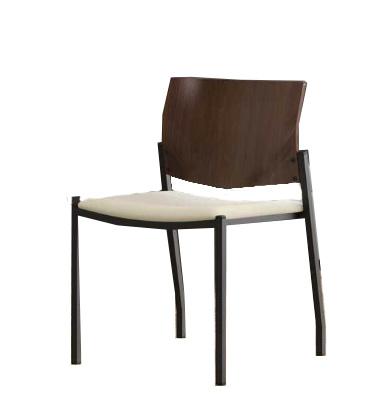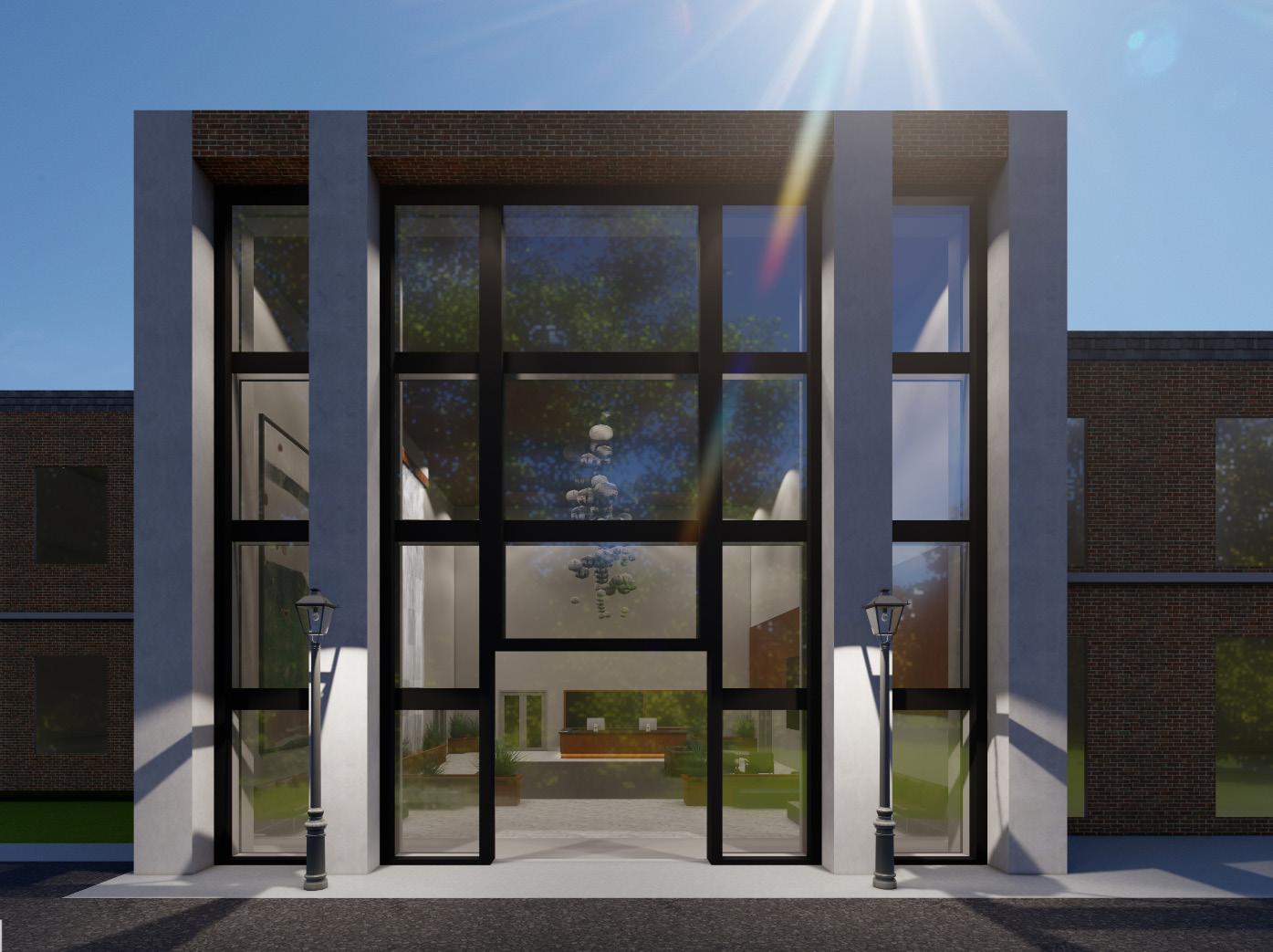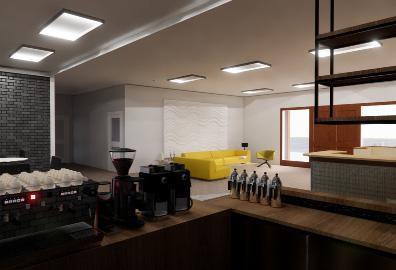2023. SELECTED WORKS 001 PORTFOLIO INTERIOR DESIGN Mateo E. Umana
MATEO E. UMAÑA INTERIOR DESIGNER

Growing up in Canada, I had the opportunity to be surrounded by the amazing Rocky Mountains which are fully of beauty and life year around. I have always had a passion for sports and design, playing on multiple high-level soccer teams and from a young age trying to invent or design the next big thing! While figuring out careers I went from industrial design and learning AutoCAD when I was 13. As I got older I started working in carpentry, plumbing, and renovations to finally going to Liberty University to study Interior Design. Now as I am about to graduate, I have a passion for commercial design where I can hopefully design spaces that are inviting individuals that are unique to client’s needs, embraces all cultures, and improves quality of life. Even though I am graduating I hope to continue to grow in experience and knowledge of our amazing and massive world of design.
02
3- Years Exerience
2- Years Experience
Adobe InDesign
Adobe Illustrator Autodesk Revit
0-1 Year Experience
INFORMATION
EDUCATION LIBERTY UNIVERSITY (LU) Bachelor’s degree in Interior Design 2020 - 2024 CONTACT
Email: mateoeumana@gmail.com www.mateoeumana.com Phone: (434) 229-6882 www.linkedin.com/in/mateoumana SOFTWARE PROFECIENCY
Adobe Photoshop AutoCAD Lumion Procreate SketchUp
D5 Render Mid-Journey PROFESSIONAL SKILLS
Attention to Details Critical Thinking Creativity Driven Organized
02 06 20 About Me MainVue Tower Forest Cove Nursing Home CONT
ENTS 32 40 44 Church Skippers Restaurant Additonal Projects
MainVue Tower
06
06 2023
 Exterior Shot of the Building using Sketch Up and Lumion.
The vision behind MainVue Tower was to encapsulate the quintessential Virginia aesthetic with a red brick exterior, complemented by sections made of concrete to add a dynamic touch.
Class: FACS 460 - 1020 & 1022 Main Street In-fill Project
Exterior Shot of the Building using Sketch Up and Lumion.
The vision behind MainVue Tower was to encapsulate the quintessential Virginia aesthetic with a red brick exterior, complemented by sections made of concrete to add a dynamic touch.
Class: FACS 460 - 1020 & 1022 Main Street In-fill Project

In response to Lynchburg’s remarkable growth and burgeoning population, my goal was to contribute to the charm of Main Street while embarking on something innovative. The building boasts a range of amenities, including multiple restaurants, a ground-floor cafe for convenient street access, and a distinctive two-story grocery store with diverse food options on the second floor perfect for both Lynchburg visitors and locals seeking a quick bite. Additionally, there’s a dedicated retail space and spacious hotel floors featuring an atrium that brings the beauty of greenery indoors.
Beyond aesthetics and functionality, sustainability lies at the core of the design. Incorporating sustainable attributes is not just a choice; it’s a commitment to resource conservation and intelligent design. The conscious use of eco-friendly materials, energy-efficient systems, and a thoughtful approach to environmental impact underscores the importance of creating spaces that contribute positively to our community and the planet.






Lobby
Bar Grocery Store Grocery Store Hotel Atrium Restaurant
Sketches for MainVue Tower
Hotel
Roof-top
Rough
MainVue Tower
During the course of this project, I had the privilege of engaging in a constructive dialogue with the City Planner at the City of Lynchburg’s office. Our discussions centered around the essential elements that contribute to an exemplary urban environment, as well as an exploration of perceived deficiencies within Lynchburg’s downtown area. Informed by this insightful conversation and supplemented by ongoing research, I formulated a conceptual framework outlining key components for the project. Subsequently, I translated these ideas into visual representations through the creation of detailed sketches.

Stacking Plan


MainVue Tower - Roof Top Bar

Renderings Created in Lumion



-
Hotel Floor Plans for MainVue Tower
Restaurant Hotel
Lobby


 Grocery
Grocery
1st Floor
Grocery 2nd Floor Retail Space
MainVue Tower - Ground Floor Cafe








 Outdoor Seating & Tables
Cafe Tables
Lobby Furniture
Cafe Seating
Early Sketch Design
Outdoor Seating & Tables
Cafe Tables
Lobby Furniture
Cafe Seating
Early Sketch Design


Carnival White

Classic Black

Vanilla Bean Reflected

Ceilng Plan - Cafe
Plan - Cafe
Floor
MainVue Tower - Ground Floor Cafe




Renderings done in Enscape + SketchUP
FOREST COVE NURSING HOME
20
20 2022
Class: FACS 300 - Nursing Home Project




Welcome to Forest Cove Nursing Home, a visionary project where the essence of senior living is redefined through thoughtful design and a deep understanding of our residents’ needs.
At Forest Cove, we’ve strategically placed atriums throughout the facility to break up spaces while infusing nature and natural light indoors. This design approach creates a tranquil and captivating environment, acknowledging the therapeutic benefits of a well-crafted atmosphere. Beyond our walls, our abundance of outdoor spaces, coupled with a greenhouse and garden, beckons residents to embrace the outdoors, engage in multi-sensory experiences, and actively contribute to their community. We’ve embraced a holistic approach that goes beyond physical spaces, offering opportunities for residents to participate in growing fresh produce, fostering connections through shared fruits and vegetables. Forest Cove is more than a nursing home; it’s a home designed with empathy and tailored to the unique needs of those seeking an extra helping hand, ensuring they age with dignity, purpose, and a genuine sense of belonging.

Assisted Living Memory Care Green House Community Spaces Outdoor Space
Forest Cove Nursing Home showcases a state-of-the-art commercial kitchen serving two distinct dining halls, offering residents the chance to savor diverse culinary delights from our rotating menu. Atriums strategically scattered throughout the facility not only break up the spaces but also infuse nature and natural light indoors, providing a tranquil and captivating environment. The abundance of outdoor spaces, complemented by a greenhouse and garden, encourages residents to enjoy the outdoors, partake in multi-sensory experiences, and actively contribute to their community. This holistic approach includes opportunities for growing fresh produce, fostering a sense of connection among residents through shared vegetables and fruits.
Commerical Kitchen Gym Space
First Floor Second Floor Dining Spaces




Rednerings done in Enscape + Revit

Rednerings done in Enscape + Revit

Spacious two-bedroom apartments featuring an additional office space, along with a well-appointed bathroom and open floor plans designed for ADA accessibility. These residences not only provide a comfortable and welcoming atmosphere for residents but also foster a sense of belonging within a vibrant and engaging community. Moreover, they offer the flexibility required to accommodate diverse lifestyles.

Rednerings done in Enscape + Revit




in Enscape + Revit
Rednerings done







Rough Sketches for Forest Cove Nursing Home





Design Process
Church
32
32 2022



Class: FACS 343 - Church Project
Rednerings done in Enscape + SketchUP















Floor Plans & Elevations Provided by Professor

The objective of this project was to acquire proficiency in a new software. I approached this goal by completing the project twice: initially using Revit to gain insights into its functionality and operation, and subsequently utilizing a combination of AutoCAD and SketchUp for the second iteration. To enhance the visual appeal and realism of the designs, I incorporated Enscape to add furniture and generate detailed renderings of the various spaces.



in Enscape +
Rednerings done



 Bathroom Front Desk Front Lounge Area Conference Room
Bathroom Front Desk Front Lounge Area Conference Room



 Classroom Play Room Play Room Closet
Classroom Play Room Play Room Closet
Skippers Restaurant
40
40 2022
Class: FACS 442 - Lighting
I aimed to blend the natural ambiance of the ocean and ship docks with the serene experience of stargazing for Skippers Restaurant. Opting for darker tones in paints and materials, I utilized strategic lighting, including sparkling lights, glass chandeliers, and sophisticated elements, to guide guests’ attention and evoke a sense of wonder. Upon entering, guests are drawn upward, experiencing a simulated “night sky” while enjoying well-lit dinners. This design not only reconnects individuals with nature but also ensures a safe and captivating dining environment. The staff benefits from reliable lighting, enhancing thoughtful and secure guest service, while emergency lighting is incorporated for safety measures. Our ultimate focus is on prioritizing guest safety, comfort, and engagement.

Images that I took inspiration from.


Additional Projects
44
44 2020 - 2023


 Modern House Done in Revit and Lumion for Renderings
Modern House Done in Revit and Lumion for Renderings

Floor Plan Created in AutoCAD + Photoshop
Hawkthrone House




Project done in AutoCAD and Procreate


 Exterior Shot of the Building using Sketch Up and Lumion.
The vision behind MainVue Tower was to encapsulate the quintessential Virginia aesthetic with a red brick exterior, complemented by sections made of concrete to add a dynamic touch.
Class: FACS 460 - 1020 & 1022 Main Street In-fill Project
Exterior Shot of the Building using Sketch Up and Lumion.
The vision behind MainVue Tower was to encapsulate the quintessential Virginia aesthetic with a red brick exterior, complemented by sections made of concrete to add a dynamic touch.
Class: FACS 460 - 1020 & 1022 Main Street In-fill Project
















 Grocery
Grocery








 Outdoor Seating & Tables
Cafe Tables
Lobby Furniture
Cafe Seating
Early Sketch Design
Outdoor Seating & Tables
Cafe Tables
Lobby Furniture
Cafe Seating
Early Sketch Design

























































 Bathroom Front Desk Front Lounge Area Conference Room
Bathroom Front Desk Front Lounge Area Conference Room



 Classroom Play Room Play Room Closet
Classroom Play Room Play Room Closet





 Modern House Done in Revit and Lumion for Renderings
Modern House Done in Revit and Lumion for Renderings




