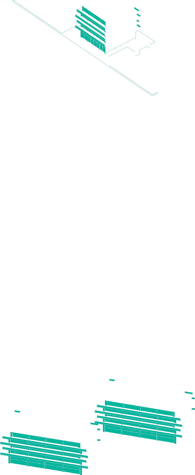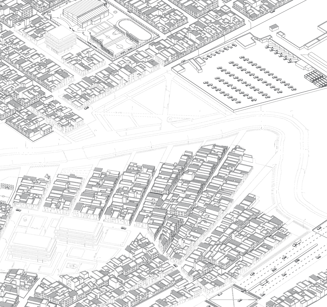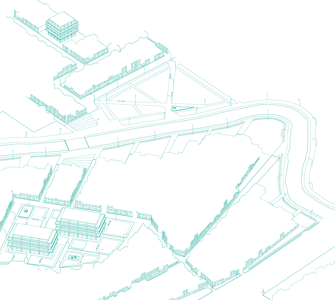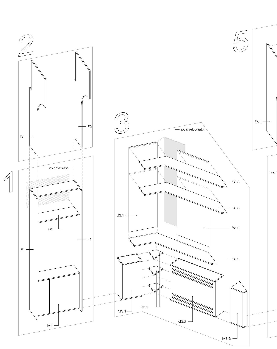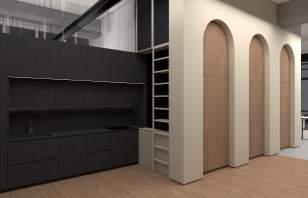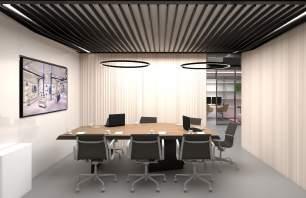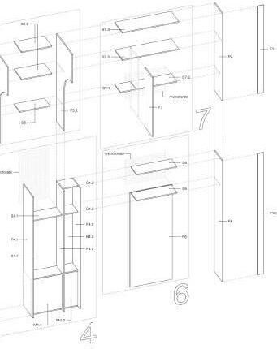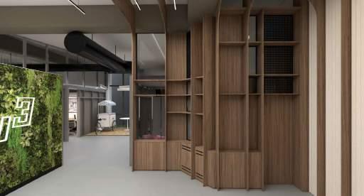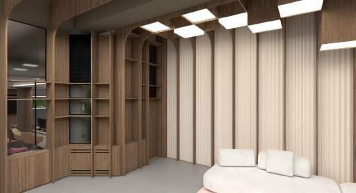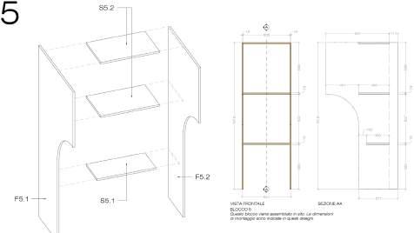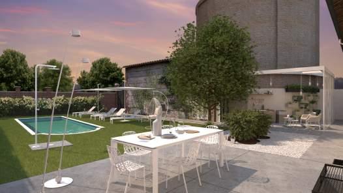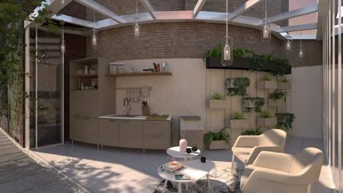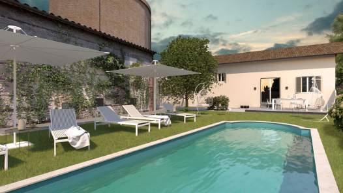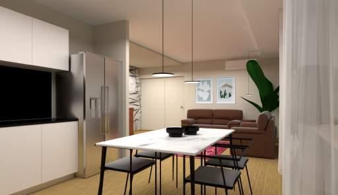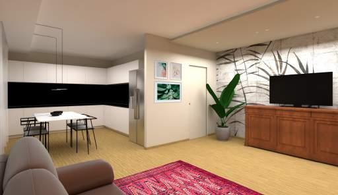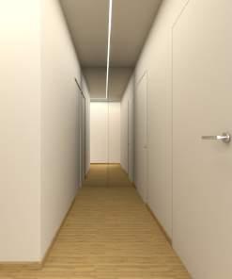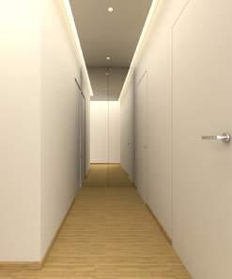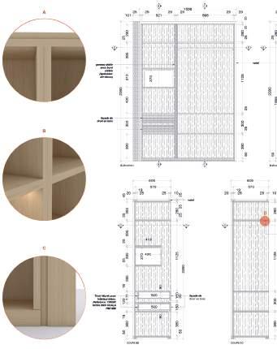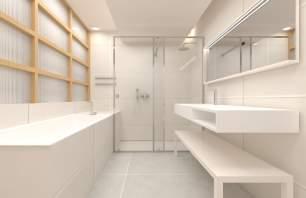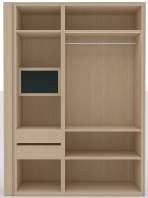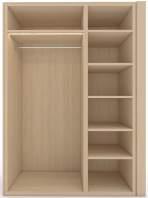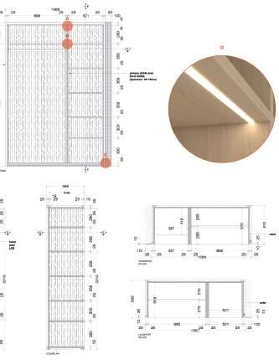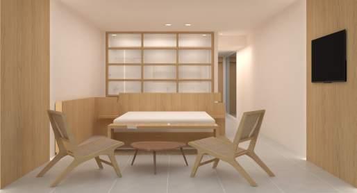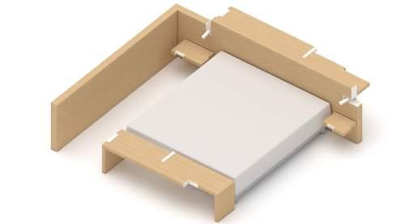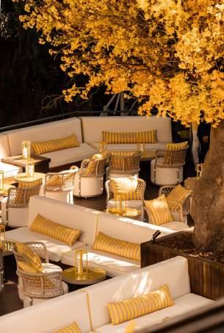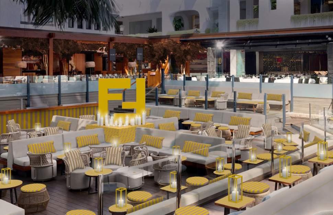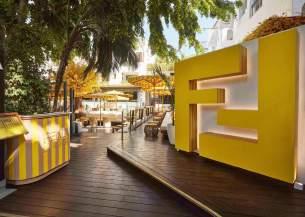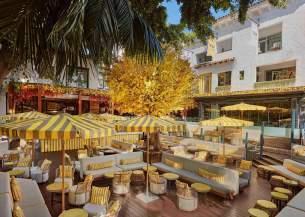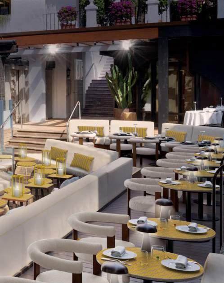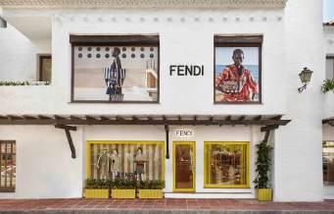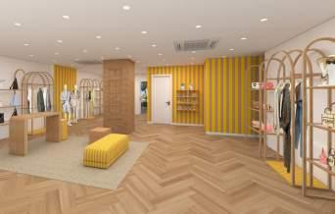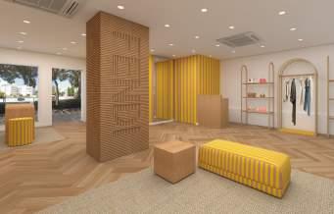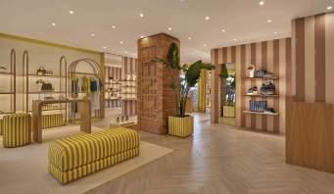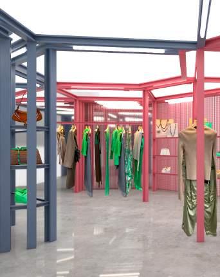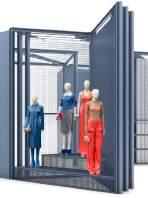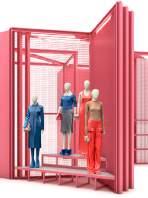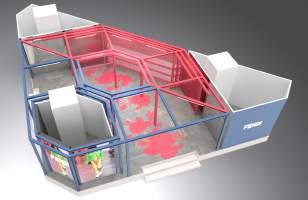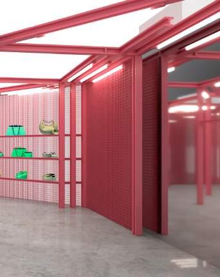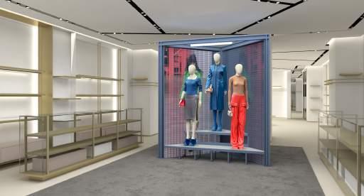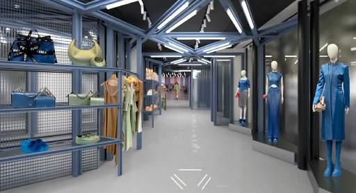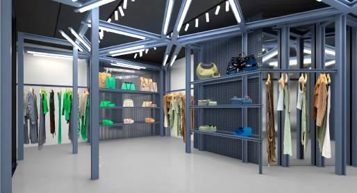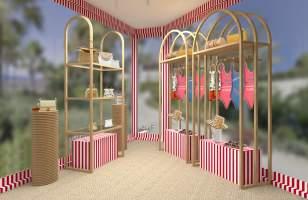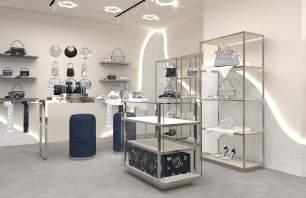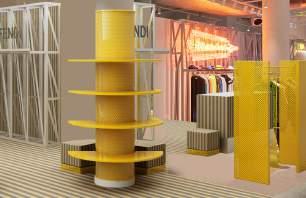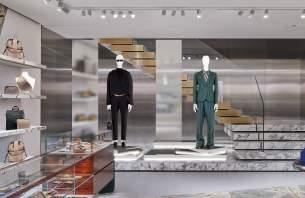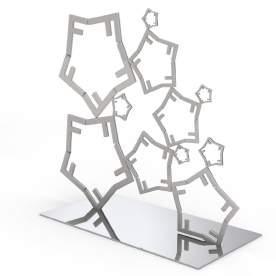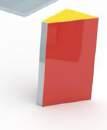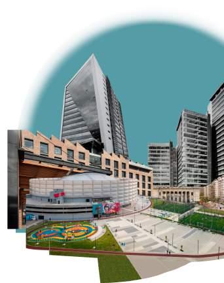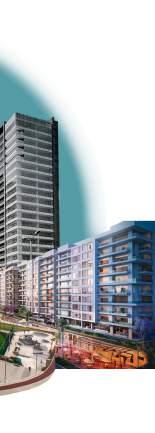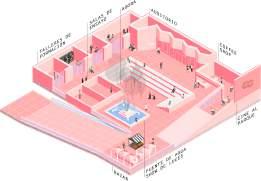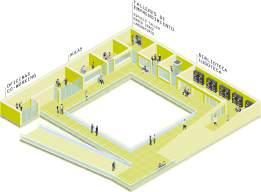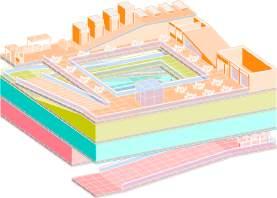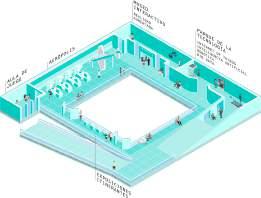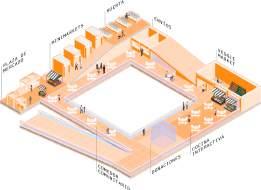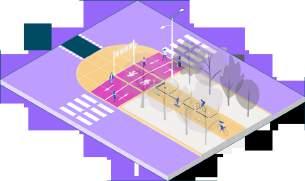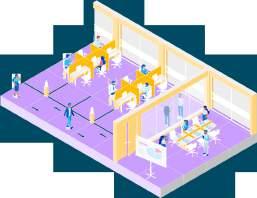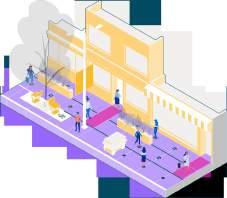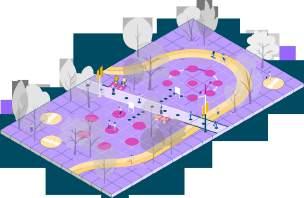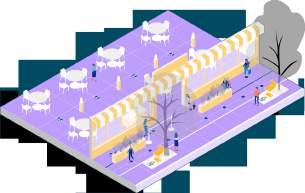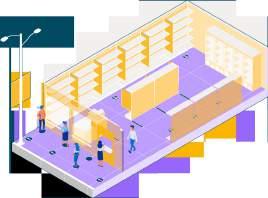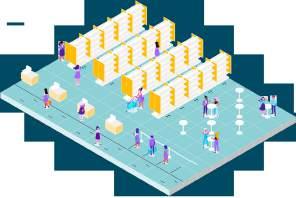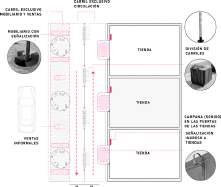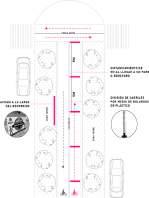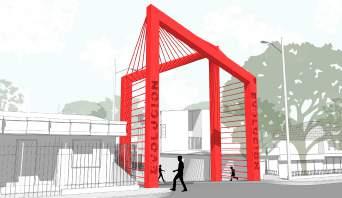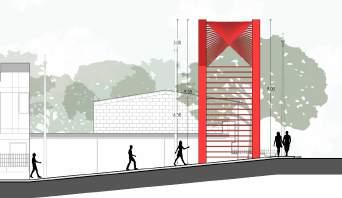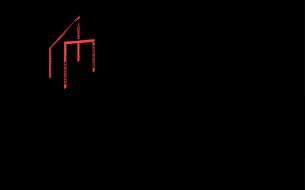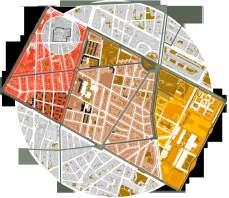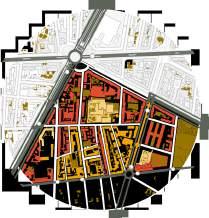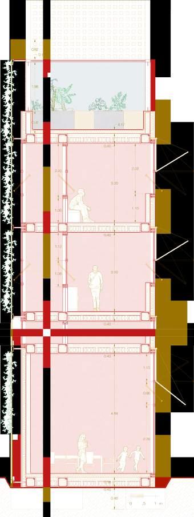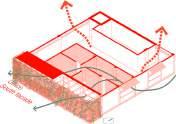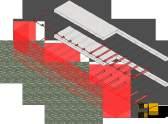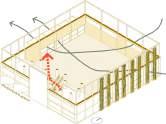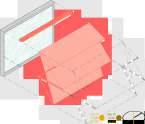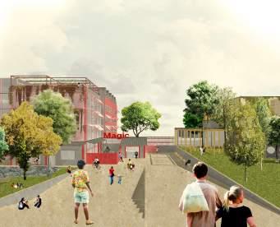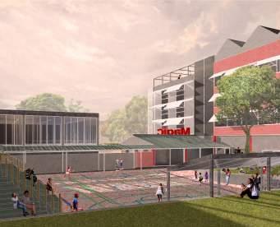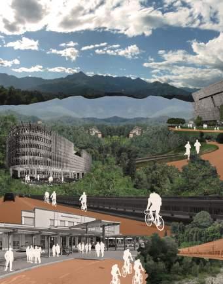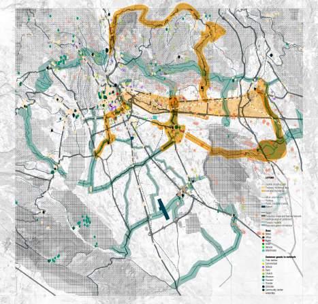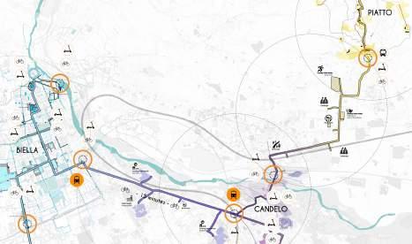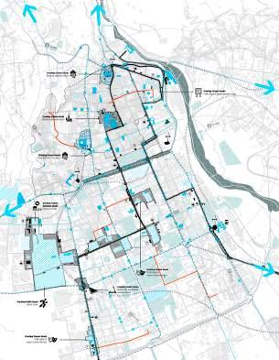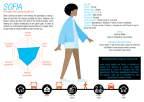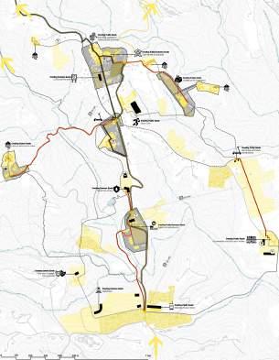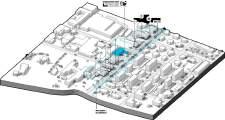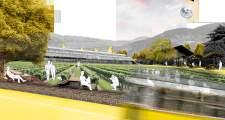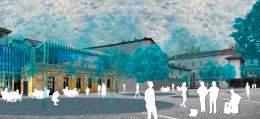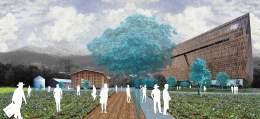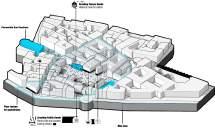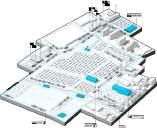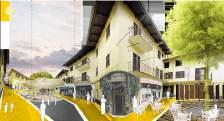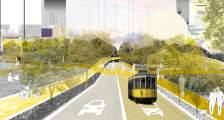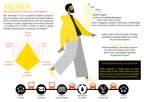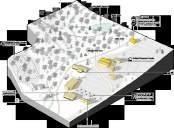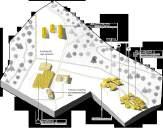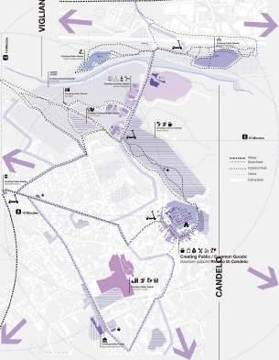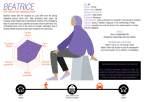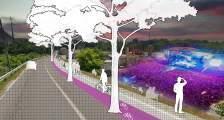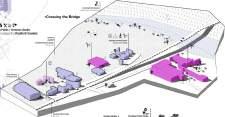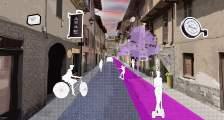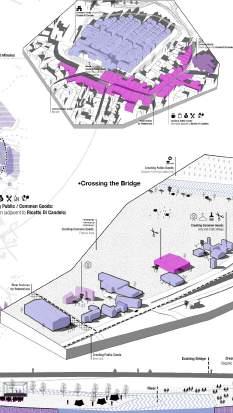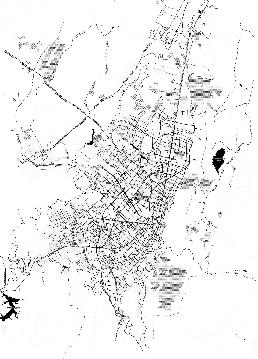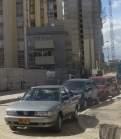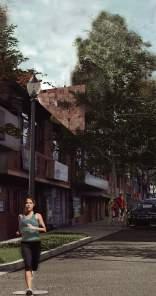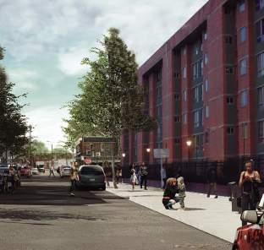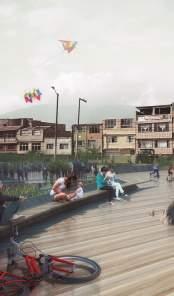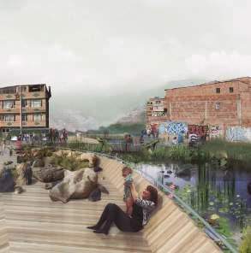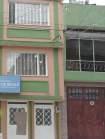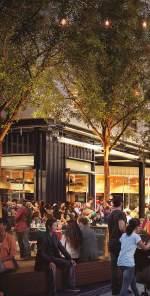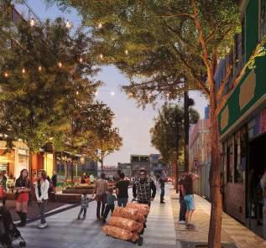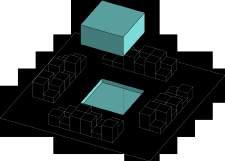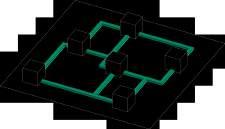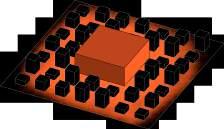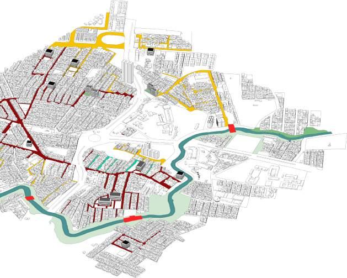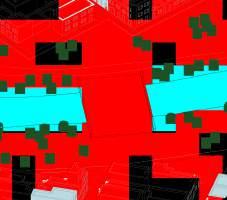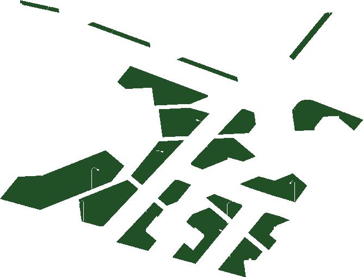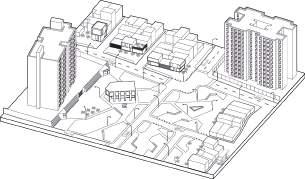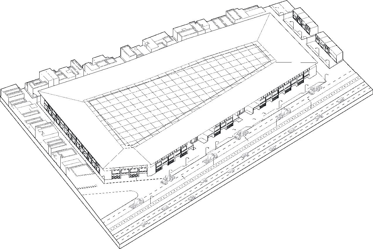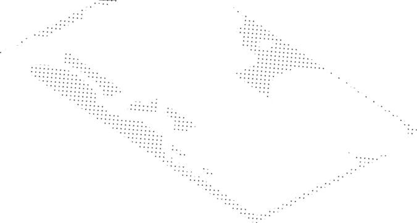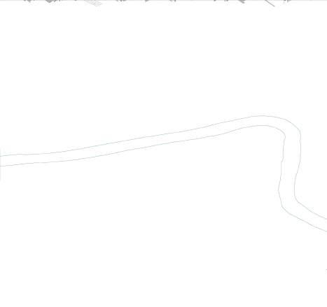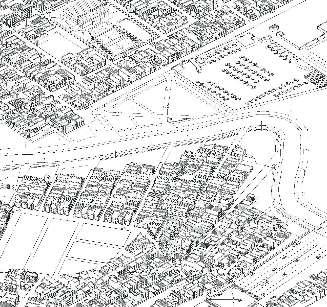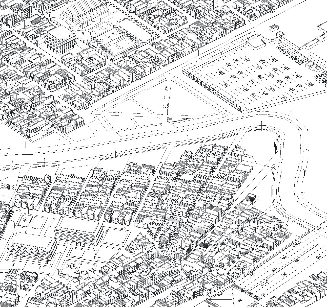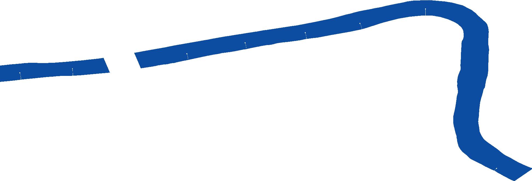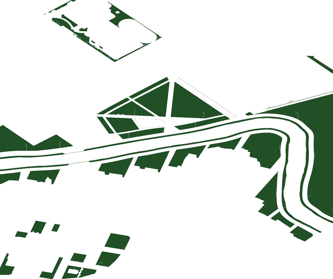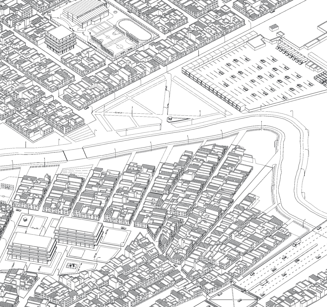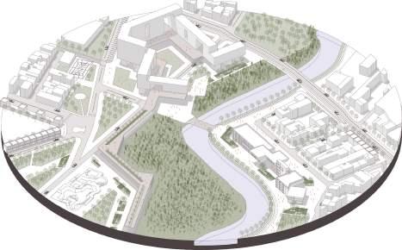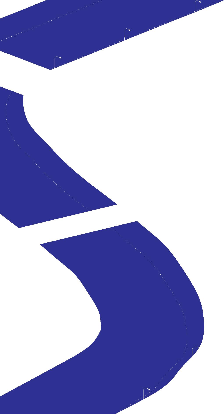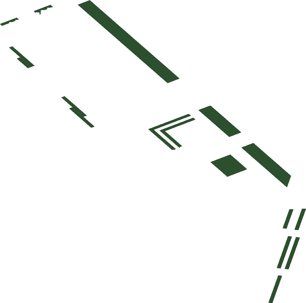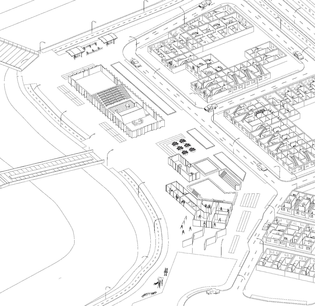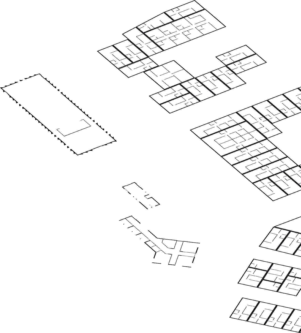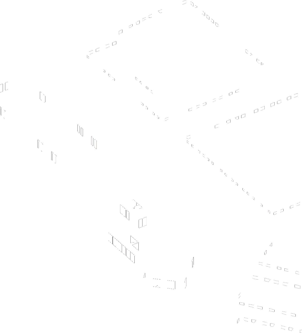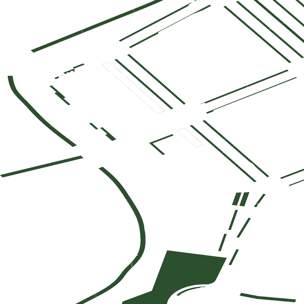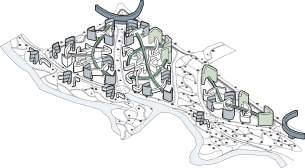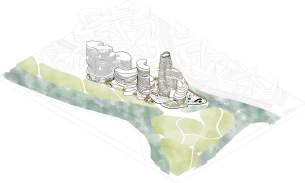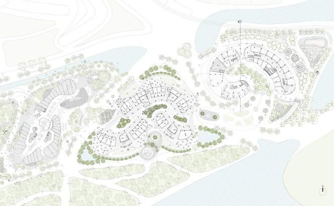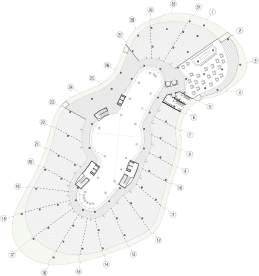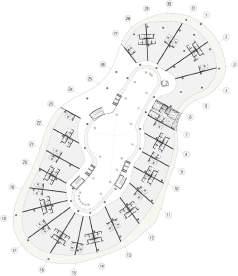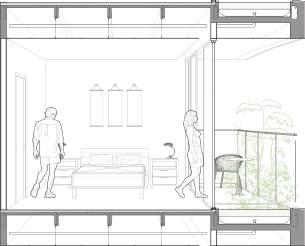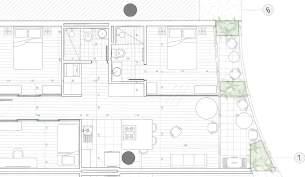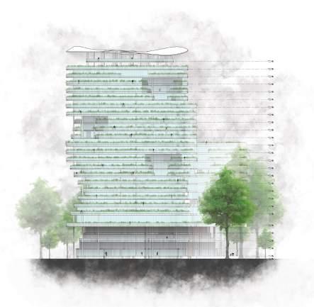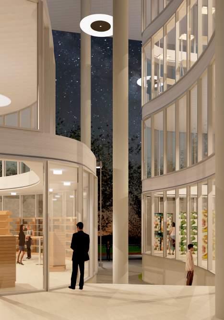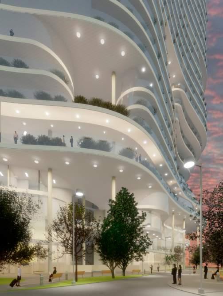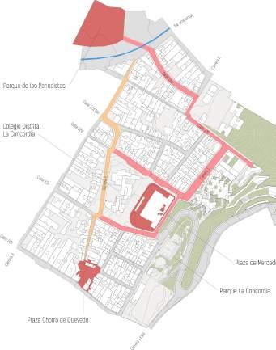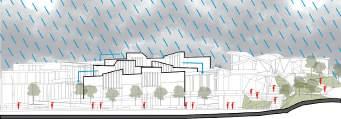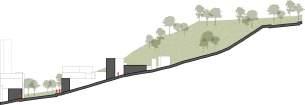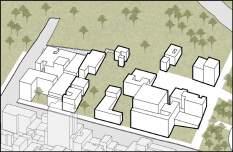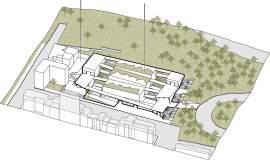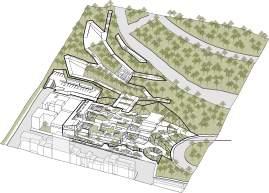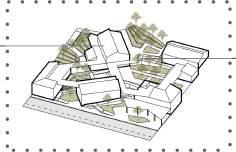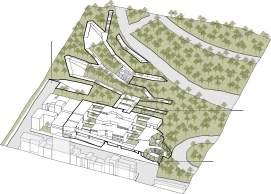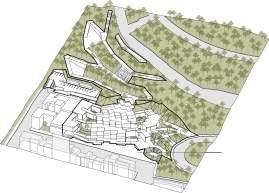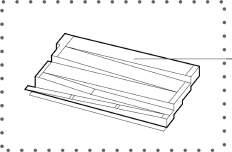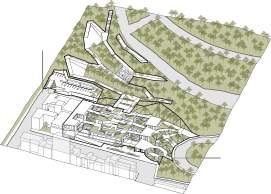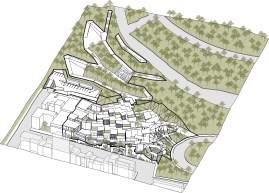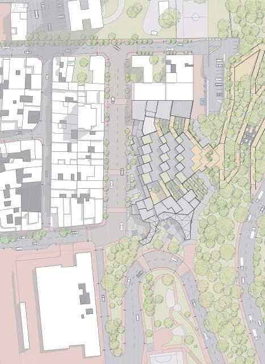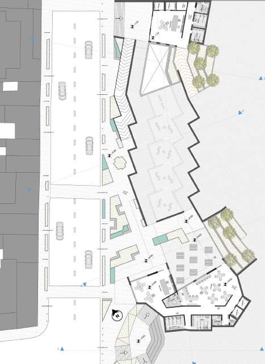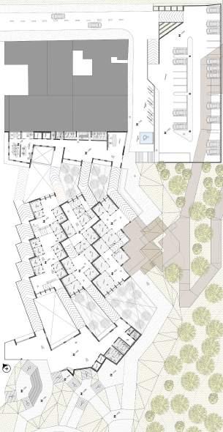02
BACHELOR INTERNSHIP
My work in Contexto Urbano consisted of providing support to the other work areas of the office on research and innovation issues in projects that were or are ongoing.
In the office they work in groups called “cells” and each one is in charge of a specific subject. By supporting each of them in different projects, I was able to gain knowledge in fields of action that I had not been in before.
In addition to the support provided to each cell, throughout the internship I was in charge of creating content for the office’s official Instagram account, developing audiovisual content. The focus of this material was to present unconventional themes of the projects they have carried out.
Portafolio_Mateo Barrero Torres
Collage. Some of the projects that they’ve realized
Member of the Innovation Cell Bogotá, Colombia
We developed axonometries on an architectural project that at that time was going to be presented to the public in the form of an application. The project provided different services to the users of the app and the idea was that it could adapt to different municipalities in Colombia, responding to the characteristics of each region.
In this case, it was developed for Rionegro and the pillars of the project were culture, education, entrepreneurship and food. The axonometries are intended to show the components of each pillar in an attractive way to the user.
2nd floor. Innovation and aeropolis
1st floor. Culture
innCUBO
As a result of the situation generated by Covid-19, we developed some schemes where we suggest modifications of public and semi-public spaces to mitigate the infection.
The strategies were supported on a 2 x 2 meter grid, called the “Grid of life”, and it sought to establish the distance that people had to maintain through visual guides on floors and walls.
This was published on the Instagram account as stories and publications with some regularity over time for reaching more users.
Portafolio_Mateo Barrero Torres
Dynamic city. Axonometries
Park
Sidewalk
Restaurant Mall
Cicle path
Office
Neighborhood store
Supermarket
We develop strategies in which we present spatial interventions for shopping malls and public spaces in the wake of Covid-19.
The interventions sought for life to continue in a healthy way, recovering and preserving the essence of each space.
Their objective is that leisure and entertainment activities continue safely.
I made a model for a project that is underway in Cartagena with which they wanted to visualize an architectural intervention that the office intends to carry out in Cartagena, Colombia. The intervention aims to be the entrance to a neighborhood where they are carrying out an urban planning and architecture project and with this model they wanted to show the community what and how the beginning of the project was.
Project in Cartagena
Dynamic city. Schematics
Cicle path
Elevation
Park Perspective
Relationship between street and store
NOT A SCHOOL
School intervention Turin, Italy in association with Ana María Soto + Georgios Angeletopoulos + Sepideh Saneei + Sanaz Sanath Houtki
In the city of Turin there are cases of educational buildings that provide a possibility of intervention to improve their energy performance and make them more sustainable.
In this case, we had to analyze the Bernardino Drovetti 1st grade Secondary School in terms of its construction materials and the relationship between its surroundings in order to propose architectural and landscape interventions.
Upon reviewing the possibilities that the school and the sector offered us, we decided to change the emphasis of the school and open it to the city. We improve the functions it provides for children and add others for the community. By doing this, we carry out constructive modifications to sustainably develop the new activities, always taking into account the comfort of the user.
Portafolio_Mateo Barrero Torres
Current state (below) vs. proposal (above)
Enhance the program
Emphasize and prioritize the school’s goal: creative and experimental pedagogical programs.
Re-think classrooms and labs towards a collective sense of learning and space saving (flexible classrooms).
Create outdoor learning spaces and performance structures for more dynamic ways of learning.
Connect city by program
Introduce a youth center for people with more progressed knowledge or interest in arts, for inspiration, collectiveness and curiosity.
Give public access to the school’s facilities (labs and library) after school hours.
Create outdoor structures that host public associations’ initiatives and also just be used by the public.
Turn the gym in a multifunctional space for exhibitions, performative activities and sports.
Connect city physically
The fence is off. Eliminate the central building. Create a ramp that connects the street to the basement of the building and creates a large corridor up to the back of the site.
Our intention is to break the linear barrier, allowing a more inclusive semi-public space to be visible and inviting.This also uncovers the atrium of the schoolan element that multiplies itself and fortifies the identity of the complex.
Microurban proposal
The atriums are the center of the building, managing a stack effect on each wing.
Strategical shadowing and glass opening have been placed, specially on the South, East and West facades.
The energy benchmarks should be achieved with the introduction of solar energ and heat recovery.
The roof takes advange of the sun energy and rainwater, harvesting them.
The ecosystemic benefits of vegetation are used outside, in facades and roof.
Portafolio_Mateo Barrero Torres
West facade
South facade
Bioclimatic section B
Bioclimatic section A
Bioclimatic section. Strategies
Environmental strategies complement program
When a space was unused, the same site’s architecture and greener strategies give life back to it, making it an open exchangable place to enhance the productive and relaxing moments.
Active strategies as a complement
Introduce a youth center for people with more progressed knowledge or interest in arts, for inspiration, collectiveness and curiosity.
Courtyard to merge program
In a more semi-public space (given by the level change) the main uses of creation and exposition meet. This is the central open space that allows a relation with all open and closed surroundings.
Ventilation diagram. Office
Shading system. South facade Southern entrance
Ventilation diagram. Gym
Shading system. West facade View from the southeast
Ventilation diagram. Corridor
Shading system. East facade Courtyard
CITY AS A GOMMON GOOD
Urban analysis and proposal Biella, Torino in association with Ana María Soto + Burak Gürtunca + Merve Kaya
In this project we analyze the phenomenon that has been occurring a few years ago in some Italian cities, the abandonment of the city by younger residents due to the lack of interest they have in the dynamics that occur today in their cities.
Specifically, we treat the case of Biella, in the Piemonte region, which was an important city in the middle of the last century at a national level due to their textile industry. Today, they don’t have th e importance of before and they are stuck in time, generating a city full of abandoned lots and buildings.
Using the strengths and weaknesses of the city, we develop an urban approach in which we provide new services and spaces to citizens, understanding the city as a common good.
Portafolio_Mateo Barrero Torres
Collage. Conceptual image
Biella territorial features
The focus of our project seeks to attract young people and encourage them to stay, creating a new life with a better income. To achieve this, we aim to redifine the spatial proximity, turning it into a functional and social mix with better accessibility to the outer areas. Activating unused areas and creating a net of common goods to diminish spatial injustice ans social inequality.
We found three main crossings in Biella that can generate a rapid change due to them being consolidated paths but with no identity.
Biella, to extend center’s concentration; Candelo, main city with no main existing relation; and Piatto, one of the many town near to the mountains with few connections to the valleys but lots of tertiary potential.
The main entrance to Biella is rethinked to introduce incomers into its main strengths from the beginning, having as its main objective to redistribute the condensed wealth that is seen in the city center. With this, the public transport diversifies and public space is redesigned to become of easy access and enjoyment.
Hopping into the mountains, this crossing approaches the transition from the valley to the Alps with an increase in accessibility and opportunities for leisure and production. Different concentrations also appear to attract the users for a rediscovery of the suburban-rural ladscape of Biella.
Portafolio_Mateo Barrero Torres
Crossing. Biella
Crossing. Candelo
As a main town, Candelo has to accommodate its goods for newcomers. With a new mobility network, open spaces start appearing for the creation of shared experiences and the main tourist
CITY AS A COMMON GOOD
19.06.2021
Cittadellarte-Fondazione Pistoletto
“Climate Urbanism. Biella 2050” curated by Michele Cerruti But, Daniela Ciaffi, Andrea Alessio, Emanuela Saporito, Leonardo Narvaez Martin, Melis Ozalp
Authors. Ana María Soto, Burak Gürtunca, Merve Kaya and Mateo Barrero
Space for festivals
Street reconfiguration in Ricetto City center context Crossing.
Exhibitions
CAPILLAR CITY
Urban Analysis and proposal Bogotá, Colombia in association with Manuela Amado + Carlos García
The project seeks to understand the space of the city and everything that it includes, such as the relationships between its citizens and the way in which they develop themself in their environment. The object of study is Bogotá, specifically the Localidad of Bosa, where, from the analysis of the development of the city, since the 19th century, unforeseen dynamics have been appearing.
By identifying these situations and using different methods of analysis, we intended to solve the problems that are related to the equitable access to the services of the contemporary city, which by right, the citizen have access to.
Portafolio_Mateo Barrero Torres
Bogotá
It is a city with multiple centralities and whose irregular expansion has occurred through informal urbanization, leaving some parts of the city without basic services.
Bosa
The Localidad is identified as being inhabited by people of low socioeconomic levels and lacks road access.
Accessibility
Public transport takes place on deteriorated and congested roads, making it difficult to access the territory. Bicycles are the most widely used means of transport but the network of cycle paths is precarious.
Ecological structure
The natural axis of the sector is the Tunjuelo River, which works as a barrier in the territory due to its contamination.
Public space
The existing public space is the result of illegal urbanization, generating places without the necessary equipment.
Phenomenon. The residential complexes are not related to the context and do not provide any well-being to the community, thus deteriorating the surrounding public space.
Phenomenon. Pollution and the slopes of the edge of the Tunjuelo River divide the territory physically and visually, creating marginal bags where the condition of buildings and streets are in poor condition.
Interstices
What if the residential complexes provide spaces that promote permeability in the sector, so that the urban interstices that are created between the context and the enclaves disappear, managing to reactivate these areas?
Marginal Bag
What would happen if the Tunjuelo River becomes an articulator between the sectors that it currently separates, and transversal flows arise that allow the appearance of new uses and activities, achieving permeability in the interior and thus the disappearance of the marginal bag?
Phenomenon. The use of houses is changing, in some cases to facilities, but by not changing the construction, the public space that it should provide is not provided and it does not support the new flow of people.
Transmutation
What would happen if the absence of cultural and welfare facilities in the sector is rebalanced, with strategically distributed grafts, creating a system between them that allows an inter-neighborhood network and, together with the new road axes, connections are created on a metropolitan scale and the opportunity to generate collective spaces between them?
Portafolio_Mateo Barrero Torres
Unforeseen events that happen in a territory due to its inhabitants and the dynamics of the place.
Show the intention of the interventions and how the dynamics of each sector where a phenomenon is present could change stablishing an imaginary. Phenomenon Strategies
Insert
Develop a network of Multifunctional Devices with complementary uses in strategic points of the territory, conecting the needs of the ctitizen, by generating connections on a local and metropolitan scale.
Link
Connect the territory through horizontal planes placed above the Tunjuelo River, allowing cross-flow between the divided areas.
Permeate
By placing multiprogrammatic pieces between the inserted Devices, the flows in and the improvement of the spatial characteristics of the deteriorated areas is encouraged.
Permeate
Portafolio_Mateo Barrero Torres
Strategy. Interstices
Strategy. Marginal bag
Current condition
Punctual actions
Development. Small square
At this point of the territory there is a situation of abandonment and insecurity, due to the presence of urban interstices (closed residential complexes). To improve the quality of life in this sector, it’s developed a public square suitable for uses under concession, capable to host collective activities.
Construction. Automotive cluster
Taking advantage of the presence of Avenida Ciudad De Cali, the peripheral condition of the sector and the proximity to the largest food collection center in Colombia, Corabastos, it was decided to insert an automotive cluster, capable of serving 90 vehicles at the same time, with 30 shops in its interior, in this way the productive sector in the territory is activated and employment is generated for the population.
Strategy. Permeate
Strategy. Link
Strategy. Insert
Portafolio_Mateo Barrero Torres
Progressive axonometry. 2022
Progressive axonometry. Current condition
Final proposal
The building proposed answers to three main objectives, the expansion of the river width to avoid floods, the relocation of the housing and commerce due to the proposal development and the establishment of culture and recreation places on the edge of the river for promoting it’s use and preservation. To achieve this, in the first levels there is commerce and on top of it is housing. In addition, in its surroundings, there is an artificial wetland that serves as a buffer against possible floods and projects to develop recreational and cultural activities.
We developed a workshop with Cristina Murphy and Andrea Bertassi, in which they evaluated and directed the solutions proposed in the workshop about how architecture and urbanism can solve inequality. The products developed on this page were during this week.
DELTA
Urban proposal + Multifuctional building Melbourne, Australia in association with Ana María Soto + María Fernanda García
When analyzing contemporary cities, it is observed that the habitability problems faced by the citizen are derived, apparently, due to designs that don’t contemplate how the interaction of the basic dynamics of the city’s system should be.
Through the theory of Displaced Urban Meshes, the dynamics of cities such as Montería and Melbourne, work fields of this project, were understood. Then, an urban project called “cell” was proposed, and worked as a synthesizing element of solutions for being applied at higher levels. Finally, multifunctional projects were proposed as an enclosure to supply the 21st century urban way of life.
Portafolio_Mateo Barrero Torres
public space densify connect juxtapose nature
Understanding that the habitat of the human being is a place full of various activities, a compact, dense and diverse space is considered from the urban and architectural scale.
Nowadays, the contemporary city seeks a constant flow of its dynamics. Due to this and understanding that the areas of commerce, office and housing are the places in which the human being develops a large part of his life, the building offers spaces for these uses.
Urban
In the first two levels, commerce is developed, integrating it into the urban part of the city with a space open to the public.
Then, a complete level of offices follows, whose activity generates a lower visual and noise impact for the housing, which is developed on top of it until the roof.
Portafolio_Mateo Barrero Torres
1st plan. Commerce
Typological plan. Housing
Typological plan. Offices
1st plan. Urban proposal + commerce
Perspective section. Bedroom
Facade
Ventilation
Cross ventilation is present throughout the building thanks to the openings that the volumetry has. In the apartment scale, the ventilation and lighting come from opposite sides of the apartment to promote a correct thermal comfort.
Water management
Rainwater is collected on the roof, on the terraces of the offices and apartments and on the ground slope of the parking lot. This water is sent to a treatment plant in the parking lot and despite not being potable, it is used in different parts of the building.
Portafolio_Mateo Barrero Torres
South facade
Longitudinal section
Night render. 1st floor of commerce
360° view. West side of the building on the street
360° view. Second level of commerce
Render at sunset. Looking towards west facade from the street
07
CERROS
Artisan bazaar focused on accessibility Bogotá, Colombia in association with Alejandra Chona
The evolution of the city center, specifically the one of la Localidad of La Candelaria, has neglected accessibility to people with mobility disabilities. This occurs due to the patrimonial normatives present in the sector and the lack of awareness of a design that includes the needs of this population.
The project seeks to develop a facility that gather the cultural, economic and environmental strengths of La Candelaria through design parameters that include people with disabilities. An artisan bazaar is proposed whose route is generated by inclined planes that serve as an element for easy circulation and that, in addition, together with the decomposition of the orthogonal forms, working as a transition between what is built and the nature of the area.
Implantation plan. Barrio La Concordia
Water management
The slope of the horizontal surfaces leads the water into the gardens that are in the middle of each activity block. When the land reaches the maximum point of absorption of water, it is led to the city’s rainwater network.
Ventilation
An arboretum is established in the upper part of the project that serves to cushion the force of the wind coming down from the hill. The shape of the terraces generates wind loops that suck the hot air out of the project through the zenith openings.
Slope management
Currently the slope of the land varies between 5% - 11%, generating accessibility problems for people with reduced mobility. The architectural project is generated by staggering the land to improve its accessibility.
Facade. Water management
Slope management. Current condition
Ventilation. Proposal
Of the entire place, this is the least consolidated area, where most of the lots are vacant and there is no building with patrimonial interest.
Terraces = public space
Relationship with nearby buildings through a small square that allows development of activities.
Curved roofs are proposed at the southern end of the project, responding to the natural characteristics of this side of the context.
Each of the blocks contains a different activity and between them courts are generated for itinerant activities.
Arboretum = vegetation integration
The access through the south side seeks to generate spaces of permanence through a more fragmented geometry, to realte better with the surrounding context.
By fragmenting the main volume, a greater dynamism is generated and the spaces are re-qualified, producing new sunlight conditions.
Having understood the topography, we proposed a minimum effort slope. A single route is then proposed that, as it rises it becomes a roof.
Following the idea of staggering the terrain, the parking lot is raised in the upper part, avoiding like this, big earth movements.
By understanding each end of the project, one natural and the other built, a volumetric decomposition is finally established that goes from something orthogonal to something more organic.
Portafolio_Mateo Barrero Torres
Urban plan. Roofing
1st plan
The proposal links the natural points of the sector, Parque de La Concordia and Cerros Orientales, with the artisan character present in the sector, to revitalize the area with new flows of people and new points of activities in a place that was previously only residential. In addition, the town’s Development Plan is taken into account as structural guidelines for action when developing the project.
nature + culture + commerce
Portafolio_Mateo Barrero Torres West
Longitudinal section EE
Transversal section
Render. Southern entrance
“Architecture itself can not make a more equitable world... but we can contribute with specific actions.”
Mariam Kamara
“I don’t think that architecture is only about shelter... it should be able to excite you, to calm you, to make you think.”
Zaha Hadid
“I try to give people a different way of looking at their surroundings. That’s art to me.”
Maya Lin
Thank you
Portafolio_Mateo Barrero Torres
Mateo Barrero Torres








































































































































































































































