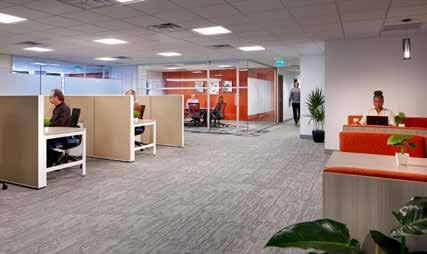
7 minute read
BEST PRACTICE
DRIVING WITH CULTURE TO CREATE VALUE IN YOUR WORKPLACE FOOTPRINT
BY TIFFANY HAILE, AICP, LEED AP AND MARK LOGSTON
What people want and need from built environments is evolving. The ways people come together and inhabit physical space have been irrevocably changed by the pandemic; environmental justice; and diversity, equity, and inclusion integration. As building professionals and consultants, we seek to understand the long-term ramifications of these societal-level forces. Recent studies by CBRE show 87 percent of large companies are shifting toward a hybrid work environment (CBRE, U.S. Real Estate Market Outlook 2022). According to a recent survey conducted by PricewaterhouseCoopers LLP, 22 percent of companies are scaling back their real estate investments (Pittsburgh Business Times, “PwC real estate head: How companies evaluate office-space needs if there’s a recession”). Our region is no exception. Recent headlines continue to show large companies reducing their footprint and moving toward more collaborative and usable space. The iconic Strip District has become a destination for hybrid work environments for several companies. Other companies are reducing their footprint and opting for space in a building offering new and upgraded amenities. While downsizing may be tempting from a short-term budget perspective, consider whether a shift would support your culture and your organization’s ability to meet its strategic goals. Traditional office uses may be less relevant now; however, a reimagined office can offer benefits unavailable at home offices. You now have the opportunity to reconsider and redefine what “the office” means to your organization. By understanding your needs, you can leverage site selection, size, and layout to support your company’s goals.
What is the Role of the Office?
Over the past three years, employees have become accustomed to working from home. For some, when considering efficiency as the primary work driver, being remote represents a more practical way of working. However, the office provides more than just heads-down space. Humans are inherently social beings, and in our work, we desire connection, both purposeful and social. Keep connection and interaction in mind while locating, sizing, and designing space. One desk per person is no longer a predictable formula for office footprint and may oversize your actual needs. Of course, there is no one-size-fits-all solution. Accommodating
The draw to the office has emerged. It’s the place for dynamic collaboration. Photo by Massery Photography. the needs of employees with diverse work activities and different work preferences in one environment is a challenge. Finding a new space or reshaping your existing facilities to meet your organization’s practical and cultural needs is a complex task. Moreover, the increasing demands for virtual meetings, hybrid engagements, and smaller break out spaces have placed more emphasis on a reliable technology infrastructure to support and connect employees, both in and out of the office. Additionally, building amenities and services that residential neighborhoods may not provide, such as convenience shopping, daycare, convenient public transportation, and access to nature or park settings, are becoming increasingly important as draws back to the workplace.
Achieving Better Utilization and Management of Your Spaces
For many organizations, rent, facility operations, and maintenance make real estate one of the largest expenditures of valuable capital. In a time of such change, how can you better manage your office portfolio? Rightsizing, better using existing space, or adding amenities provide opportunities to improve employee experience and strengthen your culture. Previously, it made sense to apply a square foot per employee solution–in a space where everyone has a dedicated seat, such a ratio is a valid way to calculate your floorplate. In the hybrid world, this is frequently no longer the case. However, efficient use of space does not necessarily mean reducing space; instead, companies should focus on rightsizing. Designing for the engagement and culture you want to encourage requires exploring what your workplace needs to look like to support your organization.
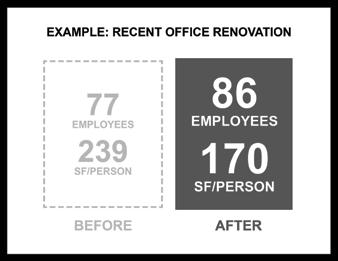
As an example of culture driving workplace solutions, in a recent office renovation, we strategically reduced the size of individual offices to make space for more workstations and collaboration spaces. Further, based on employee behavior, we removed meeting tables in most private offices. We designed open workspaces with huddle and reservable conference rooms, hoteling desks, and a larger conference room to accommodate most of the office population. We added amenities to support office functions, such as efficient copy/print areas and a pantry dedicated to the space, as this client often hosts guests and finds that food is an important part of their culture in bringing employees together. The renovation more than doubled the common/collaborative areas, from 14 percent to 32 percent. Further, our efficient space allocation allowed for even more dedicated workspaces. Previously, the building accommodated 77 employees with an allocation of 239 square feet each. This thoughtful space reallocation allows for 86 employees at 170 square feet each.
Develop a Data-driven Strategy
When considering the amount of space needed, think about different staff populations over the longer term and consider what employees want and need while in the office. Before deciding on a strategy, it is critical you understand both where you are and where you want to go as culture drives the appropriate response. A professional can guide you through the problem identification and programming process. To begin, spend time observing how people work in the office. What do they spend their time doing? What challenges are they facing? Where are the efficiency gaps that can be addressed with thoughtful, targeted design? Another valuable tool to capture critical data to inform physical environment requirements is a survey. Engage with employees about how the office is structured and based upon the survey themes, hold active listening sessions. By doing this work, you can build a shared understanding around the purpose of your office renovation and drive effective work environment transformation. Additionally, building owners with tenants should look at common area amenities such as large conference rooms and hoteling spaces to retain tenants who will downsize or renovate to make better use of their space, as well as improve the overall building usage and return on investment.
Same Space, Different Purposes
Recently, our AE Works team completed two different office renovations in the same building. Each project had the same building layout and was supported by the same base building systems. However, the design results were completely different–a function of two very different work cultures.
For the first renovation, culture drove the planning and design process from the start. A very inclusive engagement process involved all employees in the office. Several rounds of surveys, focus groups on work behaviors, and open design reviews provided insights when developing the floor plan. The feedback centered on a desire for increased collaboration and informal workspaces. The final floor plan completely transformed inefficient and dark office suites into an open, light-filled workplace. Private offices and large meeting spaces are all oriented around a central, flexible core with space for collaboration and the opportunity for chance meetings to bring a greater sense of community.
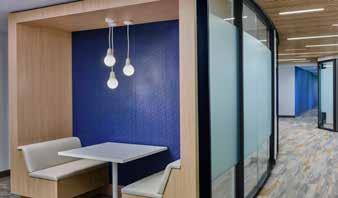
Design driven by culture: balancing private workspace for headsdown work with open, flexible communal space–opening up options for all employees. Photo by Ulf Wallin Photography.
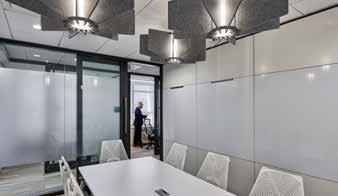

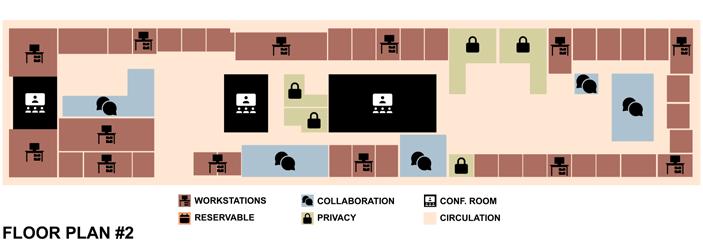
The second renovation was driven by a different engagement process and culture. Visiting donors and guests are important to this organization’s mission. To accommodate these unique cultural elements, we decreased dedicated office space to create areas for entertaining and educational programming. Leadership provided insights around group work behaviors and, later in the process, a stakeholder group was formed to provide input on furniture design, office and work surfaces, and material preferences. The two plans, while extremely different, reflect sensitivity to culture, process, and maximizing space to support the mission and goals of both organizations.
Summary
Offices serve different purposes for different organizations. A footprint-determined solution in a hybrid world may no longer fit your culture and goals. Exploration around the purpose of your space, particularly focusing on what employees can access at the office that they cannot as effectively do from home, is a critical starting point, and can reinvigorate the purpose and place your office space services for your organization to deliver new value. BG Sources:
CBRE, U.S. Real Estate Market Outlook 2022: https://www.cbre. com/insights/books/us-real-estate-market-outlook-2022/ office-occupier Pittsburgh Business Times, “PwC real estate head: How companies evaluate office-space needs if there’s a recession”: https://www.bizjournals.com/pittsburgh/news/2022/09/07/ pwc-real-estate-office-space-recession.html Tiffany Haile is an associate principal, planning and project services at AE Works. She can be reached at tiffany@ aeworks.com. Mark Logston is chief development officer at AE Works. He can be reached at mark@aeworks.com.







