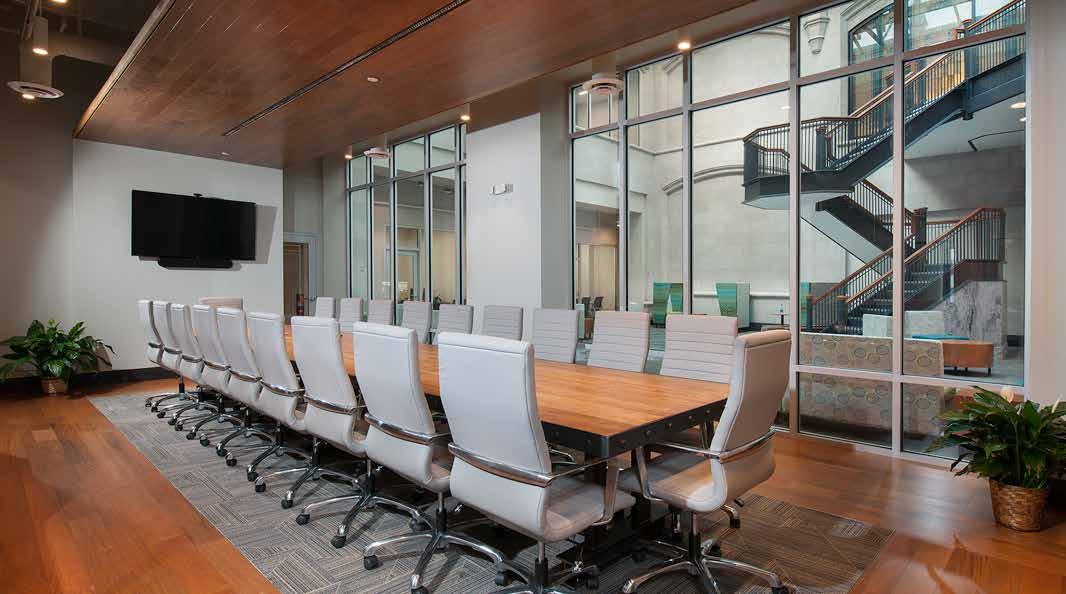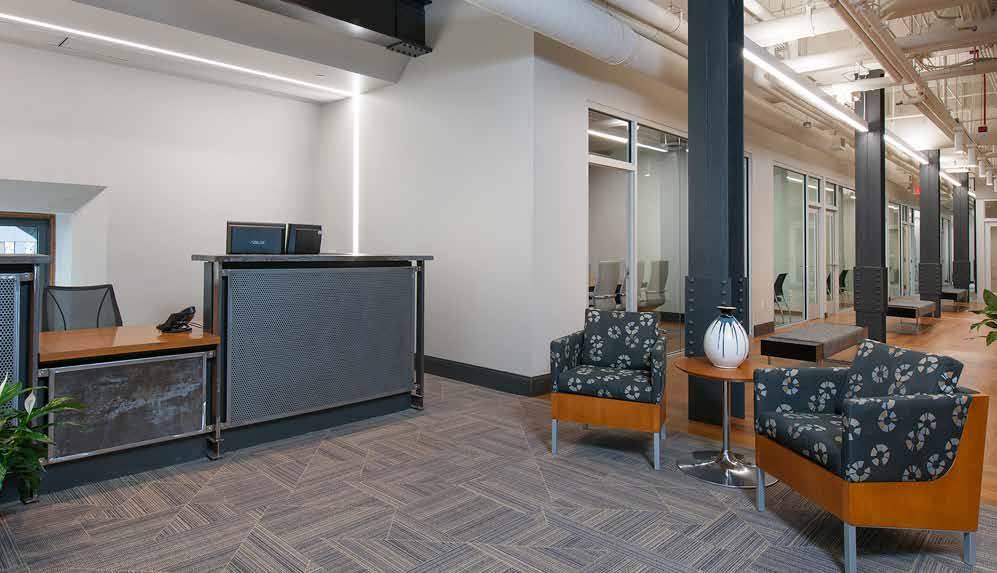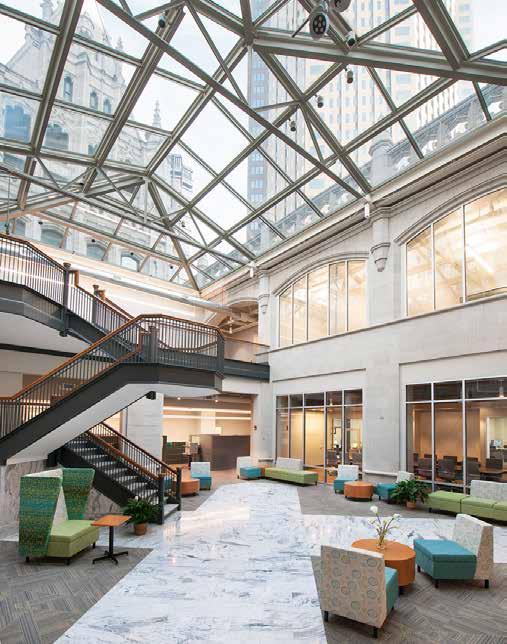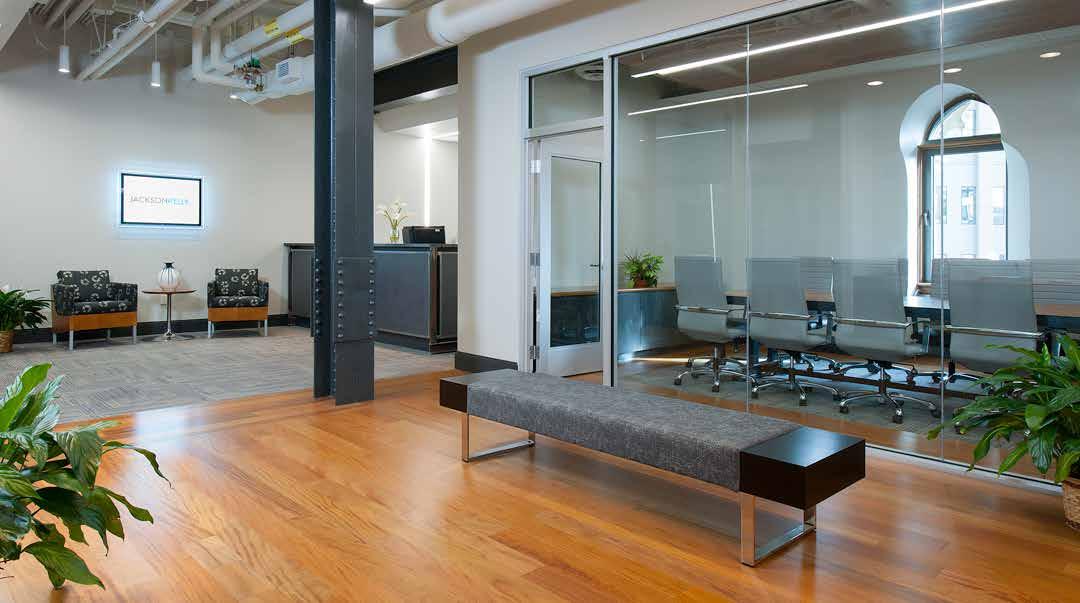
8 minute read
PROJECT PROFILE
Photo by Craig Thompson Photography.
JACKSON KELLY TENANT RENOVATIONS
The law firm of Jackson Kelly PLLC leased new space in the Union Trust Building at 501 William Penn Place and took occupancy in early 2020. Construction started more than six months before word of a coronavirus entered our collective consciousness, but Jackson Kelly had observed trends impacting its business that were going to be magnified during the pandemic, trends that informed its decisions about location and design. “We are about a 160-person firm. Recognizing that we were a firm that was not originated in Pittsburgh, we were looking for a way to differentiate ourselves from other stalwart firms to attract young talent. We thought the way our office looked would be one way to do that,” explains Michael Leahey, member and manager of the Pittsburgh office. “The way education has gone, both undergrad and law school, practicing law has become much more collaborative. Our lawyers work in groups, as opposed to sitting in their own offices working on cases. We thought a more open concept, with more shared public areas, was better suited to the practice of law moving forward. These decisions were all made pre-COVID, but now that we are all returning to the office model we’ve put together has worked well for us.” Rick Avon, principal at Avon Design Group, the architectural firm charged with designing the new space, says that the clarity of intent from Jackson Kelly benefitted the project from the start. “Jackson Kelly was a good client in that they knew what they wanted and how the space should function. They wanted a dynamic atmosphere that would attract young lawyers and impress their clients, and they also wanted more interactive spaces instead of more private offices. They were ahead of the game by seeing the trends in their own industry,” Avon says. “The space was not conducive to the old way of thinking about how lawyers worked. What allowed them to step into that space was the fact that they were willing to change the way they worked.” The project involved tenant improvements to two floors. There were roughly 10,000 square feet fitted out on the 10th floor, with another 6,000 square feet on the connected 11th floor. One of the key elements of the space was its two-story atrium lobby, which had a staircase to the floor above and was topped with a massive structural skylight that had views of the iconic Gothic penthouses that top the Frederic Osterling-designed Union Trust Building. The renovation did not include any major structural or mechanical renovations, but involved construction of a new office layout, HVAC and electrical distribution, finishes, and furnishings throughout the space.
Photo by Craig Thompson Photography.

For the architects, the age and layout of the Union Trust Building’s upper floors offered both advantages and challenges in designing space that met the client’s needs. “The stairs were there, as was the beautiful skylight that looks at the penthouse. Right off the bat they had a very dynamic space. The space is two stories that are connected and has a lot of natural light. Because everyone is not on the same floor there are more chances to have open offices,” Avon notes. “There are also some downsides to being spread over two connected floors. Noise can travel more easily. And no one wants to run up and down the stairs all day, so we needed to program what groups needed to be adjacent to others.” “Jackson Kelly wanted the open office feel but still needed to have individual privacy because of the nature of their work. That is what drove the decision to use glass for the interior walls. You could take away the transmission of sound without taking away the views and the natural light,” says Meri Gregg, project manager and interior designer for Avon Design Group. “They also wanted the ceilings open to the deck for an industrial feel so it’s a challenge to have the duct work, piping, and electrical exposed and have it be attractive. The other challenge of having the ceilings open to deck is with acoustics. We were able to solve that with furniture, wall treatments, and carpet.” Jackson Kelly engaged Chuck DiLoreto from NAI Pittsburgh to manage the design and construction process. DiLoreto hired Avon Design Group and selected TEDCO Construction as general contractor after a proposal and interview process. “We knew enough to stay in our own lane and relied heavily on Chuck DiLoreto. They spoke very highly of Dave Leone and his team at TEDCO,” says Leahey. Leone was TEDCO’s superintendent on the project. A veteran of tenant buildouts in the Golden Triangle, Leone says that the Union Trust Building is his favorite building in the city, although its vintage and unique architecture create challenges. “The building had been around a long time and that was some of the challenge,” Leone says. “For example, there were archways on the 11th floor that were made of beautiful stone and four or five of them were offices that needed to be enclosed. We put glass in the archways so you could see into the atrium down to the 10th floor. It was quite a challenge to get the layout accurate so that the radius was tight. There was a lot of measuring and rechecking. There were fits and fails. In the end we had to modify it in the field to make it look like it grew there.” There were places throughout the two floors that presented similar challenges of fit. Avon says Jackson Kelly was interested in having the space represent a connection to Pittsburgh and embraced the idea exposing the industrial elements of the building. “Around the central atrium there was lots of stonework and large columns, which were boxed in and cumbersome. On a couple of them we rebuilt the enclosures around them and on many we exposed the columns,” Avon says.
Photo by Craig Thompson Photography.

The decision to expose the columns and stone meant that many of the partitions, millwork, and glass storefront for the office connected to an irregular surface. “Anywhere where a partition met an existing column, we had a bit of modification to make to get it to fit,” says Leone. Such fitting requires extra time to get right, time which was not abundantly available. Prior to the tenant buildout, during preparations to the base building by the landlord, The Davis Companies, unexpected asbestos had been discovered and remediated. As so often happens, that unforeseen delay prior to construction could not change the move-in date for Jackson Kelly, which meant that the schedule for the tenant improvements became more aggressive. Leone credits the landlord with accommodating TEDCO’s logistical needs to keep the job moving. “At the time of this project the Union Trust Building was still going through a complete renovation. You can imagine what was going on in the building while we wanted our deliveries and shutdowns. But I don’t recall that they ever once didn’t accommodate us,” Leone says. The architect was awesome. Anytime I had questions or didn’t understand what they were looking for, they were always responsive. The same was true for Chuck DiLoreto from NAI and for Mike Leahey.” “I had an interest in the project and enough knowledge about construction to be dangerous and was on site more than most law firm tenants would be. Dave and his group were always happy to talk through the issues they were having and kept me updated,” says Leahey. “The project management team they had on site day-to-day was excellent. They were good liaisons between the construction team, building owners, construction manager, and us.” Leone credits the subcontractors on the project, especially given the aggressive schedule and complications of renovating an old building. “All the subcontractors followed our lead. We told them when the separate tasks had to be completed and they delivered,” he says. “When you have a smaller project with a limited schedule, it just takes one subcontractor to have a hiccup to cause a problem that cascades downhill for everyone. In that building, all our subcontractors were union, and I wouldn’t have done this job any other way. They were professionals. They understand that we’re all there to get the job done.” Avon praised Leone’s problem-solving approach to the problems that arose.
“The one thing I respected about TEDCO was that they made our goals their goals. We both took on the task of doing the project for the client,” he says. “We worked together very well, and I wouldn’t hesitate to jump on a project with them. They were up front if something did come up. And it was brought up with an attitude of finding a solution.” Leahey reports that the project wrapped up on time for the scheduled move-in date. He says that the finished product validates the choice of the space.
Photo by Craig Thompson Photography.

“From a construction standpoint TEDCO was dealing with a very old, architecturally interesting building that had been retrofitted several times,” he says. “They dealt with a lot of issues, both in terms of what the core of the building looked like and in building the mechanical, electrical, data, and modern amenities of an office. This space did not make any of that easy. TEDCO did a very nice job of working through those challenges.” “The workmanship that TEDCO did was excellent,” Leahey continue. “When you’re dealing with a downtown office building you don’t think of craftsmanship in the same way that you do in a home, for example. Because of the interesting space we have there are a lot of historical elements, old stonework, and woodwork. Fitting modern finishes to old rough stone and wood is very challenging. TEDCO paid attention to those details. When you look through our offices you don’t see any of those glaring gaps between the old industrial elements and the modern drywall and glass. We’re very satisfied with the result.” BG
PROJECT TEAM
TEDCO Construction Jackson Kelly PLLC Avon Design Group A & F Engineering AMB Plumbing Inc. Environmental Air Inc. Fallon Electric Specified Systems Inc. Tech 2000 Pittsburgh Interior Systems Dan Taylor Interiors Bryan Construction Inc. Preferred Fire Protection Zottola Fab Inc. Information Technology Services
General Contractor Owner Architect Consulting Engineer Plumbing HVAC Electrical Glass and Glazing Casework and Millwork Painting Flooring Drywall/Interiors Sprinklers Metal Railings Telephone/Data







