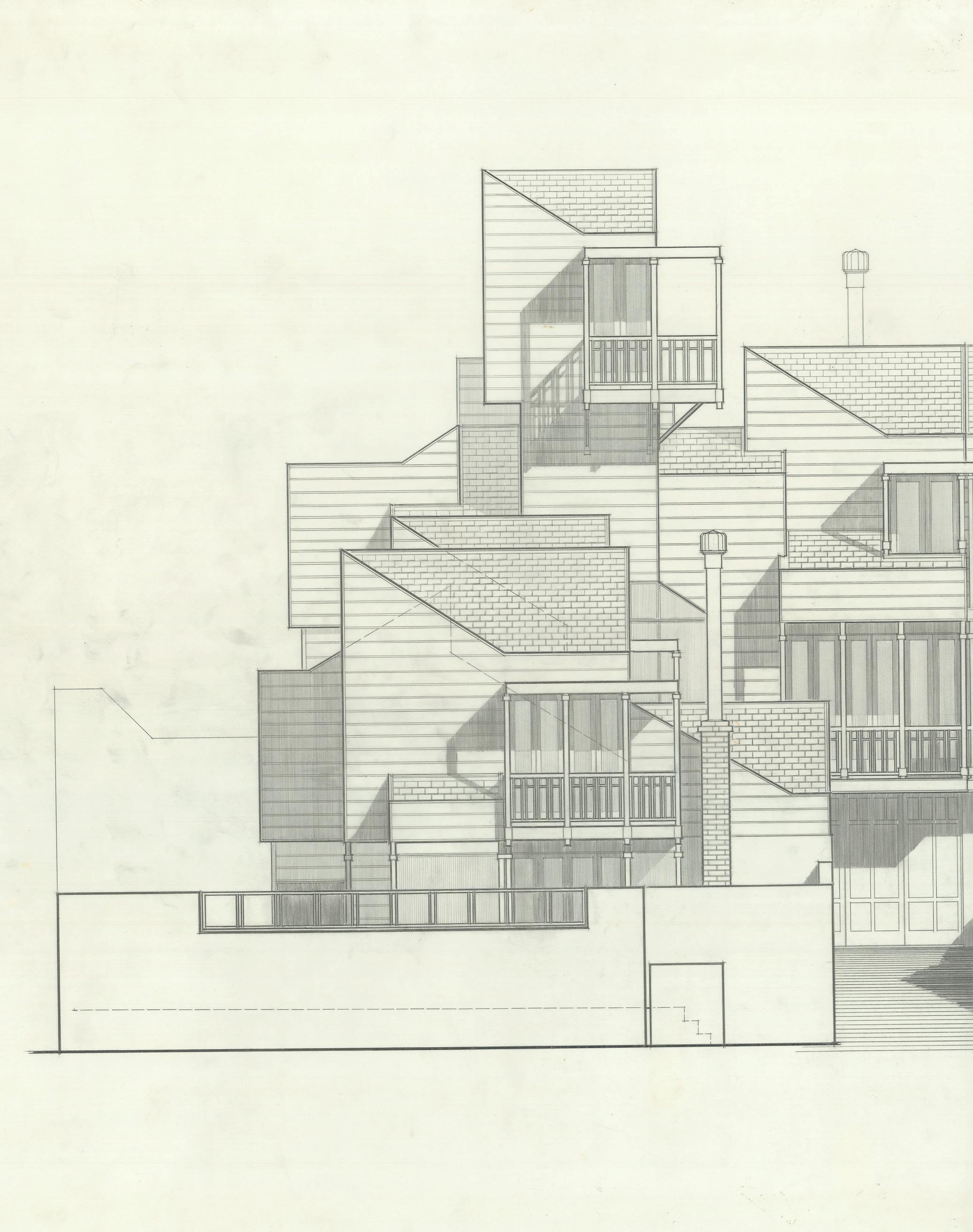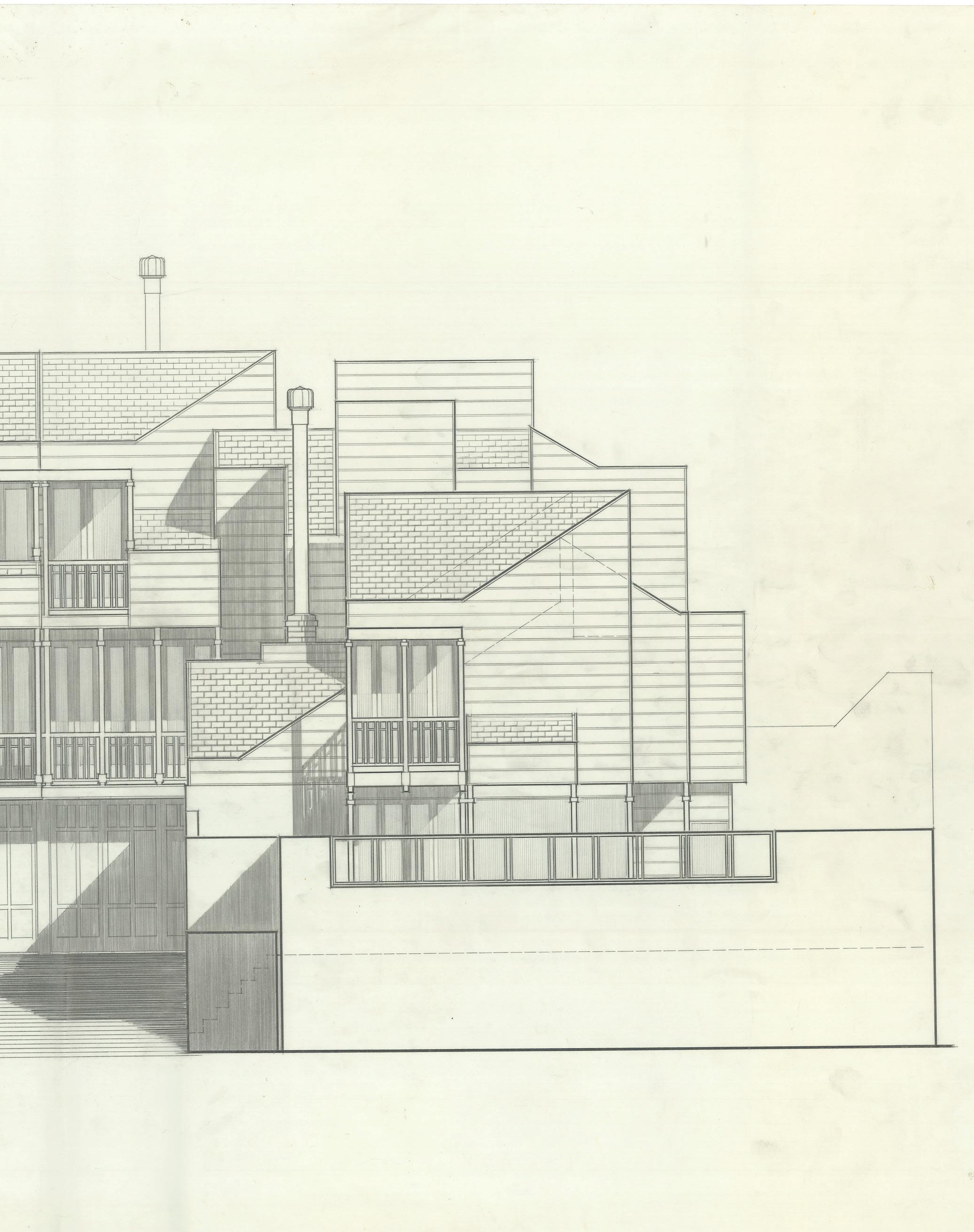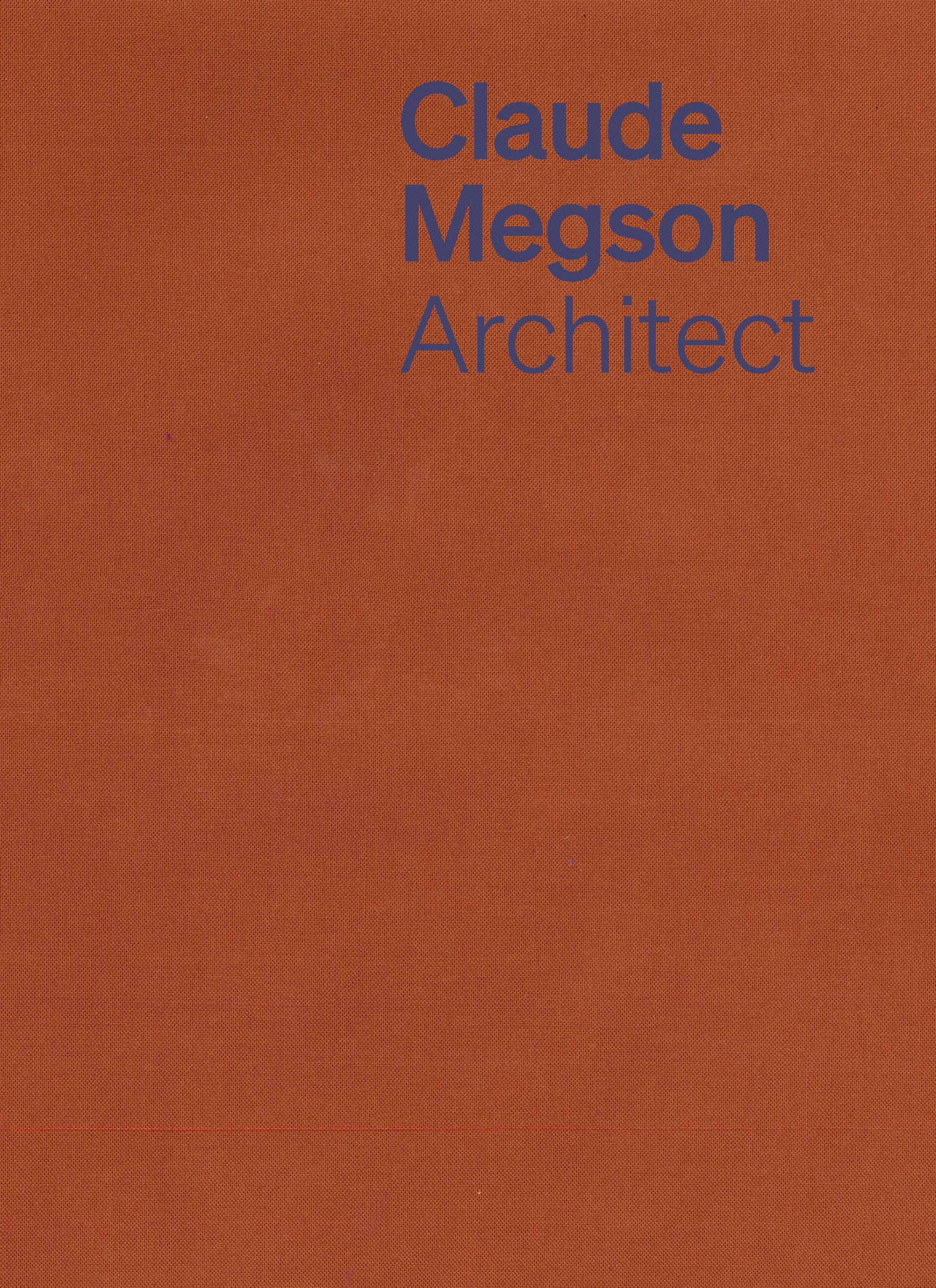

Claude Megson Architect
Giles Reid & Jackie Meiring
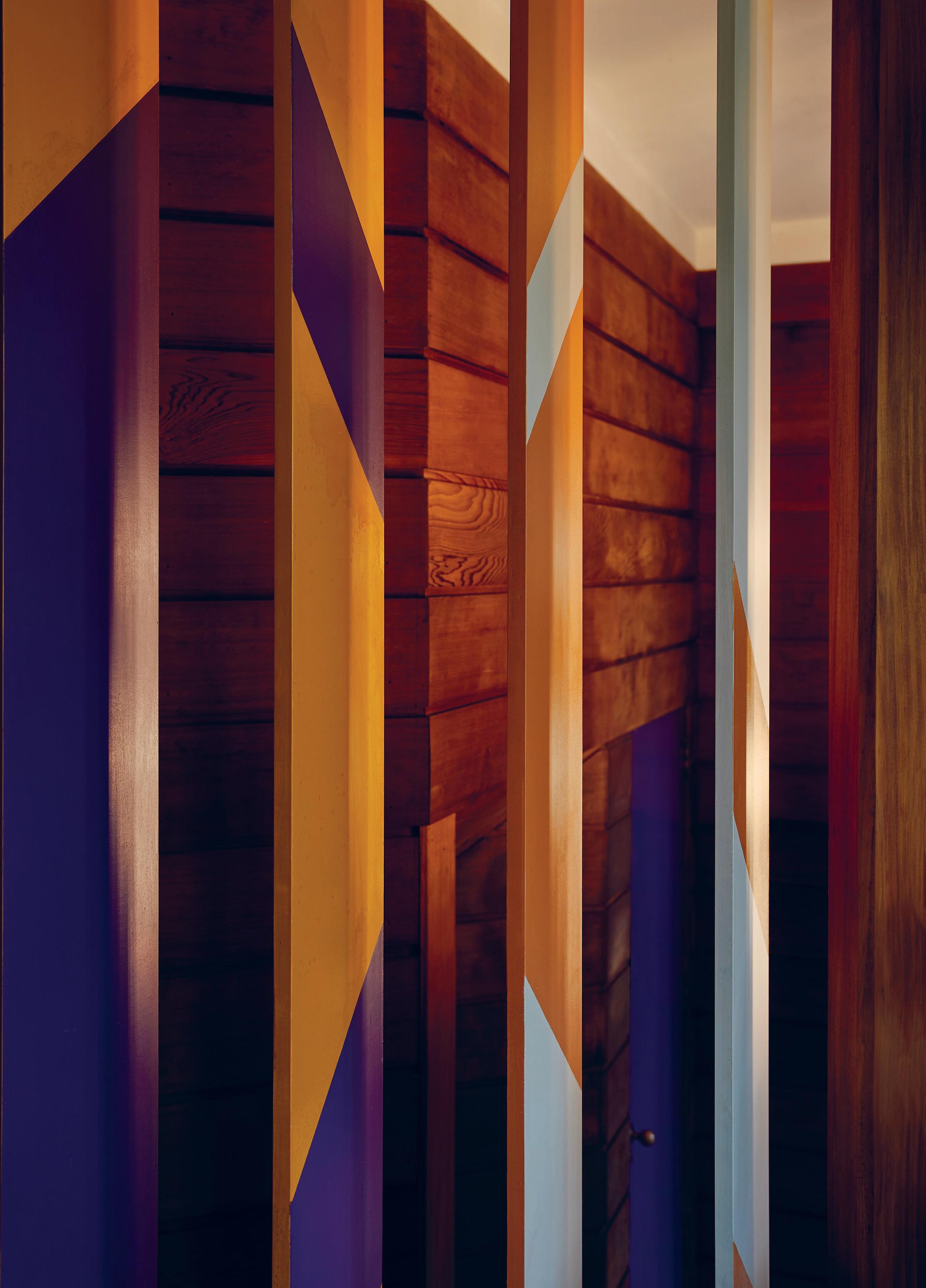
Introduction
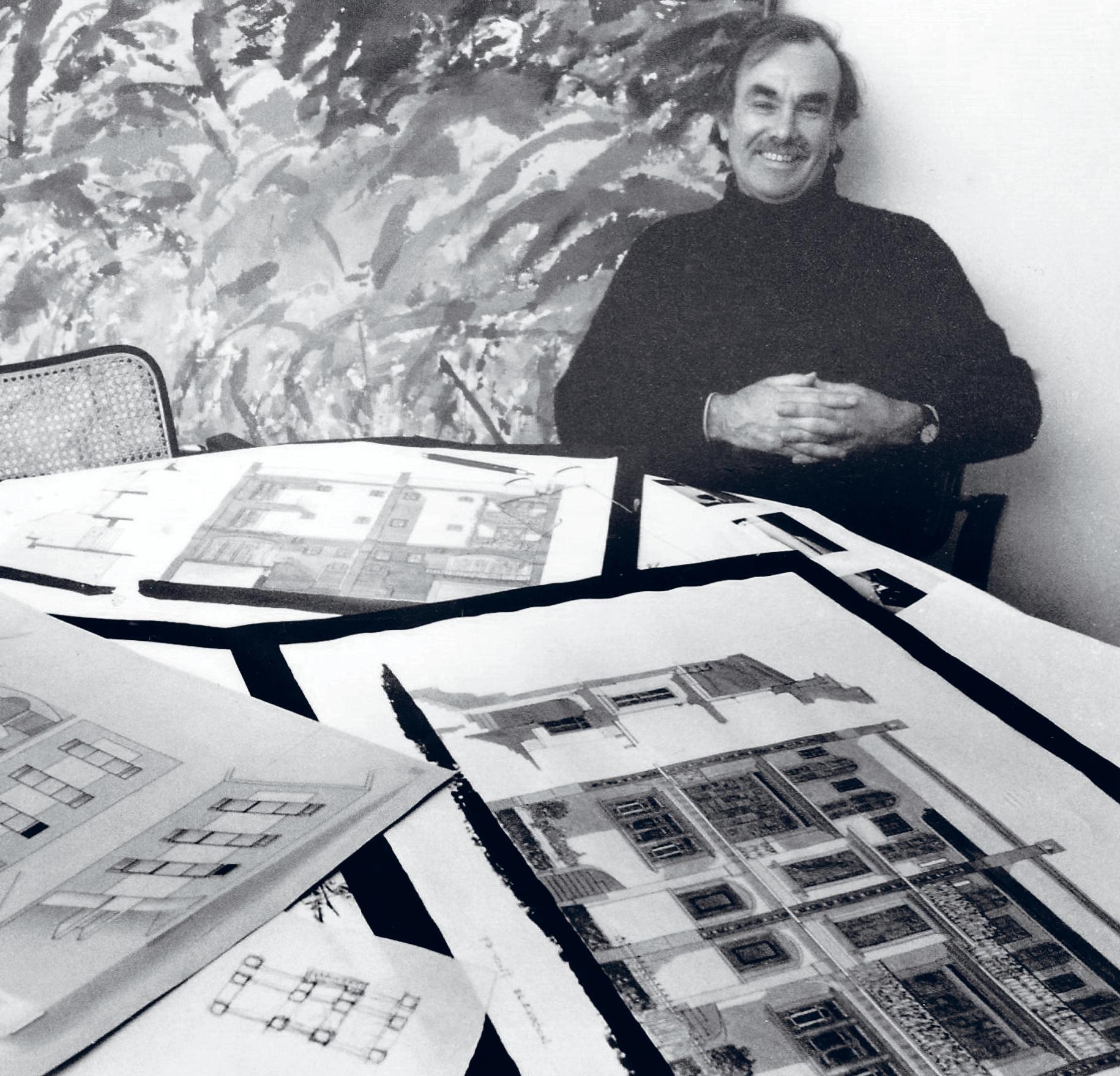
↑ Claude Megson in the late 1980s, with work from his studio project ‘Town house, Country house’. Courtesy Colleen Cooper
Making plans
This book explores Claude Megson’s architecture in depth, focusing on key projects, built and unbuilt, across the span of his career. It argues for the significance of his work, discusses the development of his ideas and the key influences on his thinking. It brings together 30 years of research, and illustrates Megson’s buildings with new photography taken over the past decade, placing it alongside his drawings held at the Architecture Archive, He Māra Mahara Cultural Collections, at Waipapa Taumata Rau University of Auckland.
In the 1960s and 1970s, Claude Megson’s work was widely exhibited and published, and it won numerous awards.1 He was written about in the same company as Ian Athfield, Peter Beaven, John Scott and Roger Walker — architects upheld today as among the nation’s most highly esteemed — and he exhibited with them in the groundbreaking 1972 show New Romantics at the Dowse Art Gallery in Lower Hutt. He forged a significant body of domestic architecture, creating individualistic and experimental houses from the outset, while he was still in his twenties. He influenced generations of architects who studied at the University of Auckland’s School of Architecture, where he began teaching in 1965, and where he worked for almost three decades, until shortly before his death in 1994, at the age of 57.
Megson’s architecture is not always an easy subject. His work is something of a fantasy, aiming to create a realm distinct from suburbia. His exteriors are protective of their interiors, making it difficult to comprehend what goes on inside. His buildings are intricate and, as with ancient hill-top towns, they can appear crowded, diminutive and fortified. However, beneath this complexity there is a logic, rigour and, indeed, a humanity that rewards exploration. At heart, his designs are based on simple ideas, distilled from years of meditation on the design of houses. They are also works of exceptional craft, giant pieces of cabinetry that often proved well beyond both the clients’ budgets and available technology, at times defying common sense and sometimes resulting in flawed pieces of construction. This book does not shy away from these flaws but nor should they wholly define him.
Megson set out to construct a total environment, going beyond architecture in the narrow sense, marrying it to interior and landscape design, furniture, fabrics, crafts and the fine arts. In doing this, he saw himself as continuing the project of modernism. He was part of a generation that set out to reinvest the modern movement with human-centred values, which many in the post-war period feared it was at grave risk of losing. He adopted this mission with architecture that was unapologetically highbrow and serious, and a belief that architecture should push boundaries and examine how to live one’s life.
Historically, Megson has often been annexed to the work of Athfield and Walker, and their revival of colonial architecture during the 1970s. Although sharing their interest
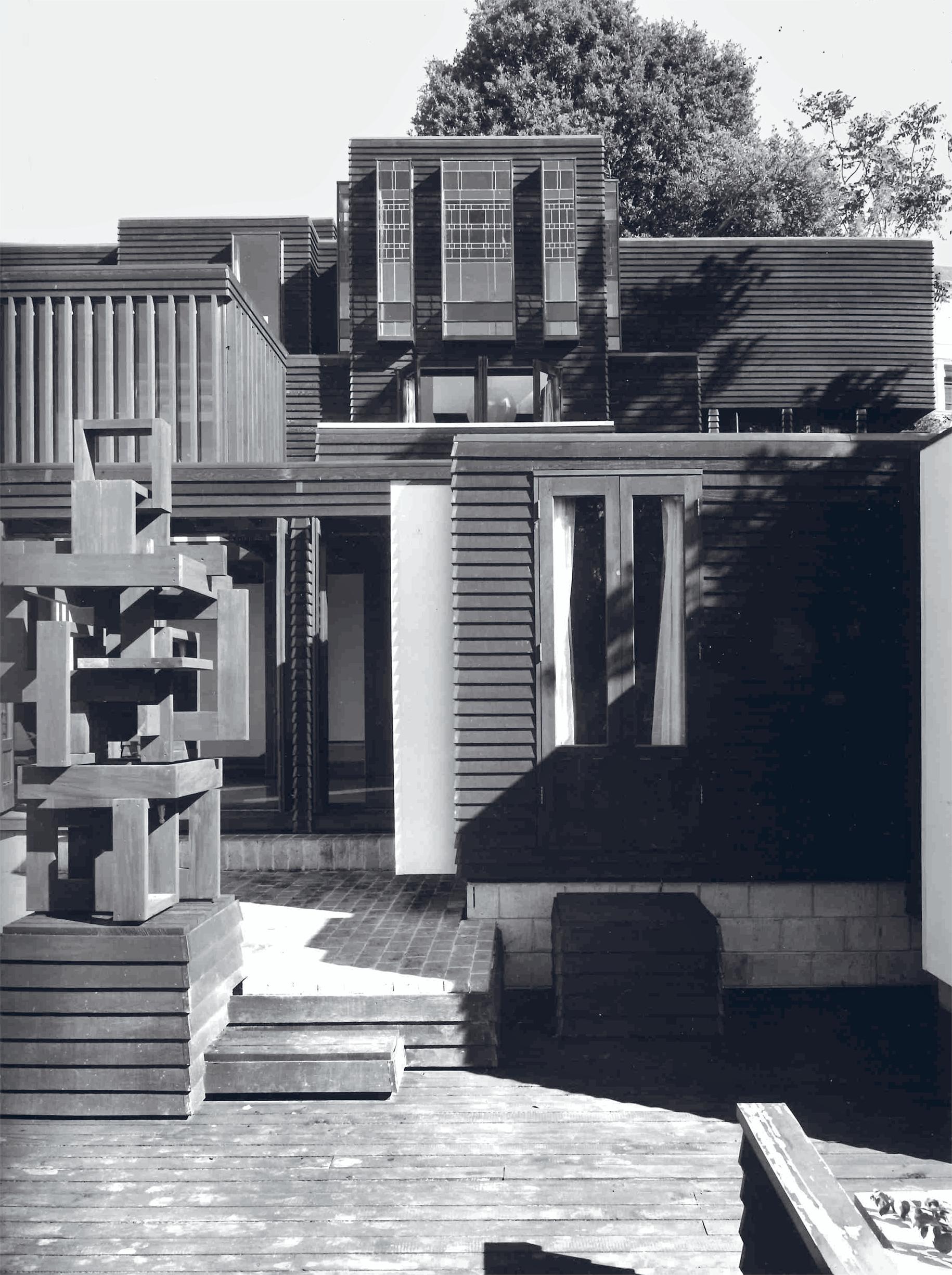
↑ Wong House (page 50), rear elevation. The timber sculpture was designed by Megson.
Reproduced from Megson’s master’s thesis, 1970
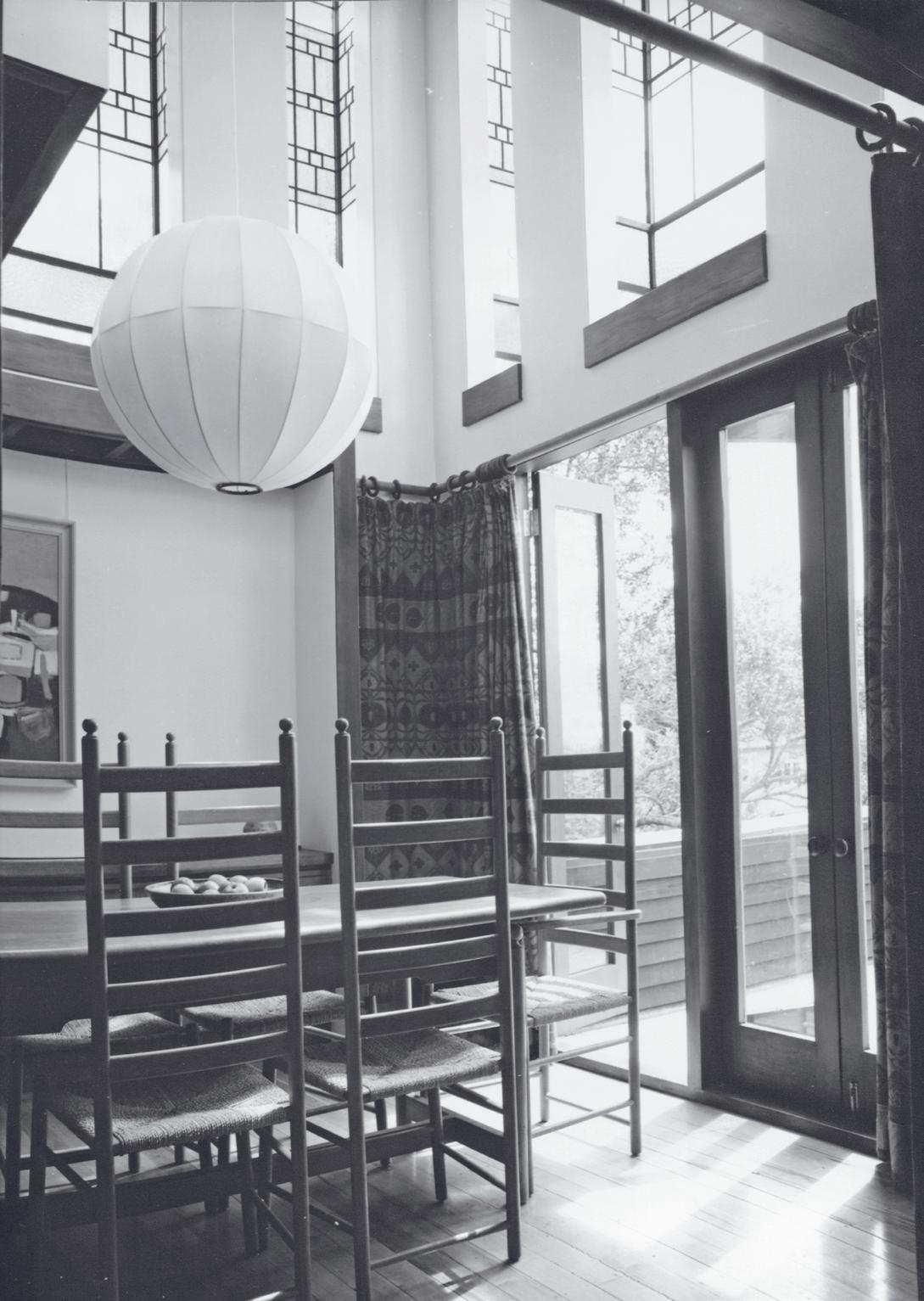
in towers, castles and the vernacular, the connection made between Megson and these architects is frequently superficial. He had none of Walker’s interest in pop culture, nor of Athfield’s fascination with self-build, the ad-hoc or the incremental growth of construction over time. Rather, Megson’s work is fundamentally about abstract beauty, exactness and control over the design, extending even to the occupants and their lifestyles.
During the past few decades, a narrative has grown in Aotearoa New Zealand that the architecture of the 1960s and 1970s was a period of introspection and nostalgia for a colonial past. Then, precisely pinpointed to 1984, came the explosive release of market liberalism, the freedom of which catapulted the country outwards and forced it to grow up overnight. Only at that moment did it start to look abroad and begin to establish itself as an independent nation on the world stage. This approach to the past ignores the fact that Claude Megson was creating houses as works of art, with modern décors of domestic
↑ Wong House dining room. Reproduced from Megson’s master’s thesis, 1970
Claude Megson Architect
sophistication, as early as the 1960s. He was conversant with contemporary overseas architecture, particularly that emerging from the United States, from the beginning of his career.
Despite the fact that the kernel of his philosophy was formed early in life, he remained current with architectural theory and writing on the psychology of visual perception. He attracted clients, including a number of artists, who were literate in art and design. His interiors featured internationally sourced furniture from the likes of American designers Ray and Charles Eames and Hungarian-American architect and designer Marcel Breuer, and fittings from Italy by Achille Castiglioni and Joe Colombo. They are characterised by vibrant colours set against immaculately delineated concrete masonry walls and pristine white surfaces.
Beyond an appreciation of his houses as works of architecture or art, Megson is an historically important figure for several reasons. He was at the forefront of New Zealand townhouse development, creating alongside Athfield, Beaven and Walker some of its key exemplars. More than ever, these stand as antidotes to the prevailing pattern of housing development. They are micro communities, holding lessons for densifying and reinvigorating the inner-city suburbs, and remain one viable way to meet the needs of a growing population without rapacious land use.
In Auckland at the time, long-established neighbourhoods such as Grafton were being carved up by motorway development, and town planning was in thrall to car-centric thinking. In response, there emerged the growing desire to preserve the city’s historic landmarks and protect the innate character of its older suburbs. Architects, it was reasonable for the profession to propose, had the training to respond creatively to these often awkward, land-locked and sensitive sites. It is salutary to realise just how long these debates have existed in Auckland.
Megson’s deep interest in making his houses specific to their surroundings should, in theory, only increase his relevance today. He was concerned with the cultivated landscape, planning his buildings’ gardens with the same care and conviction that he gave to their internal spaces. His architecture is opposed to the freestanding pavilion — detached from the earth, overlording the landscape and fixated on the view — that has formed something of a mainstay of New Zealand domestic architecture during the first decades of this millennium.
Were he still alive, he would likely struggle to relate to the increasing prevalence in domestic architecture of plate-glass façades and air-conditioned comfort cooling. He was passionately concerned with how architecture provides a framework to interact with the elements — sun, wind and rain. Although it would be misleading to cast Megson as a proto-environmentalist or impose today’s values on buildings that in some cases date back over half a century or more, there is much to learn from an architect who believed that houses should encourage the owner to move around, seek out the warmth and be climatically experiential.
There is a strong case to be made that Megson’s body of drawings is unsurpassed in the country’s post-war period. In the journals in which he was published at the time, his
drawings leap from the page for their exactitude, complexity and verve. The enormous sheet sizes he used, some over 2 metres long, bring to mind the signature drawings of American architect Paul Rudolph (1918–1997). Laboured over by his staff, they pack a punch even rescaled for the printed page. He assessed his drawings against contemporary overseas periodicals and saw his own as works of art. In an age when the drawn legacy of most architects will be jpegs and PDFs, immersing oneself in the physical artifacts of so gifted a draftsperson remains a privilege and a pleasure.
Much architectural production, admittedly, concerns fashion. Scarce are those architects in whose work one sees a cohesive body, and an artistic progression from one project to the next that allows one to delve into how they construct a personal language of spaces, forms and details over time. Lying at the core of Megson’s originality was his way of making plans. They are, from the outset, so distinctive as to be unique, not only for New Zealand but also when viewed from an international perspective. It is difficult to think of anyone, anywhere, before or since, who created plans in quite the way he did. One of this book’s objectives is to foster a better understanding of the thinking that lies behind them. —
Claude Walter Megson was born on 29 July 1936 in Whangārei, where his father, Cecil Megson, worked as a carpenter. His mother, Annie (née Storey), was a seamstress who became a nurse aid at Whangārei Hospital. Claude was the firstborn; Colleen followed in 1938 and Jan in 1945. During the Second World War, Cecil worked as a bridge inspector for the railways.2 After the war, he became co-owner of Whangarei Builders Ltd.3 The family moved several times during Megson’s upbringing. Cecil built their first home on Station Road in Te Kamo, where they lived until the early 1940s, when hard times forced them to sell and move into a railway hut in Ōkaihau, just north of Kaikohe. They then moved to Kauika Road, to a house Colleen described as ‘a lovely old home high on the hill overlooking Whangārei’.
When Megson was nine, the family relocated to a rented property on Second Avenue in Whangārei, before settling finally at 11 Church Street, in the suburb of Onerahi.4 Megson was educated at Hora Hora Primary School, and attended Whangārei Boys’ High School from 1948 to 1954.5 In the fourth form, aged around 14, he took up technical drawing, much to the dismay of his father, who, ‘being a builder, was not a great fan of architects’, his sister observes. According to Colleen, now Colleen Cooper, the Megsons were not ‘what you would call an artistic family’.
When he was young, Megson suffered from a speech impediment and visited a therapist. He was asthmatic and so did not take part in sport. From an early age he was interested in gardening and at primary school he regularly won the annual garden competition. In his last two years of high school he worked in a market garden on the weekends. Colleen Cooper’s view is that her brother was ‘always meant to be an architect. When Megson drew a house, it was not the usual house that kids drew with two windows and a door. It always had angles, dormer windows, etc. The same when building sandcastles.
Wong House 1963–67
Warrington Road
Remuera
Auckland
Architecture Archive CM3
The whole massing developed a baronial atmosphere, quite grand and dignified. This of course was not inappropriate for the surrounding environment and rather recalled the existing fine old houses of Remuera.
Claude Megson1
We were working with a colour consultant from Resenes, who was a friend of Claude’s. With a fourth baby on the way we needed a larger house. She gave us his phone number, and that was the beginning, in 1963. He suggested to first have a look at the Jopling House, and we were impressed with his style. Next step was to find some land. Claude found the site, which was a subdivision of 42 perches. It was very steep with a chicken run and some great trees — £2200. We went with him . . . and he virtually already had in his head what he would design. Remembering at this stage we had spent a lot of time discussing our needs: a bedroom for each child, a large playroom and that we liked entertaining.
Bob and Mary Wong 2
The Wong House is located on the lower slopes of Ōhinerau Mount Hobson, just below the ridge of Remuera Road. It is Megson’s first great house, hugely impressive for so young an architect, and it represented a decisive leap in terms of budget, scale and imagination. Spatially, it shows greater ambition than anything he had attempted before. As was recognised at the time, he self-consciously made an appeal to history, setting himself against the likes of Roy Lippincott (1885–1969) and Horace Massey (1895–1978), architects who during the inter-war period created some of Auckland’s finest houses for its captains of retail and industry.
Here, Megson bypassed the architects of post-war modernism, looking instead to a period of high craft, indeed, to an architecture indebted to the Arts and Crafts movement, and to Auckland’s own shingle style. Of the style’s proponents, the architect he studied most closely was Roy Keith Binney (1885–1957), who had worked for Sir Edwin Lutyens between 1908 and 1912. The association is made explicit in the extraordinary dark-stained horizontal cedar weatherboards that used to wrap the entire house, as well as in the projecting vertical stained glass windows that formerly occupied the lantern above the dining area. The combination is lifted from Guisnes Court at 532 Remuera Road, the house Binney designed for his mother in 1914.3 Similar windows can also be seen on Binney’s Mill House at 4 Upland Road in Remuera (1926).
→ The Juliet balcony just inside the entrance, with the Kent La Rue back-lit glass sculpture ahead.
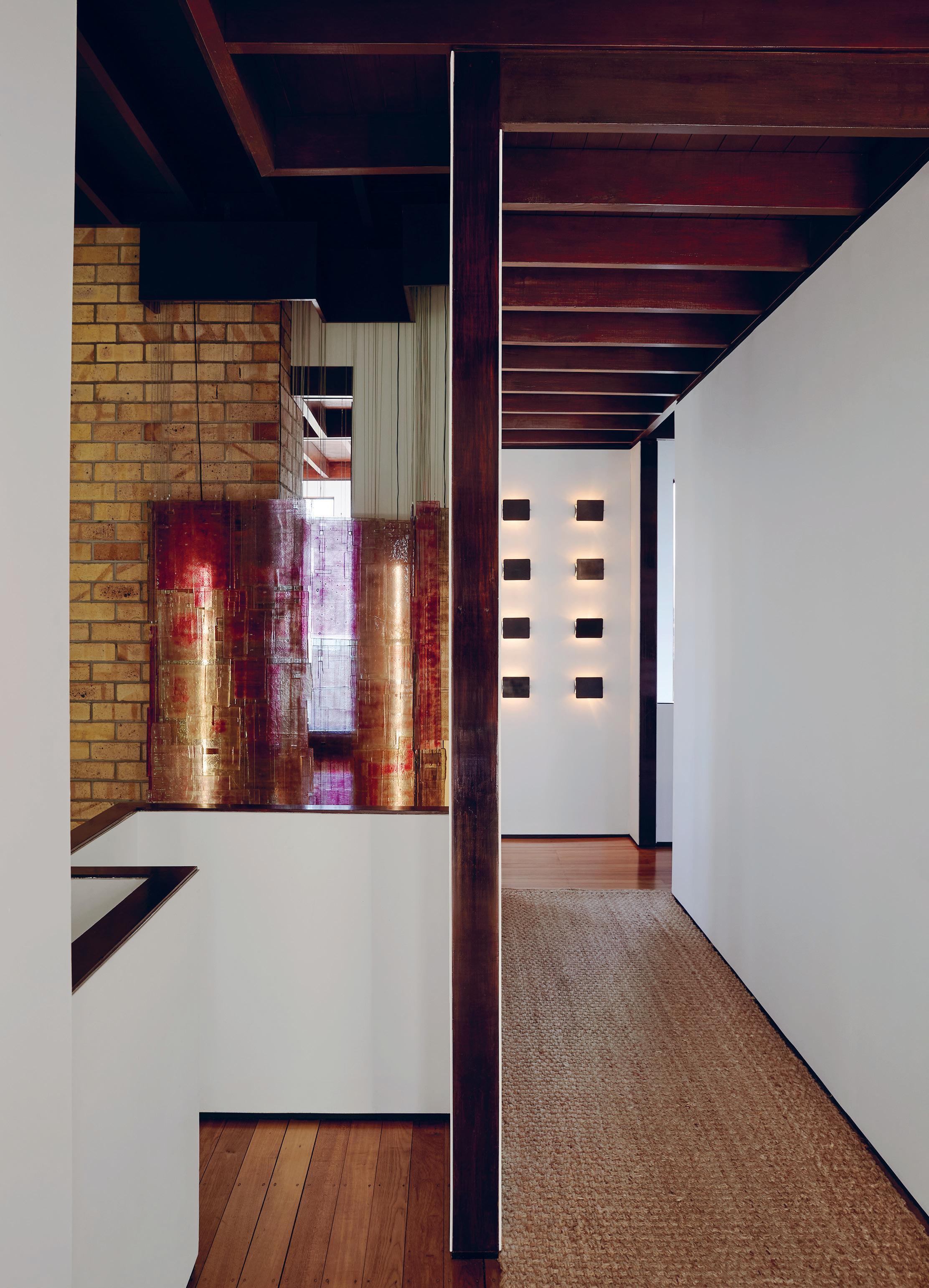
Claude Megson Architect
Once, nine of these glass volumes, held in the slimmest of frames, projected beyond the walls of the Wong House. Megson’s glazing design mixed blue squares with larger yellow blocks. The geometric pattern to the lead came glazing bars is pure Frank Lloyd Wright. The yellow turned a metallic orange when viewed externally, picking up the colour of the copper corner soakers to the cedar cladding, their sharp edges coming to life when lit by the sun.
The rich colours continued within. Megson took charge of the interior decorating, working with Ray Atkinson at Hurdleys. The living area had a combination of brown, blue and green painted accents. Curtains were umber, red and purple. Megson designed octahedral blue and green glass pendants to hang over the living room. A sizeable red, pink and yellow cast-glass back-lit sculpture by Titirangi artist Kent La Rue, titled Lumière Chinois[e], was suspended over the fire nook, its pieces tied to hundreds of piano wires attached to the ceiling.4
The design of the house is informed by Megson’s Beaux-Arts training at Gummer and Ford. The plan is worked out around a strong axis, an invisible line orientated to the sun and view that runs through the site, down the valley, past Te Waitaramoa Hobson Bay, and out to the Waitematā Harbour beyond. In this, one can see echoes of Professor Richard Toy’s influential lectures at the School of Architecture on architectural imagination responding to significant landform. Every single room, of which there are scores, is delineated as its own volume externally, its place in the plan and section subject to a clear hierarchy.
If the house demonstrates Megson’s classical training, equally it shows his determination to step out from Gummer and Ford’s shadow and to stake his claim as one of New Zealand’s foremost modern architects. It is a relentlessly abstract work, cubic, flat roofed, with gutters concealed behind parapets and volumes stripped of figuration — those familiar mouldings and classical joinery profiles — now reduced to bare bones.
One enters via a narrow entrance bridge. Inside, a Juliet balcony projects through an extremely tall wall, detailed with dark timber edging so as to appear cardboard-thin. One then quickly descends to the level below, which contains the kitchen, living and dining rooms. The floor below that is the bedroom level, organised into two wings and linked by a playroom opening out onto a terrace. Architecture historian Peter Shaw, describing the house, used the word ‘cascading’.5 Unusually, considering Megson’s central preoccupation, the house has no garden. The building and its patios commandeer the site.
The levels are connected physically by multiple staircases, as well as visually by double-height spaces capped by the glazed lanterns. Being offset in plan and in height, they alleviate the potential for rigidity in the elevation’s otherwise strict symmetry. The lantern positioned ahead and just left of the entrance sits above the original dining area and once had the stained glass windows.6 The other lantern, set down one level, connects the kitchen with the playroom below and originally had vertical timber louvres. Both lanterns, now being transparently glazed, afford a view to the valley beyond. Originally, their glazing treatment would have denied or filtered the panorama.
Ostensibly a house for a family with four children, the Wong House is also a place
Wong House
‘to entertain in a rather impressive manner’.7 At an event, you can hear but not always see people on other levels. People spread out, gathering into groups, and find the room that works for them. When the conversation lags, one is never trapped in a corner. Instead, one sets off to another part of the house via the multiple rooms, routes and stairs that Megson provides. In this, it is both a big house, comfortable and generous, and a collection of quite compact individual rooms, often greater in height than plan. As with so many Megson houses, the surface area of the envelope is massive, as was the cost to first build and then maintain all these crannies and individual flat roofs. The Wongs remember: ‘At first the quotes were horrendous. Eventually we found the Jessimans, two broad-Scottishspeaking dads and their two sons. Great builders and great whisky drinkers.’ 8 Nonetheless, the overall building footprint of the house is actually small compared to the overblown Remuera mansions that now surround it.
The Wongs recall Megson obsessing over this design, redrawing it over and again: ‘Working with Claude was a lovely time in our lives. We were friends with Dearwyn, his wife, as well. The only problem was patience. With now four kids we needed him to get cracking. We would meet and he would re-inspire us to wait but it was four years until the plans were completed.’ 9 Starting with this house, Megson’s drawings move away from being dry descriptions of construction to become exacting expressions of the art of architectural drafting. His fantastic main elevation of the Wong House is drawn on a large sheet of tracing paper in hard pencil, with every concrete block and individual weatherboard delineated, shadows densely cross-hatched, a style learnt working under the wing of William Gummer.
The Wong House made Megson’s name. It was awarded an NZIA bronze medal in 1969 and featured in John Stacpoole and Peter Beaven’s book New Zealand Art: Architecture 1820–1970, published in 1972 — the first-ever book to provide an overview of New Zealand architecture.10 It would be over a decade before anything approaching its importance came out: David Mitchell and photographer Gillian Chaplin’s book The Elegant Shed: New Zealand architecture since 1945, which was published in 1984.
The house then reappeared in Peter Shaw and Robin Morrison’s New Zealand Architecture: From Polynesian beginnings to 1990, published in 1991. Shaw gives it his typically considered and elegant treatment, despite later saying, with too much modesty, that Megson’s buildings were, at the time, ‘simply baffling to him’.11 When HOME magazine produced a list of the top 50 New Zealand houses in 2004, the same photo from Stacpoole and Beaven’s book was used to illustrate the house. Its iconography, however, obscured the reality of its declining physical condition.
Few architectural historians visited the house over the intervening years. Any who had would have instantly seen that by the late 1990s it bore little resemblance to its popularised image. Gone was most of its beautiful cedar cladding; its crisp profiles had been replaced with painted render. Gone were all but one of its stained glass windows, taken out after the Wongs sold the house in 1992. Gone, too, was the timber sculpture designed by Megson, reminiscent of De Stijl artist Georges Vantongerloo’s Construction of Volume
Claude Megson Architect
Relations (1921), an even closer match being the timber tabernacle in the St Johannes XXIII Church, Cologne, designed by architect Heinz Buchmann and sculptor Josef Rikus in the late 1960s.12
When the house came up for sale in July 2018, architects flocked to the open home, only to be confronted by the sad state of this local masterpiece.13 It was advertised purely for its knock-down potential and land value, and demolition seemed assured. Fortunately, the Wong House attracted a couple with the resources and independence of mind to enjoy architecture utterly different to the standard Remuera grand home, so few of whose interiors now exist in anything like original condition. The house also met their objective for plenty of wall space to accommodate a serious and growing collection of modern art.
In buying the Wong House, they took a calculated gamble, discovering after completion of the purchase that, with the exception of a few lower bedrooms where rainwater simply ran through the middle of some walls, the bones of the property were in better condition than anyone had assumed.14 Today, the building has been completely re-roofed and convincingly restored inside, although it remains rendered externally. Its rescue may represent a turning point in Megson’s reputational fortune.
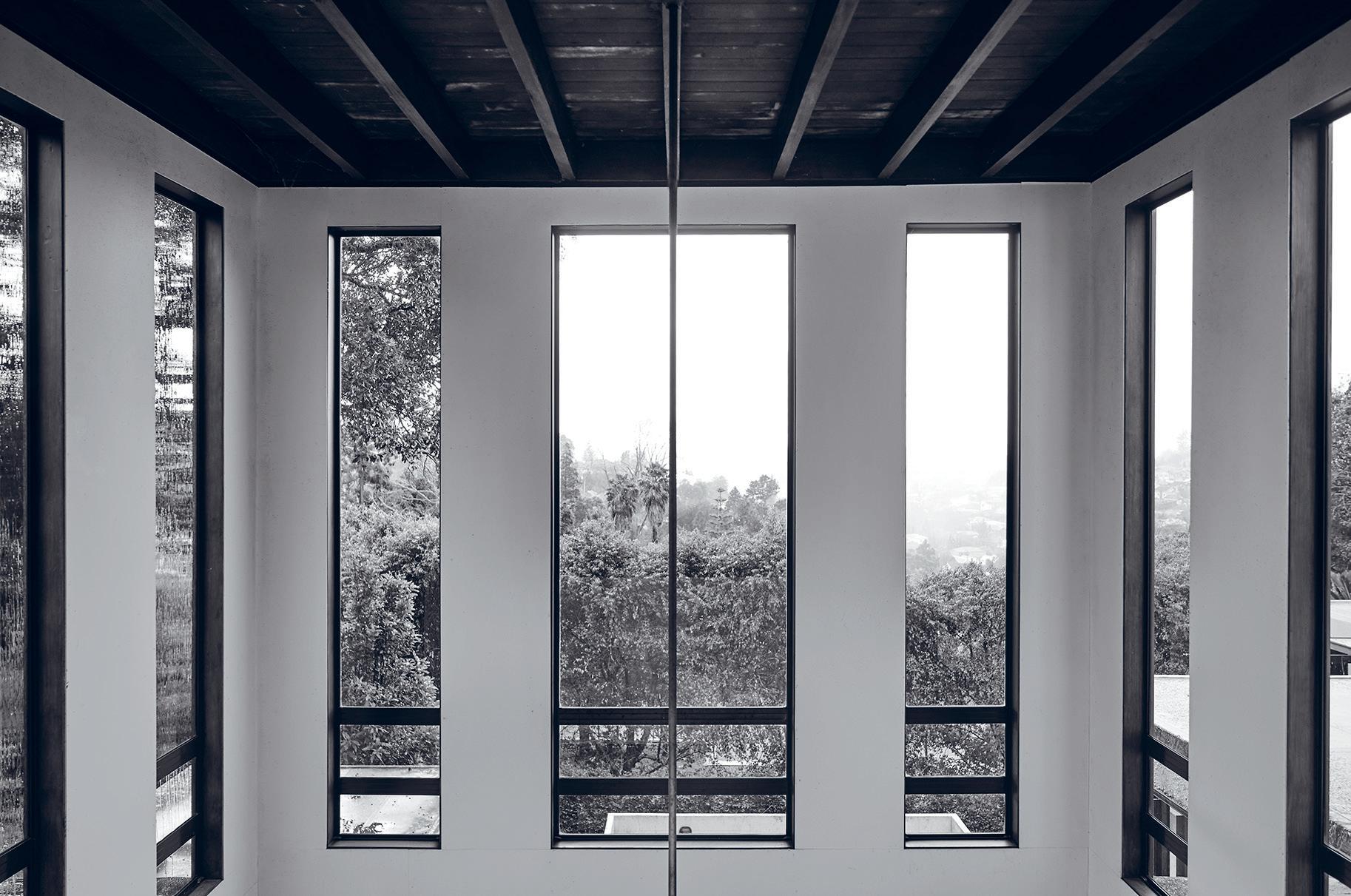
↑ The lantern over the dining area, by this date missing all its stained glass windows, photographed when the house was for sale in July 2018.
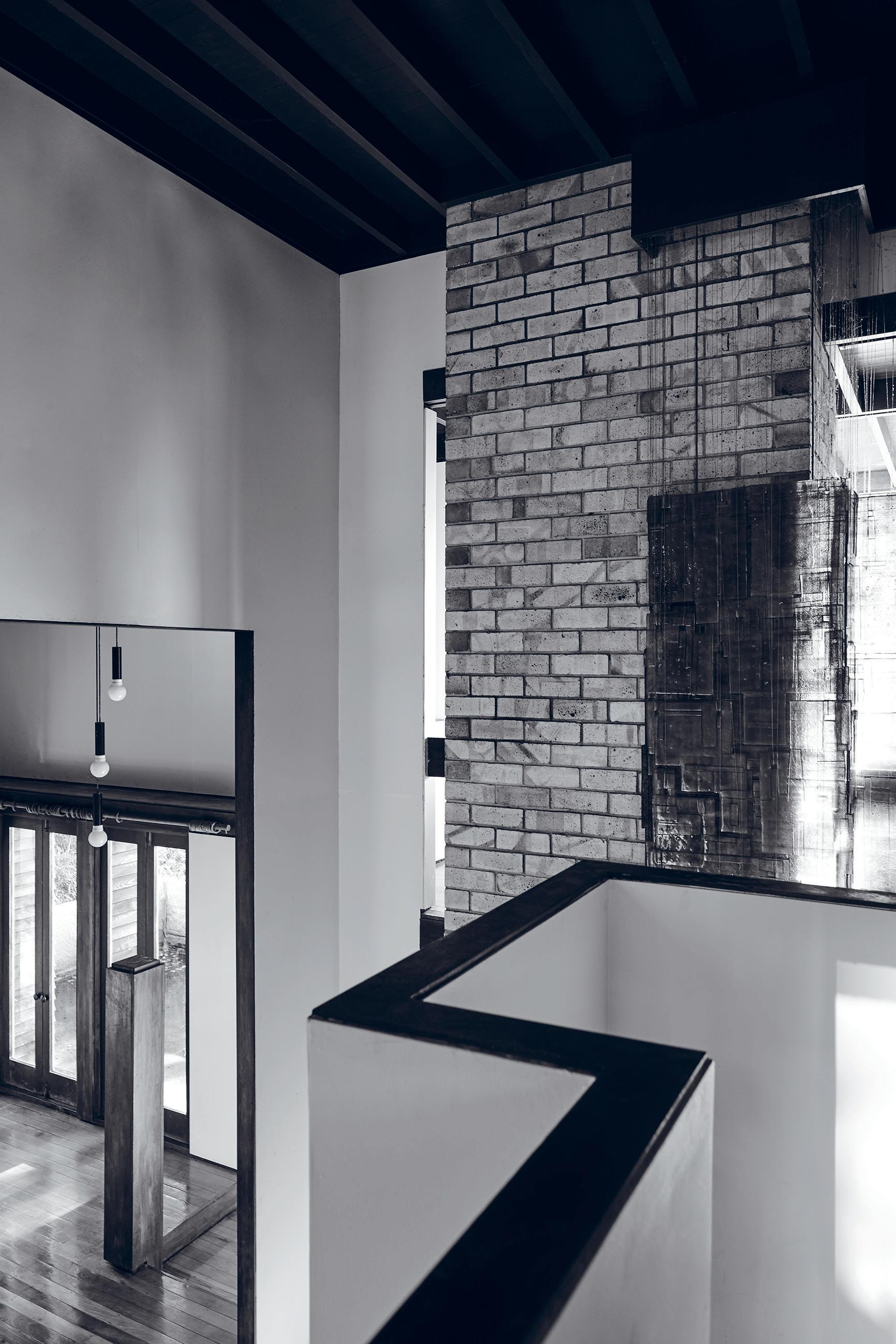
↑ The Juliet balcony, July 2018.
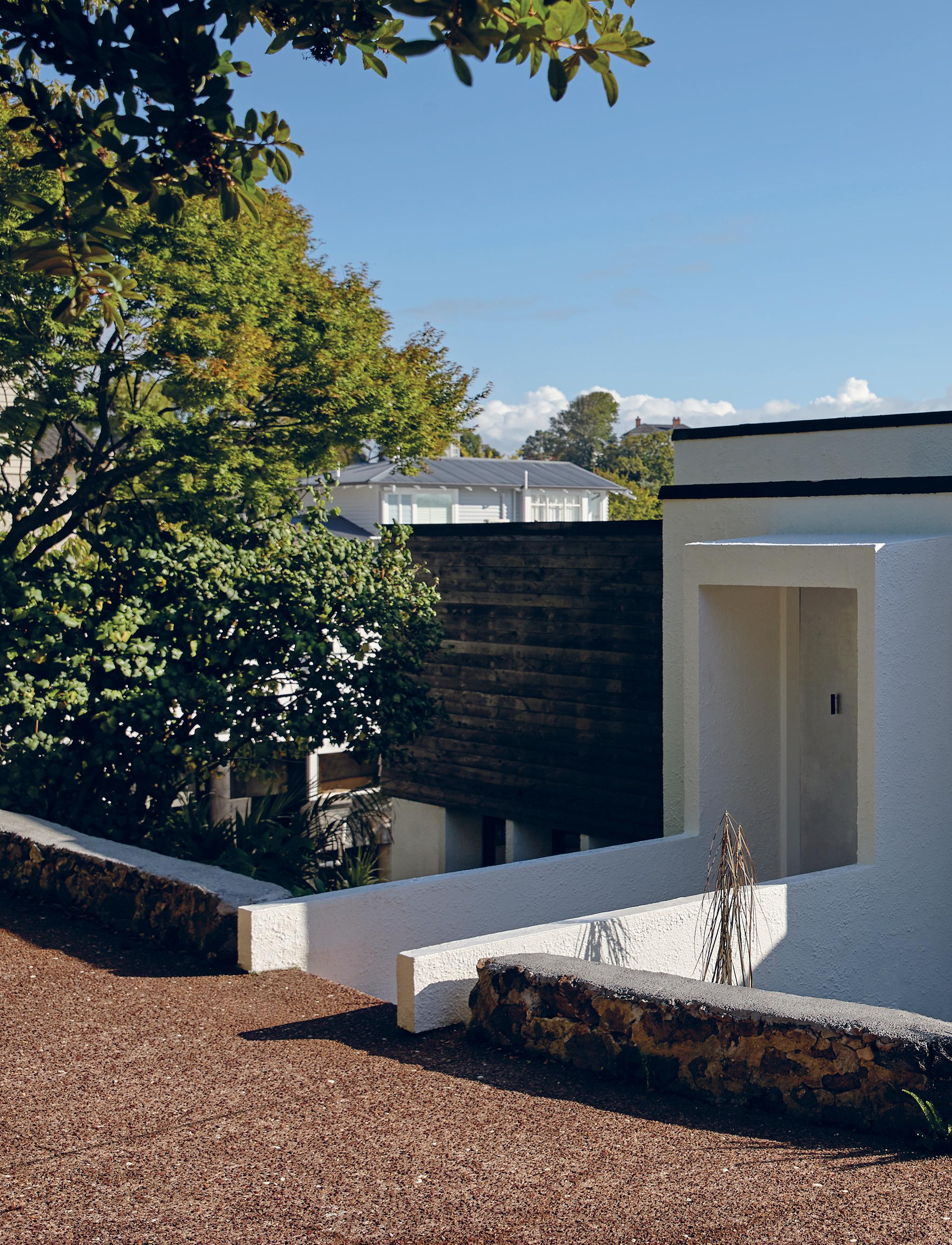
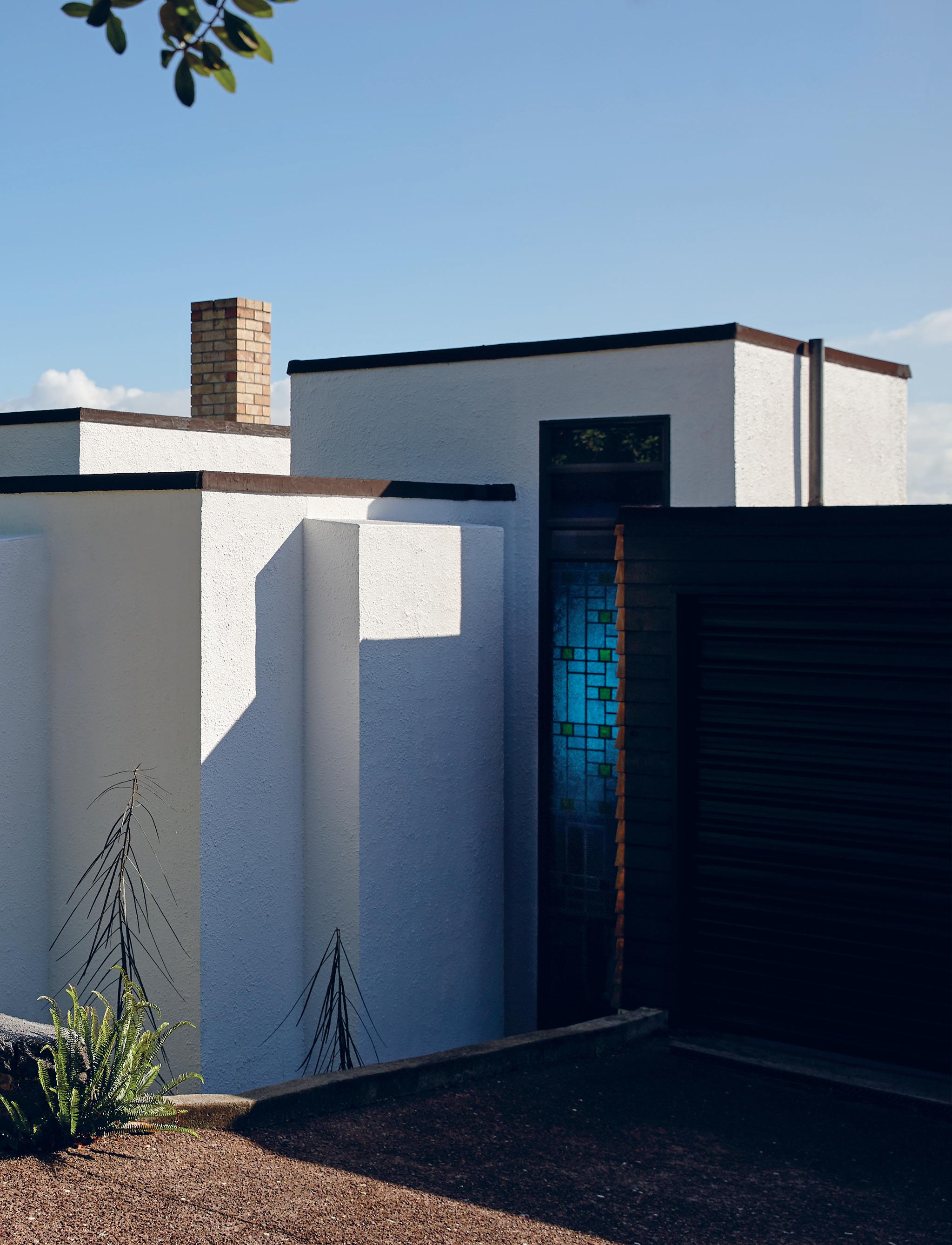
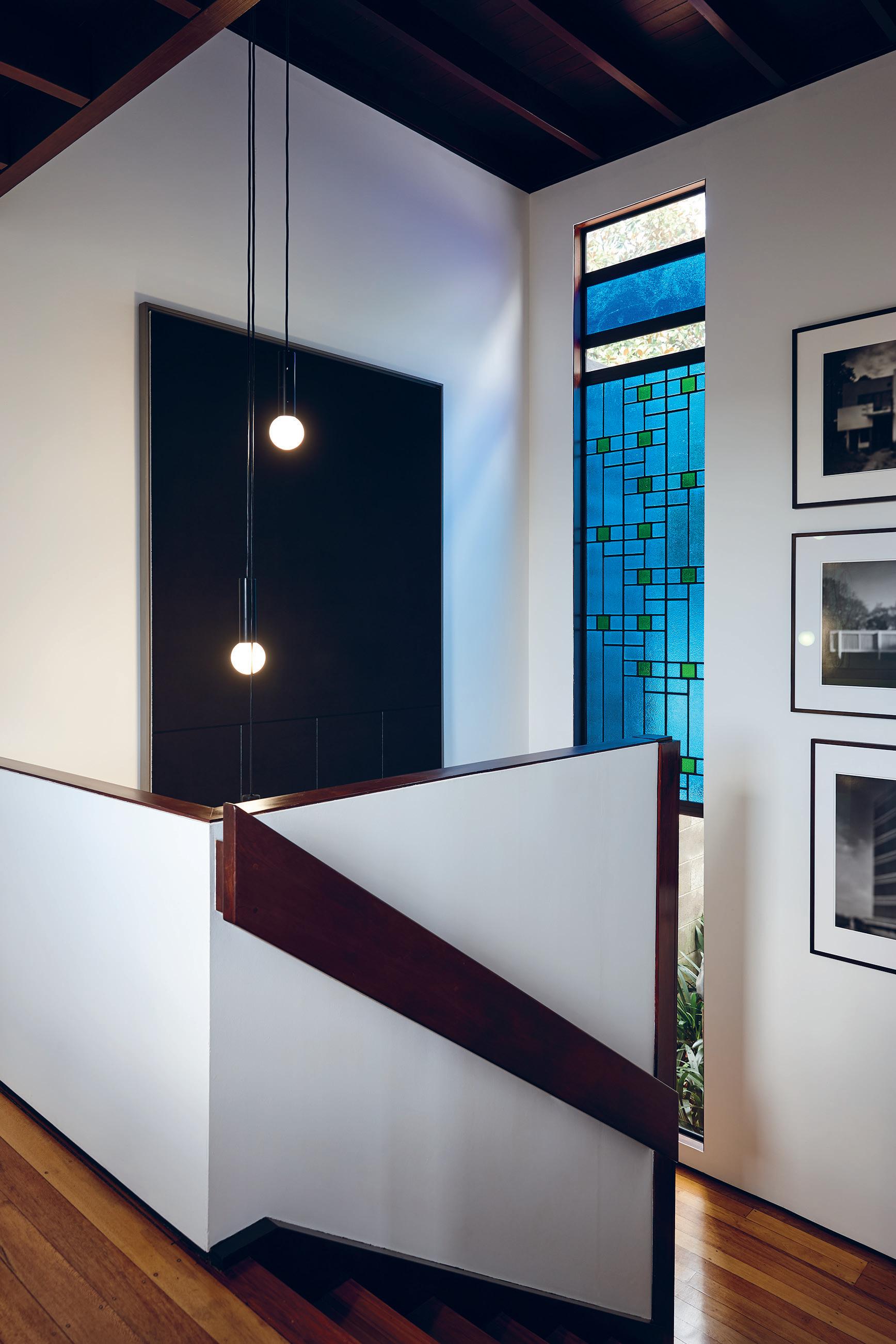
↑ The house’s sole surviving Megsondesigned stained glass window, with the stair down to the middle level.
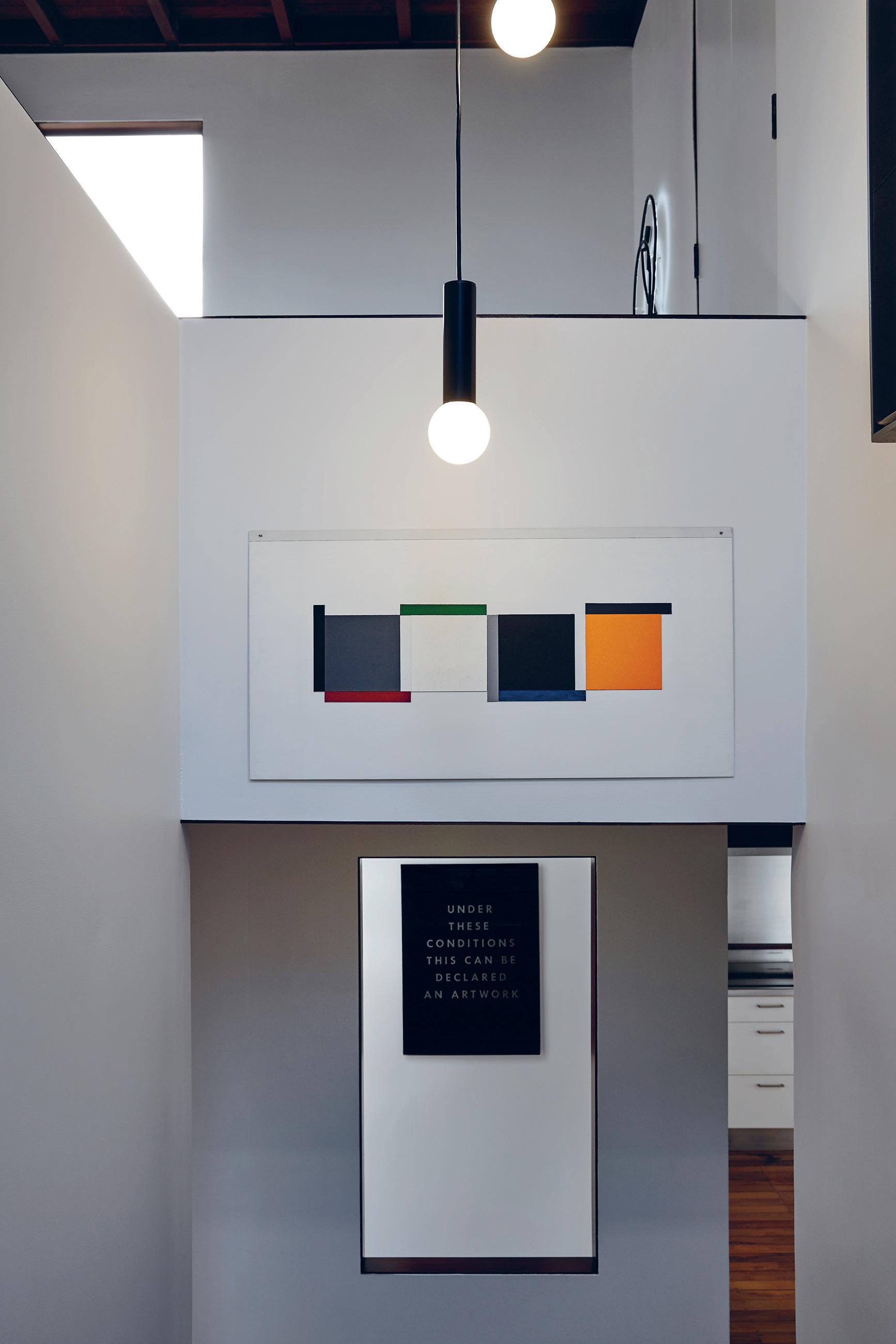
↑ The stair half landing. The kitchen is just visible to the right.
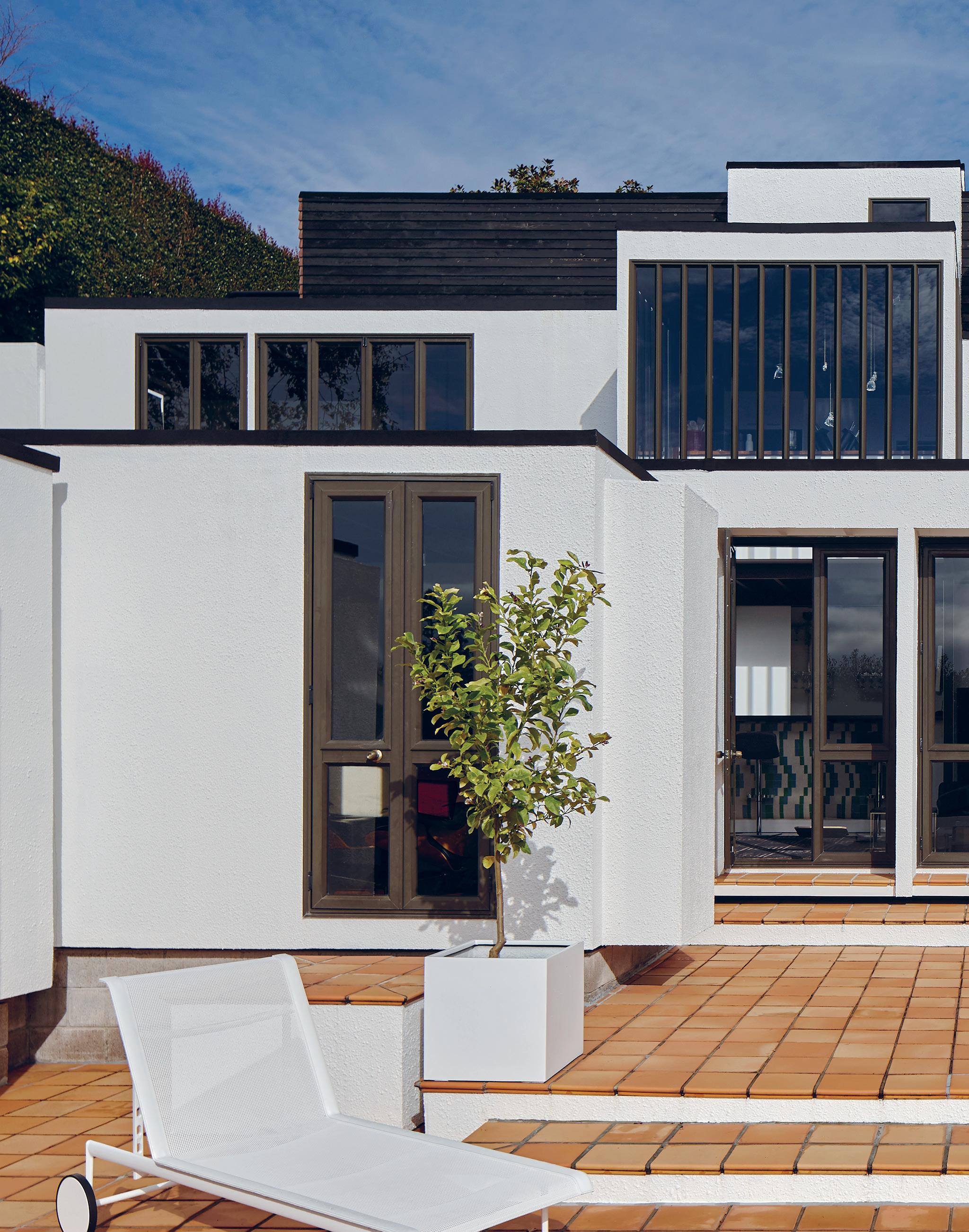
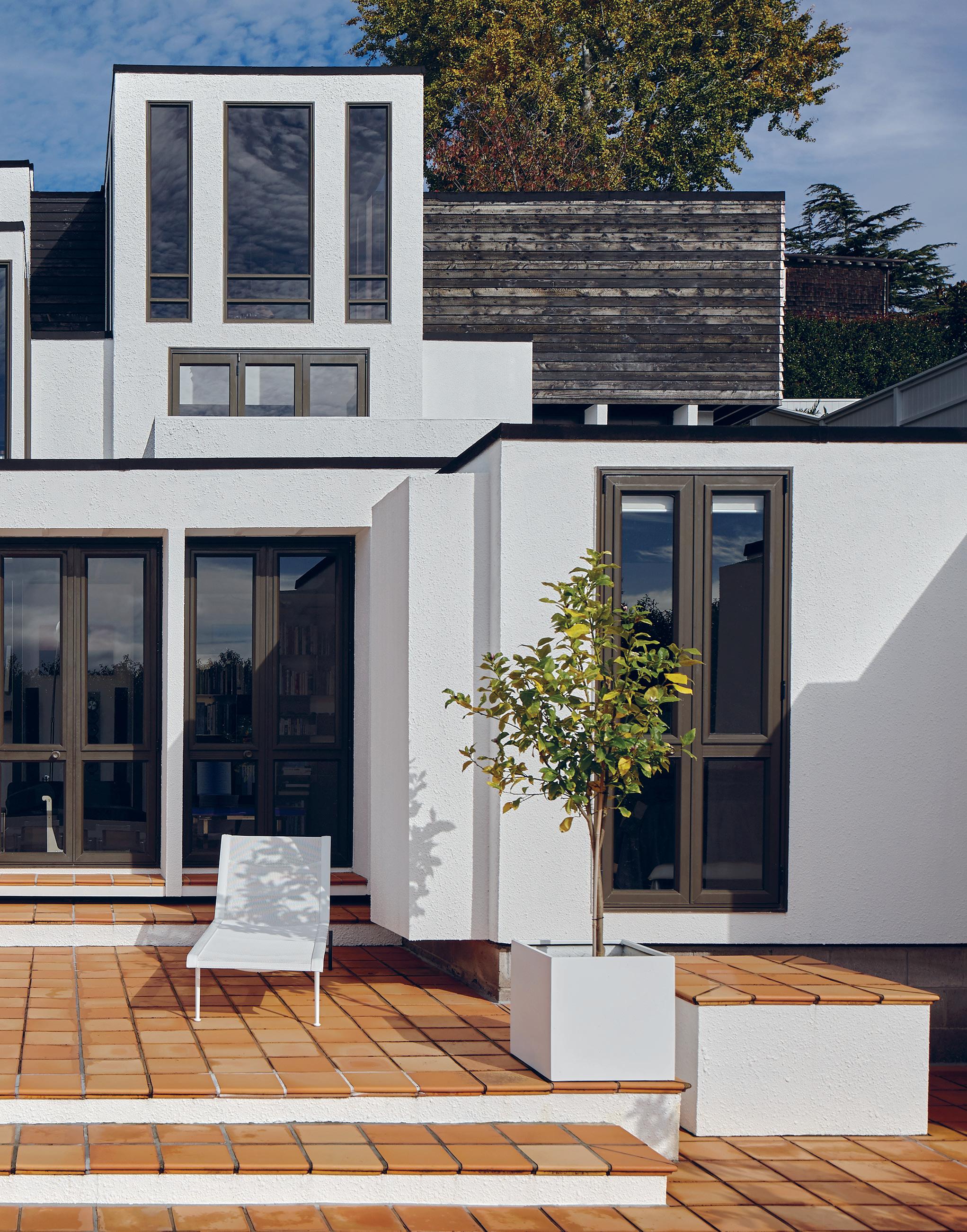
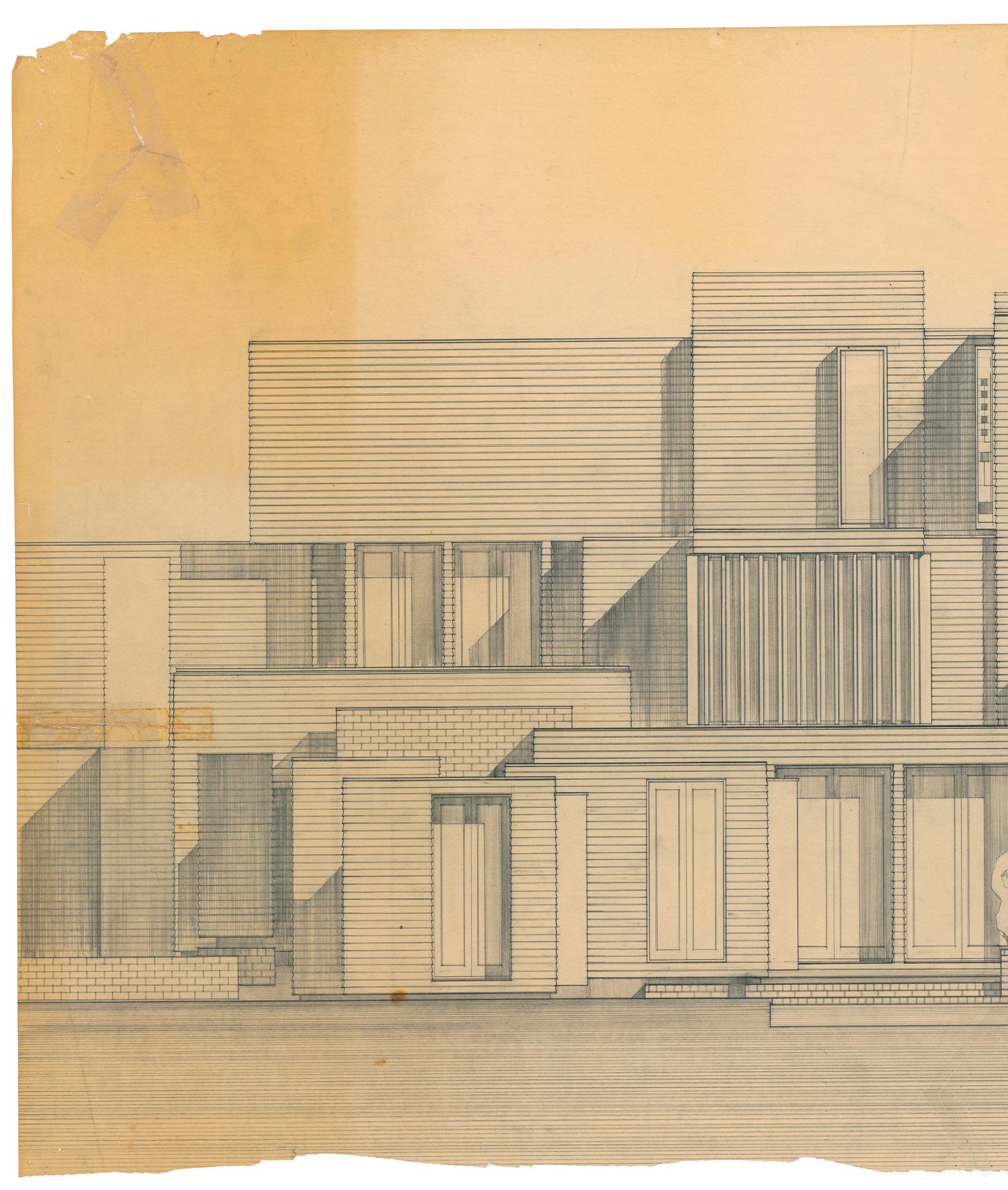
Rear elevation drawing, CM3.
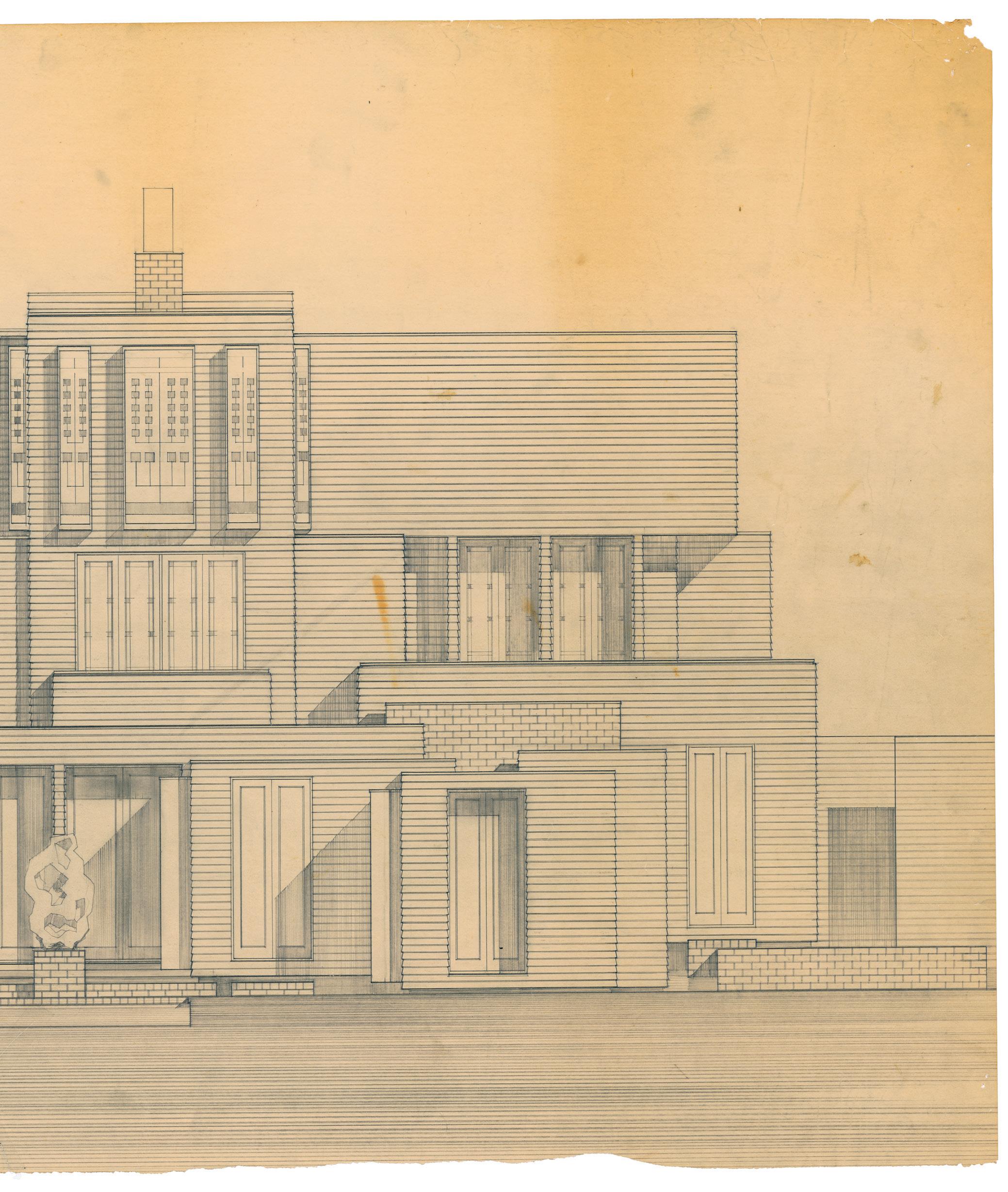
Cocker Townhouses
1973–77
Wood Street
Freemans Bay
Auckland
Architecture Archive CM34
Continuing the street into the site, allowing our own street, one could do all the things the council forbade. Cars could be parked just off the street in garages. Verandas, porches and balconies could project onto and above the street, expressing a place of community, of meeting and moving. Behind the wall of building, discovery of private courtyards, sunny and still, could be found . . . As an infill building there was an intention towards preservation of this colonial past, responding sympathetically to verandas on the street, white weatherboards, 45 degree pitched roofs of grey slate or corrugated iron, French doors opening onto verandas, high fences of corrugated iron or timber boards, usually white or grey, and gazebos or belvederes dotting the skyline. There was a desire to respect ‘the past spirit’ of the bay through innovation of motifs found, rather than nostalgic imitation, to give a feeling of continuity.
Claude Megson1
The Cocker Townhouses are as compelling a work of architecture as was to be seen in New Zealand during the 1970s. They reveal Megson’s considerable planning skills, rigour and ability to tap into the spirit of the site. The site plan is simple: a division into quarters, establishing individual walled gardens. The four townhouses gather around a central courtyard that serves both pedestrians and vehicles and is accessed from Wood Street via a ramped driveway. Opposite lies Gunson Street, which falls towards lower Freemans Bay, with central Auckland rising up beyond. The buildings are capped by nearly 40 slate roofs. These start low, then rise in waves to the side and rear boundaries. Left of centre is the building’s signature, a watchtower, accessible via a smuggler’s hatch that yields a fantastic view of the city’s skyline as well as down over the townhouses themselves. Each townhouse is beautifully, if compactly, planned. Essentially, the front and rear pairs are identical, just mirrored. Each entry to the front pair of units leads to a small lobby. From there, one either takes a switchback stair to the bedroom level or moves ahead to the living area. Megson stages the progression from the enclosed sitting area, with fireplace, to the open dining area overlooking the garden. The kitchen is tucked in behind. The path then leads to an exterior service court that backs onto the carport, creating a circuit.
The rooms are small but benefit from the garden prospect. The gardens themselves are surprisingly generous, especially relative to the site density Megson skilfully engineered. Each upper floor consists of five volumes: one for each of the two bedrooms, one over the bathroom, another for the stair, and the fifth forms a double-height space over the sitting area. The upper-floor bedrooms have small balconies and are clad with
→ The view from the tower down over one of the front townhouses.
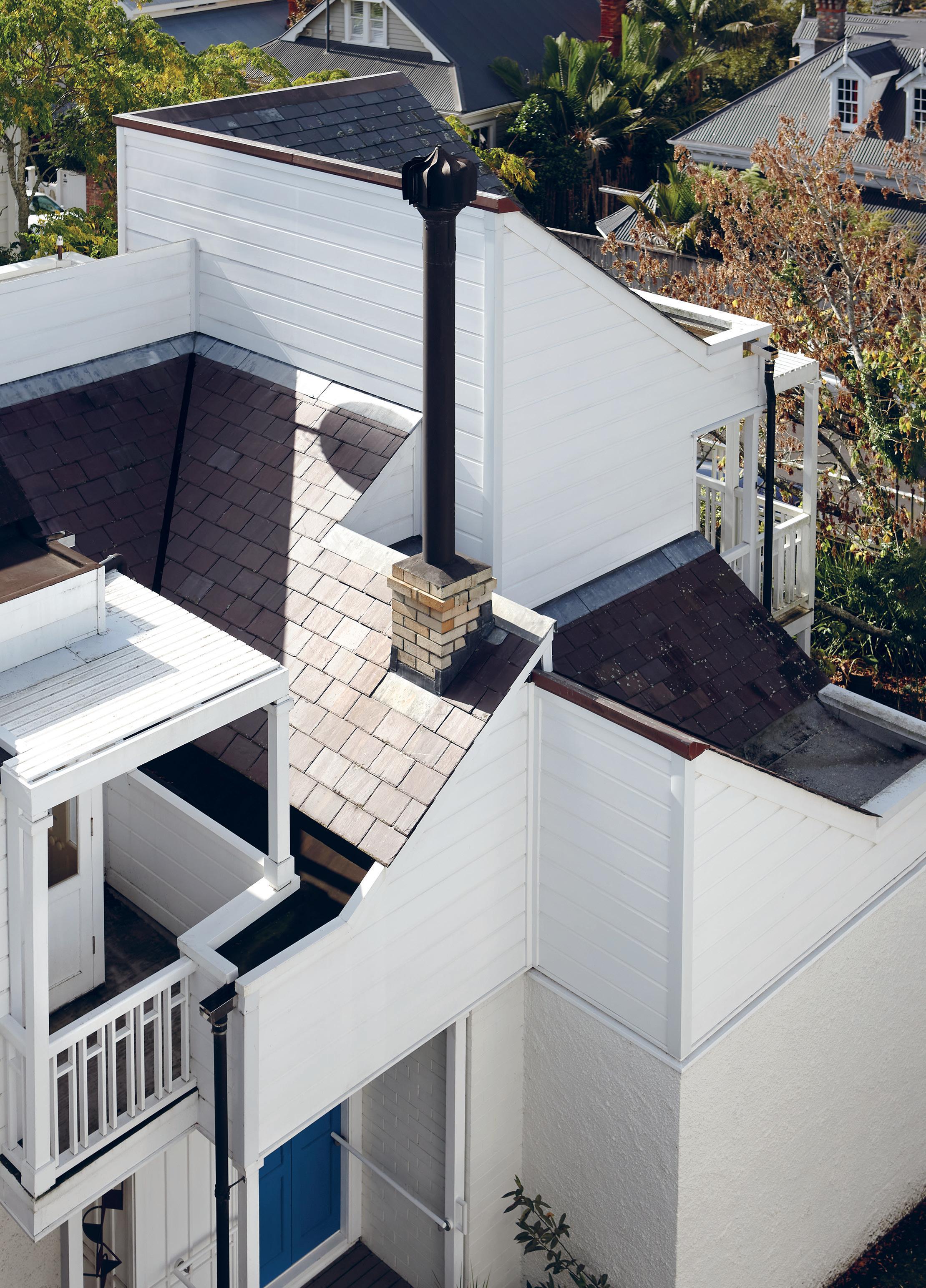
Claude Megson Architect
rusticated weatherboards. The ground floor alternates between concrete block and timber folding doors. Some units have kept the original unpainted masonry; in others it has been rendered. Everything else external is painted white.
The building’s timber joinery details are developed in a vertiginous array of combinations and carried across a colossal surface area, generated by the complex play of volumes. Every aspect of the external detailing is designed to make the volumes float. The groundfloor decks hover just above the garden. Each of the timber posts that rise from these
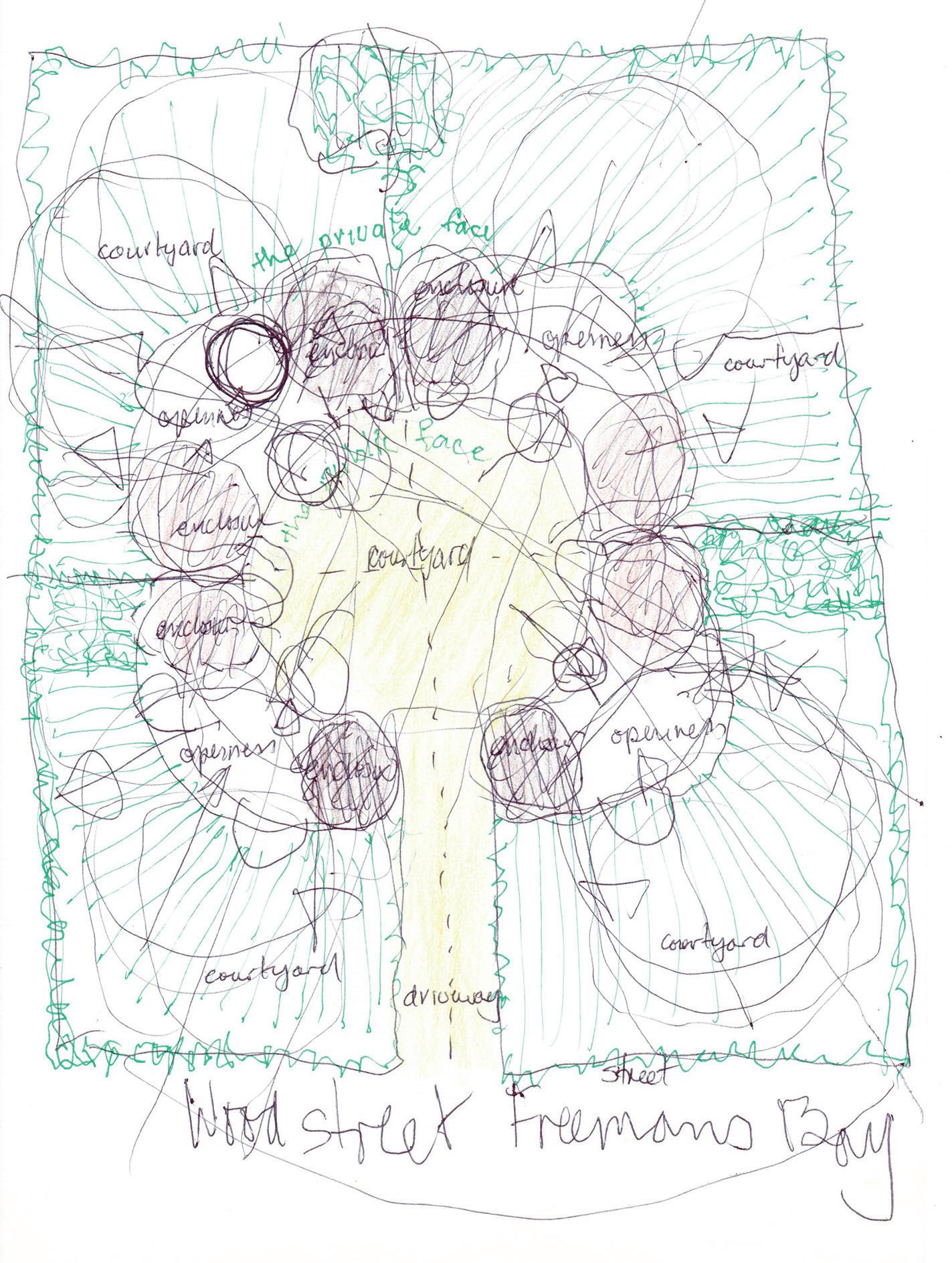
Cocker Townhouses
decks has an impost block, set down below its balcony above. These balconies jetty out again and, attached to their sides, rather than from the top, project a second series of posts, in between which are close-centred balusters. The posts terminate in horizontal-slatted timber pergolas.
The emphasis is on the graphic line given by the weatherboards and the small-scale texture provided by the repetition of slate, tiny downpipes and gargoyles, knee braces to support large, cantilevered balconies for the tower rising at the back of the site, and tall, stainless steel chimney flues.2 This proliferation of details makes it unclear whether this is one huge house, or two semi-detached houses, four townhouses, or more. Yet this complex assembly originates from a simple but highly persuasive idea of how to organise the site.
The Cocker Townhouses coincide with the period in which fellow New Romantics Ian Athfield and Roger Walker were mining New Zealand’s colonial vernacular. They were successful with it, too, attracting critical interest both here and abroad. Nevertheless, all three were doing different things. Athfield and Walker’s designs are typically a collage of forms — timber houses with steep roofs bolted off the sides of brick cylinders, say. The crude is set against the refined. High art meets lowbrow technique. The overall looks complicated, yet the individual parts remain distinct, even when assembled.
In Megson’s work by contrast, the part never escapes the whole. It has none of Athfield’s delight in the chance encounters of materials and volumes. In this, his personality is the opposite of the relaxed Kiwi bloke, the loveable rogues of Athfield and Walker. Their personalities happily fit the archetypal image of the ingenious, resourceful New Zealander. Megson’s architecture instead speaks of private searching, of struggle, of geometric obsession — indeed, of obsession full stop.
Megson’s brilliant drawing of the main elevation is done in hard lead pencil, in which he was rigorously schooled in the studio of Gummer and Ford. The geometry, individually simple enough, accumulates and adapts to the rising site and changing floor levels, until the whole vibrates. The rhythm of every element, tiled roof, balustrade and weatherboard is under strict control. More than this, and counter-intuitively, the interiors are places of quiet beauty. If the exteriors are busy, the interiors have a Shaker-like calm — taut plastered planes, trimmed by honey-coloured timber. The development describes a lifestyle that is urbane, joins with nature and acts as a refuge from the city.
Construction lasted from 1973 until 1977, the design having started earlier than that. The delays led to wrangling with the council and with neighbours, including the architect Russell Withers, whose wonderful house on Arthur Street sits behind. 3 The spiralling costs proved a painful experience for the developers, brother and sister Bill and Finola Cocker. After completion, Megson’s numerous tiny gutter details were overwhelmed by heavy rains and the upkeep proved sizeable. Subsequent owners have attempted ad-hoc measures to resolve these roofs, with architect and one-time inhabitant Ken Crosson’s interventions being the most successful. And yet for all that, the siblings felt a heroic, Sisyphean responsibility to maintain the architect’s vision, long after Megson had gone.
Claude Megson Architect
Both Cockers lived here in their adjacent townhouses until they died, Bill in 2011 and Finola in 2019. Bill was an avid collector of New Zealand art as well as an artist himself, and he amassed an extensive series of large-scale works by Andrew de Boer, Andrew Drummond, Ralph Hotere, Richard Killeen, John Reynolds and Christine Webster, a collection so huge that he could only ever display a fraction at one time. Naturally, it spread out into Finola’s townhouse, the two displays coming to reflect the individual personalities of their owners.4
As well as being a fantastic work of architecture — immensely enjoyable, both to spend quiet time in and to unlock mentally — the Cocker Townhouses also expose Megson’s professional failings — construction cost overruns, the burdens these placed on his clients, and the persistence with his maddening manner of roof detailing. By this stage, such wilfulness can no longer be put down to youthful innocence. One wonders whether this had to be the case: was his individualism so all-defining as to make course correction impossible? Or might things have turned out differently later on, had he been in partnership with someone able to complement his talent and temper his edges, a Maurice Mahoney to his Miles Warren for instance, or indeed a Ford to his Gummer?
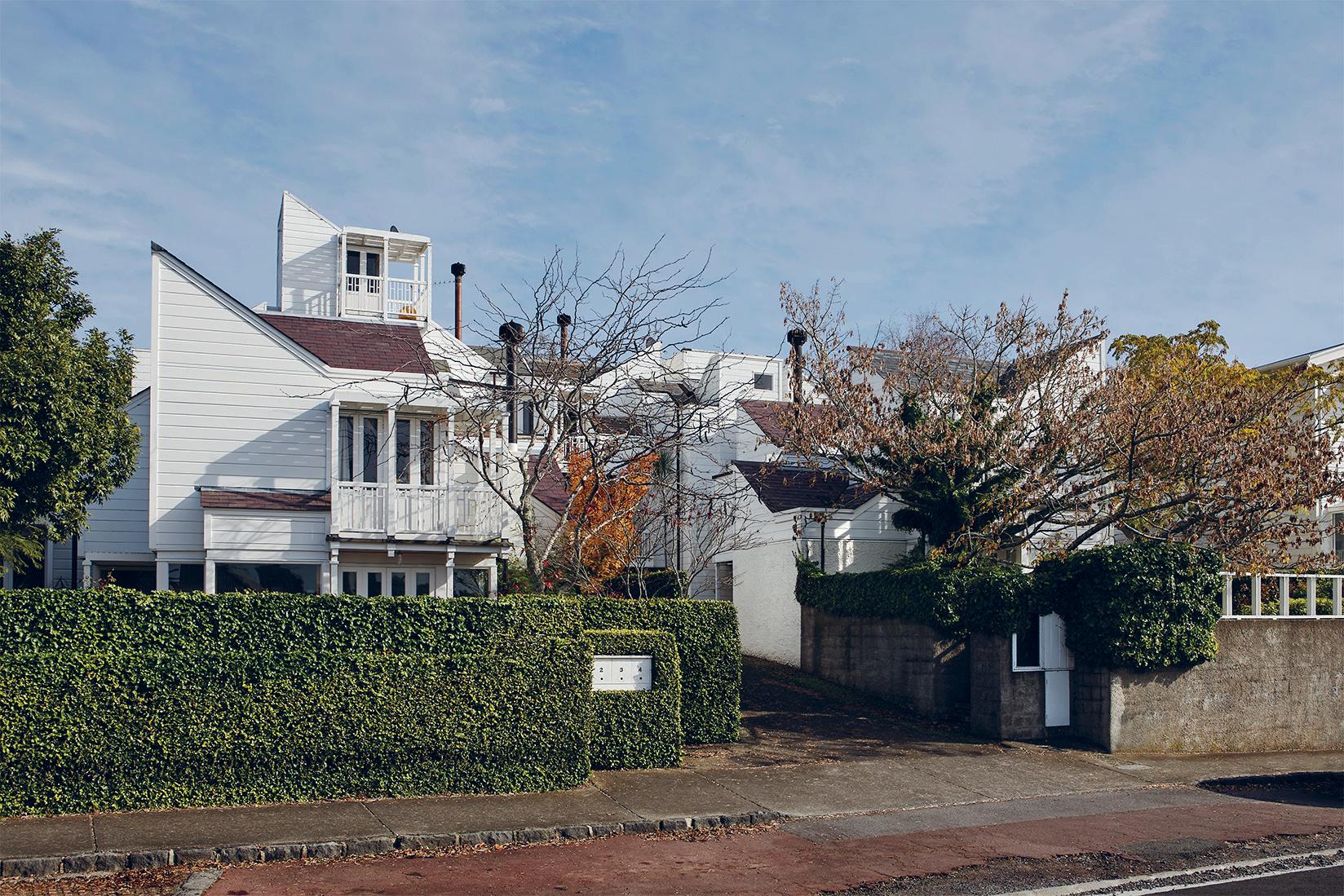
↑ The view from Wood Street with the entrance to the motor court.
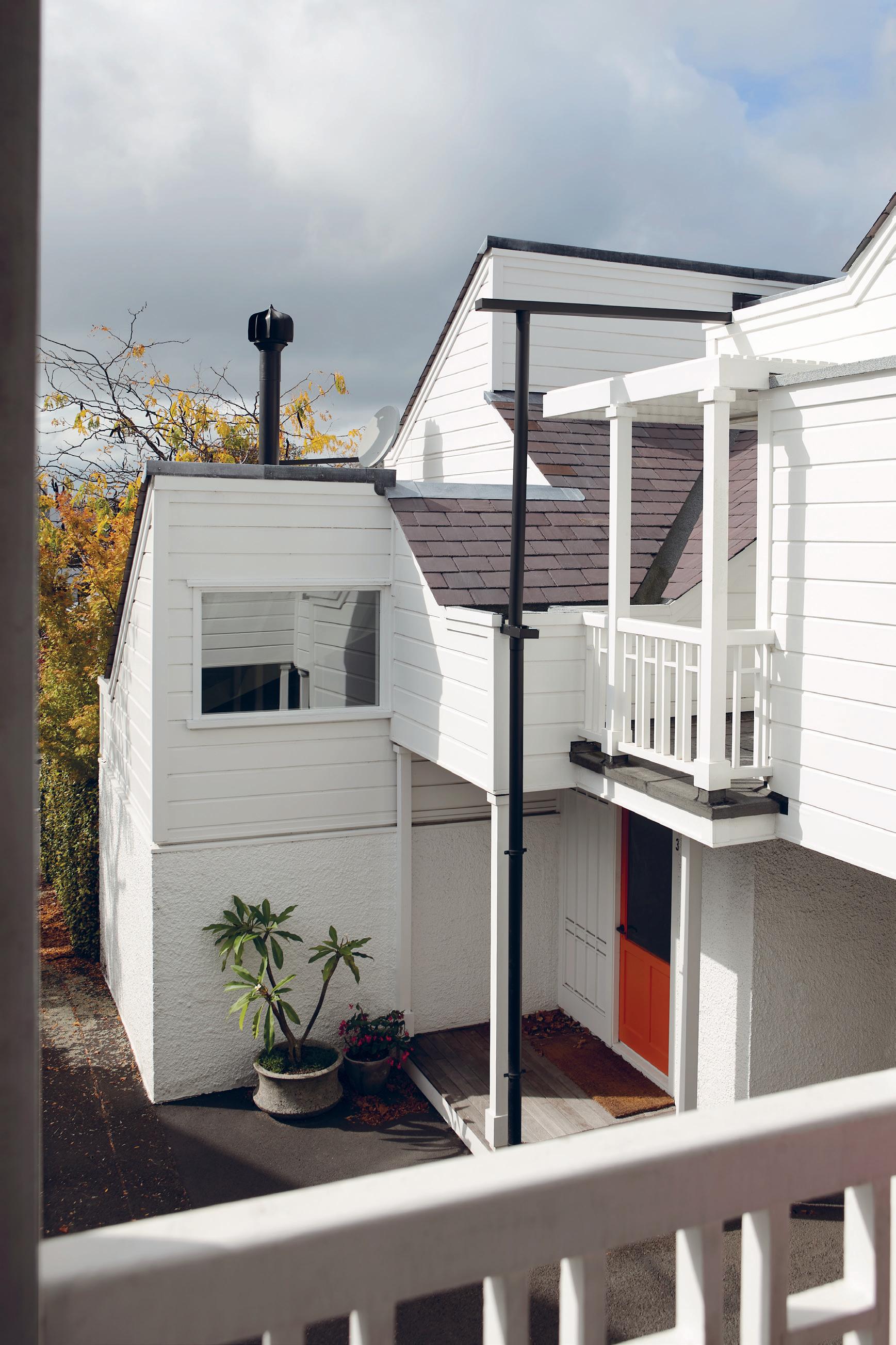
↑ View of a front townhouse entrance from a neighbouring balcony.
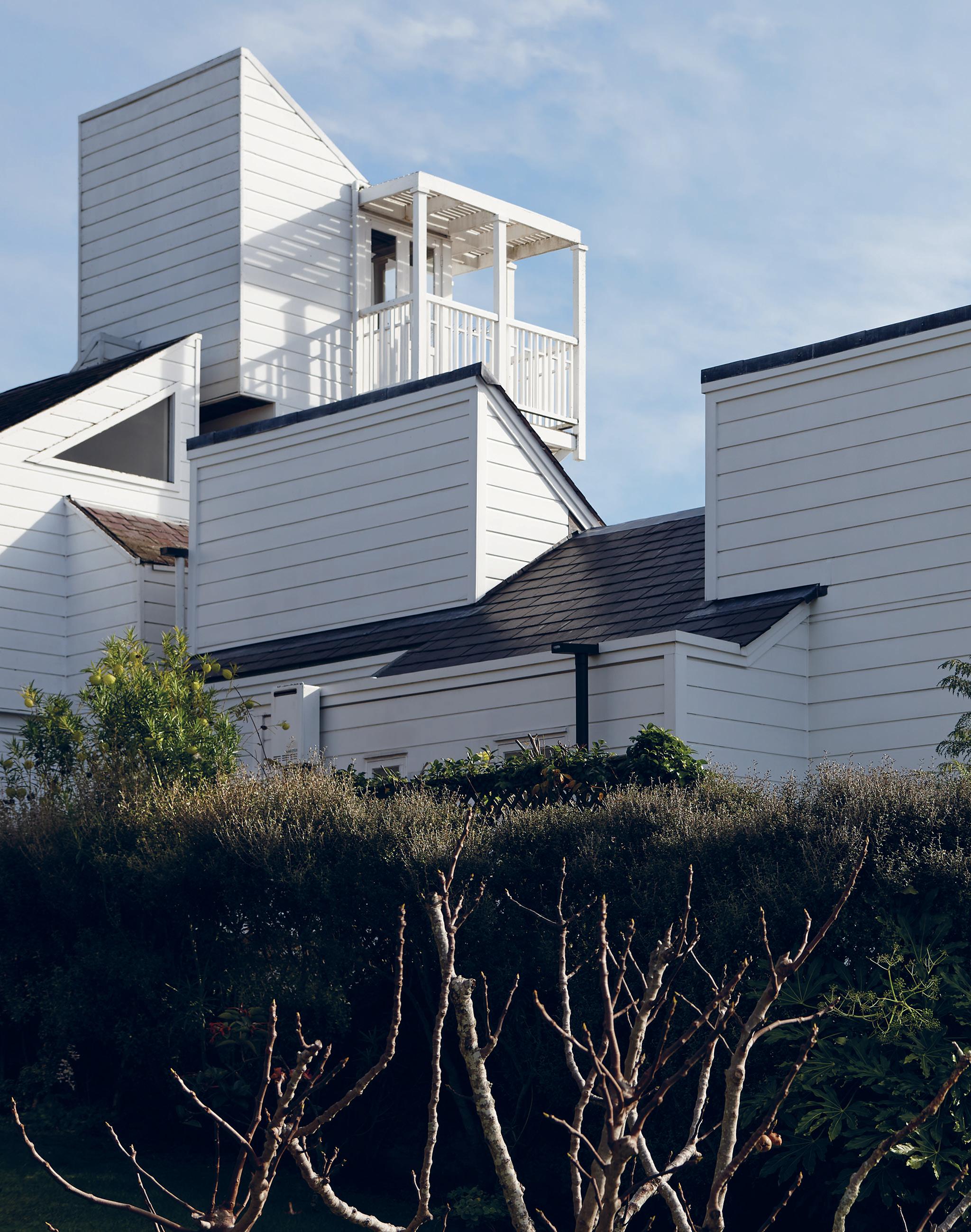
↑ View of a front and rear townhouse.
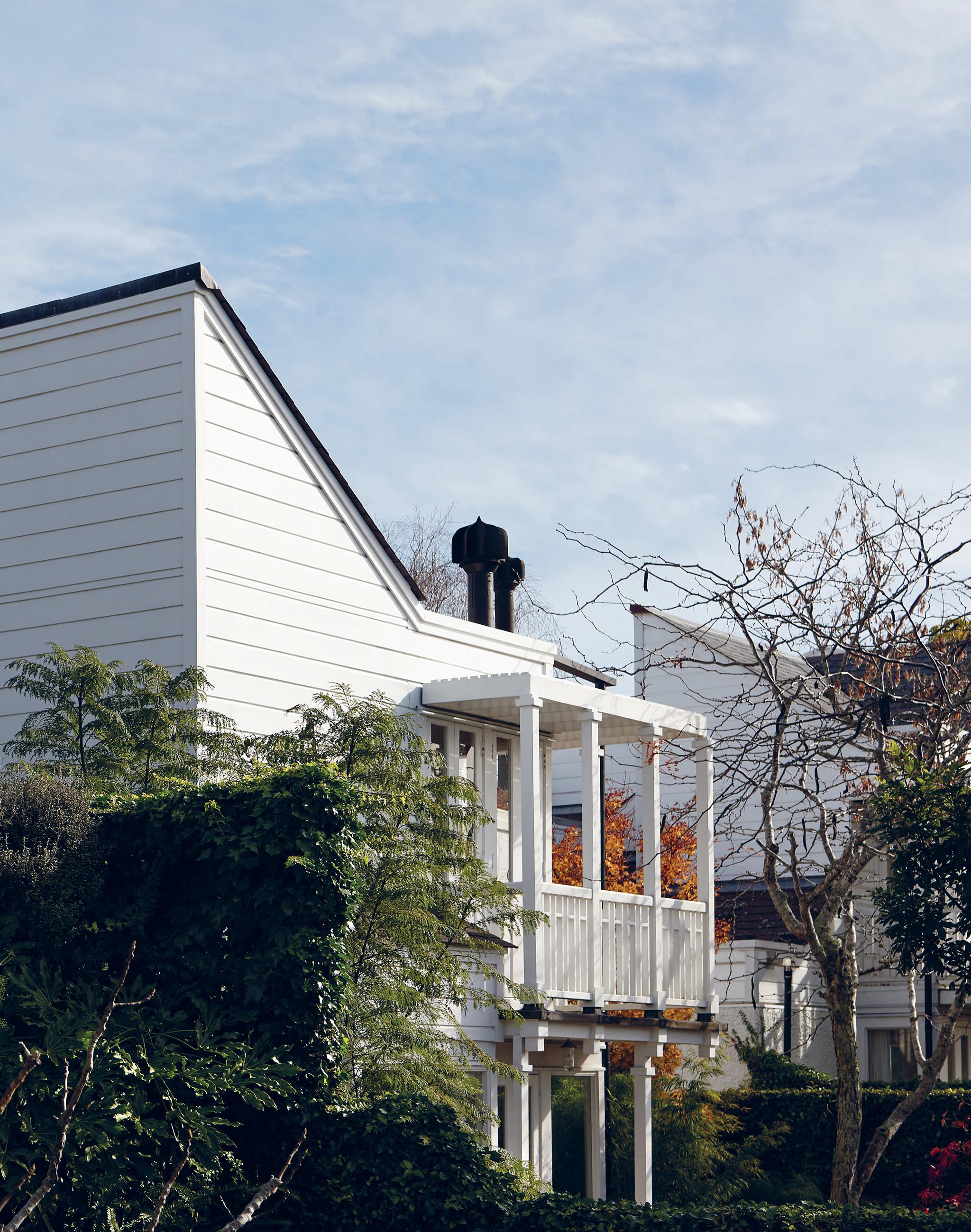
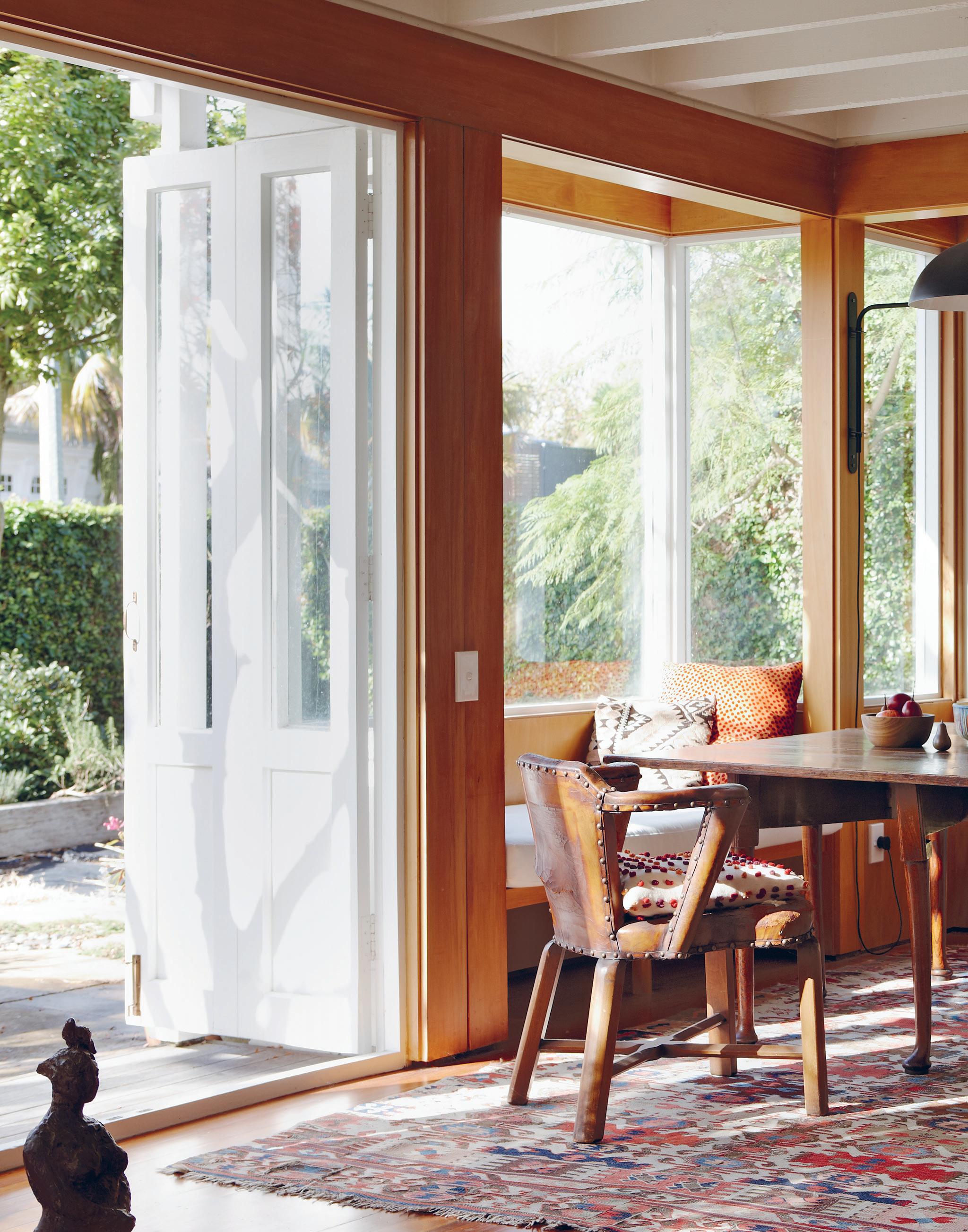
↑ The living area opening onto a private garden, with Wood Street beyond.
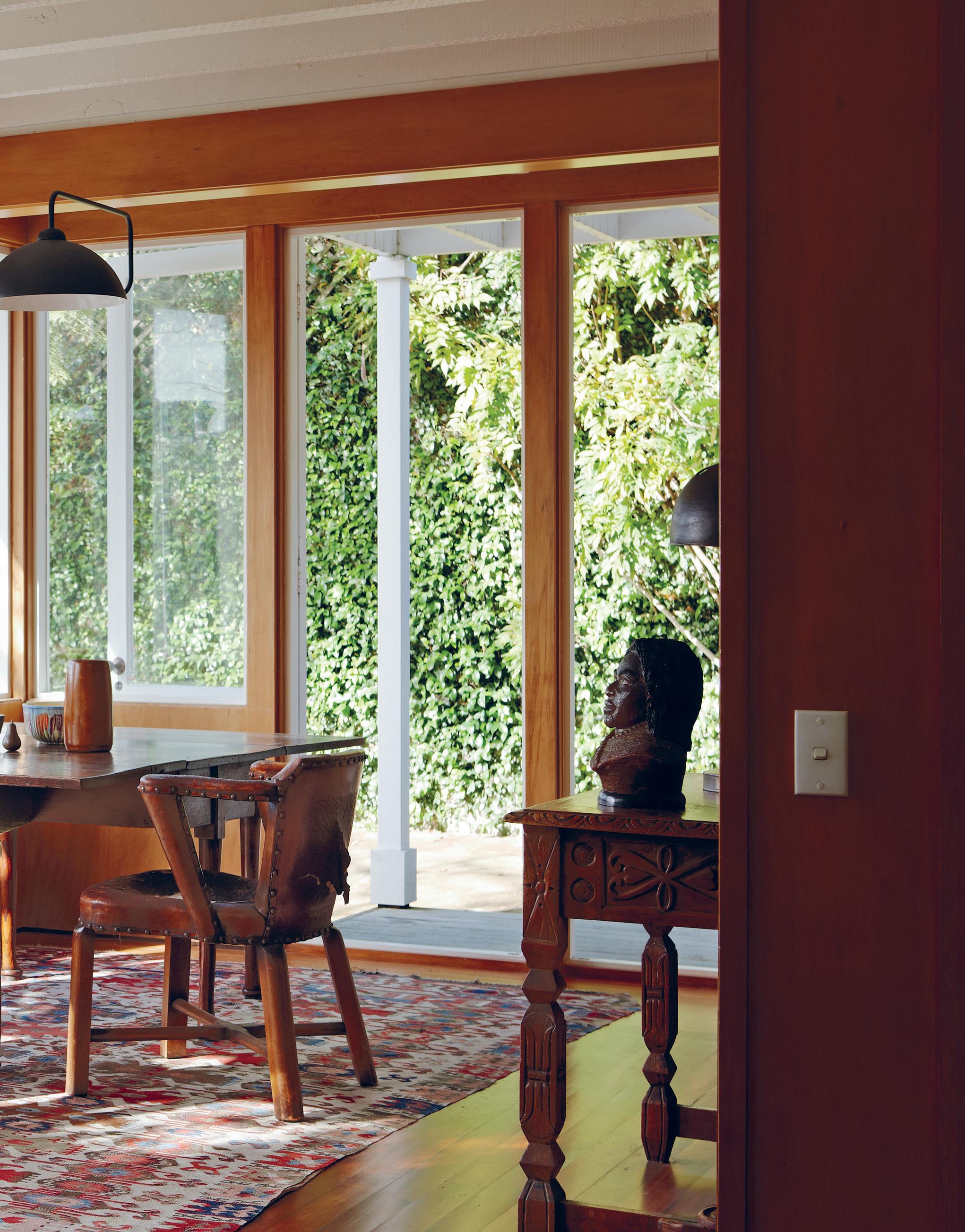
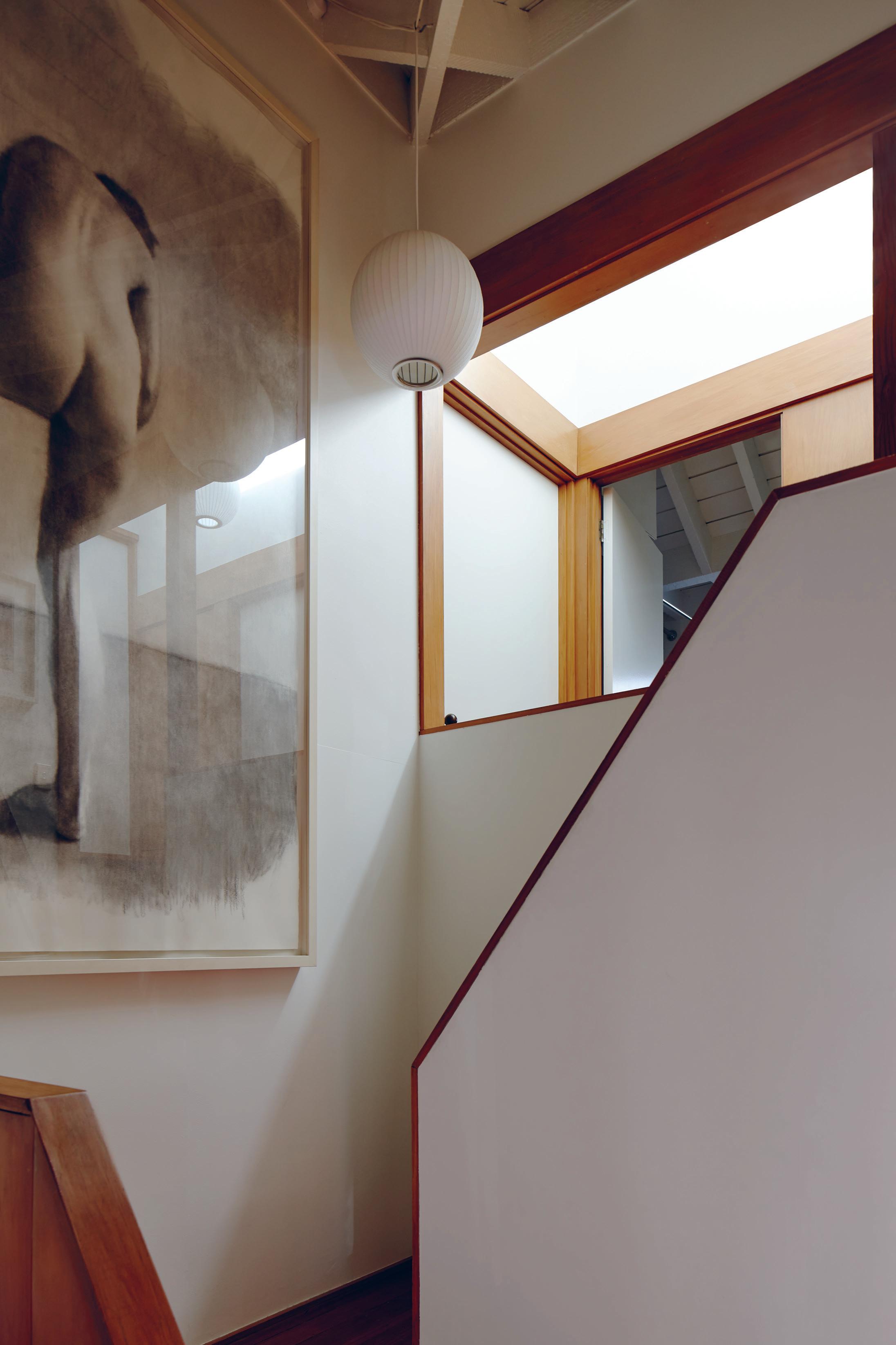
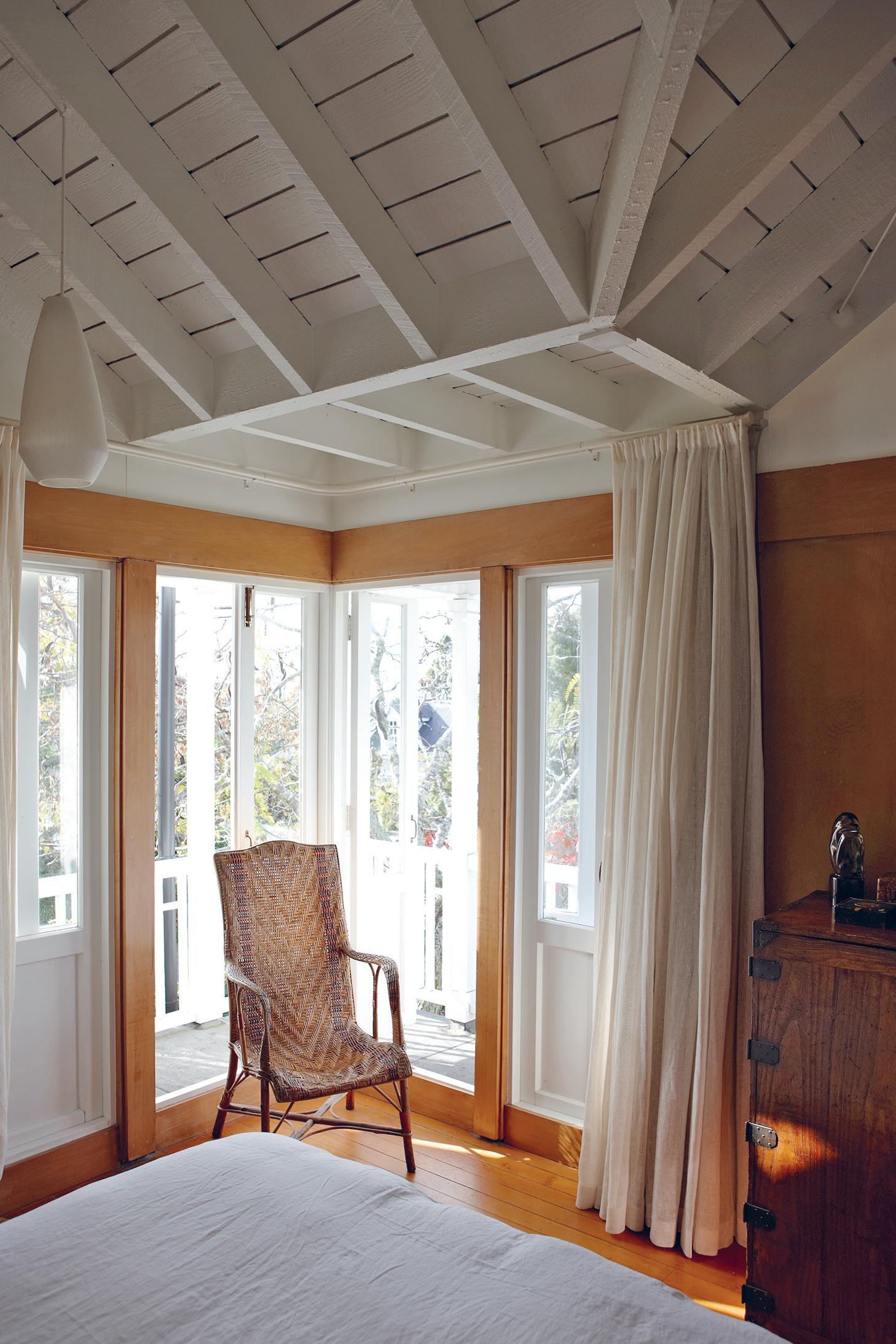
← The stair to the bedroom level. ↑ A bedroom with a corner balcony.
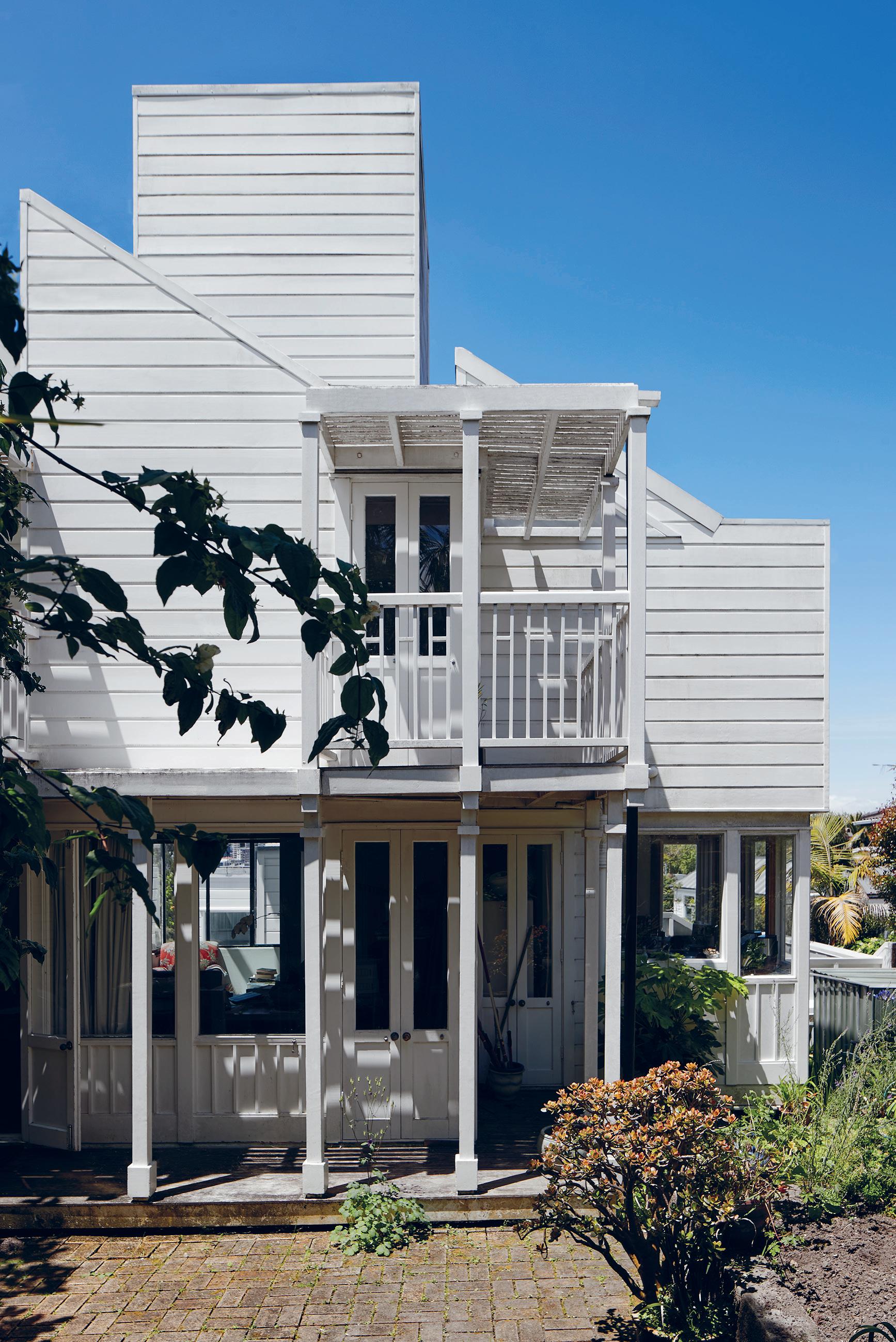
↑ Rear of the townhouse with the tower.
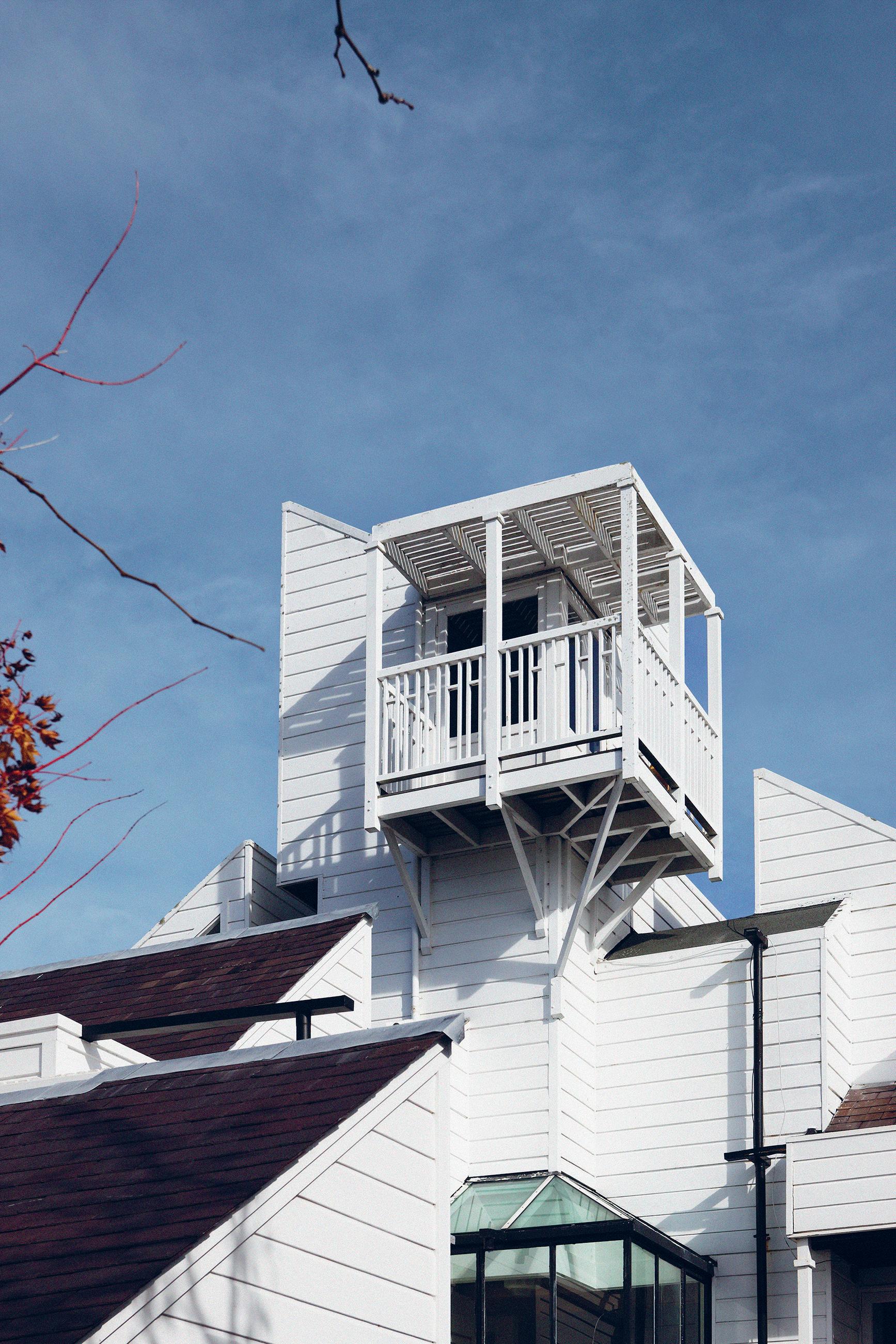
↑ View of the tower from the motor court.
