

MASON CHIZHIK PORTFOLIO
CLEMSON UNIVERSITY SCHOOL OF ARCHITECTURE
1ST - 3RD YEAR WORK
SOFTWARE
REVIT 2024
RHINO 7
AUTO CAD 2024
MATTERPORT
TWIN MOTION
BLUEBEAM REVU 21
ADOBE CREATIVE SUITE
MICROSOFT OFFICE SUITE
DESIGN SKILLS
BIM MODELING RENDERING CONSTRUCTION DETAILING SKETCHING
MODEL BUILDING
3D PRINTING LASER CUTTING WOODWORKING
INTERESTS
SAILING CERTIFIED ROCK CLIMBING BELAY CERTIFIED DESIGN-BUILD
RESIN ART HIKING GOLFING TRAVELING
UNIVERSITY INVOLVEMENT
CLEMSON WOODSHOP LAB
ASSISTANT- EMPLOYEE
CLEMSON DESIGN-BUILD CLUBFOUNDER AND PRESIDENT
CLEMSON MECHANICS CLUBTREASURER
NOMA- CHAPTER REPRESENTATIVE
AIAS- MEMBER
REFERENCES
TOM SAVORY
LECTURER- CLEMSON
SCHOOL OF ARCHITECTURE tmsavor@clemson.edu
USAMA HASSANEIN
PRINCIPAL
CRGA DESIGN uhassanein@crgadesign.com
MASON CHIZHIK
INTERN ARCHITECTURAL DESIGNER
CURRENTLY STUDYING ARCHITECTURE WITH ASPIRATIONS TO BECOME A LICENSED ARCHITECT, I HAVE A DEEP PASSION FOR INNOVATIVE DESIGN AND A METICULOUS ATTENTION TO DETAIL. I AM EAGER TO SECURE A CHALLENGING SUMMER INTERNSHIP WITH A RENOWNED ARCHITECTURE FIRM WHERE I CAN FURTHER DEVELOP MY ABILITIES AND PUT INTO PRACTICE THE THEORETICAL INSIGHTS I'VE GAINED IN MY ACADEMIC JOURNEY.
EDUCATION
CLEMSON UNIVERSITY HONORS COLLEGE, CLEMSON, SC SCHOOL OF ARCHITECTURE- BACHELOR OF ARTS
MAJOR IN ARCHITECTURE & MINOR IN SUSTAINABILITY EXPECTED GRADUATION MAY 2026 GPA: 3.90
PRESIDENT’S LIST – FALL’22, SPRING’23, SPRING’24, FALL’24
RUDOLPH E. LEE AWARD- NOMINATED 2025- DEMONSTRATED ACADEMIC EXCELLENCE, PARTICIPATED IN EXTRACURRICULAR ACTIVITIES, AND EXHIBITED POTENTIAL PROFESSIONAL ARCHITECTURAL ABILITY.
WORK EXPERIENCE
CRGA DESIGN, BALTIMORE, MD
SUMMER 2023 & SUMMER 2024
INTERN ARCHITECTURAL DESIGNER
PREPARED WRITTEN DOCUMENTATION OF OBSERVATIONS AND CONDITIONS.
PROJECTS TO HELP DEFINE STRATEGIC GOALS.
PLANNING AND SKETCHING.
DEVELOP, AND MANAGE THE IMPLEMENTATION OF PROJECTS.
WITH DETAILING.
HARKINS BUILDERS, COLUMBIA, MD
SUMMER 2021 & 2022
STUDENT REVIEWER
REVIEWED BUILDING DESIGN AND DEVELOPMENT PLANS USING CAD AND REVIT.
ENGAGED IN AN IMMERSIVE SITE VISIT TO GAIN INSIGHT INTO PROJECT MANAGEMENT DYNAMICS AND REAL-WORLD CONSTRUCTION PRACTICES.
Architecture. Architecture . It is not what it used to be. No field today is what it used to be. With the invention of technology It is not what it used to be. No field is what it used to be. With the invention of and the need for digital production, humans are losing their hands. No, not physically, but metaphorically. and the need for digital production, humans are losing their hands. No, not physically, but metaphorically.
Hands. Oxford Dictionary defines hands as, “the end part of a person’s arm beyond the wrist, including the Oxford Dictionary defines hands as, “the end part of a person’s arm the wrist, the palm, fingers, and thumb.” They are not wrong, but try thinking of hands like a skillful tool. Just like you can practice to and thumb.” are not wrong, but try of hands like a skillful tool. Just like you can practice to become better at golfing or Photoshop, you can become better with your hands. become bet ter at or you can become better with your hands
Lost art. art. Using your hands has become a void in today’s generation’s toolkit. Hands are what we use to Using your hands has become a void in today ’s generation’s toolkit. Hands are what we use to communicate, interact, hold, touch, write, lift, and play. As architects, they are what we used to use to draw, design, communicate, interact, hold, touch, write, lif t, and play. As architects, they are what we used to use to draw, design, model, and build. Today, it is all digital. Analog drawing is no longer taught nor necessary, 3D designing has transformed model, and build it is all digital is no nor necessary, 3D has transformed into software use and virtual reality, and model building has resorted to laser cutters, filament printing, into sof tware use and virtual realit y, and model has resorted to laser cutters, filament printing, and machine fabrication. So, where are your hands? and machine fabrication. So, where are your hands?
Beyond. Our hands are the original tools of creation. They are the extension, the bridge, of our thoughts and
Our hands are the original tools of creation. They are the extension, the bridge, of our thoughts and imagination, capable of translating ideas into physical realities. To truly design, to truly create, you must step beyond - imagination, of ideas into realities. To to create, you must stepbeyond the confines of paper, beyond the glow of a screen, and into the world of touch. It is in the weight of tactility, the the confines of paper, the of a screen, and into the world of touch. It is in the of the resistance of material, the imperfect edges of what we shape, that ideas breathe life. It is not the tool, but the touch, that resistance of material, the of what we that ideas breathe life. It is not the tool, but the touch, that makes creation human. Your hands hold the power to make the intangible real—if only you let them. makes creation human Your hands hold the power to make the real—if you let them

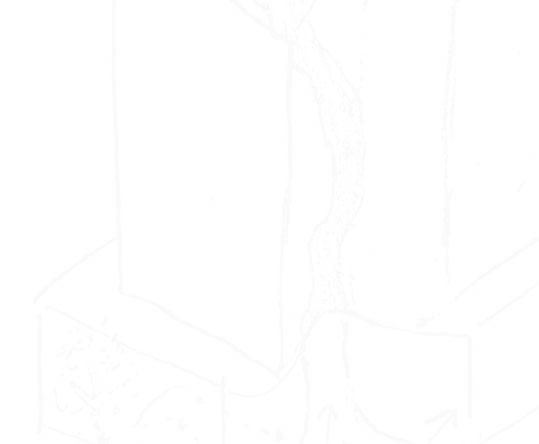













URBAN WORKPLACE
W.W.
PARTNER: MABEL DERUSHA Working Well FALL 2024 DURATION: 4 MONTHS
In a world where health is an integral part of each aspect of your life, it is vital to nurture your well-being in a place that prioritzes it. While good health leads to the efficient function of your mind and body, it also leads to growth. This building features an amorphous health component rooted in the base of the building and organically growing upwards, interconnecting ever y floor and improving the mental and physical health of ever y interacting guest. Formatted in a manner to maximize a balance of public or private access, each designated space hosts its own program that caters to its users. At Working Well, the local community will be healthier than ever, and those in the office spaces will be... working well!

































































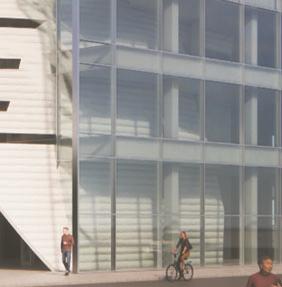








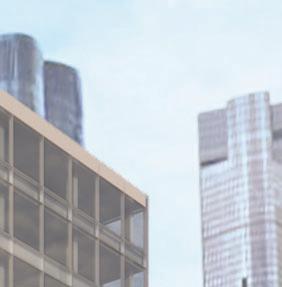
























How can the workplace promote a healthy lifestyle?
THE 8 DOMAINS OF WELLNESS
INTELLECTUAL
Engaging in continuous learning and creativity to stimulate growth and adaptability.
SPIRITUAL
Connecting with purpose and values to find meaning and inner peace.
EMOTIONAL
The ability to understand and manage emotions, fostering resilience and meaningful connections.
OCCUPATIONAL
Finding satisfaction and purpose in work, balancing professional goals with personal well-being.

READING AREA
LIBRARY

MEDITATION ZONE
QUIET ROOM
CREATIVE SPACE
LEARNING SPACE

FITNESS AREA GAME ROOM
GATHERING ROOM
INDOOR GARDEN
WELLNESS SHOP CAFÉ

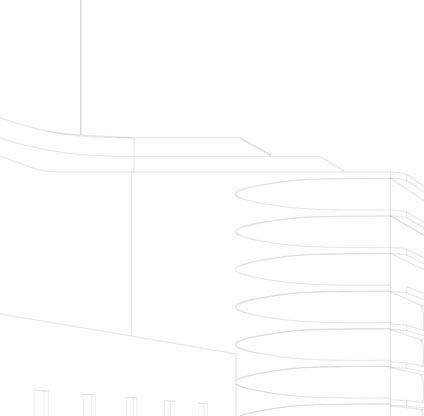



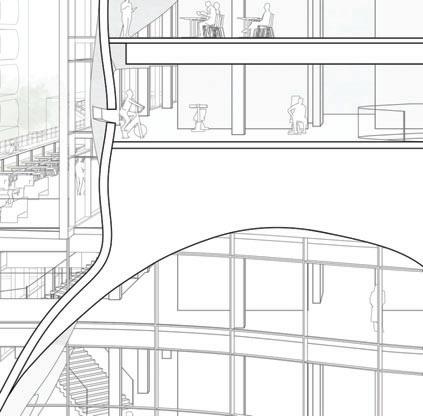
PHYSICAL
Maintaining a healthy body through exercise, nutrition, and rest, forming the foundation of overall wellness.
SOCIAL
Building supportive and enriching relationships to cultivate a sense of belonging.
ENVIRONMENTAL
Living in harmony with your surroundings, promoting a safe and sustainable world.
FINANCIAL
Managing resources wisely to reduce stress and build stability for future goals.




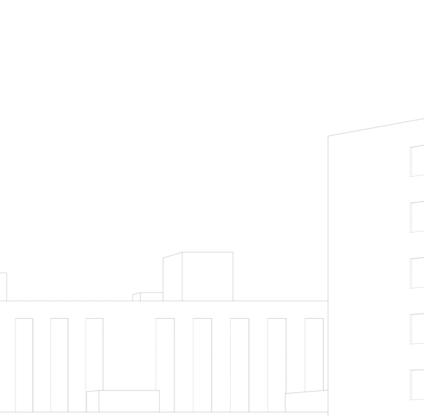



HIGH LINE CHELSEA FACTORY
AVENUES SCHOOL LOWINCOME PUBLIC HOUSING
CHELSEA PARK
The neighborhood of Chelsea is known for its diverse community and aritstic history. In the surrounding blocks of the site, there are buildings that attract different kinds of people, ranging from children at the Avenues The World School and Chelsea Park, tourists on the High Line, artists at the Chelsea Factory, and varying income level families at the residential locations. This allowed for our building to become a community hub for everyone to gather, grow, and heal.
LUXURY CONDOS
How can architecture integrate work and health?
















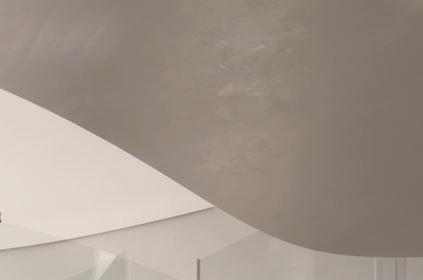





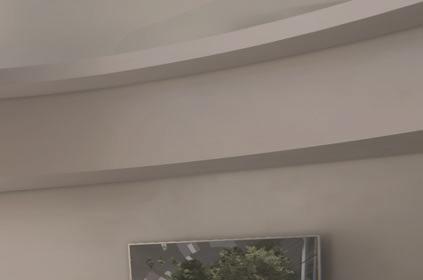




“Morenaturallightimprovessleep.Bettersleepimprovesworkersproductivity[, health,]andcognitivetestscores.”
“AstudyfromUniversityofQueenslandinAustraliafoundthataddingplantlifetothe officeincreasedworkerproductivityby15%.”
“NewresearchfromMITfindsthatourhealthandhappinessatworkisnotan afterthought,butratheradrivingforceinourdecisiontotake,stayat,orleaveajob.”
“NovelresearchfromOxfordhasfoundacausallinkbetweenhappyworkersanda 13%increaseinproductivity.”



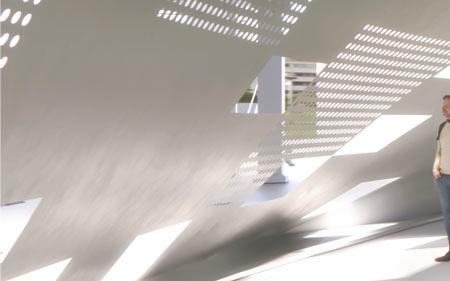





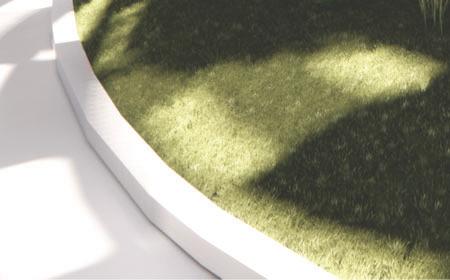



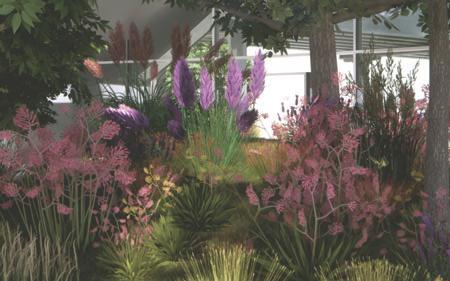










How can a concept be reflected in a building’s form and function?

New York City’s local waterways are what connects yet separates the five unique boroughs. Blending this with inspiration from a precedent work, the East River’s boundary lines guided a ground-level tunnel through the site.

Based on borough adjacency, three masses translated into an abstract floor plan with a “river” running through them. One mass was set to void, being the host of the public plaza.
Expanded and formed to fit the site’s requirements, this constructed ground floor plan holds symbolism of New York City’s five boroughs and integral waterways.


TUNNEL RENDER





















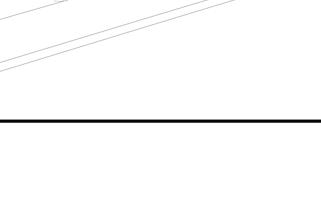





















ART GALLERY

S.C.A.R.
Salvaging Cayce’s Art Roots


S.C.A.R. acts not only as a landmark in the cit y of Cayce, South Carolina, but as a beacon for the fusion of architectural innovation and artistic prowess. Abstract yet inhabitable spaces intricately integrate angular cuts that harmonize with Cayce’s urban context. S.C.A.R. emerges as a celebrated hub of gppg cultural exchange and artist exploration, uplifting the historic roots of the River Arts District.



DURATION: 2 MONTHS



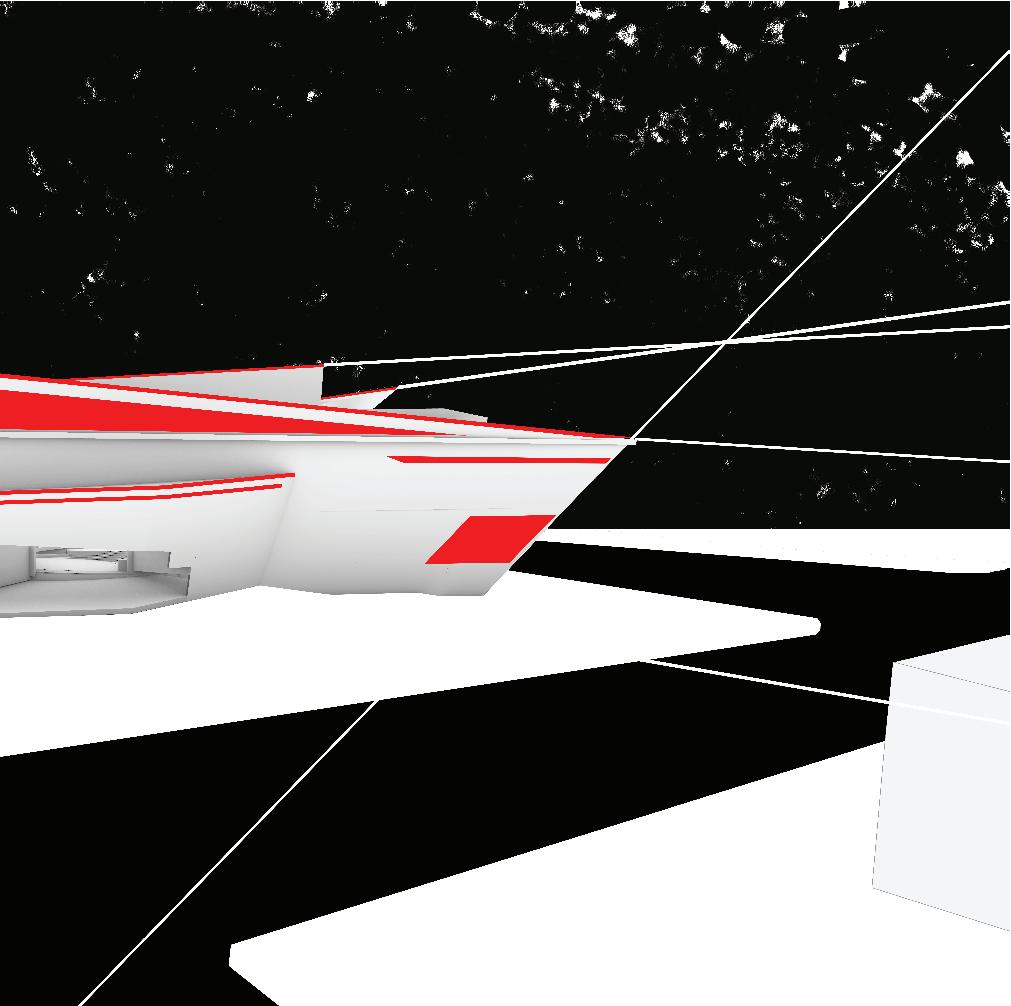





























































































INTERIOR RENDER
WEST SECTION






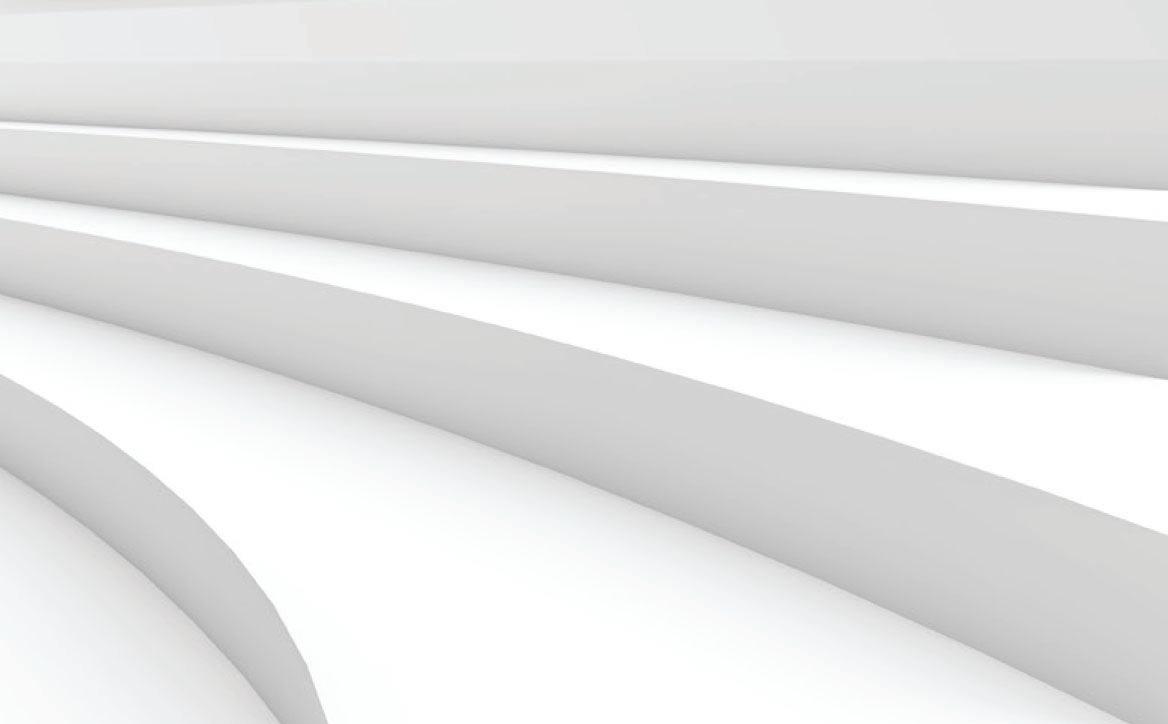































































SOUTH SECTION
Scale: 1/2” = 1’0
TILED STONE FLOOR FINISH
STRUCTURAL CONCRETE FLOOR
DARKER STONE THRESHOLD
INSULATING CLEAR TEMPERED GLASS SKYLIGHT
FRAMING SYSTEM FOR SKYLIGHT
CONCRETE STRUCTURAL BEAM WITH EXT STONE FINISH
PARAPET CAP
EXT STONE FINISH
WALL DETAIL A001
SHEET METAL WELDED GLASS FRAME BENT PLATE ON CONTINUOUS BENT PLATE
SUPPORT, LAG BOLTED TO CONRETE SUPPORT
1” INSULATING GLASS WITH 3” X 3/16” EGGCRATE LOUVERS OF 16
GAUGE SHEET METAL TO ALLOW LIGHT REFLECTED FROM WATER TO REACH INNER SURFACE OF WALLS
CONCRETE STRUCTURAL BEAM
STEEL STRUCTURAL FRAMING
ANGLED CONCRETE STRUCTURAL BEAM
CONCRETE STRUCTURAL BEAM
WALL DETAIL A001
CONCRETE FOUNDATION
Wall Section
Precast concrete structural wall panel system
EXTERIOR STONE FINISH
PRECAST CONCRETE STRUCTURAL WALL PANEL SYSTEM
Precast concrete structural wall panel system
AIR GAP
WOODEN STUDS W/ 2” BATT INSULATION
GYPSUM WALL BOARD
Scale: 1/2” = 1’0”
A001 WALL SECTION




S.C.A.R.’s interior spaces are focused on organic circulation and feature gorgeous paintings being both top- and bottomlit. This method of lighting ensures direct sunlight does not interfere with the pigments in the paint, prolonging the lifespan of these wonderful works of art. The layout’s openness inspires free movement, white walls redirect the viewer’s focus to the paintings, and the building’s crevices inspire curiosity; intentionally guiding yet freeing the visitor’s experience.

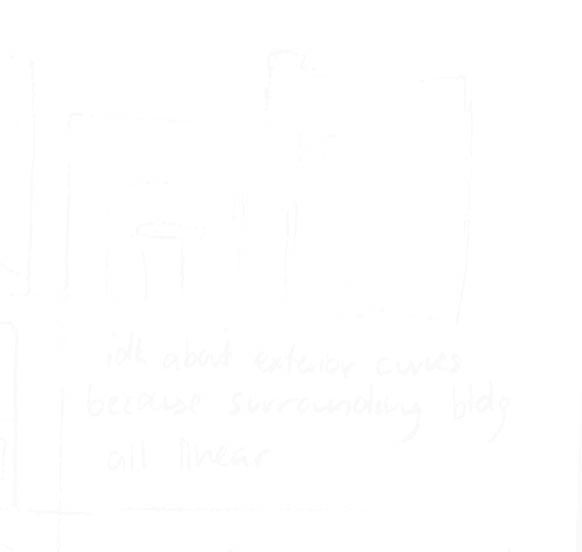









ARTISTS’ RESIDENCE
M.I.T.: CAYCE, SC


M.I.T.: Cayce serves as a distinguished two-stor y two-artist’s abode nestled within the heart of Cayce, South Carolina. M.I.T. blends creative workspaces with personal sanctuar y MODERN INTEGRATION OF TEXTURES




INDIVIDUAL PROJECT SPRING 2024
DURATION: 3 WEEKS


















REINSERT

EXTERIOR RENDER
EERO SAARINEN’S MIT CHAPEL - PRECEDENT

1:00PM

4:00PM











OBJECT AS A WALL
R.O.X. PROJECT
ROTATING ORTHOGONAL X’S
Analyzing a foldable headrest’s form and geometries led to understanding its complex movement and purpose beyond its initial appearance
My site plan highlights the walls’ strucutral movement seamlessly interacting with the landscape, owing to the interplay between the fabric and wood. Through human-manipulated geometric rotations, my walls create abstract spaces for people to move through, rearrange, and inhabit. This cour yard now has a place that “rocks”!
INDIVIDUAL PROJECT SPRING 2023
DURATION: 2 MONTHS


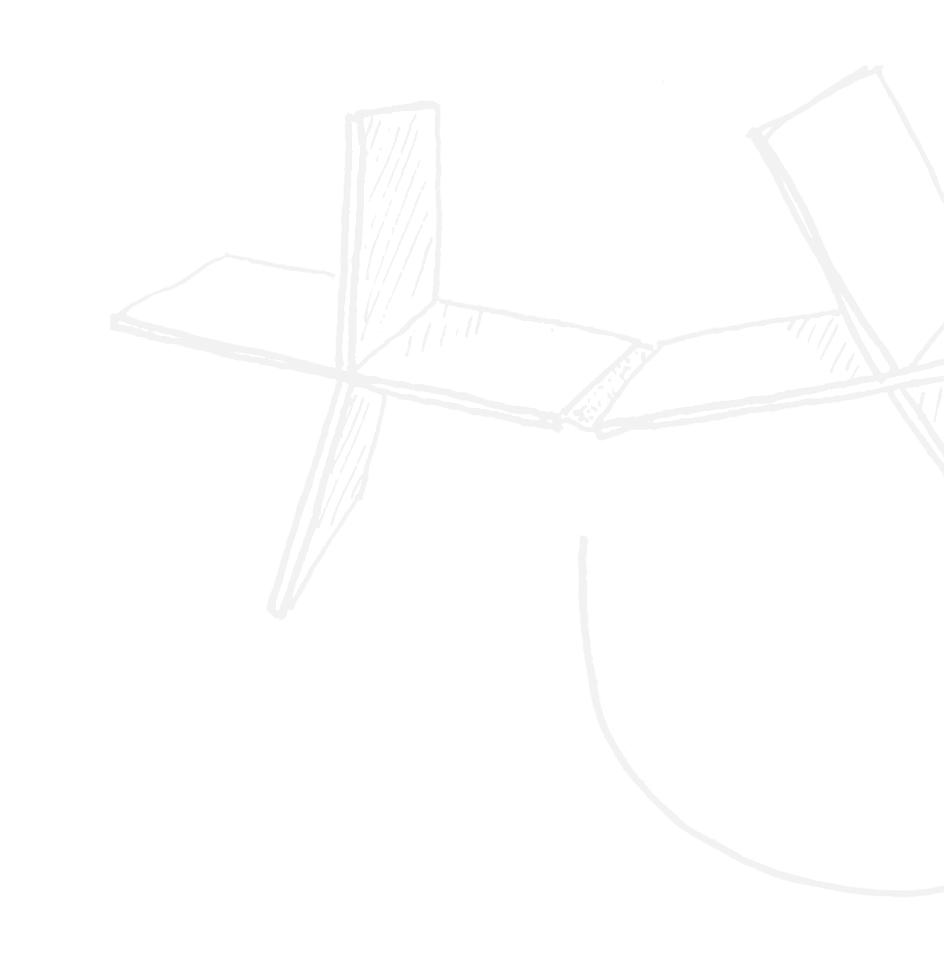











LEE HALL
LOWRY HALL
Thanks to the flexible nature of fabric, rearranging the walls reveal new experiences throughout the site that can be passed through, sat under, or climbed. The underground section and adjoining hill add a compelling variation to the landscape and both offer continuous wall-landscape interactions. The wall’s movement does not only offer the creation of new spaces, but the creation of new shadows.
INTERNSHIP WORK
Urgent Care Center- Washington D.C.
Interior Renovation, First Time Tenant :: 3,800 SF
IN COLLABORATION WITH: SANDY GOODMAN, ROBYN DUBICK, CHANTAL IRELAND, AND MARGARET TYSON
SUMMER 2023
The client seeked to renovate an unfinished ground floor space within an existing mixed use building
I was responsible for:
- Original “Test Fit” Plan
- Existing Conditions Plan
- New Work Plan
- Cover Sheet
- Preliminar y Life Safet y Plan
- Reflected Ceiling Plan
- Interior Elevations







Senior Living Community Center - North Carolina
Dining Facility Renovations :: 5,800 SF
IN COLLABORATION WITH: SANDY GOODMAN, ROLF HAARSTAD, JUAN CARDENAS, JOHN ZIERDT, VIRGINIA CLEARY, AND AUSTIN TUCKER SUMMER 2024
Due to excessive noise and underutilization within the senior center’s dining areas, revitalization was necessary.
I was responsible for:
- Existing Conditions Plan - New Work Plan
- Renders




















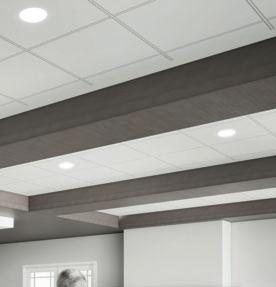










INTERNSHIP WORK
Acute Care Hospital - North Carolina
New Building Addition Construction :: 100,000 SF :: 2 story
IN COLLABORATION WITH: DENNIS ROBERT, JUAN CARDENAS, CHANTAL IRELAND, HUGO CALDWELL, AND AUSTIN TUCKER
SUMMER 2024
The clients sought to construct a new specialt y hospital extension to their existing facilities.
I assisted the design team with:
- Canopy Details
- Wall Section Details
- Cornice Details
- Cleaning elevation drawings
- Tagging roofs, walls, and floors
- Drawing placement on sheets

NORTHEAST ELEVATION
Pharmacy - South Carolina
Renovations and Expansion :: 5,300 SF
IN COLLABORATION WITH: MARCUS WILES AND USAMA HASSANEIN
SUMMER 2024
When the cardiac department in this hospital was relocating, the adjacent pharmacy space was allowed to expand into the previously occupied area.
I was the lead designer to execute the: - Existing Conditions Plan - New Work Plan - Overall Phasing Plan

PERSONAL INTERESTS


Wood-Working







HAMMN MMOCK STAND
CHESS BOARD
RING TOSS GAME
MARBLE MAZE GAME
Resin Art





Leathercraft
WOOD AND RESIN COASTERS
SHATTERED GLASS ART
SHATTERED GLASS ART

