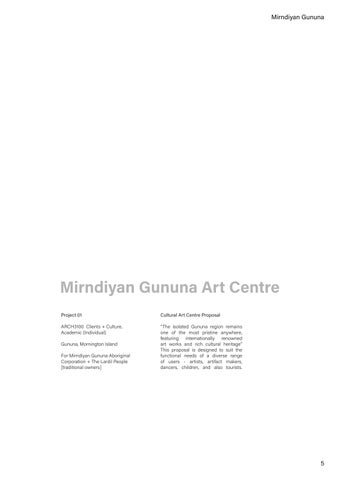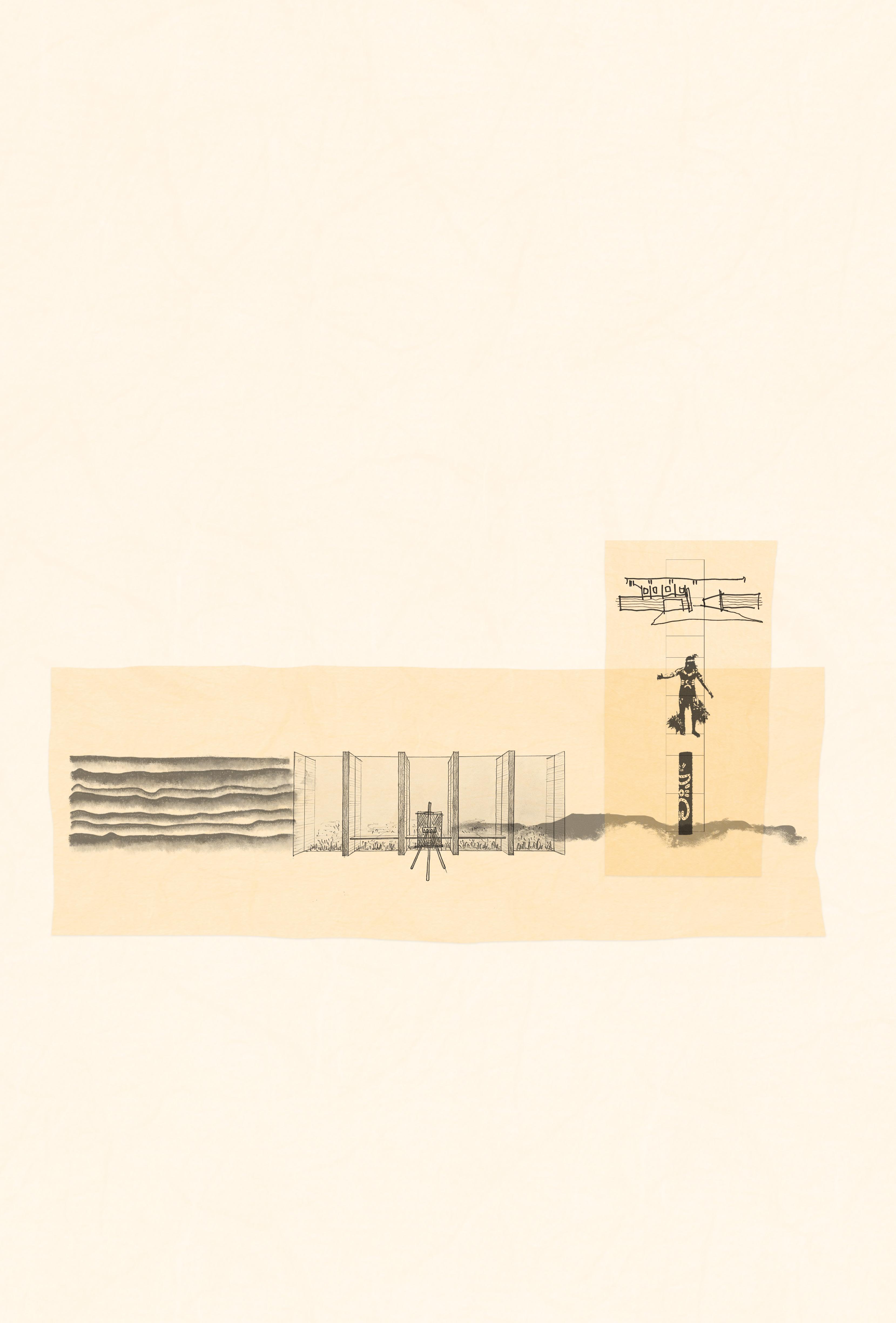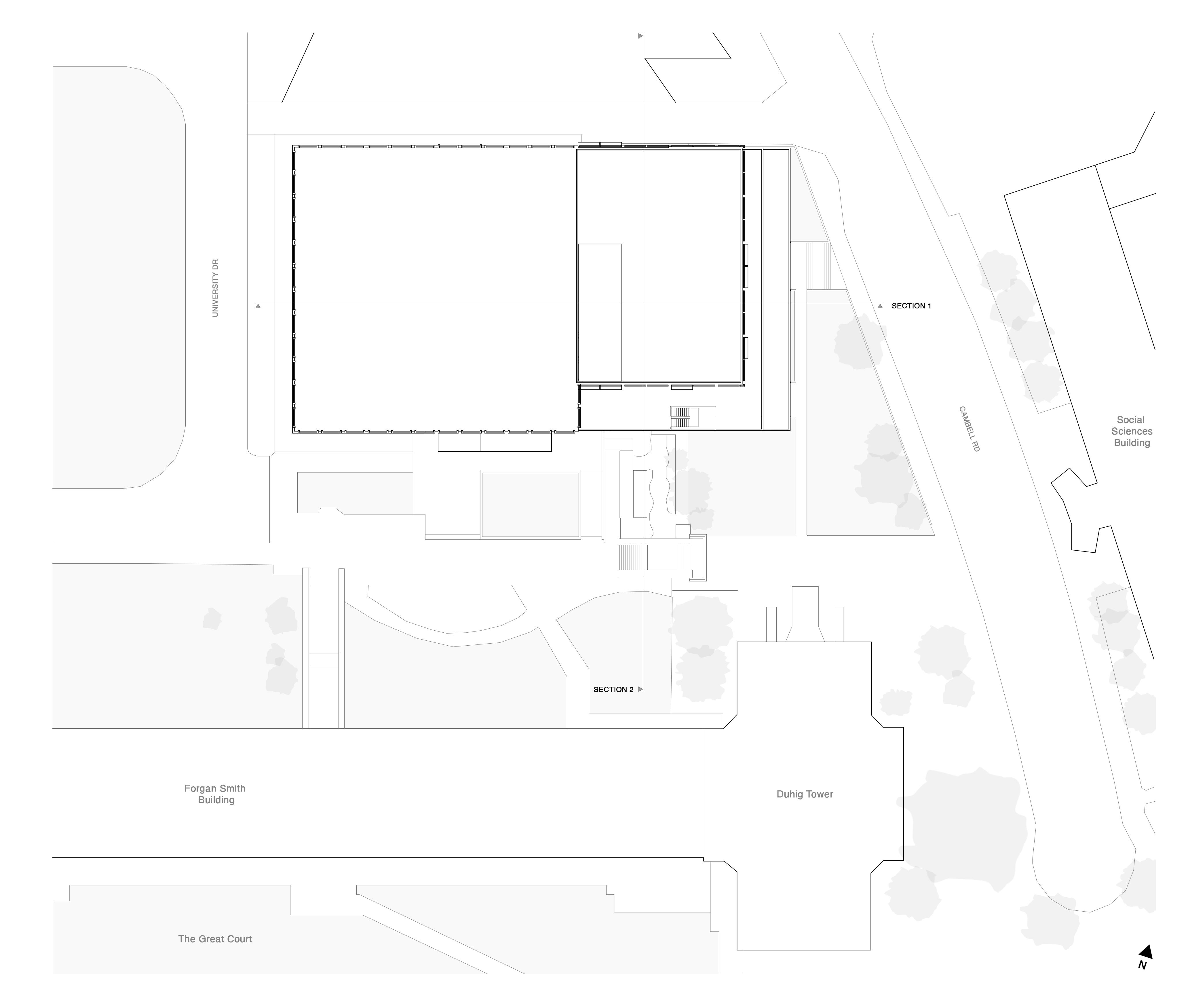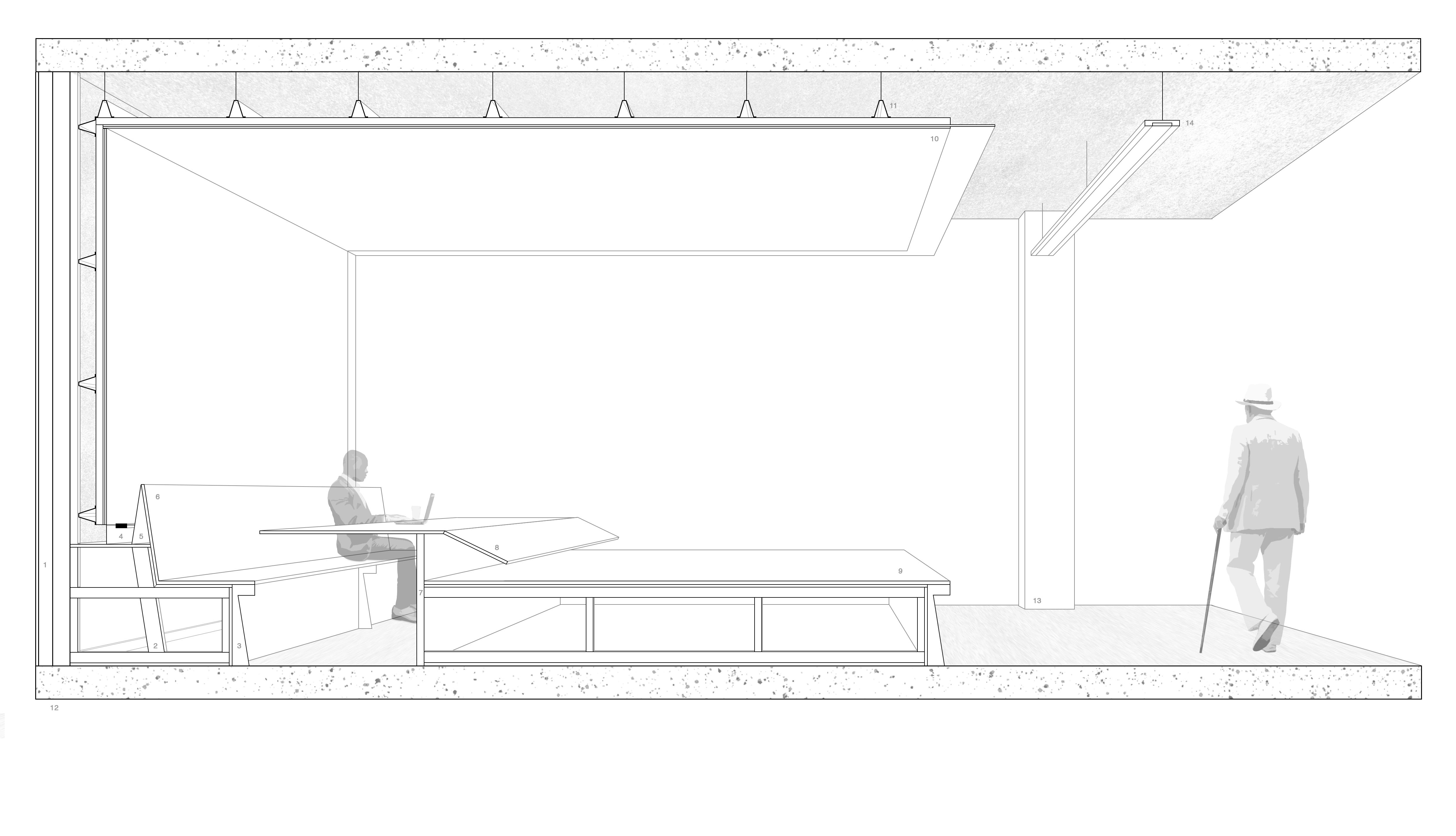’23
Portfolio Architecture

Selected Works
Mason Beattie
Bachelor of Architectural Design | University of Queensland Brisbane
0432
masonjbeattie@gmail.com






Selected Works
Mason Beattie
Bachelor of Architectural Design | University of Queensland Brisbane
0432
masonjbeattie@gmail.com




Project 01
ARCH3100 Clients + Culture, Academic (Individual)
Gununa, Mornington Island
For Mirndiyan Gununa Aboriginal Corporation + The Lardil People [traditional owners]
Cultural Art Centre Proposal
“The isolated Gununa region remains one of the most pristine anywhere, featuring internationally renowned art works and rich cultural heritage” This proposal is designed to suit the functional needs of a diverse range of users - artists, artifact makers, dancers, children, and also tourists.





Art centres are at the heart of Australia’s emerging Indigenous fine arts sector. They facilitate the communication of Indigenous Australians’ creative work both nationally and internationally. The Mirndiyan Gununa Art Centre is vital in generating economic returns to the artists and communities. This proposal is free of superficial cultural symbolism in its design - the building instead acts as an extension of the artist’s canvas. It is a place that will become uniquely theirs through the painting of murals, and integration of light projection on fair rammed-earth walls.

The art centre borders the Gununa airport. It therefore acts as a focal meeting place for both visitors and locals. The gallery, store and dance amphitheatre present themselves upon arrival for tourists. The local community also have access to an Indigenous knowledge centre, a children’s cultural learning room, personal artefact storage, maker’s workshop and social spaces. For cultural reasons, and as outlined in the brief, men and women have seperate painting studios - both circulation and studio sight lines are designed to avoid unwanted interaction between the artists.

















Project 02
ARCH3200 Tectonics + Precision
University of Queensland, Brisbane
For the UQ community - staff, students and employees
Retrofit + Extension
An addition to the East of Central Library, to increase the building’s occupancy allowance and improve the study experience with flexible spaces. This proposal preserves the form and aesthetic of the existing brutalist library designed by Robin Gibson.





Central Library is one part of a series of brutalist buildings designed by Robin Gibson for the University of Queensland. Sitting in front of the heritage Forgan Smith Building and Great Court, it is an iconic part of the University’s Architecture that has now been outgrown. There is a need for new learning commons that combine open collaboration areas with movable furniture to promote socialisation and group work.
This proposal extends the structural grid to the East, creating the appearance of a larger form ‘stripped back.’ Tiered floors create outdoor spaces and allow for external circulation. Inside, a central atrium brings natural light into the heart of the formerly dark and enclosed library. Floor to floor diversity gives students clear options for studywhether it be collaborative, private, quiet or social.






L4
Studio / Conference / Collaborative study
L3
Computer Lab / Flexible Rooms / Outdoor Area
Event Space / Informal Lounge / Outdoor Area
Thoroughfare / Coffee Shop / Hot Desks











