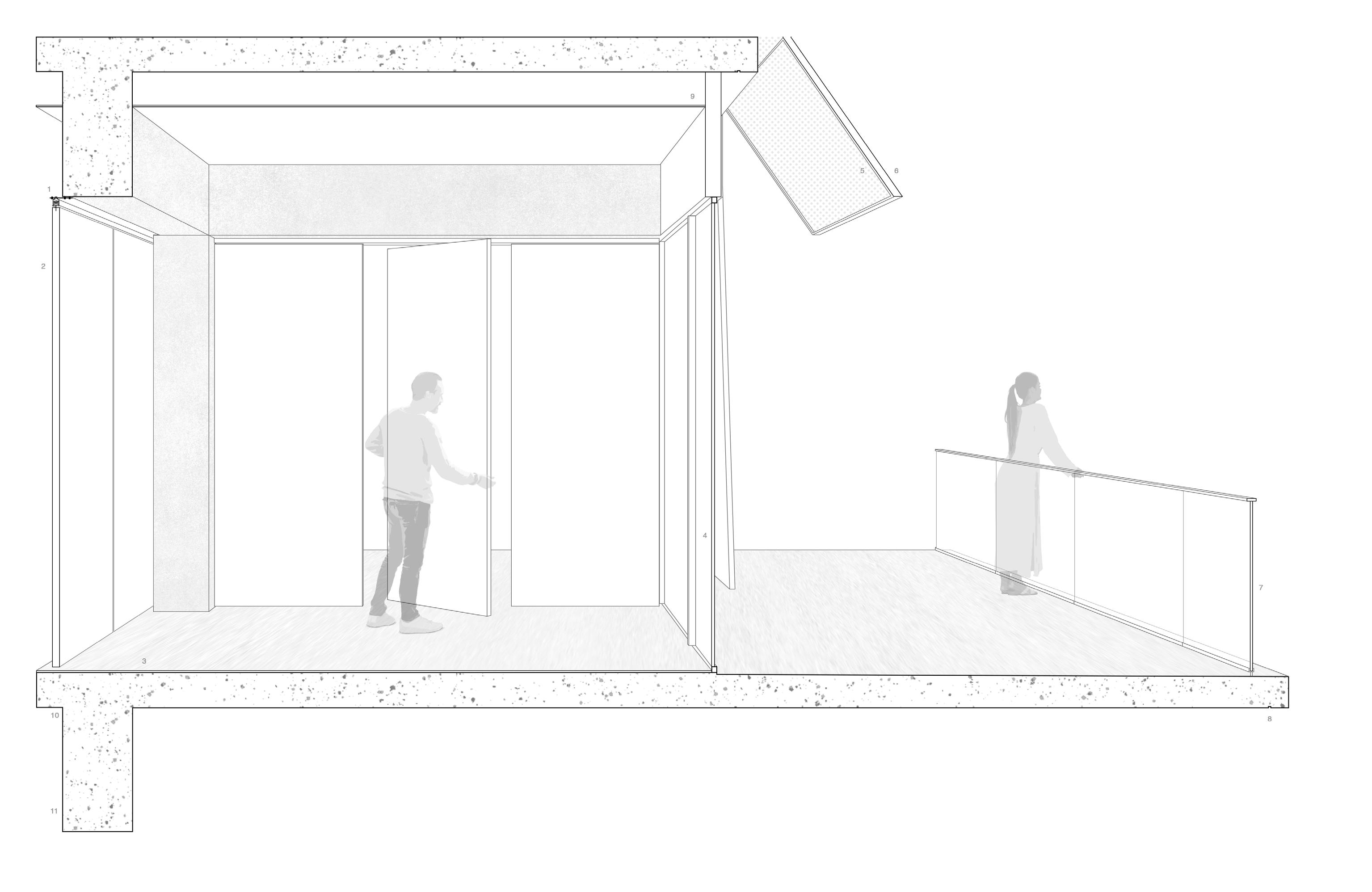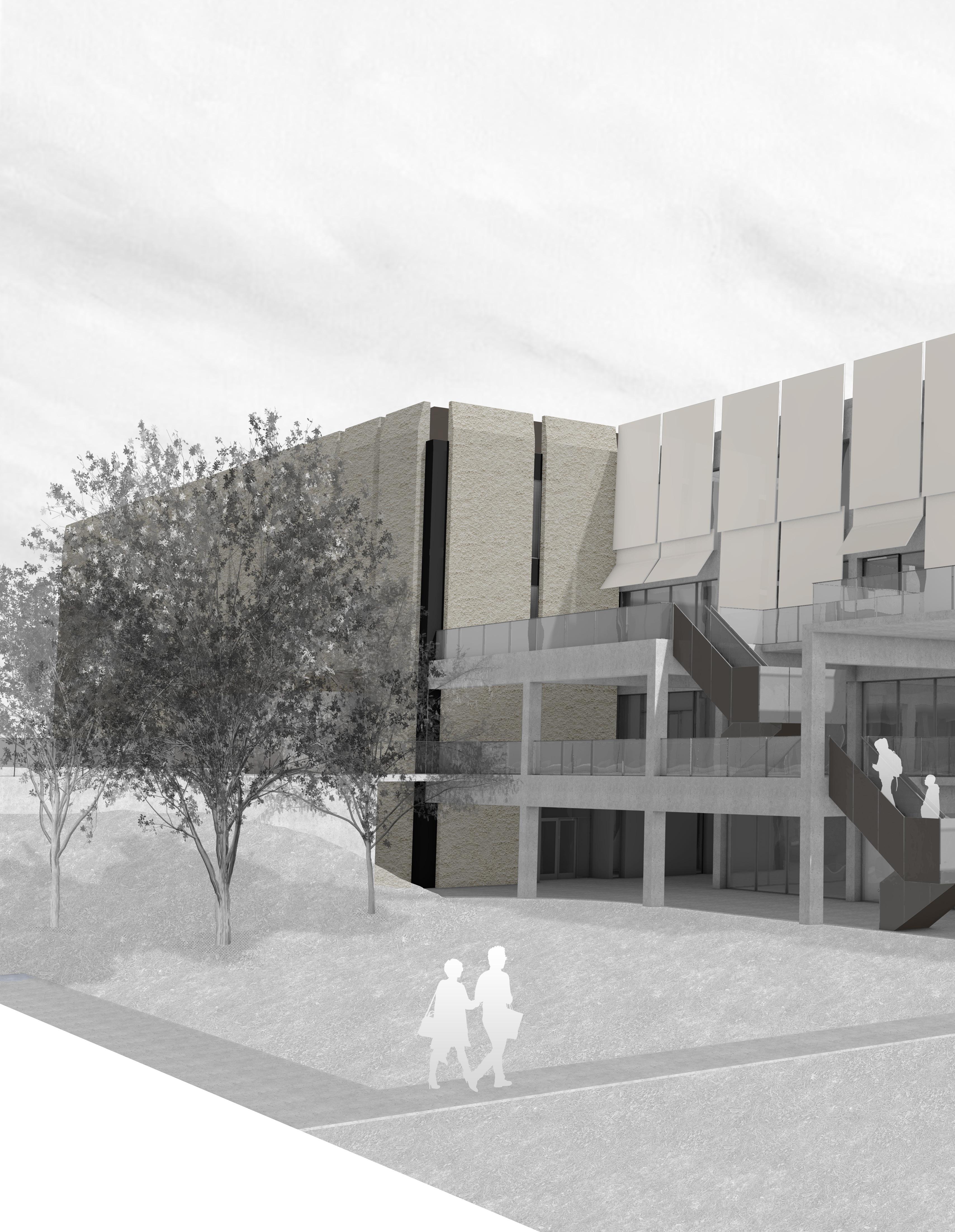
1 minute read
UQ Central Library Extension
Project 02
ARCH3200 Tectonics + Precision
Advertisement
University of Queensland, Brisbane
For the UQ community - staff, students and employees
Retrofit + Extension
An addition to the East of Central Library, to increase the building’s occupancy allowance and improve the study experience with flexible spaces. This proposal preserves the form and aesthetic of the existing brutalist library designed by Robin Gibson.
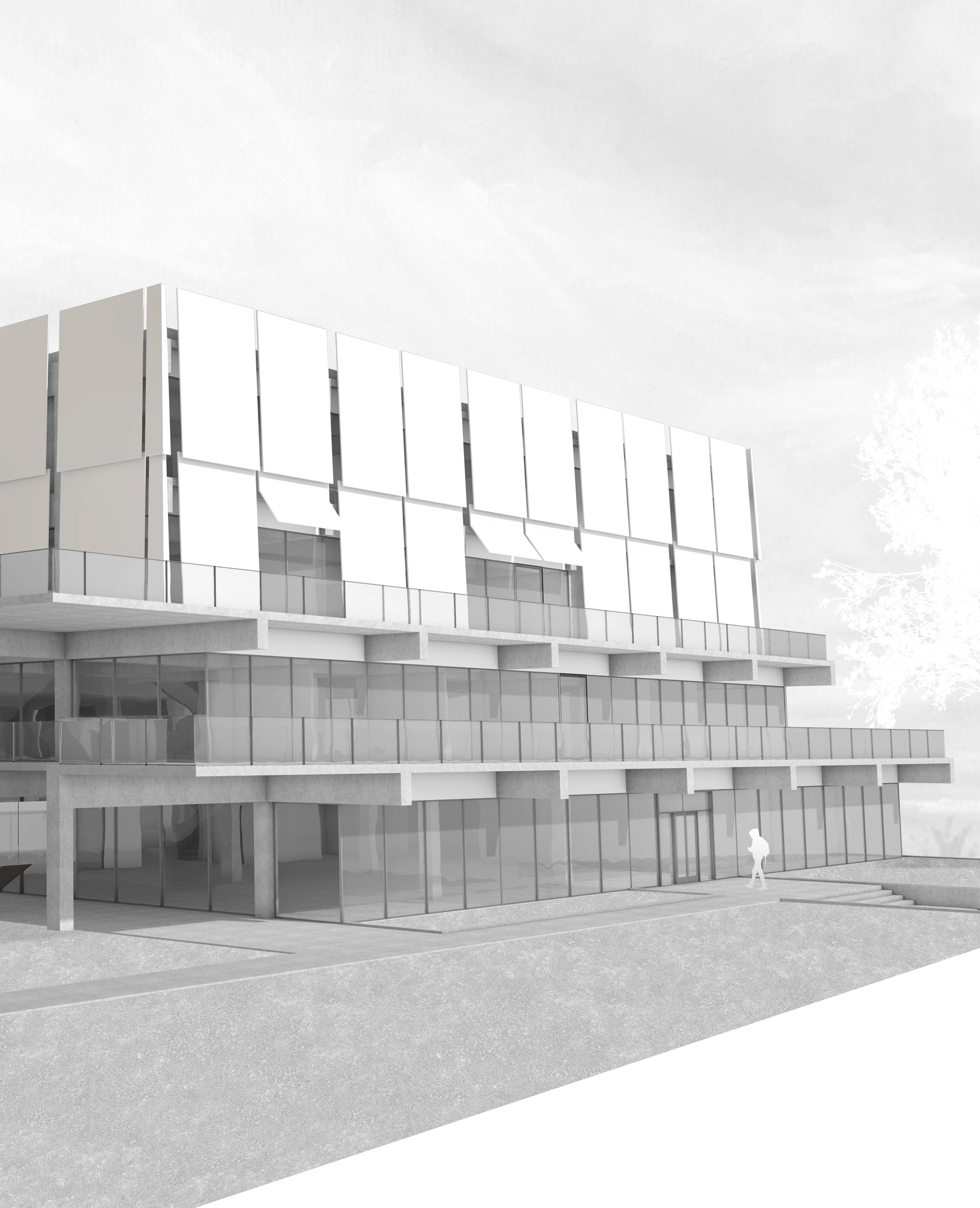
Central Library is one part of a series of brutalist buildings designed by Robin Gibson for the University of Queensland. Sitting in front of the heritage Forgan Smith Building and Great Court, it is an iconic part of the University’s Architecture that has now been outgrown. There is a need for new learning commons that combine open collaboration areas with movable furniture to promote socialisation and group work.
This proposal extends the structural grid to the East, creating the appearance of a larger form ‘stripped back.’ Tiered floors create outdoor spaces and allow for external circulation. Inside, a central atrium brings natural light into the heart of the formerly dark and enclosed library. Floor to floor diversity gives students clear options for studywhether it be collaborative, private, quiet or social.
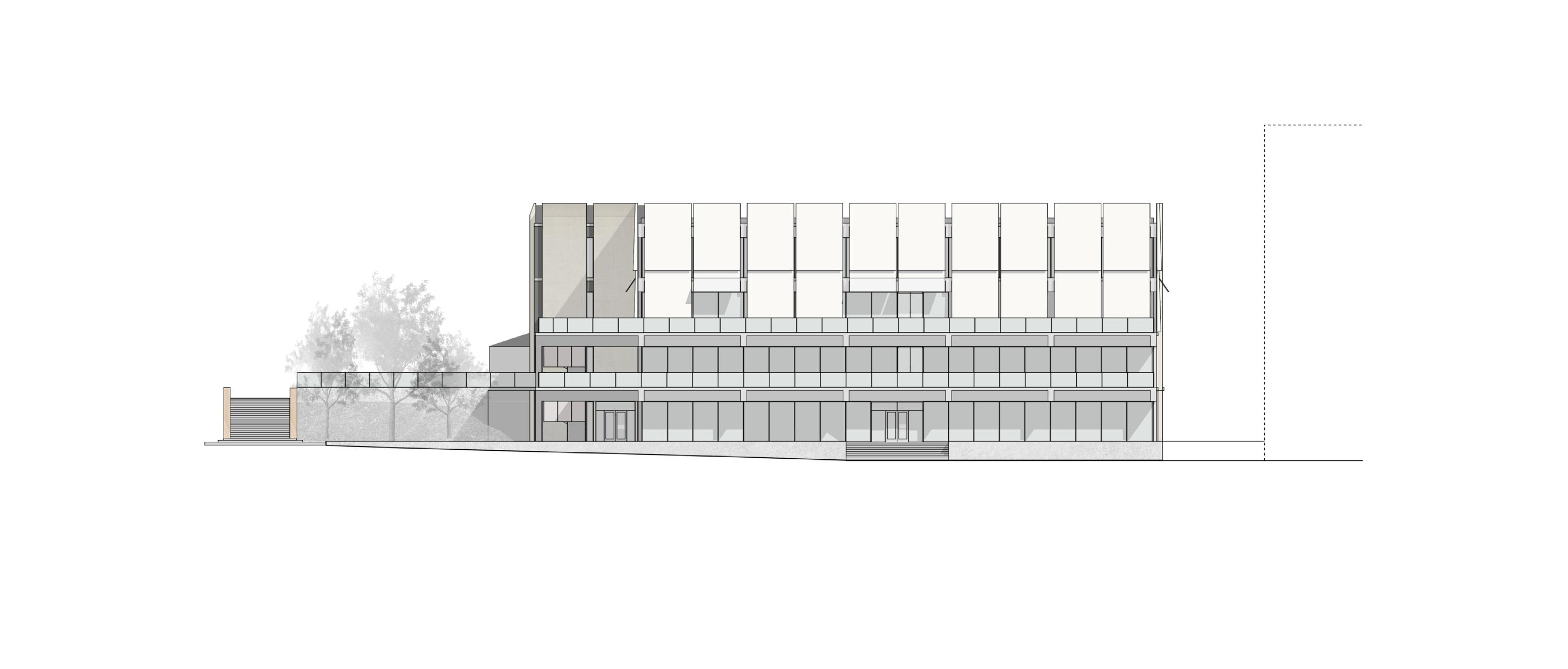

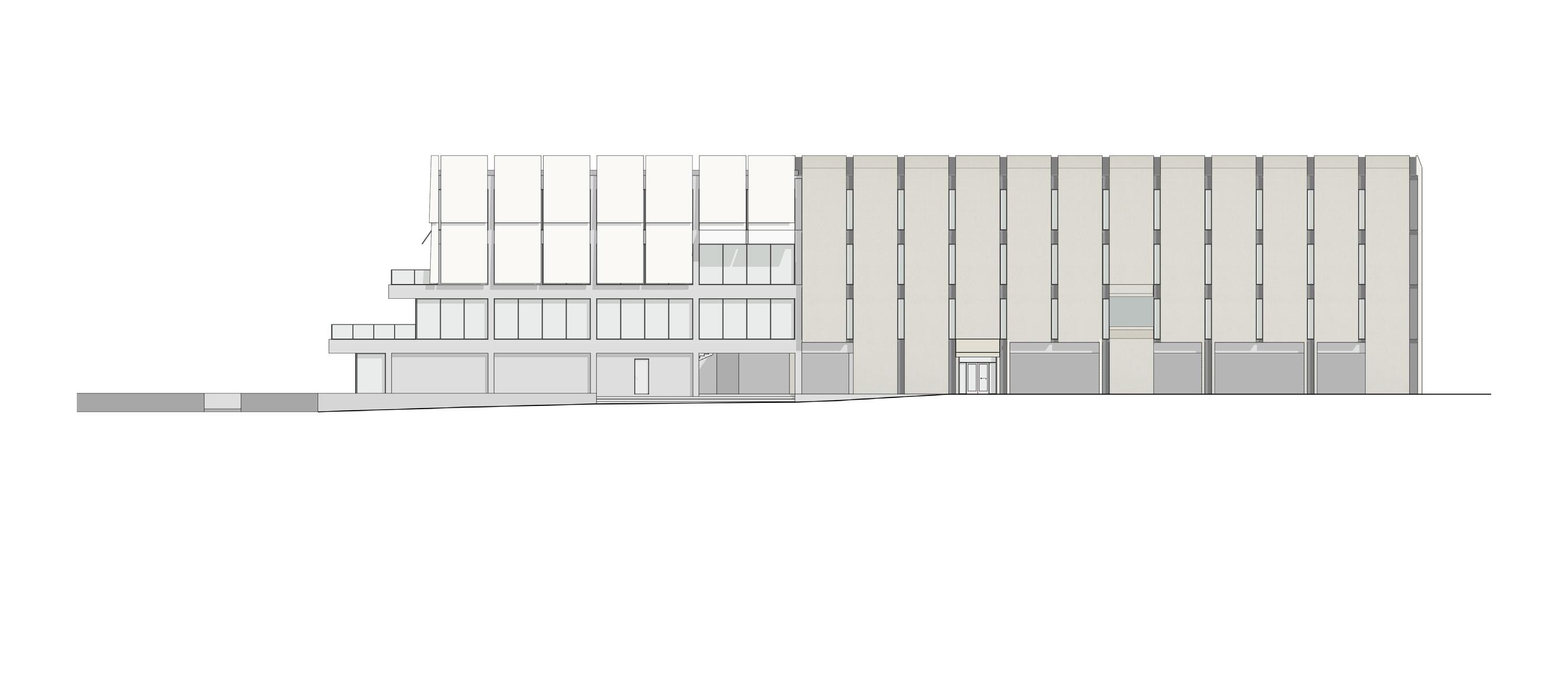
L4
Studio / Conference / Collaborative study
L3
Computer Lab / Flexible Rooms / Outdoor Area
Event Space / Informal Lounge / Outdoor Area
Thoroughfare / Coffee Shop / Hot Desks
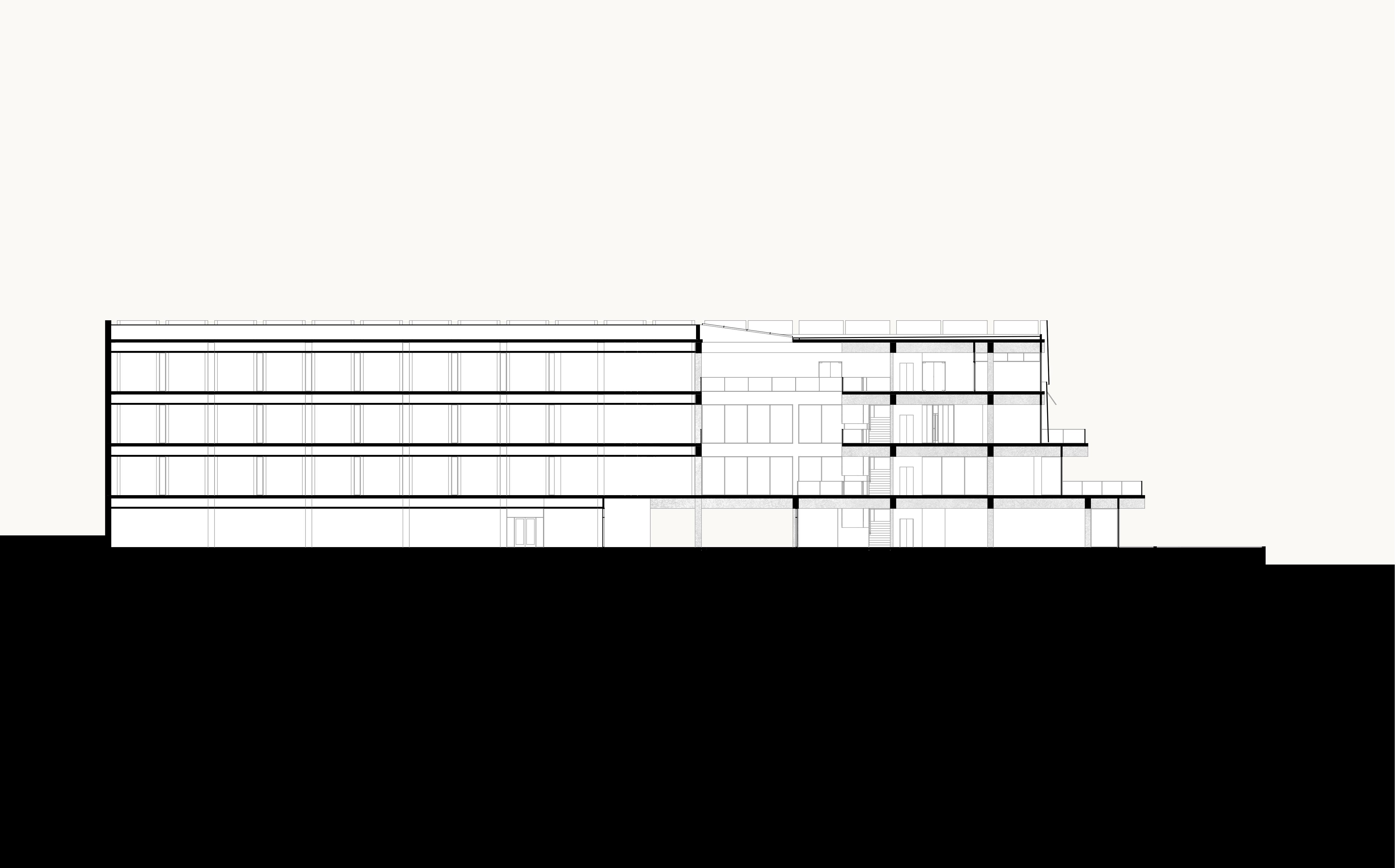

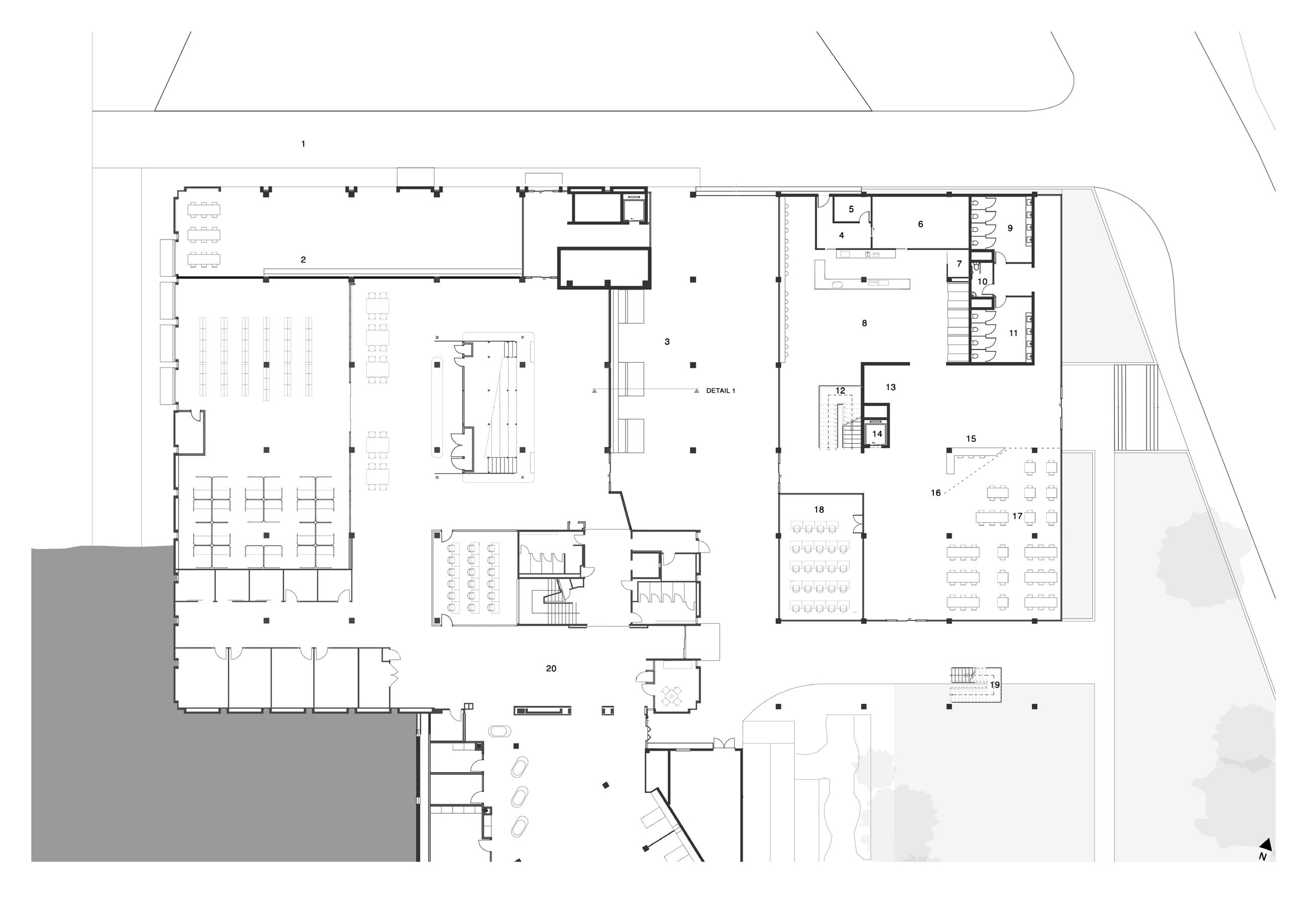

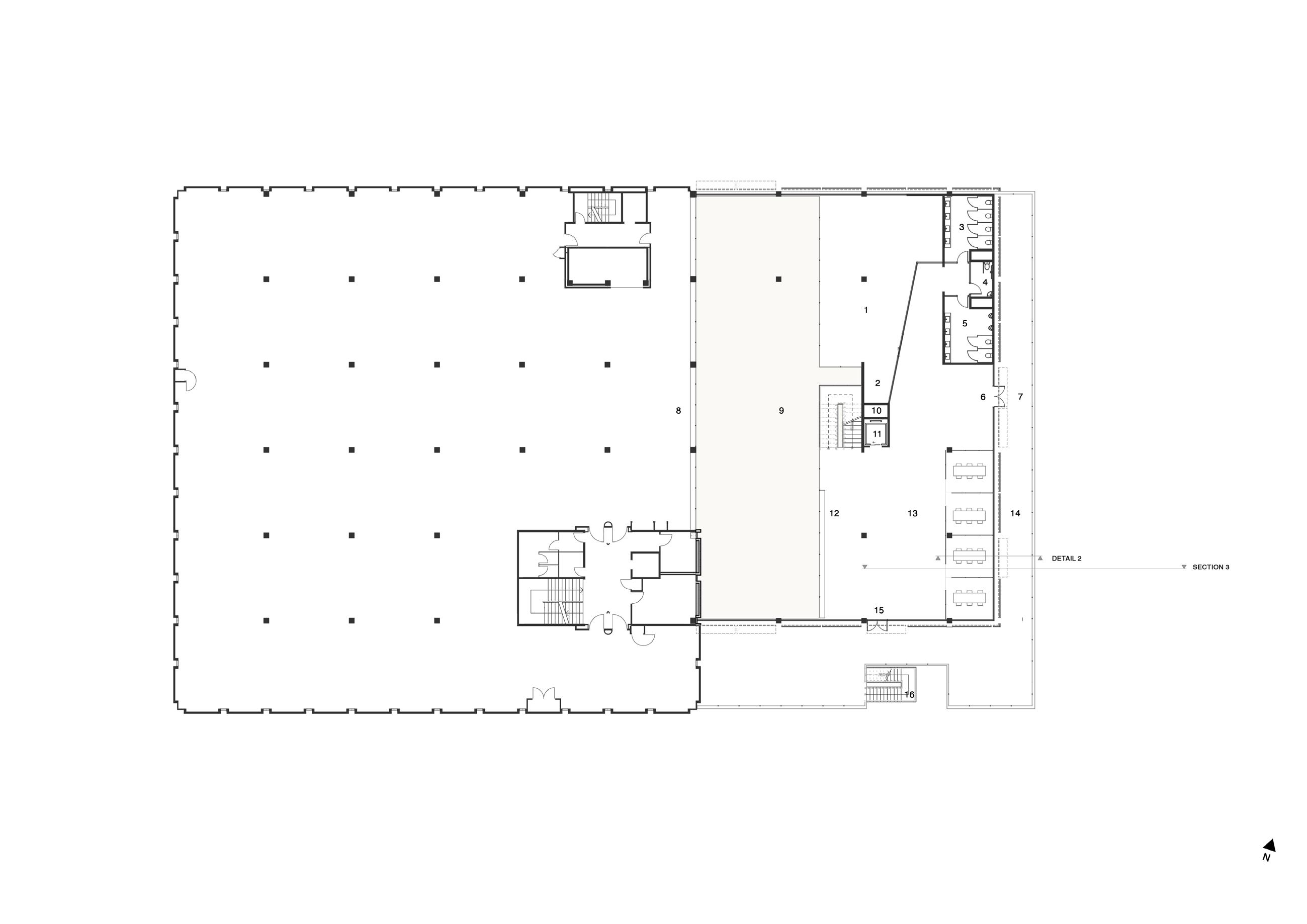

Detail 1 Cafe Eating / Study
