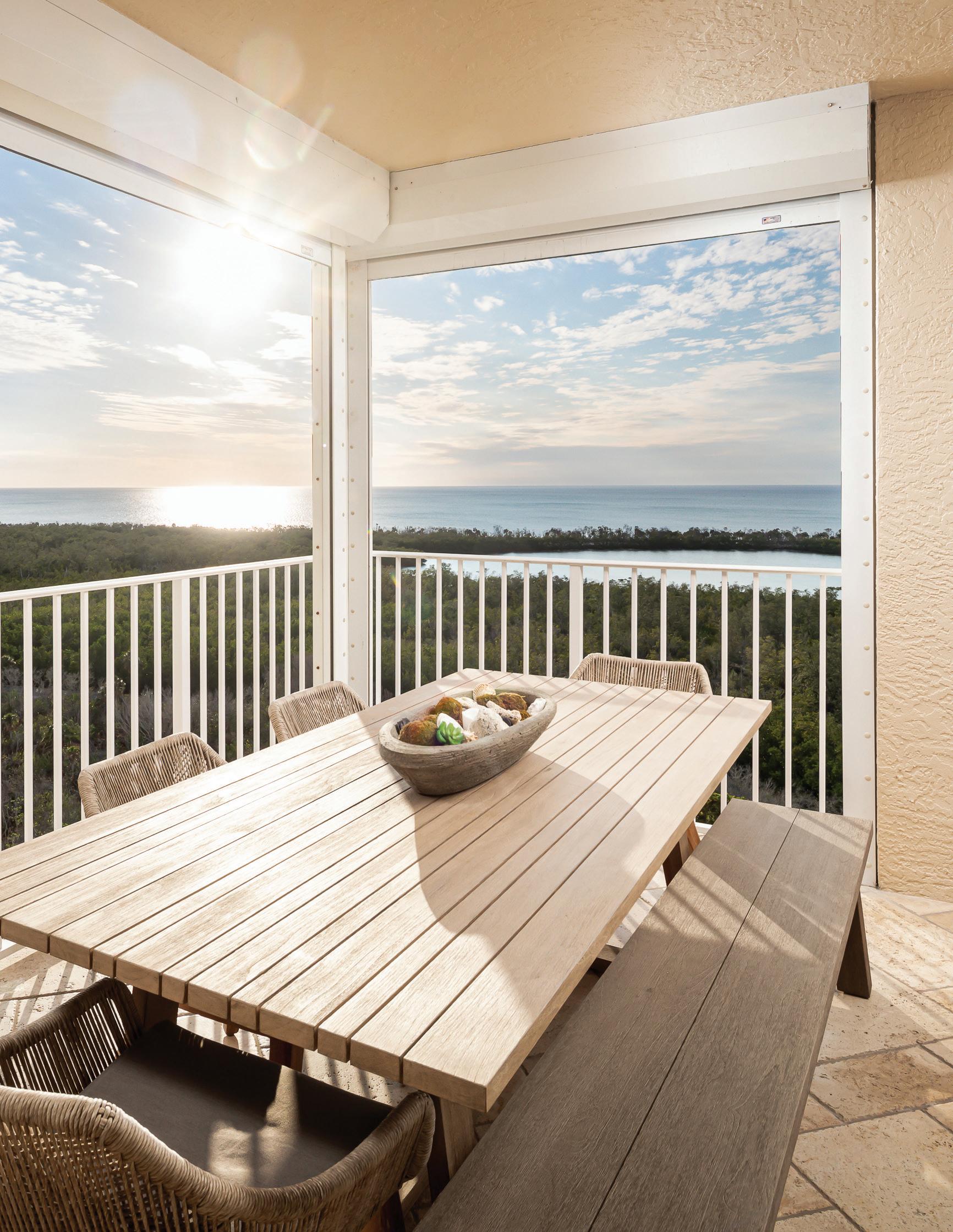

180° vistas await! This remarkable home embodies the pinnacle of luxury living, offering an exceptional retreat for discerning buyers. Poised elegantly on the 14th floor, this prized 03 Cap Ferrat residence boasts four bedrooms, a versatile den, and an expansive 3,650 square feet of living space, complete with two garage spaces. Revel in unmatched, sweeping views that stretch from the serene shores of Park Shore to the distant charm of Sanibel, offering a truly breathtaking setting for a refined lifestyle. Witness stunning, golden sunsets to the west from two private terraces overlooking the shimmering Gulf of Mexico and the lush Pelican Bay preserve, while the eastern terrace presents an enchanting perspective of the cityscape, golf course, and Pelican Bay. Step off the elevator into a private foyer that flows into the impeccably designed interiors curated by the esteemed Calusa Bay Design team. The living room showcases mesmerizing Gulf views, while the rear-facing den captures the vibrant city skyline. Each generously proportioned bedroom includes an en-suite bath, ensuring comfort and privacy for all.
Cap Ferrat offers unparalleled premier amenities, including a 24-hour guard-gated entrance, roundthe-clock concierge services, two tennis courts, a state-of-the-art fitness center, two luxurious guest suites, a resort-style heated pool, and secure under-building parking.
Pelican Bay residents enjoy world-class benefits, such as nearly three miles of pristine, private beaches, exceptional beachfront dining experiences, a robust community fitness program, and 18 Har-Tru tennis courts that cater to enthusiasts of all levels. This vibrant community blends relaxation with cultural sophistication and is conveniently situated near Artis—Naples and the upscale Waterside Shops .





















SQUARE FOOTAGE

FLOORPLAN CONVERSION: Measurements and information derived from developer plan. ©2025 Precision Floorplans, Inc. This document is the copyright property of Precision Floorplans, Inc. Any other user may not copy, modify, reproduce, republish, distribute, display, or transmit for commercial, nonprofit or public purposes all or any portion of this document except to the extent authorized by Precision Floorplans, Inc. 239.598.9411, precisionfloorplans@earthlink.net. Copyright infringement (Title 17, Chapter 5, Section 501) in the U.S. Federal Court. All information is deemed reliable, not guaranteed.
William Raveis Real Estate fully supports the principles of the Fair Housing Act and the Equal Opportunity Act. If your property is listed with a real estate broker, please disregard. It is not our intention to solicit the offerings of other real estate brokers. We are happy to work with them and cooperate fully. This material is based upon information, which we consider reliable, but because third parties have supplied it, we cannot represent that it is accurate or complete, and it should not be relied upon as such. This offering is subject to errors, omissions, prior sales, changes including, but not restricted to, price or withdrawal notice. A buyer should be represented by legal counsel and have a professional inspection and a survey of the property certified to the buyer to verify the information contained herein and all other information upon which a buyer may intend to rely.
