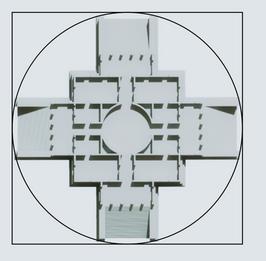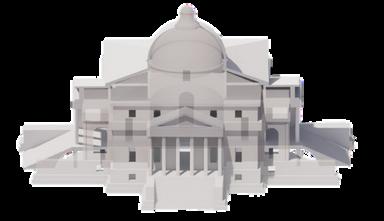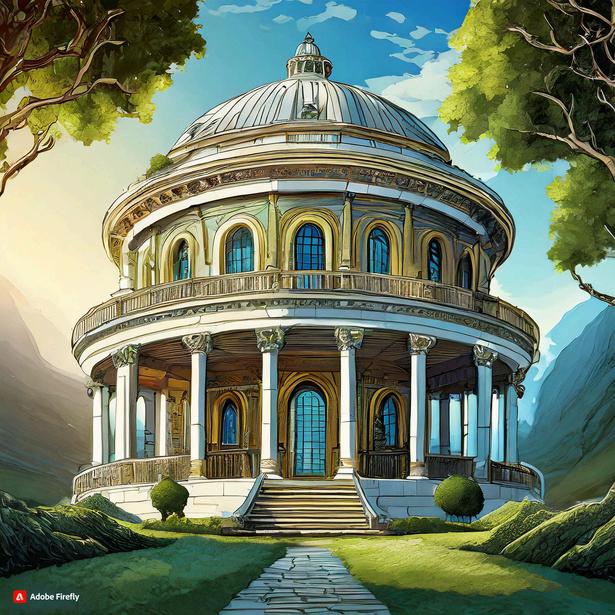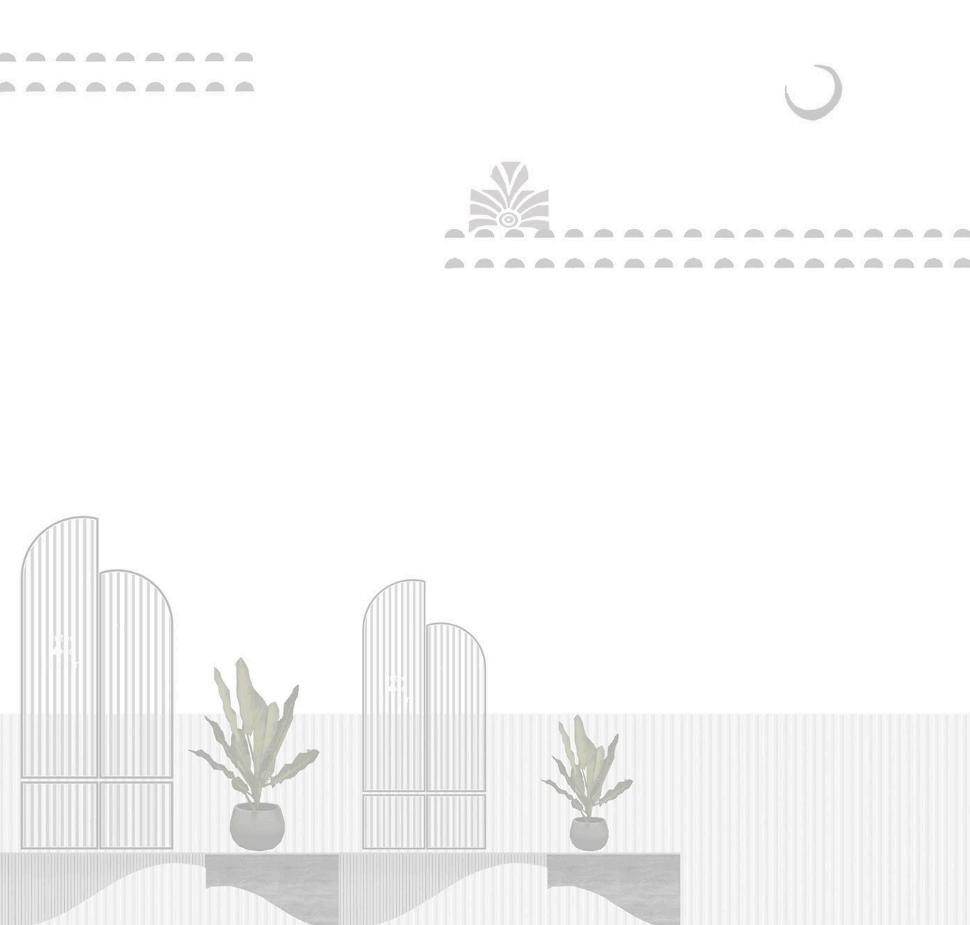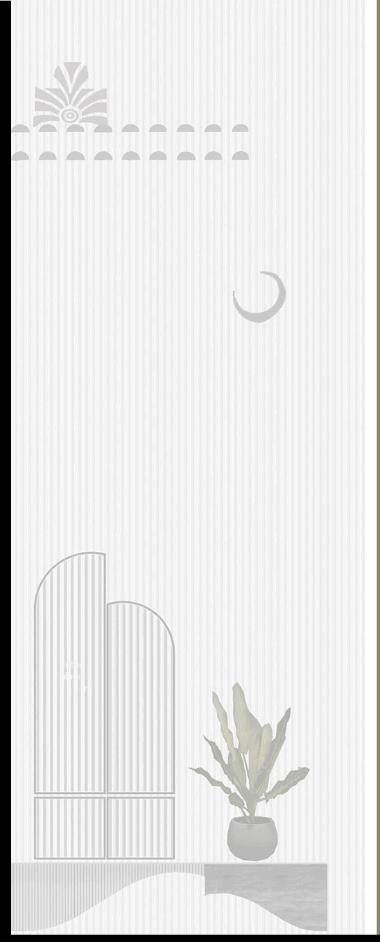

MaryannWilliams
INTERIOR & FASHION

My Design Philosophy
I believe in designing to create a personal experience that showcases one’s individual style. A room should be carefully curated with meaningful elements rather than decorated. I value design as my tool to influence how people interact with a space by designing with passion, inspiration, and uniqueness. I strive to incorporate storytelling methods that engages others and transports them out of everyday routines and into an imaginative and creative mental space.
Maryann WilliamsMaryann Williams
MaryannWilliamsinteriors@gmail
linkedincom/in/maryann-will ams
Maryann Williamsart
MaryannWilliamsInteriorswixsitecom
+17068183568
SKILLS
Physca Mode Buldng
Design Thinkng
Probem-Sovng
Concept Development
Tme Management
Organzation
Strong Communcation
EXPERTISE
SketchUp
Revit Rhino AutoCAD Adobe Creatve Sute
INVOLVEMENT
Colaborated with a group of seniors n Fashon
Marketng to create and render their concept for a store in 3D |2022
Member of (IIDA) nterior Desgn Student
Assocaton since 06/2023
Member of (ASID) American Socety of nterior Designers snce 06/2023
SCAD Interior Desgn Organization IDO) snce 2023
Main Character n 2 Junior SCAD Fims |2024
Rendering Manager for a Fashion Pop-up Design |2024.
Colaborated with a senior n Marine Desgn to create his design vsion for a Mega Yacht
2024
INTERIORS & FASHION
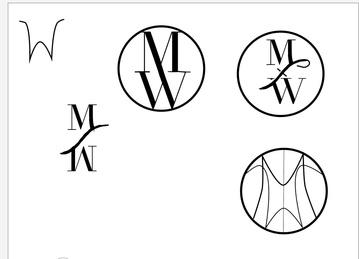
I am a dedicated and experenced student at SCAD (Savannah Colege of Art and Design maoring n nterior Desgn and mnoring in Fashon I have strong creative and analytca skils Team player with a keen eye for detail
WORK EXPERIENCE
FREELANCE DESIGNER
Savannah, GA; Athens, GA; New York City NY 2023
Designed multiple lvng spaces wth a imited budget
Communcated wth the clents so that I coud base a design around ther aesthetics as well as persona needs.
Researched and sourced furniture desgn, and color aspects
Created unque and ndvidua pieces that couldnt be sourced
CAFE ATTENDANT, SERVER, AND CASHIER
The Marriot Turbine | Mrytle and Rose Savannah, GA 2022-2023
Maintaned register and fnalzed amount earned by coworkers daiy
Obtained customer satisfaction with knowledge of specaized coffee and acohoic drnks and customzed beverages accordingy
Made sure customers' needs were met and ensured the restaurant's hygienc status was maintained above satsfaction
Proficent in making customers comfortable and satsfied while ensurng optima guest flow
Maintaned restaurants status by serving customers during busy hours and opening tabes in a quick and efficent manner.
INTERIOR DESIGN ASSISTANT
The Riv era Grande Panama C ty 2017
Aided in the room layout and web desgn of a beach themed condomnium
Aided in the sourcing for customized and desgned pantings
Researched and sourced furniture and detai aspects
ACHIEVEMENTS
CLDA (Counci for Interor Design Accredtation) Colection of renderings from Interior Desgn course were chosen for SCAD exhibtion Deans Lst 2021- present.
Achevement & Academic Schoarship since 2021 - present
Started my own art business 2022-present
Accepted and committed into SCAD Study Abroad Program n Lacoste France 2024
Table of Contents
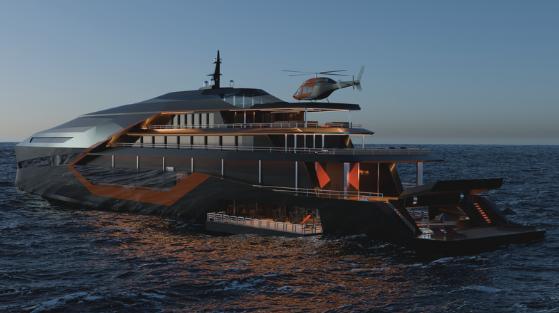
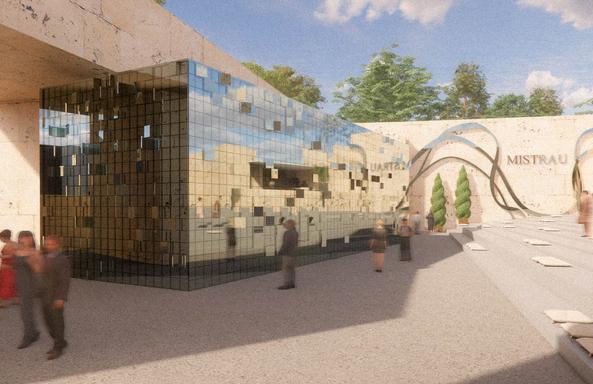
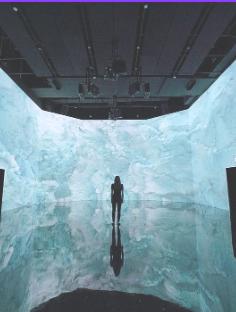
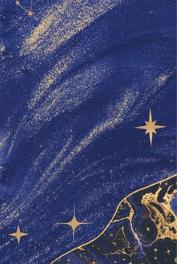


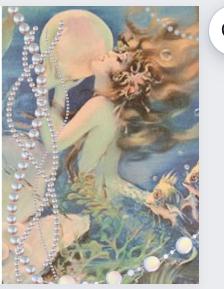
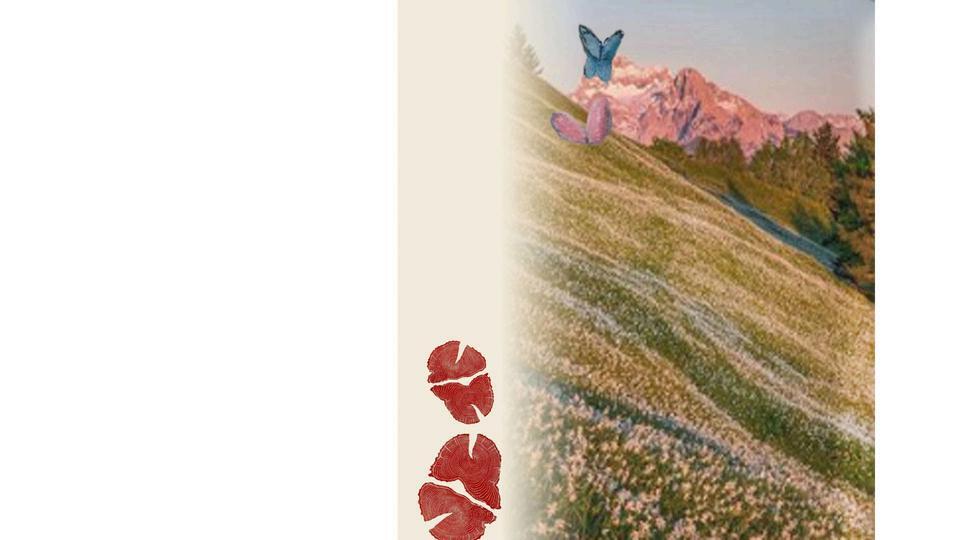
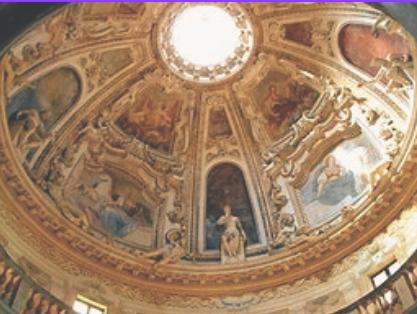
1
Ember Sails
DESIGN PROMPT:
The goal of this project was to design the main space of the third floor of a mega yacht. The area of the floor was assigned while the space planning and design intent was designed and presented to the creator. The color palette as well as specific furniture was selected by the designer. Material selection, lighting selection, and furniture design was required and requested to follow a geometric form and design.
YACHT

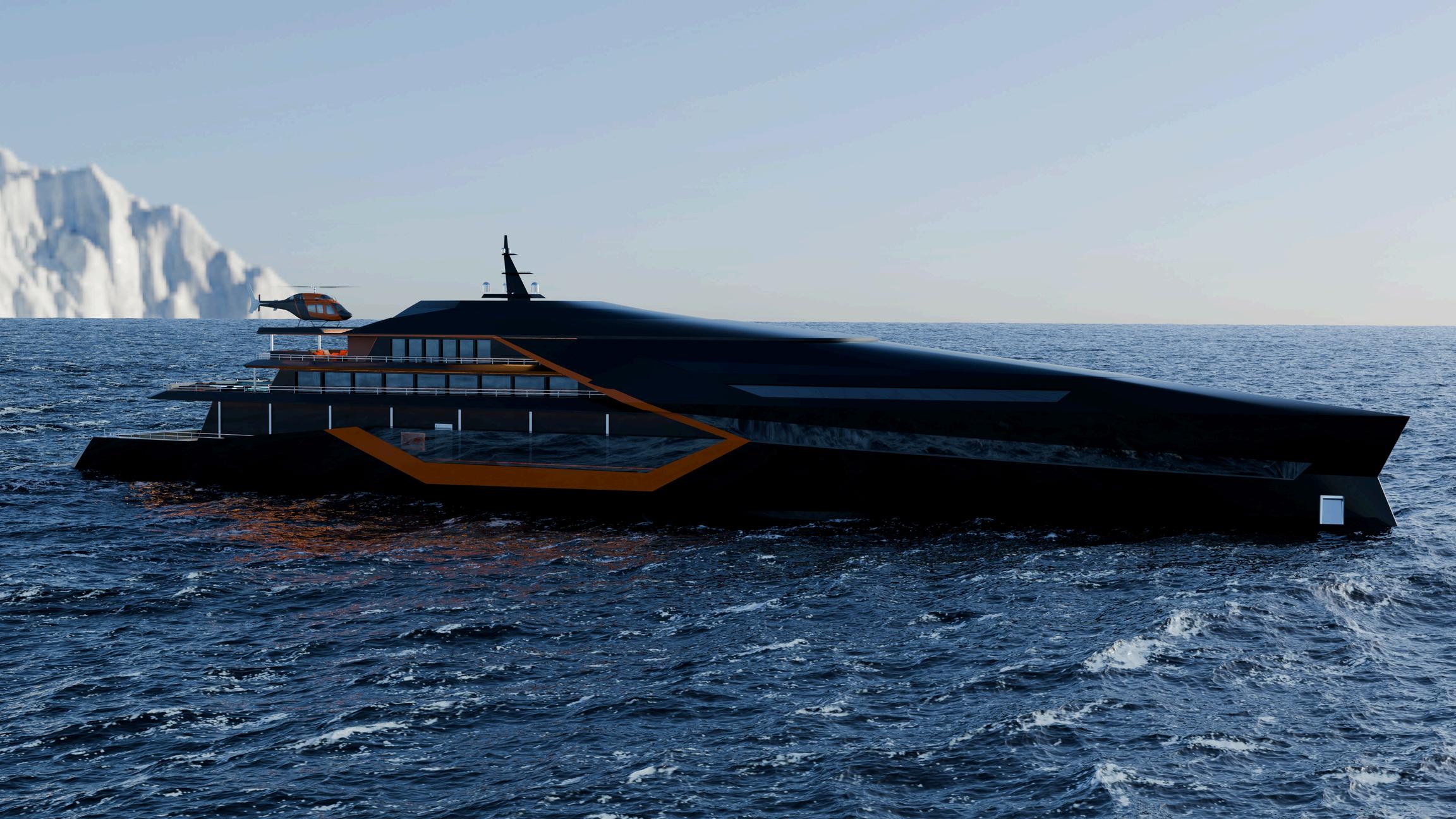
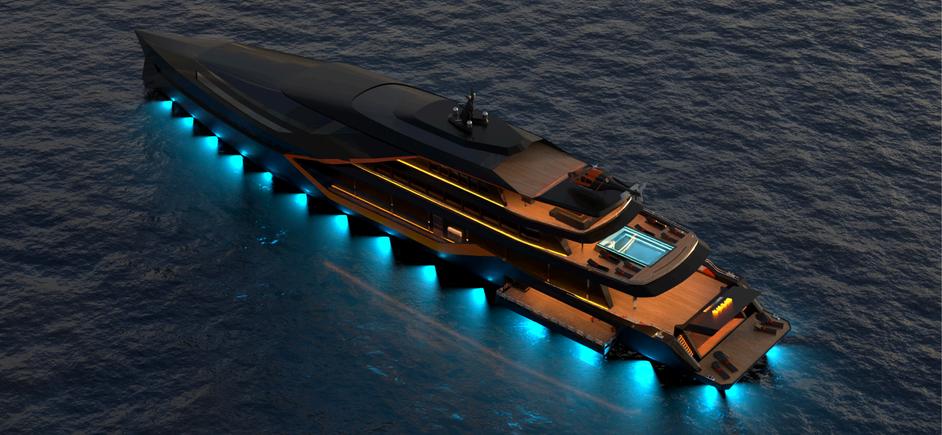
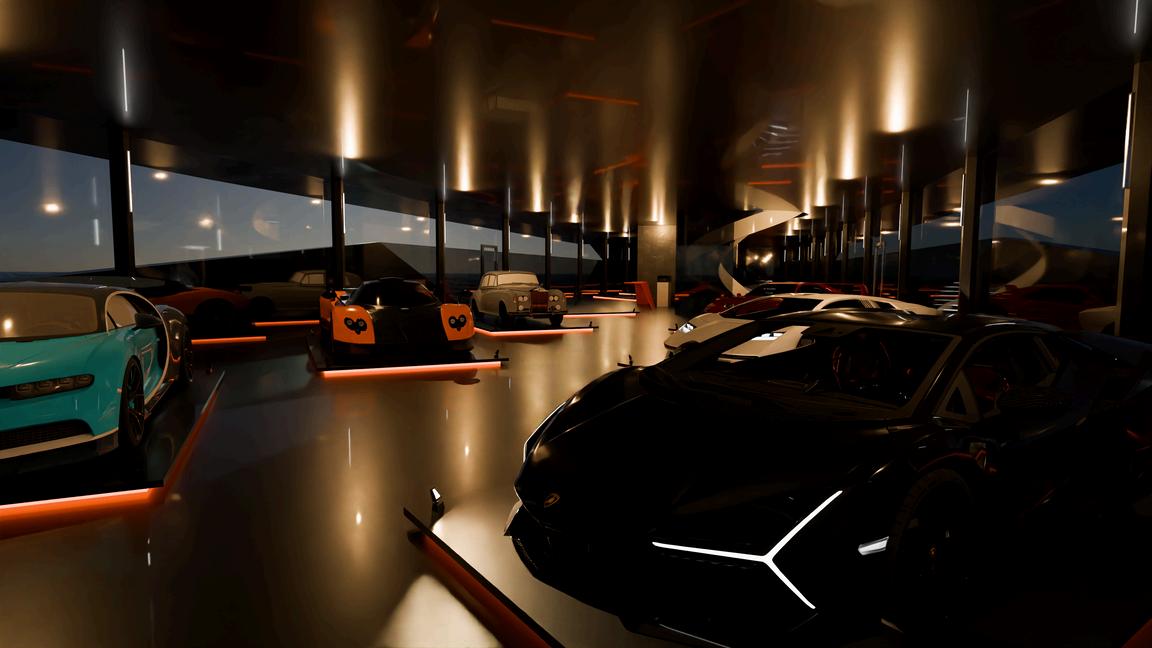
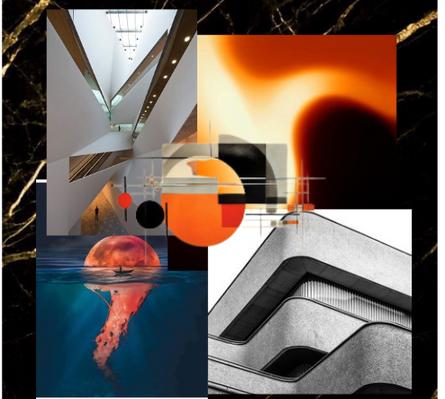
Design Study & Selection
IDEATION & DIAGRAM

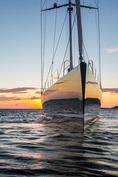

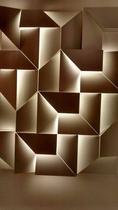
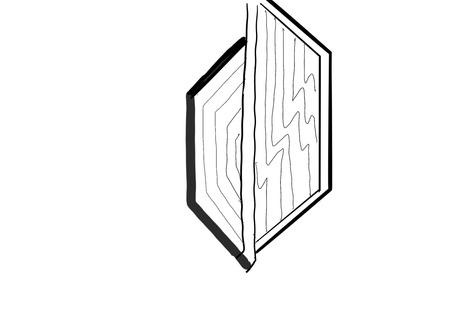
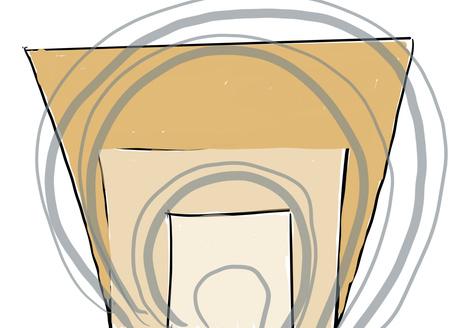
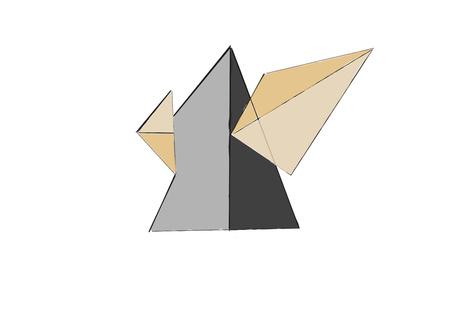
CONCEPT STATEMENT
Ember Sails collides the world of luxury and the client’s passion for car design. The space layout allows the user to have multiple experiences and easy access to each space while maintaining privacy. The design takes inspiration from the geometric shapes of the cars that the client collects. Geometric forms can be found in the furniture, lighting, and flooring selections. Shades of gold, orange, and matte black are integrated throughout the space, adding to the feeling of luxury and harmonizing the key spaces.
Voyage. Harmony. Luminous COLOR PALETTE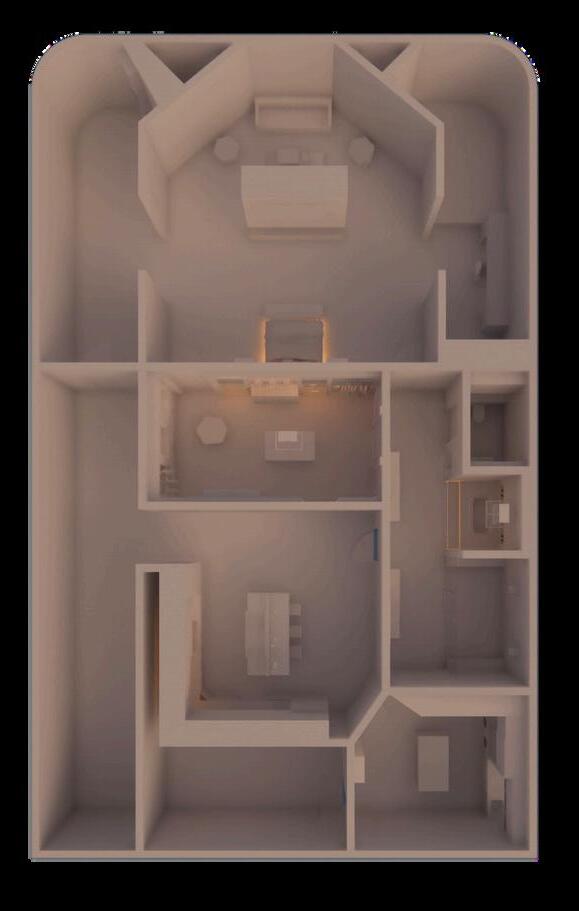
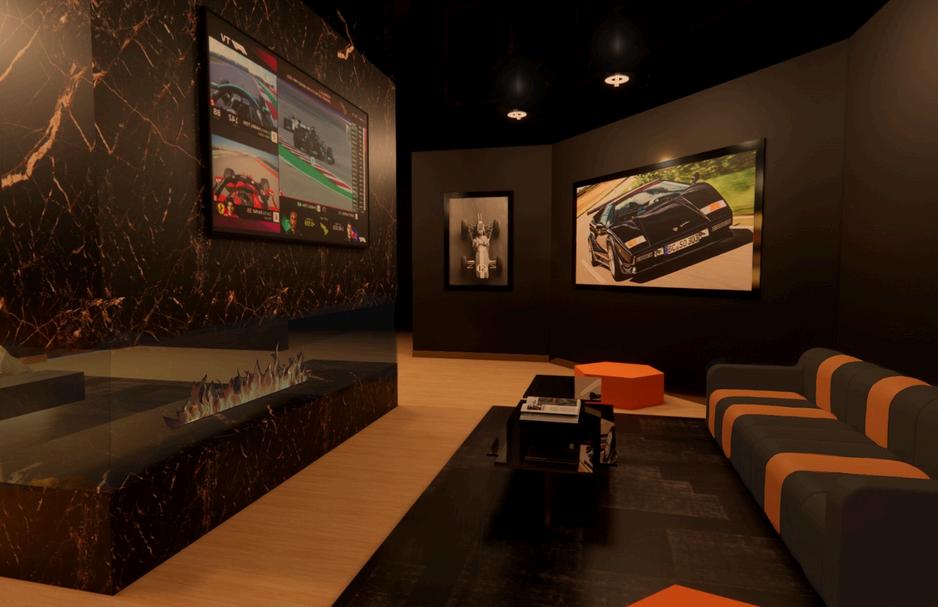

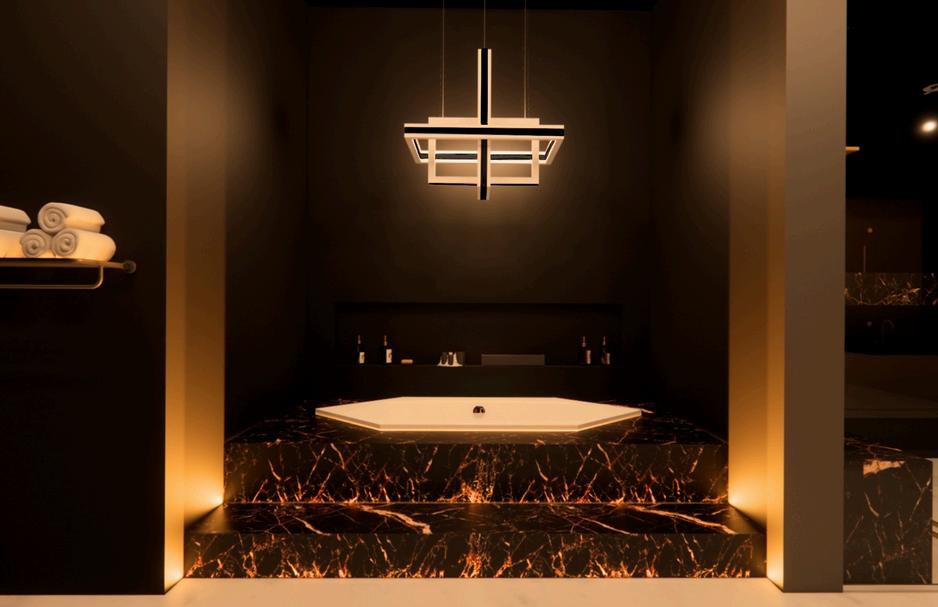
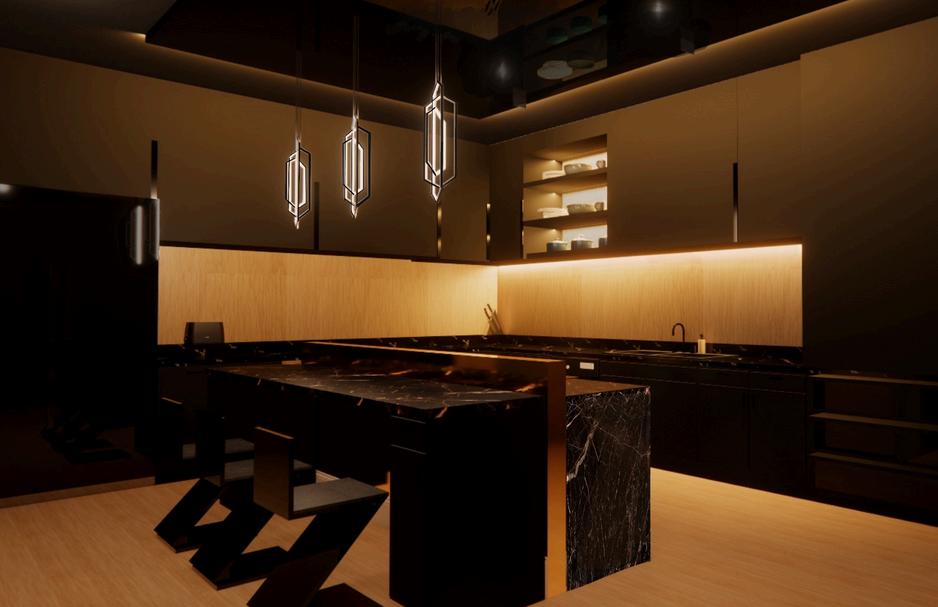
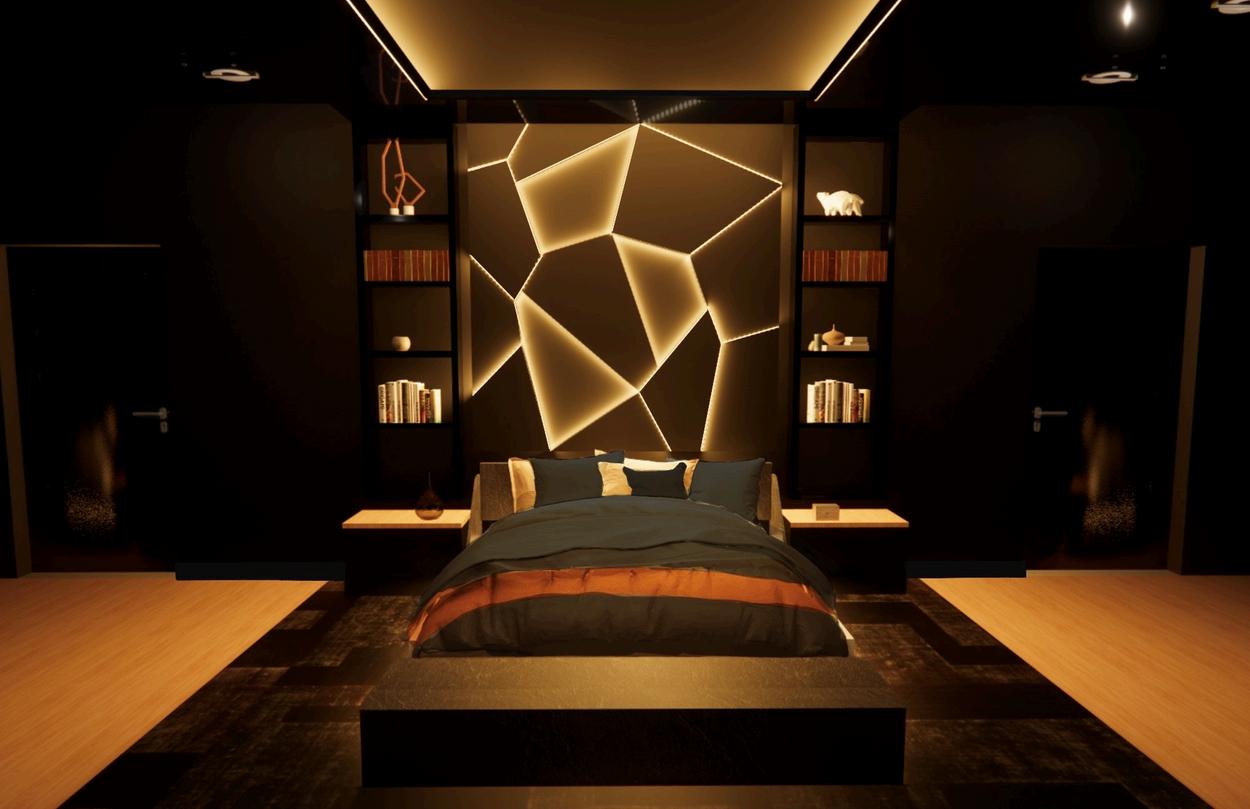
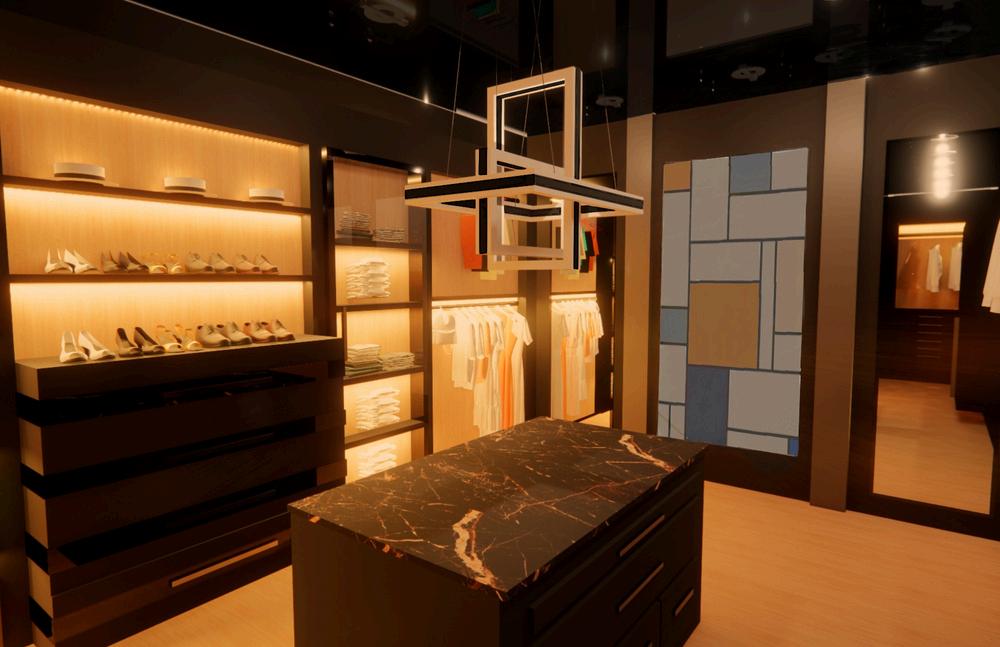
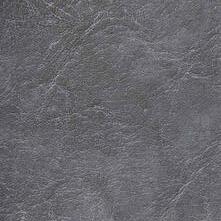
KEY MODELED PIECES


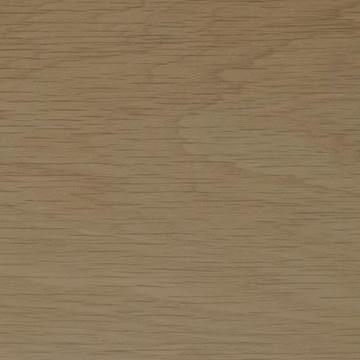
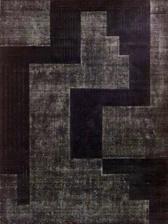
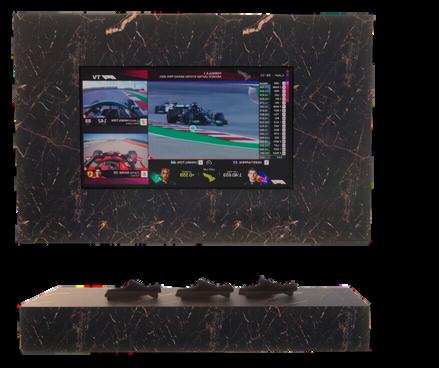
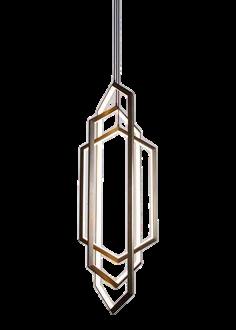
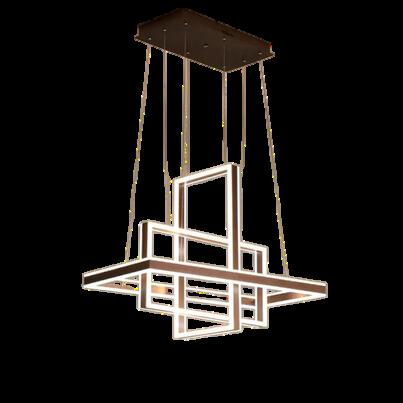
2
Force of Nature
FASHION
BRAND AND POP-UP SHOP DESIGN
DESIGN PROMPT:
The goal of this project was to create a fashion brand and design the brand’s pop ups. Mistrau, a luxury fashion brand rooted in Provence, is celebrating their 75th anniversary with a pop-up experience of five separate buildings showcasing Haute Couture, Ready to Wear, Non-Leather Accessories, Leather Accessories, and Beauty & Fragrance. Taking place from April through June, the pop-up will be available to the public Fridays through Sundays. Each store will be unique in its materiality and plan while complimenting the ones around it. The design for the haute couture pop up will be embedded in the side of a stone wall on the site.
Skill/ Software Showcased:
Innovative Skills| Sketchup| Revit | Enscape
POP UP DESIGN WITH TECHNOLOGICAL INTEGRATION
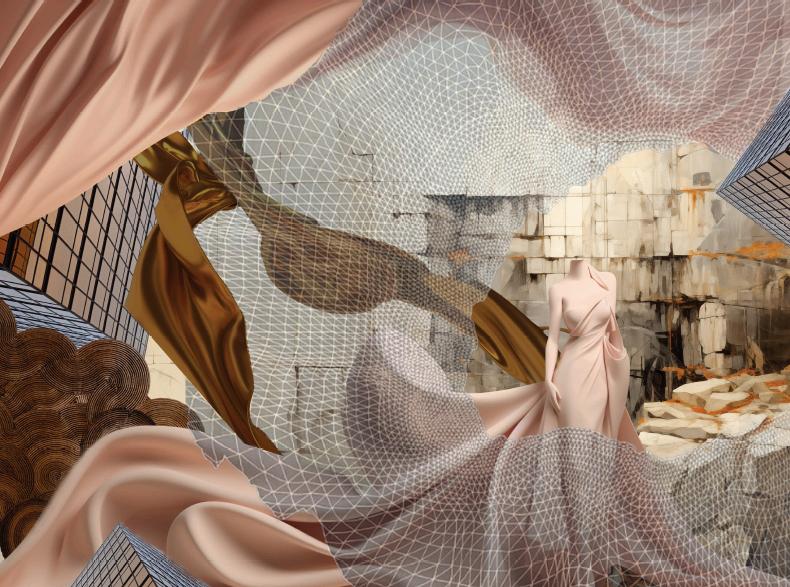

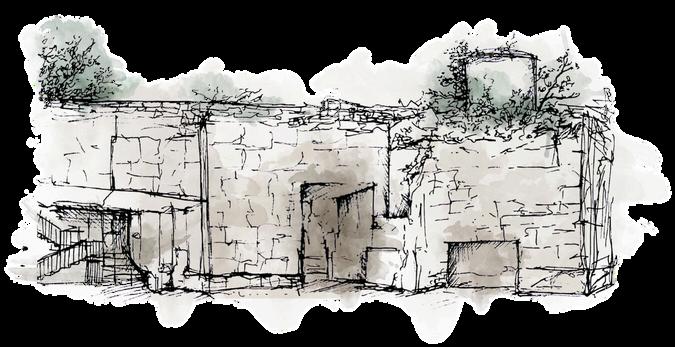
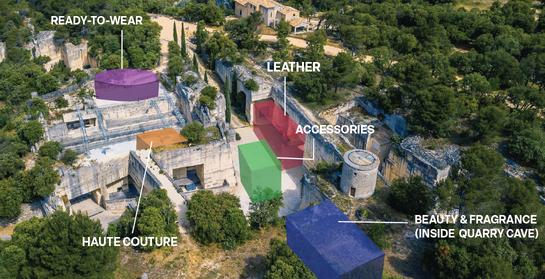
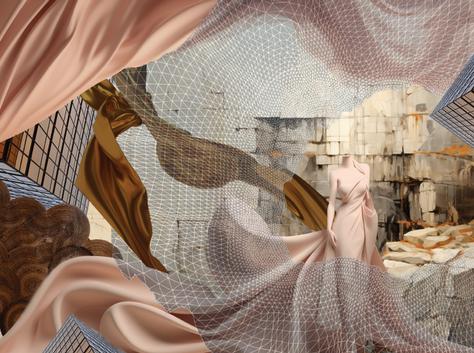
Design Study & Selection
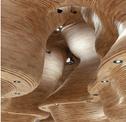
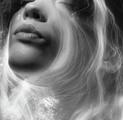

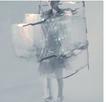
Current. Aura. Transformative
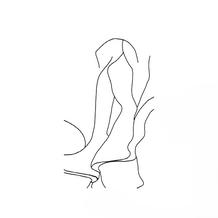
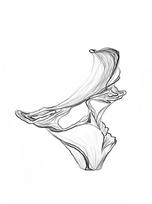
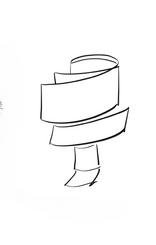
CONCEPT STATEMENT
Mistrau will be showcased in a weather responsive structure where scale is highlighted with the use of reflective surfaces and integration of technology. The user is faced with the juxtaposition of raw and refined materials, creating intrigue and mystique. Forms that mimic the wind invite guests into the experience. Set on a neutral yet dynamic backdrop, the garments tell the story of the region and its native art forms. Displays envelop users in physical forms emulating the movement of the wind, creating an immersive experience sure to capture the hearts of many. The integration of technology and innovation in the production and design processes can redefine the design industry, propelling it towards advanced efficiency and creativity.
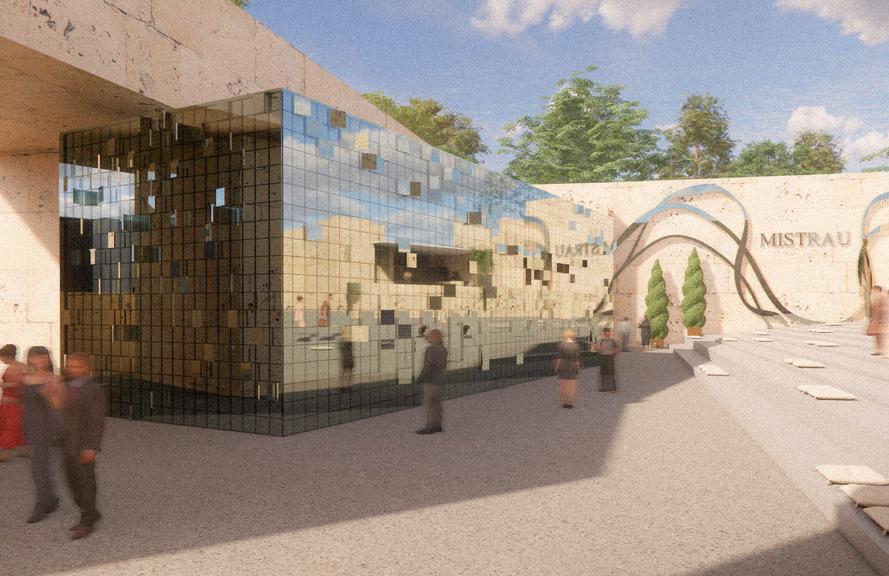
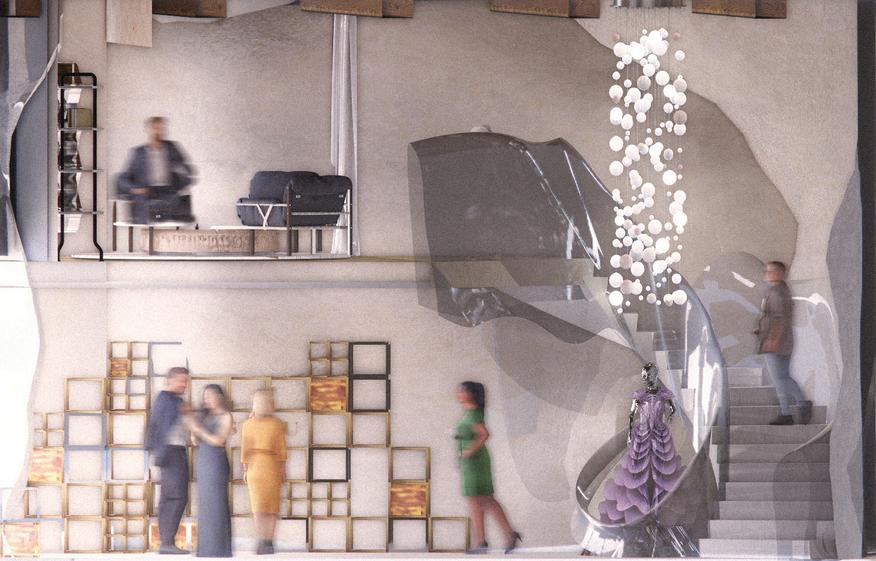
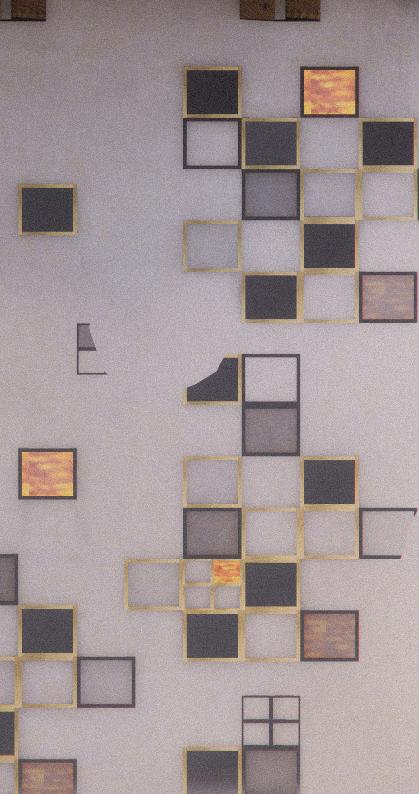

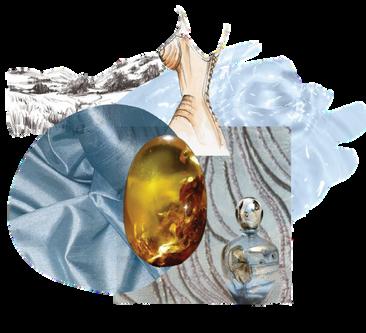
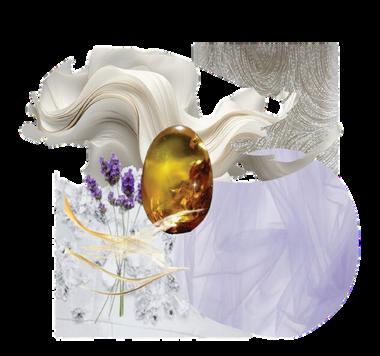
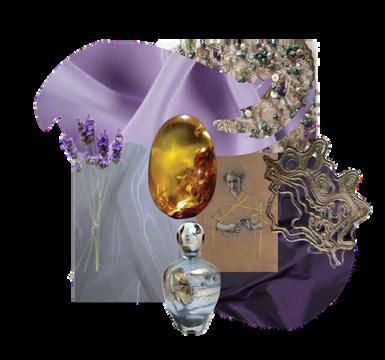
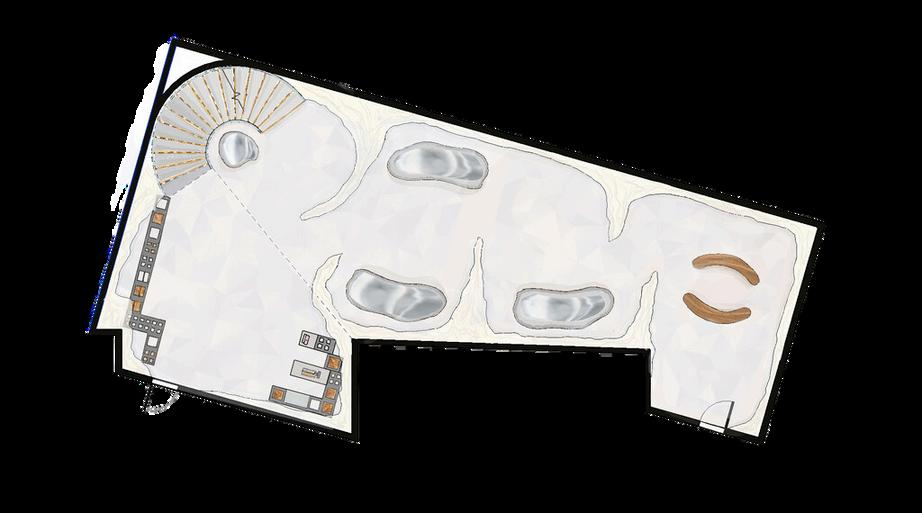
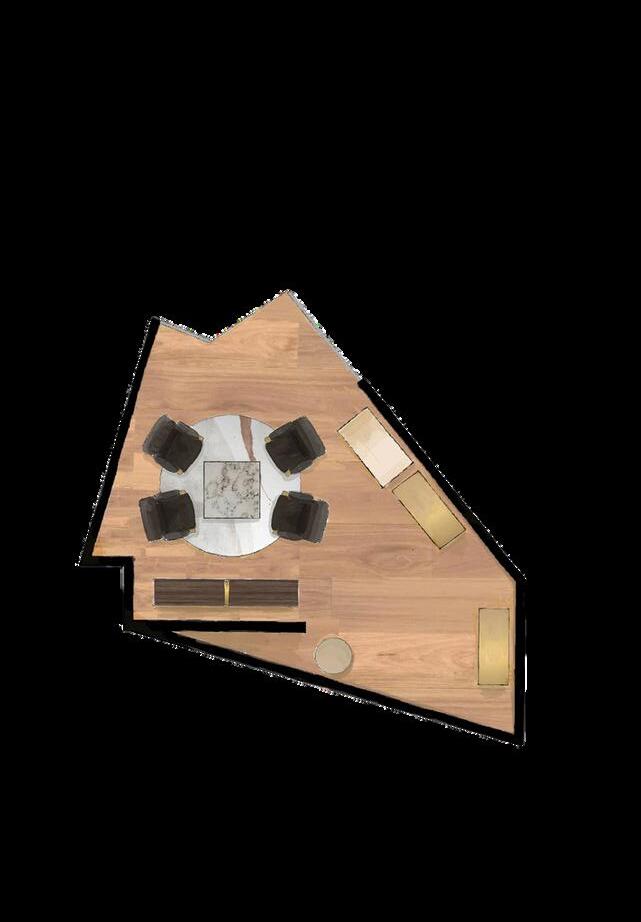
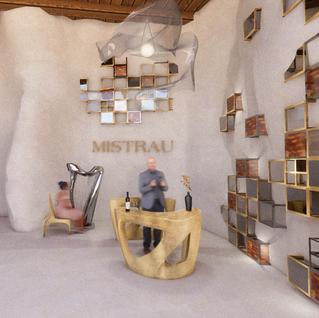

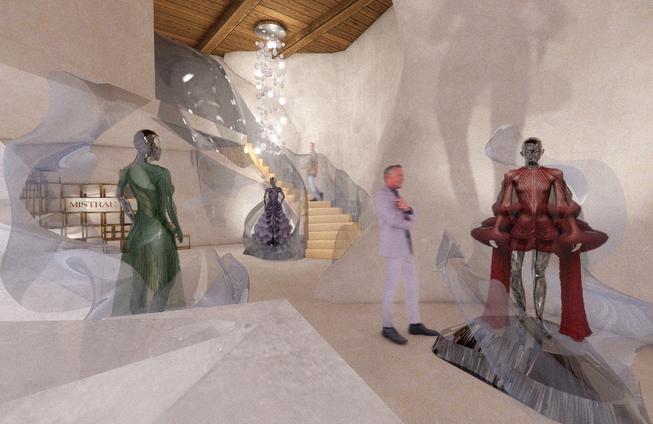
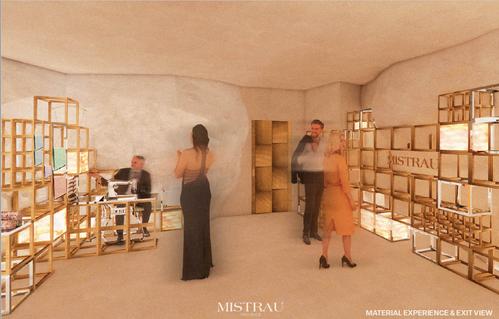
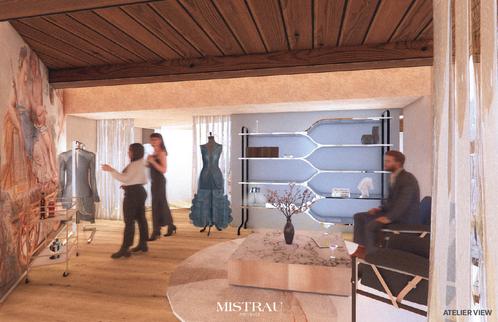
3
EncapsulatedMemories
Office Design with Merging Companies
DESIGN PROMPT:
Designing a workspace for 2 merging companies with different aesthetics. Both companies had different outliers and different attributes that were ultimately merged together seamlessly to create one final design. The design was adjusted to aid neurodivergent user, older users, and users that work better in both a collaborative and private environment.
Skill/ Software Showcased:
Client Analysis | Revit | Enscape
OFFICE DESIGN WITH DIGITAL RENDERINGS & ADA WITH NEURODIVERGENT DESIGN
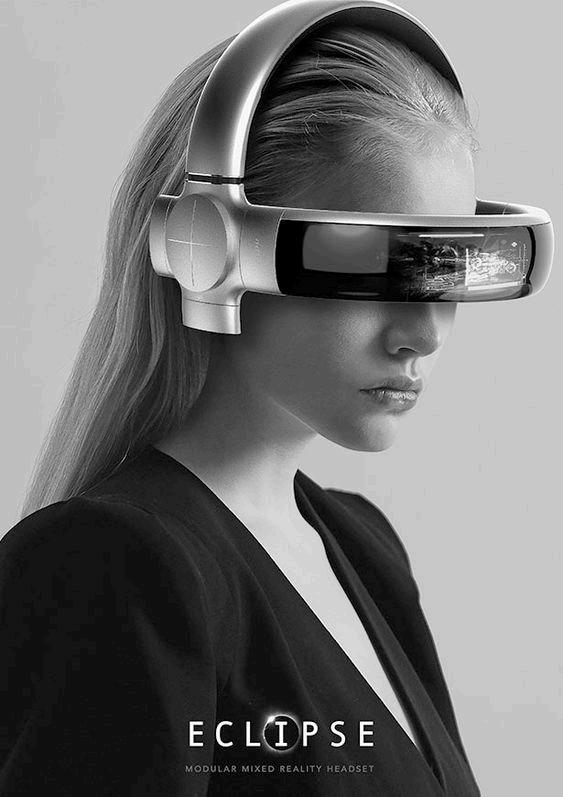

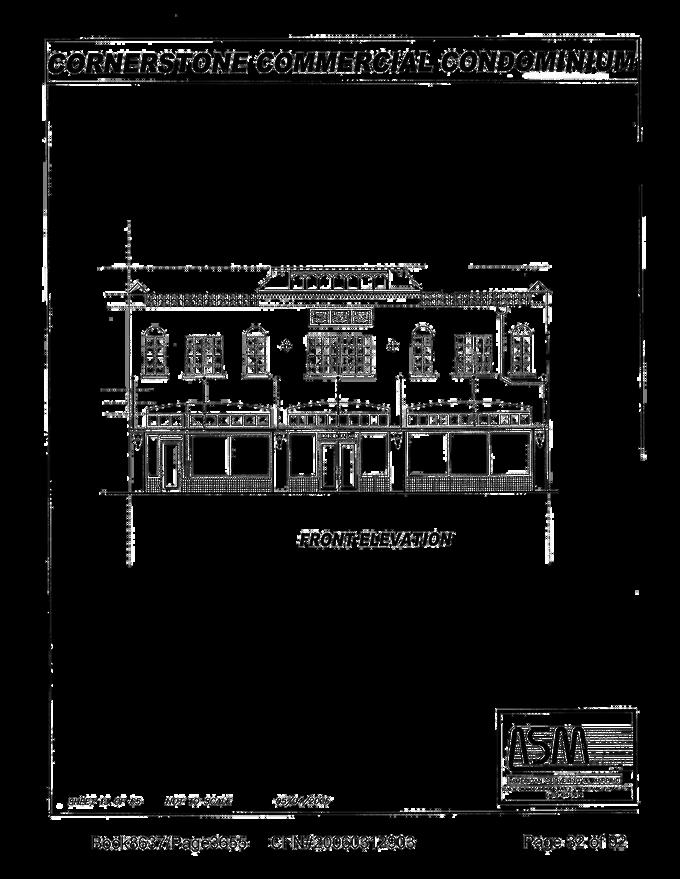

Design Study & Selection
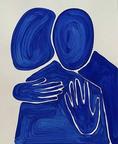

& DIAGRAM
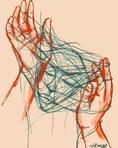

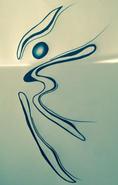
Connection. Innovation. Vigor
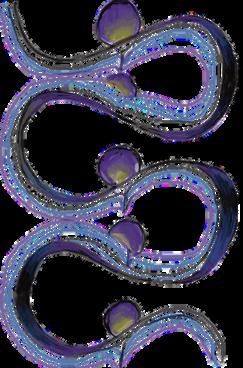
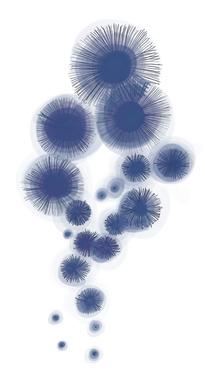
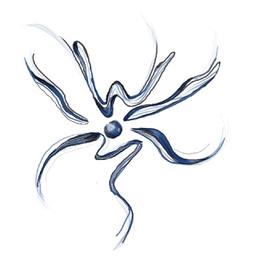
CONCEPT STATEMENT
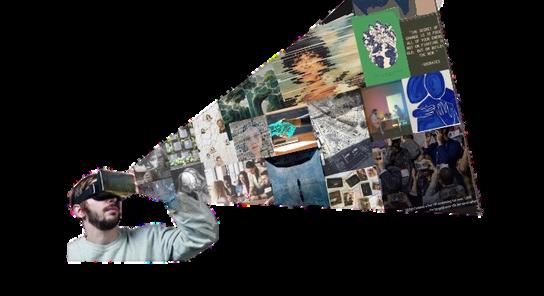
Encapsulating the unnatural with natural and memories with the present. The tech company's office space will combine the merging offices core values with the community's needs. This design will encourage collaboration while allowing creativity in private workrooms. The two companies' focus on mental health and work-life balance, is reflected in the design of the space, with open, collaborative, and entertaining spaces on the first floor and private and calming spaces on the second floor.
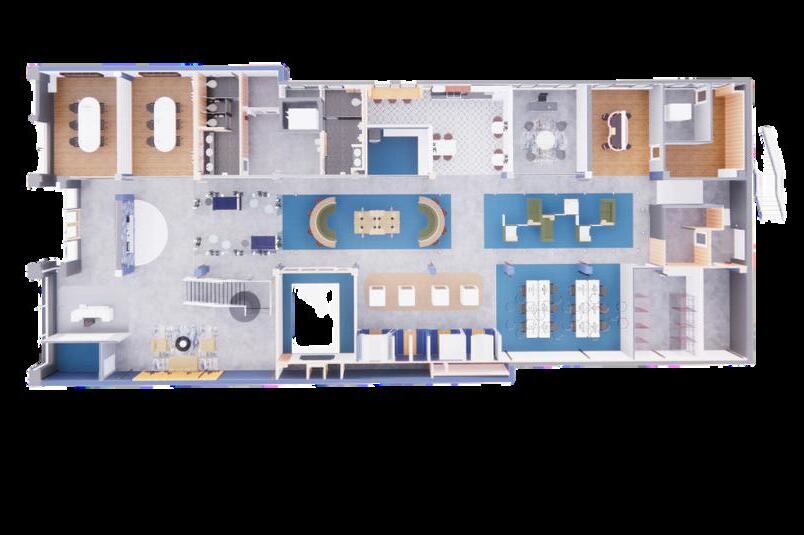
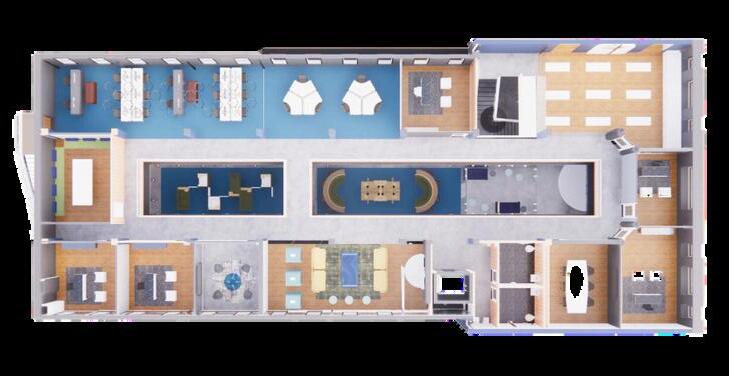

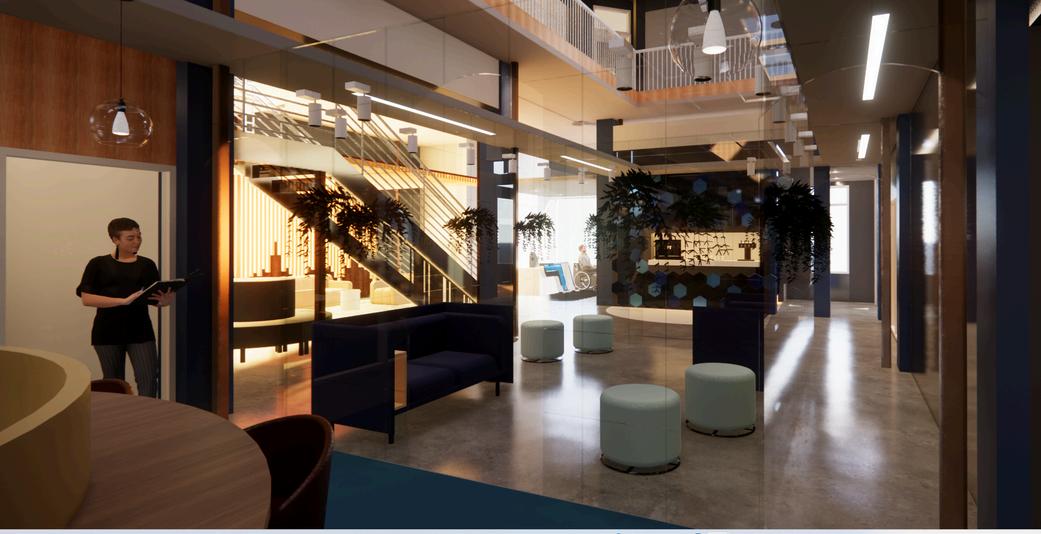
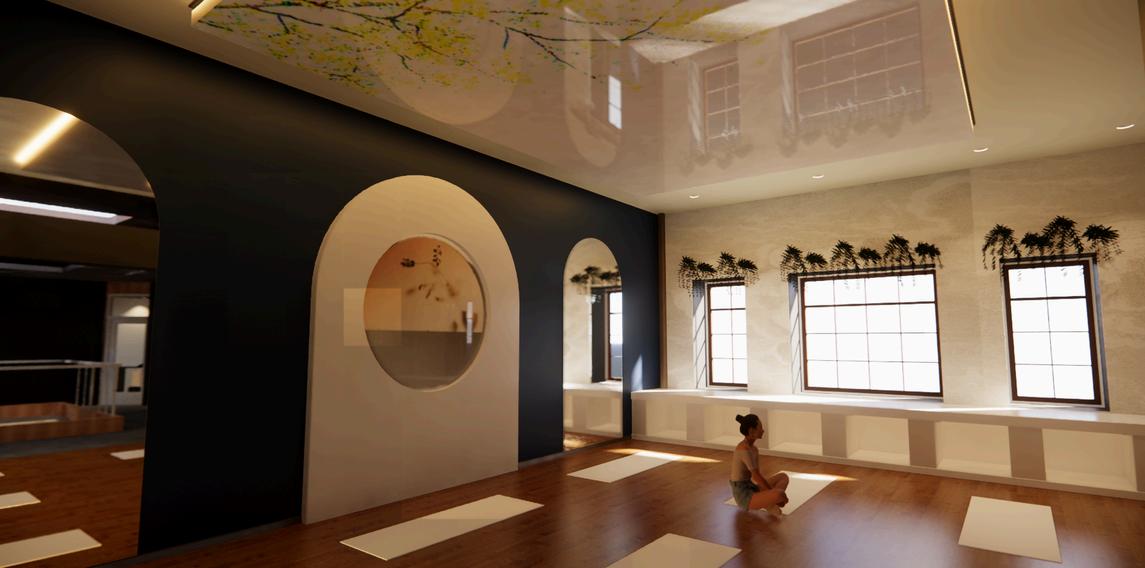
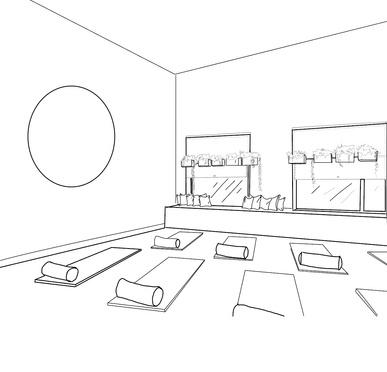
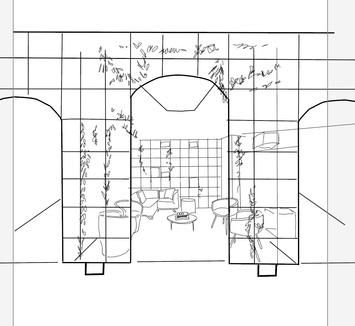
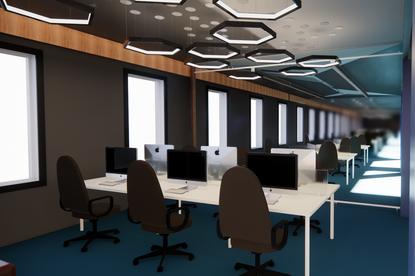

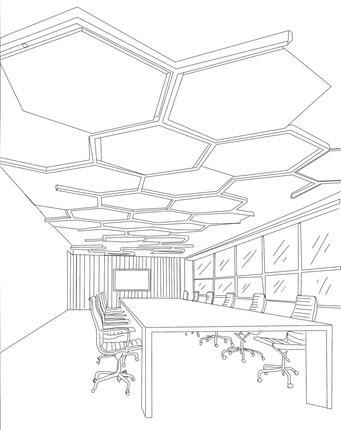
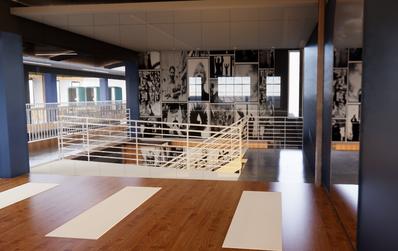
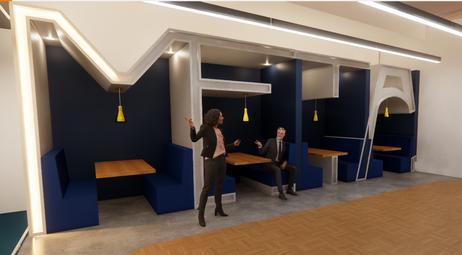
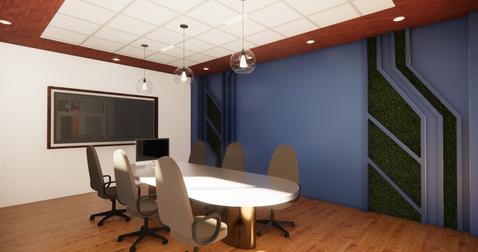
4
Starry Night
Pediatric Room & Lighting Design
DESIGN PROMPT:
Designing lighting for specific clients and to create an effective mood. The prompt was to create a light that could be used as decorative and primary lighting in a pediatric center. The lighting should be providing a feeling of comfort to the user. The design should allow the child to feel safe in the environment and welcomed. The design of the room should work with the design of the lighting.
Skill/ Software Showcased:
Client Analysis | AutoCAD |Revit | Enscape
PEDIATRIC DESIGN WITH DIGITAL ROOM & LIGHT RENDERINGS
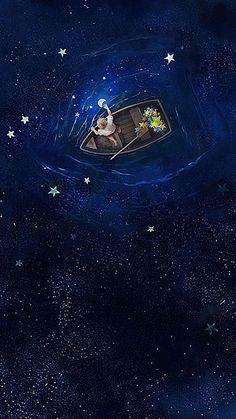

MODEL DESIGN
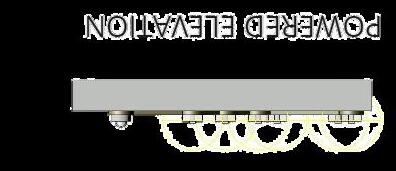
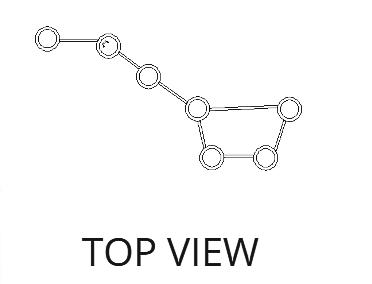
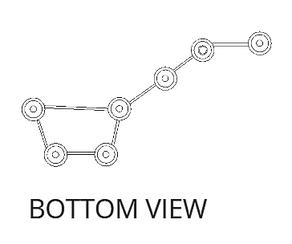
MOOD BOARD
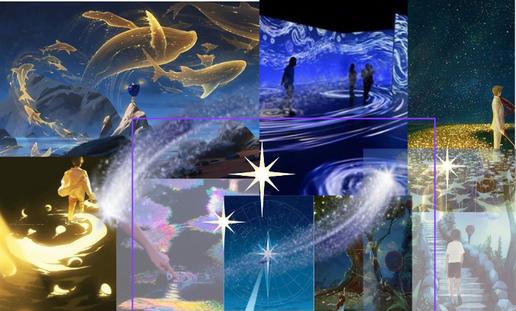
Design Study & Selection
COLOR PALETTE
IDEATION & DIAGRAM

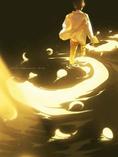
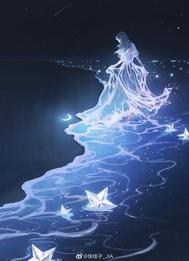

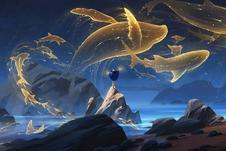
Alluring. Kindred. Fantastical
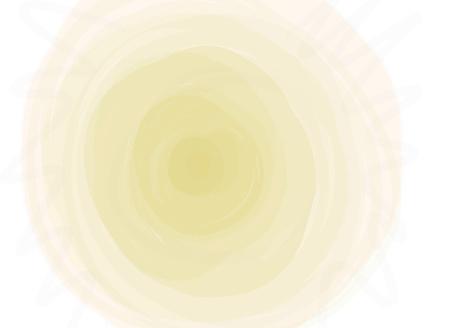
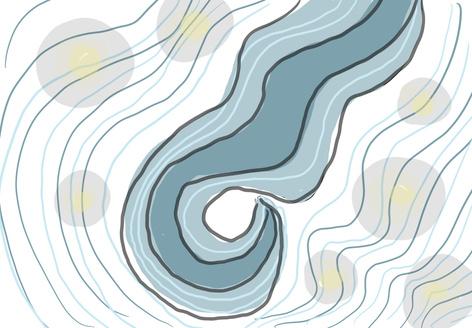
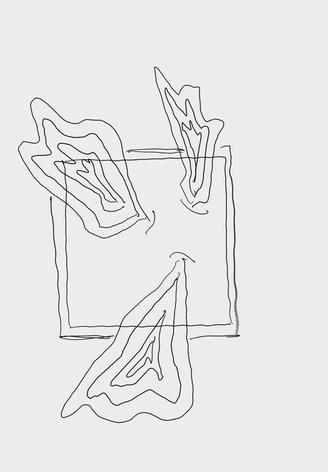
CONCEPT STATEMENT
Starry Night is based off of the night sky and constellations. The “Big Dipper” was chosen due to it being one of the largest and most recognizable asterisms in the night sky, as well as its meaning. This constellation symbolizes guidance and enlightenment and has been used throughout history as a navigation to avoid and escape danger. The luminaire aims to bring light into this pediatric space physically and emotionally. The design of the fixture will seek to “heal the family” as the design is gender and age neutral. This light will be calming for adults with its design and entertaining to children due to its interactive quality.
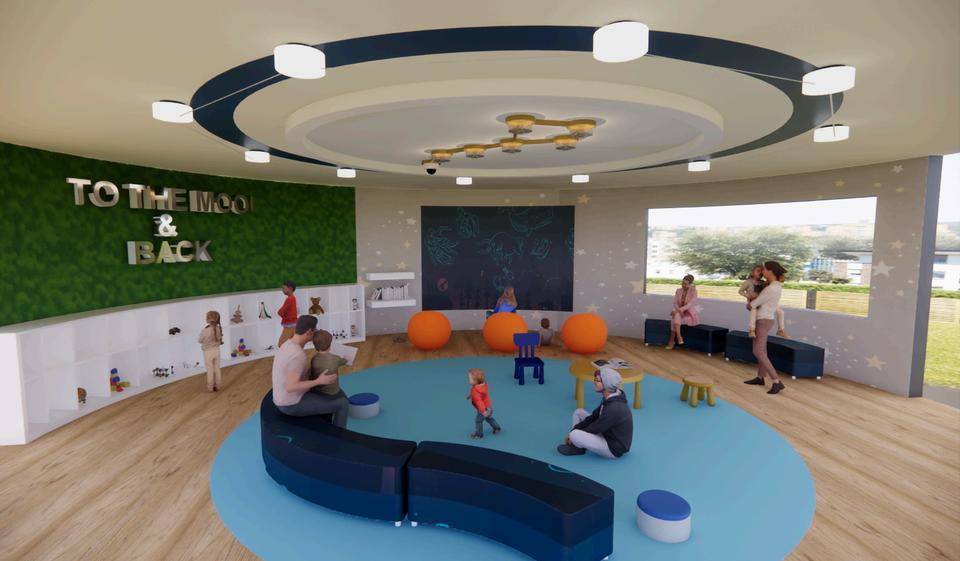
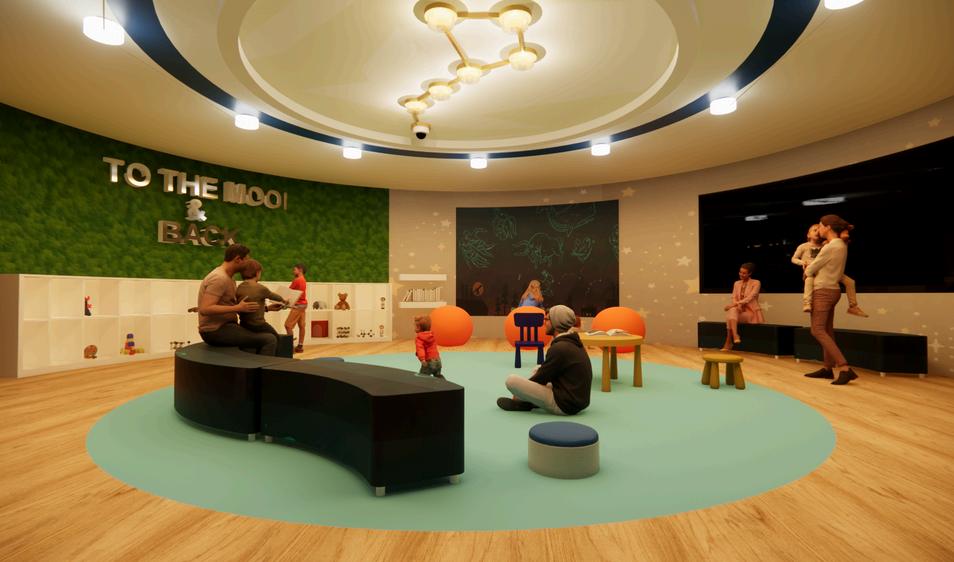
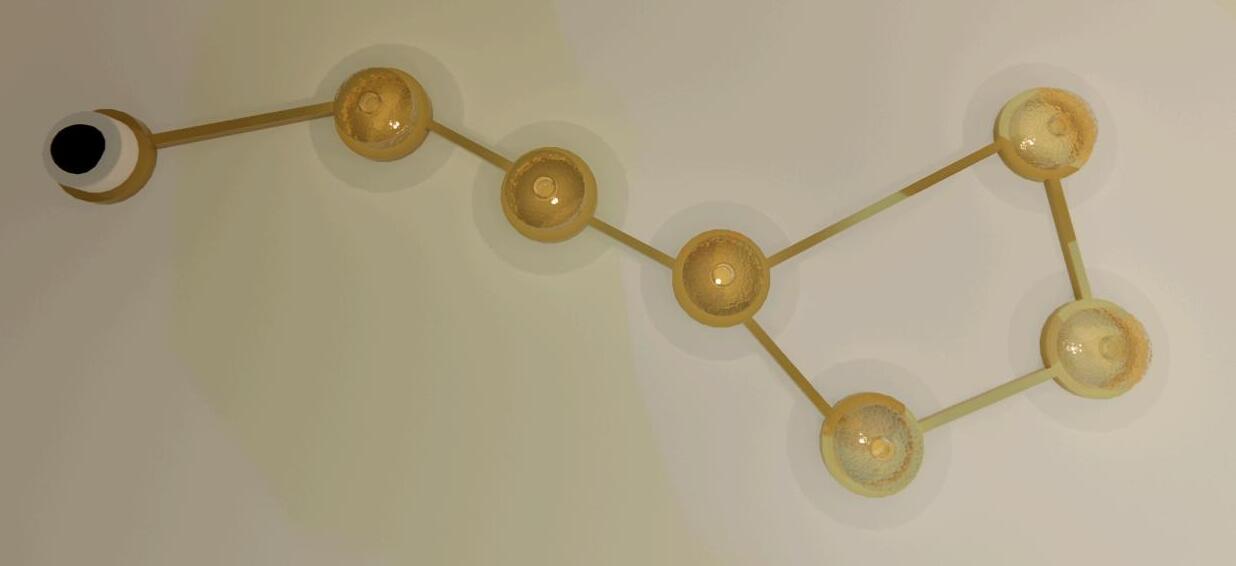

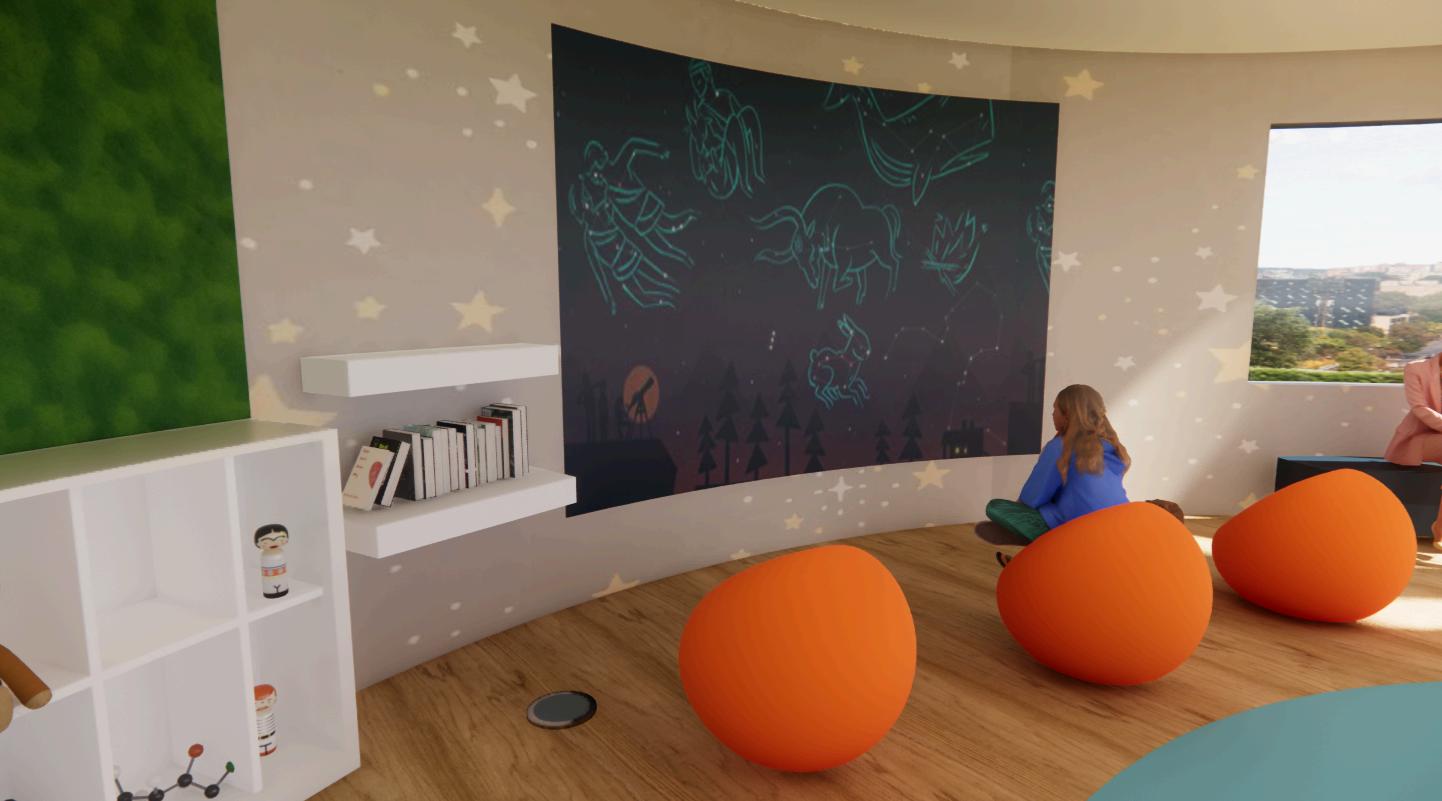
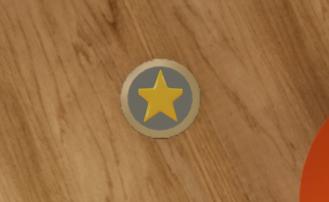
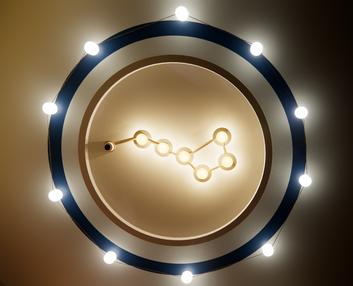
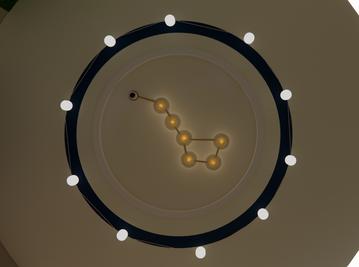
5Evoking Waters
Universal & ADA Design for a Hotel, Spa, & Bar
DESIGN PROMPT:
During a 10-week course, I was asked to renovate and design a home in Richmond Hill, GA and transform it into a hotel, bar, and spa. This site would be accommodated for Universal and ADA design. The building is two floors with an outside building next to it.
The main building had an original area of 1,904 sq ft. and the outbuilding had an original area of 519 sq ft. The project occupied the hotel and spa together while the oyster bar was designed outside. The project was to be built in Revit and then digitally rendering using only Photoshop and Procreate.
Skill/ Software Showcased:
Universal and ADA DESIGN |Revit | Enscape| Photoshop | Procreate
HOSPITALITY DESIGN WITH HAND RENDERINGS
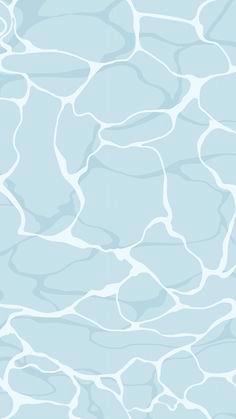




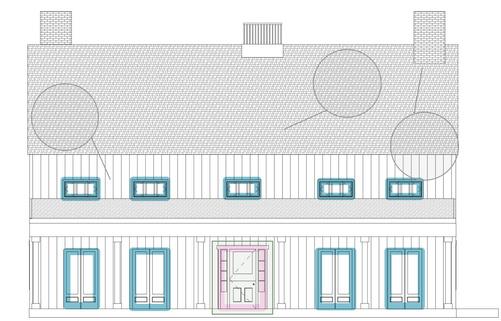
3013 Kilkenny Rd, Richmond Hill, GA 31324
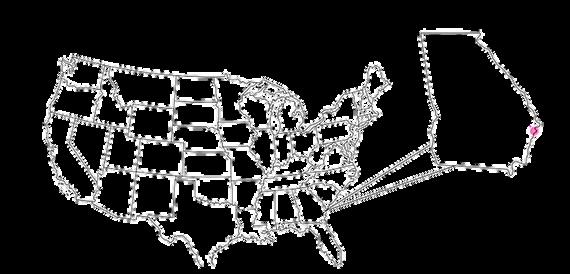
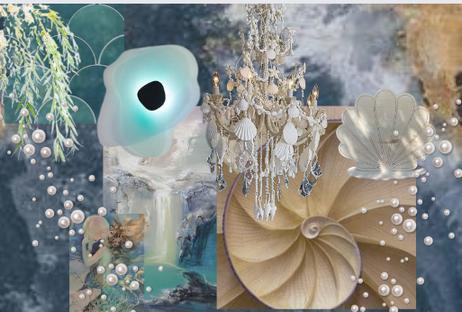
Design Study & Selection
COLOR PALETTE
IDEATION & DIAGRAM



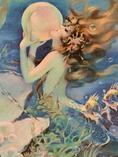
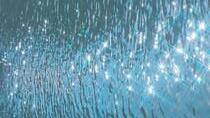
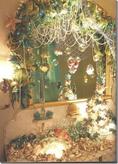
Tranquil. Circulate. Evoking
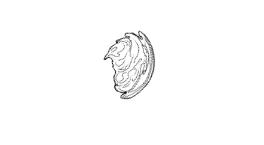
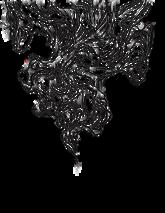
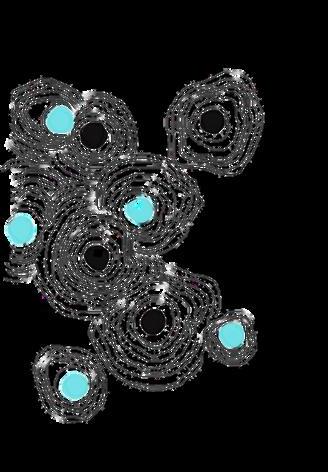
CONCEPT STATEMENT
Relaxing countryside meets evoking waters. The layout mimics the way that the neighboring lake moves with the concept of direction in mind. The authenticity of the house will be maintained by using materials that connect to the waterfront site. This space will evoke a feeling of welcomeness and privacy. While also creating a calm but rejuvenating feeling for its occupancies. Universal and ADA design is a large concept for the building design. Those in a wheelchair have been considered with the inclusion of turn radius’ in each space.
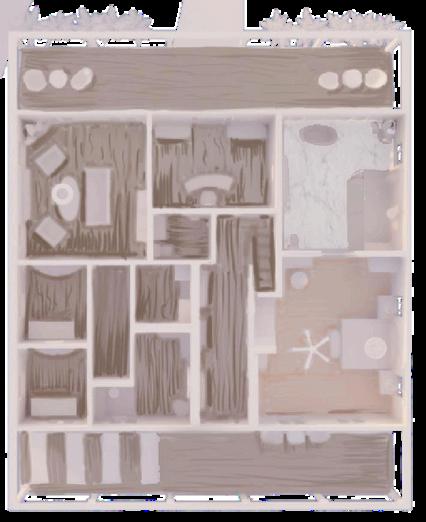
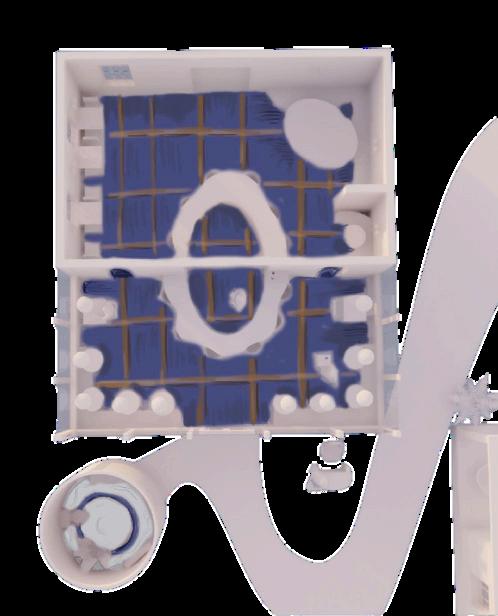
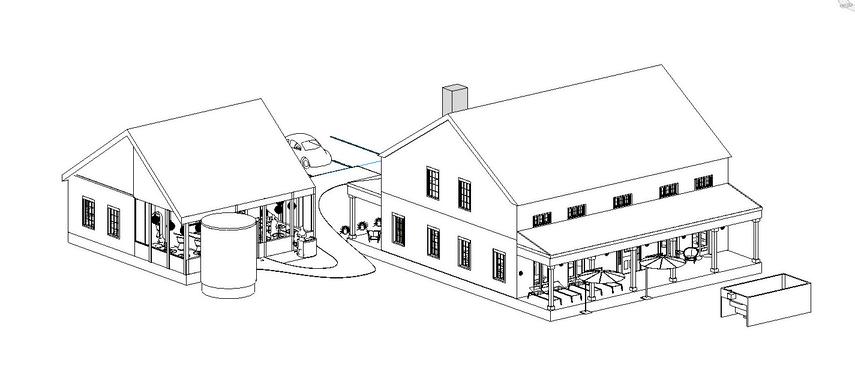
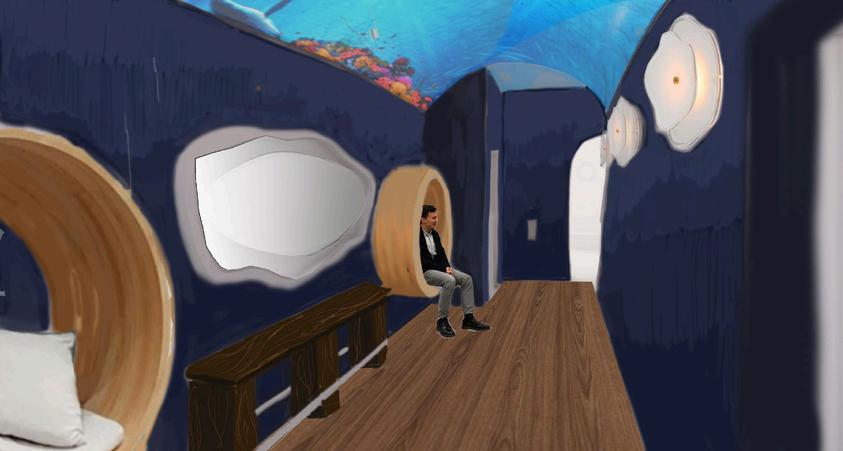

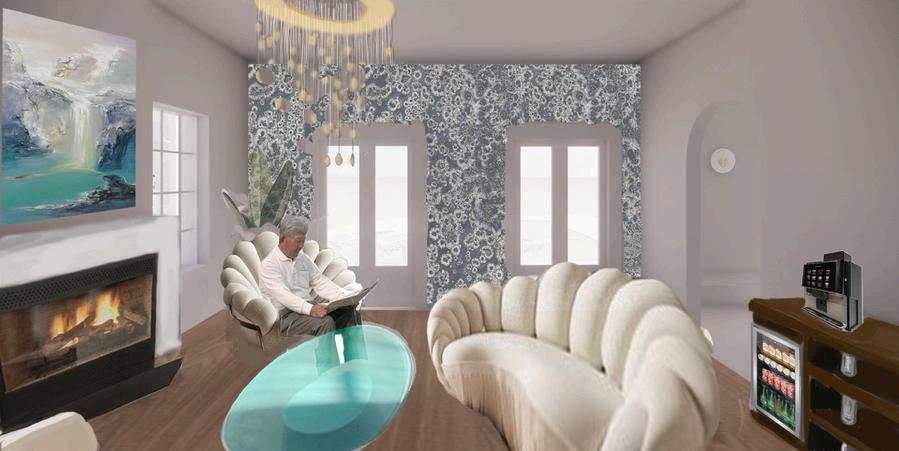
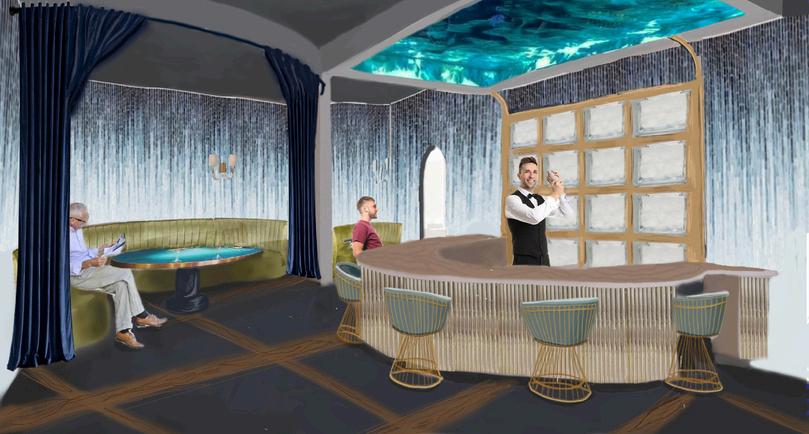
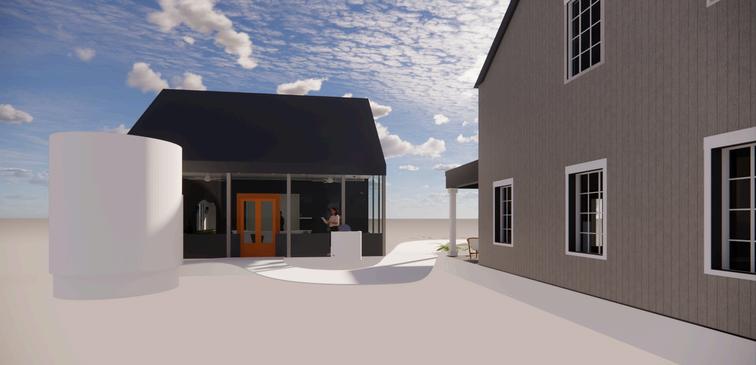
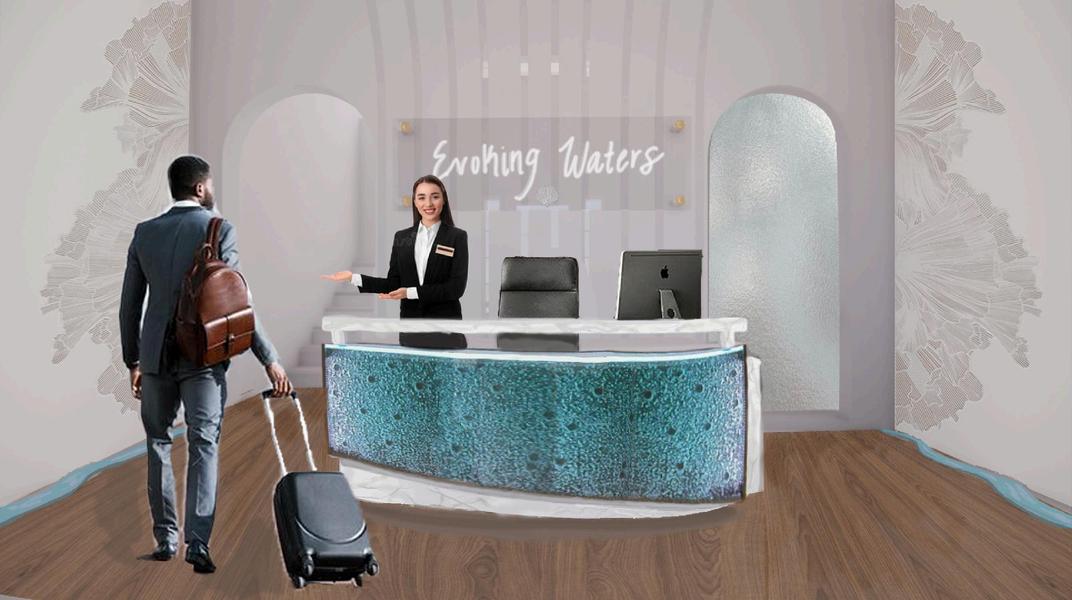
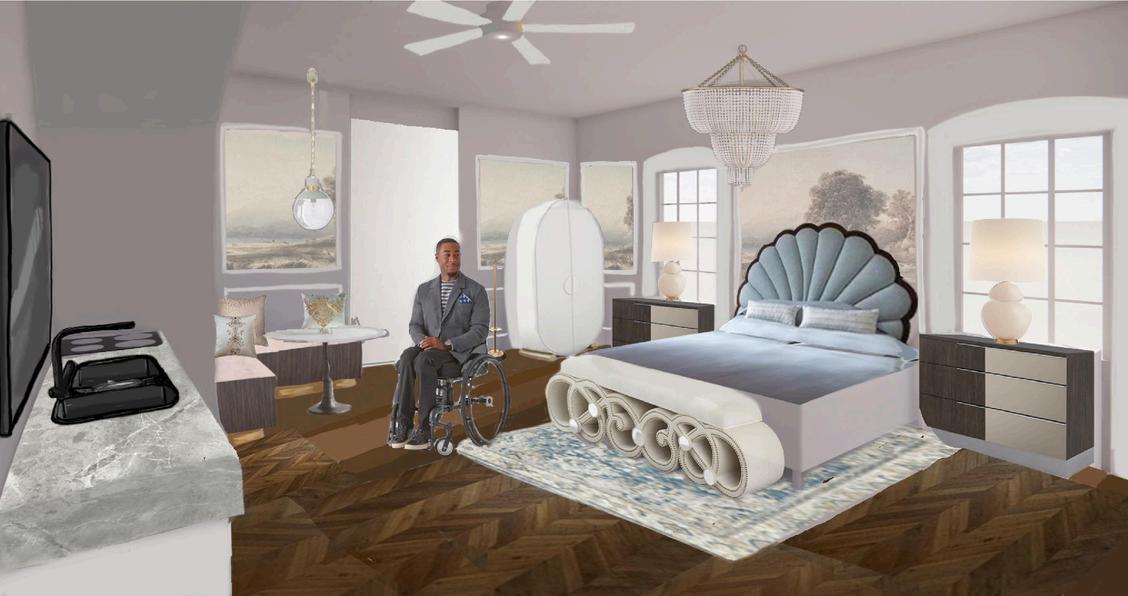

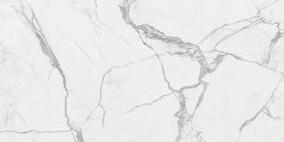
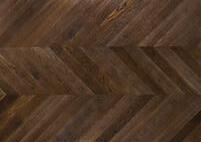
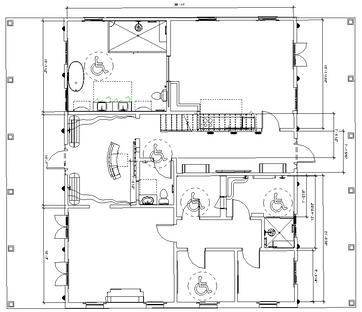
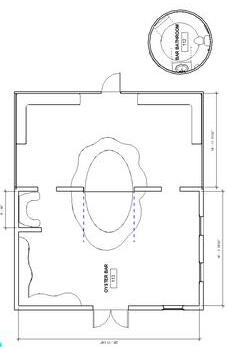
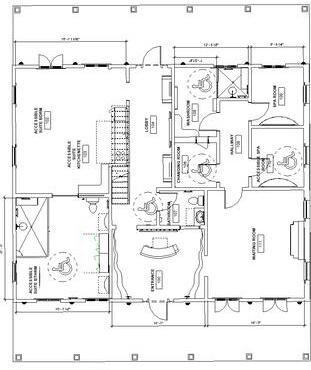
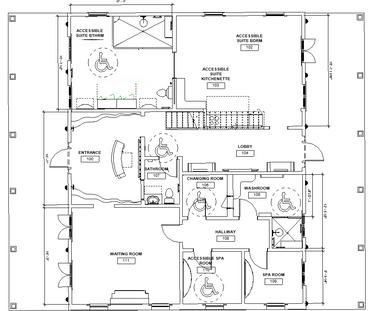

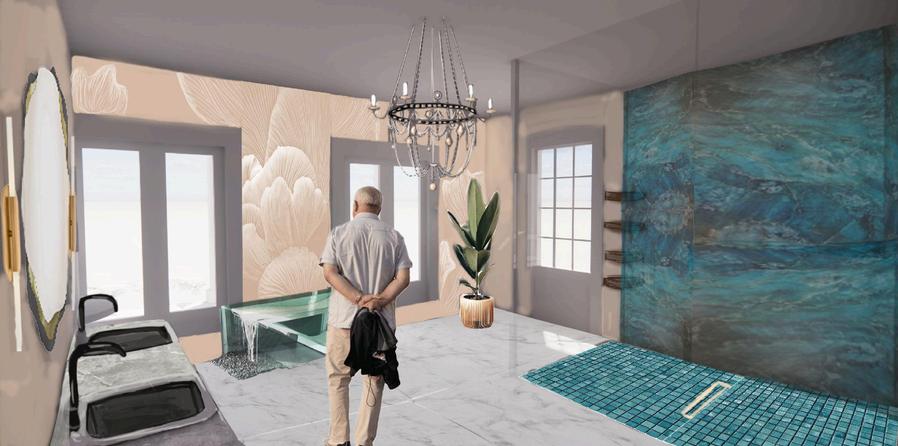
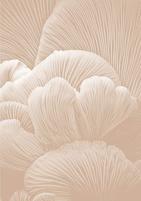
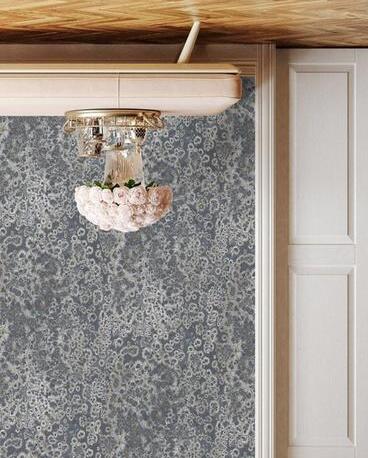
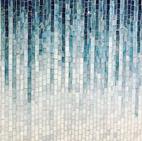
SPA AND HOTEL RCP
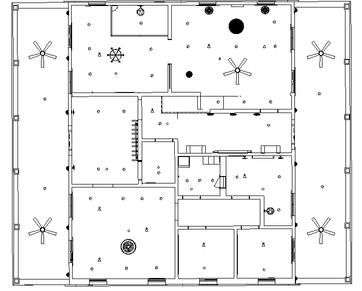
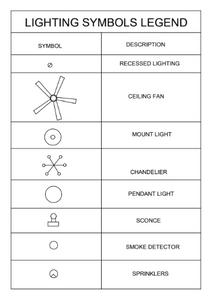
OUTDOOR RESTURANT RCP
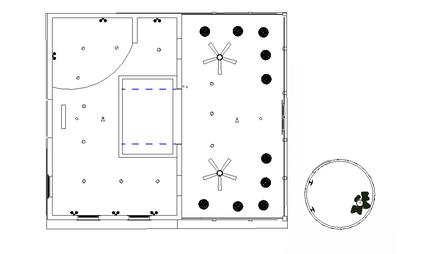

6
Airy
Celebrity Home Design
DESIGN PROMPT:
During a 10-week course, I was asked to hand render and design a 4,212 sq ft residential project located in Bluffton, South Carolina. Through multiple phases of research, schematic design, and final project development, I was able to curate a personal design for my assigned client, Jaclyn Smith. I accommodated the space for my client and her husband, as they age in place, allowing ample space for guests, entertainment for family, and personal customizations to aid as my clients age gracefully.
Skill/ Software Showcased:
Problem Solving | Sketchup
RESIDENTIAL DESIGN WITH HAND RENDERINGS
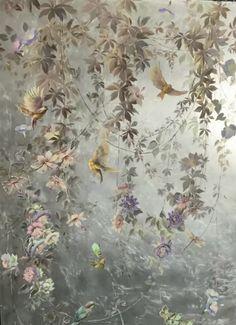
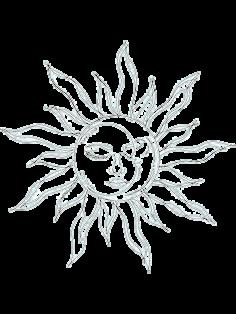

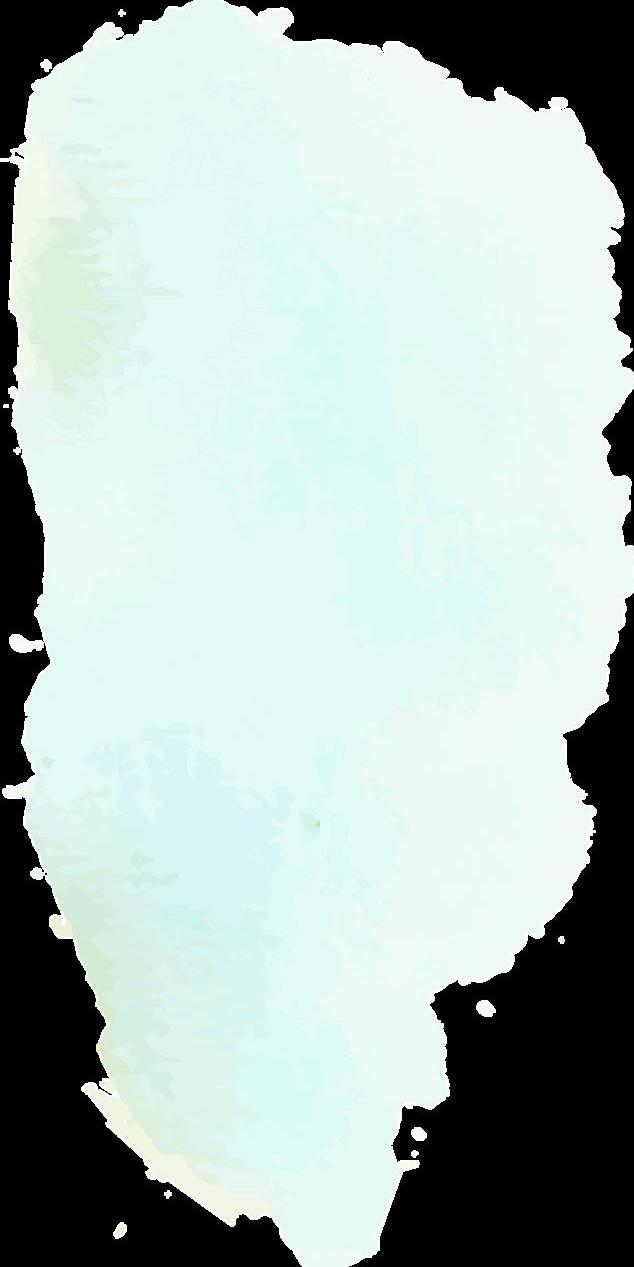
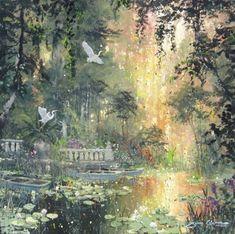
SITE & BUILDING ANALYSIS
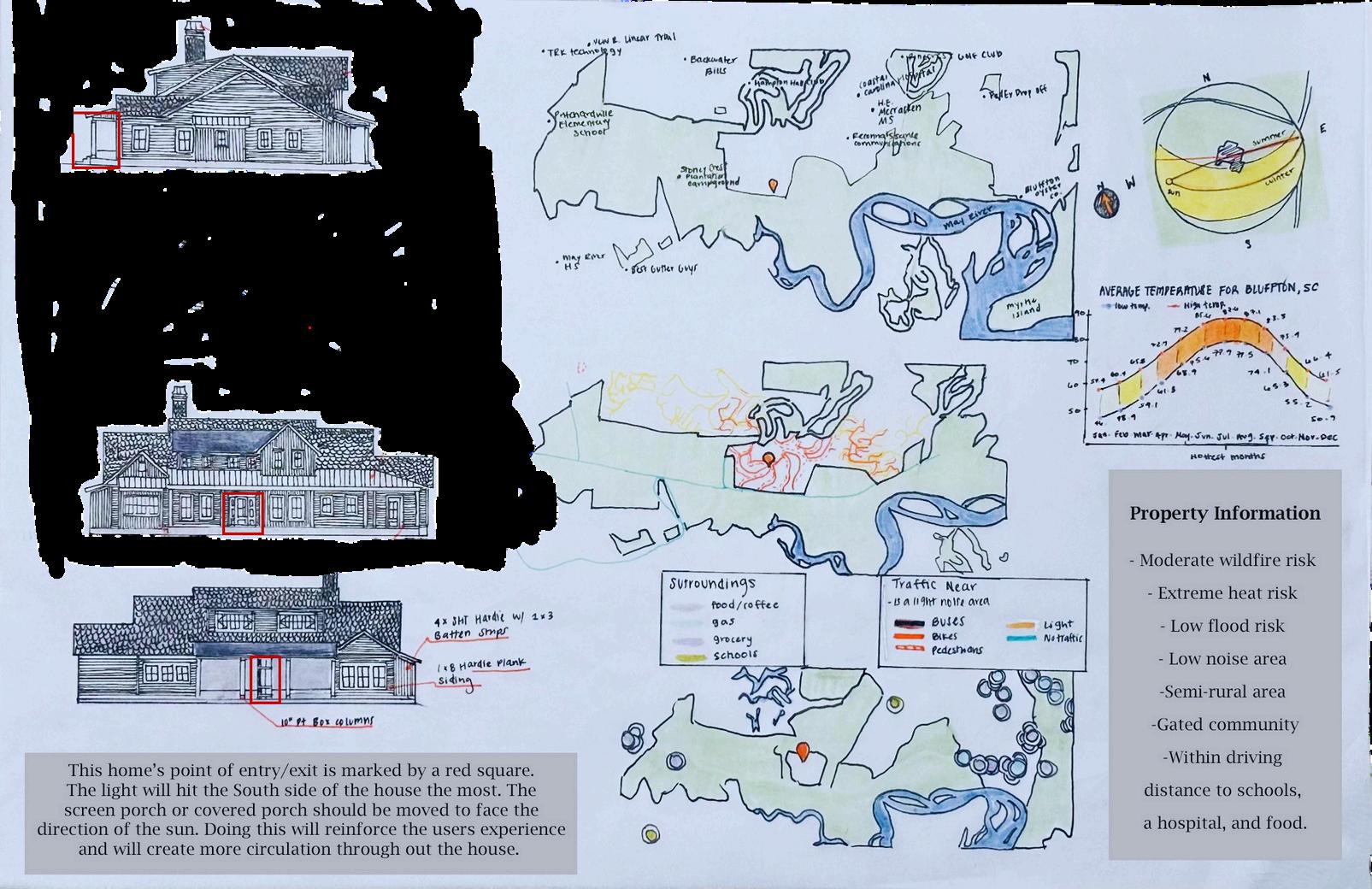
MOOD BOARD
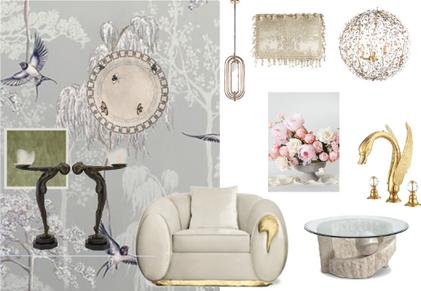
Design
Study & Selection
COLOR PALETTE
IDEATION & DIAGRAM

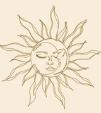
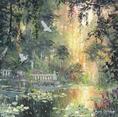

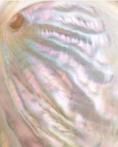
Timeless. Ethereal. Rejuvenating
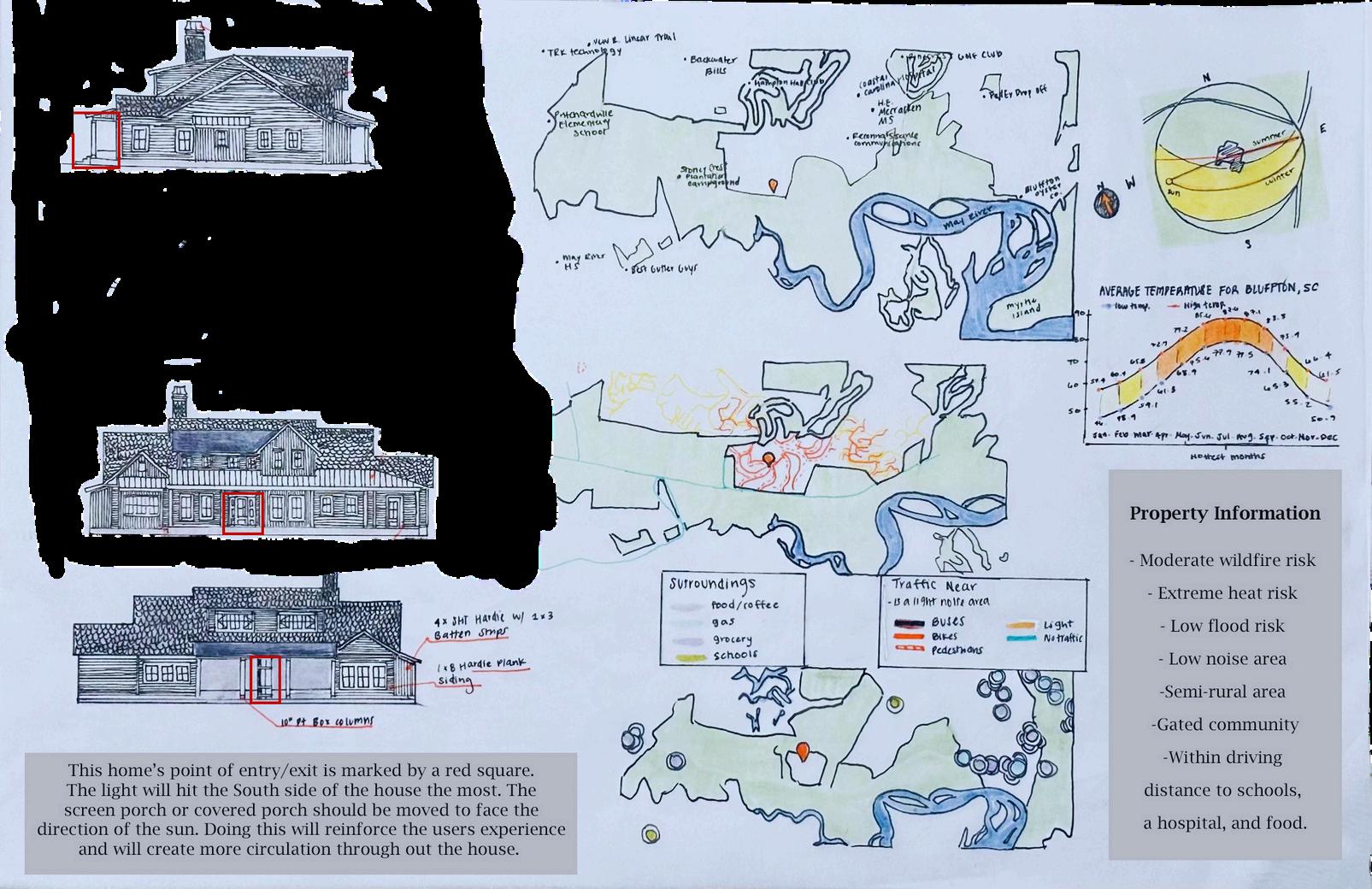
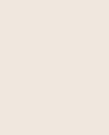

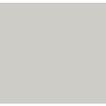
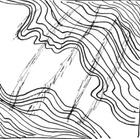
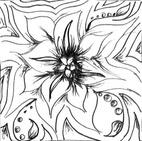
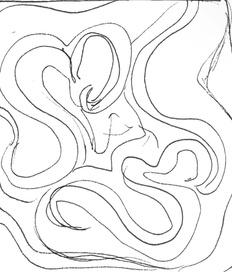
CONCEPT STATEMENT
Luxurious feminine interior design meets timeless glamor. This house has been designed to create an extension of the owner, Jaclyn Smith. Tones of greens, blues, and pinks will collide to create a complimenting color scheme. Inclusions of gold accents and nature-filled gardens will bring this creation to life. In addition, the home has been redesigned to hold an office, gym, vanity bathroom for 2, meditation room, and a spacious living room that’s pet friendly. The design for Jaclyn Smith is a modern twist on classic styles that accommodate as she and her husband age gracefully throughout the years. This design will be eye-catching to guests and suitable for family memories.
Rose Dhu Creek, Bluffton, South CarolinaFirst Floor
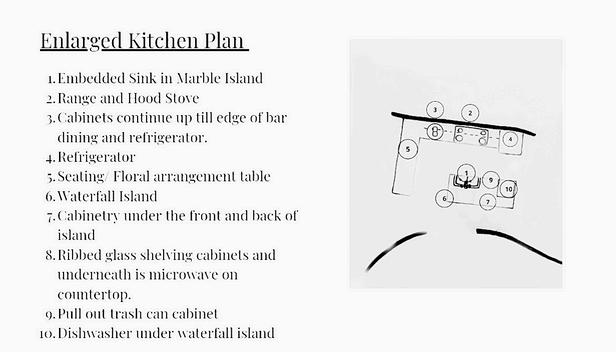
Embeddedsinkinmarbleisland. 1 RangeandHoodStove. 2 Cabinetscontinuetilledgeofbar diningandrefrigerator. 3 Refrigerator. 4
Seating/Floralarrangement table. 5
WaterfallIsland. 6 Pulloutcabinetryunderfront andbackofisland. 7
Ribbedglassshelvingcabinets andmicrowaveoncountertop. 8 Pullouttrashcancabinet. 9
Dishwasherunderwaterfall Island(liftedtopreventbending over). 10
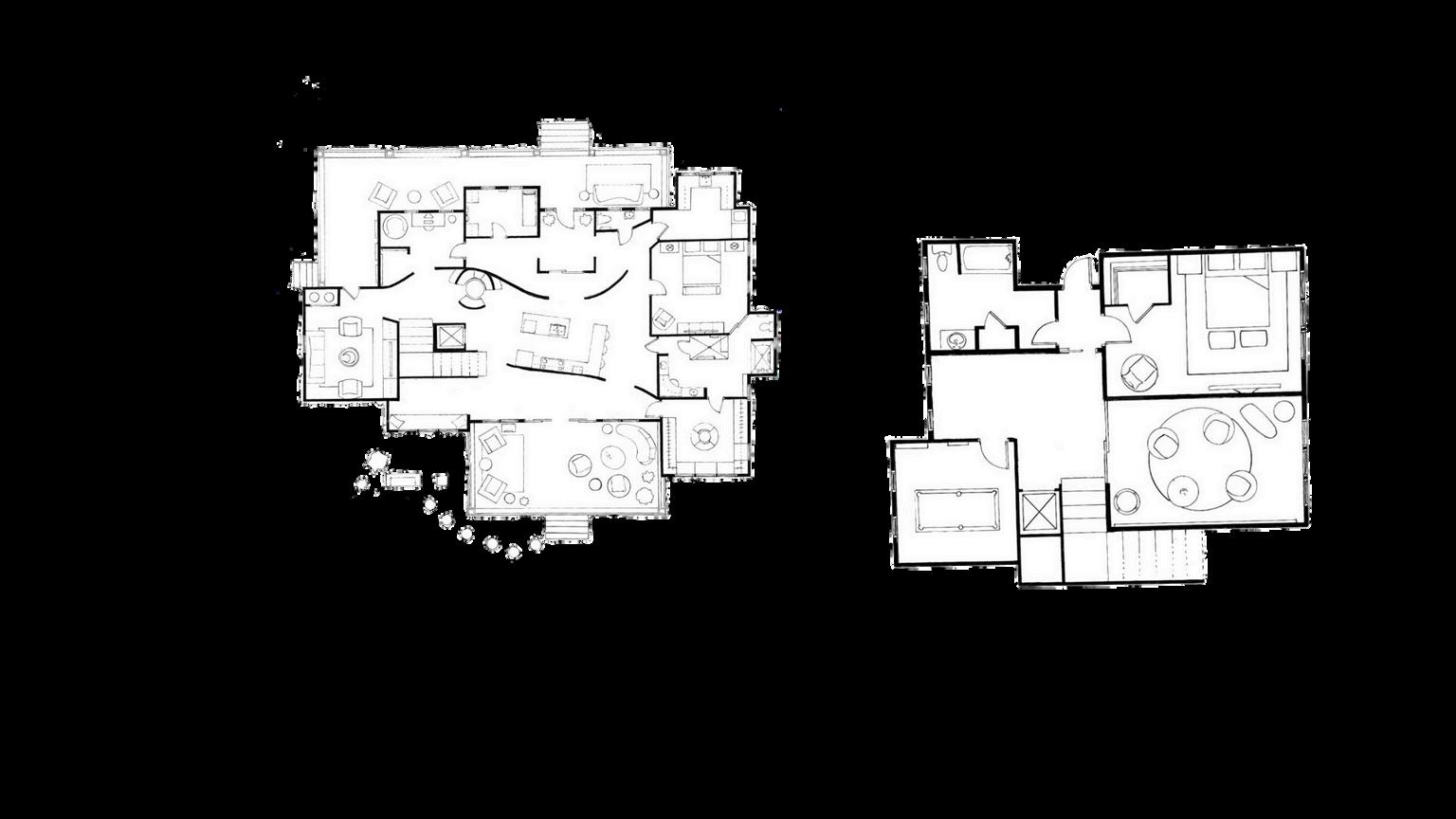
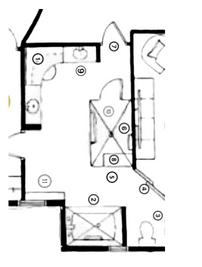
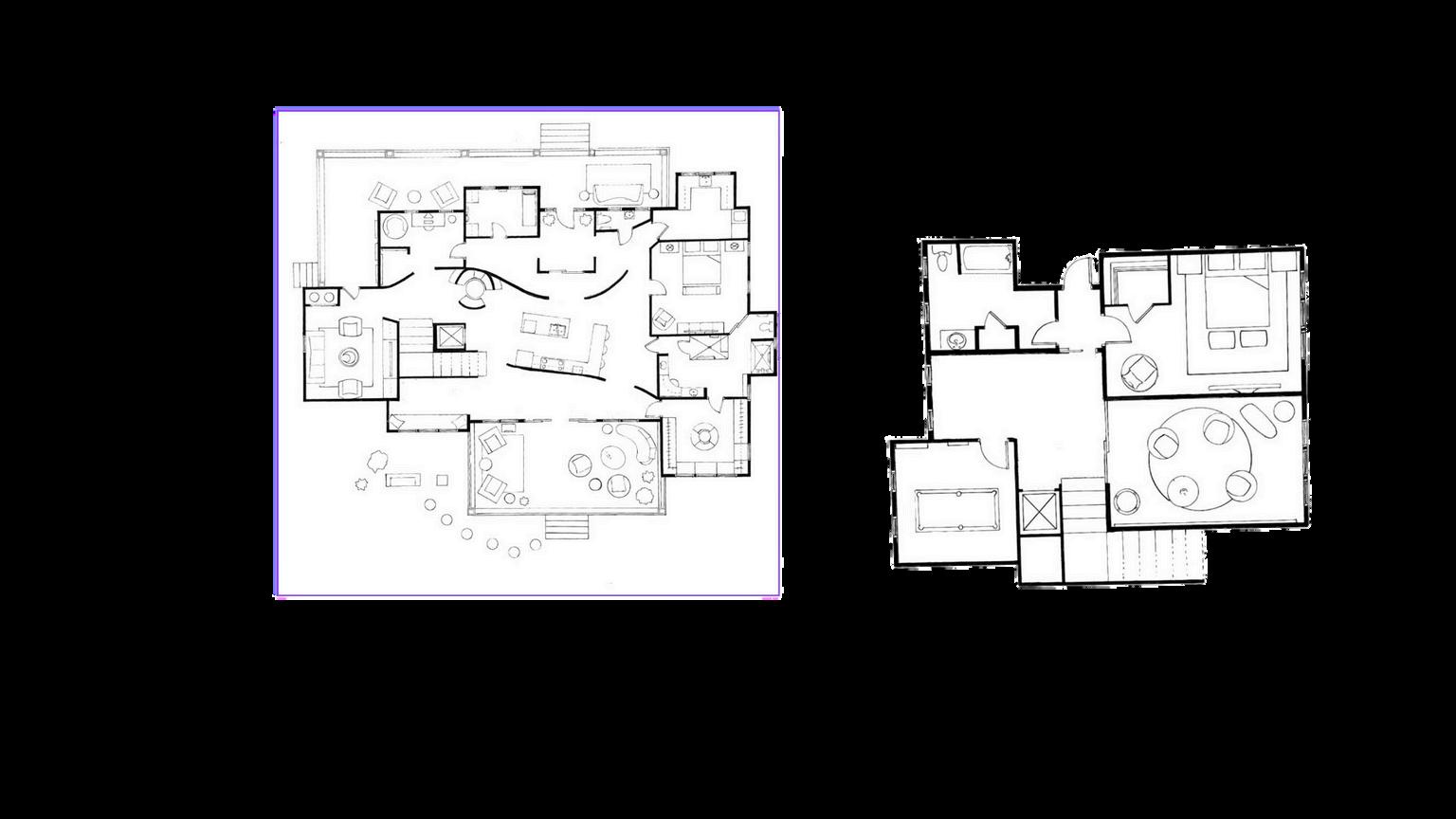
Office/ Pet Room 11. Living Room 12. Utility Closet 13.
Vanityshelvingwithmirrorcabinets andstorageatdesk. 1
Elderlydesignedbathtubwithseating, door,grabbar,anduniversalshower head. 2

Wallmountedtoilet. 3 Slidedoorsforeasyaccess. 4 Embeddedseatingstoolinshower. 5 Grabbarsonbothsidesofshower. 6 Doorthatopensoutwardforuniversal access. 7
Handshowerheadforseatingarea. 8 Sinkwithpulloutcabinetry underneath. 9
Lineardraintopreventslopingin shower. 10 Vanitymirrorthatopensandhas storageinsideforjewelry. 11
Second Floor
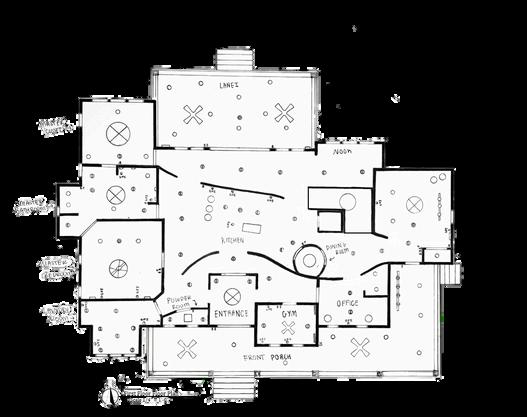
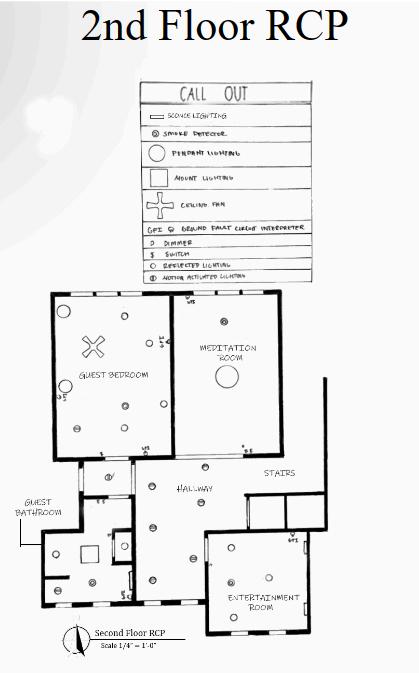
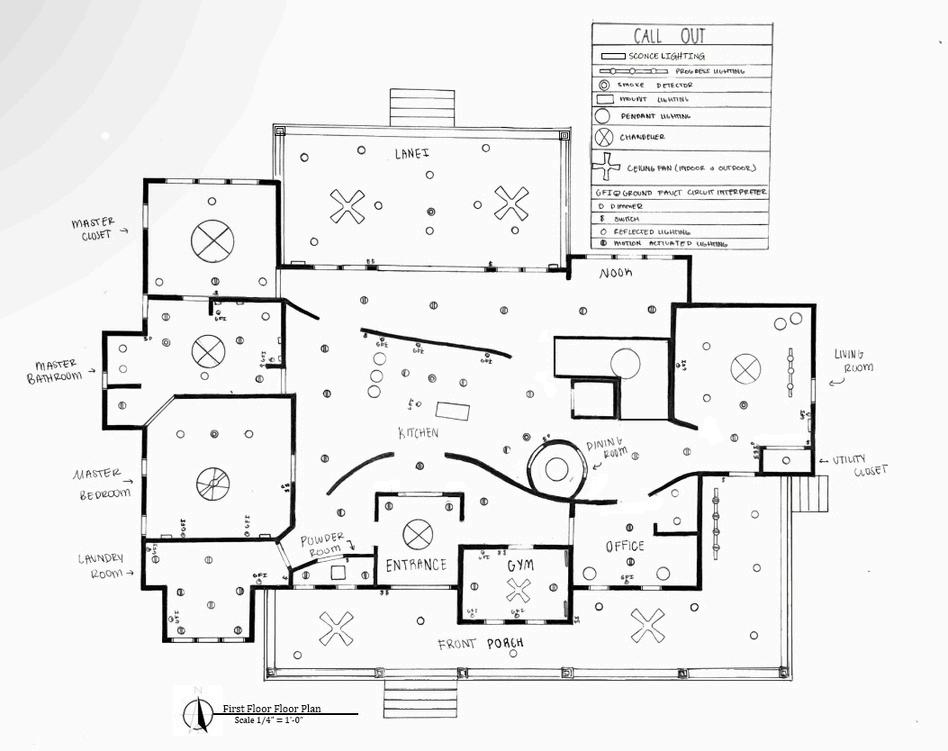
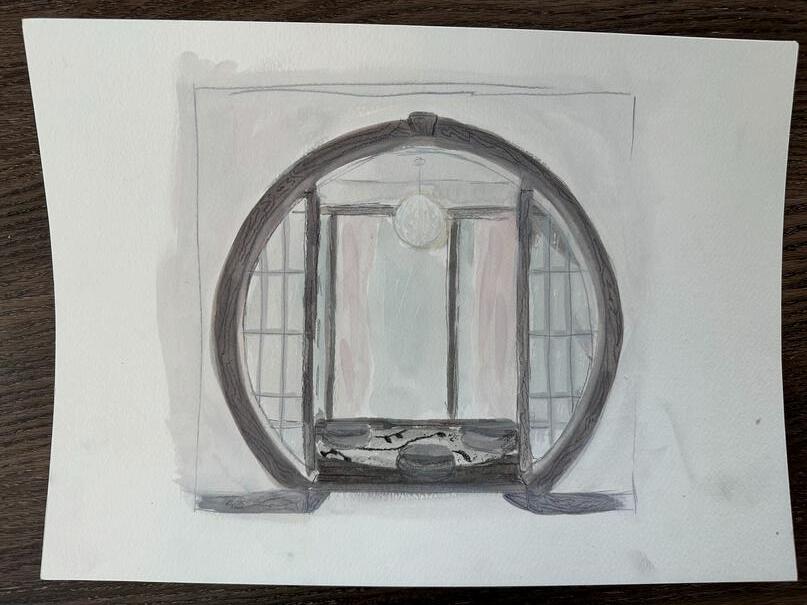
MEDITATON ROOM
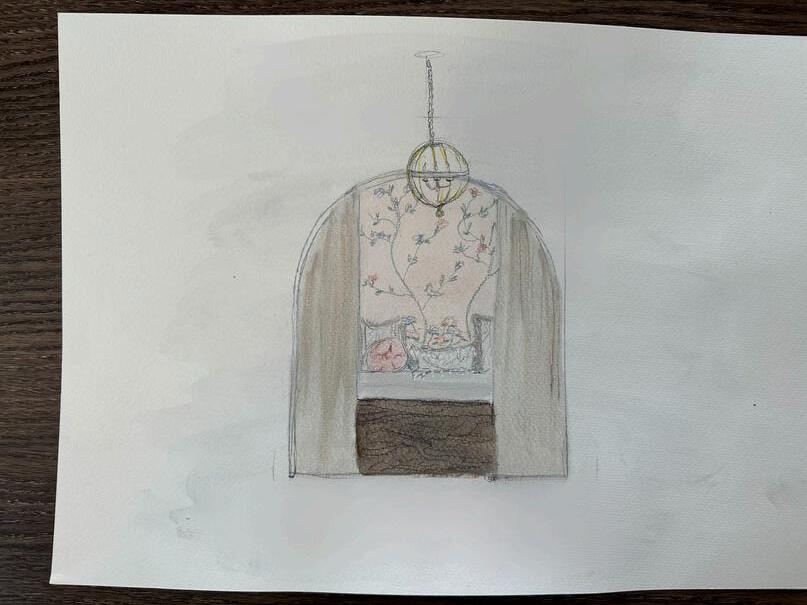
BATHROOM
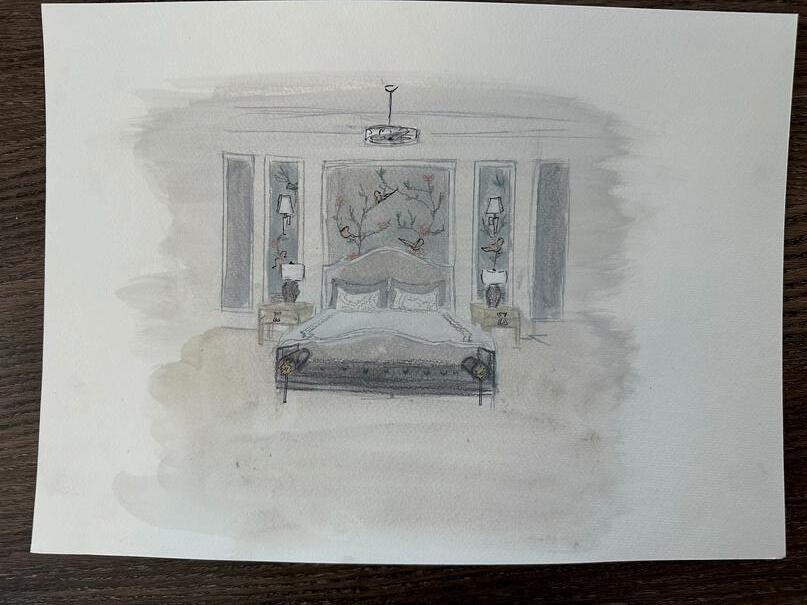
BEDROOM
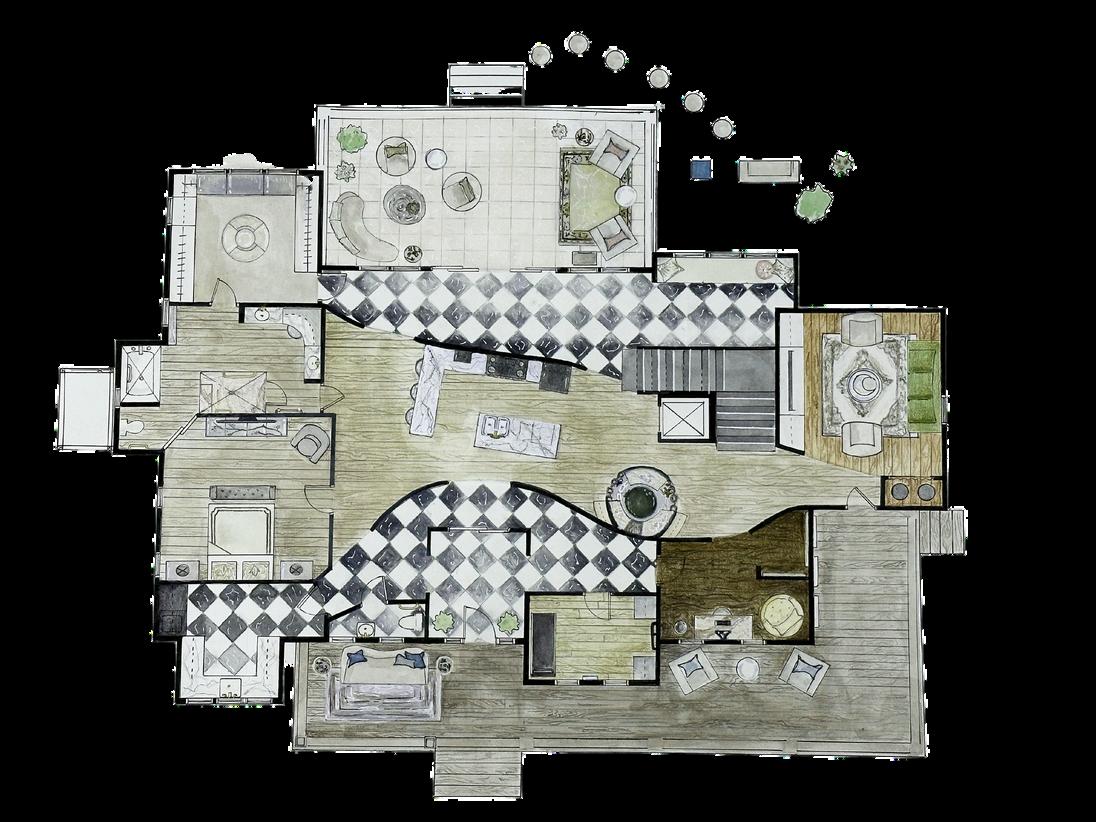
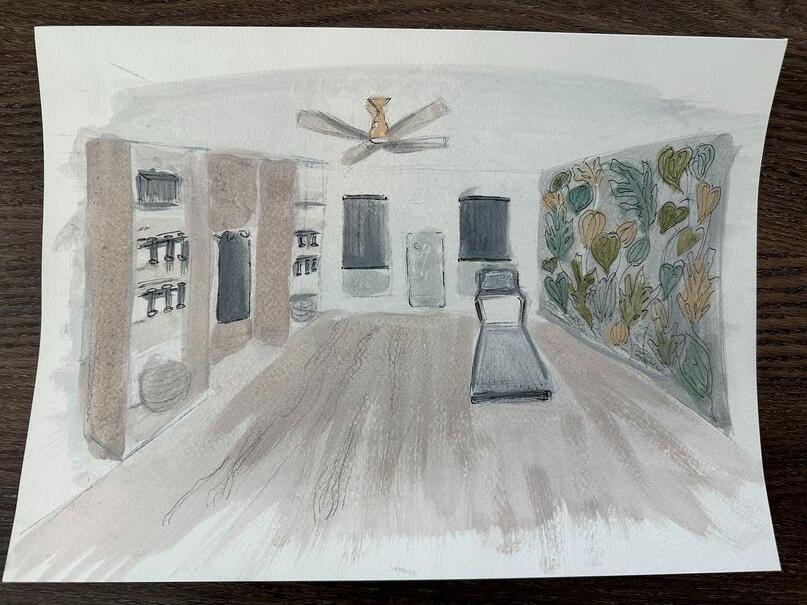
DINING ROOM
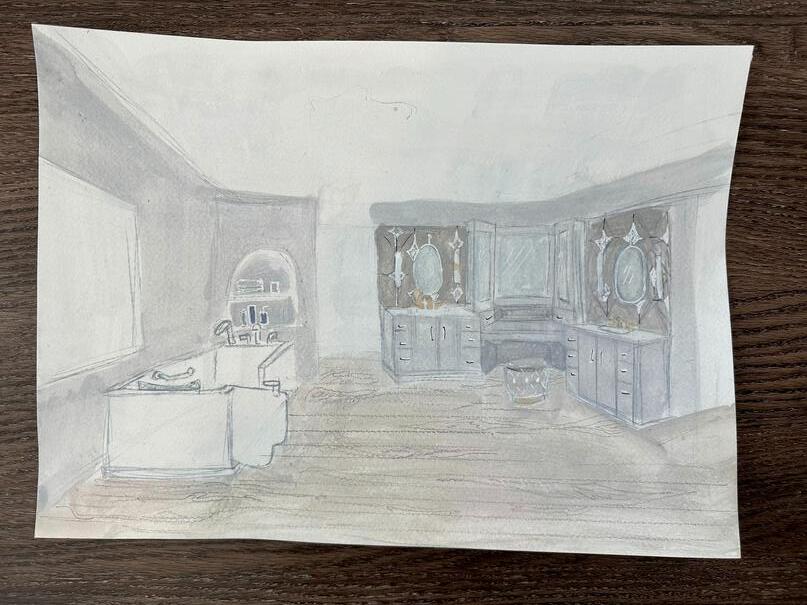
LIVING ROOM
First Floor Materials



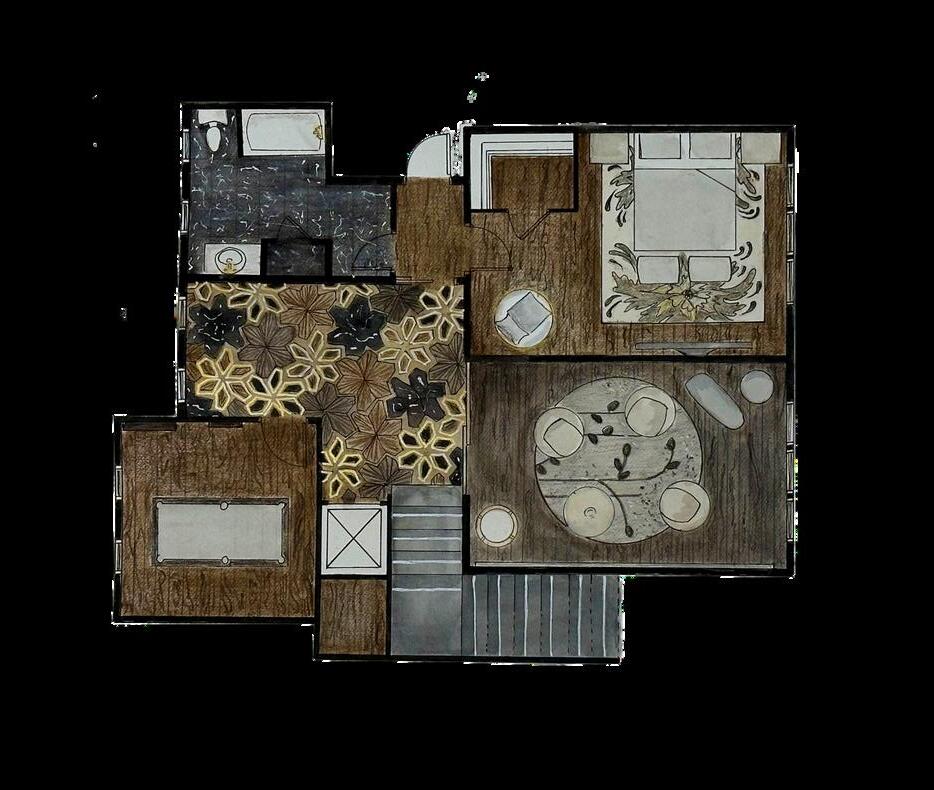
Opera 11- Stain Resistant Fabric

Bianco Carrara Marble - easy to clean water/leaks
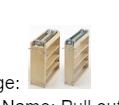
White Oak Water Resistant Hardwood

Allure and Glacier Honed Checker Floor
Second Floor Materials
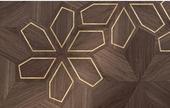
Azalea modular Geometric Wood Floor
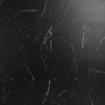
Maquinna Honed Marble Tile

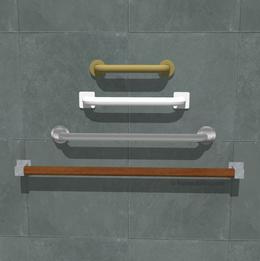


Gucci Heron Print with Odor
Blocking Primer- for the essential oils and incense.
Dove Gray Polished Ceramic
Subway. Ceramic eliminates mold, bacteria and mildew growth.
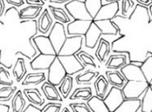
7
The Hill
Academic Design
DESIGN PROMPT:
I was asked to render and create a commercial design that enhances productivity and improves a student’s experience. This assignment was built in Revit by creating a floor plan, ceiling plan, and elevations. These final creations were combined into 3 different sheets in Revit. The first sheet has the floor plans and room schedule of the house. The second sheet has the elevations and sections. The third sheet is the 3D rendering of the final built house. The interior wasn’t to be designed but the materials and exterior was to be envisioned.
Skill/ Software Showcased:
Strong Communication | Revit | Enscape
COMMERCIAL DESIGN WITH AN ADAPTIVE CREATION
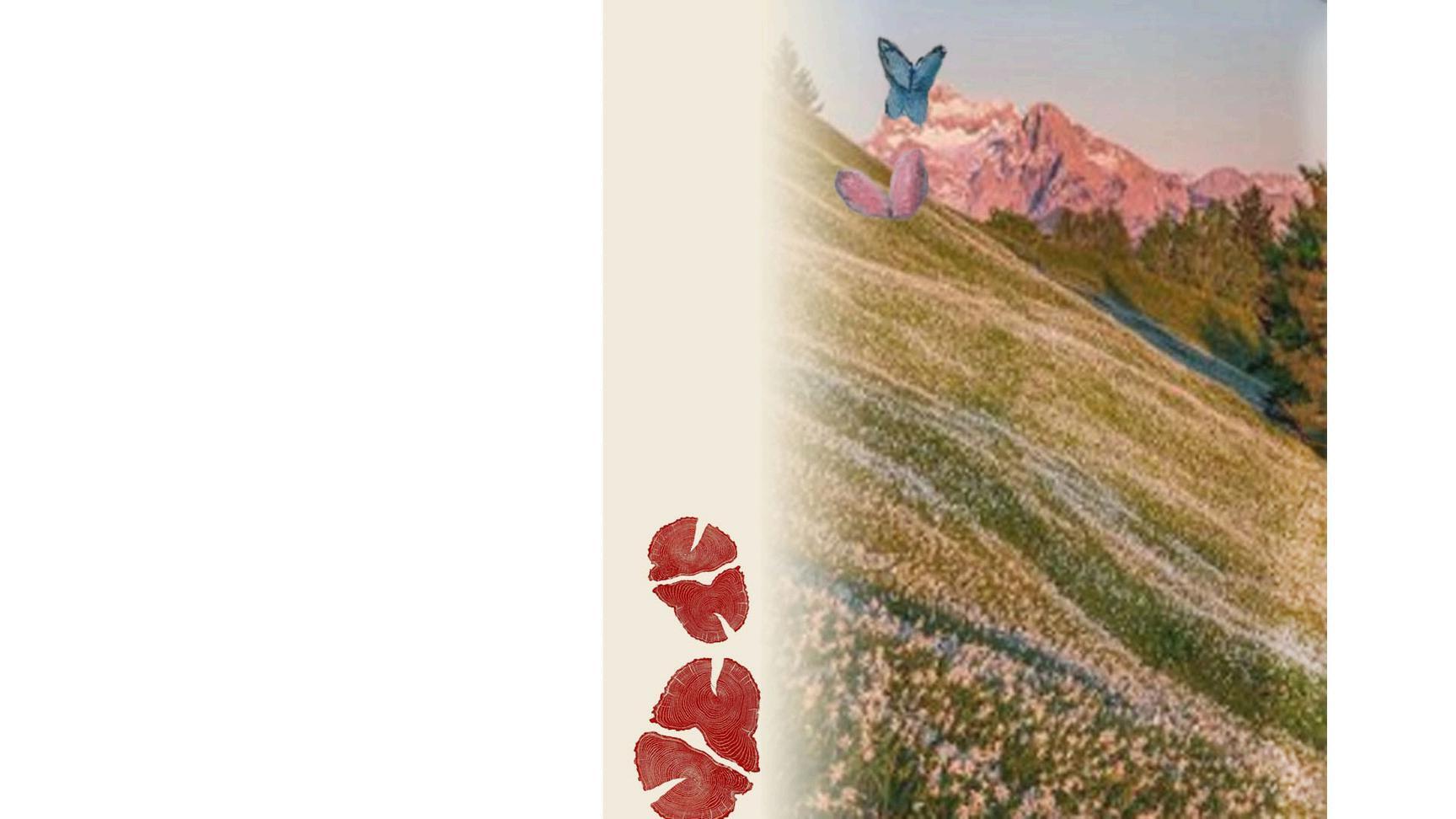

SITE & BUILDING ANALYSIS
Design Study & Selection
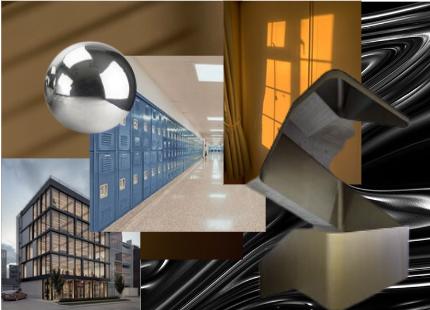
COLOR PALETTE
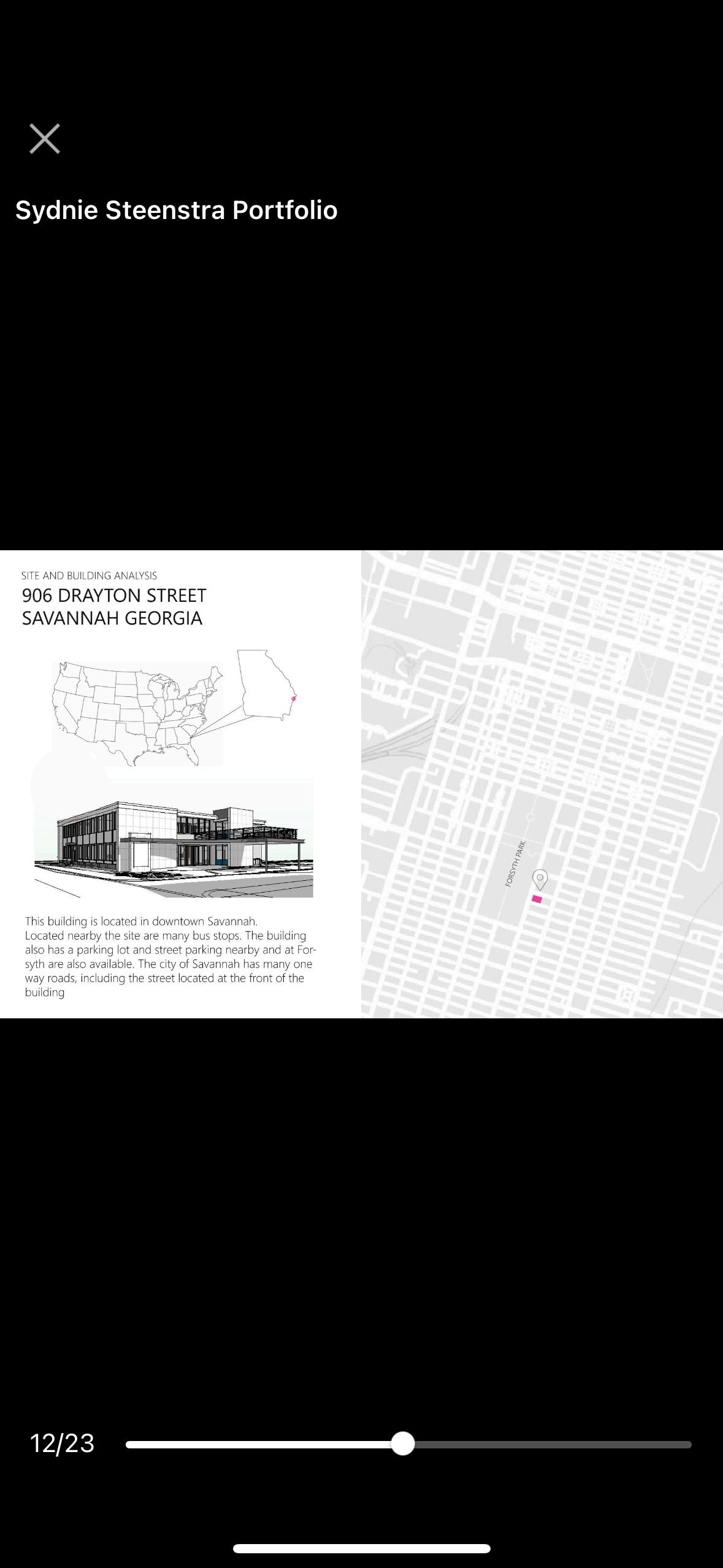
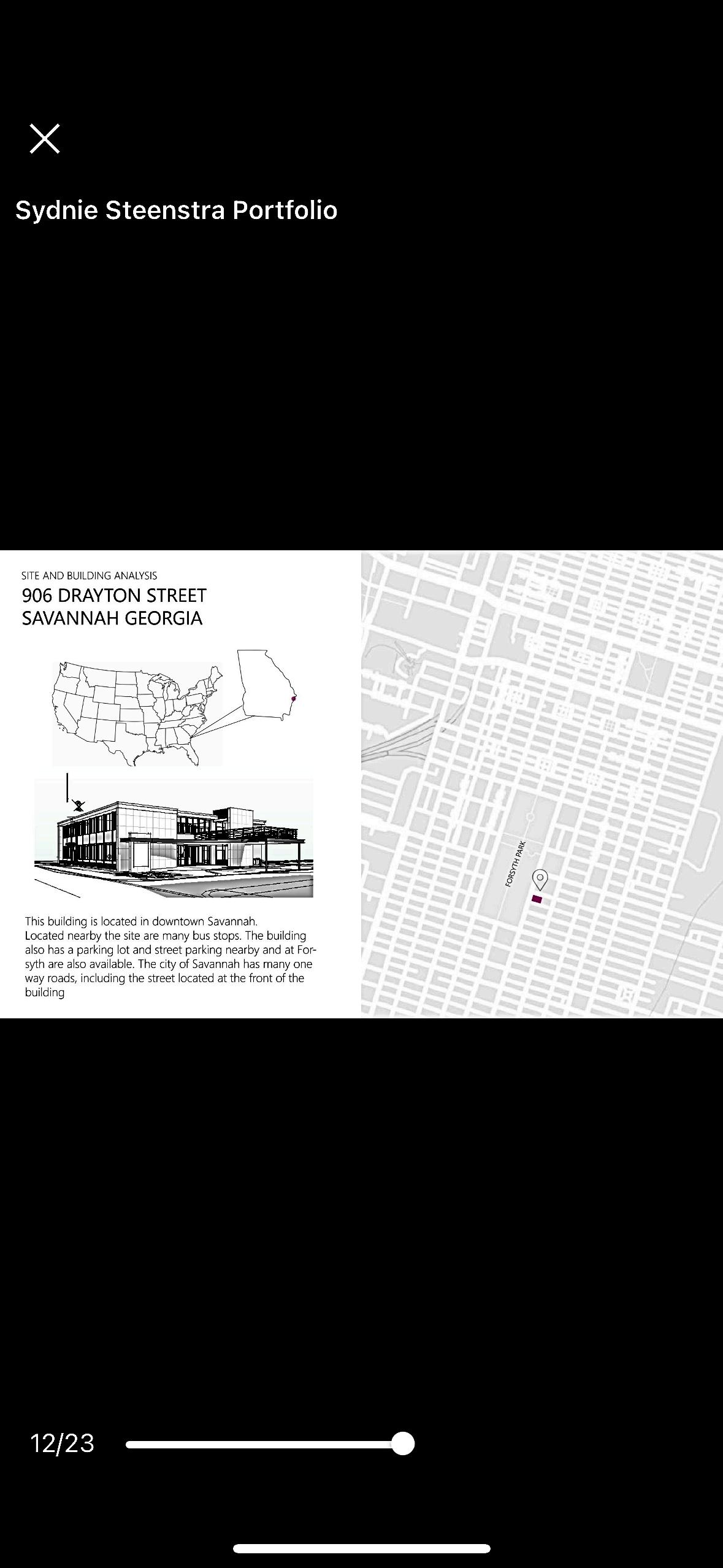
IDEATION & DIAGRAM
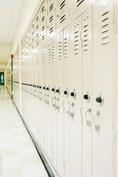
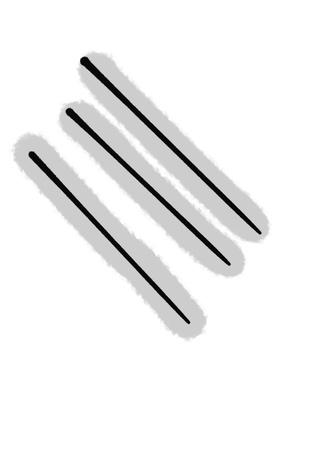
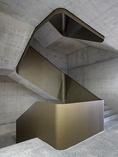

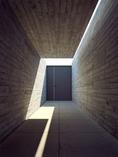
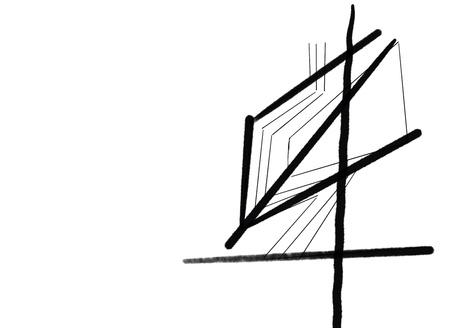
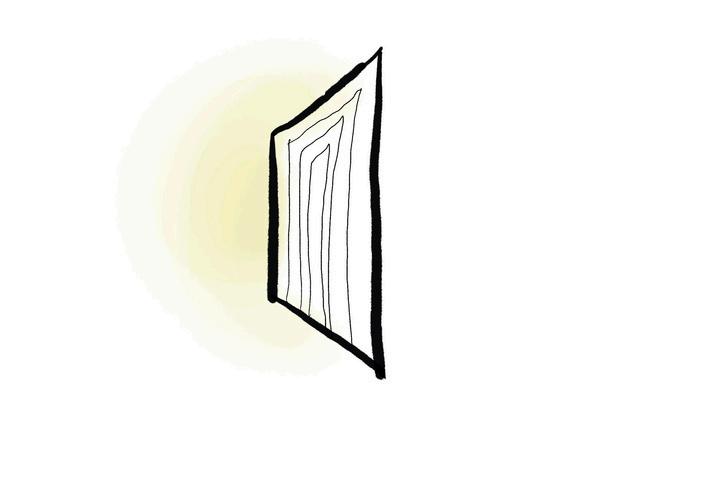
CONCEPT STATEMENT
The design of the building on the hill reflects the current needs of students. The site has been reimagined to foster a welcoming environment for students. Through thoughtful space planning and design placement, it aims to enhance productivity, foster connections, and improve the user experience. The materials chosen for the space create a sleek and blended design, while wood elements and floorto-ceiling windows bring warmth and natural light into the interior. Natural light and structural steel, which is 93% recycled, show commitment to sustainability and environmental awareness.
229 Martin Luther King Jr. Blvd. Savannah, Georgia MOOD BOARD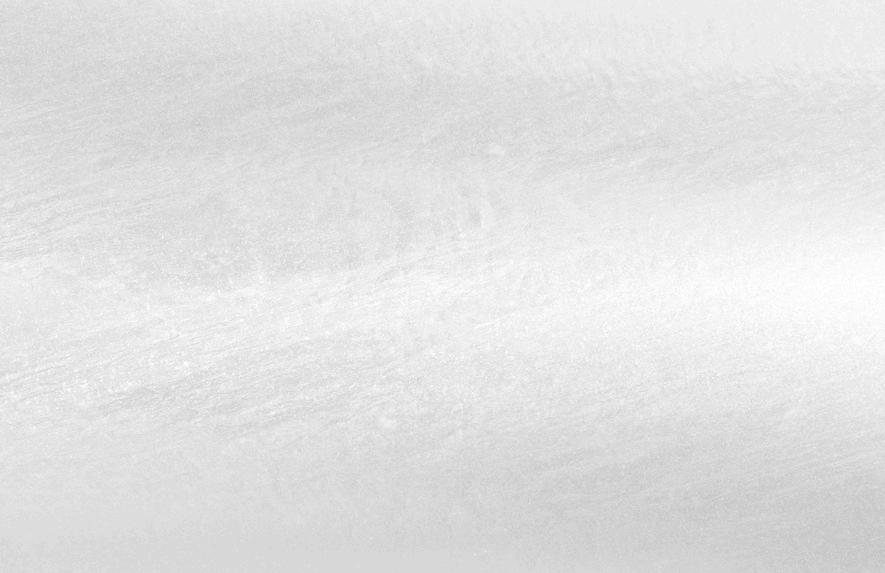
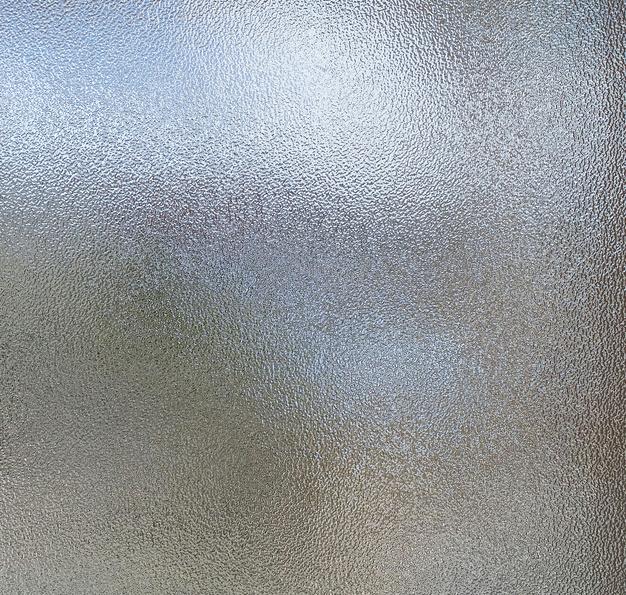
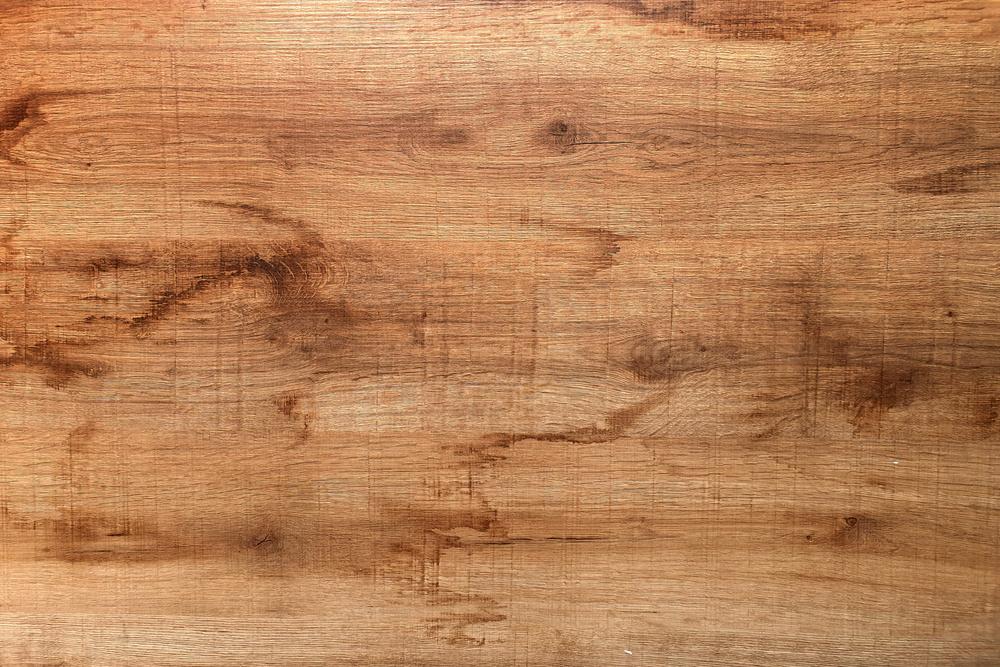
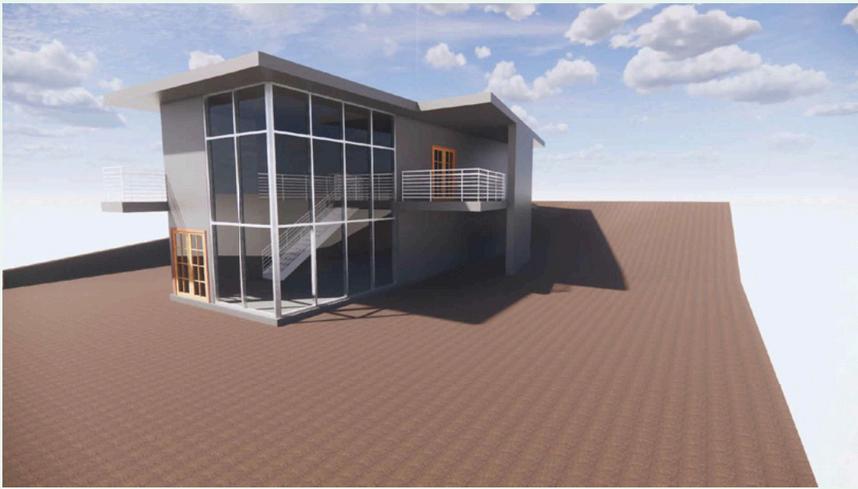

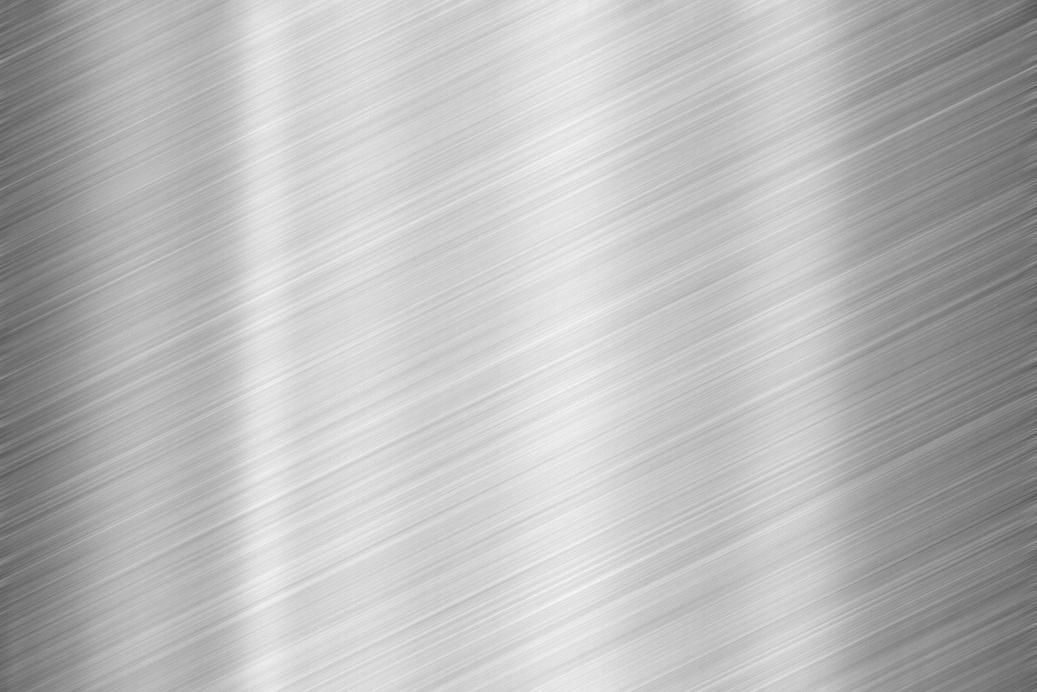
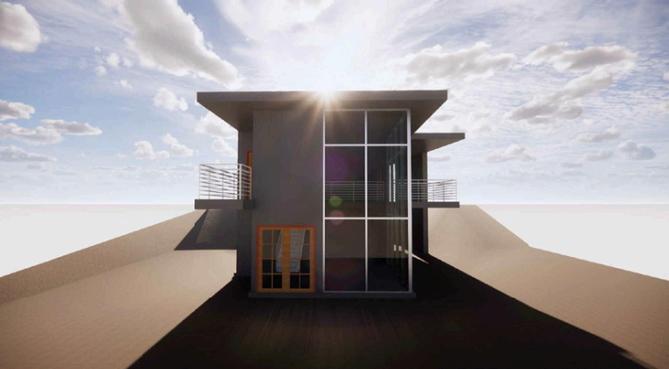
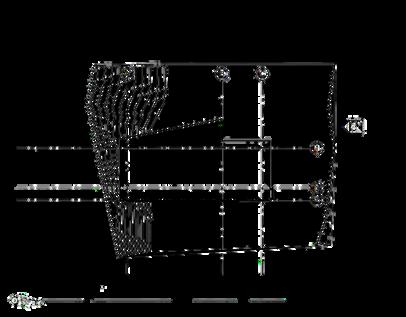
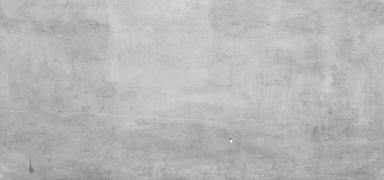
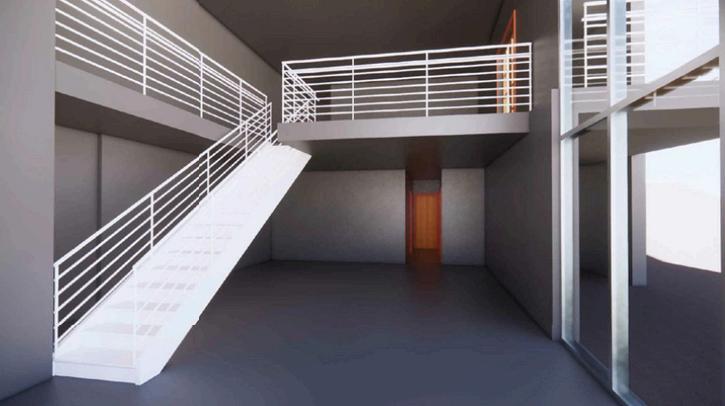
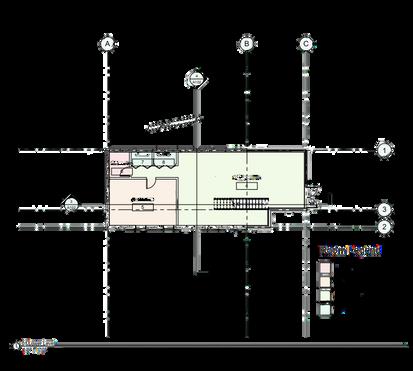
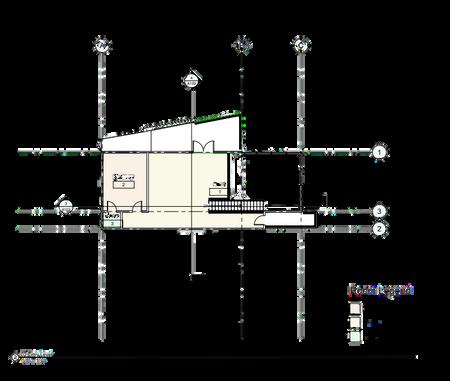 Wood Steel
Wood Steel
8
Villa Rotunda
Interior Before Exterior Experience
DESIGN PROMPT:
This assignment was an analytical diagram done in Rhino at 24”x36”. The building the Villa Rotunda by Palladio was imported into Rhino and then cut into a floor plan view, exploded section, section view, and circulation. After this I included pictures of the Villa Rotunda’s exterior, interior, original architectural sketch, and five other architectural drawings. These drawings were important to include to express my concept which I created in photoshop. My concept for this assignment is that the buildings interior and exterior are switching places. This assignment was playing with the disruption of the normal as locations were switched.
Skill/ Software Showcased:
Photoshop | Rhino | Enscape
INNOVATIVE DESIGN WITH DIGITAL RENDERING
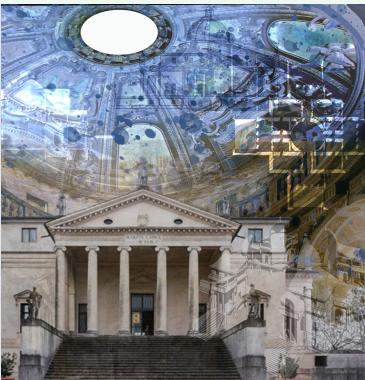

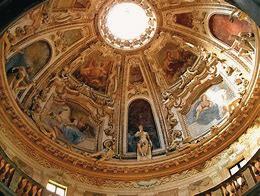
INVERT

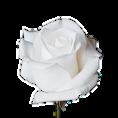
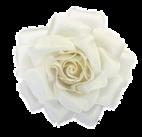
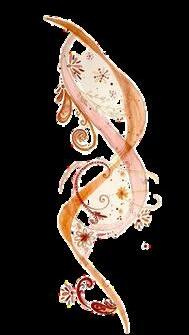
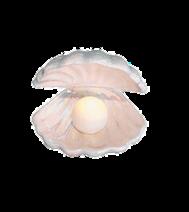
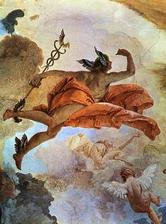
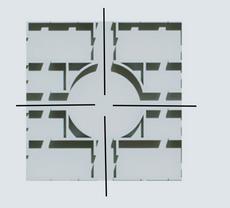
CIRCULATION
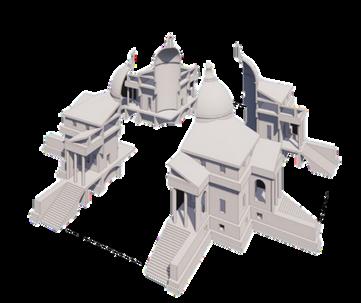
EXPLODED SECTION
CONCEPT STATEMENT
The Villa Rotunda was chosen as it has a classical but innovative design. I wanted to show the ability that the design has to be dissected and show the Greek cross plan and four identical facades. I wanted to focus on how this structure has a seemingly bland exterior and a highly decorated interior. To express this, I used photoshop to create the experience of the interior before the exterior. This was achieved with the look of the dissected models leaking through the back and showing the idea of the beauty within as art splats cover the interior images.
