ARCHITECTURE & URBAN PLANNING
PORTFOLIO MARYAM BAOMAR
SELECTED WORKS
Muscat, Oman Maryambaomar@outlook.com https://www.linkedin.com/in/ maryam-baomar/



Summary
Motivated and detail-oriented Urban Planning & Architectural Design graduate from the German University of Technology in Oman. Recognized for a strong work ethic, reliability, and a passion for creative problem-solving. Skilled in multitasking, time management, and thriving in collaborative team environments. Eager to contribute creativity and precision to dynamic, multidisciplinary projects across design, planning, and development fields.
Work experience
• Intern
Muscat Municipality (Central Design Dept.) - 12 weeks
-Worked on two projects; the first was designing a sports park, and the other was working on how to make a neighbourhood a walkable one.
• Intern Ministry of Housing & Urban Planning - 5 weeks
-Worked in 3 different departments within the DG of Housing and Urban Planning.
• Student intern
Alaiz Engineering consultancy - 6 weeks
-Worked on redesigning an old lady’s old house.
-Researching more about elder house and how it should be designed.
-Designing the details especially for the client.
Education
• Nanodegree in Digital Marketing Udacity - 2025
• BSc in Urban Planning & Architectural Design German University of Technology in Oman - 2022
Licenses & certifications
• IC3 Digital Literacy Certification - Certiport - A Pearson VUE Business 2018
Skills
AutoCAD
ARCHICAD
Adobe Photoshop
Adobe Indesign
Enscape SketchUp Revit
Architecture projects
Urban planning
01 Frankincense Village
Resort | Bachelor Thesis
02 The Corridors
Mimar Sinan visitor Center
03 Bait Al Budhur
Seed Bank in Nizwa | Group work
04 High Park
Connecting Neighborhoods
01 Frankincense Village
The aim of this Resort is to create a welcoming and relaxing environment where visitors can escape from their busy lives and enjoy the nature of Khor Rori and explore Sumhuram, the most important pre-Islamic settlement in the Governorate of Dhofar, which was a port city that shipped frankincense to destinations as far as Ancient Egypt, the Mediterranean, and China.

Concept
The design is based on the frankincense tree, which was the most important trade in the old city of Sumhurum.
The conceptual diagram shows the lowest part of the tree (the root collar), which represents the main building that contains the reception, restaurant, etc., and the upper part (the branches), which represents the resort villas.

CONCEPTUAL DIAGRAM
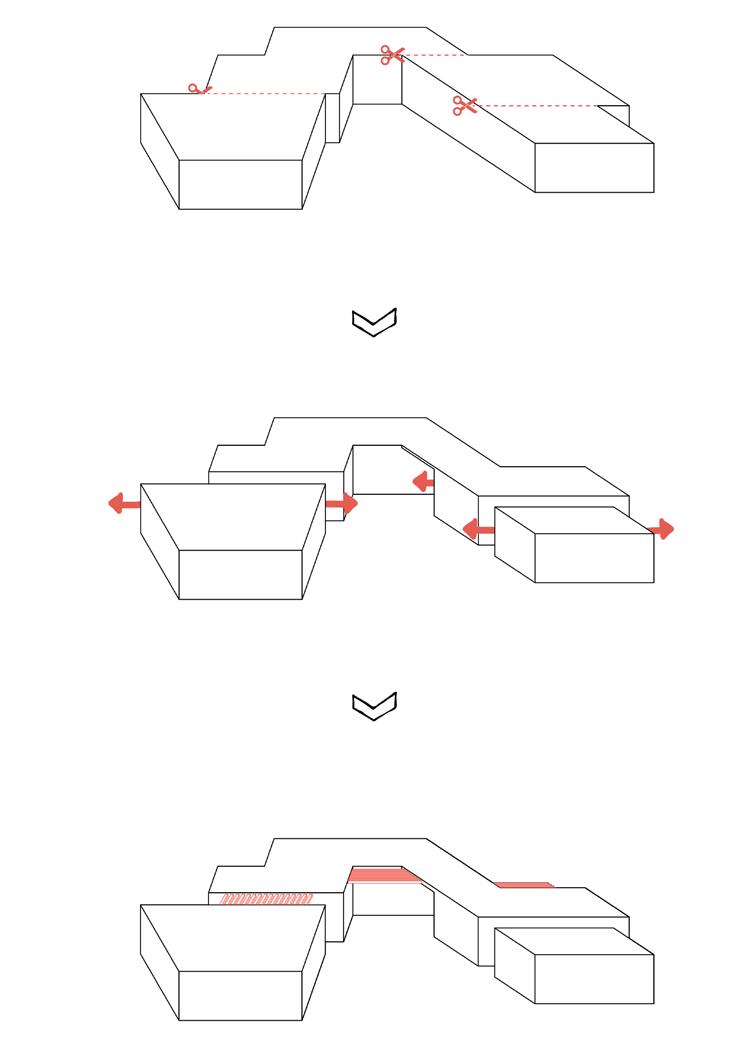
DEVELOPMENT DIAGRAM
FUNCTIONAL DIAGRAM
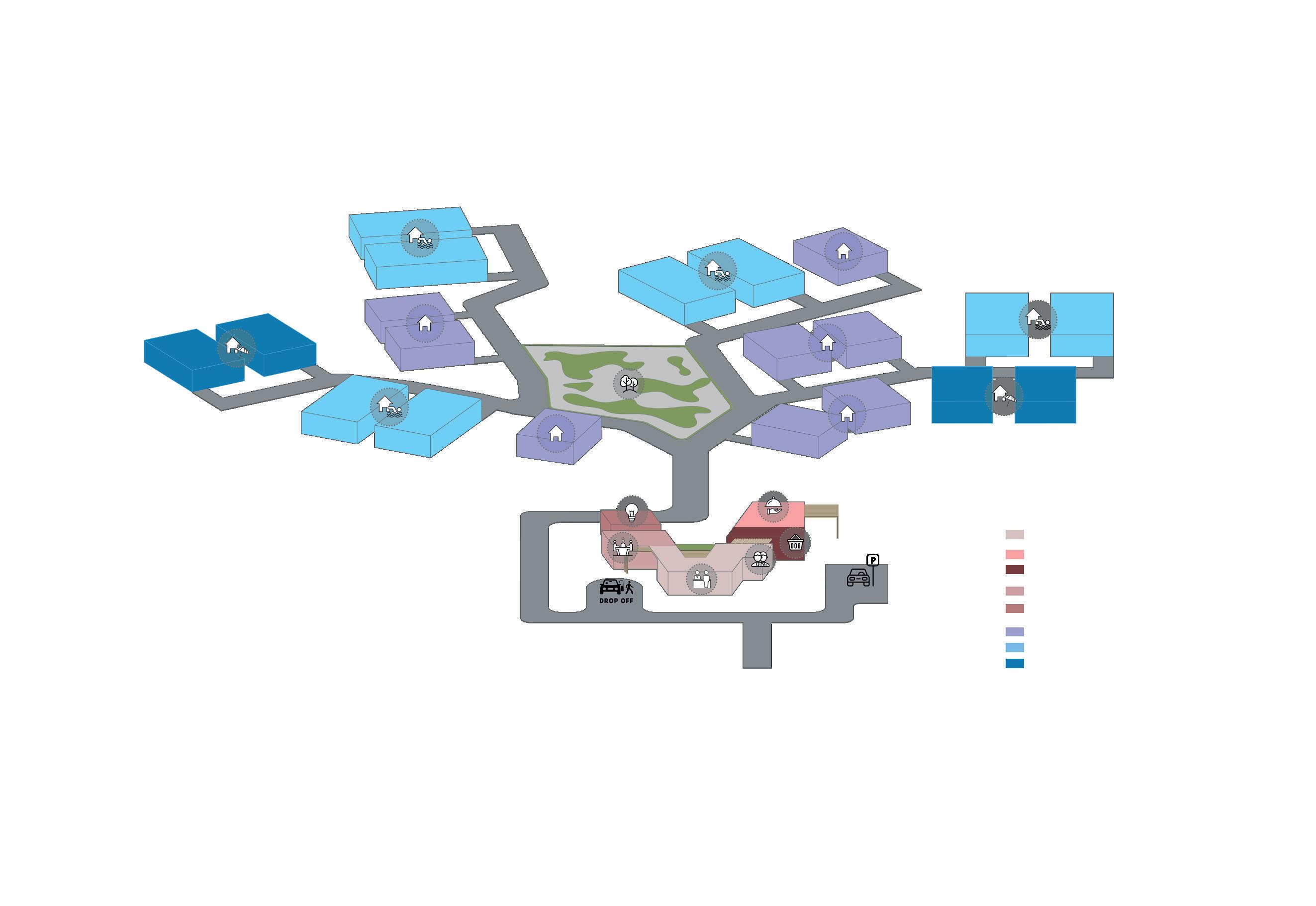

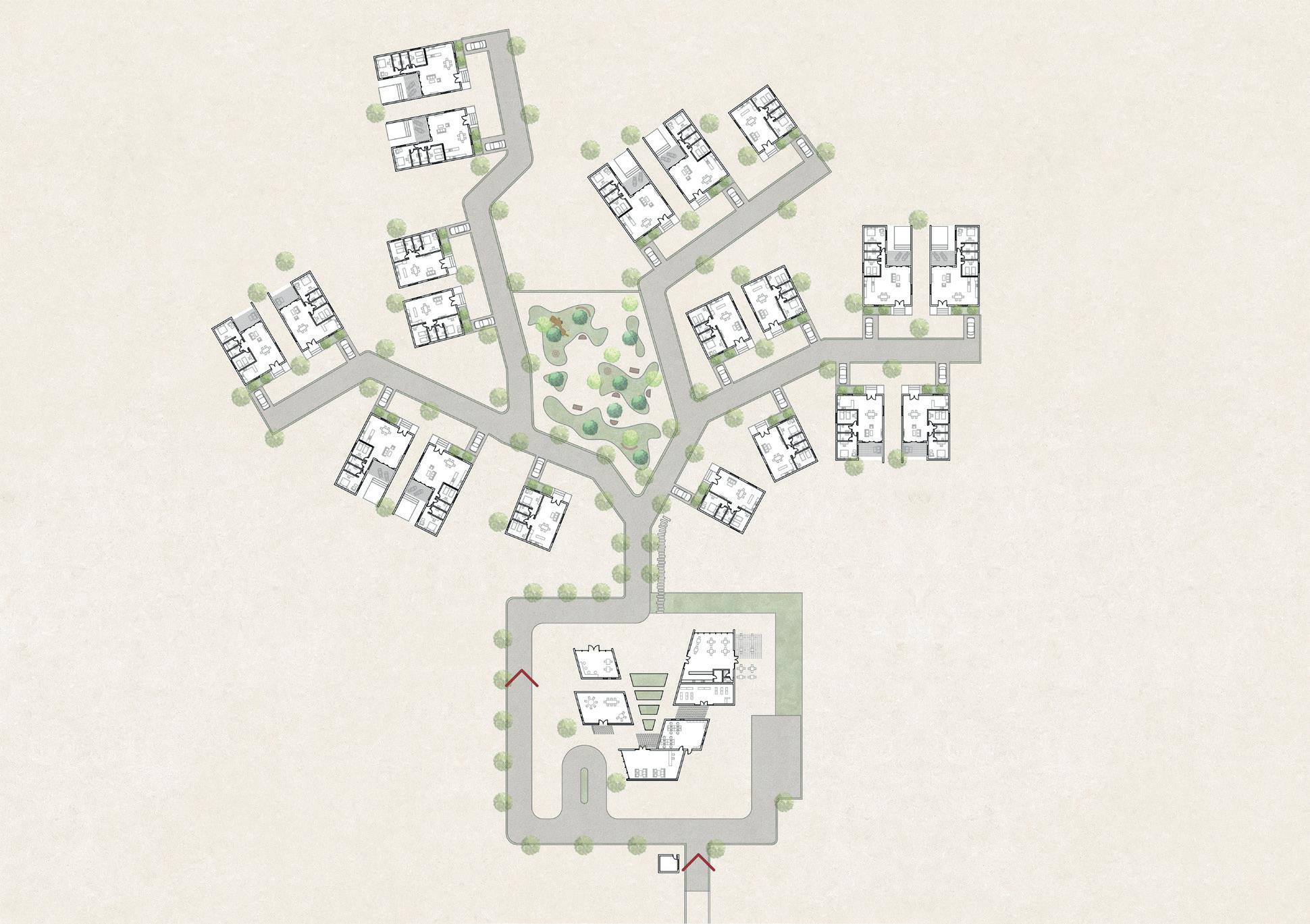

The ground floor shows the main building, which contains the reception, restaurant, mini-mart, conference room, and workshop.
Moving to the center of the resort, we will have the resort park and the villas. There are three types of villas: villa, terrace villa, and pool villa, each with its own parking space.




MAIN BUILDING

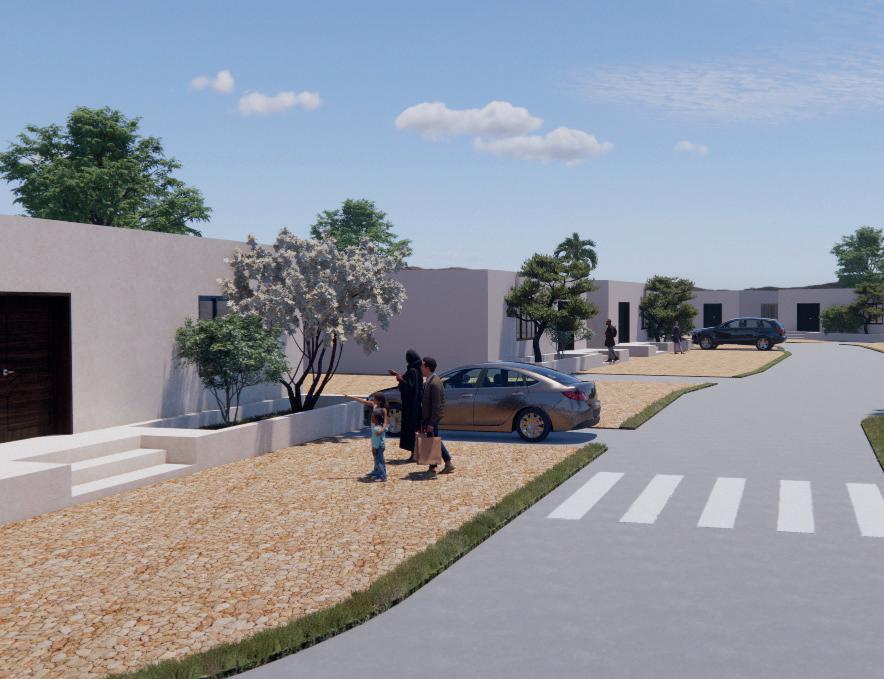
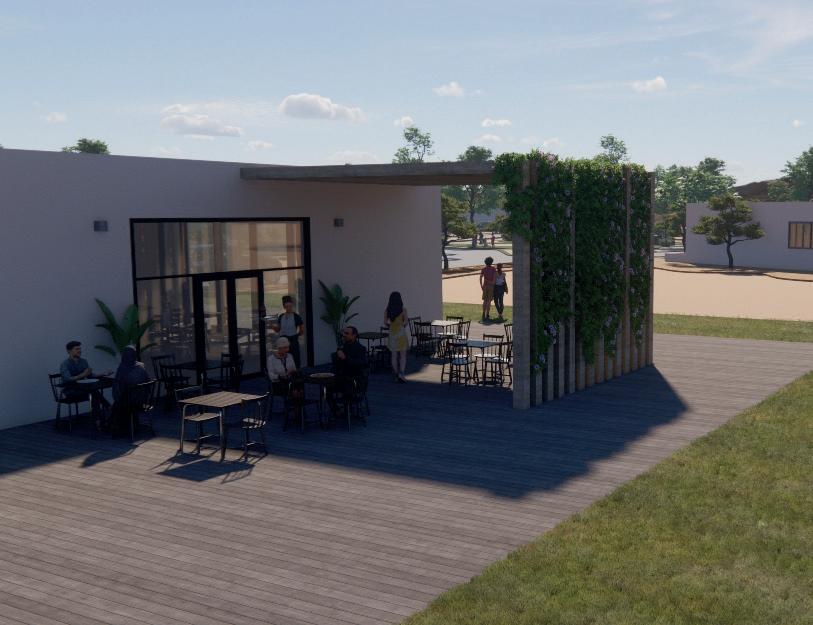

02 The Corridors
The aim of the project is to protect the historical identity of the neighborhood architecture since the neighborhood have three architectures of Mimar Sinan.
The visitor center architectural design unlike the architecture of Mimar Sinan, is modern. The visitor center is located inside the “Sinan triangle”
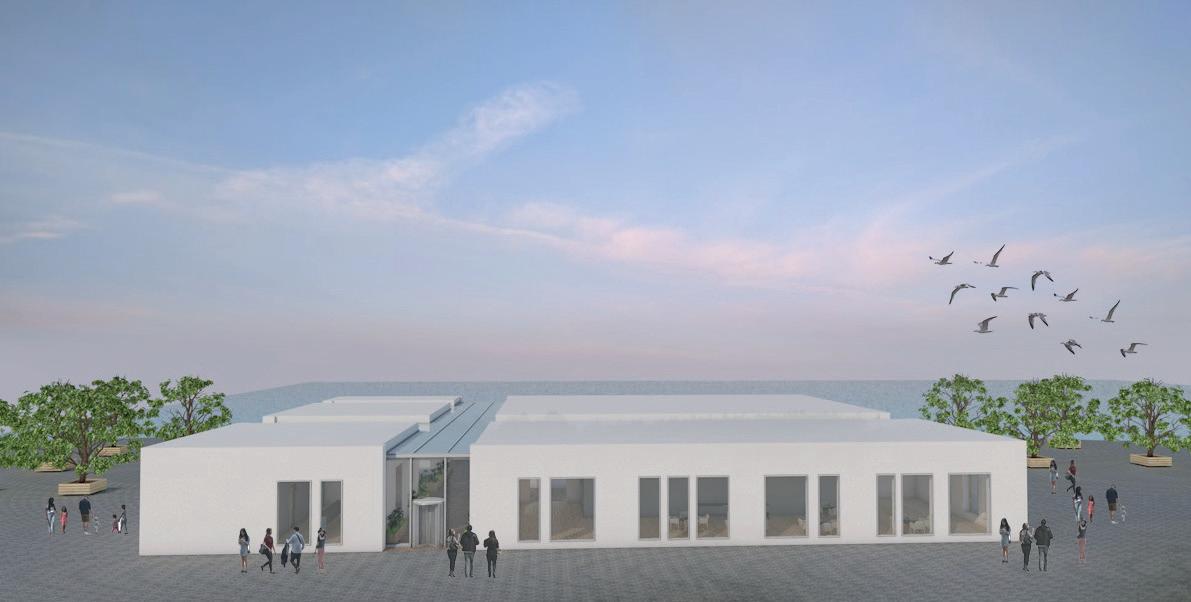
Concept
The concept of my visitor center design is a huge box that has been cut into various sizes. The cut will create corridors that will be cov ered in a curtain wall. The covered corridor can be used as a gather ing space where people can sit.
In the first box, the bookshop, café, and locker room/cloakroom toilets are located. The second box is where the reception, office, and technical room are located. In the third box, we have the exhibi tion. As for the fourth box is where the cinema and discussion room. Lastly, we have the storage in the last box.


GROUND FLOOR PLAN



SECTION A-A
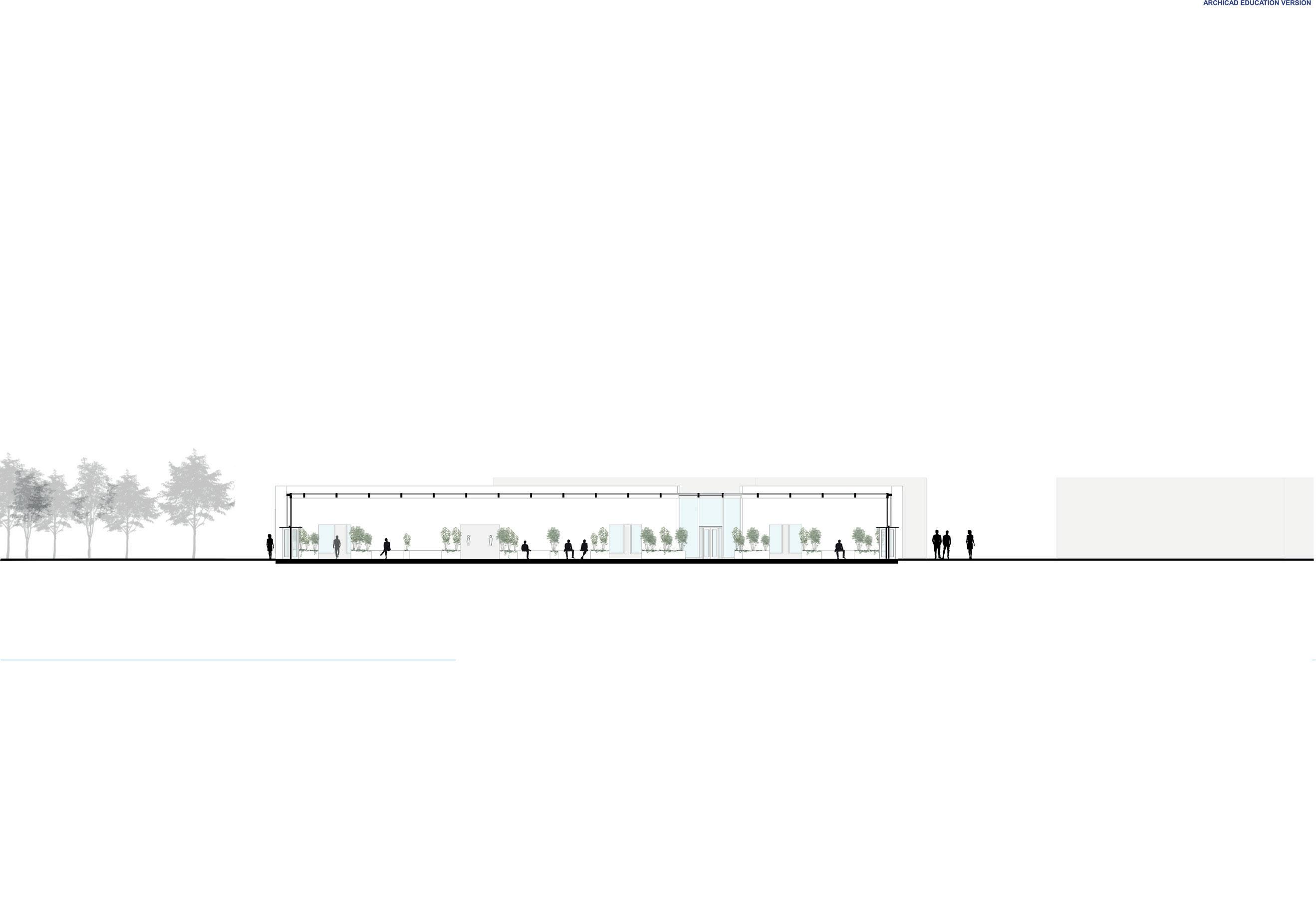
SECTION B-B
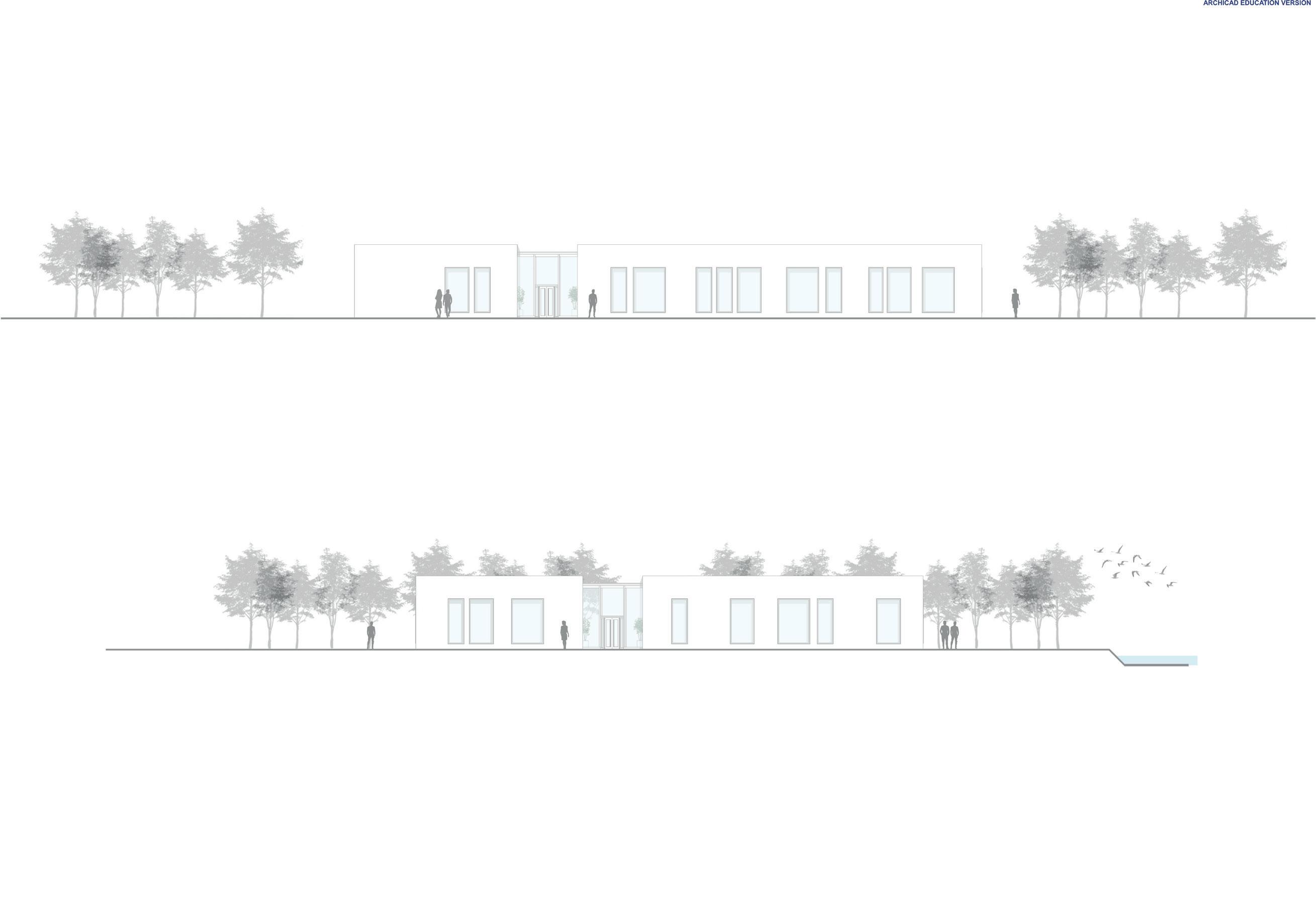
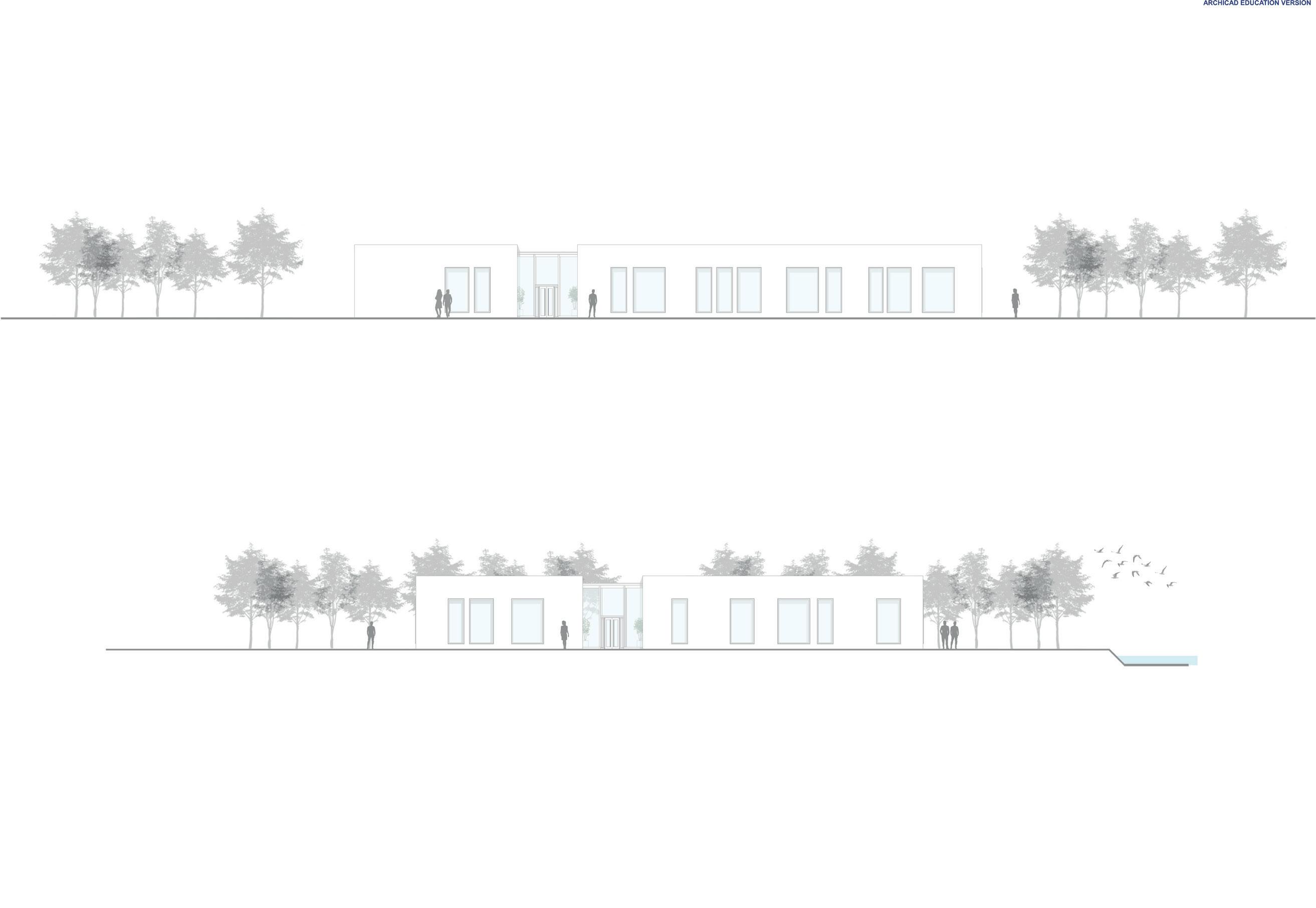

CORRIDORS

EXHIBITION
03 Bait
Al Budhur
The seed bank is located in Nizwa, next to mostly old and historic buildings. Therefore, the main approach is to keep the old building as much as possible while creating a modern design that blends with its surroundings, where the new parts will be built from earth bricks.




CONCEPT DIAGRAM
The newly added parts are compressed earthen blocks (CEB). which is made from almost the same type of materials as the old building and blends very well with the old building and its surroundings.
The building gives a totally different feeling from other buildings nearby, where the light that drops from the openings on the façade gives a warm feeling, and once you arrive at the first floor, you will face an opening that showcases the garden.
Our main material is compressed earthen block, which is considered a circulable material, meaning that at the end of its building life it will go back to the earth again. Moreover, the use of precast concrete comes with the mindset of using less concrete than a concrete slab.
The building consists of two floors. On the ground floor, we have the preparation and maintenance room, permanent storage of seed, an office, a toilet, and the experimental garden. On the first floor, we have a reception next to the exhibition.
The public places are separated from the private ones. The ground floor consists of private facilities, which are the office, storage of seeds, preparation/maintenance room, and experimental garden, and the first floor is for the public, which includes the reception and exhibition.
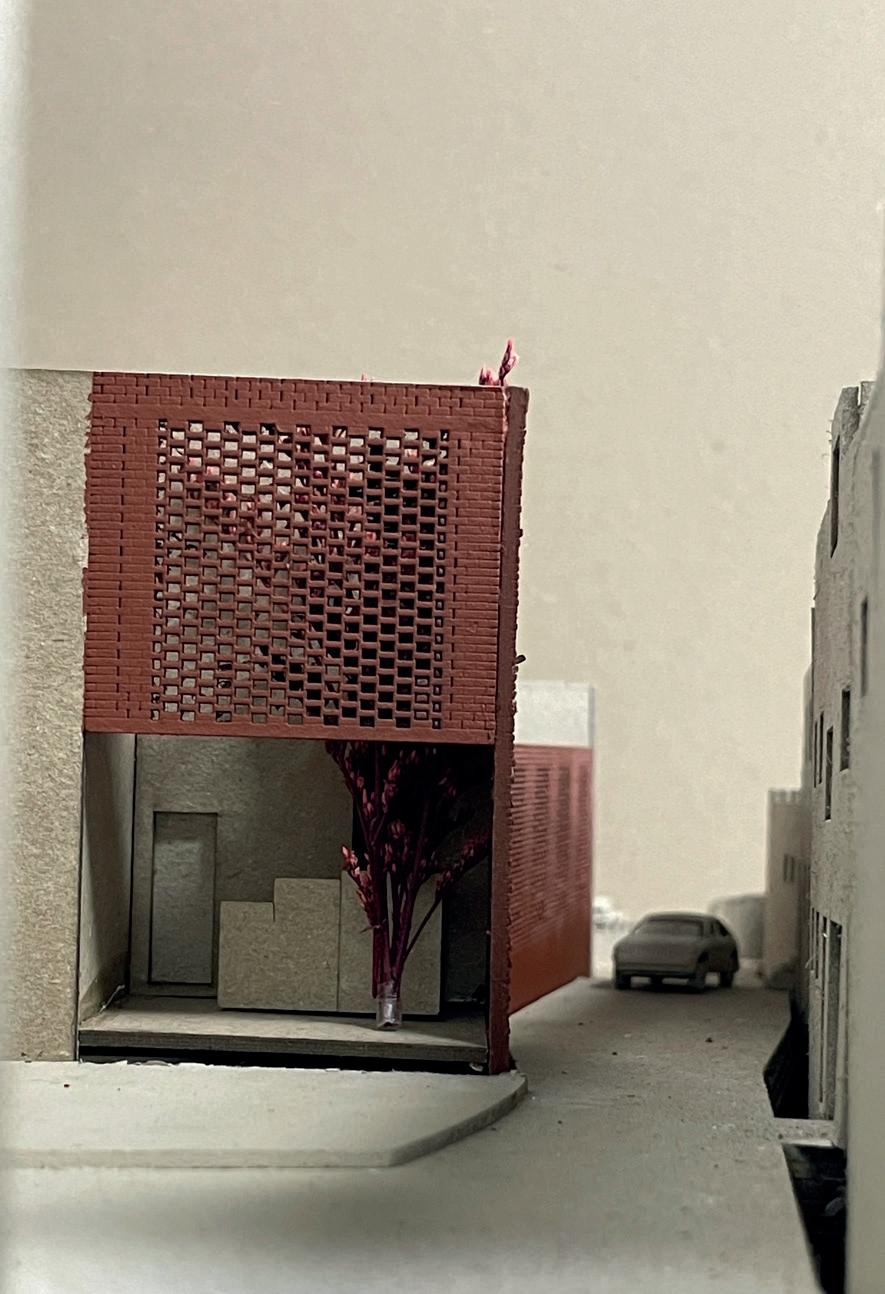

GROUND FLOOR PLAN

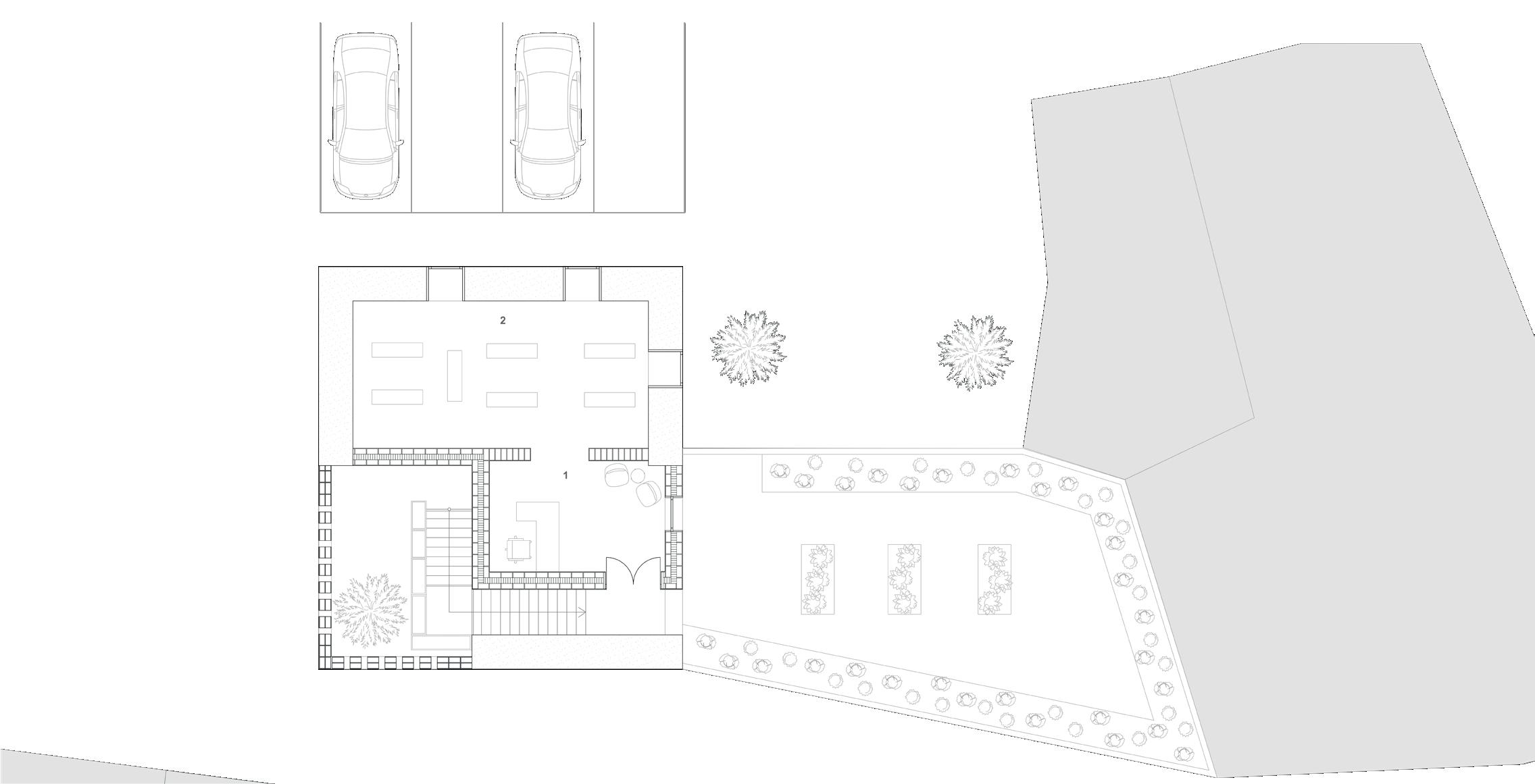
FIRST FLOOR PLAN

04 High Park
Located between the districts of Kreuzberg and Treptow, the project site, which was once a full-time operational railway line, has been a wasteland for decades. The aim of this project is to create a connection between these two neighborhoods using the former railway tracks.

Concept

My idea is to connect these two neighborhoods by adding social value to the former railway tracks. Therefore, the concept is to create a public park on one side and a culture hub on the other side. The public park will be open for everyone to use; people of different ages will enjoy their free time there, where they can sit or walk between the trees, and they will also feel safe since it is elevated from the ground and away from cars. As for the other side, where the culture hub (performance spaces, galleries, or exhibitions) is, food trucks can be added. The food trucks will attract more people, it will also help those who are looking for jobs.
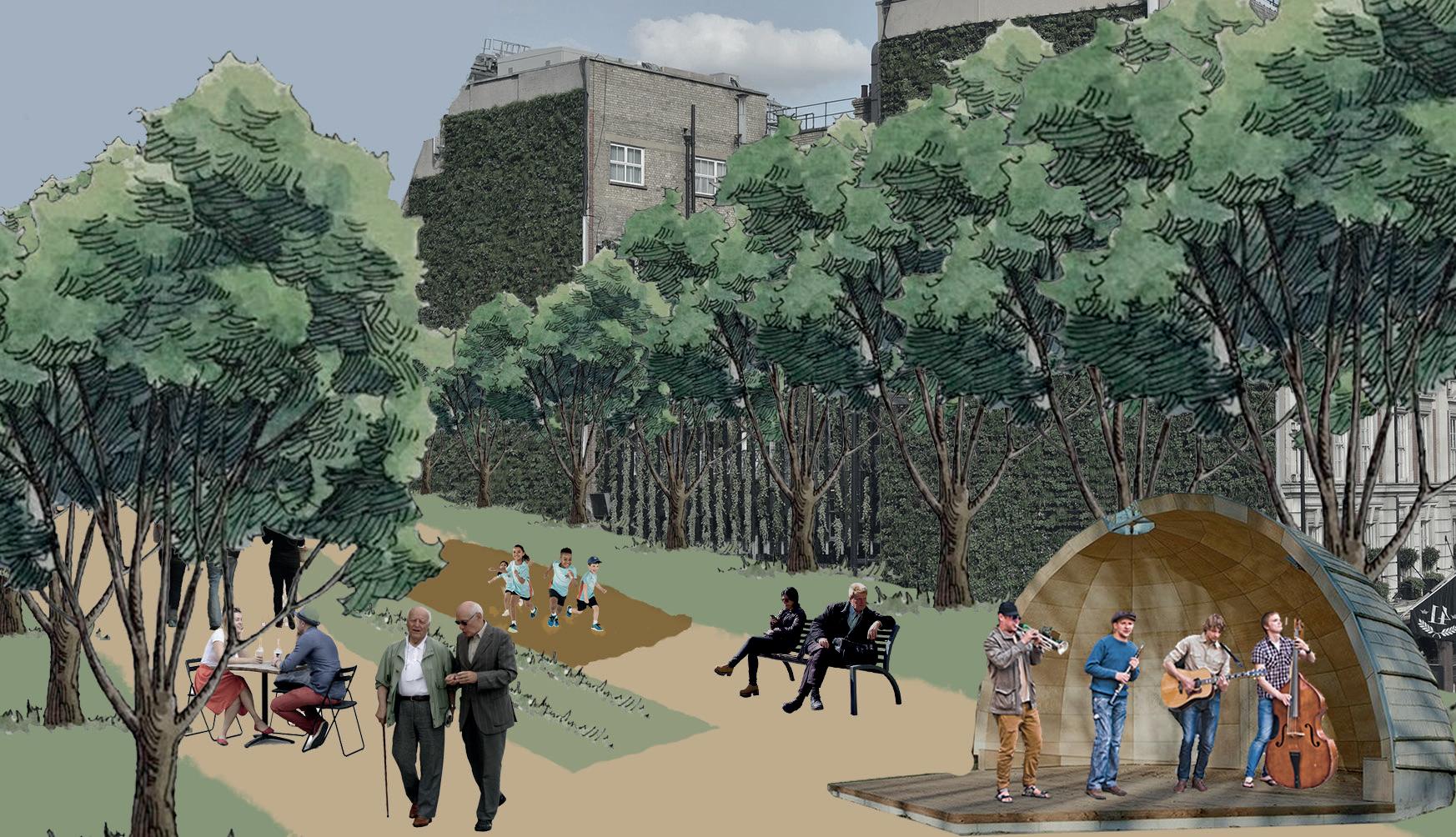
DETAILED DEVELOPMENT PLAN

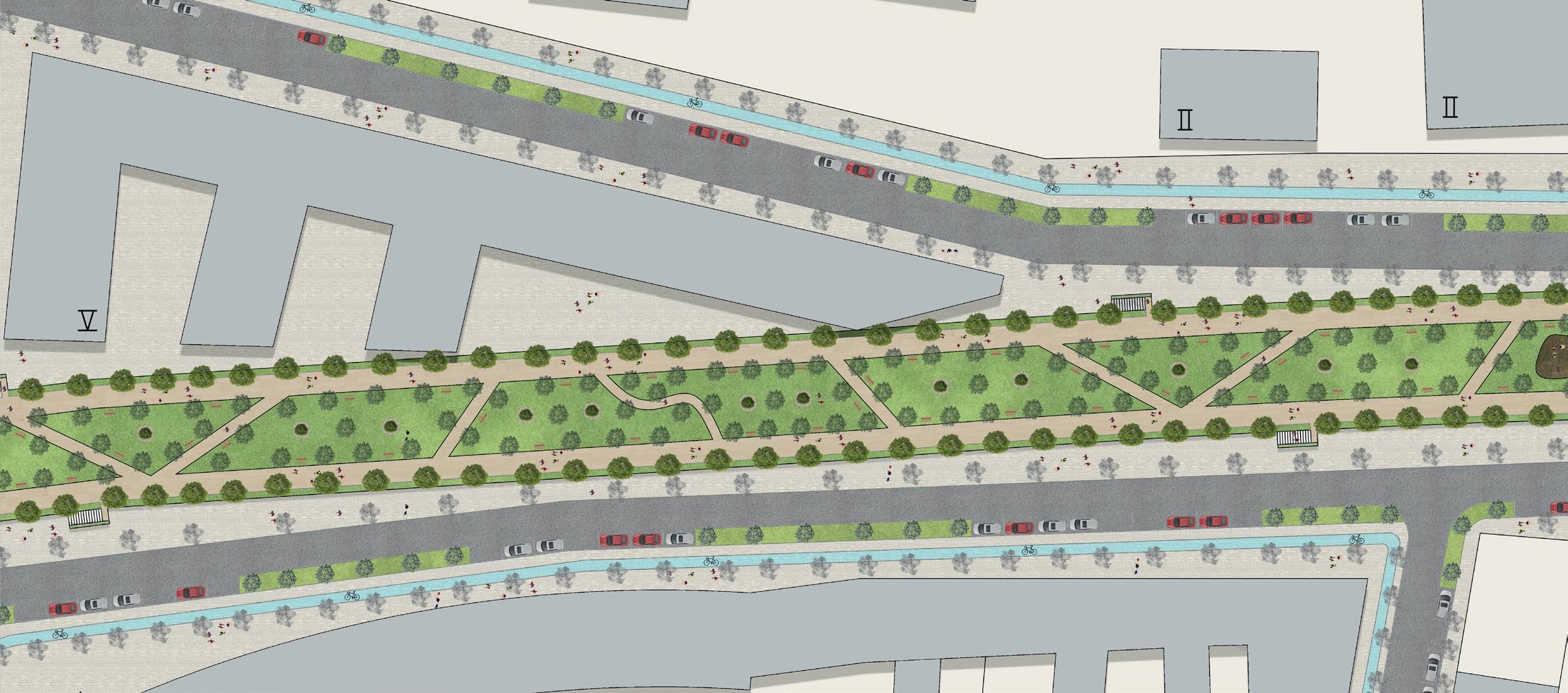

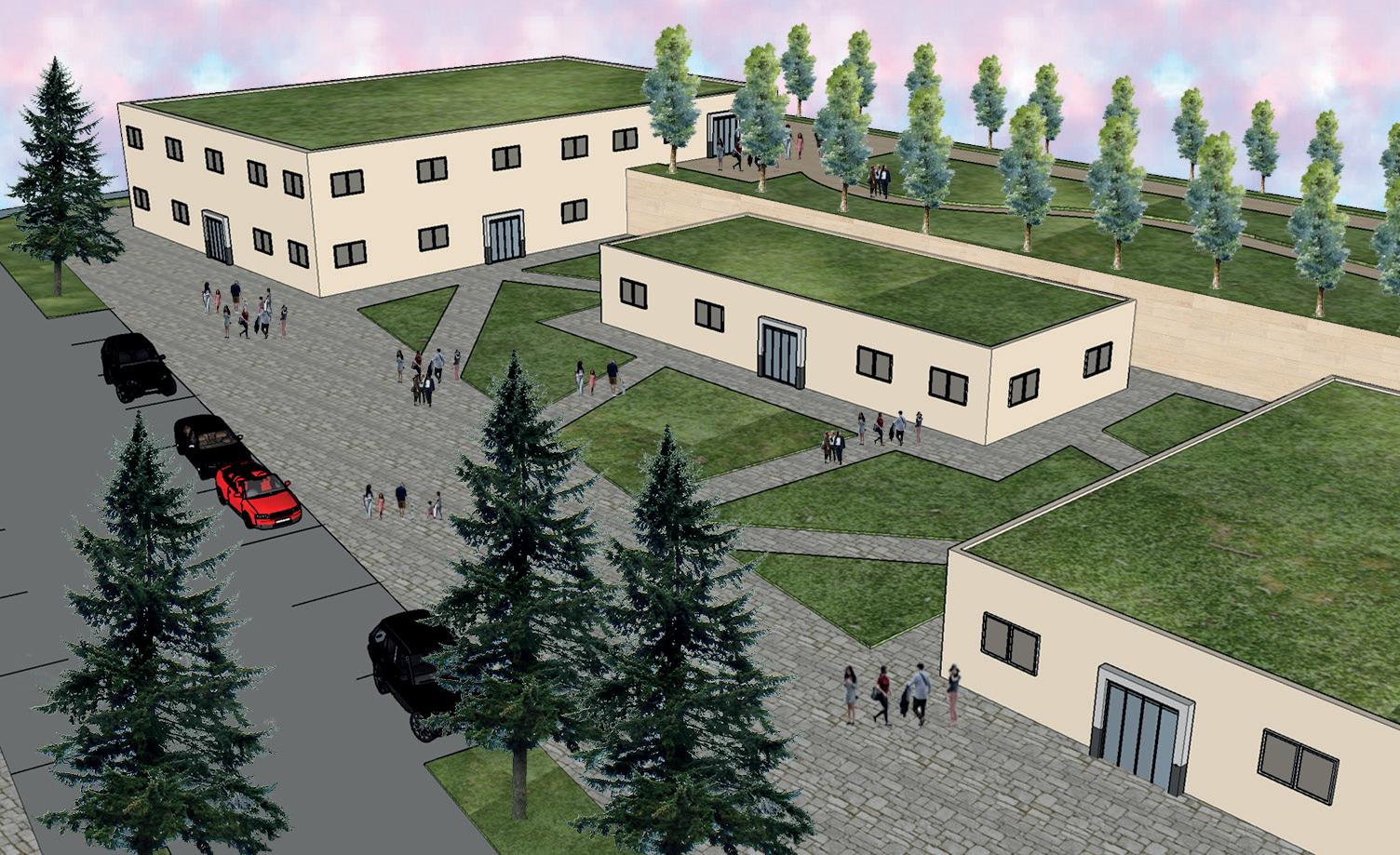
ART AND CULTURAL CENTER
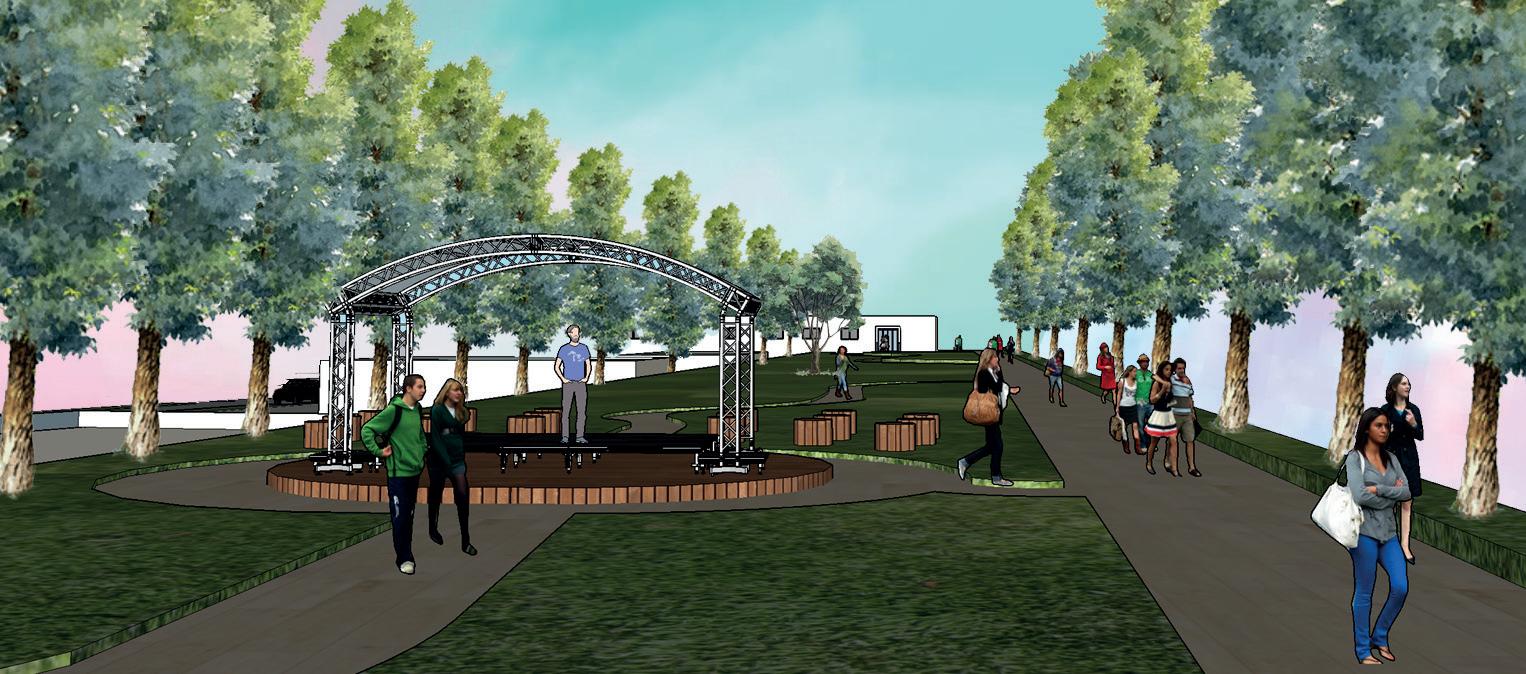
PERFORMANCE SPACE

