MARYAM AKILU
ARCHITECTURE
RIBA Part 1 Architecture Graduate
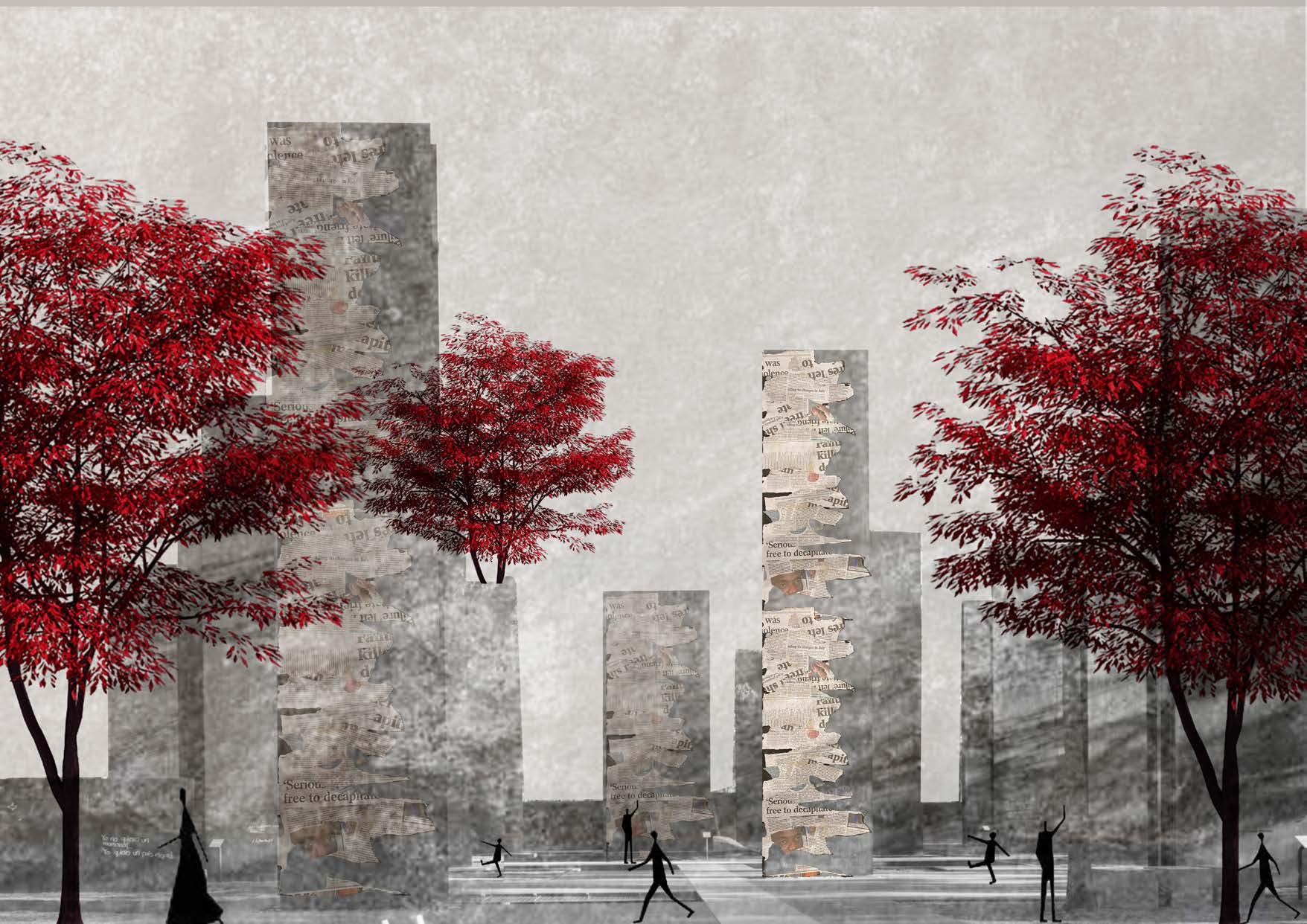
PORTFOLIO
Maryam Widad Akilu
I am an enthusiastic part 1 architecture graduate with a strong passion for designing sustainable and innovative structures with the hope of transforming people’s needs into fascinating yet functional spaces. I have developed a strong understanding of design principles and techniques and can apply them to projects of varying scales. I am a dedicated team player and have collaborated with my peers on numerous projects. I am committed to applying my unique expertise to develop solutions that will enhance communities and urban spaces.
I have always had an interest in design, how architecture defines the different spaces we use and interacts with in our everyday life. Throughout my years studying architecture, I have developed a keen interest in finding creative solutions to radical designs.
This portfolio contains three academic projects which I have completed within my undergraduate degree in BA Architecture (Hons).
ABOUT
LinkedIn
CONTENTS 01 02 03 04 -17 18 - 28 29 - 36 The Resilience Community Crisis Centre Botani’City’ Residential Masterplan Dappled Playspace Play space
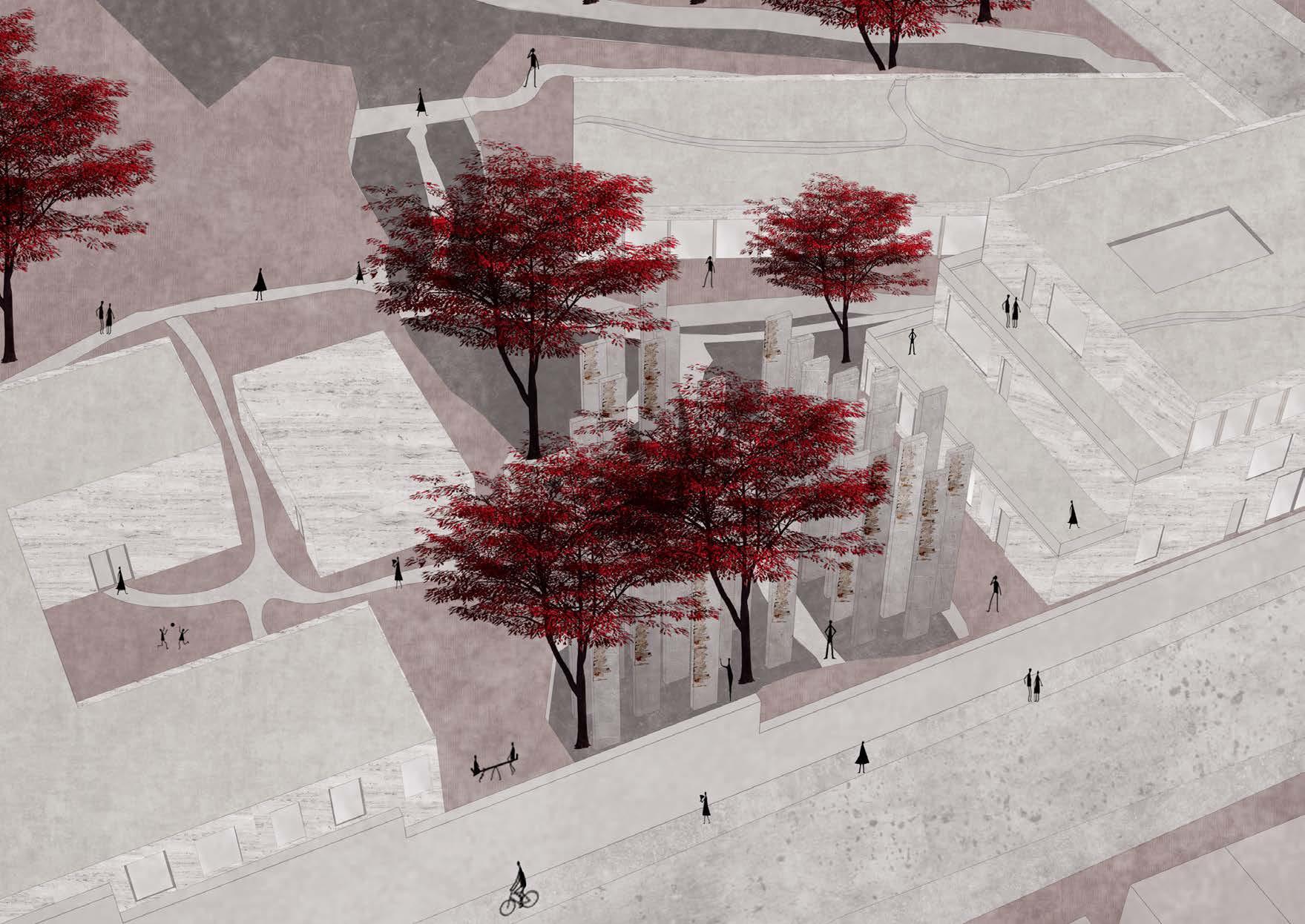
THE RESILIENCE Community Crisis Centre 01 04 Software - Sketchup + Illustrator + Photoshop
-Investigating Social Injustice: Gun Violence -
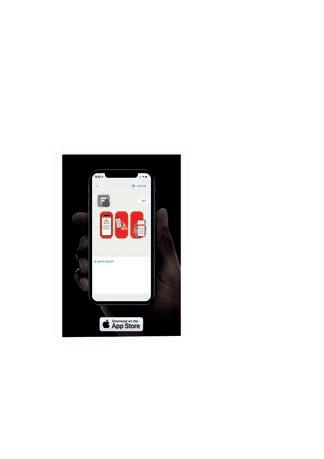
Birmingham has a high rise in gun crimes recorded. Gun crime and other criminal activities are due to unresolved issues facing several communities, these include lack of job opportunities, lack of affordable housing, gentrification and so on. I decided to investigate Gun Violence around our site (Ladywood) from investigating and finding information on the dangers facing the community. This is an important case as everyone should have the right to live in peace and safety. The project will mainly explore these facts and statistics and provide architectural ways to help prevent gun crime in Ladywood and Birmingham at large.
freetown ladywood daily
Miss Aria quickly rushed back into the store and pressed button on her phone which was an app that alerted almost everyone the neighbourhood of Freetown Ladywood that they are in some sort of trouble. At this very moment, both of them thought they were about to loose their lives, “Please, we will give you whatever you want, just let live,” said the lady behind the cash desk. Some of the people of F.T.L have been alerted so they started heading towards the shop immediately with no hesitation. the state of some minutes, ten Ladywood residents appeared from the backdoor of the shop so that they could not be sighted by the attackers, they quickly tried to stop them and told them to hand their firearms and that they would be taken the infrastructures of care F.T.L “Can you believe this, just bunch of stupid kids,” said Miss Aria, more of the Ladywood residents gathered and gave their support to Miss Aria and the corner shop Lady. “Thank God for this new technology, we are safe,” said some of the people that gathered.
The attackers were taken to the Freetown Ladywood Firearms Collection Facility (FLFCF) by the residents who caught them and handed their guns. The victims were taken to Freetown Ladywood Violence Support Centre which was organised by the community to help with these kind of situations, there was also an education centre on violence and how prevent which was like sub-division of the support centre. This showed that whenever there is “violence against one us, there violence against us all” in Freetown Ladywood. This the new Ladywood where violence not neglected but acted upon, through unity there strength.
Policy Document (Newspaper)

The Freetown Ladywood Firearms Collection Facility (L.F.C.F) was established to create more safe and secured Freetown Ladywood. This ensure that any person caught in the possession of firearm with the intention of violence shall be confiscated. The community of F.T.L came up with the idea assist one another and to ensure that not single person left alone in situations where there violence. shall help the people of F.T.L be at ease the neighbourhood and not be afraid come out of their homes without having to put security camera defence alarm system. O N W O D O N O This shall be seen as an act of strength within the community to defend and protect one another. This facility shall also be way to change behaviour traits and negative sentiments, and most imporntantly challenge violence. Young people shalll benefit from this facility as way help them overcome any form violence which may come their way. Short story....... The latest updates Prevent: Respond: Report: Support: alert Send alert app when The F.T.L alert app, safe place....... Send message Get the F.T.L ALERT App
THE NEW FACILITY
freetown ladywood daily THIS IS THE NEW FREETOWN LADYWOOD “In Freetown Ladywood, everyone shall have the right live peace and safety. The way overcome violence with community that engages with and offers opportunites to one another. A creation spaces that shall react and respond to violence, sense of support for every individual and put an end to violence.” THE NEW POLICY Maryam Akilu The scoop of the day The latest updates It’s 8pm on Thursday, lady called Miss Aria had just left her house which just two blocks away from the corner store. She needed some fresh air, “A walk to revive and ease my mind,” She said, was rather a quiet night Freetown Ladywood (F.T.L) which quite unusual but also a very good reason to take walk. was enjoying my most peaceful moment which haven’t had while when heard my friend Jules calling my name,” at this moment Miss Aria knew her tranquil moment has come to an end, they had very long chat about how they both hated cats and seems that they have been lurking around the area lately. After their chat, she decided to get a cold drink from the corner shop whilst heading back home, hope they still have that Starbucks vanilla frap,” She said, which they did. Before leaving the shop, there was loud bang which sounded like gun shot, “what was that,” said the lady fear behind the cash desk. “Let me have look,” said Miss Aria shaking like leaf and before she could see what was happening, two men who had ski masks on and also possession three firearms were approaching the store.
Gun Violence Statistics in Birmingham, UK


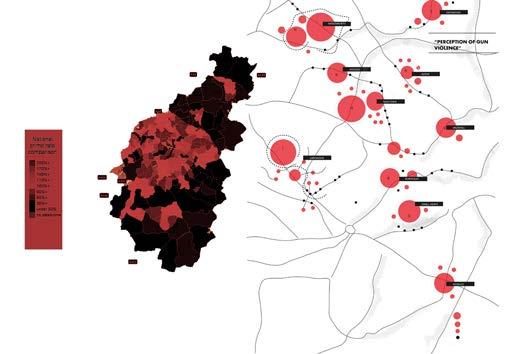
FREETOWN LADYWOOD CRISIS CENTRE

Looking at a bigger scale and how the community can be independent and non governed, providing spaces that can benefit their community, decided to create a “Community Centre” within Ladywood to help expand the need for safety and support. This space will bring the community together and strengthen the identity of Ladywood which is about support and protection
Located in Ladywood (West Midlands, UK), the notion of having an independent and self-governed “Freetown Ladywood” will be used to drive the concept by creating a sense of engagement and participation in the community and the design process. The site originally a rubber factory holds a sense of heritage and identity to Ladywood. This creates a sense of place and belonging to the users and community at large.
and Policy to life. The intervention was a “Watch Tower” which will be imagined in Ladywood to help those victims and the community to feel safe and secured.
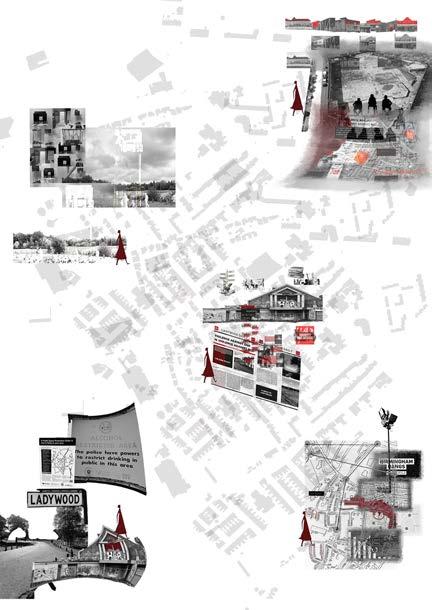
05
UNLOCKING LADYWOOD Upon investigating the site, there were some key features that caught my eye, these features led to choosing an injustice to uncover in the “Ladywood Community”. UNCOVERING INJUSTICE After investigating the site, picking out some key features and identity of the site, decided to investigate “Gun Violence” as an injustice in Ladywood. There were a few things that led to this which were spaces within the site that felt safe and uunsafe, security cameras as well as how the people of the community felt. PREVENTING GUN VIOLENCE Next step was coming up with artefacts to represent non holistic ways of preventing gun violence. Also creating a plicy wich states that “Violence Against One is Violence Against All” in the perspective of building a better community. INTERVENTION: F.T.L WATCH TOWER From there decided to design an intervention to help bring those artefacts
O N W O D O N O
11.VIOLENCE AGAINST ONE IS VIOLENCE AGAINST ALL! Thursday, November 3rd, 2022 Issue #15 Thursday, November 3rd, 2022 Issue #15 Infographic on infrastructures care in F.T.L
The project explores the idea of “Safety and Support” within a community which was derived from the policy “Violence against one is violence against all”. How can Architecture address the need for support and protection? It challenges some of the issues facing gun violence as injustice and how they can be prevented. The project aims to provide a safe space for the community to engage in several activities to ensure they feel safe, protected, and sheltered. With the Victims of violence being the key users of the space, the concept of Location, Materiality, and Participation is critical to the design. This concept strengthens the relationship between the site and the users.
Site Location: Old Hermetic Rubber Company, Ladywood, Birmingham UK
Trees placed on the northeast of he site due to the sunpath. This will allow maximum light into the site.
General Site Analysis
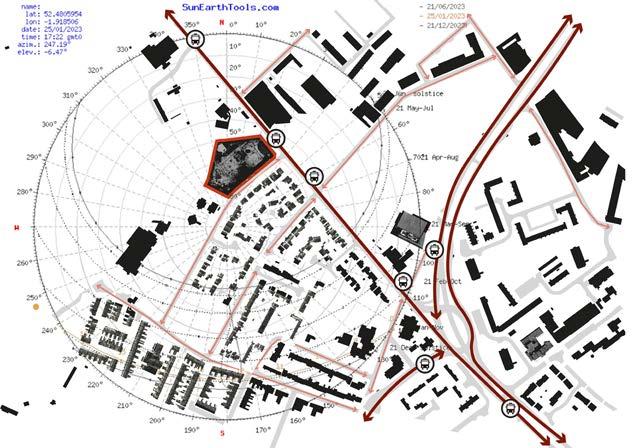
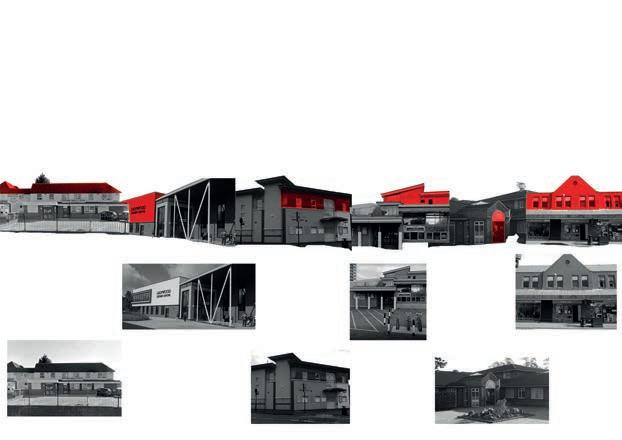
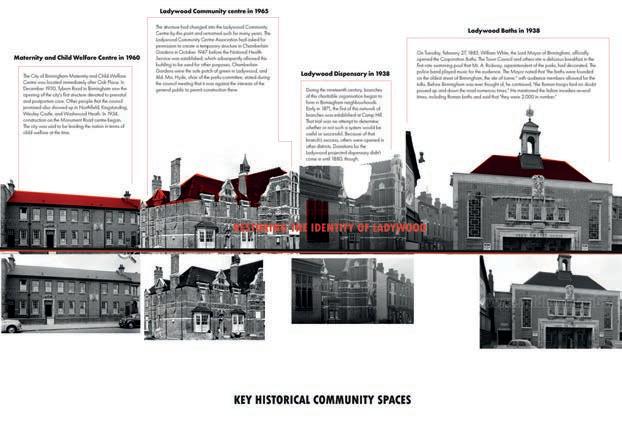
Vehicle
Pedestrian access towards the main road and vehicle access towards osler street. This is to
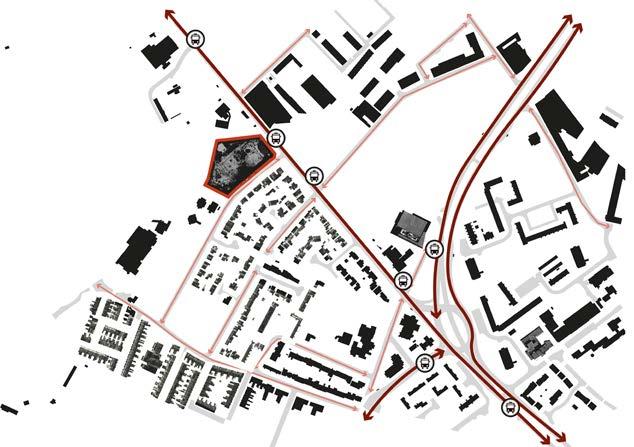
Sunpath Analysis
Bringing canal into the site to increase biodiversit y.
Leaving exixting brick wall to keep the heritage of the site. Buildings will be attached to the wall.
Site Strategy
Birmingham Broadway Medical Centre Ladywood Leisure Centre Ladywood Sure start Children’s centre Ladywood Health and Community Centre Karis Medical Centre Birmingham Summer Hill road Job centre The broadway medical centre provides both private and puble medical care to the community. aims to providean equal and adequate care to all regardless of race, gender, colour or religion. Along with pre-school and playgroup for children ages 3–4 and ages 2-3, they also provide music, arts and crafts, cooking, speech and language, and messy activities for parents and kids to enjoy. The Community Cafe provides affordable, wholesome meals in both adult and kid-sized portions. They even make sweets! Services / facilities within the building include a hall, Ladywood Community Arts, Ladywood Day Centre, Ladywell Library, Church Alive, Ladywood Health Centre and meeting rooms. The Karis Medical Center strives to provide patients with holistic care by attending to their physical, emotional, social, and spiritual requirements, all of which have an impact on their health and wellbeing. The lives of our staff members and the services we provide are shaped by the principles of grace, compassion, integrity, respect, and hope. CURRENT COMMUNITY CENTRES IN LADYWOOD WOTS- Several bus routes nearby Site is next to residential area Noise due to busy road Accessibility Community and leisre centres nearby Site is next to the canal Pollution from the canal Site is next to the Reservoir Cafes and corner stores nearby Ladywood Leisure Centre Ladywood Health & Community centre KEY Site Primary road Secondary road Access to the site Pedestrian Could bring canal in to the site ?
the
reduce
Pedesrian
06
-Site Analysis/Strategy -
Design/Concept Development -
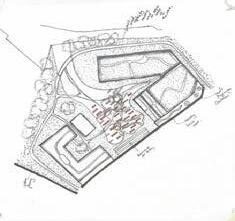
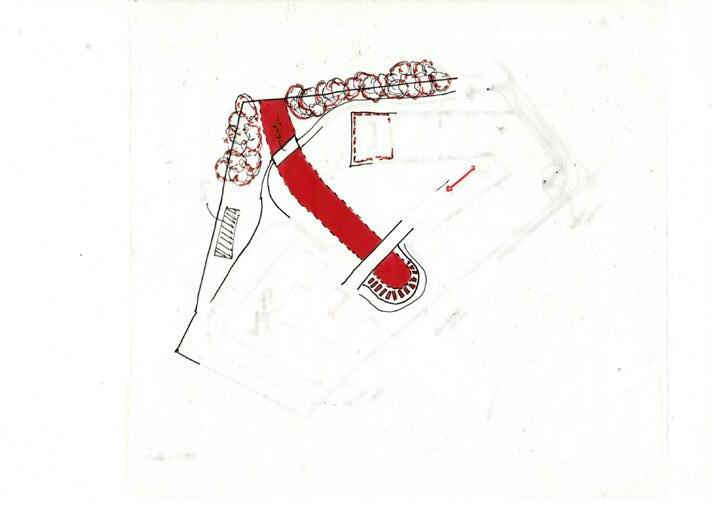
The concept of “Location, Materiality and Participation” was inspired by an article about the Memorial for the Victims of violence in Lain America. The articles mainly spoke about a place for commemoration and how to create awareness by including the people in the design process and early stages of a project. It also talks about creating a sense of place and identity through meaningful practices such as creating a “Memorial Garden”. This will engage the community and how they respond to certain activities which will reflect on certain design decisions. Memorial designs tend to bring about strong identities, culture and materiality of a place, this idea was then reflected on “The Resilience” as a way to make the idea of Freetown Ladywood being an independent and self-governed community.
By taking into account the unique characteristics of the location, using existing materials, and involving the community in the design, structures being created will be truly responsive to the existing context. The focal point of the project is the awareness garden which centres around the concept of materiality, where the community engages in building structures that tells their stories. To incorporate sustainability within the proposal, the canal bordering the site will be connected to the garden to bring about biodiversity. Site Plan Strategy
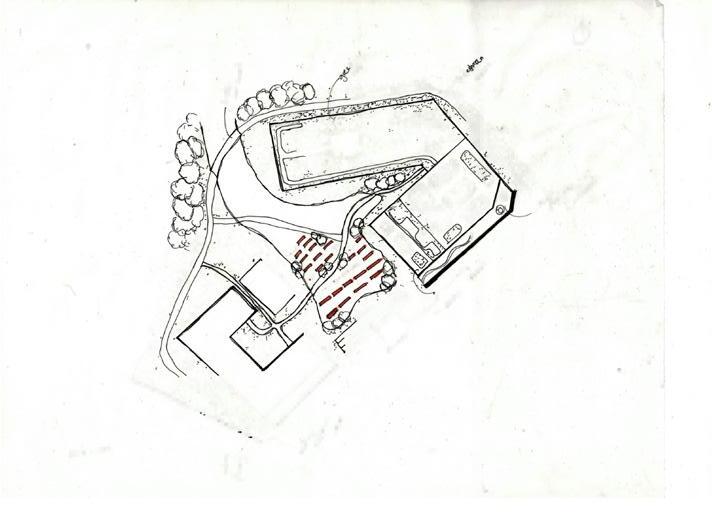
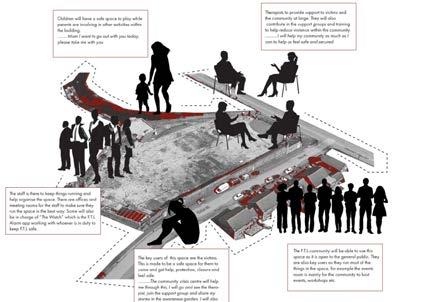
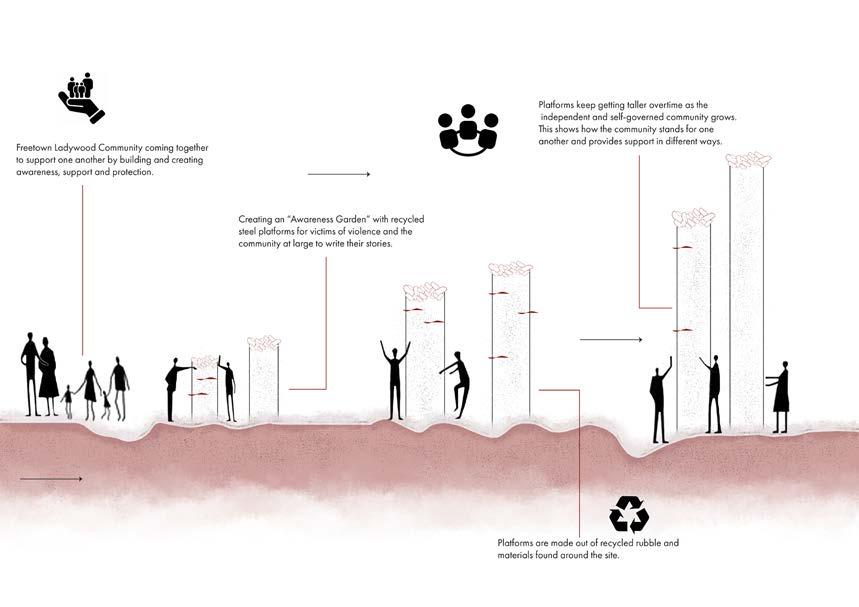
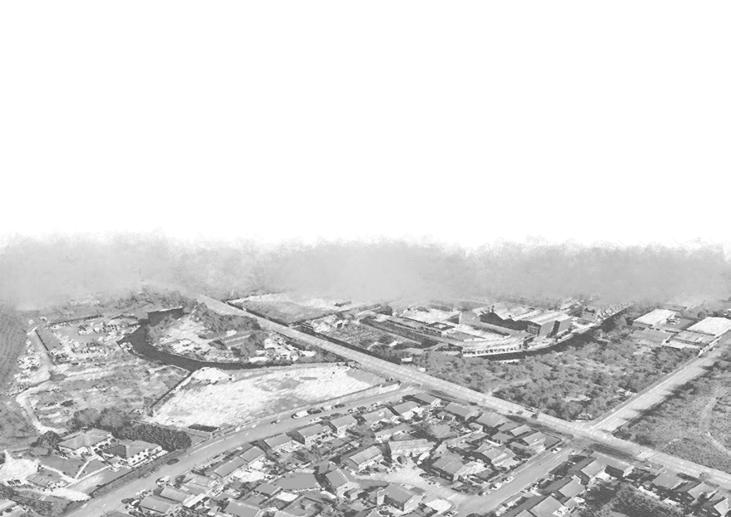
Users
Program
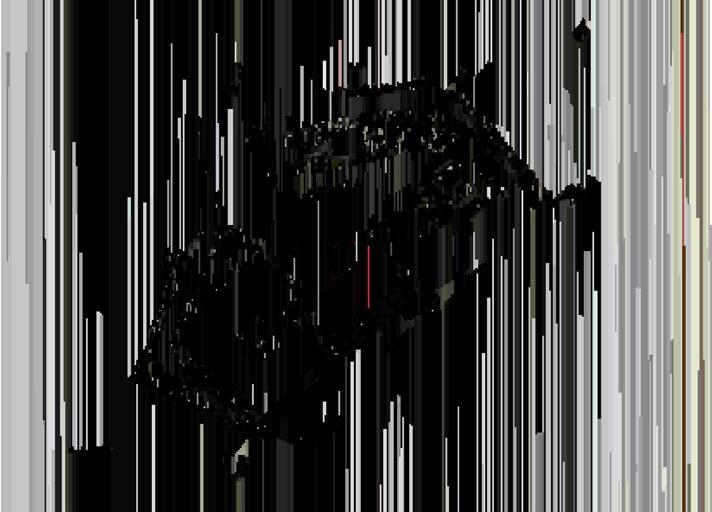
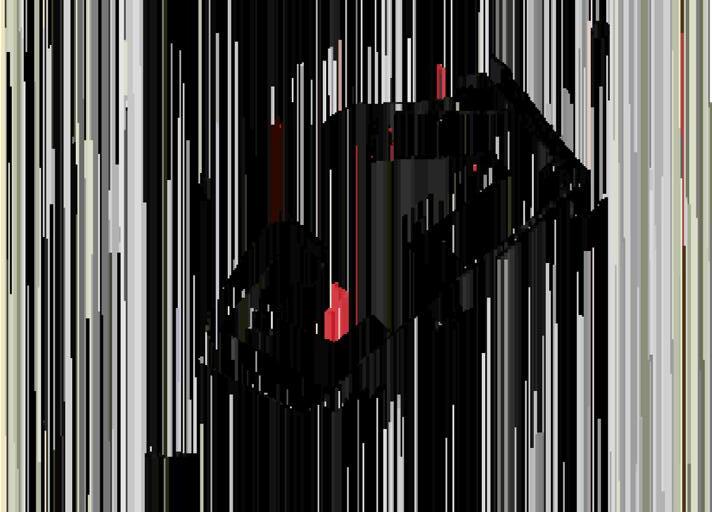

-
LOCATION MATERIALITY PARTICIPATION The site represents the “Location” within the concept. stores historical identities that can be reflected upon in the design decisions. The identity of Ladywood wll be restored through this concept. The existing brick wall represents the “Materiality”. Keeping the existing brick wall will create a stronger relationship between the site and the existing context. The community represents the “Participation”. This is reflected on the scheme where the community builds platforms in the awareness garden as a space for the victims of violence to share their stories and create awareness. The community also engages with the design process as the notion of “Freetown Ladywood” being an idependent community is applied. Cafe Children’s room Events room Gallery Training and support group Therapy Offices Lounge Meeting rooms Offices Lounge Housing Offices/Reception Lounge/Kitchen Therapy Reading room Housing Ground Floor First Floor Second Floor Community Centre Housing The watch Ground Floor First Floor Site Plan Site Canal Platforms made out of recycled materials Trees
- Location, Materiality and Participation - 07
- Site Plan -
Canal flowing into the site through the garden.
Green roof and rooftop garden
F.T.L Community Crisis Centre (Support)
Housing: Stabilization Units (Safety) Existing brick wall
Children’s outdoor play space
Openings through existing brick wall for views looking into the “awareness garden”. Pedestrians could get a glance to the gigantic platforms creating more awareness.
Awareness Garden
The Site Plan highlights the key features of the site which are the canal, the existing brick wall, the green roof, and the surrounding context. This shows the relationship between the site and the surrounding context, the way the building interacts with the community as well as Ladywood at large.
Software - Autocad + Illustrator + Photoshop
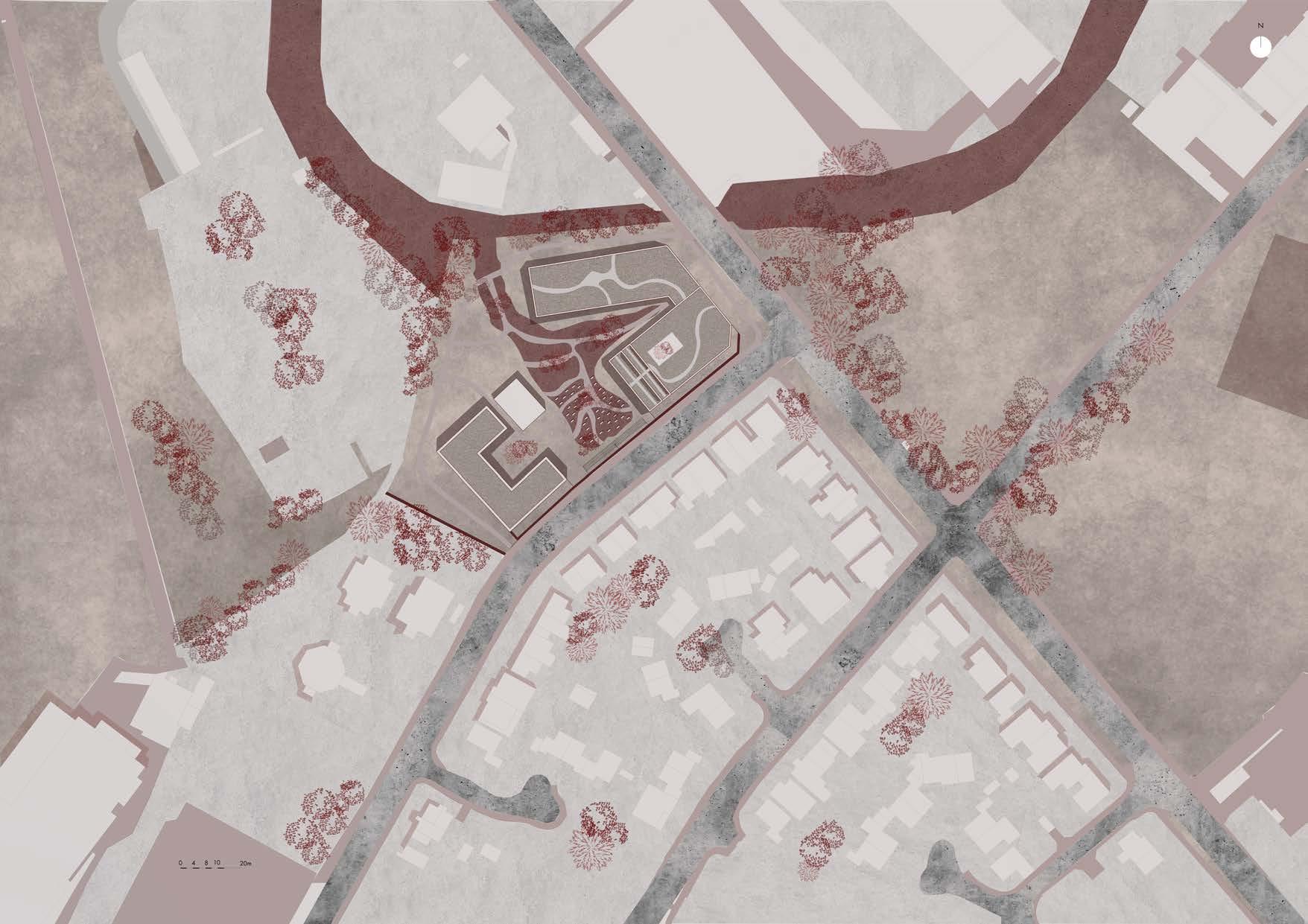 Main Entrance to the site
Main Entrance to the site
048 10 20m 08
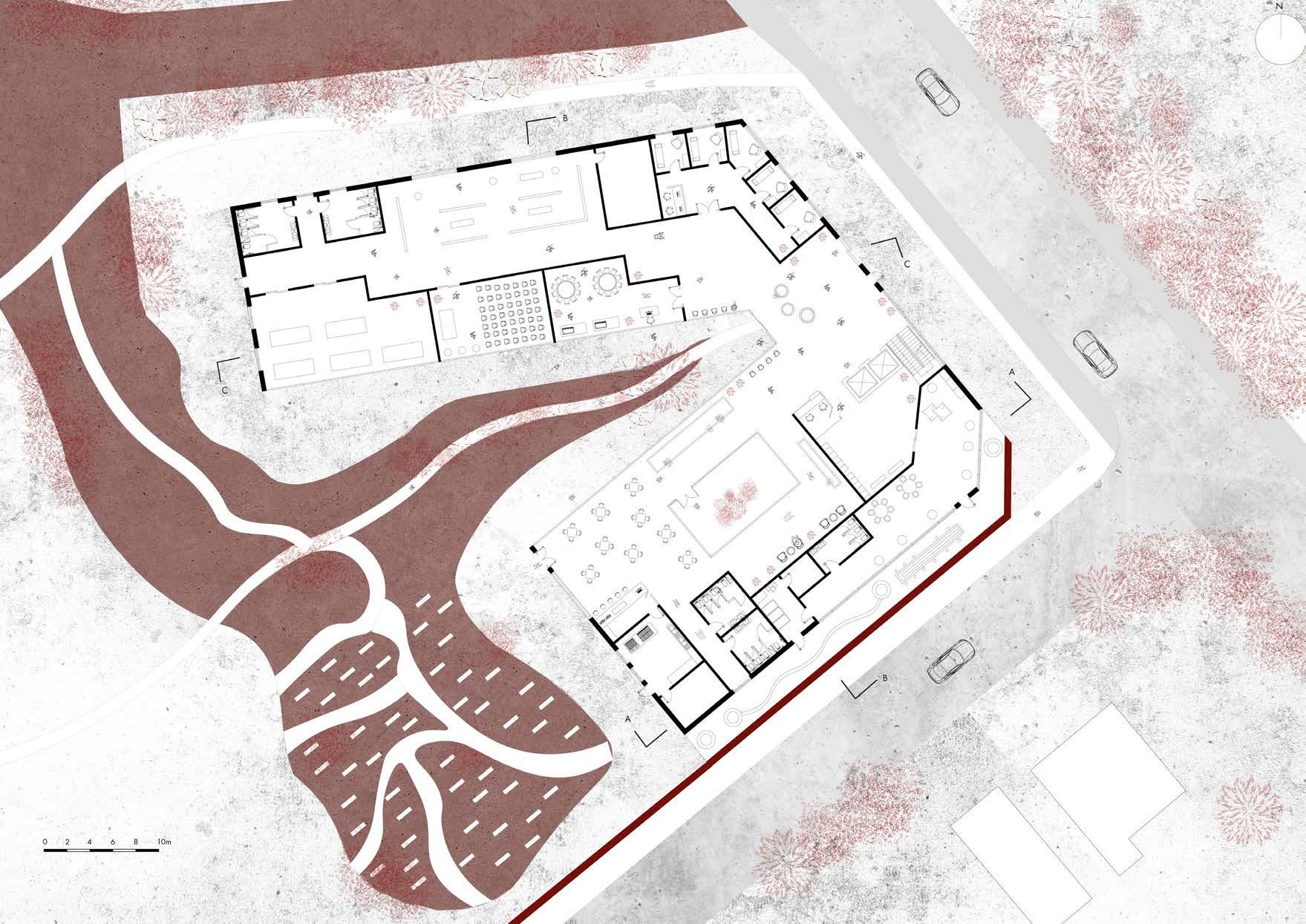
09
Ground Floor Plan (Support) 1 2 3 4 5 6 7 8 8 8 8 5 16 9 10 11 14 15 17 13 12 1. Main Entrance 2. Reception 3. Children’s Room 4. Children’s Toilets 5. Storage 6. Baby Room 7. Children’s Outdoor Playspace 8. Toilets 9. Kitchen 10. Cafe 11. Atrium 12. Support Group 13. Training Room 14. Events Room 15. Gallery 16. Plant Room 17. Therapy Room Software - Autocad + Illustrator
- Floor Plans -
- Floor Plans -
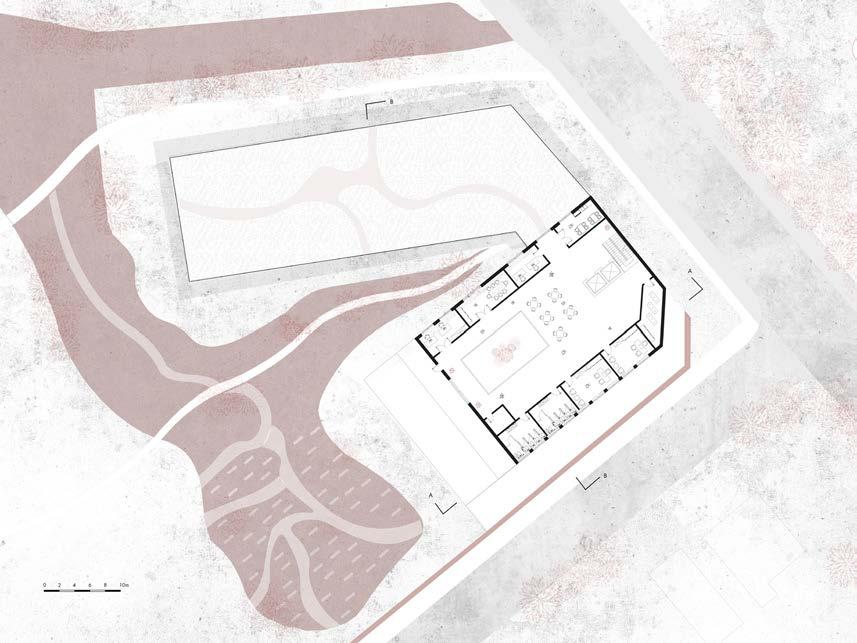
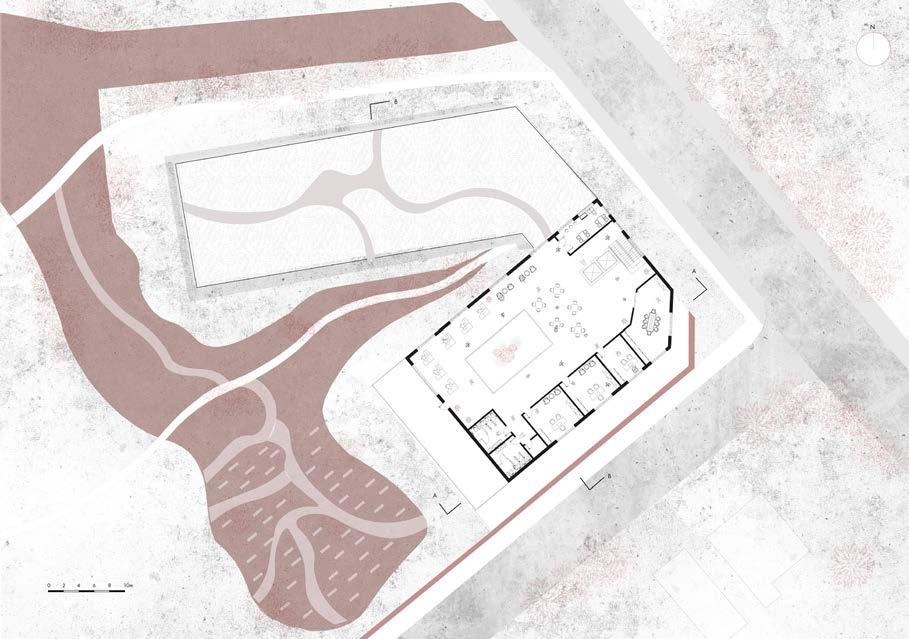
10 N N
First Floor Plan (Support)
1. Kitchen/Lounge 2. Open Office 3. Atrium 4. Terrace 5. Toilets 6. Storage 7. Office 8. Meeting/Conference Room 9. Open Lounge 1. Kitchen/Lounge 2. Office 3. Meeting/Conference Room 4. The Watch 5. Atrium 6. Terrace 7. Storage 8. Toilets 9. Server Room 10. Open Lounge 1 2 3 4 5 5 6 7 7 8 7 9 1 6 2 3 4 5 7 8 8 2 2 9 10
Second Floor Plan (Support: The Watch)
- Floor Plans -
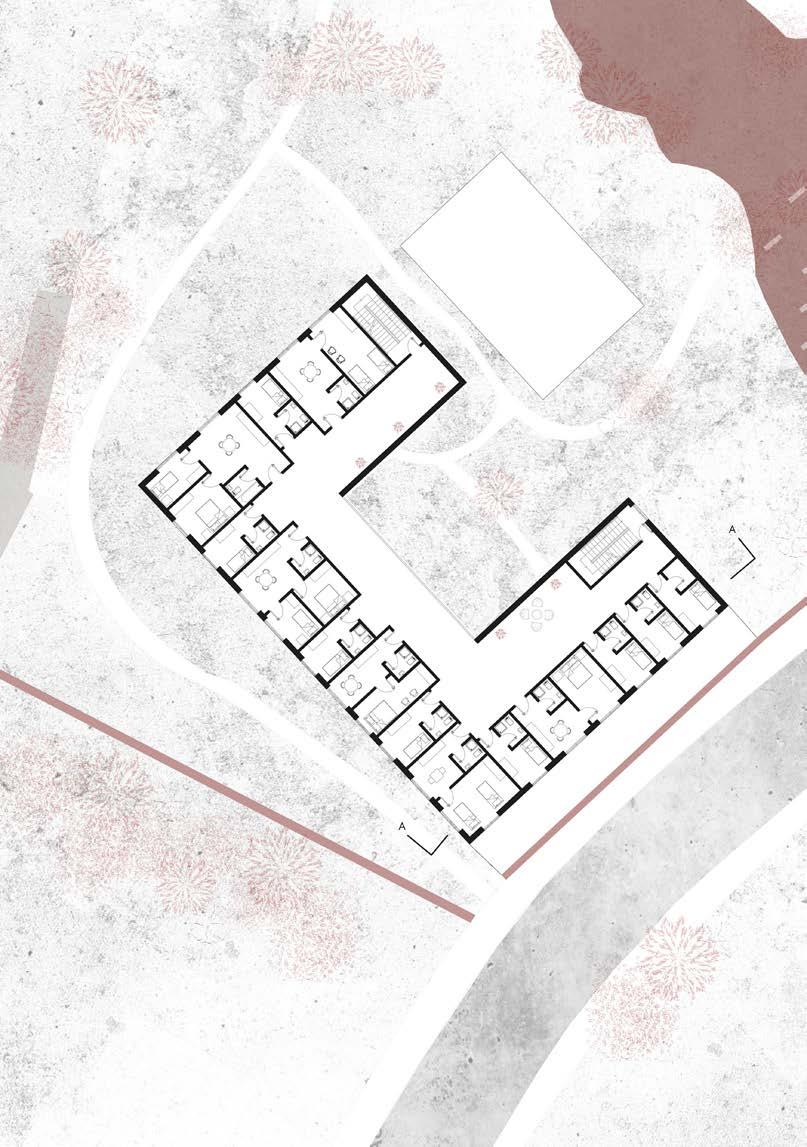
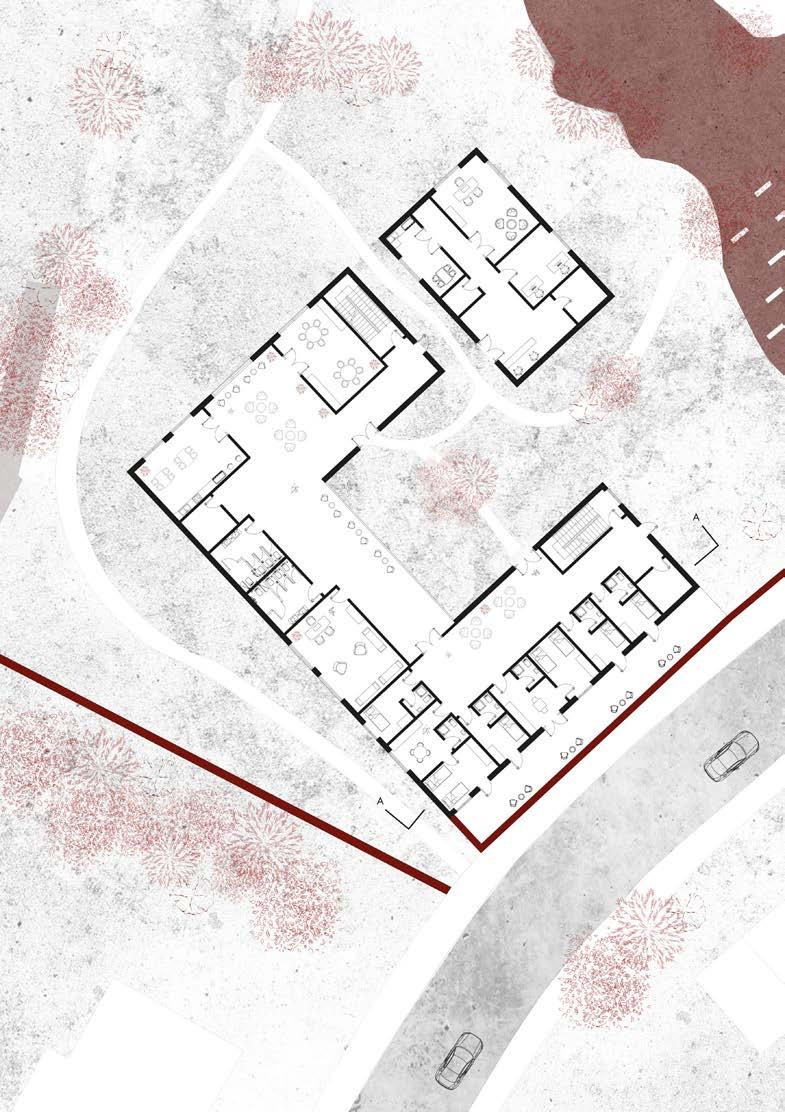
0 2 4 6 810m 0 2 4 6 810m N N
Ground Floor Plan (Stabilization Units)
1.Reception 2. Storage 3. Consultation Room 4. Office 5. Kitchen/Lounge 6. Reading Room 7. Lounge Space 8. Communal Kitchen 9. Plant Room/Storage 10. Toilets 11. Therapy Room 12. Single Room 13. Family Room 1.Family Room 2.Single Room 1 2 3 4 5 6 7 8 9 10 10 11 12 13 12 13 12 12 9 1 1 1 1 1 1 2 2 2 2 2 2 2 2 2
First Floor Plan (Stabilization Units)
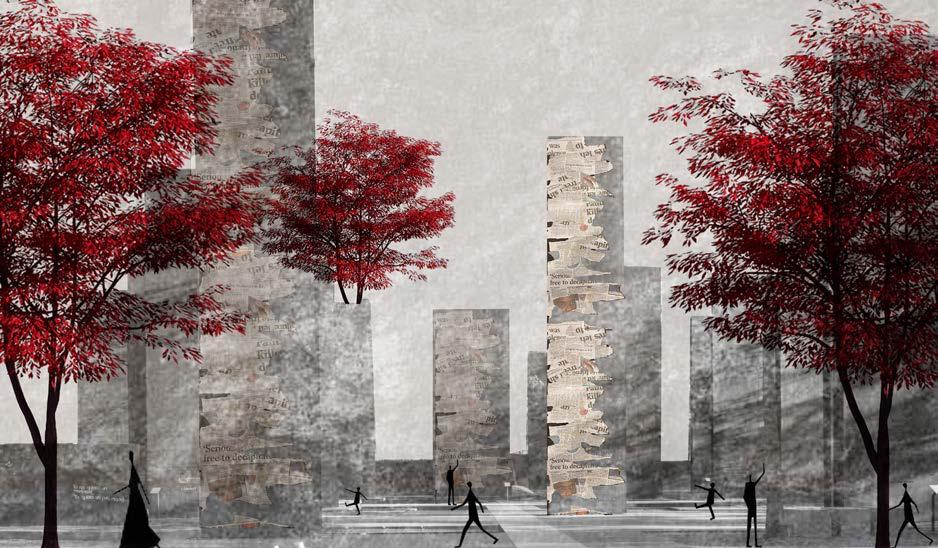
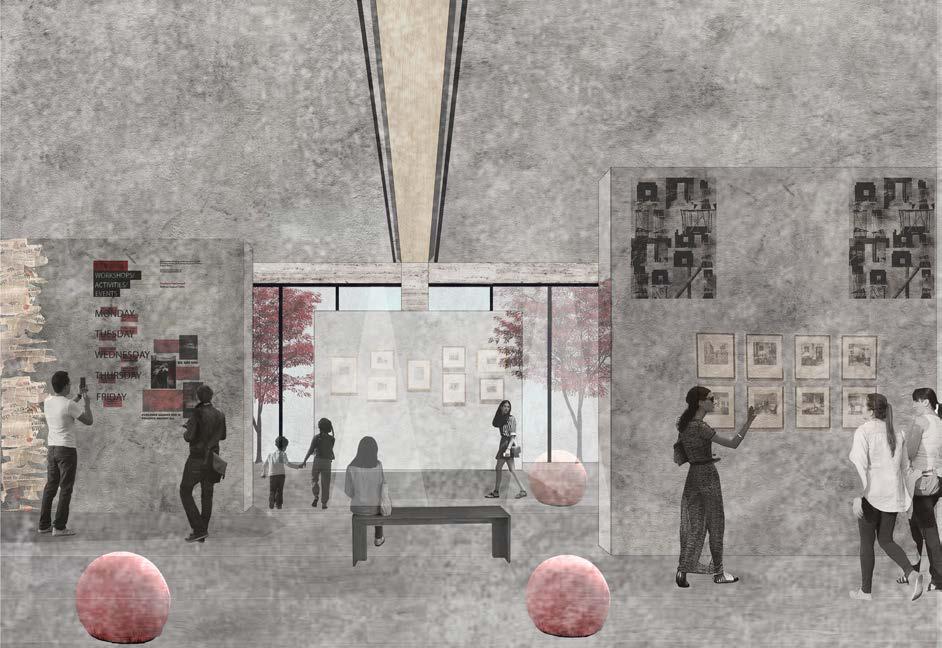
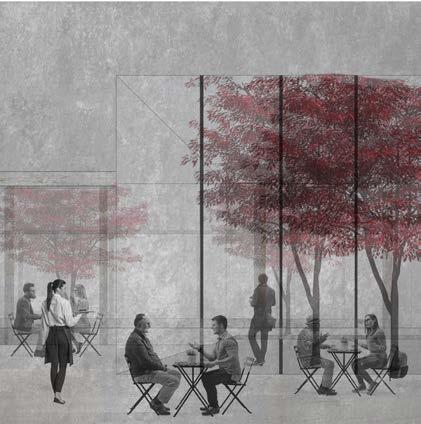
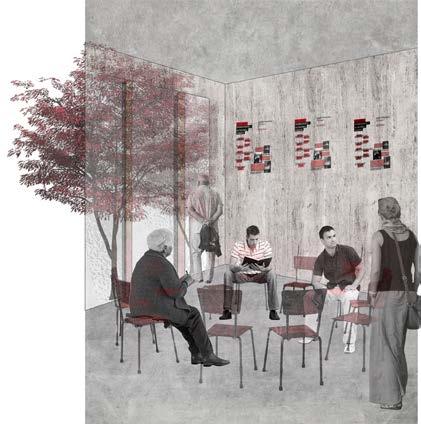
12 - Visuals -
Awareness Garden (Exterior Visual)
Gallery(Interior Visual)
Cafe (Interior Visual)
Support Group (Interior Visual)
Software - Illustrator + Photoshop
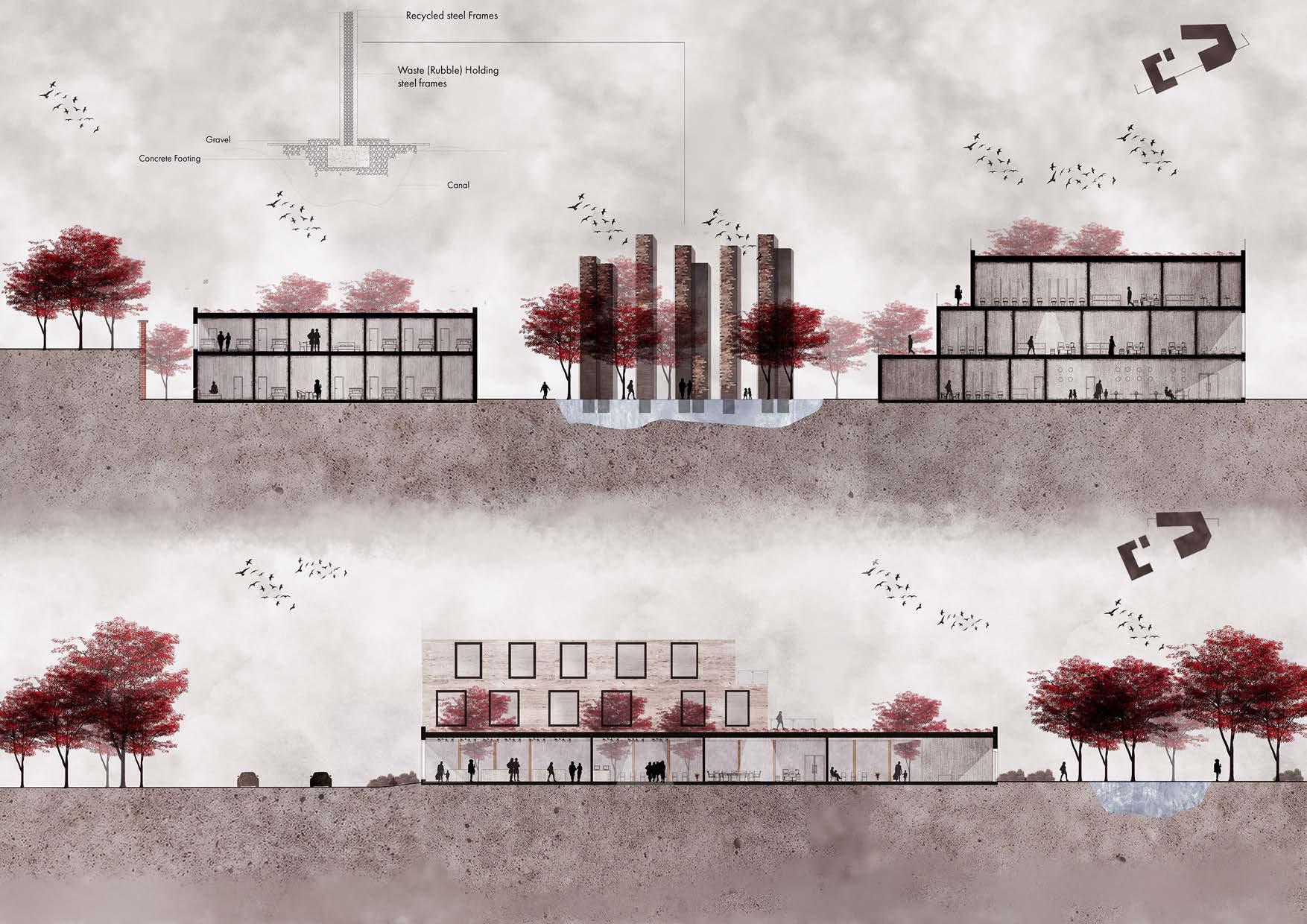
0 2 4 6 810m 0 2 4 6 810m - Building SectionsSection AA Section CC Software - Autocad + Illustrator + Photoshop 13
Building Elevations-
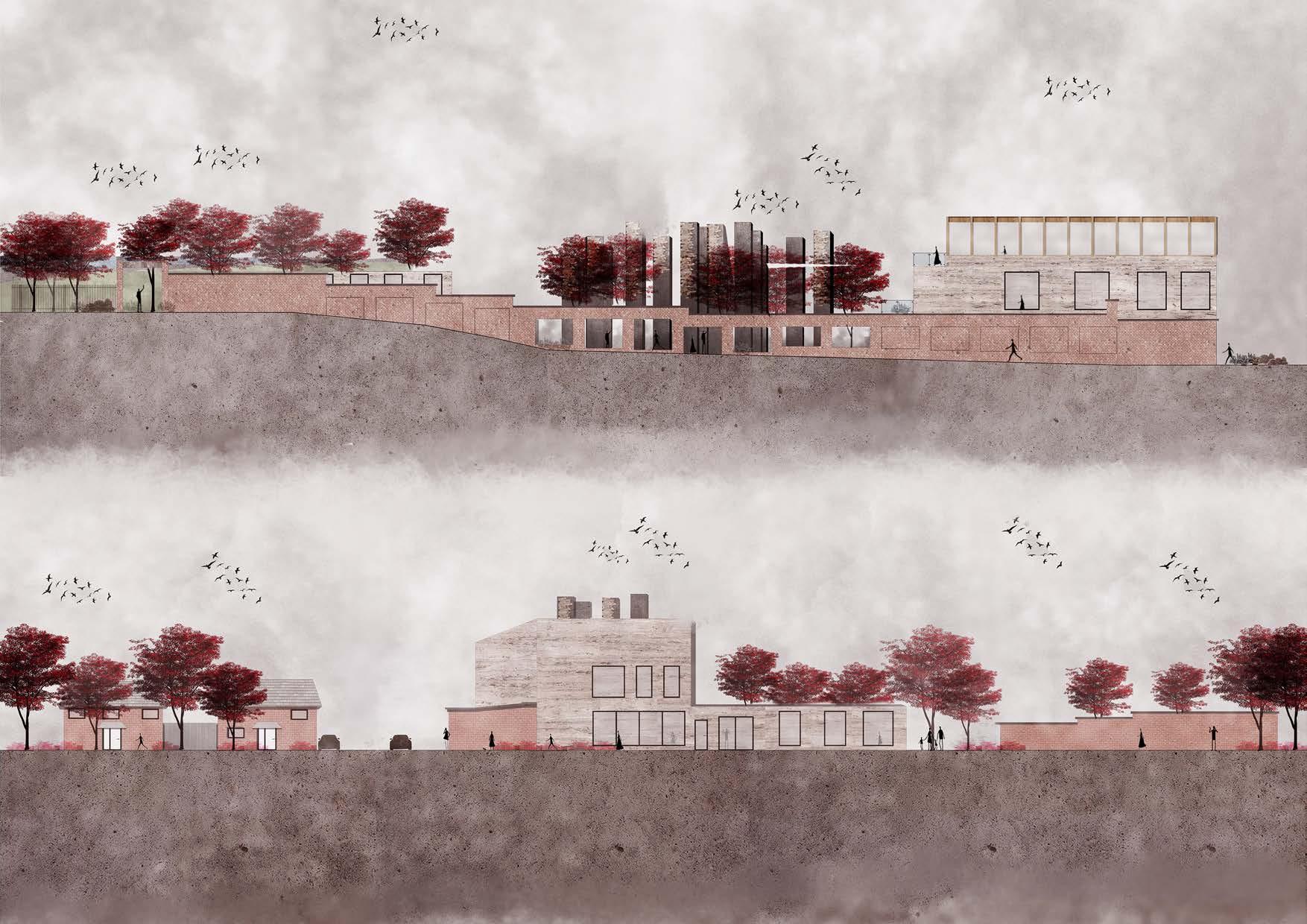
0 2 4 6 810m South Elevation 0 2 4 6 810m East Elevation Software - Autocad + Illustrator + Photoshop 14
-
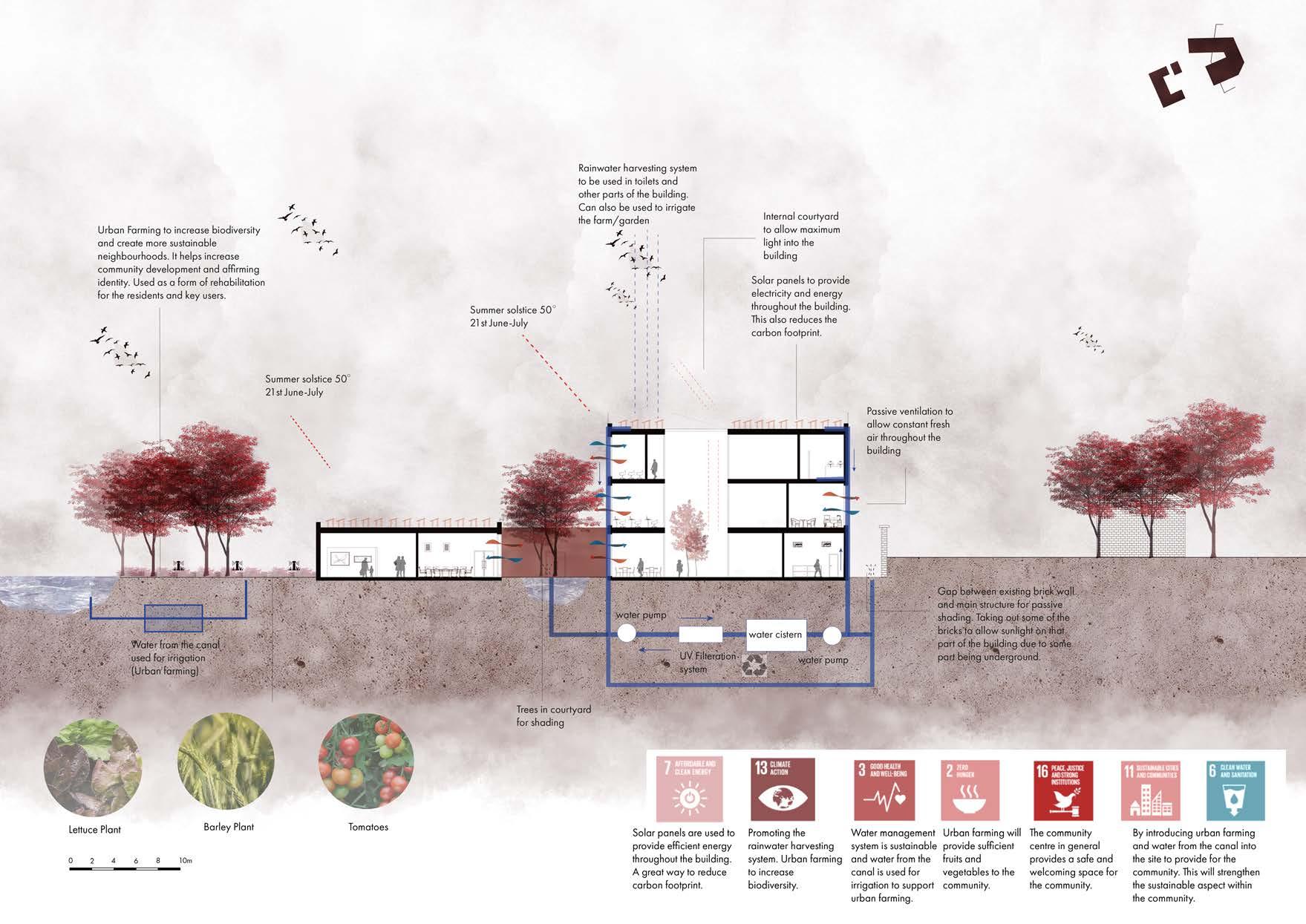
- Environmental Section (Summer)15
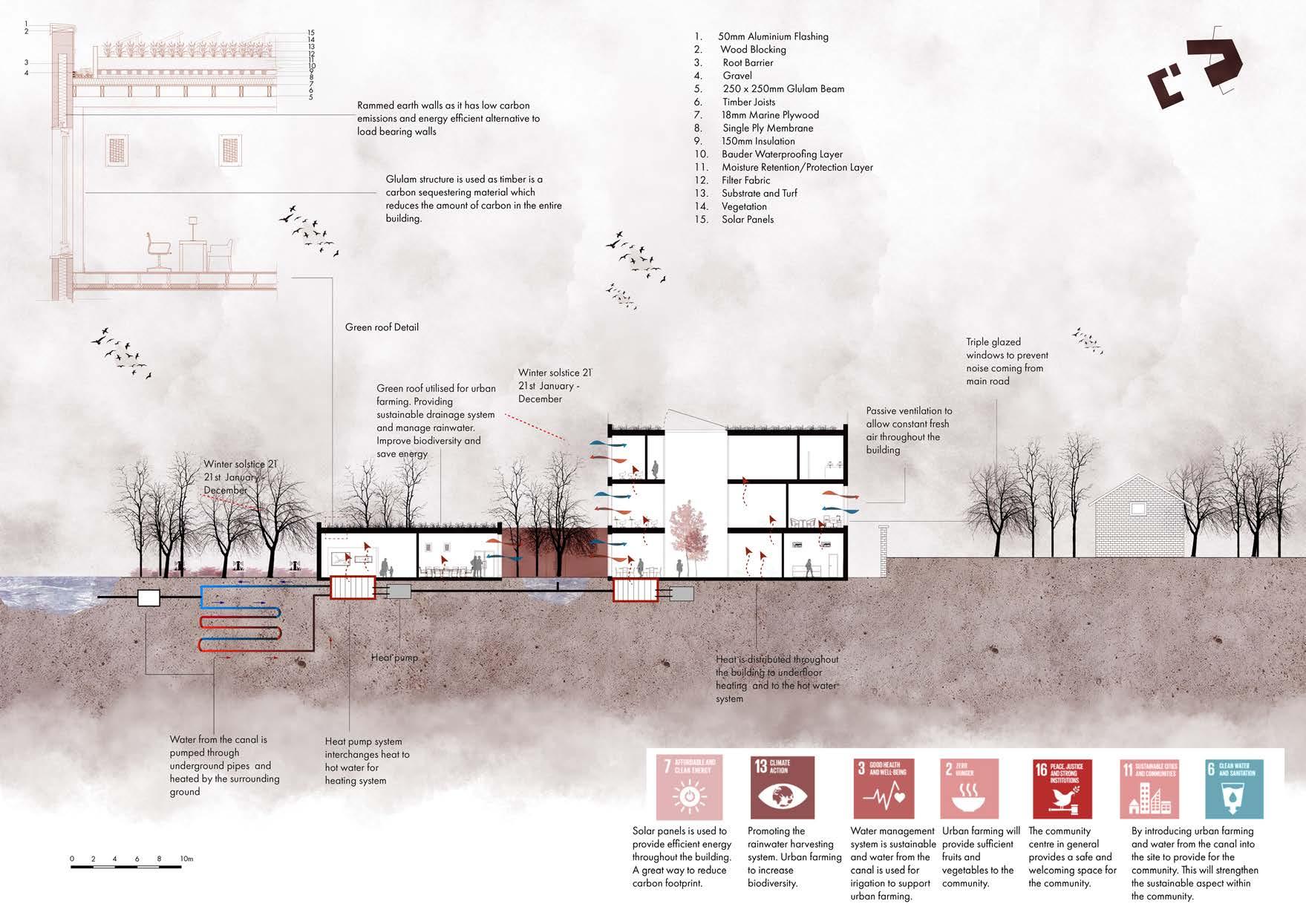
- Environmental Section (Winter)16
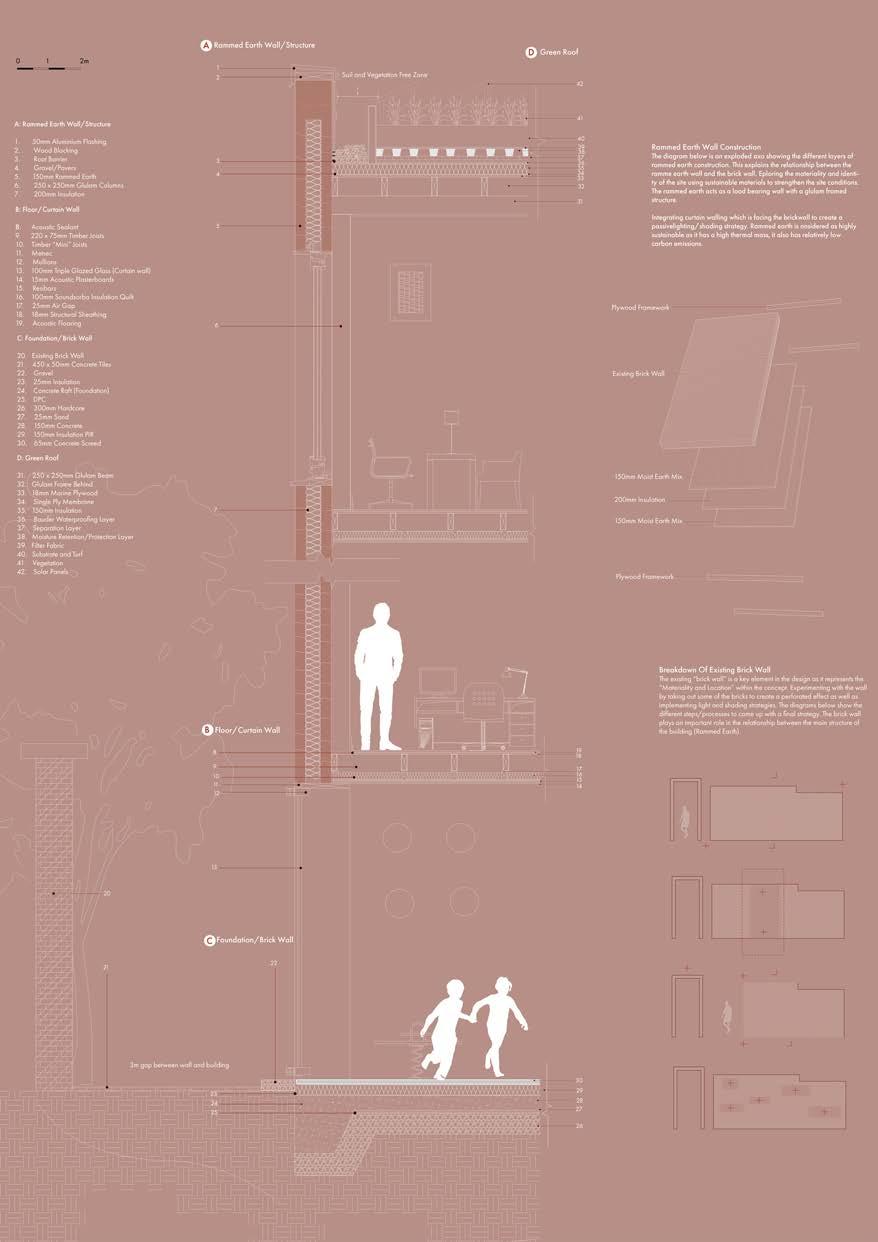
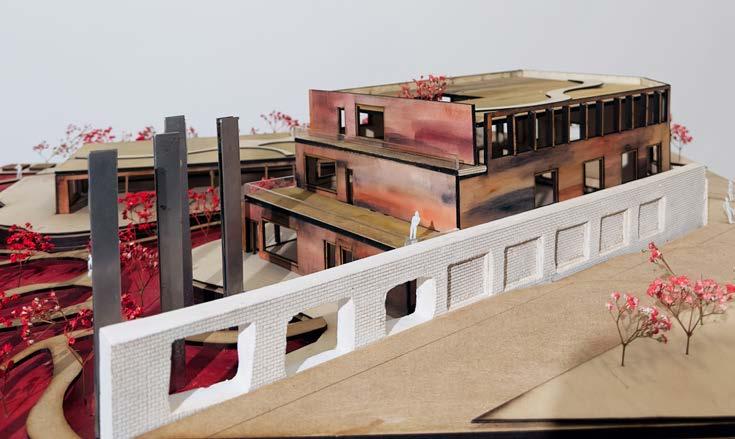
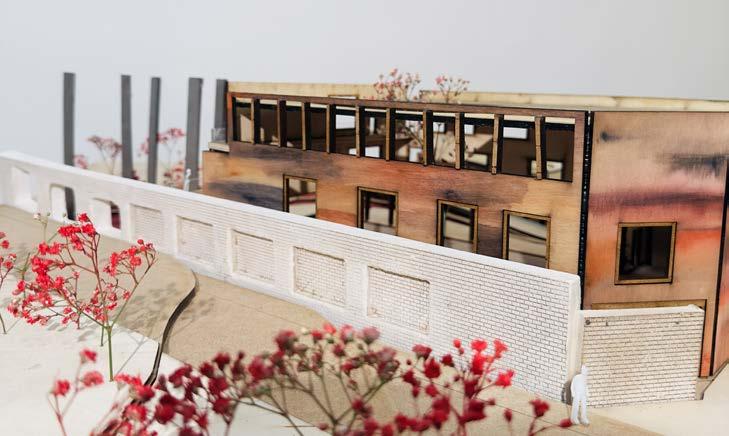
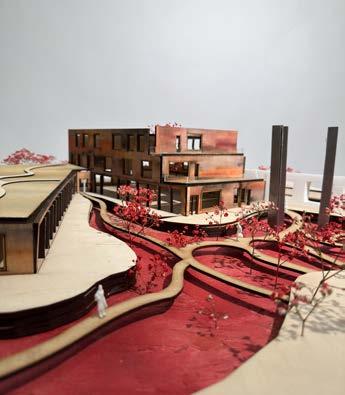
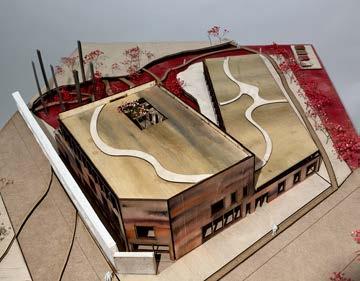
- Tectonic Section (Details) -
-
Software - Autocad + Illustrator + SketchUp 17
- Physical Presentation Model
Scale- 1:100
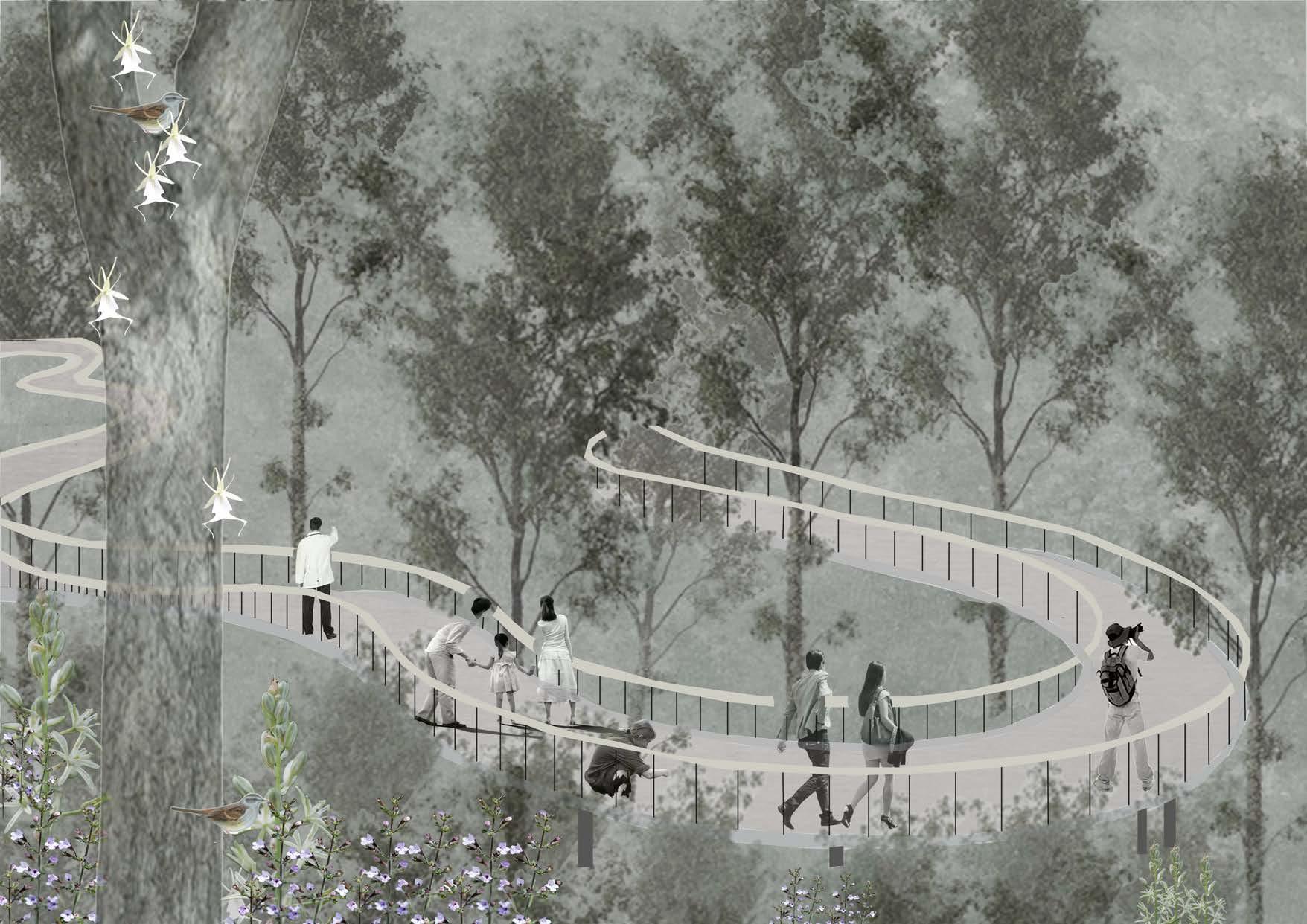
BOTANI’CITY’ Residential Masterplan 02 18 Software - Illustrator + Photoshop
- Green Community, Better Community -












“GREEN COMMUNITY, BETTER COMMUNITY





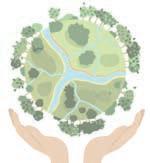
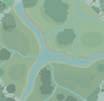
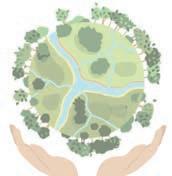
Botany is a branch of science or biology that deals with the study of plants. Botanists (plant biologists) deals with the study of all plant life. The need to save plants is very important, plants around the world are becoming extinct and the next generation won’t get to know the wonderful species that existed. Botanists and botany students as well as well as the families and tourists will work together in a community to help save our plants all with the aim of creating more green spaces to improve biodiversity and an ecological system.




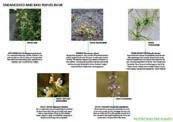


The project centres around creating a manifesto to help build a better, more sustainable and eco-friendly community. Designing a Masterplan to create more than 200 residential units and also providing a habitable space for non-human species (plans) will enhance our communities.
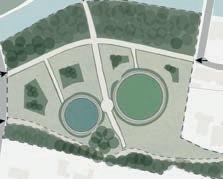
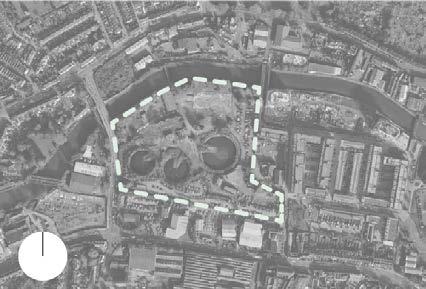


19
BOTANI’CITY’
A MANIFESTO.
need for more green spaces in the world we live in is very important. Creating more green communities across the globe creates that sense of a healthy living and environment which is our aim.
architecture will create a more sustainable living.
our cities growing, especially in the UK, we need more green spaces to convert our urban areas into a healthy environment and having communities which also brings people together as one.
looking at the housing crisis in UK, creating sustainable green and affordable housing will act as a way to improve our state of living. All with the aim of improving biodiversity and to create an ecological system. DESIGN REQUIREMENTS 1. Access to nature 2. Feeling of community 3. Healthy environment 4. Sustainability/sustainable materials 5. Create an ecological system 6. Improve biodiversity 7. Affordable housing 8. Green spaces 9. Extra green spaces 10. GO green!!! BOTANICITY BOTANISTS Housing for Botanists and Botany students to protect endangered and rare plants COURTYARD & BALCONY GARDENS Bringing the community together (all user groups interacting with each other) HOUSING CRISIS IN UK Students Families Workers in different A PAVILLION To serve as a tourist attraction SUSTAINABLE HEALTHY ENVIRONMENT IMPROVE BIODIVERSITY AN ECOLOGICAL SYSTEM EACH BLOCK WILL FOCUS ON ONE PLANT Recycle rain water (grey water) USERS: BOTANISTS BOTANY STUDENTS FAMILIES TOURISTS GREEN/BLUE/ BROWN ROOFS ARCHITETURE X NATURE ENDANGERED/ RARE PLANTS IN UK HABITAT Land Water GHOST ORCHID (Epipogium Aphyllum) STARFRUIT (Damasonium alisma) TASSEL STONEWORT (Tolypella intricata) BATH ASPARAGUS (Ornithogalum pyrenaicum) WOOD CALAMINT (Clinopodium menthifolium) Site Location: Kennett and Avon canal, Bath, UK Species Location Diagram
The
Green
With
Also
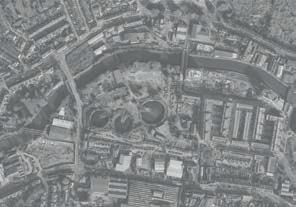
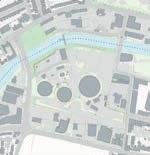

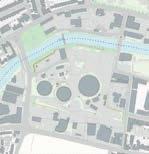


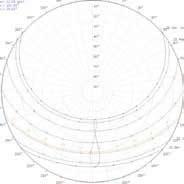
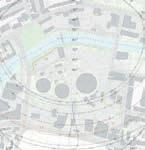





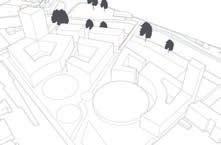










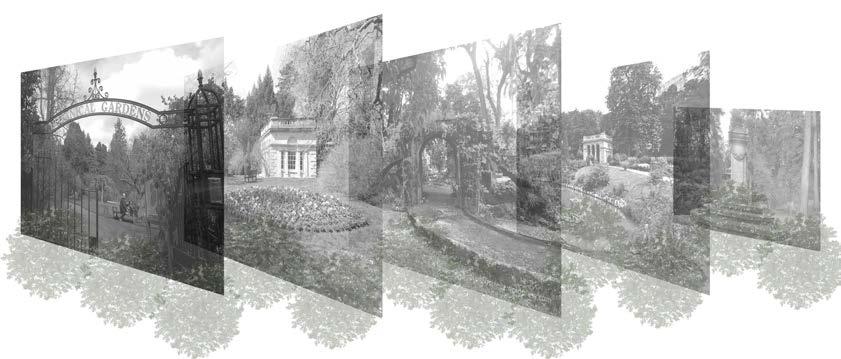
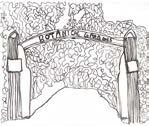
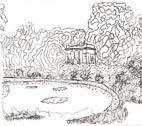
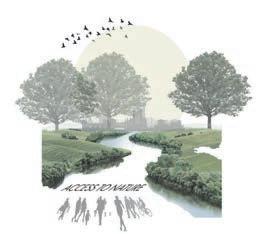
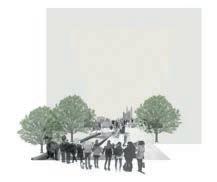

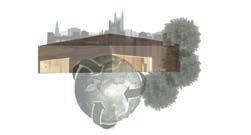
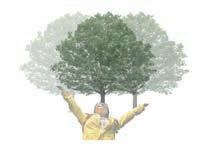
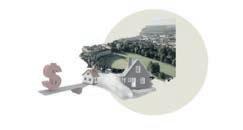
20 -
Leaving existing trees on site and placing labs on the Leaving two gas holders Using the water from the river for cooling Positioning blocks which are working on plants that need sunlight to the south Solar panels on the south blocks Pathways Bridge (connection to bptanical gardens Using existing pathways to create more pathways for pedestrians Turning gas hoders into a pond for water plants and plant pavilion for tourists attraction Placing towers on the edges of the site to allow sunlight from the south to go around courtyards Victoria park botanical gardens Connecting bridge to botanical gardens to site, creating “the new botanical gardens”. This is to create a link to greenery around the site and the city of Bath as a whole - Design DevelopmentSite Analysis Site Strategy Victoria Park Botanical Gardens (Urban Theory) 1. ACCESS TO NATURE Creating green spaces within the community and also allowing access to other green spaces such as the botanical gardens (redesigning the bridge). 7. FEELING OF COMMUNITY Creating spaces that bring the people together as one 3. HEALTHY ENVIRONMENT Creating healthy and green environment to improve the quality of living 4. SUSTAINABILITY/SUSTAINABLE MATERIALS 5/6. CREATE AN ECOLOGICAL SYSTEM / IMPROVE BIODIVERSITY 7. AFFORDABLE HOUSING Th ehousing crisis in the UK has increased over the years. Creating more affordable housing which will be apllicable to everyone will help improve our cities and communties Manifesto Points 2.
Site Analysis/Strategy
- Urban Block/Units Strategy -
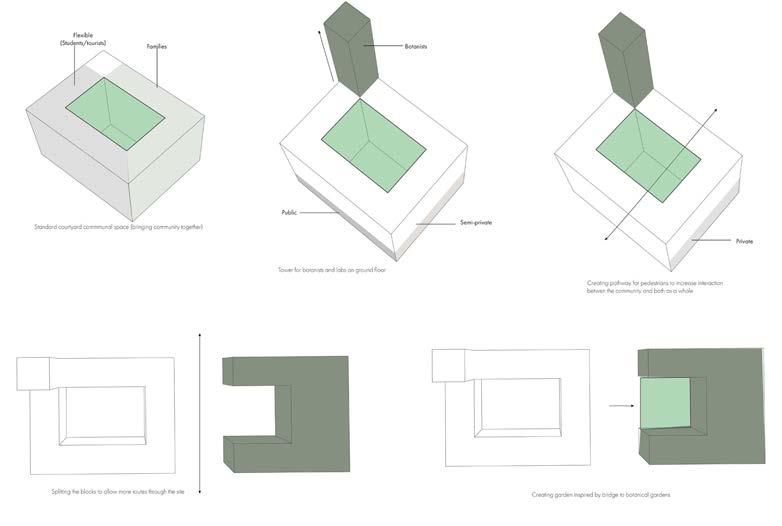
Concept Models (Physical)
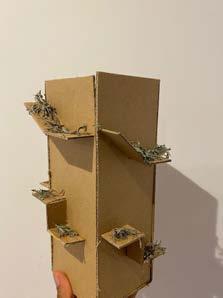
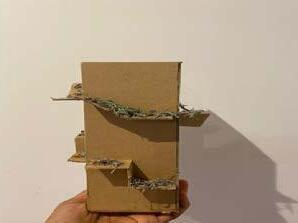
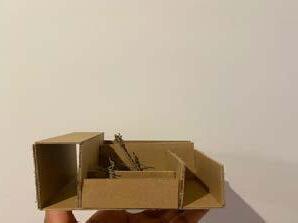
Form Development
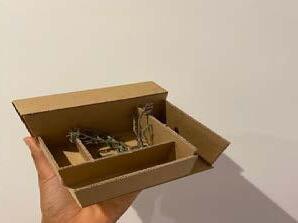
21
Flexible (students/tourists) Botanists Families Same heights with different type of units allocated Each section with different heights with different type units allocated 10 units ? Same heights with different type of units allocated COURTYARD/TOWER U SHAPED BLOCK Each section with different heights with different type units allocated Each section with different heights with different type units allocated 20 units ? 30 units ? 10 units ? 20 units ? 30 units ? The form of the main building is depicted by the gas holders on site. Creating a curve depicted by the gas holders Extruding the corners to create a courtyard Splitting the blocks to create a tower for the botanists which will be the central element. Creating a split to introduce a new urban block to ad more spaces Pushing the urban block to create more green spaces
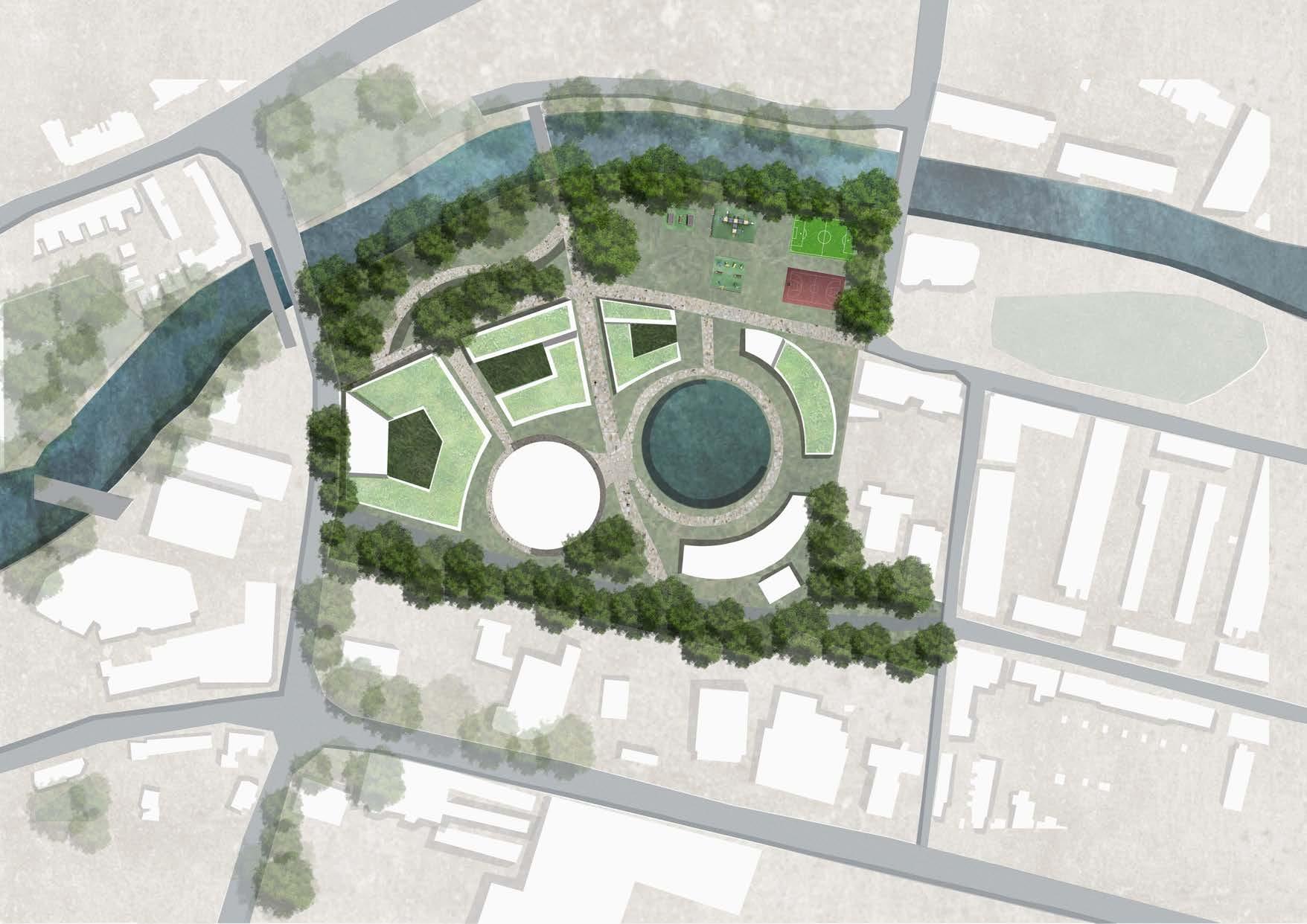
0 10 20 50 100m - Masterplan22
Software - Autocad + Illustrator + Photoshop
Redesigning bridge to create a link with the botanical gardens
Woods/ field for plants
Elevated walkway through the woods
Park Extending green space to create a link
Gas holder as pond for water plants
- Unit Floor Plans -
1:5 Internal wall build up 600mm 13mm double layer plasterboard 45mm insulation 45mmx50mm timber studs 900mm 6800mm 5800mm 3500mm 10000mm 2000mm 5000mm 3500mm 2800mm Boatnists carrying out experiments on plants in balcony garden There are a variety of plants on every balcony garden 11000mm 6400mm 2500mm 2500mm 3000mm Large windows in bedrooms placed on the south blok to allow maximum sunlight and good lighting into the rooms 13000mm 7000mm 1700mm 2450mm 2450mm 2800mm Plants in balcony garden on the north block are shaded plants and so they do not need much sunlight
23 Software - Autocad + Illustrator Unit Type 1: Studio Apartment Unit Type 2: 1 Bedroom Apartment Unit Type 3: 2 Bedroom Apartment Unit Type 4: 3 Bedroom Apartment 0 1 2 3m


- General Floor Plan24 A A B B 0 1 2 5 10m Software - Autocad + Illustrator
Bath Asparagus
Serves as a source of food within the community
Ghost Orchid
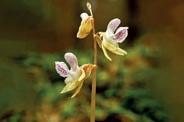
Draws its moisture from air


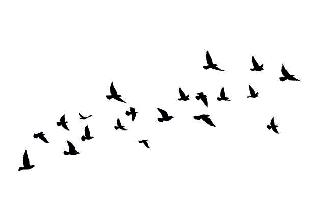




Wood Calamint
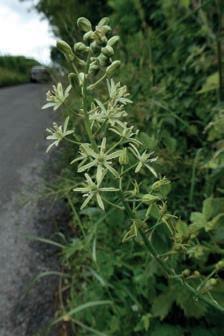
The leaves can be used to make herbal tea
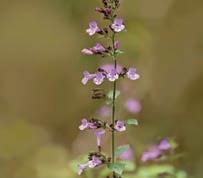
25
1 2 3 4 5 6 7 8 9 10 11 12 13 14 15 1. 22mm vertical timber cladding 2. 50 25mm horizontal battens 3. 50 25mm vertical battens 4. Wind protection 5. 45mm studs and insulation 6. 195mm heavy insulation 7. 200mm CLT Panel 8. 13mm Plasterboard 9. Laminate flooring 10. 22mm fibreboard 11.20mm impact insulation, damping 4DB 12. 95mm insulation and floor joists 13. 200mm CLT panel 14. 25mm Sybodyn 15. Ceiling - Section AAWall Detail 0 1 2 5 10m Software - Autocad + Illustrator
Sunpath coming from the south. South block is low rise so as to allow maximum light into nkrth blocks
Green roof to improve biodiversity, purify the air, save energy and regulate the air within the building
Single sided passive ventilation to allow constant fresh air in all rooms
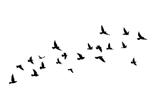


Stacked ventilation to improve the quality of fresh air within the building
Balcony views to courtyard to improve healthy and sustainable environment (access to nature)
Bath Asparagus
Serves as a source of food within the community
Ghost Orchid
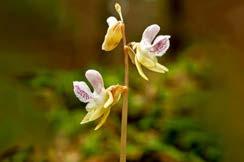
Draws its moisture from air
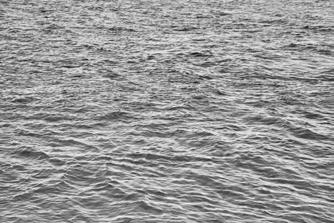
Wood Calamint
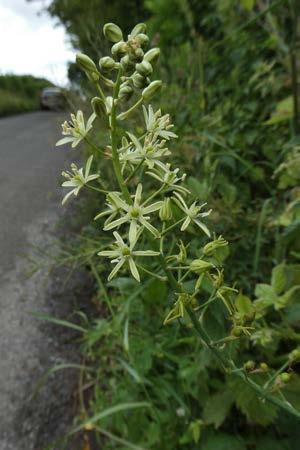
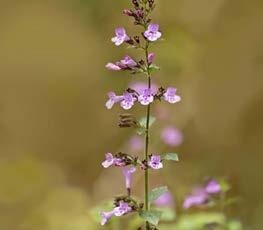
The leaves can be used to make herbal tea
Leaving existing trees on site to allow fresh air and shade. Also serves as woodlands (habitat) for some plants
Thermal solar panels used to heat the building
Summer solstice 21st June
Winter sostice 21st Decemeber
River Avon
250mm acoustic walls with double layer 13m sound resistant plasterboard - Section BB (Inhabited Section)0 1 2 5 10m 26
Irrigation process through rainwater harvesting
Intensive green roof detail
1. 200mm CLT Floors
2. 400 x 200mm Glulam beams and 300 x 300 CLT columns
3. 150mm concrete floor slab
4. 200mm CLT wall
5. 195mm heavy insulation
6. 45mm insulation
7. Vapour control/waterproofing layer
8. 50 x 25mm vertical timber battens
9. 50 X 2mm horizontal timber battens
10. 18 x 150mm Vertical timber cladding
- Exploded Structural Axonometric -
1 2 3 4 5 6 7 8 1. Vegetation 2. Substrate and turf 3. Filter Fleece 4. Water retention and drainage layer 5. Protection layer 6. Separation layer 7. Bauder Waterproofing 8. Continuous rigid insulation 9. Structural sheathing 10. Vapour barrier/moisture protection Water pump UV Filteration system Water used to irrigate Water Cistern Water diverts to cistern Water gets recycled Sprinkler system Soil
Ecological
-
Details -
4 5 6 7 8 9 10 3 2 1 9 10 27
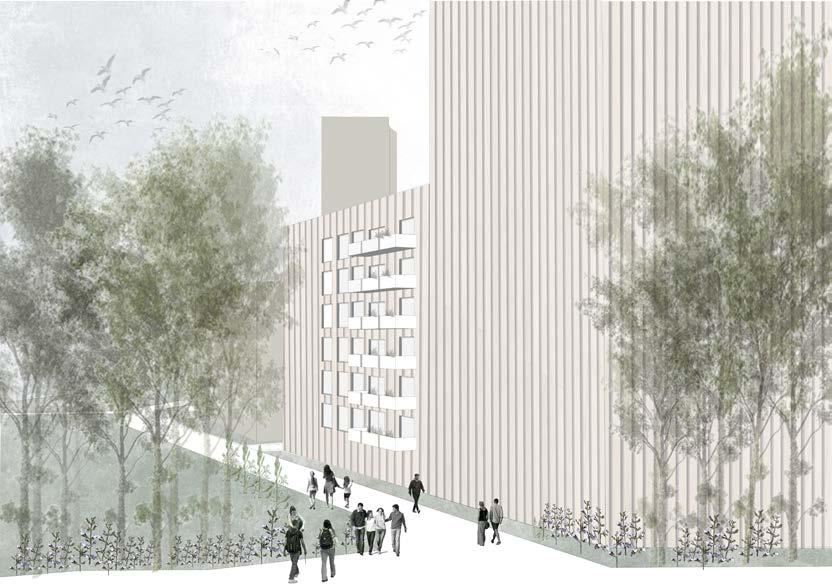
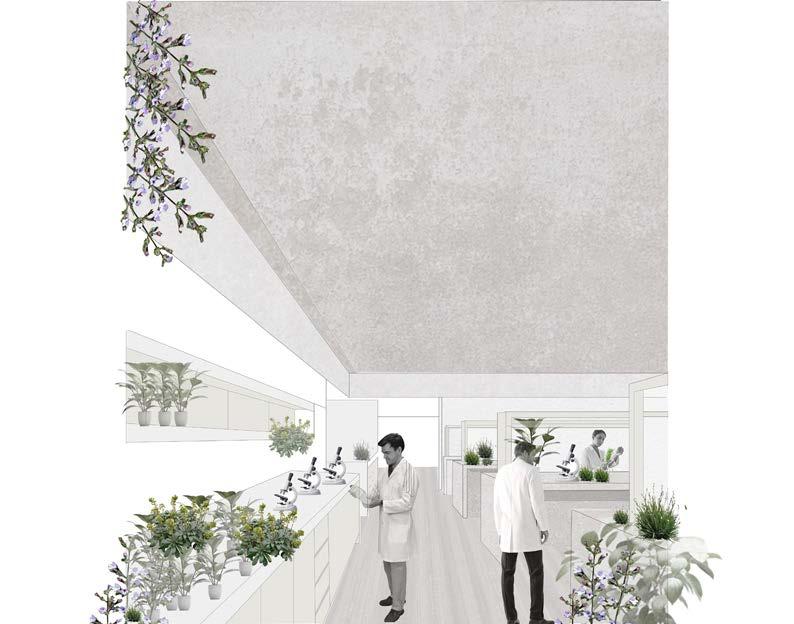
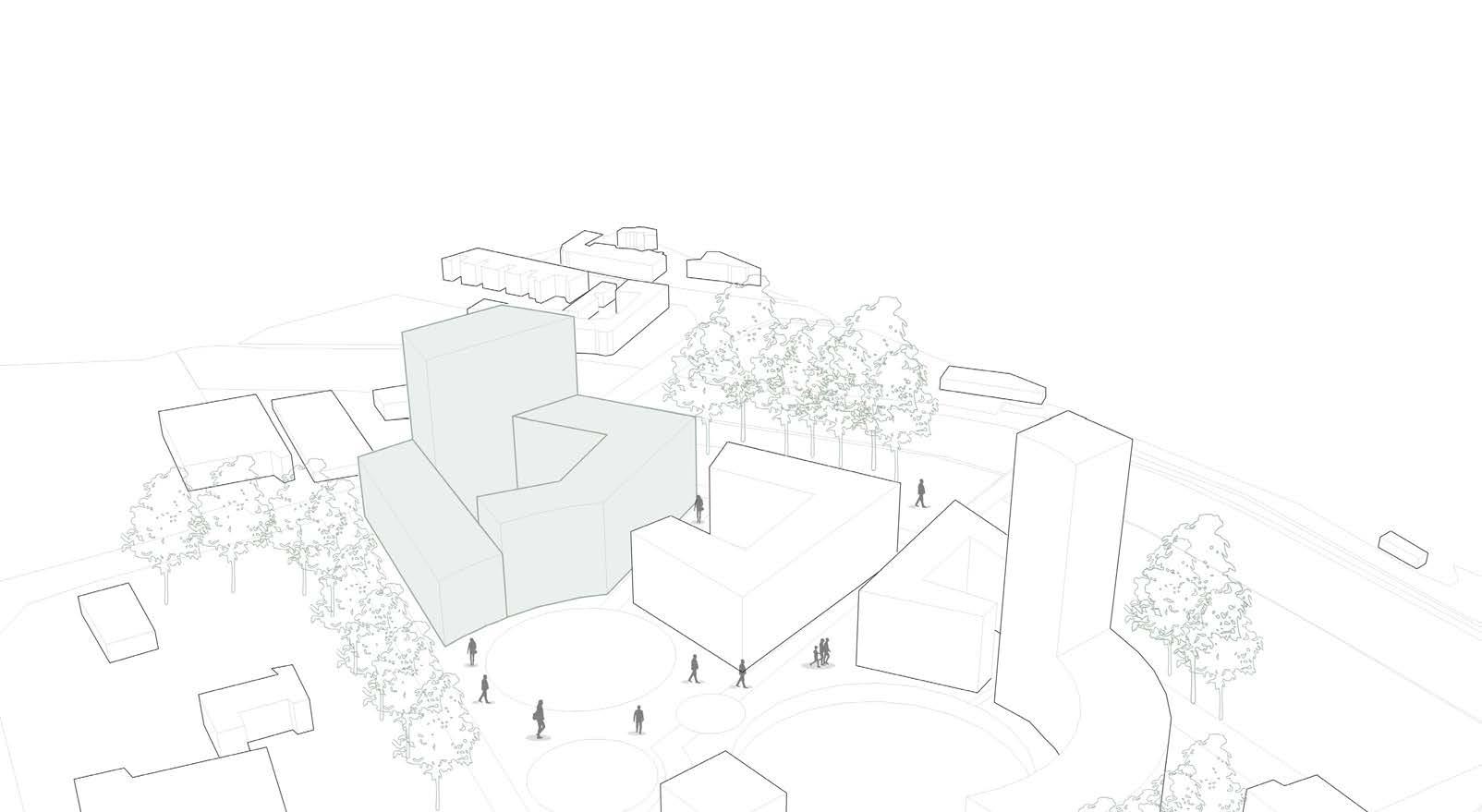
- Visuals -
Exterior Visual (Entrance to BotaniCity)
Isometric Visual Software - Illustrator + Photoshop + SketchUp 28
Interior Visual (Labs)
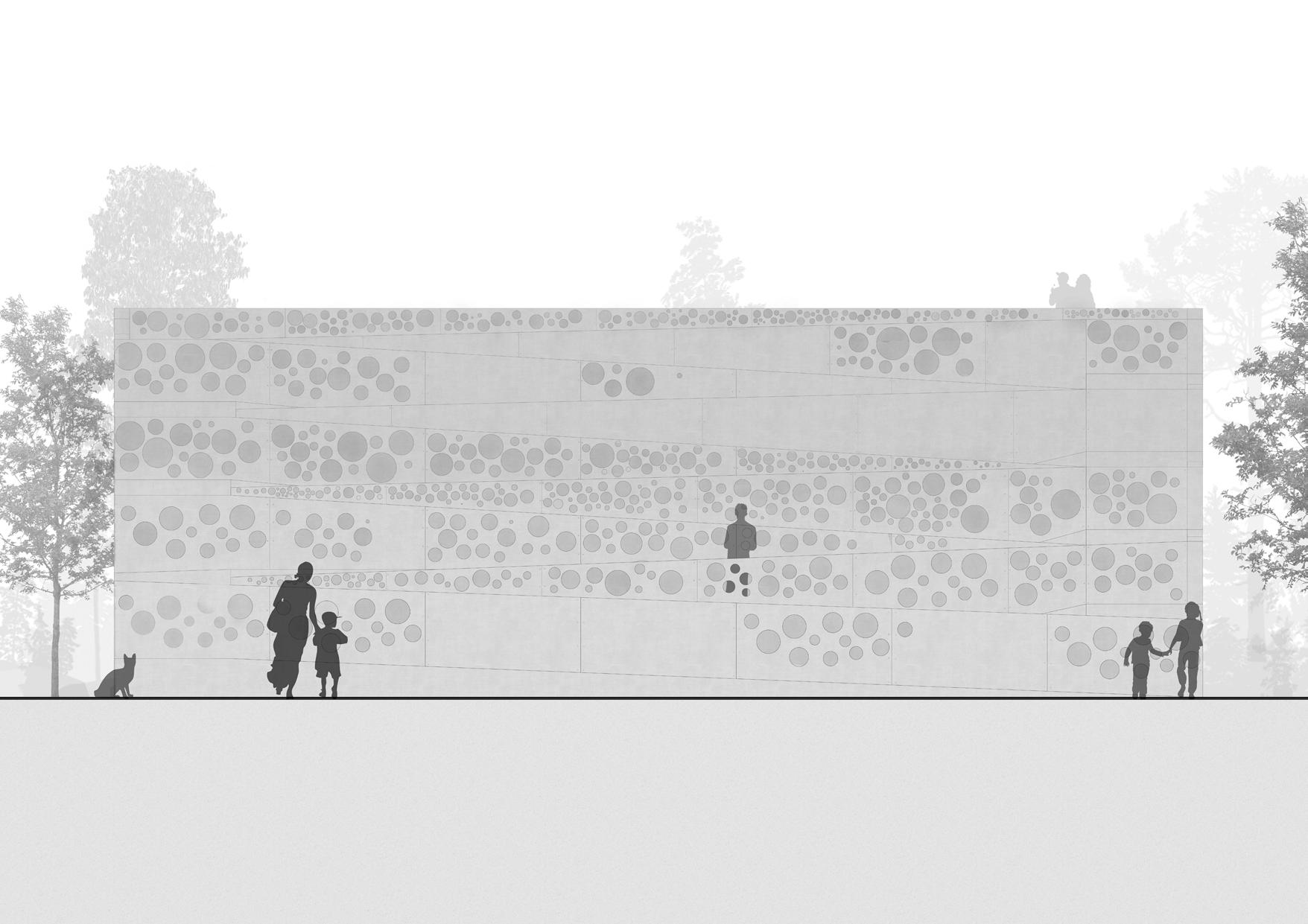
DAPPLED PLAYSPACE Playspace Pair Work 03 29
- Dappled Playspace -
Dappled definition: According to the Oxford dictionary means“marked with spots or
The project shows technical elements as well as building regulations through black-and-white drawings. The design concept is based on four keywords; Ramp, Steel, Playspace and Dappled. These words have been applied to create a design that centres around them. The key material which is steel was used as the primary structure and facade.
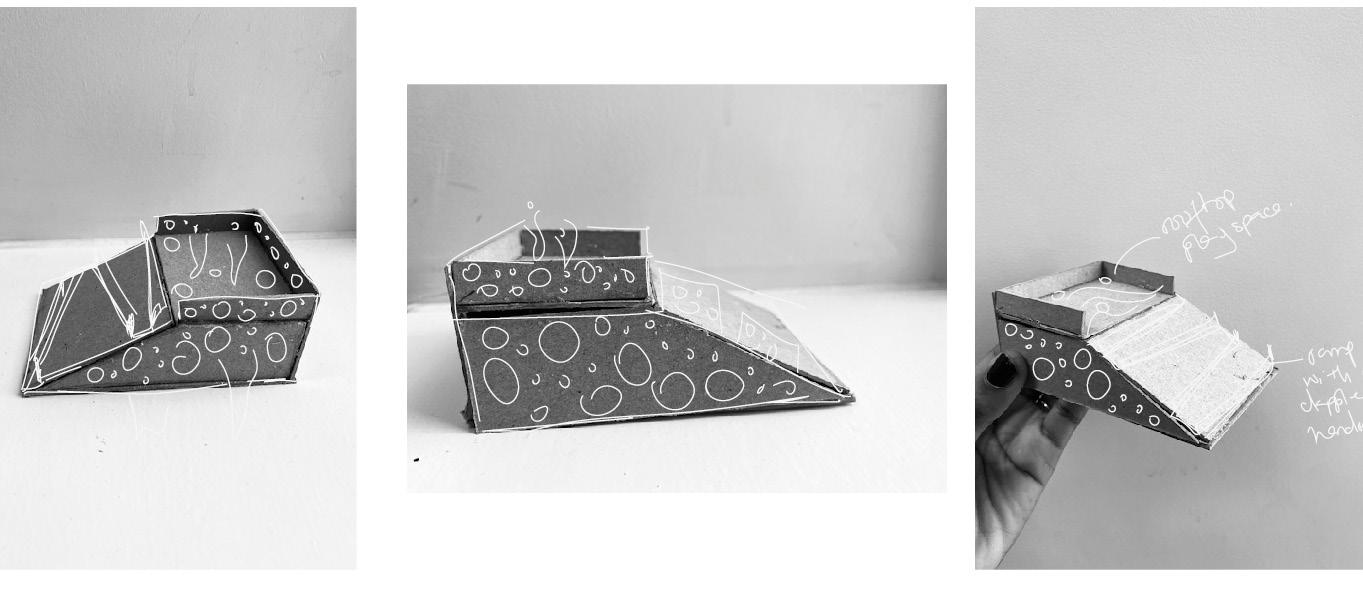
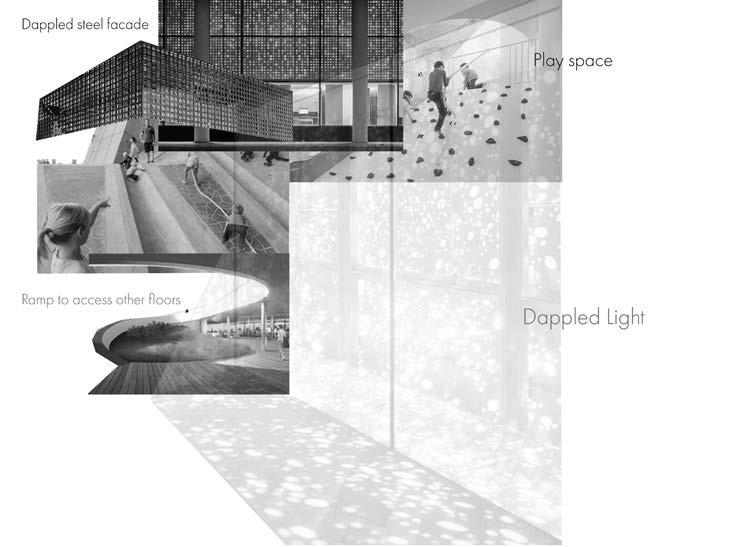
30
PLAYSPACE RAMP DAPPLED STEEL + + +
Program Material Poetics Module
rounded patches”

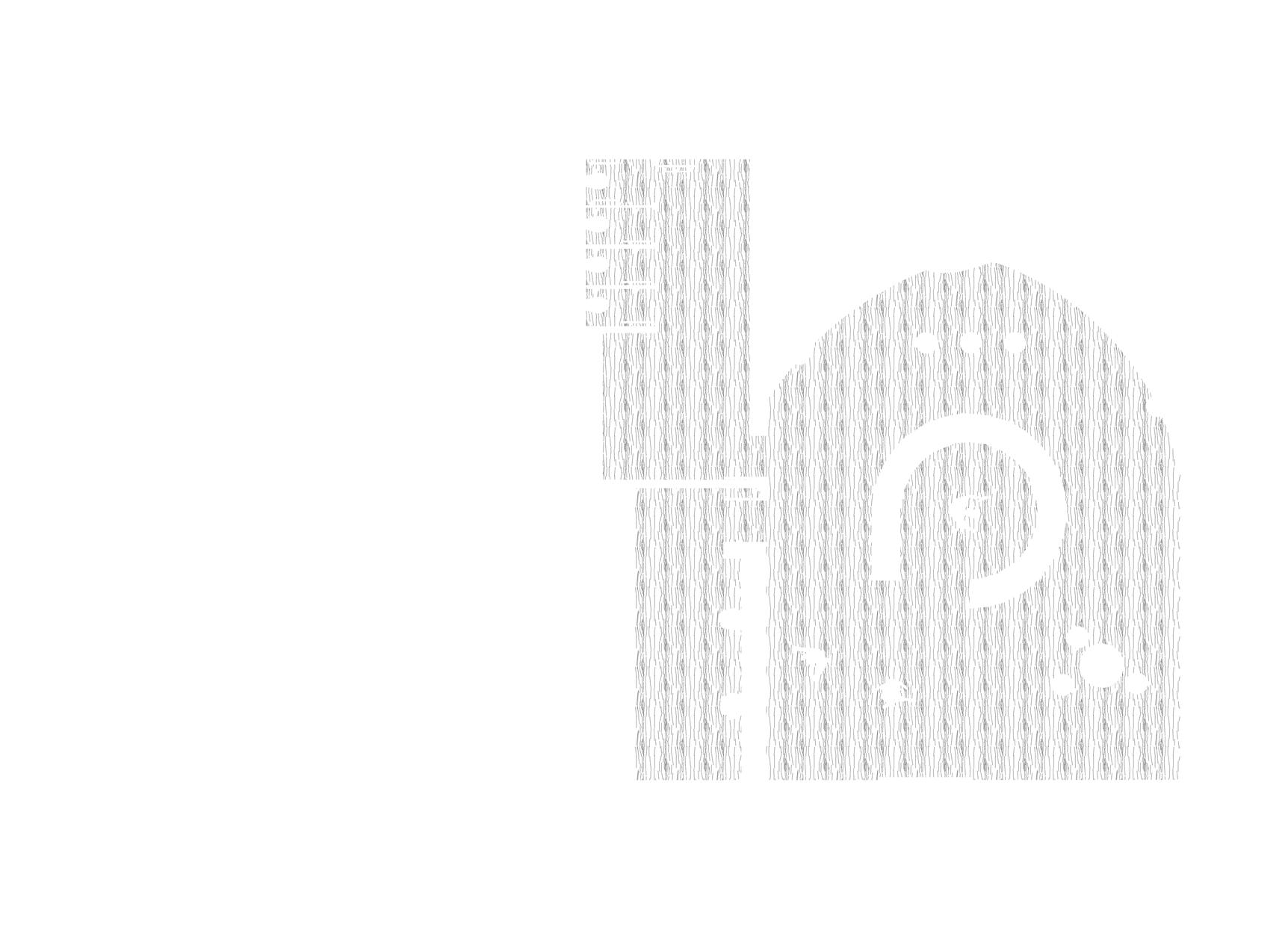
- Ground Floor Plan31 0 1 2 5 10m
For a ramp that provides access for people: ensure the ramp has a minimum width between walls, upstands or kerbs of 1500mm. Approved document K, paragraph 2.9.
If either a wheelchair user cannot see from one end of the ramp to the other or the ramp has three flights or more, then provide intermediate landings a minimum of 1800mm wide and a minimum of 1800mm long as passing places. . Approved document K, paragraph 2.13.
Intermediate landings at least 1800mm wide and 1800mm long are provided as passing places when it is not possible for a user to see from one end of the ramp to the other or the ramp has three flights or more. Approved document M.
Limits for ramp gradients according to Approved Document M, Table 1:
- Going of flight: 10m
- Maximum gradient: 1:20

- Maximum rise: 500mm
Scales @ A3
Issuing Office PRJ_NO
1:100 M V STUDIO P3
Originator
Project
PROJECT 3: MODULE OF UPWARD MOVEMENT DAPPLED PLAYSPACE
Layout Title
ROOF FLOOR PLAN
Status CHILDREN

Client Drawing Number
Provide a handrail on both sides of the ramp and design them to comply with paragraph 1.36. Approved document K, paragraph 2.11.
For ramps that are 1000mm or more wide provide a handrail on both sides. Approved document K, paragraph 2.12.
- First Floor Plan -
UP
1. Access ramp
1 2 02
2. Rooftop playspace
3000 11260 FORMATIVE REVIEW 32 0 1 2 5 10m
PROJECT 3: MODULE OF UPWARD MOVEMENT DAPPLED PLAYSPACE
B-B’ SECTION
This section shows the curtain walling side which reflects the dappled effect into the playground. There are different types of activities shown her for the kids, e.g. swings, tent game, etc.
Scales @ A3 Issuing Office PRJ_NO
Originator Project Layout Title Client Drawing Number 1:50 M V STUDIO P3 Status FORMATIVE REVIEW
CHILDREN 04 - Sections33 0 1 2 5 10m Section AA Section BB
This is the front elevation showing the main entrance to the indoor playground. It also has dappled effect but with the semi dappled perforations. It also shows the different level changes of the ramp.
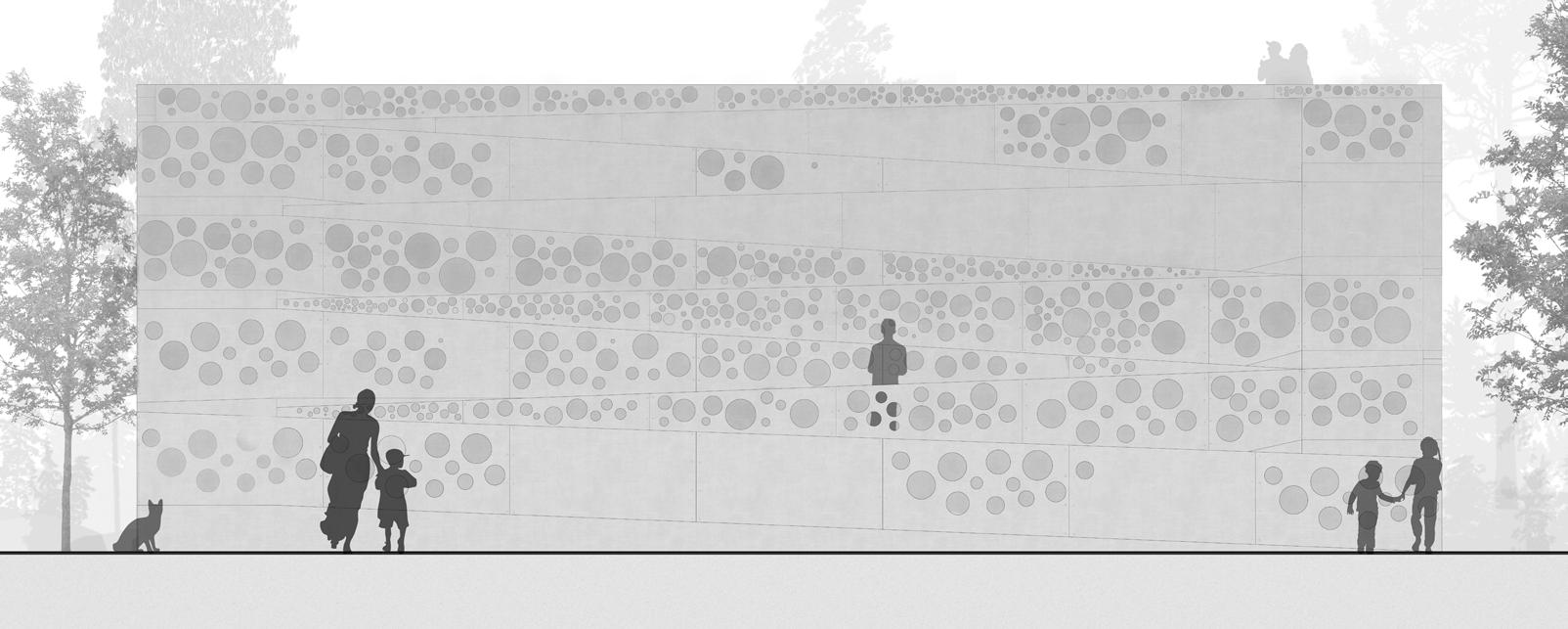

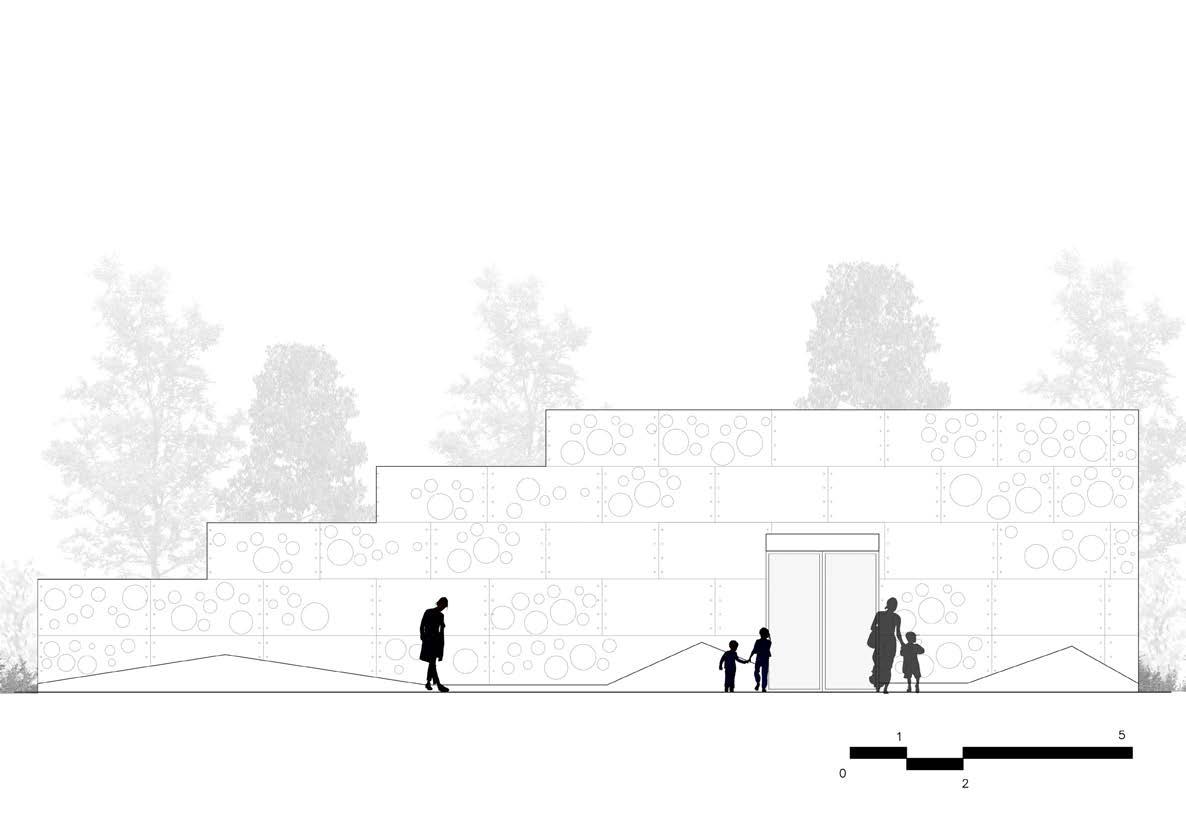
34 PROJECT 3: MODULE OF UPWARD MOVEMENT DAPPLED PLAYSPACE
Project Layout Title Client Drawing Number FRONT ELEVATION CHILDREN 06 11300 5230 - Elevations0 1 2 5 10m Front Elevation
Elevation
Back
- Technical Details -
1. Perforated steel cladding
2. 100mm x 100mm Wind post
3. 203UC UB (Universal I Beam)
4. Zed bars (z402)
5. Breather membrane
6. Foam insulation
7. Vapour barrier
8. Aluminium cladding rail
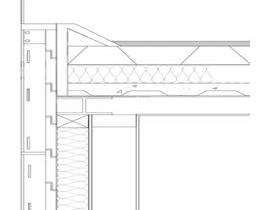
9. Load bearing concrete foundation
10. DPM (Damp proof membrane)
11. Earth
12. Vertical plywood cladding
13. Single ply membrane (waterproofing)
14. 150mm Pedestal system
15. 40mm Concrete paving slabs (terrace finish)
16. Metsec
17. Concrete filling
18. Steel deck
1. 100mm x 100mm Wind posts
2. 203UC UB (Universal I beam)
3. Metsec
4. Mullions
5. 15mm Insulating glasss
6. Vertical plywood cladding
7. Steel deck
8. Breather membrane
9. 150mm Pedastal system
10. 40mm concrete paving
slabs (terrace finish)
11. Foam insulation
12. DPM (Damp proof membrane)
13. Earth
14. Perforated steel cladding
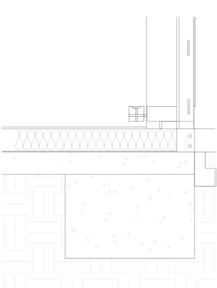
35
1 2 3 4 5 6 7 8 9 10 11 5 12 13 14 15 16 17 18 150mm 1 2 3 4 5 6 7 8 9 10 6 11 12 13
14 16 0 500 1000 1500 2500mm
Detail
Detail 0 1 2 5 10m
Detail 1: Perforated Steel Rainscreen Cladding
2: Curtain Wall
- Exploded Axonometric -

- Ramp Details -
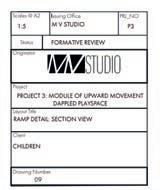
Scales @ A2 Issuing Office PRJ_NO PROJECT 3: MODULE OF UPWARD MOVEMENT DAPPLED PLAYSPACE Originator Project Layout Title Client Drawing Number M STUDIO P3 Status FORMATIVE REVIEW EXPLODED AXONOMETRY 1. Steel structure 2. Ramp 3. Perforated steel panels facade 4. Wind posts 5. Curtain walling 6. Zed bars 7. Insulation 8. Timber flooring 9. Timber wall finishing 10. Concrete filling 11. 150mm pedestal system 12. 40mm concrete paving slabs CHILDREN 11 1:50 ramp detail 1:50 structure detail 2 3 4 5 7 7 10 11 12 9 7 8 1 10
0 100 200 500 1500mm 1000mm 50mm 75mm 500mm Position the top of the handrails at a height of 900mm or 1000mm above the surface of the ramp. Approved document K, paragraph 2.12 Perforated steel handrail The ramp surface is slip resistant, especially when wet, and of colour that contrasts visually with that of the landings. Approved document M, paragraph 1.25f For a ramp that provides access for people; ensure the ramp has a minimum width between walls, upstands or kerbs of 1500mm. Approved document K, paragraph 2.9 203UC SteeI beams 203UC Steel columns No flight has a going greater that 10m, or a rise of more than 500mm. Approved Document M, paragraph 1.26.c. 10000mm Steel columns Steel beams Perforated dappled steel handrail Ensure a clear headroom of at least 2m. Approved document K, diagram 2.2 No flight has a going greater that 10m, or a rise of more than 500mm. Approved Document M, paragraph 1.26.c. 500mm 0 500 1000 1500 2500mm 0100020003000mm 36
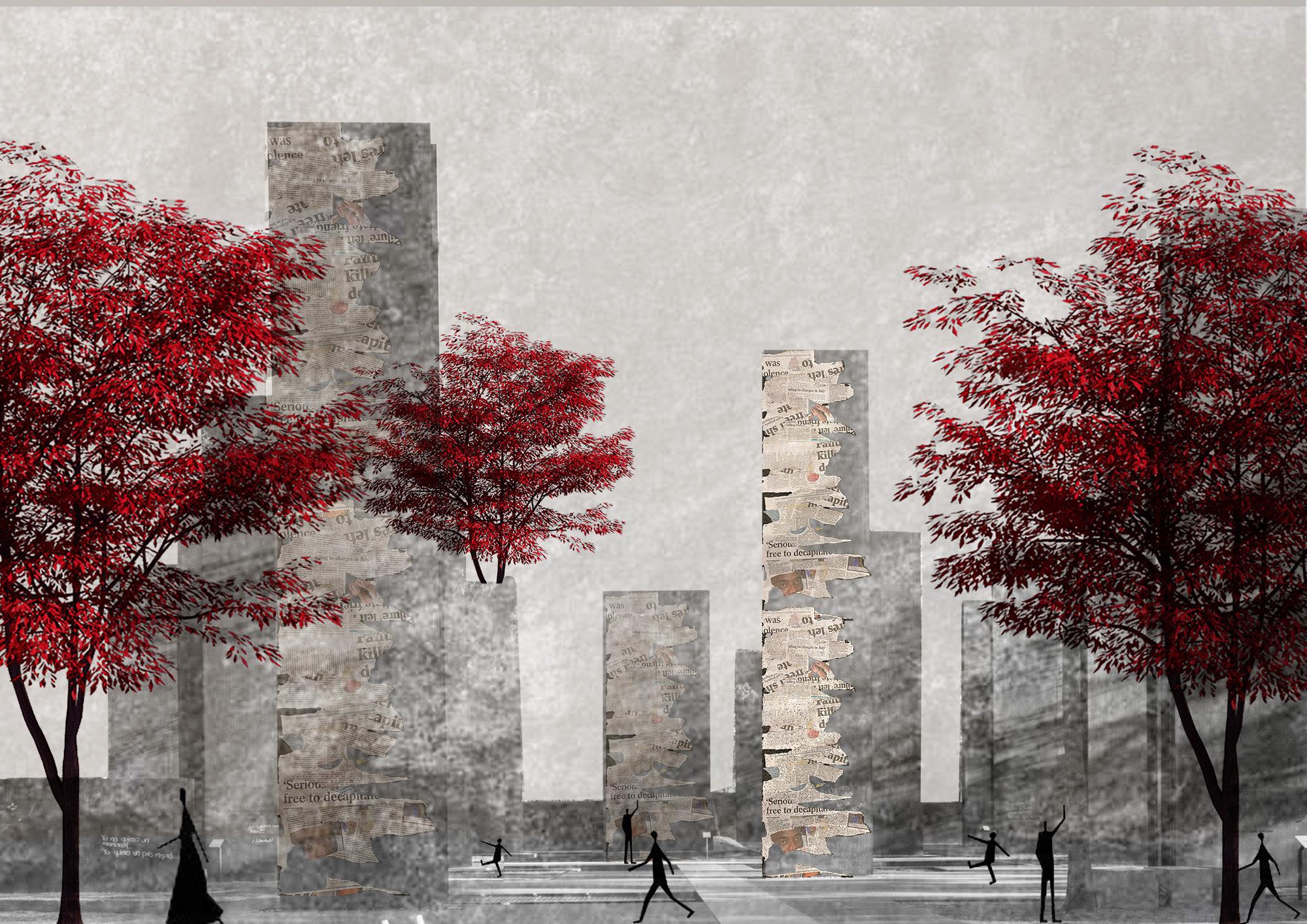























 Main Entrance to the site
Main Entrance to the site
































































































