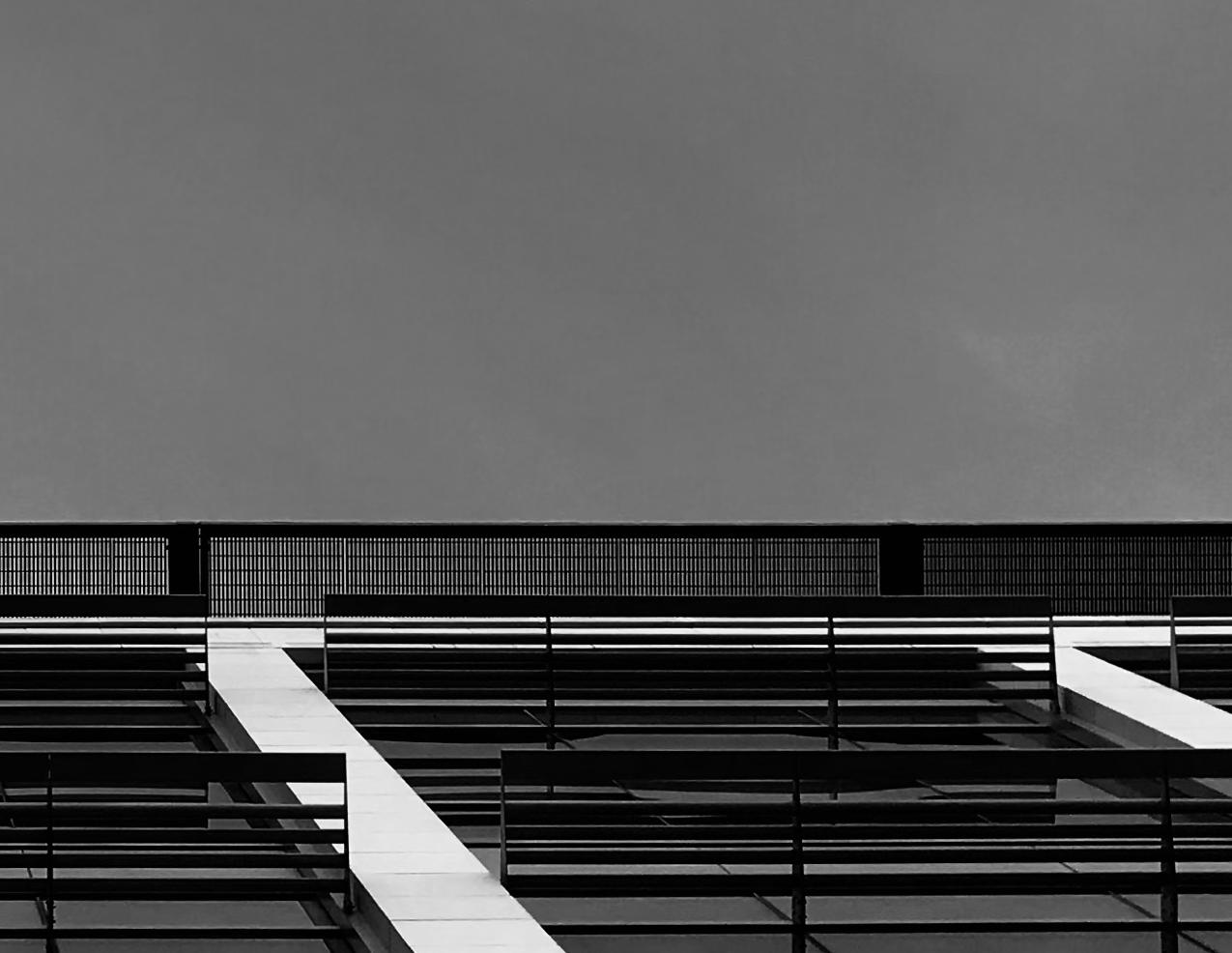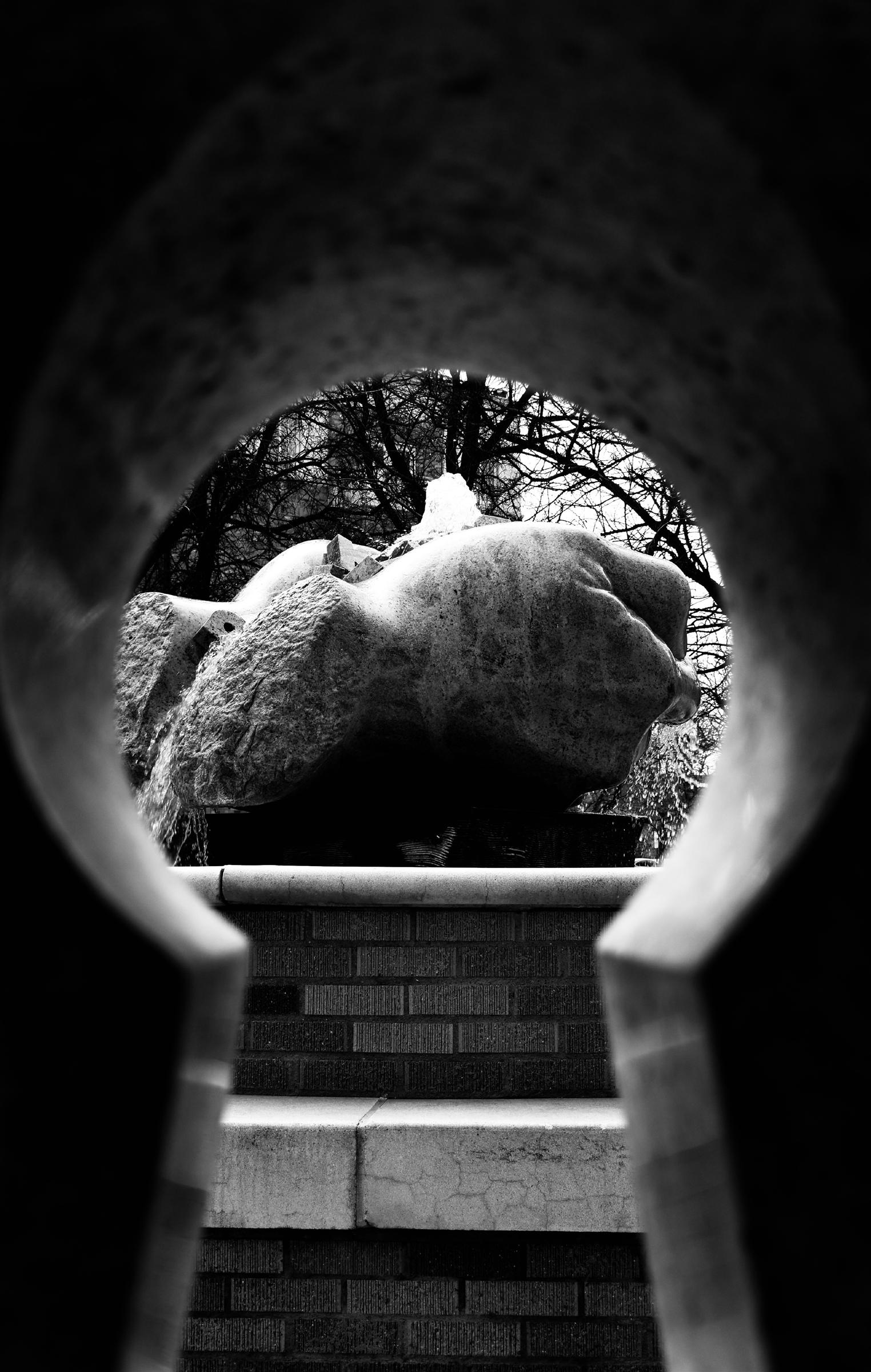ABOUT ME
My name is Mary Elizabeth Franklin and I am a senior at Texas Tech University majoring in Interior Design, and minoring in Architecture. Before pursuing my degree in Interior Design, I lived overseas in Doha, Qatar for 13 years. While living in Qatar, I was able to travel to different countries, learn about various cultures, and explore different forms of design. I am passionate about creating and designing spaces that not only function, but also enhance the lives of those that inhabit them. I enjoy space planning and trying to find the best solution for not only the space but also the user.


EDUCATION
Texas Tech University | Lubbock, Texas
Bachelor of Interior Design CIDA Accredited Program
Minor in Architecture Expected Graduation May 2023 GPA: 4.0
COMPETENCIES
• Systematic & analytical
• Strong interpersonal skills
• Seeks innovative problem-solving strategies
• Excellent written communication skills
• Self-motivated & works well with limited surpervision
• Strong planning and organizational skills
MARY ELIZABETH FRANKLIN
INTERIOR DESIGN STUDENT
WORK EXPERIENCE
Texas A&M Engineering Facilities Student Technician
June - Aug. 21
• Updated CAD floor plans to new drawing standards
• Implemented renovations in CAD floor plans
• Wrote system of process documents for CAD plans
• Analyzed and cataloged buildings files

CONTACT
979 - 220 - 7507 mary.e.franklin@ttu.edu @mary-e-franklin
SKILLS
• AutoCAD
• Autodesk Revit
• Adobe Creative Suite
• Bluebeam
• Enscape
• Microsoft Office 365
• Mac OS
• Microsoft Windows OS
CAMPUS INVOLVEMENT
IIDA TX OK Chapter Board Student Representative | July 2022 - Present
IIDA TTU Campus Center Officer Special Events Chair | May. 2022 - Present
TTU Department of Design Mentorship Program Director | May 2022 - Present
Phi Kappa Phi Honor Society
Member | Oct. 2022 - Present
International Interior Design Organization Member | 2019 - Present
American Society of Interior Designers Member | 2019 - Present
BBA Architects LP Interior Design Intern May - Aug. 22

• Translated Hand-drawn construction documents into Revit
• Space planned new and renovated areas
• Conducted code reaserch and building requirements
• Coordinated with industry professionals during projects
HONORS & AWARDS
President Honor List Academic Honor | 2019 - Present
Projects Featured in CIDA Review Projects | 2019 - 2020 - 2021
Pete & Eleanor Woodson Scholarship Academic Honor | Oct. 2022
CONTENTS





COMMERCIAL OFFICE
Produced in Revit and Photoshop Fall 2021

PROJECT INFORMATION
Project Statement
Within this project, a new suite of offices and supporting spaces were created for the Texas Tech Department of Design faculty and staff within an already existing building. These up-to-date spaces promoted collaboration and efficiency.

Concept Statement
The new office space created for the Department of Design centralized around the relationship of unity and harmony. Like building blocks, elements within this space, build off one another to create a unified whole. Compressed centralized collaboration spaces act as the connection piece that binds the openness of the boundary blocks. Additionally, various shades of greens and neutral tones are incorporated to emulate a harmonious feeling throughout the office.























NOTES
Ceiling height is 8’ - 9” and 10’ - 0” unless otherwise specified.


Ceilings are painted gypsum, not including the main lobby area, which is exposed all the way to the second floor.

FIXTURE SCHEDULE

2

BISTRO RESTAURANT
Produced in Photoshop & By Hand Spring 2020
PROJECT INFORMATION
Project Statement
Through the development of abstract design, a small bistro was created. The unifying theme within the design was based upon a 2D abstract art piece that was made through the overlining of photo collages. The application of this 2D design promoted the analysis of opportunities to create a total piece of design.

Concept Statement
This intimate bistro provides guests with a relaxing environment to enjoy their meals at anytime of the day. Its overall design is centered around the interlocking of lines. Through these lines, focal points are established throughout the interior space. Rich reds, oranges, violets, and yellows are all incorporated within both the artwork and interior finishes to add depth to the overall design.
1. INITIAL LINE TRACE
In the first phase of developing the abstract art piece, fifteen images, that focused on the element of lines within design were traced.


5. MOSAIC CREATION
In this phase, color was incorporated into the art piece. Then through the use of photoshop, the abtract art piece was made into a mosaic to be incorporated in the bistro restaurant.

4. HIGH CONTRAST
In this phase, implemented not only which be in the foreground the abstract art also show the within the
CONTRAST IMAGE
phase, black was implemented to establish which lines would foreground of art piece, but the contrast the design.

2. LINE SIMPLIFICATION
In the second phase, lines were both subtracted and extended throughout the drawing to further abstract the images that were orginally traced.
3. FINAL LINE DRAWING
In the final phase, a portion of the abstract art piece was selected to be implemented into the design of the bistro restaurant. This was the final line drawing that was produced.














PRIVATE RESIDENCE
 Produced in AutoCAD, Photoshop, & by Hand Spring 2021
Produced in AutoCAD, Photoshop, & by Hand Spring 2021
PROJECT INFORMATION
Project Statement
Within this remodel, a residence was created for a family of four. This newly remodeled home required spaces that centered around cooking, entertainment, and private reading areas. Japanese culture was also implemented to pay tribute to the families heritage. Additionally, through this remodel, aging-in-place was focused on in all spaces to allow them to stay in their home in the future.
Concept Statement
This residential remodel was a blend of contemporary and traditional style with elements of Japanese charm. Through the use of clean lines, organic elements, and neutral tones, the spaces appear open and inviting. This design exhibits multi-functional components that allow for both intimate and public congregation. Overall, this design provides the client with a functional and calming place to reside.
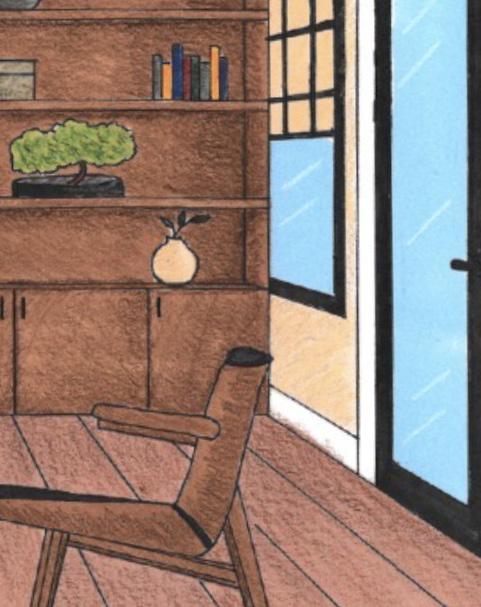
First
First
First


Second
Second
Second
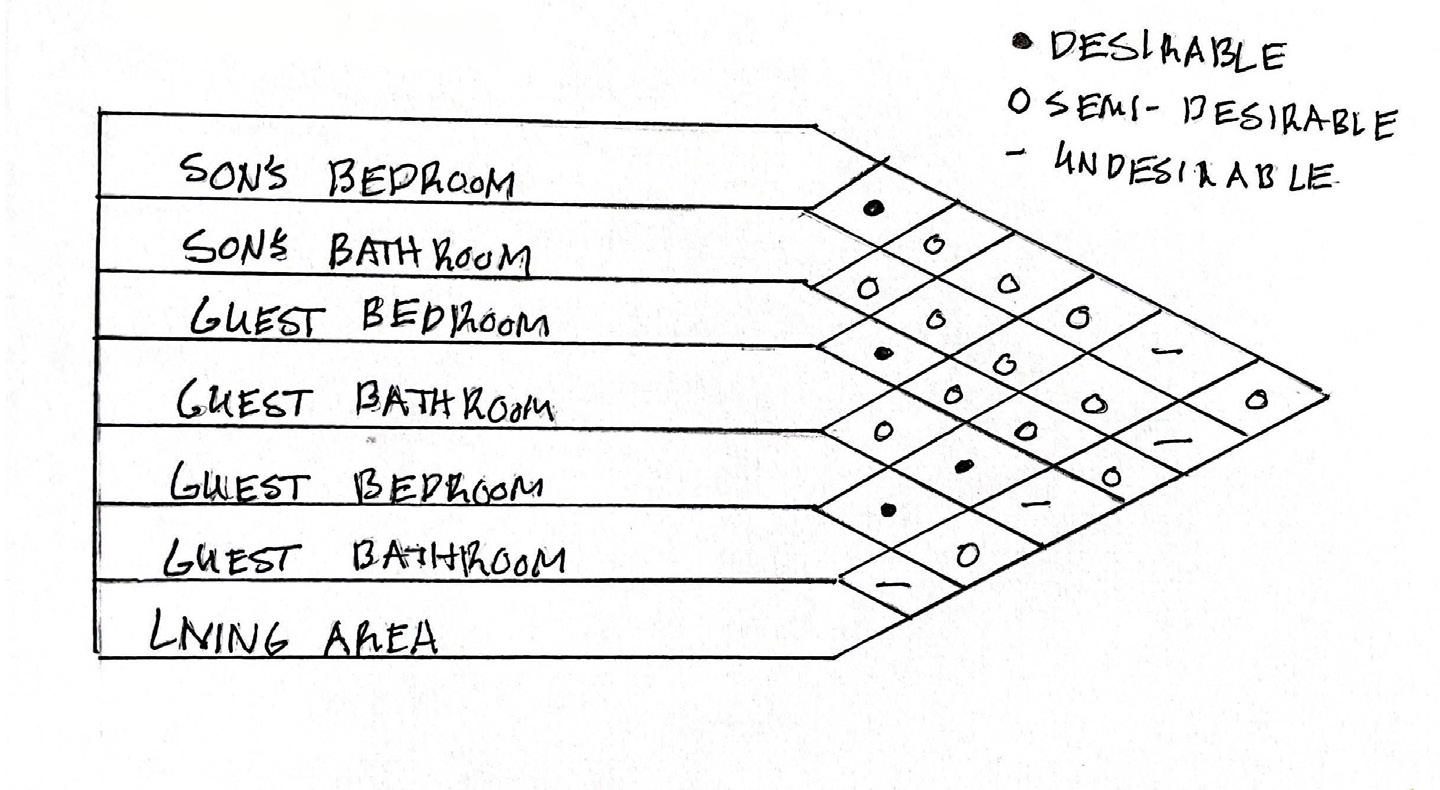



Not To Scale
Blocking Diagram
First Floor

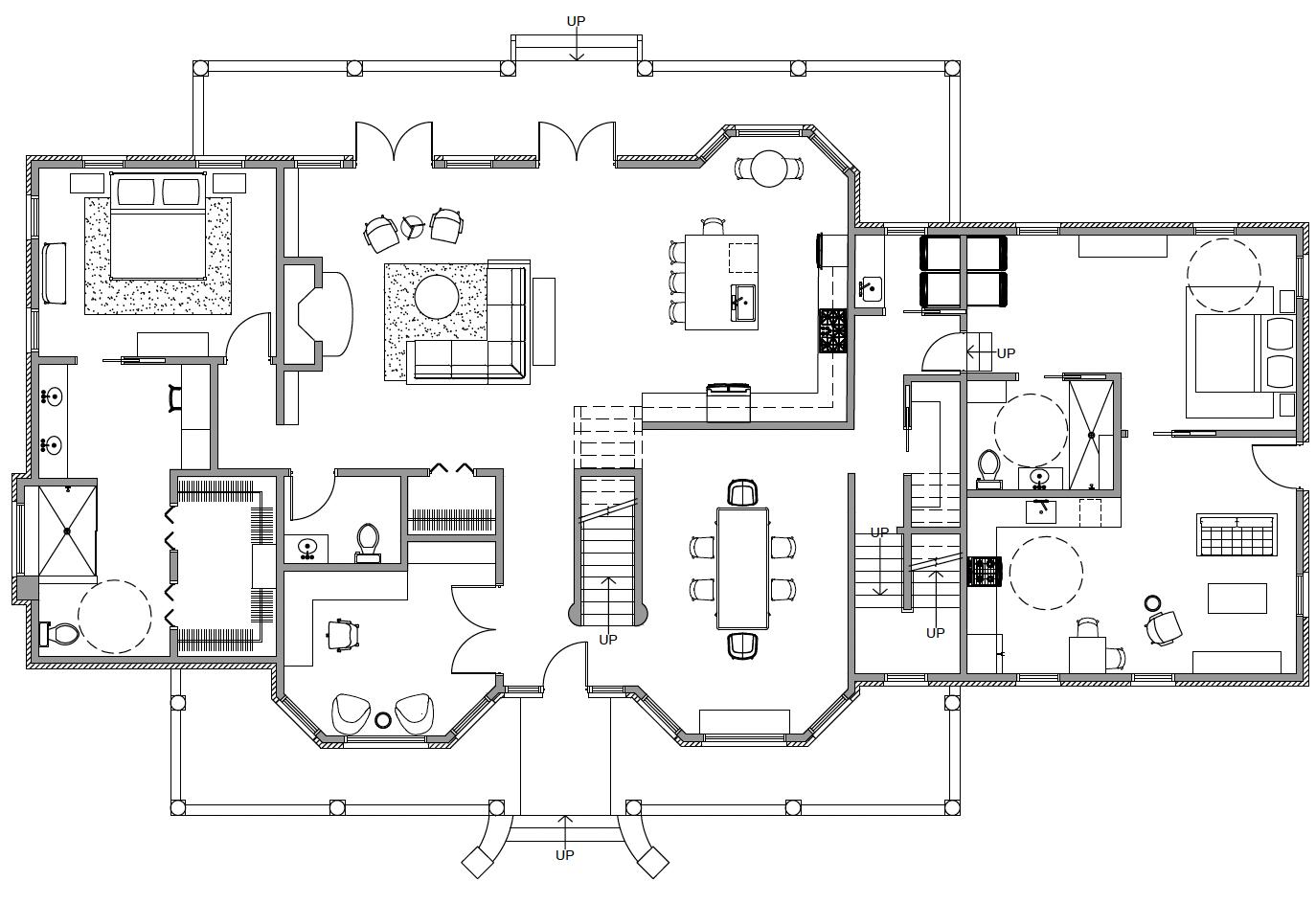
Not To Scale


Blocking Diagram

Second Floor

Rendered

Not To Scale



 Master Bedroom Perspective ADA Compliant Living Room Perspective
Rendered Front Facade
Master Bedroom Perspective ADA Compliant Living Room Perspective
Rendered Front Facade

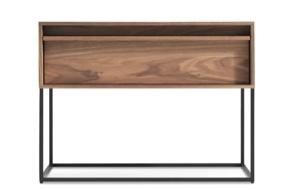



















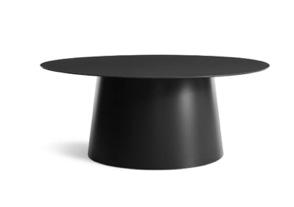
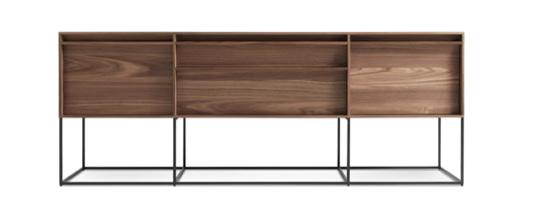

4 COMMUNITY THEATER
Produced
 in Revit and Enscape Team Members: Anna Batalova - Ashley Gauntt - Ashley Wilemon - Shaofang Xue Project Manager: Mary Elizabeth Franklin Fall 2022
in Revit and Enscape Team Members: Anna Batalova - Ashley Gauntt - Ashley Wilemon - Shaofang Xue Project Manager: Mary Elizabeth Franklin Fall 2022
PROJECT INFORMATION
Project Statement
Within this project, the lobby, concession stand, donor wall, art gallery, and lower level learning center for the Midland Community Theater will be renovated to allow for improved wayfinding and multifunctionality.

Concept Statement
The redesign of the Midland Community Theater will centralize around the rich history of the railroad that first began the story of Midland, Texas. Like a train station, individuals will be guided through the large open interior environments to various destinations with the help of a multitude of directional cues. Throughout the multiple journeys, guest and students will be able to witness the colors of the West Texas skies in conjunction with rich earthy textures. These newly design spaces will allow guest to participate in a journey that transports them to a location that encourages them to escape reality and explore both the future and past of Midland, Texas.















































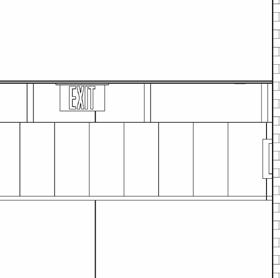











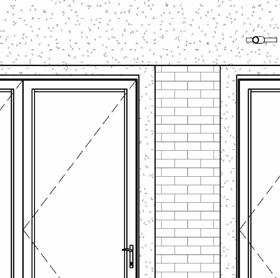

























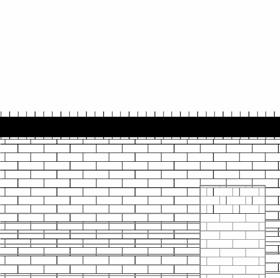



















CONCESSION STAND









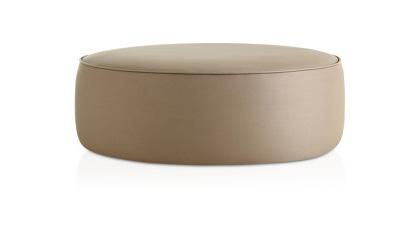



5 CREATIVE WORK
Taken with a Nikon D5600
Edited in Photoshop

