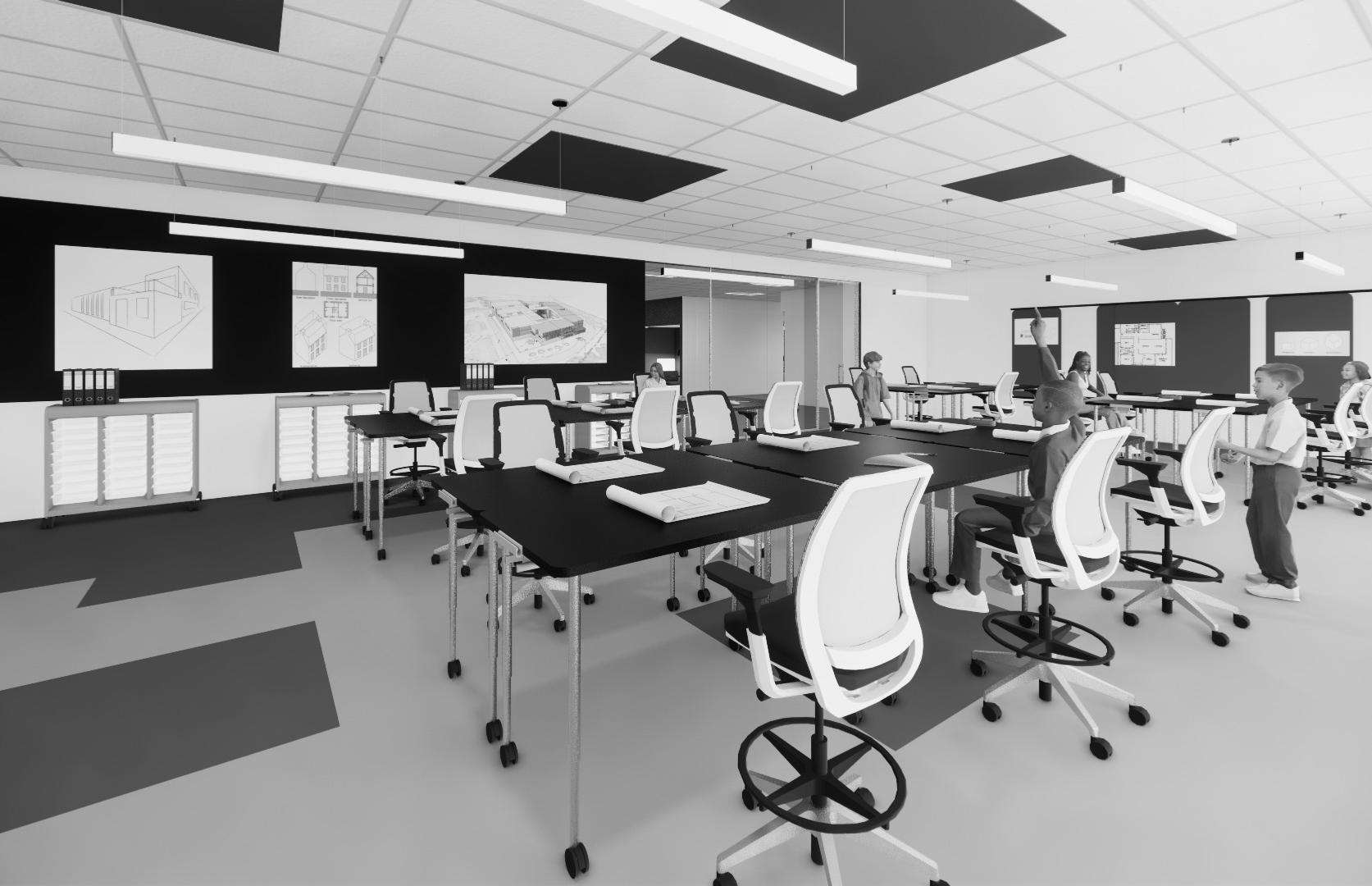

TABLE OF CONTENTS. 01 RESEARCH TOPIC (pgs.1-2) 02 QUESTION & PURPOSE (pgs. 3-4) 03 THE IMPORTANCE (pgs. 5-6) 07 EXPERT INTERVIEWS (pgs. 21-22) 08 INTERVIEW SYNTHESIS (pgs. 23-24) 09 SITE ANALYSIS (pgs. 25-30) 13 RENDERED FLOOR PLAN (pgs. 37) 14 CODE SUMMERY (pgs. 38) 15 BUILDING SECTION & ELEVATIONS (pgs. 39-40)
04 CLIENT PROFILE (pgs.7-8)
05
RESEARCH SUMMARIES (pgs.9-18)
10
IMAGERY, CONCEPT & PROBLEM STATEMENT (pgs. 31-32)
11 PROCESS DRAWINGS & DIMENSIONED FLOOR PLAN (pgs. 33-34)
16
REFLECTED CEILING PLAN (pgs. 41-42)
17
RENDERINGS & MATERIALS (pgs. 43-48)
RESEARCH SYNTHESIS (pgs. 19-20)
12 RESEARCH SPACE DIVISION (pgs. 35-36)
18
BIBLIOGRAPHY (pgs. 49)
06
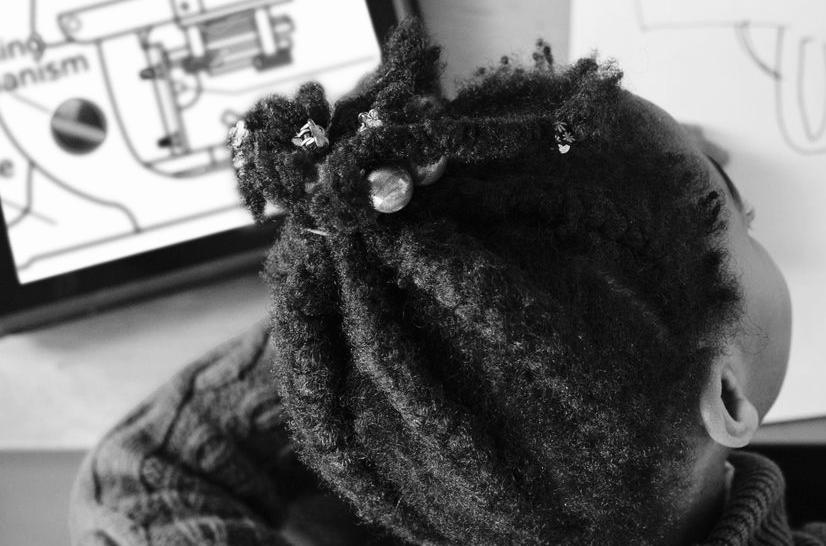
1
RESEARCH TOPIC
Design Advocacy is the centralized topic of this capstone project. Advocating for all design professions is something that holds great importance within the design industry. Without design advocacy our profession would be lost; therefore, this is why it’s important that all ages, even intermediate age children, understand how the design profession works and how a wide variety of design groups are able to collaborate together to achieve one goal.
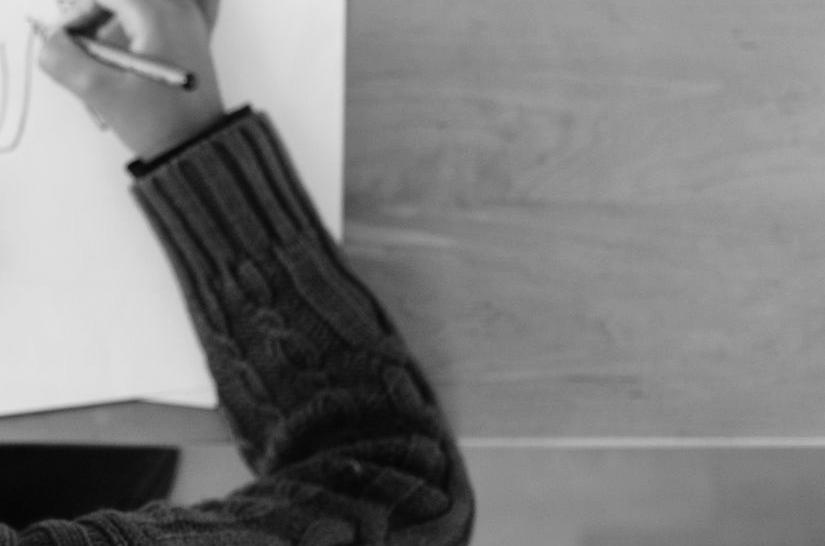
2
RESEARCH QUESTION
What design considerations within a learning center encourage intermediate-aged children to engaged in design education and experimentation?
The purpose of this capstone project is to be implemented into an educational space in various forms of design. Intermediate and middle school students are not always explore the world of design. After school focus on STEM related topics; therefore, be given a place where they can learn about also being pushed to experiment, collaborate,
3
PURPOSE &
& REASONING
to understand what design elements can space to engage middle school students
Intermediate level education is often overlooked always provided opportunities to be able to activities and outside learning centers therefore, intermediate-aged children need to about the various forms of design while collaborate, and explore the future of design.
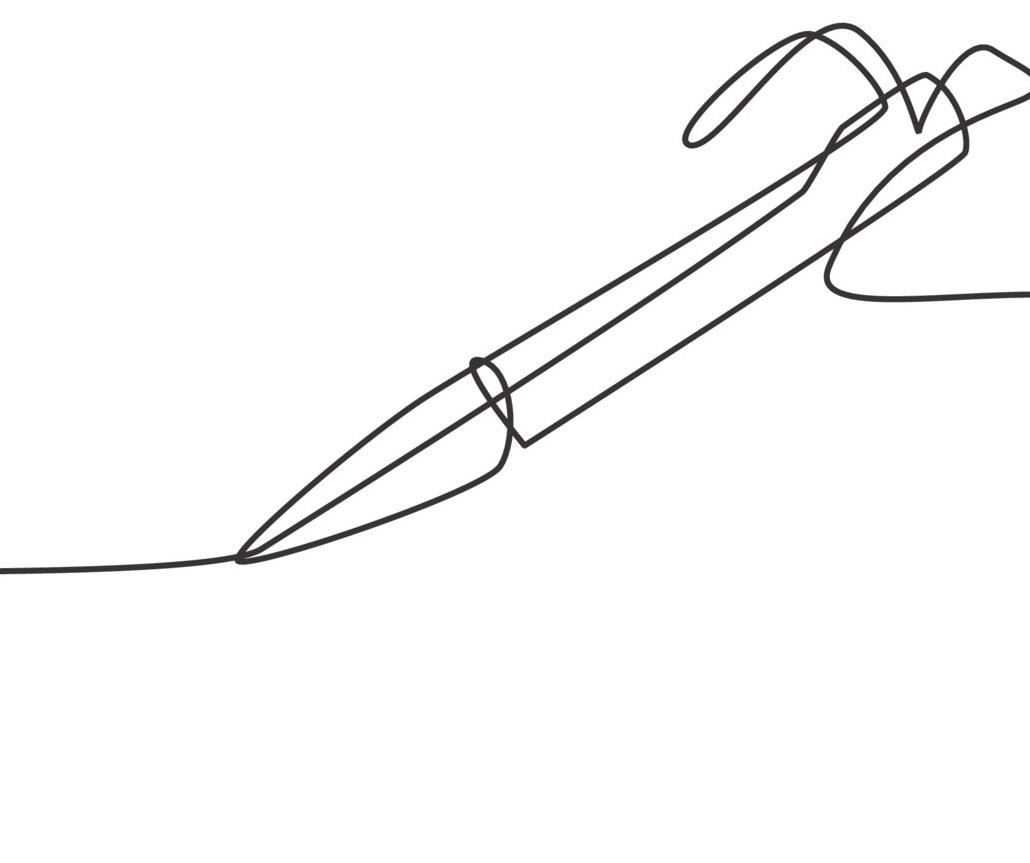
4
Design Education for Future Generations
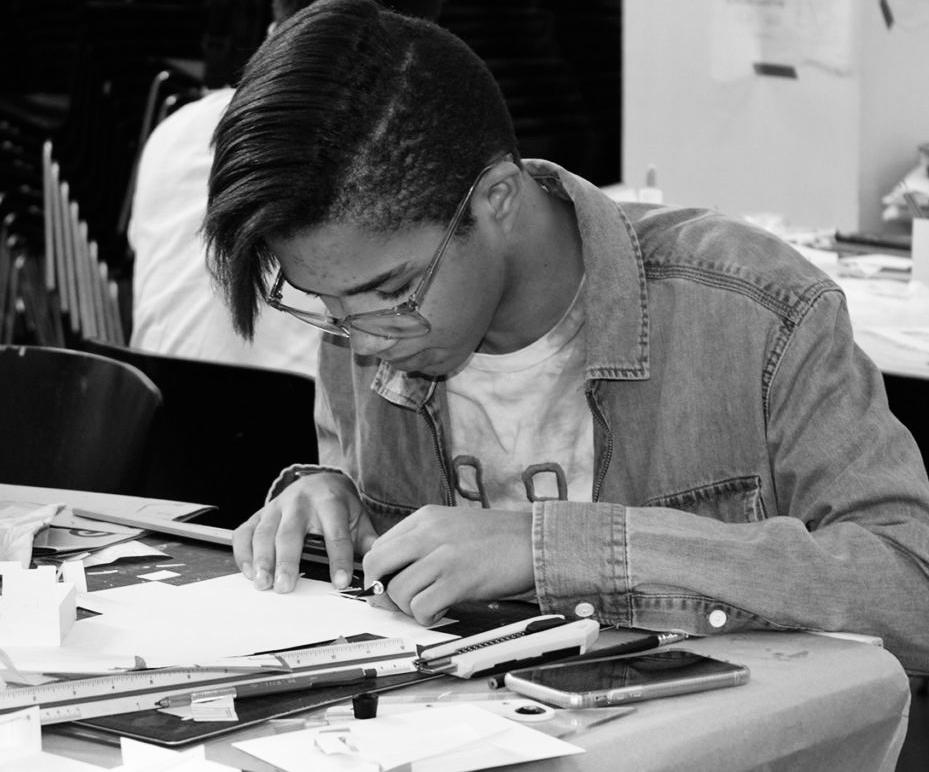
More Opportunities for Middle Schoolers

5
Growth of the Design Industry Community Development
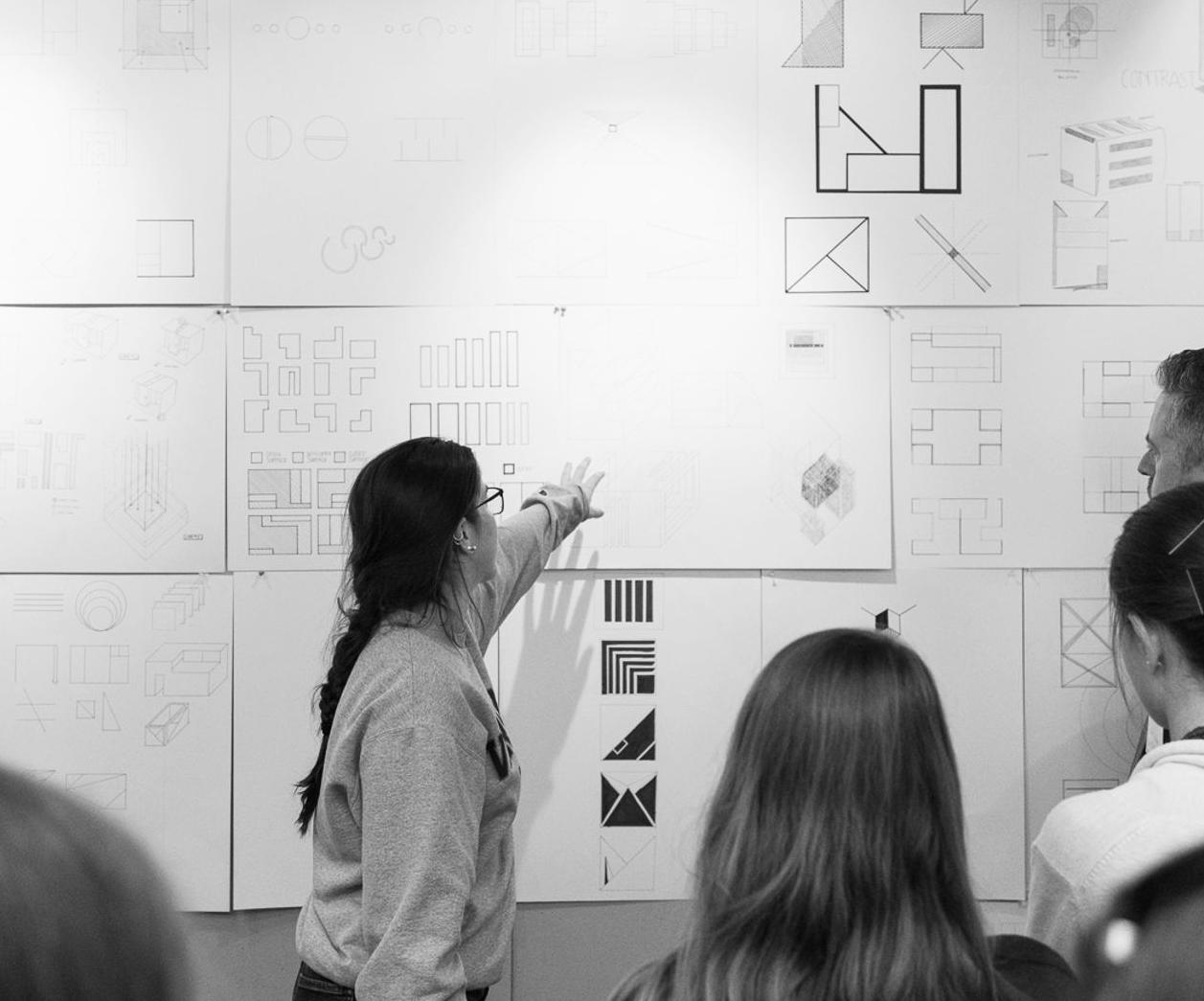
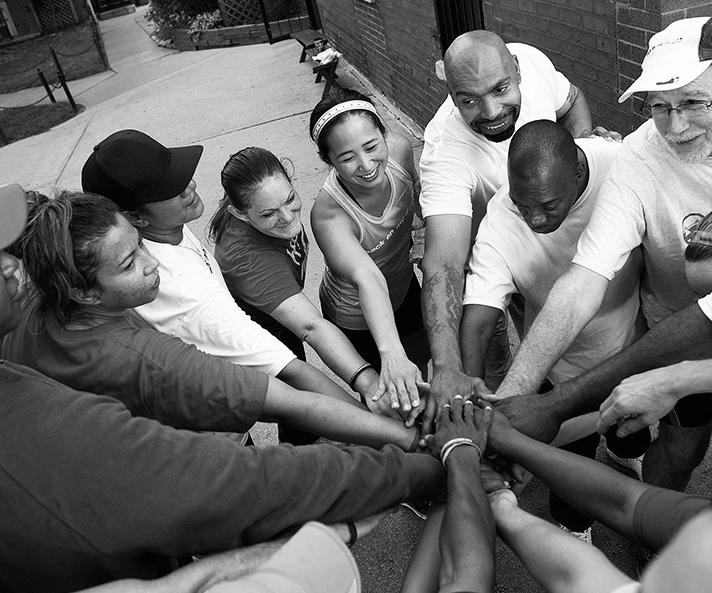
6
CLIENT PROFILE

In today’s society, there are very limited resources for middle school students wanting to obtain more knowledge in the world of design. The majority of these resources, classes, design schools, and extra curricular programs are centered around high school students and college students pursuing a degree in design. However, this leaves out a large portion of children who want to explore this way of thinking. Intermediate-aged children have a natural instinct to want to understand the world around them. They want to explore and create things with their hands. Additionally, they thrive off of hands-on learning and the ability to be challenge in their skill to solve a problem; therefore, this is why we need a facility that can allow middle school students to explore the various fields of design and that helps our local school develop and progress.
There is currently not a facility that is focused on teaching various forms of design to our intermediate aged children in our area. This causes a major gap within our society and shows that we have not thought about the younger generation when it comes to design. A learning center that teaches design education to middle school aged children would not only help bridge the gap but will also allow children to explore their passions in a handson environment that closely simulates what it is like to be in a college studio or design firm. Furthermore, most intermediate schools/ middle schools do not have the resources to teach these types of design classes. They also don’t have the necessary space to be able to teach the content well; therefore, we need a learning center that is dedicated to this area of study and that is designed in a way that allows for studio learning. We also need areas within the centers grounds that allow students to apply what they are learning to a real-world situation.
By having a learning center that focuses on this age group and these fields, we can better inform the younger generation about what they can do in the future in the world of design. By having a space like this, we can provide students with the opportunity to learn and explore something that encompasses everything they are learning in school, to an area of study that allows their brain to think critically and creatively. We need this facility to not only grow the knowledge of design, but also provide a space where all middle school students, no matter their ability, backgrounds, or level of skill, can explore the possibilities that comes with learning about design.
7

8
RESEARCH SUMMARIE ONE
TITLE
The Design and Evaluation of the Physical Environment of Young Children’s Learning Settings
PUBLICATION TYPE

Peer Reviewed Journal Article
DESIGN ISSUE
The purpose of this article is to help others learn how to best adapt their physical spaces within an education setting to support children’s development and social skills. Through this journal article, Elizabeth Matthews communicates that the social and curricular factors of a child’s education are often the main focuses. However, the physical environment has been found to have a major impact on a child’s development. In many instances, built environments of children’s learning facilities are often neglected and an afterthought, but research shows that physical design of educational spaces has substantial and lasting academic benefits. Therefore, it is important that it is addressed in the early stages of design because it is a defining factor in a high-quality learning experience.
METHODS
This literature review collected studies with a variety of methods. Within each source, the individual or group of individuals either conducted an observation, produced a survey, or developed a social experiment. Within these studies, they collected both qualitative and quantitative data that further confirmed that different factors of a built environment can affect a child’s learning outcomes in numerous areas. These findings and data were then utilized by the author of this article, to verify her information and own personal knowledge.
FINDINGS
Through this article, Elizabeth Matthews confirms that factors such as classroom noise level, crowding, presence of stimulus shelters, spatial arrangement, amounts of available natural light, environmental complexity, access to nature, and classroom-cue legibility all have significant effects on a child’s ability to learn and retain information. In relation to these factors, physical disorganization within the learning environment can hinder a young child’s capability to focus and engage in what is being taught. Additionally, the ability to comprehend how a space will be utilized is a major factor due to a child’s ability to pick up on non-verbal cues. When a space is easy to comprehend, children are more willing to cooperate because they associate certain spaces with specific activities and actions. Unfortunately, most learning environments for children are generalized, however, with the incorporation of ownership and flexibility, children have the ability to choose the place and setup that works best for them.
9
RESEARCH SUMMARIE TWO
TITLE
Participatory design for a sustainable environment: Integrating school design using students’ preferences
PUBLICATION TYPE

Peer Reviewed Journal Article
DESIGN ISSUE
The primary purpose of this journal article is to educate individuals on how the interior environment has significant impacts on students’ behavior and achievement levels within school. While the architects and designers’ knowledge are valuable, a building needs to be constructed around the requirements of a child. The designers of these educational structures need to analyze and incorporate what is important to children rather than what looks aesthetically pleasing to the public or even the parents. Additionally, heat, light, air quality, space, sound, color, and nature all play a role in a child’s ability to engage and develop. By communicating with the students throughout the design process, designers will have a better understanding on how to make the spaces more accommodating to their needs and desires.
METHODS
Within this journal article, researchers utilized several methods to obtain data and research. They first conducted a literature review. During this phase, they found additional written material that confirmed their findings about how the interior environment affects children’s development and engagement. Then they conducted a study to obtain qualitative data from 30 elementary school students and 5 expert architects. After the study was complete, they performed interviews where they utilized a card sorting technique. Within this technique, researchers would show the participants different images and have then sort them based on what they liked and disliked. Finally, content analysis was incorporated to analyze all the data that was collected.
FINDINGS
Through this article, the authors found that when a school has an environment that children appreciate and enjoying coming to, they encounter improved emotional and physical effects. In turn, teachers are also more motivated and feel more valued because the place they work in, is an overall better environment for their students and for themselves. After analyzing the content, researchers found that students preferred having playgrounds, colorful buildings, larger interior spaces, wide windows, access to green spaces, and articulated facades. In addition to color, it was found that the majority of children liked cooler colors rather than warmer colors. Color can hold significant meaning for children; therefore, it is important that it is used thoughtfully. Additionally, it was found that students did not prefer tall buildings, buildings near streets, stairs, and curved shaped interiors. They communicated that it was confusing to know where to go if a space utilized too many curved elements and was overstimulating if the facility was located near busy streets. Overall, it’s important that designers and architects listen to students as they begin to design these spaces because they are the one’s occupying these spaces for the majority of their developmental years.
10
RESEARCH SUMMARIE THREE
TITLE
Planning to Learn: The Role of Interior Design in Educational Settings
PUBLICATION TYPE

Peer Reviewed Journal Article
DESIGN ISSUE
The purpose of this research study was to determine how an educational space can be improved to make all the users of the space happier and more engaged in the activities that they participate in. Through this study, interior design students determined that children’s performance levels were directly linked to the quality of the structure. They also analyzed how sensory stimulation can enhance and distract from the learning process. As architects and designers continue to construct educational facilities, elements like visual, tactile, and auditory senses must be evaluated in the beginning. If elements that effect the physical environment of educational spaces are not considered through the eyes of all its users; there is a higher likelihood that learning barriers will form, and compensation techniques will be utilized. Therefore, it is the role of the designers to develop a deeper understanding of how a classroom environment can affect a child’s development.
METHODS
This study was centered around interior design students developing a project that would improve the learning environment of a private catholic school in Manhattan, Kansas. Students utilized evidence-based design to develop an effective design program. They also conducted interviews with all the users of the space, participated in additional research about the subject, preformed field measurements, and developed design solutions based on their programming.
FINDINGS
Through this study, interior design students found that wear and tear of materials, circulation, accessibility, code compliance, and functionality were all major issues within the space. Individuals were concerned about the durability of elements and the possibility that the wear of materials could causing harm. Designing spaces that stand the test of time and can withstand wear is very important within educational facilities because they often utilize the space for numerous years without renovations. Safety and security were concerns that were also brought up by almost every facility member. Making sure that locks, security systems, accessible doors, and glass types are all up to code is vital to the children’s safely. Additionally, elements such as the acoustic and visual environment were also found to have a major impact on the children’s engagement level. By incorporating color, light, and texture into their visual environment, children were more likely to enjoy coming to these spaces. Over the course of this project and study, students determined that educational settings can be changed in a positive manner if designer return to the basic idea of what it is like to learn something for the first time.
11
RESEARCH SUMMARIE FOUR
TITLE
Alternative educational methods for teaching traditional art and architecture to Romanian children raised aboard
PUBLICATION TYPE

Peer Reviewed Journal Article
DESIGN ISSUE
The primary purpose of this study was to analyze the Romanian culture and determine if learning architecture and interior design can help children connect with their culture more. Researchers determined that a large portion of Romanian and Italian children do not live within their own culture, and they often travel aboard with their parents to various countries; therefore, they lose valuable connections to their culture and their practices. Children thrive on the ability to explore, play, and participate in creative experiences. They require forms of active participation and application to be able to completely understand a concept. Through learning architecture and design, children can utilize these abilities and their imagination to enhance their knowledge of their own culture.
METHODS
The researchers in this article, utilized several methods to conduct their study. They first preformed research on the population of children from Romania and then analyzed the percentages related to the number of children living outside the culture. After completing this research, they designed a workshop titled, “The Little Architects.” During this workshop children learned about Romanian architecture and design through videos, images, and lectures. After learning more about the culture’s design practices, they had the opportunity to decorate and design a house based on what they had learned. Finally, they analyzed the students work and determined the key factors that were utilized in all the children’s designs.
FINDINGS
Through this study researchers confirmed that architecture and interior design does have significant influences on a child’s development. With the help of architecture and design, we can begin to help solve issues in a unique way for children of all backgrounds and abilities. In relation to this study, design was found to help children strengthen their national identity. Researchers discovered that by using the Romanian architecture and design techniques, as a way to educate children about their heritage, children were more receptive to learning the content. It also helped the students with their ability to apply what they saw and heard about through a creative form. When designing their homes, almost 92 percent of the children incorporated the Romanian flag or the colors that make up the flag. Researchers also noticed that students utilized the color green, leaves and other natural elements to decorate their façade. Through this study, it is evident that architecture and design can play a major role in a child’s development. It can also be utilized to help educate children on various topics that might not seem interesting initially.
12
RESEARCH SUMMARIE FIVE

TITLE
Primary school design: co-creation with children
PUBLICATION TYPE
Peer Reviewed Journal Article
DESIGN ISSUE
The primary purpose of this article was to determine different ways for children to become more involved in the design process for their schools. In the last several years, it has become more popular to include a child’s perspective during all stages of the design process; however, through this study, researchers determined that they still have a long way to go. Due to remaining gaps within education design, children’s viewpoints need to be integrated more effectively. Children need to be viewed as a main stakeholder and provided with the opportunity to be co-creators of their spaces. Additionally, children hold a lot of knowledge and by serving as an informants, testers, and users, children can begin to change their education environment to better accommodate their personal needs.
METHODS
The researchers of this study conducted several research methods that resulted in both qualitative and quantitative data. They utilized various data collection techniques where they had children complete questionnaires, create drawings, and model various environments that related to their school grounds. They also designed an experiment, based on the Mosaic Approach, where they had 120 children, ranging from 8 to 10 years old, design three spaces in two schools in England. Through this experiment they collected data and compiled their findings to determine what design elements children liked the most within educational setting.
FINDINGS
Through this study, it was determined that children have a natural ability to design and that they are the experts of the spaces they inhabit. Through collaboration, modification, and patients, children can become co-designers for their own spaces. They can also be seen as equal stakeholders that can add value to how architects and designers create spaces. Additionally, after the first study was completed, researchers found that over 90% of children wanted access to the outdoors. Elements such as water, pathways, sculptures, and outdoor seating were found to increase relaxation and happiness in over 93% of the 120 children. Furthermore, after the second study was completed, they found that the children were not satisfied with their current spaces because it was too hot, lacked vibrance, and the floor was too hard. In their own redesigns of the space, 50% used blue and 30% incorporated red and green. They also voiced that they wanted the inclusion of seats stored in the walls and living plant walls.
13
RESEARCH SUMMARIE SIX

TITLE
Listening to Their Voices: Middle Schoolers’ Perspectives of Life in Middle School
PUBLICATION TYPE
Peer Reviewed Journal Article
DESIGN ISSUE
The purpose of this article is to educate others on why the voice of a student is so important within their education. There is a large majority of students dropping out of school each year due to lack of interest and neglect from not only other individuals, but also from their school environment. To keep middle schoolers engaged within their education, they need to be included in the decision-making process. Middle schoolers desire to be active participants in their education and want to feel like they have control over their learning path. By improving the relationship between their teachers and the overall school environment, middle schoolers can begin to flourish within their education.
METHODS
In this literature review, researchers predominantly utilized focus groups to collect their data. These focus groups were made up of 15 middle schoolers from three various schools that were located in urban, suburban, and rural areas. The students were asked about 24 questions that related to middle school subjects, delivery of their education, reading, technology, their school environment, and extracurricular activities. In addition to the focus groups, researchers also designed a cross-cultural analysis where they asked students to use metaphors to express what their school experiences was like.
FINDINGS
Through the focus group and the cross-cultural analysis, researchers found that middle school students want caring teachers, active classrooms, and the incorporation of technology within their educational spaces. Additionally, students expressed that their school environment felt like a chaotic place that they had to survive; therefore, they want their educational environment to be more welcoming and inviting. Students desire active learning, hands-on activities, discussion, debates, and role-playing situations. They appreciate a challenging class that engages them in real world activities and the ability to problem solve various situations. Furthermore, middle school students are at a critical time in their life where they are developing their bodies and mind at a rapid rate. This can often make them feel like they are out of control and unaware of what is going on; therefore, they have a strong desire to take control of their education because they know that it is a solid element within their life. Middle schoolers strive for independence; therefore, their educational spaces need to allow them to explore and apply what they are learning.
14
RESEARCH SUMMARIE SEVEN
TITLE
Children as conscious recipients of space. The role of architecture education in the process of teaching
PUBLICATION TYPE

Peer Reviewed Journal Article
DESIGN ISSUE
The primary purpose of this article is to bring awareness to the public on why there is a need for architectural education for all children. Architecture is something that affects both the physical and psychological state of a human being. It is a component that effects all humans during every part of the day; therefore, it holds great power. Currently the world is experiencing more chaos, the lack of proper aesthetics, and the absence of the awareness of space. The key to resolving these issues lies in the hands of the future generations. Additionally, because this great responsibility is in the hands of the future generations, we need to begin to integrate architectural and design education into all levels of a child’s education.
METHODS
This literature review gathered data from wide variety of methods. The author predominately utilized a variety of peer-review articles to further confirm their thoughts and ideas about design education for children. The author also incorporated their findings from various schools in Europe that are utilizing architecture and design education within their curriculum today. In addition to analyzing schools in Europe, Sulima also specifically looked into schools in Poland. After completing the analyzation of the schools, the author then determined the positive and negative areas within how school systems taught architecture.
FINDINGS
In this article, the author determined that children of all ages are active participates within spaces they inhabit. Their overall understanding of the world around them is vastly different from the way adults experience it; therefore, they have valuable information when it comes to design. Elements such as movement, visual perception, touch, and sound help define a space for a child without them even knowing it. Additionally, children are natural explores and researchers. They have the ability to create mental maps of the spaces they interact with. In today’s world we have very limited knowledge of how children view architecture and design; therefore, we are not only not fully equip to design spaces for them, but have also failed to provide a proper education to allow them to express their thoughts regarding the topic. If schools begin to implement architectural and design education into their curriculum, we can begin to develop a child’s natural curiosity, problem solving skills, and awareness of space.
15
RESEARCH SUMMARIE EIGHT
TITLE
Getting together to improve the school environment: user consultation, participatory design and student voice
PUBLICATION TYPE

Peer Reviewed Journal Article
DESIGN ISSUE
The primary purpose of this article is to educate the public on how consultations, during the various phases of a design, can influence educational facilities in both positive and negative ways. There is an increase in the desire to include children, all levels of educators, and operational staff in the decision-making process when it comes to designing educational space. Researchers and designers believe that all users need to be included because they utilize, interact, and navigate within the space in completely different manners. If only one group of users are included in the various phases of a design; then the building will not be constructed in a format or layout that fits the needs of all of its users. As designers and architects progress, they need to begin to include all users, of a space, in all areas of the design and the decisions that go into the structure of the building.
METHODS
In this literature review that authors utilized various methods to collect their findings. They first conducted additional research on the history of educational design and how consultations for teachers and students were performed in the past. Then they created a case study where they worked with St Margaret’s High School for Boys in Liverpool. During this study they designed a futuristics 360-degree classroom where they had teacher preform various classes that ranged from technology, math, english, history, and modern language. Additionally, during the study, the researchers gathered qualitative data on both the positive and negative experience of the students and teachers. Finally, they combined all of their data and created pie and bar graphs to showcase their results.
FINDINGS
Through the author’s additional research and case study, they determined that teachers like the open floor plan for their classroom space; however, teachers communicated that all of the various technology was challenging to operate. Additionally, having to maneuver and figure out the various technology, effected the class time and academic performance within all grade levels. The researchers also found that teachers didn’t like crowded classroom space and that they preferred flexible layouts. Furthermore, the results from the case study confirmed that students preferred the access to technology, flexible layouts, white boards, and the ability to arrange their desks in various groupings. However, they found the crowded space to be distracting and the adjustable furniture to be uncomfortable and not very durable over time. Overall, researchers found that consultations should have no time limit. All users should be able to communicate their thoughts and ideas at any stage of the project because it only improves the end result.
16
RESEARCH SUMMARIE NINE
TITLE
Creating Supportive Contexts for Early Adolescents during the First Year of Middle School: Impact of a Developmentally Responsive Muti-Component Intervention
PUBLICATION TYPE

Peer Reviewed Journal Article
DESIGN ISSUE
The primary purpose of this study was to determine if the Behavioral, Academic, and Social Engagement program would help improve the transition into middle school for students. The transition from elementary to middle school can be both a challenging and very vulnerable time for children. It has been found that when children progress to middle school the risk of adjustment challenges increases in academic, behavioral, and social areas. During this transition, children are confused, feel out of control, and are critical of their self-image. They are also more likely to be bulled, develop anxiety disorders, and isolate themselves. The environment of a classroom plays a major part in a middle schooler’s life; therefore, it is important that it is a place that welcomes all and makes all children feel safe.
METHODS
Before the authors conducted their study within a variety of middle schools, they first researched additional sources to help backup their ideas and knowledge. After concluding their outside research of previously published work, they then conducted a study where they implemented the BASE, the Behavioral, Academic, and Social Engagement program, into 24 metropolitan schools. During this study they had 220 teachers and 2925 sixth grade students participate.
Over the course of a whole academic year, the researchers studied, observed, and collected data on the students and teachers physical and mental state.
FINDINGS
Through this study it was found that when schools implement the BASE program, middle school students experience less anxiety, increased willingness to protect their peers from bulling, were less defiant towards teachers, and were more willing to engage in the lessons that were being taught. When a student has an environment that is welcoming and relaxing, teachers that are patient, and peers that are accepting, middle schoolers are more willing to learn and fully engage in what they are learning. Additionally, ethnic minority youth and students with low economic status were also found to have a more positive transition into middle school when the educational facility utilized the BASE program. When the environment was design to lower stress and the teachers were trained within the age group of middle schoolers, students felt safer overall. Middle school can be a challenging transition; therefore, it’s important that not only the environment facilitates less anxiety, but the teachers are also properly educated on how to handle challenging situations that can make students feel uncomfortable.
17
RESEARCH SUMMARIE TEN
TITLE
Power Play: Rethinking Roles in the Art Classroom
PUBLICATION TYPE

Peer Reviewed Journal Article
DESIGN ISSUE
The main purpose of this journal article is to educate teachers on how to improve the way they teach art to students to increase overall engagement and cultural awareness. The majority of art classes today are teacher centered because the educator needs to be able to teach the student about a particular skill or technique that the student has no knowledge of; however, it has been found that students-centered classroom has promoted excitement, engagement and enthusiasm for learning amongst all ages of children. Students-center classrooms and learning allows the students to take a portion of control over what they are learning about and even allows them to bring in their own personal experiences during open discussion.
METHODS
The primary methods that were utilized within this literature review were additional research on the topic and an observation study. Before conducting the observation study, the author found additional research on the structure of classrooms to help back up the main argument. Then an observation study was performed. During this study the author observed a student teacher during one of his art classes for midd le school students.
FINDINGS
Student voices are something that hold great value within the education system. A student’s knowledge and voice are often not utilized enough or not even considered until everything else has been finalized. The majority of schools curriculum and classroom structure is teacher centered. Students are often left out of the equation because they are seen as individuals that don’t understanding what is best for them; however, that is not the case. Students have a great understand of what they need to be successful within school; therefore, student-centered classroom need to be implemented in all educational facilities. Through the observation study, that was conducted by the author, it was found that when students are at the center of learning and design, they are more excited, engaged, and enthusiastic about what they are learning. They have more passion in what they are creating because they have a say in what, how, and where they are learning.
18
01 Avoid crowding within learning spaces 02 Increase levels of natural light 03 Allow access to nature within classrooms RESEARCH SUMMARIES SYNTHESIS 07 Incorporate collaborative spaces 08 Integrate usable elements into the architecture 19 09 Durable lasting and materials
04 Increase flexibility of space and furniture 05 Incorporate colors that are calming and creative 06 Increase safety and security 10 Increase room legibility 11 Increase accessibility throughout facility 20 09 and long finishes materials
EXPERT INTERVIEWS
Angie Cowarts is currently a Site Coordinator and Instructor in the Teacher Education Department at Texas Tech University. She has a Bachelor’s Degree in Elementary Education and a Master’s in Education Administration. She has also taught grades 2 through 9, and has certifications in special education, TAP, co-teaching, elementary 1-8, and T-TESS Supervisor
Darren Heine is currently the President of BBA Architects LP, a Senior Project Architect at BBA Architects LP, and the VP of Communications for AIA Brazos. He is a registered Texas architect that received his Bachelor’s of Architecture from the University of Texas at Austin in 1987. Darren is also one of the founders of the Architecture in Schools Program for the Brazos Valley.

Jennifer Campbell School teacher at School in Lubbock, to teaching a wide she specifically teaches design courses where to learn about the Additionally, she received Degree in Family Consumer Education from Texas

 Angie Cowart
Darren Heine, AIA
Jennifer Campbell
Angie Cowart
Darren Heine, AIA
Jennifer Campbell
21
Campbell is currently a High at Monterey High Texas. In addition variety of courses, teaches several interior where students are able basics of design. received her Bachelor’s Consumer Sciences

Texas Tech University
Amy Baker is currently a CTE Director for Lubbock ISD. She is also involved in all levels of education and values all children’s educations. Before becoming a CTE Director in Lubbock, Amy went to college to become a High School Marketing Teacher. Additionally, over the courses of her career, she has taught and worked at both 3A and 6A schools across the state of Texas.
Lorena Toffer is a leader in PBL Education and Social Entrepreneurship, an Architect, Registered Interior Designer, a Co-Founder of CityLab High School in Dallas, Texas, and the foundation President for CLHS. Additionally, in 2004 she received her Master’s of Architecture from Texas A&M University and has worked as an associate at Corgan, HKS, and Hoefer Wysocki.

 Amy Baker
Lorena Toffer AIA, NOMA, RID, M.ARCH.
Amy Baker
Lorena Toffer AIA, NOMA, RID, M.ARCH.
22
EXPERT INTERVIEW SYNTHESIS
1 6
Flexible learning spaces that promote collaboration

Being able to change a spaces layout holds great value within the education world because it allows the instructors to be able to provide variety in how children learn
2
Access to physical materials and equipment
It is very important that children have access to the physical materials and equipment that is needed to create and learn about design. Without these resources, children are less likely to engage in the topic
Large open spaces that incorporate extended work surfaces
Crowded spaces can be overwhelming for children; therefore, having enough space to be able work and move is very important
7
The ability to apply knowledge to a real-world situation
Children need to be able to have access to design professionals and real-world projects because it allows them to understand the design process in its entirety
3 8
Professional layout
Having a facility a professional studio is valuable education of allows them and understand look and feel world
Teacher-to-student
Having a ratio instructor to fifteen is the best set space. Additionally, beneficial if the a teachers assistant it allows the more one on one of the
23
Professional studio style layout facility that mirrors professional practice or valuable to a child’s of design. This to experience understand how things feel in the real world
Teacher-to-student ratio ratio of one fifteen children up for a studio
Additionally, it’s more the instructor has assistant because children to get one time with instructors
4 9
Outdoor learning spaces to promote engagement
Having access to the outdoors is something that has been proven to improve a child’s overall engagement; therefore, indoor/ outdoor classrooms need to be considered when designing a facility
Multi-functional spaces for students and community

When spaces are not being utilized by the children, they need to be available for those within the community to further advocate for the profession
5 10
Access to technology for collaboration
Intermediate aged children have access limited amounts of technology that allows them to collaborate with one another. These resources need to be implemented because it will help them to develop valuable skills for the future work place
Ownership over work place and presentation
Children like to have some control over their environment; therefore, having spaces that allow them to change their personal space and objects is valuable. 24


SUNSET
SUNSET
SUNRISE
SOLSTICE
SOLSTICE 25
SUNRISE SUMMER
WINTER
SITE INFORMATION
Address: 2908 Avenue D, Fort Worth, TX 76105

City: Fort Worth, Texas
Lot Size: 132,823 Sq. Ft. or 3 Acres
SITE JUSTIFICATION
This city and particular location are a great area for a learning center, that focuses on design education to intermediate aged children, because Fort Worth is a rapidly growing city that holds a lot of opportunities within the design industry. It is also relatively close to Dallas, Texas, which is a design hub for Texas, and the plot of land is close to a middle school, a university, and a fine arts center. All of these factors indicates that this location is a prime area where a learning center for design could grow and be able to make a major impact on the community it is in. Additionally, this plot of land is not in the center of Fort Worth, which is beneficial because it allows access to all children no matter their abilities and economic background. The empty lot is also surrounded by neighborhoods, which makes it conducive for children to easily walk to the center. Furthermore, there is a police station directly across from the lot, which improves the overall safety of the area. Overall, this geographical location is a great place to grow the future of design.
26
BUILDING ANALYSIS
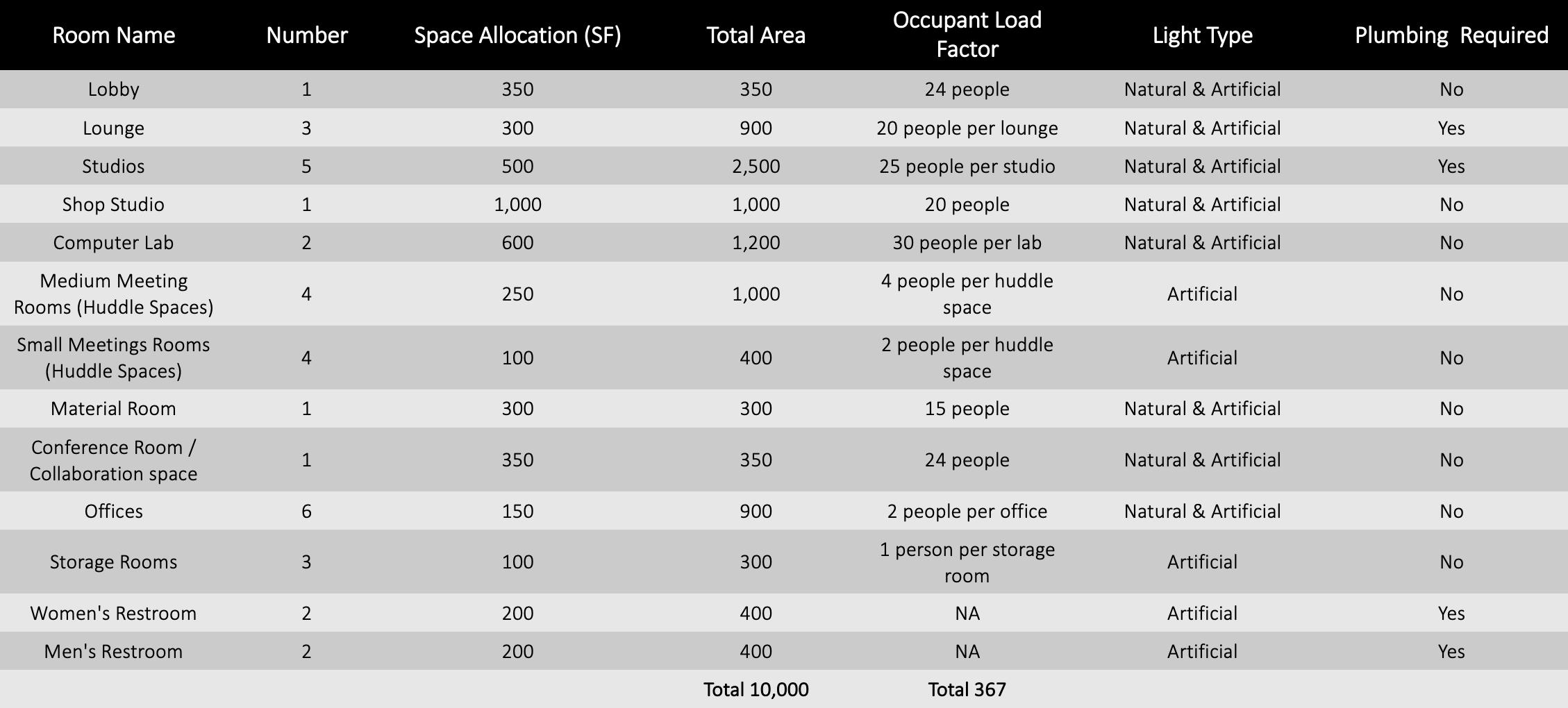
27
WEATHER TABLE
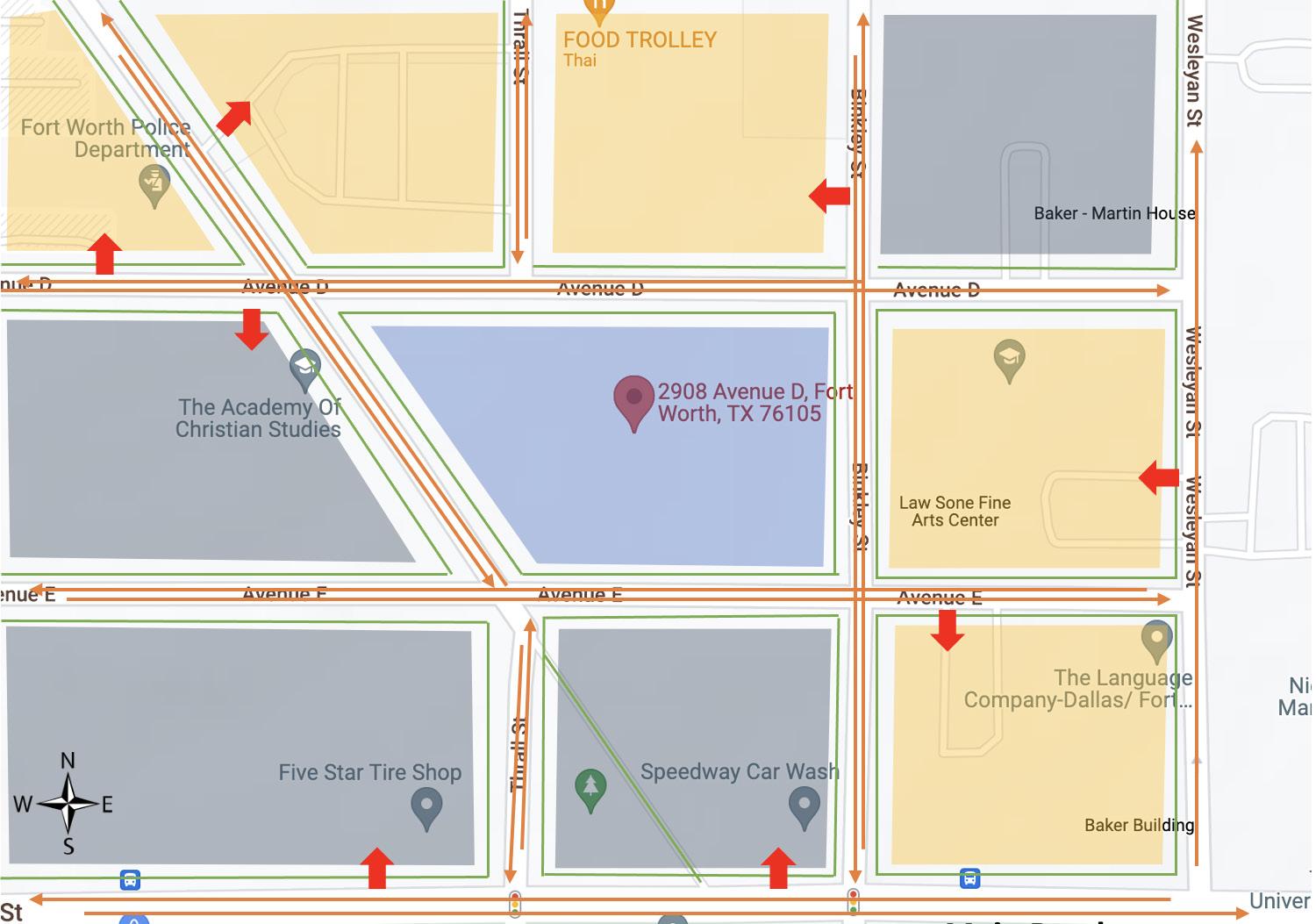

28 Pedestrian Walkways
Vehicular Traffic Entry Points Active & Noisy Areas Moderate Activity Passive & Quite Areas
SITE ZONING & TRAFFIC
CONCEPT STATEMENT

Intermediate-age education is often overlooked and students within this age group are very rarely provide with opportunities that expose them to the world of design. The Collective Learning Center will be a place where intermediate-aged children will be able to explore the different fields of design in an interactive way. Like a color wheel, students will be able to learn and broaden their knowledge on the three primary design disciplines. With RED representing Architecture, BLUE serving as Landscape Architecture, and YELLOW preforming as Interior Design, students will be able learn about the individual primary colors/ disciplines of design in a hands-on environment. Through collaborative spaces, outdoor classrooms, and the flexible arrangement of spaces, students will be able to understand how the primary design disciplines can be mixed in different arrangement to form unique and new colors. Furthermore, large accessible windows and wide open space will provide students with an environment that allows them access to nature and the ability to achieving a calming feeling. Overall, through the use of individual huddle spaces, multi functional studios, and community-based collaboration areas, The Collective Learning Center will be a place where intermediate-age students can both analyze and examine various design fields in an independent or collective manner.
PROBLEM STATEMENT
The Collective Learning Center will be a place where intermediate-age children can come together to learn and explore the various design disciplines in a hands on and safe environment. Located on the outskirts of Fort Worth, Texas, this learning center will expose middle school aged children to the possibilities of the design world and allow them to experiment with new ways of thinking. Through flexible learning spaces, an overall collaborative environment, access to the outdoors, and incorporation of individualizes study spaces, children will be able to have all the tools they need to be successful while engaging in design content. The Collective Learning Center will not only serve the intermediate-age children, but also the community around it. Through the design education of their children and the opportunity to participate in classes, parents and the overall community will be able to learn about what the design community is really about. This learning center will not only be a place for design education, but also design advocacy. Through sharing, educating, and exposing, the of design world will continue to be a thriving place full of professions that future students can works towards.
31








32
PROCESS DRAWINGS




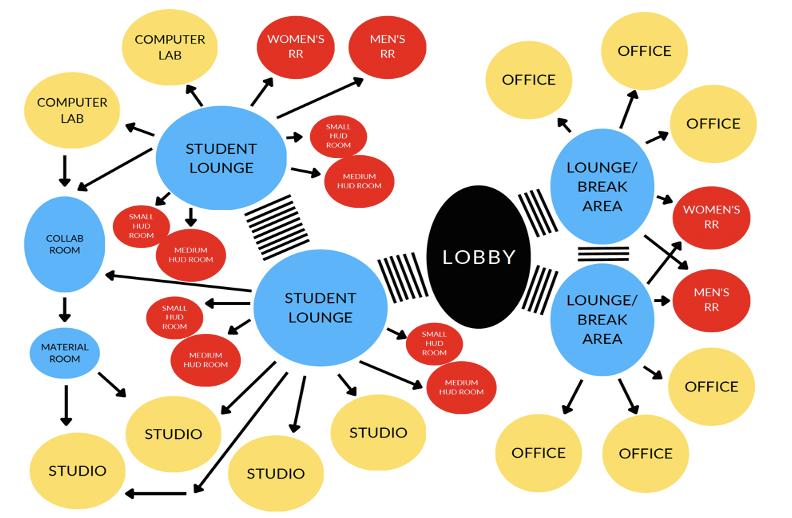
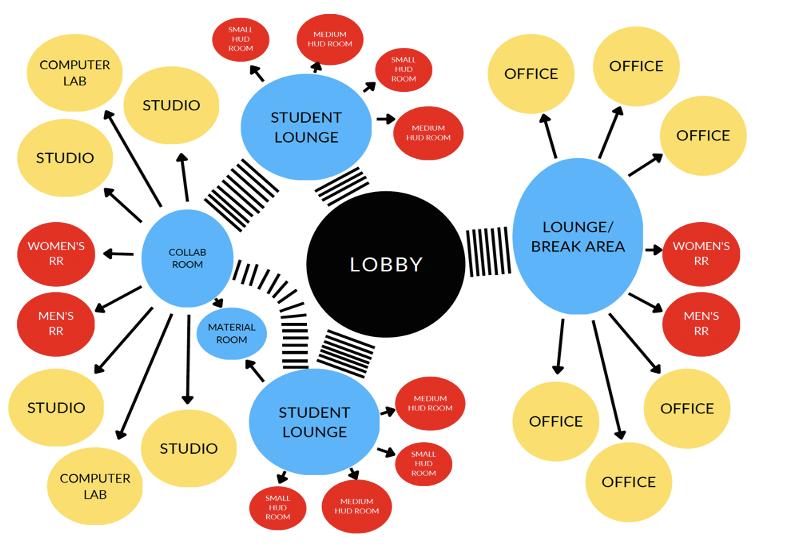
33
DIMENSIONED FLOOR PLAN

---343' 31/32" 104' - 21/32" 12' 0" 61' 1 7/16" 24' 9" 42' 6" 99' 0 29/32" 11' 2" 10' 10 21/32" 10' 10 11/32" 10' 10 21/32" 15' 15/16" 8' 7" 8' 7" 8' 5" 8' 5" 10' 7 1/16" 12' 0" 16' 3/8" 8' 7" 8' 7" 8' 5" 8' 5" 10' 7 1/16" 12' 2" 12' 7" 21' 0" 21' 6" 6' 3" 11' 6" 11' 6" 6' 6" 4' 0" 12' 0" 3' 6" 12' 6" 3' 6" 12' 6" 15' - 3 29/32" 149'9 1/8" 83' 10 23/32" 14'5" 51'5 13/32" 9' 8 1/32" 14'0 3/4" 23'0" 25' 0" 19'4 7/16" 7'2 1/2" 30'9" 20'8 13/32" 41' 11 1/16" 202' 6" 99' 0 29/32" 41' 11 1/16" 50' 10 3/16" 50' 13/16" 50' 6 15/16" 50' 5 1/16" 6' 6" 11' 9" 11' 3" 6' 6" 12' 8" 3' 4" 12' 8" 3' 4" 12' 8" 3' 3" 15' 4 29/32" 17'7 23/32" 11'1" 19' 2" 54'6" 17'7 23/32" 11'1" 14' 3" 4'11" 15'2" 4'10 1/2" 14'6 1/2" 4'8" 15' 3" 12'1" 28'11 25/32" 33'1 15/16" 22' 3/8" 31' 2 1/2" 6'5" 5' 8" 9' - 1/2" 4' 5 1/4" 9' 10 1/2" 9' 10 15/32" 5' 3/4" 8' 1 7/16" 4'4 27/32" 4'8 5/8" 9'9 3/16" 12'1" 13'10 7/32" 10'6 9/32" 9' 11 3/4" 9'11 3/4" 25'3" 14'9" 22' 11 3/4" 2' 3 5/8" 5' 6" 49' 6" 5' 6" 15'0" 9' 3 19/32" 18' - 0" 9' 3 19/32" 20' 5 25/32" 10'1 7/32" 10'0 19/32" 10'3 13/32" 23' 0" 2'3 5/8" 15'3" 10'7 1/4" 10'3" 10'7 11/16" 8' 5" 15' 29/32" 11' 2 17/32" 11'3 17/32" 1700 SF COMPUTER LAB #2 36 577 SF MATERIAL ROOM 37 1680 SF COMPUTER LAB #1 35 953 SF COLLABORATION ROOM 39 299 SF STORAGE 27 42 SF JC 28 98 SF HUDDLE #8 34 100 SF HUDDLE #7 33 100 SF HUDDLE #6 32 98 SF HUDDLE #5 31 1497 SF STUDIO #3 23 1503 SF STUDIO #4 25 1502 SF STUDIO #2 21 1498 SF STUDIO #1 19 359 SF COURTYARD 18 92 SF HUDDLE #4 17 94 SF HUDDLE #3 16 94 SF HUDDLE #2 15 93 SF HUDDLE #1 14 280 SF WOMEN'S RESTROOM 13 280 SF MEN'S RESTROOM 12 1899 SF LOBBY 1 1760 SF FACULTY LOUNGE 2 169 SF OFFICE #3 5 77 SF JC 11 168 SF OFFICE #2 4 169 SF OFFICE #1 3 170 SF OFFICE #6 10 169 SF OFFICE #5 9 169 SF OFFICE #4 8 213 SF MEN'S RESTROOM 210 SF WOMEN'S RESTROOM 6 3233 SF STUDENT LOUNGE #2 29 406 SF KITCHENETTE 30 883 SF STUDENT LOUNGE #1 38 970 SF OUTDOOR PATIO #4 26 865 SF OUTDOOR PATIO #1 20 1617 SF OUTDOOR ATIO #2 22 865 SF OUTDOOR PATIO #3 24
NOT
34
TO SCALE
RESEARCH SPACE DIVISION



SUPPORTING SPACES 1
The first section are supporting spaces and this focuses mainly on circulation, restrooms, storage, and janitor closets. These spaces help the learning center run properly and help individuals navigate the interior spaces more efficiently. Without these spaces the building wouldn’t operate properly and it would be challenging to support the needs of those that inhabit the spaces.
COLLABORATION SPACES 2 NATURE 3
The second section are collaboration spaces and this is predominantly studio/ classroom spaces, the material room, and a dedicated collaboration room where students can work together to solve problems and experiment together. These spaces are vital for students to be able to explore the different design fields and learn how to work together.
The third section is nature access students can view or interact These areas help students engage expose them to how the various the nature around them. It the outdoors to keep student
35
ACCESS PRIVATE LEARNING SPACES


access and these are areas where interact with the outdoors or biophila. engage in the content more and various design fields work with is important to have access to student minds active and engaged.
4
The fourth section are private learning and working spaces. These areas are private offices, huddle spaces, and integrated seating into the architecture. These are spaces where students or faculty can work on their own or in a very small group to achieve their desired goals. It is important that individuals have private areas to escape over stimulation.
5
COMMUNITY SPACES
The the final and fifth section are community spaces. These are spaces where students, faculty, or even the community can come together in one space to interact with one another. These community spaces allow the learning center to grow by providing areas where the entire community can come learn more about design world.
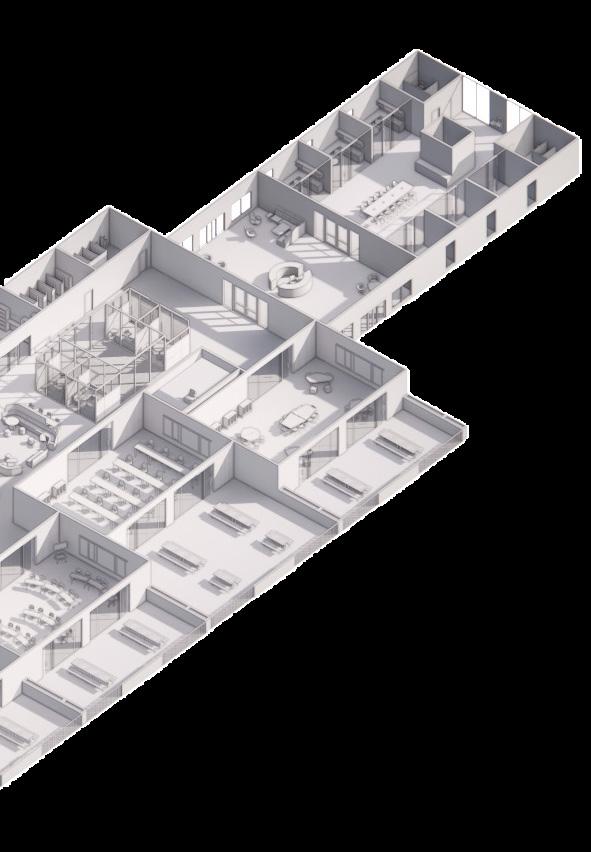
36
NATURE
RENDERED FLOOR PLAN

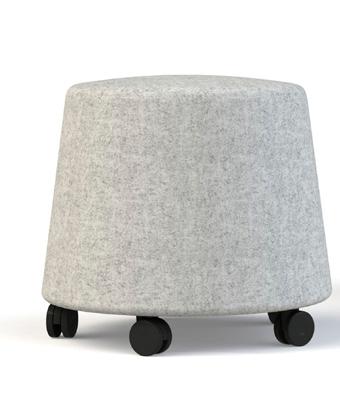
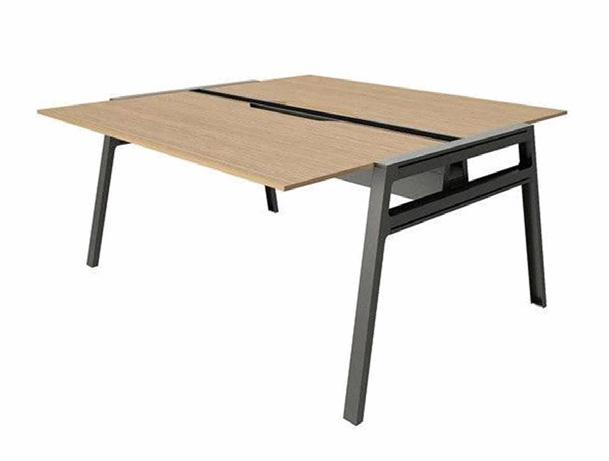
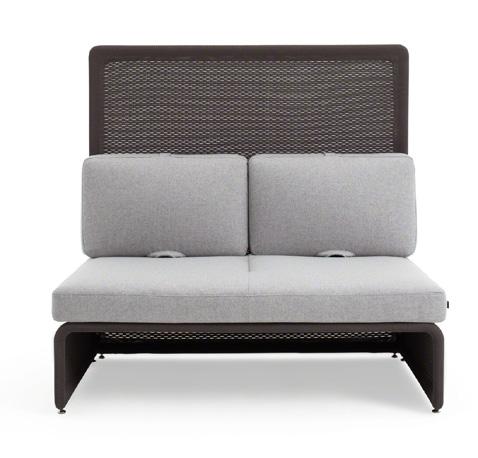
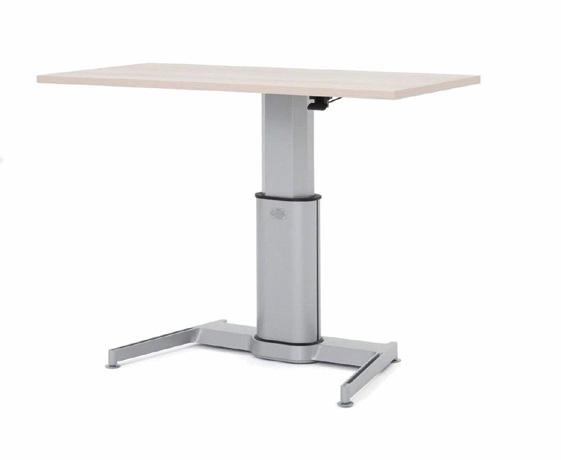
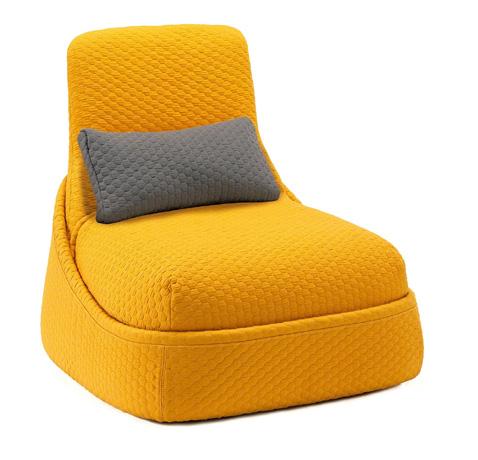
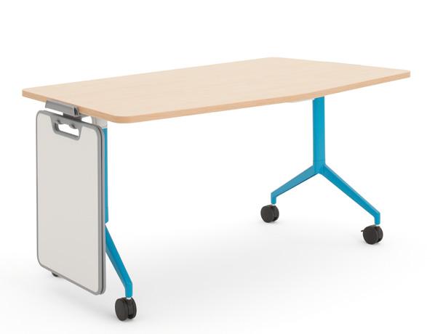
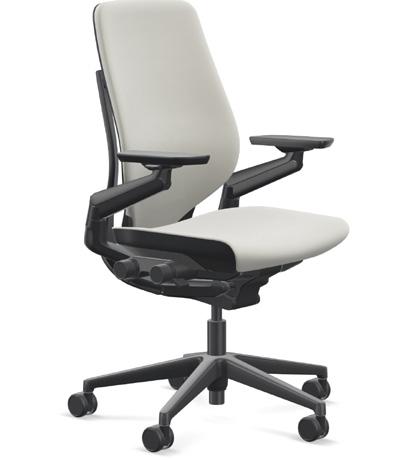


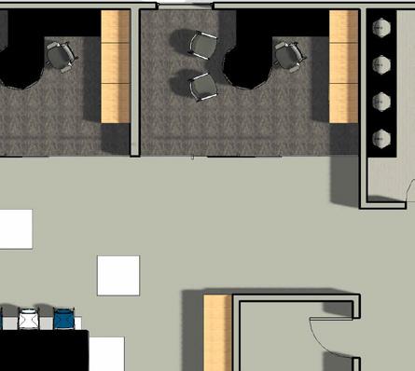
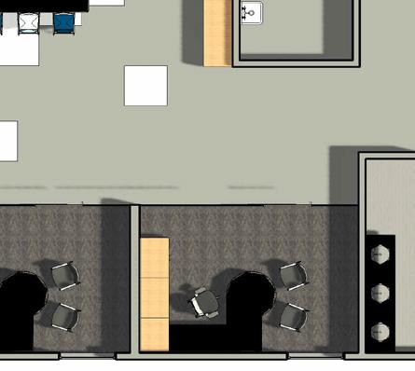




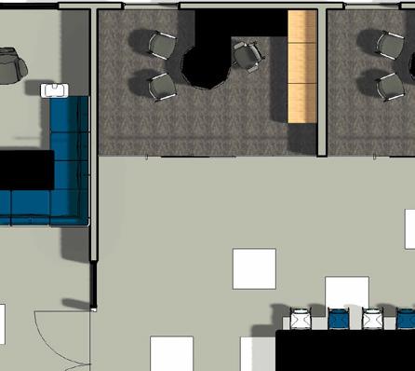
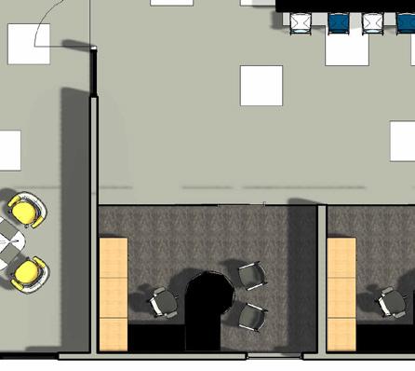




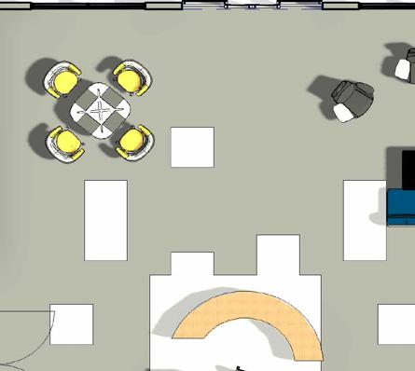
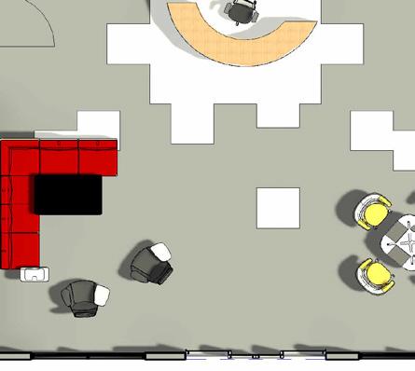




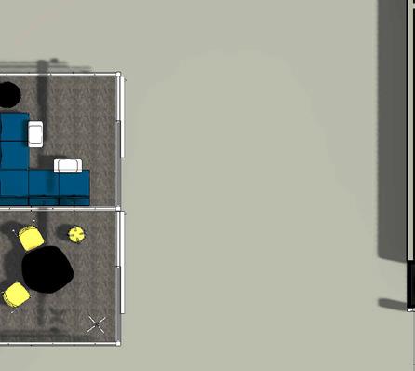

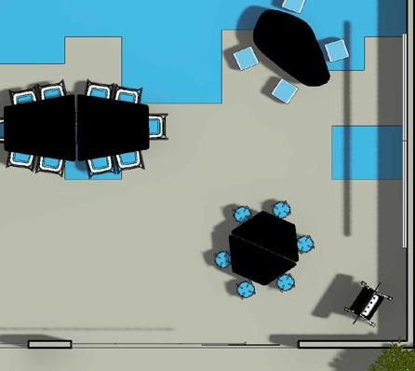


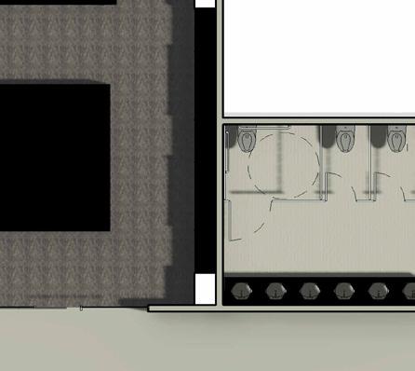

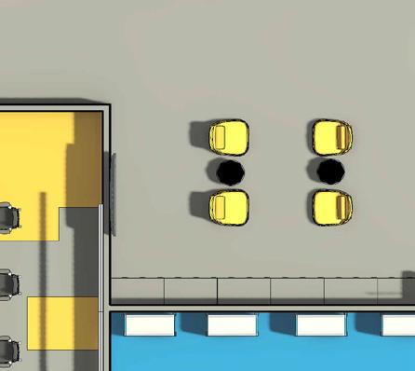
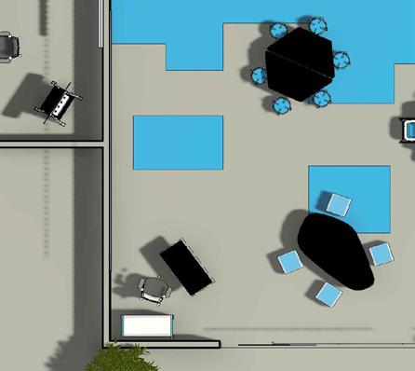
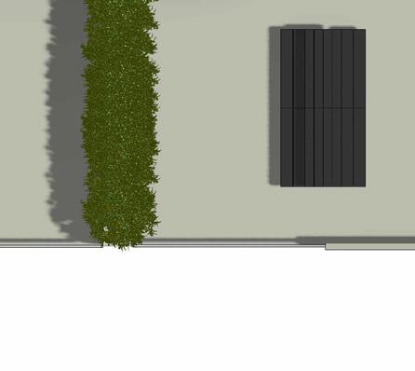
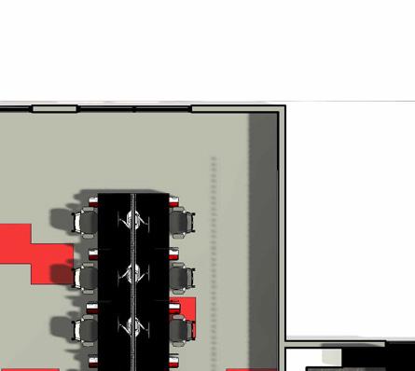
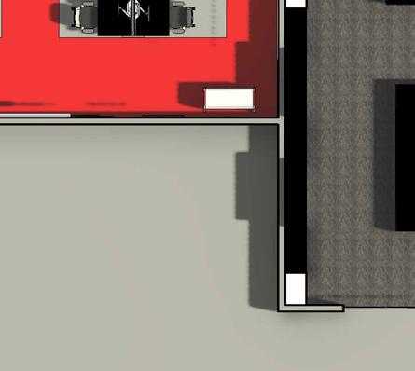

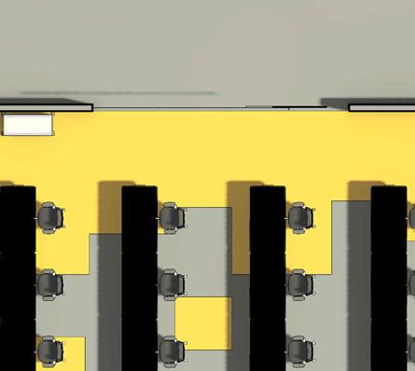
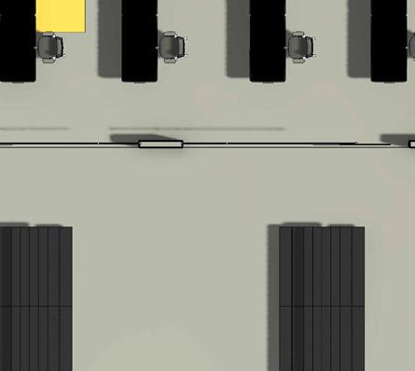
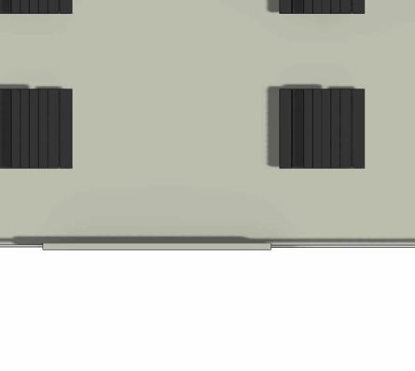
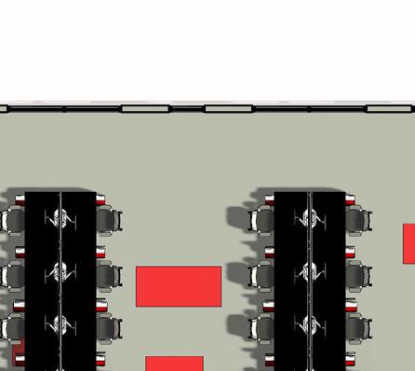
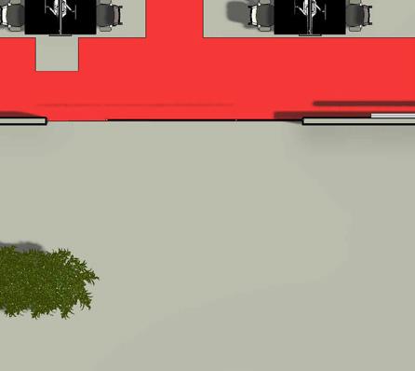
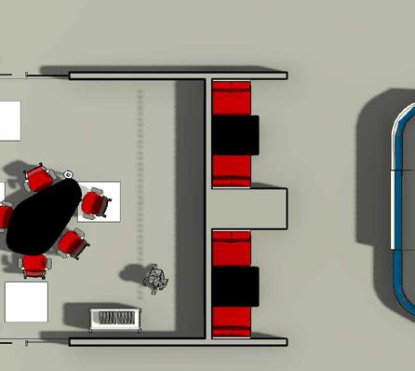


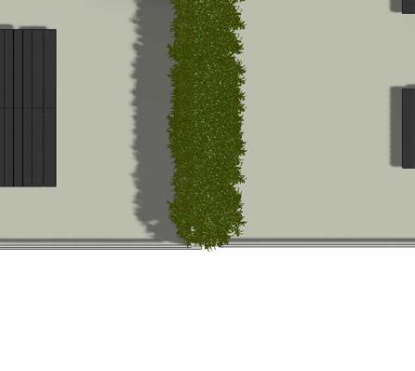

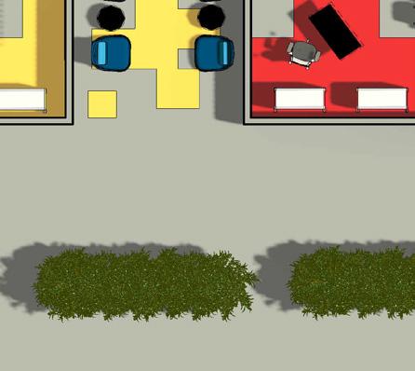

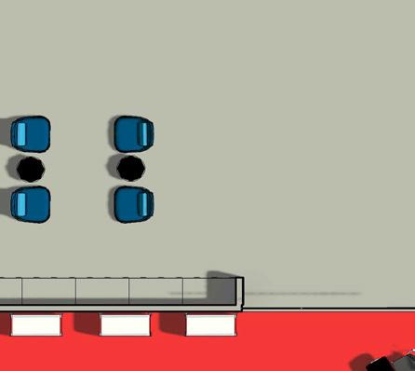

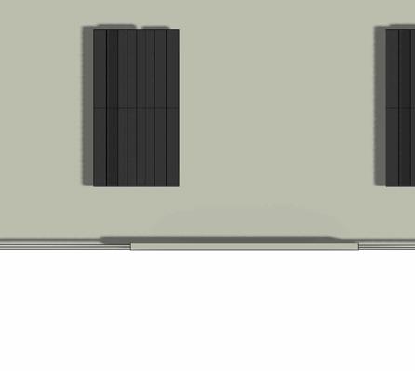
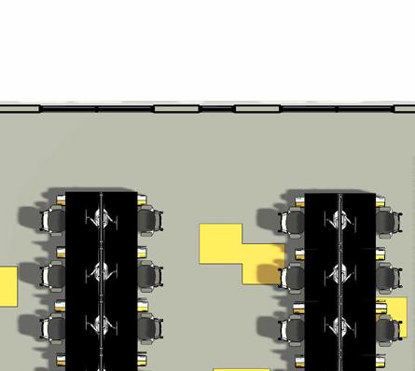
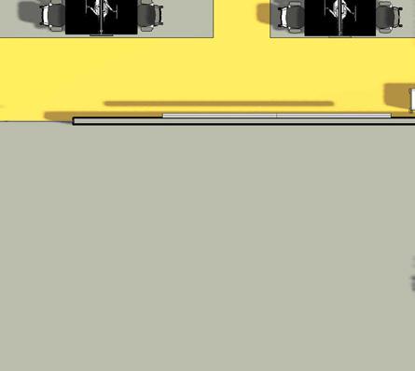
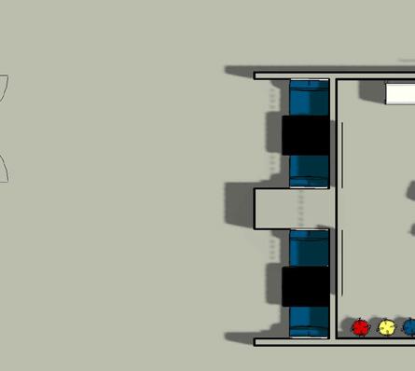
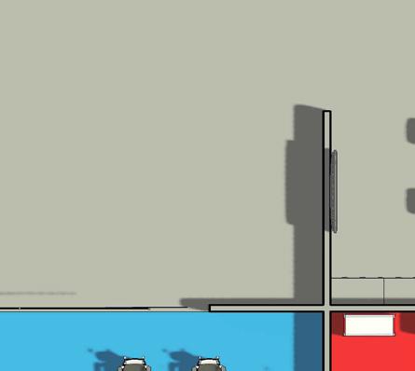
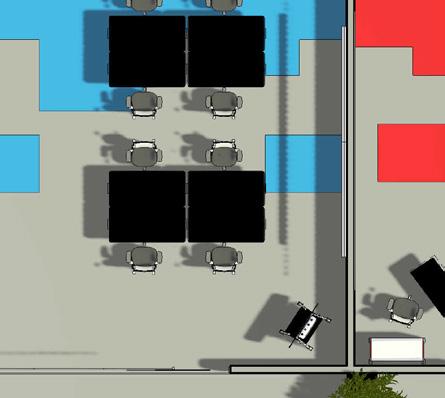
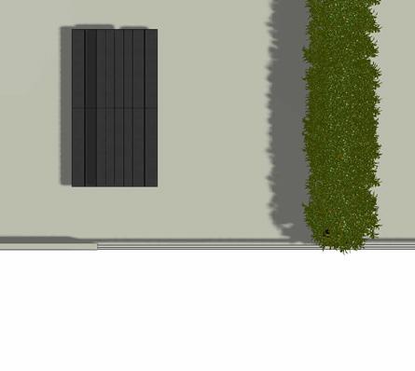
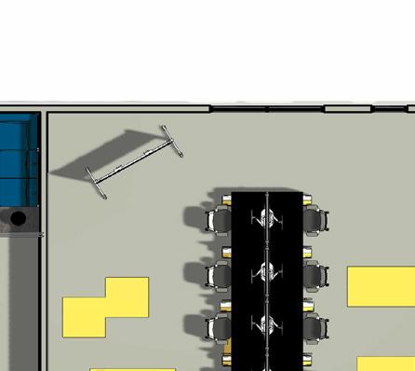
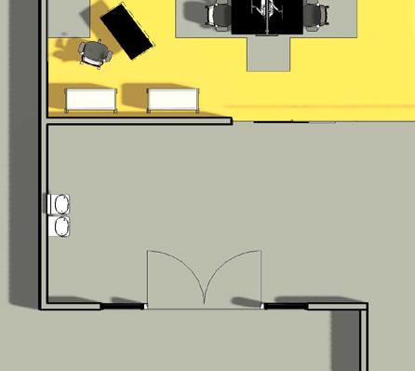

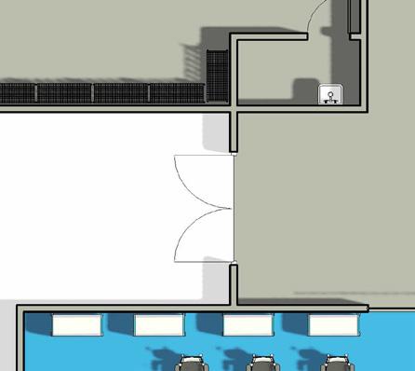
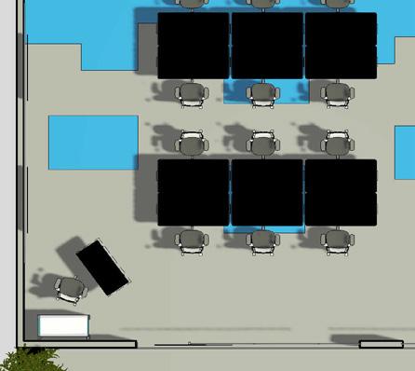
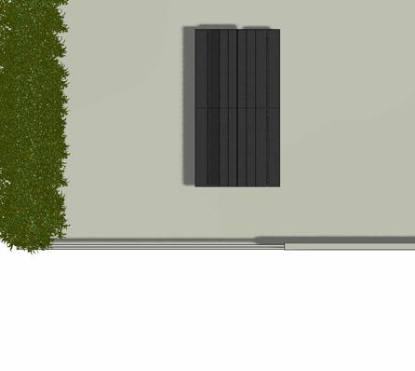
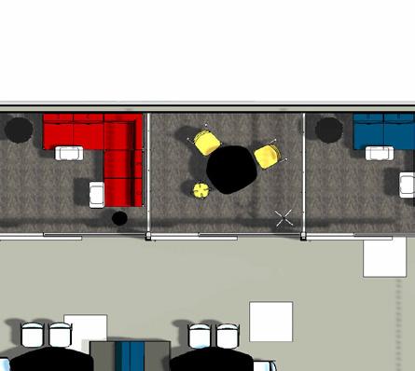
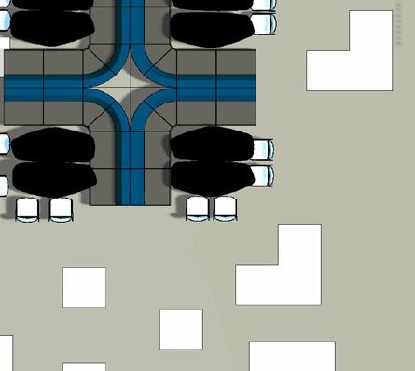
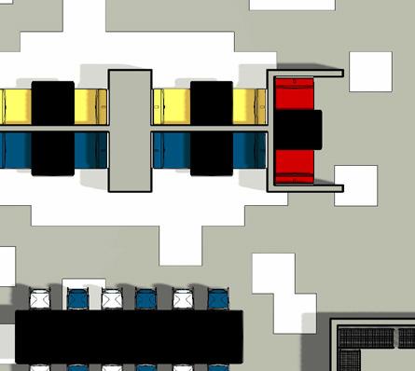



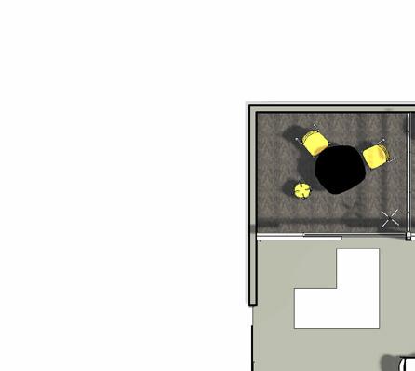
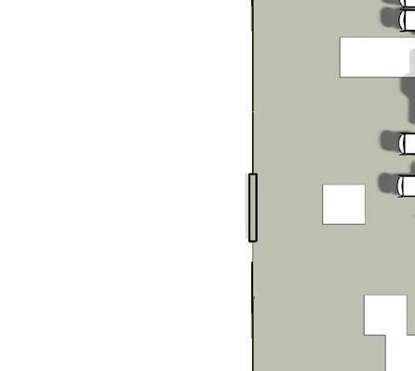
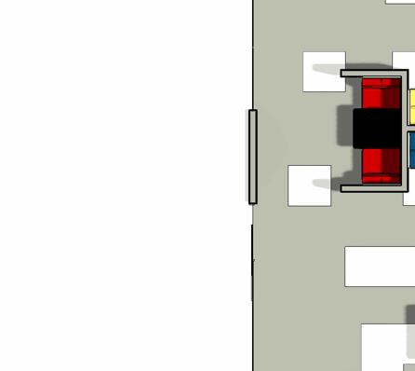
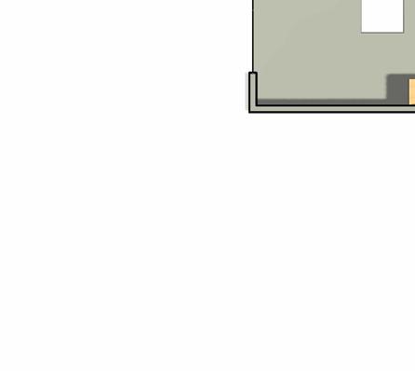


37
NOT TO SCALE Gesture Office Chair Verb Desk Host Lounge Chair Airtouch Table Lagunitas Lounge Bivi Desk System Sully STUDENT LOUNGE #2 STORAGE CLOSET KITCHENETTE HUDDLE ROOM #5 HUDDLE ROOM #8 HUDDLE ROOM #7 HUDDLE ROOM #6 COMPUTER LAB #1 JC COMPUTER LAB #2 COLLABORATION ROOM STUDIO #4 STUDIO #3 OUTDOOR PATIO #4 OUTDOOR PATIO #3 STUDIO #2 OUTDOOR PATIO #2 STUDIO #1 OUTDOOR PATIO #1 STUDENT LOUNGE #1 COURTYARD MATERIAL ROOM HUDDLE ROOM #1 HUDDLE ROOM #2 HUDDLE ROOM #4 HUDDLE ROOM #3 WOMEN’S RR MEN’S RR LOBBY OFFICE #1 OFFICE #2 OFFICE #3 OFFICE #6 OFFICE #5 OFFICE FACULTY LOUNGE JC ENTRANCE ENTRANCE
WHAT ARE THE BUILDING CODES?
Occupancy Type:
• Educational - Business - Assembly
Sprinklers:
• According to IBC 2021 a automatic sprinkler system is not required for this space due to number of occupants and project size
Required Number of Exit:








• Based on the Occupancy Loads and Table 1006.3.3 from IBC 2021, there must be 2 exits
Travel Distance
• The total diagonal distance of this building is 238’- 6 101/128”
• 1/2 of the diagonal is 118’ - 9 25/64” therefore the two exits should be about 118’ - 9 25/64” apart
Required Number of Lavatories
• Business: 2 for Male and 2 for Female
• Educational: 5 for Male and 5 for Female
Required Number of Water Closets:
• Business: 2 for Male and 2 for Female
• Educational: 5 for Male and 5 for Female
Required Number of Drinking Fountains:
• Business: 1 drinking fountain
• Educational: 2 drinking fountain
Required Number of Service Sink:
• Business: 1 service sink
• Educational: 1 service sink
Interior Exit Stairways/ Ramps/ Exit Passageways:
• Business: Class B
• Educational: Class B
• Assembly: Class B
Enclosure for Exit Access Stairways and Ramps:
• Business: Class C
• Educational: Class c
• Assembly: Class B
Rooms and Enclosed Spaces:
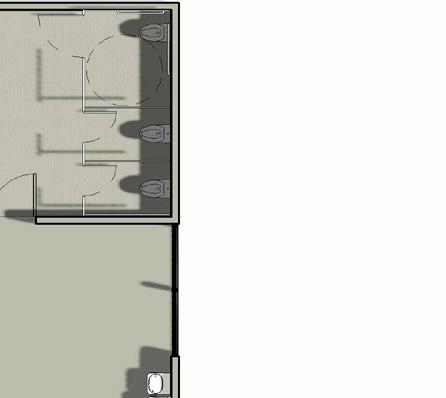
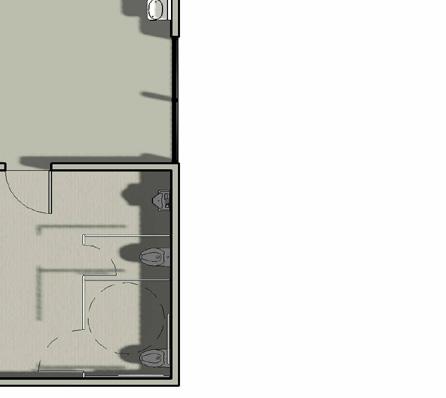


• Business: Class C
• Educational: Class C
• Assembly: Class C
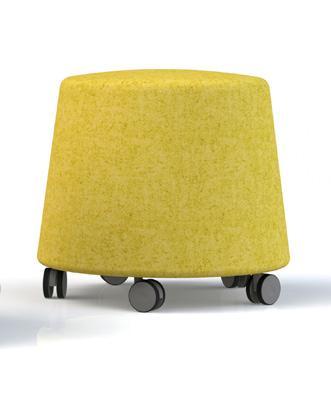
38
Stool #4 JC WOMEN’S RR MEN’S RR





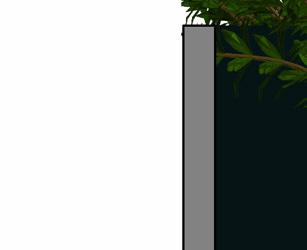



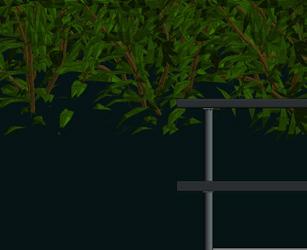



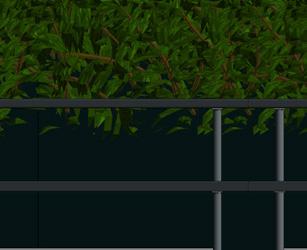











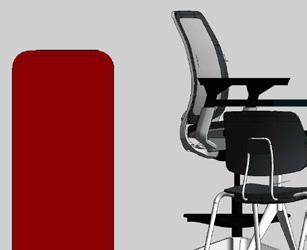


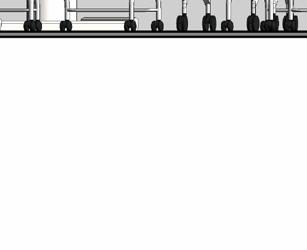
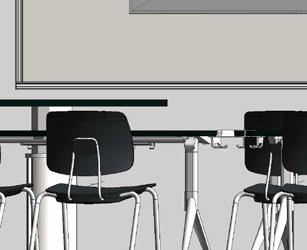

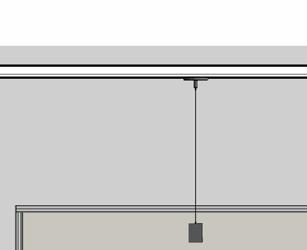

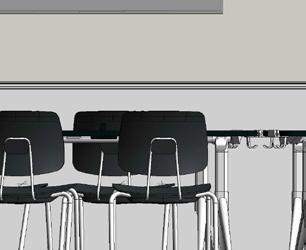


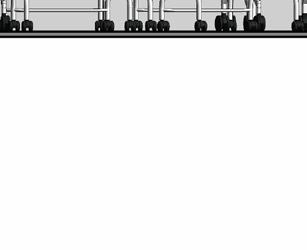
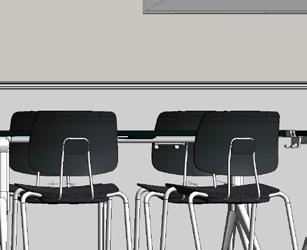

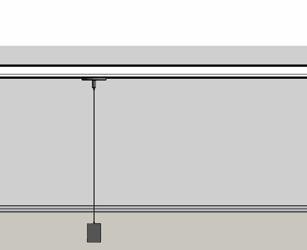
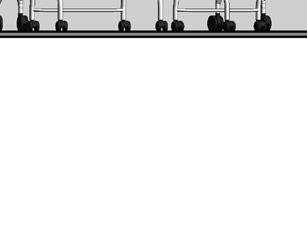


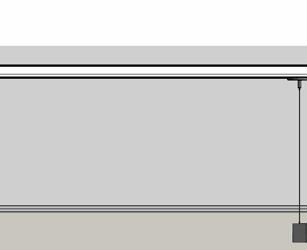




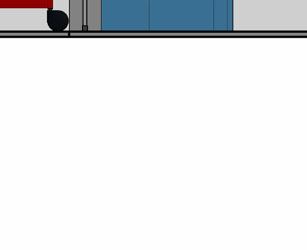
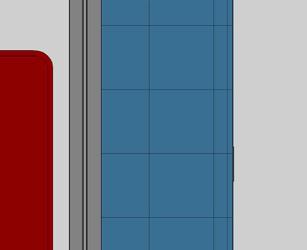
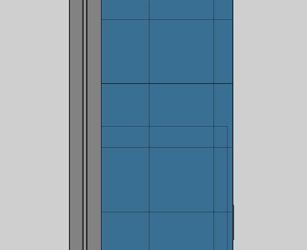
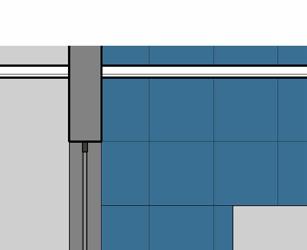

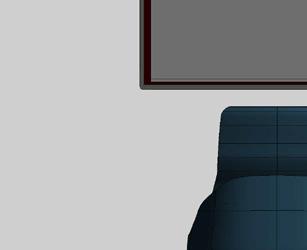



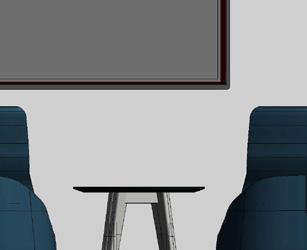



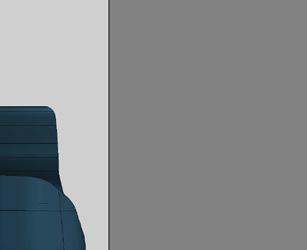

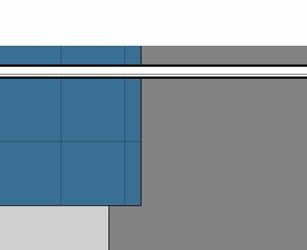




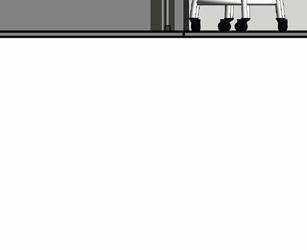
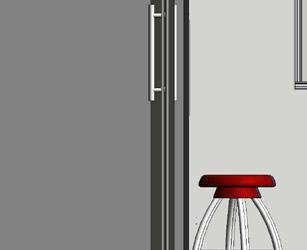

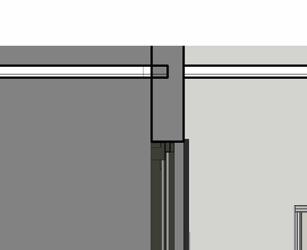
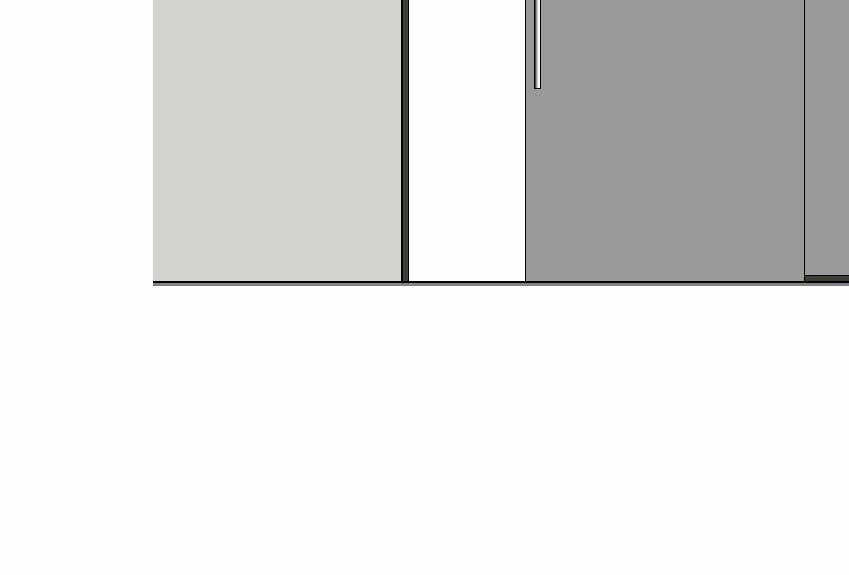
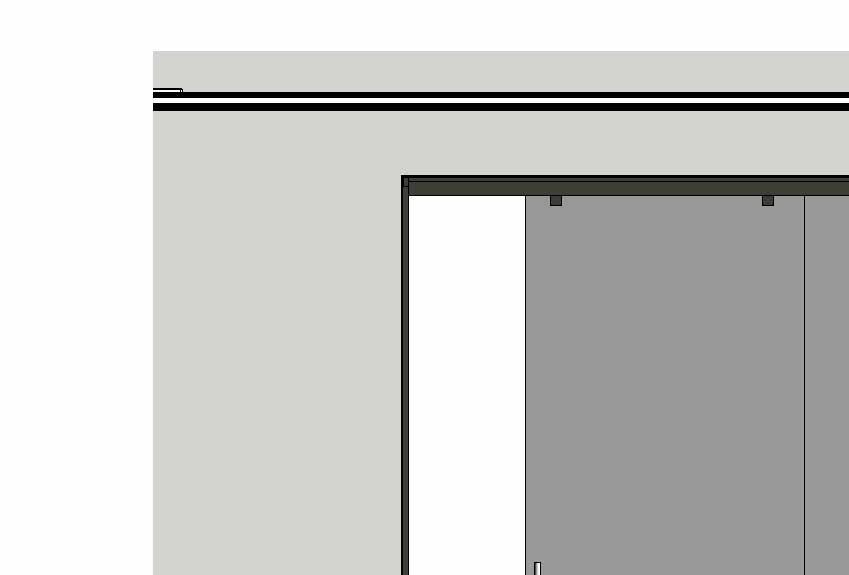
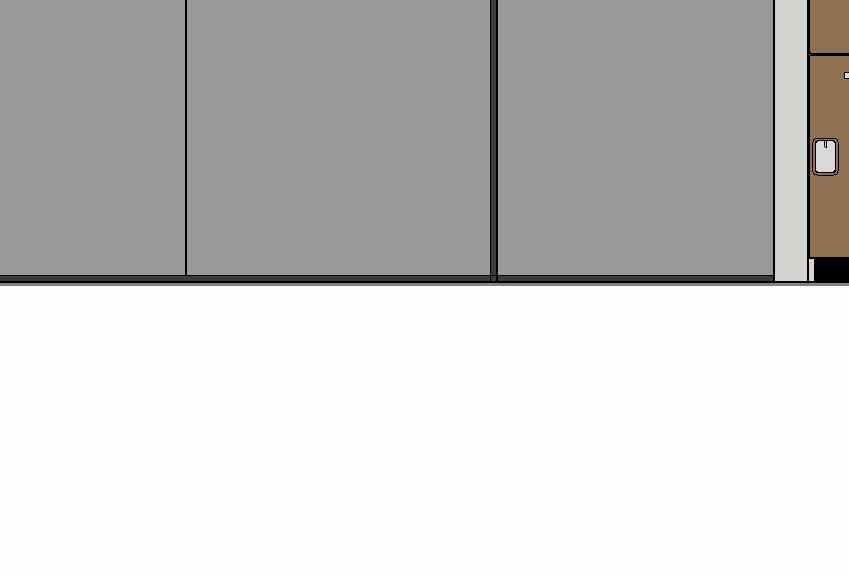
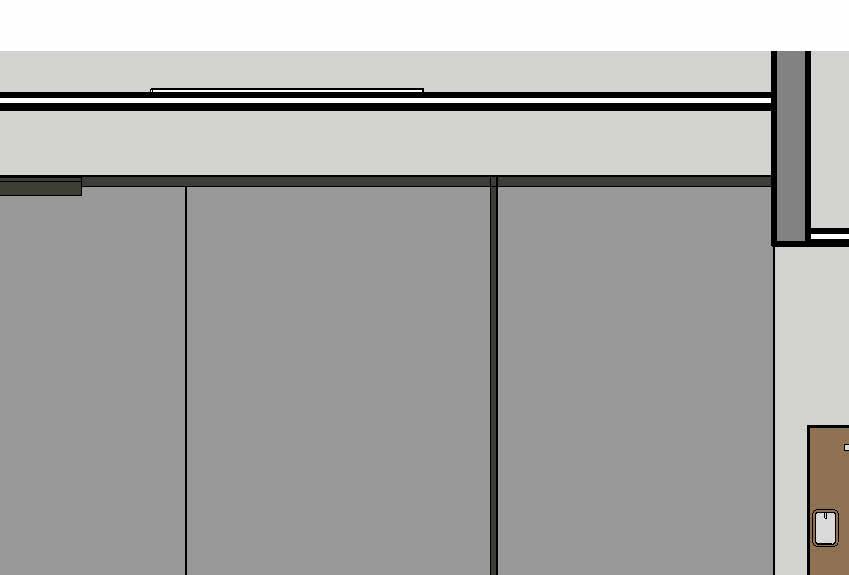

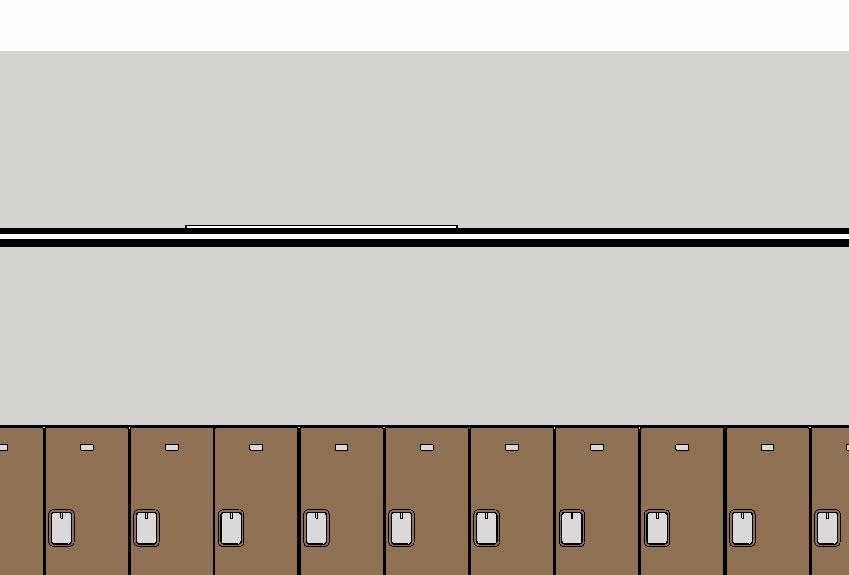
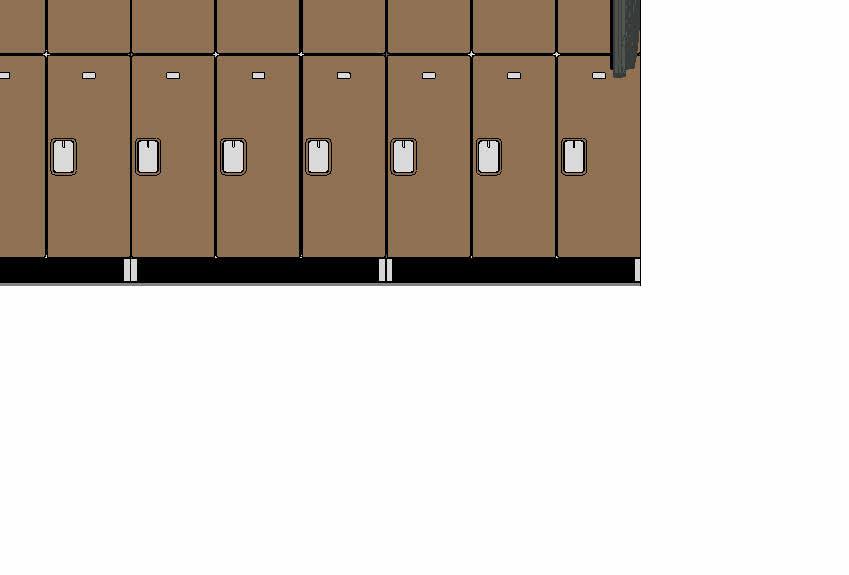
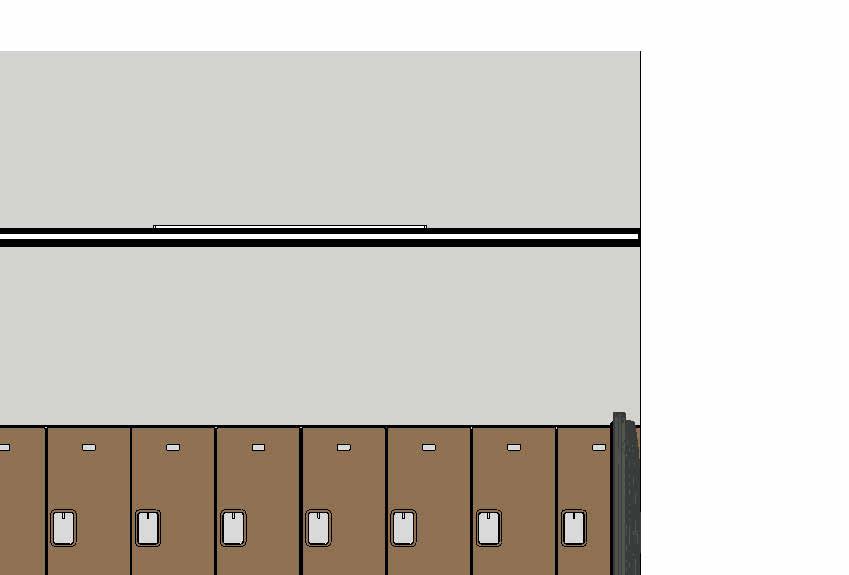
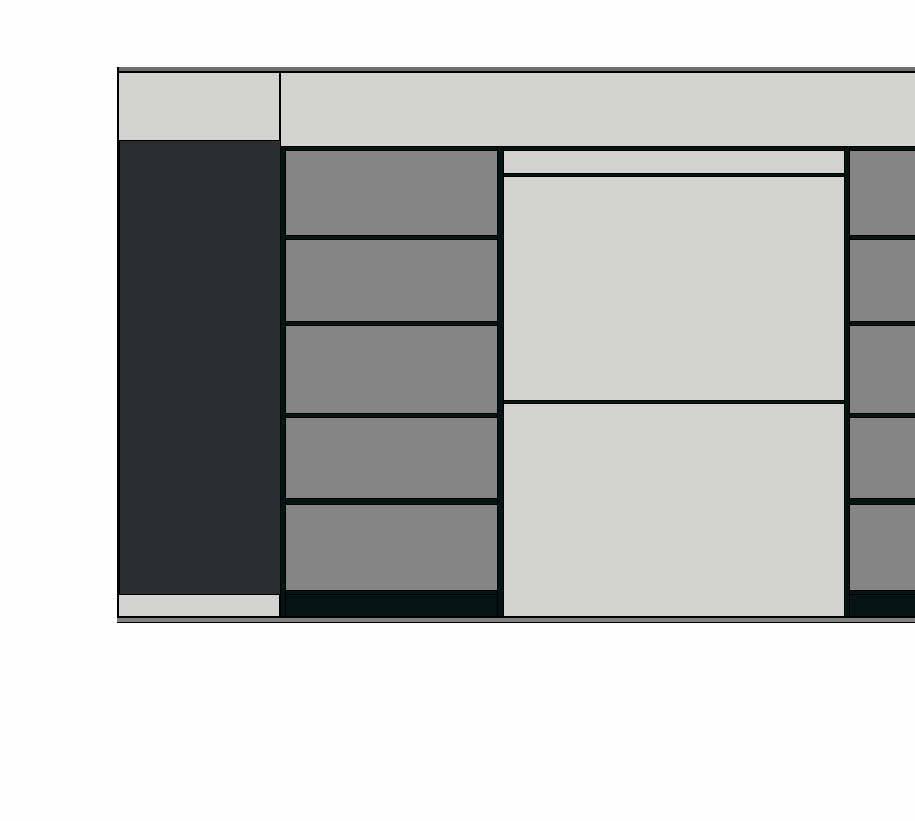
OUTDOOR PATIO WHITEBOARD TV SCREEN SUSPENNDED LIGHT FIXTURE 1' 9 3/16" 6' 3 1/4" 3' 13/32" 6' 1/4" 1' 9 3/16" 1'2 5/32" 3' 7 11/16" 1'2 1/16" BUILT-IN LOCKERS TV SCREEN 2' 0 5/8" 3' 4 3/32" 6' 3/8" 2' 10 7/8" RECESSED 2X4 LED TROFFER LIGHT STUDIO/ CLASSROOM HALLWAY LEADING TO STUDENT LOUNGE 3'0 1/8" 3' 0" 3'6 1/4" 2'5 3/4" GLASS SLIGING DOOR LEADING INTO STUDIO/ CLASSROOM GLASS CURTAIN WALL RECESSED 2X4 LED TROFFER LIGHT TV SCREEN 0' - 6" 22' - 5 3/4" 6'4" STACKED LOCKERS 2'8" 2'0" 2' 4 9/16" 3' 3 9/32" SHELVING HANGING PIN UP BOARD 39
MATERIAL ROOM
TO SCALE
BUILDING SECTION LOCKER ELEVATION
NOT




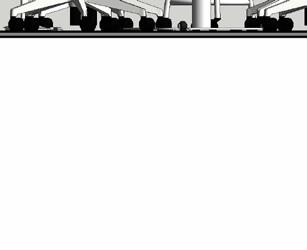
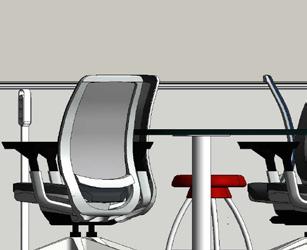
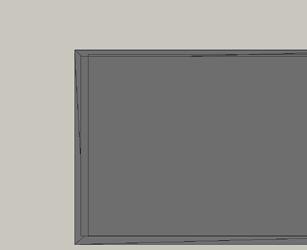
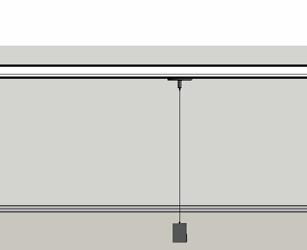
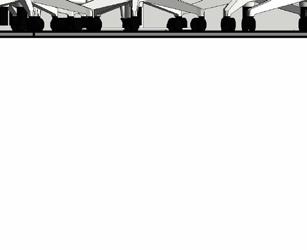
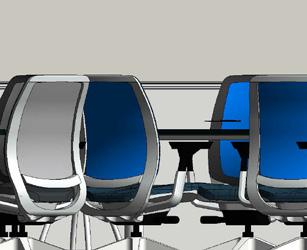
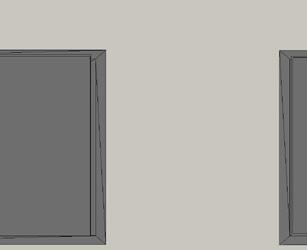
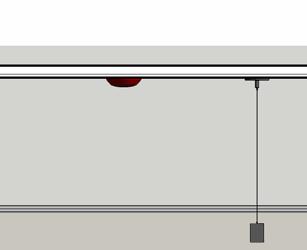
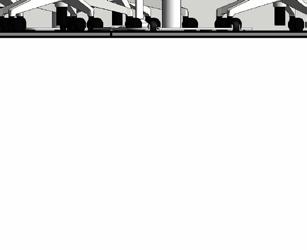
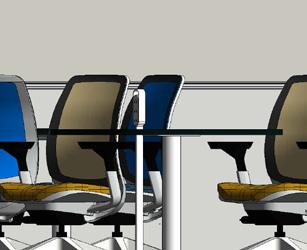
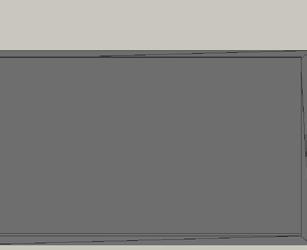


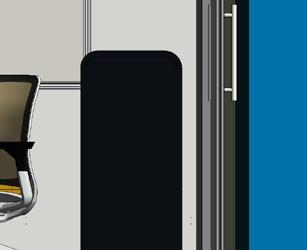
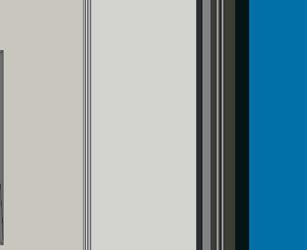
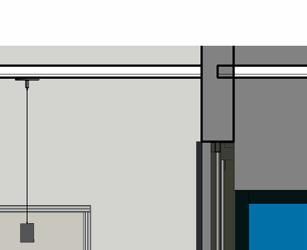





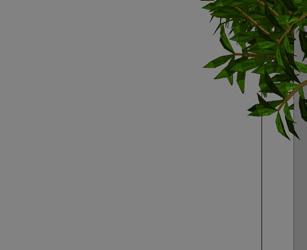
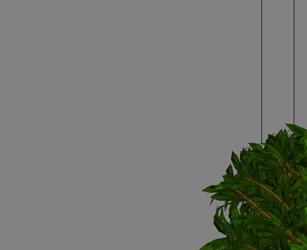


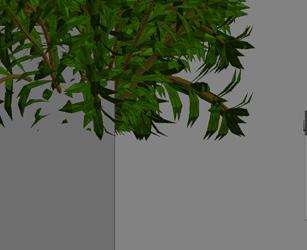
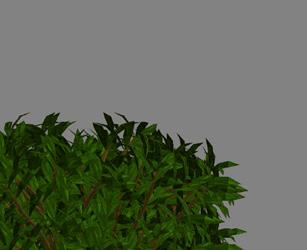



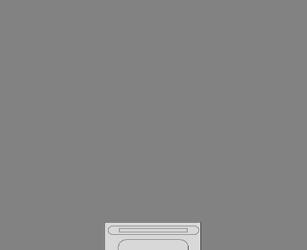

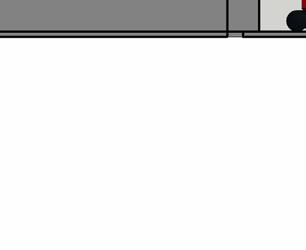









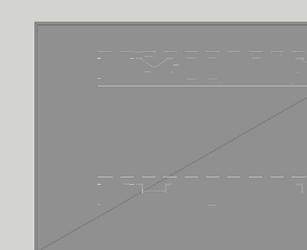









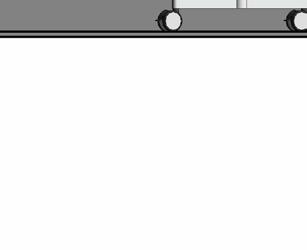



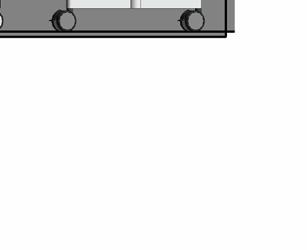








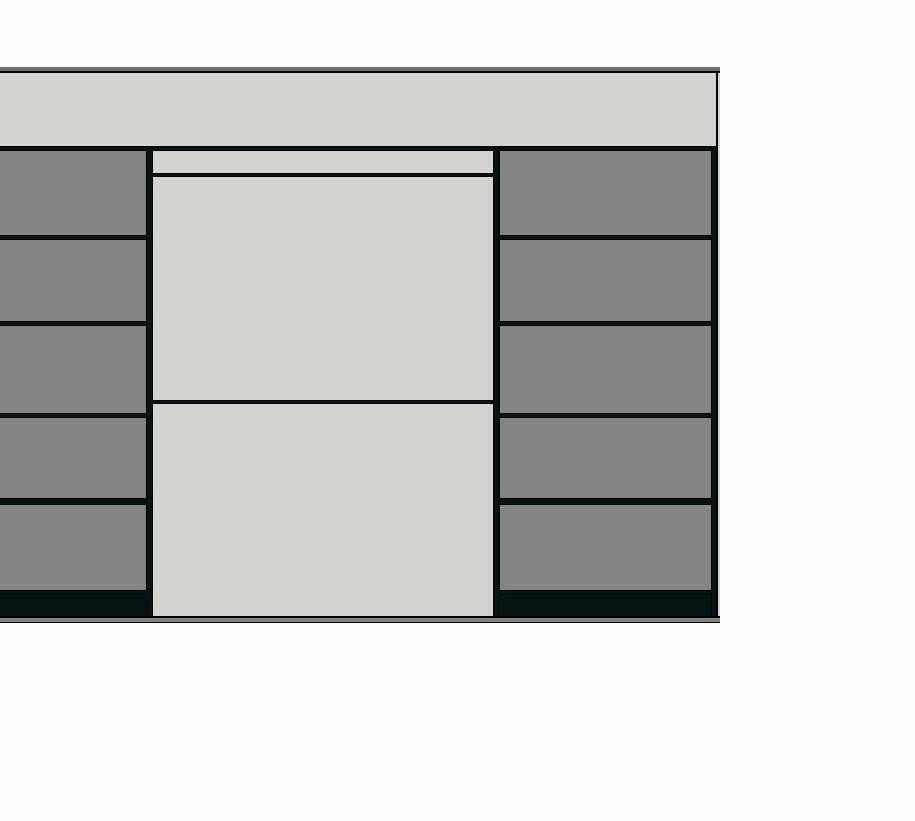


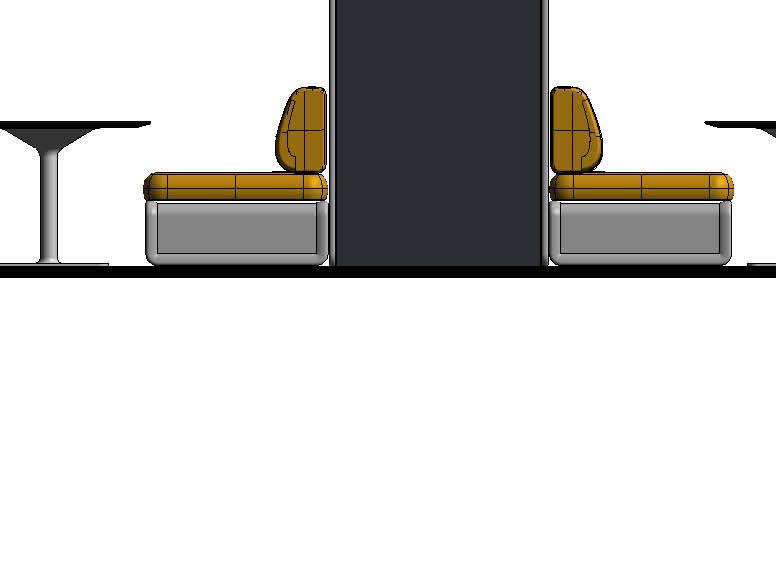
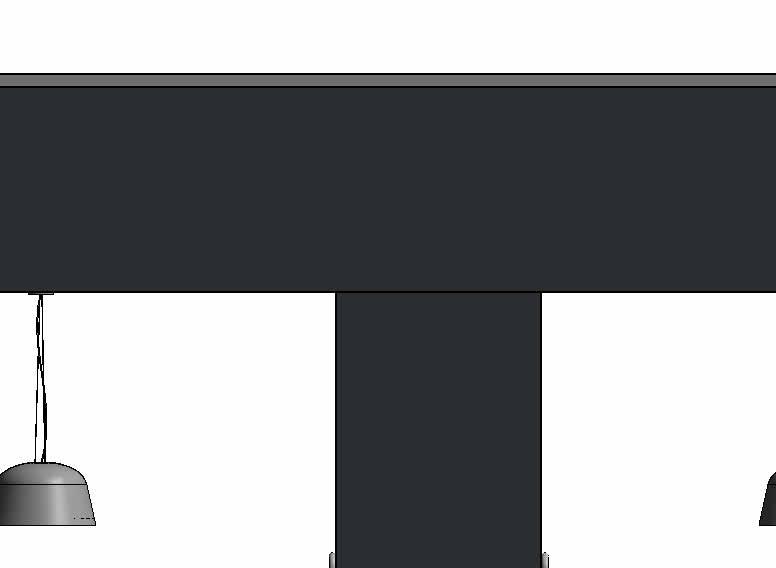
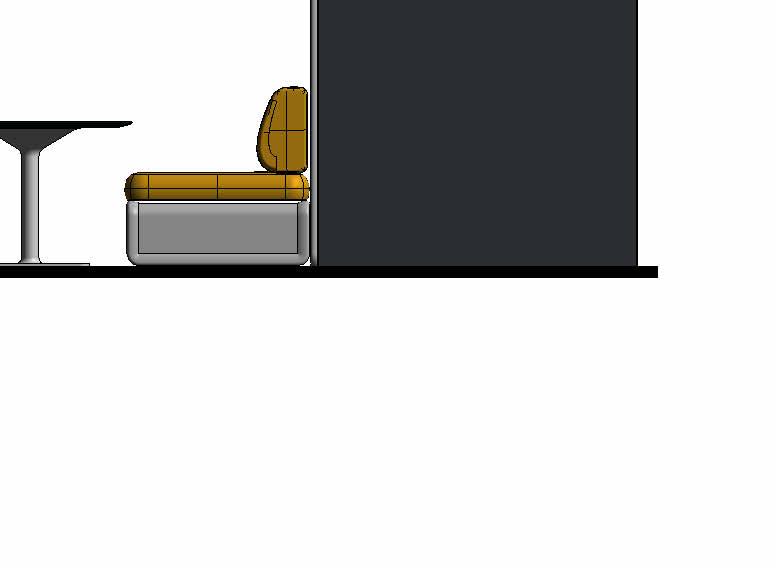

Level 1 0' 0" Level 3 11' 0" Level 2 9' 0" GLASS SLIDING DOOR COLLABORATION ROOM 1' 27/32" 1' 1/4" 5' 3 3/8" 2' 8 1/2" 5' 3 3/8" 1' 1/4" 1' 27/32" 1'5 23/32" 3' 0 15/32" 1' 5 23/32" 3'0 1/8" GLASS WINDOW LOOKING INTO STUDENT LOUNGE PLANTER WATER FOUNTAIN WATER FOUNTAIN WITH BOTTLE FILLER COMPUTER LAB 3'7 11/16" 4' 3 7/8" 6' 0 7/8" 6' 1/4" 3' 6 1/2" 6' 1/4" 6' 7/8" 5' 0" HANGING RODS 3' 3 9/32" SHLEVING 5' 0" HANGING RODS 3' 3 9/32" SHLEVING 1'7 27/32" 1' 3 9/32" 1'4 9/32" 1' 3 1/8" 1'4 3/8" 1'1 1/8" 5' - 3 3/4" 8' - 1 1/2" BUILT-IN SEATING NOOK 3' 0" 8' 1 1/2" BUILT-IN SEATING NOOK 4' - 8 1/4" 8'0" 3'0" PENDENT LIGHT FIXTURE 40 ROOM ELEVATION STUDENT LOUNGE #2 ELEVATION NOT TO SCALE NOT TO SCALE NOT TO SCALE
REFLECTED CEILING PLAN

LIGHTING LEGEND
NOTE:
The acoustical tile throughout the spaces is the predominate element that helps with acoustical control. The pendent light fixtures within the architectural integrated seating areas are made from acoustical materials as well. Additionally, there are acoustical panels dividing the huddle rooms, pin up walls, carpet throughout the facility to help with overall sound control.
41 F F F F F F F F F F F 10' - 0" 8' 0" 8' 0" 8' - 0" 8' - 0" 11' - 0" 9' 0" 9' - 0" 9' 0" 9' 0" 9' - 0" 9' 0" 11' - 0" 11' 0" 8' 0" 8' - 0" 11' 9' 0" SMOKE DETECTOR EXIT SIGN CEILING HEIGHT CIRCLE PENDENT LIGHT FIXTURE 2X4 RECESSED TROFFER LIGHT FIXTURE LONG PENDENT LIGHT FIXTURE DECORTIVE PENDENT LIGHT FIXTURE
2X4 RECESSED TROFFER LIGHT CIRCLE PENDENT LIGHT




NOT TO SCALE

42 F F F F F F F F F F F F F F F F F F F F F F F F 11' - 0" 11' - 0" 11' 0" 11' 0" 9' 0" 11' - 0" 8' 0" 8' 0" 8' - 0" 8' - 0" 10' - 0" 9' - 0" 9' 0" 11' 0" 11' 0" 11' 0" 11' 0" 11' 0" 0" 11' - 0" 11' 0" 11' 0" 8' 0" 8' 0" 8' 0" 11' - 0" 11' 0" 9' - 0" 9' 0" 9' 0" 8' 0" 9' 0" 9' 0" 9' 0" 8' 0" 9' 0" 11' - 0" 11' 0" OPEN TO BELOW
PENDENT LIGHT DECORATIVE PENDENT LIGHT
LONG
STUDIO SPACE




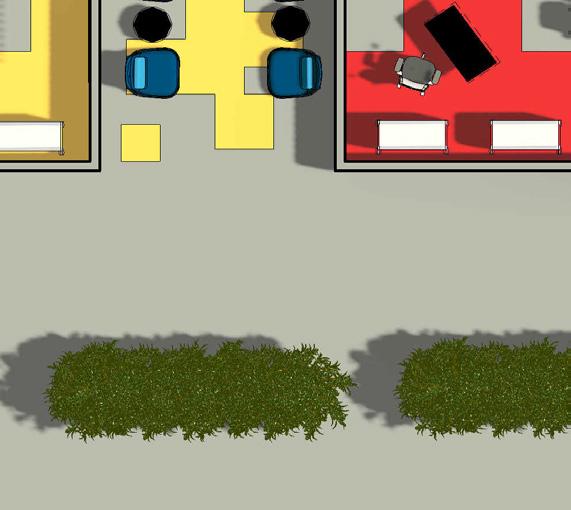

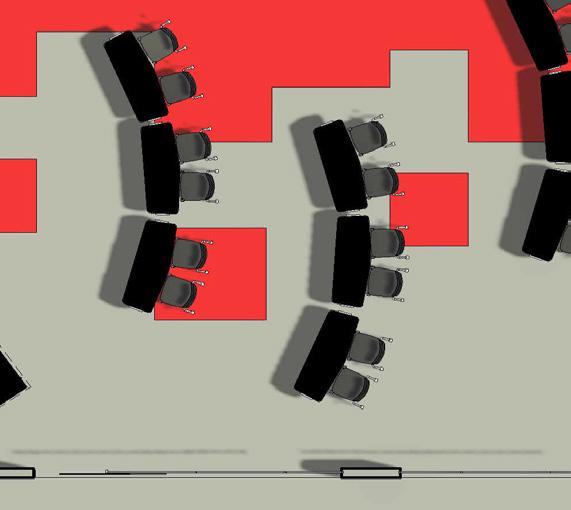




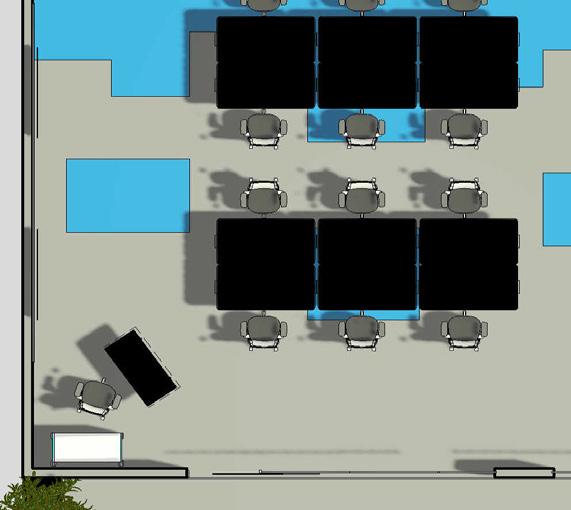

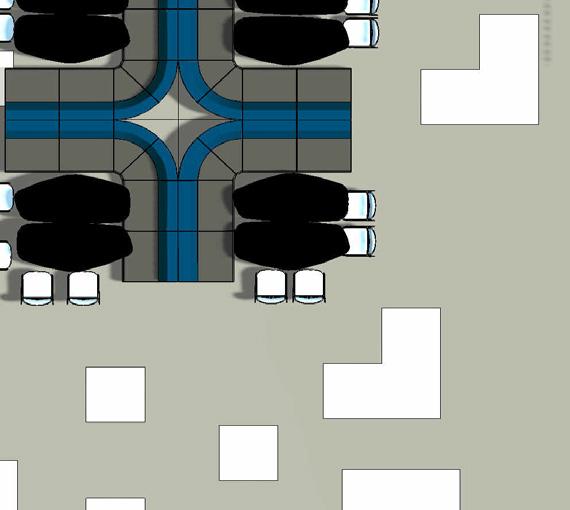









These studio spaces are where students are able to learn a wide variety of skills to help them succeed in the design world. These spaces are multi-functional and can be transformed depending on what the instructor is teaching. The furniture within these spaces are completely movable. This allows students and instructors to change the spaces depending on their needs in the moment. Additionally, there are pin up walls and removable whiteboards to showcase work and help student work out their ideas.












43
COLLABORATION ROOM

















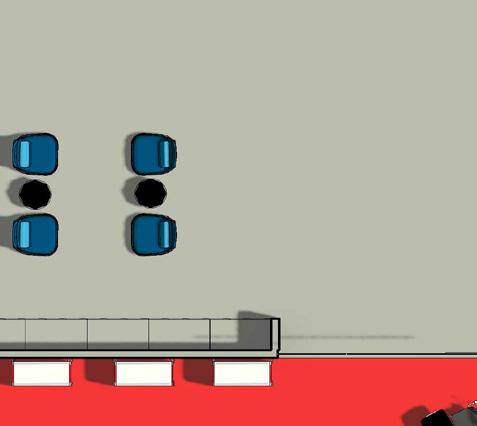





















This collaboration room serves as a place where student can work together, without a instructors guidance, to solve problems and explore various ideas relating to the various design fields. This room is very flexible and allow student to be able to move furniture pieces around depending on their needs. There is also movable storage units, pin up walks for sharing ideas, flexible electrical outlets, and TV monitors that students can connect to. Additionally, this space is located at the very center of the floor plan because collaboration is the core element of The Collective Learning Center.

44
STUDENT LOUNGE #2




















Within space students have the option to utilize the huddle spaces, integrated seating for two, community spaces, kitchenette, or the pin up walls. Similar to the majority of the spaces within this learning center, the seating arrangement can be changed depending on what the space is being used for. Students also have direct access to the outdoors through sliding glass doors where they can engage with nature even more.

45
MATERIAL ROOM
























This materia room is a place where students can interact and select various materials for their projects or even learn about what materials pair well with others. There is shelving, hanging racks, removable multi-colored bins, cabinets, and long drawers that organizes all the different types of materials. They also have access to pin up walls to arrange materials and a large window to view materials under natural light.








46
HUDDLE ROOM



















There are several huddle spaces throughout the facility that serve as private spaces where students can either work on their own or in a very small group. These spaces allow students to have a quite place to work, promotes full focus, and provides them with a view of nature to help with overall engagement.


47
SEATING NOOK






This small seating nook is a semi-private area where students can relax, take a break, and view the outdoors. It is not completely secluded, but it does allows the students to get away from high traffic areas that cause over-stimulation. Additionally, this nook is not noticeable if you are walking from the lobby side of the building; therefore, it is like a hidden gem.









48
BIBLIOGRAPHY
Baker, A. (2022, October 18). Expert interview [Phone Call.]
Buffington. (2014). Power Play: Rethinking Roles in the Art Classroom. Art Education (Reston), 67(4), 6–12.
Carl B. Bruce Middle School [Photograph]. (2021, January 7). Hollis and Miller. https://www.hollisandmiller.com/insights/carl-brucems-graphics/
Campbell, J. (2022, September 29). Expert interview [Virtual Meeting Platform.]
Chicago Community Trust. (2019, December). Community Trust [Photograph]. Block Club Chicago. https://blockclubchicago.org/2019/12/18/with-new-program-chicago-community-trust-aims-to-give-communityorganizers-200000-grants-to-create-change/
Cowart, A. (2022, September 20). Expert interview [Virtual Meeting Platform.]
Dawes, Farmer, T., Hamm, J., Lee, D., Norwalk, K., Sterrett, B., & Lambert, K. (2019). Creating Supportive Contexts for Early Adolescents during the First Year of Middle School: Impact of a Developmentally Responsive Multi-Component Intervention. Journal of Youth and Adolescence, 49(7), 1447–1463.
Group Working Together [Photograph]. (2016, December 6). Edutopia. https://www.edutopia.org/blog/enliven-class-discussion-with-gallery-walks-rebecca-alber
Hamlin Middle School [Photograph]. (2017). BBT Architects. https://www.bbtarchitects.com/project/hamlin-middle-school/
Heine, D. (2022, September 29). Expert interview [Virtual Meeting Platform.]
Kaup, Kim, H.-C., & Dudek, M. (2013). Planning to Learn: The Role of Interior Design in Educational Settings. International Journal of Designs for Learning, 4(2).
K-12 Program, Architecture Design Studio [Photograph]. (n.d.). Center for Architecture. https://www.centerforarchitecture.org/k-12/youth-family-programs/summer-programs/
Matthews, & Lippman, P. C. (2019). The Design and Evaluation of the Physical Environment of Young Children’s Learning Settings. Early Childhood Education Journal, 48(2), 171–180.
Mokhtarmanesh, & Ghomeishi, M. (2019). Participatory design for a sustainable environment: Integrating school design using students’ preferences.Sustainable Cities and Society, 51, 101762.
Povian. (2019). Alternative educational methods for teaching traditional art and architecture to Romanian children raised abroad. SHS Web of Conferences, 66, 1023.
Rokhshid Ghaziani. (2021). Primary school design: co-creation with children. ArchNet-IJAR, 15(2), 285–299.
Steinberg, & McCray, E. D. (2012). Listening to their voices: Middle schoolers’ perspectives of life in middle school. Qualitative Report, 17(34), 1.
Sulima. (2020). Children as conscious recipients of space. The role of architectural education in the process of teaching. IOP Conference Series. Materials Science and Engineering, 960(3), 32004.
Thomas, W. B. (2020, August). Child Working on Project [Photograph]. Veranda. https://www.veranda.com/home-decorators/a33463015/kids-interior-design-courses/
Troffer, L. (2022, October 20). Expert interview [Virtual Meeting Platform.]
Woolner, Hall, E., Wall, K., & Dennison, D. (2007). Getting together to improve the school environment: user consultation, participatory design and student voice. Improving Schools, 10(3), 233–248.
49
























 Angie Cowart
Darren Heine, AIA
Jennifer Campbell
Angie Cowart
Darren Heine, AIA
Jennifer Campbell


 Amy Baker
Lorena Toffer AIA, NOMA, RID, M.ARCH.
Amy Baker
Lorena Toffer AIA, NOMA, RID, M.ARCH.



















































































































































































































































































































































































