

THE TITAN
Strong and Durable 375 lb Load Capacity
These heavy duty aluminum attic stairs are made with high quality aluminum and offer a limited lifetime warranty on the springs and aluminum sections. The TITAN gives extra utility to what is already the best value component in a home: valuable attic storage.
OVERVIEW
375 lb duty rating
Heavy duty aluminum sections
Standard Energy-Saver R-3 Door Panel
Adjustable Foot Support with rubberized foot pads
Meets or exceeds ANSI 14-9 Standards for Attic Stairs
FEATURES
Fully assembled and ready to install
Adjustable spring tension
Full-width continuous hinge
Heavy duty galvanized steel hardware
Pull-down rod with eye hook
Secure easy grip handrail
CARB certified plywood
Lifetime Spring Warranty
OPTIONS
Optional 12’ Ceiling height
Optional Fire Retardant treated panels compliant with ASTM E84
ENERGY-SAVER R-3 DOORPANEL
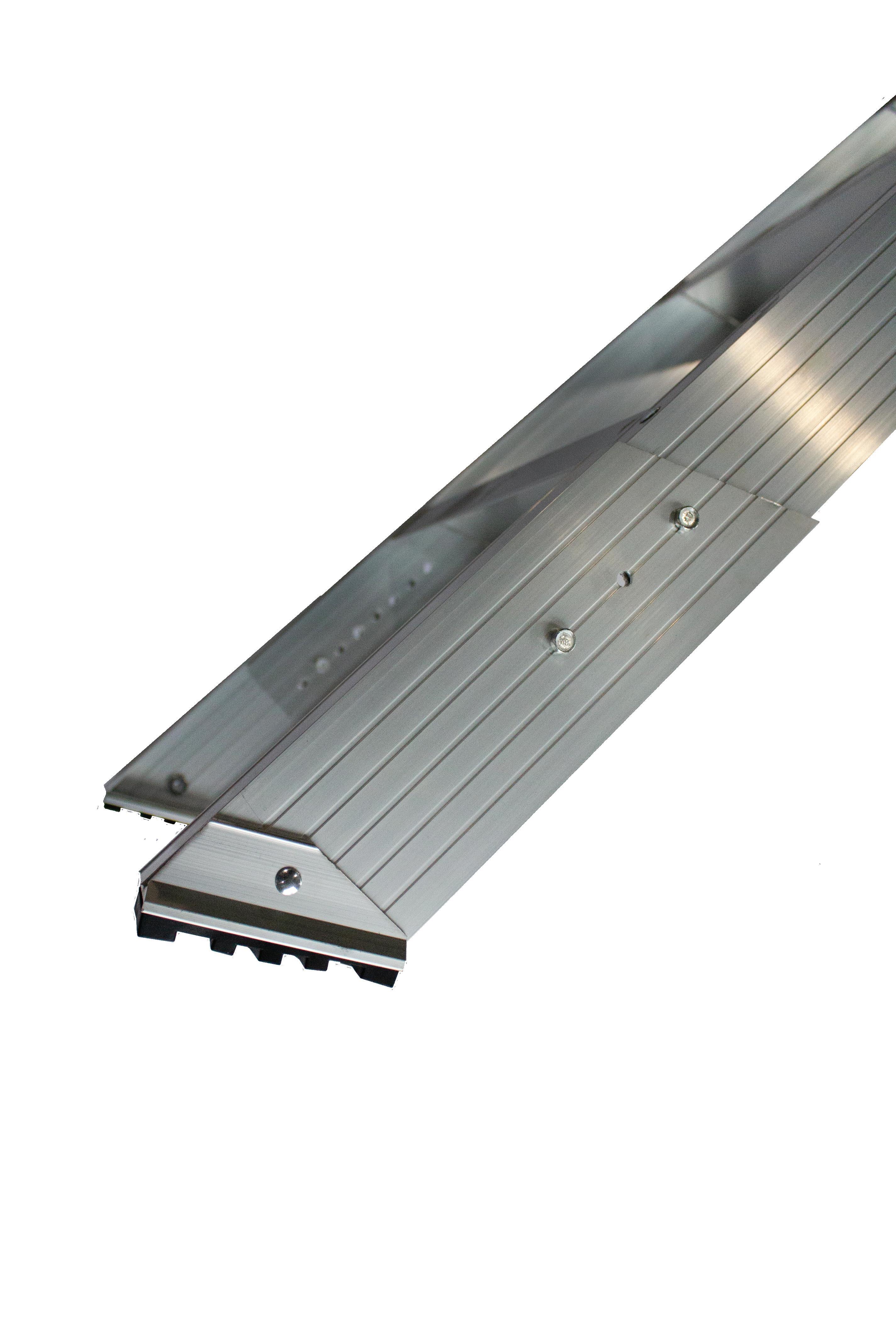


RUBBERIZED FOOTPADS
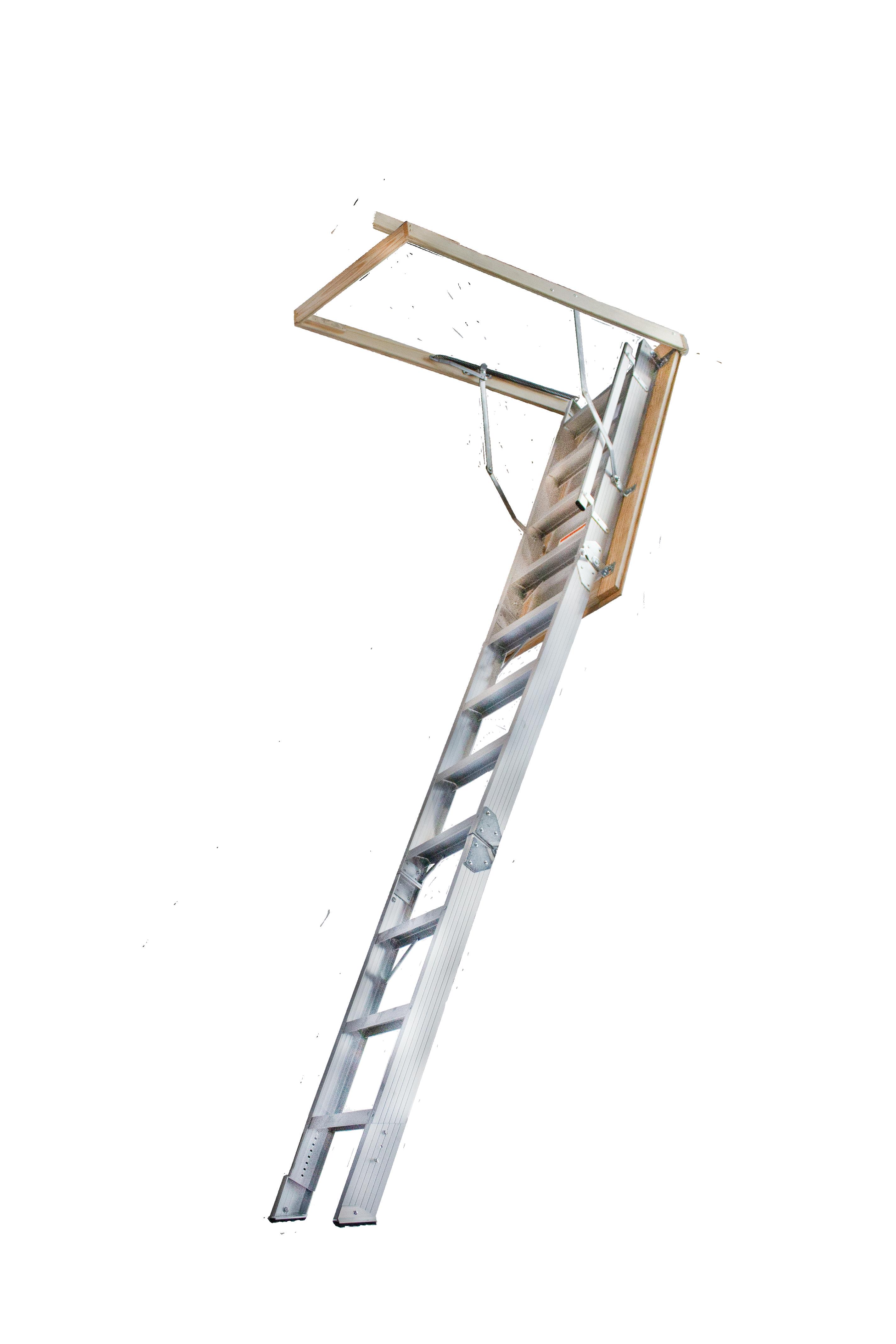
THE ATLAS
250 lb Duty Rating
OVERVIEW
1x4 solid wood frame and stringer
1x4 tread with safety grooves
Fits ceiling heights from 7’6” to 10’4”
FEATURES
Meets or exceeds ANSI 14-9 Standards for attic stairs
Adjustable spring tension
High grade, kiln-dried, yellow pine lumber
Full-width continuous hinge
Galvanized steel hardware with safety edge
3/16” steel rod under treads
Safety grooved treads
Securely bolted strong metal handrail
Clear plywood panel
OPTIONS
Fire Retardant Treated panels compliant with ASTM E84
Energy Saving Packages
Pull down rod with eye hook
STANDARD
OPENING SIZES
22-1/2” wide x 54” long
25-1/2” wide x 54” long
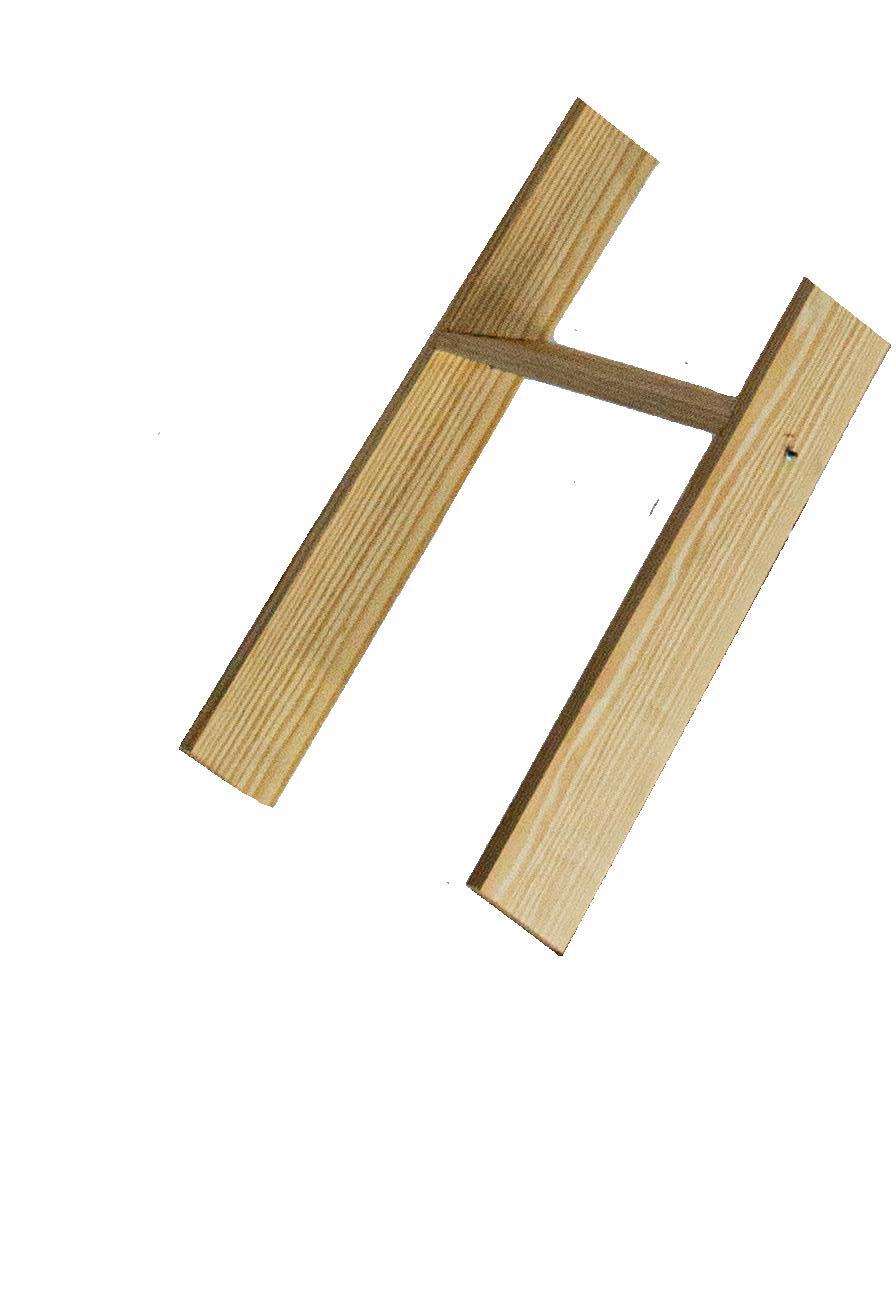

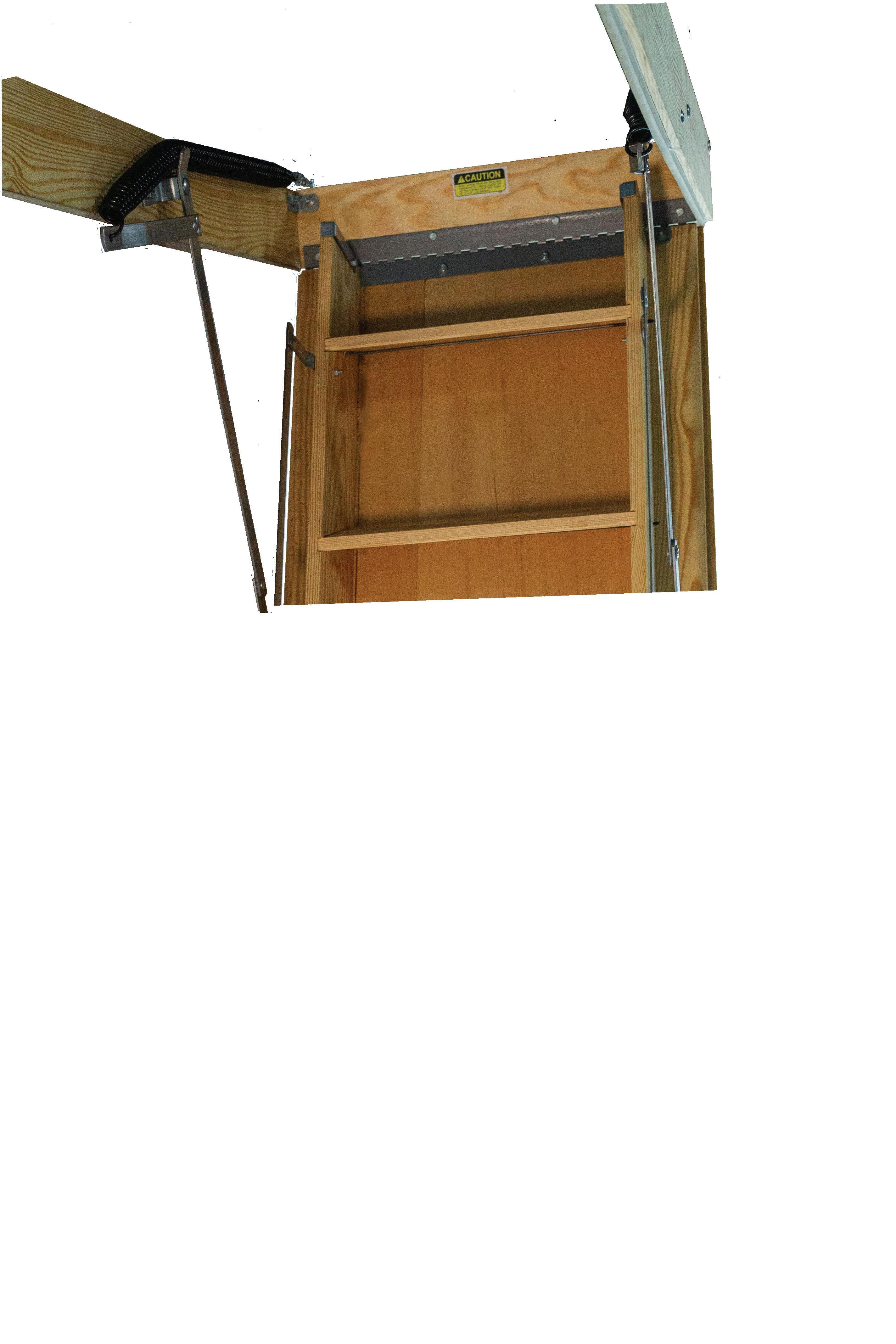

SUPERIOR
300 to 350 lb Duty Rating
OVERVIEW
1x5 solid wood frame and stringer
1x6 solid wood treads with safety grooves
Fits ceiling heights from 7’6” to 10’4”
FEATURES
Meets or exceeds ANSI 14-9 Standards for attic stairs
Heavy duty galvanized steel hardware with "Safety Edge"
Adjustable spring tension
Full-width continuous hinge
Complete easy-to-follow installation instructions
High grade, kiln-dried, yellow pine lumber
CARB certified clear plywood panel
Lifetime Spring Warranty
OPTIONS
SP - Superior Plus 350 lb Duty Rated
Fire Retardant Treated panel compliant with ASTM E84
Energy Saving Packages
10’9” Model Available
Pull down rod with eye hook
STANDARD OPENING SIZES
22-1/2” wide x 54” long
25-1/2” wide x 54” long
30” wide x 54” long


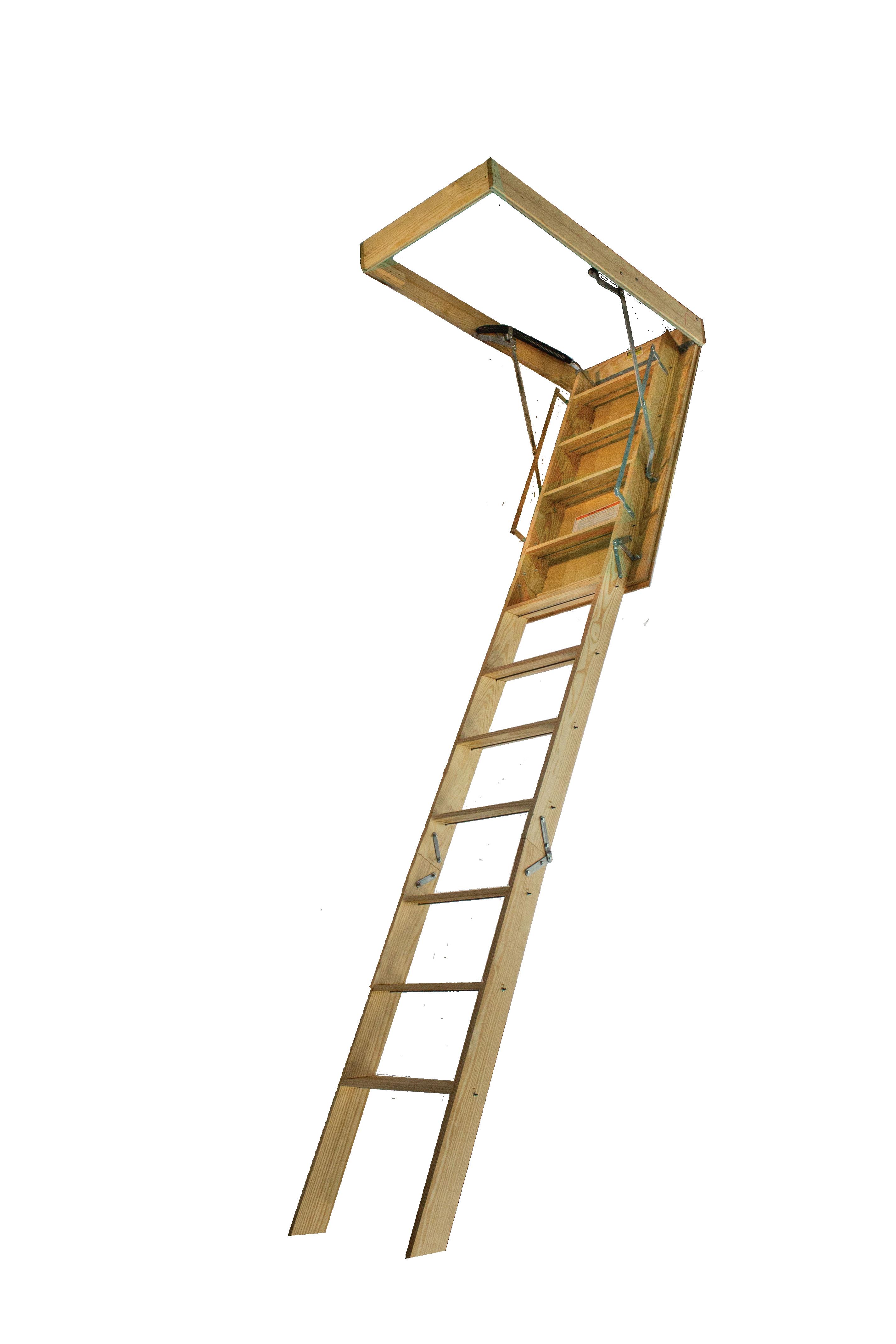
2HAND TH SAFETYEDGES
VESTA SMALL SPACE SOLUTION
Designed for installation in locations with limited projection or landing space. Sections unfold within the rough opening dimensions of the stairway.
OVERVIEW
1x5 solid wood frame
1x5 solid wood treads with safety grooves
5/4x4 double hinge stringer
Fits ceiling heights up to 10’4”
FEATURES
Meets or exceeds ANSI 14-9 Standards for attic stairs
Heavy duty galvanized steel hardware with "Safety Edge"
Adjustable spring tension
Full-width continuous hinge
Complete easy-to-follow installation instructions
High grade, kiln-dried, yellow pine lumber
CARB certified clear plywood panel
Lifetime Spring Warranty
STANDARD OPENING SIZE
25-1/2” wide x 48” long
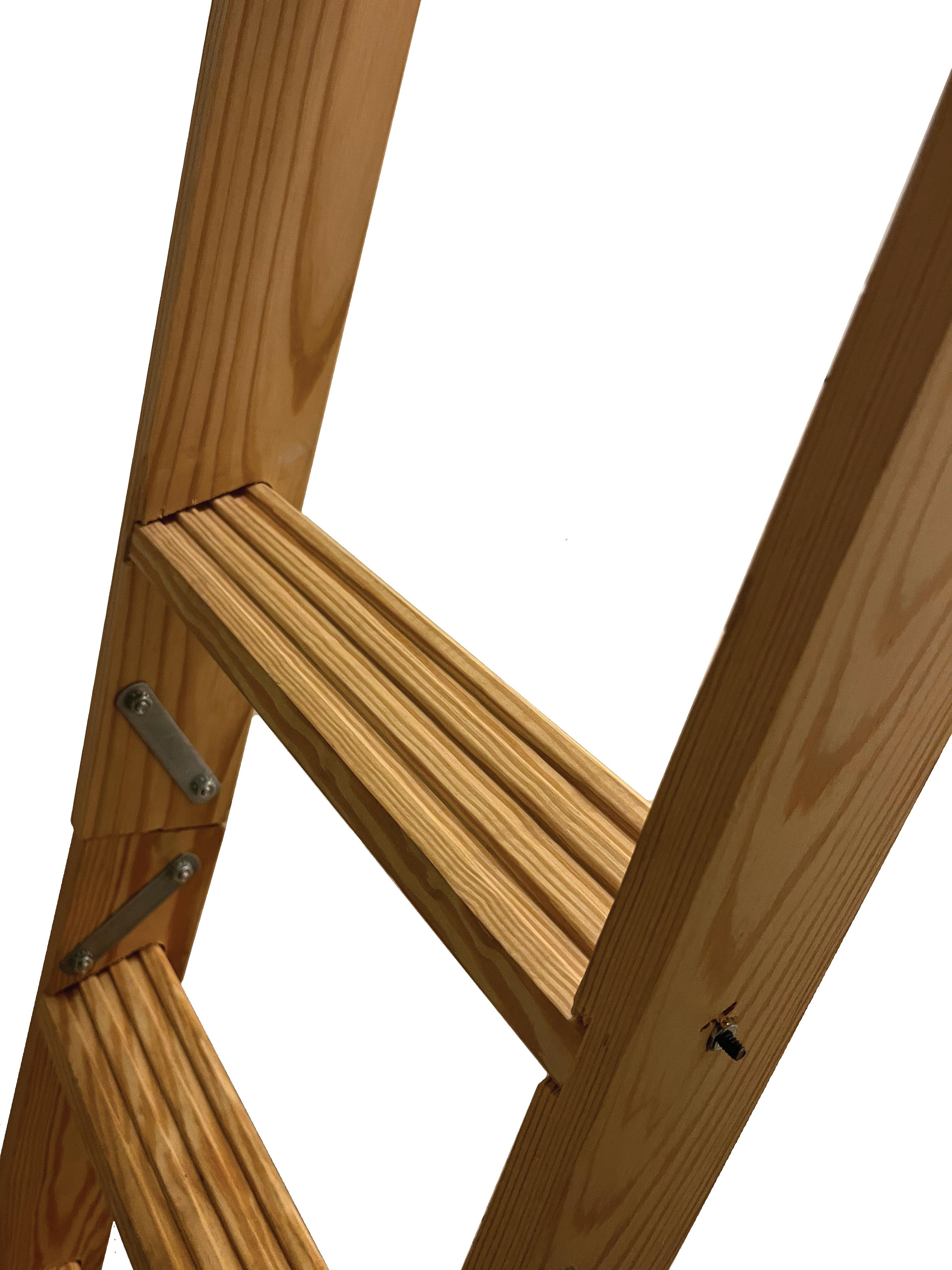
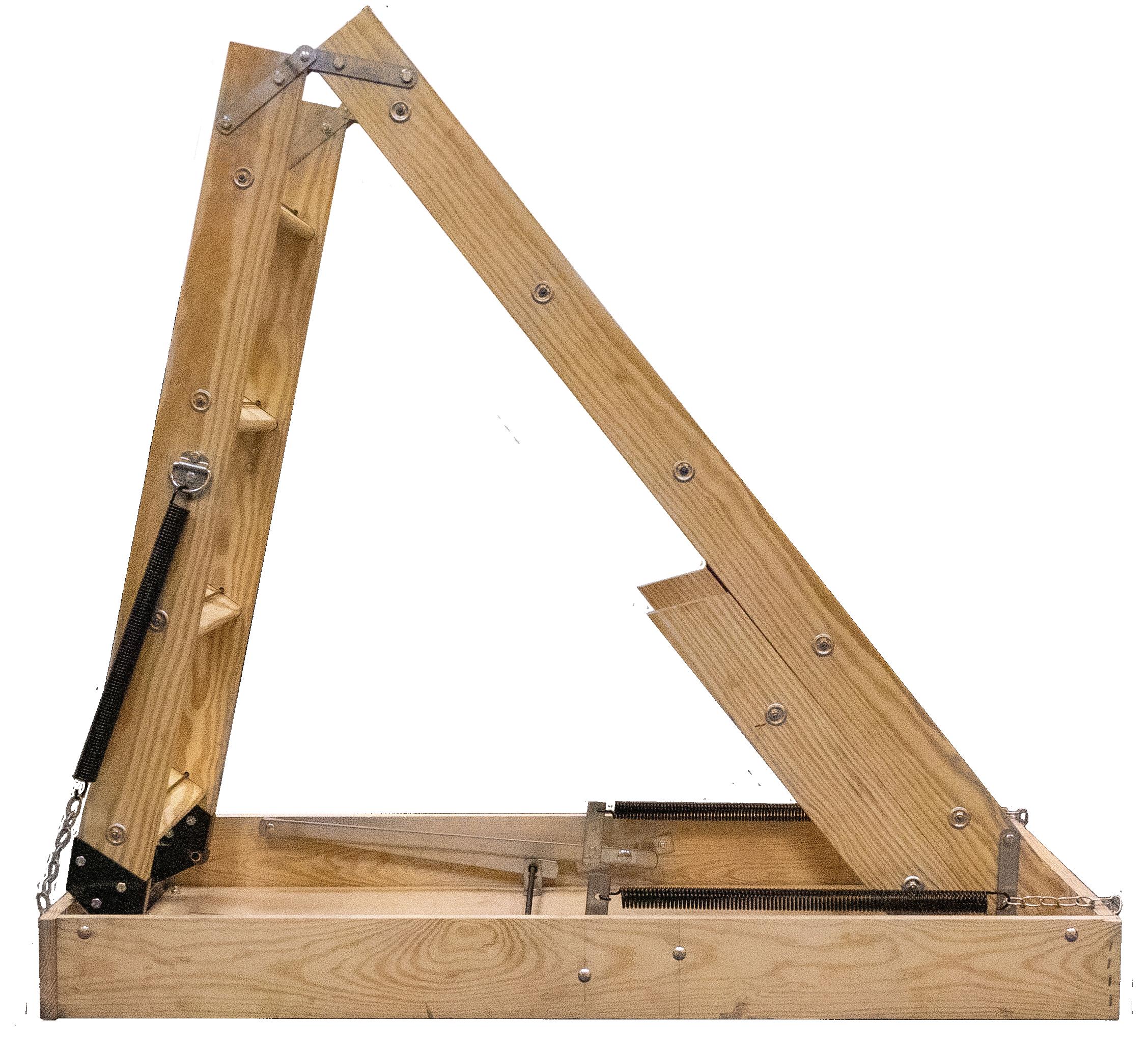

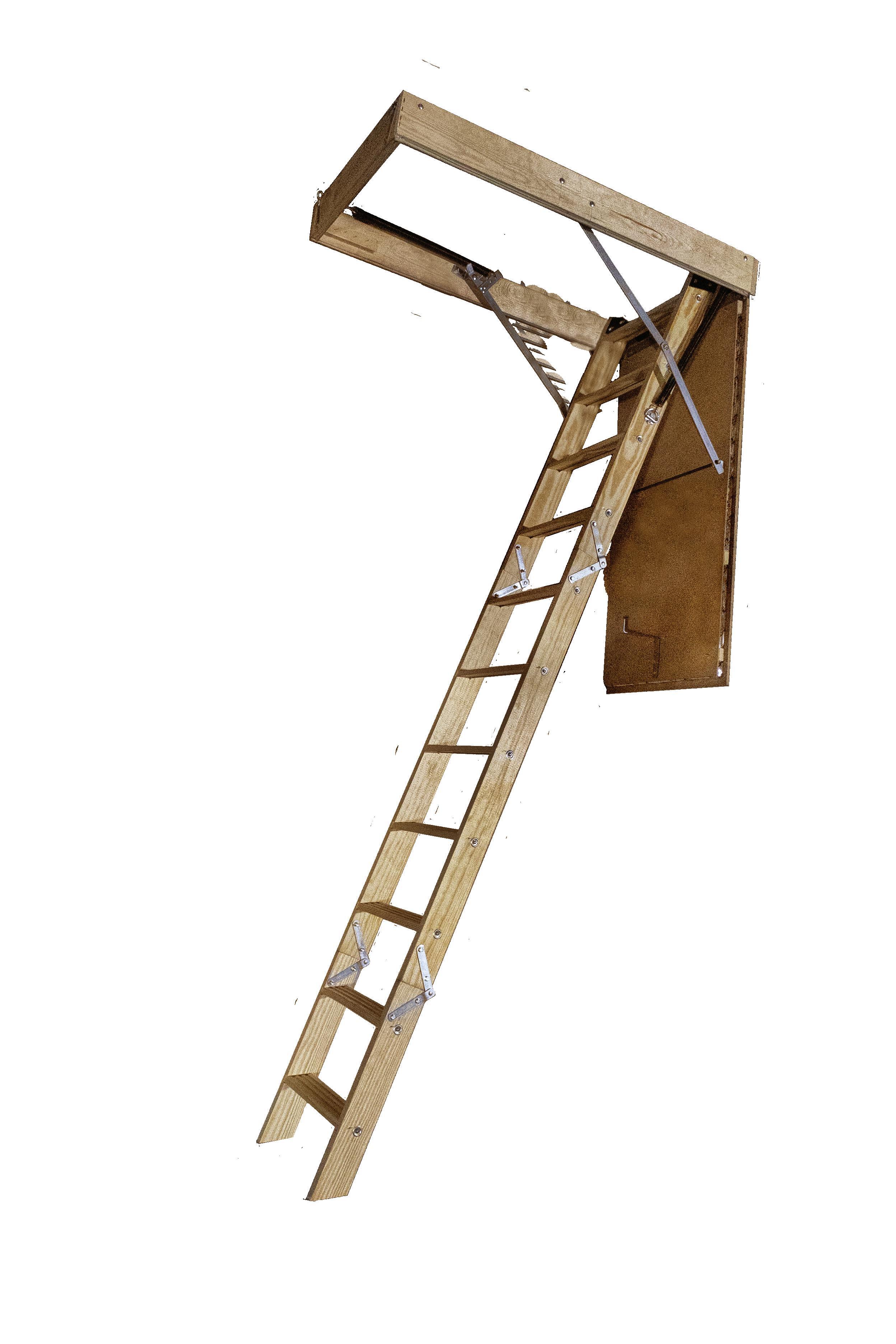
GROOVEDTREADS OVERSTEELRODS
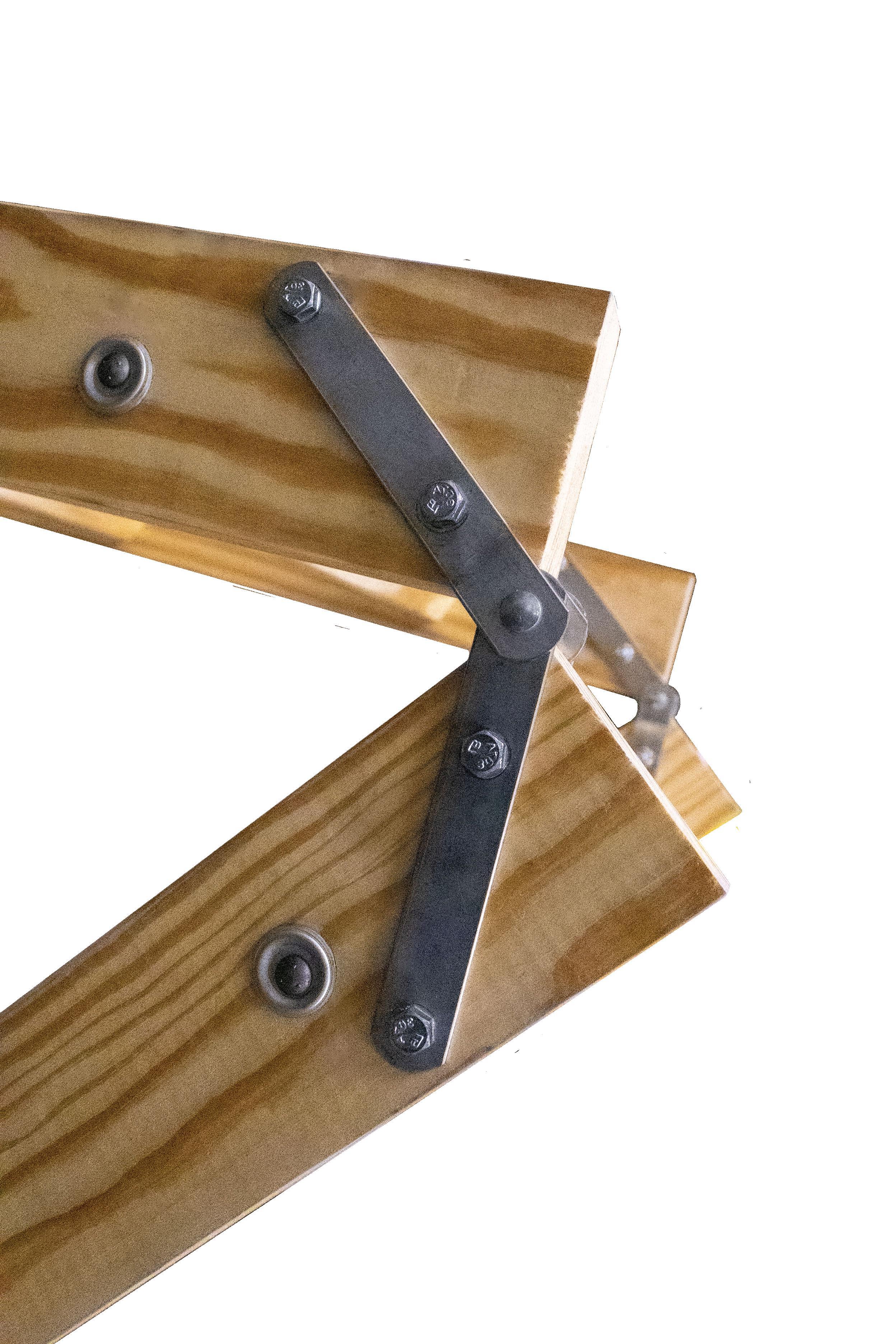
DOUBLEHINGED SECTIONS

ENERGY-SAVER R-3
®
3/4” thick, R-3.5 R-max aluminum foil faced insulation panel
3 piece 1x4 Door Frame constructed with 100% Nuts & Bolts

Withstands temperatures of up to 275° F
Fire Treated option on all Energy-Saver options
ENERGY-SAVER R-5
Certified R-5 door system utlizing a R-max R-5 3/4”
foil-faced insulation panel
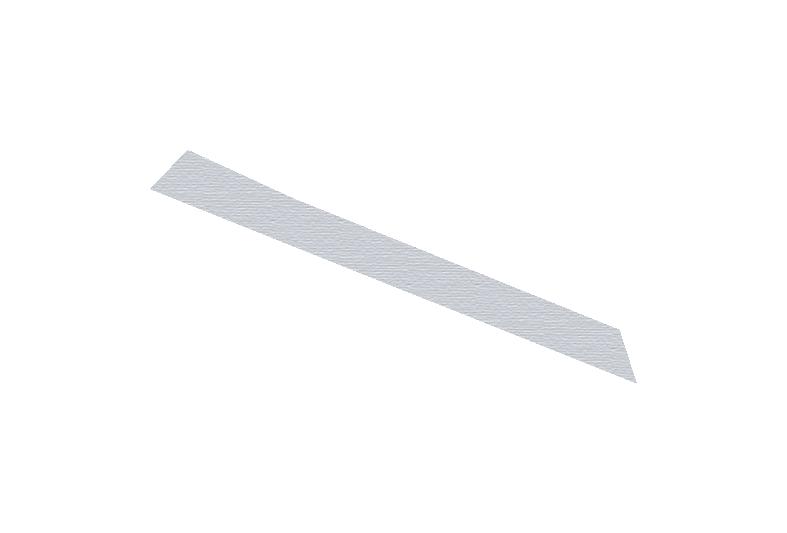
Bulb type weather stripping
Meets or exceeds the Energy Code requirements for many states
Hardboard Cover over insulation


ENERGY-SAVER R-10
Certified R-10 door system utlilizing a R-max R-13.1 2”
foil faced insulation panel
Bulb type weather stripping
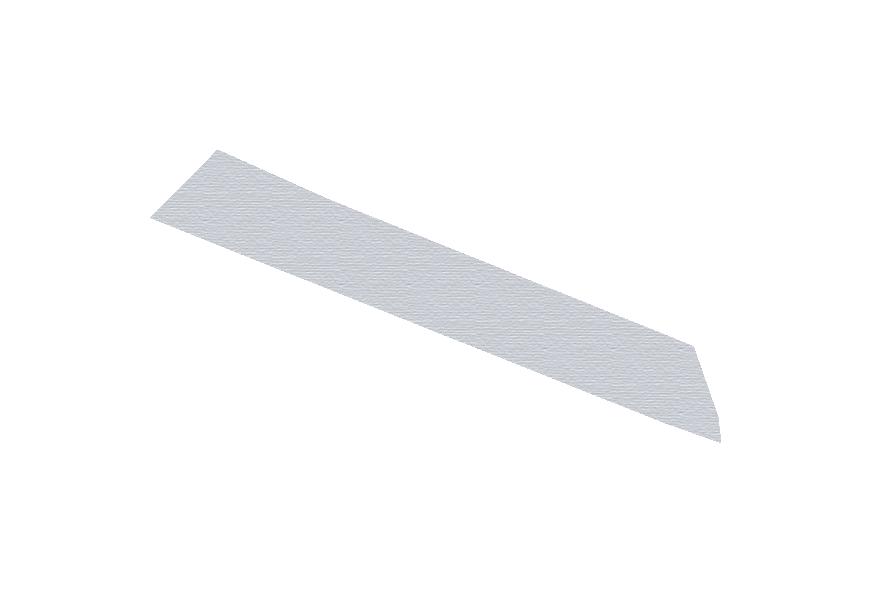
Meets or Exceeds the Energy Code requirements for many states
Meets ENERGY STAR qualified homes requirements
Hardboard cover over insulation
THERMABLOC
The industry’s first thermal barrier attic door Maintains the integrity of a ceiling’s thermal envelope

Certified R-10 door system utlilizing a R-max R-13.1 2”
foil faced insulation panel
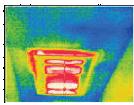
Q-Lon Smoke Rated Weather-Stripping
Helps to meet LEED Home credit categories

MS27 SCISSOR
OVERVIEW
Powder coated steel frame and arms
For ceiling heights from 8’0" – 11’5"
Ladder is constructed with lightweight high strength aluminum alloy
FEATURES
Finished white door panel wipes clean with ease
Smooth and quiet operation
Non-slip tread design
All installation hardware is included
Easily adjustable spring tension
Rubber padded feet increase stability and reduce wear on floor surfaces
Pull rod and eye bolt standard on all models
OPTIONS
Available in both manual or automatic (electric)
ROUGH OPENING SIZE
27-1/2" wide x 39-1/4" long
Several additional options are available

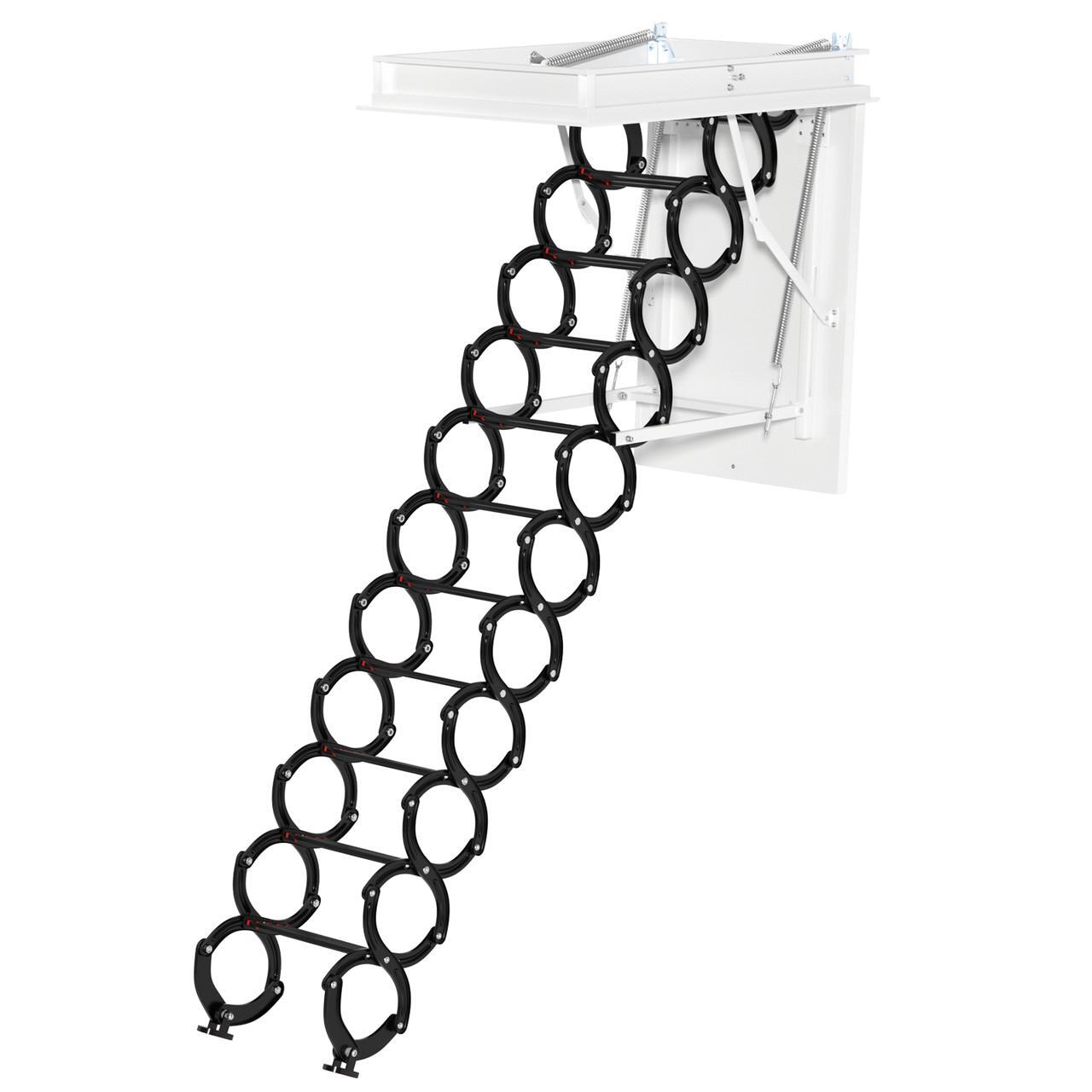
BE-119
One Hour Fire-Rated Stair
OVERVIEW
350 lb duty rating
BE-119 Fire Rated
Fire-Rated Door Panel
Warnok Hersey 1 hour label


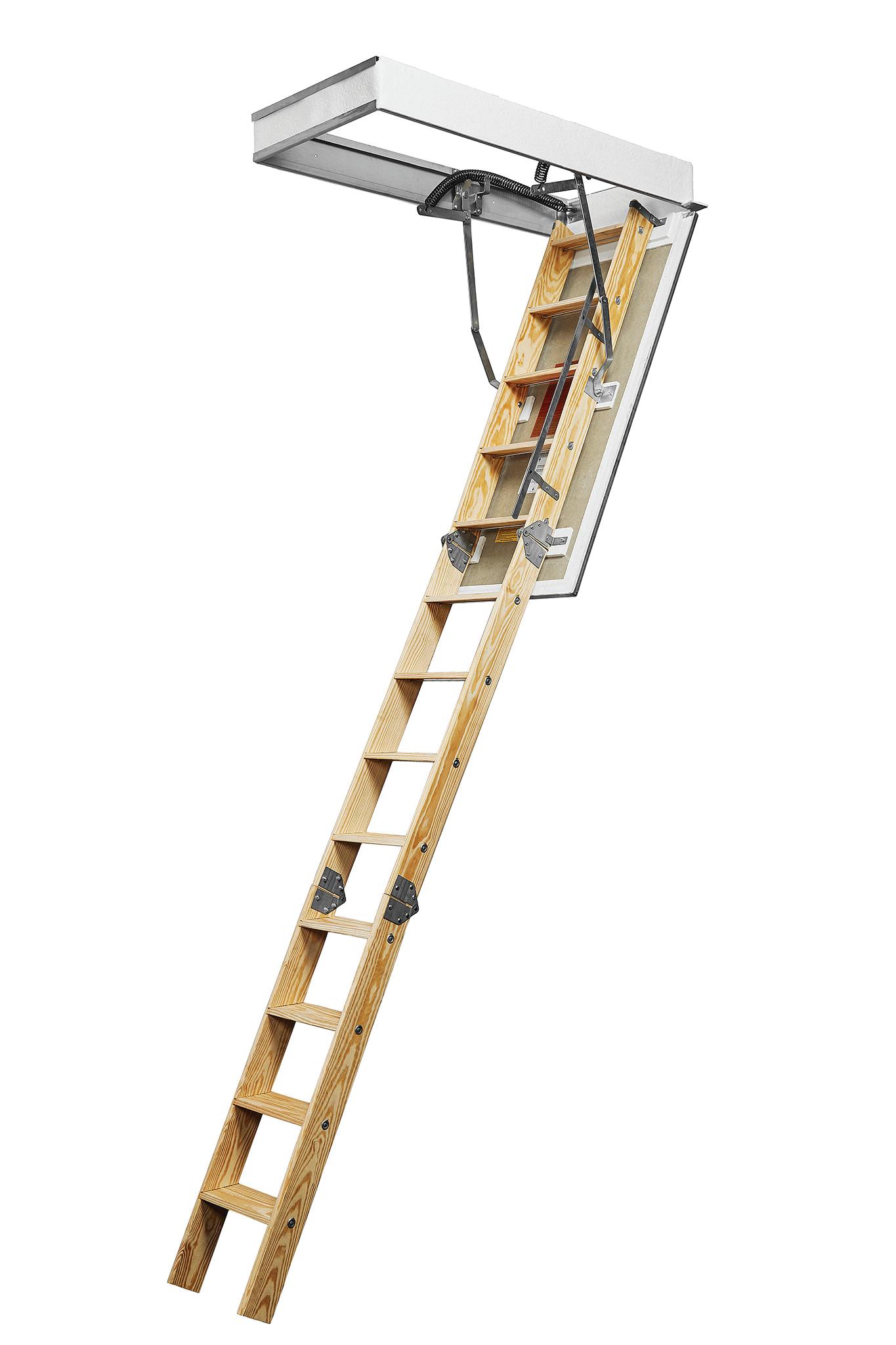


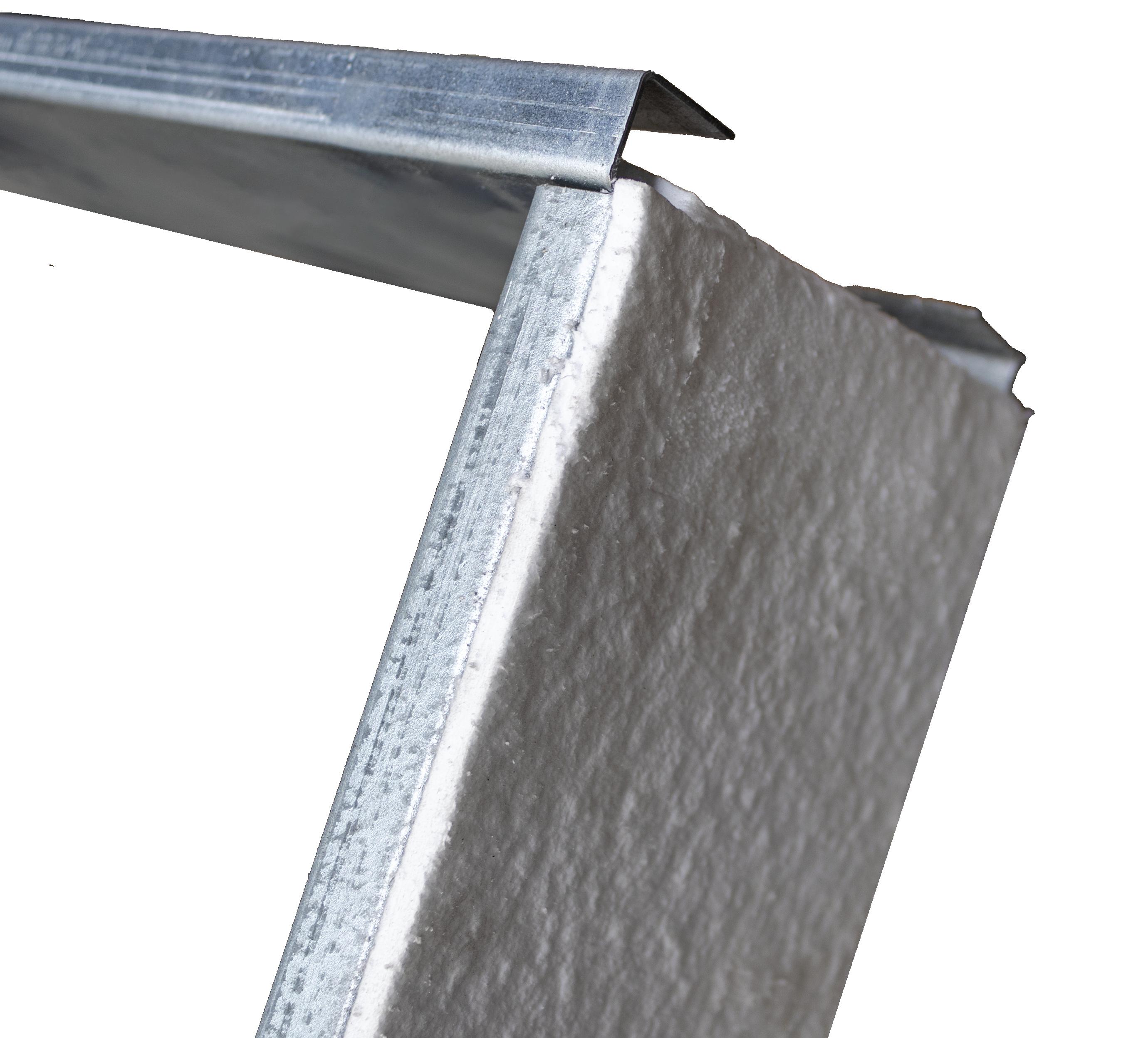
POCKET DOOR FRAME

COMPACT SIZE
Increased shipping capacity
Easier to ship, handle and store
UNIVERSAL FRAME

All header sizes are interchangeable with the one frame
Ability to stock headers and frames separately
OPTIONAL UNIVERSAL HEADER
Always have the right size frame with easily trimmable header to fit doors from 2/0 to 3/0 wide

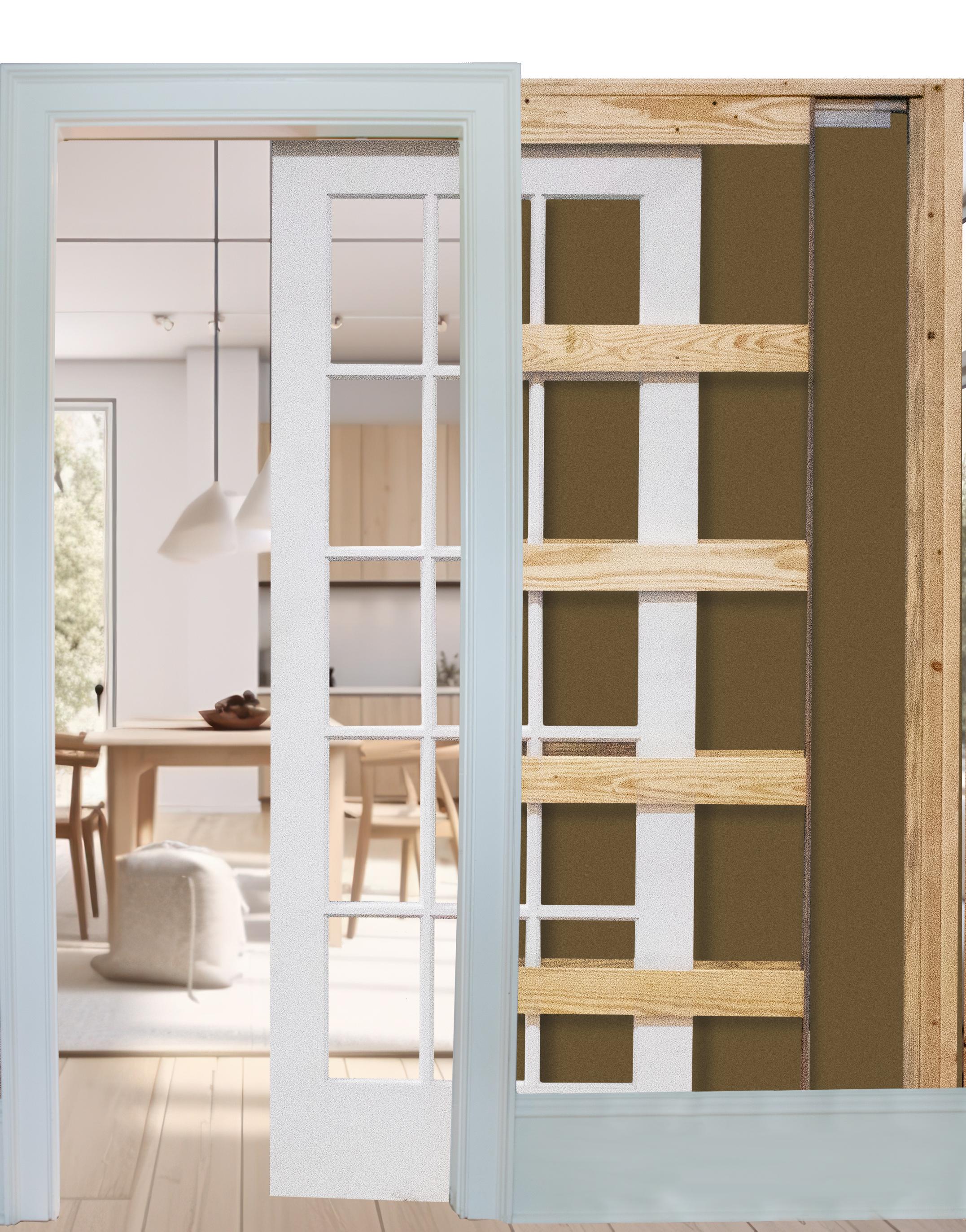
POCKET DOOR STOP
FEATURES
Allows a built-up pocket door frame to be used with a smaller door
Mounts onto the purlins of a pocket door frame and is held in place with 2 screws
Rubber bumper protects the edge of the door
Works in 2 x 4 and 2 x 6 walls with any pocket door frame made with 1/2” or 3/4” wood purlins
Requires header to be trimmed to new door size and space in the wall for larger frame
BENEFITS
Reduce and better manage inventory
Meet just-in-time customer’s needs as any size is now available Easy installation
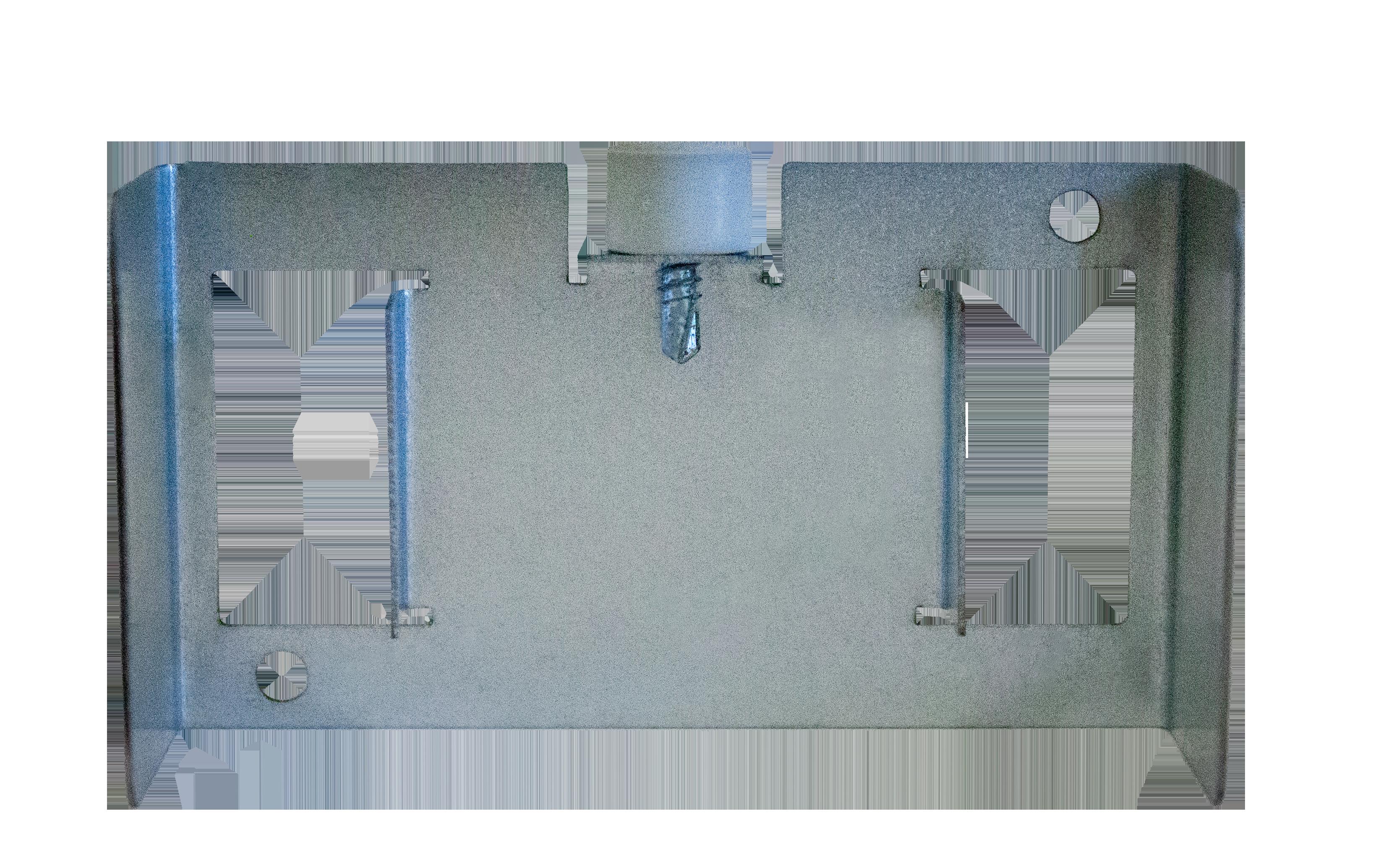

BUILT-UP POCKET DOOR FRAME
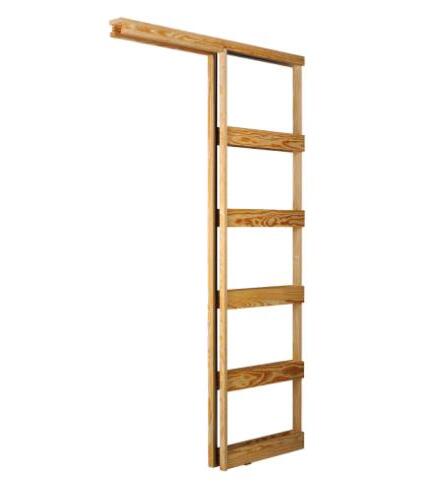
200 lb Duty Rated Ball Bearing Hardware
200 lb Duty Rated Aluminum Track
Fits doors 2/0 to 4/0 wide & 6/8, 7/0 & 8/0
Rust free track BENEFITS
Handles heavy doors easily
Quiet, smooth operation
2-1/4” Wide Throat
Custom Widths and Heights
400 lb duty rated I Beam Track
Soft close hardware
Continuous Headers or Converging Kits
125 lb duty rated track and hardware
KNOCK DOWN POCKET DOOR FRAME
200 lb Duty Rated Ball Bearing Hardware
200 lb Duty Rated Jump Proof Aluminum Track
One Kit Fits 2/0 to 3/0 Door Sizes
Steel Encased Wood Stiffeners
Two Piece Door Guides
Accommodates 1-3/8” and 1-3/4” Thick Doors
Available for 2x6 Walls and 7/0 and 8/0 Heights
BENEFITS
Wood inserts allow for easy drywall installation
Trouble Free Performance
Rust Resistant Track
Doors Mount to Rollers and Lock Easily in place
Sturdy Steel Construction for Durability
Easy Installation
Smooth operation on Heavy Doors

LOUVER DOORS
ATTRACTIVE & FUNCTIONAL
Full width and height
CARB II compliant
Offered in a paint grade raw or primed finish
Readily available in 6/8 & 8/0 heights
Special orders for odd size or special layouts
available for large projects
Pre-fit and beveling options available
STANDARD DOOR STILE WIDTHS
1/6 x 6/8
1/8 x 6/8
2/0 x 6/8
2/4 x 6/8
2/6 x 6/8
2/8 x 6/8
3/0 x 6/8
2-3/4” STILES
2-3/4” STILES
4-1/2” STILES
4-1/2” STILES
4-1/2” STILES
4-1/2” STILES
4-1/2” STILES



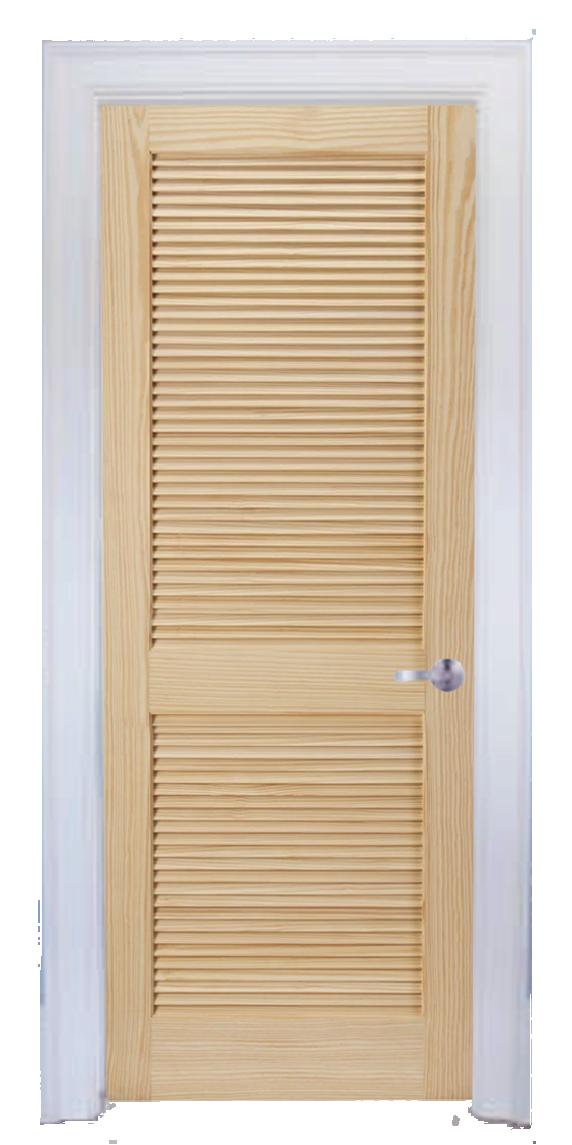
FRENCH DOORS
QUALITY CLEAR PINE & PRIMED FRENCH
DOORS
Solid Pine or primed MDF veneered stile and rails
1-3/8” thick, 4-1/2” stiles
Sturdy dowel construction
TDL with tempered glass
Protective film on glass surfaces
6/8 and 8/0 high doors in stock
ATTIC ACCESS KNEE-WALL DOORS
FEATURES
Energy Star qualified, R-10 rated knee wall door
1-3/4” thick foam filled door

Pre-hung on an exterior grade, 1-1/4” x 4-9/16”, door frame with Q-Lon weather-stripping
Center bored for either right-hand or left-hand swing
Seven standard knee-wall sizes, all standard full door sizes, and customsizes available
Comes standard with Oil Rubbed Bronze, Brushed Nickel, or Brass hinges
BENEFITS
Helps maintain the integrity of the building’s thermal envelope
Meets the new energy code requirements for Georgia
Helps reduce energy costs
(Measurement of Door Unit)
1/8 x 2/8
1/8 x 3/0
1/8 x 4/0
2/0 x 3/0
2/0 x 4/0
3/0 x 3/0
3/0 x 4/0
21-1/2” X 33-1/2”
21-1/2” X 37-1/2”
21-1/2” X 49-1/2”
25-1/2” X 37-1/2”
25-1/2” X 49-1/2”
37-1/2” X 37-1/2”
37-1/2” X 49-1/2”
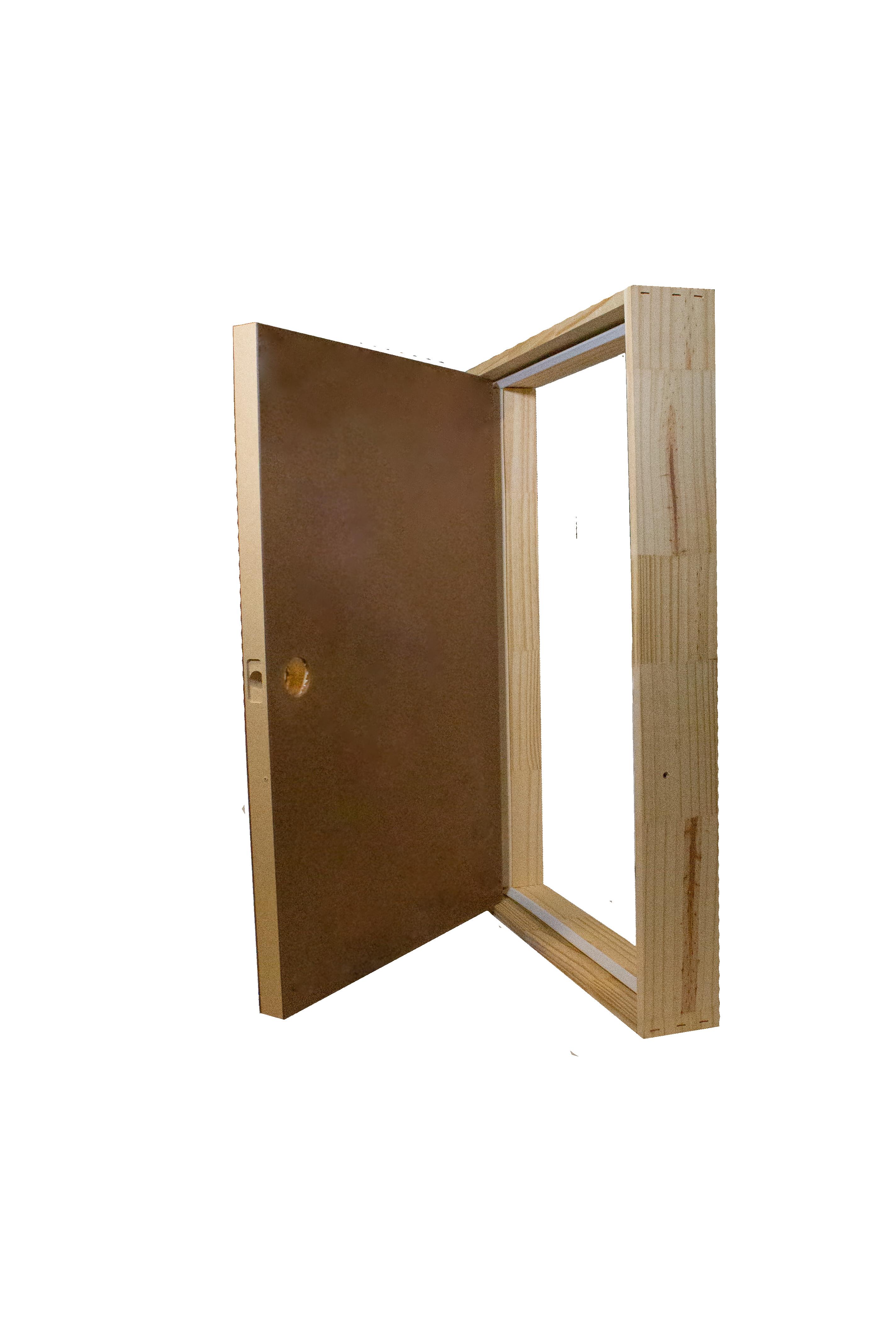
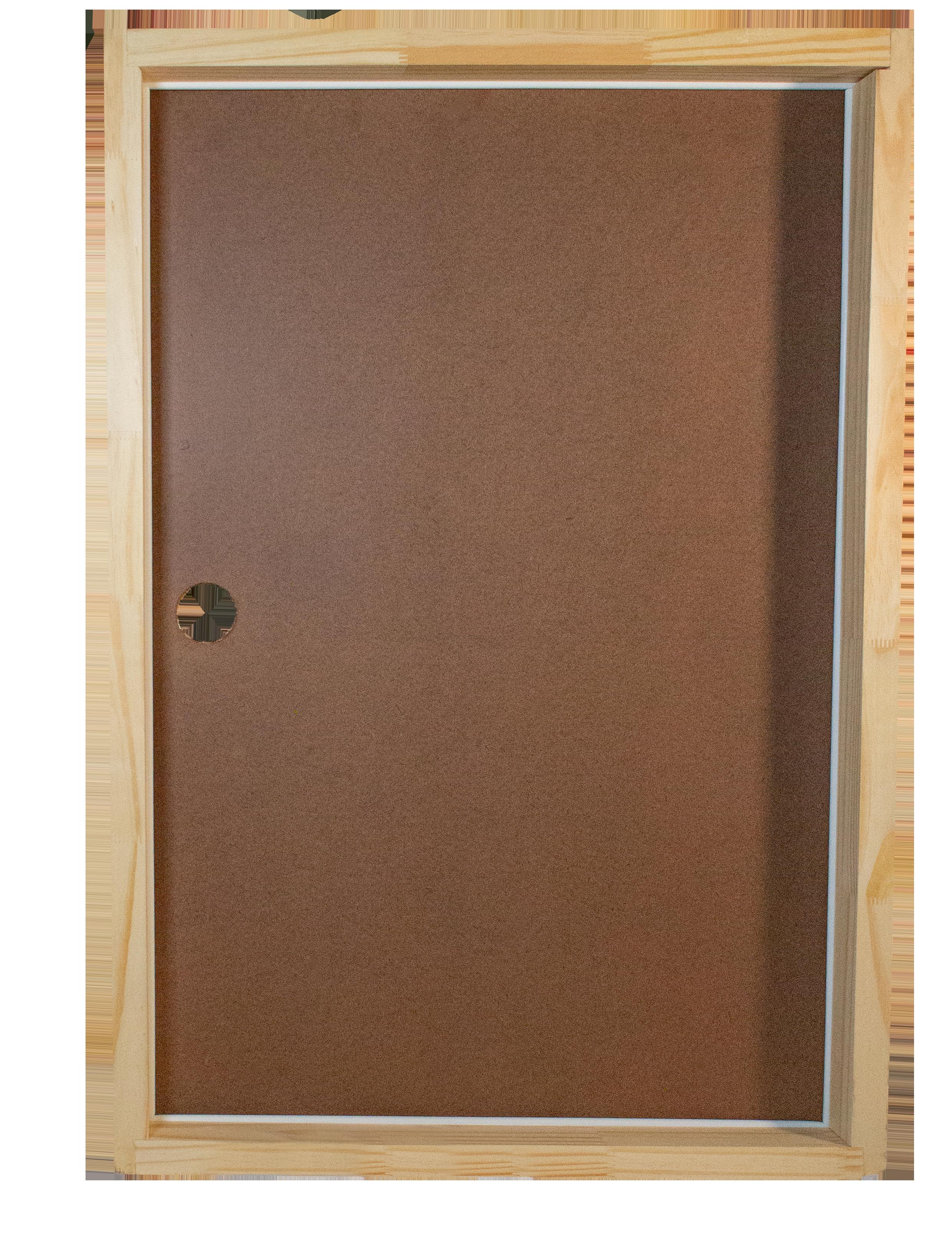
SCUTTLE ACCESS SYSTEM
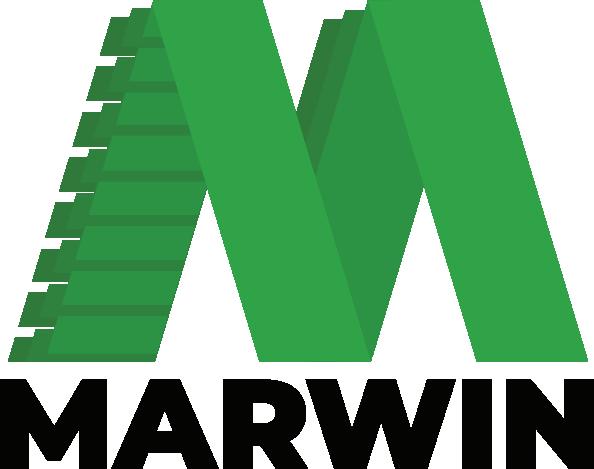
Rough opening sizes 22” x 32” can be used on joists that are either 16” or 24” on center. Custom sizes also available.
FEATURES R-49
Airtight membrane Seals and Protects Door and Home from Attic Air Penetration
Dual airtight weather-stripping around inside perimeter and outside of opening
Easily Fits Between Ceiling Joints
Ready to Install, No Assembly Required
Available with Fire Treated Plywood Panel
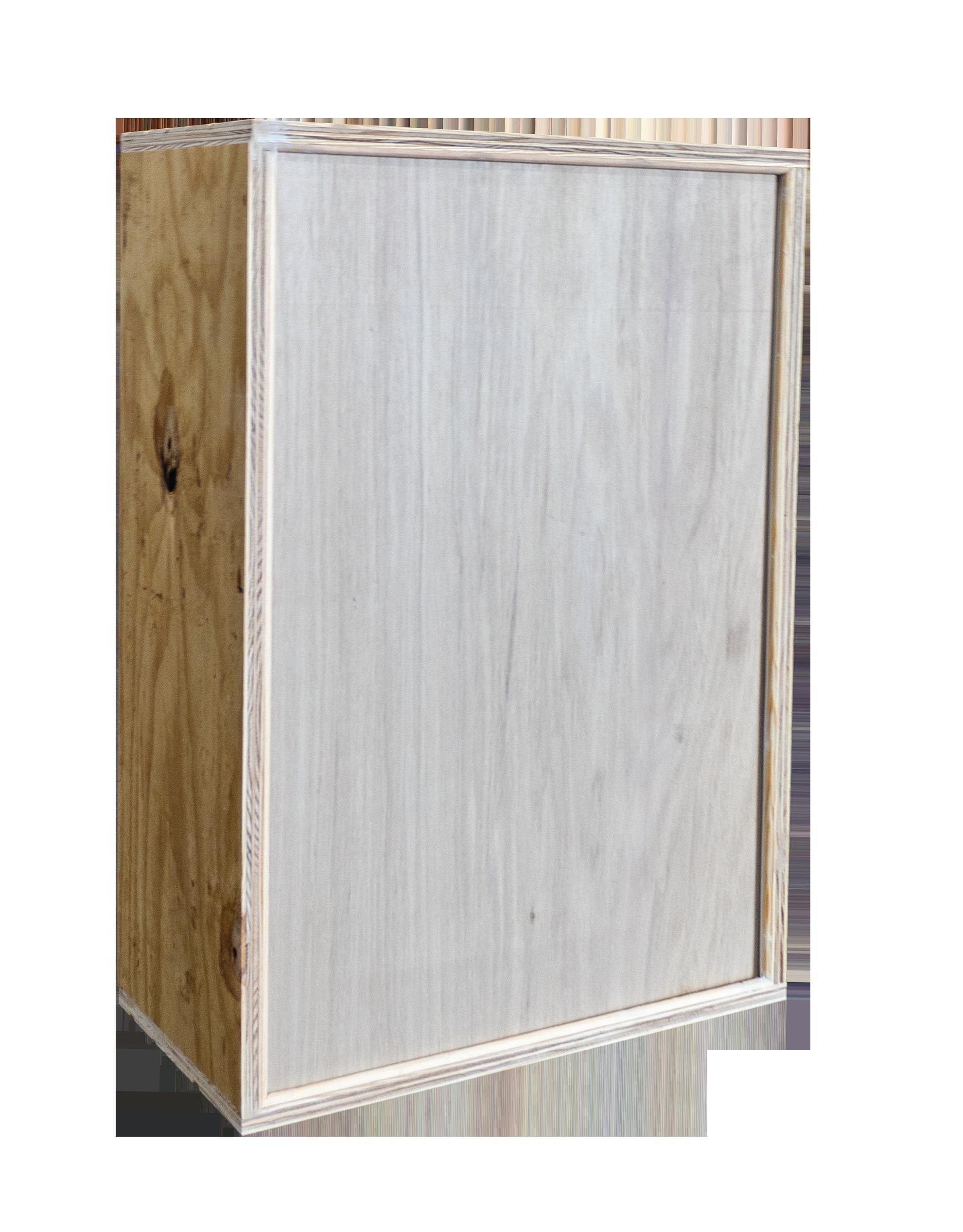


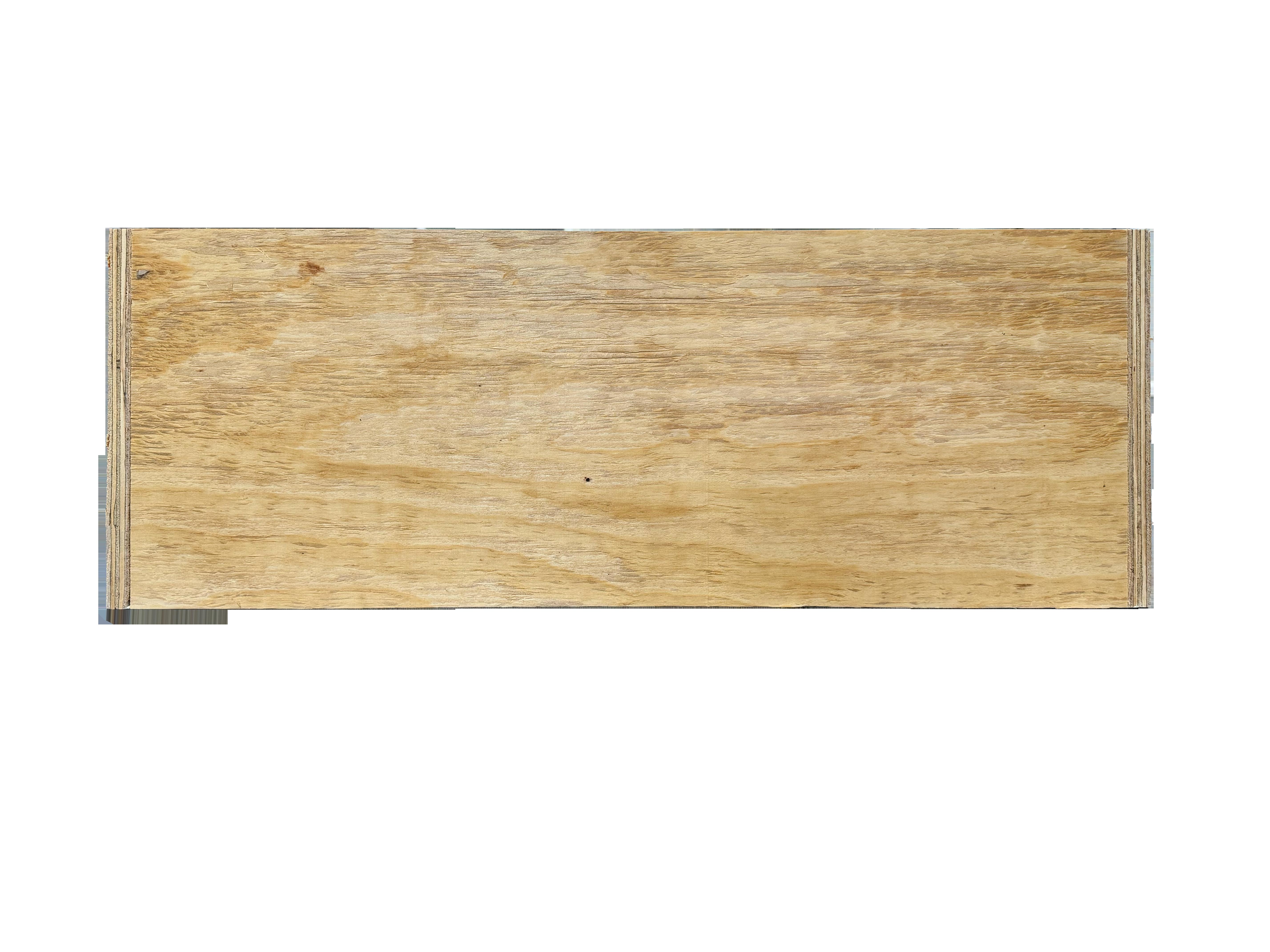
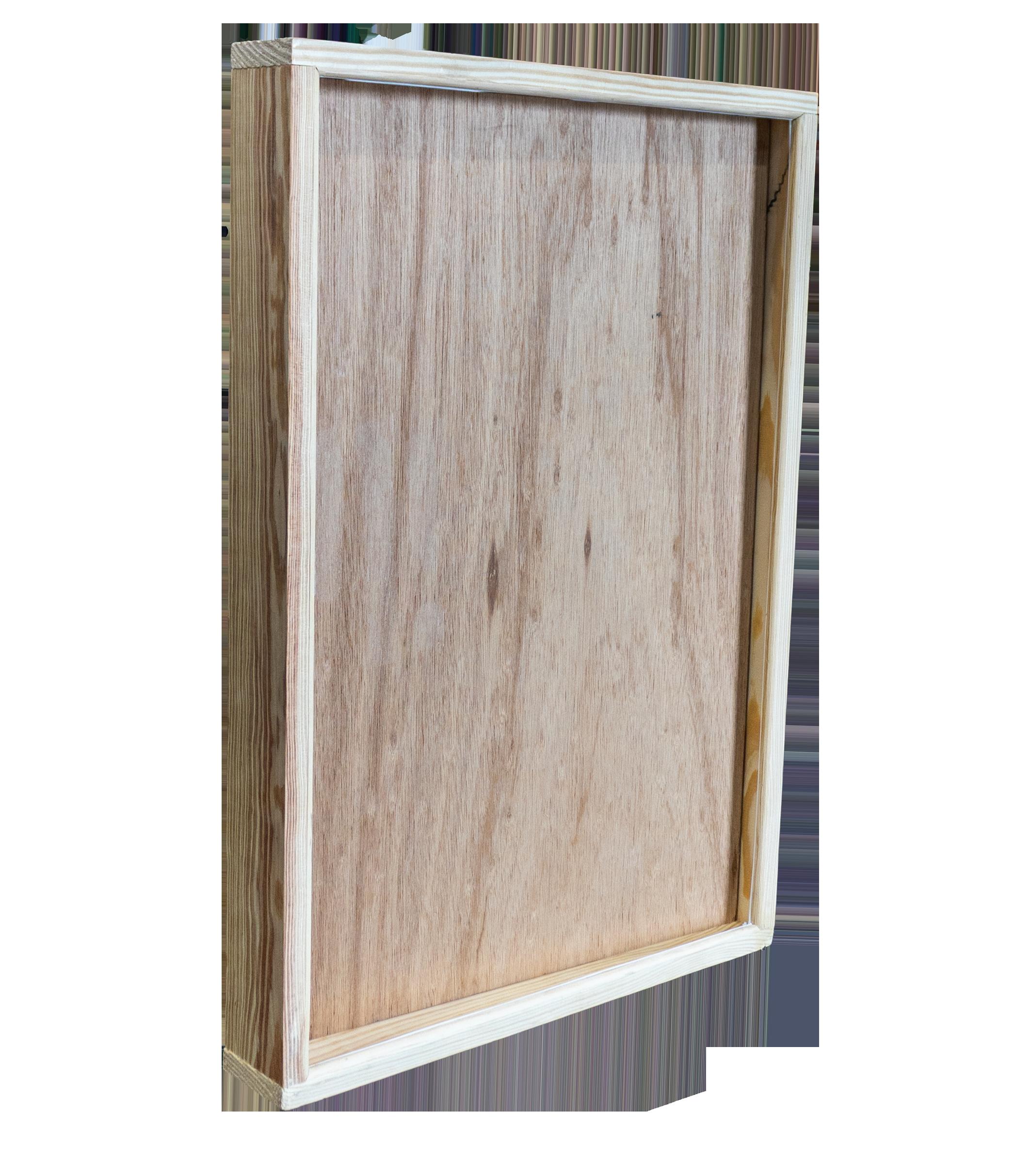
10-1/2” Thick EPS (expanded polystyrene) Foam
12” deep box to prevent insulation from spilling into the living space
Meets the ENERGY STAR Version 3
Thermal Enclosure System Rater Checklist
Meets the LEED Energy and Atmosphere Credits 3.1 (Minimal Envelope Leakage)
Exceeds the LEED Energy and Atmosphere Credit for Enhanced Insulation
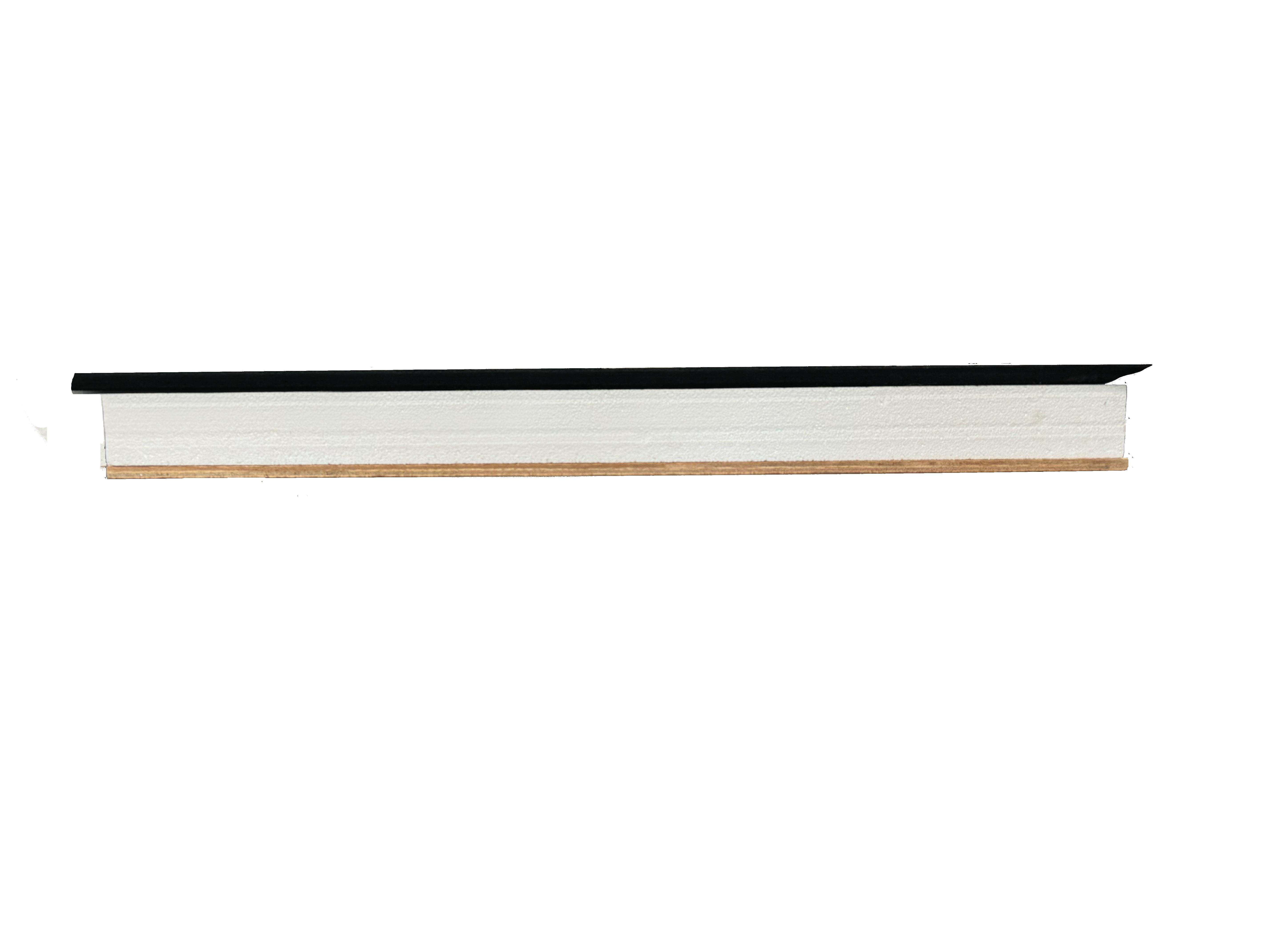
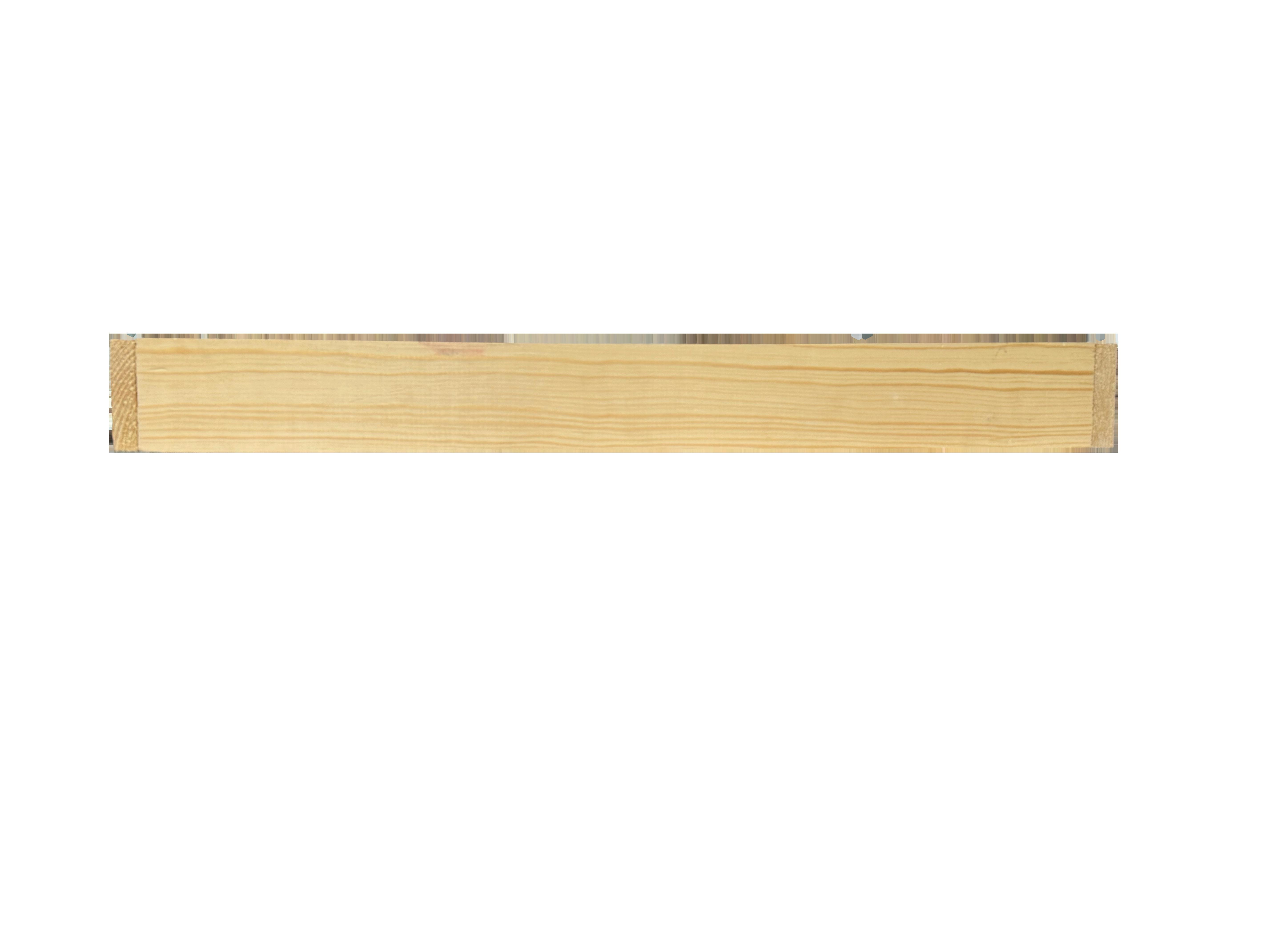
2-1/4” Thick EPS (expanded polystyrene) Foam
Exceeds most Local Building Code Requirements
