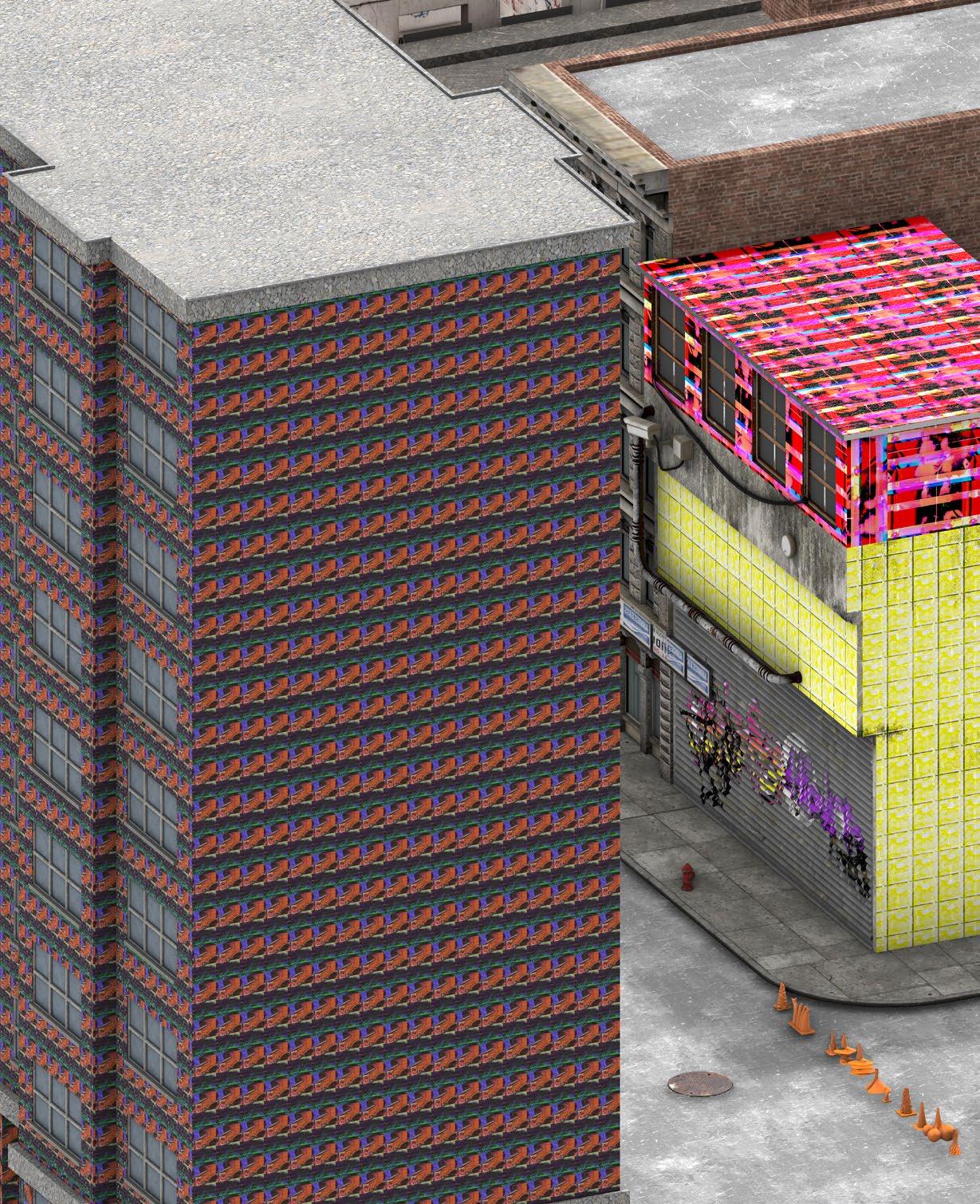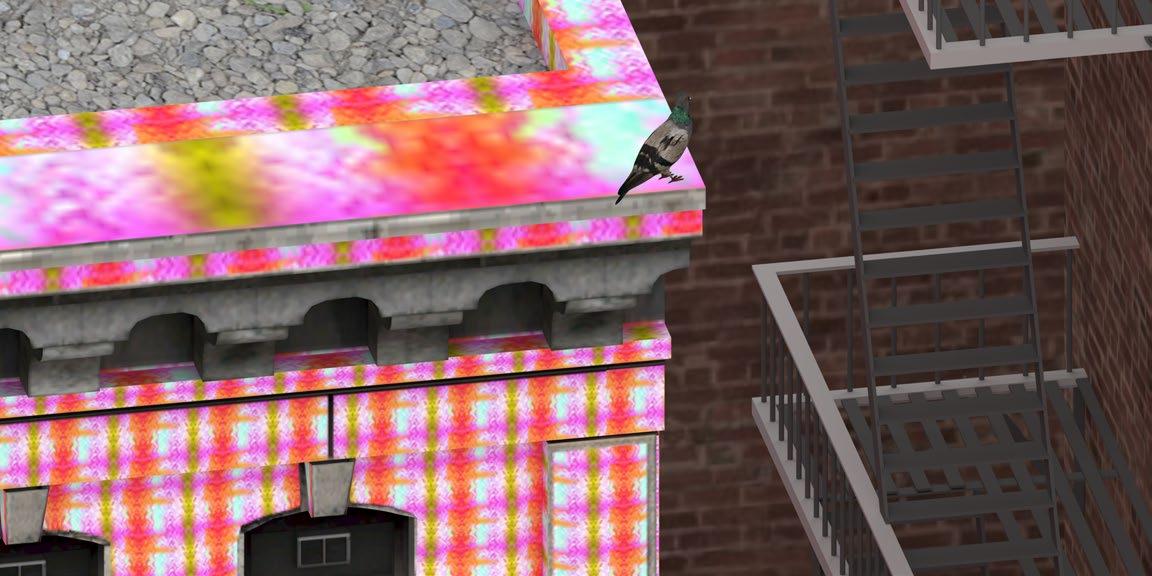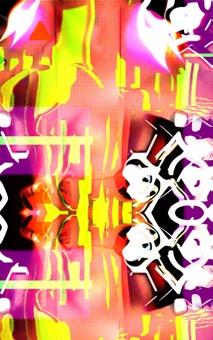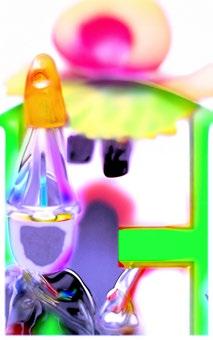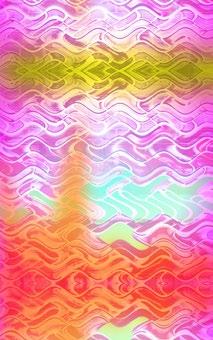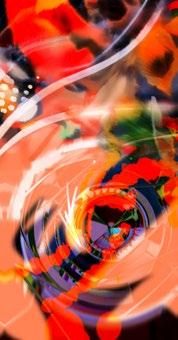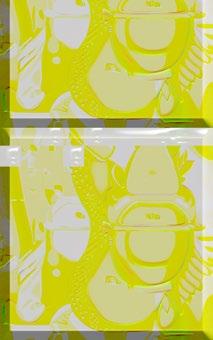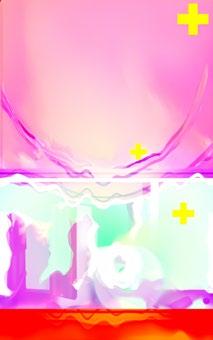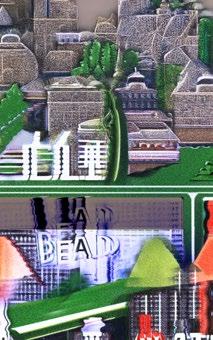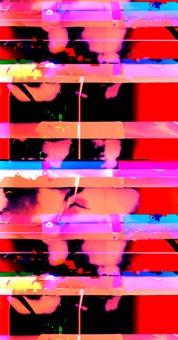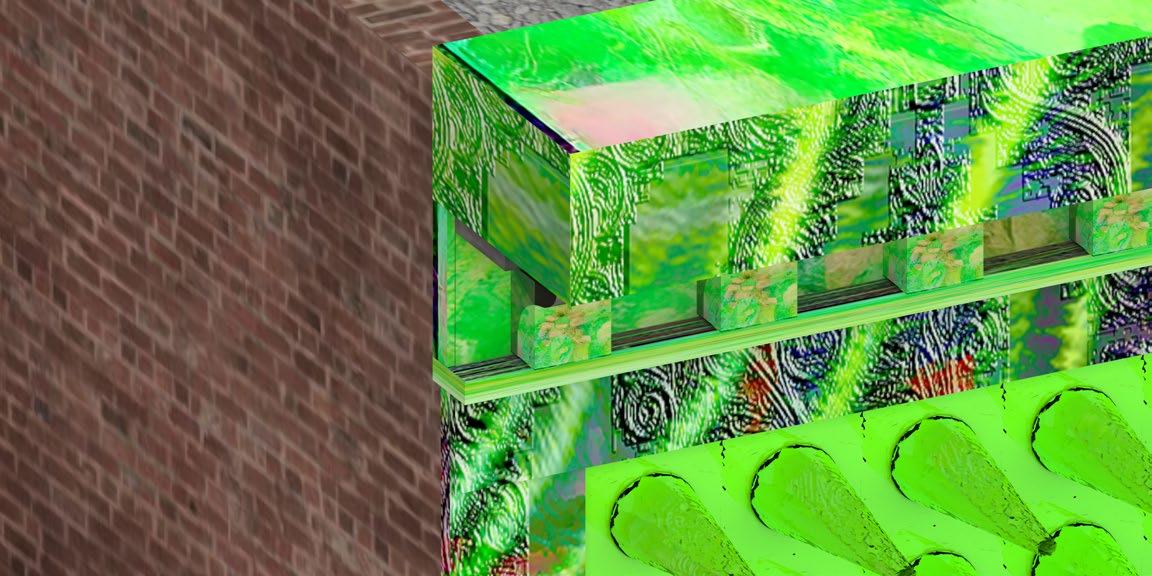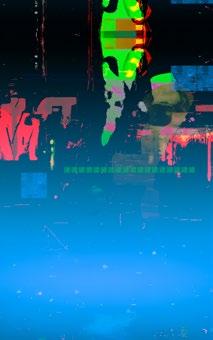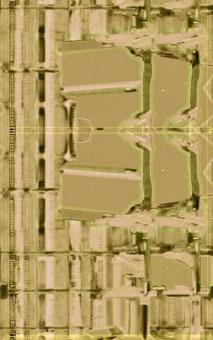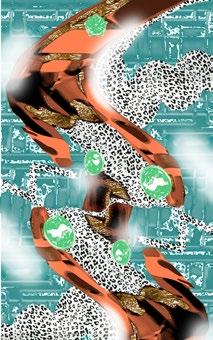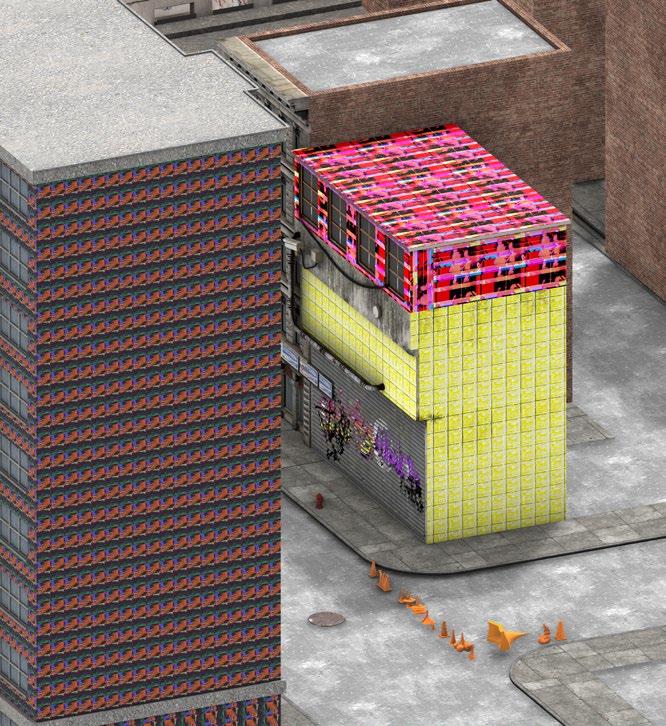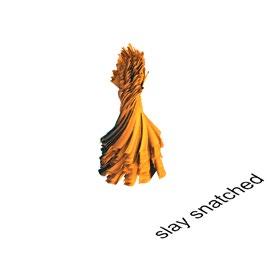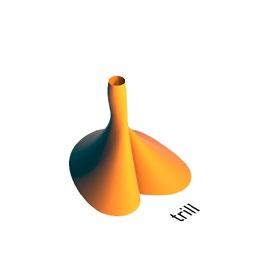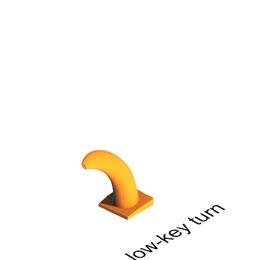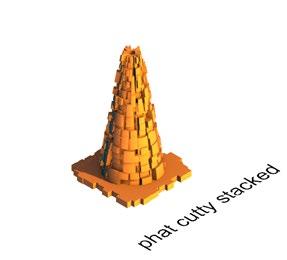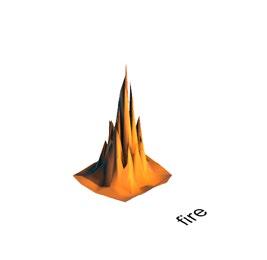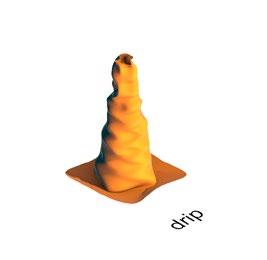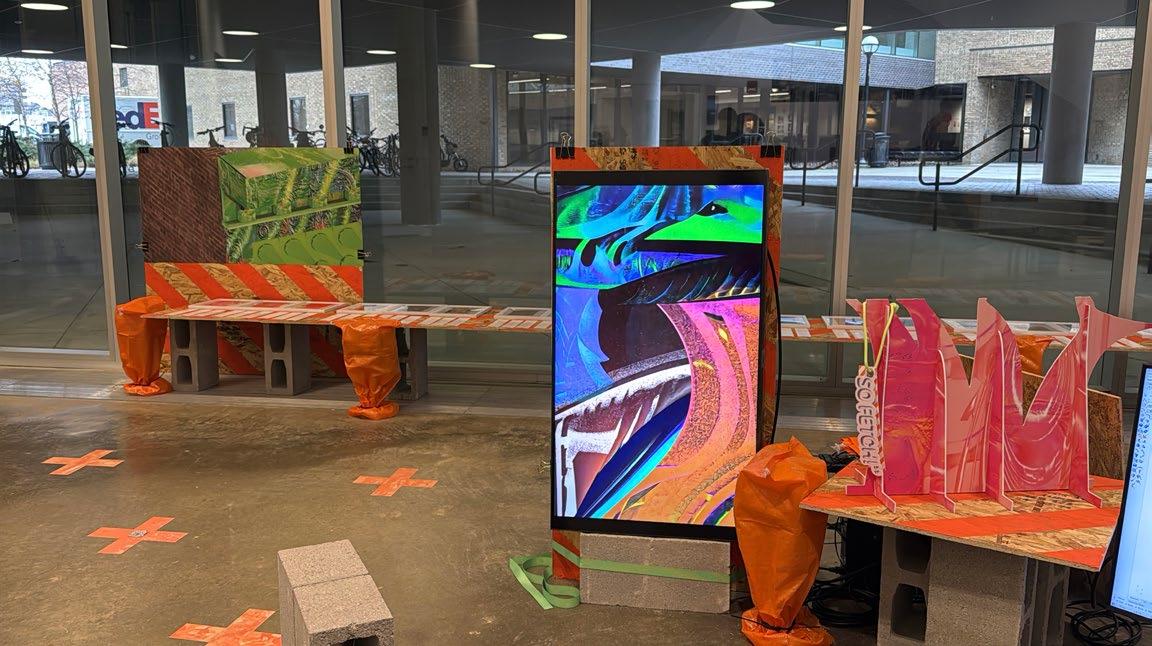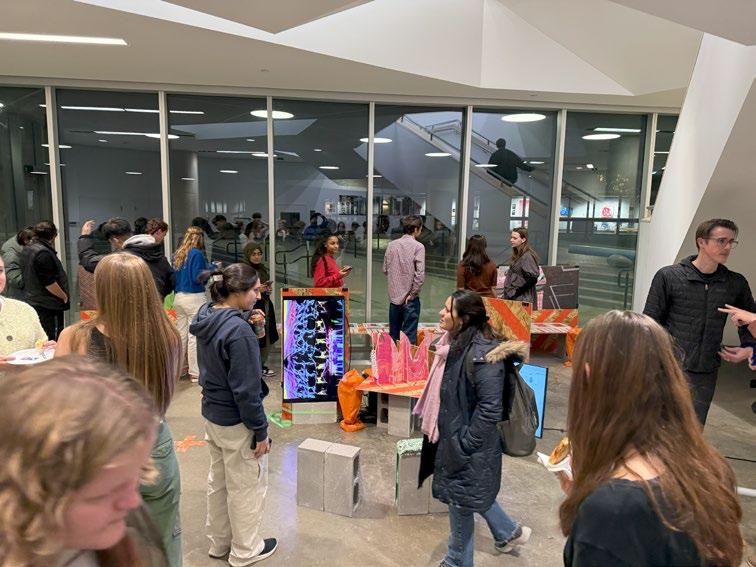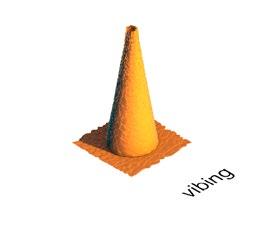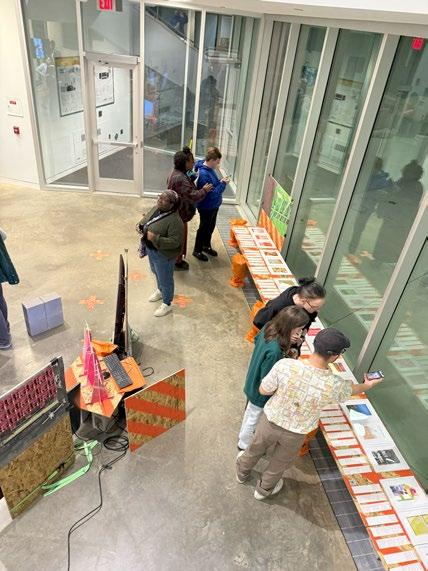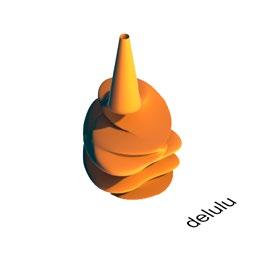MARTIN RODRIGUEZ JR

MASTER OF ARCHITECTURE | UNIVERSITY OF MICHIGAN
TAUBMAN COLLEGE OF ARCHITECTURE AND URBAN PLANNING


MASTER OF ARCHITECTURE | UNIVERSITY OF MICHIGAN
TAUBMAN COLLEGE OF ARCHITECTURE AND URBAN PLANNING
8-13
Form Studio - M.Arch 3G Fall 2022 - Collective Living Through Form
Location: Detroit, Michigan
Professors: Adam Fure + Leah Wulfman + Jacob Comerci
2023 Student Show Exhibition - Selected for Exhibition
“Rodeo, My Gay Rodeo” is a Shakespearean-inspired exploration of love, battle, fitness, and sanctuary, told from the perspective of a rodeo clown and their experiences as a gay rodeo entertainer. Set in Detroit, Michigan, at The Clown Sanctuary and Performance Center, the collective design fosters inclusiveness, community, and equality while celebrating Southwest American passions. The story highlights the exclusion of LGBTQ+ individuals from traditional rodeos, where queer-identifying athletes were often deemed “non-capable” or “too flamboyant” and barred from events such as bull riding and calf roping. Drawing inspiration from the International Gay Rodeo Association, founded in 1970 as a refuge for LGBTQ+ rodeo lovers, the work honors its legacy of acceptance, charity, and unique “camp” activities like steer decorating, goat dressing, and wild drag races.
The sanctuary’s design supports this vibrant and inclusive community. Stadium seating, large windows, and open corridors encourage interaction between programs. Beneath the seating, stables and a medical center provide care for animals and handlers, while a fitness center overlooking the stadium inspires energy and camaraderie. Intimate spaces offer moments for connection before entering the arena. The form promotes pride and openness, allowing participants and visitors to feel comfortable and authentic. “Rodeo, My Gay Rodeo” celebrates community, passion, and the defiance of norms, showcasing a world where badass cowpokes rewrite the rules.


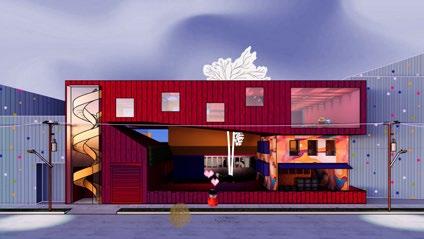
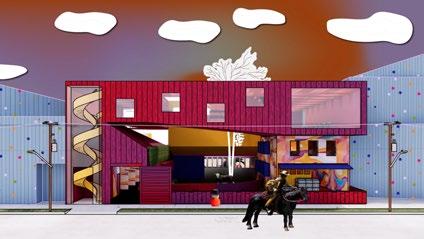
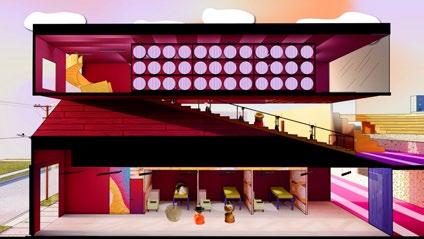
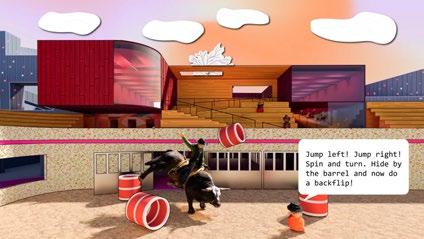
Still frames from
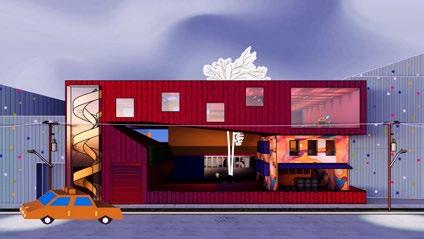
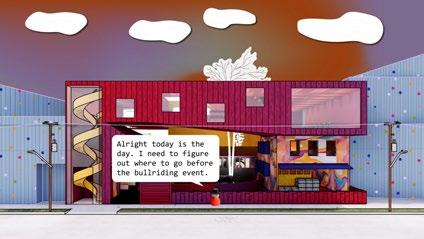

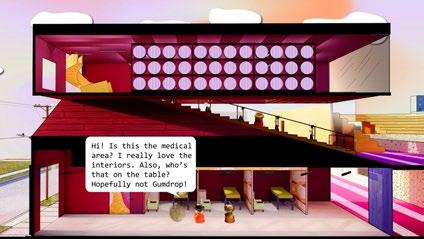
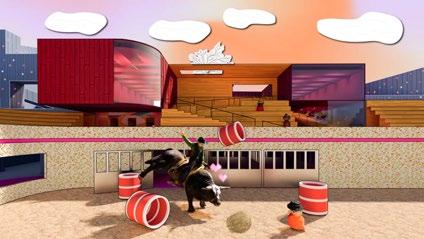
created
The animation features architectural drawings, elevations, and section perspectives.
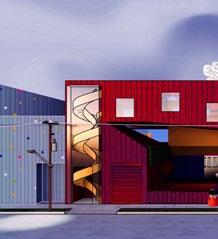
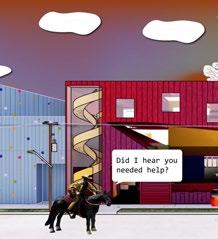
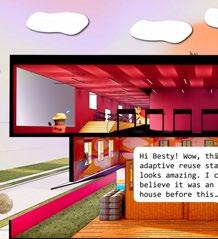
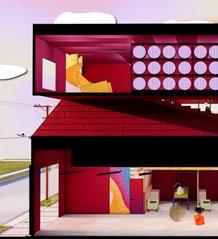
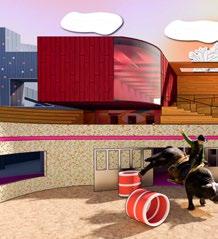
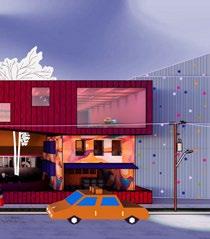
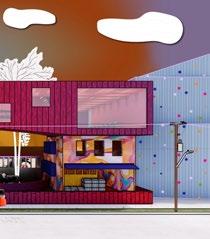
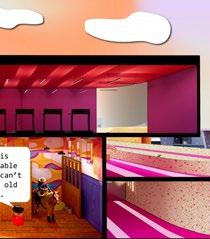
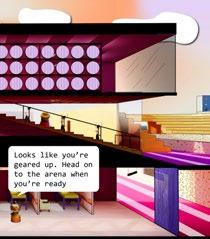
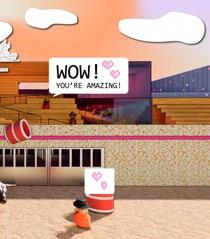
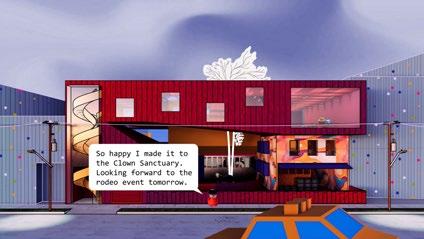
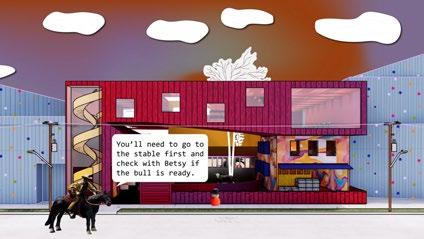
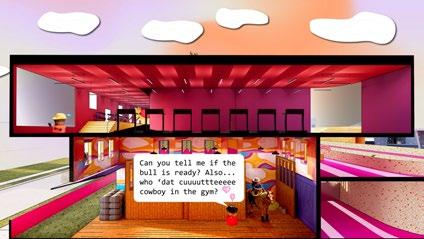
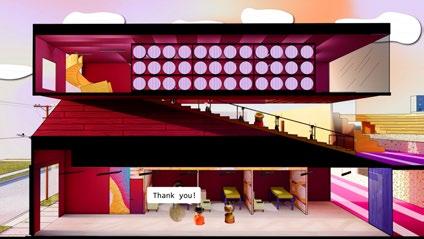



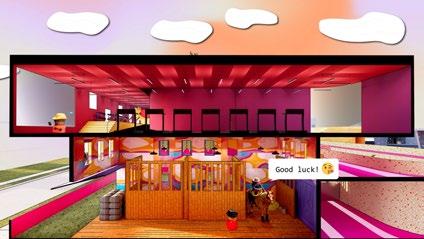
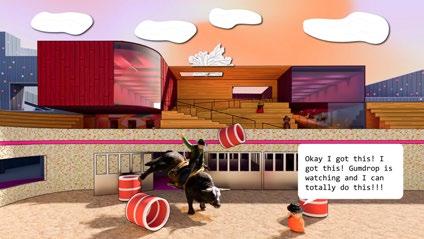

Situation Studio - M.Arch 3G Winter 2023
Location: Delray, Michigan
Professor: Meredith Miller 2024 Student Show Exhibition - Selected for Exhibition
Diggin’s is a visitor center, research facility, and local “grocery store” dedicated to developing sustainable cement mixtures and supporting all your residential and small concrete project needs. Located in the Delray neighborhood, Diggin’s revitalizes a community disrupted by industrialization, transforming it into a vibrant hub for shopping, learning, and collaboration. Through engaging workshops and unique shopping experiences, Diggin’s raises awareness about environmentally friendly approaches to concrete while fostering a sense of community.
Inspired by the architectural language of striated forms, the layout and interior circulation offer a playful nod to the communal vibrancy of 1970s supermarkets. This design makes shopping fun and interactive while encouraging dialogue about sustainable concrete practices. By using food as a substitute for rare minerals in cement production, Diggin’s not only makes concrete cool again but also demonstrates innovative ways to create construction materials that are more effective and eco-friendly.
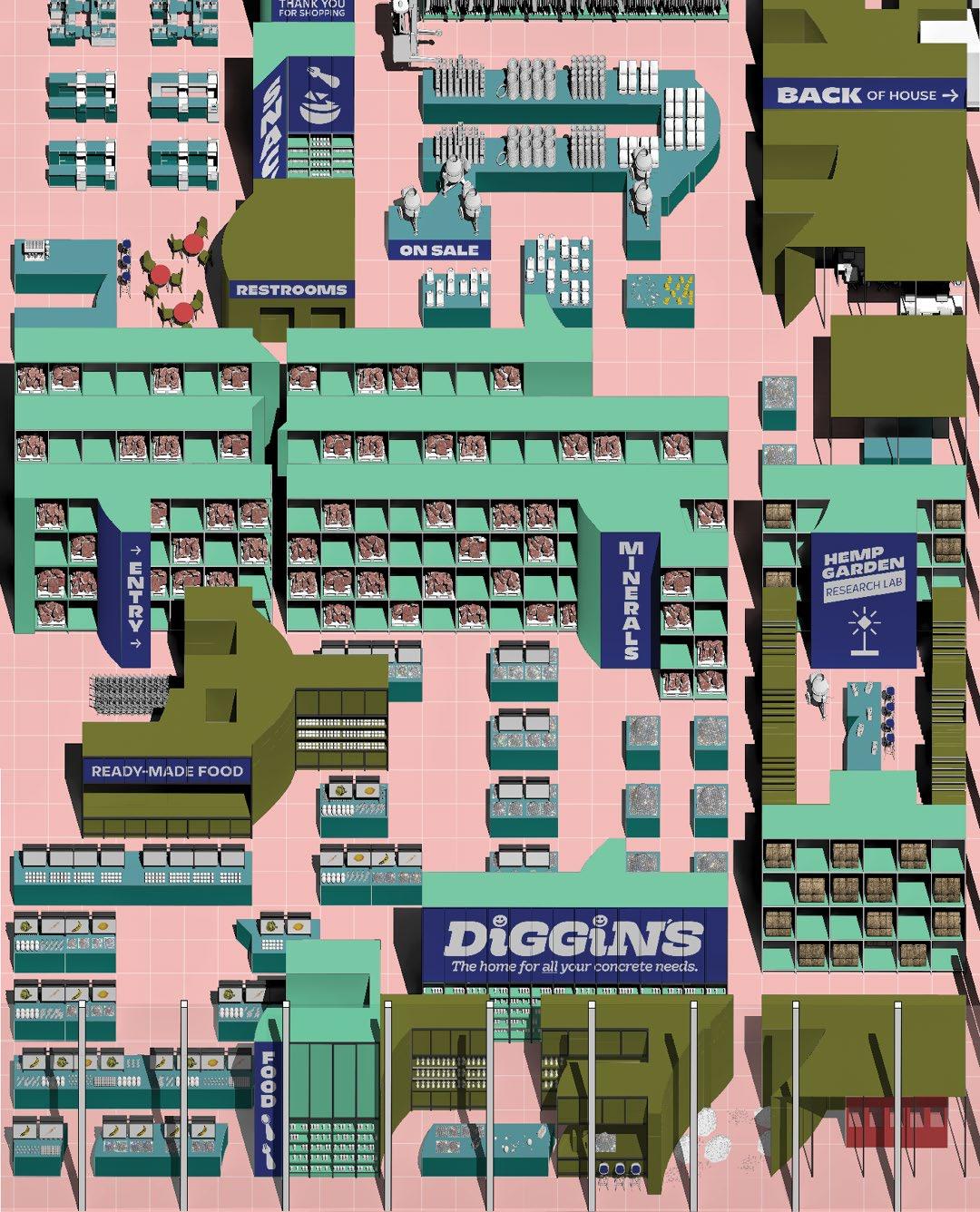
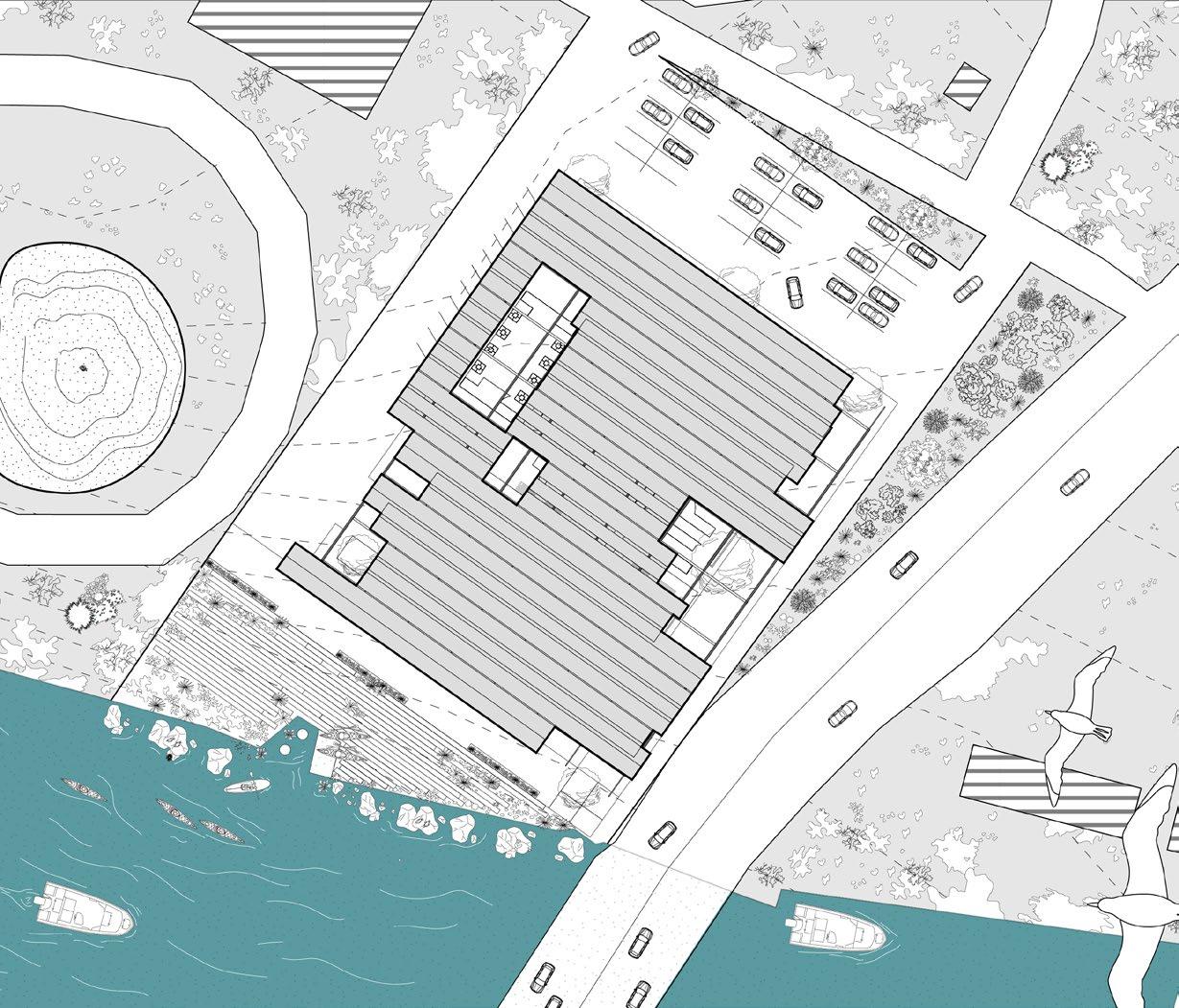
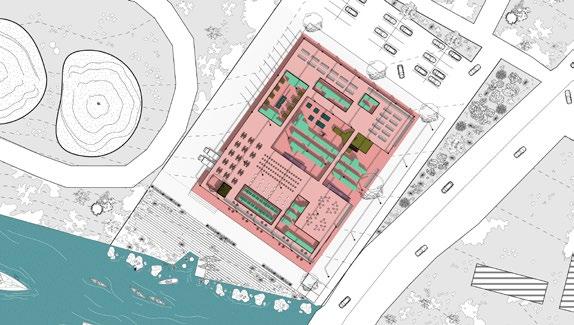
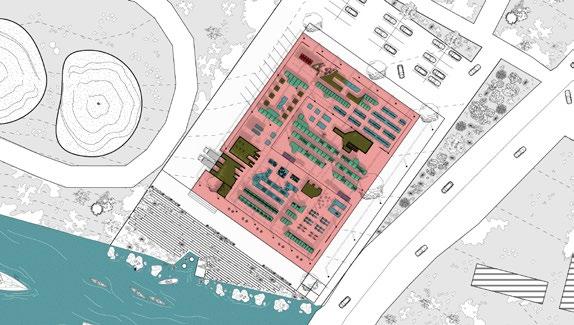

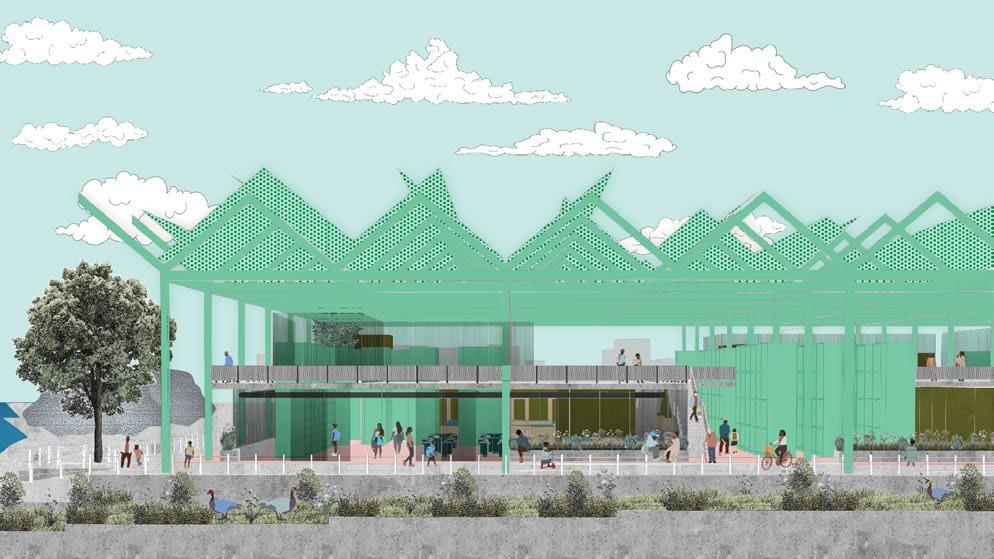
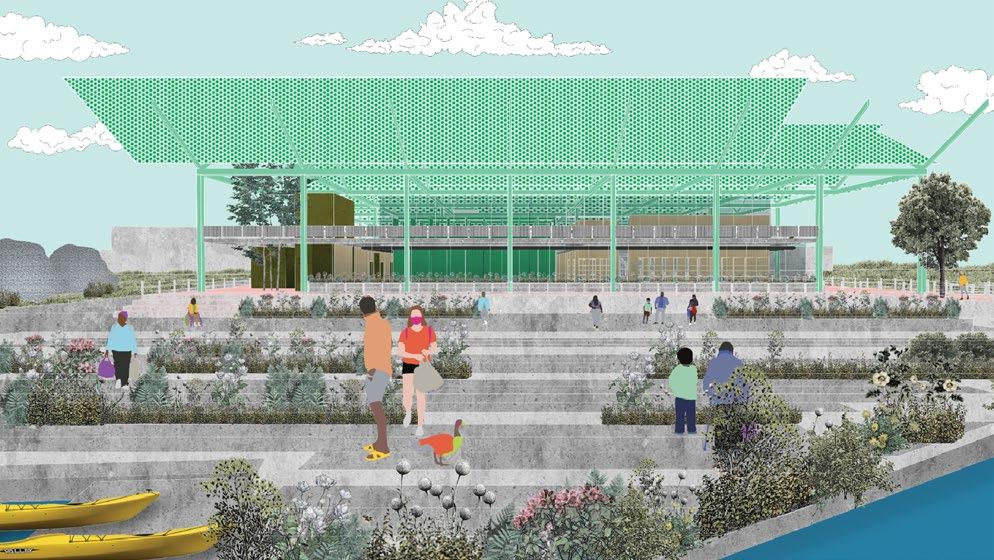
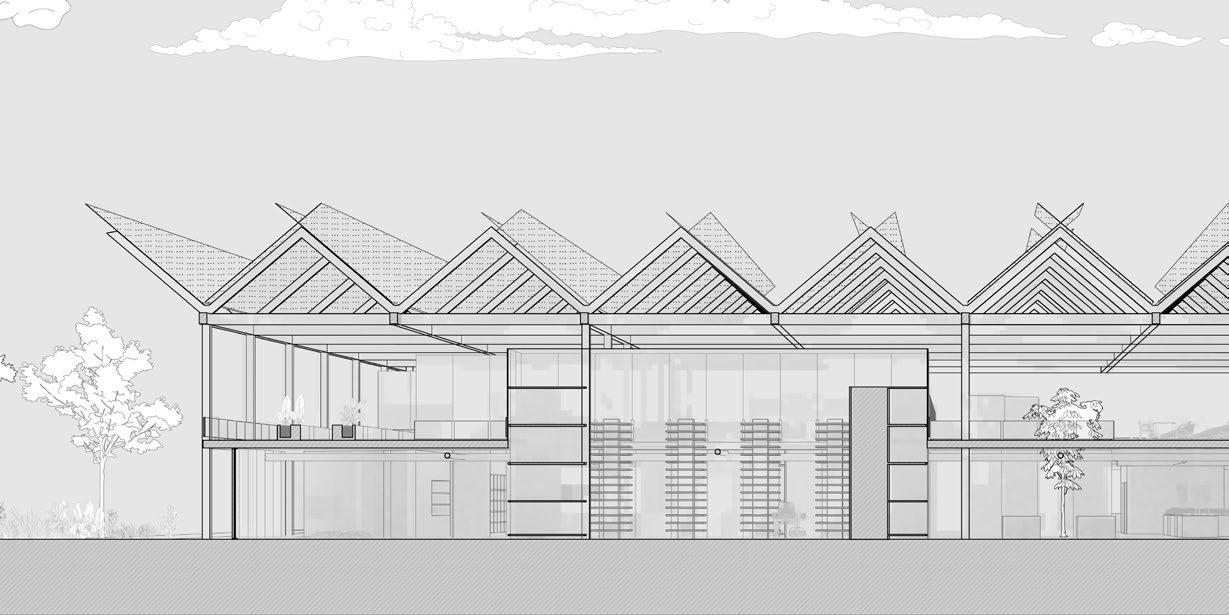
Section Perspective
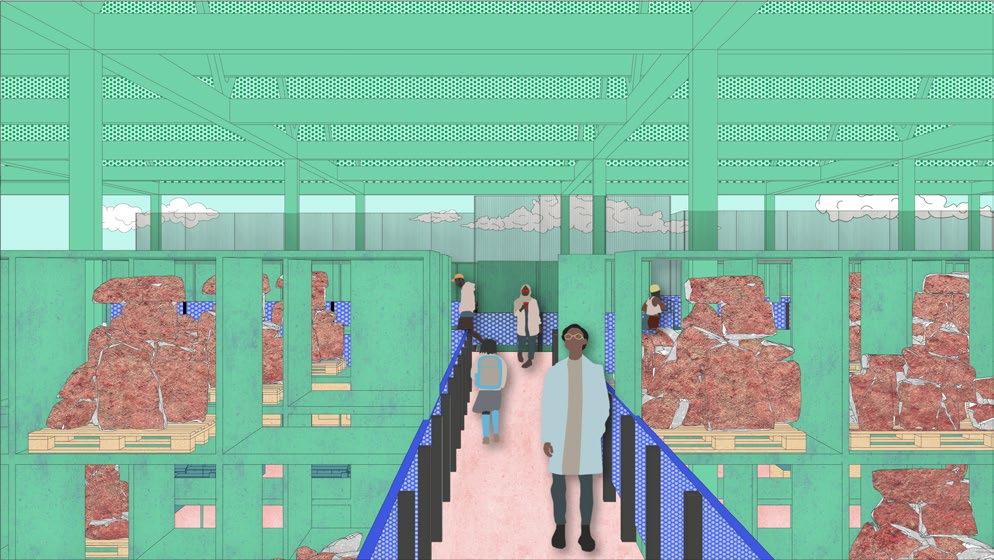
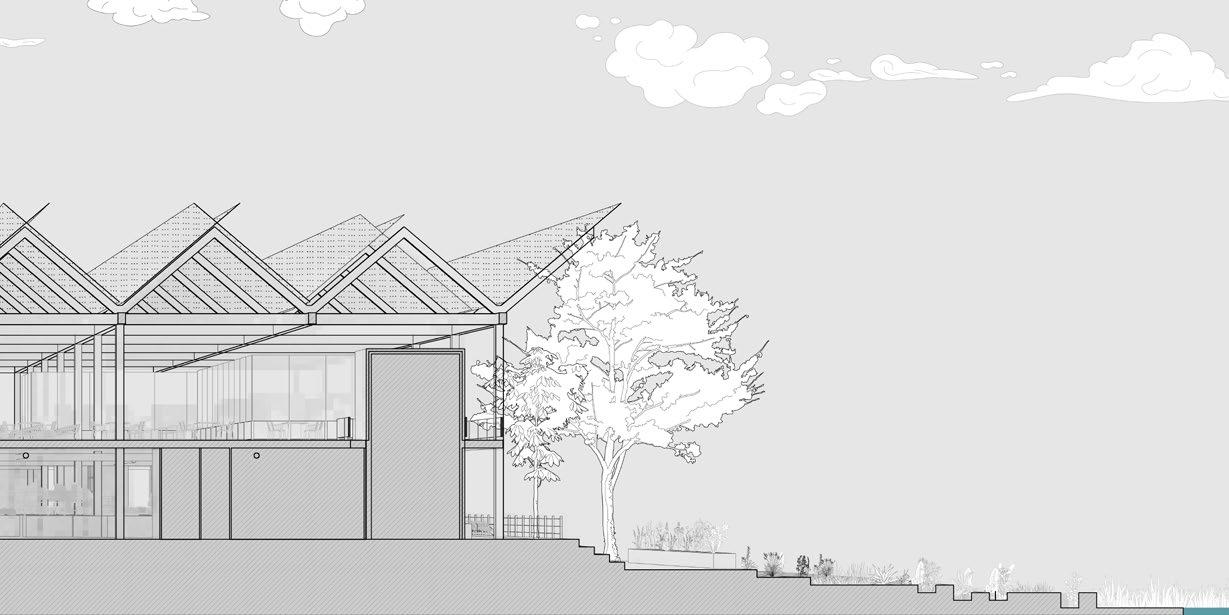
Institution - Concessions Studio M.Arch 3G, Fall 2023
Location: Ann Arbor, Michigan
Professor: Neal Robinson 2024 Student Show Exhibition - Winner
“Turn into Candy!” - Spatial Apparatus of A Tasty Technological Motion Picture Experiences
“Turn into Candy!” is a culinary journey that radically explores architectural processes of material research and form-making through cinematic concessions and gastronomic aesthetics. The iconic Haribo Gummy Bears take center stage in this story, morphing into architectural constituents through material and texture manipulation. This project transcends conventional architectural paradigms by transforming the sensorial allure of confectionery into a spatial vernacular. Embracing playfulness and quirkiness, the incorporation of confetti architecture’s spatial vocabulary not only shapes physical environments but also redefines the broader discourse surrounding inclusivity, acting as a catalyst for reimagining architectural norms.
“Turn into Candy!” Embodies a commitment to inclusion and societal transformation. By reimagining architectural technology and codes, the project seeks to normalize idiosyncrasy and divergence. Echoing the ethos of Queer Theory, it aims to create safe spaces where individuals, including those with disabilities, can express their authentic identities within the built environment. This intersection of experimental design principles and social inclusion serves as a transformative force, introducing an archetype where diversity and peculiarity are celebrated as fundamental values. “Turn into Candy!” Stands as a testament to the power of architecture to promote institutional transformation, transcend conventional boundaries, and imbue the built environment with the welcoming embrace of the human spirit.
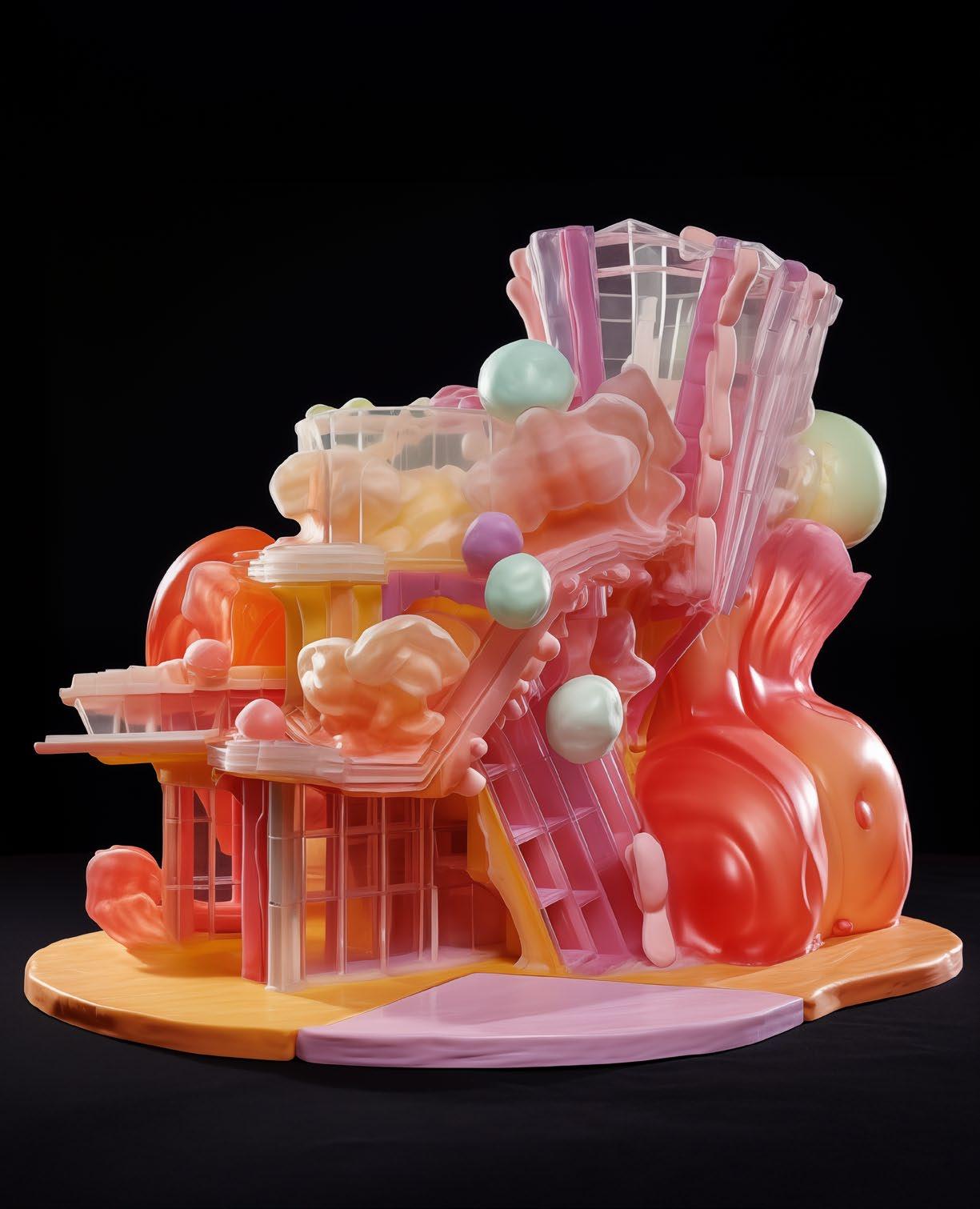
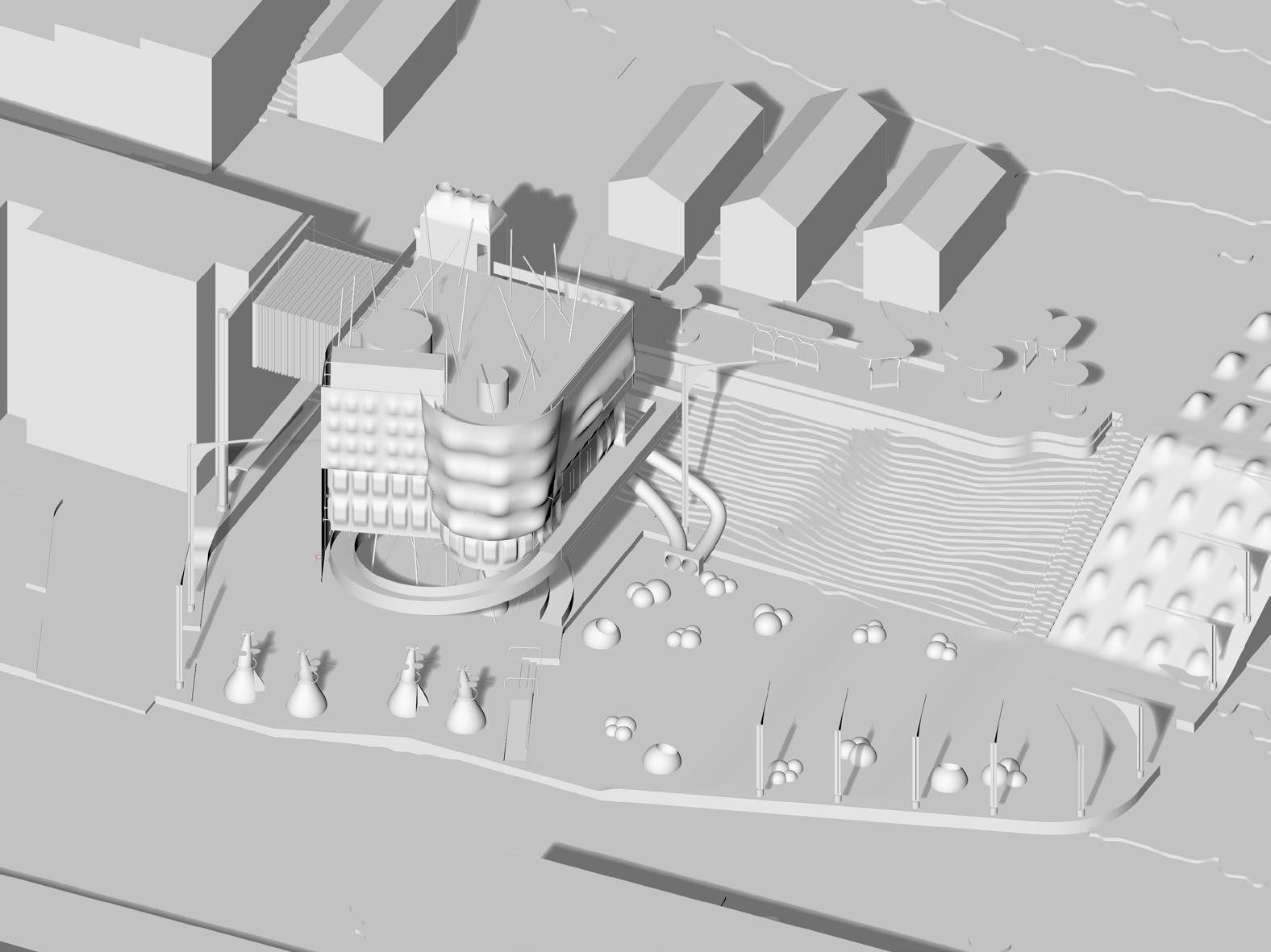
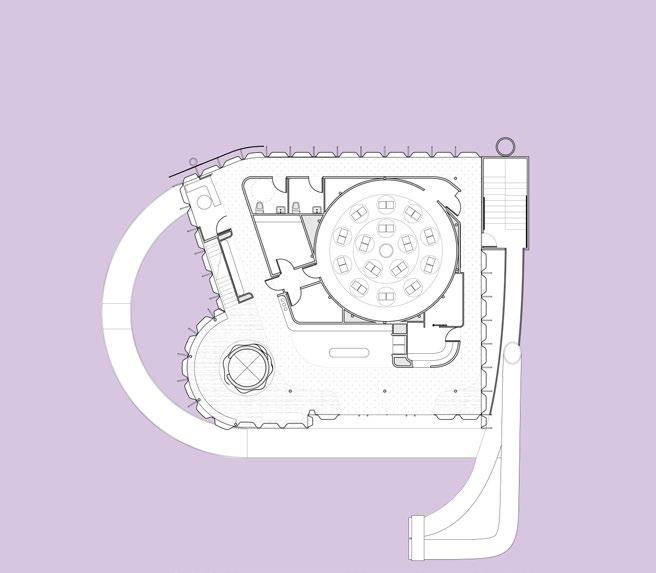
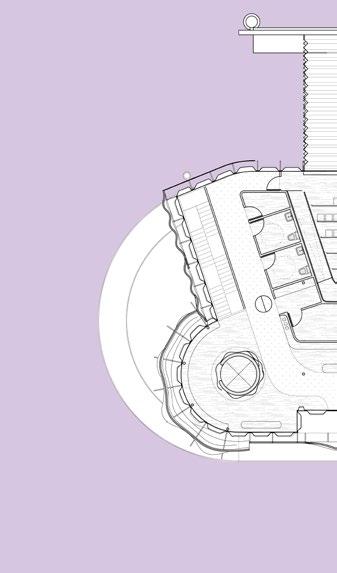

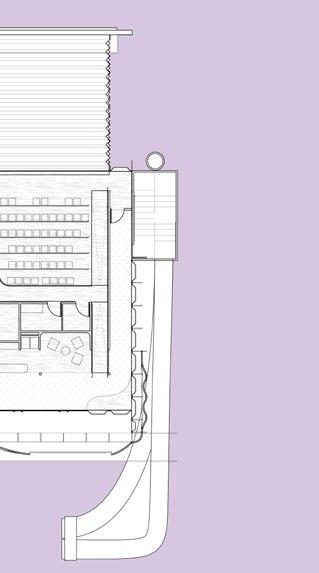
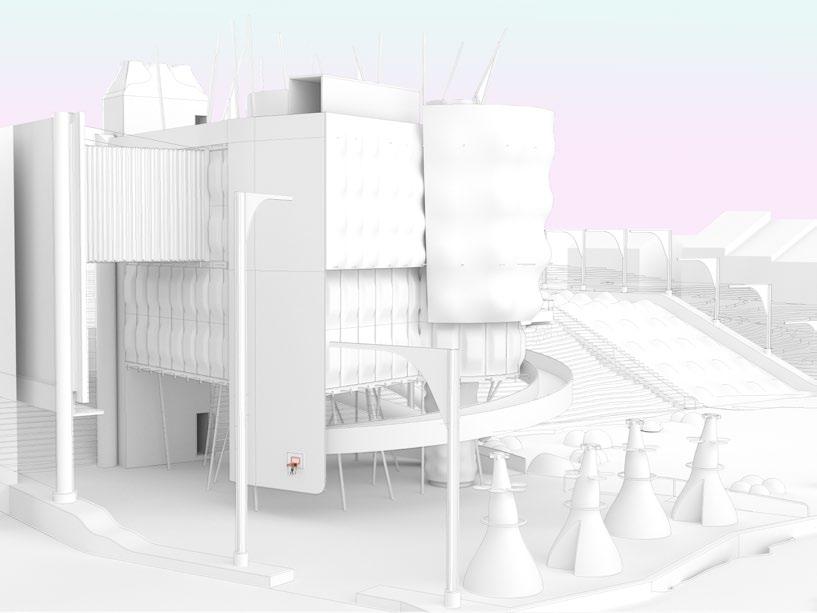
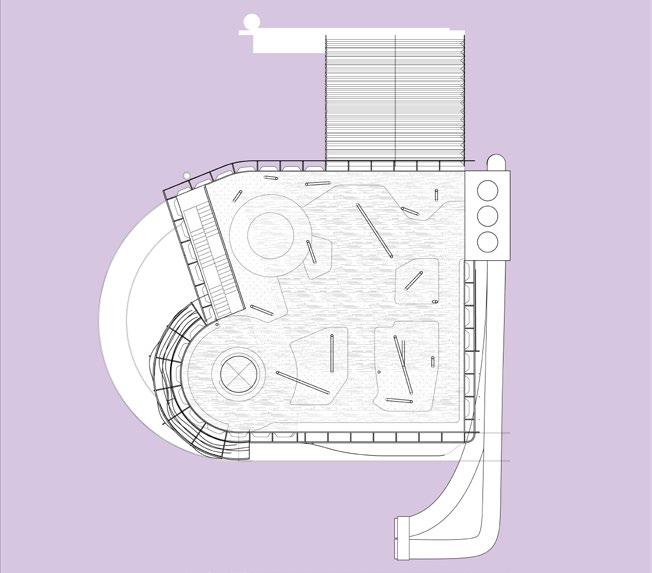

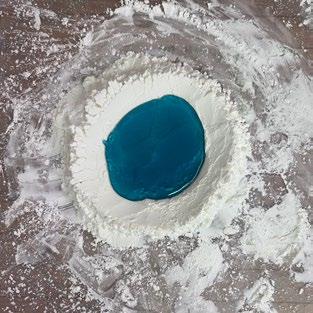
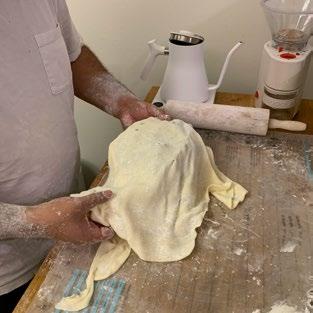
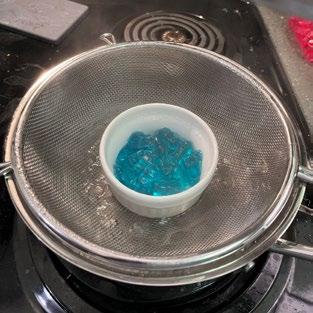
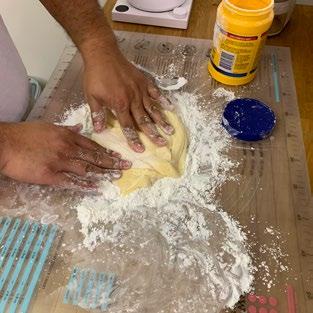
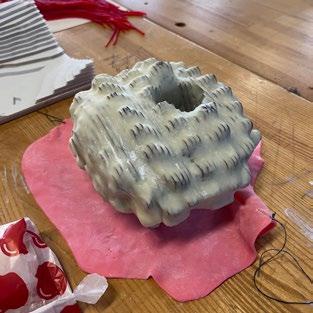


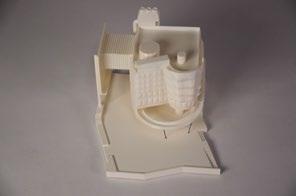


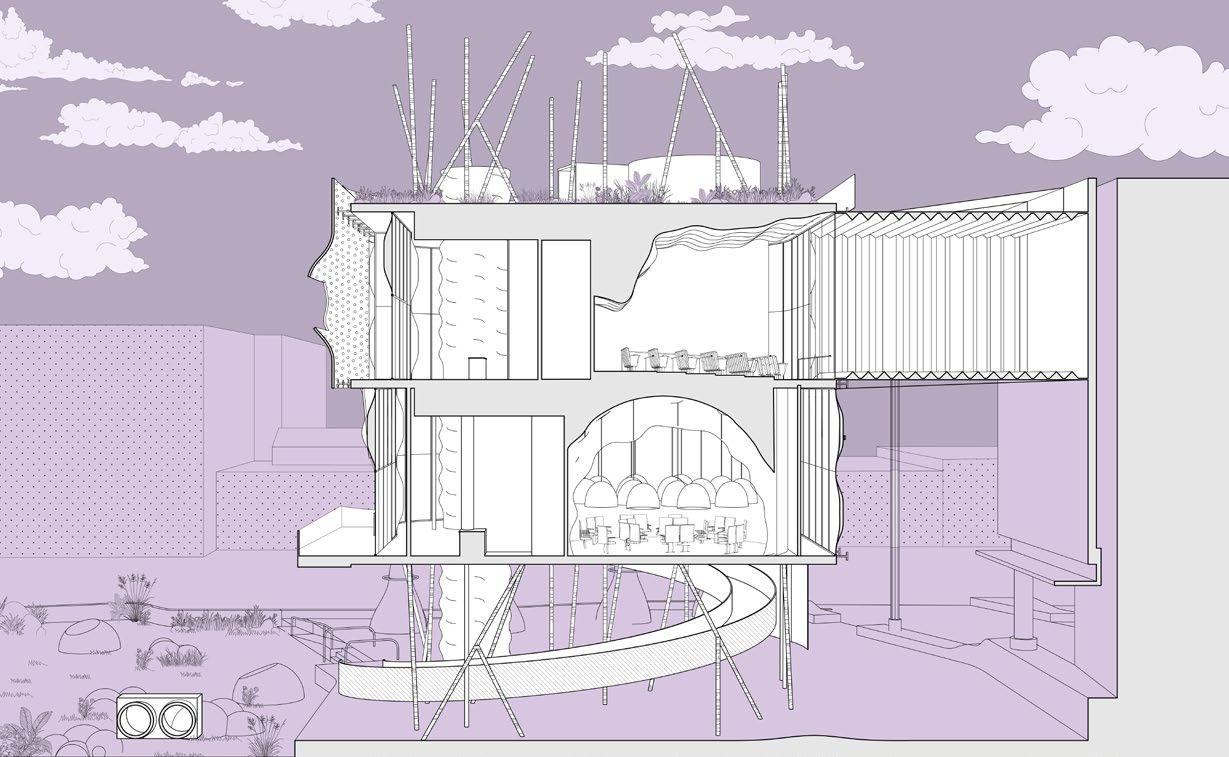

Collective Studio - M.Arch 3g Winter 2024 - Trust City
Location: Ann Arbor, Michigan
Professor: Gabriel Cuellar
Team Project: Martin Rodriguez Jr + Kamaiya Johnson
Querblock is a Community Land Trust (CLT) that provides safe, inclusive housing and shared spaces for queer individuals who have faced discrimination in the housing market, workplace, or healthcare system. Designed as both a residential and communal hub, Querblock offers adaptable wellness and event spaces managed by residents, fostering a sense of ownership and community.
This project examines the principles of CLTs and the role of architecture in their creation. The design process emphasizes funding strategies, maximizing land use under local codes, and developing a housing model tailored to residents’ needs while benefiting the broader community. Traditional homeownership remains out of reach for many, widening the gap in accessibility and creating exclusivity for much of the population. The CLT model counters this trend by providing long-term, affordable homeownership opportunities for low- and moderate-income individuals. It prevents displacement caused by gentrification and promotes community stability by capping housing prices, even as market values rise.
Situated within single-family neighborhoods, Querblock reimagines traditional housing models by introducing shared amenities into areas often lacking community spaces. It challenges the dominance of single-family dwellings, demonstrating how queer-led community spaces can thrive, dismantle stigmas, and build trust. By embedding queer culture into these neighborhoods, Querblock offers a pathway to greater understanding, inclusivity, and social cohesion.
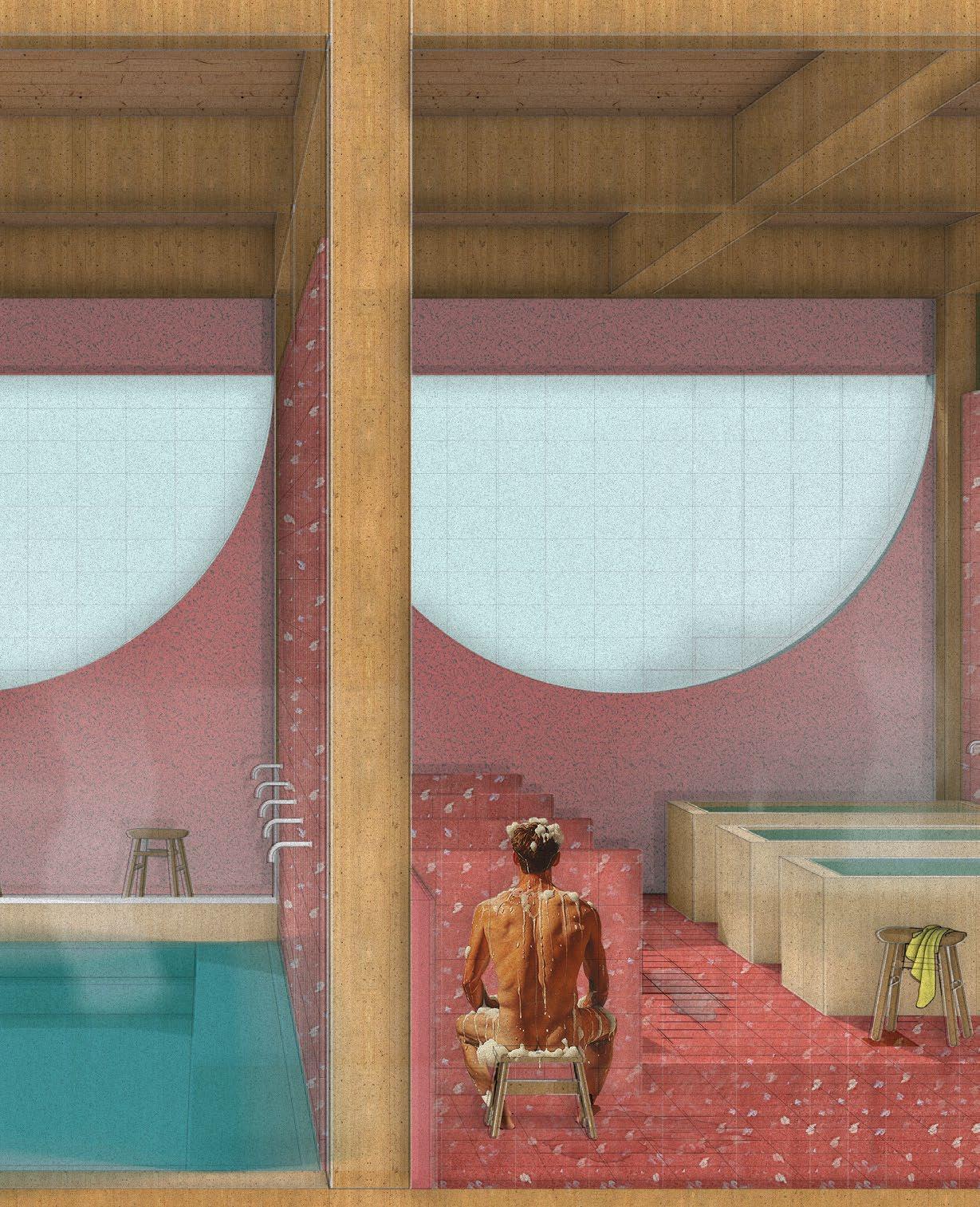
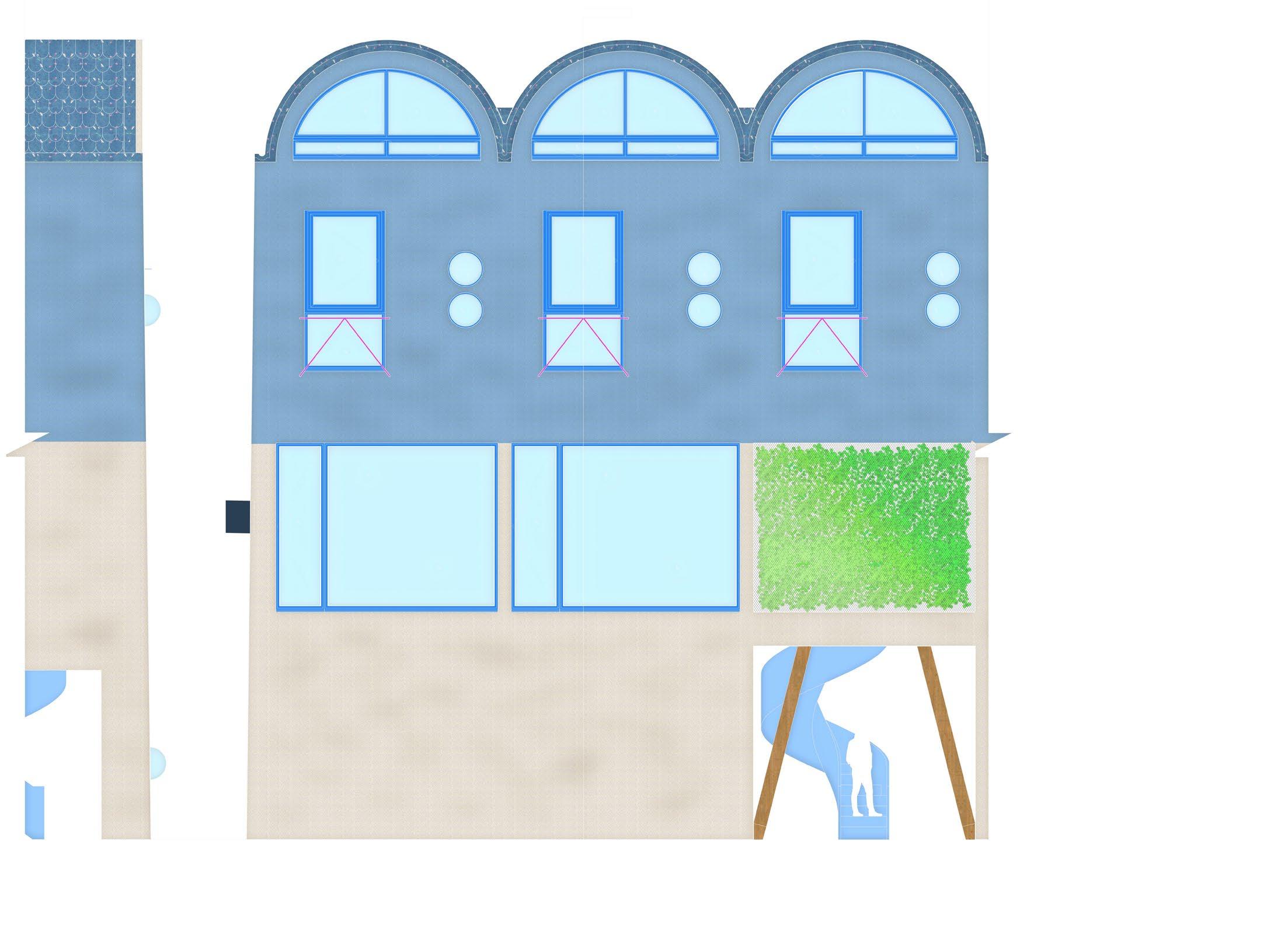


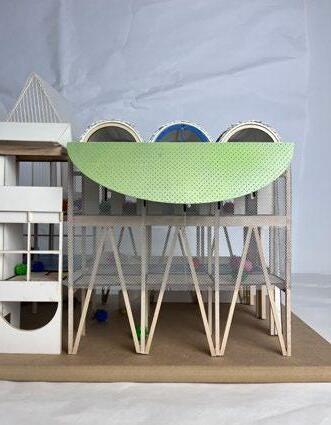
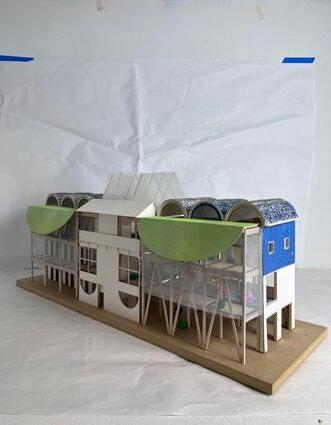

Proposition Studio - M.Arch 3G Fall 2024
Location: Ann Arbor, Michigan
The 3 AND 3 of 3x3+6=Pink Chicken - House-ish Series
Professor: Perry Kulper
This series of representational drawings juxtaposes Johannes Vermeer’s still life paintings with domestic practices of the 16th-century Dutch Golden Age to explore the critical fragments of what makes a “House-ish.”
This “House-ish” represents an imaginary in-between of spaces, depicted in a vignette style with no defined beginning or end. Each vignette uses elements from a Vermeer painting as foundational components. As architects, we must allow design to extend beyond the page, enabling new explorations within the field. This means looking beyond the constraints of program, form, or materials. Limiting ourselves to what exists within view undermines the essence of creativity.
“How do you take something and make it do many things?”
During the Dutch Golden Age, there was an uncommon practice among artists to paint over original masterworks, either to follow artistic trends or address attribution issues through conservation and restoration. Inspired by this approach, each piece in these representational drawings has been reimagined with new treatments. This process extends the boundaries of the original paintings to create moments of operation, telling new stories and fostering new relationships with the surrounding environments of this “House-ish.”
In this series of drawings, theatre + domestic practices + maquette combine to create two “houseishes” in one: a house-ish for a unique/unusual object. A theatre is not just a venue for plays, music, and comedy; it also serves as a home for those being entertained. The theatre’s “home” includes spaces for seating, refreshments, social gatherings, and freshening up—areas occupied before the lights dim and the curtain rises.
Similarly, domestic spaces have their own set of unique, often improvised programs where unexpected choices are made. Think of the time you washed all your clothes, threw them on the bed, and ended up using them as a blanket, or the time you ran out of clean dishes and used a frisbee as a plate. These kinds of unconventional choices inspire scenarios where rows of seats transform into a bedroom, box seating becomes an office, and the foyer functions as a kitchen.
Every architectural project begins with a sketch or quick model. Here, the maquette serves as a tool to combine these two “house-ish” structures, resulting in a unique, portable object that can be assembled and disassembled quickly and placed in unexpected locations. By merging these “house-ish” spaces, this project challenges traditional programming and suggests that adaptive reuse could reshape our understanding of space, emphasizing its flexibility and importance.
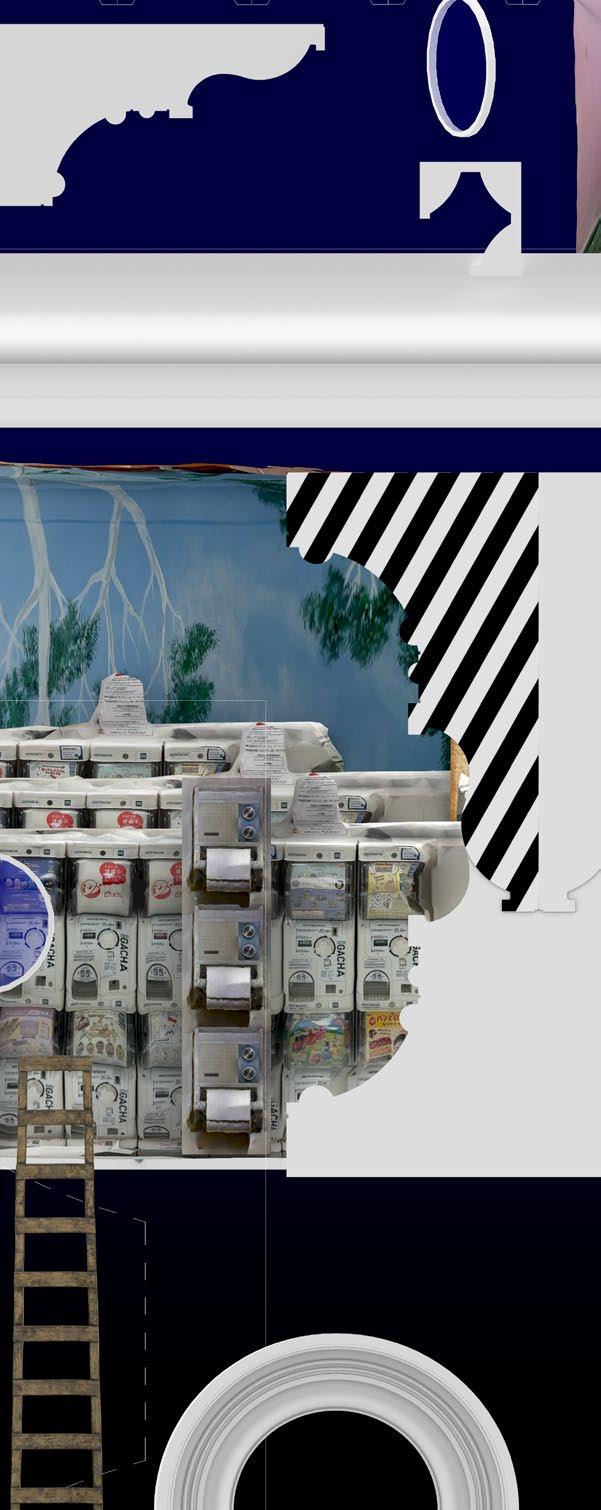
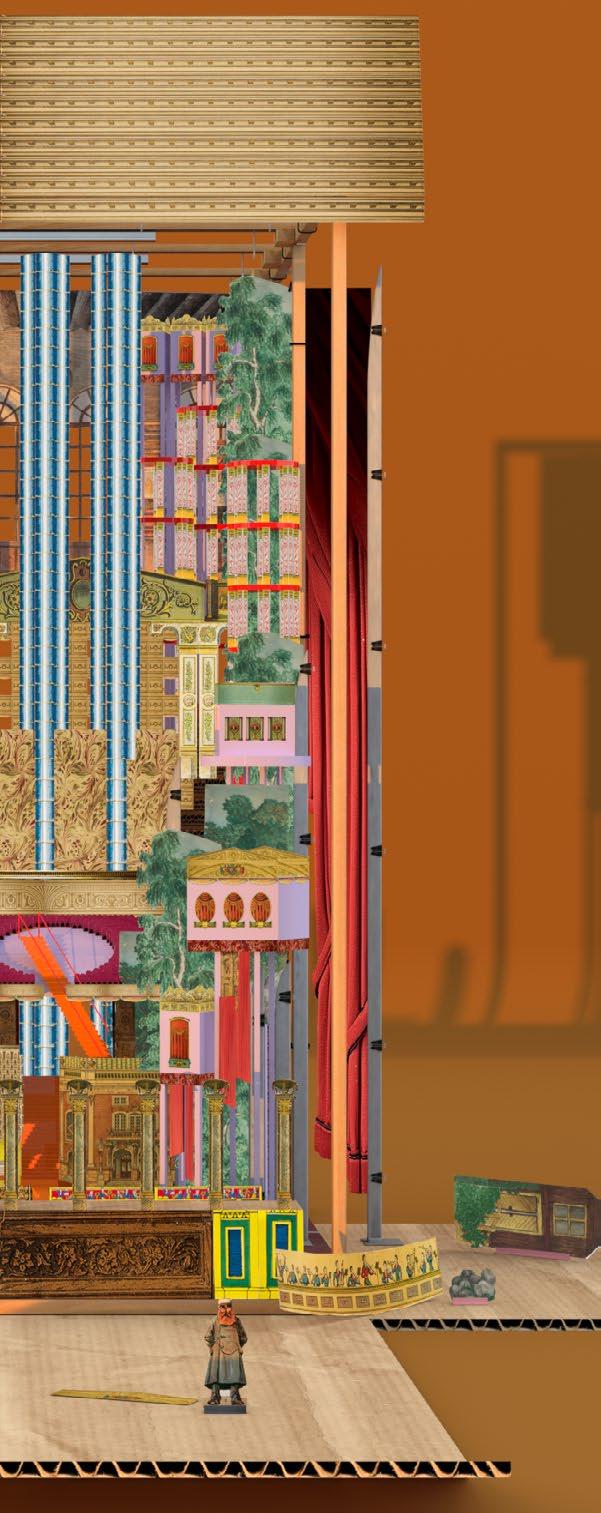
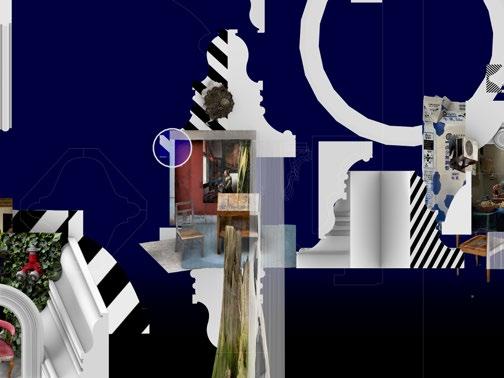

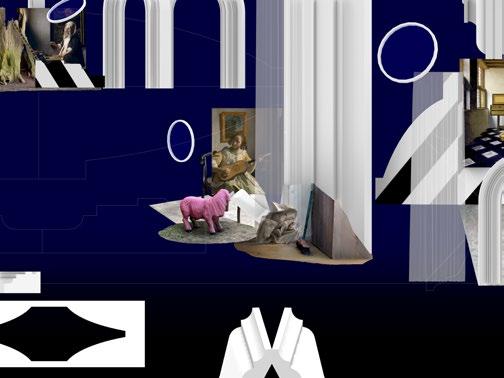
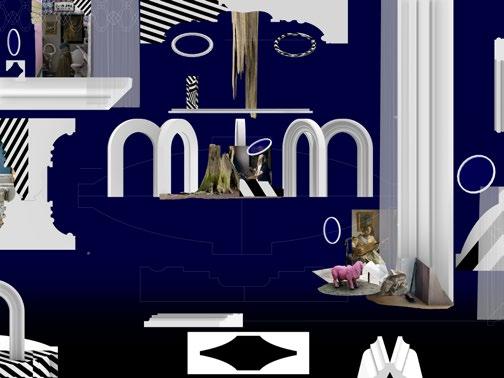
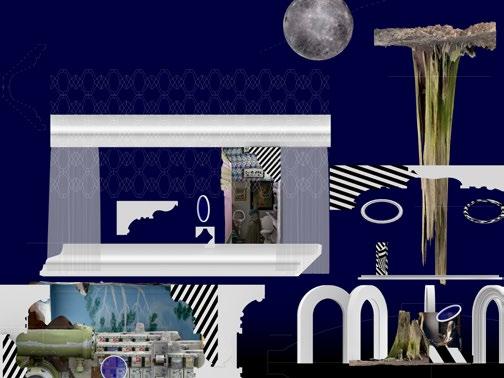
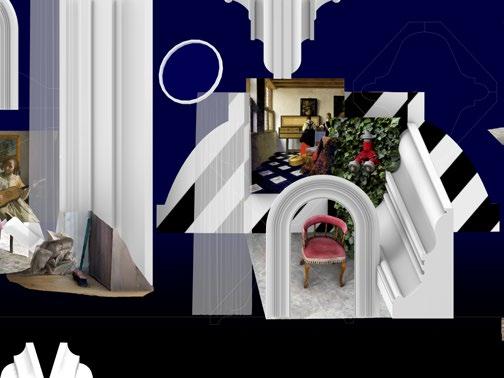
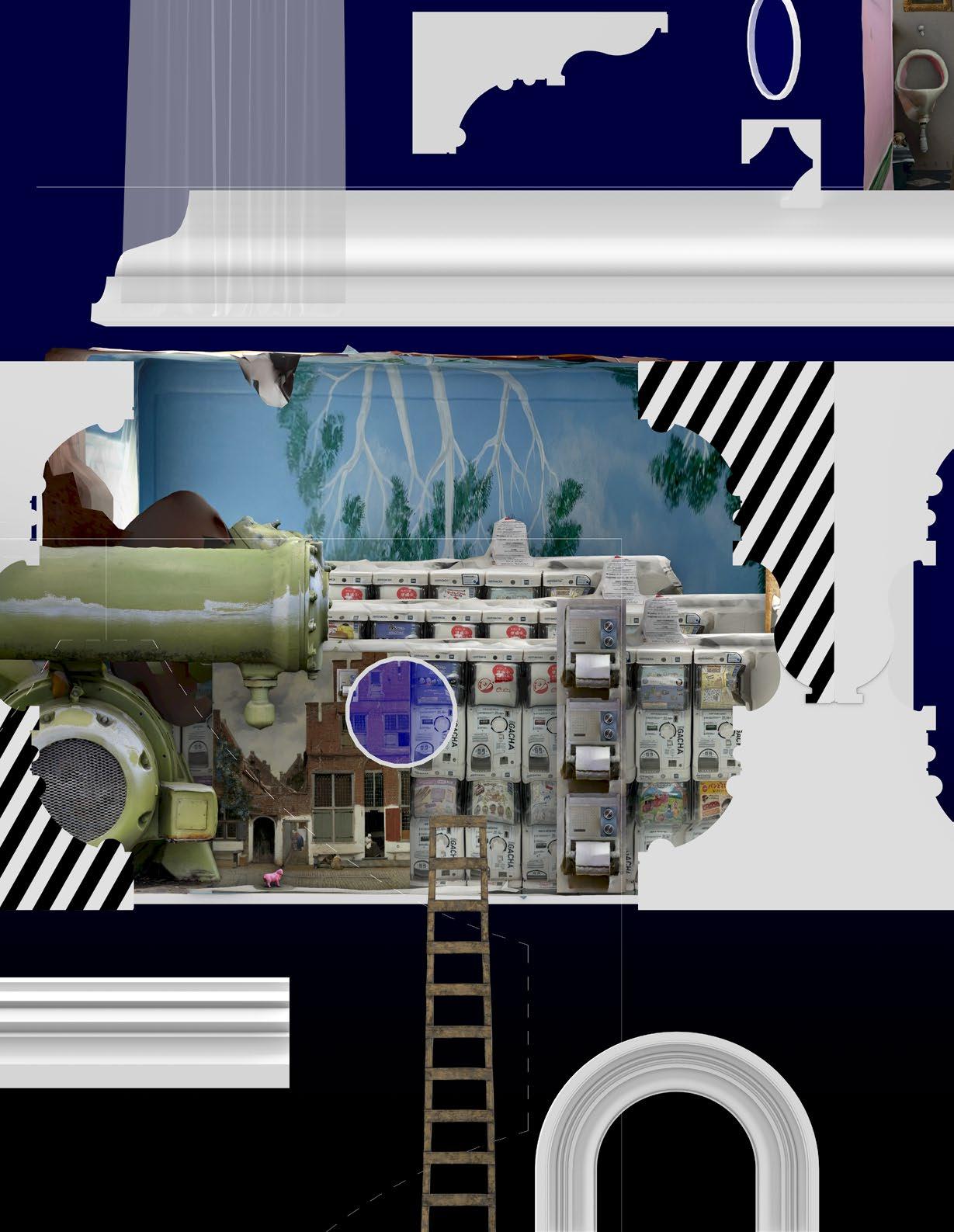
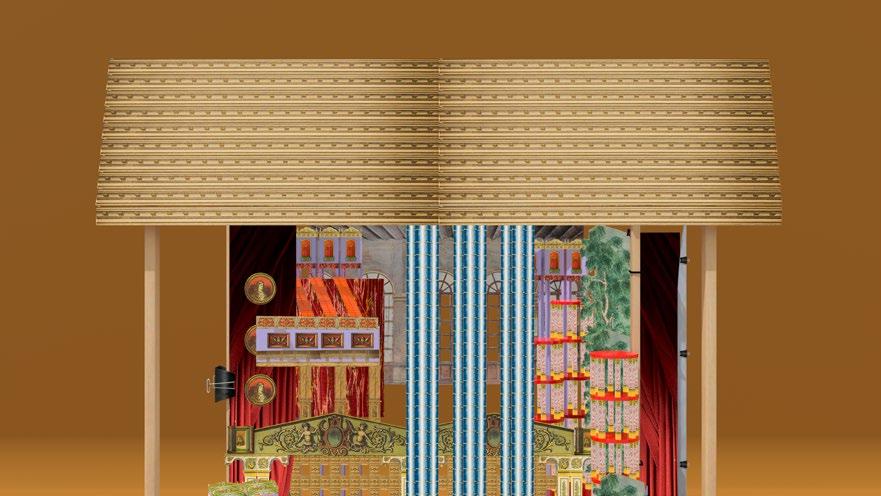
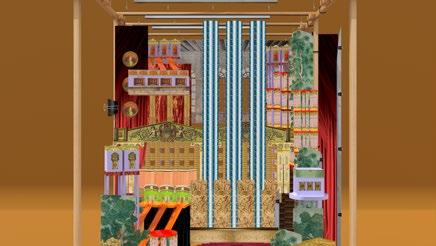

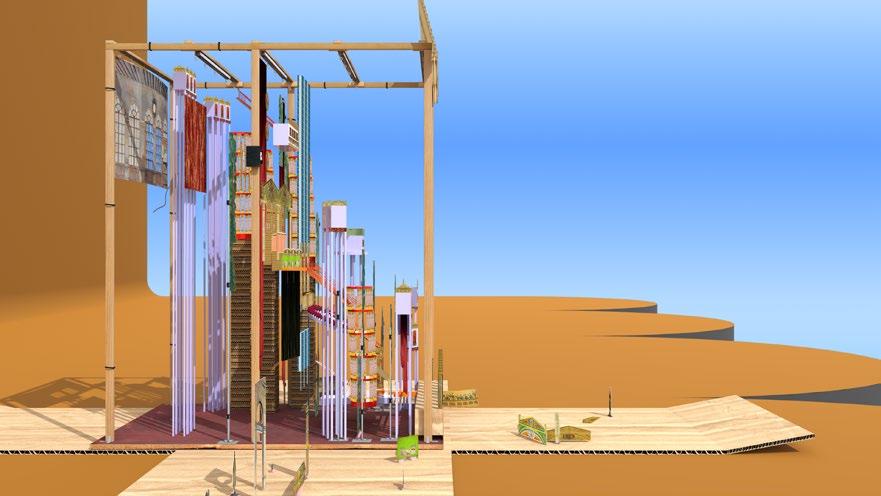
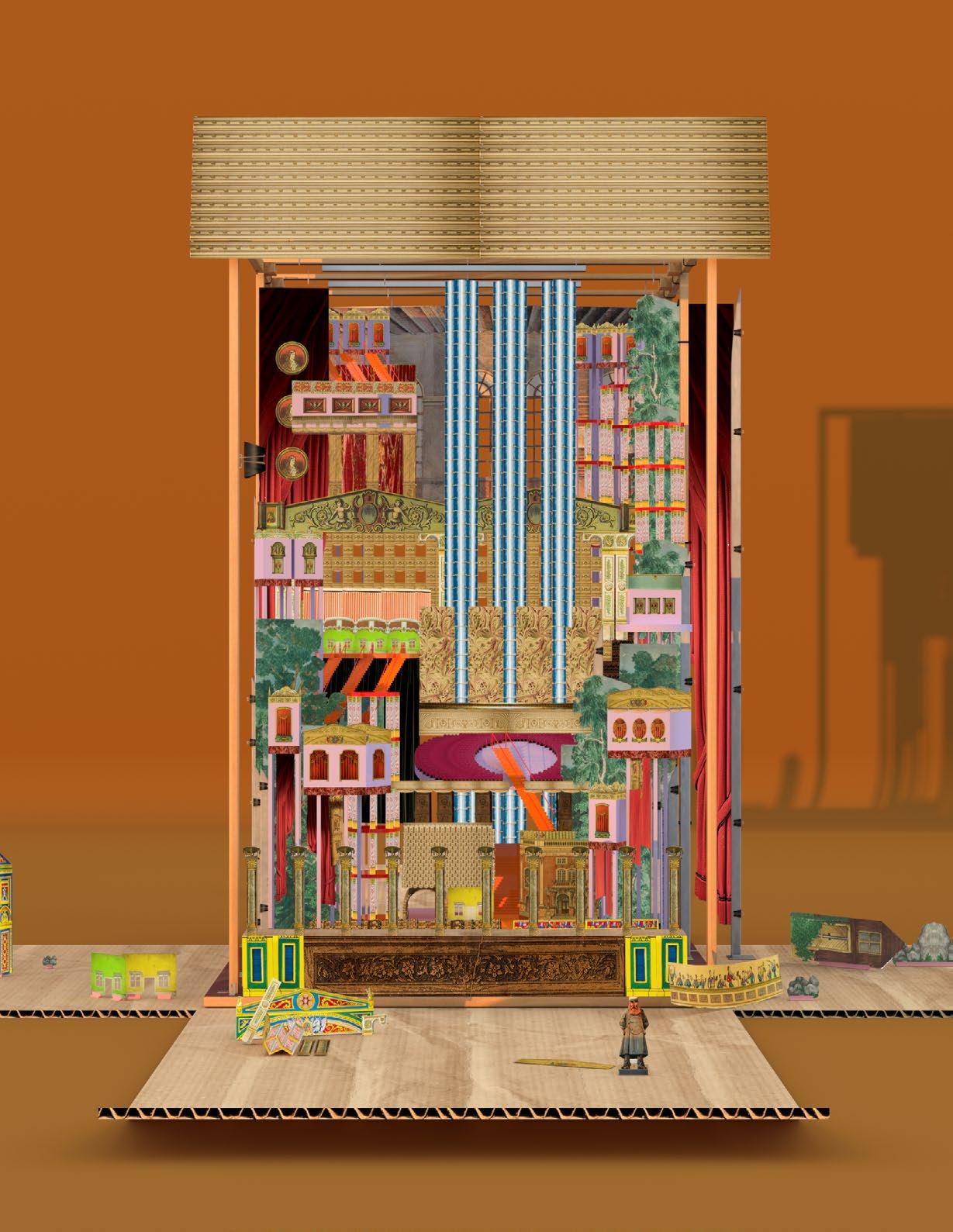
Independent Research
2024 Architecture Student Research Grant (ASRG) - Winner / Selected Team 2024 ASRG Exhibition - Taubman College Of Architecture and Urban Planning Team Project: Martin Rodriguez Jr, Bam Davis, Crum
So Fetch! was born from society’s obsession with communication trends and the ways we use slang to connect, separate, or distinguish ourselves. Words like delulu, fire, bussin, and lit are part of an evolving linguistic expression that defies norms, offering playful and rebellious modes of communication. Slang reflects cultural identity and shared experiences, yet we rarely pause to consider how this language influences our interactions with the world.
Why connect slang to architecture? Like slang, architectural ornamentation serves as a reflection of cultural identity, blending trends, artistic movements, and evolving technologies to express contemporary values. Ornamentation—once purely decorative—now mirrors society’s changing perceptions of space and time. By exploring the parallels between slang and ornamentation, So Fetch! reimagines how informal language can inspire new modes of architectural design, challenging traditional notions of formality in public spaces.
This research examines material textures and form-making using cones, questioning how language can disrupt form to create new meanings in architecture and urban spaces. Using AR, AI, and 2D/3D tools, the project translates slang into visual art and ornamentation, transforming three-dimensional objects and spaces. The goal is to elevate slang, art, and architecture beyond passive backdrops, making them active participants in daily life. By sparking curiosity and fostering inclusiveness, So Fetch! Encourages a shared sense of belonging and cultural connection.
