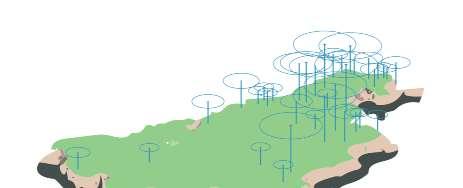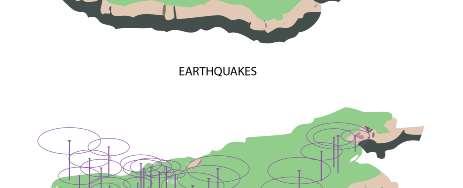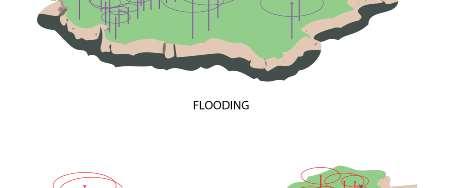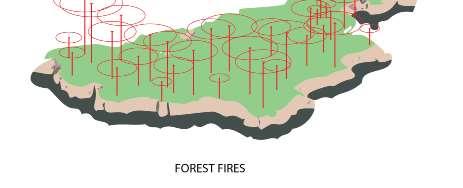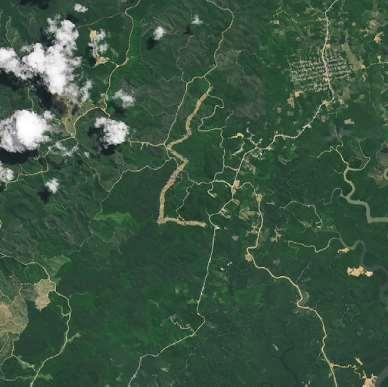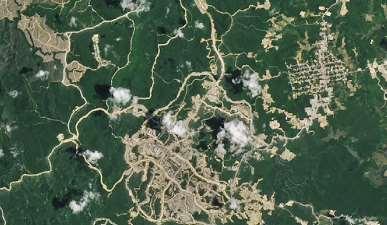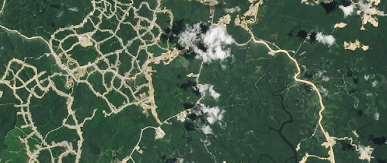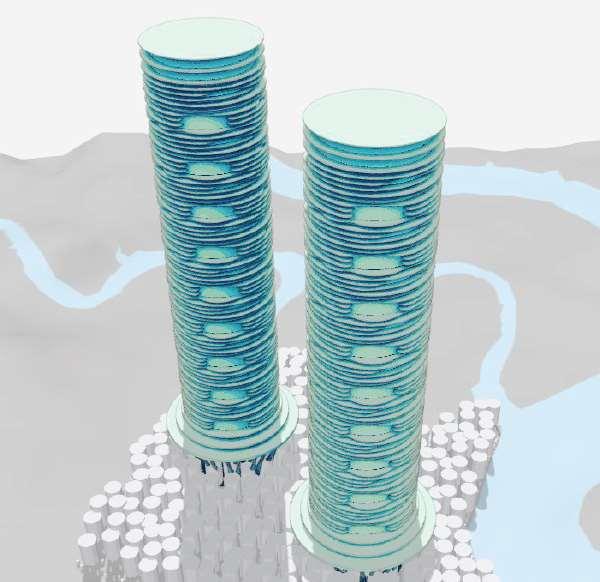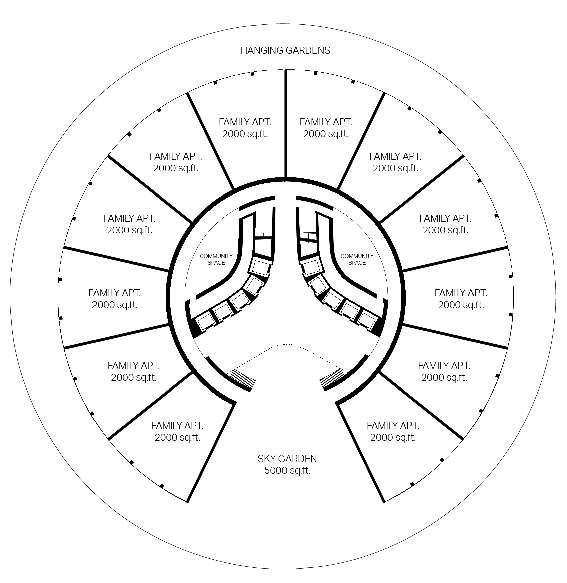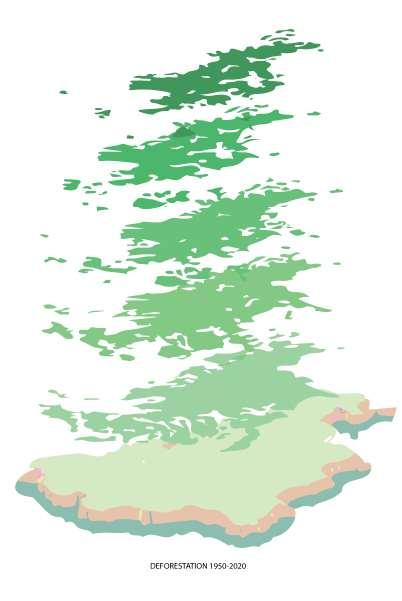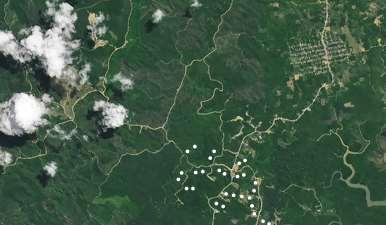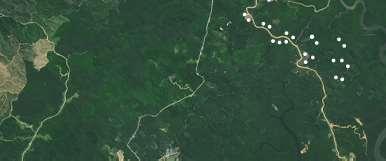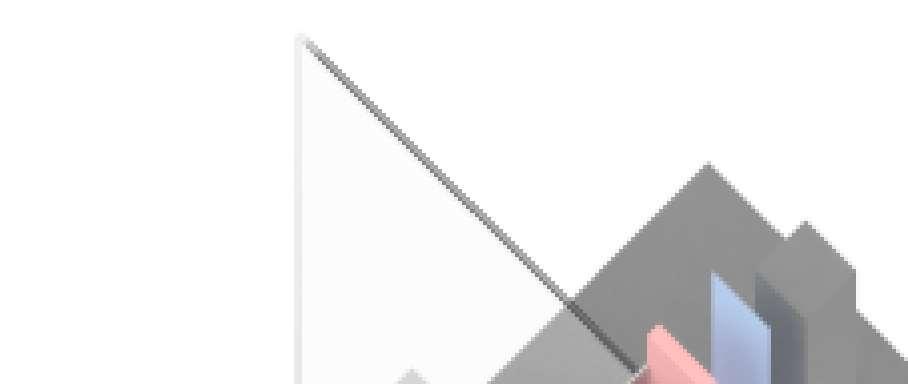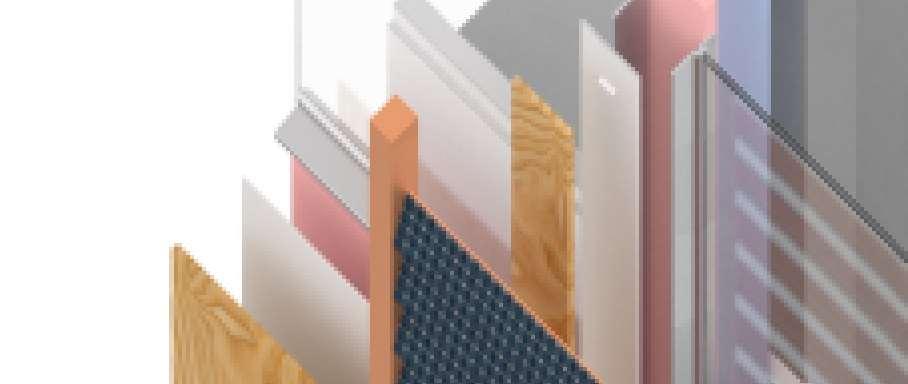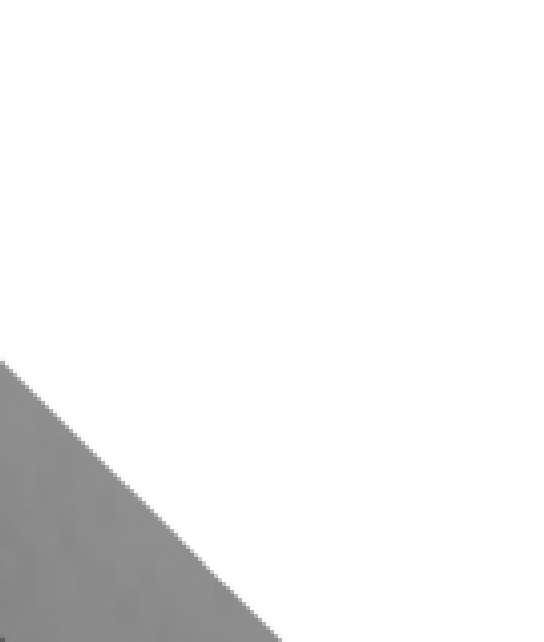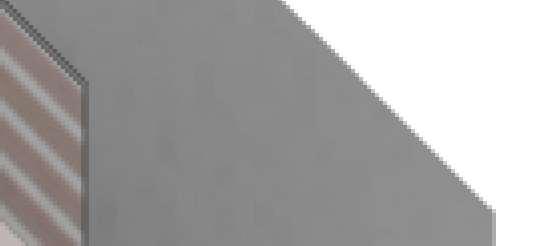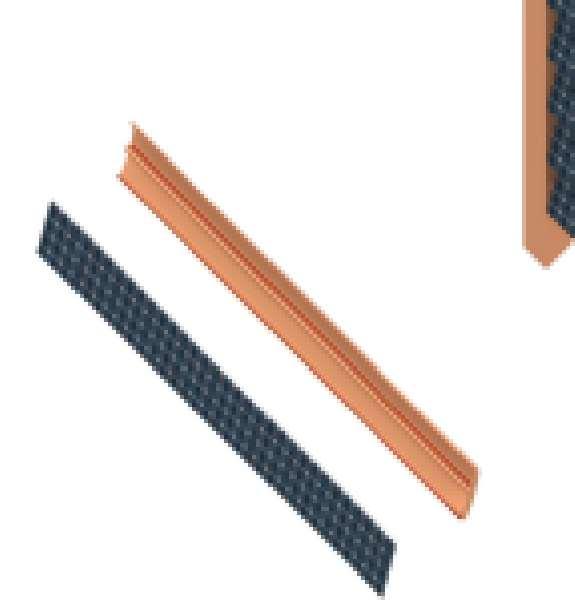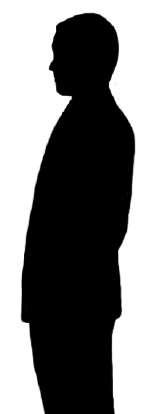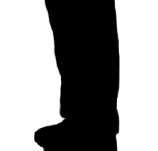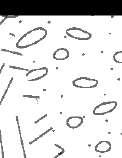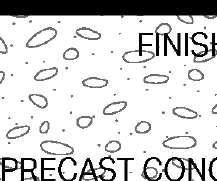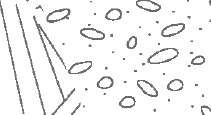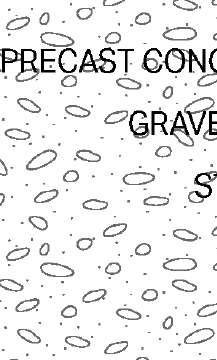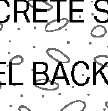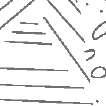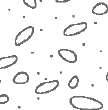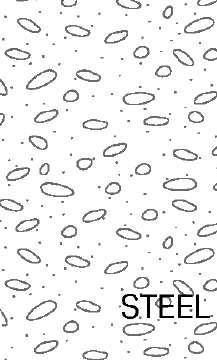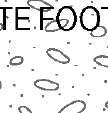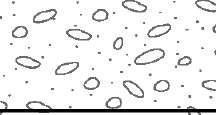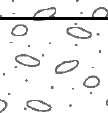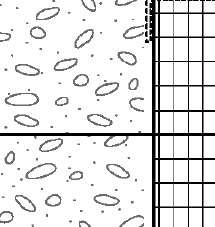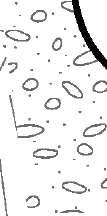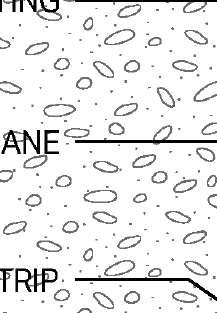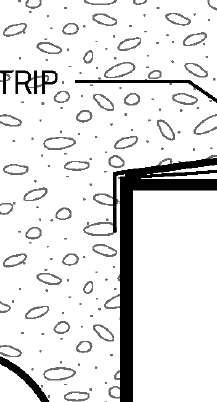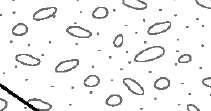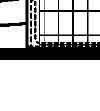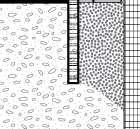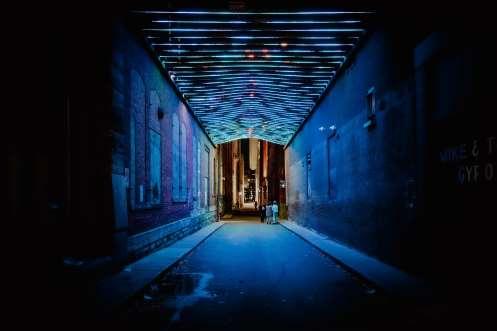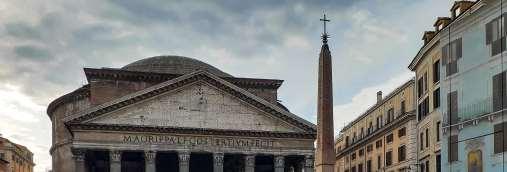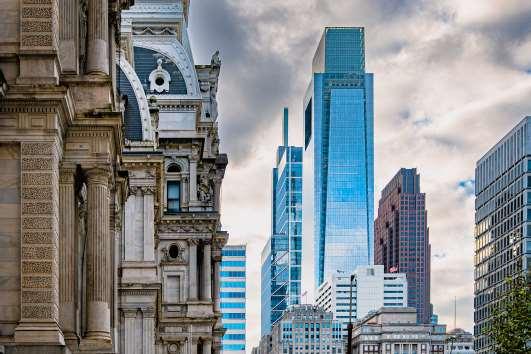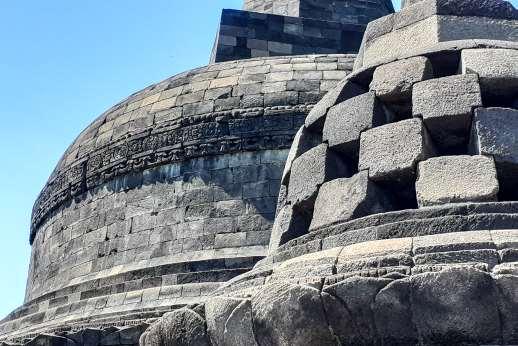EDUCATION
2019 - 2024
Thomas Jefferson University, Philadelphia College of Architecture and the Built Environment (CABE)
BachelorofArchitecture
MinorinSustainableDesign
ABOUT ME
Hi I’m Martin, an architecture graduate from Thomas Jefferson University. Since I was a kid, I loved to create with LEGO and later on within video games such as the Sims and Minecraft. Trying out my interests in music, art, fashion, interior design, and drawing had led me to embrace the versatility of architecture. The built environment’s versatility had also amplified my passion of helping people and learning from new perspectives. In my lifetime I have been a resident of five states along the East coast as well as the countries of Indonesia and Vietnam. Living within various environments, cultures, and customs made me aware and accepting of our world’s incredible diversity. It has since been my goal to utilize these experiences to discover what architecture can do for people and the environment.
ACTIVITESANDASSOCIATIONS
Boy Scouts Of America (BSA) Eagle Scout
American Institute of Architecture (AIA) Associate Member
American Institute of Architecture Students (AIAS) Member
National Organization of Minority Architecture Students (NOMAS) Member
Students for Historic Preservation (sfHP) Member
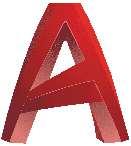


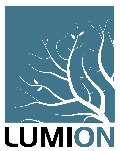
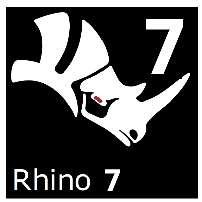



CONTACTS:
Phone: 484-862-0618
Email: merrothmartin@gmail.com








TheVaticanWelcomeCenterencompassesalargercontributiontotheresilienceofthe surrounding neighborhood with improvements to accessibility, representation, infrastructure, greenspace, and transportation. Located in Quartiere 13 Aurelio, the Saint Peter’sVaticanWelcomeCenterisSouthoftheVaticanandnexttotheexistingSaintPetersTrainStation.Alinearparkreclaimsanabandonedsitetoprovideaccessiblegreen space while managing issues with stormwater runoff and heat island. Elevated biking and pedestrian viaducts connectto areas within the valley once not accessible by foot. Inconjunctionwithconvenientbusstopsreducestherelianceoncars.TheVaticanWelcome Center holds exhibits and presentations on the Vatican, embodying a source of ecotourism, education, and opportunities. A second access to the train platforms and a tunnel through the platforms increase site accessibility. Its roof over the existing station platformsaccommodate thefluctuating visitors and pilgrims. Lastly, a photovoltaic array above the train tracks utilizes unused space for renewable energy production.
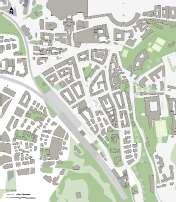
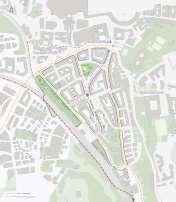
CURRENT SITE
- INACCESSIBLE GREENSPACE
- ABANDONED SITES
- CAR DEPENDENCY
- DIFFICULT TERRAIN
- AGING INFRASTRUCTURE
STEP 2: REDUCECAR DEPENDENCY
- ELEVATED BIKE AND WALKING VIADUCT
- PEDESTRIAN ONLY AREAS
- FREQUENT BUS STOPS
- SITE ACCESSIBILITY
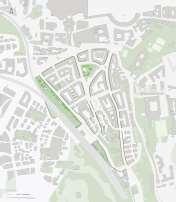
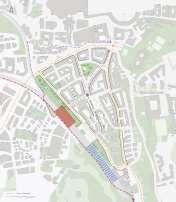
STEP 1: PARKS AND GREENWAYS
- RECLAIM UNUSED LAND
- ACCESSIBLE GREENSPACE
- GREENWAYS TO MITIGATE HEAT ISLAND
- IMPROVE STORMWATER DRAINANGE
- RECREATION SPACES
STEP 3: REVITALIZEAND SUSTAIN
- WELCOME CENTER
- IMPROVED TRANSIT INFRASTRUCTURE
- LOCAL PROGRAMS
- ECOTOURISM - SOLAR FARM
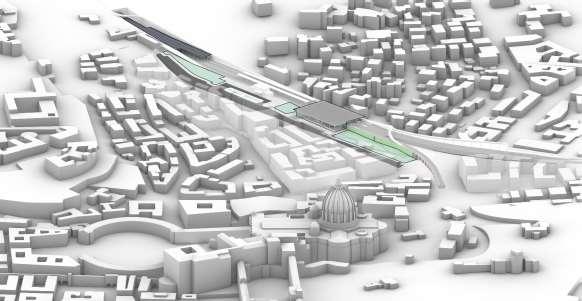



















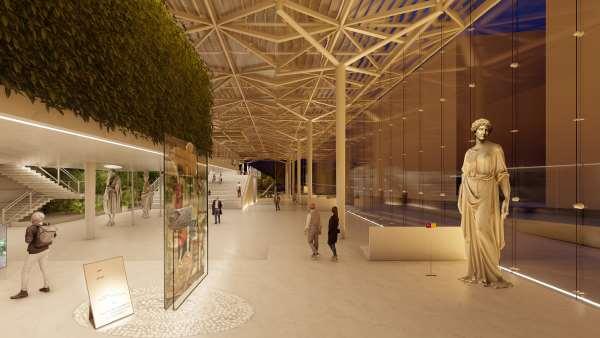









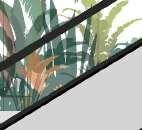








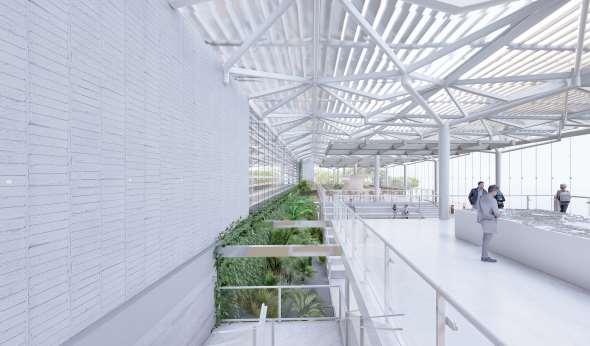











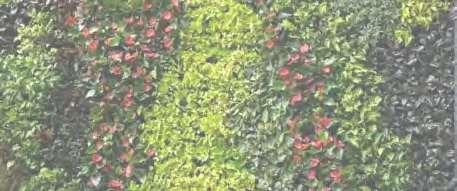







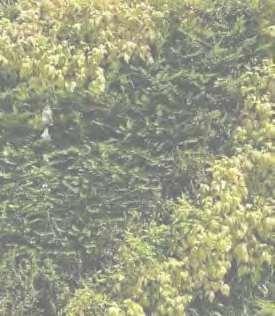












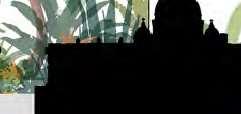


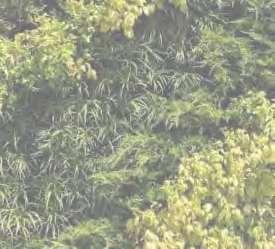
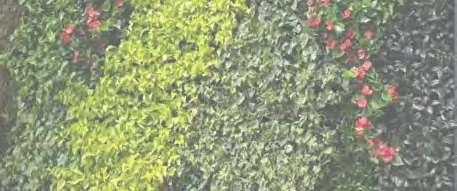






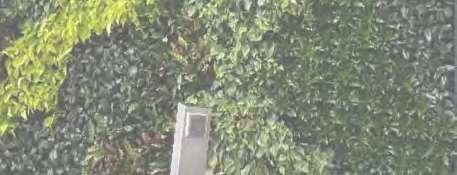







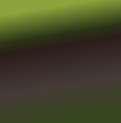









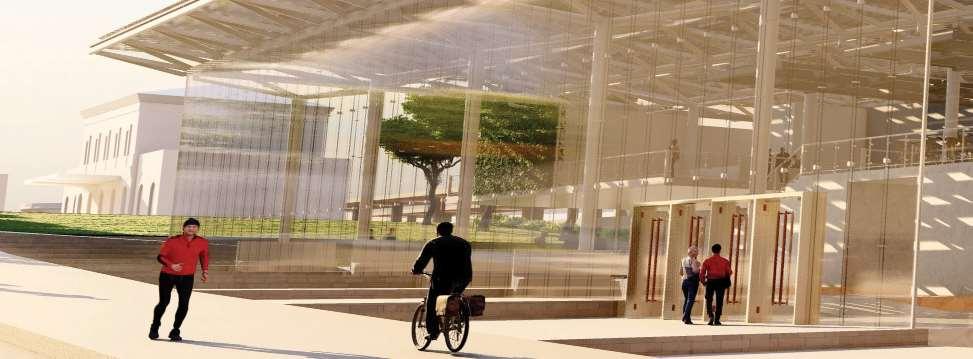
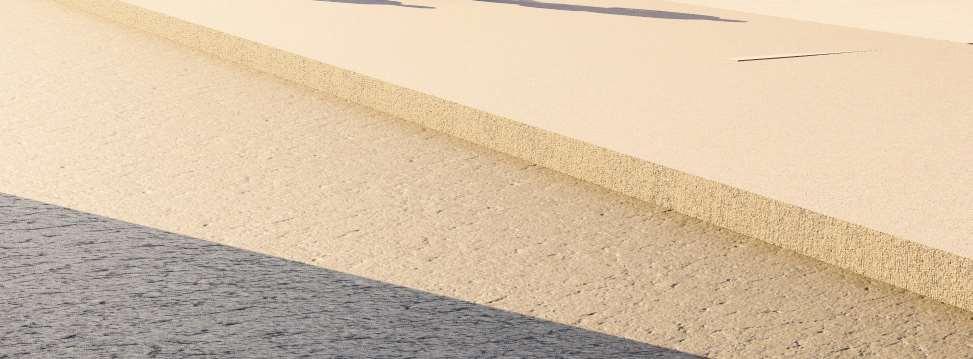

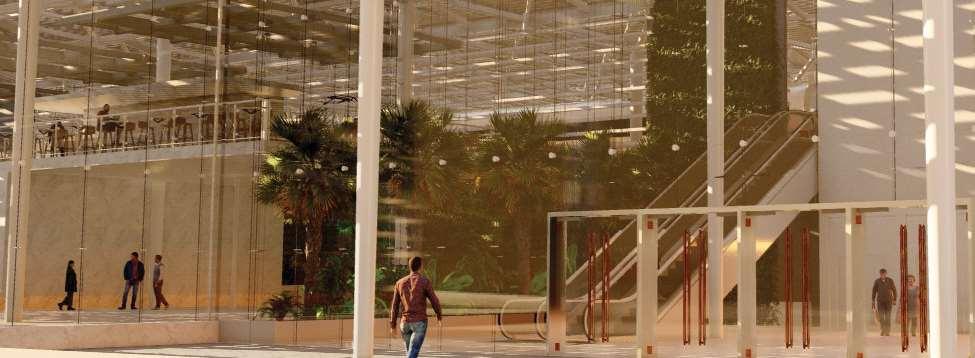
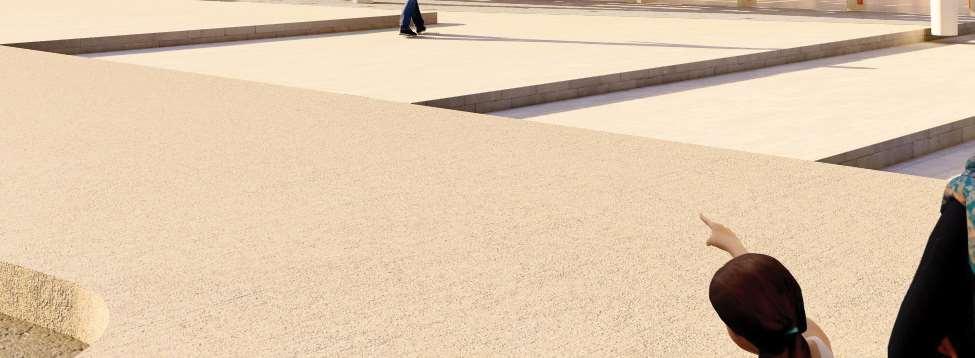

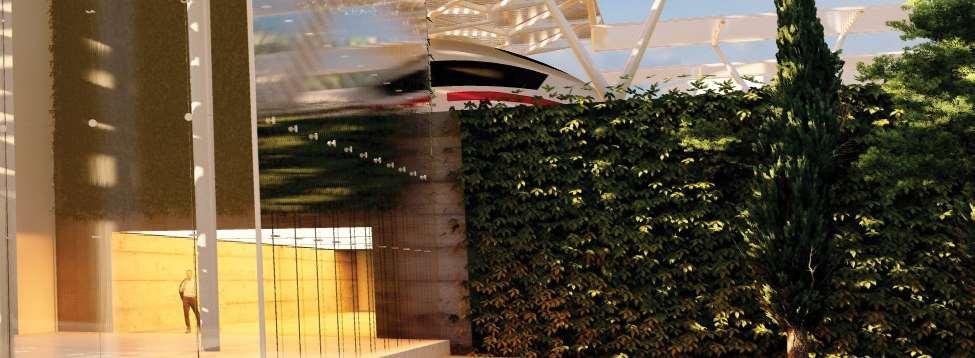
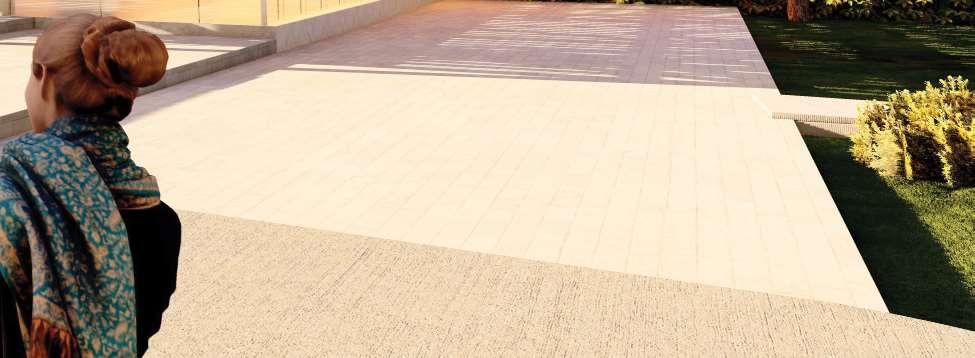

The Jamison Dance Center will serve as a central hub for all dancers on Thomas Jefferson University’s East Fall’s campus and will provide them with adequate practice and performance spaces. Additionally, the center will have a space reserved for Physical Therapy. Dancing is one of the most mentally and physically demanding activities. This dance center will provide a space of preemptive regeneration and recovery for its occupants by incorporating biophilic design elements. Biophilic design helps to improve creativity, blood pressure, anxiety, and accelerates healing. Its organic shape was inspired by human nature and our likeness to walk in curves rather than straight lines. Views open to the quad and adjacent garden provide a connection to nature. Large skylights bring natural lighting into the interior with a view of the sky. The louvers exemplify the movement of the curving facade, correlating to the movement that occurs within the space. Organic shapes facilitate harmony with the Dance Center and its surroundings. The Jamison Dance Center sits into the landscape, encouraging users to interact with nature and create outdoor spaces to socialize.
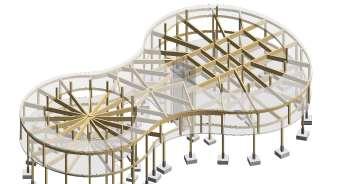

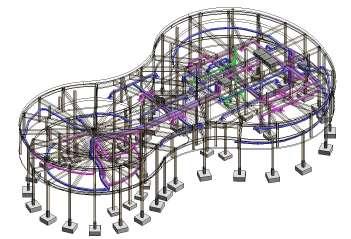







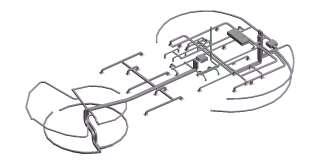


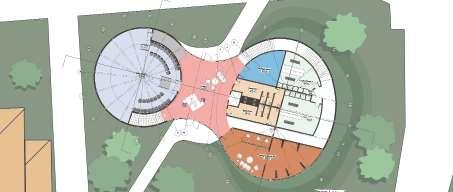


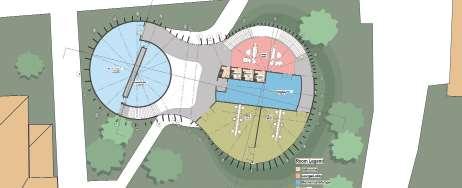
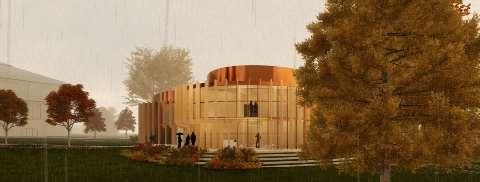

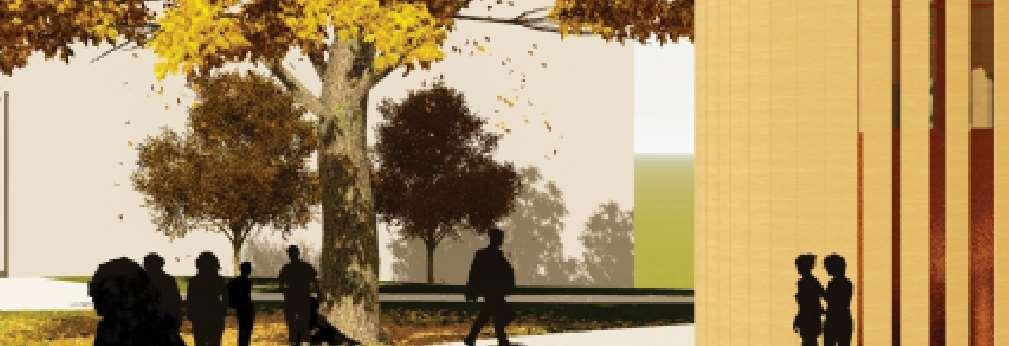
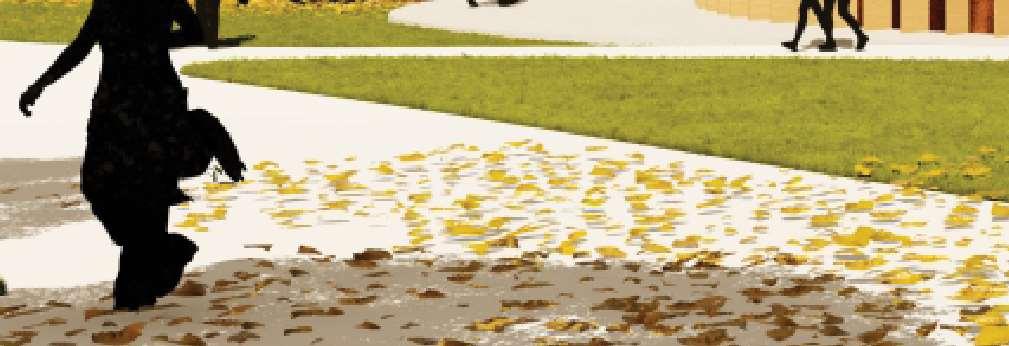

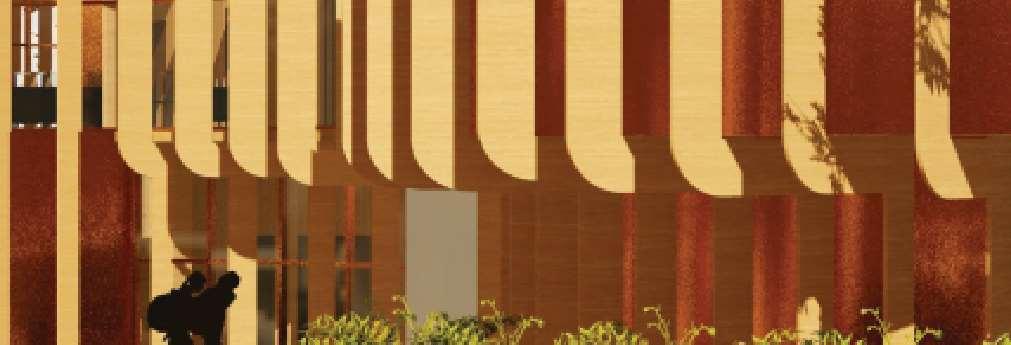
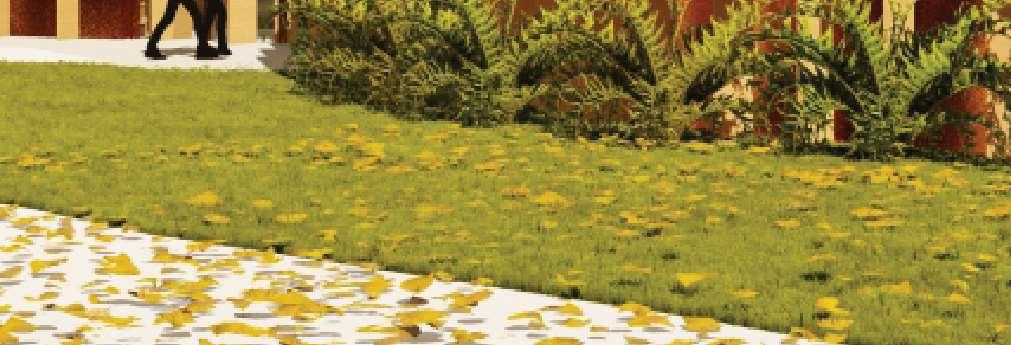

JAMISON DANCE CENTER
DESIGN STUDIO 8 - GROUP PROJECT
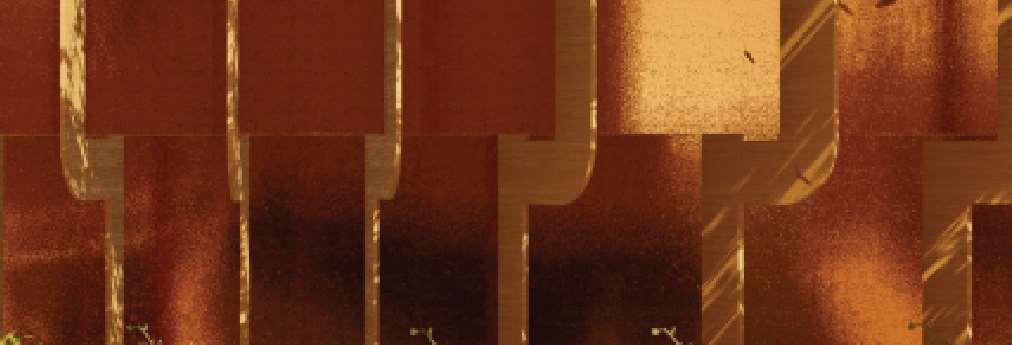
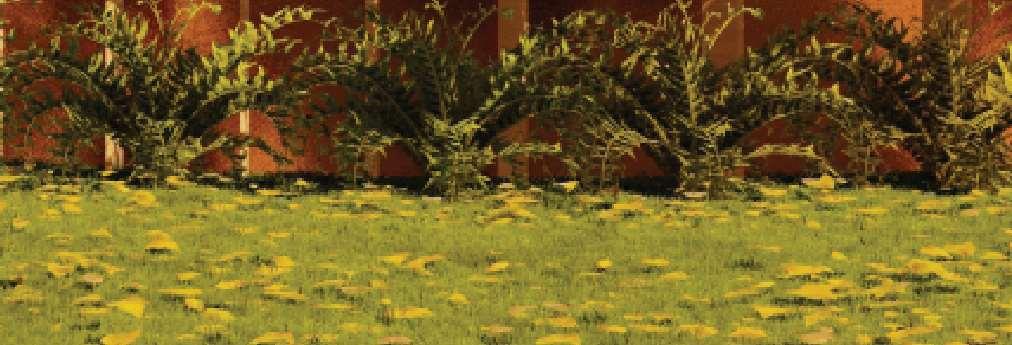

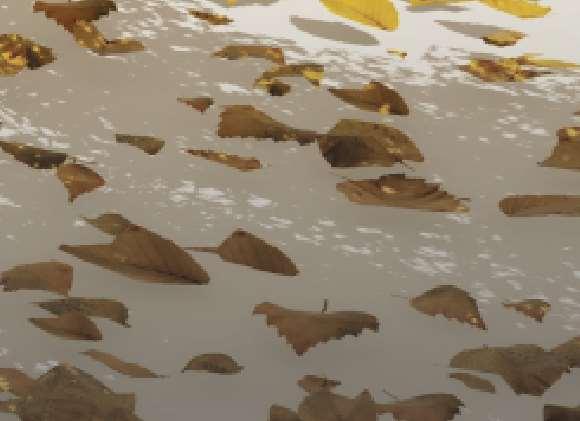
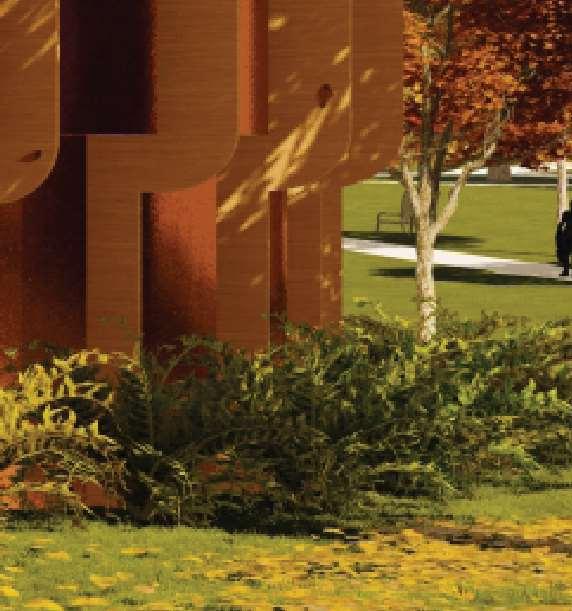
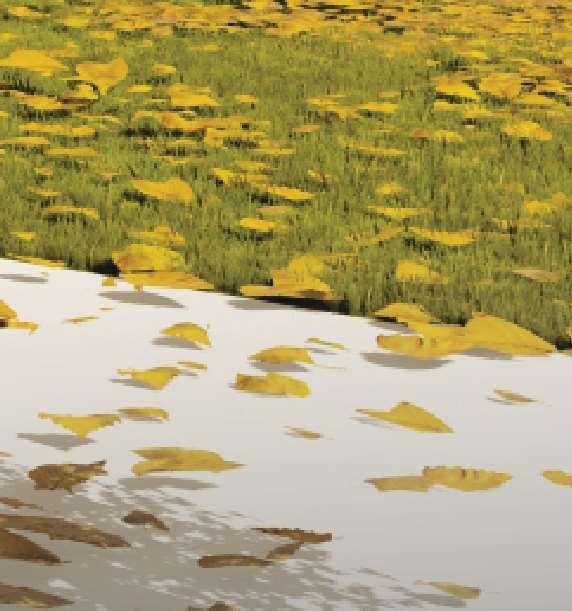
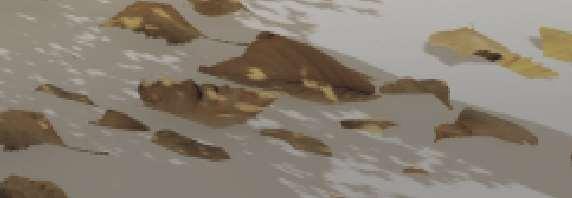
The House Of Peace creates a sanctuary through an individual’s connection with nature and the wind. The site is located in Philadelphia’s Fairmount Park near the historic Strawberry Mansion. It was planted in the valley between Reservoir drive and Edgley drive to create an isolated space within dense nature. Allowing peopletoeasilydisconnectfromtheoutsideworldandfindpeace with others or themselves. The shape of the sanctuary reacts to the site through layers, bends, and curves to integrate itself with the topography. Interior spaces were based on the valley’s wind patterns, maximizing the amount of wind to enter each space. This way a breeze can be felt anywhere in the sanctuary. Nature connects with us when it interacts with our senses. Its exterior is claddedwitha dynamiclouversystem which allows themto freely swivel. Dictated and directed by the wind, the louvers move, allowing us to visually see the wind patterns moving through the valleyandsanctuary.Duringcoldermonthsthelouversystemcan bemanuallyclosed,makingthesanctuaryaccessibleyear-round.
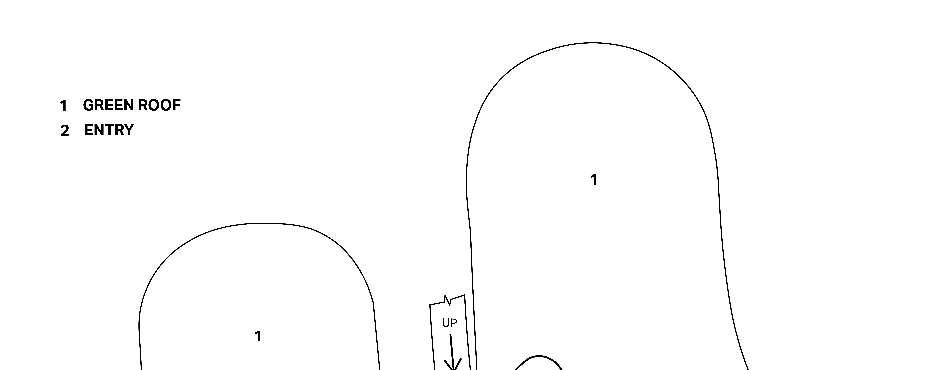
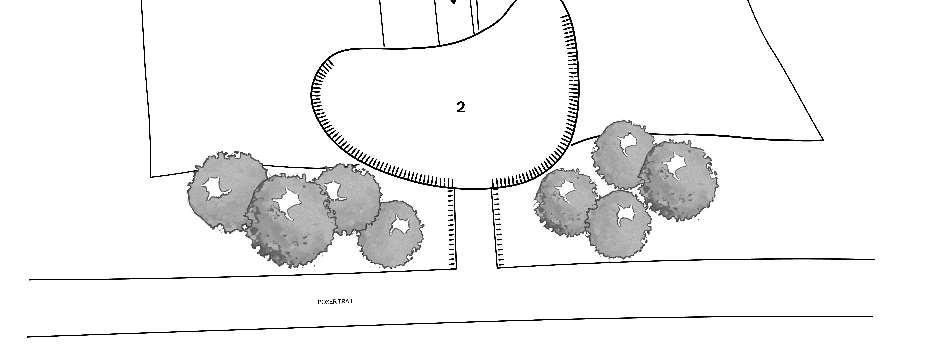



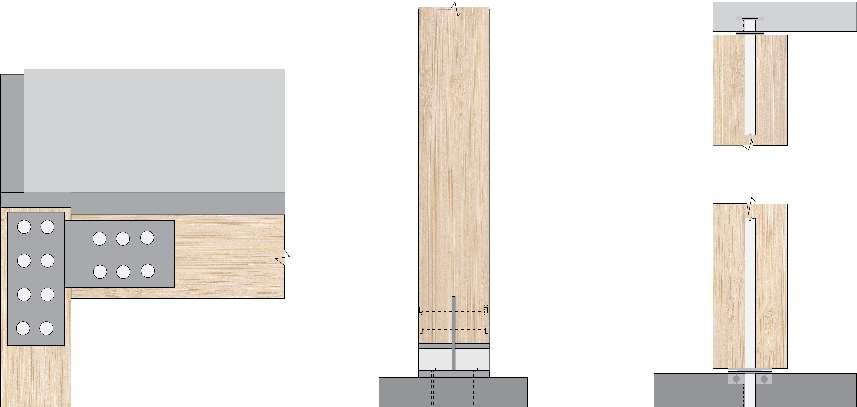
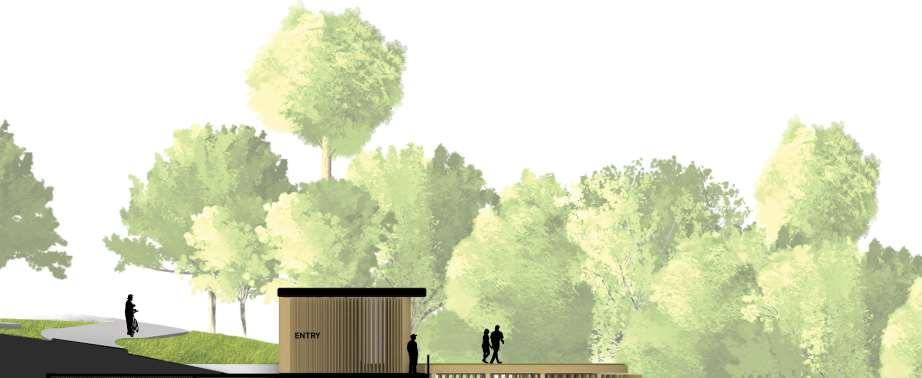
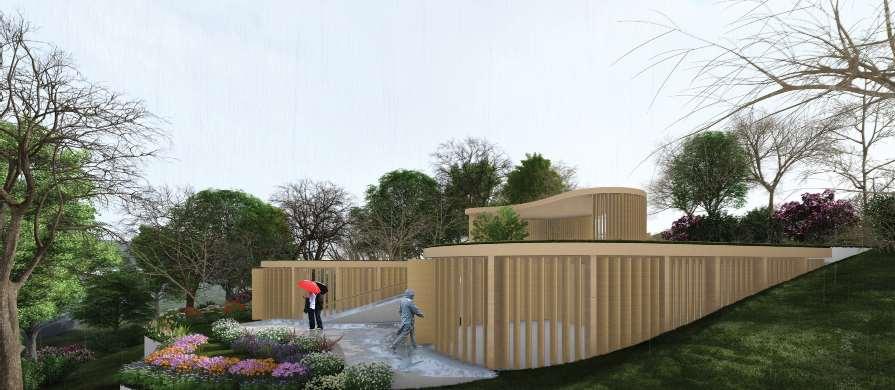


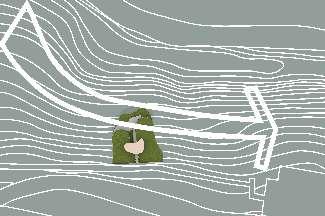
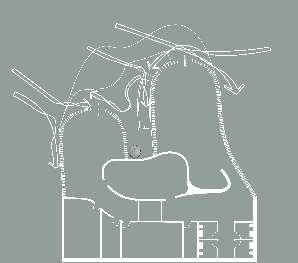
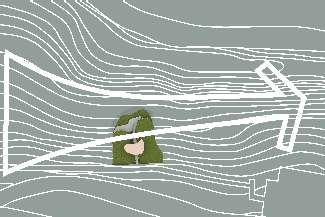
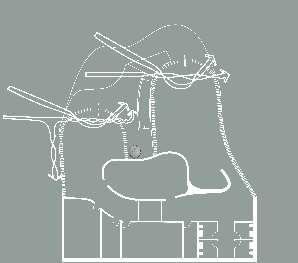
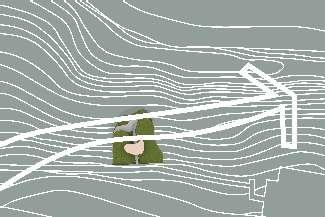
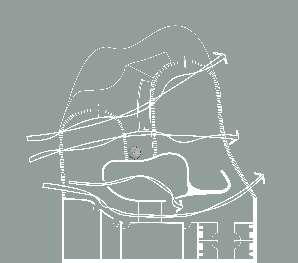
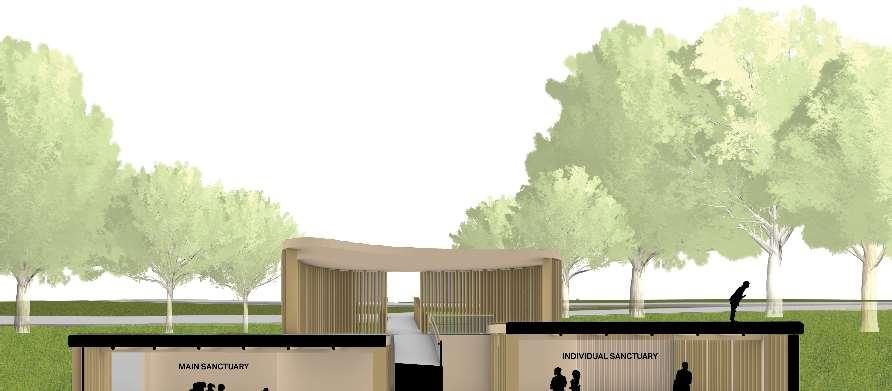
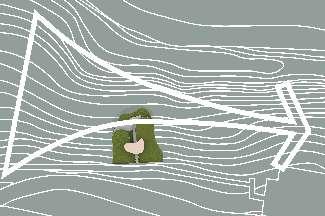
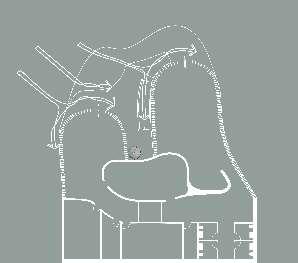




The current design of Indonesia’s new capital “Nusantara” is setting a dangerous precedent in future development within Kalimanstan’s forests. Since the 1980’s, the Island of Borneo has seen several mass events of deforestation. Due to urbanization, plantations, and mining operations, currently less than half of the ancient forest still exists. Deforestation has led to rising temperatures, drought, forest fires, flash floods, and abnormal weather events. This has heavily impacted the many unique ecosystems and habitats that thrived in the forest. An alternative design of the new city should need to coexist with the rain forest, and limit further impact on the environment. Taking inspiration from the forest’s ecosystem of recycling nutrients and rainwater, a cycle of reuse within the city ensures minimal waste and sustainability. To reduce footprint, multiple interconnected skyscrapers will provide the amenities of a city. Floating above the forest canopy, the base of the skyscrapers will shrink to cause the least damage to the natural site. To begin restoration efforts, these skyscrapers will be built on areas that have been previously deteriorated. The area surrounding the towers will become a designated for forest restoration and ultimately become protected forest. Instead of sprawl as the current capital intends, building taller acknowledges the impact humanity has on the environment. Each tower will be an example to Indonesia’s relationship with its natural world and their efforts to become more environmentally conscious.
