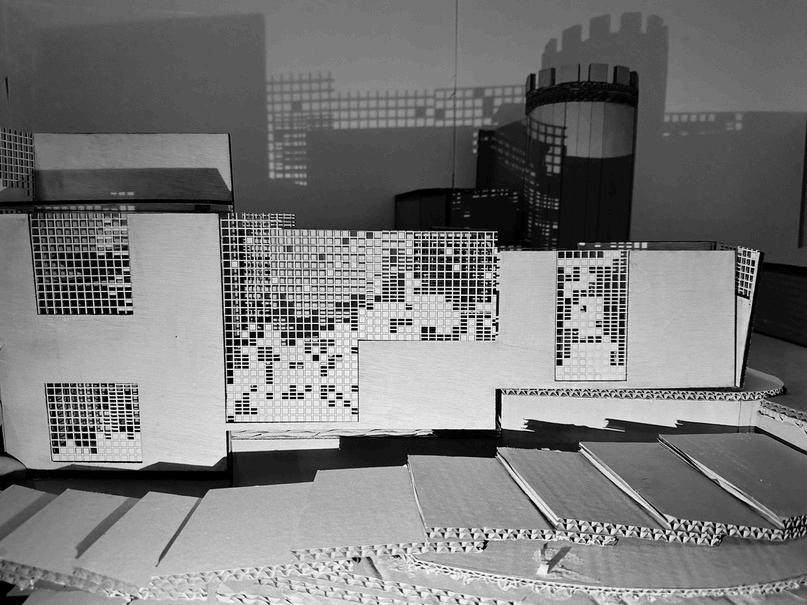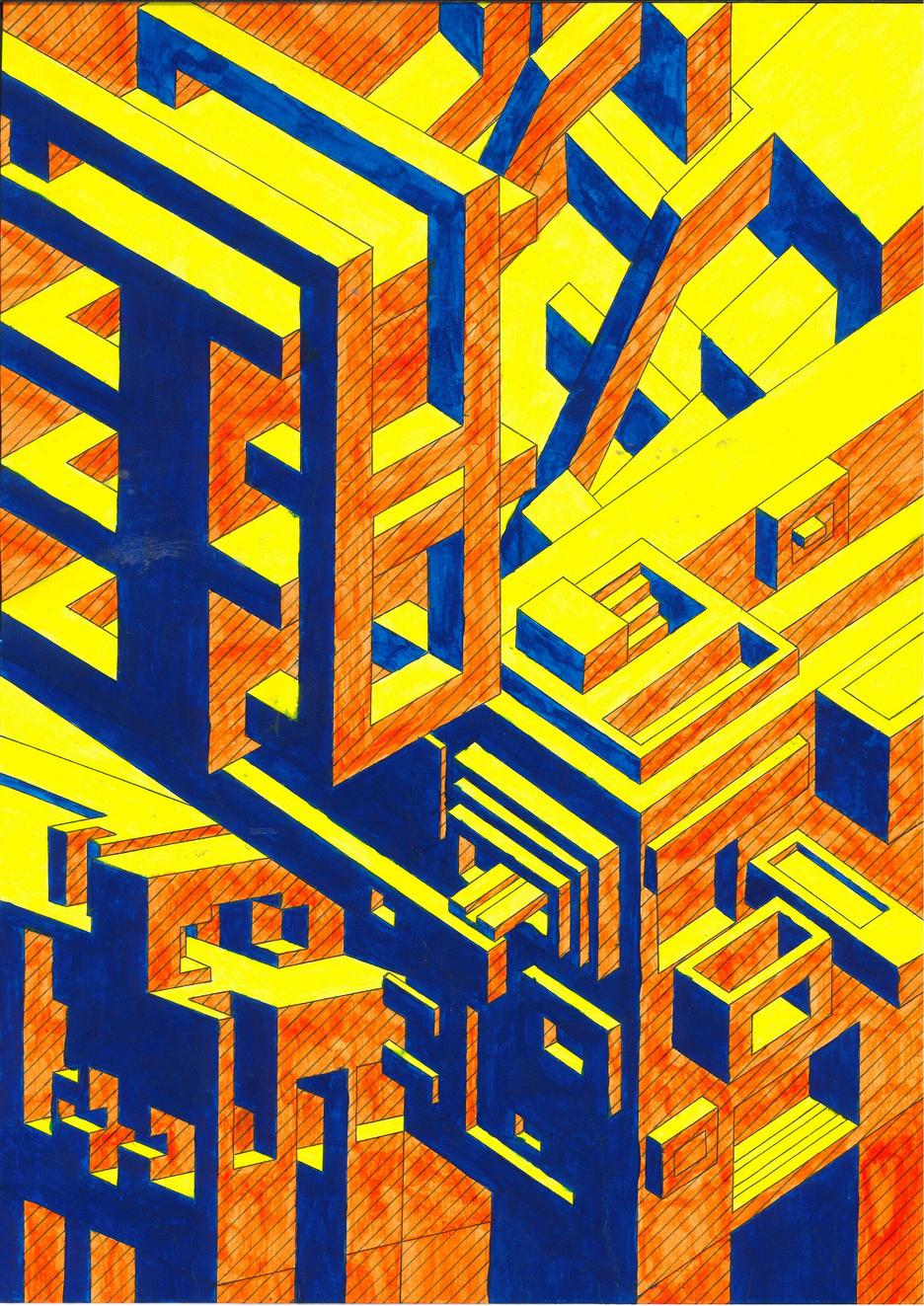folio.



IE University (Segovia, Spain)
2nd year - Bachelor in Architectural Studies IE High Potential Award IE Foundation Fellows Program
Colegio Menor San Francisco de Quito - Nord Anglia Education (Quito, Ecuador)
2007-2023 Advanced Placement Program
Languages
Spanish
English
First language
Twelve years of education Proficiency (CPT): C1
Skills
MS Office - Excel I PowerPoint I Word Advanced
Adobe CC - InDesign I Photoshop
AutoCad
Rhinoceros
Grasshopper
Revit
Beginner
Beginner
Flickers of form is a space divided into three platforms for an esgrafiado artisan. The lower levels allow visitors to engage with the artist’s work, while the ascending floors offer private living spaces. It features a textured mesh façade, creating a play of light and shadow. An adjacent open-air platform, accessible only through the house, enriches the experience






pixelation
The pixelation created from the site analysis, based on materiality and weight, transformed from a grid with shapes into a mesh with three interpretations: black (closed, blocking light and wind), grided (semi-open), and white (open)























This installation is inspired from the expansion of the Sydney Modern Museum, specifically the Sculpture Shed. The structure's system was carefully analyzed and then deconstructed into its individual components. These parts were reassembled to form a new installation creating a fresh interpretation of its architectural elements





axonometric




section

connection detail
The connection between the beam and column varies depending on their position, adjusting to accommodate different structural needs and load distribution.
Display the object's components through transparency, hatching, and stippling, revealing depth and materiality. This transitions into axonometric views that transform box parts into architectural elements, while triadic color in plan oblique drawings brings out shadows, textures, and the nuances of color theory



Display the object's components through transparency, hatching, and stippling, revealing depth and materiality. This transitions into axonometric views that transform box parts into architectural elements, while triadic color in plan oblique drawings brings out shadows, textures, and the nuances of color theory

two point perspective axonometric


one point perspective section

This board presents a visionary city, where towering structures rise like sentinels and ethereal shadows dance through the air. The design is inspired by the simple form of a flash drive, with its sections and plan forming the foundation for Zenobia's spatial and structural organization.

