The design project is Studio for Artist, mentored by David Ross, Design Director at Keppie Design. The requirements for this project were to prepare four study concepts for the chosen artist Yevgeniy Repiashenko - photographer.
HND Interior Architecture and Design 2022


Studio for Artist - Photographer – Live Client Project
AutoCAD Floor plans


3DS Max drawing, 3D views
Corona rendering
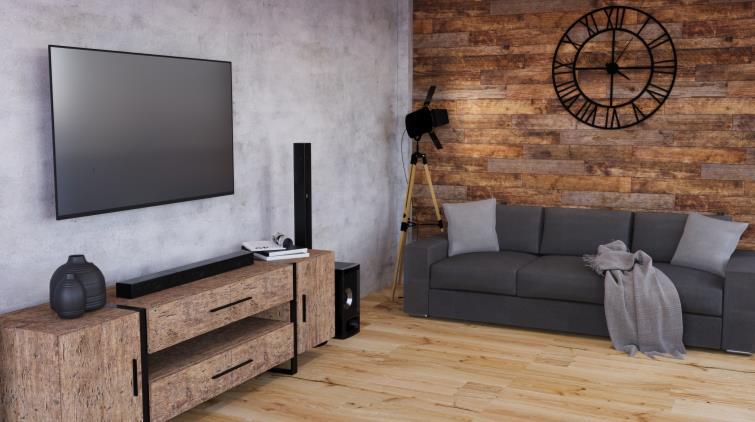
 Ground floor Mezzanine
Ground floor Mezzanine

HND Interior Architecture and Design 2022



Molendinar Office – Live Client Project


Floor Plan / 3D Views – hand drawing



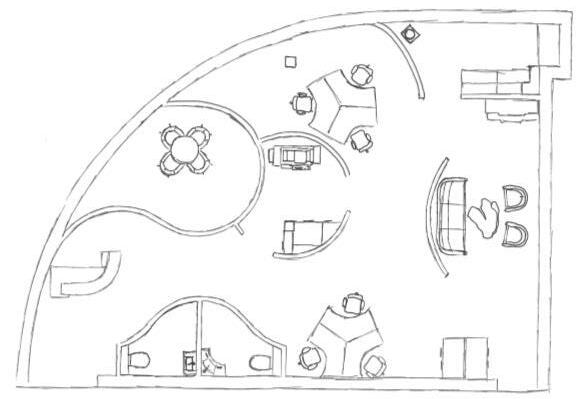

Rendering – promarker, colour pensils

This project is mentored by Mhairi-Claire Wilkies - Interior Designer at HLM Architects.

Requirements: living room with dining room and kitchen, biophilic design and sustainable materials.

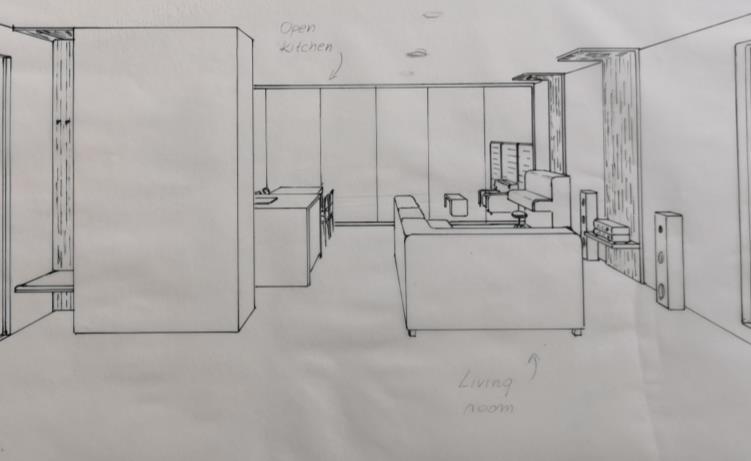
Final project: mix two different conceprts.
Extra project: transpormable furniture - sideboard that is a desk during home office.

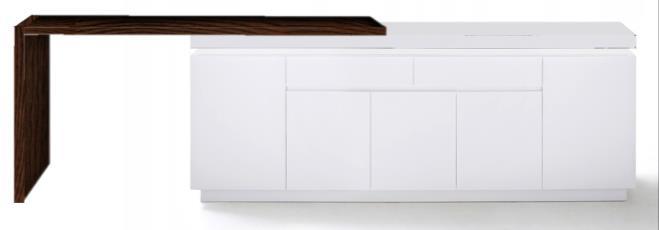
HND Interior Architecture and Design 2022
Deaign CoLAB – Live Client Project
3D Views – hand drawing
AutoCAD Floor Plan / Sections drawing



Transformable furniture
 Concept 1
Concept 2
Transformable furniture
Concept 1
Concept 2
Transformable furniture



 3DS Max drawing, 3D views
3DS Max drawing, 3D views
HNC Interior Architecture and Design 2022


Graded Unit – Project Vitra
Sketch Up 3D views






Photoshop 3D rendering



HNC Interior Architecture and Design 2022
Graded Unit – Project Vitra




Sketch Up Floor Plan, Sections
Design Feature Process
Project: modern apartment with the use of Vitra designer furniture with a special design feature for that.



Assumptions: "residential base" for the CEO of Vitra in Glasgow, which is a showcase of Vitra products, promoting Scottish design.
Requirements: bedroom for two people, relaxation zone, dining room, entertainment area, office space and storage space.



The design of an elegant, bright and slightly modern interior complemented by a concrete floor on the ground floor, referring to the industrial history of the city.

A conceptual project inspired by New York, where in the middle there is a cafe in the shape of Central Park, like a green island in the centre of a big city.

HNC Interior Architecture and Design 2021

Concept Store Project


Bubble Plan, Floor Plan drawing

Rendred sections hand drawing
Auto CAD Floor Plan, Sections



Photoshop Sections & 3D rendering

HNC Interior Architecture and Design 2021

Chair Gallery Pavilion Project

Project Development
AutoCAD drawing

Model making

NC Interior Architecture and Design 2020
The Beach House – Scandinavian Style

Project Development
Floor Plan / Section drawing



Axonometric drawing

Comte rendereing
Model making

HNC Interior Architecture and Design 2021
Alpkit Project Project Development
Block of colour area / Floor Plan drawing




Axonometric drawing
Comte rendereing
Requirements:
Accommodation appropriate for double occupancy to include:
· Sleeping area
· Lounge space
· Bathroom facilities

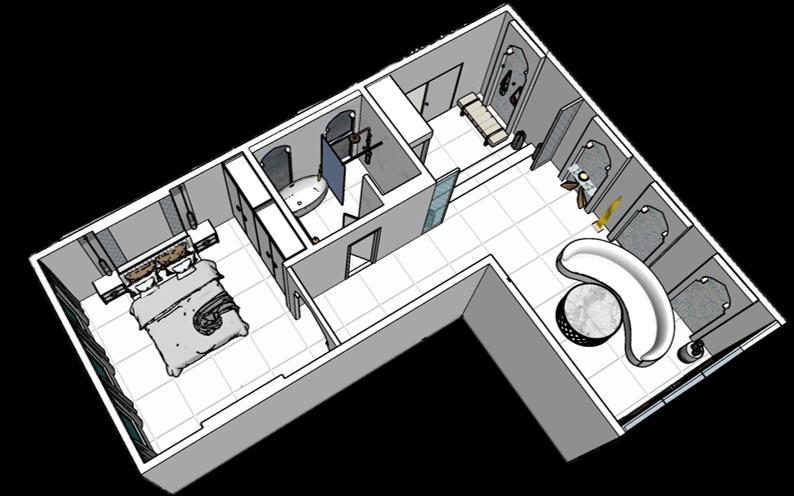

· Suitable storage
· Fretwork design feature






HNC Interior Architecture and Design 2021

Hotel Puerta America Project – Moroccan style

Project Development
3D rendered drawing
Sketch Up drawing
NC Interior Architecture and Design 2020

The Kitchin Restaurant Project
Project Development
AutoCAD & Sketch Up drawing



3D drawing / rendering (promarker)
























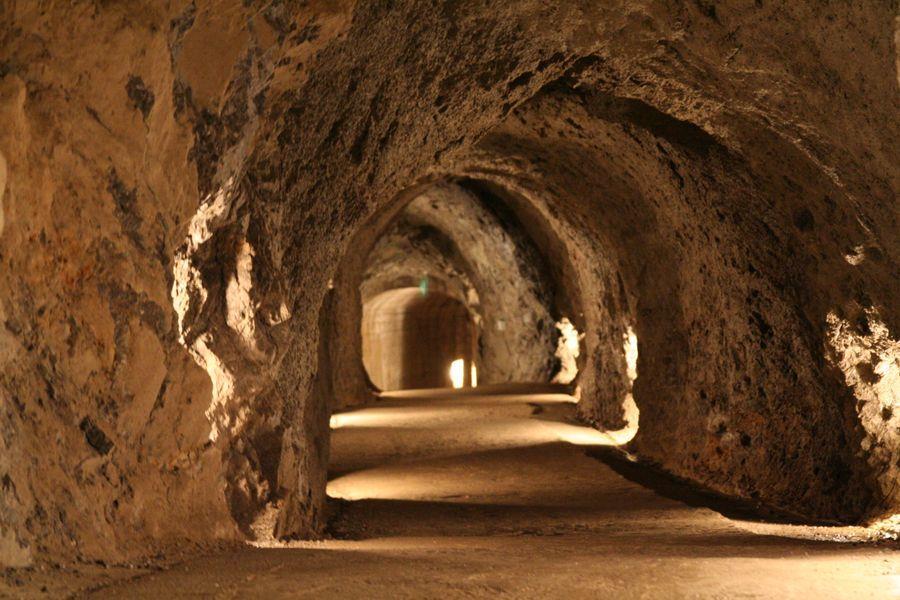





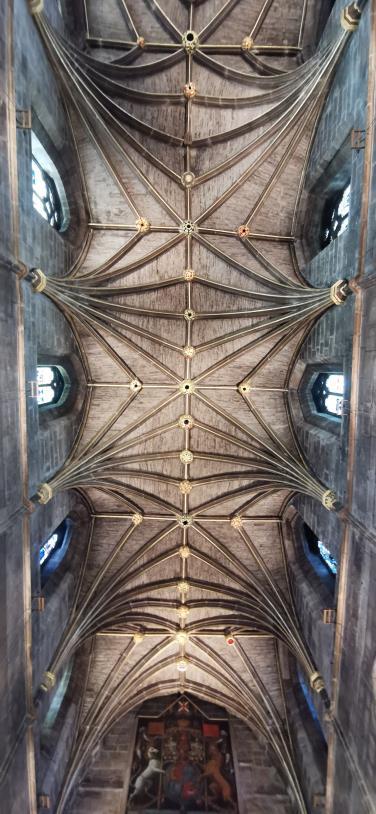
 My passion - photography
My passion - photography
