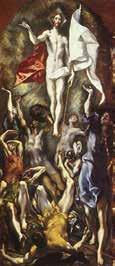INDEX







MARTA DOMINGUEZ CONDE
marta_dc95@hotmail.com
PHONE _ +34 633652337
DATE OF BIRTH _ 4rd OF MARCH, 1995
PERSONAL INFORMATION
NAME _ MARTA DOMINGUEZ CONDE
EMAIL _ marta_dc95@hotmail.com
PHONE _ +34 633652337
DATE OF BIRTH _ 4rd OF MARCH, 1995
ACADEMIC FORMATION
LANGUAGES
Spanish English French
mothertongue
TOELF Certificate & Proficiency course · Preparatory course for CAE
FCE (First Certificate in English)
Basic level
2018 MASTER OF ARCHITECTURE _ WITH HONORS
2019 ETSAM _ UD Juan Carlos Arnuncio
2018 ARCHITECTURE DEGREE
2013 ETSAM (Escuela Técnica Superior de Arquitectura de Madrid, Spain)
2017 INTERNATIONAL EXCHANGE PROGRAM
2016 CUNY (City University of New York, United States) _ 4th grade
2012 EXCHANGE PROGRAM _ Toronto (Canada)
European Education Center _ 1 month
2011 EXCHANGE PROGRAM _ New Jersey (United States of America)
European Education Center _ 1 month
2009 EXCHANGE PROGRAM _ Dublin (Ireland)
European Education Center _ 1 month
Autocad
Rhinoceros
Revit
Archicad
Photoshop
SOFTWARE COURSES
2020
Adobe Premiere
AfterEffects
InDesign
Illustrator
Microsoft Office
BIM - ArchiCAD Streaming . Proyecto Básico
Colegio Oficial de Arquitectos de Granada
2020
Autodesk Revit Basic Training
Escuela Técnica Superior de Arquitectura de Madrid
WORK EXPERIENCE
Rafael de La-Hoz Arquitectos, Madrid, Spain
Architect
BIM · Design Development · Project Design · Construction Documents · RIBA Stages · Master Planning · Visualisations · Application Documents
HKR Architects _ London, United Kingdom
Architect
BIM · Design Development · Project Design · Construction Documents · RIBA Stages · Master Planning · Visualisations · Application Documents
DCSK Design _ London, United Kingdom
Architect
Concept Design · Design Development · Project Design · Construction Documents
MUK A ARQUITECTURA _ Madrid, Spain
Architectural Assistant
Competition · Concept Design · Design Development · Project Design · Construction Documents
LOMBARDÍA, NAVARRO, GARRUDO ARQUITECTOS _ Salamanca, Spain
Architectural Assistant
3D Modelling · Rendering
SMITH AND THOMPSON ARCHITECTS _ New York, United States
Architectural Assistant
Project Design · Construction Documents · Master Plan Development · 3D modelling · Construction Administration · Energy Analysis · Landscaping · Building Regulations
DC ARQUITECTOS _ Zamora, Spain
Architectural Assistant
Concept Design · Project Design · Construction Documents · Construction Administration ·
Master Plan Development · 3D modelling · Energy Analysis · Building Regulations · Technical Standards
PUBLICATIONS & AWARDS
2021 Publication in “the best new architects” magazine - Galerna_ the energy of the sea
https://www.thebestnewarchitects.com/galerna-the-energy-of-the-sea/
2020 Final Project WITH HONORS
https://issuu.com/marta_dc/docs/dominguez_ conde__marta___tfm_compressed
2019 Final Bachelor Thesis (TFG)
http://oa.upm.es/53819/1/TFG_Dominguez_ Conde_Marta.pdf
2016 Publication in the magazine “CITY WORKS”
Design Studio 5 _ Haritos Submission
2015 Banco Santander Scholarship
International program for United States and Canada
2014 Publication in the book ‘’TOOLS, Mecanismos de Arquitectura’’
Design Studio 3 _ UD. Campobaeza
2013 Publication in the magazine ‘’REVISTA TT’’
Design Studio 1 _ UD. Luis Galiano
WORKSHOPS
2014 Workshop FRONTEiRAS
Spanish-Portuguese seminary about heritage Belmonte, Portugal
01
COLLEGE PROJECTS
Escuela Técnica Superior de Arquitectura de Madrid (ETSAM)
FINAL PROJECT (TFM) 2019 _ Theme: Infrastructure
Jury: Juan Herreros
Jose María Lapuerta
Blanca Lleó
José María Ezquiaga
https://vimeo.com/394012932

Juan Herreros
With Honors Jury: Manuel Blanco
Javier Frechilla
José María Lapuerta
Antonio Mas Guindall
In the Bay of Biscay lies the merchandise port of Bilbao, a primarily industrial area. It attracts attention an element that cannot go unnoticed, the breakwater of Punta Lucero, an element that highlights the opposition of two situations, the sea against the breakwater as an element of protection.
This relationship between opposites has served as a starting point for this project. A building whose functional base is the generation of energy from the force of the water, contributing to the recovery of the place, as well as the exploration of new architectural models that relate the human being to energy.


The objective requires permeability, to generate full and empty spaces, to adopt an abrupt and artificial new orography that emerges from the sea floor. As a result of the transformation, the rotund and continuous breakwater, is fragmented into concrete modules of different shapes and dimensions, such as rocks that are forming a new breakwater, which are arranged in an apparent linearity, but nevertheless these are subjected to the disorder generated by the force of the sea, adopting different positions and levels.
The relationship with the environment cannot be ignored. For this reason, the building despite the closed configuration of the modules, raises routes, outdoor areas, which connect the different modules and functions, horizontally and vertically, allowing multiple variants and introducing a factor that only the sea allows: depth.
Because the project should not be understood just as a power plant, the public aspect is essential and is conceived as an experience of the citizen in his relationship with the maritime and coastal environment.
A building, in short, that constitutes a new landmark on the coast of Bilbao, in which new relationships between human beings, nature and the generation of clean energy are materialize.
GALERNA, LA ENERGÍA DEL MAR





The building is submerged in the sea presenting a duality between what is above and below the water, a limit that varies constantly due to the effect of the tides.
The study of its cycles in the port of Bilbao indicates notable variations, reaching 4.70 m in the period of spring tides and the swell can reach up to 7 m in height. For this reason, the whole submerged and emerges successively as a reef, allowing different situations to be experienced in the same places depending on the state of the sea.







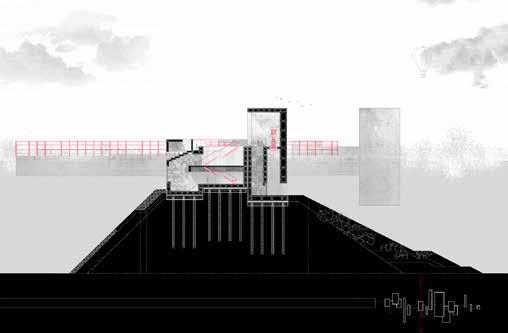

The building is a centre of production, research and divulgation of the energy generated from the force of the waves and tides.

The program is materialized in series of modules which are projected as large concrete drawers located on the seabed. These contains a series of ducts with turbines inside, where thanks to the Venturi effect and tidal variations, take advantage of dynamic tidal energy. There are also other production devices, taking advantage of wave energy, based on the principles of the oscillating water column and overtopping. This main activity is completed by research and experimentation functions such as tanks and swell channels, designed for testing in coastal protection structures. We also find laboratories and data control areas to study the feasibility and results of the tests.
Couldn’t forget the role of the visitor, we can find also between these productive functions: observatories, both above and below the sea surface, salt water pools, and open spaces that allow other functions such as the exhibition and divulgation of research or observation of the environment and production processes. In short, the relationship of the human being with the sea and energy.
Regarding the construction process, the project materializes in a series of concrete modules that will be manufactured in the port of Bilbao and for the transport they will be floated towed by pontoon to its location.

Each module will act as a small boat, allowing flotation as they are empty and the thick concrete walls are lightened. The holes are sealed for transport by floodgates, similar to those used on ships that will remain closed until the module is in its final location. Once all are in place, the floodgates will open and the joint that allows the passage between them will be executed.
Each module will act as a small boat, allowing flotation as they are empty and the thick concrete walls are lightened. The holes are sealed for transport by floodgates, similar to those used on ships that will remain closed until the module is in its final location. Once all are in place, the floodgates will open and the joint that allows the passage between them will be executed.




The construction will be carried out in phases. First of all a foundation based on piloted slabs on which each module sits. The ones with the deepest foundation, the turbines, with the floodgates closed which later will be opened for the sinking of the turbine modules.

Secondly, the construction of the prolongation of the existent breakwater will be carried out, on which the rest of the modules are supported at a higher level.
The rest of the modules will be constructed the same way as the turbine ones, but this time without sinking them. And finally the lighthouse and the connection elements such as the metal walkway will be executed.




AMERICAN EMBASSY IN MOSCOW
Escuela Técnica Superior de Arquitectura de Madrid (ETSAM) ADVANCED STUDIO 2018.
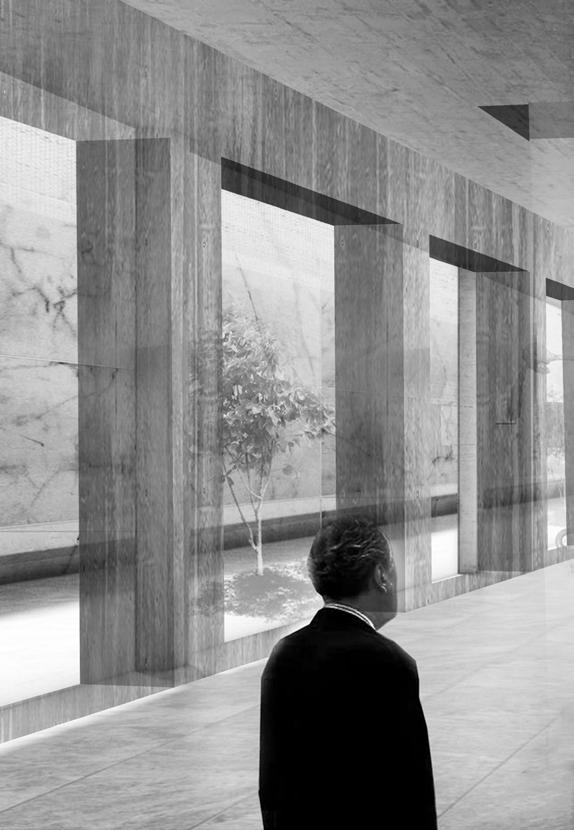
Ginés Garrido Submission

Professor: Ginés Garrido
WHAT IS A BORDER?
A Border is a conventional line that marks the end of a state. They can be delimited physically, although not always. For that reason we speak of a convention, the different countries agree to where their respective limits reach. When this limit is passed, it is entered into the territory of the neighboring country. There are dynamic relationships in it, of accessibility, daily life in its actions, and heterogeneity of situations that are found in it. A concept in permanent evolution in space and time. Therefore, as an extension to the residence of the US ambassador in Moscow, a border project is proposed. As a separation between the United States and Russia. But, as mentioned previously, a border is a concept whose definition is given by the vision you have of it. So, how to propose the border that separates the United States from Russia?
A border can lead to a dual process of integration and fragmentation, and not all are equal or play both roles. While the European borders seek an integration and a progressive reduction of these, the border takes on another meaning in the United States. The US has imposed, after the attacks suffered on September 11, 2001, a policy that prioritizes security, and this has covered as an umbrella the rest of interactions.
Following this idea, the project becomes a GEODE. The concept of geode is understood as a closed rock cavity, which acts as a border between these two countries.





AQUATIC CENTRE IN BROOKLYN
Bernard & Anne Spitzer School of Architecture CUNY ADVANCED STUDIO 2017.

 Professor: James Khamsi
Professor: James Khamsi
Building within the Currents, Currency and Culture of water. The volumetric fragmentation transformed the whole into a composition of small interconnected volumes, creating several levels that allow the separation of the program but without renouncing the relationship between the different parts. The different volumes represent an idea similar to that massive rocks that arise naturally in the bed of a river through which the platform that links these volumes flows as the river that runs between them, creating a path that leads to the sea.
The form, resulting from a rigorous modular geometric abstraction, establishes the necessary rotation of certain modules where each one looks towards a part of the city, giving a dynamic character and natural movement to the whole.


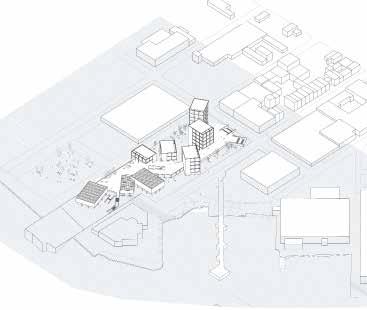






D2 Escala 1:15
D3 Escala 1:15
D1 Escala 1:15
PETO DE HORMIGÓN ARMADO AISLAMIENTO TÉRMICO POLIESTIRENO EXTRUÍDO e 4mm
LÁMINA IMPERMEABILIZANTE
HORMIGÓN DE FORMACIÓN DE PENDIENTE
LÁMINA IMPERMEABILIZANTE
AISLAMIENTO TÉRMICO POLIESTIRENO EXTRUÍDO e 4mm
SUMIDERO
LÁMINA IMPERMEABILIZANTE AISLAMIENTO TÉRMICO POLIESTIRENO EXTRUÍDO e 4mm
PLOT PLOT PLOT
1/2 PIE DE LADRILLO HORMIGÓN DE FORMACIÓN DE PENDIENTE
TORNILLO DE ANCLAJE GOTERÓN
CHAPA METÁLICA DE PROTECCIÓN e 6mm
PANELES DESLIZANTES DE POLICARBONATO OPACO
AISLANTE ACÚSTICO DE LANA DE ROCA ROCKWOOL e 5 cm
GALERÍA VENTANAS CORREDERAS
FALSO TECHO ACÚSTICO PLADUR DESCOLGADO PARA PASO DE INSTALACIONES
ACABADO DE HORMIGÓN PULIDO
AISLANTE TÉRMICO ACÚSTICO
INTERIOR VIVIENDA
REVESTIMIENTO FINAL - BALDOSA CERÁMICA
CAPA DE MORTERO AUTONIVELANTE
PANEL AISLANTE DE FONDO T75-H60 CON TETONES PARA MAYOR FACILIDAD DE COLOCACIÓN DE LOS TUBOS RADIANTES. GIACOMINI
TUBO RADIANTE GIACOTHERM PEX 18/14
BARANDILLA DE ESTRUCTURA DE ACERO Losa h=30cm A. Inf. #Ø16/15cm A.Sup. #Ø12/15cm
FALSO TECHO ACÚSTICO PLADUR DESCOLGADO PARA PASO DE INSTALACIONES
SACRED SPACE IN HART ISLAND
Bernard & Anne Spitzer School of Architecture CUNY ADVANCED STUDIO 2016.
Professor: Athanasios Haritos
The location is New York, specifically Hart Island. My project takes as reference the Chillida's work in which I understand his way to overlap planes (“levitation” as he says) like a variation of carved levels in the ground.
When I analice his work I understand three main pieces, The sacred space, the cells and the public areas. There is a main core between them actcing like an agora or square. Is like a fissure which divide the island. I avoid the creation of walls and everything is resolved with carved spaces.
The light is different depending on the function of the spaces, to the public areas there is a light filter. In the cells, there is a system of court yards in order to provide light to the interior. And to access the sacred space the people will walk through a system of dark ramps, with some openings in order to provide some light and creating an atmosphere of reflection adn meditation, until you get into a huge box of light.
The idea is the creation of compression and descompression in the space.









EXTERNAL WORK: DCSK DESIGN 02

Location: Doha (Qatar)
Completion: 2020
Total Cover Area: 1057
Total Build-up Area: 1689
Plinth Area: 2914





SKYLIGHT S2
MANUFACTURER TO CONFIRM DIMS, FRAMING AND FIXING INSULATE AND FLASH AS REQ'D
CHIMNEYS PER SUPPLIER, CHIMNEYS TO BE COVERED INSULATE AND FLASH AS REQ'D
SKYLIGHT S1 MANUFACTURER TO CONFIRM DIMENSIONS, FRAMING AND FIXING INSULATE AND FLASH AS REQ'D
PTD. GWB
SEE A-414, 04
WALL TYPE 02
SOFFIT: CR-02 PTD. GWB.
CEILING: PTD. GWB. 3200
JAZZ ROOM FEATURE WALL: ARCC AND DCSK TO COORDINATE DESIGN AND FINISHES
2 MM HOT ROLLED STEEL PLATE. FABRICATOR TO RECOMMEND MIN. THICKNESS TO PREVENT OIL CANNING
GAS FIREPLACE, SUPPLIER TBD. VERIFY CHIMNEY SURROUNDS AND HEARTH COMPLY WITH SAFETY & LOCAL REQUIREMENTS
AL-01 BAFFLES ALIGN WITH PERGOLA OVER EAST TERRACE
468 KITCHENETTE SEE
CEILING: GC-01 PANEL N2
AIR SUPPLY, PER MANUFACTURER'S REQUIREMENTS
DINING ROOM FEATURE WALL: ARCC AND DCSK TO COORDINATE DESIGN AND FINISHES
CONC. BLOCK
PTD. GWB, ON FRAMING AS REQ'D
WALL TYPE 02
SP-11 SP-20
CONC. BLOCK
2 MM HOT ROLLED STEEL PLATE. FABRICATOR TO RECOMMEND MIN. THICKNESS TO PREVENT OIL CANNING
GAS FIREPLACE, SUPPLIER TBD. VERIFY CHIMNEY SURROUNDS AND HEARTH COMPLY WITH SAFETY & LOCAL REQUIREMENTS
GC-01 HEARTH
COVE FOR LIGHTING




ARCHITECTURAL



Fachada dE alta EFiciEncia
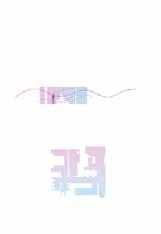


Espacios vErdEs

vEntilación natural colEcción dE agua

The green schools are located in the middle in one of the hills of the city of Santander in Spain. Therefore this place is sumerged in a network of ramps, stairs and retaining walls. Nothing remains of the green meadows and lush vegetation that in other times would make up its landscape. Oasis raises the question of how the old hillside can be reinterpreted, through a contemporary green space that dialogues with the natural condition of this city.
A fluid and continuous configuration is intended that combines “staying” and “passing through”. Where people perceive their neighborhood differently, where the slope of the site is not a challenge but an experience where we can stop and enjoy the nature that has been lost. A green space that keeps its functionality with the school building.



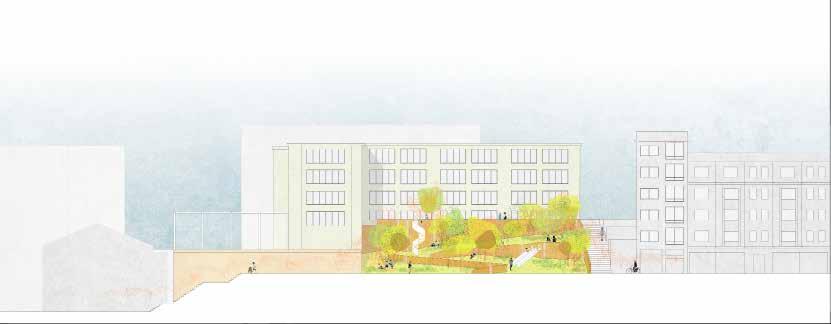


DRAWING, ANALISYS & IDEATION 05




