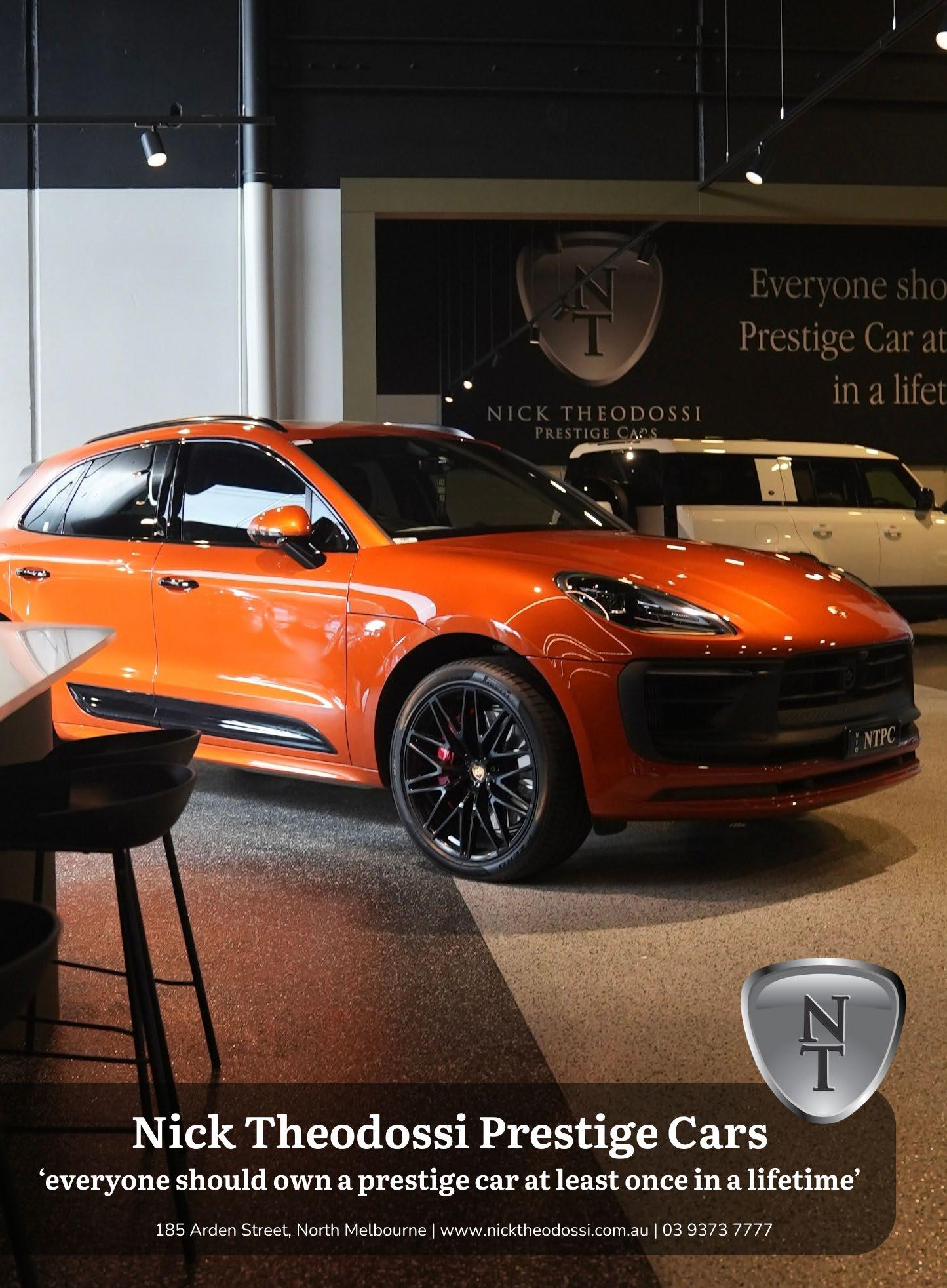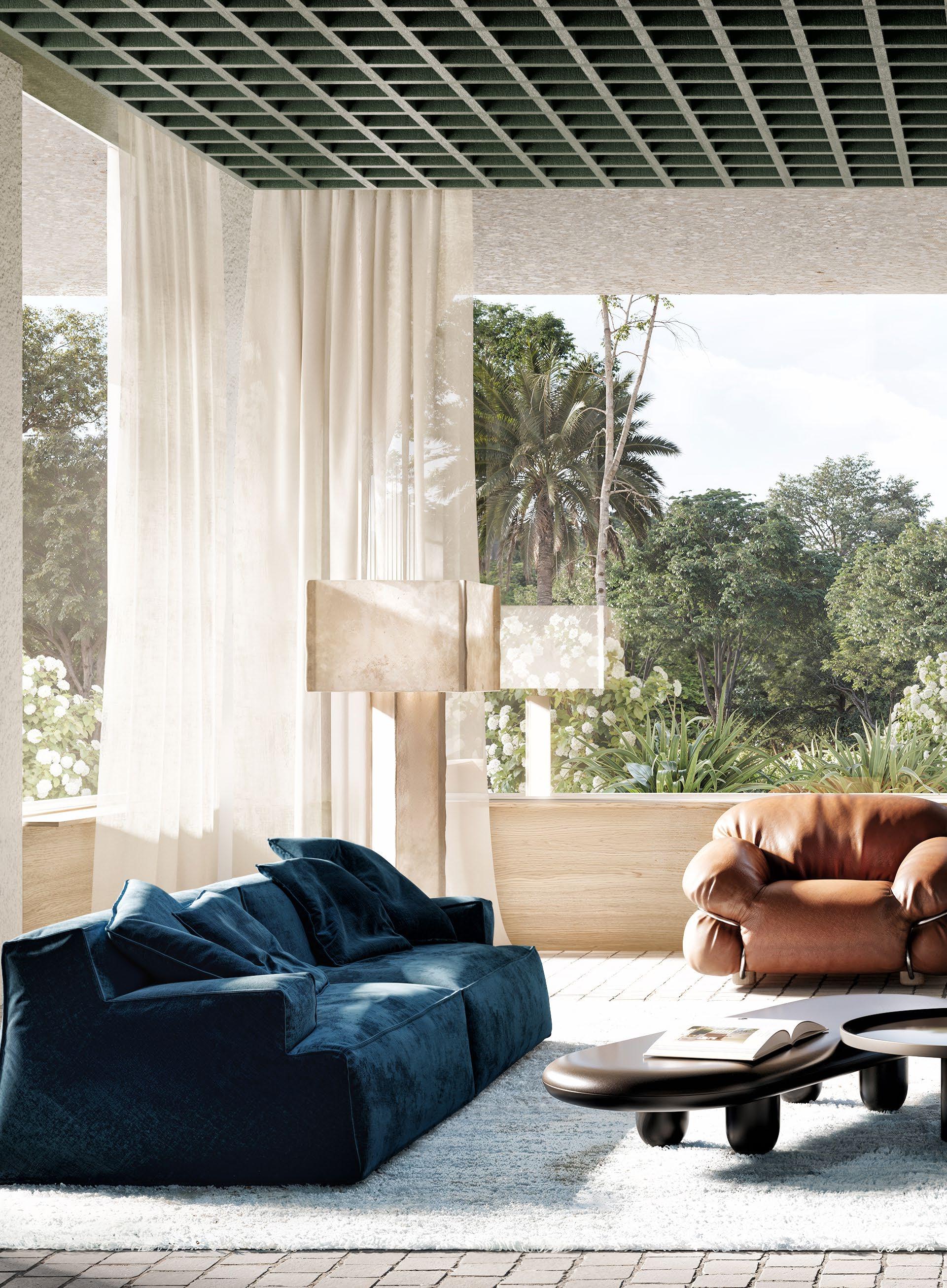
IN CONVERSATION WITH
STUDIO MCCUE
LIFESTYLE
LAYERED LIVING WITH NORSU
IN CONVERSATION WITH


IN CONVERSATION WITH
LIFESTYLE
IN CONVERSATION WITH
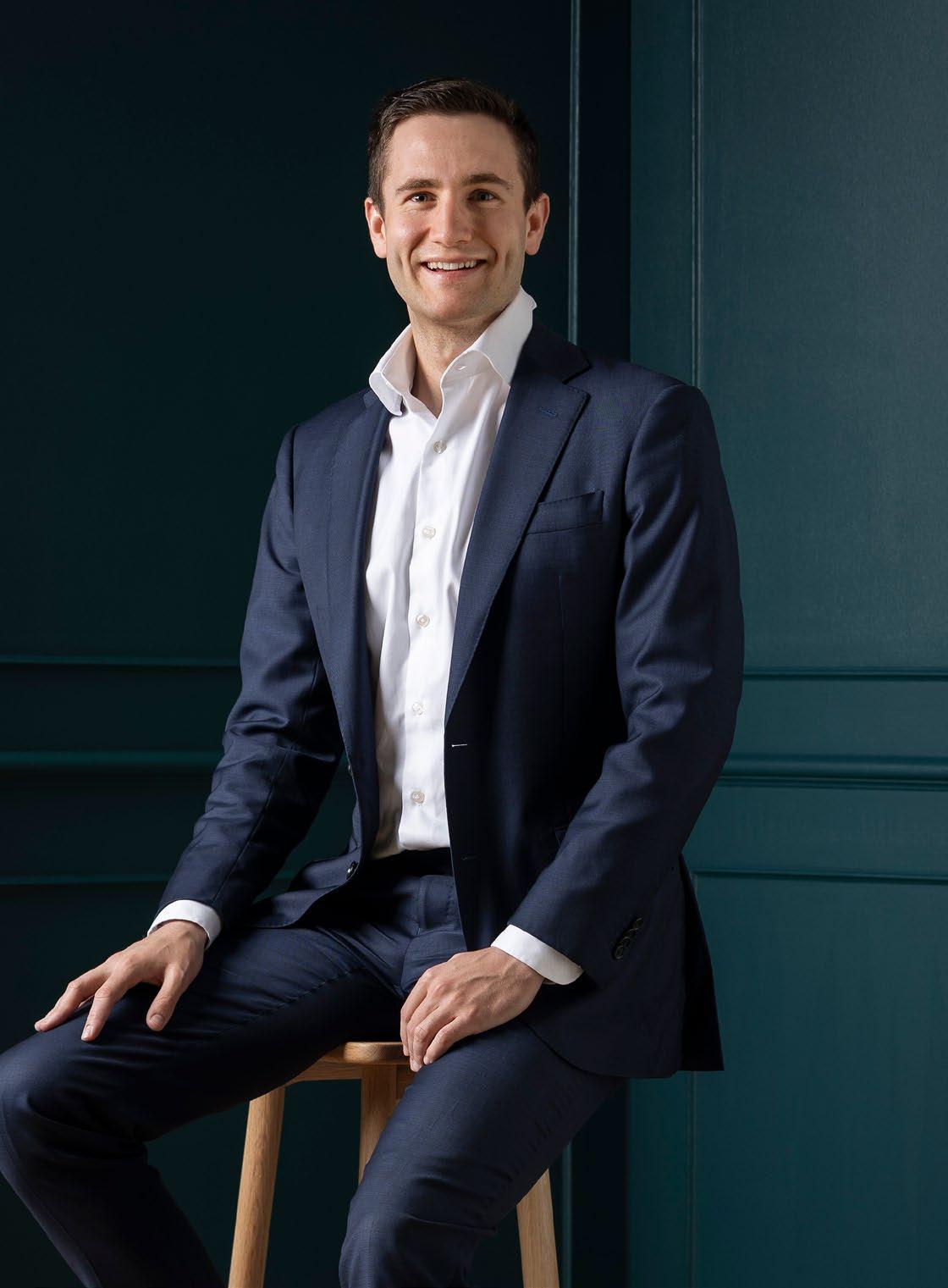
Welcome to Issue 18 of Open Projects Magazine. This month, we highlight the ideas, craftsmanship, and collaboration shaping Melbourne’s built environment from the ground up. Our cover project, The Parker, offers premium urban living with superb attention to detail and generous proportions.
Within our lifestyle features, we sit down with Chris McCue for an ‘In Conversation with STUDIO MCCUE’ questionnaire that explores process, materiality, and the details that make spaces work across architecture and interior design. We speak with Tim Clarke, Director at architecture & interior design studio, Telha Clarke, about what makes architecture genuinely “interesting” today, and visit the Levantine Hill winery to discover Optume — a rarefied collection of handcrafted wines that looks beyond single vineyards to capture the Yarra Valley in its purest, most precise expression.
Across the issue, you will also find a curated selection of our rental projects — luxury properties designed to help residents live in elevated comfort. And if you are exploring an off-the-plan purchase, Marshall White Projects brings clear advice, design-led offerings and end-to-end support to help you buy with confidence.
Enjoy the read.
Liam Adey
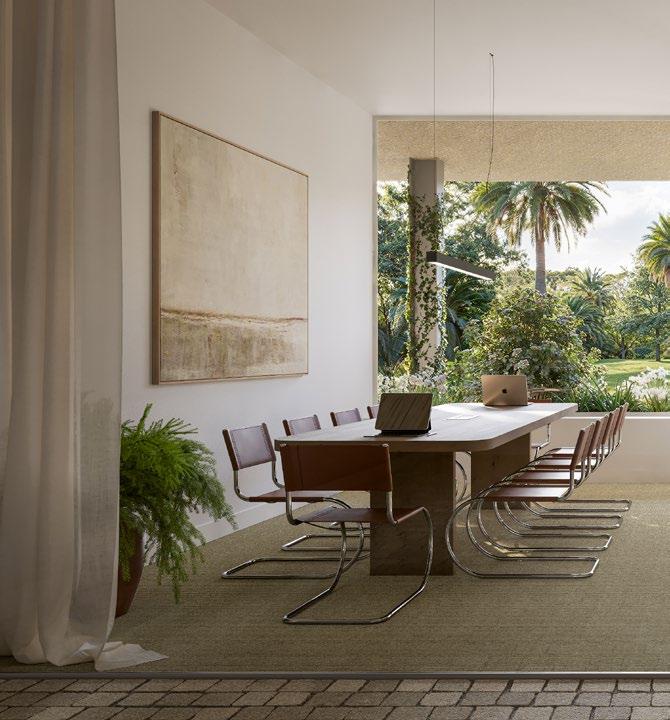
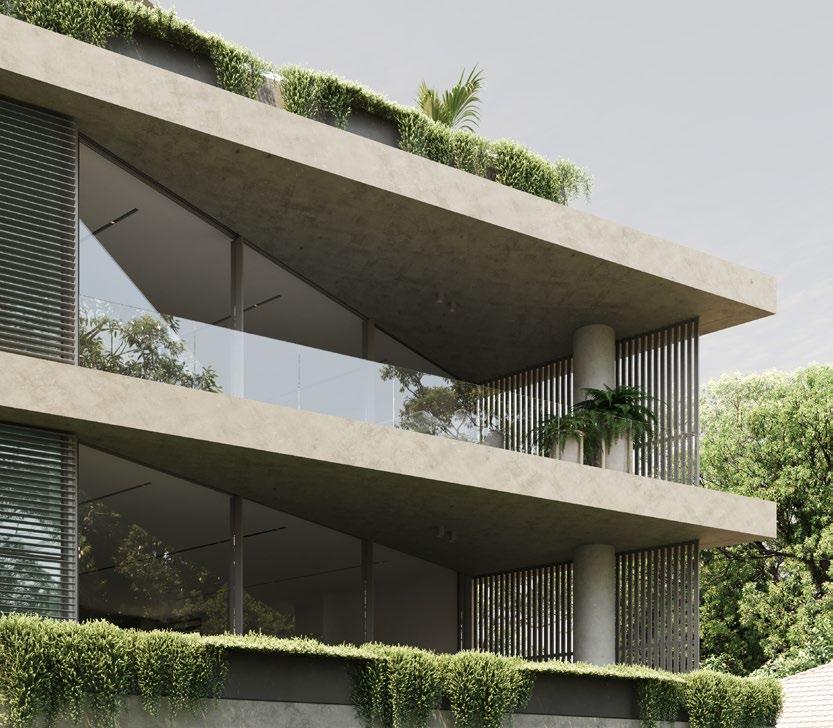
STUDIO MCCUE
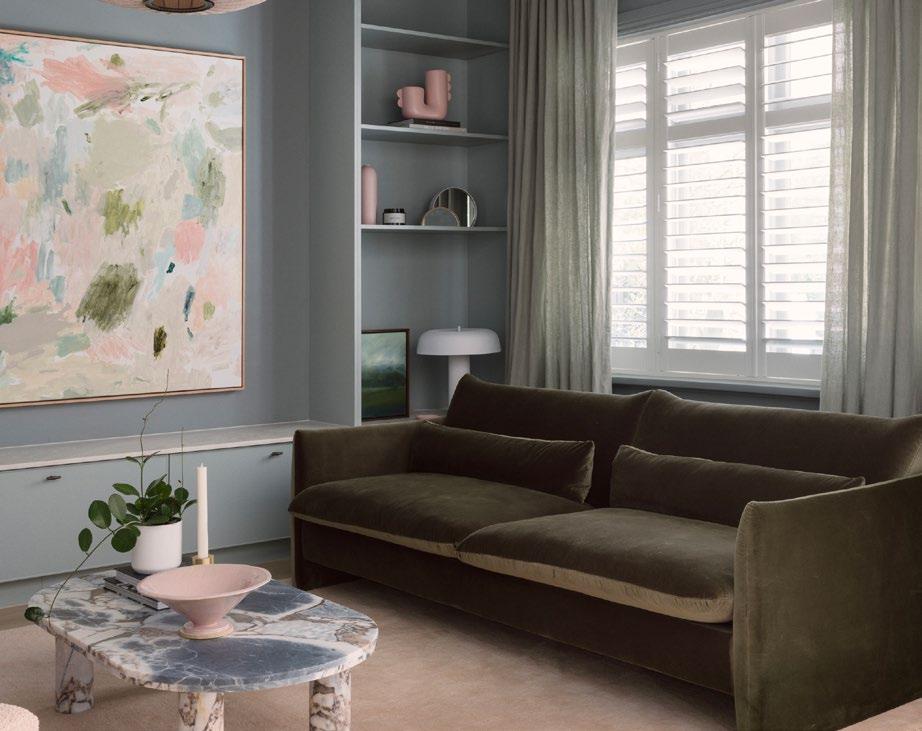
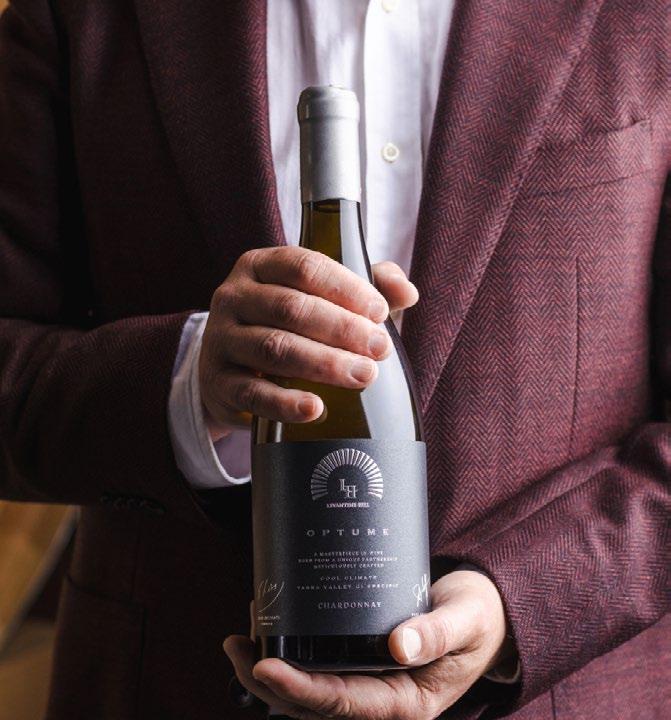
LIFESTYLE
OPTUME WINES OF LEVANTINE HILL ESTATE
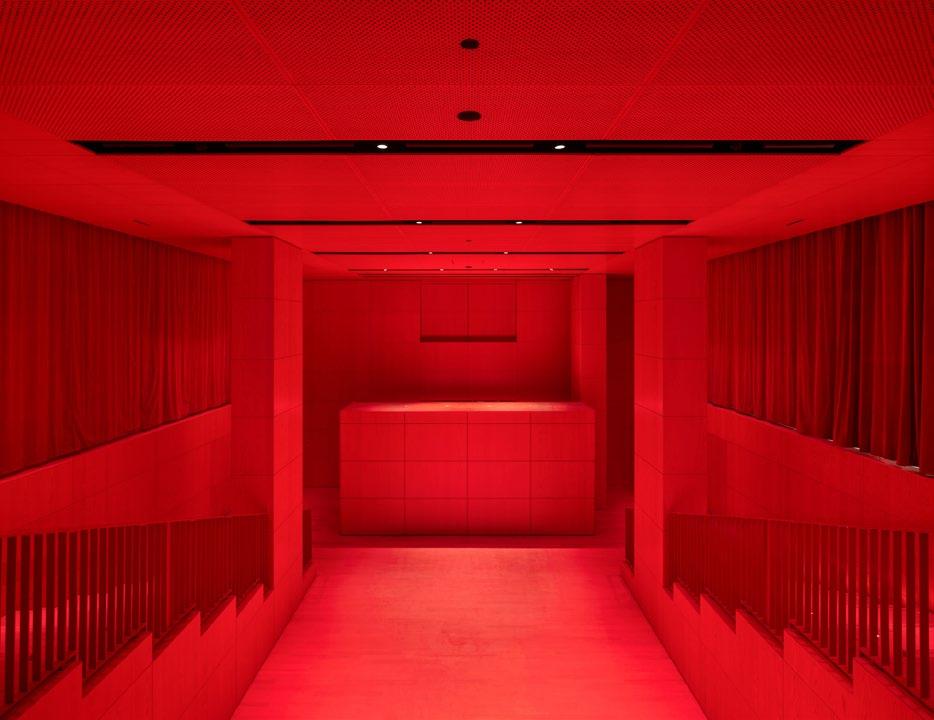
LIFESTYLE IN CONVERSATION WITH 33 25
LAYERED
Society — Armadale
White & Weston — Balwyn
Laurel — Bentleigh
Bright — Brighton
Frith & Howarth— Brunswick
Drummond House — Carlton
Bakehouse Terraces — Fitzroy North
Enso Gardens — Glen Iris
Audrey Auburn — Hawthorn
Hawthorn House — Hawthorn
P.6 - 7
P.8 - 9
P.10 - 11
P.12 - 13
P.14 - 15
P.18 - 19
P.20 - 21 P.22 - 23
P.26 - 27
P.28 - 29
Denmark Gardens — Hawthorn East
Arteur — Kew
Montview — Kew
Foley Park — Kew
Wimba Ave — Kew
Prime — Prahran
Grandview — Prahran
First Light — South Melbourne
“The
Parker
captures a
rare balance of calm and sophistication — homes that feel deeply connected to Caulfield Park while offering a new benchmark for refined living.”
KIERRA HAGEDORN - MARSHALL WHITE PROJECTS DIRECTOR
DESIGNED BY DEVELOPED BY GARDENS BY
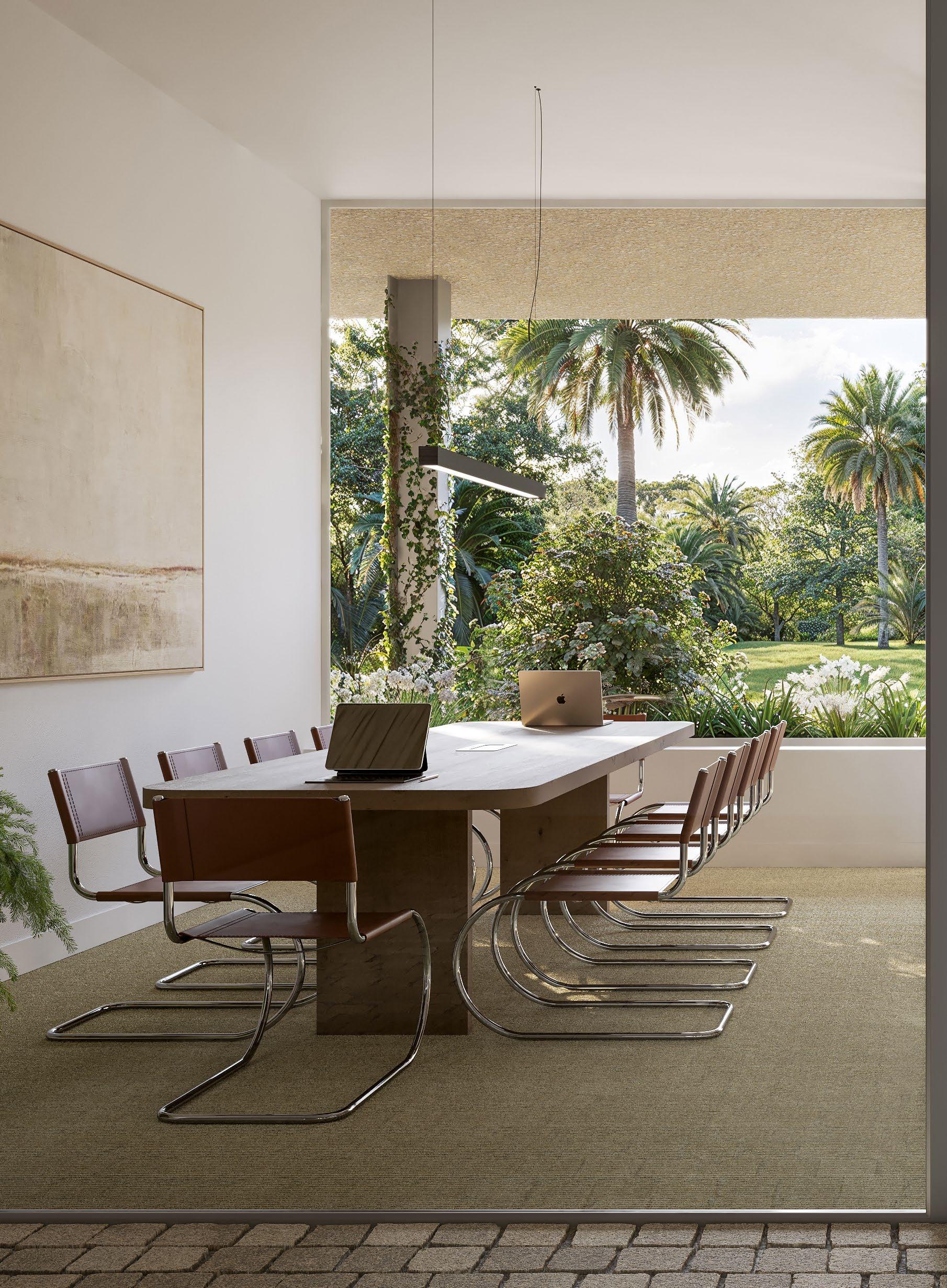
BUILT BY
Opposite the lush Caulfield Park, Caulfield Park
Residences offers spacious 2, 3 & 4 bedroom apartments with high ceilings, big rooms, and layouts designed to feel like a family home. Designed by award-winning Powell & Glenn, landscaped by Acre, and built by Balmain & Co, these apartments reflect premium design, functionality, and lasting quality.
Residences feature Miele appliances, doubleglazed windows, EV & NBN readiness and energy efficiency above industry standard. ■
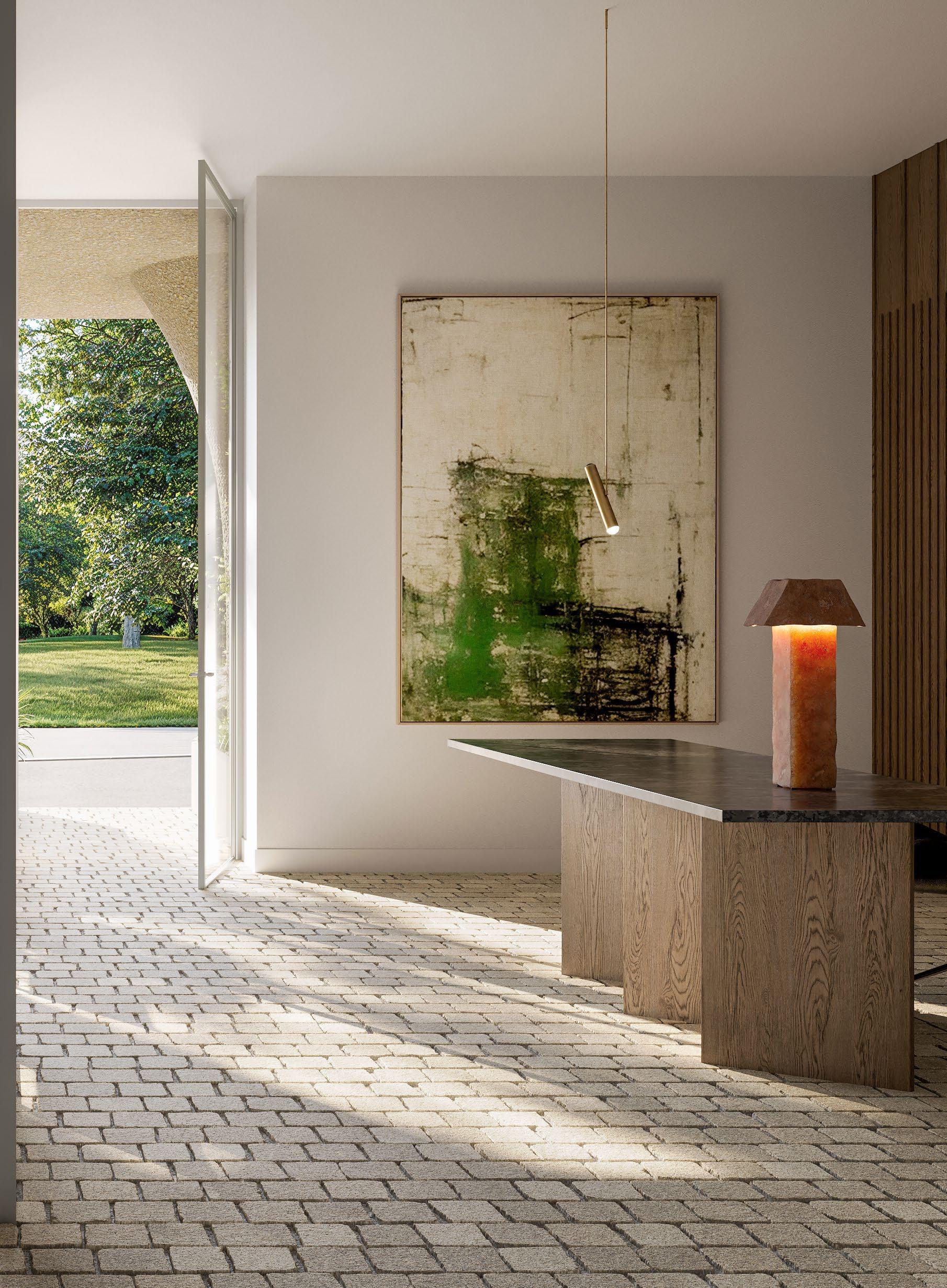
From $1,200,000
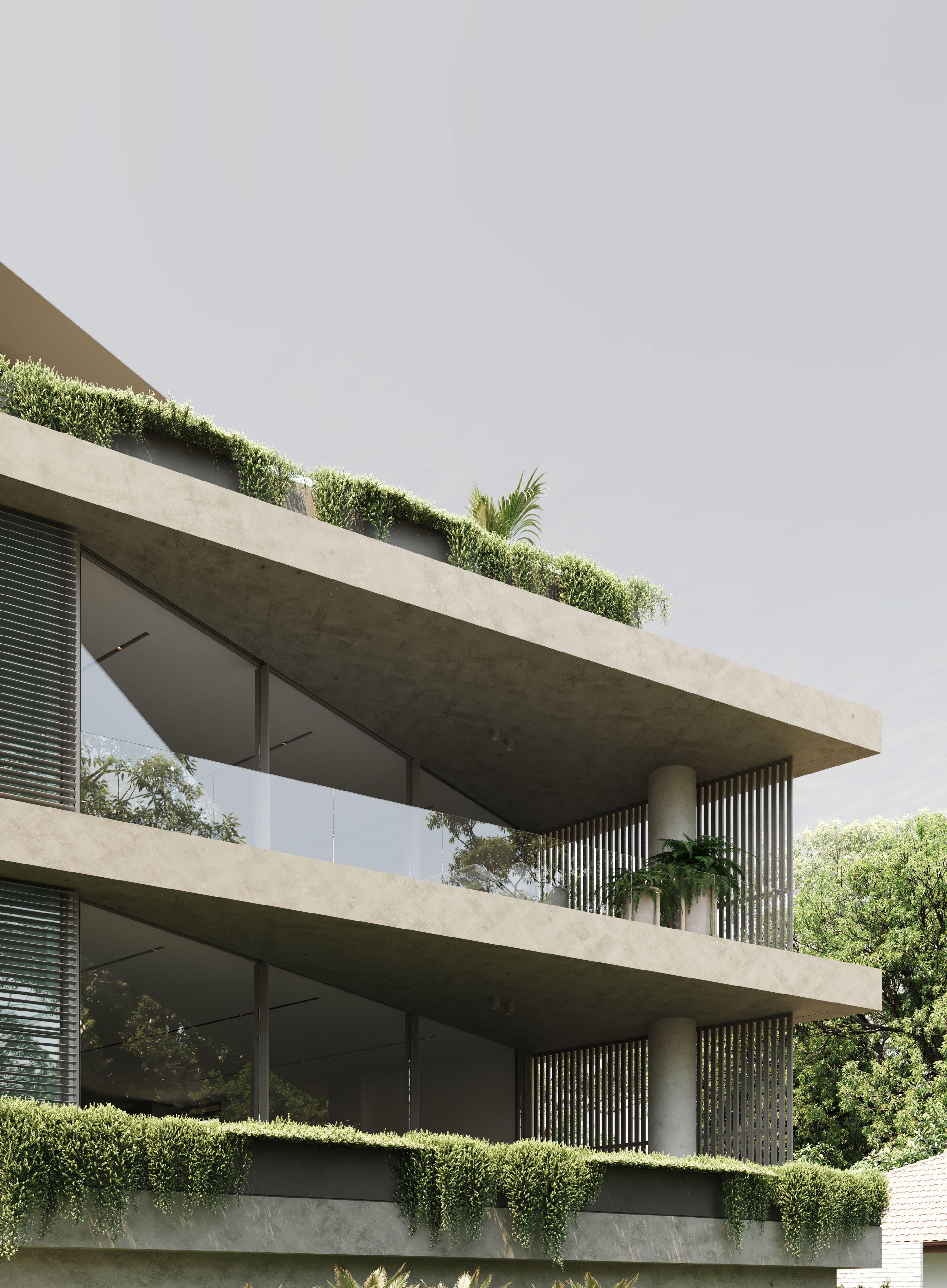
STUDIO MCCUE is a boutique architecture and interiors practice spanning the full arc of development: site acquisition, master planning, architecture, interiors and onsite completion. Founder Chris McCue shares the studio’s approach and the 71 Mathoura Road, Toorak project.
Tell us about STUDIO MCCUE — what you do, who you do it for, and how you’re helping to shape the future of Australian housing.
We believe in infill development within established neighbourhoods well served by public transport and retail amenity, catering to a downsizing market. We deliver contemporary development that suits how we live today through highly considered architecture.
At 71 Mathoura Road, Toorak, what was the site’s core complexity or opportunity, and how did your first sketch address it?
A Melbourne Water flood overlay required us to raise the ground floor above flood level while ensuring the footprint didn’t create flow-on effects to neighbours. The opportunity was to elevate the ground plane and offer greater privacy and daylight to the two ground-floor apartments. Our first sketch proposed a building that appeared to float above a continuous planted landscape. The triangular site was a key design driver, which we addressed by designing all apartments to be triple-aspect for solar gain and cross-ventilation, achieving expansive north-facing living areas and primary bedroom suites across all three levels.
For future residents, how do the planning and material decisions translate into day-to-day comfort?
We focused on maximising primary bedroom suites as genuine retreats, with kitchen, living and dining spaces for large-scale entertaining. Floor-to-ceiling windows and external suncontrol louvre blinds bring beautiful north light while maintaining privacy.
If you had to shortlist three measures of success for multi-residential work, what are they?
First, that the decision to downsize or rightsize—often years in the making—feels supported the moment residents walk in: wellproportioned spaces that enhance wellbeing, accommodate furniture and art from a larger home, and deliver low-maintenance living.
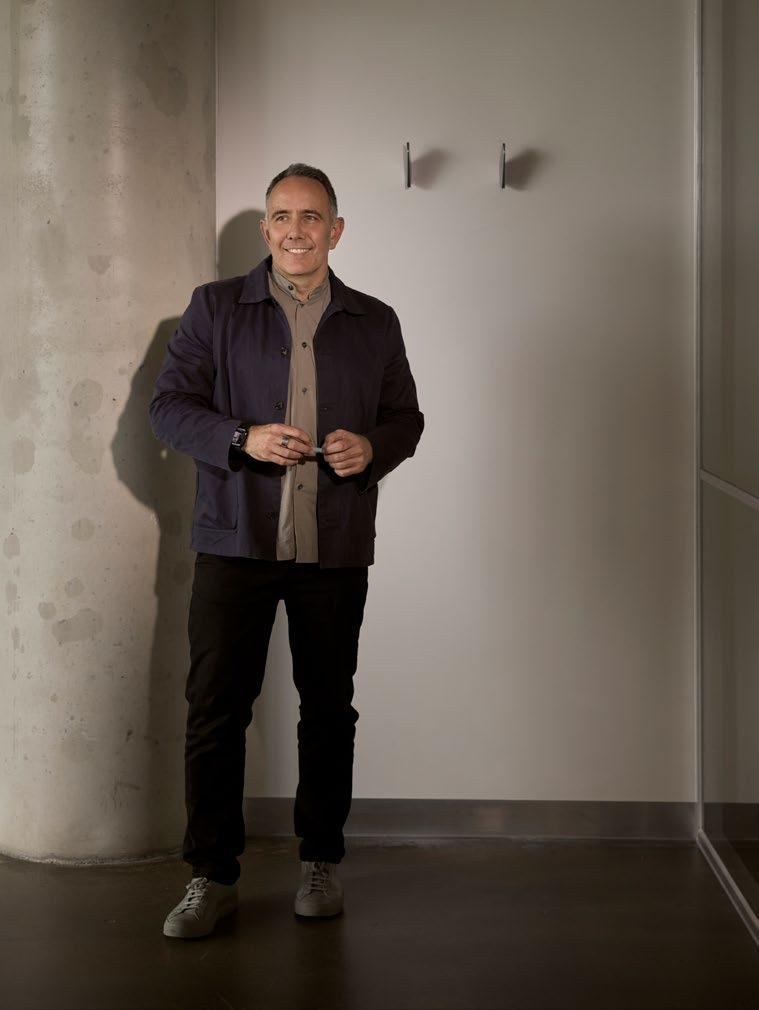
Second, beautifully resolved details, and buildings that capture light and natural crossbreezes in every apartment.
Third, functional kitchens and built-in joinery reflecting years of designing healthy homes for people.
What’s next for the studio, and how will your model evolve to improve liveability and sustainability?
We’re working across Melbourne, Sydney and Brisbane in response to new planning controls for site consolidation and increased density where people want to live. Our buyers overwhelmingly live close to the sites we develop, with established networks of friends, family, restaurants and health care. As planning zones evolve to support the move from houses to apartments, we’re working with development clients to source new sites for appropriately scaled projects. These buildings will evolve urban streetscapes to meet housing demand while creating long-lasting buildings of quality and architectural integrity. ■
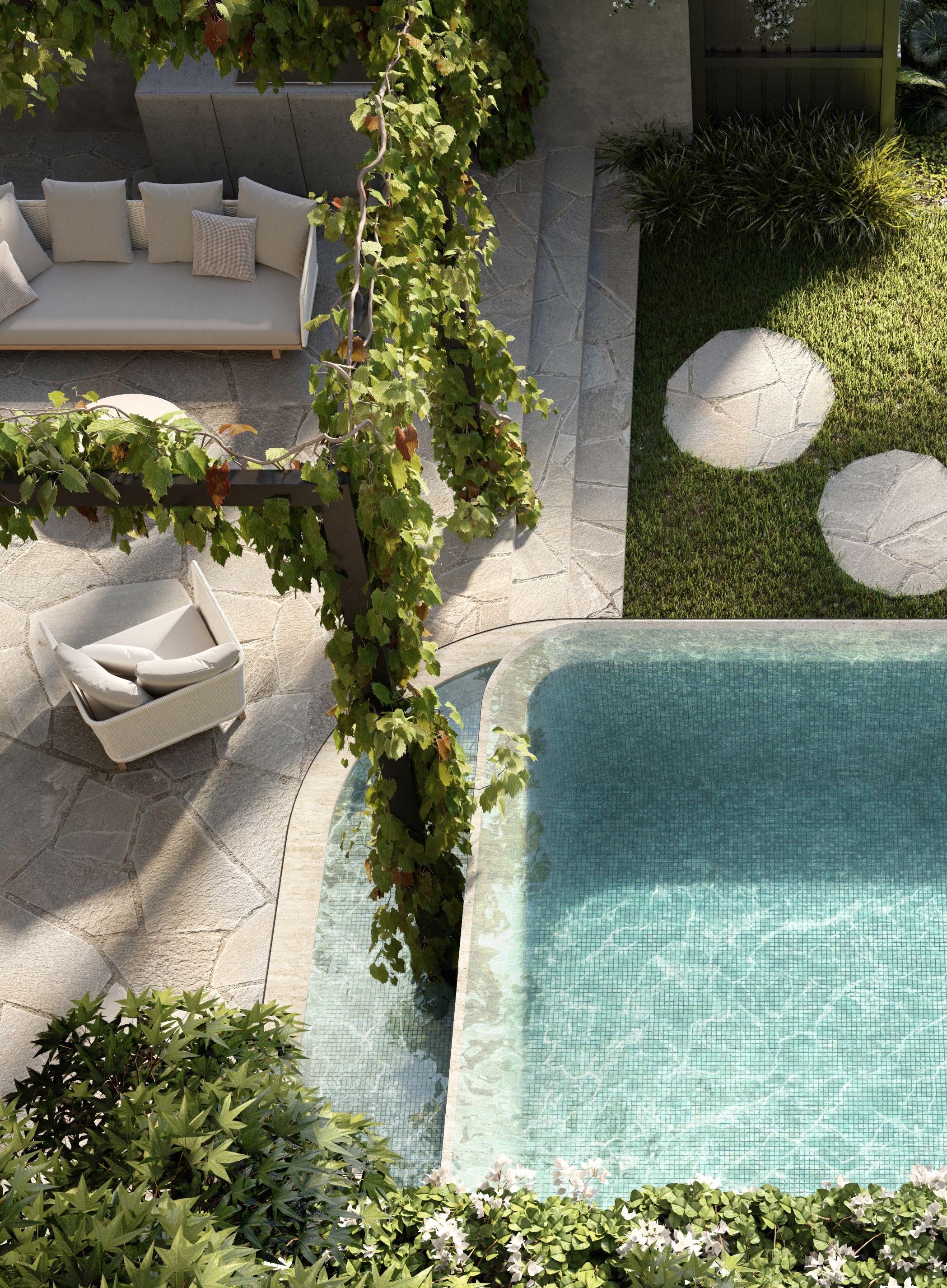
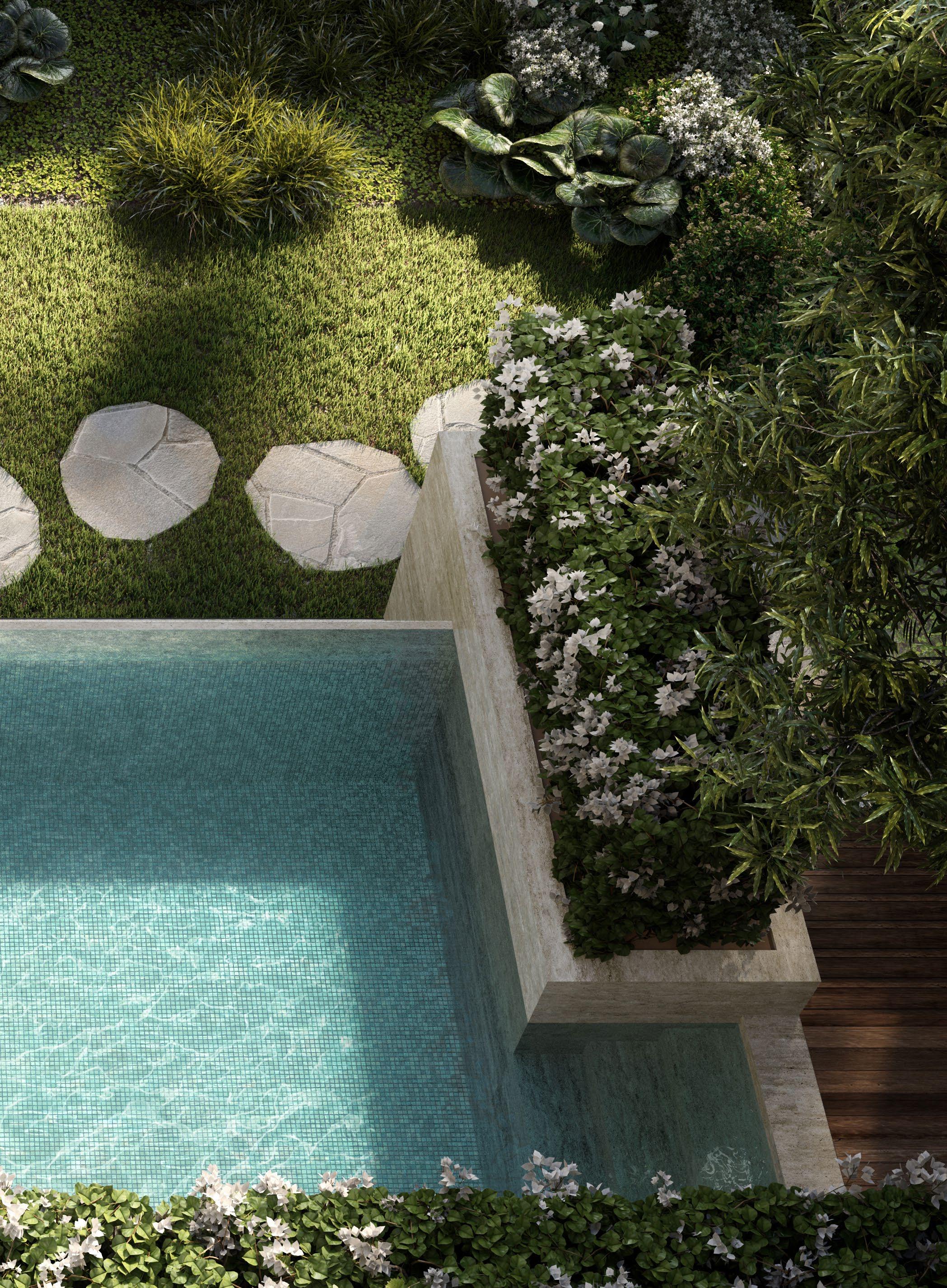



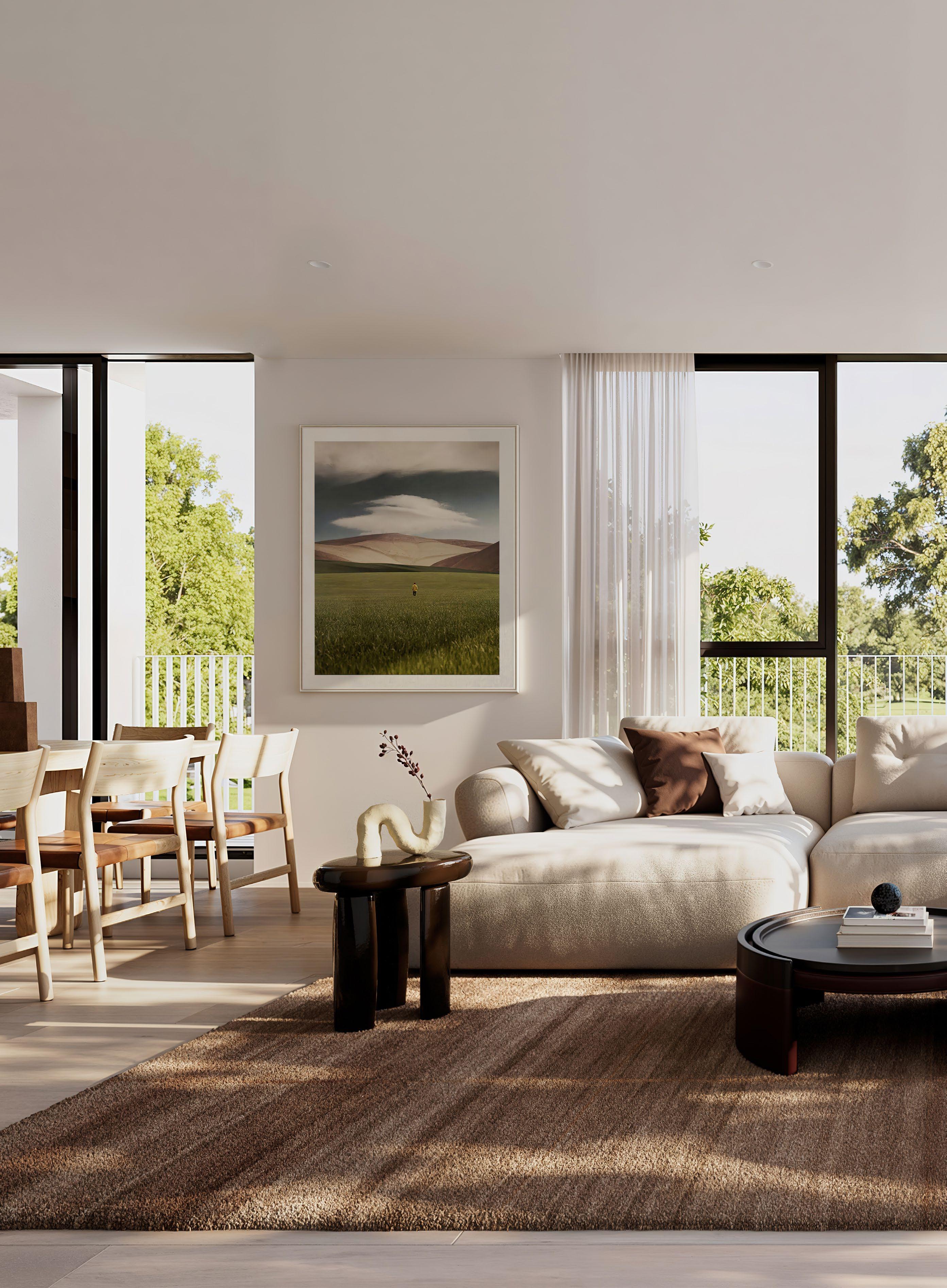
A 2-4 B 2-4 C 2-3
From $1,325,000
Located in the Balwyn High School zone and opposite Balwyn Park (Walk Score 90), this building features a 655sqm approx. private Jack Merlo-designed garden and BBQ area, secure parking with number plate recognition, and a BESS rating 10% above industry average.
DESIGNED BY GARDENS BY

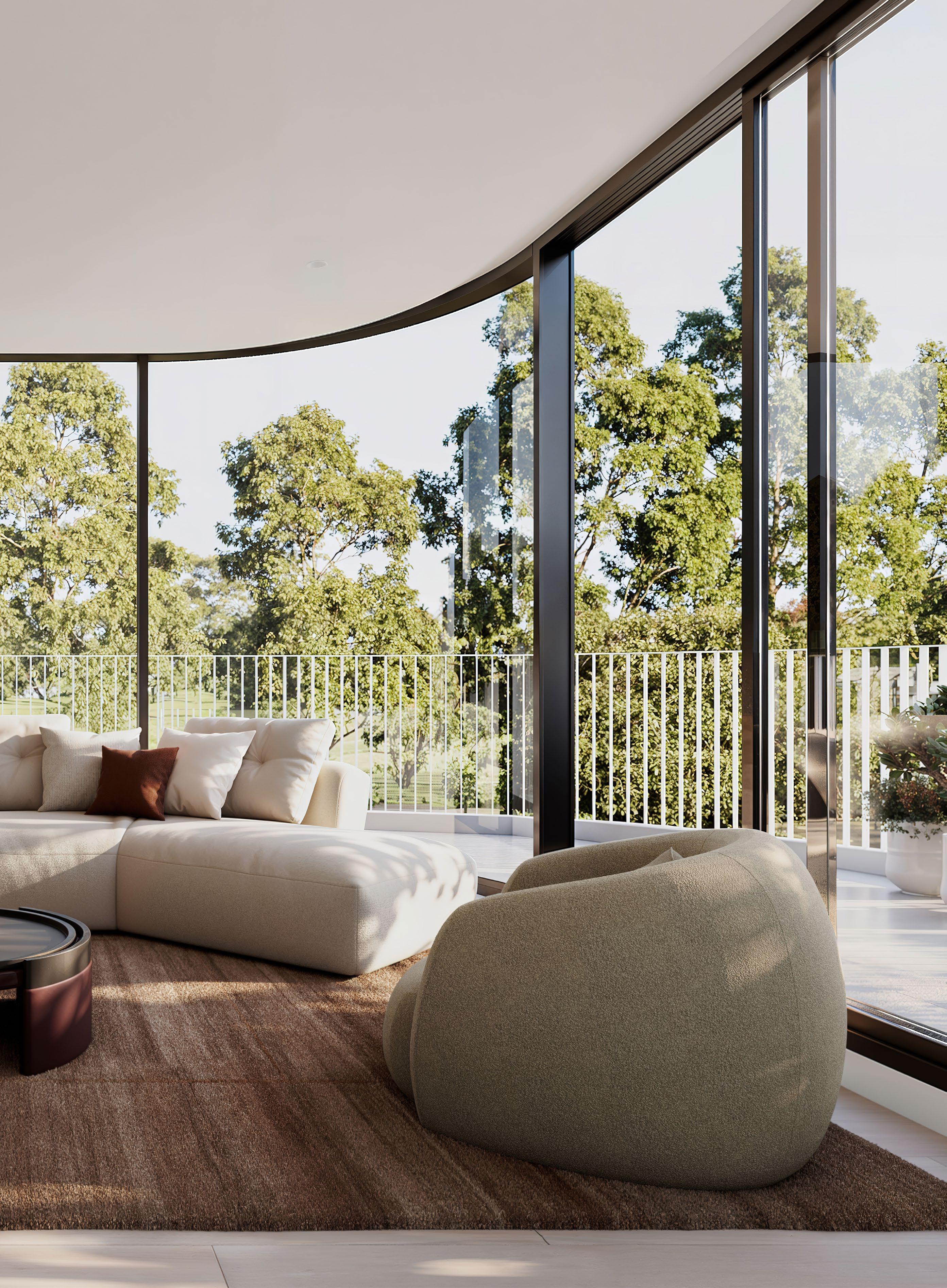
BUILT BY
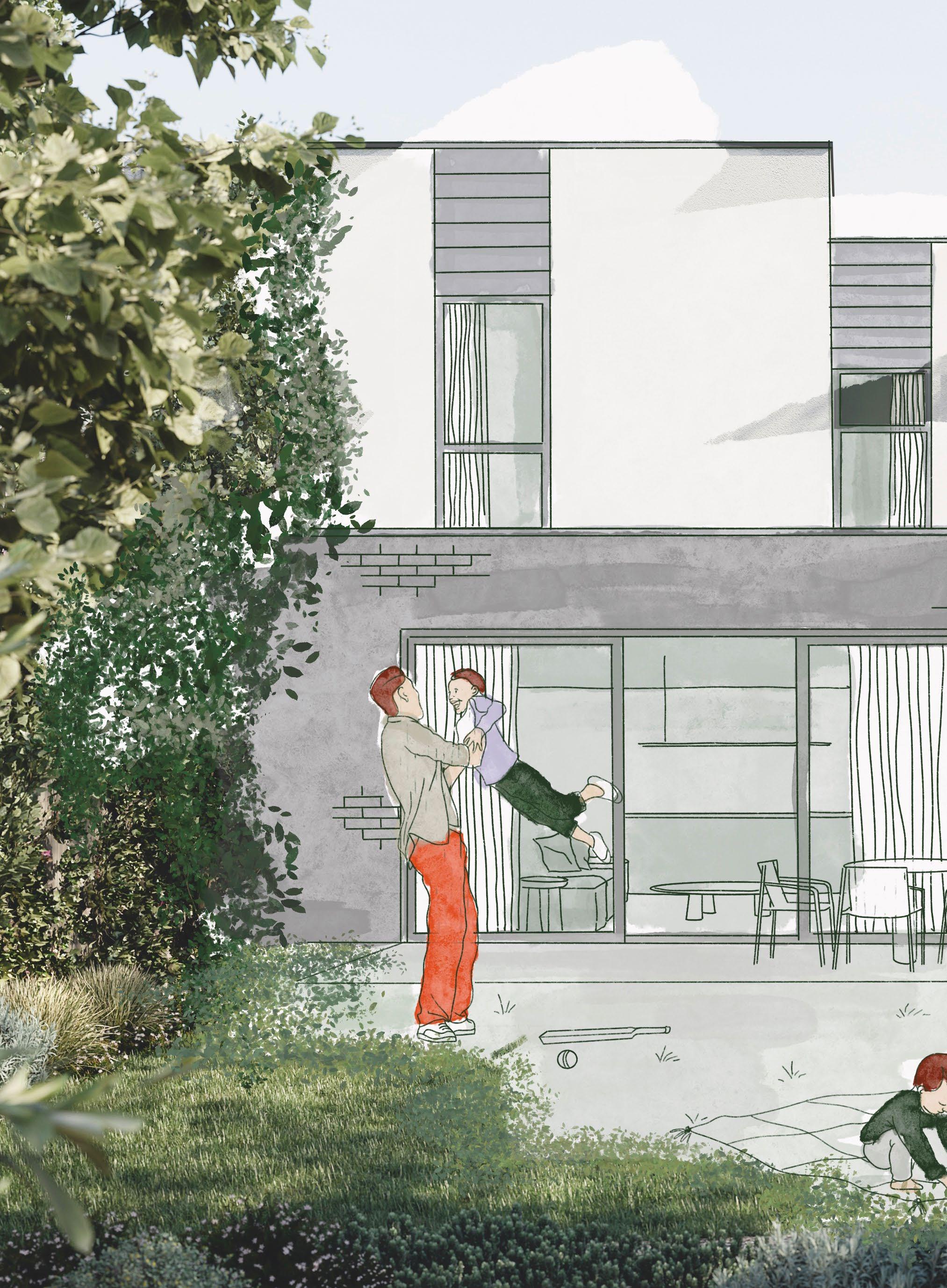
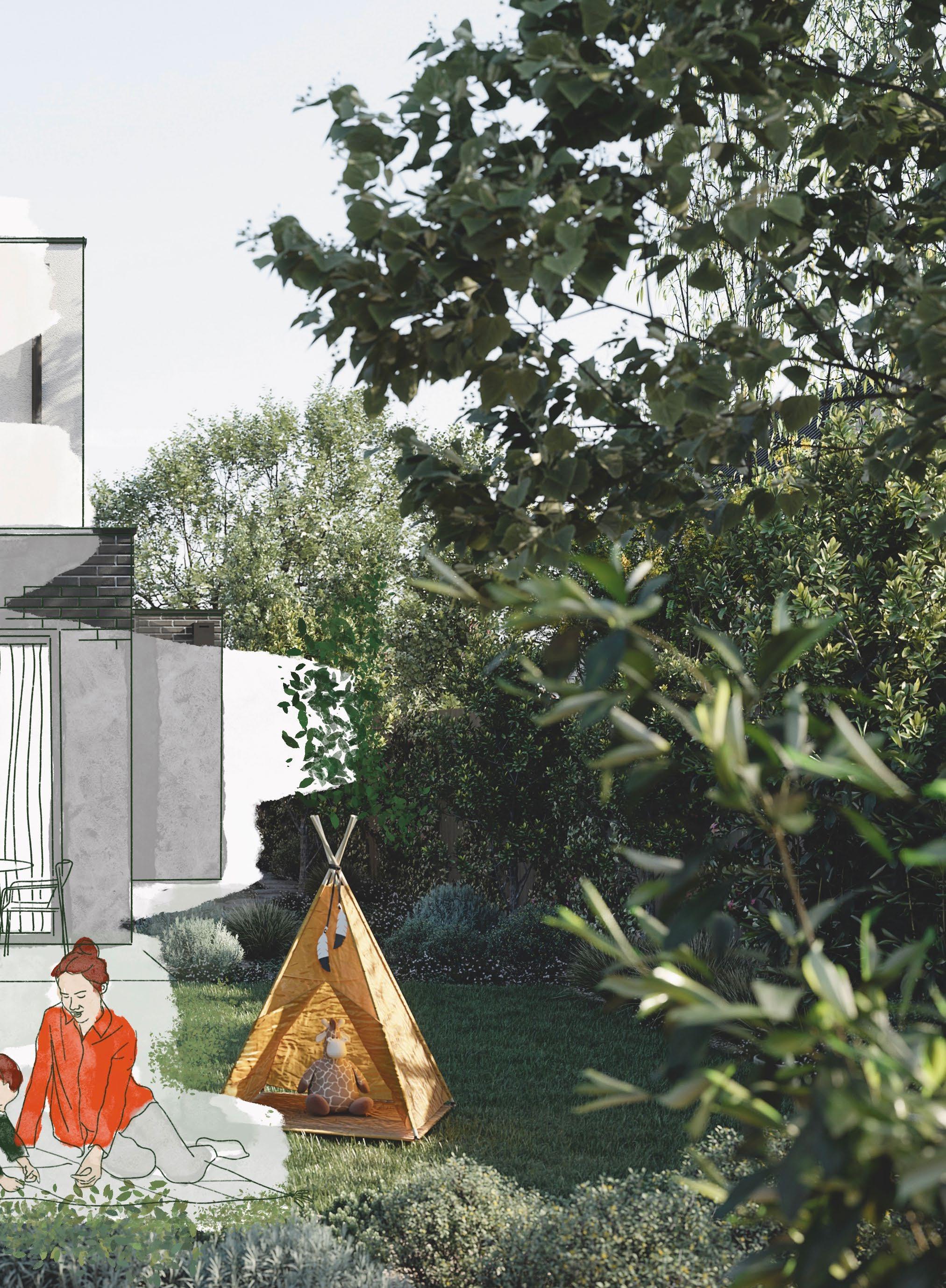
DEVELOPED BY DESIGNED BY GARDENS BY
34 BLACK STREET BRIGHTON
From $2,495,000
A 3-4 B 2-4 C 2-3 CLICK
Sculpted from Brighton’s textured coastal landscape, these palatial residences illustrate exceptional craftsmanship and an undeniable sense of grandeur, an ode to the streetscape’s heritage residences.
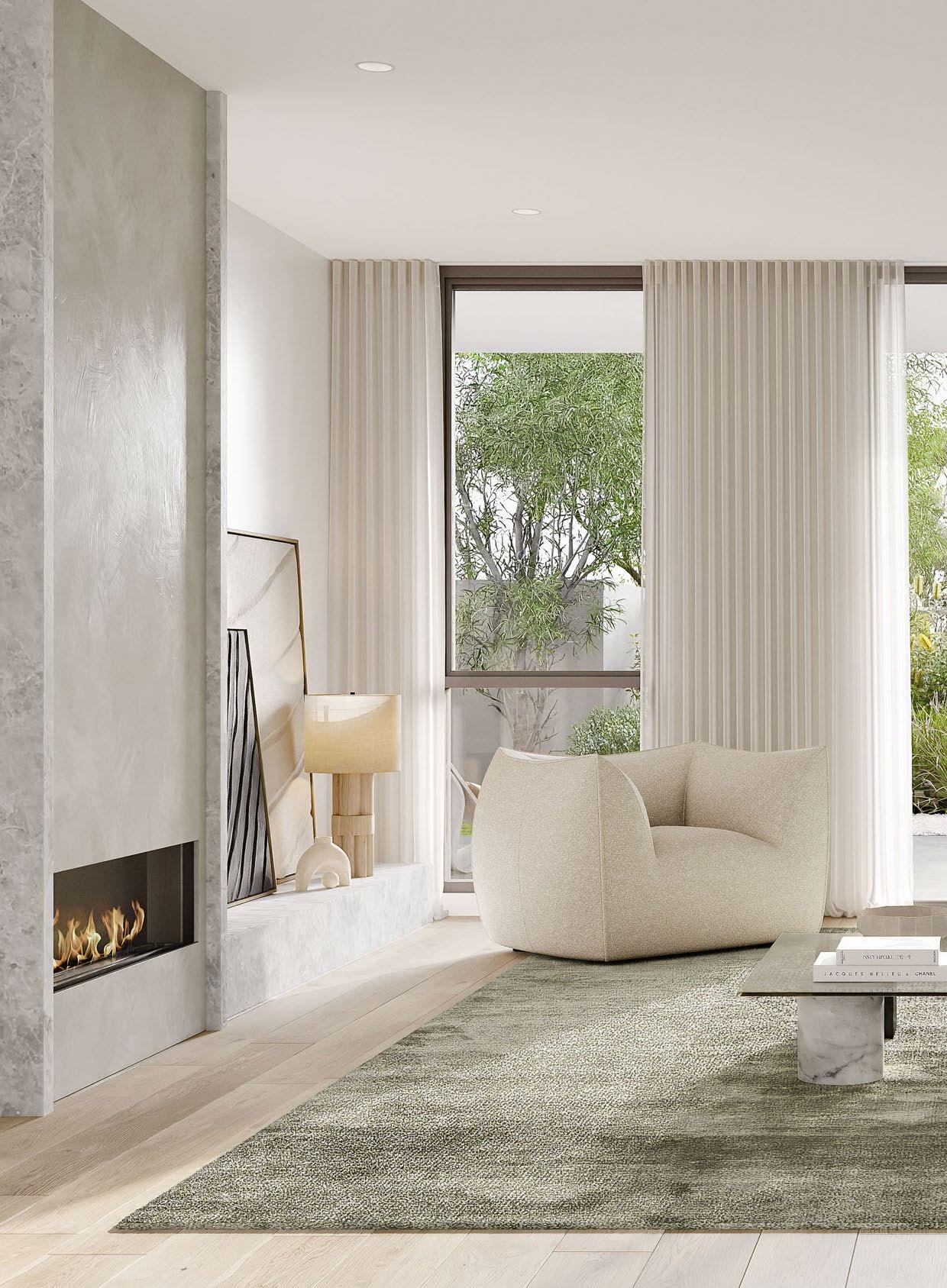
KIERRA HAGEDORN 0432 737 911
GARDENS BY DESIGNED BY MANAGED BY
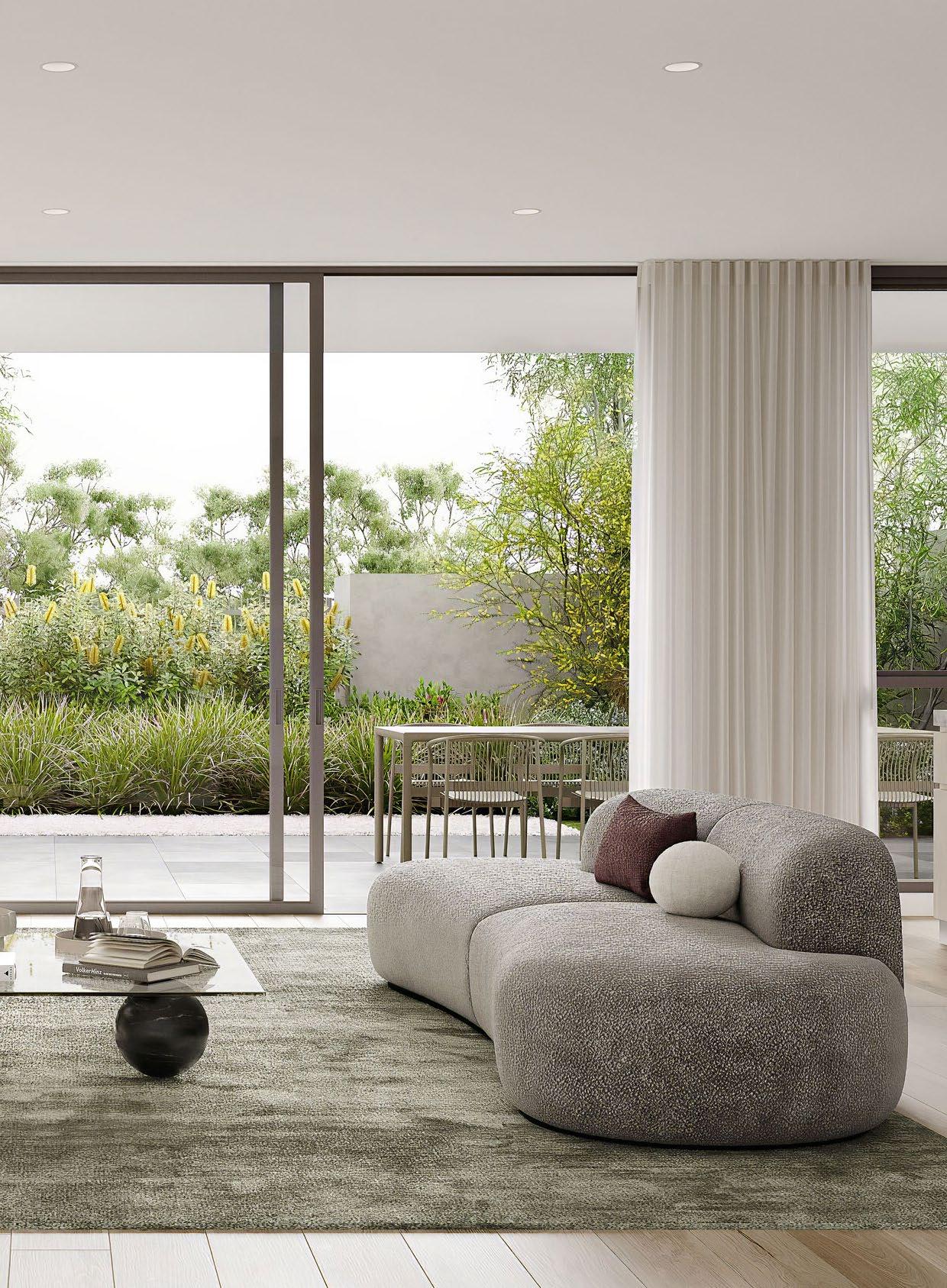
BUILT BY
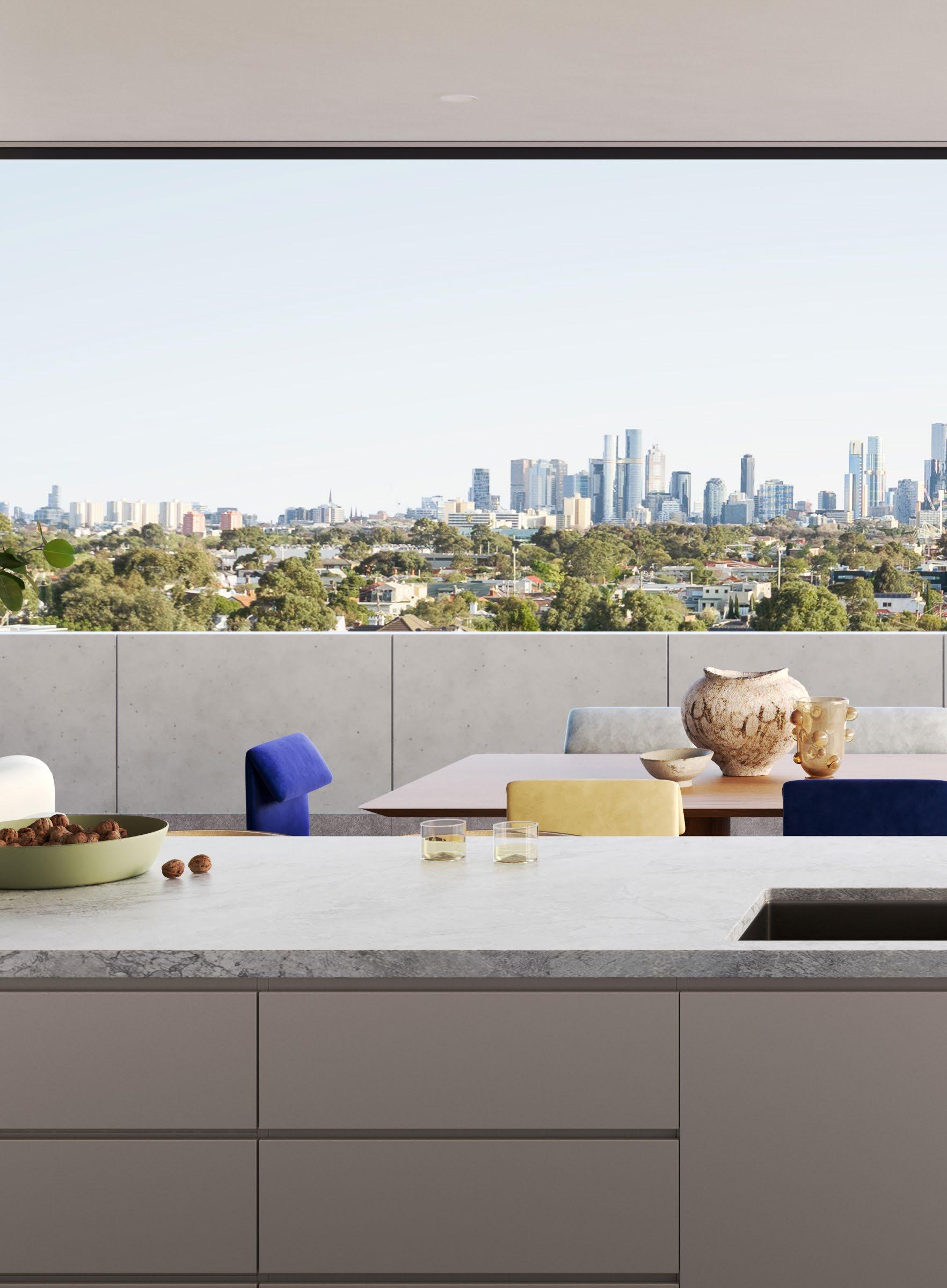
From
Opposite the newly created Yubup Park, this all-electric building offers green spaces, a communal garden, and easy access to Brunswick’s cafés. With a 7.5-star NatHERS rating, double glazing, solar power, and rainwater harvesting, it’s highly sustainable. EV charging, smart storage, and secure parking add convenience. Apartments are 21% larger than Brunswick’s average. 288-290 VICTORIA STREET BRUNSWICK
DEVELOPED BY DESIGNED BY LANDSCAPING BY
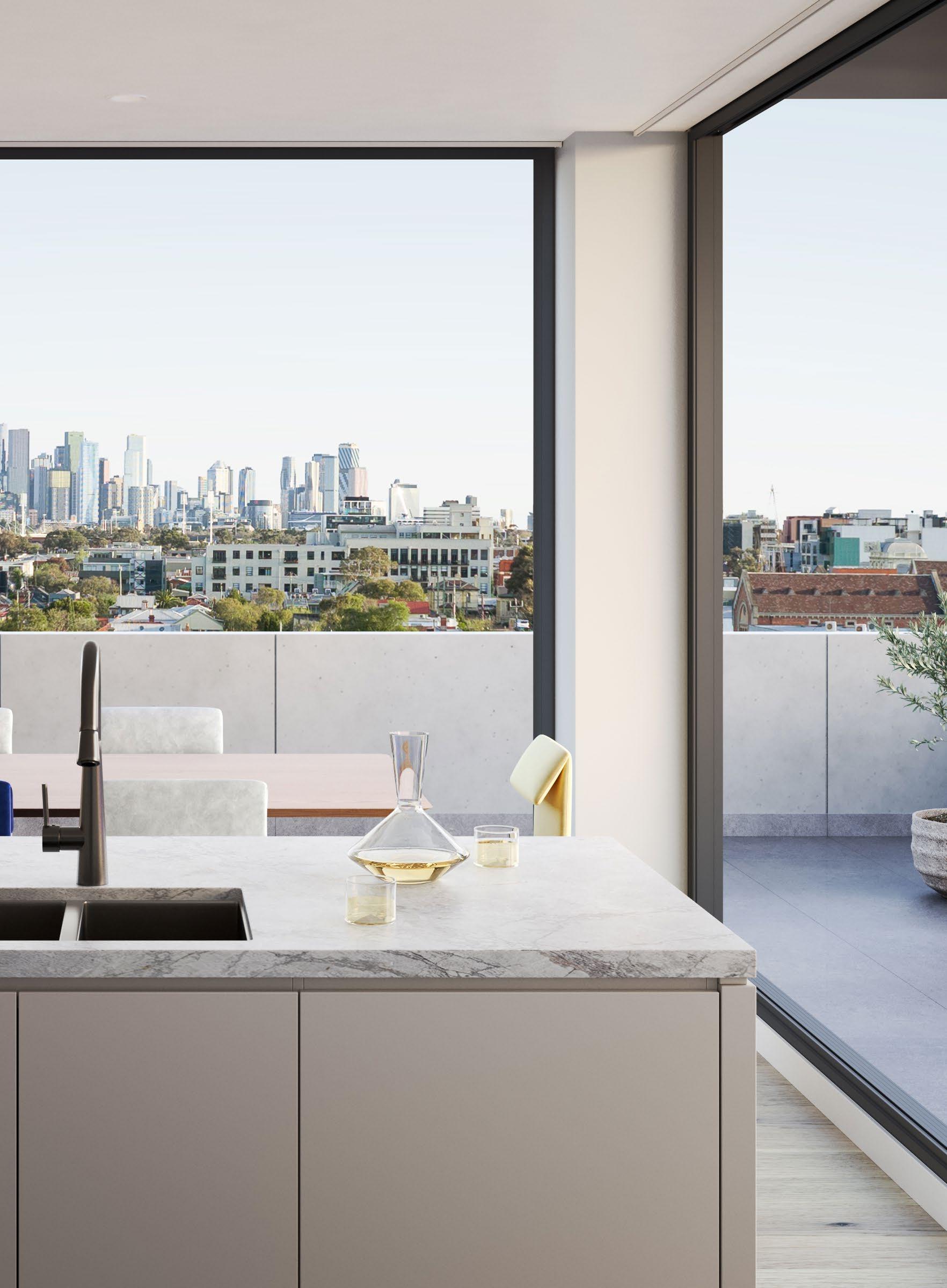
BUILT BY
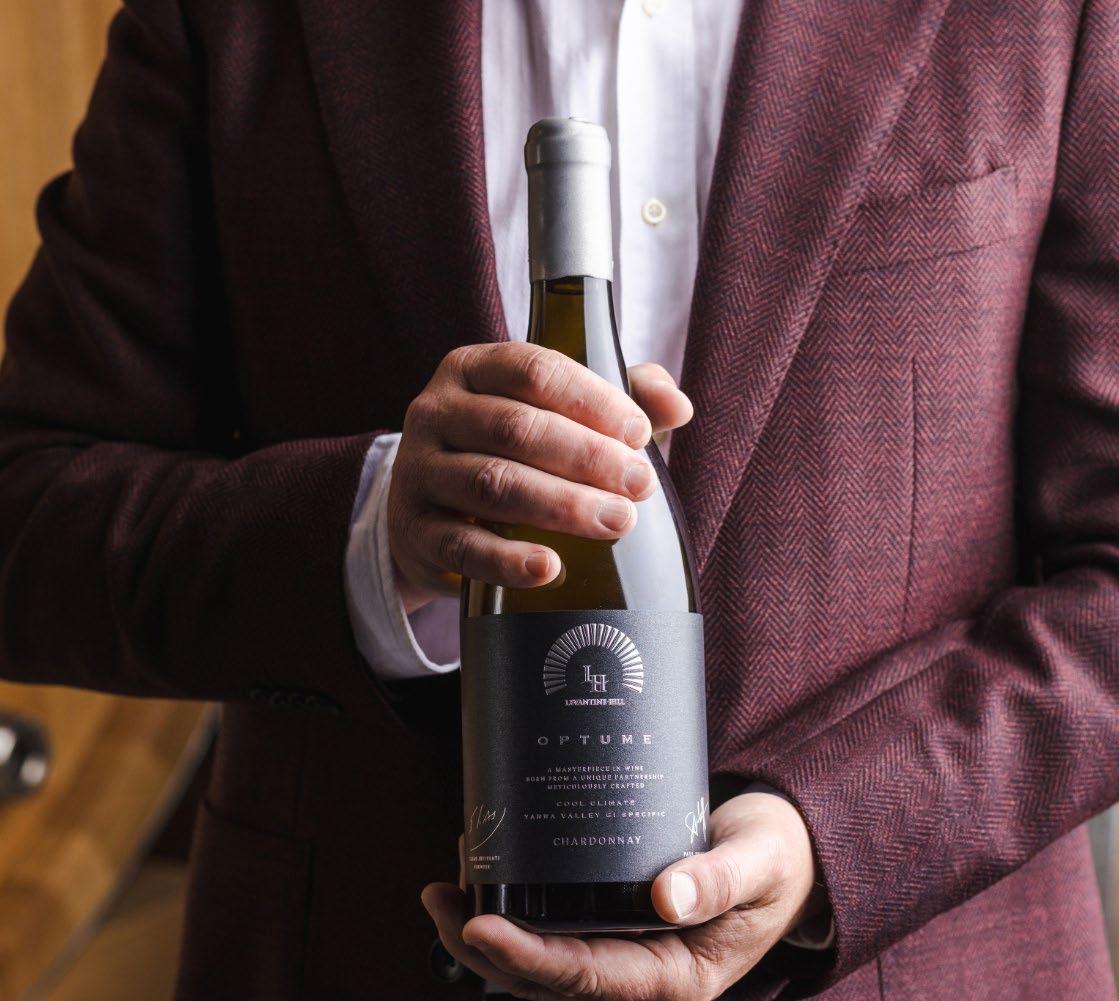
A destination for those who seek the extraordinary. In the rolling hills of Victoria’s Yarra Valley, Levantine Hill brings architecture, viticulture, and the art of dining together with considered elegance. Ranked #3 Winery in Australia by The Real Review, every element, from vineyard to table, is shaped by an uncompromising pursuit of perfection and the craftsmanship of cool-climate winemaking.
A symbol of contemporary elegance, Levantine Hill offers refined Mediterranean dining, long, lingering lunches, and architecturally striking spaces for weddings and private events. In 2026, a 33-room luxury hotel by Fender Katsalidis will open on the estate, further enriching a destination defined by sophistication and rarity.
Created by founder Elias Jreissati and Chief Winemaker Paul Bridgeman, Optume embodies the pinnacle of Levantine Hill’s philosophy, a tireless pursuit of perfection. These handcrafted collector’s wines transcend vineyard boundaries to express the Yarra Valley in its most precise and pure form. Produced in extremely limited quantities, Optume represents true craftsmanship without compromise.
Sourced from six blocks across three sites, the 2022 Chardonnay combines volume, intensity and elegance. Matured in French oak and concrete tulips, it reveals notes of tangerine, chamomile and flint, unfolding into citrus zest and crème anglaise on the palate. Perfect with butter-poached crayfish, seared scallops or truffle risotto.
A refined evolution of Australian Shiraz, inspired by the Northern Rhône. The 2021 vintage balances red and black fruits such as loganberry, plum and cranberry, with white pepper, clove and porcini. Graceful tannins and exceptional length define this wine. Ideal with chargrilled lamb or wild mushroom ragù.
Each bottle or case of six is presented in a handcrafted timber box and accompanied by a numbered key, symbolising rarity, devotion and artistry.
Experience Optume, where craftsmanship, provenance and patience converge in pursuit of perfection. ■
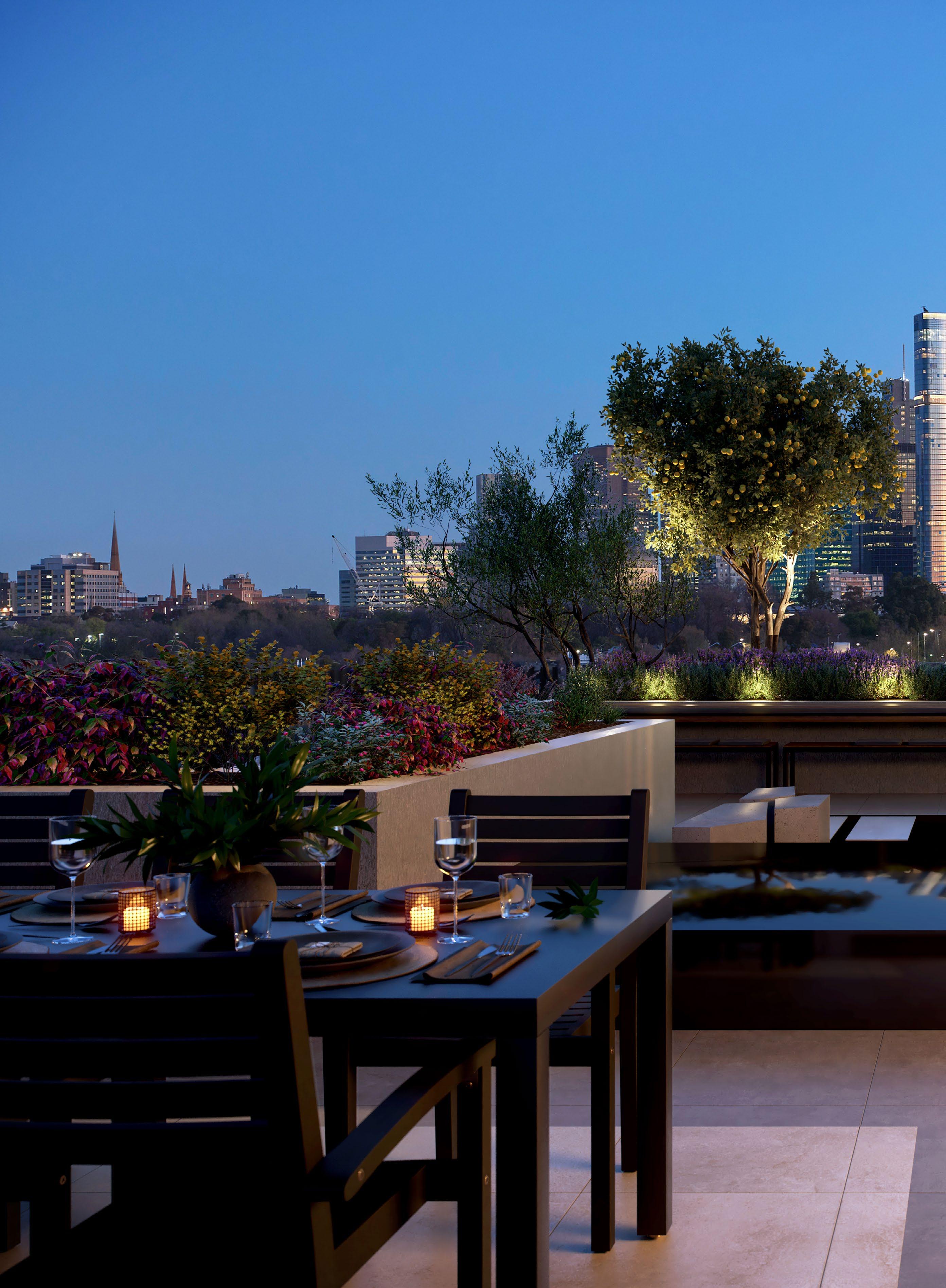
ARCHITECTURE
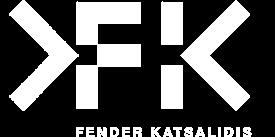
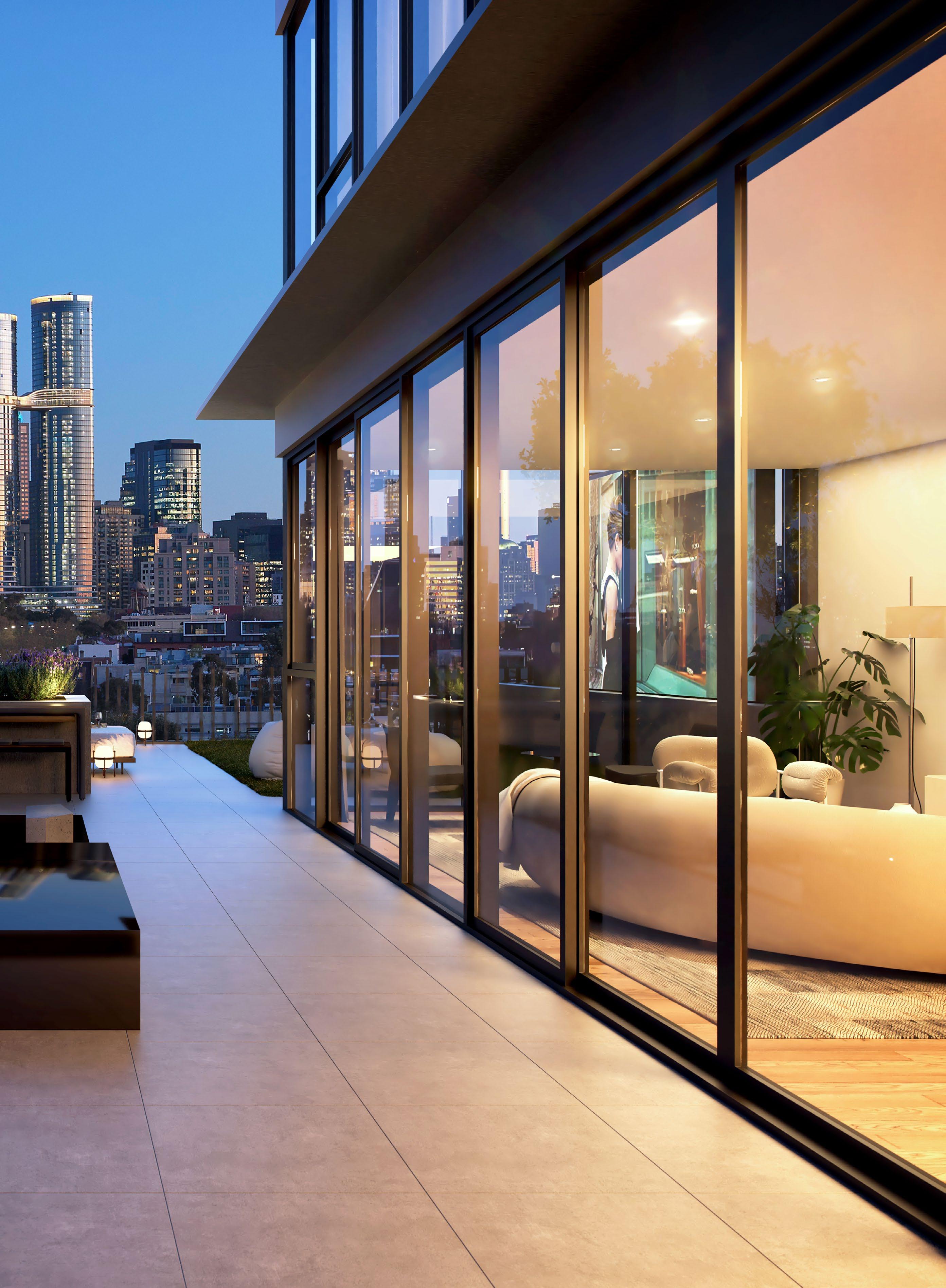
BUILT BY

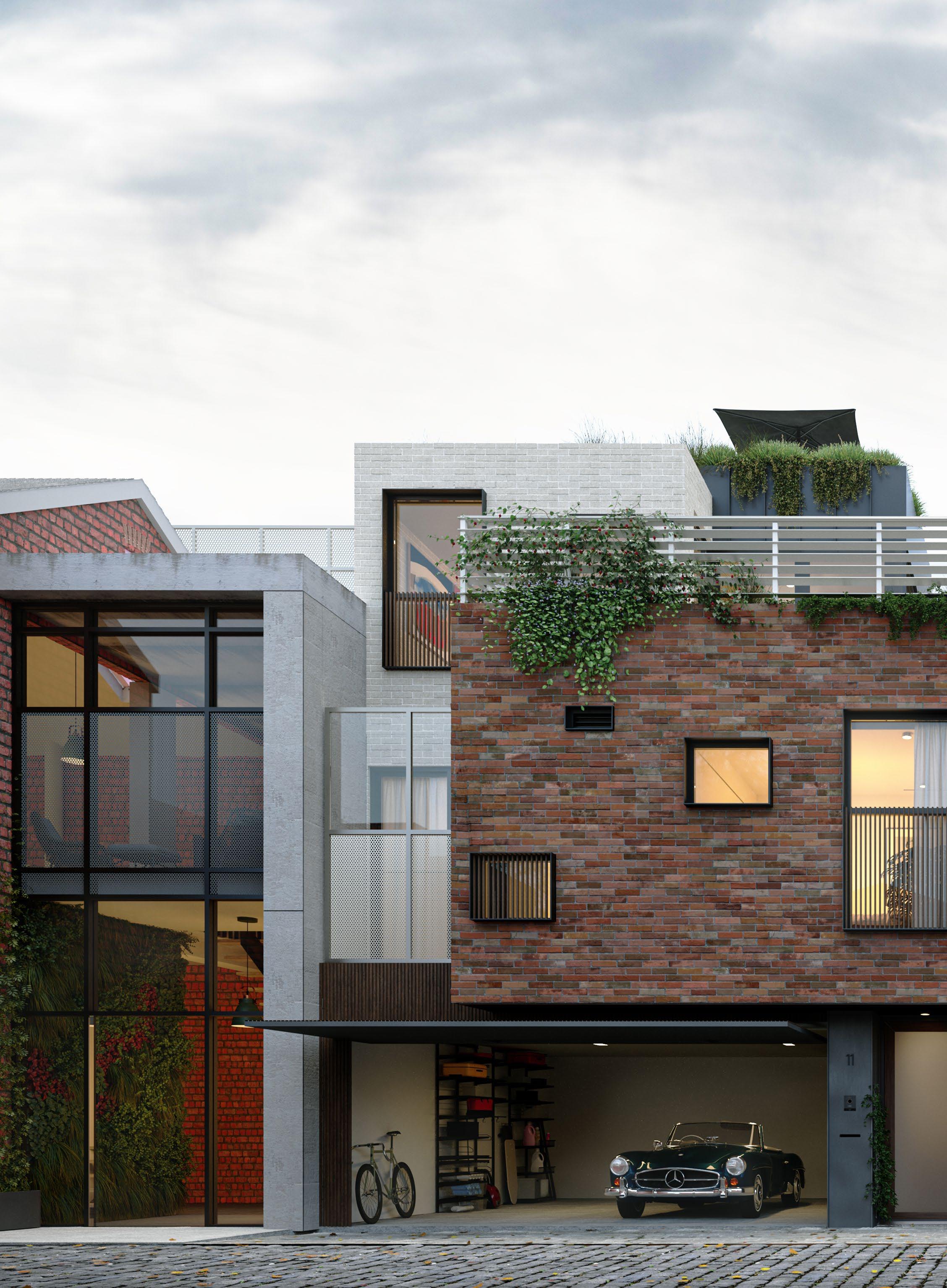
390A QUEENS PARADE
FITZROY NORTH
A 2-4 B 1-2 C 0-2
From $1,995,000
Bakehouse Terraces, located at 390A Queens Parade in Fitzroy North, offers 14 architecturally designed terrace homes in one of Melbourne’s most desirable innercity suburbs. Once the site of a historic bakery, this development combines heritage charm with modern living.
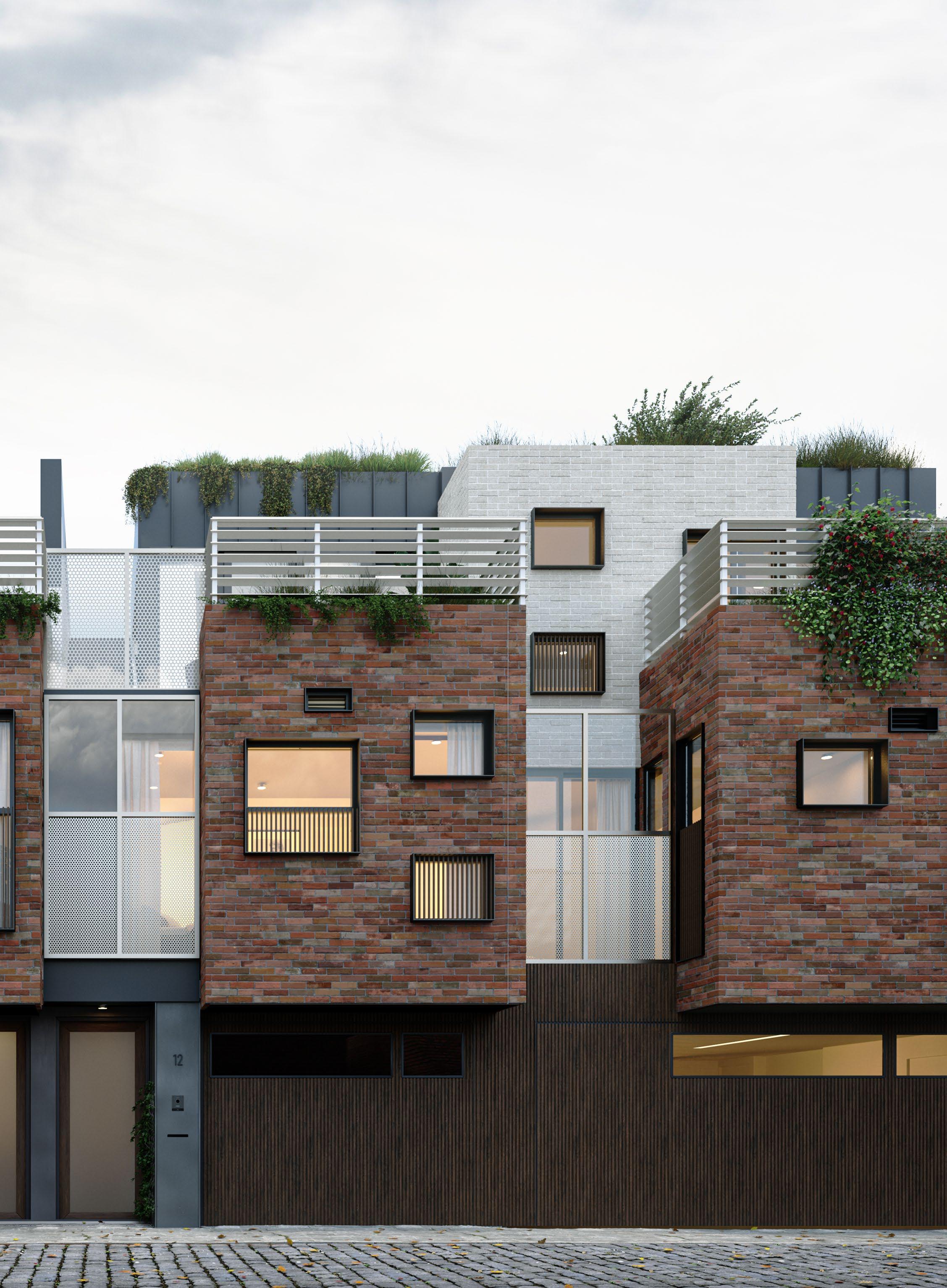
DEVELOPED BY ARCHITECTURE BY

A 2-4 B 2-4 C 1-3
From $895,000
Enso Gardens is a sculptural symphony of green - where nature and design meet in quiet harmony. Tucked behind Scott Grove, its Japanese-inspired landscaping by Acre features wisteria-draped pergolas, Zen stones, and a serene water feature. Lush terraces, leafy courtyards, and tranquil shared spaces invite calm and connection.
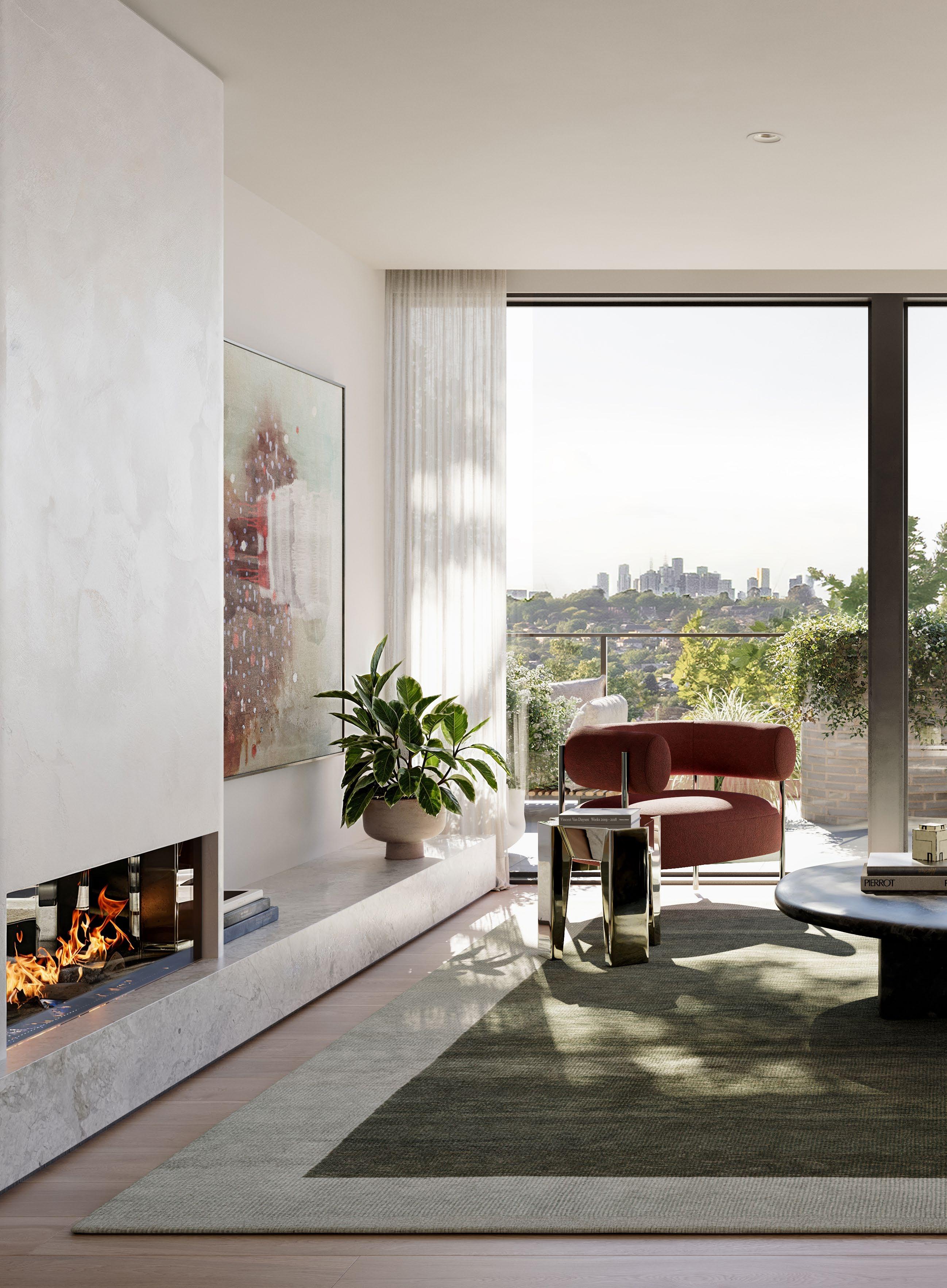
HAMS 0410 160 151
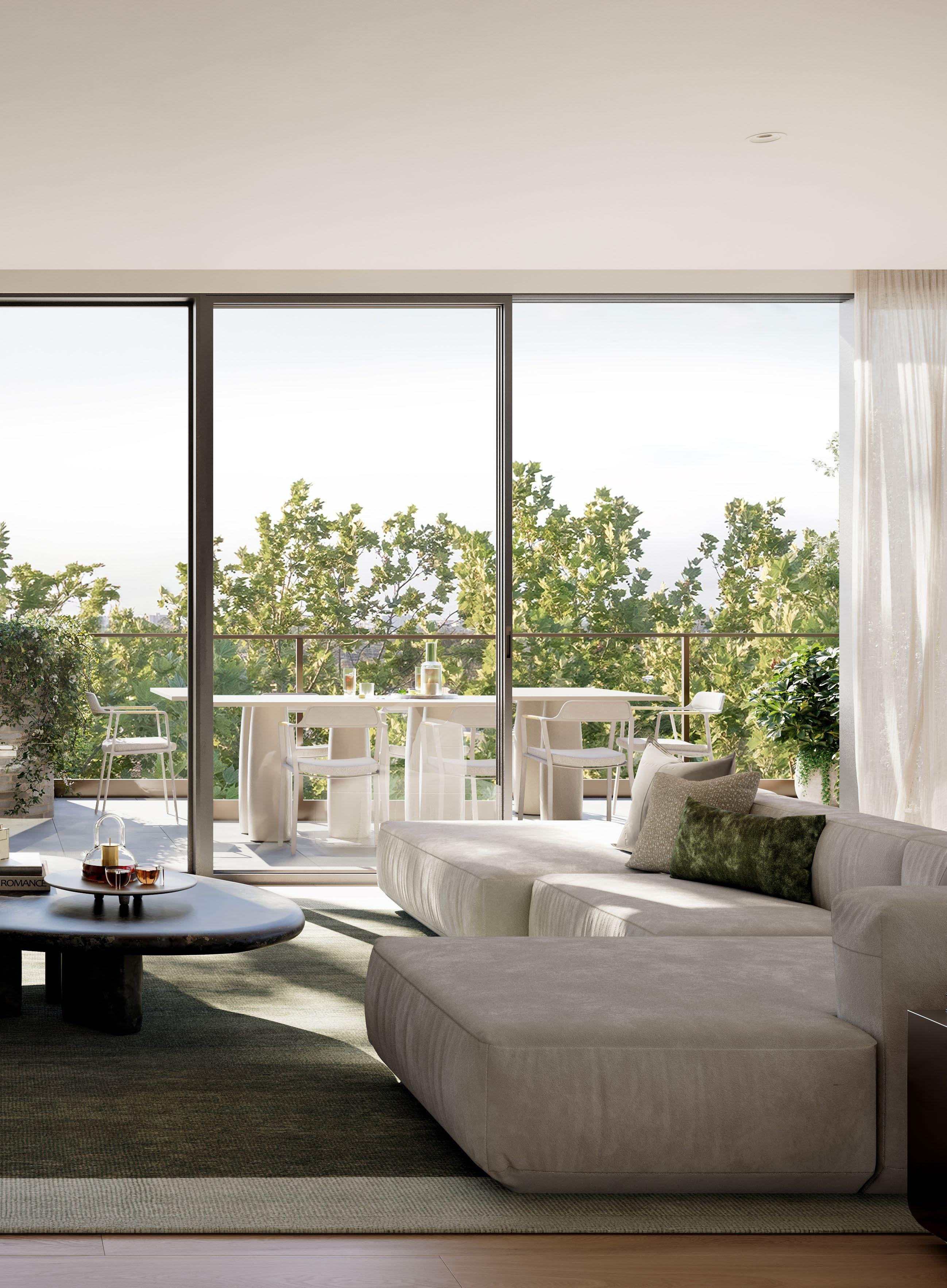
DESIGNED BY DEVELOPED BY GARDENS BY
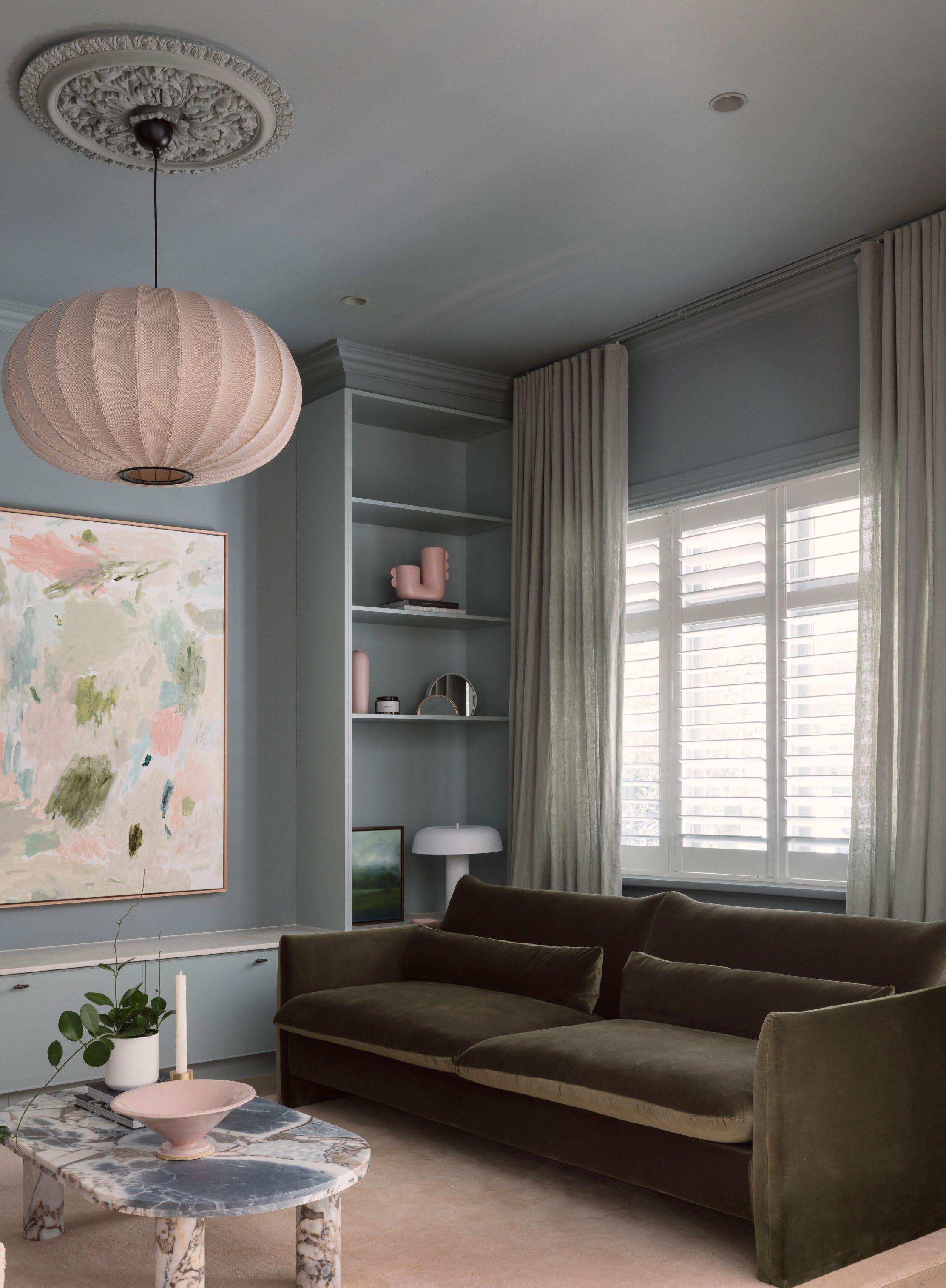
The team from norsu Design shares their insider styling essentials for a home that feels considered and complete. As interior stylists, we’re often asked: “Where do I start?” The secret is that great design isn’t only about grand renovations or architectural statements; it’s the thoughtful, cohesive layers that make a house feel warm, inviting and uniquely personal.
At norsu, we believe every home deserves beauty and joy every day. So, whether you're refreshing a single room or starting from scratch, these are the foundational styling pieces we consider essential in every home interior we design and style.
1. Art that tells your story
Nothing transforms a room faster than art. It establishes mood, injects personality and gives your walls purpose. A statement artwork can anchor a room, while a mirror by the entry adds both practicality and a sense of light and space.
Stylist tip: Choose art that evokes emotion for you; if it makes your heart skip a beat, it’s the right piece for you!
2. Inject life and a sense of calm through greenery
Indoor plants instantly create a calming atmosphere and bring life to your space. They soften hard lines, bring freshness and connect your home to nature. Consider larger floor plants for impact and petite varieties for coffee tables, shelves and bedside styling.
Styling bonus: A beautiful pot is décor in disguise.
3. Decorative accents that work harder
Sculptural vases, marble trays, statement saltand-pepper grinders and curated personal pieces — these are the finishing touches that
elevate a home from styled to soulful. Think of them as your home’s jewellery.
4. Cushions – the fastest and easiest makeover
Cushions are our secret styling weapon. They allow you to refresh a space with the seasons through colour and texture.
The golden rule? Aim for a mix of patterns, plains, linens and textures (and always featherdown inserts).
5. Rugs that define the space
A well-sized rug acts as a foundation, visually bringing your furniture together while adding softness underfoot. Colour or pattern can subtly introduce personality without overwhelming a space.
Go bigger than you think, because a too-small rug can shrink a room.
When these essential elements come together, they create a home that feels intentional, welcoming and beautifully lived in. The key is balance: form and function working hand in hand. Let this guide be your springboard for styling with confidence, and be inspired by the real homes we’ve transformed along the way. ■
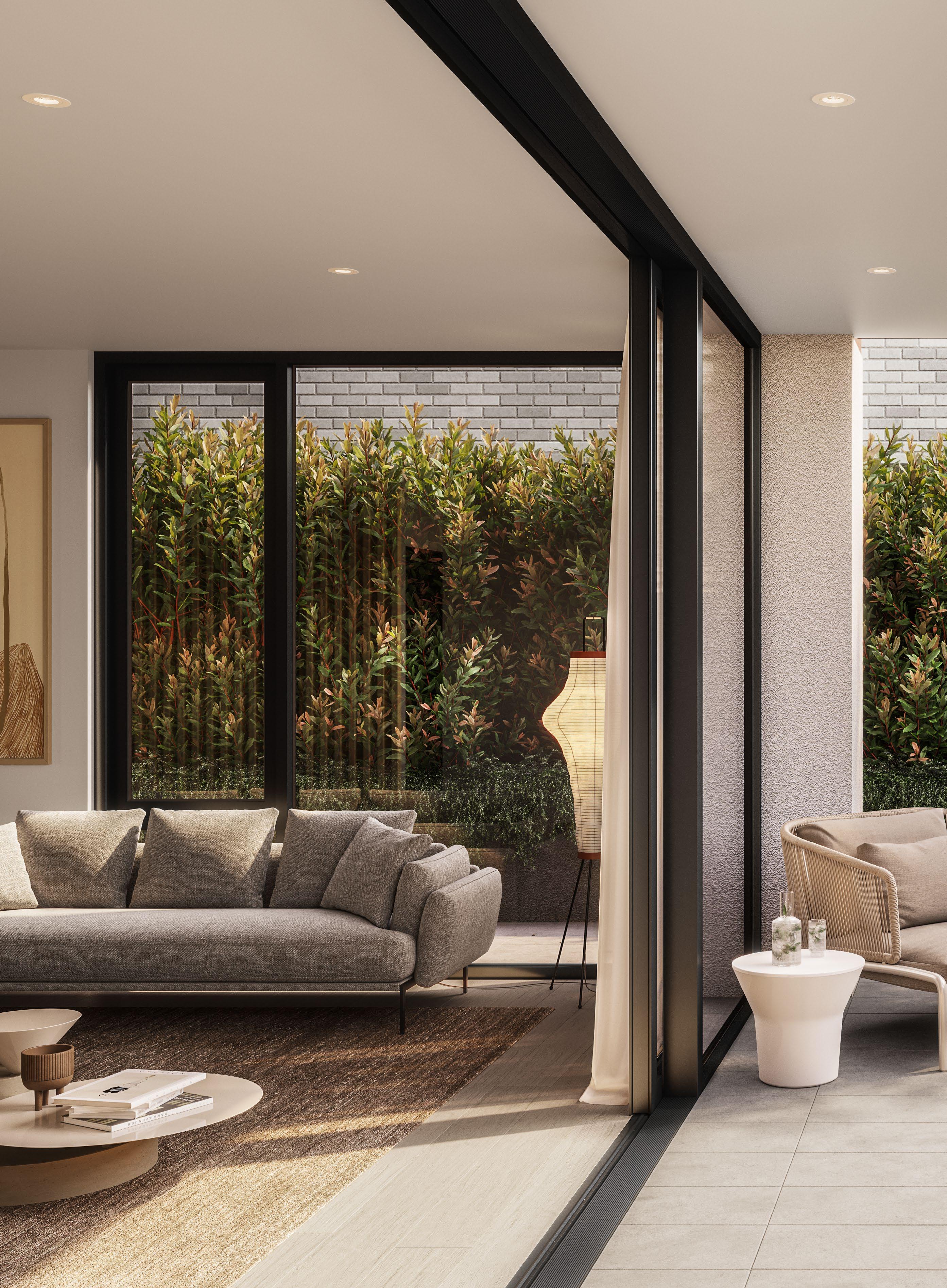
ARCHITECTURE BY DEVELOPED BY GARDENS BY
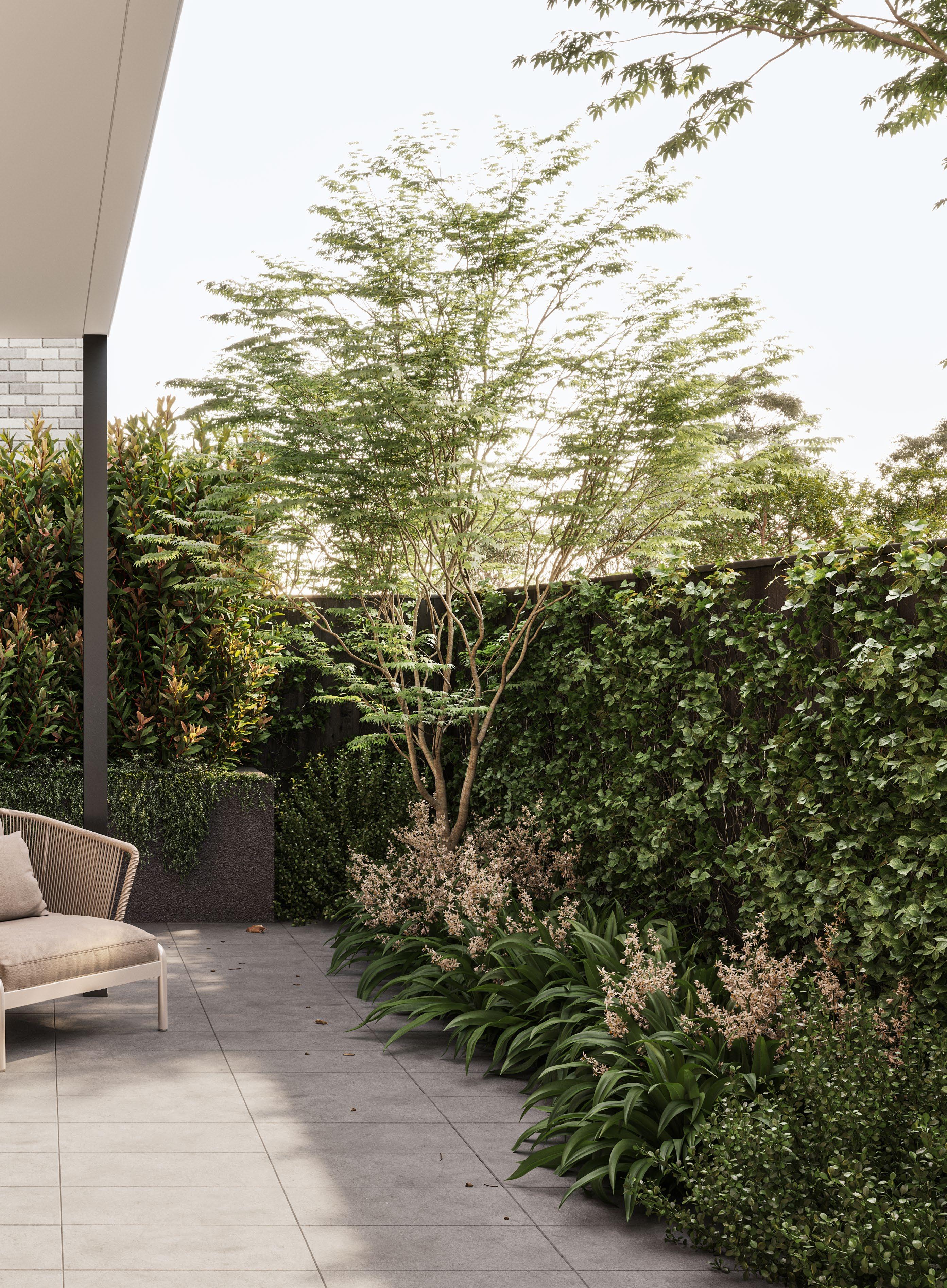
BUILT BY
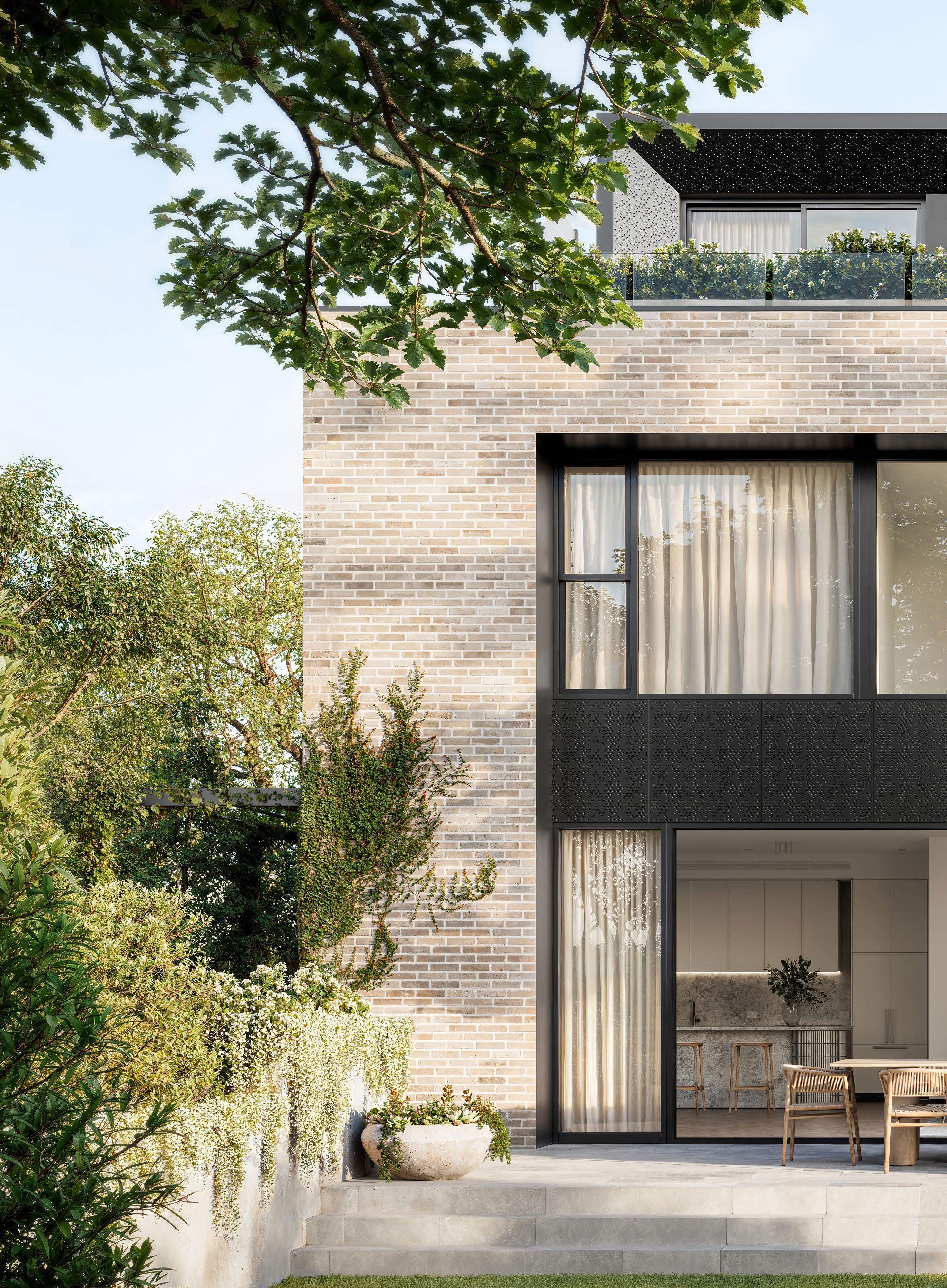
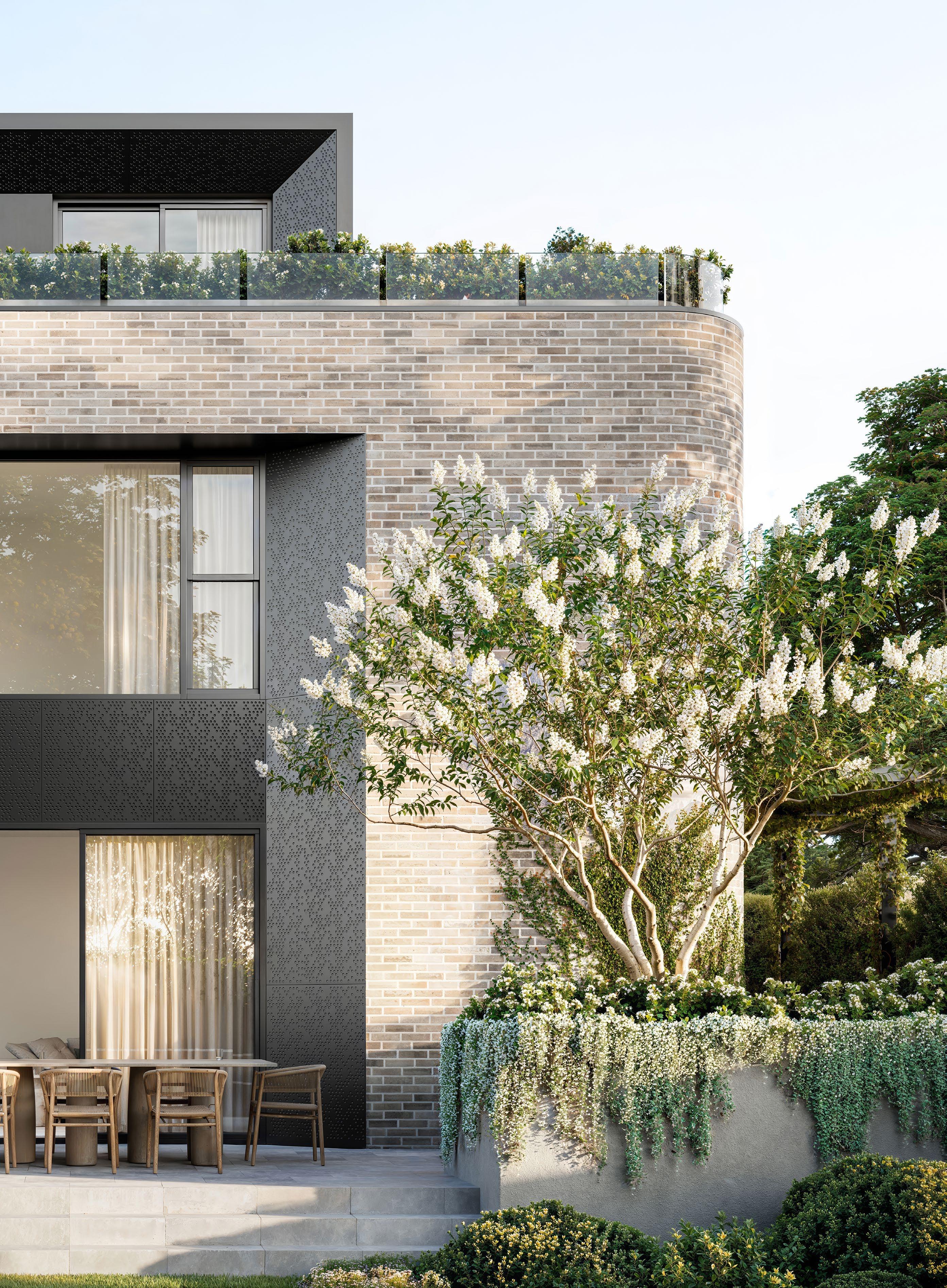
DEVELOPED BY DESIGNED BY BUILT BY GARDENS BY
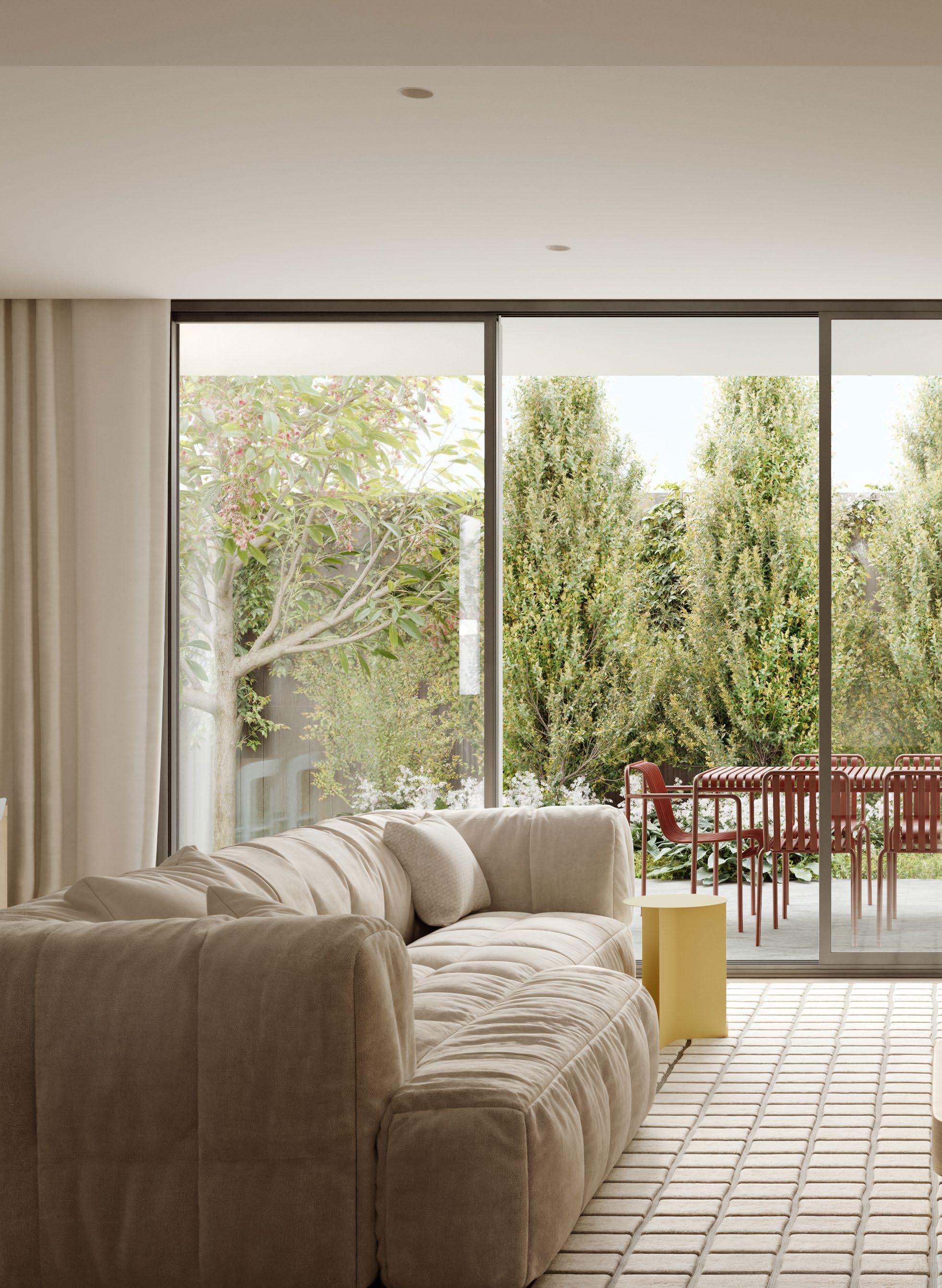
A 3 B 2 C 2
From $1,630,000
Discover the perfect blend of urban convenience and natural serenity just steps from Camberwell Junction. Designed by Cera Stribley, these meticulously crafted homes feature cutting-edge design and technology. Residents also enjoy
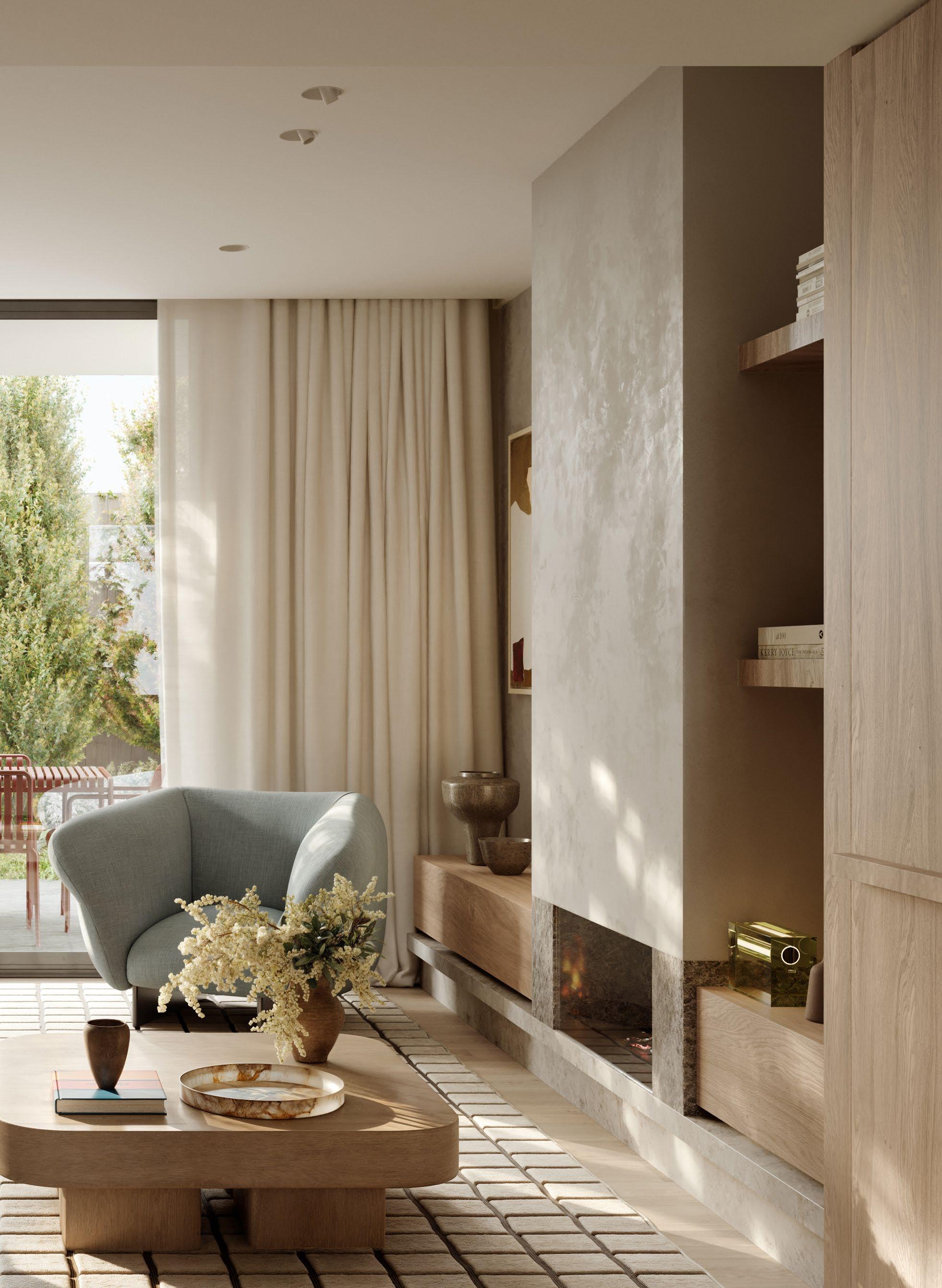

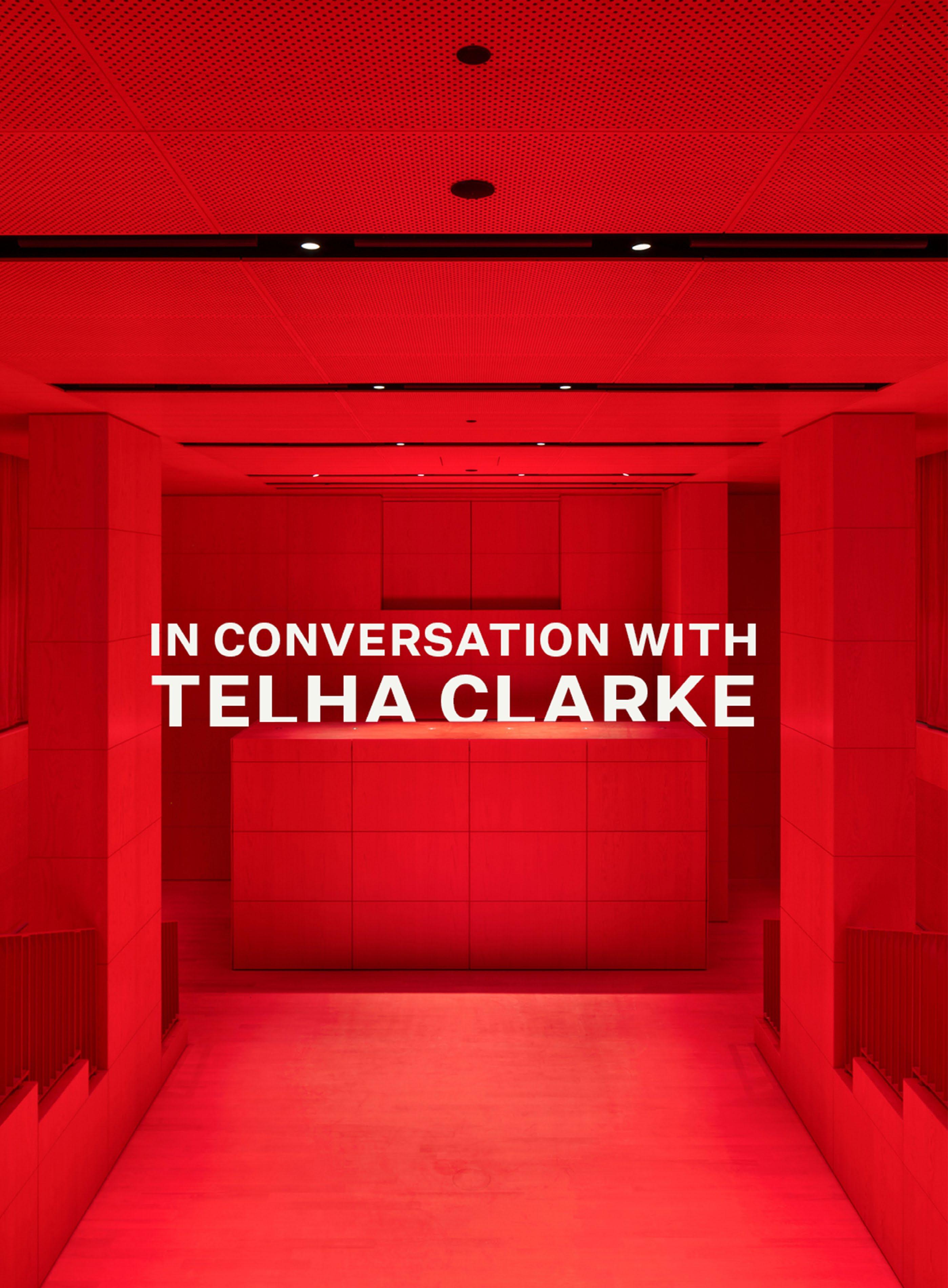
We spoke with Tim Clarke, Director at architecture & interior design studio, Telha Clarke, about what makes architecture genuinely “interesting” today — from movement and experience to modern uses of material and assembly.
When you think about “interesting architecture” today, what is the common thread?
The common thread would be experiences: buildings that offer a framework for unique experiences to take place. They contain spaces that incorporate movement and life beyond traditional static arrangements. Buildings that challenge us, make us question our place, and stimulate engagement and curiosity are particularly interesting.
Reflection, shadow and light have long been design elements tested and experimented with in architecture. Today, “interesting architecture” goes beyond pushing the boundaries of how architecture makes us feel; it asks us to be mindful of where we are.
What recent project genuinely changed your mind about what buildings can do, and why?
The contemporary art gallery ‘Fondation Cartier’ in Paris, which opened in October, is described by the architect Jean Nouvel as: “its purpose is to disorient, to offer a fresh perspective…”. It features five enormous moving floors that effortlessly rise and descend through the building. These new elements are contained within the 19th-century ‘Grands Magasins du Louvre’ building, and the addition provides a striking contrast to the traditional exterior. The potential for constant variation of a building’s interior at this scale is remarkable.
Which materials — and assemblies — are being used in unexpectedly modern ways?
We are seeing unique results from combining natural and recycled materials with existing and new components. These products are becoming more sophisticated; as quality improves and local availability increases, they will become mainstream. Of particular interest to us now is the development of self-healing concrete, which has embedded properties that allow it to repair and seal itself.
What does Australia do uniquely well on the world stage, and where could we be braver?
In Australia, we often deliver the finest contextual responses — climate-prepared, well-grounded designs that are identifiable as Australian. However, we could go further; we should be braver in embracing our varied Australian landscape, continuing to focus on localism and our links to history and place.
What design practices will still feel interesting, intelligent and climate-fit 50 years from now?
Focusing on long-lasting buildings that are climate-ready and allow user control of sun shading, air quality, integrated landscaping and water use will best prepare us for future climate extremes. ■
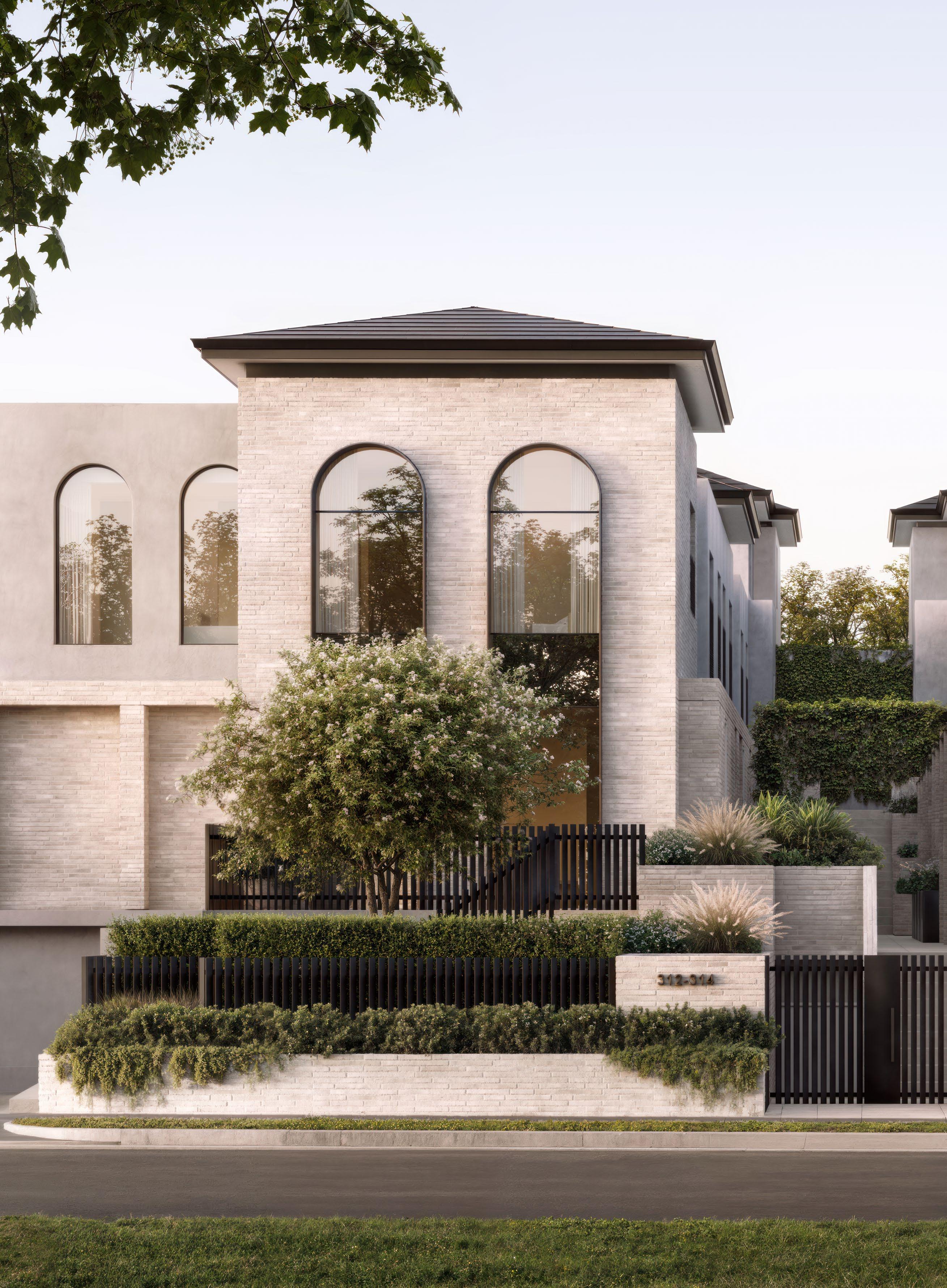
GARDENS BY DESIGNED BY DEVELOPED BY

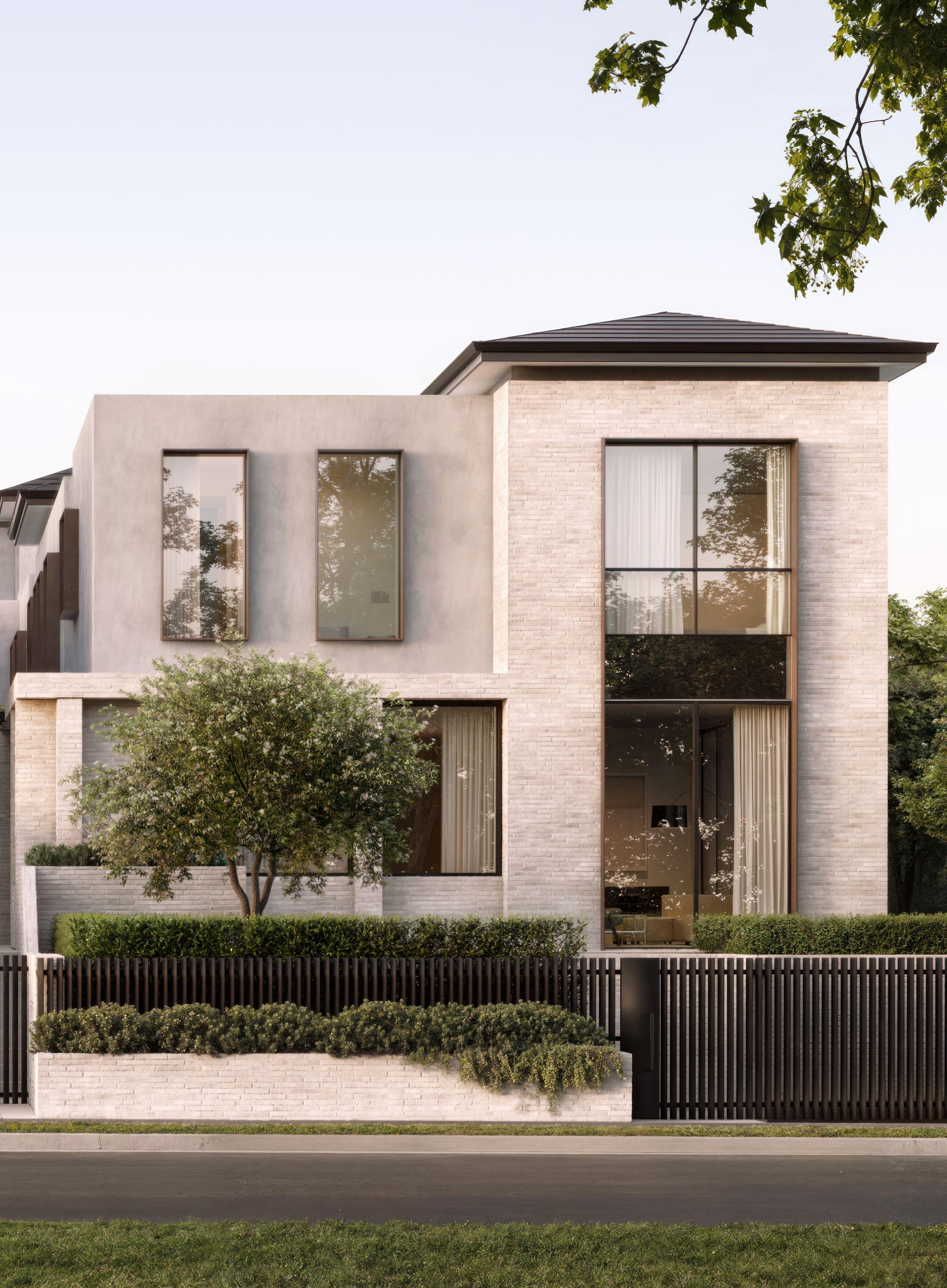
BUILT BY

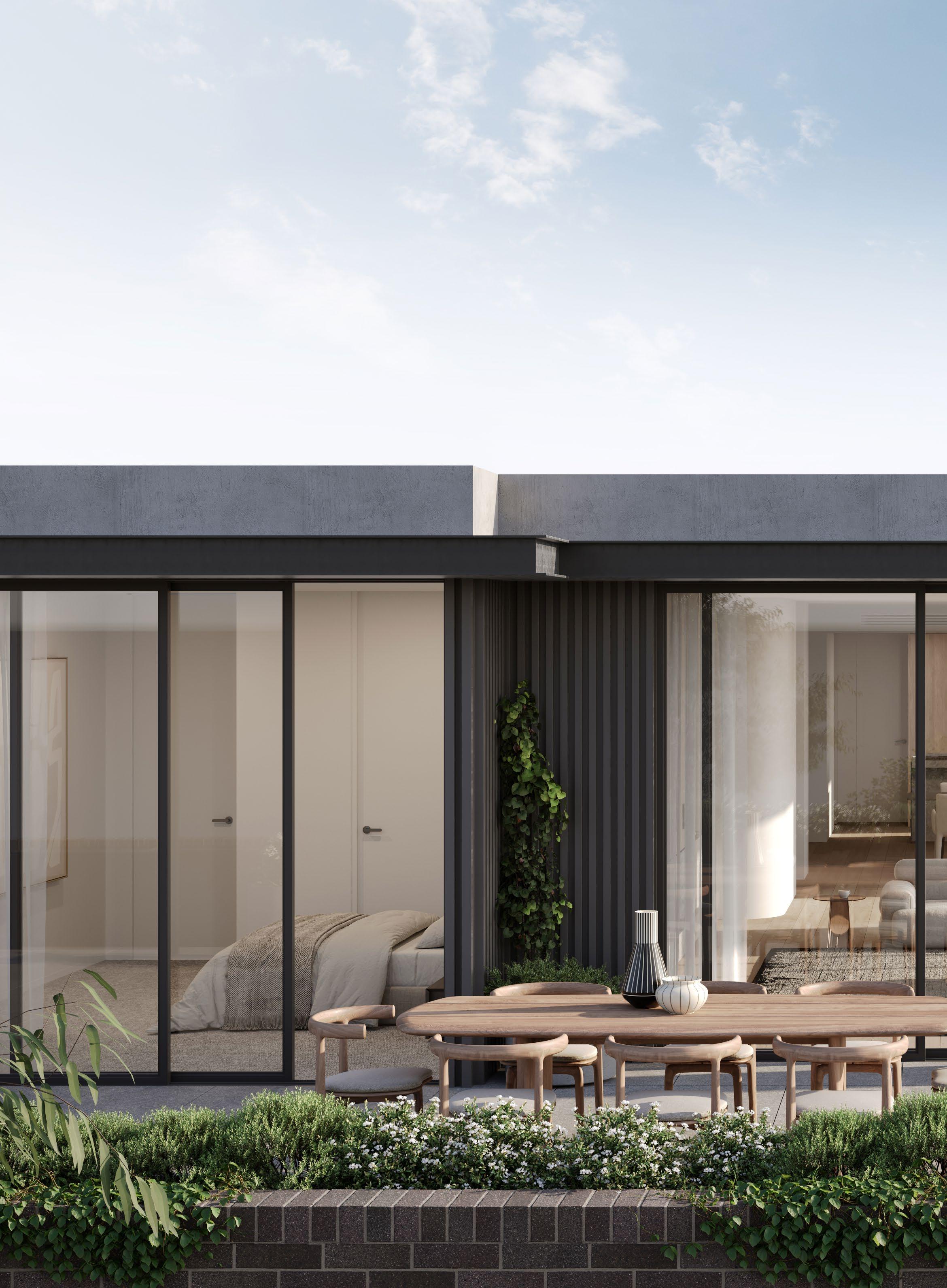
92 PEEL STREET KEW
A 3 B 2 C 2
From $1,735,000
Where luxury meets forward-thinking design in a limited release of ten high-end apartments. Montview offers a refined living experience that harmonizes sustainability with elegance.
DESIGNED BY GARDENS BY
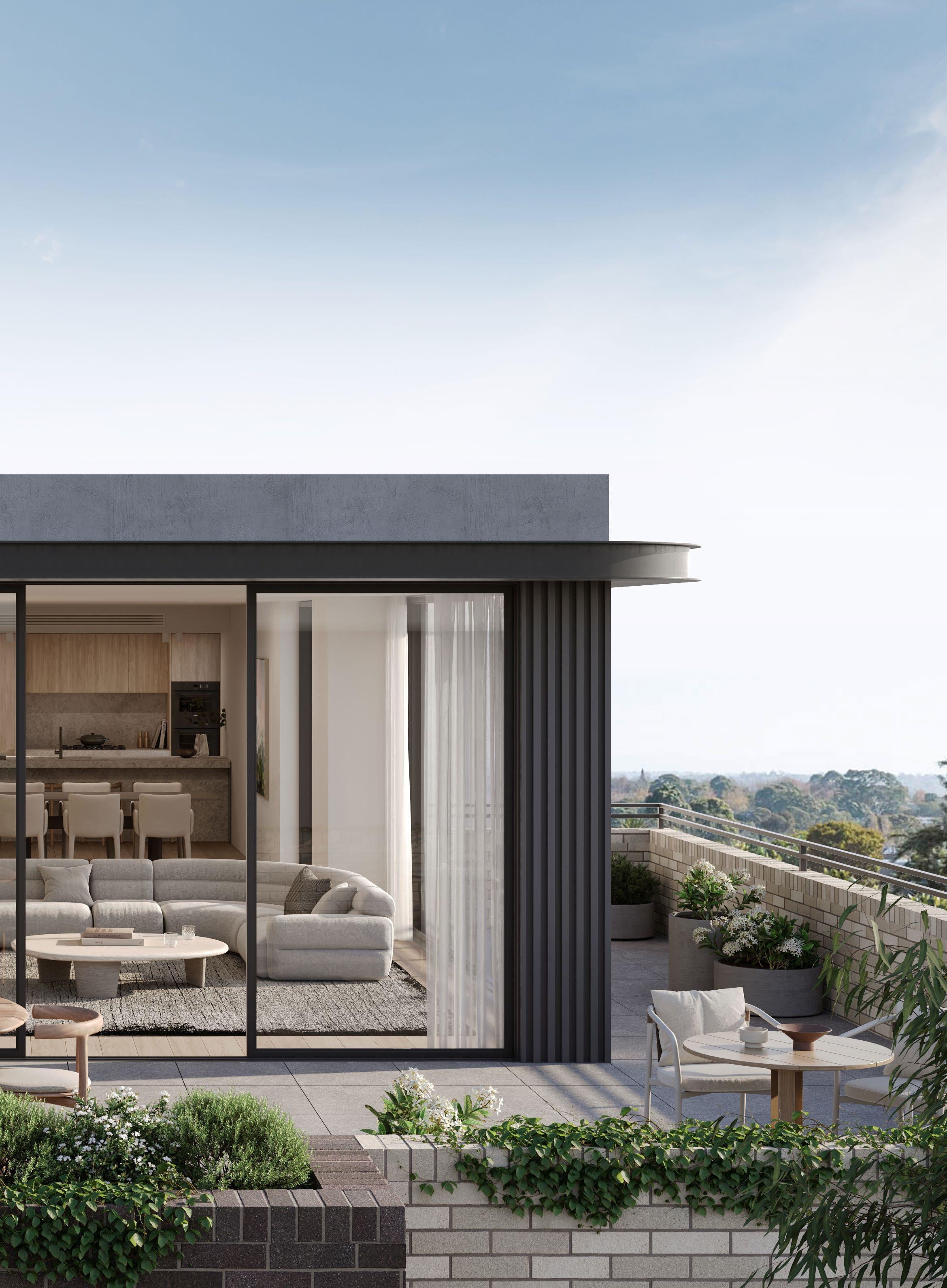
BUILT BY

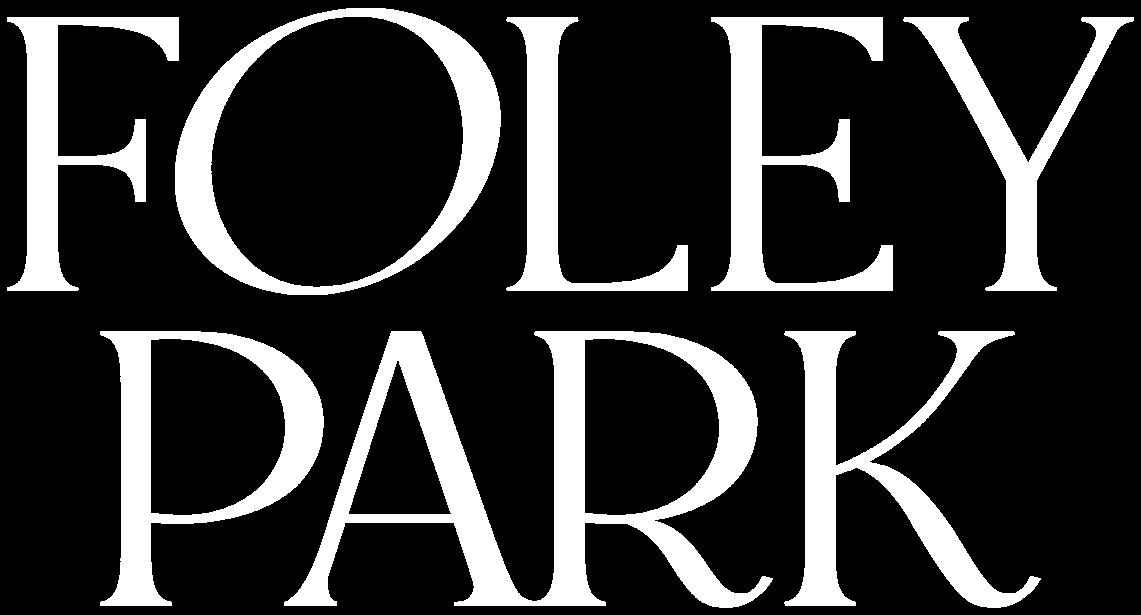
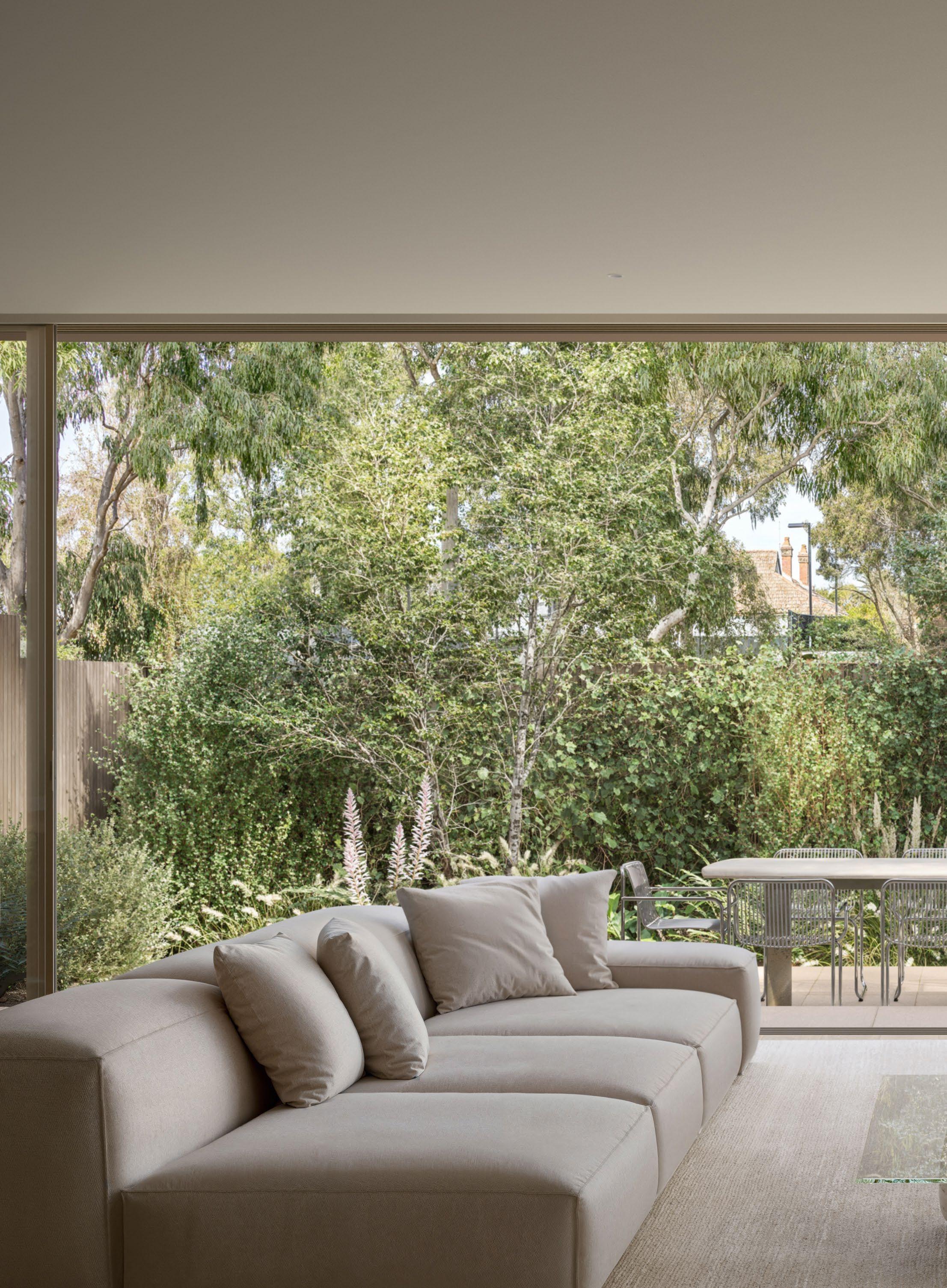
9 O’SHAUGHNESSY STREET KEW
A 3 B 2-3 C 2-3
From $3,350,000
A rare offering – six park front residences in Kew. Architecture and interiors by Carr and landscaping by Acre. The building features a secure double-gated garage with number plate recognition for seamless basement access, 24/7 surveillance and keyless entry throughout.
DEVELOPED BY
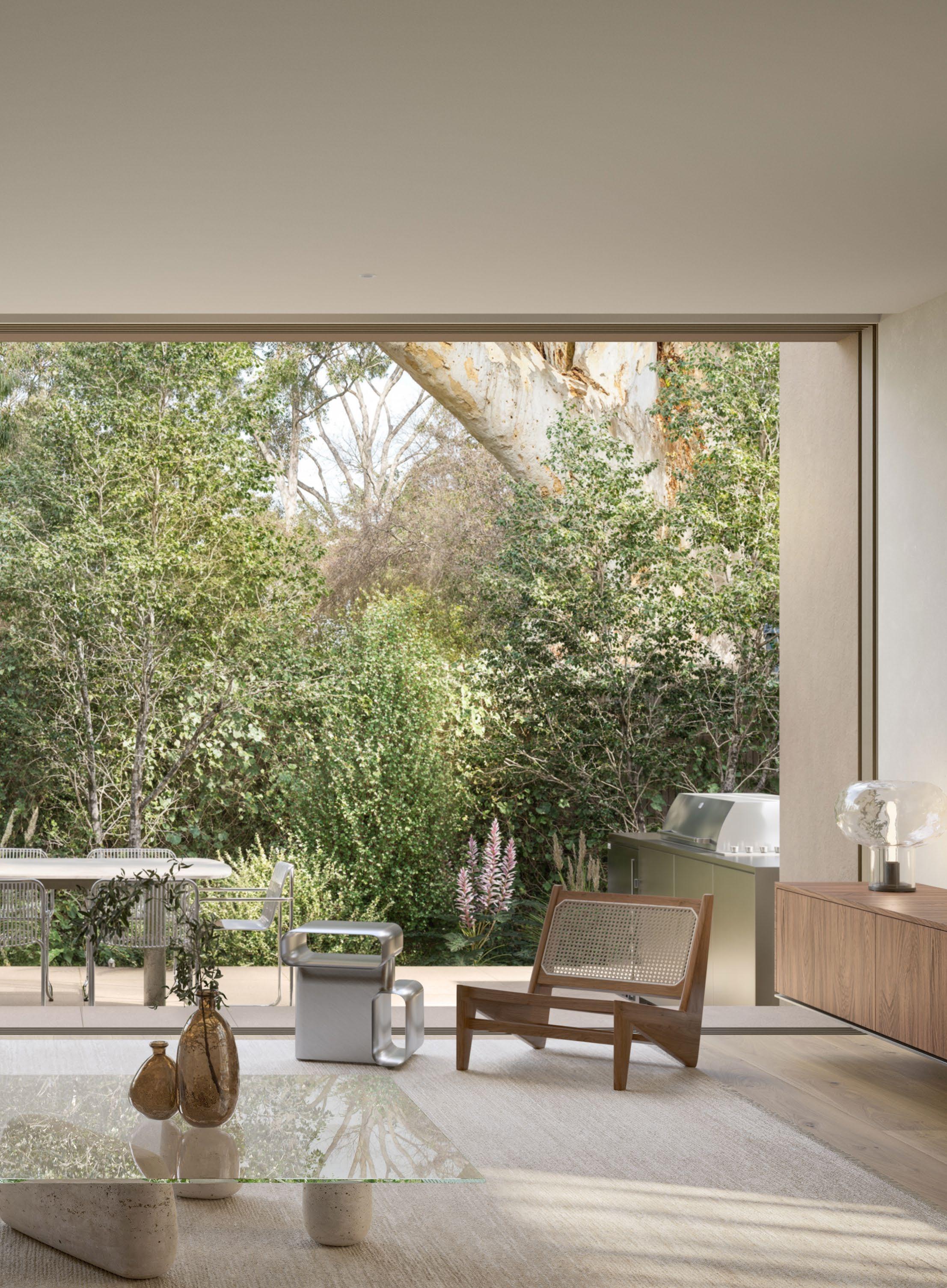
BUILT BY
ARCHITECTURE BY GARDENS BY
PROJECT MANAGEMENT BY
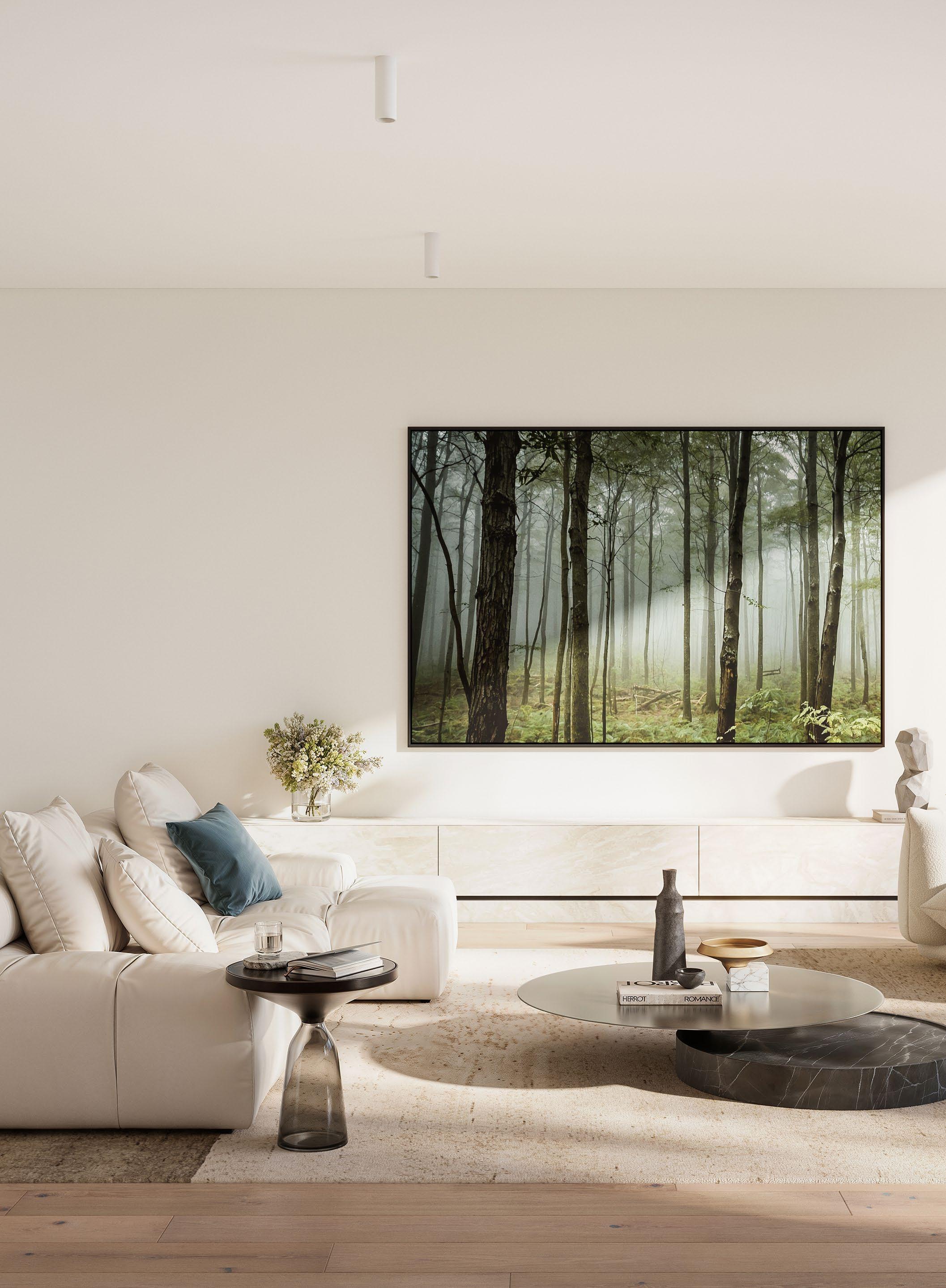
9-11 WIMBA AVENUE KEW A 2-3 B 2-4 C 2-3
From $2,220,000
On one of Kew’s most picturesque, tree-lined streets, just 13 exclusive residences offer a rare harmony of space, serenity and refined design. Created by Idle Architects and landscaped by John Patrick, the architecture is elegant and enduring, complemented by lush green surrounds.
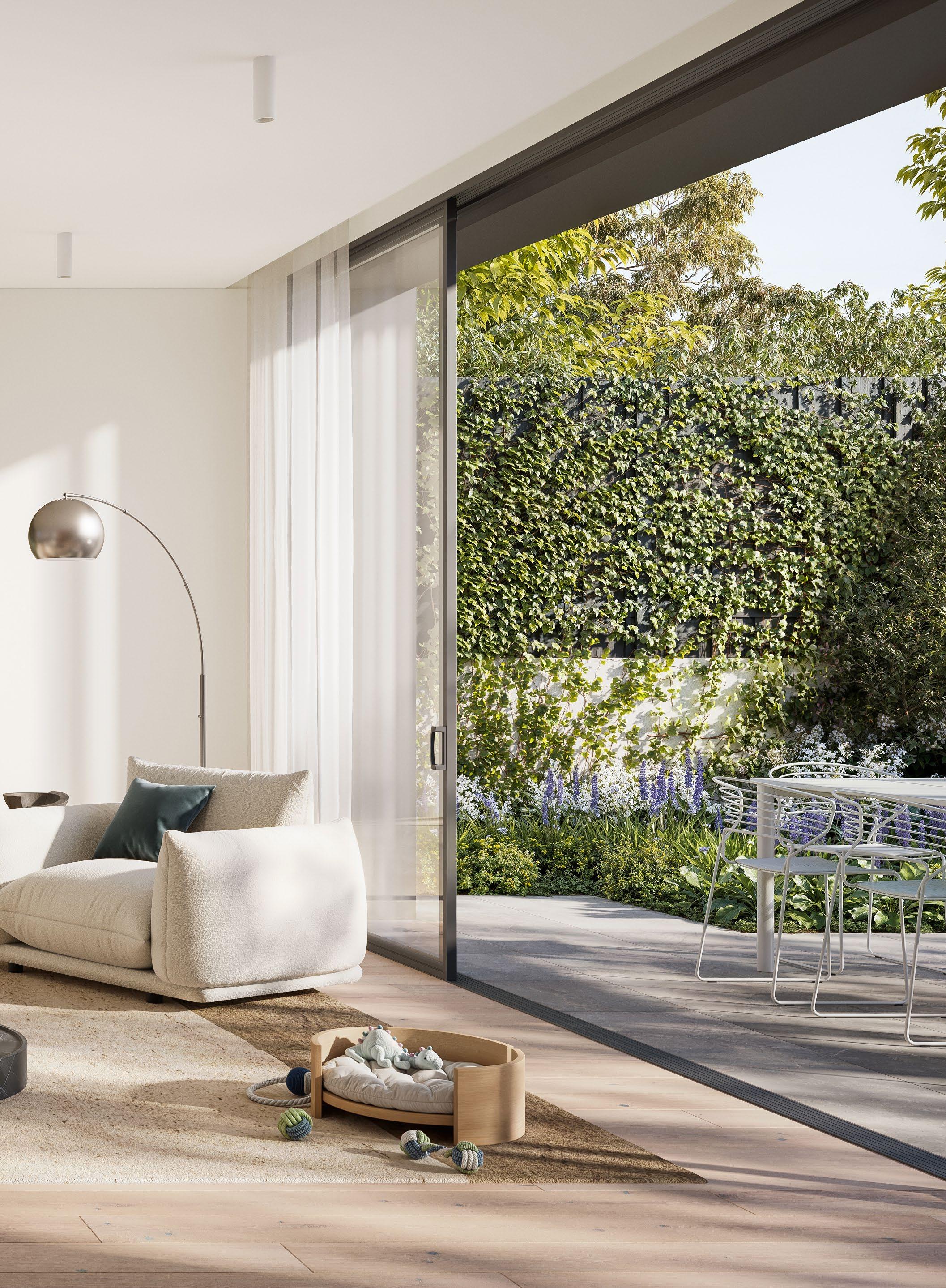
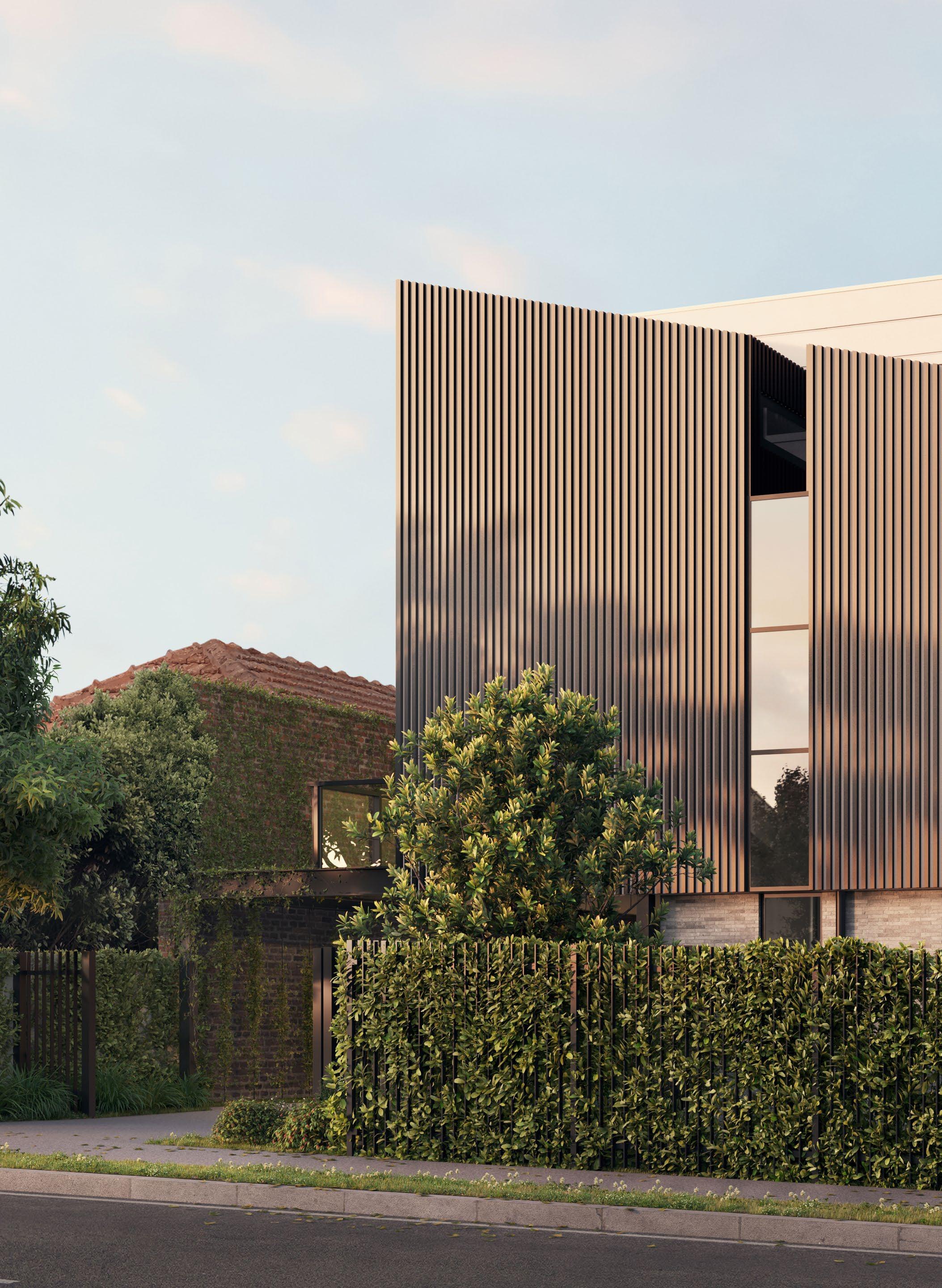
A 2-4 B 2-3 C 1-2
From $1,545,000
Beyond the statement façade and the spacious interiors, it’s the philosophy of the design that stands apart: intelligent, private, healthy and sustainable. For those drawn to the pulse of Prahran and everything it offers, this is the ideal place to shape a new future.
DESIGNED BY DEVELOPED BY
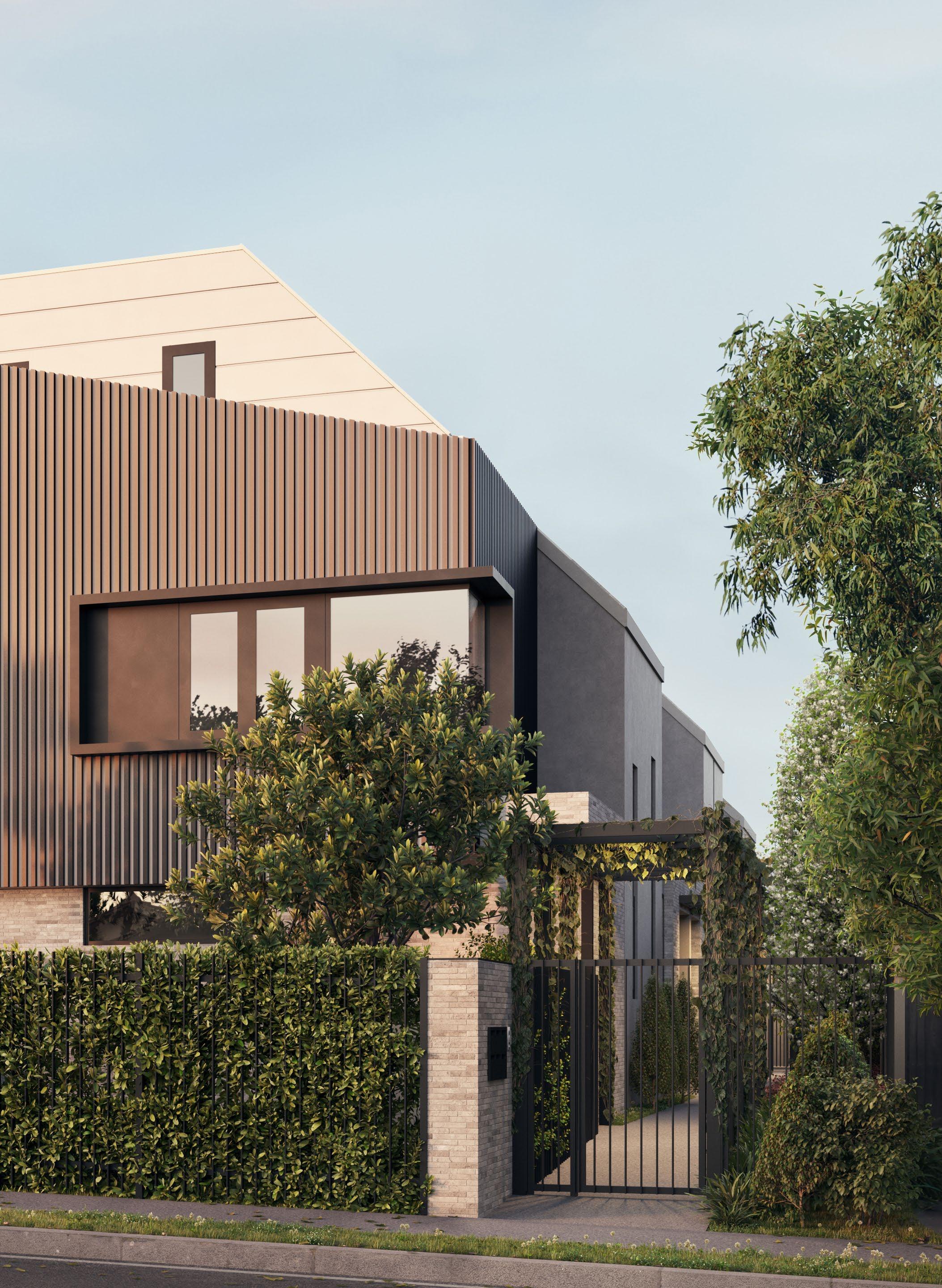
BUILT BY

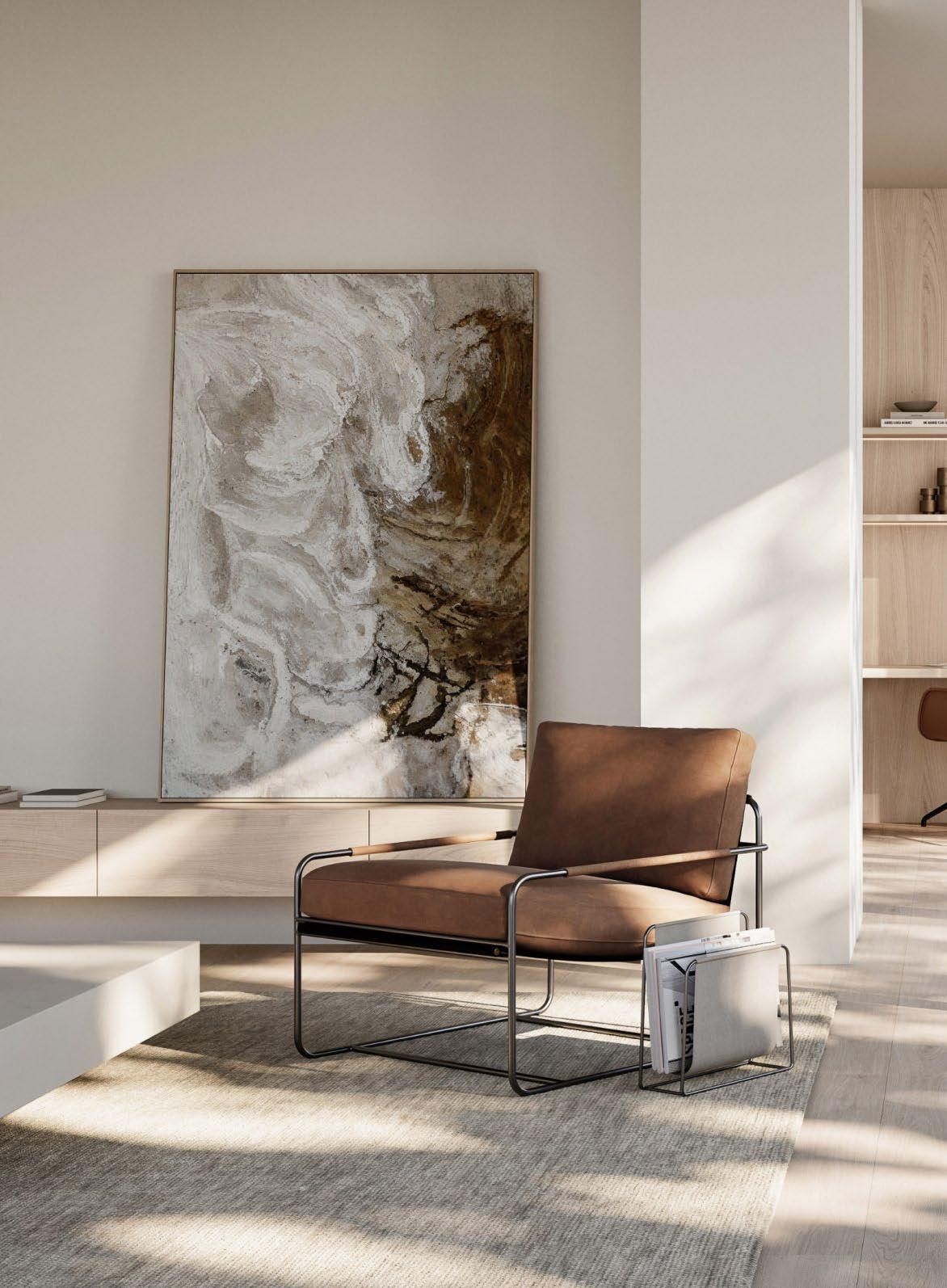
646 HIGH STREET PRAHRAN
A 2-4 B 2-4 C 2-10
From $1,500,000
Grandview offers luxury 2, 3 and 4-bedroom residences in Prahran East Village, near Hawksburn and High Street. Designed by Carr Design, these homes feature 3m ceilings, bespoke joinery, smart home tech, and city views. The exclusive Penthouse is $19M. Customisable floor plans, with a display suite available. Construction starts mid-2025. Secure now for significant stamp duty savings.
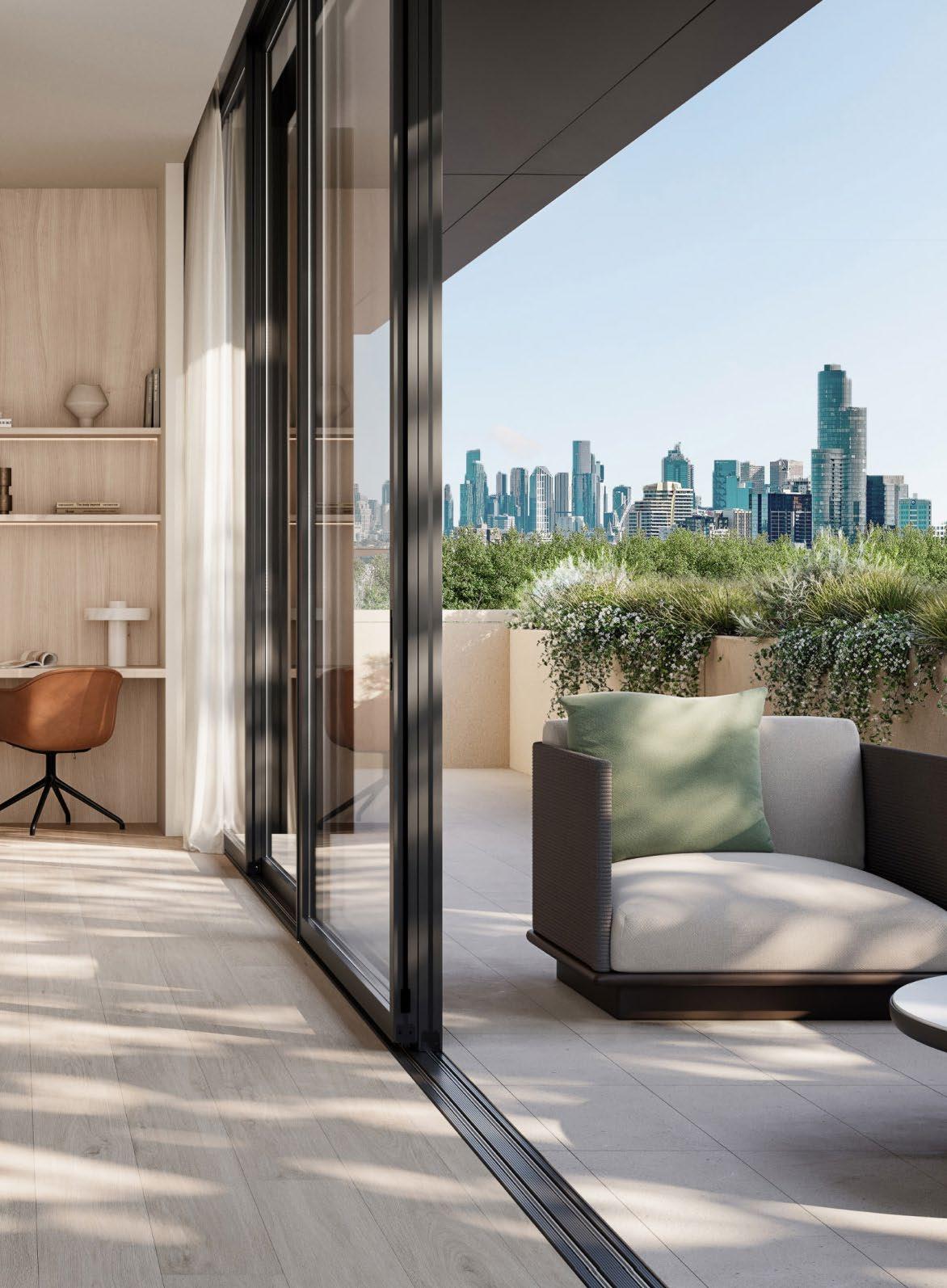
DEVELOPED BY BUILT BY GARDENS BY DESIGNED BY

28 ALBERT STREET
A 3-5 B 2-4 C 2-4
From $1,995,000
In Melbourne’s coveted Domain Precinct, First Light will soon unveil a groundbreaking fusion of art and architecture, promising to redefine the concept of luxury living through its innovative design and unparalleled attention to detail.
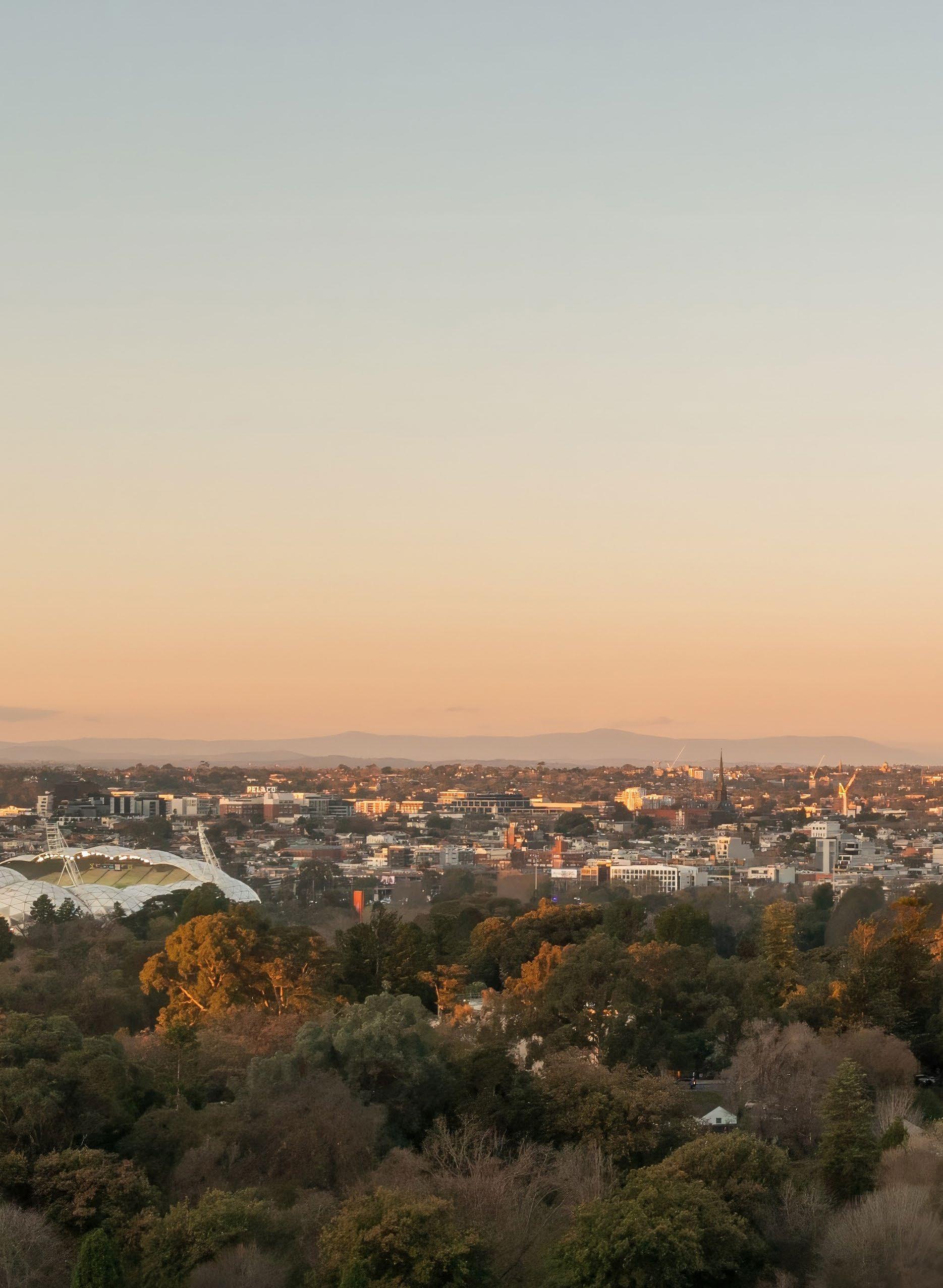
KIERRA HAGEDORN 0432 737 911
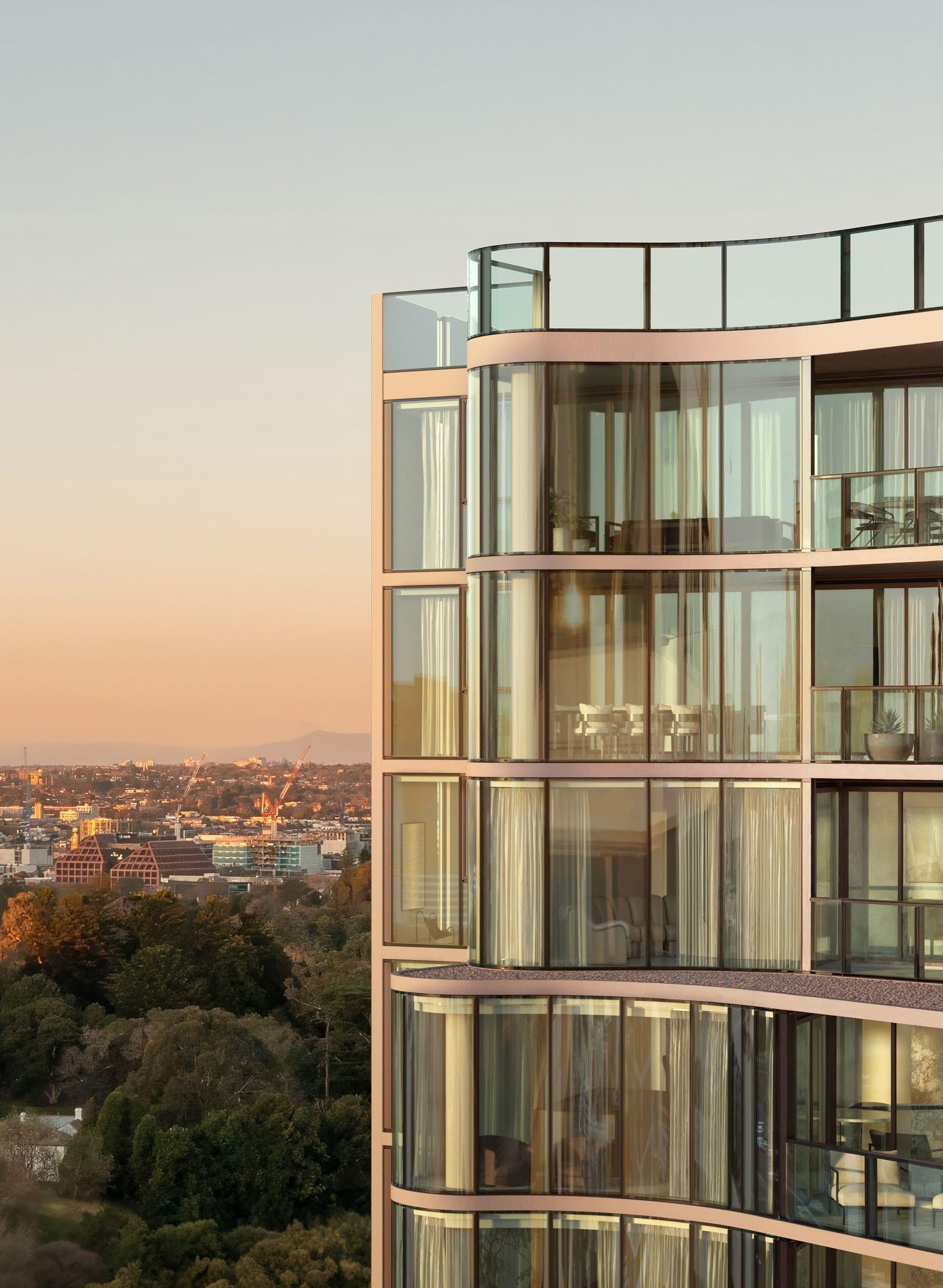
DEVELOPED BY INTERIORS BY
DESIGNED BY BUILT BY
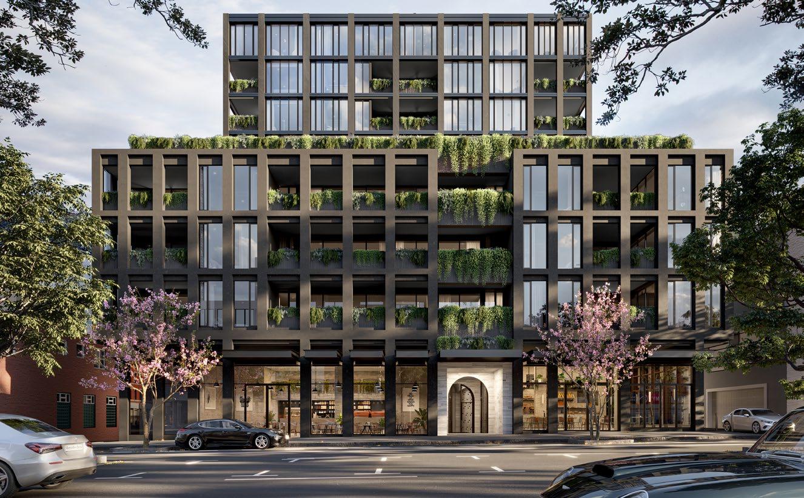
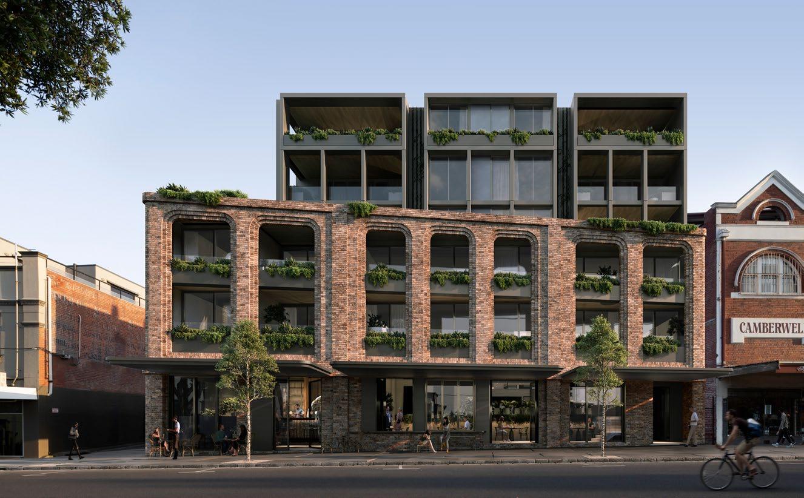
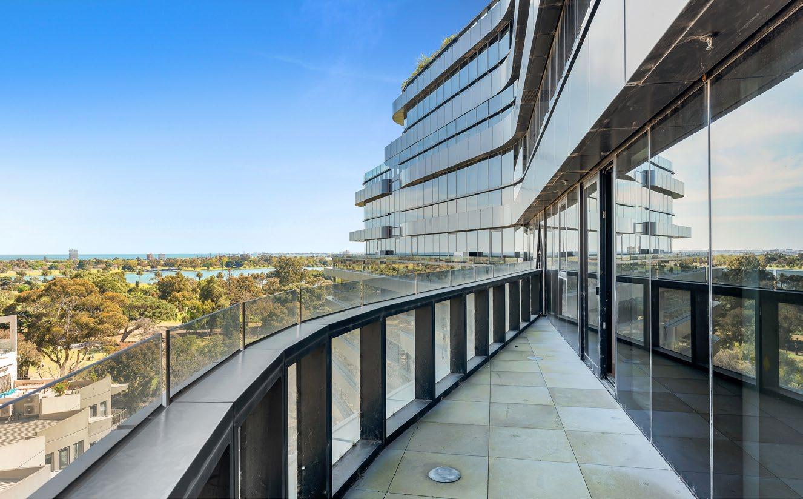
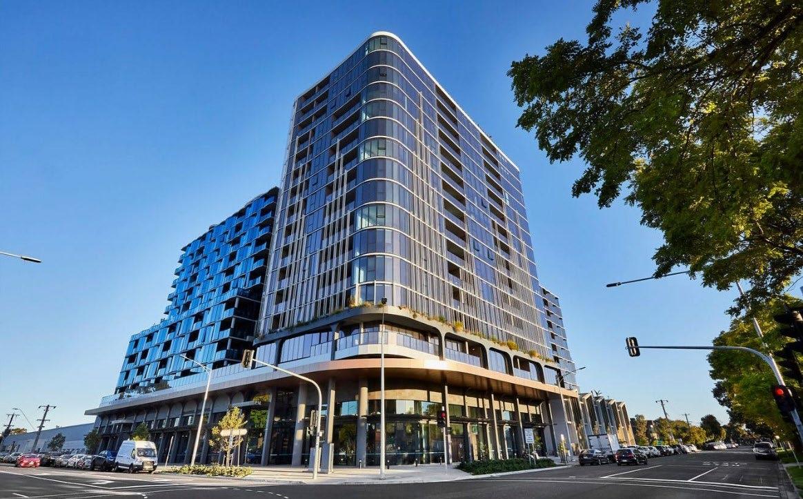
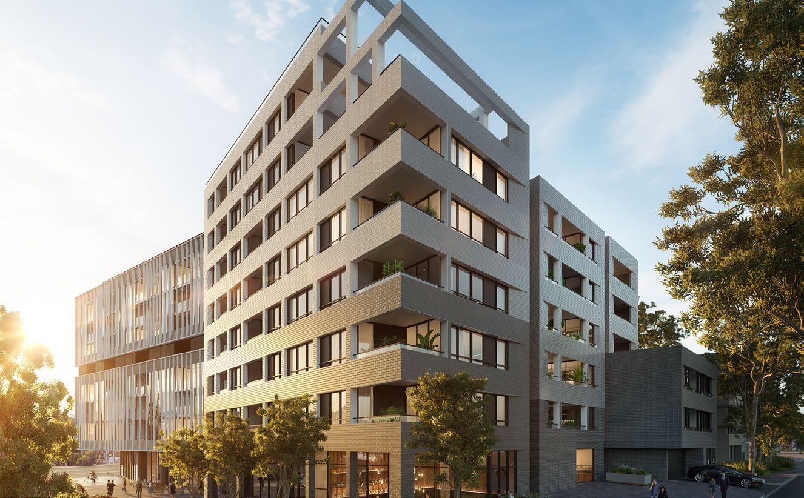
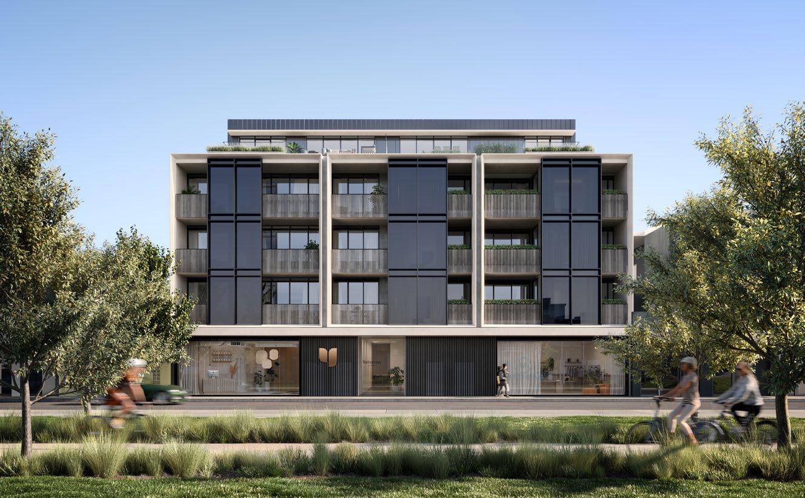

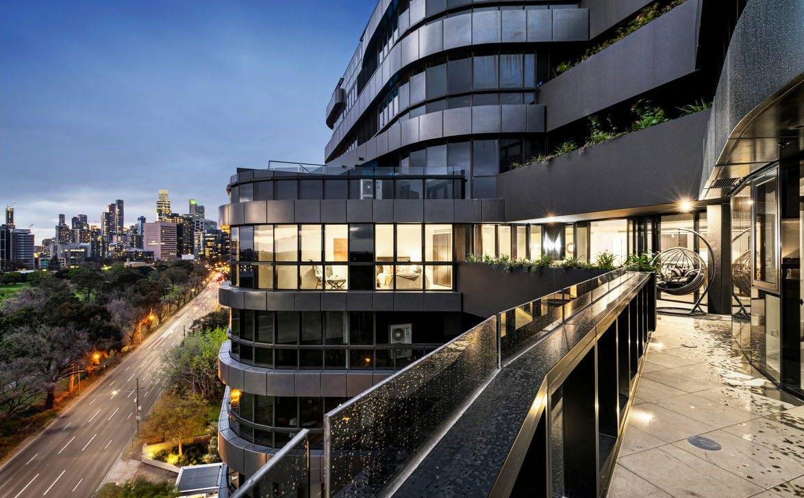

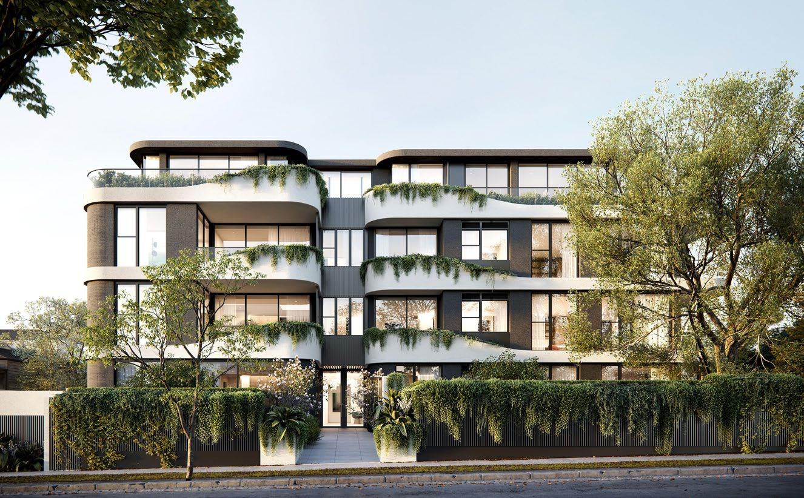
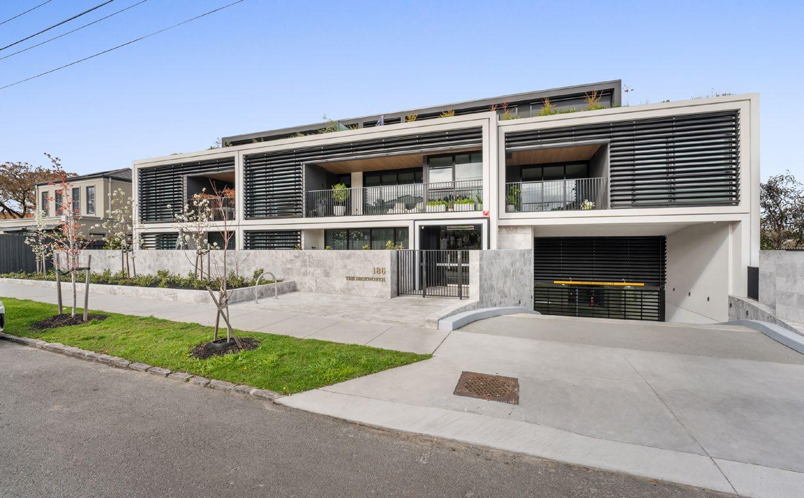
Personable, positive and hardworking, Liam strives toward helping people achieve their off the plan purchasing requirements.
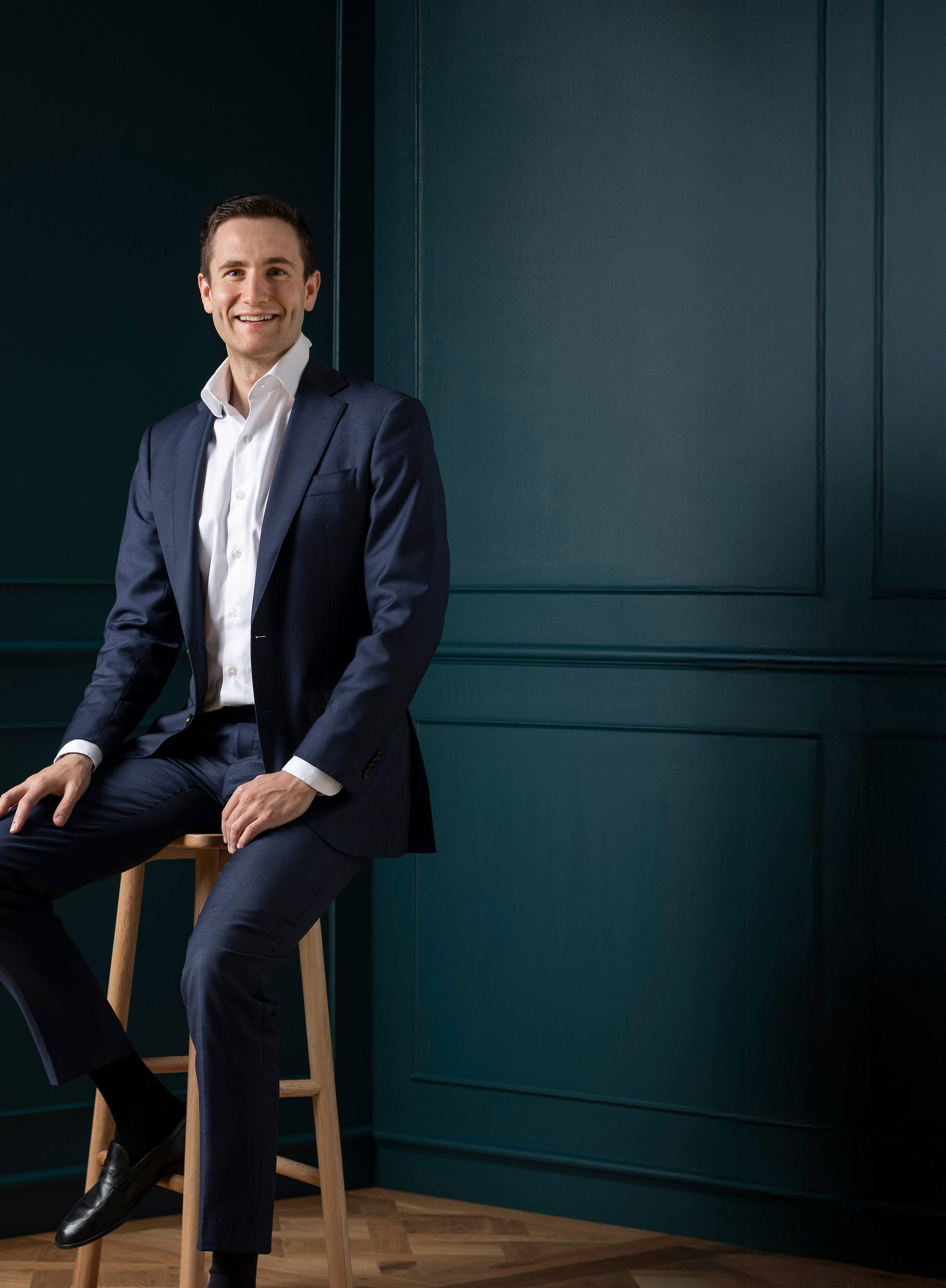
Maintaining open channels of communication, Liam easily develops a natural rapport with his buyers. Liam finds the development industry to be incredibly rewarding as it revolves around making connections with people and perfectly suits his positive mindset. Combined with his strict time management, perfectionist nature and a refined attention to detail, Liam is well suited to his role at Marshall White projects. Active by nature and a big believer in the value of physical fitness and a healthy social life, Liam divides his free time between playing basketball, spending time with his friends and supporting his beloved Hawks.
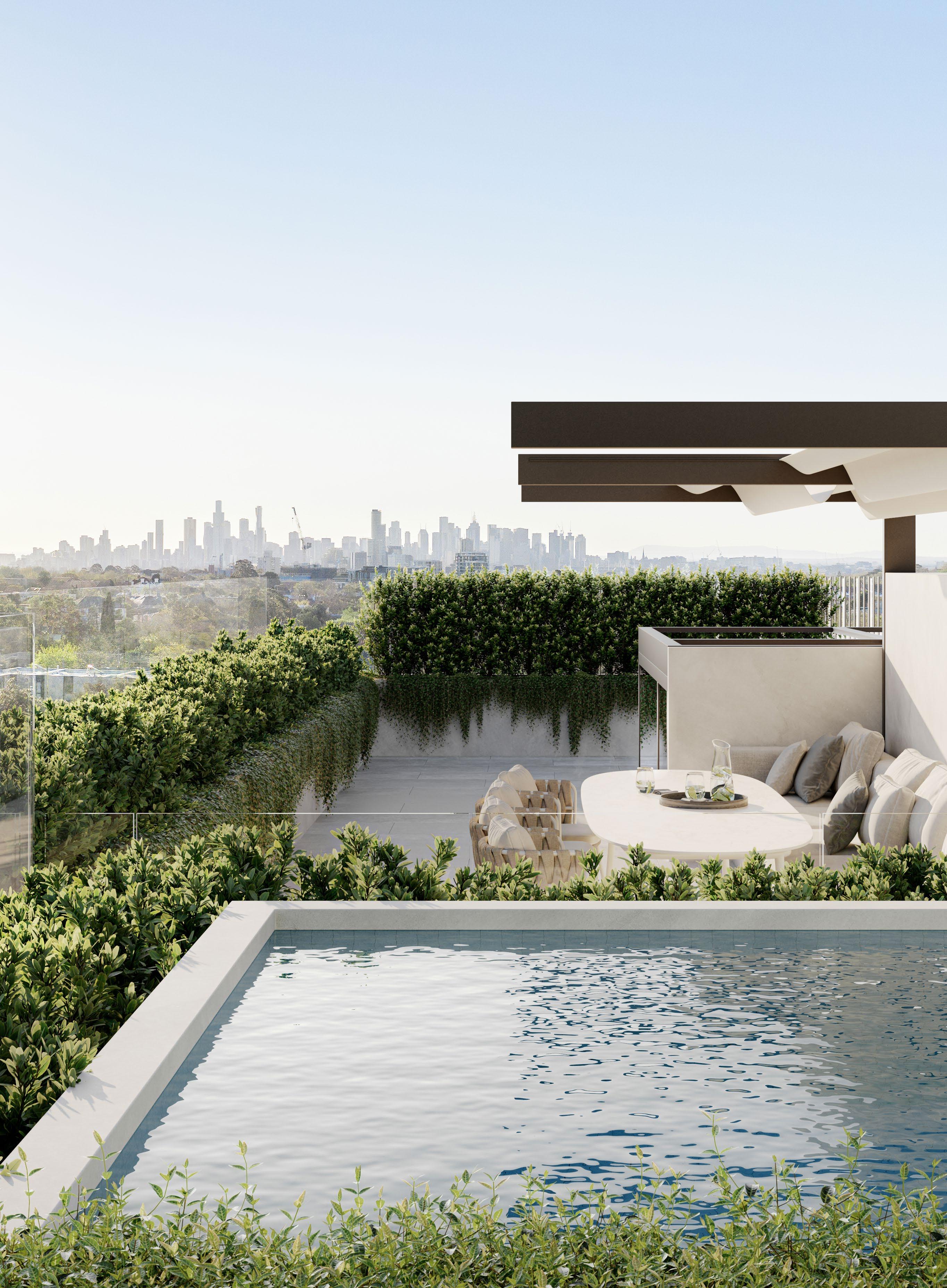
Secure your place in the future of contemporary living with off-the-plan developments represented by Marshall White Projects, showcasing unparalleled design and innovation.
We partner with Australia’s most trusted and established developers, builders, and designers to craft exceptional residences that redefine luxury and style.
Contact Marshall White Projects to explore all opportunities. CLICK
