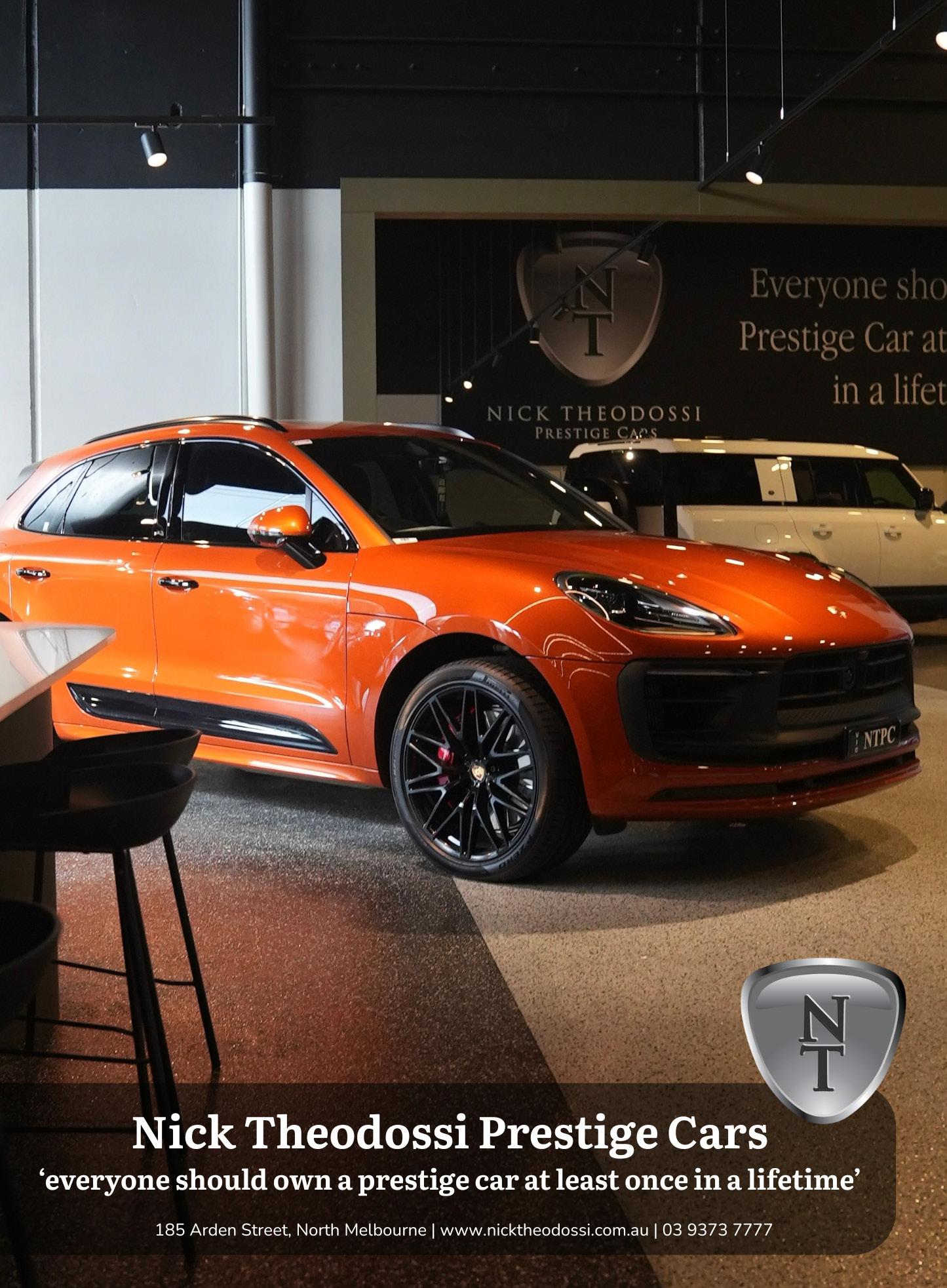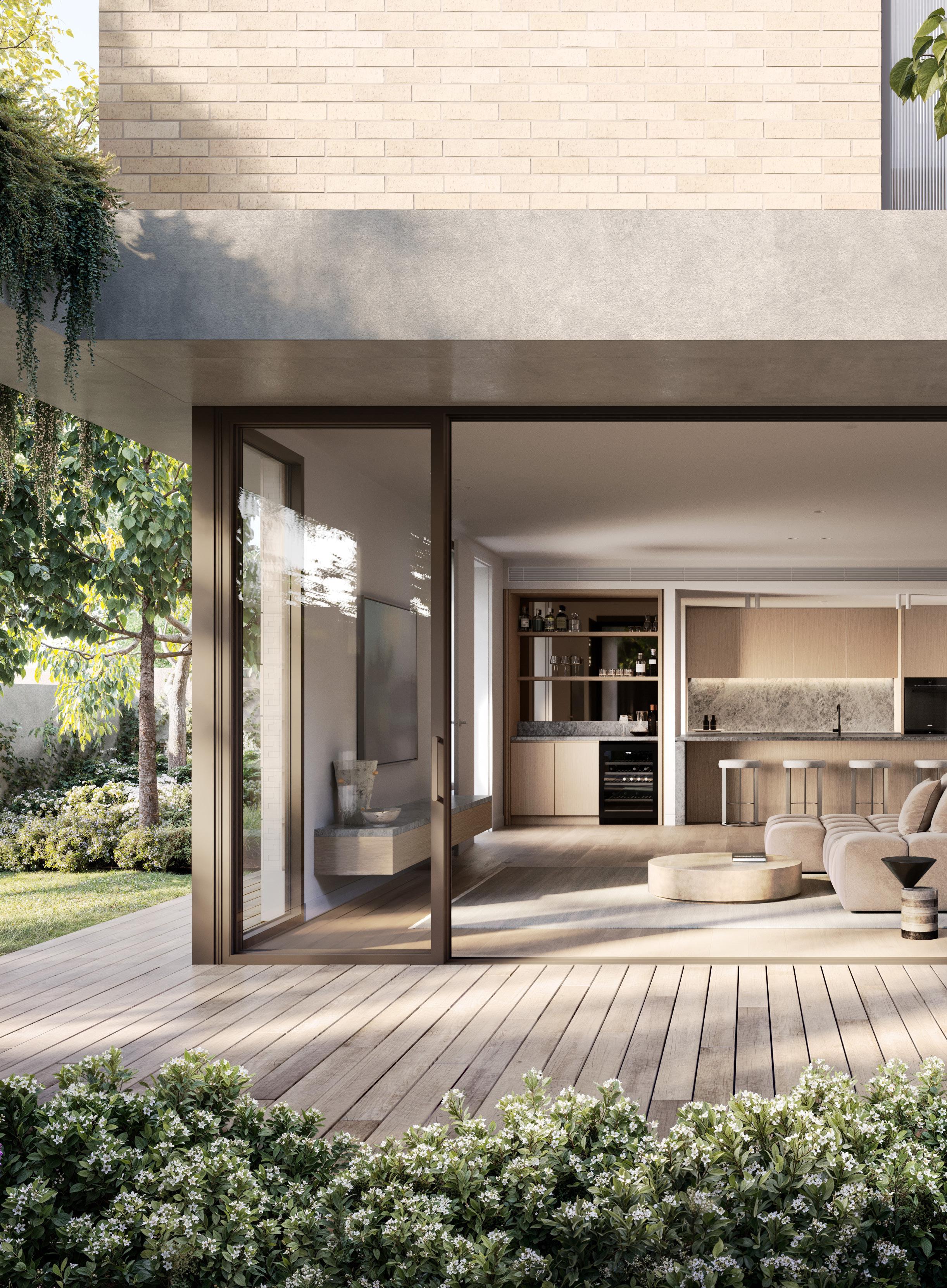

A NOTE FROM SALES EXECUTIVE JONATHAN SCOTT
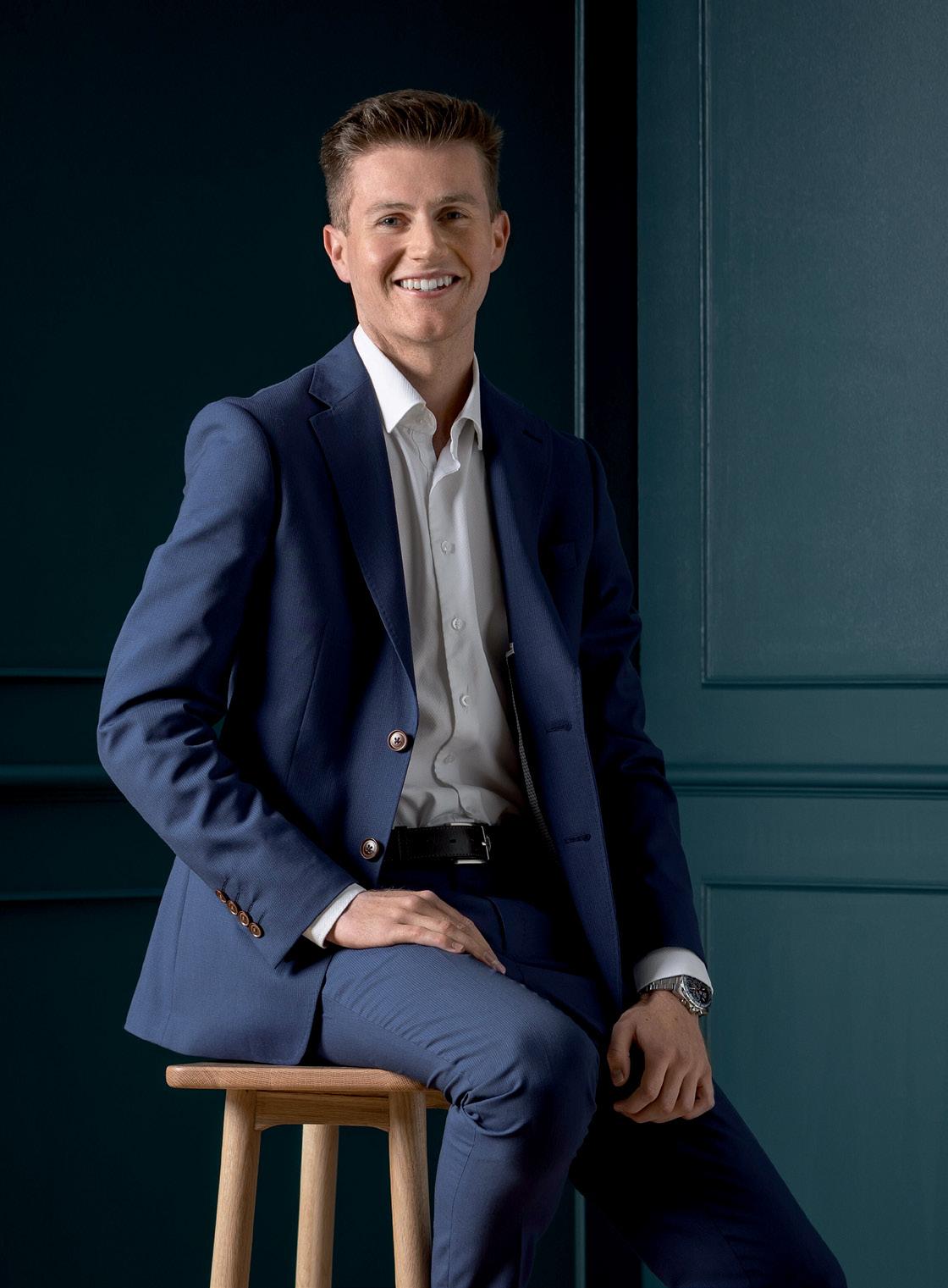
Welcome to Issue 16 of Open Projects Magazine. In this edition, we celebrate the projects and people shaping Melbourne’s design landscape.
Our feature project, Chomley Terraces, graces the cover — an inspired collection of contemporary residences where architectural form meets timeless liveability.
Within our lifestyle features, we explore Design for Life and Light, highlighting the ways architecture can transform daily living, and discover the art of food and wine harmony at Levantine Hill Estate. We also sit down with architectural interior designer Léo Terrando, whose creativity and vision for our First Light project demonstrate his unique contribution to modern design.
From an industry standpoint, our In Conversation with Beckett Property offers insight into the drivers of successful development in today’s market. And with seven outstanding rental projects also featured, there is plenty here to inspire and inform.
I hope you enjoy this issue.
Jonathan Scott
FEATURING
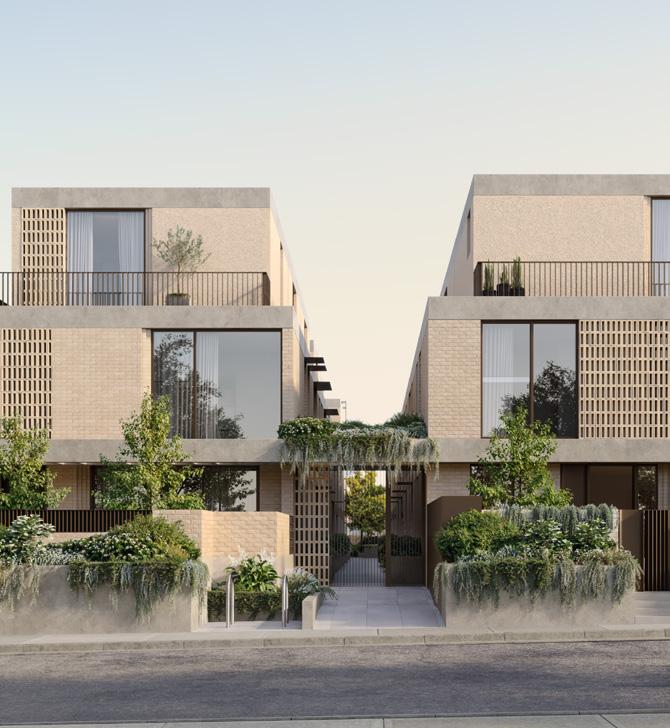
CHOMLEY TERRACES
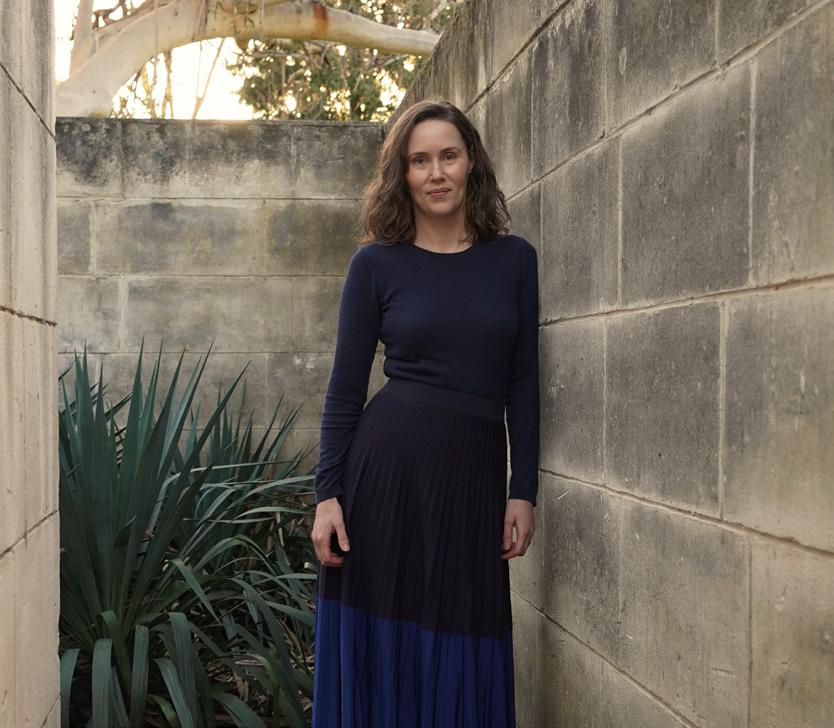
LIFESTYLE 05 17 03
115 CHOMLEY STREET PRAHRAN
DESIGN FOR LIFE AND LIGHT
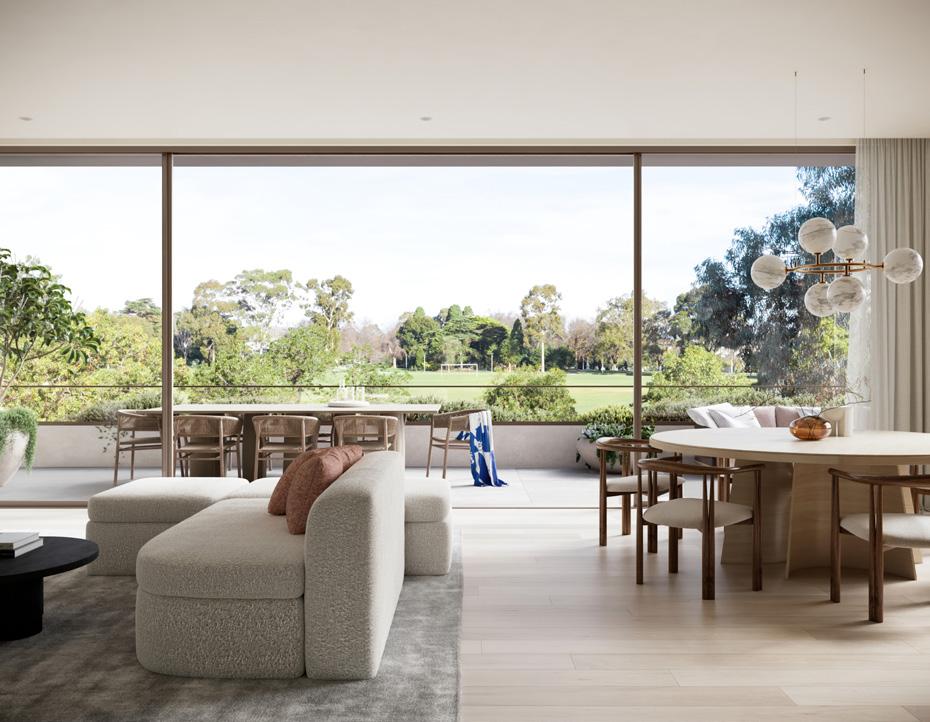
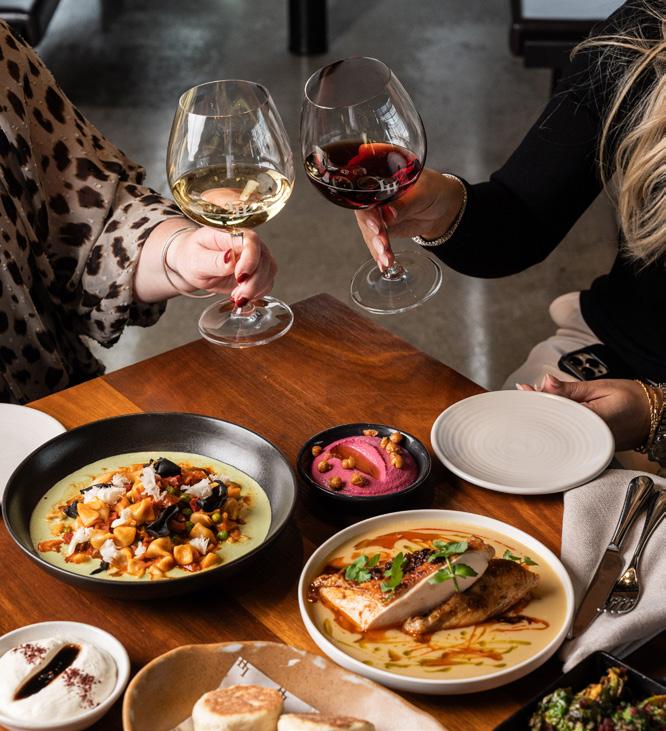
LIFESTYLE
PERFECT PAIRINGS OF LEVANTINE HILL ESTATE
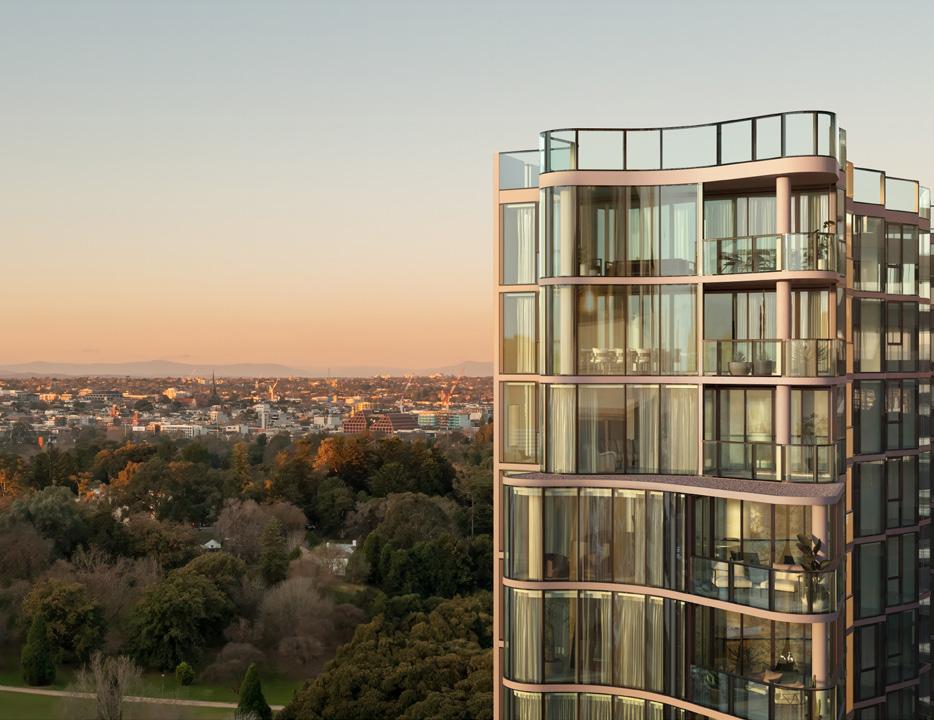
IN CONVERSATION WITH IN CONVERSATION WITH 37 23
BECKETT PROPERTY
CURRENT PROJECTS
Society — Armadale
White & Weston — Balwyn
Laurel — Bentleigh
Bright — Brighton
Frith & Howarth— Brunswick
Parlington Street — Canterbury
Fabric — Caufield
Drummond House — Carlton
Bakehouse Terraces — Fitzroy North
Enso Gardens — Glen Iris
P.6 - 7
P.8 - 9
P.10 - 11 P.12 - 13
P.14 - 15 P.18 - 19
P.20 - 21
P.24 - 25
P.26 - 27
P.28 - 29
LÉO TERRANDO
Audrey Auburn — Hawthorn
Hawthorn House — Hawthorn
Denmark Gardens — Hawthorn East
Arteur — Kew
Montview — Kew
Maléa — Malvern East
Prime — Prahran
Grandview — Prahran
South Kingsville Place — South Kingsville
First Light — South Melbourne
P.48 - 49
P.50 - 51
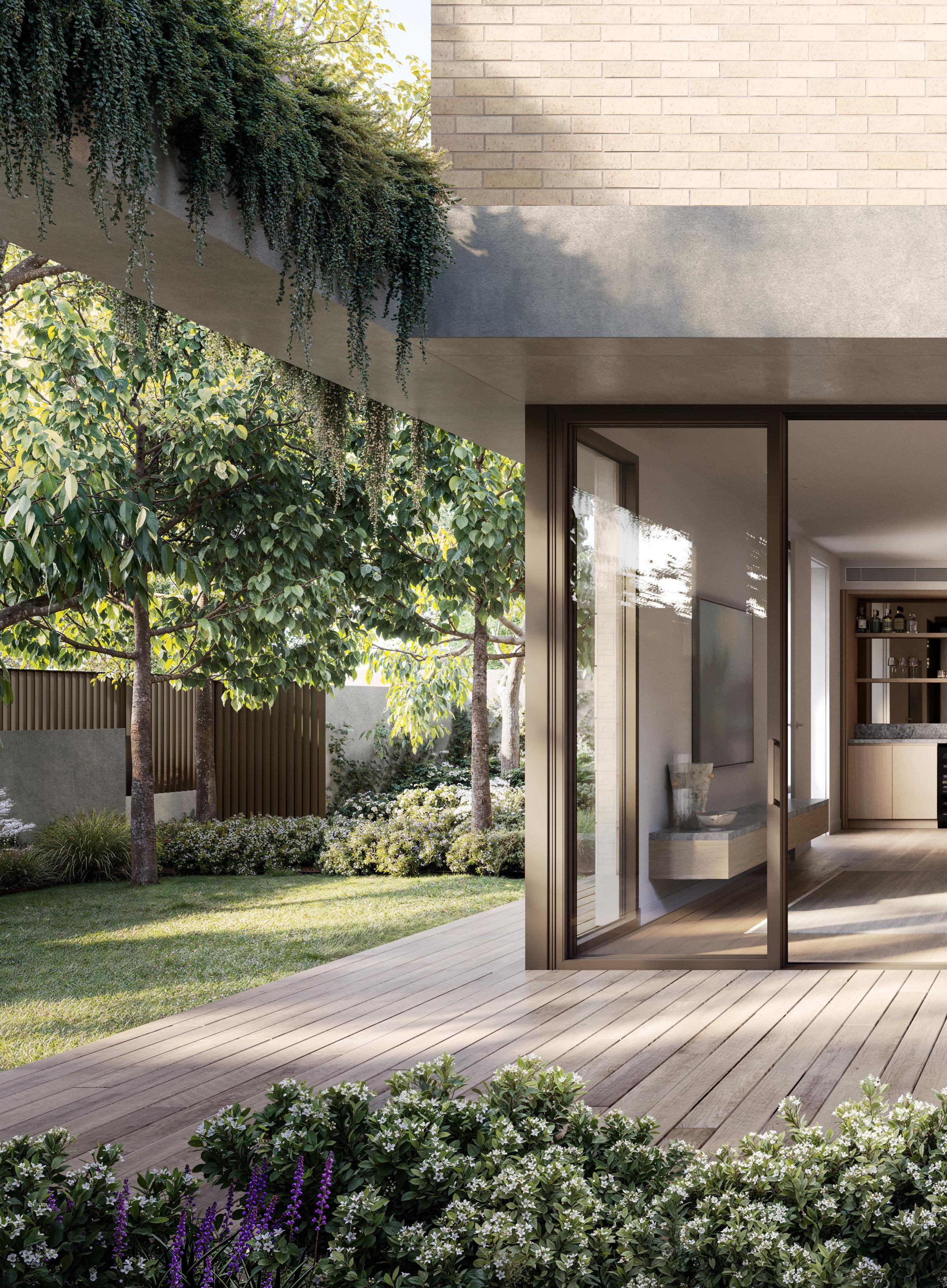
“Sustainable, secure homes with solar power, private gardens, keyless entry, and premium guarantees. Chomley Terraces exceeds energy standards for modern living."
ROSS HAMS, MARSHALL WHITE PROJECTS DIRECTOR
DESIGNED BY DEVELOPED BY GARDENS BY

Discover a new standard of living with these sustainably designed homes, aligned with the Victorian Government’s Whole-of-Home initiative. Each residence features a private garden with 29 plants, 3kW solar panels, EV readiness, and a 7+ Star energy rating. Enjoy comfort with 9ft ceilings, double glazing, and keyless entry throughout. Safety and convenience are ensured with 24/7 video surveillance and parcel lockers. Backed by a 10-year building guarantee, these homes offer smart, secure, and energy-efficient living. ■
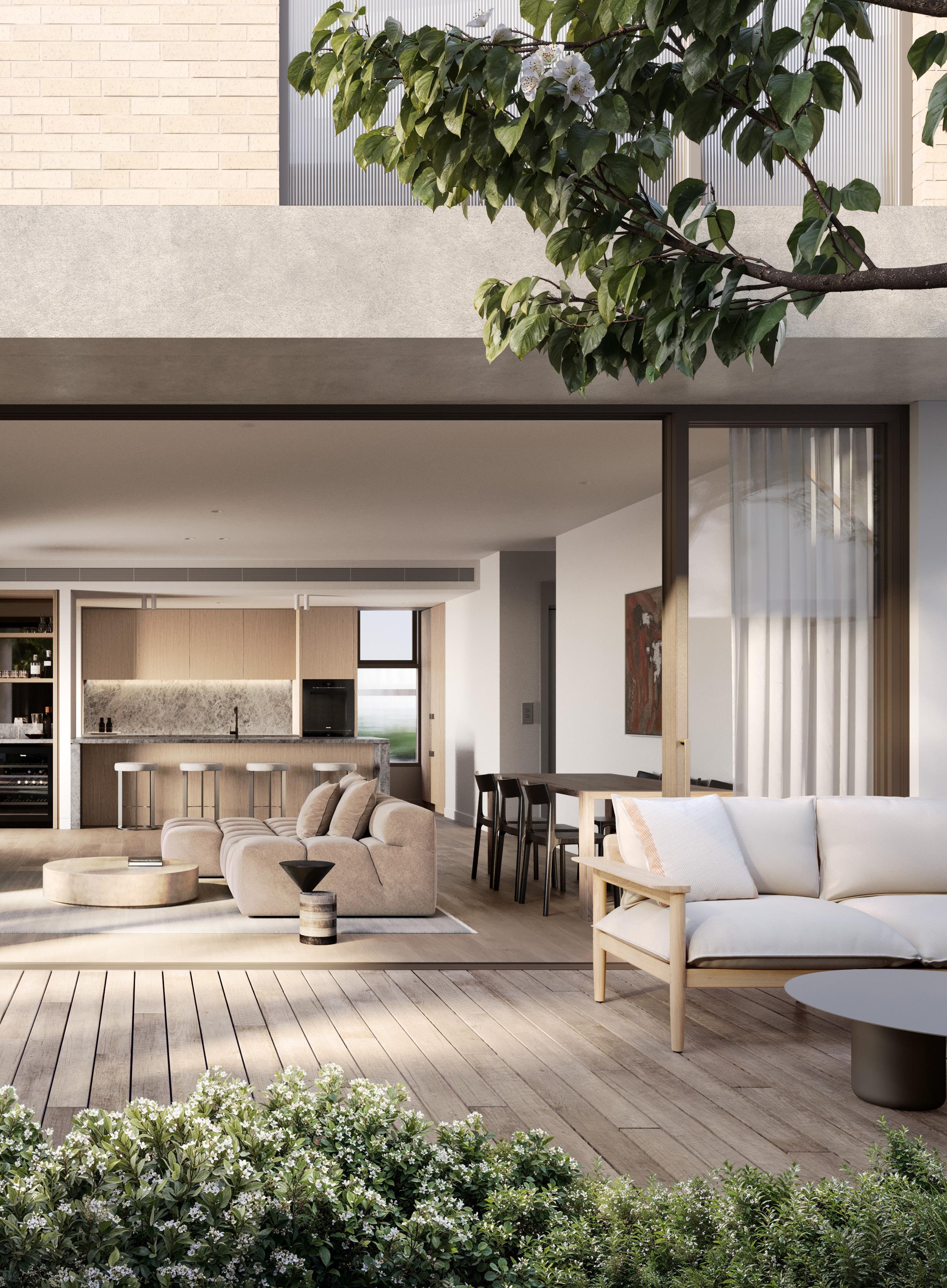
From $2,365,000
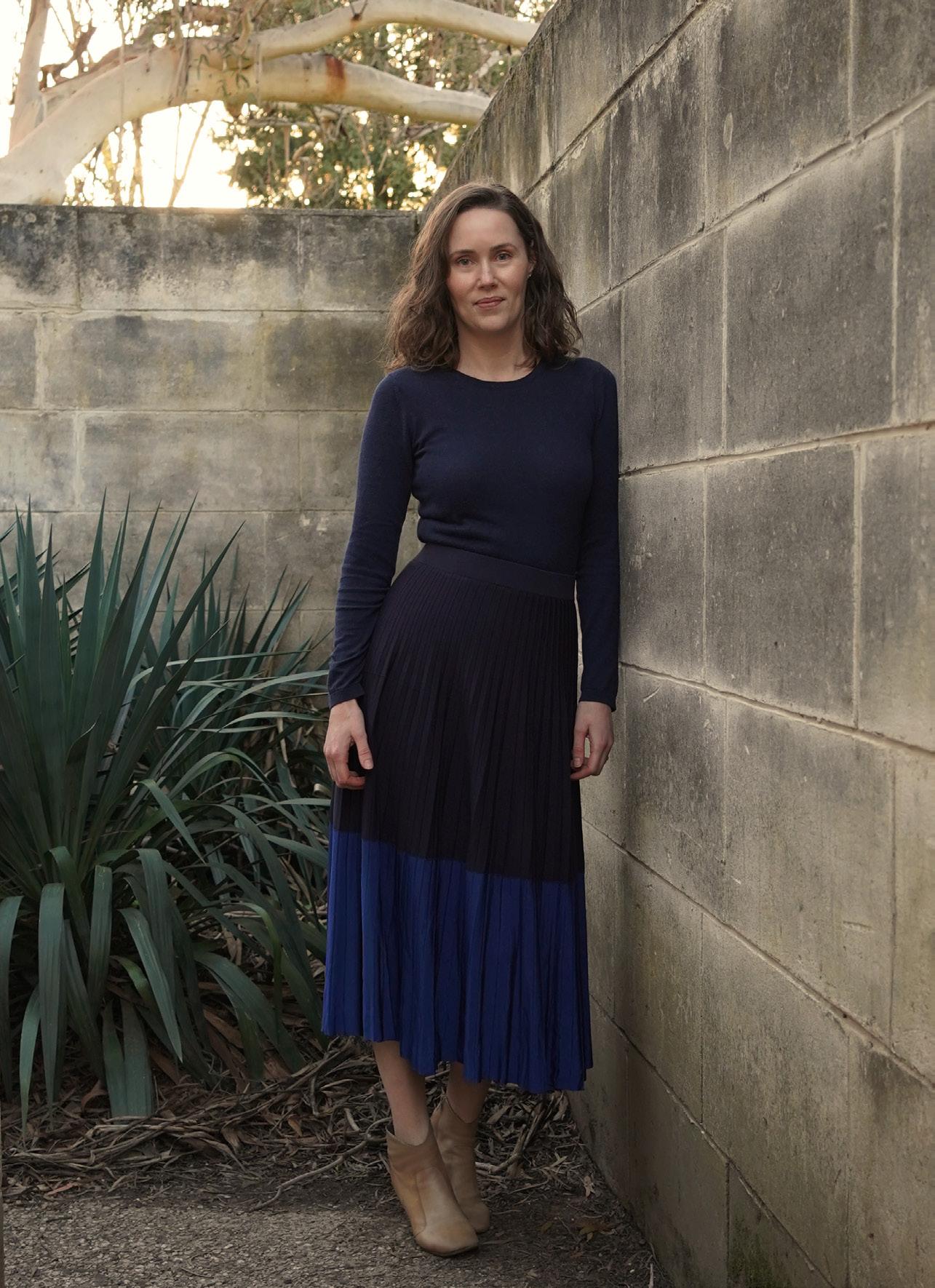
DESIGN FOR LIFE & LIGHT
With respect for place, light, and longevity, Eileen Hannaford’s architectural work balances form and feeling, delivering spaces that enrich daily life. In this conversation, the founder of Eileen Hannaford Architecture reflects on what makes a home truly liveable, the evolving values shaping Australian design, and the thoughtful approach guiding her emerging practice.
What prompted you to start your own practice, and what did you hope to create that perhaps didn’t yet exist?
The idea was a natural evolution for me, partly inspired by some wonderful mentors I’ve had over my career and also by the desire for a new challenge. I’ve always loved art and design and being immersed in the process of drawing and creating. I see each project as a unique opportunity, with its own particular combination of place, people and aspiration, which is continually inspiring. It’s a wonderful, energising feeling when you land on a concept that unlocks a project’s potential, bringing not just functionality but joy and beauty to a space.
What makes a home truly liveable in your eyes?
For me, a truly liveable home is one designed for natural light, connection with nature, and supportive of our lives, both as they are now and as we hope they will be. It should be flexible and robust enough to accommodate friends for dinner, support a productive work-fromhome day, or withstand a busy family life. A liveable home is enduring, with a timeless style, designed to work with the movement of the sun and the changing seasons.
What aspects of current home design are improving how we live, and which are missing the mark?
Lately I’m seeing a lovely embrace of material richness and texture, as well as a desire to make space for wellness within our homes, whether that’s a yoga space, a luxurious home spa or a sunlit corner for quiet meditation.
I’m also noticing a growing appreciation for the value of well-designed homes. In Australia, there has often been an investment-first approach to housing, encouraging ever-increasing building
sizes at the expense of outdoor space, not always beneficial to our lived experience. Intelligent spatial design is more important than space for space’s sake, especially for individuals, smaller families or empty nesters. Good, spatially savvy design is more sustainable and can offer the adaptability needed for different moments in our lives. It’s encouraging to see an increasing understanding of designing for liveability, beauty and longevity.
What does architectural design look like to you in 2025 and beyond?
I’m focused on creating enduring architecture and interiors, crafted with consideration for the passage of time — the patina of materials, the movement of the sun and the turning of the seasons. I value spaces that engage with gardens, are enlivened by natural light and layered with tactile, harmonious materials. Each project begins with a respect for place, client aspirations and a commitment to the principles of light, proportion and liveability. I value authenticity, sustainability and creative rigour, and I prioritise quality over quantity.
Where do you see the next phase of growth or exploration for Eileen Hannaford Architecture?
As an emerging practice, I’m selective and intentional about the projects we take on. I enjoy being personally involved with each client, ensuring each project reflects our values and makes a positive, meaningful contribution. While holding that commitment, there’s room for a variety of project types and scales — from new homes to custom furniture, each helping the practice grow in its own way. ■
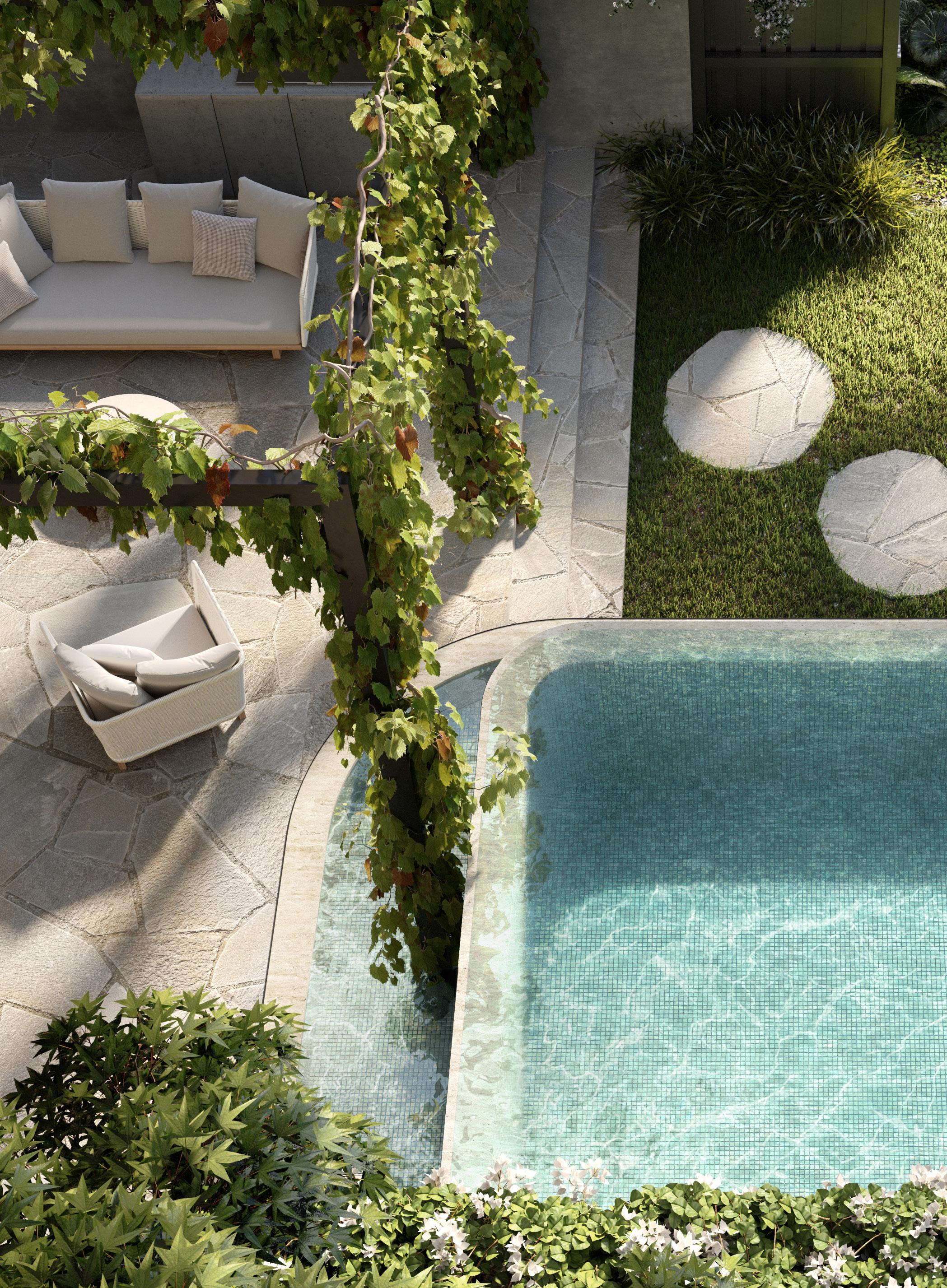
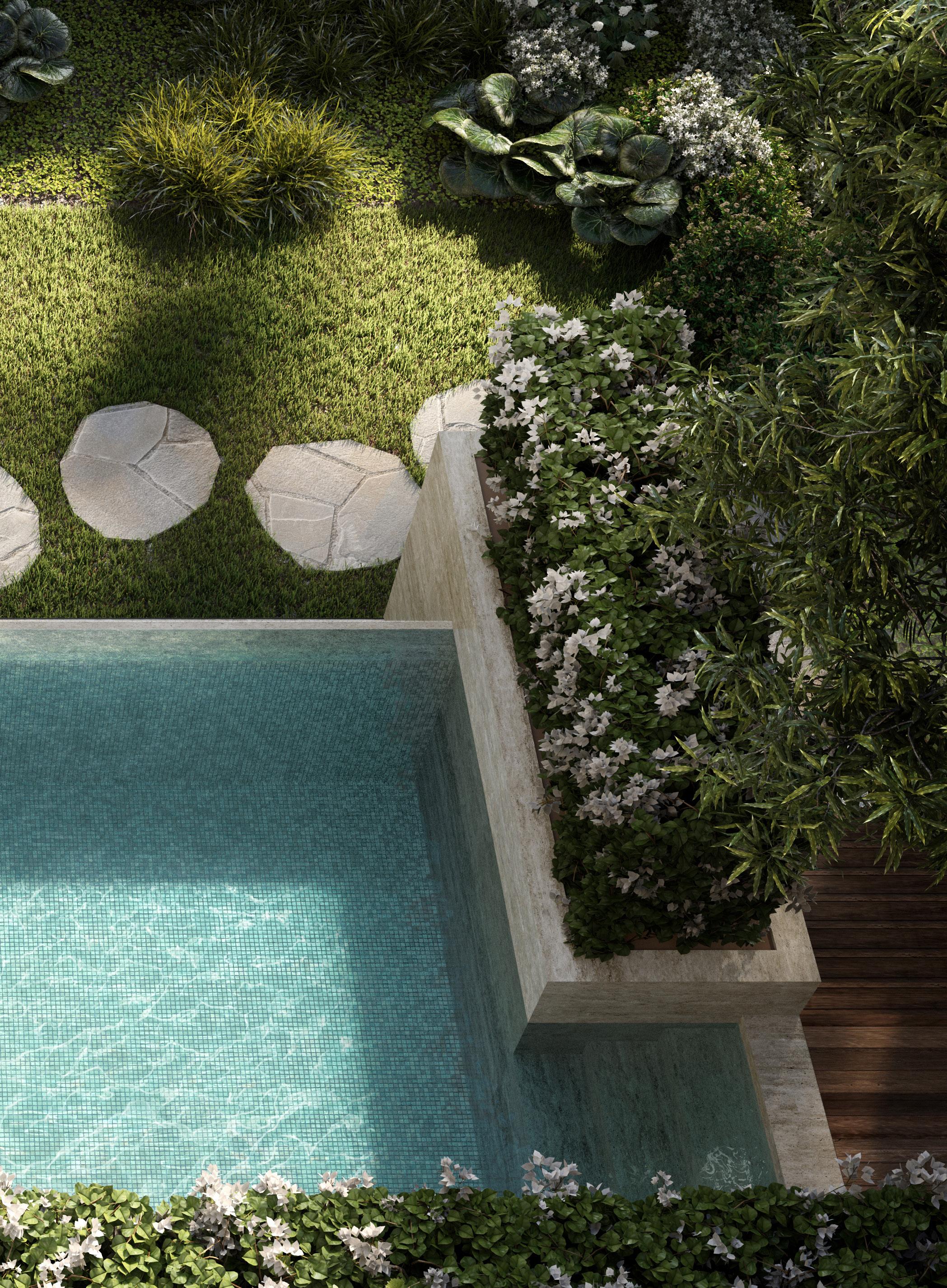



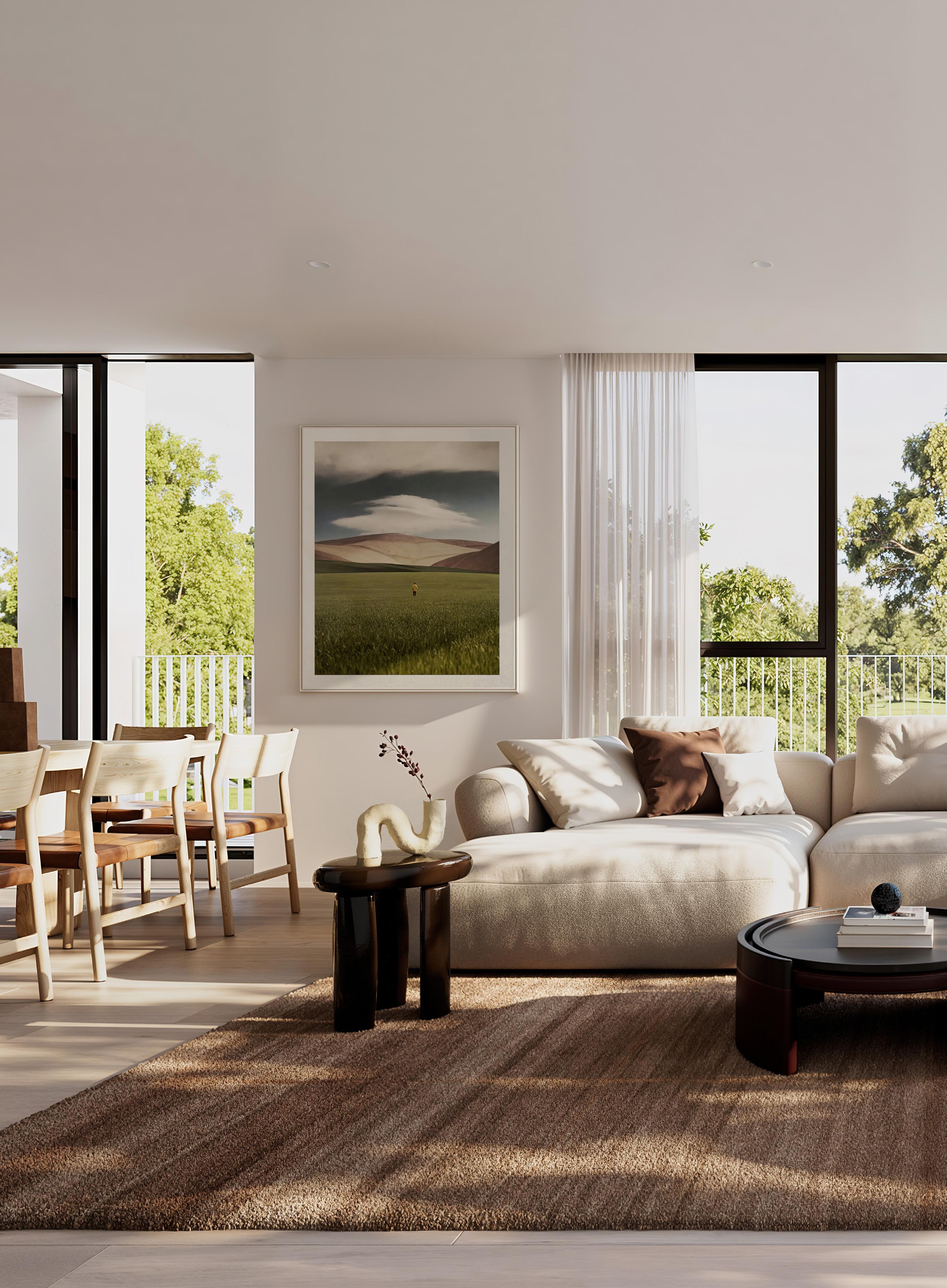
A 2-4 B 2-4 C 2-3
From $1,275,000
Located in the Balwyn High School zone and opposite Balwyn Park (Walk Score 90), this building features a 655sqm approx. private Jack Merlo-designed garden and BBQ area, secure parking with number plate recognition, and a BESS rating 10% above industry average.
DESIGNED BY GARDENS BY

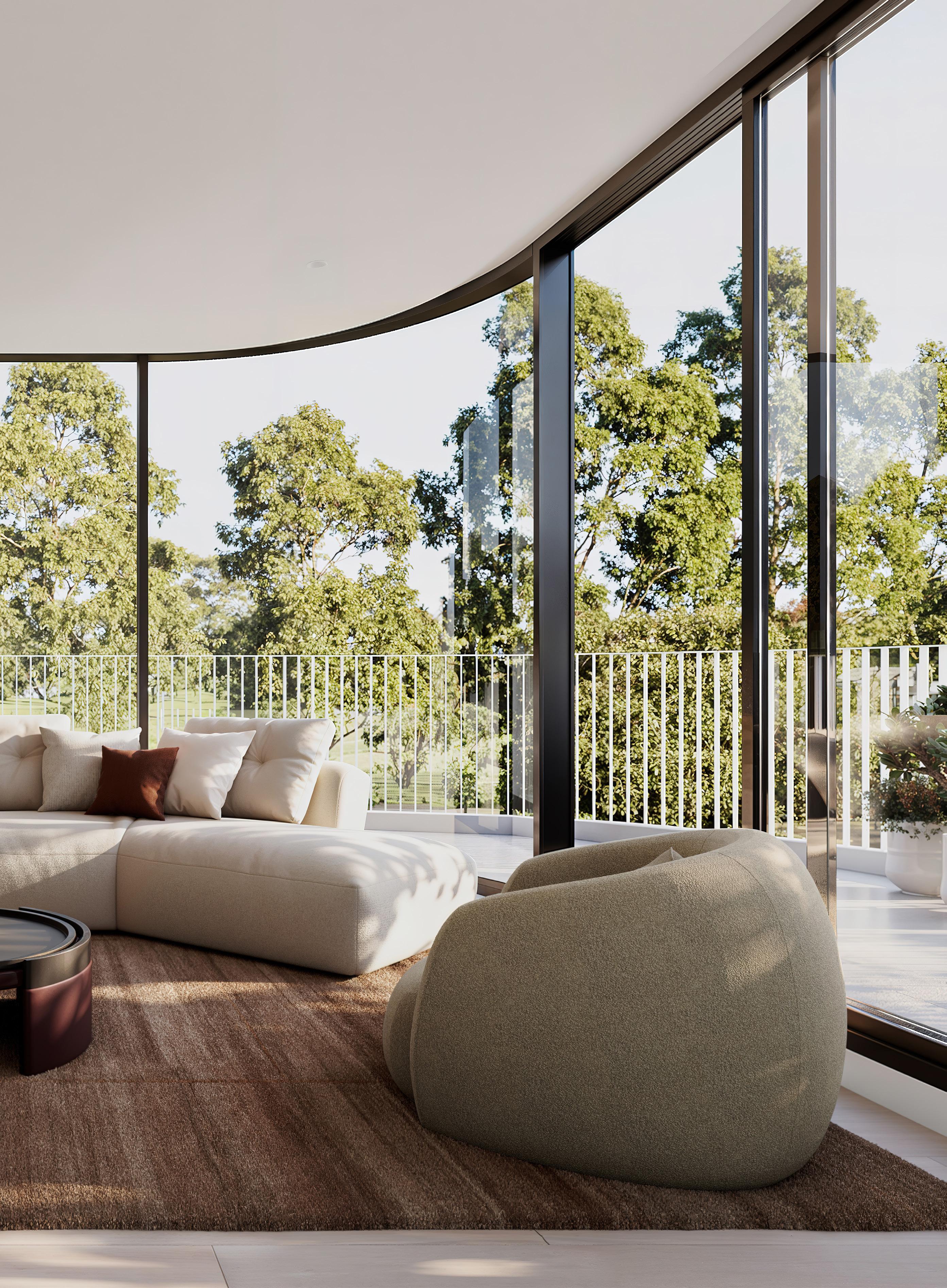
BUILT BY
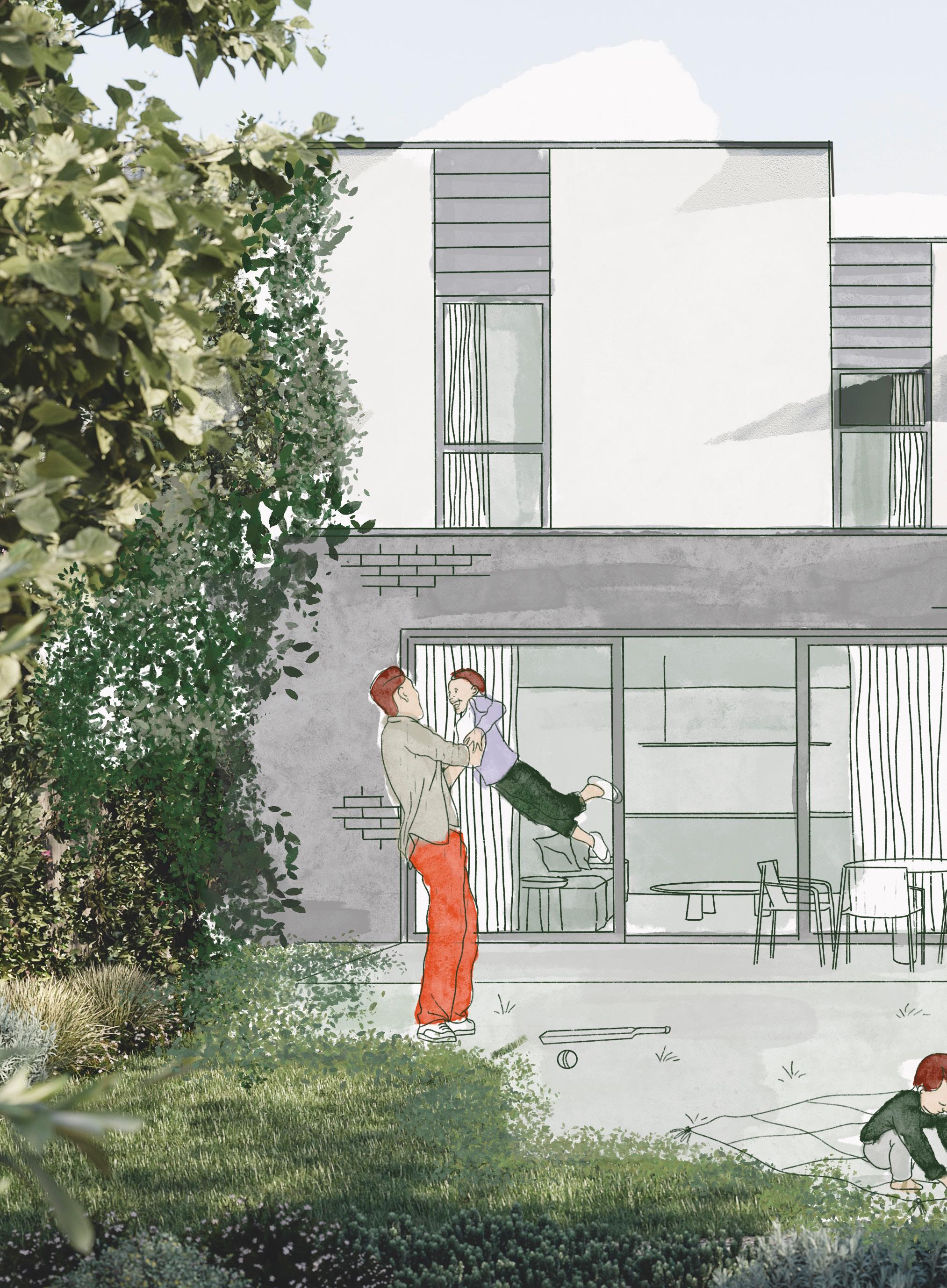
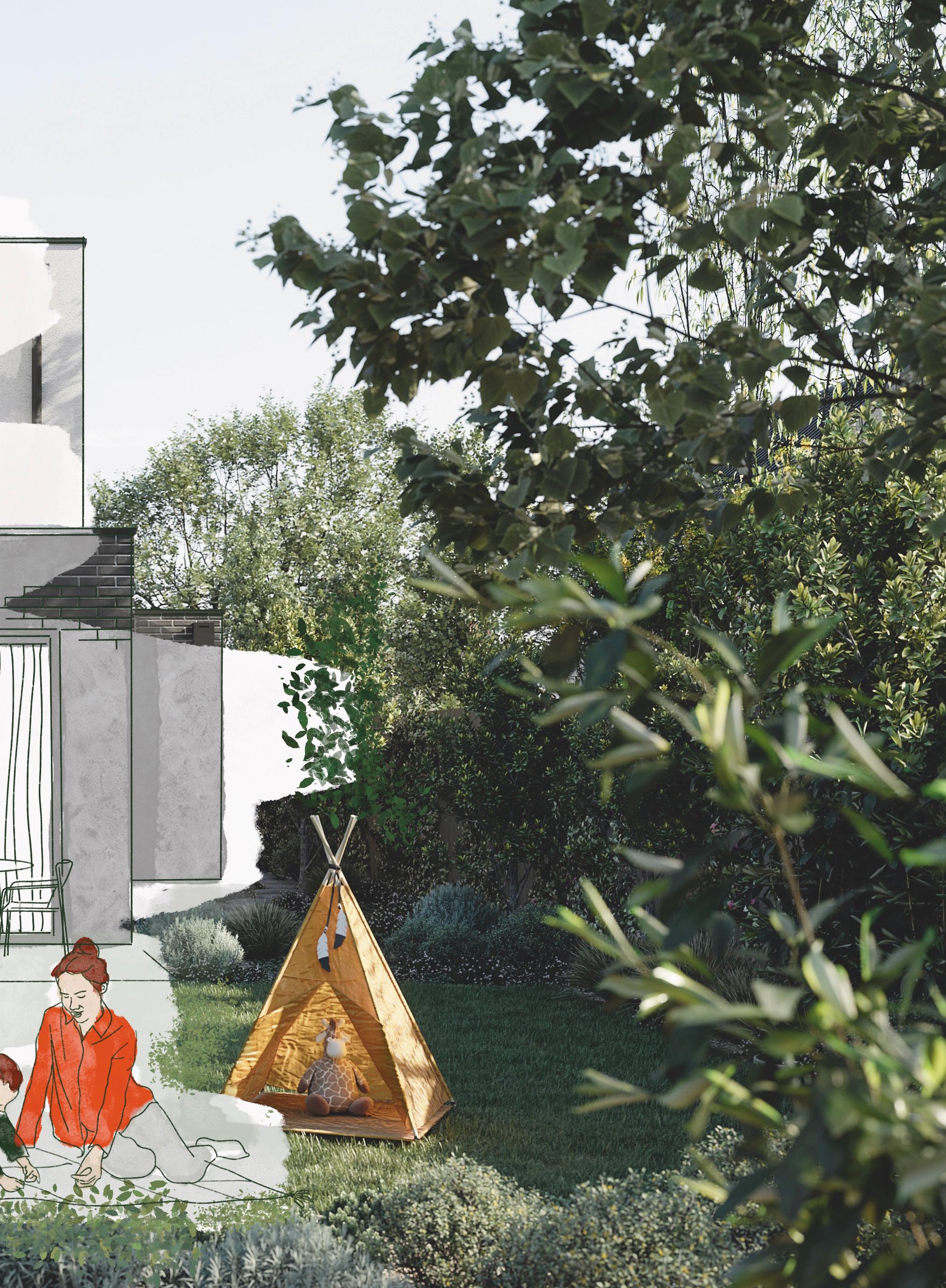
DEVELOPED BY DESIGNED BY GARDENS BY
34 BLACK STREET BRIGHTON
From $2,495,000
A 3-4 B 2-4 C 2-3 CLICK
Sculpted from Brighton’s textured coastal landscape, these palatial residences illustrate exceptional craftsmanship and an undeniable sense of grandeur, an ode to the streetscape’s heritage residences.
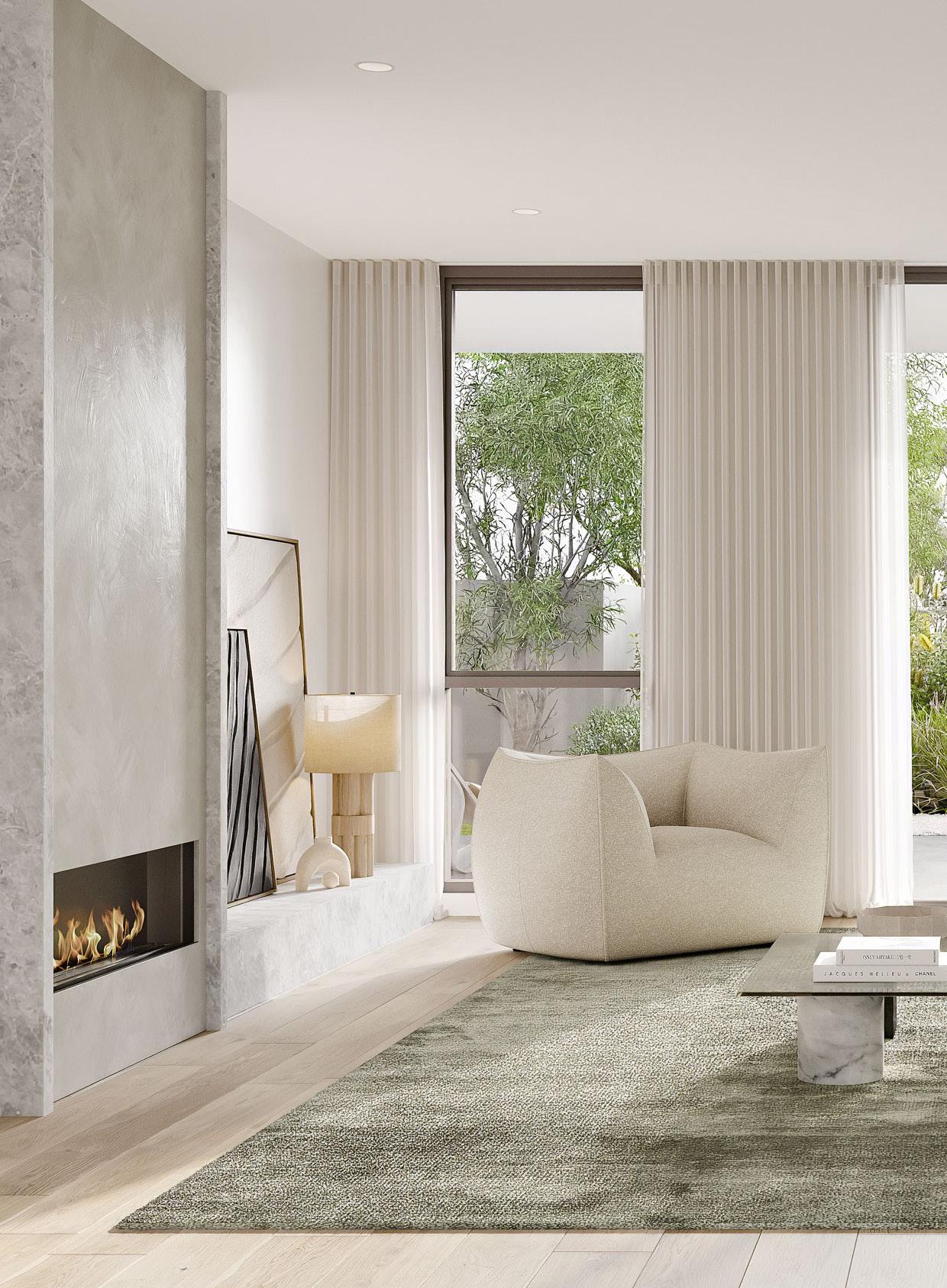
KIERRA HAGEDORN 0432 737 911
GARDENS BY DESIGNED BY MANAGED BY
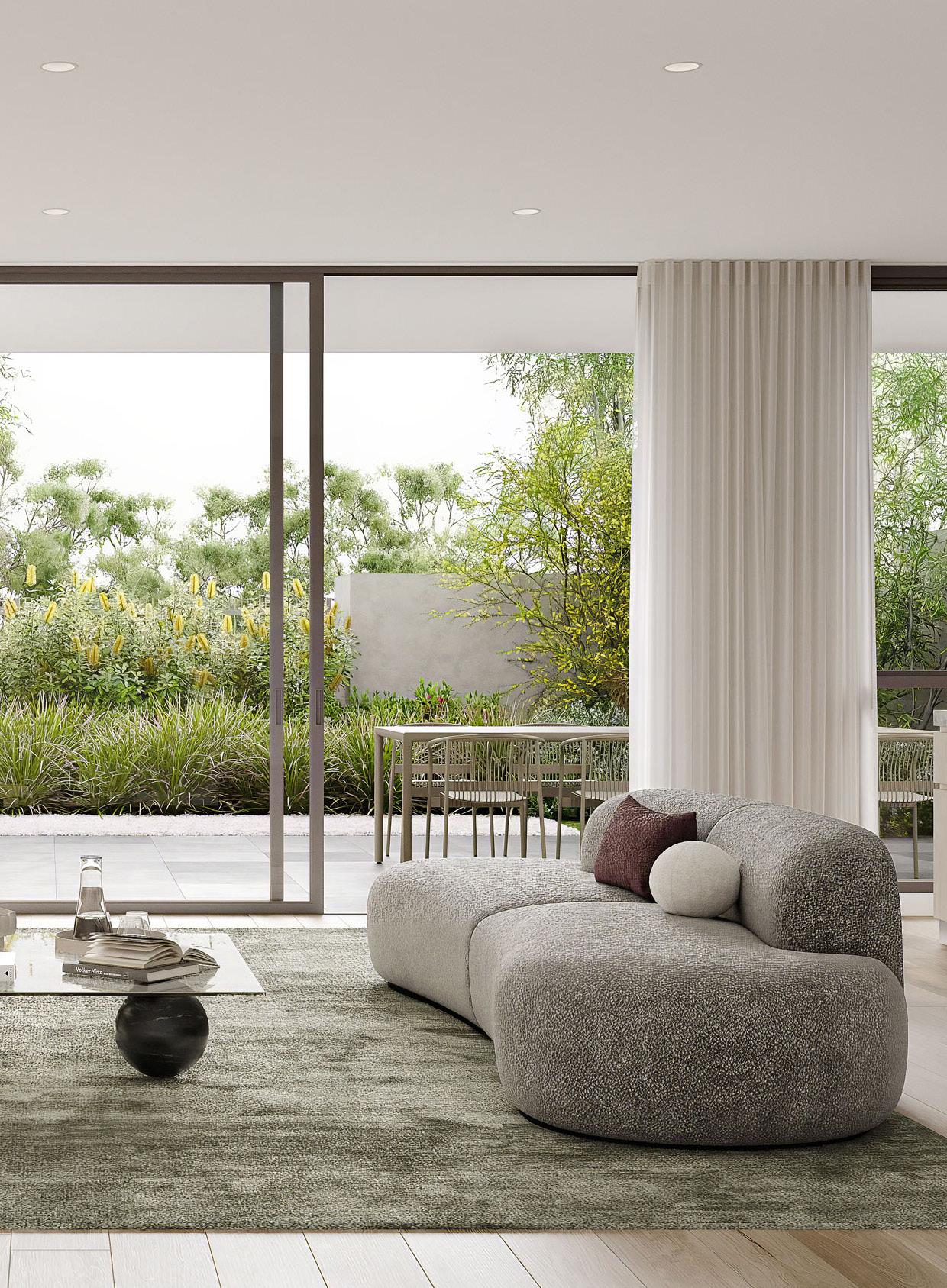
BUILT BY
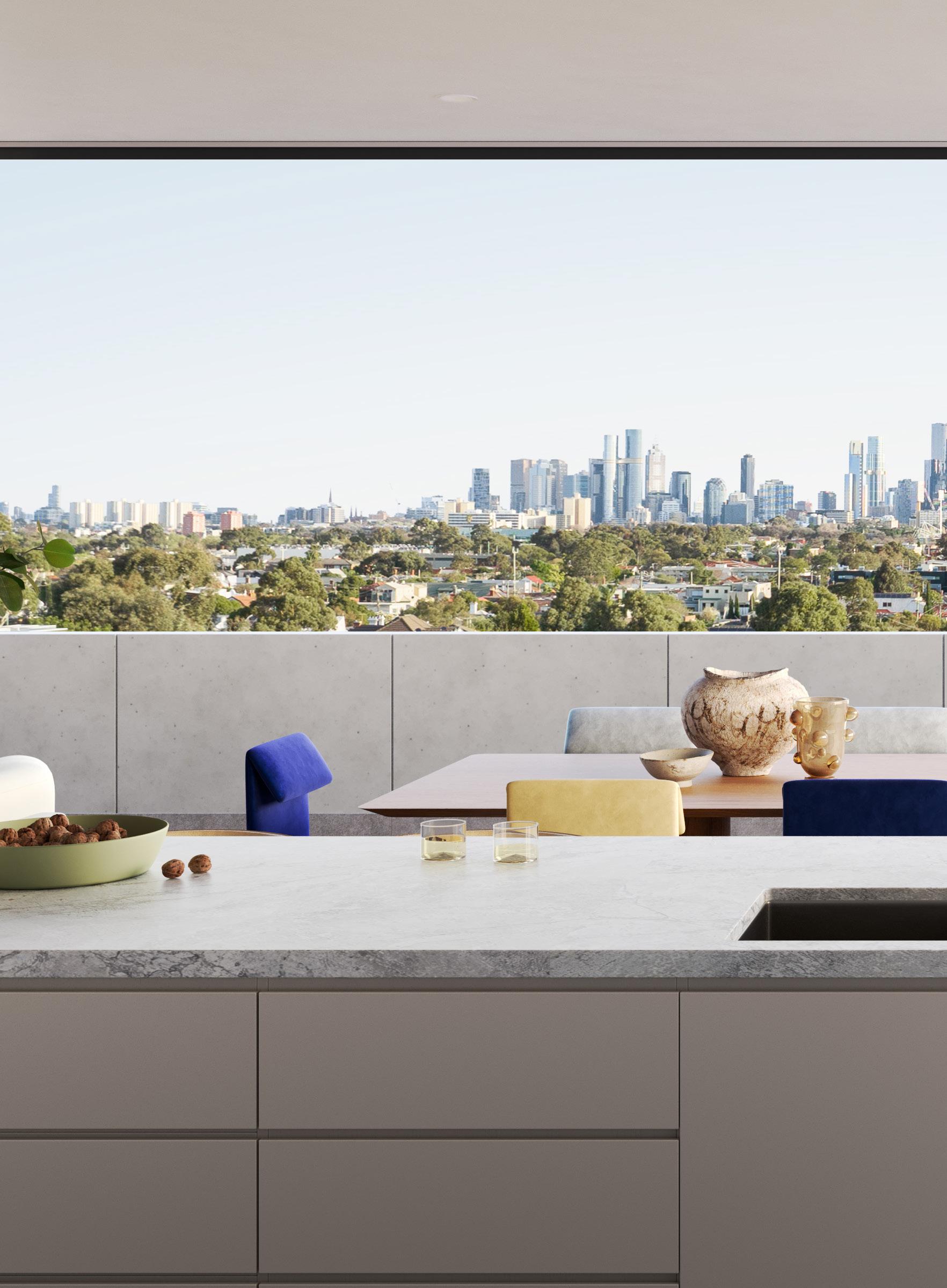
From $1,390,000
Opposite the newly created Yubup Park, this all-electric building offers green spaces, a communal garden, and easy access to Brunswick’s cafés. With a 7.5-star NatHERS rating, double glazing, solar power, and rainwater harvesting, it’s highly sustainable. EV charging, smart storage, and secure parking add convenience. Apartments are 21% larger than Brunswick’s average. 288-290 VICTORIA STREET BRUNSWICK
DEVELOPED BY DESIGNED BY LANDSCAPING BY
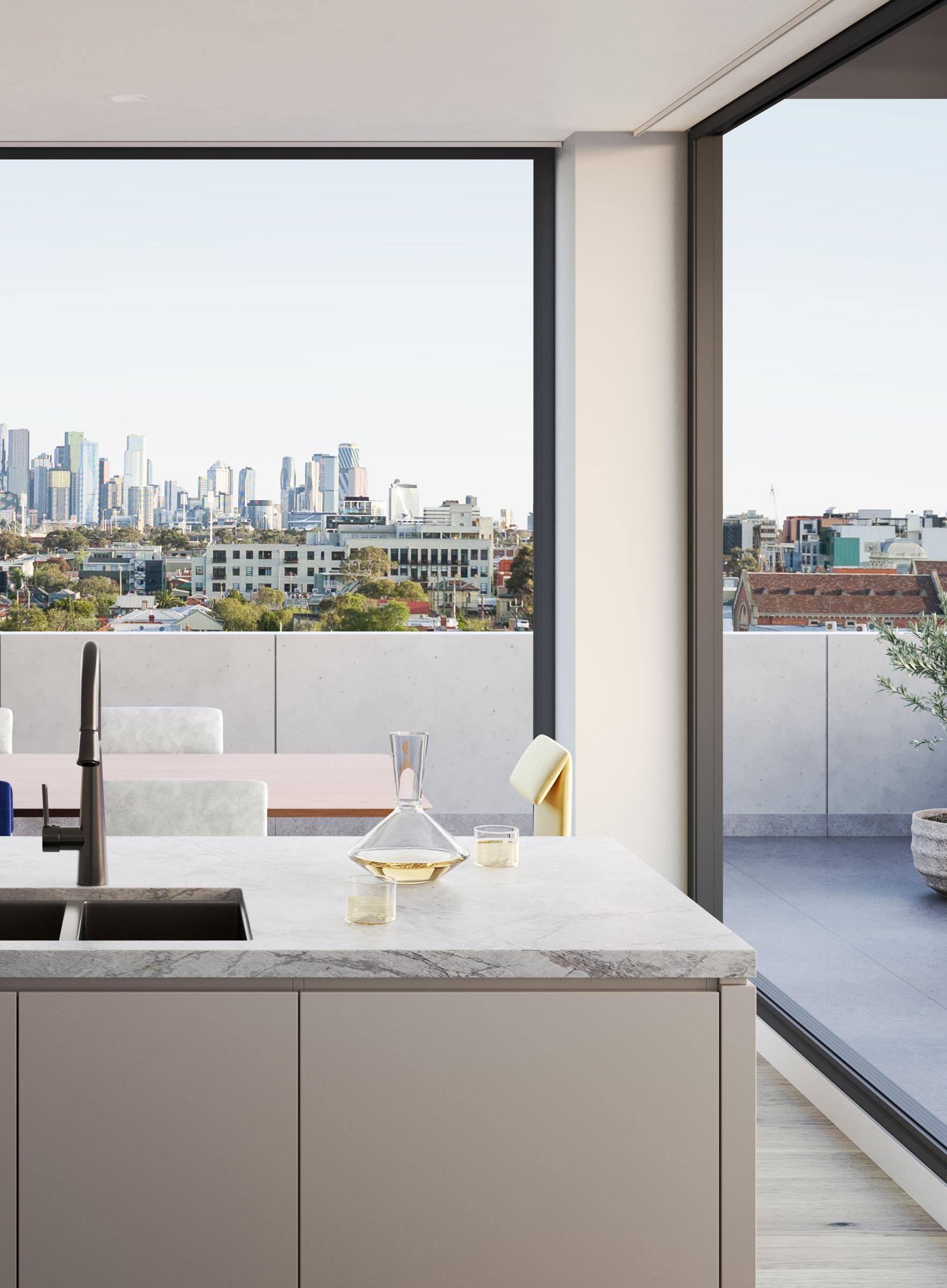
BUILT BY
PERFECT PAIRINGS OF LEVANTINE HILL ESTATE
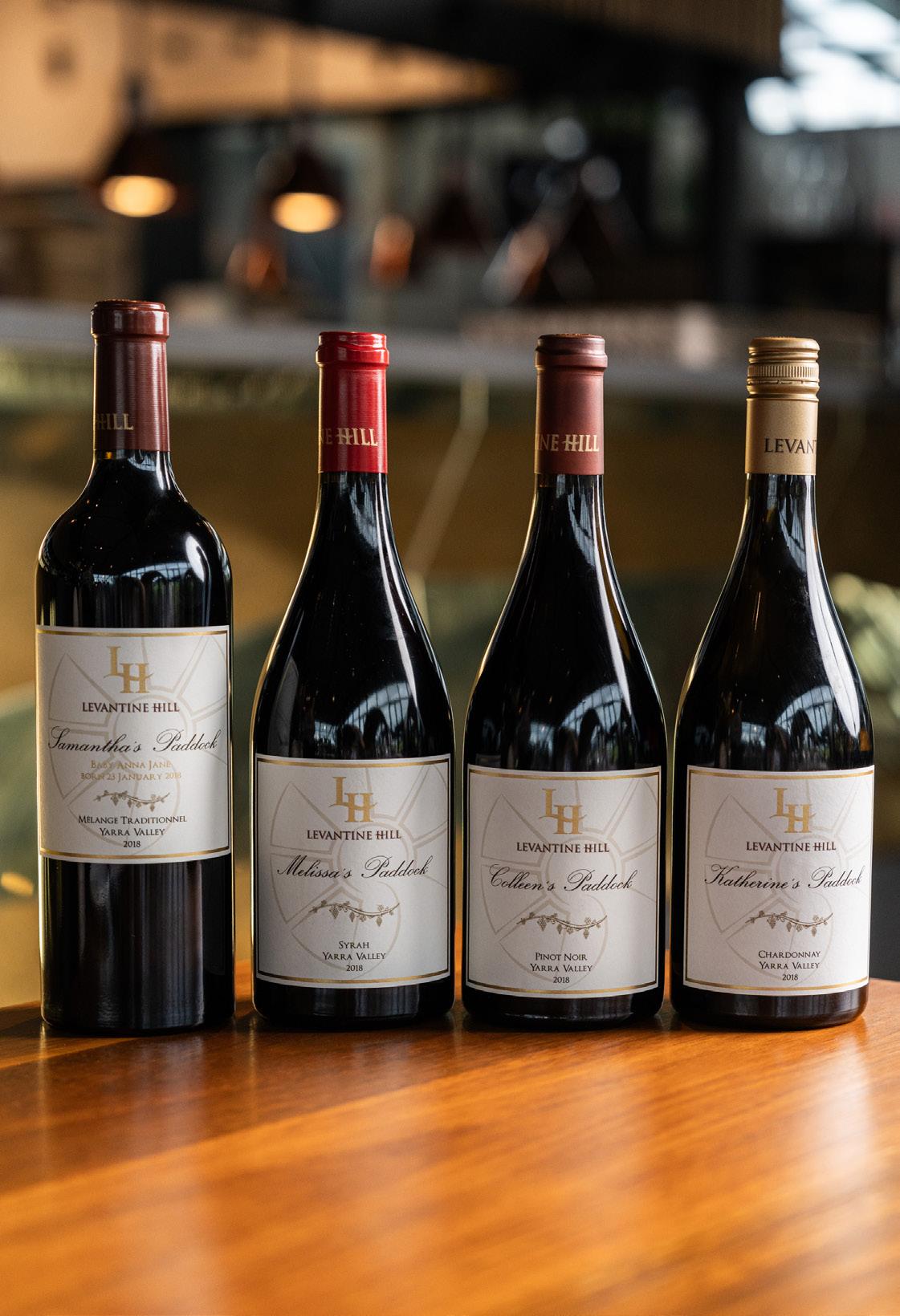
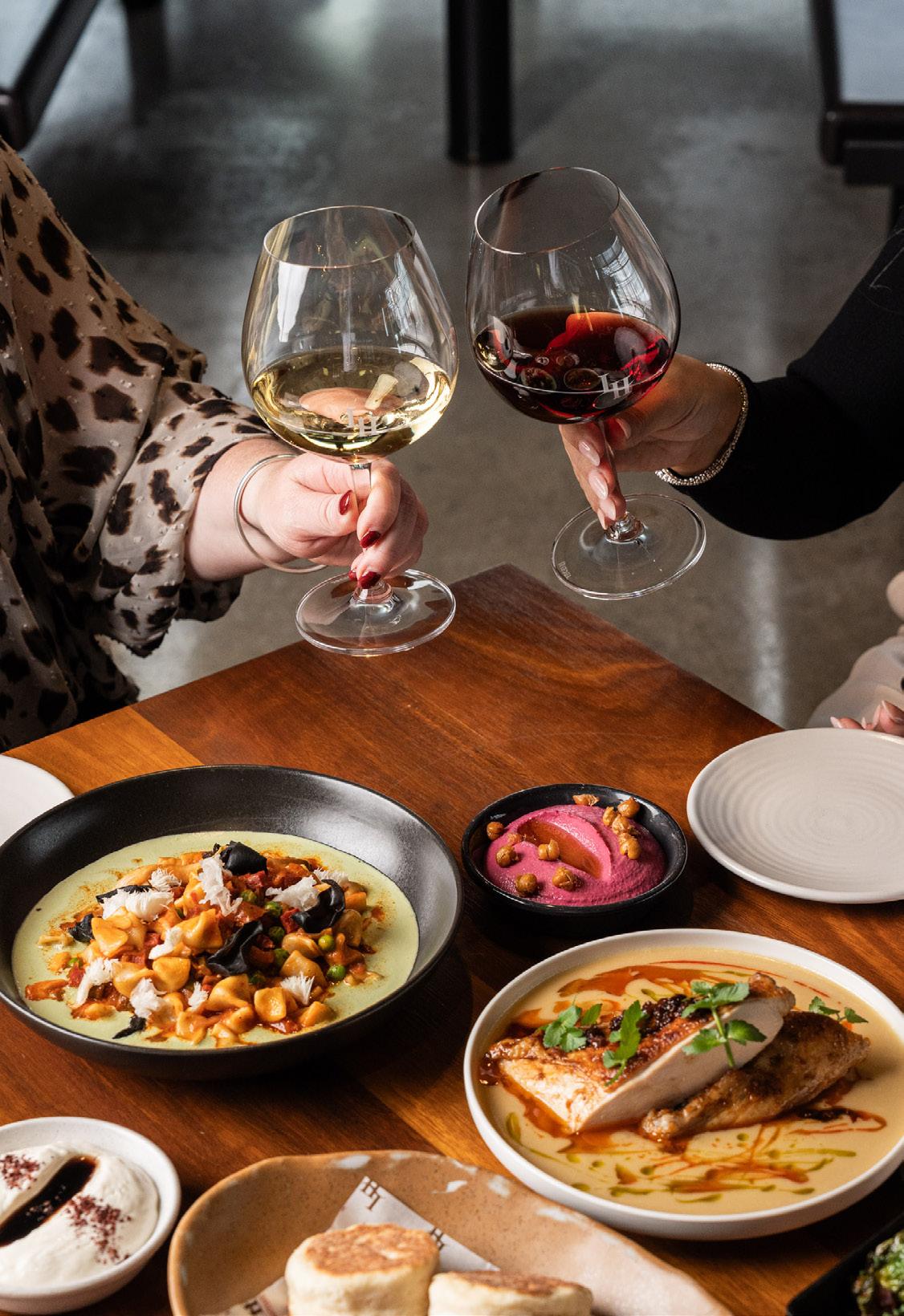
We recently spoke with the team at Levantine Hill Estate, the Yarra Valley winery recently ranked the #3 winery in Australia by The Real Review, to learn more about their celebrated Family Paddock wines and the art of perfect food and wine pairings.
At the pinnacle of Levantine Hill’s portfolio, these small-batch, single-vineyard wines showcase the ultimate expression of land, philosophy, and craftsmanship.
As winemaker Paul Bridgeman explains, “Balance is everything. Just as we strive to create wines with harmony and precision, food and wine should complement each other on the palate. Lighter dishes work beautifully with lighter wines, while richer, more fullbodied wines pair best with robust flavours and textures.”
When considering pairings, it helps to think about the six key flavour elements in cooking: salt, acid, sugar, bitterness, fat, and spice. Three of these – acidity, bitterness, and sweetness – also play a vital role in winemaking. Some flavours amplify each other to create a perfect match, while others can clash, so thoughtful pairing elevates the dining experience. Lighter proteins such as chicken, pork, seafood, and vegetable-based dishes tend to shine with white wines or elegant reds like Pinot Noir. Meanwhile, hearty red meats and slow-cooked dishes find their ideal partners in Shiraz and Cabernet Sauvignon.
2020 Levantine Hill Katherine’s Paddock
This Chardonnay is a refined expression reminiscent of Burgundy’s Grand Cru vineyards. Aromas of white peach, flint, and toasted brioche lead to a mineral-driven palate with exceptional length and poise. Perfect pairings include butter-poached crayfish, roasted chicken with tarragon, or soft-rind cheeses.
2020 Levantine Hill Colleen’s Paddock Pinot Noir
This Pinot Noir captures the elegance and delicacy of classic Burgundy. Perfumed with red cherry, rose petal, and forest undergrowth, it glides across the palate with silky tannins and precise acidity. It pairs seamlessly with duck à l’orange, wild mushroom tart, or grilled quail.
2018 Levantine Hill Melissa’s Paddock Syrah
This Syrah pays homage to the noble wines of the Rhône Valley. Plum, allspice, and white pepper aromas open into a graceful, lingering palate. Pair with charred lamb cutlets, roasted beetroot, or spiced eggplant – or try an adventurous match with dark chocolate mud cake.
2018 Levantine Hill Samantha’s Paddock Mélange Traditionnel
Celebrated as “sitting in with the great Cabernets of the world,” this Bordeaux-inspired blend showcases cassis, vanilla bean, and graphite over a finely structured, age-worthy frame. It’s a perfect match for dry-aged beef, truffle polenta, or rich chocolate fondant.
Discover the Source
To truly experience the essence of the Family Paddock range, visit Levantine Hill Estate in the heart of the Yarra Valley. Here, architecture, viticulture, and gastronomy unite in harmony. Private tastings and curated wine experiences await, set against the backdrop of rolling vineyards. ■
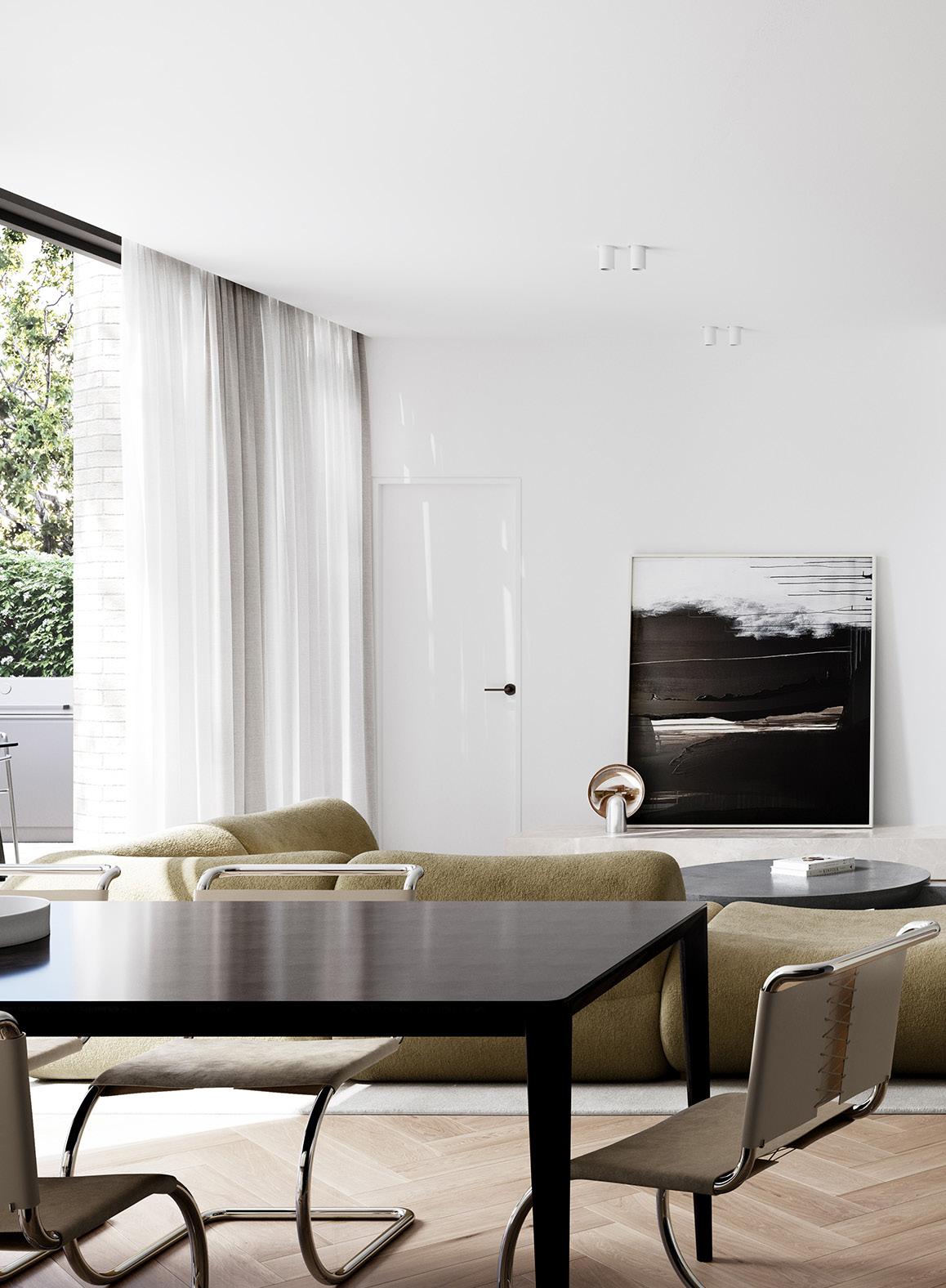
DEVELOPED BY DESIGNED BY LANDSCAPING BY
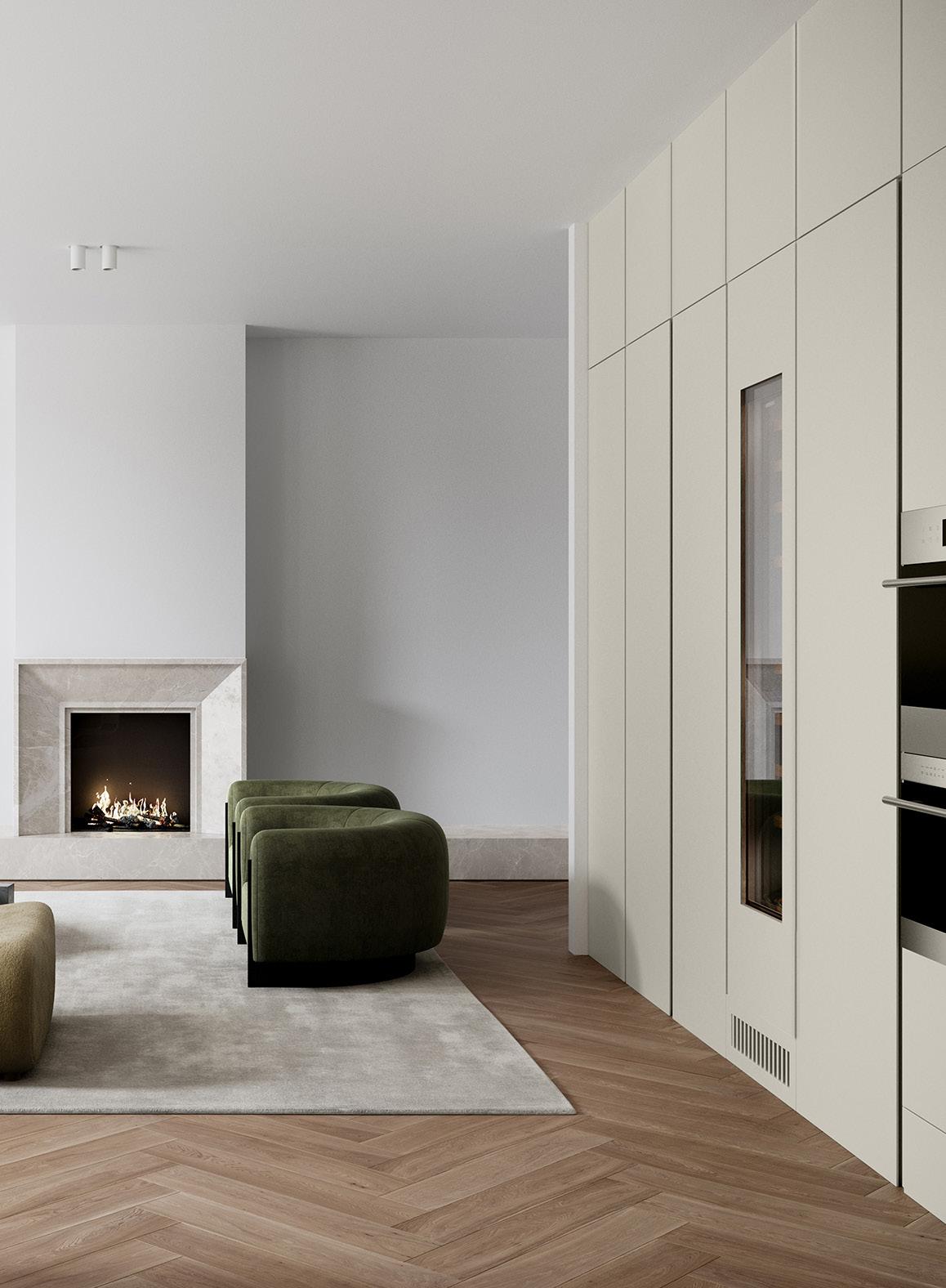
APPLIANCES BY TAPWARE BY
679-683 GLEN HUNTLY ROAD CAULFIELD
A 1-3 B 2 C 1-2
From $504,000
Situated in the heart of Caulfield, right next to Elsternwick and designed by renowned architects Cera Stribley, these residences offer an impressive 8.9-star energy rating. Features include EV charging, double glazed windows, breathtaking city and bay views, ultra-fast internet (faster than the NBN), convenient Click & Collect storage, all supported by extended builder guarantees of up to 6 years, providing added peace of mind.
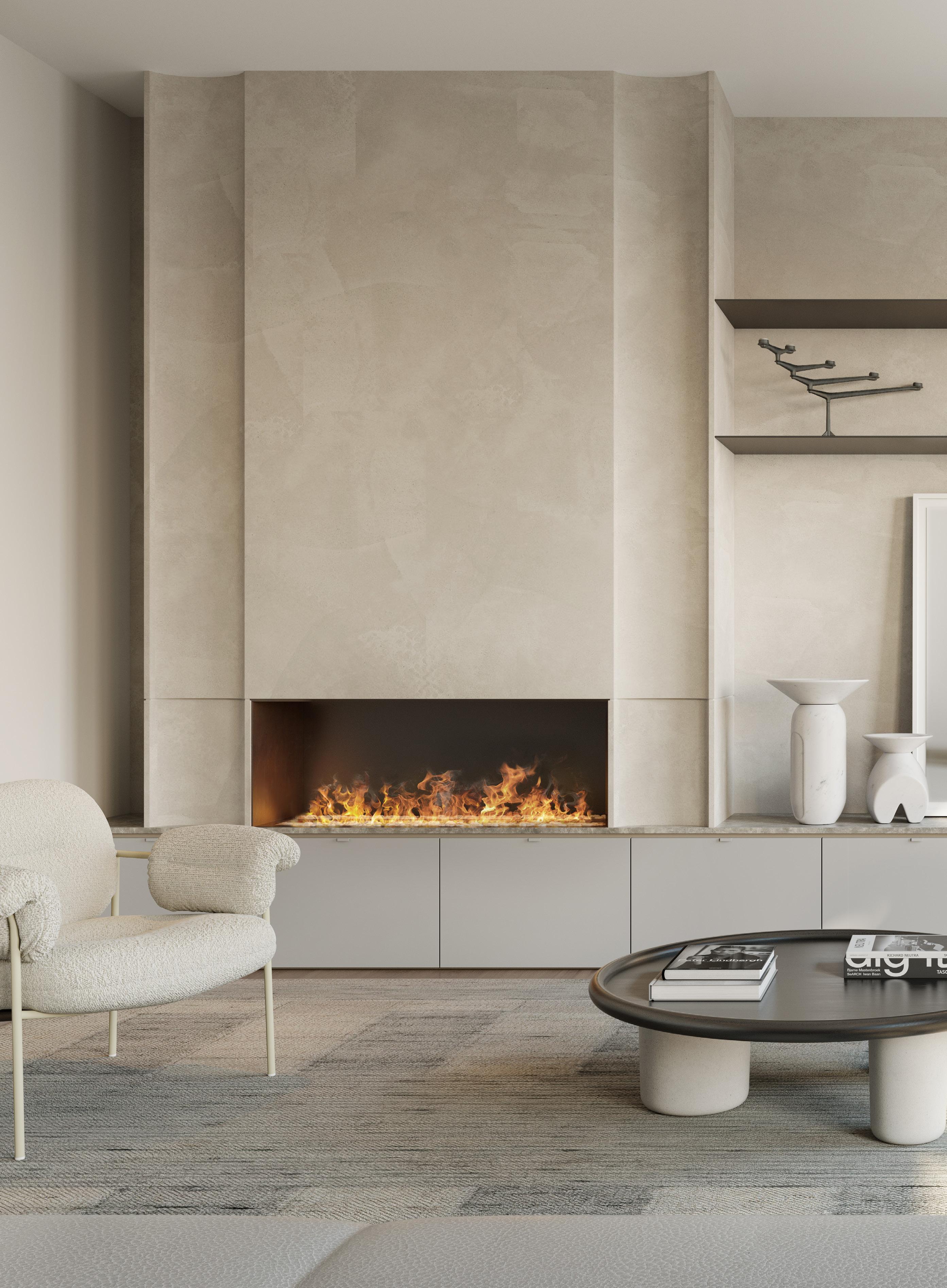
0426 211 034
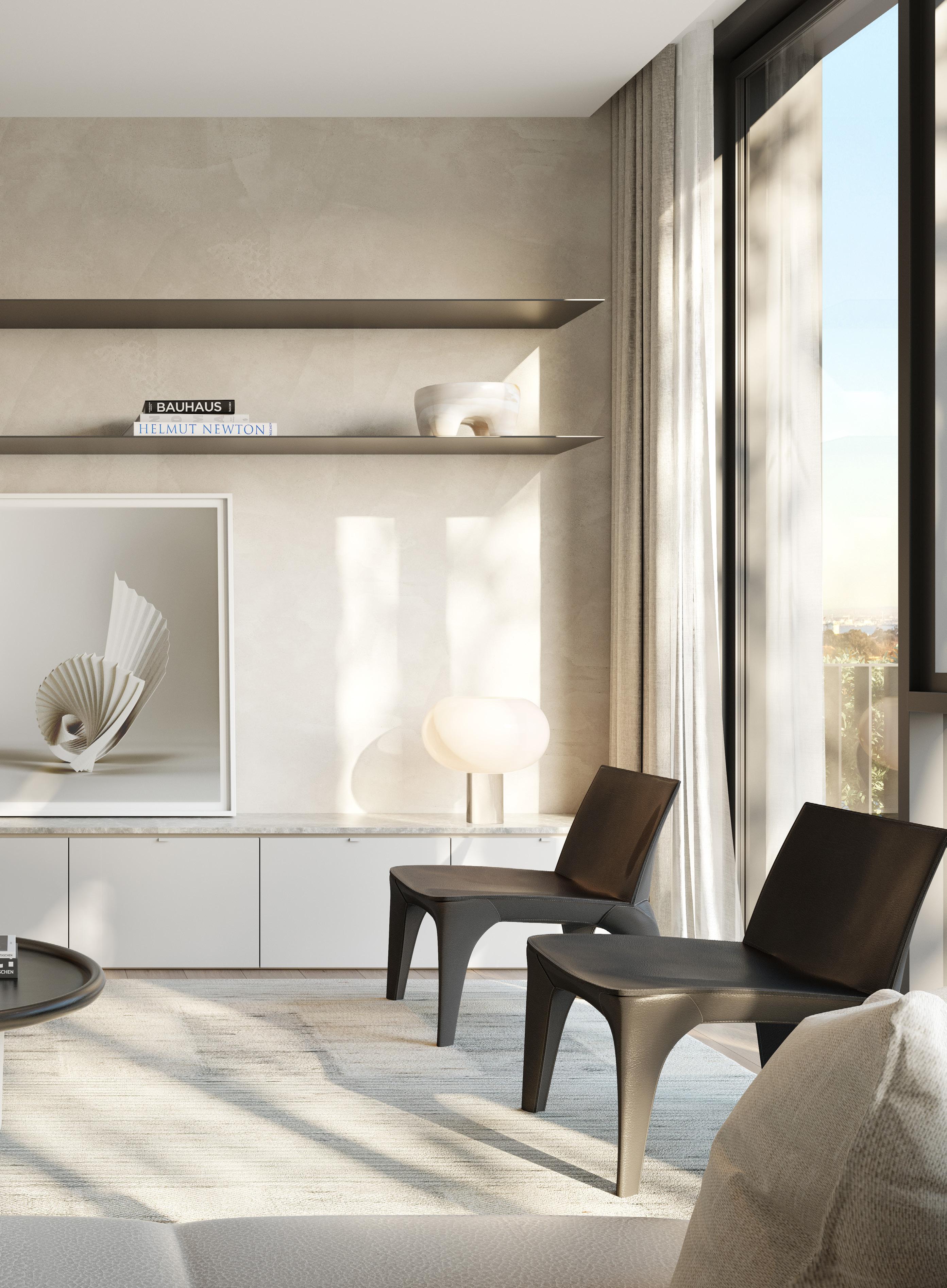
DESIGNED BY DEVELOPED BY BUILT BY

IN CONVERSATION WITH
BECKETT PROPERTY
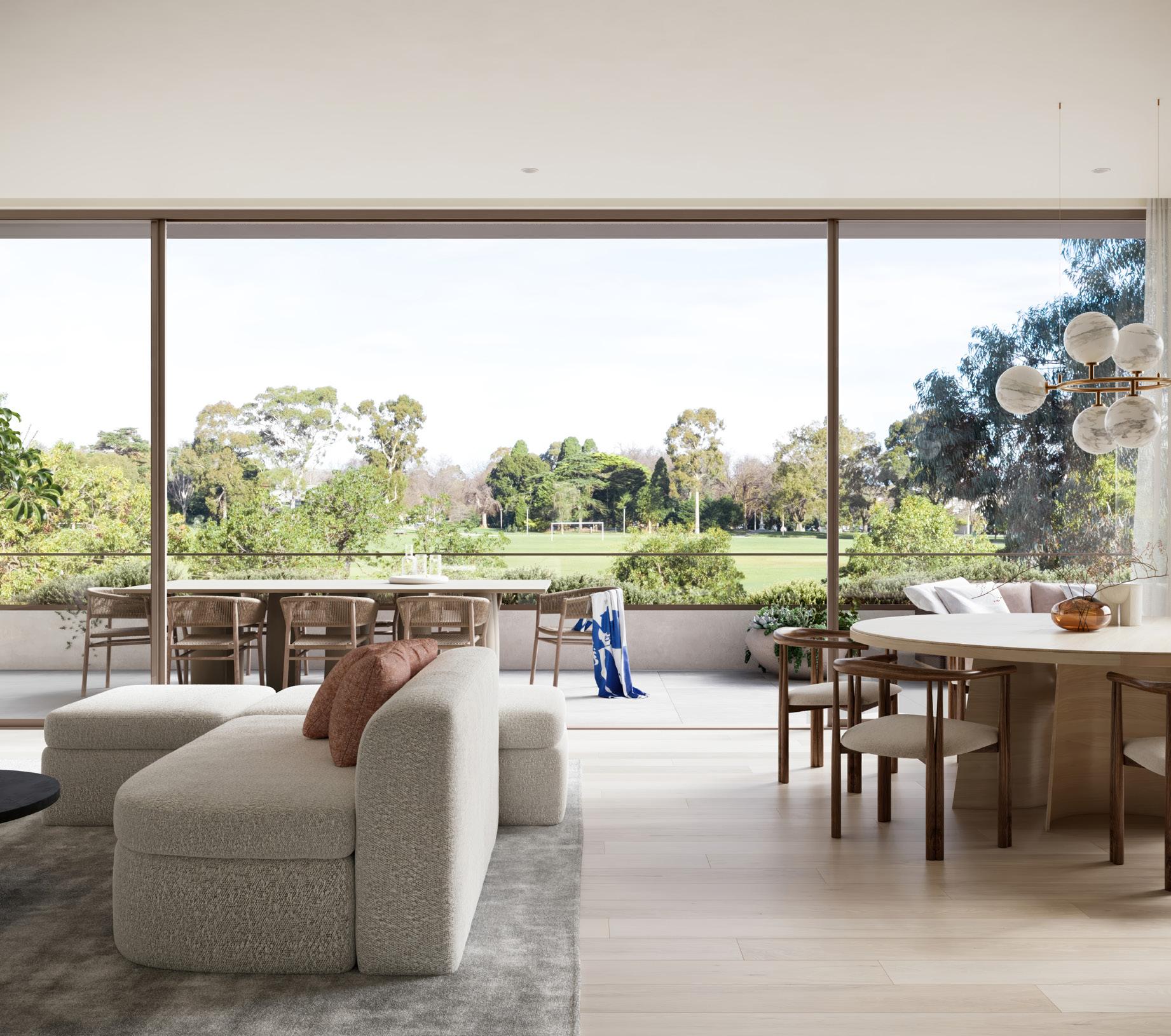
We sat down with Thomas Georgiou, Director at Beckett Property, a leading team of buyer advocates and property advisors specialising in property acquisition services across Melbourne. With years of experience helping clients secure the right homes and investments, Thomas shares his insights on what to look for when buying an apartment and how to balance lifestyle aspirations with long-term value.
When a client tells you they’re looking to buy an apartment, what’s the first thing you ask them?
I always start by asking about their medium to long-term plans, because understanding where they see themselves in the next five to ten years is key. Are they planning to live there for a while, start a family, or is it a stepping stone to a larger home? Their goals will determine whether the apartment they are looking at truly meets their needs. It’s easy to fall in love with a property for its design or location, but if it doesn’t align with their future plans, it may not serve them well long-term.
In your experience, what are the most important features buyers should prioritise when choosing an apartment?
The quality and structure of the building are critical. Buyers need to understand room dimensions, especially if they plan to work from home. The number of bedrooms and bathrooms will influence how well the property serves them over time. Natural light, an outdoor area, and secure parking are essential. I also recommend driving past previous developments by the same builder and developer to see how well those buildings have aged after settlement. Completing all due diligence through the Owners Corporation is vital to understand how the property is managed and maintained.
What advice would you give to a first-time buyer trying to balance lifestyle wants with investment potential?
Buy a property that ticks as many lifestyle boxes as possible but also qualifies as an A-grade investment. I believe it is smarter to purchase
a high-quality apartment in a slightly more affordable suburb than to compromise on quality for a premium postcode. For example, Malvern East might be a better option than Malvern if it means securing a property with stronger longterm capital growth and future saleability.
Have you noticed any changes in what apartment buyers are looking for in today’s market?
Security has become far more important to Melbourne homeowners. In the past two years, I’ve noticed that buyers are placing greater emphasis on features like secure entrances, video intercoms, and well-managed access points. This focus is not just about safety, it’s also about peace of mind and creating a sense of home in an apartment environment. For many buyers, these considerations can make or break a purchase decision.
Finally, what’s one piece of apartment-buying advice you wish more people knew?
History. It is crucial to understand the track record of the builder and developer, as well as any past issues with the building itself. A wellbuilt apartment will stand the test of time, but a poorly executed project can become a costly headache. Speak with the Owners Corporation to uncover any historical or ongoing concerns — they are often the best source for insights on the building’s condition and how it has been managed since completion. ■
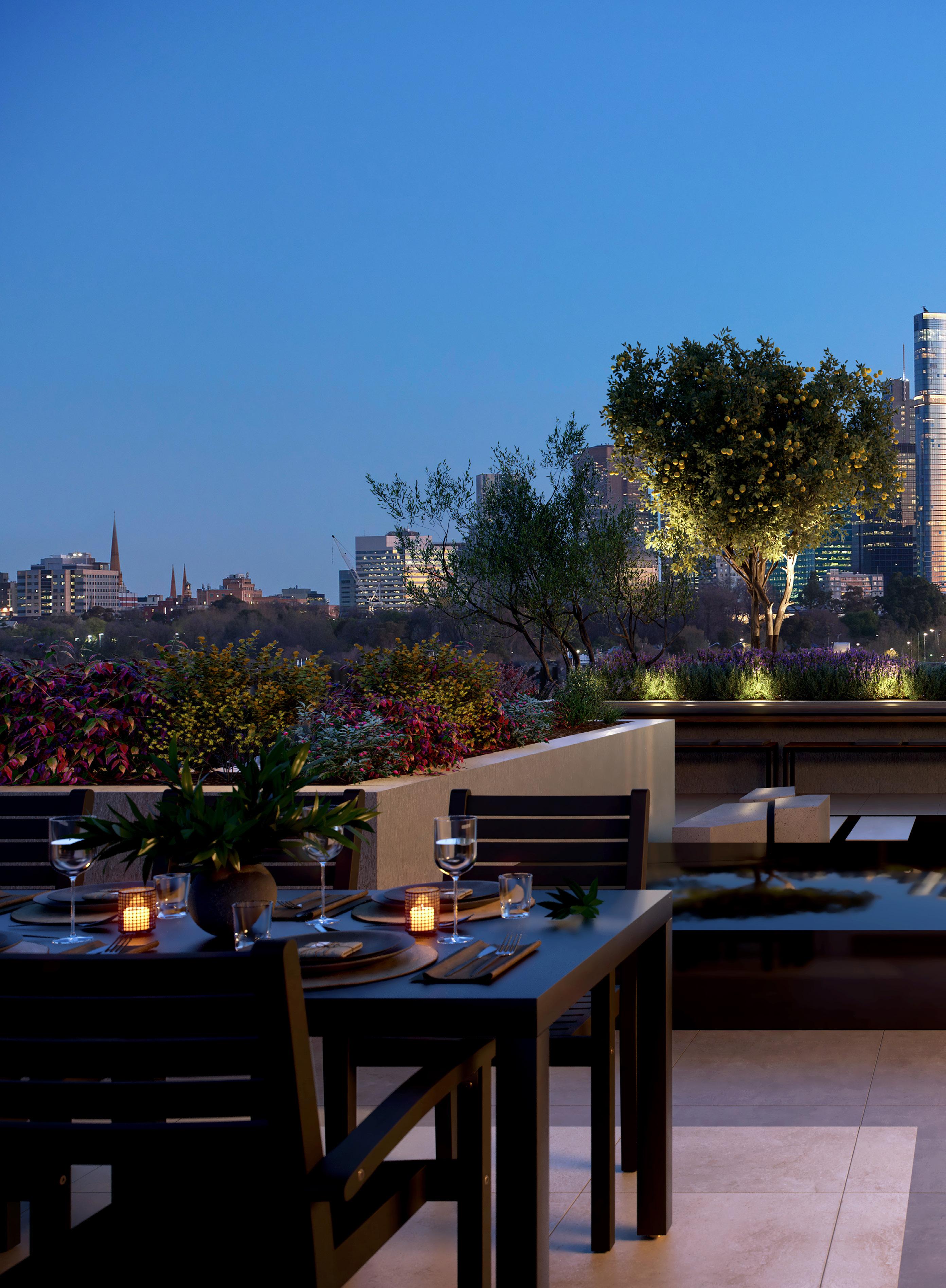
ARCHITECTURE

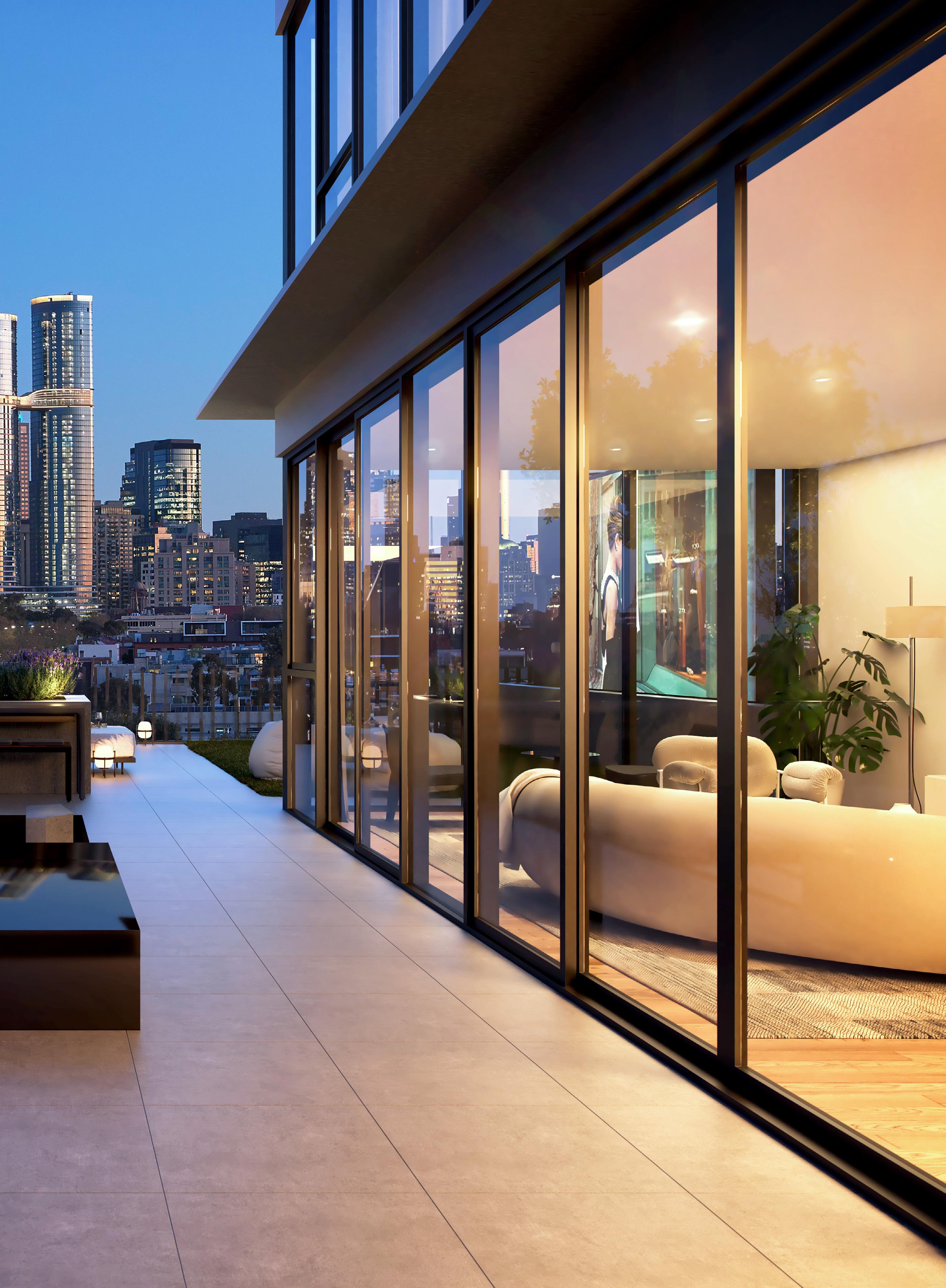
BUILT BY


390A QUEENS PARADE
FITZROY NORTH
A 2-4 B 1-2 C 0-2
From $1,995,000
Bakehouse Terraces, located at 390A Queens Parade in Fitzroy North, offers 14 architecturally designed terrace homes in one of Melbourne’s most desirable innercity suburbs. Once the site of a historic bakery, this development combines heritage charm with modern living.
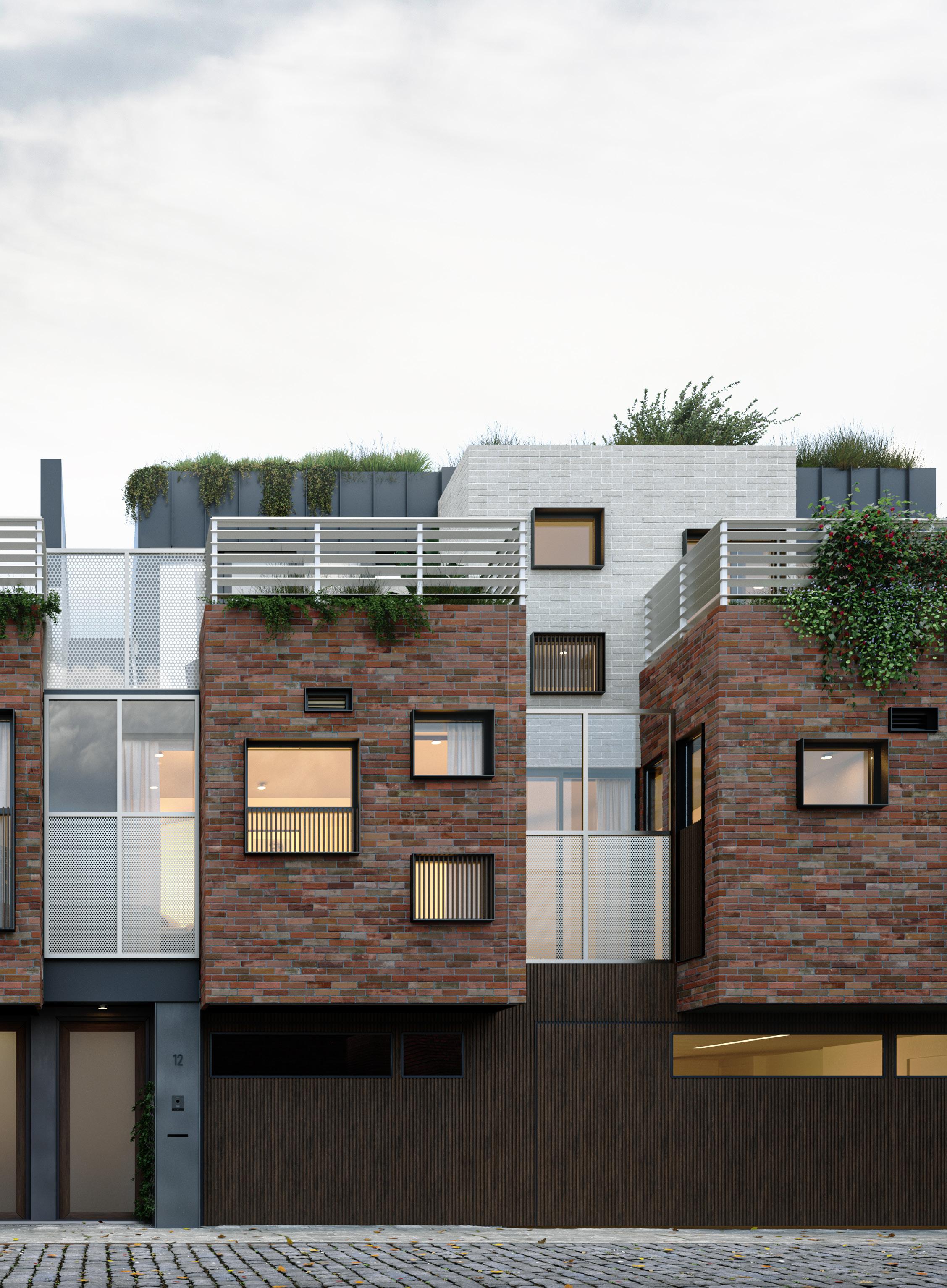
DEVELOPED BY ARCHITECTURE BY

44 SCOTT GROVE GLEN IRIS
A 2-4 B 2-4 C 1-3
From $895,000
Enso Gardens is a sculptural symphony of green - where nature and design meet in quiet harmony. Tucked behind Scott Grove, its Japanese-inspired landscaping by Acre features wisteria-draped pergolas, Zen stones, and a serene water feature. Lush terraces, leafy courtyards, and tranquil shared spaces invite calm and connection.
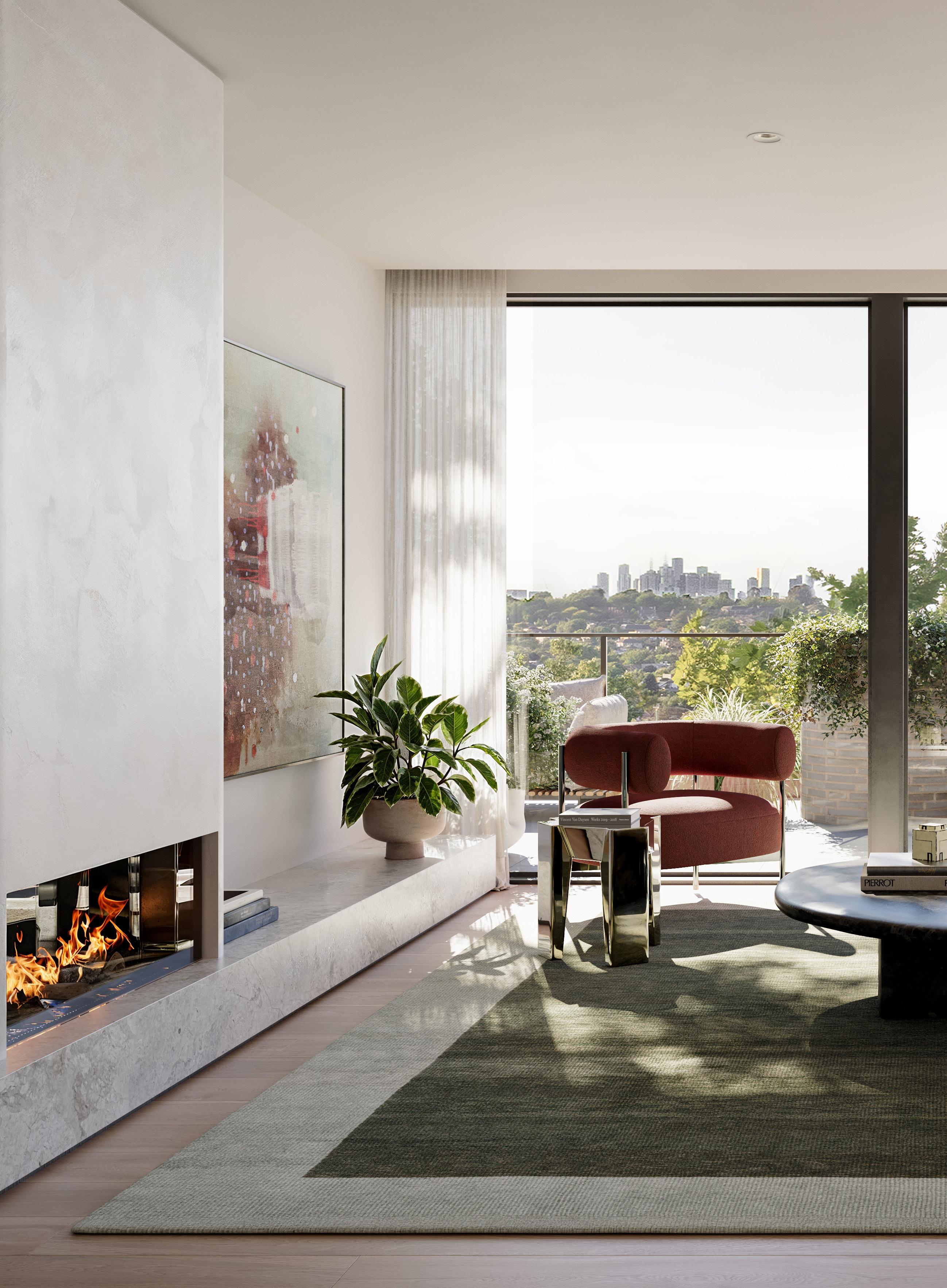
HAMS 0410 160 151

DESIGNED BY DEVELOPED BY GARDENS BY
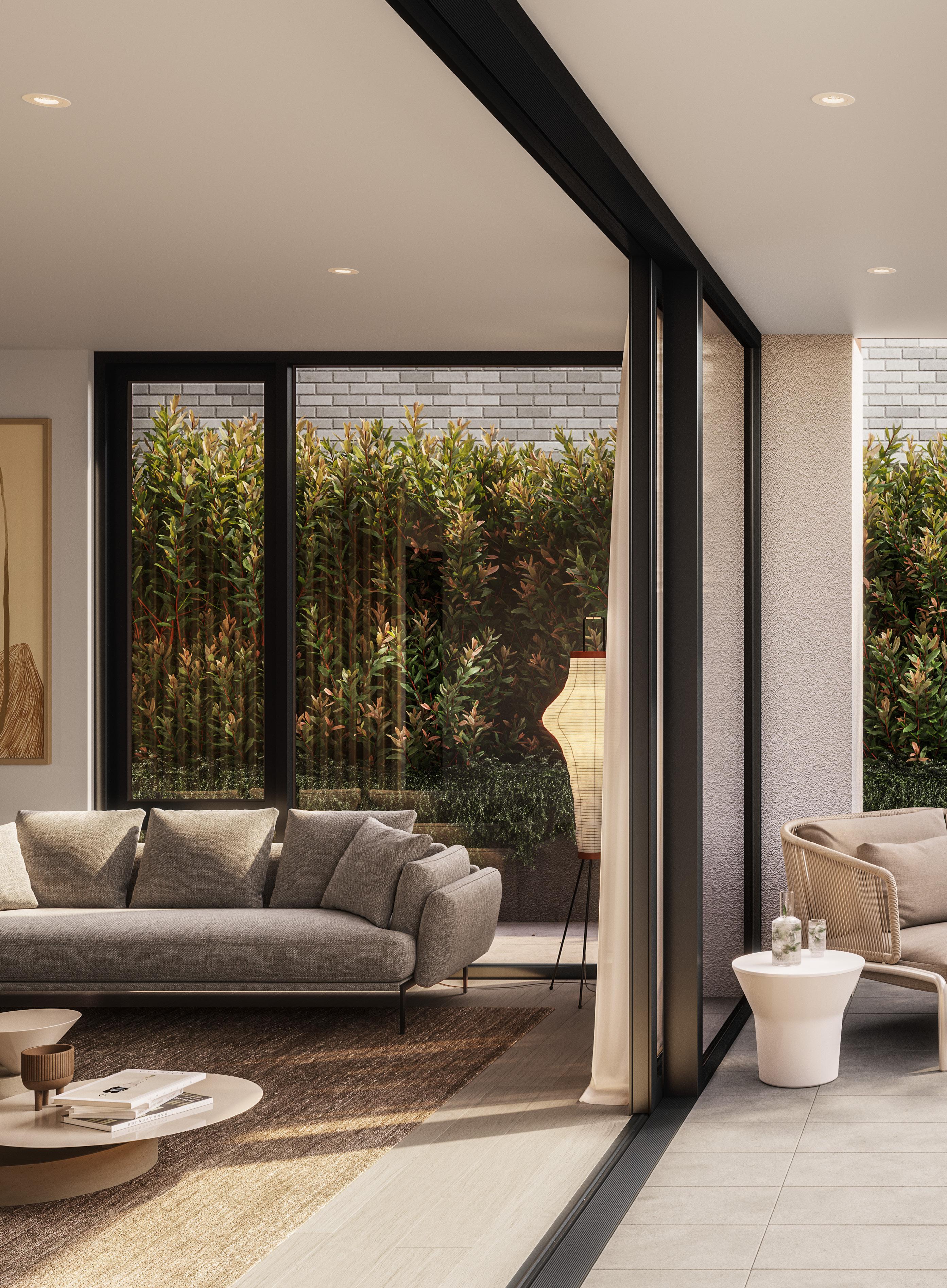
ARCHITECTURE BY DEVELOPED BY GARDENS BY
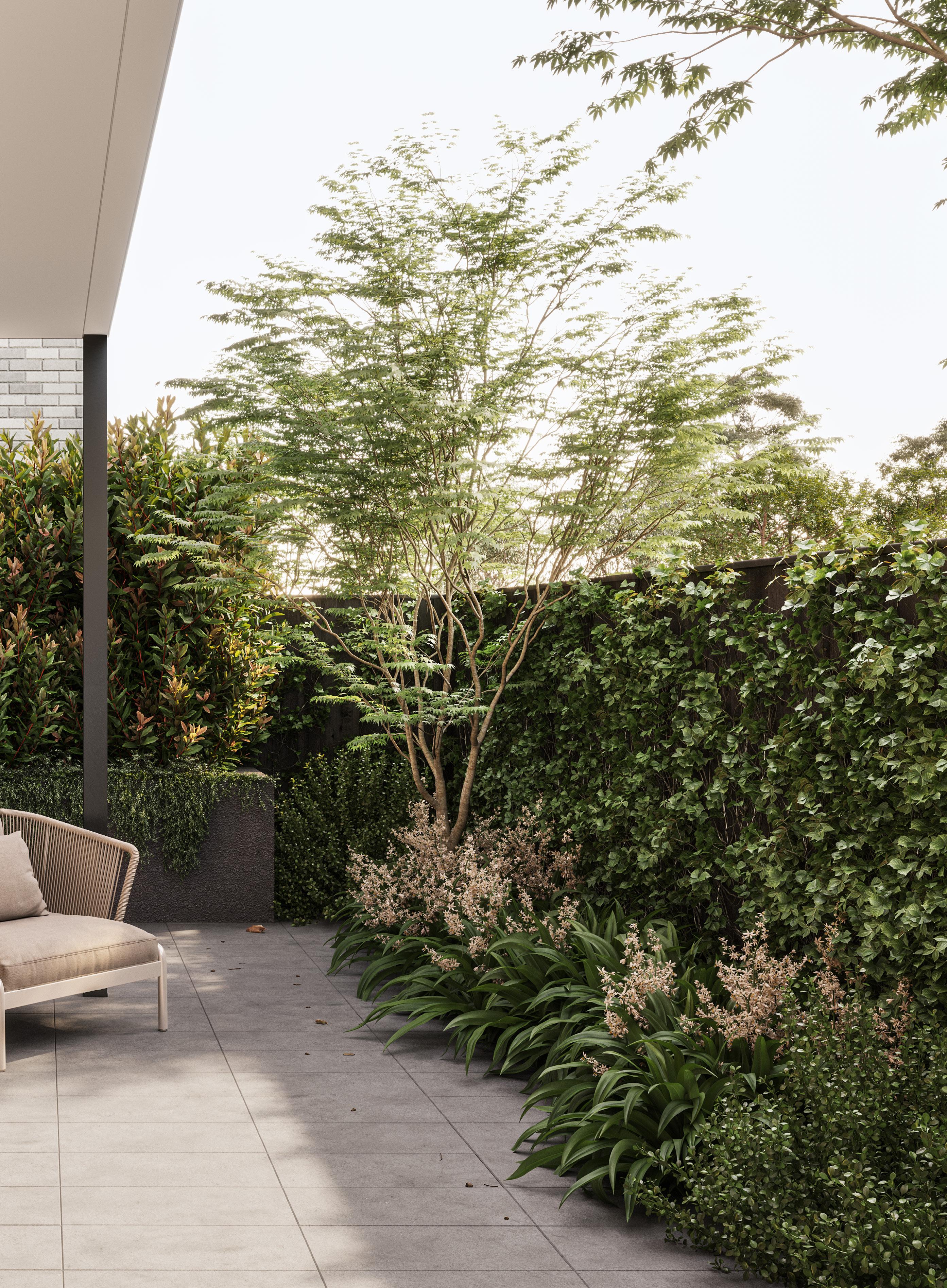
BUILT BY
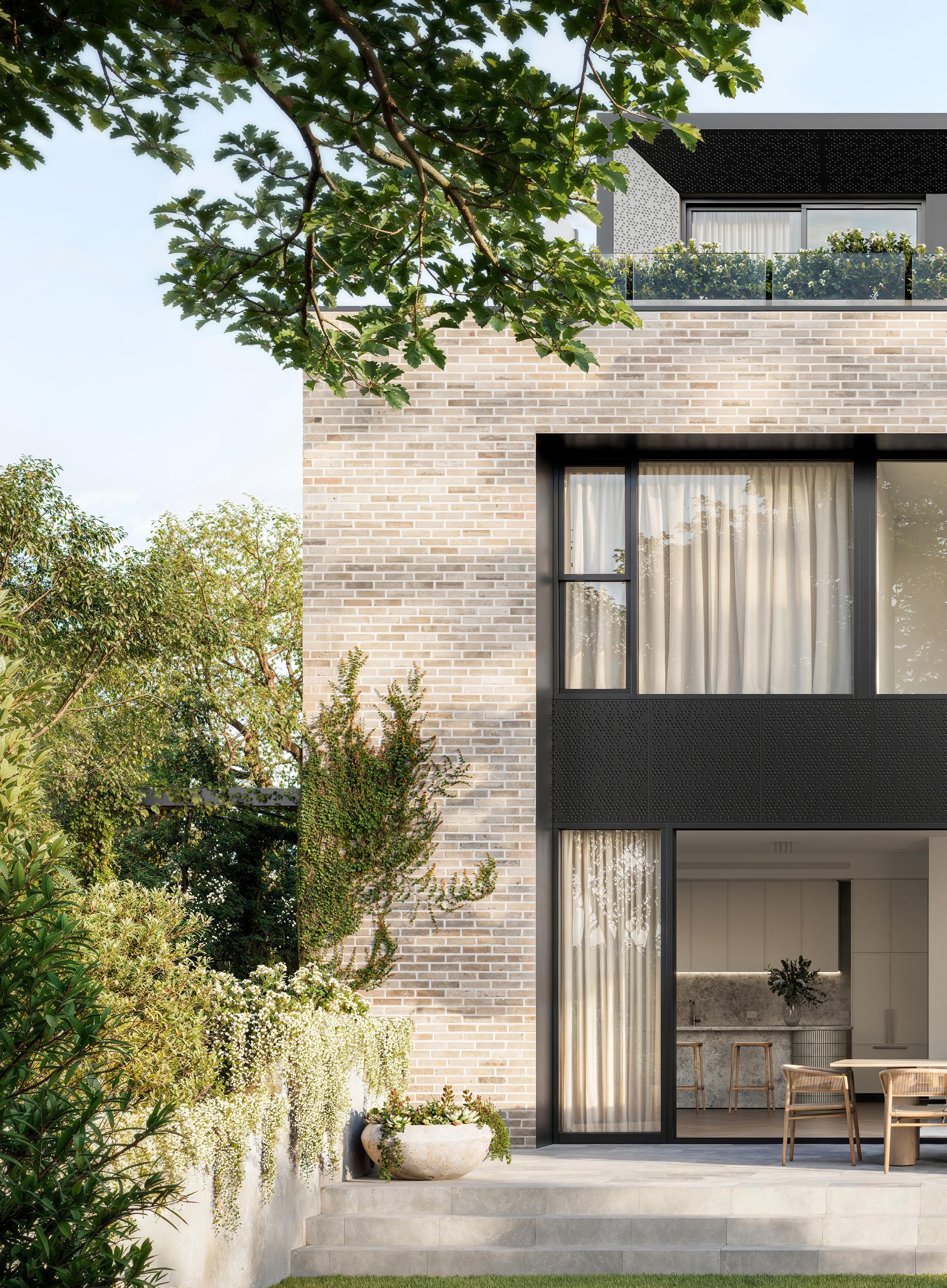
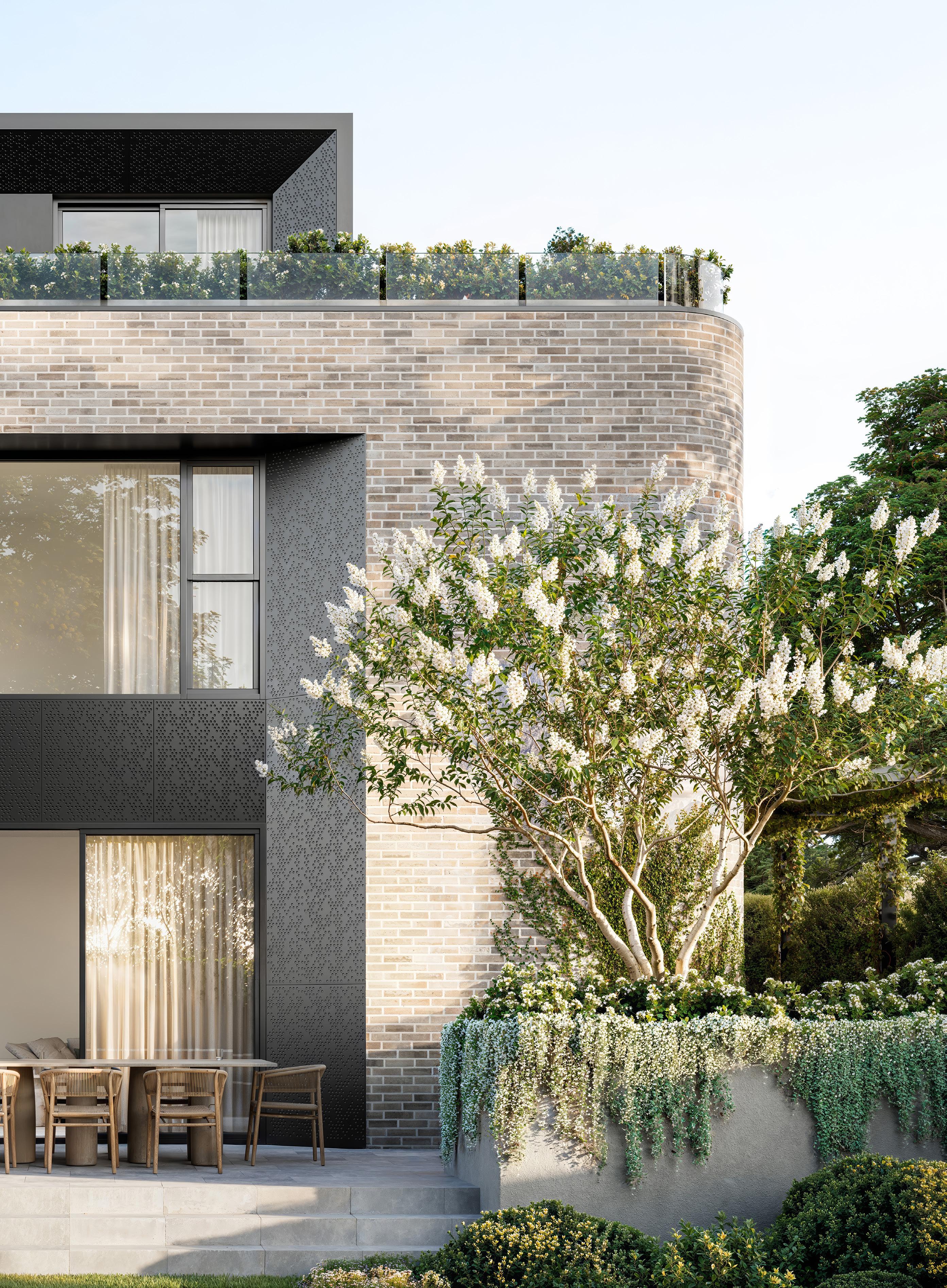
DEVELOPED BY DESIGNED BY BUILT BY GARDENS BY
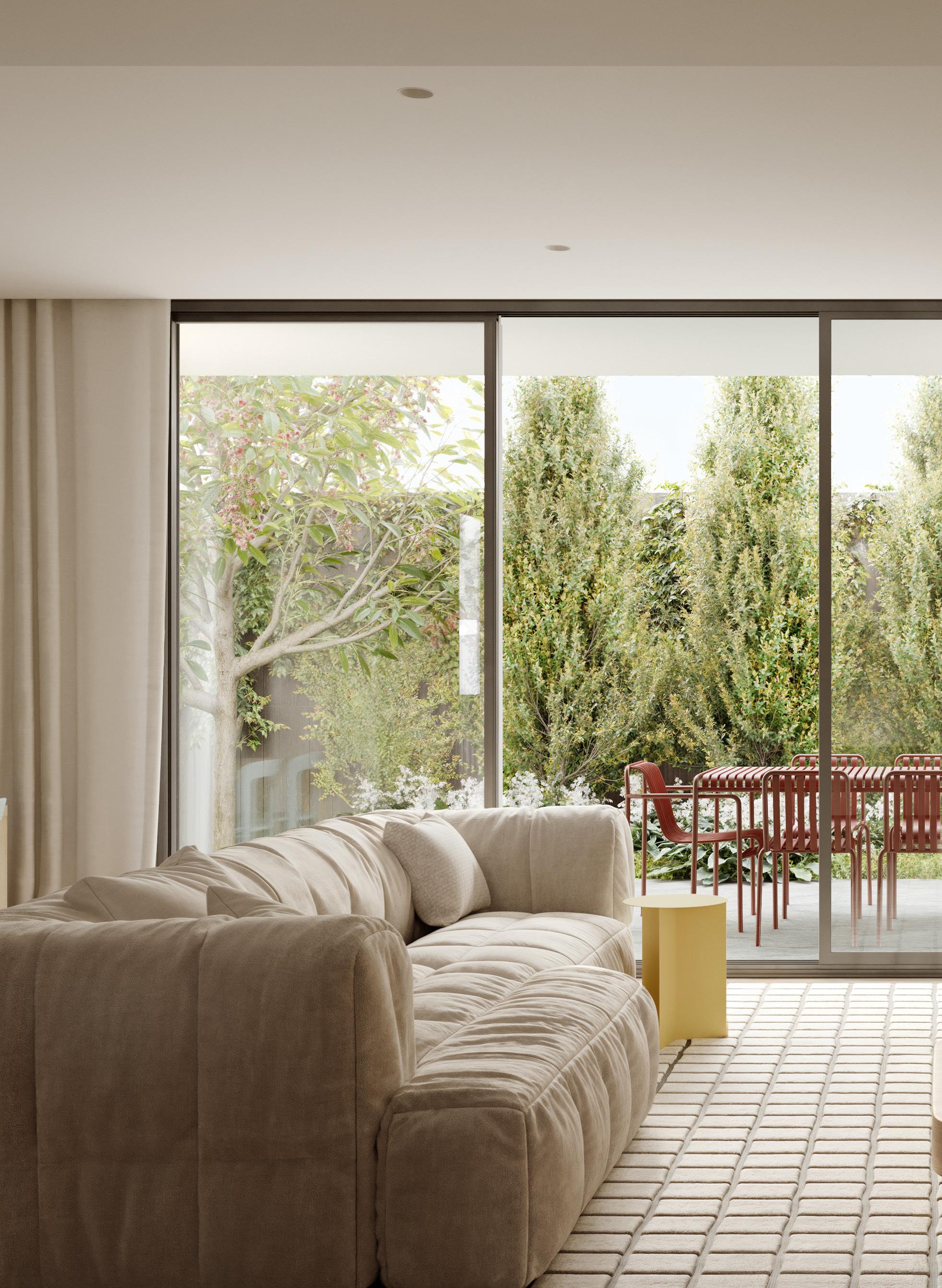
A 2-4 B 2-2.5 C 2
From $1,630,000
Discover the perfect blend of urban convenience and natural serenity just steps from Camberwell Junction. Designed by Cera Stribley, these meticulously crafted homes feature cutting-edge design and
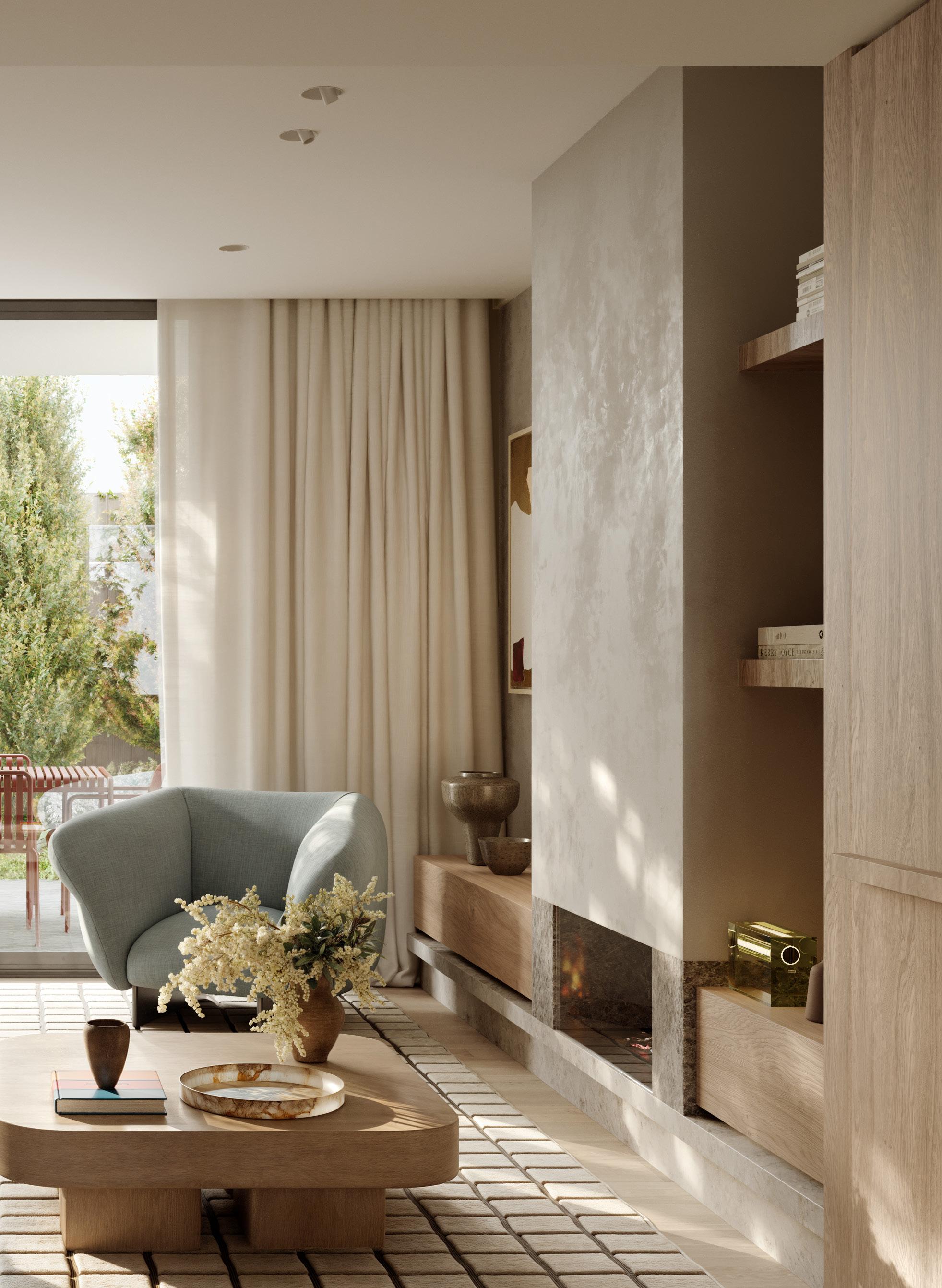

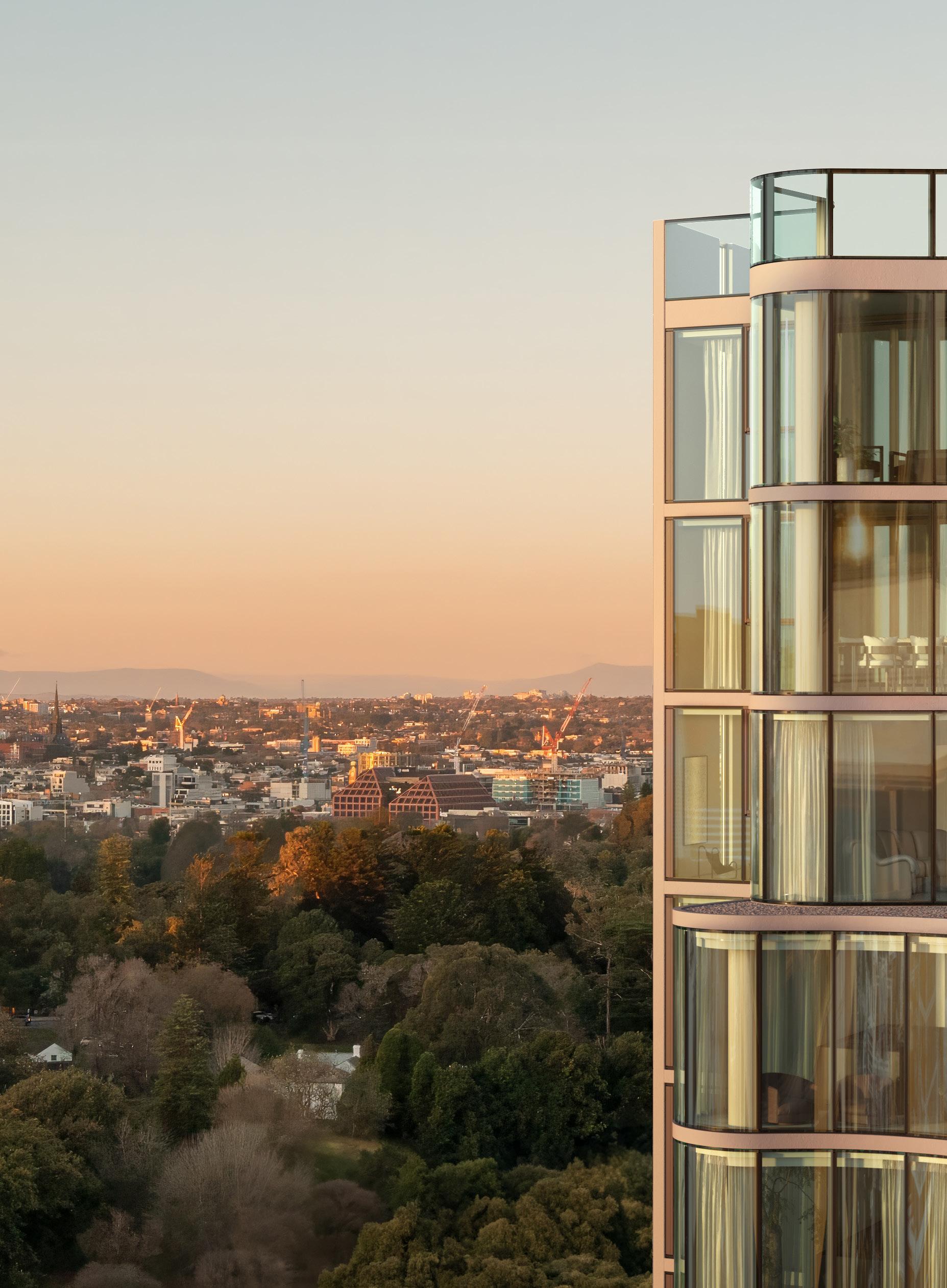
IN CONVERSATION WITH LÉO TERRANDO
We spoke with architectural interior designer Léo Terrando, founder and creative director of Studio Terrando, about First Light, one of Melbourne’s most ambitious new projects. Known for his globally attuned approach and refined detailing, Léo shared the inspirations, philosophies, and design collaborations that shaped this landmark development.
What makes First Light a particularly meaningful project for you as a designer?
First Light represents a rare opportunity to create something truly timeless and internationally significant in Melbourne. From the outset, the brief was ambitious — not to deliver a generic residential project, but to craft an environment of sophistication, exclusivity, and elegance that would set a new benchmark. For me, it was meaningful because it allowed the freedom to pursue a cohesive, detail-driven design language and bring my vision of refined, globally attuned interiors to life.
Situated between the Royal Botanic Gardens and Albert Park Lake, how did the landscape inspire your vision for the interiors?
The project’s position between two iconic green spaces offered an immediate sense of calm and openness, which became a guiding principle for the interiors. While the brief itself wasn’t about literal references to the suburb, the idea of fluidity, natural light, and seamless transitions was inspired by the landscapes outside. Soft curves, organic thresholds, and a restrained material palette echo the continuity and expansiveness of the gardens and lake.
You’ve spoken about fluid transitions and soft forms — how do these ideas come to life in the residences?
The concept of fluidity is expressed in both the spatial planning and the detailing. Curved walls, flowing thresholds, and the consistent use of stone flooring ensure that movement between
rooms feels effortless and natural. Rather than compartmentalising spaces with abrupt lines or multiple finishes, the design encourages a calm, cohesive rhythm, giving residents an intuitive sense of harmony as they move through their home.
Your collaboration with Philippe Starck is a distinctive part of this project. How did your design sensibilities complement one another?
Philippe Starck’s work brings a bold, visionary quality that pushes boundaries, while my approach is grounded in refinement, precision, and materiality. Together we found a balance between daring creativity and timeless restraint. The result is a design that feels both imaginative and elevated, with international flair yet tailored sophistication suited to the Melbourne context.
Finally, what do you hope residents will feel when they first walk into their home at First Light?
I hope they feel a sense of calm elegance — that they’ve entered a sanctuary which is both inspiring and deeply liveable. The interiors are designed to be welcoming and sophisticated, with every detail carefully considered to create harmony. Above all, I want residents to feel their home is unique and enduring: a place that reflects international standards while offering personal comfort and timeless beauty. ■
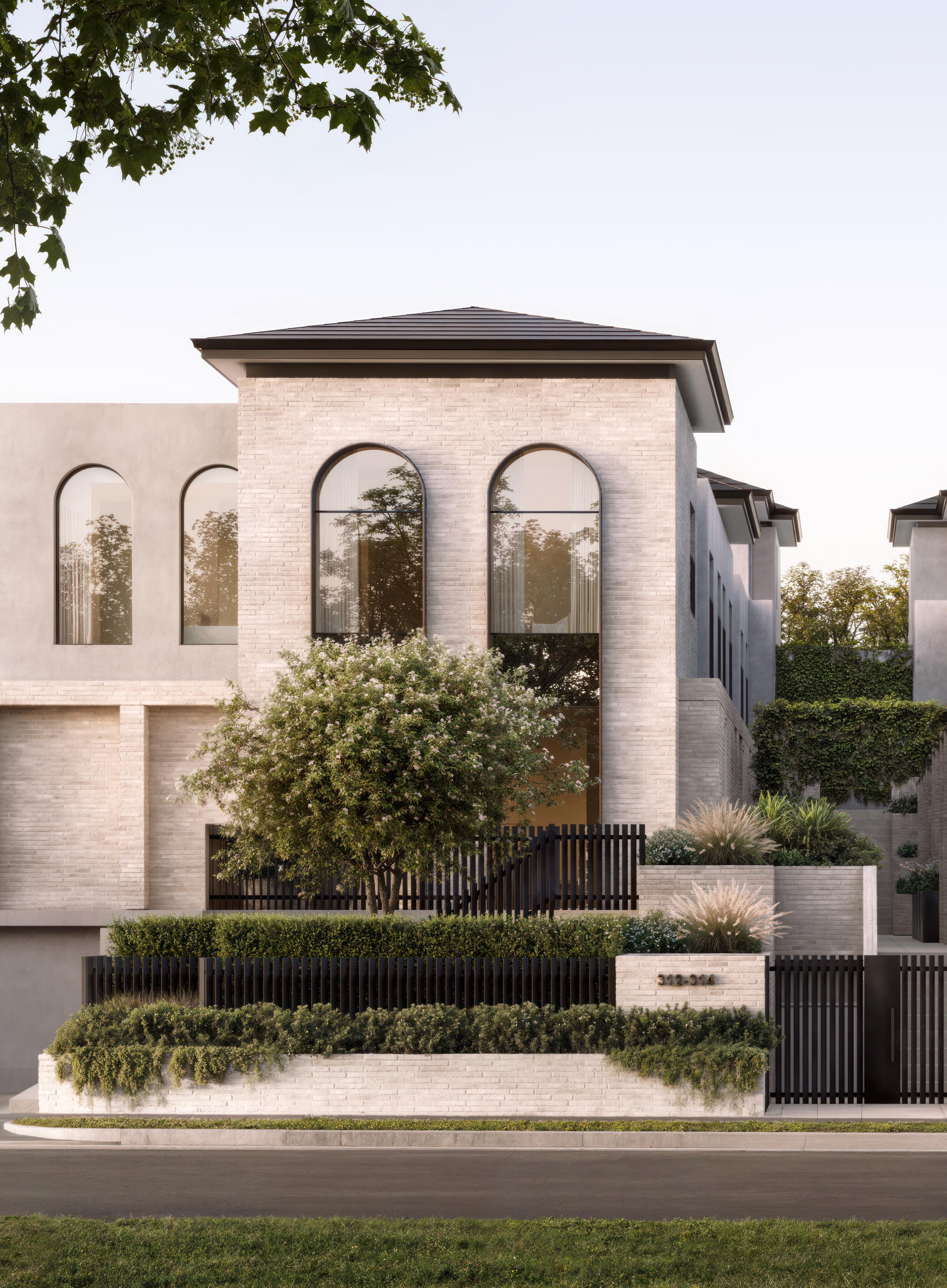
GARDENS BY DESIGNED BY DEVELOPED BY

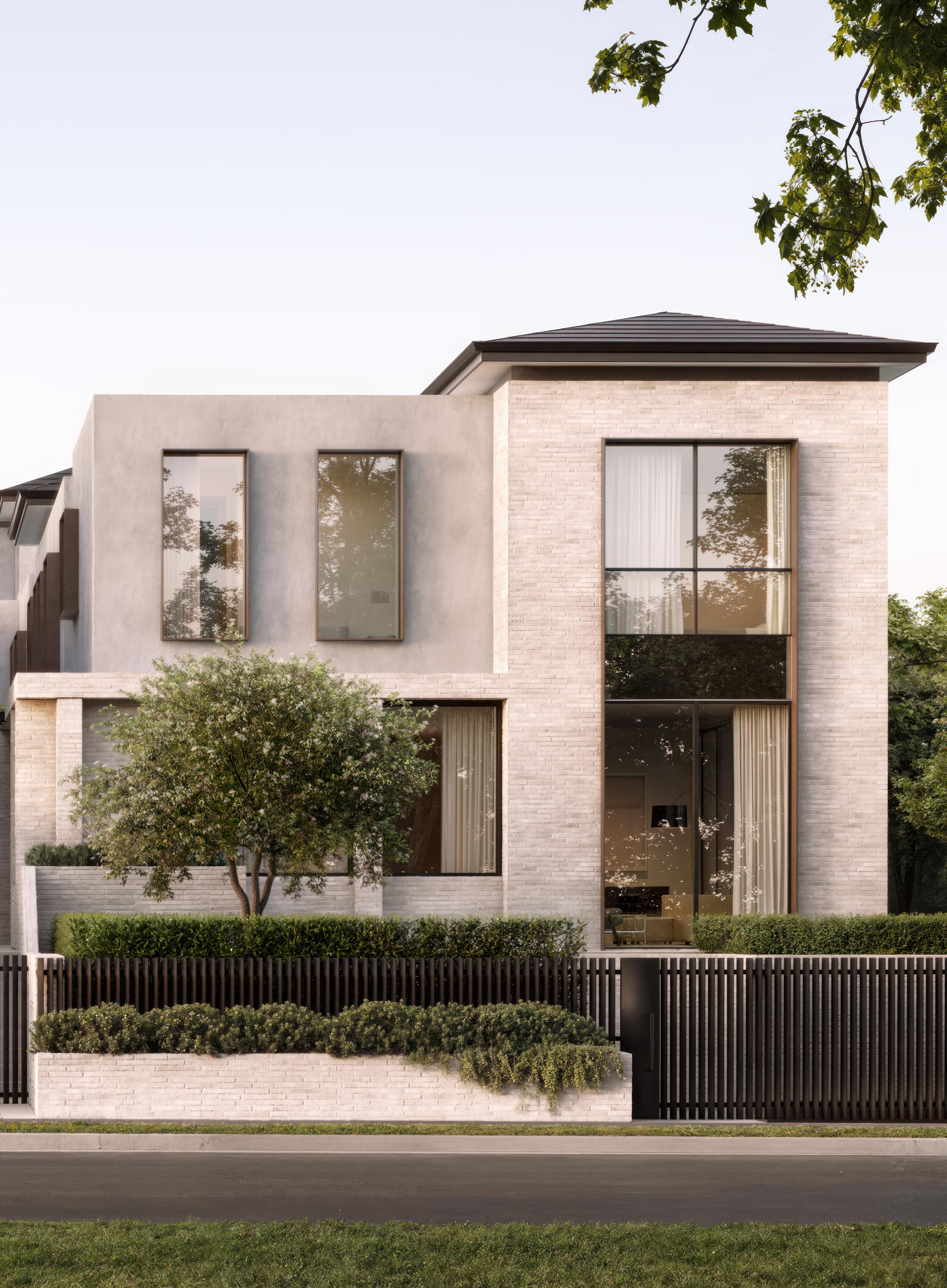
BUILT BY

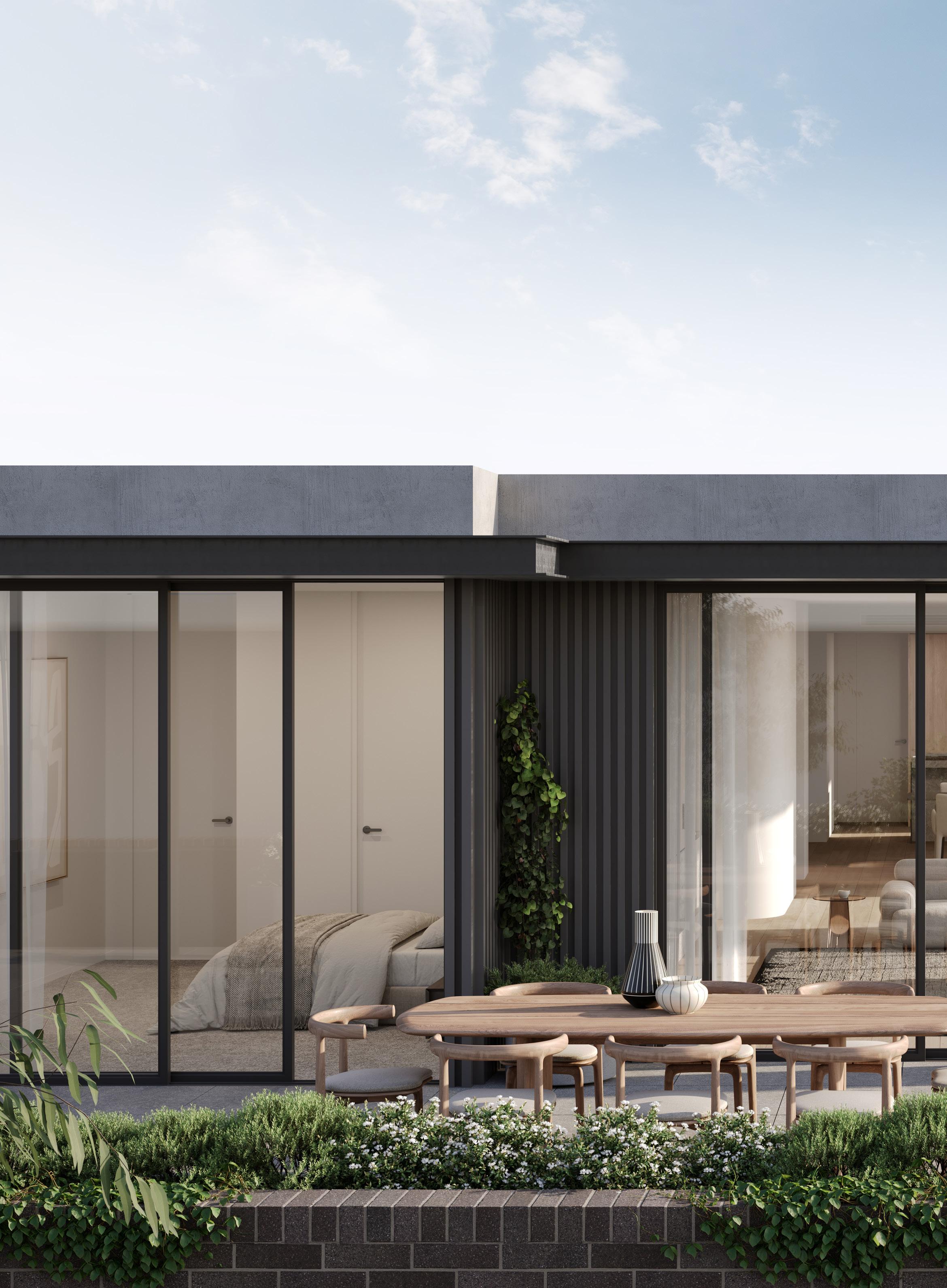
92 PEEL STREET KEW
A 3 B 2 C 2
From $1,735,000
Where luxury meets forward-thinking design in a limited release of ten high-end apartments. Montview offers a refined living experience that harmonizes sustainability with elegance.
DESIGNED BY GARDENS BY
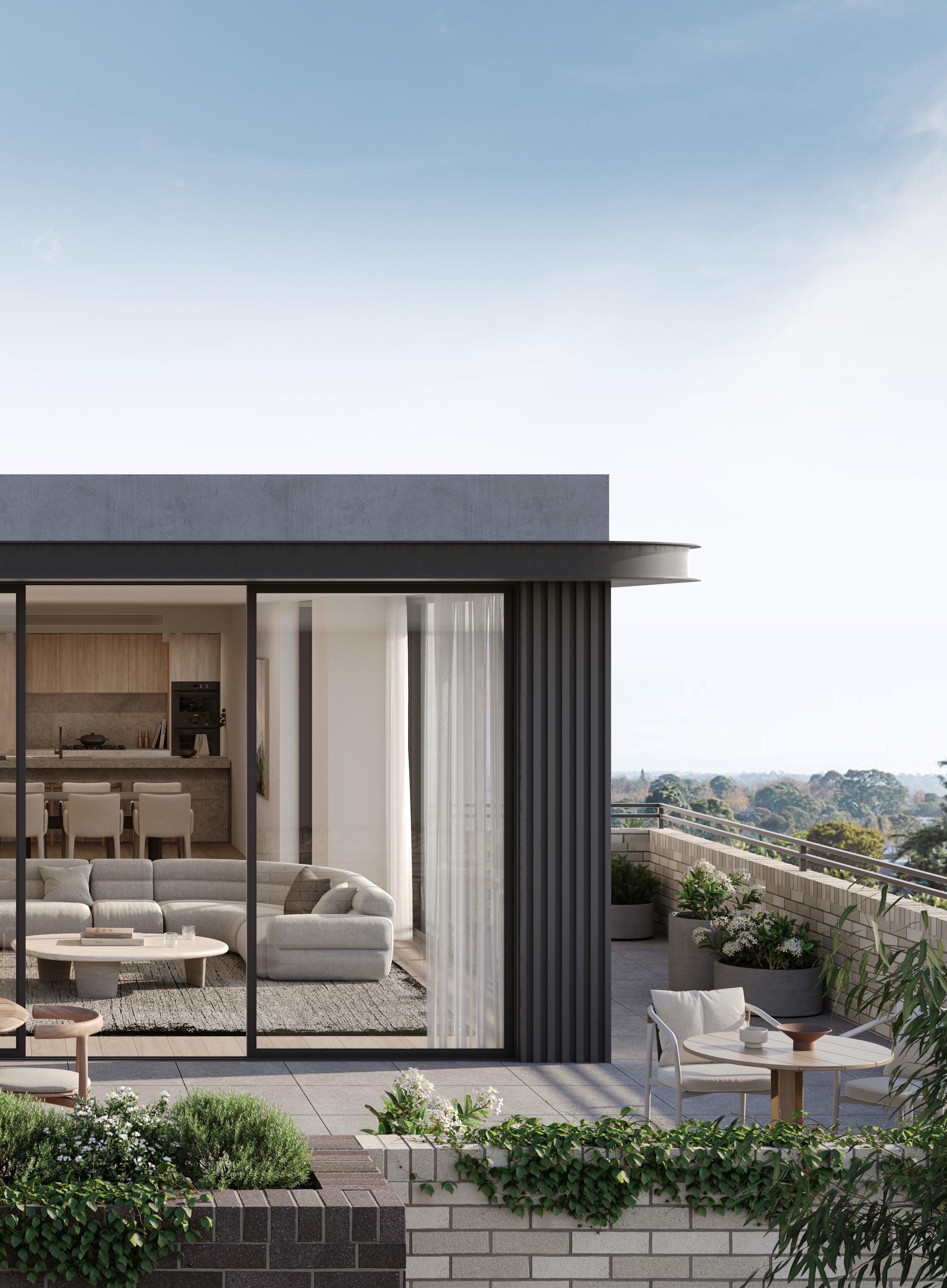
BUILT BY

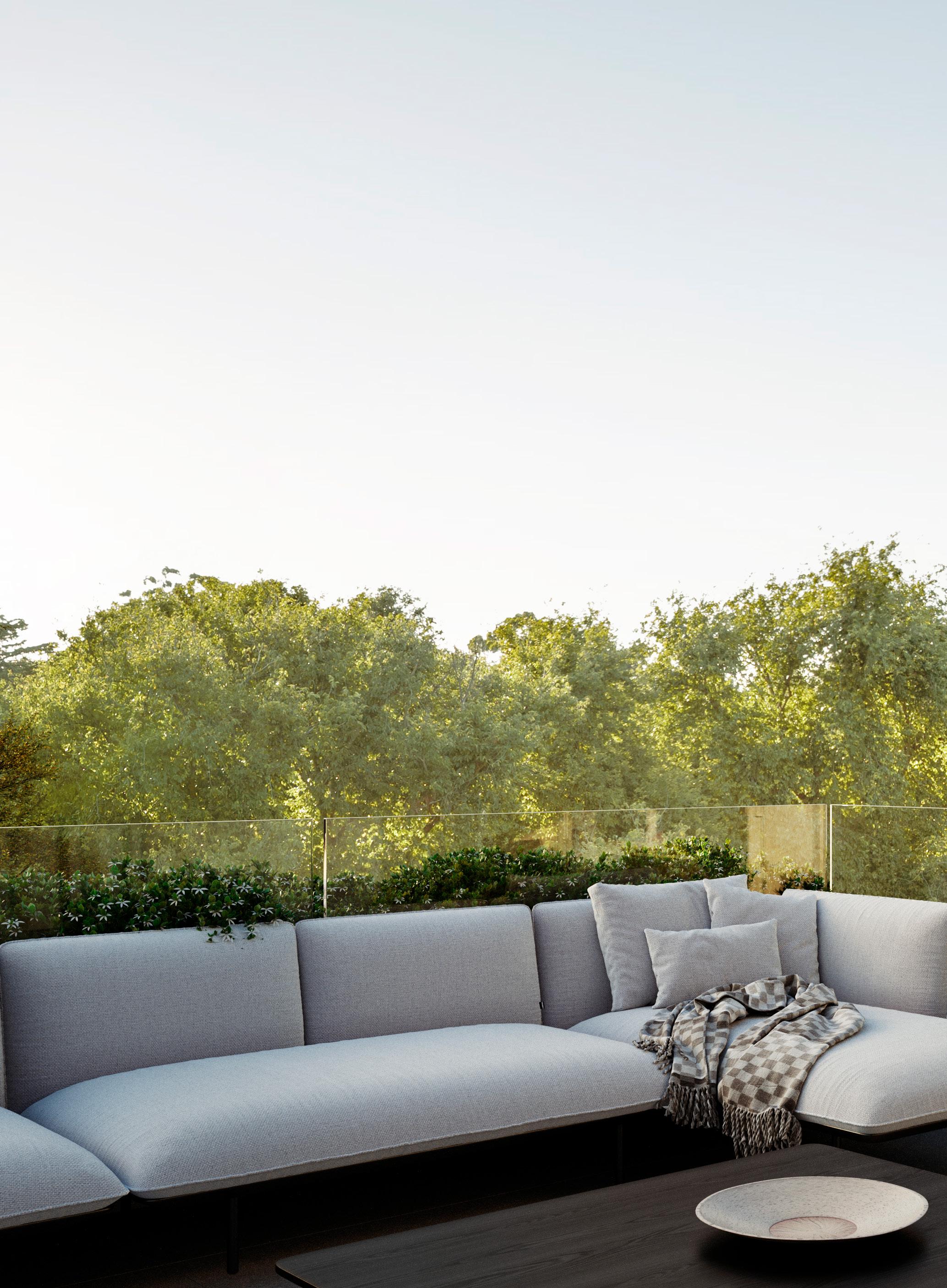
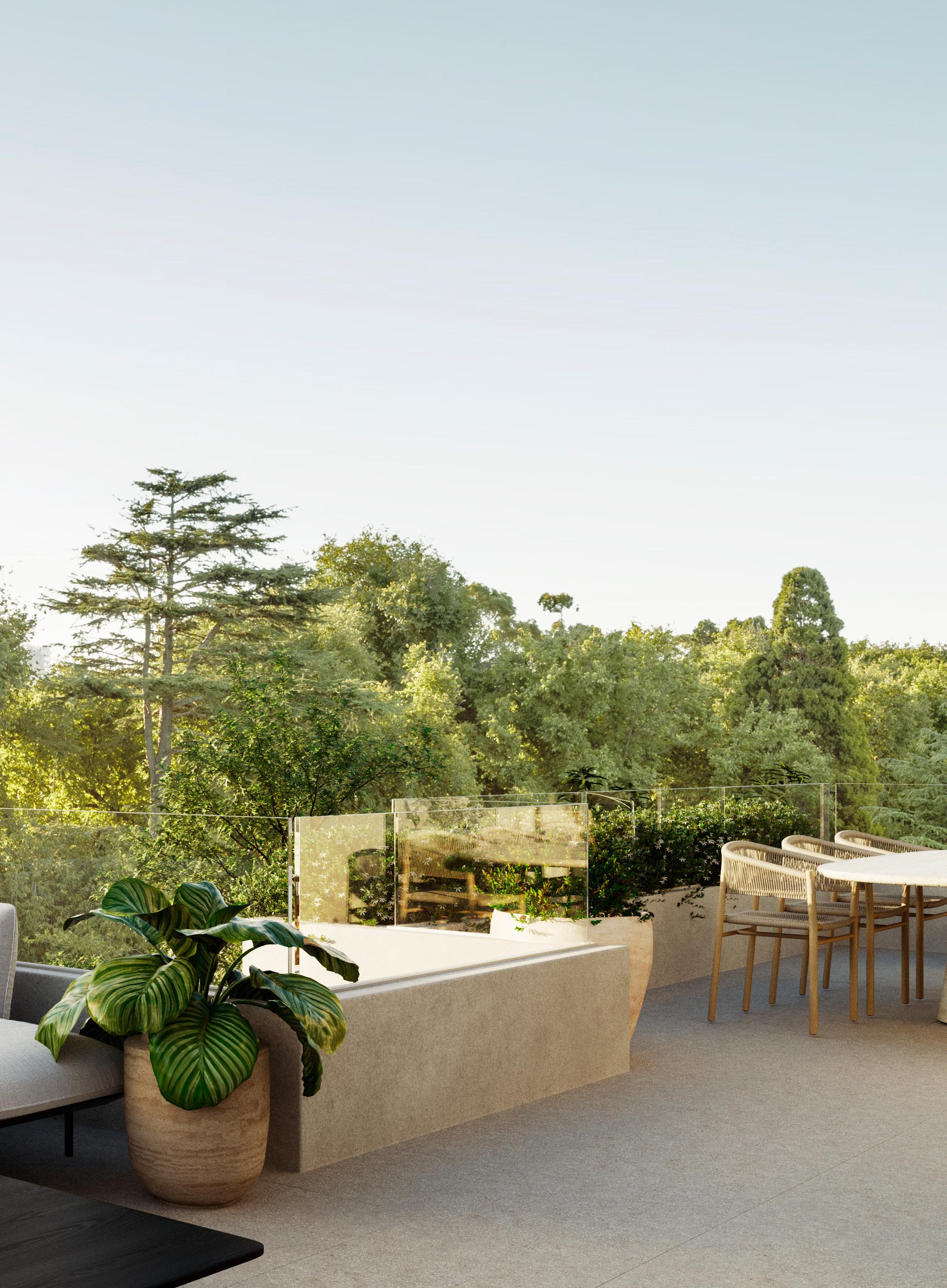
DEVELOPED BY BUILT BY DESIGNED BY GARDENS BY
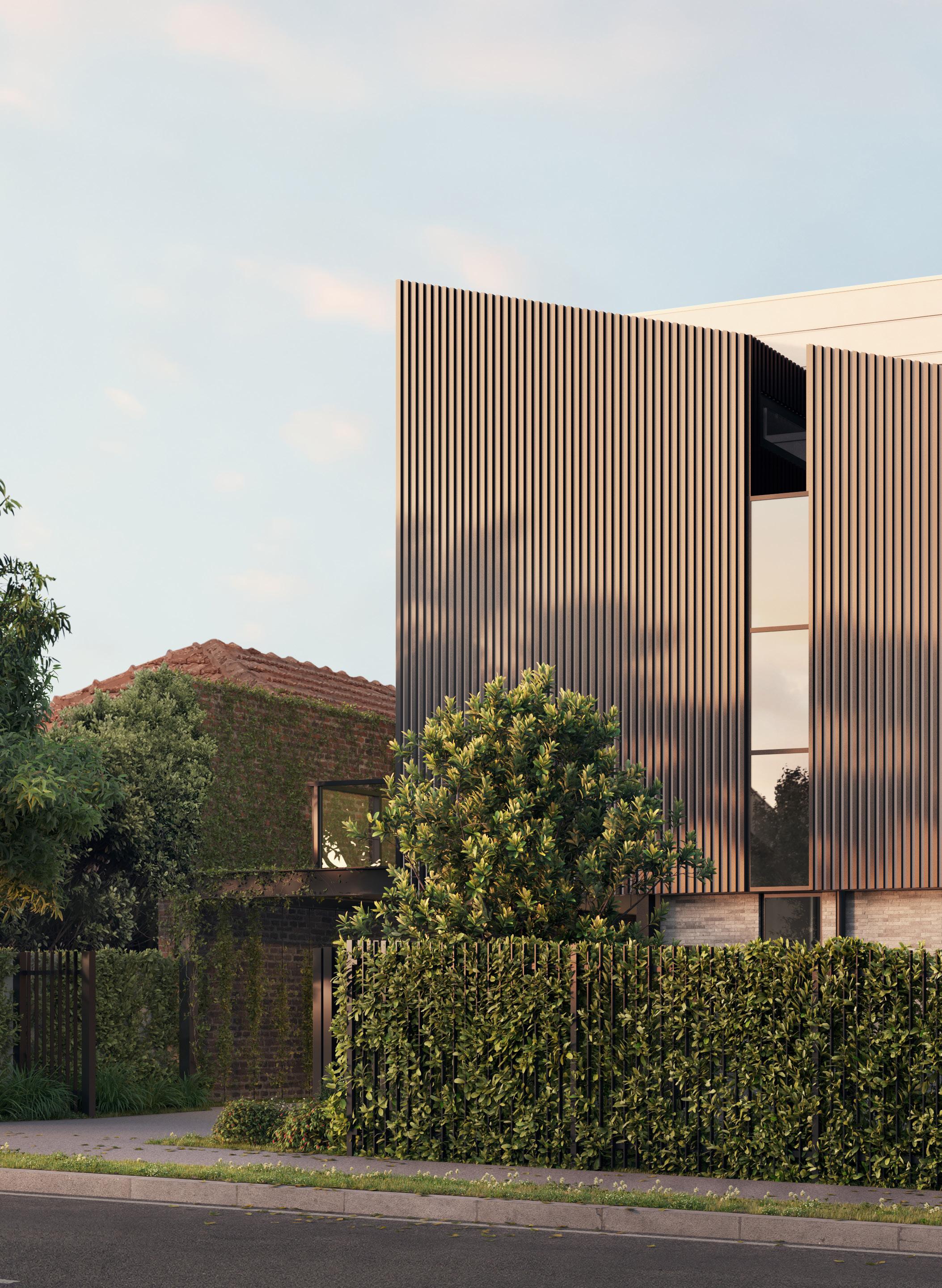
A 2-4 B 2-3 C 1-2
From $1,545,000
Beyond the statement façade and the spacious interiors, it’s the philosophy of the design that stands apart: intelligent, private, healthy and sustainable. For those drawn to the pulse of Prahran and everything it offers, this is the ideal place to shape a new future.
DESIGNED BY DEVELOPED BY
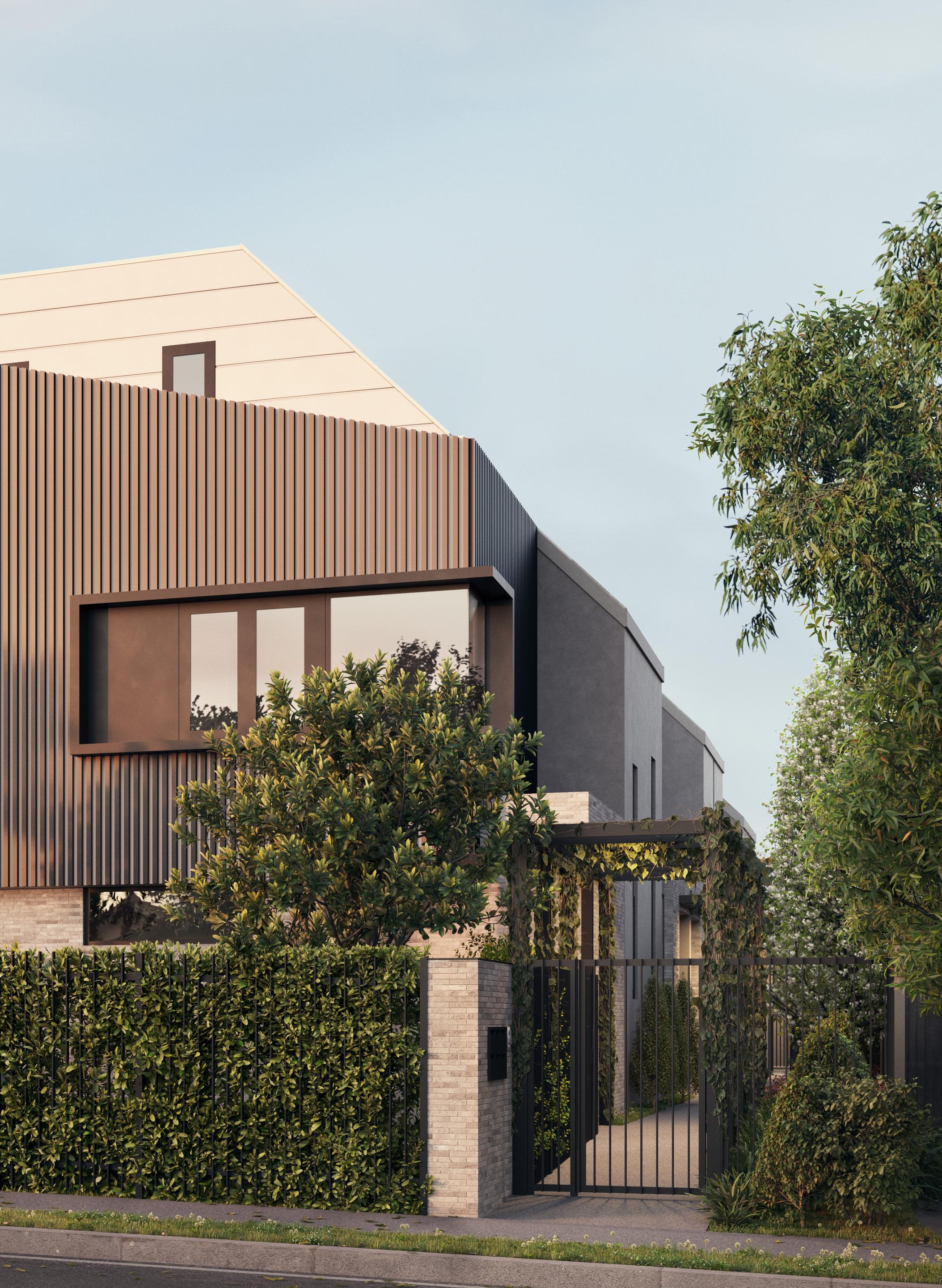
BUILT BY

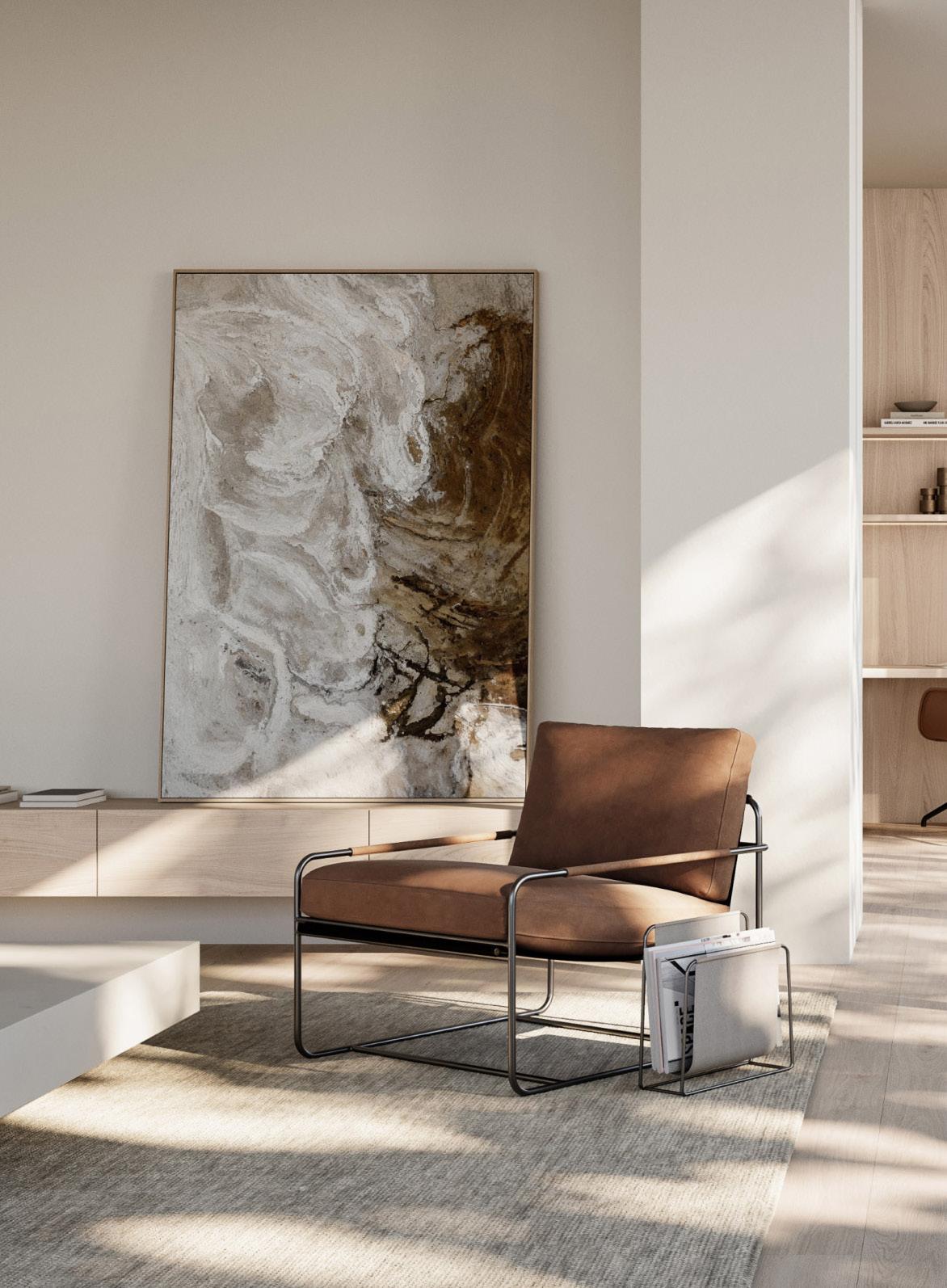
646 HIGH STREET PRAHRAN
A 2-4 B 2-4 C 2-10
From $1,450,000
Grandview offers luxury 2, 3 and 4-bedroom residences in Prahran East Village, near Hawksburn and High Street. Designed by Carr Design, these homes feature 3m ceilings, bespoke joinery, smart home tech, and city views. The exclusive Penthouse is $19M. Customisable floor plans, with a display suite available. Construction starts mid-2025. Secure now for significant stamp duty savings.
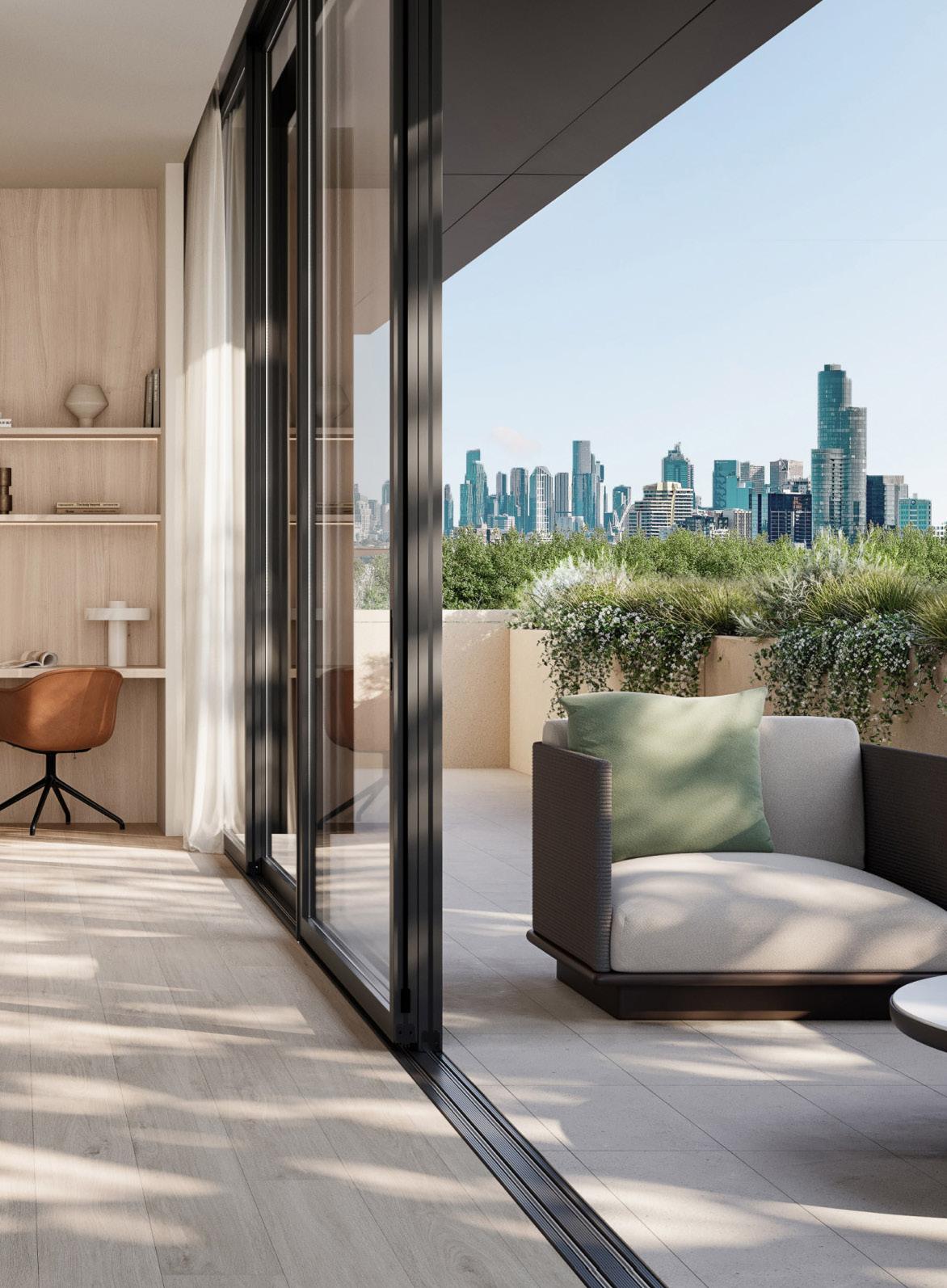
DEVELOPED BY BUILT BY GARDENS BY DESIGNED BY

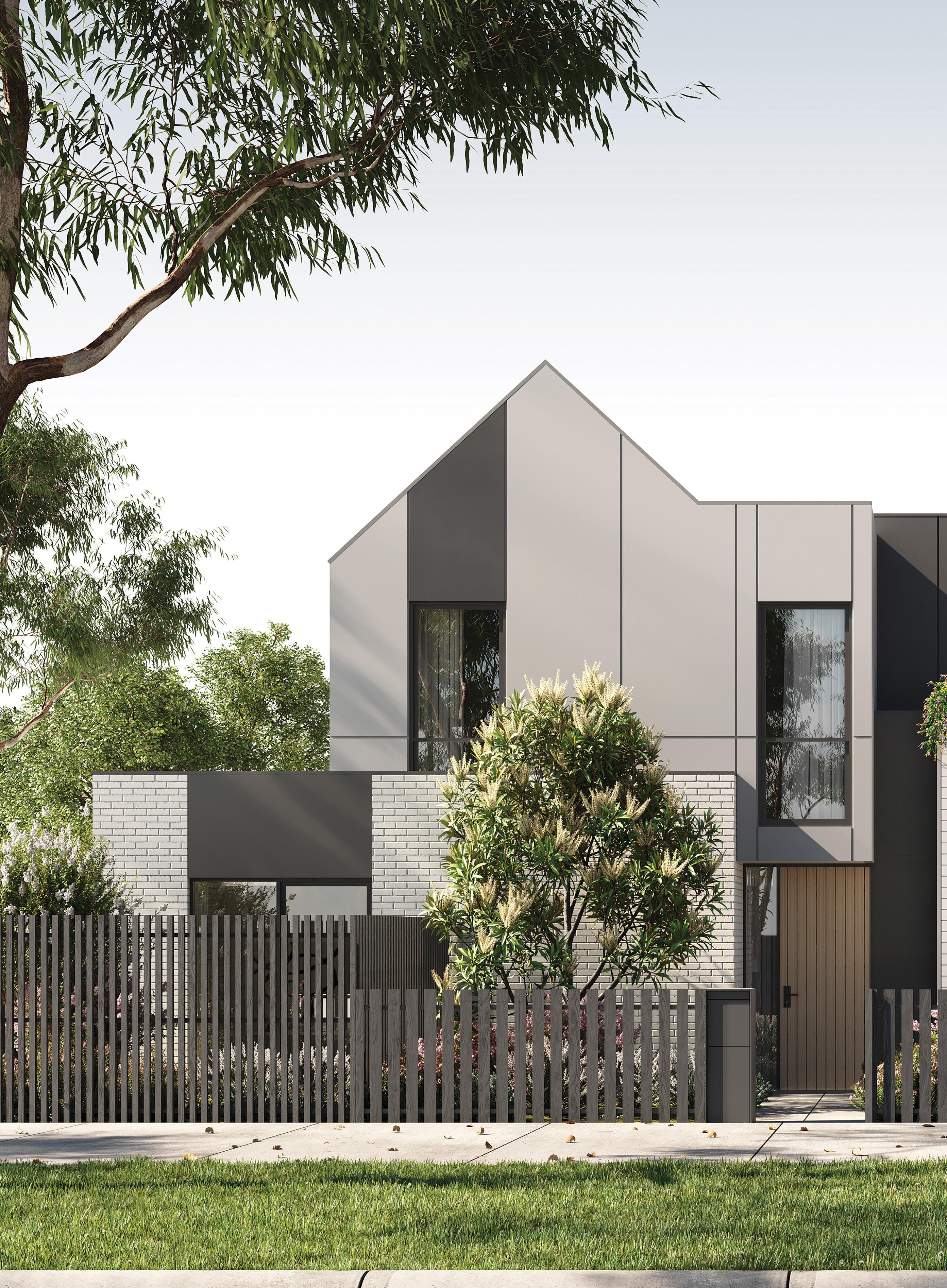
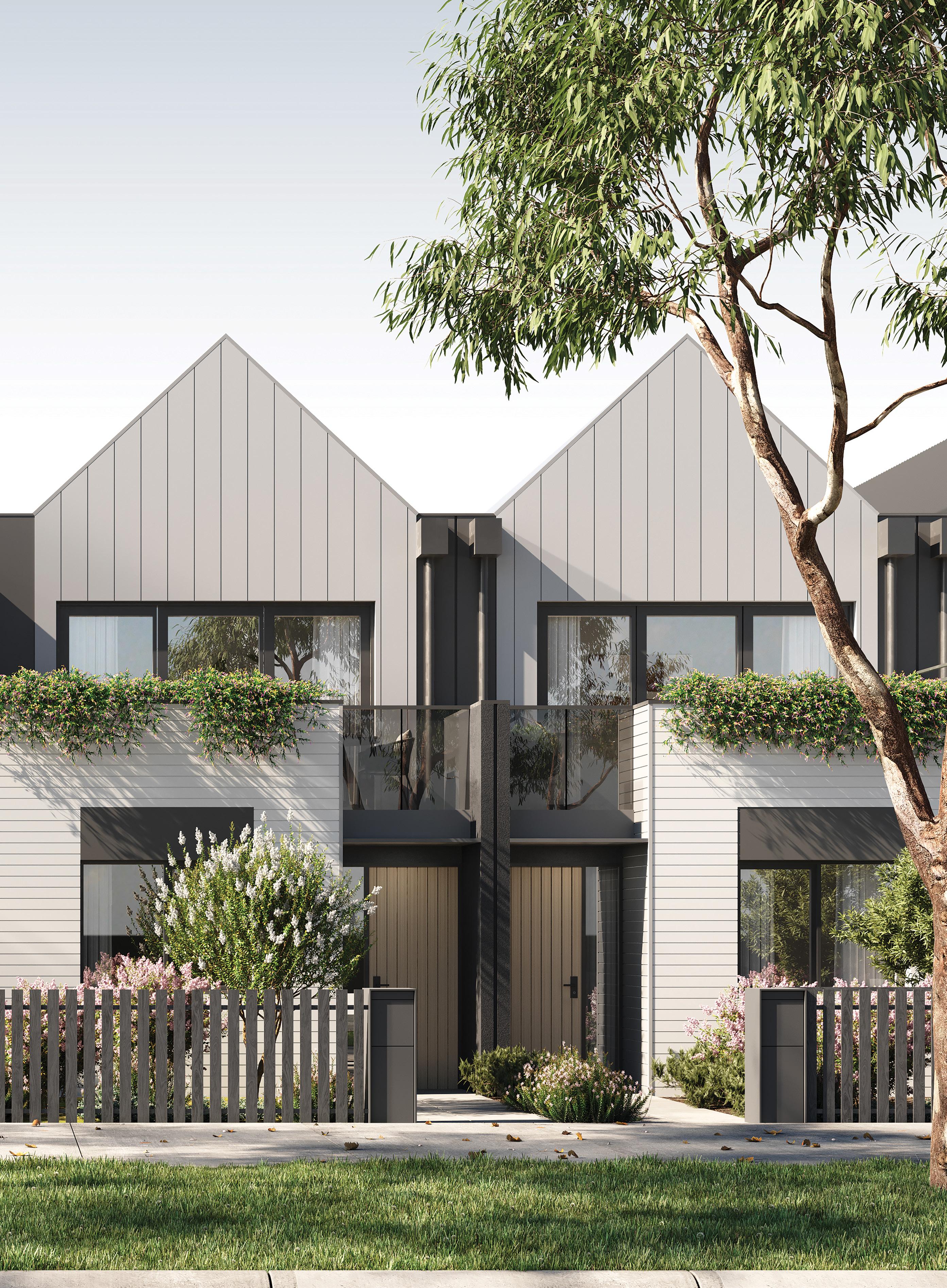
DEVELOPED BY GARDENS BY
DESIGNED BY
28 ALBERT STREET
SOUTH MELBOURNE
A 3-5 B 2-4 C 2-4
From $1,995,000
In Melbourne’s coveted Domain Precinct, First Light will soon unveil a groundbreaking fusion of art and architecture, promising to redefine the concept of luxury living through its innovative design and unparalleled attention to detail.
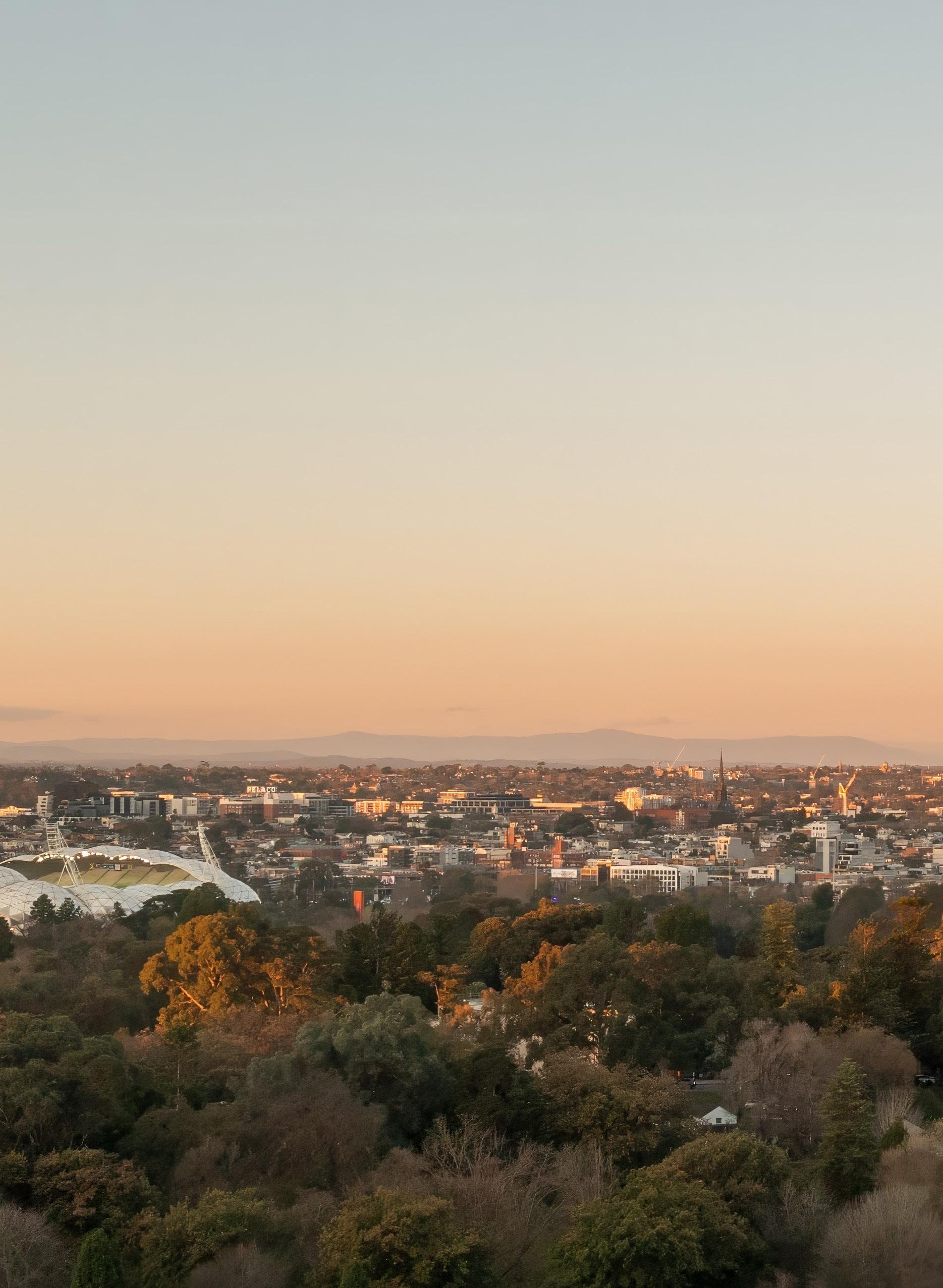
KIERRA HAGEDORN 0432 737 911
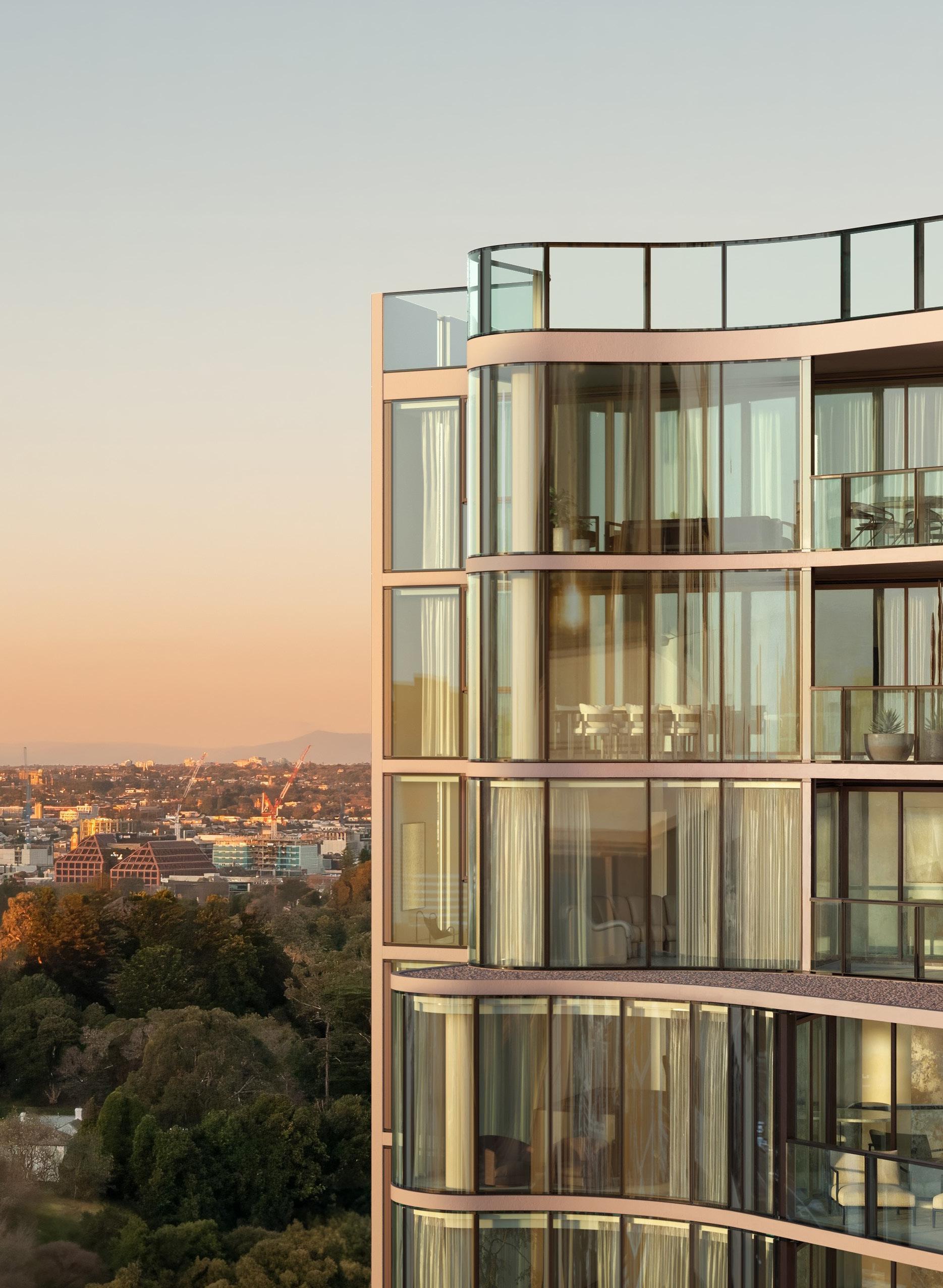
DEVELOPED BY INTERIORS BY
DESIGNED BY BUILT BY
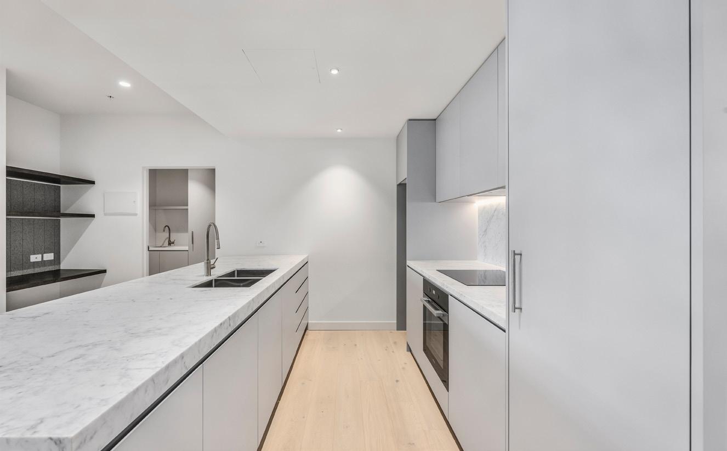
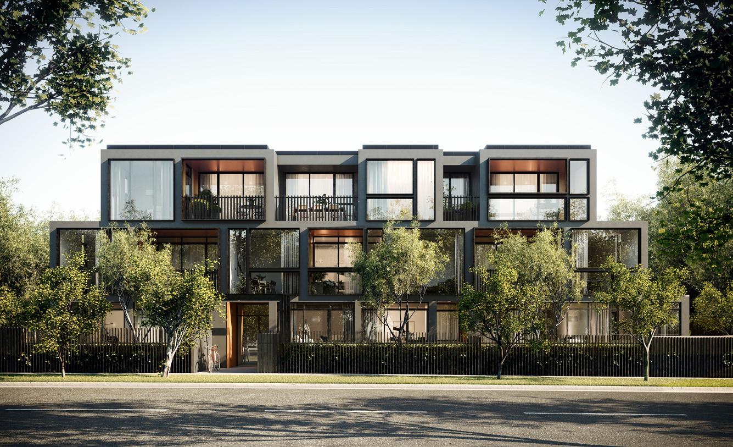
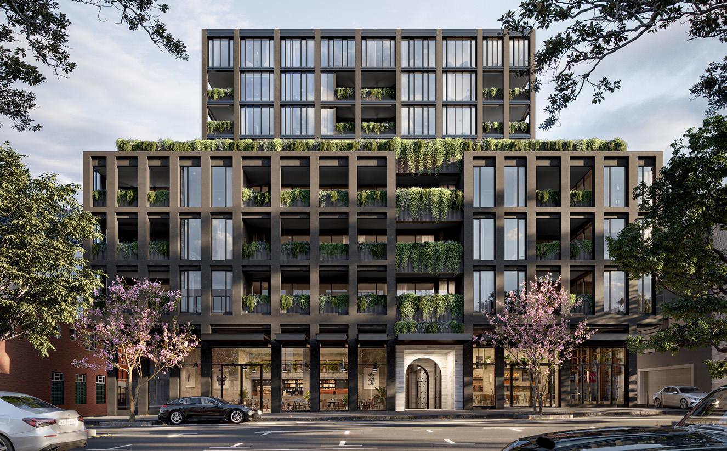
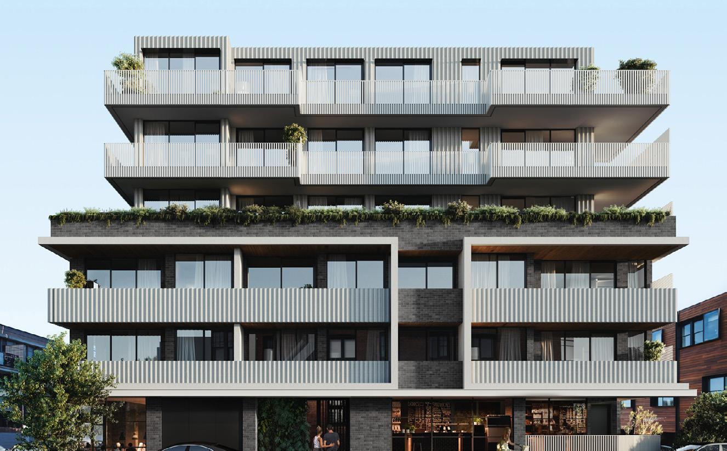
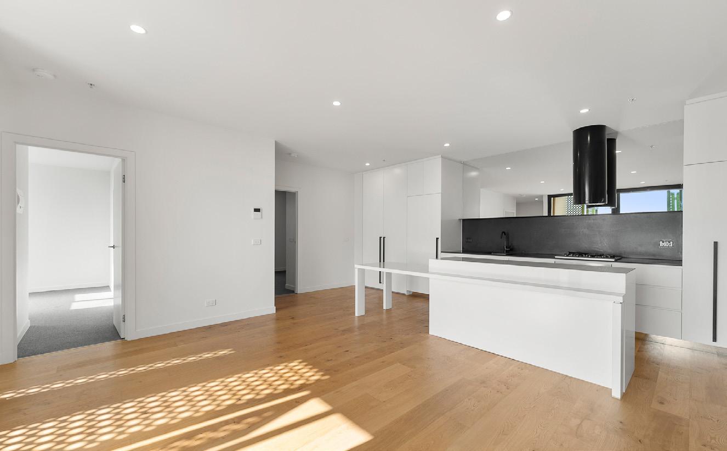
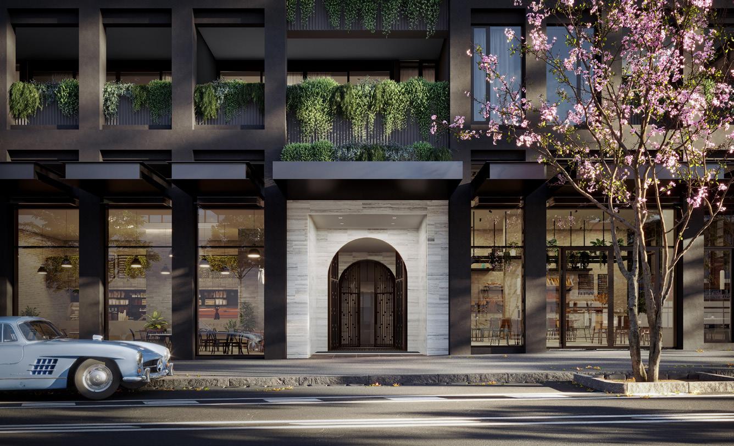
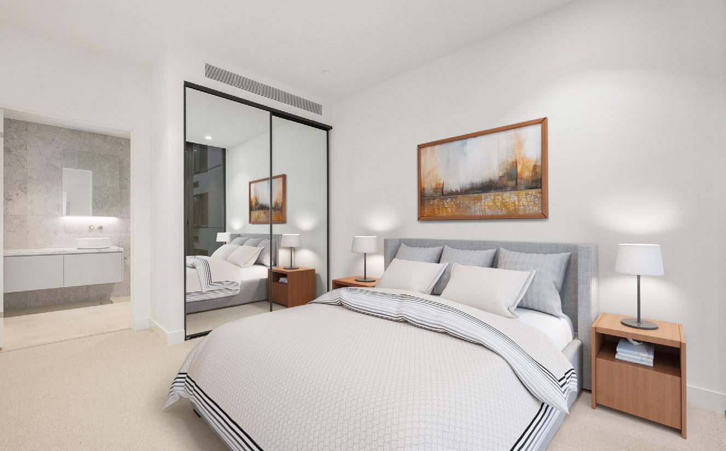
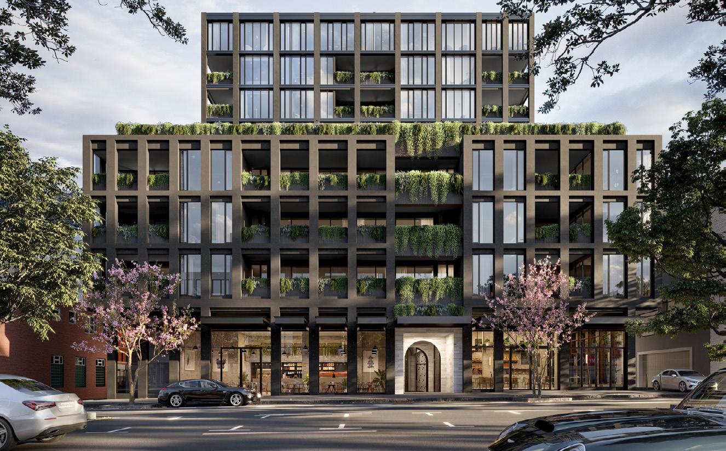
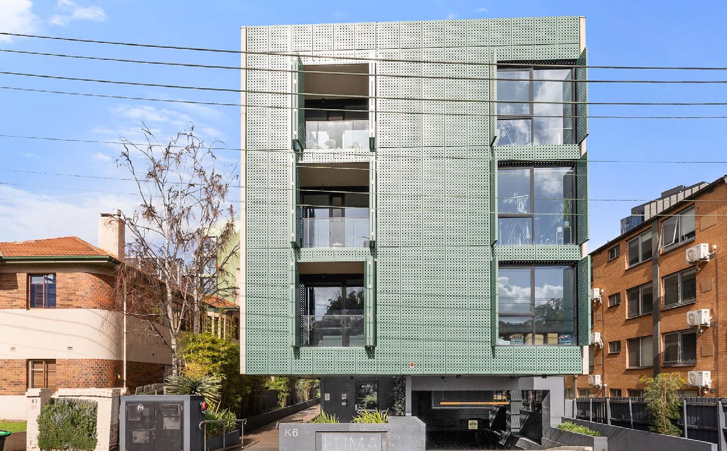
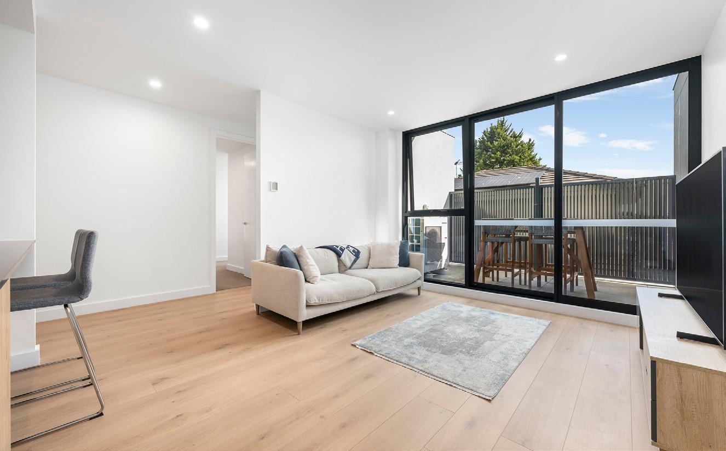
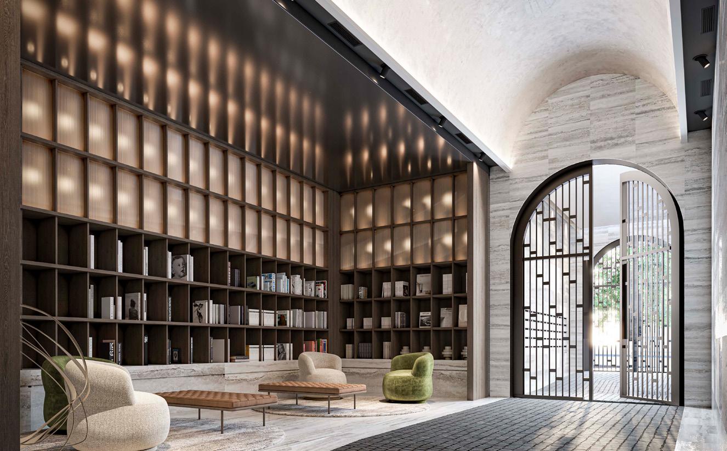
Jonathan is a leading member of our Projects team, representing sellers across both brand new and off-theplan opportunities. Known for his clear communication, professionalism, and client-first approach, he is committed to making the property journey as seamless and rewarding as possible.
Jonathan has quickly established himself as a high-performing agent. His success stems not just from strong results, but from the confidence and trust he builds with clients through attentive service and tailored guidance.
Whether assisting first-home buyers, downsizers, or experienced investors, Jonathan ensures every client feels supported, informed, and empowered to make the right decisions. From identifying market opportunities to managing the finer details of a transaction, he brings energy, market knowledge, and determination to every campaign.
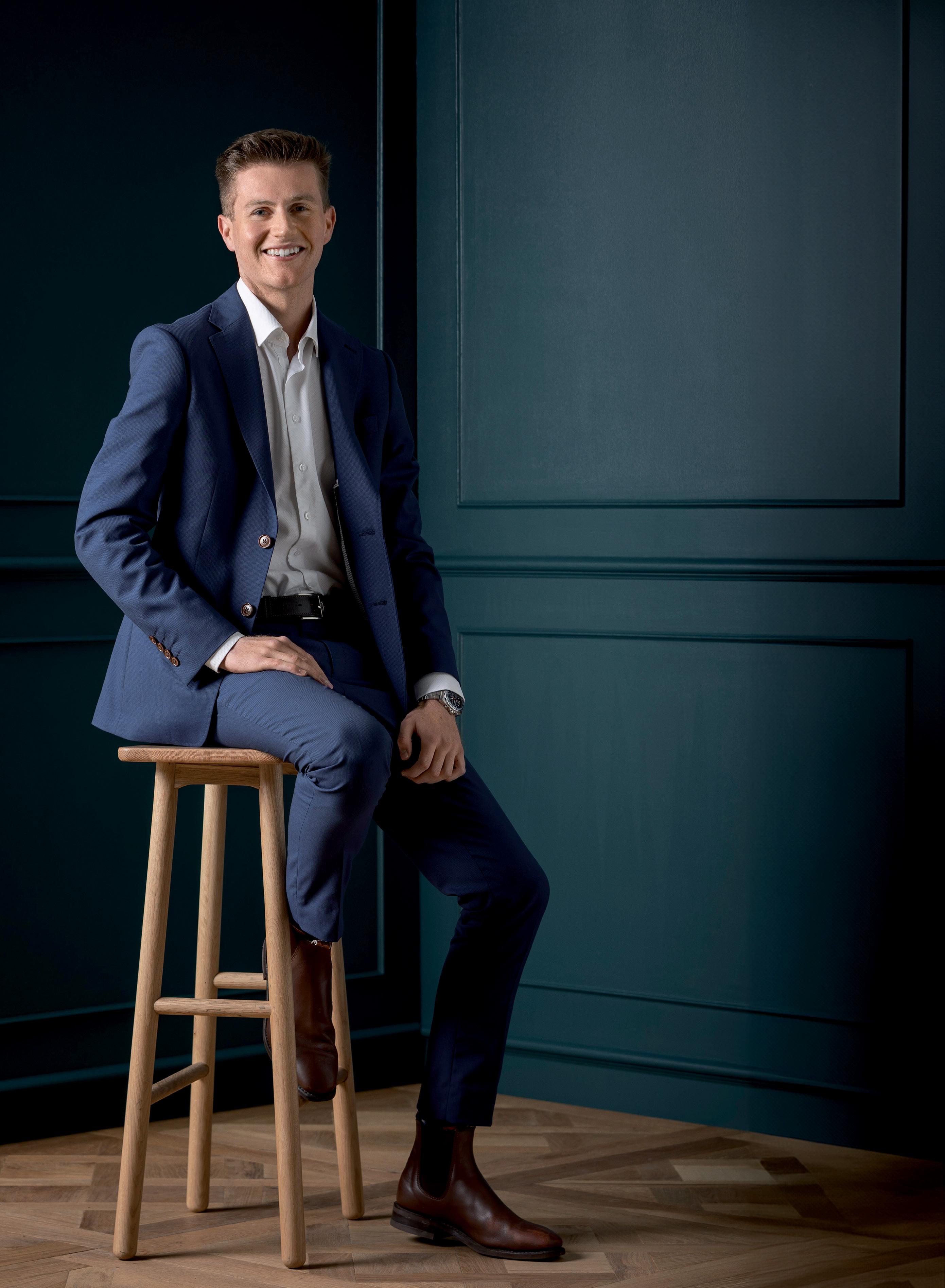
JONATHAN SCOTT
0426 211 034
jonathan.scott@marshallwhite.com.au
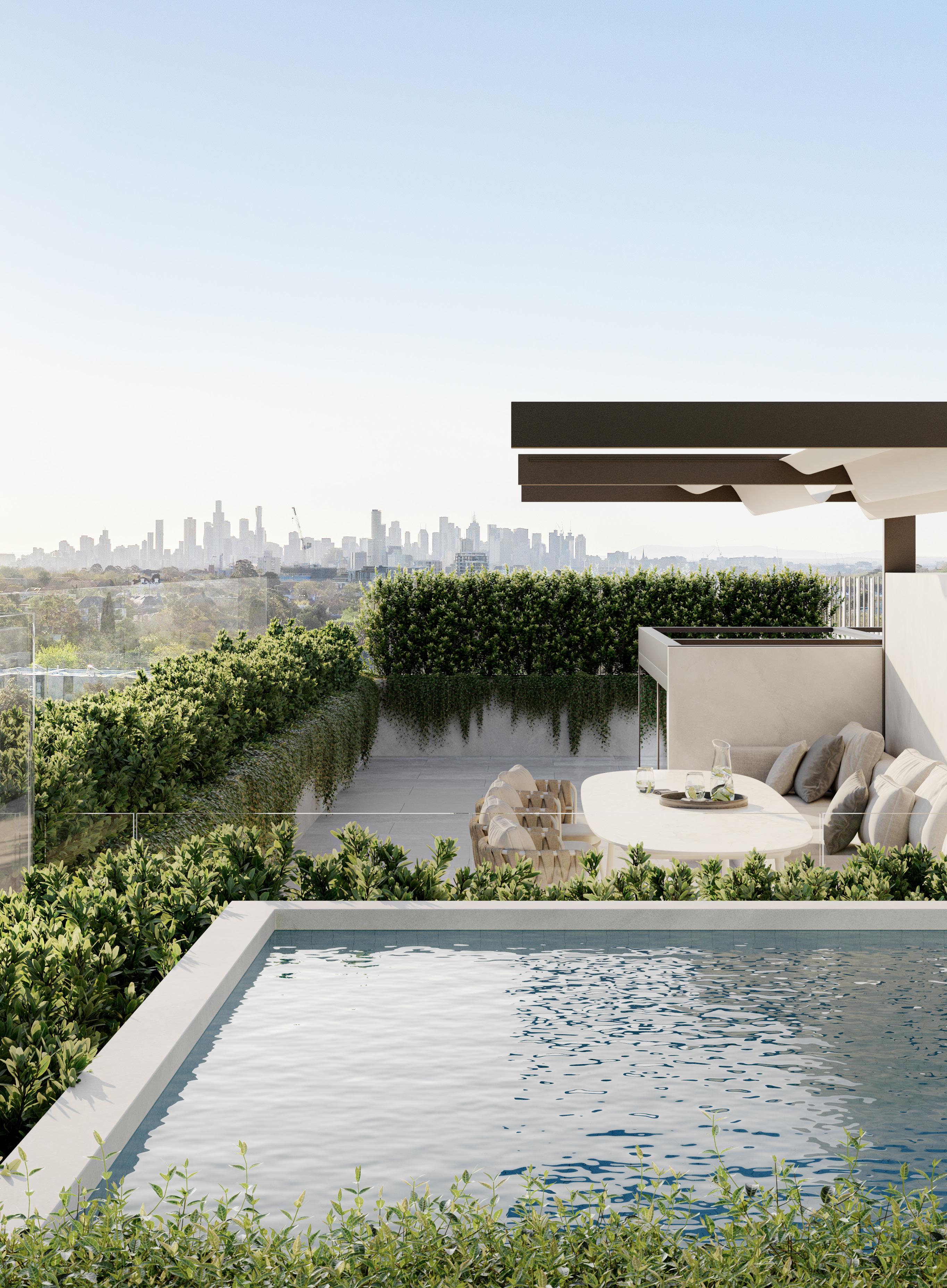
Invest in your luxury lifestyle.
Secure your place in the future of contemporary living with off-the-plan developments represented by Marshall White Projects, showcasing unparalleled design and innovation.
We partner with Australia’s most trusted and established developers, builders, and designers to craft exceptional residences that redefine luxury and style.
Contact Marshall White Projects to explore all opportunities. CLICK
