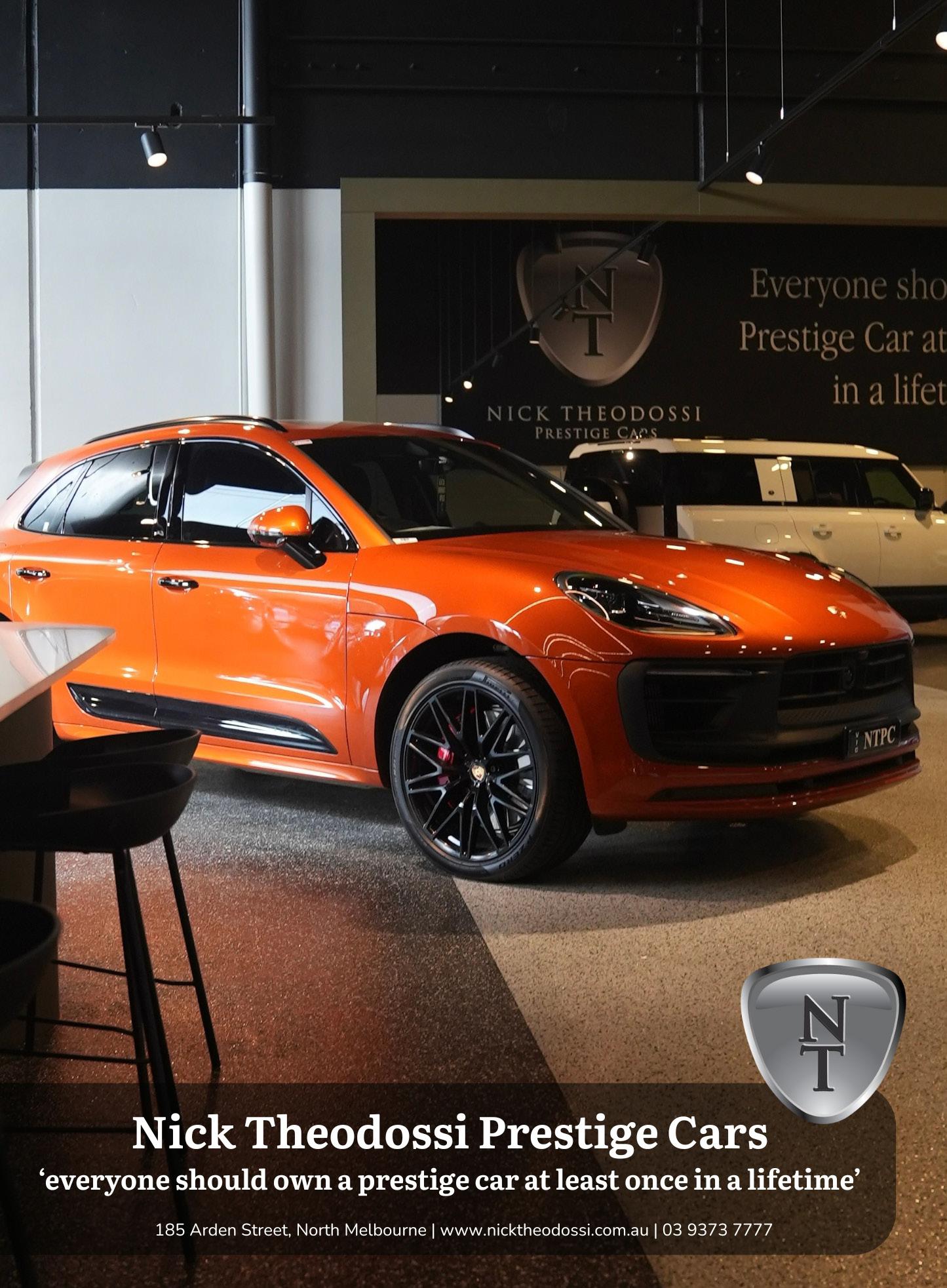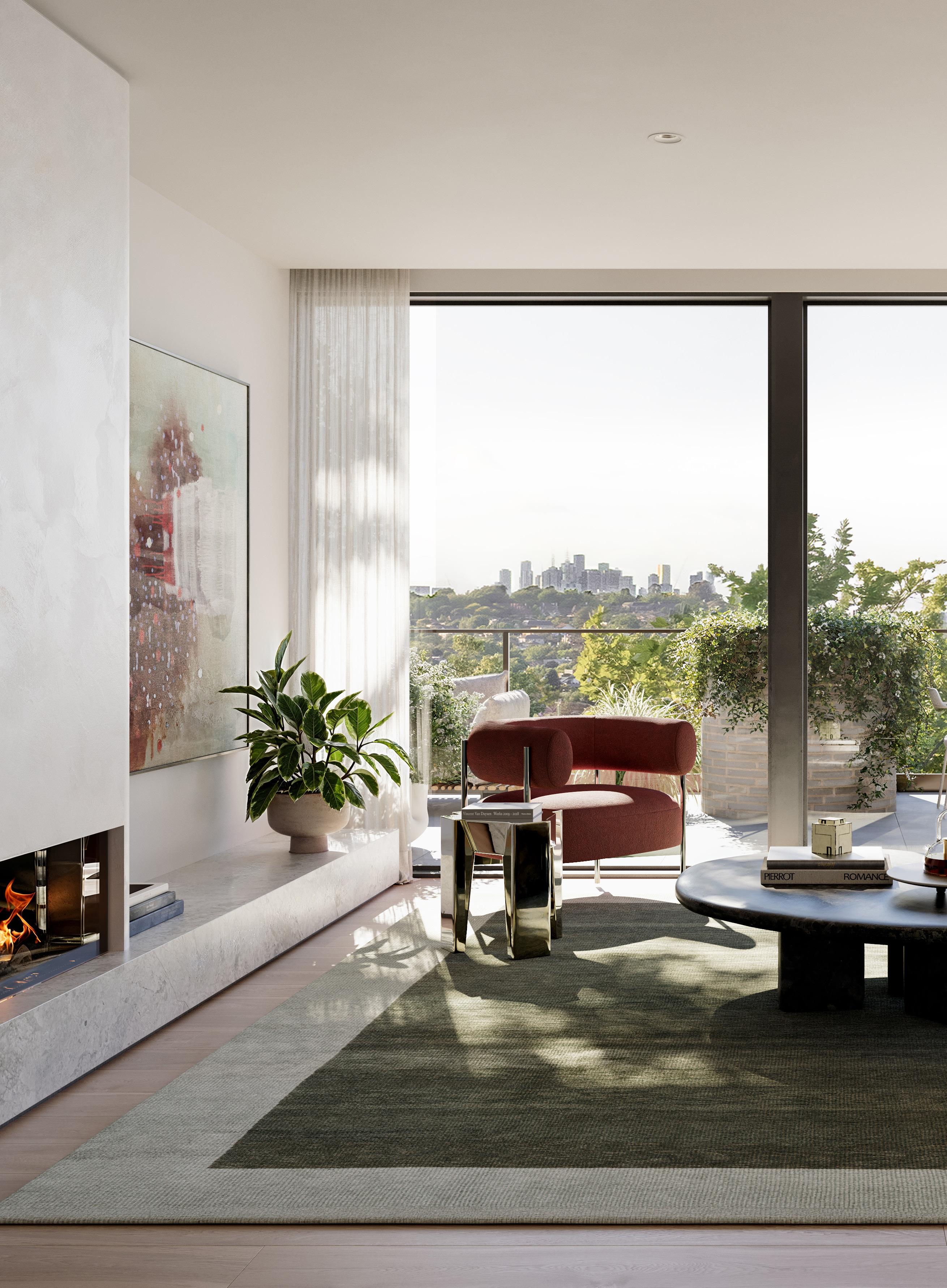

open
A NOTE FROM SALES EXECUTIVE CANDICE DEMITRI
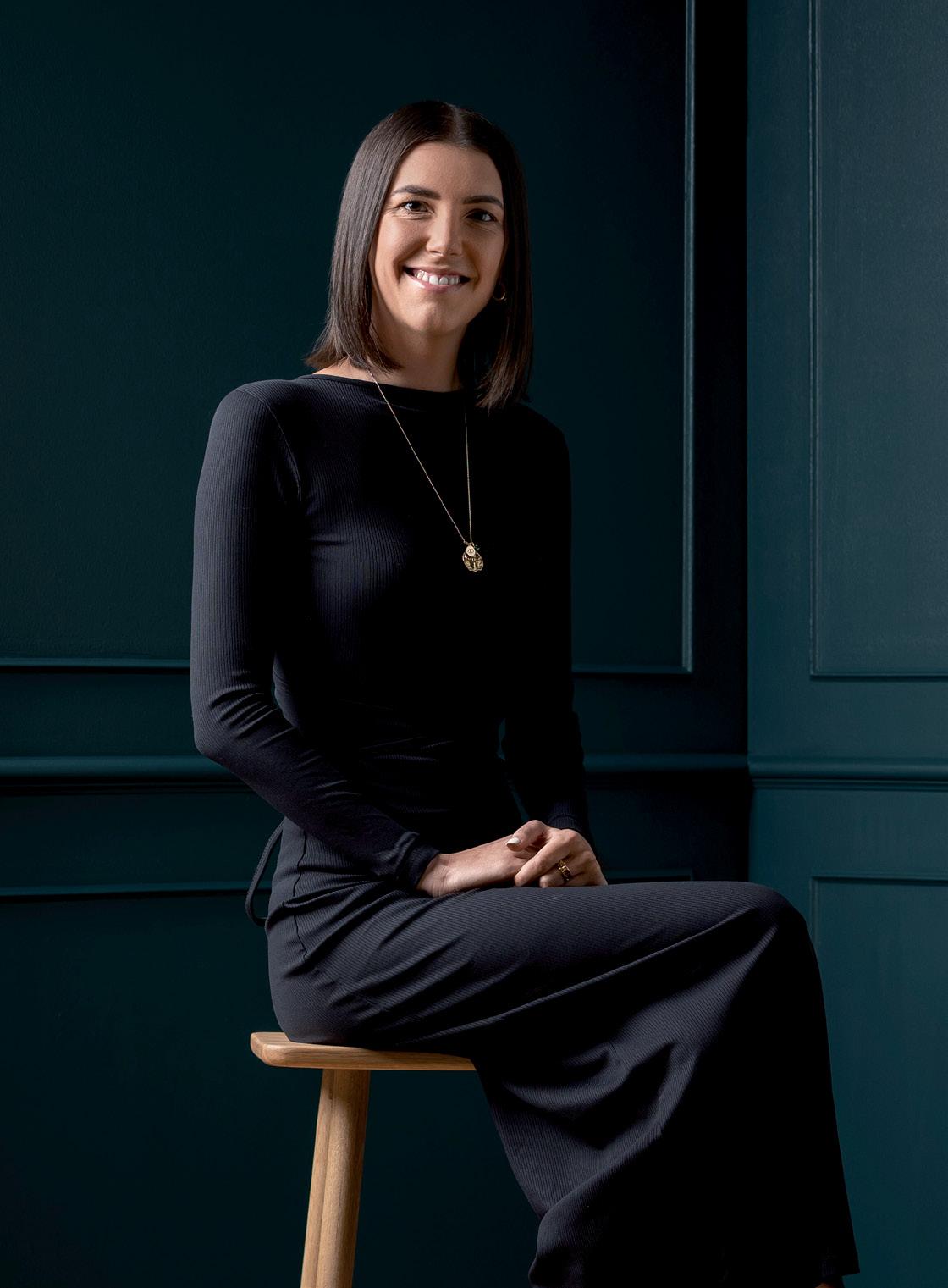
Welcome to Issue 15 of Open Projects Magazine. In this edition, we take a closer look at the people and projects shaping how we live, design, and build in Melbourne today.
As a Sales Executive at Marshall White Projects, I am excited to introduce our feature project Enso Gardens, a peaceful, design-led address that brings together elegant architecture and a true sense of place.
We explore the joy of seeing a space come to life with interior architect Sophie Davies, and step inside The George Hotel, where historic charm meets modern hospitality. We also sit down with the talented team at Cera Stribley to talk creativity, collaboration, and their approach to meaningful architecture.
Over in the construction space, Joe Grasso from Figurehead shares his thoughts on trust, longevity and why culture still matters in an ever-changing industry.
With 11 standout rental projects also featured, this issue is full of inspiration, insights, and some exciting new directions.
We hope you enjoy it.
Candice Demitri
FEATURING

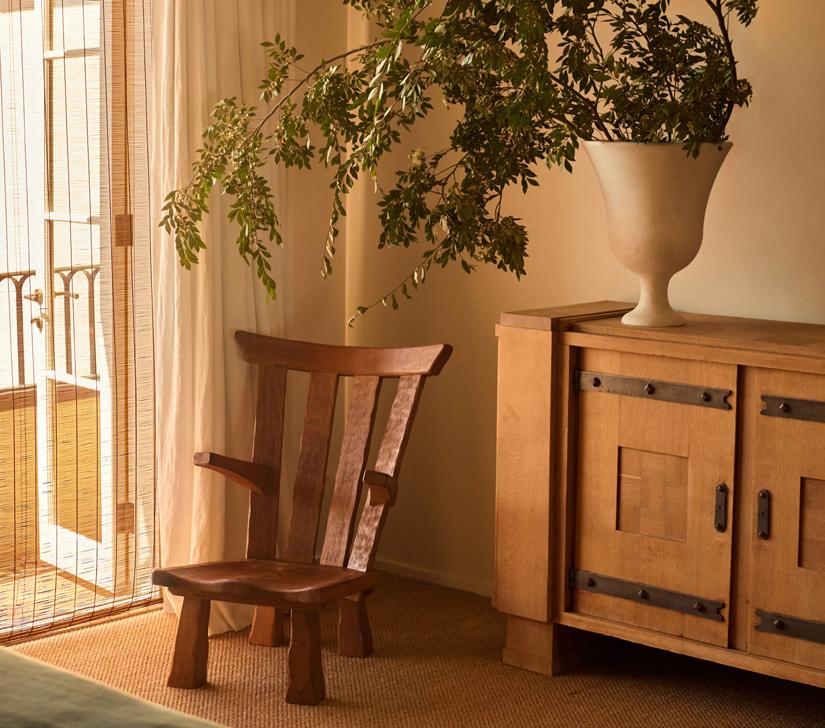
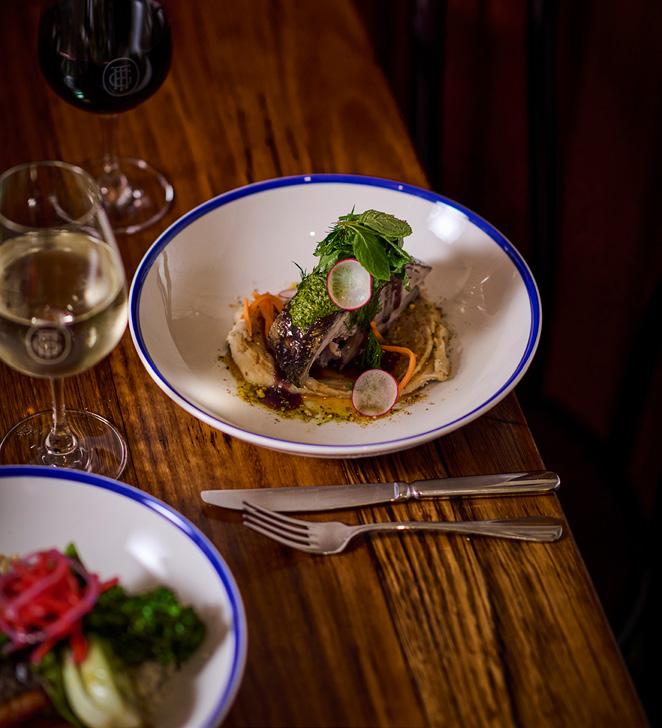
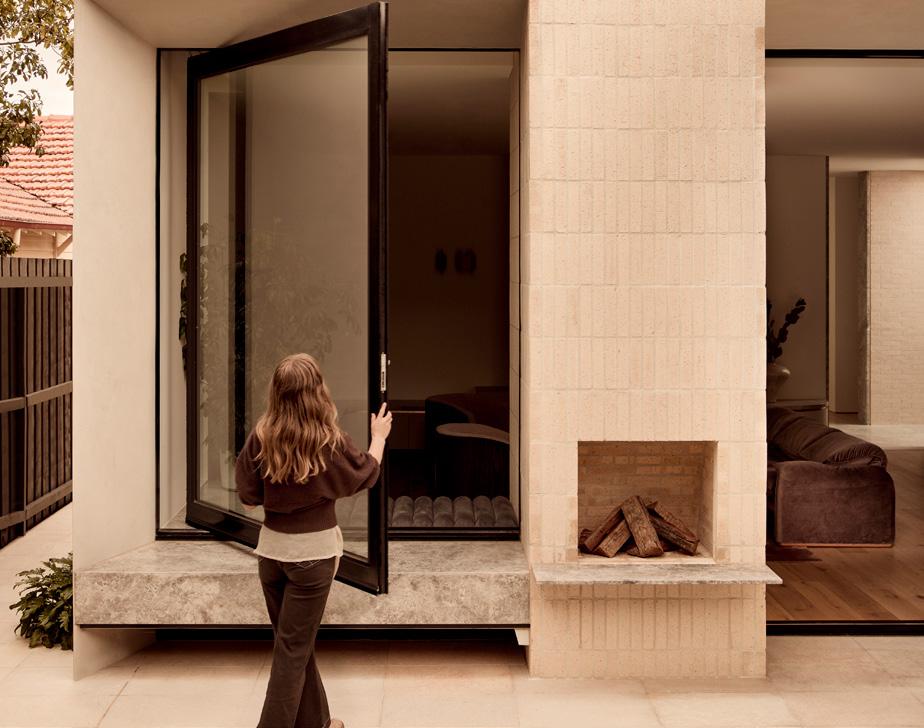
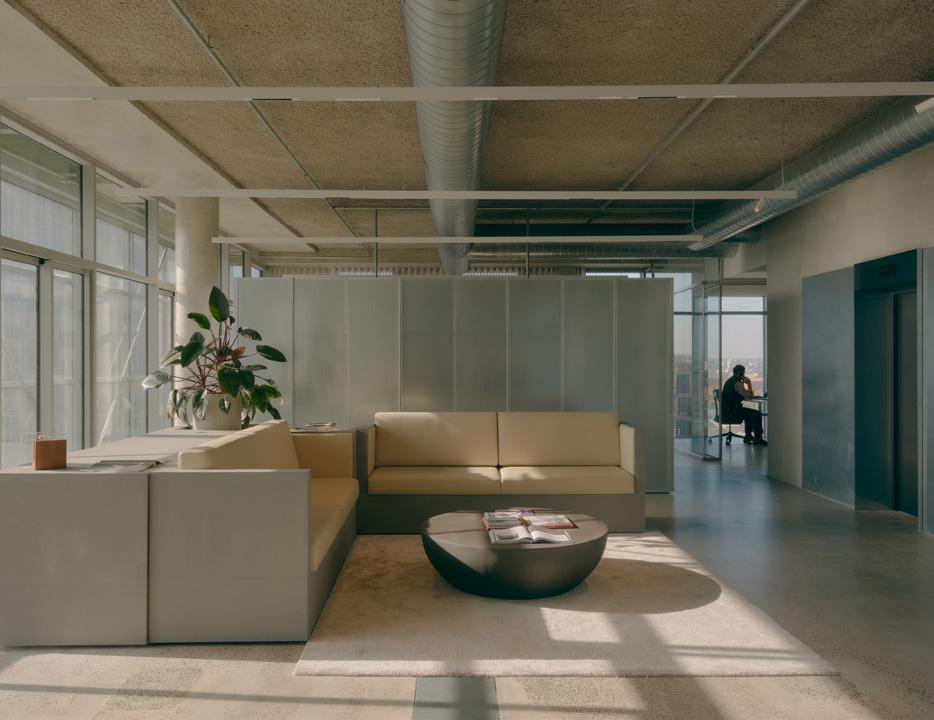
CERA STRIBLEY CONSTRUCTING A LEGACY IN CONVERSATION WITH
CURRENT PROJECTS
Society — Armadale
White & Weston — Balwyn
Laurel — Bentleigh
Bright — Brighton
Frith & Howarth— Brunswick
Cookson — Camberwell
Parlington Street — Canterbury
Fabric — Caufield
Drummond House — Carlton
Bakehouse Terraces — Fitzroy North
Audrey Auburn — Hawthorn P.6 - 7
Hawthorn House — Hawthorn
- 9
- 11
- 13
- 15
- 19 P.20 - 21 P.22 - 23
P.26 - 27
P.28 - 29
P.30 - 31
Denmark Gardens — Hawthorn East
Arteur — Kew
Montview — Kew
Maléa — Malvern East
Prime — Prahran
Grandview — Prahran
Chomley Terraces — Prahran
South Kingsville Place — South Kingsville
First Light — South Melbourne
P.52 - 53
THE GEORGE REBORN
44 SCOTT GROVE, GLEN IRIS
LIVING
GARDENS
“Enso Gardens offers more than just beautifully crafted homes. With 14 exclusive residences, it’s where modern sustainability meets timeless tranquillity.”
ROSS HAMS, MARSHALL WHITE PROJECTS DIRECTOR
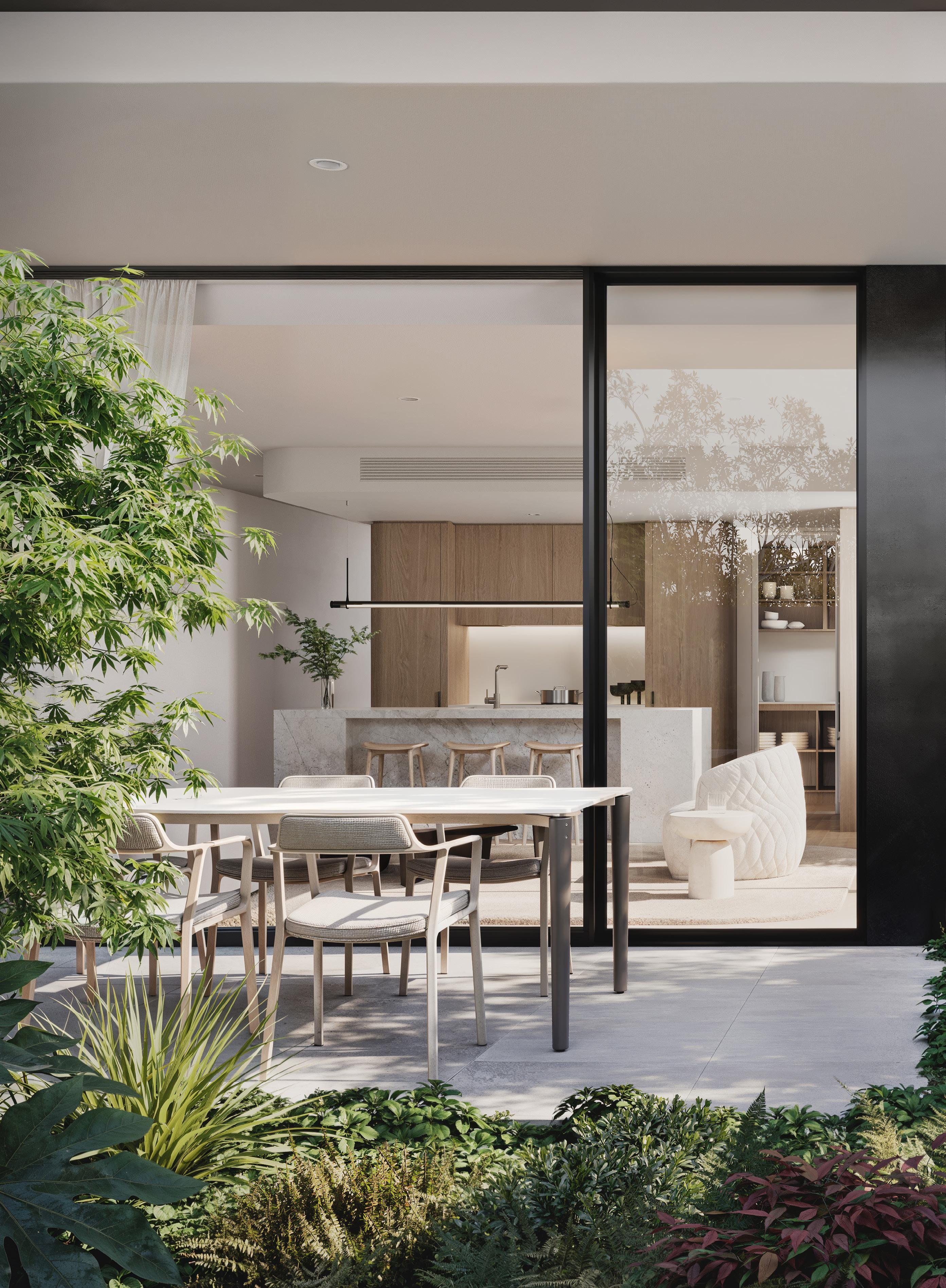
DESIGNED BY DEVELOPED BY GARDENS BY BUILT BY

A boutique collection of just 14 architecturally designed residences in leafy Glen Iris, Enso Gardens pairs timeless design with considered functionality and natural beauty. With interiors by Ascui & Co. and landscaping by Acre, each home features premium finishes including natural stone, timber flooring, integrated appliances, and EV-ready parking. Nestled around a serene Japaneseinspired garden and just moments from the Glen Iris village and transport, Enso Gardens offers a rare blend of peaceful retreat and everyday convenience. ■
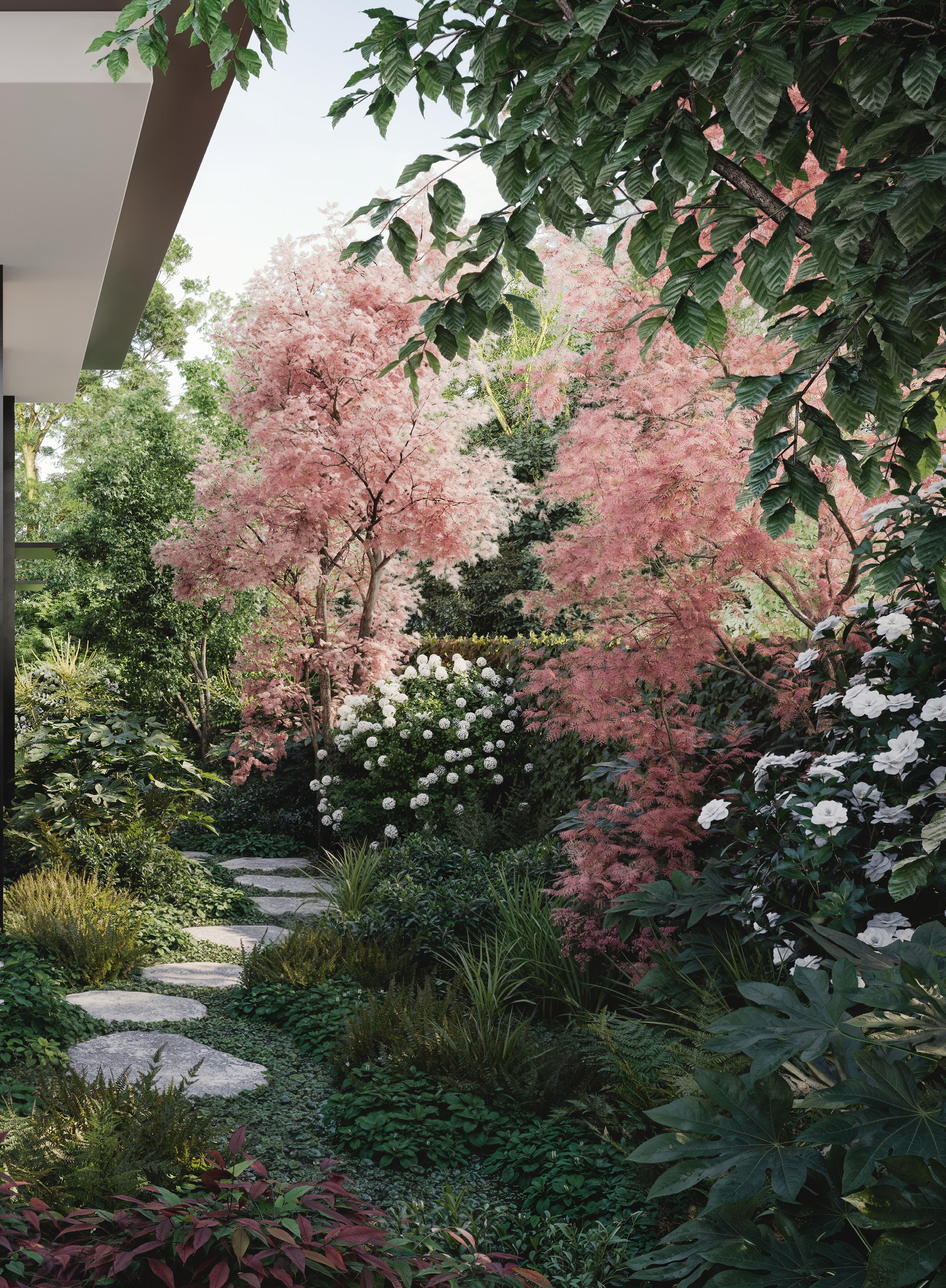
From $895,000
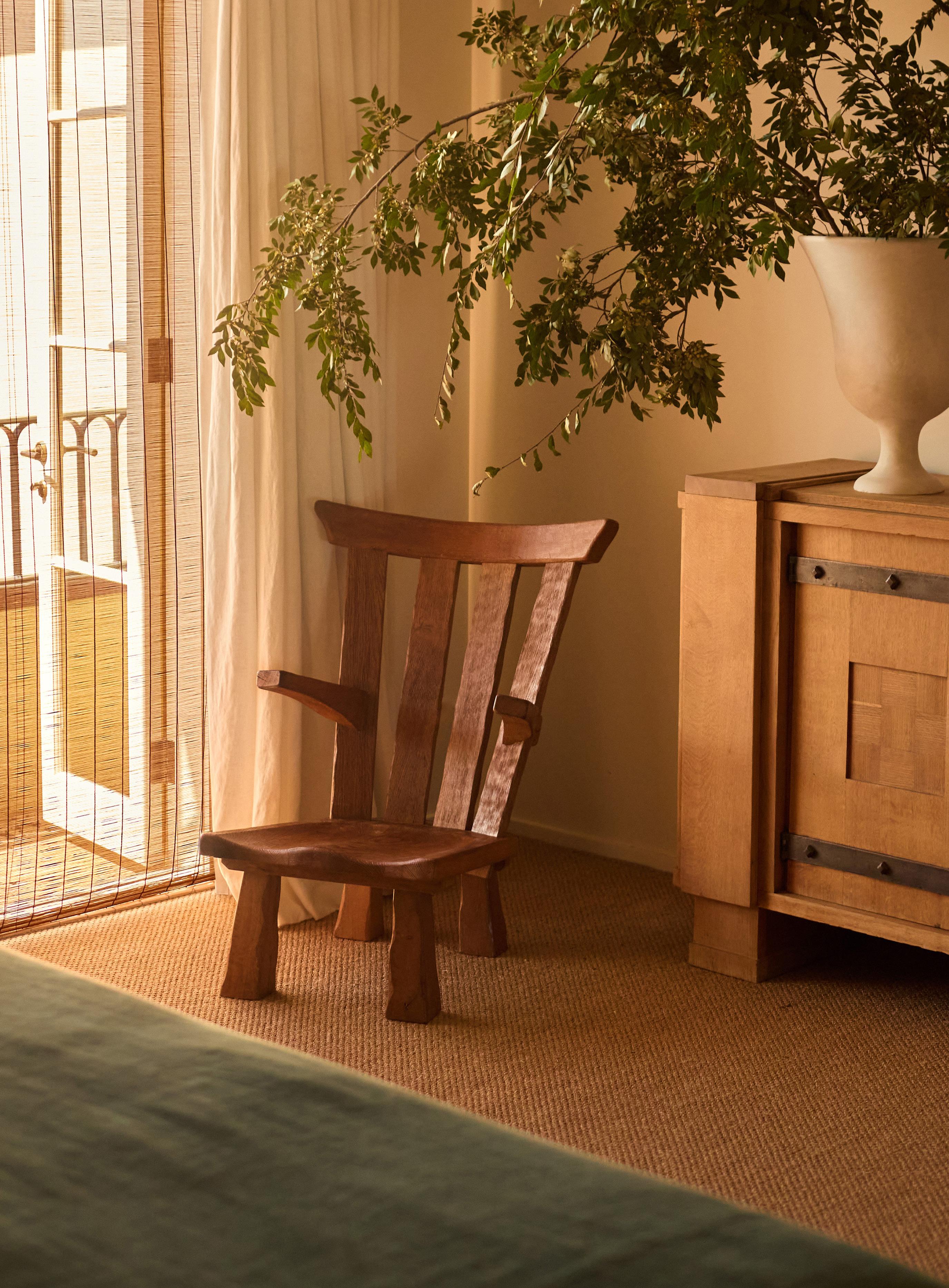
THE ART OF CONSIDERED LIVING

How did your studio begin, and what led you to start your own practice?
We became a company in 2020, following my studies in Interior Architecture in London and my work experience in both London and Sydney. After completing my degree, I knew I wanted to have my own practice, but I first wanted to gain industry experience with both a larger firm and a smaller one. My father is a builder, and I was always interested in what he did, so the studio really began from quite a young age!
What are some key things people should look for when choosing an interior architect or designer to collaborate with?
I think the most important thing is that you like their work. It doesn’t matter if you don’t like every detail in a room — look at the work holistically, and if you like it, that’s a good place to start.
What’s the secret to creating spaces that feel as good as they look?
Integrity and quality. Decide what you're trying to say from the beginning and see that through. I generally prefer using natural materials, but good quality building is just as important. A solid core door versus a hollow one, for example. I hope there is always warmth to my work and a sense of timelessness.
Which part of the design process do you enjoy most?
The design phase, because it’s when I get to be the most creative. But I also love the build phase, when you see everything coming to life and have to solve problems on site. There’s an energy that is really exciting. The ultimate highlight is shooting the project — it feels incomplete without this. Styling at the end can really change how a project feels.
What’s next for your studio, and what are you excited to explore?
We’re working on projects in Sydney, Melbourne, and the UK. I’ll be back in the UK this week, so I’m looking forward to beginning work on a country house in Berkshire. ■
We spoke with Sophie Davies, founder of her namesake interior architecture studio, about her design philosophy, the joy of seeing a space come to life, and why integrity and quality are at the heart of every project.
LEARN MORE
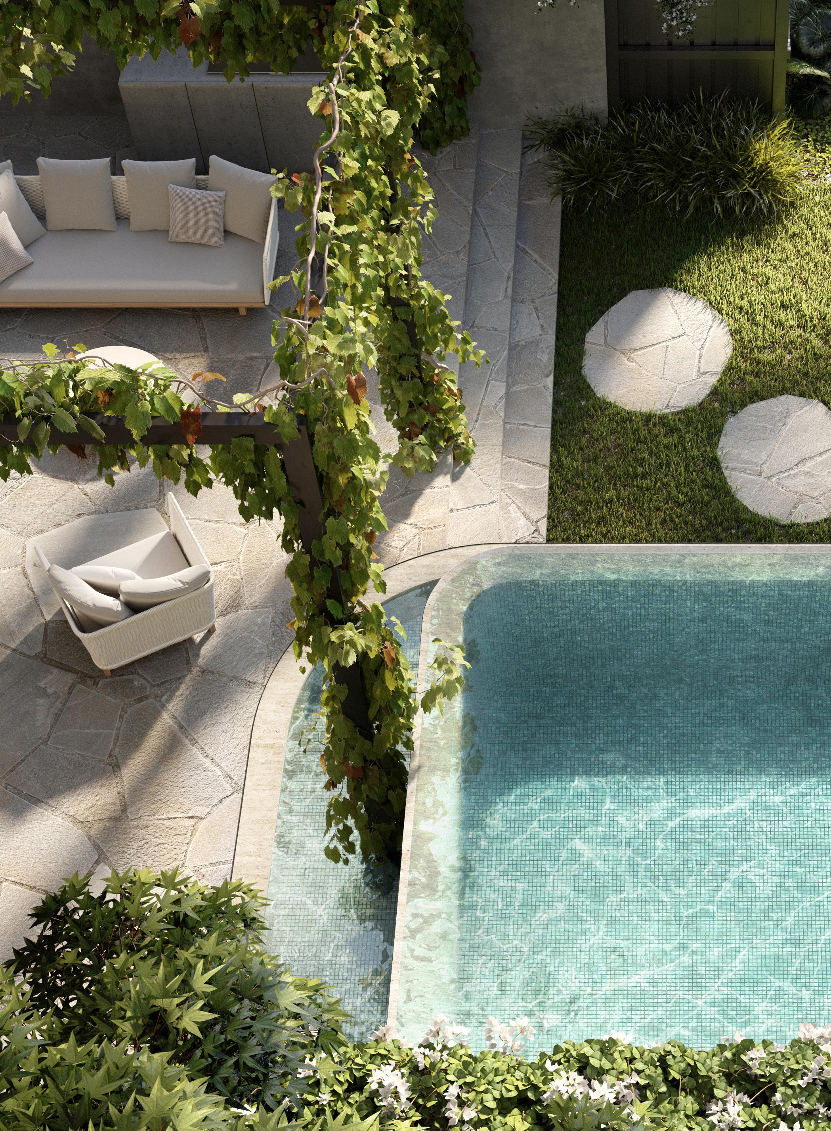
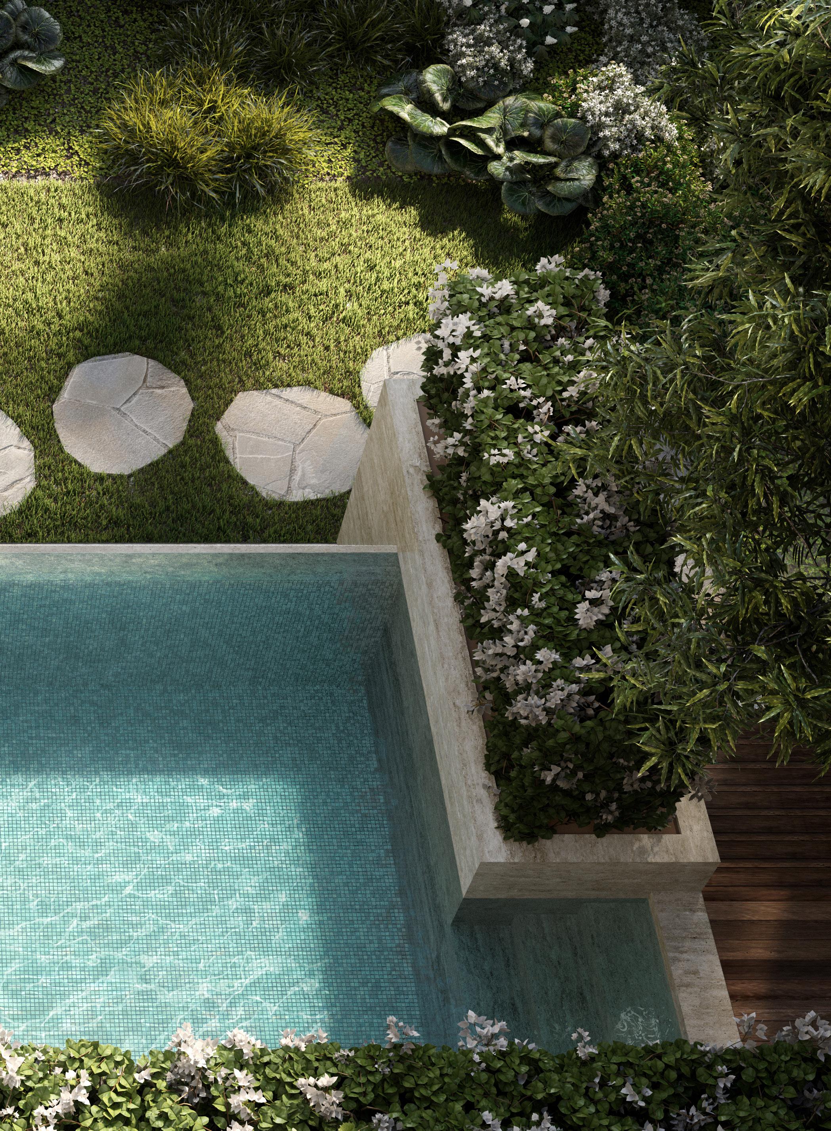


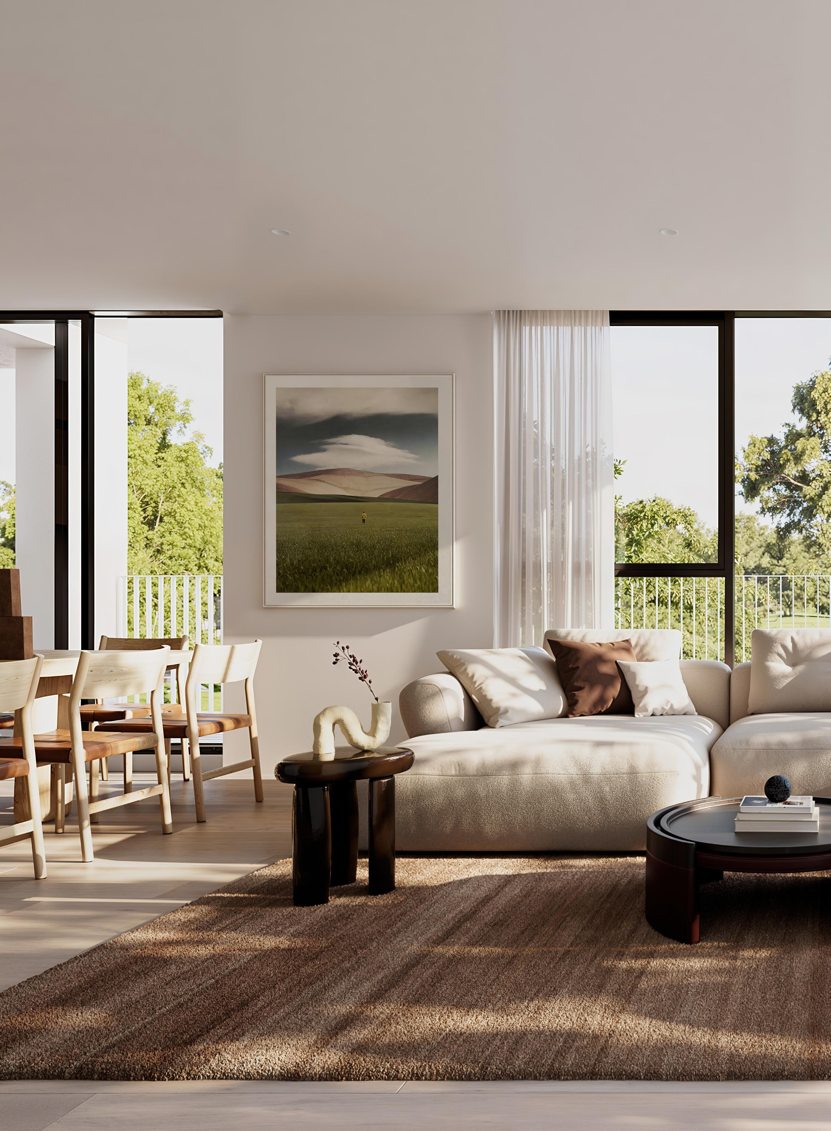

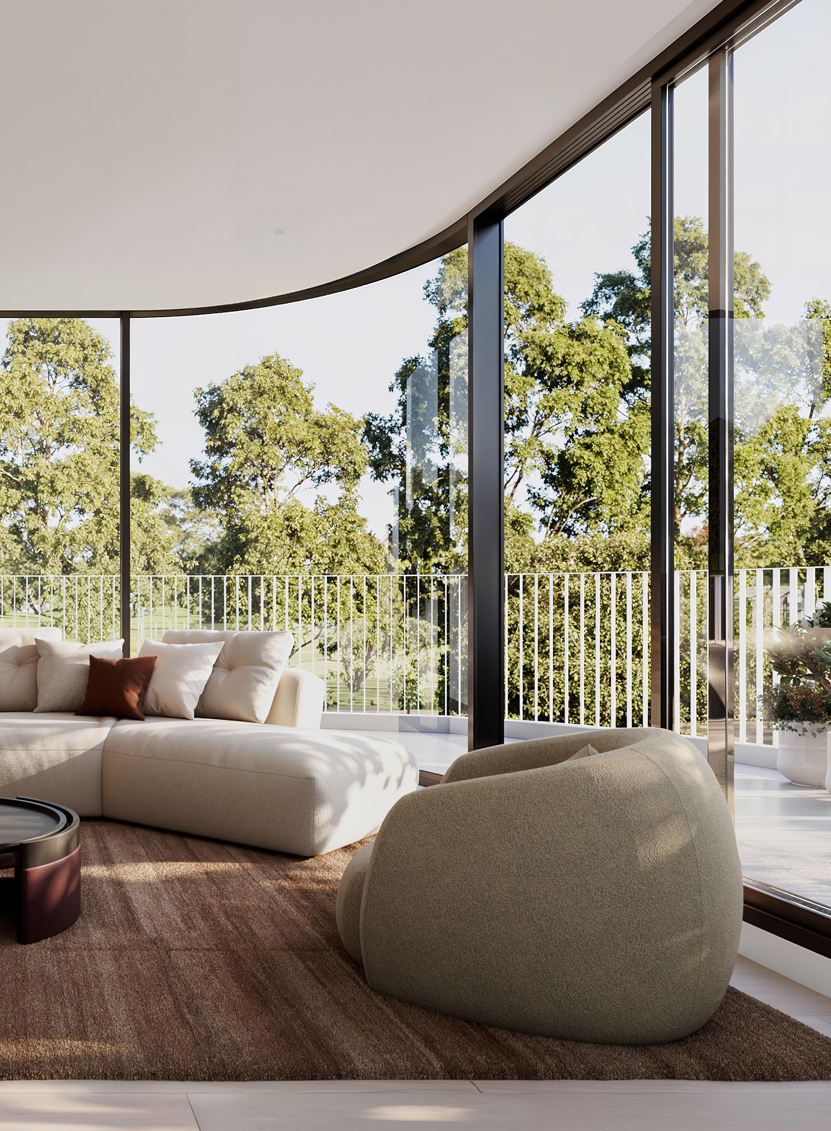
DESIGNED BY GARDENS BY

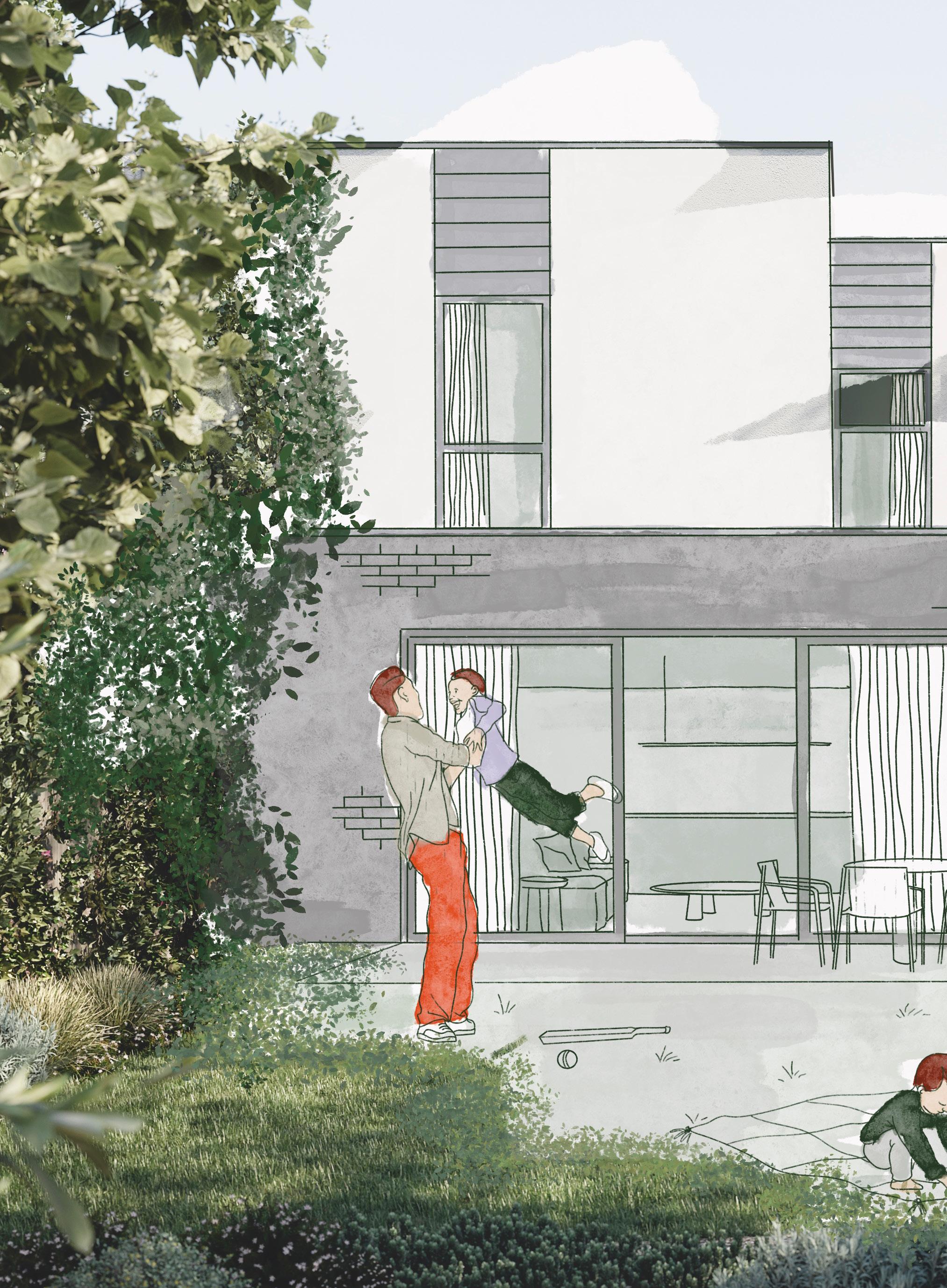
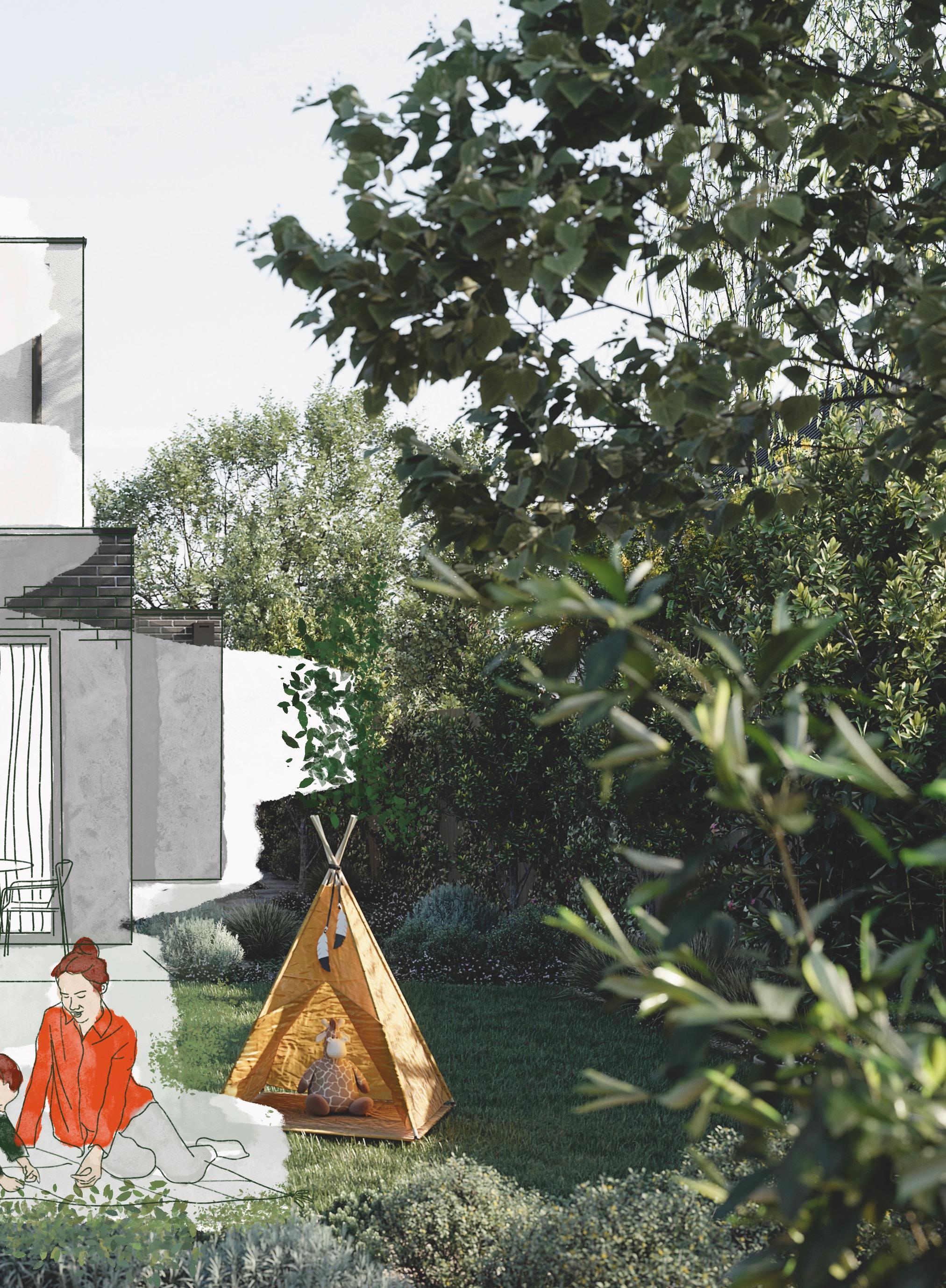
DEVELOPED BY DESIGNED BY GARDENS BY
34 BLACK STREET BRIGHTON
A 3-4 B 2-4 C 2-3
From $2,495,000
Sculpted from Brighton’s textured coastal landscape, these palatial residences illustrate exceptional craftsmanship and an undeniable sense of grandeur, an ode to the streetscape’s heritage residences.
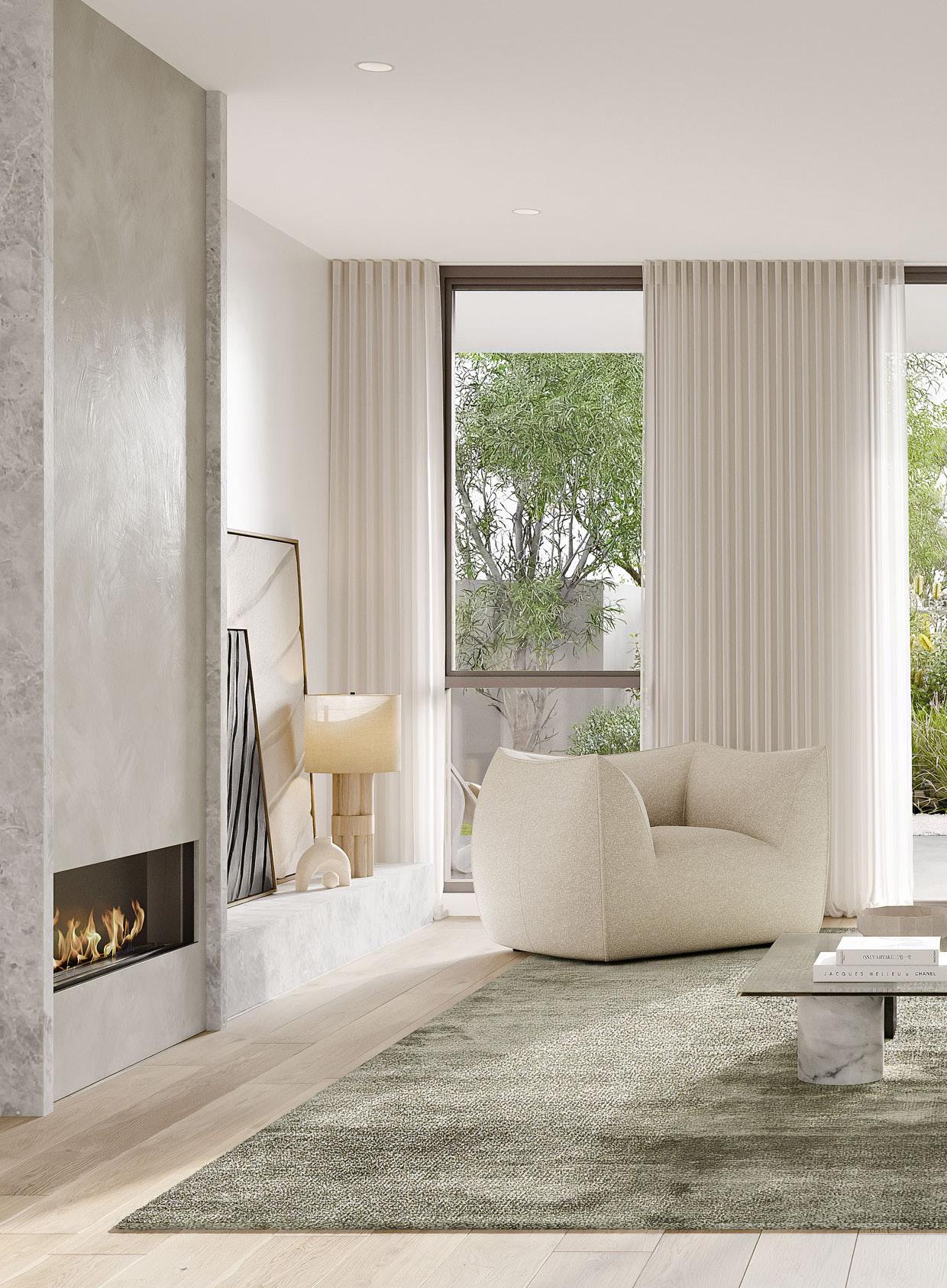
KIERRA HAGEDORN 0432 737 911
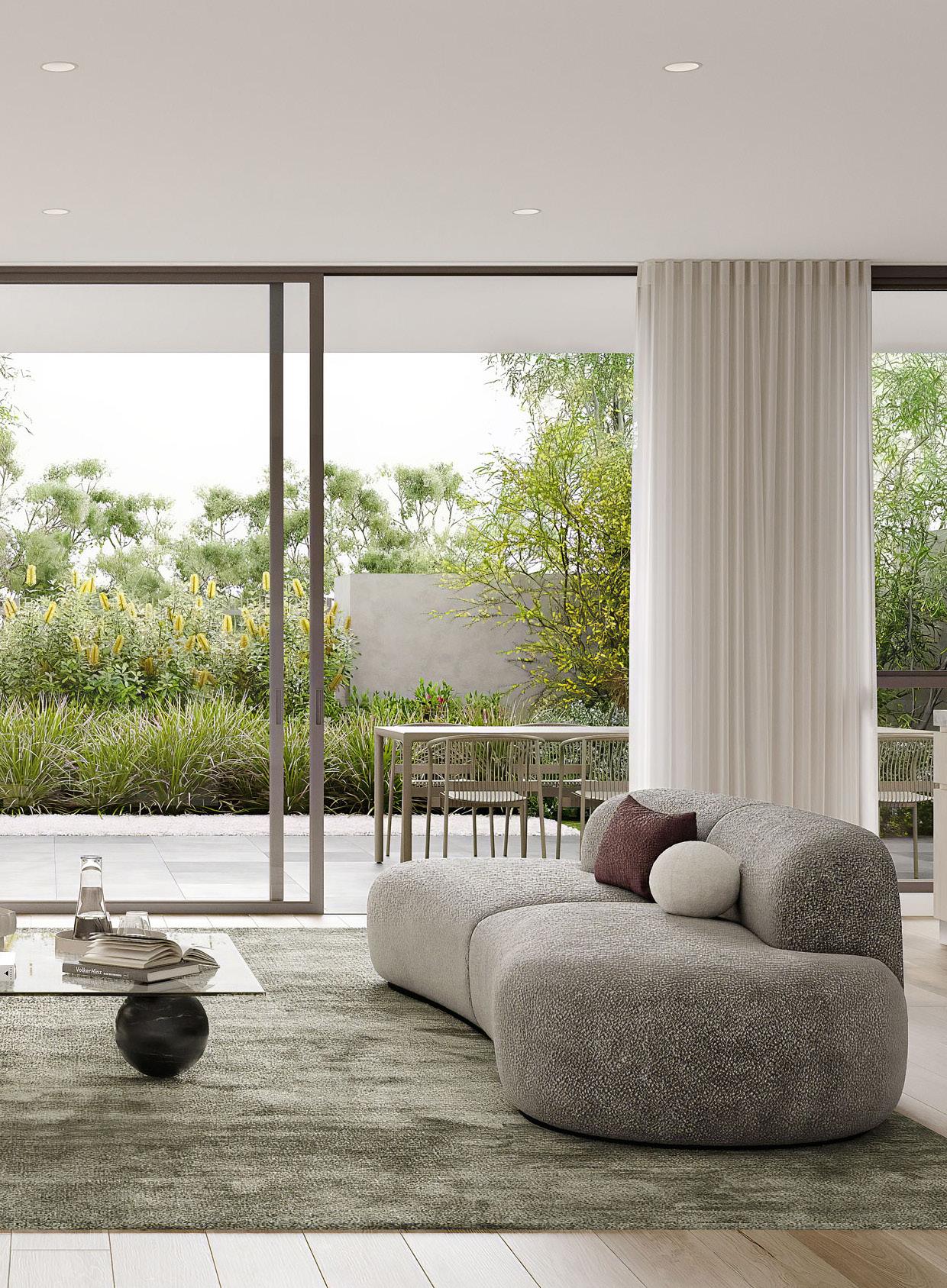
MANAGED BY GARDENS BY DESIGNED BY
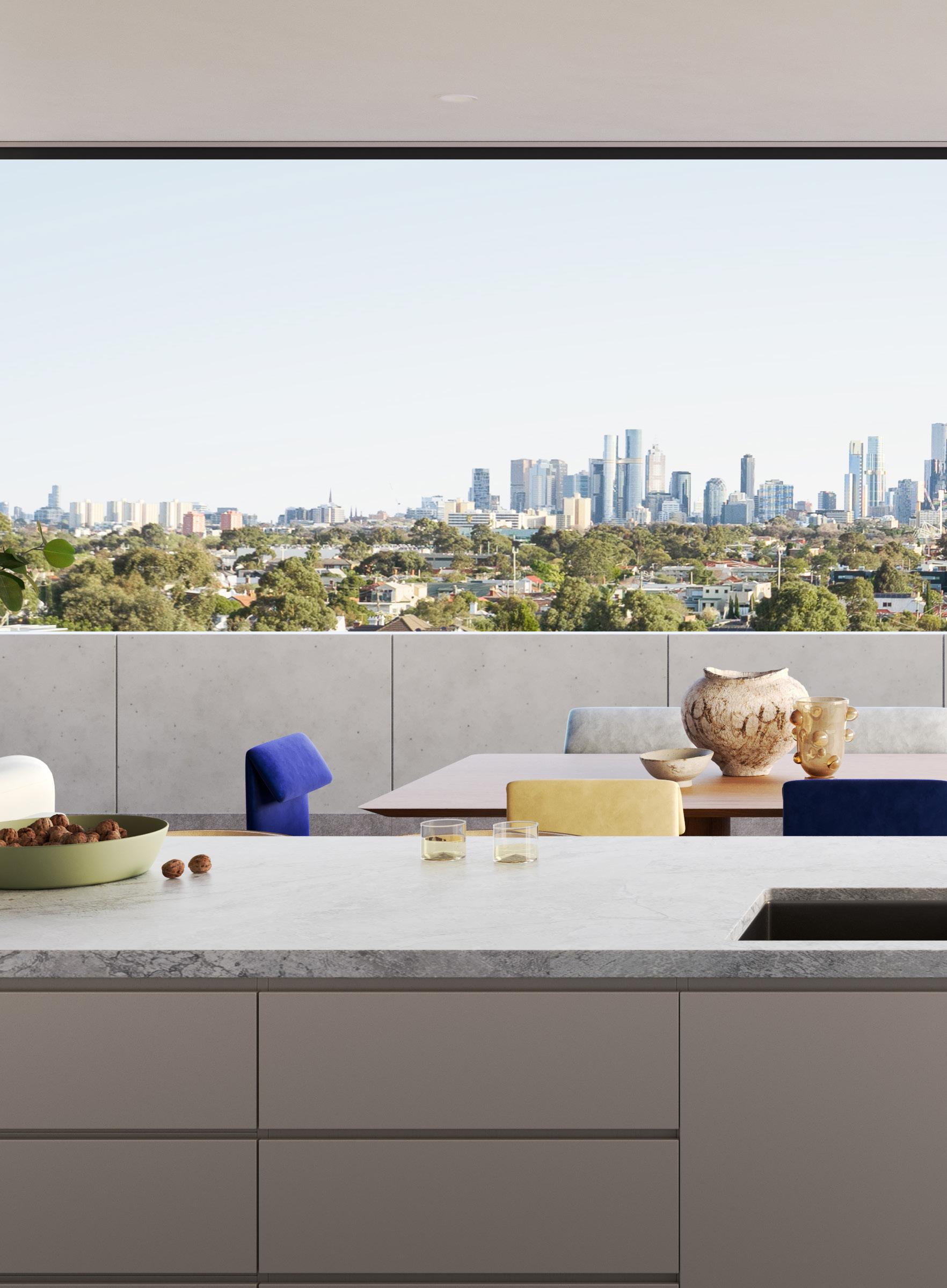
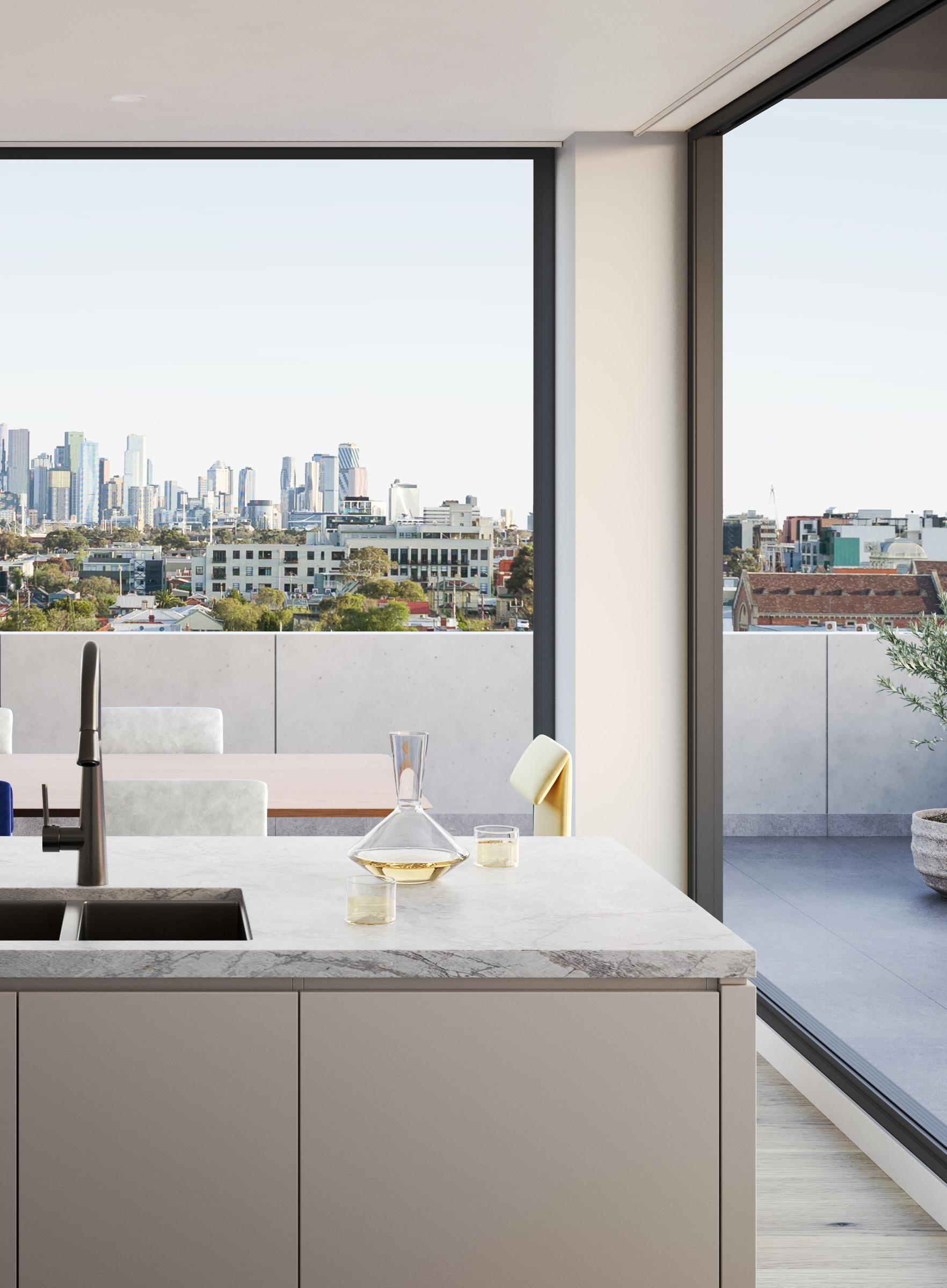
DEVELOPED BY LANDSCAPING BY DESIGNED BY
THE REBORN GEORGE
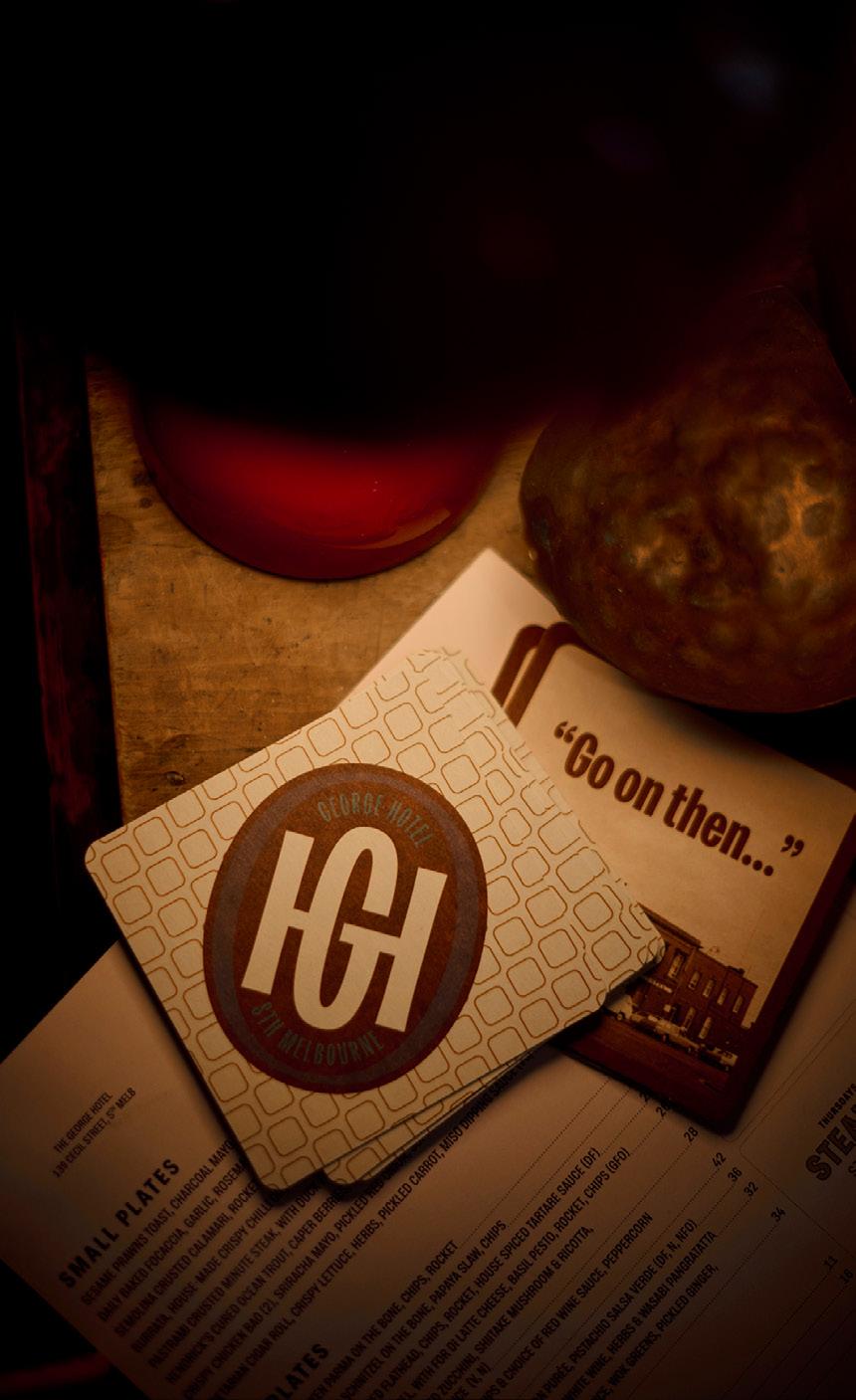
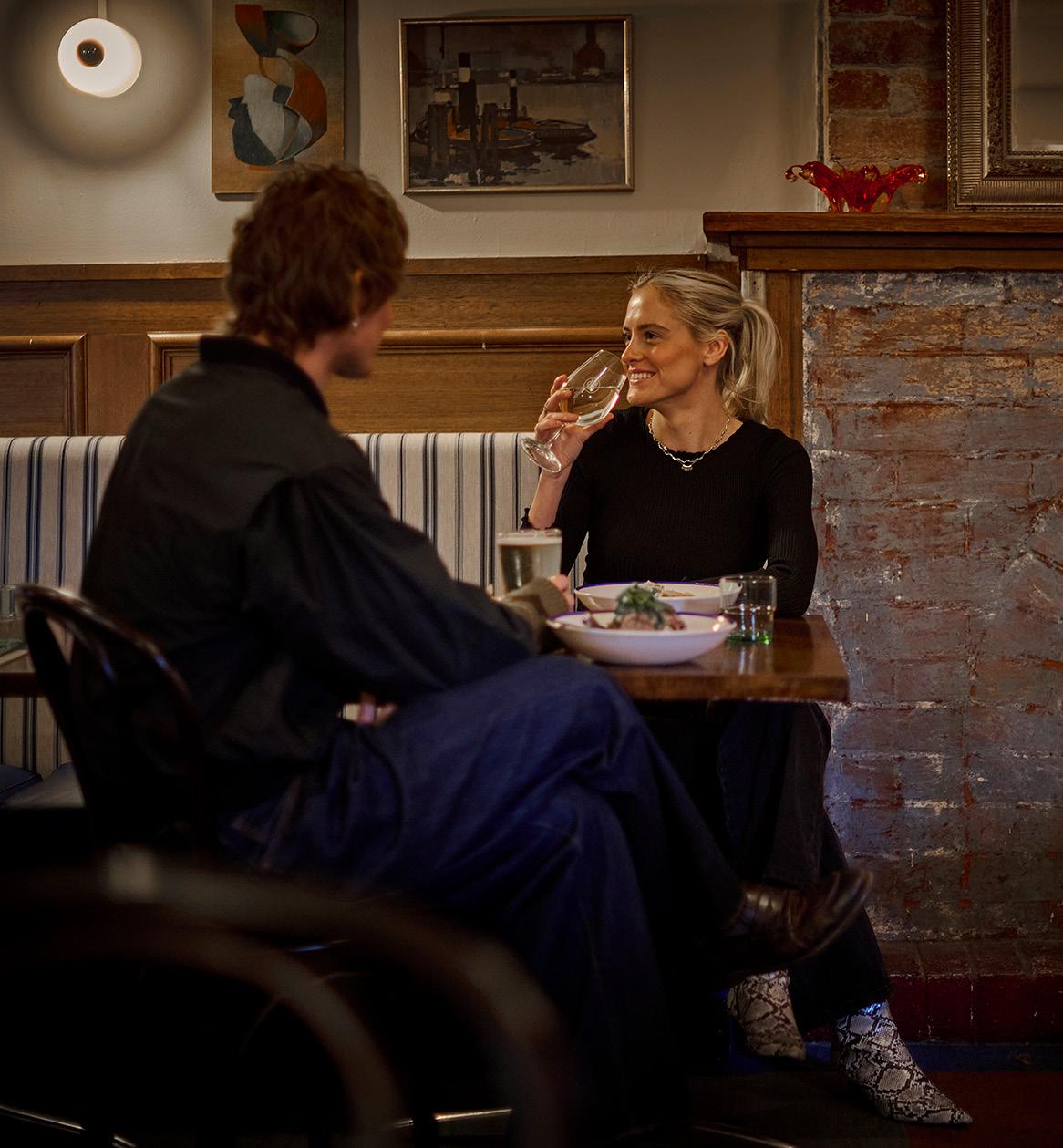
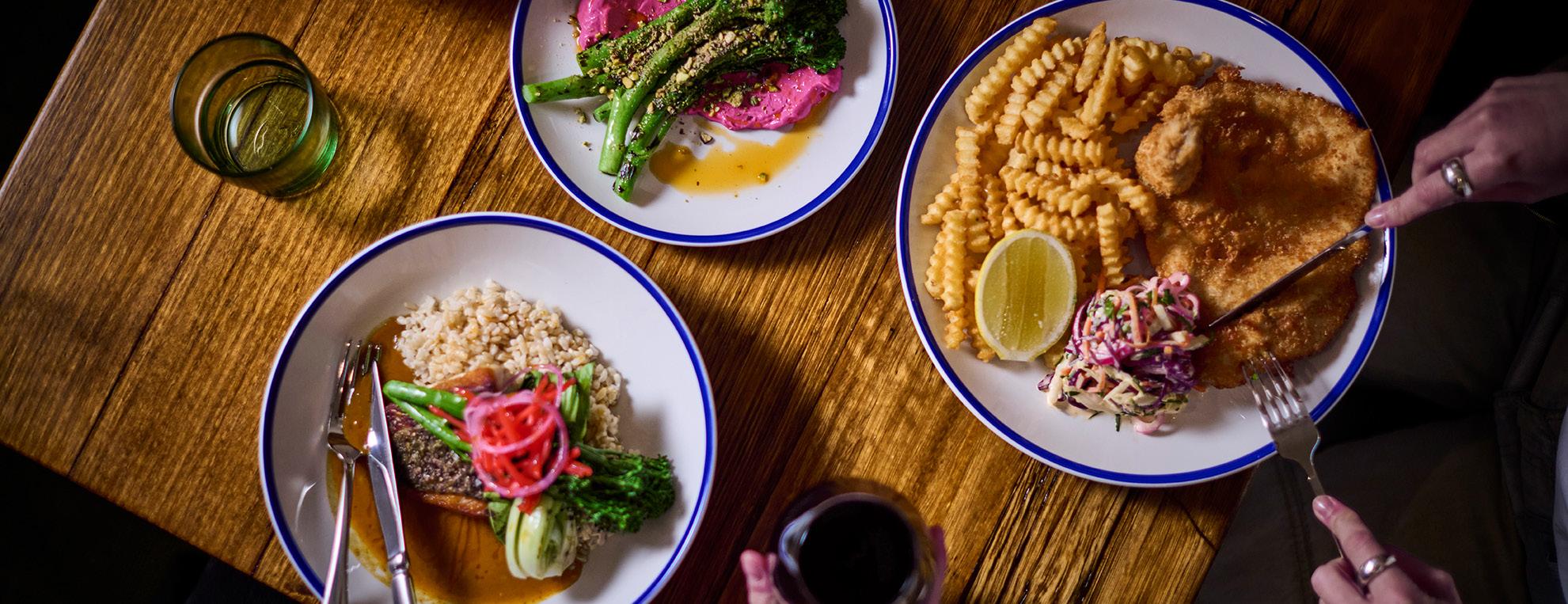
We spoke to seasoned publican Scott Connolly, the driving force behind the revival of The George Hotel in South Melbourne. With deep family roots in the hospitality industry and a passion for preserving pub culture, Scott shares what drew him to this historic venue and how he’s brought it back to life.
The George Hotel has been a South Melbourne icon since 1865. What drew you to take on this particular venue, and how did its history influence the restoration?
I used to run The Rising Sun in South Melbourne 15 years ago, and I’ve always loved the pub culture here — it’s unique, rich in history, and has real charm. The George always stood out to me. Every time I visited the South Melbourne Market, I’d think, this is the best-positioned pub in the area. It’s a beautiful old building, right across from the market. I filed it away in the back of my mind — if I ever took on a pub in South Melbourne, this would be the one.
How did your family’s history influence your approach to reviving The George?
I’ve got a long family legacy in pubs; my greatgrandmother and grandfather were both publicans, and my dad’s a hotel broker. But I fell in love with pubs myself while working in one, just trying to figure out what I wanted to do. What really got me was the history, the sense of legacy. You're only ever a custodian of a pub. I’m not interested in turning them into something unrecognisable. Maybe that’s the family influence, but I just love the idea of bringing an old pub back to life.
Can you walk us through some of the key changes or restorations you made during the process?
Our approach is never to bend a pub to our will. We always try to work with the building’s natural features, not just for budget reasons, but because I genuinely love pubs. The goal was to make the front bar feel like a space you want to spend time in. We opened it up and really focused on making it warm and welcoming again.
The food has a great mix of old-school and new. How did you land on that?
It’s always a balancing act. You can’t get away with boring or sub-par food in Melbourne. People expect quality. So yes, you need your staples — schnitzel, parma, steak — but you also want to offer things that are a little more exciting. We love bringing back old favourites, like sesame prawn toast. Given the competitive landscape in South Melbourne and our proximity to the market, we knew we had to lift the game a bit.
How do you see The George fitting into the community now and into the future?
Pubs always find their own identity, and often it’s not what you expected. I think it’s our job to listen to that — listen to the locals and the rhythm of the community. You can’t impose yourself on a venue or a neighbourhood. You become part of it by responding to what it needs and evolving with it. ■
15-23 COOKSON STREET
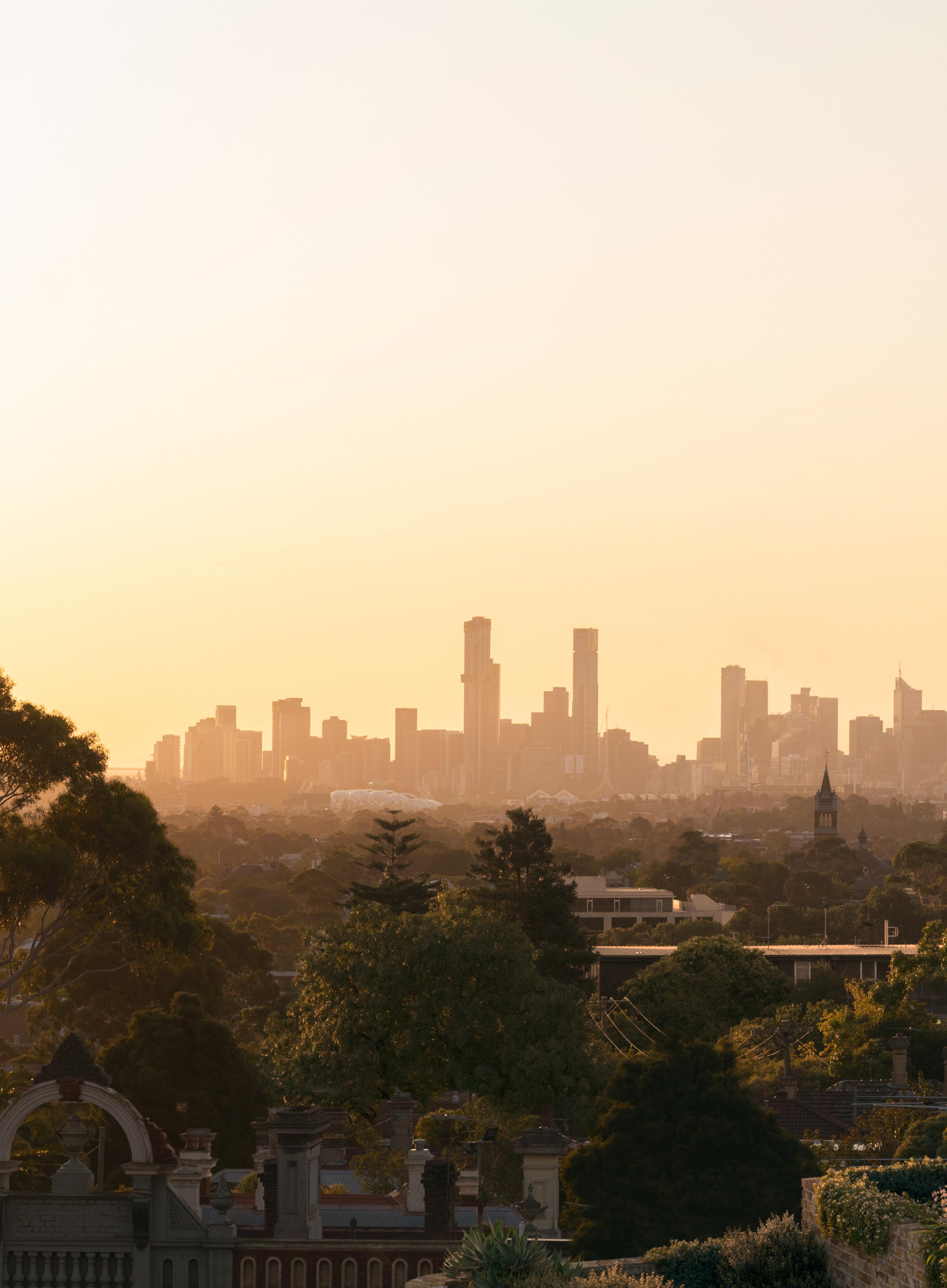
From $1,650,000

DEVELOPED BY INTERIORS BY ARCHITECTURE BY
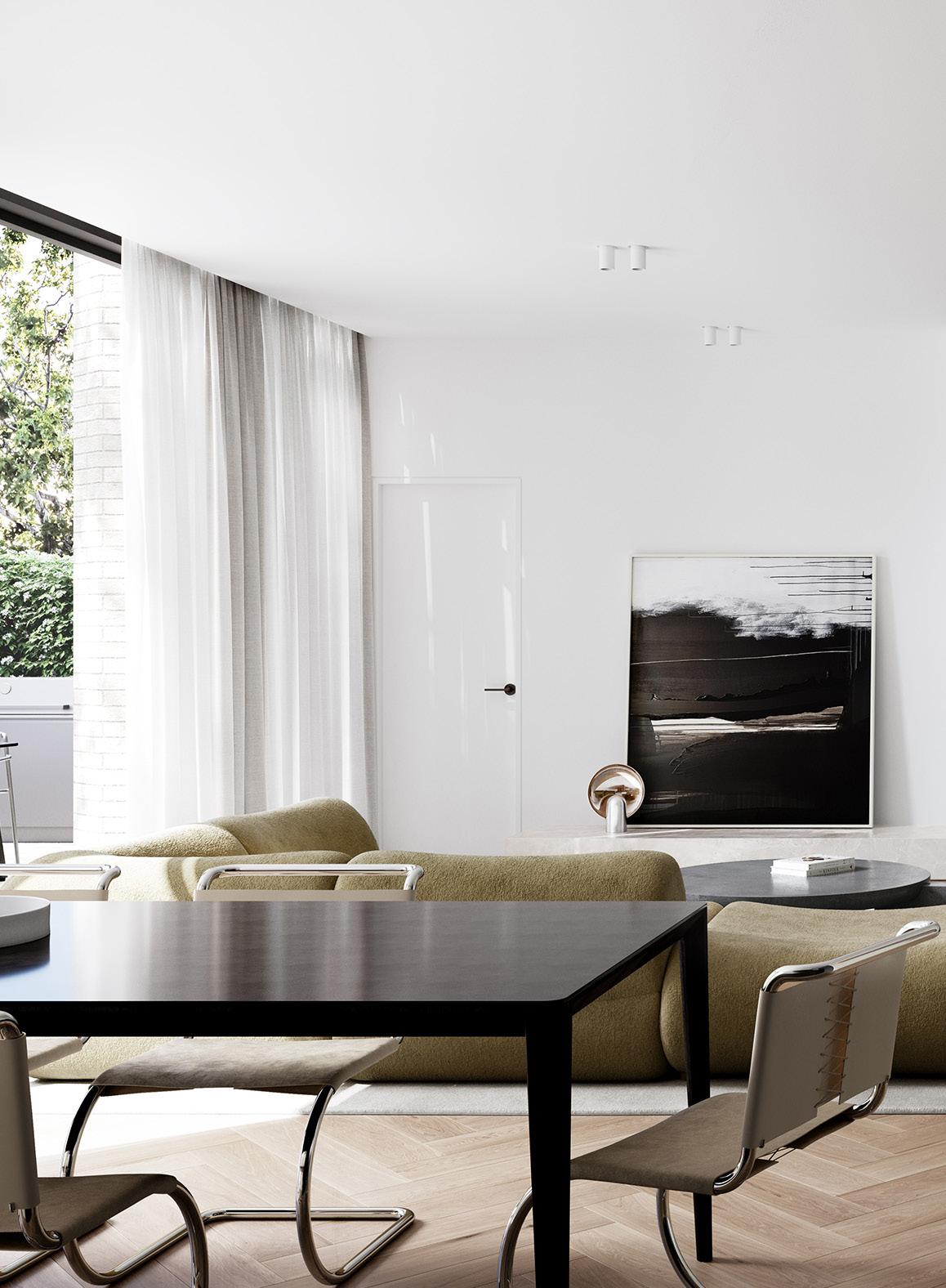
DEVELOPED BY DESIGNED BY LANDSCAPING BY
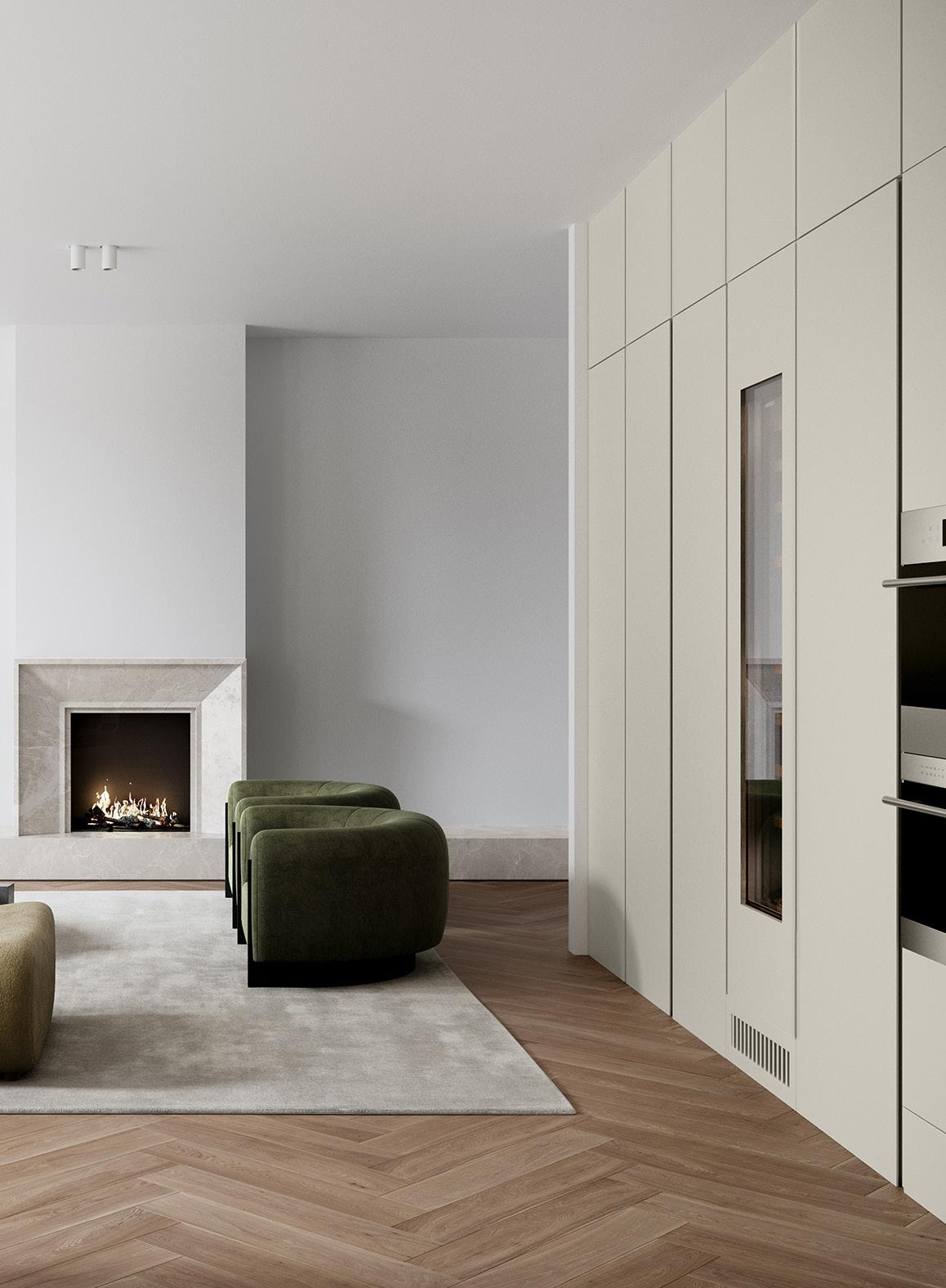
APPLIANCES BY TAPWARE BY
From $504,000
Situated in the heart of Caulfield, right next to Elsternwick and designed by renowned architects Cera Stribley, these residences offer an impressive 8.9-star energy rating. Features include EV charging, double glazed windows, breathtaking city and bay views, ultra-fast internet (faster than the NBN), convenient Click & Collect storage, all supported by extended builder guarantees of up to 6 years, providing added peace of mind. 679-683 GLEN HUNTLY ROAD
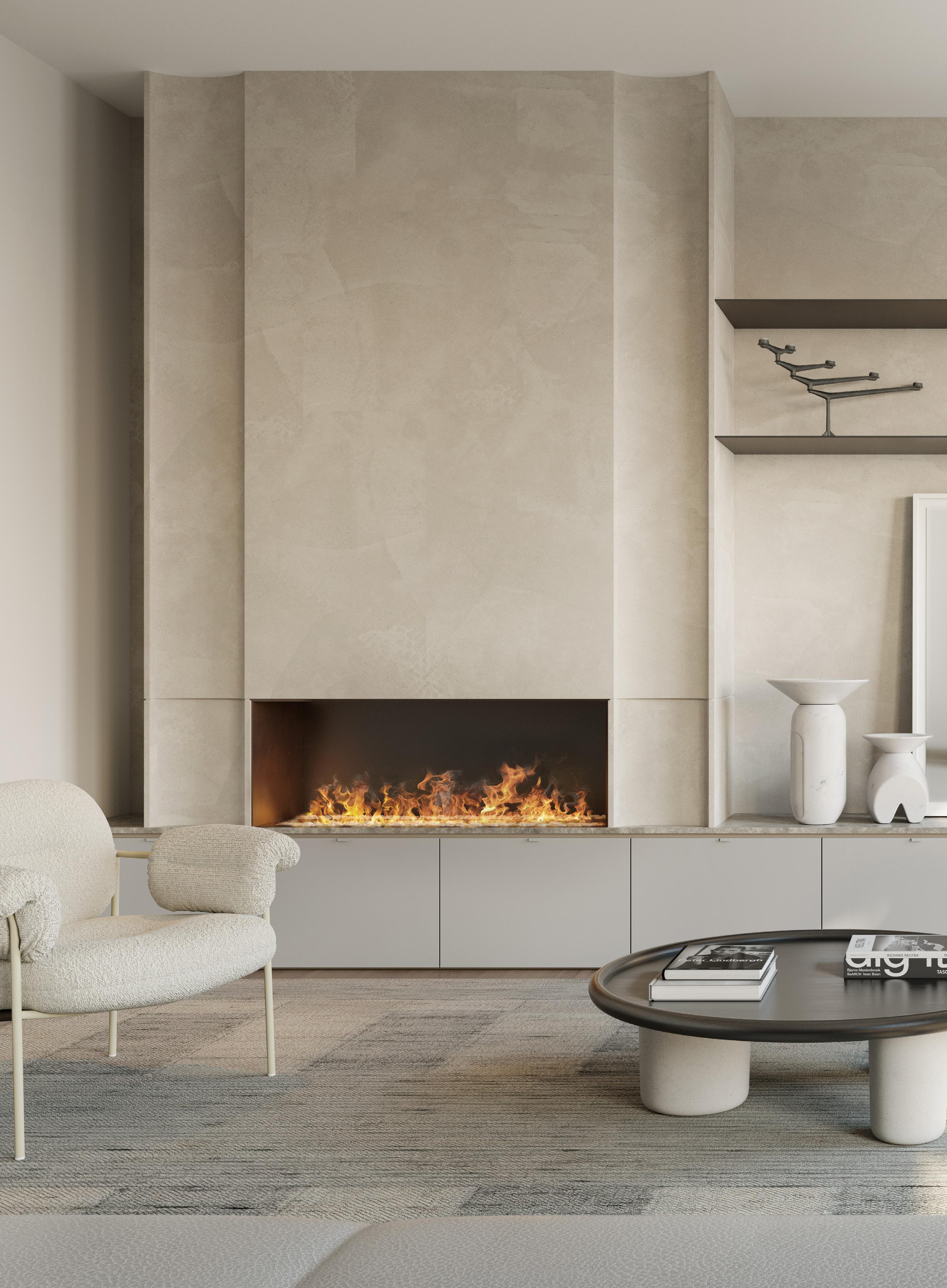
0426 211 034
JONATHAN SCOTT
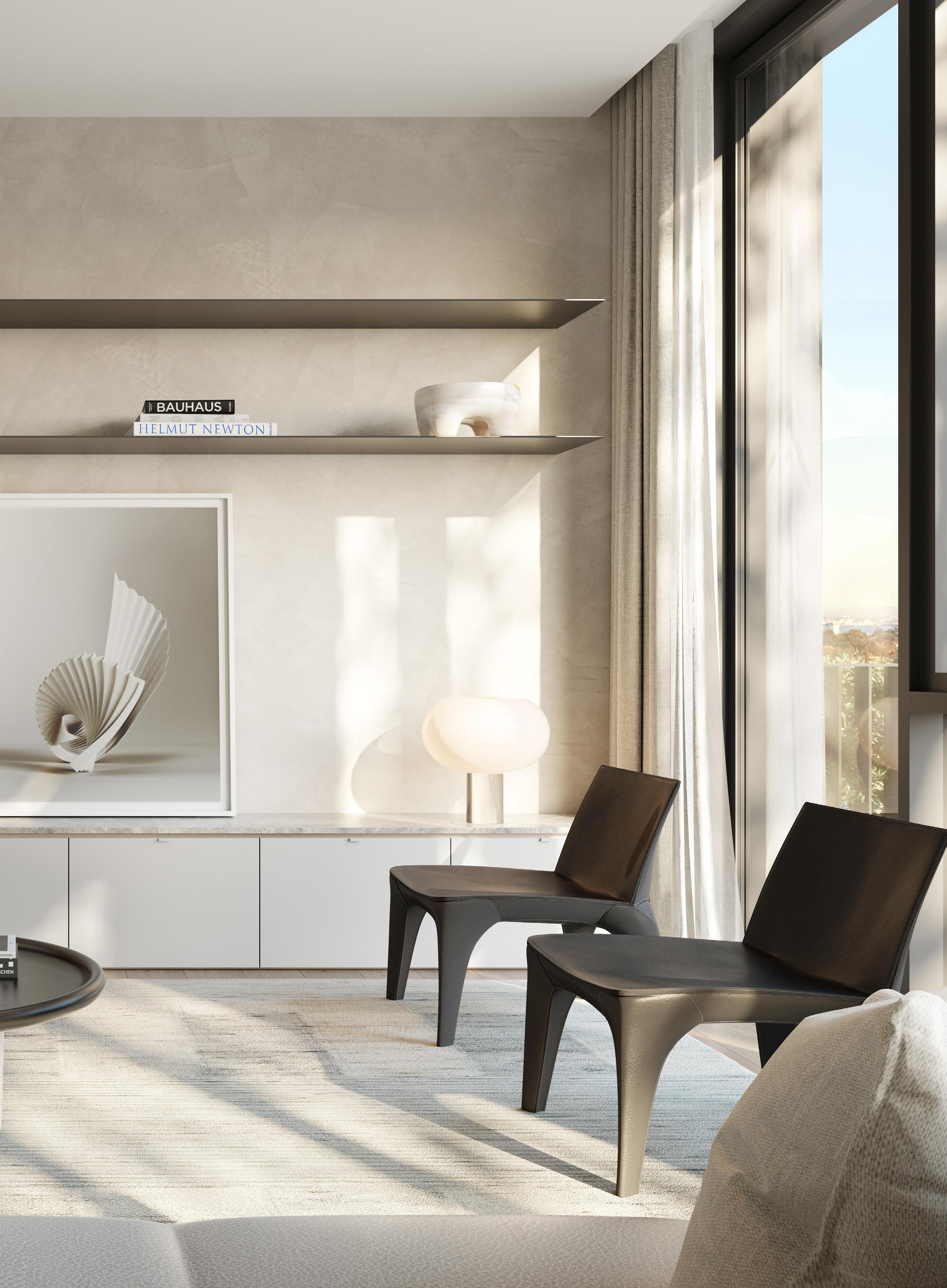
DESIGNED BY DEVELOPED BY BUILT BY

Caulfield
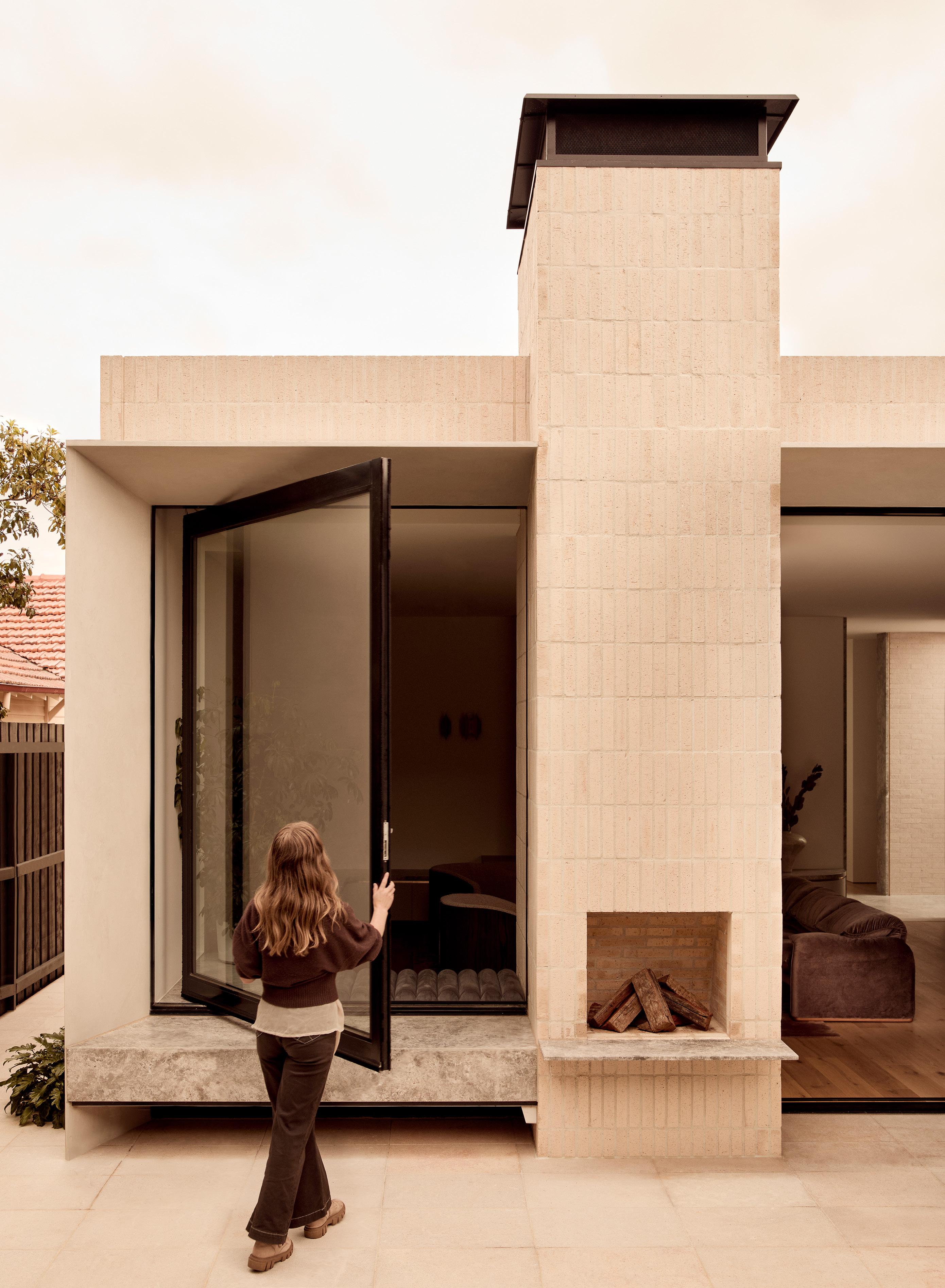
IN CONVERSATION WITH CERA STRIBLEY
We sat down with Cera Stribley co-founder, Dom Cerantonio, and associate director, Matt Hainsworth, to talk standout projects, the evolving role of residential design, and what’s next for the growing multidisciplinary practice.
What originally inspired you to start Cera Stribley, and how has that vision evolved over time?
Domenic Cerantonio: Chris [Stribley] and I met at university and took different career paths — he focused on high-end residential, and I worked in large-scale multi-residential and commercial projects. We saw an opportunity to combine our strengths and create a practice that marries design ambition with technical rigour. From the beginning, our vision was to offer handson, boutique service while handling complex projects. That vision has grown into a multidisciplinary studio offering architecture, interior design, and landscape architecture, with the same client-centred focus.
What defines a successful project for you, beyond just the finished form?
DC: Success is about contribution, enhancing the streetscape, setting a new design benchmark, delivering long-term value, or treading more lightly on the planet. Above all, it’s about creating spaces people feel proud to call home — places that are beautiful, meaningful, enduring, and well-loved.
What’s next for Cera Stribley? Are there any upcoming projects or plans you are particularly excited about?
DC: We’re especially excited about launching our new Landscape Design division, led by Carlo Gabriele. It’s something we’ve been working towards for a while. Great architecture and landscaping go hand in hand, and bringing landscape in-house allows for more cohesive, integrated outcomes that strengthen the relationship between built form and nature.
Please tell us about one project you have worked on that stands out to you and why.
Matt Hainsworth: There are so many! Right now, we’re working on a magnificent heritage home in Hawthorn for a family who plans to make it their forever home. It’s a standout because of how personal it is — every design
decision is grounded in how they want to live now and into the future. Another favourite is Deco House, an Art Deco cottage in Pascoe Vale, which we carefully renovated and extended into a timeless, light-filled family home. Adapting an existing home — honouring its heritage while reimagining it for the future — is always incredibly rewarding.
What should people look for when selecting an architect or design team for a new home?
MH: Trust is everything. Designing a home is a deeply personal process, and you need to feel comfortable with your architect. Mutual respect and open communication are what allow the process to become truly collaborative. The best outcomes happen when the client and architect work as a team.
Where do you see residential design heading in Australia over the next 5 to 10 years?
MH: Expectations are shifting. People want more from their homes, not just aesthetics or square footage, but lifestyle, wellbeing, and flexibility. We’ll see an even stronger focus on wellness, sustainability, and adaptable spaces that evolve with the people who live in them.
How does your team stay creative and inspired?
MH: Our clients are a constant source of inspiration. Every brief and site is different, which keeps things fresh. We also foster a collaborative studio culture where ideas are shared, and everyone contributes their own perspective. That creative energy drives us forward. ■
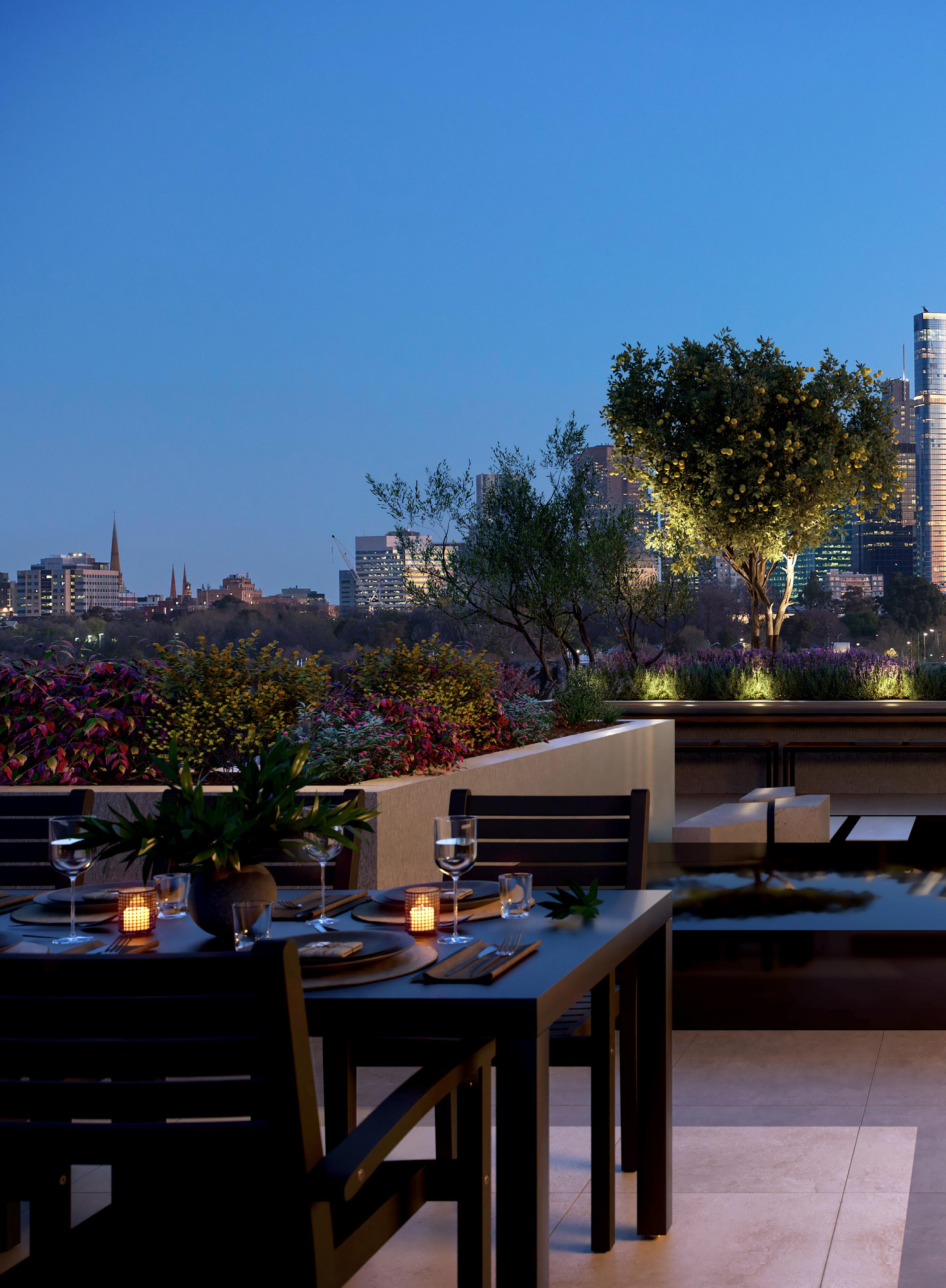
DEVELOPED BY ARCHITECTURE BY INTERIORS BY

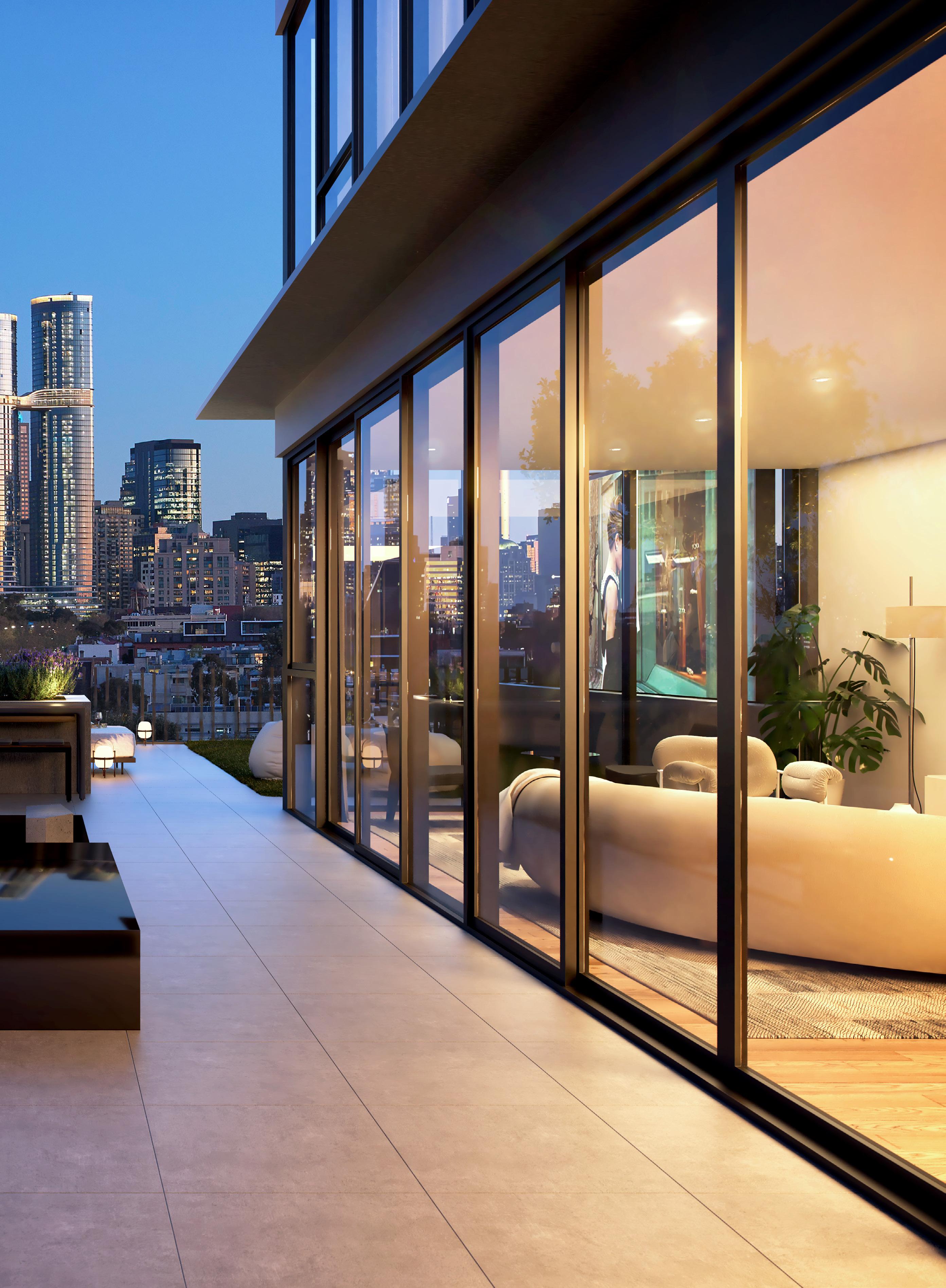

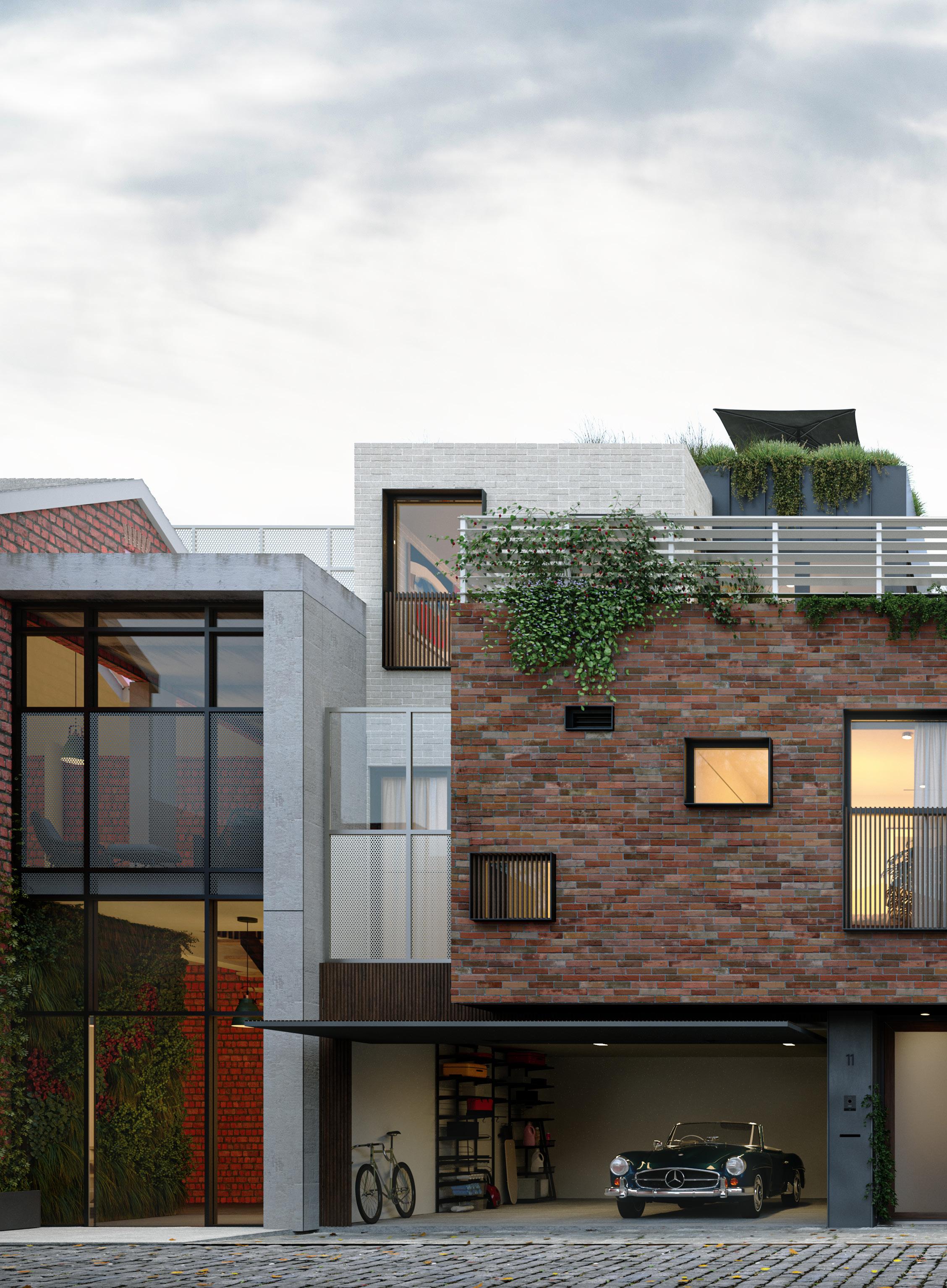
390A QUEENS PARADE FITZROY NORTH
A 2-4 B 1-2 C 0-2
From $1,995,000
Bakehouse Terraces, located at 390A Queens Parade in Fitzroy North, offers 14 architecturally designed terrace homes in one of Melbourne’s most desirable inner-city suburbs. Once the site of a historic bakery, this development combines heritage charm with modern living.
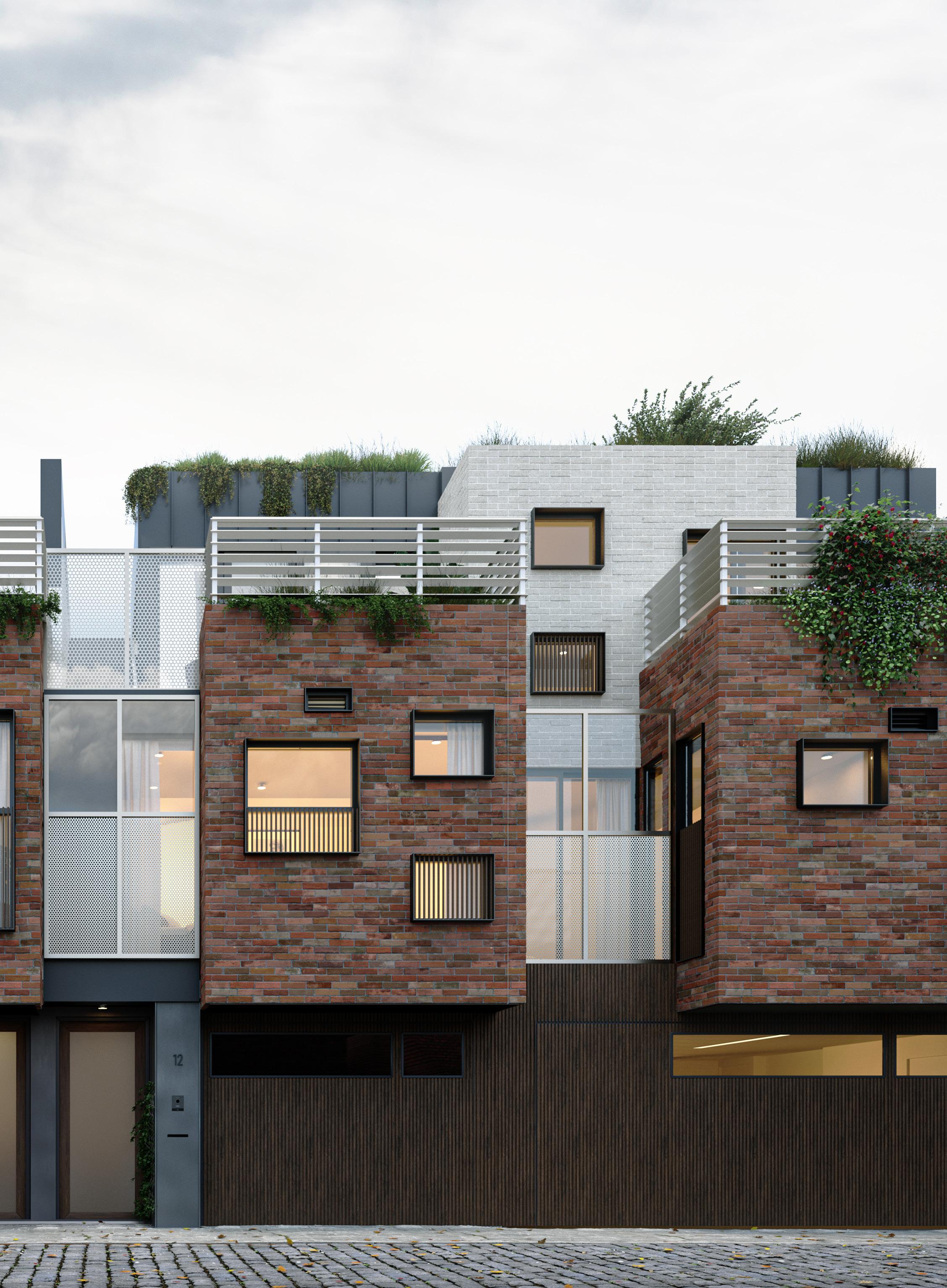
DEVELOPED BY ARCHITECTURE BY

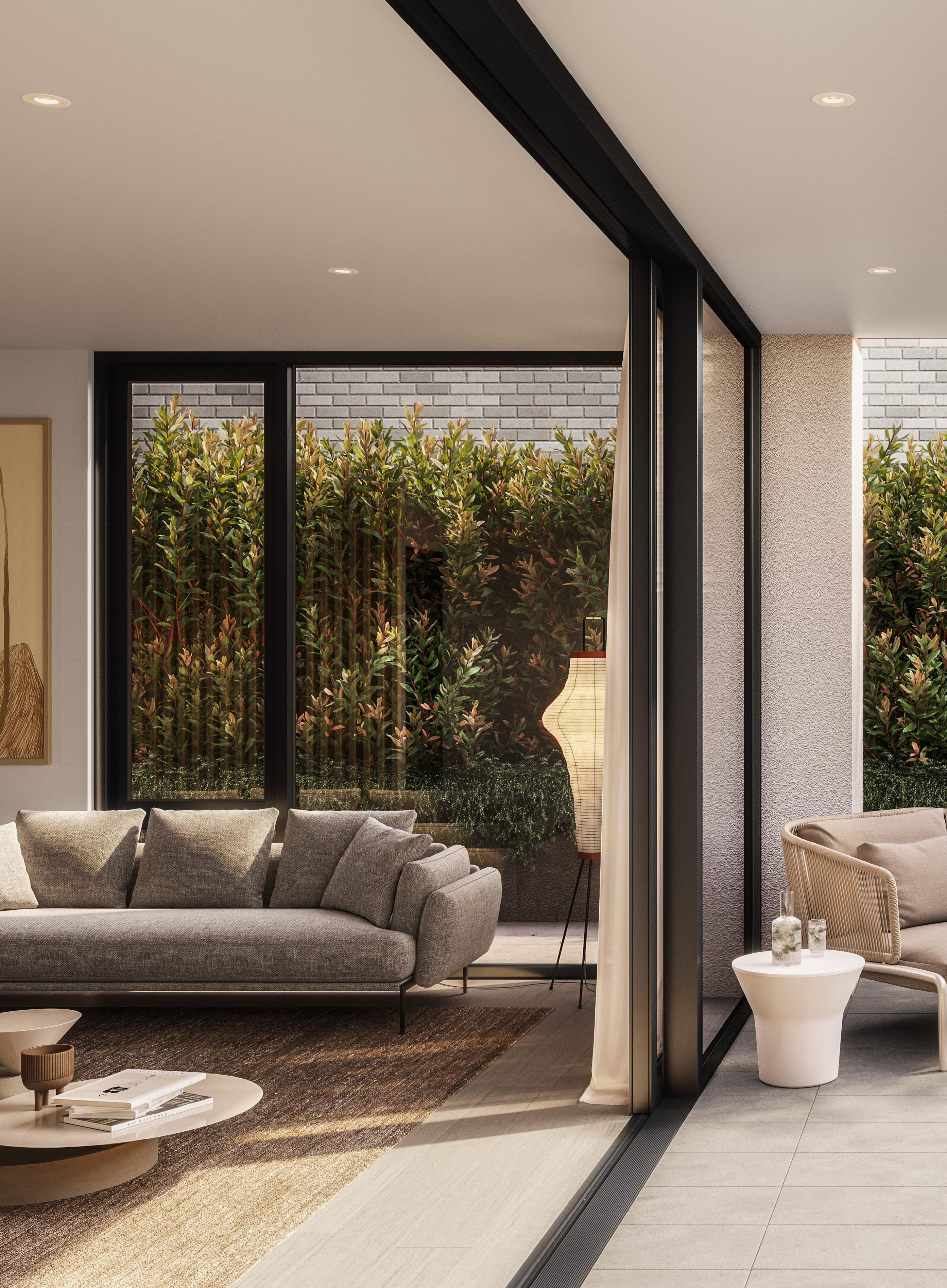
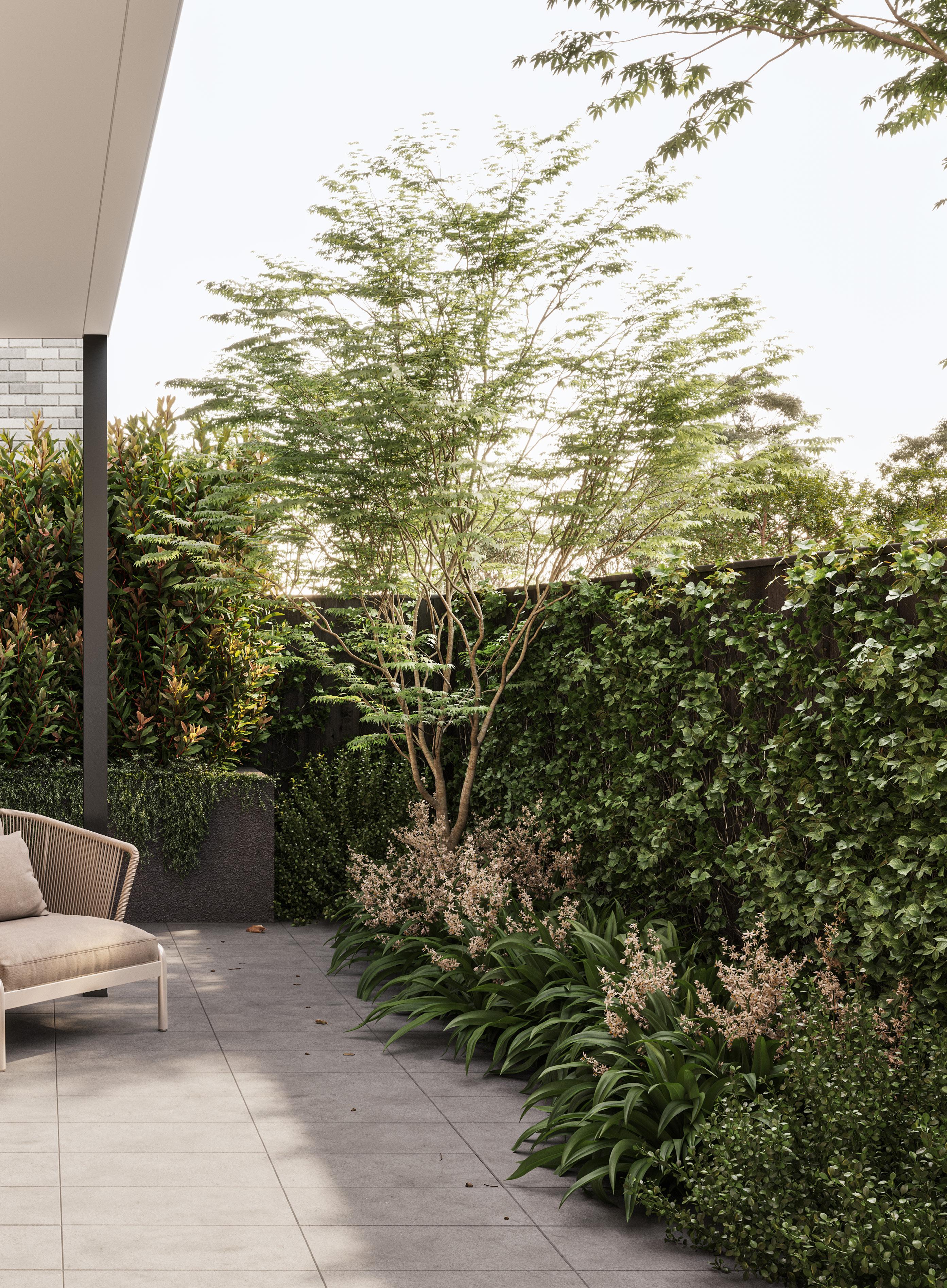
ARCHITECTURE BY DEVELOPED BY GARDENS BY
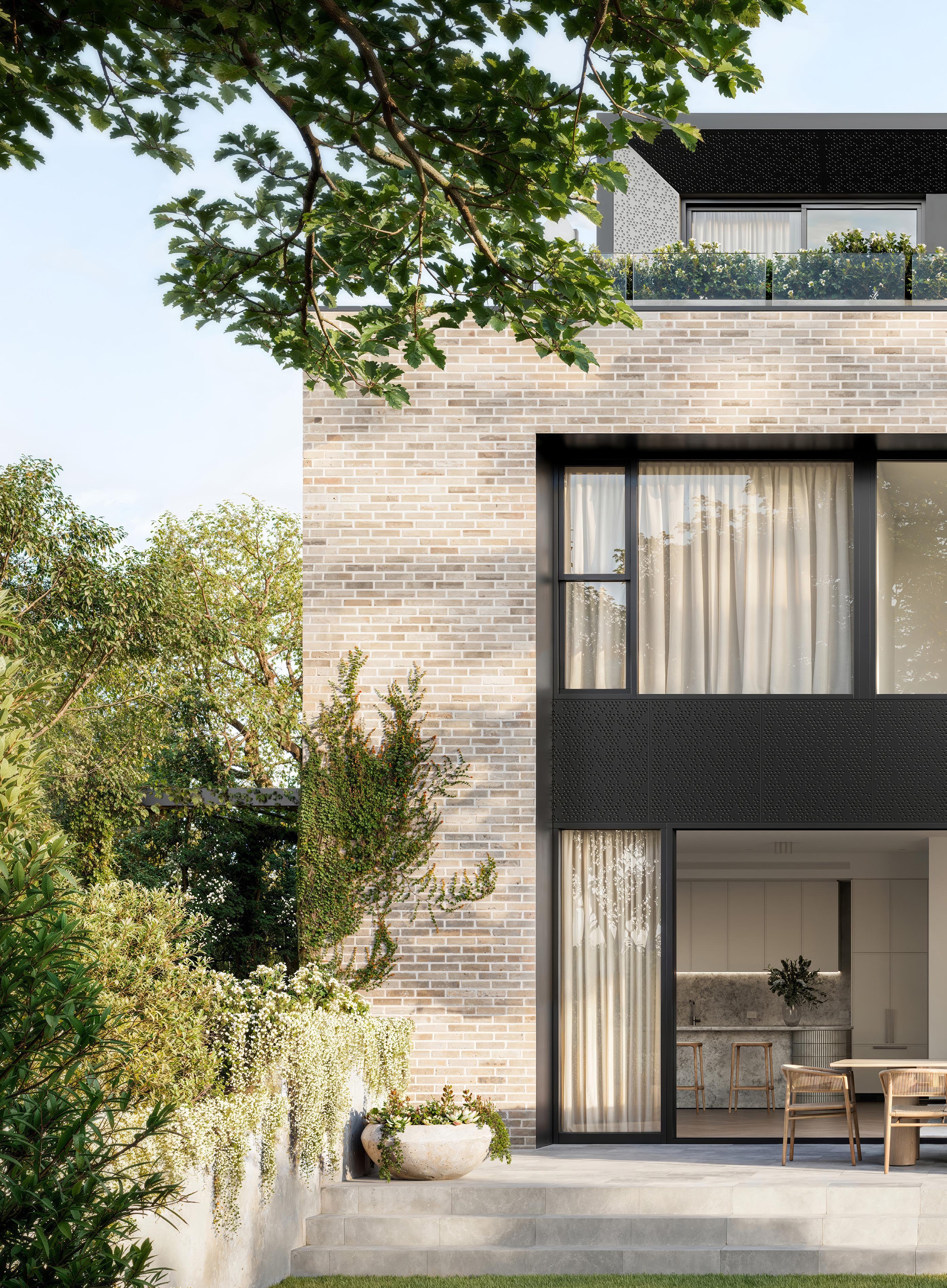
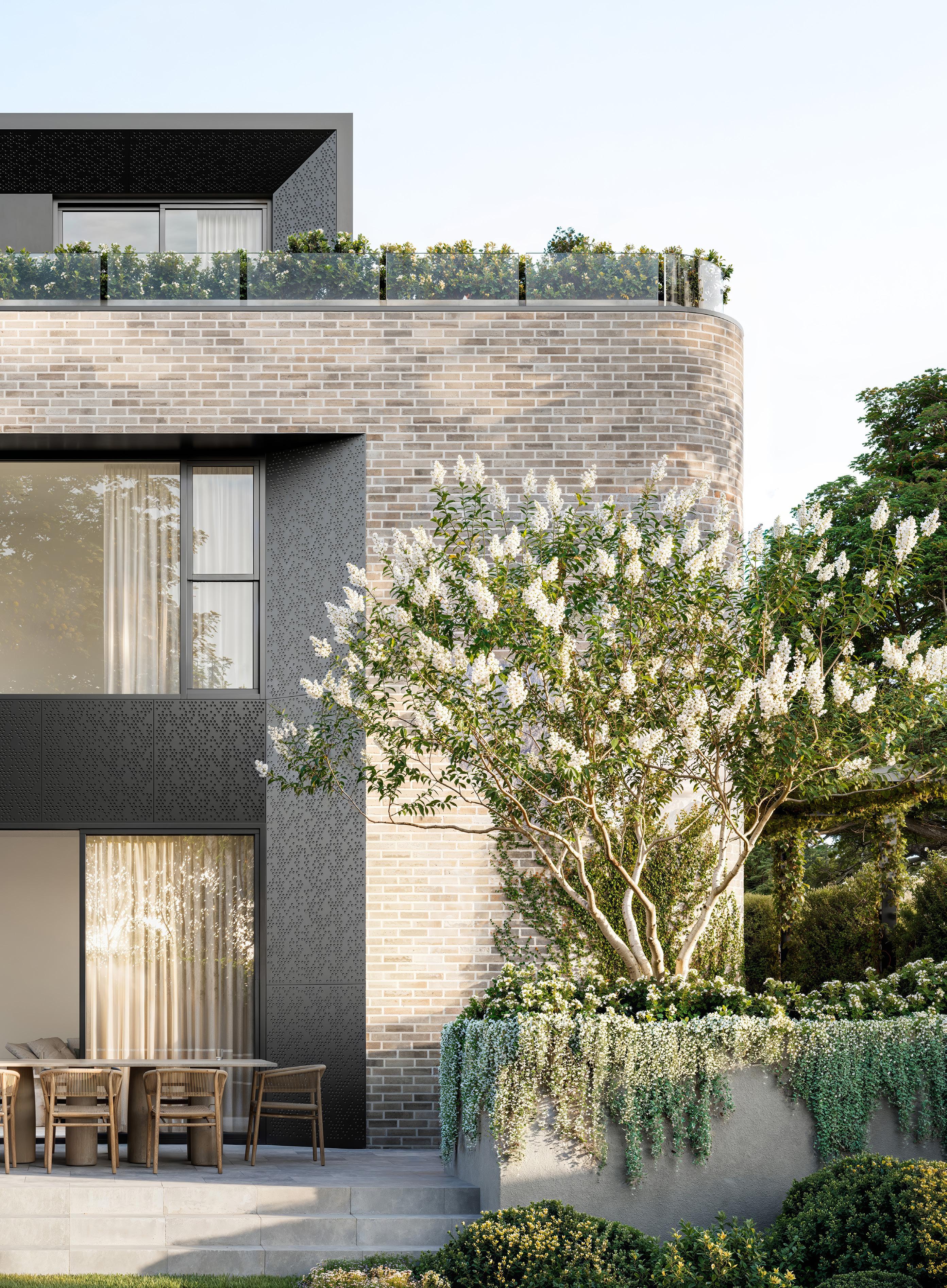
DEVELOPED BY DESIGNED BY BUILT BY GARDENS BY
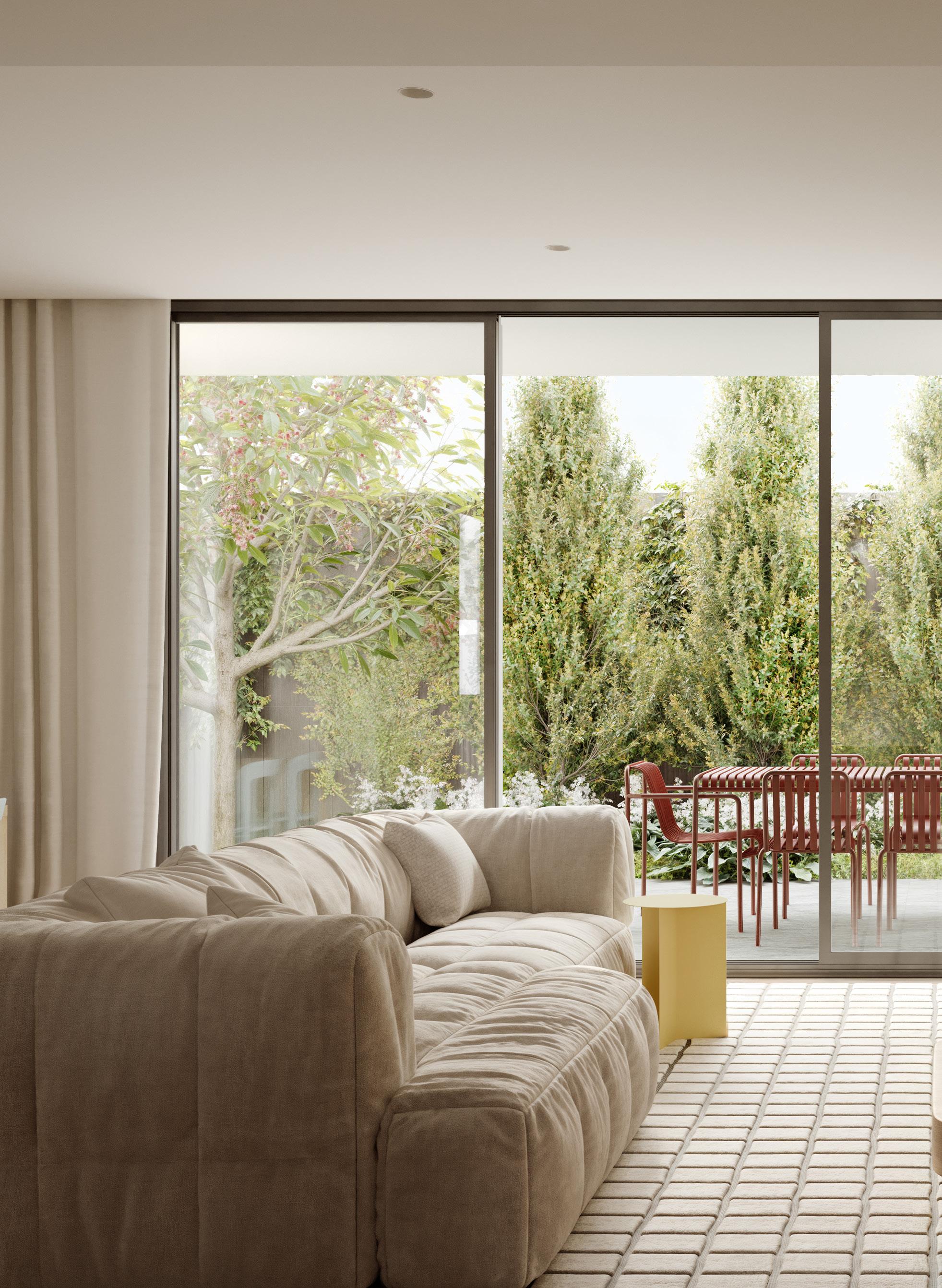
From $1,630,000
Discover
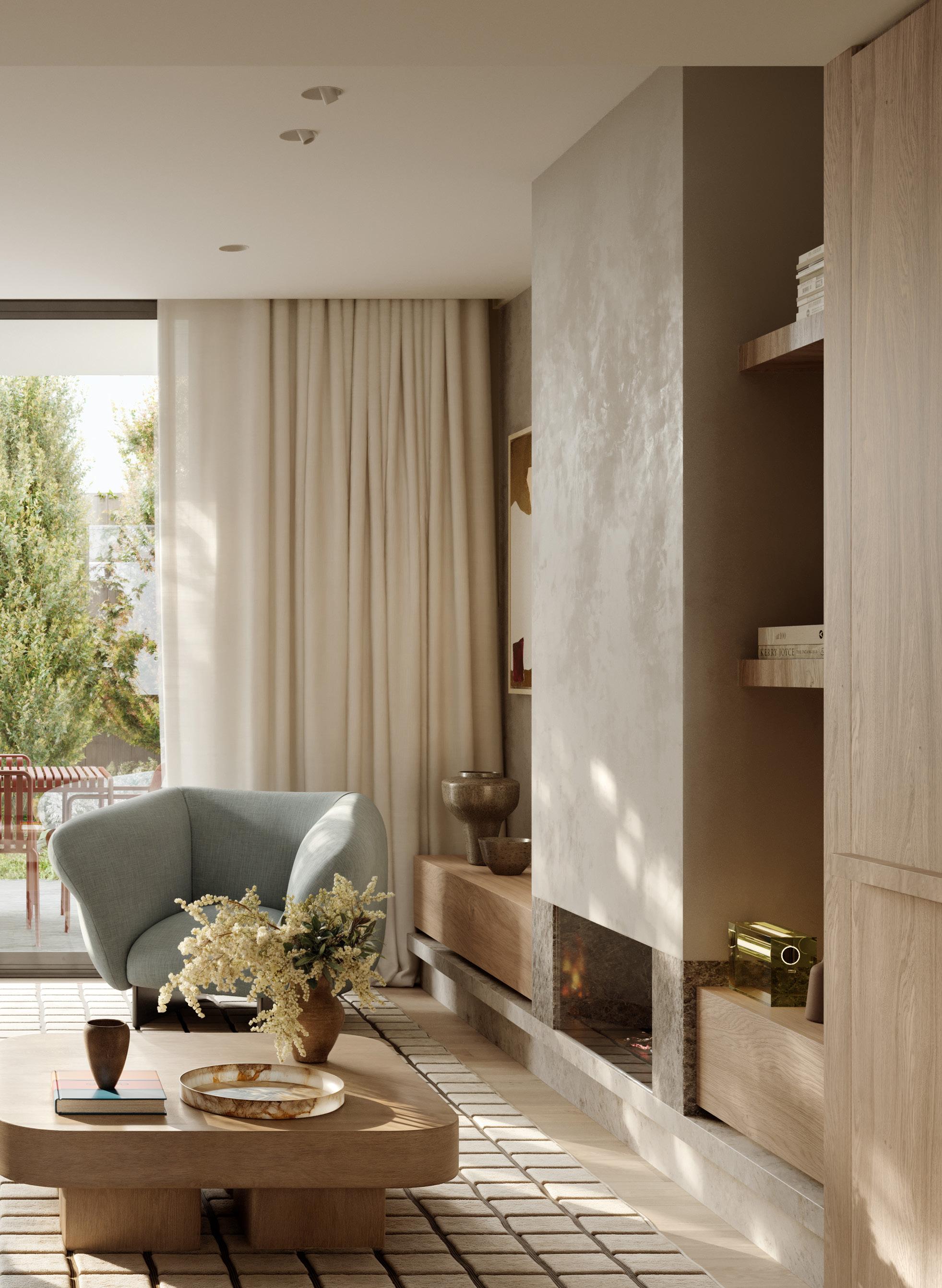

CONSTRUCTING A LEGACY

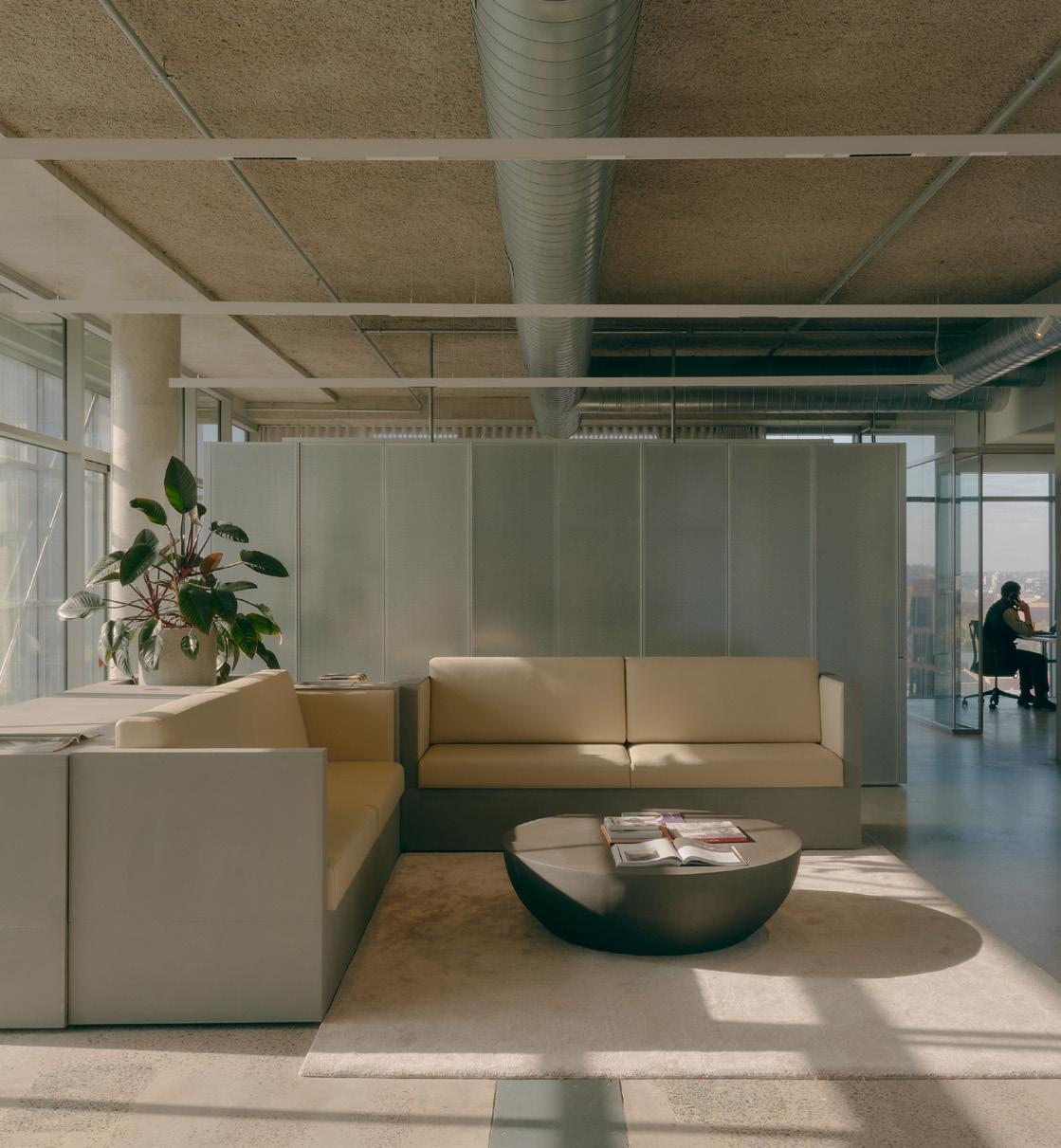
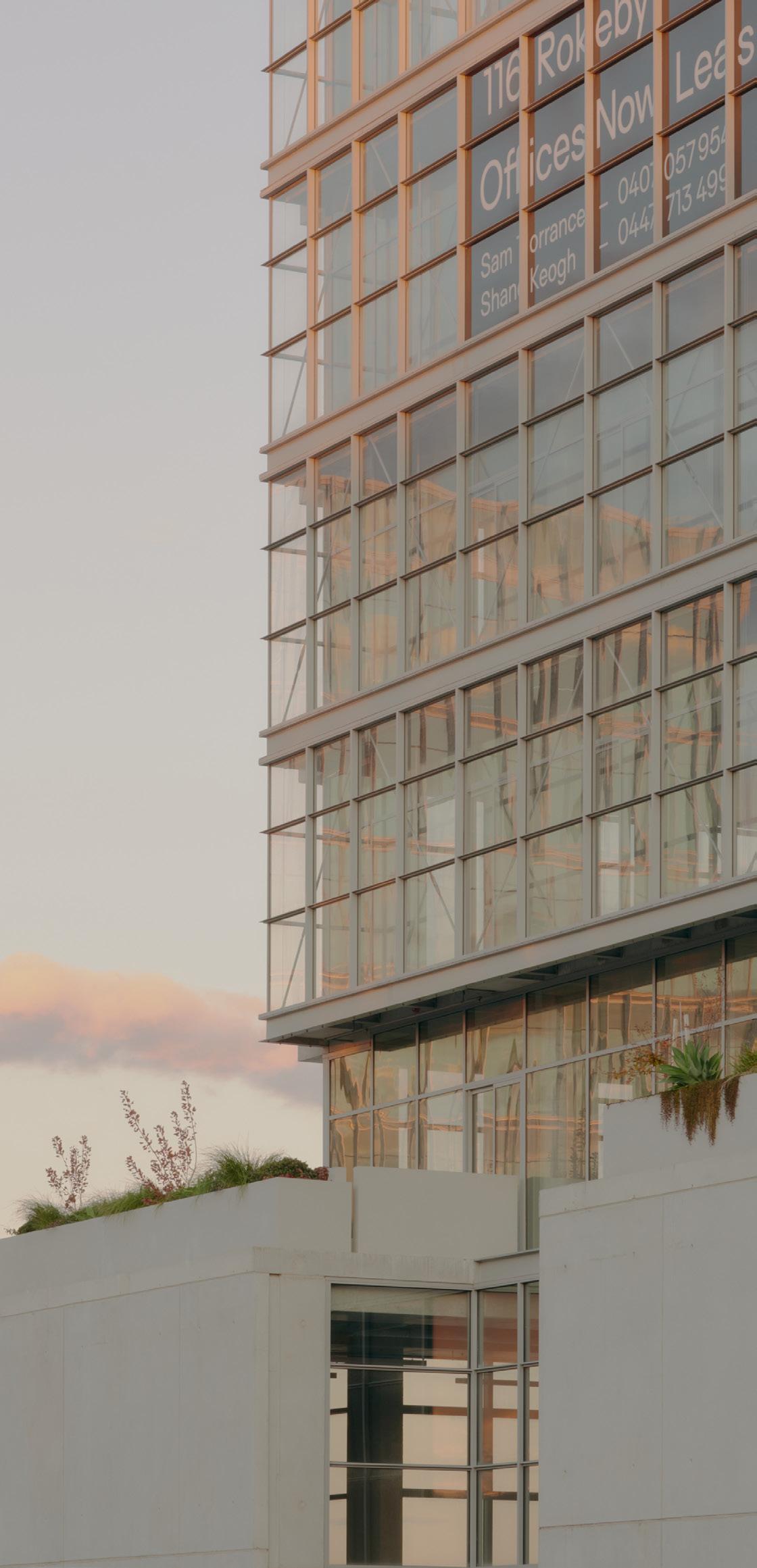
We sat down with Joe Grasso, Founder and Managing Director of Figurehead Group, about what it means to build with intention. From long-term client partnerships to internal culture and a growing regional footprint, Joe reflects on the values driving Figurehead’s evolution and what’s coming next.
Figurehead was founded with a vision to do things differently. What does that look like today?
Seventeen years on, I think our edge lies in genuinely listening to our people. Our two Construction Managers and HSEQ Systems Manager have been here over 15 years — we’ve grown up together. That continuity means when someone new joins, whether in delivery, design, safety or support, they’re getting a really clear sense of who we are and what we stand for, right from day one.
What defines Figurehead in the construction space?
Three words come to mind: rigour, discipline, integrity. Construction’s tough; not just physically and financially, but also due to increasing external pressures, such as union dynamics and litigation. In that climate, trust becomes both rare and essential. We want to be able to look clients in the eye, speak truthfully, and show we’re genuinely working toward the best outcomes. It’s not a sprint; it’s often a 10- to 15-year journey, and collaboration and trust are key to solving problems.
That cliché of “our culture” and “our team” means honesty, backing each other, and showing up, especially in the hard times. A powerful example is the Zoe Kennedy Foundation. In 2020, our first employee and my friend Lach lost his daughter Zoe. The response was overwhelming. We rallied, not just for Lach, but to create something lasting in Zoe’s name. That spirit — personally and professionally — is who we are.
What project best reflects your values?
Our office at 116 Rokeby Street, Collingwood. It reflects our ambition and commitment to doing things right for the long term. Inspired by the Harvard Carpenter Center, it’s been reimagined for our way of life, with big sustainability and wellness goals. The double-skin façade has delivered across all four seasons —fresh air, natural light, and thermal benefits that our team genuinely feels. It’s a “pinch me” place to work.
How do sustainability and longevity influence your direction?
It’s never in our interest to revisit a job. So we invest heavily in post-delivery service and building it right the first time. That means thinking long-term, hiring and backing the right people — including subcontractors — and staying relentlessly focused on quality and excellence
What excites you about Figurehead’s next chapter?
Coming out of COVID, our focus has been diversification. We’ve made strategic moves into new sectors and now we’re seeing that strategy gain traction. One is “Figurehead Luxury”, our high-end residential arm. We’re currently delivering two significant Bayside homes, and it’s exciting to see the team step up.
We’re also seeing real momentum in townhomes. Traditionally, the domain of volume builders, but our rigour and delivery certainty have been really well received. We’ve worked with Cedar Woods, Frasers, PASK and others, and have just appointed Kase Jong as General Manager to scale this division.
Regional Victoria’s also key. Our work in Ballarat, like the Lyons Place project, has laid solid foundations, and we’ve just secured a social housing project for the Uniting Church. It’s a genuinely exciting time. With a clear vision, a strong team, and great momentum, I feel energised to keep building something special. ■
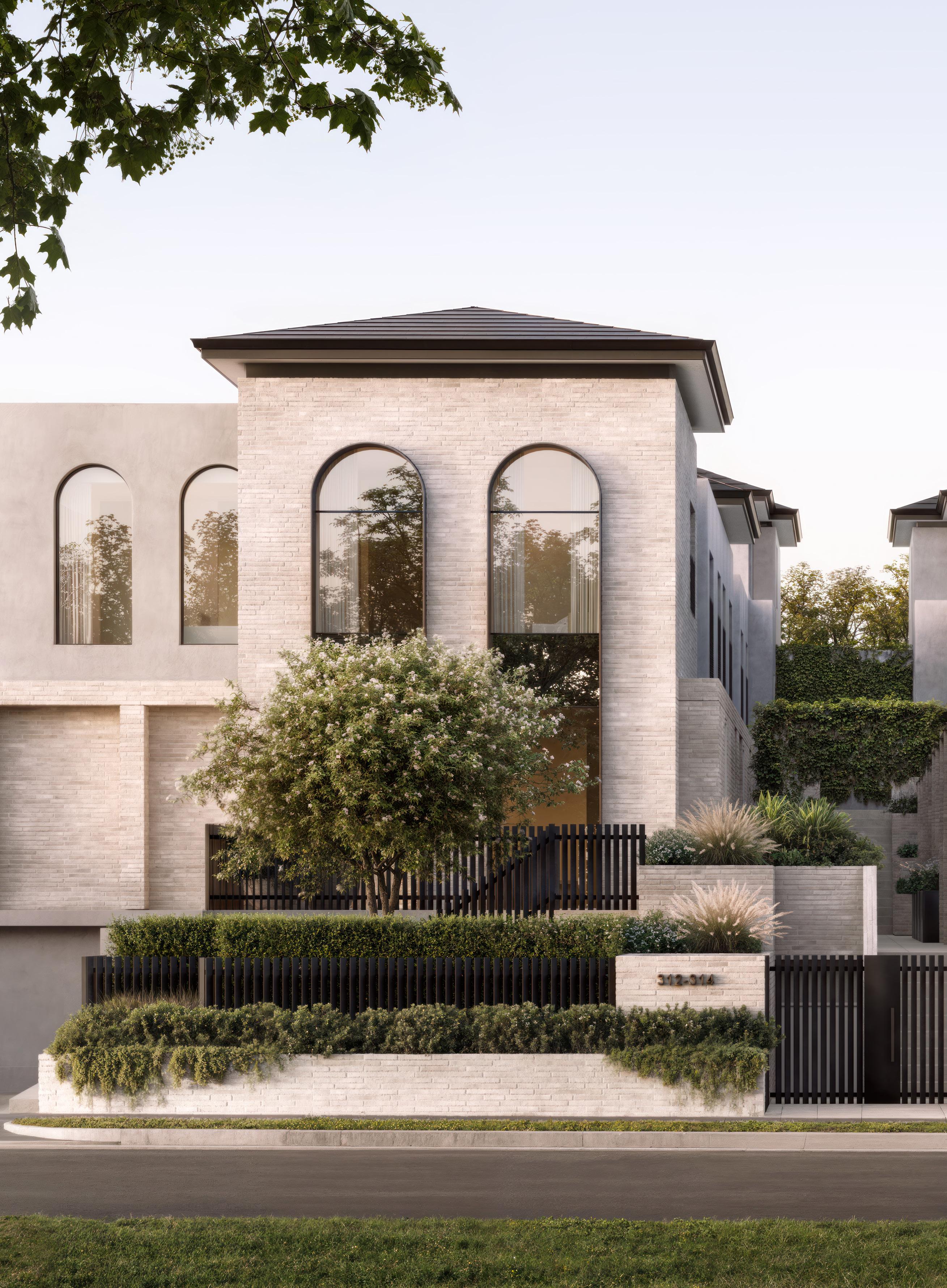
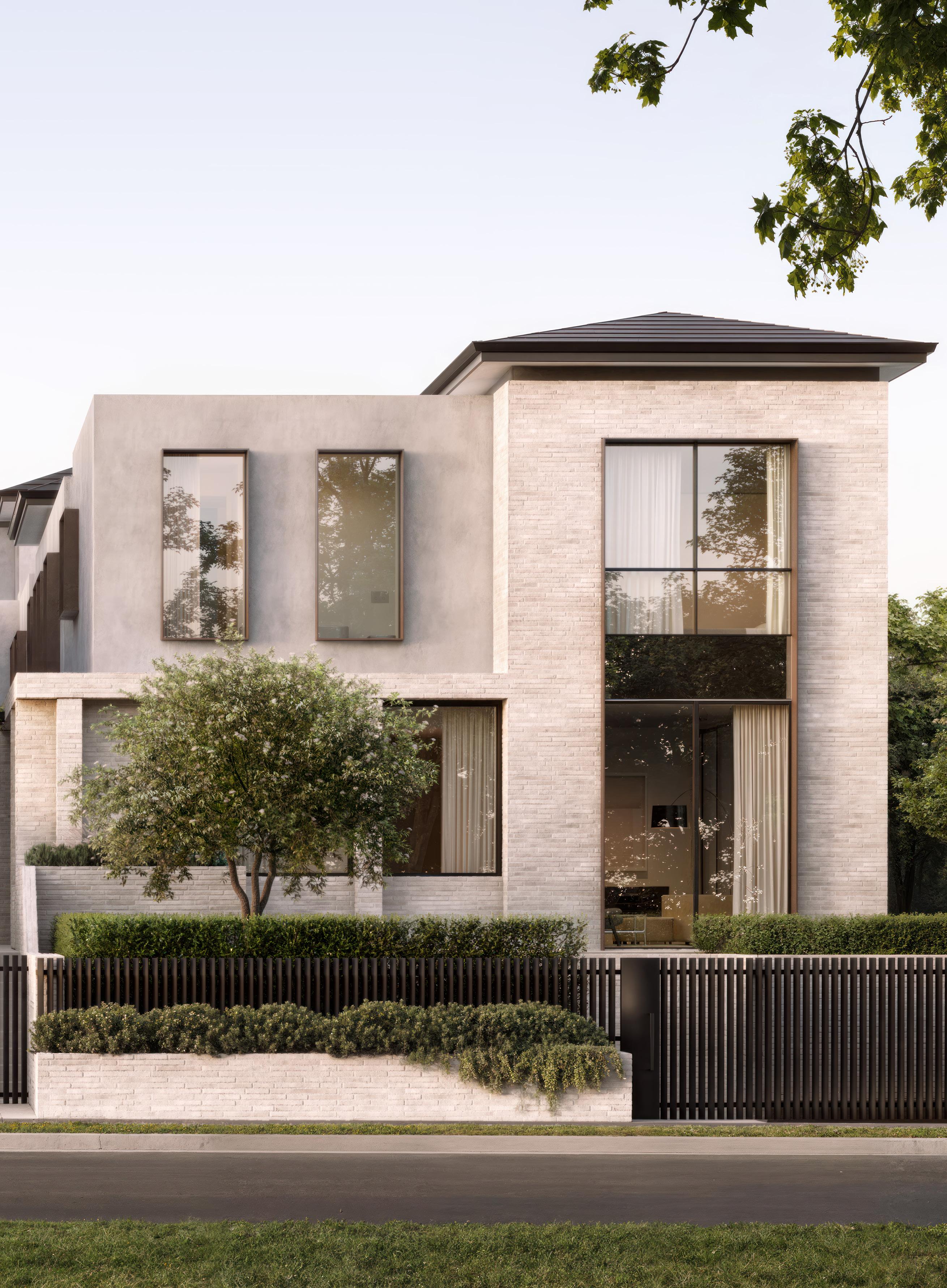
DEVELOPED BY DESIGNED BY GARDENS BY

92 PEEL STREET KEW
A 3 B 2 C 2
From $1,735,000
Where luxury meets forward-thinking design in a limited release of ten high-end apartments. Montview offers a refined living experience that harmonizes sustainability with elegance.
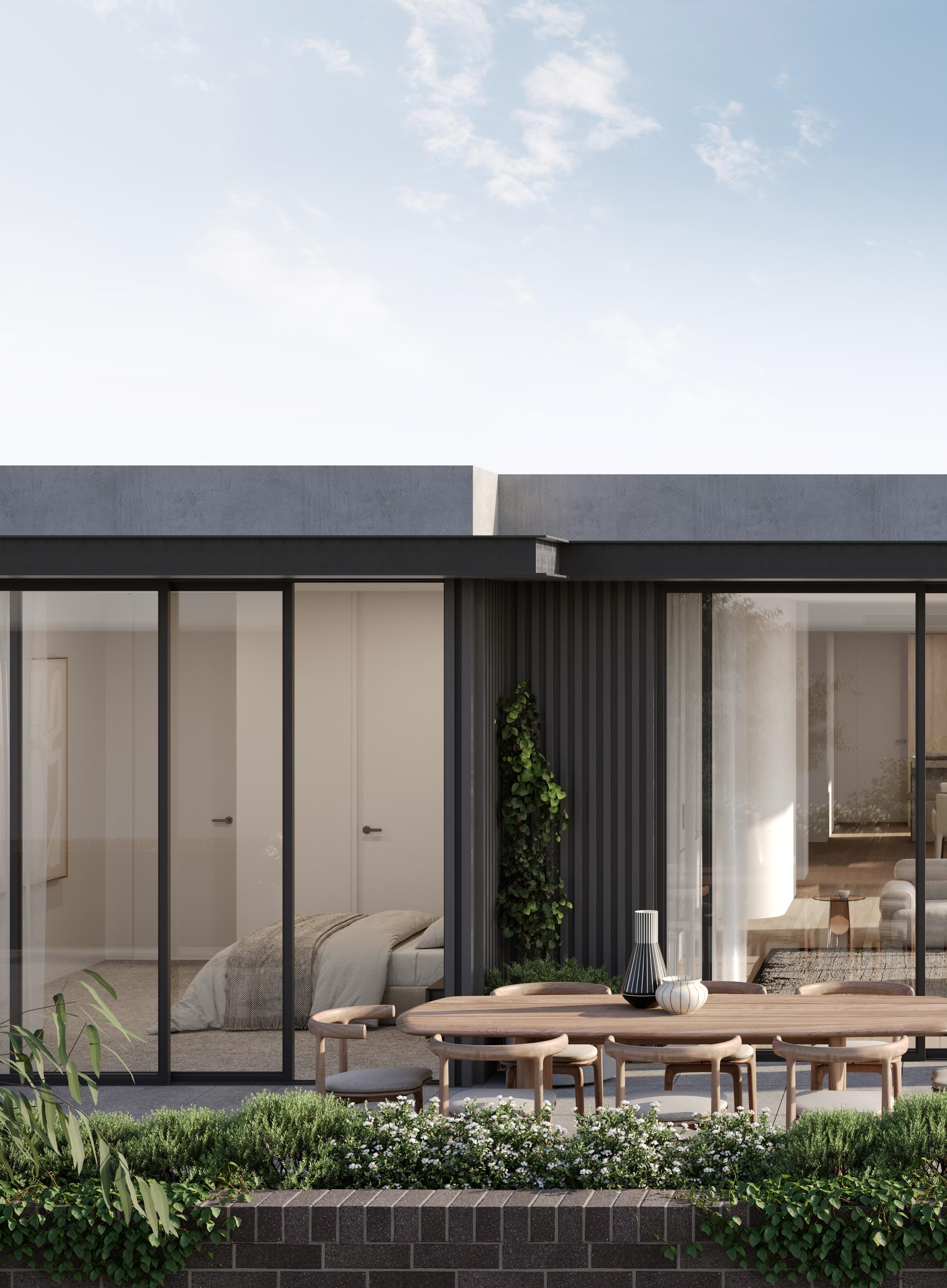
HAMS 0410 160 151
ROSS
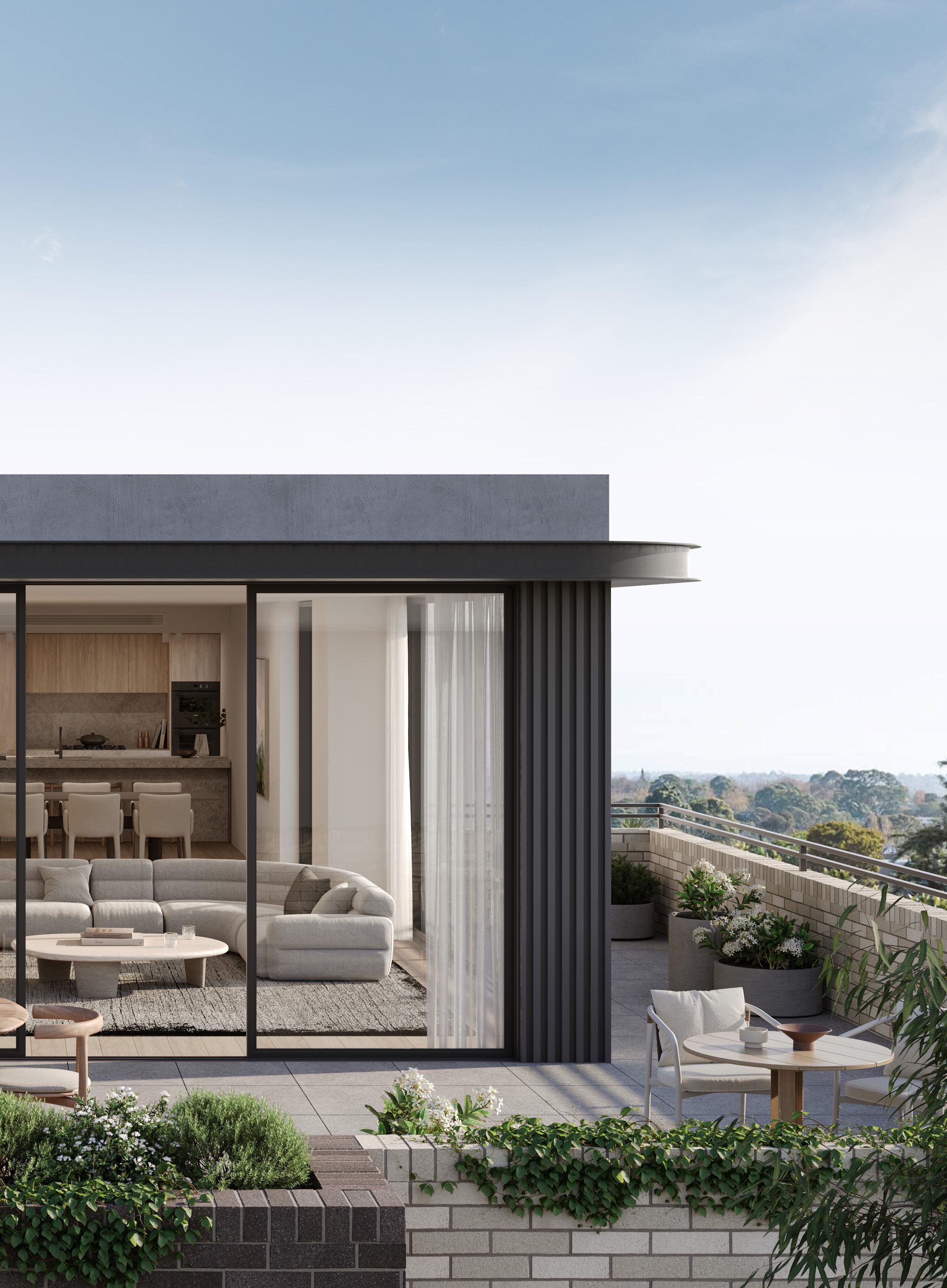
DESIGNED BY GARDENS BY
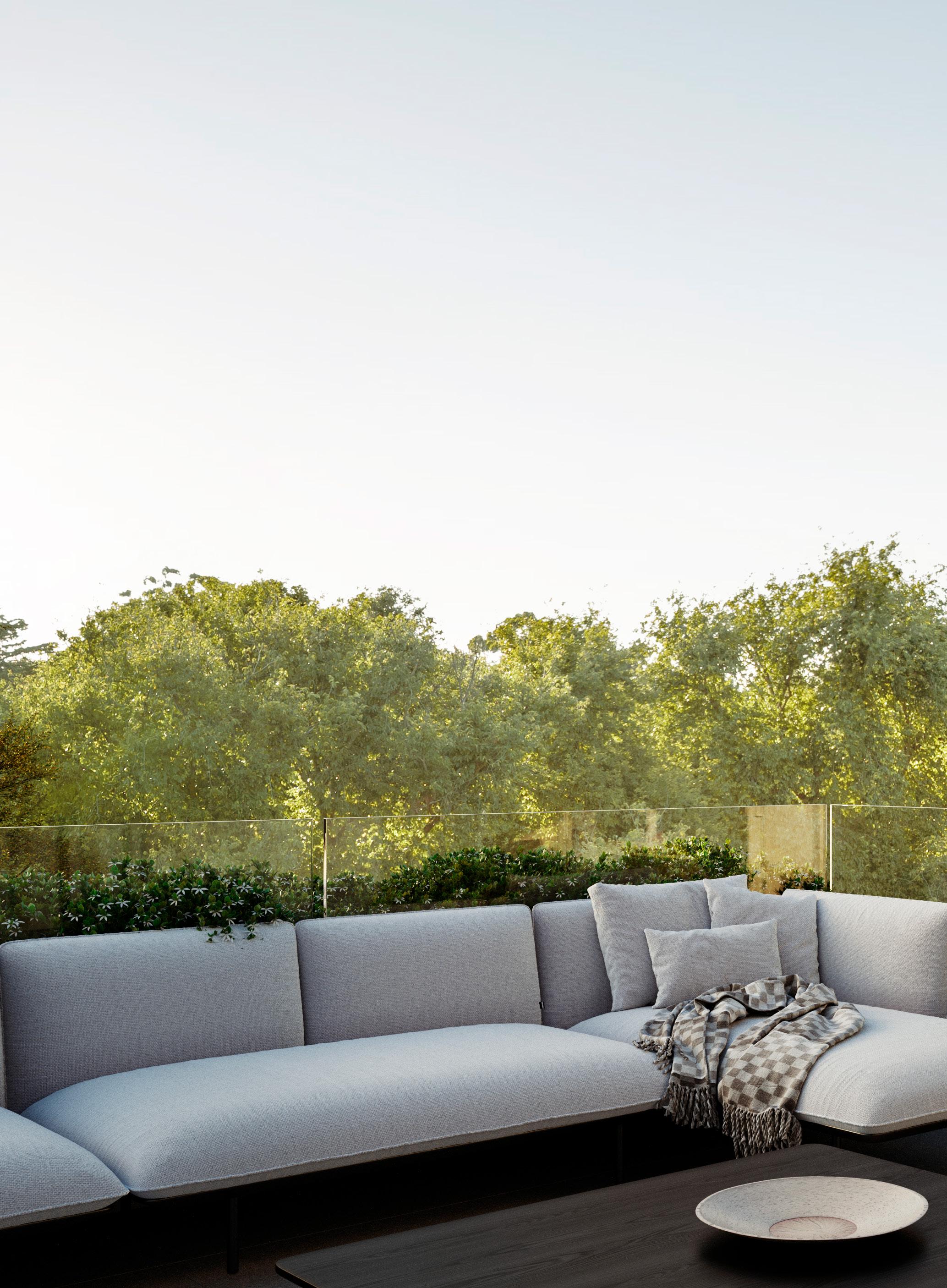
94 BURKE ROAD MALVERN EAST A 3-4 B 2-3.5 C 2-4
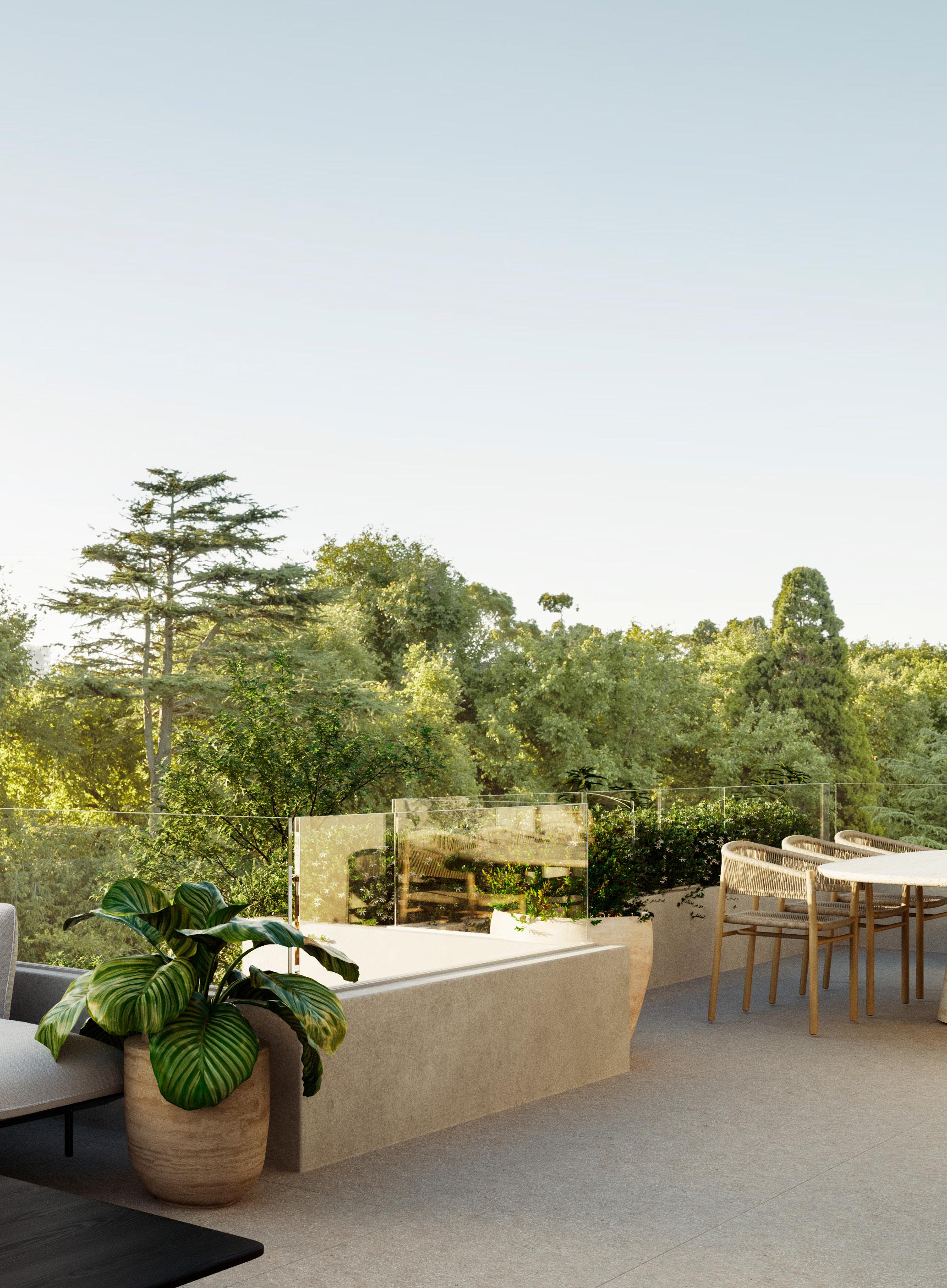
DEVELOPED BY BUILT BY DESIGNED BY GARDENS BY
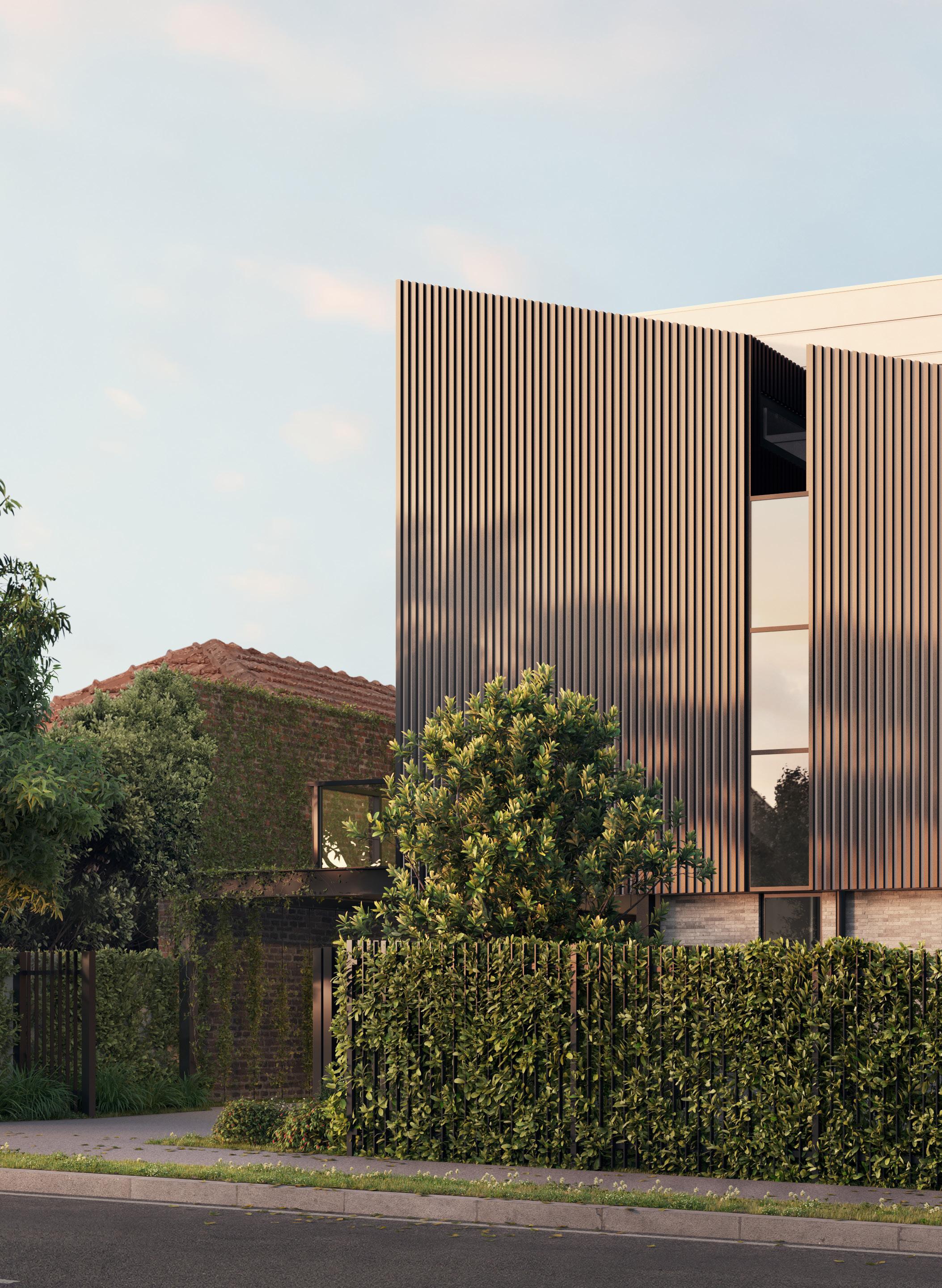
66 WILLIAMS ROAD PRAHRAN
A 2-4 B 2-3 C 1-2
From $1,545,000
Beyond the statement façade and the spacious interiors, it’s the philosophy of the design that stands apart: intelligent, private, healthy and sustainable. For those drawn to the pulse of Prahran and everything it offers, this is the ideal place to shape a new future.
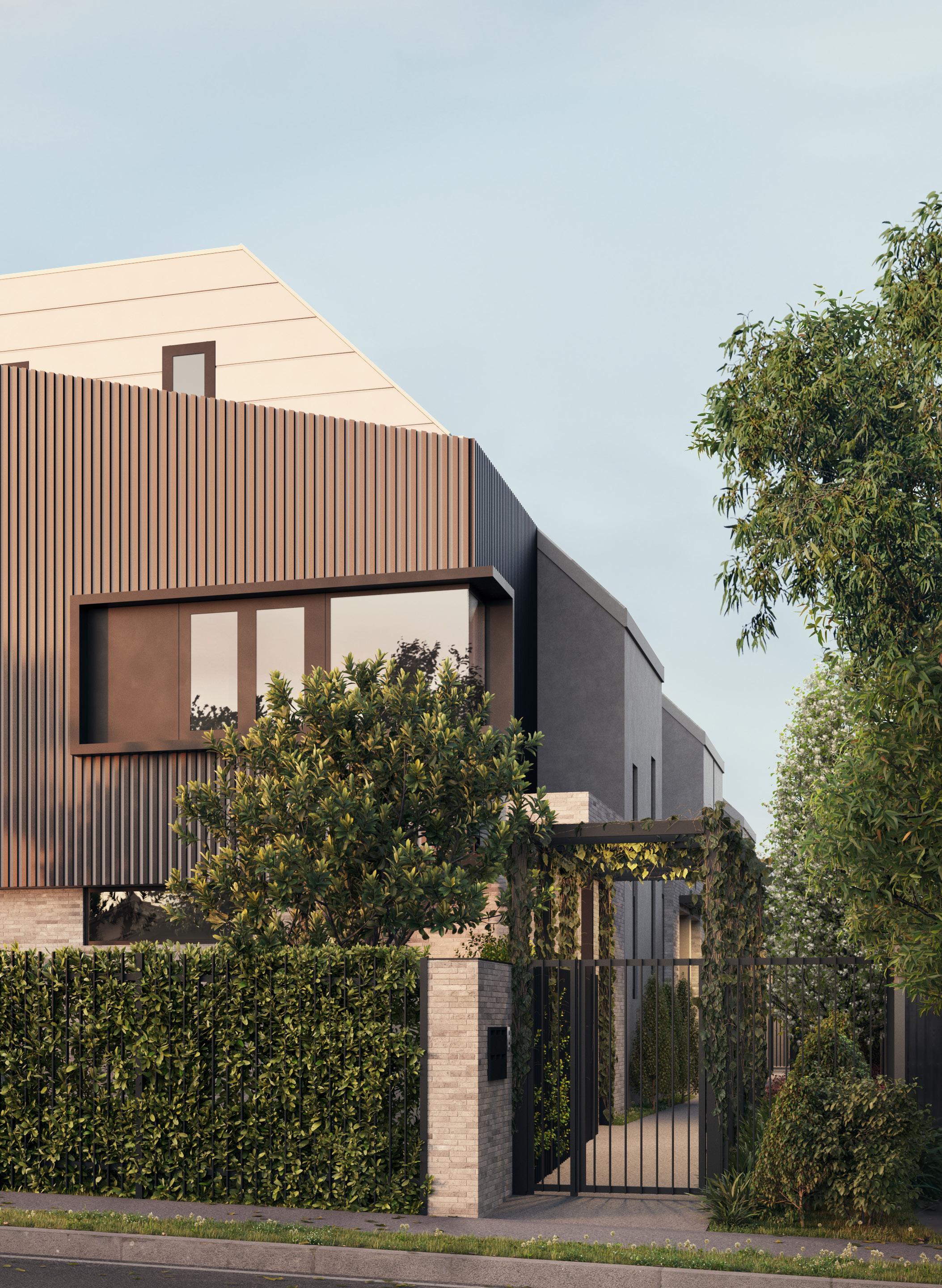
DEVELOPED BY DESIGNED BY
Prahran
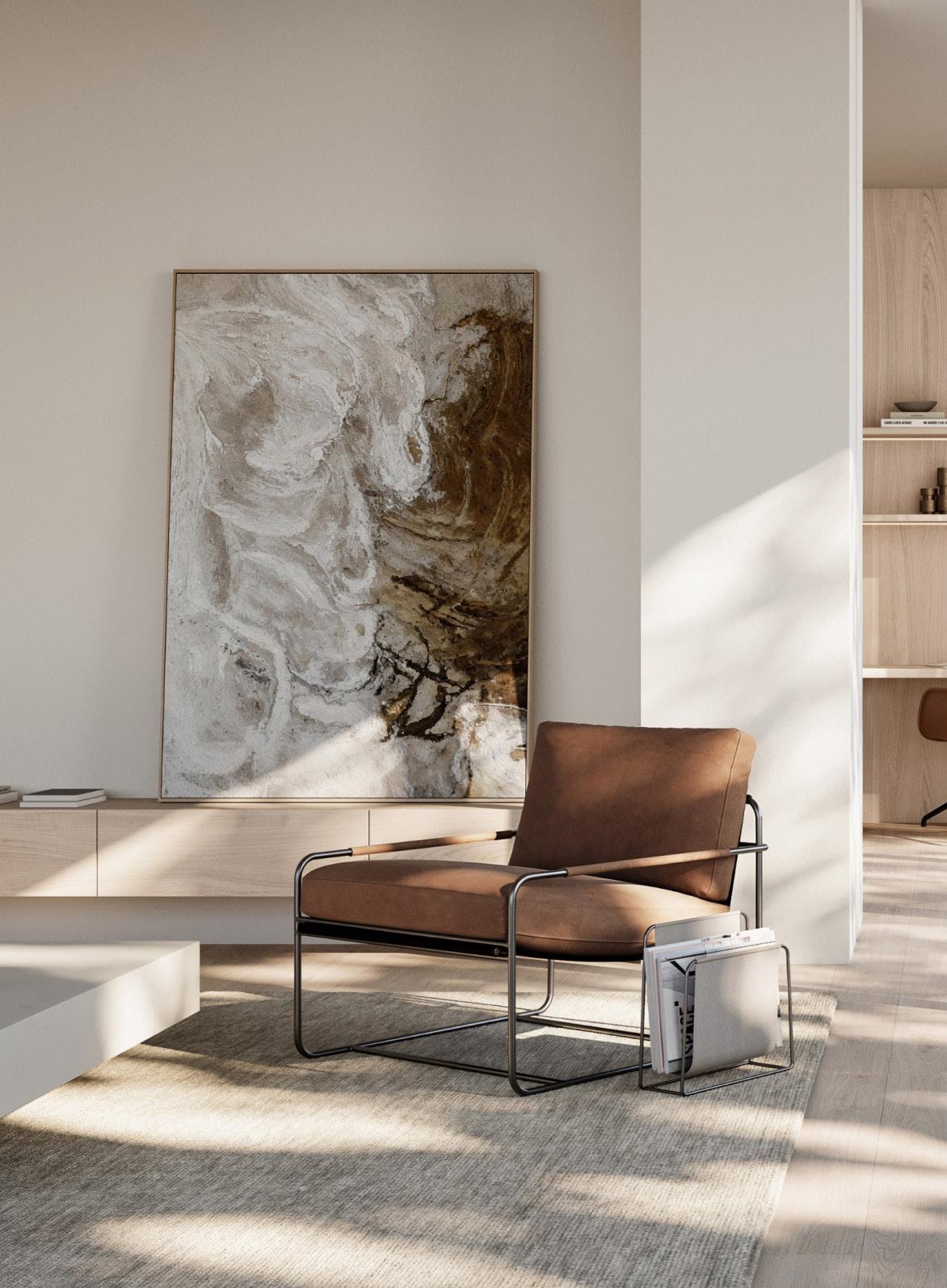
A 2-4 B 2-4 C 2-10
From $1,450,000
Grandview offers luxury 2, 3 and 4-bedroom residences in Prahran East Village, near Hawksburn and High Street. Designed by Carr Design, these homes feature 3m ceilings, bespoke joinery, smart home tech, and city views. The exclusive Penthouse is $19M. Customisable floor plans, with a display suite available. Construction starts mid-2025. Secure now for significant stamp duty savings.
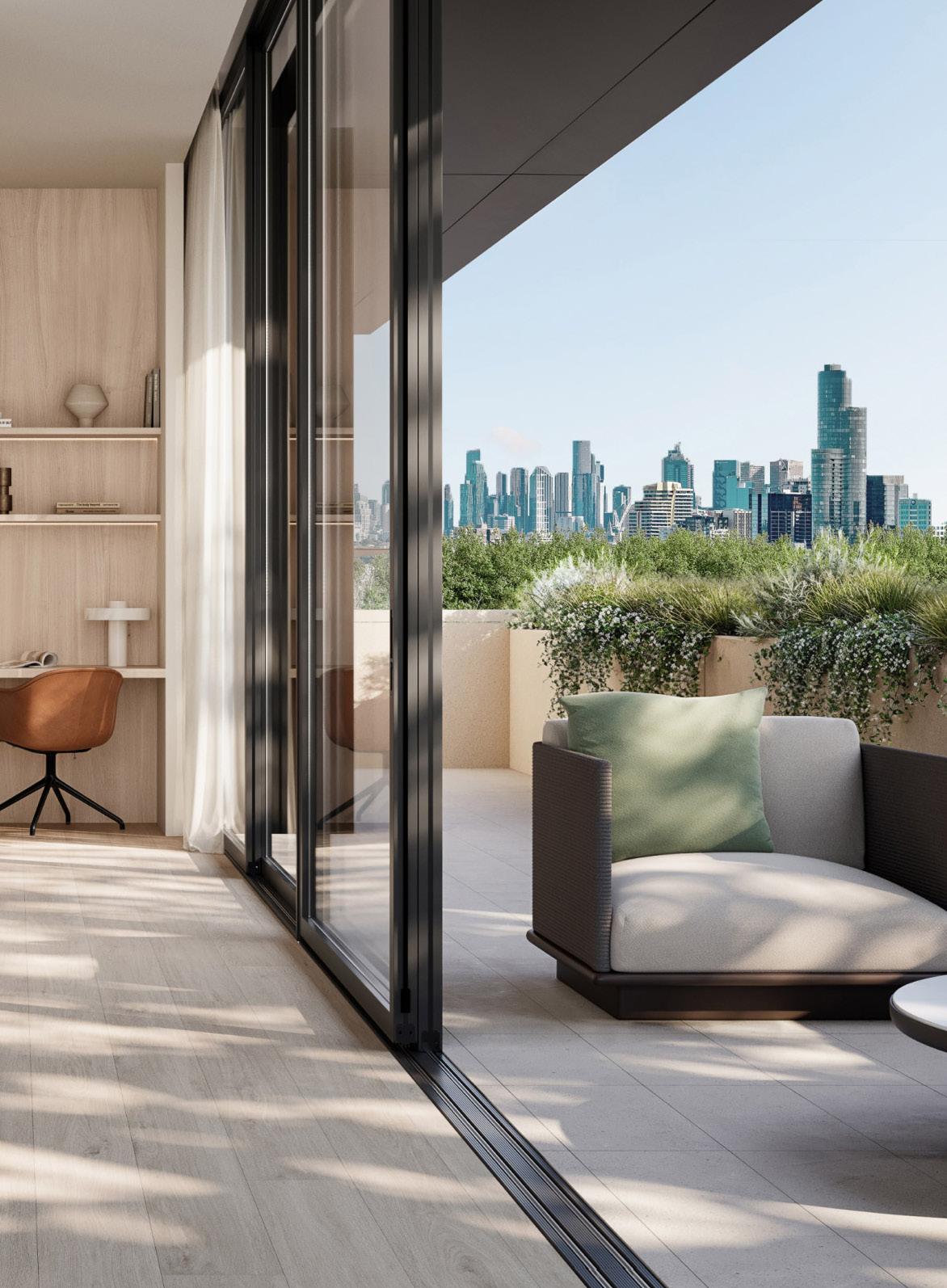
DEVELOPED BY BUILT BY GARDENS BY DESIGNED BY

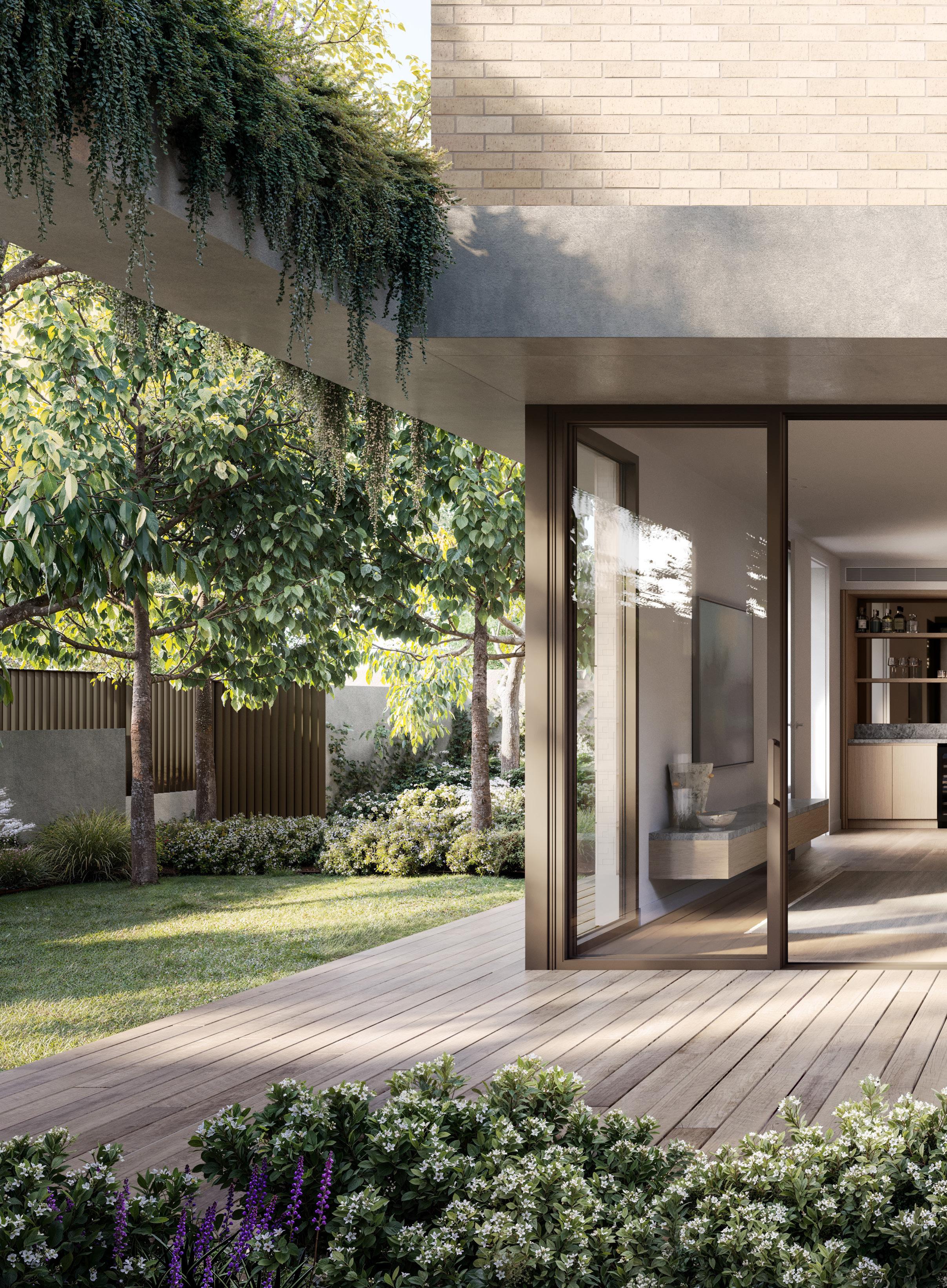
115 CHOMLEY STREET PRAHRAN
A 3 B 2 C 2
From $2,365,000 ROSS HAMS 0410 160 151 CLICK
Chomley Terraces offers refined 3 and 4-bedroom townhouse’s in Prahran East offering living rooms that are a minimum 6m wide, 9ft ceilings, individual solar panels, EV ready and some with private lifts. Designed by Cera Stribley with landscaping by Andrew Panton Design, each residence also includes keyless entry and a 6y building guarantee.
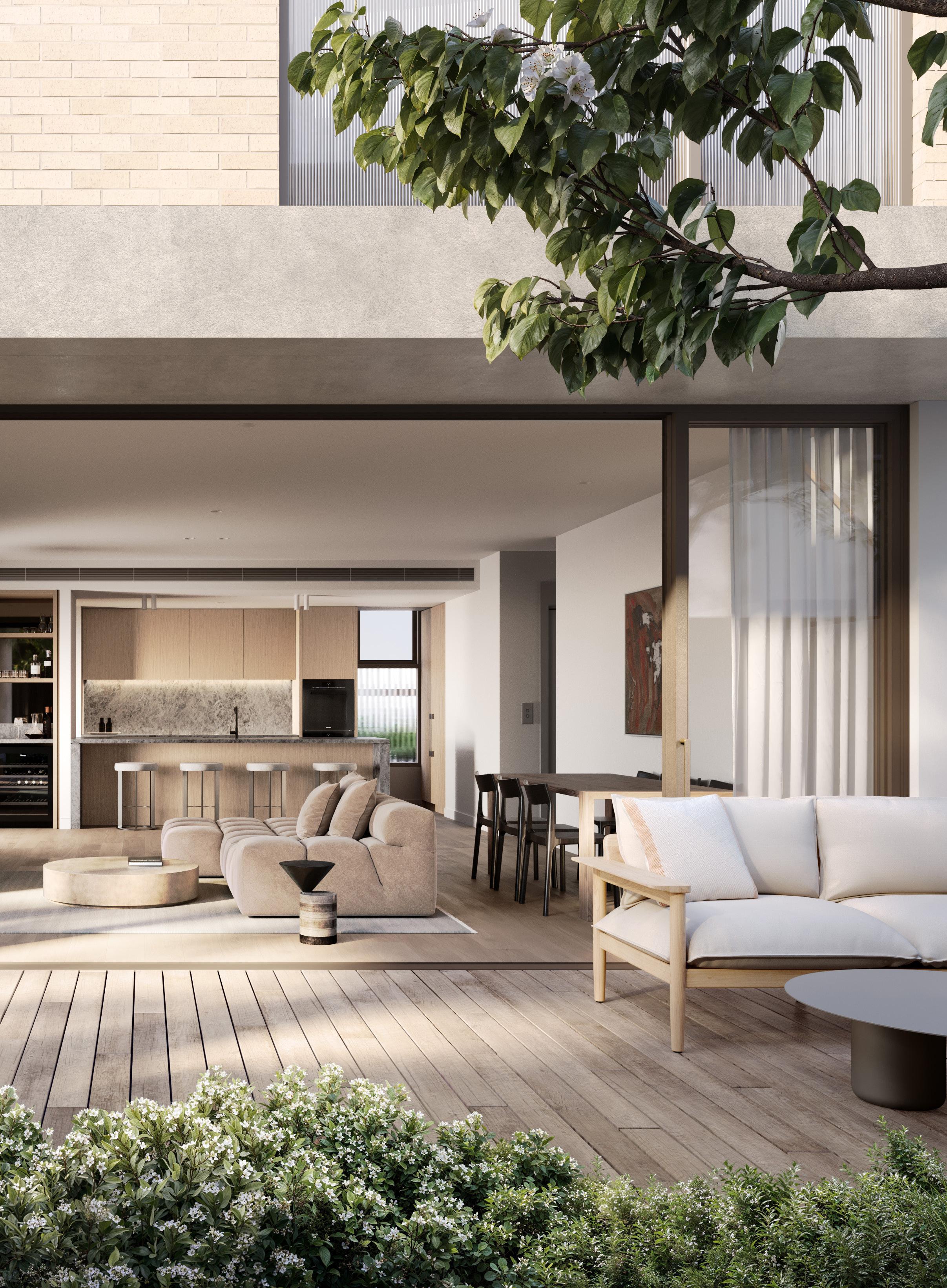
DESIGNED BY DEVELOPED BY GARDENS BY

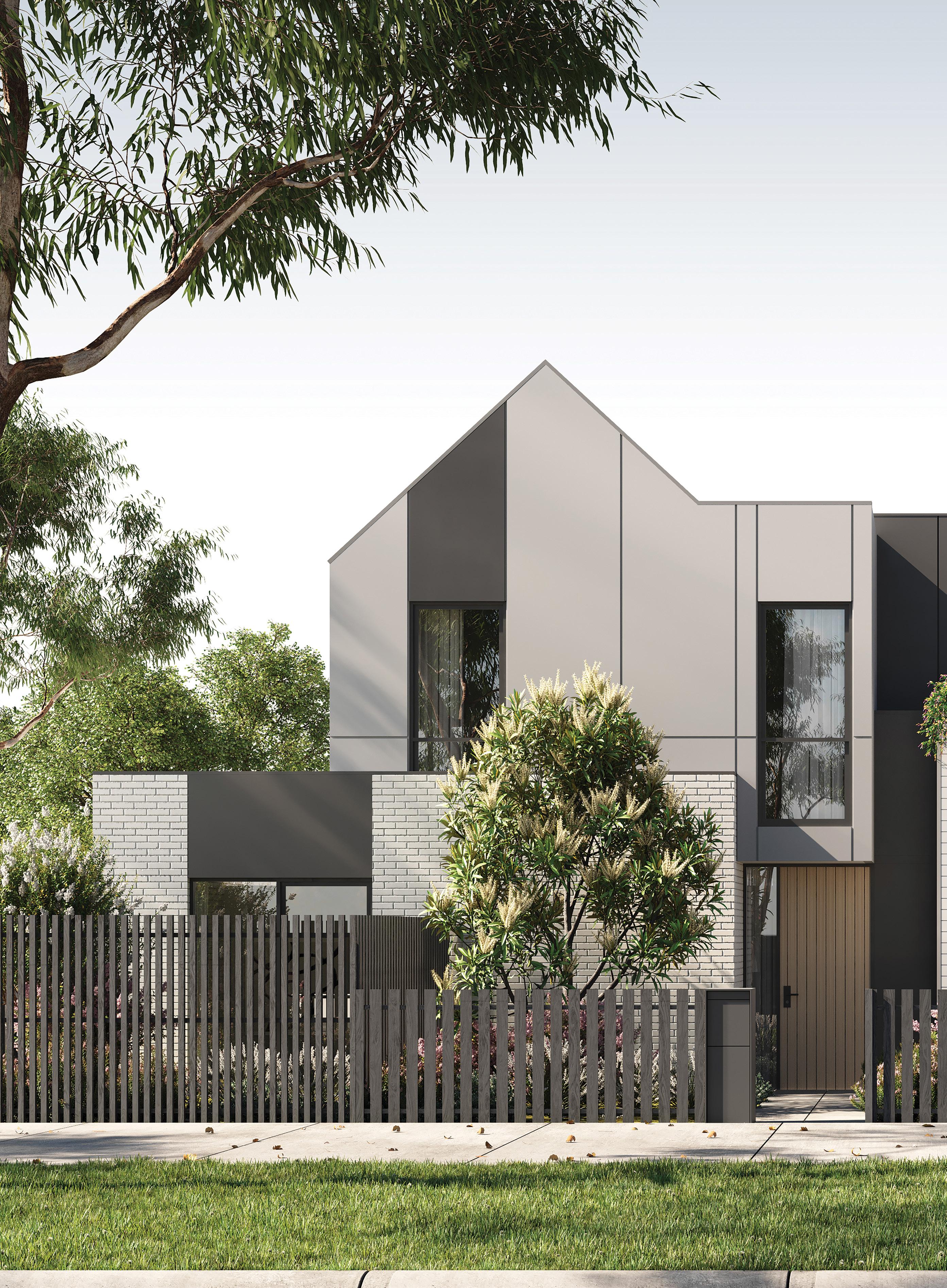
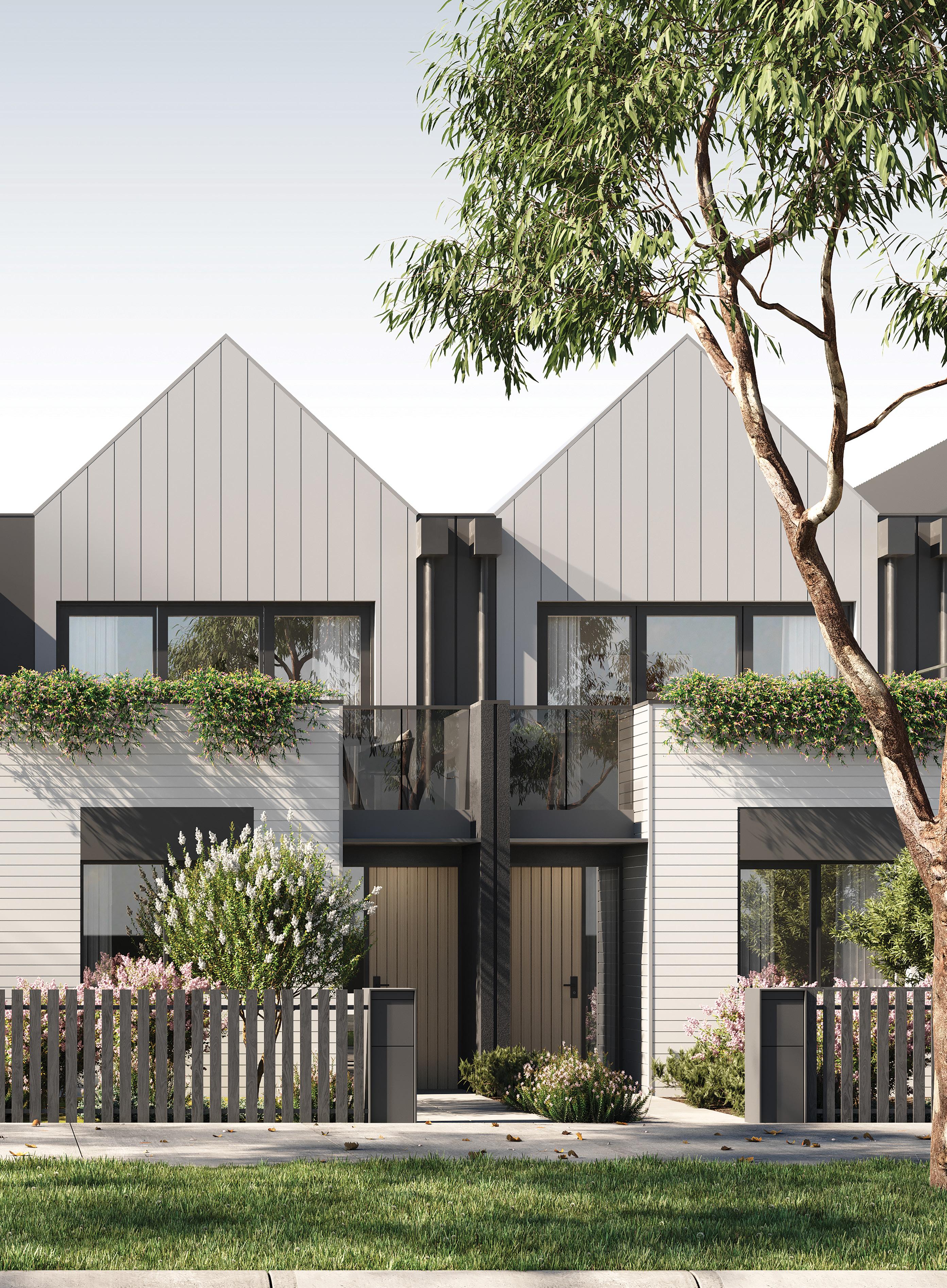
DEVELOPED BY GARDENS BY
DESIGNED BY
28 ALBERT STREET
SOUTH MELBOURNE
A 3-5 B 2-4 C 2-4
From $1,995,000
In Melbourne’s coveted Domain Precinct, First Light will soon unveil a groundbreaking fusion of art and architecture, promising to redefine the concept of luxury living through its innovative design and unparalleled attention to detail.
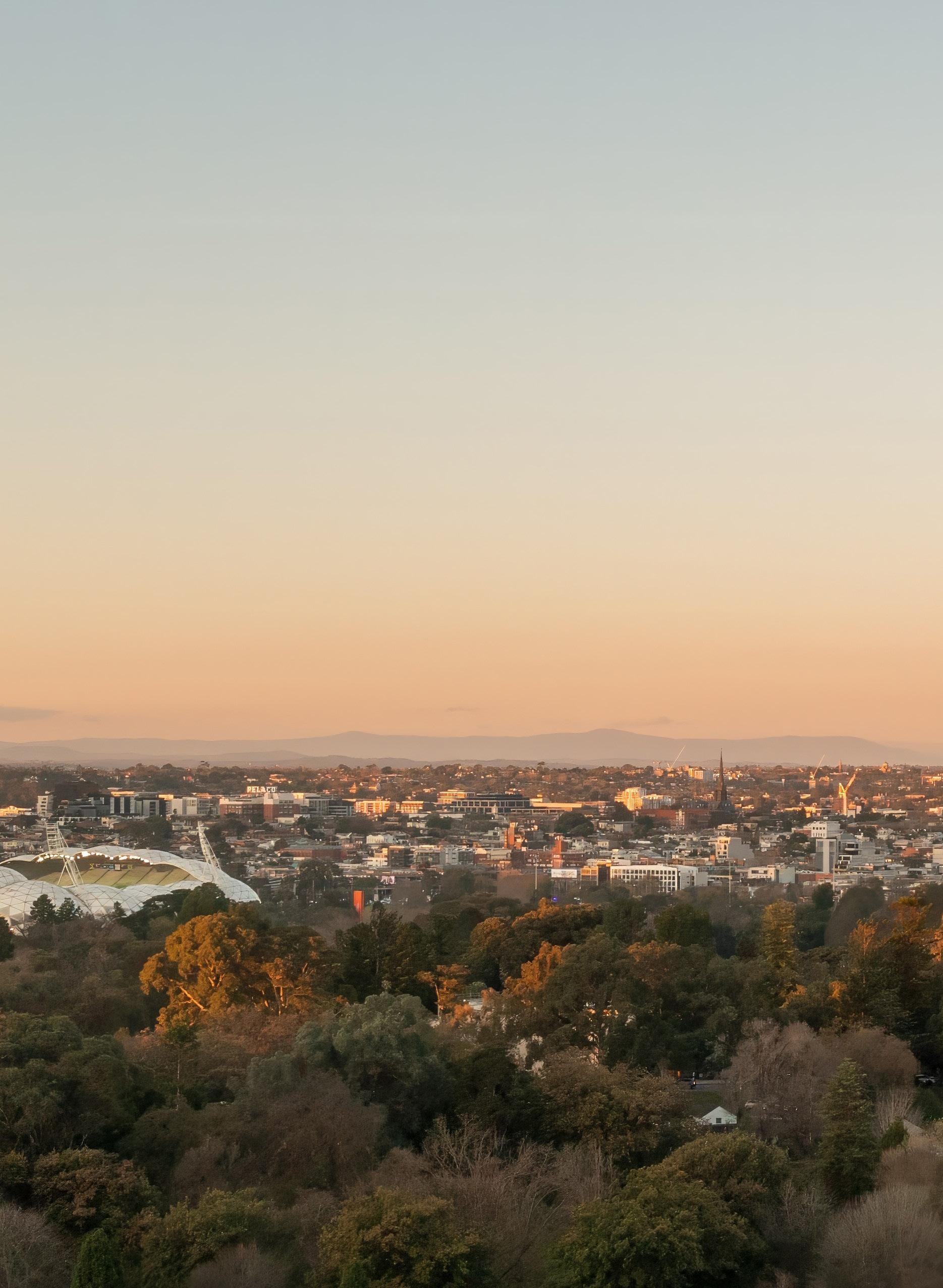
KIERRA HAGEDORN 0432 737 911
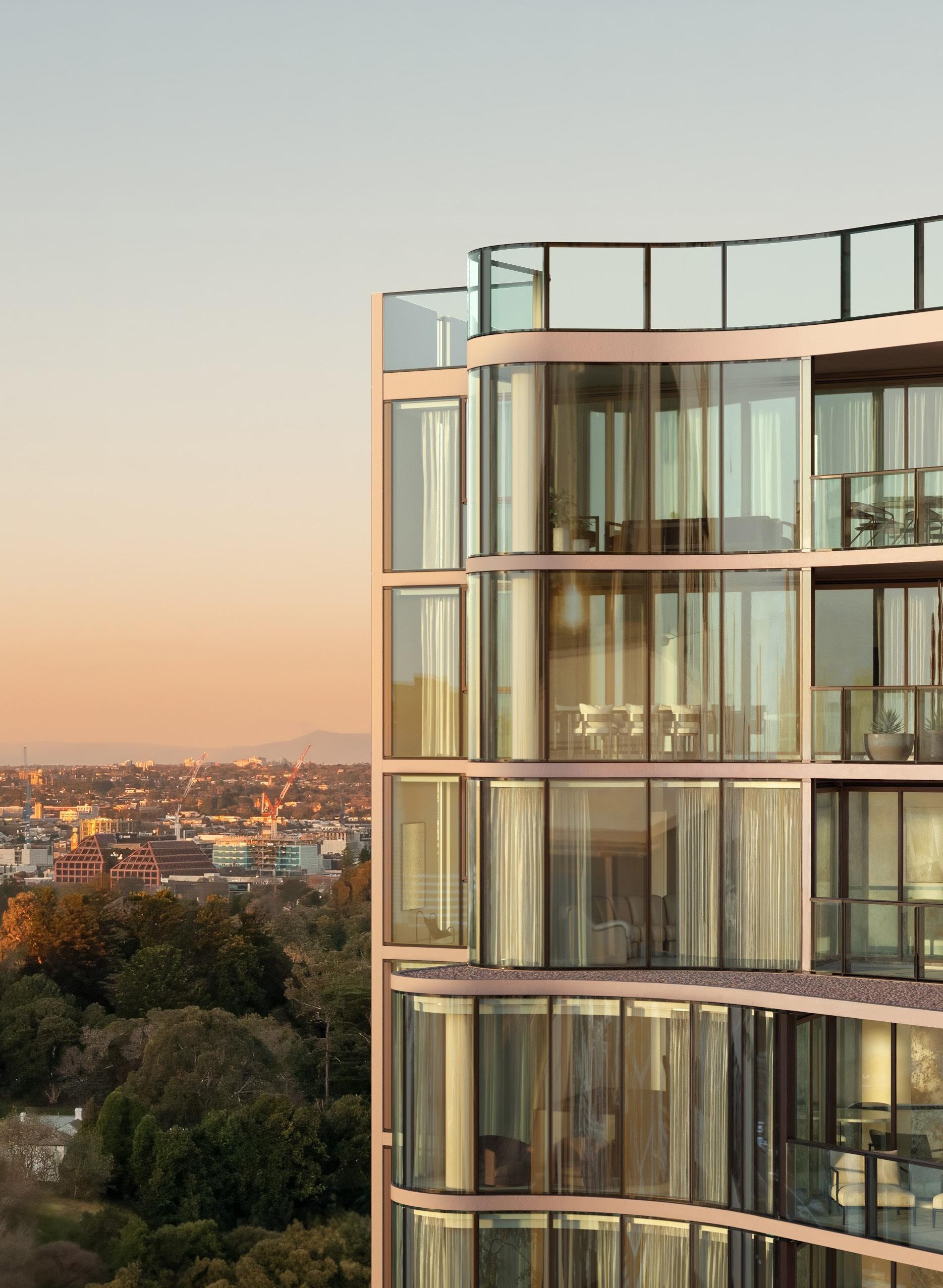
DEVELOPED BY DESIGNED BY INTERIORS BY
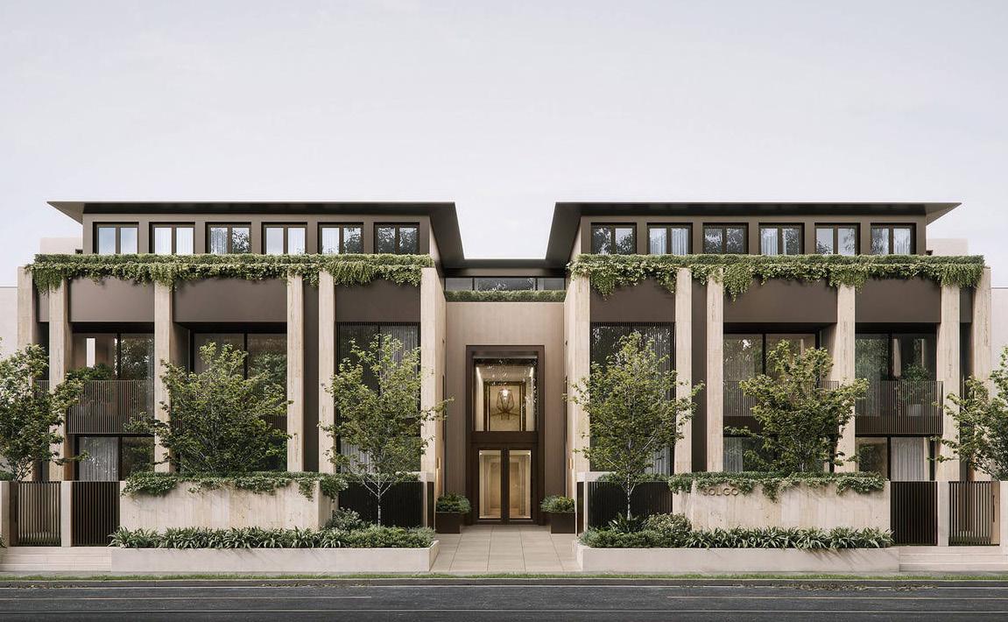
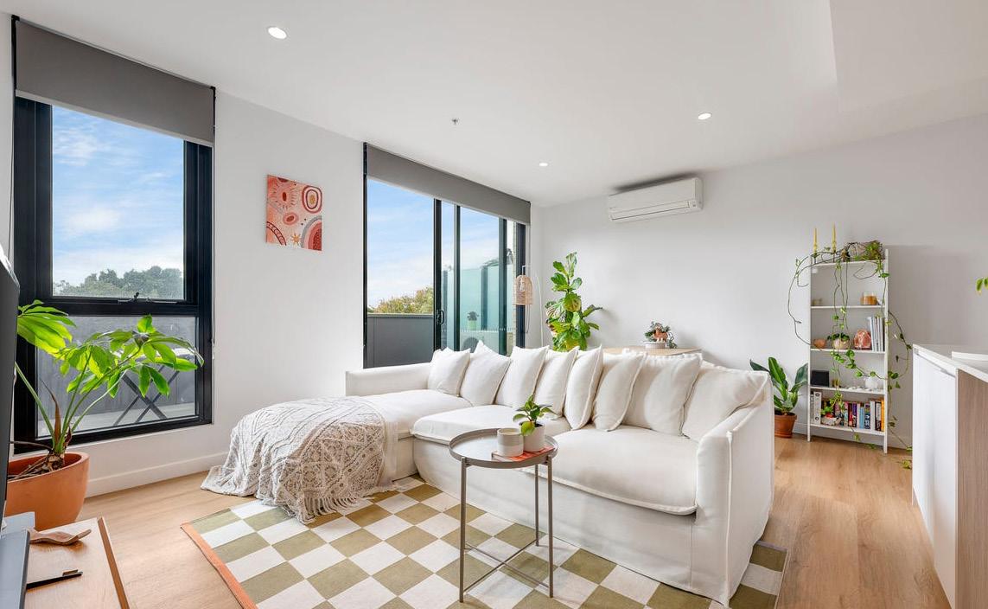
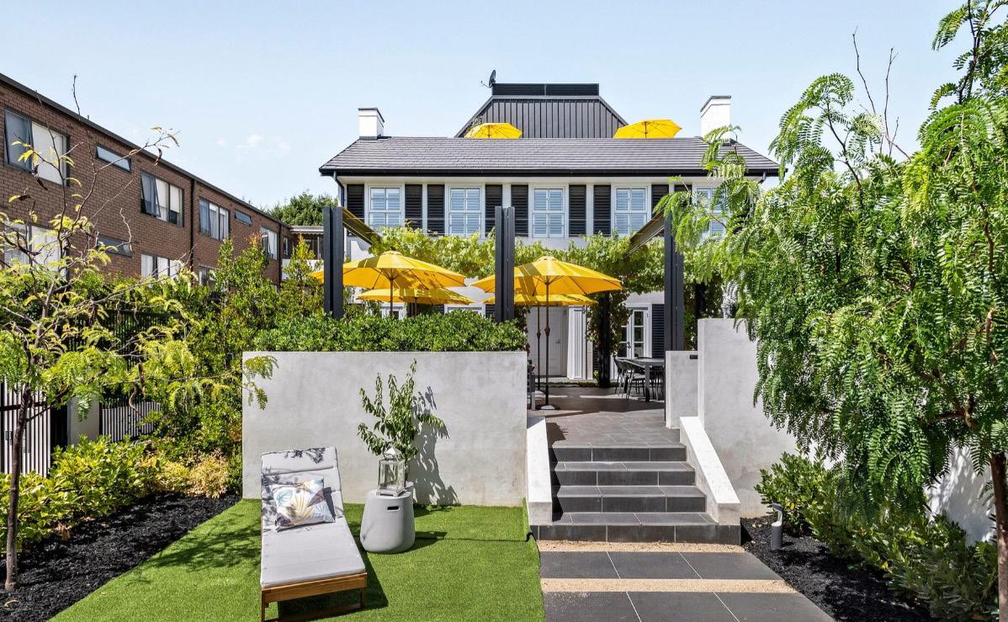
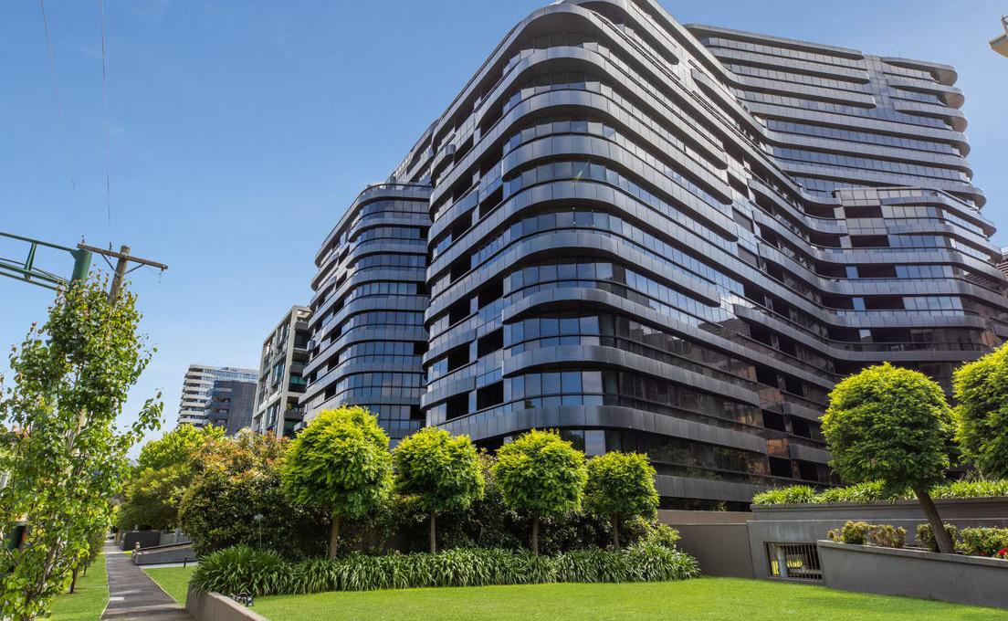
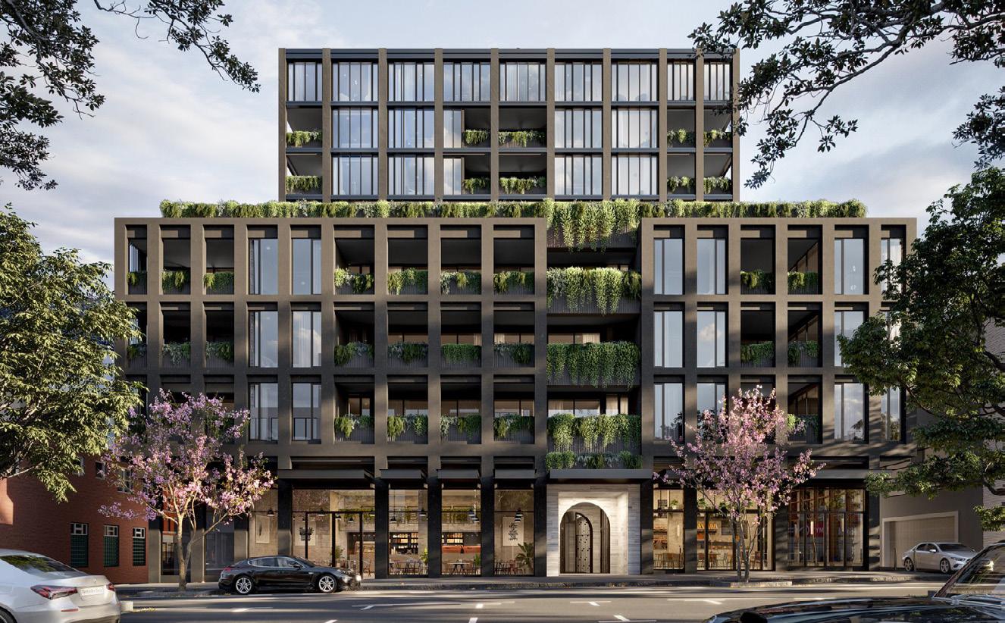
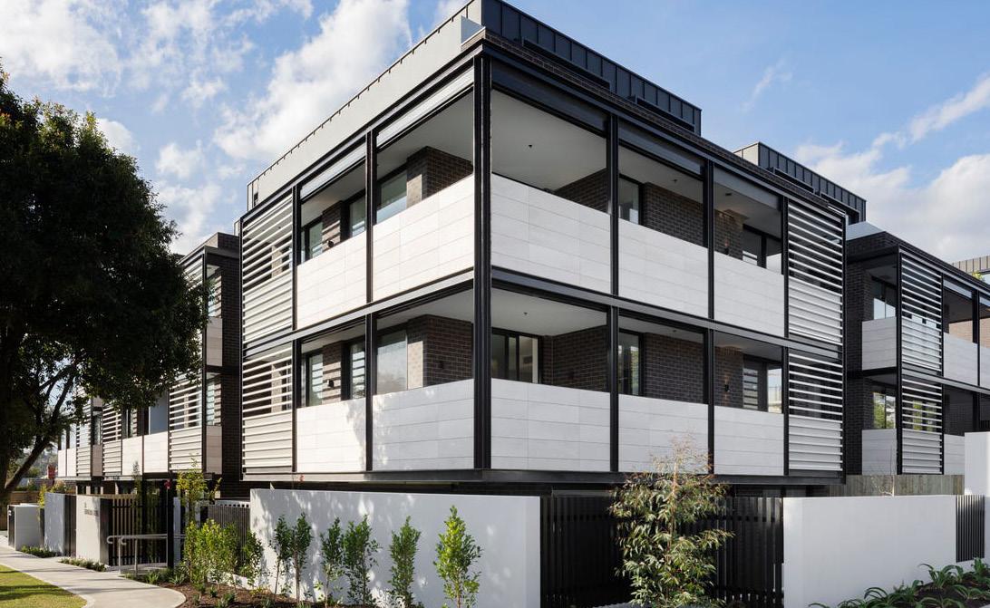
1/496 GLENFERRIE ROAD, HAWTHORN
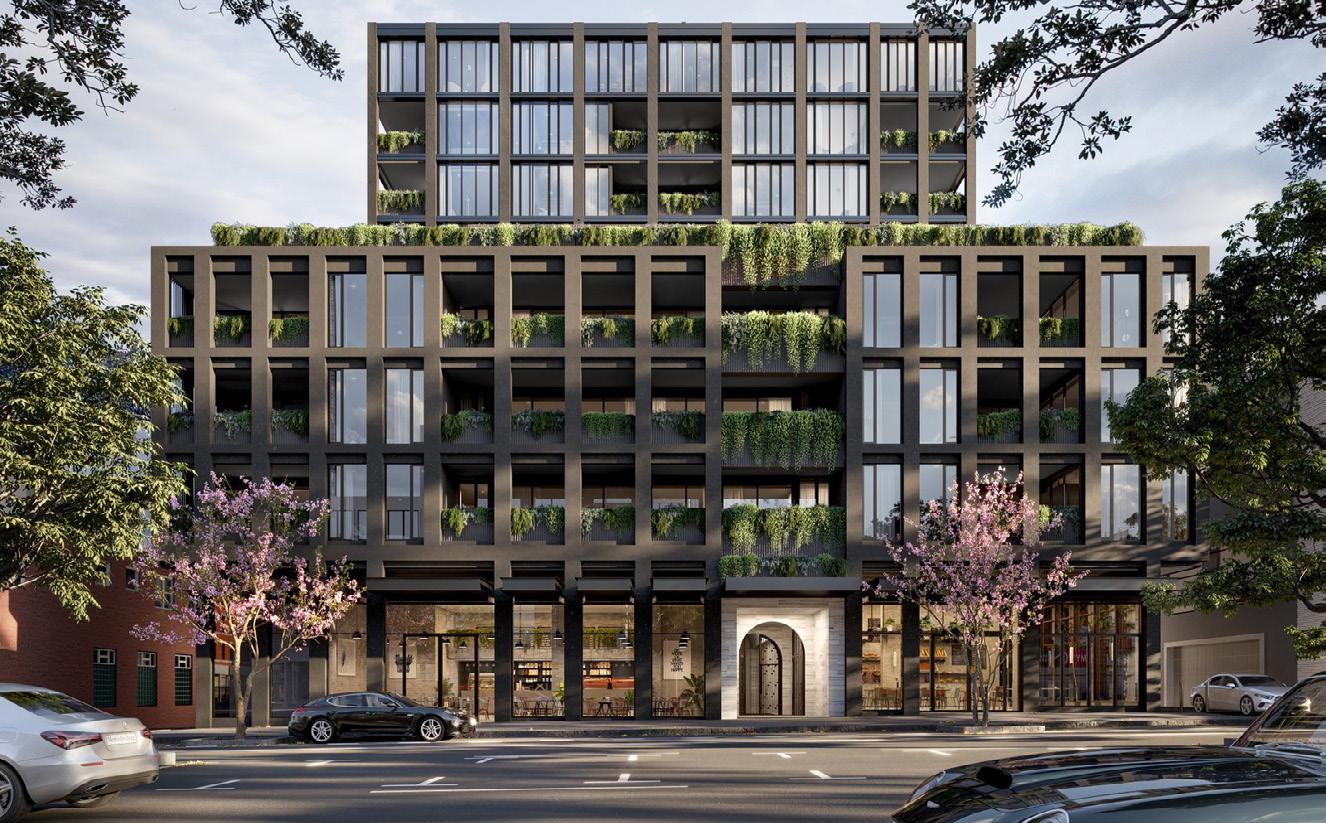
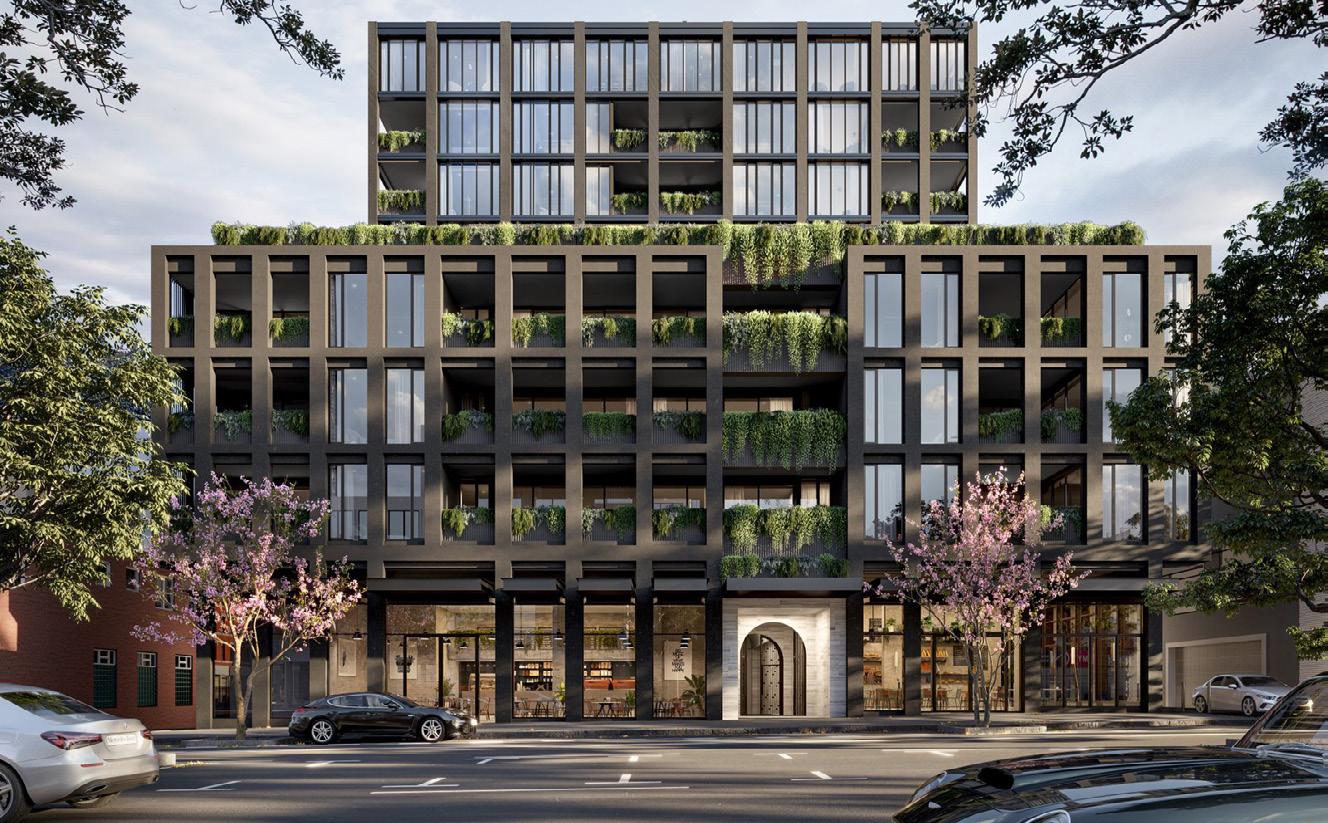
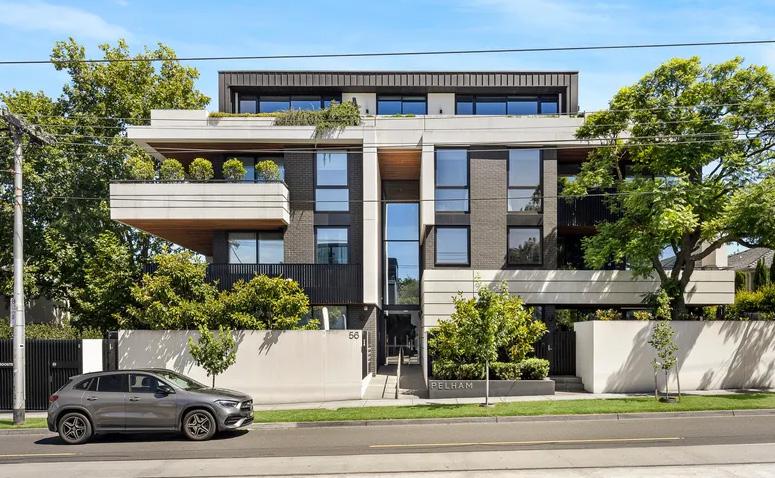


Candice appreciates real estate for its variety and enjoys the collaborative environment and continuous learning opportunities at Marshall White. She is proud to have received the "Property Manager of the Year" award and values her experience mentoring property management assistants.
With her background in property and excellent communication skills, Candice provides clients with comprehensive knowledge and support in their property search. She truly cares about offering a responsive and tailored service for each individual's unique needs. Building trust through expertise and rapport is central to her approach.
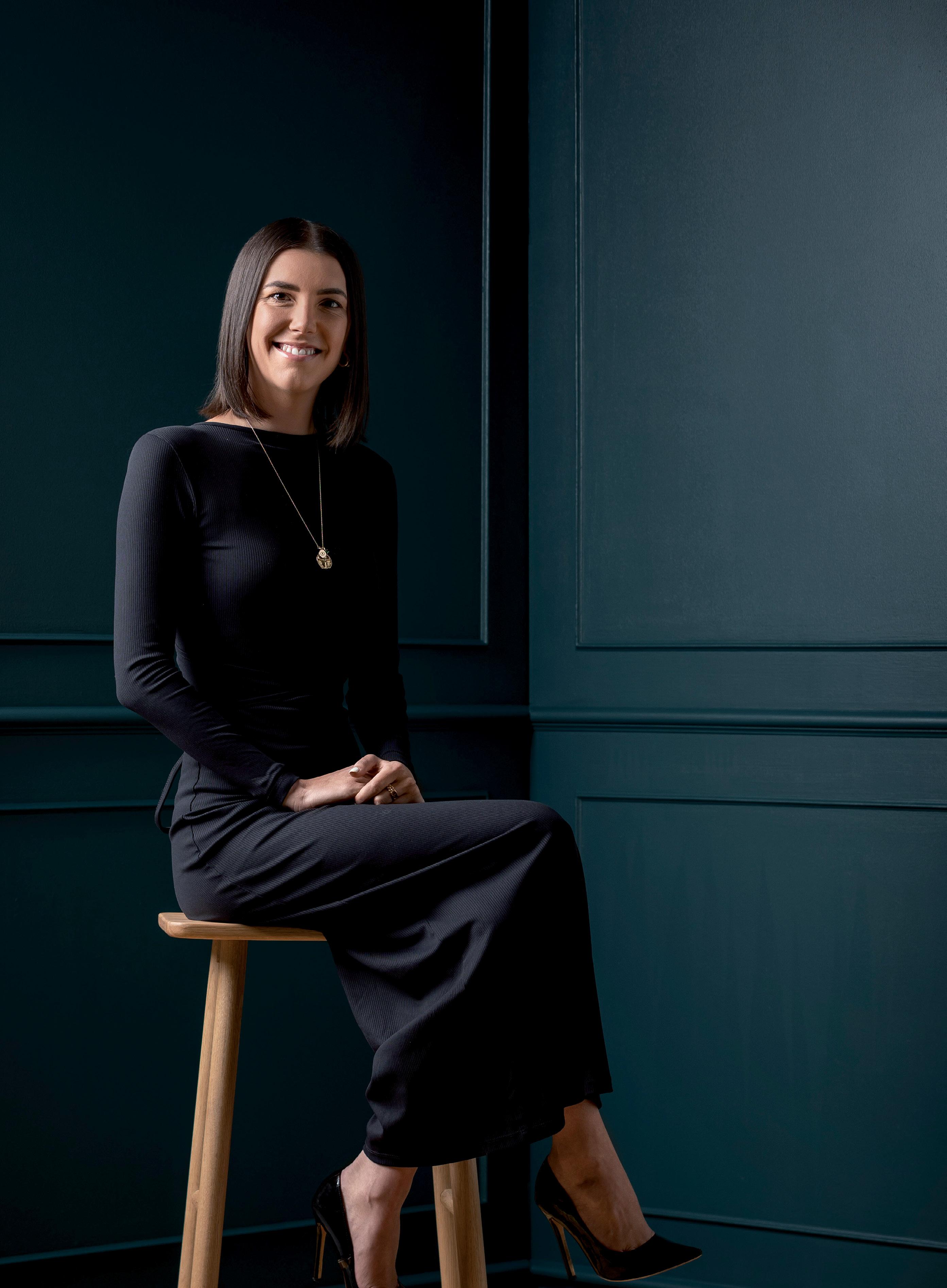
CANDICE DEMITRI 0450 004 353
candice.demitri@marshallwhite.com.au
Invest in your luxury lifestyle.
Secure your place in the future of contemporary living with off-the-plan developments represented by Marshall White Projects, showcasing unparalleled design and innovation.
We partner with Australia’s most trusted and established developers, builders, and designers to craft exceptional residences that redefine luxury and style.
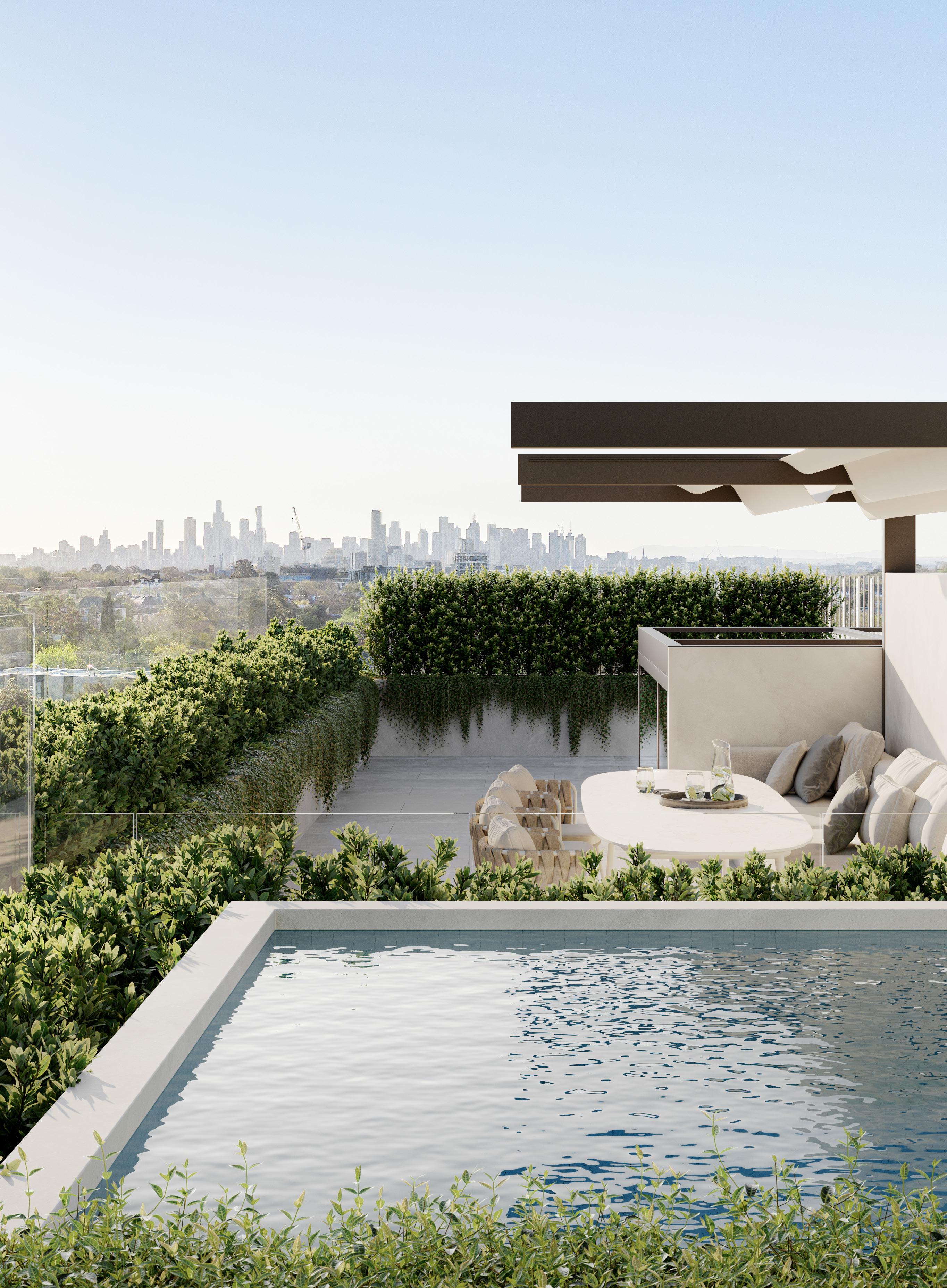
Contact Marshall White Projects to explore all opportunities. CLICK
