

O pen
New Development Edition
A Note from Projects Director Ranko Cvjeticanin
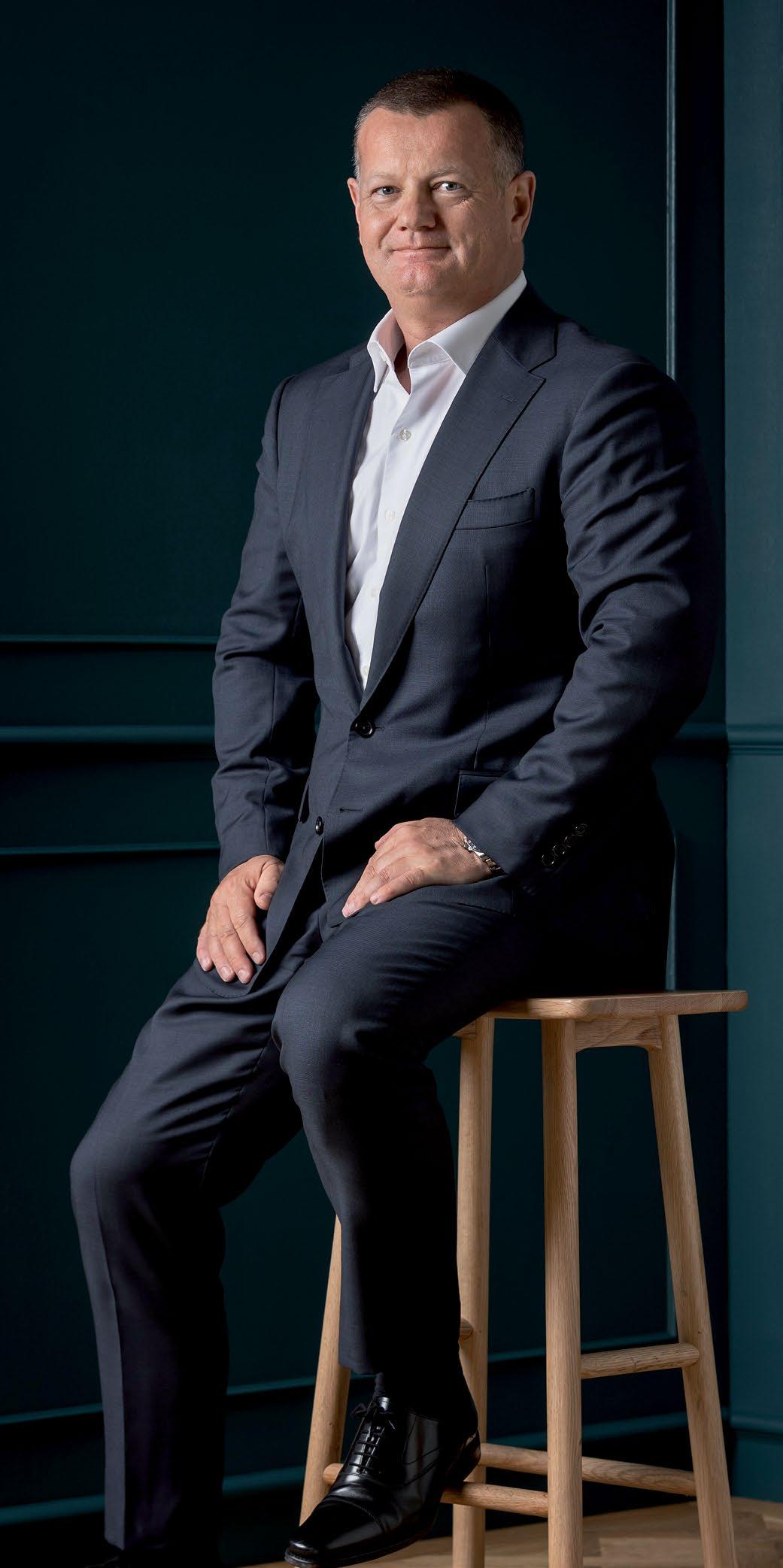
Welcome to Issue 11 of Open Projects. I am pleased to share another edition filled with stories of creativity, innovation, and industry insight.
In this issue, we speak with James Tyas of Tycorp Constructions, who shares how his team continues to raise the bar in sustainable and luxury building projects. Artist Dominique Gauci opens up about how her daily sketches grew into a successful art business and how her bold, geometric style continues to evolve. We also feature the delicious Poulet Rôti aux Olives recipe from Maison Bâtard for you to try at home.
Finally, we’ve included an Off-the-Plan Guide - a practical resource to help you navigate the off-the-plan market with confidence and clarity.
I hope you enjoy this edition as much as we have enjoyed putting it together.
Warm regards, Ranko

79-83 Wattletree Road, Armadale Society Armadale

In Conversation with Tycorp

Industry Insight Off-the-Plan Guide
Marshall White Projects Current Projects
Society — Armadale
Audrey — Auburn
Laurel — Bentleigh
Bright — Brighton
Firth & Howarth — Brunswick
Cookson — Camberwell
Lynden Park — Camberwell
Argyle Square — Carlton
Drummond House — Carlton
Parlington Street — Canterbury
The Address — East Melbourne
P.05 - 06
P.07 - 08
P.09 - 10
P.13 - 14
P.15 - 16
P.17 - 18
P.19 - 20
P.21 - 22
P.25 - 26
P.27 - 28
P.29 - 30

Feature Recipe Poulet Rôti aux Olives from Maison Bâtard

Bakehouse Terraces - Fitzroy North
Hawthorn House — Hawthorn
Denmark Gardens — Hawthorn East
Arteur — Kew
Montview — Kew
Malvern Gardens — Malvern
Central Park — Malvern East
Malea — Malvern East
Waterfront Residences — Port Melbourne
Prime — Prahran
Grandview — Prahran
South Kingsville Place — South Kingsville
These residences are truly one-of-a-kind, each with its own unique floorplan, generous outdoor spaces, and premium finishes throughout. Built by Krongold Constructions, Society Armadale is set to become a lasting landmark in luxury living.
Jonathan Scott, Marshall White Projects Sales Executive



Architecture by Gardens by Developed by Interiors by
Tapware by
Built by
Society Armadale
79-83 Wattletree Road, Armadale

Now under construction, Society Armadale presents a new benchmark in refined luxury, envisioned by CHT architects, Bensons Property Group developers, renowned Melbourne residential builders, Krongold Constructions and landscape designer, Jack Merlo.
Incorporating world-class finishes and appliances throughout, this property will truly stand the test of time and establish itself at the forefront of elevated living.
A private sanctuary replete with lavish bespoke features, Society Armadale captures the essence of elegance with residences exuding style
and unparalleled sophistication. Considered layered materiality - a combination of concrete, travertine, steel and generous glazingcomplements cutting-edge design and state-ofthe-art technology.
With convenience for residents at the forefront of design considerations, Society Armadale presents one-of-a-kind residences that truly surpass anything on the market in this revered location. ■

In Conversation with Tycorp

We sat down with James Tyas, director at Tycorp Constructions, to discuss his journey, the company’s commitment to quality, and its vision for the future. From high-end craftsmanship to sustainable developments like Mattone, Tycorp continues to set new standards in construction.
How would you describe the experience of living in a Tycorp-built home? What can a resident expect?
Living in a Tycorp-built home is about experiencing luxury, comfort, and functionality in perfect balance. Residents can expect a home that is thoughtfully designed, built to last, and finished to the highest standards. Our homes emphasise quality materials, energy efficiency, and modern living solutions that enhance everyday life. We don’t just build houses - we create spaces that people are proud to call home.
Can you tell us more about the Mattone project and what made it unique?
Mattone is a standout development we delivered for CADRE Property Group, and it’s a project we’re incredibly proud of. It’s a 6-star Green Star project, which speaks to its commitment to sustainability and environmental performance. Every element of Mattone was designed with efficiency and longevity in mind, from material selection to energy-efficient systems. It’s a benchmark for sustainable, high-end construction, showcasing how luxury and ecoconscious design can go hand in hand.
What’s next for Tycorp in terms of future projects or goals?
Looking ahead, Tycorp remains focused on delivering highquality, innovative developments. Sustainability will continue to be a key focus, as we push the boundaries of energyefficient and environmentally responsible construction. We’re also expanding our portfolio interstate, taking on new challenges, and collaborating with like-minded partners who share our passion for excellence. The goal is always to raise the bar, ensuring every project we undertake sets a new benchmark in quality and design. ■ What inspired you to start Tycorp, and how has the company evolved over time?
I founded Tycorp in 2017 with a deep passion for high-end, quality construction. From the beginning, my goal was to create homes and developments that weren’t just well-built but also set a new standard in craftsmanship and attention to detail. Over time, Tycorp has grown into a company known for its precision, integrity, and ability to deliver premium projects that stand the test of time. We’ve evolved by embracing innovation, sustainability, and industry-leading practices while maintaining the same commitment to excellence that we started with.
How does Tycorp ensure quality and attention to detail across its projects?
Quality is the foundation of everything we do at Tycorp. We achieve this through a hands-on approach, meticulous planning, and working with the best trades and suppliers in the industry. From concept to completion, we implement rigorous quality control measures, ensuring every aspect of a build meets our exacting standards. Our team is driven by a passion for craftsmanship, and we take pride in delivering homes and developments that not only look exceptional but also perform at the highest level.

CLICK HERE FOR MORE INFORMATION




Architecture by Gardens by Developed by Interiors by
Tapware


Architecture by Developed by Gardens by


Developed by
Designed by Gardens by

Poulet Rôti aux Olives
Maison Bâtard
23 Bourke Street, Melbourne
FROM MAISON BÂTARD
This Poulet Rôti aux Olives recipe from Maison Bâtard is a true celebration of French-inspired cooking. Featuring tender rotisserie chicken infused with briny green olives and aromatic herbs, this dish is perfect for a special gathering or a cosy meal at home.
Ingredients Method
Chicken:
1 free-range whole chicken (about 2kg)
1 tbsp butter, melted
200g pitted Sicilian green olives, drained
2 tbsp chopped parsley
1 lemon, cut into wedges
Brine:
2.5 litres water
75g table salt
½ bunch thyme leaves
½ bunch parsley stalks
Zest of ½ lemon
2 tbsp coriander seeds, toasted
2 bay leaves
3 garlic cloves, peeled ½ tbsp honey
Green Olive Rub:
50g Sicilian green olives, pitted
1 tbsp coriander seeds, lightly toasted
2 tsp dashi stock powder
Prepare the brine: In a large saucepan over medium heat, combine all brine ingredients and bring to a boil. Transfer to a large, deep container (at least twice the size of the chicken) and allow to cool completely in the refrigerator.
Make the olive rub: In a small food processor or spice grinder, blend the olives, coriander seeds, and dashi stock powder until combined. Store in an airtight container until needed.
Once the brine is fully cooled, submerge the chicken completely. Cover and refrigerate overnight.
The next day, remove the chicken from the brine and pat it dry. Spread half the olive rub over the outside of the chicken, then rub the remaining mixture inside the cavity.
Preheat the oven to 220°C fan-forced (240°C conventional).
Line a deep roasting tray with a large sheet of foil, ensuring it extends up the sides. Layer a same-size sheet of baking paper on top. Place a wire rack over the tray and position the chicken on the rack. Roast, uncovered, for 30 minutes.
Reduce the oven temperature to 160°C fan-forced (180°C conventional). Remove the chicken from the oven, bring the foil and baking paper together to enclose the chicken, and fold to seal. Roast for a further 1 hour
Carefully open the foil packet, brush the chicken with melted butter, and scatter the olives around it. Increase the oven temperature to 200°C fanforced (220°C conventional) and roast for a further 30 minutes, or until browned and fully cooked through.
Remove from the oven and let the chicken rest before carving at the table. Serve with roasted olives, chopped parsley, lemon wedges, and pan juices.

From $2,455,000
Sculpted from Brighton’s textured coastal landscape, these palatial residences illustrate exceptional craftsmanship and an undeniable sense of grandeur, an ode to the streetscape’s heritage residences. 34 Black Street, Brighton

Managed by Gardens by
Designed by

From $845,000
Opposite the newly created Yubup Park, this all-electric building offers green spaces, a communal garden, and easy access to Brunswick’s cafés. With a 7.5-star NatHERS rating, double glazing, solar power, and rainwater harvesting, it’s highly sustainable. EV charging, smart storage, and secure parking add convenience. Apartments are 21% larger than Brunswick’s average.
288-290 Victoria Street, Brunswick

Developed by Landscaping by Designed by

From $1,650,000
Innovatively designed by award-winning architects DKO, Cookson Camberwell balances timeless, carefully considered architecture with a sensitive appreciation of its urban context. Inspired by historic examples throughout Camberwell, the building offers a sculptured presence in an elevated streetscape.
15-23 Cookson Street, Camberwell 3 A B C 2 2

Architecture by Developed by Interiors by

From $2,400,000
Lynden Park is a collection of just five parkside residences nestled in an idyllic pocket of Camberwell. Elegantly crafted by Ascui & Co and John Patrick.

Architecture by Developed & Built by Gardens by

From $739,000
Life, parkside. A respectful neighbour and contributor to Carlton’s unique heritage, the architecture draws on the suburb’s rich and diverse character to present a new calibre of modern design in the cultural heart of Carlton.
121 Cardigan Street, Carlton


Developed by Project Management by Architecture and interiors by Construction by

Off-the-Plan Guide
Buying off-the-plan is an exciting opportunity to secure a brand-new home or investment with immense potential. Beyond the stunning renders, informed research empowers you to make a confident decision - one that harmonises lifestyle aspirations with enduring value.
Start with the developer’s reputation
A trusted developer with a strong track record is key. Look for companies with a portfolio of successful, completed projects and a reputation for delivering on time and to specification. Reliable developers will work alongside respected architects, designers, and construction teams, which speaks volumes about the quality of their work.
Review the design details
Beyond first impressions, it is important to examine the quality of design and materials. Consider the functionality of floorplans, the durability of finishes, and how the building responds to its environment. Does it offer ample natural light, ventilation, and clever use of space? High-calibre developments are thoughtful, not just aesthetically pleasing.
Location matters
Even the best-designed property must be in the right setting. Look for developments in established or up-and-coming suburbs with strong amenities – think transport links, shops, schools, and green spaces. A well-connected location supports both lifestyle appeal and long-term capital growth.


Understand the contract and inclusions
A quality off-the-plan project will have transparent contracts with clear specifications. Look for clarity and commitment around fixtures, finishes, and timelines, and don’t hesitate to have a solicitor review the documentation to ensure your interests are protected.
Consider long-term value
Think beyond completion. How does the development align with the market’s needs? Is there potential for rental demand, owner-occupier appeal, or future capital growth? Developments backed by reputable teams and thoughtfully positioned in the market will typically deliver stronger returns.
At Marshall White Projects, we understand the importance of ticking all these boxes. While every project is different, our focus is on partnering with leading architects, ensuring prime locations, and delivering considered designs that stand the test of time. ■

From



Developed by Architecture by Interiors by

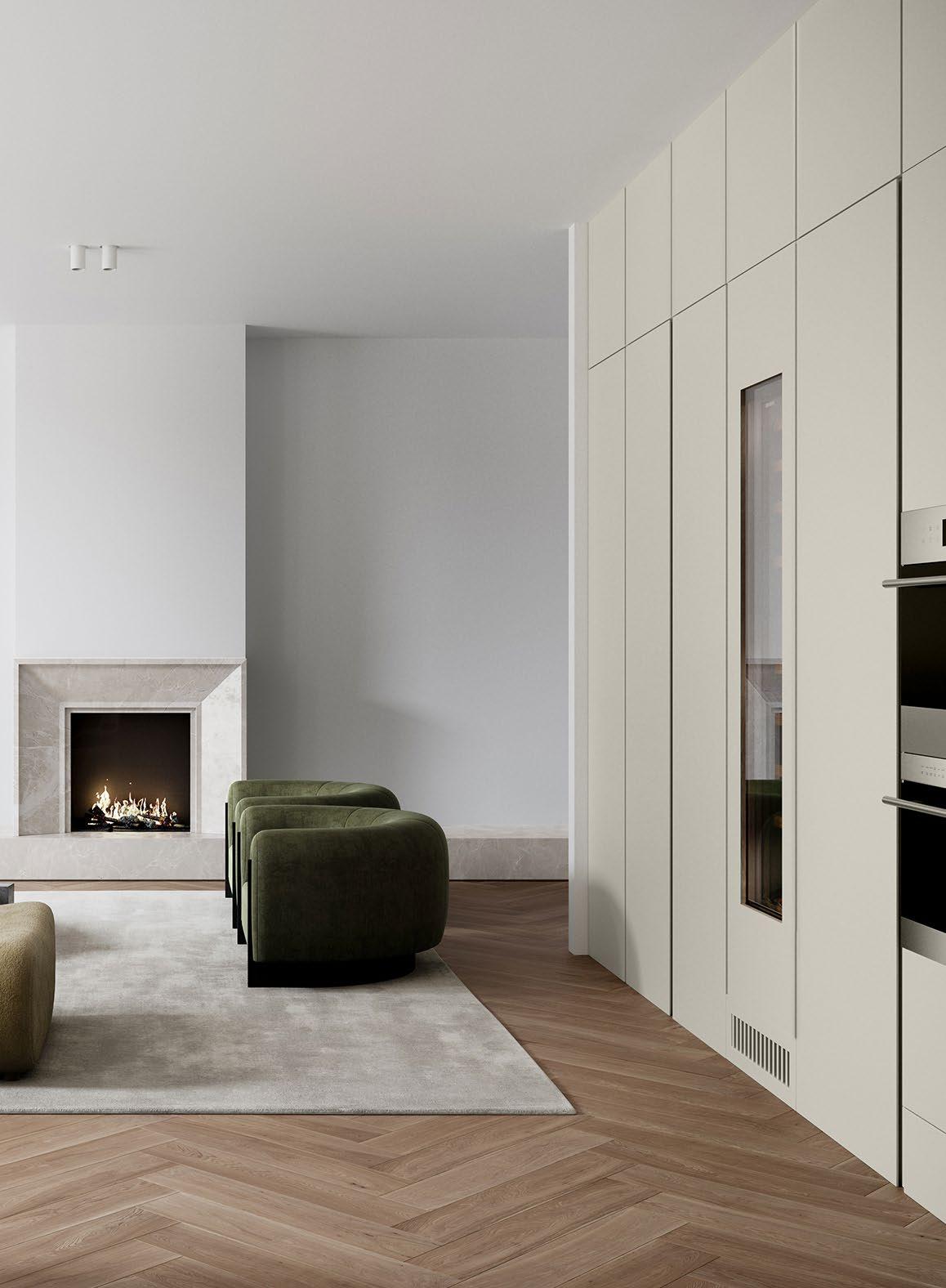
Developed by Designed by Landscaping by
Appliances by Tapware by

From $3,500,000
Some of the world’s best residences embrace iconic gardens in their respective cities, from Central Park in New York City to Hyde Park in London. The Address will deliver a new legacy for Melbourne, fronting one of its most beloved gardens, connected to the city in just a heartbeat.


Developed by Design by

The Accidental Entrepreneur

We spoke to Dominique Gauci about her unexpected journey from daily drawings to a thriving art business, her signature geometric style, and how one collaboration changed everything.
What motivated you to launch your own creative business?
I would honestly say I fell into launching my own business. After graduating with my bachelor's degree in communication design, I went on to study at Columbia University in NYC and set myself a goal of “a drawing a day.” I remember posting on social media a geometric hand drawing of Leonardo DiCaprio that I did from my dorm room windowsill—this was the catalyst for starting DG DESIGNS. So many people started messaging me, asking if they could buy the piece or if I could create a custom one. Now, nine years later and over 25,000 prints sold, I’m so grateful for setting myself that challenge that led to my accidental business!
How did you develop your distinct geometric print style?
I started experimenting with this style at university and knew I was onto something when I kept getting High Distinctions - ha-ha! When I look back at my early prints, they were so minimal and nowhere near as detailed as they are today. I can safely say I’ve done at least 5,000 designs, and it’s wild to see the progressive evolution of my distinctive style.
In what ways have collaborations with major brands influenced your artistic path?
Over the last eight or so years, I’ve worked with some major brands, including KIA, Barbie, Westfield, L’Oréal, and more. The biggest influence on my business journey would have to be collaborating with the AFL. Before AFL, my audience was mostly people in their 20s and 30s. Now - my biggest audience is kids! One collaboration completely changed my entire demographic and business model.
How do you envision your prints enhancing the spaces they inhabit?
My prints are certainly a feature piece or focal point in any room. Whether it's a life-size AFL decal or one of my travel photography prints from around the world, my artwork is always created with the intention of being a conversation starter.
What’s next for you and your creative journey?
This year, I’m focusing on my Dolce Dominique (travel photography) collection. When I started my business, I was in my early 20s and loved creating bright, pop-culture prints of my heroes. As I’ve grown up, my taste in art has matured - and so have many of my customers who have been with me on this journey. I’m happiest when I’m exploring the world, and I want to share the incredible views I have the privilege of capturing with my customers! ■


From $1,950,000
Bakehouse Terraces, located at 390A Queens Parade in Fitzroy North, offers 14 architecturally designed terrace homes in one of Melbourne’s most desirable inner-city suburbs. Once the site of a historic bakery, this development combines heritage charm with modern living.
390A Queens Parade, Fitzroy North


Developed by Architecture by
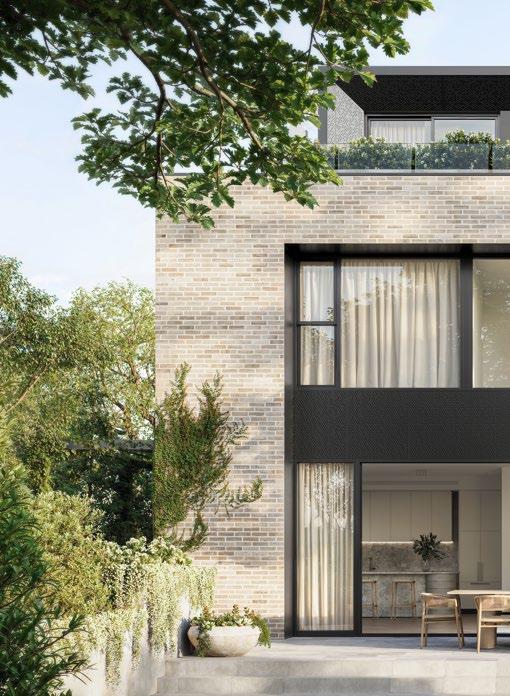
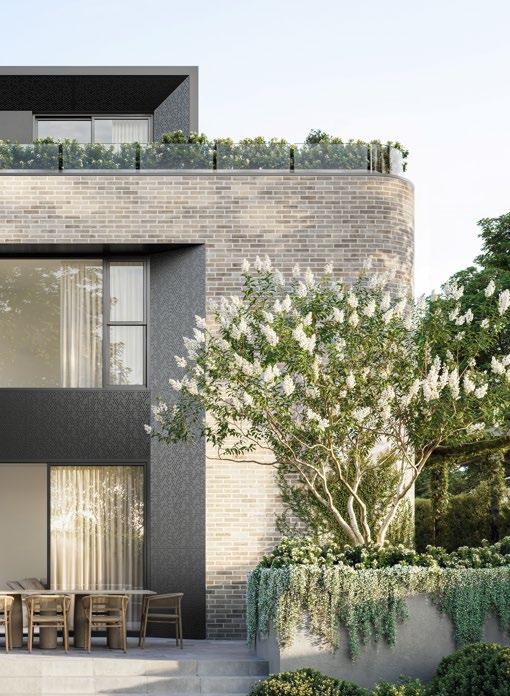
Developed by Designed by Built by Gardens by
Hawthorn

From $1,320,000
Discover the perfect blend of urban convenience and natural serenity just steps from Camberwell Junction. Designed by Cera Stribley, these meticulously crafted homes feature cutting-edge design and technology. Residents also enjoy exclusive access to a beautifully designed 170sqm communal garden, where innovation meets exceptional craftsmanship.
14-16 Denmark Hill Road, Hawthorn East


Built by Gardens by Designed by Developed by

From $3,000,000


Developed by Designed by Gardens by


Designed by Gardens by
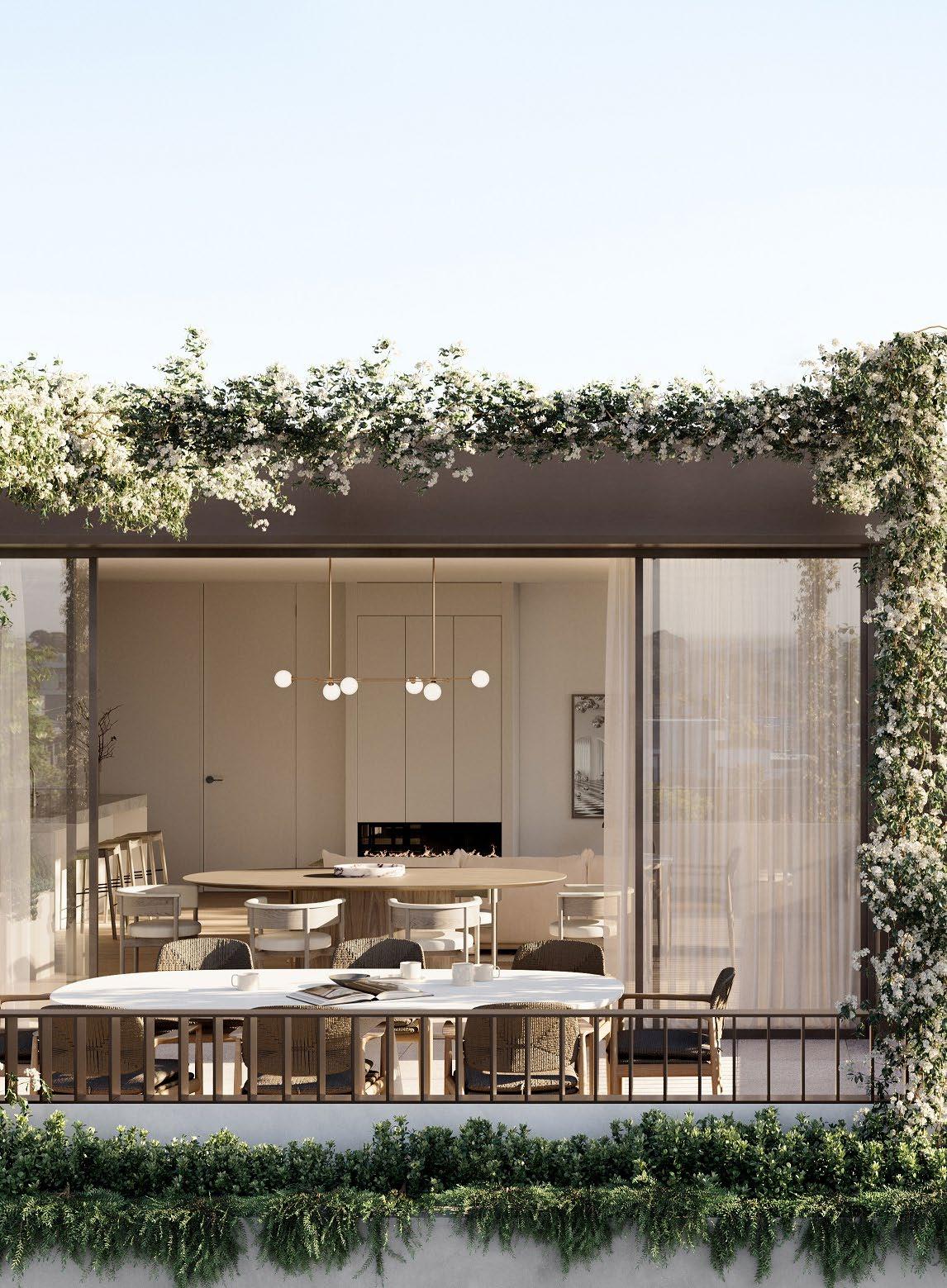

Developed by Architecture by Built by Gardens by Managed by

Perched above the verdant canopies of one of Melbourne’s most prized public gardens. 385 Wattletree Road, Malvern East

Developed by Architecture by Gardens by
Managed by
In collaboration with

From $2,300,000 A boutique collection of seven exclusive residences opposite Central Park features spacious and sophisticated interiors with natural stone, timber finishes, refined metal accents, and serene spa-like main suites. 94 Burke Road, Malvern East

Developed by Designed by Built by Gardens by

From $2,900,000
With panoramic and never-to-be-built-out views of the sea and city, 103 Beach Street, Port Melbourne celebrates the splendour of its unique location at every turn, redefining world-class waterfront living.
103 Beach Street, Port Melbourne



Architecture by Built and developed by Interiors by Appliances by Tapware by

From $1,595,000
Beyond the statement façade and the spacious interiors, it’s the philosophy of the design that stands apart: intelligent, private, healthy and sustainable. For those drawn to the pulse of Prahran and everything it offers, this is the ideal place to shape a new future. 66 Williams, Road Prahran

Developed by Design by
Prahran

From $1,450,000
Grandview offers luxury 2, 3 and 4-bedroom residences in Prahran East Village, near Hawksburn and High Street. Designed by Carr Design, these homes feature 3m ceilings, bespoke joinery, smart home tech, and city views. The exclusive Penthouse is $19M. Customisable floor plans, with a display suite available. Construction starts mid-2025. Secure now for significant stamp duty savings.


Developed by Designed by Built by Gardens by
Prahran


Developed by Designed by Gardens by

From $1,995,000
In Melbourne’s coveted Domain Precinct, First Light will soon unveil a groundbreaking fusion of art and architecture, promising to redefine the concept of luxury living through its innovative design and unparalleled attention to detail.
28 Albert Street, South Melbourne

Developed by Designed by Interiors by




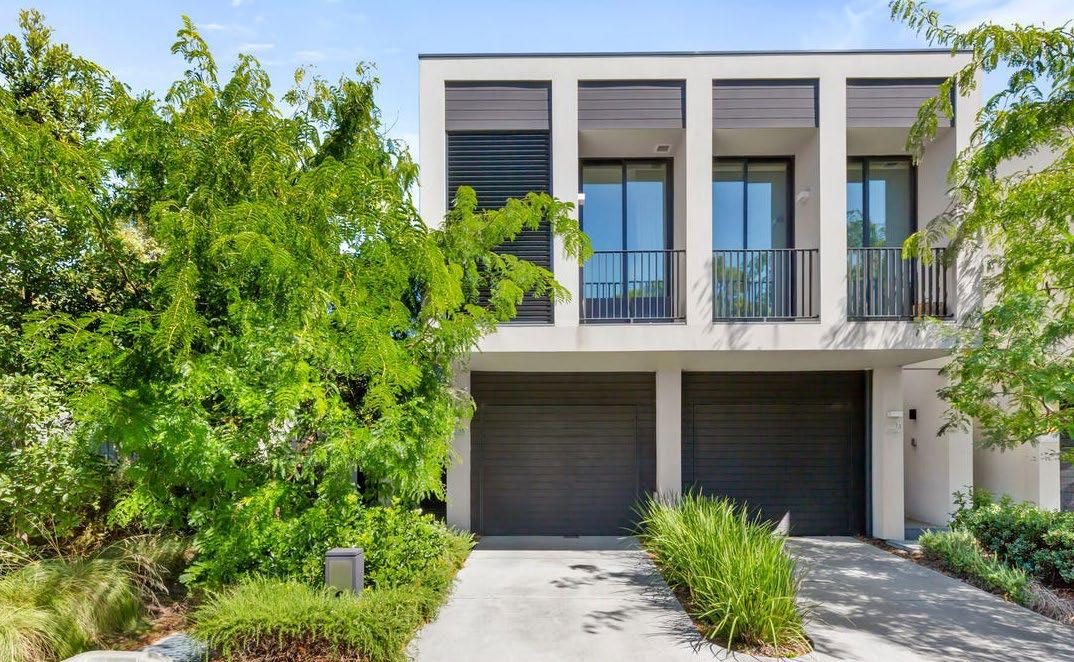


Invest in your luxury lifestyle
Secure your place in the future of contemporary living with off-the-plan developments represented by Marshall White Projects, showcasing unparalleled design and innovation. We partner with Australia’s most trusted and established developers, builders, and designers to craft exceptional residences that redefine luxury and style.
Contact Marshall White Projects to explore all opportunities.
RankoCvjeticanin Projects Director

With over twenty years of real estate experience, Ranko has a proven track record of achieving outstanding sales results in the industry. During this time period, Ranko has seen substantial change in the real estate profession but his professional approach to every facet of every transaction hasn’t wavered.
Part of the project development team at Marshall White, Ranko’s natural positive energy and enthusiasm and ability to relate to people from all walks of life has been invaluable. His genuine integrity and personal service style quickly makes clients feel at ease.
Balance has always been and continues to be crucial to Ranko’s consistency throughout his career. Away from the office he spends time with his son and family and he is dedicated to keeping fit and physically active.
Ranko Cvjeticanin 0451 153 833 ranko.cvjeticanin@marshallwhite.com.au

