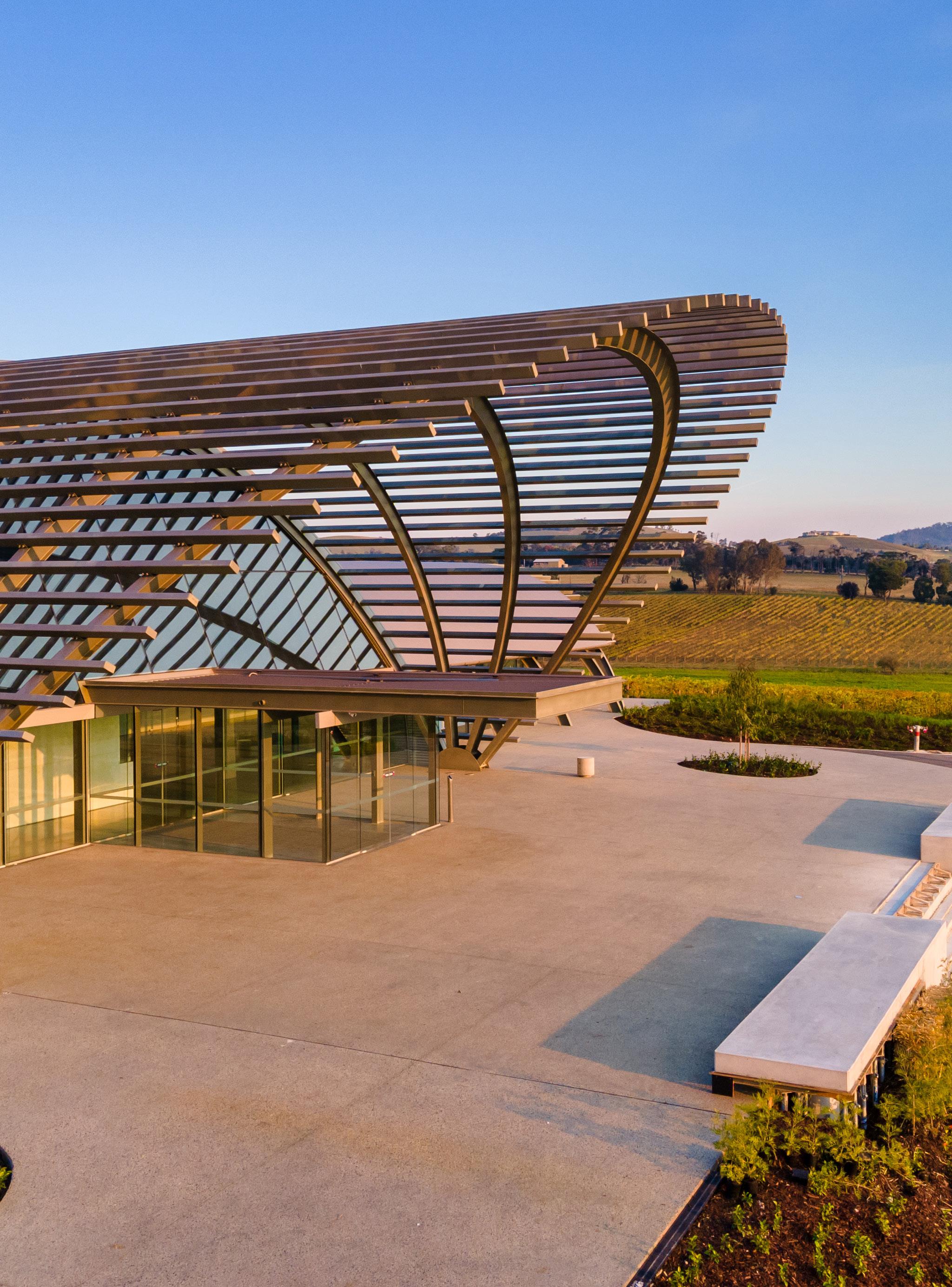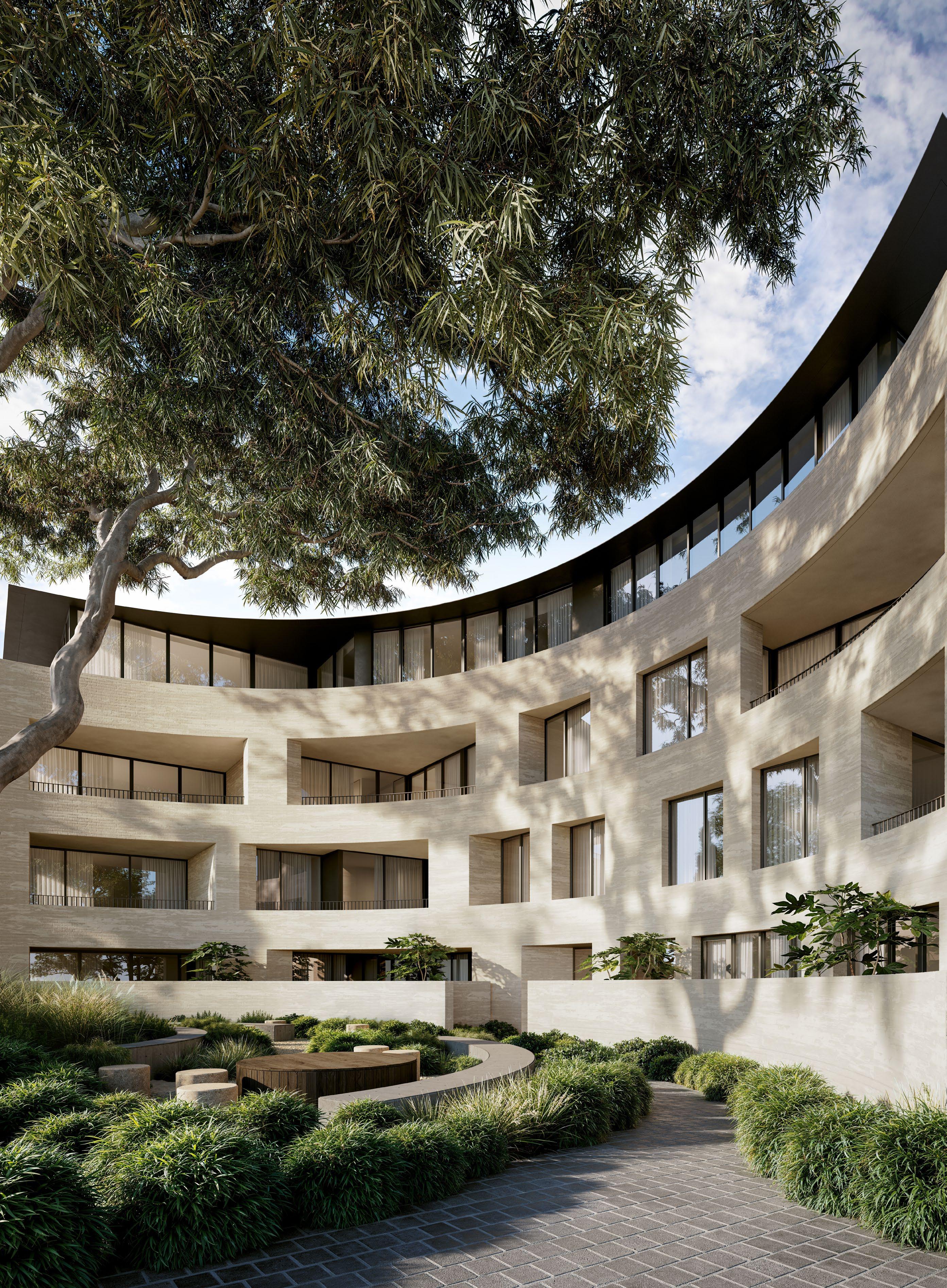

O pen
New Development Edition
Projects Partner & Business Development Manager Tina Jin

Welcome to Open Projects Issue 10.
Welcome to Open Projects Issue 10. This edition continues our journey into the minds behind visionary projects that are shaping how we live. Inside, you will find stories of innovation, craftsmanship, and the dedication it takes to bring ideas to life.
We explore the Grandview project, a reflection of innovation, quality, and modern luxury living.
We then highlight our collaborations with Alan Hunt of Carr Architecture and Andrew Leoncelli of Abadeen. These leaders in their fields bring a unique perspective to contemporary construction, design, and development, reflecting the passion that drives great projects forward.
This edition also showcases the signature Breakfast Milk Punch recipe from Aster, a destination for exceptional wine and cocktails.
Whether you are a design professional or simply appreciate the beauty of well-made spaces, we hope Issue 10 informs and inspires.
Enjoy the read.
Tina Jin

646 High Street, Prahran Grandview
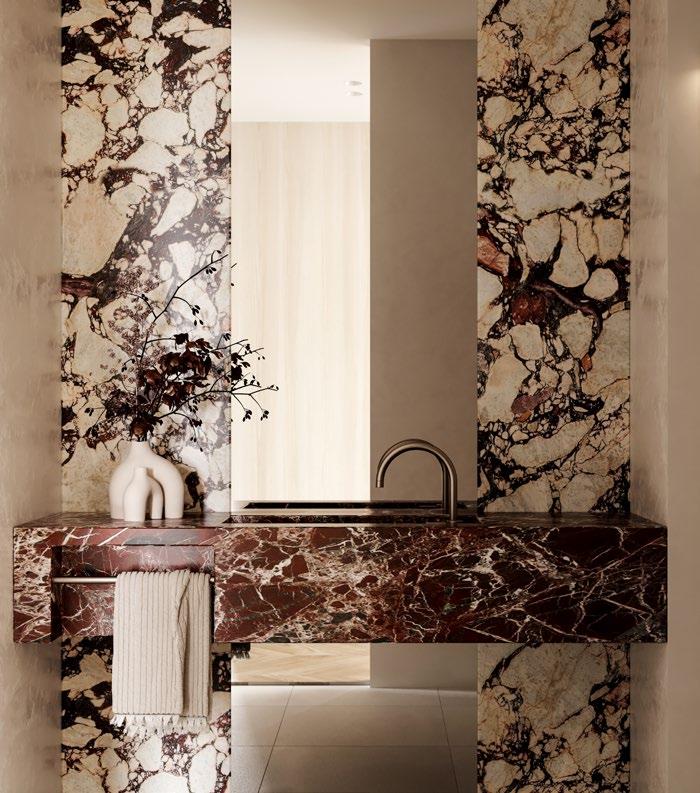
In Conversation with Andrew Leoncelli

Feature Recipe Breakfast Milk Punch
Marshall White Projects Current Projects
Society — Armadale
Audrey — Auburn
Laurel — Bentleigh
Bright — Brighton
Cookson — Camberwell
Lynden Park — Camberwell
Argyle Square — Carlton
Drummond House — Carlton
Parlington Street — Canterbury
The Address — East Melbourne
Bakehouse Terraces - Fitzroy North
P.05 - 06
P.07 - 08
P.09 - 10
P.13 - 14
P.15 - 16
P.17 - 18
P.19 - 20
P.23 - 24
P.25 - 26
P.27 - 28
P.31 - 32

Collaboration Carr x Grandview
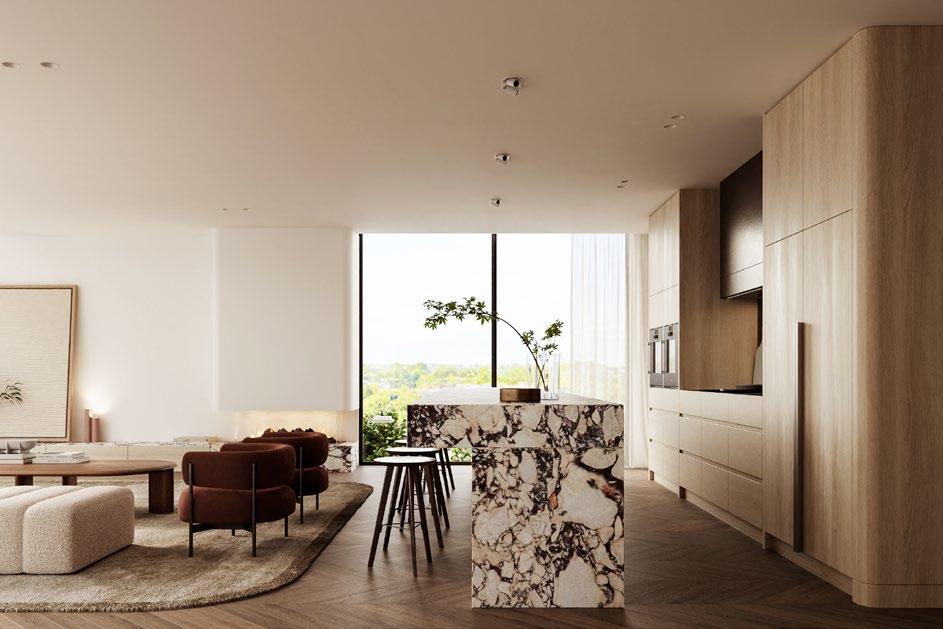
Industry Insight Modern Living Starts with Off-the-Plan
Hawthorn House — Hawthorn
Denmark Gardens — Hawthorn East
Arteur — Kew
Montview — Kew
Malvern Gardens — Malvern
Central Park — Malvern East
Malea — Malvern East
Waterfront Residences — Port Melbourne
Prime — Prahran
Grandview — Prahran
South Kingsville Place — South Kingsville
First Light — South Melbourne
- 34
Grandview: Prahran Prestige
646 High Street, Prahran

Grandview offers an elevated lifestyle in a prime location. Expansive layouts, lush gardens, and breathtaking city and bay views create the perfect blend of elegance and comfort.
Kierra Hagedorn, Marshall White Projects Director
Developed by Designed by Built by Gardens by
Grandview redefines boutique luxury in Prahran, blending sophisticated design with sustainability. Designed by Carr Architects and built by Manresa Construction, Grandview features soaring ceilings, double-glazed windows, and premium finishes. Smart home tech, Miele kitchens, and expansive balconies enhance living, while rare rooftop terraces and garden courtyards create seamless indooroutdoor flow.
This all-electric building features EV readiness, thermal efficiency, rainwater harvesting, and a cooling green roof.

Located on High Street, Grandview offers premier access to Prahran’s best dining, shopping, and transport. Now selling, with stamp duty savings up to $419,000. Secure your place today. ■

In Conversation with
Andrew Leoncelli
A lifelong passion for real estate drove Andrew Leoncelli’s transition from AFL to property development. Now Managing Director of Abadeen Victoria, he is focused on delivering luxury projects like Grandview Prahran East Village and Malea on Central Park, shaping Melbourne’s premium property market.

What inspired your transition from a successful AFL career to becoming a leader in property development and project marketing?
I have always been passionate about property investment and development, which my AFL career exposed me to from a young age. My family has been involved in property development and the supply of materials to the construction industry for many years, so when football ended, it felt like a natural transition.
There are so many parallels between property development and professional football. Both are super competitive, have highs and lows, and show on a daily basis that the harder you work, the more success you achieve. Both also need the best teams possible to achieve ultimate success.
Can you share the vision behind Abadeen Victoria’s current projects, such as Grandview Prahran East Village and Malea on Central Park, and explain how they stand out in the new development market?
We’ve strategically chosen to focus on the best eastern and south-eastern suburbs, where large-format luxury residences are scarce. East Melbourne, Caulfield North, Malvern East, and Prahran East offer quality retail, excellent transport, outstanding lifestyle amenities, and city views, yet lack house-sized, single-level apartments.
The quality of the underlying real estate is fundamental to the project's success, which is why we conduct thorough market research into competing projects. Grandview exemplifies this - nothing matches its quality or size. Our residences average 40% larger than anything previously delivered in Prahran, while offering an Armadale-quality address.
Malea on Central Park is the last Burke Road property with direct park frontage. It features the suburb’s only true full-floor penthouse – the word is often misused, but here it genuinely occupies the entire top floor. With four car spaces, direct lift access, 360-degree views, and 3m ceilings, it’s truly unique.
Abadeen wants to give a very sophisticated potential buyer market the best quality product we can on a scale they haven't seen before. That is our philosophy.
What roles do sustainability and innovative design play in shaping Abadeen Victoria’s projects?
The market is now well-informed about the benefits of low-carbon footprints and energy-efficient buildings, which wasn’t the case five years ago. Gas is out of favour, while all-electric buildings are firmly in vogue. All our developments are future-proofed, ensuring residents can connect to an all-electric, renewable energy future.
Our NatHERS ratings are a minimum of 6.5 stars, often exceeding 7.5, with sustainability initiatives outlined on the last page of the project brochures. It’s a race among developers, and Abadeen is committed to giving customers confidence that their apartment will age well into the future.
How do you see Melbourne’s residential off-market evolving in the future, and how is Abadeen Victoria positioning itself to stay ahead?
Off-the-plan buyers are now more conservative, seeking trusted developers with a strong track record of delivering quality projects. They want builders known for excellence and architects who design timeless, ESD-focused homes that create a warm, inviting community for residents.
Abadeen prioritises its customers, offering industry-leading guarantees, including 10-year structural and waterproofing warranties, 5–10-year appliance warranties, and a 52-week defect liability period - far beyond the standard three months. We provide after-settlement care, maintain regular communication throughout the build, welcome feedback, and continually strive for improvement. ■

CLICK HERE FOR MORE INFORMATION

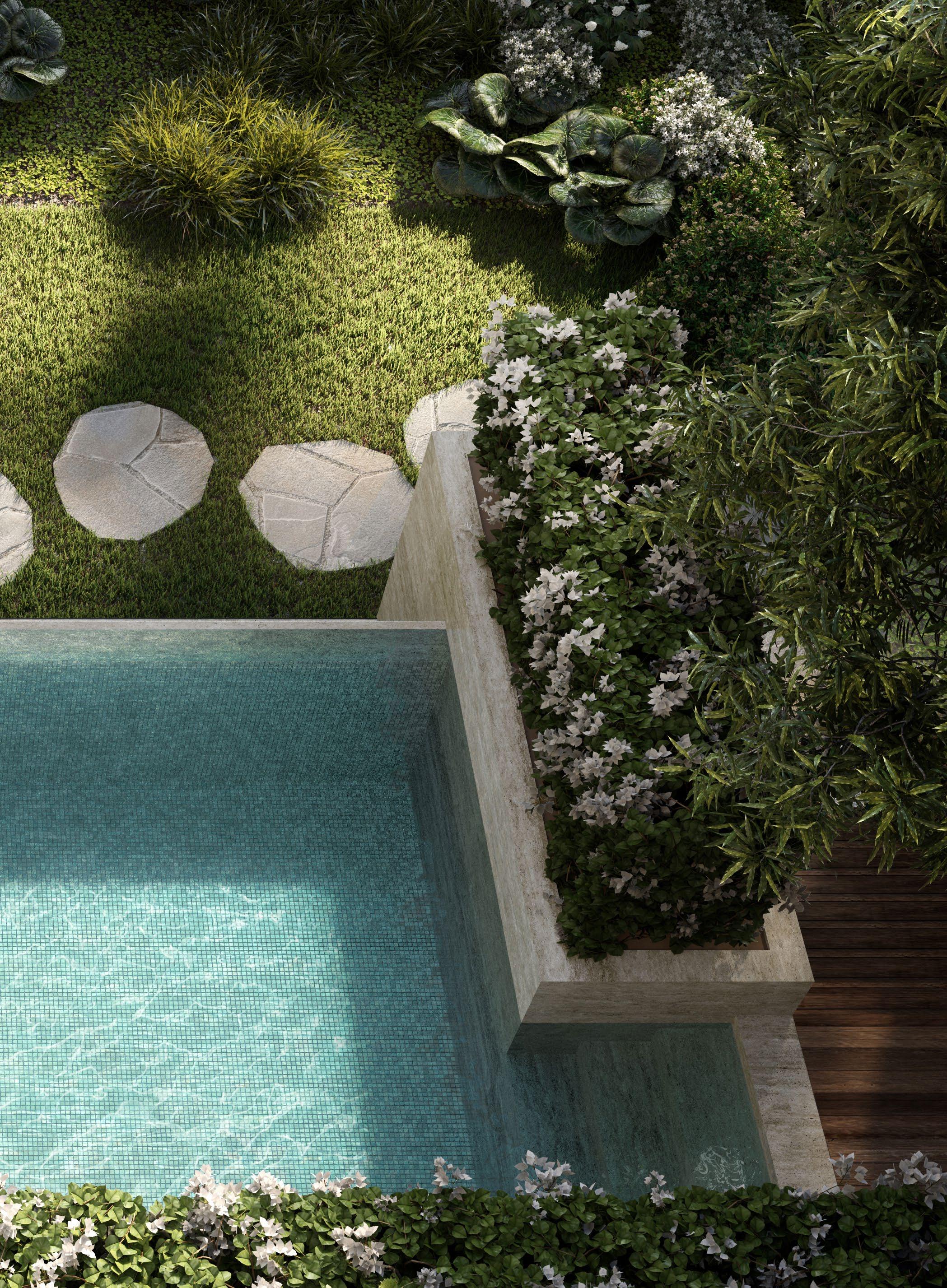


Architecture by Gardens by Developed by Interiors by
Tapware
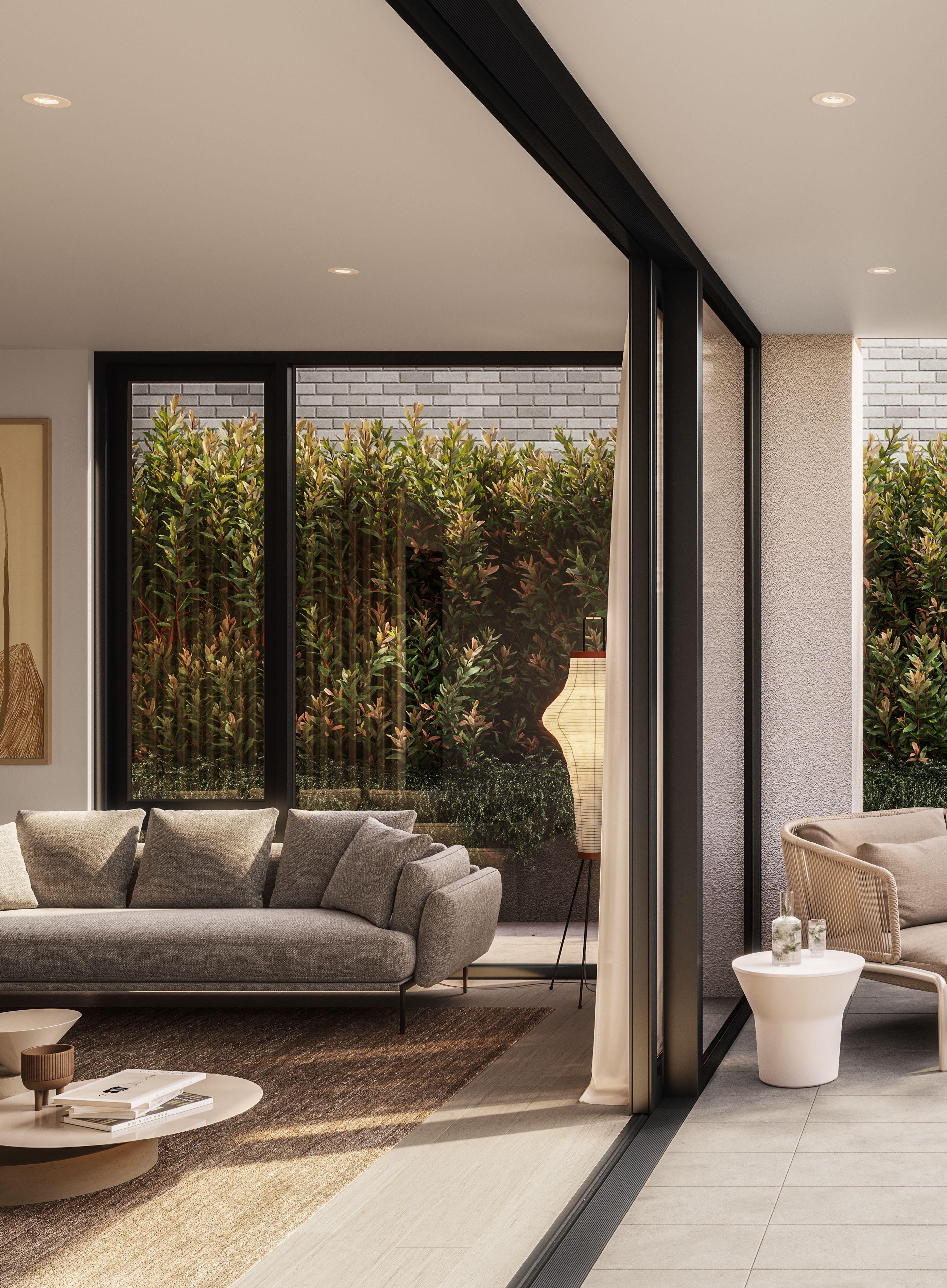

Architecture by Developed by Gardens by


Developed by
Designed by Gardens by
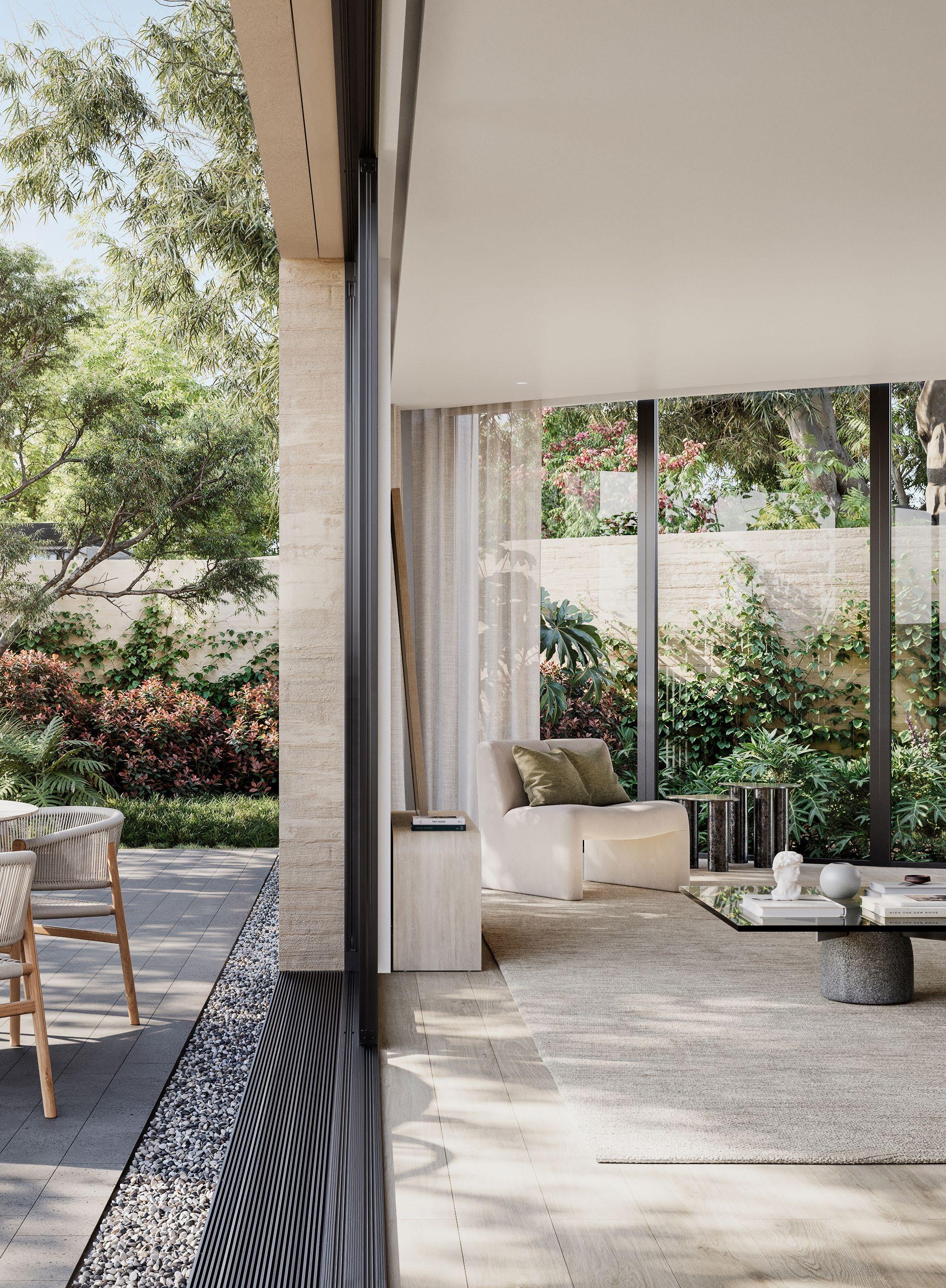
Carr X Grandview
Images: Grandview
Street, Prahran
We sat down with Alan Hunt, Associate at Carr Architecture and Interior Design, to discuss Grandview - a project that reflects Carr’s philosophy of calm, clear, and honest architecture. Below, Alan shares the inspirations, materials, and sustainability behind its timeless design.
How have you incorporated Carr’s philosophy of calm, clear, and honest architecture into Grandview?
Grandview presents a striking architectural duality, always anchored by its context. A calm and honest architectural presence, synonymous with Carr's philosophy, is established through the podium facing High Street and Airlie Avenue. The robust, heavily gridded form on the street frontage presents a simple design, referencing a grid framework with strong horizontal and vertical lines. The deep façade creates a sense of longevity and quality, reinforcing Grandview’s enduring architectural nature.
As you move toward the courtyard, the architectural form curves into a more dramatic and playful disposition, celebrating the heritage tree and our thoughtful response to its presence.
What inspired the overall design concept for this project?
The site’s distinctive characteristics – particularly the large, nationally heritage-listed tree and the sloping topography – were the initial drivers behind the overall concept.
The architecture engages with the bustling streetscape of High Street in Prahran while providing relief through the expansive tree canopy and thoughtfully designed built form. The sloping topography, falling approximately four meters from northeast to southwest, allows for a split in the building. This maximizes the penthouse area and establishes views from the upper levels.
Could you highlight any unique architectural elements or materials that distinguish Grandview from other developments?
The architectural material palette is intentionally simple, using only two materials. A refined selection of richly textured, layered rendered brick in a neutral shade is complemented by dark metalwork, which evokes the appearance of traditional zinc and lead cladding.
This combination enhances the solidity of the podium and creates a timeless, harmonious aesthetic that dialogues with the interiors.
From a sustainability standpoint, Grandview’s silhouette and thick, heavy brick façade promote extensive thermal mass, reducing heat loss while ensuring durability. To the east, deep eaves protect residents from direct sunlight while allowing ample natural light to penetrate year-round.
The large heritage tree also contributes significantly to shading, improving the building’s environmental performance. In collaboration with an ESD consultant, the design has achieved a seven-star NatHERS energy rating. Sustainable initiatives include rainwater retention and reuse, bicycle parking, and sun-shading awnings on all north- and west-facing windows.
What can residents expect in terms of design, atmosphere, and lifestyle when they experience life at Grandview?
Located in one of Melbourne’s most sought-after suburbs, Prahran, Grandview offers residents a design experience that connects with the landscape through carefully crafted transitional moments between form and materiality.
The development comprises 26 residences spread across four levels, with a mix of two- and three-bedroom floorplans. Each apartment features high ceilings, generously proportioned interior spaces, large kitchens, thoughtfully designed master suites, and spacious ensuites.
Private rooftop terraces with city views and a communal courtyard beneath the substantial heritage-listed tree canopy further enhance the living experience.
What is your vision for Carr’s future and its impact on Australian architecture?
As with all our projects, Grandview exemplifies Carr’s commitment to responding thoughtfully to a project’s context, resulting in a design that is both considered and enduring. We look forward to continuing to shape the built environment with this rigorous approach to design excellence, while always staying mindful of the natural landscape and market influences. ■

From $2,455,000
Sculpted from Brighton’s textured coastal landscape, these palatial residences illustrate exceptional craftsmanship and an undeniable sense of grandeur, an ode to the streetscape’s heritage residences. 34 Black Street, Brighton
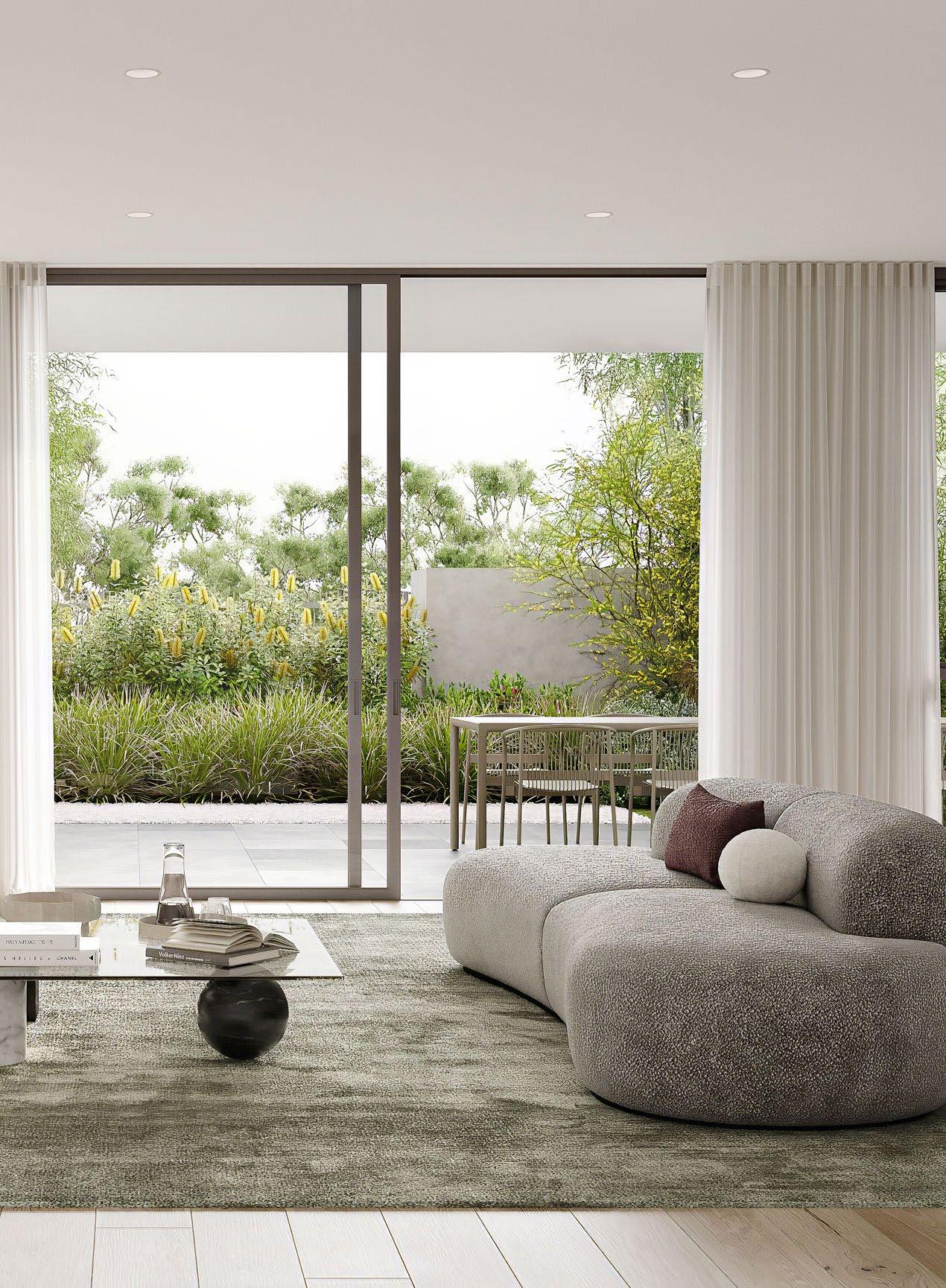
Managed by Gardens by
Designed by

From $1,650,000
Innovatively designed by award-winning architects DKO, Cookson Camberwell balances timeless, carefully considered architecture with a sensitive appreciation of its urban context. Inspired by historic examples throughout Camberwell, the building offers a sculptured presence in an elevated streetscape.
15-23 Cookson Street, Camberwell 3 A B C 2 2

Architecture by Developed by Interiors by

From $2,360,000
Lynden Park is a collection of just five parkside residences nestled in an idyllic pocket of Camberwell. Elegantly crafted by Ascui & Co and John Patrick.

Architecture by Developed & Built by Gardens by

From $739,000
Life, parkside. A respectful neighbour and contributor to Carlton’s unique heritage, the architecture draws on the suburb’s rich and diverse character to present a new calibre of modern design in the cultural heart of Carlton.
121 Cardigan Street, Carlton


Developed by Project Management by Architecture and interiors by Construction by

Breakfast Milk PUNCH
Tucked away in Melbourne’s smallest laneway, Aster is a hidden gem known for its exceptional cocktails and dedication to local flavours.
Here, they share the recipe for their signature Breakfast Milk Punch - a bold and innovative take on a classic that is perfect for any time of day.
For the Cocktail
Ingredients
30ml Gin
(avoid savory gins; choose one with pronounced citrus flavours)
30ml Amaro Montenegro
30ml Mixed Berry Jam Syrup
30ml Lemon Juice
30ml Greek Yoghurt
30ml Full Cream Milk
Method
1. Add all ingredients (except the yoghurt and milk) to a mixing jug and set aside.
2. In a separate container, combine the yoghurt and milk, stirring until smooth.
3. Slowly pour the alcohol mixture into the dairy mixture. Place in the fridge and let it infuse for 2–24 hours.
4. Remove the mixture from the fridge and pour it through a paper towel or oil filter-lined strainer. Allow it to drip strain completely.
5. Once strained and clarified, pour over ice and enjoy!
For the Mixed Berry Jam Syrup
Combine equal parts of your favourite berry jam and boiling water in a mixing jug. Stir until the jam melts into a smooth syrup.
Notes
This recipe can be scaled up as much as needed.
Once strained and clarified, the cocktail can be stored for up to one month.
Aster Level 1 & 2/31 Tattersalls Lane, Melbourne

From



Developed by Architecture by Interiors by


Developed by Designed by Landscaping by
Appliances by Tapware by

From $3,500,000
Some of the world’s best residences embrace iconic gardens in their respective cities, from Central Park in New York City to Hyde Park in London. The Address will deliver a new legacy for Melbourne, fronting one of its most beloved gardens, connected to the city in just a heartbeat.


Developed by Design by
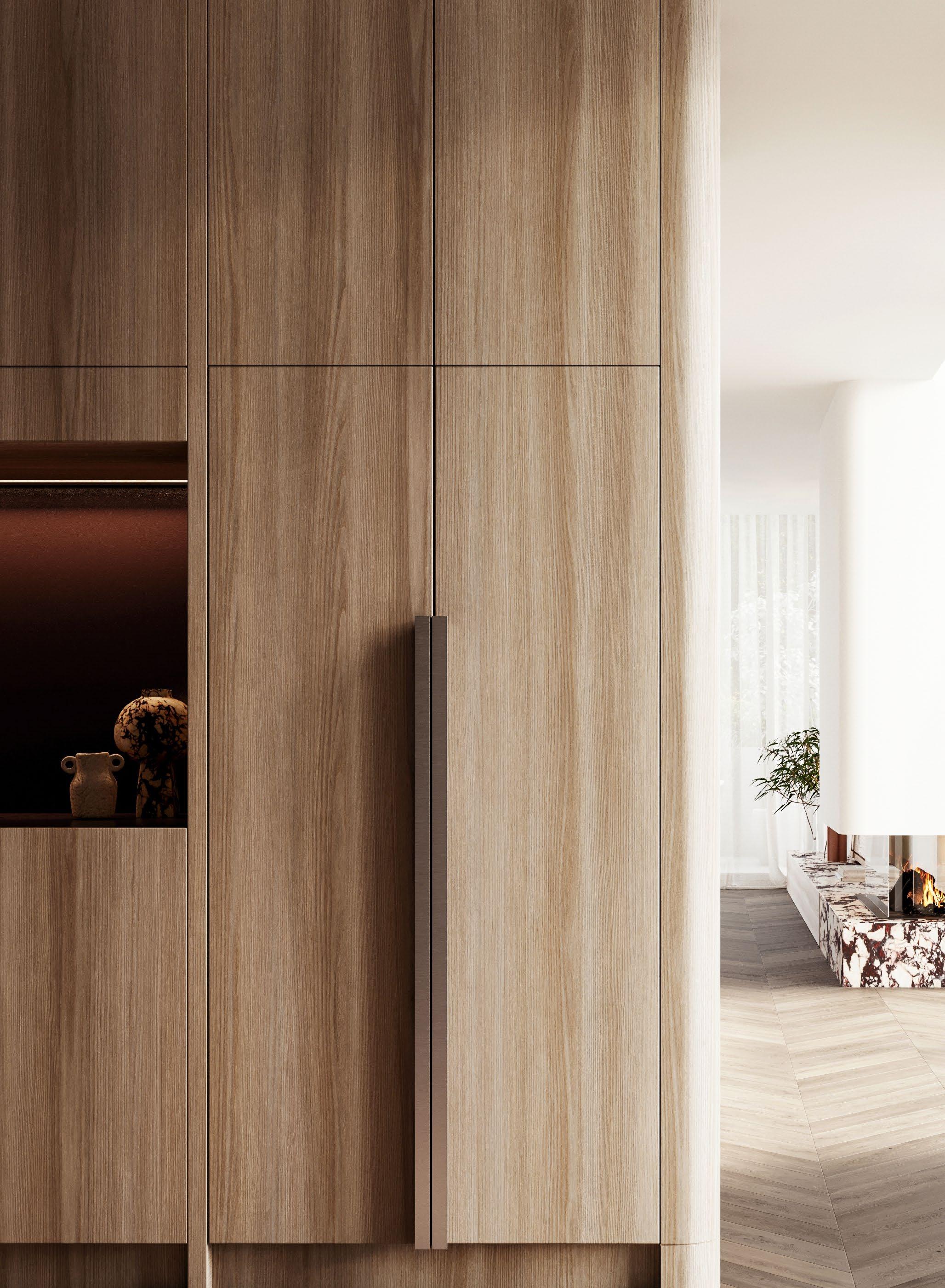
Plan Modern Living Starts
With Off
The
With modern sustainability, lower energy costs, and smarter financial benefits, new developments offer advantages that older properties simply can't match. Here is why off-the-plan could be the wiser choice.

Modern Living Starts with Off-the-Plan
Buying off-the-plan offers a unique opportunity to secure a brand-new home with modern design, cutting-edge sustainability, and financial benefits that older properties simply can’t match. While purchasing an existing home may seem like a good deal, more than 80% of Australian homes have less than half the energy rating of today’s building codes - resulting in higher ongoing costs.
Access to Cheaper Bank Loans
Lenders often offer favourable loan terms for off-the-plan purchases, including lower deposit requirements and interest-only repayment options during construction. This can improve cash flow and allow buyers more time to prepare financially before settlement. Additionally, early buyers may benefit from property value growth before even moving in.
Future-Proofed for Resale
Unlike older homes, new developments are designed with future resale in mind. Features such as openplan layouts, high energy efficiency, and smart home technology mean buyers won’t need to spend thousands on upgrades before selling. Modern finishes, EV charging readiness, and sustainable design ensure long-term appeal in an evolving market.
Increased Market Demand
With growing demand for energy-efficient homes, off-the-plan properties stand out to both buyers and renters. Government sustainability targets and consumer awareness are driving preference for newer homes with better insulation, double glazing, and solar compatibility - making them a more attractive investment. Cheaper Energy Costs
Older homes can be expensive to heat and cool, but off-the-plan properties are built to strict energy standards. Many feature advanced insulation, doubleglazed windows, and solar panels, reducing energy consumption and lowering power bills. Over time, these savings can add up to tens of thousands of dollars.
EV-Ready Homes
With electric vehicle adoption on the rise, new developments are increasingly designed with EV charging capabilities. Having an EV-ready home not only adds convenience but also boosts long-term property value as demand for charging infrastructure grows. Retrofitting older properties for EV charging can be costly and complicated, making off-the-plan homes a smart investment.
The Bottom Line
Buying off-the-plan isn’t just about securing a stylish, brand-new home - it’s about making a future-proof investment. From cheaper loans and energy savings to increased market demand and EV readiness, modern developments offer significant advantages over older properties. As sustainability and efficiency become priorities for homeowners and investors alike, buying off-the-plan ensures you stay ahead of the curve.
Speak with our Projects team to discover exclusive off-the-plan opportunities that align with your lifestyle and investment goals. Let us help you secure a smarter, more sustainable future today.
CLICK HERE TO LEARN MORE

From $1,995,000
Bakehouse Terraces, located at 390A Queens Parade in Fitzroy North, offers 14 architecturally designed terrace homes in one of Melbourne’s most desirable inner-city suburbs. Once the site of a historic bakery, this development combines heritage charm with modern living.
390A Queens Parade, Fitzroy North


Developed by Architecture by


Developed by Designed by Built by Gardens by
Hawthorn


From $1,335,000
Discover the perfect blend of urban convenience and natural serenity just steps from Camberwell Junction. Designed by Cera Stribley, these meticulously crafted homes feature cutting-edge design and technology. Residents also enjoy exclusive access to a beautifully designed 170sqm communal garden, where innovation meets exceptional craftsmanship.
14-16 Denmark Hill Road, Hawthorn East


Built by Gardens by Designed by Developed by

From $3,000,000


Developed by Designed by Gardens by


Designed by Gardens by


Developed by Architecture by Built by Gardens by Managed by

Perched above the verdant canopies of one of Melbourne’s most prized public gardens. 385 Wattletree Road, Malvern East

Developed by Architecture by Gardens by
Managed by
In collaboration with

From $2,300,000 A boutique collection of seven exclusive residences opposite Central Park features spacious and sophisticated interiors with natural stone, timber finishes, refined metal accents, and serene spa-like main suites. 94 Burke Road, Malvern East

Developed by Designed by Built by Gardens by
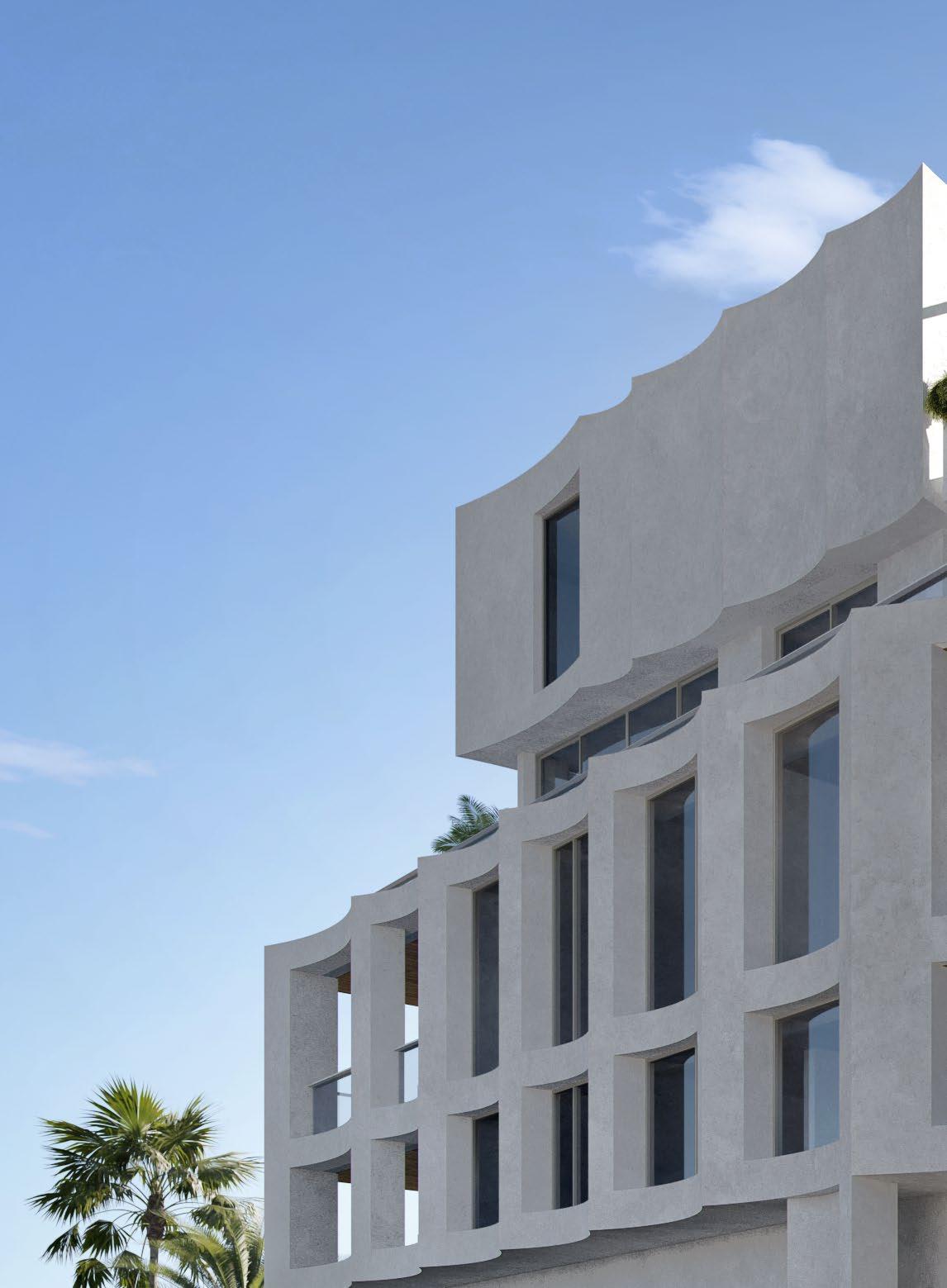
From $2,900,000
With panoramic and never-to-be-built-out views of the sea and city, 103 Beach Street, Port Melbourne celebrates the splendour of its unique location at every turn, redefining world-class waterfront living.
103 Beach Street, Port Melbourne



Architecture by Built and developed by Interiors by Appliances by Tapware by

From $1,595,000
Beyond the statement façade and the spacious interiors, it’s the philosophy of the design that stands apart: intelligent, private, healthy and sustainable. For those drawn to the pulse of Prahran and everything it offers, this is the ideal place to shape a new future. 66 Williams, Road Prahran

Developed by Design by
Prahran

From $1,450,000
Grandview offers luxury 2, 3 and 4-bedroom residences in Prahran East Village, near Hawksburn and High Street. Designed by Carr Design, these homes feature 3m ceilings, bespoke joinery, smart home tech, and city views. The exclusive Penthouse is $19M. Customisable floor plans, with a display suite available. Construction starts mid-2025. Secure now for significant stamp duty savings.


Developed by Designed by Built by Gardens by
Prahran


Developed by Designed by Gardens by

From $1,995,000
In Melbourne’s coveted Domain Precinct, First Light will soon unveil a groundbreaking fusion of art and architecture, promising to redefine the concept of luxury living through its innovative design and unparalleled attention to detail.
28 Albert Street, South Melbourne

Developed by Designed by Interiors by






Gibdon Street, Richmond
7 Casuarina Way, Preston 203/487 Whitehorse Road, Balwyn






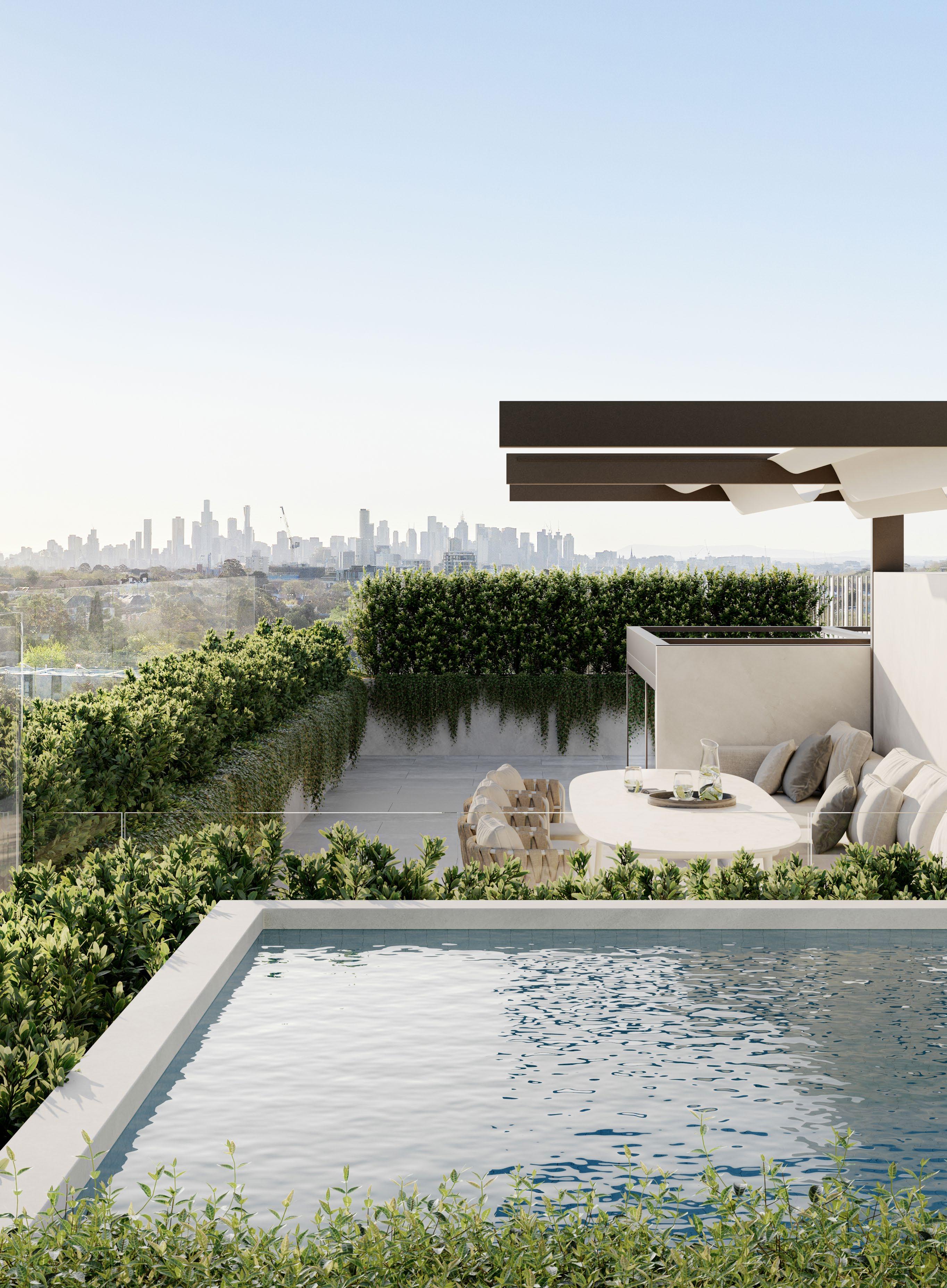
Invest in your luxury lifestyle
Secure your place in the future of contemporary living with off-the-plan developments represented by Marshall White Projects, showcasing unparalleled design and innovation. We partner with Australia’s most trusted and established developers, builders, and designers to craft exceptional residences that redefine luxury and style.
Contact Marshall White Projects to explore all opportunities.
Tina Jin Projects Partner & Business Development Manager
Highly motivated, with an aptitude for organisation, Tina is a well-regarded business development manager, specialising in off-the-plan and apartment leasing. Tina’s approachable manner and impeccable market knowledge with regard to off-the-plan leasing makes her a pleasure to do business with.
With you for the entire journey from sourcing tenants to then seamless management, Tina’s meticulous focus and dedication to managing client expectations ensure a stress-free investment experience. She derives immense satisfaction from delivering premium service at all times as well as fostering and growing relationships with her renters and owners. Proficient in written and spoken English and Chinese Mandarin, Tina possesses supreme communication skills and is comfortable engaging with people from all backgrounds.
Hailing from Qingdao in China, Tina relocated to Melbourne over a decade ago and loves the relaxed and friendly vibe of the city. In her downtime, she enjoys going to the movies, retail therapy, playing badminton and socialising with friends. An animal lover, Tina is the proud owner of two gorgeous golden retrievers.

Tina Jin 0439 390 937 tina.jin@marshallwhite.com.au
