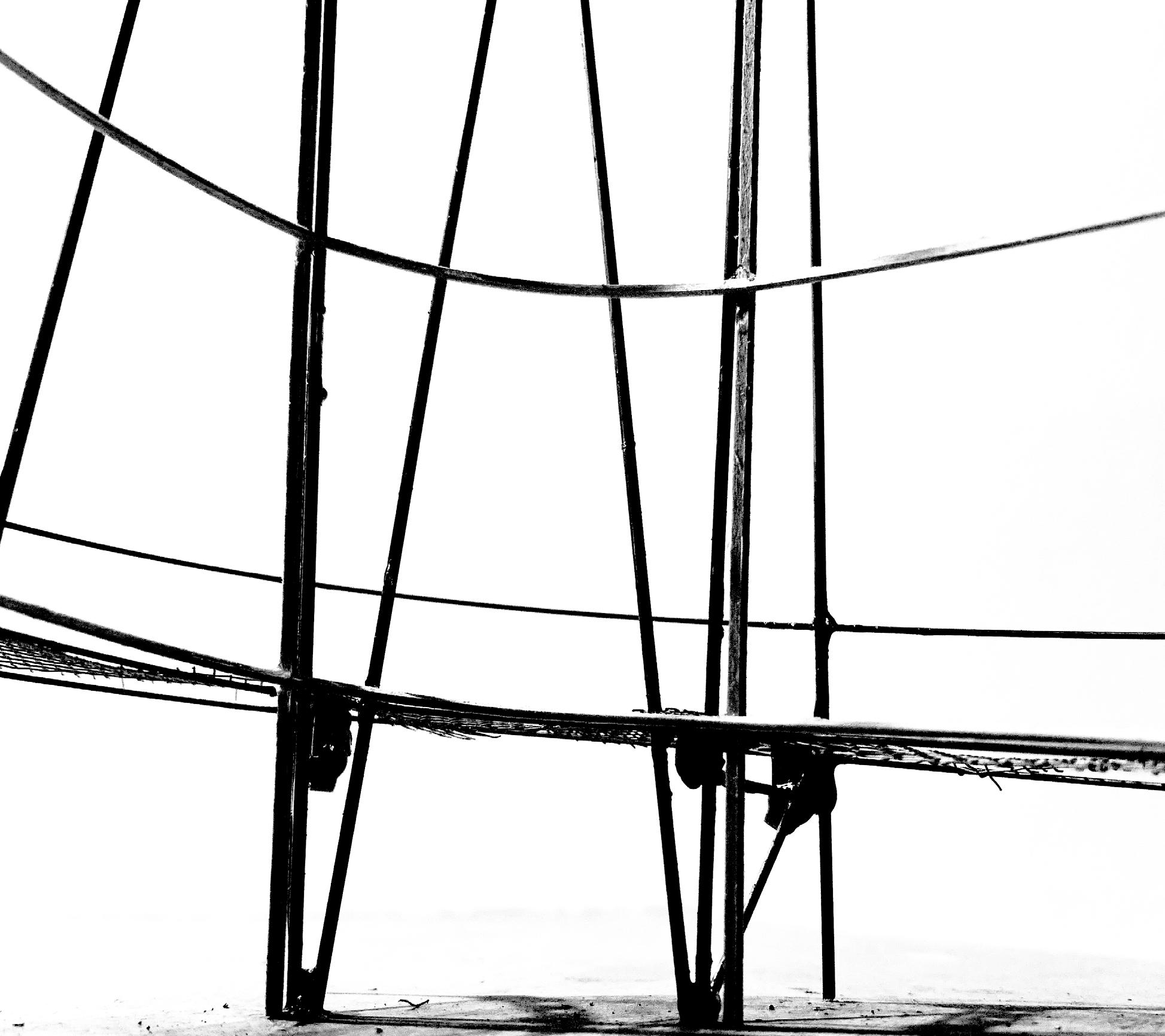
Anabella Marrone University of Florida 2019-2022 Architectural Portfolio
Anabella Donatella Marrone Vargas
Punta Cana
(352) 871-8986 (809)383-6603 marronevanabella@gmail.com
Studies
Bachelor of Design in Architecture
Disabilities in Society Minor
University of Florida, Gainesville, FL.
MAY 2019- MAY 2022
MAY 2017- MAY 2019 Santa Fe College, Gainesville, FL.
Associate in Arts Degree in Architecture
AUG 2016- MAY 2017 University of Florida, Gainesville, FL.
UF ELI Program
Leadership and Involvement
Witters Competition 2022
Architectural Design Award.
Architrave 2021-2022





Work Included in Student Publication.
Teaching Assistant 2020-2021
Design 1, Design 2 and Design 3.
The American Insitute of Architecture Students Member 2020 Leadership, design and service amongst architecture students.
Volunteer at Student Advising Center 2018 Santa Fe College, Gainesville, FL.
Volunteer at International Student Center 2017 Santa Fe College, Gainesville, FL.
Work Experience
Marhalt Ventures







JUL 2022- Nov 2022 Graphic Designer.
House Champagne
Junior Designer.
Languages
JUL 2022- Dec 2022
English Spanish
Rhino Autocad Photoshop Indesign Illustrator Luimion Vray Grasshopper Enscape Laser Cutting
Skills
The TOD Winter Park Public Library Apiary Wetland Gallery Inhabiting the Ruin Group Projects Content (04) (08) (20) (16) (12)
Apiary Wetland Gallery

The Apiary Wetland Masterplan preserve that will serve The proposed plan provides accessible elevated ramps that run across the into consideration the issue of layout and the requirements and species of flora and fauna. The opportunity to educate and serve specific education centers focused the site as well as an education

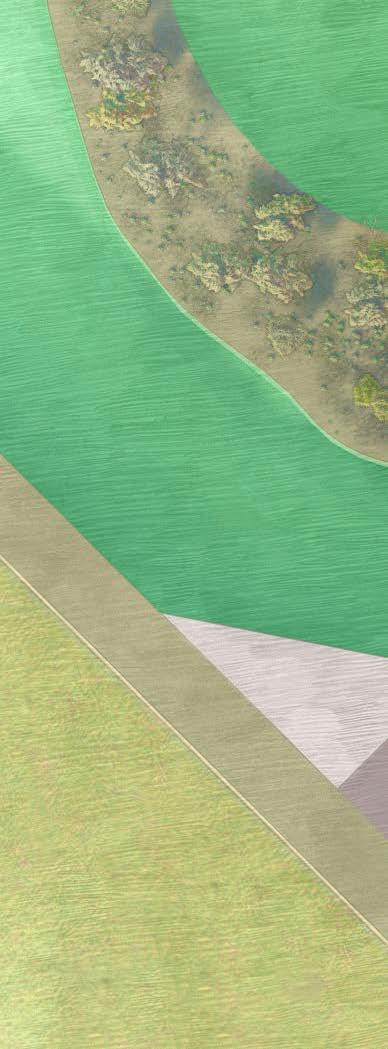
Layout Organization
Circulation Diagram
Wetland Masterplan in collaboration with Trinity Anderson, Nicholas Glen and Cassidy Kramer Design 5- Fall 2020
Prof: Vernelle Noel
Intervention
Plan View
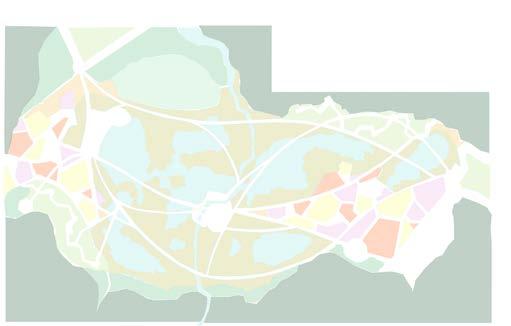
Masterplan project is a group proposal for a GRU wetland


the community of Gainesville, FL in the near future. accessible pathways that allow for full view and access of the site, with the site to allow for different views and experiences. This proposal brings of the decreasing bee population which informs the organization of the potential of a new wetland for the community of Gainesville and its native wetland serves the community as well as the public schools bringing in the serve the young population of the site. The proposed interventions consist on focused on learning about bee population, the wetland itself and the flora of education center that serves as a gallery for recreation and community activities, (05)



Outside perspective
Apiary Wetland Gallery Design 5- Fall 2020
The Apiary Gallery and Educational Center is a community center that allows for activities to be enjoyed on site but also provide a moment of pause and rest from the trail. The project proposal allows for a variety of events and uses of the intervention. The upper floor connects to an elevated pathway that brings people to the gallery that is accessed through the ramp, acting as the primary vertical circulatory element of the building. The bottom floor offer access to two classrooms and a double floor for seating and moving back to the trail or leaving through the attached parking lot.



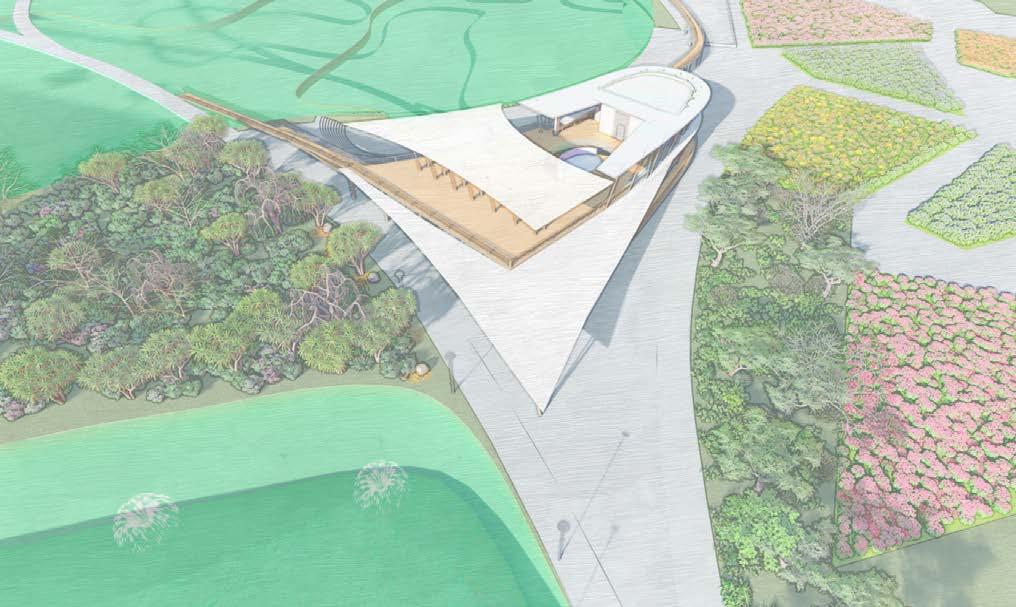

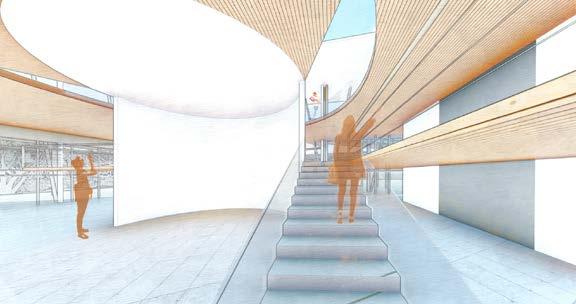 perspective
First Floor
Second Floor
Birdseye Perspective
perspective
First Floor
Second Floor
Birdseye Perspective
Exterior
(07)
Interior Perspective
Perspective
Winter Park Public





The Winter The importance addition of the Polly


 Design 6- Spring 2021
Prof: Alfonso Perez
Skin Ribcage
Structure Volumentric Organization
Design 6- Spring 2021
Prof: Alfonso Perez
Skin Ribcage
Structure Volumentric Organization
Park Public library is a project intended to serve the community and act as a container of hints and pieces of the past history and the current and future life of Winter Park. importance of the library as a social artifact is reflected through the introduction of historical context given by the development of the site and the community. The of The Aldermen Square and The Founders Square as the public space surrounding the building carry the history of the site to within the library that contains Seymour bookstore, which serves as a moment to remember the people who played an important role in the community of Winter Park and the Rollins College.
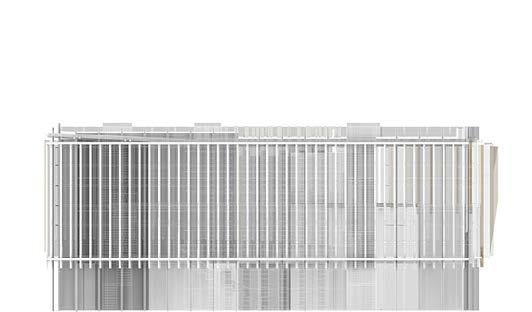


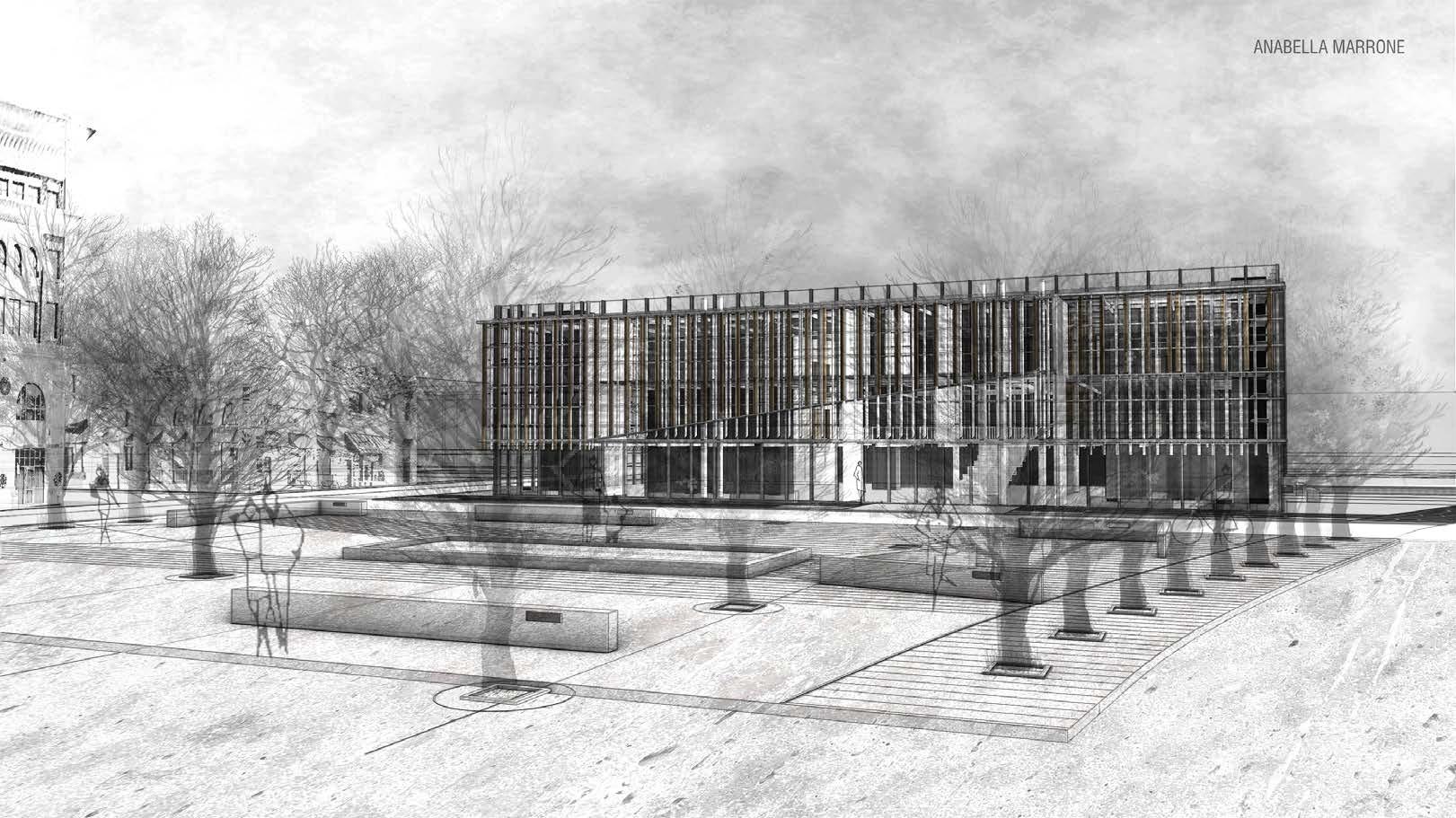
Library (09) North Facade East Facade West Facade
The building is designed as a moment of pause and reflection in a very touristic and active environment. The focus of the design is to bring attention to the sky and the natural light that is funnelled to the inside of the building. The spatial configuration of the building allows for continuous movement while allowing for moments of rest and reflection. The main space acts as a void designed to allow visitors to sit around the main staircase and look at the people walking around the library in the second and third floor; making the people who enter and interact with the library the focus of the intervention.

The emphasis on the verticality of the pieces on the outside merges with the horizontality of the volume of space to bring attention from the bigger scale moves to the smallest pieces down to the human scale to recognize the importance of human inhabitation.

 Winter Park Public Library Design 6- Spring 2021
Interior Perspective
Winter Park Public Library Design 6- Spring 2021
Interior Perspective



(11) First Floor Plan Second Floor Plan Third Floor Plan
The TOD
Design 7- Fall 2021
The TOD is a proposal for Block 675 in New York City that community and brings activity to this side of The Highline. program, a tower for cabinets of curiosities of the people the issue of housing in the city and the need for both storage with us. The cabinets of curiosities call for a way of honoring presenting them to their loved ones and the visitors of the dwelling for the visitors and chapels of all religions bring
 Prof: Donna Cohen
In collaboration with Valeria Malave
Prof: Donna Cohen
In collaboration with Valeria Malave
that responds to the site requirements for a multi use building that serves the Highline. The site’s location, right next to Hudson Yards, brings an unconventional people of New York. Aiming to honor people’s lives, the TOD brings attention to storage and space for the remaining memories of the people who are no longer here honoring the citizens by allowing their families to store their belongings while the city. A museum and gallery are part of the program, a vertical garden, spaces of bring together the people of New York to conmemorate the lives of the live and dead.
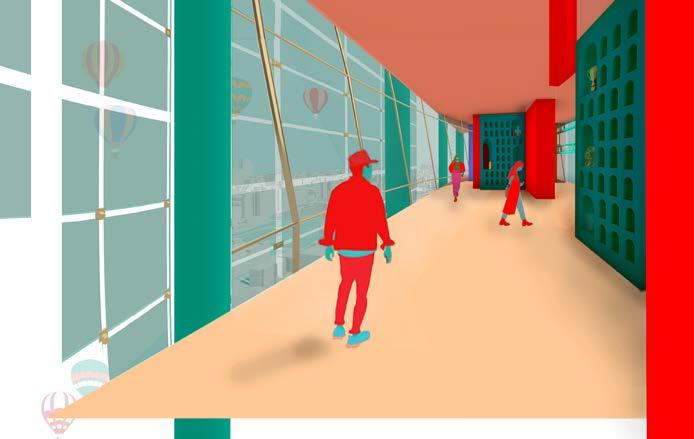



(13)
Interior Perspective- Blob
Top View Through Blob
Interior Perspective- Cabinets
The TOD Design 7- Fall 2021
The design of the TOD is intended to portray the importance of the people of New York while of the tower. The intent is to mesh together the language of the surroundings with strong and symbolic meaning of the area surrounding the intervention. The use of transluscent The horizontal elements present the intervention to the street through a covered pavillion, together the library and the gallery spaces to further mesh together the programatic intent


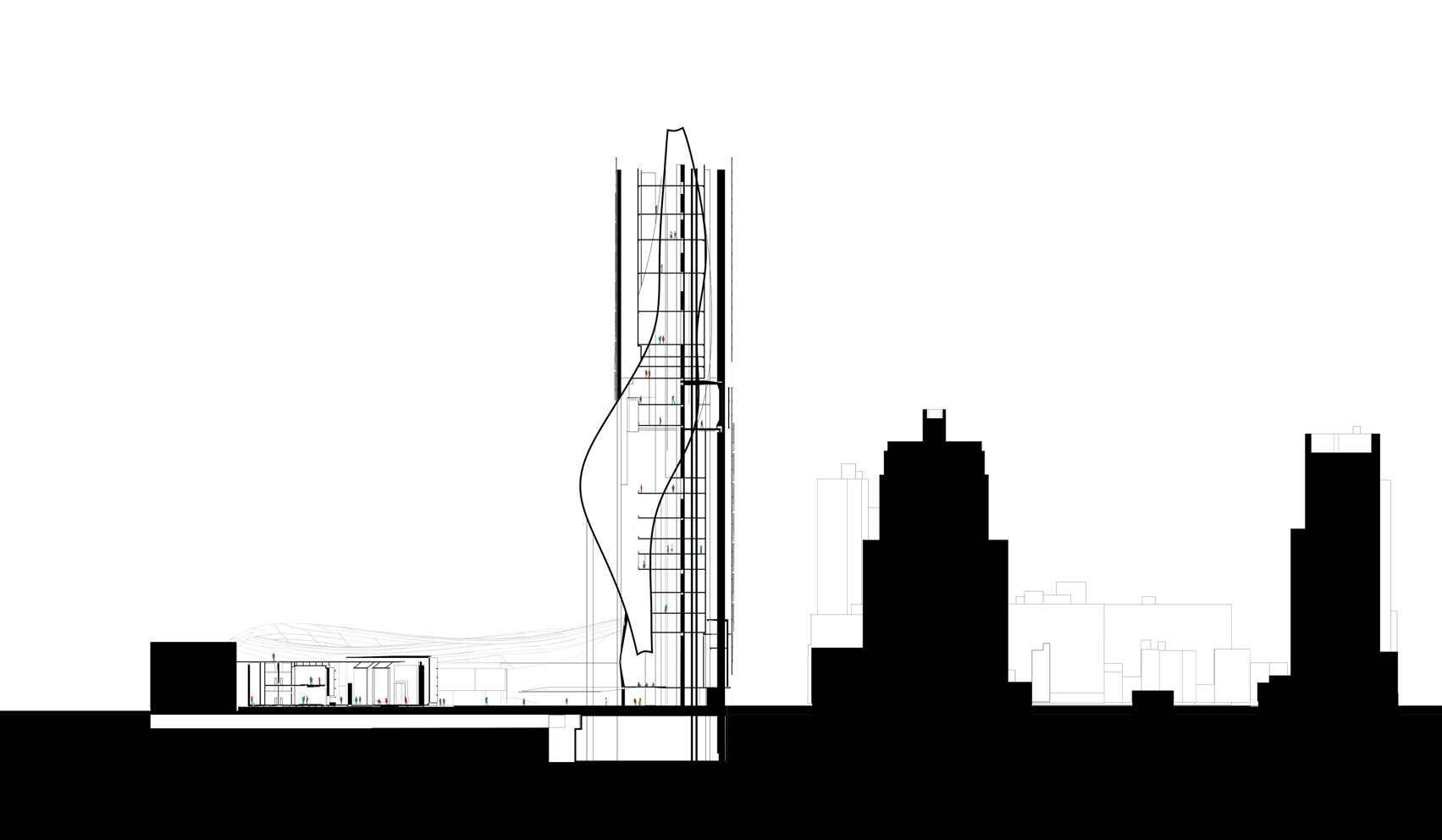 Section Through Block Section Through Blob
Section Through Block Section Through Blob
while honoring the site. The block is divided by a rigid vertical structure that is broken by a blob which works as a sculpture and a break from the logical language strong grids and logical features and bring a moment of breath that faces the Hudson River and invites people to look beyond the structure and recognize the poetical materials in contrast with the solid, brings logic to the poetics of the design discourse, bringing together the sense of permanence and fragility of the tower. pavillion, welcoming people inside the block with the intention of becoming a moment of breath that acts as the connective tissue between the city and the sacred tower, it brings intent of the proposal; a tower that honors and brings together diverse groups of people and serves the community by activating the activity and movement of the block 675.

Perspective from Highline
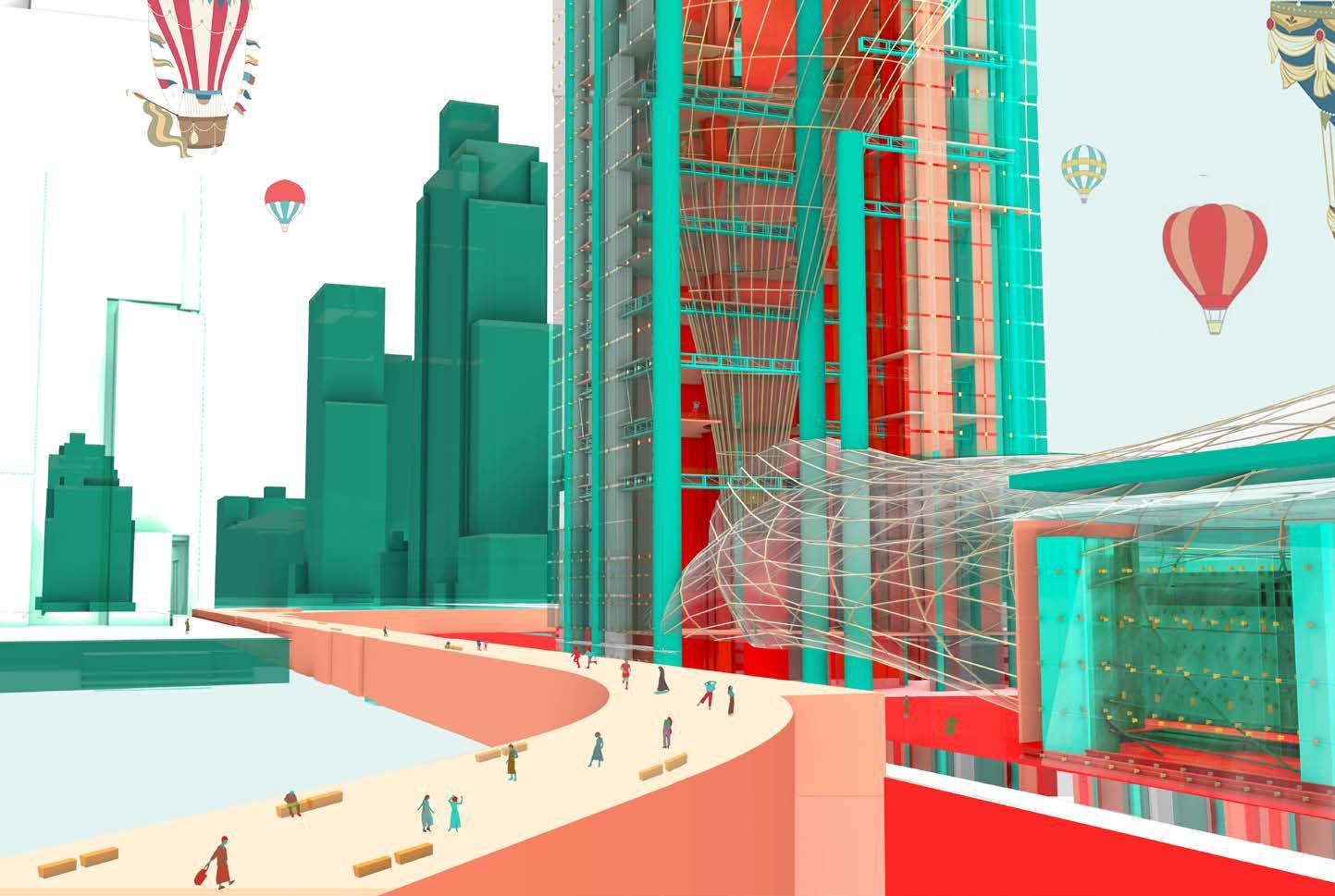

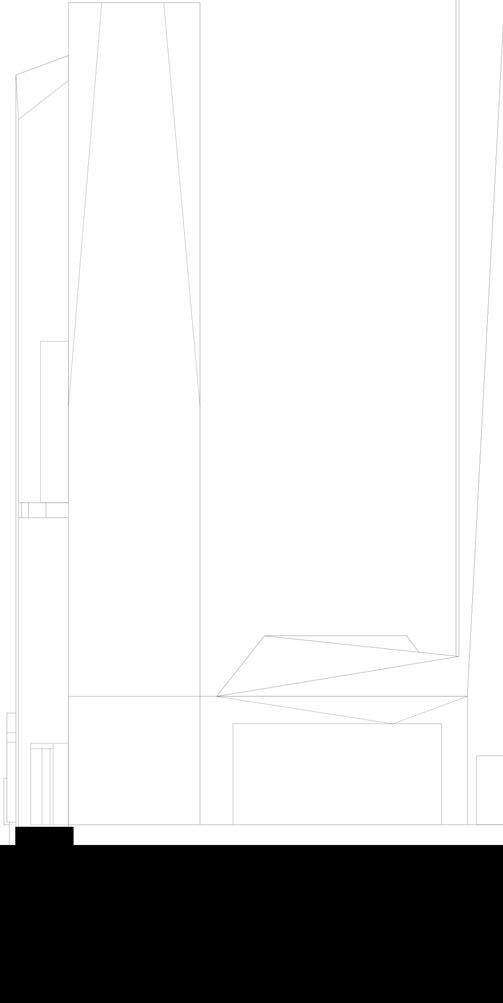
(15)
Inhabiting the Ruin


Design 3- Fall 2019
The Ruins project is a reimagination of the inhabitation of a Ruin site that is not only intervened in but carefully designed and crafted. The shapes and forms are informed by the materiality of the pieces that conform the physical models that act as explorations of their own natural potential. The cracks, breaks and structural connections become the site to be inhabited by the visitors. The sections are possible explorations through the voids and movements of the pieces as a whole that portray the experience and the potential for future spatial interventions.




Final Model Details
 Prof: Nicholas Rabinowitz
Ruin Model 3/32” Scale
Prof: Nicholas Rabinowitz
Ruin Model 3/32” Scale






(17)
Study Models
Process Analitique Drawings
Composite Drawing
Model Section
Inhabiting the Ruin Design 3- Fall 2019 Analitique

The Ruin is represented by an allow for interventions to ocur relations given by the study

Drawing
Analitique drawing that consists of a study of lights, shadows, depths and information that serve as resources to build on top ofand ocur based on the information provided by the crafting of it. It is informed by the materiality and language of the effects and spatial models that became spatial interventions to allow for gathering, study and moments of rest along the experience of the Ruin site.




(19)
Final Model 1/8” Scale
Detail Model Shots
Group Projects
The Nest is a Bus Stop proposal, designed for a 3D Design course to serve the community of Gainesville and the UF population while portraying the skills acquired during the course. The parametric design of The Nest allows for sunlight to be filtered through the multi layered structure. The solid layers allow for sun protection while still allowing for air to flow through the construction. The integration of the systems allow for an innovative alternative that follows the logic of the nature of the site.

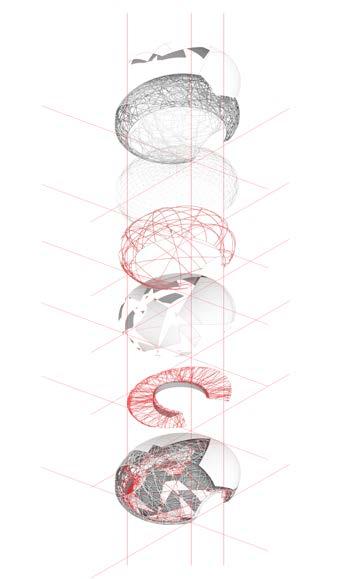





Mixed Work Bus Stop | Witters Competition
Bus Stop Section
Bus Stop: The Nest
In collaboration with Valeria Malave
The ACQUATENT project is a proposal for the city of Gainesville that aims to bring together housing and a community center that is also a water reservoir to filter and deliver water to the residents of the community. It features green areas to bring life to the community within while also allowing for visitors from the surrounding areas.


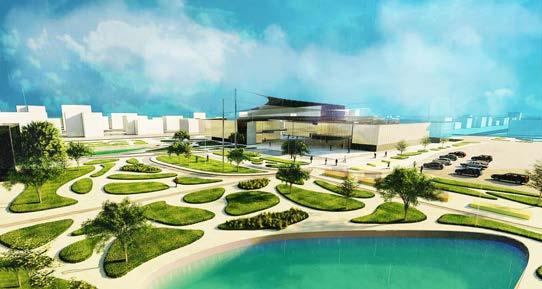




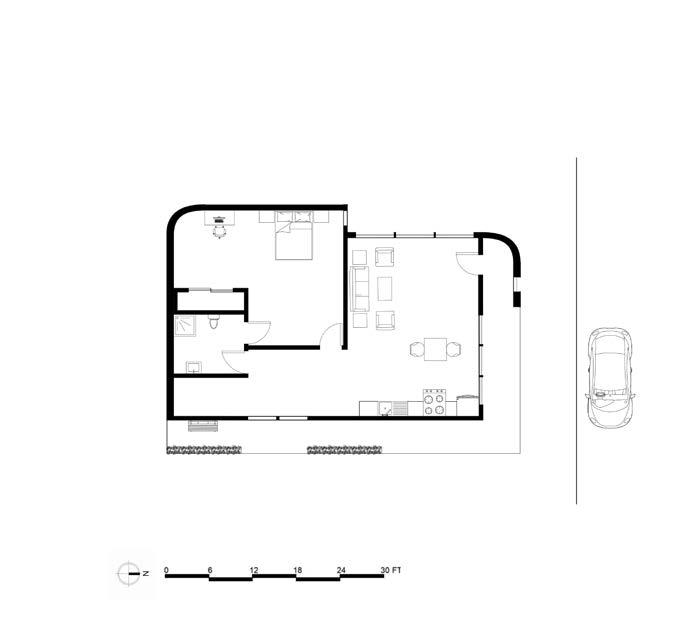
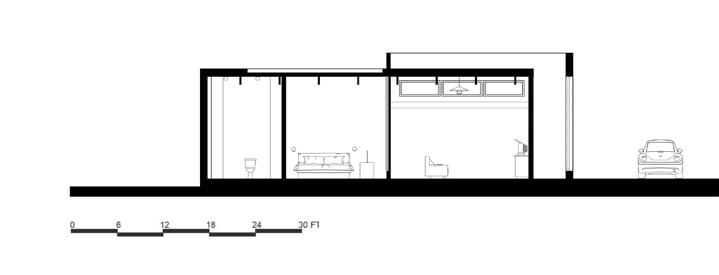
(21)
Community Center Section
Masterplan
Module Section
House Module Section House
Witters Competition: ACQUATENT In collaboration with Jing Li, Barbara Rojas, Heting Wang, Hengxu You



Anabella Marrone marronevanabella@gmail.com
















 perspective
First Floor
Second Floor
Birdseye Perspective
perspective
First Floor
Second Floor
Birdseye Perspective







 Design 6- Spring 2021
Prof: Alfonso Perez
Skin Ribcage
Structure Volumentric Organization
Design 6- Spring 2021
Prof: Alfonso Perez
Skin Ribcage
Structure Volumentric Organization






 Winter Park Public Library Design 6- Spring 2021
Interior Perspective
Winter Park Public Library Design 6- Spring 2021
Interior Perspective



 Prof: Donna Cohen
In collaboration with Valeria Malave
Prof: Donna Cohen
In collaboration with Valeria Malave






 Section Through Block Section Through Blob
Section Through Block Section Through Blob










 Prof: Nicholas Rabinowitz
Ruin Model 3/32” Scale
Prof: Nicholas Rabinowitz
Ruin Model 3/32” Scale






























