
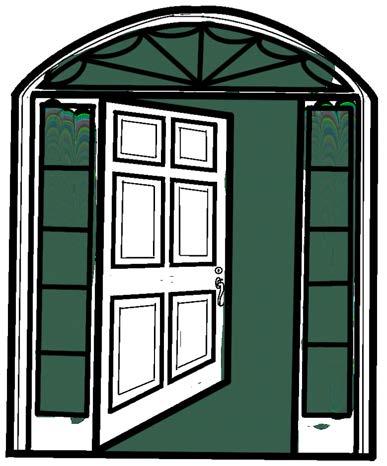

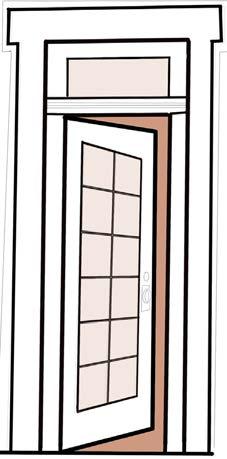
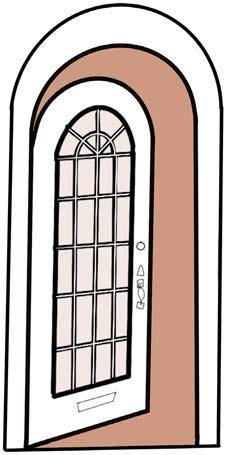
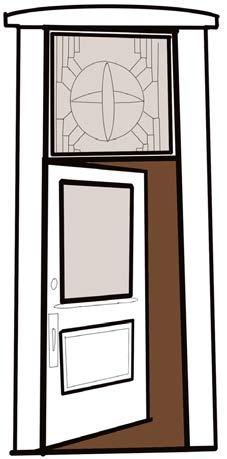

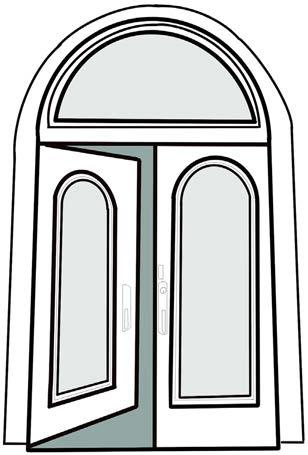









Interior Architecture is the ultimate human-centered design. Its output is not an object we hold in our hands, but the space in which we exist. Interior design enables the built environment to serve its tenants, balancing aesthetic with function and individual needs with broader context.
During my course of study, I have taken full advantage of studio projects that have few constraints in terms of budget and client demands—understanding that it is a short-lived reality in this career. That said, I am genuinely motivated by problem solving in the face of parameters and people’s unique needs. My previous career and passion for innovative, research-driven human-centered design speaks to this interest. In my portfolio, you’ll notice projects with inclusive, intuitive, and user-responsive choices for all end-users: from custodial staff, front of house employees, and customers.
Interior Architecture is a career change for me, but there are apparent common threads from previous experience. As an undergraduate studying policy and social justice, I became aware of how spaces are built to welcome or exclude people: from instances of hostile architecture on city benches to historically private buildings repurposed for public use. Like policy, interior design requires us to think about the intersection of global and individual demands such as sustainability, equity, workflow, and accessibility.
My previous career was focused on human-centered design for government programs. A core function of the job was to listen: conducting ethnographic interviews, synthesizing outputs, identifying themes, and recommending solutions. The result is an open-minded approach to learning and collaboration. The human experience offers so many clues to problem-solving; clues that we often leave behind when operating on autopilot. As I approach graduation and a career in Interior Architecture, I feel a renewed sense of purpose to maintain this client-centered approach and respond creatively.
Interior Architecture has been a series of problem-solving projects. It is renewing existing spaces that no longer serve their intended purpose, it is finding solutions in a field of competing priorities, and it is a dialogue between the left and right brain. As a natural strategist, I constantly work to strike a balance between the creative, professional, and technical aspects of this profession.
I look forward to working on projects that empower individuals, families, and organizations to thrive in well-designed, functional, and harmonious environments — acknowledging that the concepts of functionality and space will continue to evolve as our human needs change.
Mary Armintrout(206) 818-8490 armintroutmary@gmail.com linkedin.com/marmintrout Washington, DC
Mar. 2023Present
Jun. 2022 -
Aug. 2022
MKDA Washington, DC
Design Intern
Actively supports construction document development in Revit and FF+E specifications for workplace clients.
Landis Architects | Builders
Intern, Project Design & Interior Design
Aug. 2018 -
Jul. 2021
Washington, DC
Maintained a portfolio of 6+ projects, leading on selections and supporting project management for full scope residential renovations in the DC area. Specified millwork, submitted purchase orders, and rendered projects.
Deloitte Consulting
Consultant, Customer Service & Applied Design, US Government & Public Services
Rosslyn, VA
Security Sector: Rendered checkpoints to guide marketing campaign placement for 25+ airports. Designed a workshop to align client culture at a leading US Government innovation office with 20+ personnel. Produced briefing materials for 600+ stakeholders and 5+ international governments on client innovation metholodogy.
Civilian Sector: Managed a 90+ stakeholder focus group for a US government agency, and designed communications material which was distributed to 32M individuals.
Health Sector: Conducted and organized interviews with 60+ consituents and used human centered design methods and multimedia tools to integrate customer input in the agency’s week-long strategy workshop.
STATEMENT
RESUME
Jun. 2018 -
Aug. 2018
Save the Children
Intern, Gender Policy & Advocacy
Jun. 2017 -
Feb. 2018
Washington, DC
Supported production of global gender equity-oriented events, including the UN General Assembly, and used policy writing to advocate for inclusive language in key legislation and executive briefings.
Office of the Mayor Nashville, TN
Intern, Youth Policy & Education
Supported the city’s youth empoyment initiative, which provided 9K+ jobs to teens in its second year. Mentored Mayor’s Youth Council to design RFPs for sustainability initiatives, ultimately implemented through a $100K grant.
Education
Aug. 2021 -
May 2023
Aug. 2014 -
May 2018
George Washington University Washington, DC
MFA, Interior Architecture
Vanderbilt University Nashville, TN BA, Public Policy Studies
Minor in Women's & Gender Studies
Dean’s List
Revit
Enscape
Schedules + Masterformat
SketchUp Pro
Chief Architect
Adobe Illustrator
STUDIO PROJECTS
Capstone: Hospitality Workplace
Healthcare + Hospitality Hotel
CONSTRUCTION DRAWINGS
Bathroom Package Sample Work
ADDITIONAL WORK
Analytique Sketch Scaled Model
Jan. 2017 -
May 2017 Universitat Pompeu Fabra Barcelona Semester program, spanish immersion.
Jun. 2016 -
Aug. 2016
University of Cape Town Cape Town Summer program on social justice issues.
Awards
May 2023
May 2023
Apr. 2023
Apr. 2022
Studio Award, selected by GW MFA Studio Faculty Studio Leadership Award, selected by MFA peers
ASID Student Portfolio Competition, top 9 finalist
Interior Architecture Share Fund Startup Award
Adobe InDesign/InCopy
Adobe Photoshop
Microsoft Power BI
Hospitality:
The Hub
2023 May

Studio V - Capstone
The Hub is located on DC’s Metropolitan Branch Trail and operates as a third place for cycling commuters along the former B&O railroad.

This adaptive reuse project transforms a nowabandoned Schlitz bottling factory into an asset for the cycling community and the neighborhood.

The colorful, mechanical, and streamlined forms of the bicycle reactivate the industrial space, bringing its beautiful architecture back to life for a new purpose and a new set of users.











Inspired by the reactivation of the railroad into an energetic walking and cycling path (the MBT) - this building comes back to life through a study and revival of original architectural details and materiality in conjunction with new gestures that catalyze movement and energy.



Patio Dining
Brewery Cellar
Primary Bar + Indoor Dining


BOH Kitchen + Service
Bike Entry + Co-op

Brewhouse
Secondary Bar + Indoor Dining BOH Storage + D/W

Terrace + Green Roof





toward a new user group.
One of the largest architectural moves in this project was to push the building envelope back inside the original structure; effectively reorienting the entrance and creating space for cyclists to dismount and park their bicycles inside the building.


Bike-inspired mechanisms, such as the garage and pivot doors, modernize the historically-influenced glass facade.




The second level’s recessed floor reveals the entire North facade and exposes the building’s steel beam system - similar to the exposed mechanisms of a bicycle.
At the center of The Hub is the staircase, bar, and adjoining brewery. The building’s new identity is framed at this point, bursting with bright, geometric square tiles with colors inspired by bike jerseys.



Workplace: Outlook
2022 November Studio IV
The client, NEXT, is a consumer robotics company focused on assistive robotic technology. This Boston office is the R&D hub, designed to draw in talent, foster collaboration, and meet diverse workforce needs.

Outlook reflects the innovative spirit of the company and views toward the waterfront are featured throughout the 6th floor office. Long sightlines and natural materials support this concept.


Outlook
Early-stage diagrams explore space + form in the office


Bubble diagram addresses workflow and adjacencies




Workstations
Wellness + Phone x2 Lounge
Team Area Project Room
Team Area
Workstations
Each pair of work teams share office resources. This pattern occurs twice in the office, converging at the work cafe.


In this project, design decisions:
DRAW ON THE FULL RANGE OF HUMAN DIVERSITY REDUCE FRICTION
EMBED ACCESS INTO DESIGN
The design of NEXT office is founded on inclusive and accessible principles because it reflects the company ethos, catalyzes innovative design, and engages an authentically diverse and productive workforce.

ADAPT TO INDIVIDUAL NEEDS + ALLOW INDIVIDUALS TO ADAPT
CONSIDER EMOTIONAL CONTEXT
Embedded tactile features

Tactile flooring allows better navigation for sight-impaired users


Permanence and sightlines
Long sightlines help wayfinding; material changes signal functional shift

Lighting and acoustic control
Provides flexibility and sensory accommodations
Flexible wellness space
Full-service parenthood rooms + respite spaces are found in both axes

Posture options
Within team areas individuals can sit, stand, lounge, perch, or pace; whatever best suits their focus




Healthcare + Hospitality: Kaleidoscope


2022 December Studio IV

Collaborative Project - The Children’s Inn at NIH is a place where kids undergoing clinical trials and their families can stay for the duration of the trial.
An upcoming expansion to the building includes a new tower, and courtyard space. Our team of 4 proposed the concept of a kaleidoscope for these spaces: the ever-changing, colorful geometry provokes wonder for children and adults alike. The intent is to create an experience for guests that captures the uniqueness, whimsy, and hopeful spirit of the Children’s Inn.










We began the concept and design process by conducting a team exercise noting what is special about the Inn and the spirit we aim to capture through the design of these additional spaces.

Our design choices intend to complement the existing space and the mission of the Children’s Inn.


Understanding how guests interact with the space was central to its design. Children and their caregivers can see the tower and outdoor space from the NIH clinic and it is the first thing they interact with when they arrive.
Just like each unique child and caregiver that walks through the door, this space delivers a unique, personal experience that changes each day.

Hotel: Retreat

2022 July
Studio III

Hotel Thalia, formerly Teatro Thalia, is located on the outskirts of Lisbon, Portugal. This studio project was finalized while visiting Lisbon, drawing inspiration from Portuguese textiles and culture.

Hotel Thalia is designed to create moments of retreat. This is found explicitly in its multiple bars and cafes; and subconsciously by creating frames through which visitors and guests can reflect and reset.

Hotel Thalia has four operational bars and cafes which climb up the hotel. Guest begin the day with coffee in the courtyard, and end the night with Portuguese aperitif on the top floor.




Parti Diagram: to Retreat


The core of the building is an atrium which stretches all 5 stories. It facilitates circulation, gathering, and moments of retreat throughout the hotel and bars. Its irregular shape is defined by the theater’s original geometry.




The opportunity to travel to Lisbon, experience the city, and visit the site provided ample inspiration for locally inspired materiality and program.


Some Portuguese tile - photographed while on the trip - was incorporated into the final renderings.


The flooring at Pena Palace (pictured below) inspired the formation of the lobby tile in Hotel Thalia.

Sample Construction
Drawings
2023 April
Completed for a building systems + codes class; this bathroom package demonstrates capability in Revit and awareness of key requirements.
Other drawings for this class included a demo plan, partition, door and hardware packages, FF+E, and more.



Analytique: The Willard Hotel
2021 December Sketching
This analytique explores the unique architectural aspects of DC’s famed Willard Hotel—its oculus windows, the Mansard roof, and the narrow floor plan which centers on Peacock Alley—and its interior. The chandelier, the lobby’s Corinthian columns, and the detail in Peacock Alley are the details that once made it feel grand but can feel dated in 2021.

Chaise Lounge

 by Peter Zumthor
by Peter Zumthor
2021 October Studio I

Scale: 1 1/2” = 1’-0”


Using reference photos and slope calculations, I recreated Zumthor’s Chaise Lounge to scale using laser cut birch. The chaise slats are supported by five embedded dowels. This project demanded analytic, aesthetic, and construction skills.

