




Welcome to Camelot, an exclusive Sherwood Forest community where timeless elegance meets modern design This stunning new construction crafted by CG2 Homes offers a soaring vaulted great room with a striking gas fireplace, a chef’s kitchen with premium appliances and large eat-in island, and an elegant dining space perfect for everyday living and entertaining. The main-level primary suite features a detailed coffered ceiling and a spa-inspired bath with soaking tub, glass shower, and dual vanities. A second main-level bedroom and full bath provide flexible options for guests or multi-generational living. Upstairs, enjoy two spacious bedrooms, two full baths, a versatile bonus room, and walk-in attic storage The finished lower level adds a fifth bedroom, game room, and additional customizable spaces A three-car garage and beautifully landscaped homesite complete this exceptional offering
Offered at $1,387,389


Mooney (336) 462-1559










































Foyer Pendant


Wall Color Hardwood Flooring

Foyer Wainscoting


Dining Room
Stone Accented Fireplace
w/ Floating Mantle









Wall Color
Great Room Built-Ins Example Photo
3 Floating Shelves on Each Side of Fireplace
Floating Shelves & Ceiling Beams











Wall Color
Accent Color
Hardwood Flooring



Ceiling Fan

Coffered Ceiling w/ White Beams
Tongue & Groove Inside Beams

Accent Wall Wainscoting
*Bright White w/ Accent Color Above*















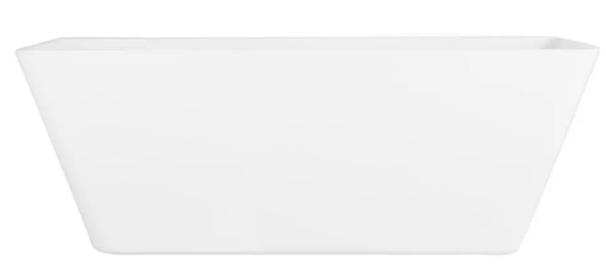













































































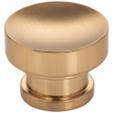








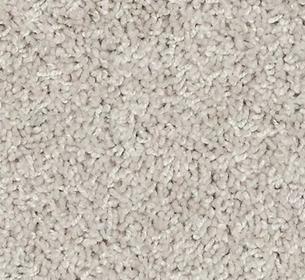
Outdoor Fan















































unconditioned


































Main & Second Level Flooring Schematic
Hardwood: Main Level & Upstairs –Chalmers: Biscuit VCB1692











Carpet: Upstairs Guest Bedrooms & Bonus Room – Bold Appeal Plus: Bird Bath 809
Tile: All Bathrooms & Laundry Room

LVP: N/A

NOTES:
Hardwood – Glue Down
Carpet Pad – 8lb. Top Gun Rebond



































KEY
























Hardwood: Basement Stairs & Wet Bar Area –Charleston: Magnolia MCSB445LCF
Carpet: Basement Guest Bedroom #5 – Bold
Appeal Plus: Bird Bath 809
Tile: Basement Guest Bathroom
LVP: N/A
NOTES:
Hardwood – Glue Down
Carpet Pad – 8lb. Top Gun Rebond


















Main Level Trim Schematic
KEY
Foyer: 55” Narrow Panel Wainscoting Painted Bright White











Master Bedroom: Coffered Ceiling - White Beams w/ Clear Pine Tongue & Groove Inside Whitewashed Tongue & Groove


Master Bedroom Accent Wall: 60” Stacked Square Wainscoting Painted Bright White w/ Accent Paint Above
Great Room Fireplace: Stone– Floor to Ceiling & Wrapped on Sides to Built-Ins w/ 3 Floating Shelves on Each Side & Floating Mantle




















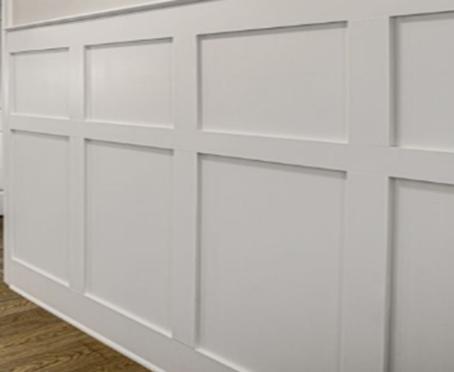


Great Room Ceiling: Smooth Cedar Beams –Stained to Match Island & Floating shelves
















KEY
Game Room:






















Accent Wall – Board & Batten Style
Painted SW9130 Evergreen Fog
Board & Batten Accent Wall Example:






















Subdivision: Camelot Lot #: 114
Customer Name: SPEC
Street Address: 354 Cedar Trail
Approved by:____________________________________________________ (Buyers)
Plan
Per Plans - CG2 12LM
Garage Hand Right Foundation Finished Basement
Additional Concrete TBD
Covered Back Porch Yes - Vaulted w/ Starburst
Cedar "V" & Hardi Middle & Header
Front Porch Stone Paver Blue Stone - Full Color FLP PA
Exterior
Color
Brick Castle Grey
Mortar White
Notes
Pine Hall Brick
Exterior Stone Country Ledgestone: Echo Ridge Scott Stone (Fireplace Stone As Well)
Windows/Exterior Doors White Pella
Board and Batten Hardi - SW7016 Mindful Gray
Soffit/Trim Vinyl - Dover White
Front Porch Ceiling Tongue & Groove - Clear Pine Stained - Natural SW3555
Back Porch Ceiling Shiplap
Back Porch Columns Wrapped w/ Hardi
Painted - White
Painted - White
Back Porch Starburst Cedar "V" & Hardi Middle & Header Cedar Stained - Natural SW3555 & Hardi Painted - White
Back Porch Decking
Trex Select: Pebble Grey
Back Porch Railing Horizontal Black Wire Cables
Shutters Cedar - 4 Closed Board & Batten Style Stained - Natural SW3555
Gable Pediments Cedar - Stained Natural SW3555
Gutters/downspouts Dark Bronze
Garage Door
Garage Door Openers
Exterior Cedar Beams
Insulated Hillcrest: Charcoal Bead Board w/ Stockton LP Clear Windows
LiftMaster Elite Series Model # 98022 Wall Mount
Cedar - Stained Natural SW3555
Shingles Rustic Black
Front Door
Andalucia 6 LT DS - Clear Bevel Glass Southwood Doors
Plumbing Style Color
Kitchen Faucet Moen: Sleek Spring 5925BL Black
Kitchen Pot Filler Moen: Modern S665BL Black
Kitchen Sink
Kohler: Whitehaven 35-11/16" Undermount Single Bowl - K6351-0 - White
Garbage Disposal Yes - Kitchen Sink
Master Vanity
Moen: Cia Wide Spread Two Handle - Matte Black - T6222BL
Master Shower Head Ceiling Mount Moen: 10" Round Rainhead - Matte Black Ceiling Mount
Master Shower Head
Master Hand Held
Master Tub
Master Freestanding Tub Filler
Guest Bath Vanities
Guest Bath Tubs (2)
Guest Bath Tub/Shower
Basement Shower Head - Curb Entry
Moen: Cia M-Core 3 - Matte Black - UT3362EPBL+U140CX
Moen: Eco Performance - Matte Black - 3887EPBL
Signature Hardware: Laxson 483533 71" Freestanding Rectangular Soaking Tub
Moen: Cia Single Handle w/ Hand Shower - Matte Black - 615BL
Moen: Gibson Wide Spread - Matte Black - TV6142BL
Acrylic 32" Freestanding for Tile Walls
Moen: Gibson Posi-Temp - Matte Black - T3003EPBL
Moen: Gibson Posi-Temp - Matte Black - T3002EPBL
Guest Bath Bed #4 Shower - Curb Entry Moen: Gibson Posi - Temp - T3002EPBL Shower in Lieu of Tub - Tile Floor & Walls
Bath Sink Shapes Rectangular - White
Basement Wet Bar Faucet Moen: Sleek 7864BG Brushed Gold
Basement Wet Bar Sink
Kohler - 24-1/2" Undermount Single Bowl K28001-CM1 - Matte Black
Water Heater A.O. Smith Tankless - GAS
Appliances Style Notes
Gas Range
Wolf: WGR366 - 36" 6 Burner Stainless Steel
Dishwasher Fisher & Paykel: FDD24DV2T9N Stainless Steel
Wood Hood Insert
Built-In Microwave
Wall Oven
Warming Drawer
Beverage Cooler - Basement Wet Bar
Zephyr: 42" Monsoon Mini II Stainless Steel
Wolf: MDD30PM/S/PH - M-Series 30"
Wolf: SO3050PM/S/P - M-Series 30"
Wolf: WWD30 - 30"
Stainless Steel
Stainless Steel/Wolf Red Knobs
Stainless Steel
Sub Zero: DEU2450BG - 24" Undercounter Stainless Steel / Panel Ready
Refrigerator N/A
Cabinets
Kitchen Perimeter
Kitchen Hardware
Door/Color
Seagrass - Maple/No Glaze - Shaker Ultracraft
Jeffrey Alexander: Boswell - Matte Black All Pulls
Island Alder - Spice - Shaker Superior
Island Hardware
Jeffrey Alexander: Boswell - Matte Black All Pulls
Range Hood Seagrass w/ Alder Spice Trim Hoodsly - Curved 36"
Laundry Room
Laundry Room Hardware
Great Room Floating Shelves
Great Room Built-In Hardware
Master Bath
Master Bath Hardware
Main Level Guest Bath
Main Level Guest Bath Hardware
Upstairs Guest Bath # 3
Upstairs Guest Bath # 3 Hardware
Upsatairs Guest Bath # 4
Upstairs Guest Bath # 4 Hardware
Basement Guest Bath # 5
Basement Guest Bath # 5 Hardware
Basement Wet Bar
Basement Wet Bar Hardware
Counter Tops
Kitchen Perimeter
Kitchen Sink
Kitchen Island
Laundry Room
Master Bath
Master Vanity Bowl
Master Shower Bench Top
Main Level Guest Bath
Main Level Guest Bath Vanity Bowl
Upstairs Guest Bath # 3
Designer White - Shaker KCD / Uppers Over W&D - Lowers w/ Hanging Rod
Jeffrey Alexander: Boswell - Matte Black All Pulls
Alder - Spice Floating Shelves - X3 on Each Side of Fireplace
Jeffrey Alexander: Boswell - Matte Black All Pulls - X4 Trim Sub to Build Base Cabinets
Alder - Spice - Shaker Superior
Jeffrey Alexander: Boswell - Matte Black All Pulls
Designer White - Shaker KCD
Jeffrey Alexander: Gibson Round Knob & Pull - Matte Black
Designer White - Shaker KCD
Jeffrey Alexander: Gibson Round Knob & Pull - Matte Black
Designer White - Shaker KCD
Jeffrey Alexander: Gibson Round Knob & Pull - Matte Black
Moss Green - Shaker KCD
Jeffrey Alexander: Gibson Round Knob & Pull - Satin Bronze
Moss Green - Shaker KCD
Jeffrey Alexander: Elara Pinch Pull & Knobs - Satin Bronze
Color
Notes
Titanium - Leathered Granite
Kohler: Whitehaven 35-11/16" Undermount Single Bowl
Calacatta Supreme Gold Quartz
Calacatta Supreme Gold Quartz
Calacatta Supreme Gold Quartz
Rectangular - White
White Zen or Pure White Quartz - Reminate if Avalible
Calacatta Supreme Gold
Rectangular - White
Statutorio Splendor Quartz
Upstairs Guest Bath # 3 Vanity Bowl
Upstairs Guest Bath # 4
Upstairs Guest Bath # 4 Vanity Bowl
Basement Guest Bath # 5
Rectangular - White
Statutorio Splendor Quartz
Rectangular - White
Titanium - Leathered
Basement Guest Bath # 5 Vanity Bowl Rectangular - White
Basement Wet Bar
Basement Wet Bar Sink
Flooring
Hardwood - Glue down
Hardwood - Glue down
Titanium - Leathered Granite
Kohler: Cairn 24-1/2" Undermount Single Bowl
Style/Level
Chalmers: Biscuit VCB1692
Charleston: Magnolia MCSB445LCF
Notes/Location
Main Level Areas & Upstairs Landing
Basement Wet Bar Area
Carpet Bold Apeal Plus: Bird Bath 809 Guest Bedrooms 3-5, Bonus Room, Game, & Base Hall
Carpet Pad 8lb. Top Gun Rebond
Tile Color Pattern
Kitchen Backsplash Homey: Milk KitKat Glossy Mosaic Horizonal Stacked
Grout Bright White
Laundry Floor
Textile: Deco Dark 6060 24x24 Straight Lay
Grout #93 Fossil
Master Bath Floor NoHo: Nolita 24x24 Matte Straight Stacked Lay
Grout
#09 Frosty
Master Shower Walls (Side Panels) NoHo: Nolita 12x24 Matte Vertical Straight Stacked
Grout #09 Frosty
Master Shower Deco Wall (Back Panel) SSF-5532 Modern Wood Chevron Maple Back Panel - Bench Wall
Grout #40 Latte
Master Shower Floor
Pearl White Basketweave/3/8" Temple Grey Dot
Shower Floor Grout #09 Frosty
Niche or Glass Shelves N/A
Master Shower Bench (Front) NoHo: Nolita 12x24 Matte Verical Straight - Bench on Back Panel
Grout #09 Frosty
Main Level Guest Bath Floor Trillo: Bianco 12x24 Matte Horizontal 1/2 Staggered From Door
Grout #95 Mink
Main Level Guest Bath Tub Surround Soho: Canvas White Gloss 4x12 Horizontal 1/2 Staggered
Trim Soho: Canvas White Gloss Bullnose
Grout #95 Mink
Upstairs Guest Bath #3 Floor Trillo: Bianco 12x24 Matte Horizontal 1/2 Staggered From Door
Grout #95 Mink
Upstairs Guest Bath #3 Tub Surround Soho: Canvas White Gloss 4x12 Horizontal 1/2 Staggered
Trim Soho: Canvas White Gloss Bullnose Grout #95 Mink
Upstairs Guest Bath #4 Floor Fossilique: Bedrock Beige 12x24 Matte Horizontal 1/2 Staggered From Door Grout #95 Mink
Upstairs Guest Bath #4 Shower Wall Trillo: Bianco 12x24 Matte
Trim Trillo: Bianco Bullnose Grout #95 Mink
Upstairs Guest Bath #4 Shower Floor Bedrosians: Pumice Penny Round Matte Grout #95 Mink
Basement Guest Bath #5 Floor HQT: Quartzite Sand 12x24 Matte Straight Lay Grout #95 Mink
Basement Guest Bath #5 Shower Walls Bellanova: Lumber Honey 6x24 Matte Vertical Straight Stacked
Trim Schluter - Jolly Matte Black J100MG5 Grout #95 Mink
Basement Guest Bath #5 Shower Floor HQT: Quartzite Sand Mosaic Grout #95 Mink
Basement Wet Bar Backsplash Soho Studio: Mirror Antique 4x12 Bevel Horizontal 1/2 Staggered Grout
Tile Notes:
Silicone All Tiles Corners
All Guest Showers - X2 Clear Glass Shelves in Each / All Guest Tubs - X2 Snow Marble Shelves in Each - NO SHELVES IN MASTER SHOWER
Interior Doors Primed Stile & Rail - PR8740 - 1-3/4" 5/8" MDF Flat Panel - Shaker Sticking
Hinge Color Black
Crown Cove
Casing
Base Board
EC1
7 1/4" down and 5 1/4" up
Window Stool Yes
Steps
Handrail
Ballusters
Newel Post
Hardwood
Cable Railing - See Chad Brown (Same as TG Lake House)
Cable Railing - See Chad Brown (Same as TG Lake House)
Cable Railing - See Chad Brown (Same as TG Lake House)
Wainscoting Foyer - 55" Narrow Panel
Wainscoting
Accent Wall
Great Room Built-Ins
Fireplace Accent
Master Bedroom - 60" Stacked Square See Trim Schematic
Basement Game Room - Board & Batten
Base Cabinets on Each Side of Fireplace - Painted White w/ 3 Floating Shelves Supplied by Cab Co.
Country Ledgestone: Echo Ridge Floor to Ceiling & Wrapped
Fireplace Mantle Floating
Fireplace Surround Slate
Cubbies Yes - Black Hardware
Back Porch Ceiling Shiplap
Front Porch Ceiling T&G Clear Pine
Great Room Ceiling Smooth Cedar Beams
Master Bedroom Ceiling
Notes:
See Trim Schematic
Bath Accessories
White Beams w/ T&G Clear Pine inside Beams
Bathroom Accessories Westlake Collection - Matte Black Include Euro Paper Holder
Upstairs Guest Bath Mirrors
Master Bath Mirrors
Basement Guest Bath Mirrors
Framed Plate - MirrorMate: Highline Midnight Black Slim Frame - X3
Framed Plate - MirrorMate: Highline Midnight Black Slim Frame
Framed Plate - MirrorMate: Cherokee Barnwood Slim Frame
Door Hardware Shape and Color Round - Black
Front Door Hardware
Schlage: Custom Single Cylinder Handleset & Broadway Lever w/ Century Trim - Matte Black
House Numbers Individual Metal Numbers - "354" Black
Shower Door Frameless X3
Shower Rod - Guest Bath Tubs Curved - 100BLK X2
Window Blinds
2" Faux Wood Blinds (if upgraded) N/A
Paint Color
Walls SW7009 Pearly White
Trim Bright White
Accent Wall - Basement Game Room SW9130 Evergreen Fog
Wainscoting - Foyer Bright White
Ceilings Ceiling White
Closets/Garage Ceiling White
Notes
Great Room Ceiling Beams
Master Bedroom Ceiling Beams White
Master Bedroom Ceiling T&G Clear Pine - White Wash
Master Bedroom Wainscoting
Front Door
Stained to Match Floating Shelves & Kitchen Island - Alder Spice Bright White w/ SW7602 Indigo Batik on Above Wall Space
SW3555 Natural - Transparent
Front Porch Cedar Columns/Posts SW3555 Natural - Transparent
Front Porch Ceiling SW3555 Natural - Transparent
Front Gable Pediments SW3555 Natural - Transparent
Front Exterior Shutters - Cedar SW3555 Natural - Transparent
Hardi Board Siding - Board & Batten SW7016 Mindful Gray
Back Porch Columns/Posts Wrapped in Hardi - White
Back Porch Ceiling Shiplap - White
Back Porch Starburst "V" Cedar - Stained SW3555 Natural Wrapped in Hardi Middle & Header - White
Notes:
See Paint Diagram for Details
Lighting Package
Front Porch Coach N/A
Front Porch Recessed - X3
Garage Coach Kichler: Delison 49332BK
Garage Utility Door Kichler: Delison 49330BK
Vaulted Back Porch Coach N/A
Vaulted Back Porch Fan Progress: Arlo P250026-031-30
Vaulted Back Porch Downrod Progresss: AirPro P2607-31 48" Black Downrod
Vaulted Back Porch Recessed - X4
Basement Back Door Kichler: Delison 49331BK
Basement Back Door - Game Room Kichler: Delison 49331BK
Flood Lights Progress: Par Lampholder P5203-31
Doorbell Chime 1 - Standard
Foyer Visual Comfort: Zarra 5234103-848
Vaulted Great Room Recessed - X6
Vaulted Great Room Fan N/A
Vaulted Great Room Downrod N/A
Kitchen Island
Coach - Black
Adjusstable Swivel Flood Light - Black
Kitchen Recessed - X6
Under Cabinet - Kitchen Rope Lighting - Supplied by Electrician
Pantry Recessed - X2
Dining Room Kitchler: Armand 52348BK
Laundry Room Recessed - X2
Mudroom Recessed - X2
Master Bedroom Kichler: Brahm 300044MWH
Master Bedroom Hallway Recessed - X2
Master Bath Kitcher: Gioe 55226BKFLU
Master WIC Recessed - X2
Main Level Guest Bedroom Recessed - X4
Main Level Guest Bath Kitcher Kavi 55211BK
Upstairs Guest Bedroom #3 Progress: Billows P2552-80
Upstairs Guest Bath #3 Kitcher Kavi 55211BK
Upstairs Guest Bedroom #4 Progress: Billows P2552-80
Upstairs Guest Bath #4 Kitcher Kavi 55211BK
Bonus Room Recessed - X2
Bonus Room Progress: Billows P2552-80
Basement Game Room Progress : Claret P250007-031-30
Basement Wet Bar Area Recessed - X4
Under Cabinet - Basement Wet Bar Rope Lighting - Supplied by Electrician
Basement Hallway Recessed - X3
Basement Guest Bedroom #5 Progress: Billows P2552-80
Basement Guest Bath #5 Progress Rushton P300228-143
Basement Workshop Area 10" Puck
Misc. TBD
Lighting / Electrical Notes:
WALK REQUIRED - LAYOUT RECESSED LIGHTING & SWITCHES
LT 1 Tier Chandelier - Black/Bronze
5 Blade Ceiling Fan - White/White Blades
LT Vanity - Black
5 Blade Fan - Forges Black/Toasted Oak Blades
LT Vanity - Black
5 Blade Fan - Forges Black/Toasted Oak Blades
5 Blade Fan - Forges Black/Toasted Oak Blades
Ceiling Fan - Black w/ Destressed Ebony Blades
Fan - Forges Black/Toasted Oak Blades
Vanity - Grpahite/Brass Accent
NOTE: ForwhenResidentialPropertyandOwner'sAssociationDisclosureStatementis notrequired(Forexample:NewConstruction,VacantLot/Land)orbyagreementoftheparties.

Property:
Buyer:
Seller:
ThisAddendumisattachedtoandmadeapartoftheOffertoPurchaseandContract(“Contract”)betweenBuyerandSellerforthe Property.
ForthepurposesofthisAddendum,“Development”meansanyplannedcommunityorcondominiumproject,asdefinedbyNorth Carolinalaw,whichissubjecttoregulationandassessmentbyanowners'association.
AnyrepresentationsmadebySellerinthisAddendumaretruetothebestofSeller'sknowledge,andcopiesofanydocuments providedbySelleraretruecopiesrelatingtotheDevelopment,tothebestofSeller'sknowledge.Sellerdoesnotwarranttheaccuracy, completeness,orpresentapplicabilityofanyrepresentationordocumentsprovidedbySeller,andBuyerisadvisedtohaveall informationconfirmedandanydocumentssubstantiatedduringtheDueDiligencePeriod.
1.SellerrepresentstoBuyerthatthePropertyissubjecttothefollowingowners'association(s)[insertN/Aintoanyblankthatdoes notapply]:
(specifyname): whoseregularassessments (“dues”)are$ per.Thename,addressandtelephonenumberofthepresidentoftheowners' associationortheassociationmanagerare:
(336)
Owners'associationwebsiteaddress,ifany: . (specifyname): whoseregularassessments (“dues”)are$ per.Thename,addressandtelephonenumberofthepresidentoftheowners' associationortheassociationmanagerare:
Owners'associationwebsiteaddress,ifany:
2.SellerrepresentstoBuyerthatthefollowingservicesandamenitiesarepaidforbytheaboveowners'association(s)fromthe regularassessments(“dues”):(Checkallthatapply)
MasterInsurancePolicy
RealPropertyTaxesontheCommonAreas
Casualty/LiabilityInsuranceonCommonAreas
ManagementFees
ExteriorBuildingMaintenance
ExteriorYard/LandscapingMaintenance
TrashRemoval
PestTreatment/Extermination
Legal/Accounting
RecreationalAmenities(specify):
Other(specify)
Other(specify) Page1of2

StreetLights Water Sewer
PrivateRoadMaintenance
ParkingAreaMaintenance
CommonAreasMaintenance
Cable Internetservice
StormWaterManagement/Drainage/Ponds Gateand/orSecurity
Thisformjointlyapprovedby:STANDARDFORM2A12-T NorthCarolinaBarAssociation'sRealPropertySection Revised7/2022 NorthCarolinaAssociationofREALTORS®,Inc. ©7/2024
Buyerinitials Sellerinitials


3.Asofthisdate,therearenootherdues,feesorSpecialAssessmentspayablebytheDevelopment'spropertyowners,except:
4.Asofthisdate,therearenounsatisfiedjudgmentsagainstorpendinglawsuitsinvolvingtheProperty,theDevelopmentand/orthe owners'association,except: .
5.Thefeeschargedbytheowners'associationormanagementcompanyinconnectionwiththetransferofPropertytoanewowner (includingbutnotlimitedtodocumentpreparation,movein/moveoutfees,preparationofinsurancedocuments,statementofunpaid assessments,andtransferfees)areasfollows:
6.Sellerauthorizesanddirectsanyowners'association,anymanagementcompanyoftheowners'association,anyinsurance companyandanyattorneywhohaspreviouslyrepresentedtheSellertoreleasetoBuyer,Buyer'sagents,representative,closing attorneyorlendertrueandaccuratecopiesofthefollowingitemsaffectingtheProperty,includinganyamendments:
●Seller'sstatementofaccount
●masterinsurancepolicyshowingthecoverageprovidedandthedeductibleamount
●DeclarationandRestrictiveCovenants
●RulesandRegulations
●ArticlesofIncorporation
●Bylawsoftheowners'association
●currentfinancialstatementandbudgetoftheowners'association
●parkingrestrictionsandinformation
●architecturalguidelines
Thepartieshaveread,understandandacceptthetermsofthisAddendumasapartoftheContract.
INTHEEVENTOFACONFLICTBETWEENTHISADDENDUMANDTHECONTRACT,THISADDENDUMSHALL CONTROL,EXCEPTTHATINTHECASEOFSUCHACONFLICTASTOTHEDESCRIPTIONOFTHEPROPERTYORTHE IDENTITYOFTHEBUYERORSELLER,THECONTRACTSHALLCONTROL.
THENORTHCAROLINAASSOCIATIONOFREALTORS®,INC.ANDTHENORTHCAROLINABARASSOCIATION MAKENOREPRESENTATIONASTOTHELEGALVALIDITYORADEQUACYOFANYPROVISIONOFTHISFORMIN ANYSPECIFICTRANSACTION.IFYOUDONOTUNDERSTANDTHISFORMORFEELTHATITDOESNOTPROVIDE FORYOURLEGALNEEDS,YOUSHOULDCONSULTANORTHCAROLINAREALESTATEATTORNEYBEFOREYOU SIGNIT.
Date:
Buyer:
Date:
Buyer:
EntityBuyer:
Date:
Seller:
Date:
Seller:
EntitySeller:
(NameofLLC/Corporation/Partnership/Trust/etc.)(NameofLLC/Corporation/Partnership/Trust/etc.)
By: By:
Name:
Title:
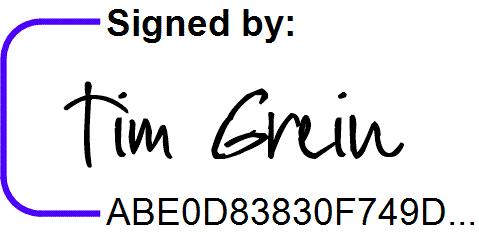
Title:
Date: Date:
354 Cedar Trail Lot#114, Winston Salem, NC 27104
1) Owners' Association Disclosure and Addendum - 2A12-T Section 1 Part 2 addition to SF PRD annual dues)Saunders HOA Management. 2806 Reynolda Rd MB# 223, Winston-Salem, NC 27106. (336) 937-6275
5/21/2025 | 11:40 AM EDT

Addendum

1.TheResidentialPropertyDisclosureAct(G.S.47E)("DisclosureAct")requiresownersofcertainresidentialrealestatesuchassinglefamilyhomes,individualcondominiums,townhouses,andthelike,andbuildingswithuptofourdwellingunits,tofurnishpurchasers aMineralandOilandGasRightsDisclosureStatement("DisclosureStatement").Thisformistheonlyoneapprovedforthispurpose.
2. Adisclosurestatementisnotrequiredforsometransactions.Foracompletelistofexemptions,seeG.S.47E2(a). A DISCLOSURE STATEMENT IS REQUIRED FOR THE TRANSFERS IDENTIFIED IN G.S. 47E-2(b). includingtransfersinvolvingthefirstsaleof adwellingneverinhabited,leasewithoptiontopurchasecontractswherethelesseeoccupiesorintendstooccupythedwelling,andtransfers betweenpartieswhenbothpartiesagreenottoprovidetheResidentialPropertyandOwner'sAssociationDisclosureStatement.
3.Youmustrespondtoeachofthefollowingbyplacingacheck√intheappropriatebox.
Mineralrightsand/oroilandgasrightscanbeseveredfromthetitletorealpropertybyconveyance(deed)ofthemineralrights and/oroilandgasrightsfromtheownerorbyreservationofthemineralrightsand/oroilandgasrightsbytheowner.Ifmineral rightsand/oroilandgasrightsareorwillbeseveredfromtheproperty,theownerofthoserightsmayhavetheperpetualrightto drill,mine,explore,andremoveanyofthesubsurfacemineraland/oroilorgasresourcesonorfromthepropertyeitherdirectly fromthesurfaceofthepropertyorfromanearbylocation.Withregardtotheseveranceofmineralrightsand/oroilandgas rights,Sellermakesthefollowingdisclosures:
YesNo NoRepresentation
1.Mineralrightswereseveredfromthepropertybyapreviousowner. BuyerInitials
2.Sellerhasseveredthemineralrightsfromtheproperty. BuyerInitials
3.Sellerintendstoseverthemineralrightsfromthepropertypriorto BuyerInitialstransferoftitletotheBuyer.
4.Oilandgasrightswereseveredfromthepropertybyapreviousowner. BuyerInitials
5.Sellerhasseveredtheoilandgasrightsfromtheproperty. BuyerInitials
6.Sellerintendstosevertheoilandgasrightsfromthepropertyprior BuyerInitialstotransferoftitletoBuyer.
IftheownerdoesnotgiveyouaMineralandOilandGasRightsDisclosureStatementbythetimeyoumakeyourofferto purchasetheproperty,orexerciseanoptiontopurchasethepropertypursuanttoaleasewithanoptiontopurchase,you mayundercertainconditionscancelanyresultingcontractwithoutpenaltytoyouasthepurchaser.Tocancelthecontract, youmustpersonallydeliverormailwrittennoticeofyourdecisiontocanceltotheownerortheowner'sagentwithinthree calendardaysfollowingyourreceiptofthisDisclosureStatement,orthreecalendardaysfollowingthedateofthecontract, whicheveroccursfirst.However,innoeventdoestheDisclosureActpermityoutocancelacontractaftersettlementofthe transactionor(inthecaseofasaleorexchange)afteryouhaveoccupiedtheproperty,whicheveroccursfirst.
PropertyAddress:
Owner'sName(s):
Owner(s)acknowledgehavingexaminedthisDisclosureStatementbeforesigningandthatallinformationistrueand correctasofthe datesigned.
OwnerSignature: Date

OwnerSignature: Date
Purchaser(s)acknowledgereceiptofacopyofthisDisclosureStatement;thattheyhaveexamineditbeforesigning;that theyunderstand thatthisisnotawarrantybyownerorowner'sagent;andthattherepresentationsaremadebythe ownerandnottheowner'sagent(s) orsubagent(s).
PurchaserSignature: Date
PurchaserSignature: Date










