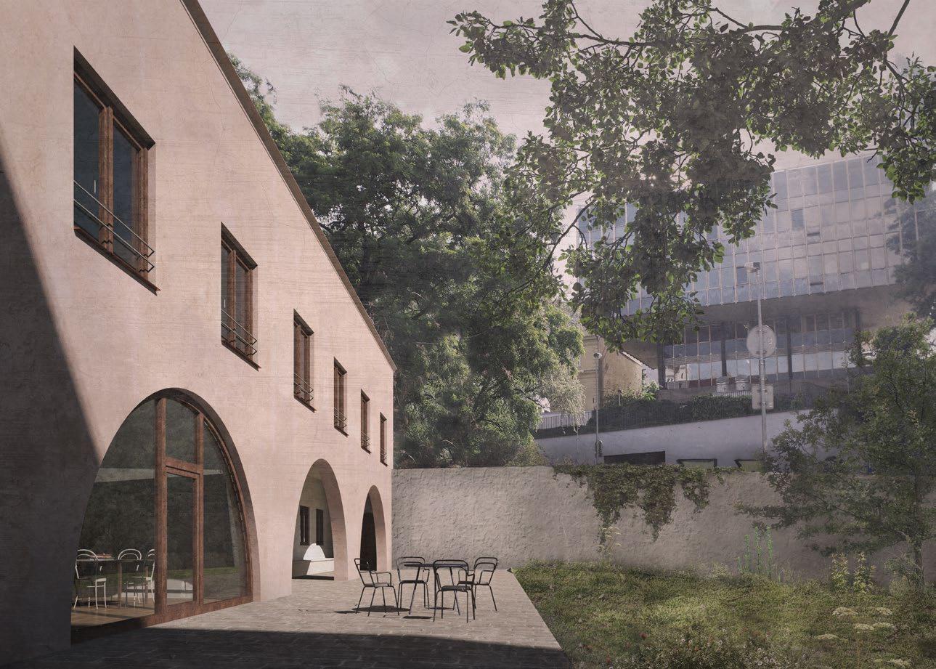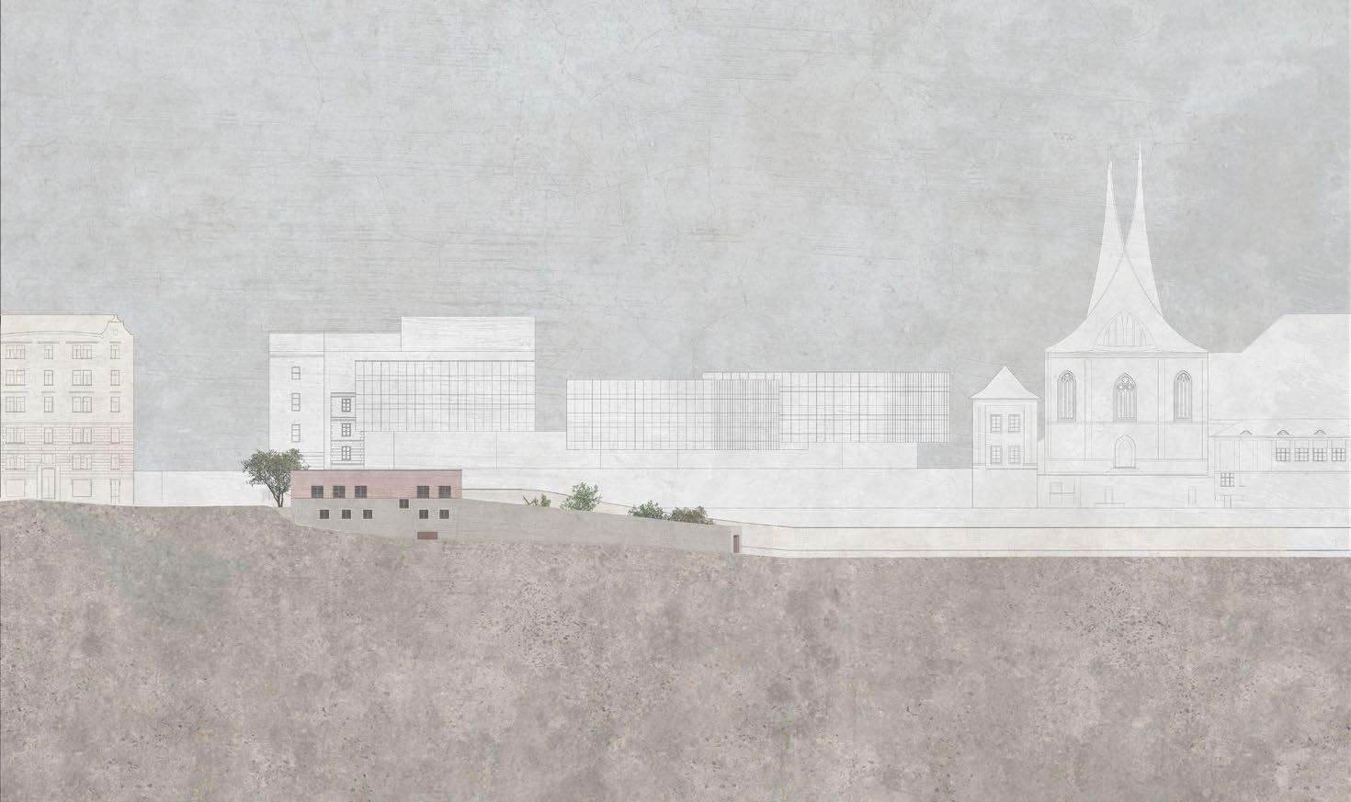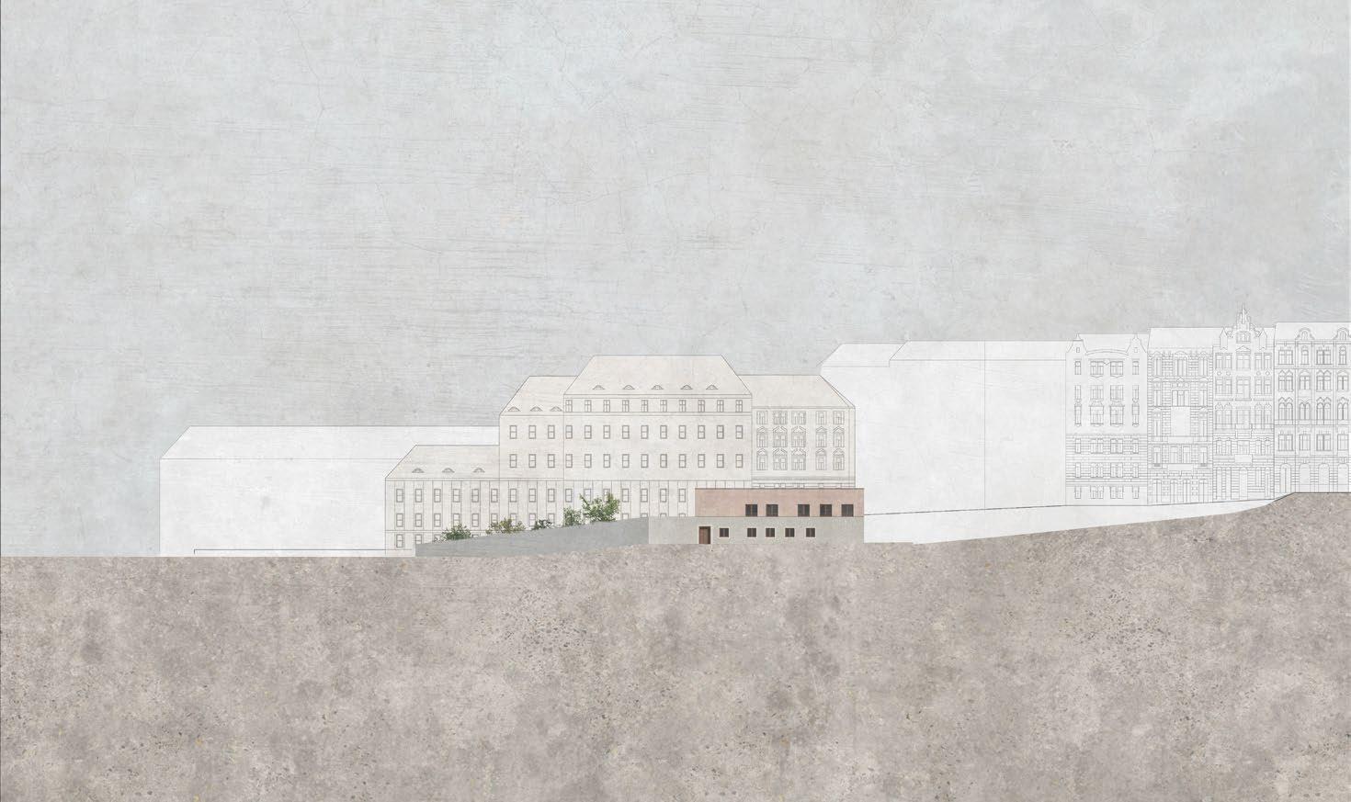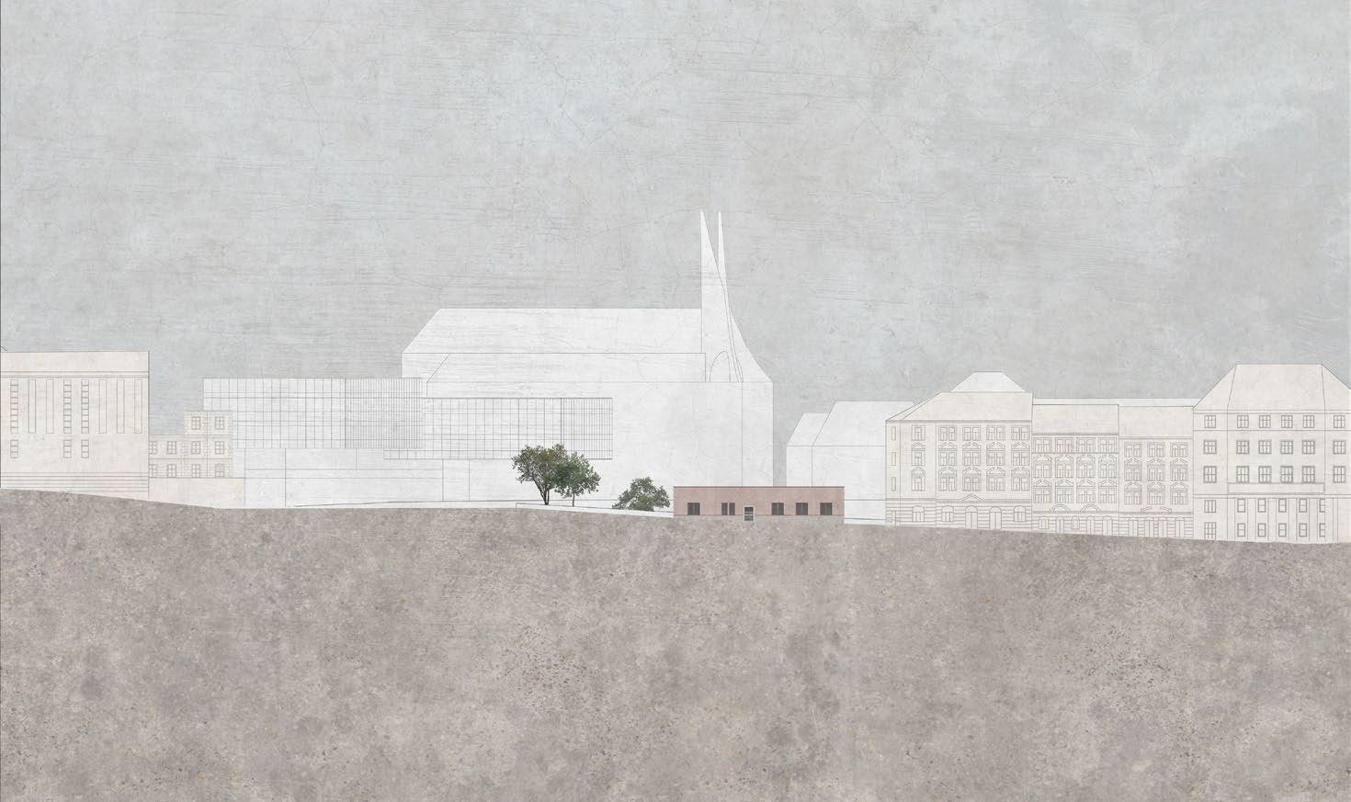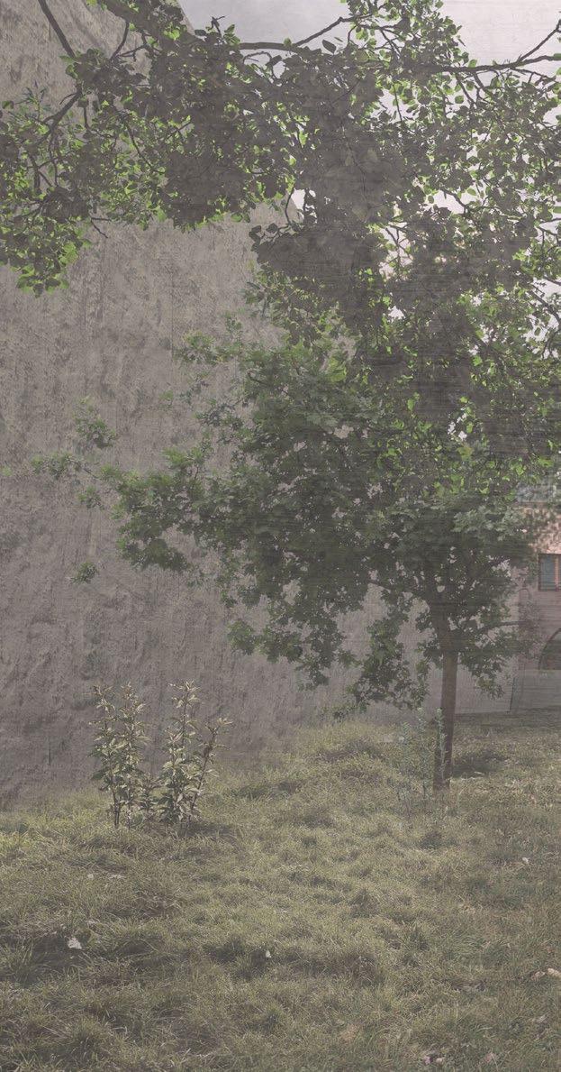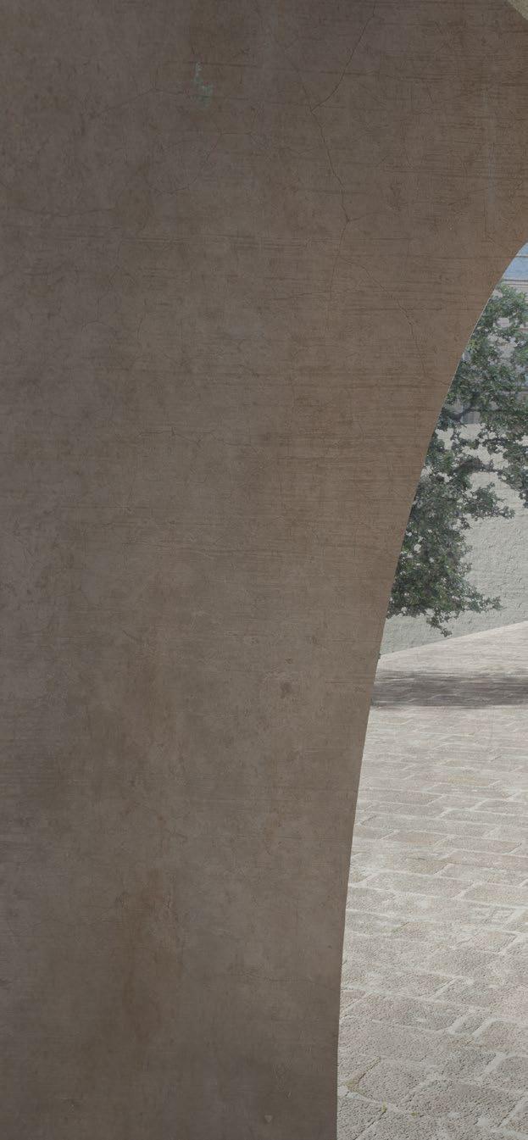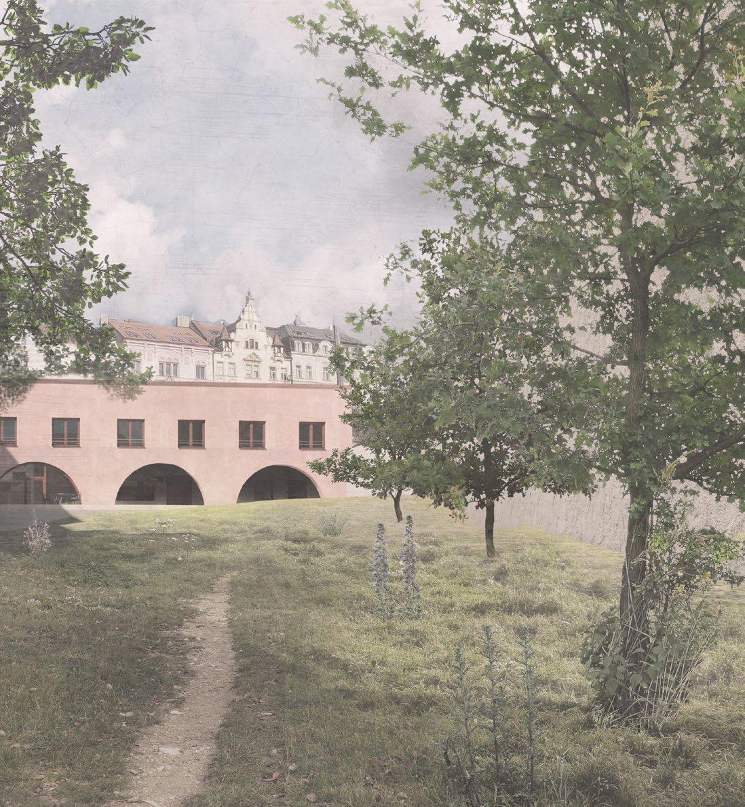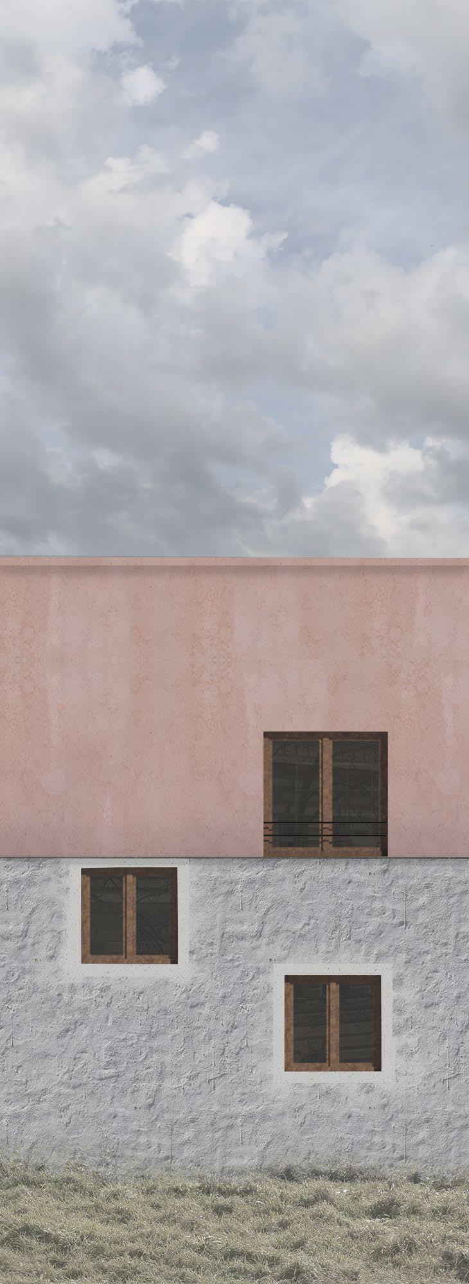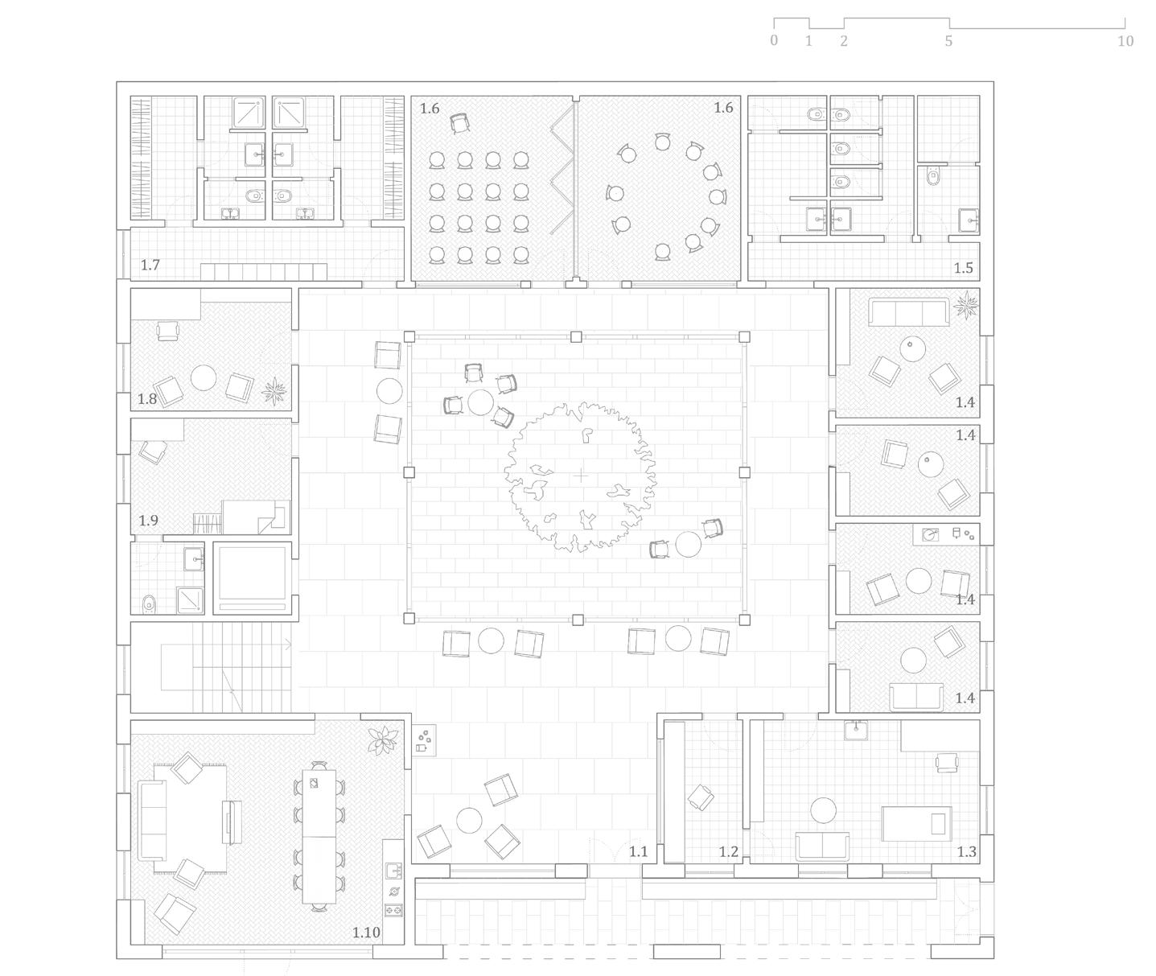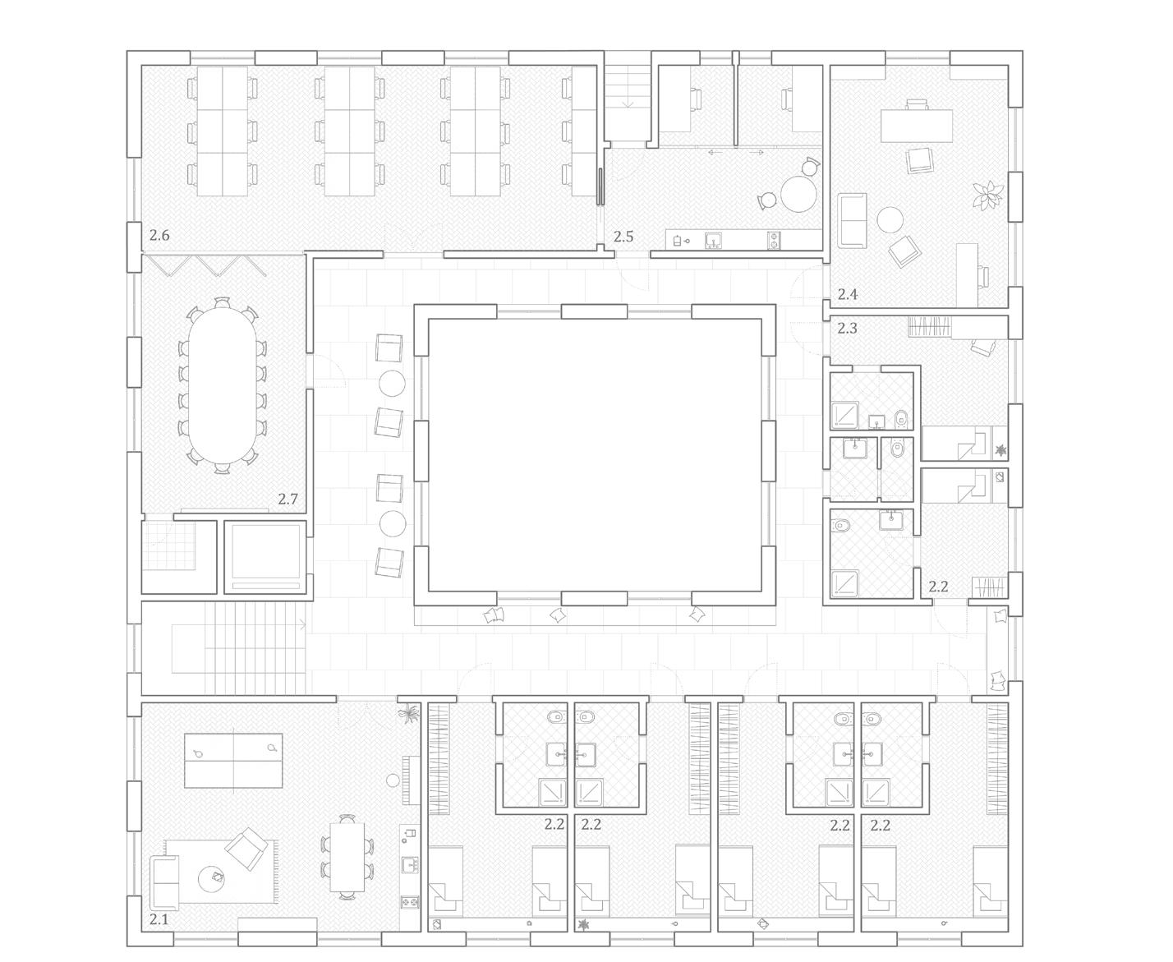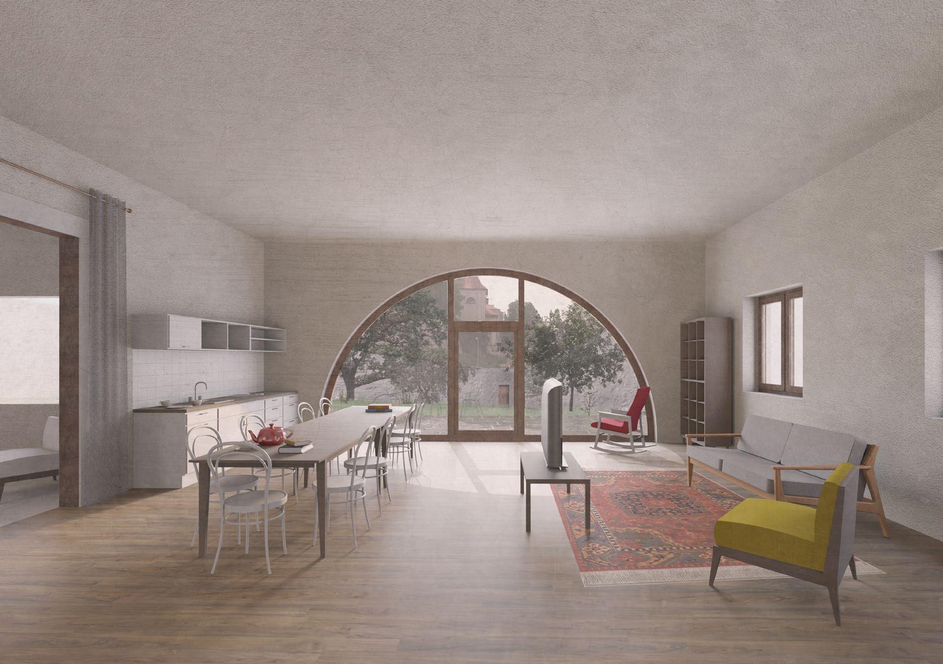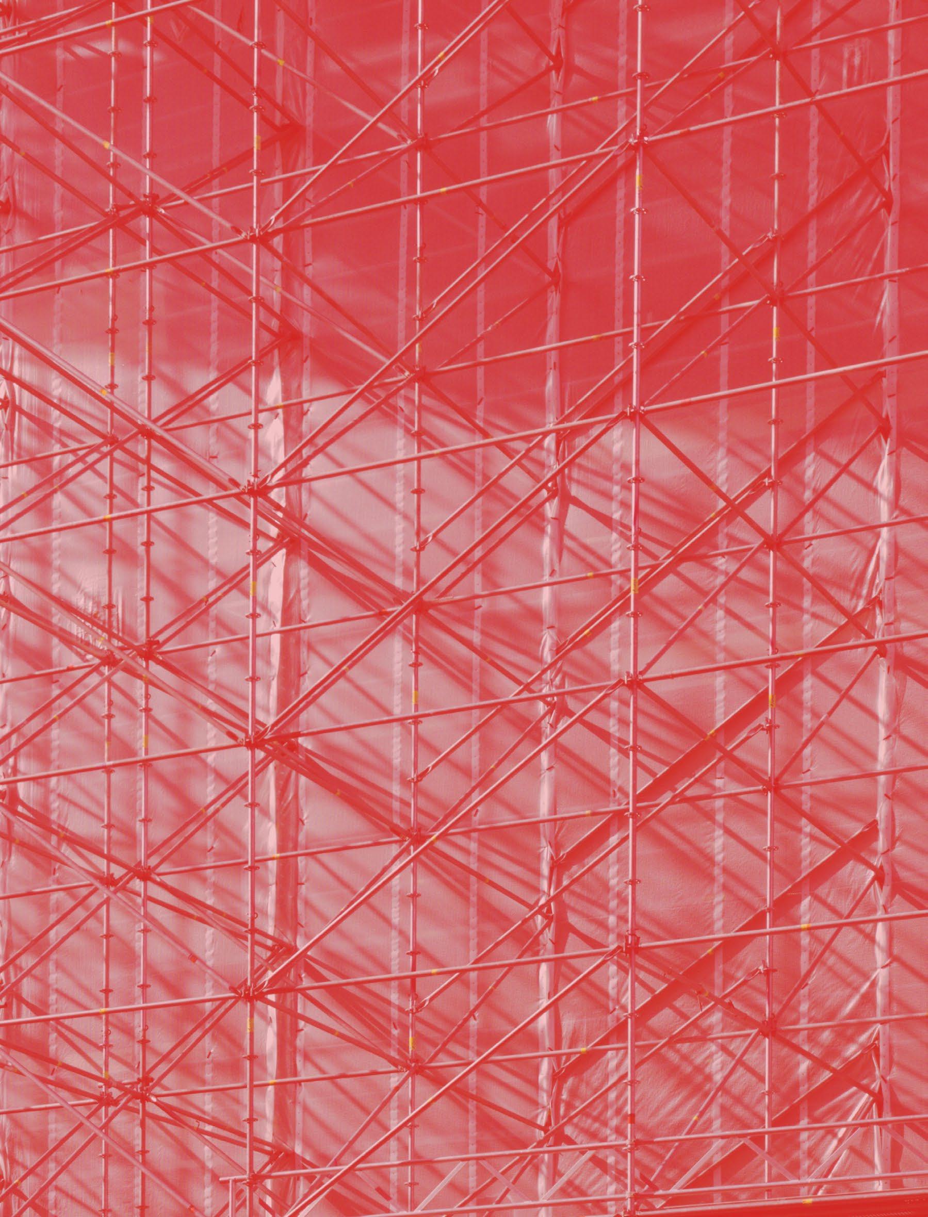
MARKÉTA KAŠPAROVÁ
* Prague 05_08_1996
# +420 776 263 661
@ marketa.kasparova@gmail.com
[o] www.instagram.com/marka_k
education
2020 – 2023 Faculty of Architecture, CTU in Prague - master degree
2022 Aalto University, Helsinki, Erasmus intership
2016 – 2020 Faculty of Architecture, CTU in Prague - bachelor degree
2008 – 2016 Johannes Kepler Grammar School in Prague
work experience
2023 – studio Akkurat akkurat.cz
2020 – 2022 studio PAVEL MAHDAL pavelmahdal.cz
2019 – 2020 Auto*Mat - location manager and producer
for festival Zažít město jinak zazitmestojinak.cz
spring 2020 studio MAVA mava.archi
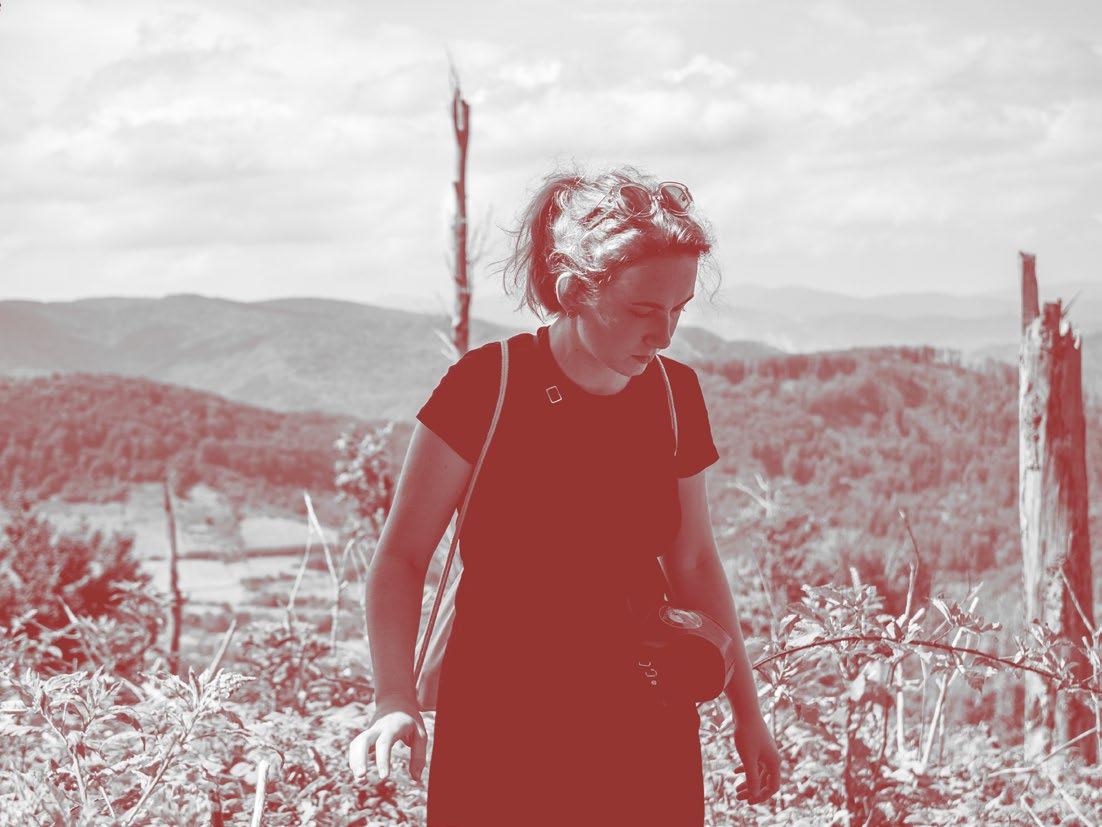
August 2018 measuring works and drawing documents for historical research
for building renovation in Prague in Rytířská st. spring 2018 assistance during completion of documentation of Prague Metropolitan plan for Prague Institute of Planning and Development
language skills
czech nativ speeker
english C1
german B1
software skills
Revit, Archicad
AutoCAD
Rhino
Lumion
ArcGIS
Adobe Photoshop, InDesign, Illustrator
MS Office
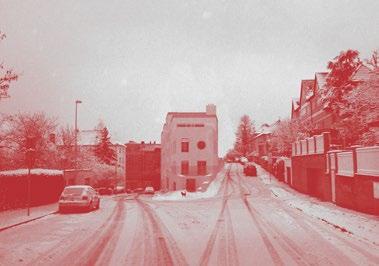
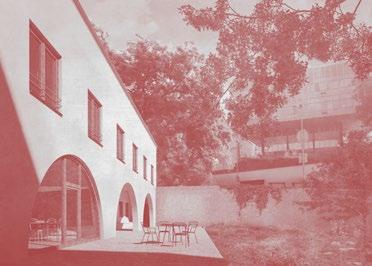
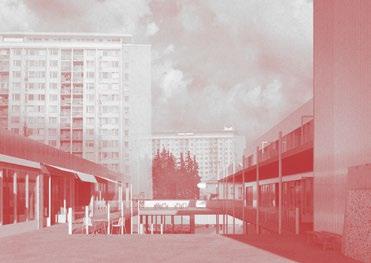
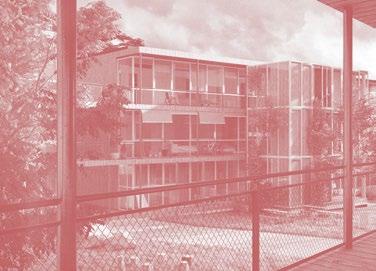
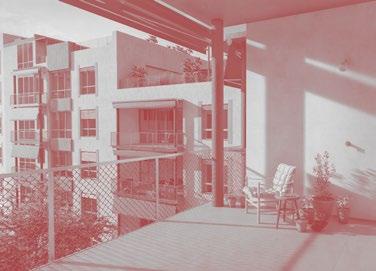
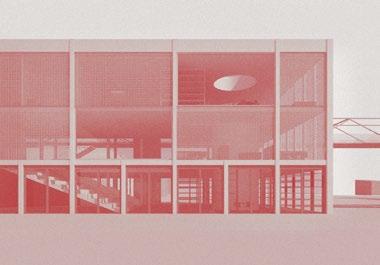
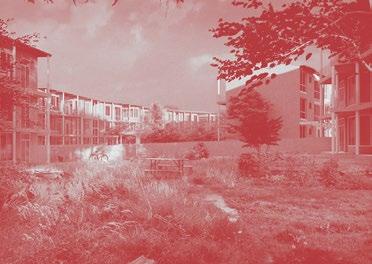
Housing Vršovická
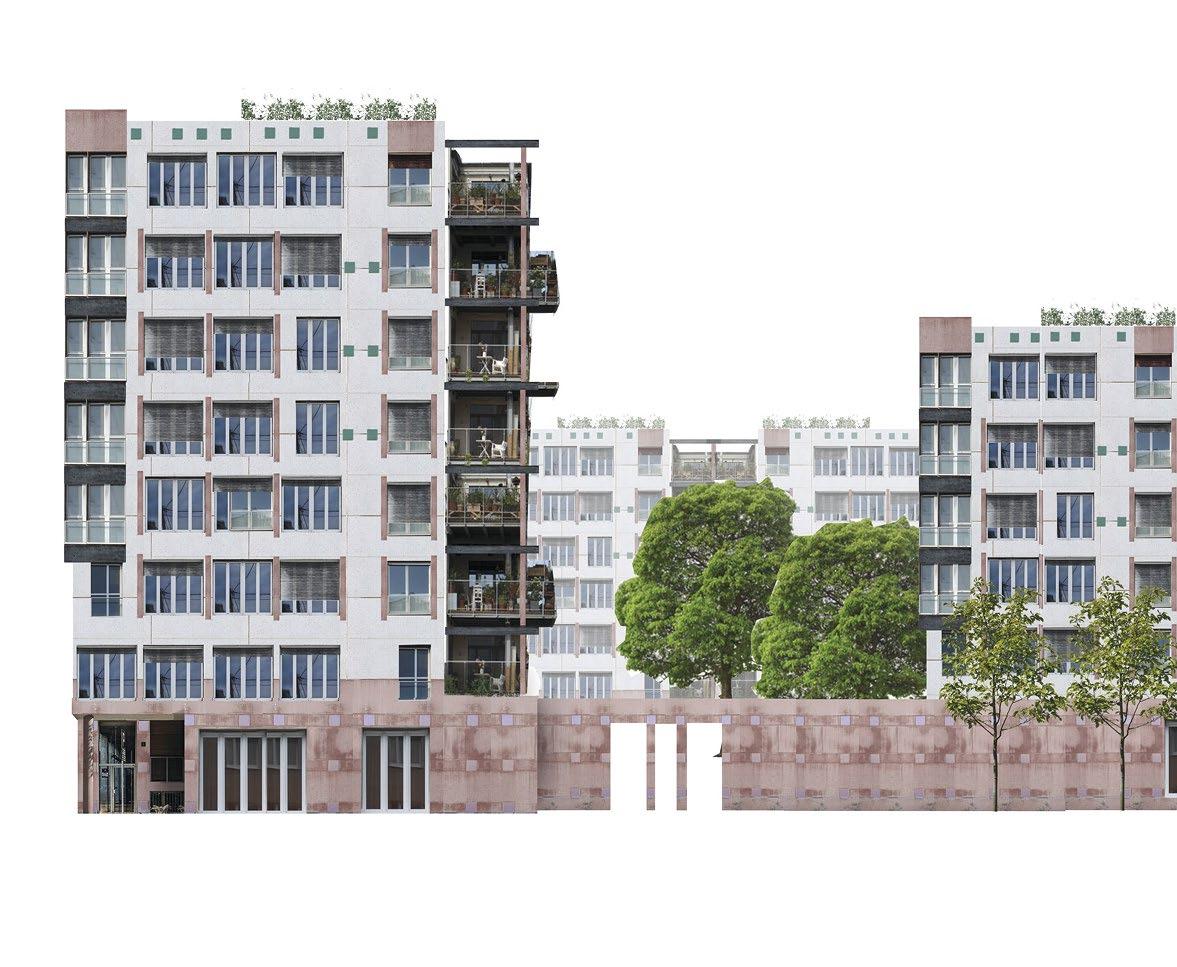
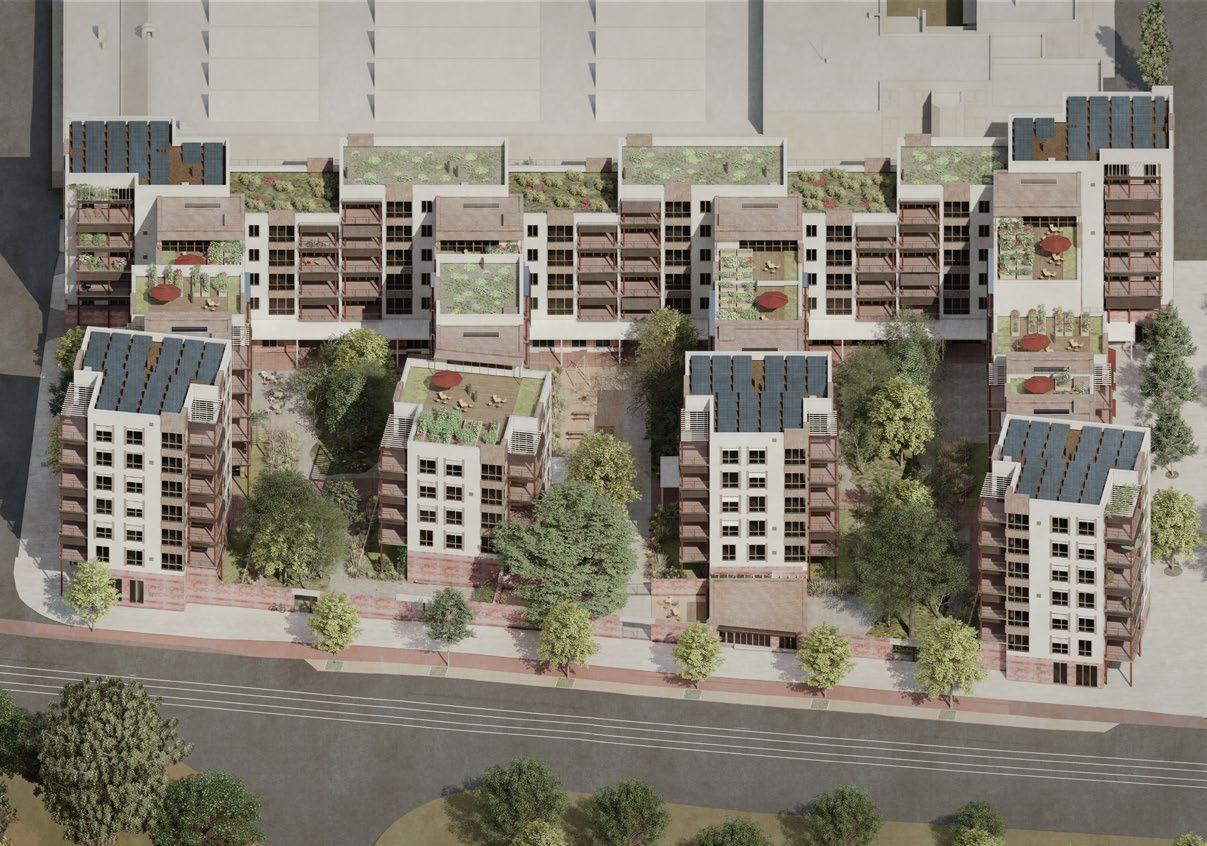

diploma thesis, FA CTU, supervisors Michal Kuzemenský + Petra Kunarová go to project’s online portfolio or visit studio’s instagram post Dean’s Award FA CTU nominee (no results yet)
winter 2022
Housing is a fundamental human need. And Prague still offers overlooked places in the broader centre that could provide place for new homes. The location near Vršovice Train resembles a periphery. Instead of a coherent urban space, we observe dispersed solitary house structures. I am designing a large residential building with the aim of helping the area and transforming it from periphery back into the city. And the project also aims to provide people with new housing – comfortable, inclusive, economical, intelligible, and liveable.
Instead of a typical urban block, I suggest a hybrid between a block and row housing. I created three semi-enclosed courtyards oriented towards the sunny south. An urban configuration that provides sunlight to all apartments and pleasant shared outdoor space. To the south, I enclose the courtyards with a garden wall. I work with the theme of walls in the city and explore its possibilities. The wall is tall, long, warm from the sunlight. In some places, a gate or opening appears, allowing passersby to peek inside.
I was searching for contemporary forms of living. The layouts are designed to be adaptable for various household forms, from communal living to family and individual living. Bedrooms are master bedrooms – I do not distinguish between ‘children’s rooms’ and ‘rooms for adults’. The apartments are designed with an emphasis on spatial modesty (without sacrificing quality and comfort). The main living spaces serve as servicing areas for the remaining rooms, thus saving space. Nevertheless, thanks to interconnected rooms, they offer flexible adjustment options for various residents’ needs. The layouts are airy and illuminated, designed with consideration for orientation to the sun. I place an emphasis on private exterior spaces, complementing the apartments with generous loggias that allow inhabitants to occupy their own sunny piece of outdoor space in sufficient privacy.
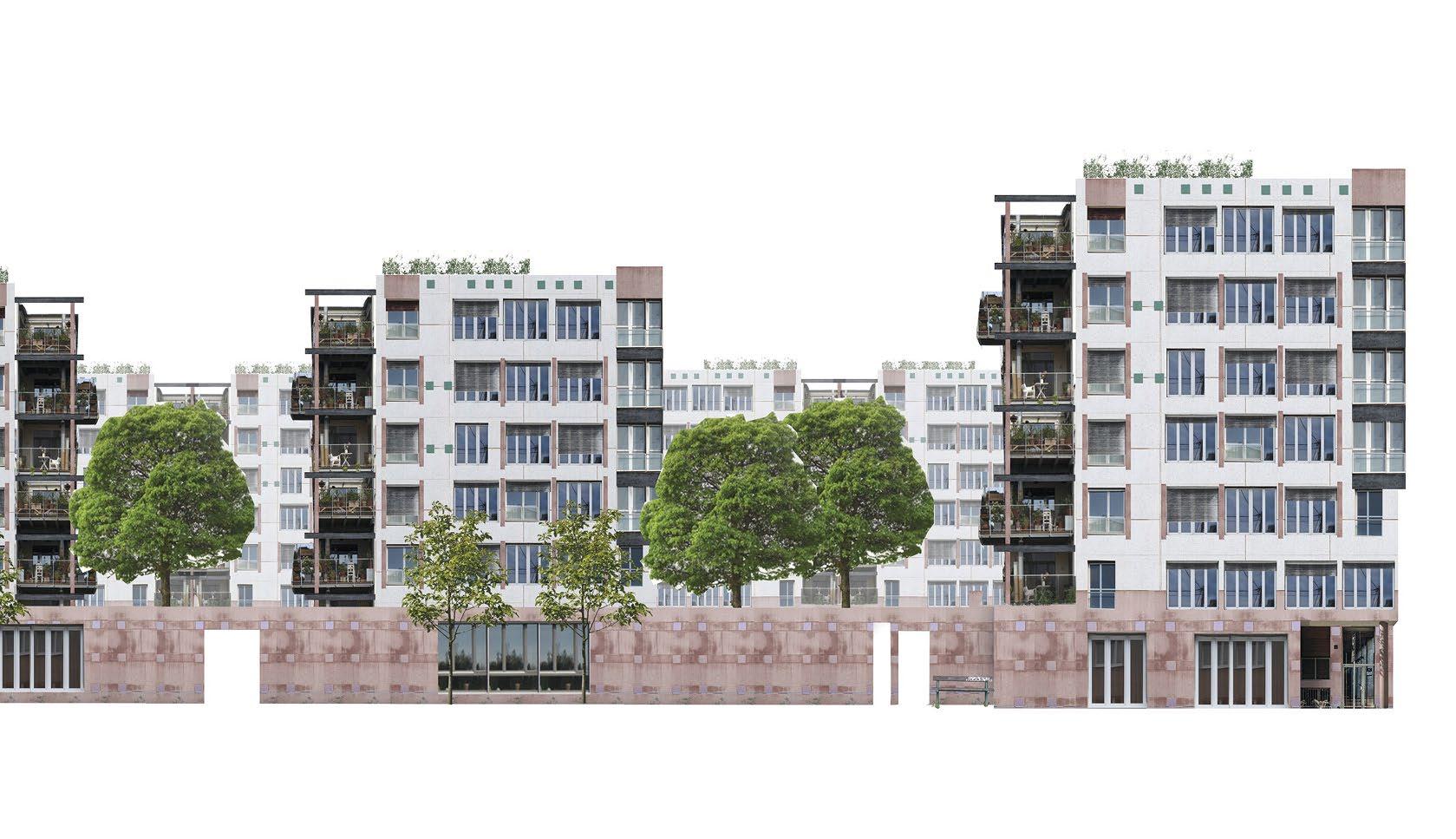
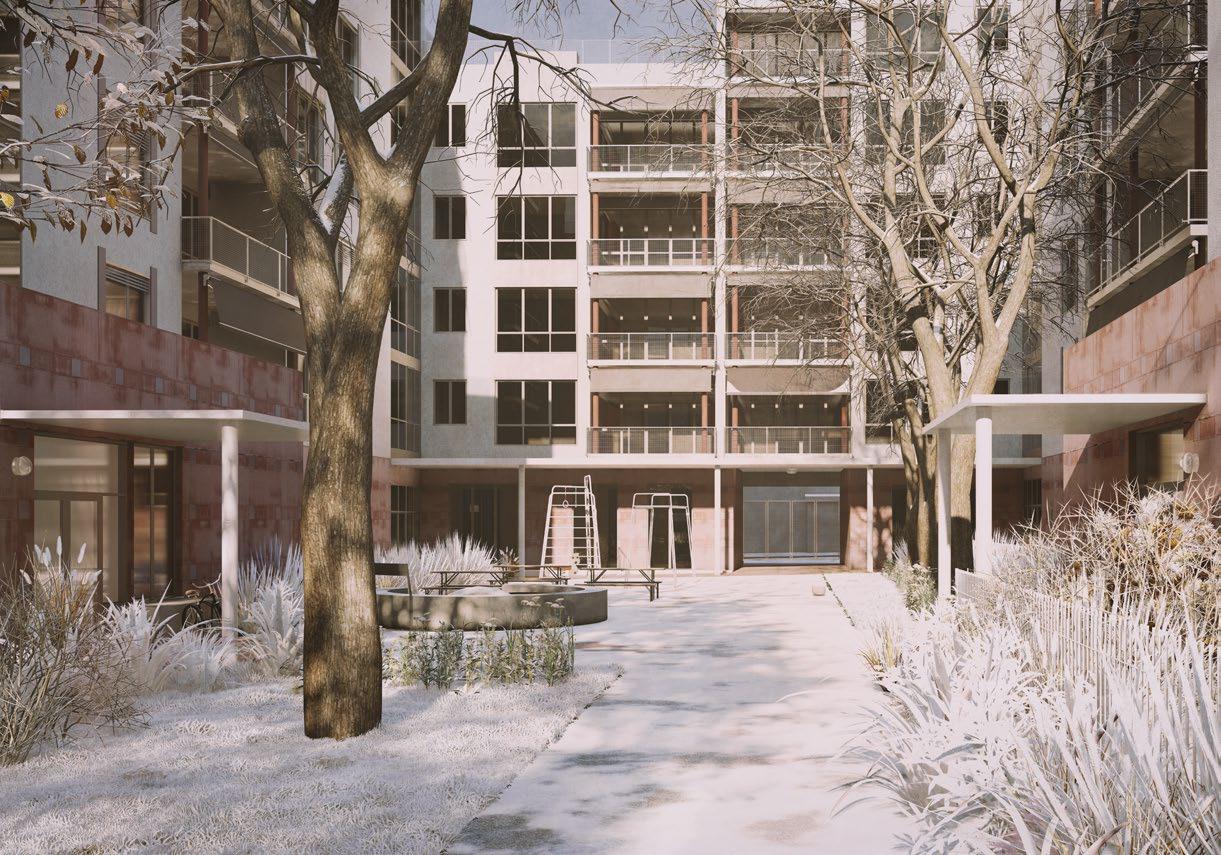
The character of the house is a mirror of milieu of lower Vršovice district. It reflects city’s number of layers, inhabitation, randomness, worn-out charm, and subtle restlessness. The work on the character of the house was a task to find the balance between picturesque beauty and rawness. The house is not a new modern development, nor does it imitate historical buildings. Its aesthetics aim to complement and support the place. It mirrors the poetics of the location – the surroundings of Vršovice Train Station.
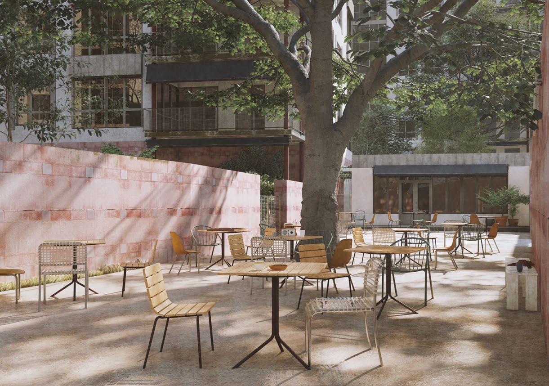
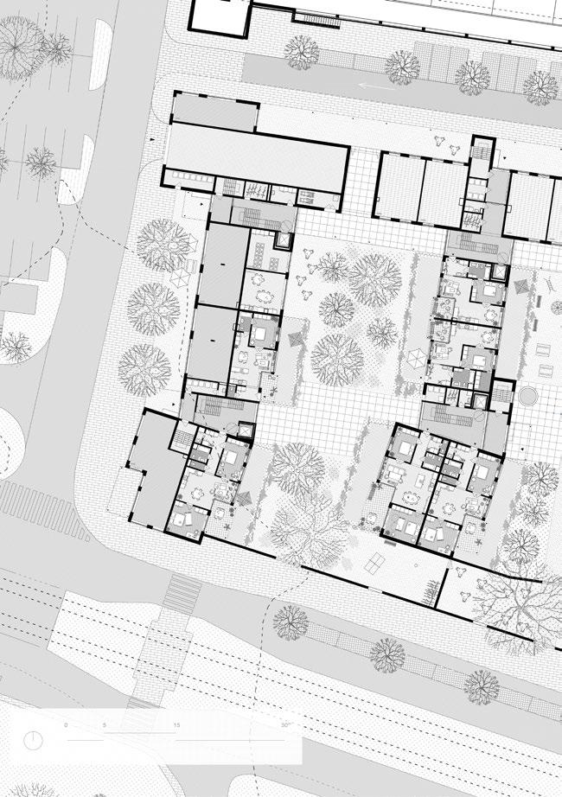

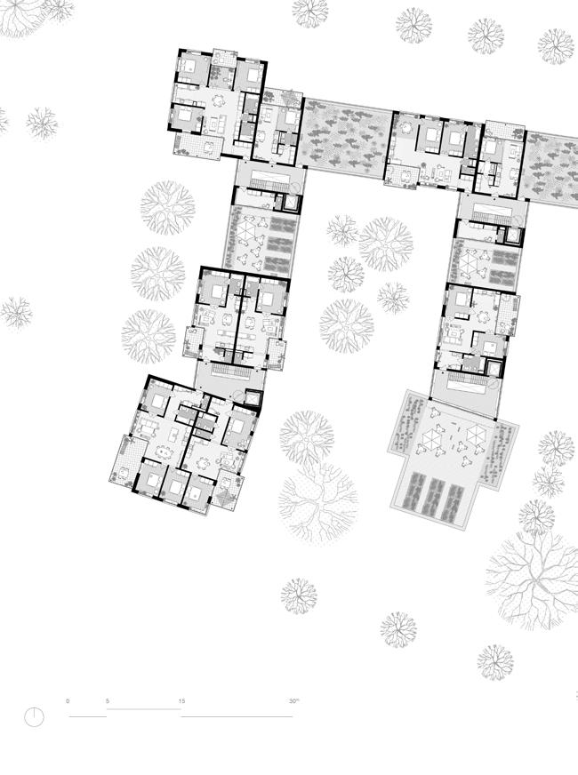
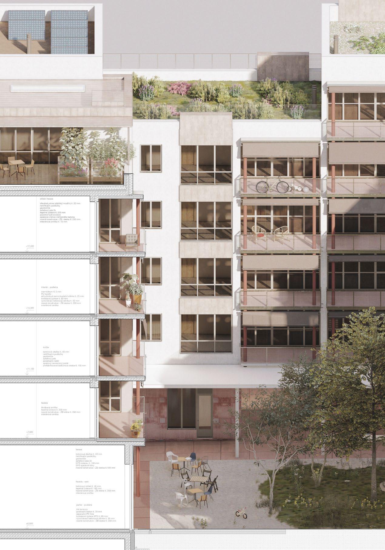
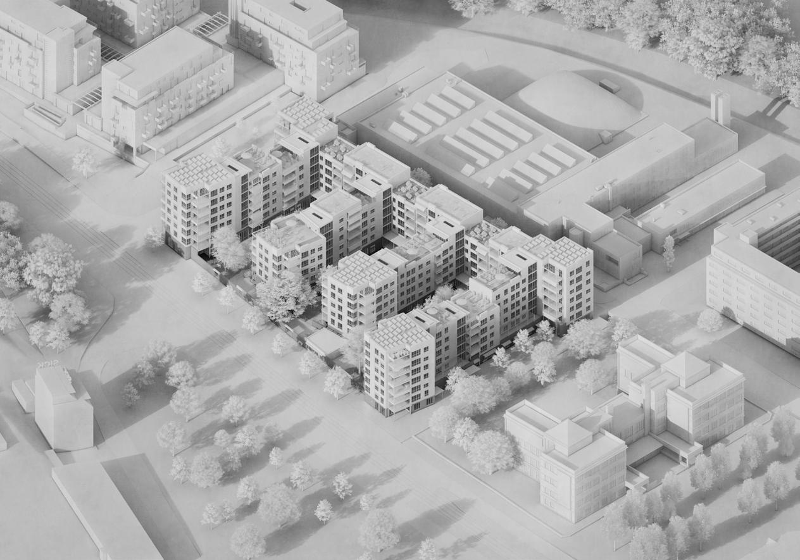
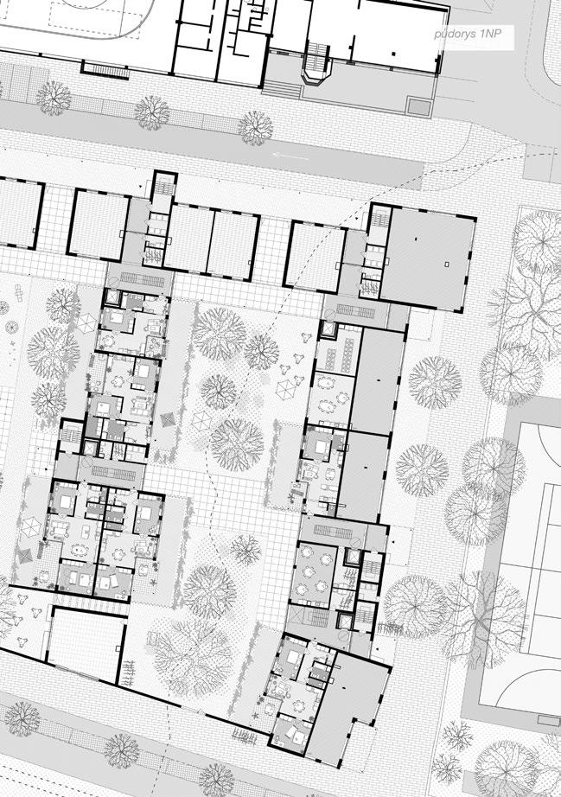
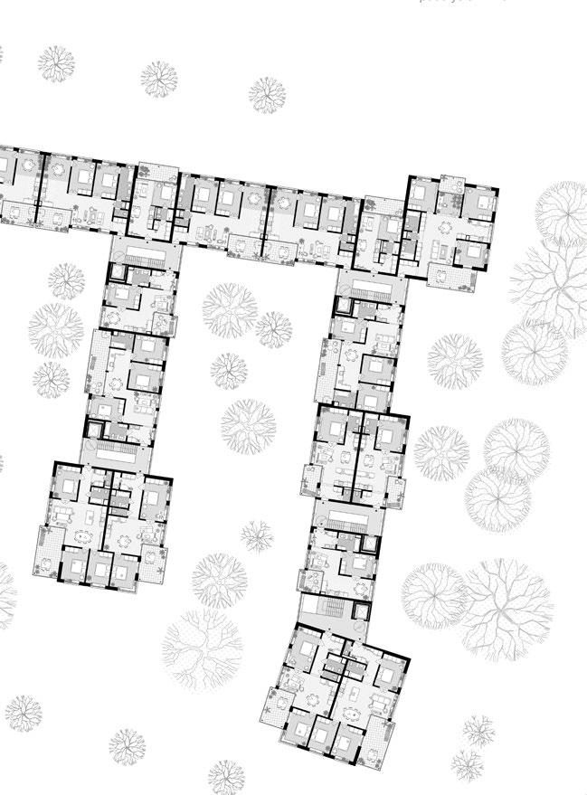
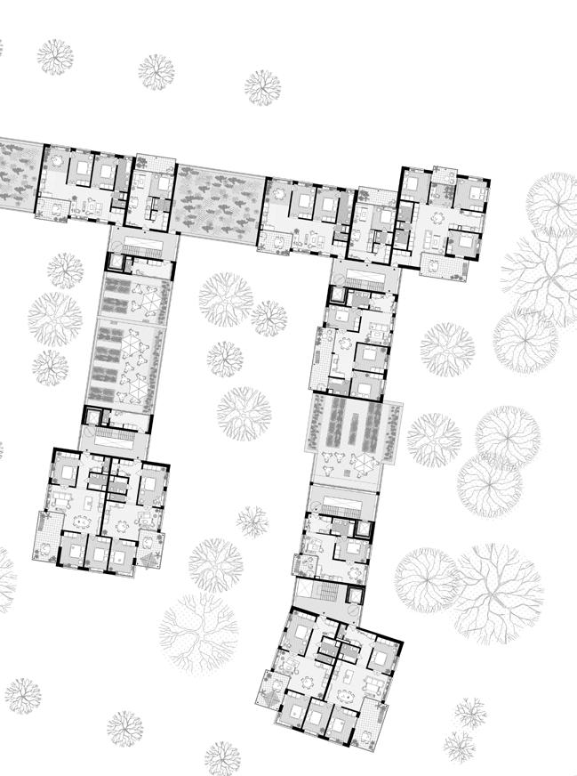
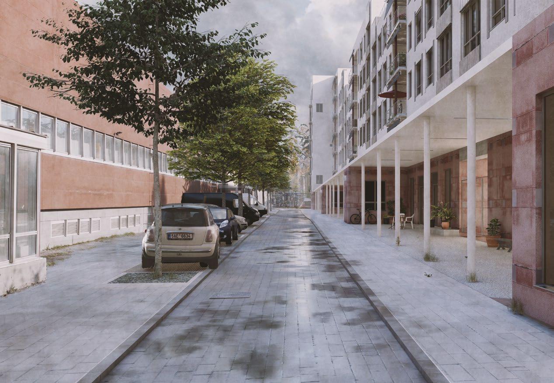
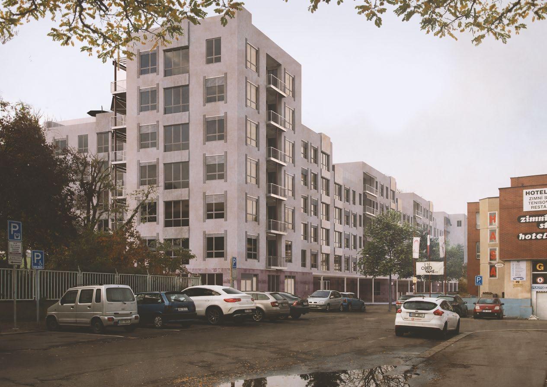
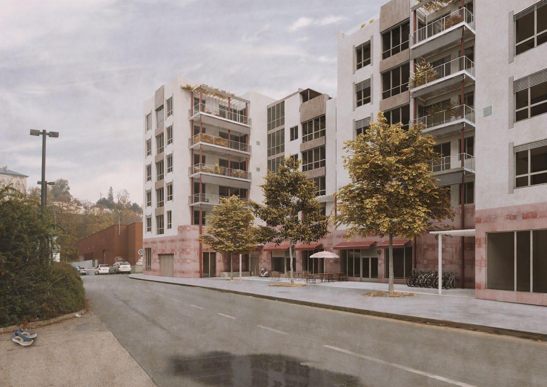
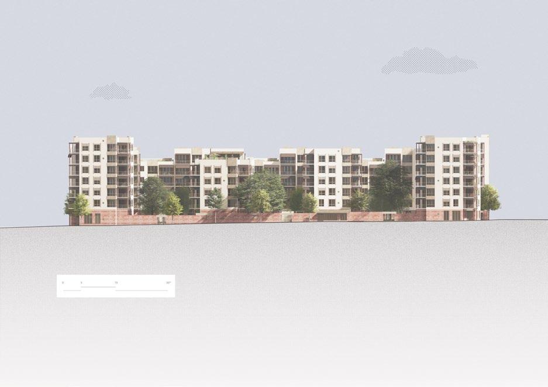
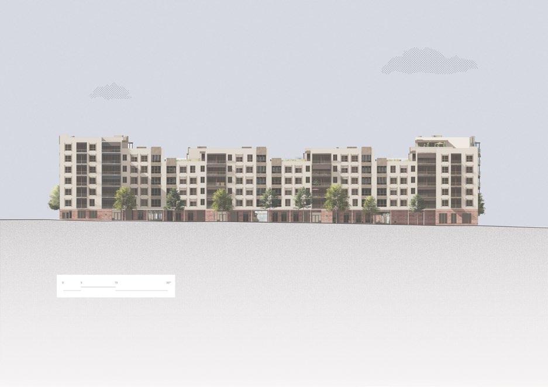
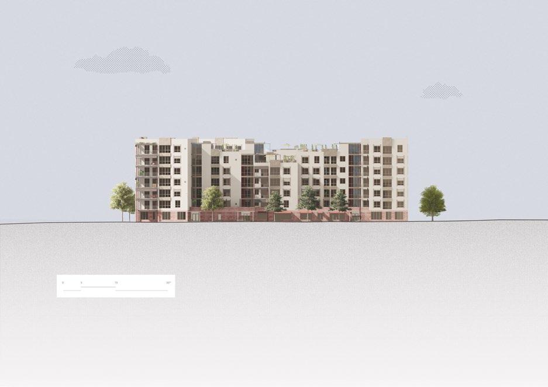
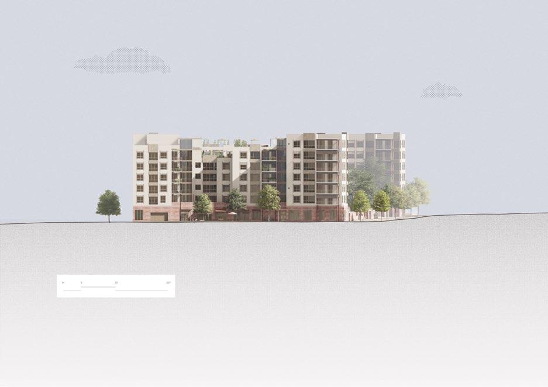
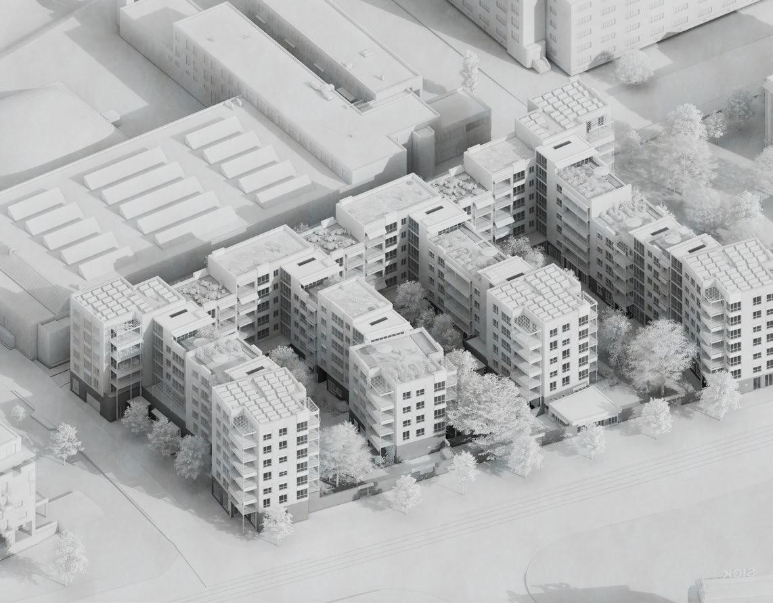
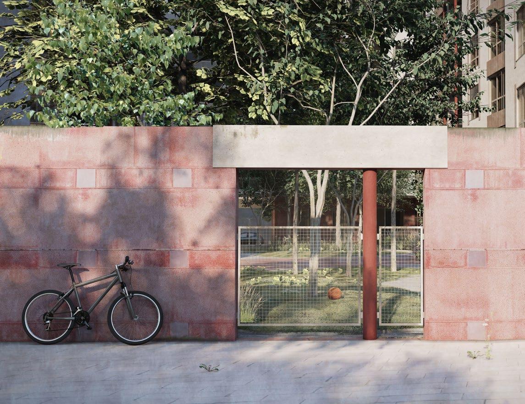
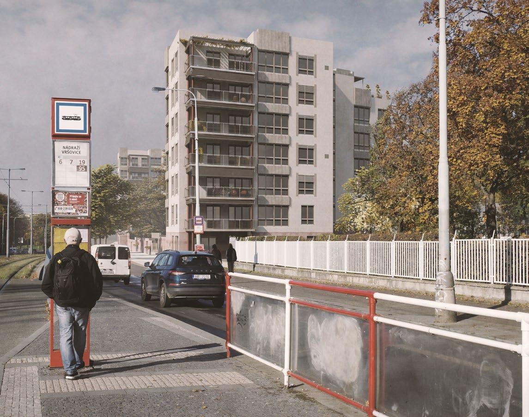
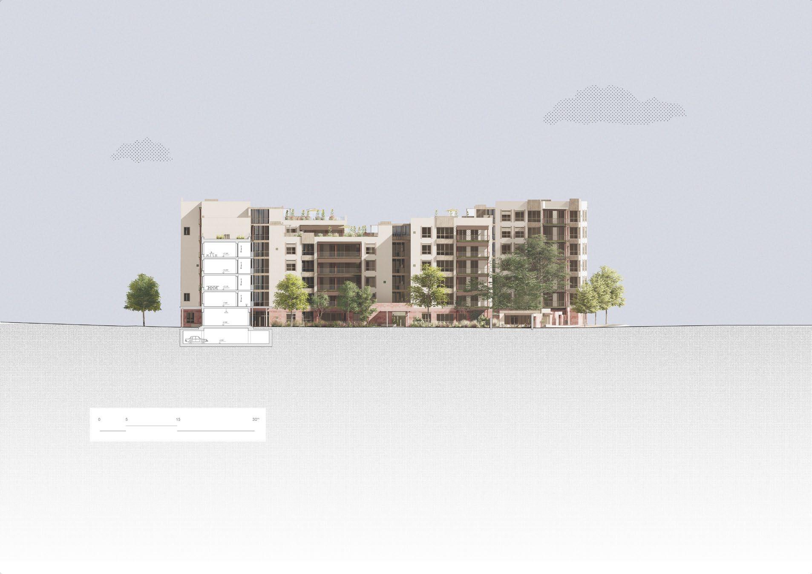
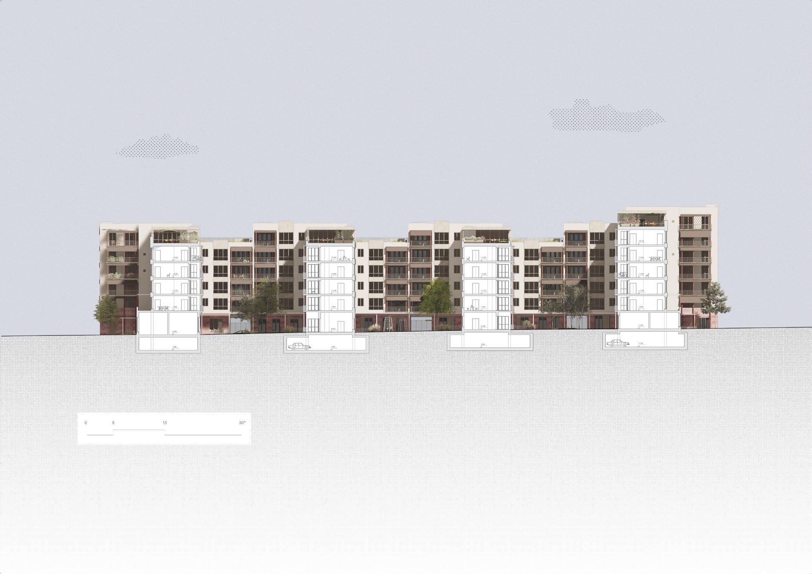



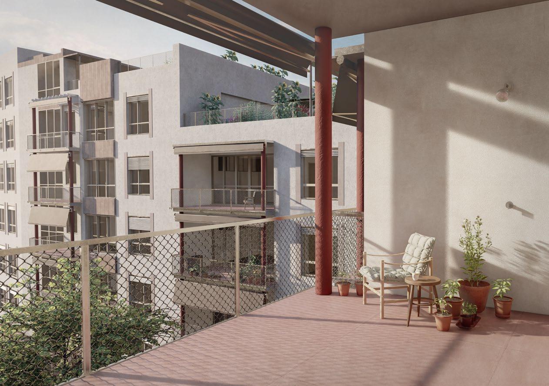
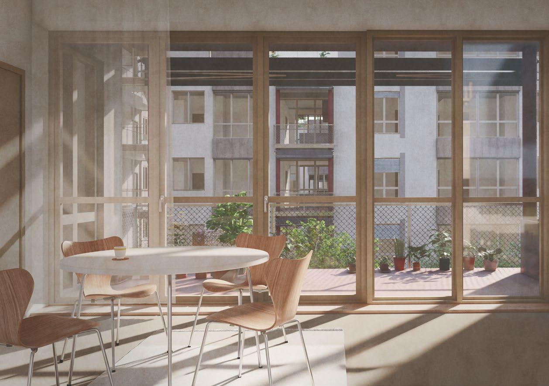
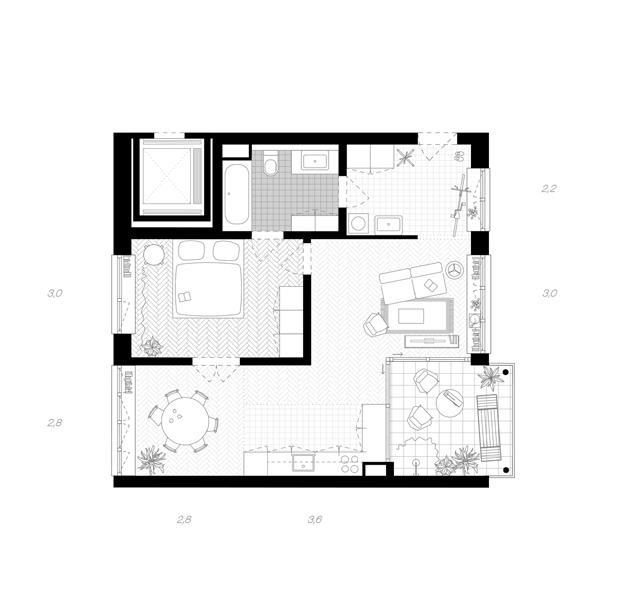
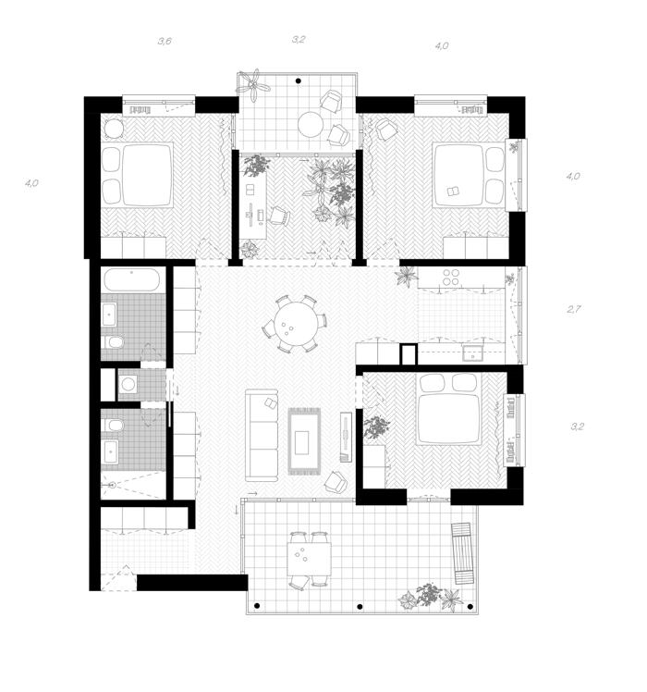
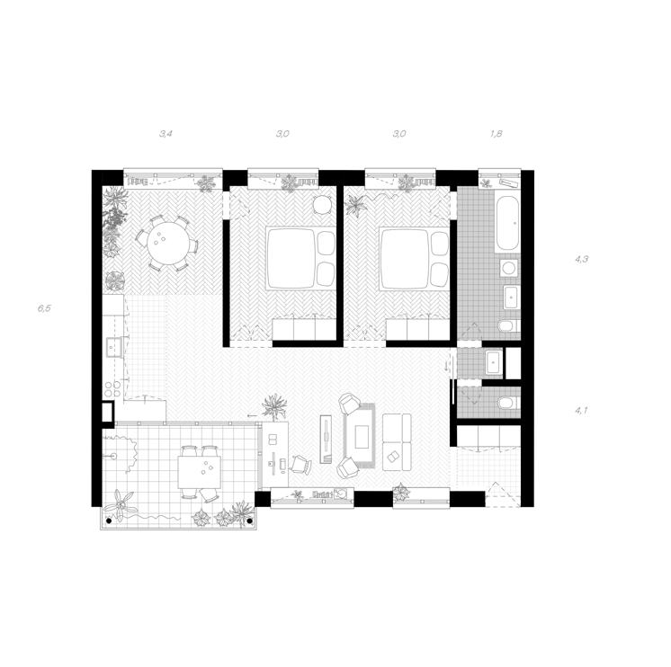
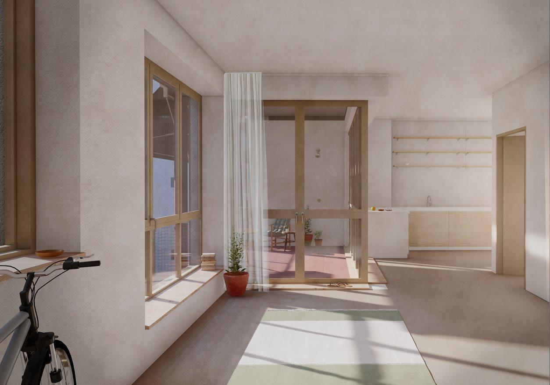
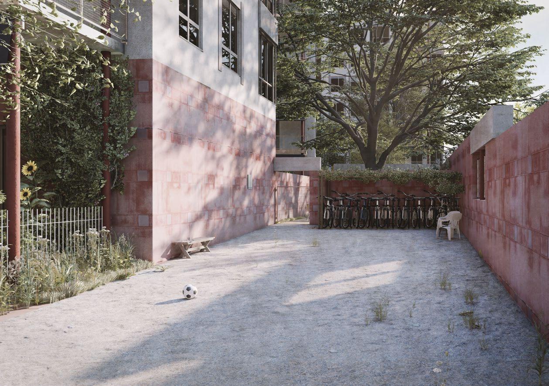
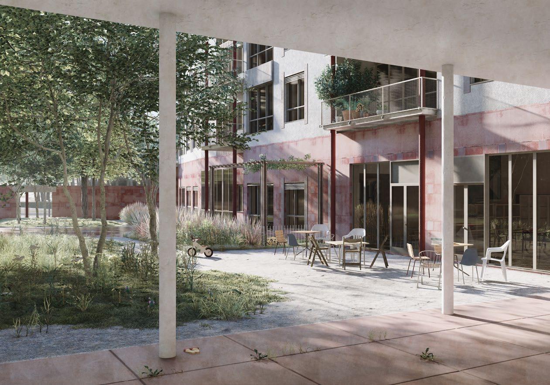
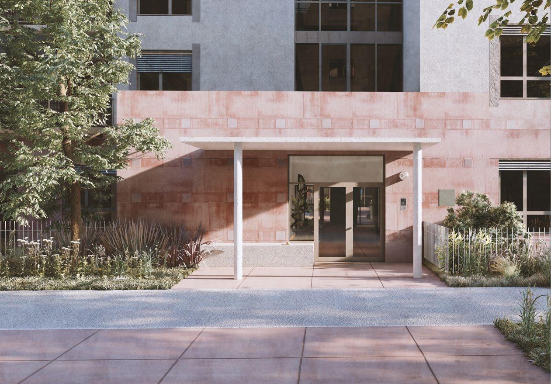
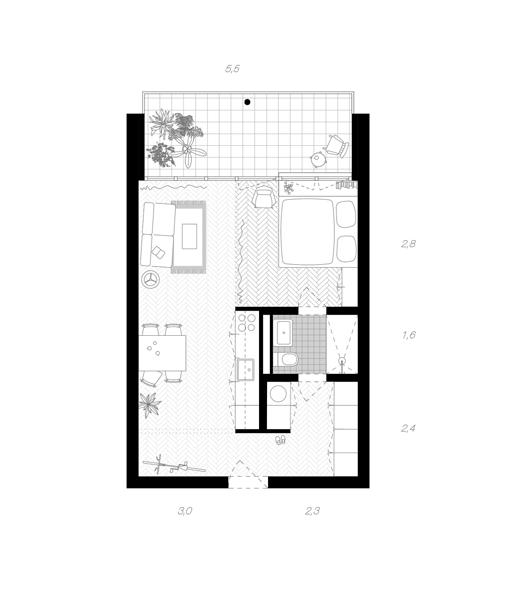

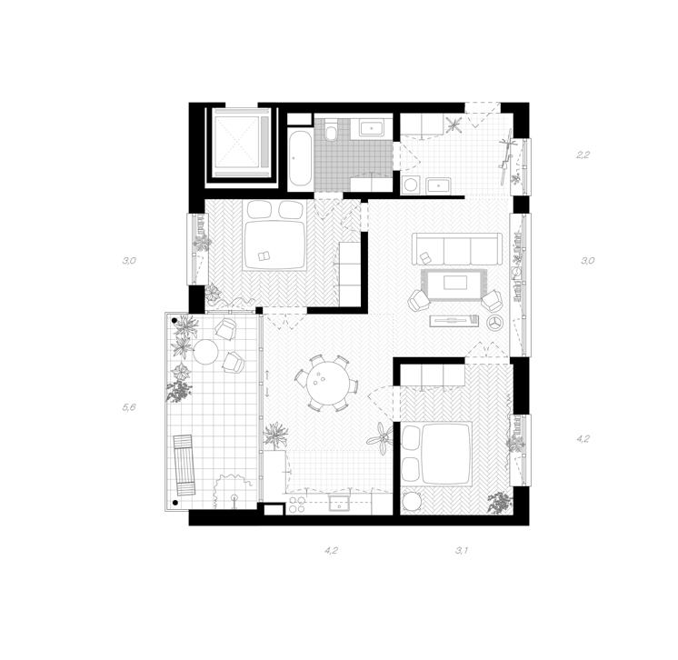
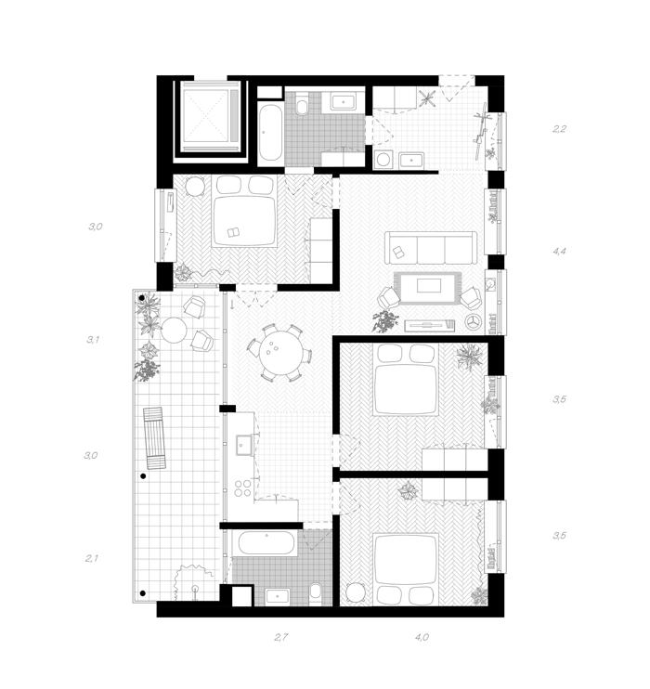
Memory-friendly Housing Kirkkonummi
Aalto University, supervisor Antti Lehto (Diversifying Forms of Living Studio)
spring 2022 - Erasmus exchange semestr
The task for semestr in Diversifying Forms of Living Studio was to design a memory-friendly housing neighbourhood in Kirkkonummi in proximity of the future community health center. The designed residential units should allow people with memory decline to age in place: remain living at home, facilitate social integration and decrease the need for institutional care.
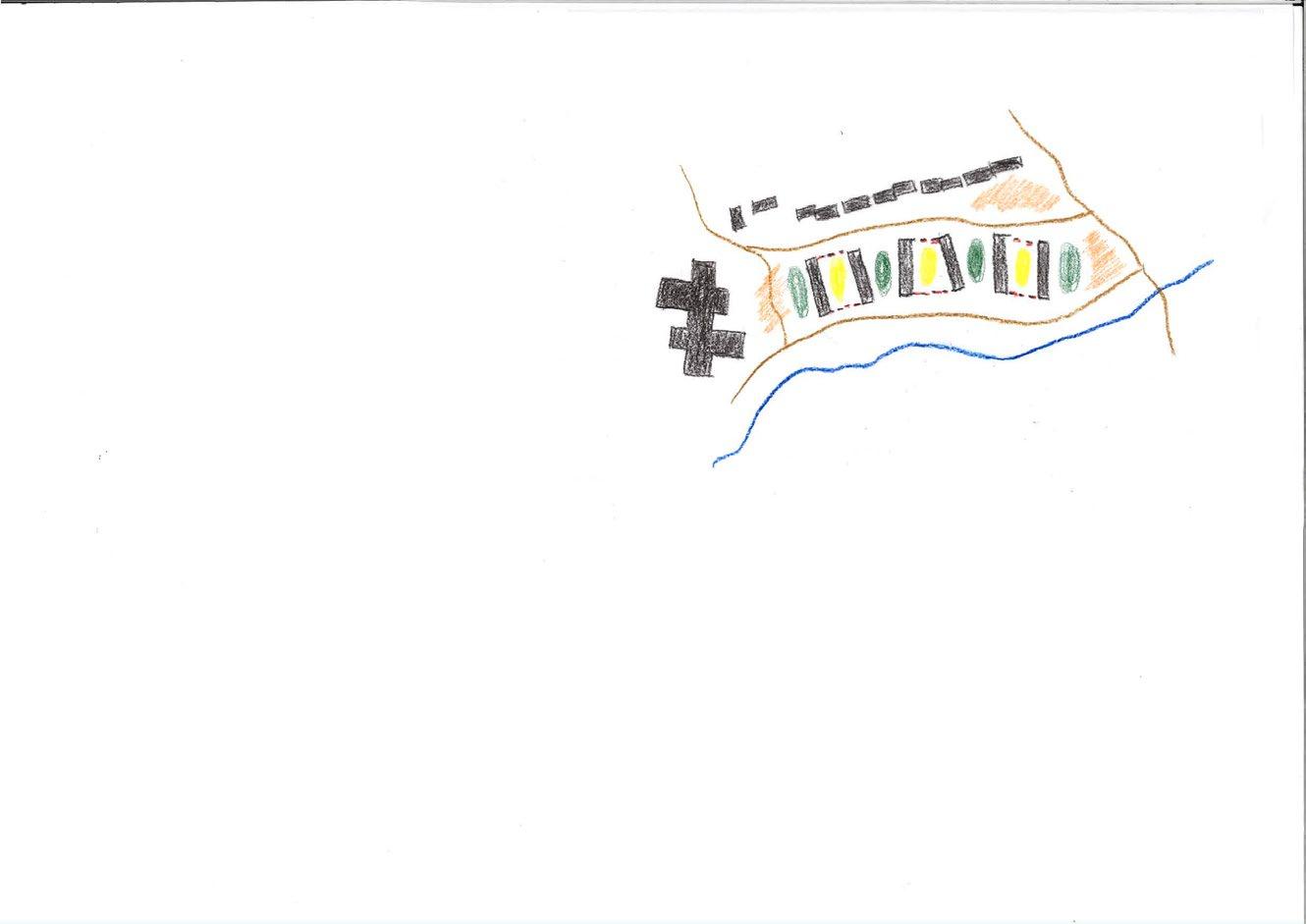
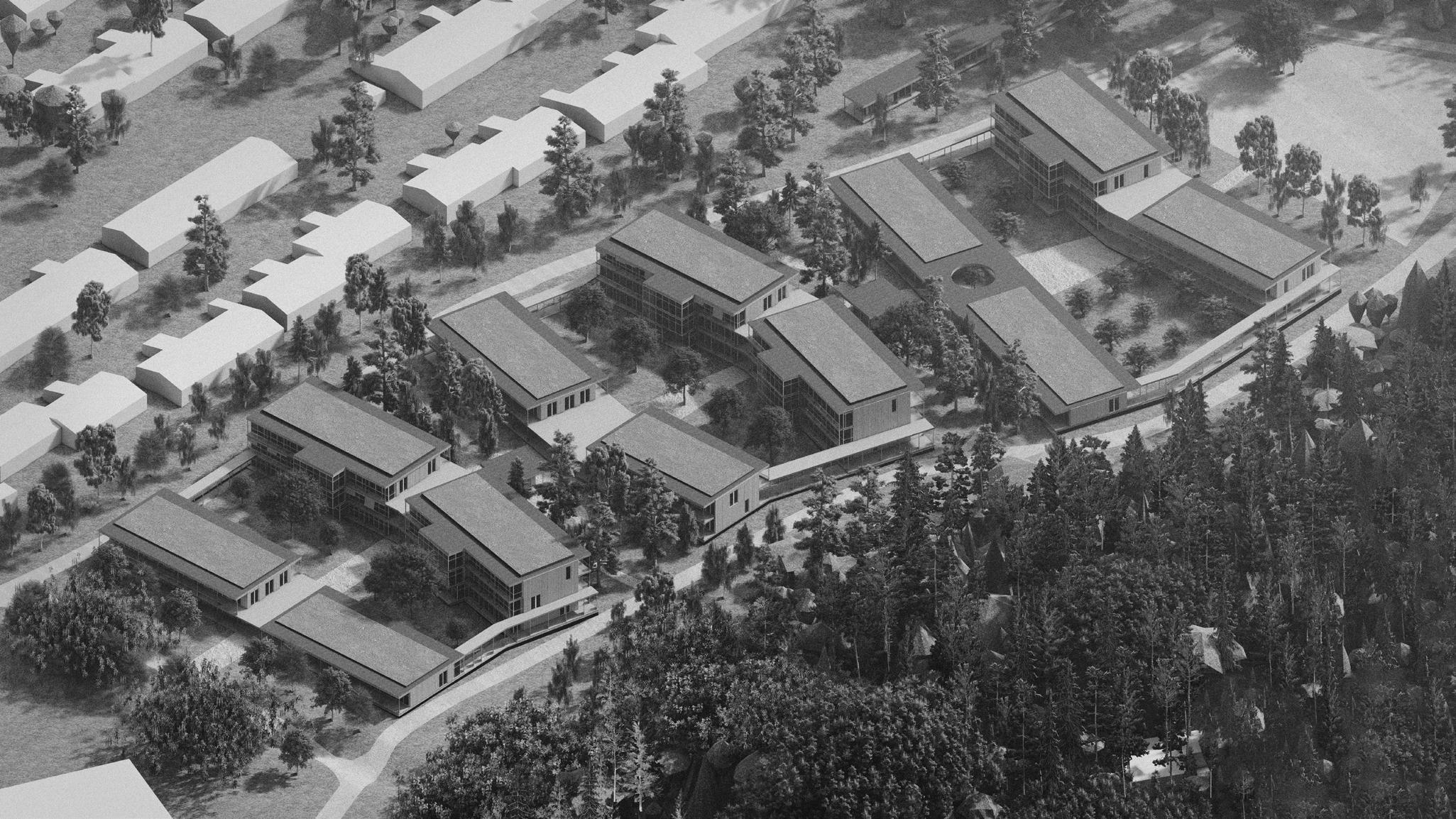
When designing a memory-friendly neighborhood I was considering a few aspects which should bring ‘memory-friendliness’ to my design.
I was looking for simplicity (but not dullness) which can provide legible environment for better orientation. During my stay in Helsinki I found myself often lost in new districts with complex urban structure (e.g. Jätkäsaari), because I wasn’t able to visualize the plan of the neighborhood in my mind. I believe that simple urban patterns (but not rigid) can help people to find their way more easily. Especially when they are losing their ability of abstract thinking.
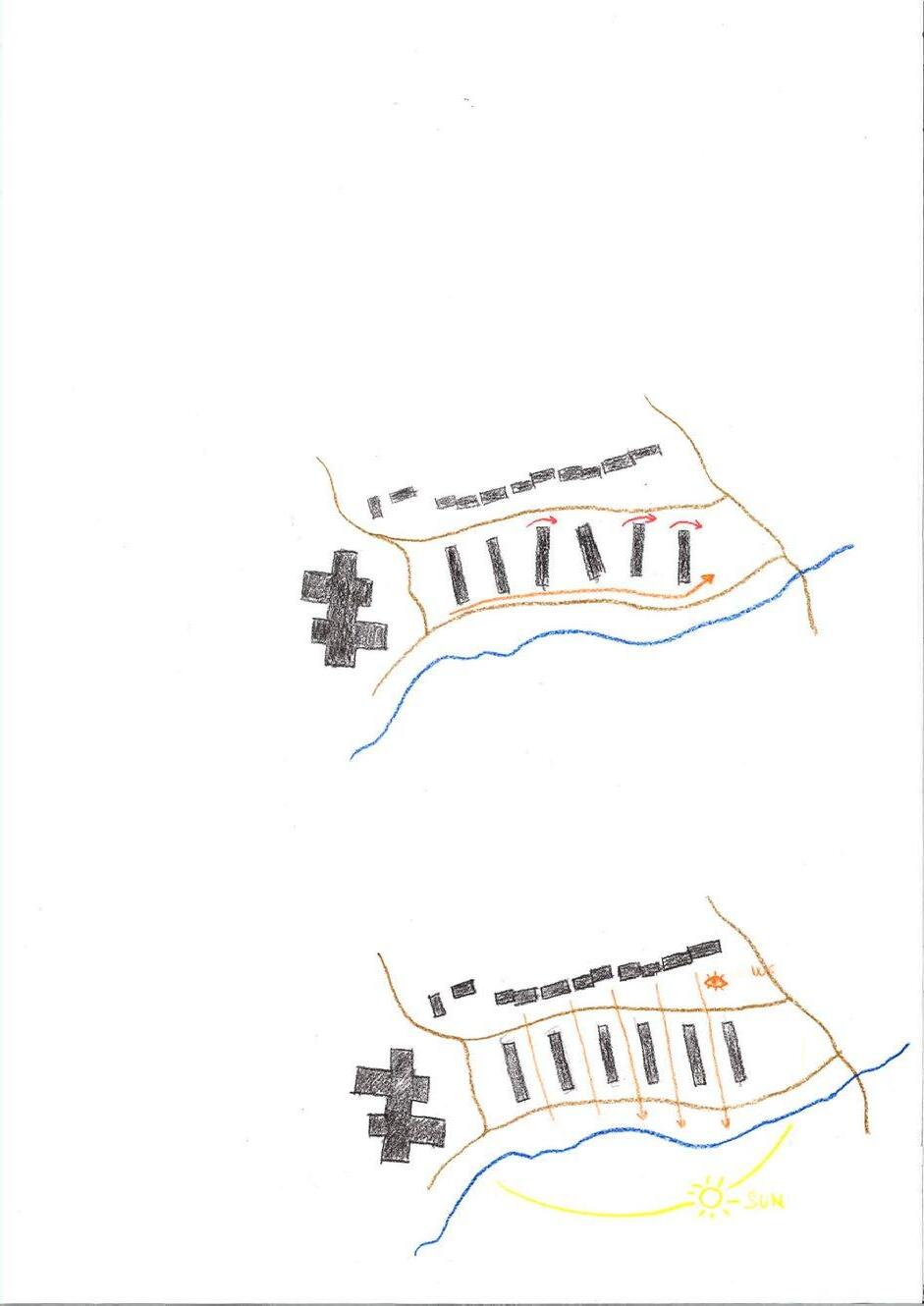

Another aspect which was important for me was flexibility. The same as the people’s needs are changing during their lives, their homes must change too. The assumption is that people of different ages, social situation and needs will live in the area. Therefore, the project attempt to create flexible places for different interests and needs.
In order to create sufficient distinctivness I designed spaces with different characters in the area. The differences are made by different hights of buildings, different orientation of buildings, different species of trees etc.
The final design may seem to be rigid or maybe even boring or dull… But I believe that the more defined ‘grid’ is given to people, the more people are free and encouraged to design their homes. Uniformity provides opportunities to easily distinguish ‘my own’. Rigidness in environment motivates people to decorate and create their homes.
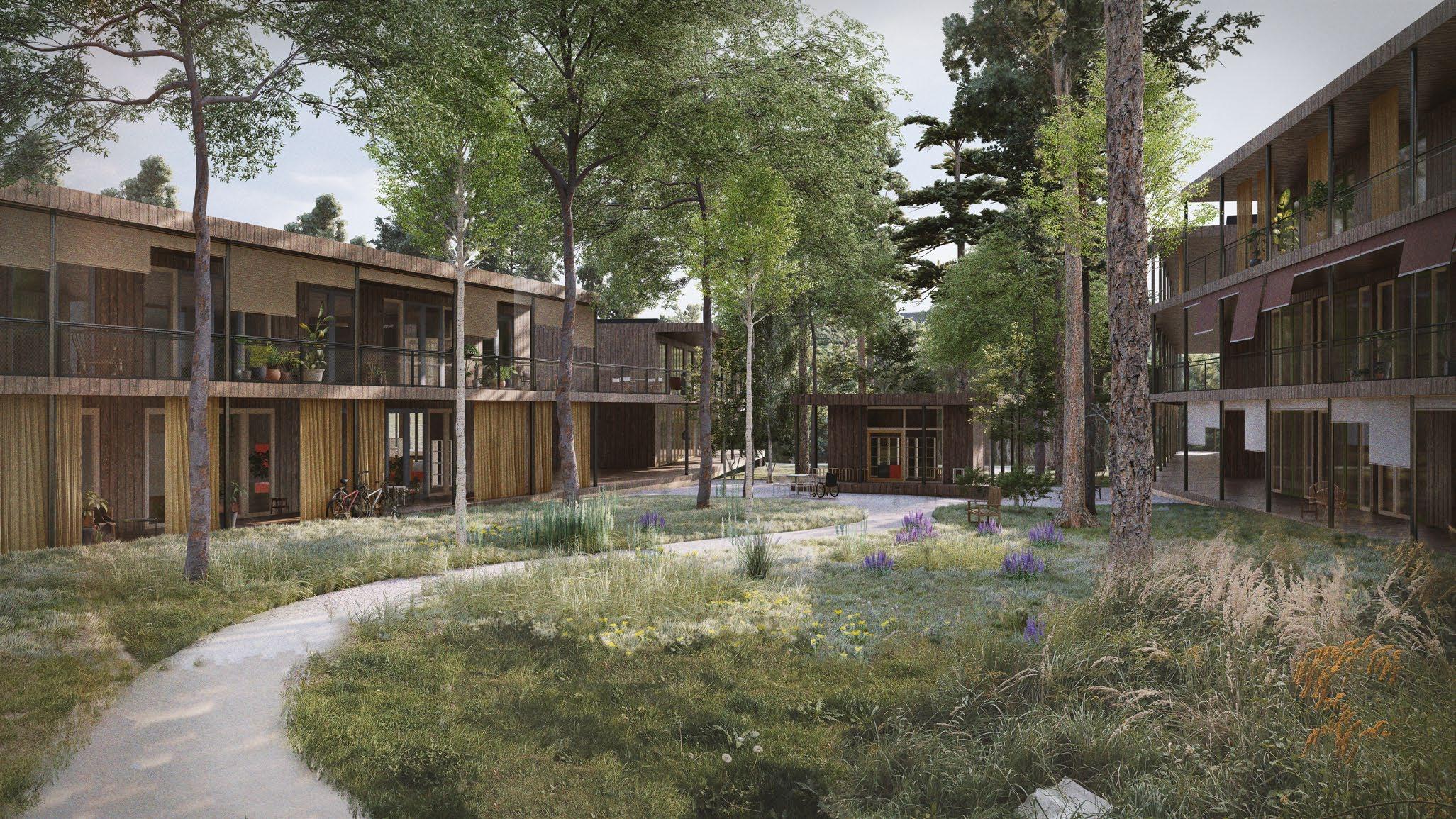
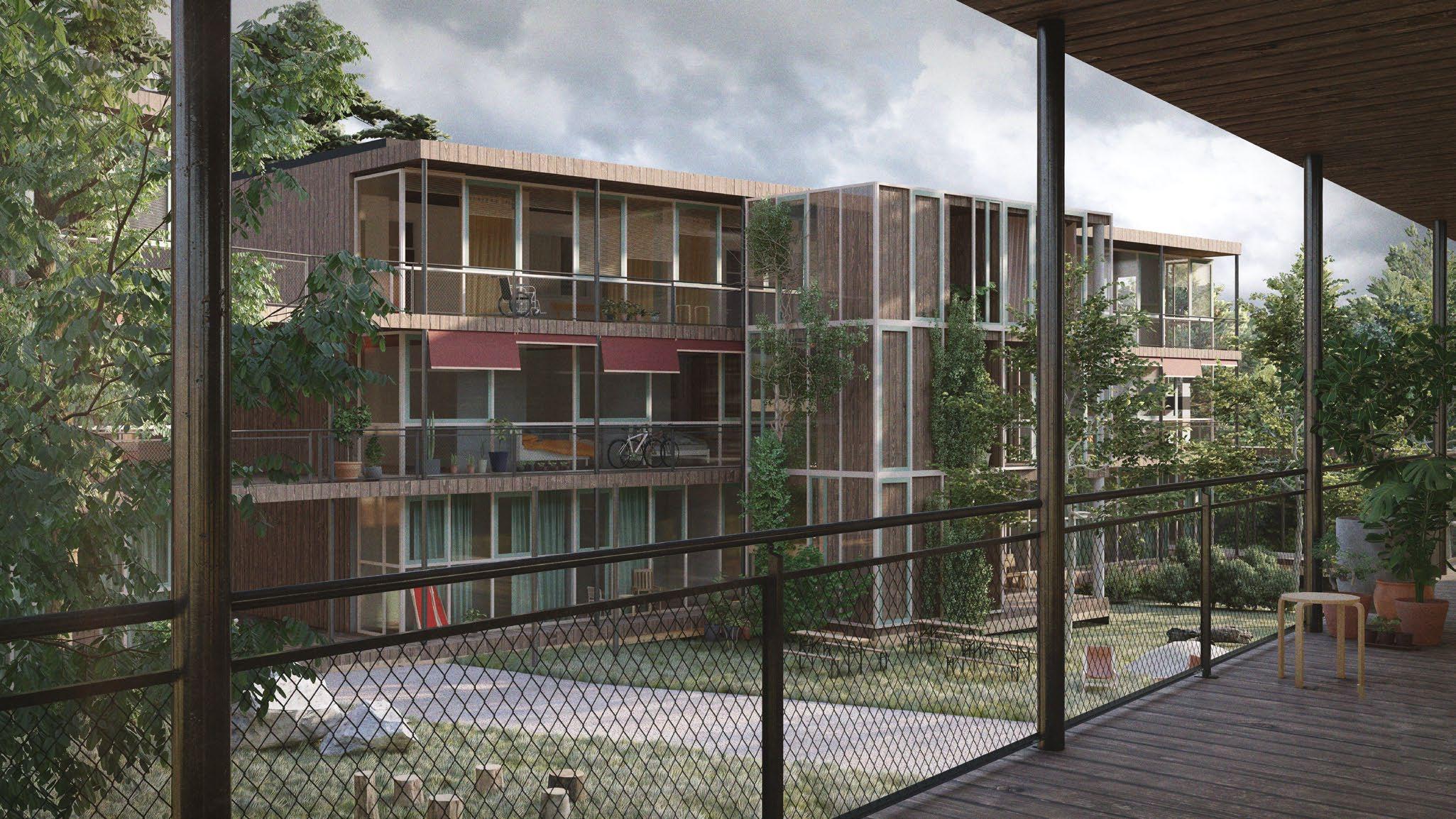
common apartment







is ment to be a flexible typology which can accomodate group of students same as group of seniors (or e.g. mixed community where students help seniors with daily life), it contains common spaces (kitchen, living room...) and small private units and all space have memory-friendly features


the apartment layout provides space for barrier-free solutions
the entrance hall is specious - it creates a bufferzone between public and semi-private space
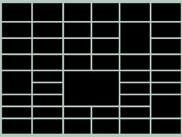

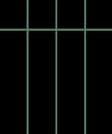













the entrances in the private units have small nooks which can be furnished and decorated - that way it is easier for people to find their unit
the entrance hall in unit provides enough space for clothes and chairs so people can change their shoes etc. in common space kitchen and living room have differen floorings for better orientation and differen sensory experience (hard nonslippery tiles and soft carpet withou pattern) each unit has their own private outdoor space, common space has its own too openings have different colors of frames and panels - e.g. the parts of windows that can be open are colored, other frames are whitefloors, walls and ceilings have different colors in common kitchen, part of the counter top is lowerd so people can cook from the wheelchair or while sitting on chair in common living room in bookshelve there are more shelves in the potom half to make the books reachable more easily
different variant of furnishing of common apartmant - bedrooms and kitchenette can provides different layouts of furniture for different needs in common space there is also enough space to create more diferent rooms - in this apartment there are special rooms which can stimulate different sences of inhabitans and thereby help them to find their lost memories

A - craft room provides space for creating small diy projects and stimulates touch







B - music room provides space for playing instruments and listening to old records and stimulates hearing
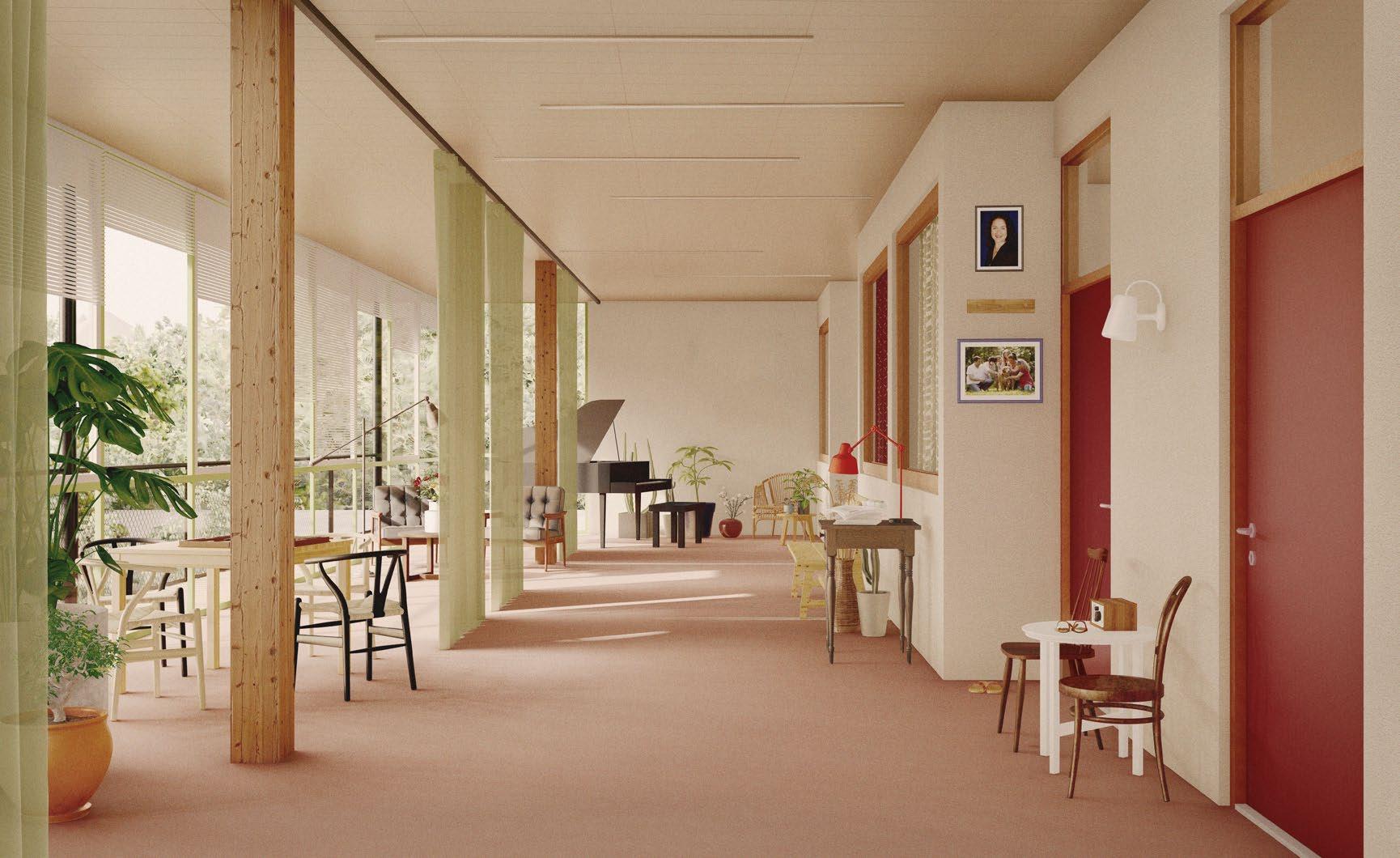
C and G - dinning room and coffee room provide space for meetings with friend and family and stimulate taste
D - gardening room provides space for growing flowers, plants and fruits and vegetables and stimulates smell (and taste when residents bring their grown veggies to the table for dinner)
E - reading room provides space for reading and browsing favorite books and magazines and stimulates eyesight
F - excercise room provides space for indoor sports like yoga and also stimulates touch
Housing Nový Střížkov
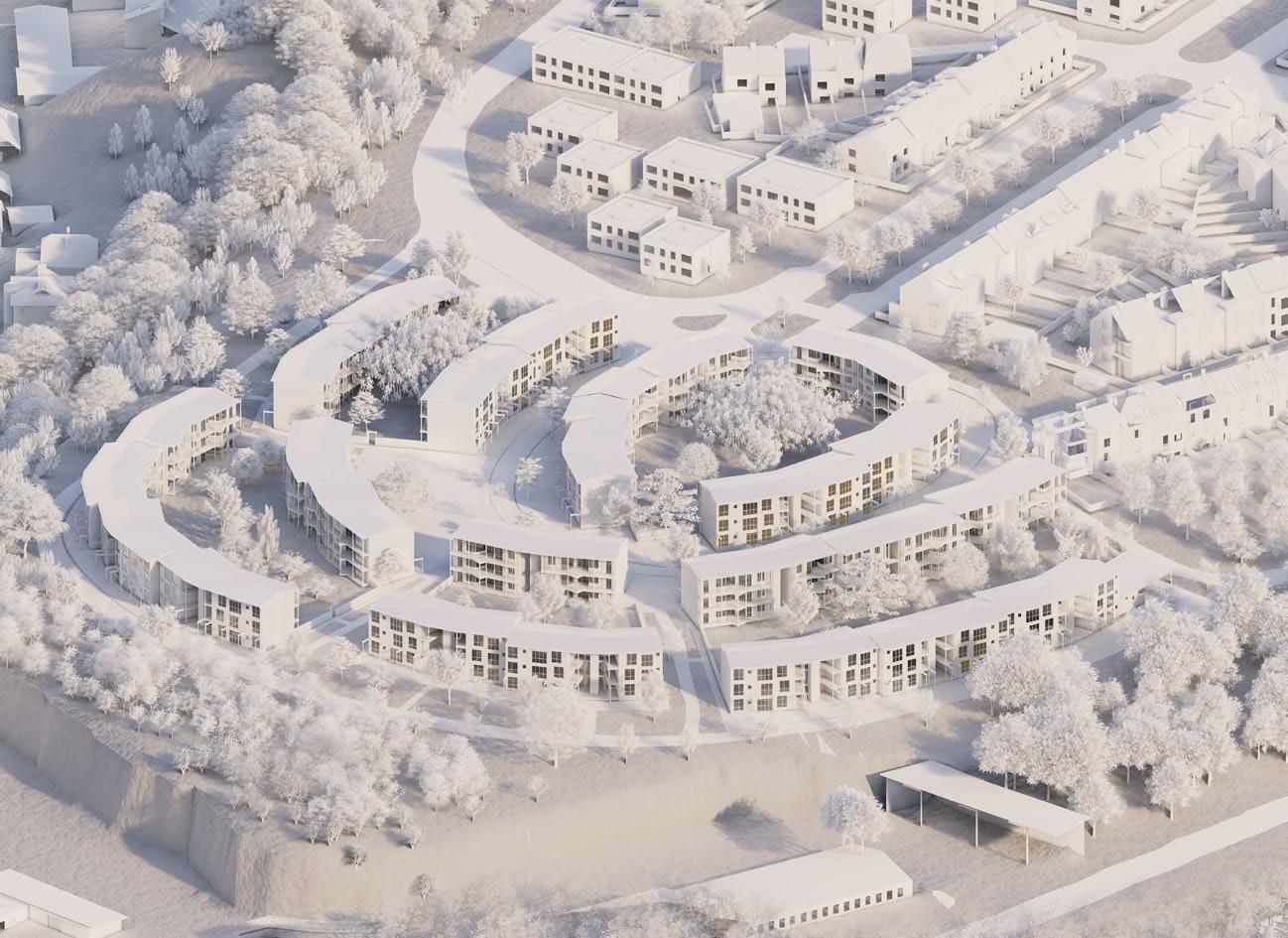
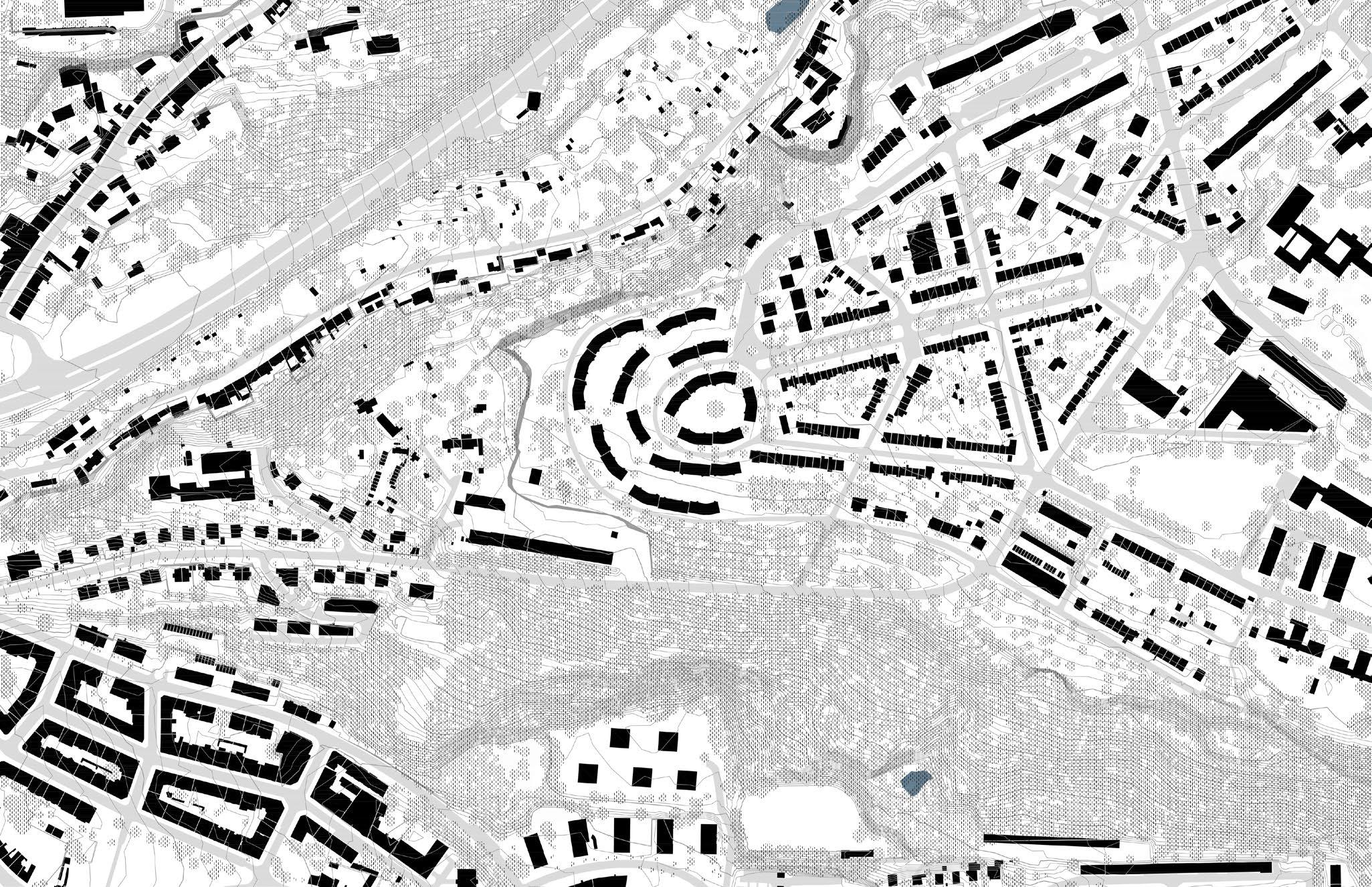
FA CTU, supervisors Michal Kuzemenský + Petra Kunarová go to project’s online portfolio or visit studio’s instagram post Dean’s Award FA CTU finalist
winter 2021

The assignment for the semester was to search for forms of modern garden city. We were dealing with such topics as low-rise – highdensity, living in greenery, privacy vs community, private outdoor space, multiplication, repetition…

The task was to design understandable urban structure with familiar social character and continue with detailed designs of comfortable apartments.
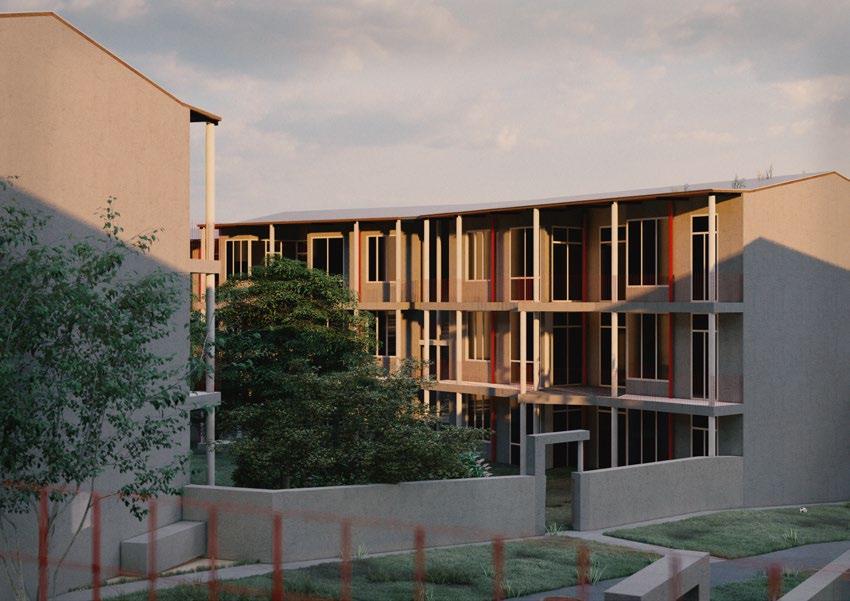
When I was searching for my idea of modern garden city, I had image of an old workers colony in my mind. I was looking for romance from old housing estates. I decided to skip the idea of rowhouses (because of their non-barrier free character) and I designed typical three-storey house units which I connected in pairs with outdoor staircases. Then I connected individual pairs together into curved rows of houses. The rows of houses hold common courtyards – gardens for inhabitants.
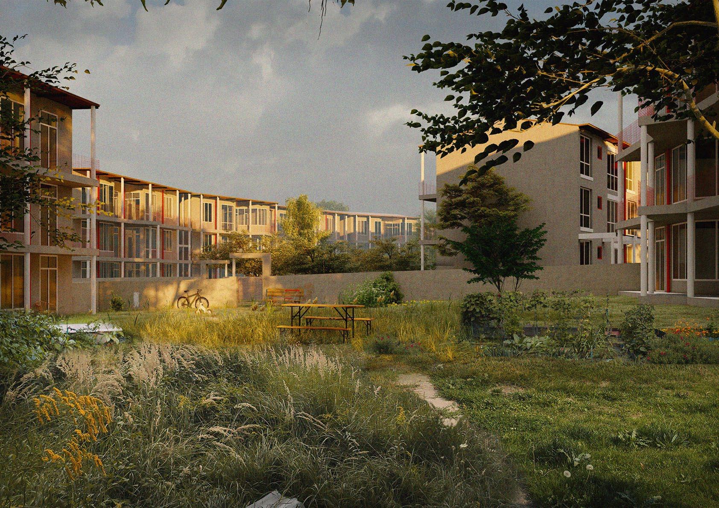
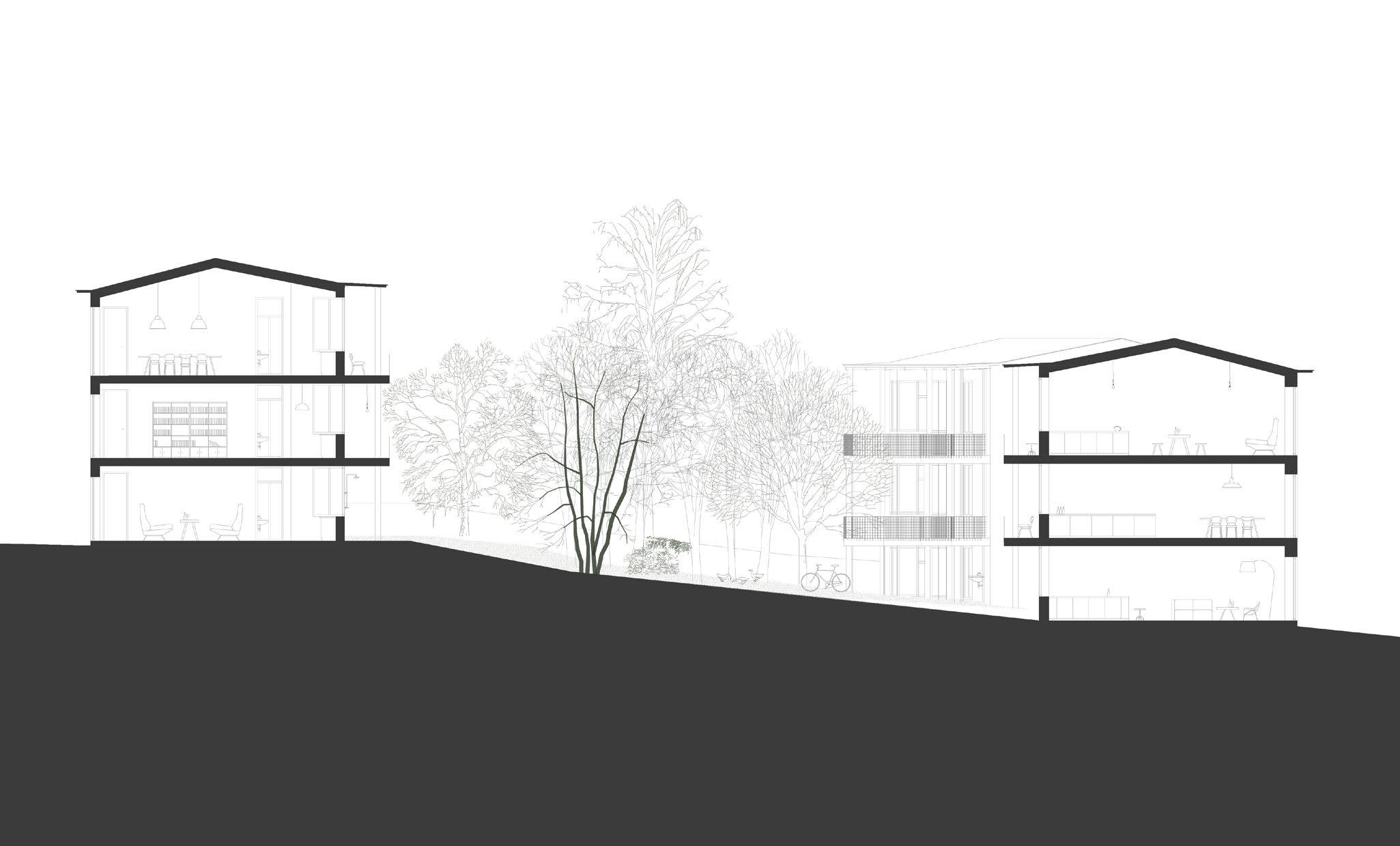
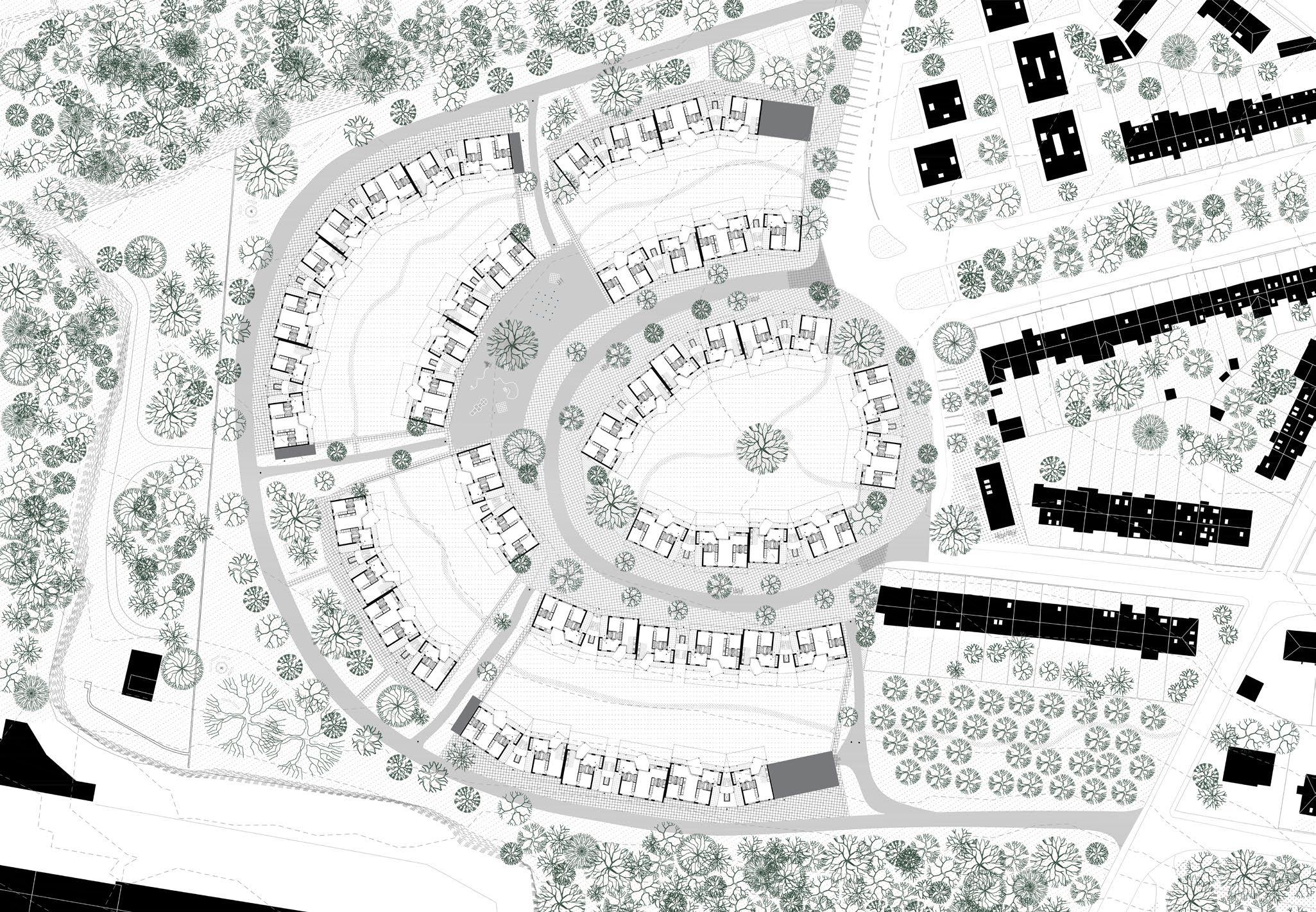
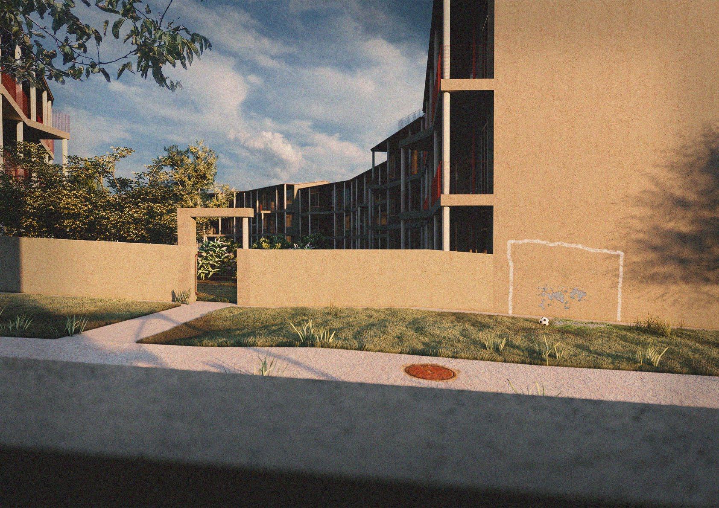
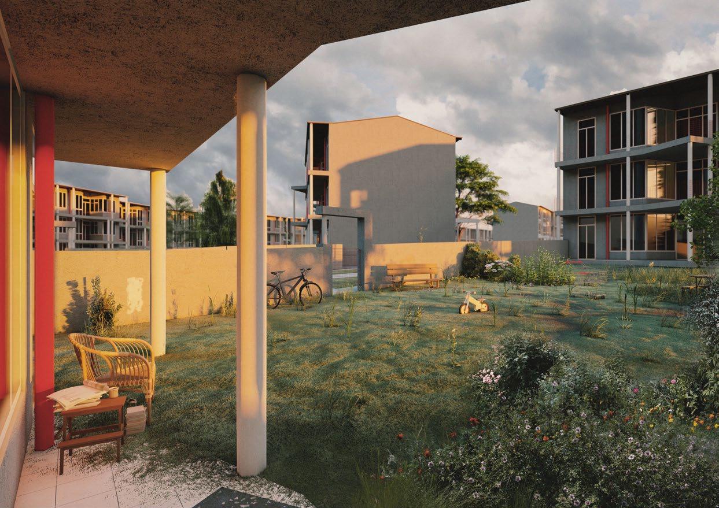
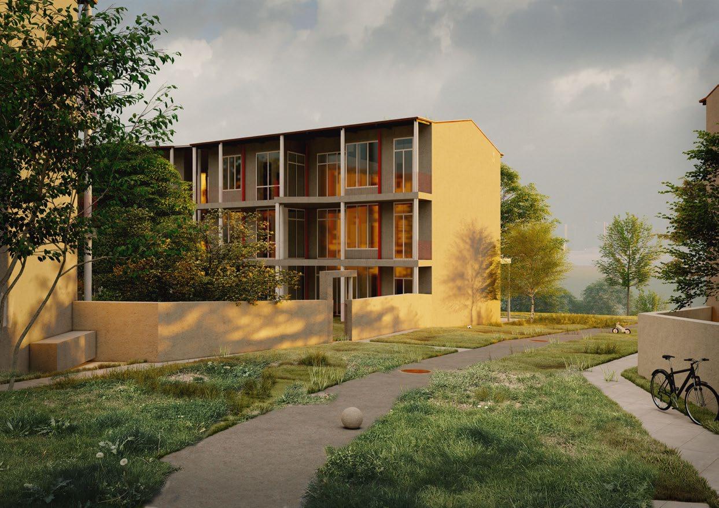

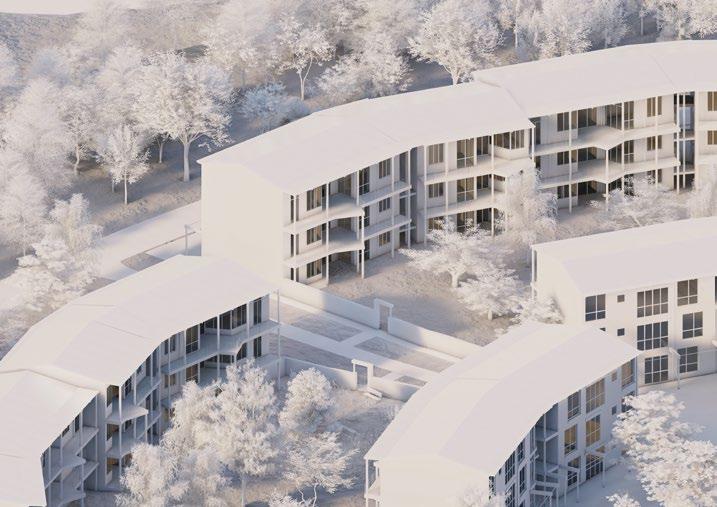
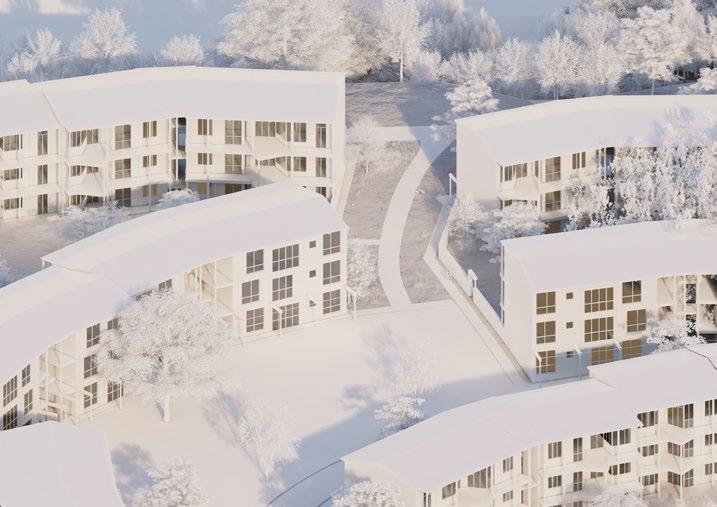
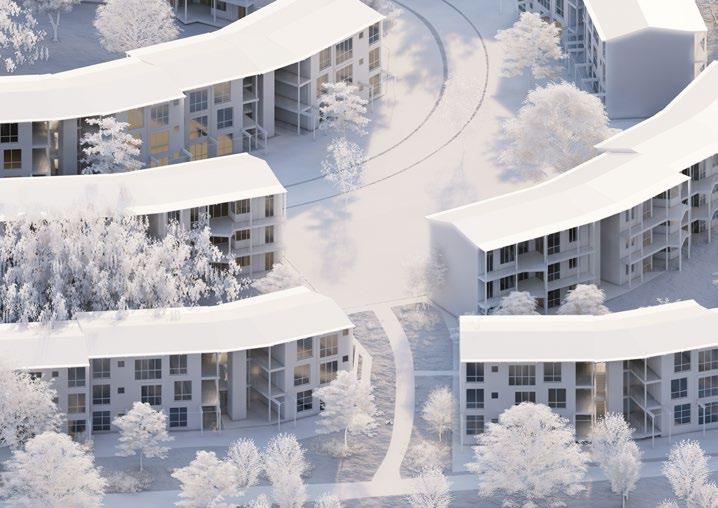
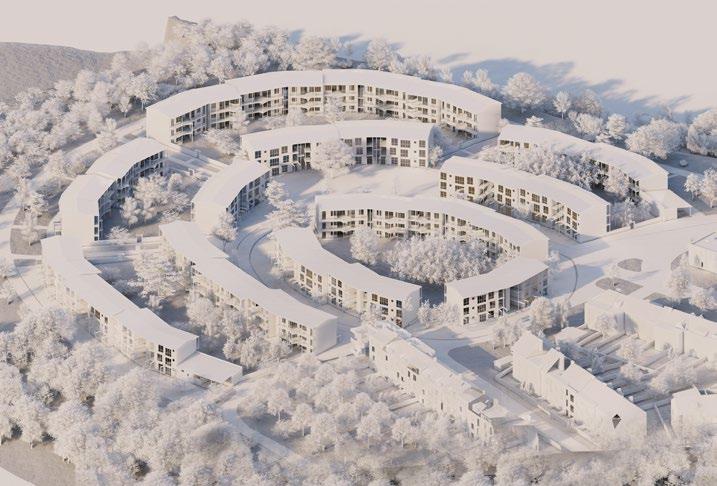
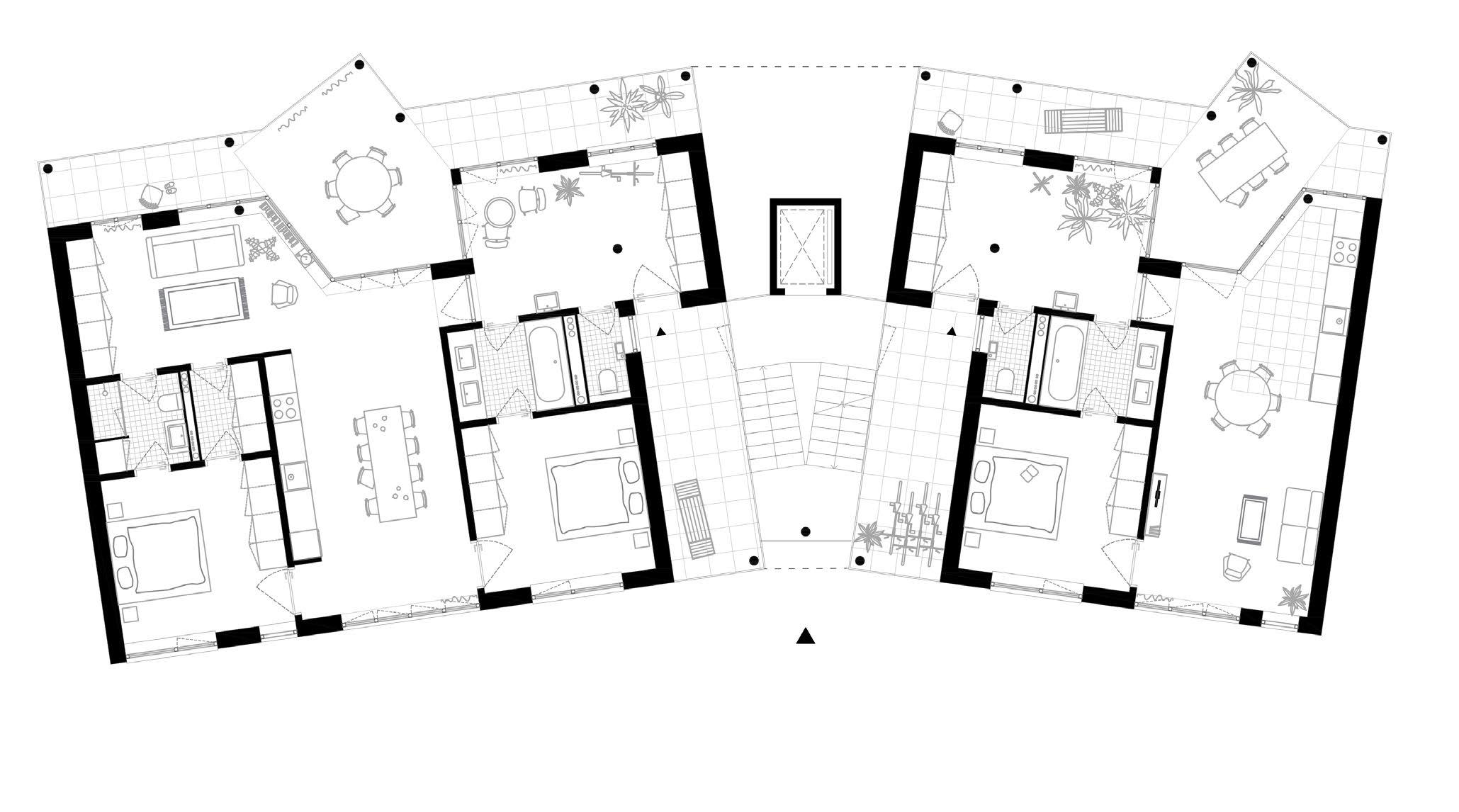
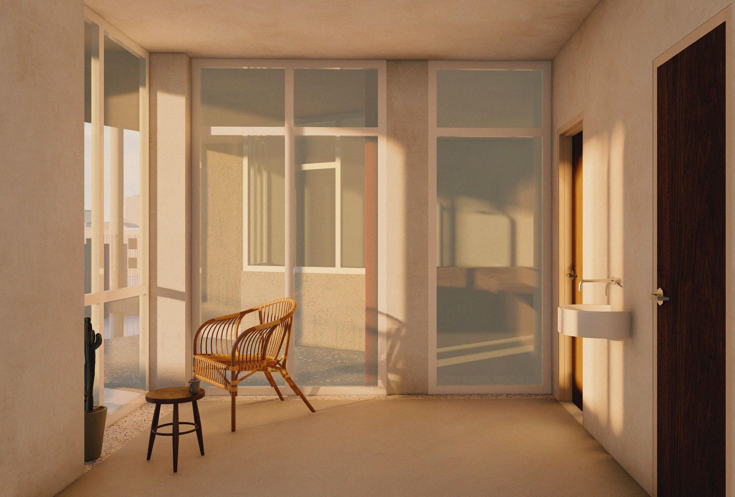
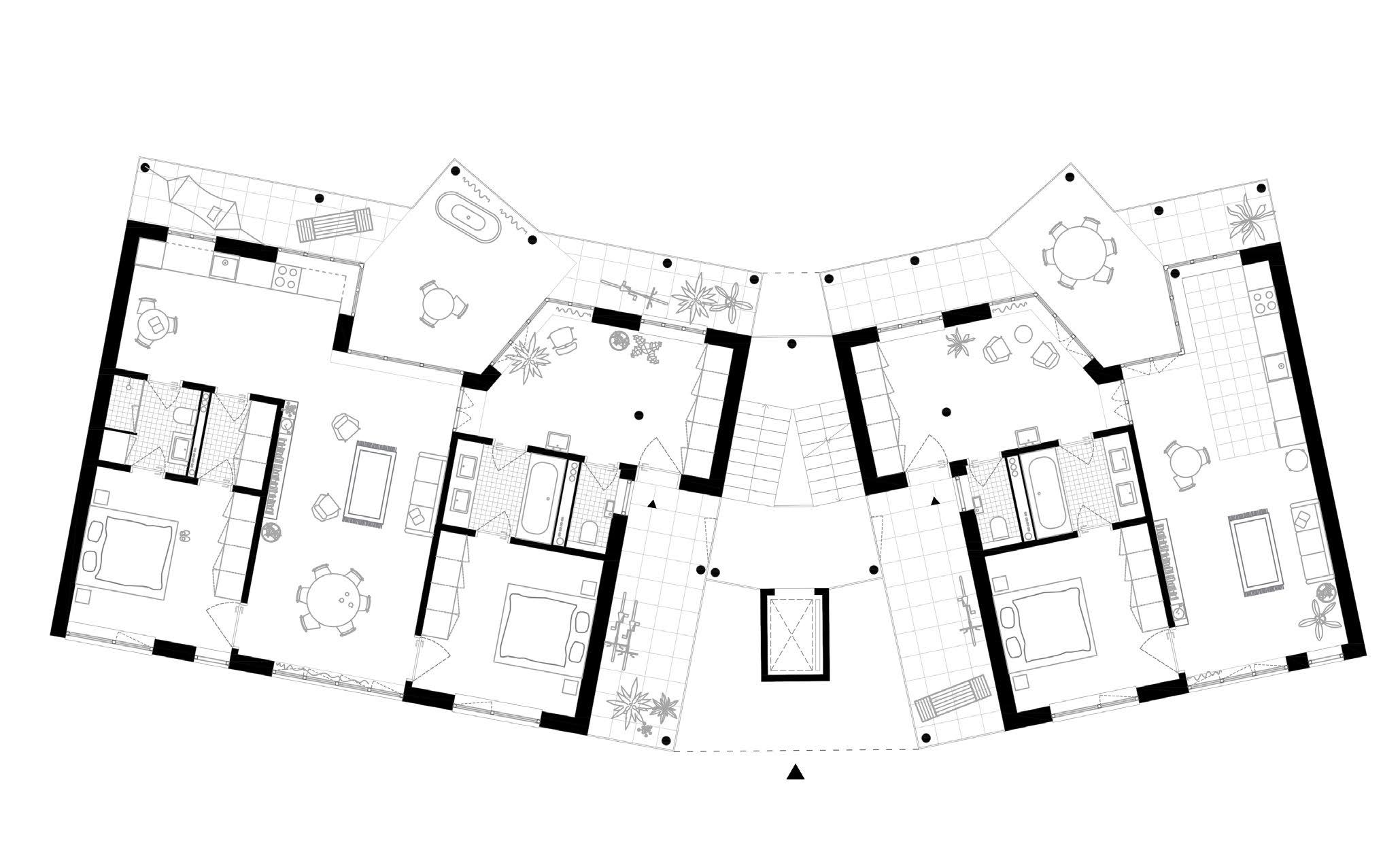
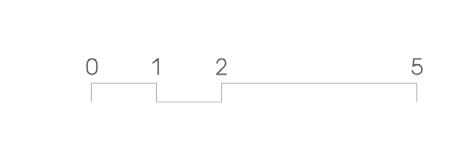
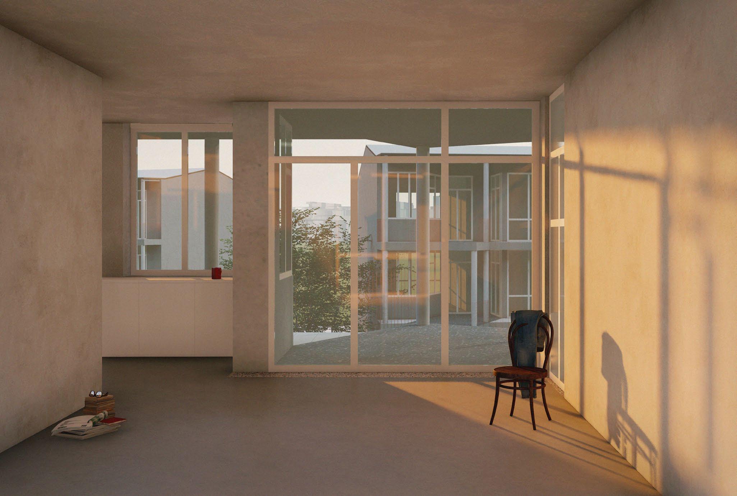
Workshops Ďáblice
FA CTU, supervisors Michal Kuzemenský + Petra Kunarová go to project’s online portfolio
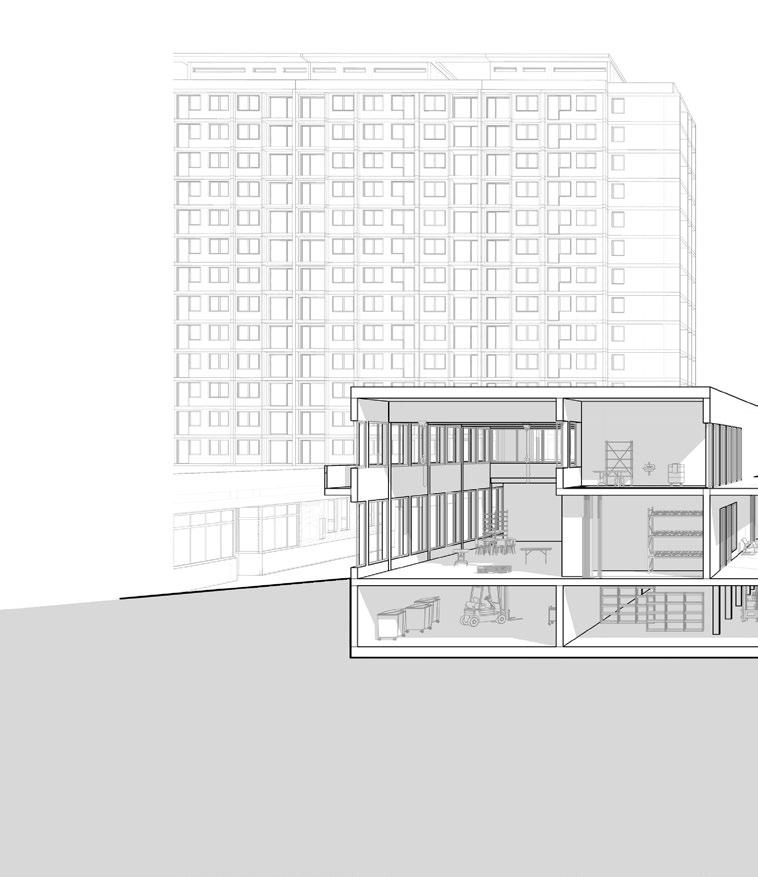
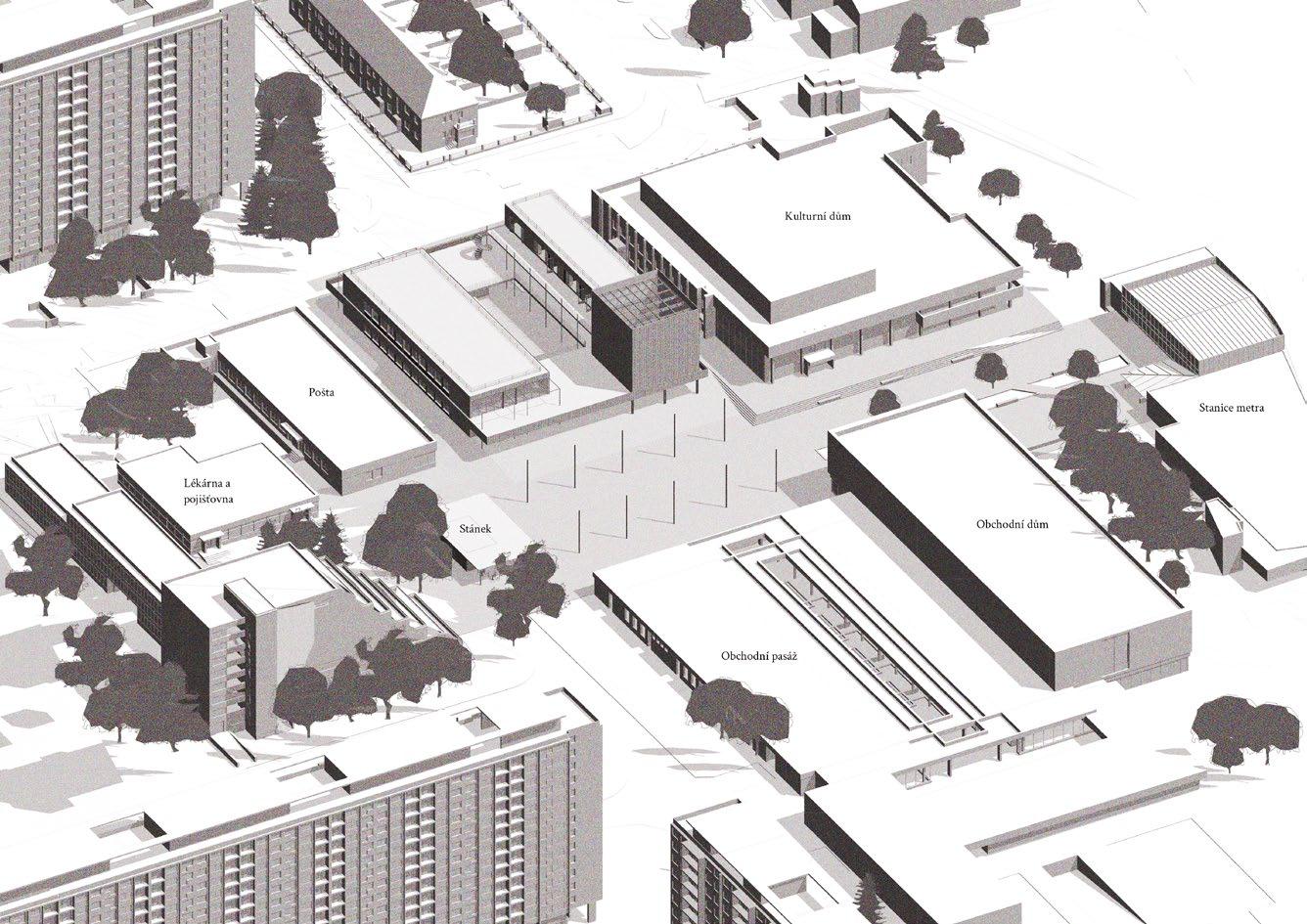
spring 2021
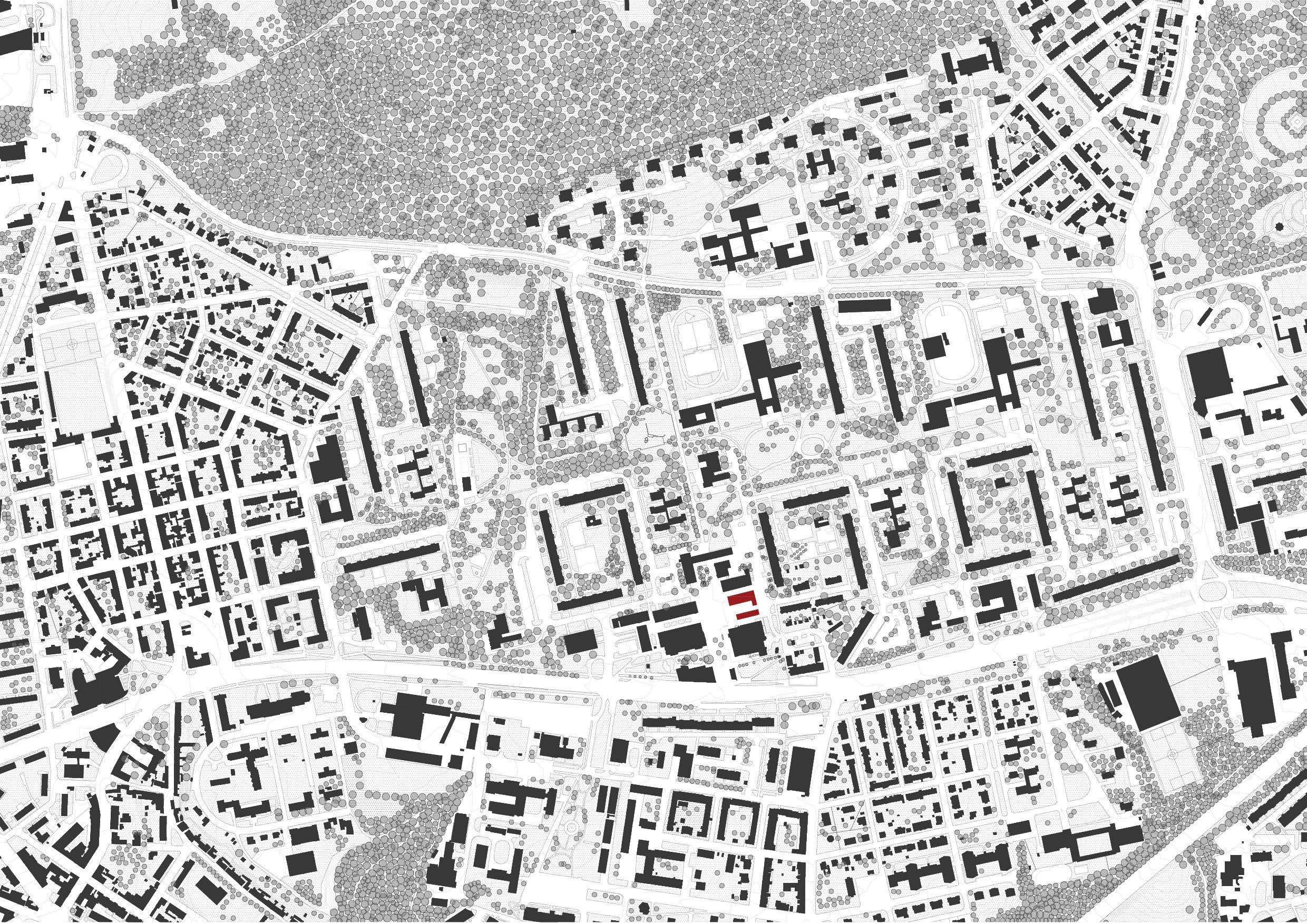
The topic for the semester was ‘work and the city’ – service, craft, free-time workshop places. The task was to design flexible house of workshops in the center of 70’s housing estate Ďáblice. The main question for the semester was what the value of work in the city is.
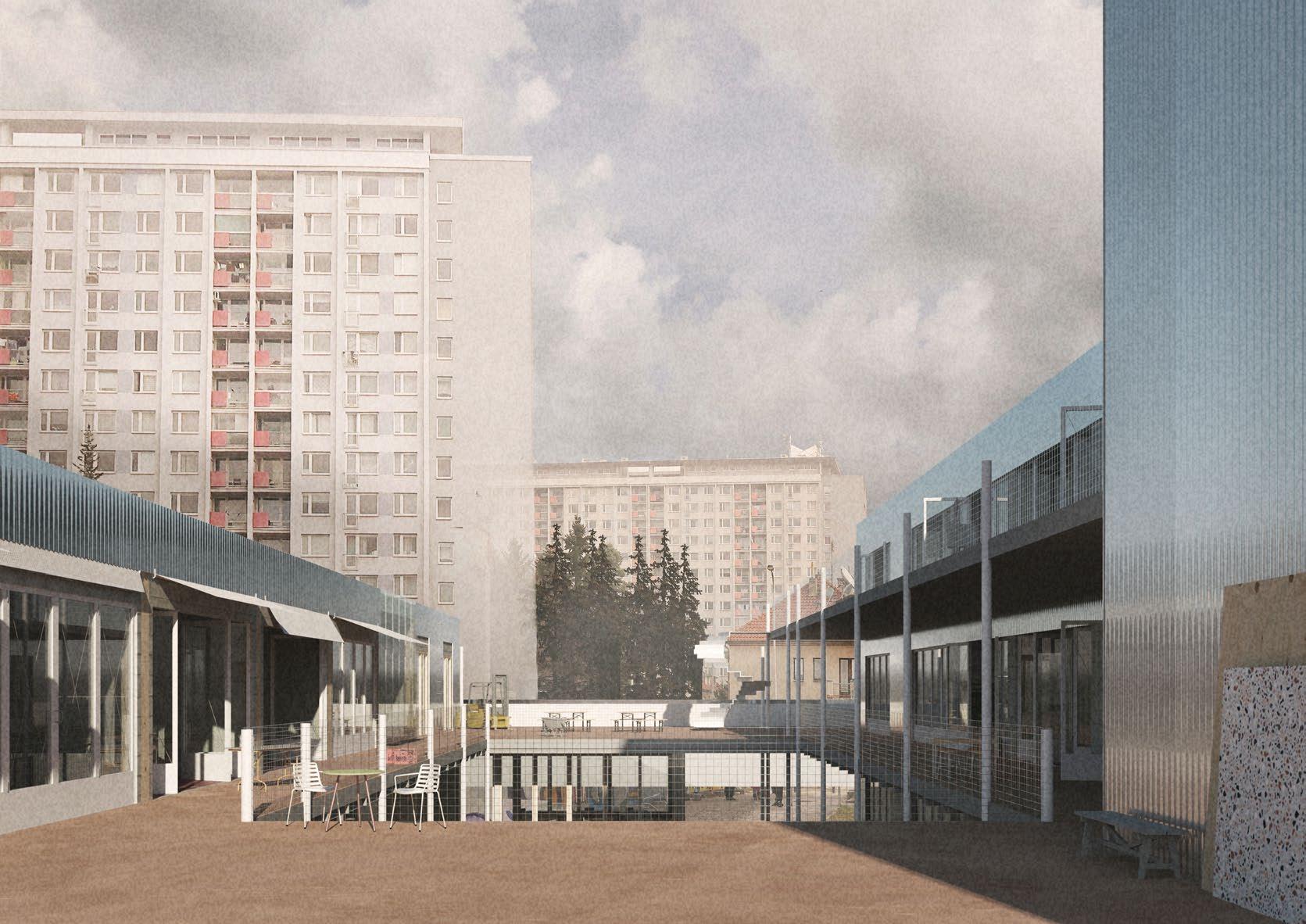
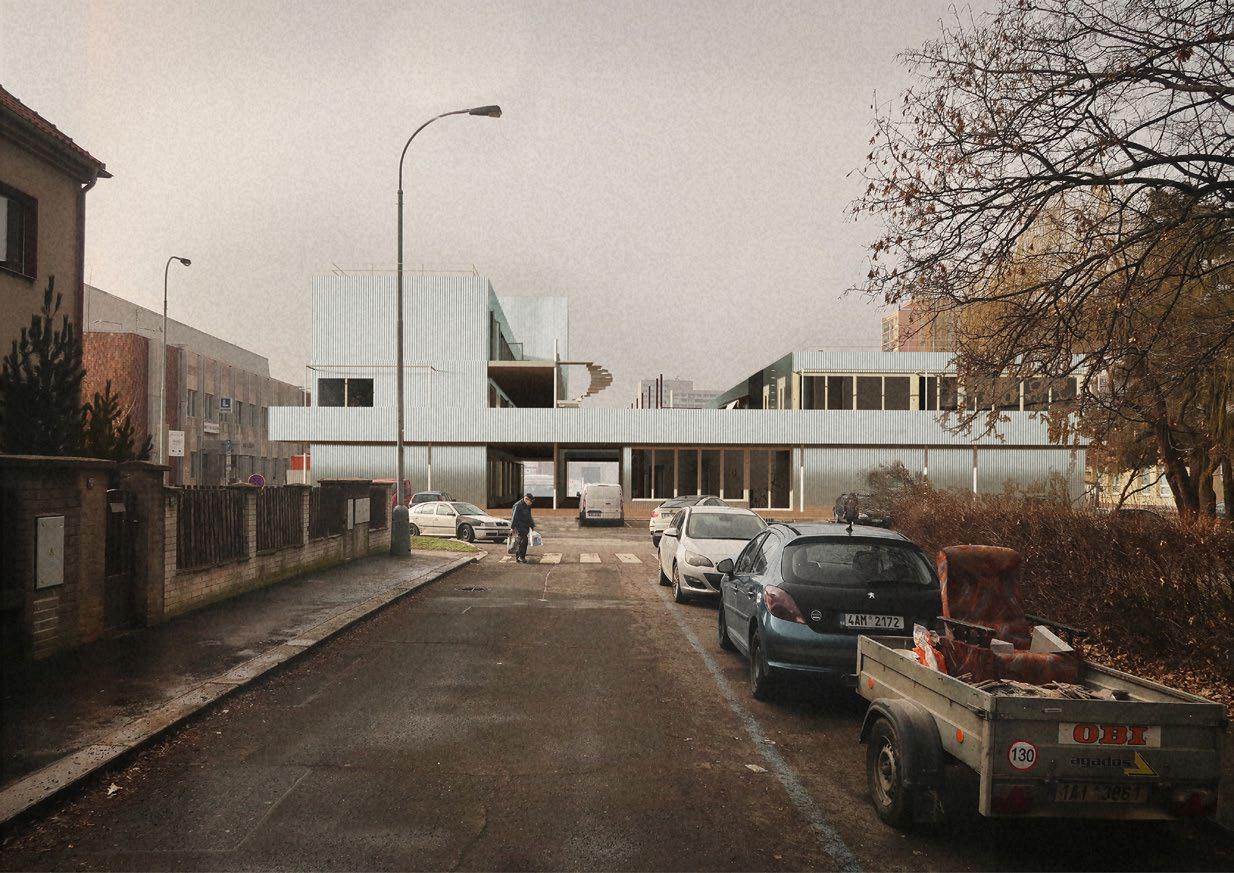
In the Ďáblice housing estate, impressive panel blocks of flats meet semi detached family houses. Family houses have their gardens, garden houses, sheds and garages. Places where residents store and repair their bikes, cars, motorcycles, paint old chairs, grind their grandmother’s table, make bird feeders, have rehearsals with their band, repair their friends’ loudspeakers, where they store a bunch of things that will still come in handy, where they open a small ironworks workshop… But where is place for this for people who live in block of flats? There is a lot of space in the housing estate, and yet there is no place where I can repair my old bike all Saturday. That is why I am designing a workshop house for Ďáblice which resembles these garden sheds and garages in the gardens.
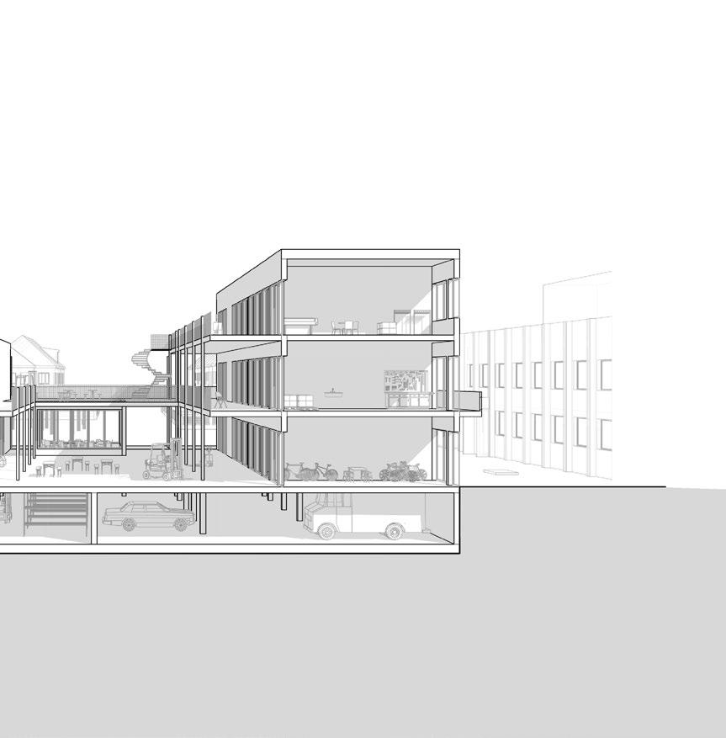
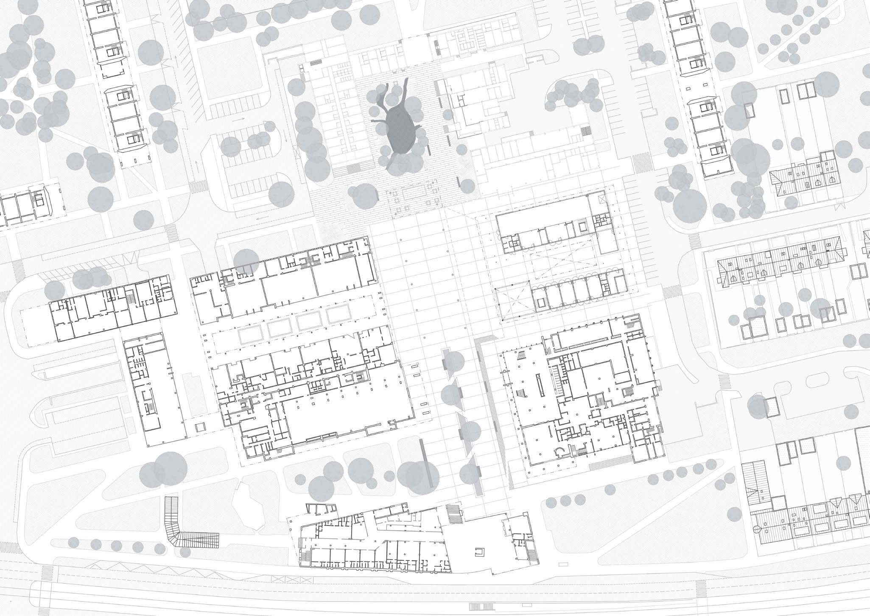
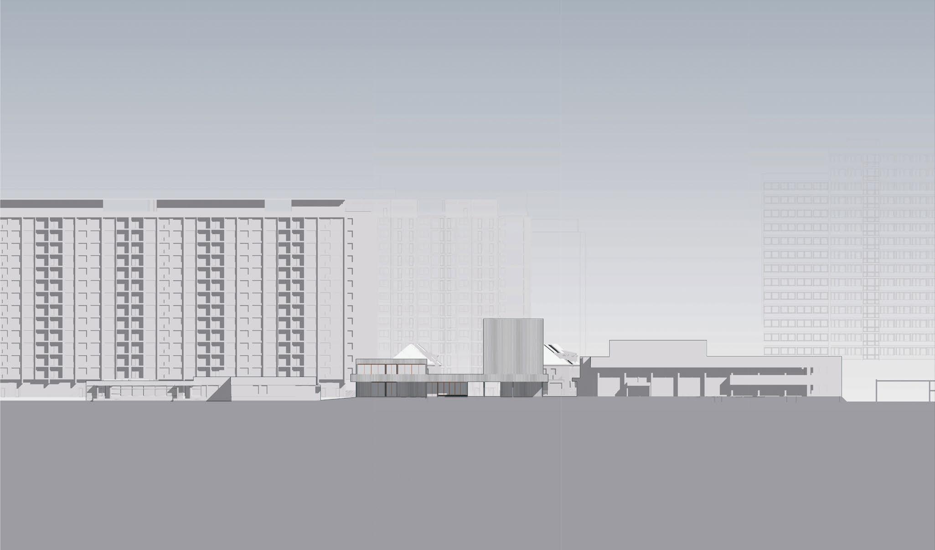
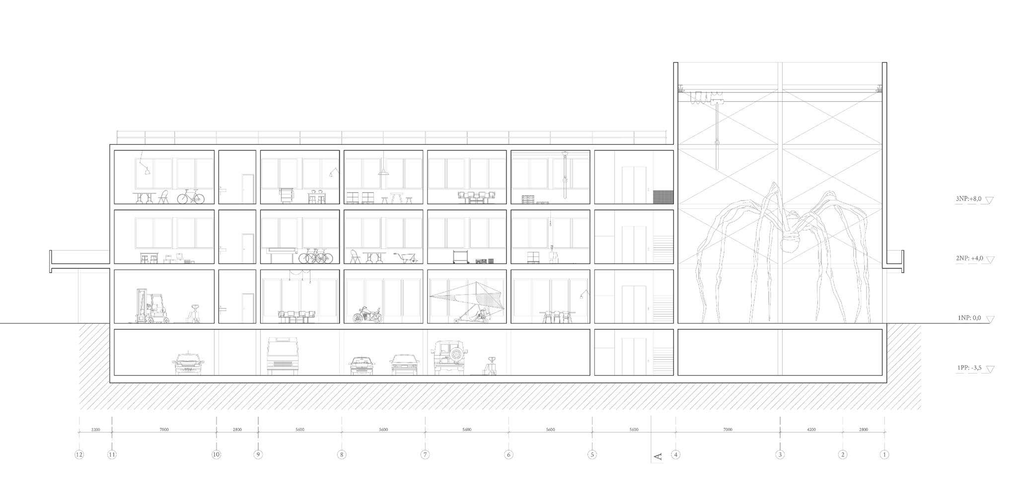
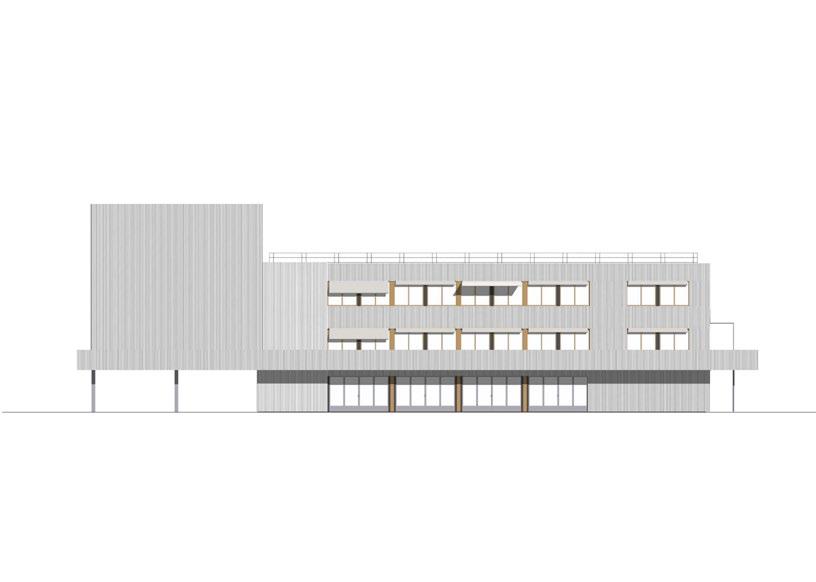
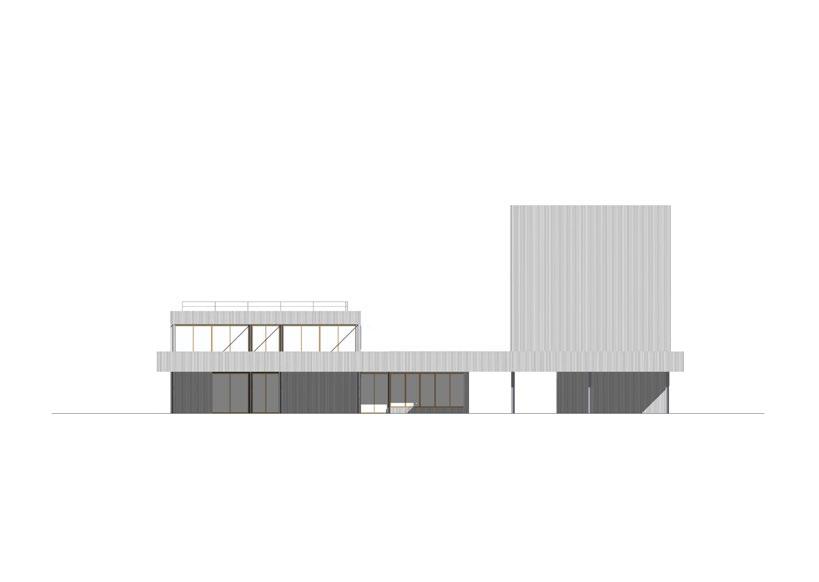
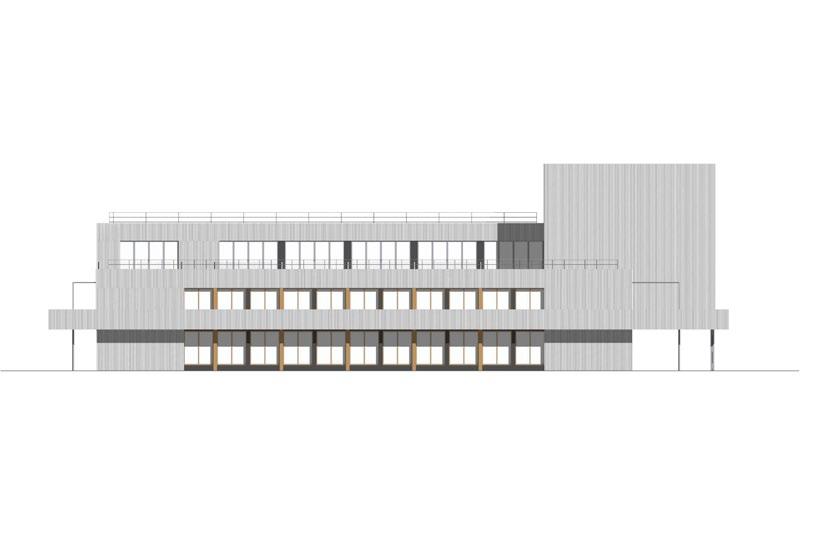
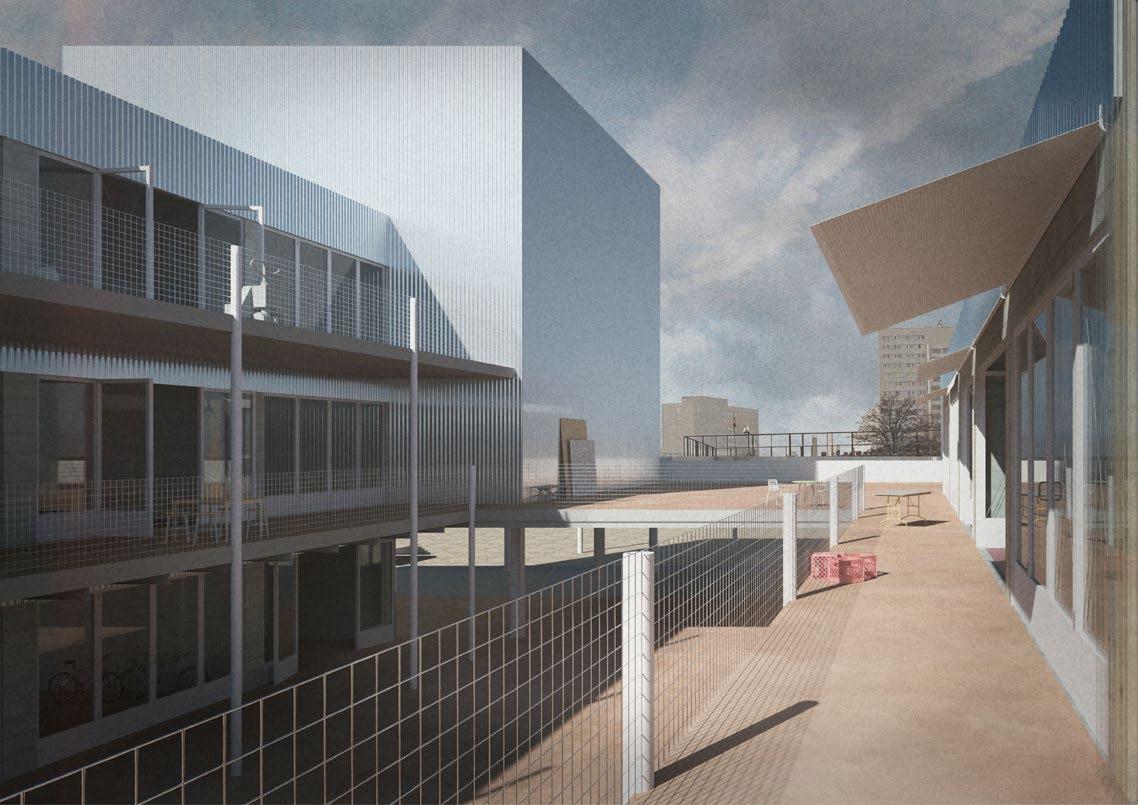
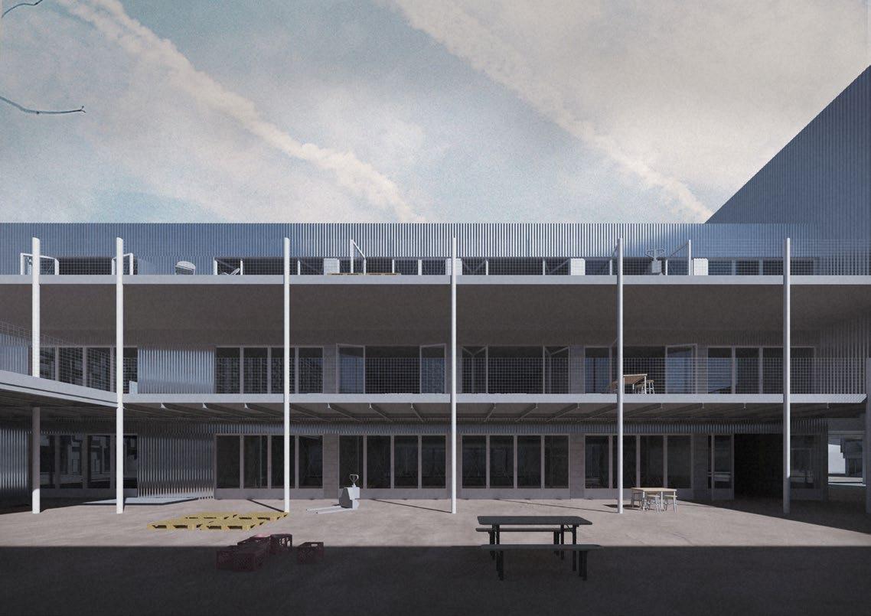
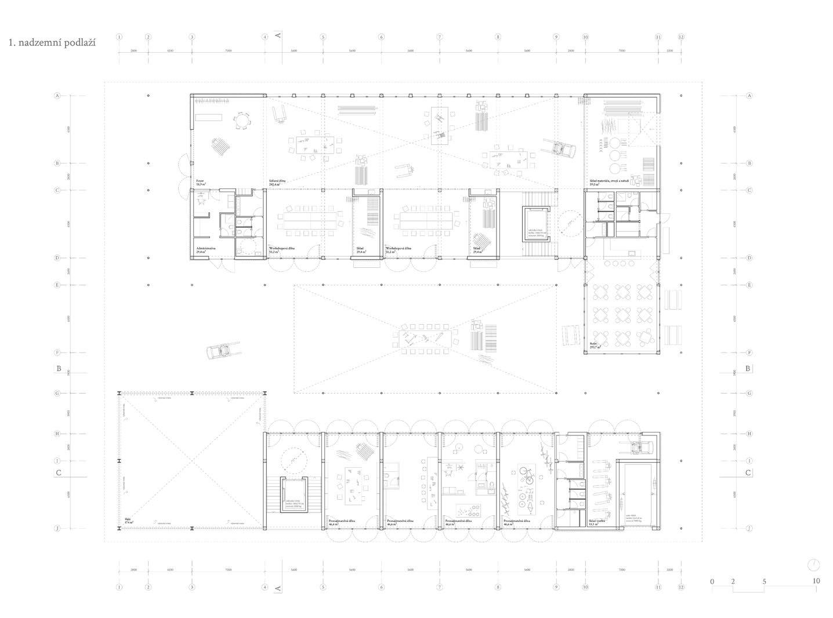
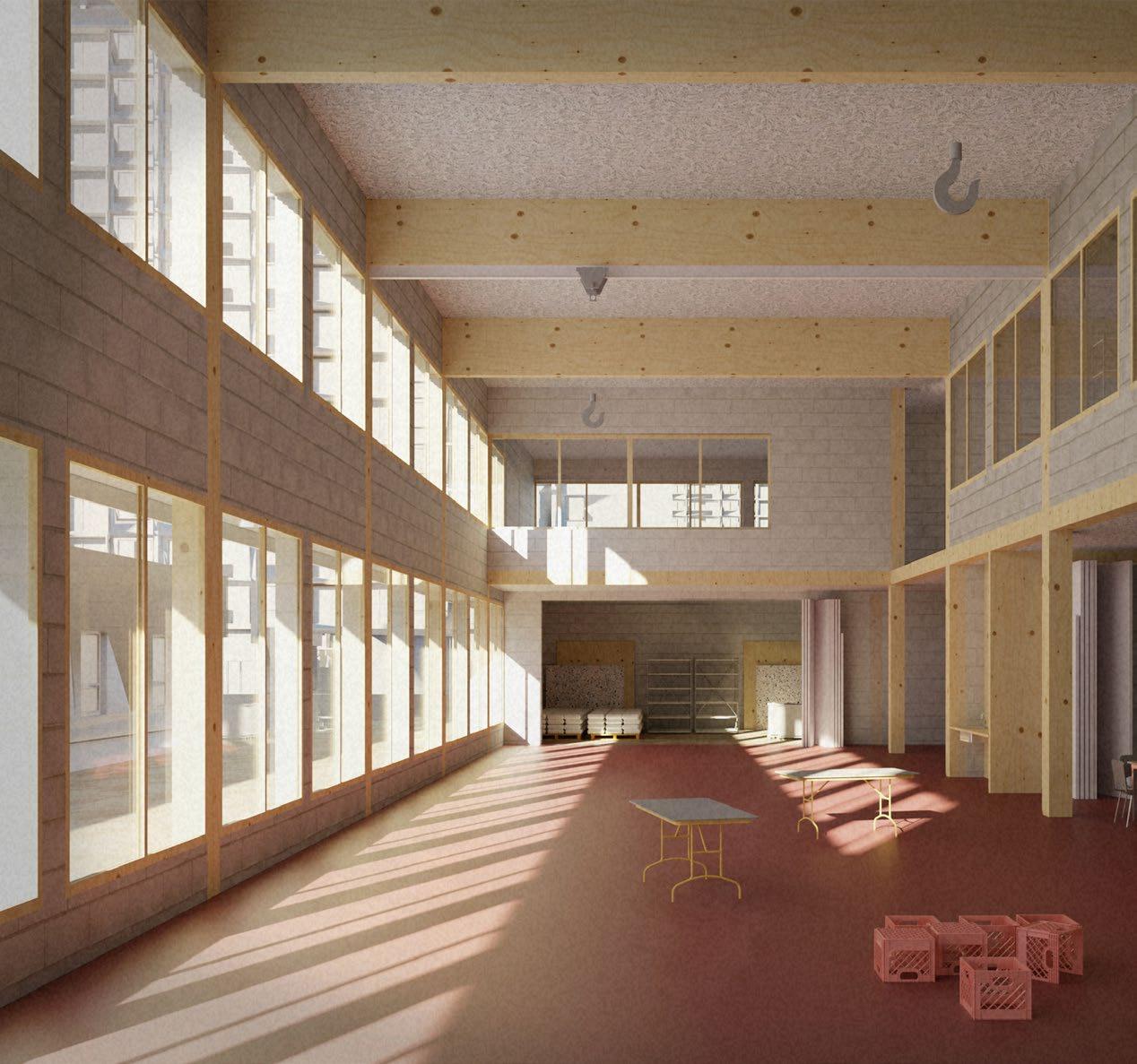
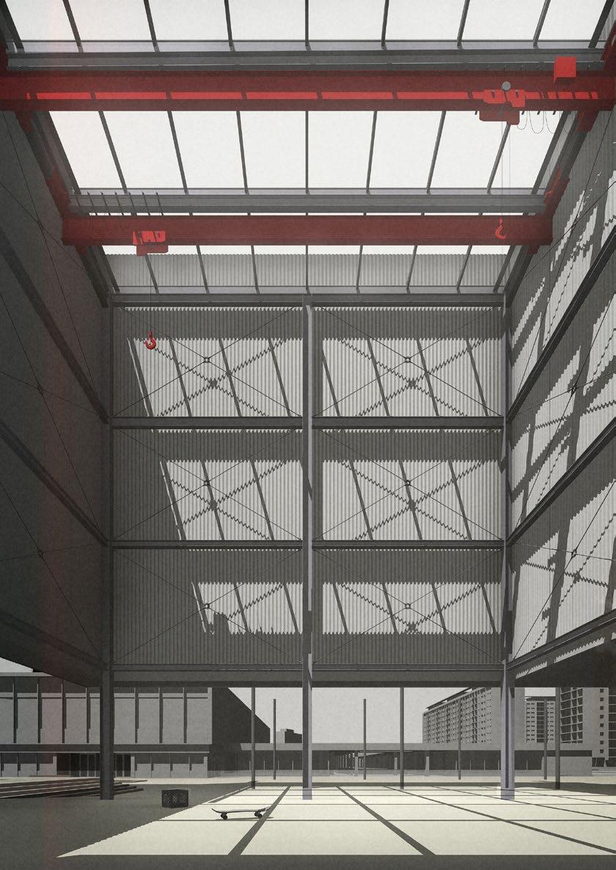
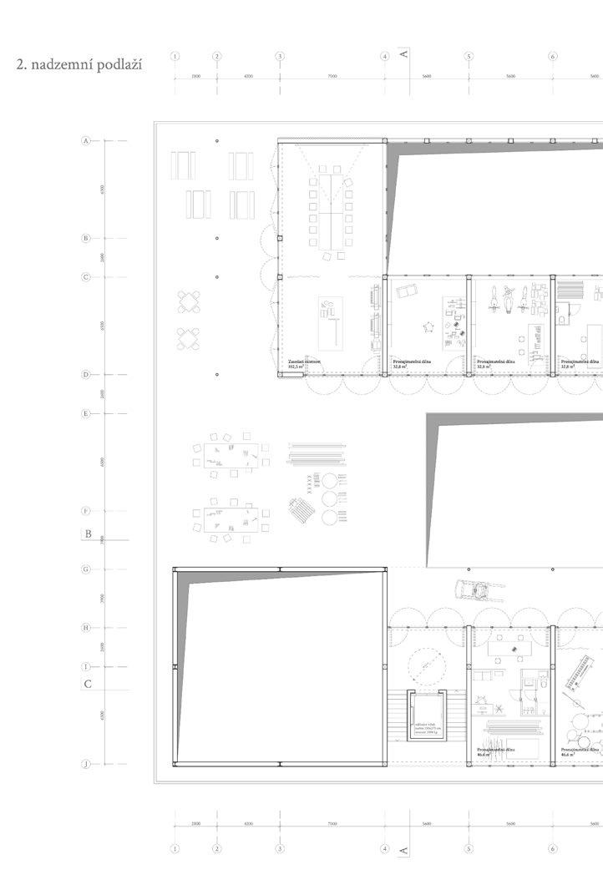
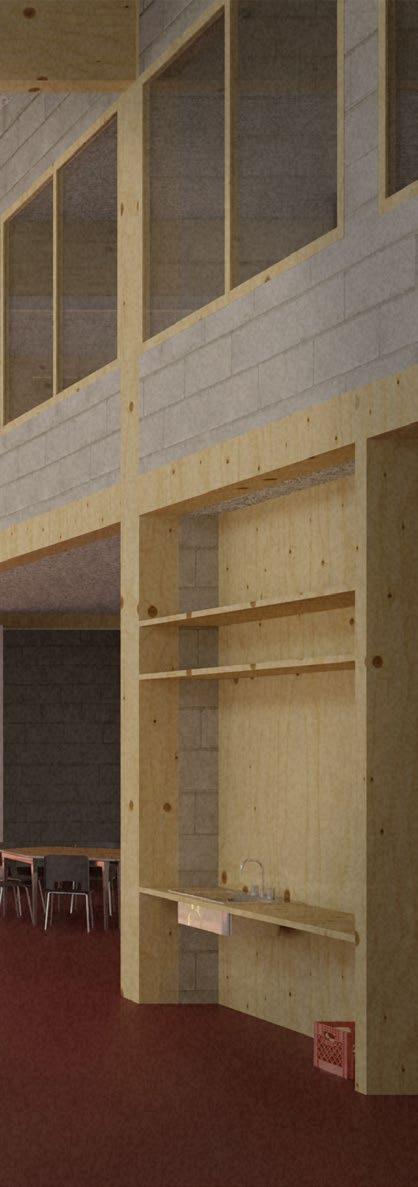
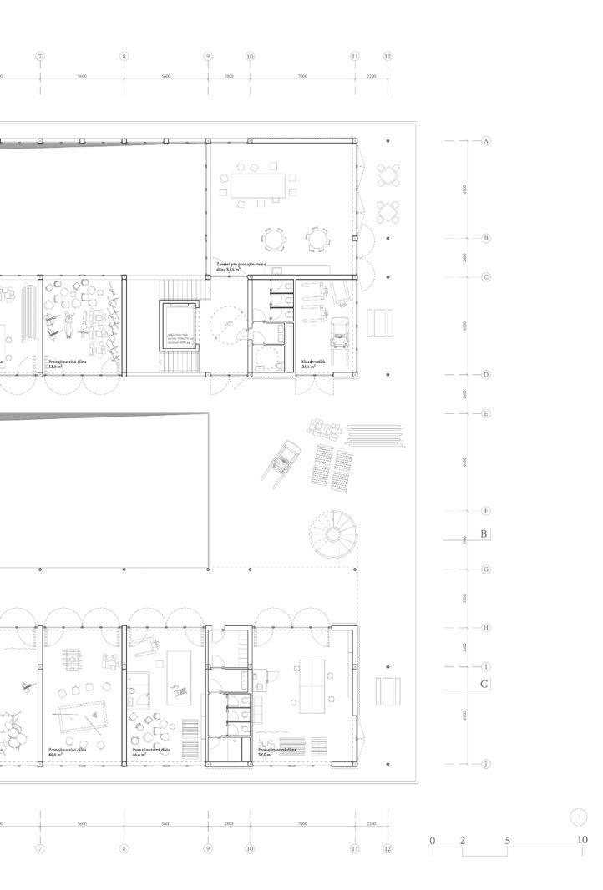
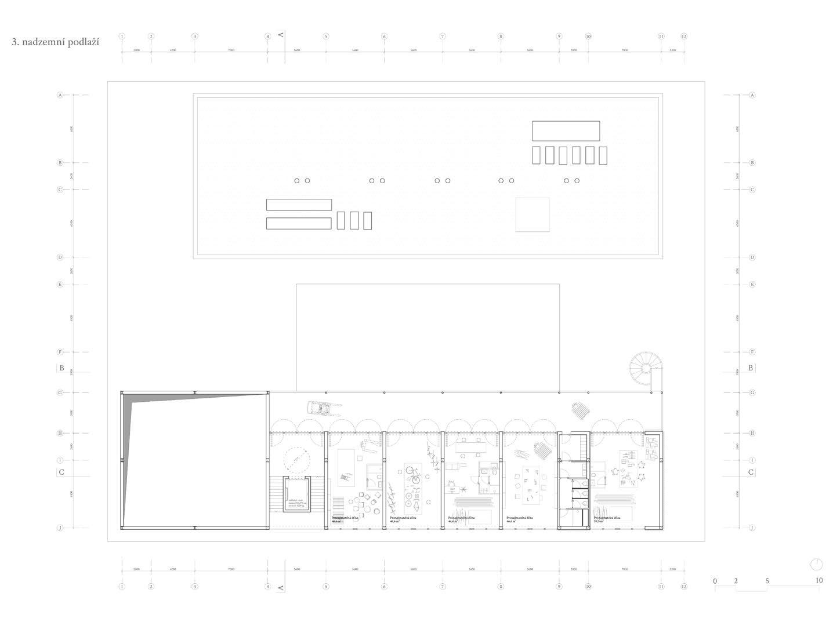
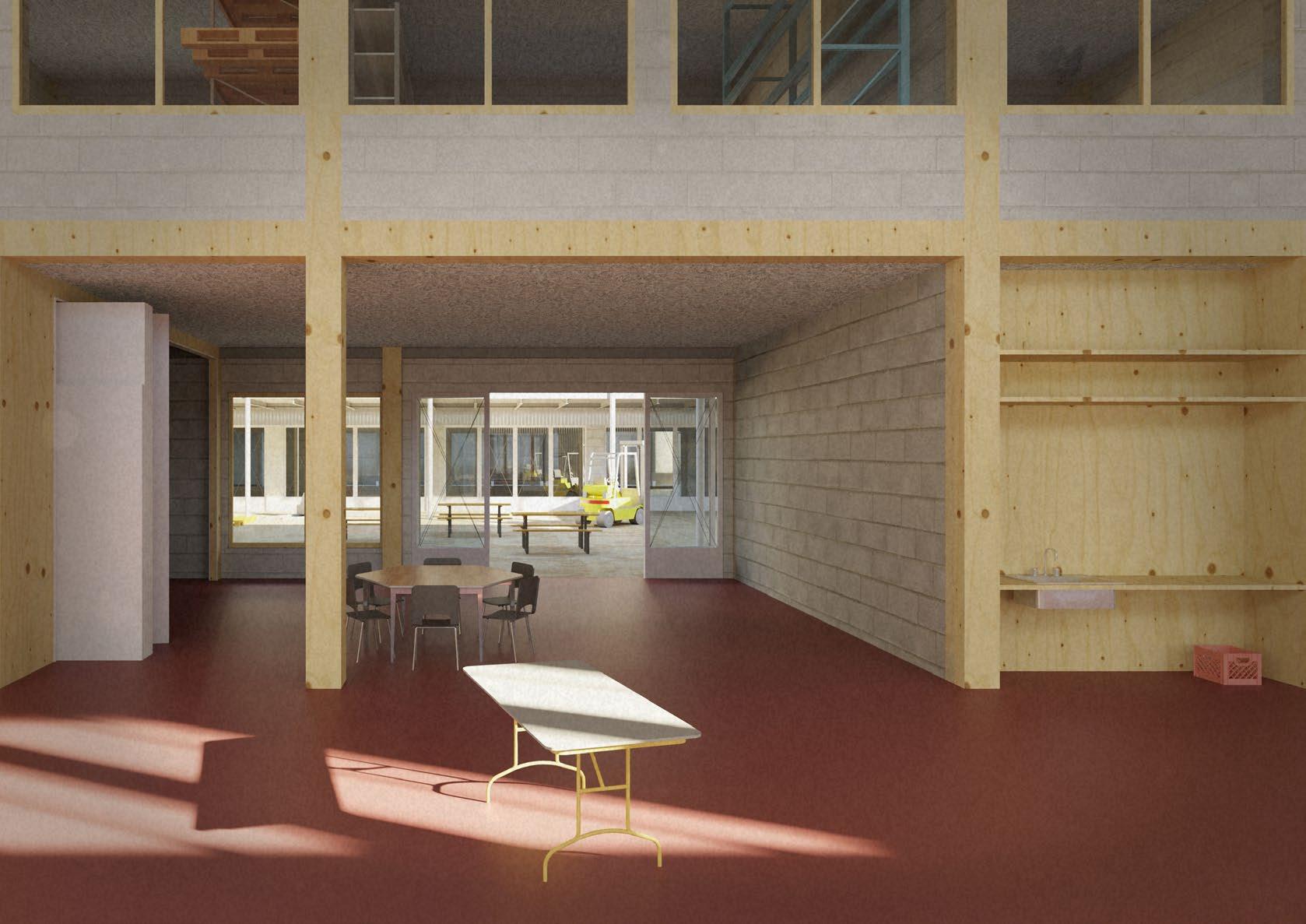
Housing Břevnov
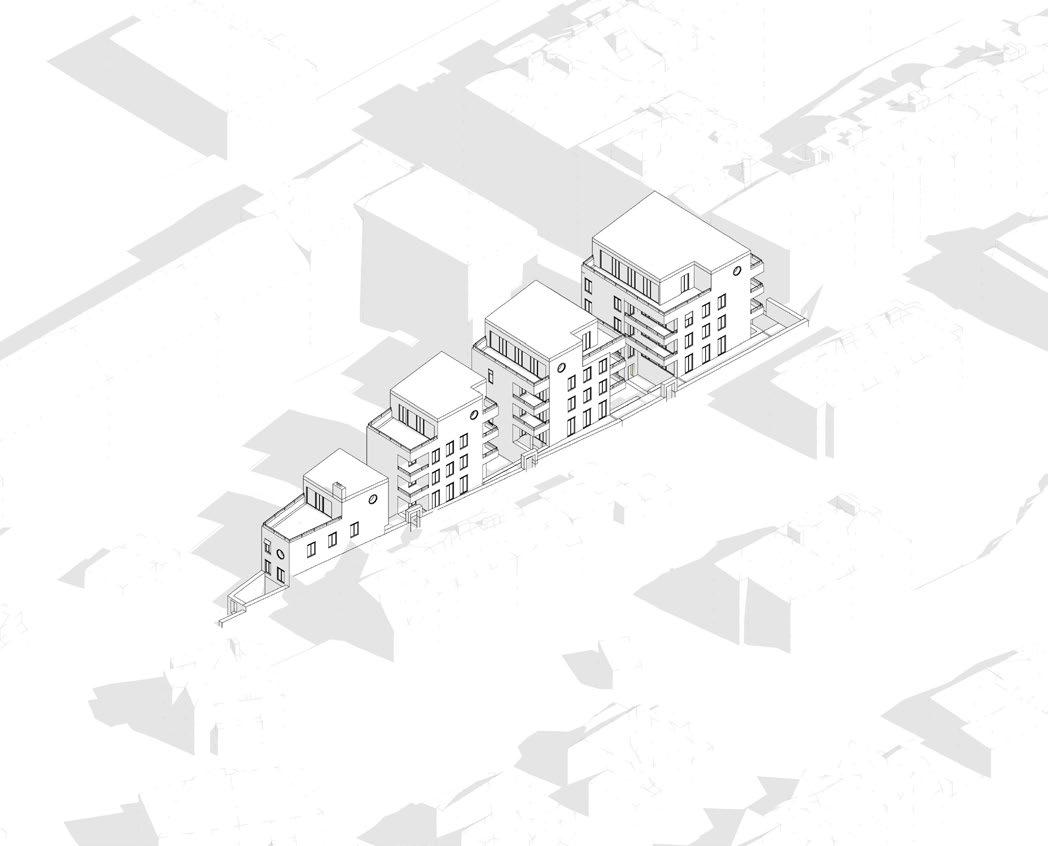
FA CTU, supervisors Tomáš Hradečný + Klára Hradečná go to project’s online portfolio
winter 2020
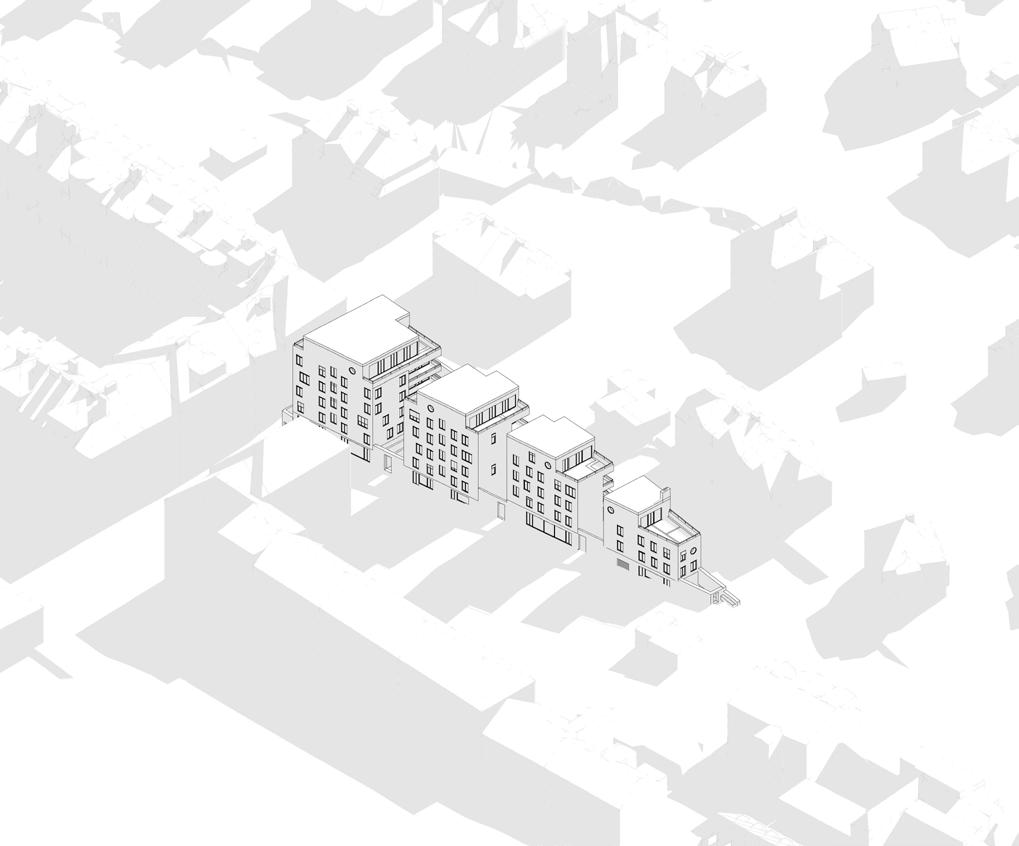
The task for winter semestr was to design housing in relativly small plot in Prague’s district Břevnov. For Břevnov are characteristic terraces, steps, walls and walls, fences, gates, vistas and views, courtyards, nooks. The plot for which I was designing the housing project was located on the border between solitary family houses and blocks of flats, between quiet streets around gardens with old villas and busy city street, between low three-storey buildings and six-storey houses. Therefore it seems obvious that the form of the house is also a bit on the border. The location on a steep slope allows the building to be high apartment block on one side and low villas on the other side. The houses act as solitaires, but they are conntected in lower floors in one building. This pedestal provides space for elements that are typical for Břevnov - erraces, steps, walls, views...
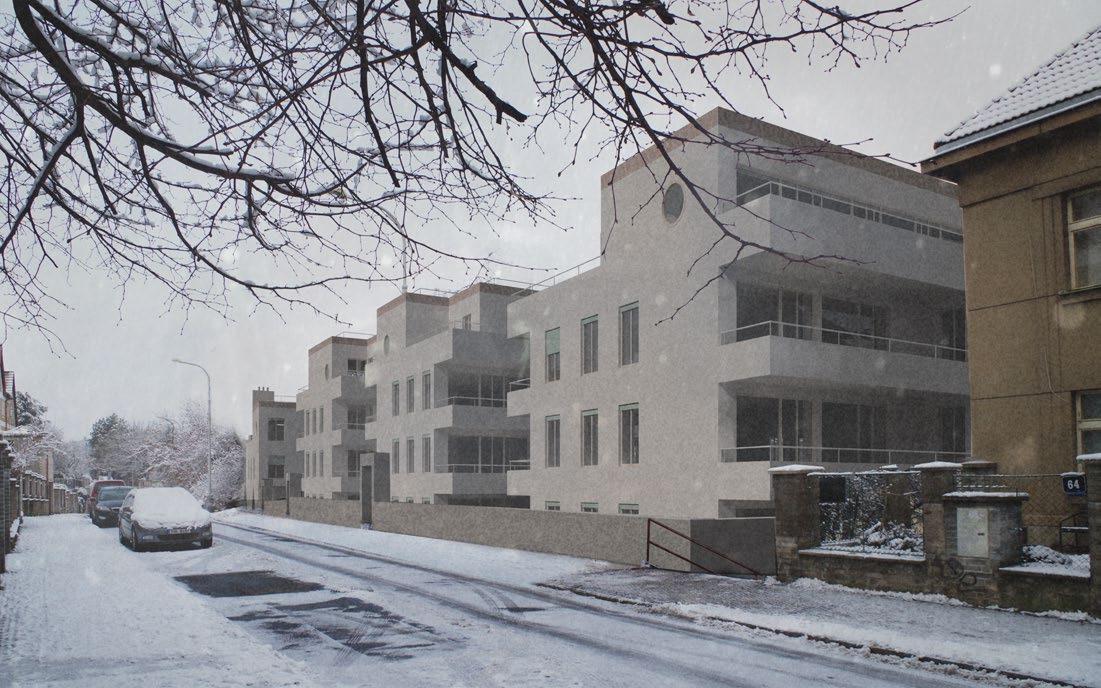
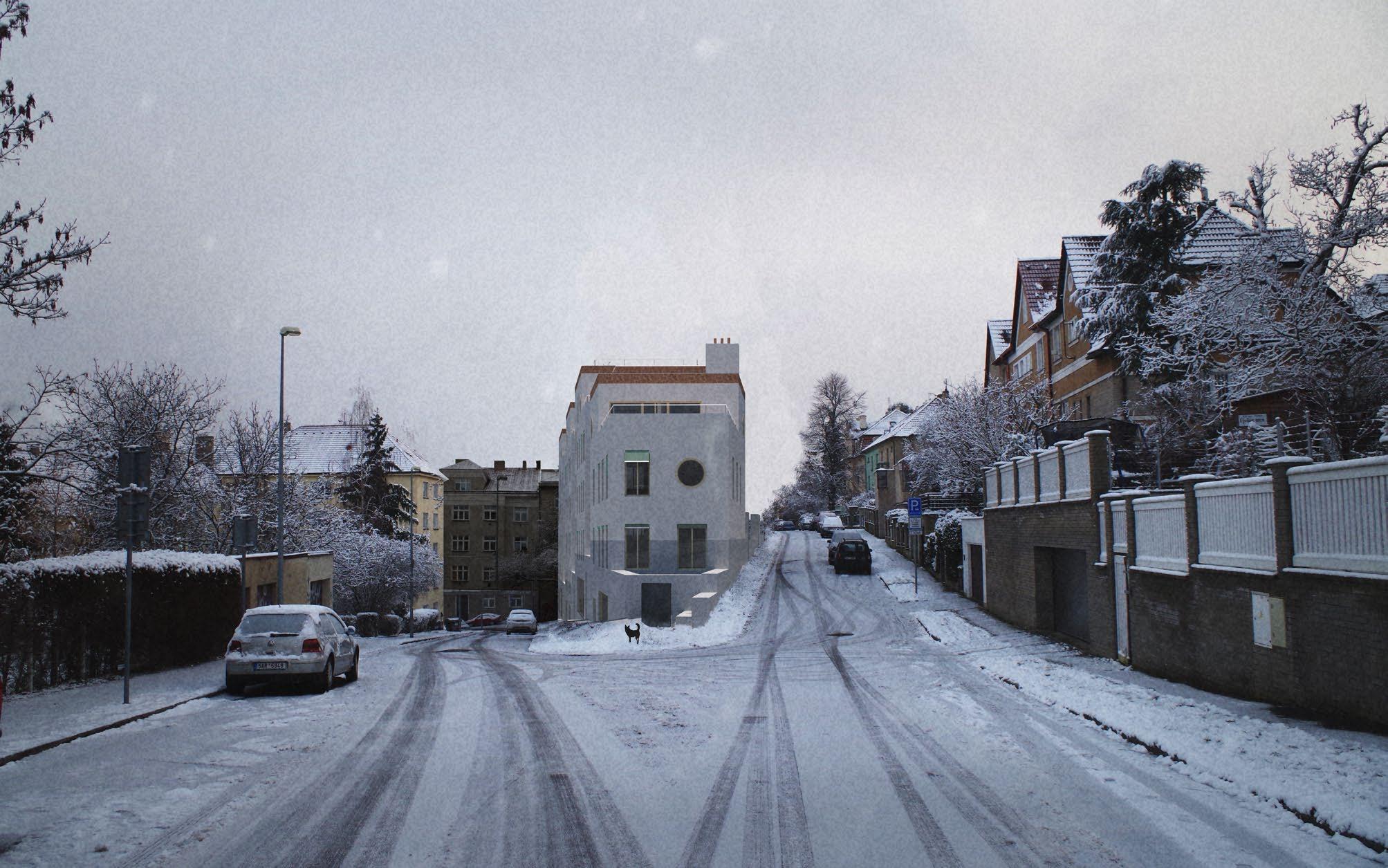
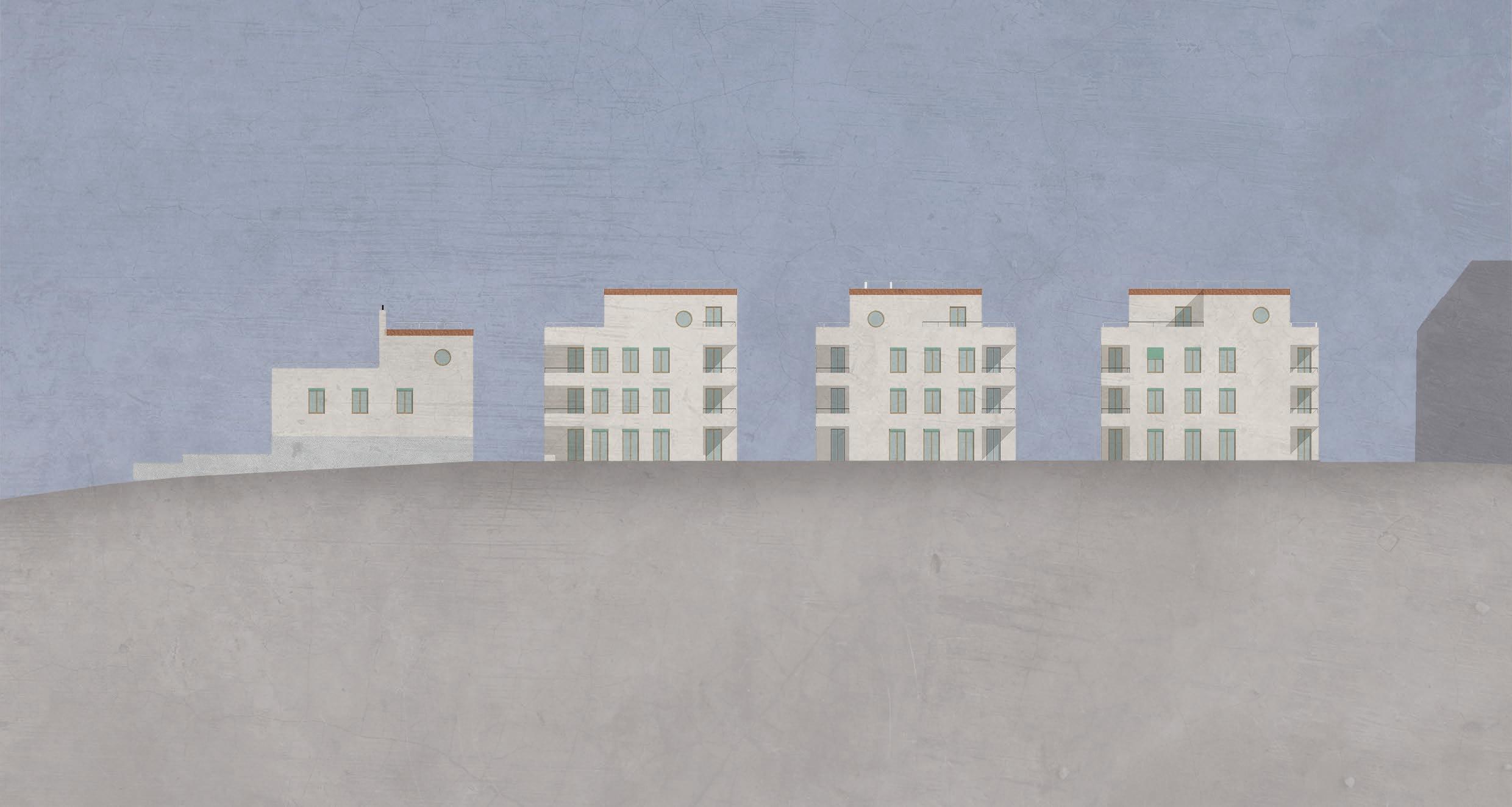
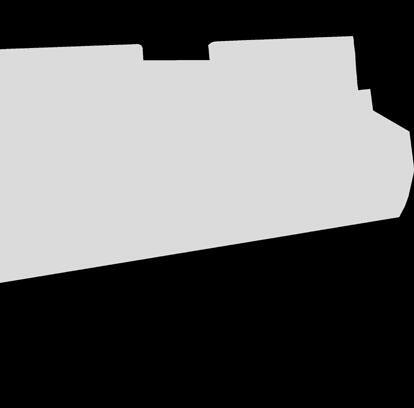
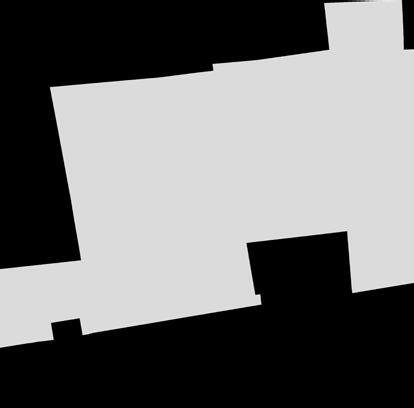
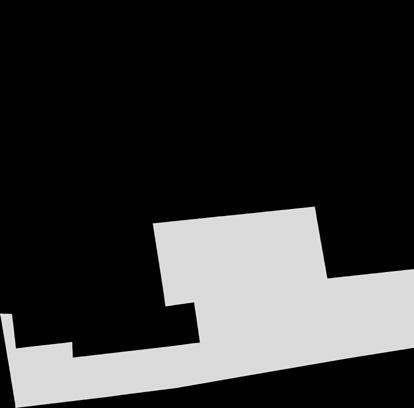

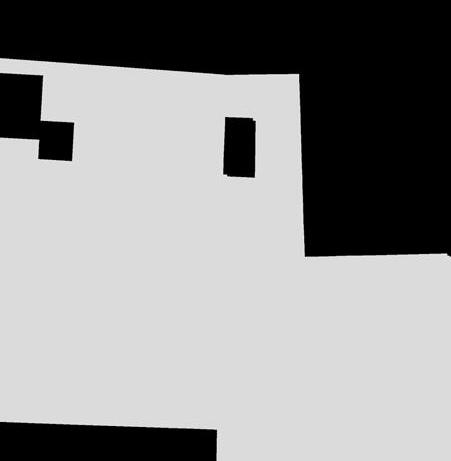
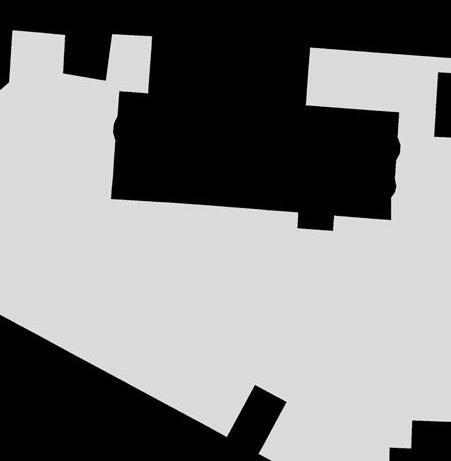
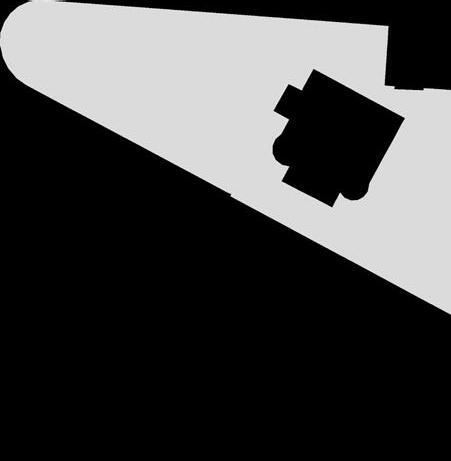


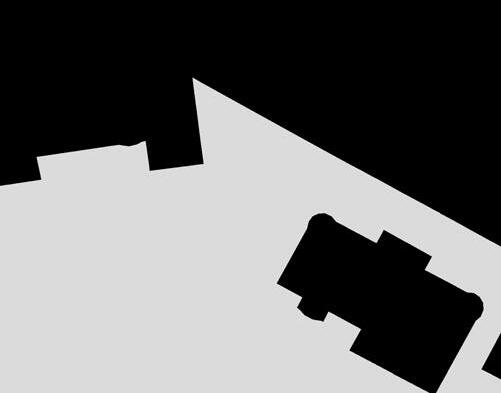
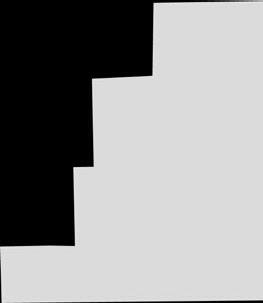



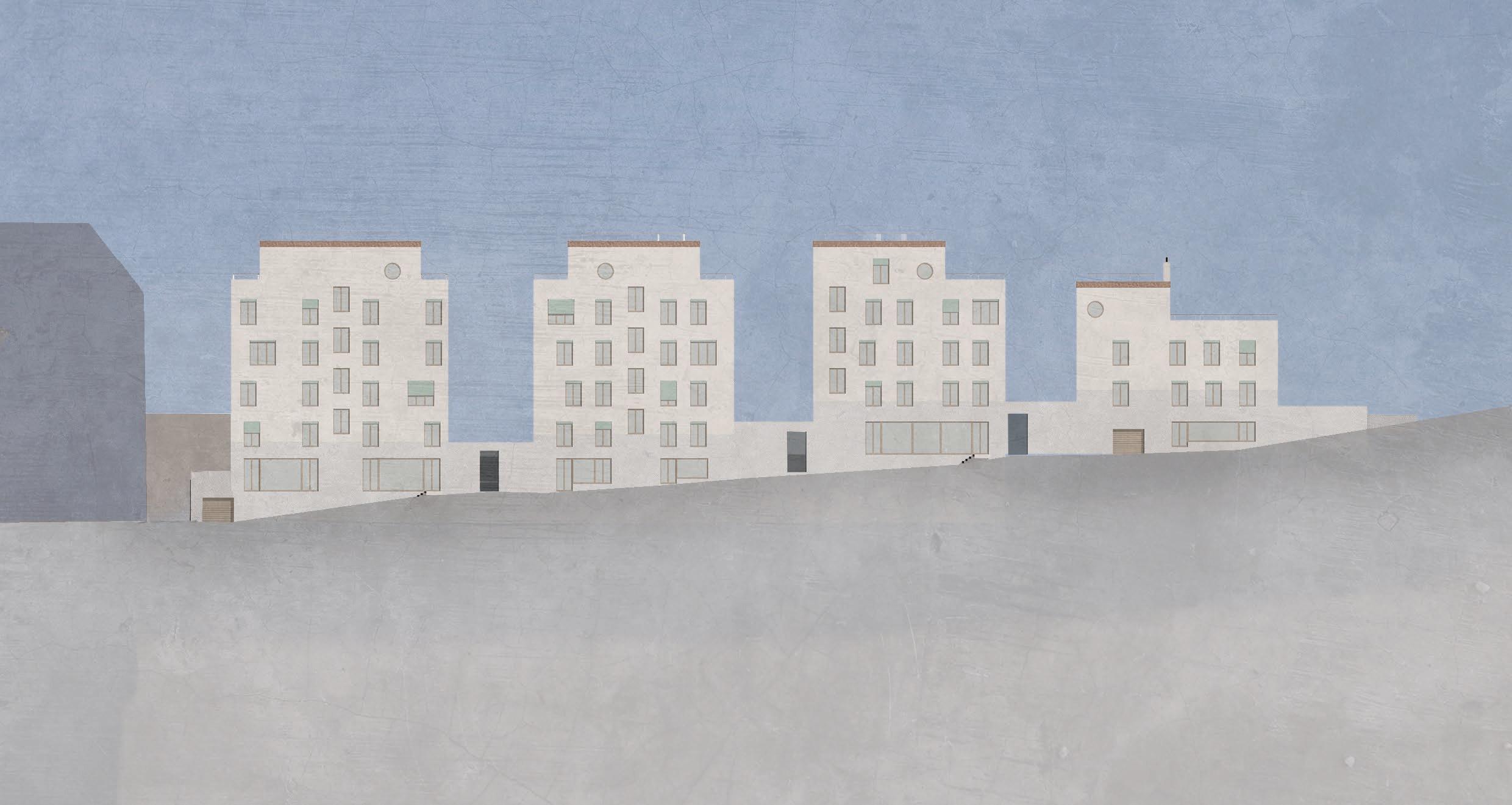
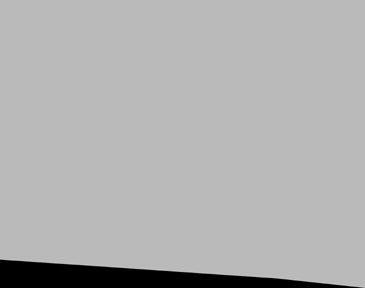


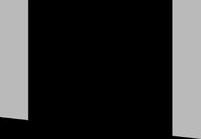

Nusle^Vršovice
FA CTU, supervisors Tomáš Novotný + Tomáš Zmek + Jakub Koňata
2018-2019
Railway as a scar in the city. Unbreakable border and deformed surroundings.
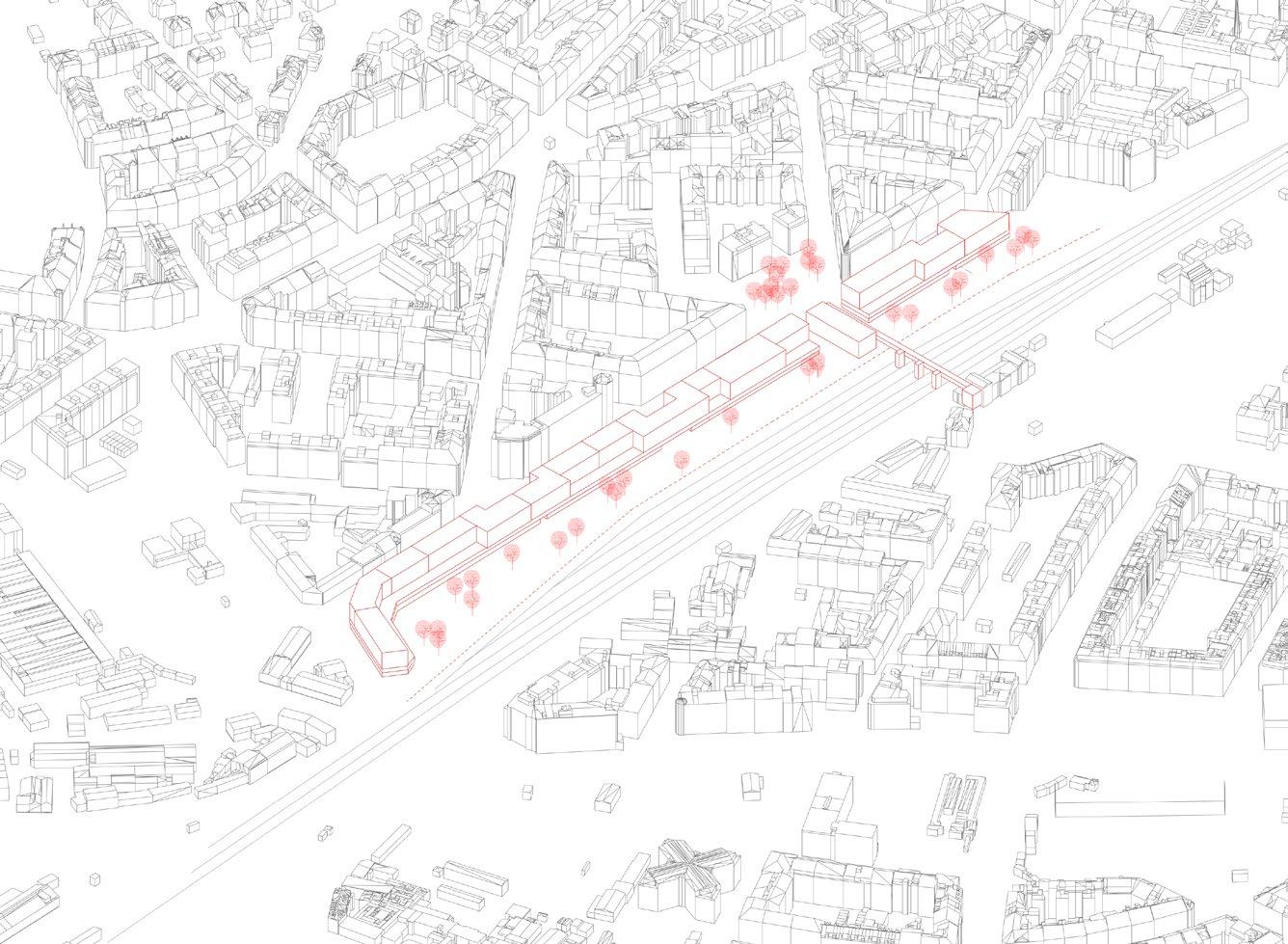
Or it can be otherwise? ...
The aim of this project was to revise a railway brownfield in order to improve the whole enviroment aroudn it. A resident of Nusle district who gets off a train at Vršovice railway station has to undergo a quarter-hour pilgrimage along a busy road to get to the other side of the track. Even though a few steps could be enough. And when he reaches the shores of Nusle district he has a picture of the city’s suburb in front of his eyes. Low-rise unidentifiable buildings behind corrugated iron, barbed wire and overgrown bushes. Although the railway has always had its poetics, we pretend that it is appropriate to hide it behind a wall and build waste of the city around it.
There can be a city street near the railway, we can live next to the railway, there can be a park next to the railway, and the train station can work for both sides of the city - Nusle and Vršovice.
part of the project was documentation for building approval of selected building - Cultural Centre Nusle
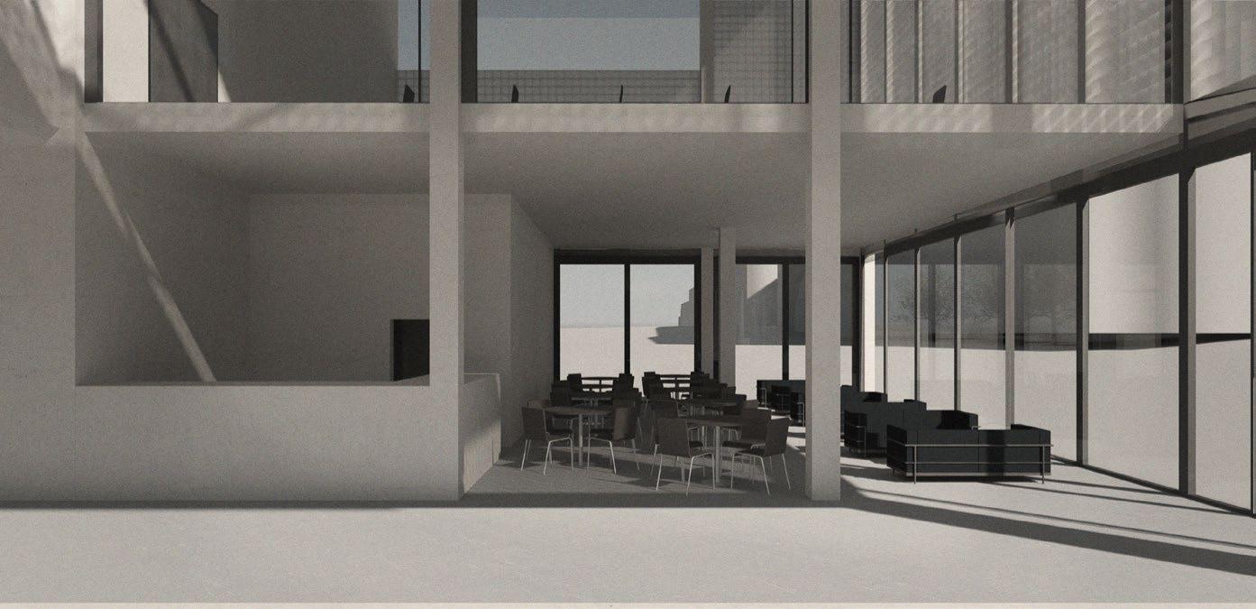
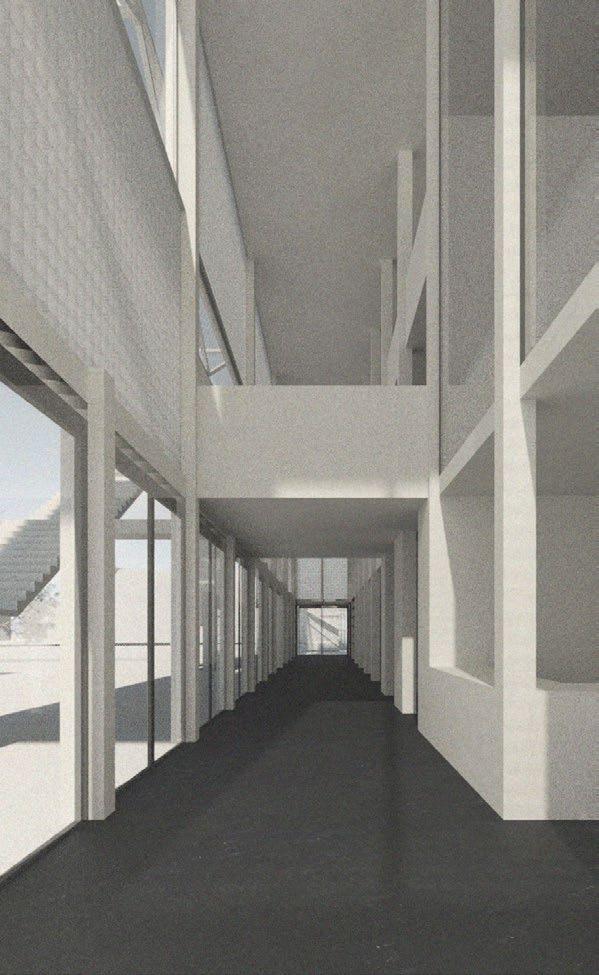
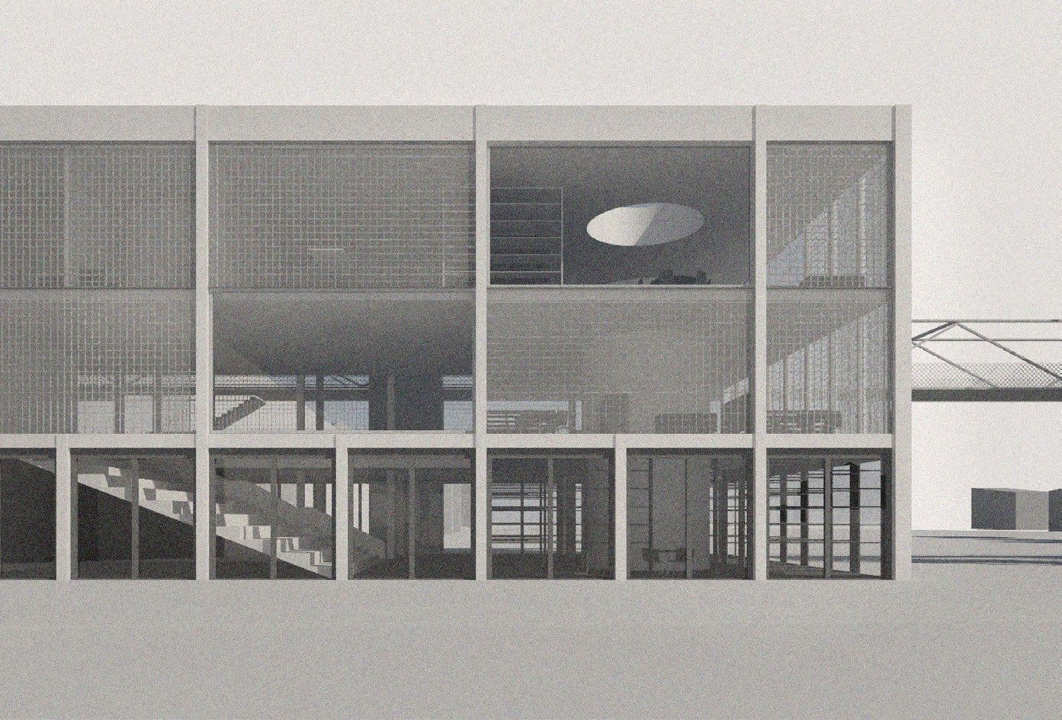
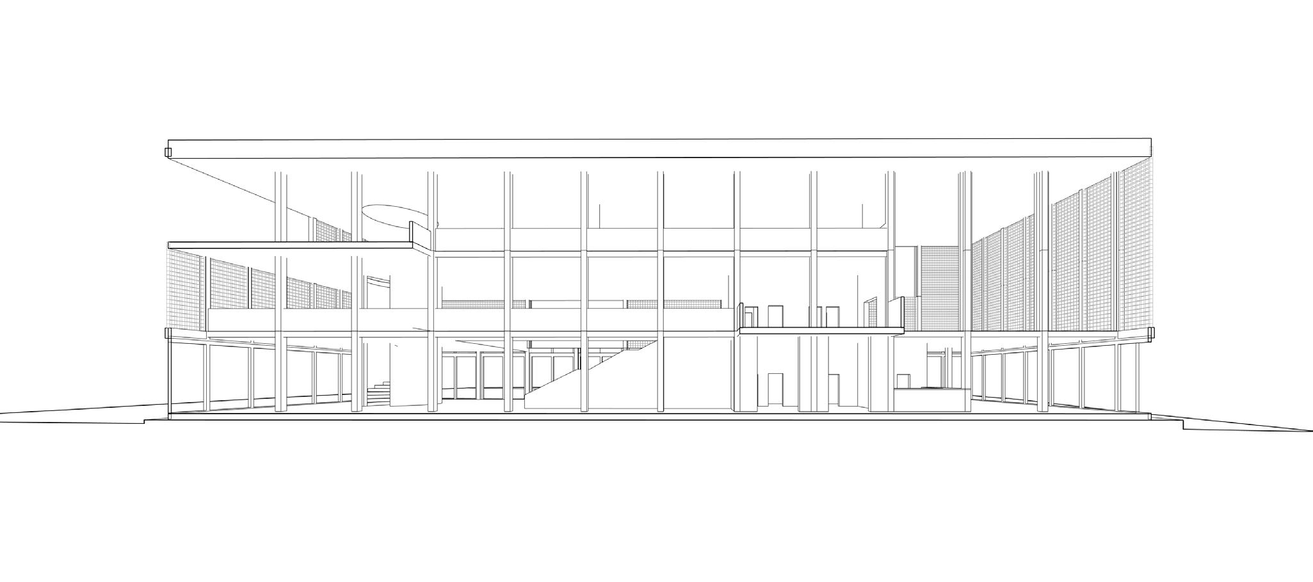
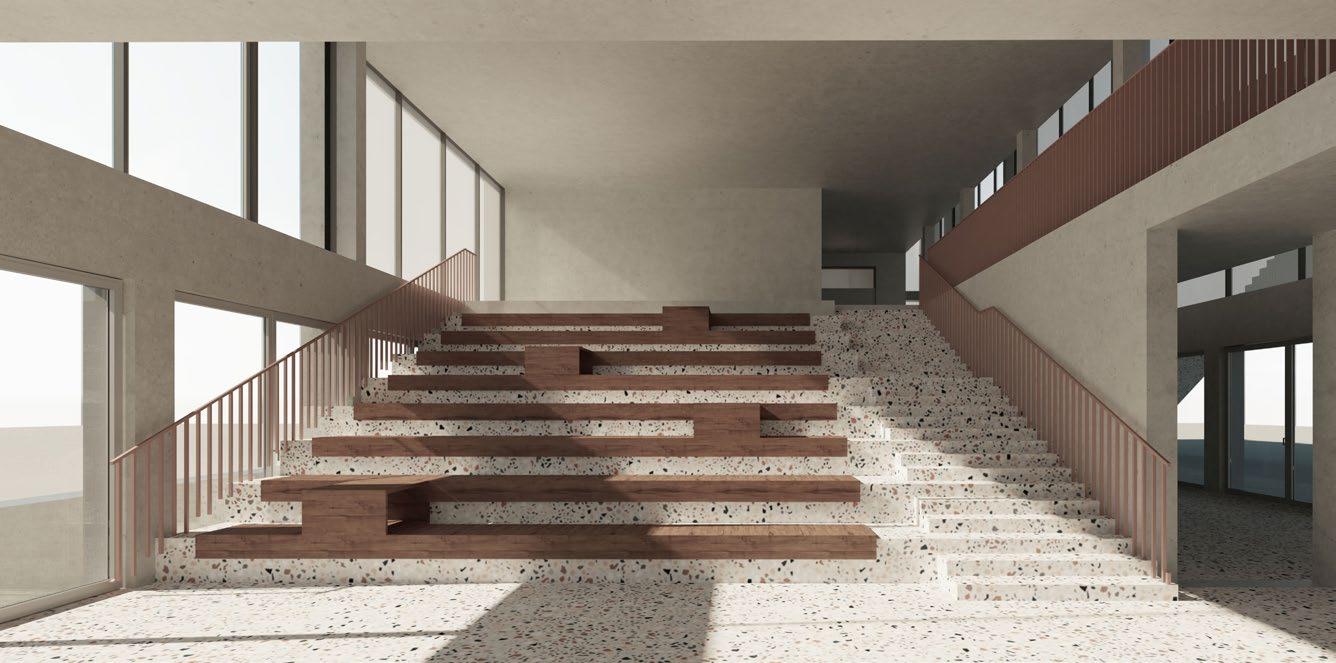
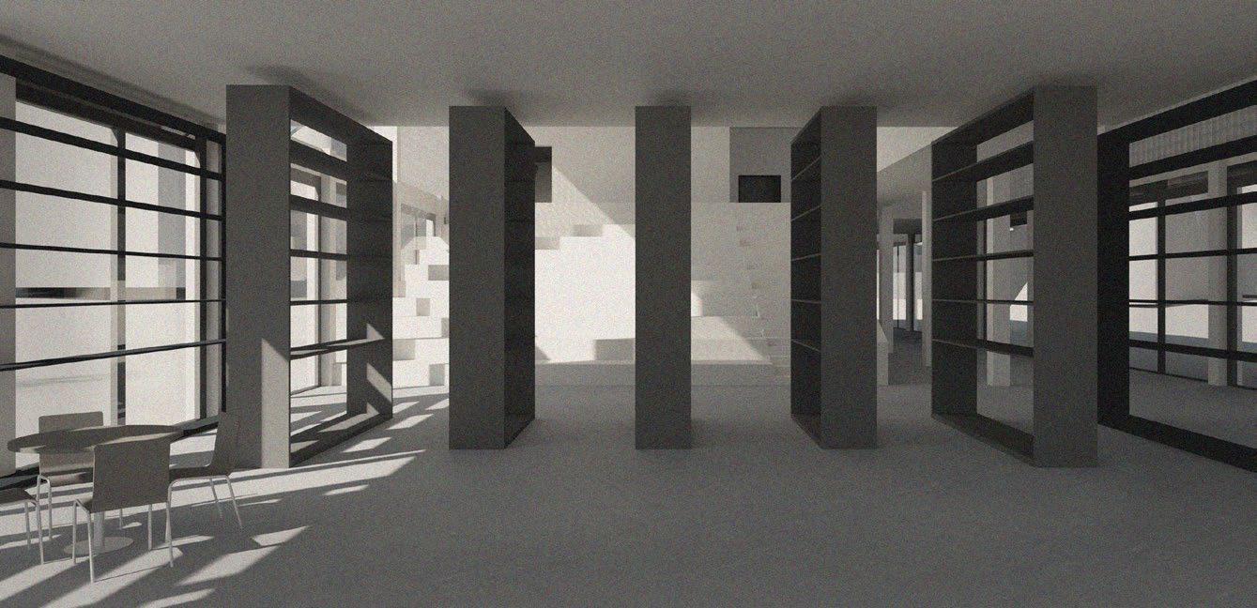
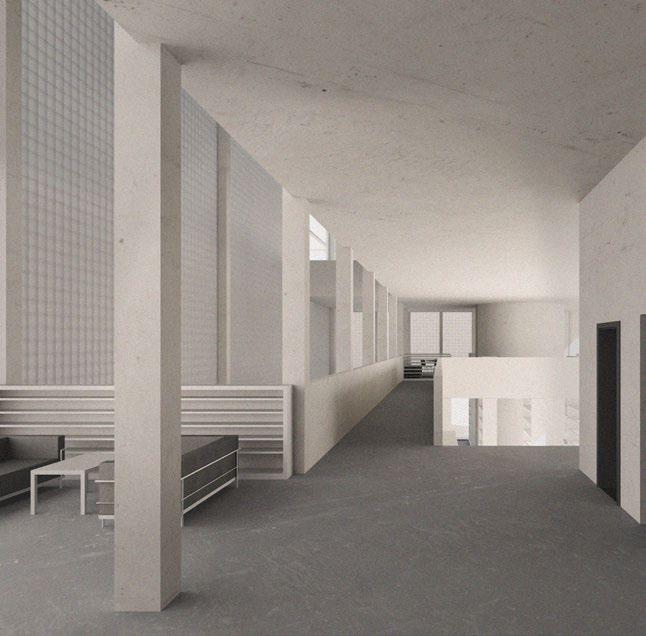
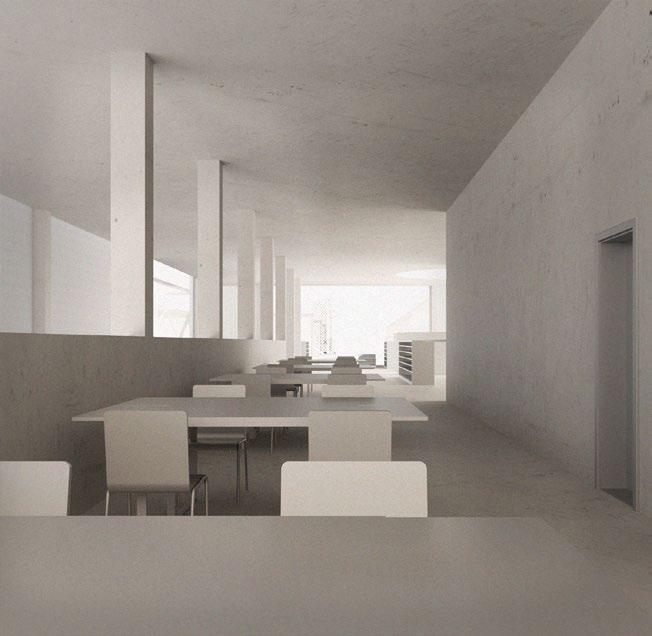
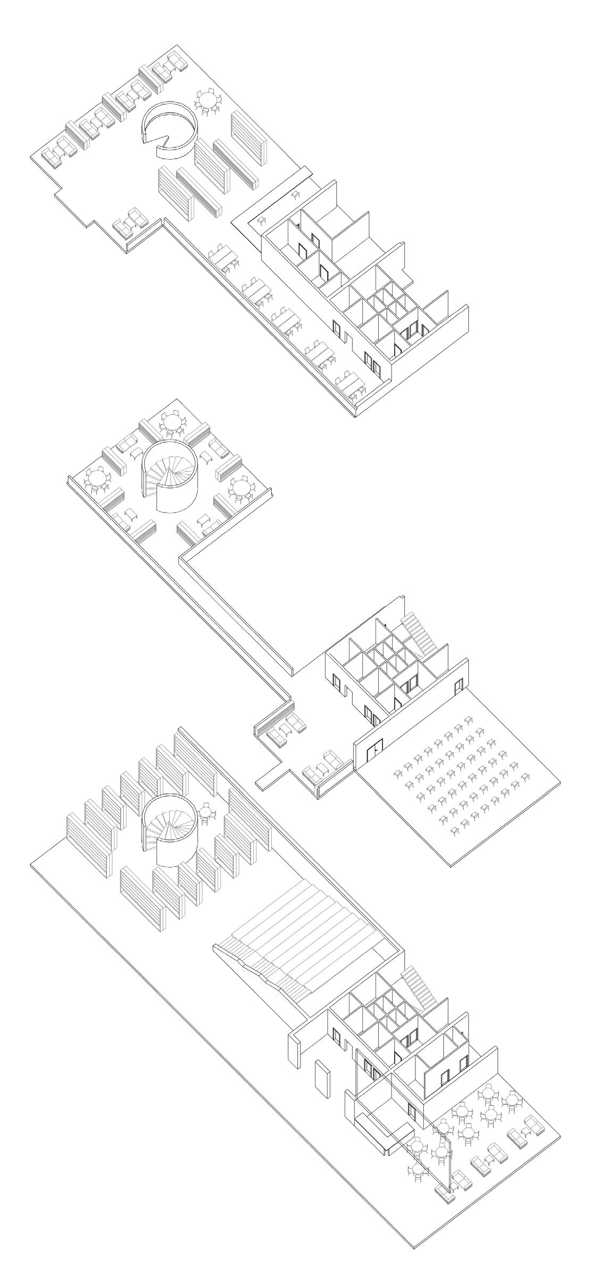
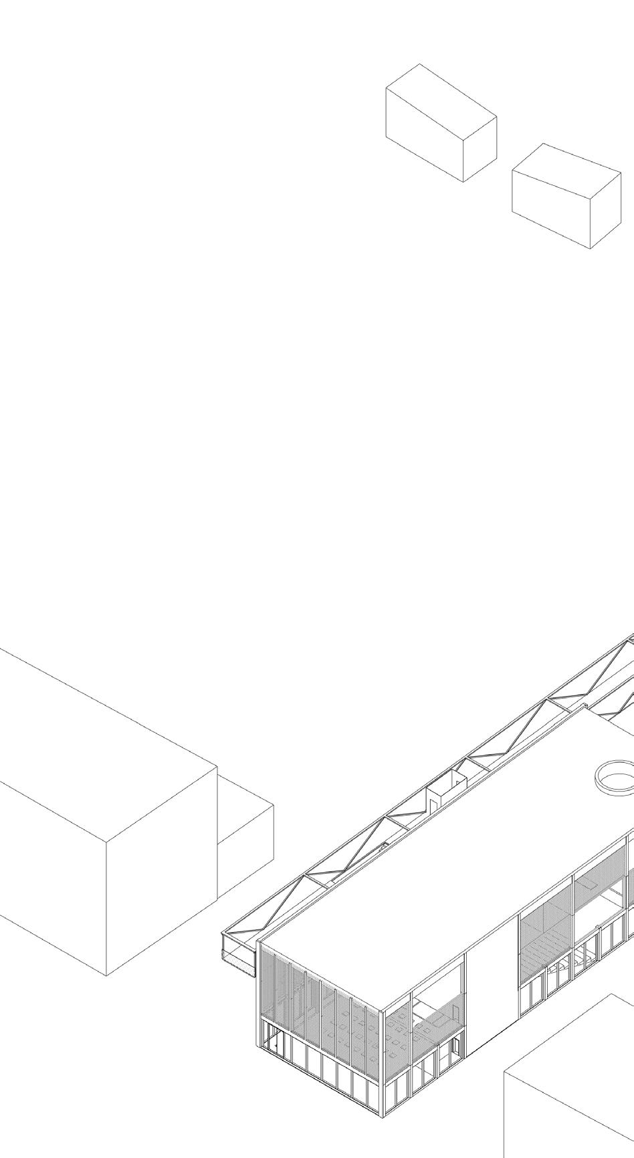
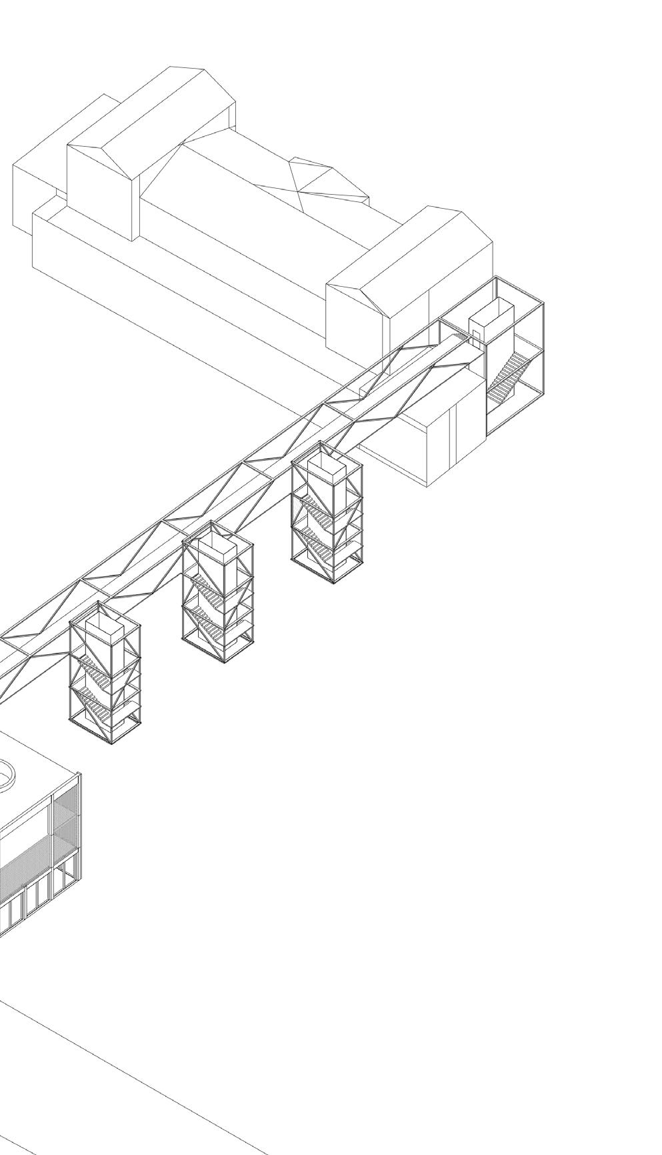
Mental Health Center
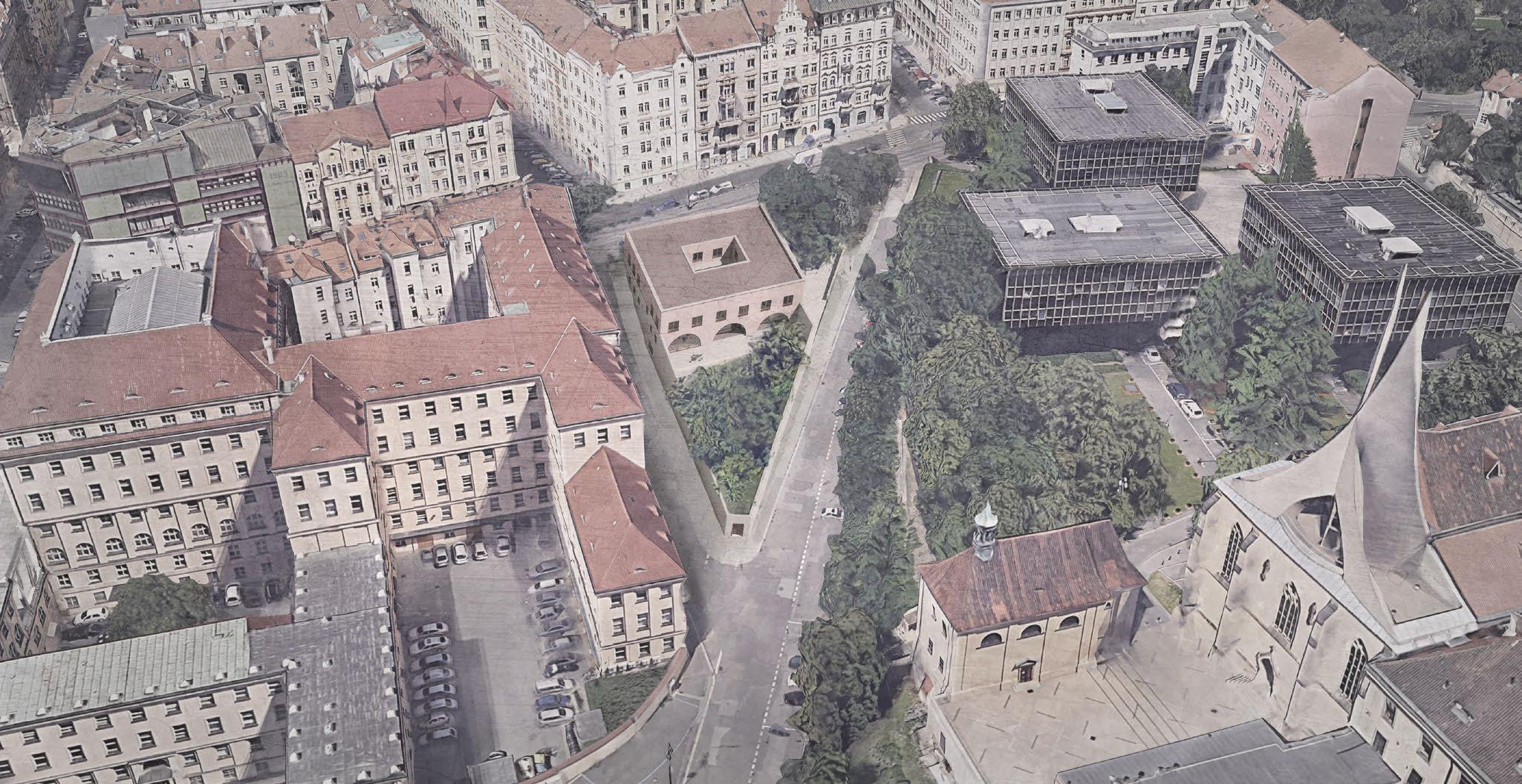
FA CTU, supervisors Michal Kuzemenský + Petra Kunarová spring 2018
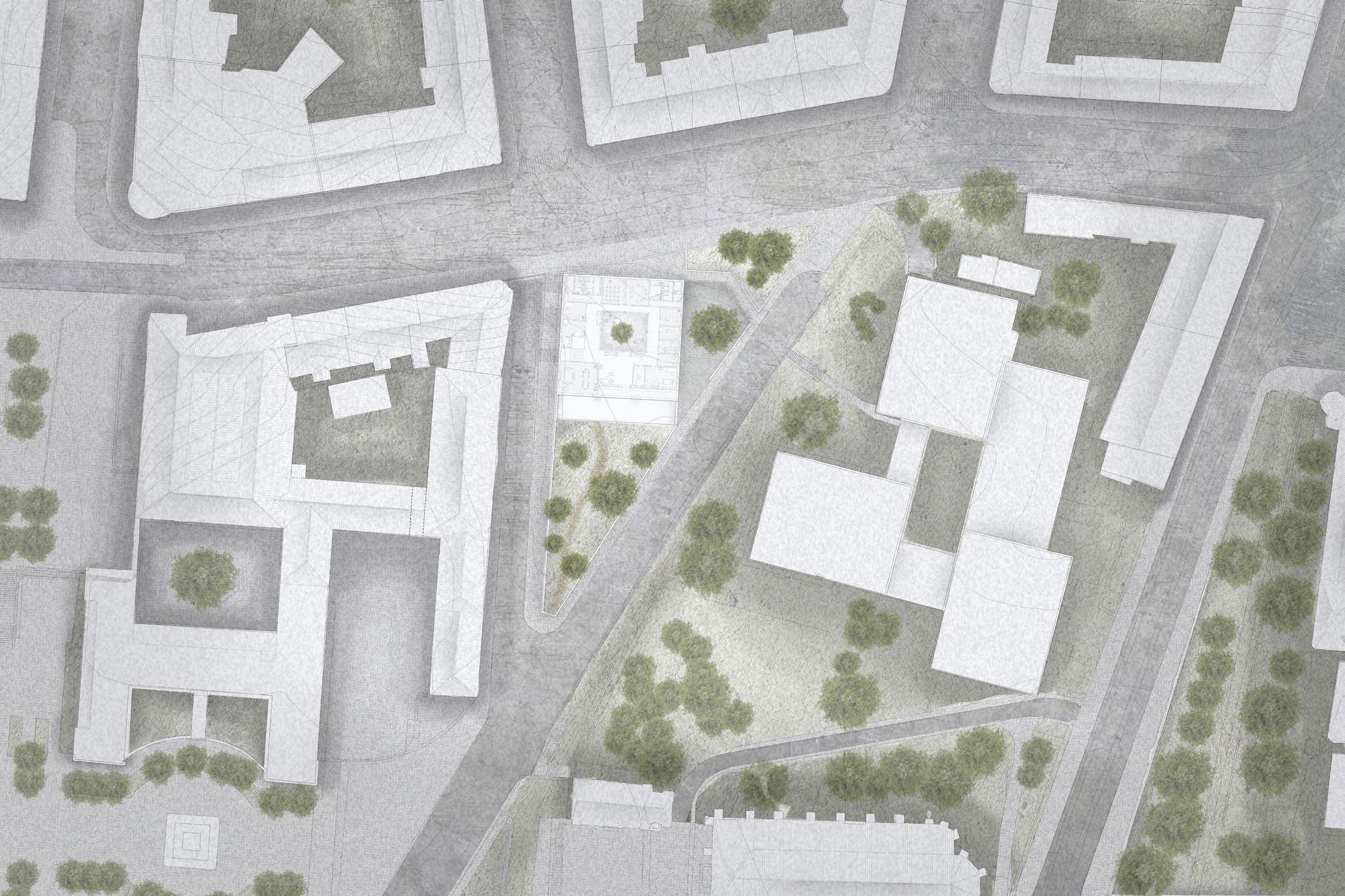
The task for the semestr was to design small mental health fassility in the center of Prague.
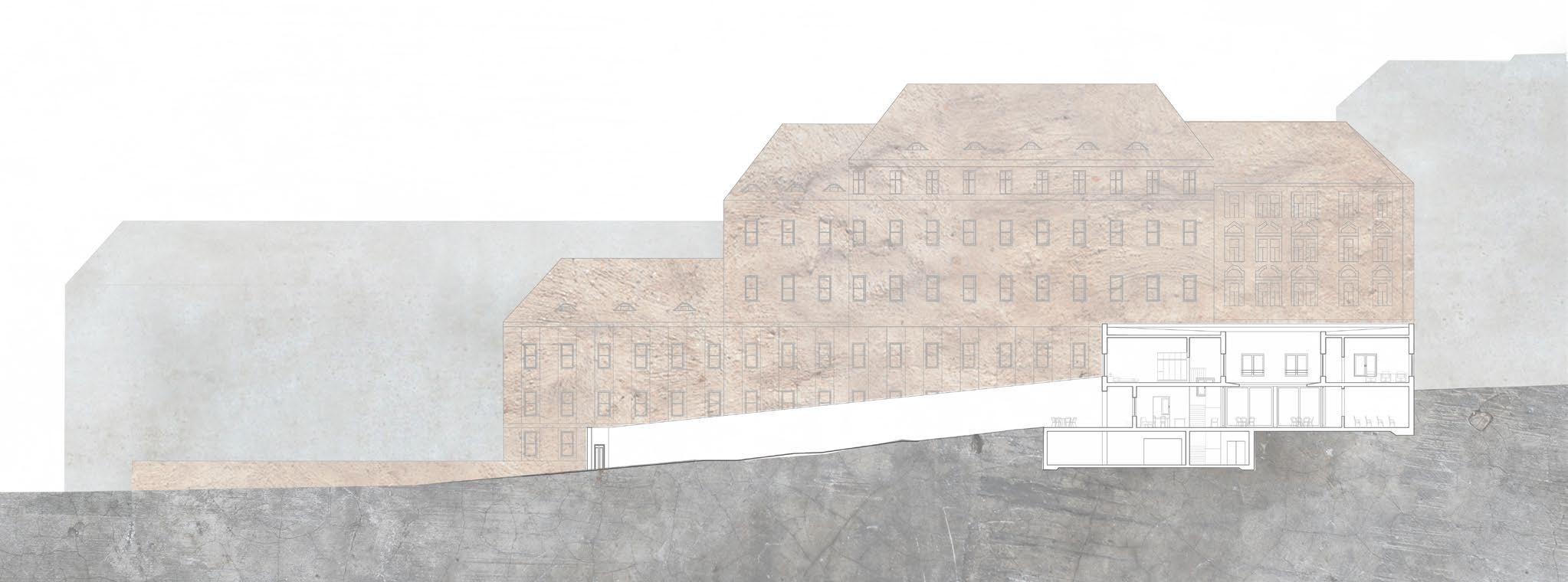
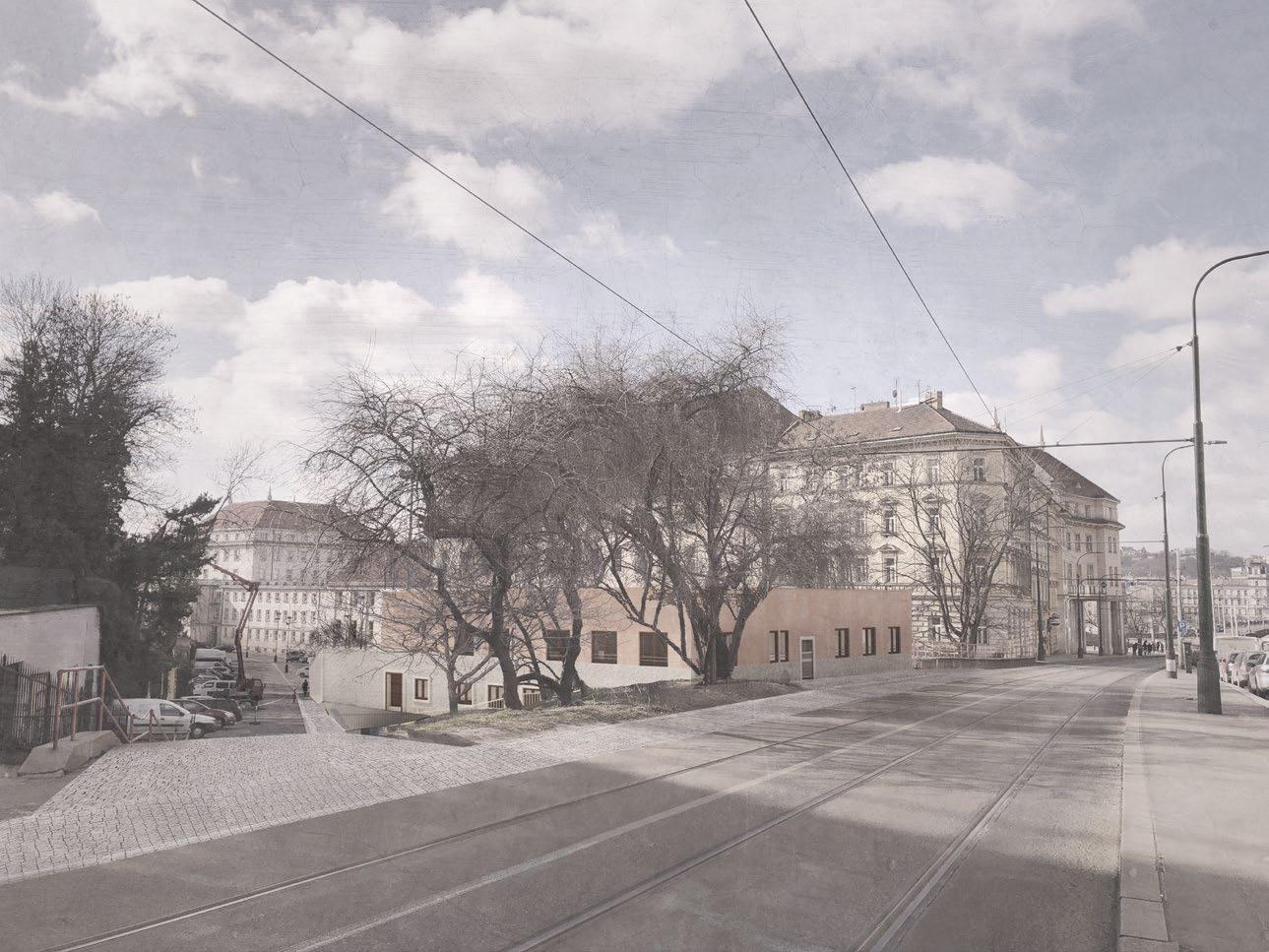
A mental health center is a place where come people who need to hide from themselfs. At such moments, they need a house that does not attack or create tension. They need a house that after their enter feels like a familiar place. The place that feels natural, it feels calm. The house of mental health must be a house that is accessible, does not resist or distract, must be understandable, intimate and kind.
I designed a house that looks like a onestorey solitaire in the Na Moráni Street - a peculiarity among apartment buildings hidden behind trees. With the sloping land, the walls are revealed and the pedestal of the one-storey building gradually becomes the facade of the next floor until it is finally transformed into a high wall. The wall that is connected with the house and with which the house hugs the garden at the South.
