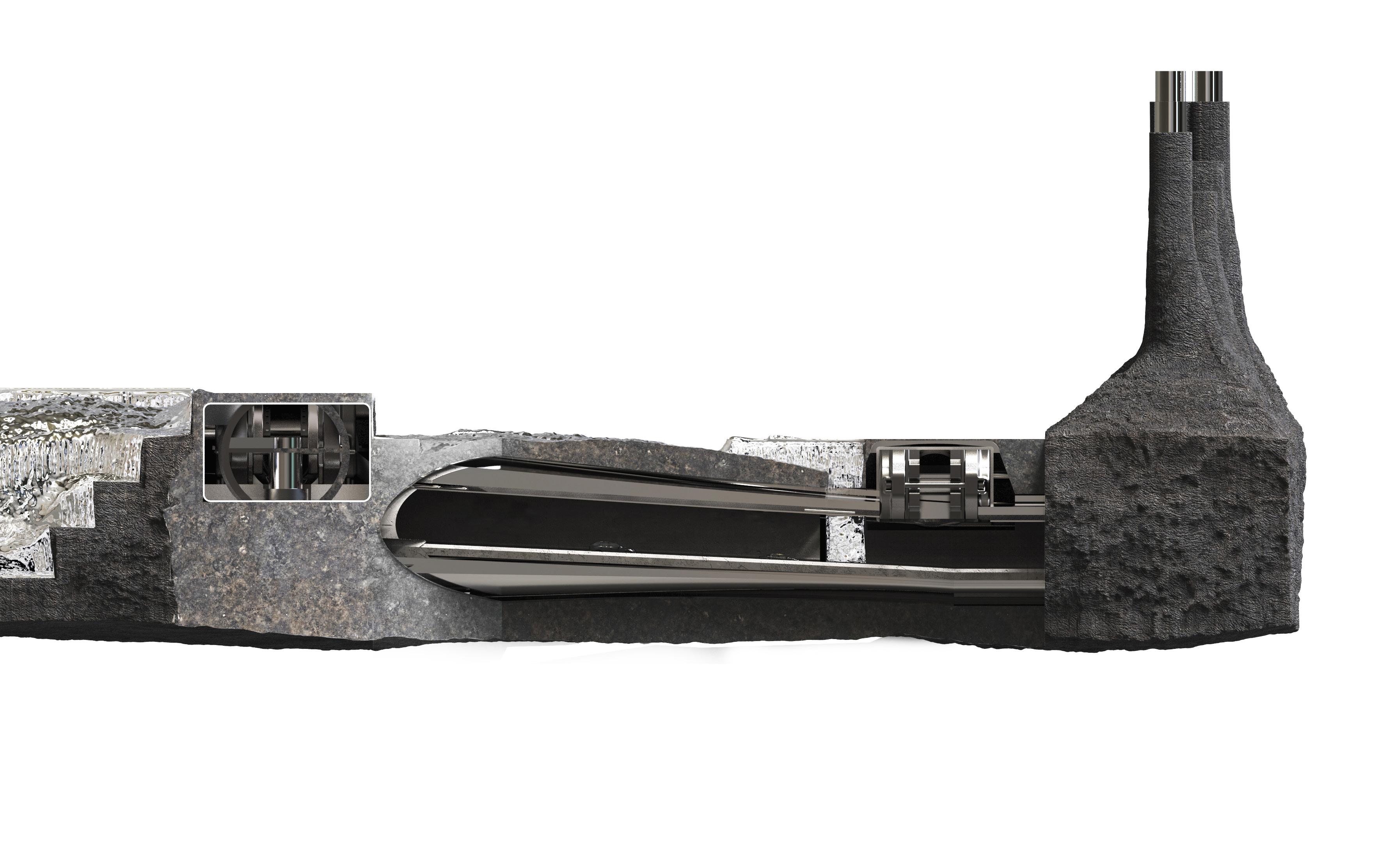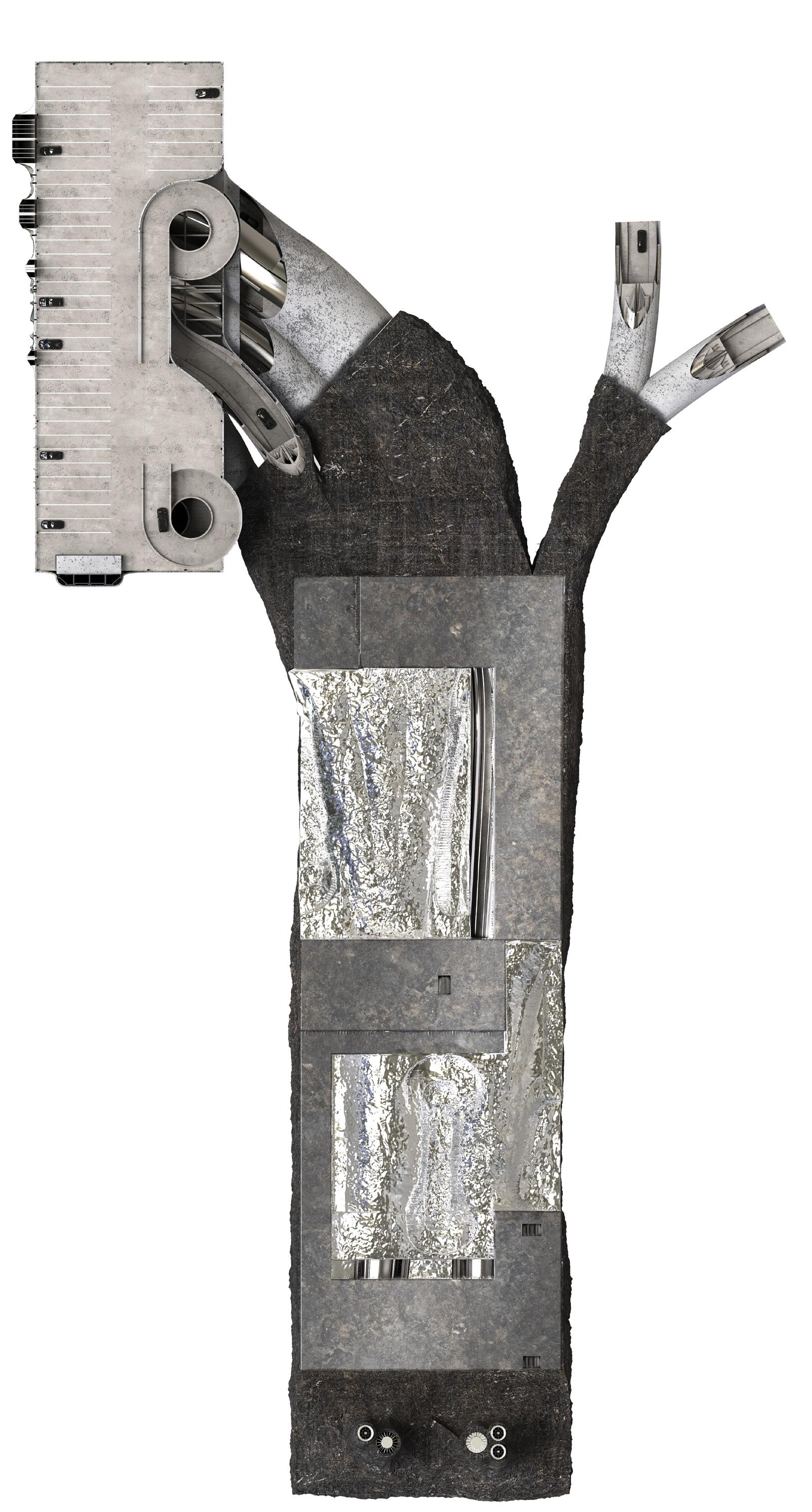
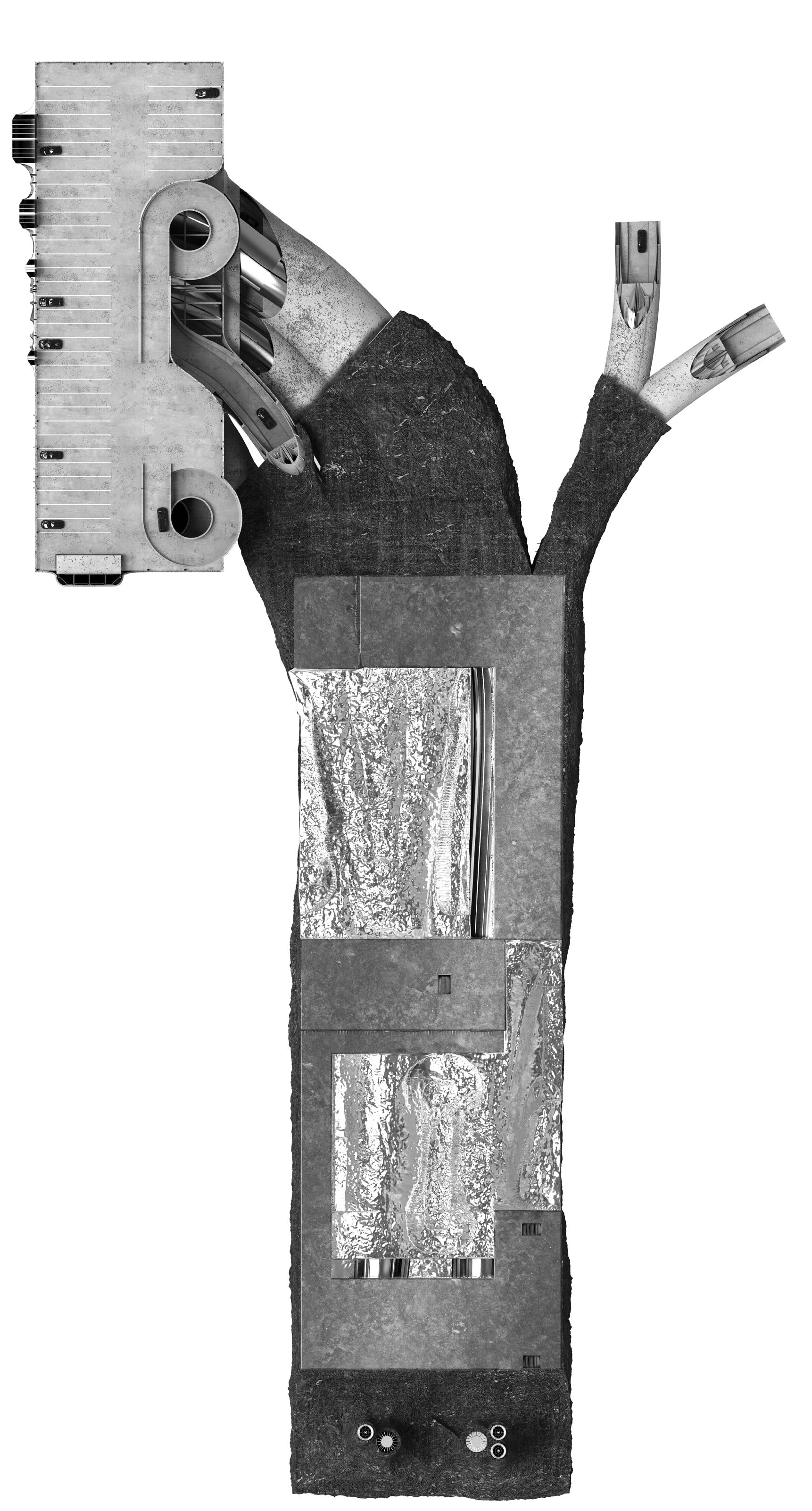



ATELIER CHALOUB ARCHITECTES
TIMELINE: 2023
LOCATION: TARTU, ESTONIA
CATEGORY: COMPETITION ENTRY
DISTINCTIONS: UNBUILT AWARD 2024SHORTLISTED PROJECT

PROJECT DESCRIPTION
KROSSKULTUUR is envisioned to embody the city of Tartu’s aspiration to create an iconic cultural landmark at the heart of its vibrant university town.

The concept focuses on exploring the intersection of art and space through a series of geologically inspired objects clustered on the site. These individual objects, though distinct in form, merge into a singular melded object, preserving their unique qualities while forming a cohesive whole.
The formal expression of the interconnected pavilions is guided by the dual goals of minimizing the project’s footprint and fulfilling complex programmatic requirements. The functional negotiation between form and program results in the continuity of each object housing a specific function, and the transitions between them—walkways, perforations, and transparent barriers—create both physical and visual connections, fostering an engaging relationship between the building’s interior elements and its surroundings.




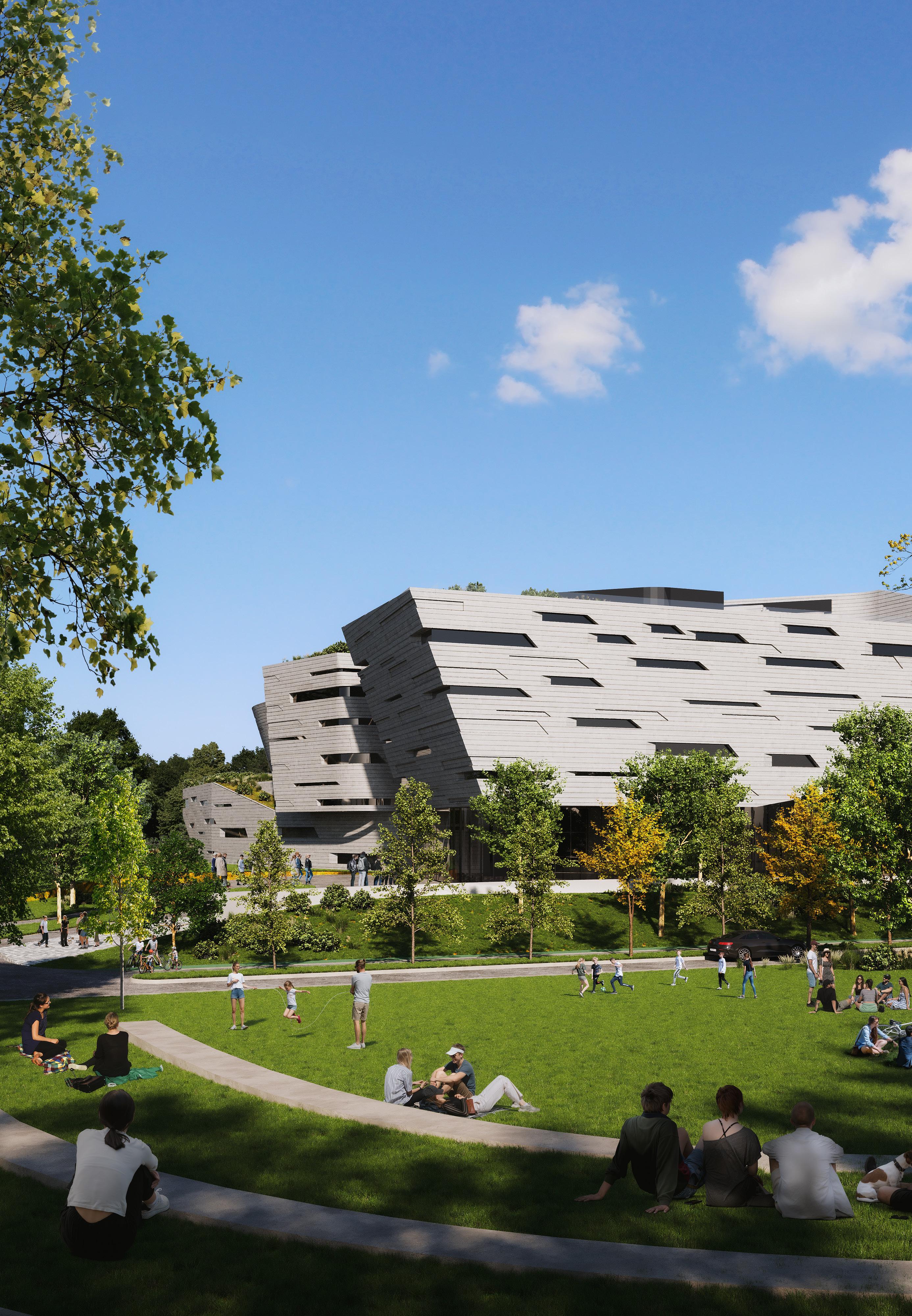




ATELIER CHALOUB ARCHITECTES
LOCATION: MONTREAL, CANADA
TIMELINE: 2019-2023
CATEGORY: COMPLETED
DISTINCTIONS: 2024 BRONZE CERTIFICATION GRANDS PRIX DU DESIGN - ARCHITECTURE
2024 BIG SEE ARCHITECTURE AWARD

VOLTIGE II, also known as Belvédère, is the second phase of a 5-building mixed-use project in the heart of Montreal’s Ahuntsic-Cartierville borough. Due to its proximity to a major highway and various public transport hubs, the site was granted a zoning variance in 2017 to allow densified, transit-oriented development, responding to the housing shortage in the city of Montreal.
The Belvédère is located in a zone where there is a shortage of housing.
In a zone where immediate neighbors do not exceed 6 stories in height, the height allocated to the project stands out significantly, with the buildings visible from afar. Their stature makes them emblematic as one enters the city of Montreal from Highway 15 heading south, and is therefore fundamental to its aesthetic concept. Each building would be treated as a multi-faceted object with no specific façade hierarchy. The design goal is to populate the site with intriguing, dynamically articulated objects, unified by a simple palette of colors and materials.





LOBBY © ADRIEN WILLIAMS






ATELIER CHALOUB ARCHITECTES
LOCATION: MONTREAL, CANADA
CATEGORY: PROPOSAL
TIMELINE: 2017-2018


Shriners is a residential redevelopment project undertaken on the site of the former Shriners’ Hospital in Montreal. The objective was to create an architectural object that embraces the unique characteristics of the site while preserving and reinterpreting elements of the original building. Through the partial conservation of historic components and a deliberate limitation of the new volume to proportions similar to the existing structure, the project establishes a respectful continuity with its context.

The resulting design expresses the dialogue and tension between the historic and the contemporary through a series of formal gestures that weave bridge the preserved elements with the new program. Aesthetic ambition is articulated through the interplay of digitally produced contemporary forms and timeless architectural elements, such as archways, ensuring both innovation and a sense of permanence. High-quality, locally emblematic materials — notably Montreal limestone and copper — reinforce the project’s rootedness and lend the architecture a lasting, tactile character aligned with the urban fabric of downtown Montreal

EXISTING PLAN PROPOSED PLAN























































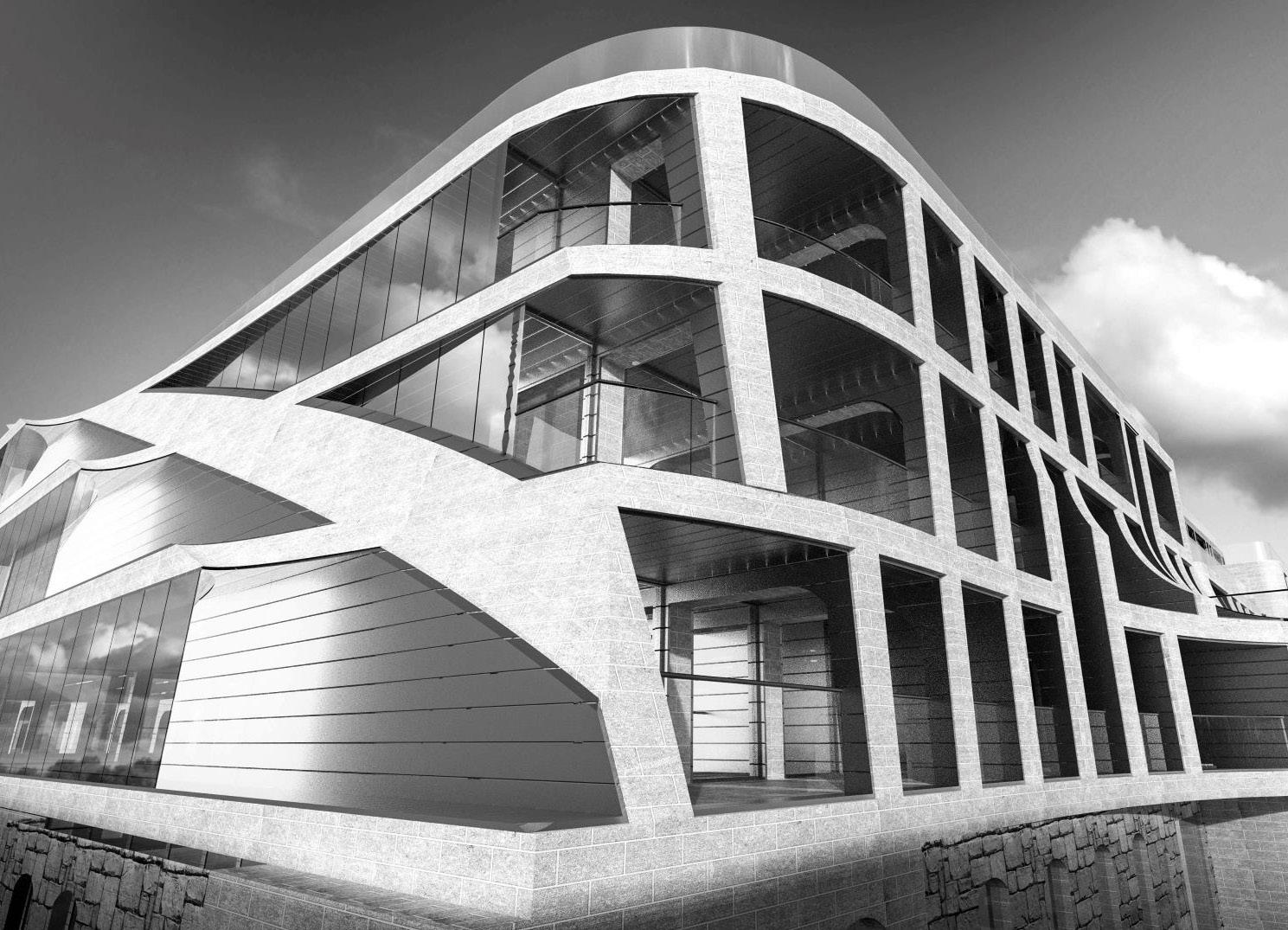


SITE INTEGRATION

ATELIER CHALOUB ARCHITECTES
LOCATION: MONTREAL, CANADA
CATEGORY: COMPLETED
TIMELINE: 2018-2022


Atelier Chaloub was commissioned to design a building that meets the City of Montreal’s urban design objectives for the Griffintown neighbourhood. The principal design challenge lay in translating an 8 storey building into an architectural form that resonates with the historic scale and materiality of a traditionally lower-rise context.
The design response proposes a composition of multiple podium volumes of three to four storeys, which anchor the project in the familiar scale and architectural language of the neighbourhood. Above, a lighter, more contemporary massing is elevated, its articulation and materiality intentionally estranging itself with the solidity of the masonry base. This duality allows the pedestrian experience to remain grounded in recognizable forms, while the upper volume recedes visually into the sky, creating a subtle dialogue between permanence and lightness.







ATELIER CHALOUB ARCHITECTES
LOCATION: MONTREAL, CANADA
CATEGORY: PROPOSAL
TIMELINE: 2023


PROJECT DESCRIPTION
8 Place du Commerce is a conceptual proposal aimed at redeveloping a commercially zoned site located within the targeted redevelopment area of the Programme particulier d’urbanisme (PPU) for Nun’s Island in Montreal. In line with the City’s ongoing objective to promote active transportation within Transit-Oriented Developments, the project is designed to enhance key principles applicable to a mixed-use urban context.
The proposal introduces an inward-facing development centered around a permeable courtyard, enclosed by a continuous four-storey podium that anchors taller corner towers at each end. This central courtyard is expressed vertically throughout the composition, evolving into a terraced form that animates the massing and offers diverse, layered living experiences—reinforcing the project’s social and communal identity. Architecturally, the design is articulated through a play of solids and voids, where primitive volumes are carved out to reveal alternative spatial conditions. This sculptural approach fosters a dynamic interplay between interior and exterior spaces, helping to define the project’s unique character and its relationship to the surrounding environment.



Le concept consiste d’un parc central privé autour duquel se retrouve des bâtiments résidentiels avec des terrasses communes élevées au toit du basilière. Des terrasses seront aménagés sur les articulations formalistes entre les phases pour donner un aire dynamique et communautaire au projet.
8 Place Du Commerce ESQUISSE ARCHITECTURALE


8 PLACE DU COMMERCE VIEW FROM PLACE DU COMMERCE


8 PLACE DU COMMERCE EAST FACADES
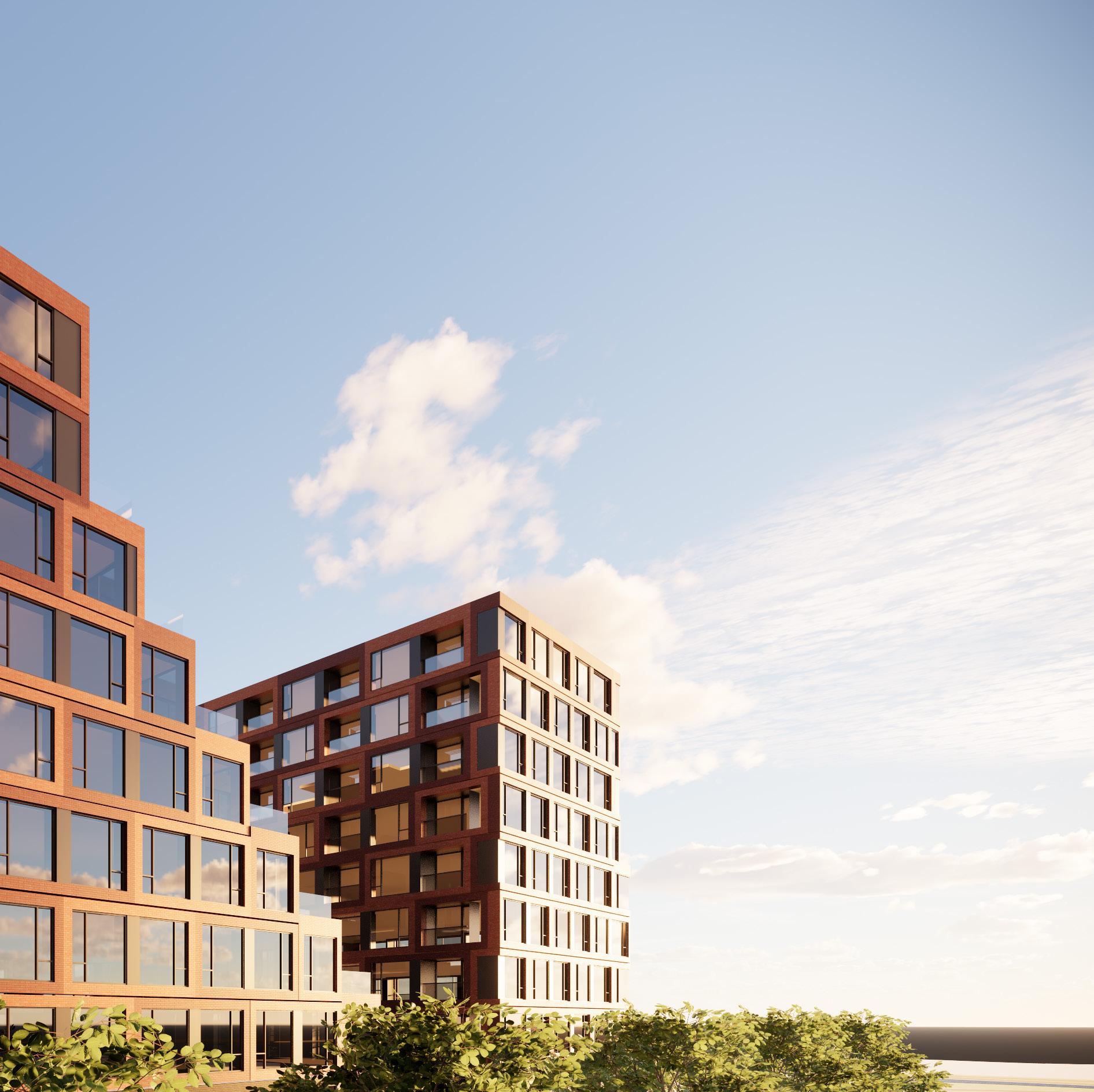
CATEGORY: FALL 2016 DESIGN STUDIO - UNIVERSITY OF PENNSYLVANIA
STUDIO INSTRUCTOR: FERDA KOLATAN
STUDENT PARTNER: ANDREW SINGER
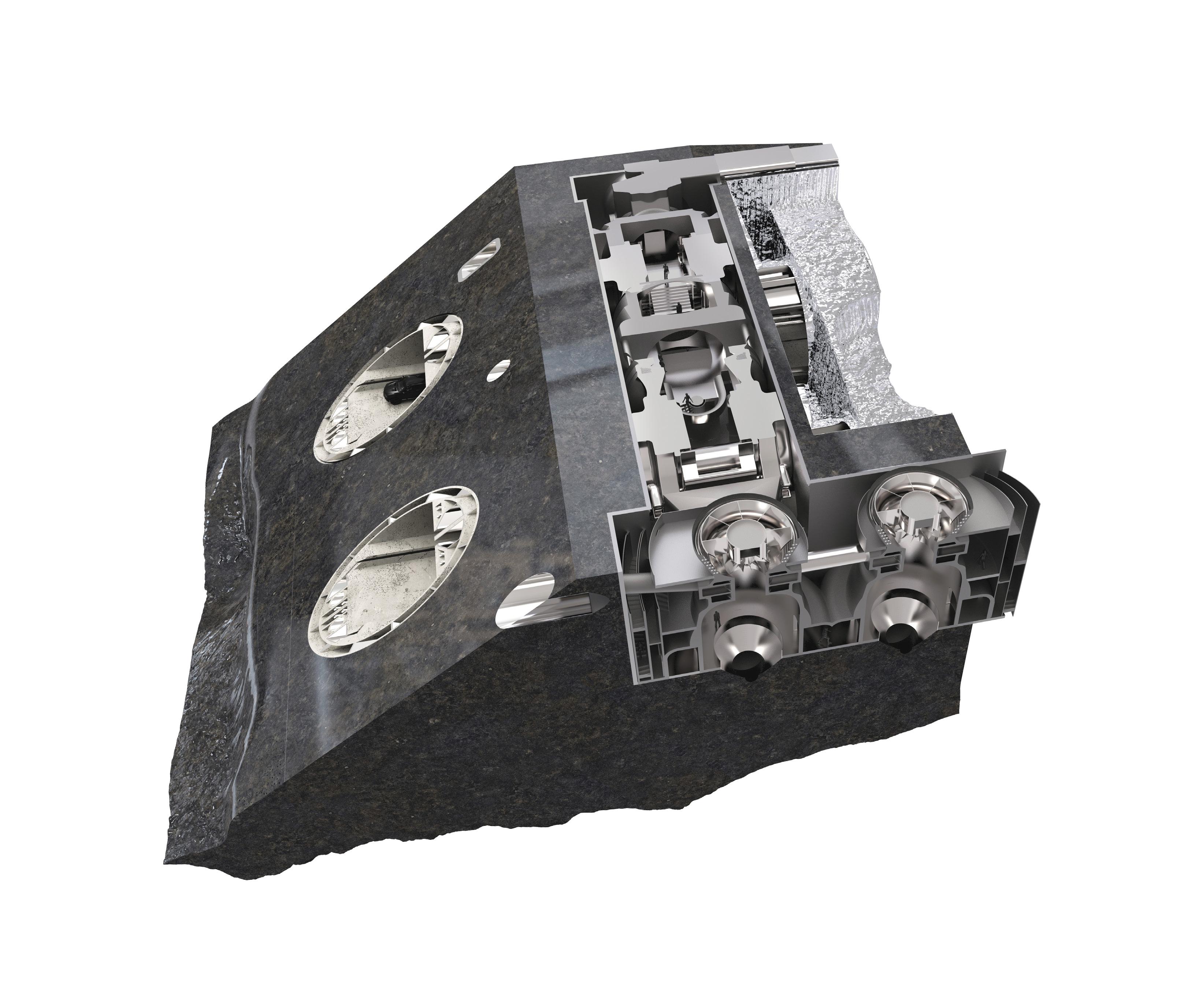

PROJECT DESCRIPTION
Ferda Kolatan’s fall studio of 2016 entitled “The Respiratory Object” aims to envision new relationships between user and their urban environment through object oriented speculations of the Battery Tunnel and Battery Tunnel Park in New York City. The essence of this project is a a hybridization of park, tunnel and parking garage initially treated as individual objects, or data of realism upon which to intervene. The locus of this hybrid object is to synthesize emerging causality between nature and infrastructure through a de-anthroprocentrized aesthetic, bringing what would be considered as background or withdrawn elements in design to the foreground, such as mechanical equipment and excavation. The hybrid combines utilitarian architecture with synthetic nature and acts as a park experienced through a series of urban breaks and gaps rather than in a fluid manner, disallowing it to be undermined as a singular architectural promenade.
This project also appears in: - La Biennale Architectura in Venice 2018 in the exhibit “12 Objects and 12 Images” curated by Ferda Kolatan. - PennDesign’s “Pressing Matters 6”

TUNNEL PARK
GOOGLE VIEW
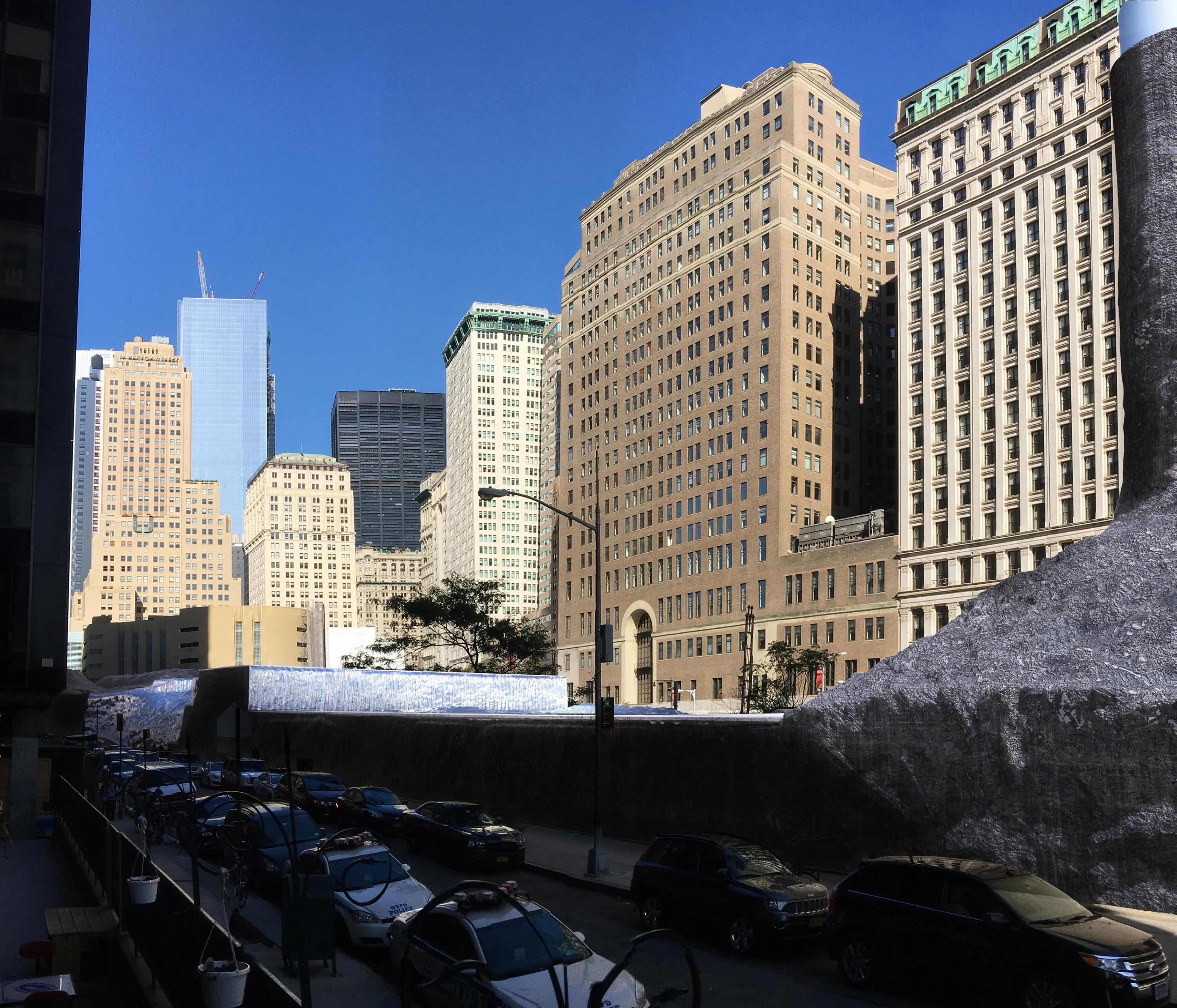

TUNNEL PARK TOP VIEW
















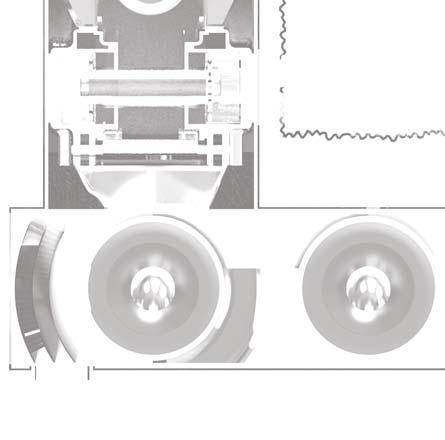





















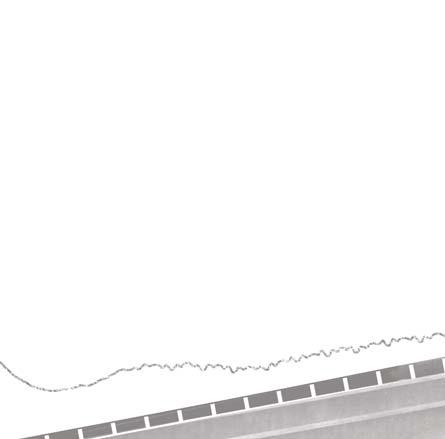













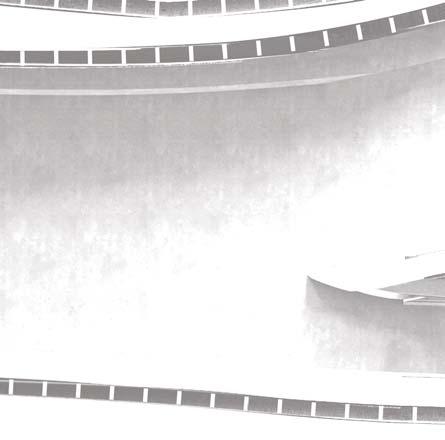





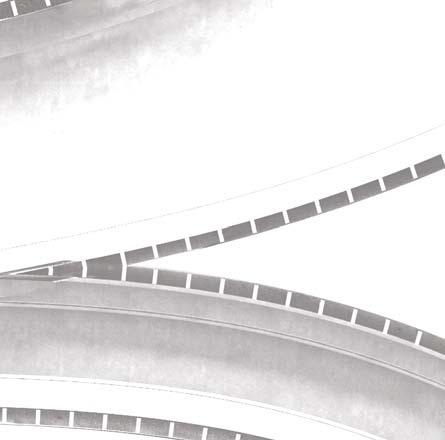





















BATTERY TUNNEL PARK
AERIAL VIEW








