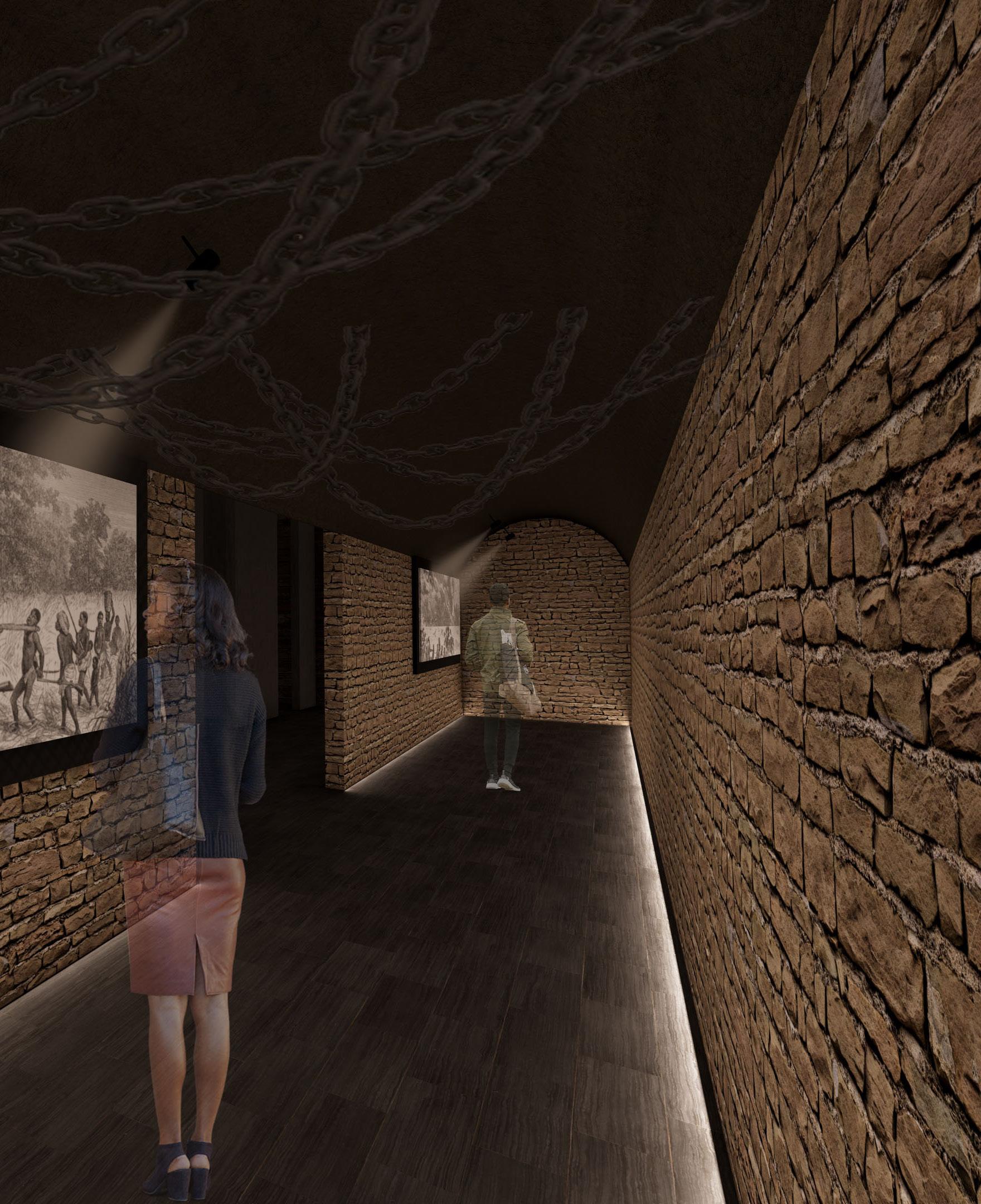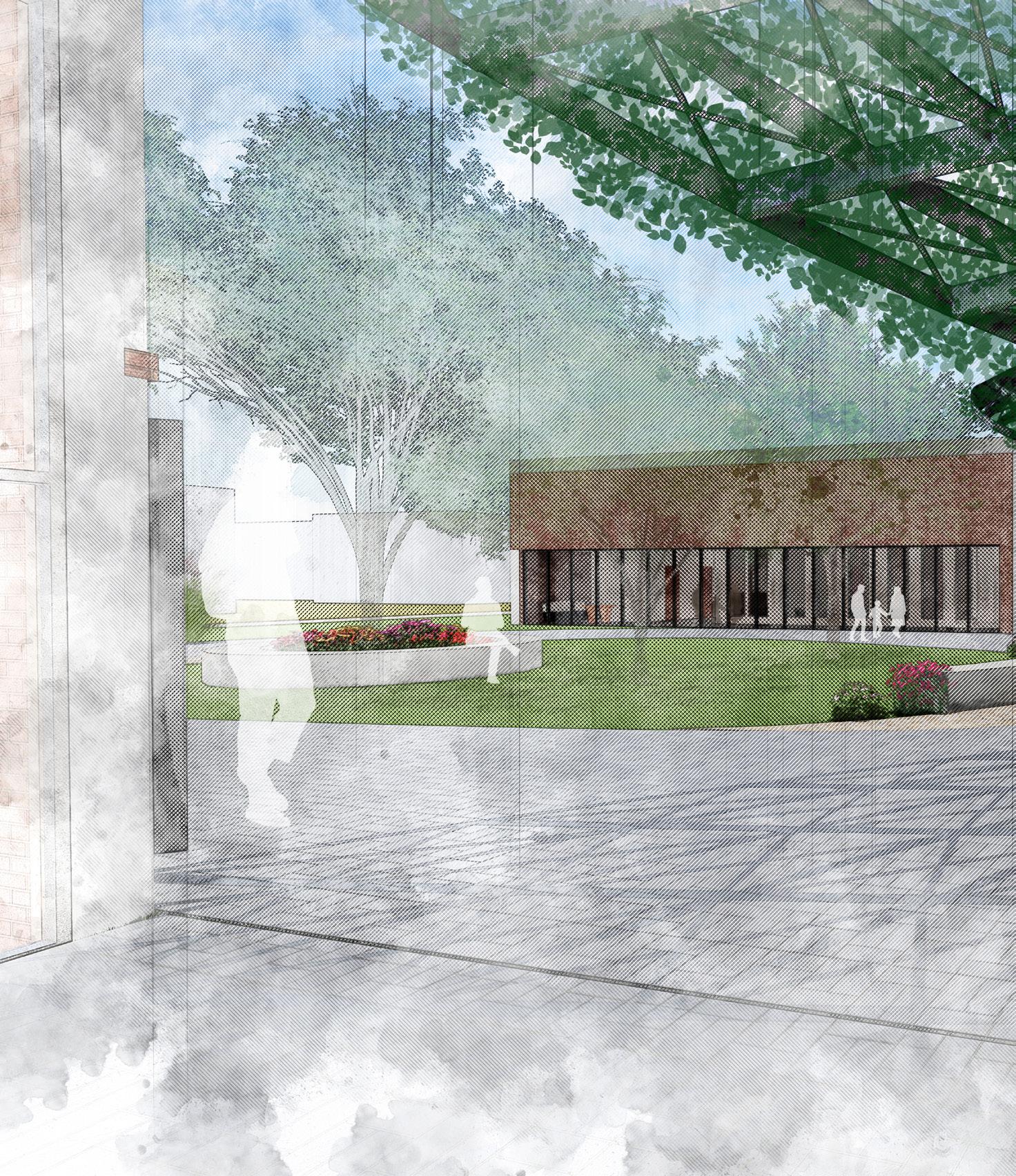MARK LOPEZ
Selected Work 2022 - 2025
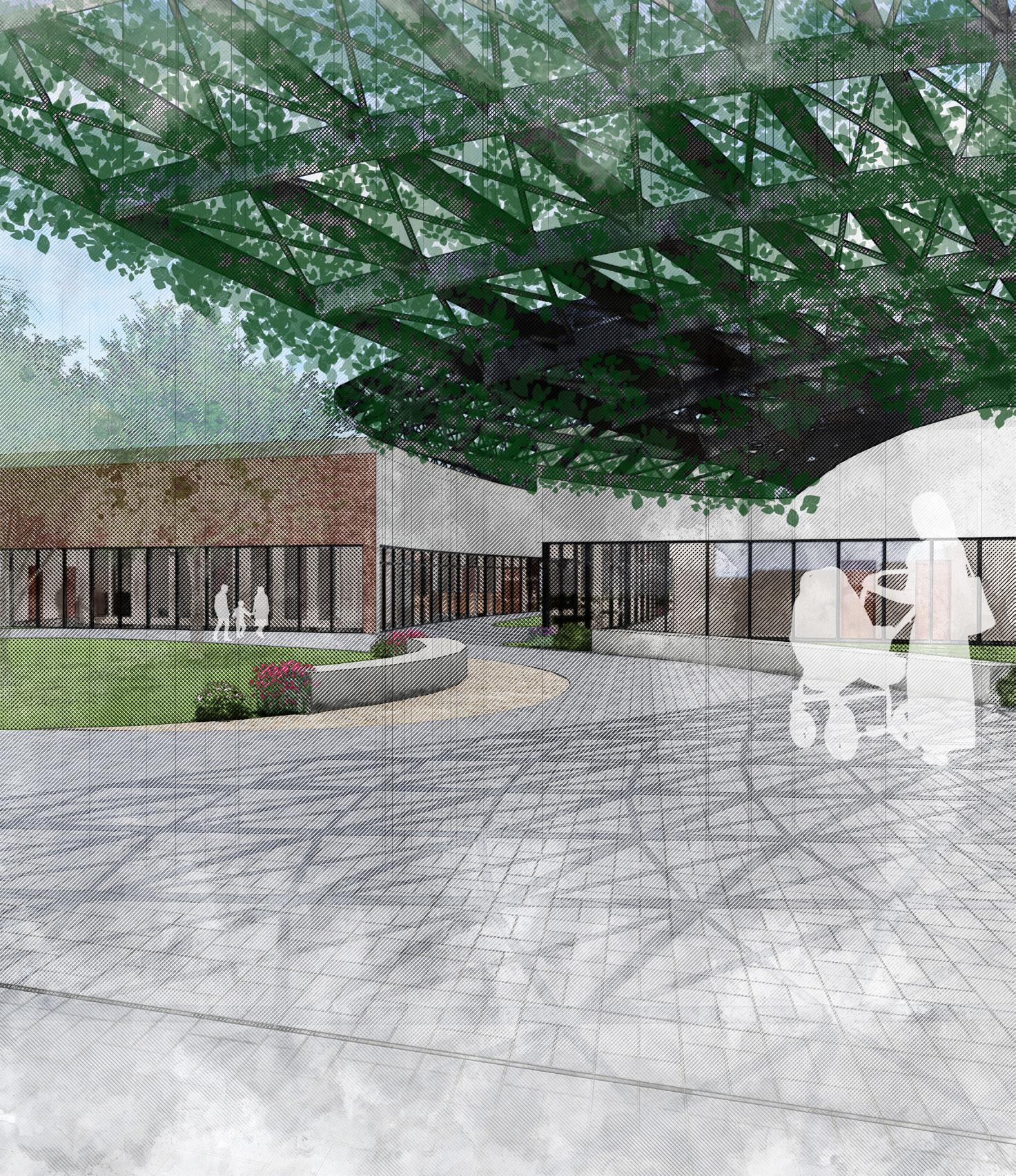


512.738.9935
lopez.mark1125@gmail.com
San Antonio, TX 78249
SOFTWARE SKILLS SOFT SKILLS AWARDS / HONORS
Rhinoceros 8 Organization 1st year graduate architecture SA+P award nominee (2025)
Microsoft Office Dependability
AutoCAD Time Management
Adobe Illustrator Leadership
Autodesk Revit Communication
Adobe Photoshop Teamwork
Enscape Problem Solving
Lumion Critical Thinking
Adobe InDesign
V-Ray
Grasshopper
Detailed Resume
Dean’s List (2020 - 2021, 2024)
Honor Roll (2021, 2023)
Hispanic Scholarship Fund (2020 - 2022)
President Scholarship (2020 - 2024)
Education
Aug 2024 - May 2026
Aug 2020 - May 2024
Experience
Jun 2025 - present
Jan 2025 - Jun 2025
Sept 2024 - present
Sept 2021 - May 2024
University of Texas at San Antonio I School of Architecture and Planning
Master of Architecture (M. Arch 2)
University of Texas at San Antonio I School of Architecture and Planning
Bachelor’s of Science in Architecture
GPA: 3.62/4.0 - Cum Laude
Study Abroad Program - Universitad di Urbino Carlo Bo (Aug 2022 - Dec 2022)
College Intern I Page Southerland Page
Multi-disciplinary firm
Architectural Drafter I I Macaw Custom Homes
Residential Company
Graduate Assistant I The University of Texas at San Antonio
Department of Race, Ethnicity, Gender, and Sexuality Studies
Student Assistant I The University of Texas at San Antonio
Department of Academic Advising
Community Engagement
Student Organizations
2024 - 2025
2023 - 2024
2022 - 2023
2021 - 2022
2021 - present
2024 - 2025
2024 - 2025
2023 - 2024
NOMAS
National Organization of Minority Architect Students - University of Texas at San Antonio Chapter
Public Relations / Communications Chair
AIAS
American Institute of Architect Students - University of Texas at San Antonio Chapter
Representative
Klesse Student Advisory Council
Klesse College of Engineering and Integrated Design
Vice President of Downtown Affairs
Student Leadership Council
School of Architecture and Planning - University of Texas at San Antonio
KSAC Representative NOMAS Representative President Vice - President Treasurer
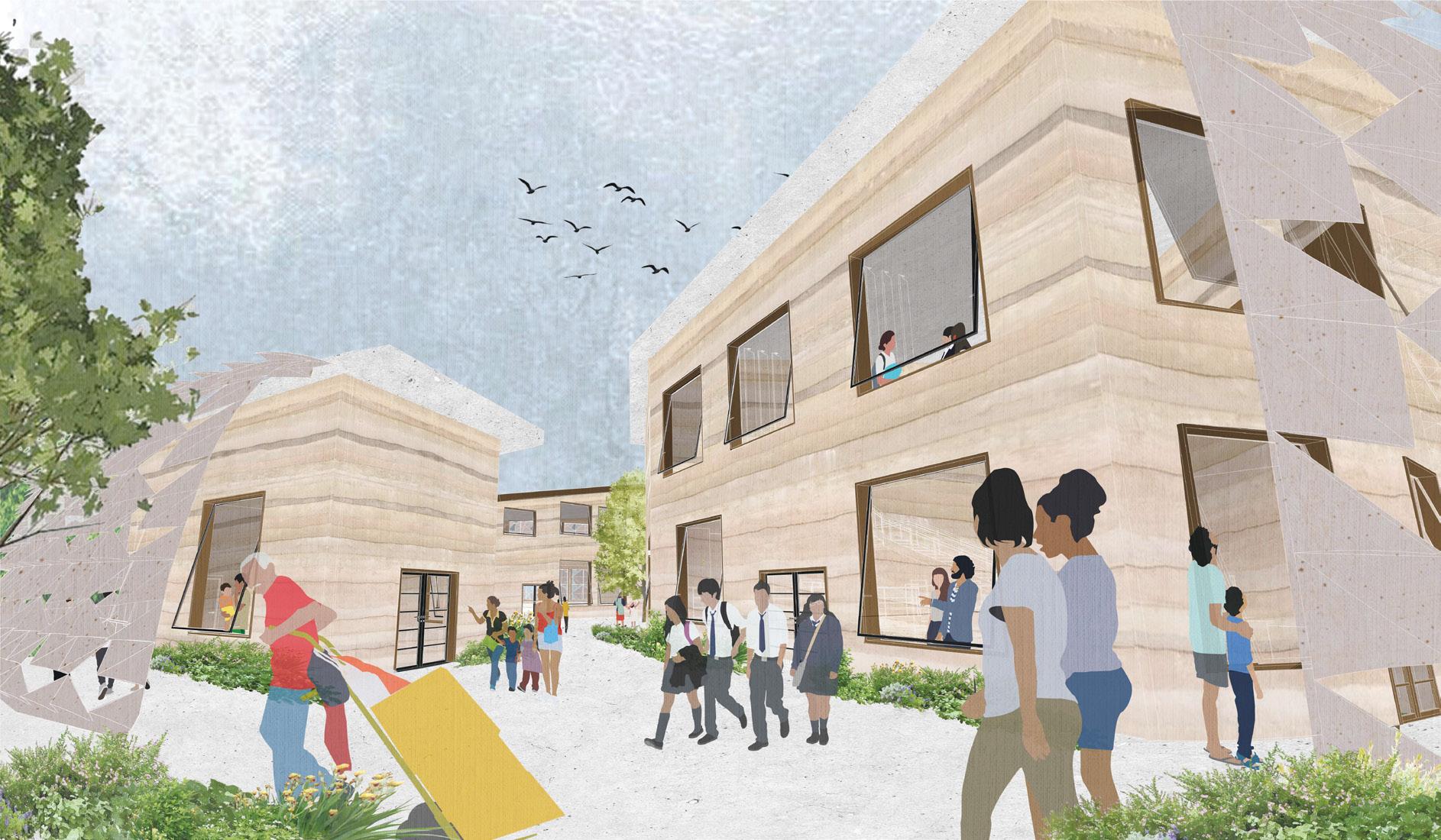
6 - 19

20 - 31

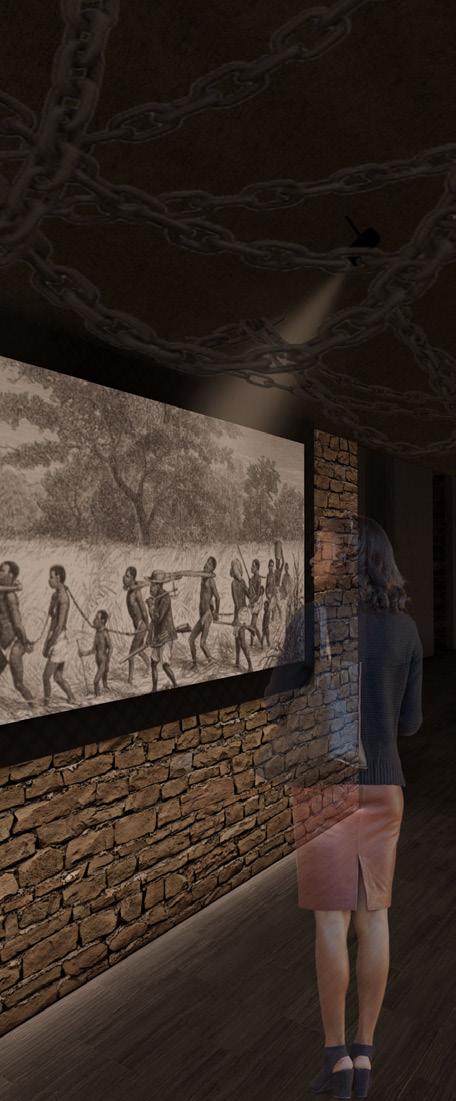
Resource Center for Indigenous Community in Guatemala
Academic Fall 2023
Professor Armando Araiza
In collaboration with Kimberly Zapata
Guatemala’s highlands are where vibrant traditions and nature blend harmoniously. Indigenous communities here are deeply connected to their Mayan culture, which is reflected in their structures and way of life. While each village has unique customs, their shared bond is a deep respect for the land and nature. Agriculture, like growing corn and beans, is vital but challenging, as many families face poverty and lack resources like education and food. Farming is essential for survival, but everyday life remains difficult. Efforts are underway to break language barriers, as Spanish is predominantly spoken in the region.

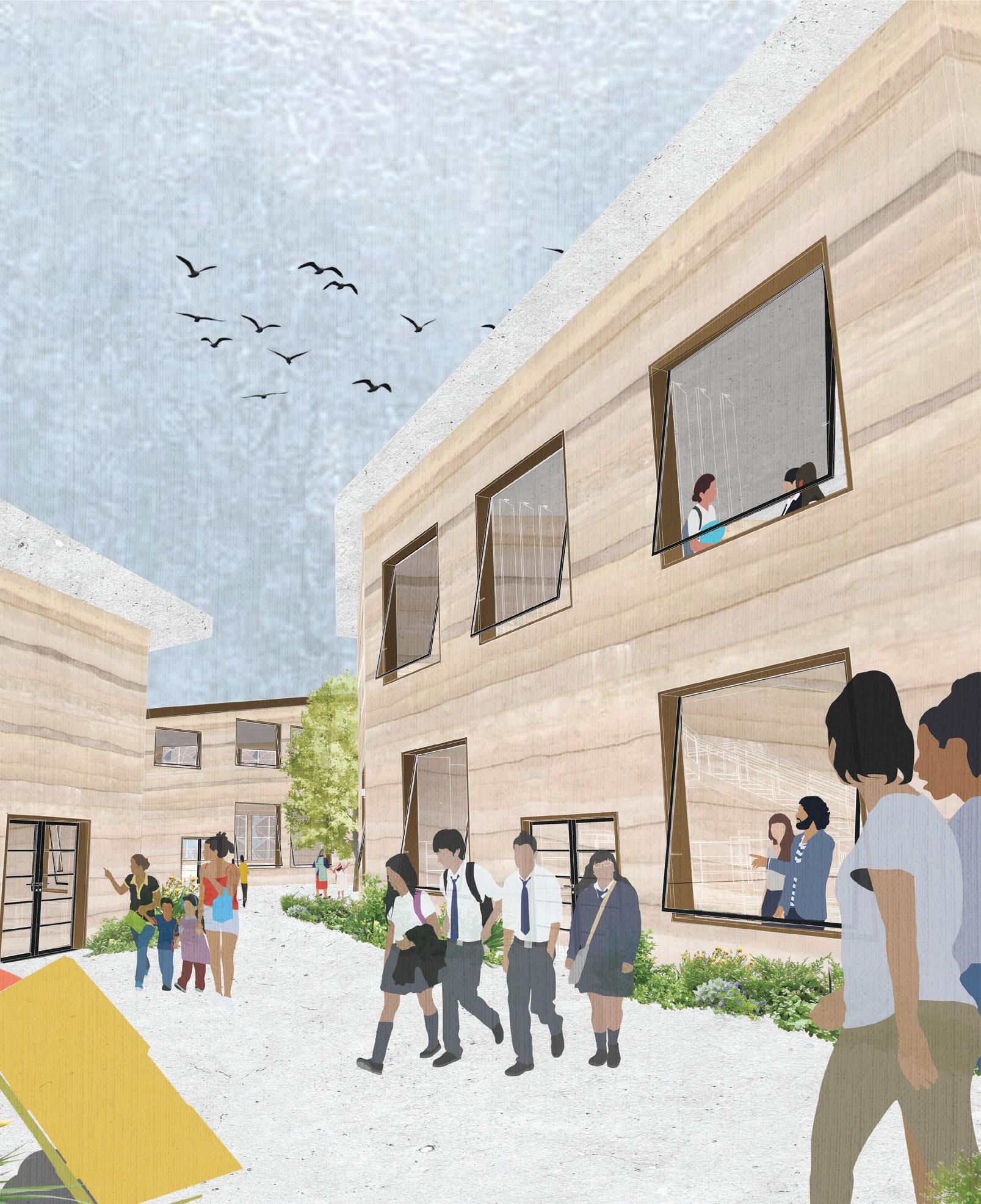
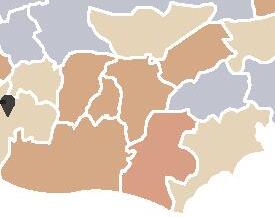

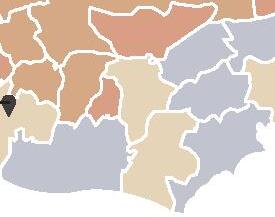
LEGEND:
Learning Centers
Communal Areas
Churches
Housing
Site
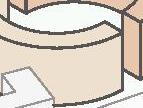
DEER DANCE OUTLINE
SPACE PLANNING




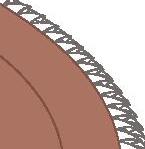



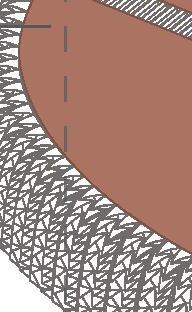
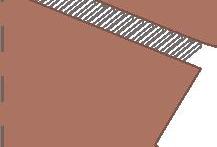


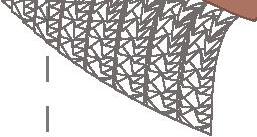
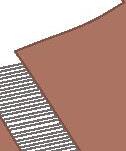
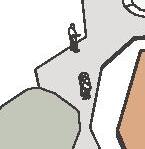



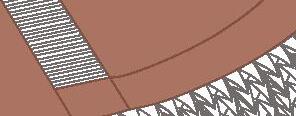
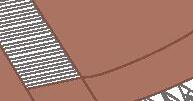
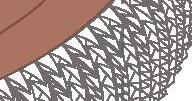




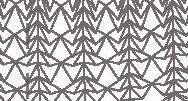


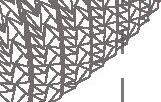



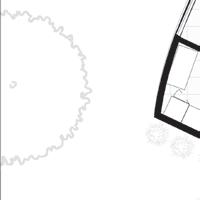

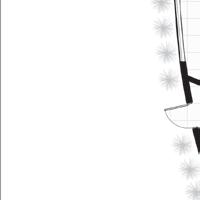

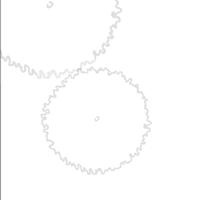


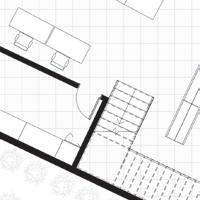
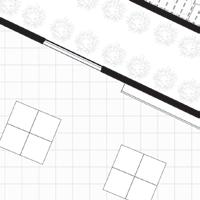







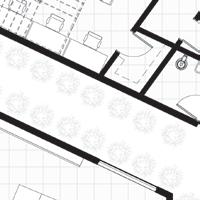
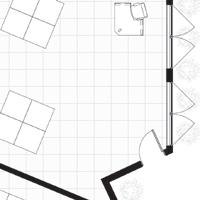
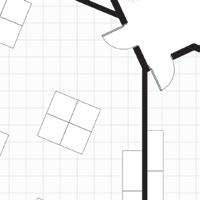
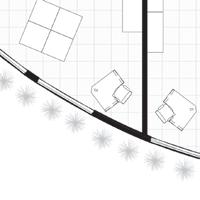

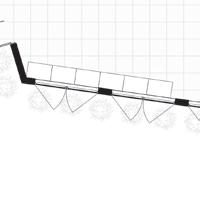
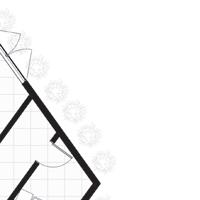



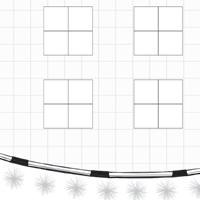


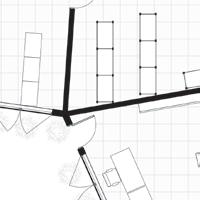
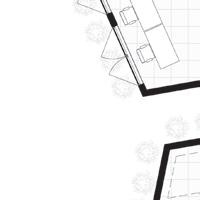
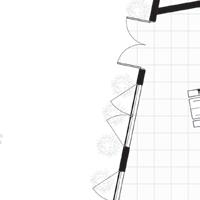





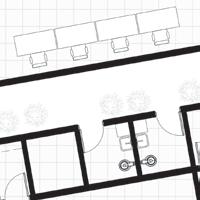
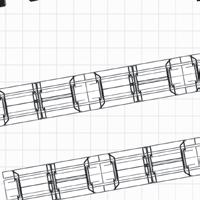
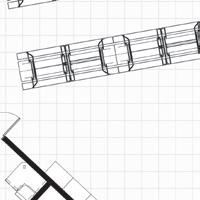




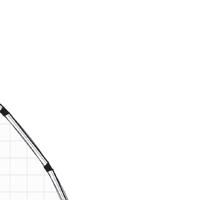
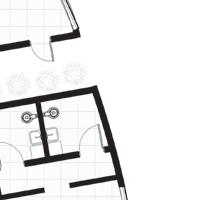
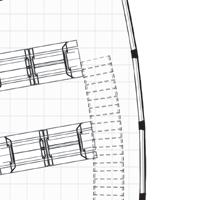
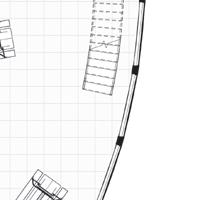
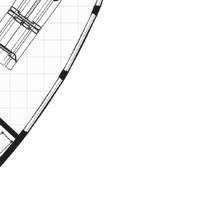






1
5








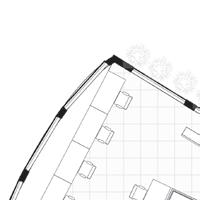


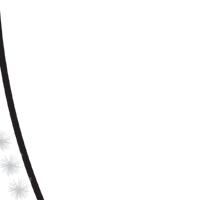



SECOND FLOOR
1 - Library
2 - Private Technology Room
3 - Cafeteria



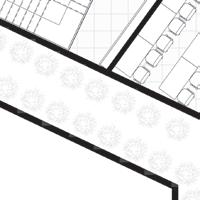
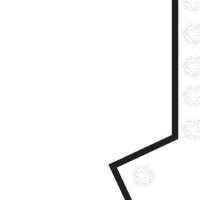










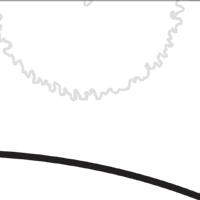


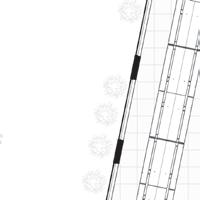
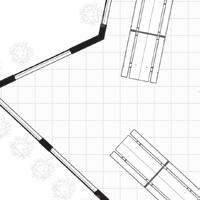





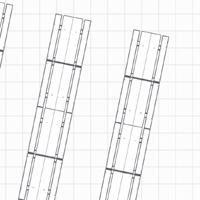
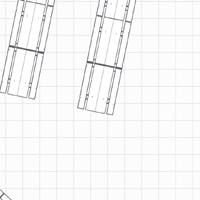
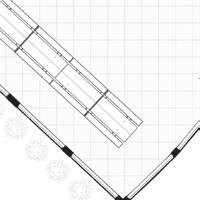






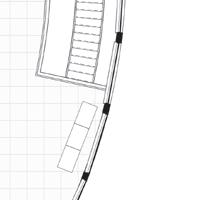







the hierarchy of the city and its inhabitants
diamond extrusion signifies the craft of meshing into societal standards






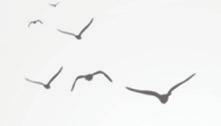


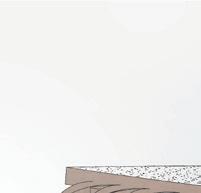
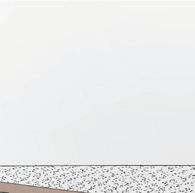

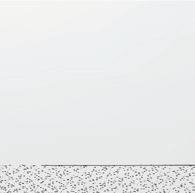
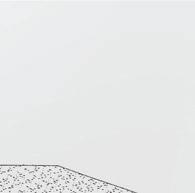










































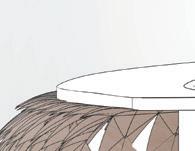







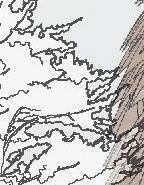
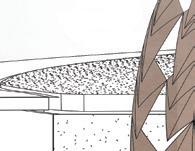
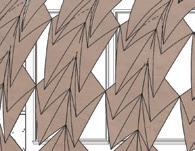


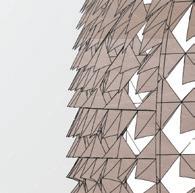



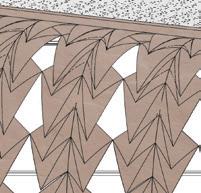
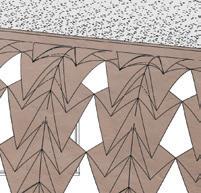
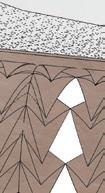

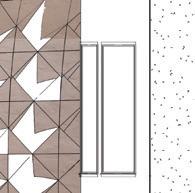

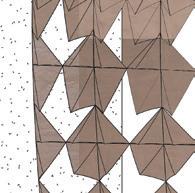



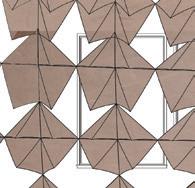




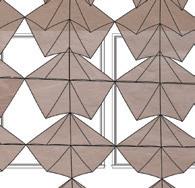



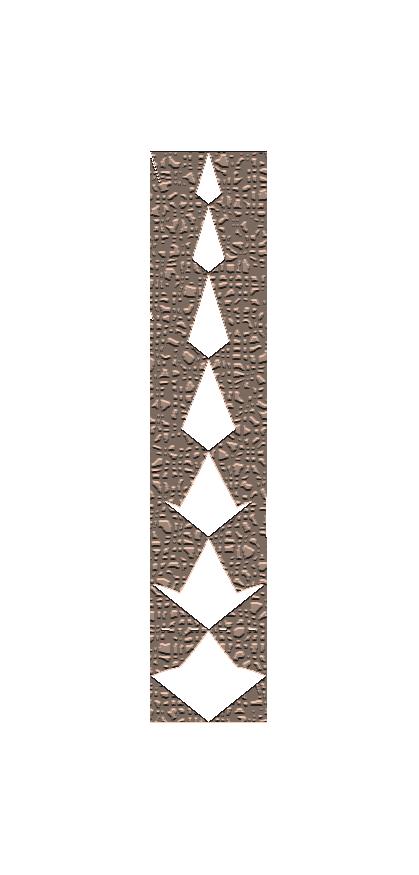
four edges of the universe weaving with the evolving community
creating a dialogue between the sky and the ground








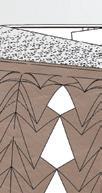

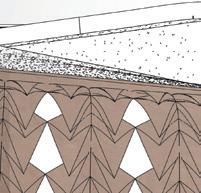
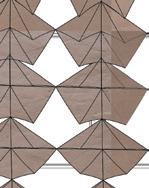



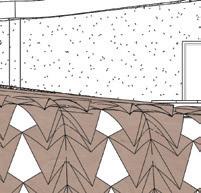



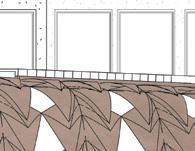



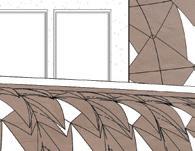

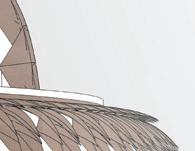




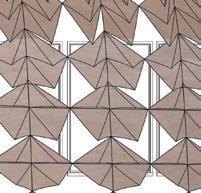



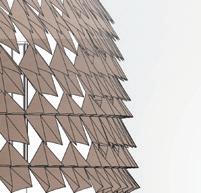


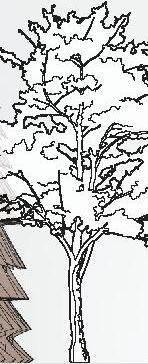



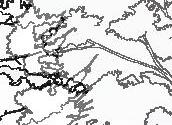


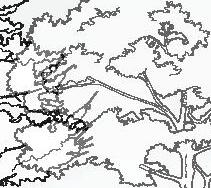





























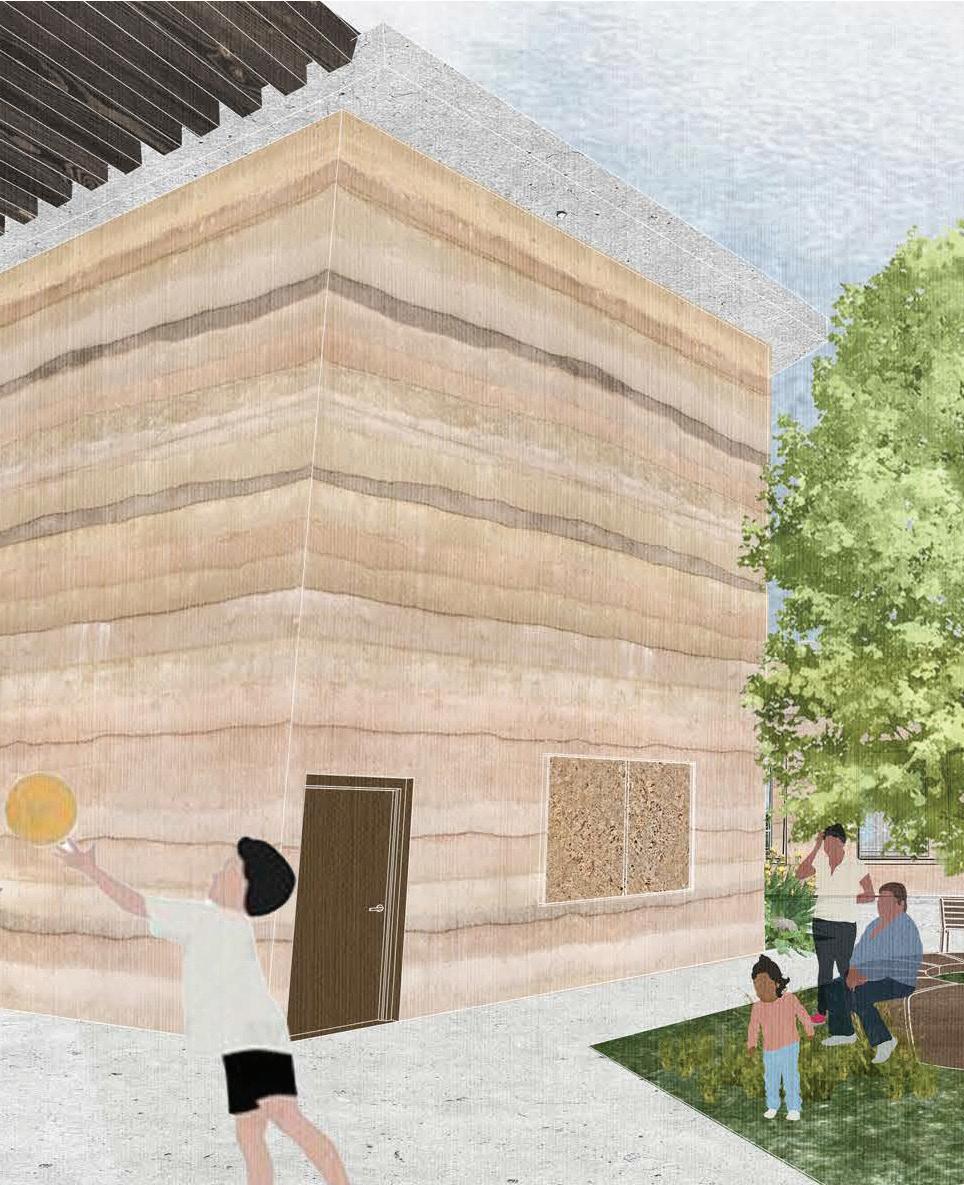
This community space is a vibrant hub where Indigenous knowledge and culture thrive, surrounded by classrooms that foster education and growth. It integrates modern technology with traditional practices, creating a unique learning environment that honors heritage while embracing innovation. By blending culture, technology, and learning, it empowers the community and inspires collaboration across generations.


These classrooms empower Indigenous communities to learn, grow, and reshape their future while honoring their cultural identity. They provide opportunities to learn English, a key skill in today’s globalized world, and access to technology and unlocking new possibilities. By blending traditional knowledge with modern tools, this space fosters personal growth, community development, and a stronger connection to both local heritage and global opportunities.

Academic Spring 2025
Professor Courtney Jones
In collaboration with Hannah Alvarez and Marissa Rodriguez
This community hub is designed to be a place of connection, healing, and growth for San Antonio’s Harlandale and McCollum neighborhoods. With limited access to healthcare and public spaces, this project creates a much needed anchor for wellness and support. At its core, a behavioral wellness center will offer therapy, physical therapy, providing essential care for those struggling with anxiety, depression, and other mental health challenges. Alongside a public library and flexible gathering spaces, the hub will serve as a resource for learning, collaboration, and community-building. More than just a building, this space is designed to empower, heal, and bring people together in a way that reflects the strength and resilience of the community.


Southside San Antonio, TX
Neighborhoods






































































Rayburn Elementary
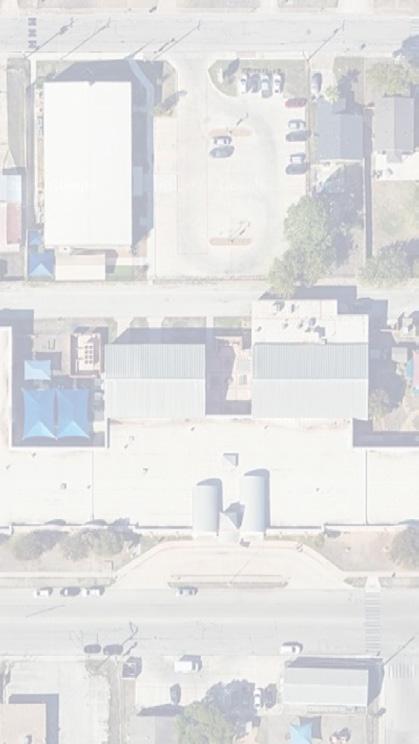
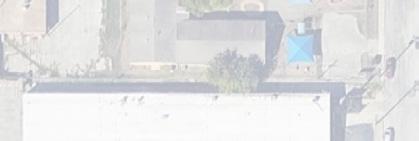

of youth report that their family negatively affects their mental health 3 out of 4 students are economically disadvantaged




The Southside and Westside are often misunderstood by outsiders.” -MySA I love my Southside.”
- Ricky Padron
“The separation between the Southside and Westside is felt on both sides.”
- Rebecca Viagran
Concept

Site Plan


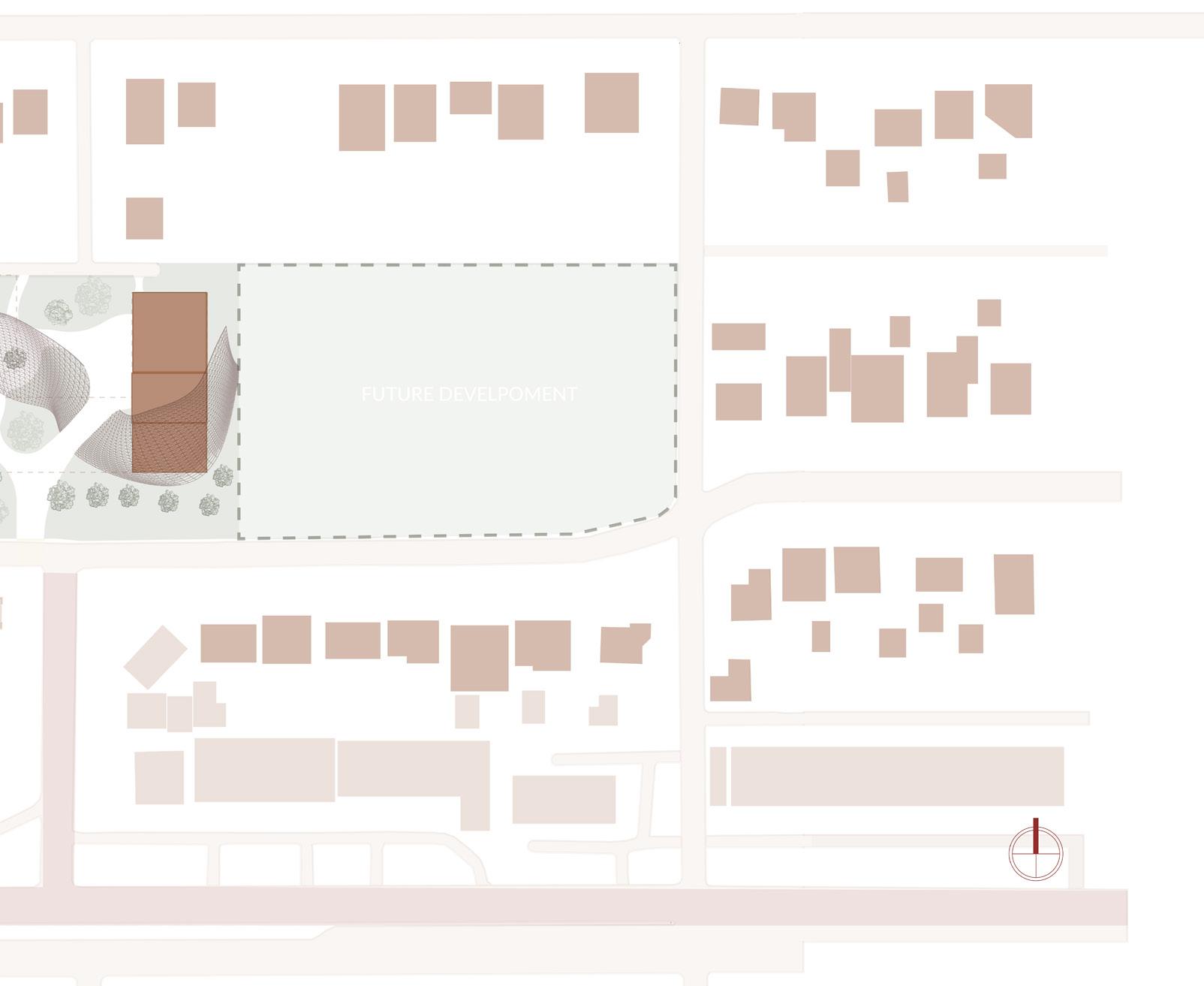

V.05: Select Sites with Pedestrian-Friendly Streets
M.02: Provide Connection to Place
- Celebration of place (e.g., local architecture - Within a 0.25 mi distance of the project boundary, 90% of the total strength length has continuous sidewalks on both sides
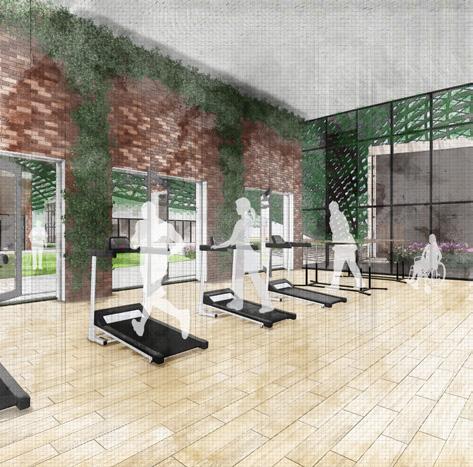





Plan for Neuro-Inclusion
-natural forms, patterns, lines, shapes & objects - use of inanimate objects
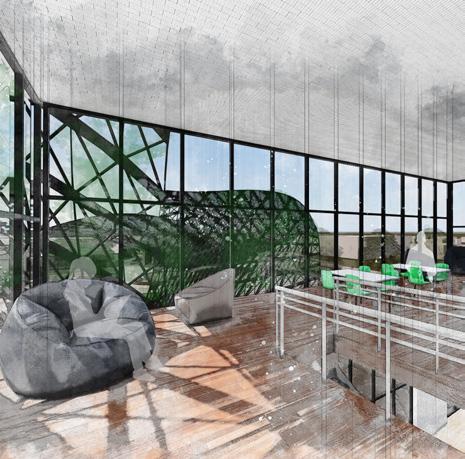
Plan for Neuro-Inclusion
-use of intimate scale (e.g., low ceilings - low-intensity colors and patterns


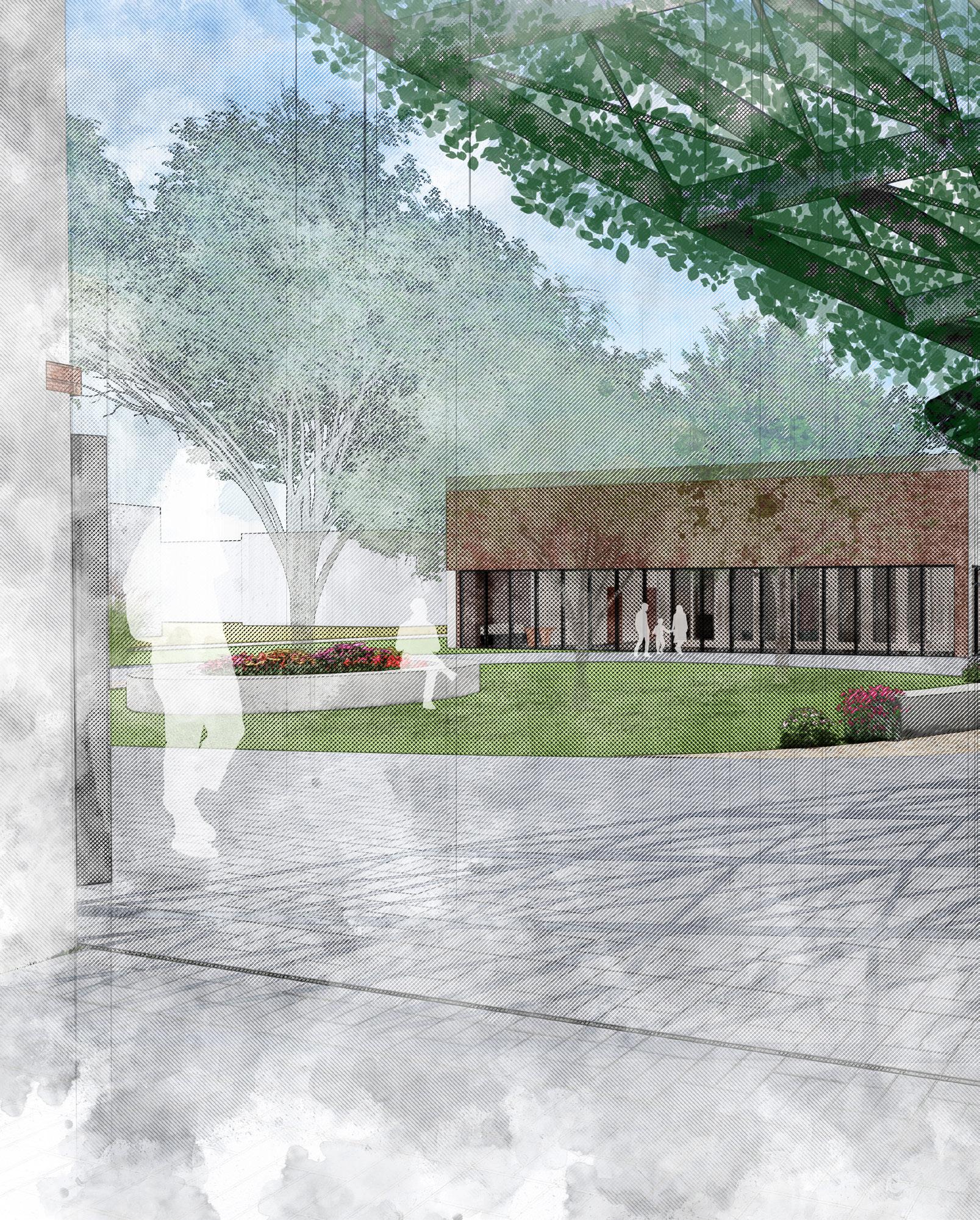
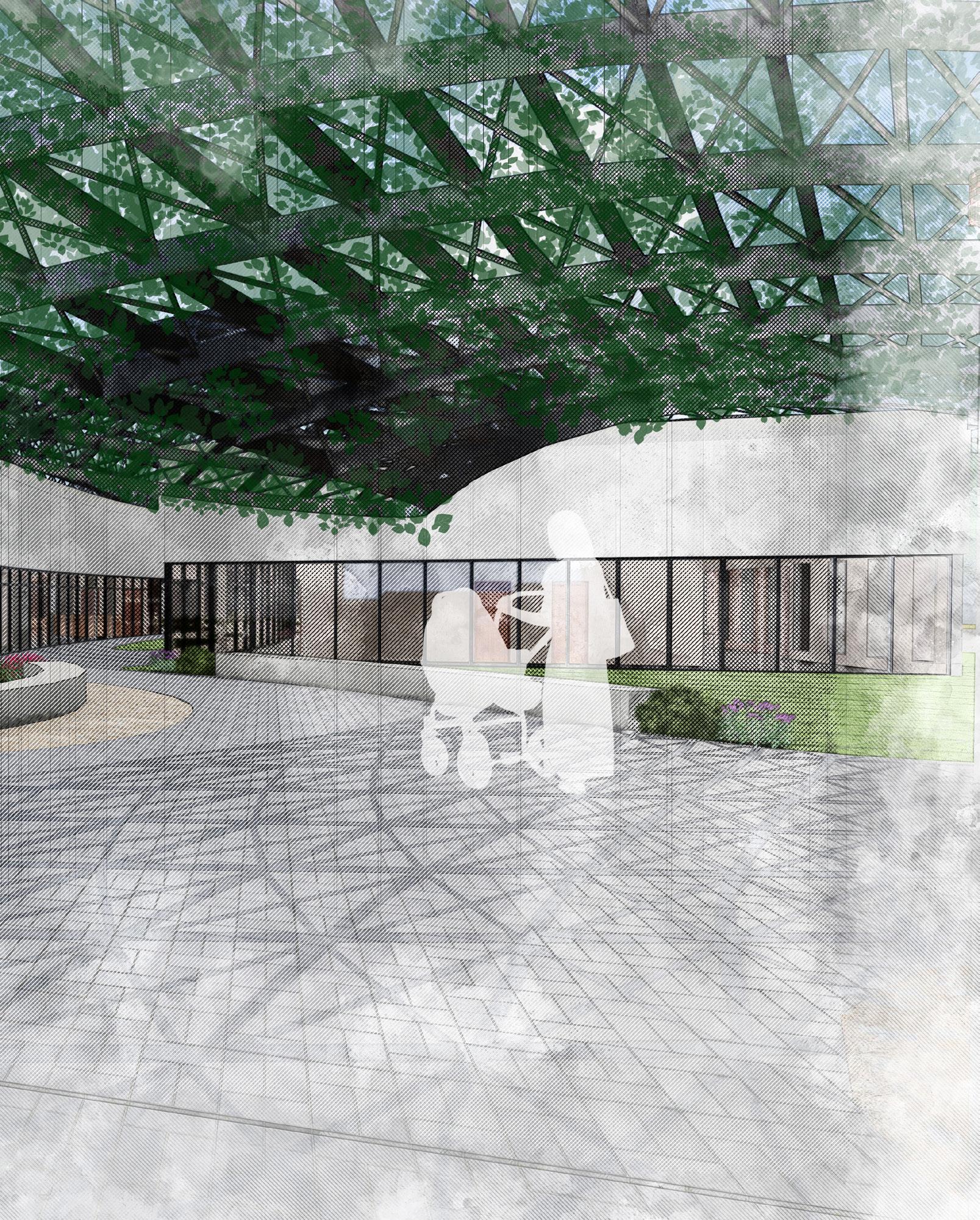
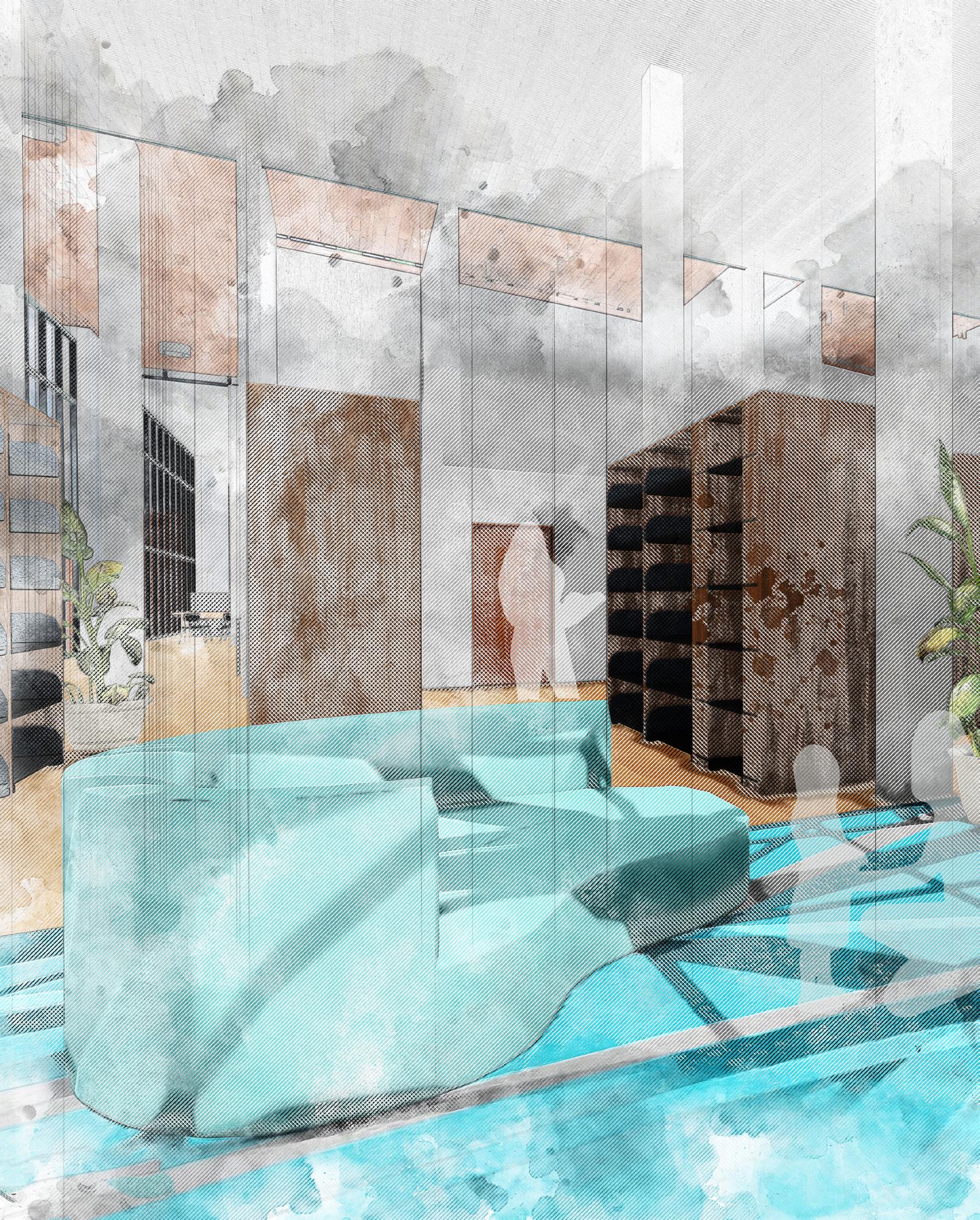
Children’s area in the library

Proposal for a mixed-use high-rise building with coworking and community gardening in Les Batignolles
Academic Fall 2024
Professor Taeg Nishimoto Individual Project
This project in Paris’s 17th arrondissement combines coworking spaces with urban gardening to reflect the city’s green ambitions. The nine-story building offers flexible workspaces for digital nomads, with vertical gardens spanning from the third to ninth floors to encourage interaction with nature. Inspired by local initiatives like La Canopée, the design highlights community gardening as a tool for education and connection. Its ribbon-shaped steel façade with curved glass adds a striking feature for locals and visitors alike. This project bridges work and nature, supporting Paris’s vision for sustainability and social engagement.

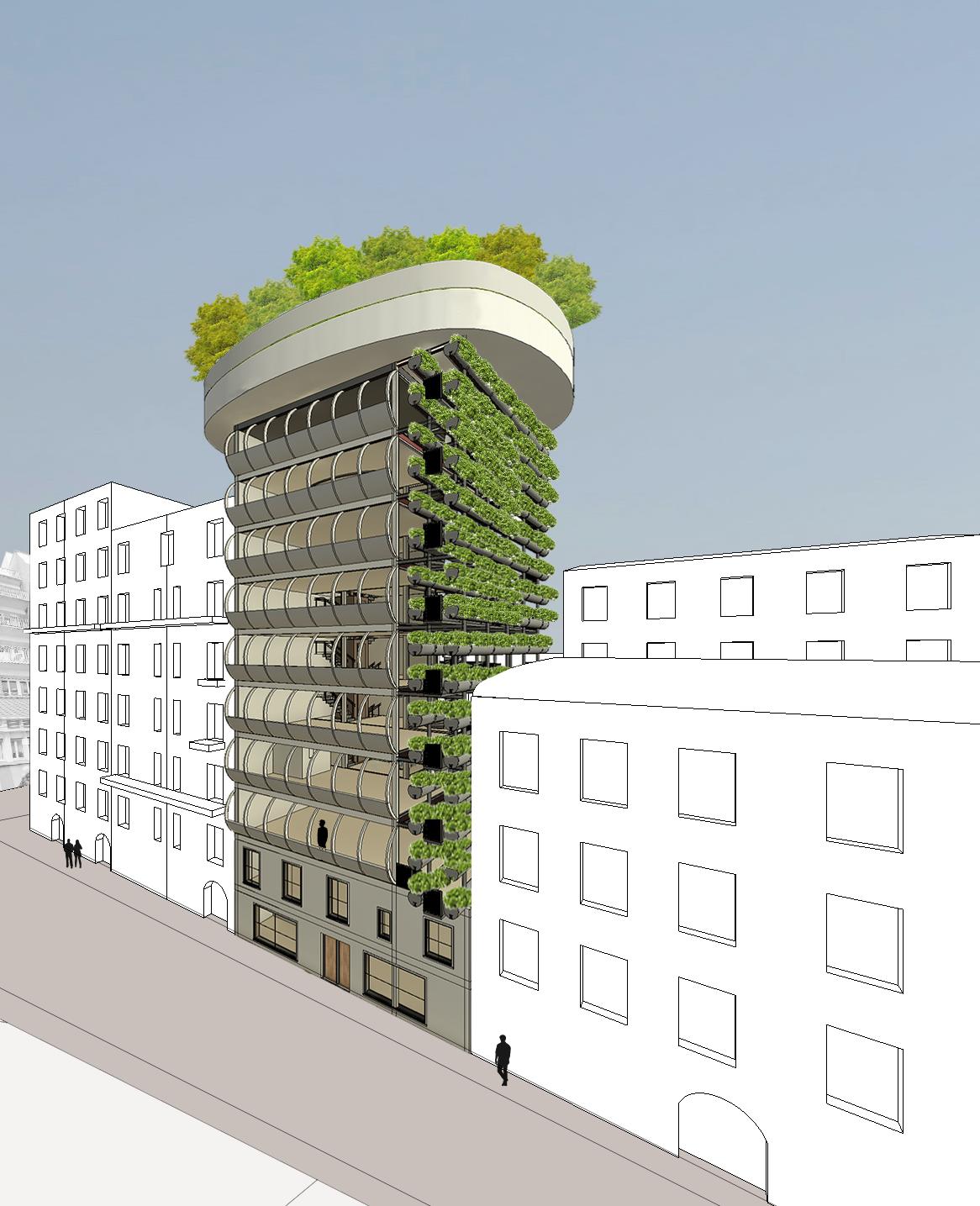
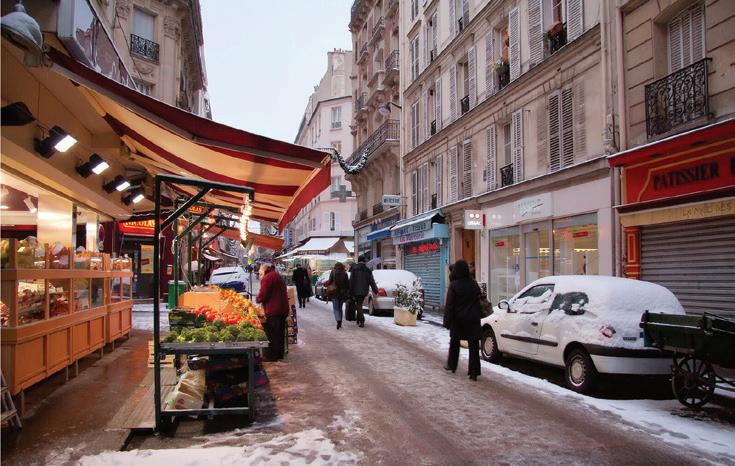






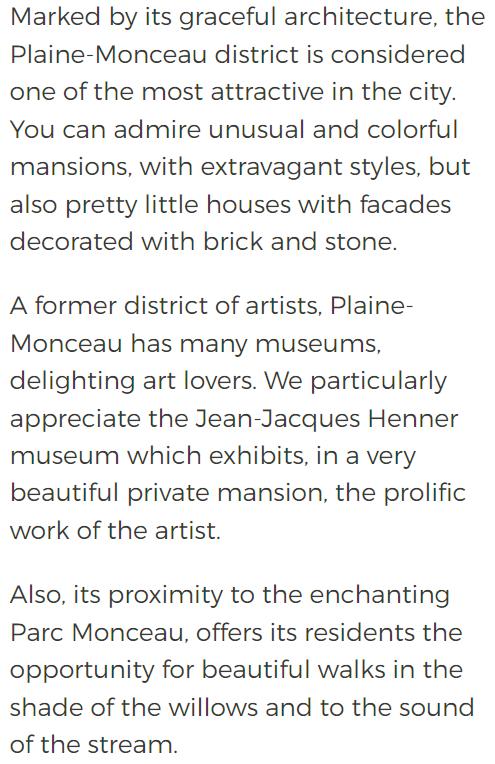


Neighborhoods:
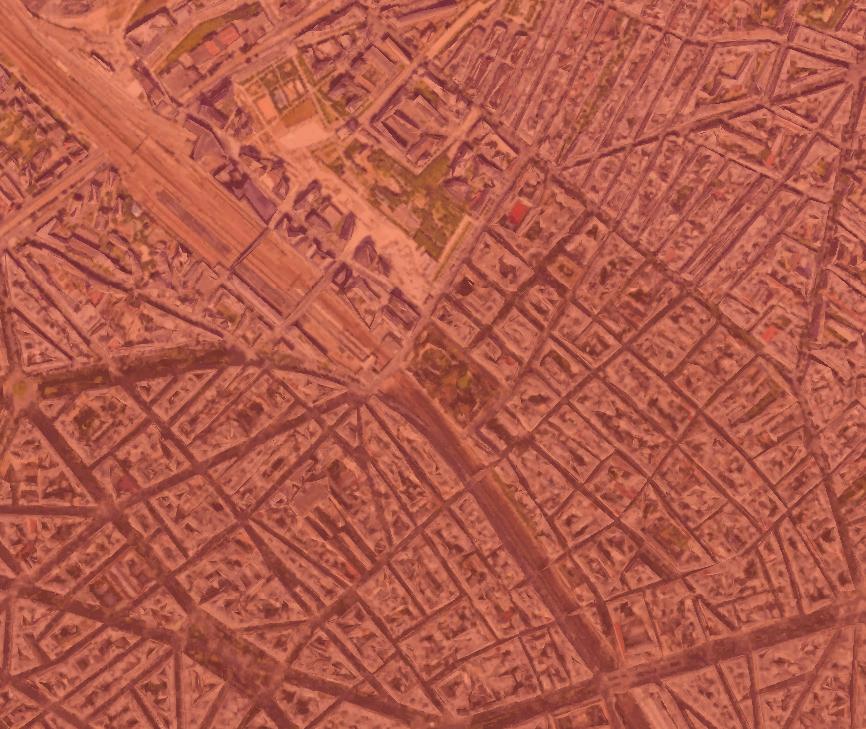

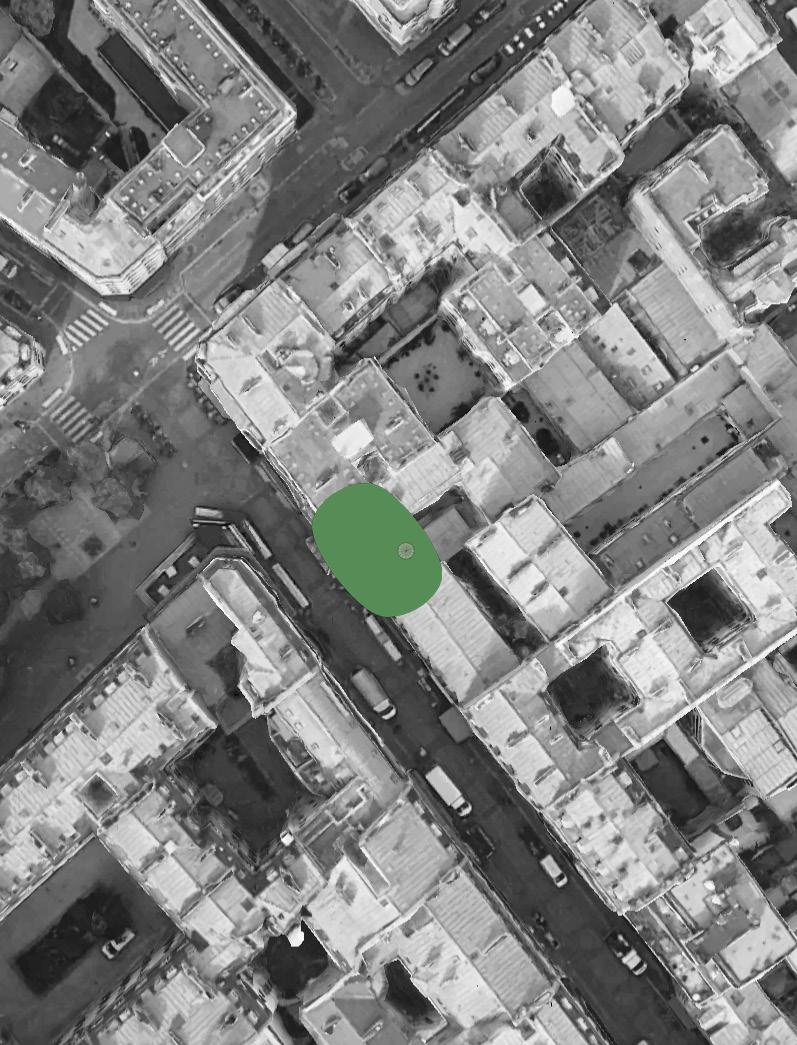
ROOF LEVEL
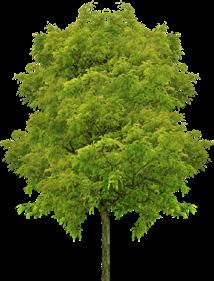







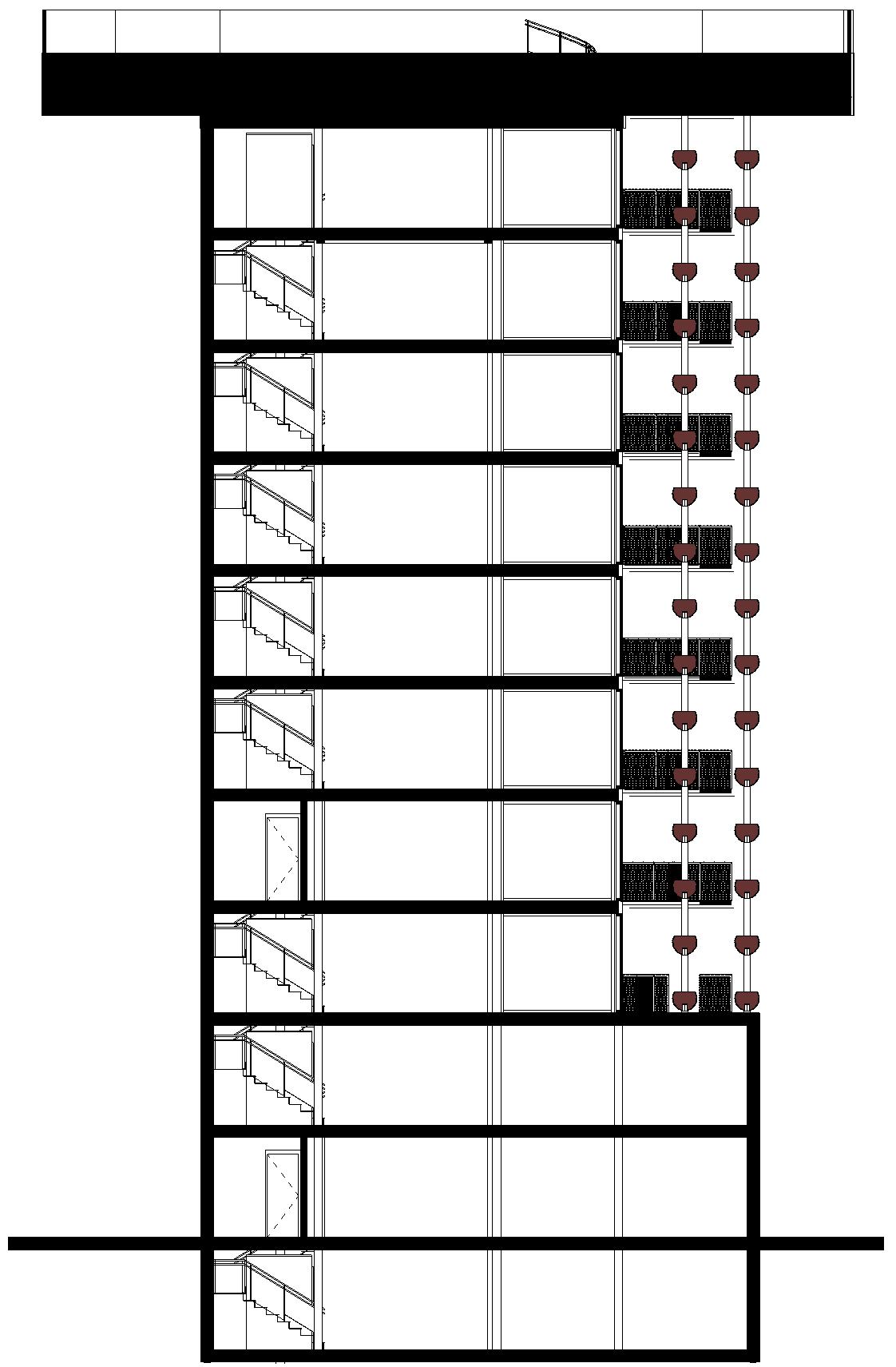



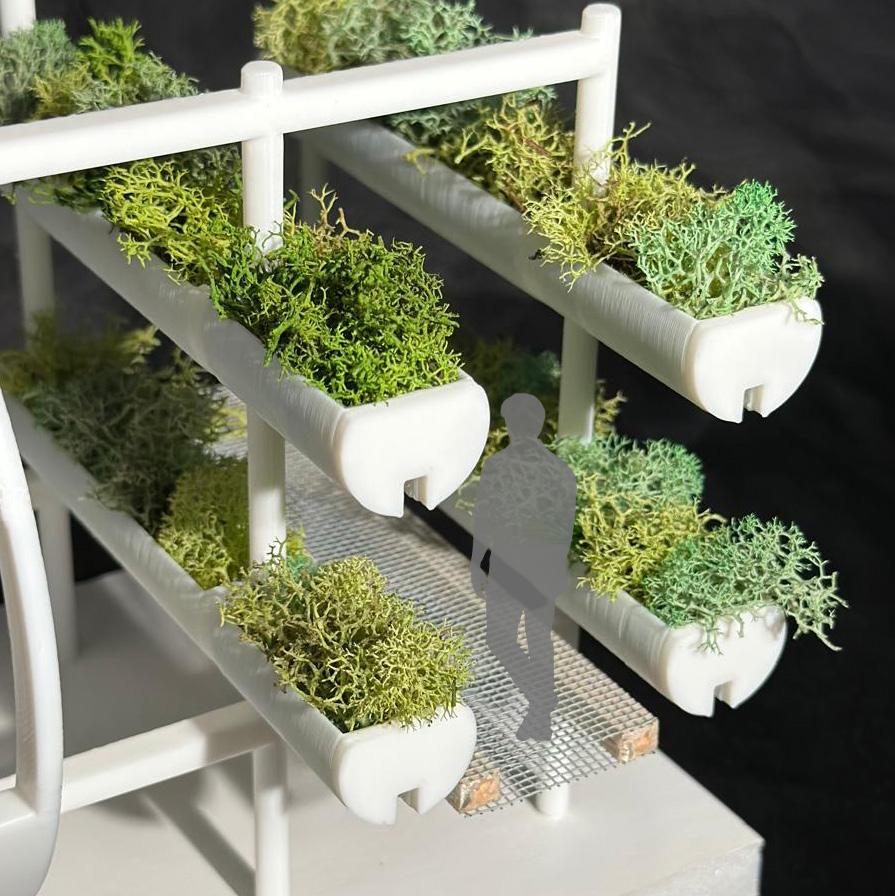


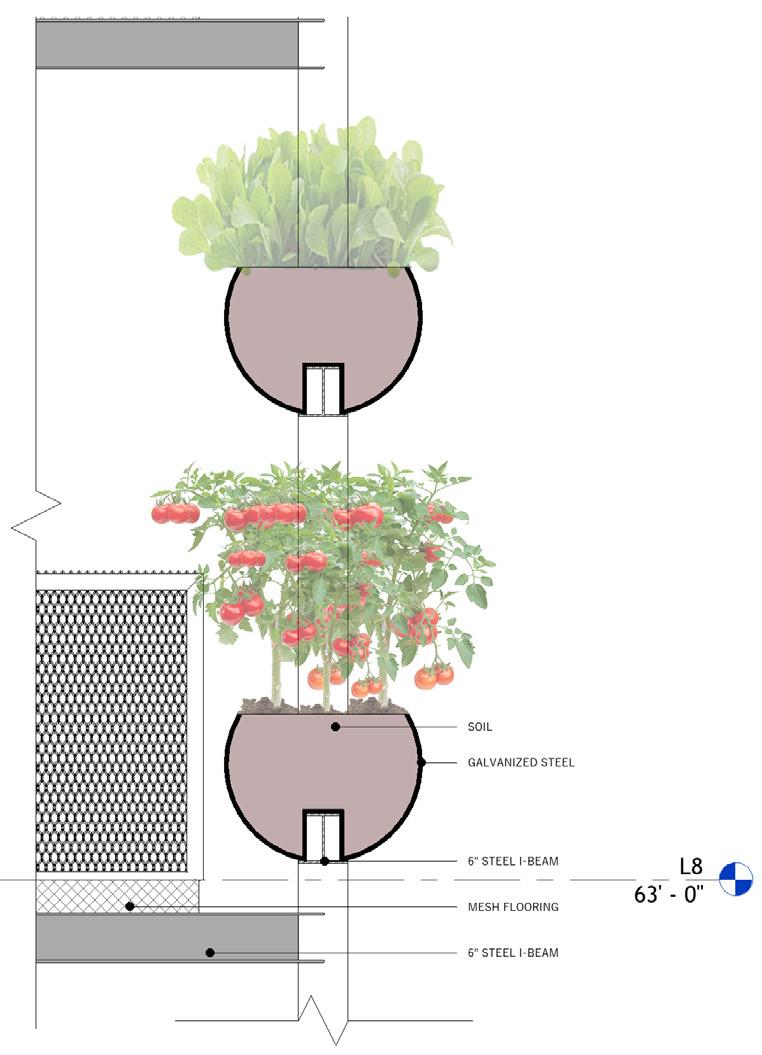
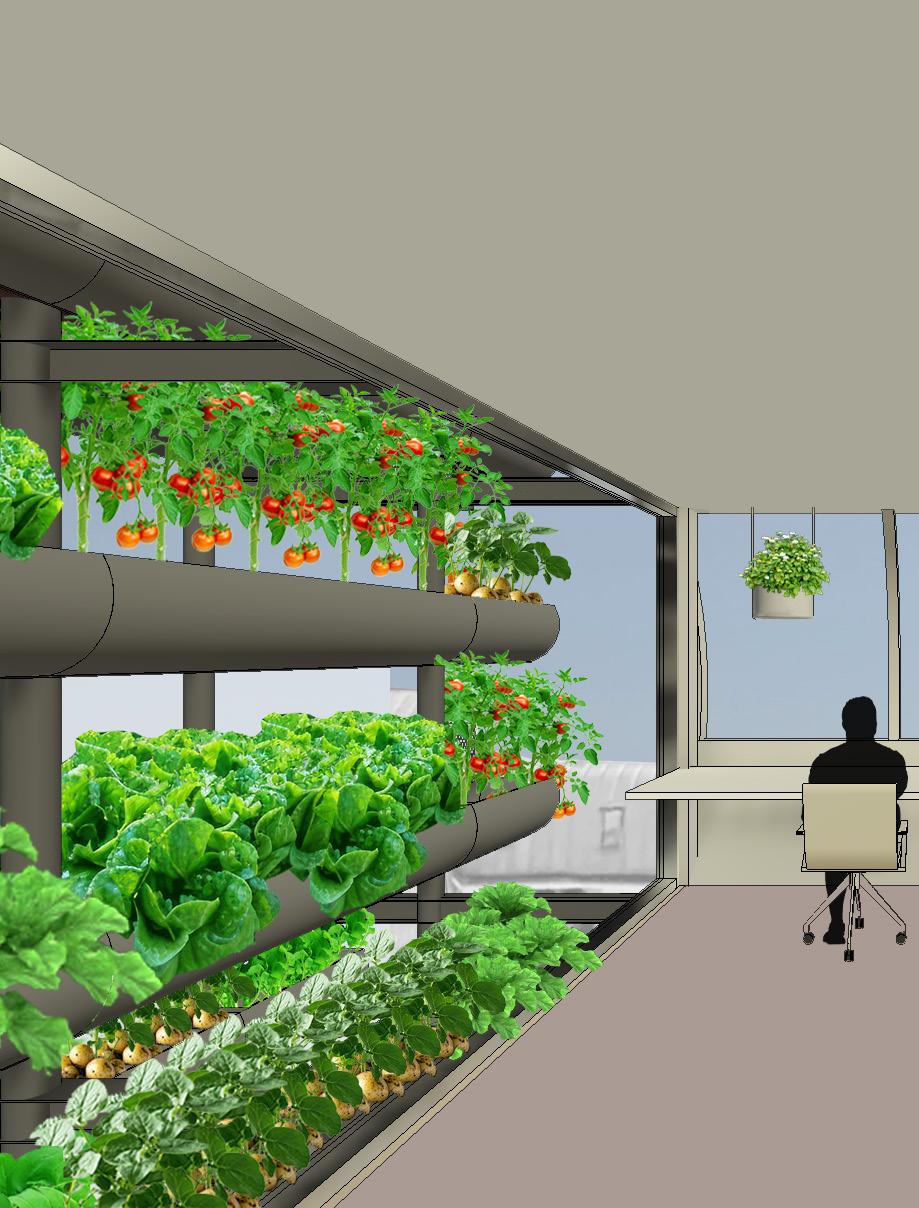

Forks of the Road Slave Market and Interpretive Center
Academic Spring 2024
Professor Diane Hays
Individual Project
The Forks of the Road in Natchez, Mississippi, was a major hub for slave trading from 1833 to 1863, with an estimated 437,000 individuals sold during its operation. Despite immense oppression, enslaved individuals resisted through acts of rebellion and clandestine efforts toward freedom. This design preserves the historical significance of the site through an interpretive center and memorial, which highlight the enslaved experience, the economic motivations behind slavery, and the enduring pursuit of emancipation that shaped American history.


The Log Cabin quilt pattern symbolizes safety and is incorporated throughout the site as a guiding “Red Square” path. The interpretive center takes visitors through chronological events of slavery, highlighting key moments in history. This journey transitions to the idea of emancipation at the centerpiece’s end. The path then leads directly into the memorial space, representing the freedom enslaved people aspired to. The memorial provides spaces for reflection on the Emancipation Act and the progress made since slavery. Visitors are encouraged to understand the historical significance of these events. The final section of the center incorporates the “True Square,” symbolizing safety and hope. Together, these elements honor the enslaved and their pursuit of freedom.
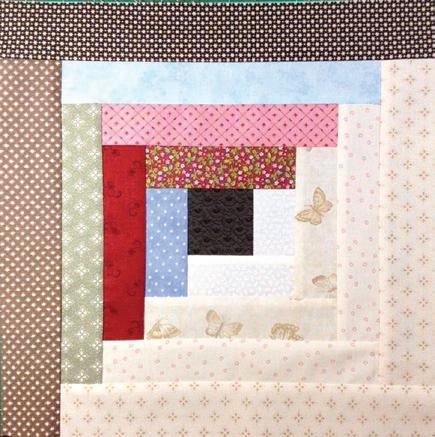
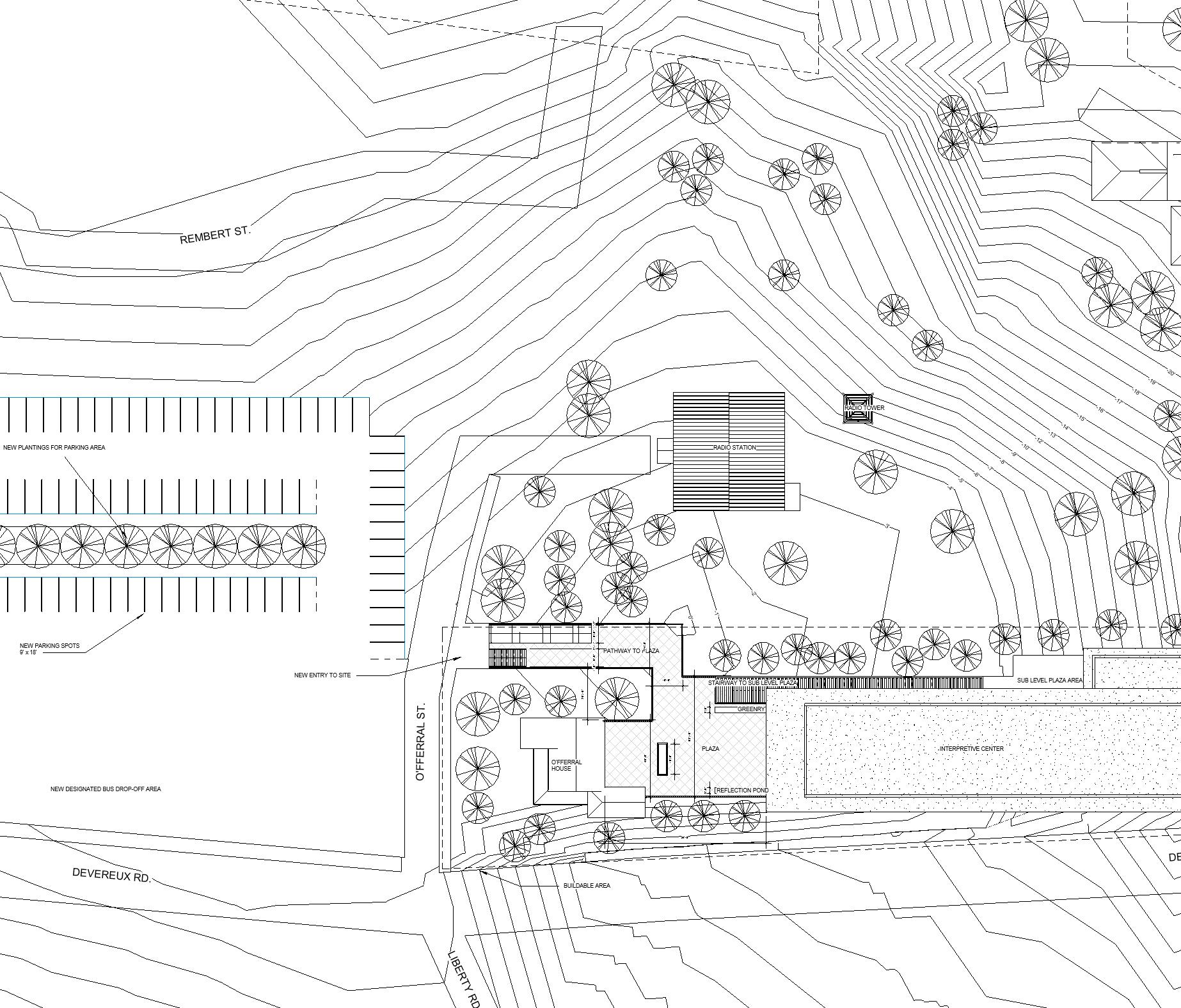
Quilt Pattern Used
Lobby
Rotation
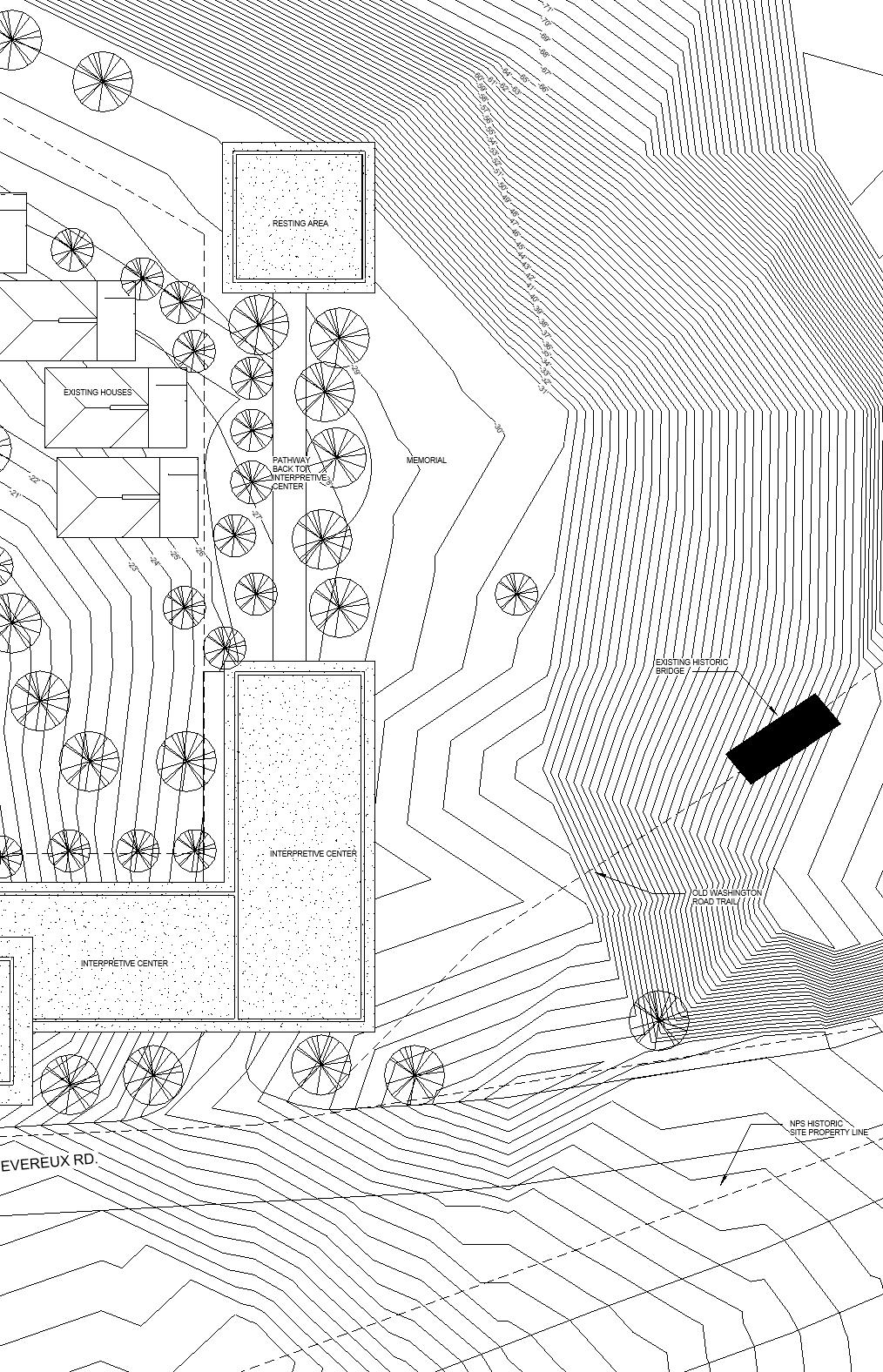
Concrete
Air Space
Rigid Insulation
Steel Joist
Column Space
C.M.U
Concrete
Interior Finish (varies)

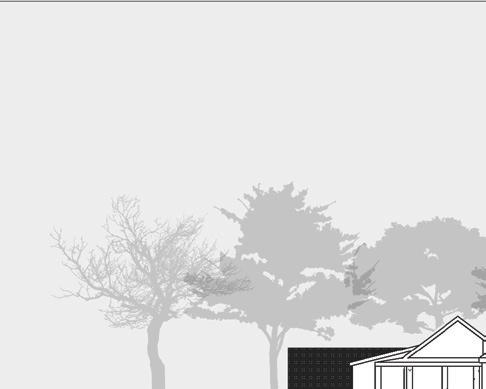

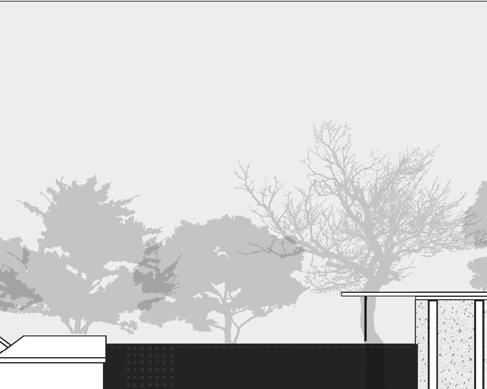
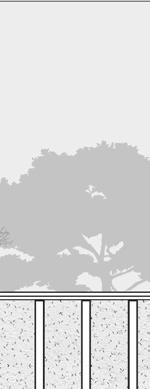



Floor Finish (varies)
Insulation
Gypsum Board
Reinforced Concrete
Crawl Space
Insulation
Concrete
Concrete Footing Ground
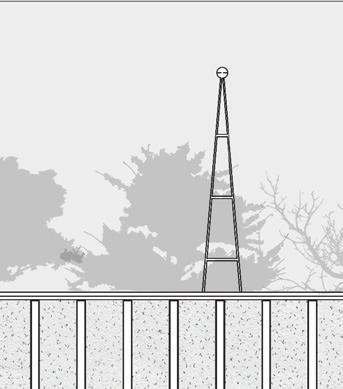




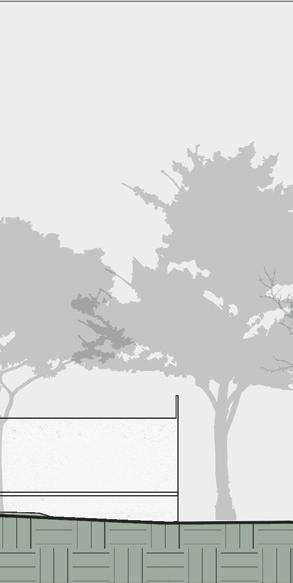

This is where visitors will understand what it was like to be part of the coffle march. This trail was over a thousand miles long and was a four month long journey. The enslaved were chained to each other to ensure no one was able to escape. They were within close proximity to each other and needed to be in a single file line to guarantee all of the enslaved were one unit.
