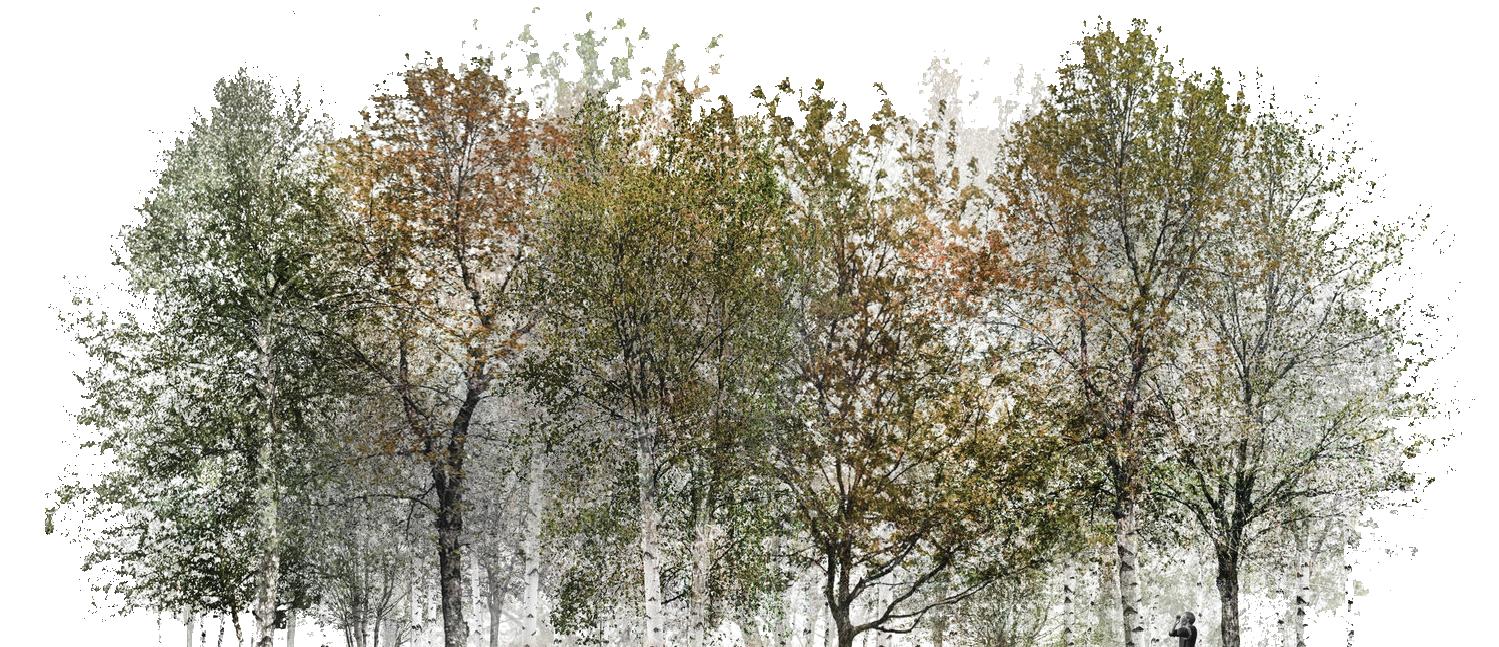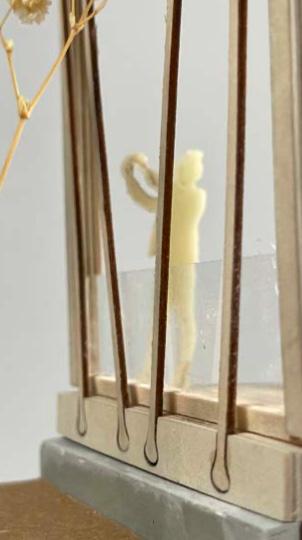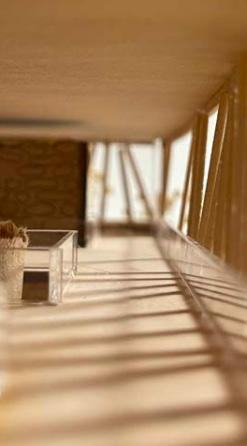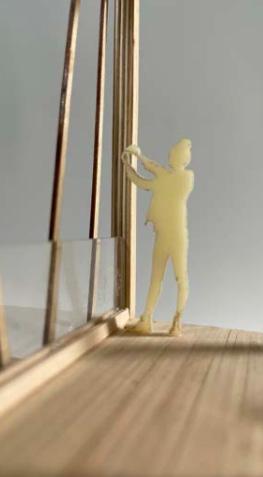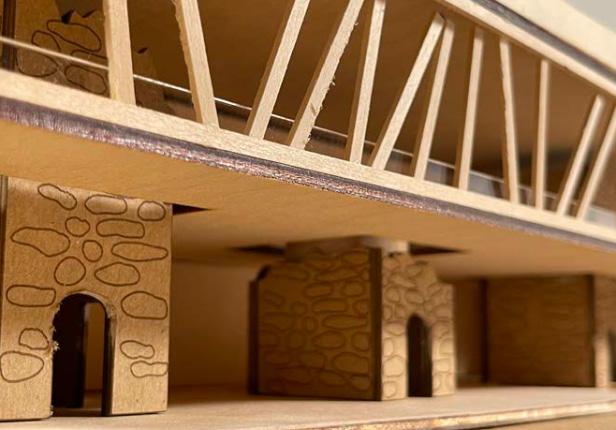PORTFOLIO
Maritza Lazcano
2024/2025

About Me
“As an architect you design for the present, with an awareness of the past, for a future which is essentially unknown.” Norman Foste
Location Waukesha, Wisconsin
Education University of Wisconsin Milwaukee, USA
Bachelor of Science in Architecture 2022
Master of Science in Architecture 2024
Concentration: Historical Preservation
Experience Intern
Community Design Solutions - Milwaukee, WI
Jan 2024 - Jun 2024
Banker
US Bank - Waukesha, WI
Jul 2021 - Jan 2024
Soft
Table of Contents
01
Gateway Collections Course: Comprehensive Studio
02
Poetry Foundation Course: Art of Detail
03
Framing the Sky Course: Parametric Structures
04
Ash & Stone Center Course: Historic Preservation Studio
GATEWAY COLLECTIONS
Instructor: James W Shields
Location: 800 N Market St, Milwaukee, Wi 53202
The proposed design is to be located next to Milwaukee City Hall which can be found at the heart of the city. The objective is to design a building that is simple and secure, but also allows for the historic books and rare artifacts to be celebrated within the city. The first floor is welcoming to pedestrians, and attracts the attention of drivers traveling on West Wells Street.
The vacant parcel is remaining from the demolition of a hotel, which has historically resisted attempts for redevelopment. The site has a bedrock depth of appoximately 100-150 feet which has been the main challenge. The proposal for a deep pile foundation to reach stable bedrock allows for this site to be used once again. The proposed building incorporates a central passage, allowing pedestrians access from Milwaukee City Hall to the Department of City Development.
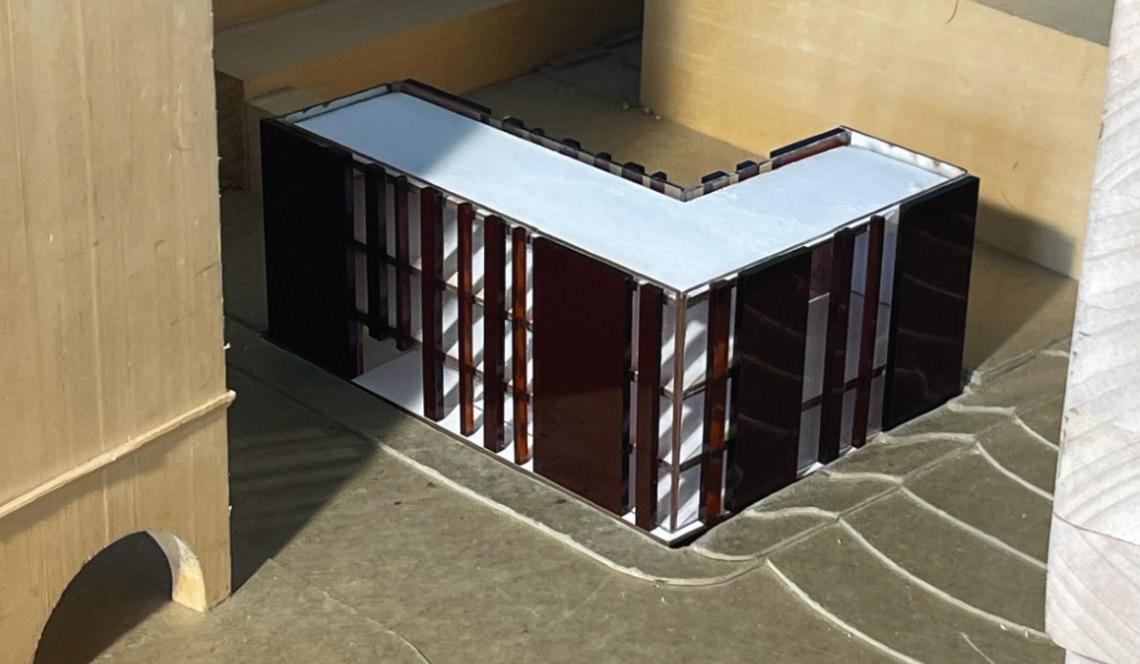

1. CAFE
2. STORAGE
3. WASHROOM
4. BIKE ROOM
5. BIKE ROOM WASHROOM
6. BIKE ROOM WASHROOM
7. ENTERANCE AND ORIENTATION
8. RECYCLE ROOM
9. MECHANICAL
10. KITCHEN
11. NEW AQUISITIONS ROOM
12. GALLERY
13. GALLERY STORAGE
Project Details
• Total gross area 18,231
• GSF = $659/SF
• 3 Levels of 16’-0” floor to floor height
• 25% glass envelope
• Deep pile foundation in poor soil
• 12” Post tensioned concrete flat slab with a maximum 36’ span.
• 16” x 16” Cast concrete columns
• 8” Concrete block back up walls
• 4’x 8’, 3’ x 8’, 2’x 8’ Copper anodized aluminum panels (3 tone)
• Hope steel sash aluminum window
• Low-E coating with UV bird strike coating butt glass
• Extensive sedum green roof
• Level 4 drywall
• Large acoustical clouds
• Polished concrete on level 1, 2, 3
• Ducts for fresh air ventilation.
THIRD FLOOR






SECOND FLOOR
FIRST FLOOR










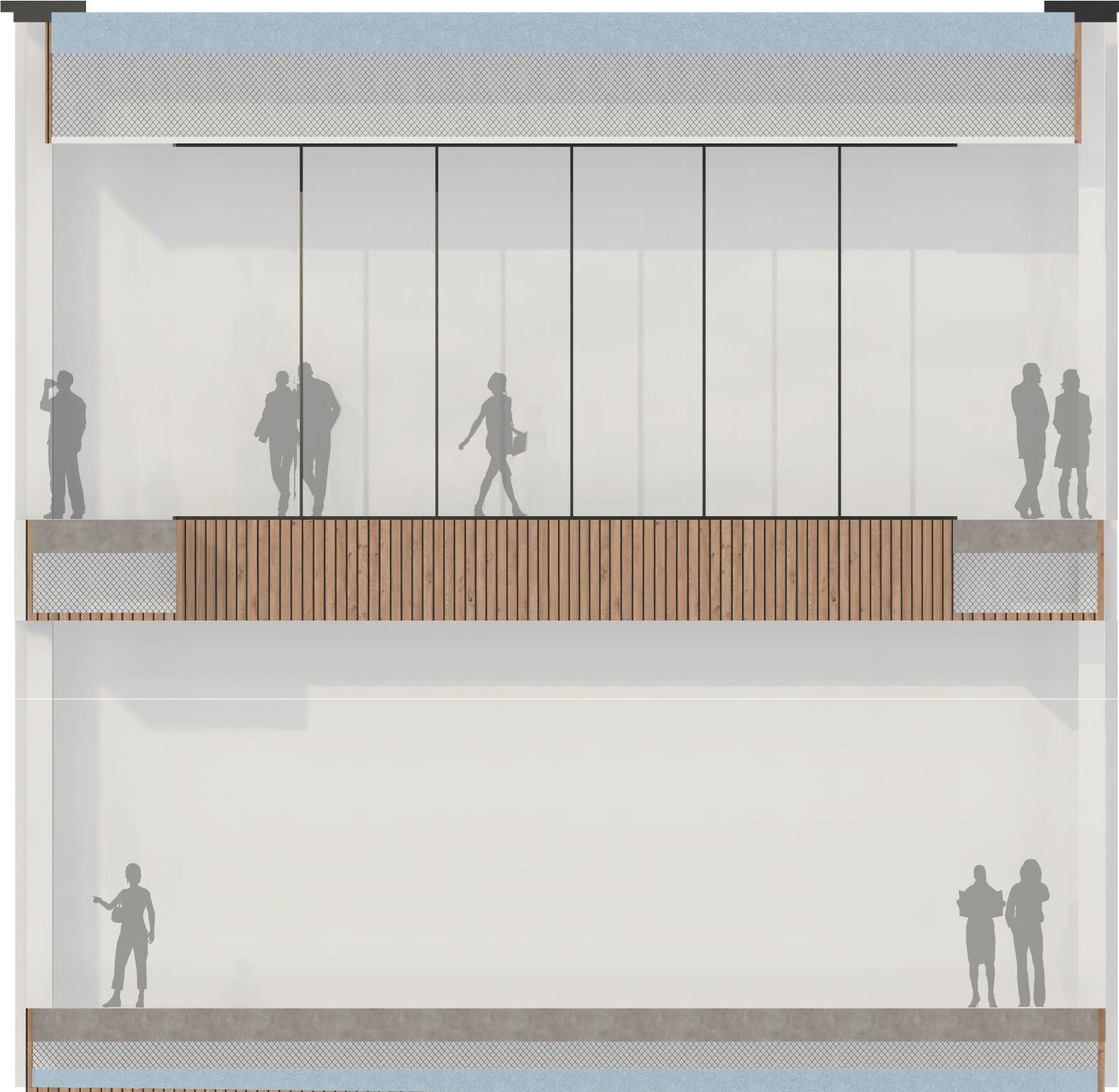
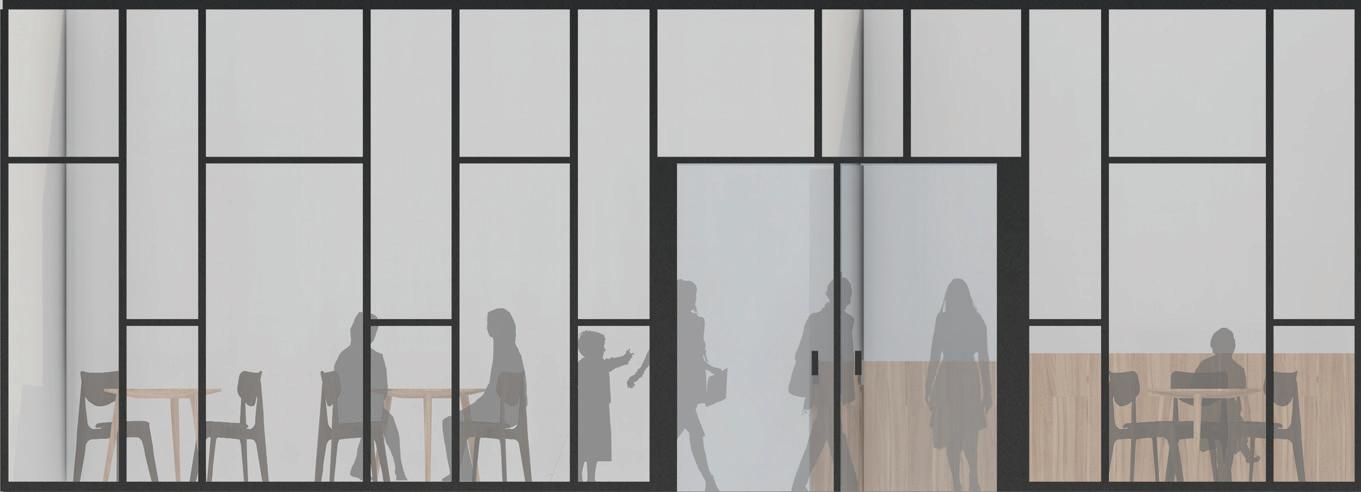












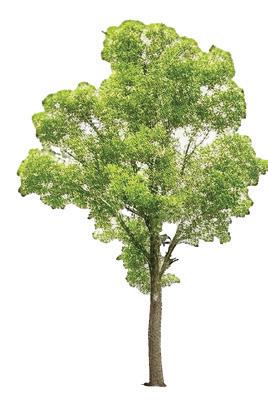
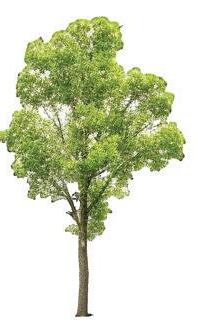
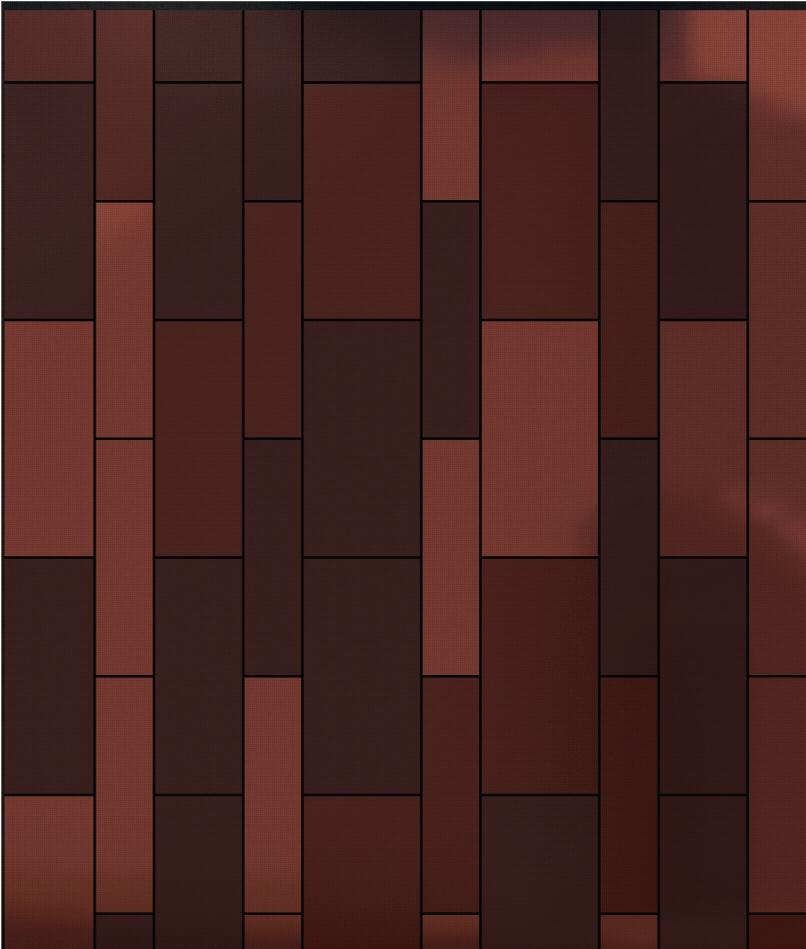
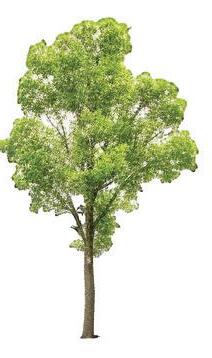
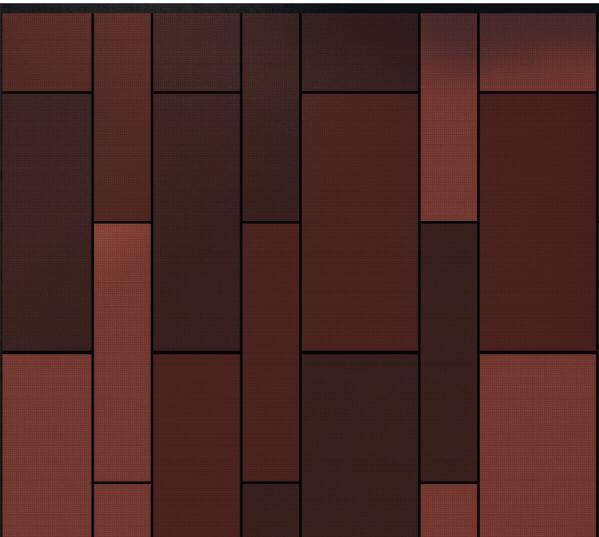
6” MINERAL WOOL INSULATION
LEVEL 4 DRYWALL SMART Ci
HORIZONTAL JOINT
7 5/8” MCU BLOCK AIR WATER VAPOR BARRIER
FLOOR SLAB
GALV STEEL CHANNEL
6” POLISHED CONCRETE FLOOR SLAB
1 1/4” COPPER ANODIZED ALUMINUM PANEL
WALL MEETS FLOOR
TYPICAL HORIZONTAL JOINT
1 1/4” COPPER ALUMINUM PANEL
7 5/8” MCU BLOCK SMART Ci
6” MINERAL WOOL INSULATION
TREATED WOOD BLOCKING
“L” TRIM BY DRI-DESIGN
SEALANT AND BACKER ROD“L”
HOPE’S WINDOWS INC. LANDMARK 175 SERIES THERMAL
VACUUM INSULATING GLASS UNIT
WALL MEETS FLOOR
TYPICAL VERTICAL JOINT
LOW E-COATING VIG GLASS
LOW E-COATING VIG GLASS 2’ X 8’
2’ X 8’
LOW E-COATING VIG GLASS 3’ X 8’
LOW E-COATING VIG GLASS 4’ X 8’
LOW E-COATING VIG GLASS
3’ X 8’
LOW E-COATING VIG GLASS
4’ X 8’
CEDAR WOOD CEILING
CEDAR WOOD CEILING
HOPE’S WINDOWS INC.
HOPE’S WINDOWS INC. LANDMARK
LANDMARK 175 SERIES THERMAL
175 SERIES THERMAL - BLACK ALUMINUM
DRI DESIGN - SINGLE PANE - FLUSH
DRI DESIGN - SINGLE PANE - FLUSH
COPPER ANODIZED ALUMINUM PANEL
COPPER ANODIZED ALUMINUM PANEL
COPPER 02 - 2’ X 8’
COPPER 02 - 2’ x 8’
DRI DESIGN - SINGLE PANE - FLUSH
DRI DESIGN - SINGLE PANE - FLUSH
COPPER ANODIZED ALUMINUM PANEL
COPPER 00 - 3’ X 8’
COPPER ANODIZED ALUMINUM PANEL
COPPER 00 - 3’ x 8’
DRI DESIGN - SINGLE PANE - FLUSH
COPPER ANODIZED ALUMINUM PANEL
DRI DESIGN - SINGLE PANE - FLUSH
COPPER 03 - 4’ X 8’
COPPER ANODIZED ALUMINUM PANEL
COPPER 03 - 4’ x 8’
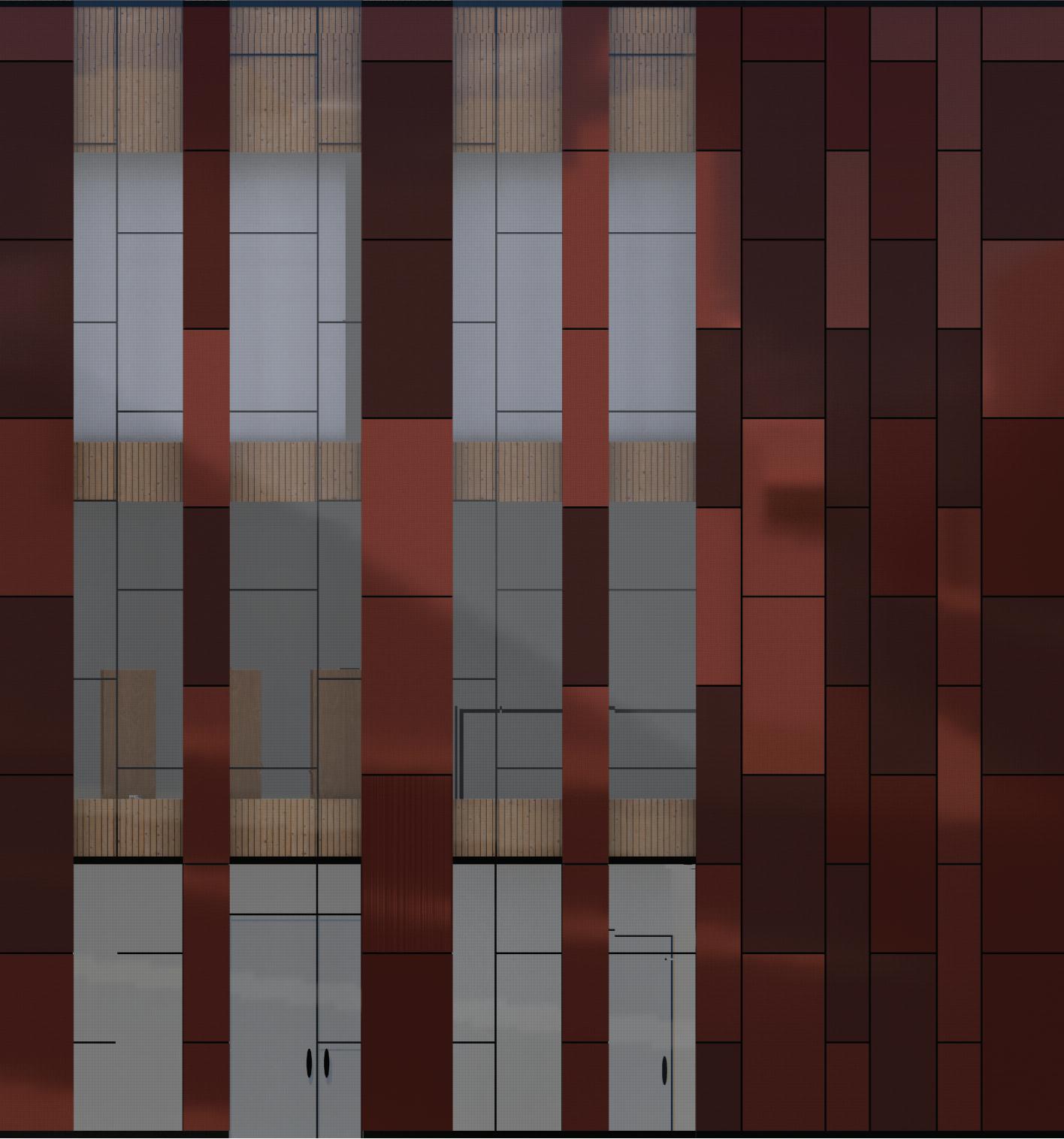
1 1/4” COPPER ANODIZED ALUMINUM PANEL
6” MINERAL WOOL INSULATION

SMART Ci
CAVETY FOR DRAINAGE TYPICAL JOINT
AIR WATER VAPOR BARRIER
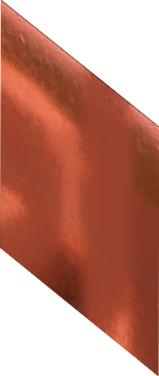
CAVETY TO ALLOW DRAINAGE
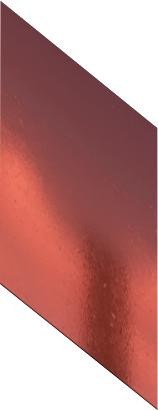
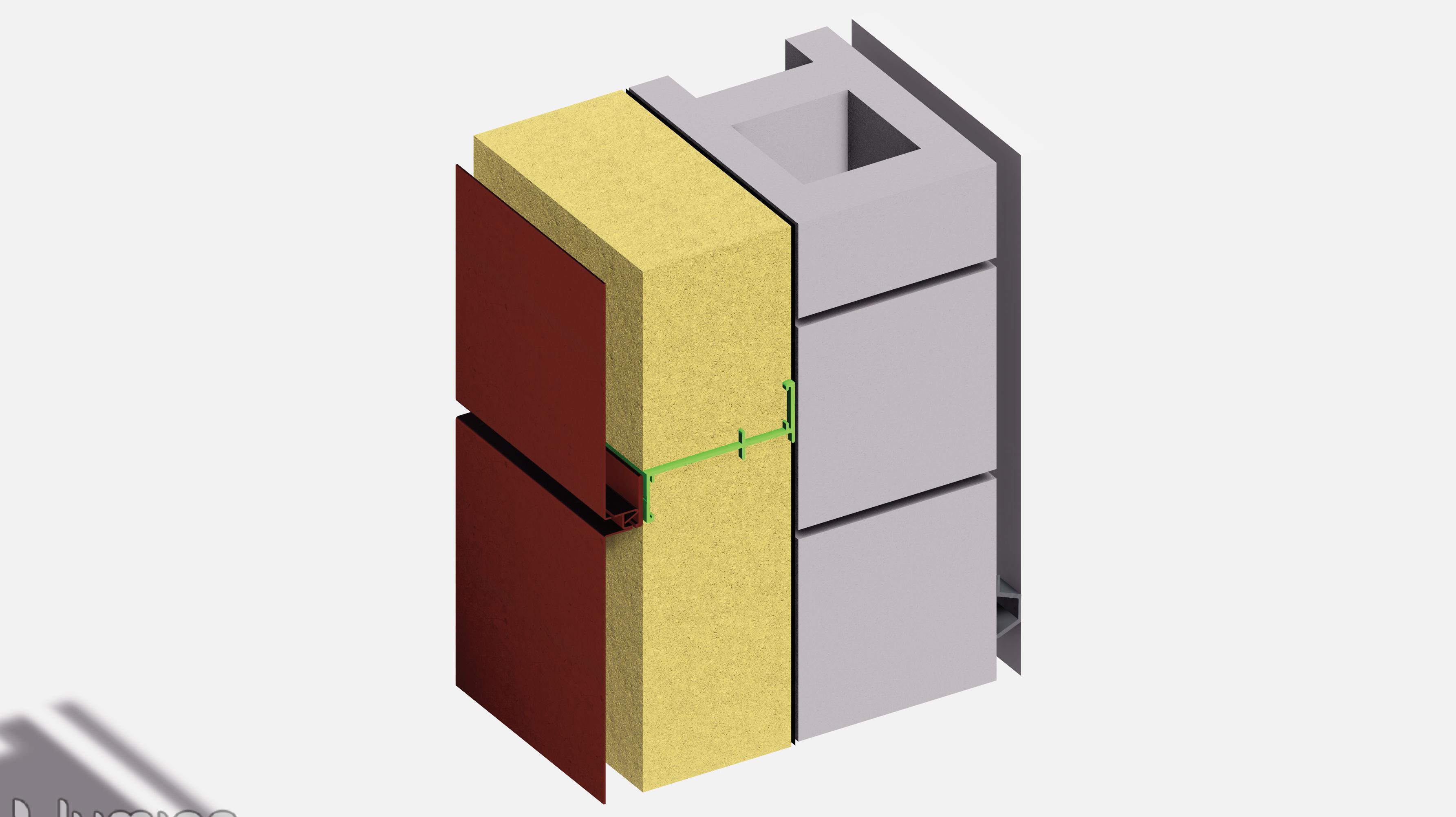
HORIZONTAL JOINT
1 1/4” COPPER ANODIZED ALUMINUM PANEL DRAINAGE CAVITY
6” MINERAL WOOL
AIR WATER VAPOR BARRIER
7 5/8” MCU BLOCK

SS FLASHING SMART Ci ORNAMENTAL GRAVEL- TRENCH DRAIN
6” CONCRETE CITY SIDEWALK
STEEL METAL DRAIN PAN



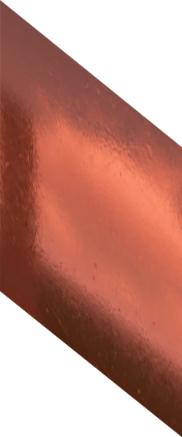





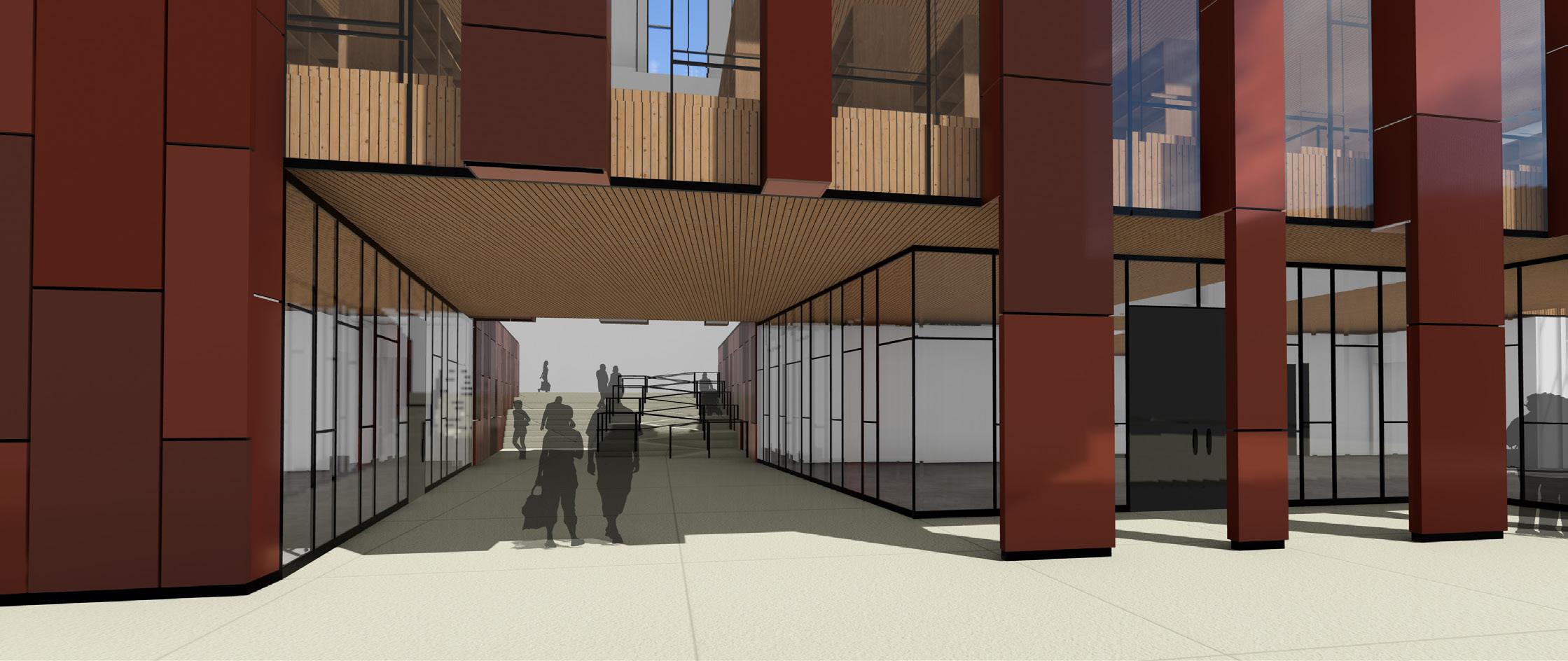
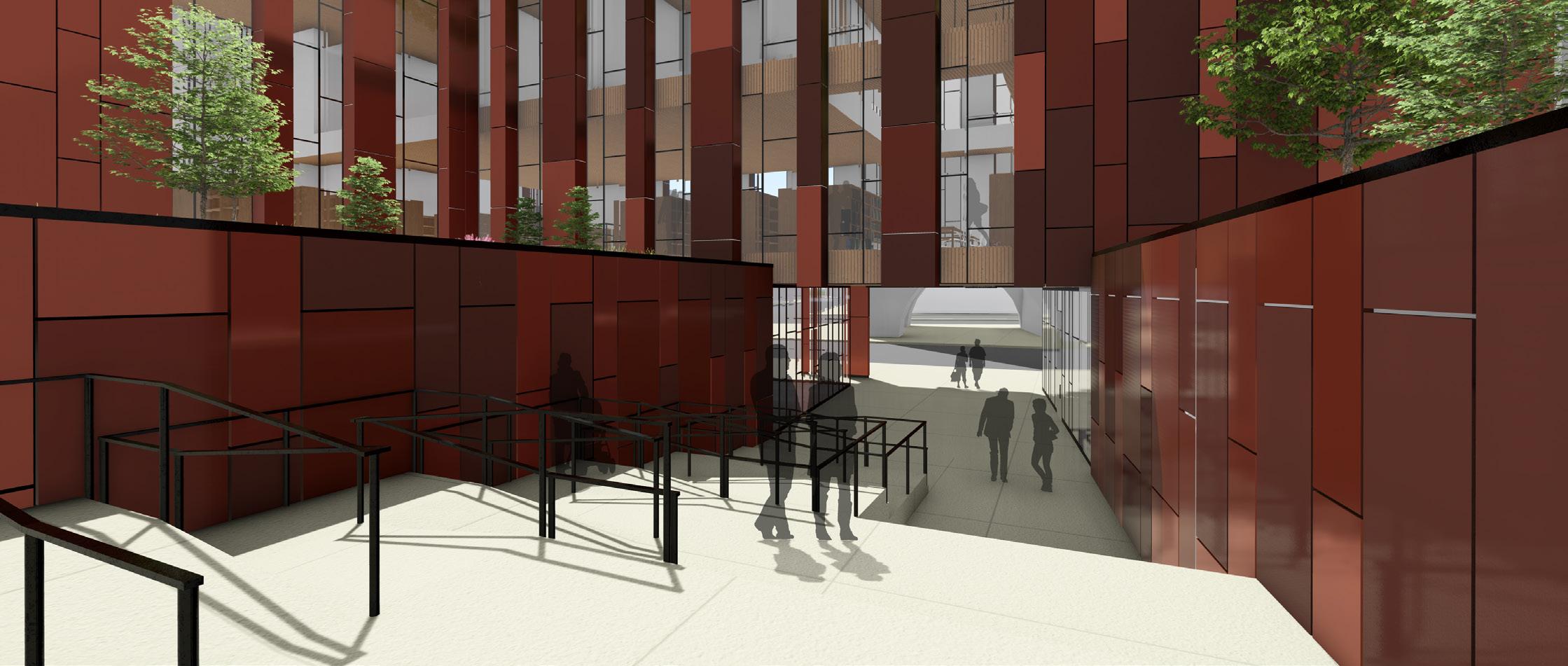
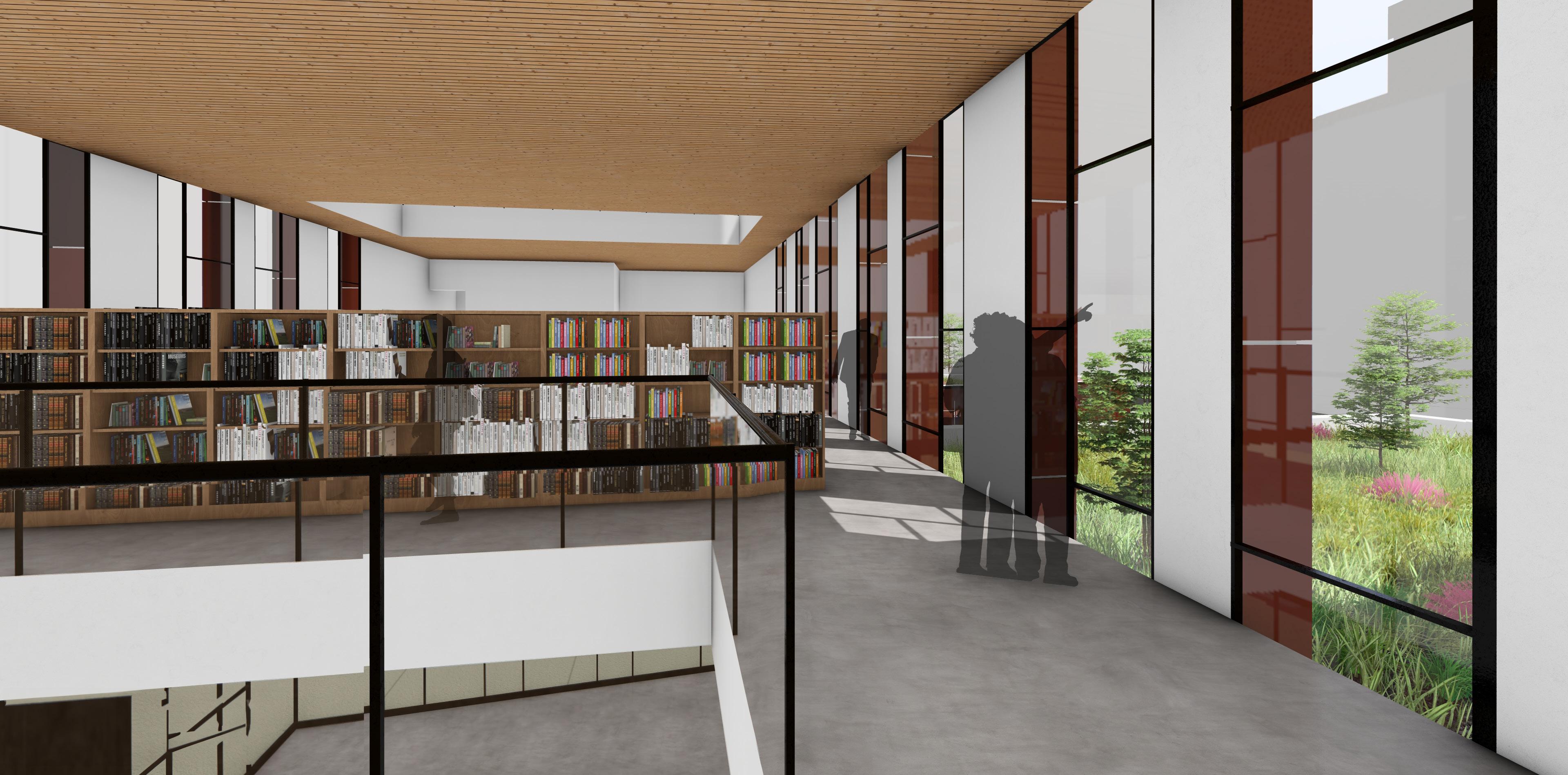

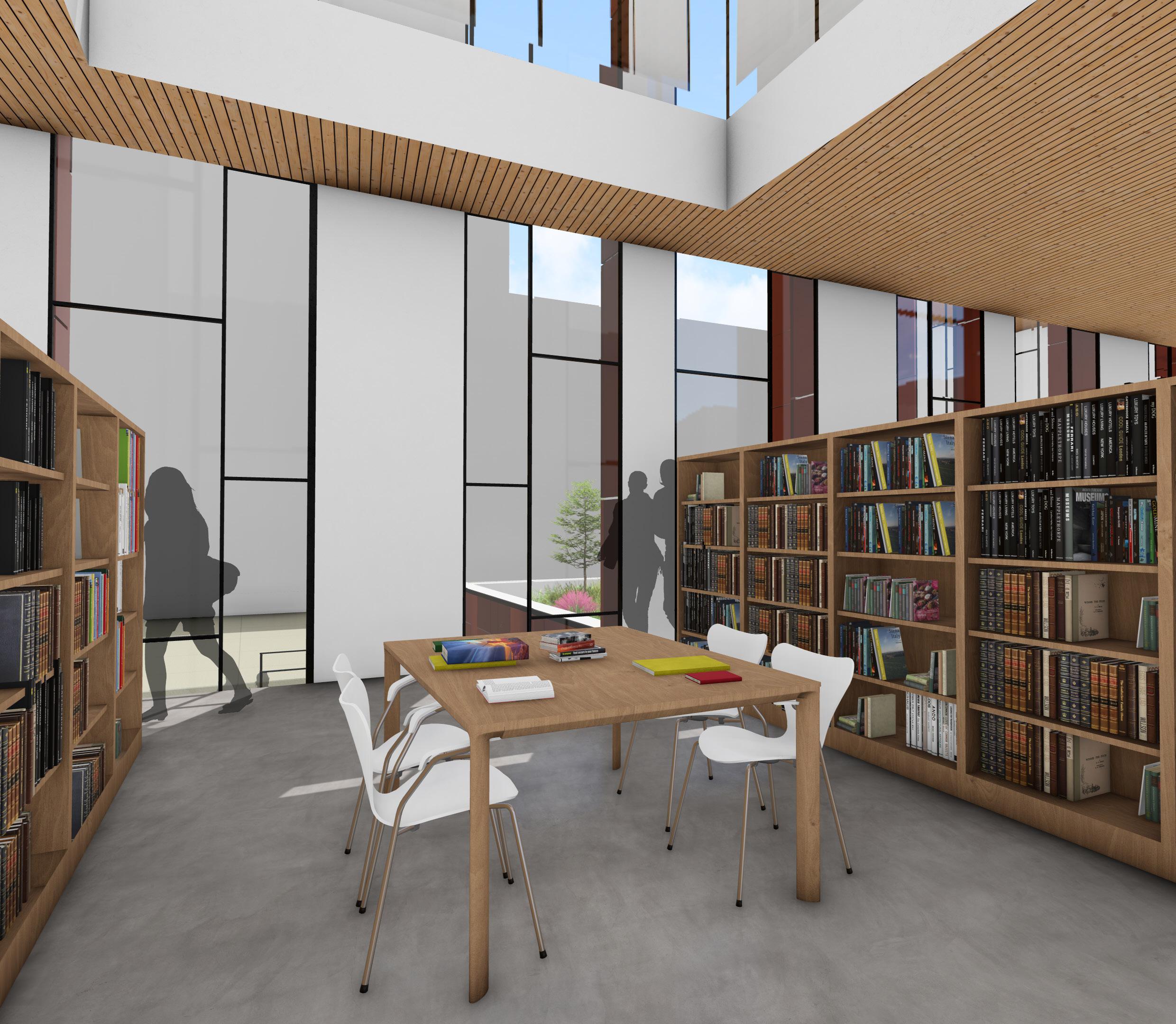
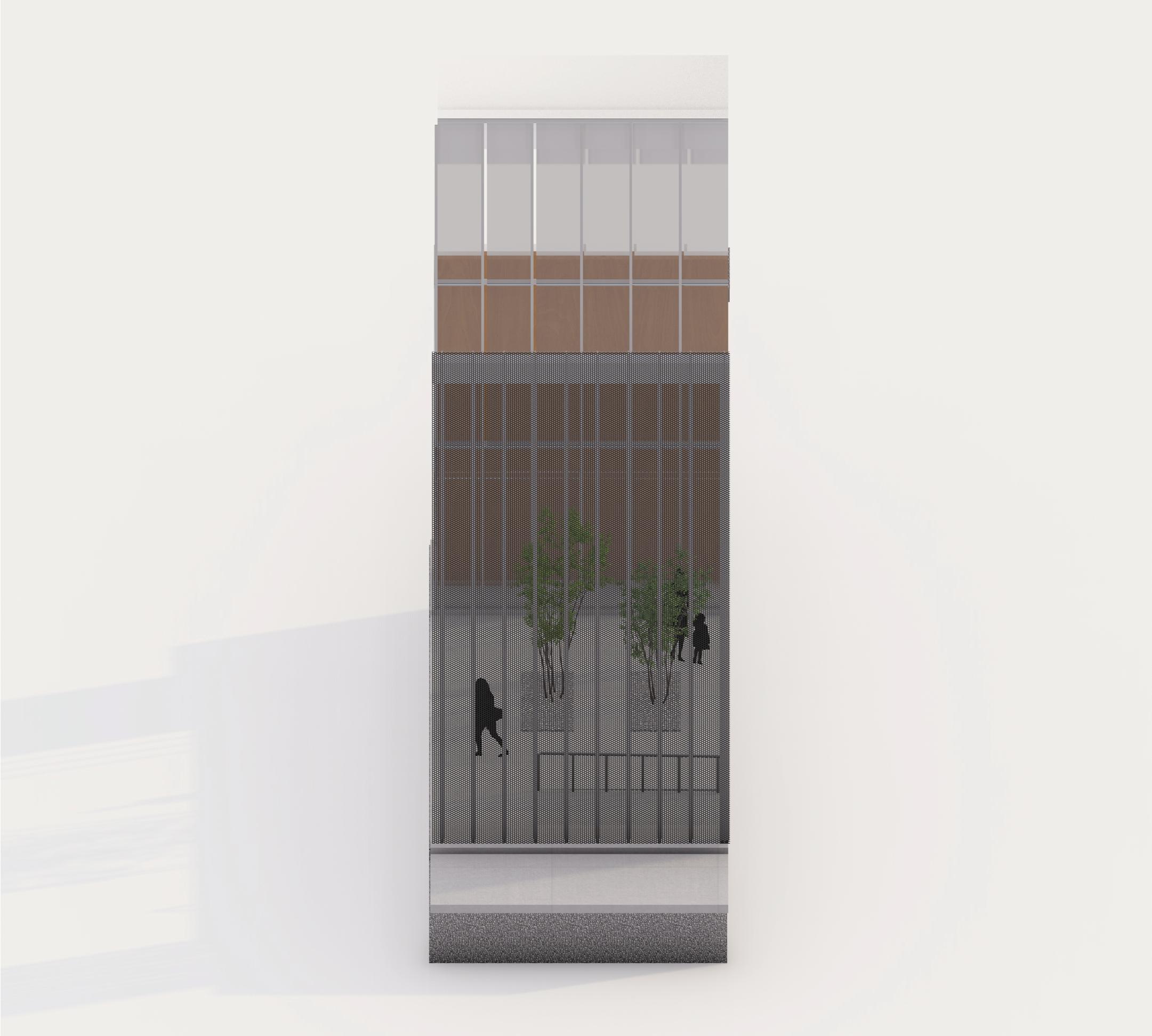
POETRY FOUNDATION
Instructor: Connor J Fischer
Location: 61 W Superior St, Chicago, IL 60654
The Poetry Foundation in Chicago, designed by John Ronan Architects, is a modern architectural landmark that celebrates poetry. Its minimalist design features a glass façade, spacious atrium, and intimate reading spaces. With a state-of-the-art performance area, the building provides an inspiring setting for poetry readings, events, and cultural gatherings. The Poetry Foundation’s design utilizes layered materials to create a dynamic and immersive space.
The exterior features a perforated zinc screen and a lush garden, while the interior showcases a glowing performance area protected by a 40-foot curtain wall with steel and aluminum framing. A continuous concrete slab seamlessly connects the garden to the interior, and the performance space is enclosed by wood veneer panels and soundinsulated plasterboard. This meticulous attention to materiality and detail results in a vibrant, multi-dimensional experience. The interaction between the exterior and interior spaces further strengthens the overall experience, blurring the lines between nature and architecture. The detailed drawings demonstrate different aspects of the overall design, showcasing the connection between material choices, performance, and design intent. Overall, this site highlights how architectural details influence the spatial experience.
STEEL BEAM WRAPPED IN ALUMINUM
PERFORATED OXIDIZED ZINC SCREEN
ALUMINUM TUBE
ALUMINUM BRACKET
STEEL COLUMN WRAPPED IN ALUMINUM
GLAZING
ALUMINUM FRAME
ALUMINUM MULLION
POLY ROOF MEMBRANE 6” ROOF INSULATION CORRUGATED METAL 1’ STEEL BEAM 3/4” PLASTERBOARD
PUBLIC SIDEWALK
WATER DRAIN
PUBLIC SIDEWALK
CONCRETE FOOTING
1” WOOD VENEER 1/2” PLASTERBOARD CARPET REINFORCED CONCRETE ON STEEL DECKING 1’ STEEL BEAM INSULATION
COURTYARD ENTRY
INSULATION 1/2” PLASTERBOARD
PRIVATE PERFORMANCE SPACE
6” CONCRETE

CORRUGATED OXIDIZED ZINC SCREEN
CHICAGO CITY SIDEWALK DRAIN
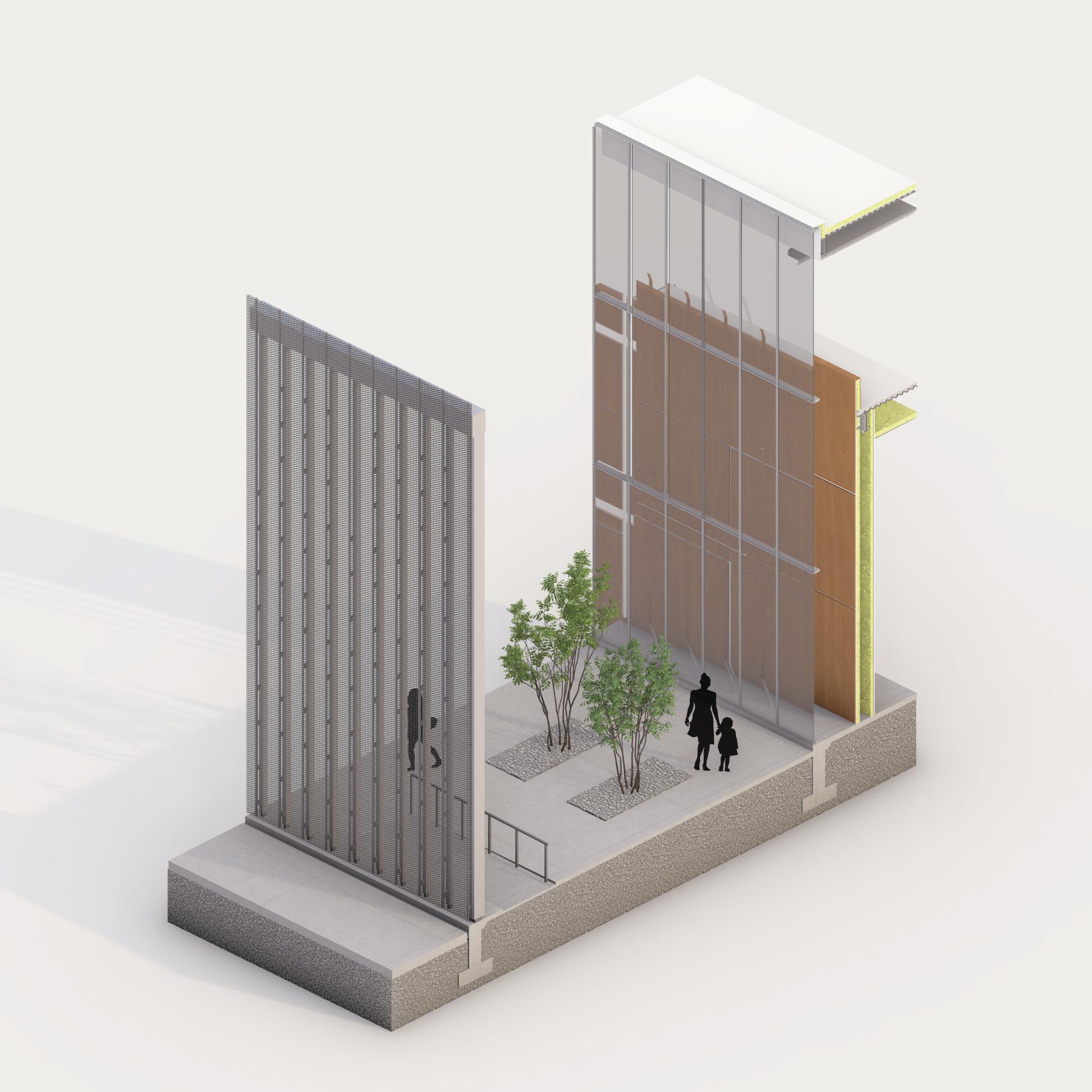
PERFORMANCE AREA INSULATION
1” WOOD VENEER
SEMI PUBLIC COURTYARD
SECTION ISOMETRIC


CORRUGATED OXIDIZED ZINC SCREEN
BOLTED SCREEN WALL
ALUMINUM TUBE
ALUMINUM BRACKET
ALUMINUM WRAPPED GALVANIZED STEEL COLUMN
GALVANIZED STEEL COLUMN STAINLESS STEEL “U-SHAPED” GUTTER
CONCRETE RAMP
EXTERIOR GARDEN
CONCRETE FOOTING GRAVEL


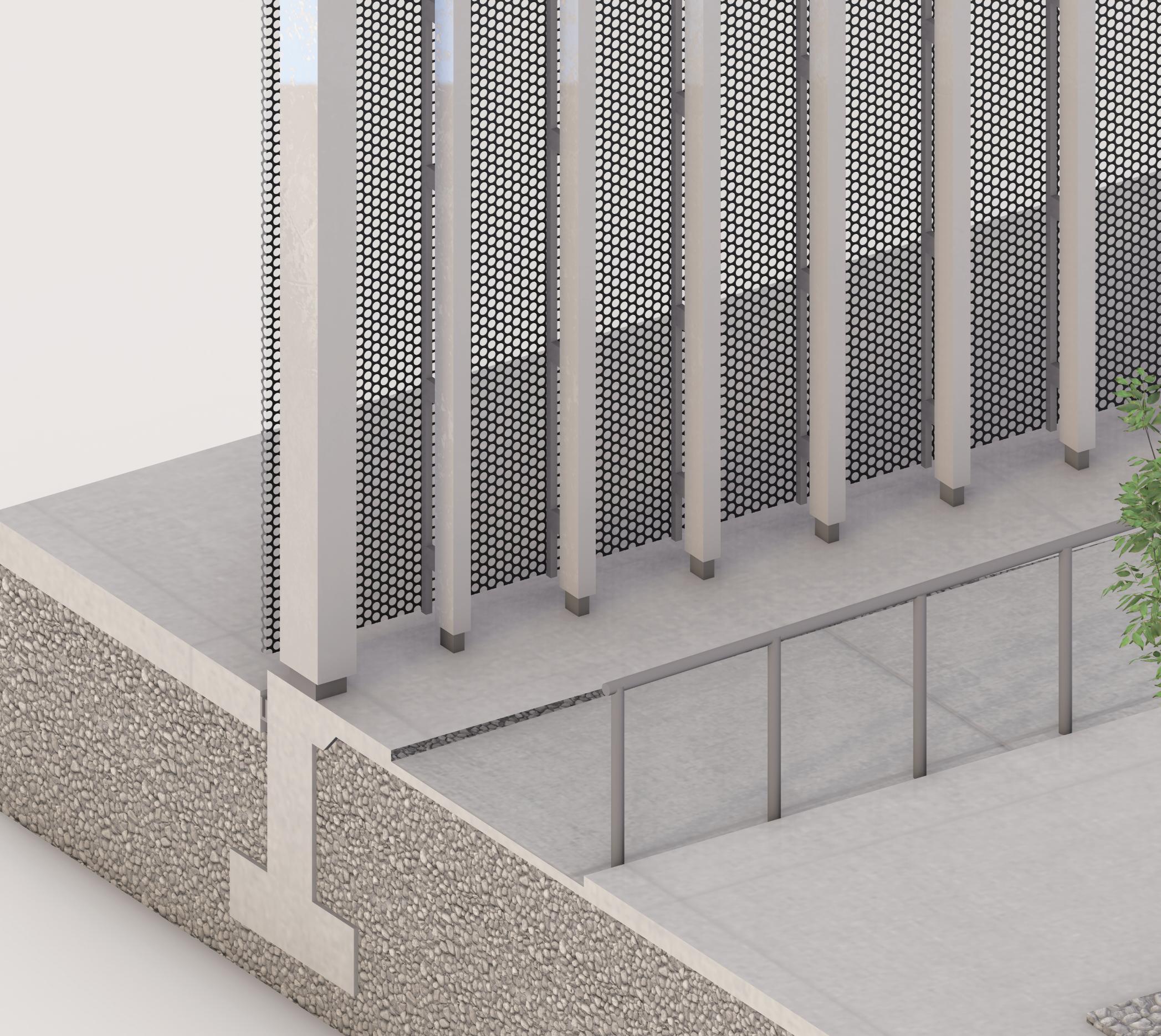
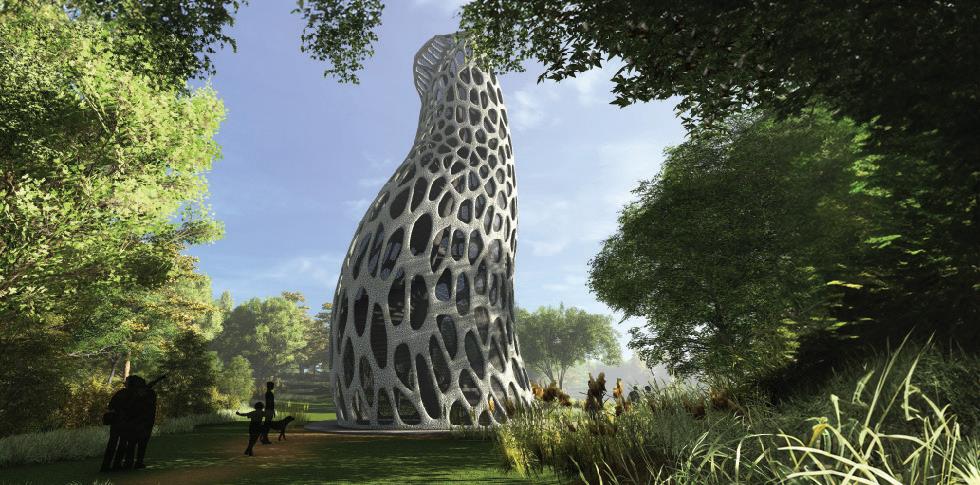

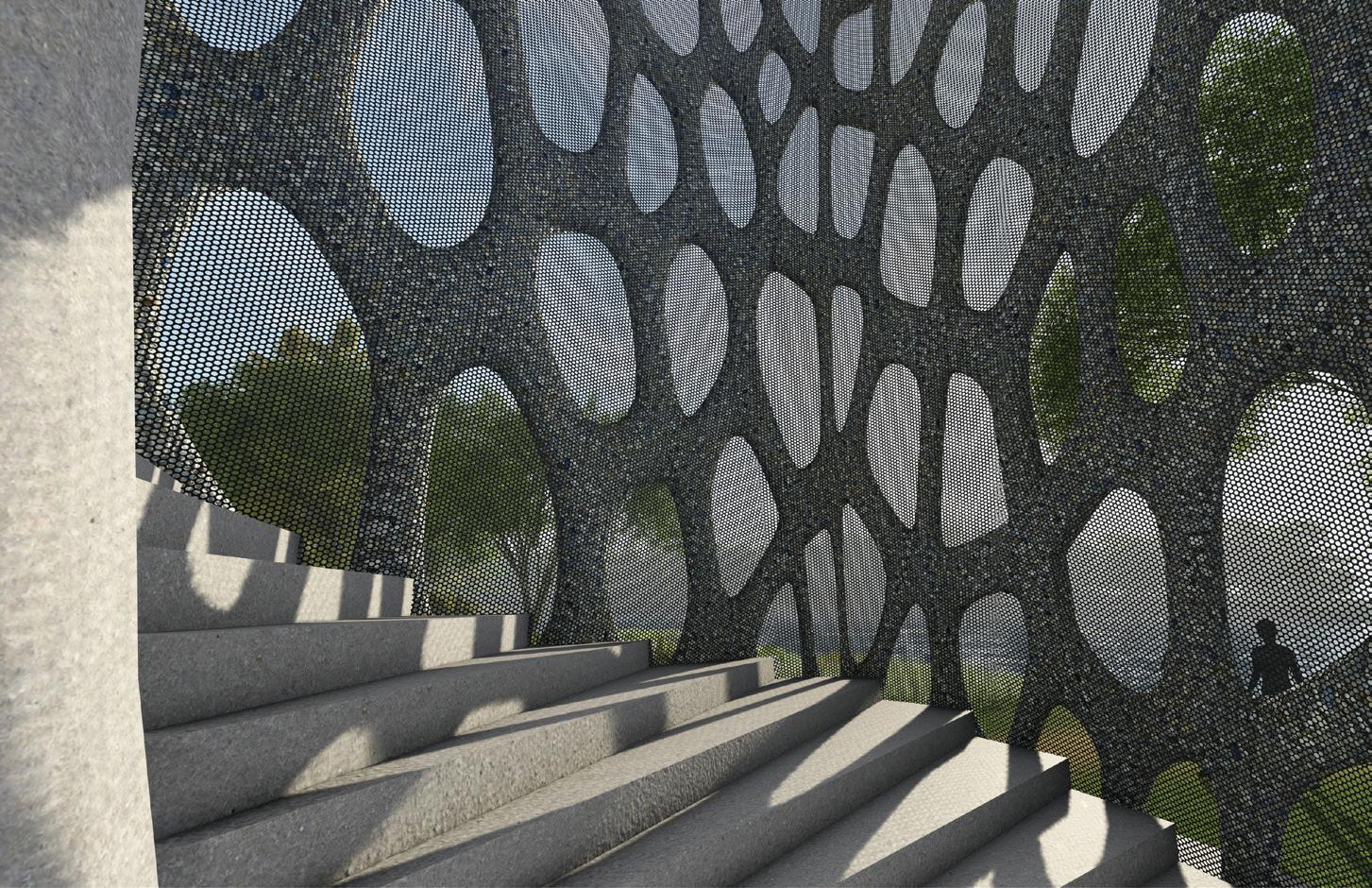
FRAME PARK
Instructor: Kyle Talbott
Location: Wehr Nature Center, Hales Corners, WI
Frame Park is located next to Whitnall Park Pond in Hales Cornes, WI. It explores the intersection of parametric design and structural innovation. Using Rhino and Grasshopper, I developed a mass-customized precast concrete skin that emphasizes modularity and efficiency. The form is defined by parametric rules which control the size, shape, and placement of individual precast elements. The structure optimizes views through large openings while maintaining its integrity.
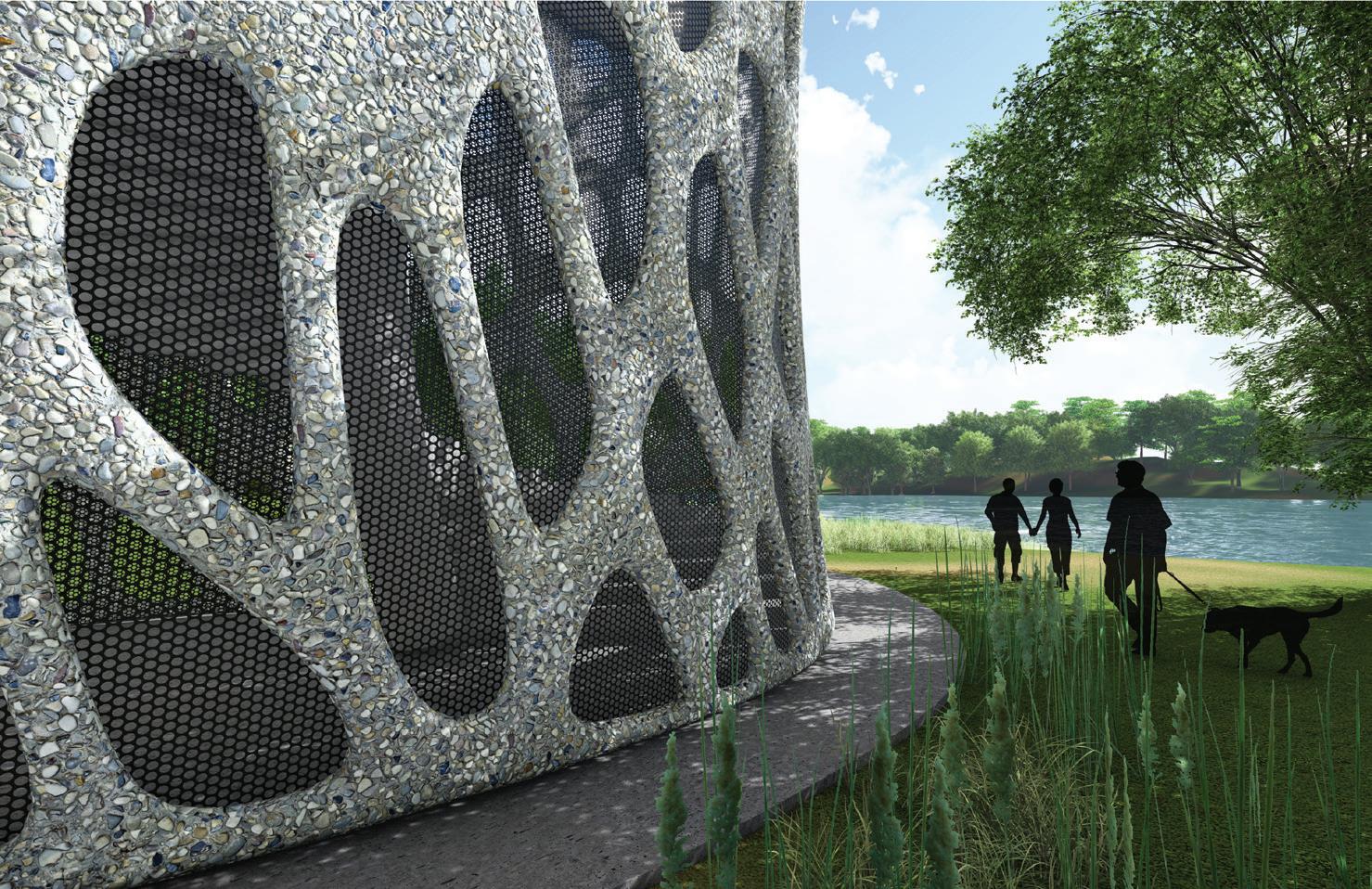
In addition, I designed a custom parametric staircase that enables seamless circulation from the ground to the observation deck. Like the tower, the staircase is driven by flexible parameters, allowing for adjustments based on site conditions and user experience. This project pushes the boundaries of digital fabrication, exploring how parametric tools can generate adaptable, functional, and visually compelling forms.
ASH & STONE CENTER
Instructor: Matthew Jarosz
Location: High Cliff Park, Sherwood, WI 54169
The Lime Kiln Ruins, located in High Cliff State Park in Sherwood, Wisconsin, are a historical testament to the region’s lime-making industry in the late 1800’s. Today, the ruins are fenced off limiting visitors to appreciate the site from a distance of 15 feet. My proposal reimagines the site, creating an immersive space that invites visitors to explore the lime-making process.
The Ash & Stone Center, a hybrid indoor/outdoor facility, spans two floors with museum exhibits and an enclosed community event space on the second floor. The southern portion of the site includes circulation areas that provide amenities for hikers and park visitors. The existing lime kiln ruins will be preserved and repurposed into 20-foot by 20-foot exhibit spaces, each dedicated to a specific stage of the lime-making process. This design honors the history and future of High Cliff State Park by transforming the Lime Kiln Ruins into an engaging cultural landmark that preserves its legacy while fostering education and community connection.
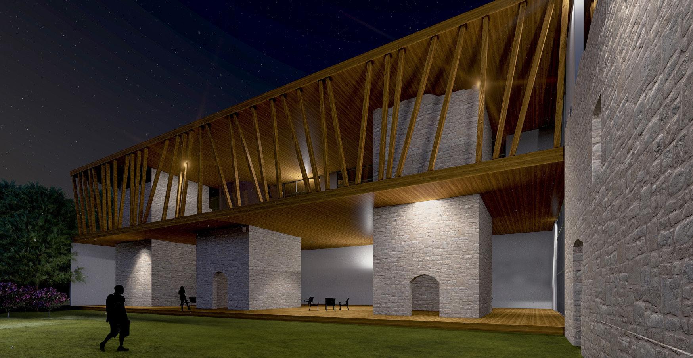

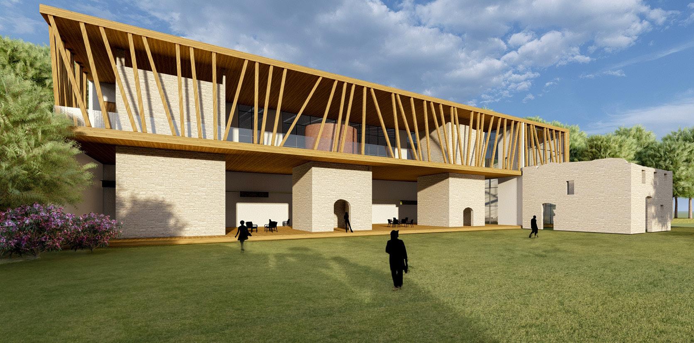































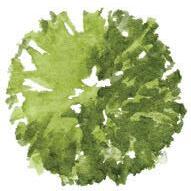










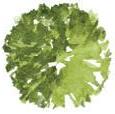
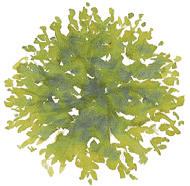

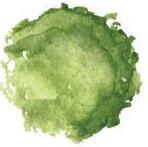
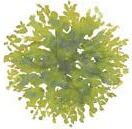
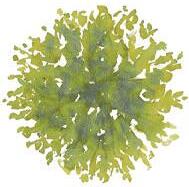


































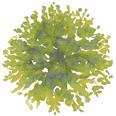


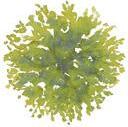






























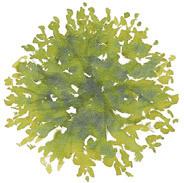
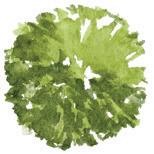
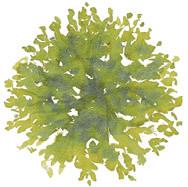
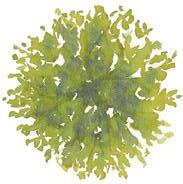


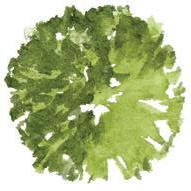
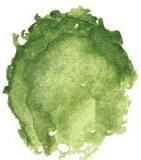


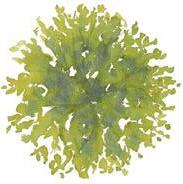

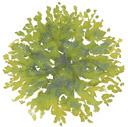
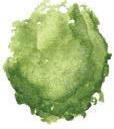


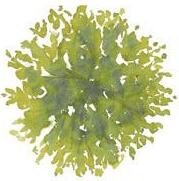


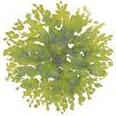


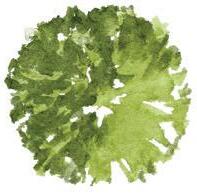



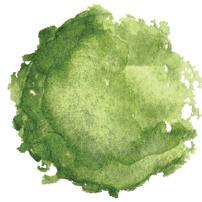
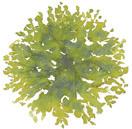
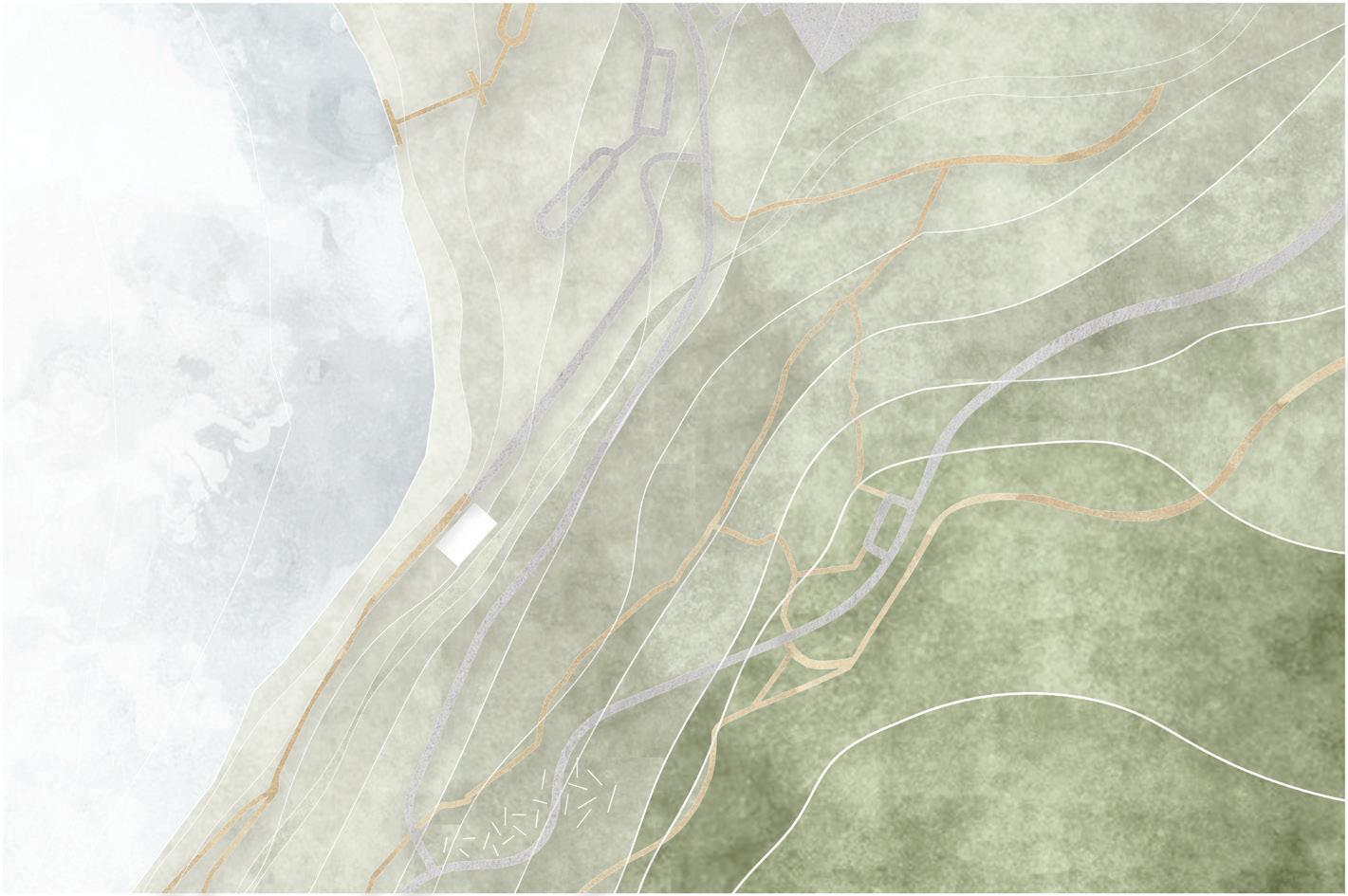


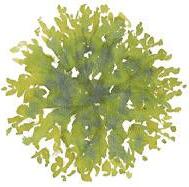








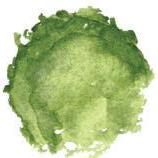
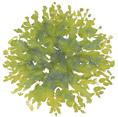

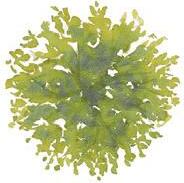

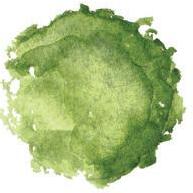
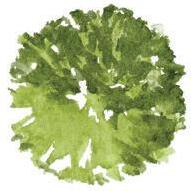


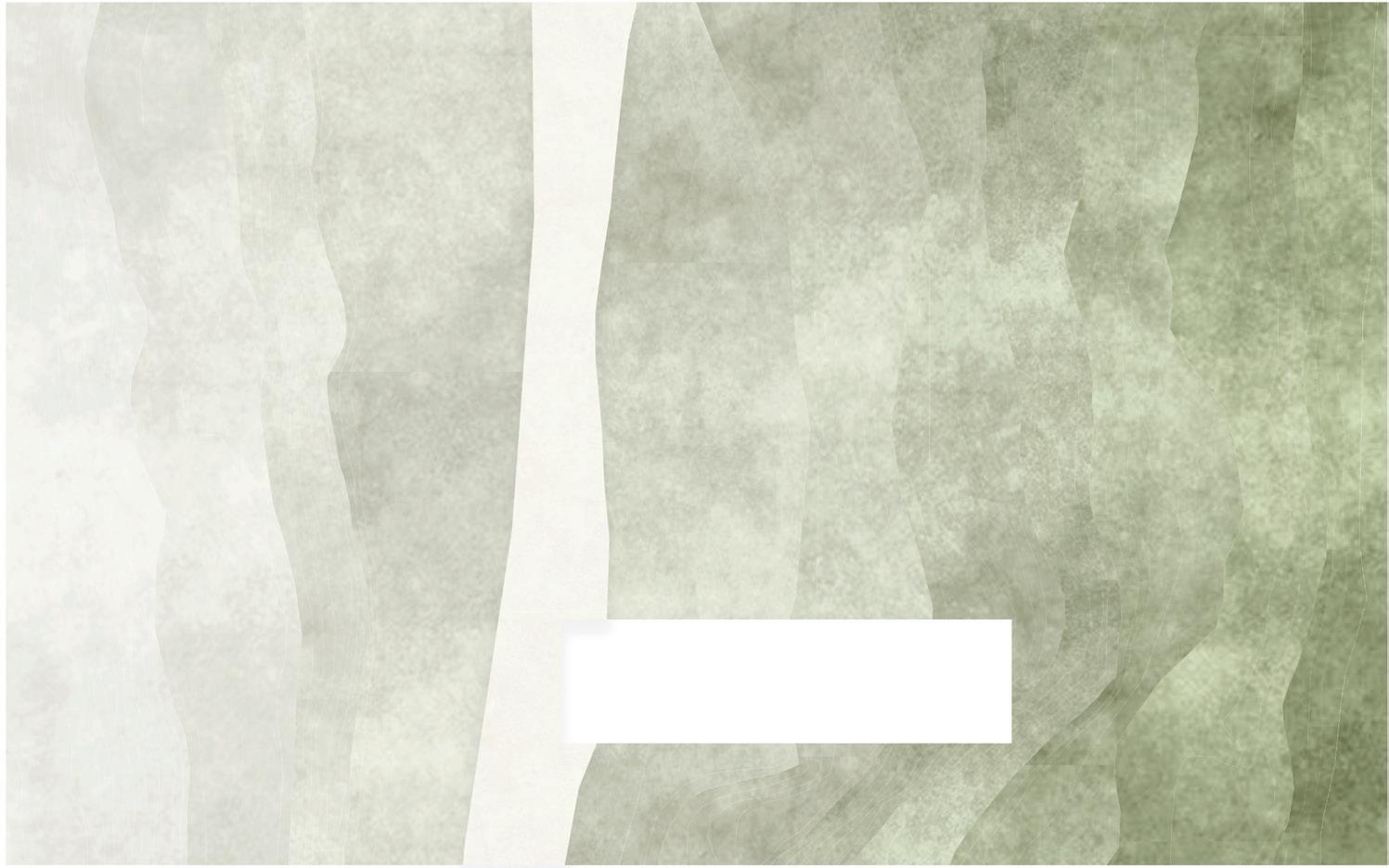
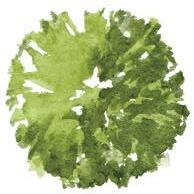



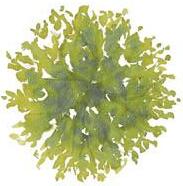
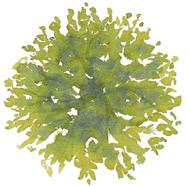
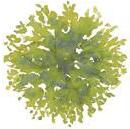
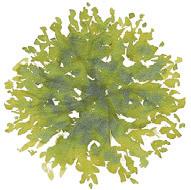
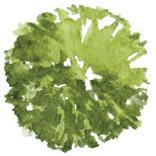

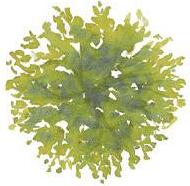
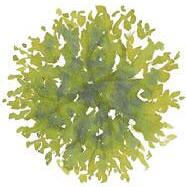




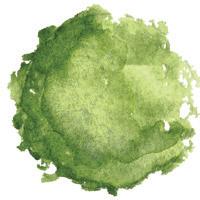
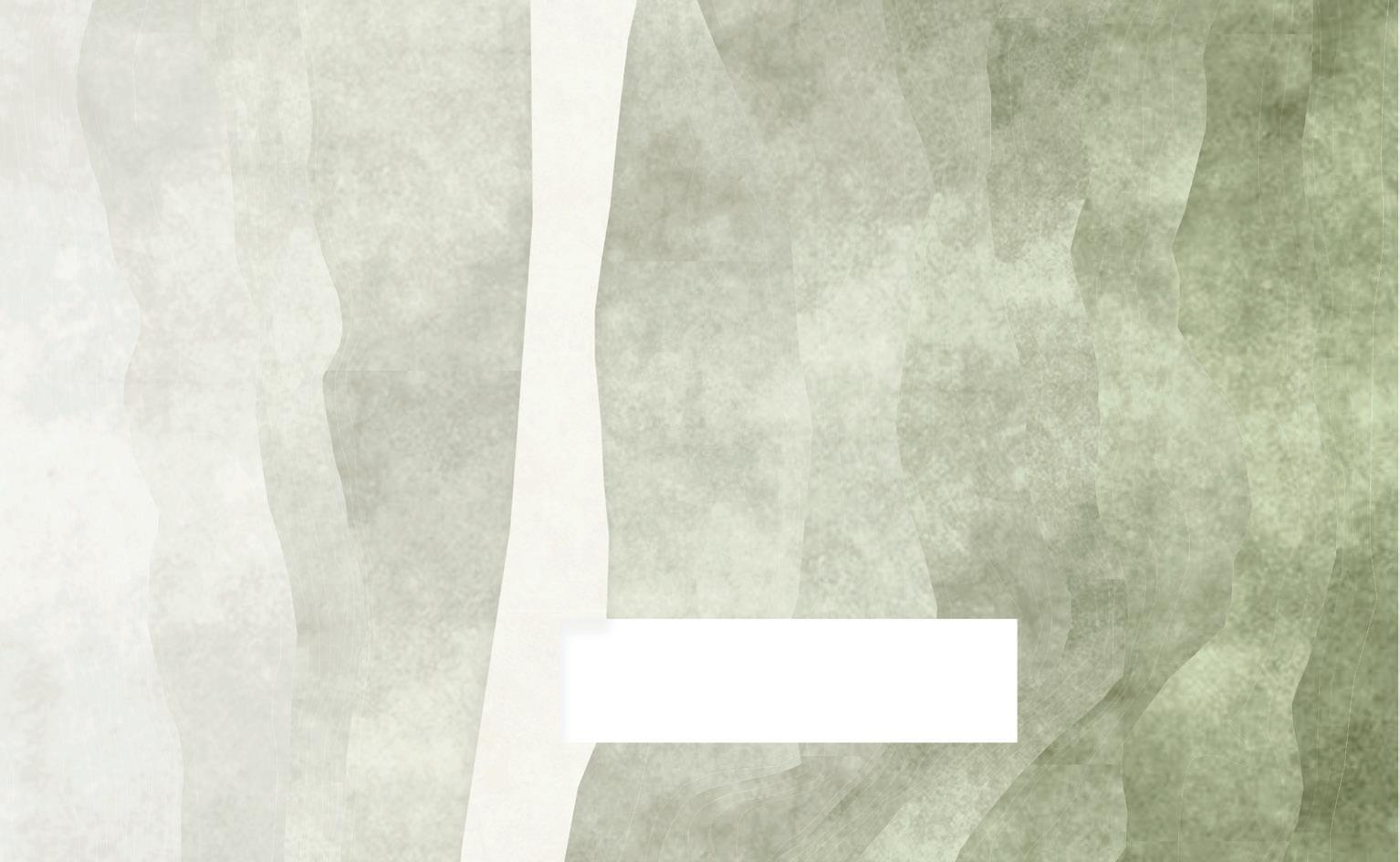
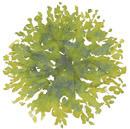

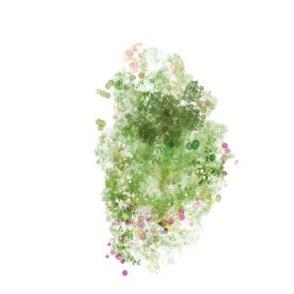

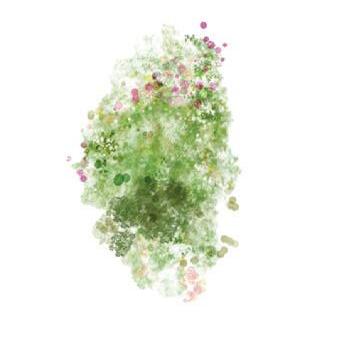

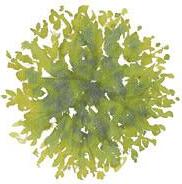

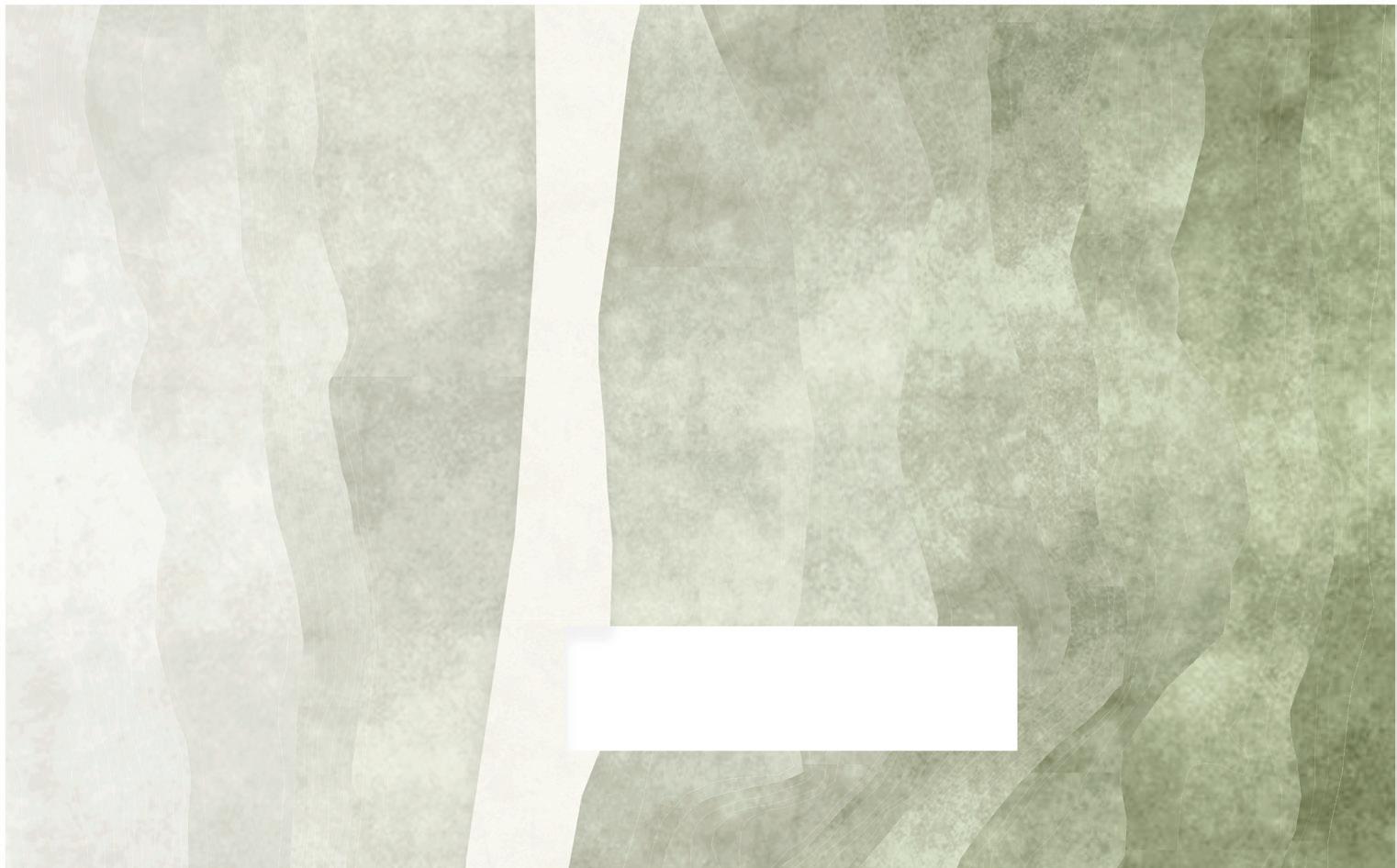
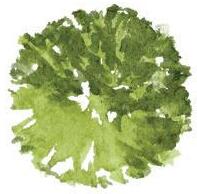






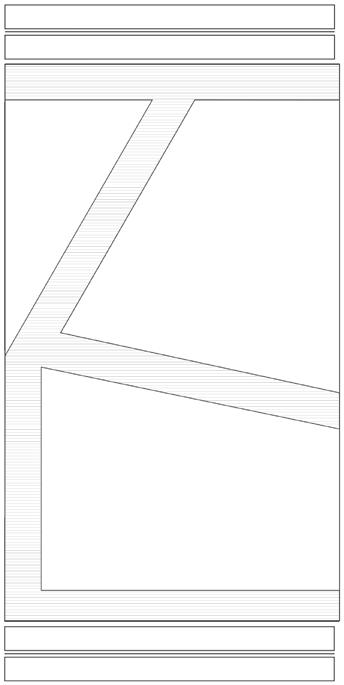
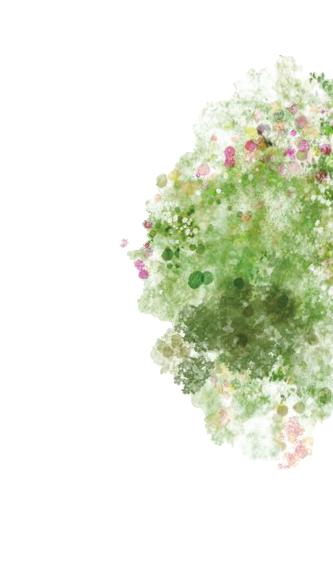
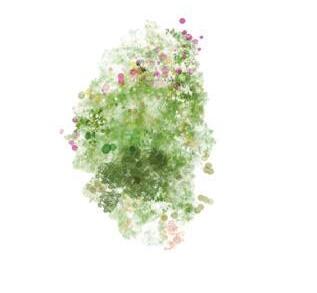


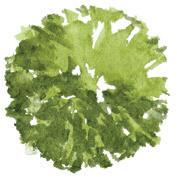

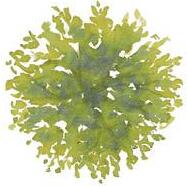

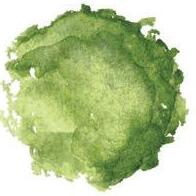





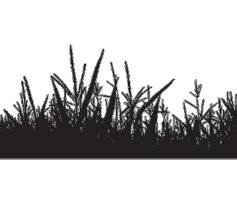

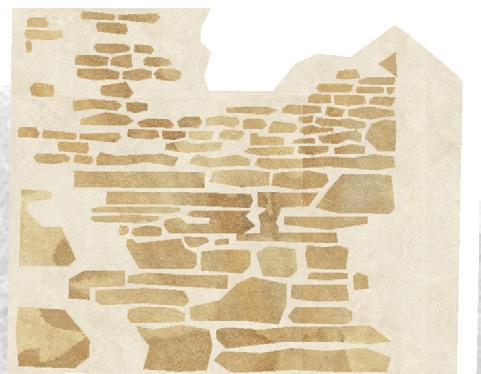
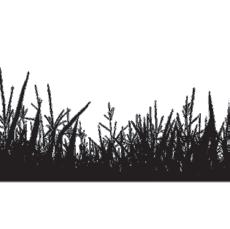

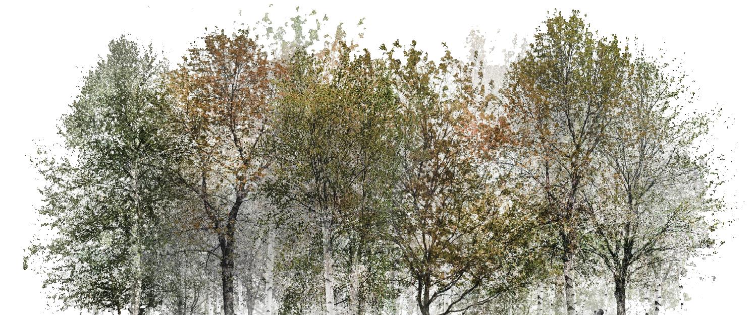
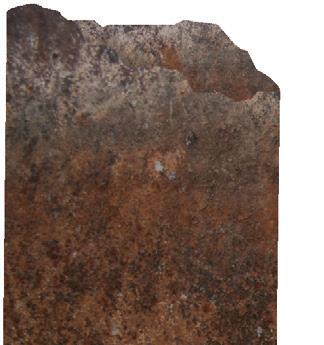

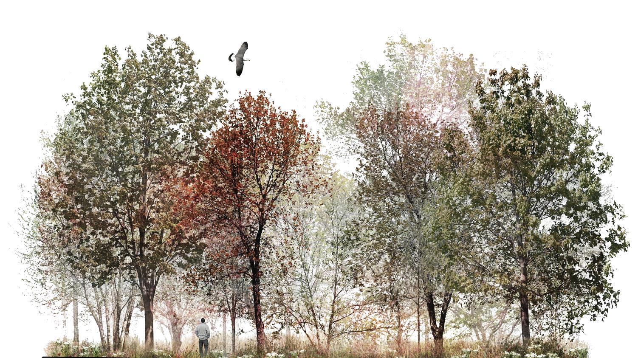
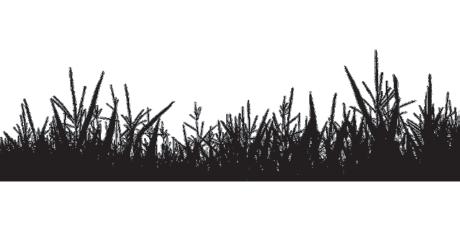
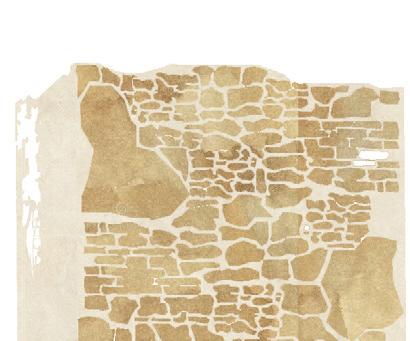


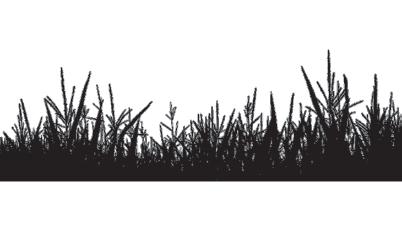
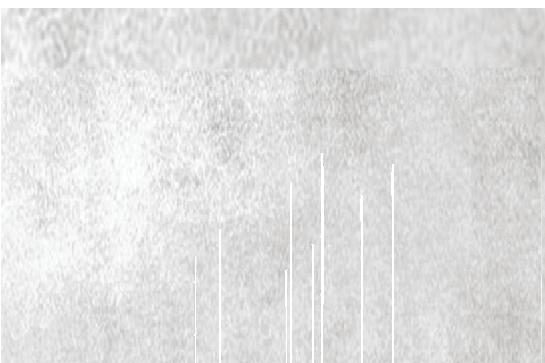
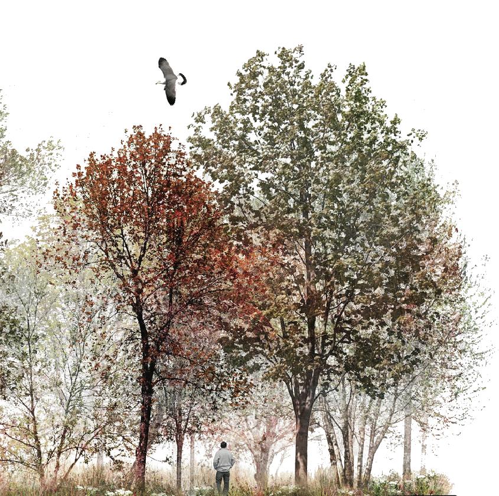
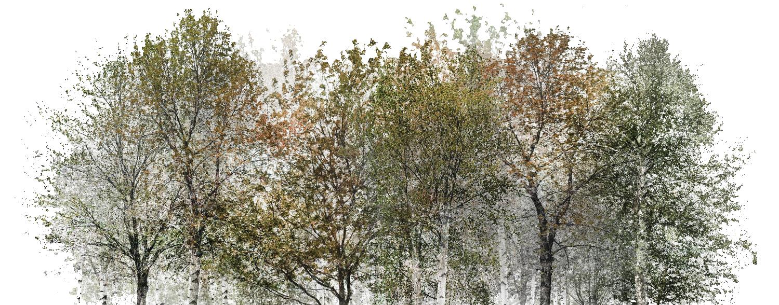

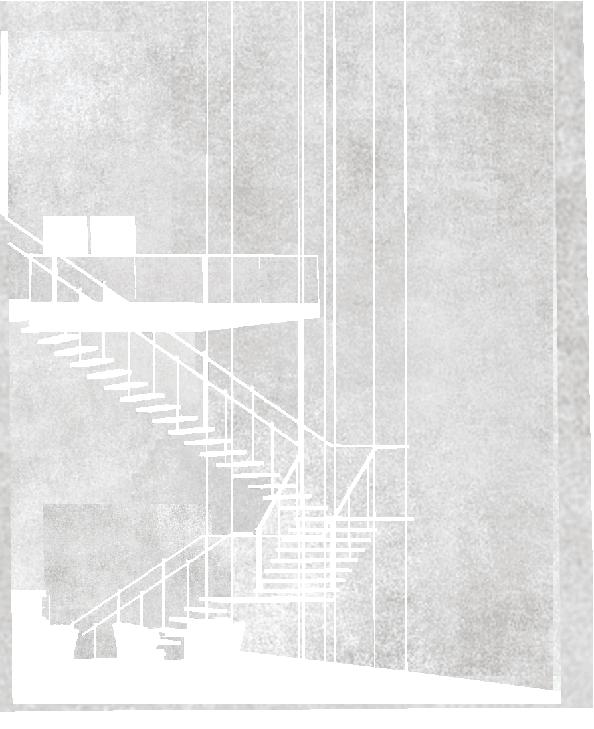








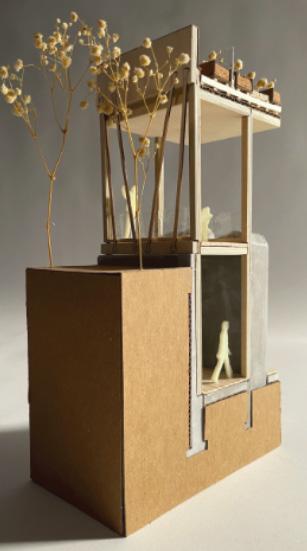
METAL CAP WITH DRIP EDGE
“CATS PAW” FACADE
GLASS RAILING
2” RIGID INSULATION
CONCRETE RETAINING WALL
IPE HARDWOOD DECKING
HEAVY SEATED KNIFE PLATE HANGER
BLACK LOCUST CLT
LIME KILN
BLIND KNIFE
IPE HARDWOOD
CONCRETE SLAB





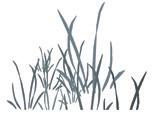










BLACK LOCUST CLT
HEAVY SEATED KNIFE
PLATE HANGER
RAILING
RAIL SHOE
IPE HARDWOOD DECKING
BLACK LOCUST CLT
KILN
BLIND KNIFE DETAIL A
BLACK LOCUST CLT
ISOLATION JOINT
FLOOR FELT
CONCRETE SLAB
IPE FLOOR
RIGID INSULATION
VAPOR BARRIER
LIME KILN
BLIND KNIFE
ISOLATION JOINT
CONCRETE FOUNDATION
FREE DRAINING BACKFILL
DRAIN




