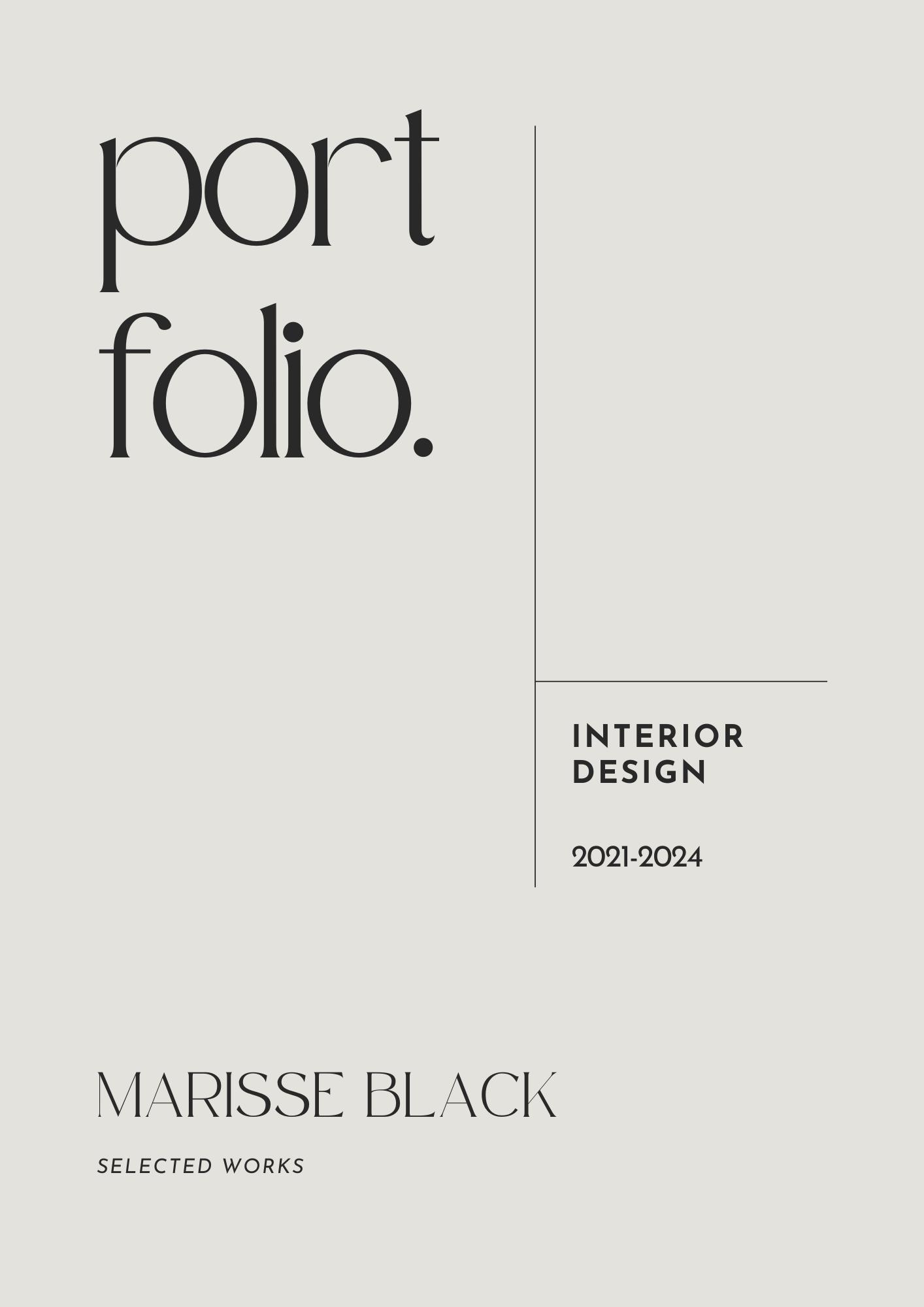
Welcome to my portfolio :)
All selected works are individual projects unless otherwise noted. For more interior design projects, construction drawings and artwork, please visit www.marisseblack.com.
Quay Son Restaurant + Bar The Culture Lab — Ai Weiwei September — Retail Saccharina — Independant Assisted Living 3D Visualization — Personal Projects Paintings — Personal Projects Drawings — Personal Projects 04 08 14 16 20 24 26 TABLE OF CONTENTS

QUÂY SON RESTAURANT + BAR SOFTWARE SketchUp | Enscape | Photoshop YEAR 2022 AREA 5,320 SF

DESCRIPTION
A Chinese-Vietnamese fusion restaurant inspired by Detian Falls, which sits as a natural border between China and Vietnam. Completed during BCIT’s full-time Diploma program.
AWARDS
• AWMAC Award of Excellence, 1st Place
• Ames Tile Student Competition, 2nd Place
page 04 & 05
QUÂY SON
RESTAURANT + BAR
Millwork Drawings
 FLOOR PLAN
FLOOR PLAN

ELEVATION: FRONT BAR

SECTION: ACCESSIBLE-HT COUNTER
page 06 & 07

AI WEIWEI SOFTWARE SketchUp | Enscape | Photoshop YEAR 2023 AREA 1,000 m2
THE CULTURE LAB —

DESCRIPTION
A versatile and flexible gallery space for a diverse range of art styles. The exhibition sequence is influenced by the Wu Xing cycle of destruction, which recognizes five elements in the universe - wood, earth, water, fire and metal. Visually divided into five main areas, the sequence harmonizes Wu Xing with Ai Weiwei’s inspiring pieces. An extensive collection of the artist’s works encourage cultural integration while expanding cognizance of China’s social and political issues. Completed during BCIT’s Bachelor’s program.
page 08 & 09

Floor Plan
— AI WEIWEI
THE CULTURE LAB


page 10 & 11

AI WEIWEI
Perspective
THE CULTURE LAB —
Section

page 12 & 13

Inspired by the subtle transition between summer and fall, September is a skincare boutique and spa located in Burnaby, BC. This project was completed during the Diploma program at BCIT.
SEPTEMBER —
RETAIL
SOFTWARE DESCRIPTION SketchUp | AutoCAD | Photoshop YEAR 2021 AREA 1,550 SF

page 14 & 15

SACCHARINA — INDEPENDANT ASSISTED
SOFTWARE AutoCAD
2022 Stair Plan Detail
LIVING
YEAR

DESCRIPTION
page 16 & 17
Stair detail drawings for an independant assisted living center in Vancouver, BC. Completed during the Bachelor’s program at BCIT.
SACCHARINA
INDEPENDANT ASSISTED LIVING
Stair Sections


page 18 & 19
PERSONAL PROJECT



3D VISUALIZATION —

YEAR 2023
DESIGN
Nina Maya Interiors
page 20 & 21
SOFTWARE
3ds Max | Chaos Corona
PERSONAL PROJECT
YEAR 2023
DESIGN
Marisse Black

3D VISUALIZATION —
Max | Chaos Corona
SOFTWARE 3ds

page 22 & 23
PAINTINGS —
PERSONAL PROJECTS



page 24 & 25




 FLOOR PLAN
FLOOR PLAN


























