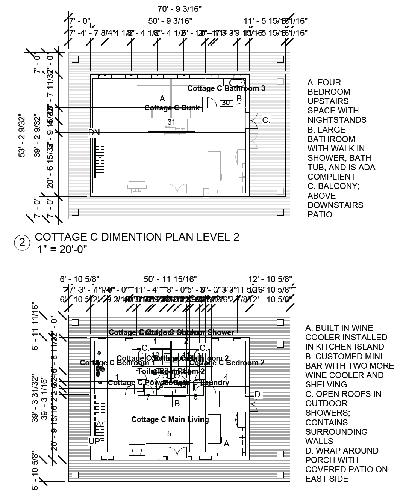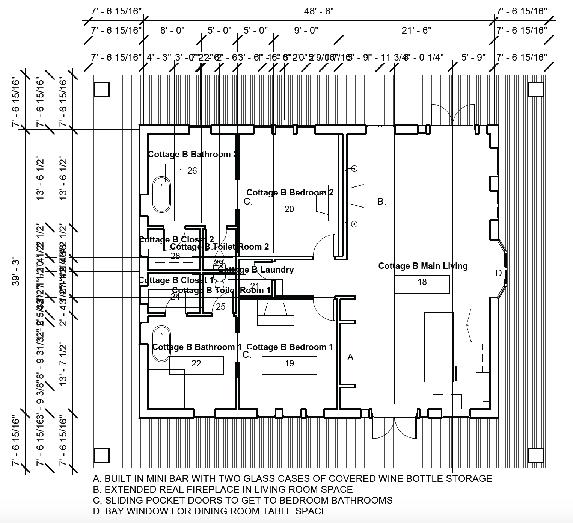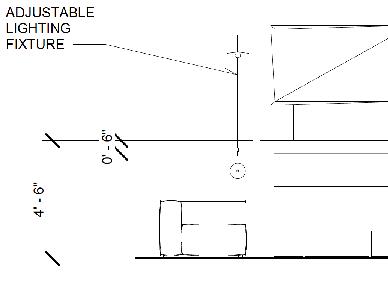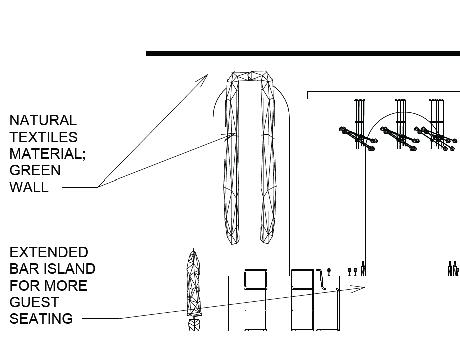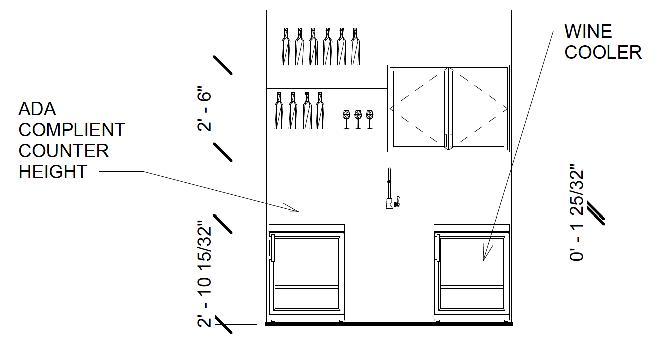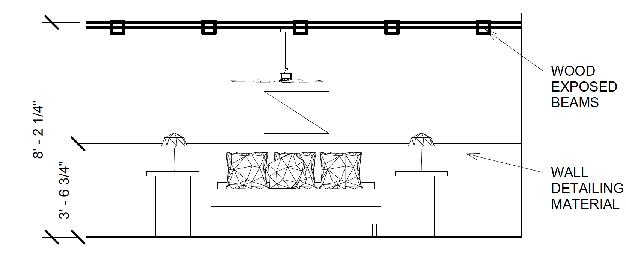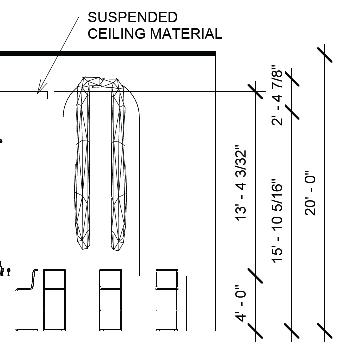MARISSA CORTEZ
My name is Marissa Cortez, and I am a third-year student at Texas Tech University majoring in Interior Design in the College of Human Sciences as well as a minor in General Business. My pursuit of Interior Design started with my passion for improving and enhancing the human condition. I have a deep zeal for creating and designing spaces that value human safety, functionality, and aesthetics. I relish problem-solving challenges, specifically through design. Interior Design has authorized a unique career enhancing creative freedom. Through my dedicated work ethic and devotion to creativity, I bring adherence and compelling solutions to projects.

310.729.8524
marissa.cortez@ttu.edu
Lubbock, Texas
TEXAS TECH UNIVERSITY
CIDA Accredited Program
B.S. Interior Design
Minor in General Business
Expected Graduation Date of May 2024
Deans List Award
Fall 2020-Present
EDUCATION EXPERIENCE
SIDELINE PROVISIONS | LUBBOCK, TEXAS
Sales Associate [September 2022-Present]
• Served customers by answering questions and concerns, gave product suggestions, and answering phone calls
• Provided suggestions to store owners on store layout and branded to increase customer engagement
• Oversaw store by conducting detailed inventory
JAPANEIROS | SUGARLAND, TEXAS
Server [December 2020-December 2021]
• Developed excellent time management
• Acquired people skills while juggling several tables at once and addressed the unique needs of all customers
• Thrived in a high-pressure environment and learned the restaurant menu in detail and provided relevant suggestions to give customers an excellent experience
INVOLVEMENT
INTERNATIONAL INTERIOR DESIGN ASSOCIATION
Philanthropy Elect Officer [March 2022-Present] Texas Tech University
• Facilitated and planned volunteer events for members: Habitat for Humanity, Child Development Research Center at Texas Tech University
• Provided project opportunities to interior design students, and assigned activities such as painting, clean up and assistanced with construction
• Hosted a variety of interior design companies at university career fairs in order to provide career opportunities to interior design students
PHI UPSILON OMICRON
Honor Society and Service Organization
Member | College of Human Sciences [August 2021-Present]
• Promoted academic excellence, leadership through service, and lifelong learning in the integrated field of family and consumer sciences
• Strived to promote a rich interaction and exchange of ideas
• Emphasized on the professional goals that members share within the chapter
STUDENT MOBLIZATION
Texas Tech University [May 2022-Present]
• Guided all female members to effectively promote the organization to new potential members through various events during the school year
• Educated new members about the Gospel to increase their overall understanding and discipleship
• Completed a 9-week discipleship program in Orlando Florida, learned leadership, and became equipped on how to share the Gospel
AMERICAN SOCIETY OF INTERIOR DESIGN
Texas Tech University Student Chapter | Member
SKILLS

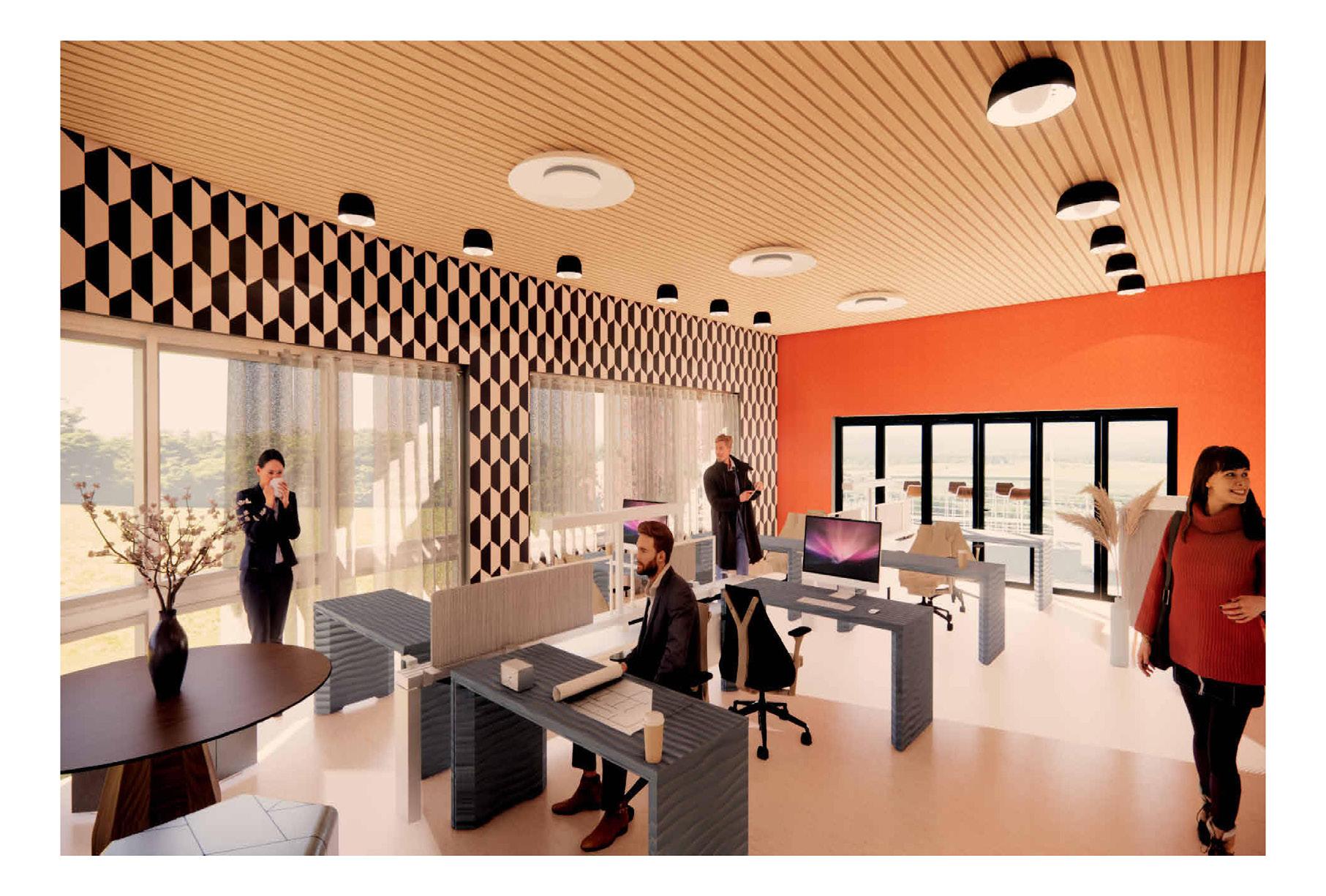
COMMERCIAL DESIGN
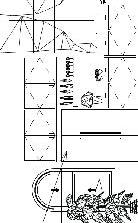



RESORT AND WINERY

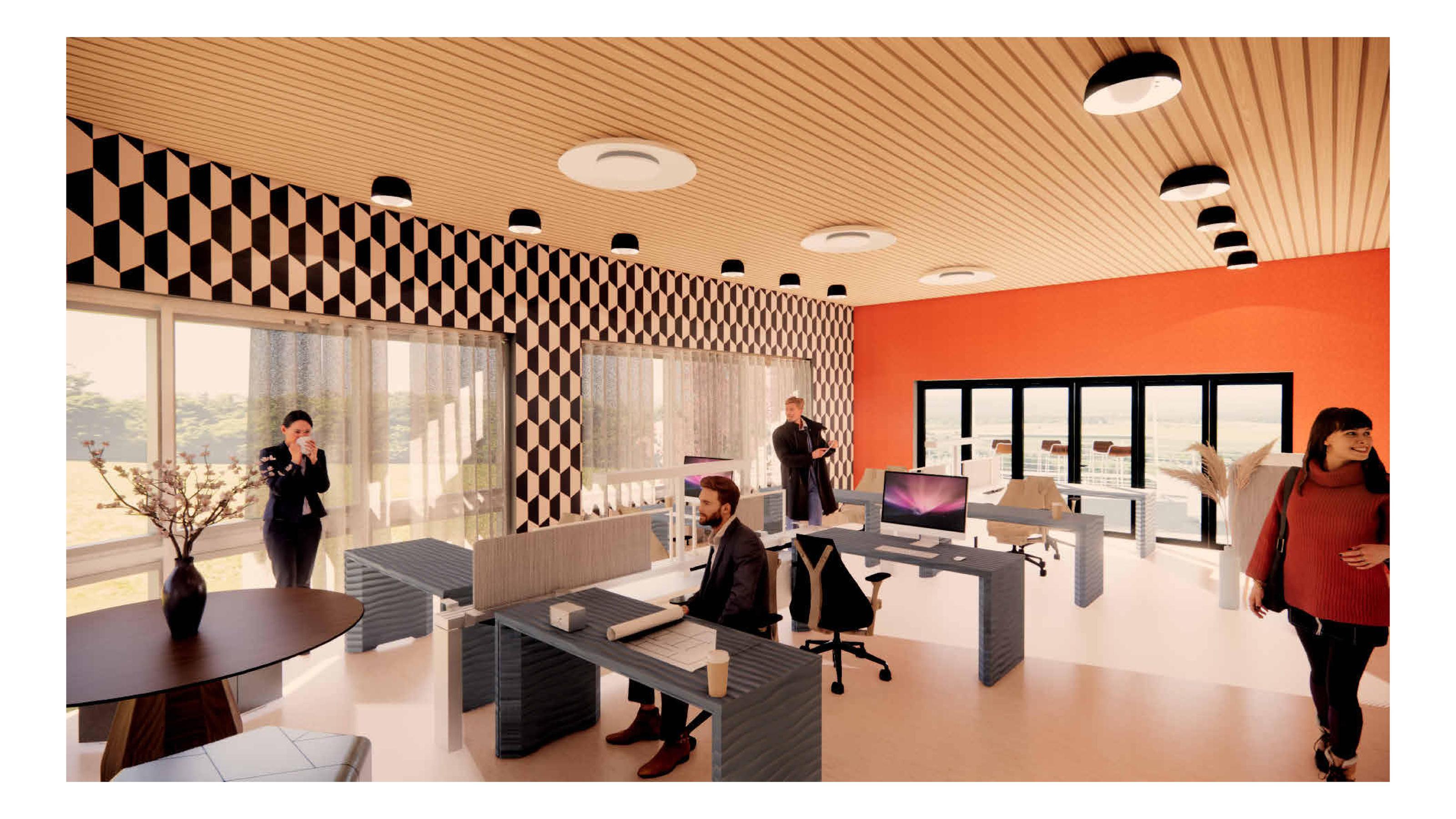
COMMERCIAL DESIGN
COMMON BOND CO-WORKING OFFICE
FALL 2022 | JUNIOR 1ST SEMESTER
The shared co-working space design will model the importance of spatial planning, the selection of commercially used items, and the execution of following standard building codes. In addition, the space will include the overall safety of the users’ health and will ultimately secure flexibility for this multipurpose space. Considering the site, implementing, universal design code and standards from Tokyo, Japan.
Common Bond Co-working will entail a vibrant and exciting co-working space built right in the city of Tokyo. Its attraction will stem from elements of design and strategic placement of spaces. The resemblance of the Japanese Cherry Blossom will replicate as the theme for a color scheme, incorporation of the Japanese culture, and a reflection of the physical elements of the space.


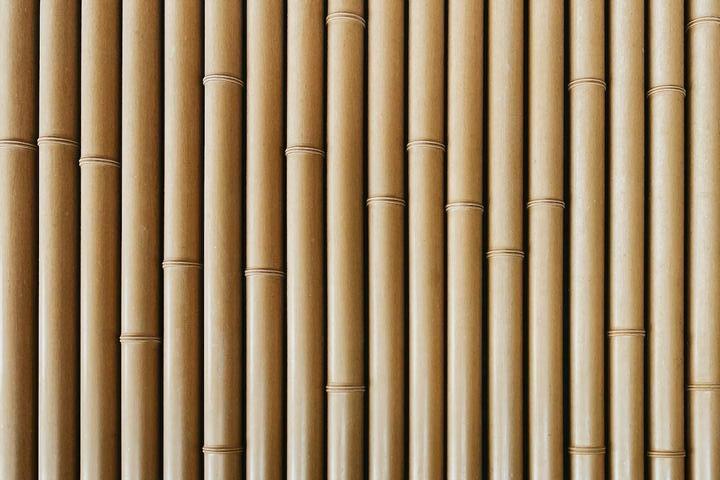


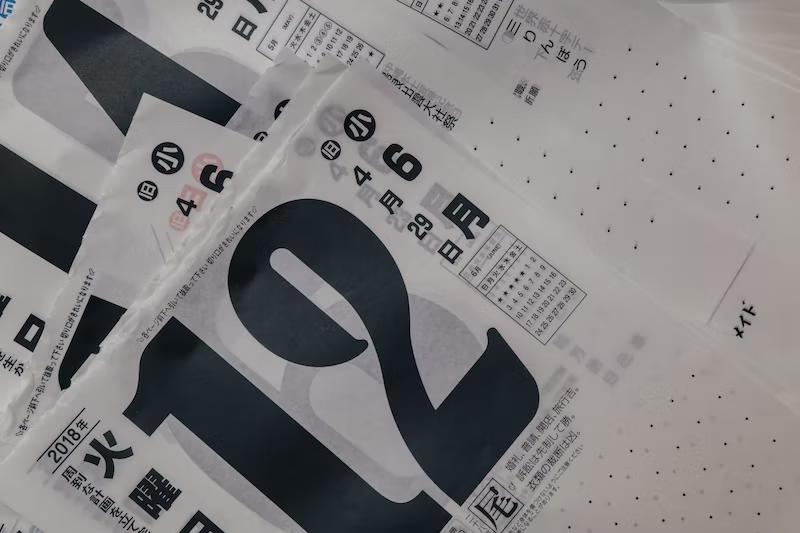
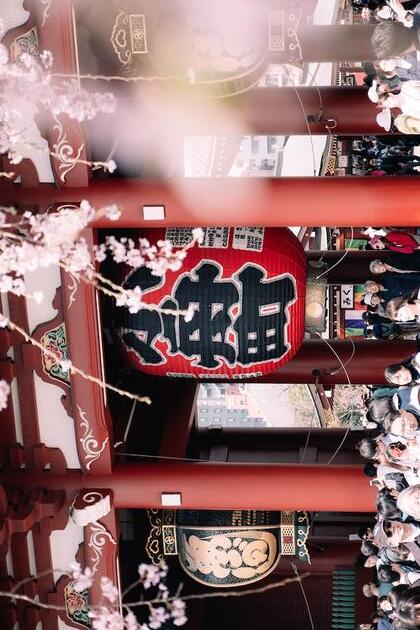

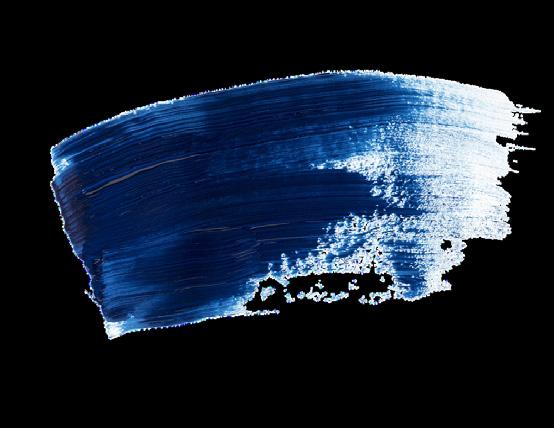
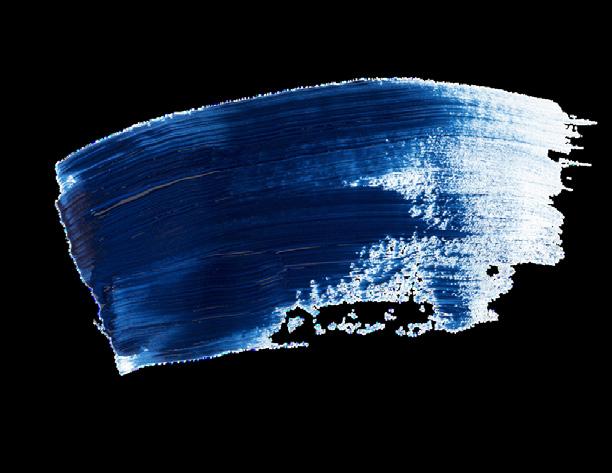




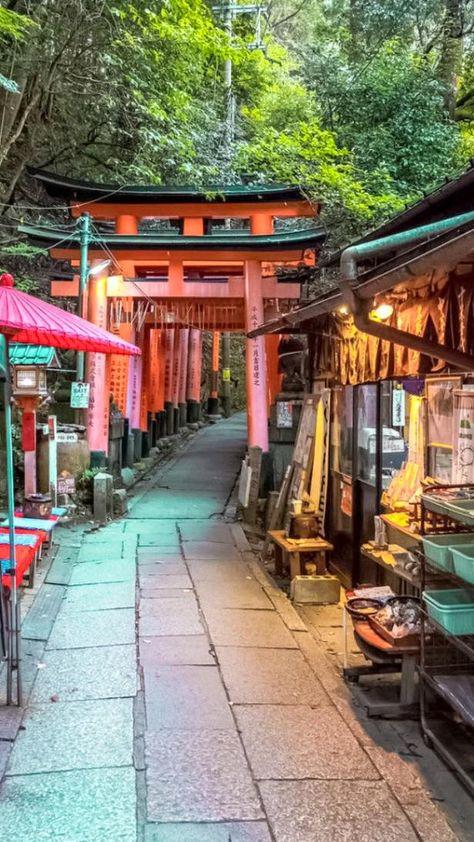
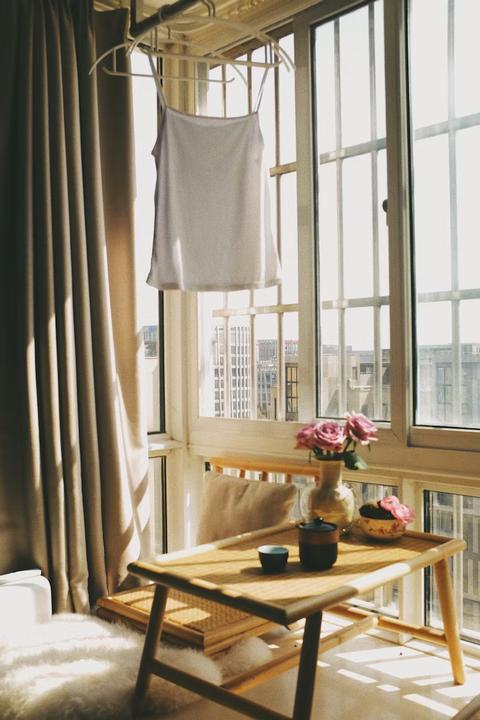

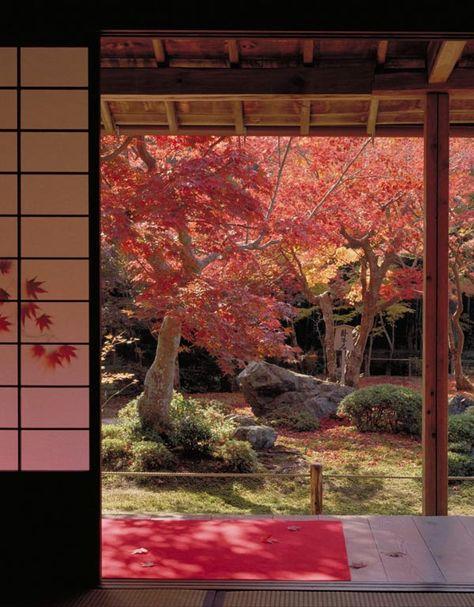
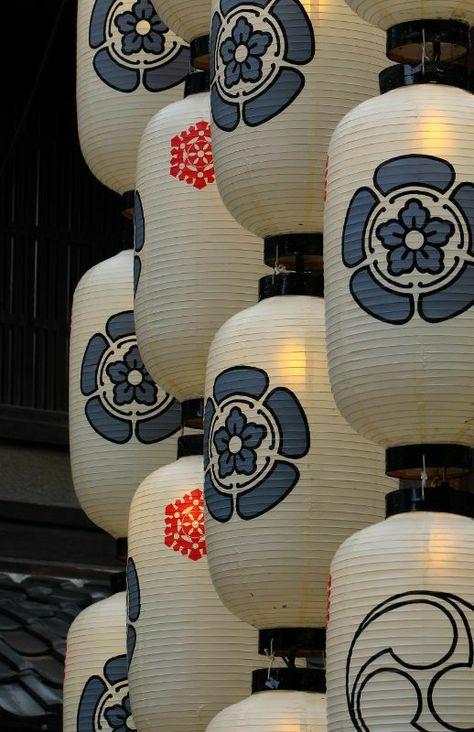


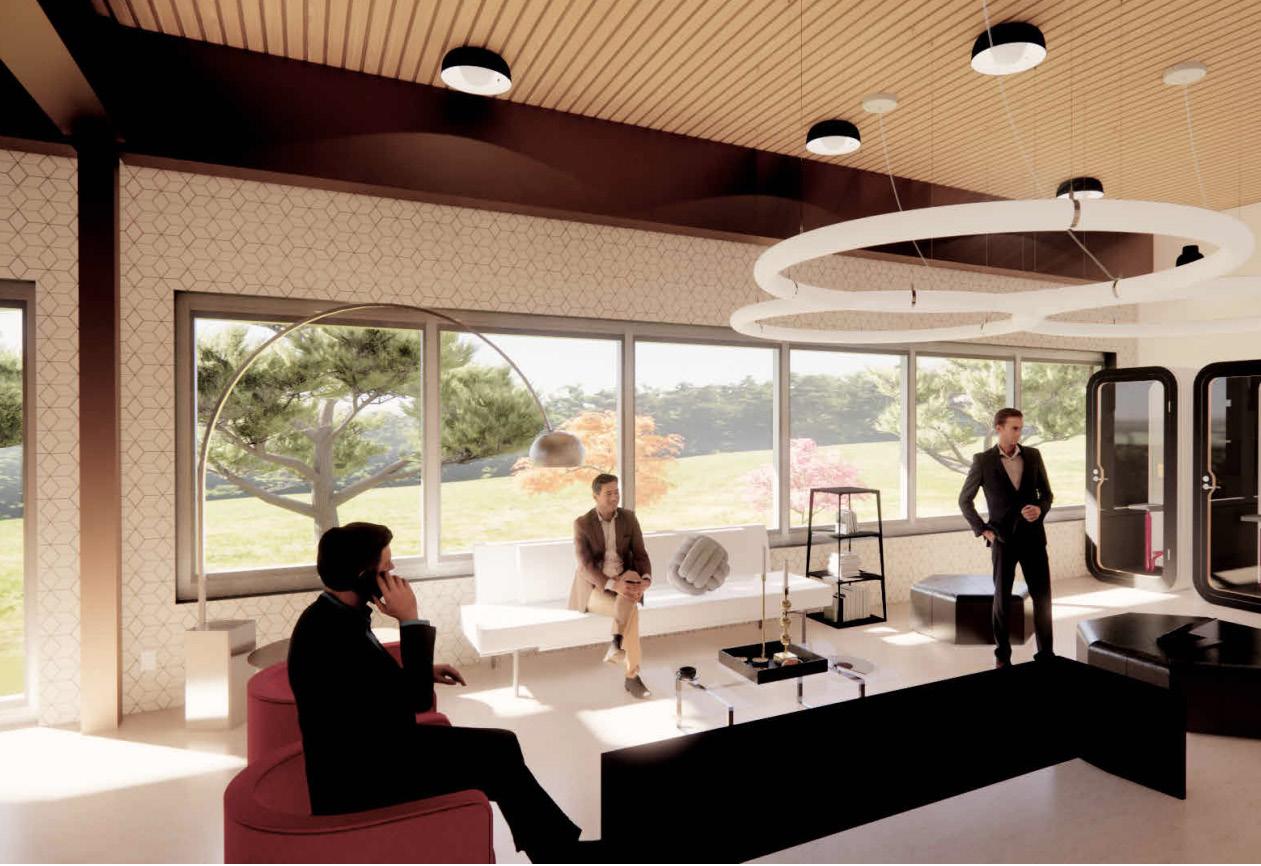
MISSION STATEMENT

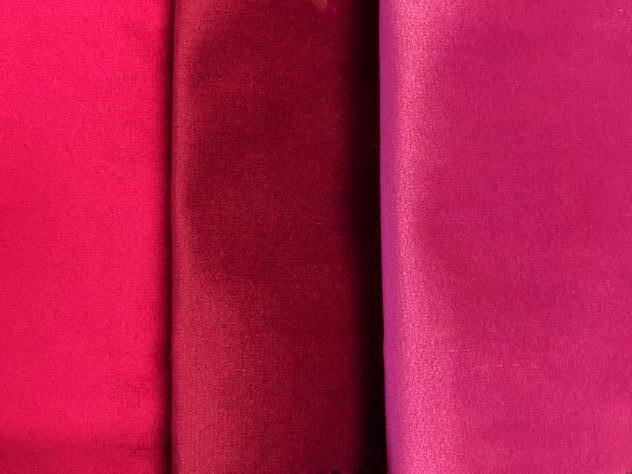
Common Bond is the newest co-working space to work in Tokyo, Japan. The Japanese are hard-working and extremely dedicated mostly because they are deeply rooted in the country’s history. Social factors contributing to this is their common desire to be the counterpart of the West, the collectivist mindset, and the availability of convenient services. The cultural expectation of “convenience” of 24hr services accommodates the customers but exhausts the laborers that house them. Tragic cases of ‘karoshi,’ death by overwork, have been influenced by the strict work ethic embedded in the minds of many Japanese people for generations. Some workers have other activities or hobbies to attend to, are drinking with their colleagues, or even simply bonding with their family and friends; there’s no time to relax. In consideration of the Japanese work environment, Common Bond Co-working is an inviting work space for workers are encouraged to thrive.



COMMON
cB
KEY:
1. Jacuzzi tub in wellness room for relaxation after work hours
2. Personal private phone booths for phone calls and virtual meetings
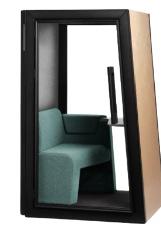
3. Upper and lower lockers: enclosed space for personal belongings
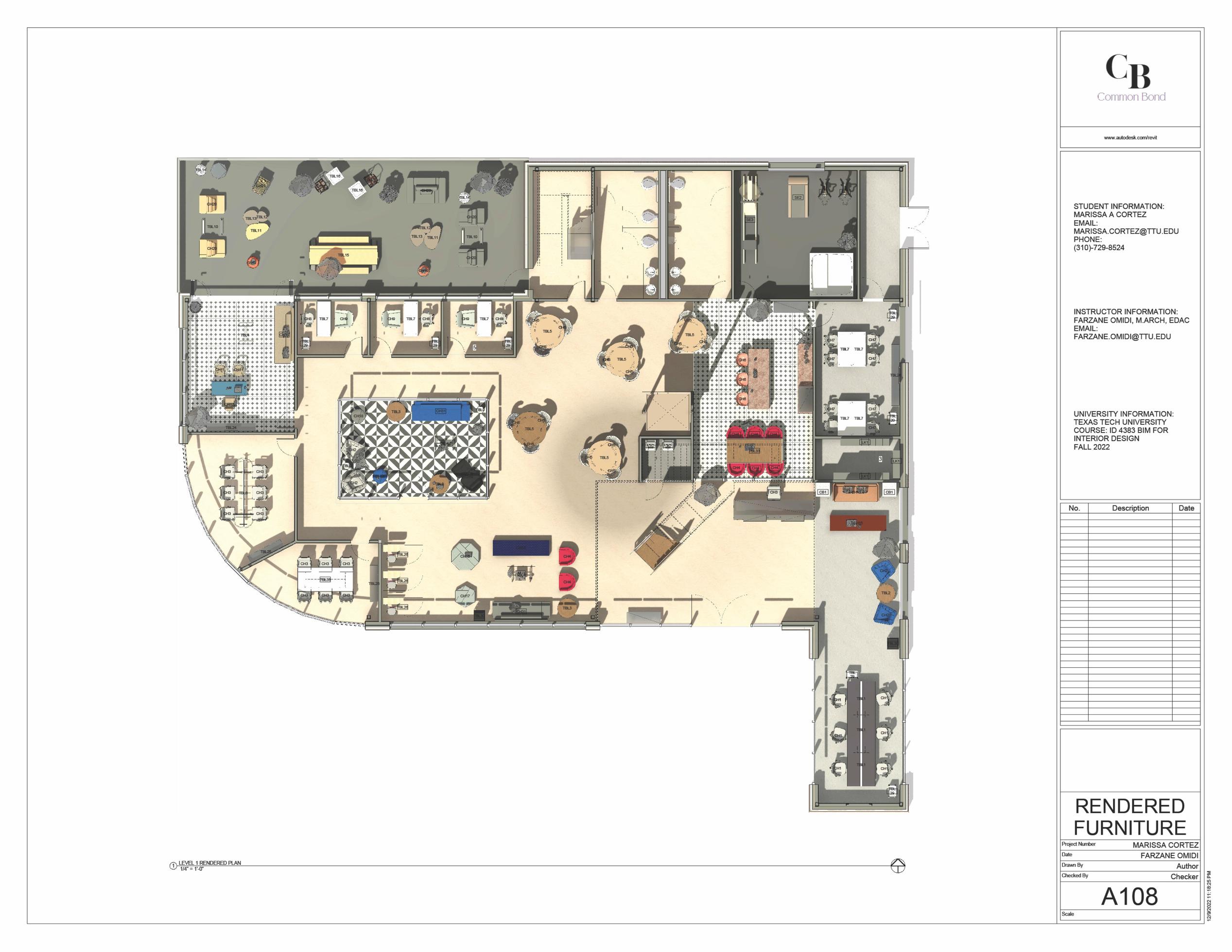
4. Enclosed cherry blossom tree lounge for biophilic relaxation
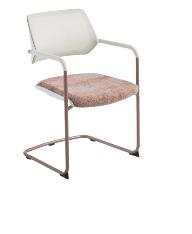
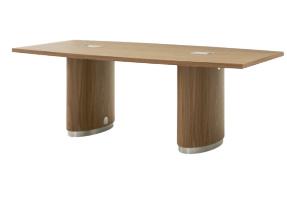
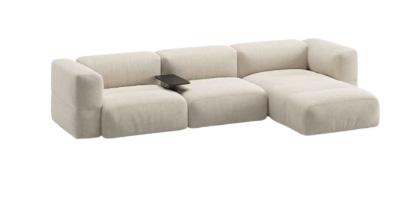
5. Slipper storage for guests to take off and leave their shoes, in exchange for complimentary slippers
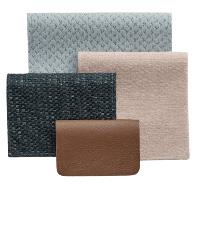
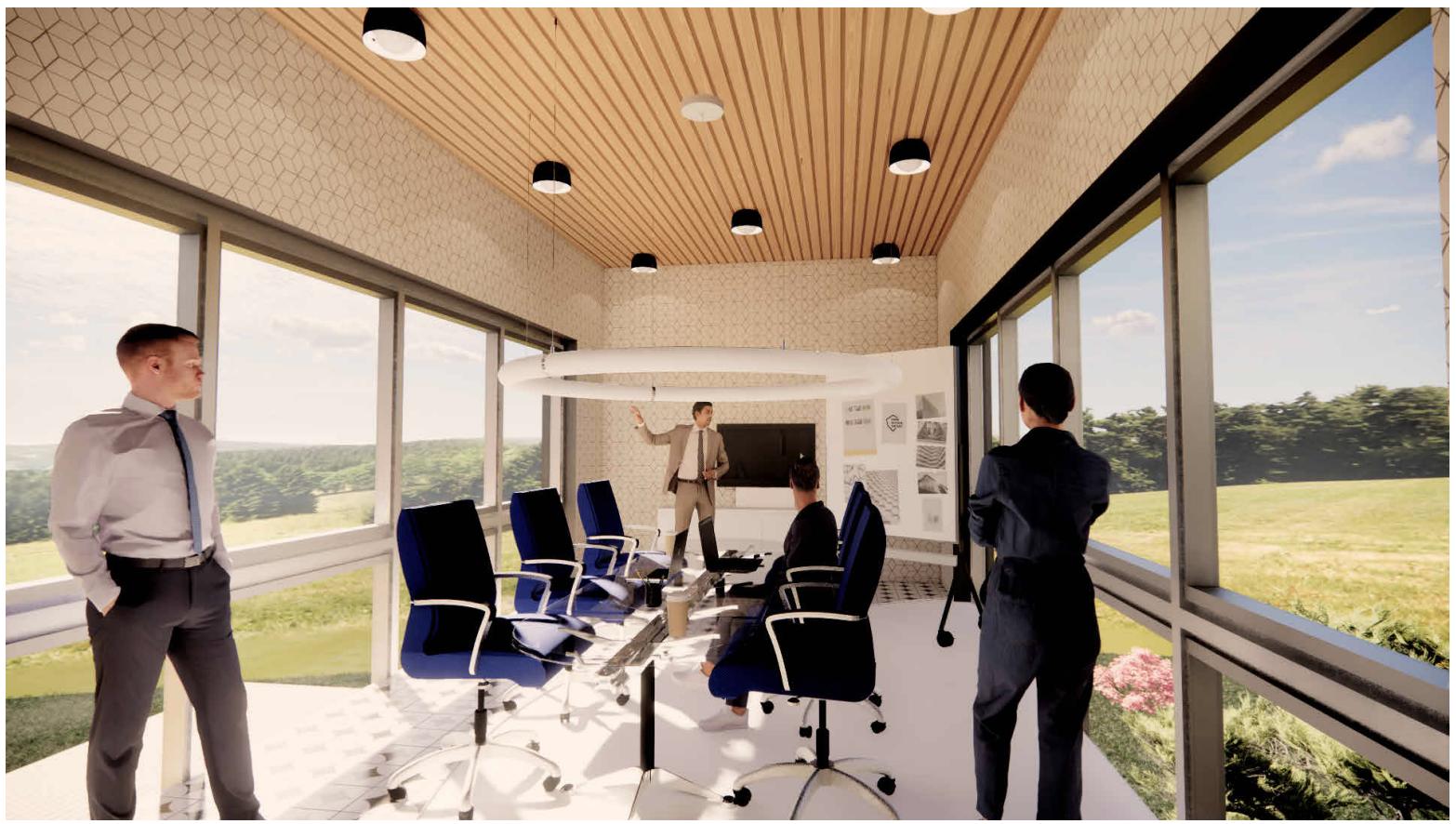

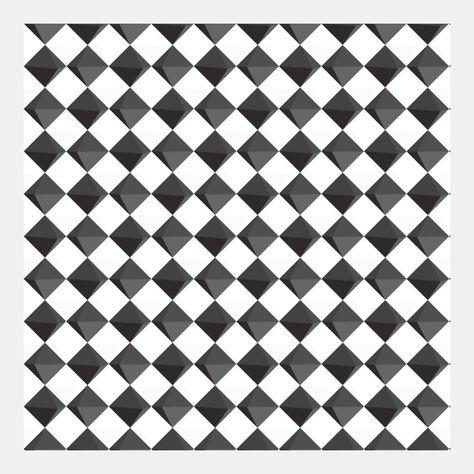
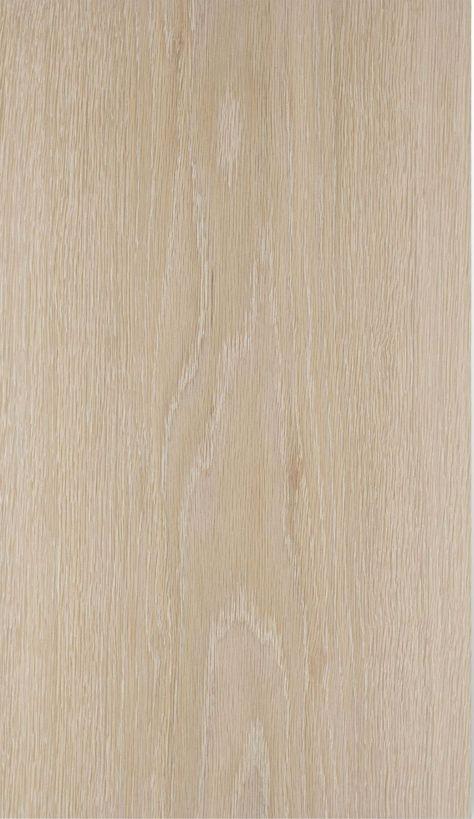
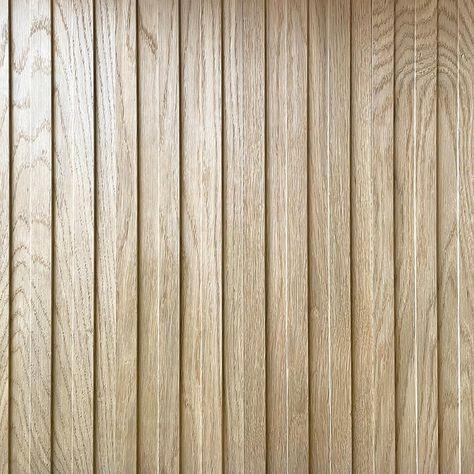
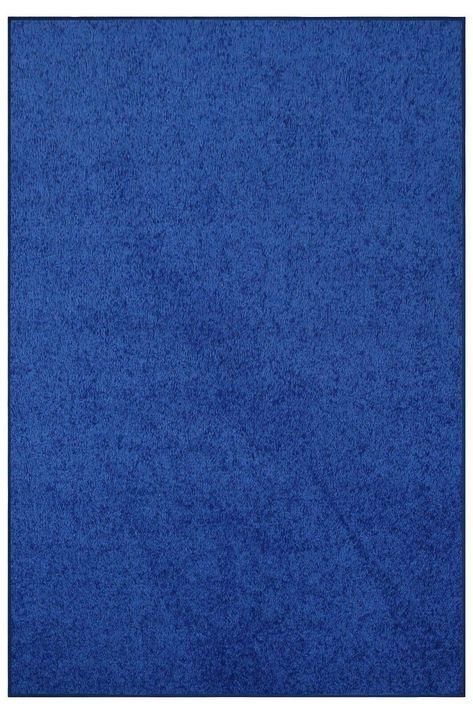
ELECTRICAL PLAN
1ST FLOOR ELECTRICAL PLAN
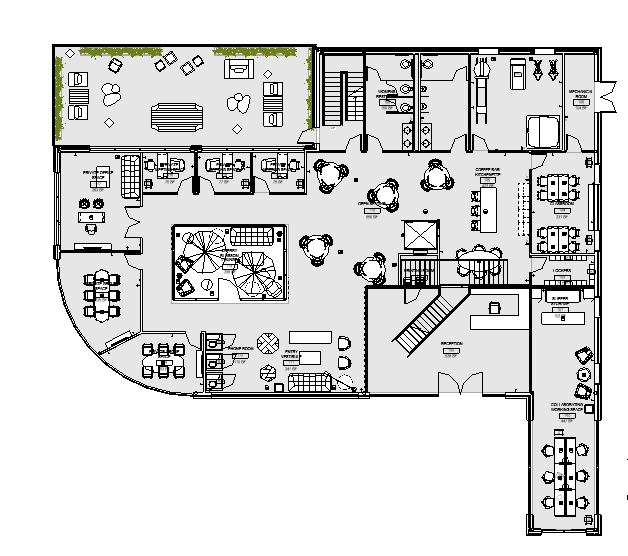
NOT TO SCALE
STEELCASE | TASK ABOVE SEATING ARRANGEMENT IN LOUNGE SPACE
EUREKA/ODEON 80” | DECORATIVE CEILING SUSPENDED AND ABOVE LARGE GATHERING SPACE
EUREKA/EMPRESS 22” | DECORATIVE LOCATED IN PRIVATE OFFICE SPACES
EUREKA/BLOOM 15.75” | AMBIENT LOCATED IN THE LARGE GATHERING SPACE BY ELEVATOR AND COFFEE BAR
EUREKA/BLOOM 10.5” | EMBIENT GENERAL LIGHTING LOCATED THROUGHOUT
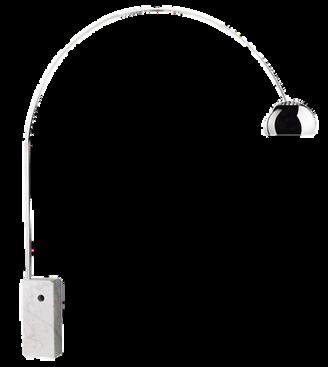
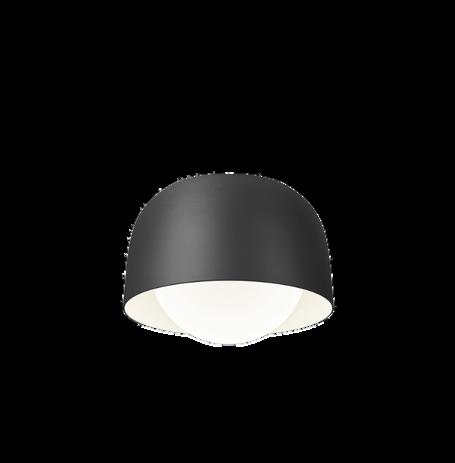
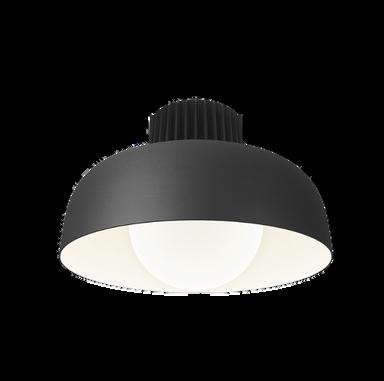
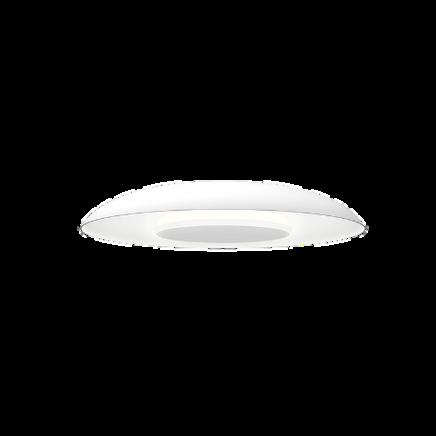
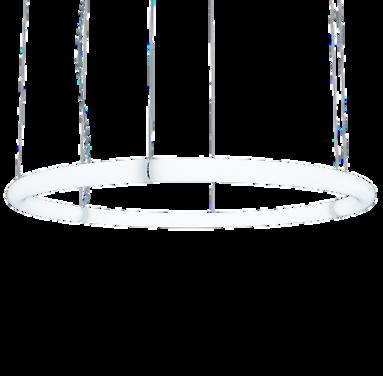
The aspiration to design a collaborative coworking space was to embed an exciting design in the Japanese work culture, right in the city of Tokyo, Japan. The decisions in the light schedule and its placement is to promote energy efficiency and sustainability. Not only this but the illuminance of the space is dedicated to helping promote the productivity of the space and interest in Common Bond. Its attraction will stem from elements of design and strategic placement of spaces. The resemblance of the Japanese Cherry Blossom will replicate the theme for luminaire selection and the identification of Japanese culture.
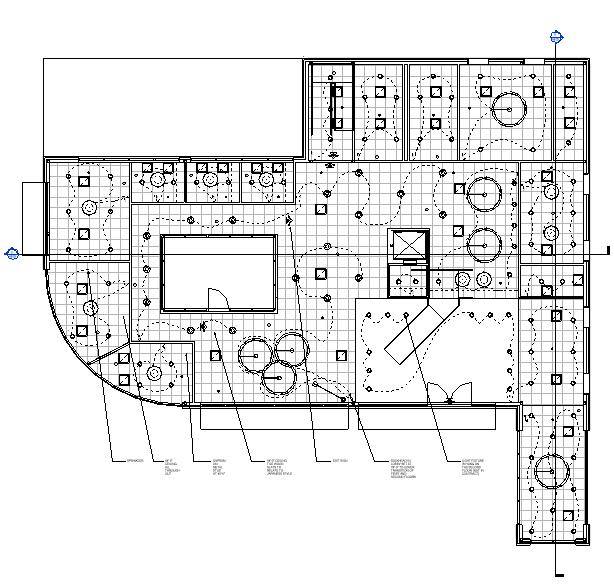

RESIDENTIAL DESIGN

WASHINGTON D.C. GERMAN AMBASSADOR RESIDENCE
SPRING 2022 | SOPHOMORE 2ND SEMESTER
The Washington D.C. Ambassador Residence will encapsulate the importance of culture, traditions, and family matters. Emily Haber, the German Ambassador to the United States of America and her husband Hansjorg Haber, a retired ambassador, purchased a home in the neighborhood of Georgetown, Washington D.C and have two adult sons. The clients are expecting the home to suit their lifestyles that best expresses some of their German culture and high-end contemporary style. The Ambassador Residence is a $4 million dollar family home remodel. Both clients wish to incorporate their appreciation for cooking and entertaining. Since his retirement, Hansjorg has painted large abstract paintings from home; thus needs a studio with plentiful natural light and easy access from the master bedroom. A secluded at-home office will flatter Emily’s needs for occasional at-home working. An enclosed, mirrored yoga room located on the first floor, offers a convenience for the client’s daily practice. The clients have high expectations in a design that encompasses minimalism and cleanliness. The abstract floor-plan to the four story home, features organized sections of private and public spaces. Strategic furniture selection and space designing will benefit the importance of aging in place. This forever home will properly satisfy the needs of the clients in the delight of the German culture.
BEHIND THE CONCEPT
CONCEPT STATEMENT
The space will evoke feelings, emotions, and memories that appear familiar to the client’s background. Taking culture, hobbies, career, and family into consideration, these unique attributes are a reflection for their own lives . Focusing on this idea, the clients will be able to imitate the act of looking through a mirror, as the interior reflects their own culture. Symbolizing a mirror, will allow the space to be personalized and singular to the client’s.
This concept will come to life by designing a space that’s intimate and exclusive to the client’s hobbies and German culture. Grays, whites, blues, and green shades will be implemented throughout the space. The materials and finishes will be sleek to balance slightly reflective countertops, and accent black fixtures, and comfortable flooring. Edges will have curvature and fluidity. Thoughtful furniture selection and arrangement will further emphasize the mirror representation.
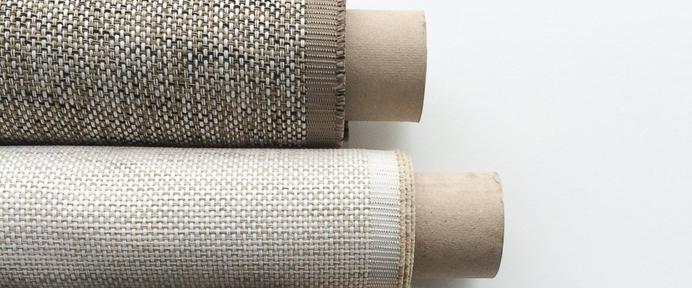
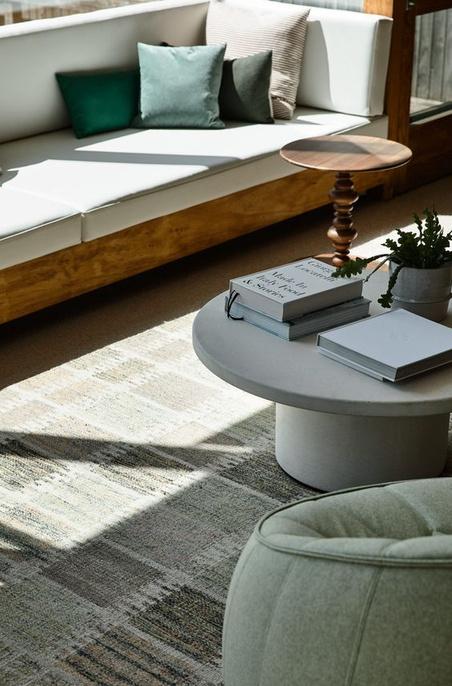
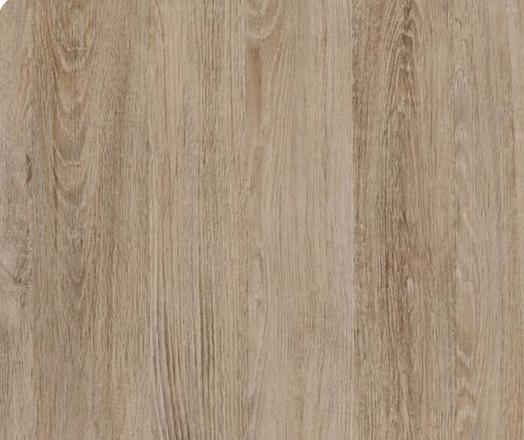
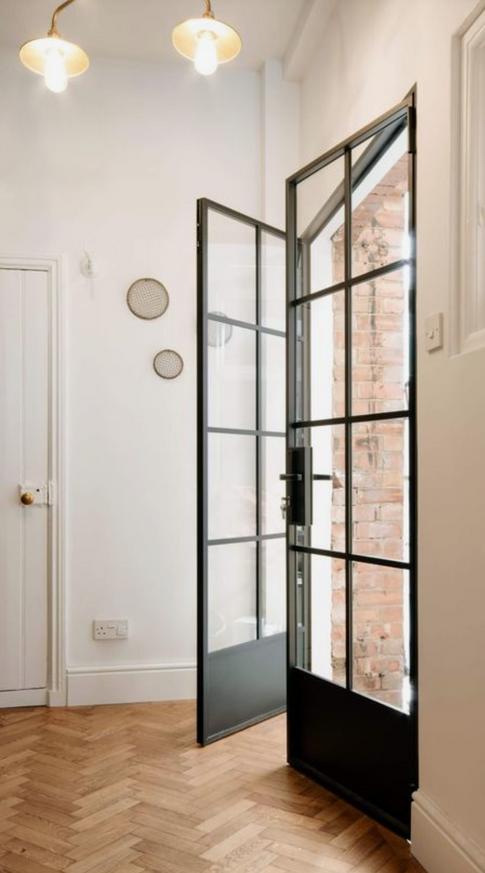
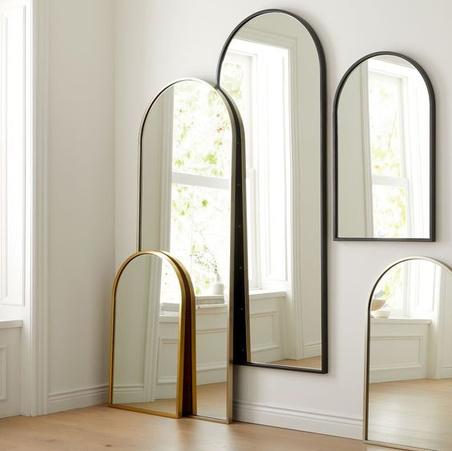
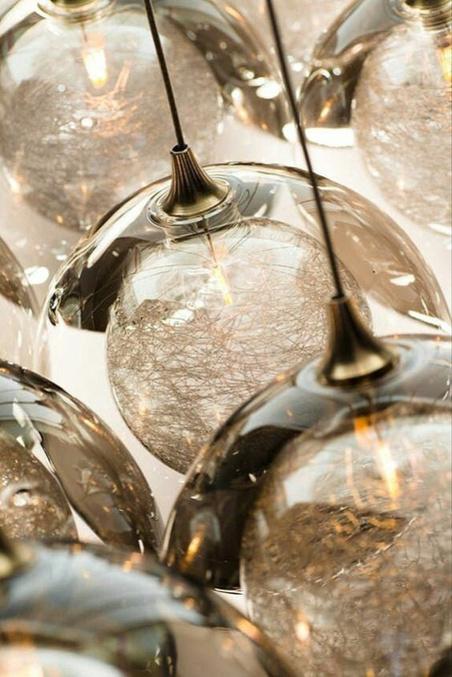
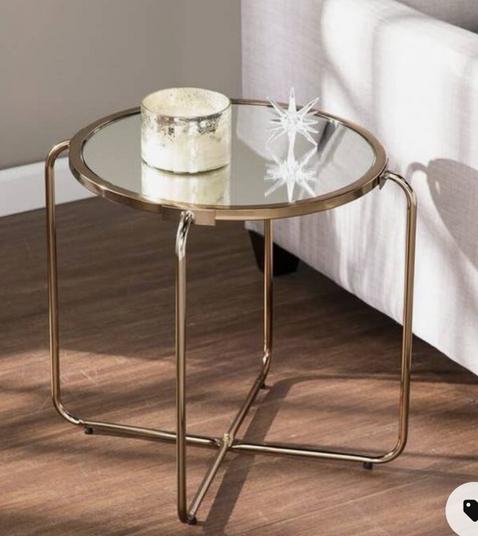
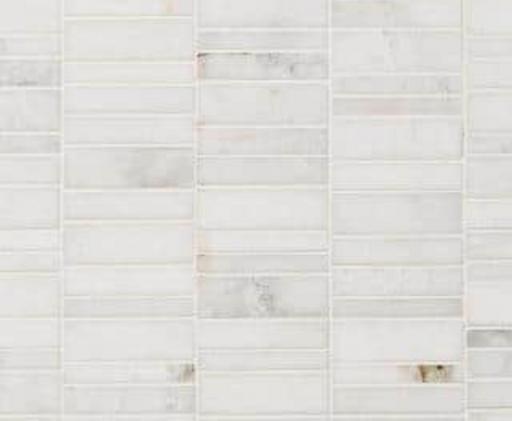





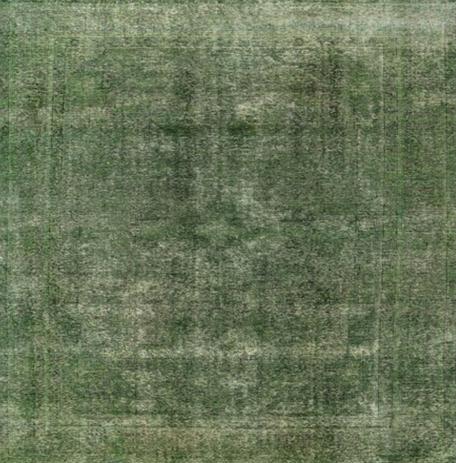
BUBBLE DIAGRAMS
Foyer
Living Room
Family Room
Kitchen
Butler's Pantry
Pantry
Coffee Bar
Dining Room
Bar
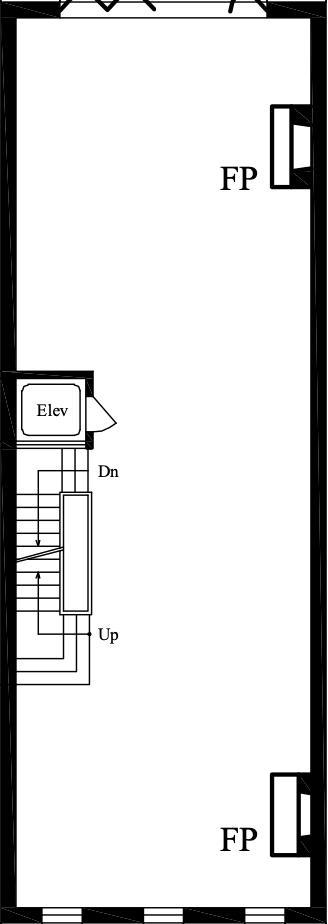


Powder Bath
Laundry/Utility
Mudroom
Master Suite
Bedroom 1 Suite
Bedroom 2 Suite
Office
Yoga Room
Primary Adjacency
Secondary Adjacen
SECONDARY ADJACENCY
Undesired Adjacen
ADJACENCY UNDESIRED
3RD FLOOR
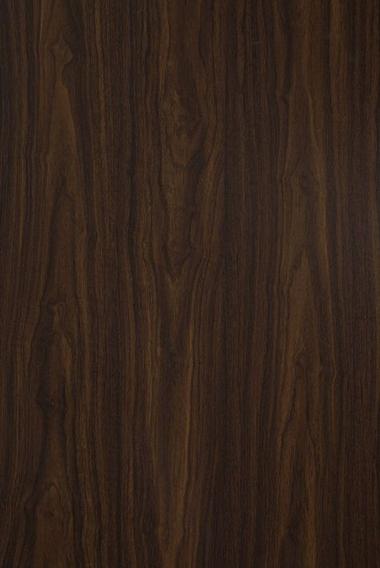
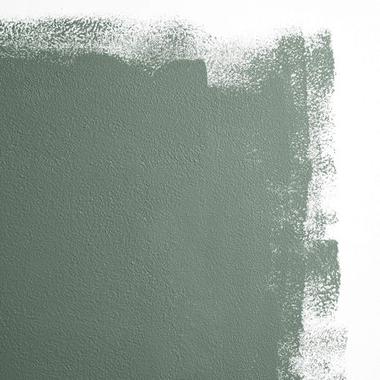
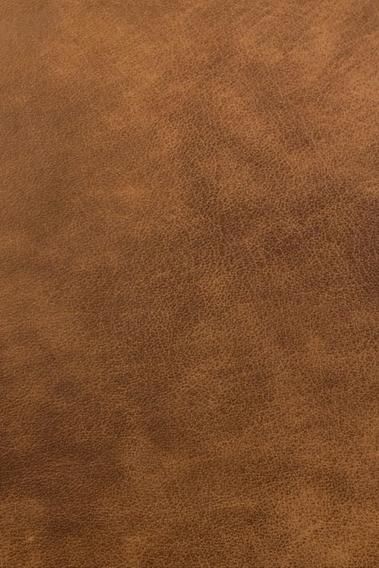
RESEARCH
Germany is located in the center of Europe. They pride themselves on their hardworking behavior and industriousness. The dominant religion in Germany is Christianity. The culture in Germany plans out everything, from agreements to day-to-day decisions where there are rarely any changes made after the agreement. Engineers are also well respected. Germans have celebrated “Oktoberfest” since 1810.
Germans are expected to follow order and structure. It is important for them to follow rules, and be timely, and in an orderly manner. This comes from the business culture in that if everyone is doing what they should be following, then the neighborhoods and cities would function smoothly.
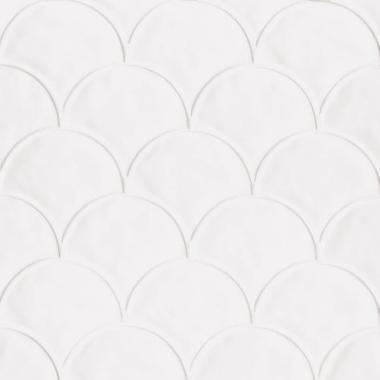
Most German family structures consist of a father, a mother, and one kid. In fact, there is a decline in families with more than one generation living together. Extended families, including grandparents, live separated from most families.

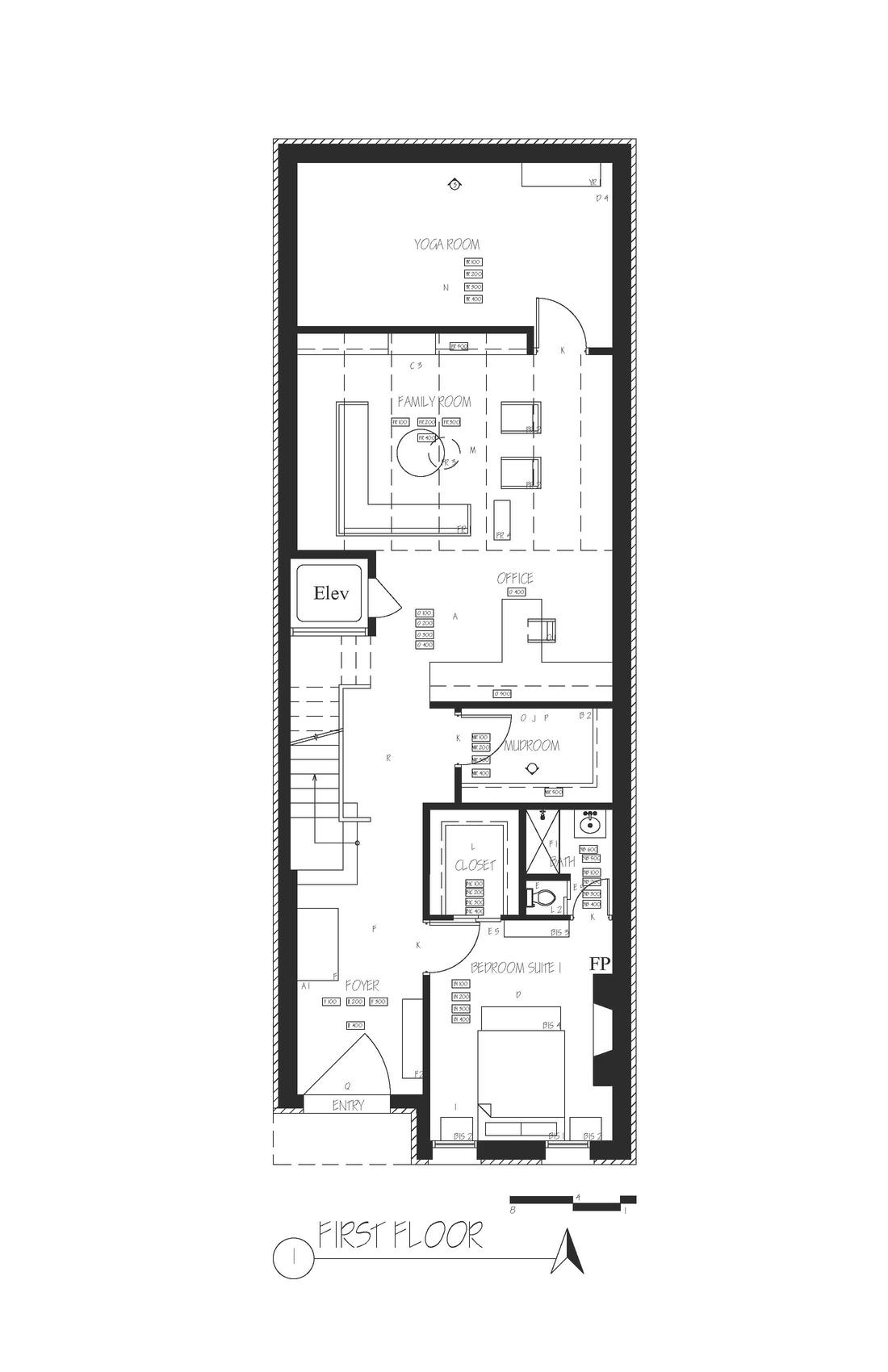

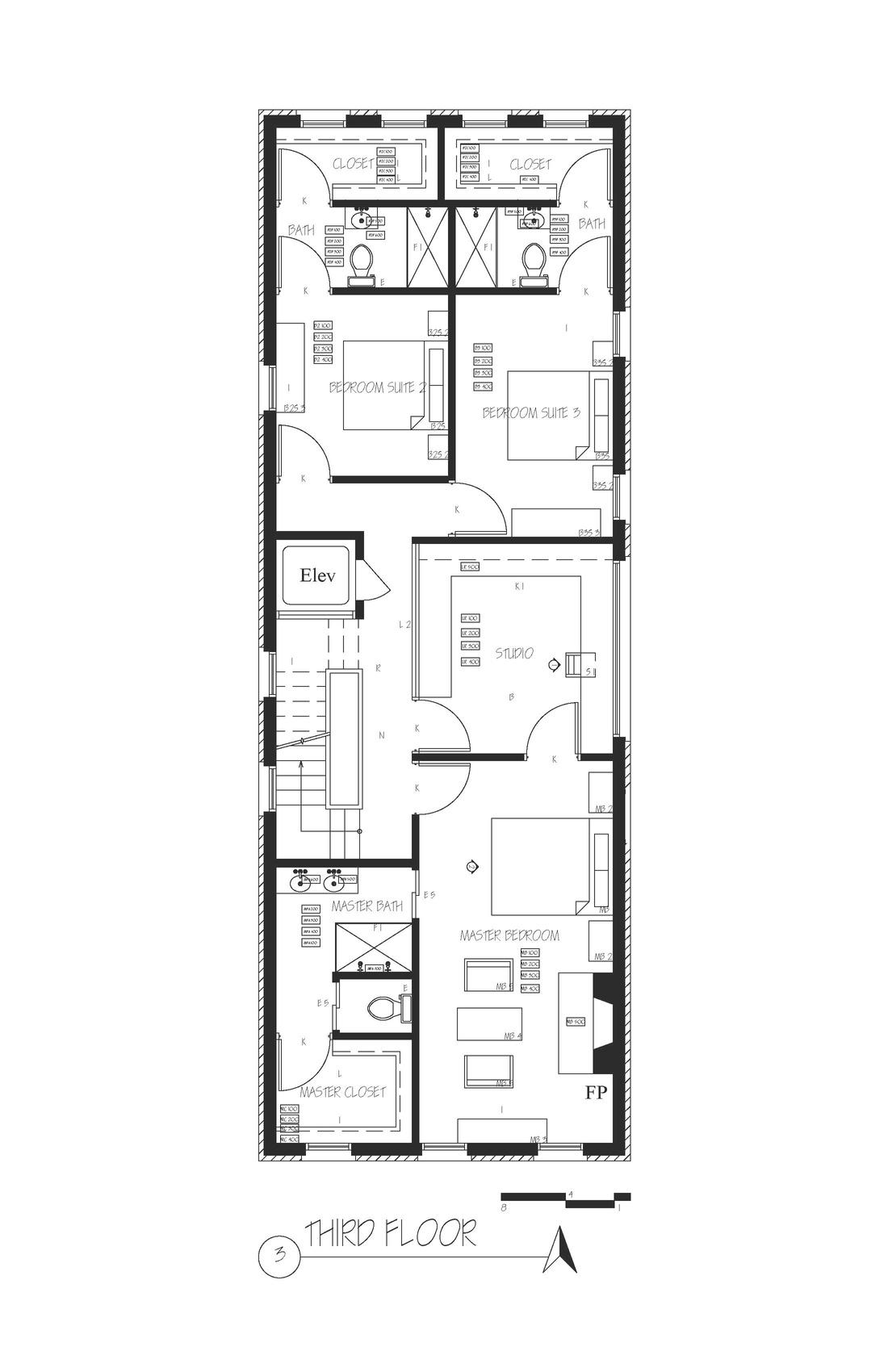

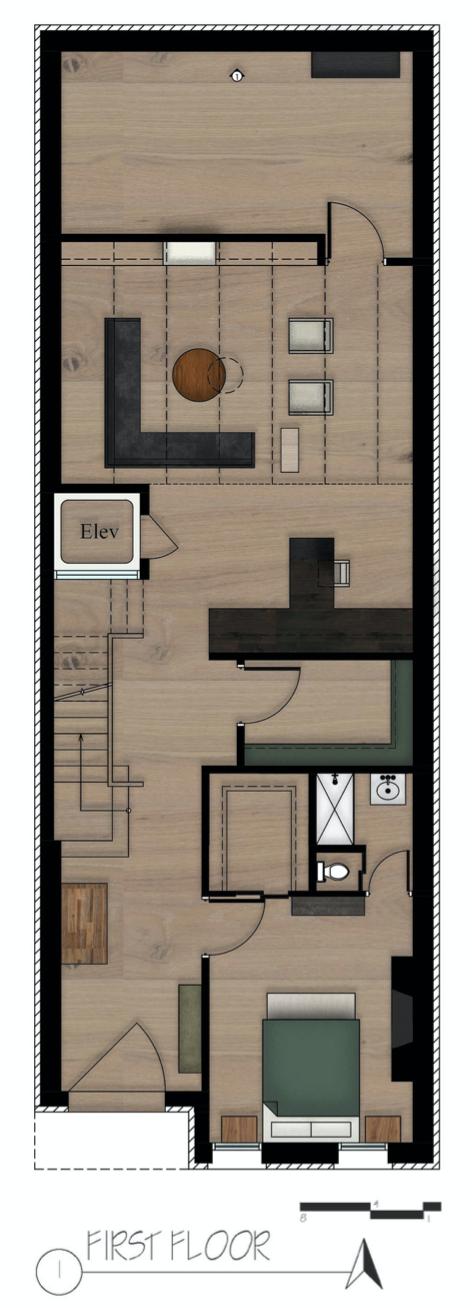
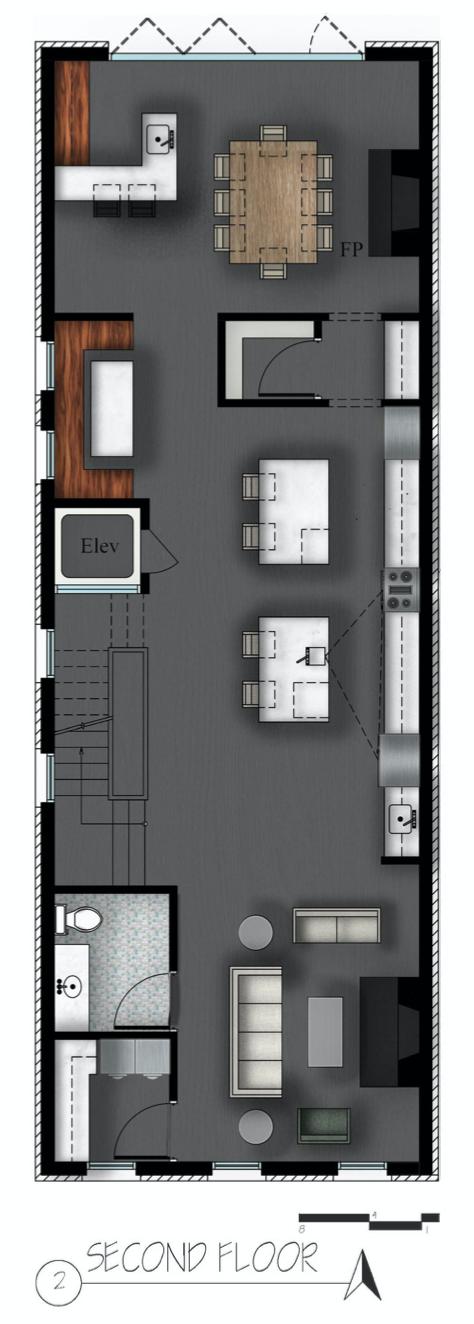

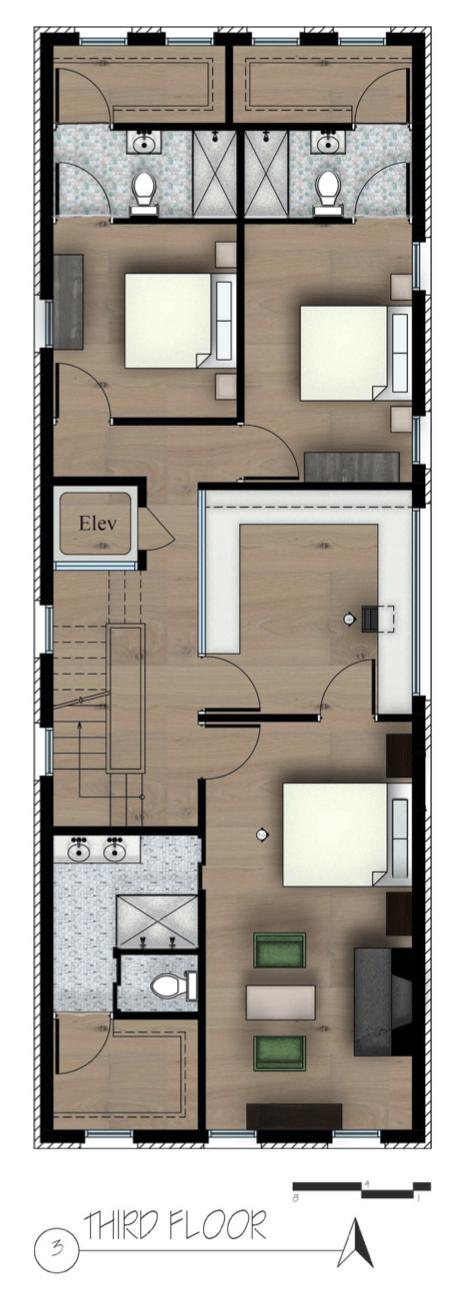
DETAILED ELEVATIONS

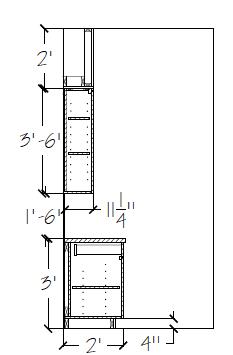
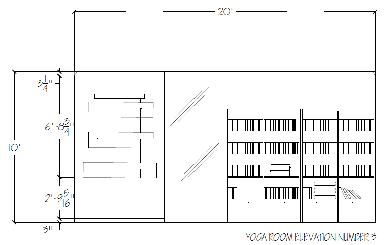
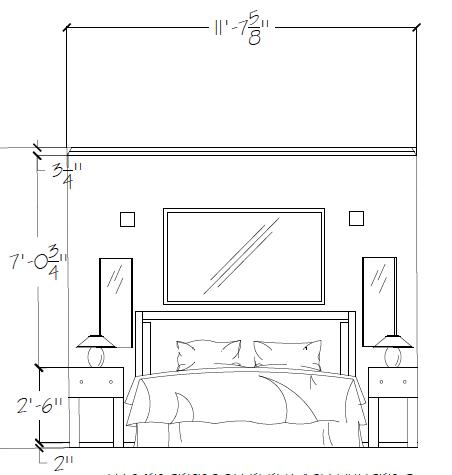
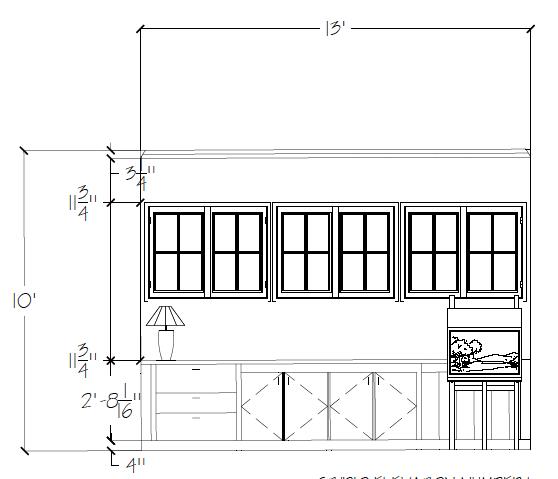
RENDERINGS
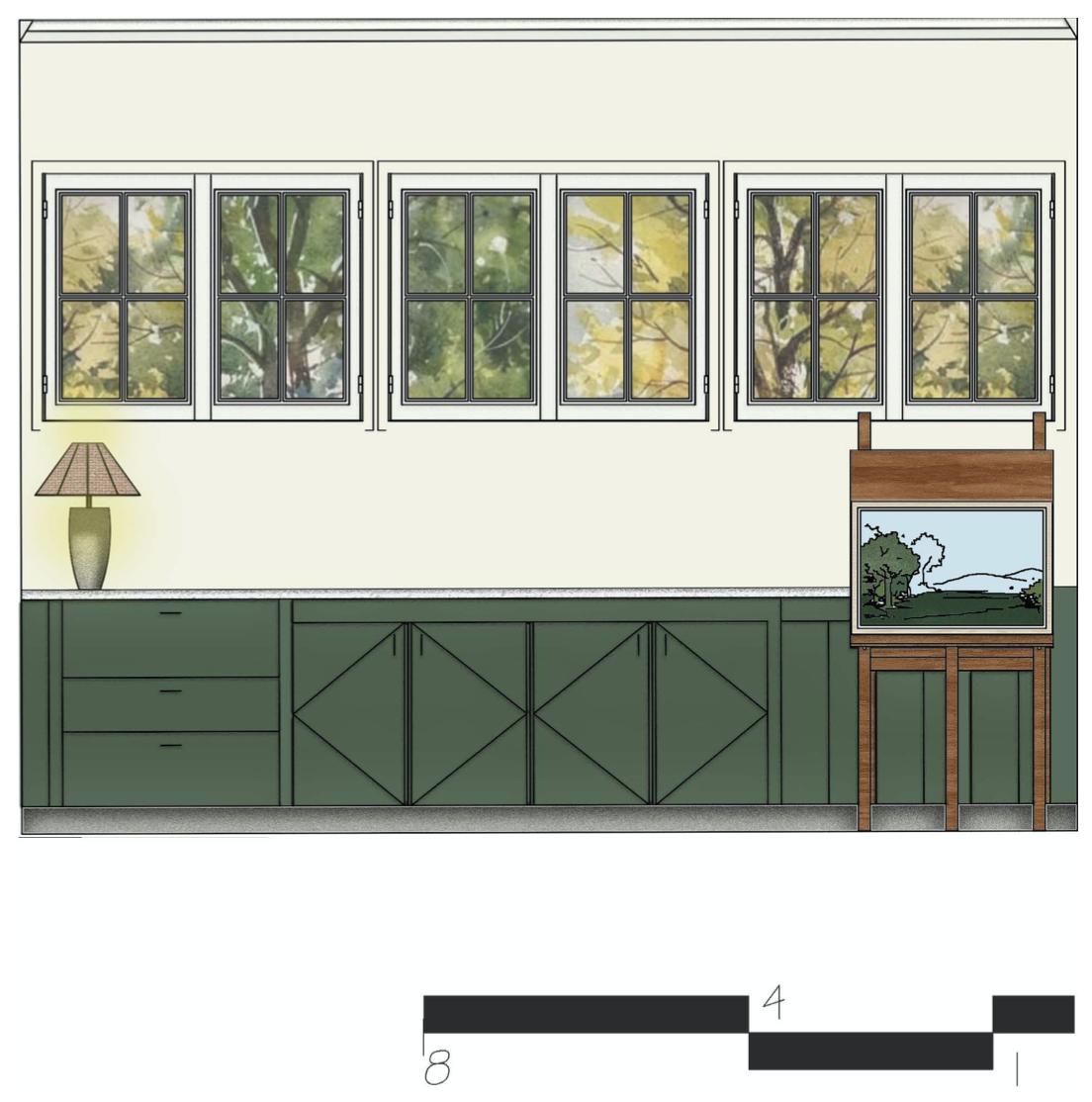
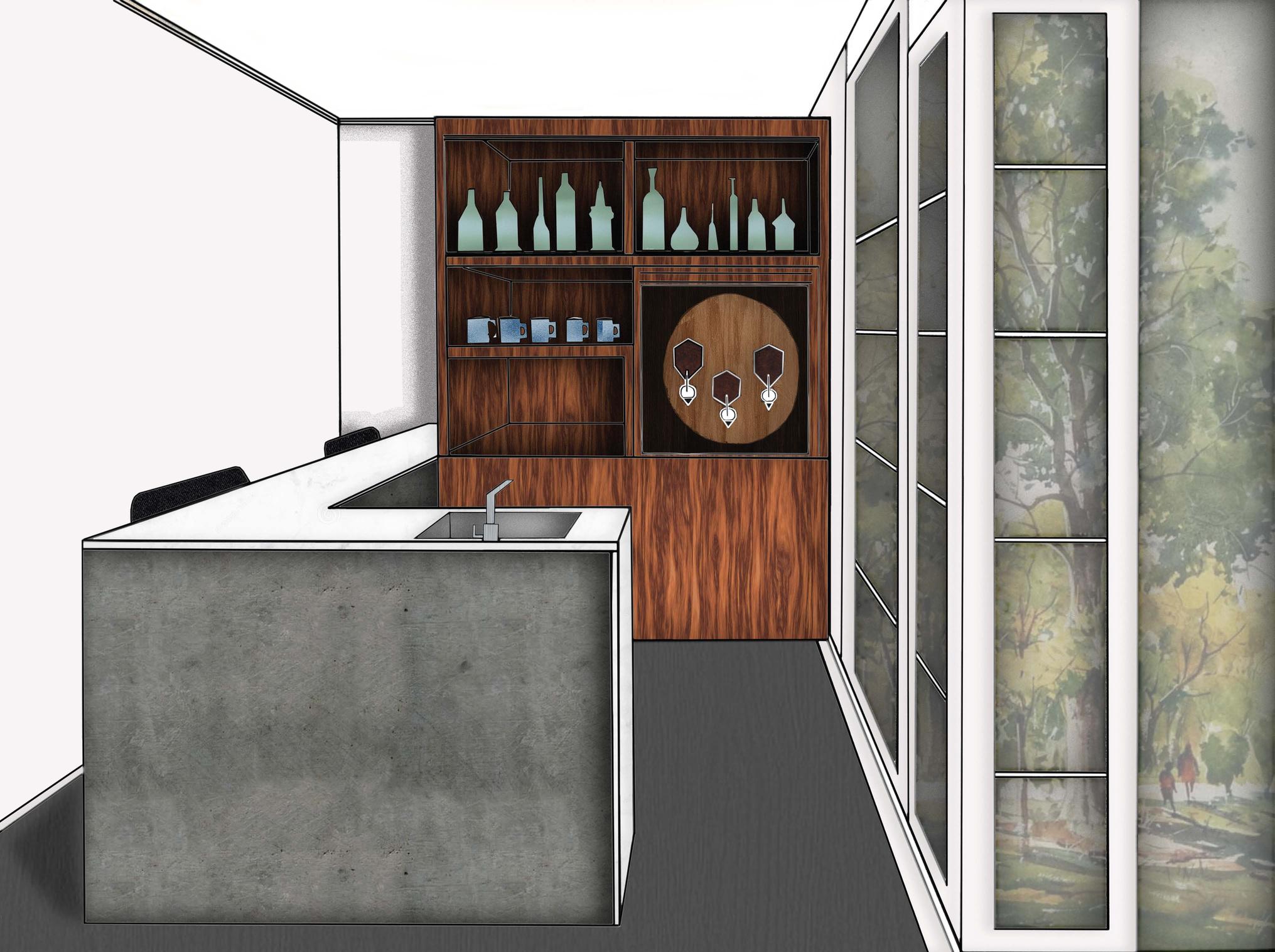
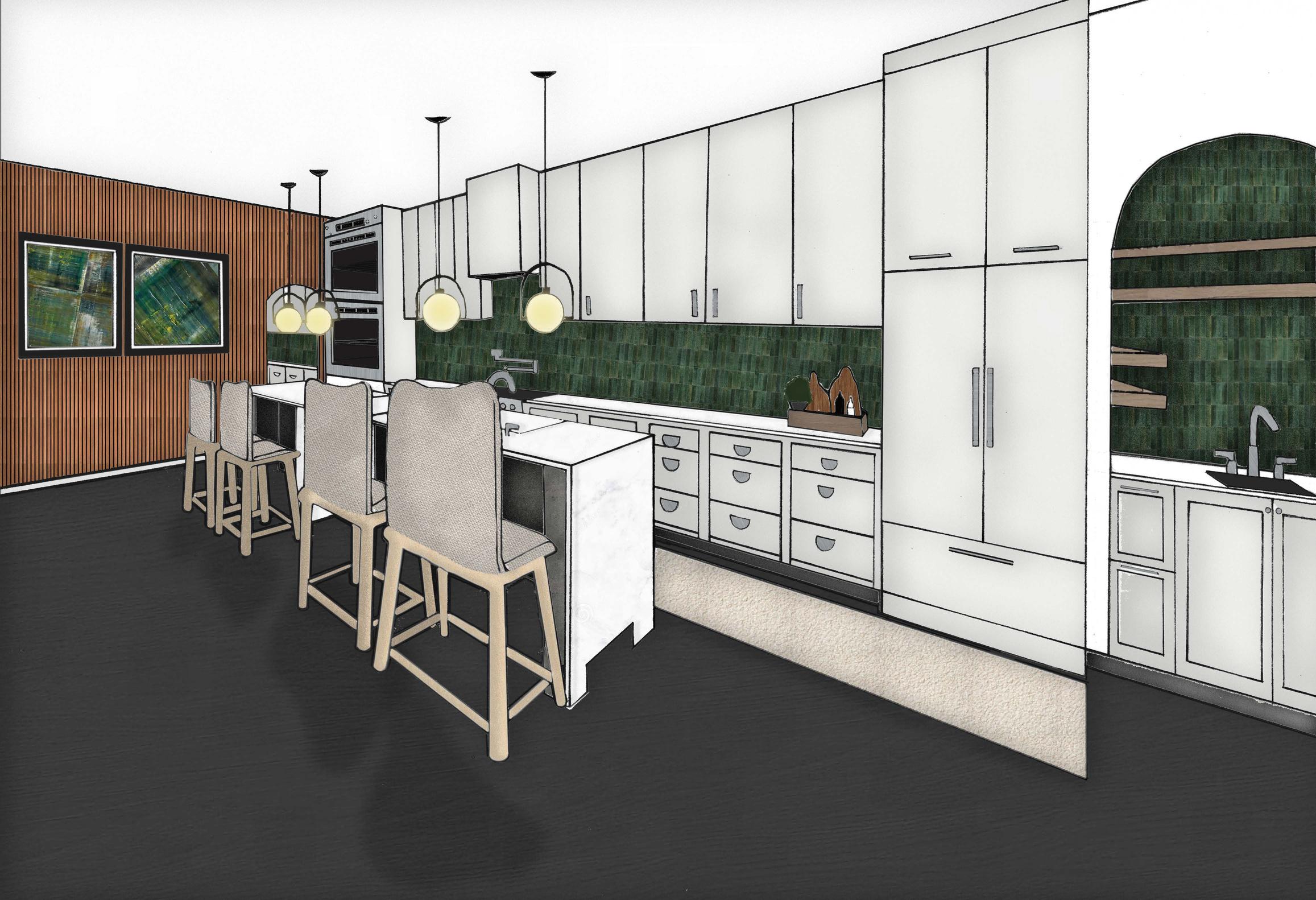
MASTER BEDROOM ELEVATION

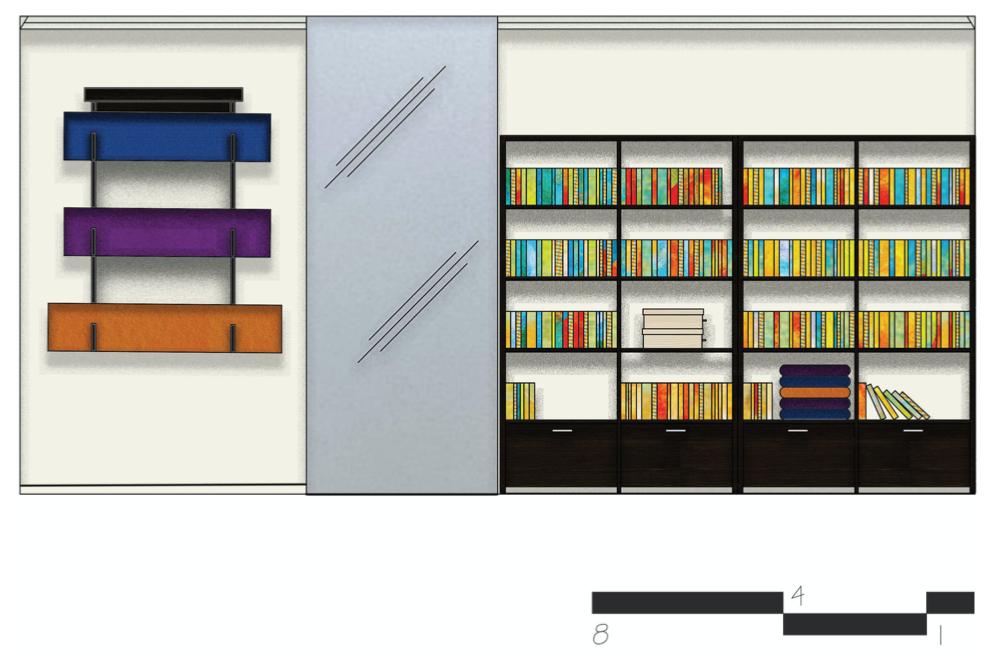
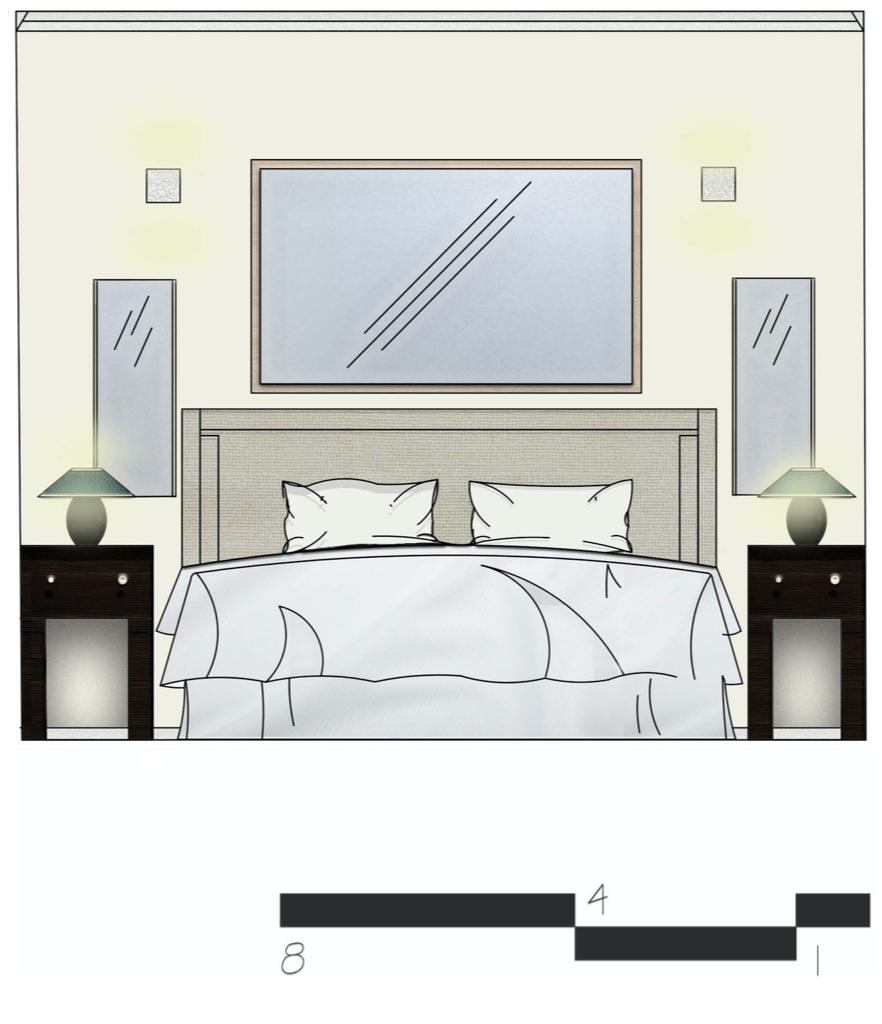

EXTERIOR ELEVATION
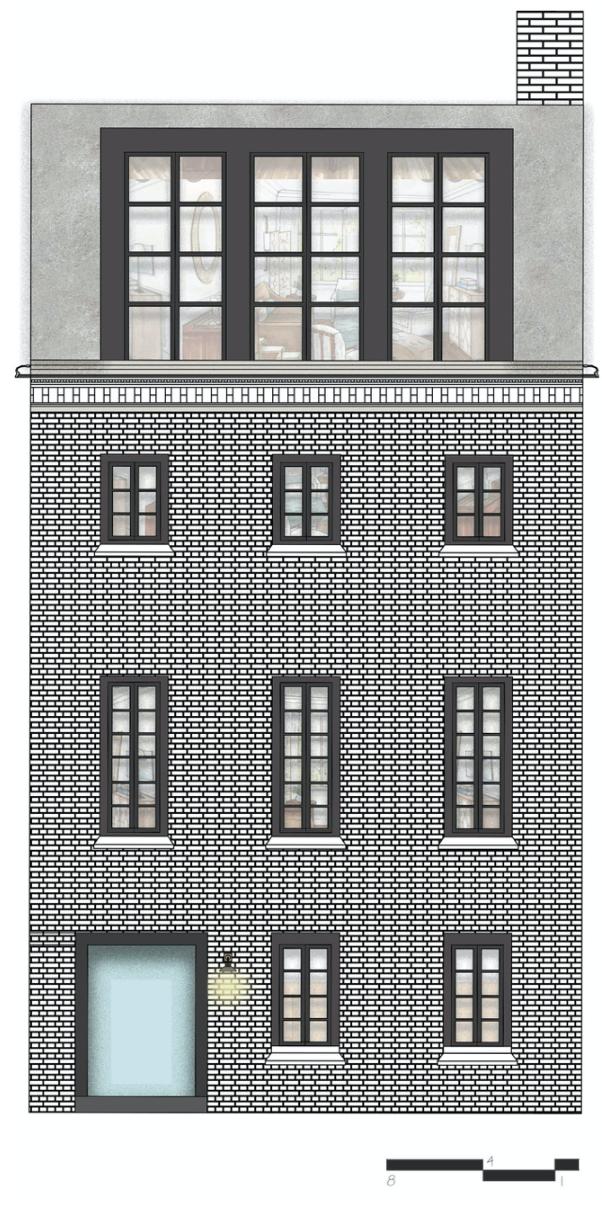
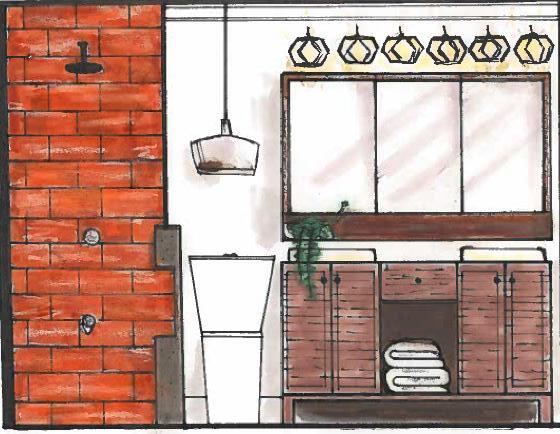
RESIDENTIAL DESIGN
MARFA CASITA, TEXAS RE-DESIGN
SPRING 2021 | FRESHMAN 2ND SEMESTER
The small desert city of Marfa, Texas, for years, has remained a historic, tourist attraction for visitors, artists, and even celebrities. The Marfa Casita Project establishes a modernistic 1920s remodel to the single-family home for a mid-aged couple from Austin, Texas. Client 1 is a full-time painter and client 2 is a dedicated freelance writer, whom both wish to incorporate their appreciation for art within their home. The clients have high expectations of a design that encompasses minimalism, and cleanliness throughout, with additional artwork elements of their own. Despite the small floor plan of the building, the clients expressed the need for a high-end kitchen that will easily entertain up to 30 guest and multi-functional spaces that allows the two to freely work at home if needed. The simple, artistic lifestyle of the couple will be embraced in the desert of West Texas, for this forever home.
CONCEPT STATEMENT
Hot spa rocks are a symbol of a polished, comforting interior. The purpose is to establish a soothing space that will ease an aura to replicate spa rocks. Understanding the peacefulness of Marfa implies the restfulness of the town, in comparison to the hustle and bustle lifestyle the clients are used to. The particular reason for the circumstance in this project is to underlay the purpose of hot spa rocks, which signifies how to achieve smoothness, relaxation, and flat, clean surfaces for the interior.
Playing with light and color will ultimately generate an environment that expresses calmness, comfort, and cleanliness by incorporating organic and earthy materials. Tints of orange and brown colors will embody Marfa’s profound playfulness while adding subtle soft whites and natural tones to resemble the distilled, calming sensation of spa rocks. To keep this design minimalistic and gentle, the furniture will have flat, polished tops and curvilinear edges and lines. In reflection of this vision, the clients will finally have a sense of effortless comfort in their Marfa home project.
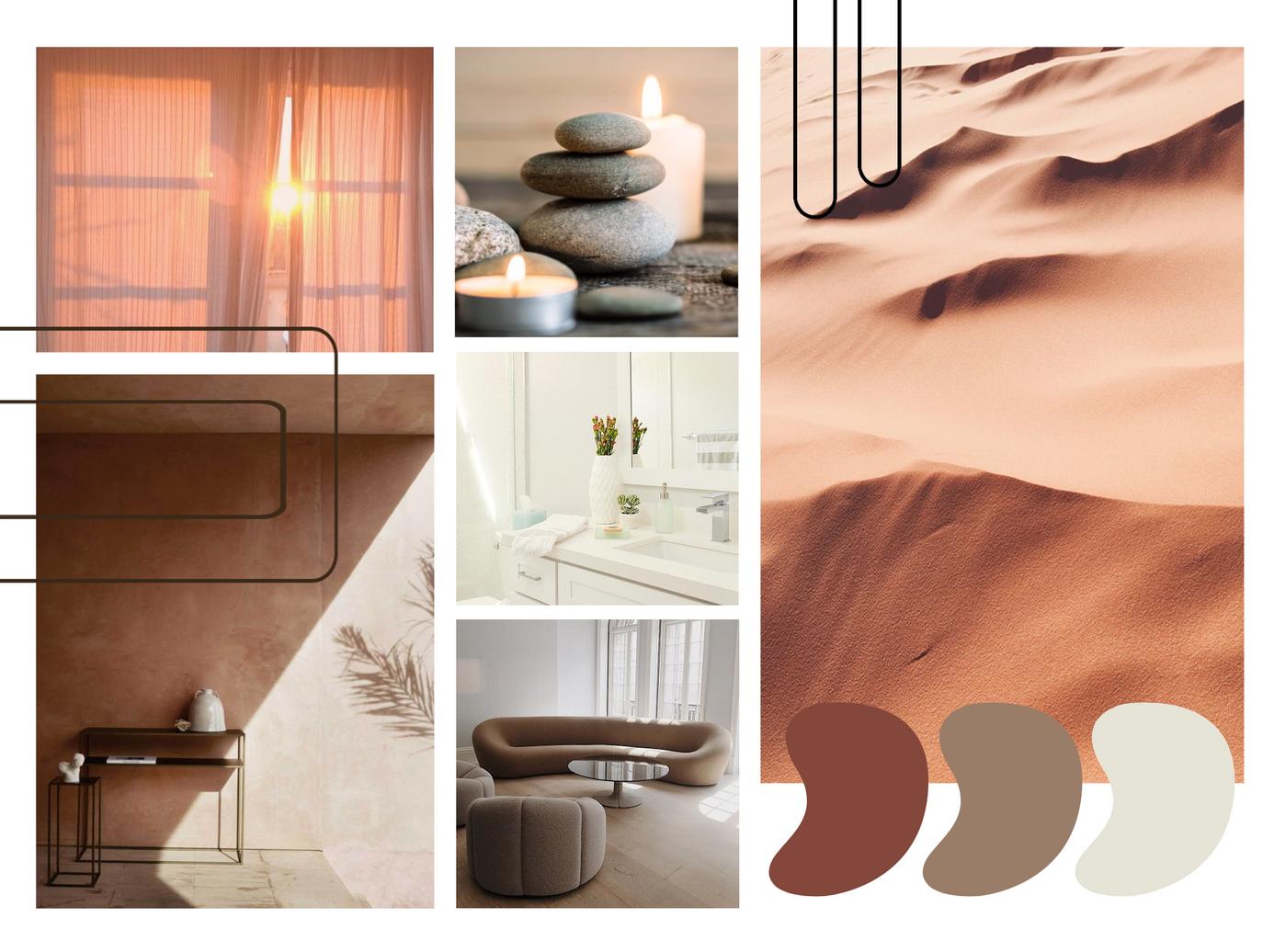

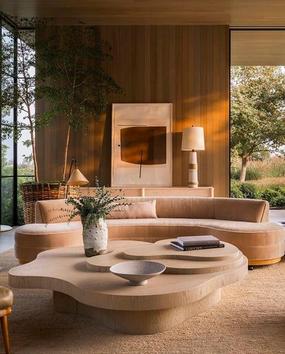

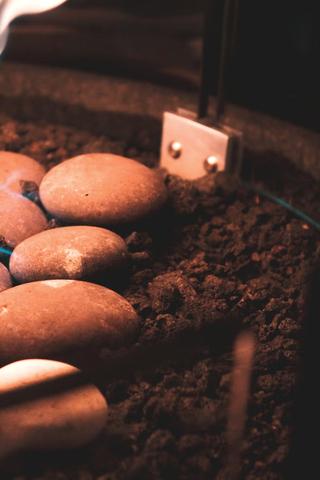

ADJACENCY MATRIX BUBBLE DIAGRAM
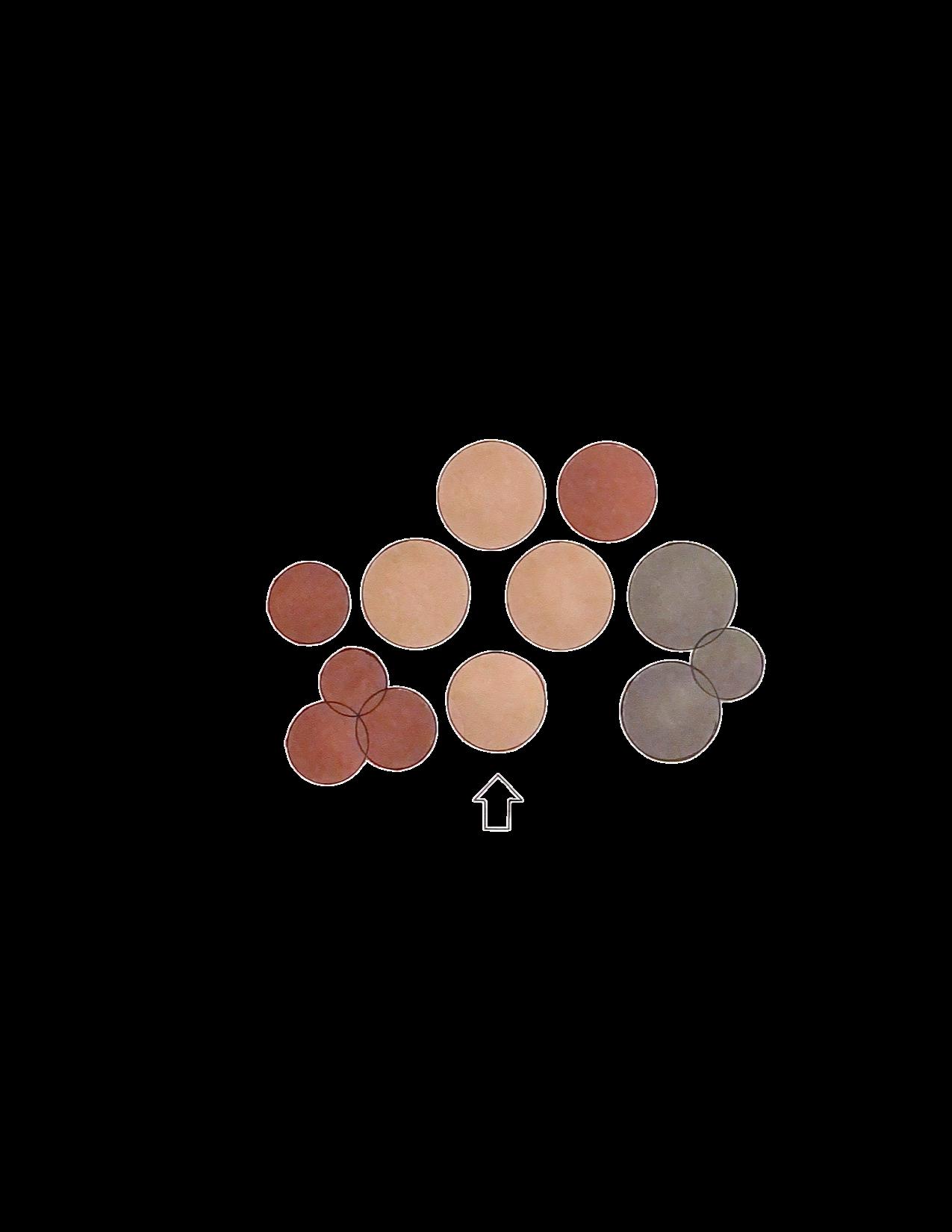
ANNOTATIONS:
ANNOTA
Annotations: Annotations:
A Desk materials for writer/space for guests
A Desk materials for writer and space for guests
B Accessible ha f-bath for guests
C Stacked washer/dryer, enter through the kitchen area
B. Accessible half-bath for guests

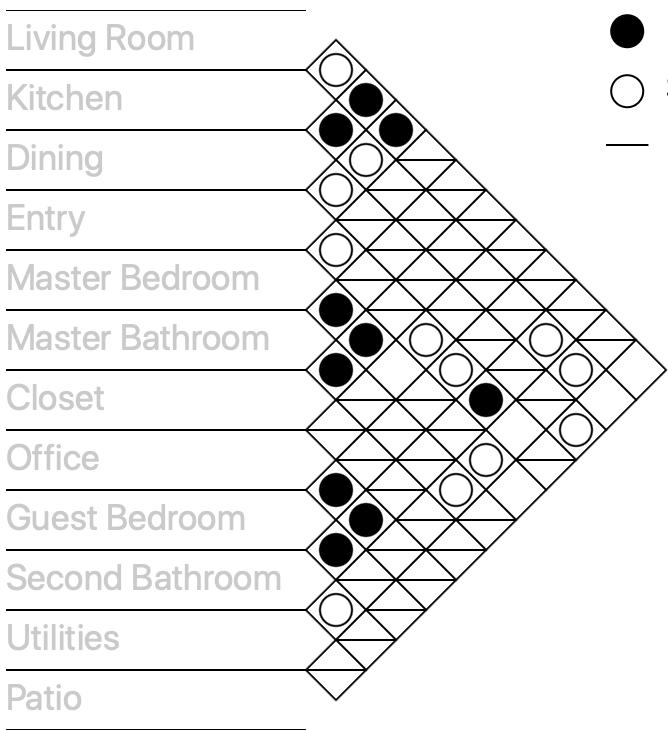
D High-end kitchen/appliances, easy for cooking/dining capab lity
C Stacked washer and dryer, enter through kitchen area
E Seats 6-8 people standard table height
F Formalized iving space that seats 6-8 people, no tv
K.
G.
A View of open conce entryway
H Walk-in fancy shower w skylight
B Dining seats 6 peopl
C Multifunctional bed
I. Two sinks and seperate toilet room
inc uding an office spac
D Electric fireplace tha room
E Access to the back p
J. His and her's closet with built-in storage compartments
F High-end range abo
D. High end kitchen and appliances, easy for cooking and dining capablility
G View of mountains through windows, inc udes nightstands/lamps/book nook
K. Access to patio and ga through this door
ANNOTATIONS:
G View of mounta ns f bedroom
E Seats 6-8 people, standard table height
H Walk-in shower with skylight
I Two sinks and a separate toilet room
J His and her s closet with built-in storage
F. Formalized living space that seats 6-8 people, no tv
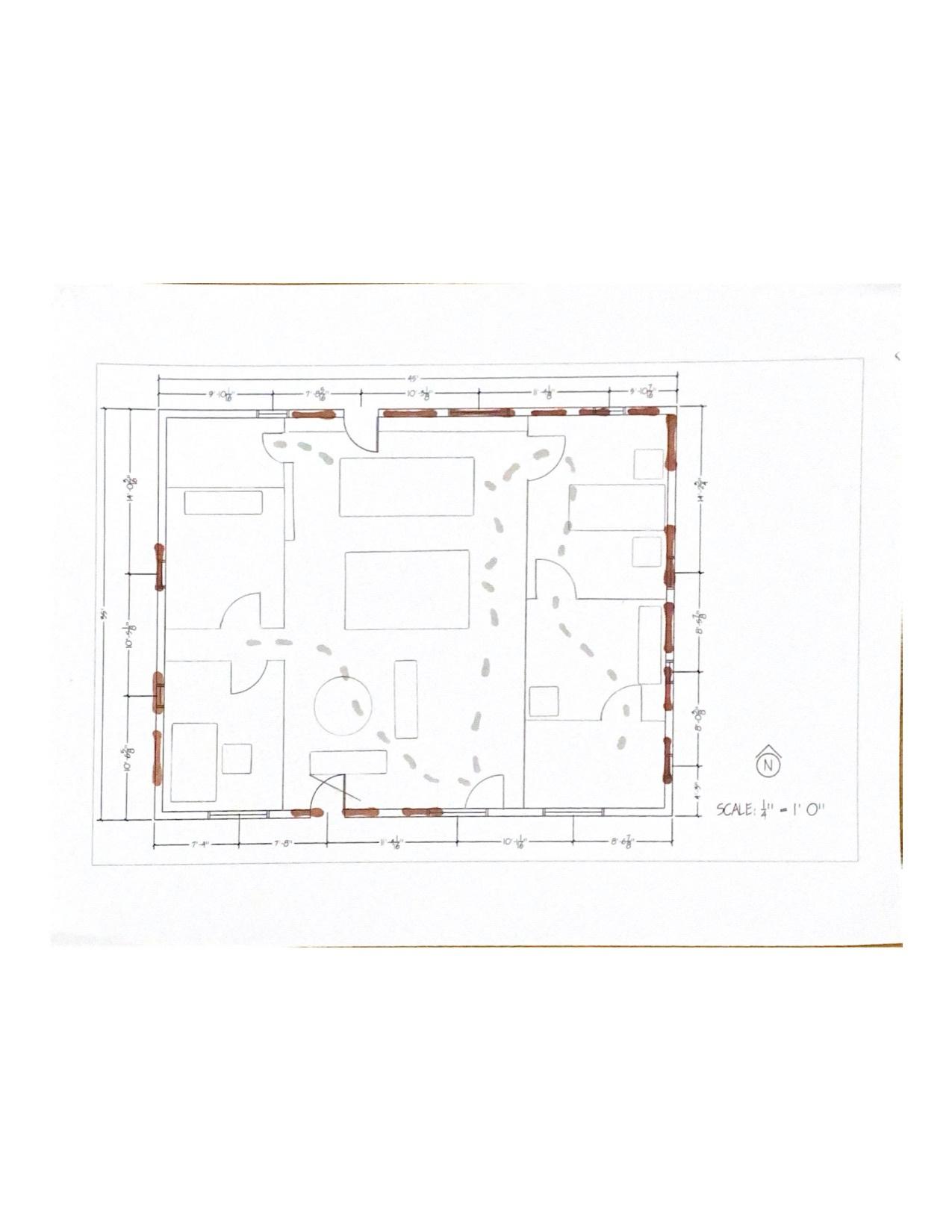
K Access to patio and garage through this door
G View of mountains through windows, includes night stands, lamps, and book nook
Key: Windows Circulation
Key:
H Sky ight in the cente bathroom
I Large windows to see range
J 2-foot doors to coat
Door Access
DESIGN DEVELOPMENT
Throughout the timely process of creating a space that embodies my concept, hot spa rocks, I tied together with smooth, darkened materials, curvilinear lines, and a balance between soft and rigid surfaces amongst everything pieced together the perfect home for the clients. Encompassing my desire to focus on designing a space that reflects minimalism and modernism has allowed me to tie my concept of hot spa rocks, the artistic desert lifestyle of Marfa, Texas, and most importantly, the needs of the clients.


HAND RENDERED WEST KITCHEN ELEVATIONS



NOT TO SCALE
HAND RENDERED SOUTH KITCHEN ELEVATIONS
NOT TO SCALE
FURNITURE AND MATERIALS BOARD
DINING ROOM FURNITURE AND MATERIALS BOARD

FURNITURE AND MATERIALS BOARD


KITCHEN FURNITURE AND MATERIALS BOARD

COMMERCIAL DESIGN
BOUTIQUE RESORT AND WINERY
SPRING 2023 | JUNIOR 2ND SEMESTER
La Callista is an enchanting resort where guests are wrapped in a luxurious wine experience while paying homage to the cultural vibrance of Fredericksburg, Texas. Guests will experience a deep connection with the spanish-mediterranean ambience through both architecture and interiors, while relaxing in a fantastically comfortable space. 145 breathtaking acres beckon you to connect with memories, wine, food, history, and an unforgettable getaway. La Callista has the most beautiful landscape and event spaces for your happily ever after. Forty blissful cottages await you with soothing textures, natural materials, luxurious bedding, and special indoor & outdoor features. With over 4,000 square feet of modern gathering and food spaces, La Callista is an ideal wine country venue. One part dynamic Spanish and two parts romantic modern Mediterranean, La Callista is a quintessential Fredericksburg retreat.
BEHIND THE CONCEPT 04
PROBLEM STATEMENT
The boutique resort and winery design encompasses 145 breathtaking acres of Fredericksburg, Texas. The premises of the property must accommodate visitors for wine tasting experience and resort stay, and applying universal and ADA design. There are 40 cottages that must provide a comfortable and safe getaway. Venue space needs to accommodate at least 4,000 people and include a stage for musicians to perform live music. The venue space must also be considered to be used as a wedding and or event space. The wine tasting experience must help the guest enjoy the pleasures of history, socialization, and of course wine! The resort has to include plentiful parking space and complementary golf cart transportation for those with disabilities and for all other guests. The Cork is the restaurant available for all guests and must be influenced by the culinary traditions of the Texas Hill Country.
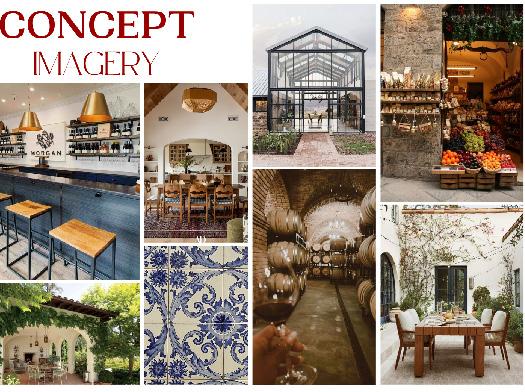

RESEARCH
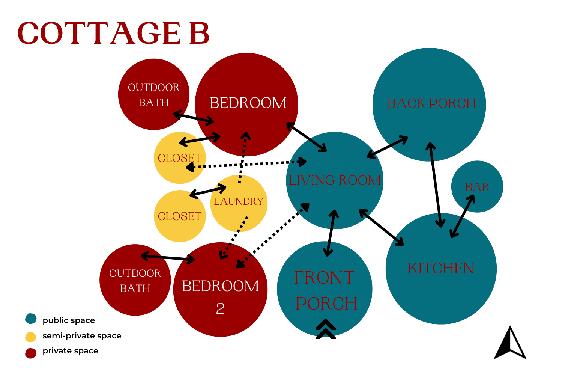
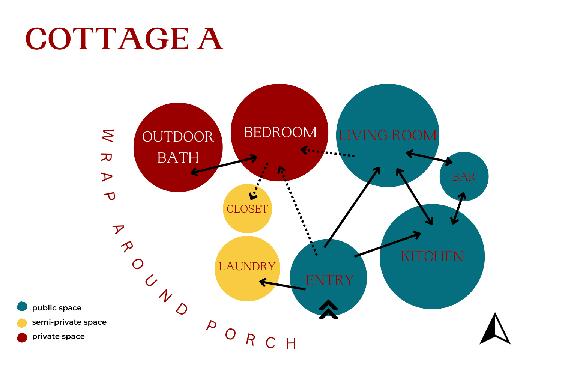
Goals that accommodate ADA: On site accessible self-parking, service animals allowed for persons with disabilities, all entryways and doorways at least 32”, 46” exterior entry pathways, ramp entry to rooms, strobe and audible fire alarm, smoke alarm, and carbon monoxide detector for both visually and hearing impaired, accessible table at 30” height with 29” clearance for wheelchair, 34” wet bar countertop, telephone with volume control and visual call alert, electrical outlet next to telephone for TTY, twist knob light/lamp control, lever door handles, lowered A/C and heat controls, lowered closet rod, lowered shelving, accessible shelving, 36” clearance throughout room and next to bed, power and USB outlets on bedside tables on both sides of bed, with clear space, and furnishings arranged to accommodate wheelchair
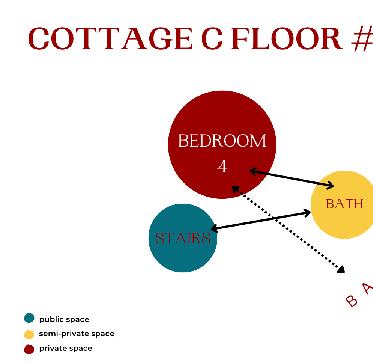
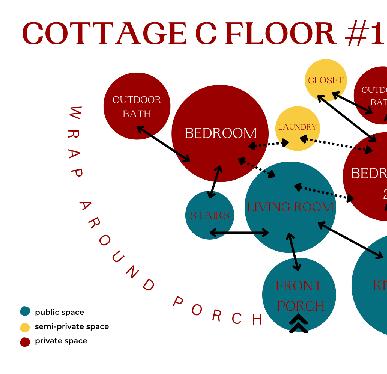
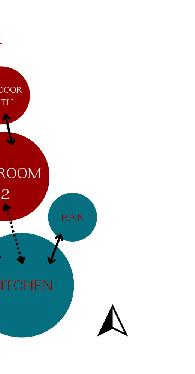

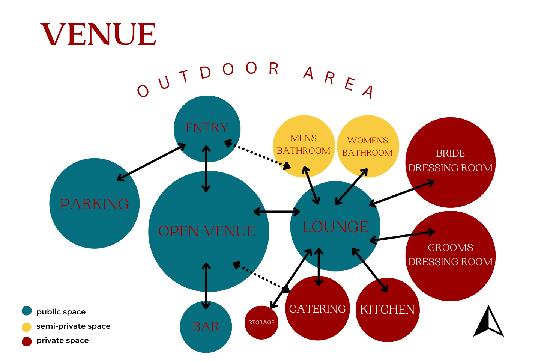
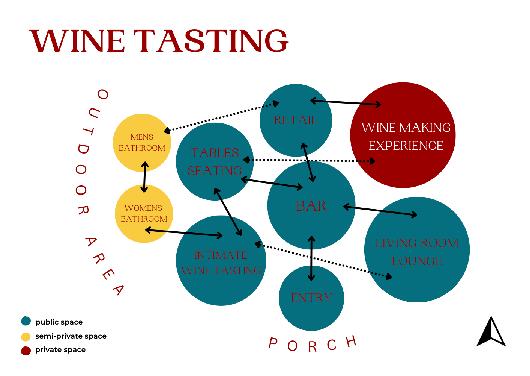
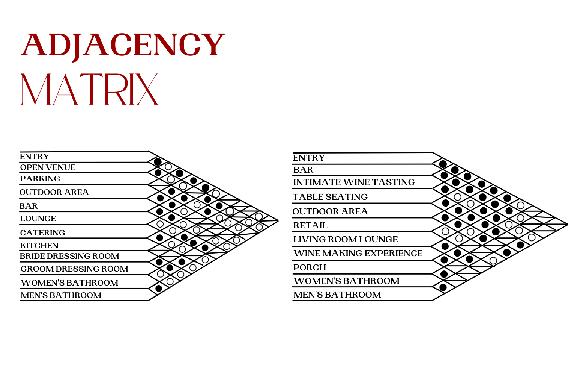
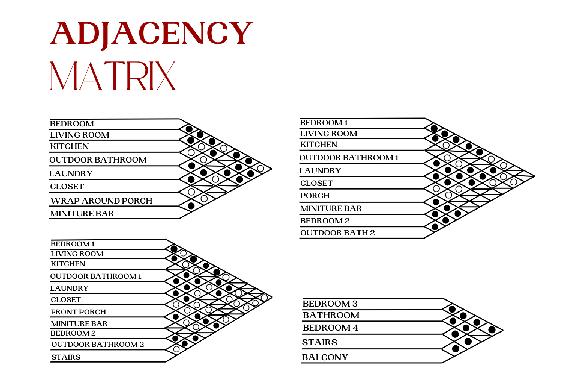
COTTAGE FURNITURE FLOORPLANS
COTTAGE A FURNITURE FLOORPLAN
NOT TO SCALE
COTTAGE B FURNITURE FLOORPLAN
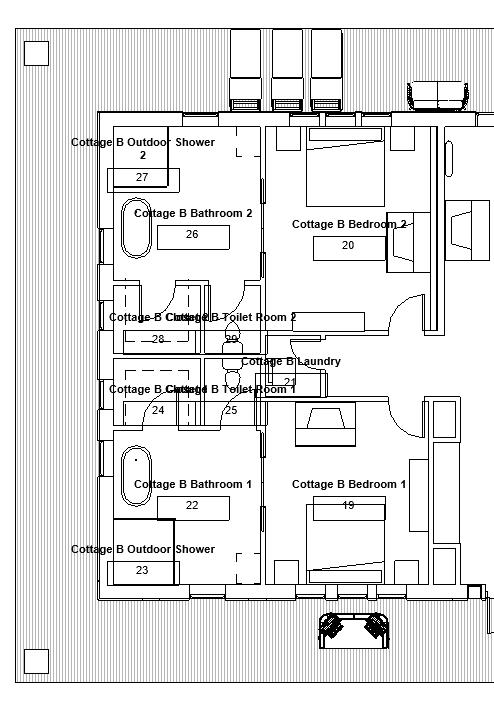
NOT TO SCALE
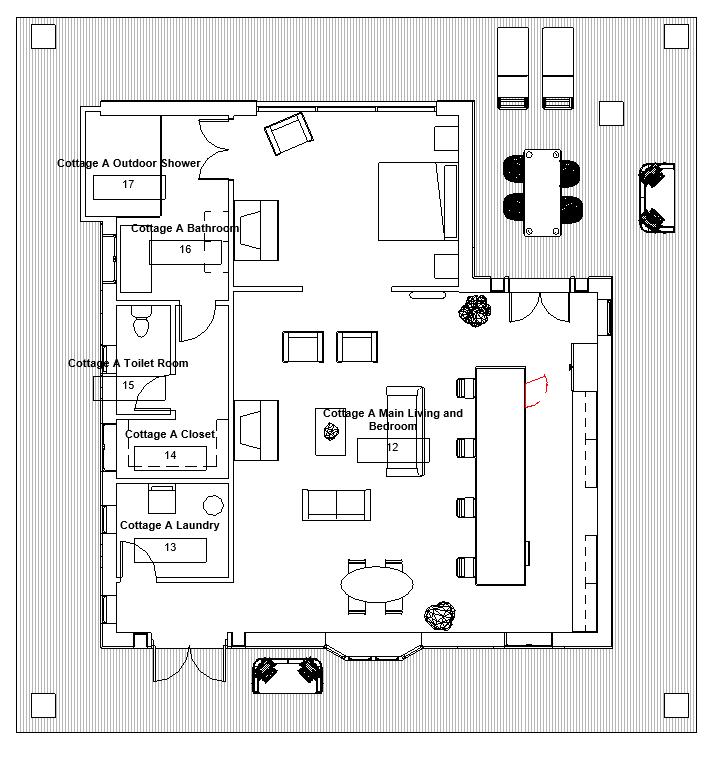
COTTAGE C FURNITURE FLOORPLAN LEVEL 1
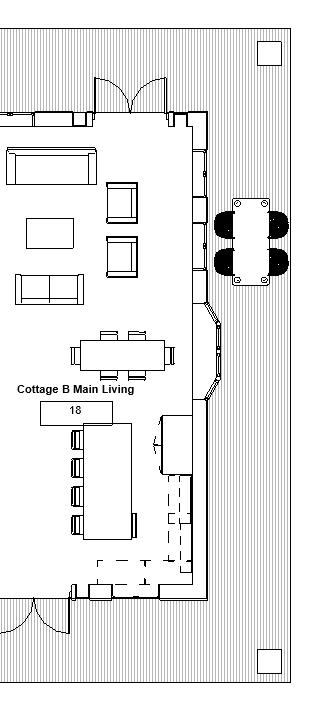
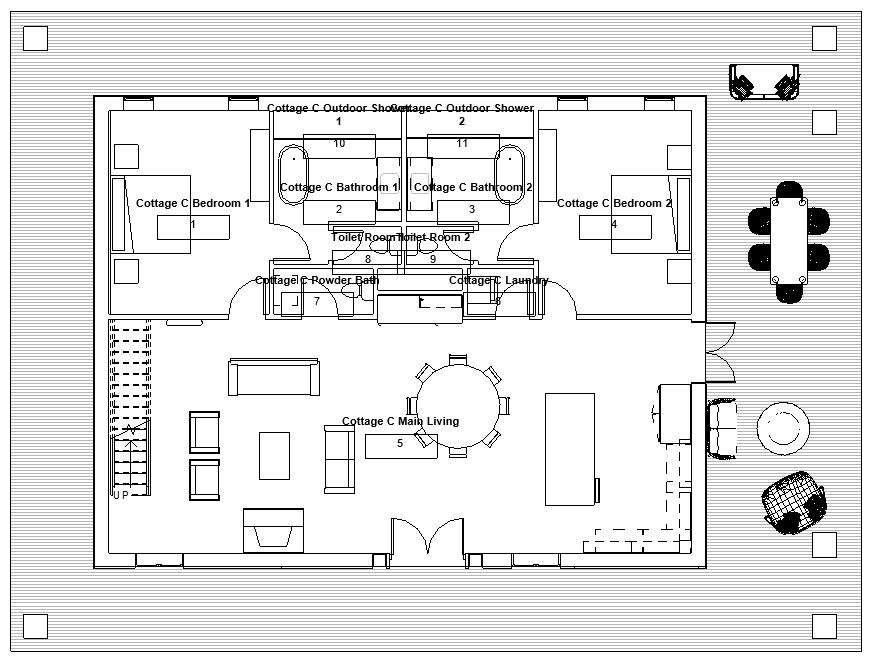
WINE TASTING DIMENTION PLAN NOT TO SCALE
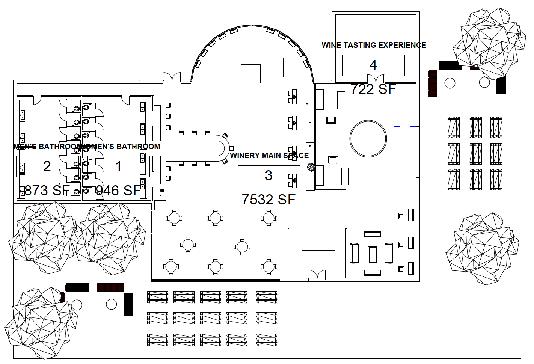
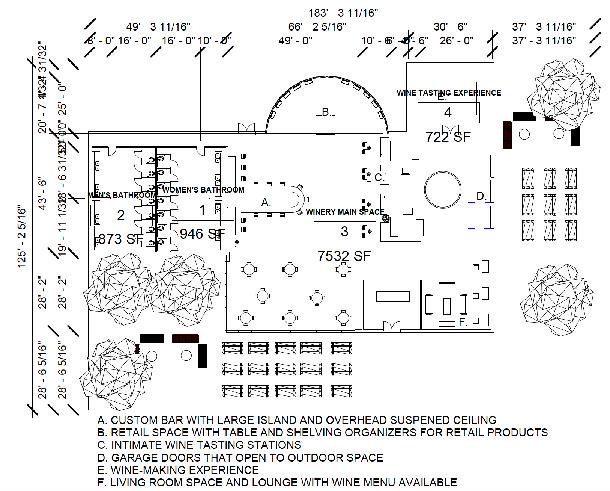
COTTAGE ELEVATIONS
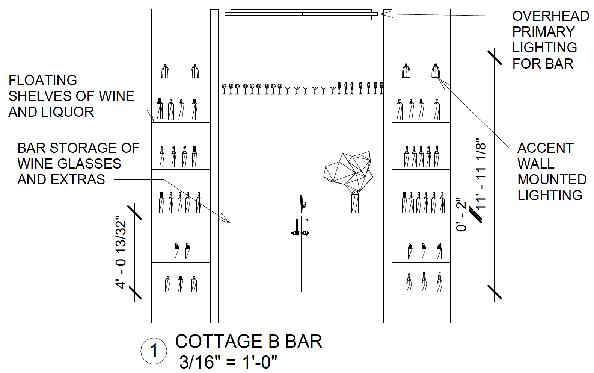

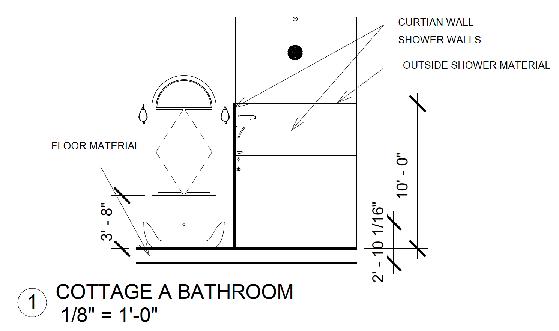
A. BAY WINDOW FOR DINING ROOM TABLE SPACE
B. OPEN CONCEPT LIVING, KITCHEN, AND SINGLE SUITE COTTAGE
C. CURTAIN WALL ALONG NORTH WALL FOR BIOFILIA VIEWS
D. OPEN ROOFS IN OUTDOOR SHOWERS; CONTAINS SURROUNDING WALLS
1 COTTAGE A DIMENTION PLAN
