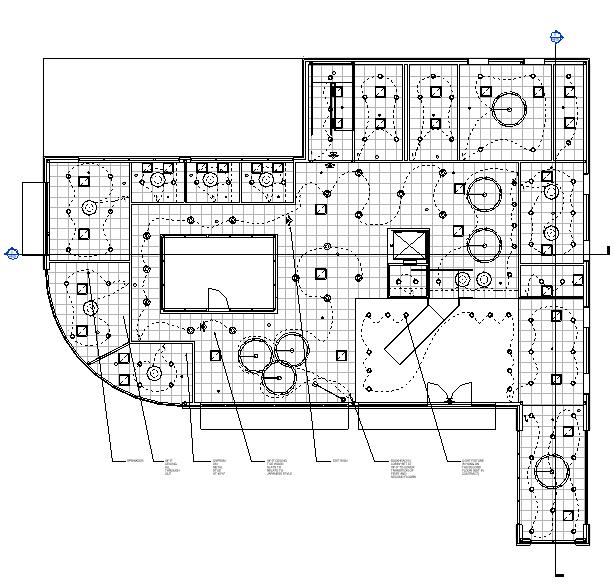ABOUT ME
My name is Marissa Cortez and I am a third-year student at Texas Tech University majoring in Interior Design in the College of Human Sciences as well as a minor in General Business. My pursit of Interior Design started in my passion for improving and enhancing the human condition. I have a deep zeal for creating and designing spaces that values human saftey, functionality, and aethetics. I relish in problem solving challenges, specifically through design. Interior Design has authorized a unique career enhacing creatice freedom. Through my dedicated work ethic and devotion for creativity I bring adhearance and complelling solutions to projects.
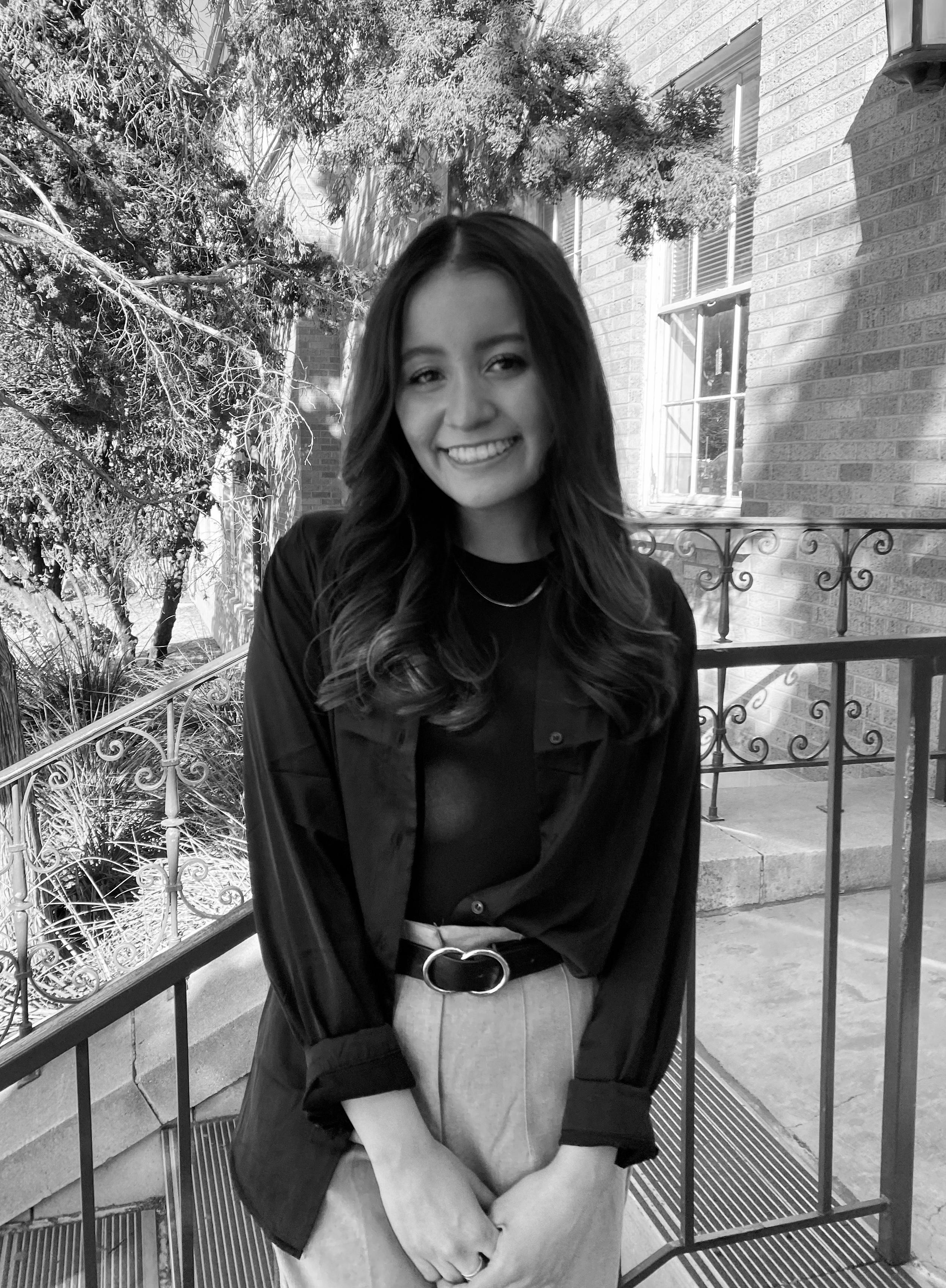
310 729 8524
marissa.cortez@ttu.edu
Lubbock, Texas www.linkedin.com/in/ marissacortez1
MARISSA CORTEZ
INVOLVEMENT
INTERNATIONAL INTERIOR DESIGN ASSOCIATION
Philanthropy Elect Officer [March 2022-Present] Texas Tech University
TEXAS TECH UNIVERSITY
B.S. Interior Design | CIDA ACCREDITED PROGRAM
Minor in General Business
Expected Graduation Date of May 2024
Deans List Award
Fall 2020-Present
EDUCATION EXPERIENCE
SIDELINE PROVISIONS | LUBBOCK, TEXAS
Sales Associate [September 2022-Present]
• Served customers by answering questions and concerns, gave product suggestions, and answering phone calls
• Provided suggestions to store owners on store layout and branded to increase customer engagement
• Oversaw store by conducting detailed inventory
JAPANEIROS | SUGARLAND, TEXAS
Server [December 2020-December 2021]
• Developed excellent time management
• Acquired people skills while juggling several tables at once and addressed the unique needs of all customers
• Thrived in a high-pressure environment and learned the restaurant menu in detail and pro-
• Facilitated and planned volunteer events for members: Habitat for Humanity, Child Development Research Center at Texas Tech University
• Provided project opportunities to interior design students, and assigned activities such as painting, clean up and assistanced with construction
• Hosted a variety of interior design companies at university career fairs in order to provide career opportunities to interior design students
PHI UPSILON OMICRON
Honor Society and Service Organization
Member | College of Human Sciences [August 2021-Present]
• Promoted academic excellence, leadership through service, and lifelong learning in the integrated field of family and consumer sciences
• Strived to promote a rich interaction and exchange of ideas
• Emphasized on the professional goals that members share within the chapter
STUDENT MOBLIZATION
Texas Tech University [May 2022-Present]
• Guided all female members to effectively promote the organization to new potential members through various events during the school year
• Educated new members about the Gospel to increase their overall understanding and discipleship
• Completed a 9-week discipleship program in Orlando Florida, learned leadership, and became equipped on how to share the Gospel
AMERICAN SOCIETY OF INTERIOR DESIGN
Texas Tech University Student Chapter | Member
SKILLS
CONTENTS
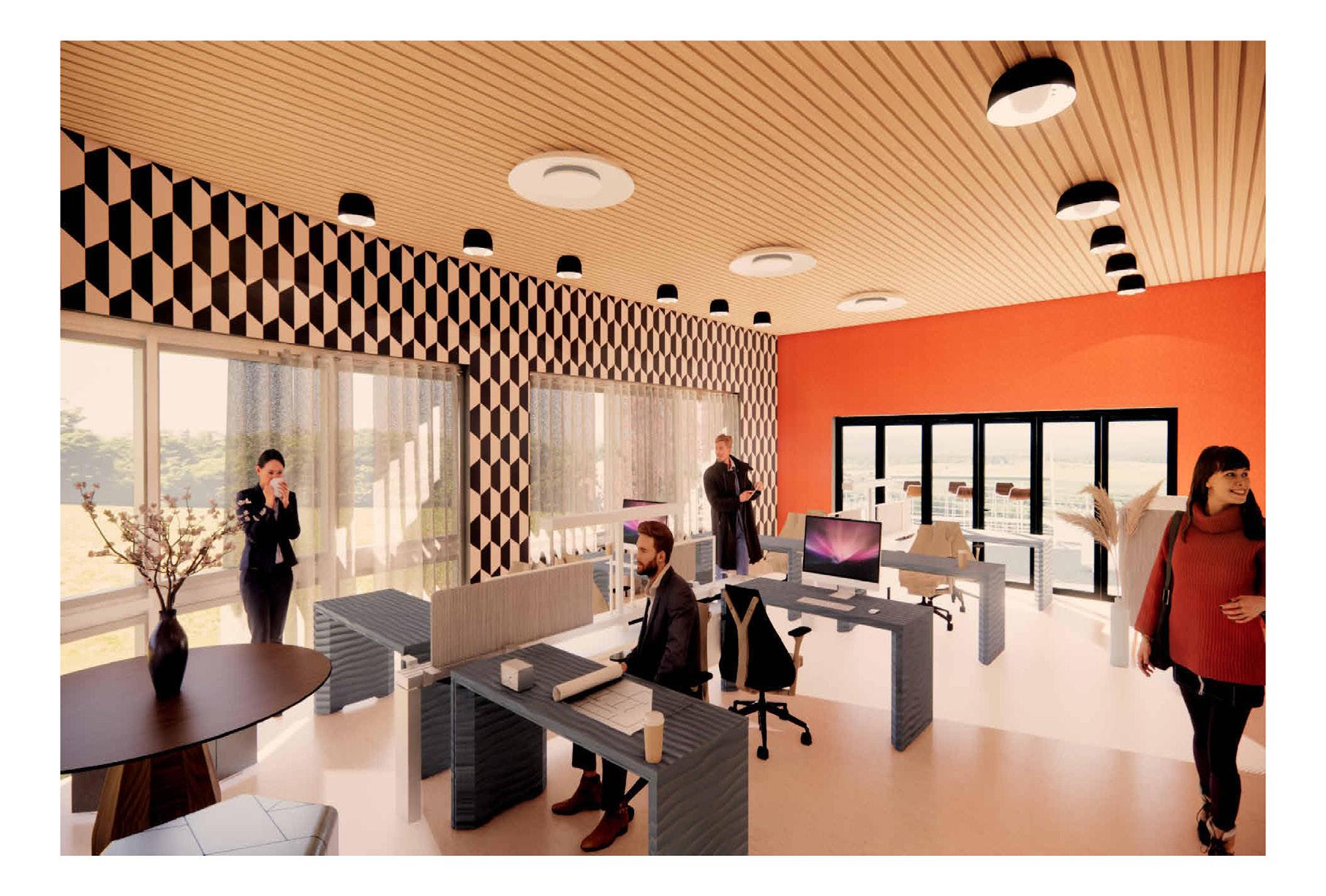
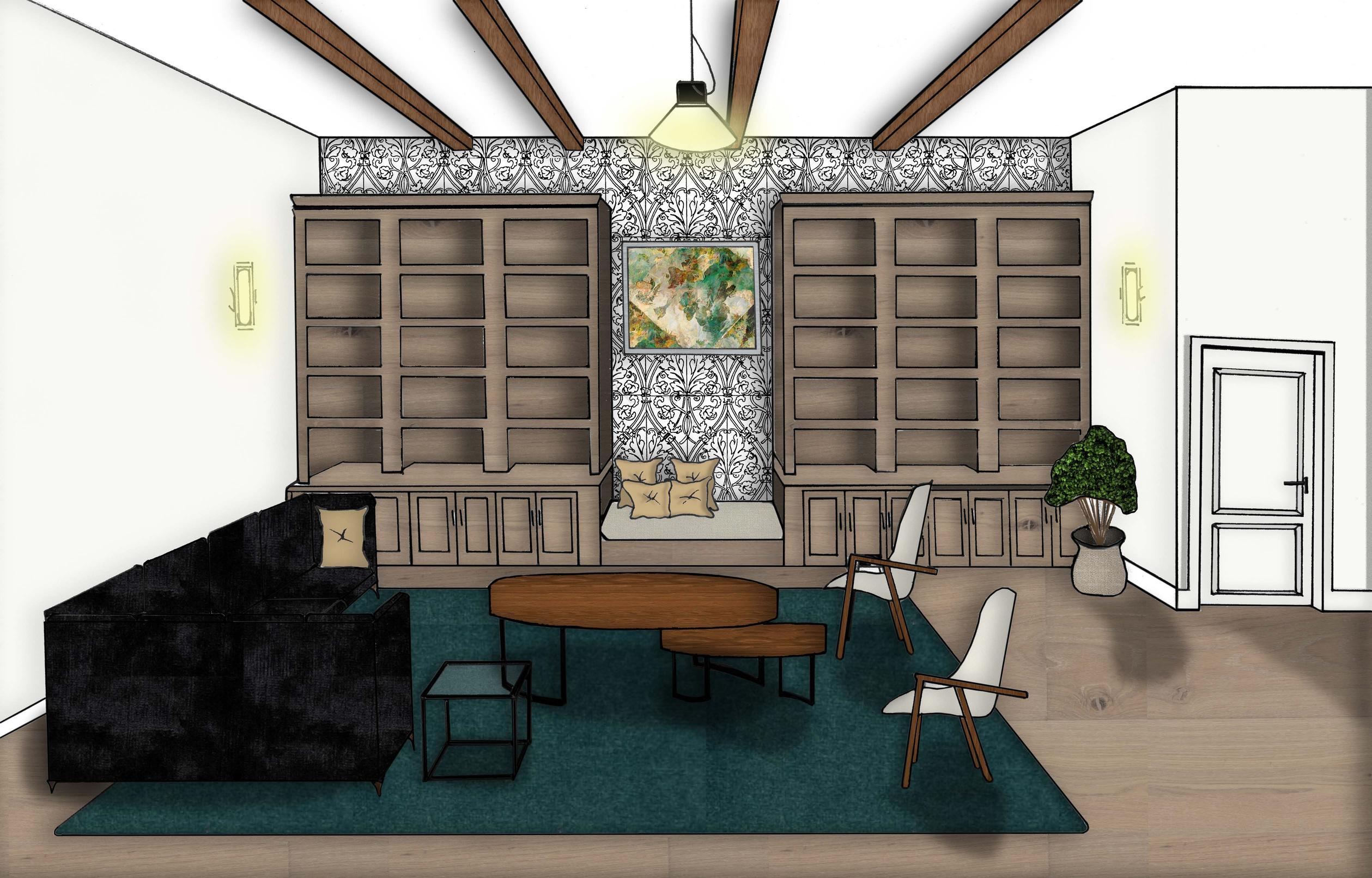




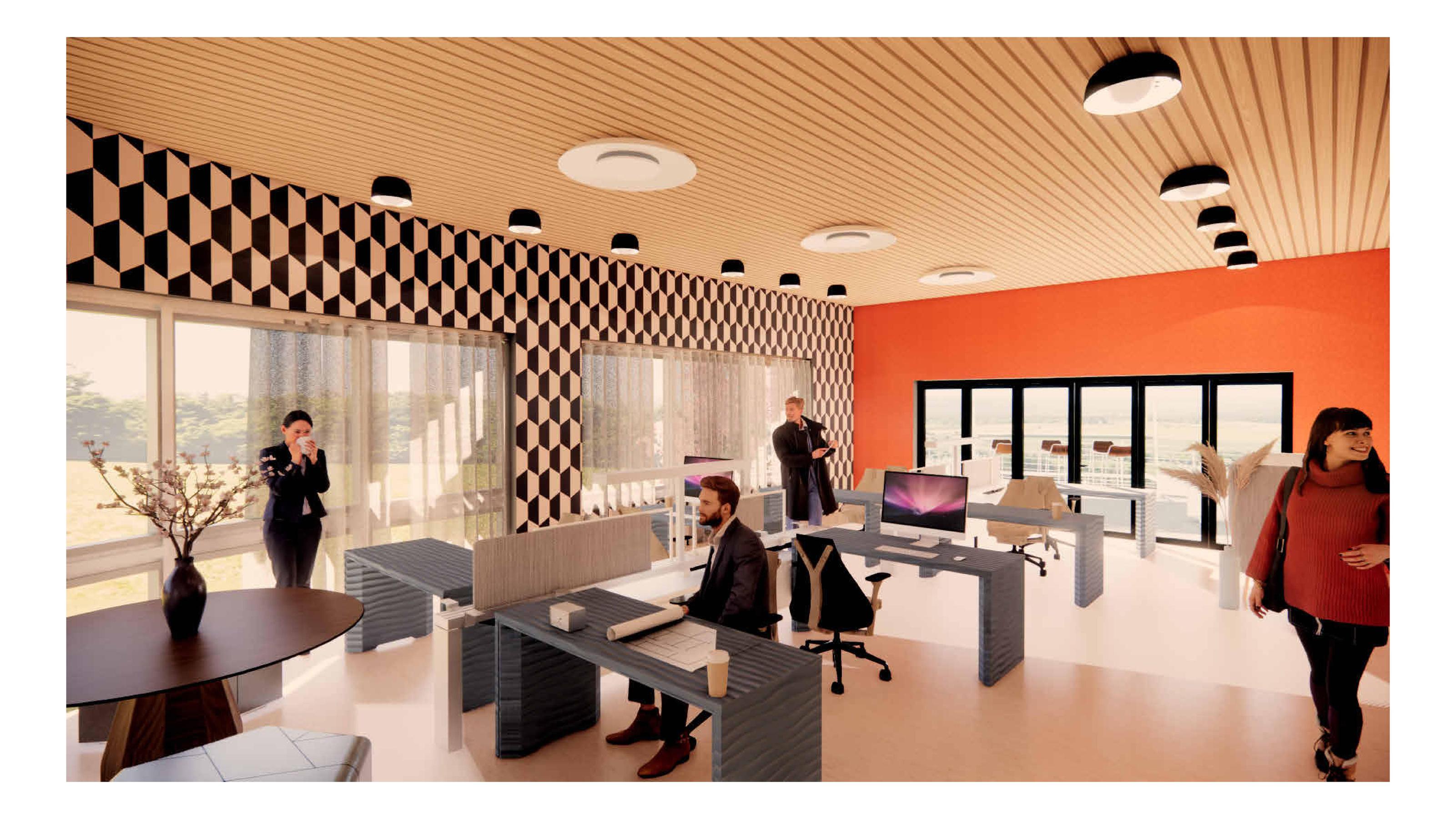
COMMERCIAL DESIGN
COMMON BOND CO-WORKING OFFICE

01 BEHIND THE CONCEPT




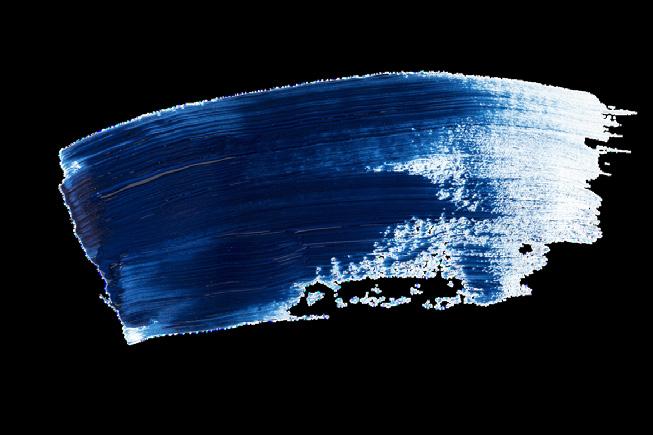

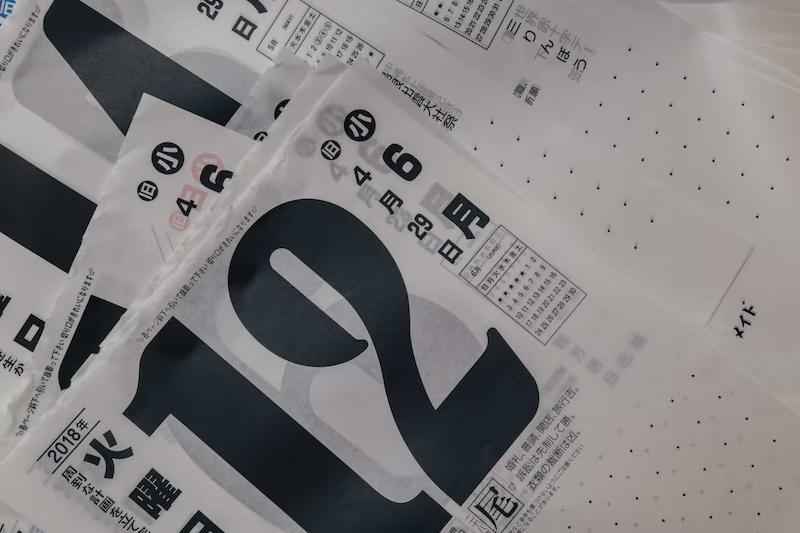
PROJECT STATEMENT CONCEPT STATEMENT



The shared co-working space design will model the importance of spatial planning, the selection of commercially used items, and the execution of following standard building codes. In addition, the space will include the overall safety of the users’ health and will ultimately secure flexibility for this multipurpose space. Considering the co-working space’s place, implementing Japan’s universal design code and standards will be defined.
The space will entail a vibrant and exciting co-working space built right in the city of Tokyo. Its attraction will stem from elements of design and strategic placement of spaces. The resemblance of the Japanese Cherry Blossom will replicate as the theme for a color scheme, incorporation of the Japanese culture, and a reflection of the physical elements of the space.
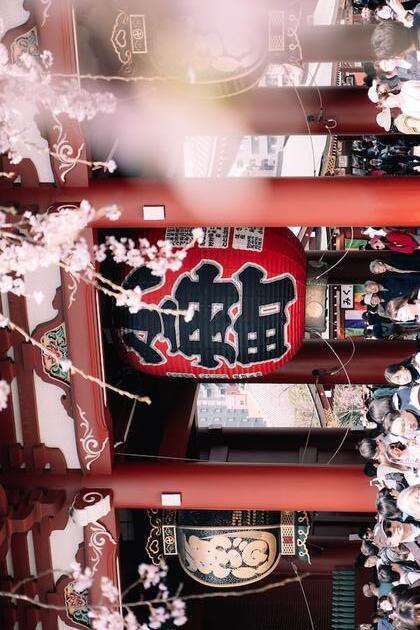




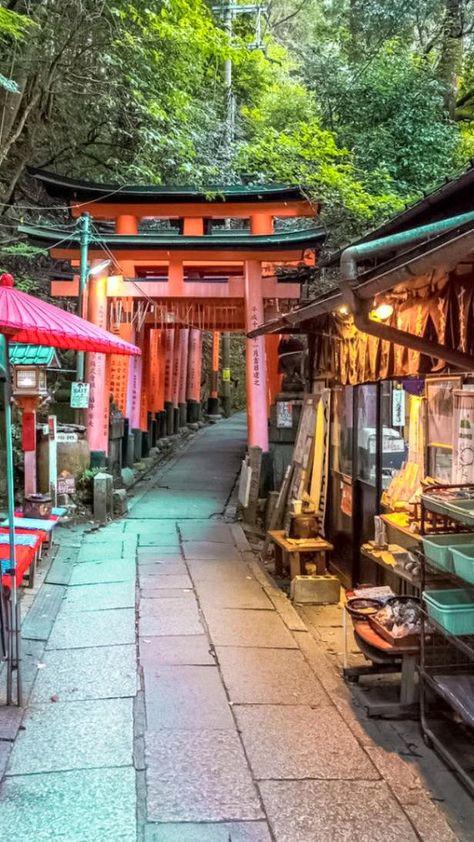
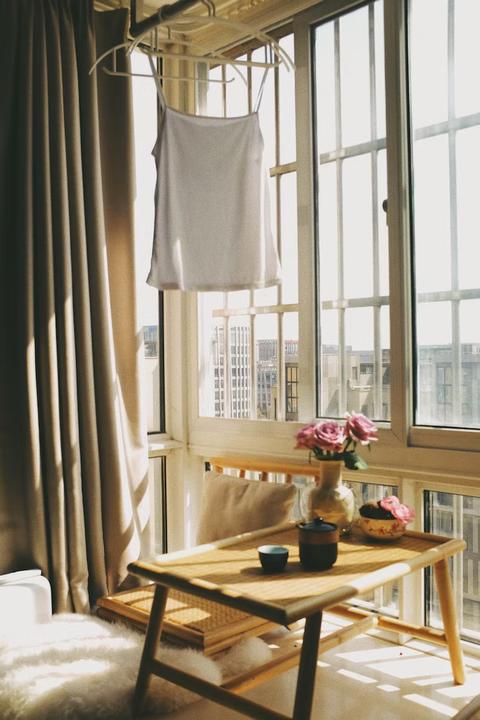

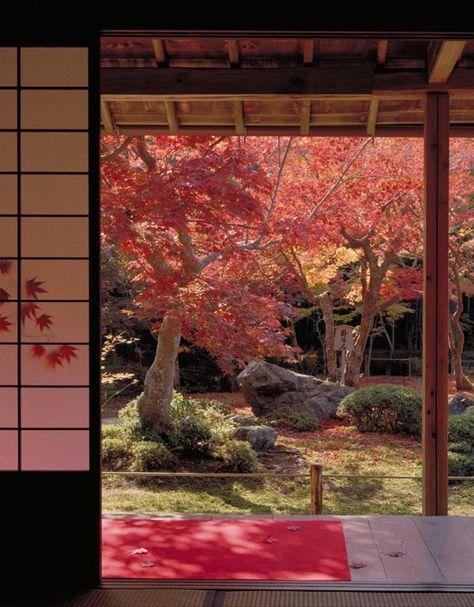
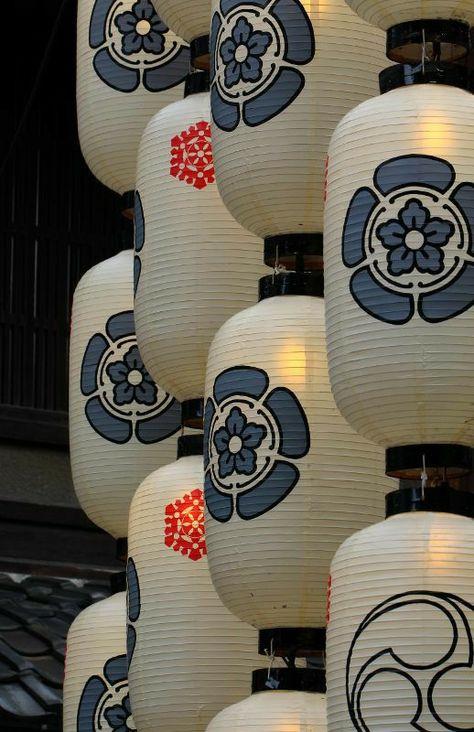


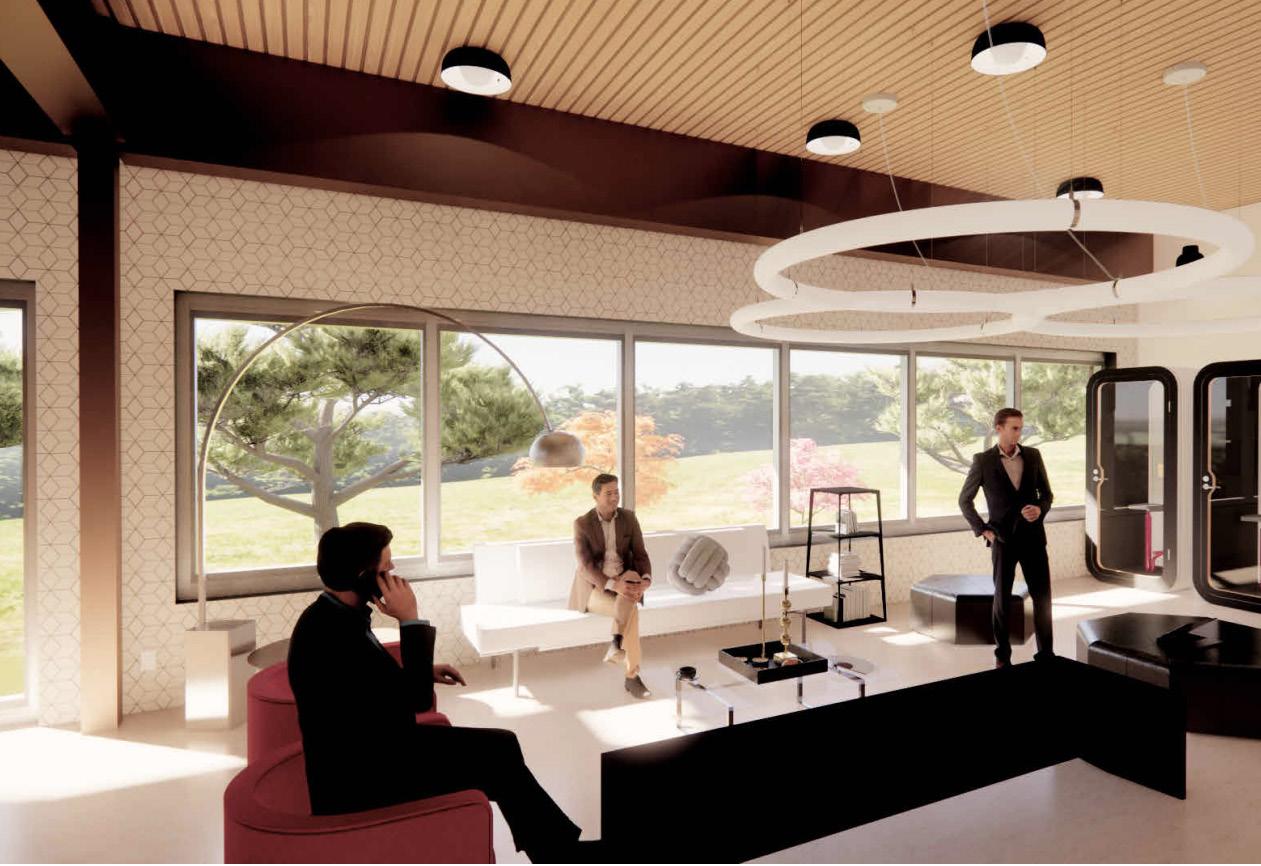
MISSION STATEMENT
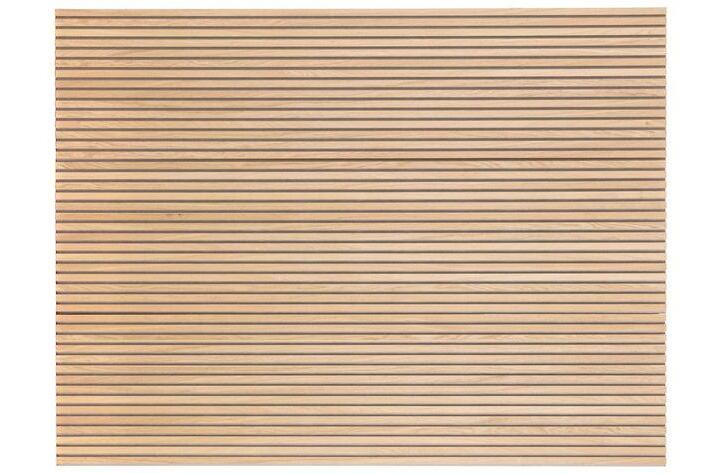
Common Bond is the newest co-working space to work in Tokyo, Japan. The Japanese are hard-working and extremely dedicated mostly because they are deeply rooted in the country’s history. Social factors contributing to this is their common desire to be the counterpart of the West, the collectivist mindset, and the availability of convenient services. The cultural expectation of “convenience” of 24hr services accommodates the customers but exhausts the laborers that house them. Tragic cases of ‘karoshi,’ death by overwork, have been influenced by the strict work ethic embedded in the minds of many Japanese people for generations. Some workers have other activities or hobbies to attend to, are drinking with their colleagues, or even simply bonding with their family and friends; there’s no time to relax. In consideration of the Japanese work environment, Common Bond Co-working is an inviting work space for workers are encouraged to thrive.
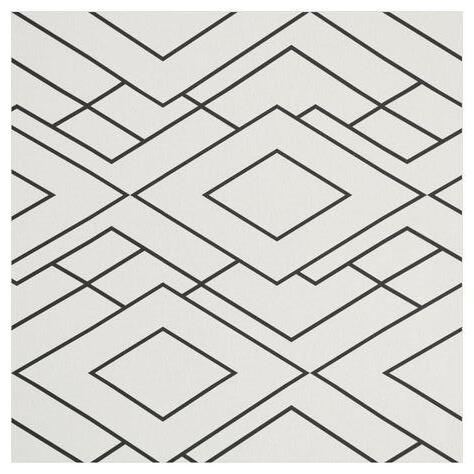

CHERRY BLOSSOM LOUNGE

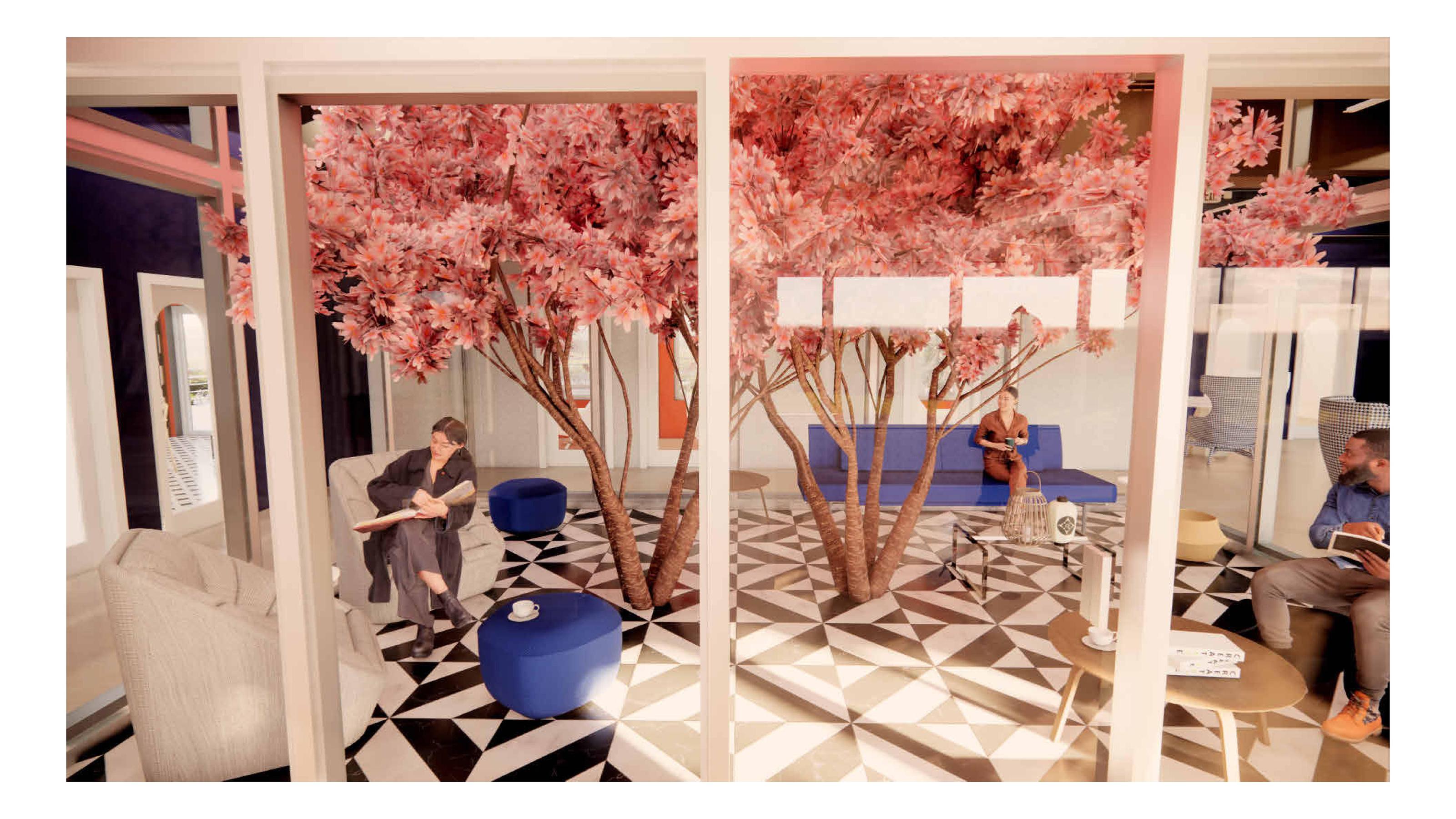
COMMON
cB
KEY:
1. Jacuzzi tub in wellness room for relaxation after work hours
2. Personal private phone booths for phone calls and virtual meetings
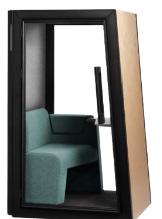
3. Upper and lower lockers: enclosed space for personal belongings
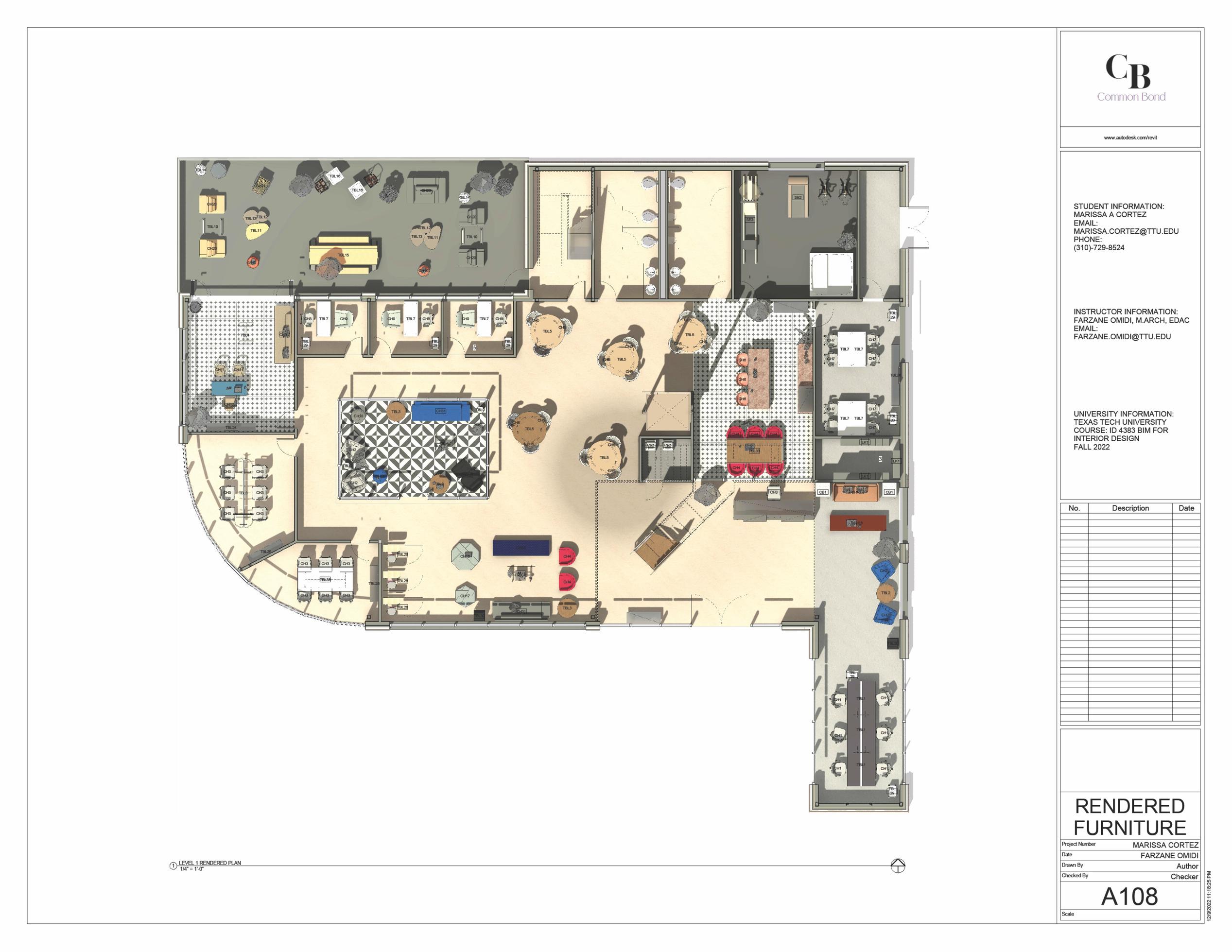
4.Enclosed cherry blossom tree lounge for biophilic relaxation
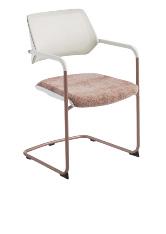
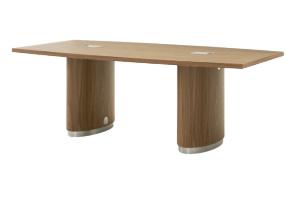
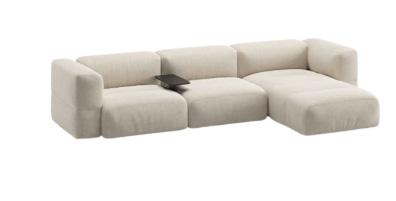
5. Slipper storage for guests to take off and .eave their shoes, in exchange for complimentary slippers 1ST FLOOR RENDRED FURNITURE PLAN
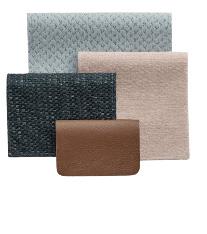
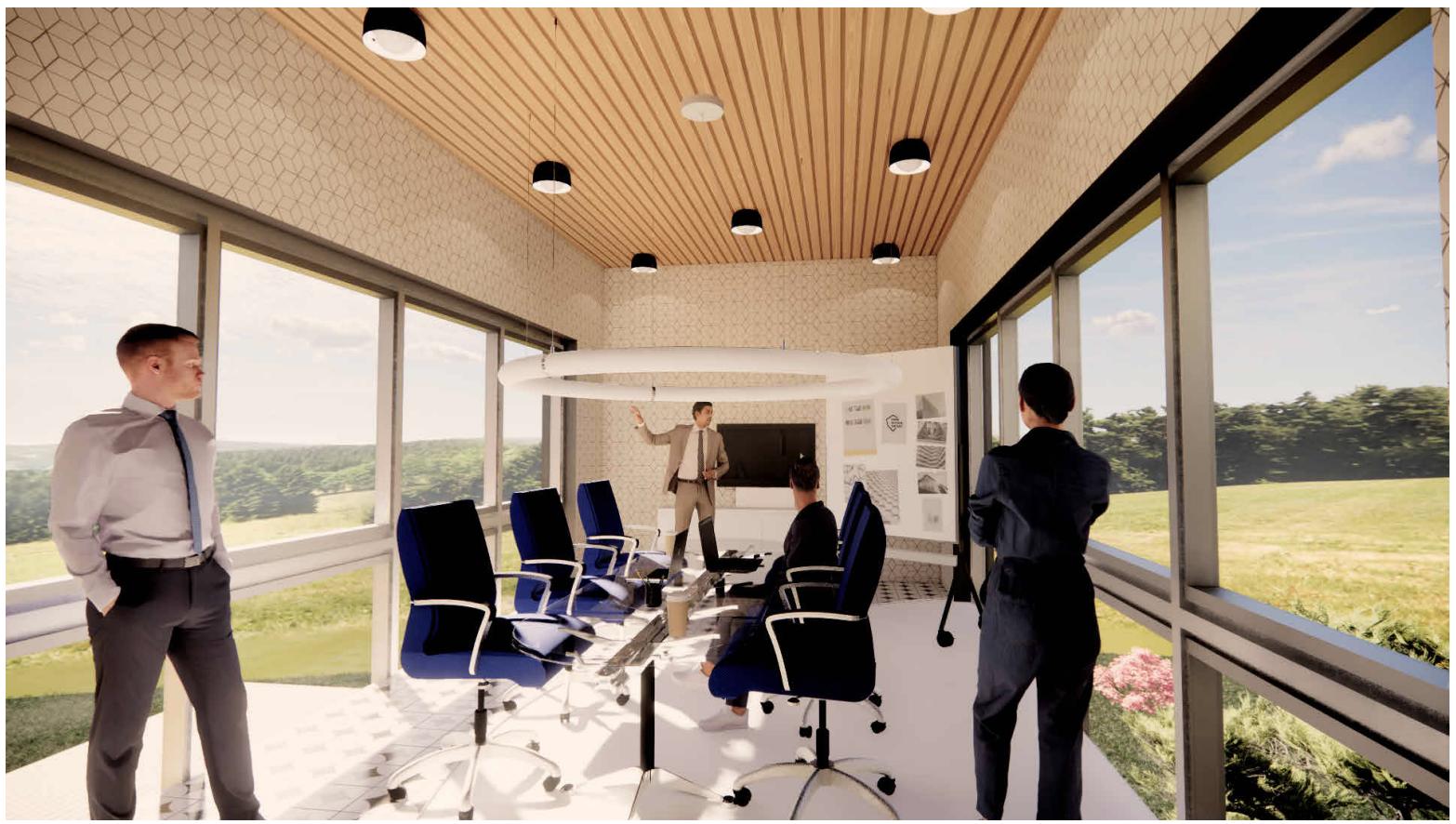


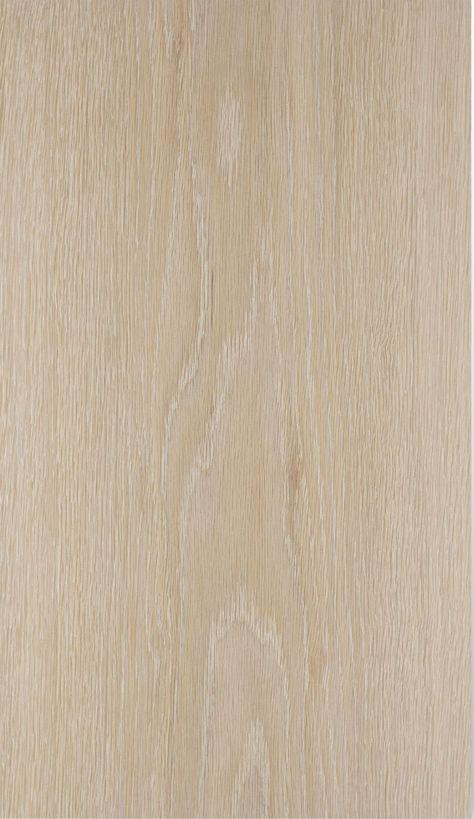
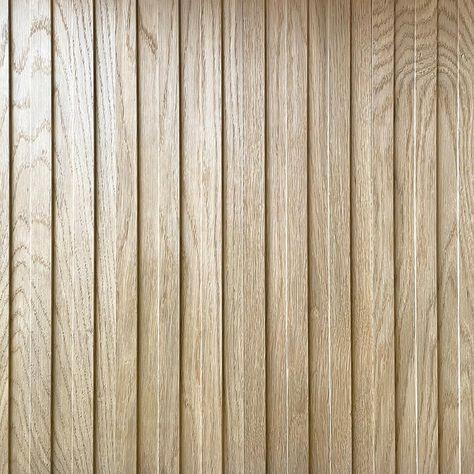

STEELCASE | TASK ABOVE SEATING ARRANGEMENT IN LOUNGE SPACE
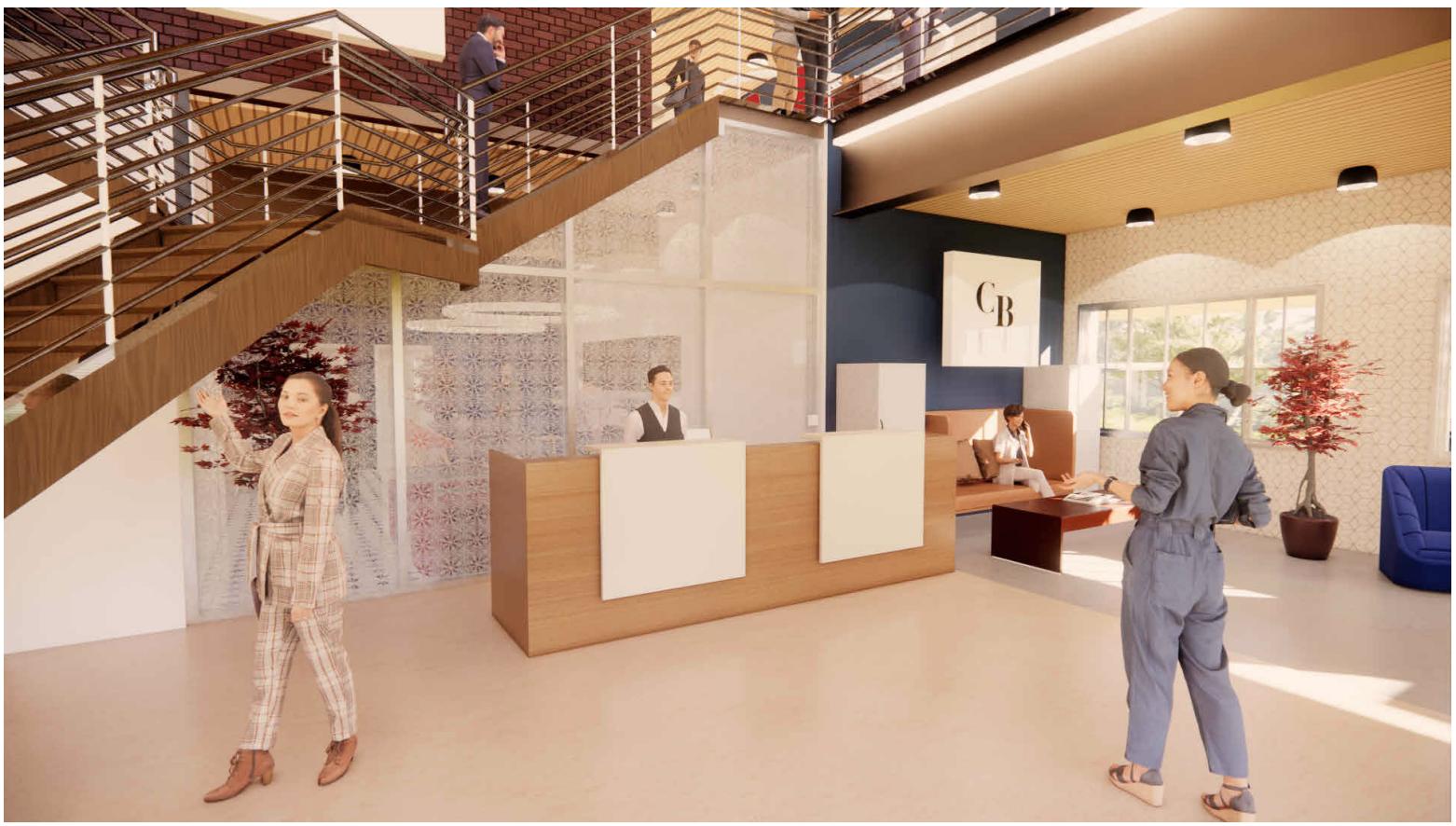
EUREKA/ODEON 80” | DECORATIVE CEILING SUSPENDED AND ABOVE LARGE GATHERING SPACE
EUREKA/EMPRESS 22” | DECORATIVE LOCATED IN PRIVATE OFFICE SPACES
1ST FLOOR ELECTRICAL PLAN NOT TO SCALE
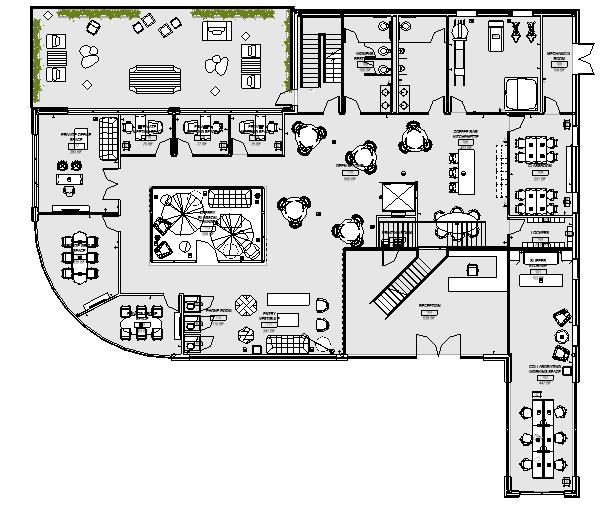
EUREKA/BLOOM 15.75” | AMBIENT LOCATED IN THE LARGE GATHERING SPACE BY ELEVATOR AND COFFEE BAR
EUREKA/BLOOM 10.5” | EMBIENT GENERAL LIGHTING LOCATED THROUGHOUT
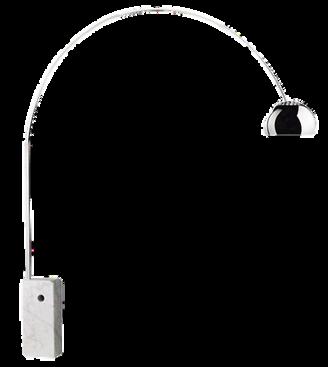
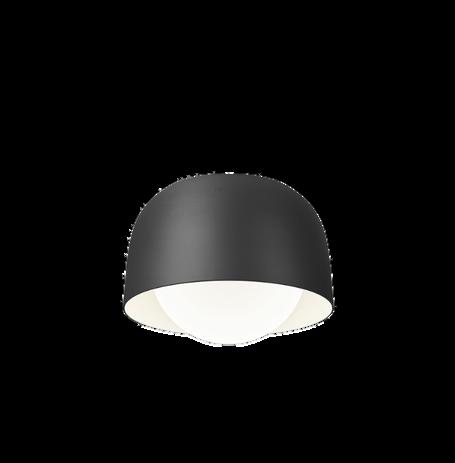
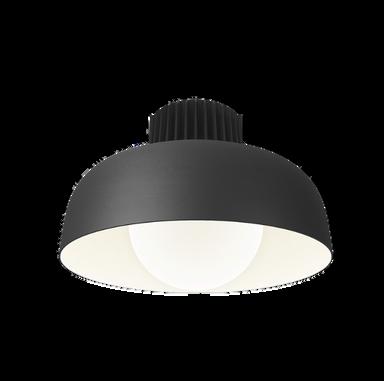

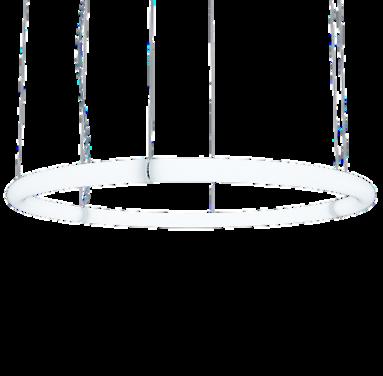
The aspiration to design a collaborative coworking space was to embed an exciting design in the Japanese work culture, right in the city of Tokyo, Japan. The decisions in the light schedule and its placement is to promote energy efficiency and sustainability. Not only this but the illuminance of the space is dedicated to helping promote the productivity of the space and interest in Common Bond. Its attraction will stem from elements of design and strategic placement of spaces. The resemblance of the Japanese Cherry Blossom will replicate the theme for luminaire selection and the identification of Japanese culture.

