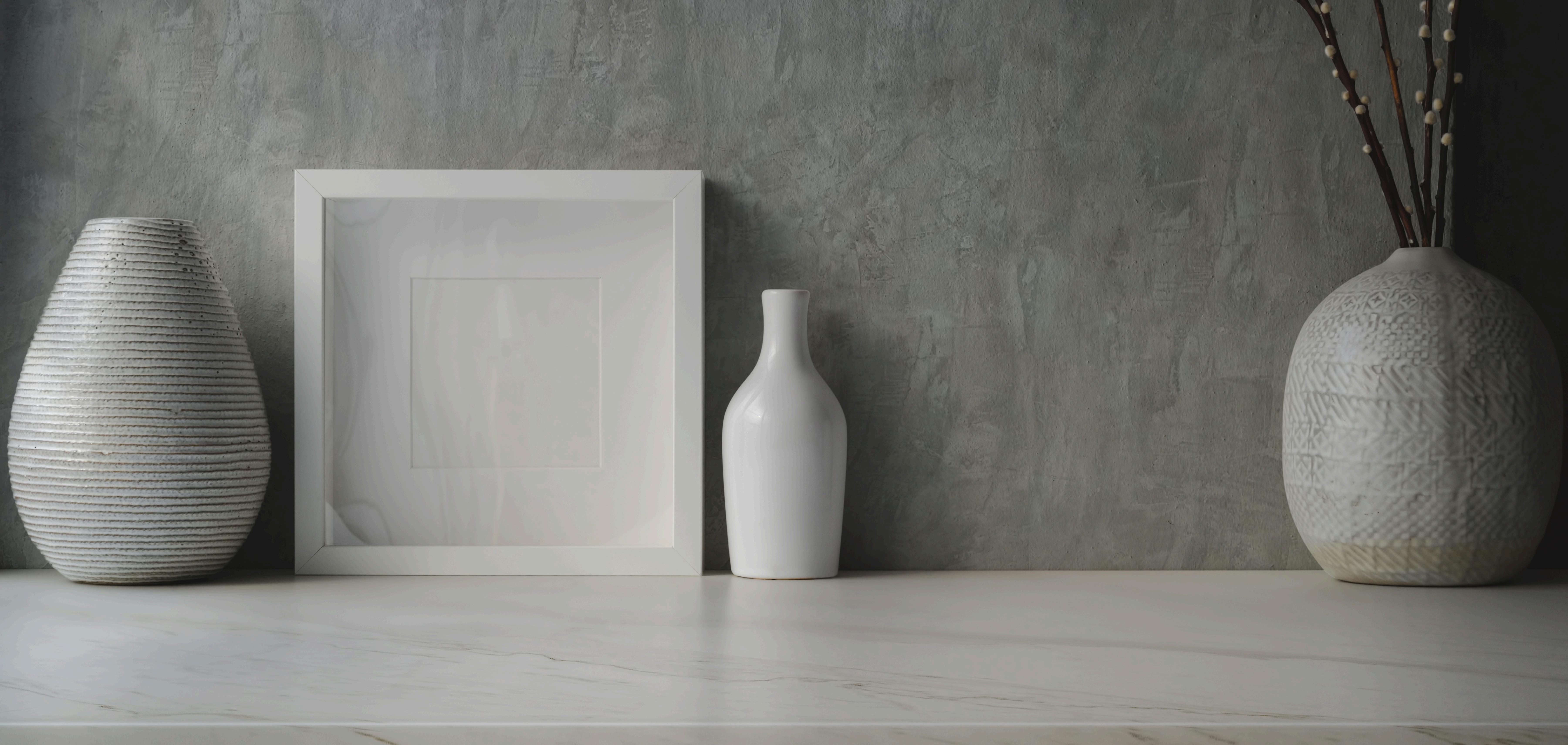

FREELANCINGWORKS

1
Residence - Nungambakkam
2
Commercial - Banglore
3
Commercial - Tambaram
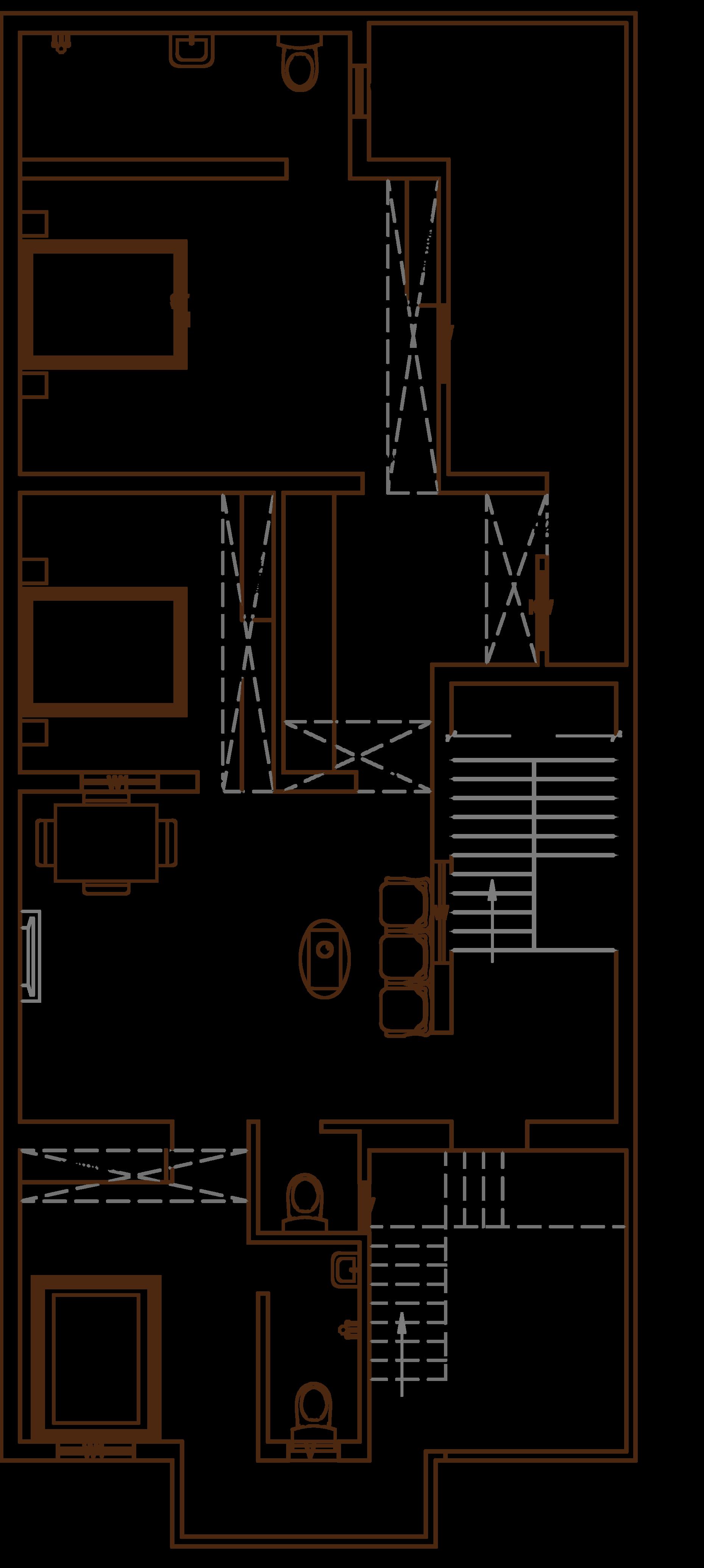
PLAN
RESIDENCE
Nungambakkam
Spaces are created in a way that are both functional and aesthetically pleasing for users. The interior design of this residence blends functionality with aesthetics, creating a harmonious living space that reflects the occupants' personality and lifestyle.
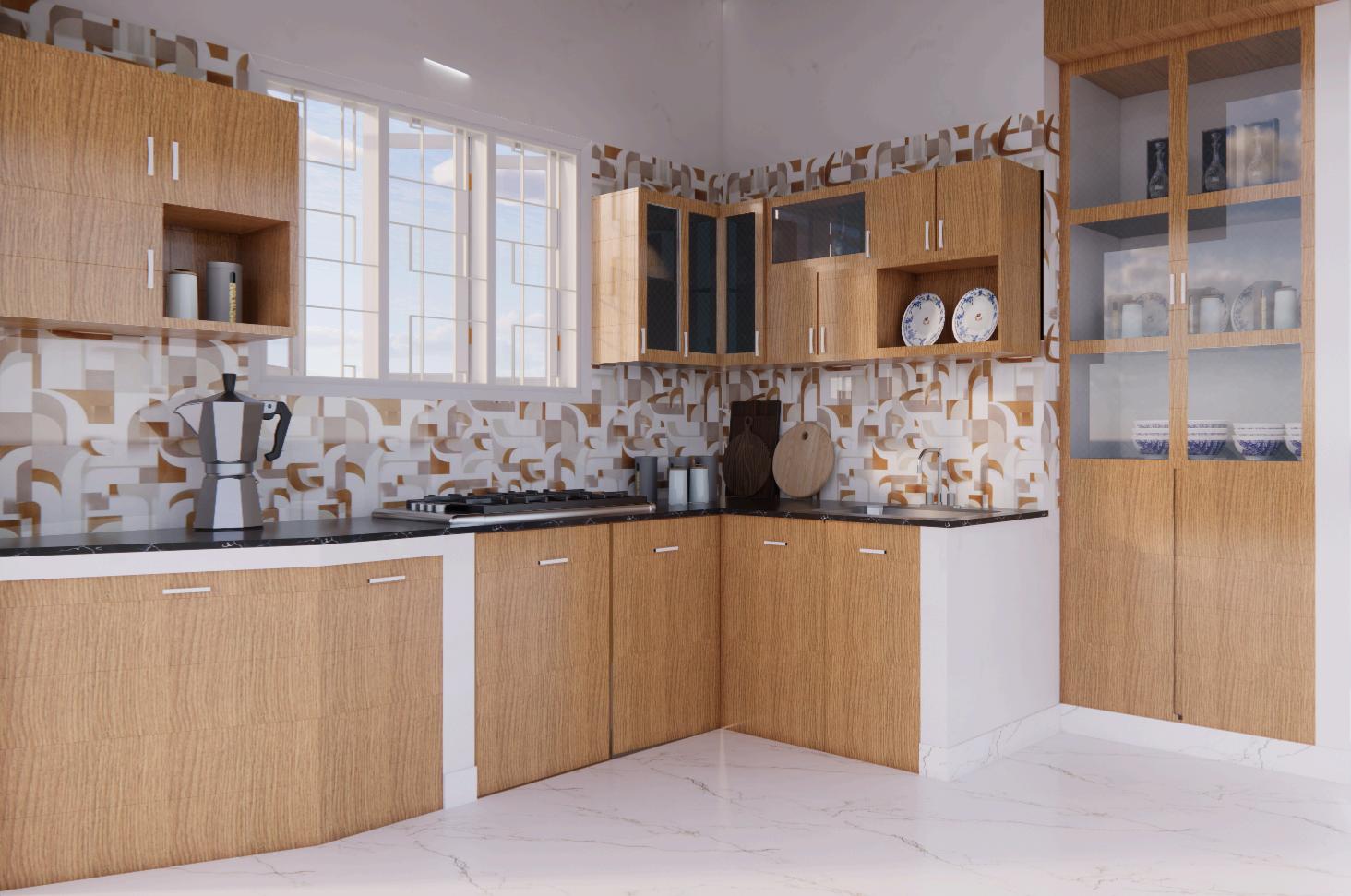
KITCHEN
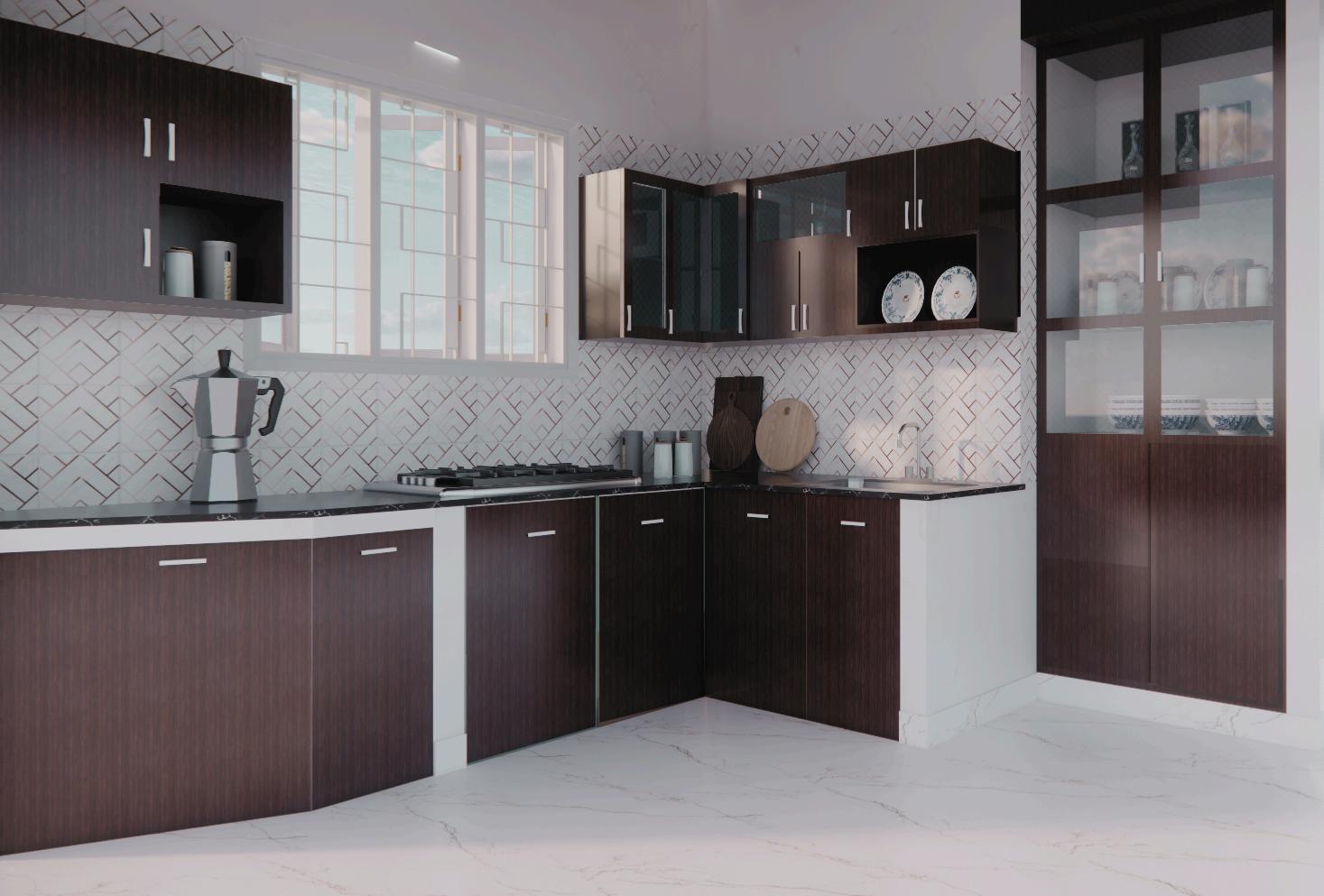
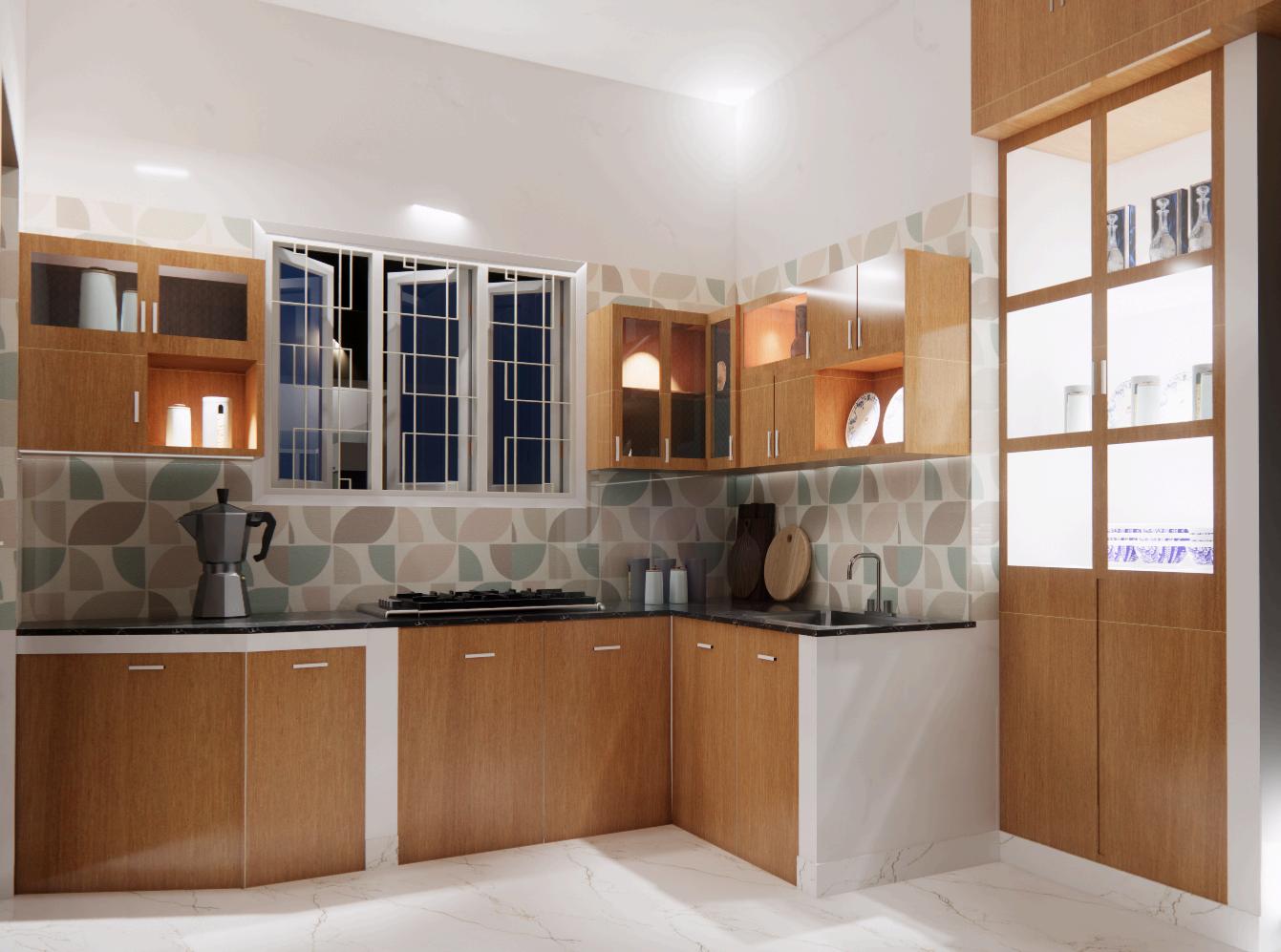
The kitchen is designed for efficiency and elegance, combining modern aesthetics with functional layouts. Ample storage, high-quality materials, and smart lighting create a seamless cooking experience. A balance of warmth and sophistication makes it the heart of the home.
LIVINGROOM
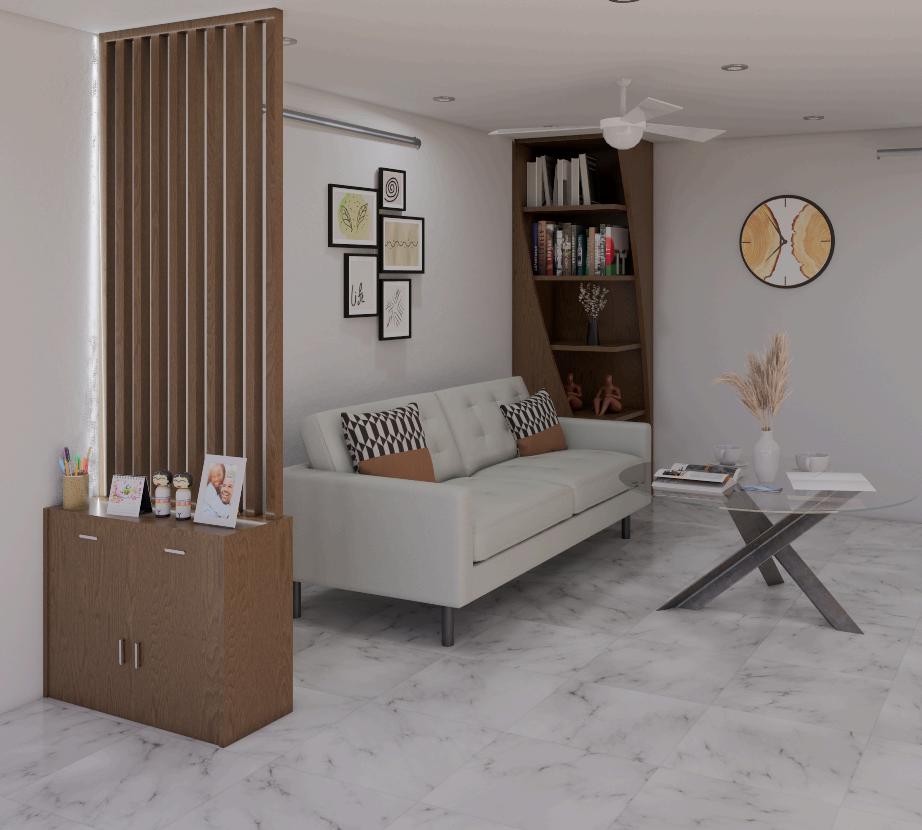
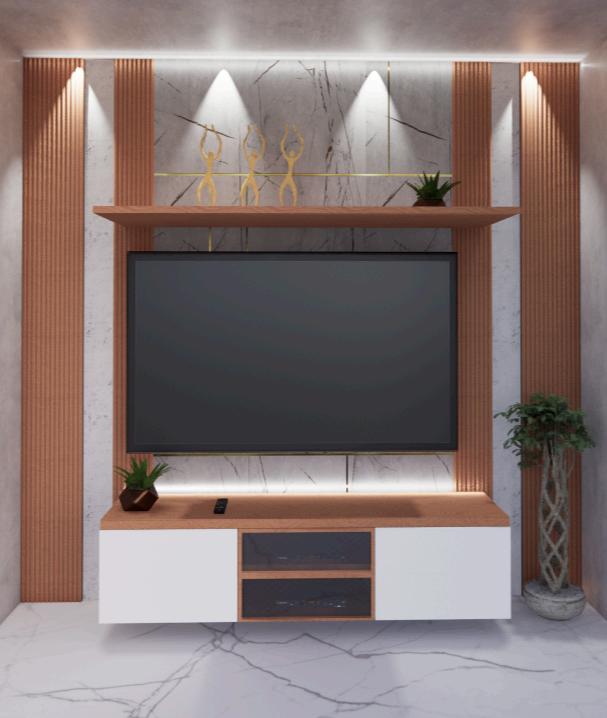
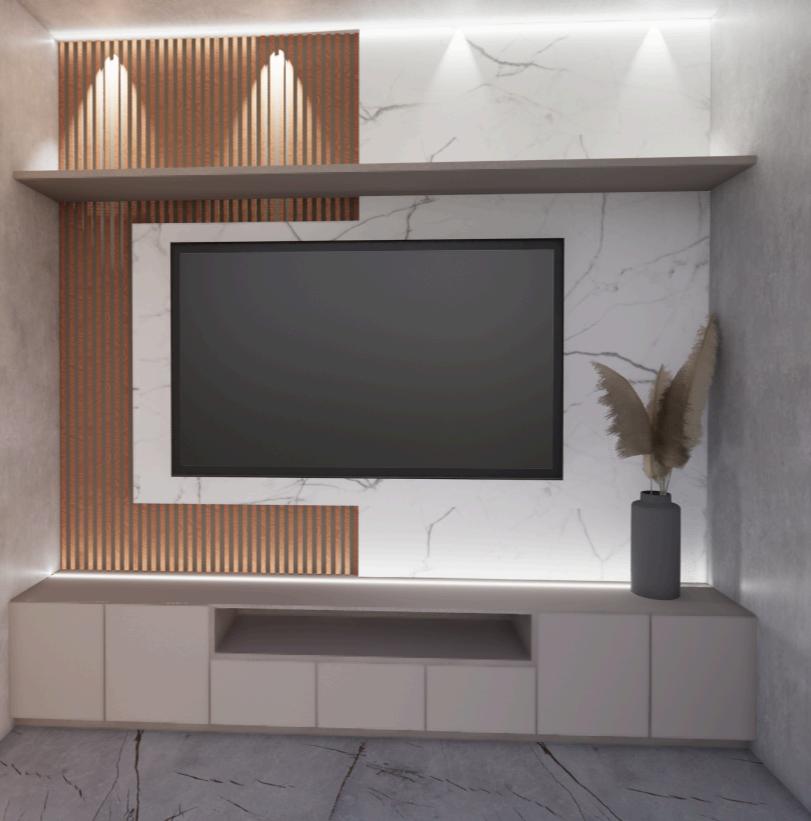
The living room is a welcoming space that balances comfort and style, featuring cozy seating, warm lighting, and elegant décor. Thoughtfully designed for relaxation and social gatherings, it blends aesthetics with functionality. A harmonious color palette and natural elements enhance its inviting ambiance.
BEDROOM
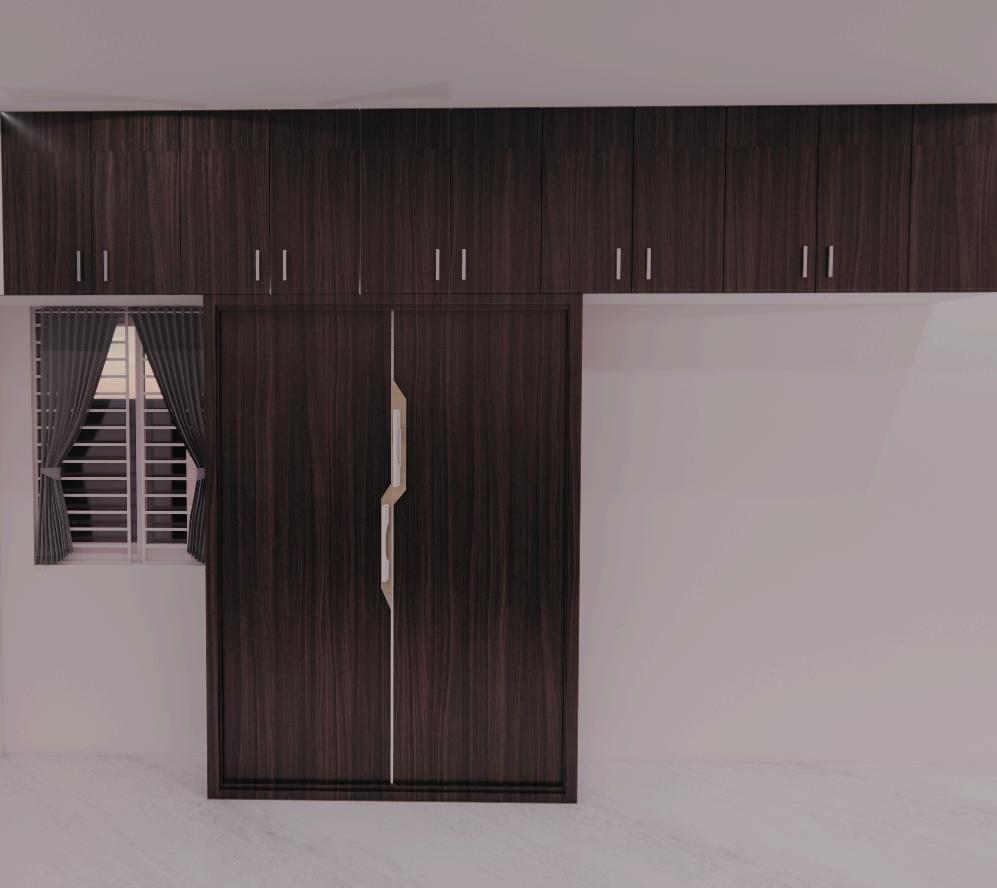
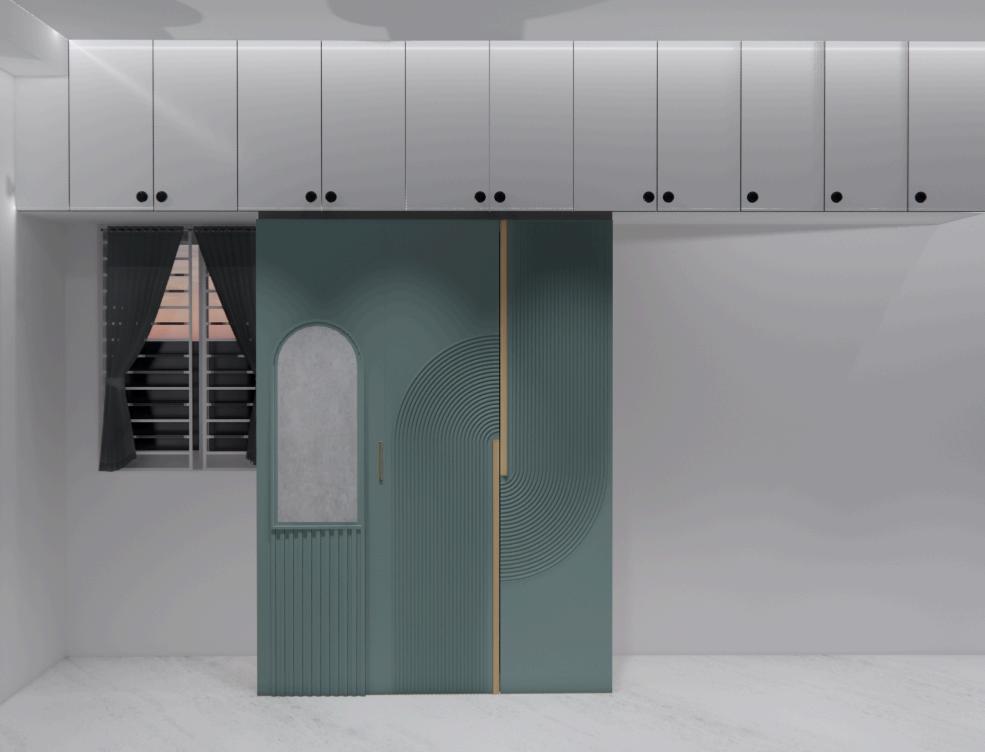
The bedroom wardrobe is designed for both style and functionality, offering ample storage with a sleek, modern finish. Smart compartments and ergonomic layouts ensure organization and ease of use.
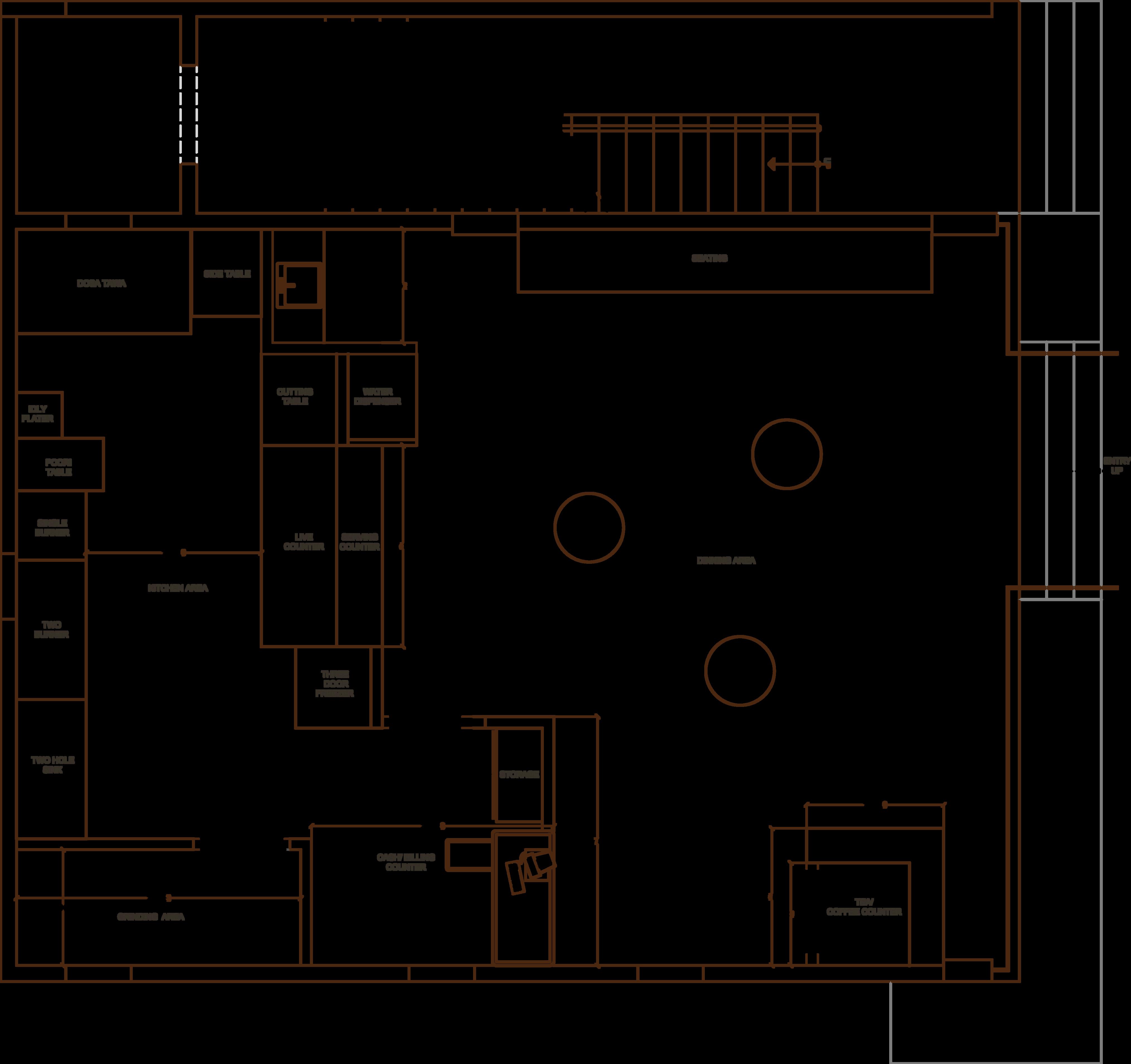
COMMERCIAL
Cafe Anadha
This café project is designed with a bold and dynamic aesthetic, combining modern elements with a sleek, urban vibe. The open layout and strategic lighting create an energetic atmosphere, perfect for social gatherings and casual meetings.
Minimalist yet enhances functionality while maintaining a contemporary edge. The design focuses on creating a vibrant and engaging space that stands out in the cityscape.
CAFE
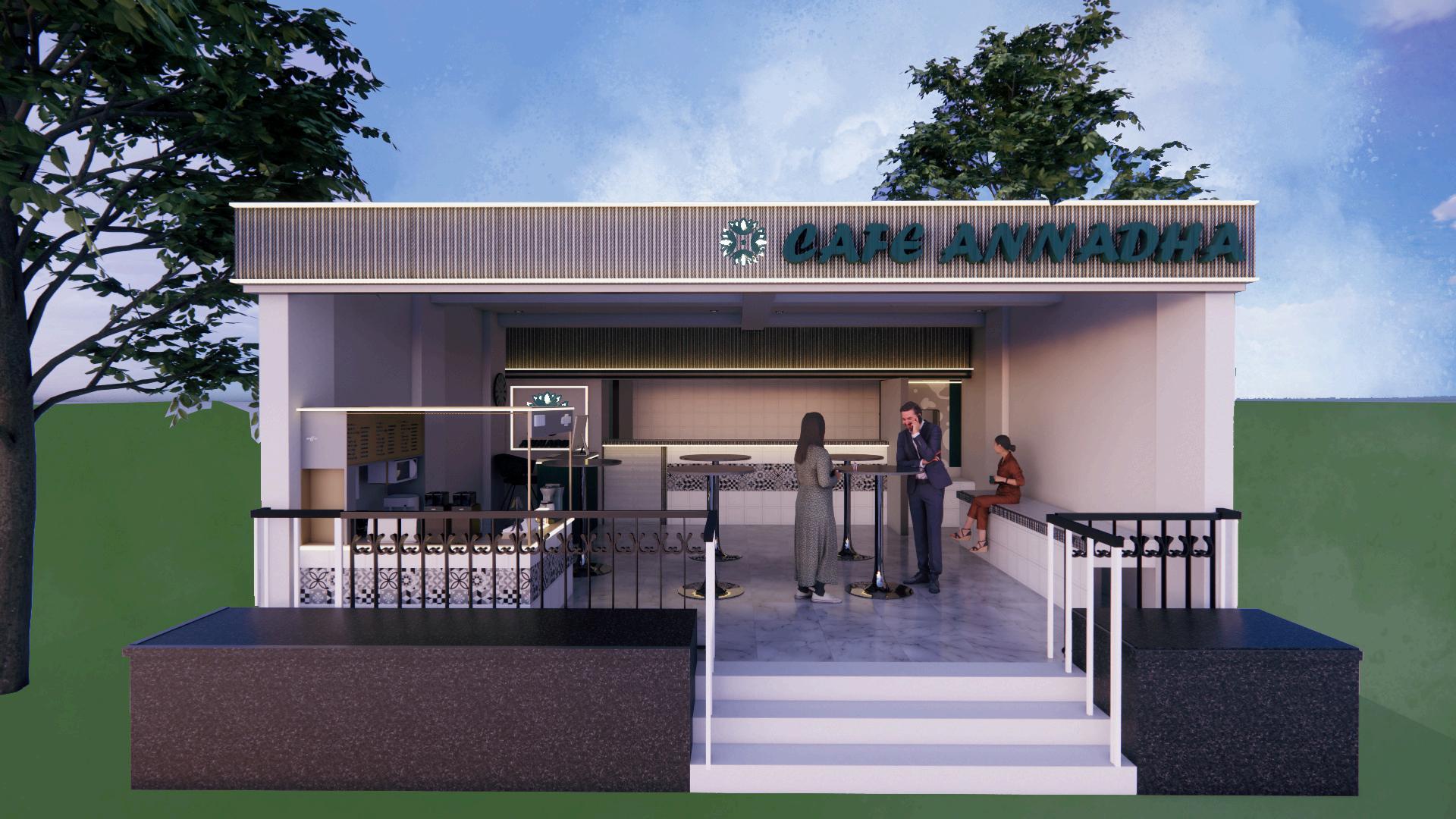
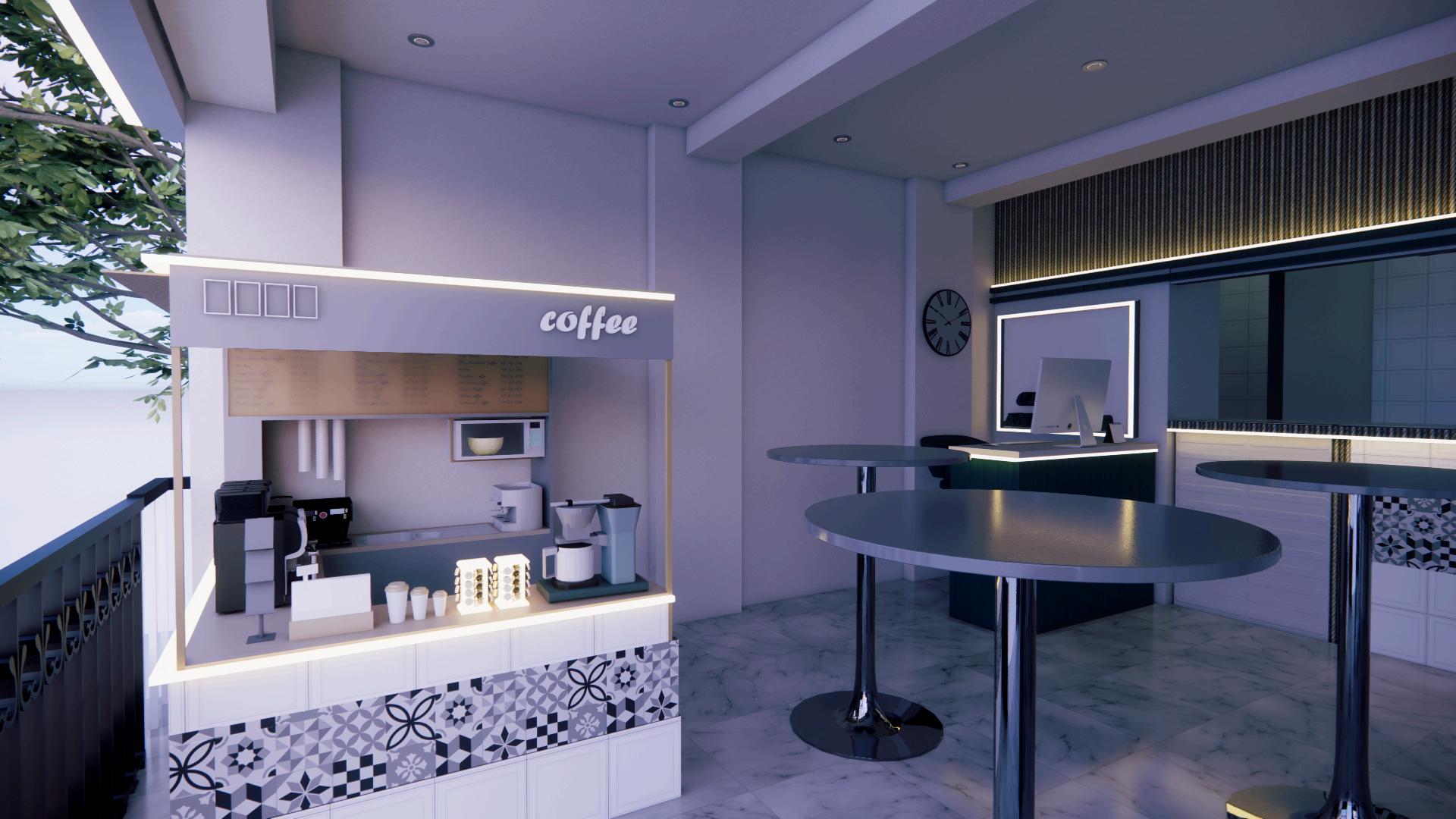
A blend of sleek finishes and subtle decorative elements creates a contemporary yet welcoming ambiance. The strategically designed coffee counter optimizes efficiency while maintaining visual appeal. These views highlight the refined details and spatial harmony that define the café’s unique identity."
CAFE
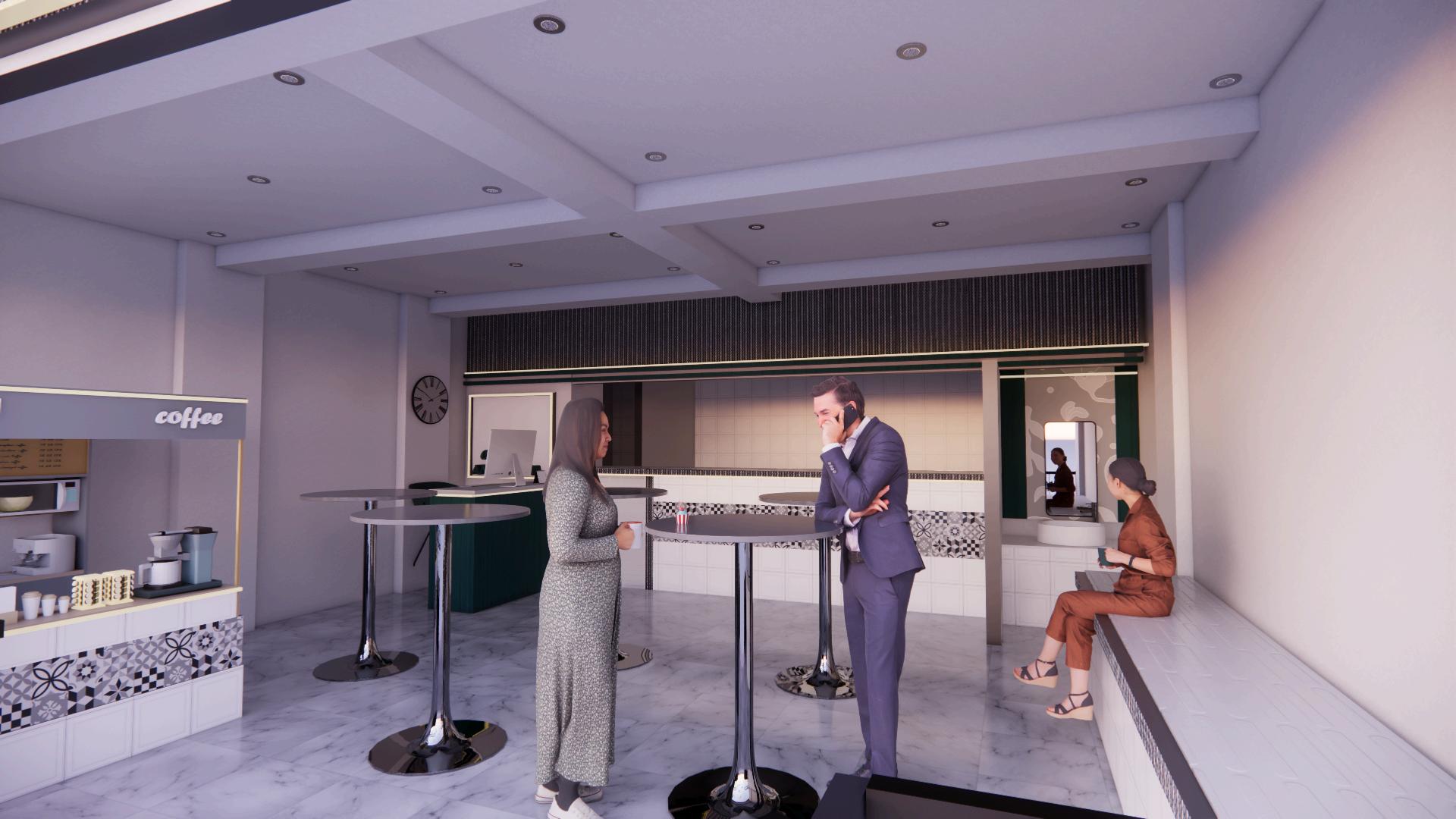
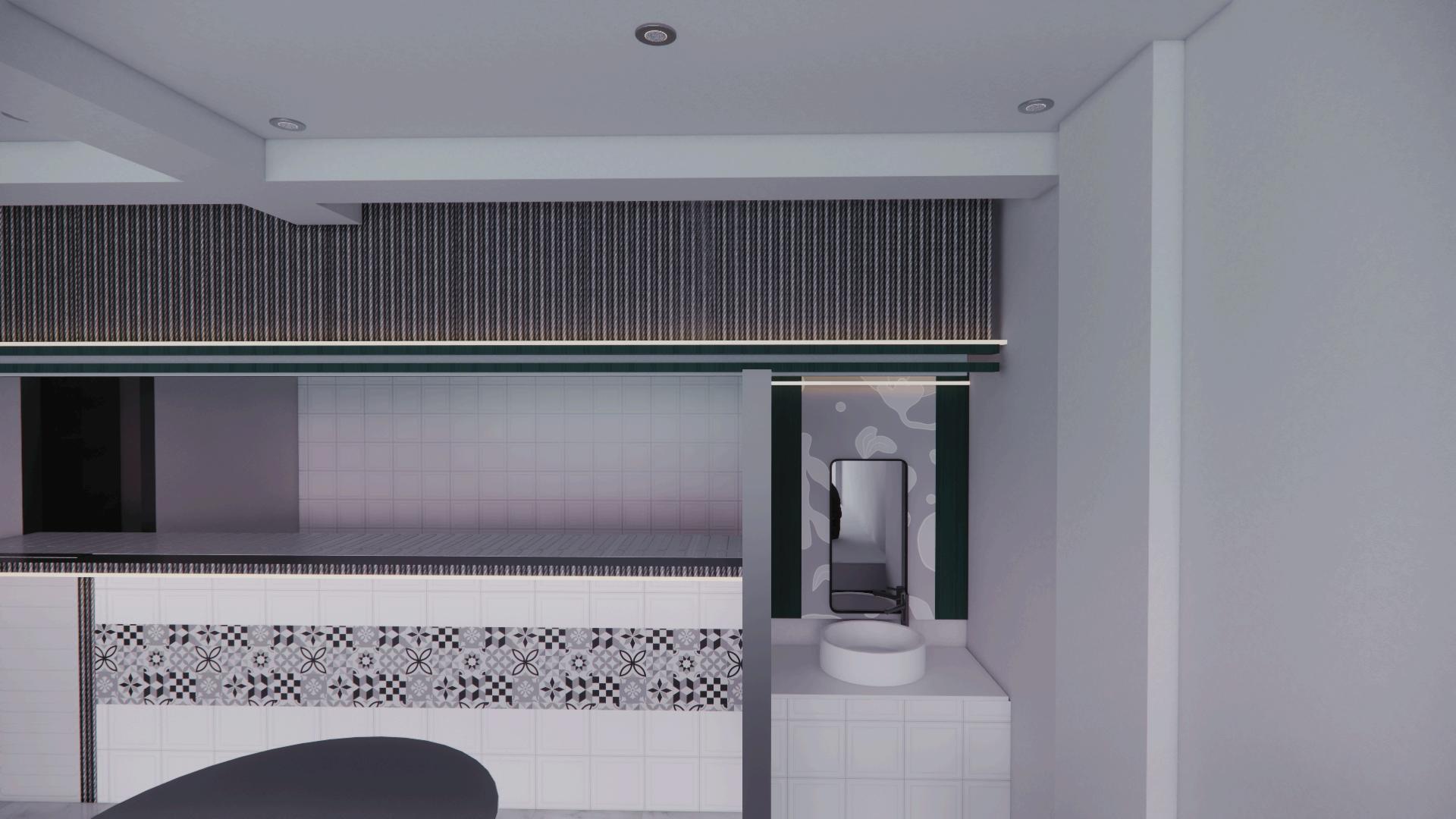
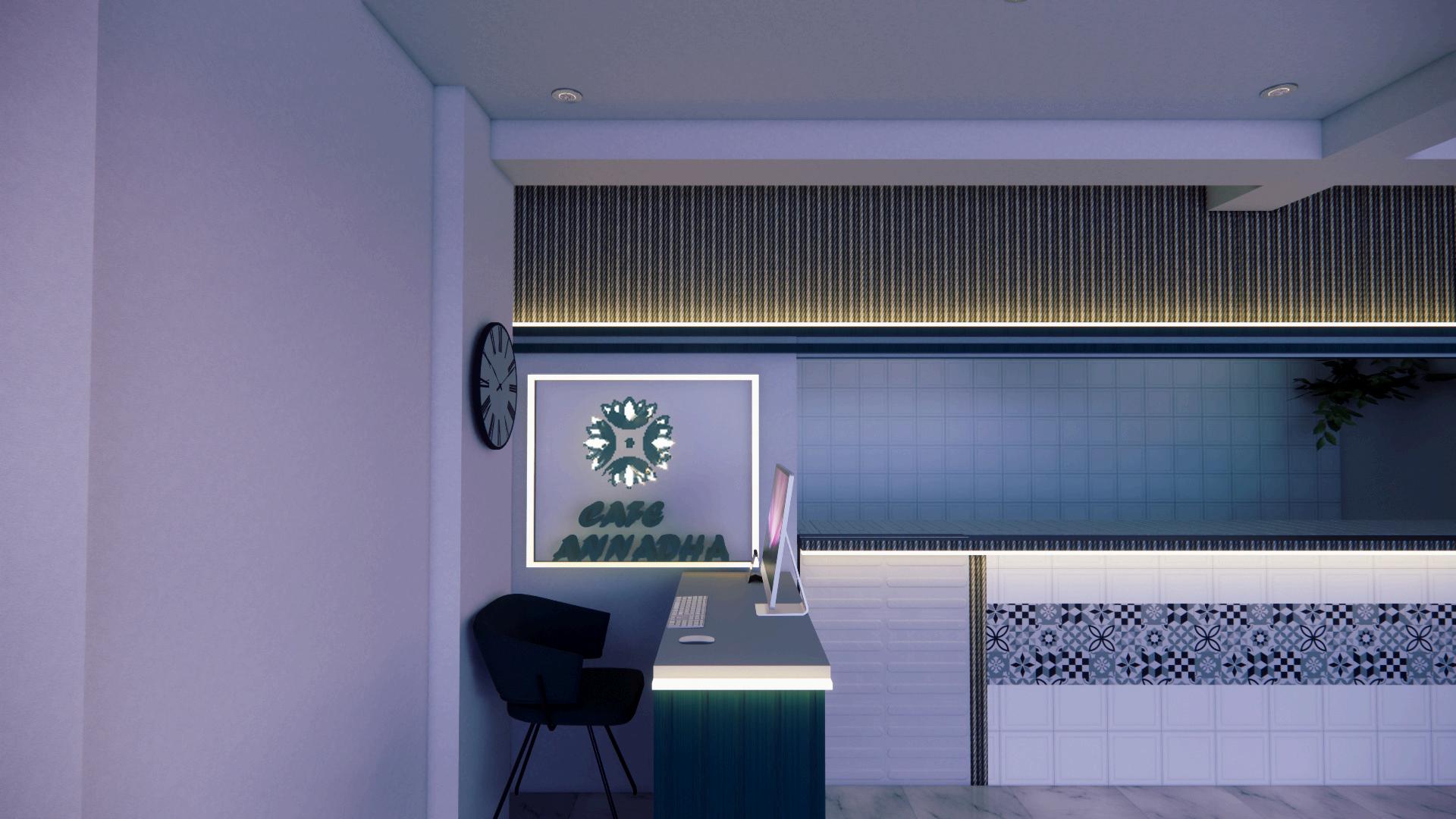
The café interior is thoughtfully designed to create a refined yet engaging environment. The open seating arrangement fosters social interaction, complemented by sleek high tables and minimalistic decor. A cohesive material palette, accented with patterned tiles and warm lighting, adds to the modern aesthetic.
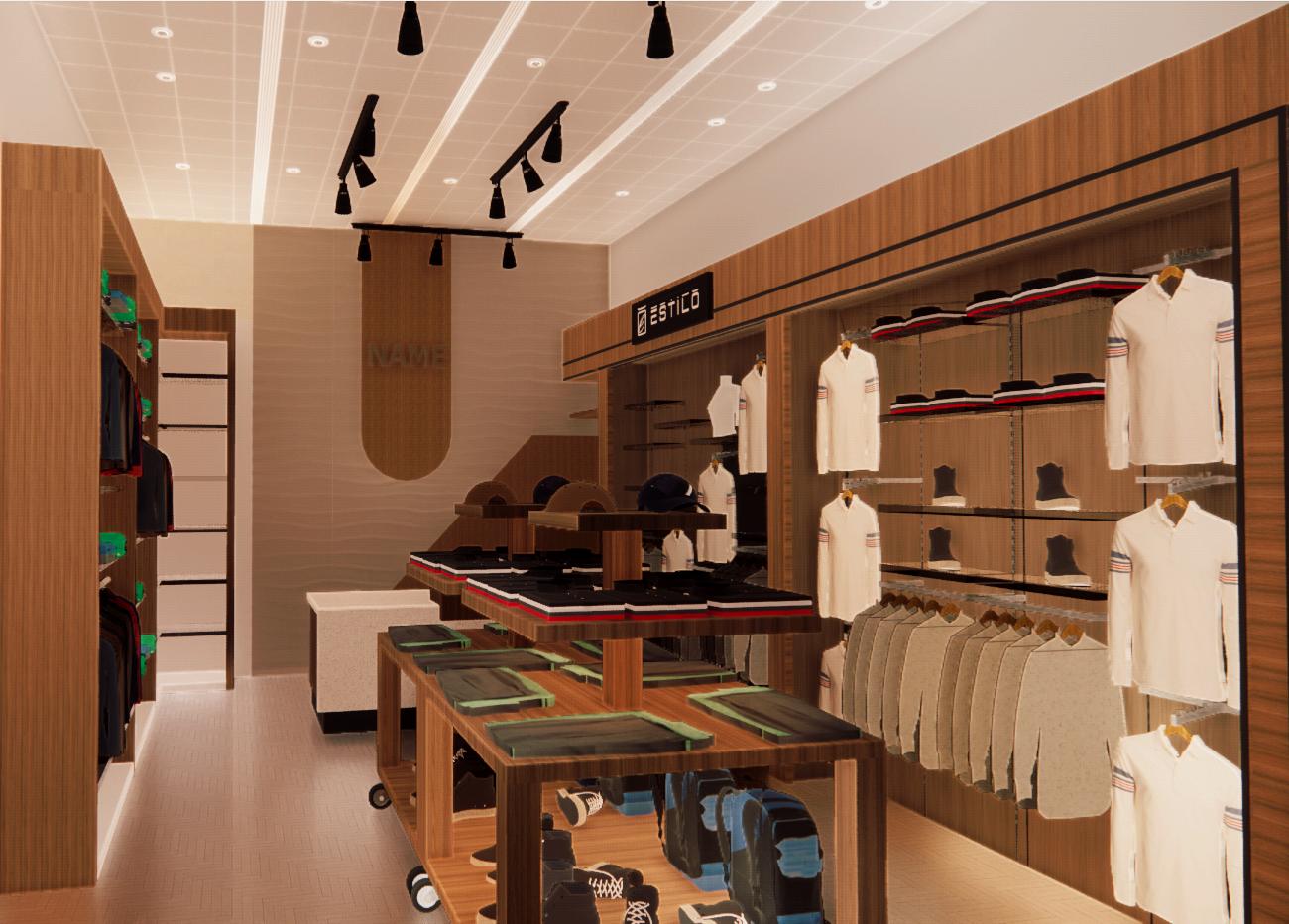
COMMERCIAL
Mens Showroom
This men's showroom project is designed to redefine the retail experience with a perfect blend of sophistication and functionality. The space is crafted to reflect modern masculinity, featuring sleek interiors, and dynamic lighting.
A seamless layout ensures effortless navigation, enhancing both product visibility and customer engagement. Every element is curated to elevate the shopping experience while maintaining brand identity and exclusivity.

LIVINGROOM

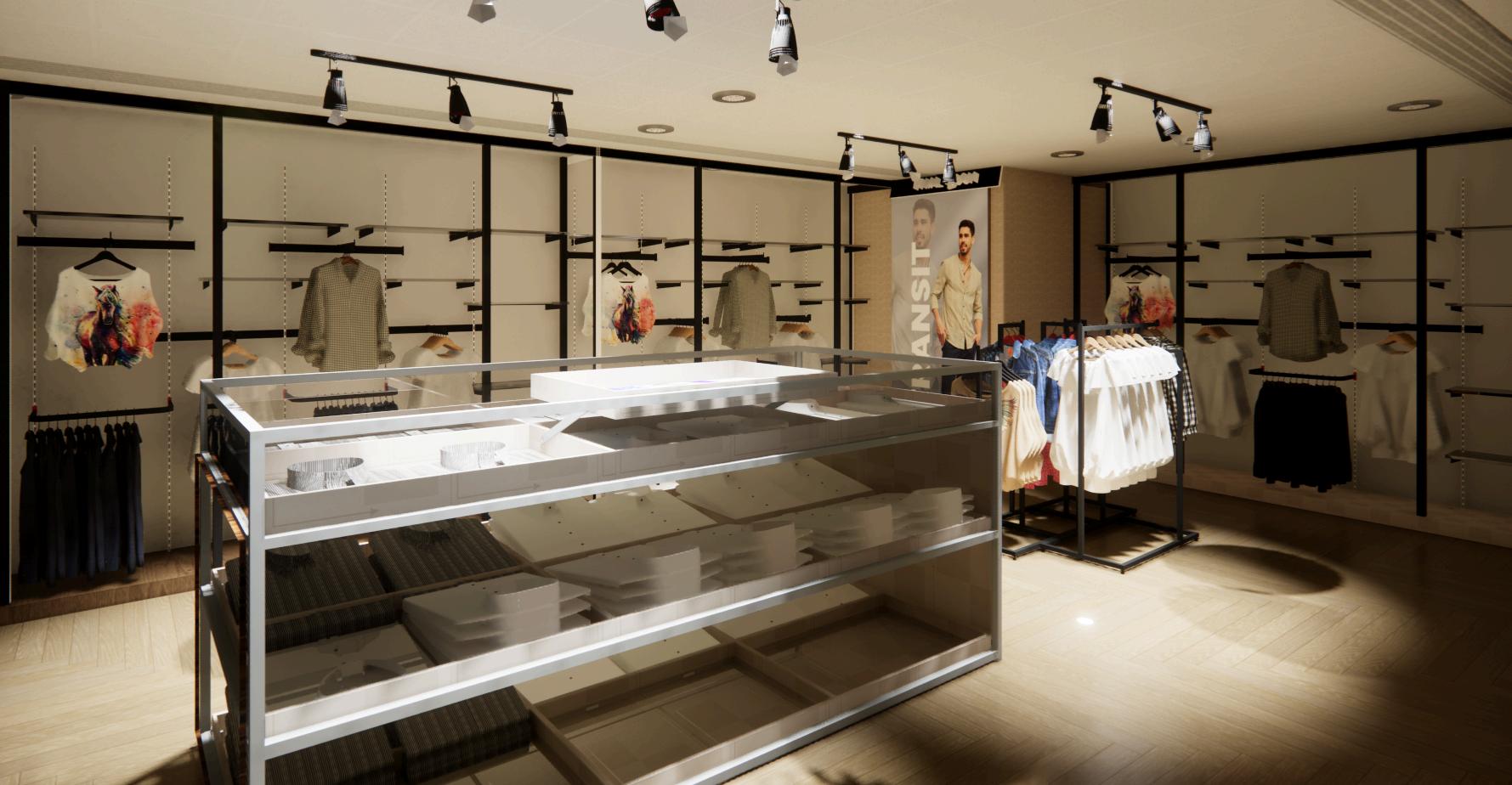
The men's showroom is designed with a sleek and modern aesthetic, combining premium materials with sophisticated lighting. Thoughtfully arranged displays and spacious layouts enhance the shopping experience, ensuring ease of navigation.
MENSSHOWROOM
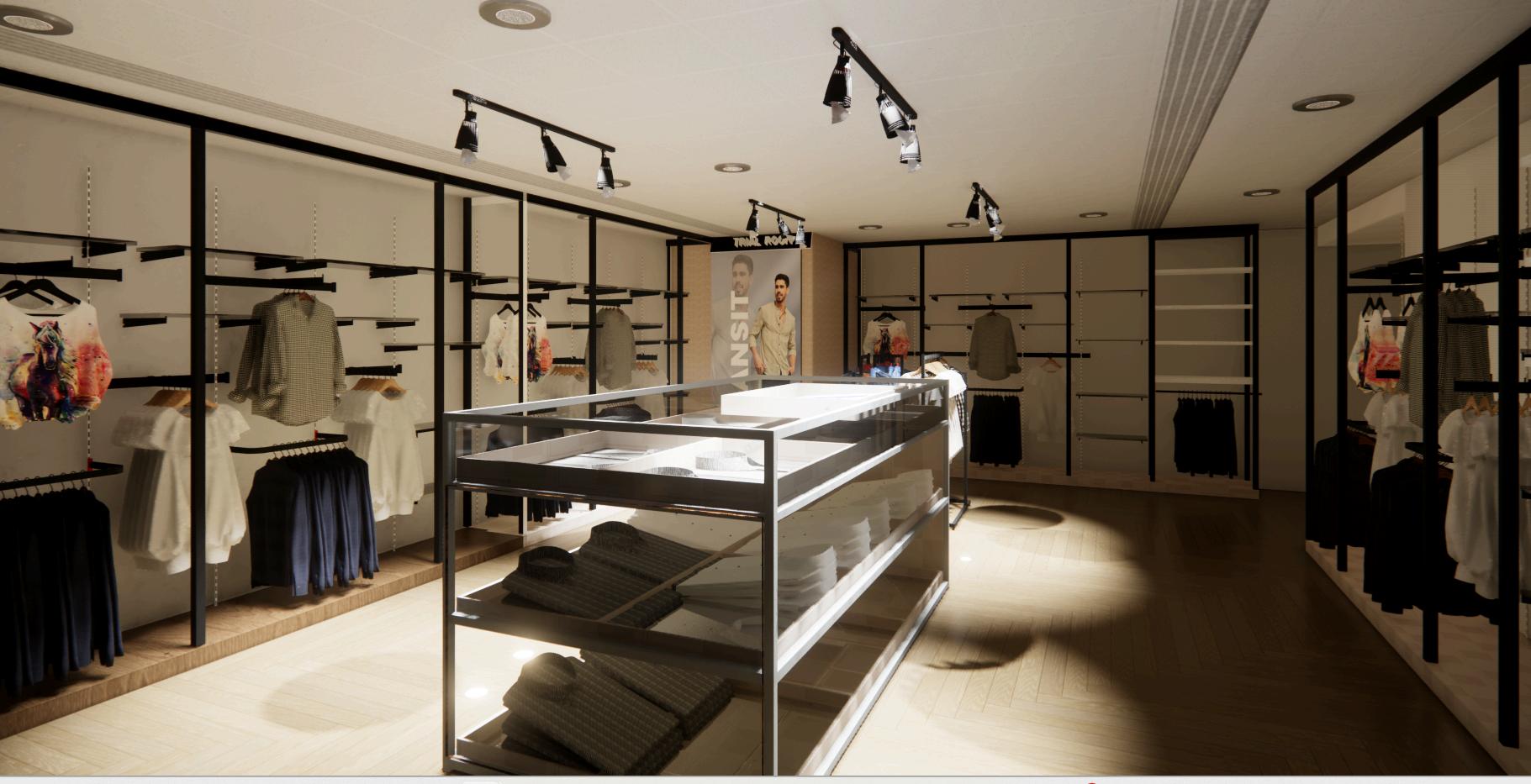
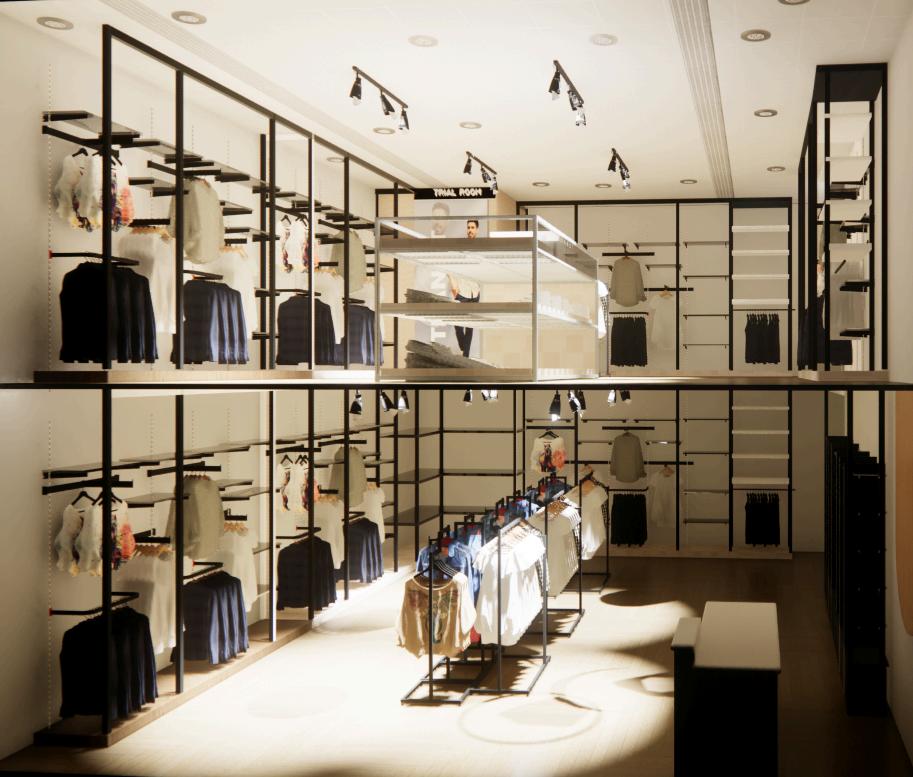
The showroom integrates smart visual merchandising techniques to highlight premium collections and attract customers. Luxurious textures, strategic lighting, and interactive elements create an immersive and engaging shopping ambiance.
