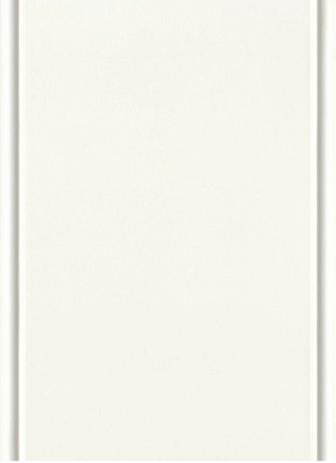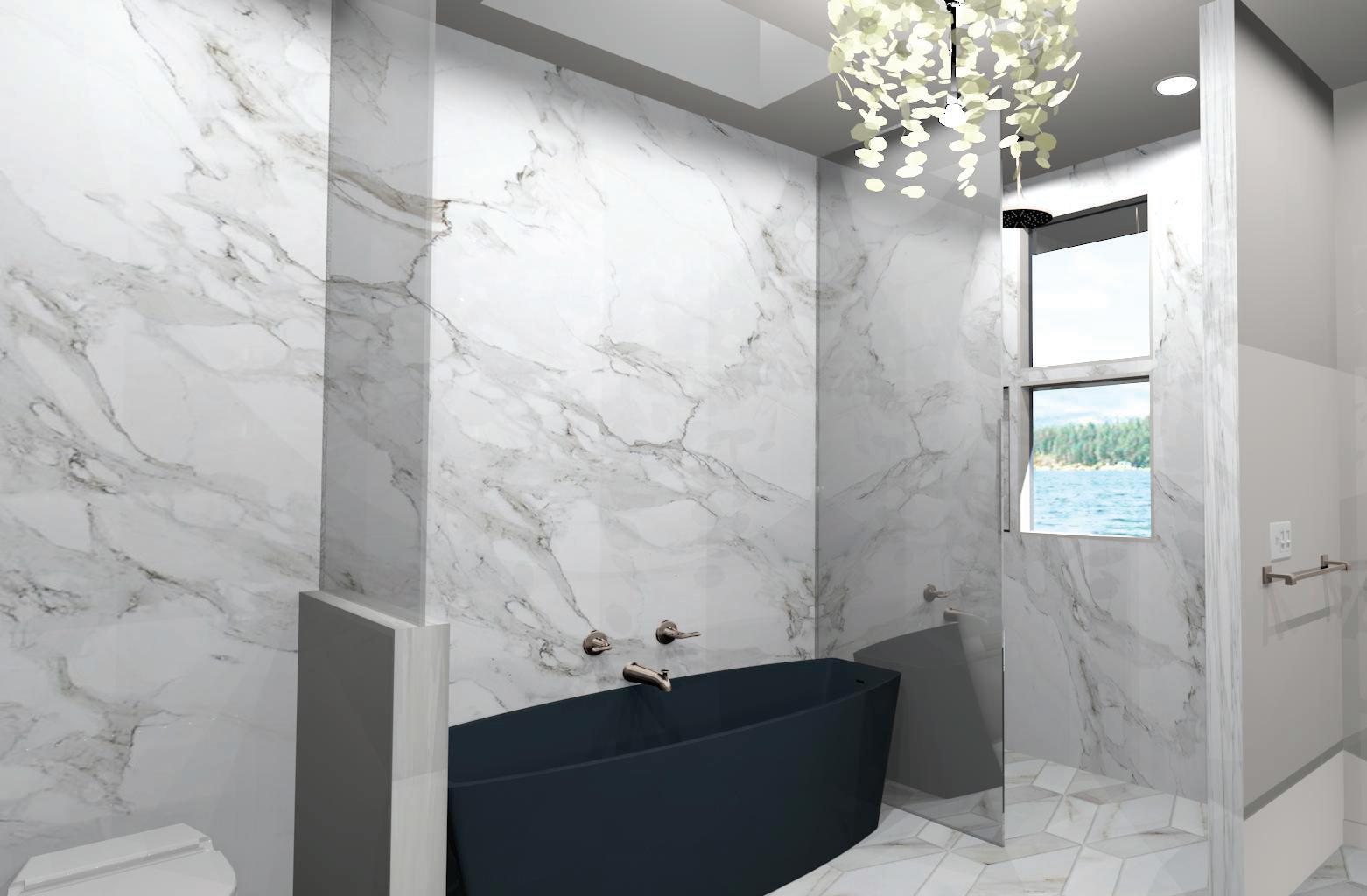

RESIDENTIAL DESIGN The Stewart Residence | Common Spaces
DESIGN CHALLENGE:
*Space plan the large public area central to the home using custom architectural details clearly defining the various rooms.
*Create space conducive to hosting large gatherings.
*Consider acoustics, biophilia, sustainability and incorporate the extensive art collection.
DESIGN SOLUTION:


*Design custom architectural features, custom millwork, ceiling details, and materials to define space and showcase the art collection.
*Customize sustainable materials and materials that absorb sound.
*Use nature inspired textures and patterns, and a nature inspired color scheme.
FLOOR PLAN


SCALE: 1/4”= 1’-0”
REFLECTED CEILING PLAN
SCALE: 1/4”= 1’-0”
HALL NICHE
SCALE: 1/2”= 1’-0”
Grasscloth wallcovering, Cambria Surfaces quartz and custom marble mosaics floor inlay all selected for their unique textures and patterns while designing the high-end architectural features of the home.




WATER FEATURE

SCALE: 1/2”= 1’-0”
The focal point of the foyer is a double sided water feature with storage. Running water will contribute to a peaceful ambiance at the entry. Custom millwork will absorb sound. Custom niches in the hall create interest and function as wayfinding, and custom wall niches display art.




Dining Room
The dining room showcases a water feature with storage and serving area, custom air controlled wine storage, and a wine tasting wet bar.

Selections
1. Aluminum Frame and glass custom cabinetry.
Cork wallcovering, performance velvet, wool rug, and white oak chosen for acoustical and sustainable properties.






2. Chandelier by Kelly Wearstler

3. Dining table by The Bright Group

4. Dining chair by The Bright Group

5. Wall Sconce by Holly Hunt


6. Chandelier by Kelly Wearstler
The whiskey room features custom cabinetry with unique finishes, a built-in table with a waterfall edge, and a centerpiece chandelier.
Whiskey Room
Hand painted silk panels, grasscloth, wool and silk rug, and marbles chosen for their unique textures and to achieve a custom, nature inspired design.





Living Room
 1.
3.
2.
4.
The formal living room includes a coffered ceiling, built-in bookcases with marble cladding, and Gracie Studios hand painted panels.
5.
1.
3.
2.
4.
The formal living room includes a coffered ceiling, built-in bookcases with marble cladding, and Gracie Studios hand painted panels.
5.
RESIDENTIAL DESIGN The Chicago Brownstone
DESIGN CHALLENGE:
*Highlight and preserve the historic features of the home.
*Rework the floor plan for modern living and entertaining while improving the overall utilization of space.
*Retain a traditional aesthetic reflecting the architectural integrity of the historic home while bringing in modern function.
DESIGN SOLUTION:
*Design open concept kitchen and dining for easy entertaining.
*Preserve original millwork, retain a formal living room, and create a private office and laundry with easy access from the back of the house.
*Source furniture, fabrics, wallcoverings, and lighting to compliment the traditional aesthetic of the home.
*Lighting, furniture, accessories, fabrics and wallcoverings sourced from Kravet.
The demolition and construction plans demonstrate modern living with a show kitchen open to dining, a pantry that functions as a second kitchen, where prep work and clean up can be hidden, while preserving the integrity of the original features of the home.

All electrical and lighting are modernized to meet municipal code and reflected ceiling plan is designed to reflect the classic architecture of the Brownstone.
A layered lighting scheme includes decorative, task and ambient lighting specified with dimmers to give homeowners precise control.

Rendered Floor Plan

Materials such as matte paint, velvets, damasks, organic patterns, and tile in rich tones, as well as florals, hexagon porcelain, marble countertops and marble mosaics chosen to embrace the historic architecture of the home. These materials complement the original dark millwork.











Crystal, brass, stone and gold leaf light fixtures chosen to enhance the classic architecture of the Chicago Brownstone.




Furniture plan features a conversational area central to the original fireplace, dining room with an extension table that can seat 12, open to a generously sized kitchen island accommodating 5 additional guests. *All lighting, accessories and furniture sourced from Kravet.
*NOT TO SCALE. *ALL SCALE REPRESENTS INDUSTRY STANDARD SCALE .

Selections | Furniture











Selections and furniture chosen to embrace the early 1900 architecture of the home.
Kitchen | Pantry | Bar


The highlights of the show kitchen is an oversized island, a monolithic marble clad hood, cabinetry accessories, and custom paneled appliances.
The pantry features an extra sink and dishwasher, double ovens for when cooking for large parties, and a drawer microwave. Pantry can be hidden from view during a gathering with a pocket door.

The wet bar showcases custom cabinetry with glass inserts, quartz counters, a wine fridge, and storage for stemware and liquor.





RESIDENTIAL DESIGN The Stewart Residence | Primary Bedroom
DESIGN CHALLENGE:

*Create a new floor plan to accommodate aging in place.
*Design a luxury bedroom retreat for the homeowners to enjoy in their forever home.
*Achieve transitional styling and comfort with custom elements.
DESIGN SOLUTION:
*Use custom elements to subdivide the primary bedroom and create a selfcontained sanctuary.

*Aging in place strategies: Ample room for turning radius, low pile rugs, smart layered lighting with a warm color scheme.
The primary bedroom is divided with custom cabinetry and a two-sided fireplace creating a sleeping area near the en suite bath and a separate lounge area. Round table with washable, slipcovered chairs will accommodate morning coffee, afternoon tea, boardgames and reading.
The sleeping area features a canopy bed, double tiered tray ceiling, custom paneling and cabinetry with storage and a coffee station.

Lounge area provides ample seating, task and ambient lighting and storage.
*SKETCH CREATED WITH CHIEF ARCHITECT




 *WATERCOLOR RENDERING CREATED WITH CHIEF ARCHITECT
Transitional furniture, lighting and rugs were specified as per homeowners’ aesthetic.
*WATERCOLOR RENDERING CREATED WITH CHIEF ARCHITECT
Transitional furniture, lighting and rugs were specified as per homeowners’ aesthetic.
BALANCE



SCALE AND PROPORTION

REPETITION AND RHYTHM EMPHASIS UNITY


through symmetry and asymmetry throughout the space appropriately sized furniture and custom details repeating patterns, shapes and colorization to create cohesion marble fireplace and cabinetry create a focal point and interest conceptual connections through color, patterns and shapes achieves harmony





 *STANDARD RENDERING CREATED WITH CHIEF ARCHITECT
*PHYSICALLY BASED RENDERING CREATED WITH CHIEF ARCHITECT
Warm toned wood, marble, wool rugs, crypton fabric and washable slipcovers create a cohesive space.
*STANDARD RENDERING CREATED WITH CHIEF ARCHITECT
*PHYSICALLY BASED RENDERING CREATED WITH CHIEF ARCHITECT
Warm toned wood, marble, wool rugs, crypton fabric and washable slipcovers create a cohesive space.
KITCHEN BATH English Tudor | Highland Park, IL
DESIGN CHALLENGE:

*Update very old kitchen with awkward layout that does not function for the owner.
*Maximize counter space and storage, create a baking area and improve overall function. Design cabinetry for the dining room for storage, serving and a small office space.
*Create consistency with the English Tudor Architecture, specify durable materials that have a natural stone look, new layered lighting and use light toned materials.
DESIGN SOLUTION:


*Modify bay window to extend cabinetry and counter the entire length of the kitchen.
*Demo pocket door and enlarge doorway, close off entry to office and extend wall to maximize cabinetry and counter. Design a hidden pantry door with storage.
*Create baking area at the bay window with storage, ample work surface and with an integrated herb planter.
The construction plan allows for the awkwardly shaped kitchen to become a well-functioning galley kitchen, utilizing previously wasted space, maximizing storage and work surface.
The new kitchen is more open to formal dining and has a designated baking area under the bay window with storage for cookie sheets, other baking items and a pull out for the Kitchen Aid. Frameless cabinetry, 15” deep wall cabinets and a hidden pantry maximize storage. The kitchen also features a custom hood, wine storage and custom appliance panels.



FLOOR PLAN WITH NOMENCLATURE

SCALE: 1/2”= 1’-0”
*NOT TO SCALE. *ALL SCALE REPRESENTS INDUSTRY STANDARD SCALE.

KITCHEN BATH Modern Beach House | Bath Renovation
DESIGN CHALLENGE:
*Update guest bath to better utilize space for visitors.

*Design a bathroom that will accommodate multi-generational use.

*Consider universal design principals and create a special feature.
DESIGN SOLUTION:

*Provide a free-standing bathtub and a zero entry shower.
*Design double vanities with pull out step stool in the toe kick and maximize storage.
*Set a peaceful mood with a tone on tone color scheme, a fireplace, and a coffee station for guests to enjoy.
Finish selections and lighting chosen to create a serene tone-on-tone color scheme with contrasting cabinetry and plumbing fixtures for interest.






The guest bath features frameless full overlay floating vanities, a custom electric fireplace with inset cabinetry above, marble counters, hidden coffee station, a natural jute and cement tub, and a zero entry wheelchair accessible shower with Dekton cladding.


Autodesk AutoCAD
Technical drawings showing custom architectural details in Autodesk AutoCAD.
Custom details include:
* Chevron white oak wood flooring with a Schluter decorative inlay.
* Custom built-in cabinetry and fireplace.
* Custom detailed staircase.
PRODUCED BY AN AUTODESK STUDENT VERSION
GYPSUM WALLBOARD PAINTED FARROW & BALL COLORWAY: STRONG WHITE IN ESTATE EMULSION
IRON STAIRCASE IN A POLISHED NICKEL FINISH WHITE OAK TREADS AND RISERS
2" DIAMETER MAPLE WOOD HANDRAIL PAINTED FARROW & BALL COLORWAY: STRONG WHITE
4" BRUSHED BRASS ACCENT SQUARE 6"X6" MAPLE WOOD NEWEL POST PAINTED FARROW & BALL COLORWAY: STRONG WHITE
AFF
1"
BRUSHED BRASS ACCENT
Mid-century Modern | Highland Park, IL COLLABORATIVE WORK
DESIGN CHALLENGE:

*Clients loves existing layout but kitchen cabinets are old, breaking down and need updating.
*Clients would like their dream kitchen to be a combination of stain, matte paint, black accents, warm color scheme and quartzite countertops to embrace the midcentury architecture of the home.


DESIGN SOLUTION:

*Modern Italian Cabinetry by Avanti Gallery.




*Streamline slab doors with hidden storage accessories.

*Paint soffits the same color as wall cabinets.
*Bring in black accents by painting beams black, as the existing beams in living and dining room.


THANK YOU
BIO
Marina Tolpin has been inspired by beautiful interiors from a young age. She has a bachelor’s degree in English Literature from UC Santa Barbara and has continued her education in interior design at College of DuPage in Glen Ellyn. She also has extensive experience in the performing arts, having studied classical ballet since childhood and danced professionally, bringing a unique point of view to interior design. She has industry relevant experience both in kitchen and bath and in residential design. Her passion is to guide clients to create beautiful and functional spaces, ideal for the lifestyle and aesthetic of each individual. Marina brings a discerning eye to interiors and loves to work on challenging projects whether it’s living spaces, bedrooms or kitchen and bath.

CONTACT
Phone: 312-339-9042
Email: marinatolpin@gmail.com
