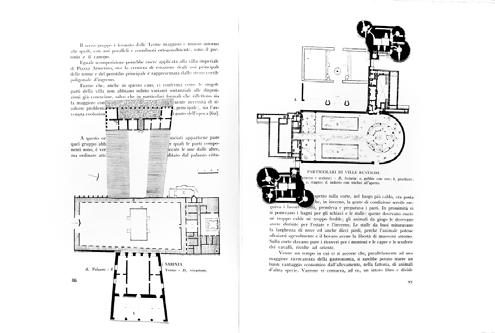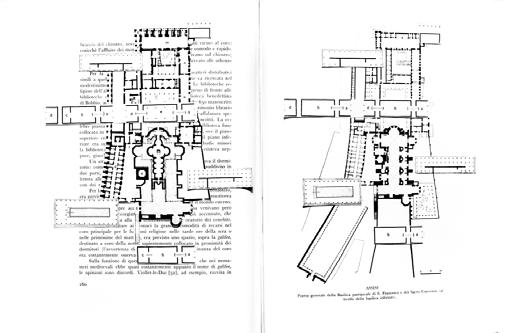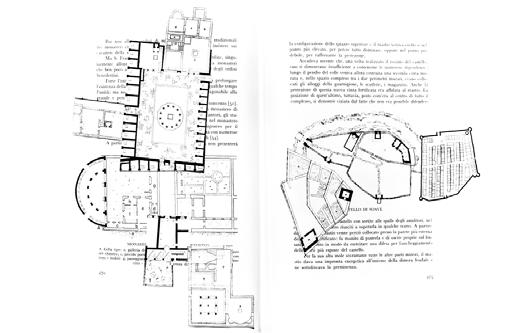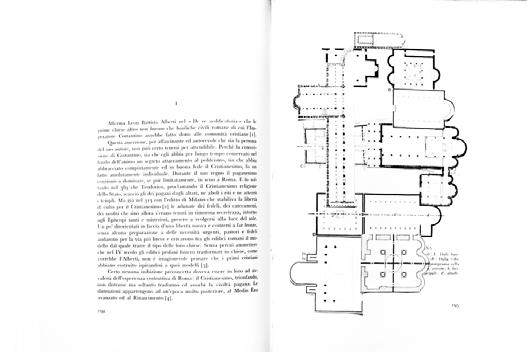Marina
Morgan
Cornell AAP B. Arch ‘25
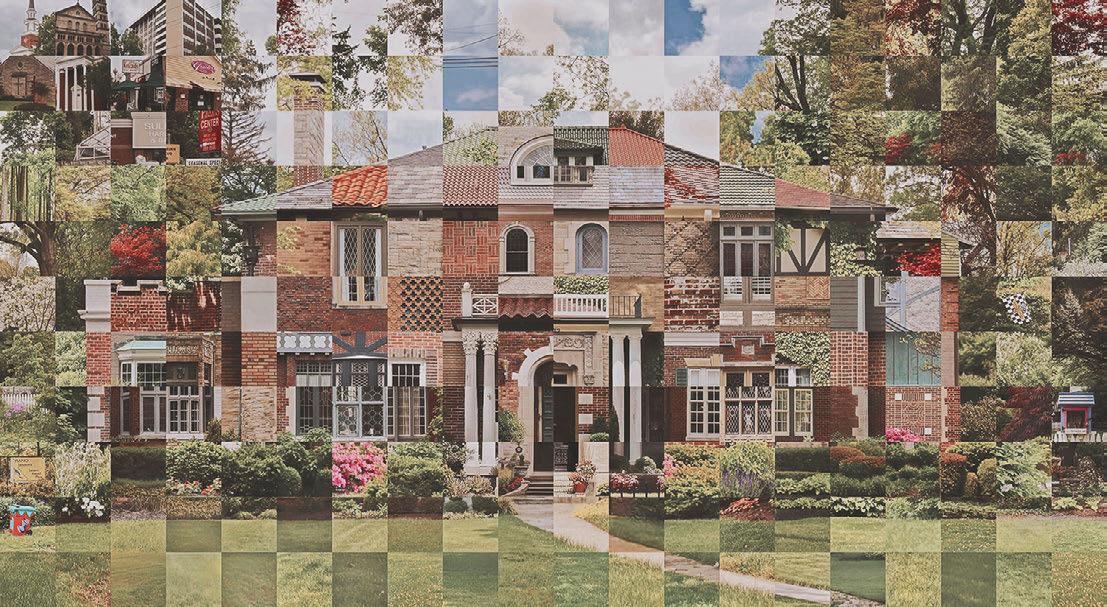
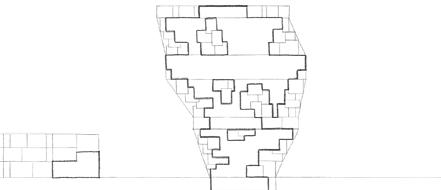
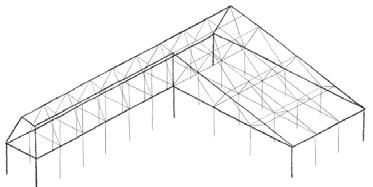
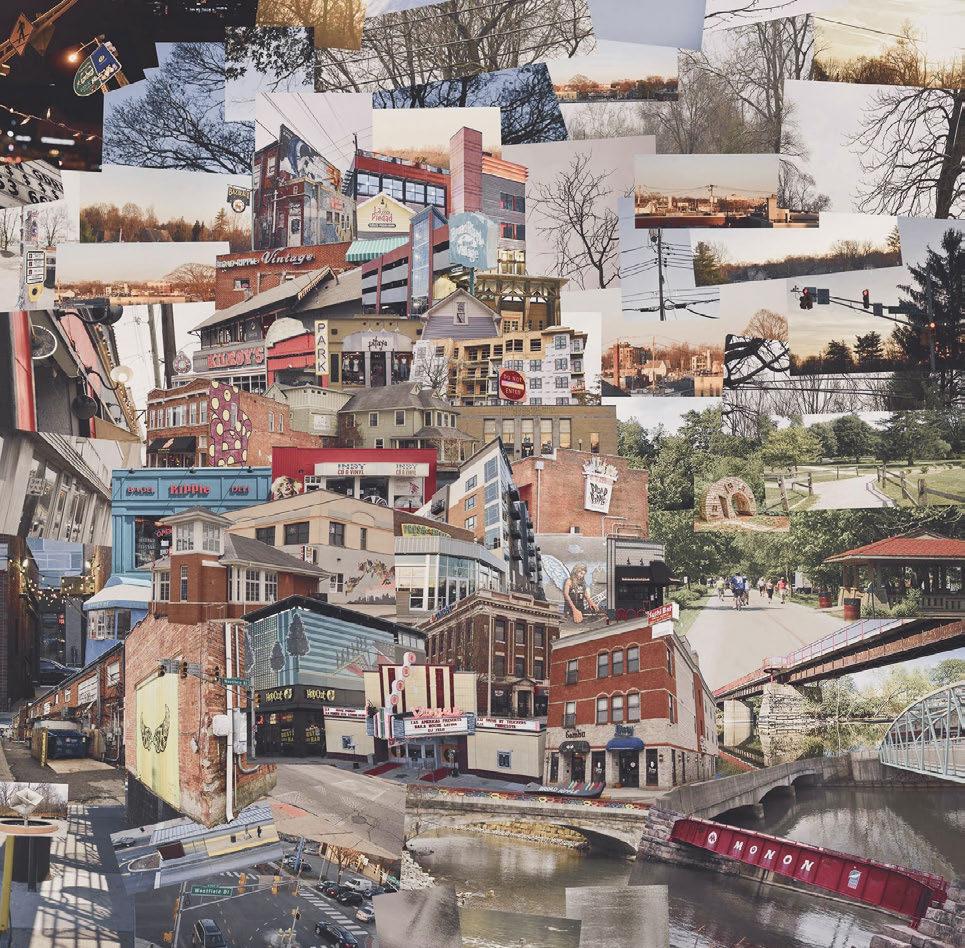

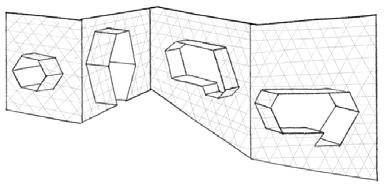
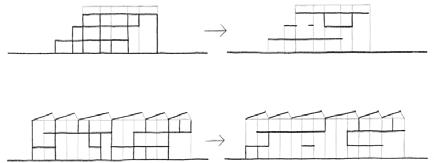
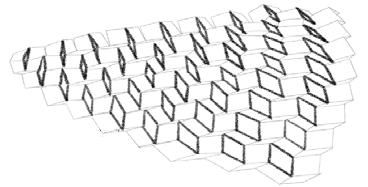
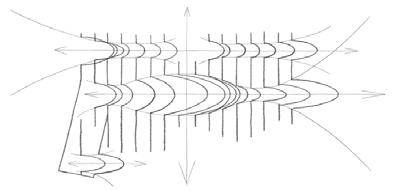
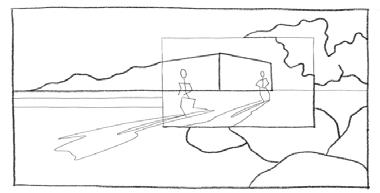
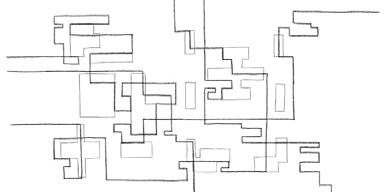
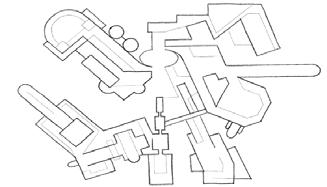

Morgan
Cornell AAP B. Arch ‘25












ARCH 3101 Design Studio V // Professor Mustafa Faruki // Fall 2022

Objective: Within the urban fabric of New York’s Lincoln Square, develop a building which responds to the site’s social history and engages degrees of publicity and privacy.
Synopsis: The 1950’s razing of the San Juan Hill neighborhood threatened the accessibility of music, and many notable jazz musicians who perfected their craft here were displaced by the now-standing performing arts institutions. Currently, the students of the underfunded public High School of Arts and Technology are largely unable to take advantage of these services despite their proximity. This project seeks to revive San Juan Hill’s informal, communal approach to musical engagement by providing a space for these youth to explore musical expression independently, in directed groups, and for audiences. It redefines the concept of privacy by relating the private, threshold, and public condition to practice, observation, and performance, respectively. The circulation of this range between learning and sharing is closely linked to the process of musical education. Through a design which emphasizes community interaction and sharing of knowledge as well as student freedom and flexibility, music in Lincoln Square will harken back to a displaced version of musical accessibility and engagement.


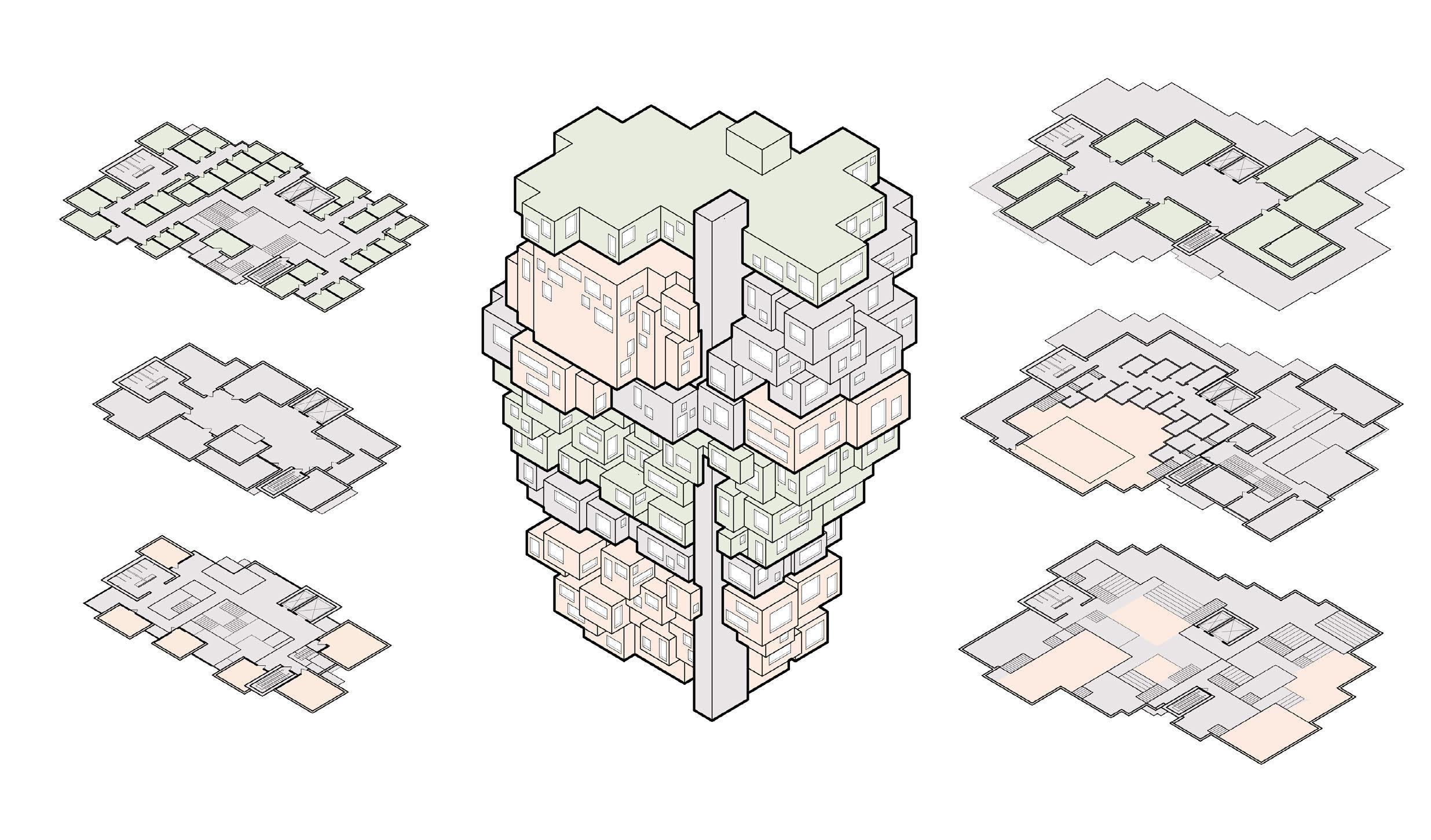





ARCH 6308 Design Studio // Professor Chris Battaglia // Summer 2023

Objective: Focusing on the delineation of private versus shared space, design a duplex with two differing units.
Synopsis: In order to facilitate a harmonius living dynamic, programmatic distribution is rooted in creating distinct zones for each occupant and for co-living. By breaking up the butterfly roof into alternating heights, the layout includes different footages and spatial possibilities for each unit on the interior while maintaining a balanced form from the exterior. The angled profile of the rammed earth columns serves to imply spatial extension and create an enticing pull of users into spaces. Additional infill walls further wrap the earth around specific programs, which allows for an open floor plan with subtle delineations of how to occupy different moments across the home. Occupants experience a contained, protected sense of enclosure while still having visual connection with the rest of the space. This creates a more gradual transition between domestic rituals. A linear orientation of the earth walls supplemented by clerestory windows draws occupants smoothly from the front to back of the site. Material choices including the bold, striated, beveled edge earth with contrasting wood present a affordable, sustainable option and ground the house in nature.





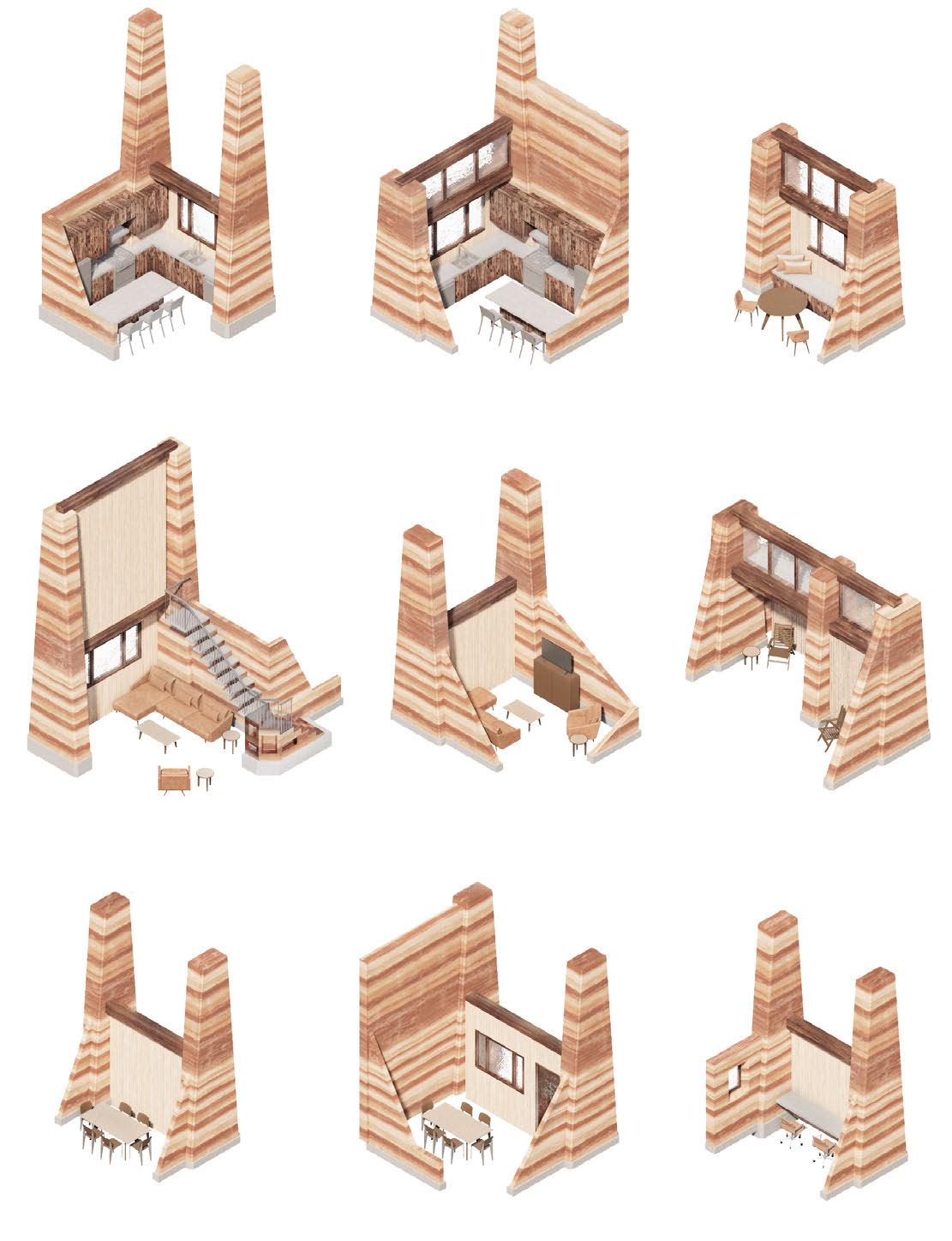





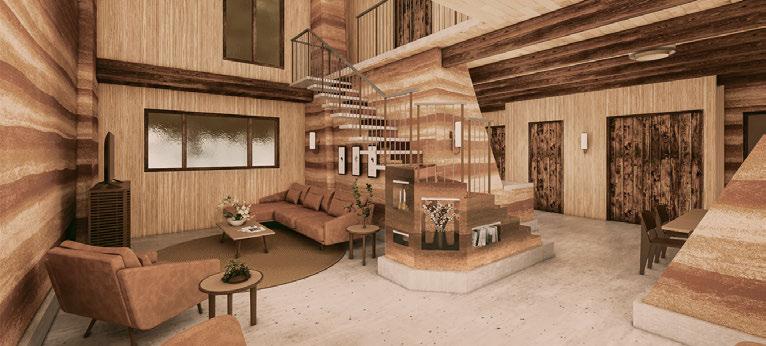

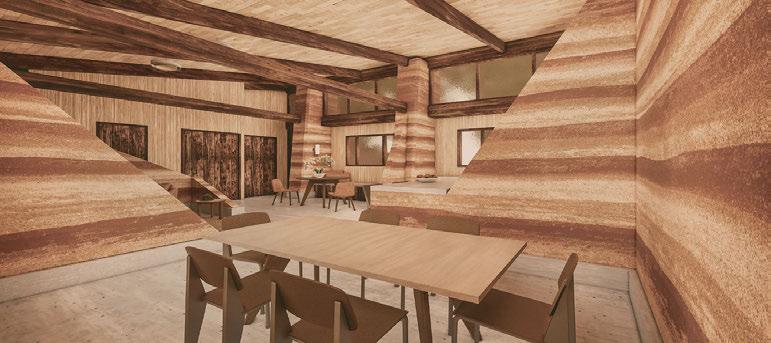
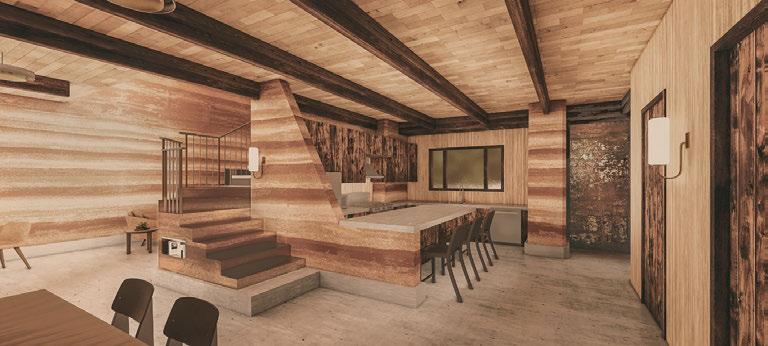


ARCH 2102 Design Studio IV // Professor Emma Silverblatt // Spring 2022

Objective: Design a community center in Trumansburg, NY which includes a library, classrooms, lounges, offices, and auditorium.
Synopsis: In order to create adaptable spaces suitable for different activities throughout the day, week, seasons, and years, the design employs operable garage-door style folding walls. These can blend together or close off particular rooms and exterior spaces, and halfheight folding walls produce convertible desks and market booths. Set to replace a beloved farmers’ market, the implementation of operable booths allow the market to continue but the space will no longer go unused outside of market hours. The building fluctuates between open transparency and contained differentiation, a dynamic transformation reflecting community engagement. This customization of the wall condition allows for a community center that can flexibly serve its users as their desired programs develop. Operability meets practicality with the steel post and beam grid, allowing for prefabricated walls to be installed one-by-one. Wrapping this facade outside of the structure creates opportunity for thermal breaking. Thermal properties were also accounted for by maximizing solar gains in the winter and minimizing in the summer through the roof profile and staggered volumes.
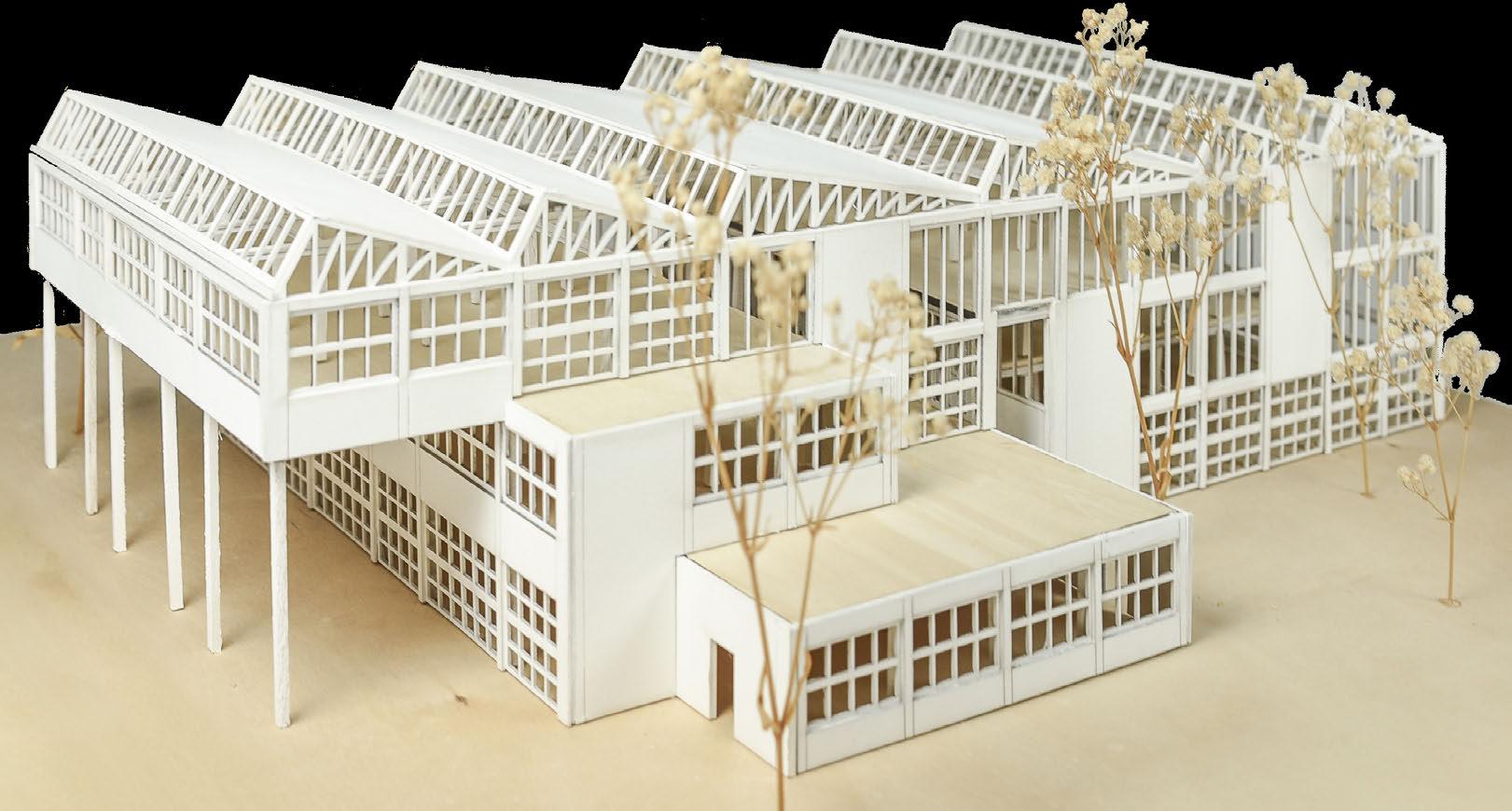



















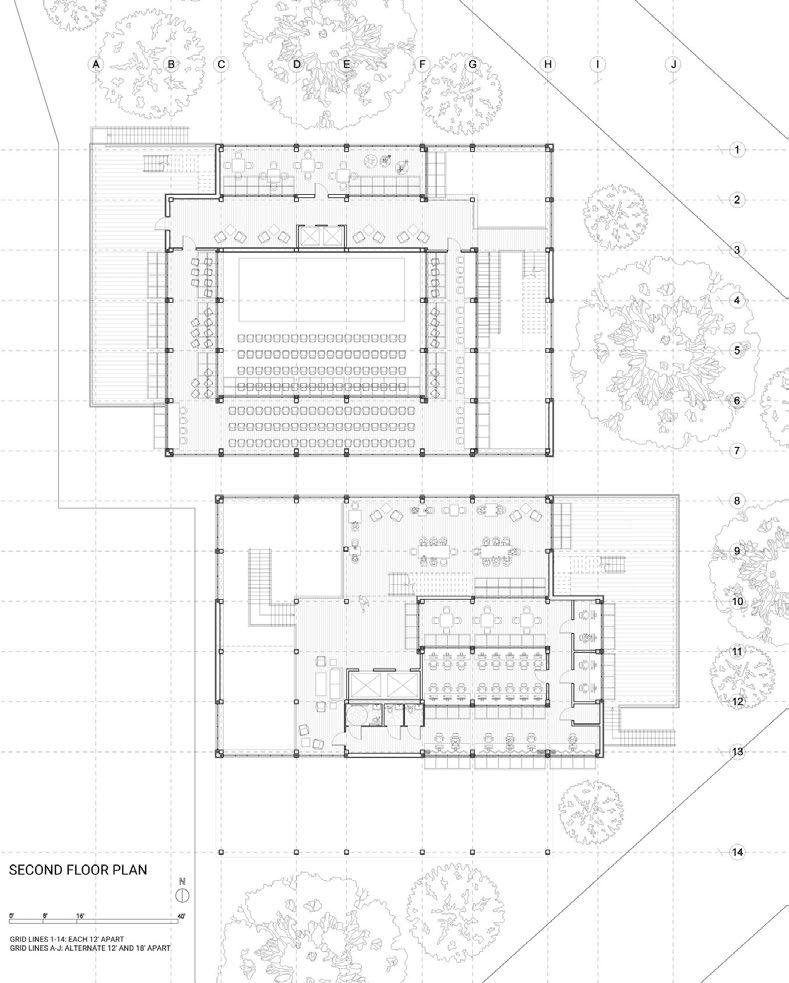


ARCH 4101 Design Studio VII // Professor John Zissovici // Fall 2023
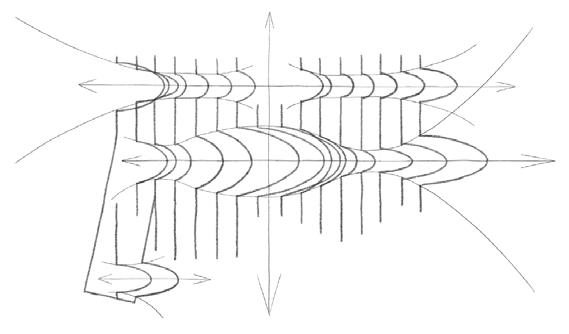
Objective: Between Rome’s Tiburtina train station and corresponding bus stops, create a monument to migrants and travelers. Harken back to Ancient Rome with a sensitivity for modern circumstances.
Synopsis: Foot traffic in this hub of transportation is abundant and diverse, yet these travelers lack public spaces to facilitate their journey. This out-of-commission industrial lot presents an opportunity for social and economic revitalization of Rome’s predominant gateway. In this proposal, migrants can receive social services in the adaptive reuse building and upper floors, as well as temporary employment on the market ground floor. This fosters a connection between migrants spending more time laying roots and locals passing through on their regular route. Lush and overgrown, the scene of ruins responds to urban concrete density, threatened biodiversity, and the landscape of Ancient Rome. Conceptually, the building consists of a series of parallel stone frames slicing through the route of travel, each of which is perforated by arches incrementally varied in size. The arches contribute to a dramatic experiential quality of expansion and compression which monumentalizes travelers’ grand passage into Rome.
*All photos used were taken on site by myself and Amanda Choi.

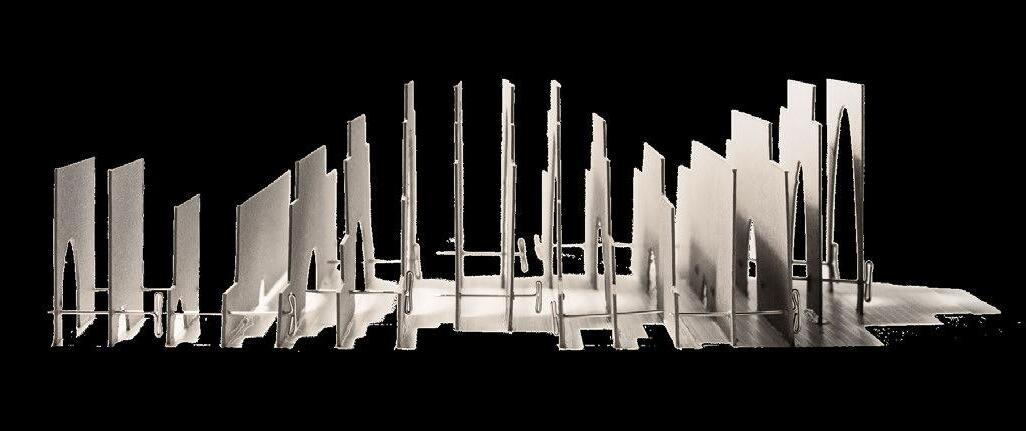










ARCH 3102
Design Studio VI // Professor Sydney Maubert // Spring 2023

Objective: Given the current razing and redevelopment of Miami’s Liberty City housing project, reimagine what the nine-block site could look like instead.
Synopsis: One of the oldest segregated public housing projects in the US and once home to a thriving black community, Liberty City is now threatened by poverty, crime, and gentrification. To preserve the neighborhood’s character, existing spaces of cultural knowledge production must be supported and spread. Broadening the notion of education outside the classroom, cultural knowledge is exchanged through art, food, religion, beautification, commerce, and much more. The proposed school design argues that the shotgun house isn’t the source of urban dilapidation, and was actually inspired by its associated vibrant porch culture, but rather that the sparseness of accessible community resources and educational spaces is not conducive to a thriving neighborhood. This project strives to change that by proposing a community college that centralizes informal spaces of cultural knowledge production within a formal school, providing students the opportunity to ultimately make a living from their cultural practices and further the exchange of knowledge specific to Liberty City’s culture.






Restaurants &Groceries
SmallBusinesses
Beautification
Churches

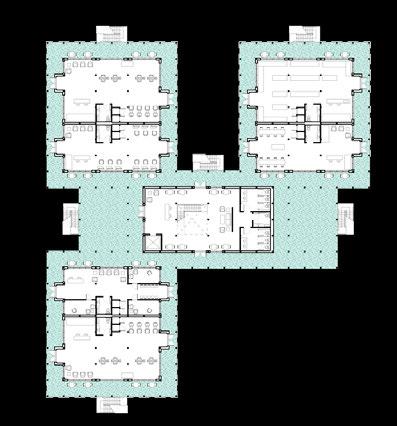




ARCH 2613 Structural Systems // Professor Mark Cruvellier // Fall 2021
In collaboration with Trang Nguyen & John Conrad

Objective: Working in a group, build a 1/2”=1’ scaled model of the structural systems working together to support an existing building (assigned Lake Flato’s Marine Education Center).
Synopsis: Based on construction documents graciously provided by the architects, our group created a digital model of the building’s structure, studied its structural properties and systems working together, and translated those into a tangible fabrication. Typically, studio models are built on a smaller scale, allowing structural details to be vaguely generalized. At this scale, we were able to more clearly grasp how each individual component came together. We became familiar with the quantity of different materials to specify and manage as well as with the communication skills necessary to schedule out construction projects. In this design, steel cables assist the columns in supporting the lateral loading in tension, while the timber beams support lateral loading in compression.
The post-and-beam construction method and timber and steel materiality allow the assembly to withstand bending in the rigid connections. Building a detailed model of these systems provided a better understanding of the intricacies of timber construction.
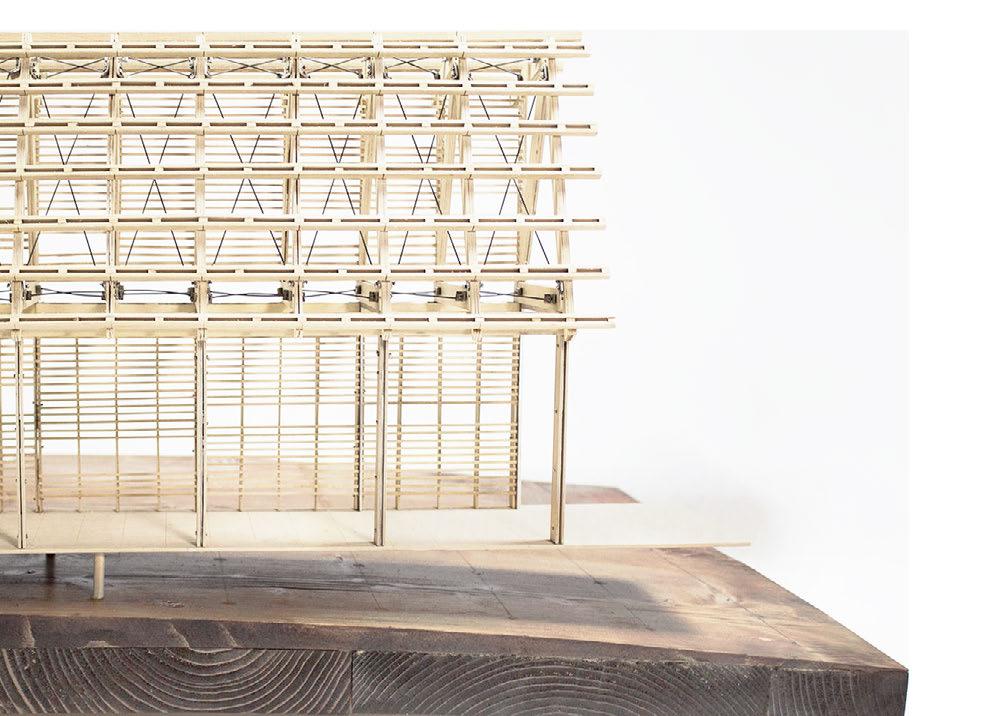





ARCH 1102 Design Studio II // Sasa Zivkovic & Felix Heisel // Spring 2021

Objective: Explore an assigned joinery method (slotting) and two materials (bamboo & plastic) in order to develop a bookshelf model.
Synopsis: Most traditional techniques of bamboo joinery do not meet the categorization of slotting, so research prompted explorations of more original approaches to slotted bamboo. Through experimental modeling trials, bamboo and the later addition of plastic water bottles were able to supplement each other by drawing on their unique inherent strengths. Working with bamboo revealed that careful attention must be given to the exact, specific dimensions and irregularities of each unique piece in order to ensure clean, strong joints. The choice to source plastic from recycled water bottles ensures only sustainable materials were utilized and the bottle necks serve as a prefabricated module with structural properties. Ultimately, a joinery system was discovered in which thin (.25” diameter) bamboo stalks cross each other at 60 degrees and are held together by the neck of a disposable plastic water bottle. Panels of this triangularized pattern are layered in parallel to extrude the shapes into spaces for books and people. The system aggregates into an occupiable scale in the bookshelf bus stop, a middle school installation featuring built-in benches and shelving.



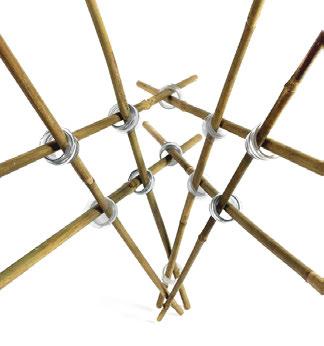
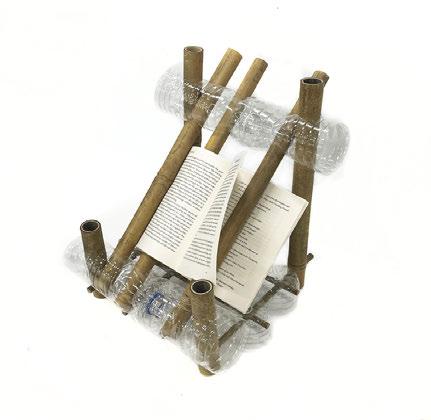









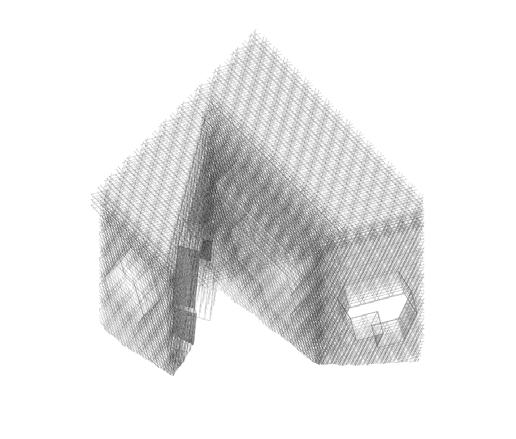




ARCH 1101 Design Studio // Sasa Zivkovic & Felix Heisel // Fall 2020

Objective: llustrate the interaction between an assigned intangible concept (wind) and tangible concept (sponginess) through paperbased models. Culminate studies in a wearable device which uses sponginess to modify or respond to wind.
Synopsis: These conceptual investigations found that sponginess is defined by the ability to compress, and that variance in porosity holds potential to alter wind conditions. A compressible paper system was developed in order to represent these qualities conceptually. This simple double-accordian fold and cut method results in a dynamic textured surface of undulating cubic mutations. The concept model illustrates swirling windpath against an obstacle via the paper’s operable perforations, which are able to flatten into squares or close into slits as a cubic, volumetric surface emerges around it. Drawing upon this kinetic element of the system, the wearable device utilizes spongy qualities of compression to engage with wind. Upon a gust of wind, the body may get chills and tense up. This condensing action causes the device to compress, and the once ventilated fabric transforms into a shield protecting against the cold wind. This device capitalizes on the body’s natural response to wind to transform from ventilated to shielded.

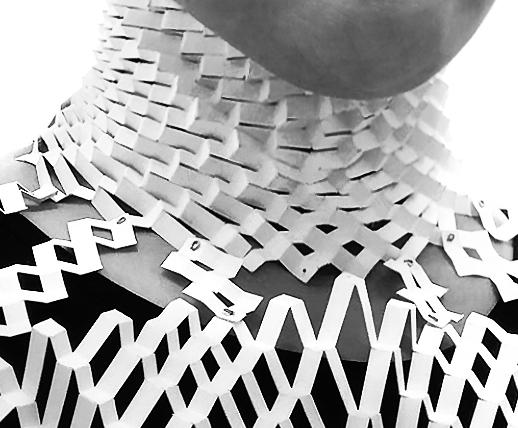





ARCH 4509 Visual Representation // Professor Luca Galofaro // Fall 2023
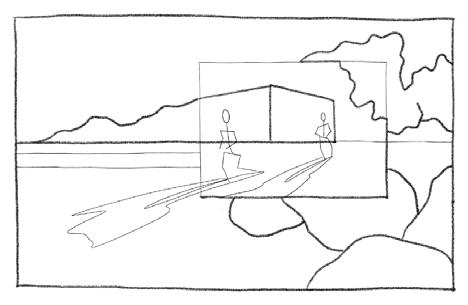
Objective: Using your own photographs, create a series of diptychs opening up a relationship between two photos.
Synopsis: Travels across Morocco this past fall were spent collecting a catalog of photography with a focus on the relationship between people and site context. These (arguably) diptychs were developed by the simple action of overlaying a photograph with a human subject onto a broader landscape. This brings into play the question of framing, edges, and where one photo ends and another begins. By blending street photography with landscape photography, these collages tell a larger story than is captured in just one picture. The superimposition of still moments creates new readings of the photos and a layered relationship between them. In order to most accurately understand any setting, it is essential to thoughtfully focus one’s attention; photography serves as a tool to distill sensory overload into a visual narrative relating frames to each other. Intentional observation grounds the observer in their presence amongst the observed. Often, the message told regarding an experience isn’t quite clear until many photos have been taken, indicating how the act of photographing enriches readings of time and place for both the photographer and the audience.



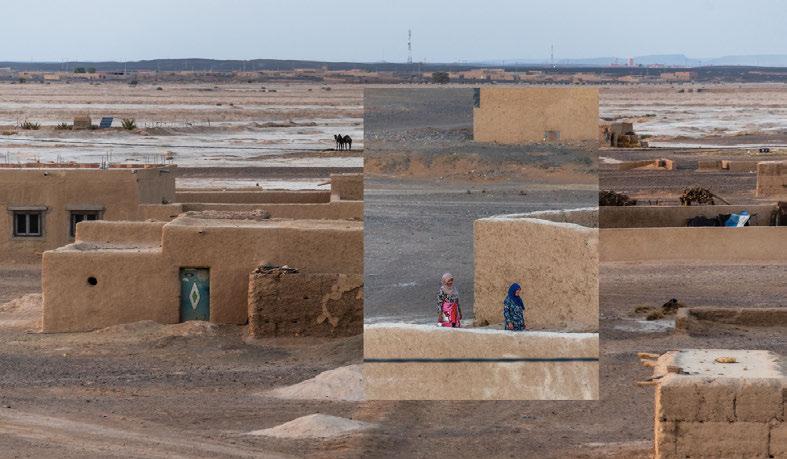


ARCH 4509 Visual Representation // Professor Luca Galofaro // Fall 2023

Objective: Dissect then reconstruct a book of your choice.
Synopsis: A vintage book of ancient and medieval Roman architecture discovered in an Italian thrift shop, Paolo Chiolini’s I Caratteri Distributivi Degli Antichi Edifici provided fruitful material for this collage exercise. Pages most conducive to serving as a base image were selected and remaining floorplans were cut out. From the dissected book emerged a puzzle-piece spread of indexed floorplans; these were tested in many possible relationships to the base pages through experimental overlay and intersection until desired configurations were achieved. The compositions balance different line weights and fills, and often strive for a seamless effect by matching strokes. Careful attention was given to the meeting points of drawings, seeking to create logical and provocative transitions. Additionally, questions of program and spatial implications were considered. What does it mean to design a theater in a basilica? How can the meeting of projects’ grids inform their circulation and occupation? Morphing and mediating documentation of existing projects serves to embed “new” designs in their temporal context and promote a sensitivity toward historical undertones that inform how a place is occupied today.
