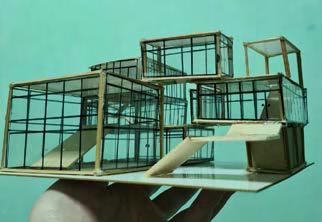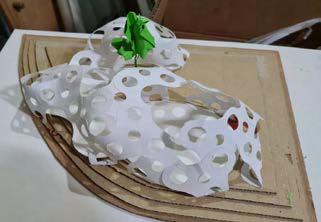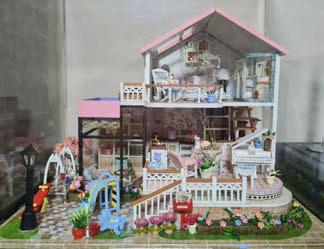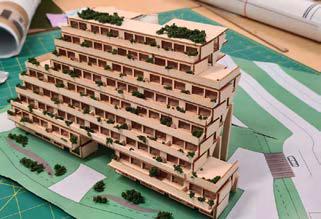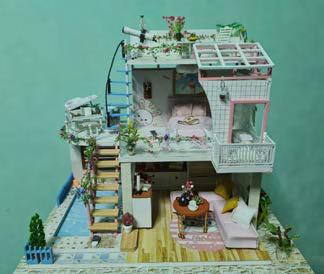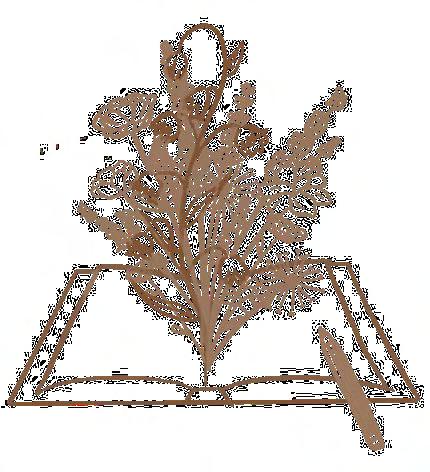

More about little me
Hello, I’m Marilyn! Growing up the youngest and living in a household with three generations, I was surrounded by love and care as I grew up. Learning to value my relations with family from young, led me wanting to help those around me. I enjoy working with others and sharing new knowledge I have learnt. My strong sense of responsibility and pride in my work, makes me strive to do my best and reach my own set of standards. In this journey of mine, I want to explore all the concepts and little things that interest me as I learn and grow from my experiences and mistakes made along the way!
Lily of the valley (My birth flower)
My Contacts
Email - marilynlaimy@gmail.com
Contact No. - (+65) 8511 4179
LinkedIn - Marilyn Lai
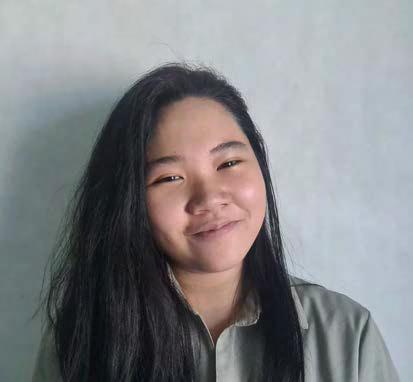
My Education
My logo signifies that whatever I create with my own pencil, I will stay true to my values and standards and standing out as my own person, different from others.

From Secondary School I had experience in Design and Technology, and really enjoyed hands-on projects, unique from typical subjects. Choosing to continue with an education of Design in Ngee Ann Polytechnic, I chose to specialise in Archiecture in Year 2, from my fascination of buildings and little details making every one unique.
I love to sketch, paint and craft anything that interests me, like animals, buildings, landscapes and skies. I like to challenge myself to do new handy crafts and usually use these crafts as gifts to friends and family.
In this year 2 project, we worked with an overseas farm called Organiika, located in Lombok, Indonesia

Introduction Site
Located in Lombok, Indonesia, in Aik Dareq Village, Organiika is apart of Invest Islands Foundation, advocating on organic farming in the village. Most of the villagers owned farms but use pesticides which are harmful to the environment and their health.They are unwilling to change their methods of farming, since they have been using pesticides for so long and would naturally stick to what they know will definitely work. So why would they take the risk and extra effort to go organic?
Using the idea of a community center, I thought of engaging the local farmers through a movie screening exeperience in the farm. This attracts them there as a village activity and bonding time, while allowing them to see and experience how the farm operates and what is done differently. As curiosity grows, they take initiative to ask and learn on their own accord and will be more open to slowly picking up organic farming
The community center is made
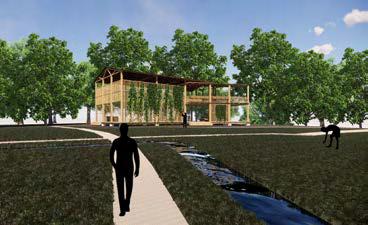
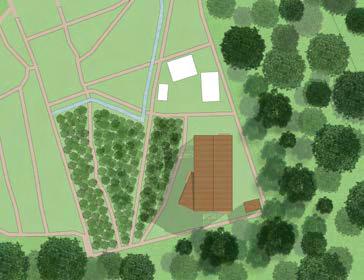
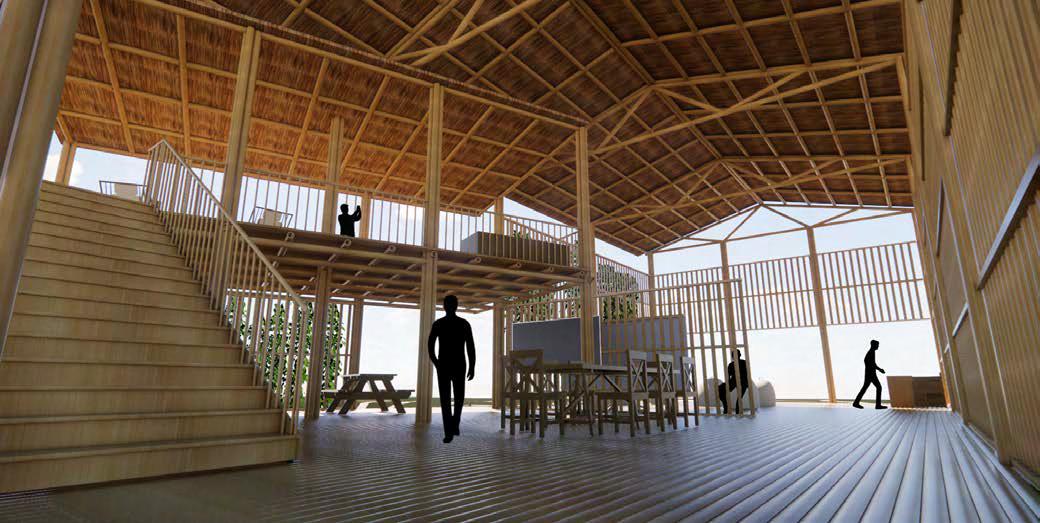
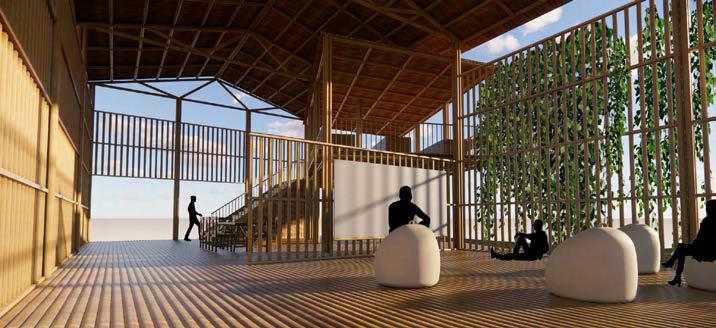

Woven Bamboo Mat Roof
Purlin & Rafters
Trusses

Woven Bamboo Mat Roof


Beams & Joists
2nd Floor Bamboo

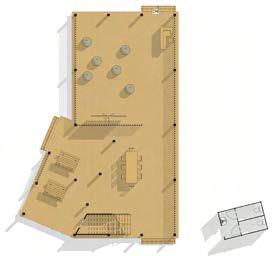

Split Flooring
Beams & Joists
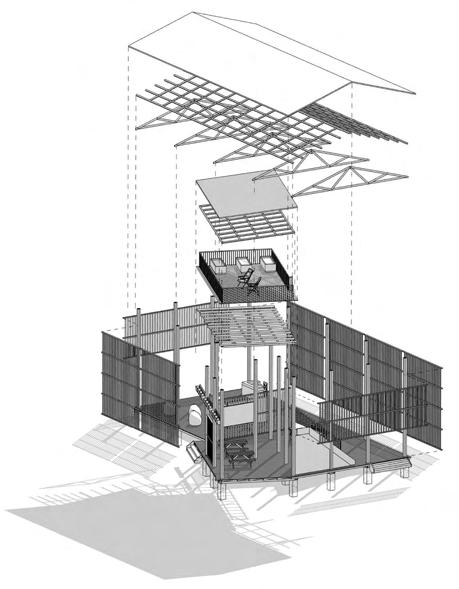
Bamboo Splits
Screen Ground Floor Bamboo
Splits Flooring
Pad Foundation
In this year 2 project, we designed a home for a family of 4, after learning the principles of DfMA
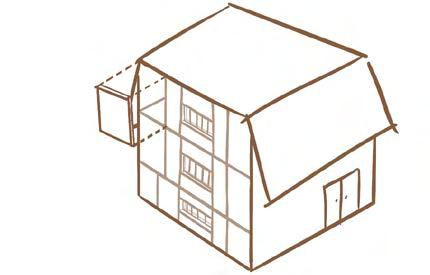
After learning about DfMA principles and the importance, we were given a typical Singaporean family to design for, including their needs, wants and goals. This project was done in pairs and we started off by listing out activities that could bring the family together and what rooms we need.
Introduction Concept
Most well-off families can afford a luxurious lifestyle but more often then not, they take family time for granted. As a designer, I wanted to create a home that encourages the family to have more opportunities to bond together and really make a house, a home.
Using the hobbies of each family member, like the piano, video games and cooking, we placed them in the living room space, which is connected to the living room and dry kitchen. This allows each member to be together in the same room while enjoying their hobbies in each other’s company.
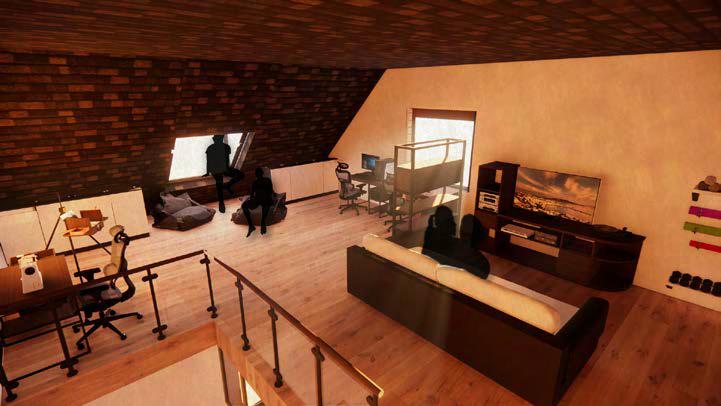
This void above the living room opens up to the study, which connects the common spaces and lets the family see one another, encouraging more interaction.
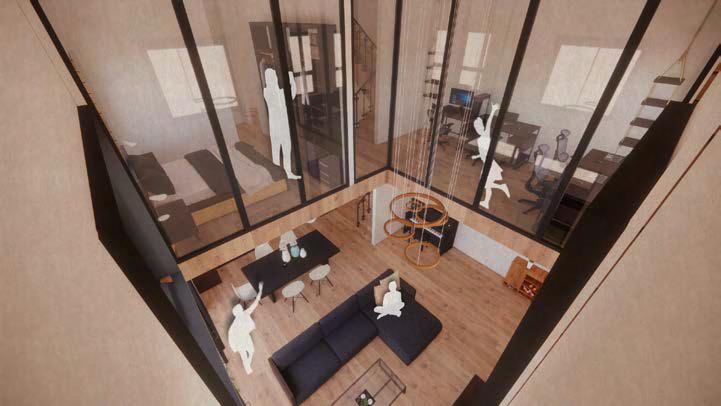
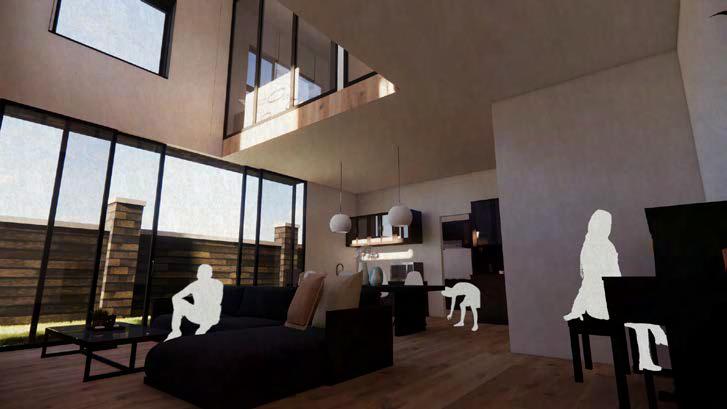
The attic is where all the activities of the family are together. We put the activities and lounge in the attic to create a private and safe environment where the members can be themselves. Away from the spaces open to visitors and neighbours, the attic is quite and a space just for the family.
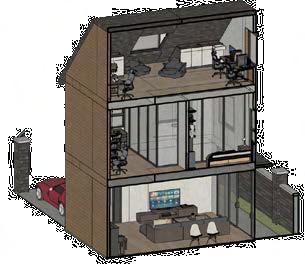

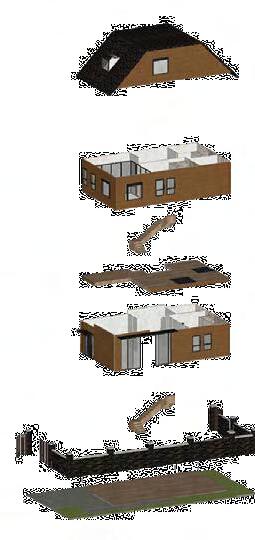
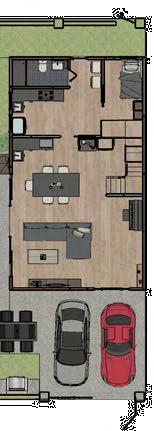
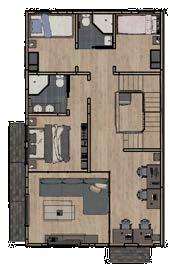
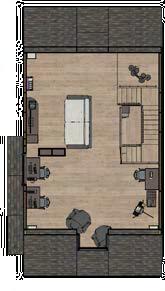


In this year 2 project, we learnt how to design a masterplan of Kampong Bugis, which was being redeveloped
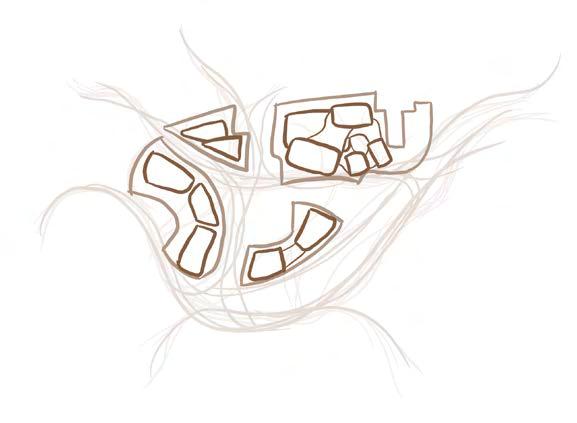
Concept
Using the most prominent feature of the site, which is the Kallang River, our concept is based on how water has memory and has seen the many generations and transformations of our country. We were greatly inspired by the water and its organic waves, bringing us to this form for the site.
Vision Statement
Smart Sustainable Sentimental
With efficient automation of power and remote healthcare services for future generations of ageing Singaporeans
With energy-efficient buildings with car-lite surface that preserves nature
How might we create a nostalgic waterfront to reactivate water activities and preserve the river culture?
By creating new memorable experiences while celebrating historical cultures that bonds communities
With energy-efficient buildings with car-lite surface that preserves nature

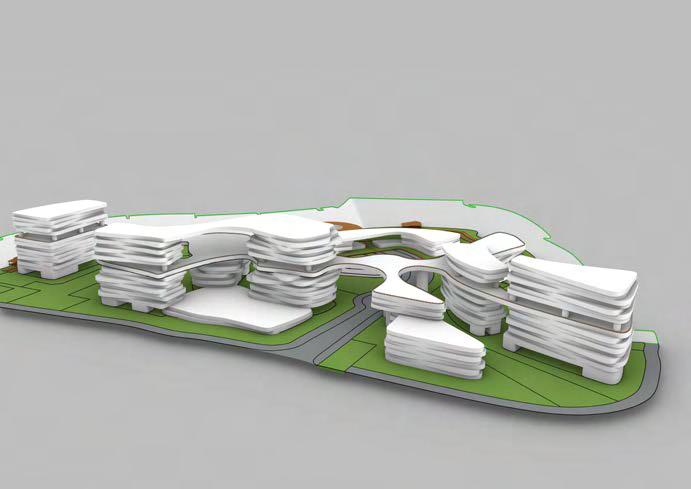
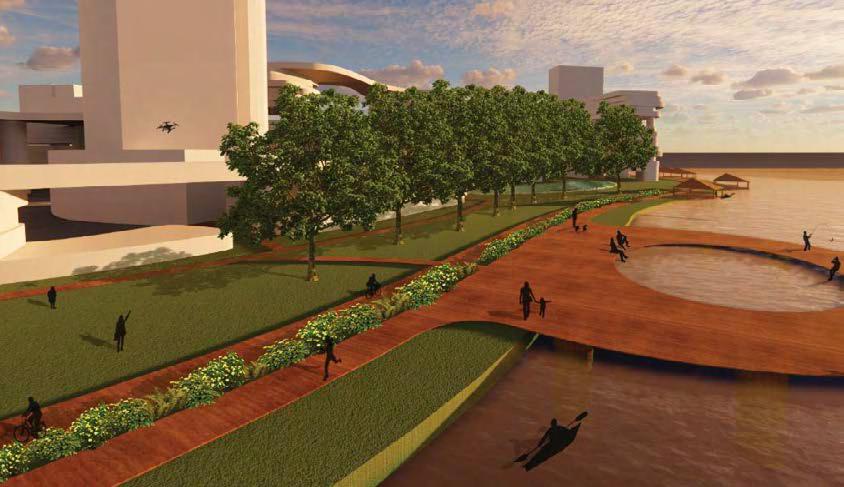
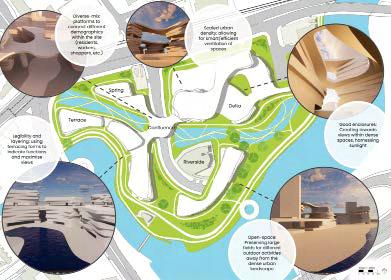
In this year 2 project, we continued from the masterplan to develop a residential estate in one of the land parcels, individually

Introduction
Continuing from the masterplanning, I targeted elders and focused on the beautiful views to the park and sea. Taking into account how the building would look with the mostly low environment, I wanted to ensure the building blends with the land while still giving residents full view of the river.
Front View
The staggering form introduces the building onto the site gradually, as it slopes up each level. The balcony planters give privacy to each unit while giving the elders their own small garden to plant what they want. The dining tables are placed outside, luring the residents out, viewing the undisrupted view of the river and park, while getting fresh air and natural breezes.

Void Deck View
The void deck opens upwards to the highest level giving the grand impression of the residence. Communal gatherings at the mini cafes, bakery and supermarket are convenient and all together in one area, on the ground floor.
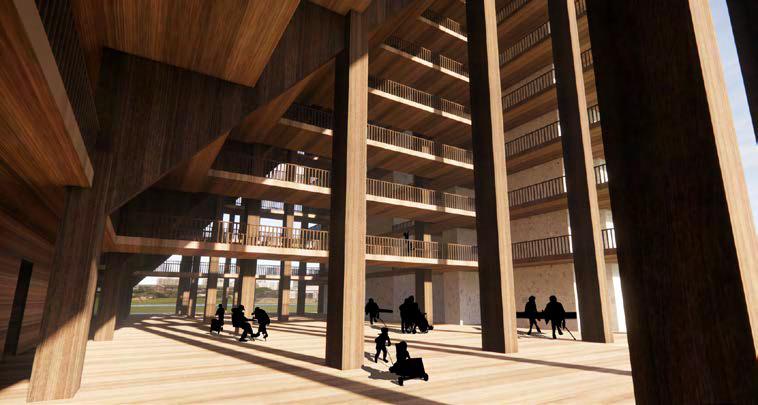
Beams

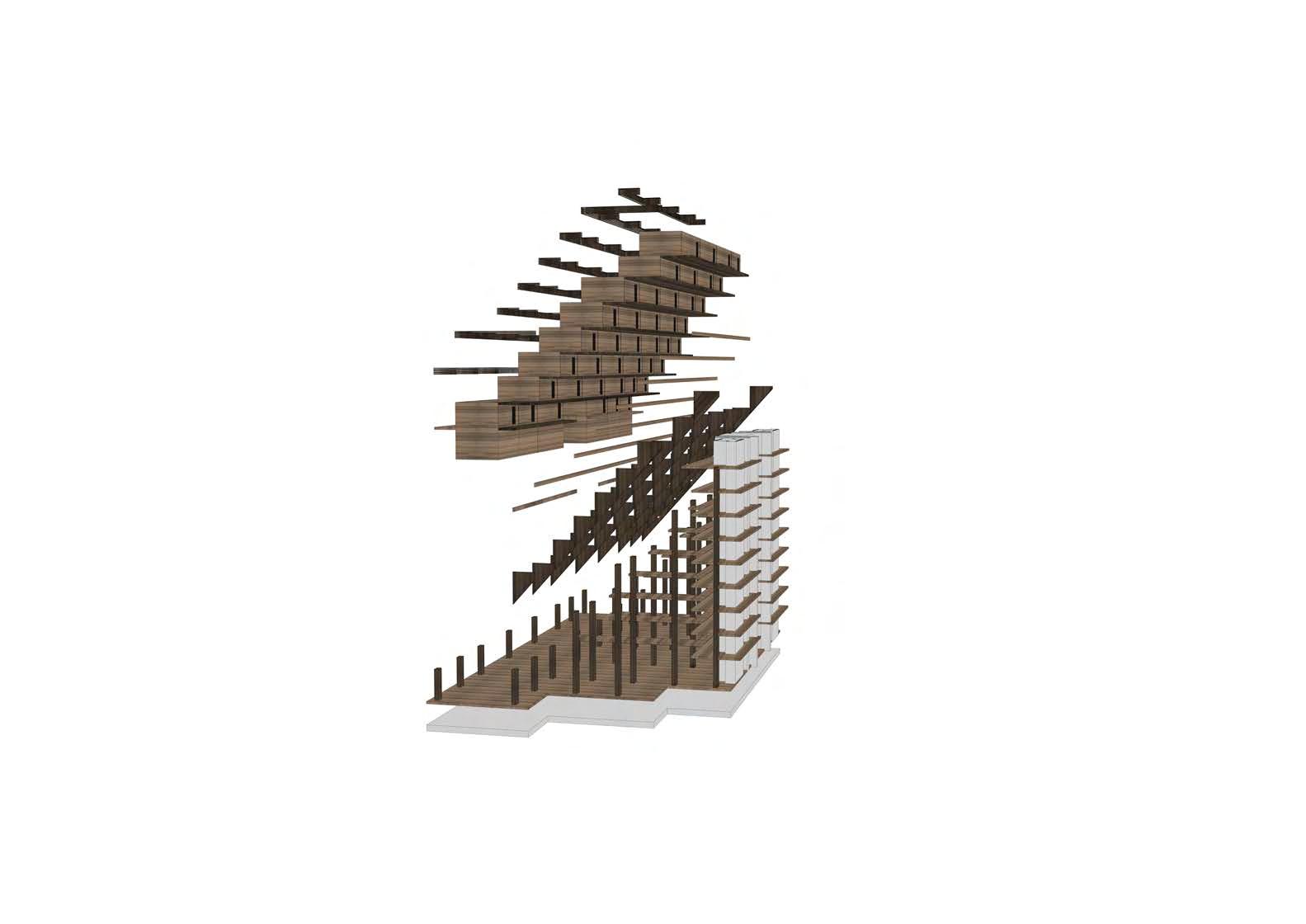
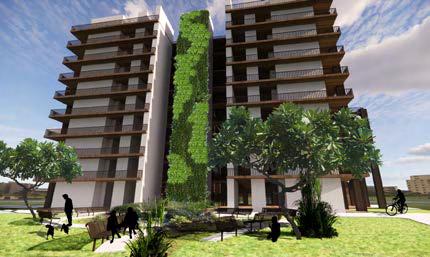
In this year 3 project, we were to design a commercial building relating to an action word assigned to us, which would stack up into a vertical city
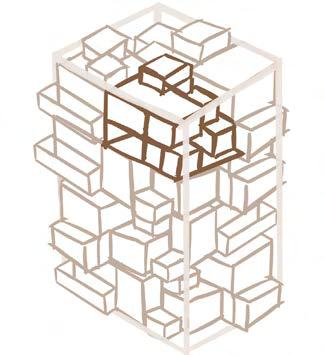
Concept
Reading is always associated with being serious and boring, so I when I got the action word “read” I really wanted to make the experience fun and different. Thinking of playing with big open spaces and narrow cozy corners, I wanted to make a comfortable and cozy library, for everyone.
The highest floor which is further away, is the quietest and therefore can be used for more focused activities

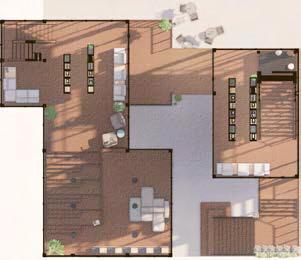


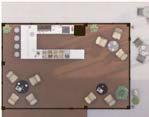
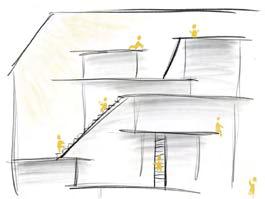
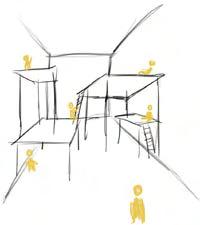
Drawing platforms of different heights, creates different perspectives. Like when you look up at a big space from the ground or looking down at the ground floor from above.
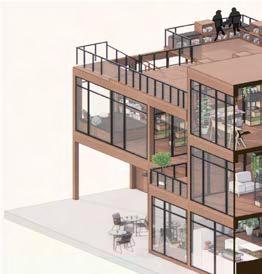
Ideating with the thought of adding full height windows to let natural light in, which is most suitable for reading as well.
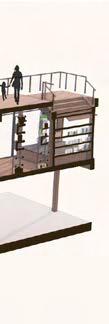
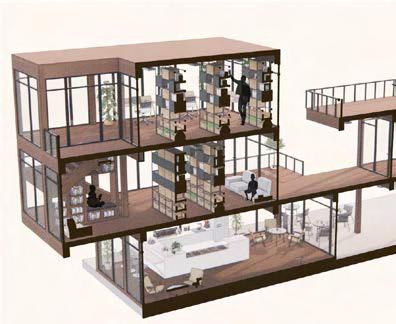
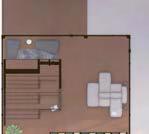
Hierarchy in terms of privacy and the usage of the space
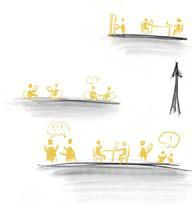 Cantilever
Cantilever
Usage of Glulam columns and beams, along with curtain walls to allow as much light inside as possible


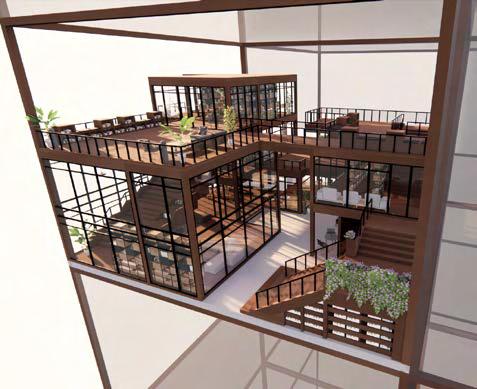


















Cantilever









Link/ Connect
Sustainability features

The form leaves a lot of space for air to flow through, allowing natural ventilation and cooling from the wind.


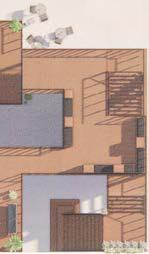
The use of solar panel windows would allow the library to run on renewable electricity while still allowing light in, for reading.

DfMA components
In this Final Year Project, we were to redesign an existing carparks located in Jalan Besar to create new experiences and embraces Singapore’s vision of being car-lite in the near future

How might we improve the well-being of the Bangladeshi migrant workers while socially integrating them with our local community through common interests?
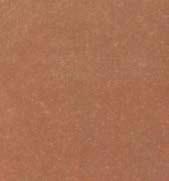





Bangladeshi migrant workers, I thought of engaging the our communities through activities and hobbies that we can enjoy together. Places like the library where we can learn more about Bangladesh culture, and for them to read leisurely or learn. The craft workshop is where we can learn about Bangladeshi crafts which are special to them and learn from and along with the workers. After which, displaying the crafts shows the results after working together and decorates the community center, which gives a sense of ownership to everyone.

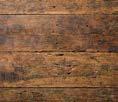
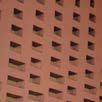


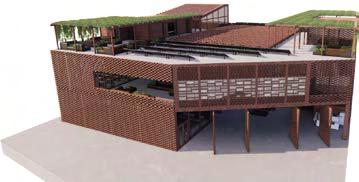
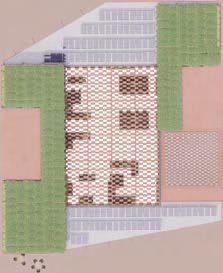

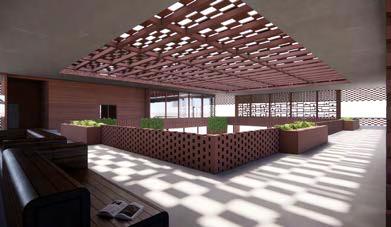
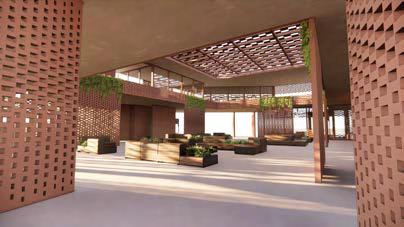
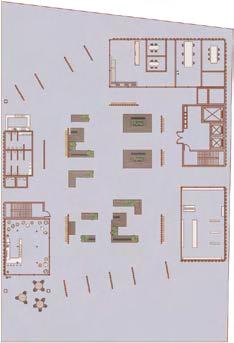








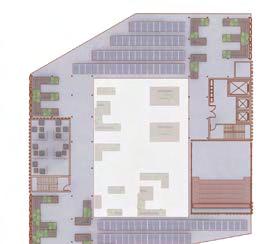


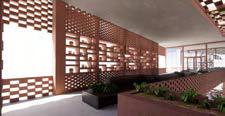
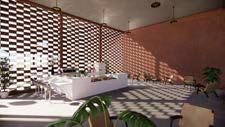
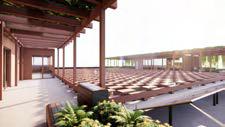
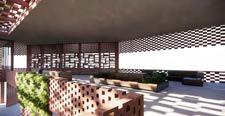



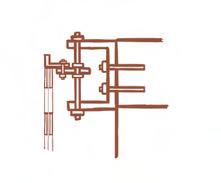

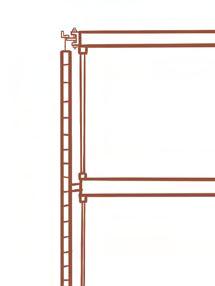






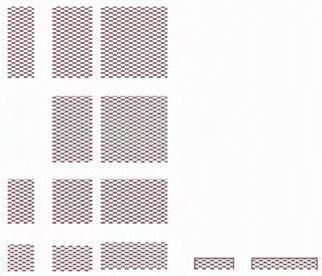
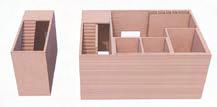
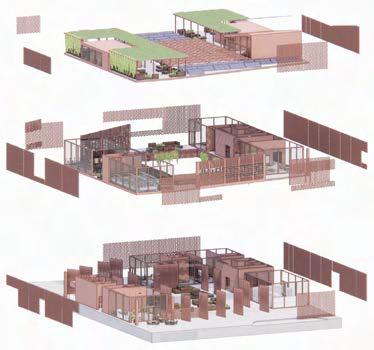
In this year 3 primer project, we were to design an extension to the previous project, to enhance the placemaking and to bring people together, before drawing them into the community hub
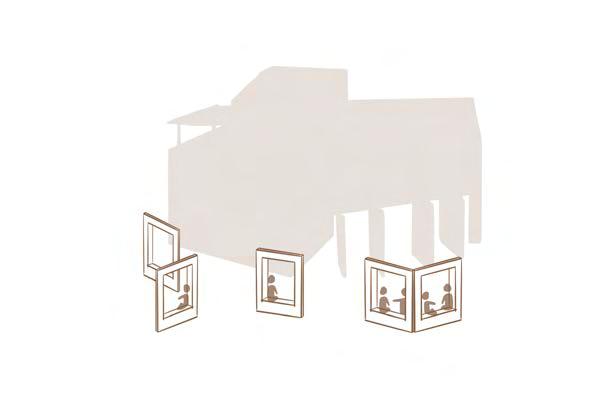
Being the heart of Little India, rich in culture and bustling with people during festivals and weekends, Lembu Road Open Space is where mostly Bangladeshi Migrant workers gather on their day off. On the weekdays, it contrasts the bustling weekends with quiet streets. My concept aims make visitors curious to explore my site, hidden away from the main streets. I want visitors to stop by, curious by the frames and walk through the street, slowly taking in their surroundings. Like in the concept sketch, I want the visitors to have a focused view when they view through the frames. The new perspective paints the picture and story of those in the background, like a painting and its frame.
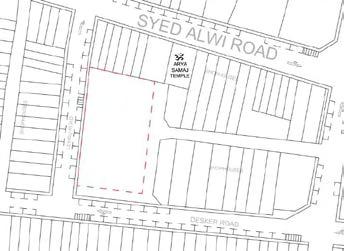
Wanting the frames to catch visitors’ attentions, I put the frames at the top left, bottom left and bottom right corners, where people tend to walk by, according to the gate count analysis. After placing the concept, the visibility along the pedestrainised street is less visible which masks the view from one side to another, leading the visitors to venture through the frames.


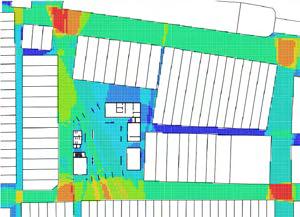
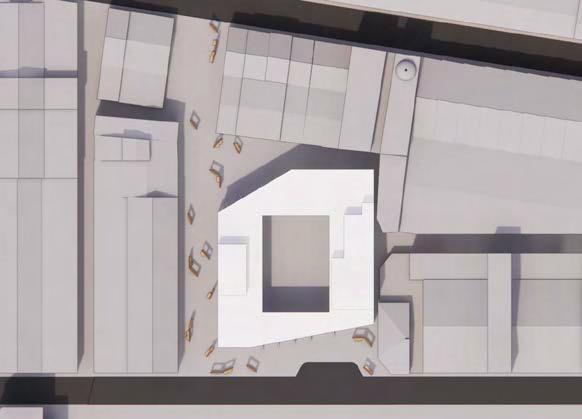
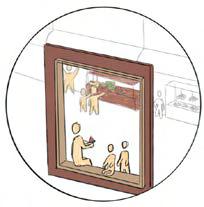
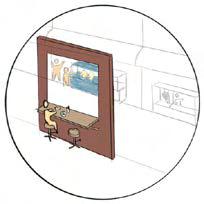

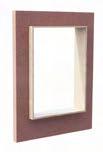


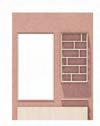


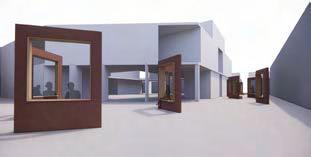
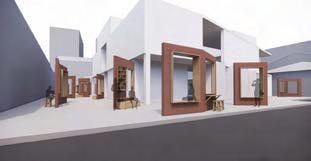
This was a development of the Final Year Project, from earlier this year, Ekata, after returning from our 12 week internship
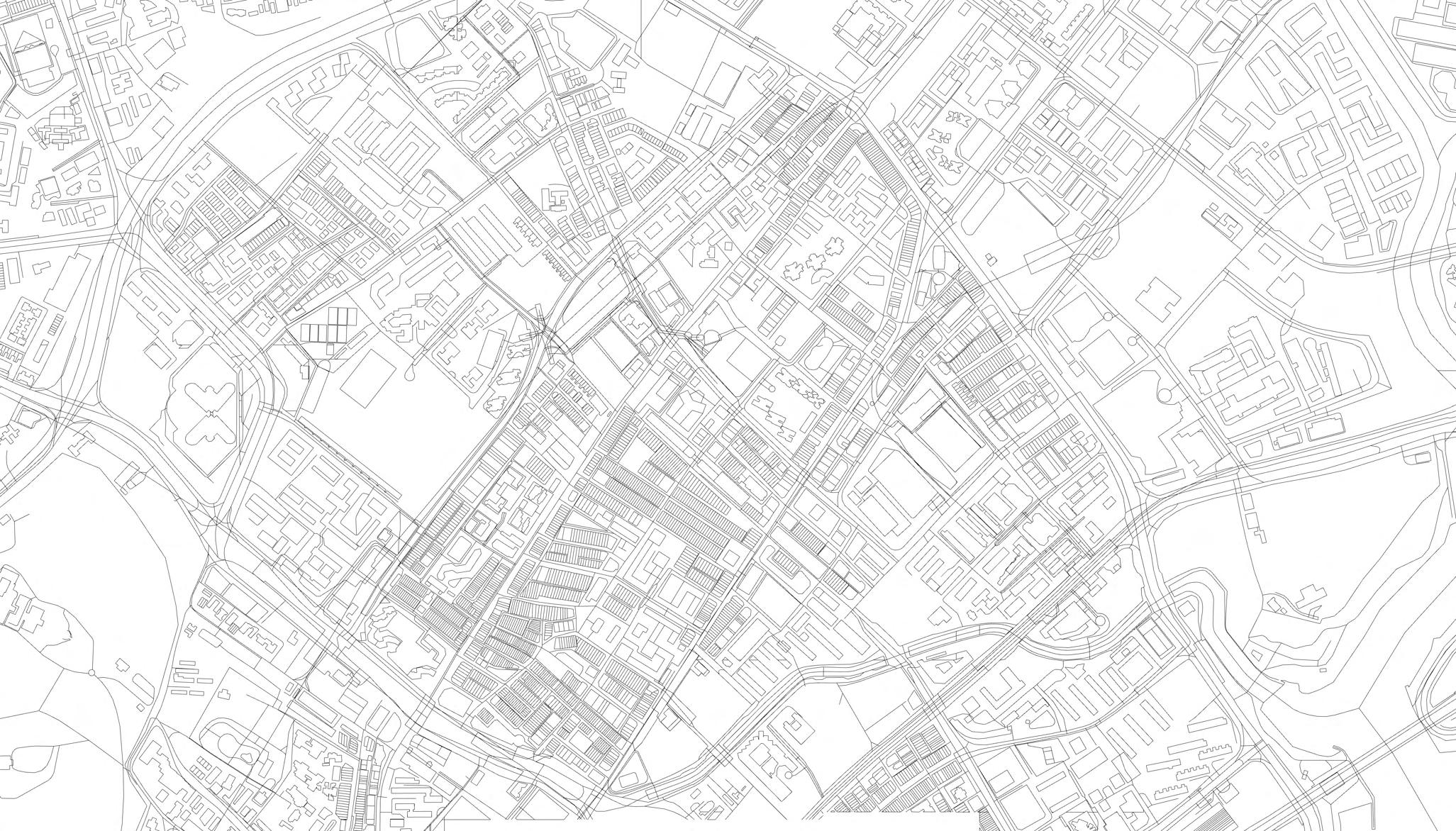
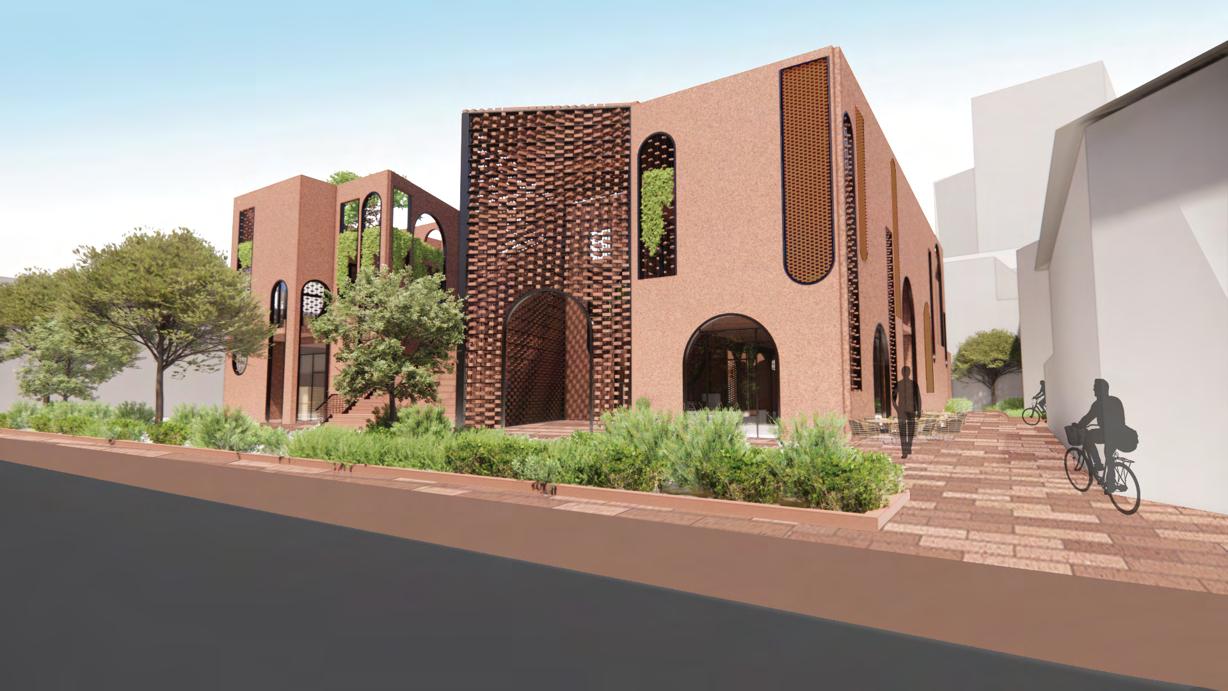
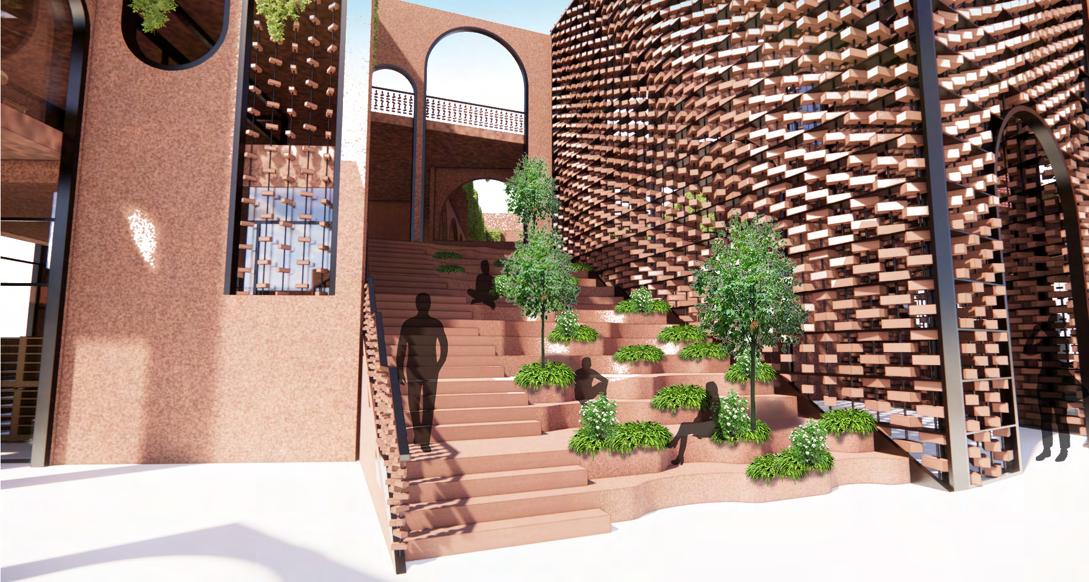
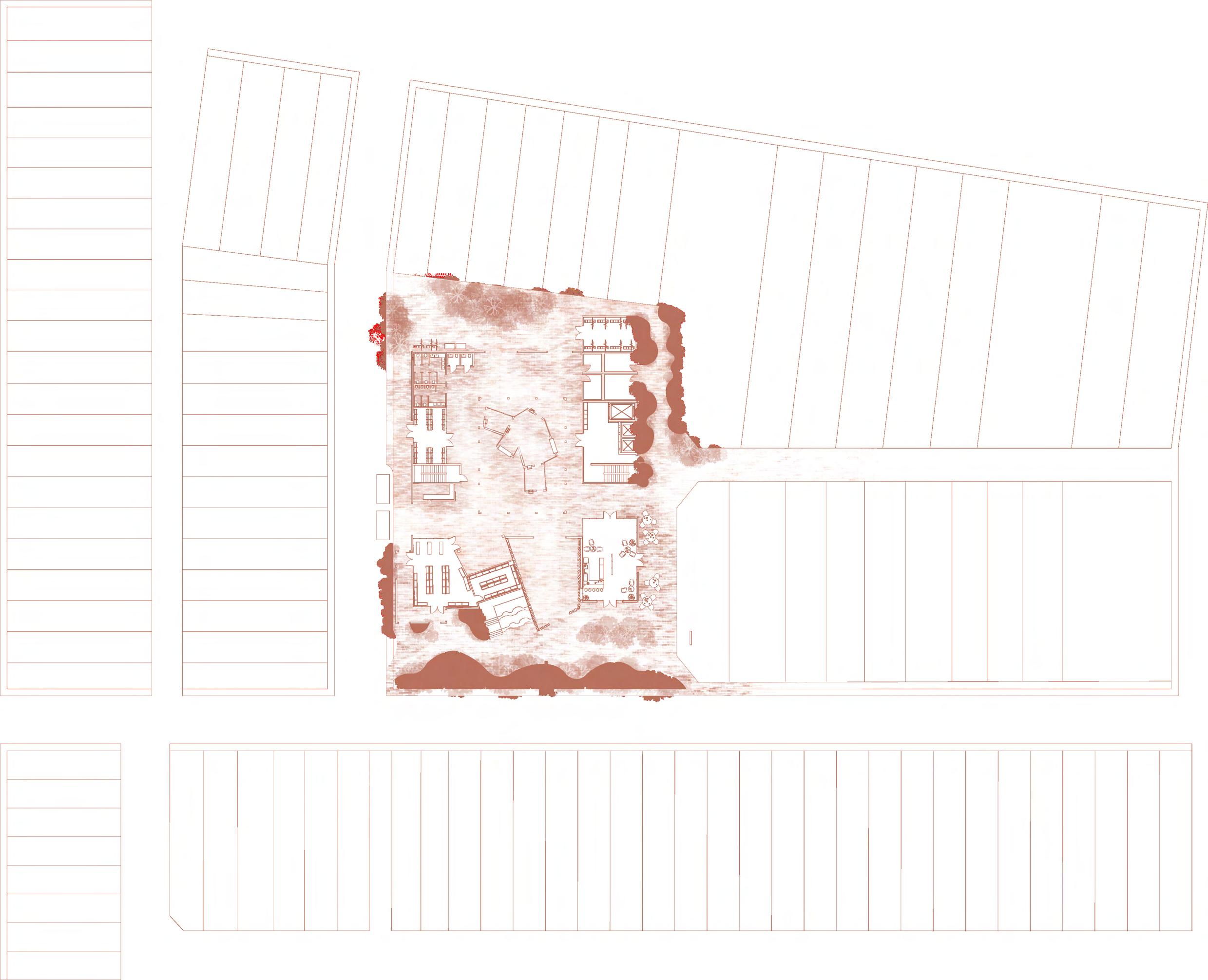







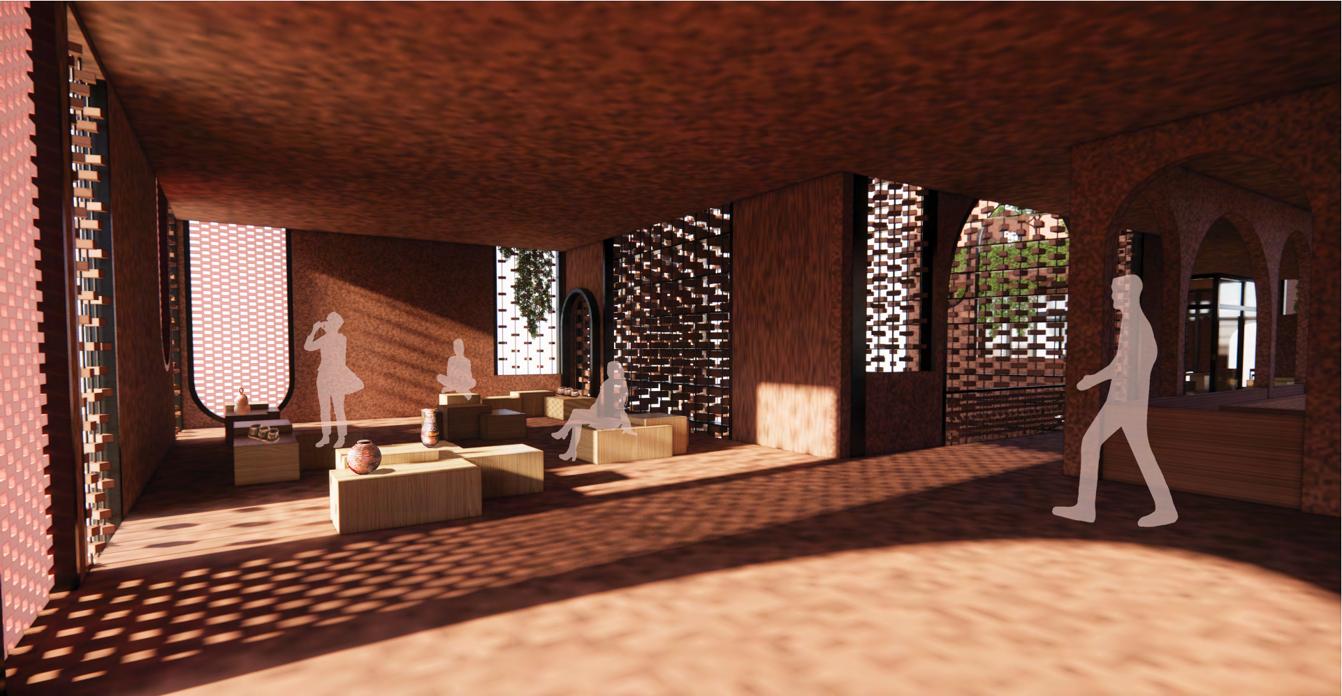
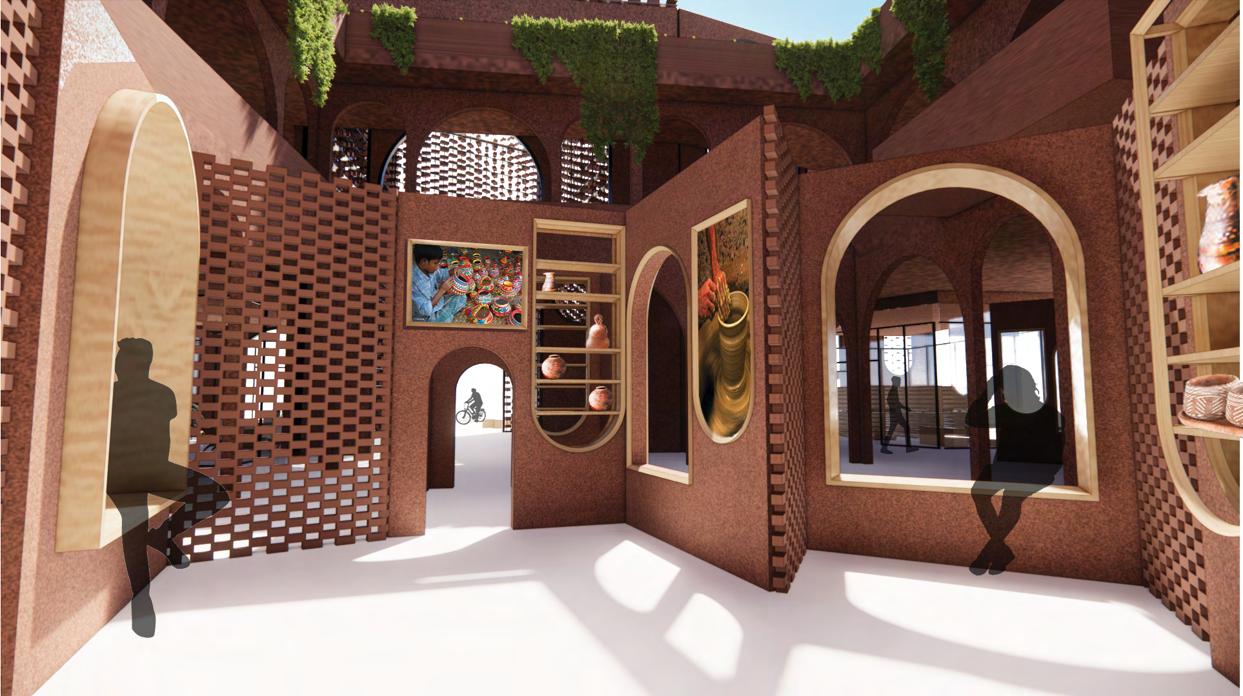


An annual skycrapper architectural competition organised by eVolo, an Architecture and Design magazine

Sea Nomad
The year is 2053 and the world is faced with yet another pandemic. “We have been through Covid, we can handle this.” people pray, hoping to never relive an age of isolation. But, just as fast as people’s hopes rose, the world sank. The new pandemic dubbed The Deviant initiated a worldwide lockdown; borders closed, families separated, cultures divided. It was just like last time…
Now, a miracle has finally arrived. The Sea Nomad proposes an attraction that transcends borders, free from the shackles of pandemics. Using Singapore as a point of reference, the Sea Nomad replicates the country’s attractions through a hybrid of natural and virtual experiences. As it travels to other countries, it allows others to experience Singapore without having to actually travel. Likewise, other countries can dock their Sea Nomads to allow Singaporeans to experience the world outside. Like a traveling circus, the attractions come to you instead, preventing the spread of disease.

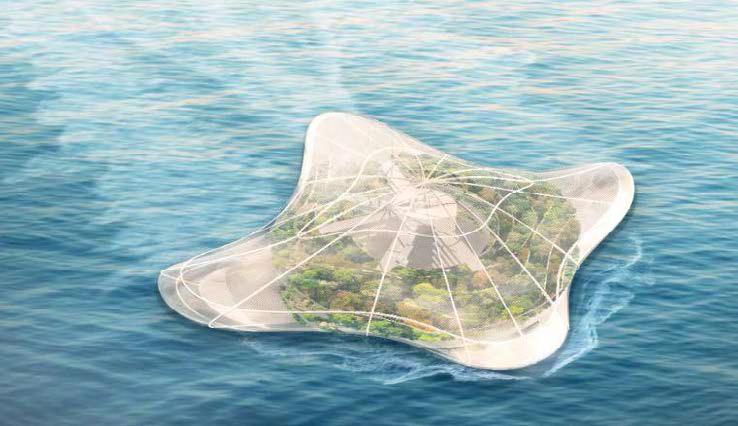
The shape of the Sea Nomad, like a manta ray, glides through water using wing-like movements, which drives the water backwards. The top half of the vessel houses Singapore’s natural attractions like the Botanic Gardens. These natural attractions are enhanced with augmented reality that display animals living in forests, to emulate Singapore’s ecotourism. The bottom half of the Sea Nomad projects Singapore’s aquatic life, using the sea as its canvas. Weaved in between the natural environments are Singapore’s built attractions like The Jewel and Clarke Quay, where commercial houses make way for a bustling streetlife mixed with traditional festivals. To facilitate these attractions, 500 vaccinated Singaporean workers live in the Sea Nomad to maintain and sanitize the environment. These attractions are digitally augmented to simulate an authentic experience.
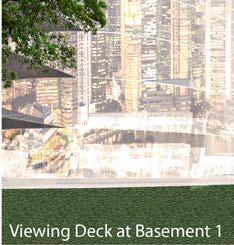
Like the gills of a fish, the Sea Nomad harnesses elements from the sea to sustain itself. At the mouth of the Sea Nomad lies a hydropower farm that harnesses energy from the currents as it glides through the water. This, along with solar farms, power the vessel to enable digital augmentation that enhances the attractions through simulations. The sea water that is harvested is then desalinated to provide drinking water to guests, or runs through the wireframe surfacing the dome, to pump mist into the interior, controlling air quality and temperature. While the fins gather ocean trash which are upcycled into souvenirs.
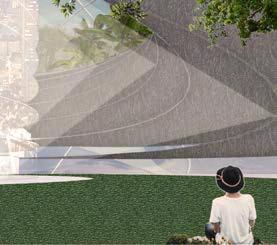
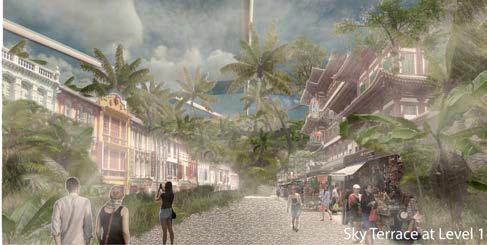

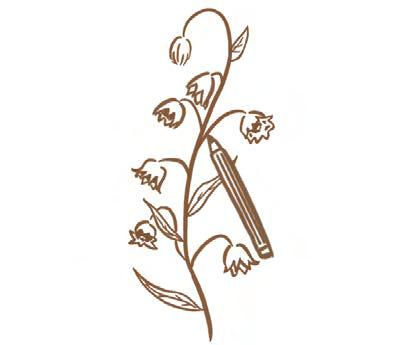
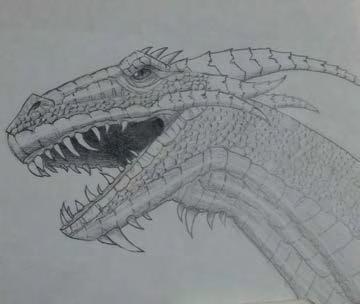
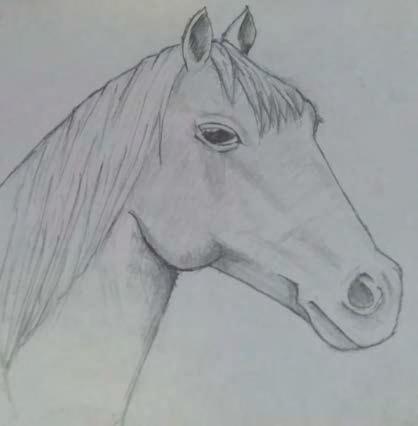
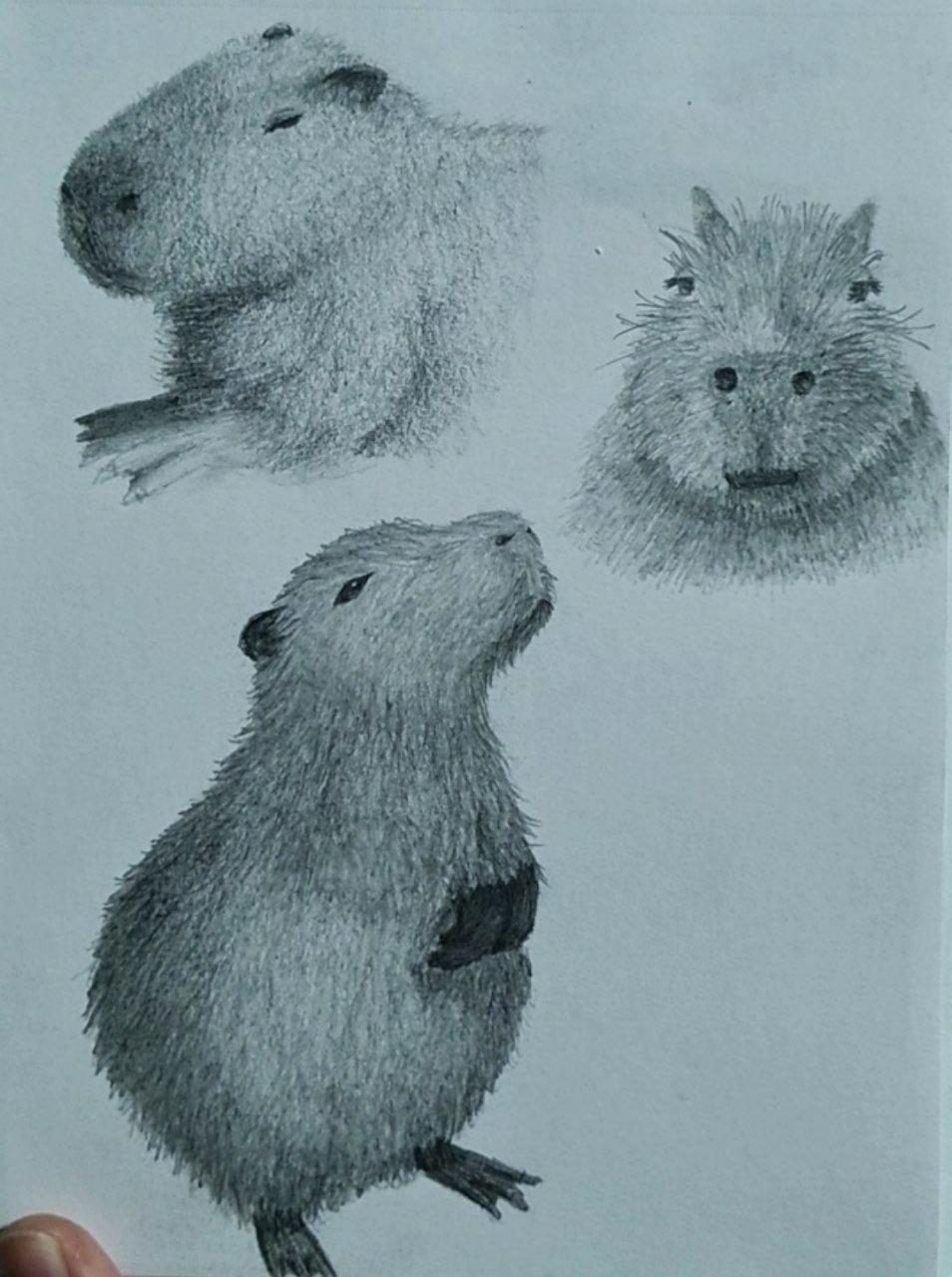
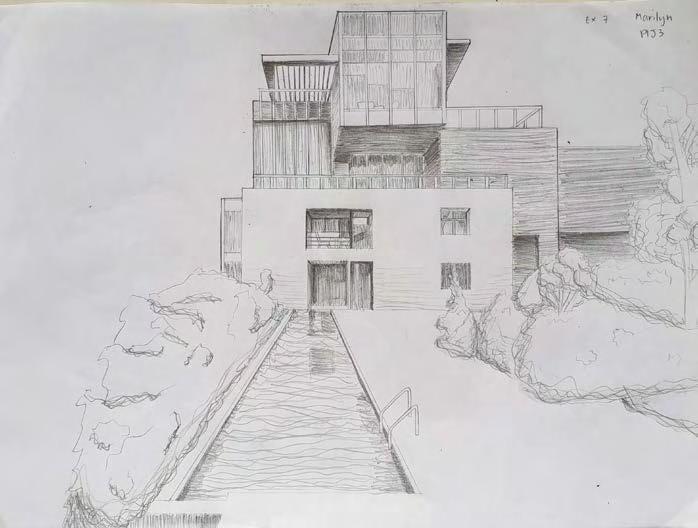
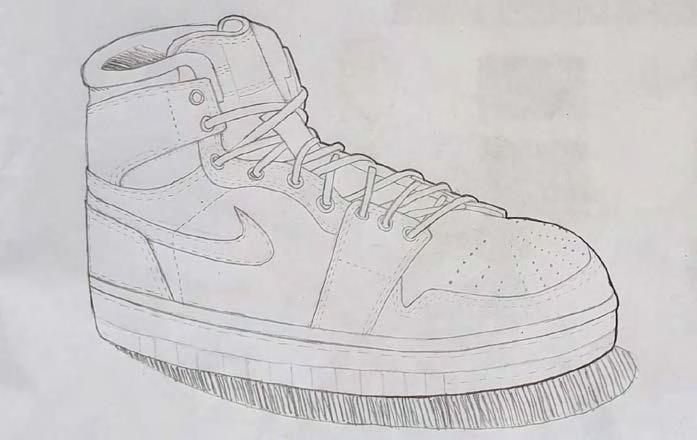
Paintings

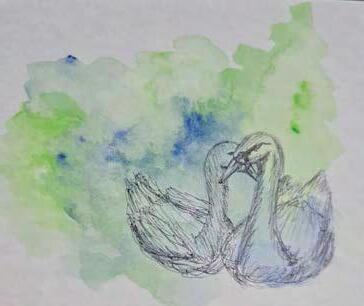
Clay Crafts
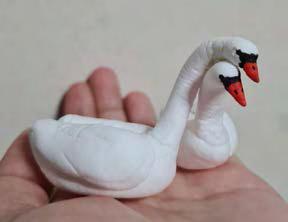
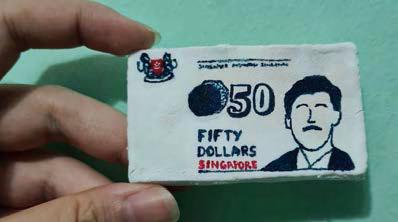



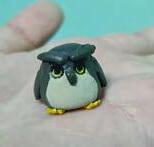
Crochets

Physical Models
