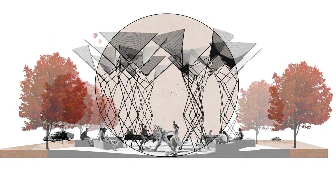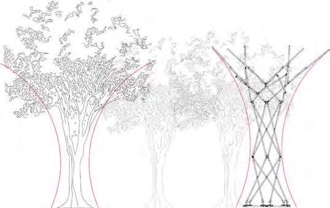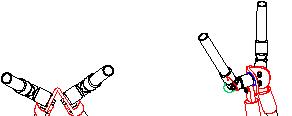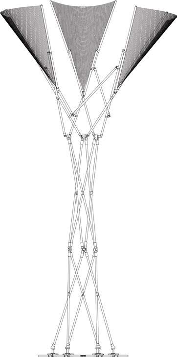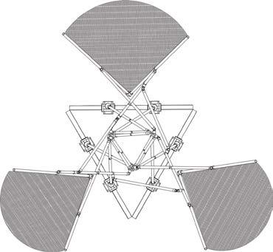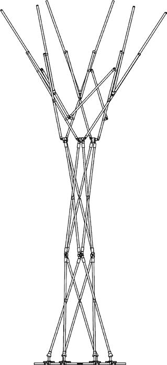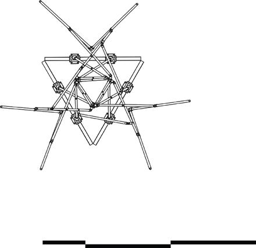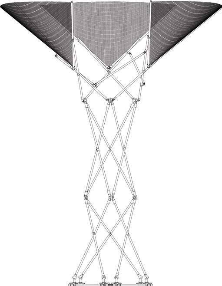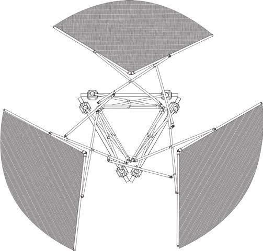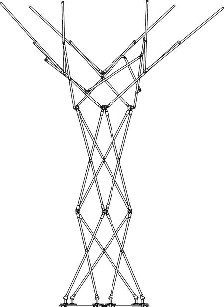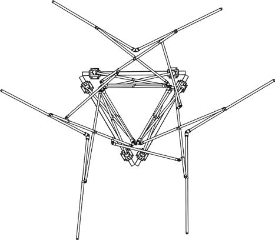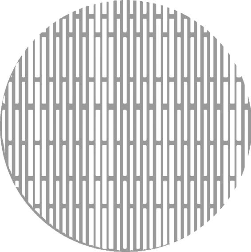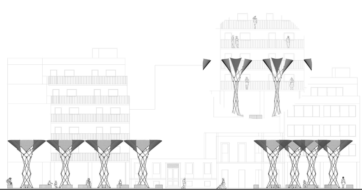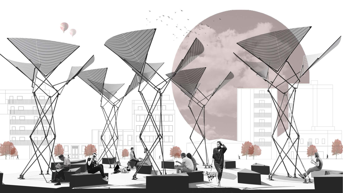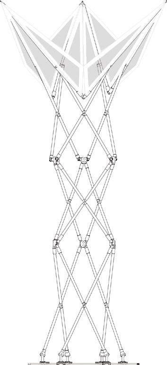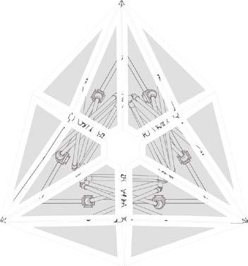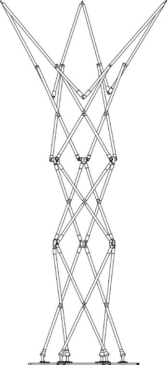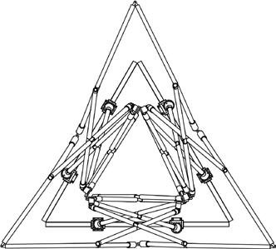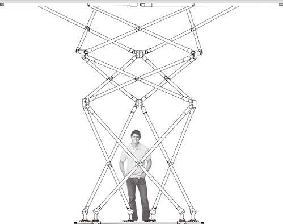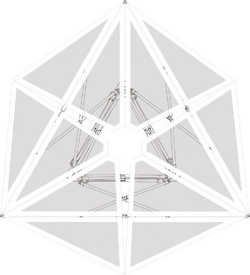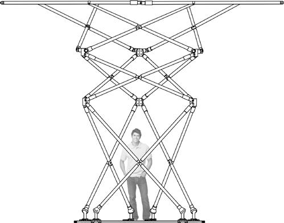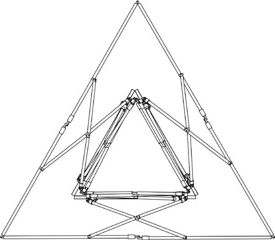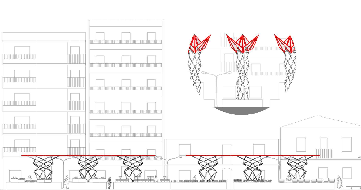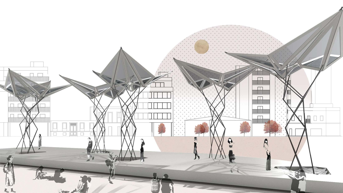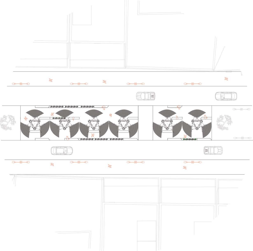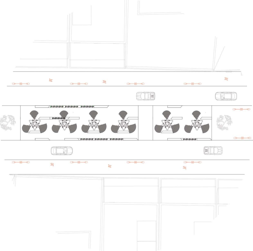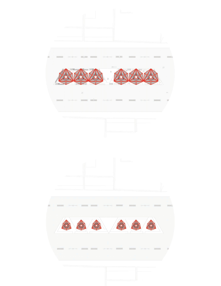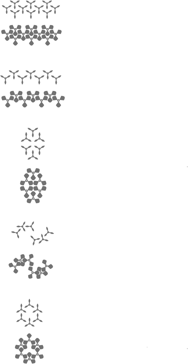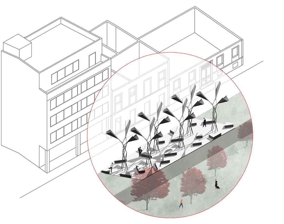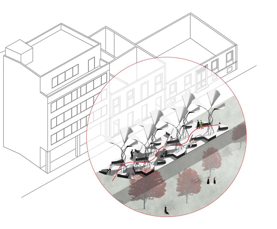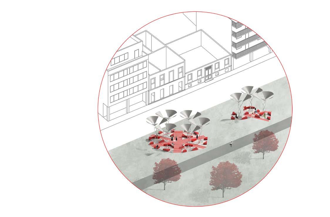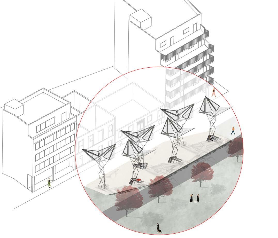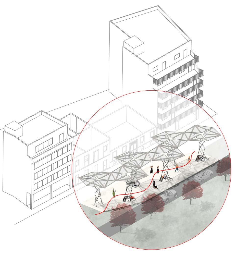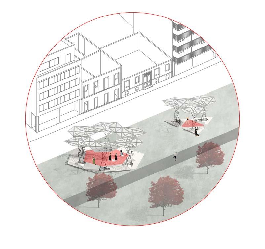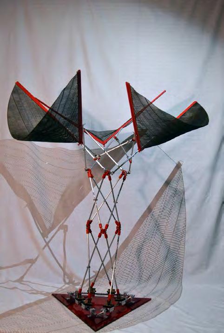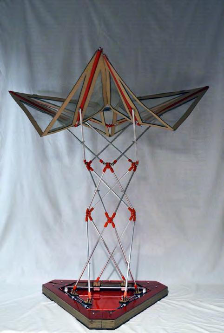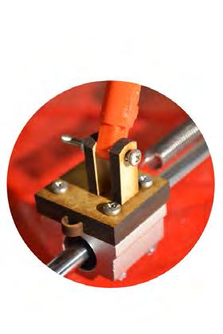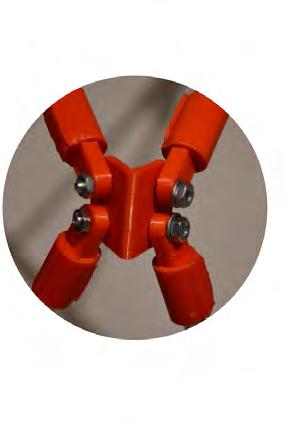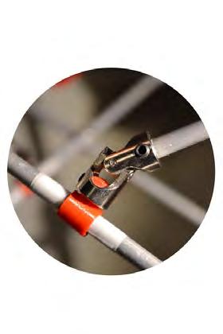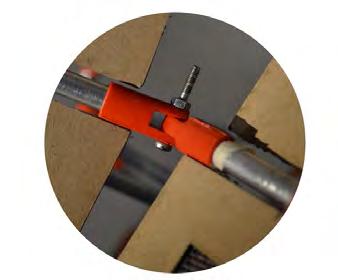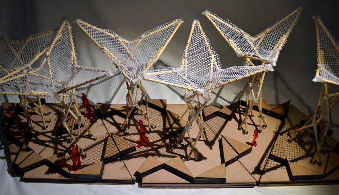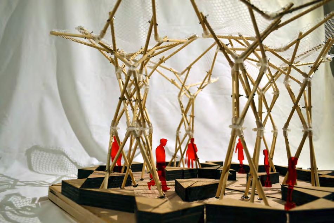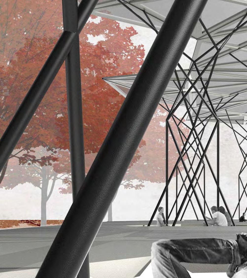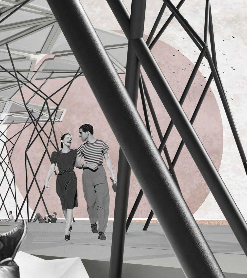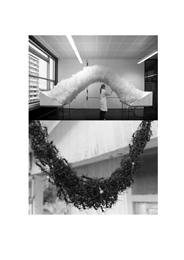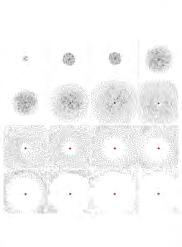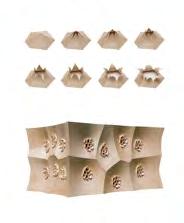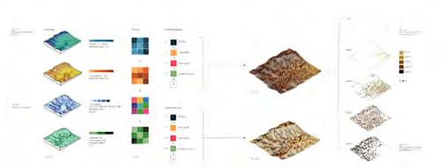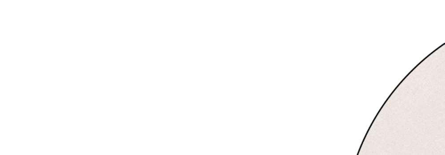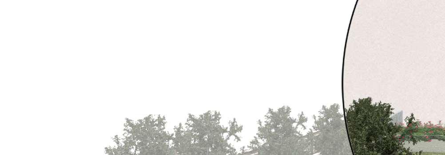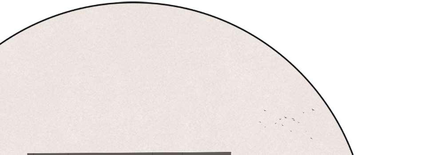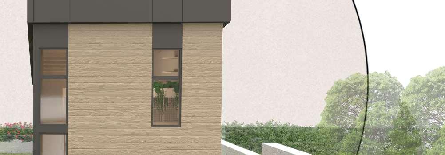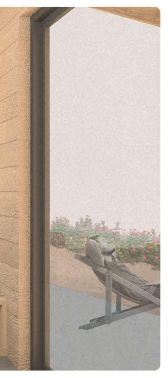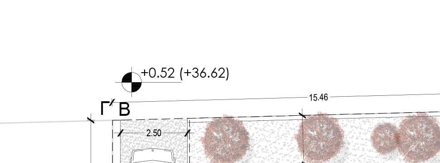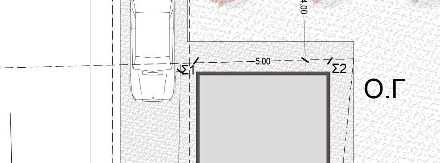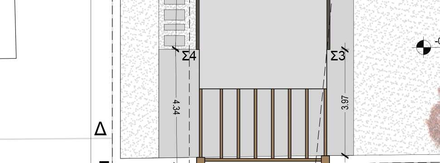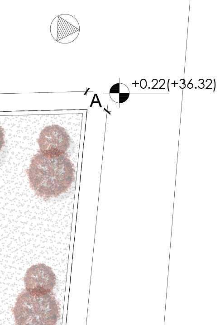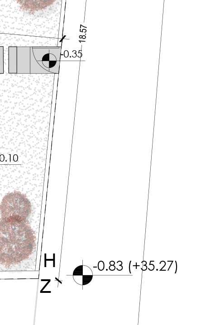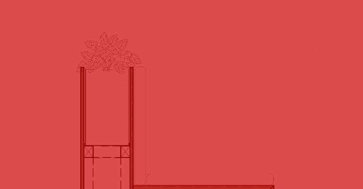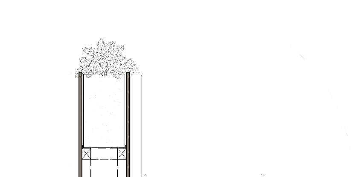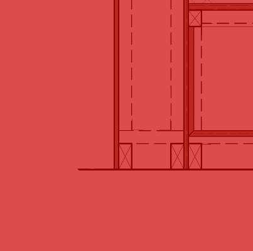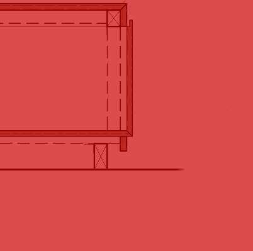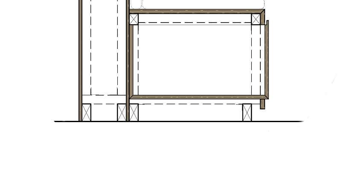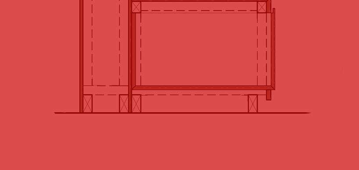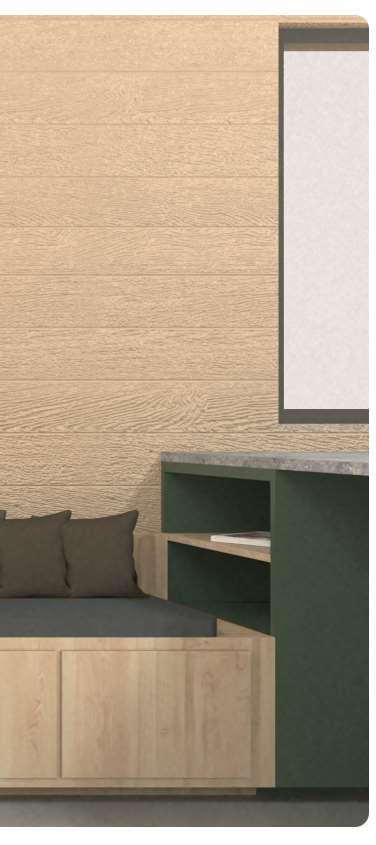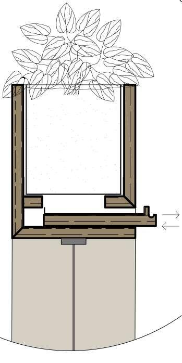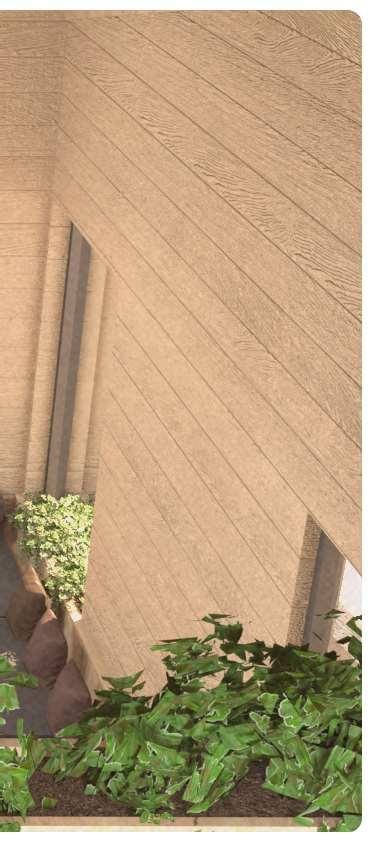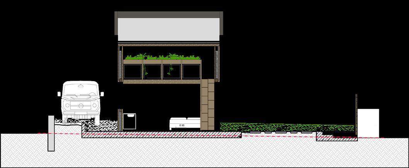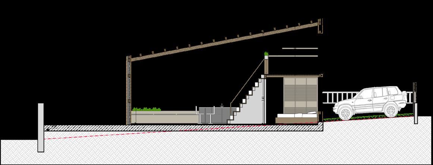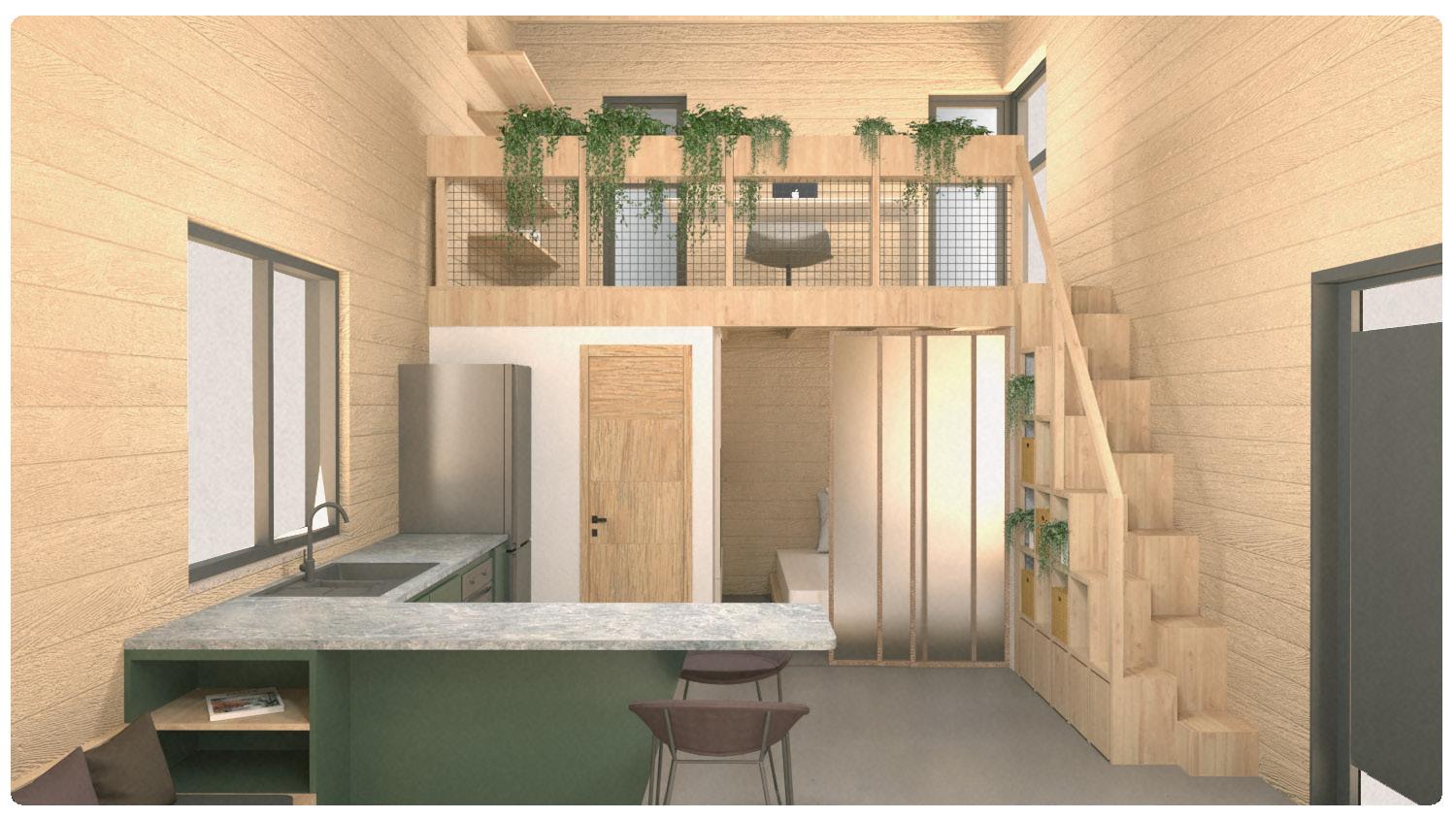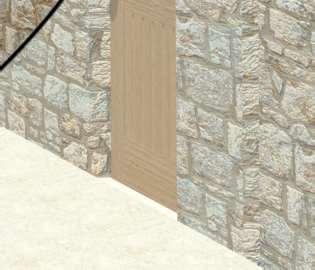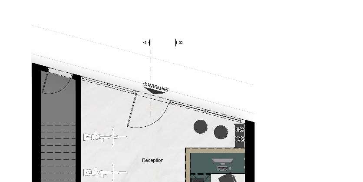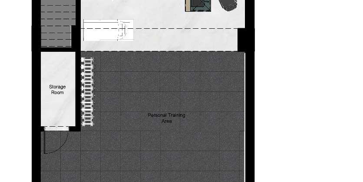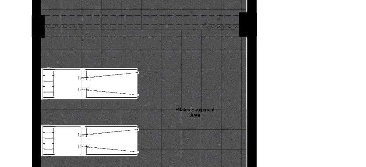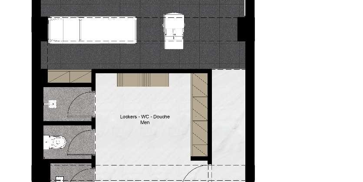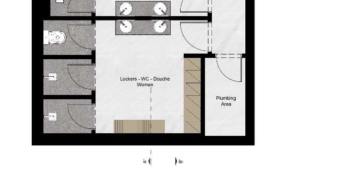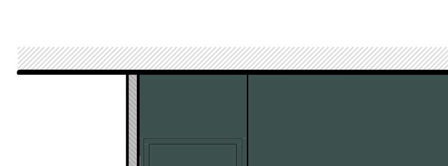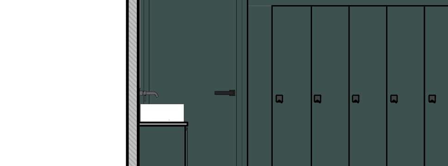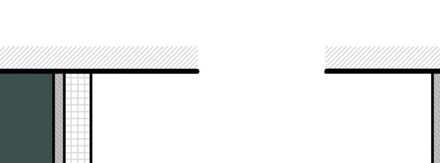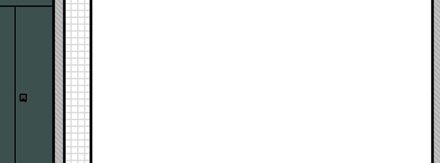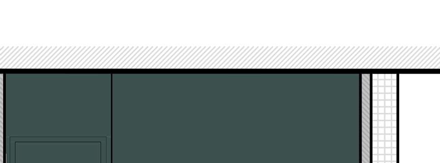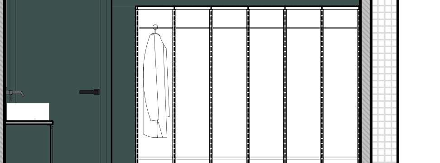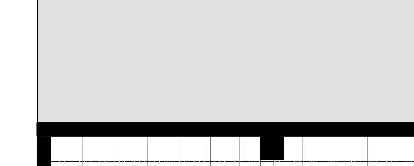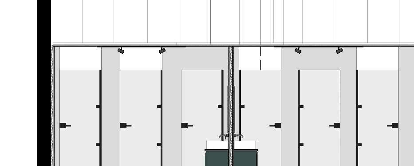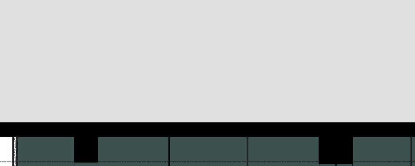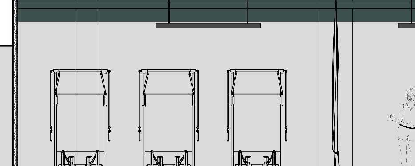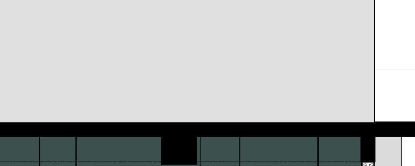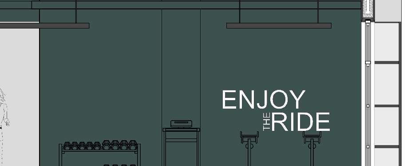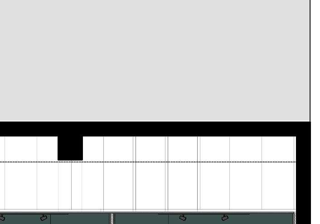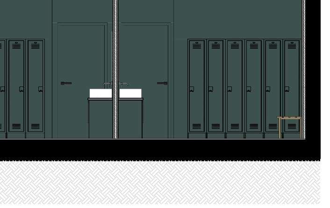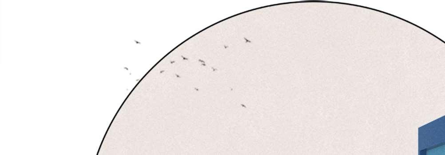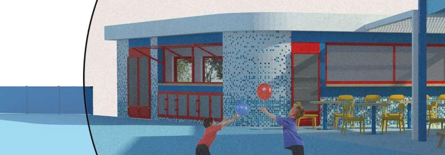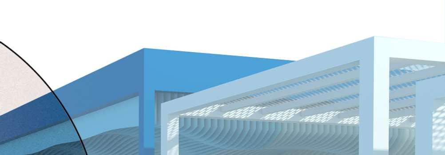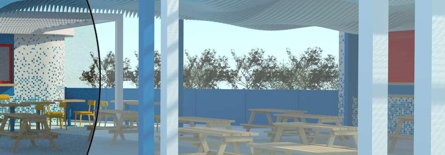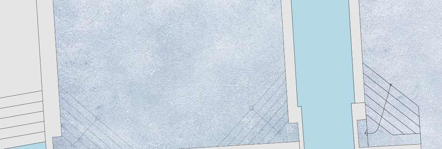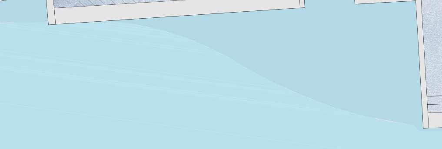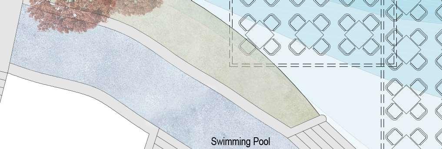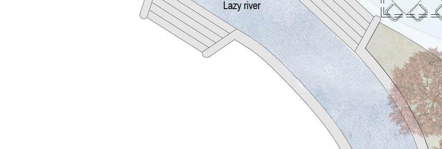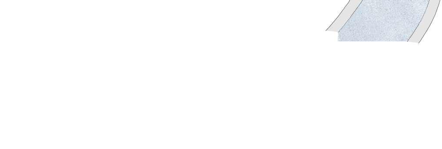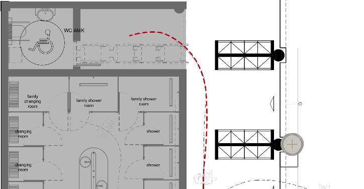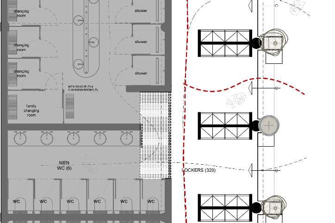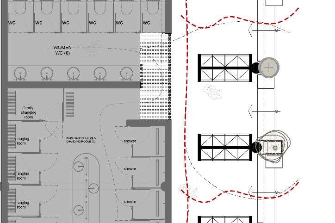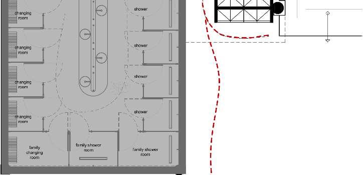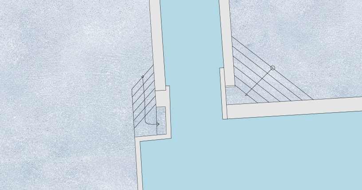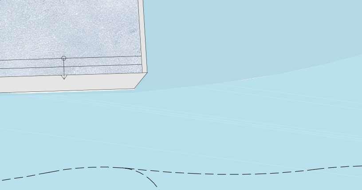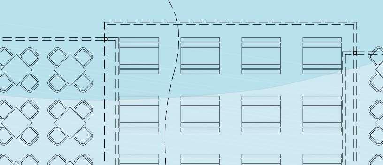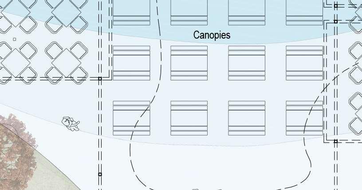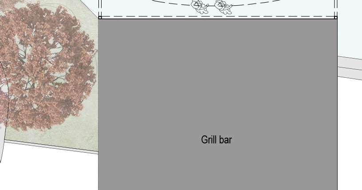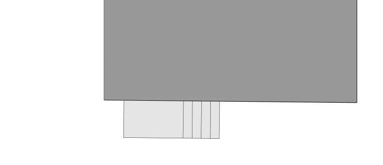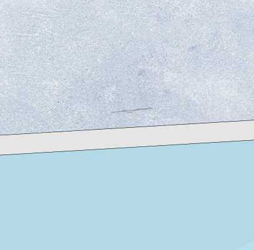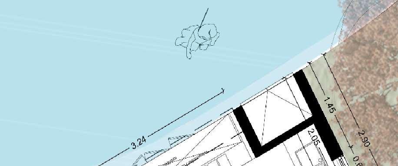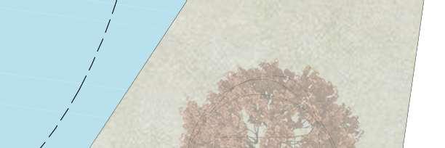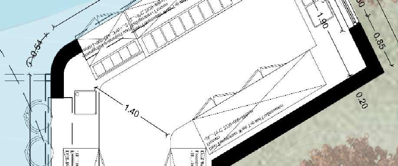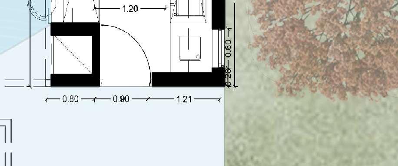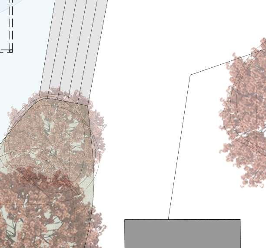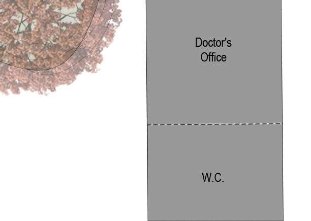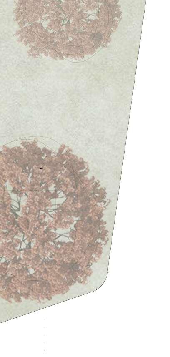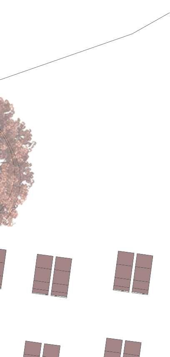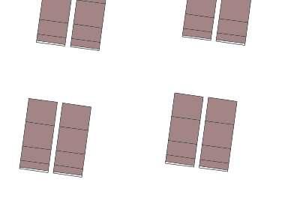Marilena Petrogiannopoulou
CONTACT INFORMATION
Marilena Petrogiannopoulou marilenapetr@gmail.com +306982684929
“KINETIC TREES” | THE STORY OF A SCISSOR STRUCTURE
CARRICULUM VITAE DIPLOMA DESIGN THESIS | JUNE 2020
NON-PREDICTABLE ARCHITECTURES
| EMERGENT MECHANISMS: FROM BIOLOGY TO ARCHITECTURE
DIPLOMA RESEARCH THESIS | NOVEMBER 2018
WOODEN CABIN IN AGIA MARINA
DOLIHOS ARCHITECTS | KOROPI-ATHENS | DECEMBER 2021 - MARCH 2022
HOUSE IN CHROMONASTIRI KANTARGYM
STRAIGHT-LINE ARCHITECTURE | RETHYMNO-CRETE | MAY 2023 - NOVEMBER 2023
INDIVIDUAL PROJECT | HERAKLION-CRETE | MAY 2023 - DECEMBER 2023
“WATER PLAZA” AND AUXILIARY SPACES 36
STRAIGHT-LINE ARCHITECTURE | HERAKLION-CRETE | APRIL 2023 - MARCH 2024
EDUCATION
GraduatestudentinMasterofSciencein"IntegratedProductDesignandInnovation" SchoolofProductandSystemdesignEngineering|UniversityoftheAegean|Greece
5-yearsprofessionaldegreeinArchitecture|UniversityofPatras|Greece
GradeAverage|8/10
DiplomaDesignThesisGrade|10/10
DiplomaResearchthesisGrade|10/10
WORK EXPERIENCE
"Kantargym" Conversion of a ground-level space into a boutique gym
Heraklion | Crete | Greece
Individual Project/ Concept Development/ Interior Design/ 3D Models/ 2D Drawings / Supervision
STRAIGHT LINE ARCHITECTURE
"Water Plaza" Design of the Snack Bar and the auxiliary spaces in "Water City" Water Park Anopolis | Crete | Greece
Concept Development/ 3D Models/2D Drawings
"Santo Mine" Design of the "Open-Air cinema" and the Gym Oia | Santorini | Greece
Concept Development/ Interior-Exterior Design/ 3D Models/ 2D Drawings
"House in Chromonastiri" Two-storey residence in Rethymno Rethymno | Crete | Greece
Concept Development/ 3D Models/ Interior Design
DOLIHOS ARCHITECTS
Restoration and Renovation study of a traditional house in Kiparissia Evagelistria & Fratzi str.| Peloponnese | Greece
Concept Development/ 3D Models/2D Drawings for building permit
Study of a wooden cabin in Agia Marina suburb Apiranthou & Panourgia str. | Athens | Greece
Concept Development/ 3D Models/2D Drawings for building permit
Detailed Design of interior spaces in the restored building of the Bank of Greece Sina 16 str. | Athens | Greece
Concept Development /2D Drawings/Detailed design
COMMONERS CODE THE CITY
Memberoftheteam“CommonersCodetheCity” ParticipationinSocialDesignProject-Gentrificationofapark Agia Sophia | Patras | Greece (38.257115,21.746632)
WORKSHOPS
ENNEPER TENSEGRITY PAVILION-BARCELONA
Memberoftheteam“FutureStructureStudio” FormandForce-InternationalExchibitionofInnovativeStructures FiraCenter|Barcelona
Projectdirector|Prof.KaterinaLiapi|Patras|Greece http://www.arch.upatras.gr/el/projects/distinctionsawards/enneper-tensegrity-pavilion-form-forceinternational-exhibition-of-innovative-structures-crown-plaza-6254.html
BEE_LDING-SENSOR POWERED STRUCTURE
Participationindigitaldesignworkshopandseminar AthensMunicipalMakerSpace|Athens|Greece
"SWARM"TENSEGRITY STRUCTURE
Memberoftheteam“FutureStructureStudio" InternationalExhibition“TimeSpaceExistence”|16thBienalleofVenice
Projectdirector|Prof.KaterinaLiapi|Patras|Greece https://www.archisearch.gr/press/tensegrity-palazzo-mora/
Participationin“CodePatras:RailandCity,testplanningmethodsforPatras” organizedbyNTUA[NationalTechnicalUniversityofAthens]andETH Zurich
Projectdirectors|Prof.KonstantinosMoraitis,IoannisZachariadis|Patras|Greece
2023-2024
2013-2020
2022-2024
2020-2022
February-May,2019
September-Oktober,2019
July,2019
May-June,2018
June,2017
"MIND THE PATTERN"
Participationin“EmergentFormCourse:ComputationalDesignMethods organizedbyEmmanuilVermisso[Prof.atFloridaAtlanticUniversity-FAU] andProf.KaterinaLiapi|Patras|Greece
EXHIBITIONS
FORM AND FORCE: INTERNATIONAL EXHIBITION OF INNOVATIVE STRUCTURES
Presentationof “EnneperTensegrityPavilion”|Constructedby“FutureStructure Studio” Architecturedepartment-Universityof Patras|Greece
Projectdirector|Prof.KaterinaLiapi|FiraCenter|Barcelona|Spain
TIME SPACE EXISTENCE
Organizedby16thBiennaleofVenice|"Swarm"Tensegritystructure-constructedby“FutureStructureStudio” Architecturedepartment-Universityof Patras|Greece
Projectdirector|Prof.KaterinaLiapi|PalazzoMorra|Venice| Italy
PATRAS IQ 2018
Presentationofthelightweghtstructure“TheCloudproject” Incollaborationwith|MarialenaDimogianni Supervisor|Prof.KaterinaLiapi|Patras|Greece
AGORA ARGIRI EXHIBITION
Presentationof“Garden SchoolofPatras”
Incollaborationwith|NikolettaGeorgopoulou
OrganizedbyProf.KonstantinosGrivas,Prof.PetrosBabasikas,Prof.AgapiProimou Patras|Greece
ACADEMIC ESSAYS
DIPLOMA DESIGN THESIS
“Kinetic Trees” | The story of a scissor structure In collaboration with| Marialena Dimogianni Supervisor | Prof. Catherine Liapi | Patras | Greece https://issuu.com/marilenapetr/docs/kinetic_trees-the_story_of_a_scissor_structure
ARCHITECTURE AND CINEMA
Final Essay for “Architecture and Cinema” subject | Analysis of Skybreak House of Τeam 4 presented in Stanley Kubric’s film “the Clockwork Orange” Supervisor | Prof. Panos Dragonas https://issuu.com/marilenapetr/docs/skybreak_house_
DIPLOMA RESEARCH THESIS
Non-Predictable Αrchitectures | Emergent Mechanisms: From Biology to Architecture
In collaboration with| Marialena Dimogianni Supervisor | Prof. Catherine Liapi | Patras | Greece https://issuu.com/marilenapetr/docs/non-predictable_architectures-emergent_ mechanisms_
COMPETITION ENTRIES
SPRING PAVILION | EMERGENT SPRING CARPET
ParticipationintheInternationalDesignCompetitionforVondelpark-Amsterdam SwitchCompetitions
SKILLS
AND DEXTERITIES
May-June,2017
Oktober,2019
June,2018
April,2018
February,2016
June,2020
February,2019
November,2018
May,2019
HOBBIES AND INTERESTS
AerialDancing,Hiking,Photography,Bicycling
AutoCAD,Rhinoceros[3DModellingandV-RayRendering],SketchUp[3D-Modelling andV-RayRendering],Grasshopper[AlgorithmicModelling],AdobeCreativeCloud [Photoshop,Illustrator,InDesign],Revit,UltimakerCura[3DPrinting]
DIGITAL ANALOG
Model making [lasser Cutter, 3D Printer], Jewellery
LANGUAGES
Greek [Native Language] English | IELTS [6.5/10], B2 [ECCE] German | B1 [KPG]
“KINETIC
TREES”
THE STORY O A SCISSOR STRUCTURE
DIPLOMA DESIGN THESIS | JUNE 2020 | GRADE 10/10 |
COLLABORATOR: MARIALENA DIMOGIANNI | SUPERVISOR: PROF. CATHERINE LIAPI
Cities are considered as dynamic systems ever-changing and evolving. In reality, modern-day cities are defined by permanence and limited reversibility. Moreover, technological advancements in combination with the global demand for sustainable solutions modify the established perception of architecture. Consequently , a necessity for new a way to shape the urban environment is emerging.
This diploma thesis attempts to explore the potentials of a scissor structure , aiming to serve as a modular, adaptable and interactive canopy system for the urban scenery. The project acts as a dynamic and flexible landscape in the cityscape. In contrast to the fixed and permanent characteristics of the city chaos, this structure can serve as the cornerstone of a modern city landscape, by adapting to changing conditions and reacting to environmental stimuli.
The structure can be fully parameterized by changing its measurements and analogies according to the desired outcome , enabling it as an environmentally friendly option as it can be fast assembled and disassembled, and relocated leaving no trails. Moreover, the components can be used differently for different structure outcomes, that can form various patterns in the cityscape based on the scenario, minimizing energy and impact.
Towards architectural research, two types of scissor canopy were designed. The first one is an experimental model that reaches the boundaries of an installation. The second one, boasts alterations in the form of a bigger pillar width, with the goal to create an accessible space inside. In addition, the coverage of this version is based on the origami subdivision method. For both scissor canopies the coverage was investigated to “follow” the motion of the scissors as accurately as possible.
In 1:1 scale the coverage providing pattern, could be replaced with smart materials which would absorb energy and contain sensors for collecting environmental information. By doing so, structure would be able to adapt according to the receiving data with free from human interference or external source of energy.
Due to the specificities of both structures, the number of the potential city patterns is infinite.
The connection and the length of the components was investigated so that the structure to reaches the shape of a tree.
The majority of the joints are costum made for the scissor tree, they have been designed in Rhino 3D and printed in Cura Ultimaker 3D printer.
C, B | Axonometric plan
F, G, H | Axonometric plans-Front view
| Top view-Axonometric plan
“Carriage”
Structural-Axonometric diagram
major stages of the structure
Due to this cutting pattern the shades could be made from most materials even the hardest. This pattern is able to influence the behavior and the elasticity of the materials. So a hard type material could be turned into a softer one.
The second coverage type is based on origami subdivision method.
In this permutation, the scissor mechanism does not need buttresses. When the edges are connected the system tends to balance without external support. Moreover, the width of the pillar is bigger in order to create accesible space inside.
When the structures are linear located, the circulation of the people is linear too. But if the structures are configurated in a circular way, the major space is in the middle. Respectively, the circular configuration is suitable for events with audience.
Model 1/7,5 | 1th type
Model 1/7,5 | 2th type
Model 1/20
NON-PREDICTABLE
ARCHITECTURES
EMERGENT MECHANISMS | FROM BIOLOGY TO ARCHITECTURE
DIPLOMA RESEARCH THESIS | NOVEMBER 2018 | GRADE 10/10 | COLLABORATOR: MARIALENA DIMOGIANNI|
SUPERVISOR: PROF. CATHERINE LIAPI
“Emergence” is a term which we borrowfrom biology and is used todescribe systems that consist of several autonomous parts (called agents) interacting with each other through signals, with the aim of self-organiza on. This is achieved via internal structured mechanisms that produce unpredictable behaviours. In order to link this concept to architecture, a study of analogue and digital procedures of form search was a empted, which integrate in some degree the principles and mechanisms of emergence.
The appearance of unpredictable emergent behaviour in materials, which when examined under certain circumstances and parameters enable them to develop their abili es and a ributes was studied. Moreover, technique of gene c algorithms, which handles the design process as a dynamic evolu onary model by borrowing terms such as hierarchy and evolu on, contributes to the expansion of architectural boundaries. From these technical connec ons a new architectural “alphabet” is created.
The research is par oned in two units. The first unit is around biological and ar ficial systems, in whichthe phenomenon ofself-organiza on occurs. Their emergentbehaviors basedon neighboring interac ons, aswellasself-organisa on explored. Moreover, the emergence of no ons such as complexity and randomness is examined.
The second part of this essay, focuses on the rela onship between emergent mechanisms and architecture. For that purpose architectural design is mapped to analogue and digital. The study of analogue architecture looks at form-finding methods star ng from material systems. To do so, it tries to answer ques ons regarding the emergence phenomenon as a product of physical experiments that taking under considera on the material proper es and physical laws.
As for the digital part, the way that digital architecture borrows and maintains adap ve and evolu onary characteris cs is analyzed. Through the combina on of gene c methods and computer science, architectural form evolves into an unpredictable and emergent new form.
SELECTED BIBLIOGRAPHY
| D., Turnhill και C. Williams C. [2004] Digital Tectonics | Johnson, Steven [2001] Emergence:the connected lives of ants, brains, cities and software | Melanie, Mitchell [1996]An Introduction to Genetic Algorithms | Menges Achim και Michael Hensel [2006] Morphoecologies: Towards Heterogeneous Space in Architectural Design | Otto Frei και Bodo Rasch [1996]Finding Form |Spuybroek Lars [2004]NOX: Machining Architecture | Terzidis Kostas [2006] Algorithmic Architecture | Gero John S. [1996] «Creativity, emergence and evolution in design.» | Jeronimidis George[2004] AD:Emergence: MorphogeneticDesign Strategies |Greg Lynn [2011] “Animate Form”
WOODEN CABIN IN AGIA MARINA
BUILDING PERMIT & INTERIOR DESIGN | DECEMBER 2021 - MARCH 2022 | DOLIHOS ARCHITECTS
The main goal of the design process was an en rely wooden residence, both indoors and outdoors. Besides that, that design process aimed at the creaon of a small building that offers all the essen al ameni es to the residents.
The eleva ons of the house are made from wooden planks and they have also etalbond “ribbons” that point out the large windows around the building. Through those openings, fresh air and sufficient sunlight are provided into the house.
As far as the interior design is concerned, the house should conclude smart and hidden storage spaces. Therefore, most of the furniture, especially in the living room, is costum made in order to comply with the demands of a household. Μore specifically, both the wooden couches and the wooden staircase consist of cupboards and shelves.
The second primary request was the integra on of planta on in the interior and the exterior of the house. Since the residents are very interested in plants, they asked for some planted spaces for vegetables and herbs. In the interior, planta on is part of the furnishing for space saving.
For the floor, forged cement was chosen, since when it is combined with wood the outcome is very elegant.
Wooden couch
Handrail with plants
0.80m 0.20m
Vertical section
Horizontal section
CONCEPT DEVELOPMENT & INTERIOR-EXTERIOR DESIGN | MAY 2023 - NOVEMBER 2023 | STRAIGHT LINE ARCHITECTURE HOUSE IN CHROMONASTIRI
Chromonas ri is a tradi onal village near Rethymno. This means that there are specific rules concerning the design, which guide the design process towards a more tradi onal direc on. Project’s goal is the combina on of tradional and contemporary architecture.
The depicted house, is designed to be used as airbnb or permanent residence.
It consists of two levels, the ground floor and the first floor. On the ground floor, the living room and the kitchen are located. On the exterior of the house there is a big garden with swimming pool and a BBQ area. On the first floor there are three master-bedrooms (wc included to each one of them).
As for the materials, local stone is mainly used for the walls of the groundfloor and is combined with forged cement in earthy tones. In addi on, the kitchen mosaic is costum-made and it is formed of cement and wooden pieces. Besides, corten steel is used for the stairs and the divider.
To sum up, merging luxurious simplicity with natural material is meant to create a relaxed and pleasant environment for all kind of visitors.
Rooftop
INDIVIDUAL PROJECT - ARCHITECTURAL STUDY & SUPERVISION |
MAY 2023 - DECEMBER 2023
Kantargym is a bou que gym that is located in a neighbourhood near the center of Heraklion. The gym is placed in an exis ng groundfloor space which is previously used as a store.
Even though Kantargym is a low budget project, the design process a empted to get more out of this and to use the space in the most efficient way.
Given the idea that the gym has to combine a personal training area and a pilates area as well, the space is divided into two parts ver cally. The first part (in front of the entrance) is used for personal training and the second part accomodates pilates equipment. These different areas are separated by a curtain that is hanged from the high ceiling.
Many components of the mechanical equipment such as the ven la on and a/c systems are remained uncovered and they are painted dusty green such as the ceiling. This prac ce turns the gym into a more industrial space.
The gym has two big changing rooms with wc and douches, for men and women as well. The full-length mirrors, the hidden lights and the materials cons tute a pleasant a er-training space.
Kantargym provides a balance between spirituality and intense training in an inclusive space that can mo vate everyone.
Vertical Section
Front view &Axonometric drawings of tap stand
Horizontal SectionA-A΄
Horizontal Section Β-Β΄
