MARIJA MOZURAITYTE
INTERIOR DESIGN PORTFOLIO
College of DuPage | Spring 2024

College of DuPage | Spring 2024
HOSPITALITY DESIGN | 3D VISUALIZATION TECHNIQUES
Washington retreat weekend getaway focuses on comfort, functionality, and biophilic design.
Nature’s surroundings enhanced natural lighting, open space, and organic element considerations.
This was achieved by creating an open floor plan with wide clearances, and sustainable materials.
Drafted floorplan and & placed furniture blocks to scale. exported plan to Sketchup.
Imported plan, built 3D model, designed fireplace and kitchen island using modeling tools. sourced products from 3D warehouse.
Enhanced 3D model realistic ability by applying materials and textures to scale. added layered lighting & human entourage.
Drawings produced in Autodesk AutoCAD - not to scale. All scales to industry standard.

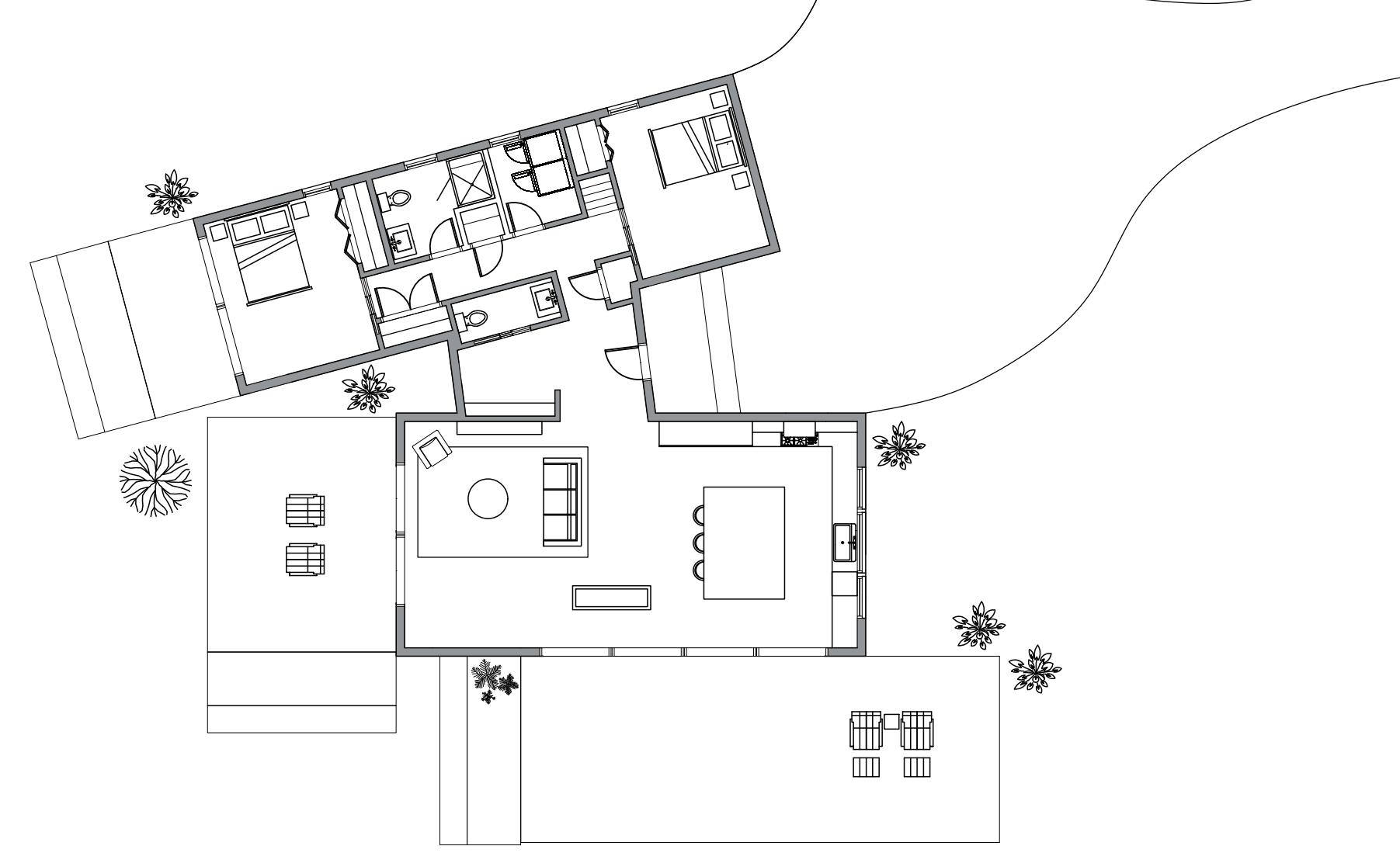

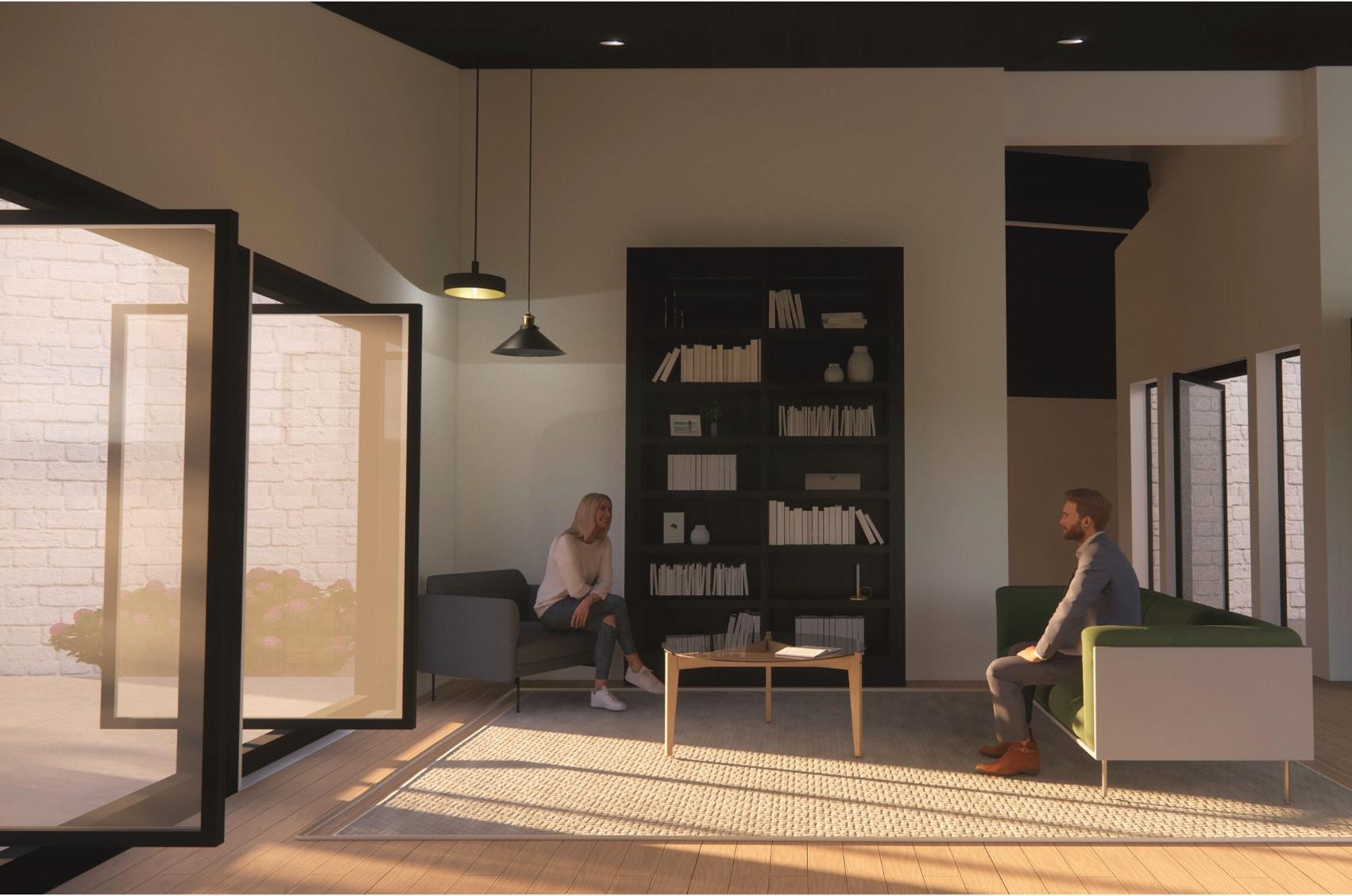
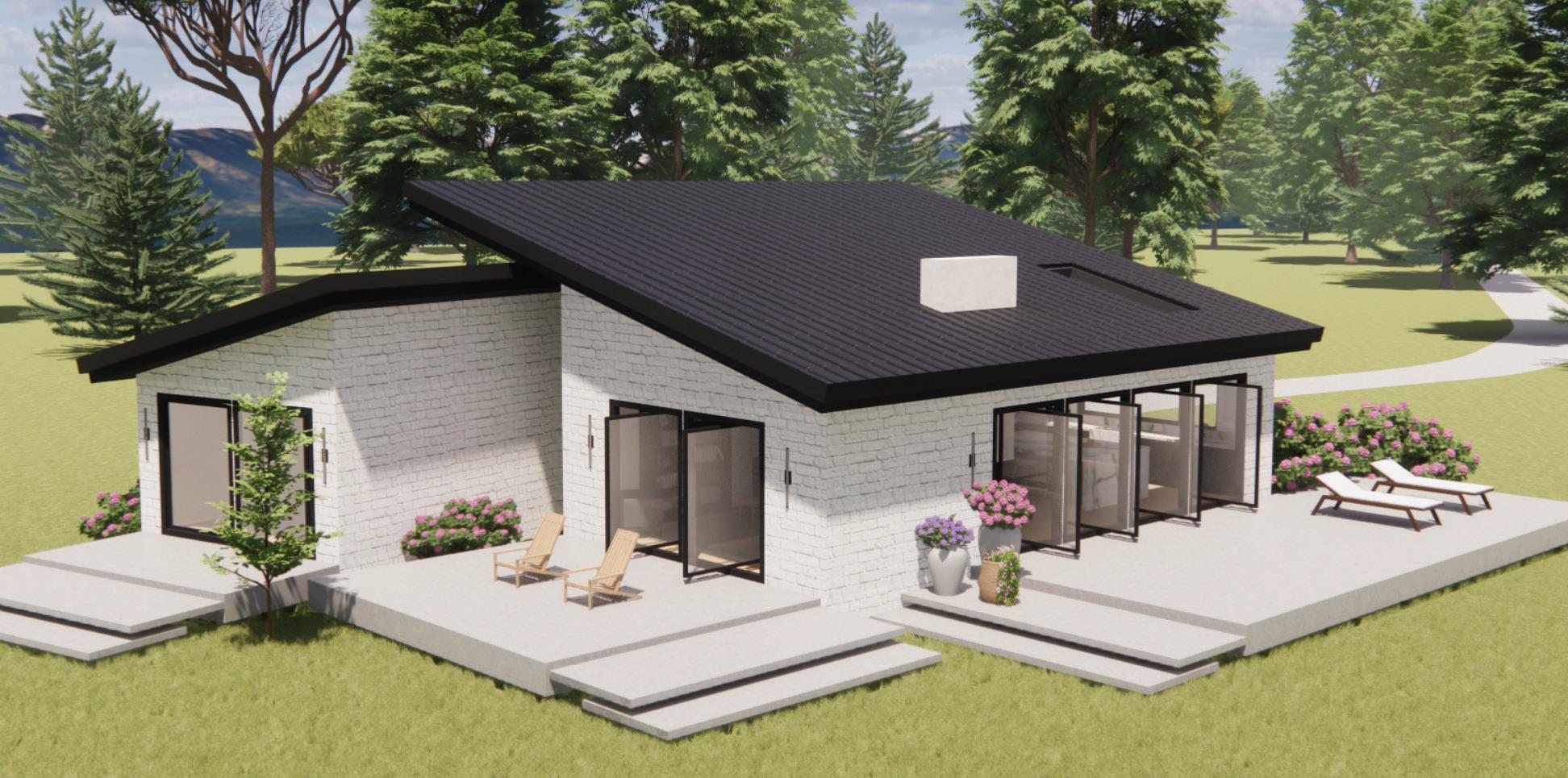
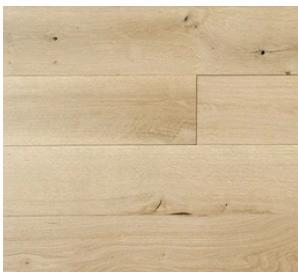
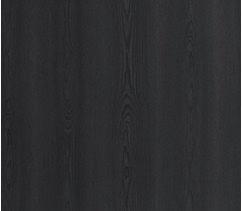
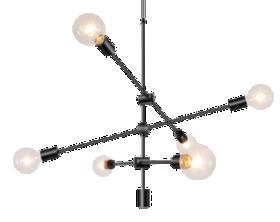

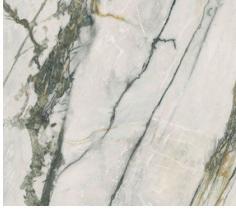
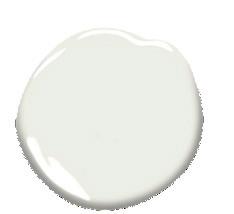
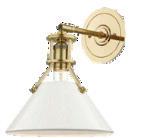
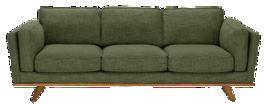

3. CALIA STONE - Alexandrita
4. BENJAMIN MOORE - Chantilly Lace
5. VISUAL COMFORT - Parkington Sconce
6. WEST ELM - Penn chair
7. ALL MODERN - Jordy 12 chandelier
8. WEST ELM - Jensen coffee table
9. WEST ELM - Pebble jute rug 10. JENNIFER TAYLOR - Knox modern sofa
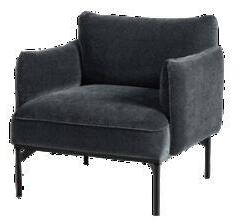
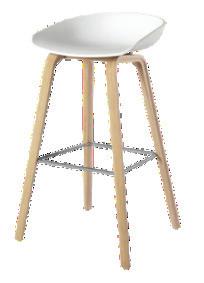
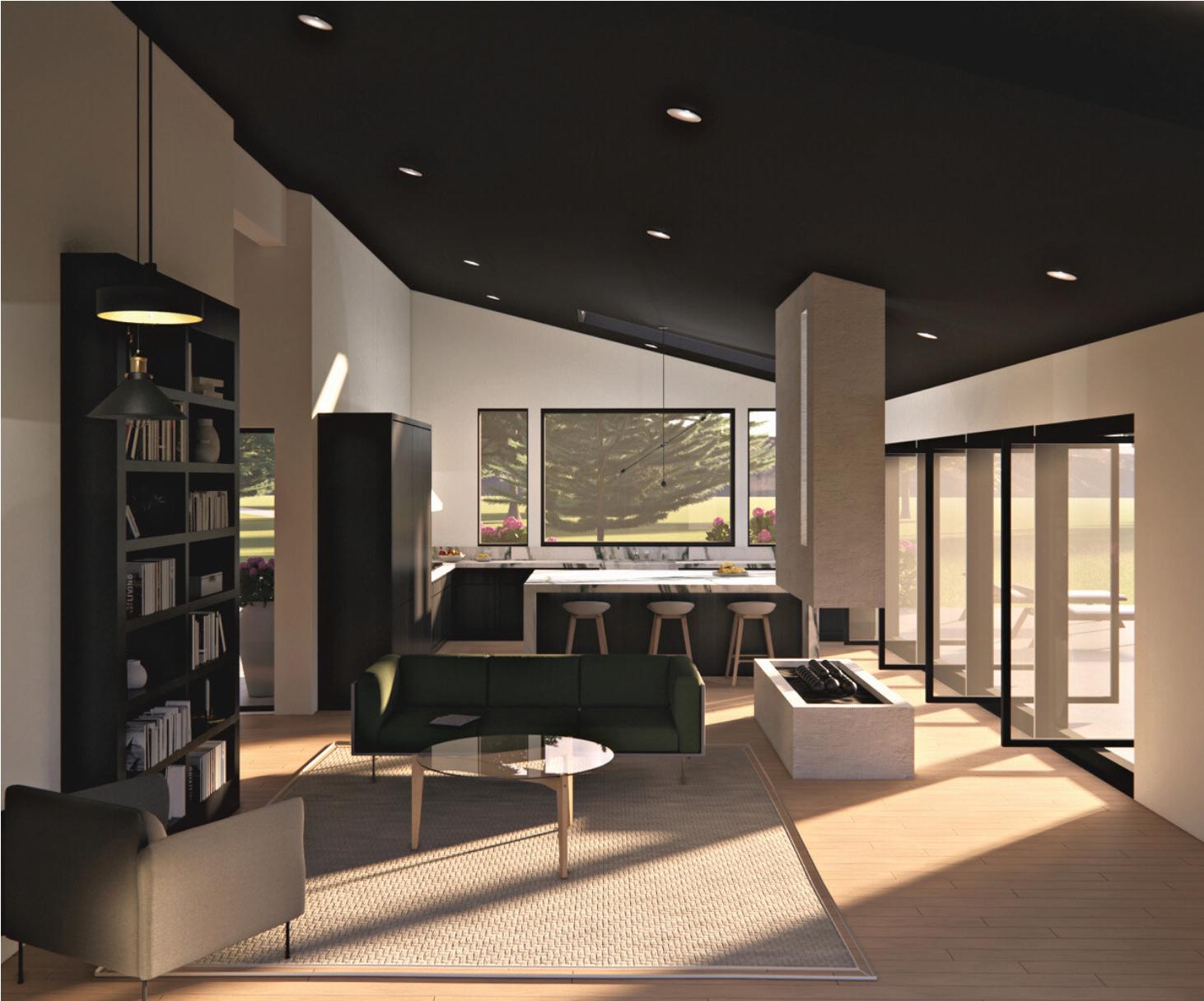
AUTODESK REVIT
Is a Building Information Modeling (BIM) software. It allows users to design infrastructure and build the components using detailed 2D drafting, then synchronously create a 3D model with parametric accuracy and precision.
CAPABILITIES
The software is able to produce photorealistic renderings, through the cloud or with extensions such as Enscape.
Drawings produced in Autodesk Revit - not to scale. All scales to industry standard.
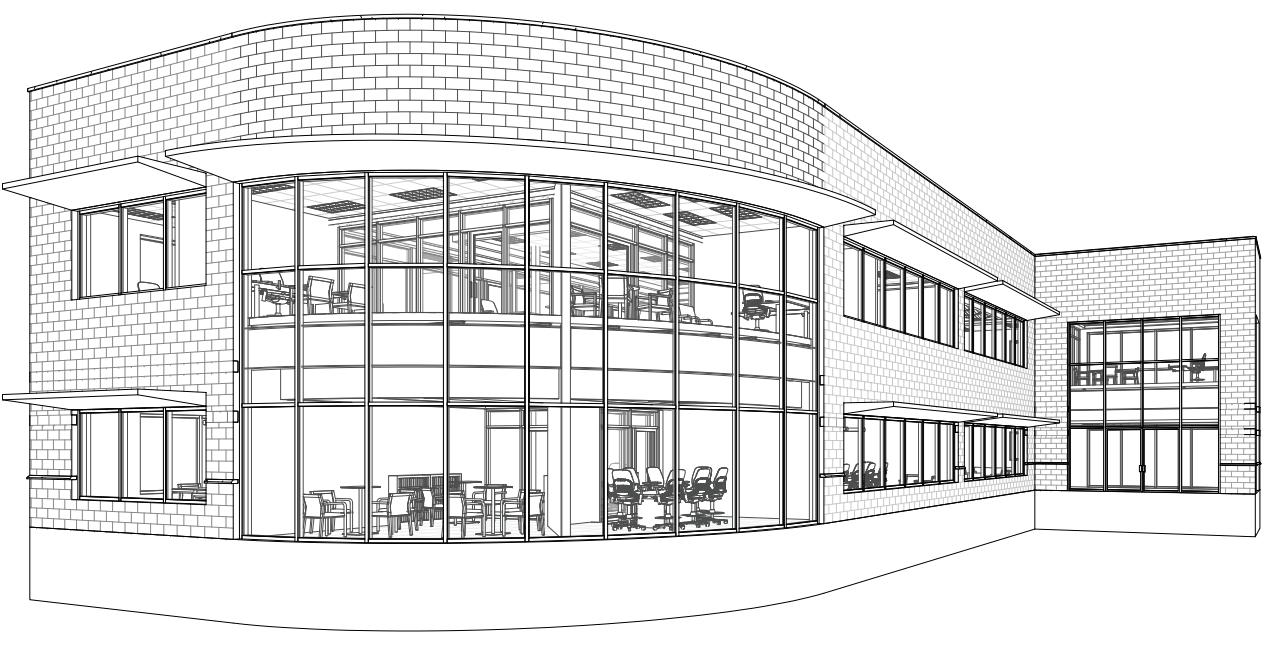

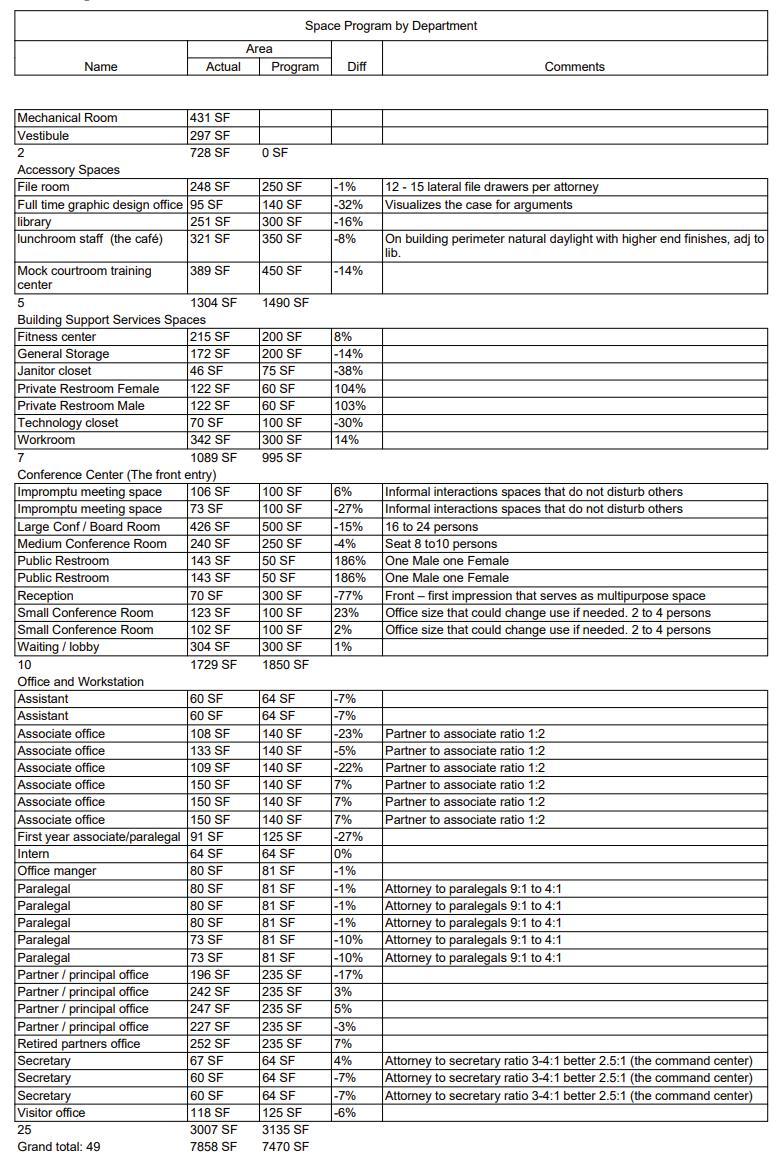
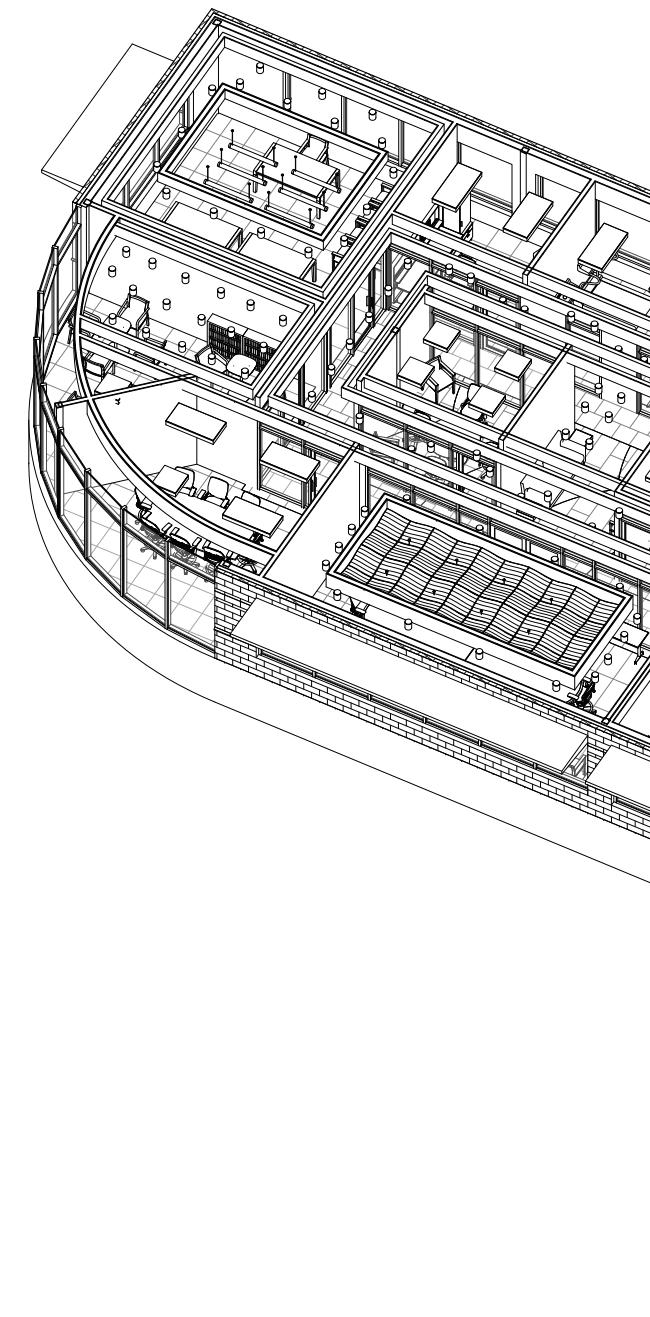


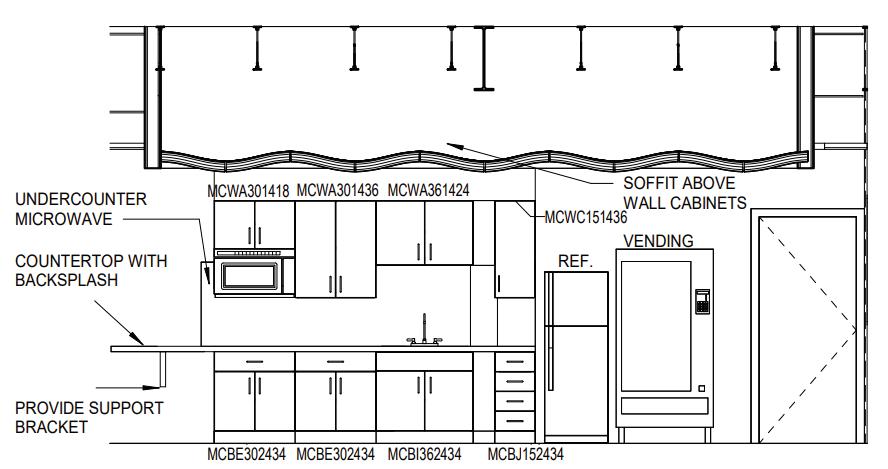
LUNCHROOM ELEVATION - NORTH
SCALE:
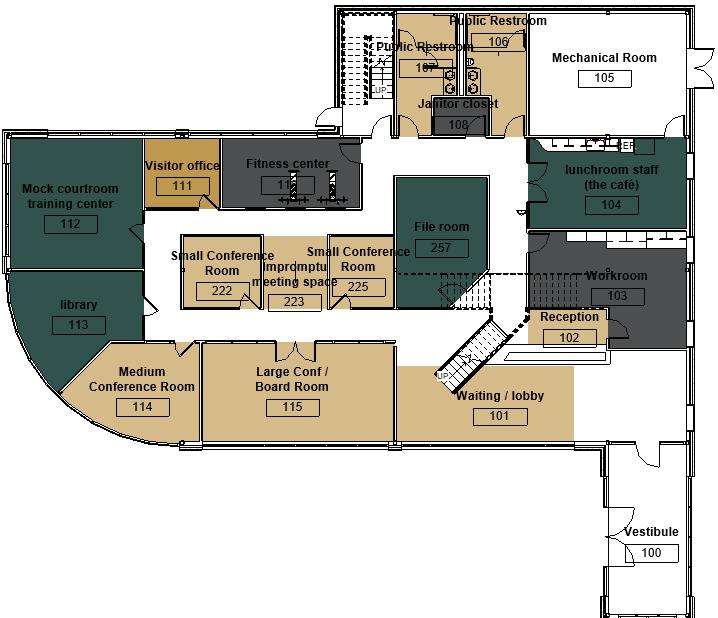
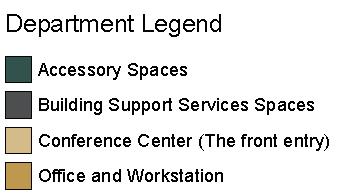
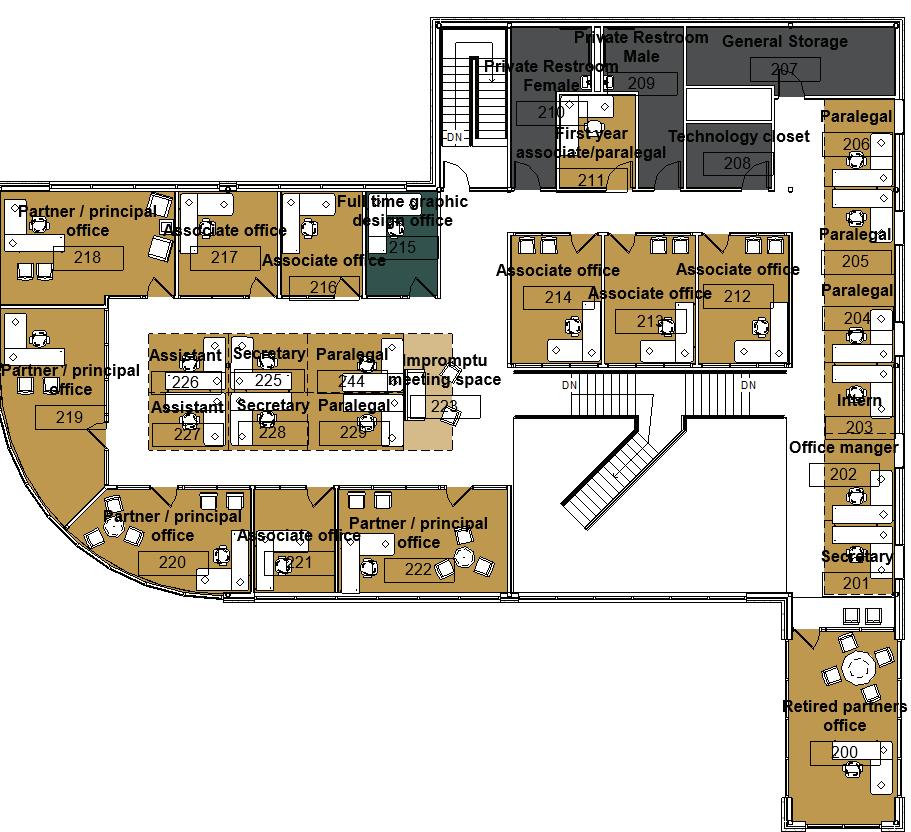
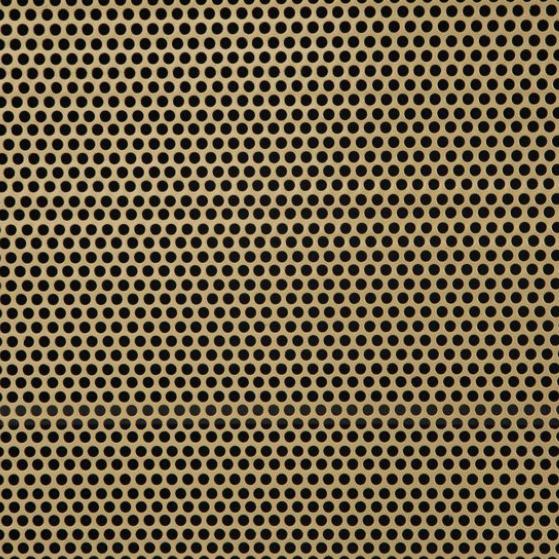

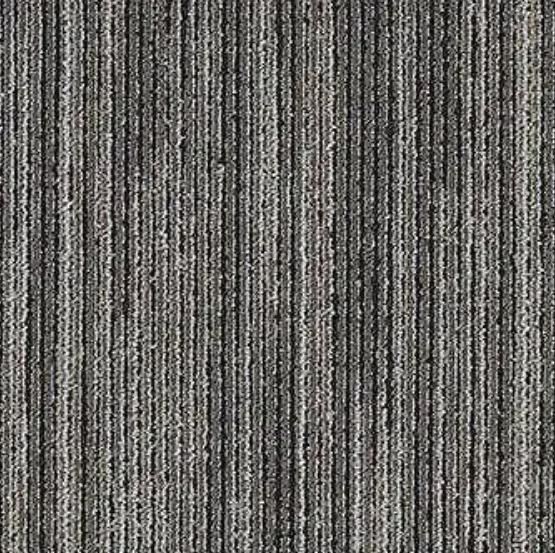
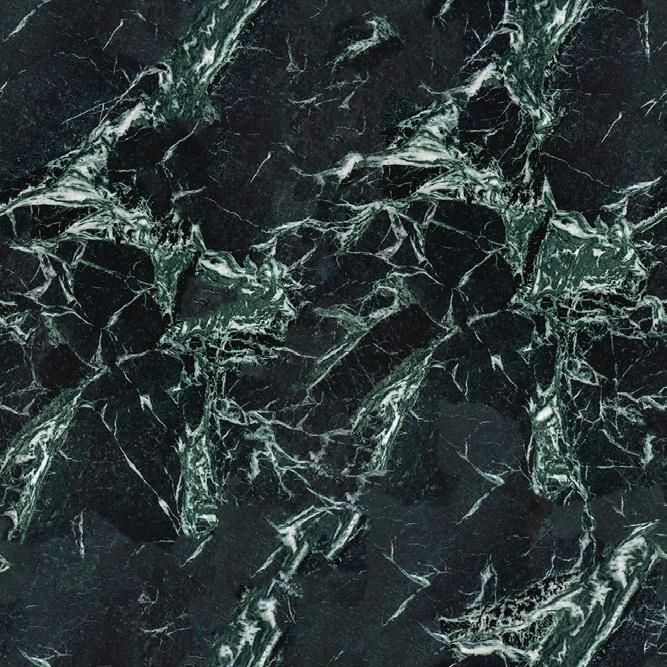
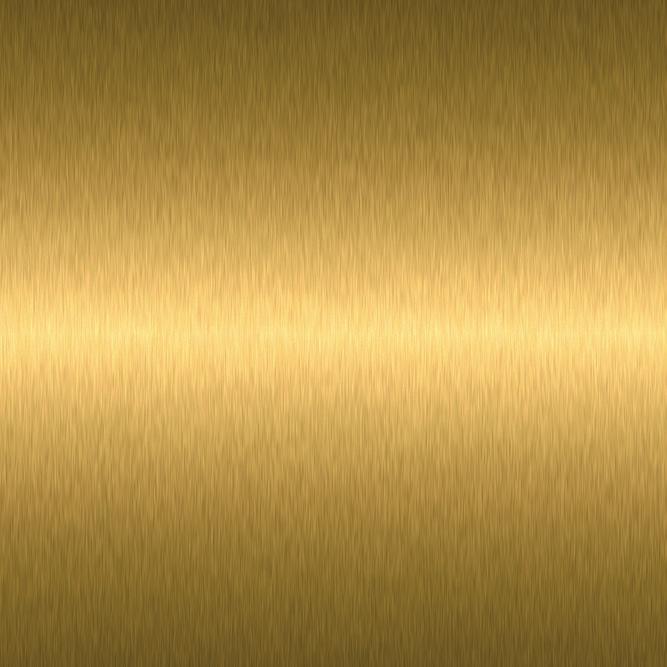
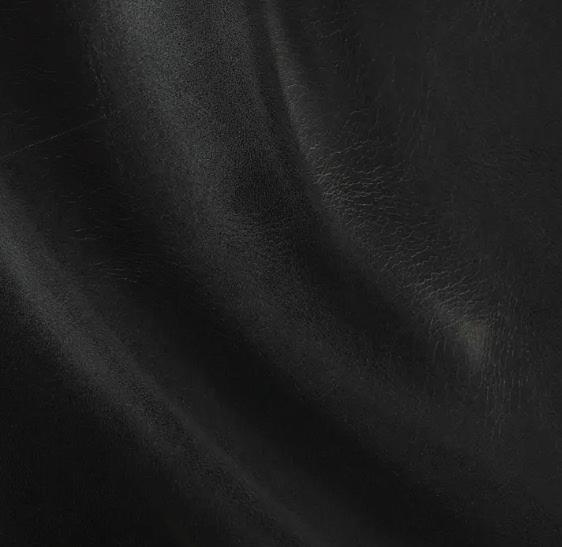
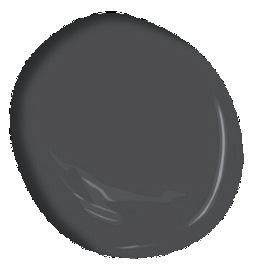
1. McNICHOLS® - PERFORATED METAL ROUND: ACCENT WALL AND SIGNAGE
Carbon Steel, Cold Rolled, Mill Finish, 20 Gauge (.0359” Thick), 3/16” Round on 1/4”
2. CALIA STONE - VERDE ANTICO MARBLE: COUNTERTOP
Stone: Marble, Finish: Polished, Thickness: 2CM
3. MOMENTUM - PATTERSON: UPHOLSTERY
100% polyurethane / PVC free Flammability: Cal TB 117: meets requirements, Abrasion high traffic / Wear Resistance: ASTM D4157 - 100,000 Double Rubs Antimicrobial Testing: AATCC-147 meets requirements
4. MOHAWK GROUP - BLENDED TWIST DUSK: CARPET Flammability: ASTM E662 smoke density - less than 450 Performance: Foot traffic recommendation TARR rating - heavy Emissions: TVOC range - 0.5mg/m3 or less
5. FORMICA - GOLD ALUMINUM: RECEPTION DESK SURROUND
Flammability: ASTM E84 Class A Emissions: A low-emitting material per GREENGUARD evaluation
Climate Impact: LEED Compliant, Low VOC, UL GREENGUARD GOLD
6. SHERWIN-WILLIAMS - IRON ORE: WALL AND BASEBOARD PAINT Nurturer Collection
V.O.C. (less exempt solvents): less than 50 grams per liter; 0.42 lbs. per gallon
Certifications: LEED® v4 & v4.1 Emissions Yes, LEED® v4 & v4.1 V.O.C Yes
7. WAC LIGHTING - ELEMENTUM PENDANT
Construction: Aluminum hardware with opal glass diffuser Power: 18W, Input: 48 VDC, Dimming: ELV: 100, Light Source: Integrated LED
8. KICHLER LIGHTING - INDECO WALL SCONCE
ADA Compliant: Yes, Light Source Integrated LED,
9. PASARGAD LIGHTING- RHODA TABLE LAMP
Input Voltage: 120 V, Watts: 16 W
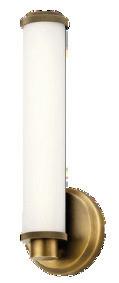

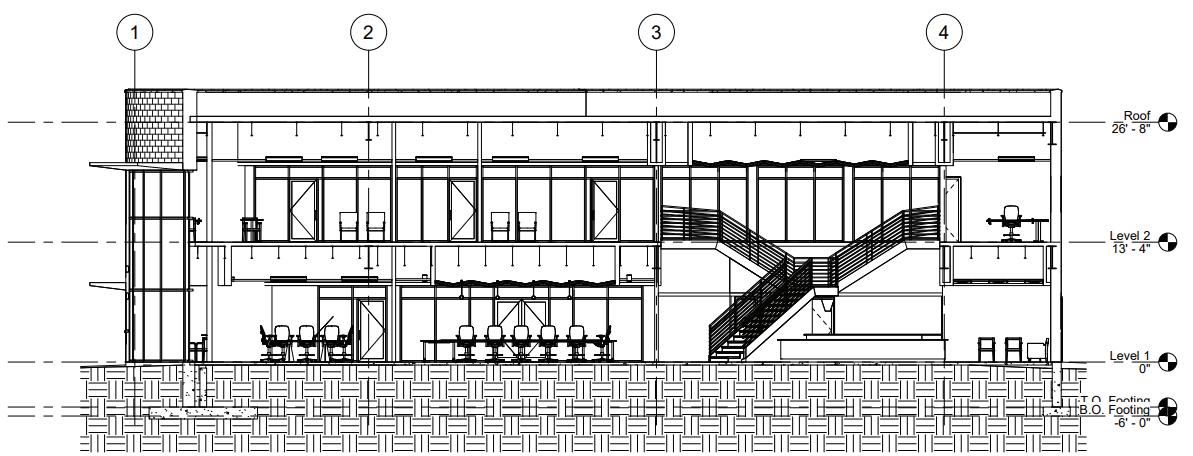

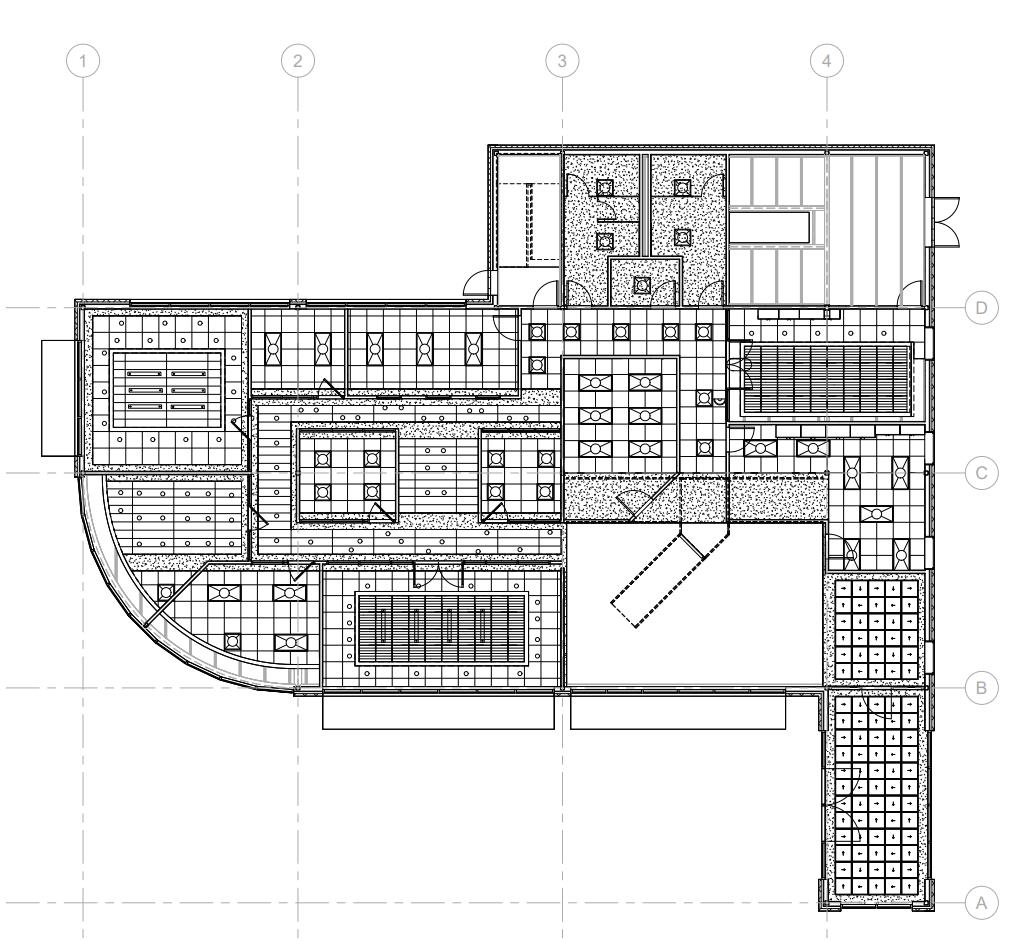

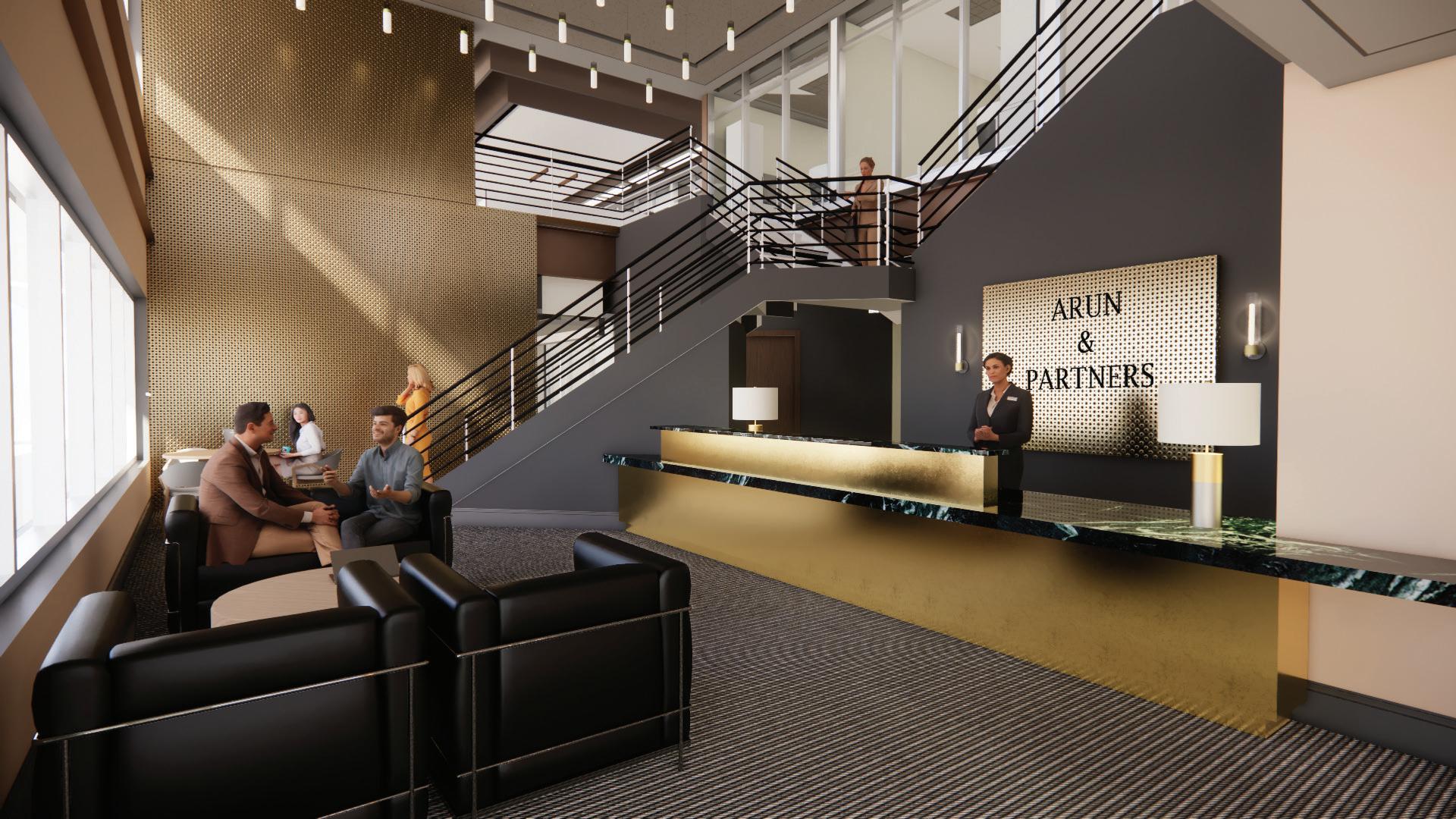
KITCHEN & BATH DESIGN | CHIEF ARCHITECT
CHEIF ARCHITECT
Is a 3D CAD software that has automatic building tools such as detailed 2D construction drafting, and 3D renderings.
CAPABILITIES
Chief Architect uses parametric capabilities that allow the user to generate floor plans, 360-degree panoramic views, and elevations. It uses unified interface as you draw walls, doors, windows it creates a 3D model in real time.
Drawings produced in Chief Architect - not to scale. All scales to industry standard.

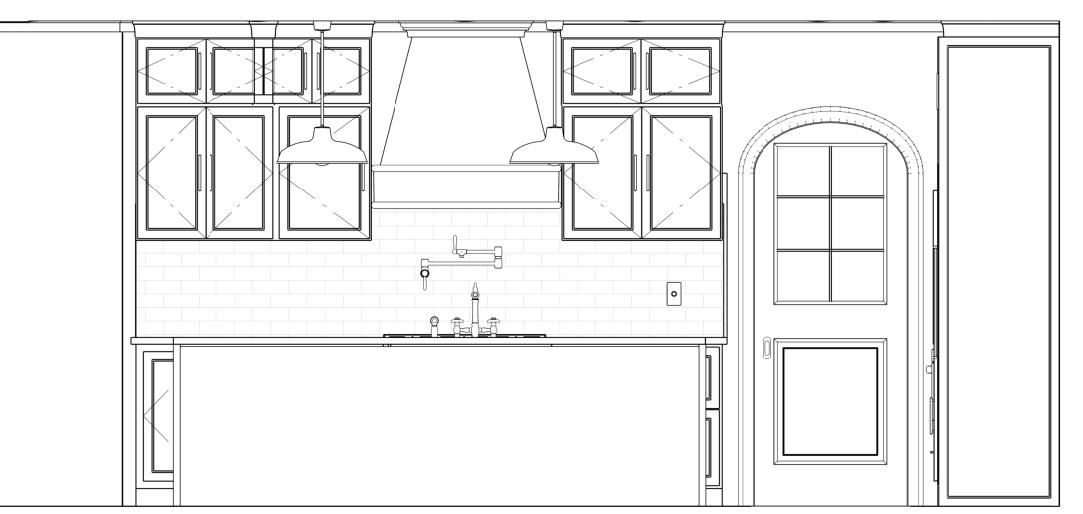
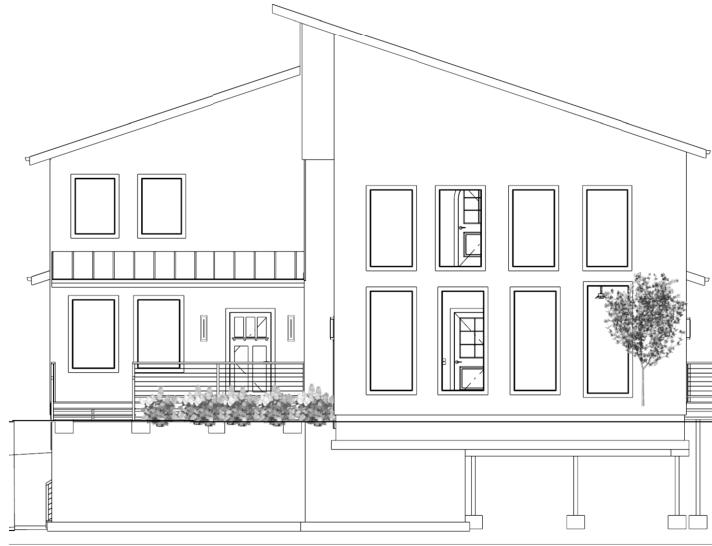
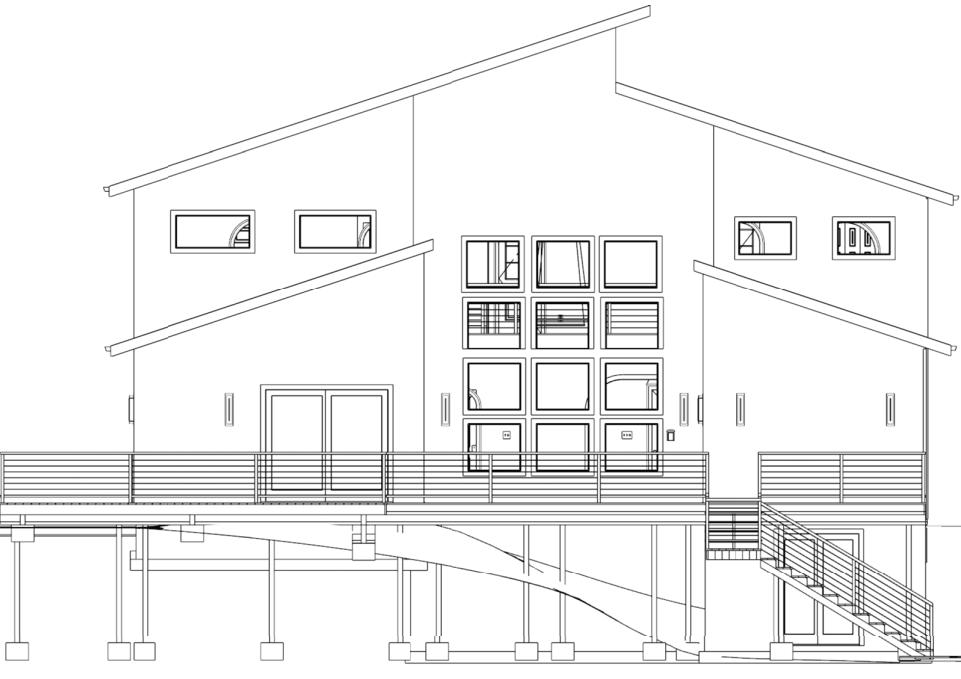


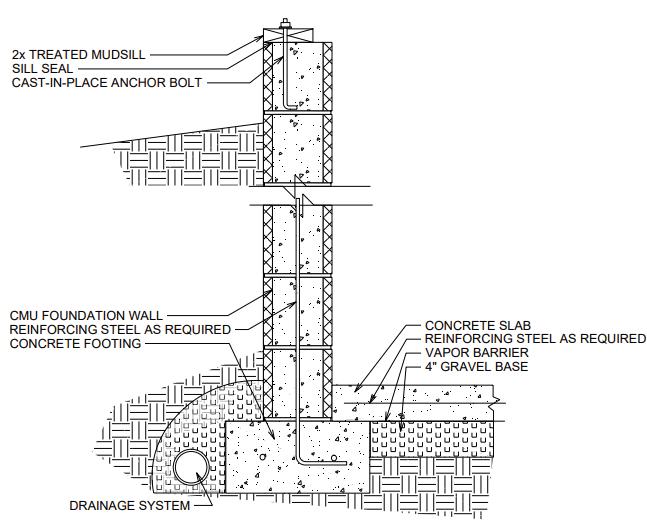
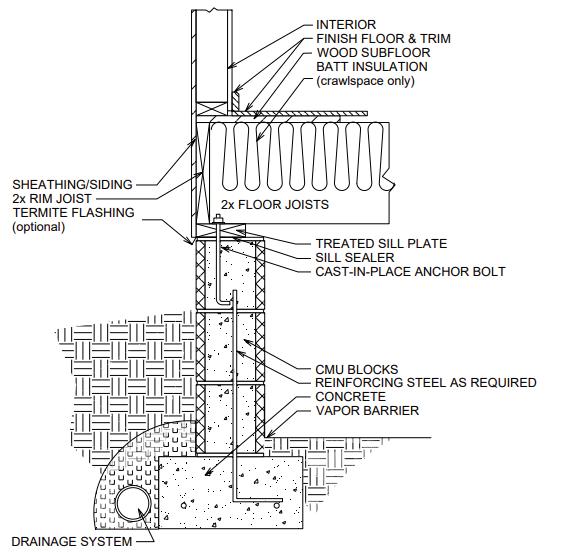 EAST SECTION SCALE: 1/8”
EAST SECTION SCALE: 1/8”
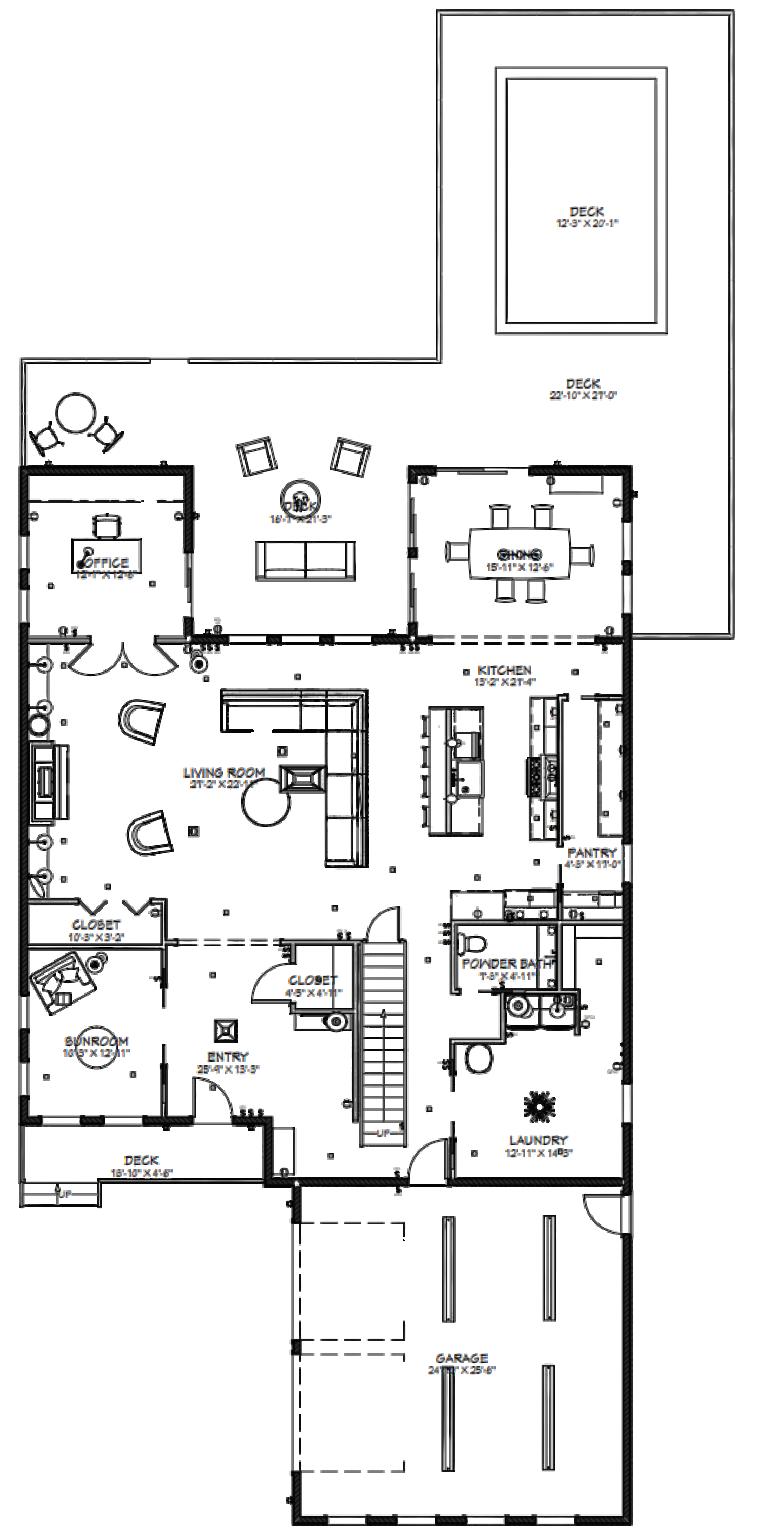

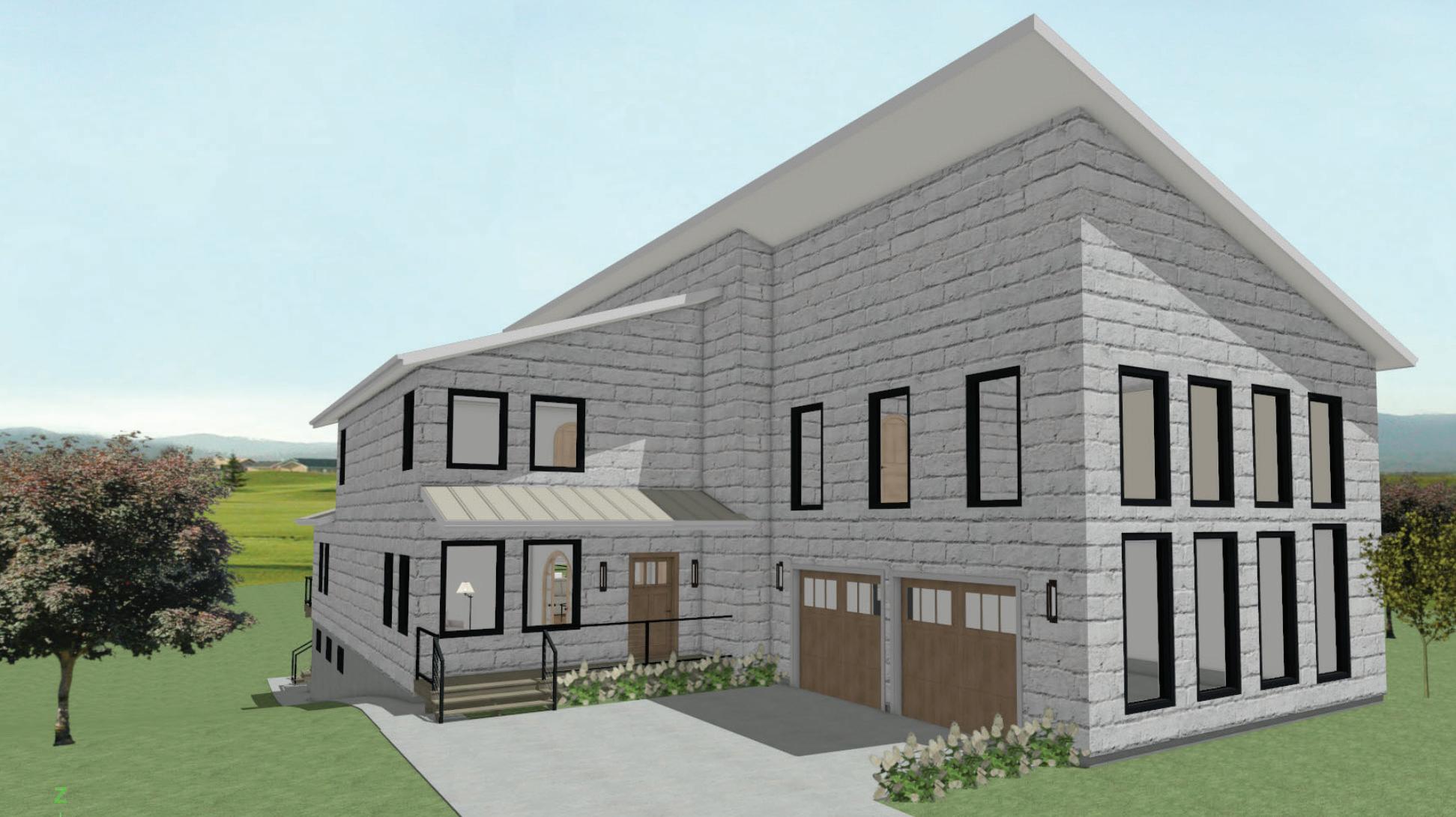
RETAIL DESIGN CONTRACT STUDIO
Mission Apparel is a military inspired retail store with a mission to cultivate connections between local communities, military families and all those who experience the retail space.
Location:
-Fulton Market, Chicago
Demographics:
-Population: 6.652
Target Market:
-Men
-Women
-Families
-Veterans
-First responders
Merchandise:
-Apparel
-Hiking Boots, Backpacks, Hats
-Custom Embroidered Patches
DESIGN CONSIDERATIONS:
Mission Apparel’s customer attraction is the lifesize soldier and parachute display. The secondary feature is the custom embroidery bar found in the center of the store that aids with wayfinding and circulation. These focal points set the store apart from its competitors and encourages communal interaction which is the mission after all.
The cash wrap is centered on the focal wall in the back of the store to ensure best practice for loss prevention
The suspended parachute ceiling detail highlights the store’s branding and the main inspiration behind the identity.
Locally sourced building materials were used during construction along with sustainable textiles and materials to finish and furnish the interior of the store.
The accent wall features, fixtures, and window display include biophilia that aid with acoustics and further emphasizes the militarian atmosphere throughout the store.
Drawings produced in Autodesk AutoCAD - not to scale. All scales to industry standard.

SCALE: 1/8” = 1’0”
LOGO IDEATION

Dark green color represents blending in natural enviroments while simultaneously making an impact.
Bold font serves as a visual cue. It also signifies courage and braveness.
Militarian entourage captures target market attention and is also familiar to those within the military community.
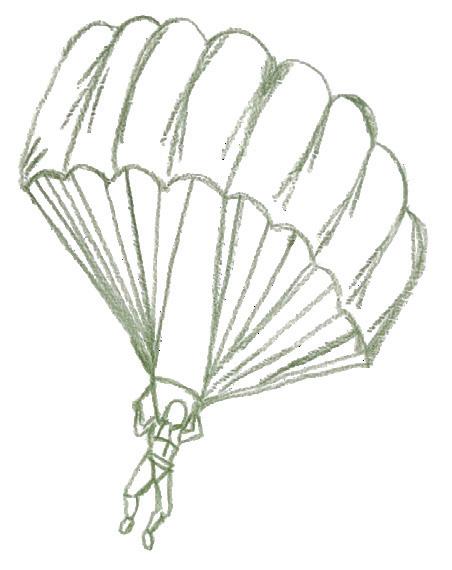

SCALE: 1/8” = 1’0”
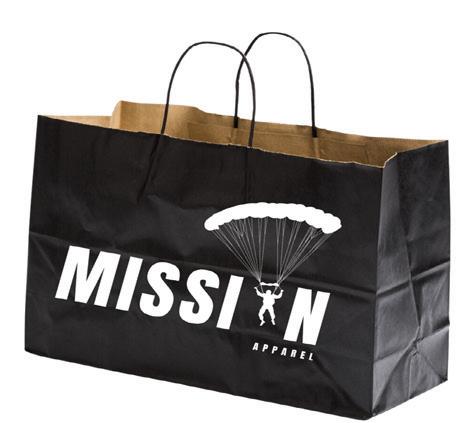


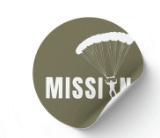
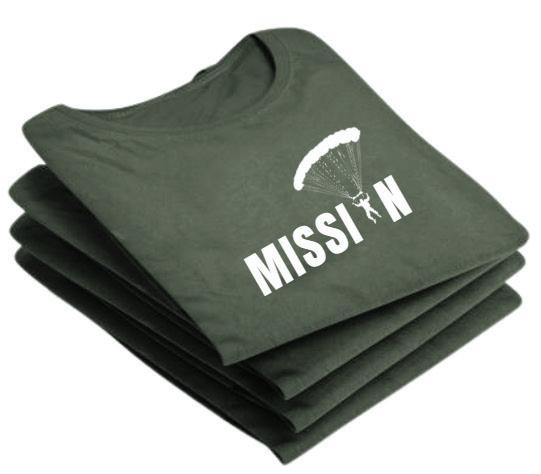
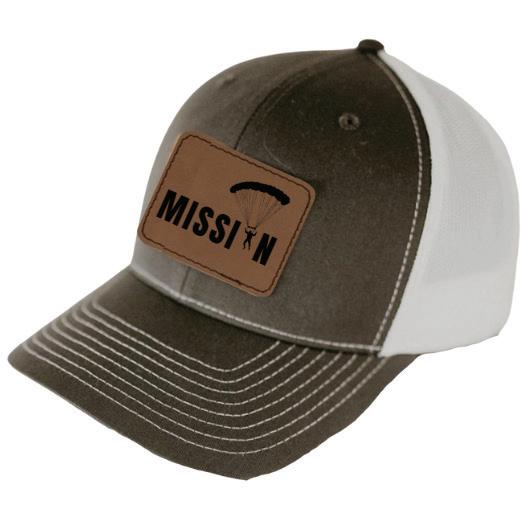 WEST ELEVATION
EAST WALL ELEVATION
WEST ELEVATION
EAST WALL ELEVATION
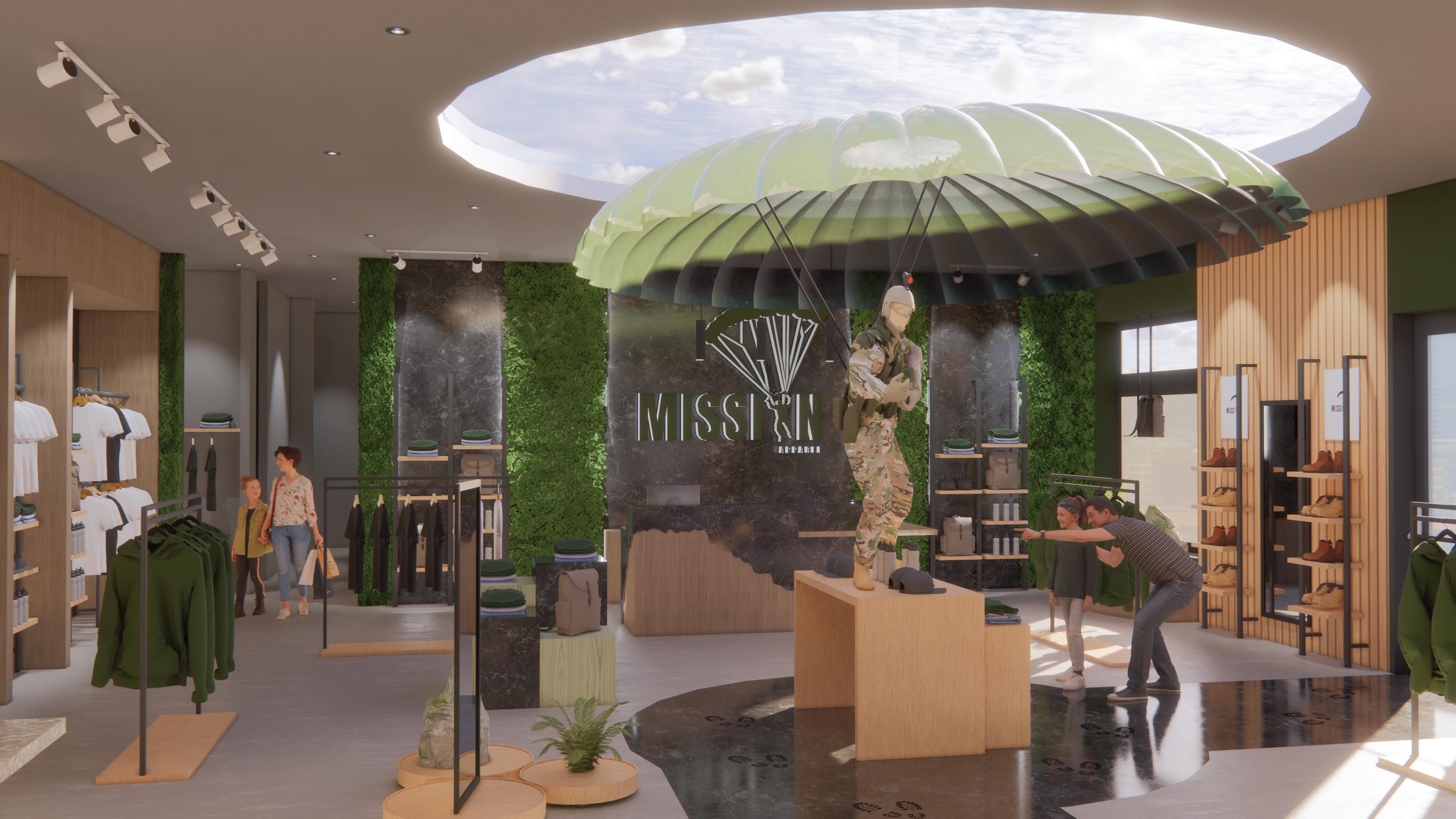


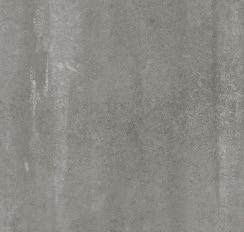
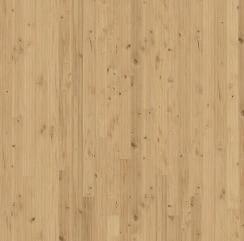

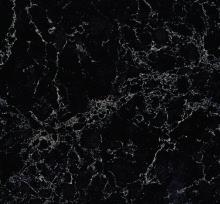

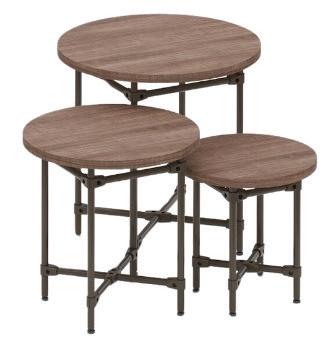
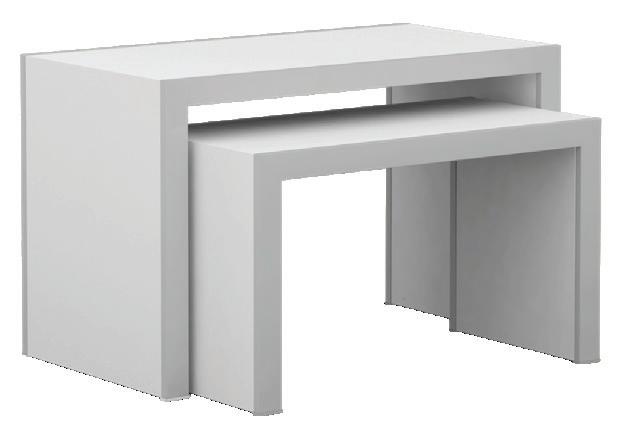
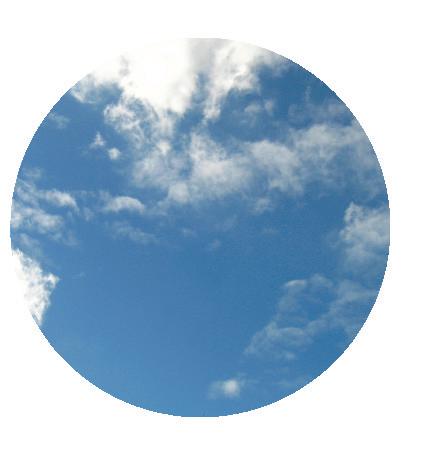
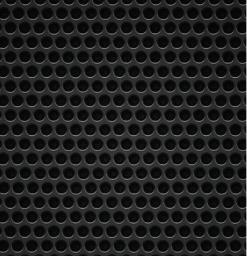


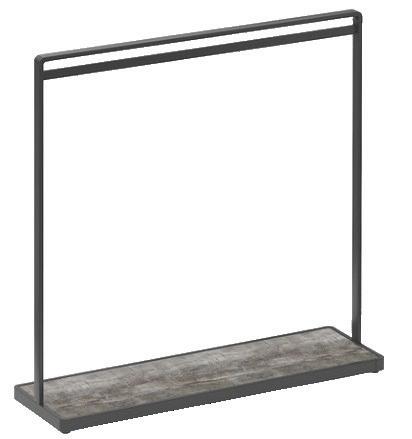




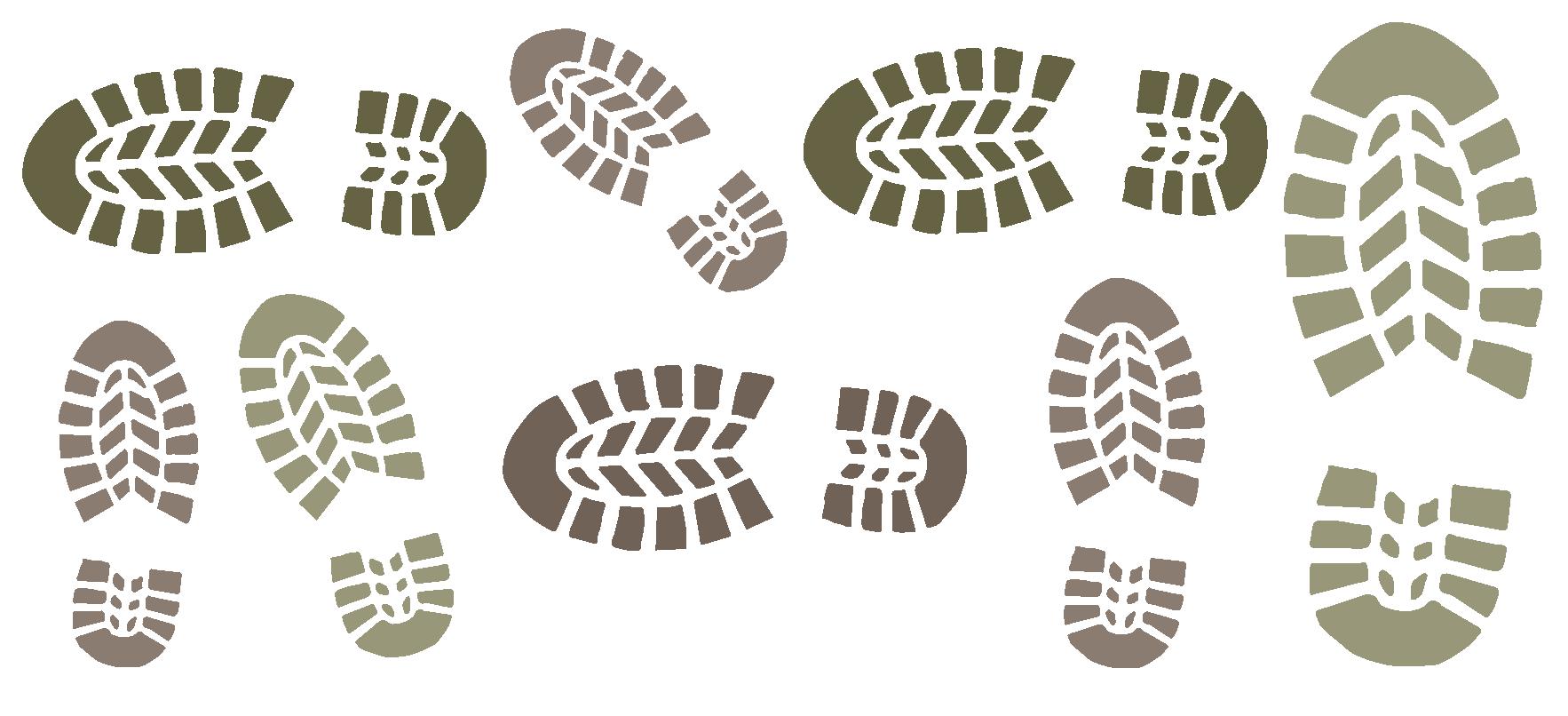



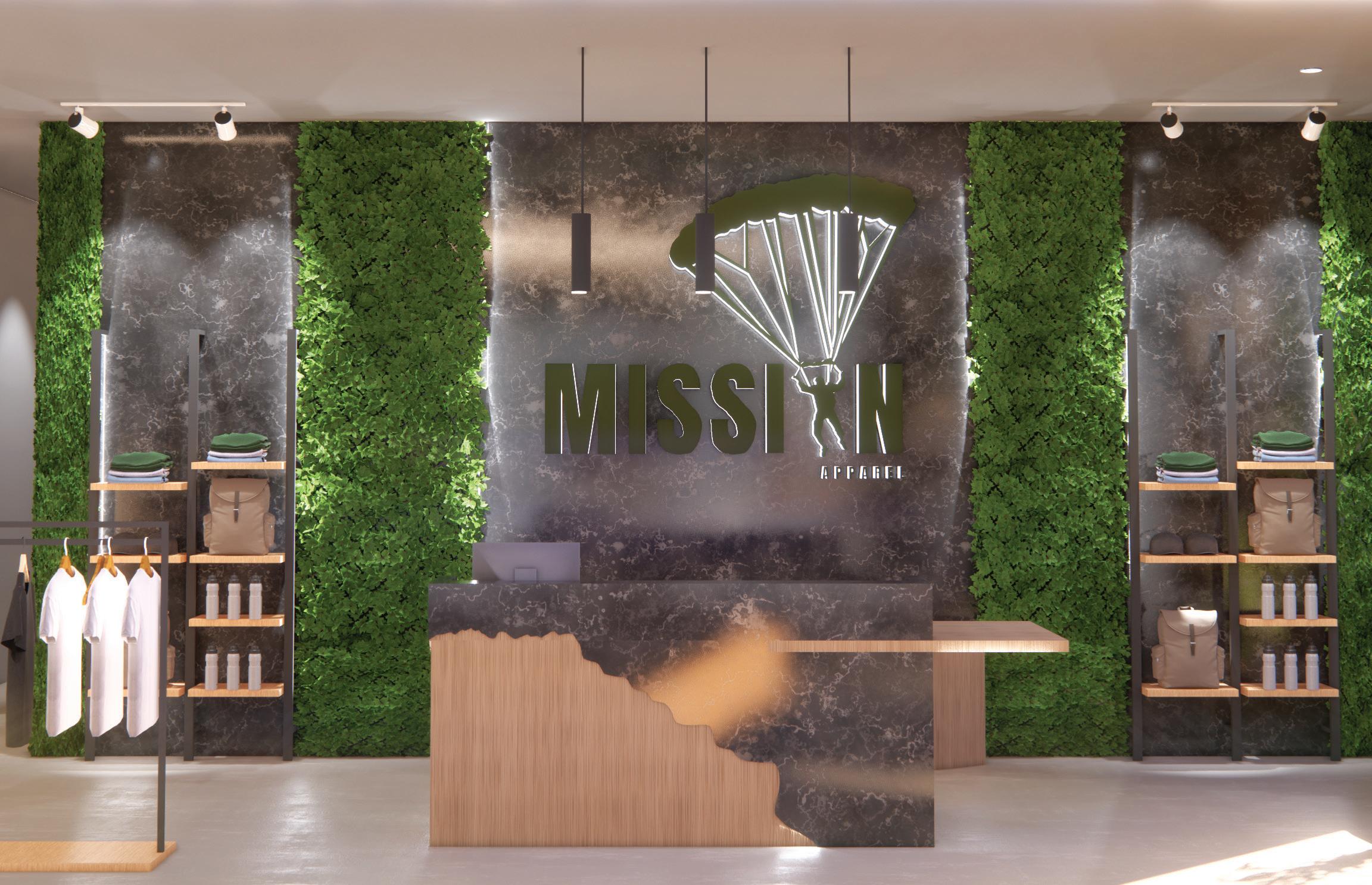
HOSPITALITY DESIGN | RESIDENTIAL STUDIO
Located in the heart of downtown Chicago, The Maxwell Boutique Hotel encompasses sophisticated starlight. The ultimate experience to spend a night out in, gazing at the stars and embracing the art deco inspired atmosphere.
Luxury Amenities:
-Secret speakeasy bar
-Sophisticated Restaurant
-Relaxing water features
-Cozy fireplace
Entertainment:
-Instagrammable moments
-Custom Chicago water fountain
-Lounge areas with games & books
-Designated remote-work lounge
DESIGN CONSIDERATIONS:
ADA Compliance: Considered by incorporating barrier free corridors with wide clearances and accessible bathrooms and seating.
Wayfinding: The different flooring, layered lighting, and custom ceiling details, helped create designated zoning for patrons to navigate with ease.
Acoustics: The use of textiles, furniture, and ceiling details minimizes noise level throughout, ensuring an ultimate experience
Drawings produced in Autodesk AutoCAD - not to scale. All scales to industry standard.
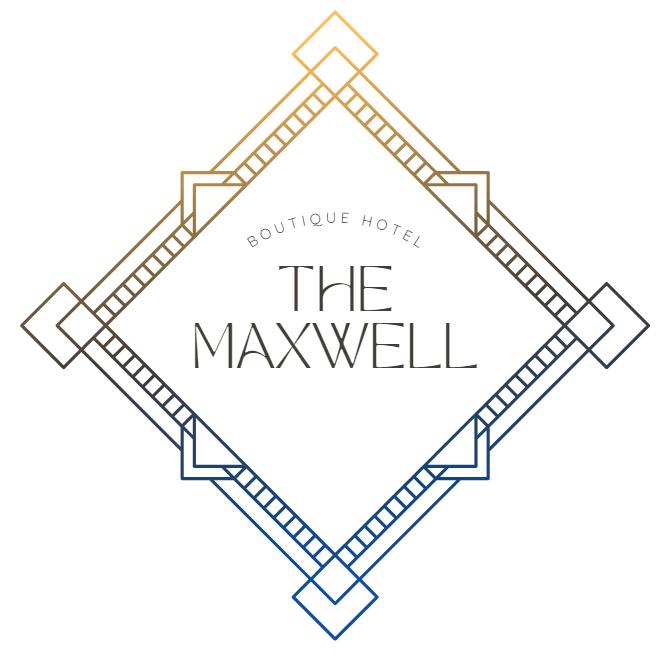
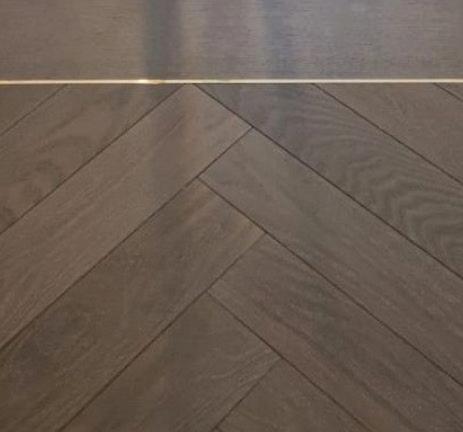
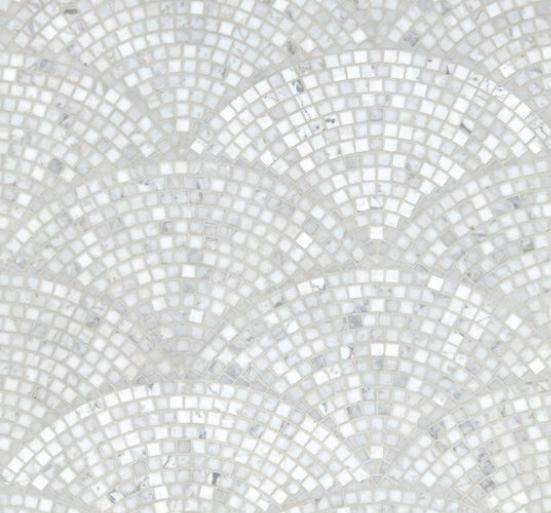
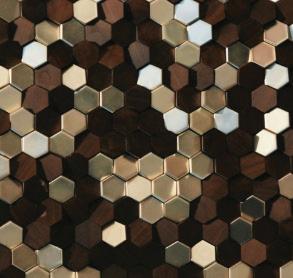
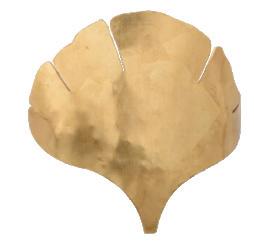



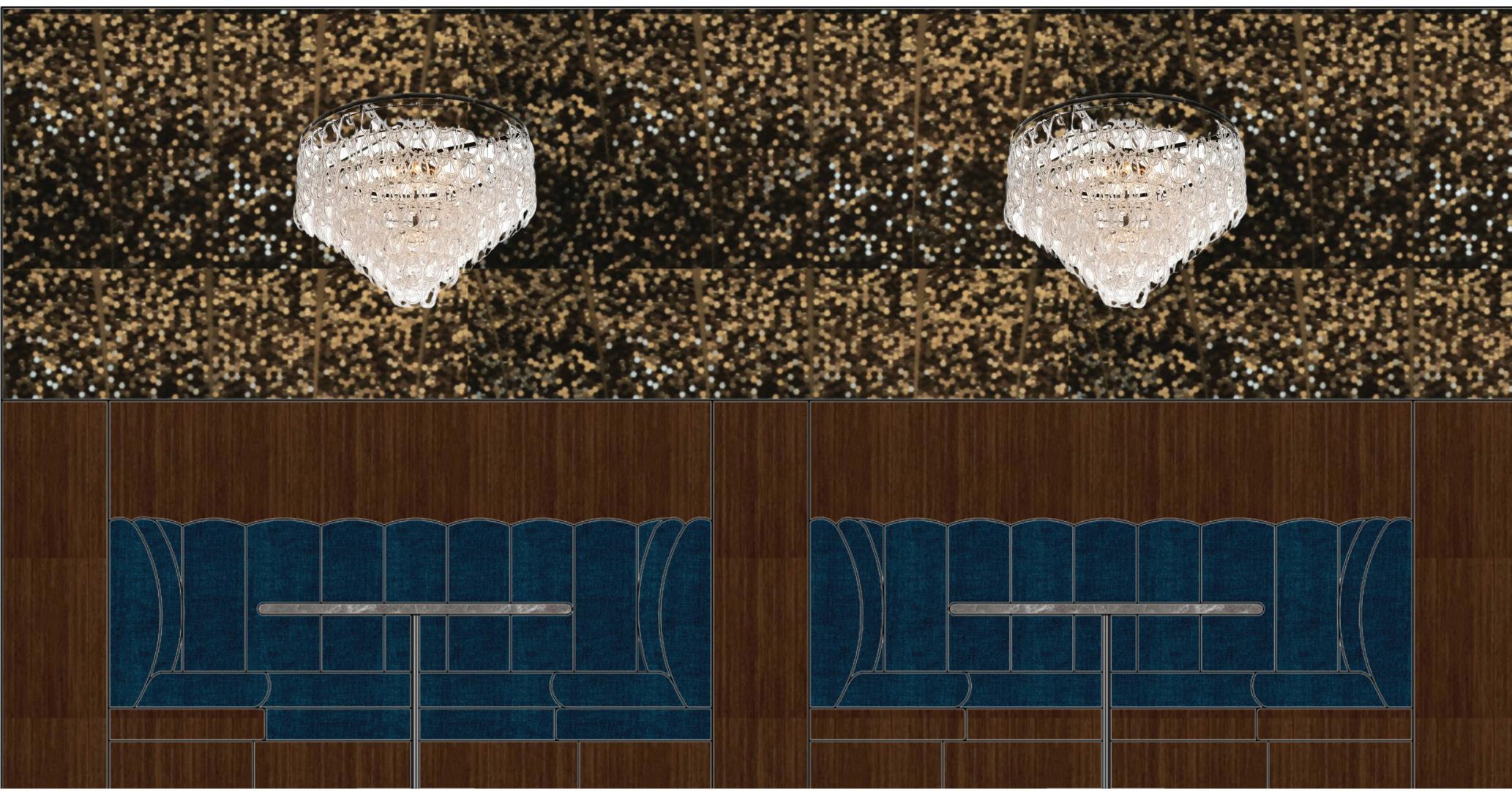
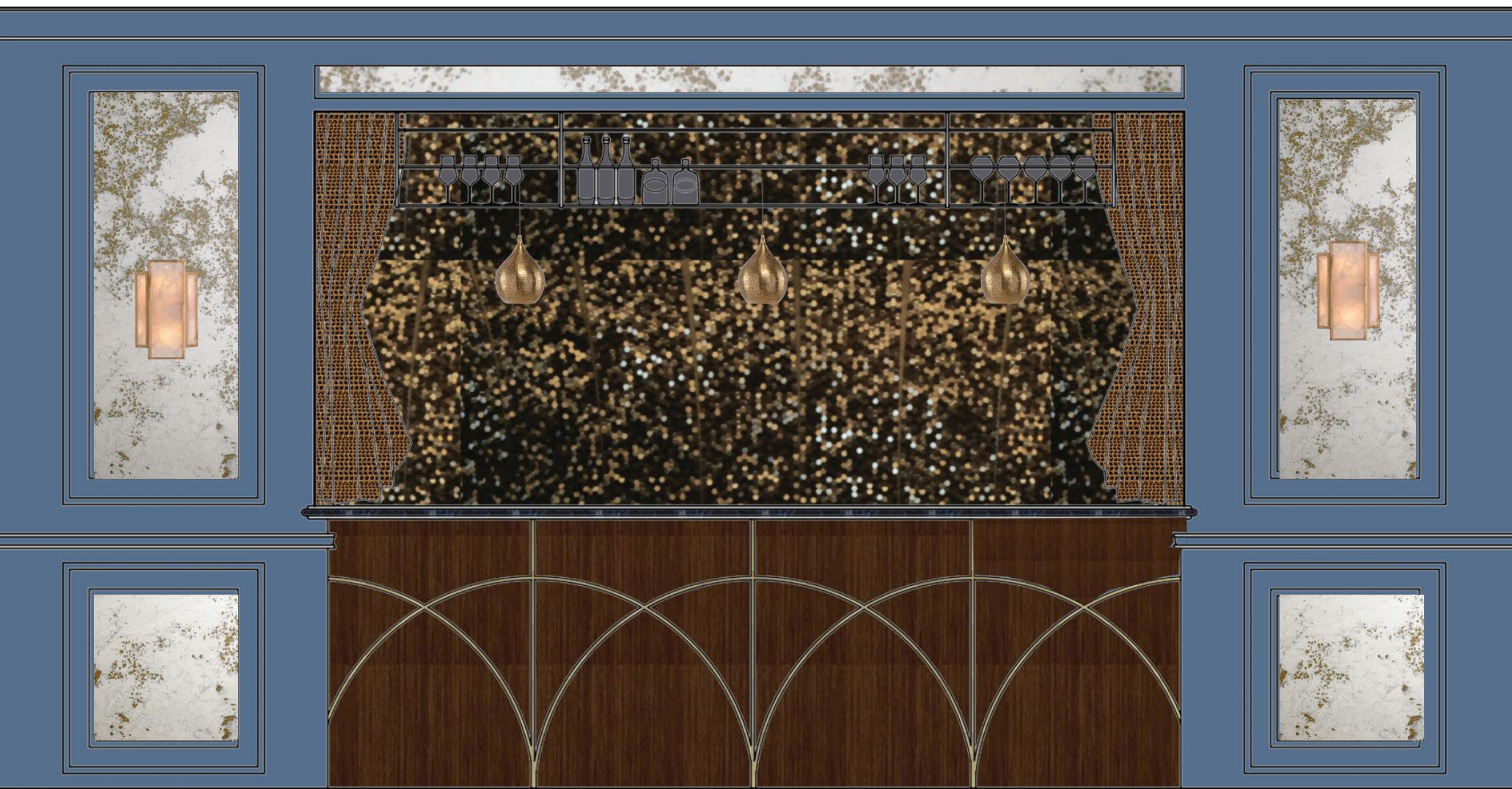
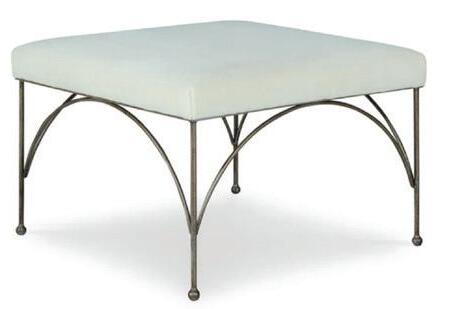

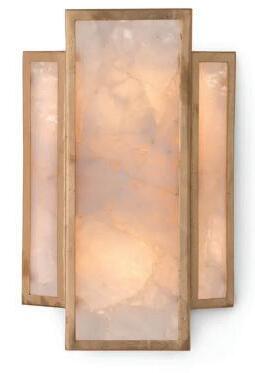
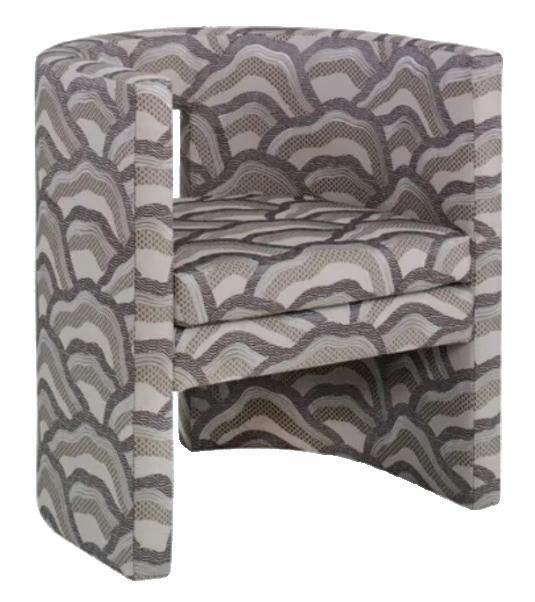
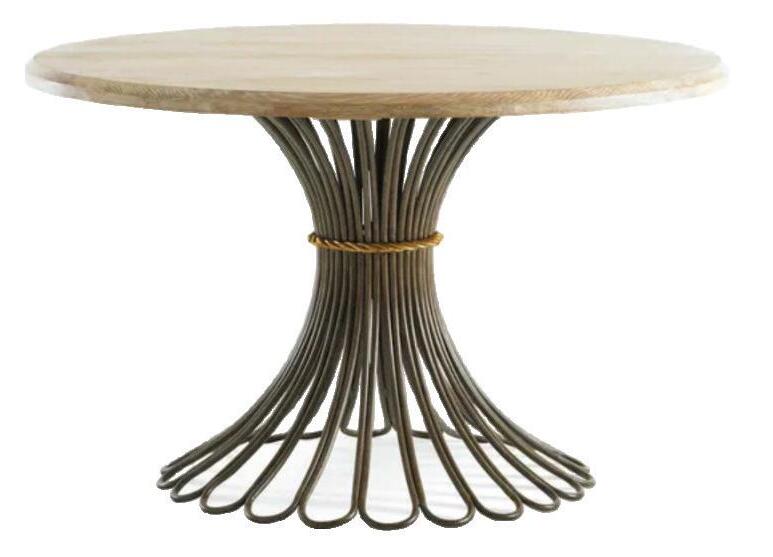

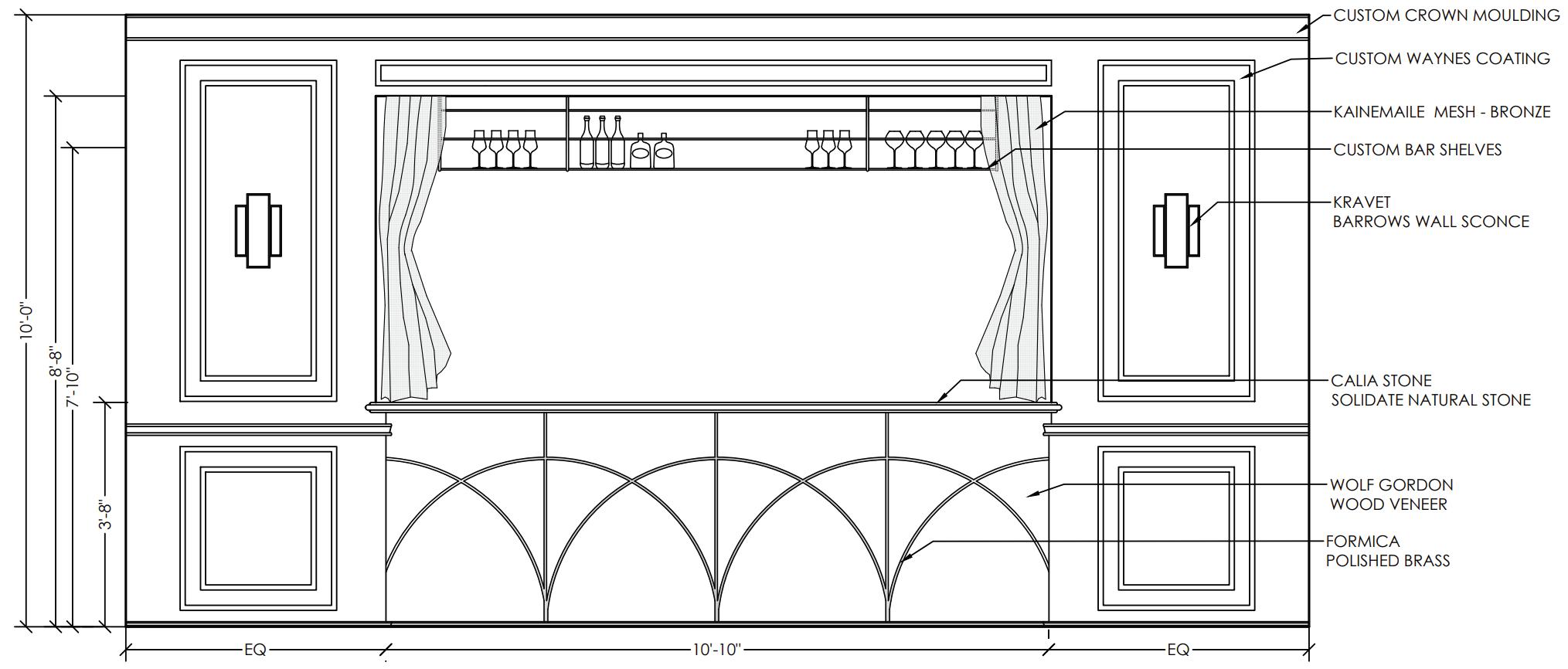
1. CRAFT ARTISAN - Lucca herringbone
2. ANN SACKS - Small mosiac
3. ALEXANDER TILES - Large hex
4. KRAVET - Pround 05
5. FORMICA - Polished brass
6. KRAVET - Tavaro
7. CALIA STONE - Solidate
8. KRAVET - Sumptuous Chenille ll
9. GOLDRAY GLASS - Antique mirror
10. BENJAMIN MOORE - Blue Nova
11. KICHLER - Fiber optic pendants
A. KRAVET - Maidenhair sconce
B. KICHLER - Optic fiber pendant
C. KRAVET - Casablanca pendant
D. KRAVET - Jules chandelier
E. KRAVET - Slaughter chandelier
F. KRAVET - Barrows wall sconce
G. KRAVET - Tessa Grande chandelier
H. KRAVET - Dimas stool
I. KRAVET - Brighton Occasional chair
J. KRAVET - Harvest 48” Table

K. KRAVET - Olvera bench
L. KRAVET - Burke Table
M. KRAVET - Oscar sofa
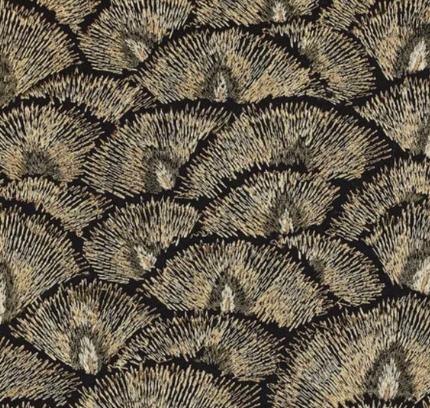
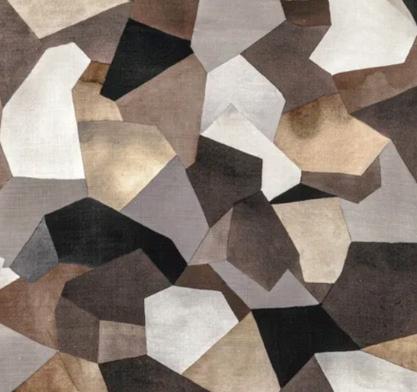
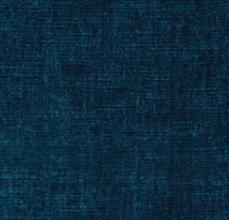
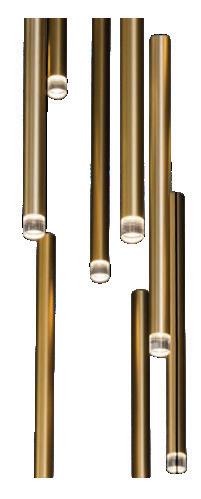
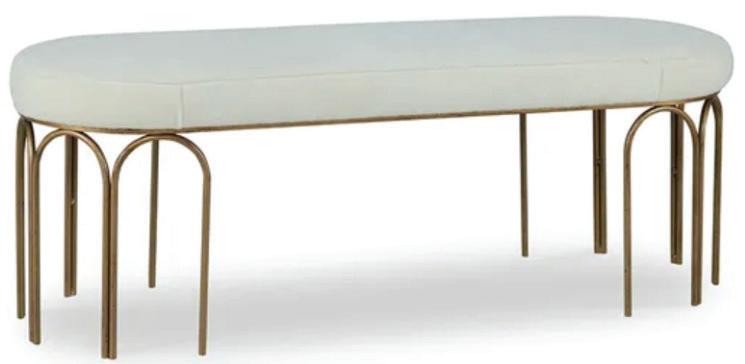
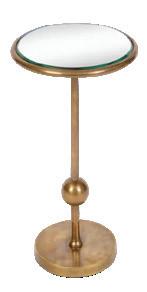
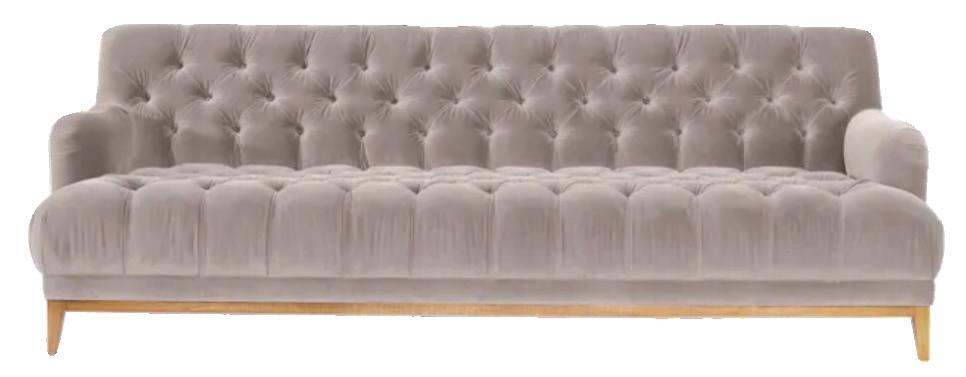


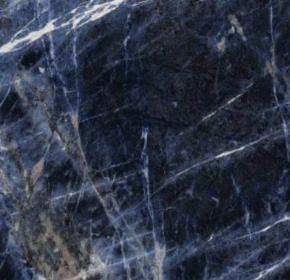
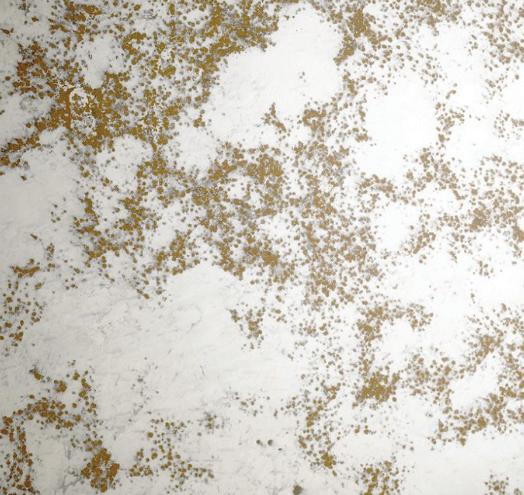
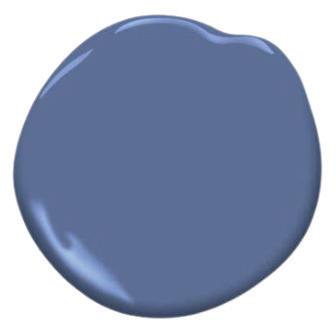
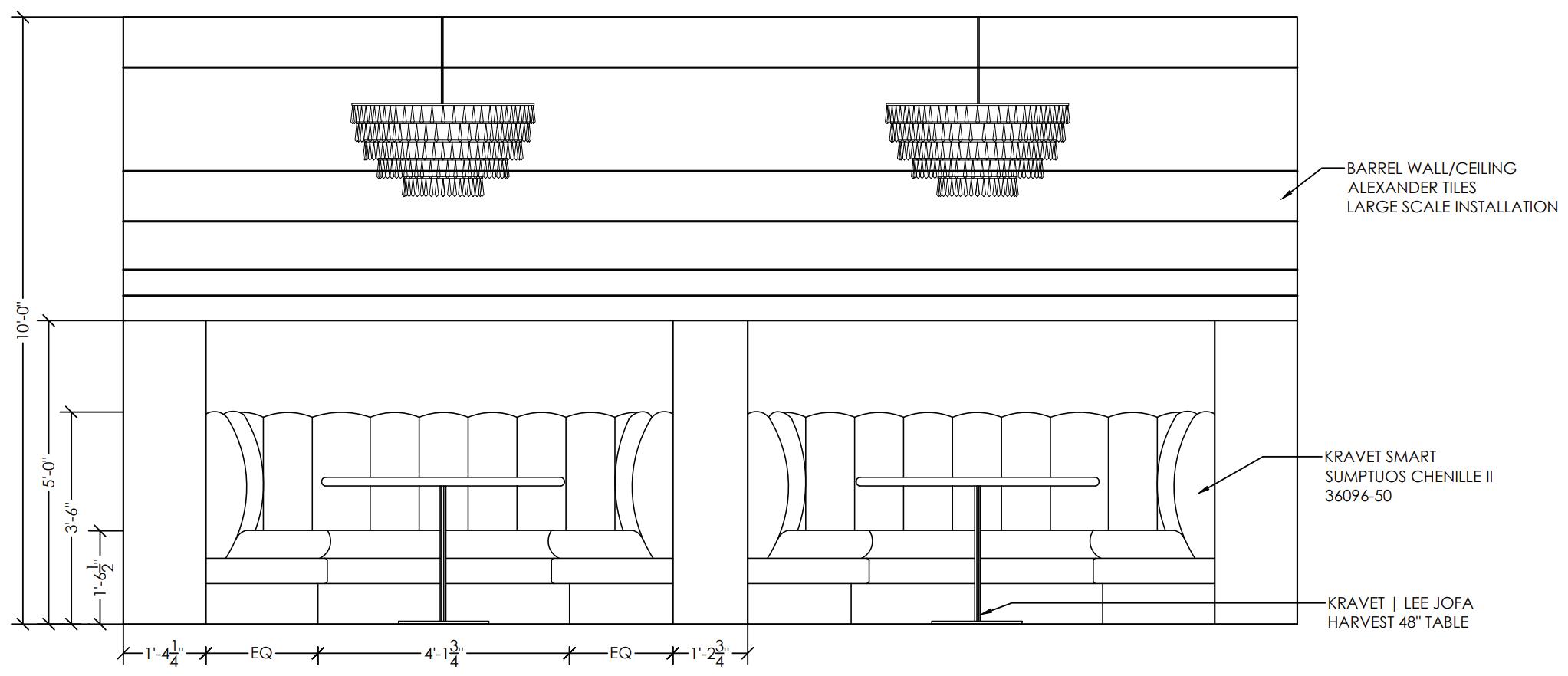
SPEAKEASY
SCALE: 1/8” = 1’0” SPEAKEASY
SCALE: 1/8” = 1’0”
EDUCATION DESIGN | AUTODESK REVIT | KIMBALL INTERNATIONAL, INC
The prelude design competition was an introduction to Kimball International furnishings, and an inspiration for the use of innovative and impactful pieces within collaborative design.
Studio Room design problem: Students spend countless hours working in their studio rooms. They need to be a space where students can work comfortably, for long hours collaboratively and individually.
Professor’s office design problem: Professors spend the majority of their day planning, researching, and grading, They need a space that considers ergonomics, and comfort for their needs. As well as, and inviting space to encourage student and professor interaction.
STUDIO ROOM DESIGN SOLUTION:
-Desks that accommodate 18 students
-Desk and podium for professor
-ADA compliant KOLA Pod
-Material library storage and shelving
-Whiteboards for student collaboration
-Lounge seating
-Student work storage
OFFICE DESIGN SOLUTION:
-Comfortable task chair
-Ergonomic - height adjustable desk
-2 inviting guest chairs
-Ample storage for books and work

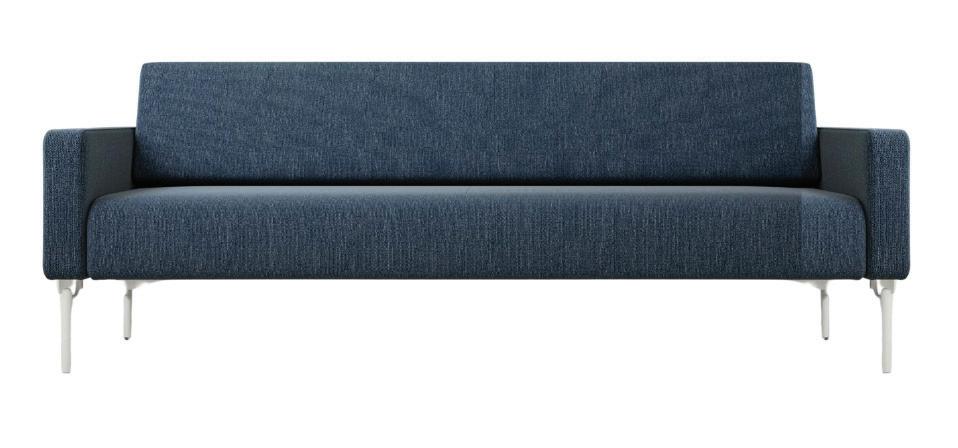

COLLABORATION:
Marija Mozuraityte - Furniture and Equipment selection, Space planning, Presentation
Bria Pillow - Material, Furniture and Equipment selection, Space planning, Presentation
Rylee Rowley - Autodesk Revit, Furniture and Equipment selection, Space planning, Presentation
Drawings produced in Autodesk Revit - not to scale. All scales to industry standard.
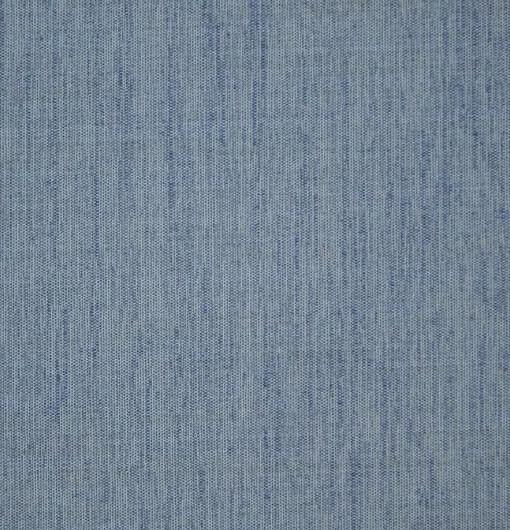

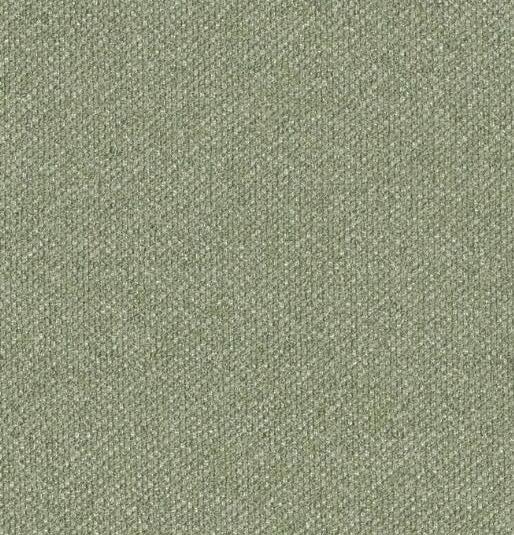
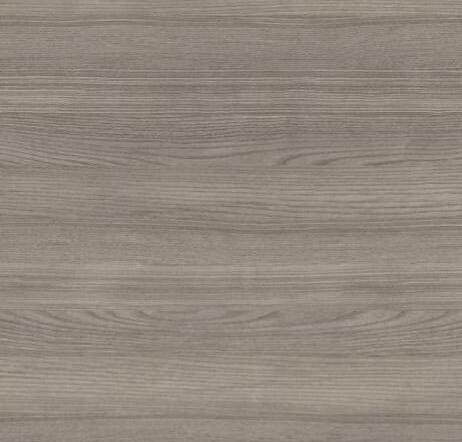
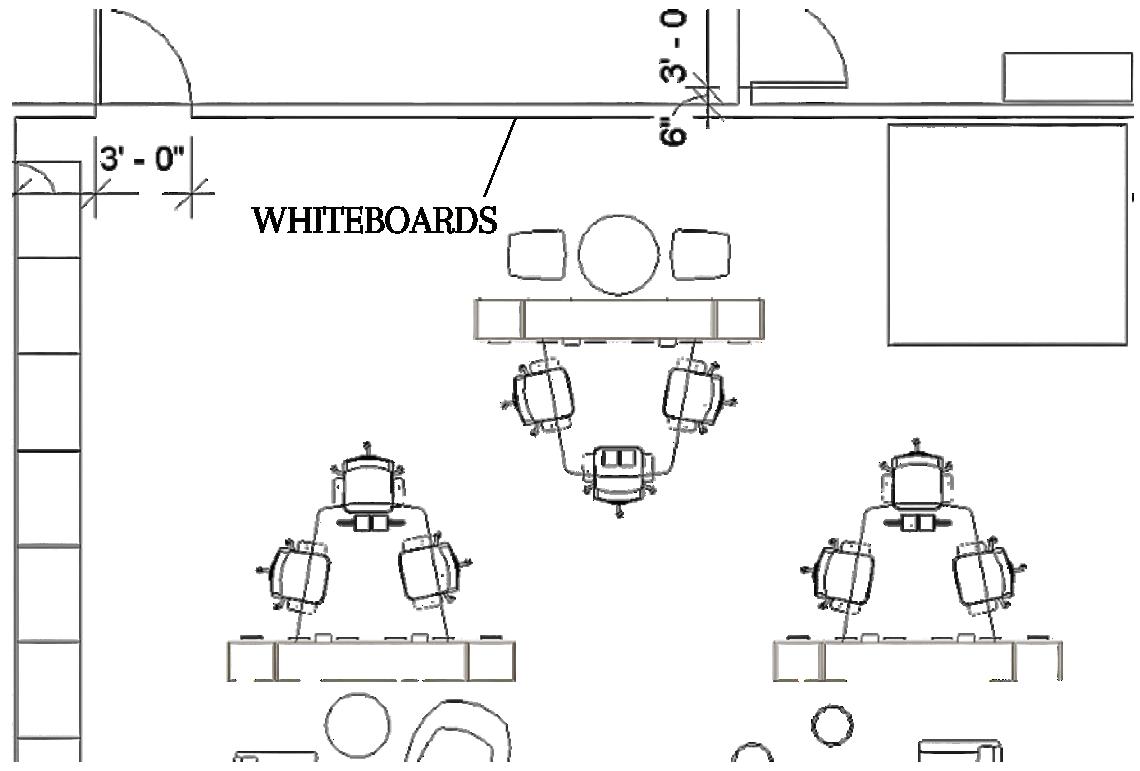
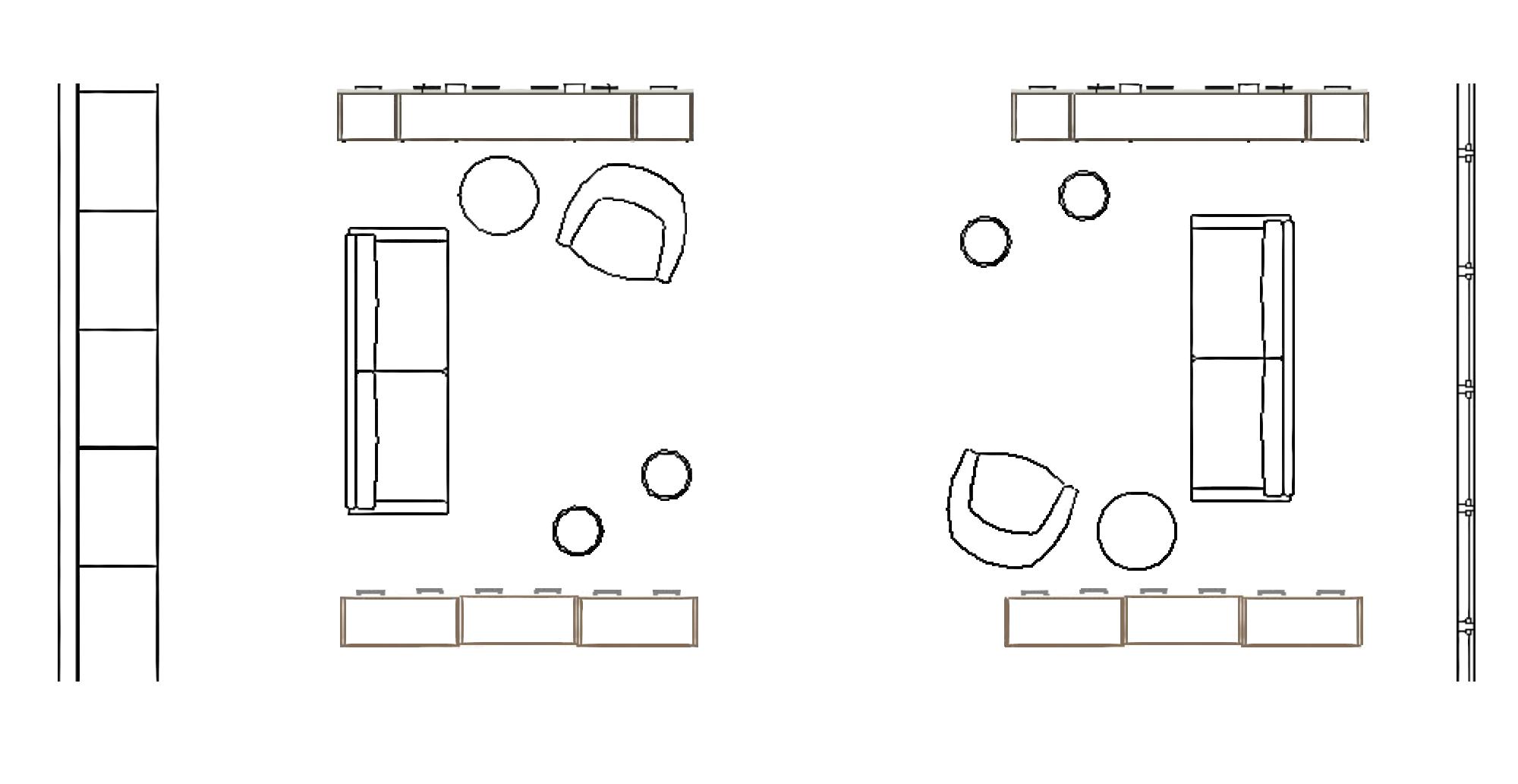
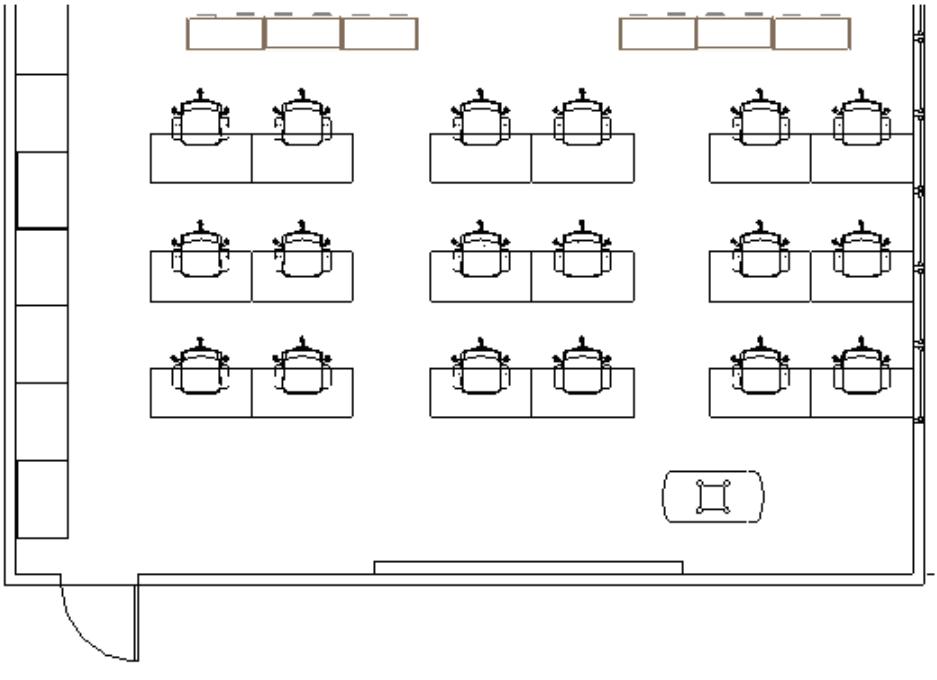



HEALTHCARE DESIGN | HEALTHCARE STUDIO
Oak Oasis Senior Living Facility focused on providing luxury design and amenities through evidence-based research on aging in place healthcare strategies.
EVIDENCE-BASED DESIGN:
Healthy & Safe Enviorment
-Accommodating apartment options
-Wayfinding
-Low VOC finishes
-Fire-rated furniture
-Slip-resistant flooring
-Commercial durability
Cognitive Health:
-Family centered events
-Social interactive activities in the library
Physical Health:
-Fitness/wellness center
-Indoor/outdoor pool area
-Indoor/outdoor garden
-Salon/spa
Medical Health
-Nurse stations, in-home care
Lighting Considerations:
-Glare resistant
-Residential atmosphere
Drawings produced in Autodesk Revit - not to scale. All scales to industry standard.





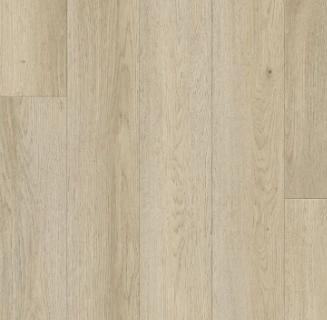



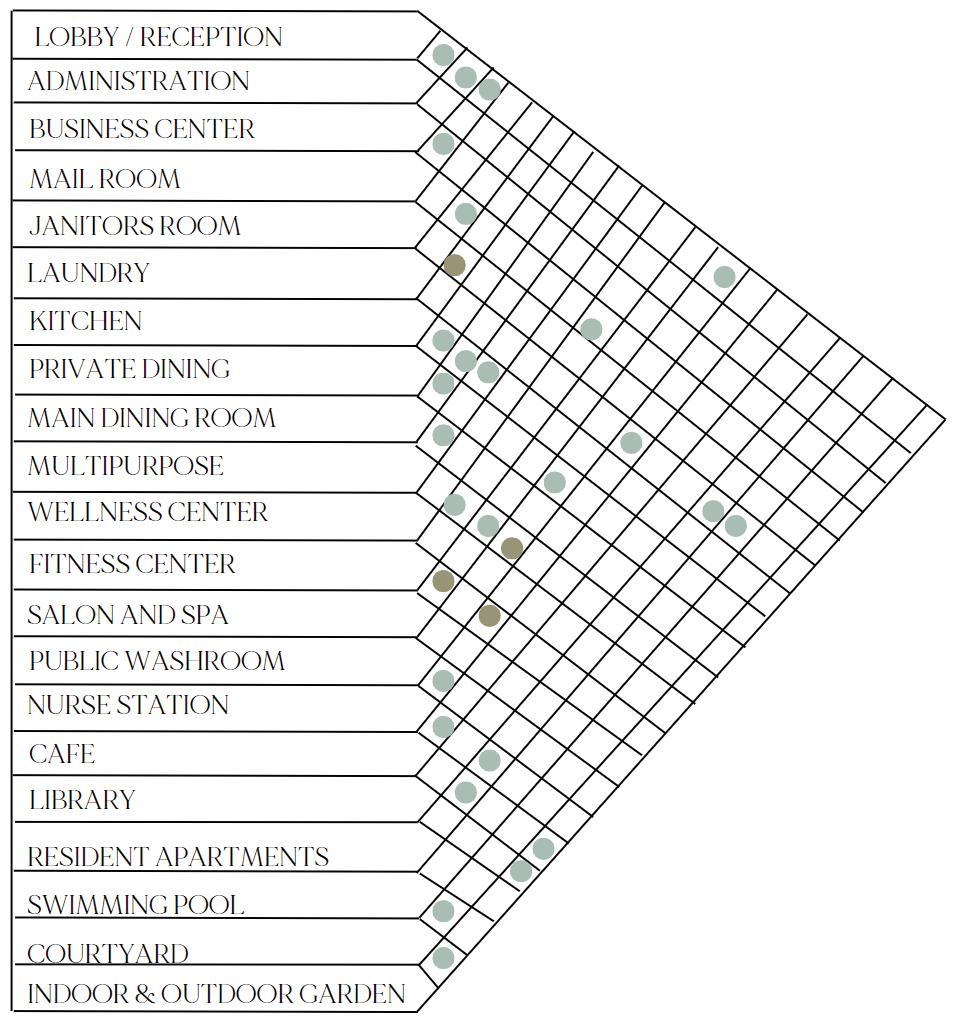
3.
5.
6.
8.
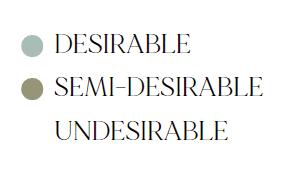
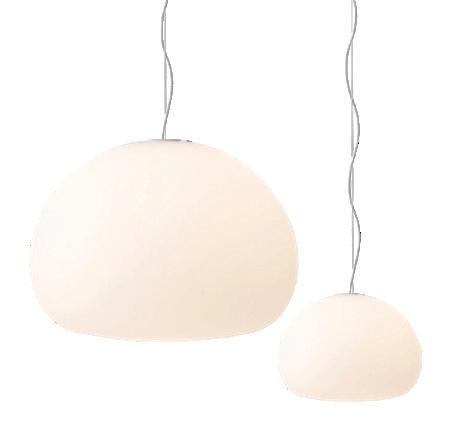
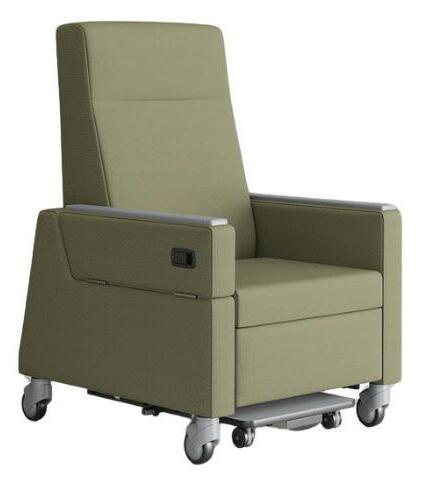
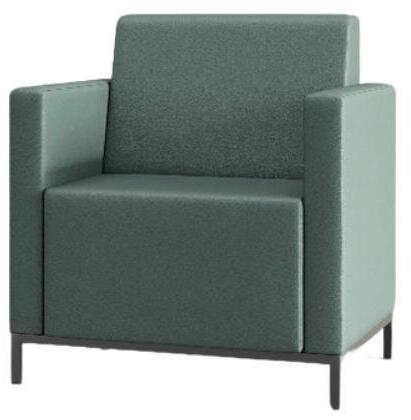
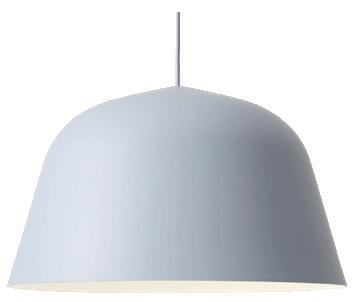
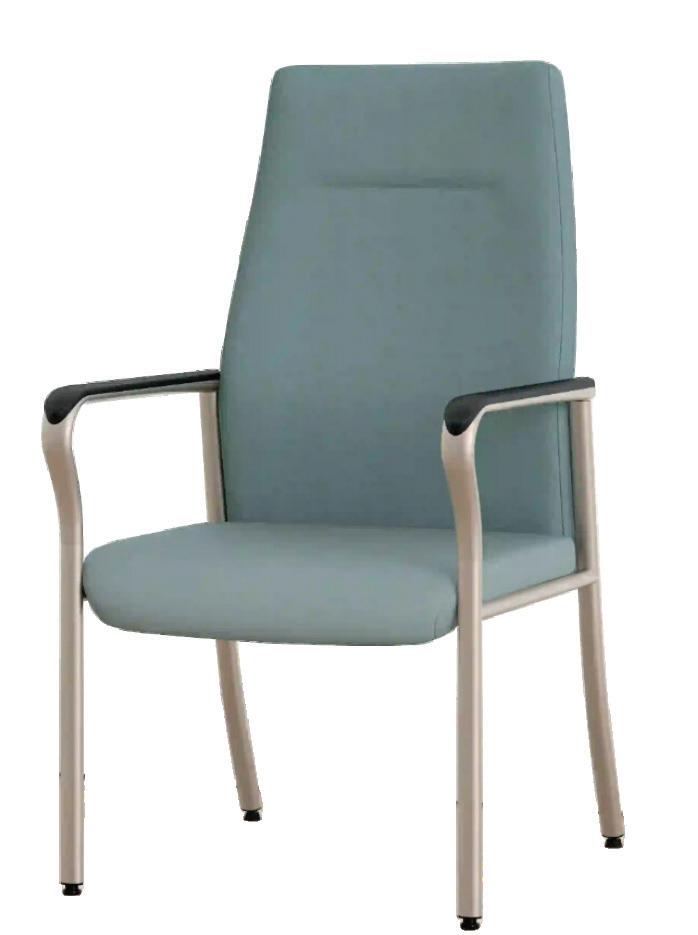
“Space is the breath of art.” - Frank Lloyd Wright
Marija Mozuraitye earned her Associates of Applied Science in Interior Design from the College of DuPage along with her Lighting and Computer Applications Certificate. During her time, she was a student member of professional organizations such as the International Interior Design Association (IIDA), American Society of Interior Designers (ASID), Network of the Hospitality Industry (NEWH), and the National Kitchen and Bath Association (NKBA). She served as the Secretary for the College of DuPage Interior Design Student Society and volunteered at events such as Material Bank. Marija is passionate about both hospitality and residential design as she believes that spaces should be created to be functional, beautiful, and memorable experiences. Marija was awarded the Kravet Design of Distinction Award in Spring 2023 additionally; she was the winner of the Kravet Design of Distinction Award in Spring 2024 for her hospitality project. She values collaborative design and prides herself on her positive and enthusiastic attitude, attention to detail and continuous learning. Throughout her education and internships Marija has acquired strengths in space planning, codes and standards, material selections and specifications. She is proficient in the following software programs such as Autodesk AutoCAD, Autodesk Revit, Sketchup with Enscape, Chief Architect, Adobe Photoshop, and InDesign. She is skilled in 2D technical drawings, 3D models and renderings.
mmarijainteriors@gmail.com
630. 312. 0654
www.linkedin.com/in/marijamozuraityte
www.issuu.com/marijamozuraityte