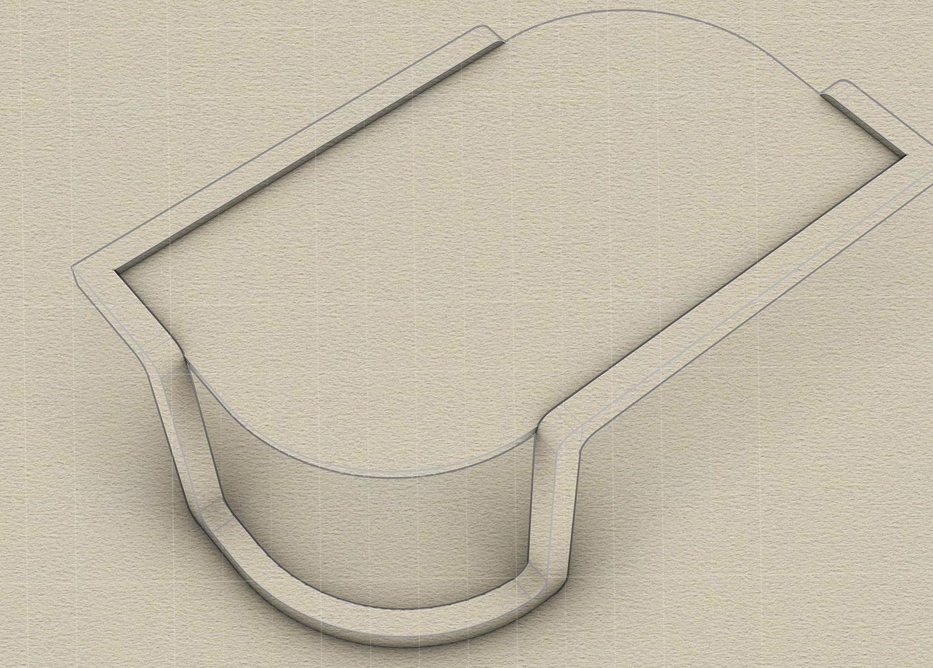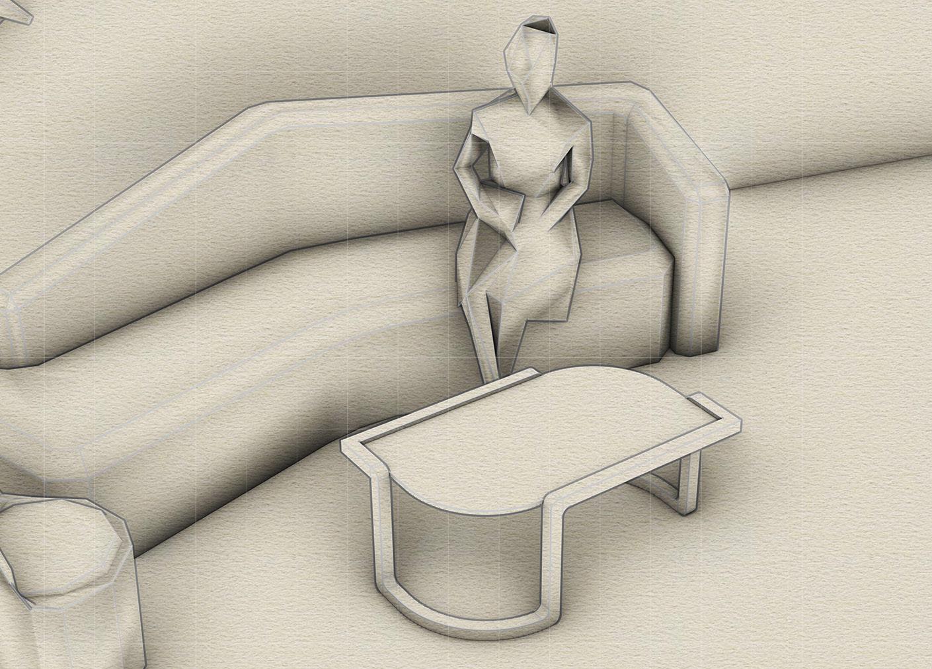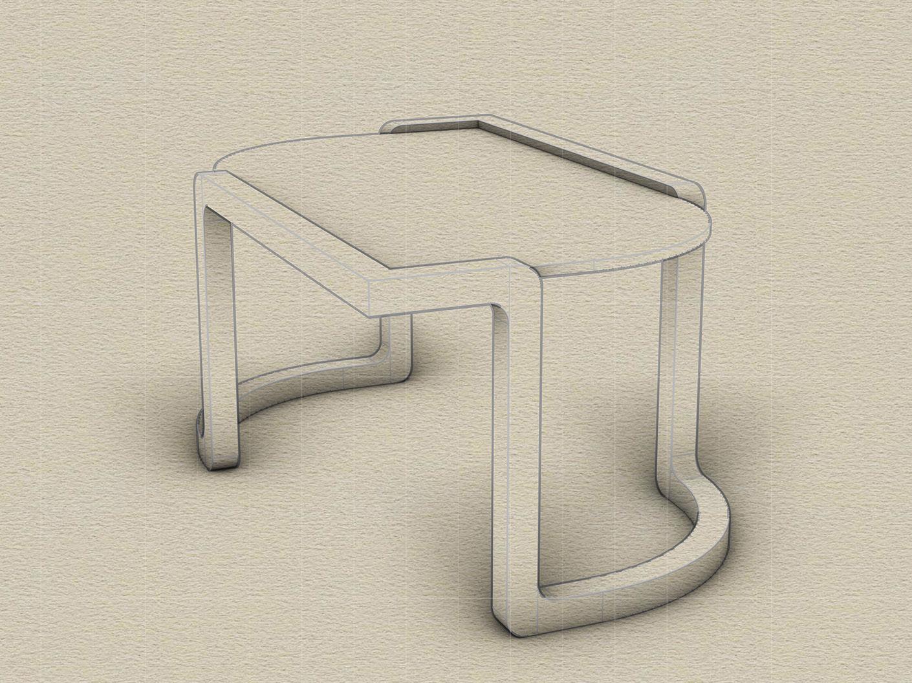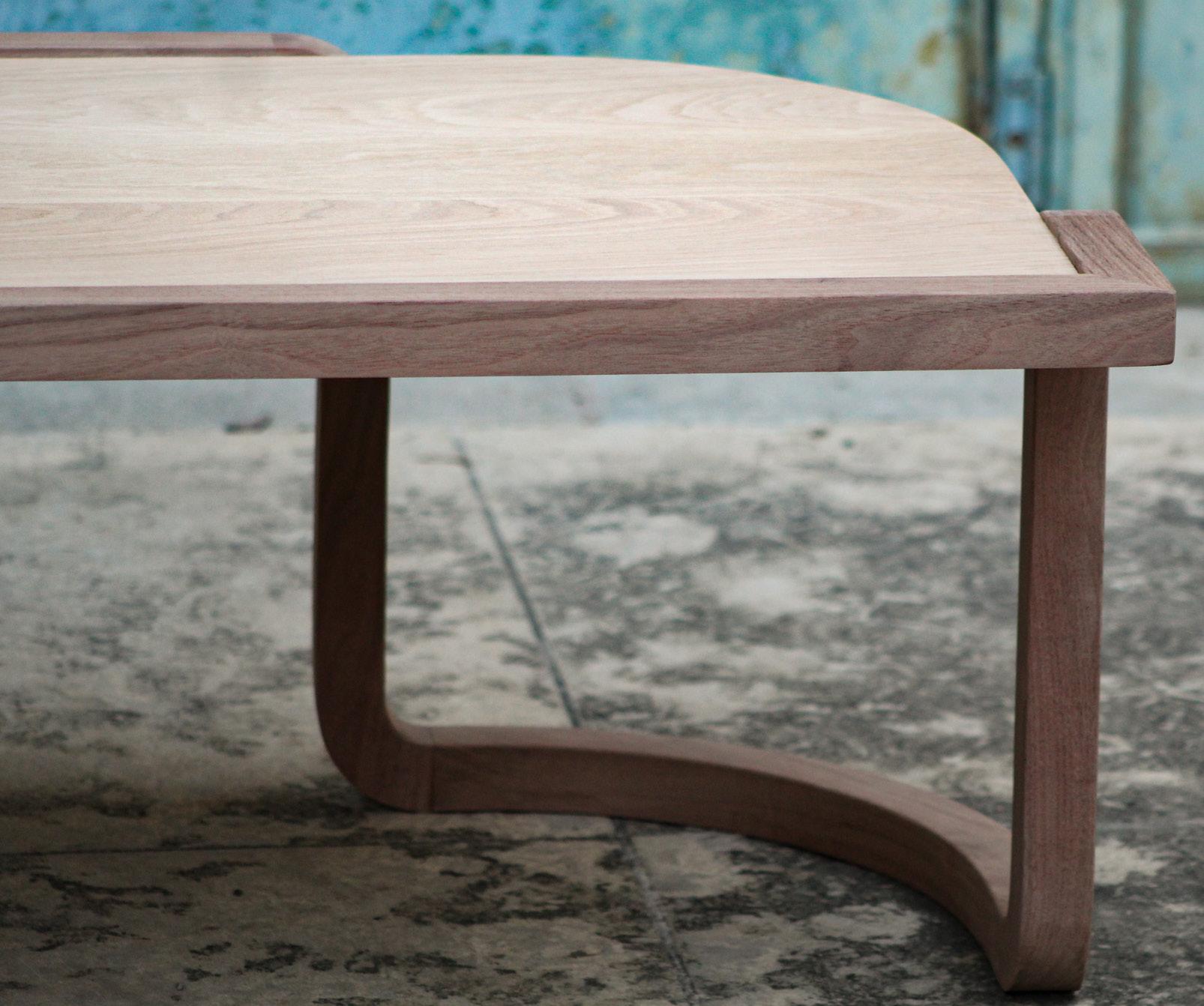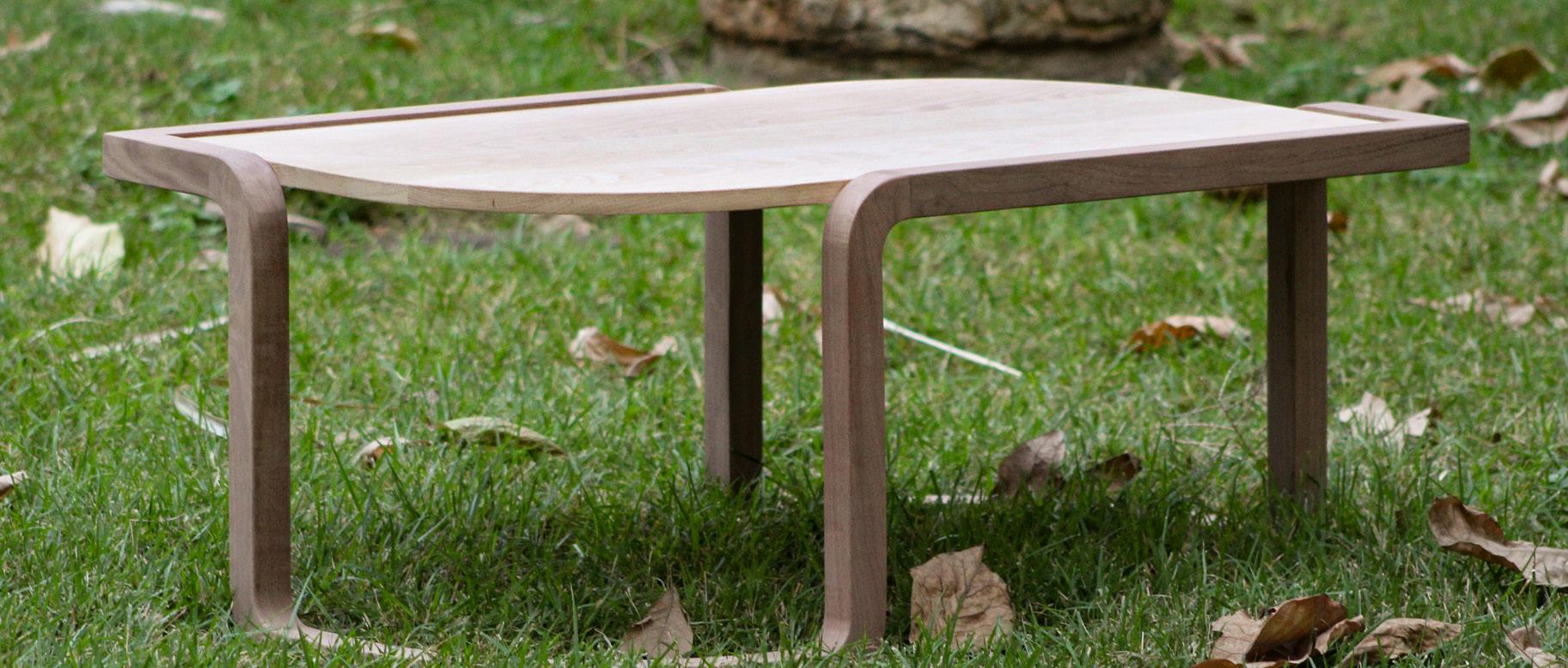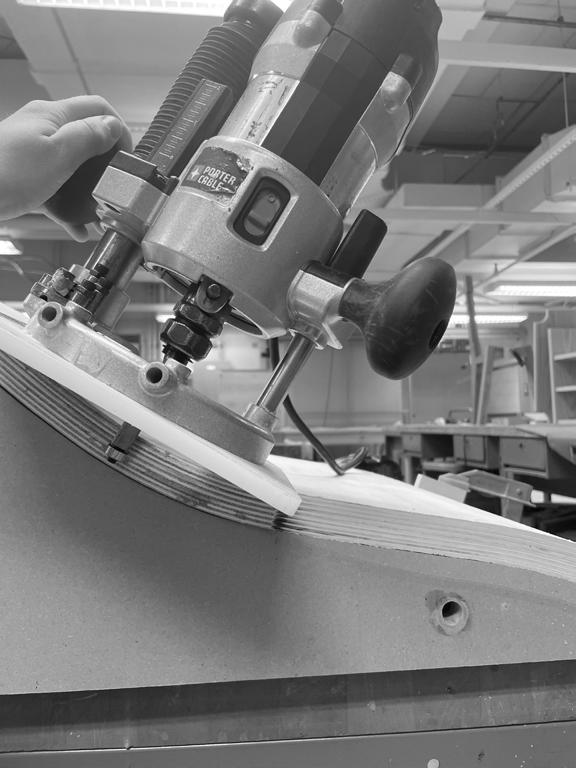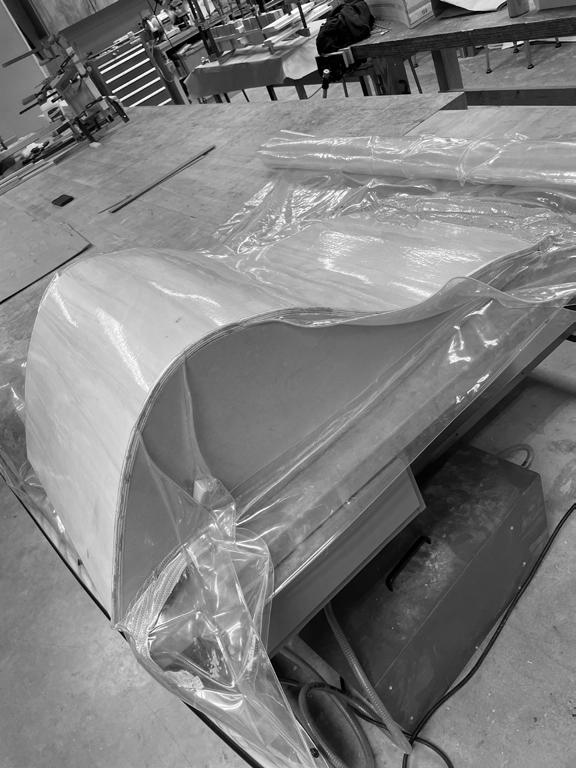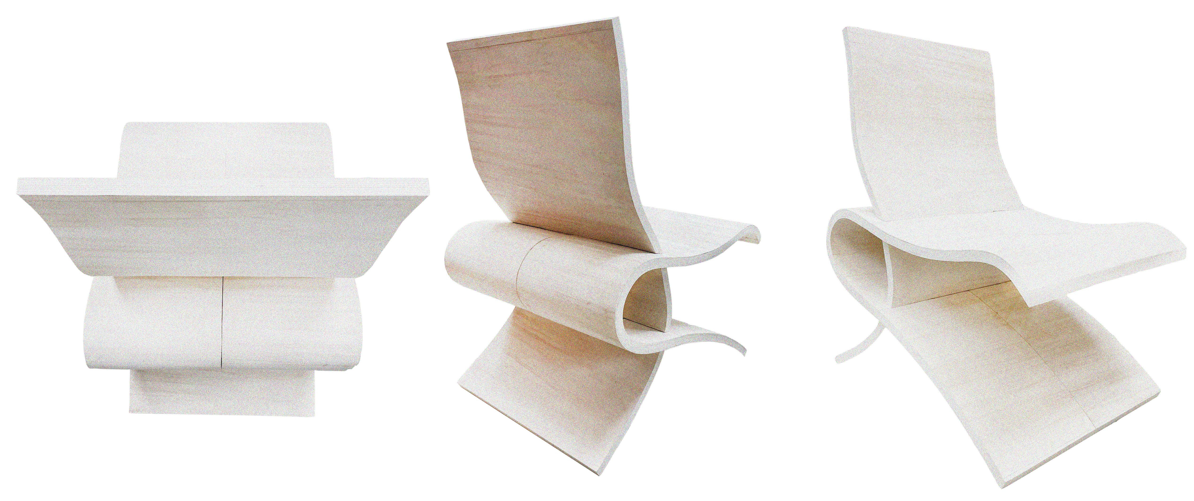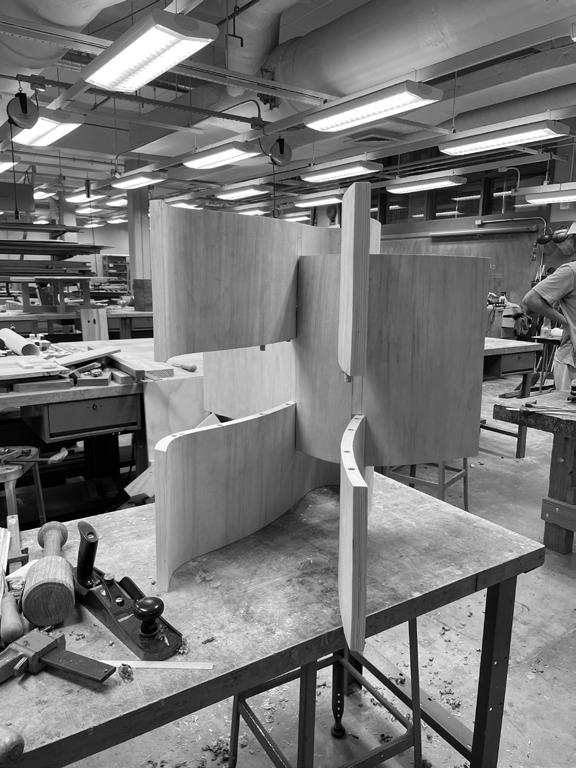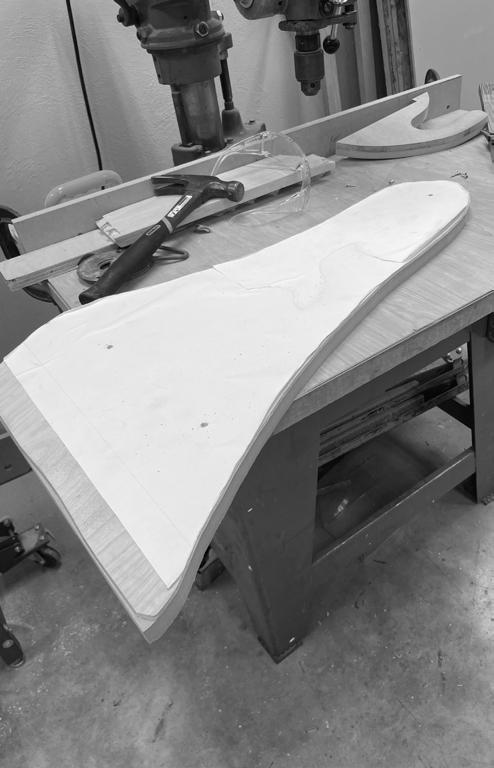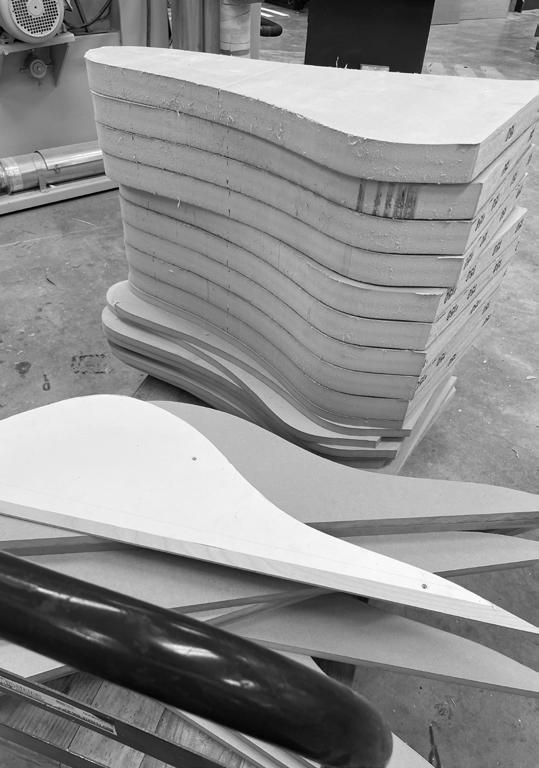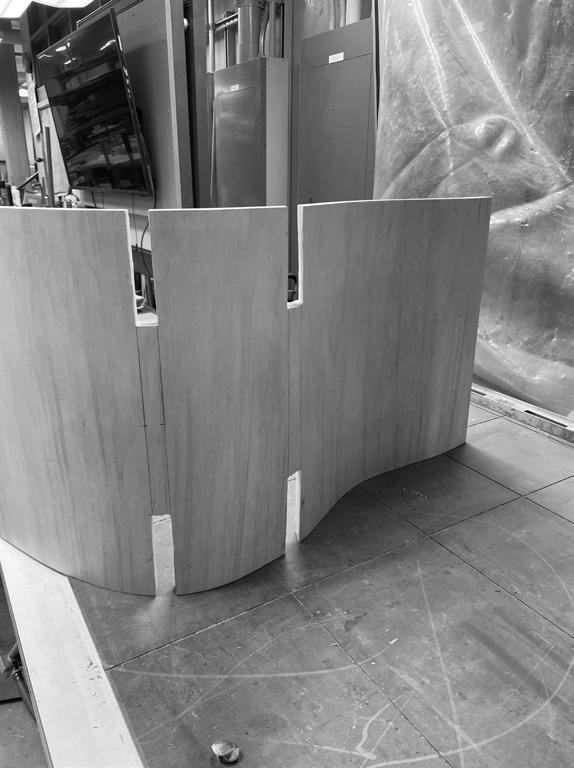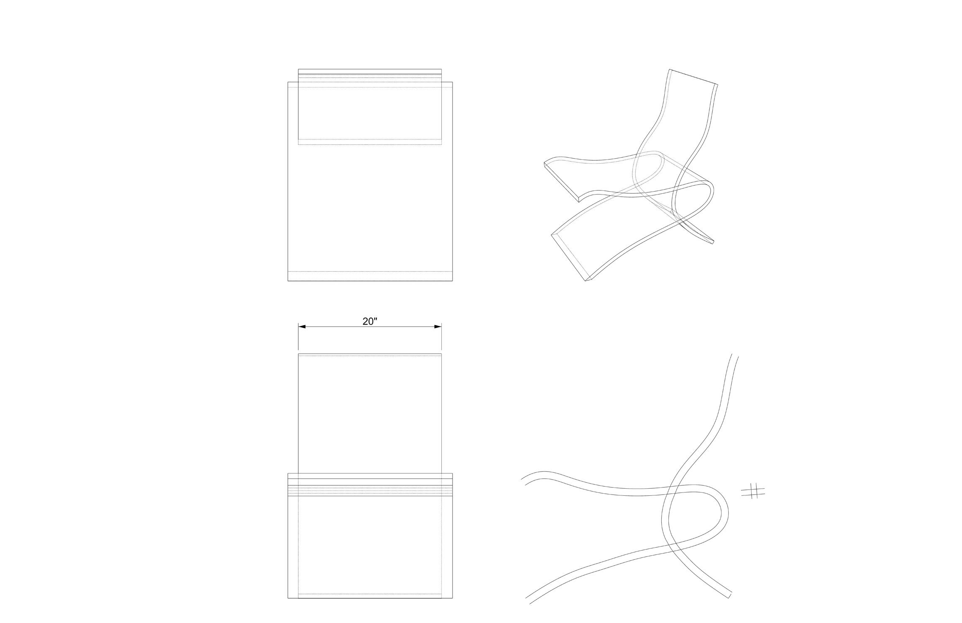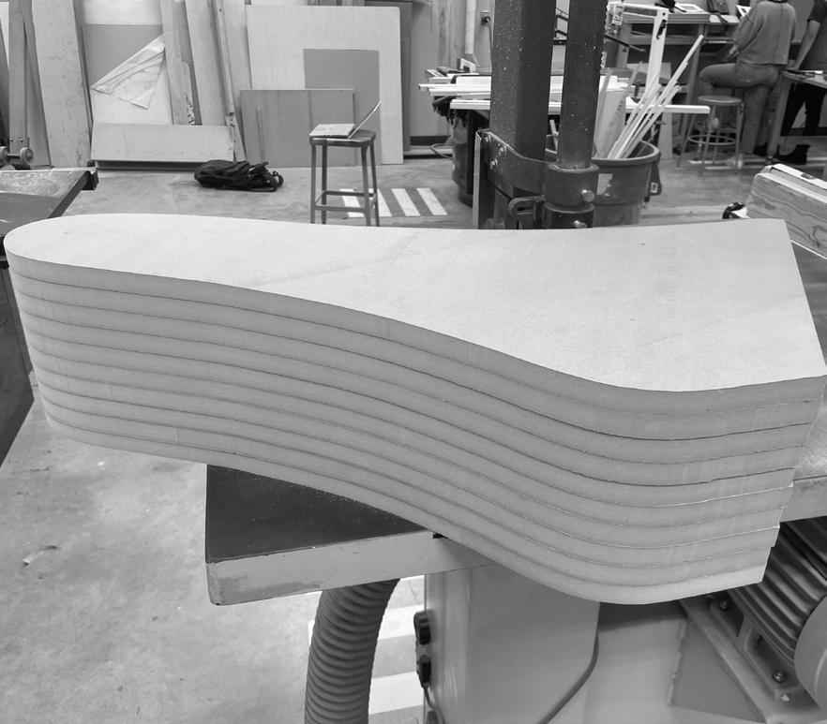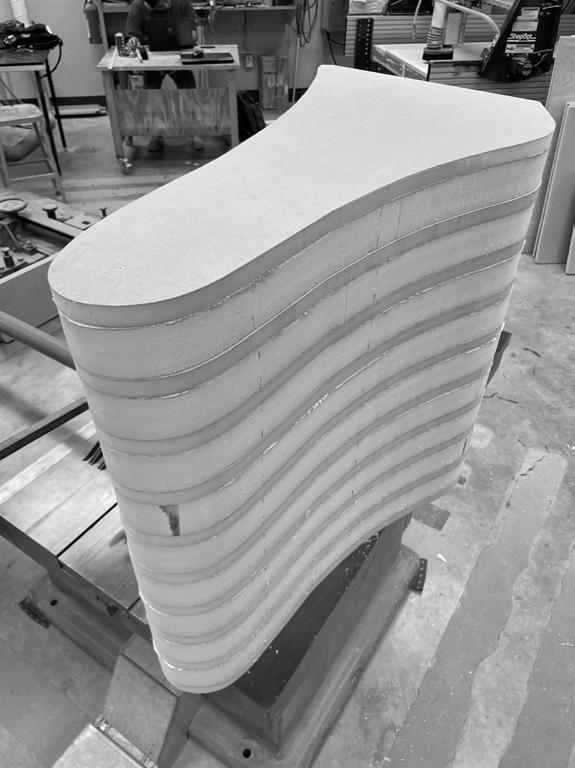marija ivić
The University of Texas at Austin Master of Interior Design
PORTFOLIO
marija ivić
marijaivic@utexas.edu 737.615.2823
marijaivic@utexas.edu
EDUCATION
2021 - now 2016 - 2019 2012 - 2016
MASTER OF INTERIOR DESIGN university of texas at austin, texas
BA (HONS) INTERIOR DESIGN university of northampton, england
INDUSTRIAL DESIGN high school of fine arts in split, croatia
EXPERIENCE
SUMMER INTERNSHIP, 5G STUDIO, DALLAS, TX
OFFICE DESIGN, SAN ANTONIO, TX
consctuction drawings for an office space, material selections, hand sketches, renderings
DEGREE SHOW, UON, UK
SKILLS
- rhino, revit, vectorworks, sketchup, enscape, lumion, adobe suite
- woodworking, sketching, rendering, model making, laser cutting
AWARDS
‘DESIGN EXCELLENCE AWARD’ UTSOA FALL 21’ wood design
‘WOW AWARD IN RECOGNITION OF OUTSTANDING DESIGN’ chambermusic therapy centre
handmade jewelry, photography, sewing, music, running
HOBBIES AND INTERESTS LANGUAGE
english, spanish, croatian
working on schematic design, design development, custom furniture, material selections additional project apart from curriculum; exhibiting work, part of the design, organisation and setting up 7376152823
contents 4-9 10-15 16-19 24 25
nightclub public house music therapy centre rainbow plates coffee table reading chair
20-23
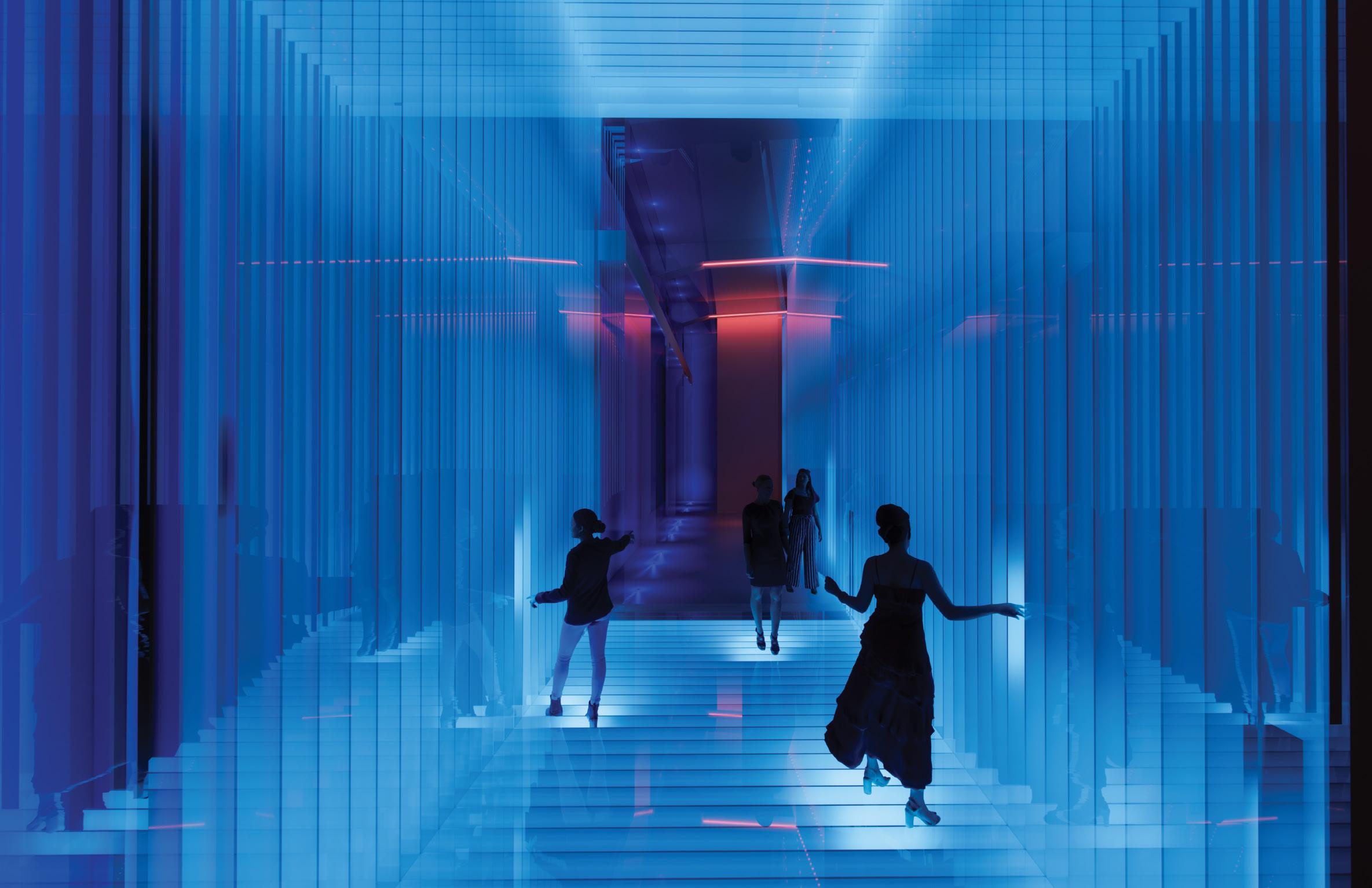
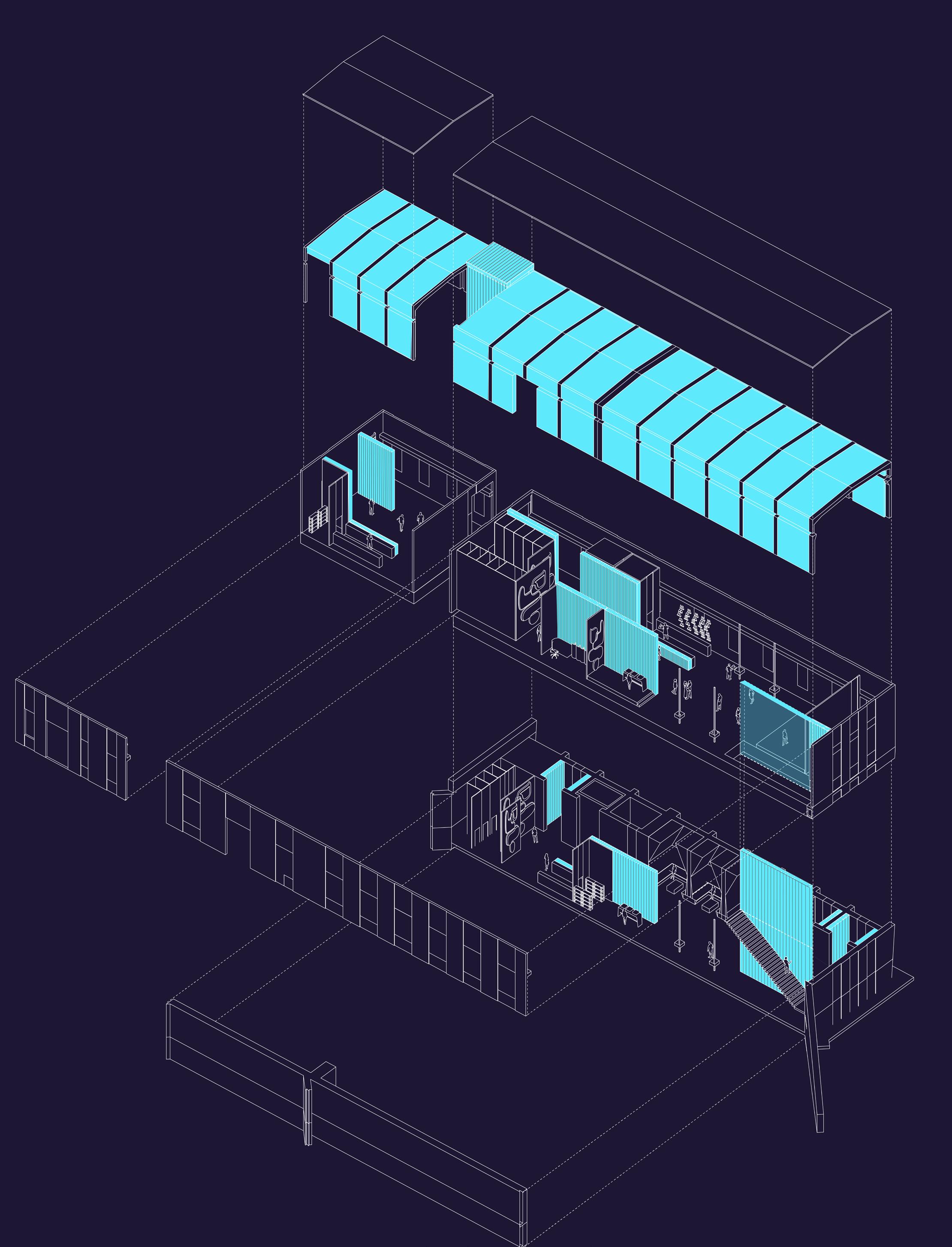
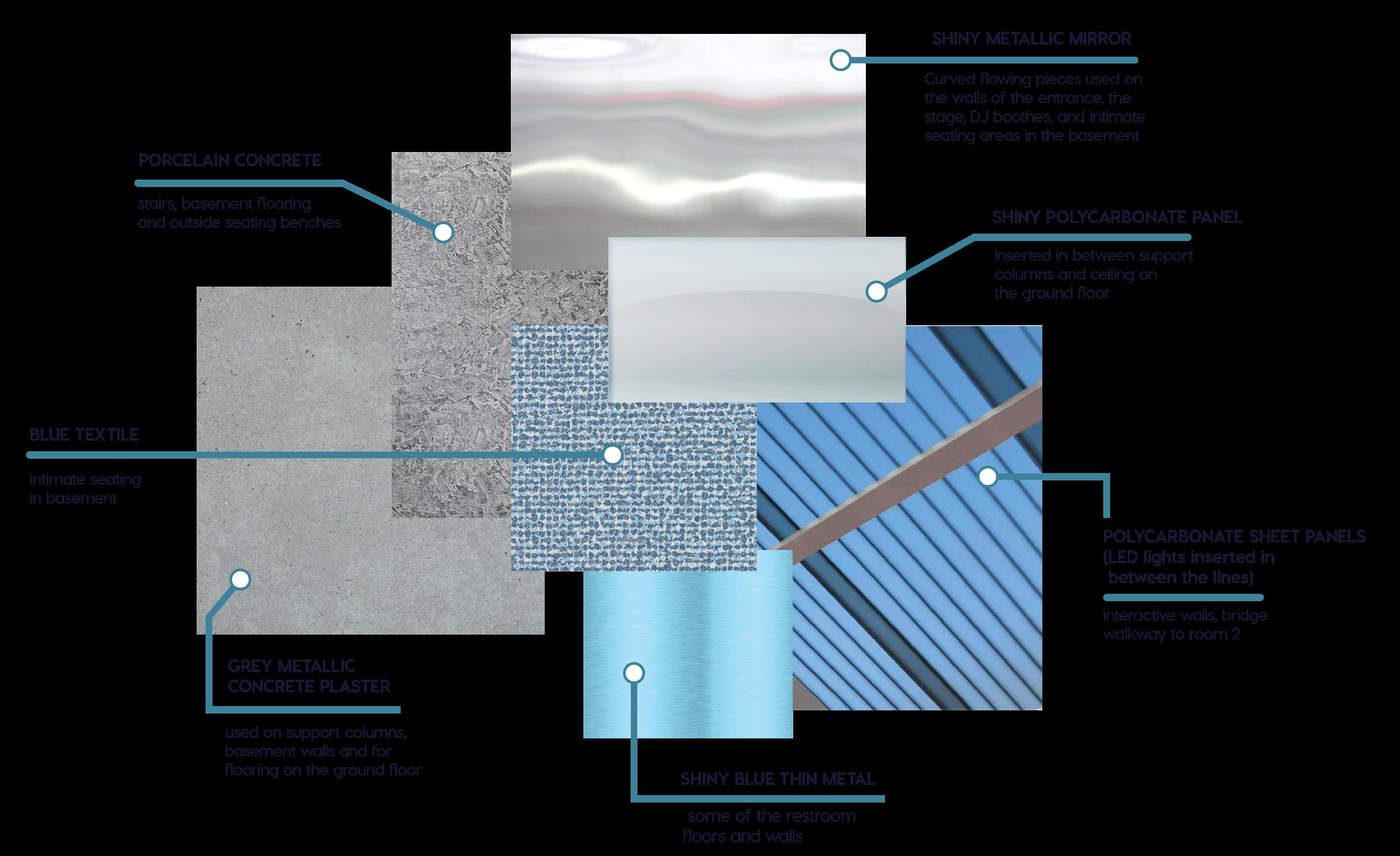
5
UTSOA fall 2021 / design core studio III / Igor Siddiqui
added reflective panels in between structure interior interactive
walls



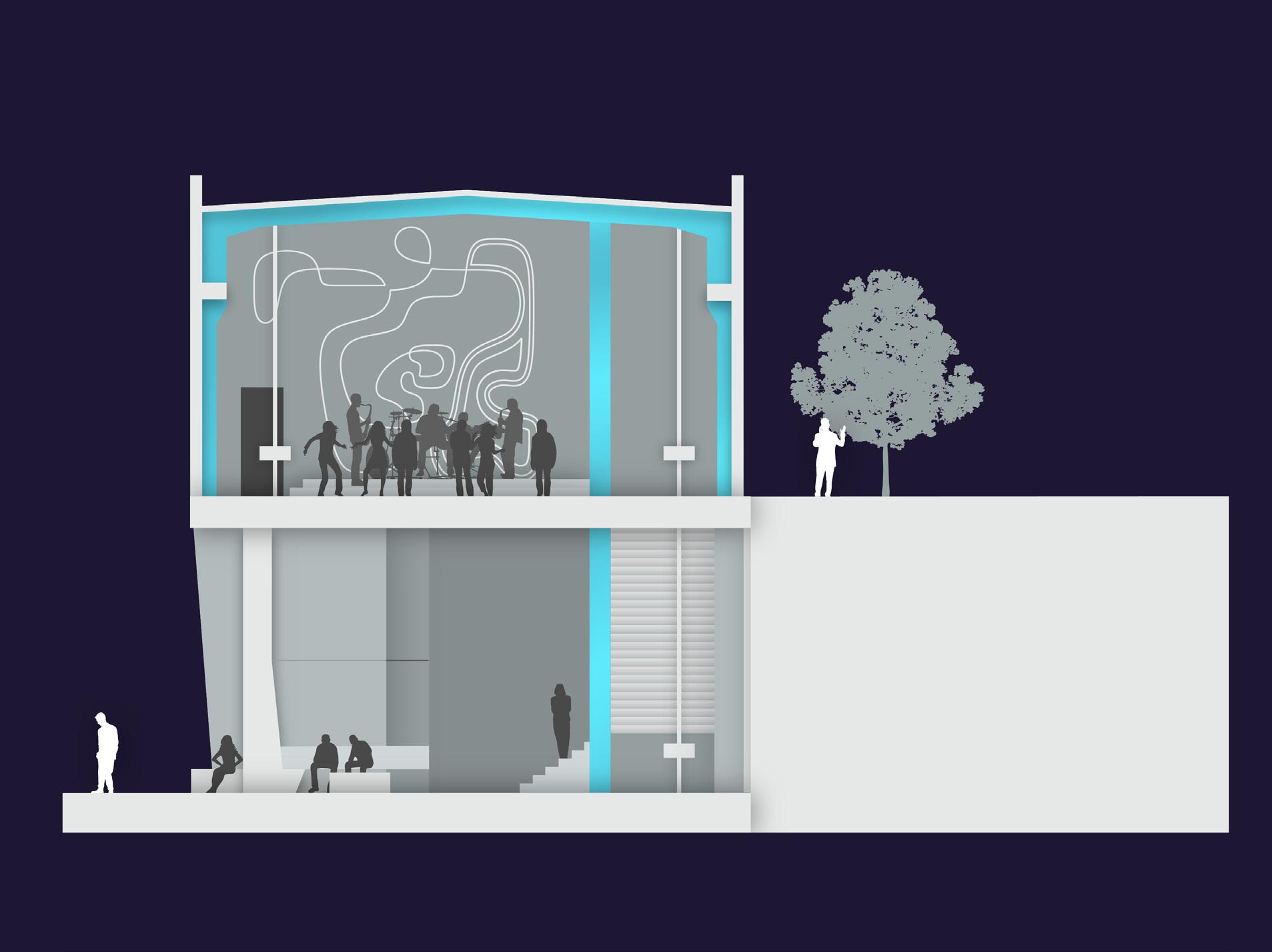

6 proposed floor plans
section
section C
section A
B


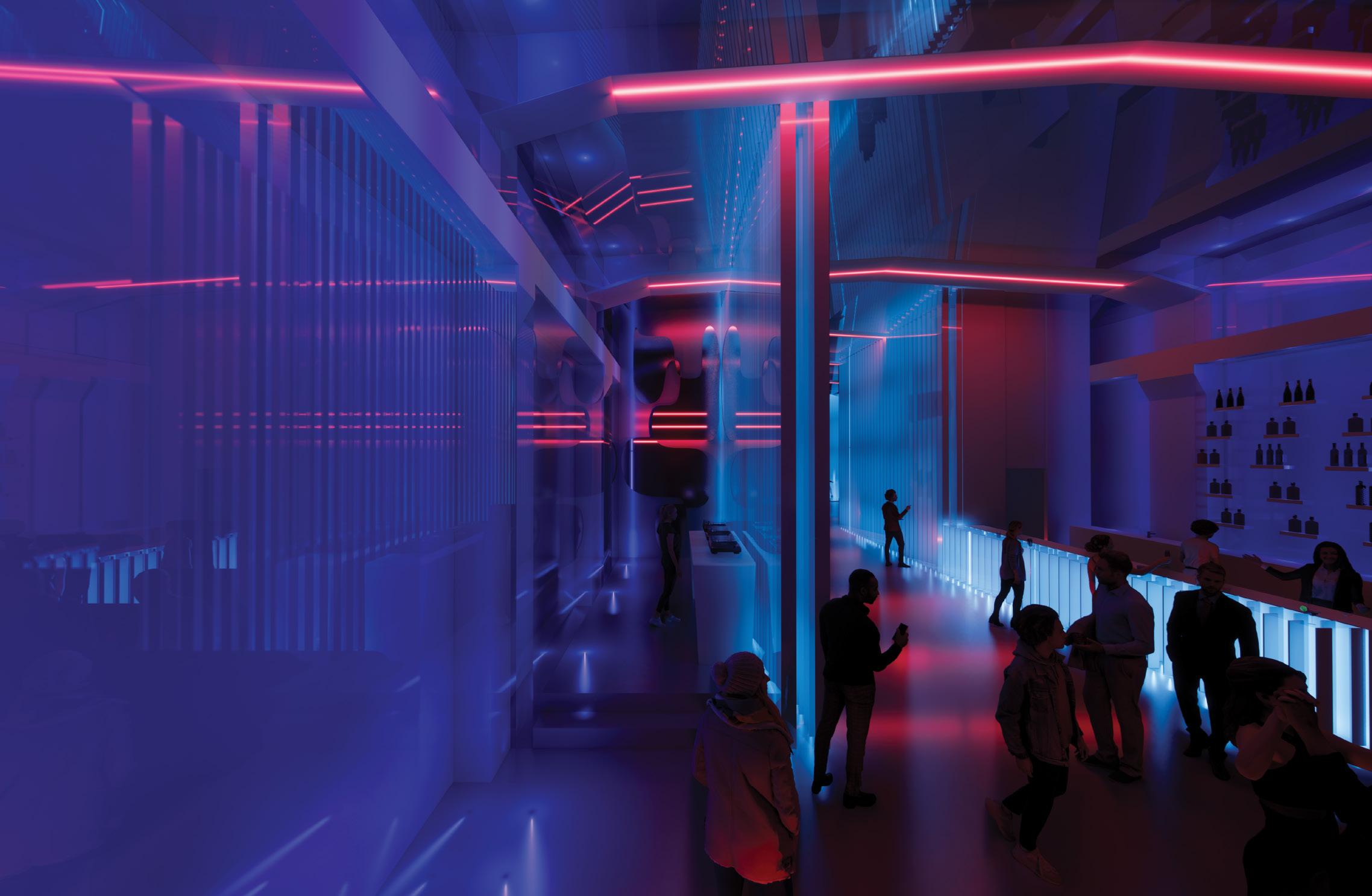


8 entrance seating booths dj booth and bar stage
_\ ('.' ,7l \';; "\,:.:_r<< � ;\ _;,--l < >'\\ /':-,j-0- t, .>,I ·::://' /� /�<._._;-- }� �, I' '\ 7 --J- ·..J v ,:-(\ < -'>. '�--..171<v t:' L-' :,.j-"1 f"__y 1;'<--1 t-;,, /\ � �,.-.._\ / -- v \v 1/r I'
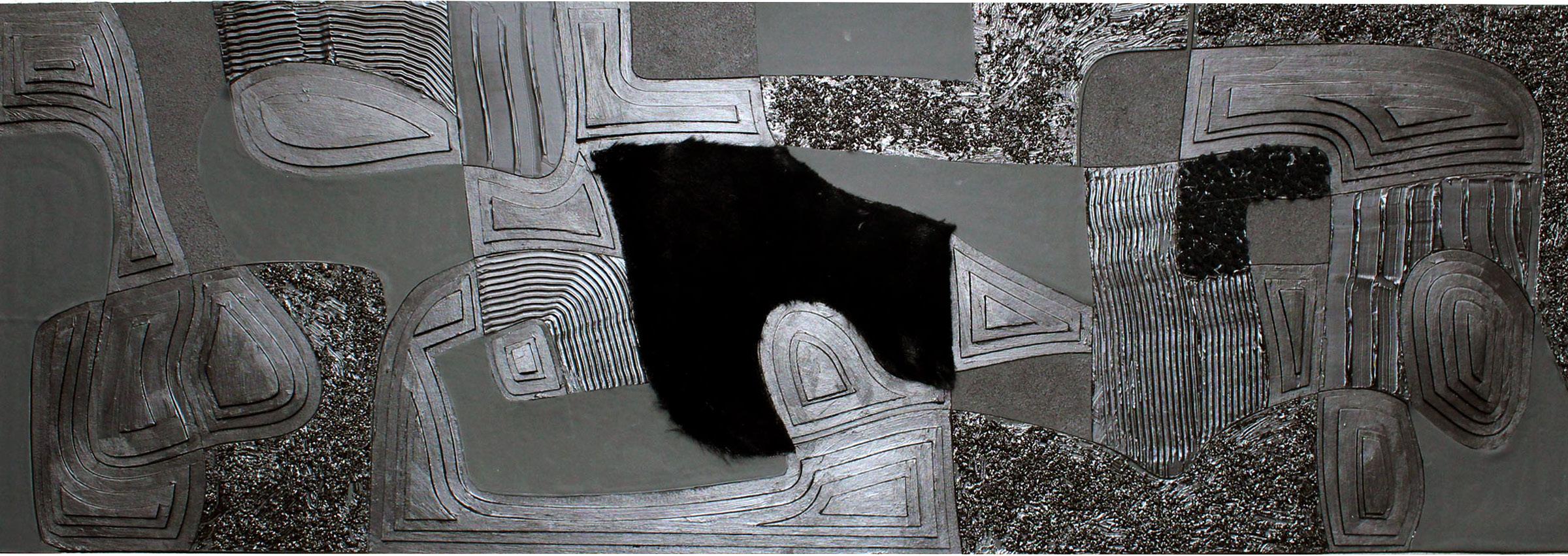


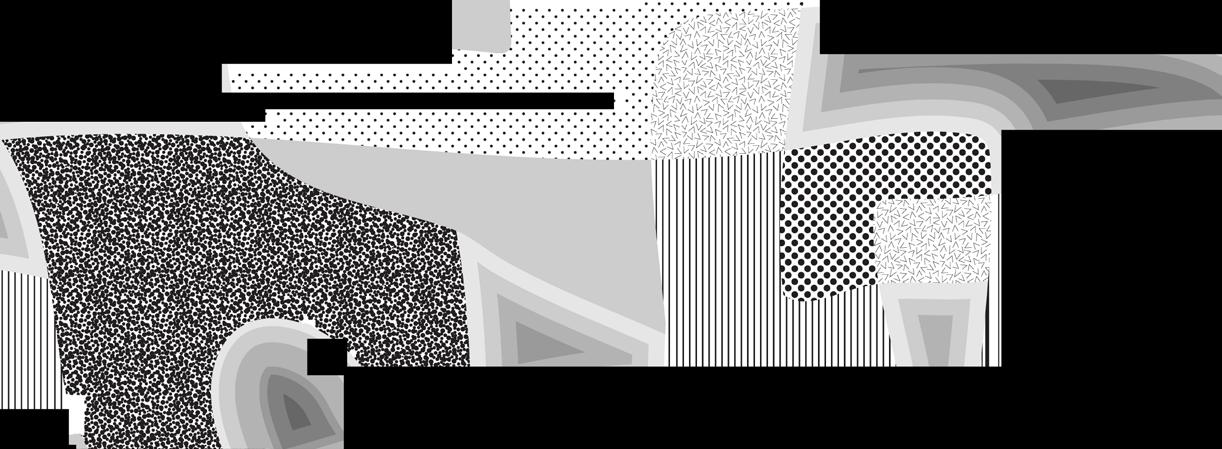
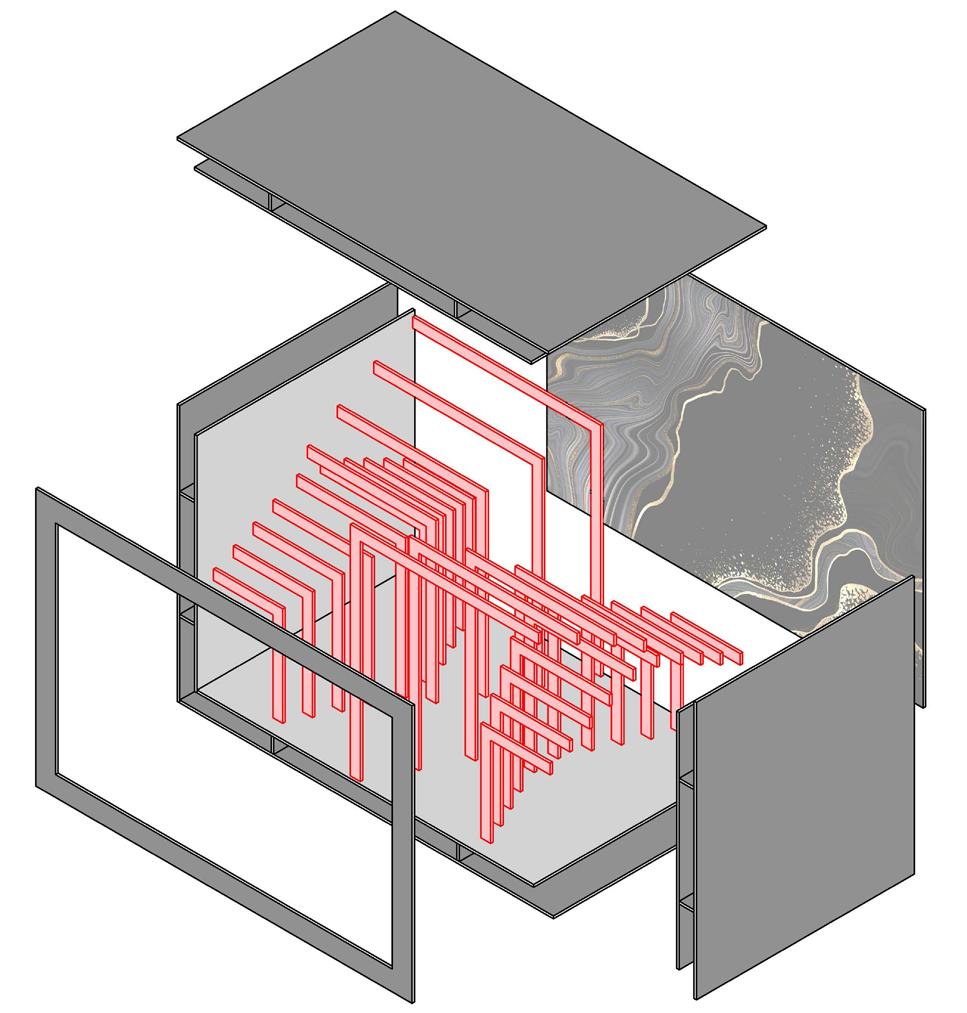



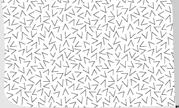




smoke & mirrors
9
" 7 1\ --.'\ 7 � /\\y v,7 < ..,::::,.v ,.::-:, < \< ..,::::,.V/ r-::___, -��-; '-.; 1.-.-�-11< -J -1 i:'1;-J /\ s;:-L-' �i /\ \/--J /' \/--J I,/ > , ;''-s\ 1_1 --J�\·v. L 2"), k--l <), /; � �\" /',\'<.-..\ -� '✓<'--l ,!.,_ -'-·,S-7--J._i ('. \,- ._i-5,"'. L I\"" -�-Y� "\�- < � � <v /::- 171<v \� .::--...\-. 1, /\ "/ 1,i ,1'"'" '"A I/ ,,,.,,�'\,/ "'-.' ..__v -� -!---; /\ i;--../ \,v. L / I' /; \� --, \,' V \-:::;�'\'-7 j-- --J-�-:::;-;. v����t'<J1 v�i;_�,- '-.; 11.-.- -1-1 -J ----i
�
<_ -_\ ---.J""c-17/',-· ""-. V 7 ..J.' � V,' /',�' ''-:.... ,1/ .._\-�•• '�--� ' SM\�s ,_ •• •• •• •• •• •• •• •• ···••1 •• ·•• •• ·· ·•• •• ··• •• •• ••• ••••• •• •• ,-'_..,-,L, 1'/l'_,_j' 7'-l 7 ;;,a,: 'd/ --->. -� '1\ :-'I"! ',/1 'It--, ._, ,/1 ,'\'-- "'. .L·----17· <v '1L---...\7'!<v'\ L·--� l:,J s;:-L:1:,,; -:;::L.:!-:--.1 ,1"" /\ / I'-. --J /' I,/ '--V--J I'--. ,--._\✓-1'-.J/c ·,'-.._\V-7'-.._/ ,-._j/d I'-. ,J;, \, i;._ --:;.,; L //>I /;---..1/ >/I/;--...\/;.., / ;1V I//' 1\/. -'-.1\'--'lt---. -'-•"--'11',. <"-.I';:, ->, "7 7 _iI" � 7 L I\" V !0 V ---: /.i<< __::::,. � ivI'.��1\/, _,1'-J -1 v .---r �/b:: L�-:--,j---1 -;;, 1� • 1/\,\i,/ /': J; touch & feel
tactile model
;
"I' /',\'<.-..\ -y
diorama
agate pearl the
The agate pearl is a home away from home. Home is a place to build memories and a place where we can truly be ourselves.
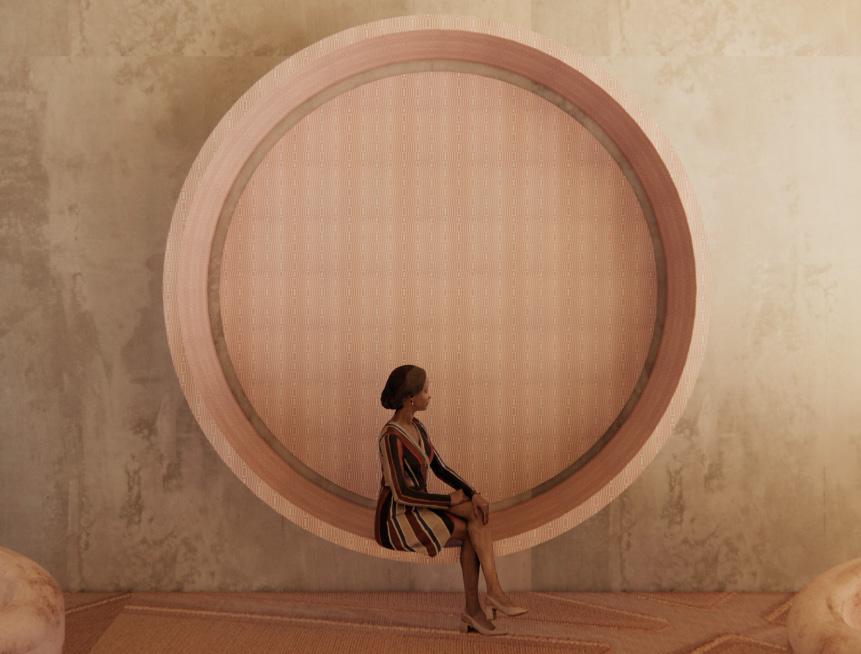
The agate pearl is located in the oldest neighborhood in Boston, on Charles street. The interior of the agate pearl is in contrast to the traditional style brick row houses. With bright colors and modern simple geometric and organic forms, it is a place where the old meets the new Charles Street is a popular shopping area and is surrounded with several fashionable stores, a library with an art gallery and many restaurants and pubs. With more than half of Beacon Hill’s population being younger adults, The agate pearl is meant to be a place for them to connect with tourists visiting the place, local workers and college students. It is a comforting, playful atmosphere that’s inviting and distinct. People travel to experience something new or revisit somewhere they love to be. The agate pearl provides a fresh experience to locals and a unique story of Boston to tourists. With so many prestigious academic institutions in Boston, it can be a stressful place. Colors such as calming Moroccan pink and bright yellow are bringing a relaxing feeling.
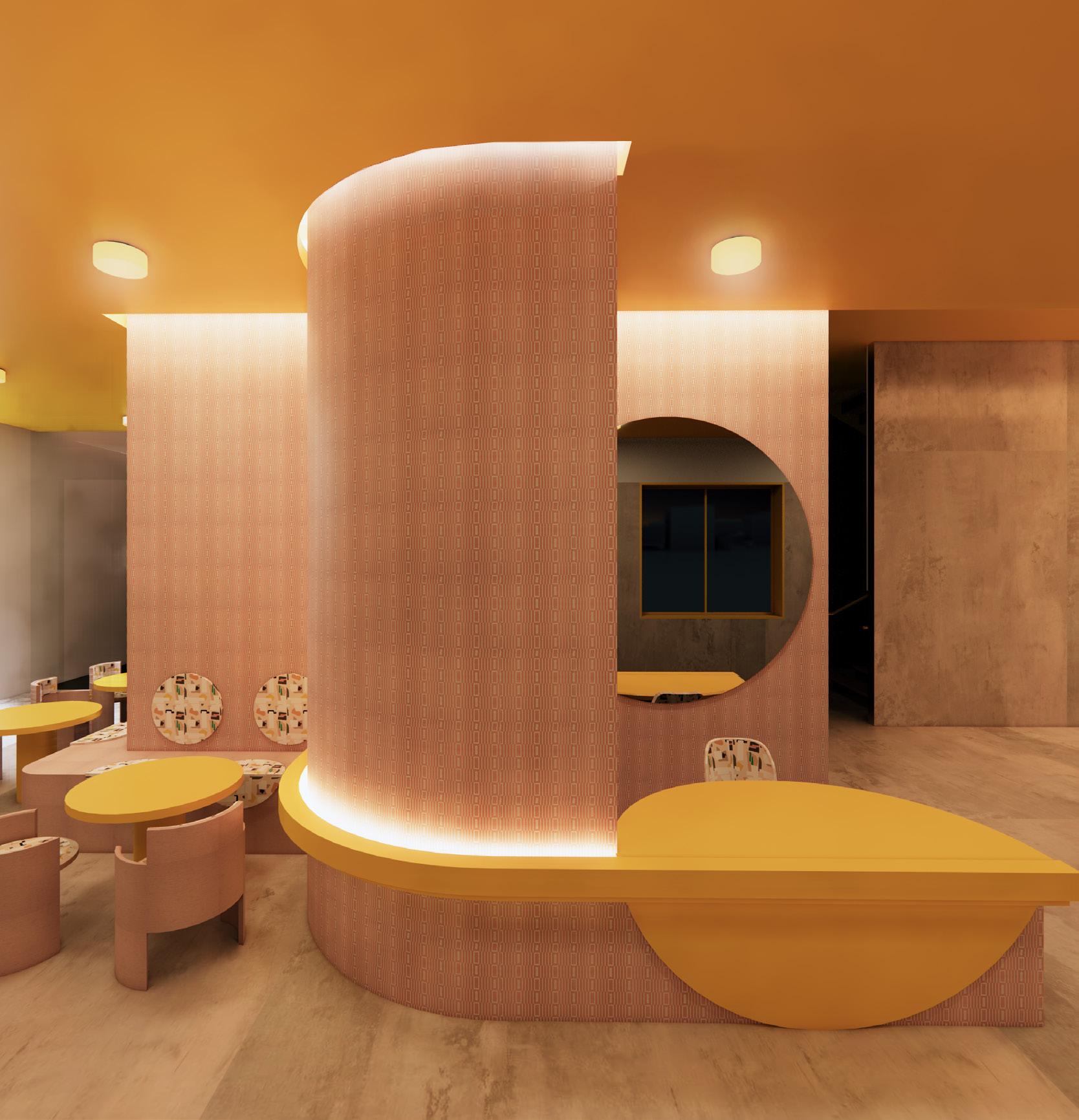
10
UP Bar Kitchen WC Reception Lounge outside patio FF-02 FF-01 T-02 T-01
UTSOA spring 2022 / technical studio / Allison Gaskins
1'2" ø 8'0" Plan A1 GB 0' 0" 1'10" ø 6'8"

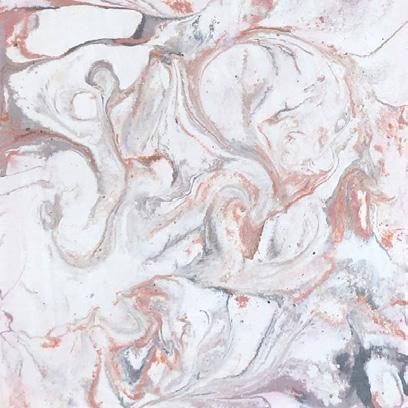
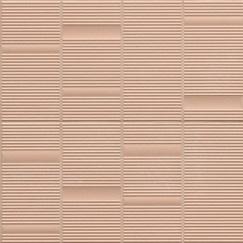

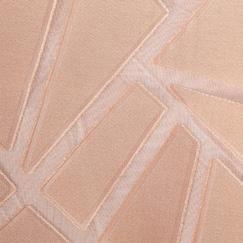
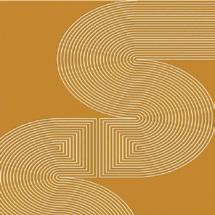




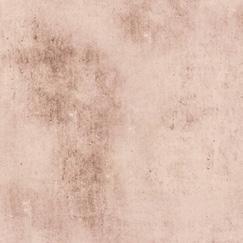
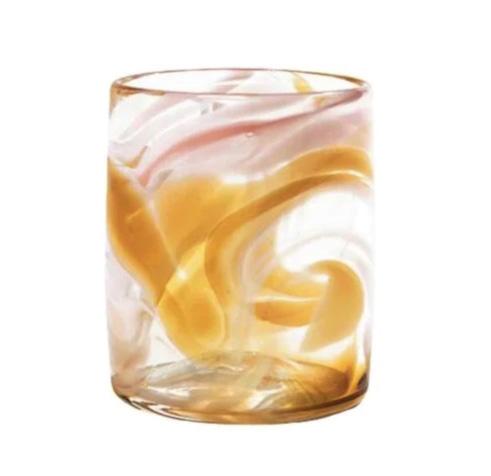


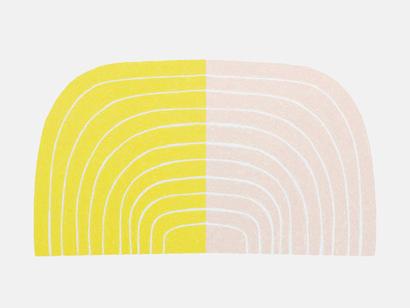


12 life is art, lets live it rag pudding Fish & chips peanut Omelette Sweet & Salty Pancakes sour cream cake Baked Beans on Toast english muffin pizza curry fries sparkling seltzer domestic beer cider mixed drinks sodas pearl cocktail
bites sips
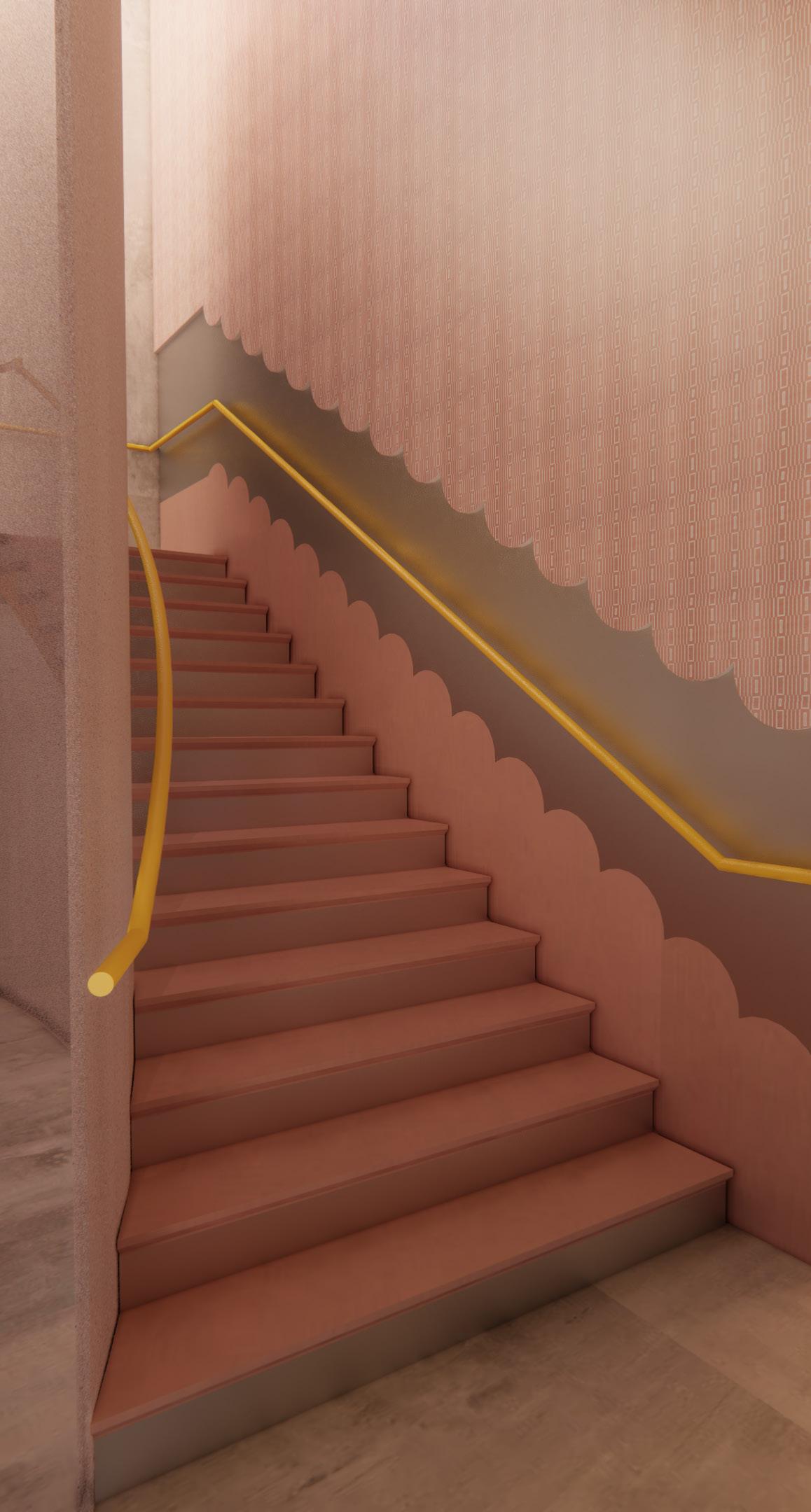

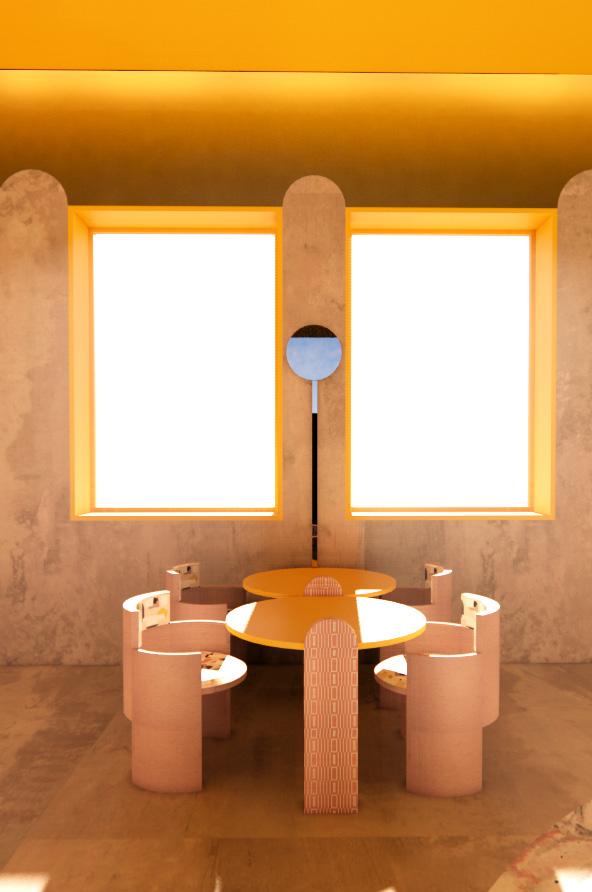
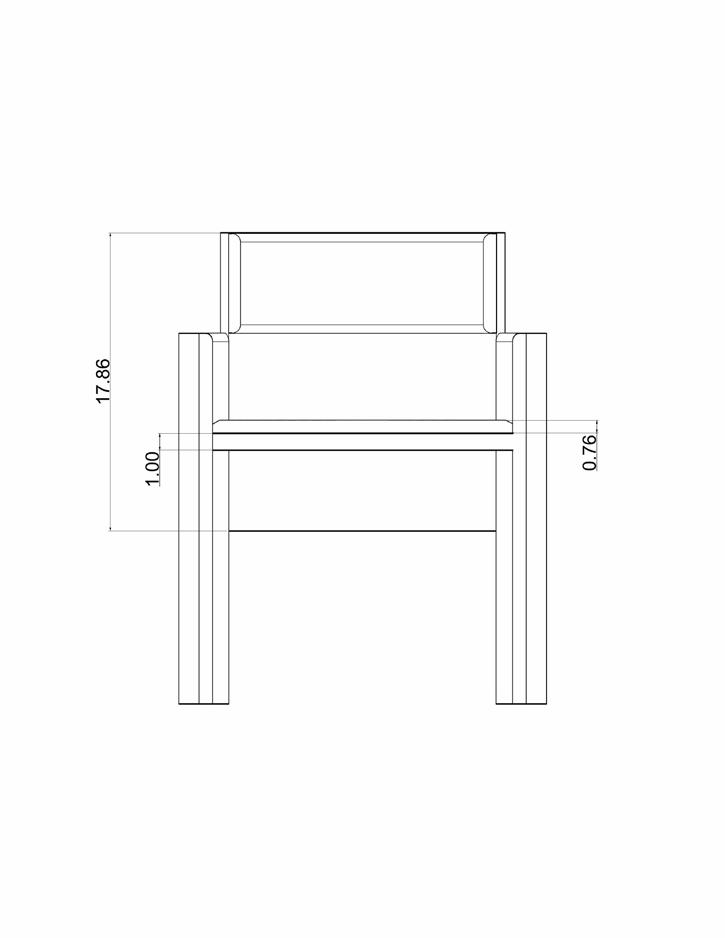
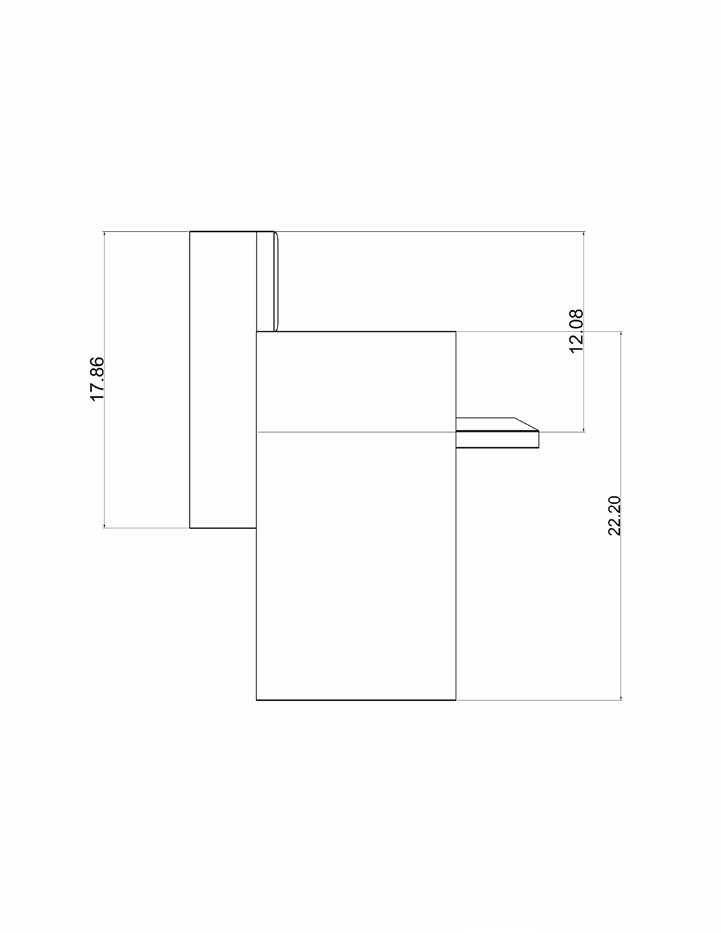
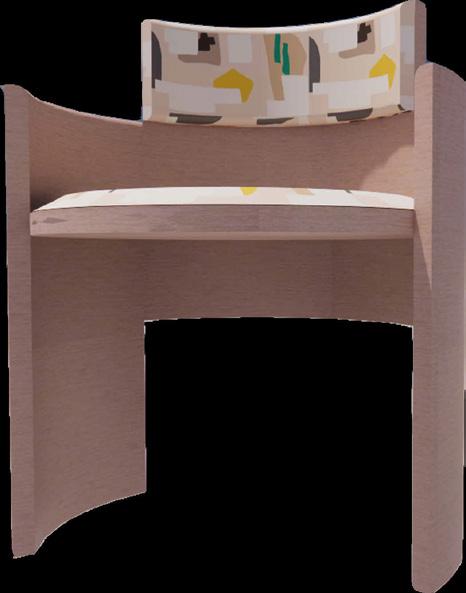

13 Plan A1 GB 0" 2'4" 2'5" 6'0" 1' 2" 0'8" 2'10" 0' 8" Plan A1 GB 0' 0" Plan A1 GB 0" 1'8" 2' 0" 0' 2" 004 The Agate Pearl 25 Charles Street Boston, MA Custom ElementsDining Furniture Mirror Upholshered part of the table Plywood Upholsterey Wall
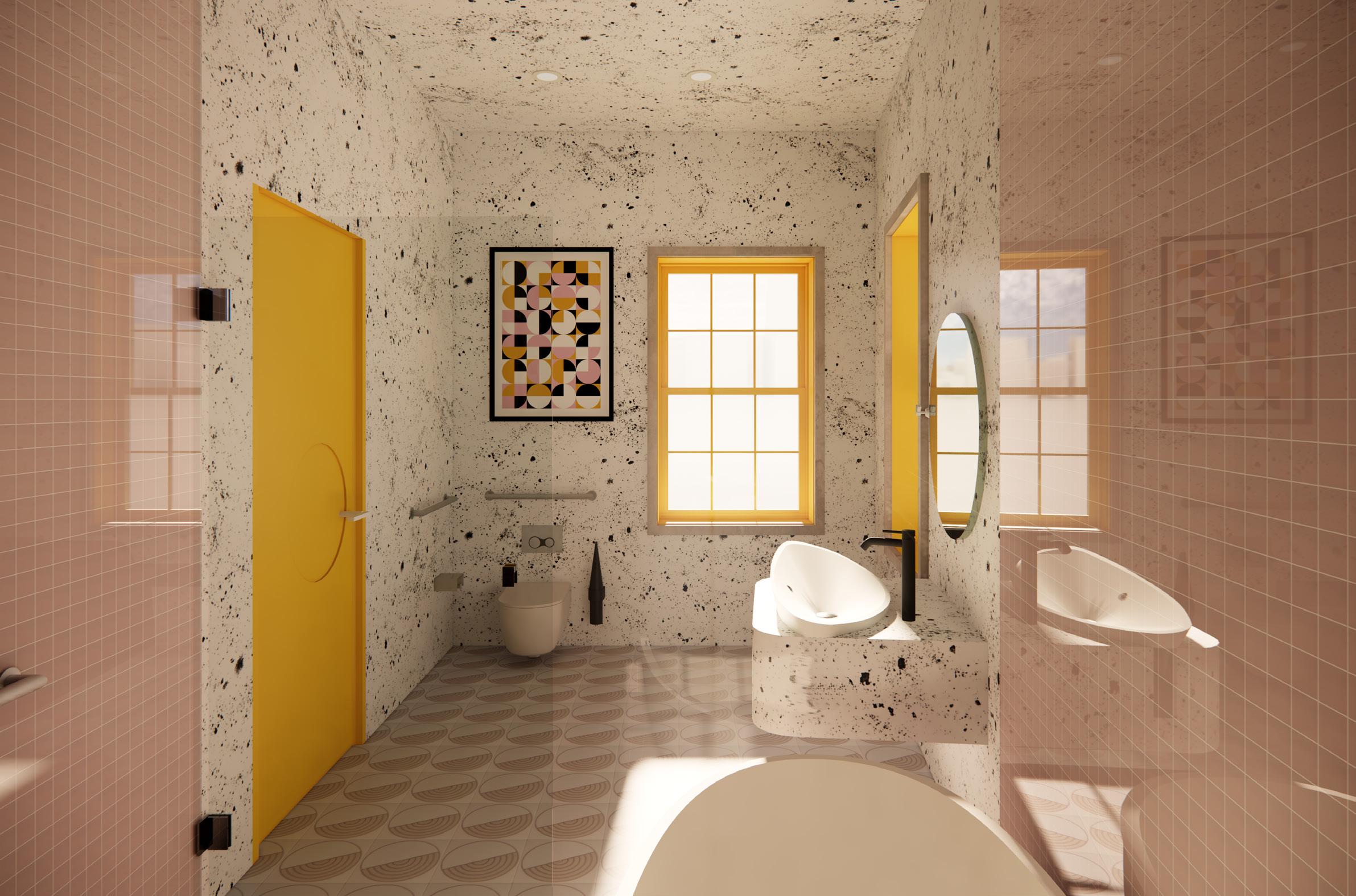

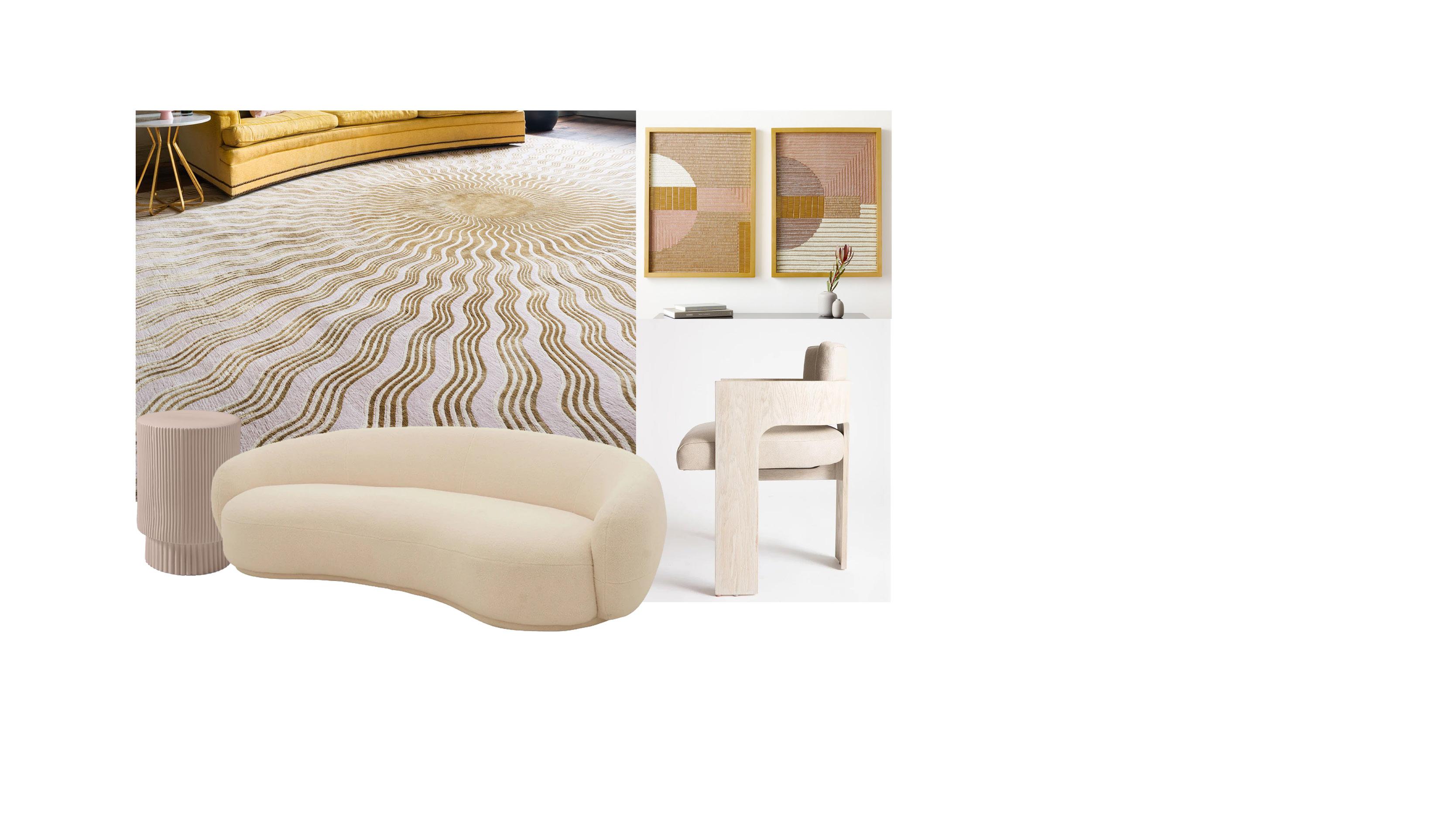
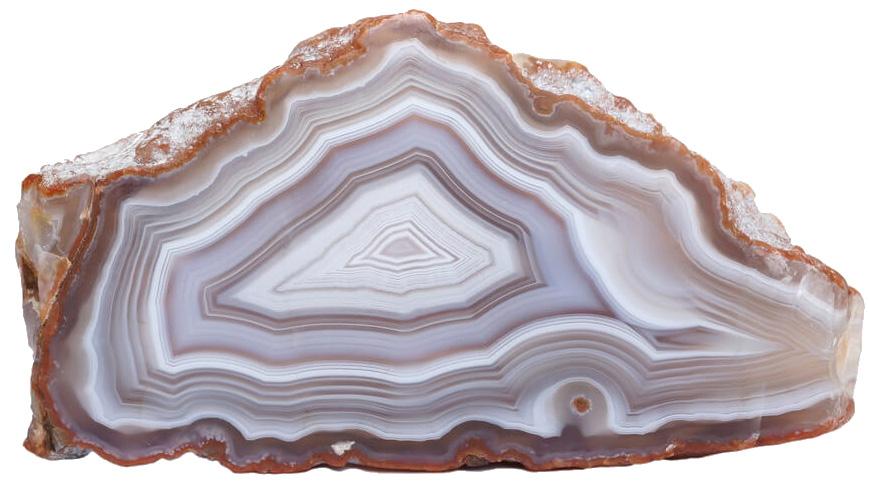
14 GFI Tile-Gloss-Pink T-03 Tile-Circle T-04 Tile-WhiteOak-Bright TWK-01 S S S 2' 5" 1' 9" 3'0" 2' 10" 3'11" 1' 11" 7' 4" 9' 2" 3' 10" 2' 5" 4' 2" 4' 6" 4' 7" 3' 8" Tile-Gloss-Pink T-03 Terrazzo-Tile TRZ-01 Plan A2 15' Plan A2 15' Wood-Red-Oak WRO-01 Upholstery Palm Pattern Pink UP-01 Limewash-Paint-Tan LWP- 02 Tile-Gloss-Pink T-03 200 The Agate Pearl 25 Charles Street Boston, MA Model Room & ADA Restroom Floor Plan Model Room & ADA Restroom RCP Model Room & ADA Restroom scale 3/8" 1' 0" scale 3/8" 1' 0" GFI GFI Tile-Gloss-Pink T-03 Tile-Circle T-04 Tile-WhiteOak-Bright TWK-01 S S S 2' 5" 1' 9" 3'0" 2' 10" 3'11" 1' 11" 7' 4" 9' 2" 3' 10" 2' 5" 4' 2" 4' 6" 4' 7" 3' 8" Tile-Gloss-Pink T-03 Terrazzo-Tile TRZ-01 Plan A2 15' 0" Wood-Red-Oak WRO-01 Upholstery Palm Pattern Pink UP-01 Limewash-Paint-Tan LWP- 02 Tile-Gloss-Pink T-03 recessed can s switch cove lighting 200 The Agate Pearl 25 Charles Street Boston, MA Model Room & ADA Restroom Plan Model Room & ADA Restroom RCP Model Room & ADA Restroom scale 3/8" 1' 0" 3/8" 1' 0" the agate stone - strengthens the sense of reality and establishes inner balance

University of Northampton / year 3
2
drum cafe area
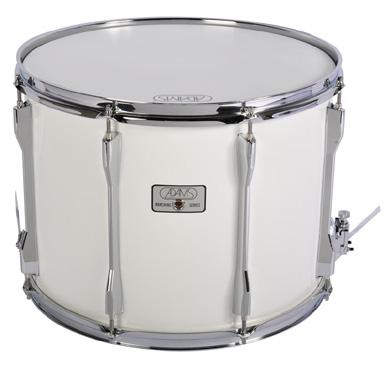
acoustical stairs / double bass
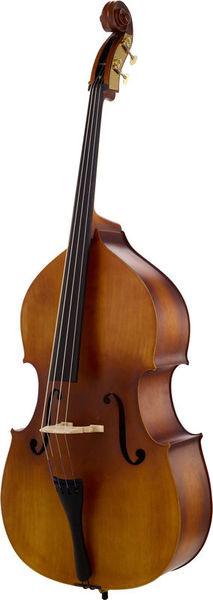
music therapy

quality relationship between therapist and client as well as use of silence which provides time for focusing thought and coordination of psychic responses
chamber
quality relationship between the building and visitor ground floor - public spaces use of silence / sound absorbing materials 1st and 2nd floor - music therapy chambers
16
sound walking experience / piano 0
chamber music therapy centre
The proposed site is a Grade II listed Victorian building located on 87 Vittoria Street in the Jewellery Quarter in Birmingham. The design proposal is to convert the building into a music therapy centre that caters for groups and individuals. The interior of the building has been reconfigured and a new additional cylinder-shaped extension added in the courtyard.
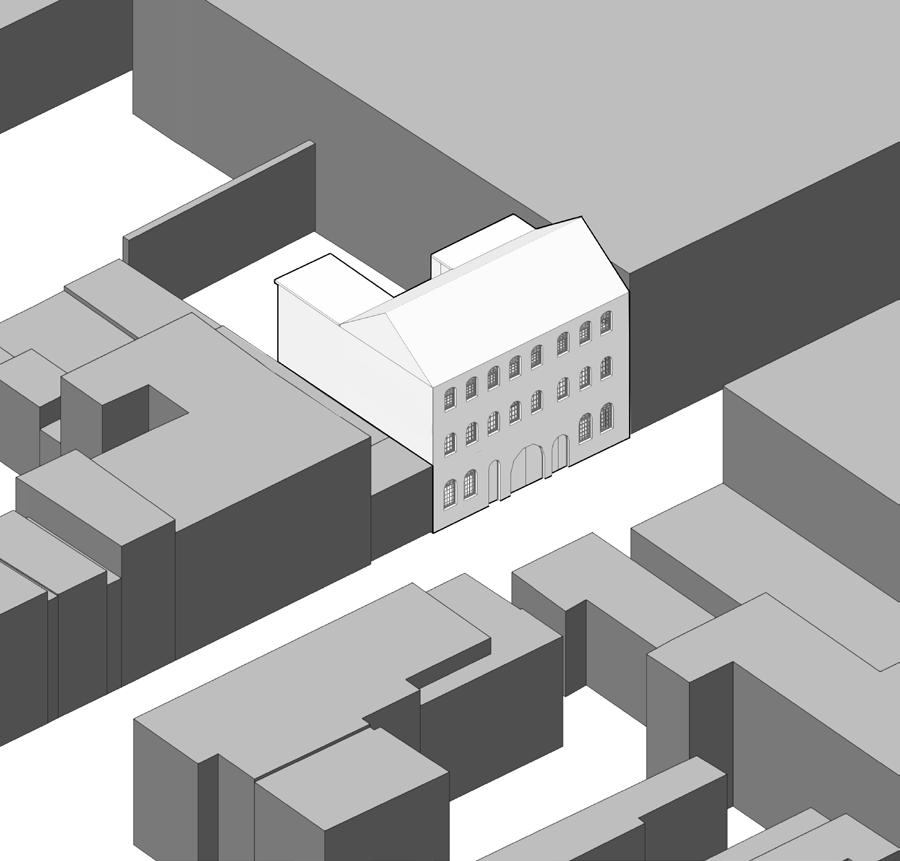

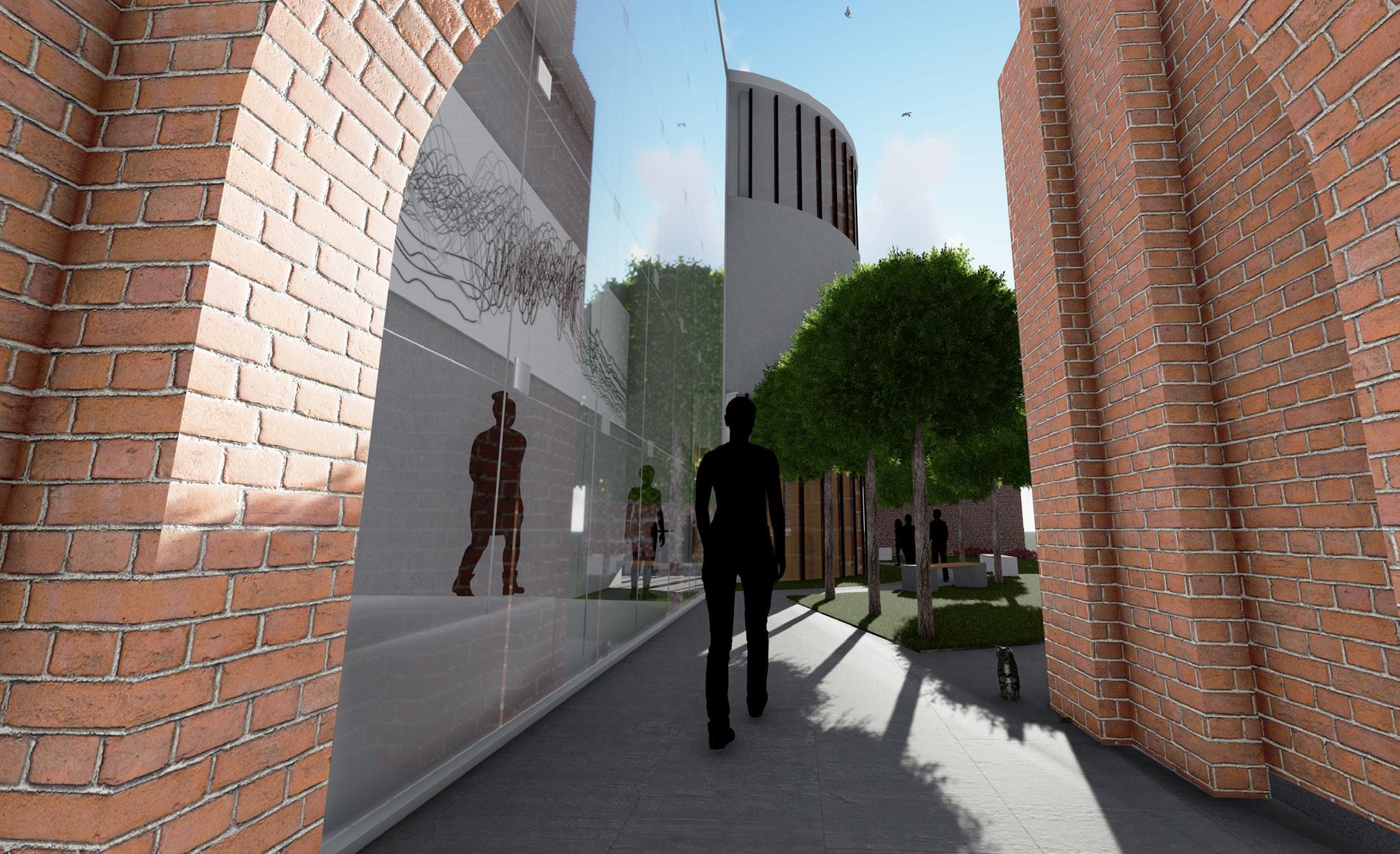
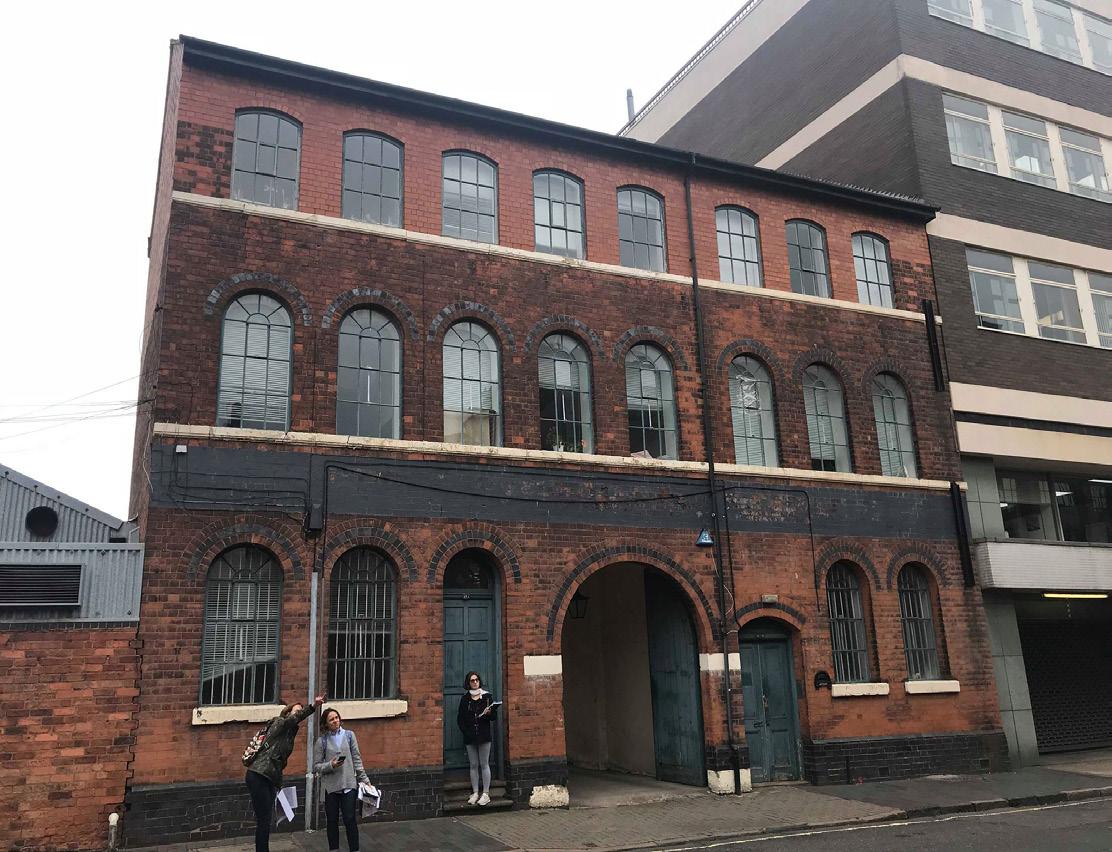
The interior has a hierarchy of public and private levels. The ground floor is accessible to the public, whilst the 1st and 2nd floors are for music therapy users only.
The main design concept of the Chamber is based on the process of music therapy and the relationship between therapist and client. The centre is not just about sound but also silence to allow the users to focus. The musical elements are inspired by the cello, drum and piano, each instrument translated into architectural language transforming the building into a musical experience. The building acts like the therapist, interacting with the visitors creating vibrations, acoustic and technical sounds. Sound-absorbing materials ensure music cannot be heard in the adjacent rooms.
The materials used throughout the building are natural with soft colours creating a warm welcome to the visitor. Music is considered the food for body and soul, using the healing qualities of sound such as vibrations throughout the design helps the visitor healing process. The public circulation spaces are a musical experience that invites the visitor to participate in. Using the stairs, you can pull the adjacent strings, when walking through the corridor on the ground floor the moving steps create sounds as you move to your destination point.
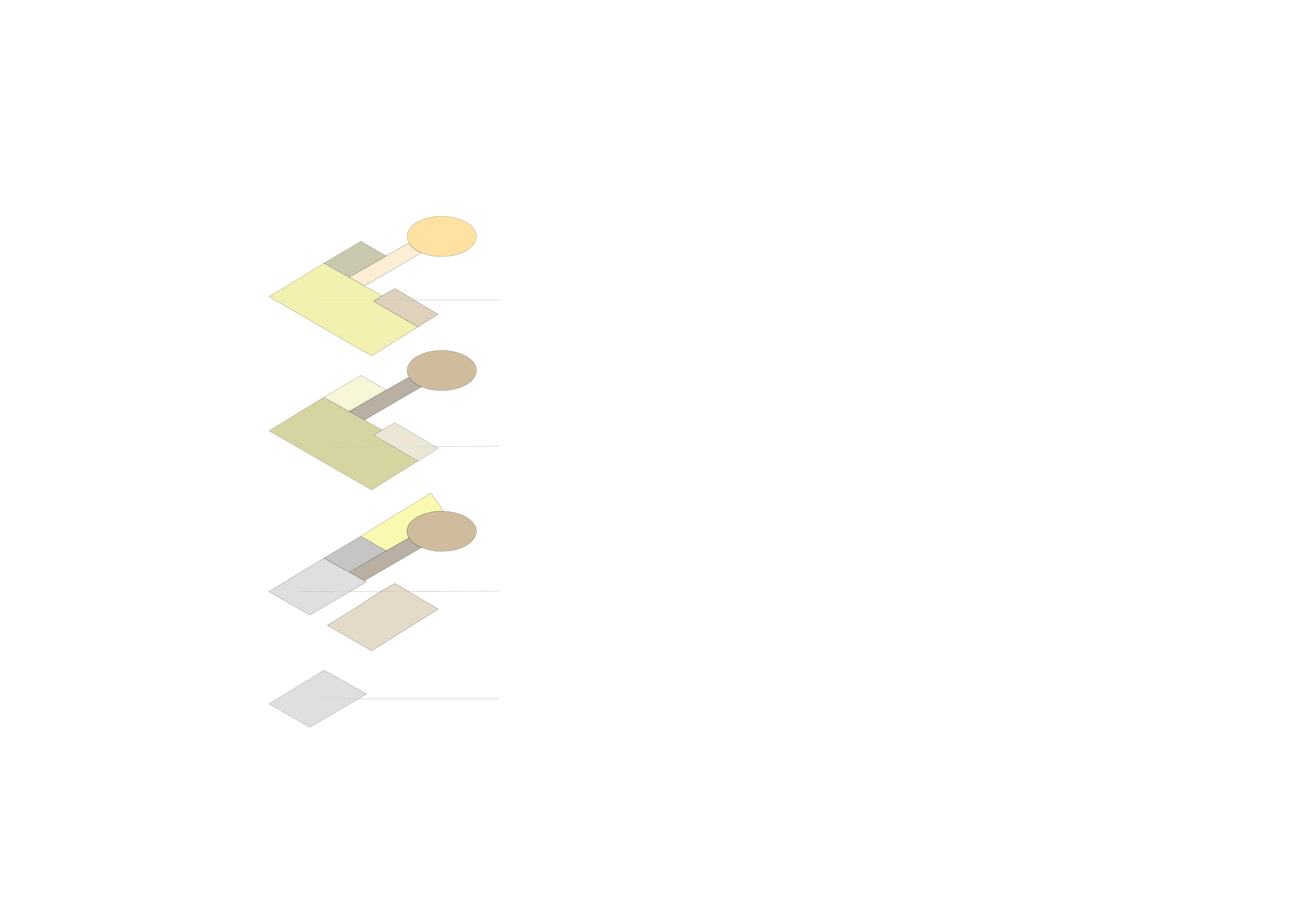
The new extension in the courtyard has a cafe on the ground floor with a dance studio above. The courtyard is landscaped to be a therapy room in itself, a place to contemplate and take time to reflect.
2nd FLOOR
floor
1st FLOOR
ground floor
basement
private spaces, music therapy chambers, individual or group sessions, dance therapy chamber
Private spaces music therapy chambers, individual or group sessions dance therapy chamber
private spaces, music therapy chambers, individual or group sessions
Private spaces, music therapy chambers individual or group sessions
Public chambers, sound walking experience cafe garden reception acoustical stairs leading to private spaces
Sound installation for sound walking experience on the ground floor
public chambers, sound walking experience, cafe, garden, reception, acoustical stairs leading to private spaces sound installation for sound walking experience on the ground floor
existing 87, 87a and 85 vittoria street
site pictures
1st floor 2nd
-1 0 1 2 BASEMENT GROUND FLOOR

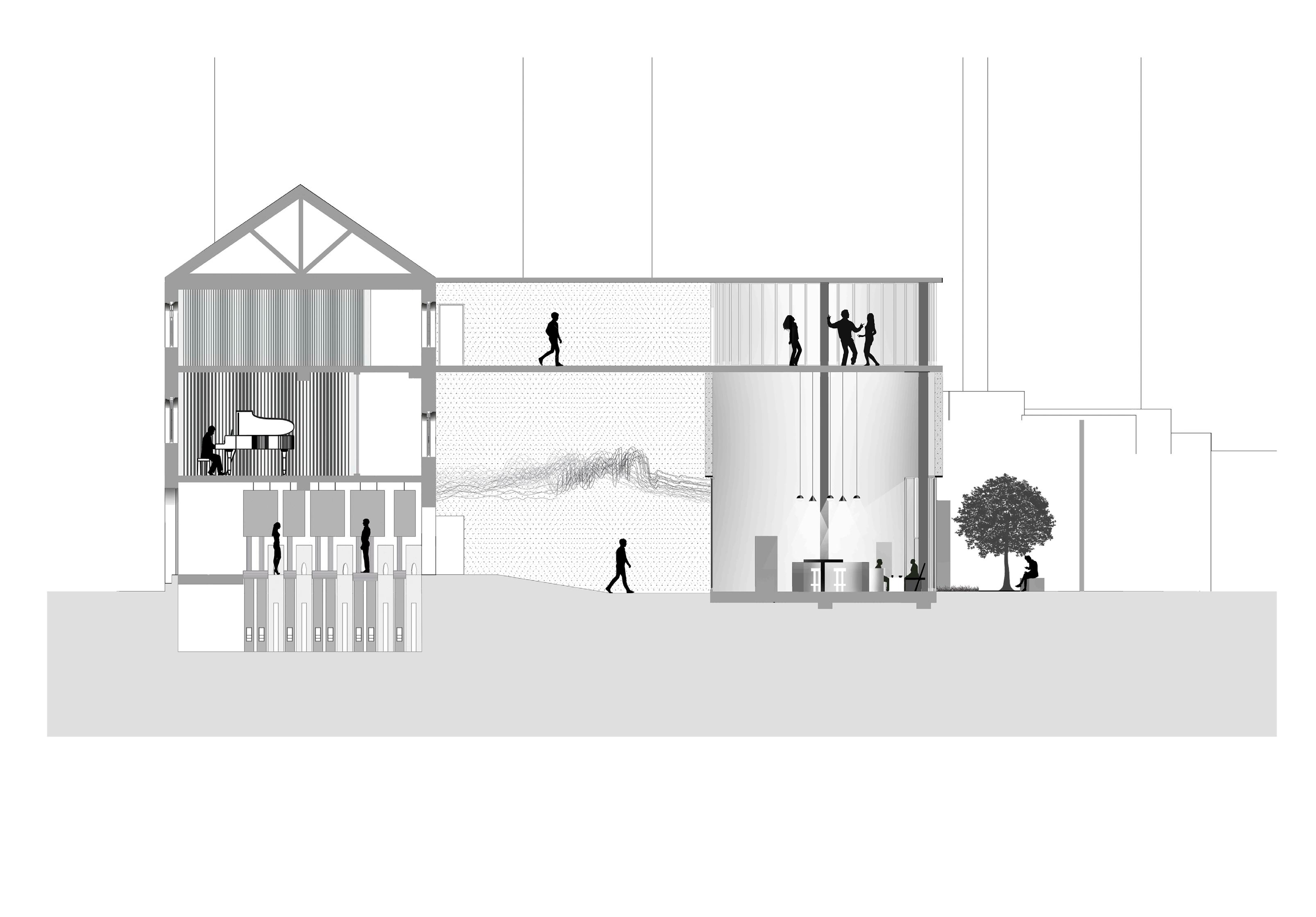

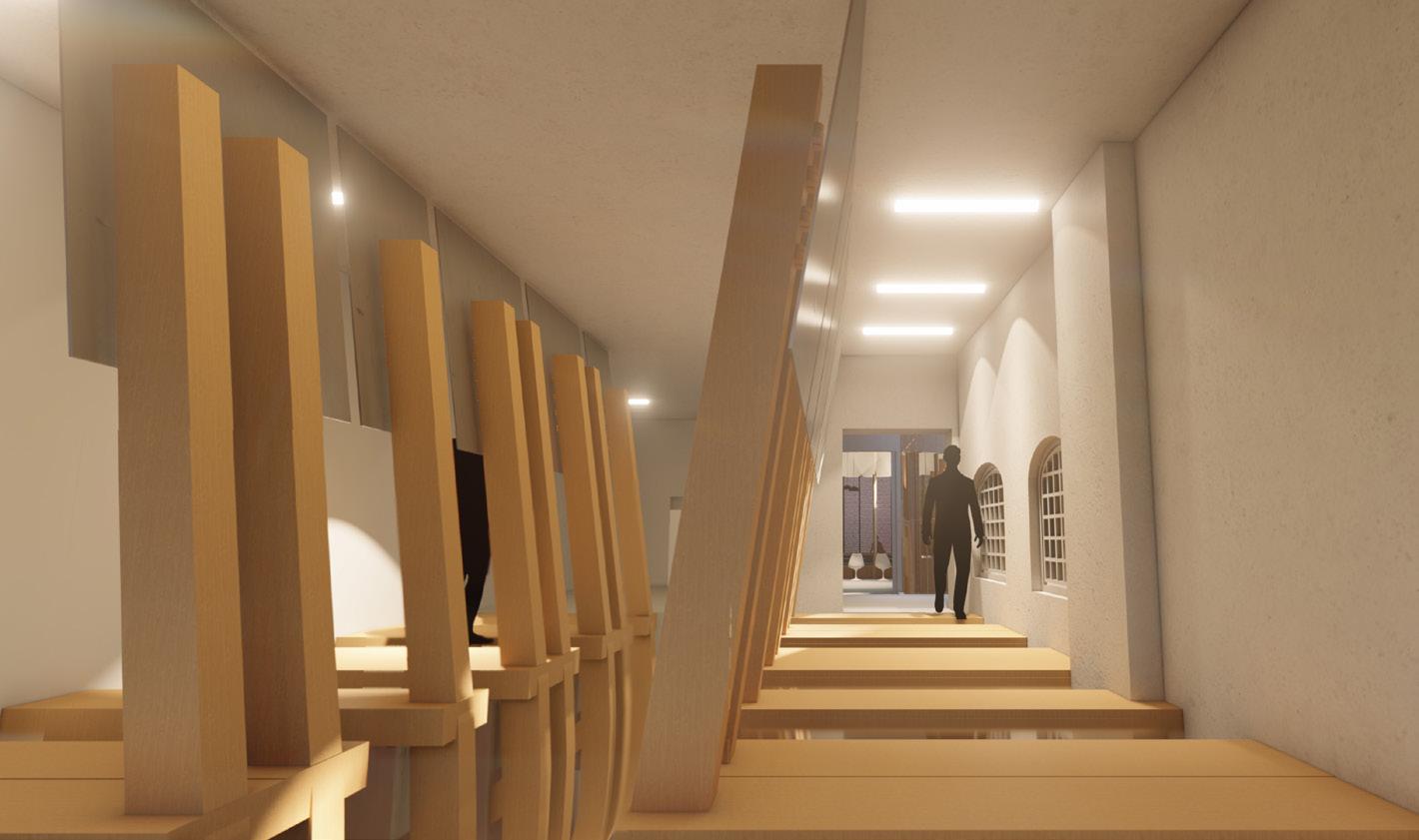
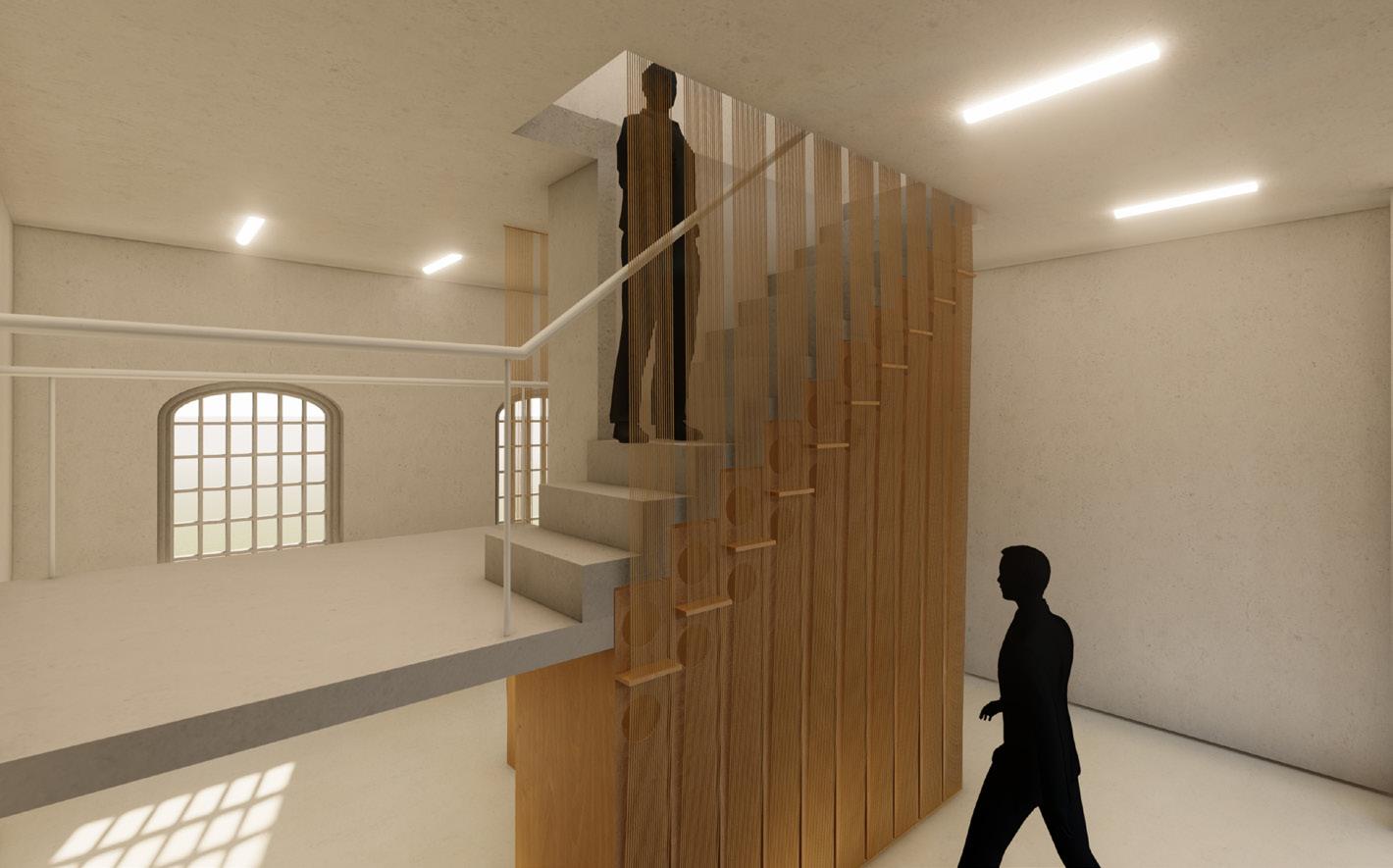
cafe sound walking experience acoustical stairs AA 1st FLOOR PLAN scale 1:150 2nd FLOOR PLAN scale 1:150 dance therapy chamber 1st FLOOR PLAN scale 1:150 2nd FLOOR PLAN scale 1:150 dance therapy chamber section perspective ab’ sound walking experience / piano acoustical stairs / double bass dukta sound absorbing partitions blue = double glazing / glass walls (1st and 2nd floor) section aa’ exhibiton space sound walking experience - piano acoustical staris - double bass
glulam ply
elevation - sound walking experience
section - sound walking experience
metal glass
as people move on the walkway, the timber keys drop slightly creating sounds via the internal metal plates.
connection points
holes allowing sound to travel
acoustical stairs double bass 1:50 ELEVATION 1:25 SECTION
elevation - acustical stairs
section - acustical stairs

1:50 ELEVATION 1:25 SECTION
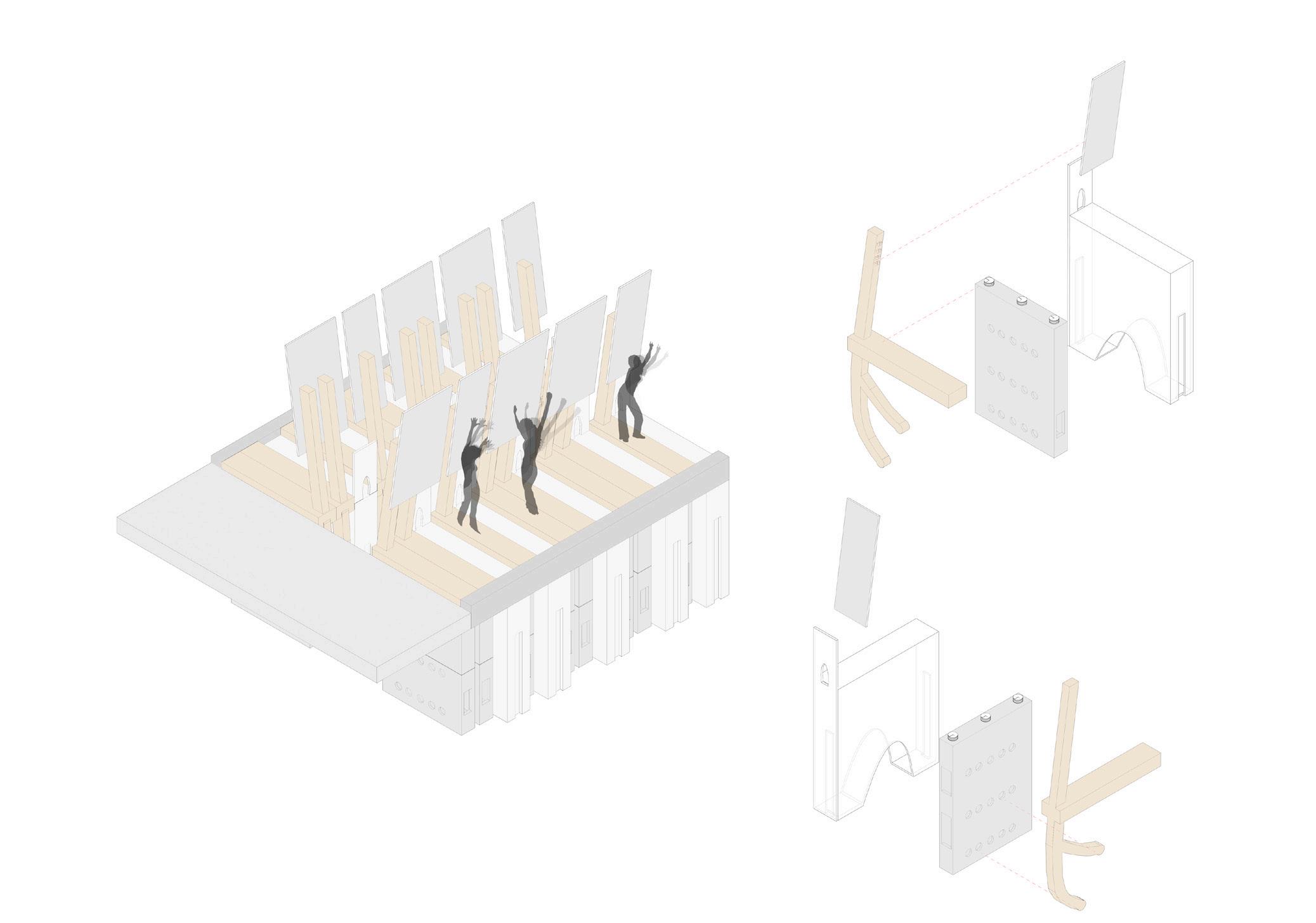
the 1mm wide strings located next to the stairs create a sound as you move through the stairwell.
concrete stairs timber “instrument=stairs” chambers
19
sound walking experience piano
rsa - harvesting health brief
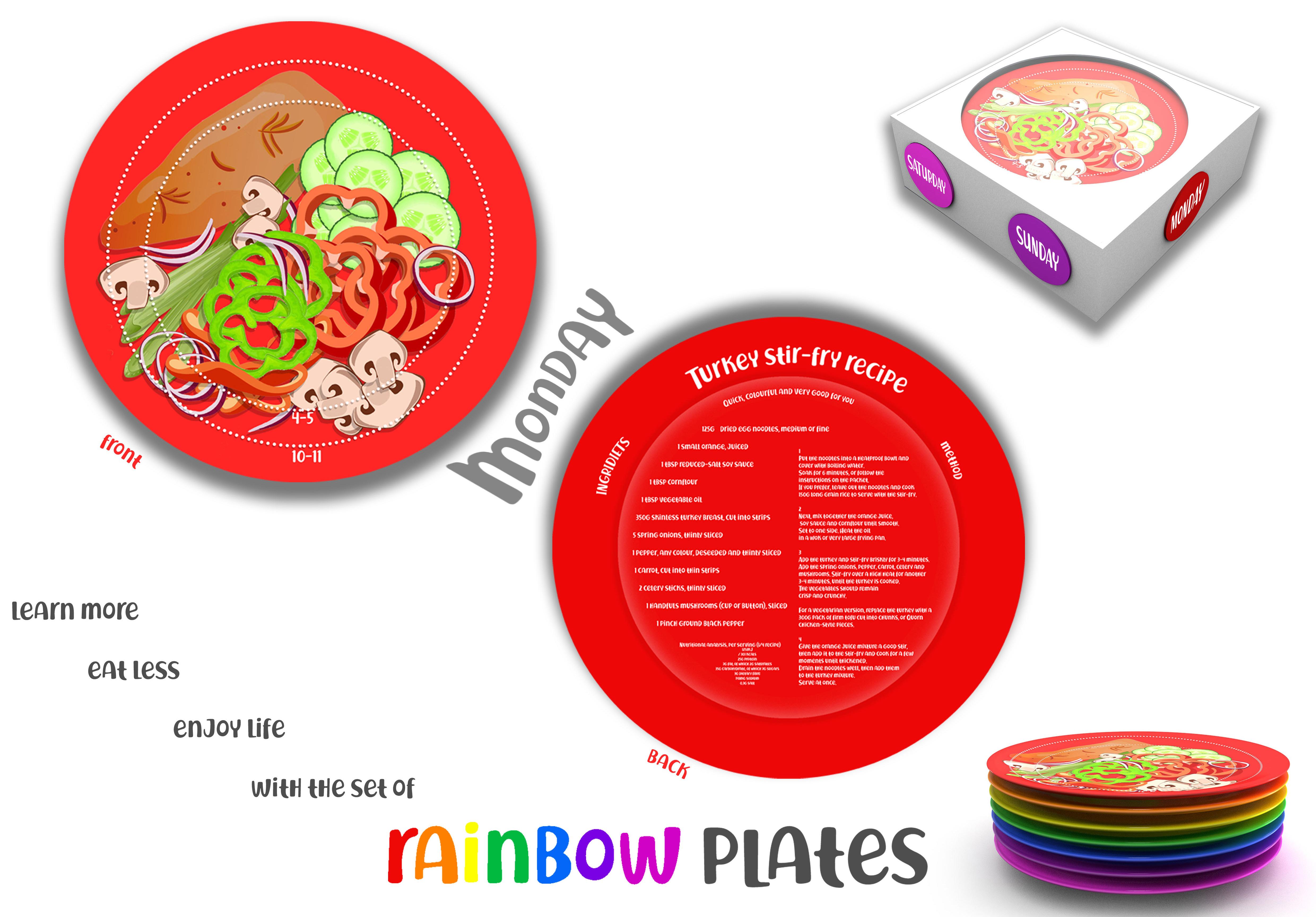
Background
–The relationship between our health and the food we eat is complex. Despite people in wealthy countries having access to a wide choice of food products, diet-related ill health has risen in recent years. In the UK diabetes is estimated to have doubled since 2000, and the healthcare bill from an overweight and obese population is estimated as £16bn, more than 10 percent of NHS spending.
– Access to food is not equally distributed in society. As a proportion of UK household income, the poorest spend twice as much on food at home as the richest, and an estimated 8.4 million British people are food insecure.
20
University of Northampton / year 3
BIG IDEA SUMMARY
Obesity in children is a significant health issue. It can have serious implications on the child’s health and can continue into adulthood. The level of involvement of parents is a main factor in childhood obesity. Wrong eating habits are formed when parents do not provide a balanced diet or control portions.



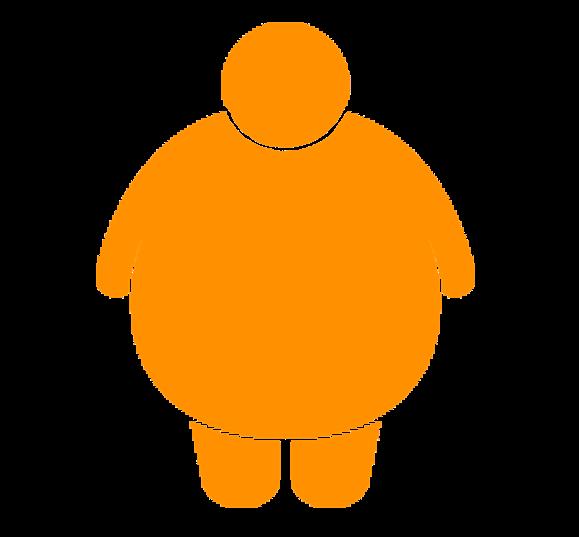
Data from the National Child Measurement Programme (NCMP) demonstrates that in the UK children starting school 9.6% are obese and 13.8% are overweight. By the time children reach year 6 this has increased to 20% and 14.3%. In more deprived areas where obesity is at its highest, children are less likely to eat home cooked meals. Parents often lack the skill and understanding of how to cook a simple healthy meal.

The Rainbow Plate is designed to educate parents and children on nutrition and portion control with graphic illustration and easy to follow recipes.
Using the Change4Life campaign and the NCMP the Rainbow Plate is distributed to all children entering reception and year 6 through schools when weighed and measured at school.
prevent obesity after weight measuring with the portion control set of rainbow plates
21

MATERIALITYBAMBOO PLATES
Rainbow plates come in a set of seven plates, representing each day of the week. Package in an attractive cardboard box which includes recipe cards with breakfast and lunch suggestions and recipe card holders. Recipe cards are designed to be swapped and collected by children. Rainbow plates and recipe cards can be adapted to suit different dietary needs, faith and lifestyle choices. Plates are made of bamboo and maize fibre, a sustainable material. Plates are of high quality, easy to clean, and hard wearing.
Rainbow plates are distributed through the school, when children are weighed and measured in reception and year 6 as part of the (NCMP) National Child Measurement Programme.
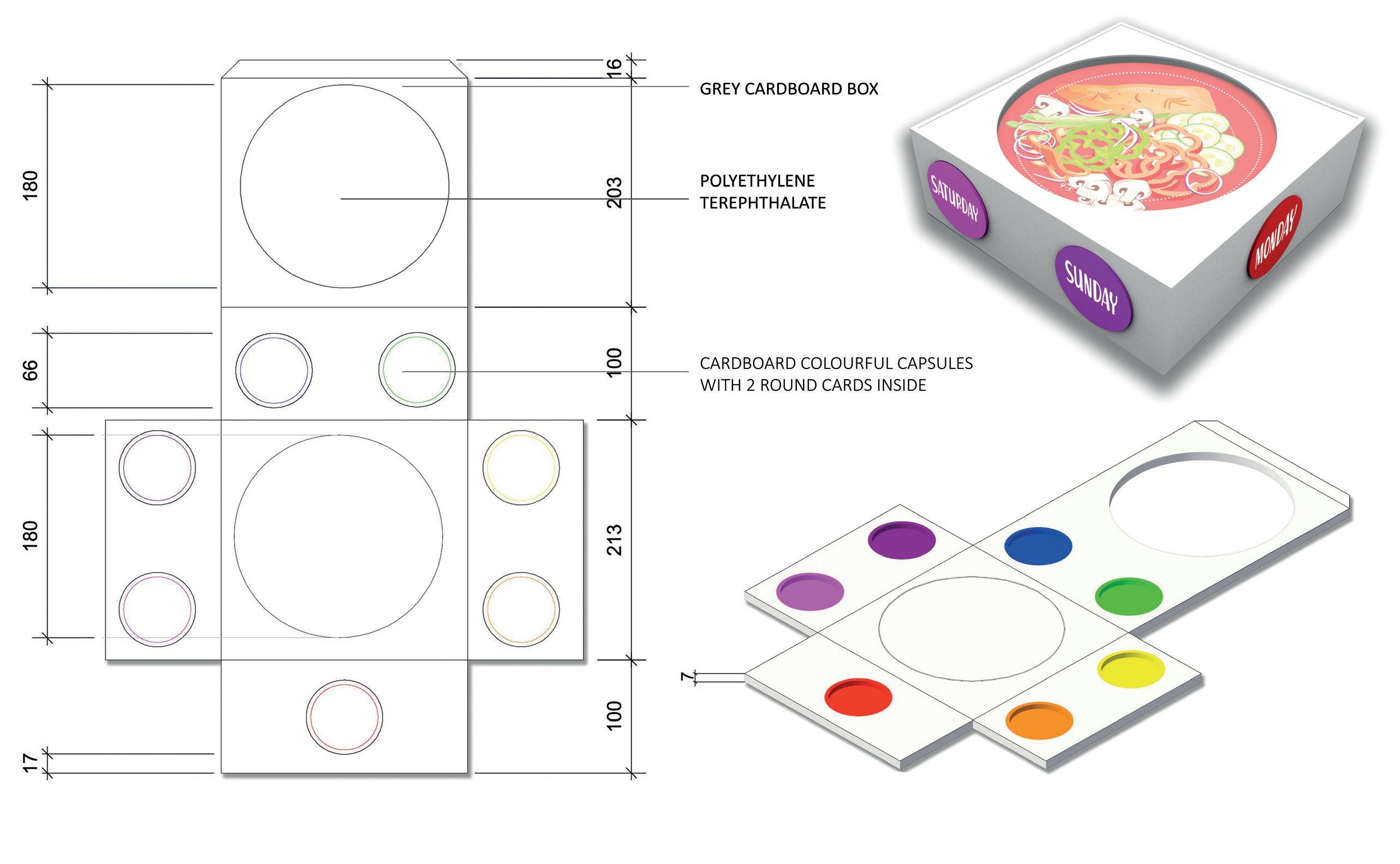
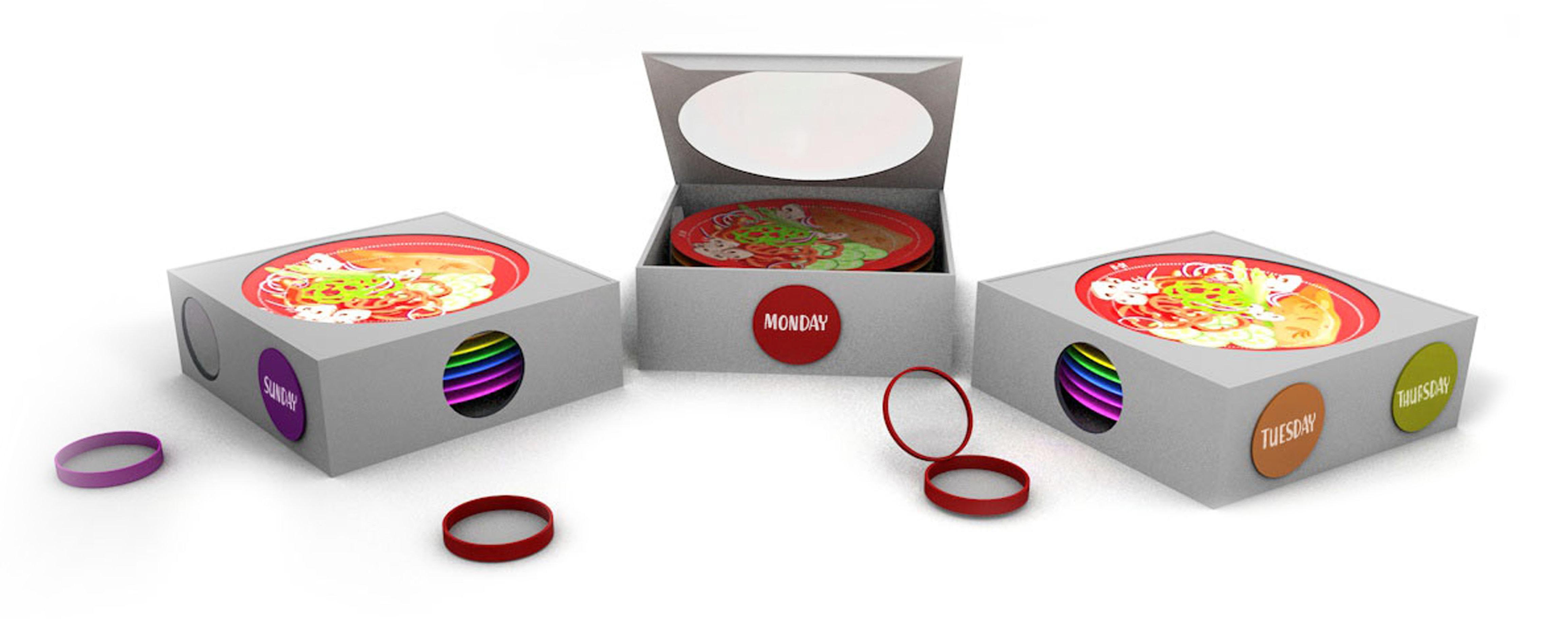
TECHNICAL EXPLANATION
measurments expressed in mm
23















































































