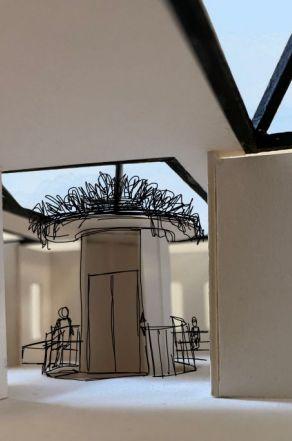
1 minute read
Studio 01 Project

The project of my first studio was to design a student hub on the UMN campus based on site analysis of our multiple-day site visit. I was guided by the view of downtown and the Minneapolis Greenway that ran past the site.
Advertisement
I designed a student hub that served as a place of refuge from the business of student life and the unknown future represented by the downtown skyline on the horizon.
By grounding the basement level with heavy stone walls and creating glass pyramids on the top floor, a student is either protected by the Earth or transported above to escape. A central stairwell, as shown in the two sketches on the right, connects the top and bottom floors to create a bridge between Earth and sky.






