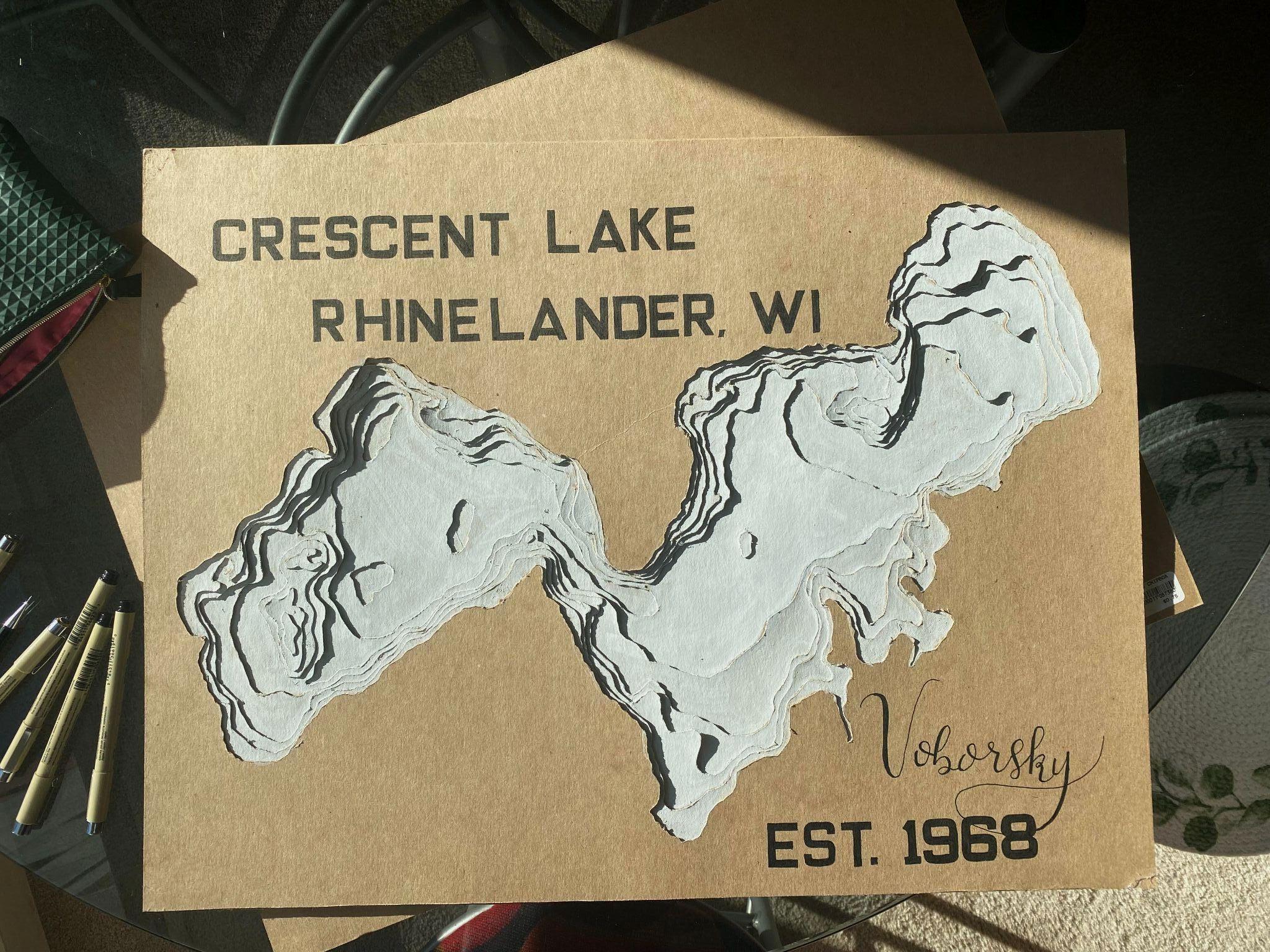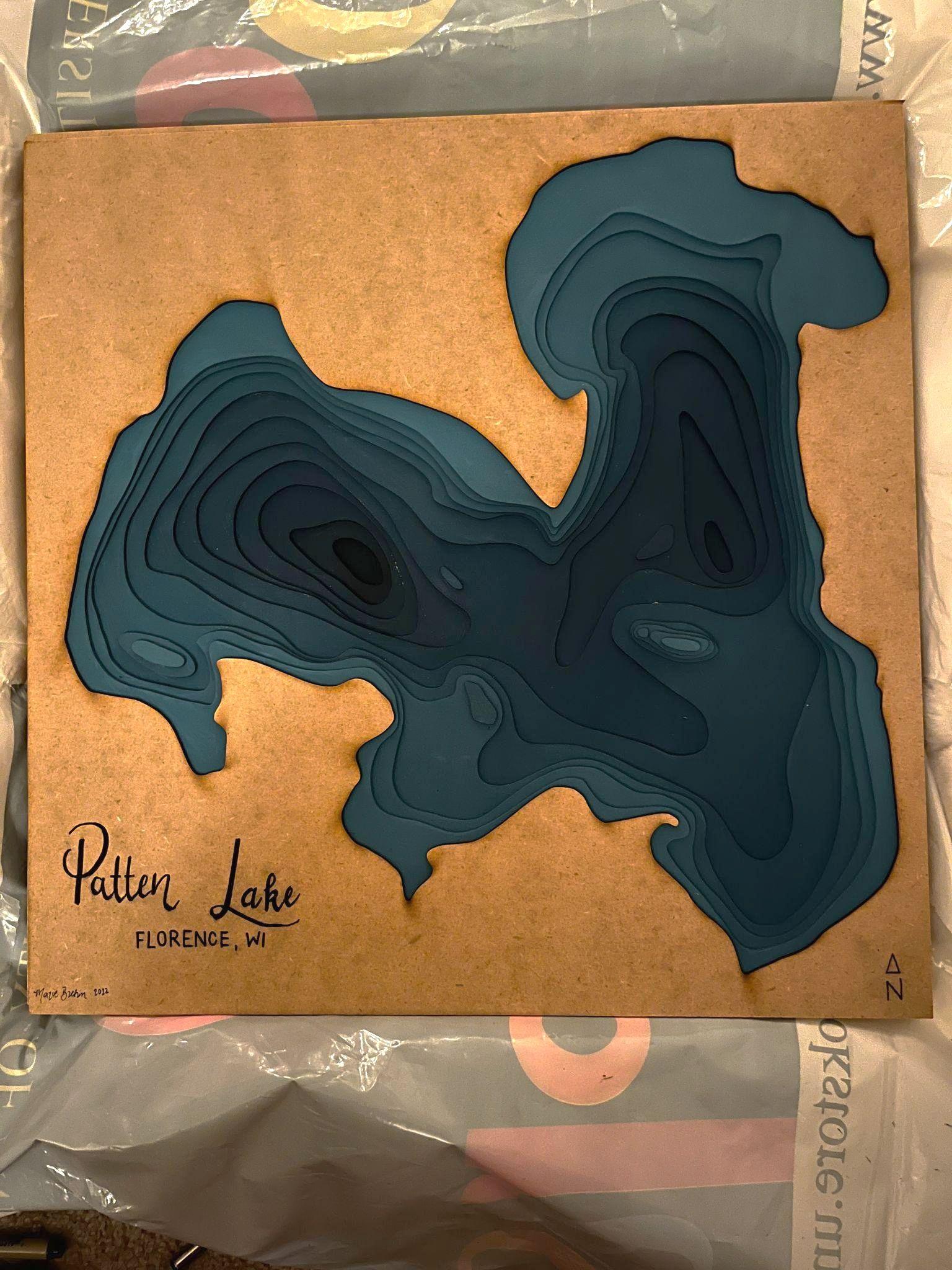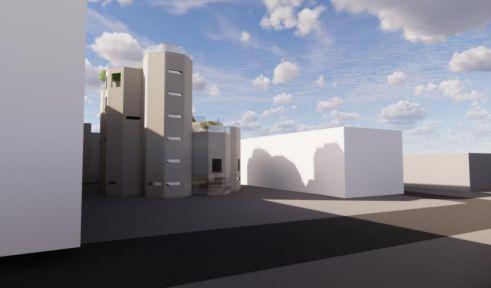

Studio Projects
Studio 2 Project
The final project of Studio 02 was to design a hostel in the North Loop neighborhood of Minneapolis based on research conducted in a previous project (shown on page 11).
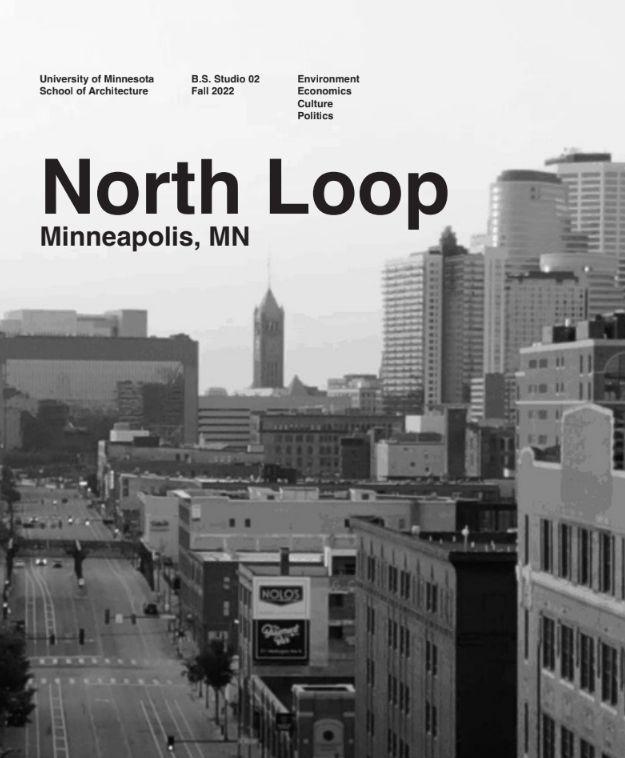
A building inspired by the forms of the grain silos that supported the flour milling industry of Minneapolis emerged from the research done in that project. Graduating rooftop patios work in tandem with a ground floor set up to host markets facilitate positive community engagement within the North Loop neighborhood.
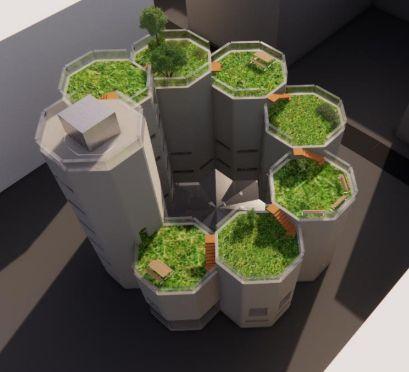
Site Research Book
Before the final project in Studio 2, there was a project to conduct in depth research of the site. An 80 page book was made that explained the environment, economics, culture, and politics of Minneapolis throughout its history. A design team, of which I contributed to, combined all of the information gathered and arranged it into a book to be used by everyone going forward. This project much improved my ability to lead large groups.
The building had a very unique structure, so many diagrams were needed to explain it, such as an exploded axon of each floor, a catalog of the components, and a color coded section diagram of the building unfolded.
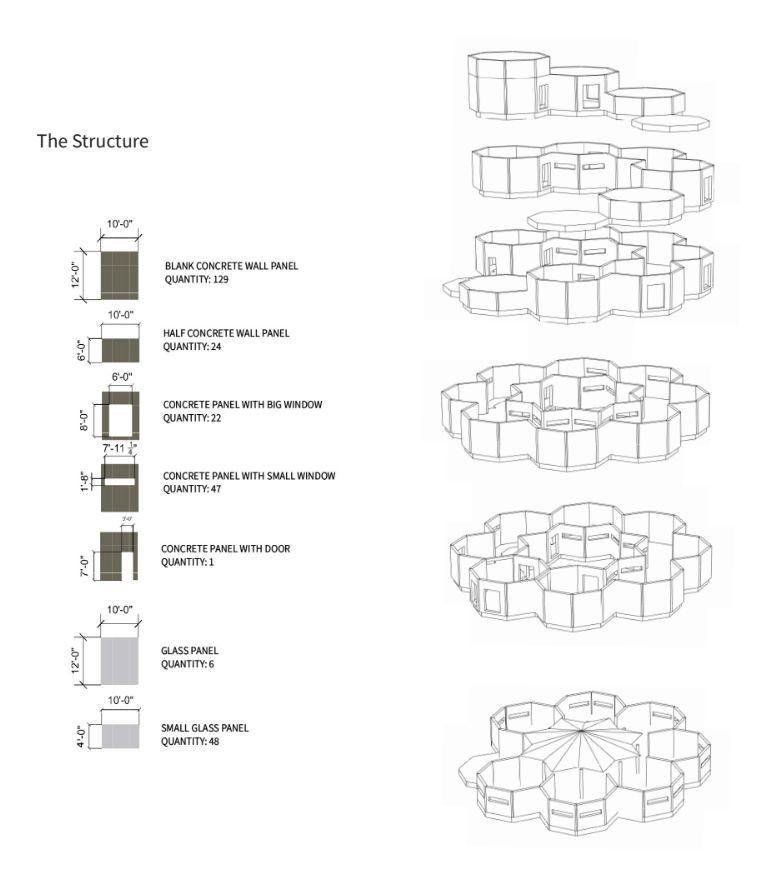

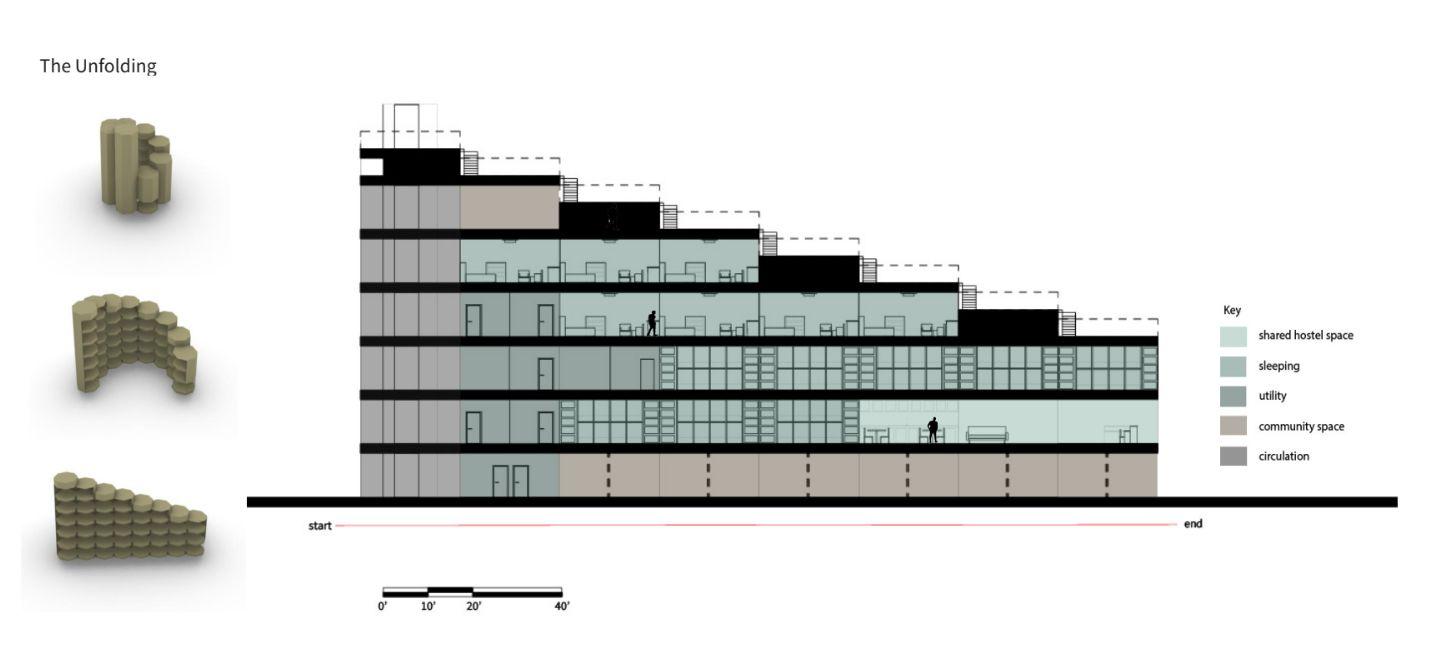
conceptual collage
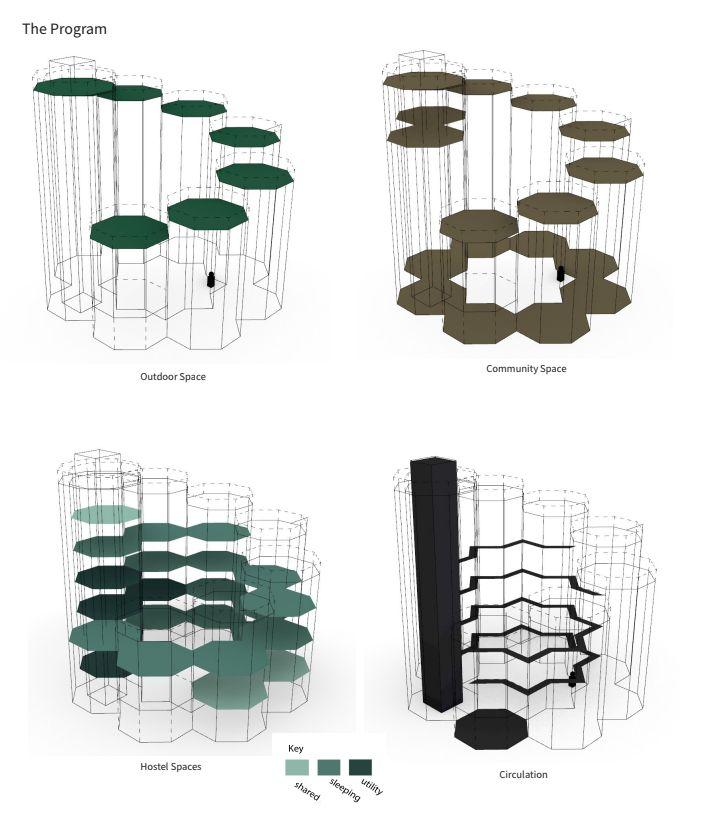

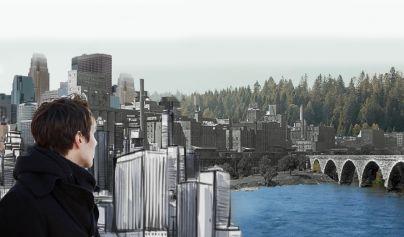
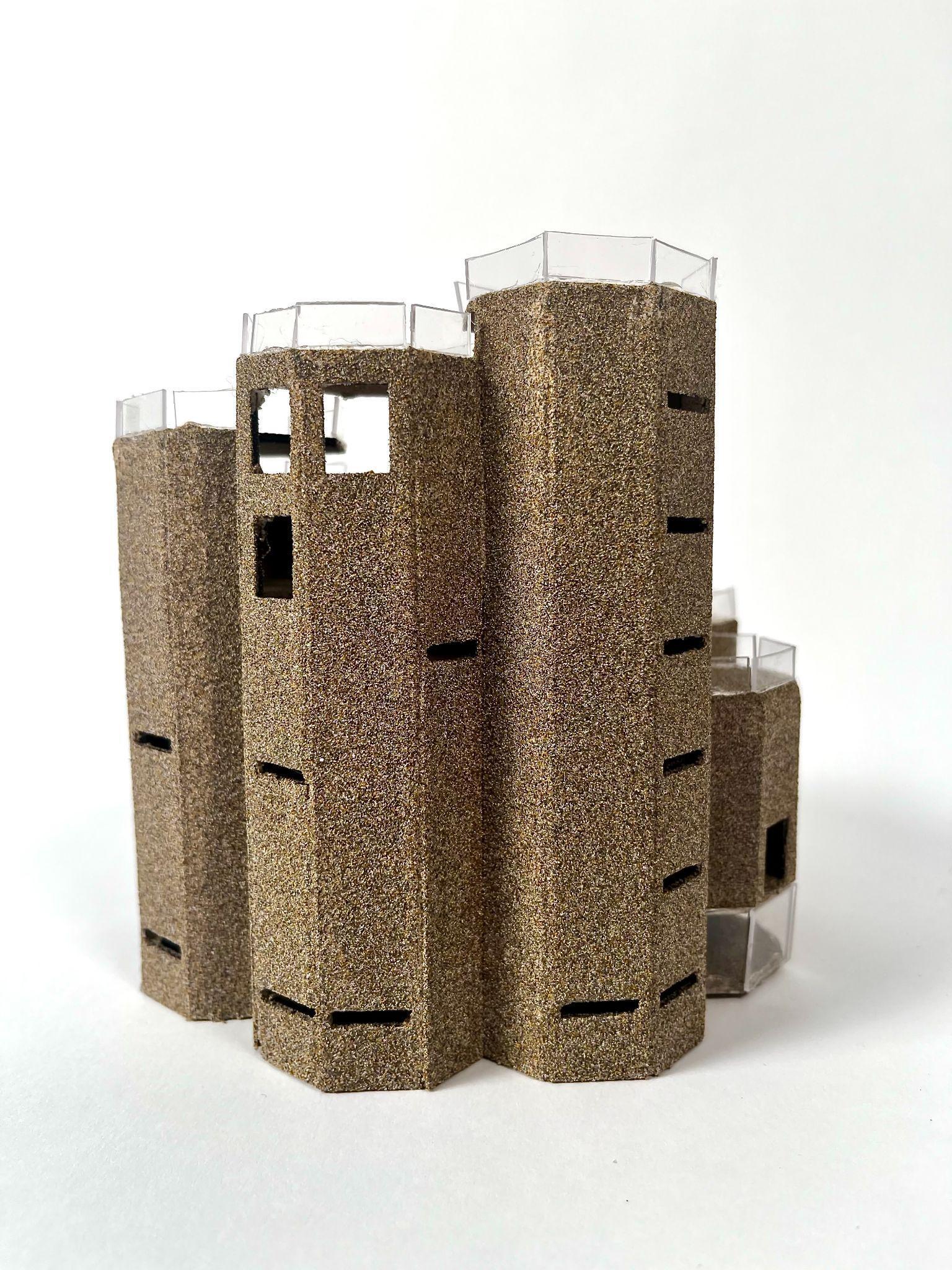
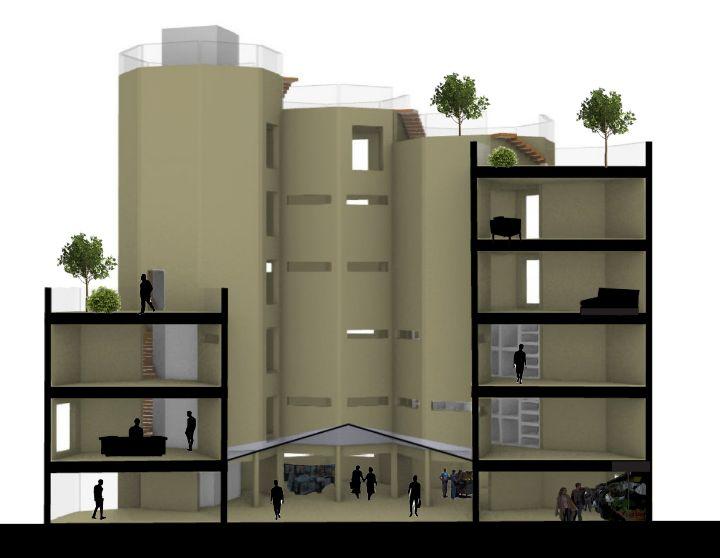
Studio 1 Project
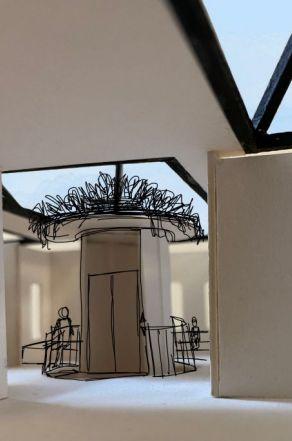
Studio 1 focused on materials and in which circumstances to use certain materials. The final project was to design a student hub on the University of Minnesota campus based on site analysis done on the multiple day site visit. The guiding observation was the view of downtown and the Minneapolis Greenway that was adjacent to the site.
The student hub would serve as a place of refuge from the busyness of student life as well as the unknown future of students represented by the downtown skyline on the horizon.
By grounding the basement level with heavy stone walls and creating glass pyramids on the top floor, a student is either protected by the Earth or transported above to escape. A central stairwell connects the top and bottom floors to create a bridge between Earth and sky.
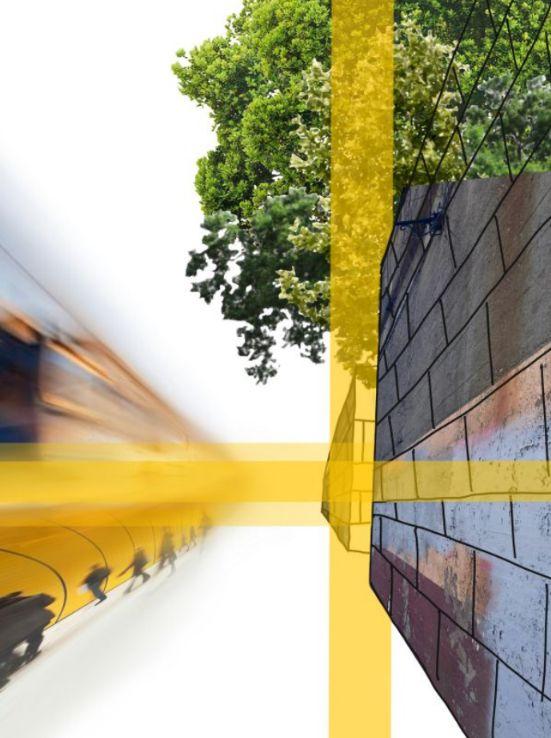
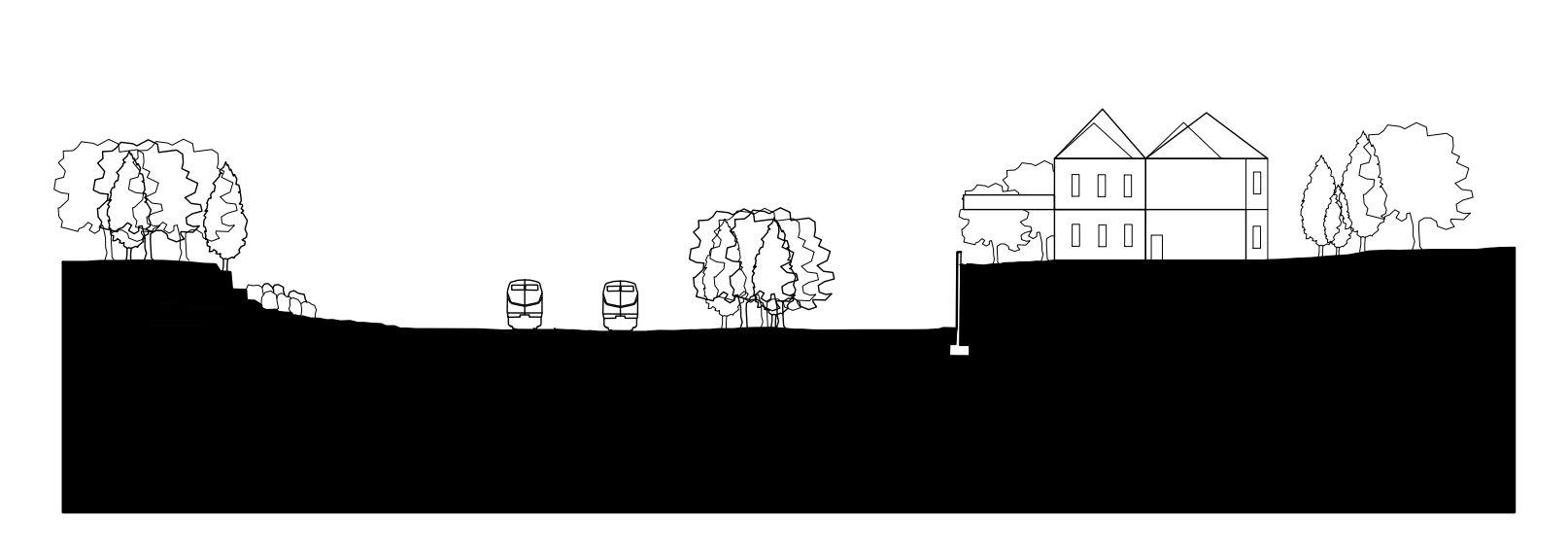
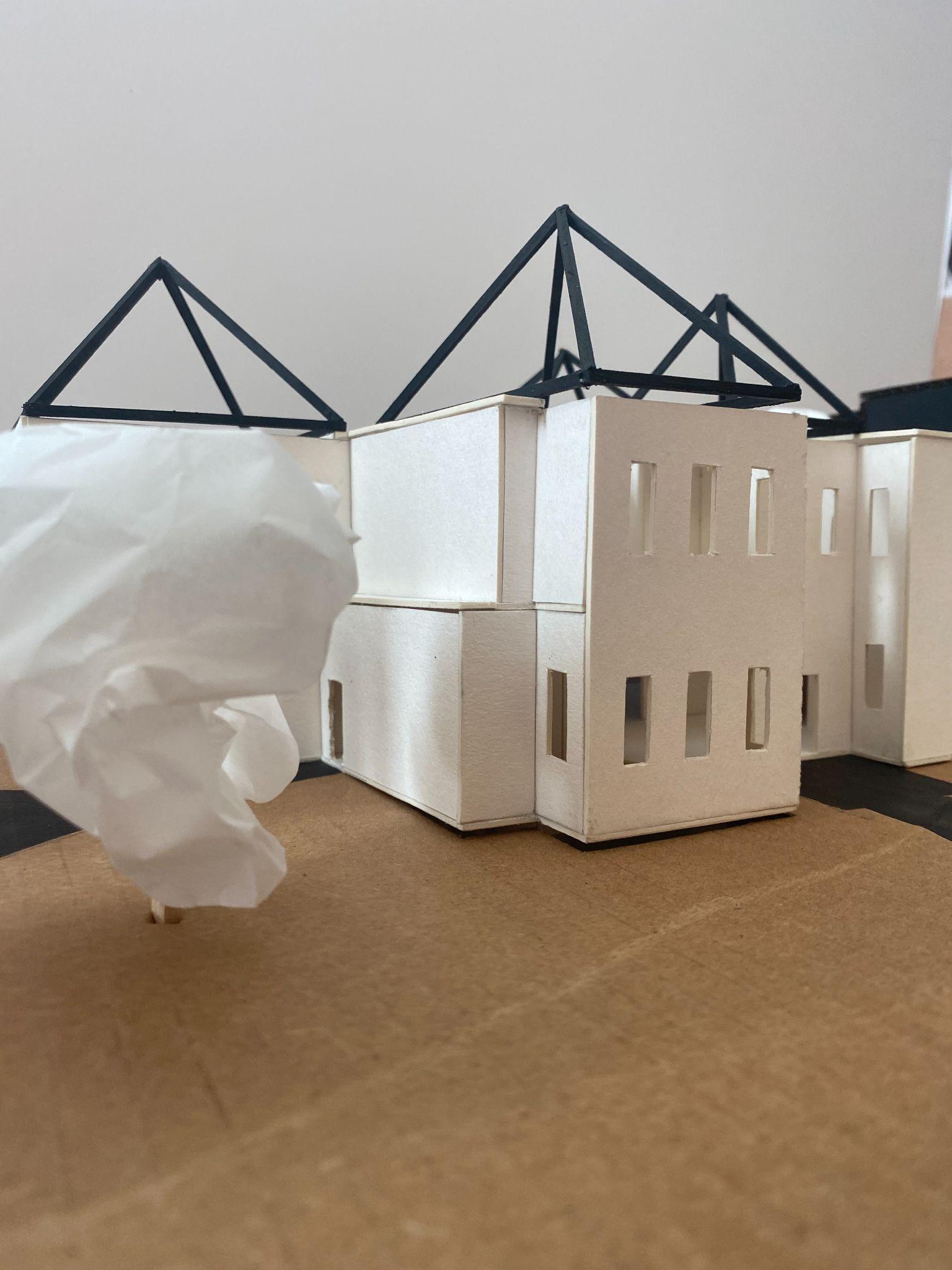
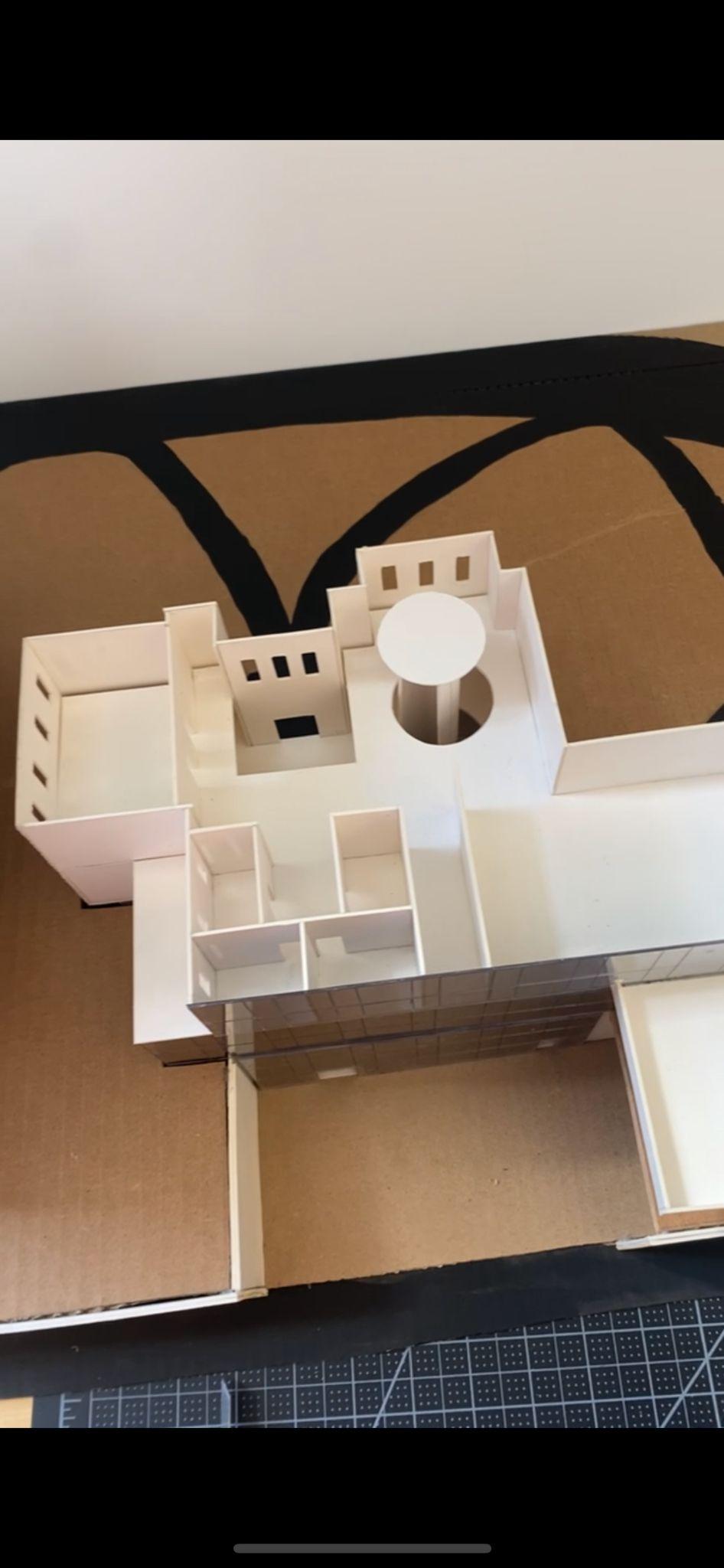
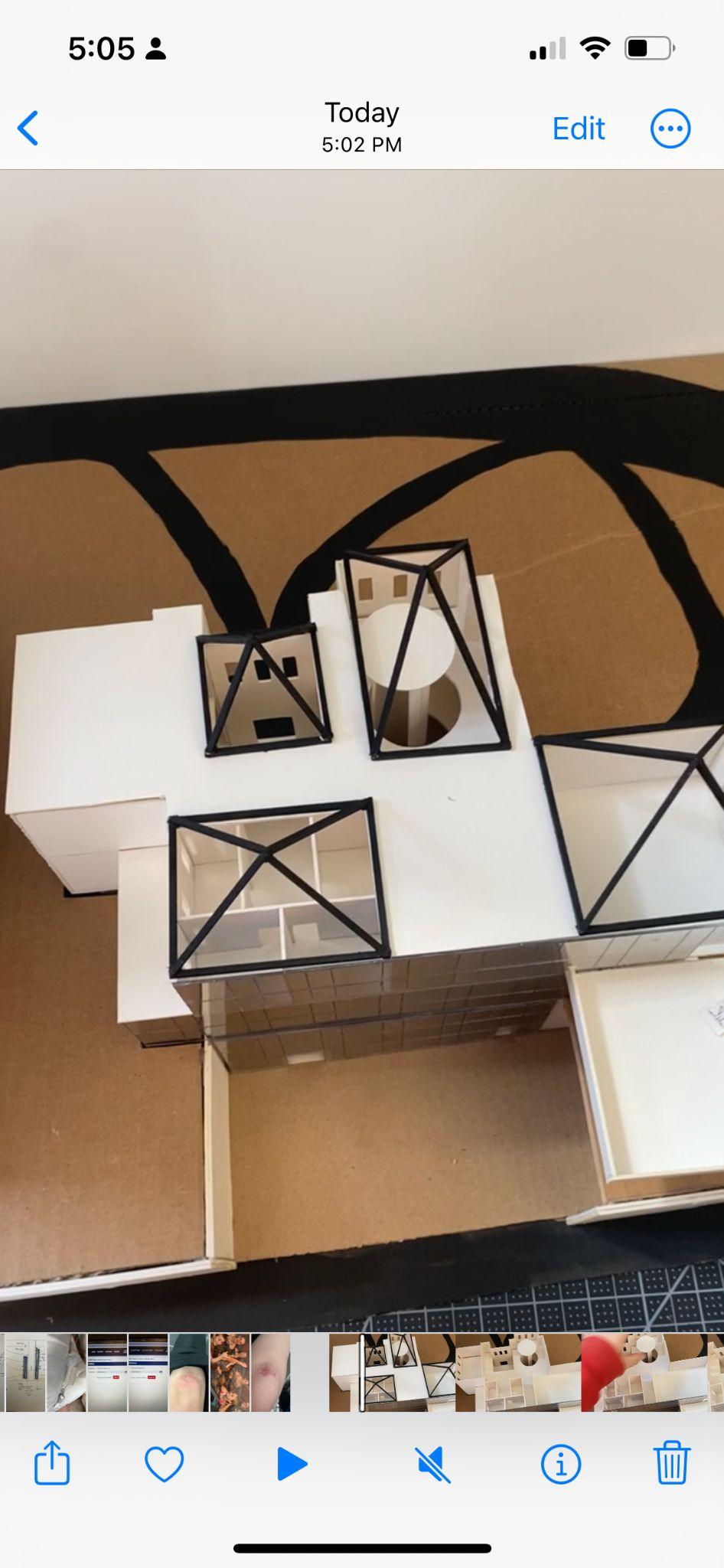
Research Projects
Materials and Methods
Materials and methods focused on the materials and techniques used in construction. The final project was to find an interesting building building, learn about its structure and layers, and model it. Being the first real model of architecture school, it quickly became apparent how much work physical models require.
The project was done on the Biesbosch Museumeiland in Werkendam, Netherlands. I worked with one other person on the model, my focus being on the roof layers and window section.
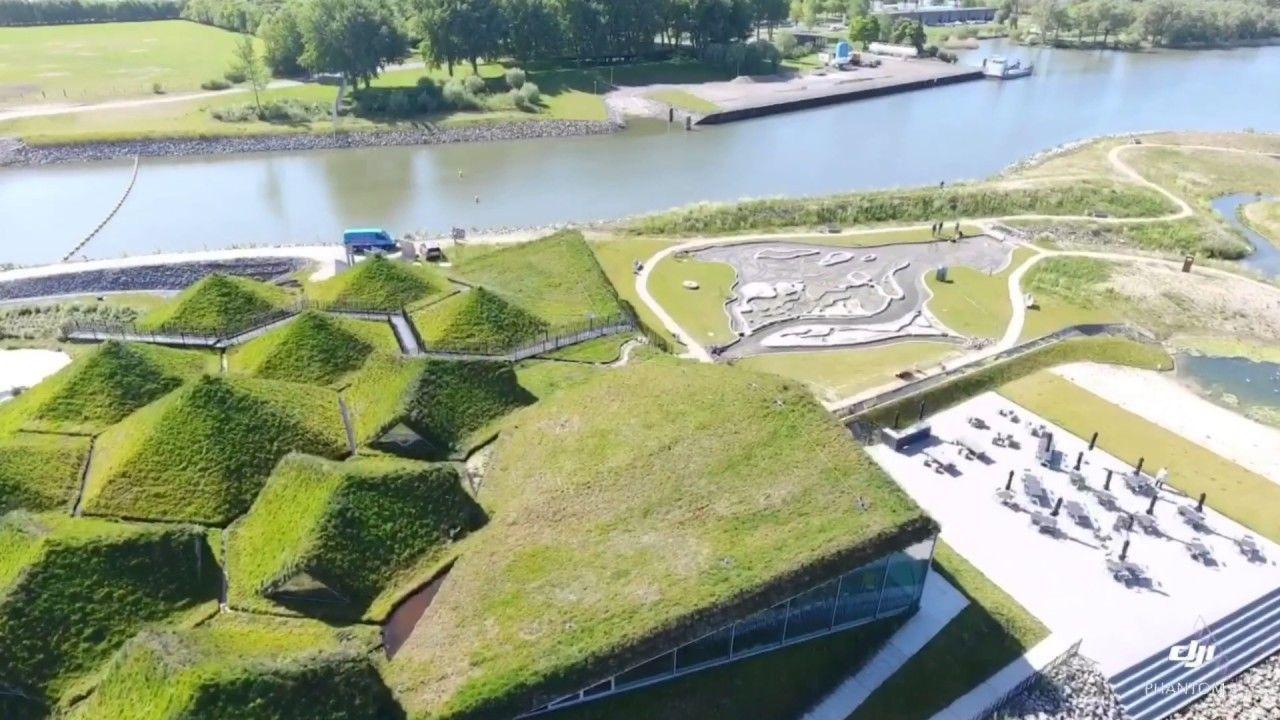
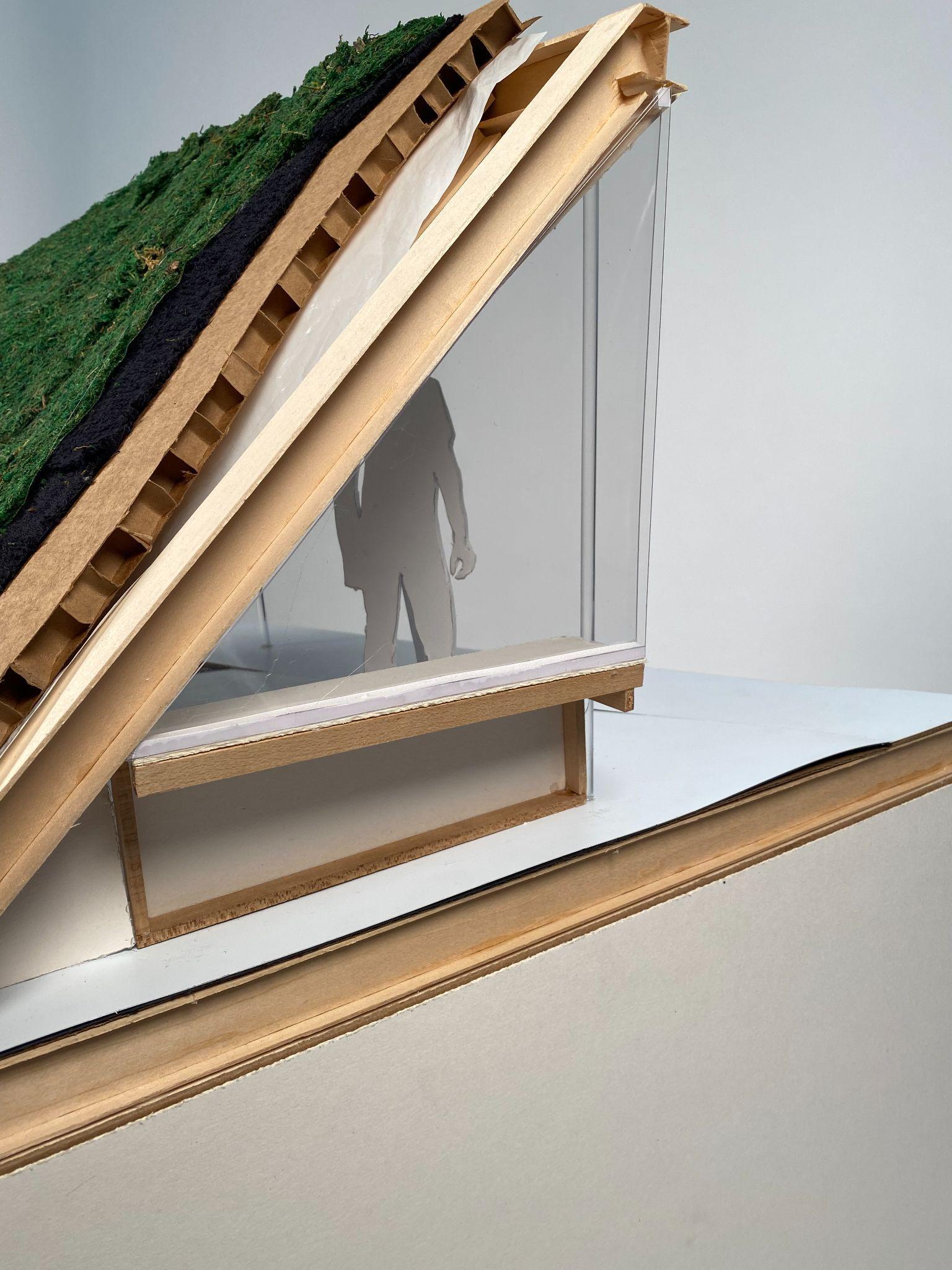
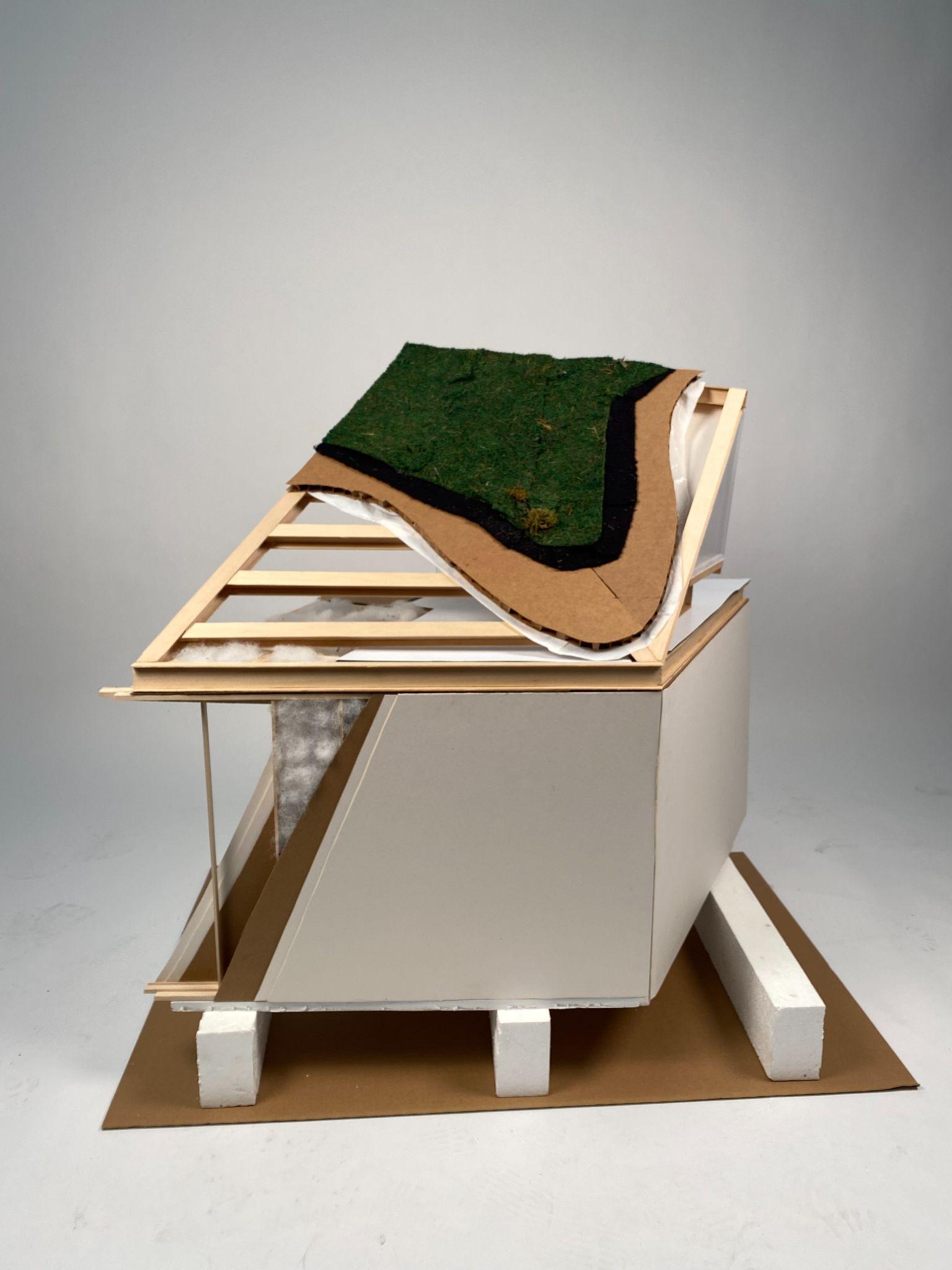

Architecture and Ecology
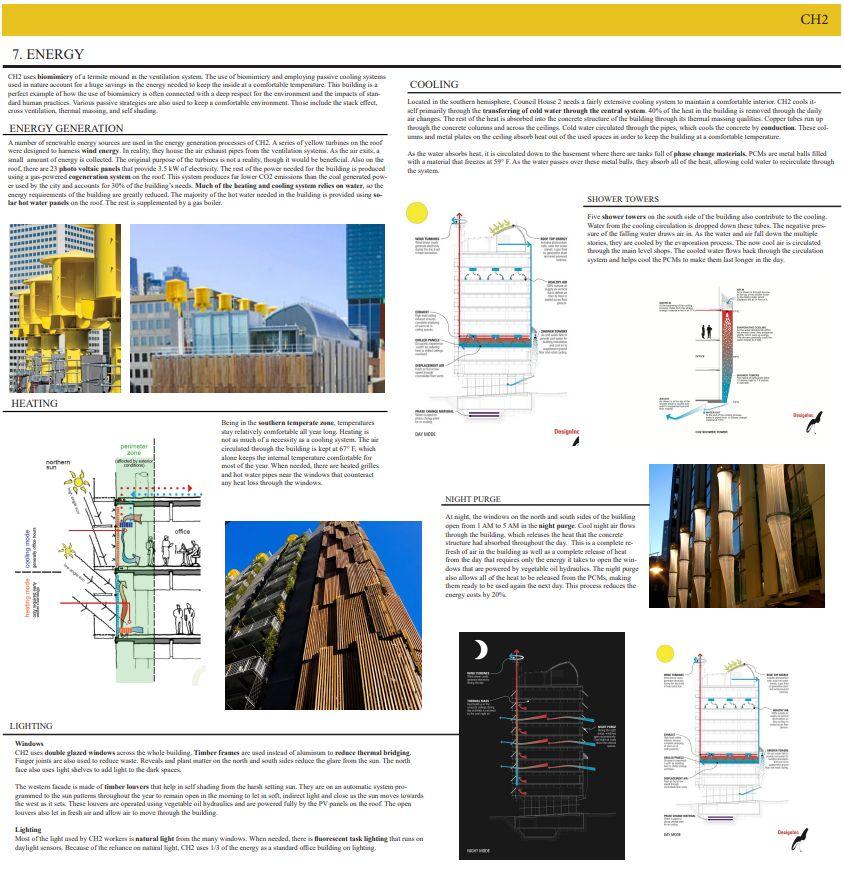
Architecture and Ecology was a class focused on sustainability and passive building strategies. There was a semester long project to find a green certified building and conduct a case study of the passive strategies and environmental technologies they utilized. Council House 2 is a building in Melbourne, Australia that uses innovative cooling technologies to reduce the energy consumed by the large building. This project gave me the solid understanding I now have of passive building strategies, which I often try to incorporate into other design projects.
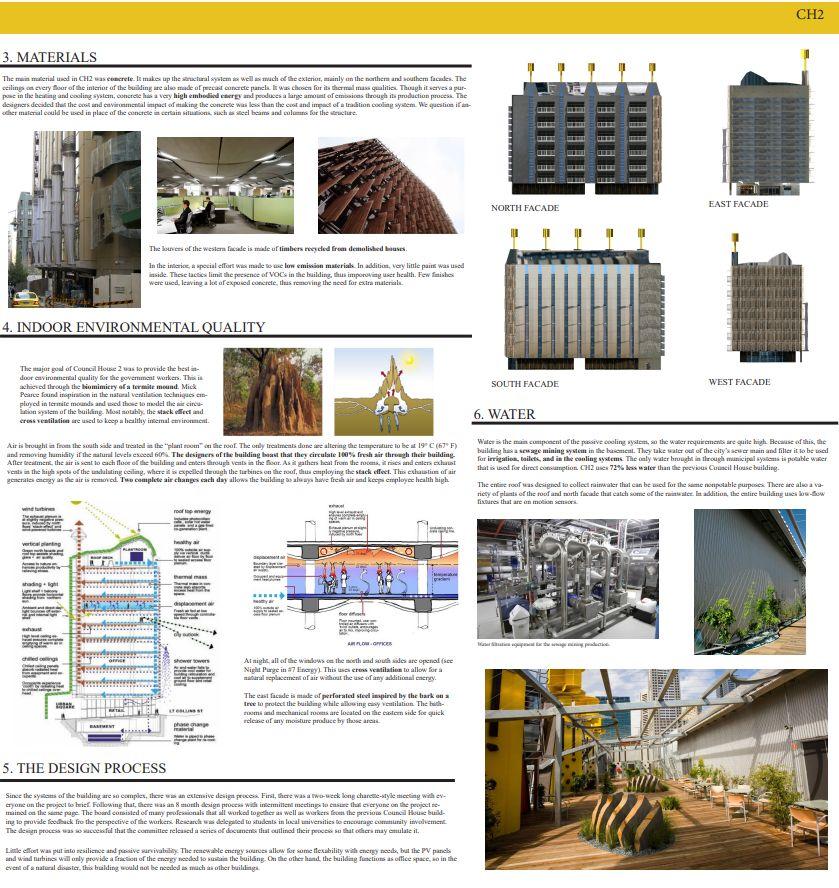
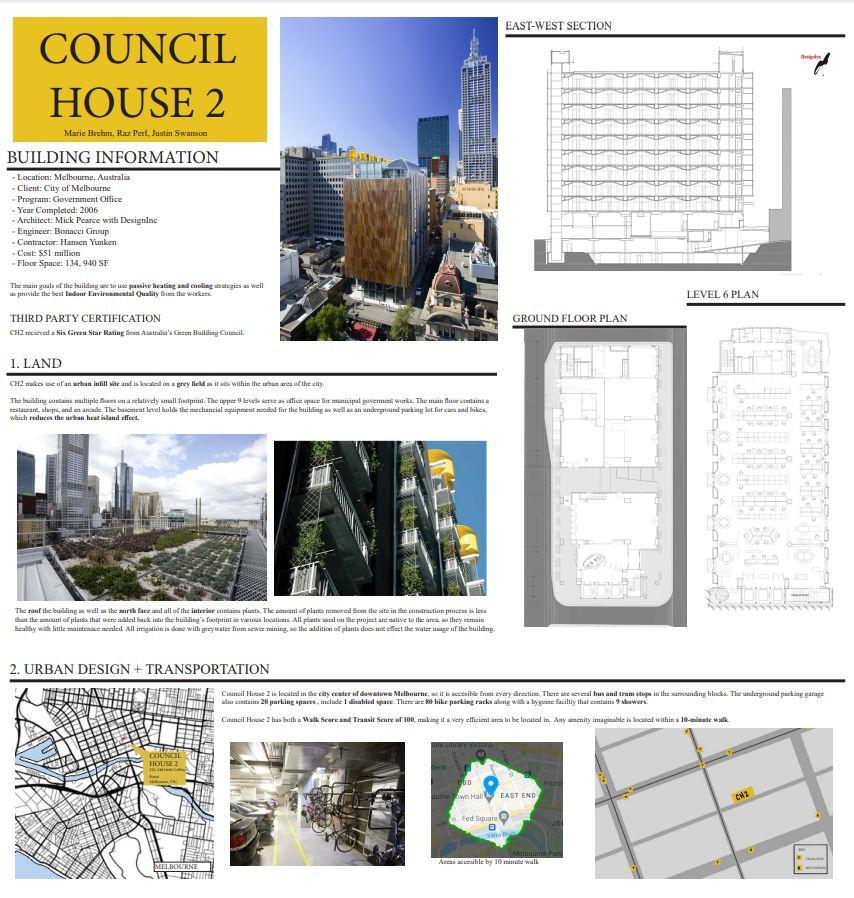
Landscape Design and Planning
Precedent Study
The Landscape Design and Planning program utilizes many of the same types of projects, but with a different focus. This project is a precedent study of the Art Biotop Water Garden in Nasu, Japan. Research informed a collaborative model of the site. Foraged materials enabled the emphasis of the natural aspects of the site.
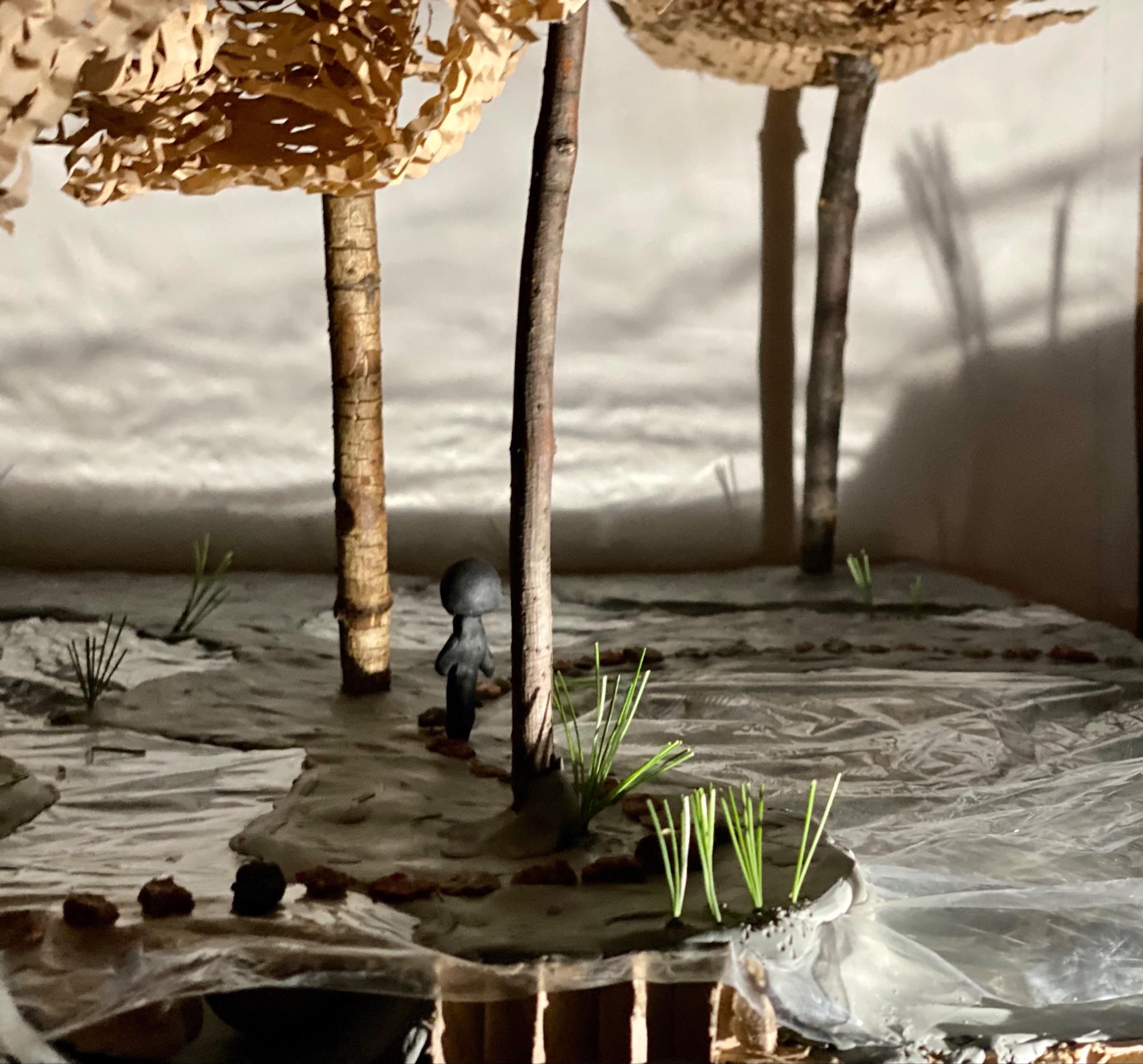
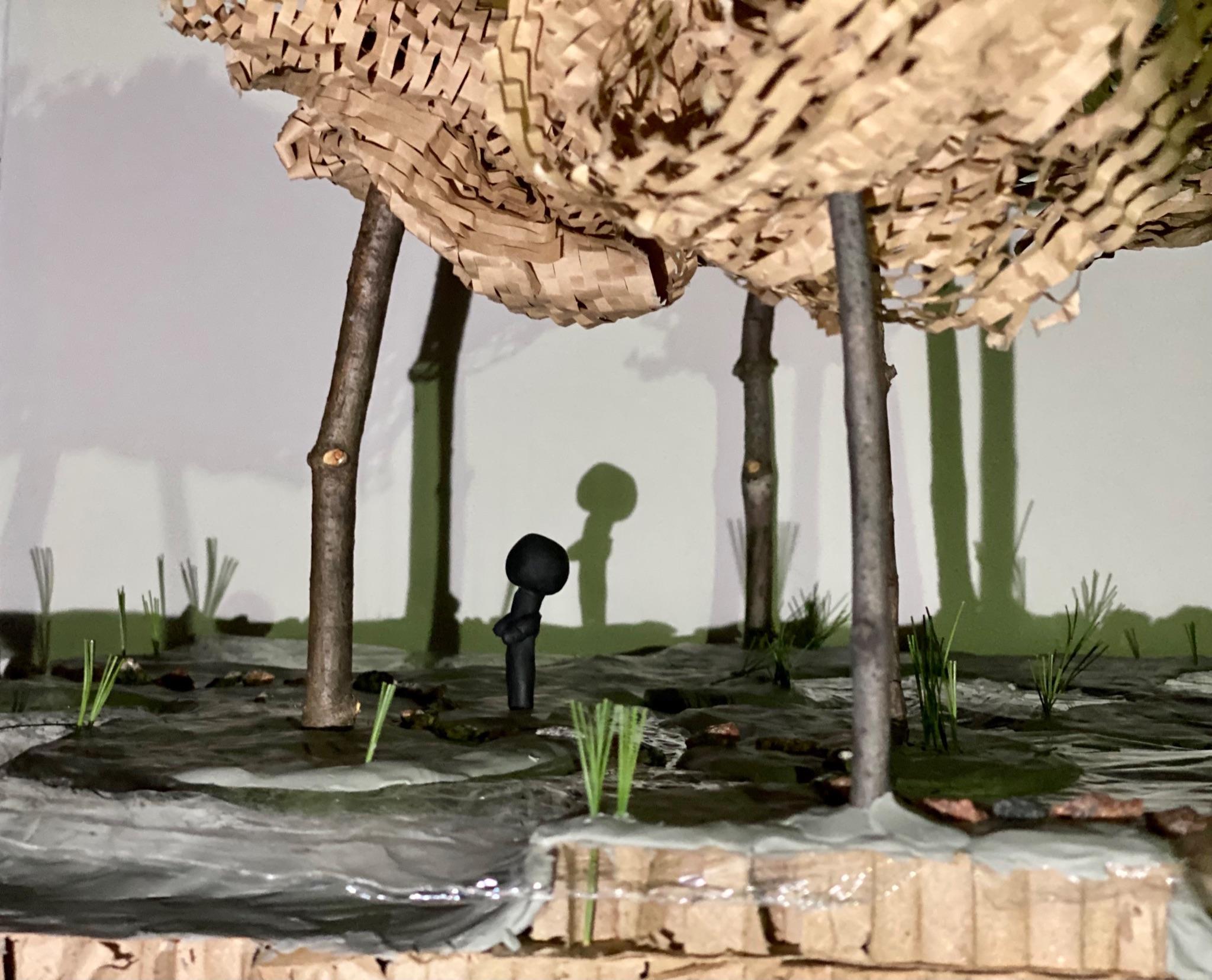
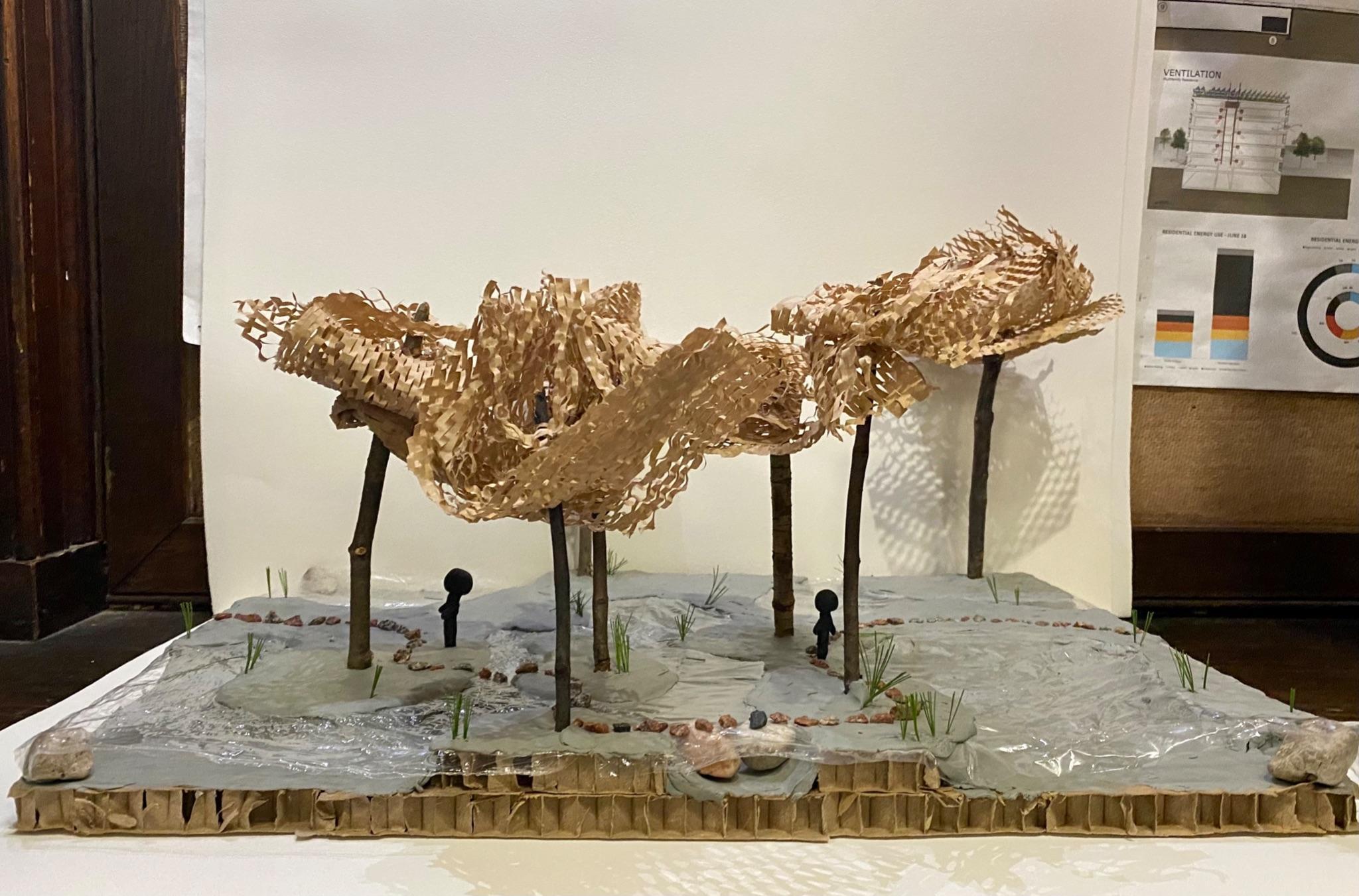
Site Analysis
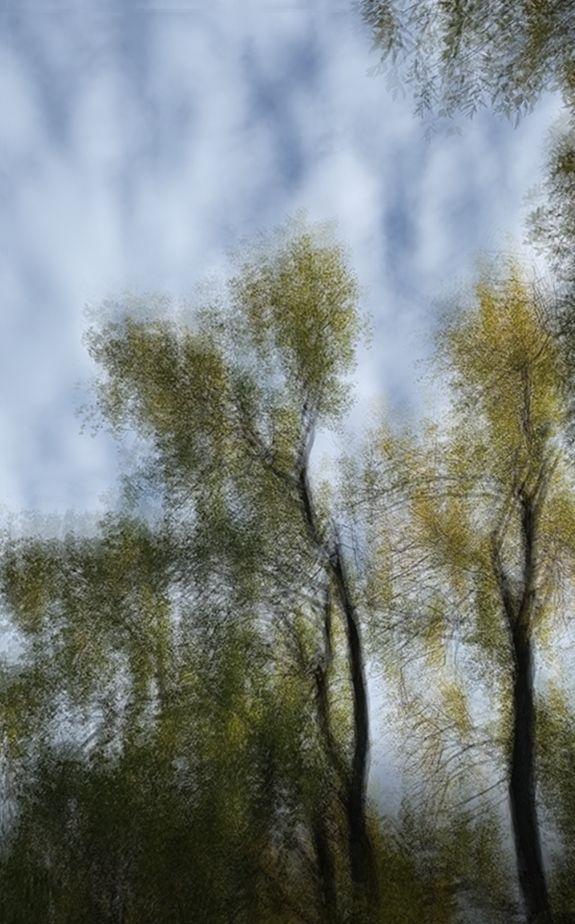
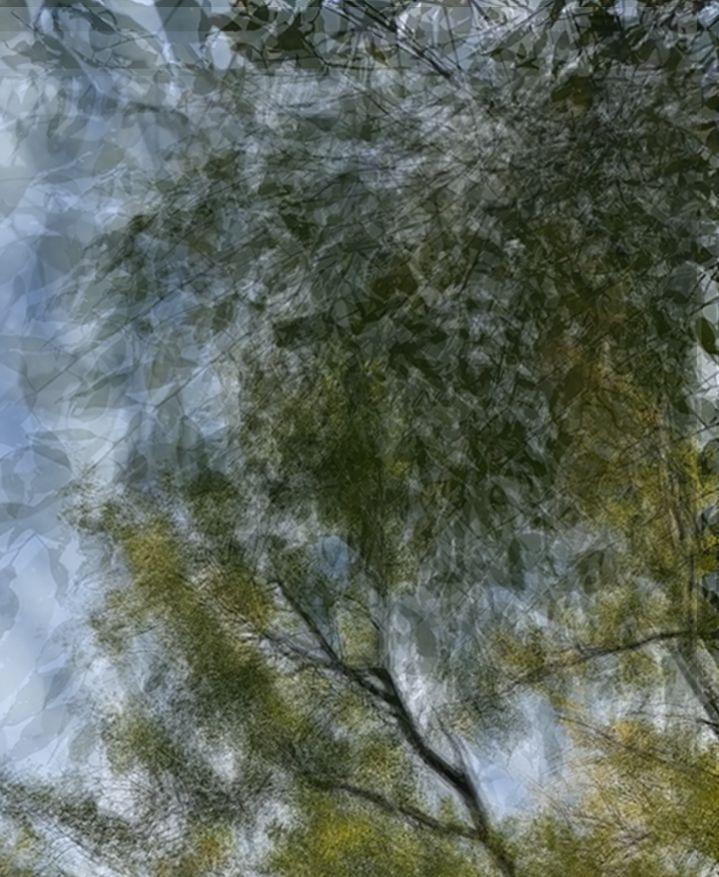
Similar to architecture, landscape architecture projects started with site analysis. Given that this was the first exposure to visiting and getting to know a site, there was a large learning curve. The element that stuck out was the wind and how it affected the movement of different plants. A large drawing summarizes the research on wind and native plants of the site as well as shows a section of the site explaining where each plant was discovered.
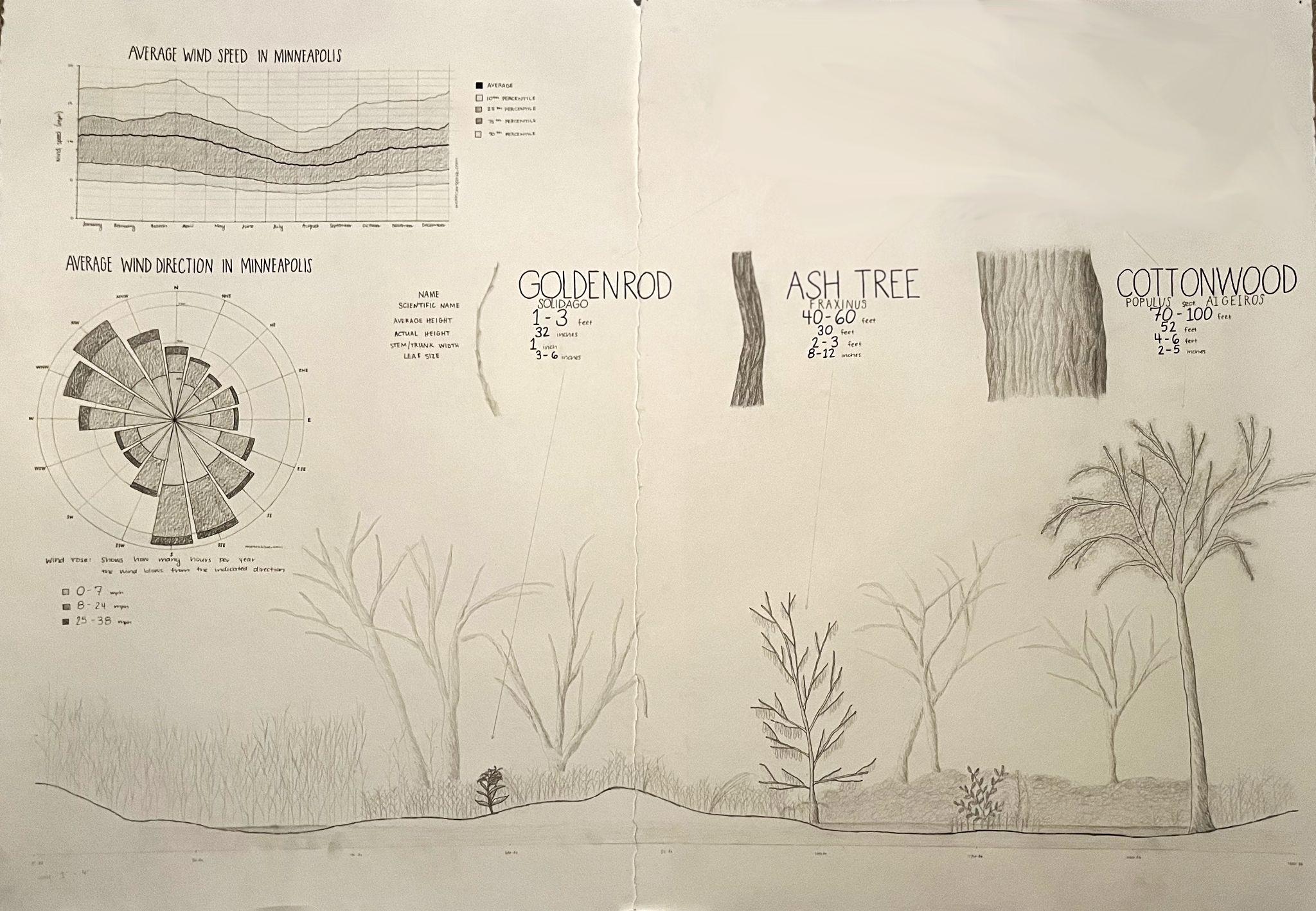
Drawing and Modelling Samples
Currently, I am enrolled in a class that teaches Revit and Enscape. The first project to design was a library, but no other guidelines were given, which gave the freedom to try new design techniques. This presented the option to forget about purposeful design and better learn the intricacies of the program.

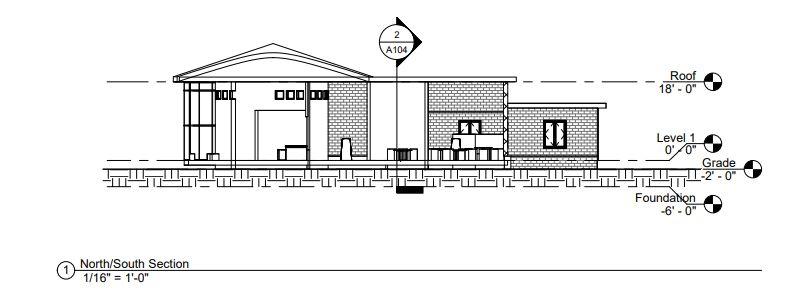
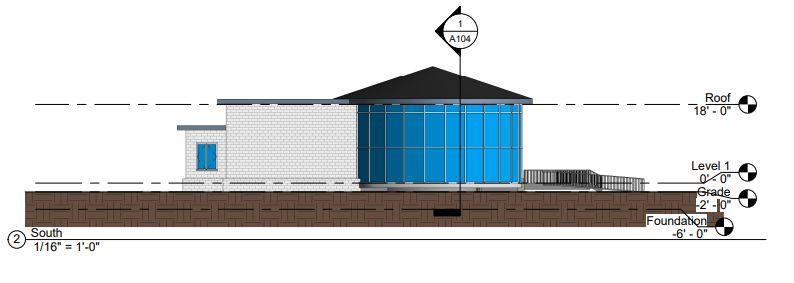
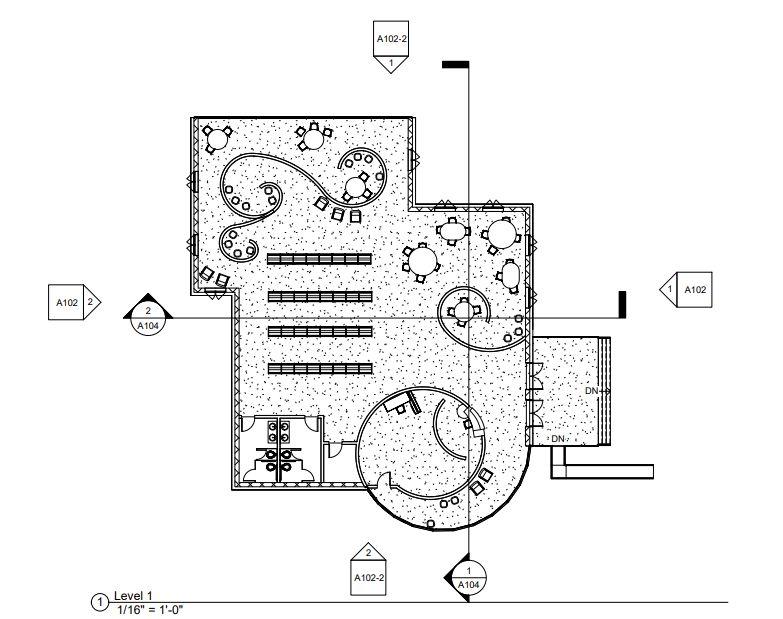
Digital Drawing Samples
In a class on AutoCad, the final project was to make a drawing set of an interesting building. These captures show the work done on replicating the Grüningen Botanical Garden in Grüningen, Switzerland.
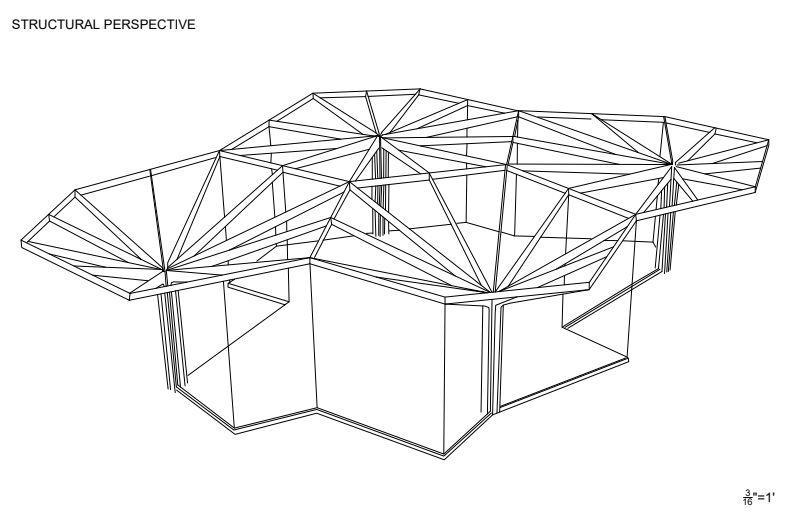

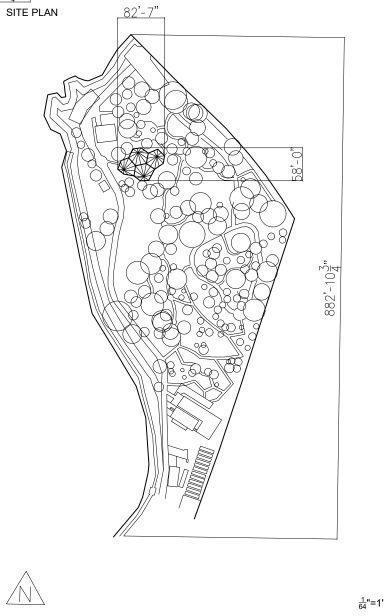
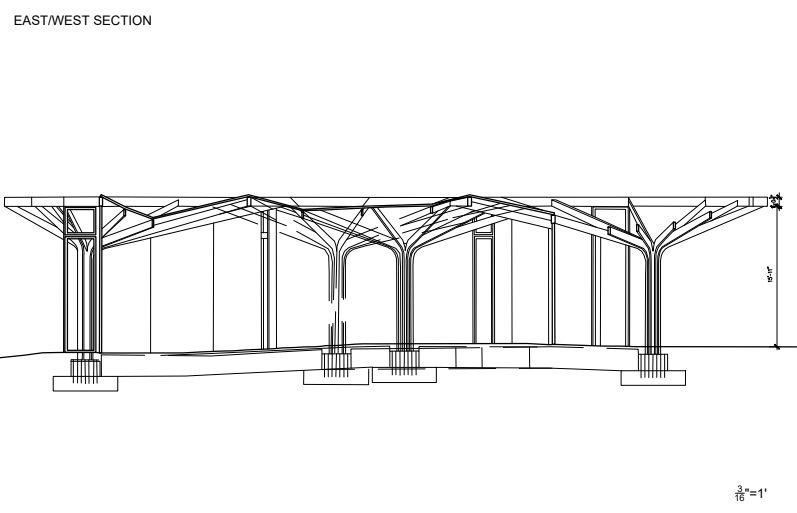

Hand Drawing Samples
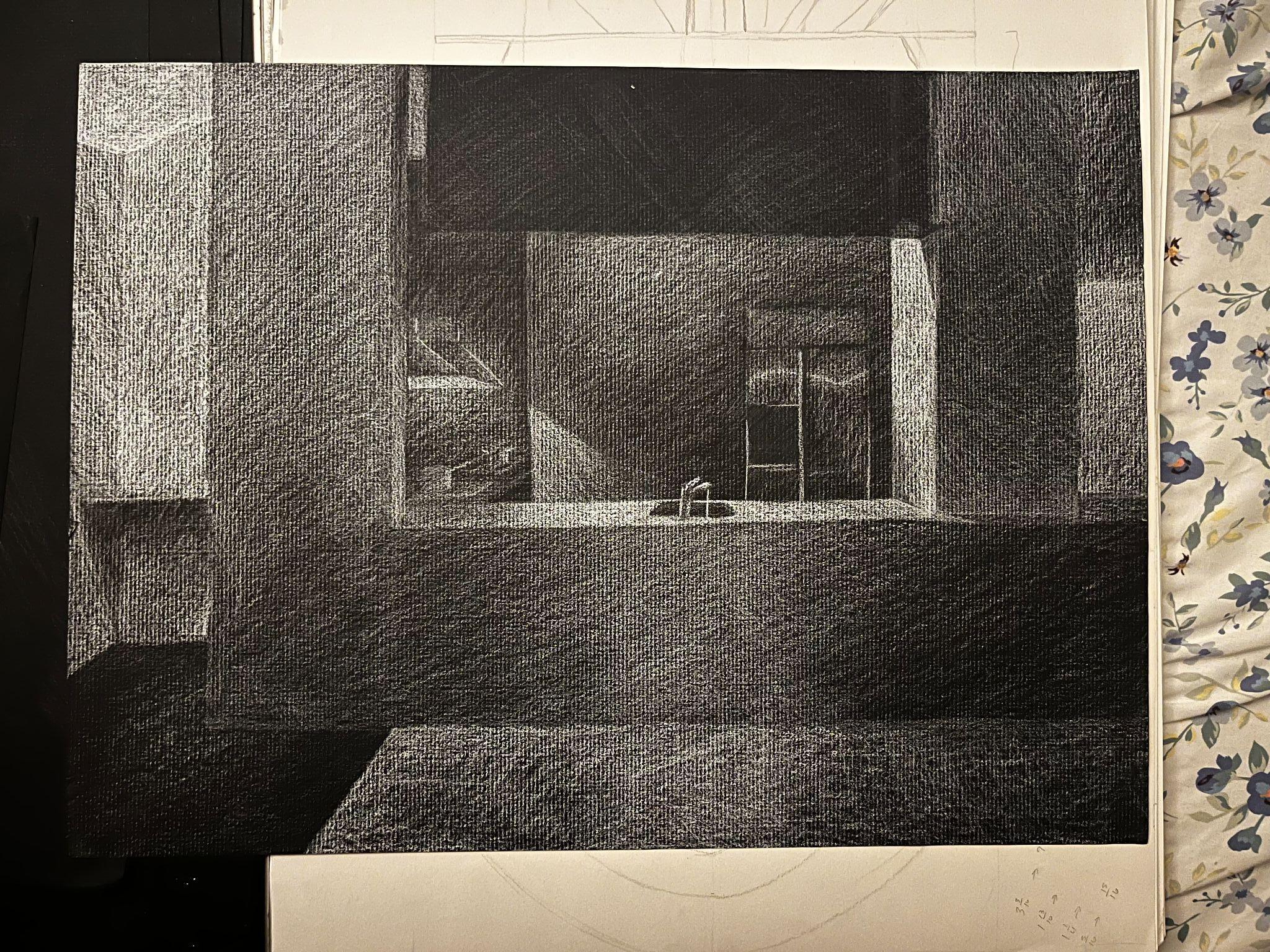
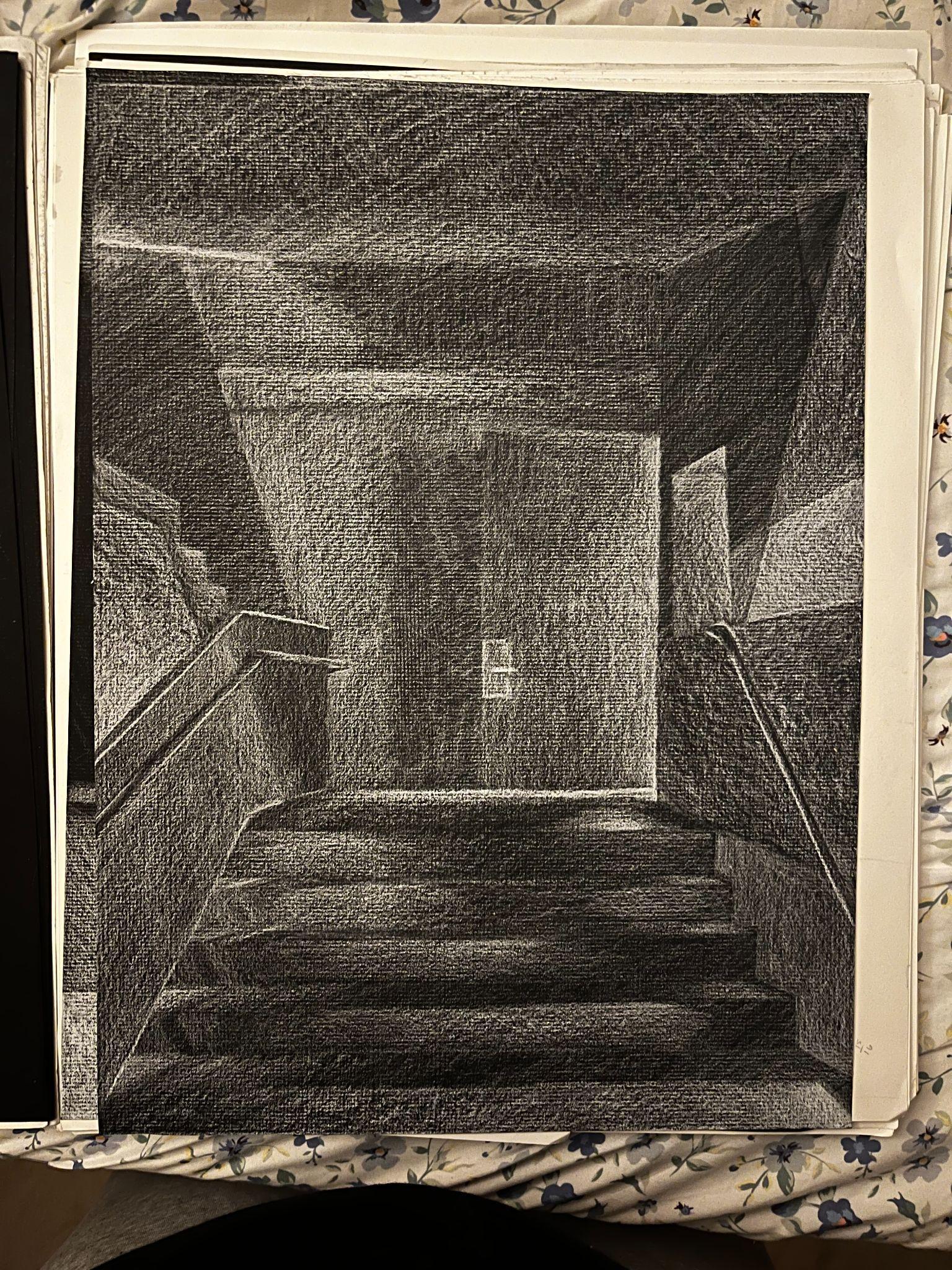
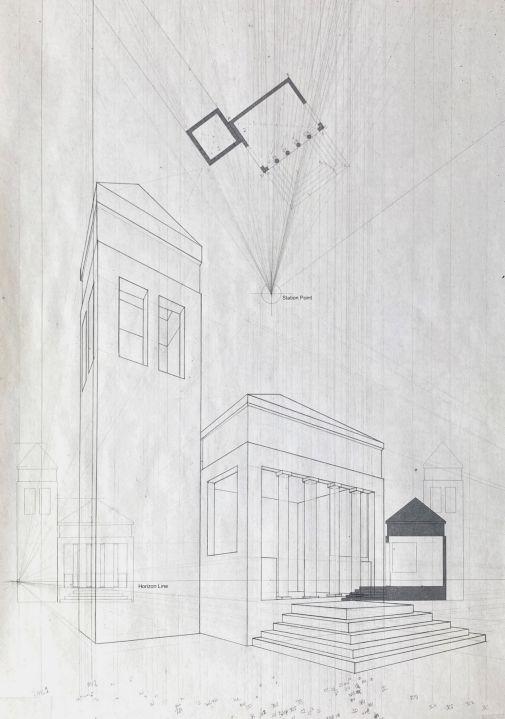
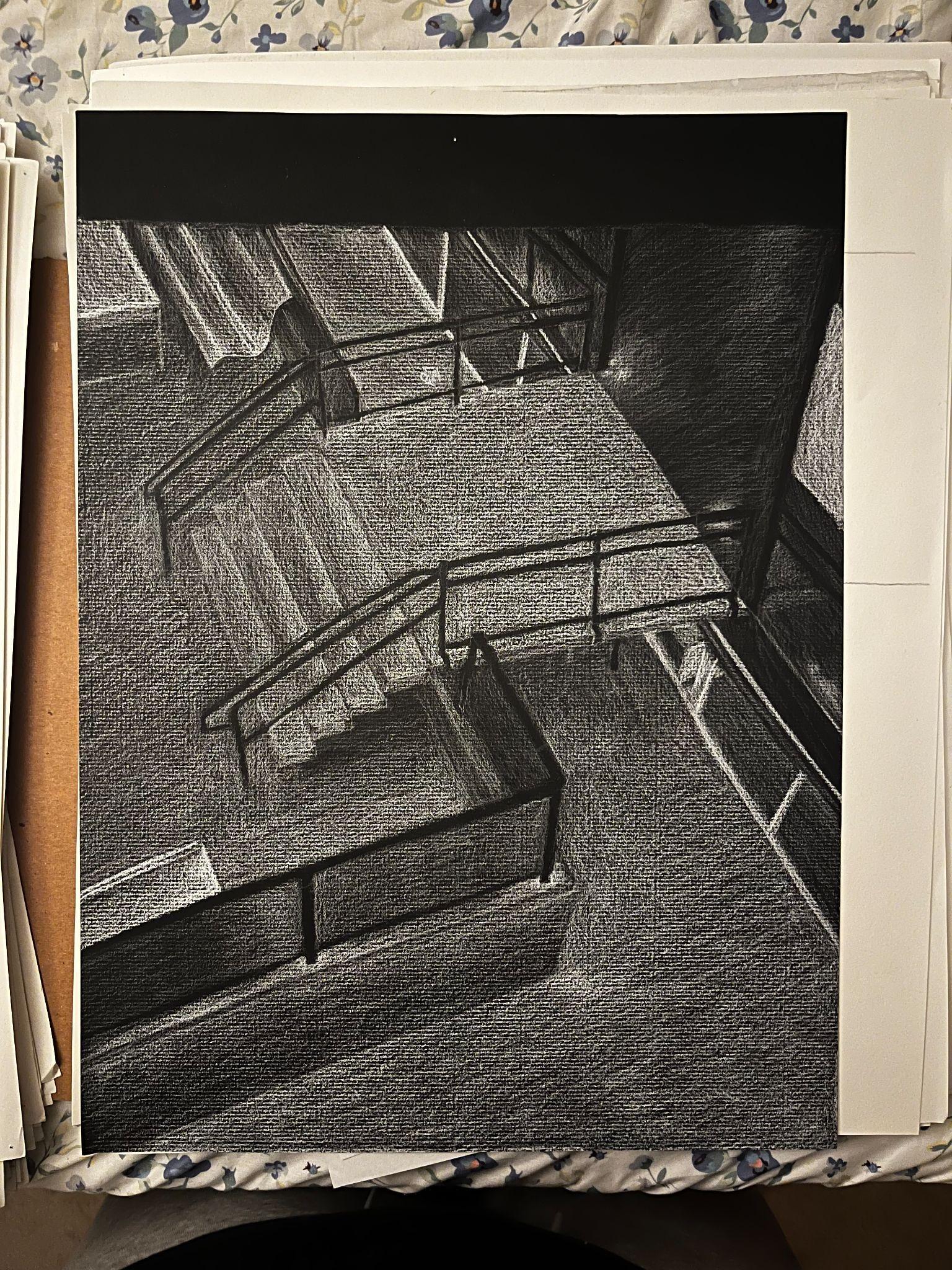
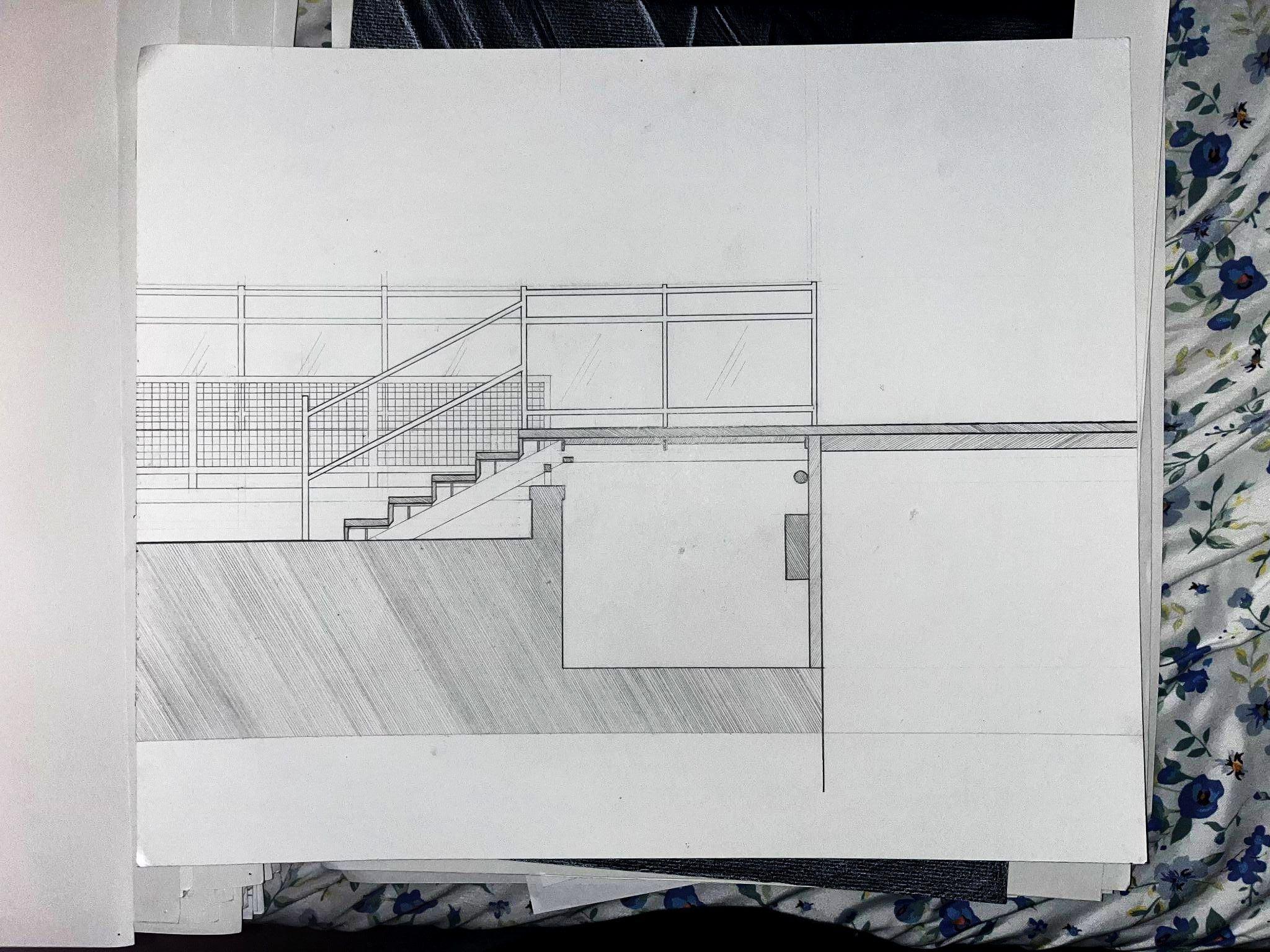
Modelling Samples
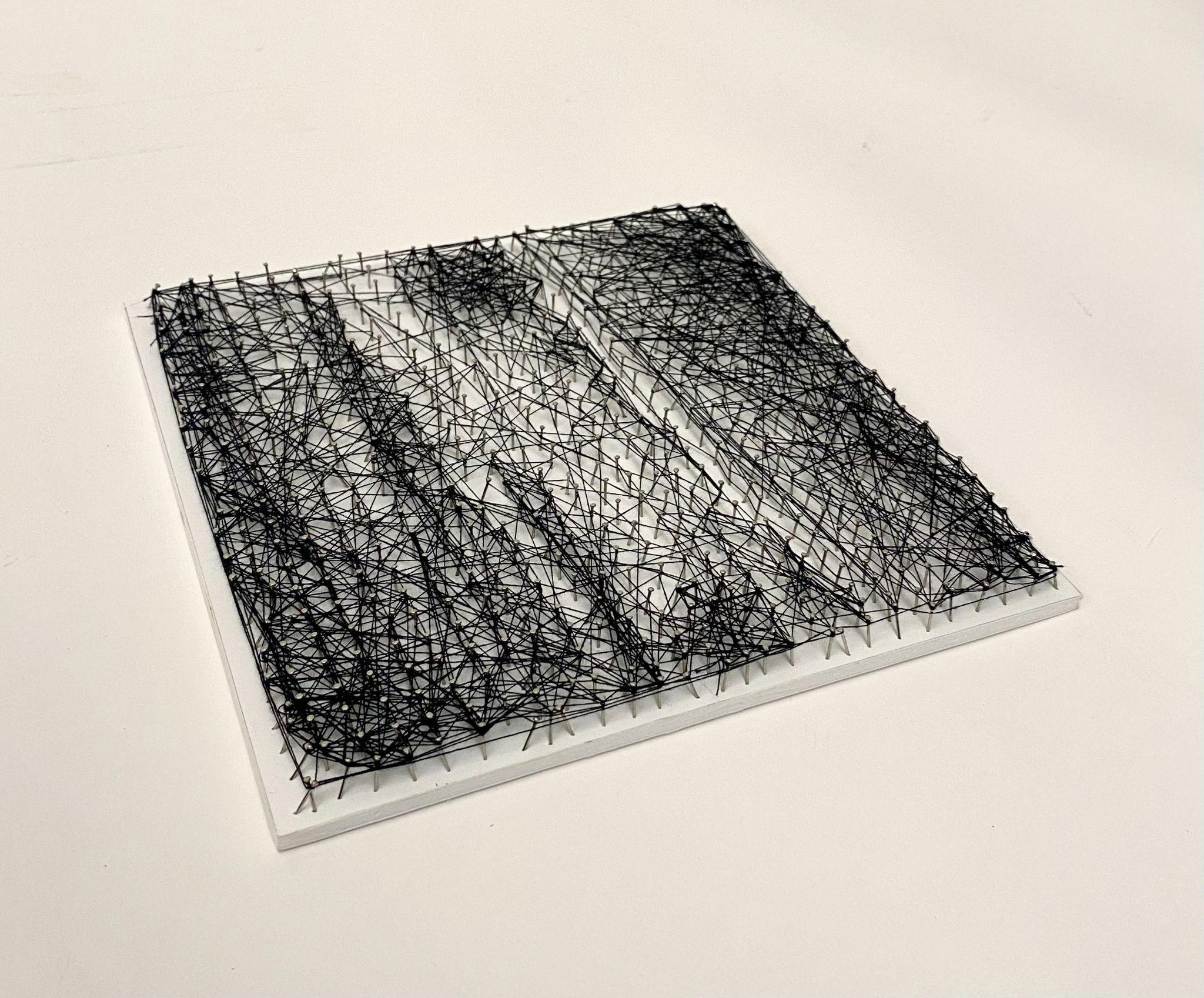
Through various projects, I have experimented with many different materials. These include wood, plaster, foam core, laser cutting machines, and many more.
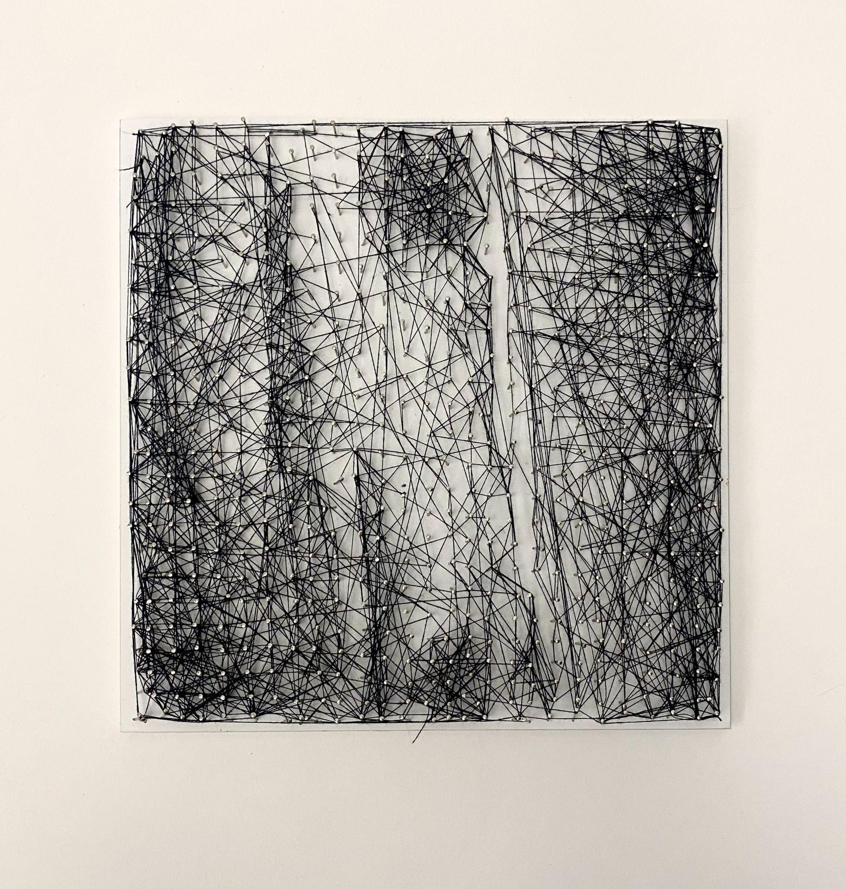
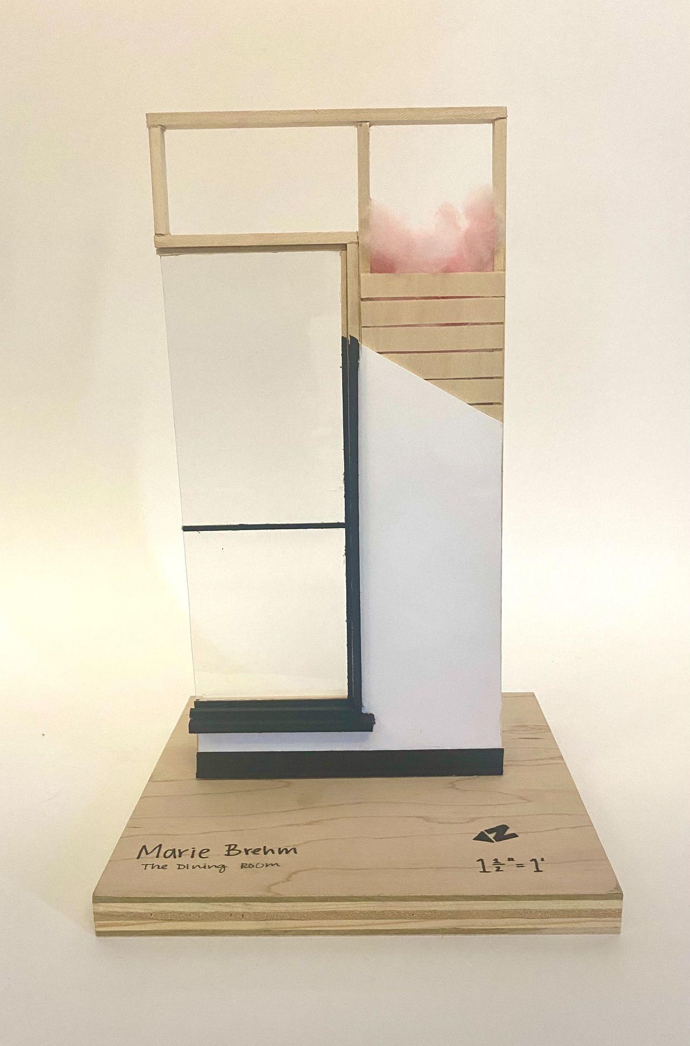
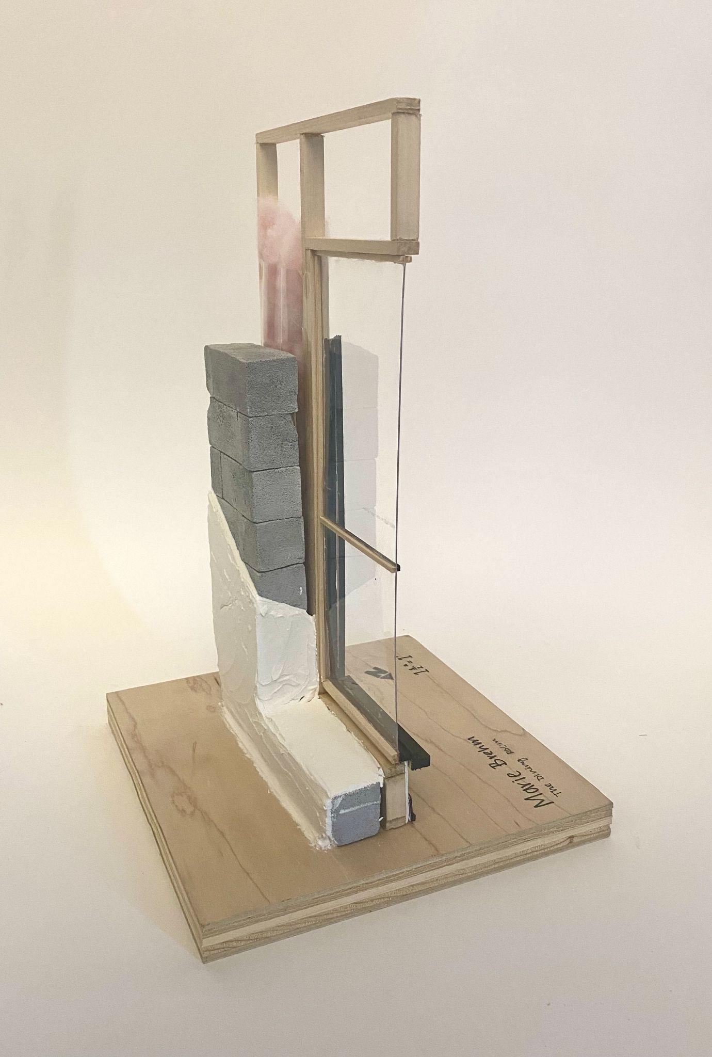
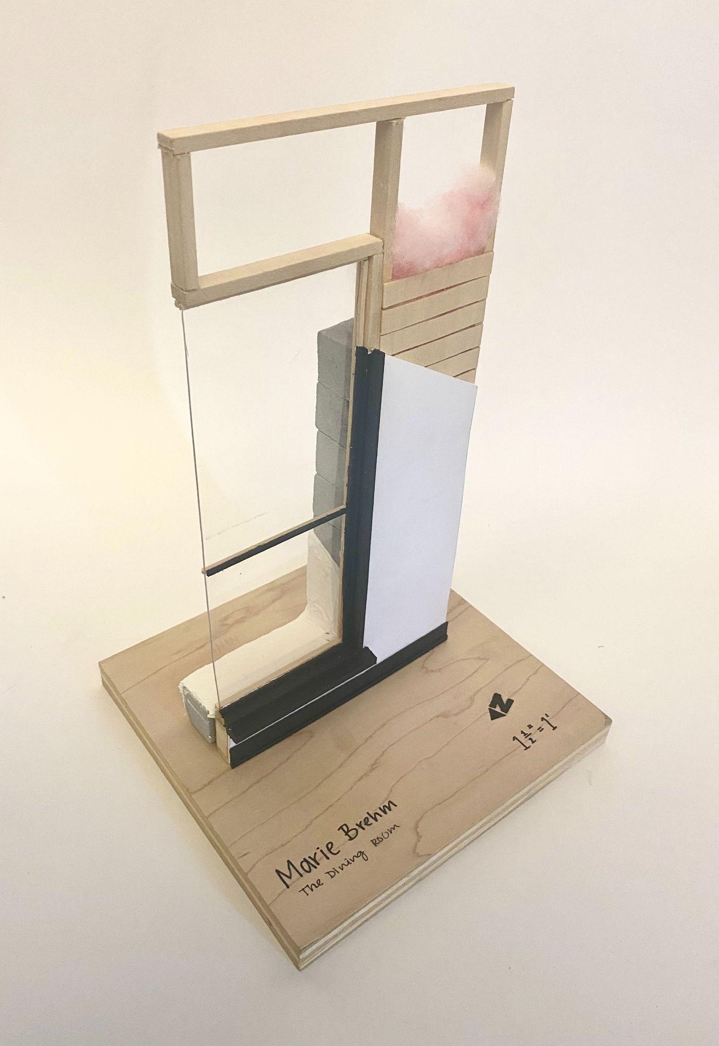
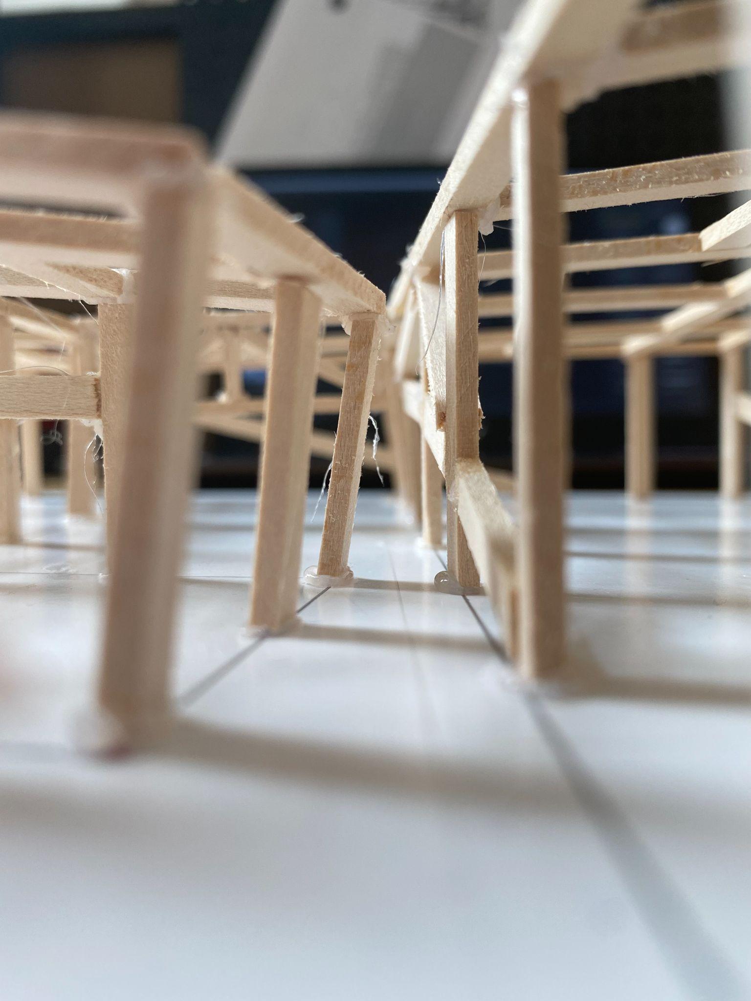
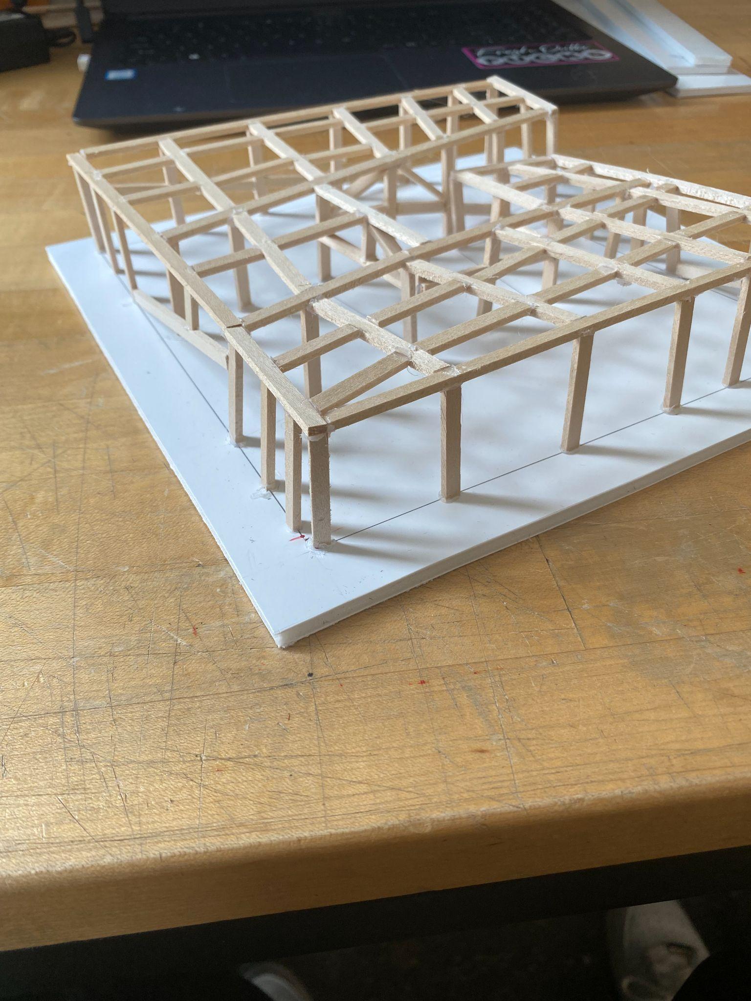
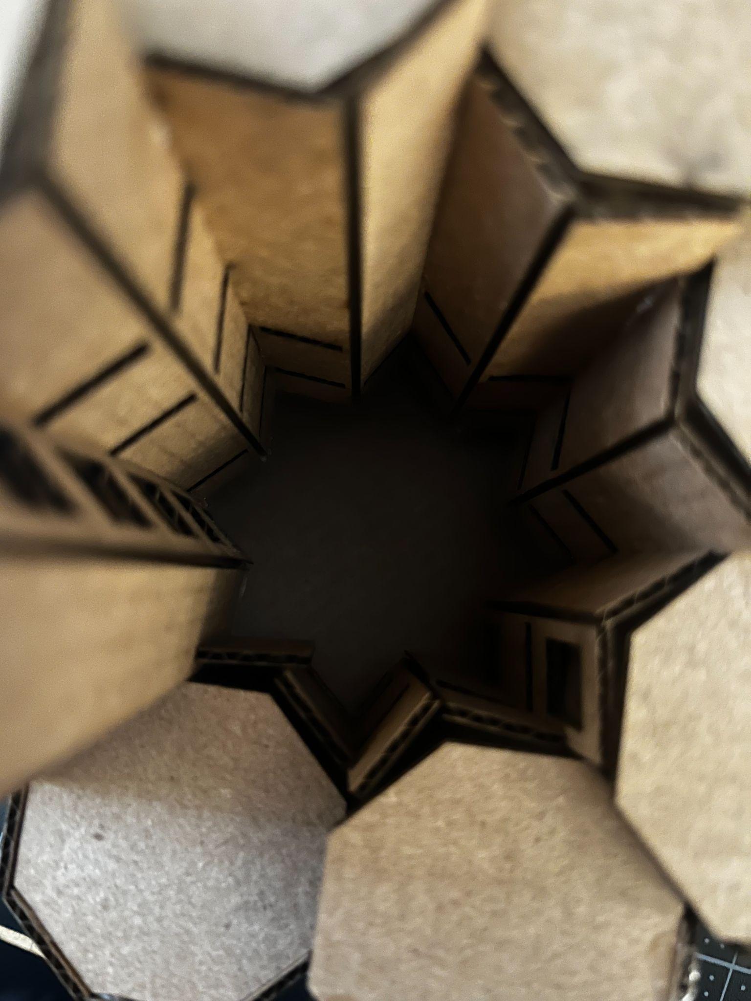
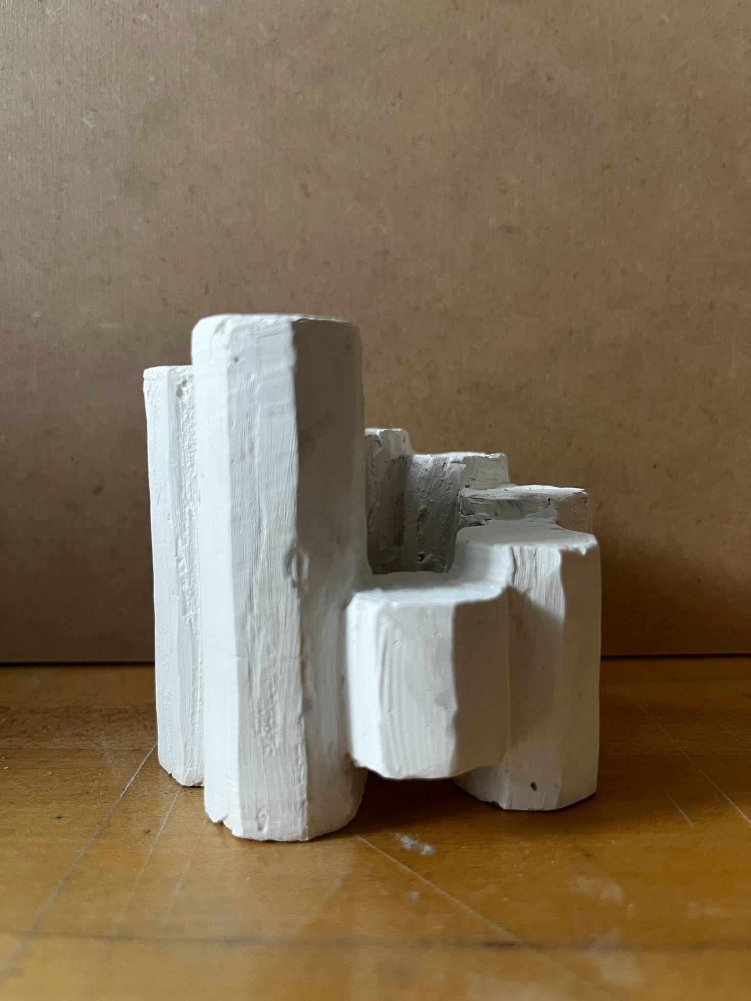
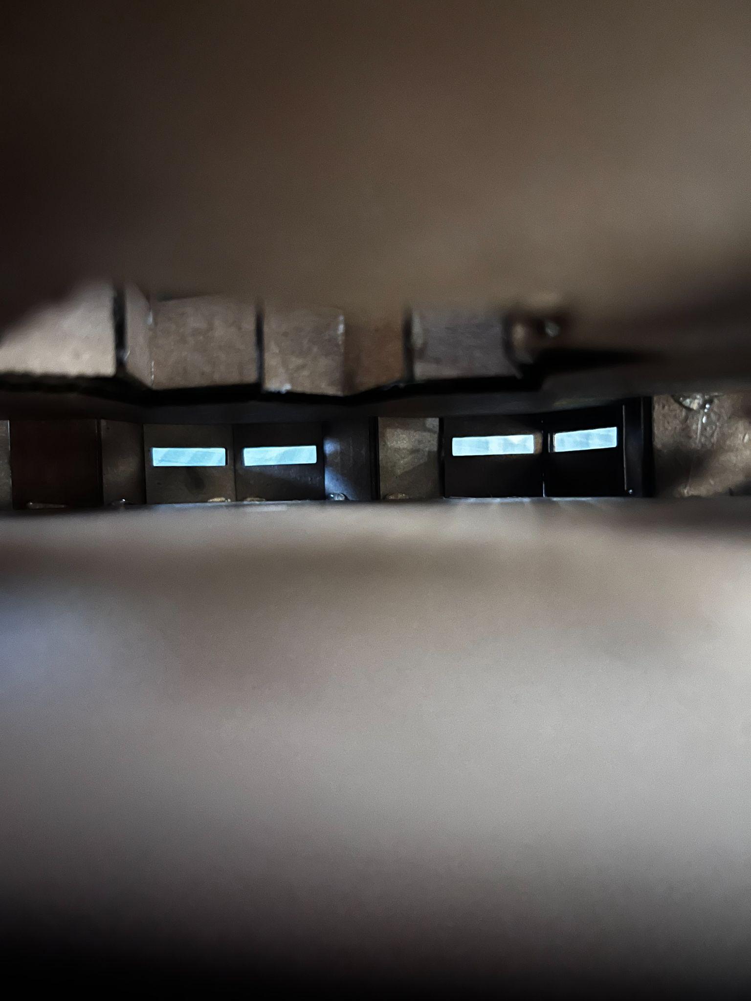
Hobbies
Baking
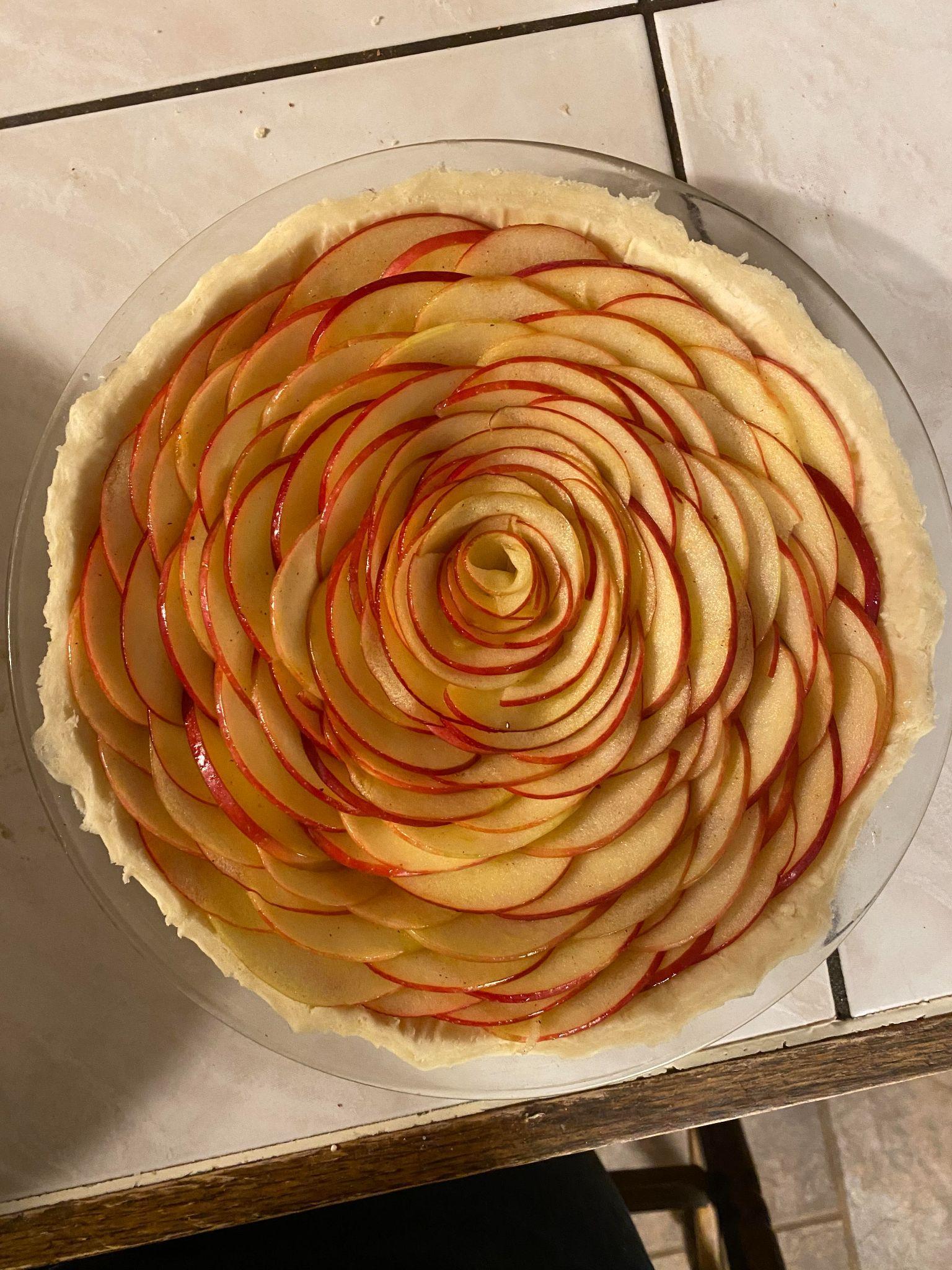
In my free time, I love baking. This past summer, I made my cousin’s wedding cake as well as 200 cupcakes for the reception. I spent three days baking and decorating cupcakes with recipes that I had perfected through many trials throughout the summer. Baking helps me improve my attention to detail and patience with long projects.
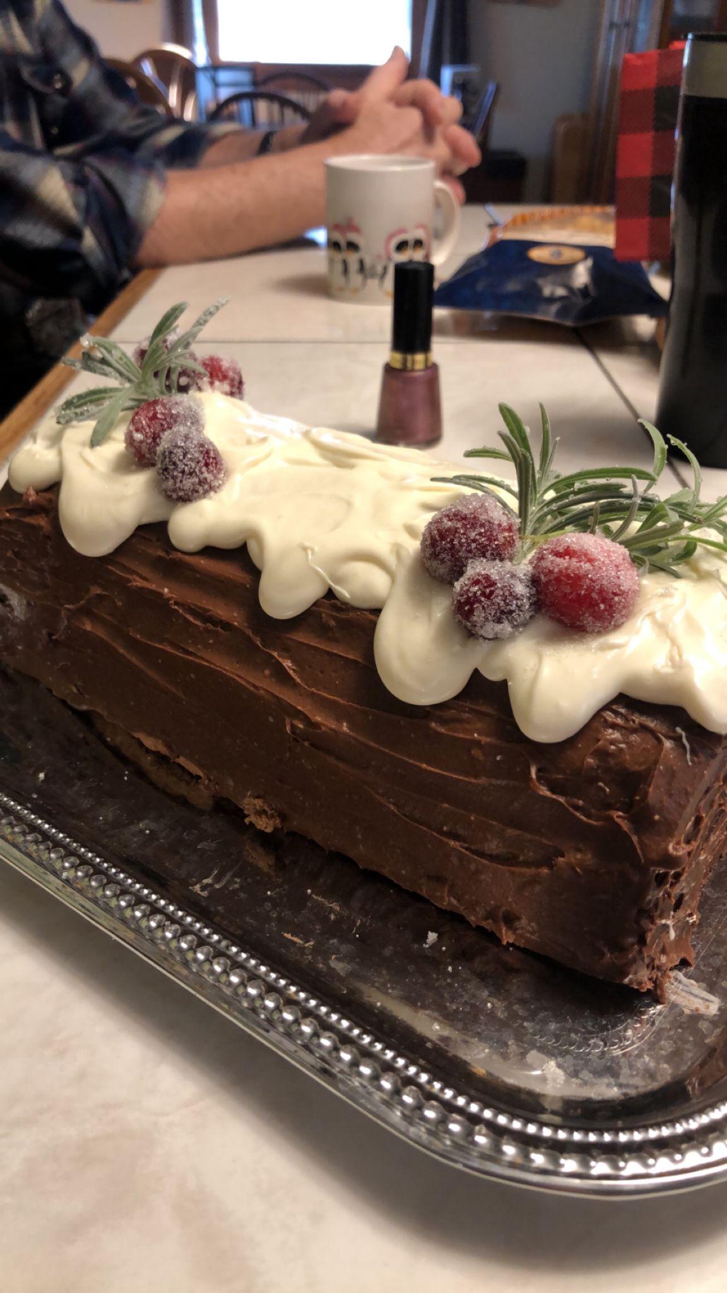
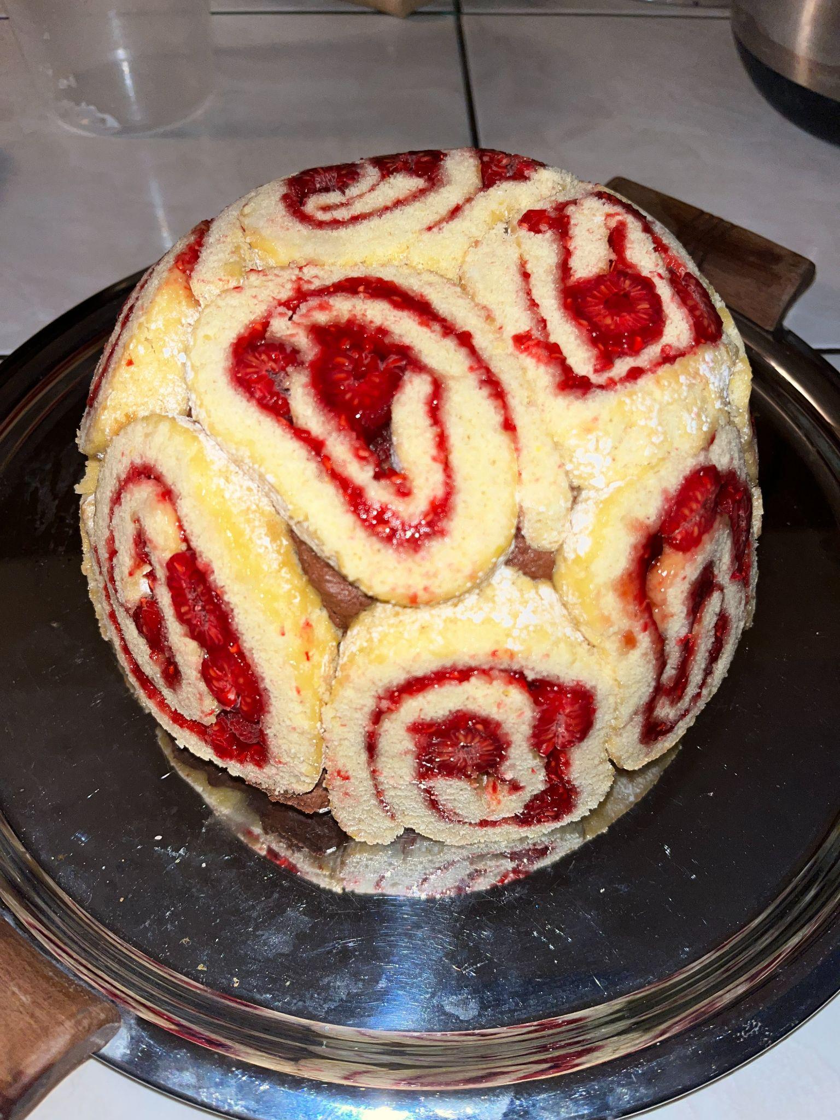
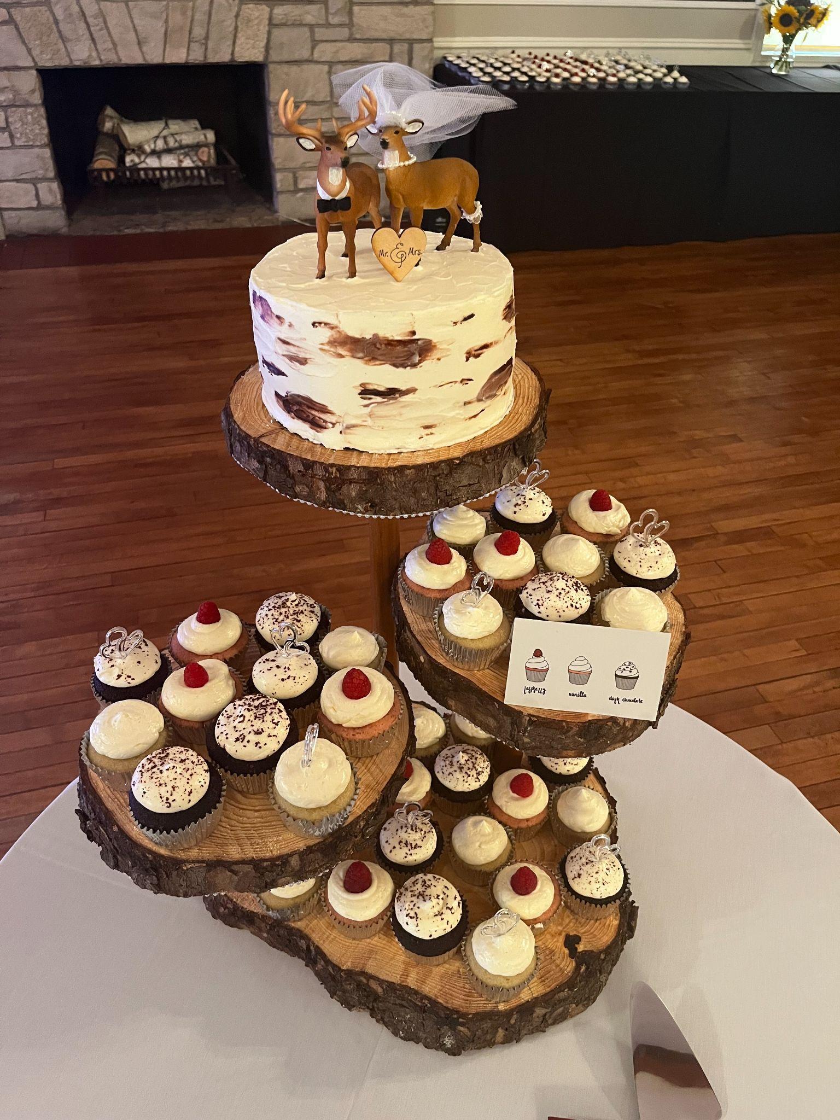
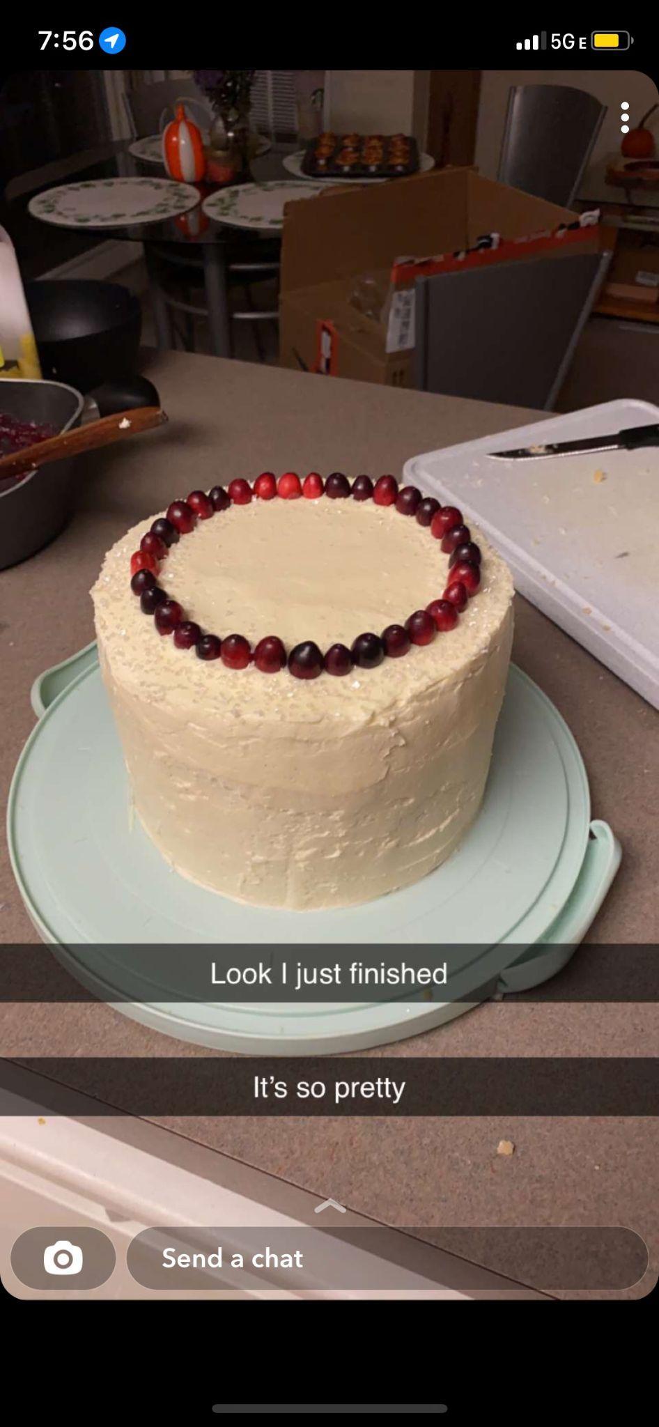
Map Making
Another hobby that I just recently got into is making topographic maps of the lakes that my grandparents live on. Last Christmas, I traced and hand cut the map on the bottom and gave it to my grandparents as a gift. This past Christmas, I made one for my other set of grandparents, but tried using Rhino and the laser cutter at my school, which was WAY more efficient.
