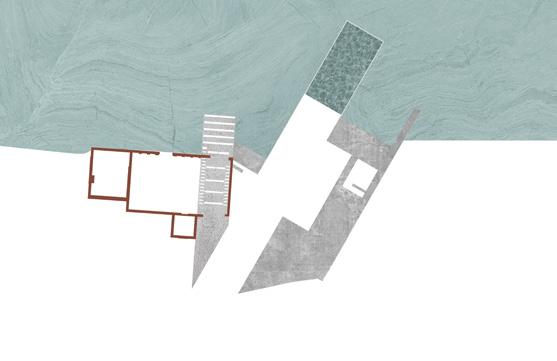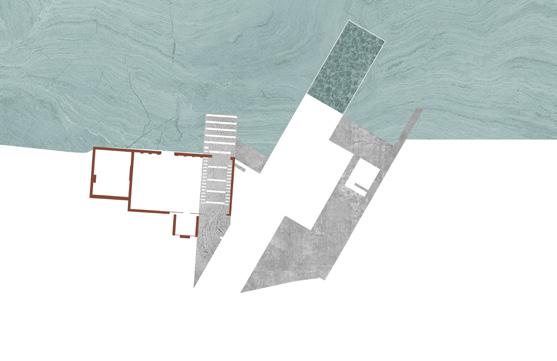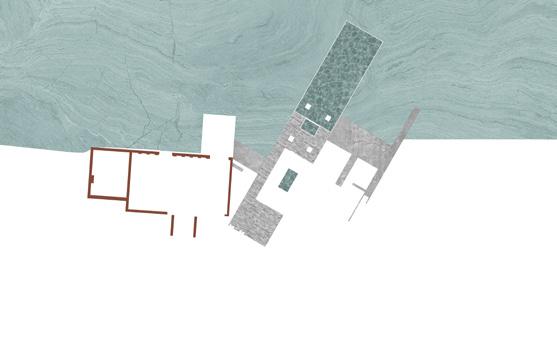
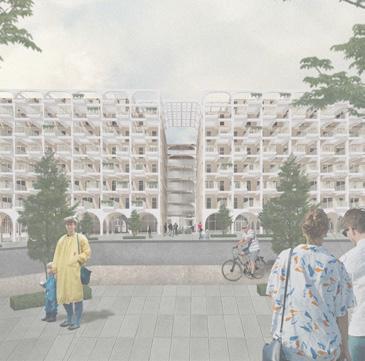
Shared Roots, collective living to increase collaboration and inter-generational connection p. 4
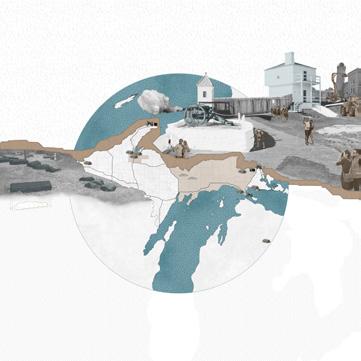
Afterworlds, honoring the life, death and memory of Native Americans in the Upper Peninsula p. 10
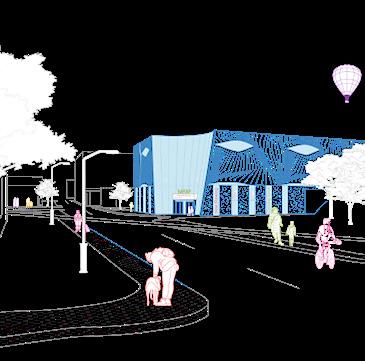
Motion Museum Ann Arbor, engaging movie theater and museum inspired by “UP” p. 14
PROJECTS
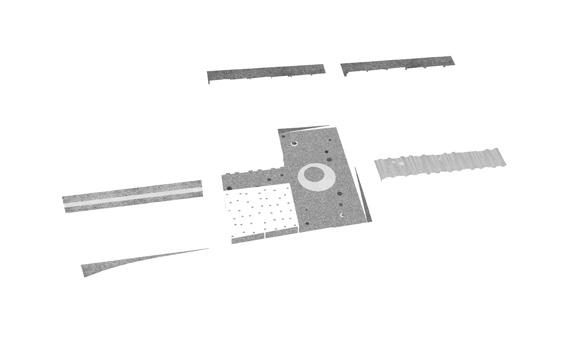
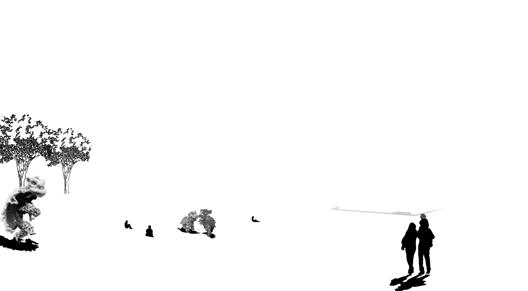

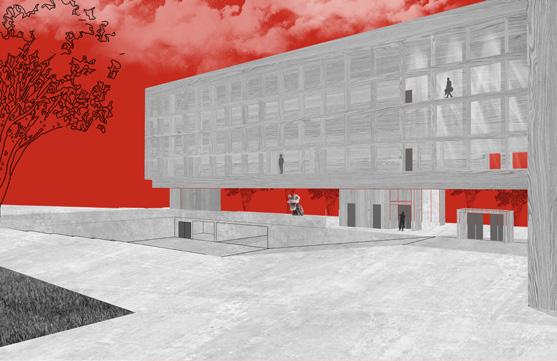
Asia

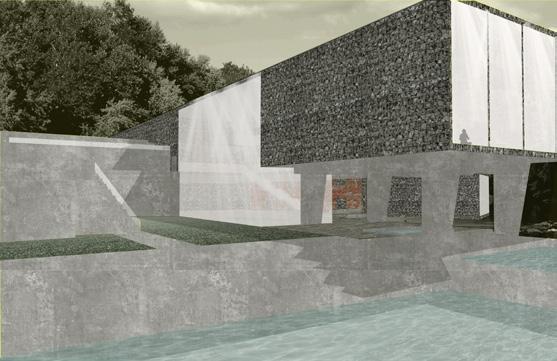
Growth
Architecture is a means to strategically engage with culture, history, and place within the built environment. Each of the following projects responds to its site and social context — honoring lost heritage, facilitating community living, or exploring sustainable urban solutions. The works span various scales and typologies, from adaptive reuse and cultural institutions to urban redevelopment. Their representation style and corresponding colors communicate the design responses and key features. I constantly strive to create
spaces that respond to their surroundings, human experiences, and societal needs and do so through thoughtful spatial consideration and research.
For me, architecture is not solely about form and function—it’s about understanding the narratives that shape the places we inhabit and the people who use them.
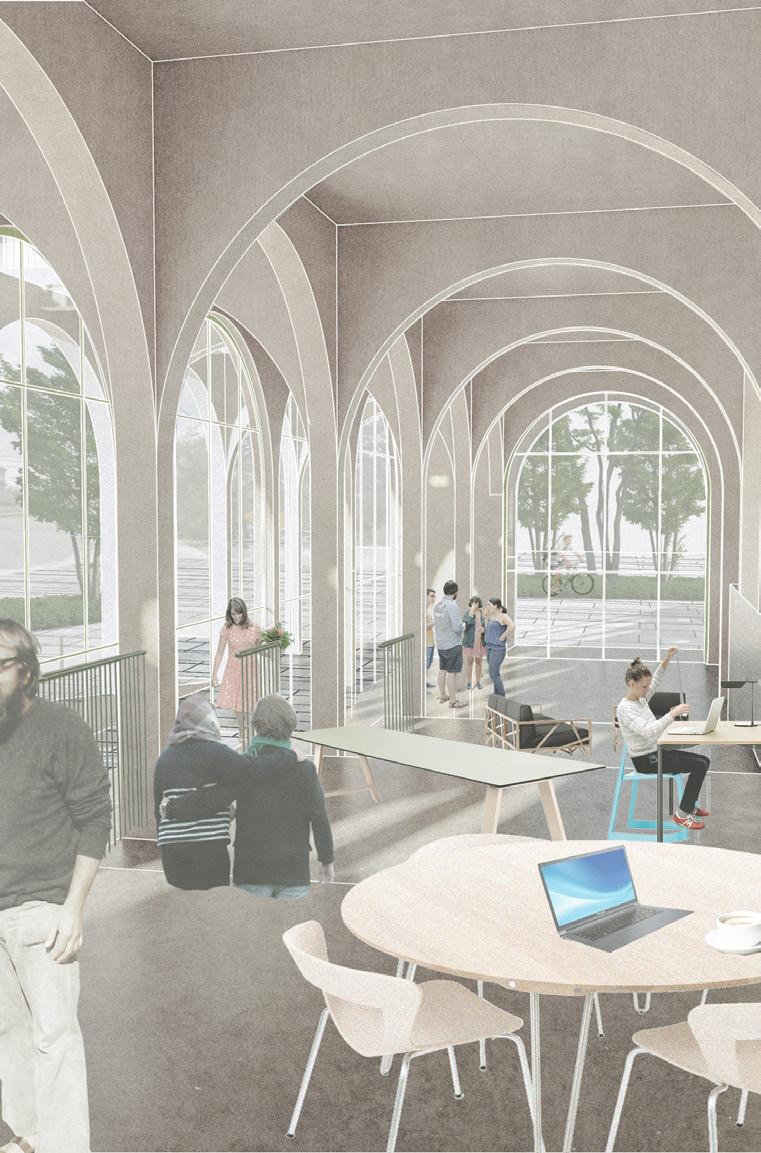
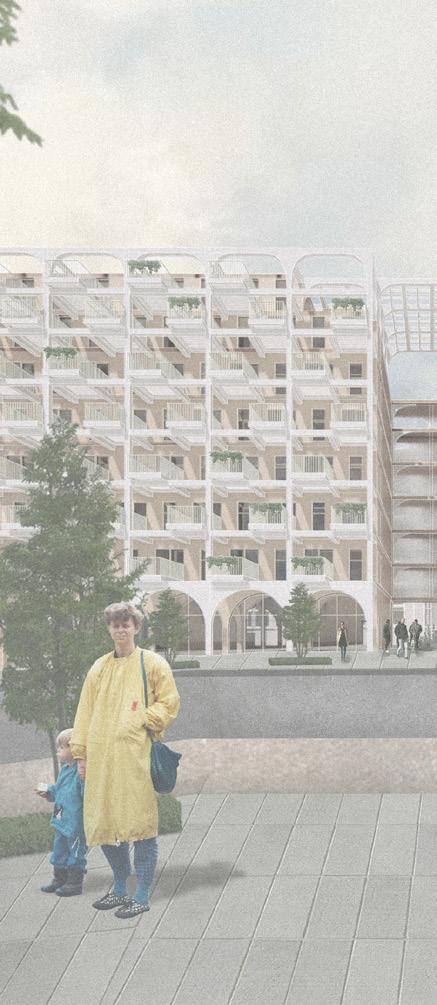
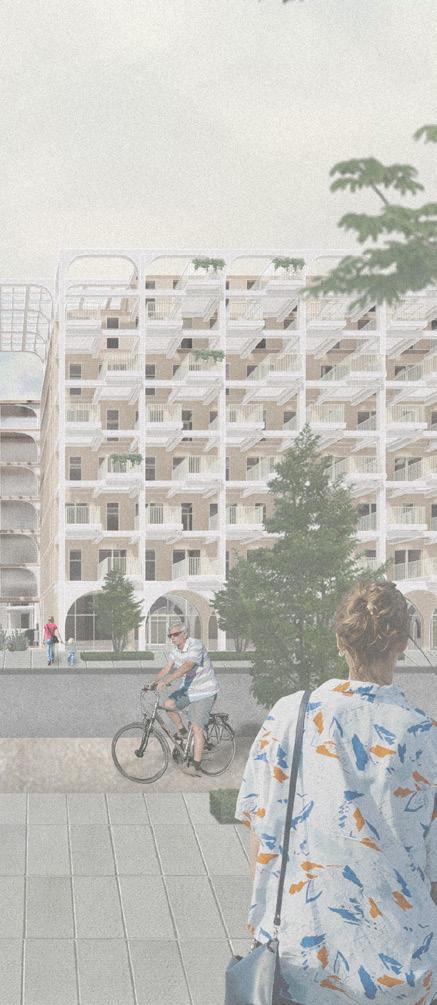
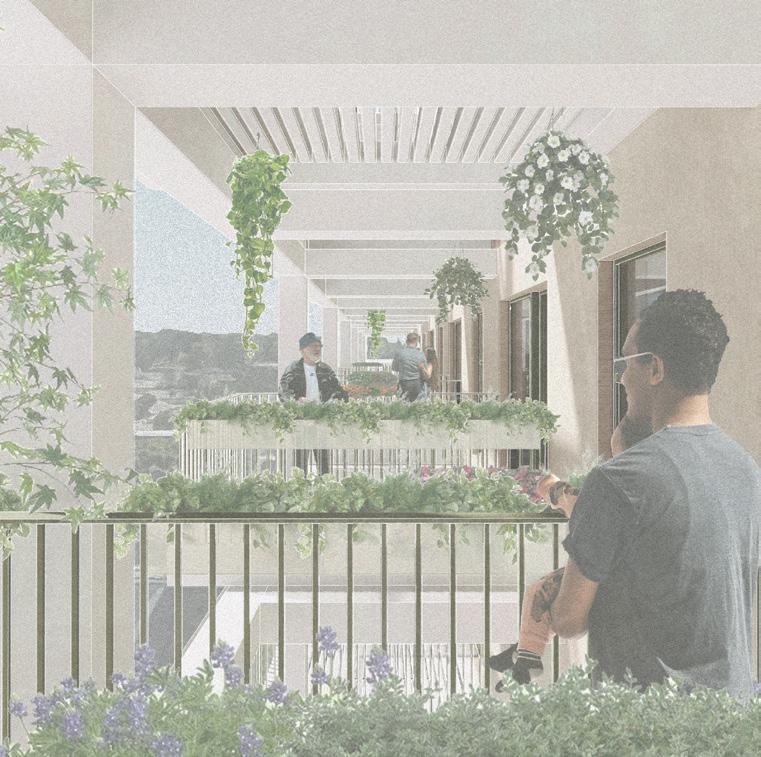
The design fosters social interaction and collective responsibility through three levels of shared spaces. The first level features an accessible exterior area with natural light, fresh air, and green spaces, including a gathering area, playground, sports courts, and a dog park.
The second level creates a collaborative work environment with groundfloor amenities like co-working spaces, a café, and community rooms to encourage connections among residents. The open floor plan allows for flexible use for individual work or meetings.
Living units combine shared and private spaces to promote communication while ensuring security. Shared areas like the kitchen and living room
allow residents to gather for meals or events. Each unit includes a private bathroom, bedroom, and small living area for privacy.
Individual loft apartments are also available for those opting out of shared living, with access to shared spaces on balcony corridors and laundry facilities.
Sustainability is prioritized through natural light, cross ventilation, and greenery, with Mass Timber structures providing warmth via exposed Cross Laminated Timber (CLT). The goal is to create environments that encourage interaction and a shared lifestyle.
Lofted private upper units provide space for larger families with shared balconies, living rooms, and dining rooms
The cluster units provide a flexible, inclusive space for up to 10 families with private bedrooms, with access to private and public balconies
Co-working, cafe, and community living room space occupy the ground floor within an arcade
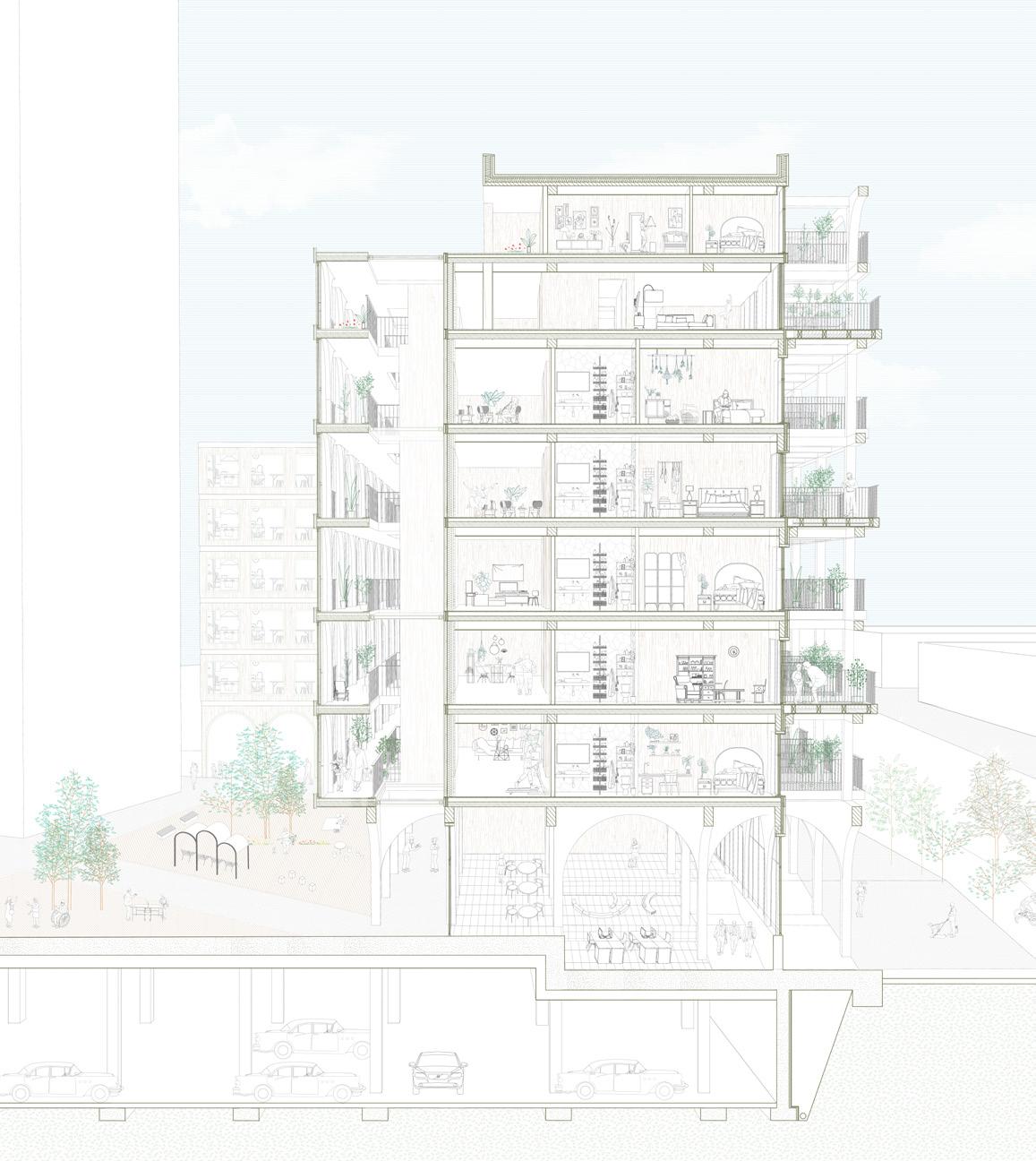
From the garden to the street side, the spaces are the most public and accessible for all to the most private in the bedrooms and bathrooms
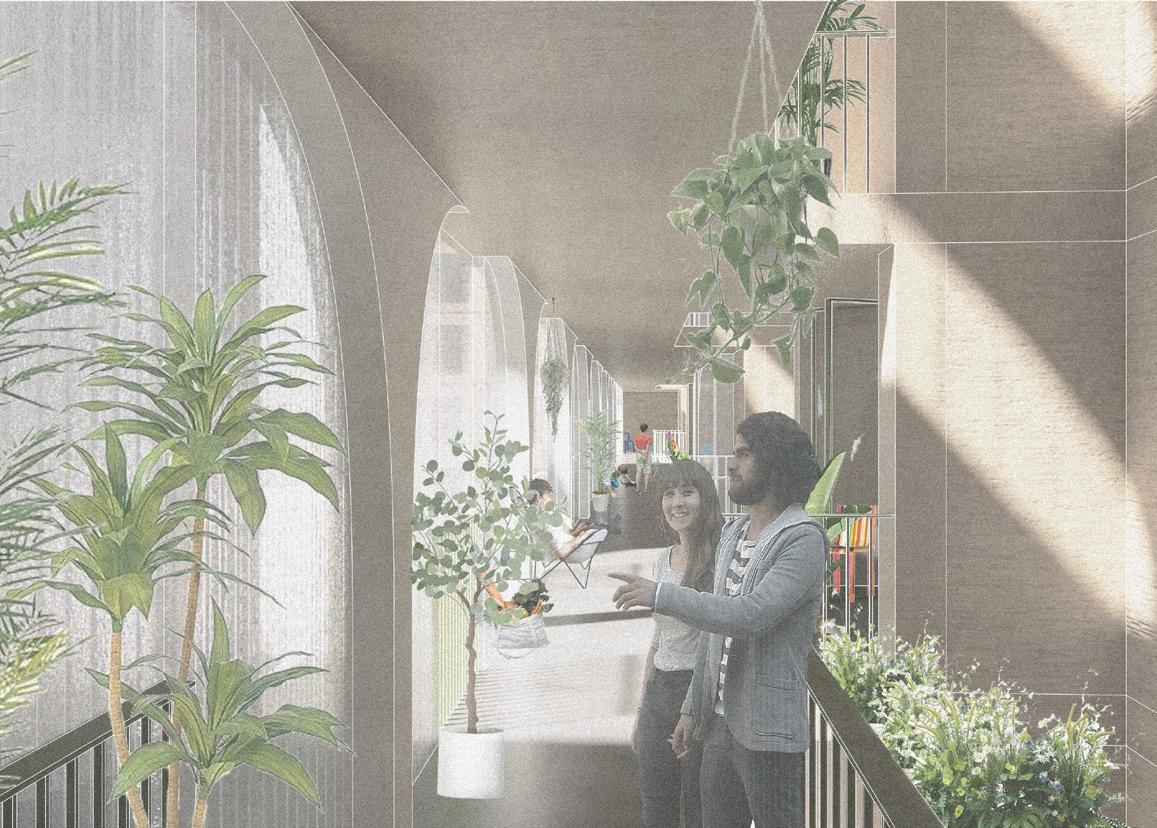
The shared balcony corridor encourages neighbors to interact amongst themselves and the outdoors
The corridor itself uses polycarbonate doors and lightwells to foster a well-lit, bringing the courtyard in space
Each unit contains a private balcony, which encourages cross conversations amongst neighbors

The loft units have both accessible bedrooms and bathrooms with flexibility to adapt for families
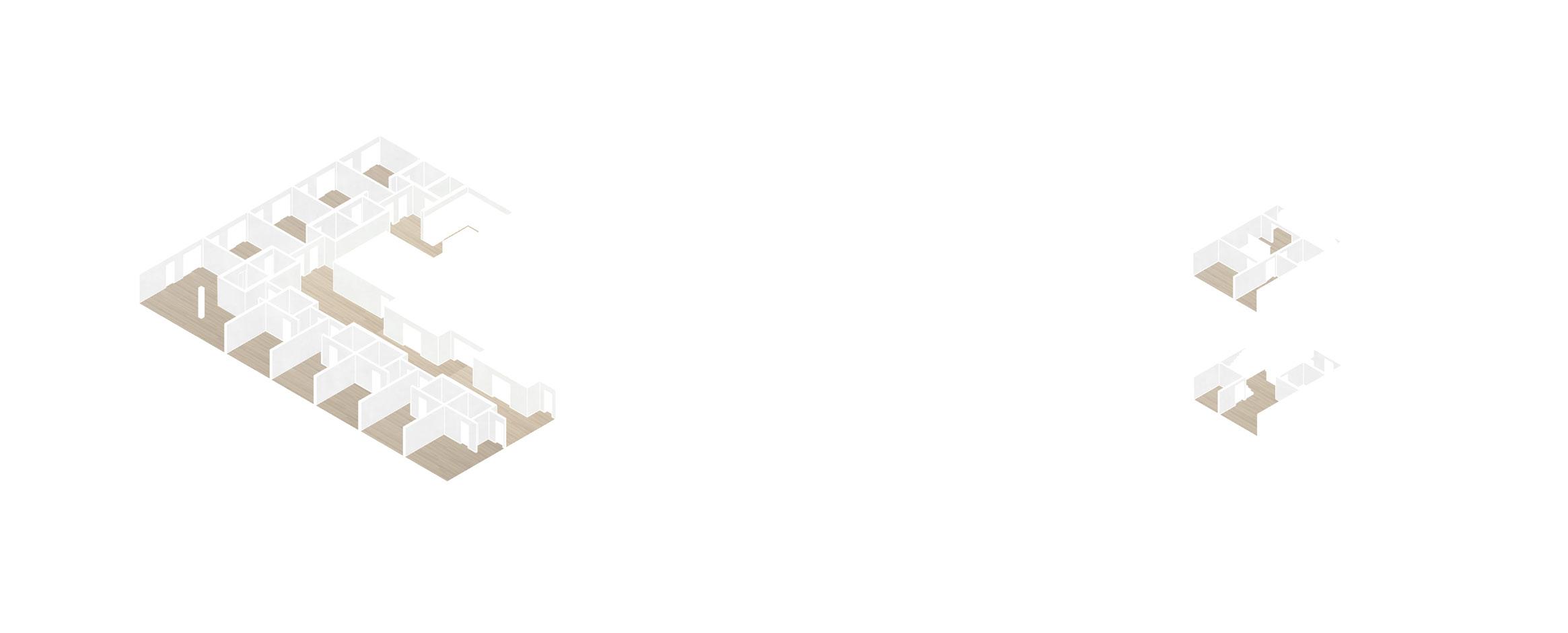
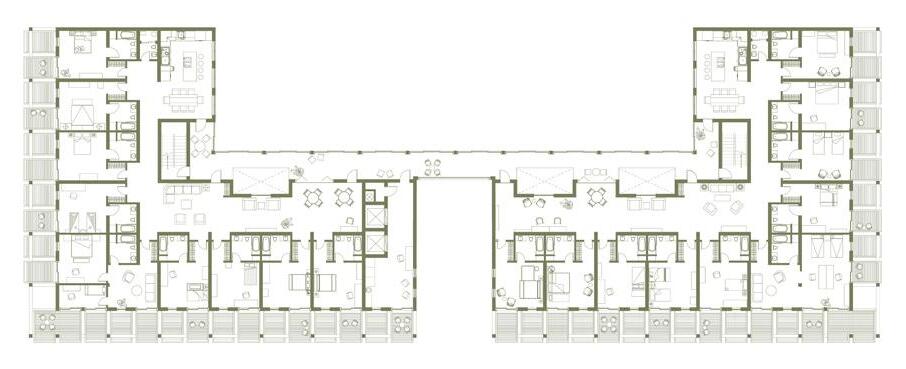
Due to the communal program and living type, it fosters closer connections across multiple generations living together

Each private bedroom includes an ADA bathroom and is flexible for expansion, neighbors sharing a kitchen, dining, and living room
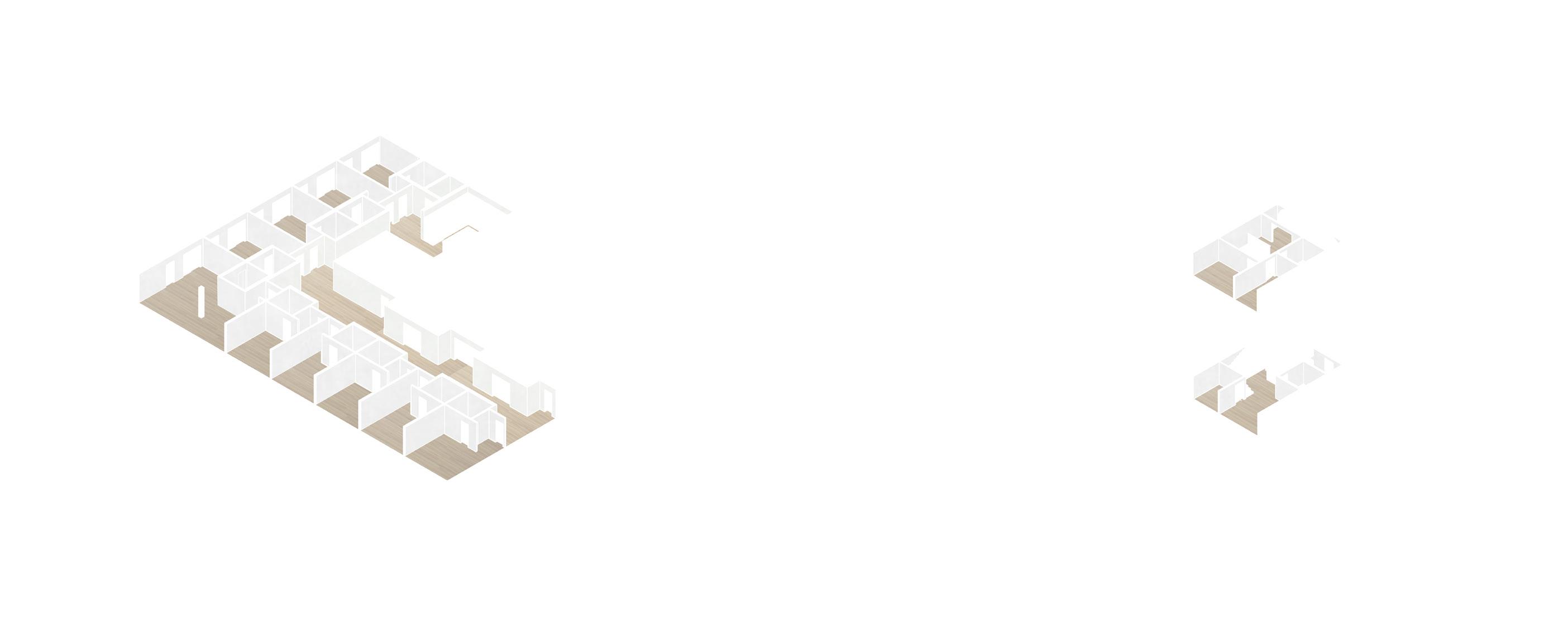
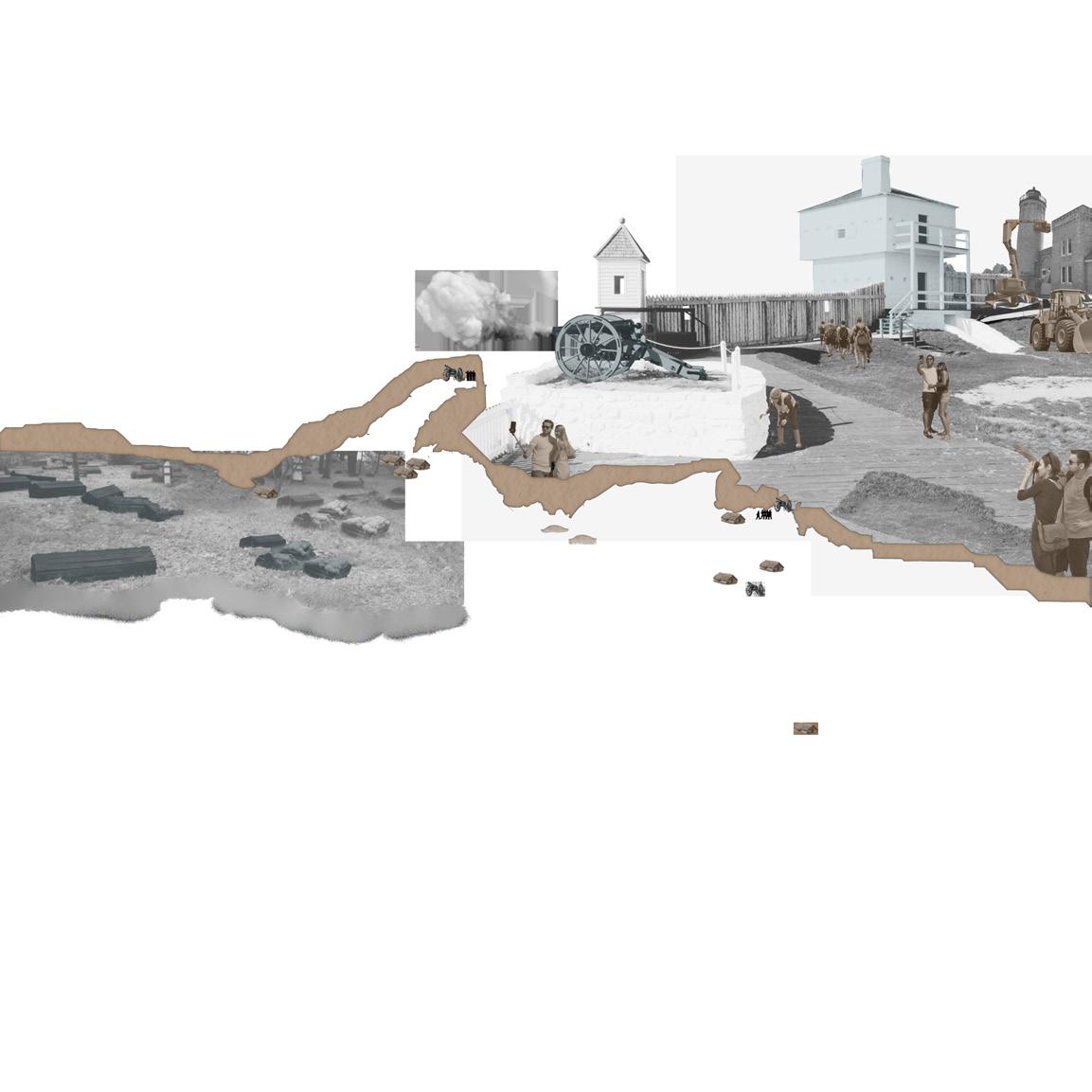
AFTERWORLDS PEQUMMING, MICHIGAN


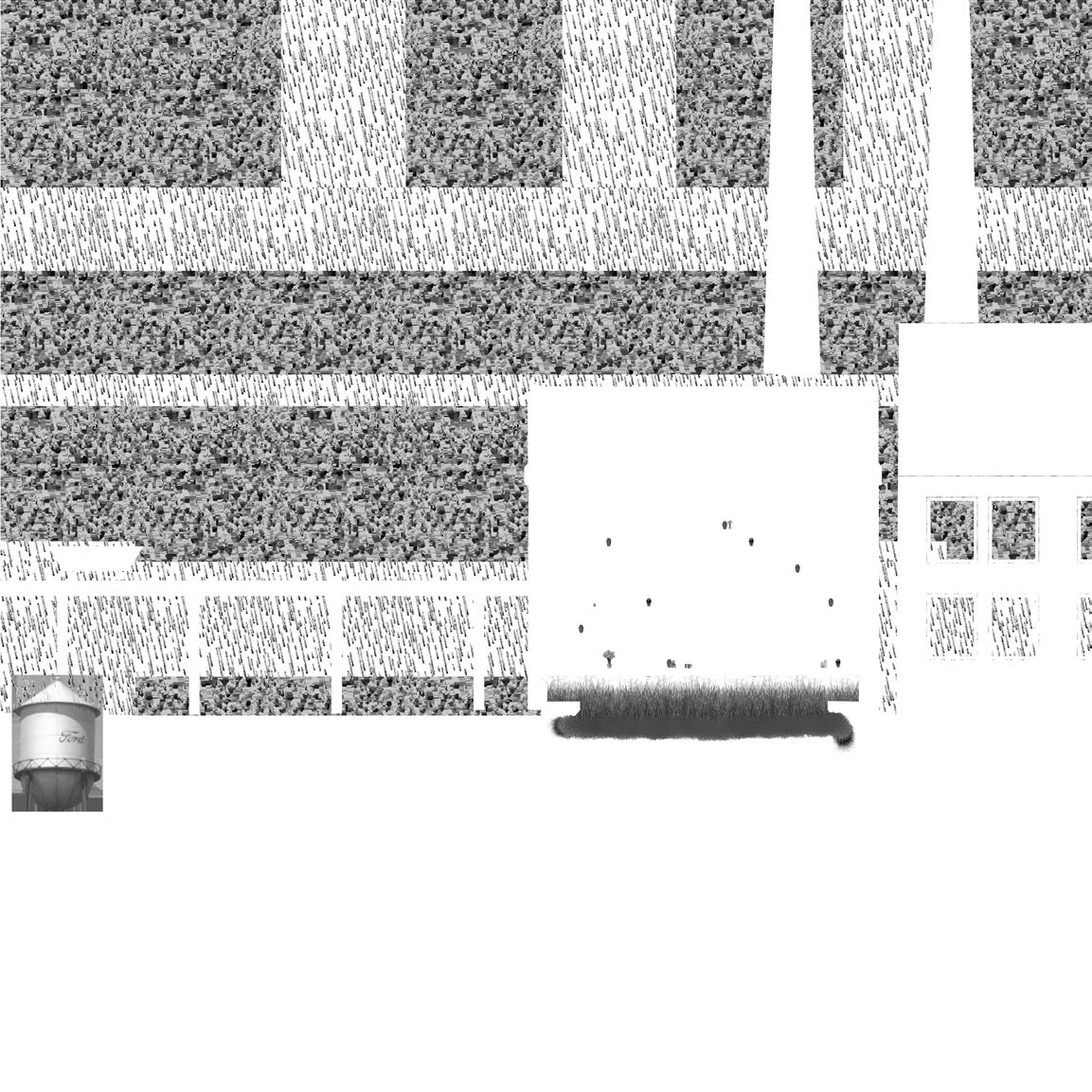
“Native Americans have been subjected to extreme injustices, both individually and collectively, that have been so very damaging, so very systematic and so long-lasting… But while Native American communities often need material help, what they need more than anything is hope.”
-Father Maurice Sands, a Catholic priest and member of the Ojibway, Ottawa, and Potawatomi tribes.
Based on research and insights from Fr. Sands, Afterworlds aims to acknowledge the past injustices of land theft, resource extraction, and ongoing discrimination while providing a space that uplifts native traditions and culture. Focusing on a site of extreme injustice and
extraction in Pequemming, Michigan, the project seeks to recognize the past while paving the way for a more just future.
First maps of scared sites were mapped, along with forts and mills. These sites often overlap, as places of tourism and extraction. The project itself inhabits an abandoned sawmill owned by Henry Ford, on a scared Native American site. The sawmill itself honors the memory of those who have lived in a nearby reservation by providing them a cemetery and final resting place which redefines a place that previously been seen as a place of mass extraction, now providing a place for remembrance.
Using the existing Sawmill for the burial, an extension was added to create a space for meditation and prayer on the lake
An inserted walkway on the upper floor provides visibility across the space
The existing facade was disrupted for privacy with bricks leaving small apertures for light
The lower space provides areas for natural burials and meditation on the past
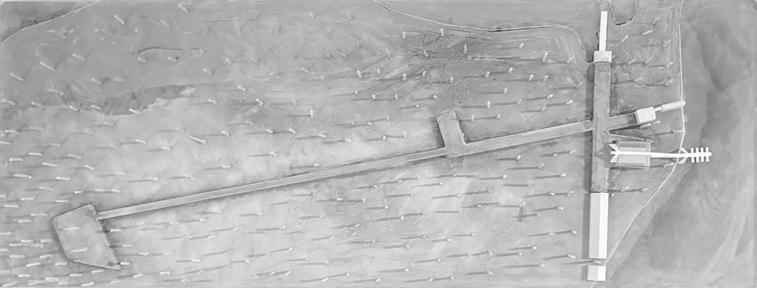
Lightwells to bring natural and artificial light penetrate through the roof and resemble logs
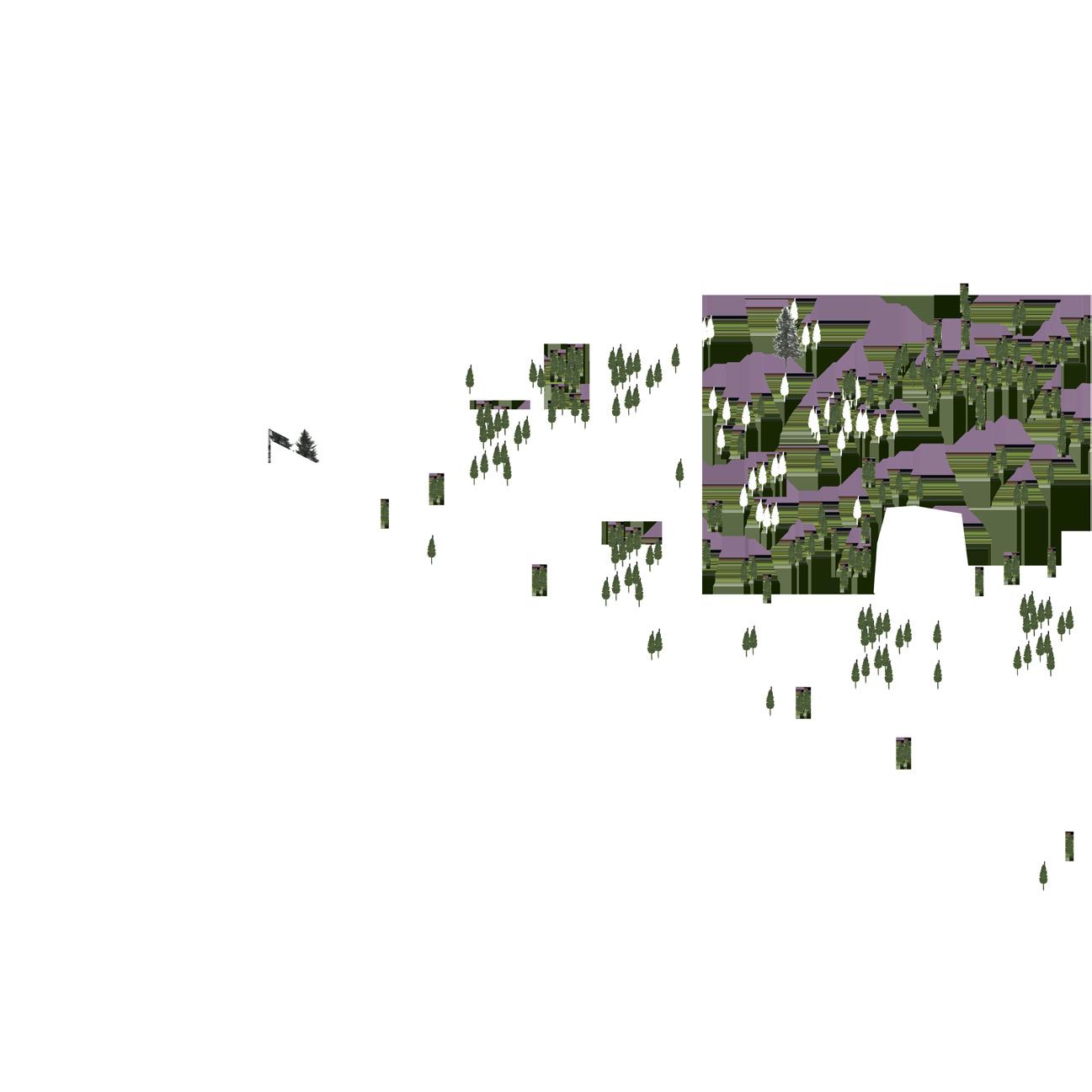
Considering the past of extraction of pine trees, there is a significant connection to Native American burials and culture
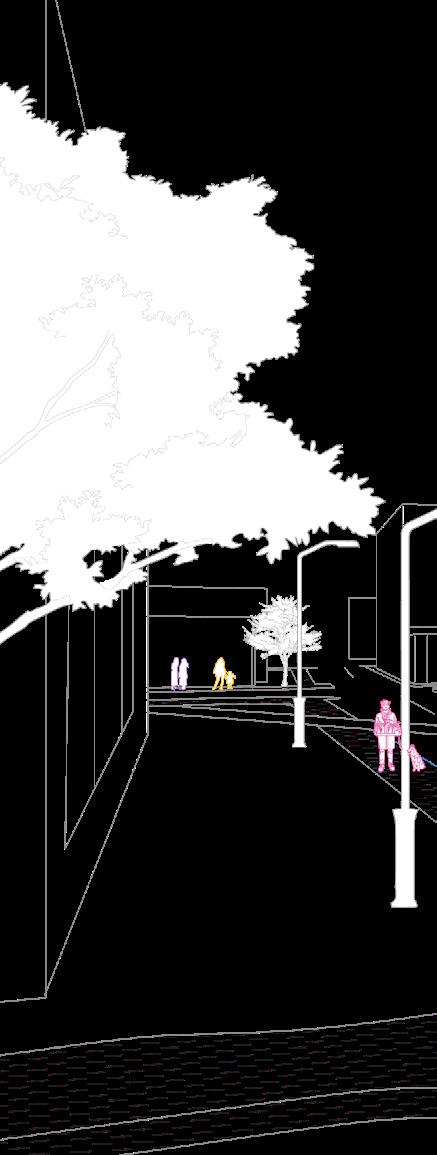
JONATHAN RULE FALL 2023
SELECTED FOR TAUBMAN COLLEGE STUDENT SHOW
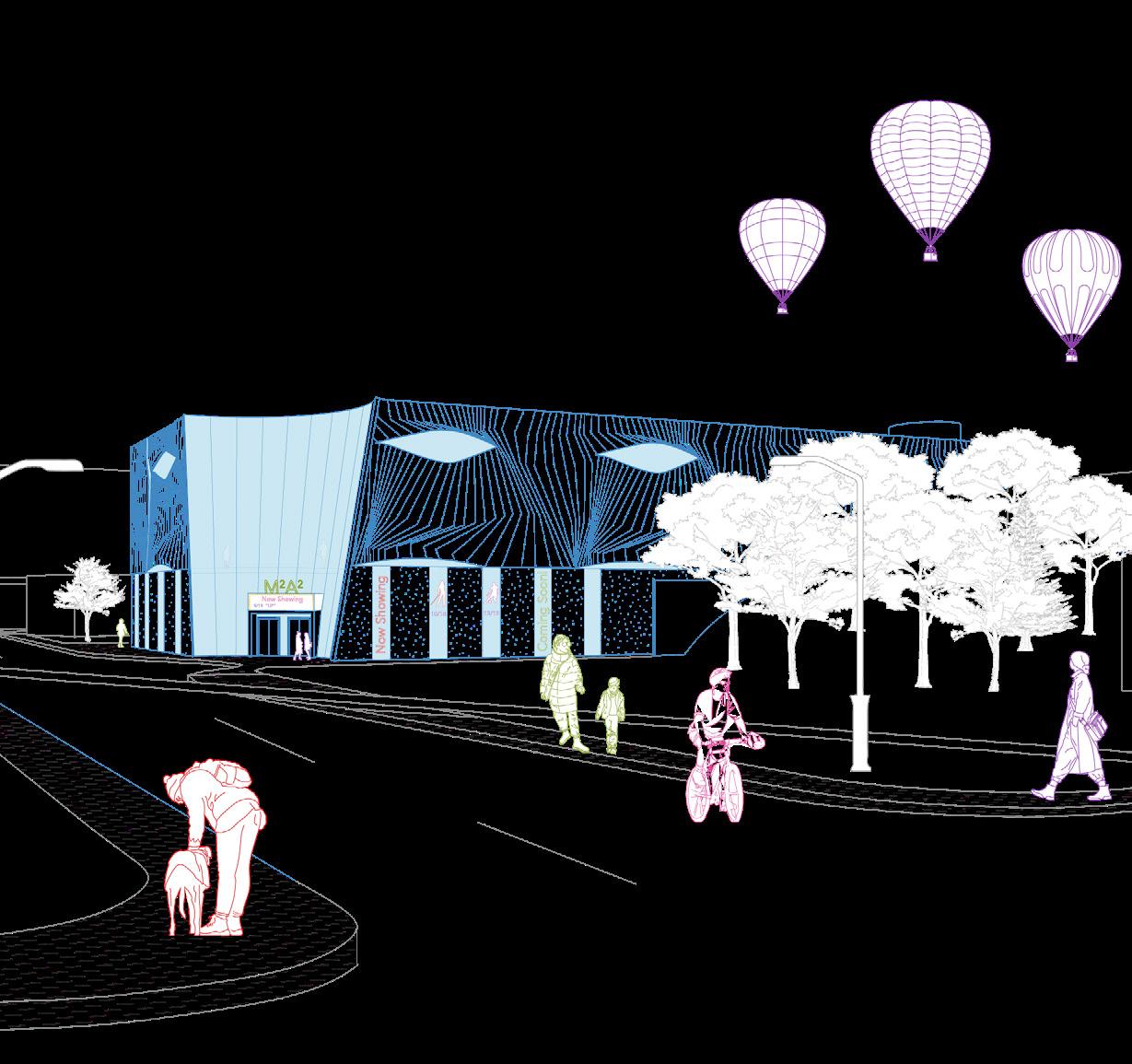
The Movie Theater is a stationary space. Users sit, and are delighted by the images on the screen, sounds from speakers, entering into a world beyond. In contrast, a museum is an active space, where users explore exhibits by moving through various displays.
Objects from the movie “Up” were selected to create the theater, most notably the cone of shame, balloons, and chairs from the main characters, Carl and Ellie. Concession cones, including the popcorn bucket and soda cup, were added to the kit, and atrium and circulation were formed from these shapes. In keeping with the theme of movement and change, along
with the lack of moving nature of the theater, an additional program of a movement museum was added. The exhibits investigate physical motion, object motion, societal and social motion, and finally, the culmination in the motion picture itself. Users are encouraged to roam the museum, via an entrance on Ashley St, then descend to the theater and concessions below. Overall, the project engages two fun programs via bright colors, visibility through spaces, and a variety of spatial forms.
Using the kit of parts inspired by concessions and the movie “Up,” cones define the spaces



There are two entrances, one for the museum and the other for the movie theater with inverted cones dividing the space


Straws are structural elements of the space, and the motion of walking informs the facade
A lively entrance to the motion museum highlight the physical, object, and social movement exhibits, while framing motion
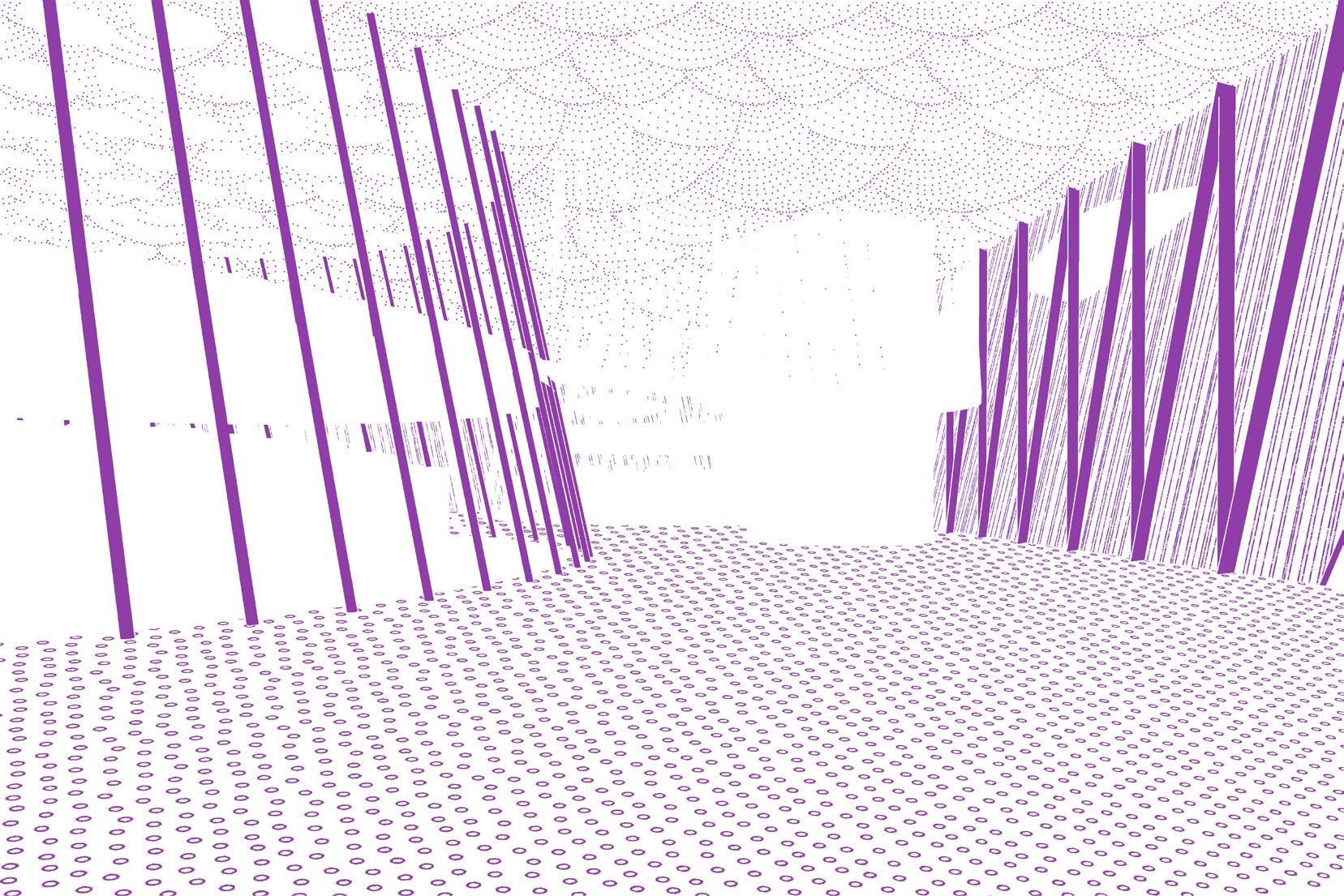
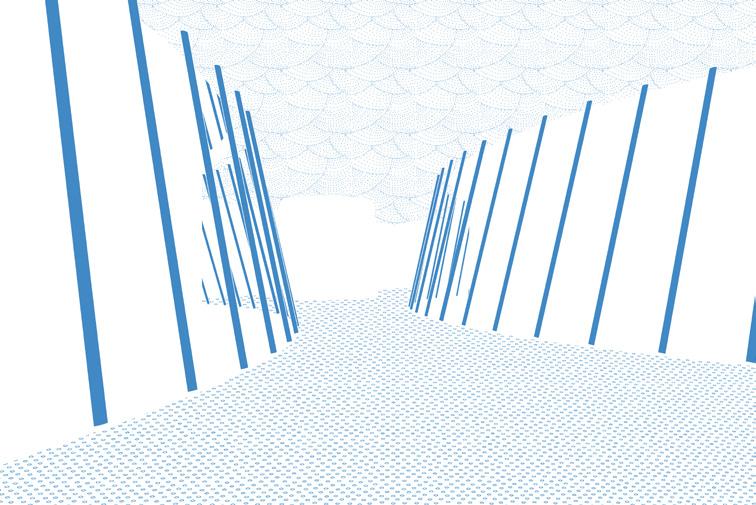
The concessions are a place for people to gather, study before coming to movie

The straw enclosed exhibits allow for visibility across the space and frame individual’s motion
The physical motion exhibit provides views into the movie theater, notably the balloon ceiling, inspired by “Up”
Theaters using Ellie and Carl’s chairs and the cone of shame provide an engaging space to watch a film
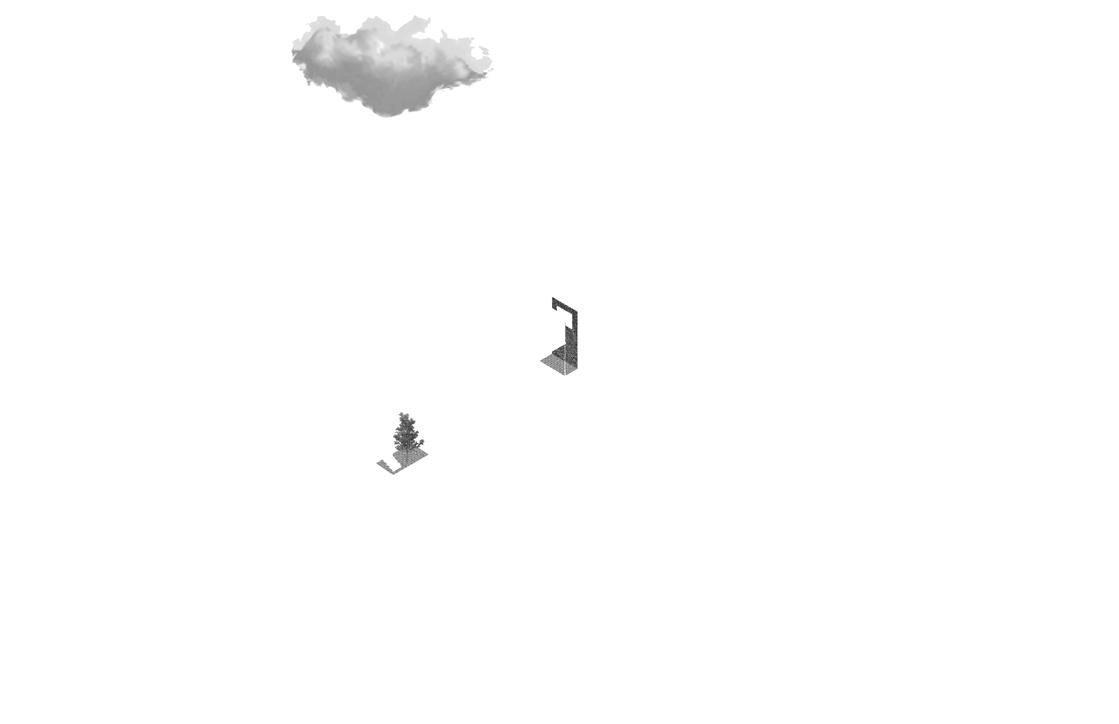



SOCIAL SPLATTER
EAST LAKE, ATLANTA
















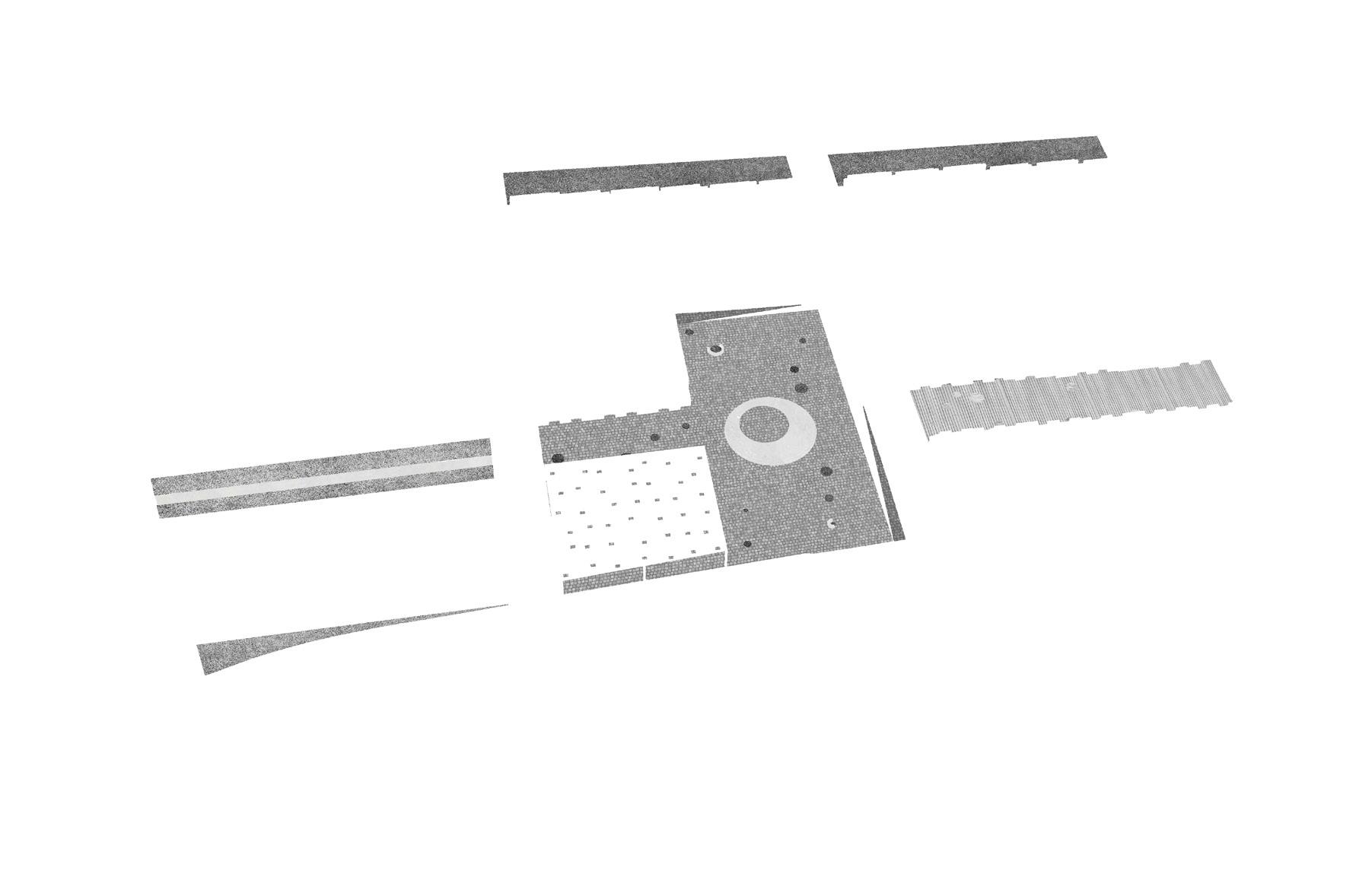













































This project benefits the neighborhood by reusing rainwater in its residences but also emphasizes walking and access to natural light in a dense community.
Located in the East Lake neighborhood of Atlanta, this project sits on the site of the East Lake MARTA station’s existing parking lots. The two parking lots were not being used, and the station is the least busy in Atlanta. Therefore, a community was proposed in existing lots to prioritize foot traffic near the station. Using the framework of the 15-minute city and the water petal of the Living Building Challenge, the neighborhood
included ample water storage, collection centers, and commercial space. The more public areas of the community were located closest to the MARTA station, with residences extending off of it.
Additionally, the heights of the buildings decrease as it enters the surrounding East Lake neighborhood, this way, the more dense community fits into the context. The project included two phases: public space planning and residential planning. Each accounts for the needs of the surrounding area and the individuals living there.
Open Public Space
Open Public Space
Secluded Public Space
Secluded Public Space
Residences
Residences
Open public spaces closest to MARTA station and secluded and residential spaces beyond

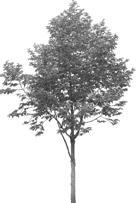
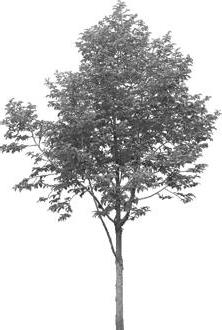

Commerical Space
Commercial Space
Commercial spaces located on edges of project to maximize visibility


Water is collected in the residences, retail, and gathering space for community use
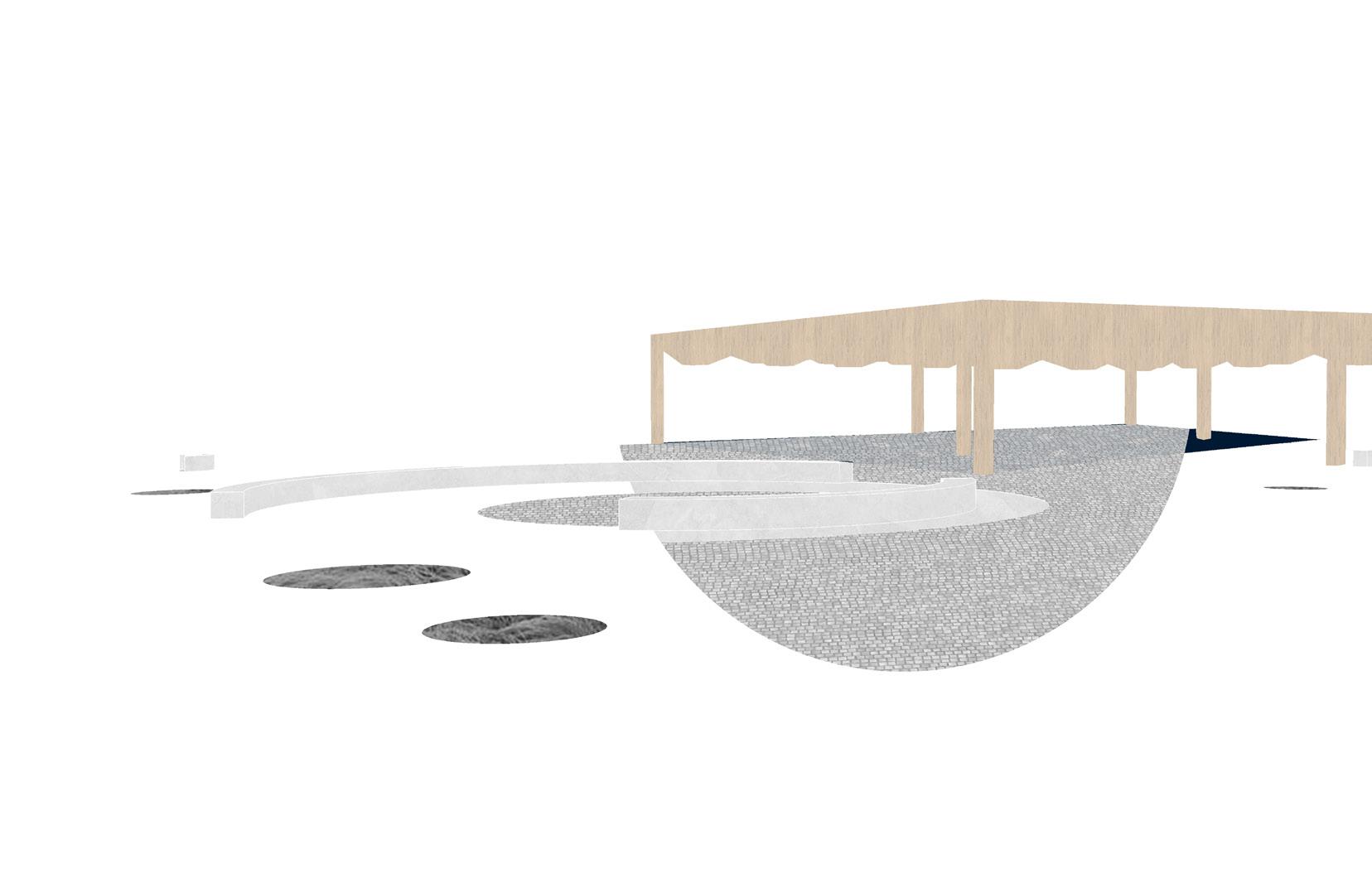




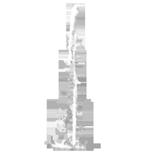


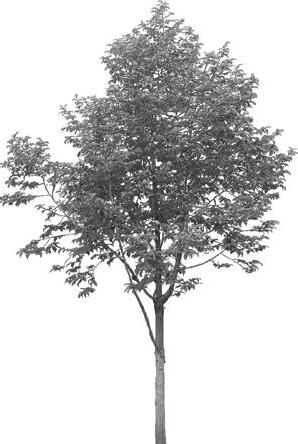
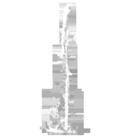

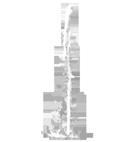
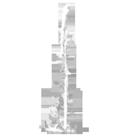



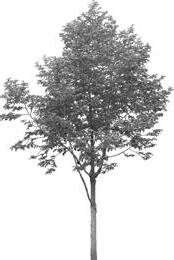

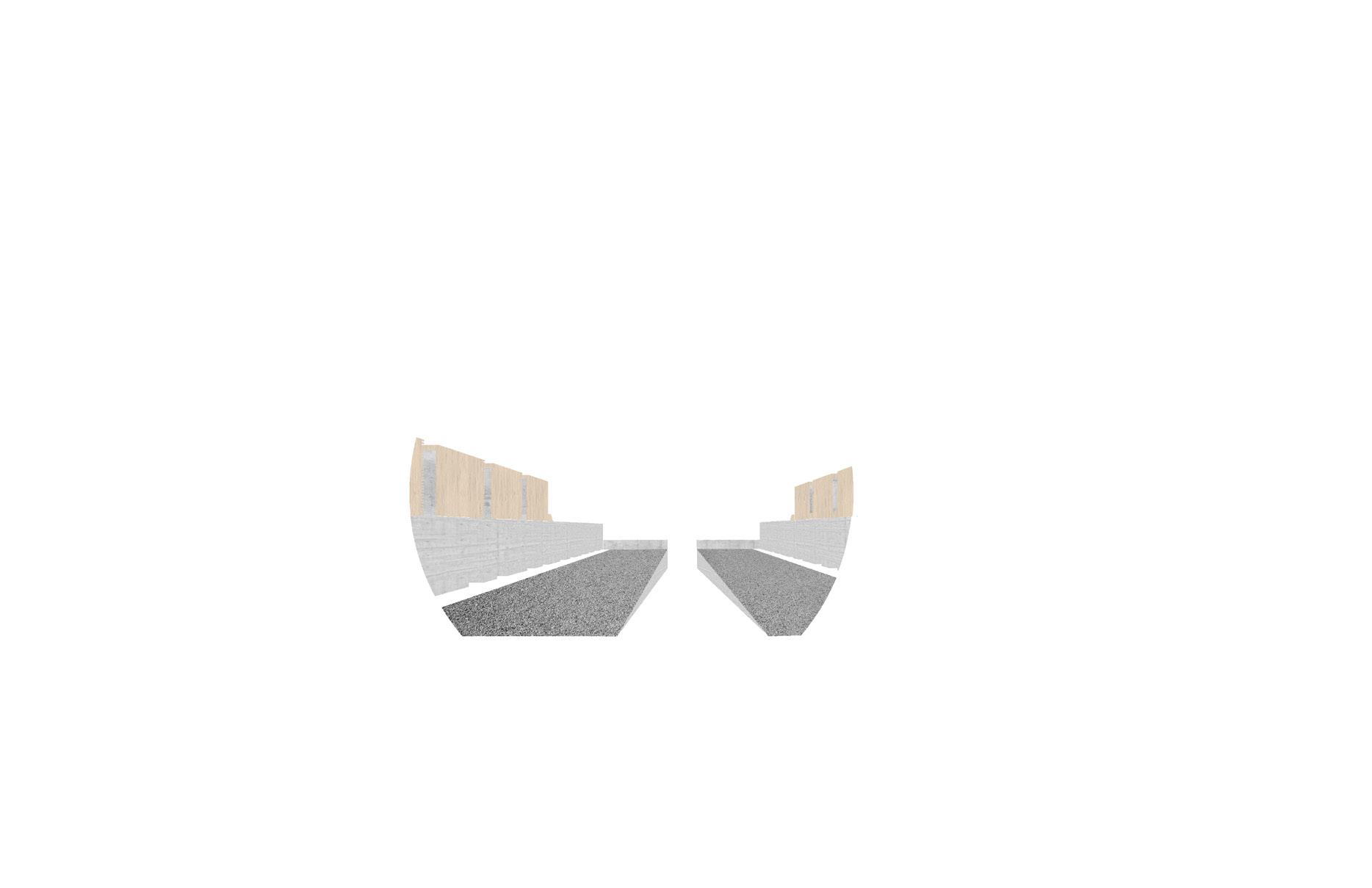

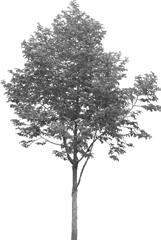
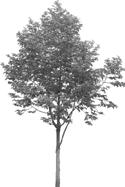













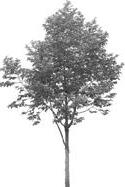

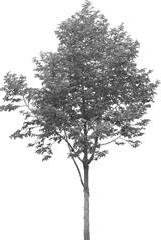


Each block contains six duplexes with three different floor plans and individual pools

Med-Height Buildings 25’-0”
Mid-Height Buildings 25’
Shortest Buildings 23’-0”
Shortest Buildings 23’
Transitioning into surrounding single family neighborhood blocks decrease in height
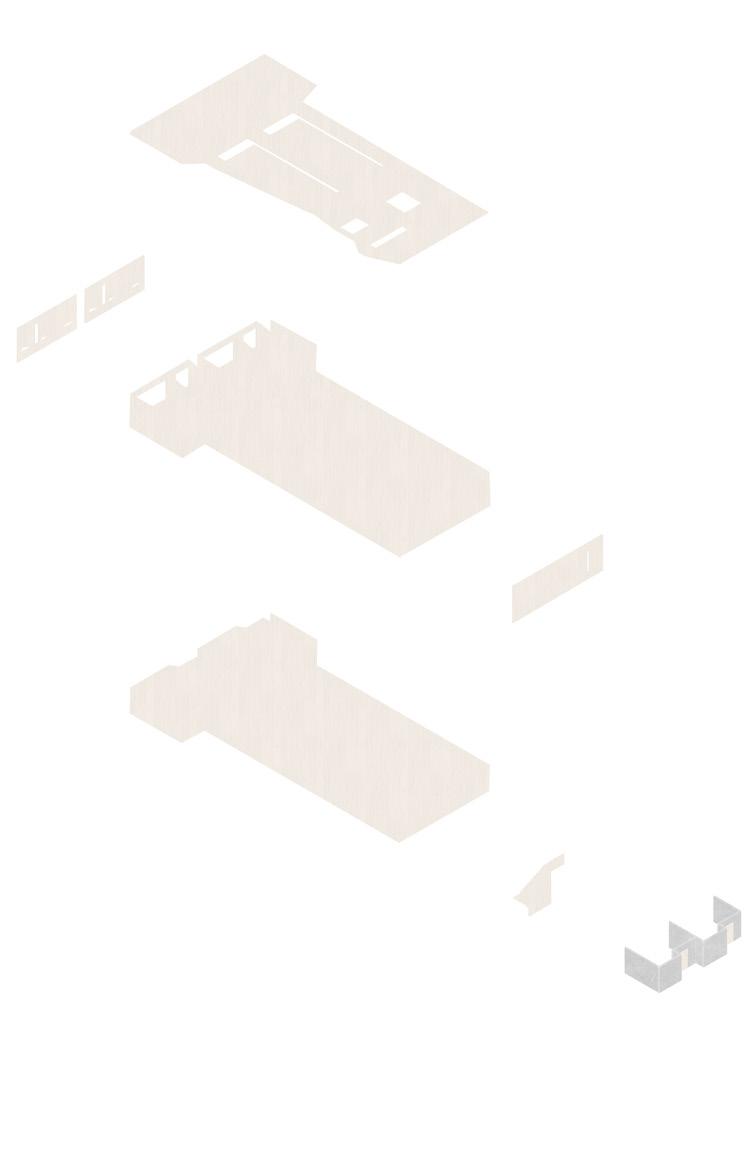
Each duplex is modular for quick construction from prefabricated CLT, concrete and glass
In each residence there is a separation of retail space to private spaces within homes
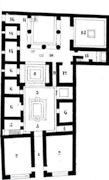


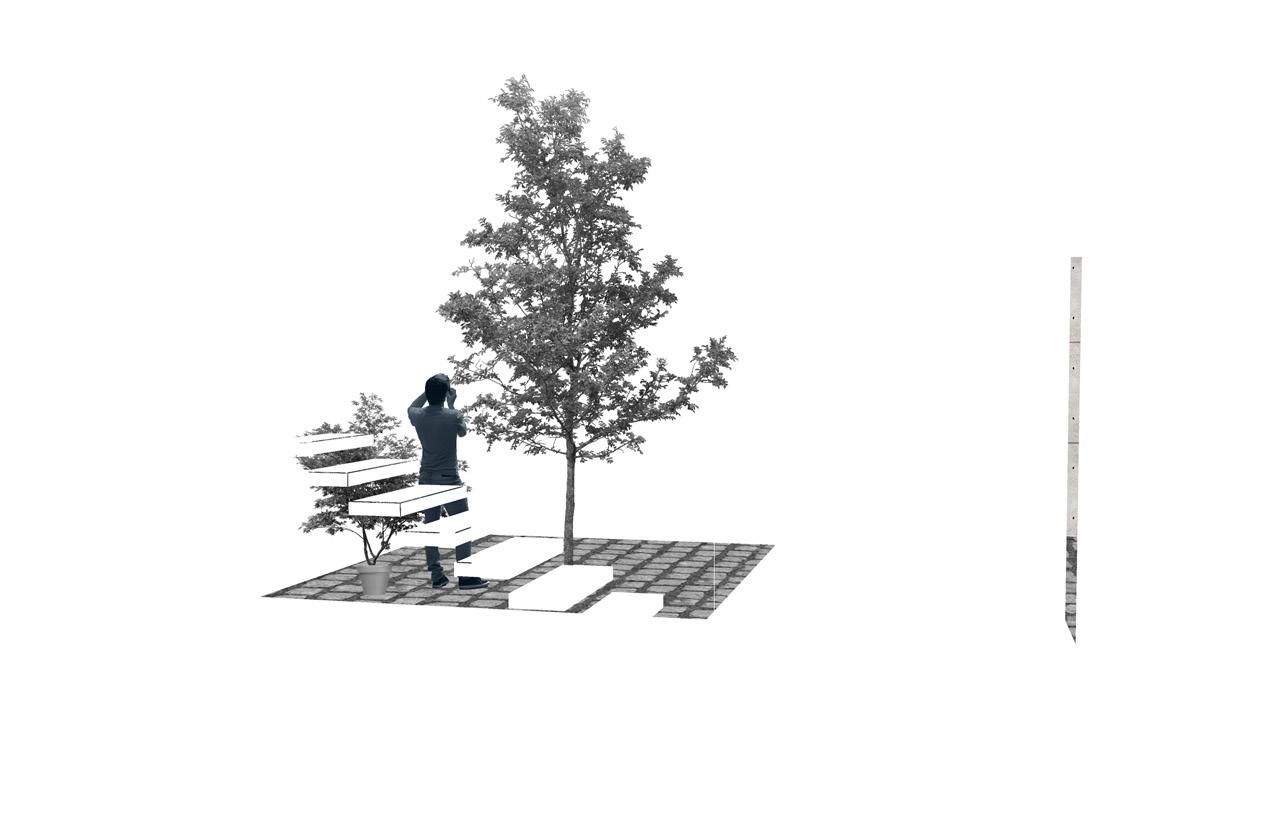
Open floor plan showing the courtyard in the center for light and water drainage
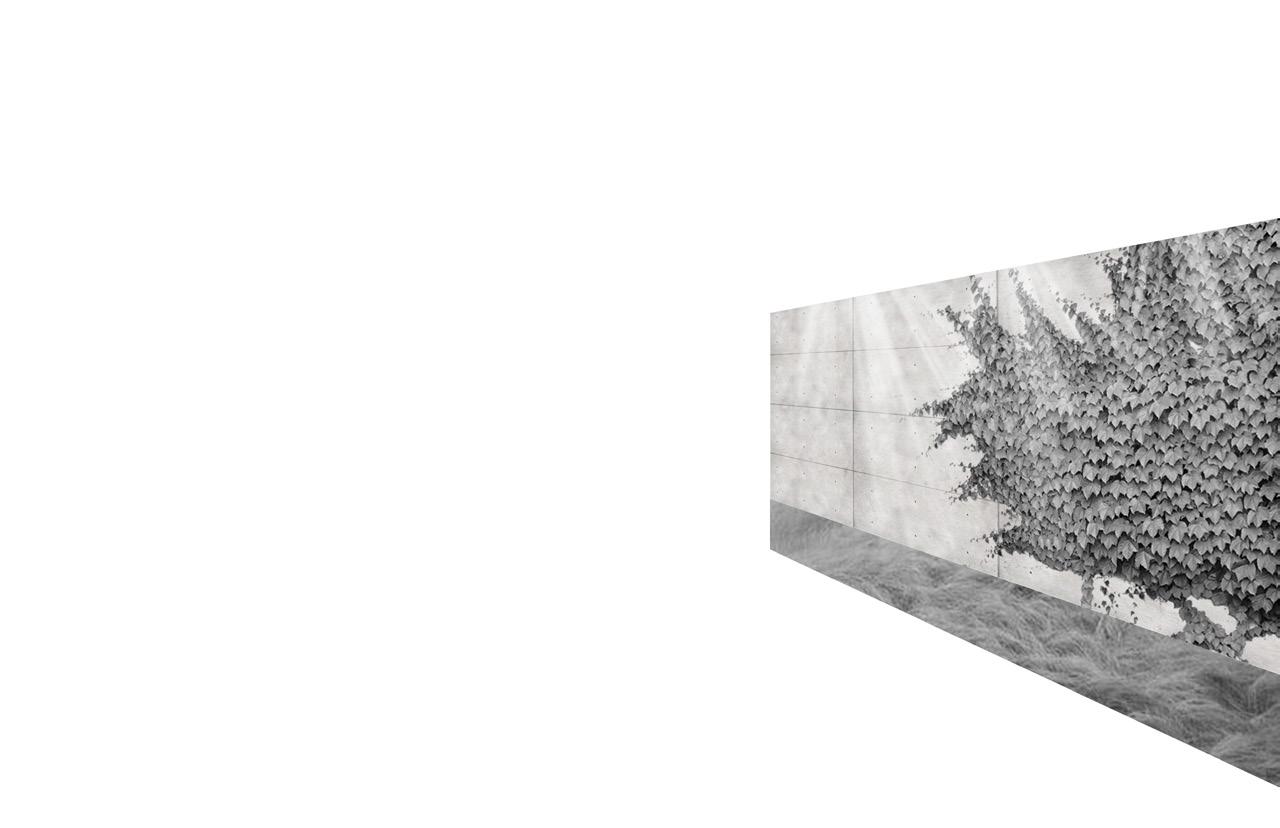



To prioritize water drainage and light, courtyards and gardens were carved out







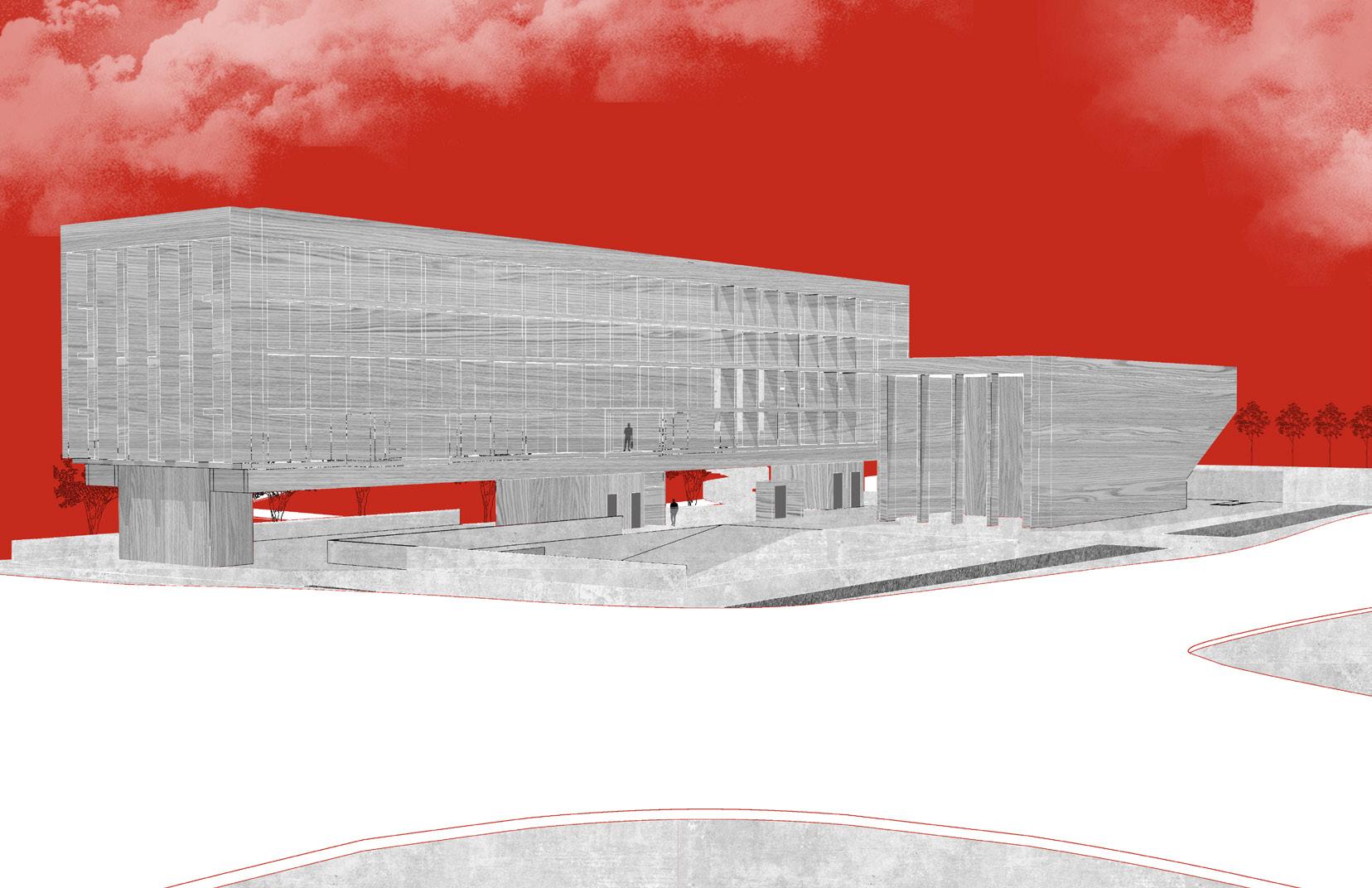




The Asia Society honors Asian culture through its space for expression within a timber building that pays homage to traditional material practices with a modern sustainable approach. At the corner of North Avenue and Centennial Olympic Park Drive in Midtown Atlanta, with a football stadium and campus nearby, elevating art gallery was developed to create a plaza of cross-cultural interaction. Users can engage in the outdoor plaza and sunken amphitheater space for events or tailgating. Located in an area with a dense Asian and Asian American population, there is an opportunity for education and
Gathering Space
Gathering Space
Gallery Space
Gallery Space
gathering for students and the surrounding people. Upon entering the building, an open light-filled atrium opens to the galleries above. Below is a workspace and library connected to a garden. On the upper levels, the museum houses the work of Ai Weiwei, with an open and flexible art gallery due to the core and eggcrate timber structure. It also includes modules that allow for views out and into the city. As a part of Asia Society, this sustainable mass timber structure provides places to interact with art, culture, tradition, and people.





Eggcrate structure allows for spans and viewports of surrounding urban elements
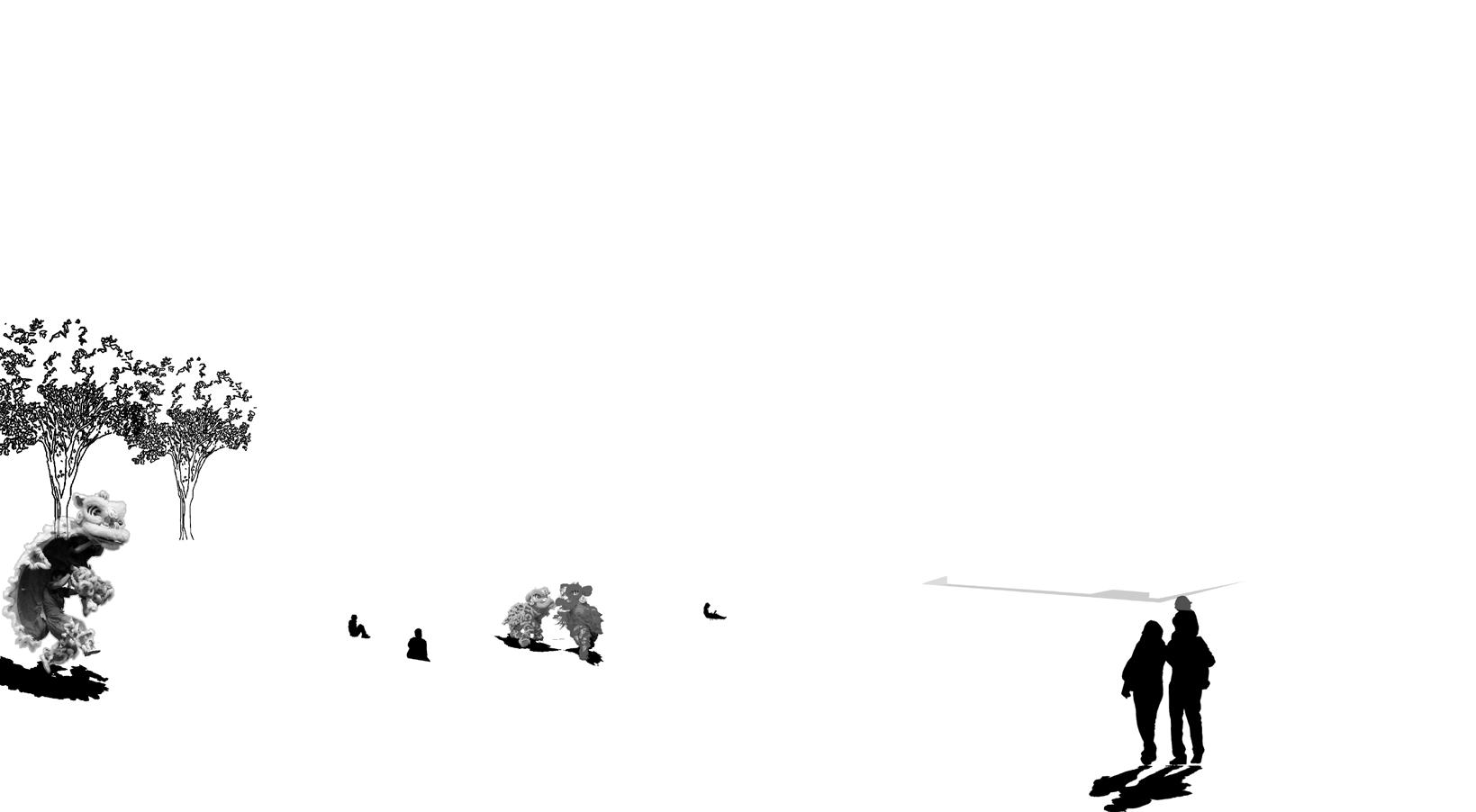
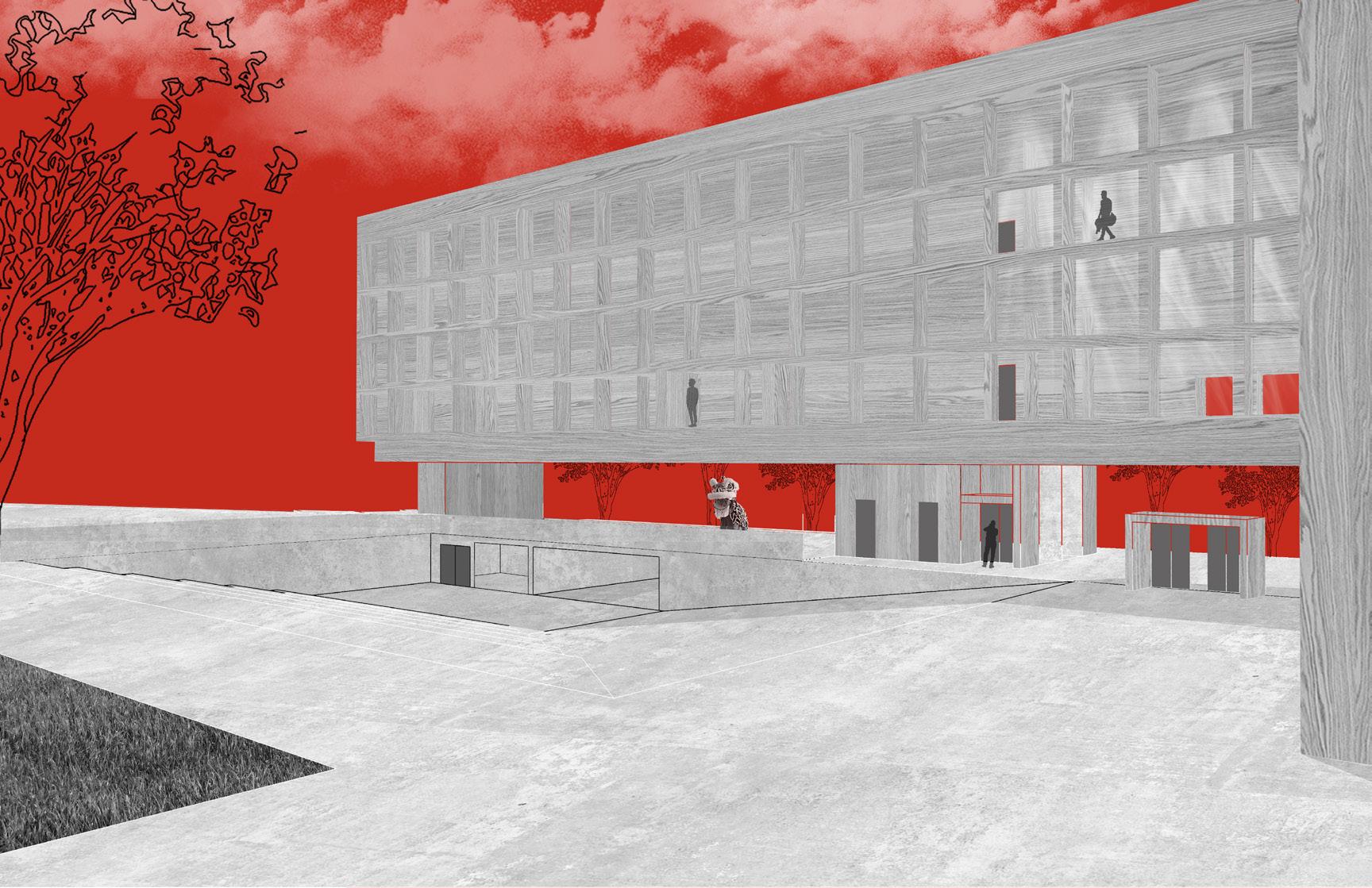

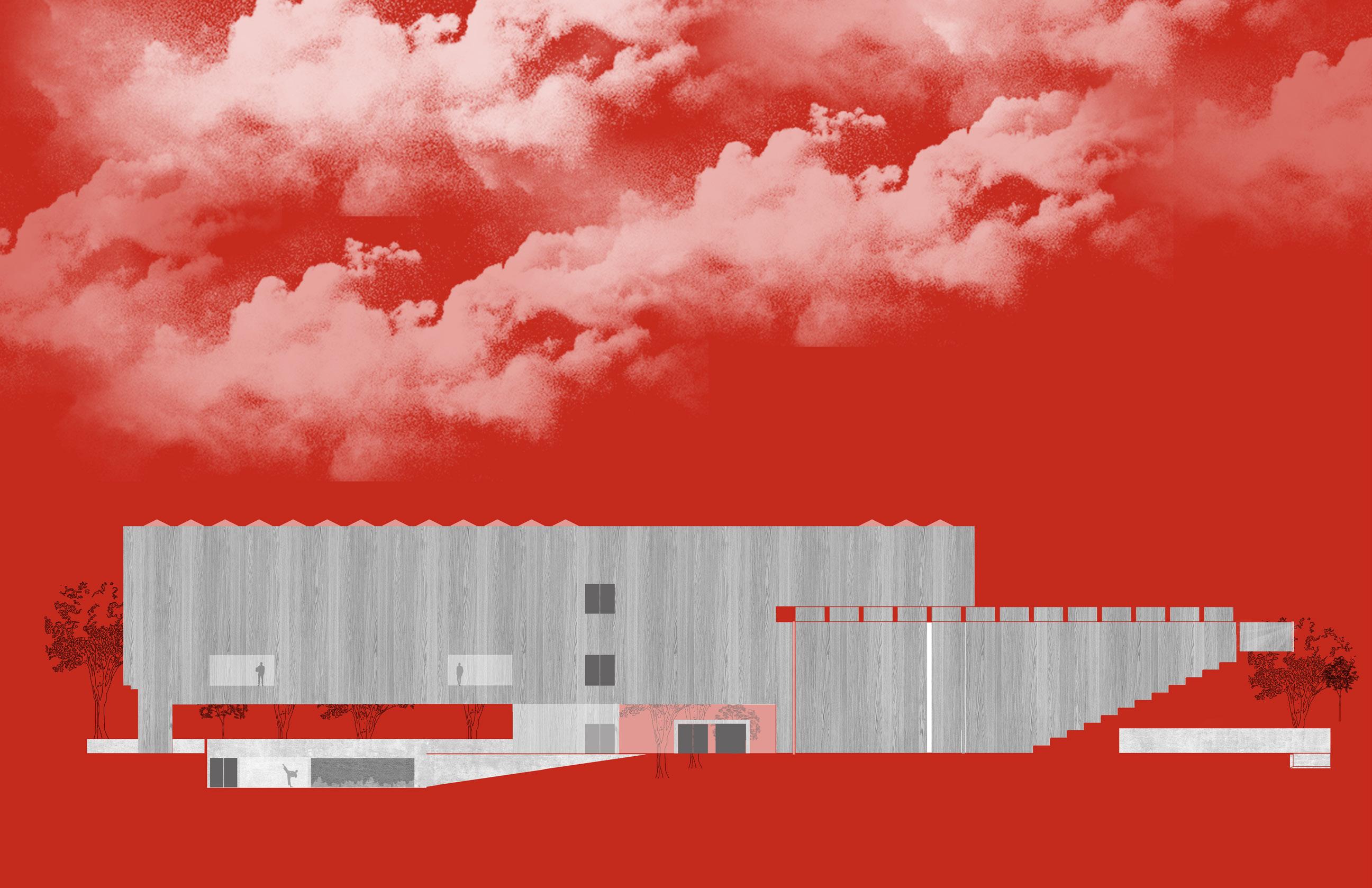




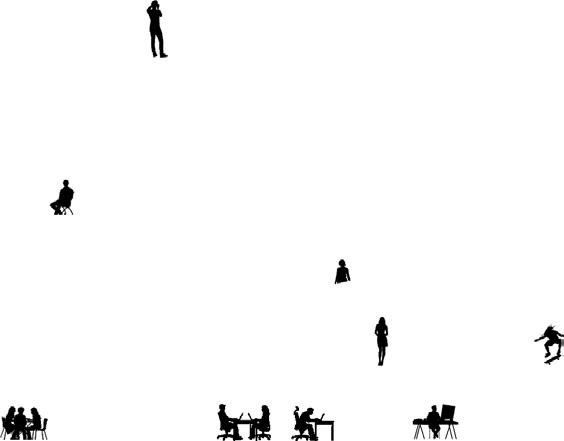
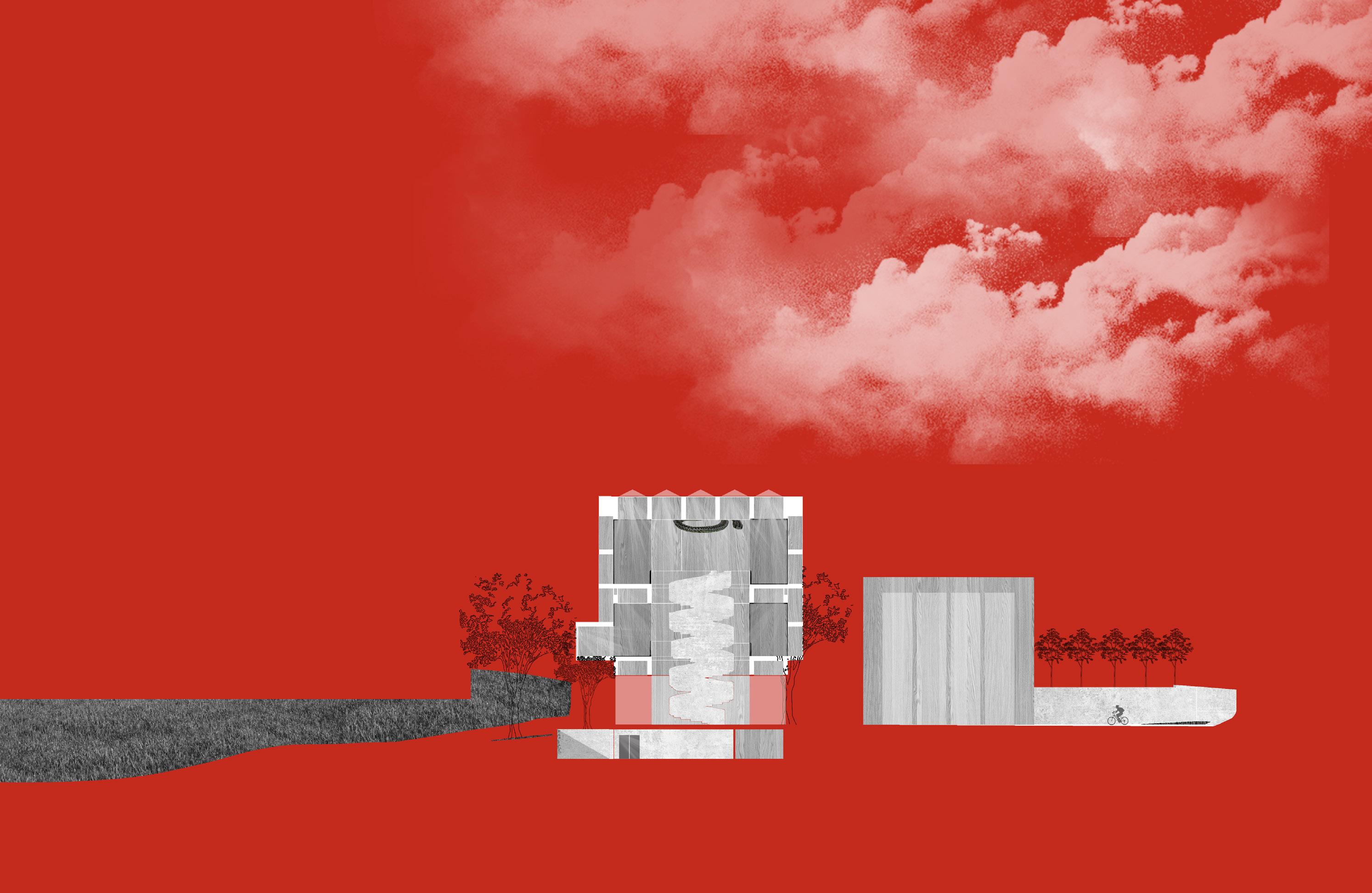


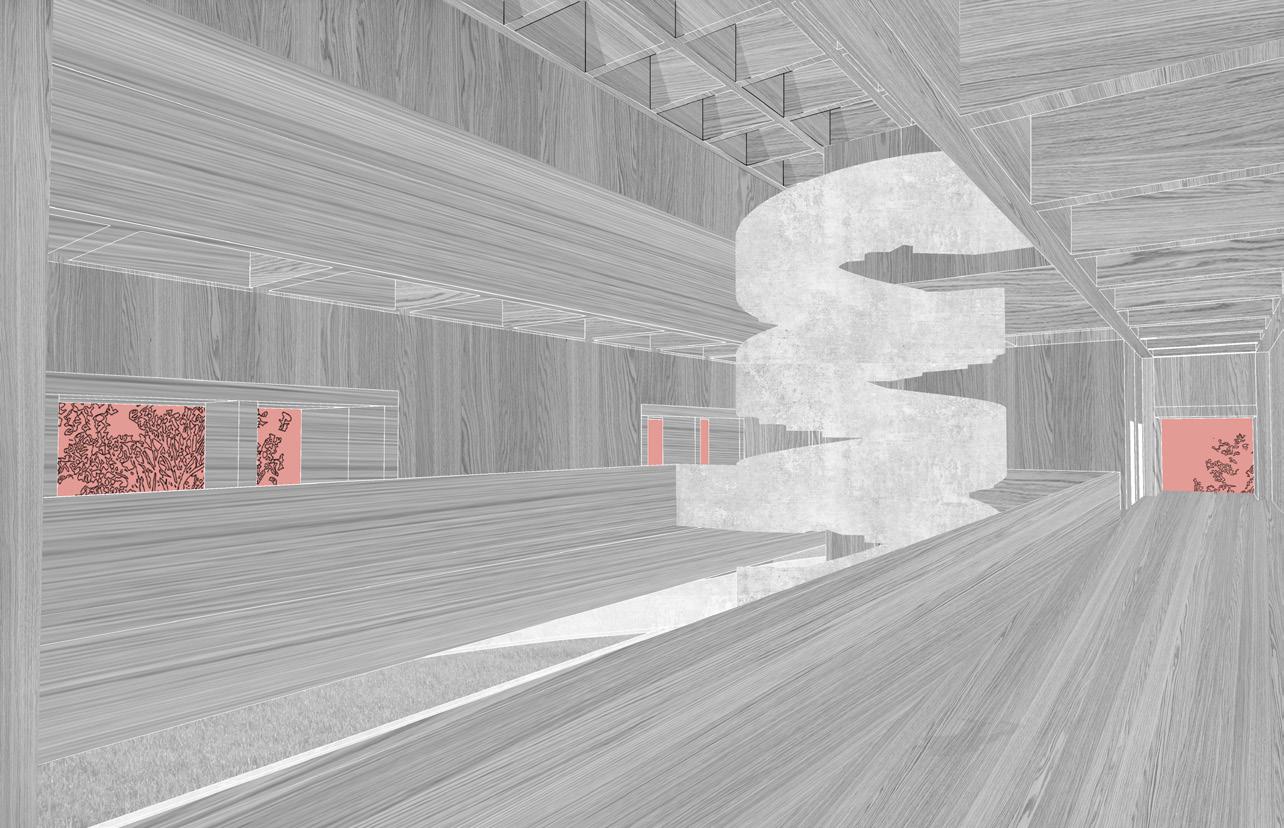


Because of the eggcrate structure and cores there is a flexible floor plan
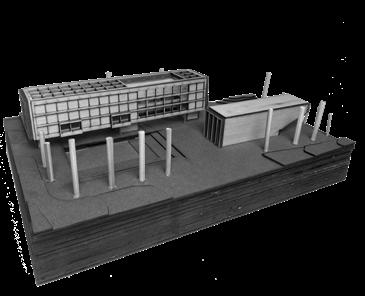
The basement is connected to a garden which allows for light to enter the lower spaces
The carved out plaza and garden extend under the building as shown in the site model
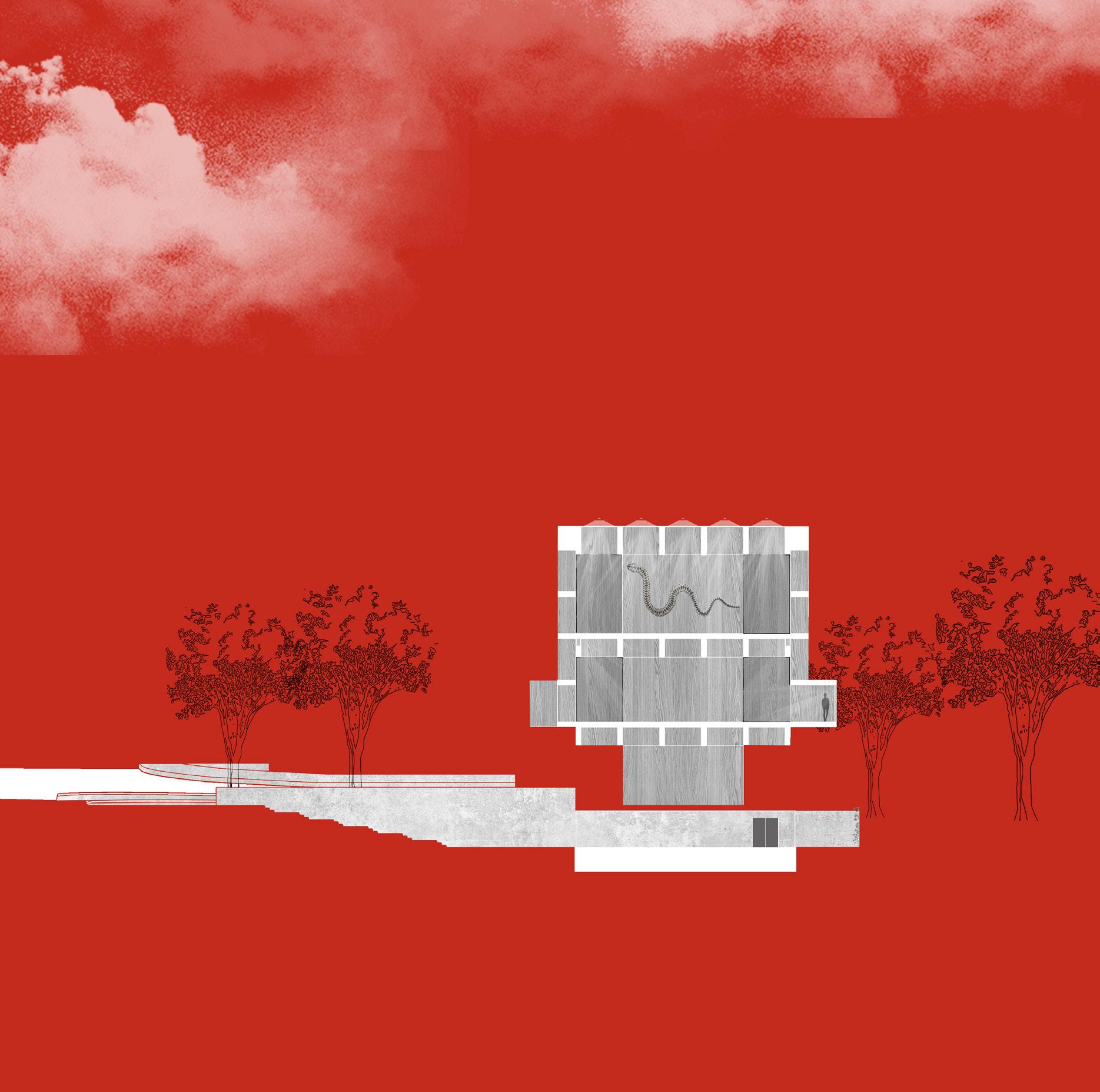

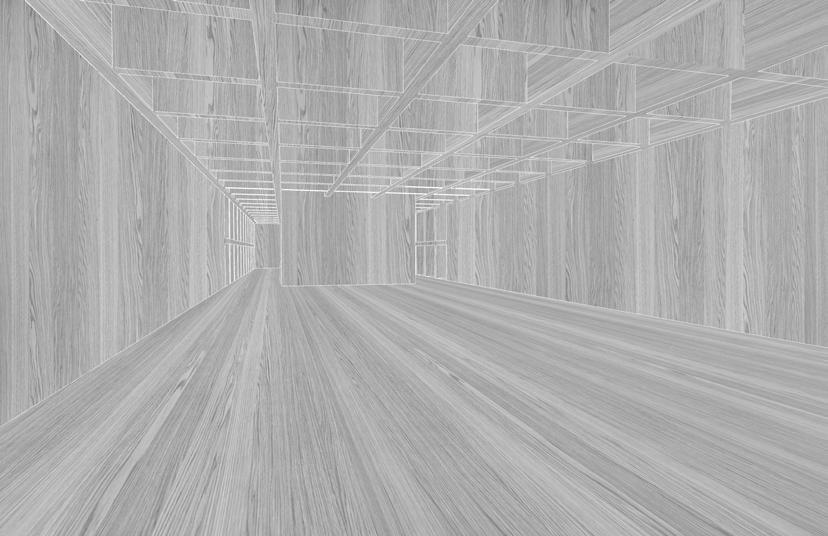
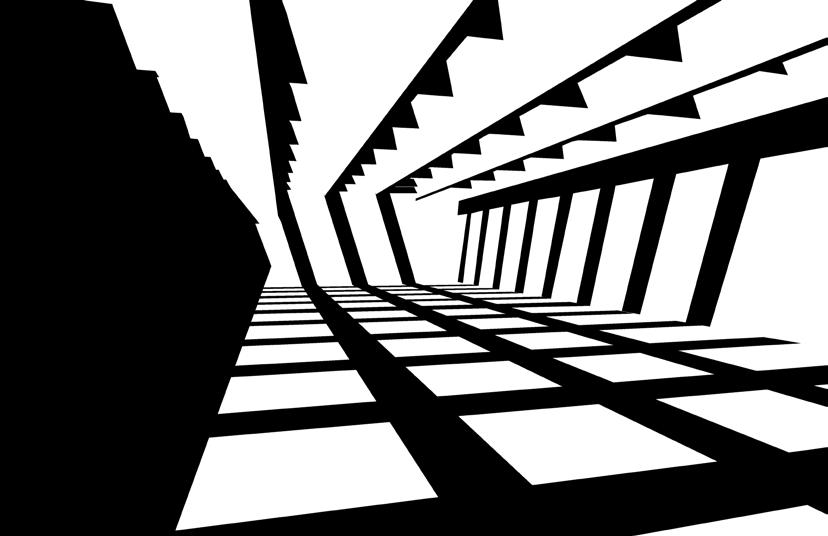
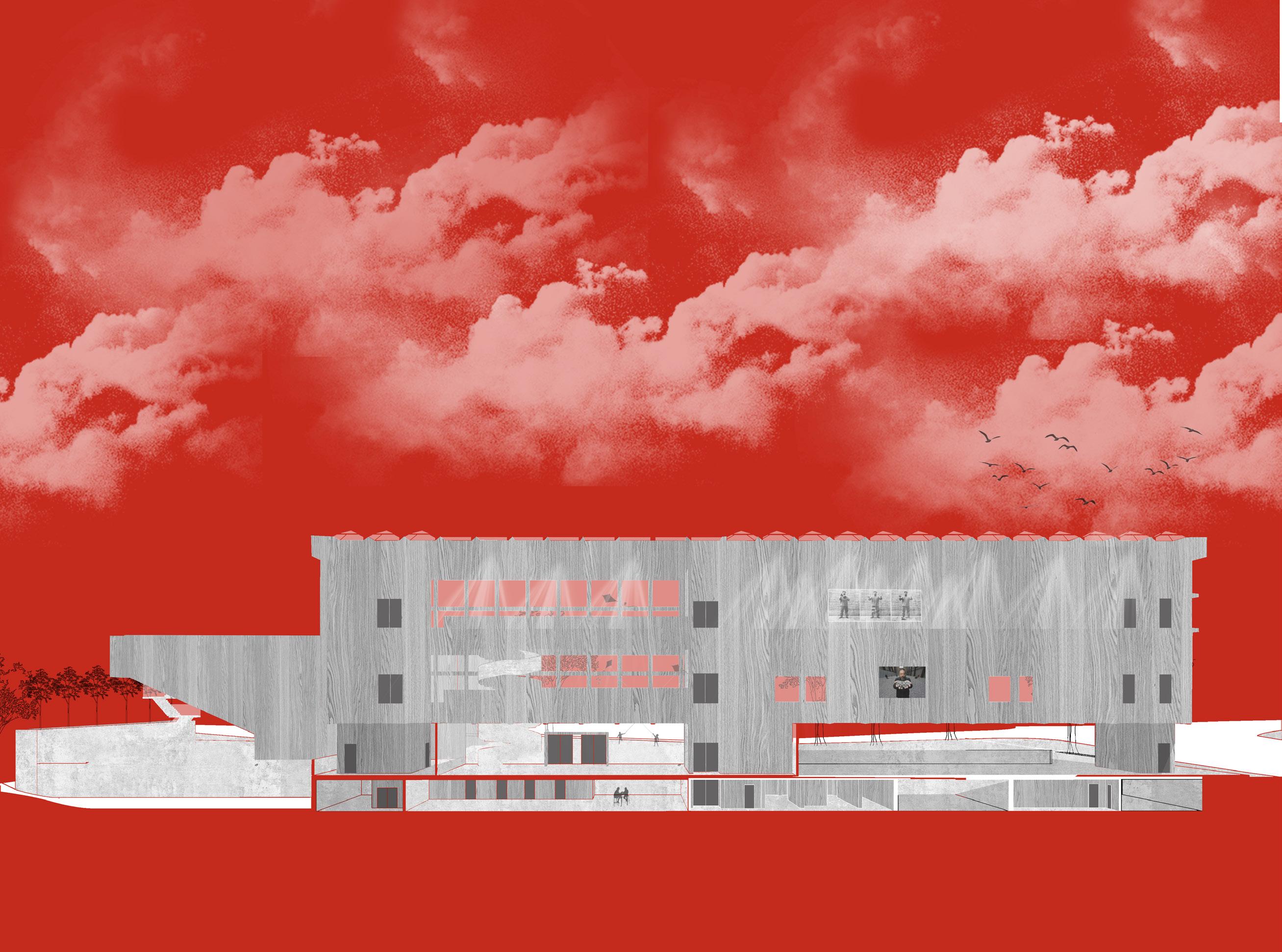



GROWTH FROM RUIN
SWEET WATER CREEK PARK, ATLANTA
HAYRI DORTDIVANLIOGLU SPRING 2021
SELECTED FOR ALBERT LEE HAWES SCHOLARSHIP
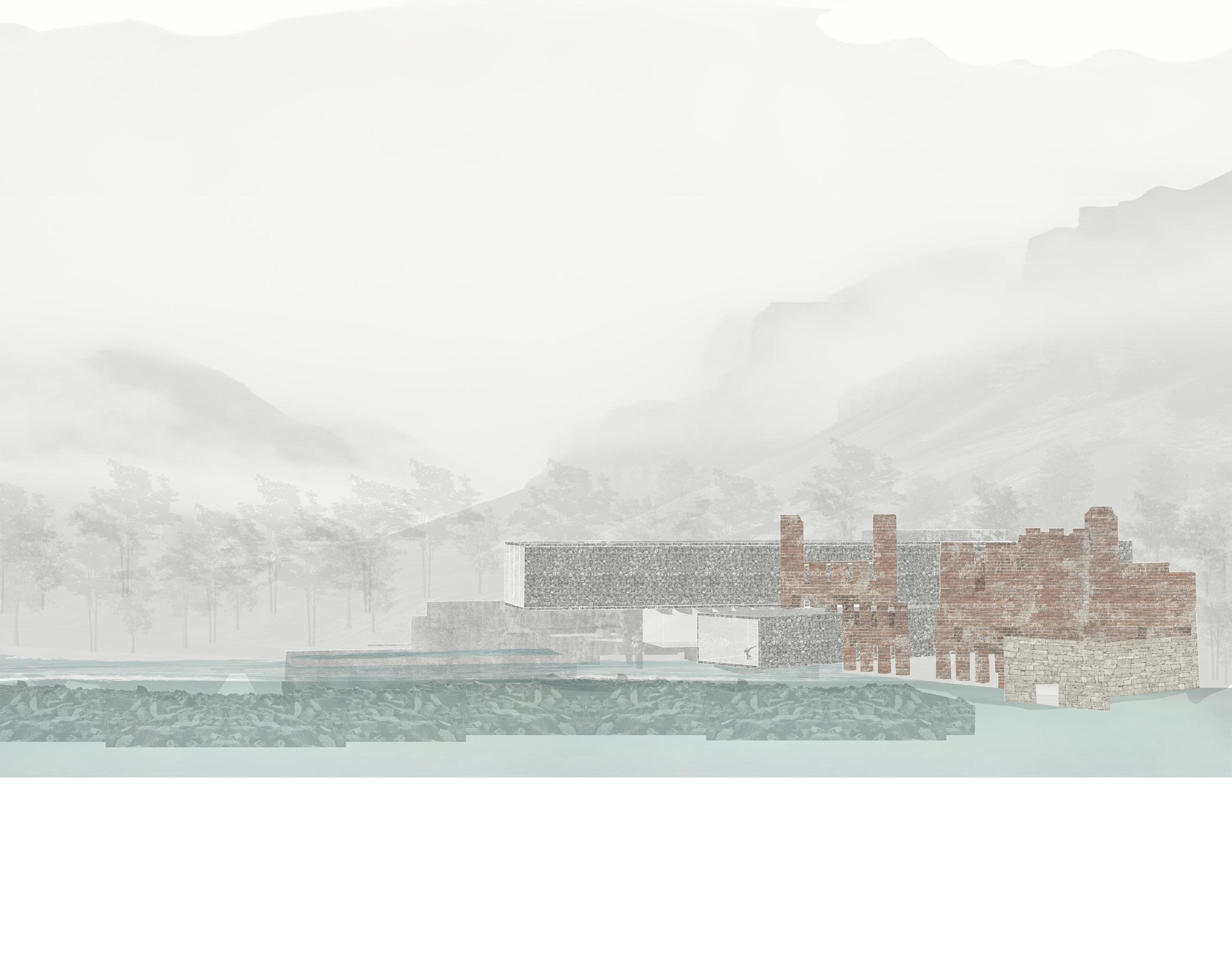
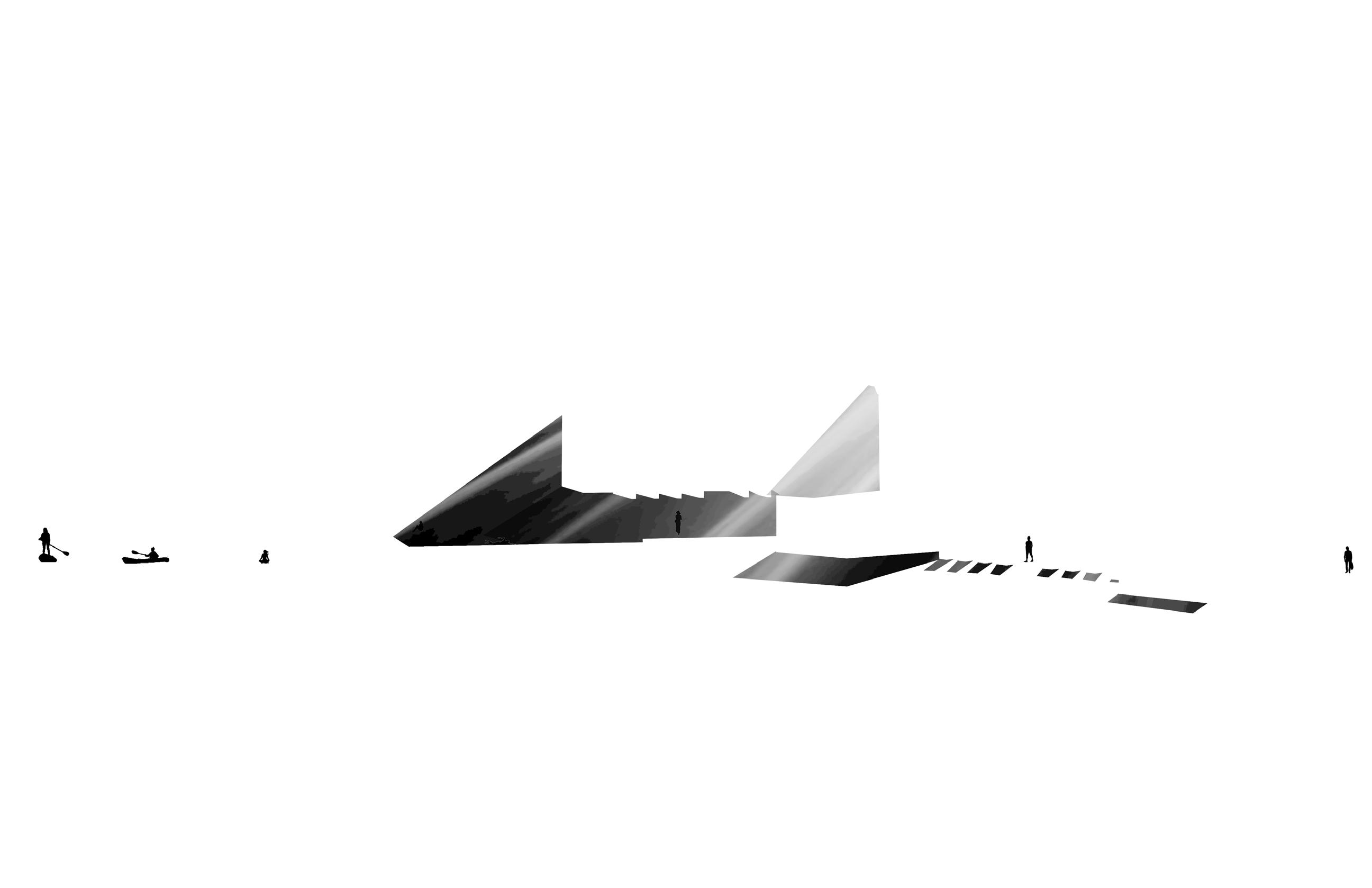
With such a large percentage of the population experiencing traumatic events, there is a need for struggling individuals to heal. Keeping in mind the impact of nature and the existing ruins, healing and growth tied together this need and the construction of this center.
The site at Sweetwater Creek State Park outside of Atlanta, Georgia, is a part of numerous traumatic pasts. It was first the land of the Cherokee people, who were forced off their land by the Trail of Tears. Then, the enslaved people constructed the factory and then worked there. Finally, during the Civil War, it was burned down by Union Troops and left in ruins.
Considering this traumatic past, this project proposes a Wellness Retreat focused on creating a place to heal for people with post-traumatic stress disorder. The goal is to take the ruins of trauma and give people a place to reflect and move forward. The proposed intervention demonstrates growth in past trauma and into the future by extending from one portion of the ruins but leaving most untouched. Both provide ample access to nature, which encourages tranquility. This placement offers spaces for both self-reflection, but also to be able to connect with others, which is proven to be effective for PTSD treatment.


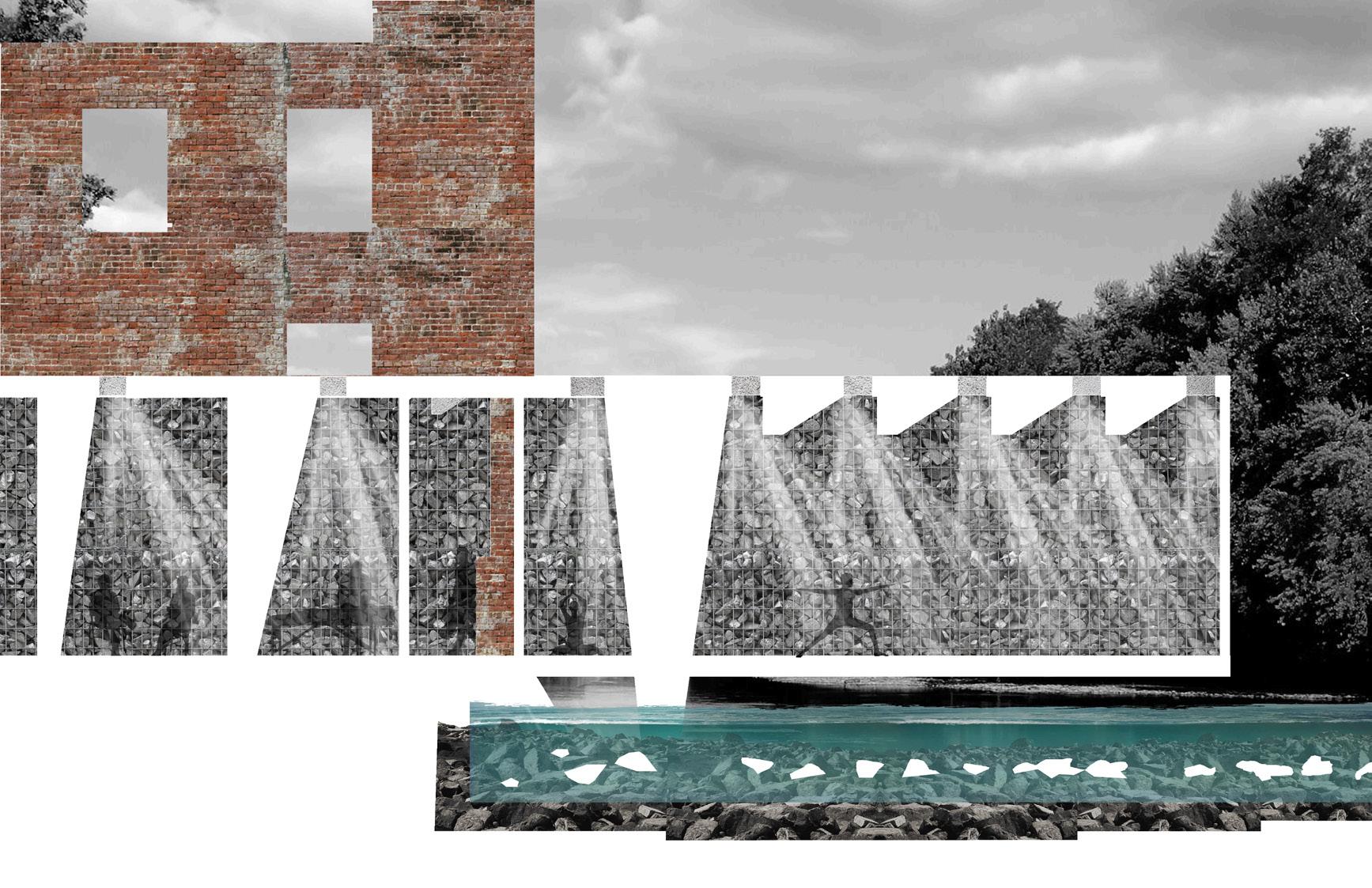
The quality of each space matches its use, therefore promoting healing throughout
This project activates one part of the ruin before extending over the river in two arms

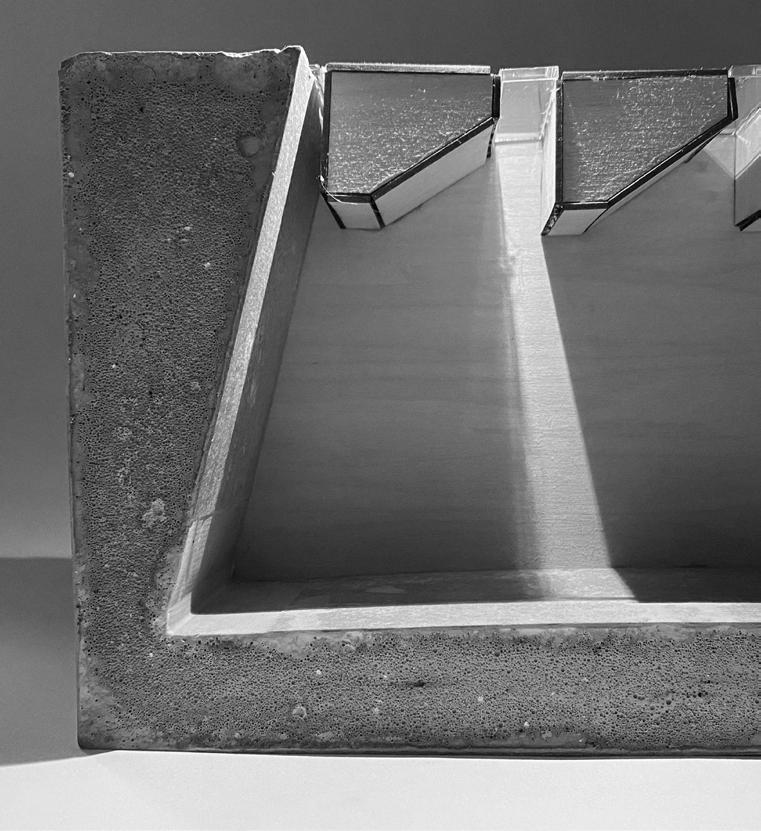
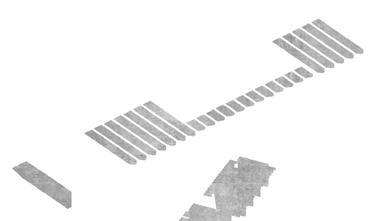

The length of the skylight structure correlates to the use of the speed of spatial movement
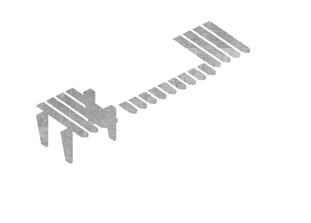
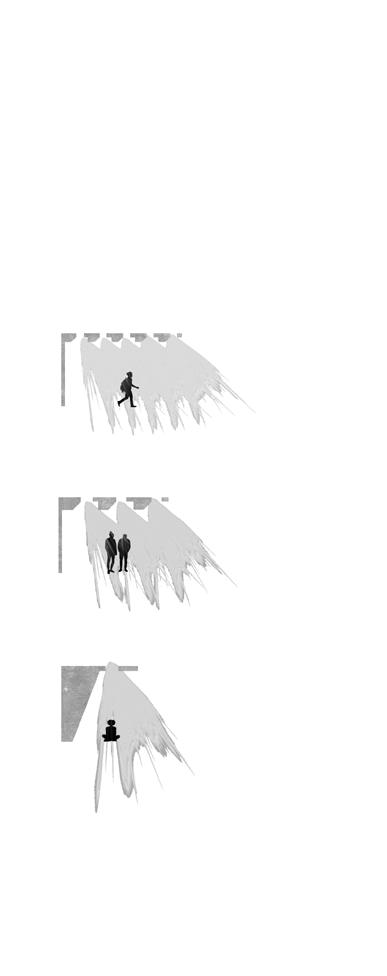
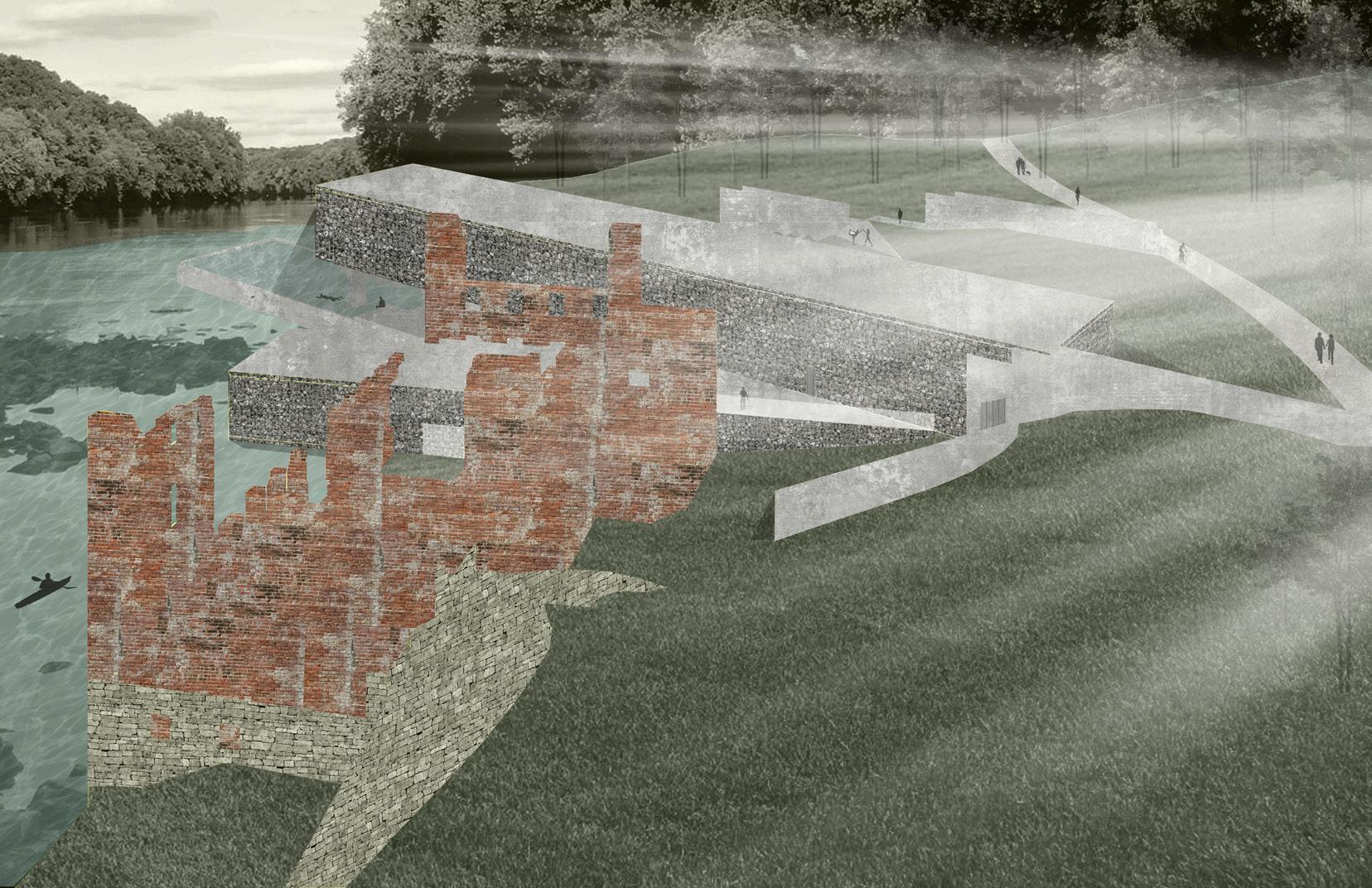
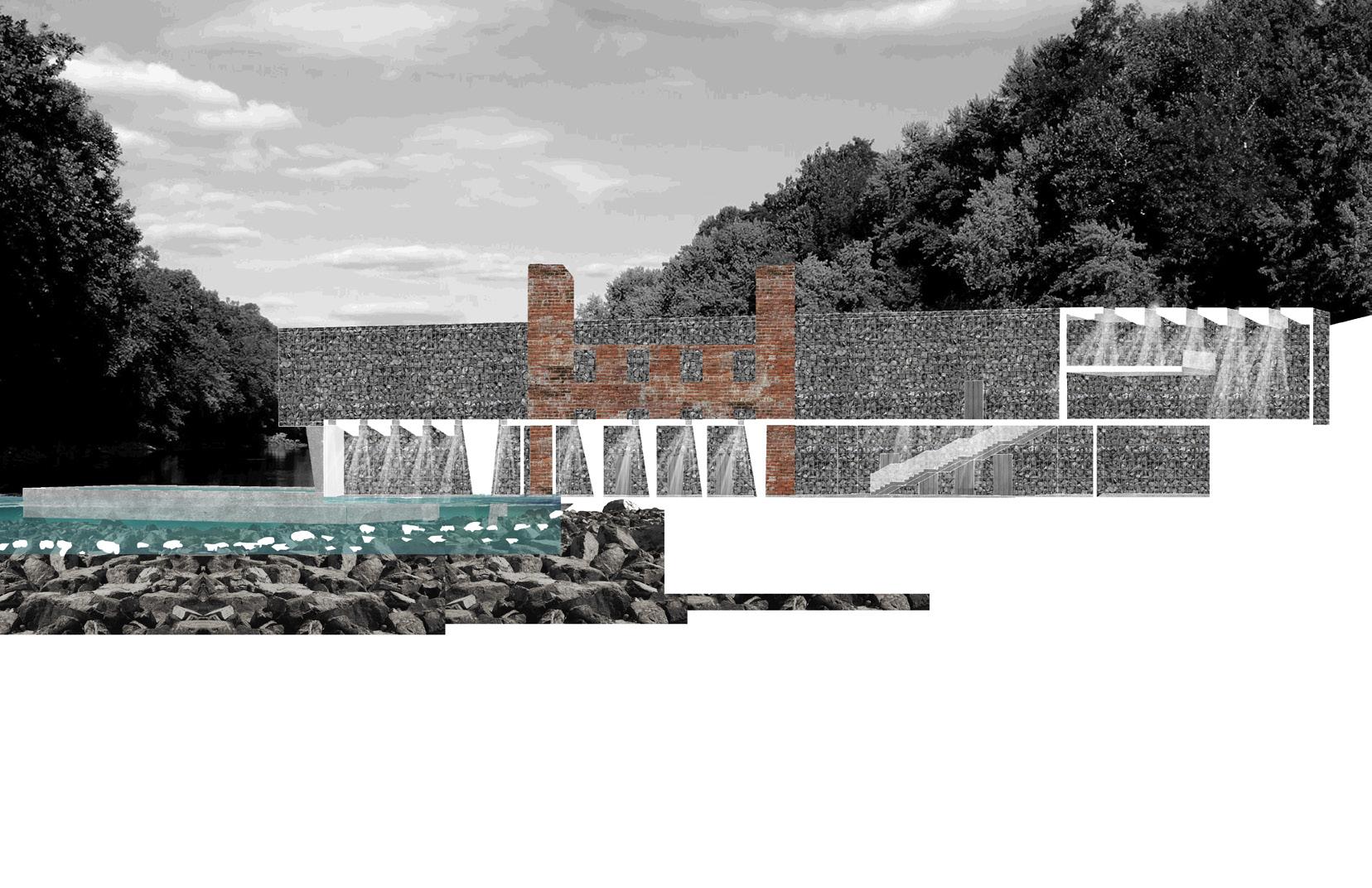


Due to a steep topography, the arms are embedded in the hill and engage with trail
The lower arm contains the individual therapy spaces and yoga studio

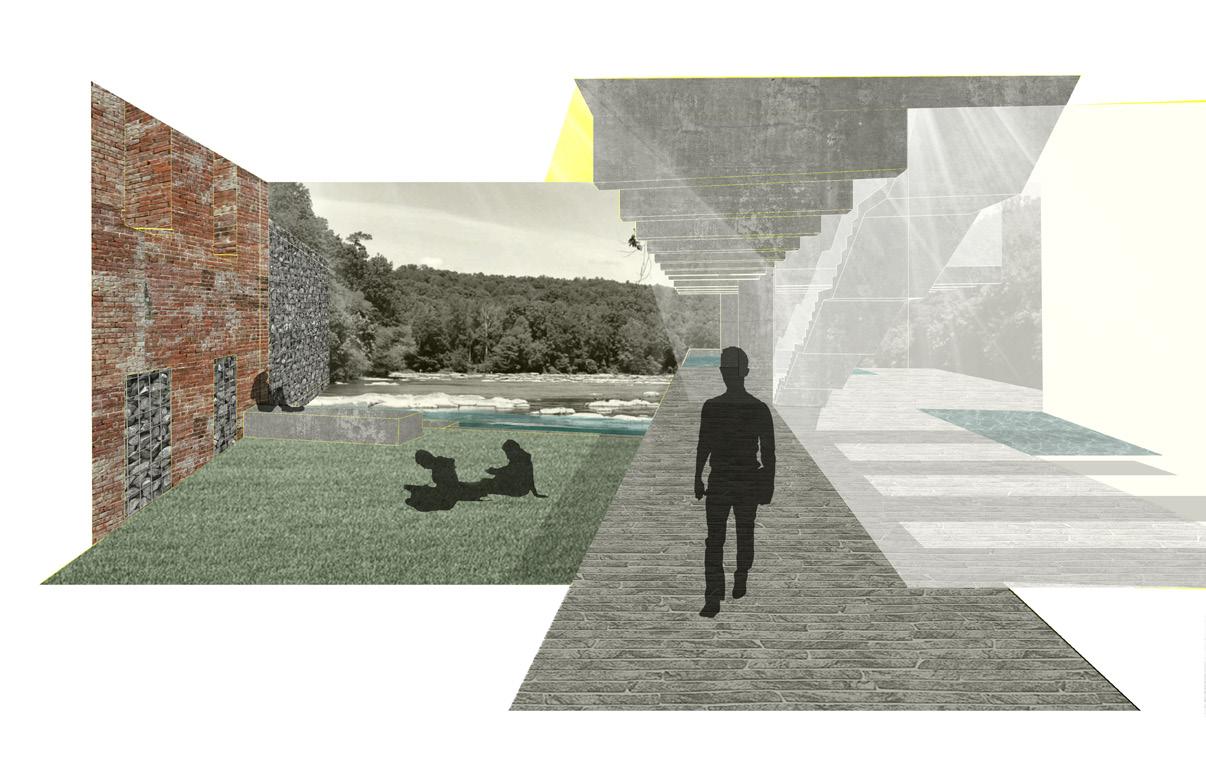
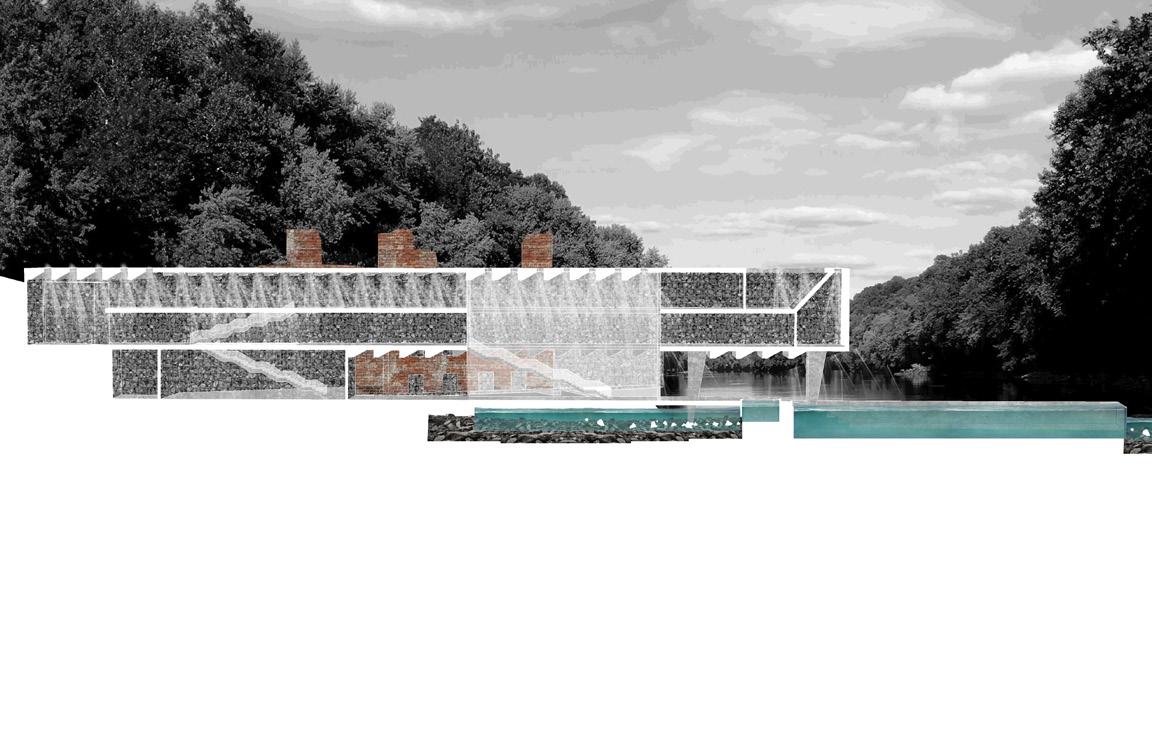

Atrium
Access to nature has been proven to deepen the healing process, the open, glass atrium provides a full view of the forest and creek surrounding.

Group Therapy
Large open spaces throughout the building encourage gathering and discussion of shared experiences, which combats the isolation of those struggling with PTSD.
Meditation Chambers
Meditation promotes reflection of PTSD causes, these enclosed chambers have a single source of light which encourages focus towards healing.
Individual Therapy
Individual therapy allows for crucial and personal conversations to occur, this is reflected in an enclosed space.
Yoga Studio
This open, light filled yoga studio provides a source of energy during the workout session and a sense of calm to encourage deep breathing.
Acupuncture
As an alternative treatment, enclosed large room that allows for therapist to have full mobility, and for the individual to relax.
The quality of each spaces promotes a different PTSD treatment, encouraging healing

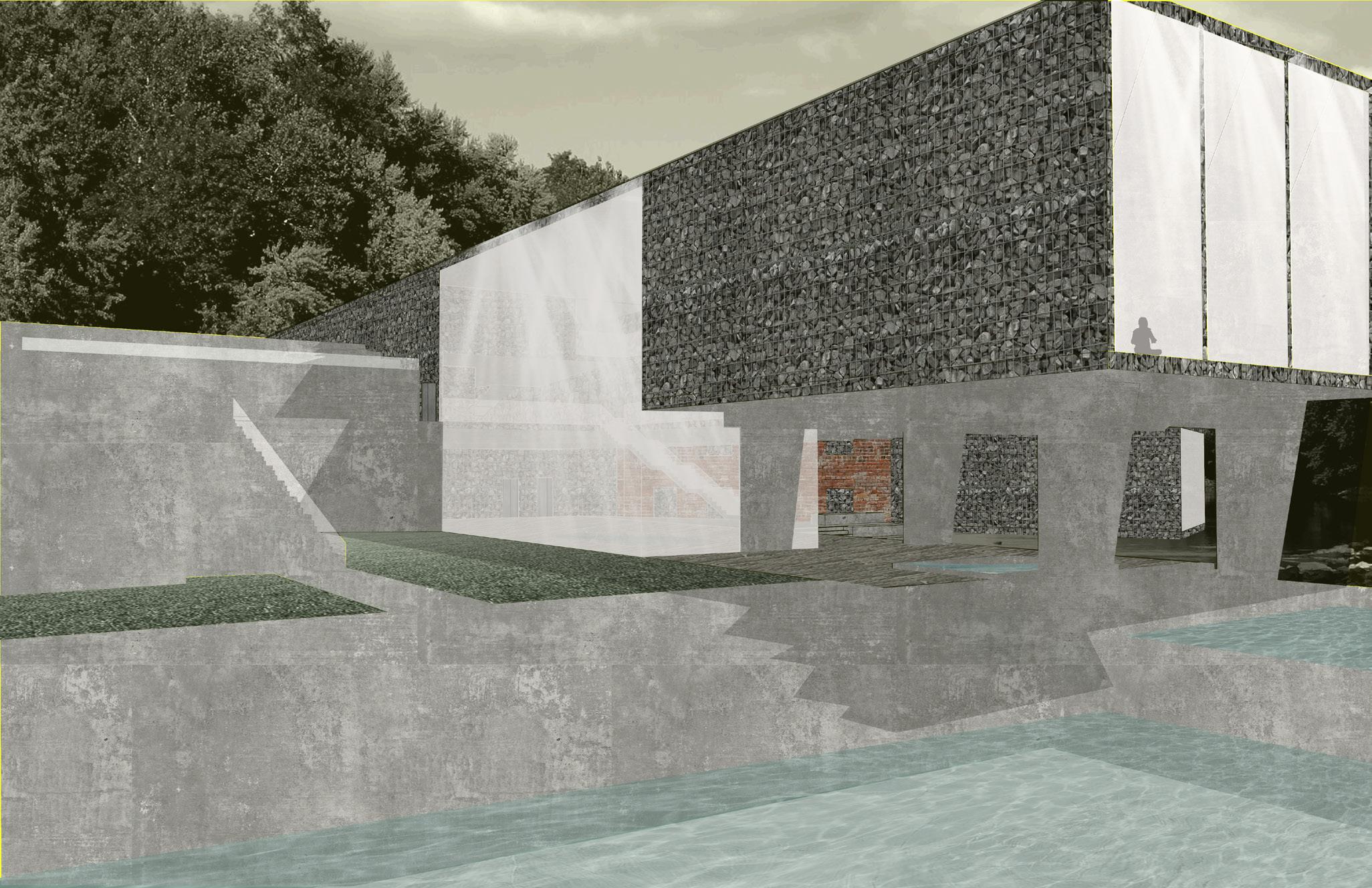
There is ample access to surrounding nature, including the gardens, forest, and river


