MARIANA GOMEZ PORTFOLIO

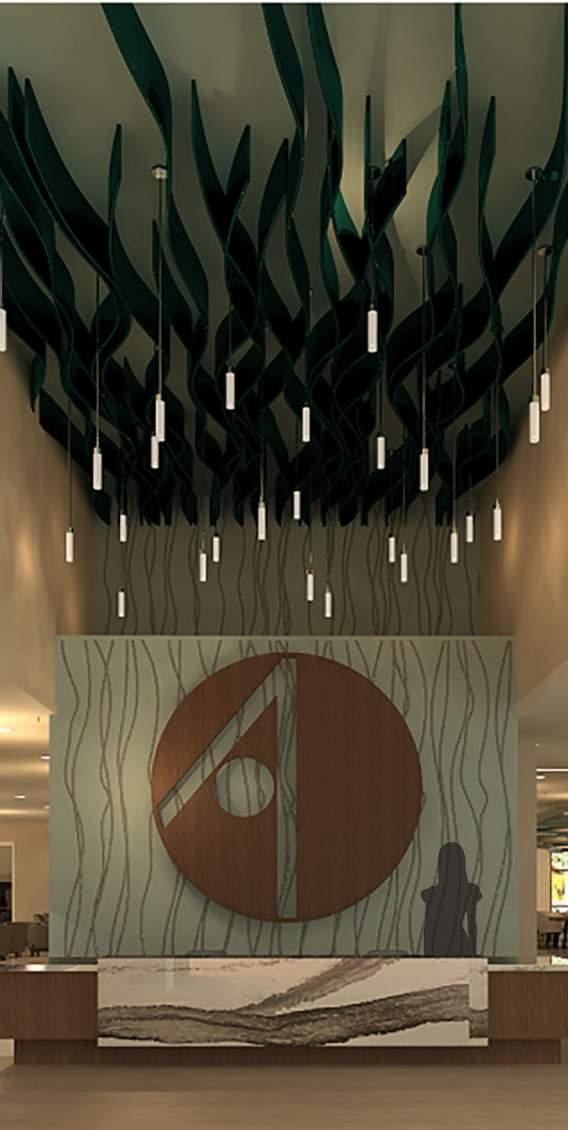
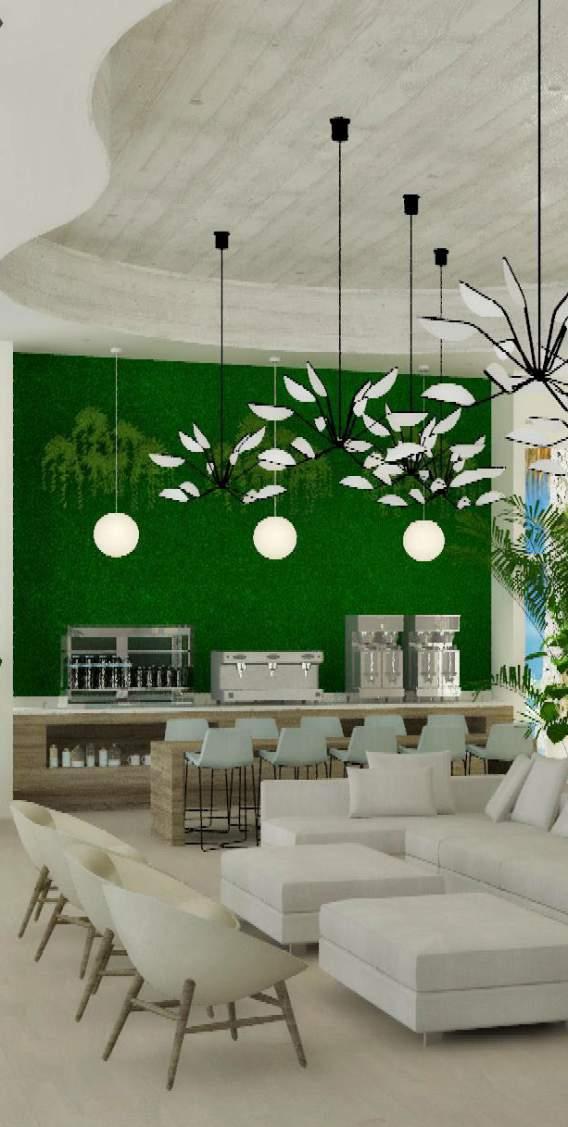
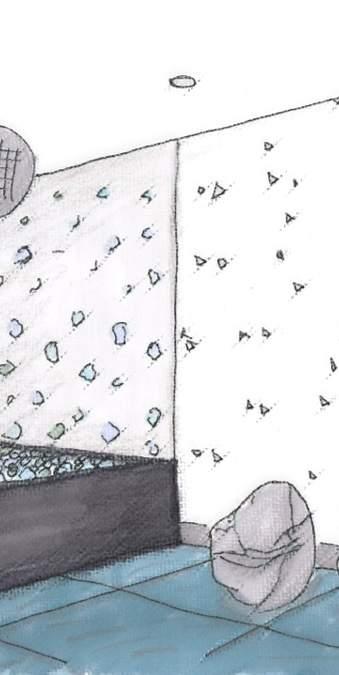
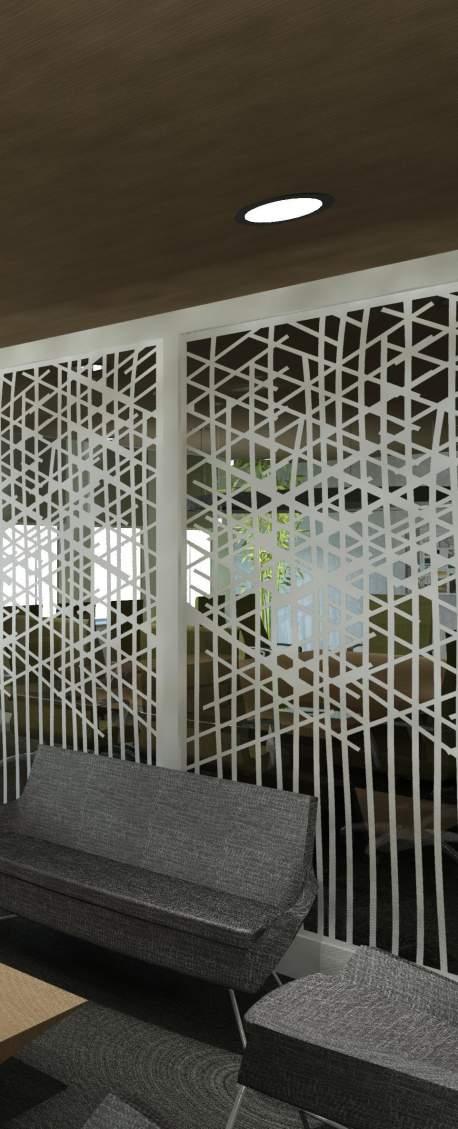
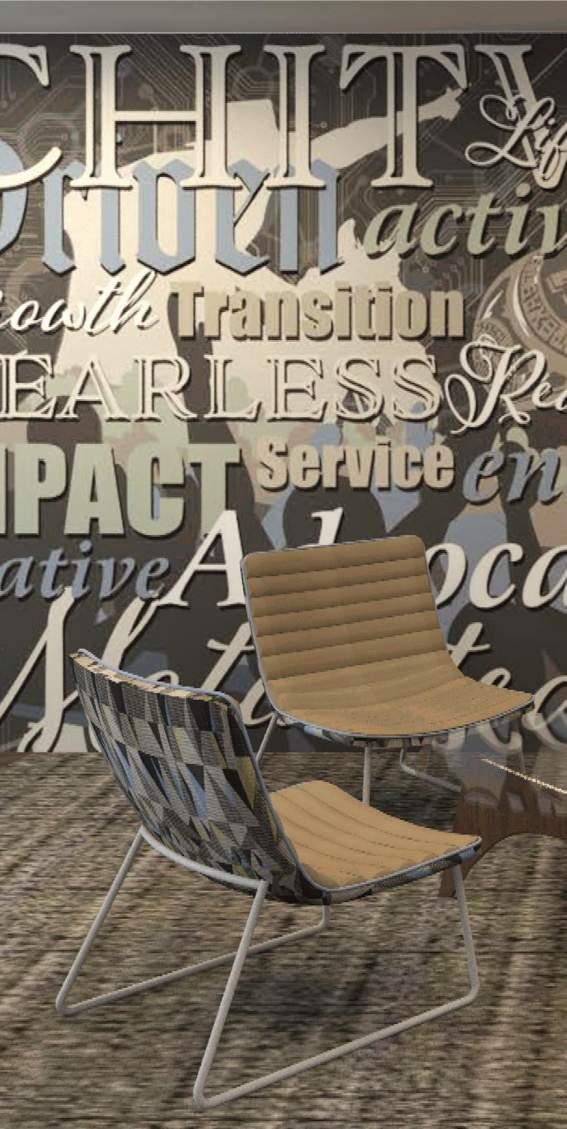







Collaboration Studio | Fall 2019
Location: Albuquerque, New Mexico
Duration: 16 Weeks
Programs Used: Revit, Photoshop


Project Type: Collaborative




This project was done in collaboration with Dekker/Perich/Sabatini. The project name was chosen by D/P/ S and students were given a program and the existing building shell to design an assisted living facility. Amaran is an assisted living facility that utilizes Montessori principles to guide residents as they transition into their last plane of development. Amaran is located in Albuquerque, New Mexico, adjacent to the Montessori One Academy’s NIDO building. Views of the Sandia Mountains are optimized for resident enjoyment and relaxation. The facility houses memory care units, residential units, community spaces, areas for employees, as well as areas to accommodate and promote multi-generational interaction. The building simultaneously incorporates Montessori principles as well as, health, safety, and welfare elements that are essential for the well-being of residents and everyday occupants.
In this project I was in charge of space planning, level 1 floor plan, furniture selections, and creating renderings for the memory care area, exterior building, and display kitchen. I also assisted with level 2 & 3 floor plans, level 1 reflected ceiling plan, and finish selections.











THIRD FLOOR
The layout of Amaran will apply efficient wayfinding and maximum use of space. The signage used throughout the building will be simple, straightforward, and strategically placed to promote independence in the residents. The environment will create interactive social spaces that will promote family, community involvement, and intergenerational interaction.


Materials will reflect Montessori principles in their simplicity and connection to nature. Biophilic elements will be incorporated by providing gardening opportunities for the residents as well as incorporating plants throughout the facility to create a relaxing environment. The facility will maximize mountain views through the use of curtain walls. This will allow for natural light to flow into the space. The use of curtain walls will provide residents with a connection between indoor and outdoor environments


FIRST FLOOR UPHOLSTERY THIRD FLOOR UPHOLSTERY SECOND FLOOR UPHOLSTERY









STEELCASE








Each floor was designed based on a natural theme/ element. The first floor is styled around water, the second around greenery, and the third on earth. These natural qualities will tie in the Montessori principles and can be used for wayfinding. The floors will be associated with a color, theme, and various textures all to help residents orient themselves in the space. Minimalistic design will be incorporated to align with Montessori principles. Simple, natural, and uncluttered spaces will help residents apply personalization and ownership to their space. In public spaces, this will allow them to focus on their tasks or on each other, rather than the environment.
 OFS COSIMA LOUNGE CHAIR & LOVE SEAT HIGHERTOWER COFFEE TABLE
VERLAY TABLE
KIMBALL WILDER LOUNGE CHAIR
OFS CLINQUE GUEST CHAIR
1. Evo
2. Niagra Leather
3. Gull
4. Jasper
1. Graph Cork
2. Kami Oat
3. Inkling Morel
4. Zest Leather
1. Inkling
2. Silicone slopes
3. Pod ivory
4. Mini bar
1.
2.
3.
4.
1.
2.
3.
4.
1.
2.
3.
4.
OFS COSIMA LOUNGE CHAIR & LOVE SEAT HIGHERTOWER COFFEE TABLE
VERLAY TABLE
KIMBALL WILDER LOUNGE CHAIR
OFS CLINQUE GUEST CHAIR
1. Evo
2. Niagra Leather
3. Gull
4. Jasper
1. Graph Cork
2. Kami Oat
3. Inkling Morel
4. Zest Leather
1. Inkling
2. Silicone slopes
3. Pod ivory
4. Mini bar
1.
2.
3.
4.
1.
2.
3.
4.
1.
2.
3.
4.
LONGITUDINAL BUILDING SECTION * NOT TO SCALE
LONGITUDINAL BUILDING SECTION * NOT TO SCALE
Notes
- Laundry facilities stack on second and third floors
- Sink plumbing stacks on second and third floor residences
- Toilet plumbing stacks on second and third floor residences
- Kitchen plumbing stacks on second and third floor residences
- Bathroom wet walls align in memory care

- The high contrast of the reception desk breaks up the large space and separates the reception from the open spaces surrounding.
- The position of the reception desk allows for clear sight lines to the rest of the facility.
- The lighting treatment reflects the “water theme” that is carried throughout the first floor.

- Screens used to separate space while maintaining visual access and create a feeling of safety.
- The first-floor “water theme” is reflected through the acoustical ceiling system that imitates “waves”.
- A memory box is located outside of each resident unit which creates a personal “entryway” for residents to place and hold memorabilia from their lives.
- The memory box provides many opportunities for reference and recognition which is an important principle in Montessori.
- The art studio is located in a central area and has access to natural light.
- The spaces have direct access to the Montessori School to allow children and residents to easily interact.

- Furniture in the art studio is sturdy and safe - arms are filled in so that no one slips through when trying to stand up.
- Lockers/cubbies are used for storage.
- Storage is a key Montessori principle and allows the user to stay organized. This spaces exemplifies the theory of “a place for everything and everything in its place,” which allows the user to become a part of an environment that has order.

- The display kitchen includes a large island that can be used for cooking classes for the residences.

- Chairs and tables can be adjusted to accommodate different party sizes. All countertops are ADA compliant.
- The display kitchen and assisted living-dining area is centrally located so that it is easily accessible to everyone in the facility. It overlooks the Sandia Mountains and is conveniently located by the outdoor dining area and seating area.
- The ceiling is inspired by raindrops and connects to the first floor “water theme”. The materials of the “dome” shapes are felt so that they are noise absorbent since the space is large

CEILING NOTES
- Smoke detectors and fire safety equipment are wall mounted
- Wall sconces not visible in reflected ceiling plan are mounted in hallways as well as bathroom vanities and outdoor areas
- All resident bedroom and living rooms have ceiling fans
- Islands are accented by pendant lights
RCP SYMBOL LEGEND

CEILING FAN
EUREKA SONIC PENDANT RECESSED CAN SPRNKLER
EXIT SIGN
LIGHT ART CHANDELIER
2x2 LED
LIGHT ART HEXAGON CHANDELIER
EUREKA STRING LIGHTS
EUREKA RA PENDANT
EUREKA CYCLE ANTE CHANDELIER
FIRST FLOOR RCP PLAN
* NOT TO SCALE

- Lounge spaces located outside of the elevator for community involvement on each floor.


- The lounges break up the long hallway and give residents a break while traveling if needed.
- Materials and finishes tie back to the second-floor “greenery” theme.
- A screen hangs from the ceiling. The design represents plant cells.
- Large display kitchen functions as extra seating.
- The stove has a power switch that can be locked when not being used.

Senior Capstone Project| Spring 2020
Location: Miami, Florida
Duration: 16 Weeks (research), 14 Weeks (design)
Programs Used: Revit, Photoshop
Project Type: Individual
Travelers sometimes fall out of touch with a healthy lifestyle when traveling. Whether it is for leisure or business, many travelers resort to eating out, sleeping in, and exercising less. Often time, hotels do not offer amenities to those who want to support a healthy lifestyle, or they fail to encourage travelers to stay healthy and active. The purpose of this project is to reveal design features that improve and support the overall wellness of those who travel. The research methods consist of literature review and case studies relating to consumer wellness, hospitality, tourism traveling, and wellness hotels, a precedent study of the Overton Hotel & Conference Center located in Lubbock, Texas and three expert interviews. “The findings reveal design considerations that promote health and well-being during travel. Some design considerations to consider were to include amenities that allow the traveler to stay active yet allows them to relax. Having outdoor activities like swimming, gardening, and hiking can help the traveler escape and can help to improve their health. Emphasizing on relaxation is important and one should consider providing saunas, massage salons, spas, mediation rooms, yoga rooms, stretching rooms and multiple fitness centers. This allows travelers the opportunity to use services that can help with their stress and allow them to wind down. Creating a clean and organized space can help to influence travelers’ wellness. Interiors should be simple and minimal with finishes that are easy to clean, durable and appealing to the eye. The presentation for this design project will summarize the major findings from this research and will provide a visual demonstration of how these issues may be addressed through environmental design that will enhance the mental wellness of travelers in the proposed Pura Vida Wellness Hotel in Miami, Florida.







The Pura Vida Wellness Hotel’s design will implement minimal and natural elements. Soft earth tones throughout the space will provide a soothing and calming atmosphere where guests can have a positive and clear state of mind. Providing wellness amenities such as meditation rooms, fitness rooms, and spa treatments will allow guests to reset their bodies and minds while reducing stress and anxiety. The Pura Vida Wellness Hotel will provide a unique and serene design that will encourage guests to live a healthy and mindful lifestyle

mix of greens, concrete, and wood
cool tones
soft lounge chaurs

neutral palette


: Public : Semi-private : Private : Close Proximity : Near By
green plant wall


A. Self serve café bar is located in central lobby for easy access.
B. Fitness center includes a stretching area as well as water fountains. It also has access to outdoor areas and overlooks the pool.
C. Meditation room has a smaller and private meditation seating area that is divided by a screen. Built-in lockers are provided for storage for guests and includes a built-in mini fridge.
D. A wooden partition wall is placed between elevators and dining area to provide for more privacy.
E. Lockers located in breakroom for employees.
F. Housekeeping room includes cabinetry for storage and a service sink.

- Multiple seating options.
- Use of natural elements and materials in furniture .
- Soft materials will help to absorb unwanted noises.1
- Incorporating green tones with the use of plants provides security to travelers.


- Green and blue are both associated with tranquility and in being in a calm state of mind which would work best in hotels. This will help to calm guests and keep them comfortable.
- Green is also associated with nature and safety.2
- Use of soft materials to provide comfort to the user.
- Use of natural warm tones to allow for relaxation.
- Researchers learned that balance is important and by having harmony one can relieve stress.1
- Providing amentities can encourage consumer wellness.1
- Amenities that allow consumers to be active but also allow them to relax include massage/salon facilities and swimming pools can help to relieve stress. Including, outdoor spaces that having many activities can help users to unwind yet stay active.1
1 Damijanić, A. (2019). Wellness and healthy lifestyle in tourism settings. Tourism Review, 74(4), 978-989. 2 Chen, C. & Petrick, J. (2013). Health and wellness benefits of travel experiences: a literature review. Journal of travel research, 52(6), 709-719. 1 Damijanic, A. & Sergo, Z. (2013). Determining travel motivations of wellness tourism. Ekonomska Misao Praksa, 22(1), 3-19.- Restaurant includes multiple seating options.
- Use of curtain walls creates an indoor and outdoor connection.
- Plants are incorporated in ceiling with the use of a custombuilt plant hanger.
- Plants help to absorb noise while also relieving stress.
- Use of plants throughout the hotel will help to purify the air.1


- In order to provide a healthy environment it is important to use natural finishes and fabrics with low VOCs.1
- Outdoor area includes multiple seating options and uses trees and plants to provide security to the users.
- Incorporating hiking trails, multiple swimming pools, outdoor fitness areas, and gardens can help encourage users to want to stay active and create experiences.
- Studies find that people tended to attach to leisure experiences. These experiences can provide opportunities for relaxation, entertainment, and personal growth thus helping with reducing stress.1
1 Markovic, S., Raspor, S., & Komsic, J. (2012). Who are wellness customers? An empirical study in the croatian hotel industry. Nase Gospodarstvo : NG, 58(1), 24-34. 1 Pesonen, J., Laukkanen, T., & Komppula, R. (2011). Benefit segmentation of potential wellbeing tourists. Journal of vacation marketing, 17(1), 303-314.EXECUTIVE SUITE HOUSEKEEPING

PURA VIDA SUITE
DELUXE SUITE
LOUNGE AREA
ELEVATORS STAIRS
ACCESSIBLE KING SUITE
ACCESSIBLE DOUBLE QUEEN SUITE
DOUBLE QUEEN SUITE
JUNIOR SUITE STORAGE
- Floors 2-3 will have the same floor plan and will stack right above each other.

- Deluxe Suites include private shower.
- A glass wall separates the jacuzzi and bathroom from the bedroom.
- All suites will include built-in closet systems.
- Remote controlled window treatments are included to provide control for the user.
- Most suites include a balcony with glass railing.
- Suites include a built-in minibar and custombuilt vanities.
A. Lounge area includes a small seating area and a countertop table. A built-in system is in front of the table and houses a beverage area and an ice maker machine.
B. Accessible suites are conveniently located by the elevators.
C. Housekeeping room includes an ADA bathroom, lockers for employees, cabinetry for storage, washers and dryers, and a service sink.
- Suites include LED dimmable lights to allow for users to control their spaces. LED lights are comfortable to all users
- Providing window blinds can provide complete control and comfort to the user.
- Studies found that emotional wellness among tourists is conceptually related to sleepiness or being calm.
- Incorporating cool tones such as blue in suites can help alleviate stress. Cooler tones are associated with tranquility.
- Use of soft upholstery can absorb sound and reduce unwanted noise.
- Walls are made of noise-reducing gypsum board can also help to reduce noise.
- All suites includes custom built closet system.
- All suites custom bed and nightstands.

Advanced Studio 1 | Fall 2018

Location: Lubbock, Texas
Duration: 8 Weeks

Programs Used: Revit, Photoshop
Project Type: Individual
Three studio classes located in the College of Human Sciences were transformed into a suite for the Department of Design of Texas Tech University. Based on the program, space includes 12 offices, a reception area, a display space for projects, a file and storage room, a conference room, a kitchenette, and an exit vestibule.
The new suite is open-concept which allows the faculty to connect to the nature of Lubbock while also using resources that can help minimize the impact on the environment. The new design provides a thriving, productive, and creative space that gives “a home away from home feel.”

FINISHES






 MOSS ON STONE CARPET
V211 BEECH VELLUM UPHOLSTERY WASHED WHEAT VINYL
MOSS ON STONE CARPET
V211 BEECH VELLUM UPHOLSTERY WASHED WHEAT VINYL
For this project, there a was a cross over between three classes: lighting system design, studio design, and Revit class. In our lighting-class, we produced a screen that was implemented into our project either as a structure or decal. The screen was used as decal on glass. The screen was inspired by Harry Bertoia ‘Golden Rods’ wire sculpture, 1959.



The metal rods reminded me of branches, which ties back to the idea of having a “thriving” design that brings nature into the space. The screen displays twigs/tree branches growing from all angles that tie into each other. This creates a community just like the Department of Design.

The screen was created on AutoCAD and was laser cut into wood.
 Harry Bertoia ‘Golden Rods’ wire sculpture, 1959.
Harry Bertoia ‘Golden Rods’ wire sculpture, 1959.
FLOOR PLAN












* NOT TO SCALE

- Screen design divides reception area and conference room


- Not shown is the mailbox area and a library for design books
- Biophilic design is implemented throughout the space with the use of natural wood elements and the use of green materials.
- Interface’s “Moss in Stone” carpet creates the illusion of moss and helps to bring in nature and greenery to a commercial space.
- The conference room was oriented by windows and has sliding glass doors to allow for lots of natural light to flow through the space.
- The area is designed for graduate students to come and go.
- This area includes a dry erase board and the modular desking system can have modesty screens removed to allow for collaboration.

- LigthtArt “Static” LED acoustical fixtures are used to absorb unwanted noise.
1 LONGITUDINAL SECTION
3/16" = 1'-0"
- The kitchen is located close to the entrance.

- It can double as another collaborative space.
- Designed to be open and inviting to allow for better productivity and connection.
COMMERCIAL
Texas Tech University Internship | Summer 2019


Location: Lubbock, Texas
Duration: 12 Weeks
Programs Used: Revit, Photoshop

Project Type: Collaborative

The work in this project consists of a renovation of 3,668 sq. ft. of the Chitwood Dormitory Lobby. The project partnered with Condray Design Group, Inc. and Texas Tech University –Operations Davison Engineering Services. With this project, I helped with floorplan renderings and perspective renderings. I also helped with overlooking installations and the punch list.
Note: All rights of content is reserved to Condray Design Group, Inc. and Texas Tech University.



The design of the Chitwood lobby is to feel like a hotel lobby. The spaces should have multiple seating options that are comfortable and durable for the students. Furniture is to be modern yet fun. The use of natural lighting and warm wood will create a warm and inviting atmosphere. A modern modular lighting system will be used in the central lobby area as a focal point.
Each dorm on the Texas Tech University campus has a learning community. Chitwood’s learning community is “First-Year Success.” It has the largest dorm learning and studying center on campus. A mural is used that showcases a collage of motivating words that gives the users an insight into what type of learning center Chitwood is.



WORLD WOVEN WW895 CARPET







DISTRESSED BLACK WALNUT






 LIGHTART CASPER LIGHT BOX
TEKNION- STUDIOTK FRACTAL SEATING
TRAVERSE COLDWATER LAKE CELADON
ALLOY HERON
SLATE
NATIONAL GIN CHAIR NATIONAL DELGADO CHAIR
PORTOBELLO WOOD
PIGMNET
TILE
LVT
LELAND CAMBRE TABLE
LIGHTART CASPER LIGHT BOX
TEKNION- STUDIOTK FRACTAL SEATING
TRAVERSE COLDWATER LAKE CELADON
ALLOY HERON
SLATE
NATIONAL GIN CHAIR NATIONAL DELGADO CHAIR
PORTOBELLO WOOD
PIGMNET
TILE
LVT
LELAND CAMBRE TABLE

“CAMP SITE” SEATING AREA RENDERING
COLLABORATIVE AREA RENDERING
 - National Gin Chair and Leland Cambre Table shown.
- “Chitwood Mural”.
- Custom National Table.
- Leland Slam Chairs.
- National Gin Chair and Leland Cambre Table shown.
- “Chitwood Mural”.
- Custom National Table.
- Leland Slam Chairs.

 - National Gin Chair and Leland Cambre Table shown.
- “Chitwood Mural”.
“CAMP SITE” SEATING AREA
CENTRAL AREA
- Teknion StudioTK Fractal Seating.
- Leland Pond Table.
- National Gin Chair and Leland Cambre Table shown.
- “Chitwood Mural”.
“CAMP SITE” SEATING AREA
CENTRAL AREA
- Teknion StudioTK Fractal Seating.
- Leland Pond Table.
Interior Design Studio III | Spring 2018

Location: Lubbock, Texas
Duration: 8 Weeks

Programs Used: AutoCAD, Hand Work, Photoshop
Project Type: Individual

The Lawton Family calls for a re-design of their 4,300 sq. ft. home. The dwelling is to be open-concept, traditional and modern. It will accommodate a master suite and two bedrooms with private bathrooms. The great room (living, kitchen, and dining) should be open and inviting. It should have easy access to the backyard. The Lawton’s son, Noah, has Autism Spectrum Disorder and they would like for Noah to have an escape space in his room and a sensory space in the basement. The design of the home should be universally planned with considerations for Noah’s needs and should provide comfort and serenity..







: Adjacent : Somehwat : Distant
Public: Dining Doom Kitchen Living Room
Semi-private: Powder Room Office Utility Room Basement
Private: Noah’s Bedroom Master Suite
Some hyper-reactive people respond physically to the appearance of certain objects or colors. Consider sticking to cool colors like blue and green. Cooler colors can be beneficial to those with Autism. These colors cause calmness and are soothing to an environment. Avoid bright colors and busy patterns because they can distracting and painful. As for patterns, circles are easier to process. Certain patterns can be useful in creating zones. Patterns are better used in rugs or chair coverings.
Hyper-sensitive people are more aware of sensory input in their environment and they can be disturbed more easily, especially from direct sunlight. Bright lighting and flickering lights can emit sound and can be disrobing. Avoid fluorescent lights and avoid glares from lighting. Instead, use LED lighting that is soft. Using glazed or frosted glass allows for natural lighting to enter the space without causing a sharp glare/ shadows. Using matte surfaces like paint, carpets and window treatments made of fabric can reduce glare.
Overly sensitive children dislike certain materials that can be rough on the skin so use soft and smooth fabrics. Having space organizations like space zoning is helpful to autistic people. There should be different zones throughout a home. This helps with everyday life and stimulation. Allowing children with Autism to label and organize on a smaller scale helps in making them feel independent. Placing rooms far from the kitchen helps control smells that can be disturbing. Desks and beds should be placed away from windows that emit cooler temperatures that can be uncomfortable.
Individuals with Autism intake sound differently. They can overreact or not react at all. There are many types of sensitivity to sound. They can have emotional reactions, fear of environmental sound, and intolerance of everyday noises, hearing of certain frequencies, and shock or pain from the damage of cells in their ears. Including safe, quiet spaces are key. Using carpet reduces noises and vibrations.

Escape spaces provide relaxation and enjoyment by eliminating distractions. These are helpful for distressing. Sensory rooms are integrated spaces that are stimulating environments. These rooms encourage children to use their senses. These rooms increase one’s creativity sensors



1. Escape space for Noah to relax. This includes a bean bag and tipi. A shelve is also placed above to help with organizing.

2. Noah’s room is distant from kitchen smells.
3. Living spaces will be defined with rugs and clean lines.
4. Led lighting throughout the home for control.
5. Window treatments on all windows for control.
6. The sensory room includes activities like rock climbing and a ball pit to stimulate senses. There are also stimulating light strings hanging from the ceiling and a wall light system.
- Noah’s bedroom is distant from the kitchen to avoid unwanted smells.
- His bedroom includes a walk-in closet and a private bathroom.

- He also has an escape space area that includes a bean bag and tipi.
- A shelve is also placed above to help with organizing.
- The sensory room includes activities like rock climbing and a ball pit to stimulate senses.

- Stimulating light strings hang from the ceilings.
- A light up wall system is placed behind the bean bags.
- The color scheme is cool-toned to allow Noah to relax and unwind.

* NOT TO SCALE
 Note: basement located below the garage.
Note: basement located below the garage.




512.497.3414

marianaxgomez@gmail.com
linkedin.com/marianaxgomez
issuu.com/marianaxgomez