SUPERHUB MEERSTAD
DE ZWARTE HOND

MARIANA SANCHEZ 565055 ESPACIO PÚBLICO MARKET 2022
OT23
by
by DE ZWARTE HOND in 2022





GRONINGEN, THE NETHERLANDS
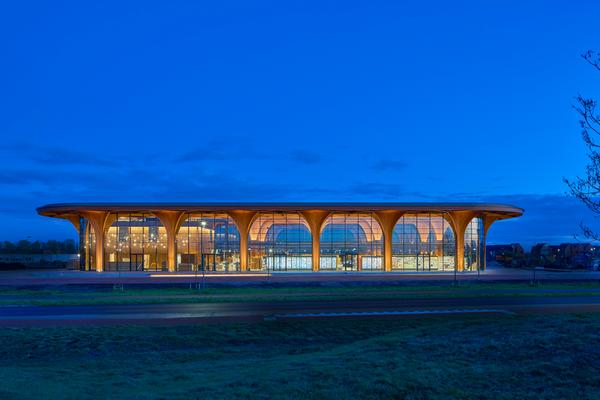
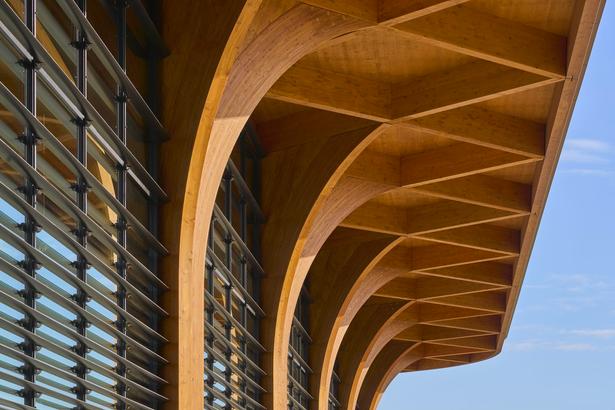
Inspired by the mission to better connect the burgeoning Groningen district and to
y, g g q choice of wooden construction also ensures a positive climate impact. In addition, the structure was built to last and offers the possibility for future adjustments or additions

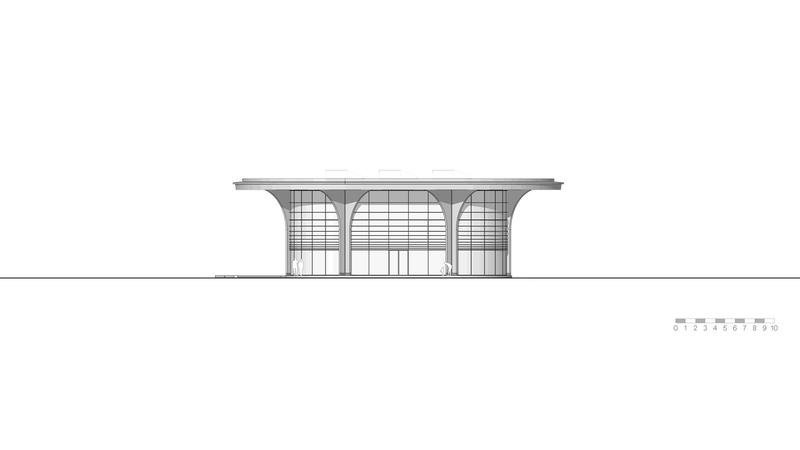
a wide array of functions and activities, such as community gatherings It function as a source of food provision, the open and spacious building functions as a meeting place for residents. The aim was to make the shopping experience personal and social once again and to offer residents a refreshing alternative to increasingly popular express delivery services. The structure's impressive spatial qualities are essential in fulfilling its purpose as an attractive and multifunctional community center Accordingly, the supermarket becomes a place for the purchase of everyday groceries, but also a way to meet each other, thereby contributing to the social sustainability of the Meerstad neighborhood

g
CONTEXT
The SuperHub Meerstad Market is located in Groningen, the Netherlands. It is designed to better connect and serve the growing Groningen district, which is known for its open spaces, greenery, and recreational lake. The area is undergoing development is envisioned to become a vibrant city district.
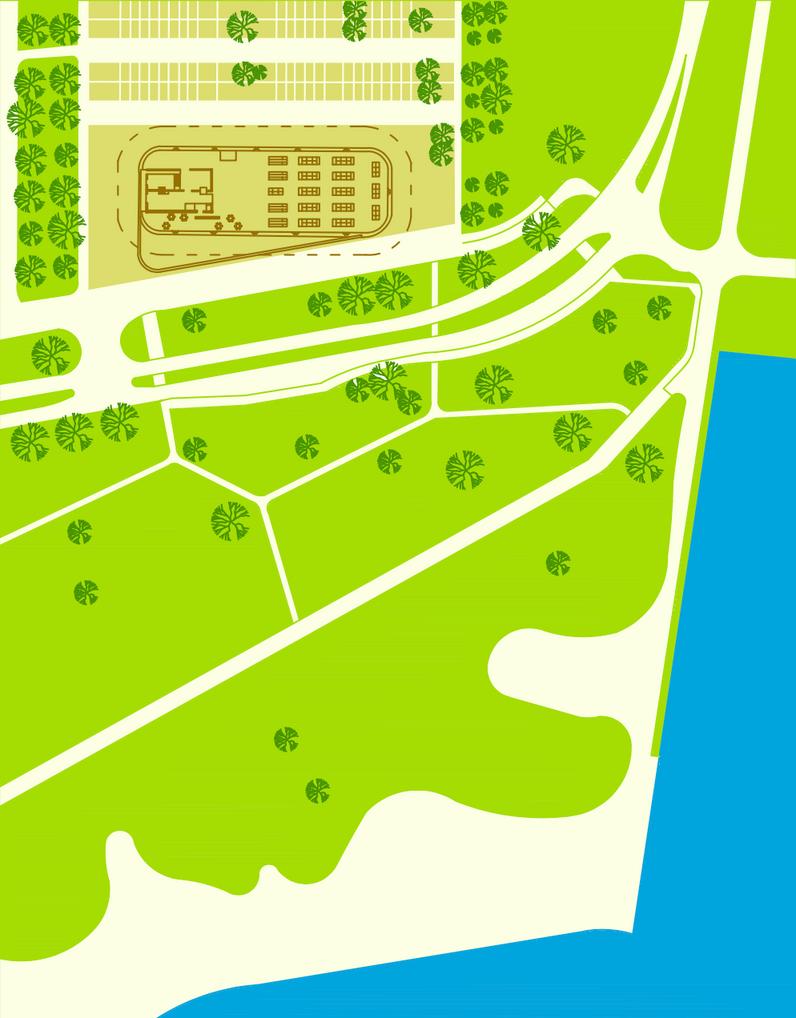
SPACE DEFINING ELEMENTS
The building features an expansive open space with a large span and nine-meter ceiling height, creating a luminous and airy interior. The cross-shaped laminated wooden columns and beams provide a strong architectural presence, resembling a cathedral-like structure. The large canopy extends outward, blurring the boundary between interior and exterior and offering sun protection.
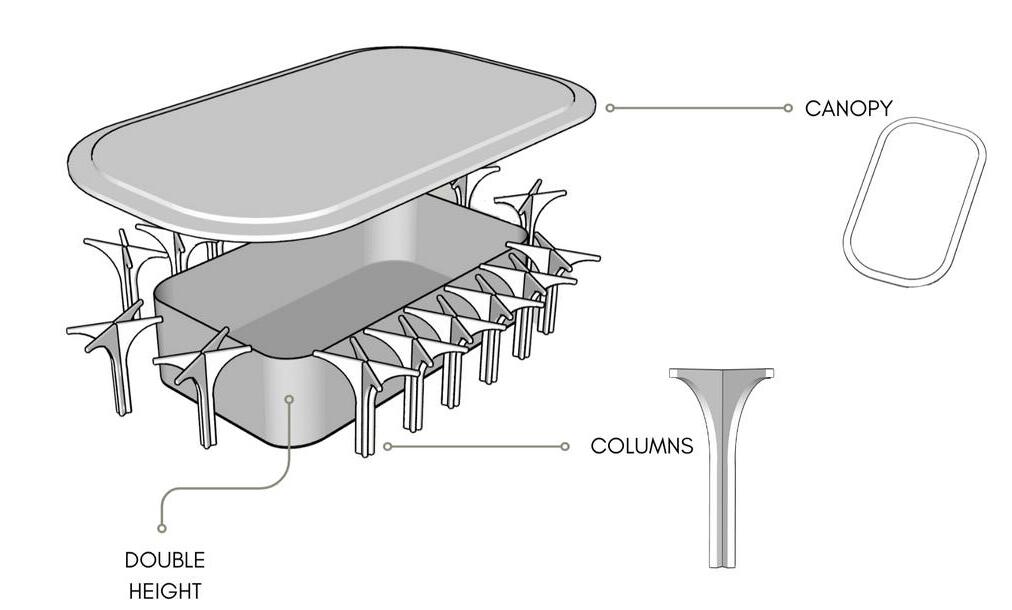
SPACIAL ORGANIZATION
The SuperHub market is characterized by its open and flexible layout. The market elements are arranged in a way that promotes interaction and social engagement.



DISTRIBUTION STAIRS ELEVATORS ACCESSBLE RESTROOM EMERGENCY CASHIER FUNTIONALITY
NCES MOSTUSED ENTRANCE CIRCULATION
DESIGN PRINCIPALS
RECTANGLE
The building's adaptable design allows for future adjustments, ensuring its longevity and relevance. The spatial composition is guided by principles of transparency, flexibility, and a harmonious relationship withnature

The shape of the market is a combination of two shapes.

COLUMS
Contrast between the main materials that are wood and glass.
Repetition of the columns.
SHAPEOFTHEBUILDING OVAL
STRUCTURE & MATERIALS
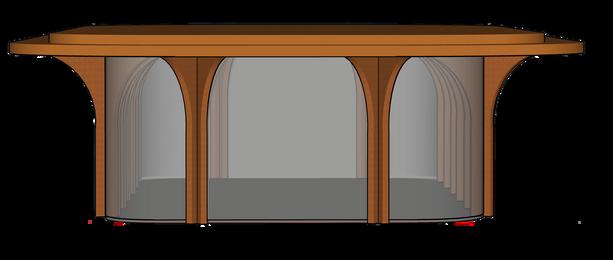
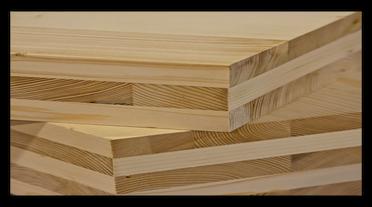
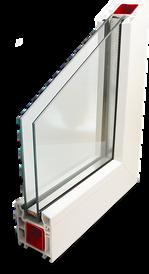
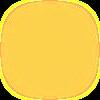
































































































































































































































The structure is primarily composed of cross-shaped laminated wooden columns and beams, contributing to the cathedral-like appearance of the building The large canopy and net-like wooden trusses add aesthetic appeal while providing shade and integrating the building with the environment. The roof accommodates solar panels and plants for sustainability The building's materials and design aim to withstand earthquakes and provide optimal energy efficiency Natural light is harnessed through the expansive glazing, enhancing the spatial experience
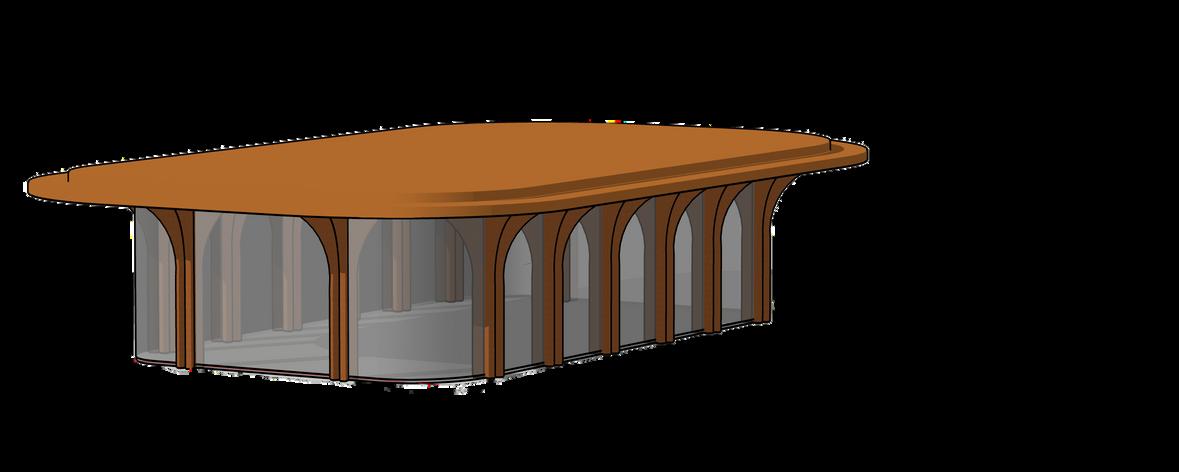

ARTFCALLIGHT LIGHT
DOUBLE GLASS WINDOWS
FRONT VIEW
INDUSTRIAL WOOD FOR THE CANOPY, BEAMS AND COLUMNS
ISOMETRIC VIEW
GETTING TO KNOW THE SPACE SCALETED DIGITAL HAND DRAWINGS
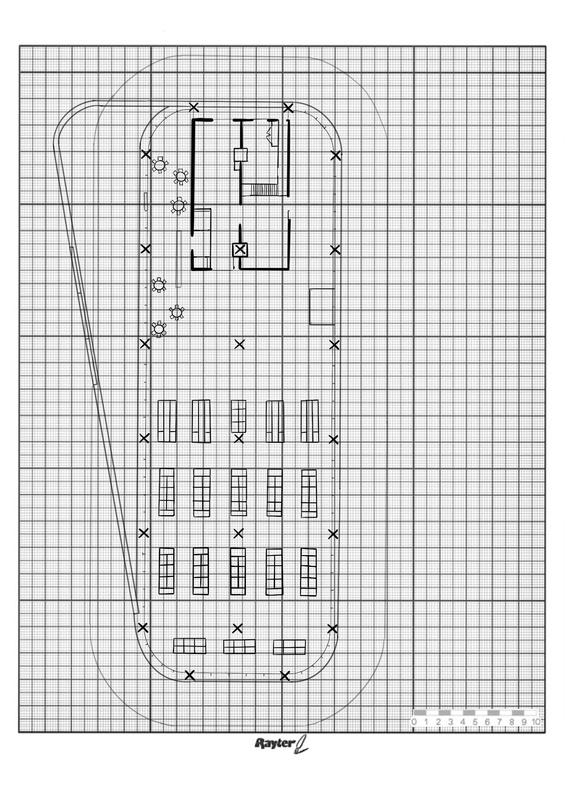
Theprimarygoaloftheprojectis to better connect the growing Groningen district and transform it into a social space To achieve this, the architect has designed the market as a central gathering place for residents. The circular design, flexible layout allows the building to evolve, the design and incorporates elements that integrate it into its natural surroundings The large canopy, columns, and beams provide shade and draw the structure into being like trees, making a connectionwithnature.Alsothis elements are cleverly designed for stability, being that this district is known for having earthquakes.

MODEL CORNER OF THE STRUCTURE 1:60
GRIS PARDO, HOJA DE MADERA
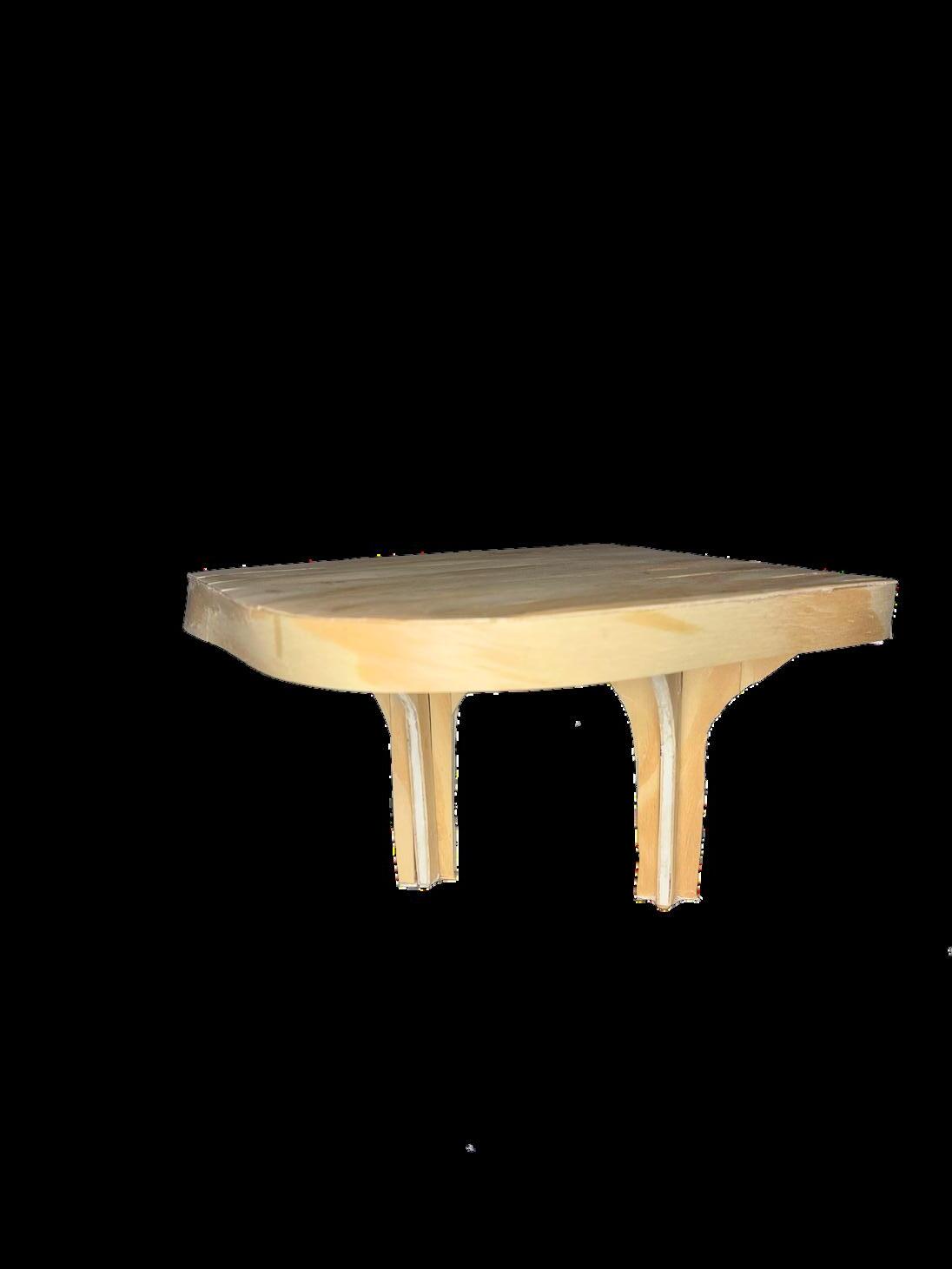

The SuperHub recreates a the traditional market hall with a circular design that gives a sense of openness and inclusivity. This design encourages more interaction. The nine-meter ceiling height, gives abundance of natural light, this light creates an inviting atmosphere The SuperHub gives a diverse range of functions and activities, from community, and the basic necessity to buy and eat food It aims to create the personal and social aspects of shopping, contributingtosustainability

In conclusion, the SuperHub is an incredible project designed to grow with the district and it’s characteristics. This is a multifunctional place with a particular appearance with its materials and structure because it blends with its natural surroundings, the large canopy, beams and columns are the stars of this design connecting the building with the environment, analyzing this its clear that the market prioritizes sustainability also with its solar panels and earthquake-resistant design. Finally, it works for diverse community needs, serving as a place for social gatherings, shopping, and dining.
CONCLUSION
DOY MI PALABRA QUE HE REALIZADO ESTA ACTIVIDAD CON INTEGRIDAD ACADEMICA.
MARIANA SANCHEZ


























