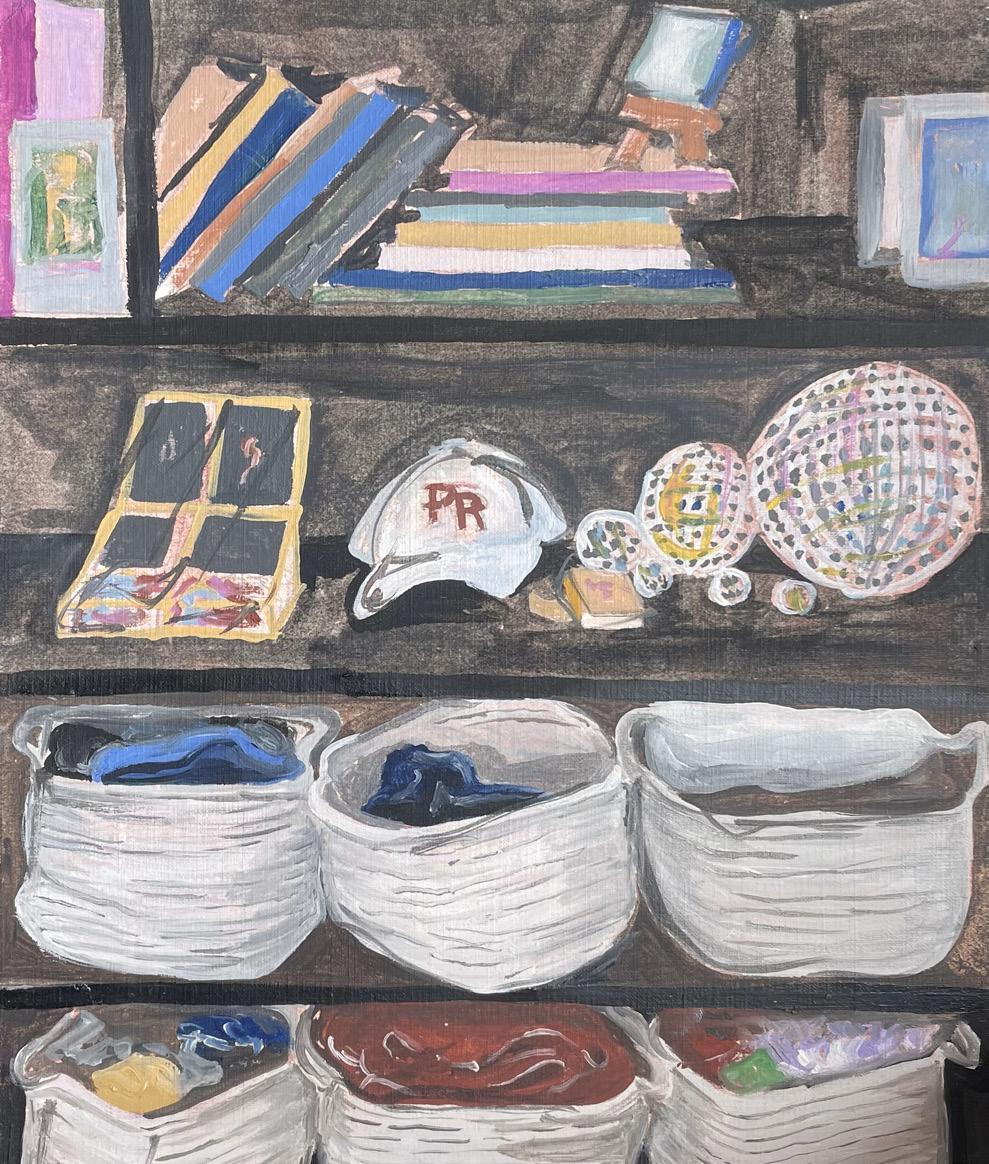

SELECTED WORKS
A. THE WAY OF WATER: A CULTURAL REVIVAL
B. THE PARALLELOGRAM: CHAIR DESIGN
C. SURGICAL INTERVENTION: ARCHIVE AND AUDITORIUM SPACES
D. CREATING SPACE FOR THE DISPLACED: MARKET AND EXHIBITION SPACES
A. GENERAL ARCHITECTURE COLLABORATIVE: RURAL HOUSING
B. NEW AFFILIATES: APARTMENT RENOVATION
A. PHOTOGRAMMETRY
B. PHYSICAL MODELS
C. PAINTING
01-A THE WAY OF WATER SAN JUAN, PUERTO
RICO
This thesis critically examines the endangered condition of the neighborhood of condado, Puerto Rico. Condado presents a unique case because of its proximity to the beach, serious erosion, sewage issues, shortage of pumps, destruction of dunes, and lack of breakwaters. Through an analysis of the socio-cultural and historical aspects of the region, this thesis argues that the current architectural landscape is not adequately responsive or appropriate to the specific site and its exigencies.
This project proposes an adaptive design that takes into consideration people’s daily routines and traditions and proposes a way to live by the sea without the displacement of the community already established in the area. Furthermore, the project explores the overlap between the domestic and collective by creating a communal space that prioritizes cultural practices without jeopardizing resident’s individuality. The interventions entail the construction of a canal system, a communal kitchen, a farming area, and a bio-engineered wetland. The canal system mitigates floods and brings water to communities in need. Ultimately, the design aims to alter how we live in relationship with water and the environment, while simultaneously enhancing cultural distinctions that demonstrate the richness of Puerto Rican society through its traditions, food, and geography.

The communal kitchen functions as a hurricane-resistant building. This building is designed to harness the power of gravity and collect, treat, and hold water to reduce flood risks in surrounding areas. The building also serves as a community center for daily activities and during times of emergency.


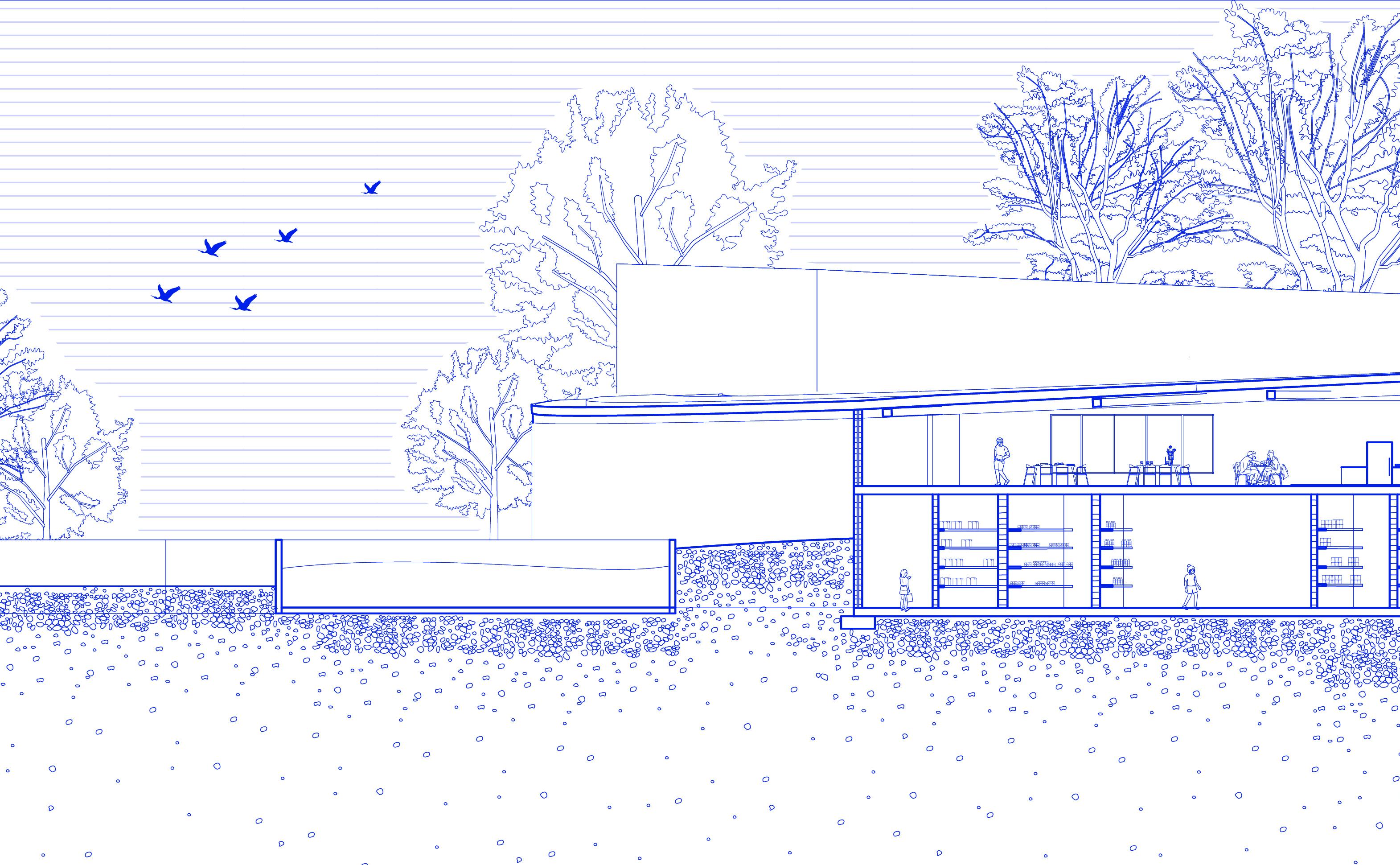








01-B THE PARALLELOGRAM
The design of this chair takes inspiration from two iconic pieces; The “Kidokoro” chair by Charlotte Perriand and the “Reclining Lounge” chair by Jean Prouve. It Skillfully combines the repetition and style found in Perriand’s design with the simplicity and reclining feature of Prouve’s Creation. The chair’s construction relies on wooden joints, eliminating the need for chemical adhesives or screws. This not only adds to the eco-friendliness of the chair but also highlights the craftsmanship that will go into its creation. Moreover, the parallelogram incorporated into the hand rest counterbalances the chairs’ back, enhancing its stability. With Four different reclining position, this chair can transform the space it occupies with a room. Emphasizing a minimalist aesthetic, the design revolves around the concept of using complementary shapes to achieve a visually pleasant and harmonious look. The intelligent use of wood as the primary material further accentuates the chair’s timeless elegance, exuding a sense of warmth and sophistication that effortlessly blends into any interior setting.






01-C SURGICAL INTERVENTION
SYRACUSE, NY
This project draws upon the ideas of Werner Seligmann, as the creator of the educational vision and curriculum of Syracuse’s School of Architecture in order to highlight and honor the school’s rich history. The design originates from an appreciation for the existing steel structure of Slocum Hall, by extending it and making it visible. The intervention consists of a surgical addition of an archive and two new auditoriums. In the heart of the building is the archive, which is experienced through a moving platform. It is a processional movement to the integral spaces where knowledge is stored, displayed, shared, and used within the school. The thick walls of the archive stores Seligman’s work, and the archive becomes an object within Slocum, seemingly floating. The cross frame marks the center of the atrium and produces a beacon for the campus. The frame then extends into the underground space, which serves as an extension of campus, where lectures and exhibition activities can take place. The spaces around the auditorium are flexible as they are separated by curtains that provide temporary separation and allow for fluid movement within the underground; spaces of multiple sizes are accessible depending on the activity.













SECTIONAL AXONOMETRIC

01-D CREATING SPACES FOR
NEW YORK, NY
Harlem was greatly affected during the COVID-19 pandemic and the Black Lives Matter movement; therefore, this project re-imagines the area in a more inclusive manner. The project originated with a deep analysis of Harlem and NYC. The site was the plaza at the intersection of 125th Street and Adam Clayton Powell Blvd, which have, and continue to be, transformed by gentrification practices Both streets were the center point for historic activism movements and housed small businesses and vendors which were a crucial part of the local culture. The intervention is programmatically addressing the gentrification, displacement, and activism in these zones, and architecturally using modular volumes and a cantilever to connect the largely developed 125th street with the quieter 126th street. Overall, our project aims to create a space for the people and businesses that have been displaced by top-down gentrification practices in Harlem. Through our market and exhibition spaces, we are attempting to design in a way that includes the local people.

The research concentrated on historical protest, gentrification, and small street market along 125th street. These were the key points for deciding the program, location, directionality, and purpose of the project.

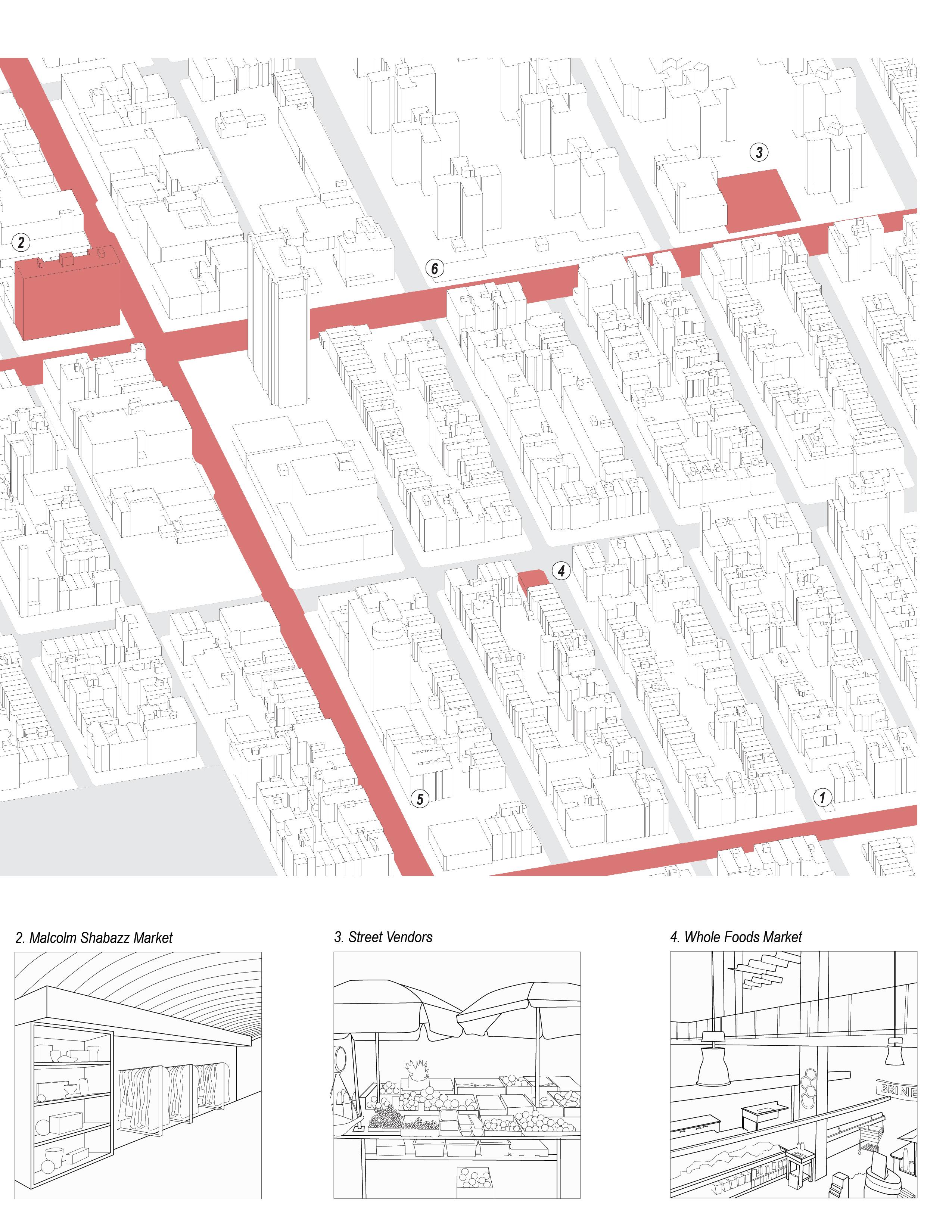
PROTECTIVE GLASS
PRODUCE DISPLAY
FLOATING SHELF




PROTECTIVE GLASS
PRODUCE DISPLAY
MARKET
TEST SUPPLIES
MOVABLE BINS COVID-19 TESTING CENTER
MARKET
TEST SUPPLIES
















































MARKET CRAFTS MARKET 6 ft
PROTECTIVE GLASS
PROTECTIVE GLASS








PRODUCE DISPL





PRODUCE DISPLAY
MOVABLE BINS






STACKABLE TABLES













































































































02-A RURAL HOUSING
RWANDA, AFRICA
Our original plan was to conduct material experiments on site in Rwanda and at the Autodesk Lab in Boston, but due Covid19 travel restrictions the plans had to change. Our project shifted remotely to document the existing construction methods and socioeconomic conditions of Masoro with a survey done last year by students of the University of Rwanda. The Rwanda Housing Project is a documentation and analysis of housing conditions in underrepresented communities in Rwanda. The team explored the housing conditions, construction culture, social and political systems and drawing representation to best fit the housing typology of the area. GIS data, hand sketches, and photographs were used as reference to draw site plans and sections of 170 houses to be part of a book on housing conditions of the region. This research was conducted alongside Professor Yutaka Sho and the firm GA Collaborative, who build sustainable and socially equitable spaces in Rwanda. At the end, 170 houses were done, alongside an analysis of formal structure and organization, materiality, program conditions and sharing resources. This is the beginning of a bigger analysisof the current conditions of Masoro, yet the work we were able to collect will help shape the next steps of










 A5- S2
G3-97
A6- 02
A5- S2
G3-97
A6- 02
02- B
APARTMENT RENOVATION
NEW YORK, NEW YORK
Recently, during the summer of 2022, I had the opportunity to work as a junior architect intern at New Affiliates, a small architectural firm located in New York City. Throughout my internship, I was involved in various projects encompassing exhibitions, logo design, and renovations. However, my primary focus was on an apartment renovation project situated in midtown Manhattan.
From the very beginning of this project, I had the privilege of being actively engaged, responsible for meticulously take all dimensions and make a 3D modeling of the space. The client’s vision for the apartment encompassed a lofted sleeping area and an unconventional spatial arrangement for different programs. In order to create the desired lofted space within a studio apartment, I extensively studied various stair configurations, assessing their accessibility, steepness angles, step sizes, and overall design aesthetic.
One distinctive aspect of the apartment was an existing glass curved wall that the client sought to preserve. This architectural element served as a key feature, inspiring the replication of its geometry in other areas of the design. Furthermore, the project also entailed the multiplication of an existing platform to demarcate zones of entertainment. The overall objective of the project was to establish a spatial hierarchy through different platforms and loft spaces, resulting in a dynamic and fluid experience within the confines of the compact apartment.







FABRICATION
A. PHOTOMMETRY: During our immersive study in Florence, Italy, we delved into the rich history of the country by employing photommetry techniques. A significant undertaking within our studio involved the application of photogrammetry to document an abandoned factory situated in Orbetello, Italy. Utilizing Rhino software, we meticulously scanned and integrated the captured data into our architectural intervention for the project. Our endeavor primarily revolved around comprehending the biodiversity and preservation efforts in the region, with the ultimate objective of establishing a harmonious environment where both animals and humans can coexist.
B. MODELS: My portfolio showcases my expertise in creating physical models that serve as powerful design and visualization tools. I meticulously craft each model to accurately represent the project. Using a variety of materials, such as wood, foam, acrylic, and 3D-printed components. I predominantly utilize museum board and acrylic, these models not only enhance the communication process but also serve as valuable design aids throughout the project.
C. PAINTING: In addition to architecture, I have always been a very creative and hands-on person. I deeply enjoy painting, freehand drawing, and collaging. Before entering architecture school, I was a ballerina, and a lot of my inspiration for my paintings are dance. An art style that I have studied through my work is impressionism. I like the fluidity, imperfectness, and movement a can express through the impressionist style. As I mature, I have noticed the positive impact painting had on me as it trained my eye from a young age and taught me how to two-dimensionally and three-dimensionally bring to life an idea and a story.



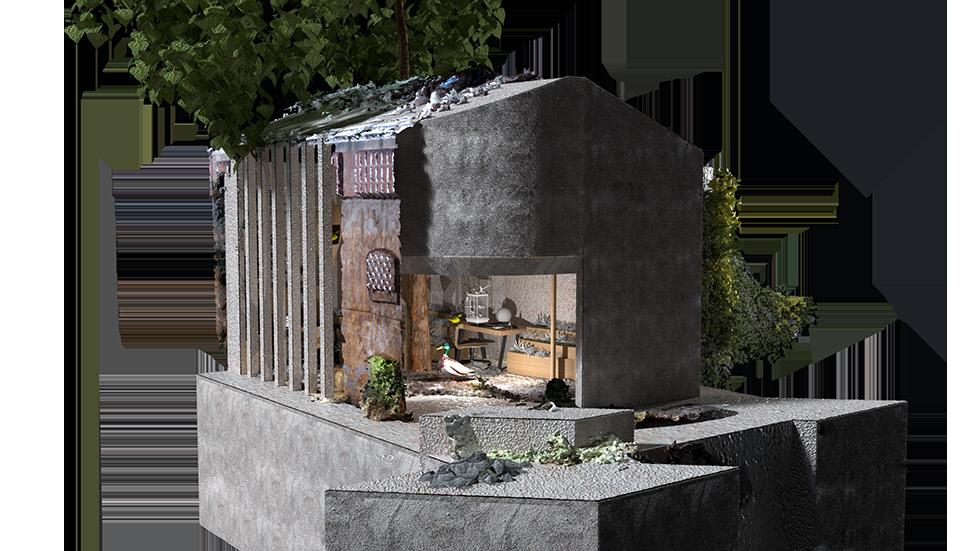


 SUPER BLOCK I CO-LIVING SCHEME WHITE MUSEUM BOARD
SUPER BLOCK I CO-LIVING SCHEME WHITE MUSEUM BOARD
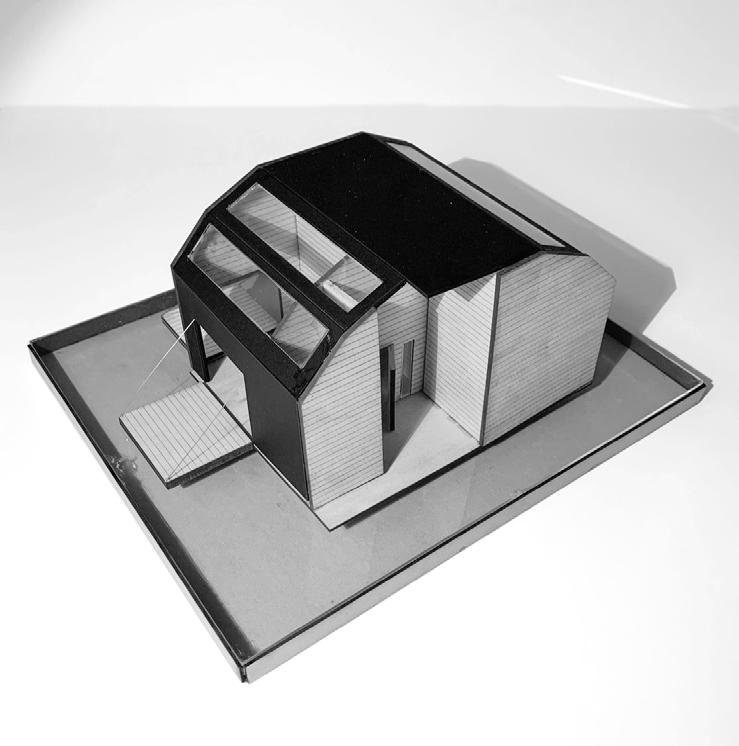







 THESIS I COMMUNAL KITCHEN MUSEUM BOARD + SOIL + PLASTER
SLOCUM HALL I STRUCTURAL DIAGRAM WOOD STICKS + MUSEUM BOARD
MICRO HOUSE I FLOATING HOUSE ACRYLIC AND MUSEUM BOARD
THESIS I COMMUNAL KITCHEN MUSEUM BOARD + SOIL + PLASTER
SLOCUM HALL I STRUCTURAL DIAGRAM WOOD STICKS + MUSEUM BOARD
MICRO HOUSE I FLOATING HOUSE ACRYLIC AND MUSEUM BOARD
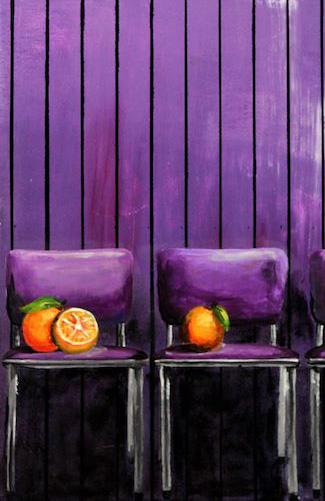


 16” X 18”
ACRYLIC PAINT
16” X 18”
ACRYLIC
20” X 18”
ACRYLIC PAINT
20” X 18”
OIL PAINT
16” X 18”
ACRYLIC PAINT
16” X 18”
ACRYLIC
20” X 18”
ACRYLIC PAINT
20” X 18”
OIL PAINT


