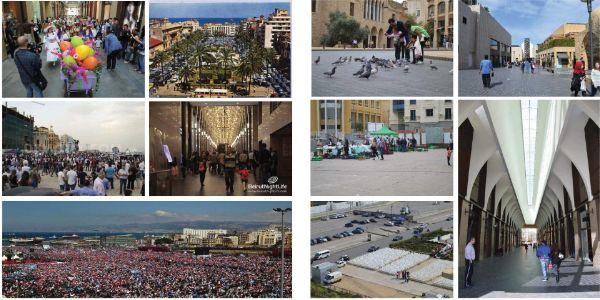Solidere - Beirut Central District


UDES 0006 - Case Studies in Urban Development and Design
Presented by Mariana Mazraani - Z5458384



UDES 0006 - Case Studies in Urban Development and Design
Presented by Mariana Mazraani - Z5458384
I. Introduction
A. History of Beirut Central District
B. Lebanese Civil War
C. Redevelopment of BCD: Initiating Solidere
D. Dramatis Personae: Key Stakeholders
II. Background and Contextual Information
A. Climate and Geographical Context
B. Cultural Context
III. Design and Development Process
A. Preserving Heritage and Cultural Identity
B. Preserving urban Morphology
C. Integrating Modern Developments
D. Use andAnalysis of Space in Sequence of Key Events
IV. Conclusion

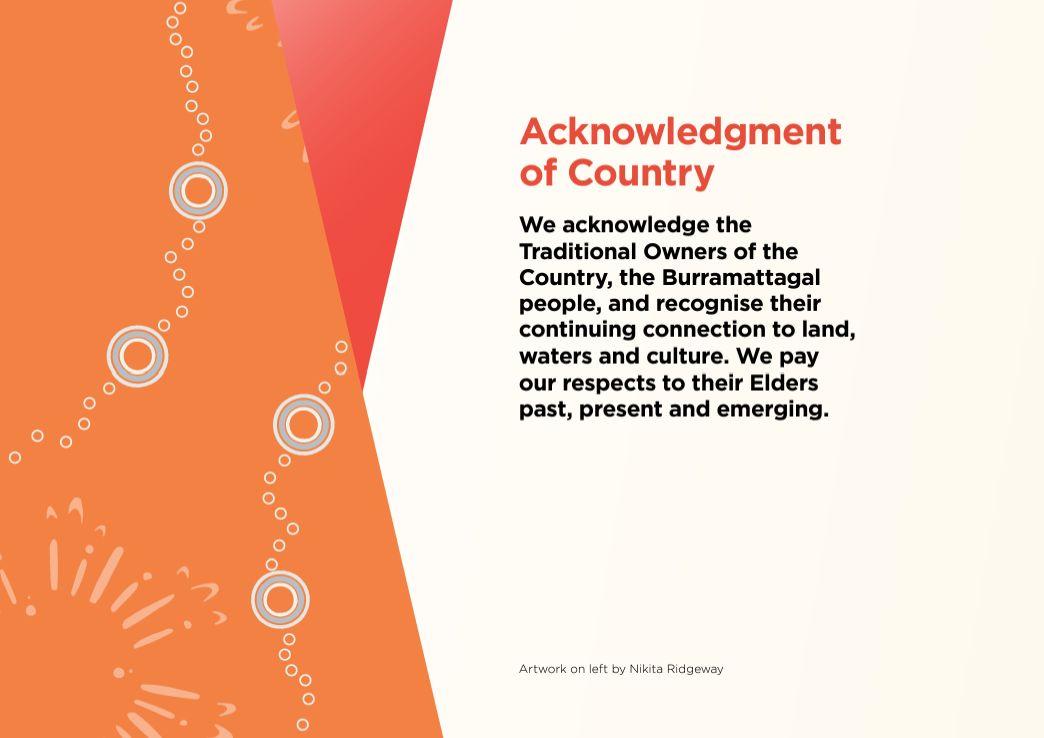

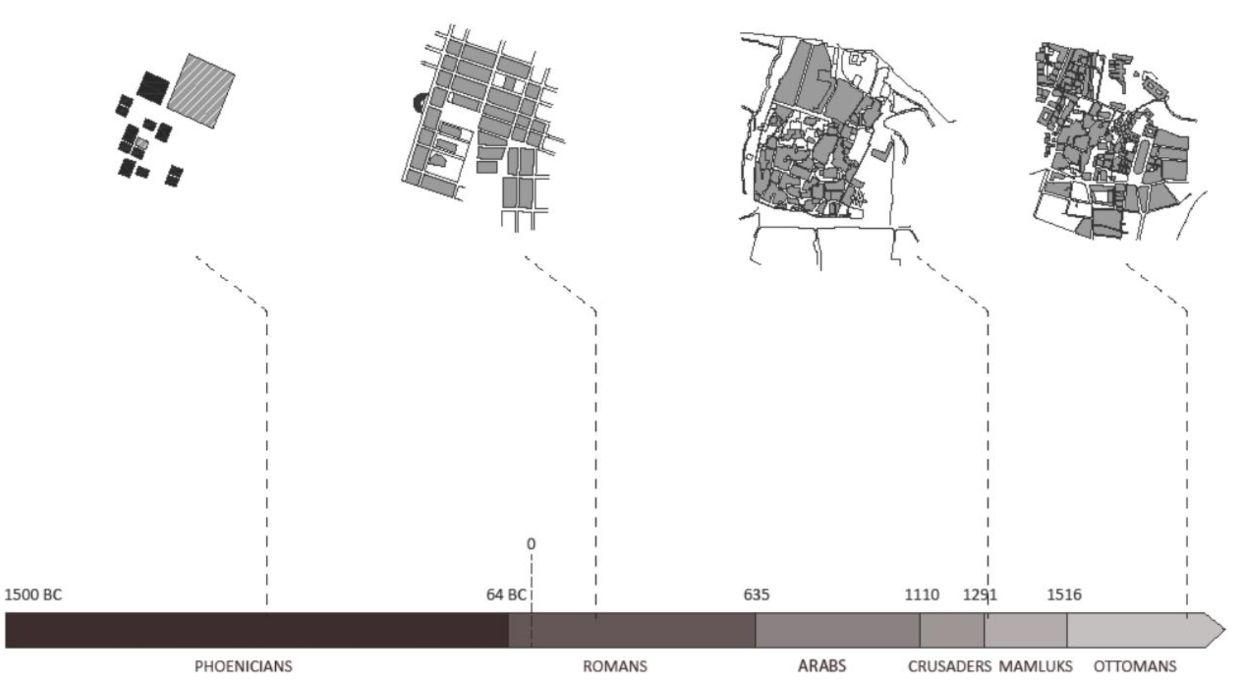

Figures 1 & 2: Solidere Master Plan, Beirut Central District. Source: Martyrs Square Analysis-Beirut, 2016. Available at: https://issuu.com/sherineyehiazein/docs/booklet_final_ac82130bd1451c- Accessed on: 10/10/2024.
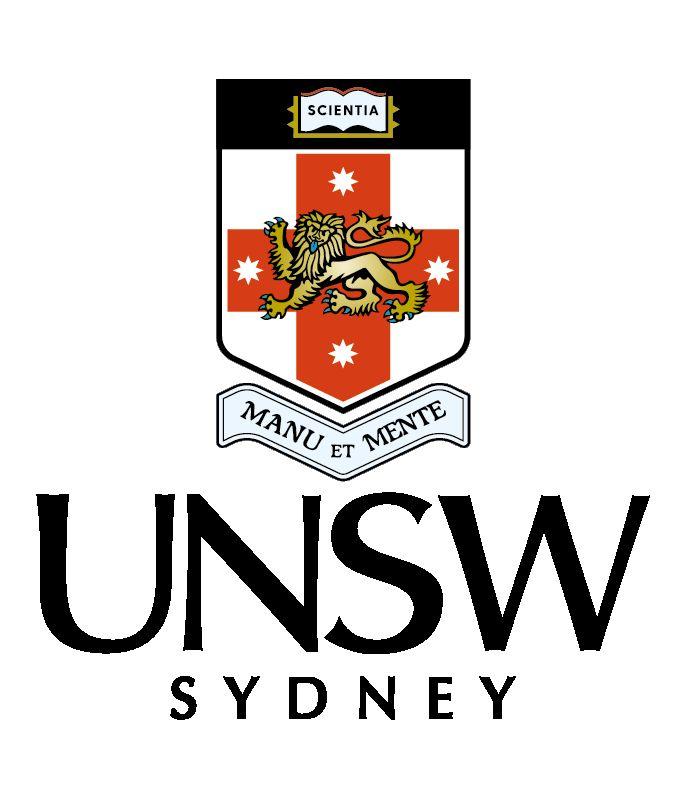

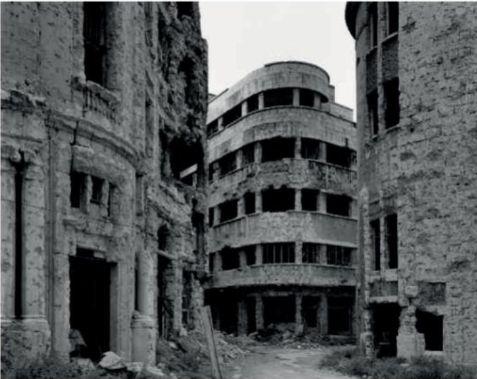

The Lebanese Civil War left Beirut Central District in a state of despair. Therefore, a need of revitalization and redevelopment spiked after the war ended.
https://issuu.com/sherineyehiazein/docs/booklet_final_ac82130bd1451c- Accessed on: 10/10/2024. -


Solidere: Solidere was established specifically to revitalize Beirut post Lebanese Civil War in 1994.
District Size: 191 Hectares, 118 Hectares including 30 Hectares open spaces + 73 Hectares reclaimed from the sea.
Vision Statement: “To create a 24-hour active Downtown that serves a hub of business, finance, culture, and leisure”.


Rafiq El-Hariri: Former Prime Minister that initiated Solidere in 1994 with the aims of redeveloping “Downtown Beirut”. He secured governmental support in directing regulatory processes and legislations (Pinxteren, 2012).
Figure 1: Solidere Master Plan, Beirut Central District. Source: Martyrs Square Analysis-Beirut, 2016. Available at: https://issuu.com/sherineyehiazein/docs/booklet_final_ac82130bd1451c- Accessed on: 10/10/2024.Edited by Author.

Developers: Solidere’s Board of Directors
Nasser Chammaa: Chairman and CEO, 1994.
Ghazi Youssef: Vice Chairman, 2018.
Ziad Abou Jamra: Vice Chairman and GM, 2018



International Architects and Urban Planners:
Zaha Hadid: Beirut Souks building.
Steven Holl: Beirut Marina.
Rafael Moneo: Galley of Beirut Souks.





BCD Climate: Mediterranean Climate with hot and dry summers and mild and cold winters accompanied with a coastline along BCD.
Infrastructure redevelopment is designed to sustain the environment and avoid contamination of Marine Life.
Features:
Stormwater and Sewage.
Water Supply and Groundwater protection.
Seawater Intrusion.
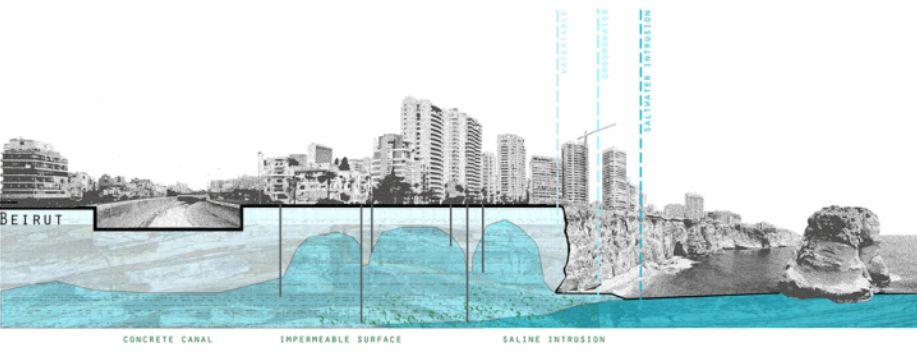
BCD outdoor spaces are designed to be usable in both winter and summer.
Features:
Sheltered seated areas
Covered/shaded walkways
Orientation consideration of the quality of light and shadowing.
Topography and Views
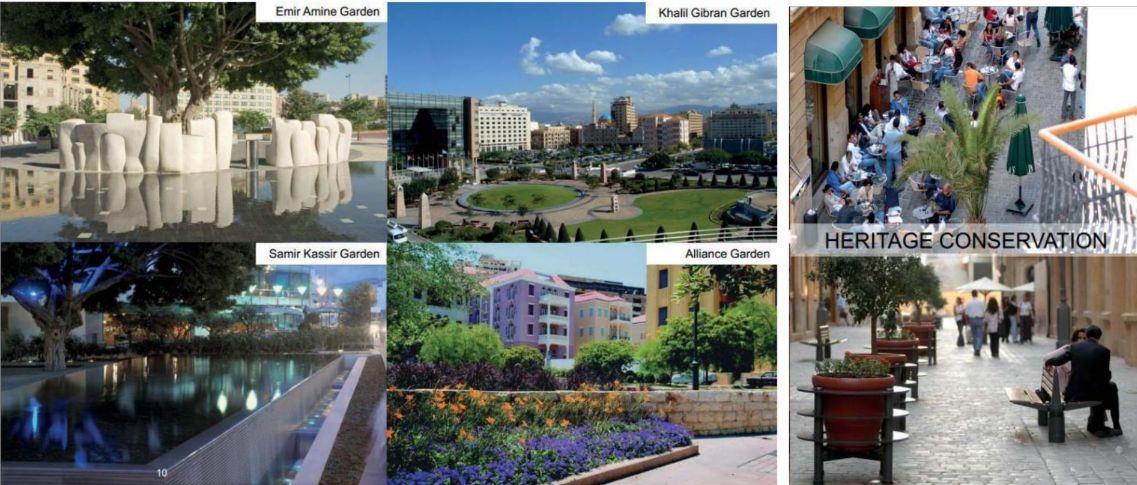
Figure 1: Urban Development, Hydrology and Topography of Beirut Collage. Source: Iaac, Barcelona, Retrieved from: https://www.iaacblog.com/programs/berot-metabolic-cycle-greater-beirut-area/ Edited by Author - Accessed on: 09.10.2024. Figure 2: Solidere





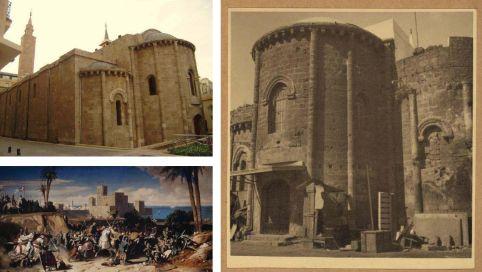
Figures: History of BCD, Beirut Central District. Source: Martyrs Square Analysis-Beirut, 2016. Available at: https://issuu.com/sherineyehiazein/docs/booklet_final_ac82130bd1451c- Accessed on: 10/10/2024. - Edited by Author.



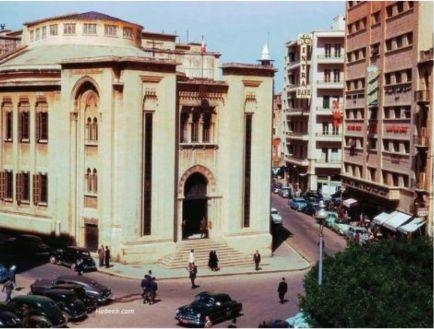
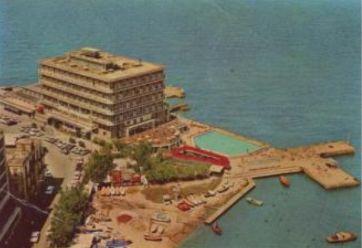
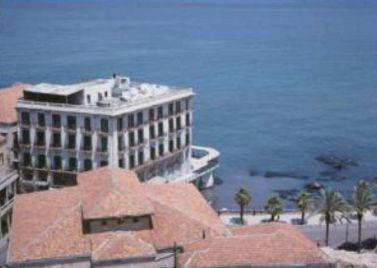

Figures: Solidere Master Plan, Beirut Central District. Source: Martyrs Square Analysis-Beirut, 2016. Available at: https://issuu.com/sherineyehiazein/docs/booklet_final_ac82130bd1451c- Accessed on: 10/10/2024. - Edited by Author.


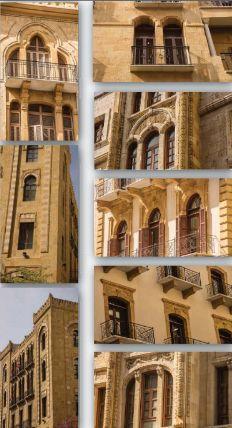


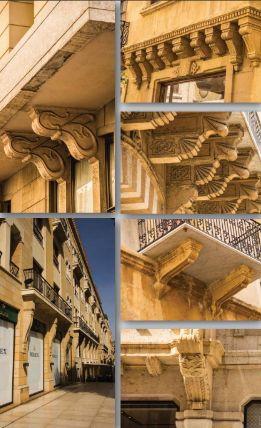
Figures: Architectural Detials. Source: Martyrs Square Analysis-Beirut, 2016. Available at: https://issuu.com/sherineyehiazein/docs/booklet_final_ac82130bd1451c- Accessed on: 10/10/2024. - Edited by Author.


- Accessed on: 09.10.2024.
on: 3.11.2024.





https://issuu.com/sherineyehiazein/docs/booklet_final_ac82130bd1451c-







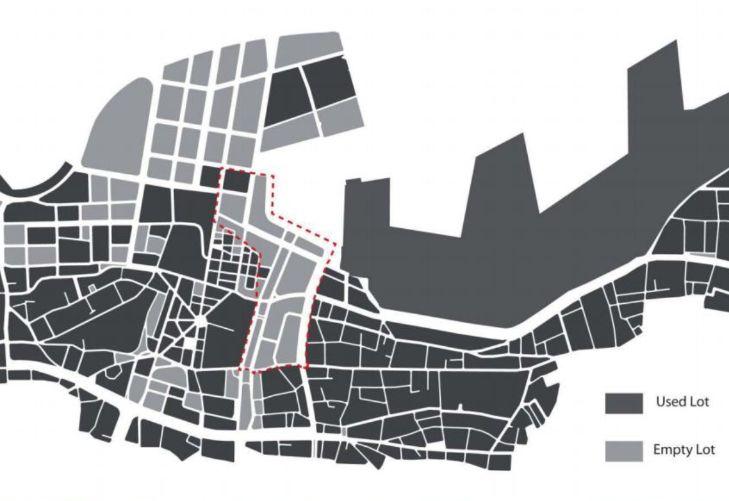





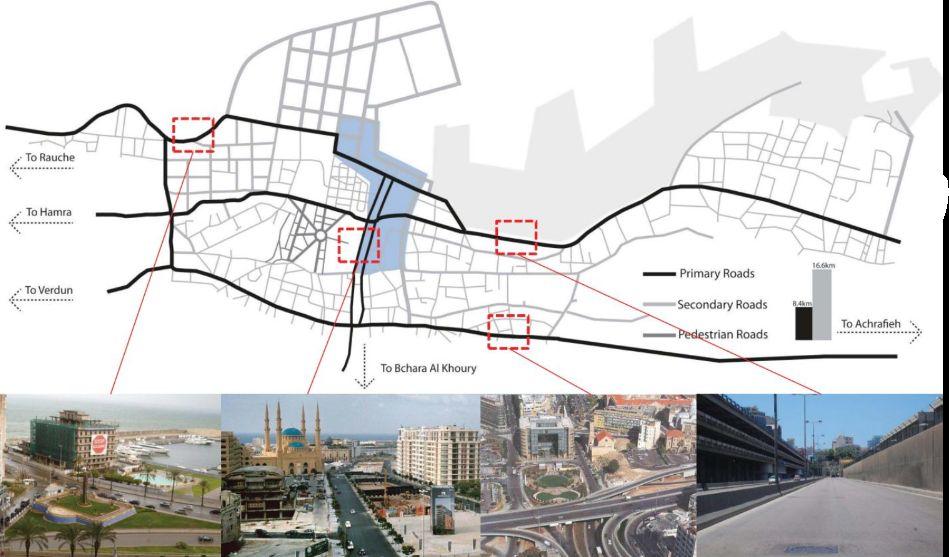
Figures 1,: Circulation Diagram, BCD. Source: Martyrs Square Analysis-Beirut, 2016. Available at: https://issuu.com/sherineyehiazein/docs/booklet_final_ac82130bd1451c- Accessed on: 10/10/2024. - Edited by Author.


Figures 1,: Circulation Diagram, BCD. Source: Martyrs Square Analysis-Beirut, 2016. Available at: https://issuu.com/sherineyehiazein/docs/booklet_final_ac82130bd1451c- Accessed on: 10/10/2024. - Edited by Author.



Etoile Square 1960s Revolution - 2019 Revolution - 2019
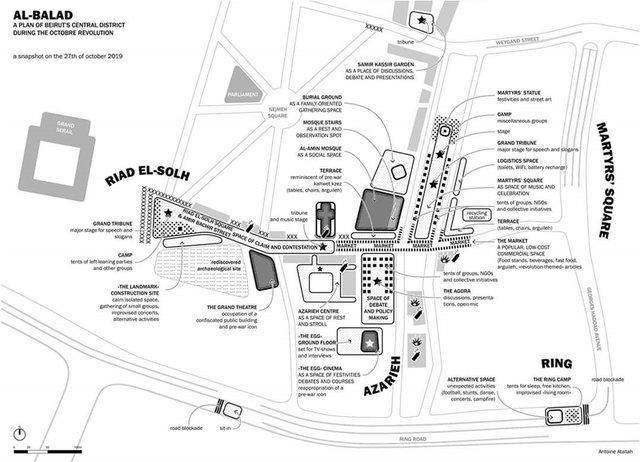
1: Etoile Square 1960s. Source: Martyrs Square Analysis-Beirut, 2016. Available at: https://issuu.com/sherineyehiazein/docs/booklet_final_ac82130bd1451c- Accessed on: 10/10/2024. - Edited by Author.
2: Etoile Square During Revolution, 2019. Source: Revolution in Lebanon 2018 v1, Nova Fisher, 2020. Available at: Revolution in Lebanon 2019 v1 - Accessed on 3.11.2024
Figure 3: Mental map of BCD according to protestors, BCD, Beirut. Source: Yasmina Ipek, Society for Cultural Anthropology, 2020. Available at: https://culanth.org/fieldsights/activists-in-becoming-lebanons-october-17-revolution-and-its-afterlives Accessed on: 1.11.2024.


Figure 1: Etoile Square 1960s. Source: Martyrs Square Analysis-Beirut, 2016. Available at: https://issuu.com/sherineyehiazein/docs/booklet_final_ac82130bd1451c- Accessed on: 10/10/2024. - Edited by Author.
Figure 2: Etoile Square During Revolution, 2019. Source: Revolution in Lebanon 2018 v1, Nova Fisher, 2020. Available at: Revolution in Lebanon 2019 v1 - Accessed on 3.11.2024
Figure 3: Mental map of BCD according to protestors, BCD, Beirut. Source: Yasmina Ipek, Society for Cultural Anthropology, 2020. Available at: https://culanth.org/fieldsights/activists-in-becoming-lebanons-october-17-revolution-and-its-afterlives Accessed on: 1.11.2024.


1: Saifi Village. Source: Pin page - Accessed on: 3.11.2024.


Figure 2: Mental map of BCD according to protestors, BCD, Beirut. Source: Yasmina Ipek, Society for Cultural Anthropology, 2020. Available at: https://culanth.org/fieldsights/activists-in-becoming-lebanons-october-17-revolution-and-its-afterlives Accessed on: 1.11.2024.



BCD is a Centre for all activities at all times.
