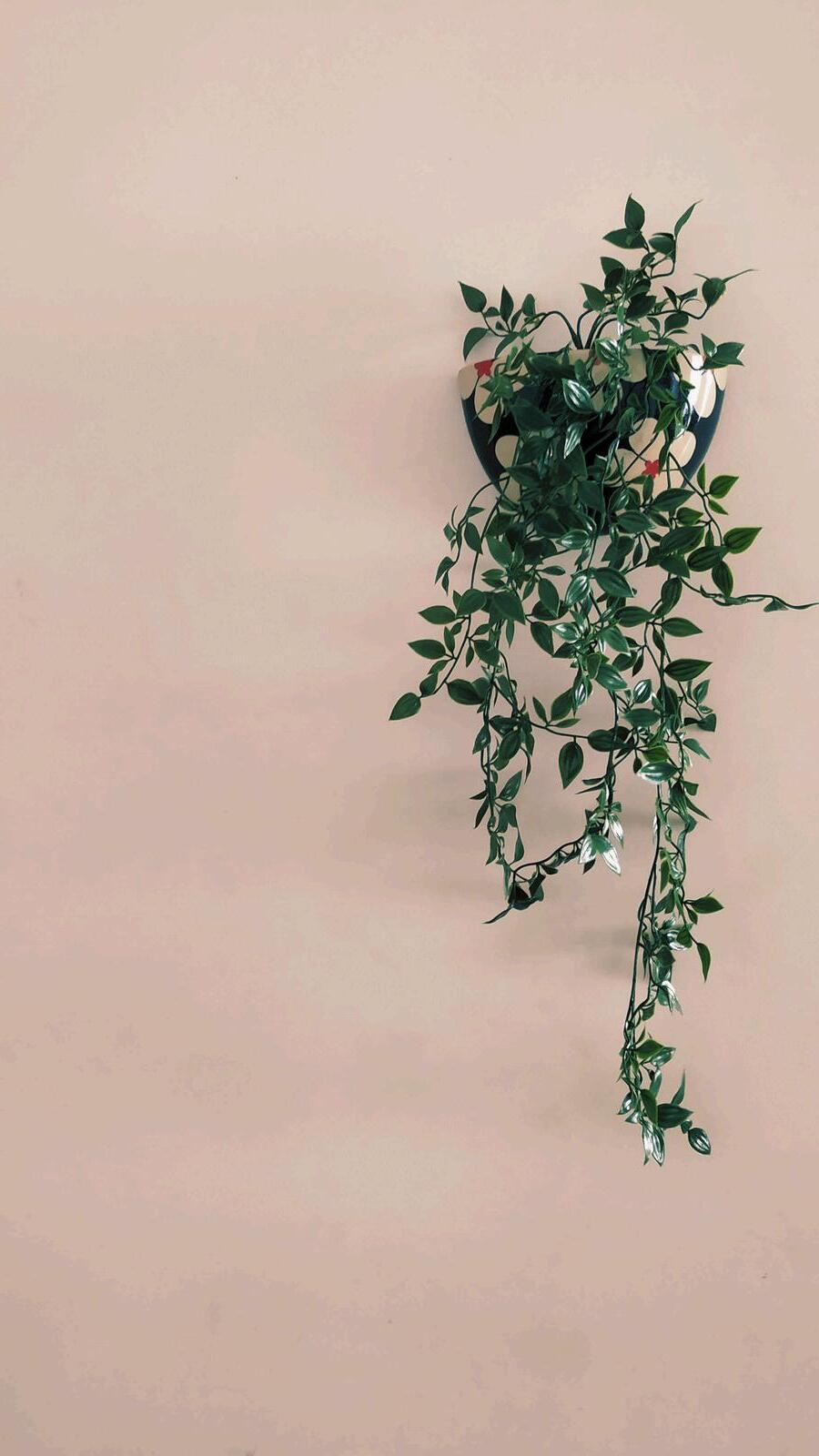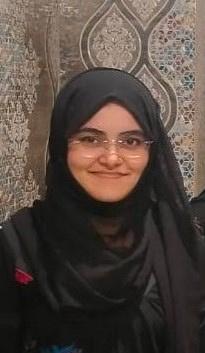PORTFOLIO


Painting Model making Interests & Hobbies.
Listening to music
Reading novels
Writing
Sketching



Painting Model making Interests & Hobbies.
Listening to music
Reading novels
Writing
Sketching
5th Year Student : Bachelor of Architecture [2019 - 2024]
Nitte Institute Of Architecture Mangalore
Seeking an Internship position in an established & reputed Architectural Firm.
I am a 5th year student of Bachelor of Architecture, seeking an internship position in an established & reputed architectural firm. My present course comprehension of eight semesters so far, validated by my aggregate scores of 65 50%, gives me the confidence to successfully pursue an internship program & I look forward to learning and excelling at it
Skills (Computer Applications).
Photoshop
Sketching Model making Photography Skills (Others). Blogging Baking Singing Doodling
Language Proficiency.
English Hindi
Urdu
Contact Details.
+91 7411582939
mariamfatima01@gmail.com
mariamfatima01
Attavar, Mangalore 575001 [KA]
MS Office Revit
Educational Qualifications. AutoCAD SketchUp Rhino
Nitte Institute of Architecture, Mangalore, Karnataka
Kendriya Vidyalaya No. 2 Mangalore, Karnataka
Kendriya Vidyalaya No 2 Mangalore, Karnataka
Workshops Attended.
Theoretical Thinking Master class by Ar. Kevin Mark Low
Creative Writing Workshop by Waseem Mushtaq
Image Worlds Workshop by Amarnath Praful
Structures Workshop At Nimriti Kendra, Surathkal
An architectural school in Bettahalasuru, Bangalore, Karnataka. A center for resolving climatic, social, and educational issues by engaging in the user s curiosity.
Co-op in Semester 6, Model making, Photoshop, Photography and café next to a lake 02. 03. 04. 05. 06.
A housing which is within a commercial limit that tends to bring a homely feeling of Bunder and Mangalore Categorized into live & earn, Relocation, & Incremental units
Creating a set of working drawings for a floor plan
Understanding urbanism in the streets of Mavalli, Bangalore and exploring more about what it can offer through the concepts of Interventions.
Based on the client s interior design styles and needs, we were required to carry out interior design work for a specific Studio apartment in Bangalore

For the third semester's sustainability studio class, we were tasked with creating a plan for an architectural school in Bettahalasuru, Bangalore, Karnataka. A centre for resolving climatic, social, and educational issues, this architectural college's design stimulates and encourages the user's curiosity and involvement with the place.
Its area is approximately 15,266.2 meter square. The site is located 920 m above sea level, right next to national highway 7. There’s a route around all sides of the site to access it There’s a bus top named Somanapally at least 1 km away. Kempegowda International airport is 13 km away from the site. The site has its own vegetation. The site is higher on the south end and drops gradually as one move towards the north on it. Site Analysis












Aim - To design an architectural college that provokes and encourages the user's curiosity and engagement to the space as well as acts as a center for resolution of climatic, social, educational aspects
Objectives -
Sustainable design strategies that help the building act upon the atmospheric CO2 level and helps dissolve it Responding to human comfort and reduction in energy consumption
To sustain a connection between the users and the space through curiosity which engages the user endlessly to the surroundings.

1. Algae solar wall : These panels are used to produce energy, they also regulate light and provide shade. The combination of energy saving algae and geothermal and solar energy will generate more energy than the residents of the house will consume. The façade of the academic block comprises a vertical algae farm with an integrated bioreactor, turning the building into Plus Energy House.
2. Rain water Harvesting : Rainwater harvesting (RWH) is the collection and storage of rain, rather than allowing it to run off Rainwater is collected from a roof-like surface and redirected to a tank, cistern, deep pit (well, shaft, or borehole), aquifer, or a reservoir with percolation


3. Passive Down drought evaporative cooling towers (PDEC) towers : Passive down draught evaporative cooling (PDEC) is a method of passively cooling an internal space using water micronisation i e introducing moisture into ventilation supply air streams. It is used here in the classrooms for better circulation of air and to cool the temperature.
4. Solar panels : It is a panel designed to absorb the sun's rays as a source of energy for generating electricity or heating. The solar panels are placed above the cafeteria and the auditorium, facing the sun path.


5. Gardens : A piece of ground adjoining a house, in which grass, flowers, and shrubs may be grown. Gardening is well worth your efforts for both personal, and environmental concerns Any sort of greenery that you can grow is going to provide a positive impact on your environmental surroundings. Gardens are not just aesthetically pleasing, they are a building block of a healthy space and a reduction in carbon footprints. It can help reduce the heat of the building structure.
According to ECBC, Bangalore typically has a composite climate, which means it reaches its peak in the summers and also the winters. With the help of climate consultant version 6.0 software, the Dry bulb temperature, the relative humidity, the sky cover range and many other climatic factors at the site’s location, are determined.




Sustainable design strategies that help the building act upon the atmospheric CO2 level and helps dissolve it Responding to human comfort and reduction in energy consumption.
To sustain a connection between the users and the space through curiosity which engages the user endlessly to the surroundings









For the fourth semester's informal housing studio, we were tasked to construct a housing that is equivalent and user-friendly to all types of age groups and user groups. A housing which is within a commercial limit that tends to bring a homely feeling of Bunder and Mangalore The housing is such that there are three segments based on the low cost aspect.
Live and earn units, in which the user can start up a business by having a space to trade while simultaneously living in that space.
Relocation units, designed specifically for the user groups that are not locals and are willing to live there for various reasons.
Incremental units, in which the design is designed in such a way that as the generations pass by, the family living there can bring changes in their design and expand their space to their will.
Site Analysis




Bunder is located in Mangalore, Karnataka at the banks of Gurupura river with an area of 1.42 km² and population of approximately 11,510 It is believed to be the oldest settlements in Mangalore.

Bundar has a rich history, culture and diversification, both culturally and occupationally, this is due to the multiple invasions and settlements which happened in the port city.
Mangalore has a tropical monsoon climate. It receives 95% of its annual rainfall between may and October Roughly, even Bunder has the same climate and weather as Mangalore.
We see multiple houses with Mangalore tiled roofs and Jali windows. Furthermore, we also see some houses with a unique Portuguese flare with their bright-colored paints on walls and windows.








Master plan

Relocation & Incremental cluster plan


Live & earn unit plan
























For our interior design class in the seventh semester, we were each given a classmate as our customer. Based on the client's interior design styles and needs, we were required to carry out interior design work for a specific Studio apartment in Bangalore. The following is my take.
Name of the client : Aneesh Hegde
Client’s email address : aneesh 19uar004@student nitte edu in
Decision maker : Himself
Method of contact : Emails
Type of project : Studio apartment
No. of rooms : 1
Scope of the project : Modern interior design style
Architect : Mariam Fatima
Room measurements : 662 sq ft + 64 sq ft balcony
Style : Modern / South western
Colors : Calm and chaos (pastel & vibrant)
Curtains : Minimal – single color and plain
Flooring : Granite or marble (Whitish shades)
Furniture : Minimal
Lighting : Multi color lights
Balcony requirements : Mini garden, Sliding door, steel railing
Other requirements : Guitar on wall, a work table, inspirational paintings, Side tables, a carpet, a TV, an AC, a workout space
Bathroom requirements : Light tiling, white light, a bathtub






















Co-op in Semester 6 @ 2PKM Architects

Co-op in Semester 6 @ 2PKM Architects

Co-op in Semester 6 @ 2PKM Architects

Co-op in Semester 6 @ 2PKM Architects





















com